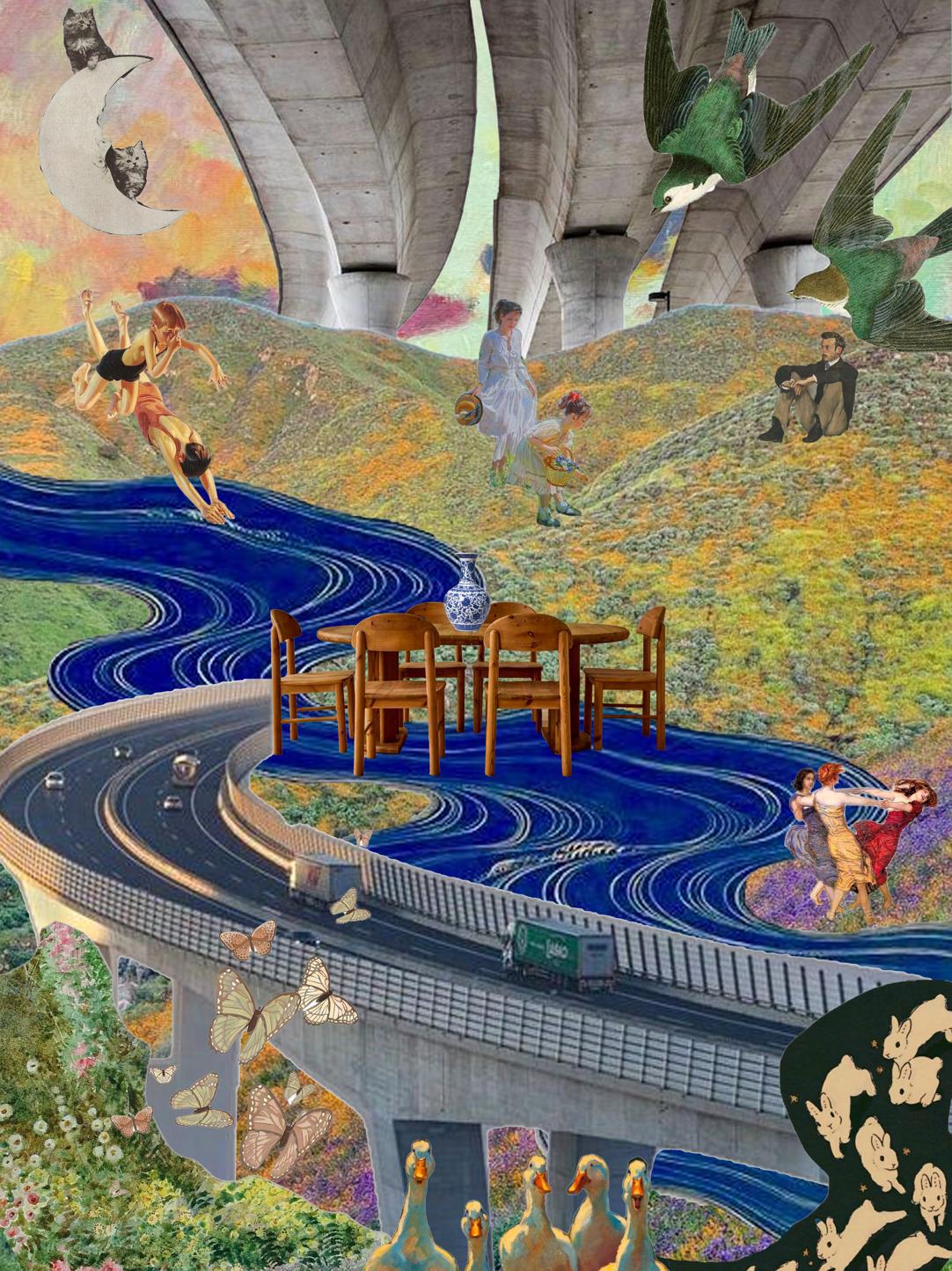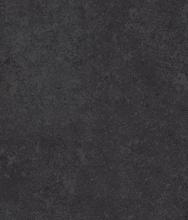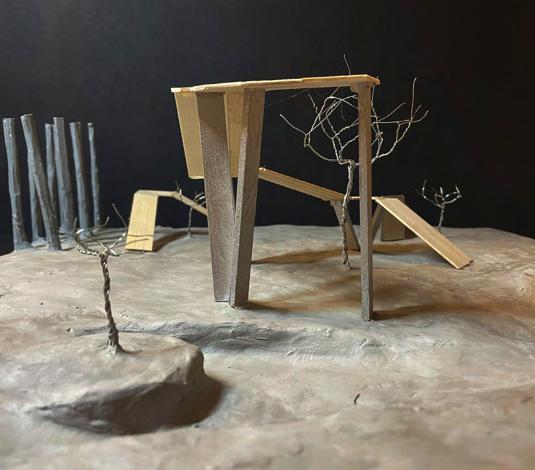
kajal vaghasia selected works fall 2024


kajal vaghasia selected works fall 2024



ARC307 - Residential Studio - Professor Victor Zagabe - Fall 2024
Software: Rhino3D, Adobe Illustrator, Adobe Photoshop
Materials: Plywood, Basswood, MDF, Chipboard
The I-81 highway represents a devastating chapter in Syracuse’s history, where architecture physically fragmented communities. With its removal, Micron Technology, overseeing new construction, has introduced new zoning opportunities across the city. My project embraces the concept of “un-othering” by reimagining existing spaces to foster community. In this residential building, dining spaces within each unit are transformed into gallery spaces. These “dining rooms” extend from the facade as 15-foot-high extrusions, featuring floor-to-ceiling windows on the east and west elevations. This massing approach draws inspiration from MVRDV’s WoZoCo housing project in Amsterdam. Materiality anchors the design to Syracuse’s industrial and artistic heritage. The building’s external facade employs brick to harmonize with the city’s architectural language, while ceramic elements are integrated internally. Colored bricks, influenced by the Hoechst Administration Building in Frankfurt, add visual interest and context. Public programs on the ground floor, include a restaurant, cafe, ceramics studio and gallery, thrift store, office space, and library. A unique notion connects the programs: ceramics crafted in the studio are used as dishware in the restaurant and cafe, a concept inspired by the Everson Museum. These programs extend into the outdoor landscape, incorporating spaces for barbecues and exhibitions. The building’s office spaces serve residents who work on-site, creating a direct relationship with the adjacent highway redevelopment. This project intertwines architecture, art, and community to honor Syracuse’s past while fostering a vibrant and inclusive future.





Multigenerational
For this project, I designed for multigenerational families, on the lower level and bedrooms on the upper level. including one with a ground-floor bedroom for elderly and fosters intergenerational living, offering flexibility


families, focusing on bi-level units with living spaces level. Two layouts were created for four-bedroom units, elderly residents. This design prioritizes accessibility flexibility and convenience for diverse family needs.










ARC322 - Building Systems Design II - Professor Hanibal Newsom - Fall 2024 Software: Rhino3D, Climate Studio, TwinMotion, Athena, Adobe Illustrator, Adobe Photoshop Collaborators: Gia Lettieri & Sophia Caputo
This hot yoga studio is located outside of Yakutsk, Russia, the coldest city in the world. The walls are constructed from masonry blocks, creating a thick barrier that traps solar radiation for heat. The building’s orientation and form are inspired by traditional igloos, with a small entrance facing north, and the spacious studio positioned along the south facade. Double-paned windows are strategically placed only on the south wall, maximizing sunlight while minimizing heat loss. A trombe wall is implemented to collect as much thermal heat as possible to warm up the studio just on the other side. Materiality and structure in Yakutsk are influenced by its harsh climate. Inspired by the city, it sits atop a layer of permafrost, calling for innovative structural solutions. Buildings typically feature columns that extend into the ground to support the weight of the buildings. A challenge with this, is that if done improperly the permafrost could crack resulting in failure of structure and surrounding buildings. Through precedent study, we have taken advantage of locally available materials, optimal building orientation, and effective passive design strategies to create a solution for heating a hot yoga studio in Yakutsk, Russia. Key to our approach is our methods, like cross ventilation, solar heating and energy, and the use of trombe walls. By combining these methods, we aim to reduce the building’s reliance on active heating systems. We not only responded to the severe climate but also tried to maximise energy efficiency












































siberian larch cladding
gypsum sheathing
z-girt
ccSPF (control layers)
lintel
air-tight tape
seal
metal strap
glazing (double pane)
frame
backer rod
sealant
drip edge








Inspiration from traditional huts crafted originally by the Yakuts was taken down. the Easy domes shape helped us implement this strategy. Additionally and exchanged to prepare for cold

PASSIVE DESIGN STRAT IMPLEMENTED: STACK VENTILATION
Cross ventilation and stack ventilation were both implemented in our design. year but the summer months actually are quite warms with temperatures ranging considering this is a hot yoga studio cool off is necessary after a class. Cross while stack ventilation takes place at night to exchange the air for the next day.
chimney implemented to release hot air after a hot yoga
PASSIVE DESIGN STRAT IMPLEMENTED: CROSS VENTILATION 1
cool air coming from the north-east cools down the studio spaces after a class

Personal Project - Summer 2024 - ONGOING
Software: AutoCAD, Revit, Adobe Illustrator, Adobe Photoshop
This home renovation project features comprehensive architectural drawings that illustrate the envisioned alterations to a client’s Spruce model home, transforming it into a modern, sustainable living environment. The client’s vision includes expanding the kitchen by an additional 450 square feet, incorporating state-of-the-art appliances, and wrapping the new space around to the left side of the current patio, seamlessly integrating the desire for added privacy in an unlandscaped area. Additionally, the project entails adding a two-car garage with a studio loft, connecting to the right side of the patio and the existing family room. This new structure will be linked to the house via a mudroom, effectively separating the patio and garage entrances. The loft above the garage is designed as a versatile space, adaptable for use as either a bedroom or an office. Throughout the project, regular consultations with the client ensured their vision was accurately translated into the drawings.


Floor Plan


Kitchen Perspective

ARC208 - Tectonics Studio - Professor Molly Hunker - Spring 2024
Software: Rhino3D, Grasshopper, Adobe Illustrator
Materials: Wire-mesh, Basswood, Plaster
SUAY Sew Shop is a sewing and production shop in Frogtown, LA, dedicated to communitybuilding, reuse, repair, and upcycling. Committed to garment workers’ rights and policy reform, SUAY operates with the ethos “know your grower, know your sewer.” This project envisions SUAY’s upcoming move to the downtown LA Arts District, imagining their expansion on the provided site.
Taking inspiration from architects like Frei Otto and Shigeru Ban, the design of my project consists of an overarching canopy structure that transforms from rigid to fluid as one moves from left to right throughout the site. The canopy is supported by trunk-like pillars and programming blocks which are constricted to the left side of the project, corresponding to the language of the canopy. These pillars also integrate essential circulatory elements, including fire stairs and elevators. The upper levels ramp up towards the canopy and extend outward towards the event space, creating a cohesive and expansive environment while enhancing the sense of space and community interaction. Many design choices in this project embody the principle of multifunctionality, resonating with the language of Frogtown and the LA river.





The canopy design is inspired by the characteristics of Frogtown LA and my tectonic system from the conceptual model. This system includes primary and secondary structures made of wood, tertiary structures made of wire, and cladding made of plaster. These elements combine to create a form with experiential surfaces that serve as both façade and structure. My research on Frogtown LA, illustrated in the composite drawing, focuses on curb typologies and the crowd amplitude of dual-use spaces, considering the site’s diverse activities such as workshops, thrifting, and a café.






ARC207 - Landscape Studio - Professor Tung Nguyen - Fall 2023
Software: Rhino3D, VRay, Adobe Illustrator, Adobe Photoshop
Materials: Cardboard, Strathmore, Wire, Rocks
This facility prioritizes serenity and harmony through strategic use of light, featuring openings in the roof and sides to facilitate a calming atmosphere. Situated in the lower-middle part of the site, the facility integrates seamlessly with pedestrian flow, enhancing public accessibility. Landscaping, aligned with structural geometries, enhances the overall design, including a composting greenhouse and meditation area. External landscaping defines paths leading to inviting pockets of space
The structure’s internal layout emphasizes a clear division between public spaces, such as the meditation and contemplation areas, and private spaces, including labs and offices, strategically located for practical considerations like soil and body transportation. As one is approaching the chapel space, apertures within the roof of the hallway allow light to guide public and private circulation through the varying. The chapel space contains a single rectangular aperture that illuminates the space directly below it, drawing attention to where the viewing of the body takes place. Meditation and contemplation areas also incorporate carefully positioned rectangular apertures, creating tranquil environments for quiet reflection or interactive contemplation.









Contemplation Space Perspective
ARC107 - Sequential Studio - Professor Yutaka Sho - Fall 2022
Software: Rhino3D, Adobe Photoshop, Adobe Illustrator
Materials: Clay, Basswood, Wire, Chipboard
Designed as an exhibition for peach trees, this pavilion draws extensively from the development and evolution of peach trees. The site’s composition creates a tangible sequential experience of entry, primary exhibition space, secondary exhibition spaces and a nursery spatial connection through the growth of the trees. The viewer experiences the visual growth of the peach trees. The structures were created to be consistent with the sun patterns to help with maximum plant growth and nutrients. They also gave different ways to interact with the peach trees, which was inspired by the Jantar Mantar in Jaipur. The ground of the site was inspired by Isamu Noguchi’s Contoured Playground. With the utilization of clay, creating mounds and contours in the model symbolize the soil for the tree saplings and the ground divots.













Spring Perspective

