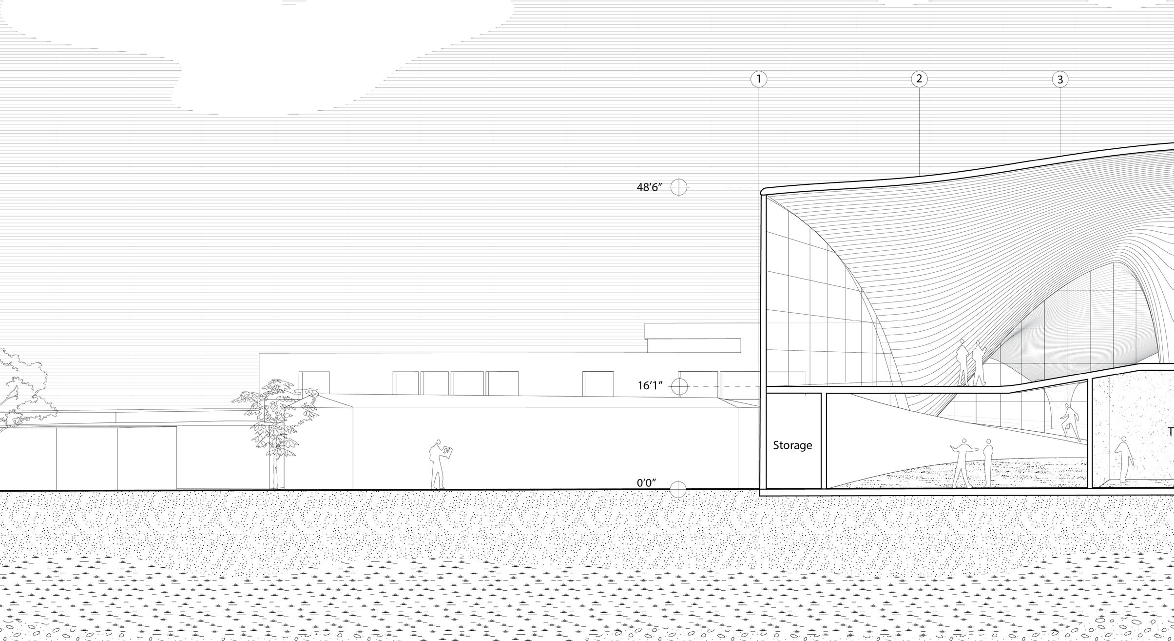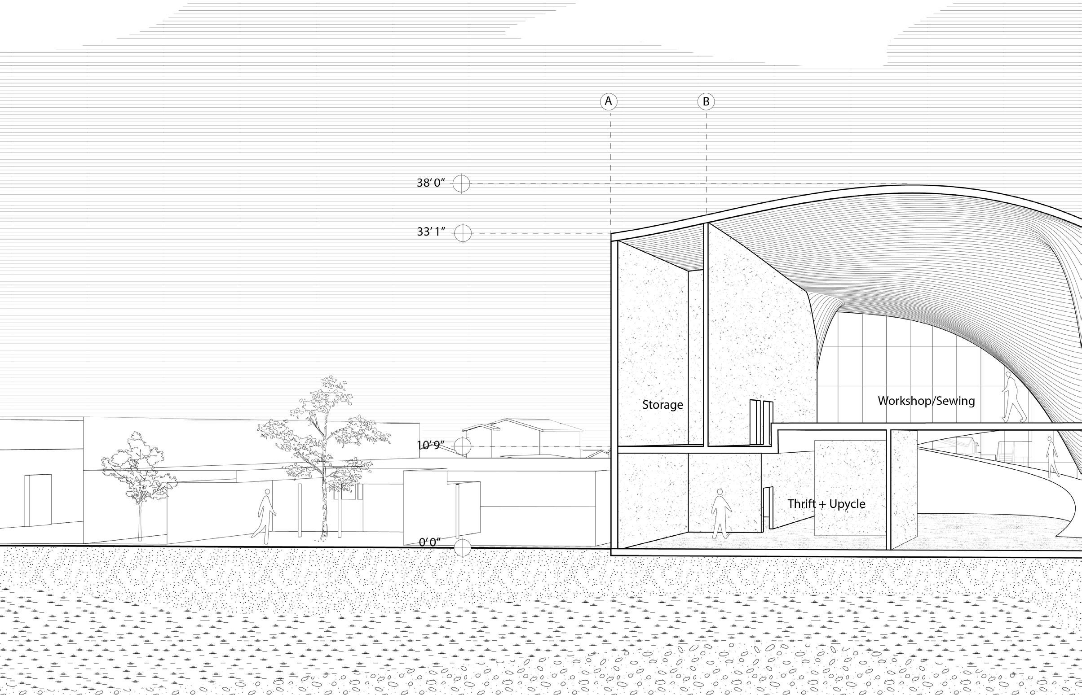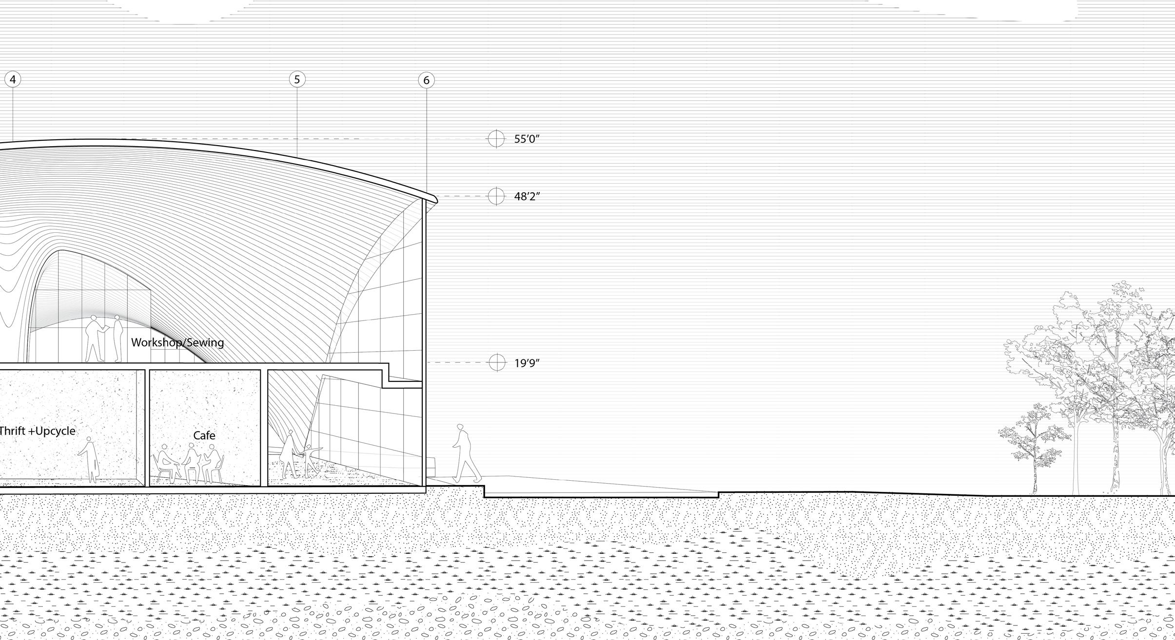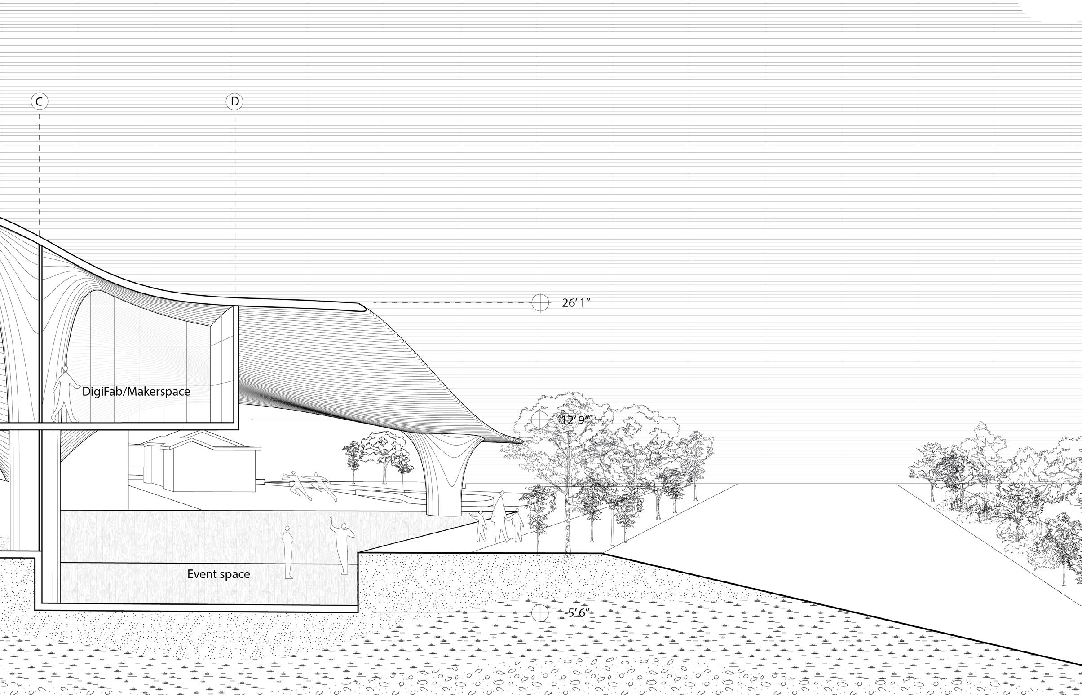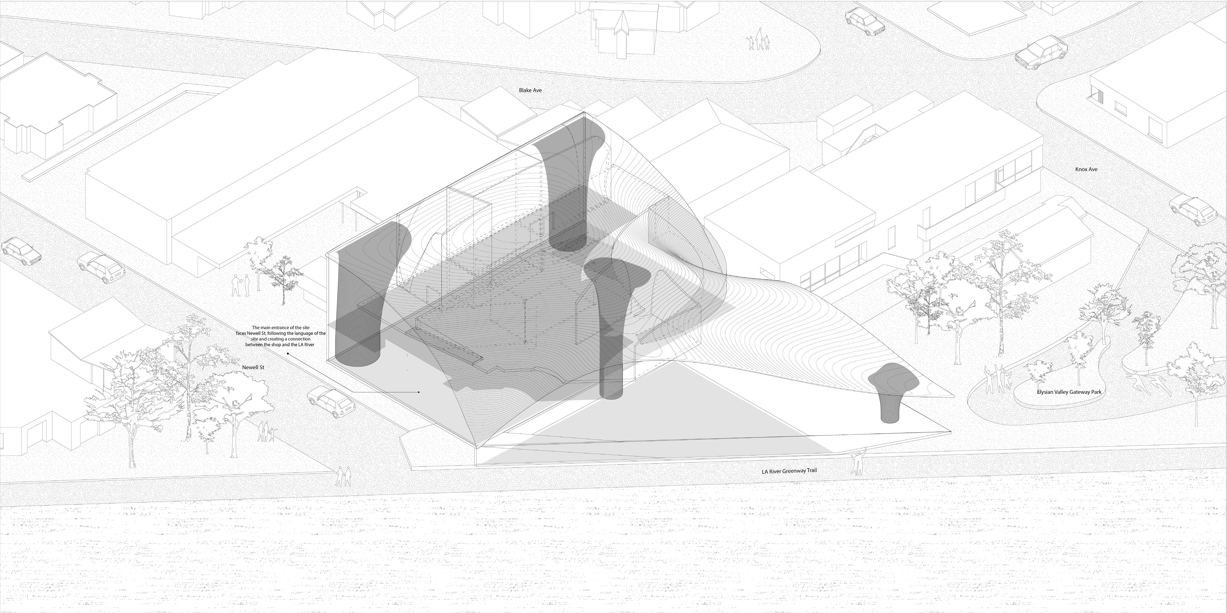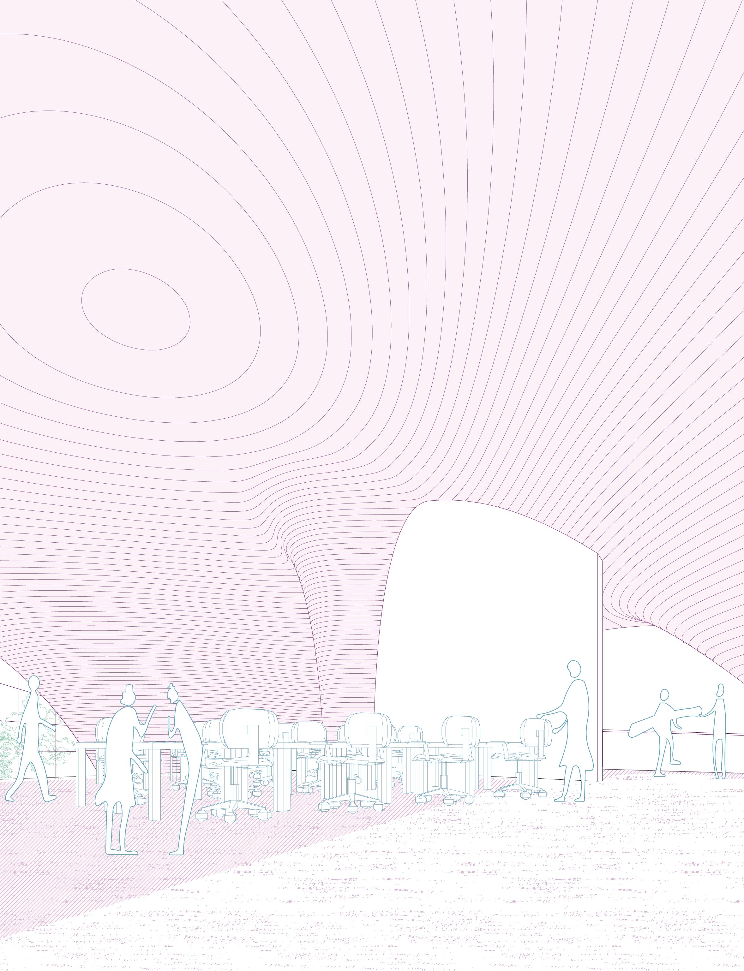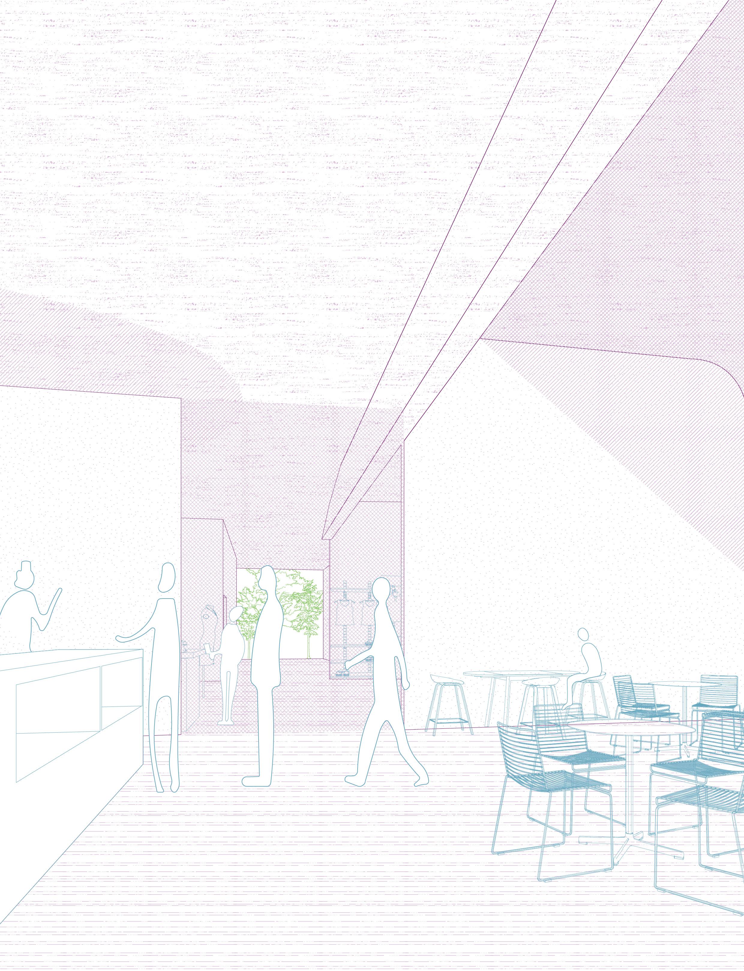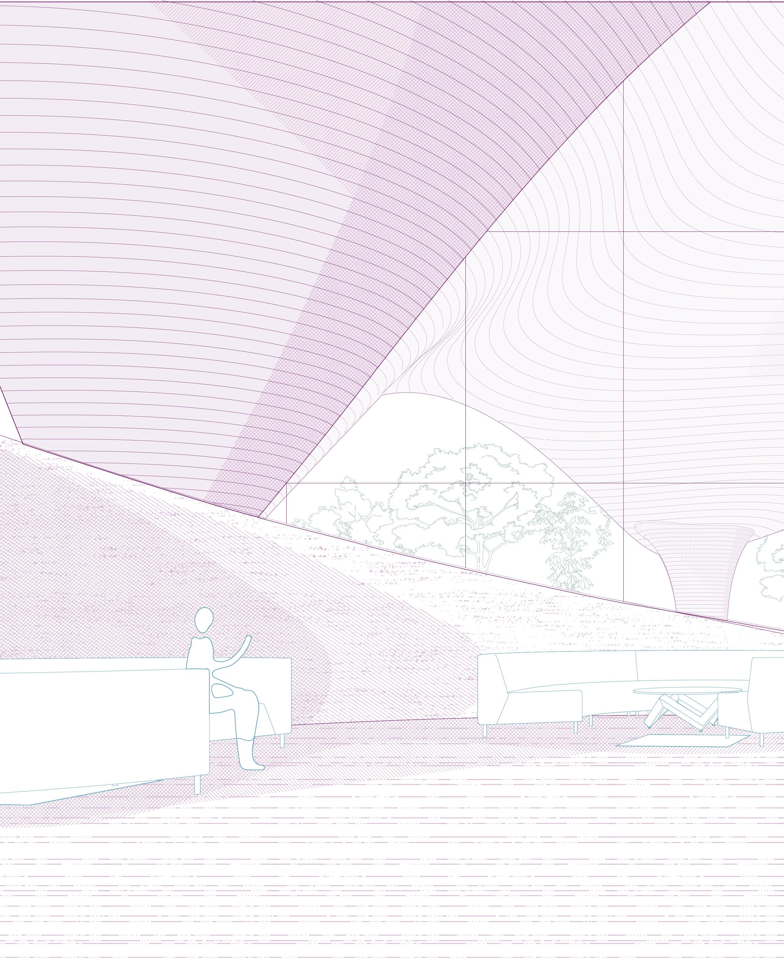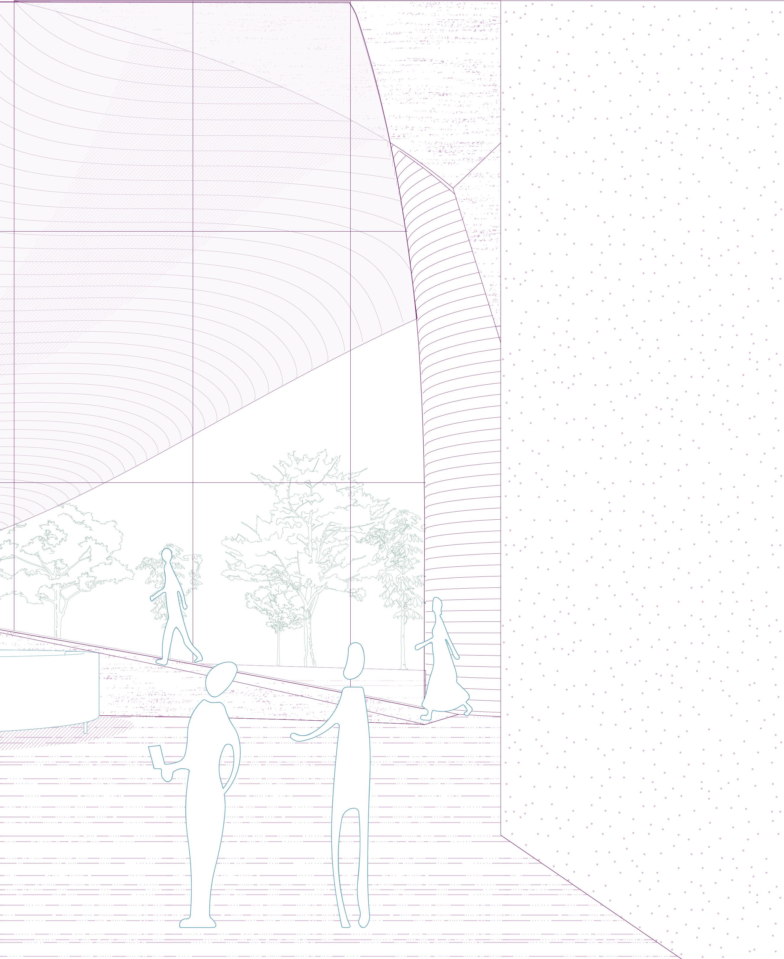ARCHITECTURE PORTFOLIO
Kajal Vaghasia | Selected Works
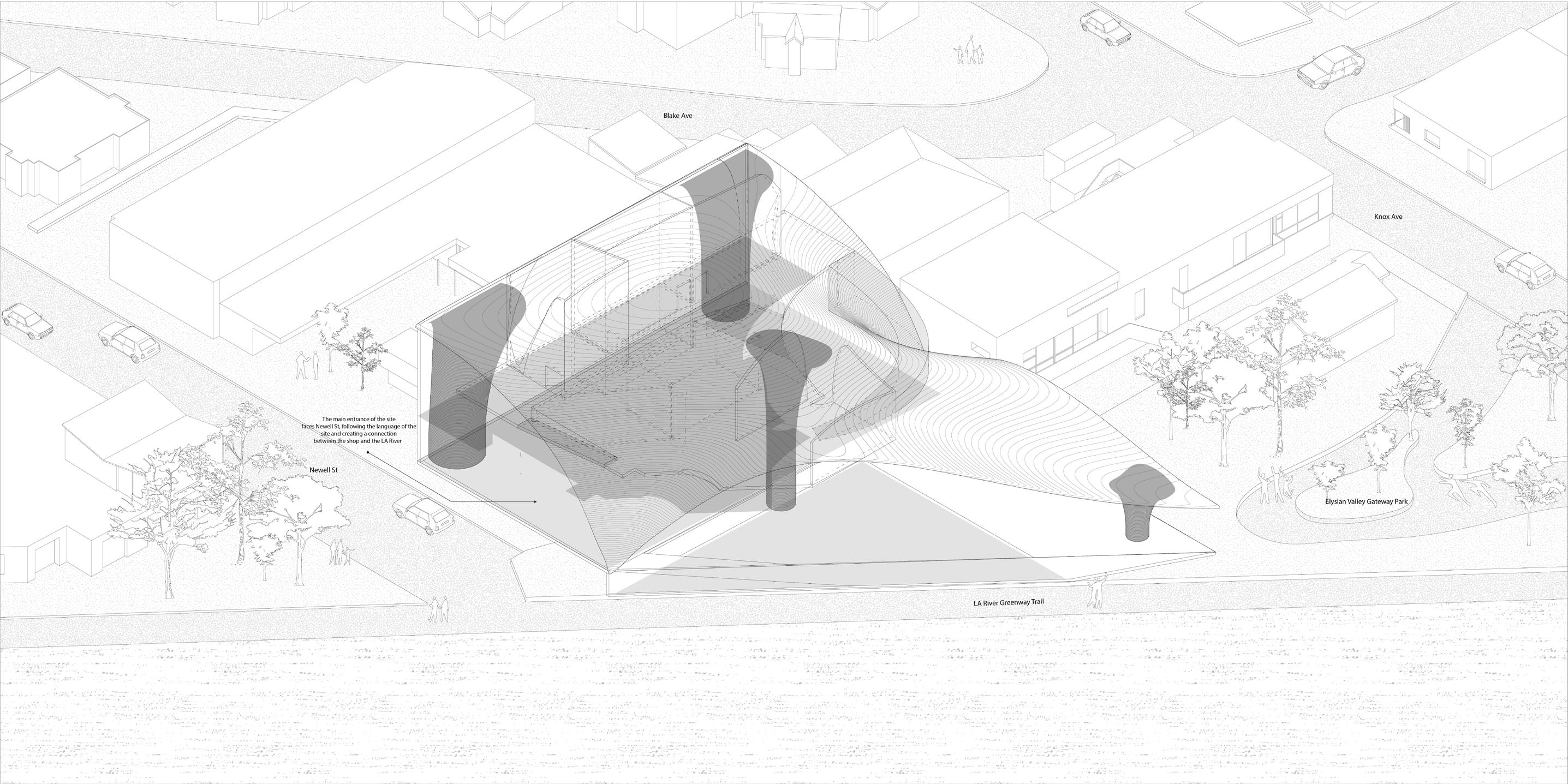

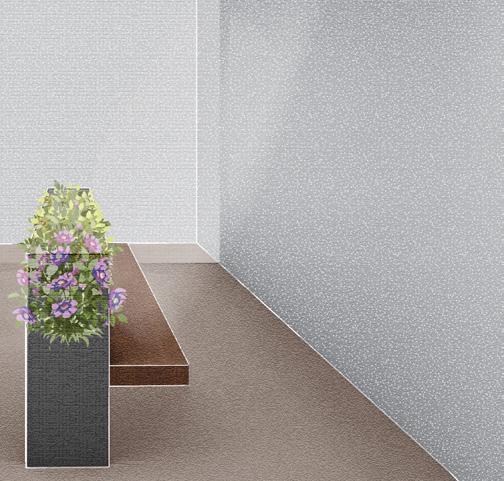
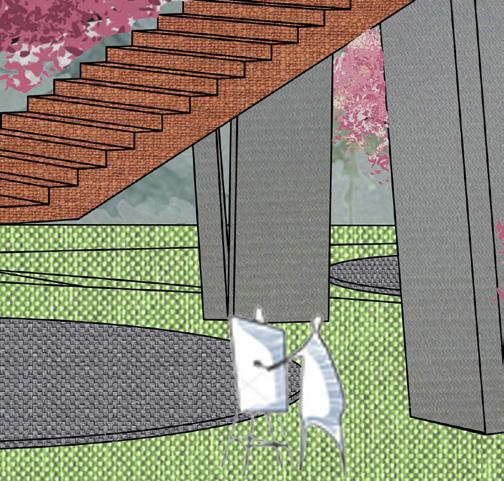
2
01 02 03 04
SUAY SEW SHOP
Spring 2024
HUMAN COMPOSTING FACILITY
Fall 2023
LANDSCAPE STUDIO
Fall 2023
PEACH TREE PAVILLION
Fall 2022
3 projects
SUAY SEW SHOP
ARC208 - Techtonics Studio - Professor Molly Hunker - Spring
Software: Rhino, Grasshopper, Adobe Illustrator
Materials: Wire mesh, Basswood, Plaster
SUAY Sew Shop is a sewing and production shop in Frogtown, LA, dedicated to community-building, reuse, repair, and upcycling. Committed to garment workers' rights and policy reform, SUAY operates with the ethos "know your grower, know your sewer." This project envisions SUAY's upcoming move to the downtown LA Arts District, imagining their expansion on the provided site.
Taking inspiration from architects like Frei Otto and Shigeru Ban, the design of my project consists of an overarching canopy structure that transforms from rigid to fluid as one moves from left to right throughout the site. The canopy is supported by trunk-like pillars and programming blocks which are constricted to the left side of the project, corresponding to the language of the canopy. These pillars also integrate essential circulatory elements, including fire stairs and elevators. The upper levels ramp up towards the canopy and extend outward towards the event space, creating a cohesive and expansive environment while enhancing the sense of space and community interaction. Many design choices in this project embody the principle of multifunctionality, resonating with the language of Frogtown and the LA river.
4 01
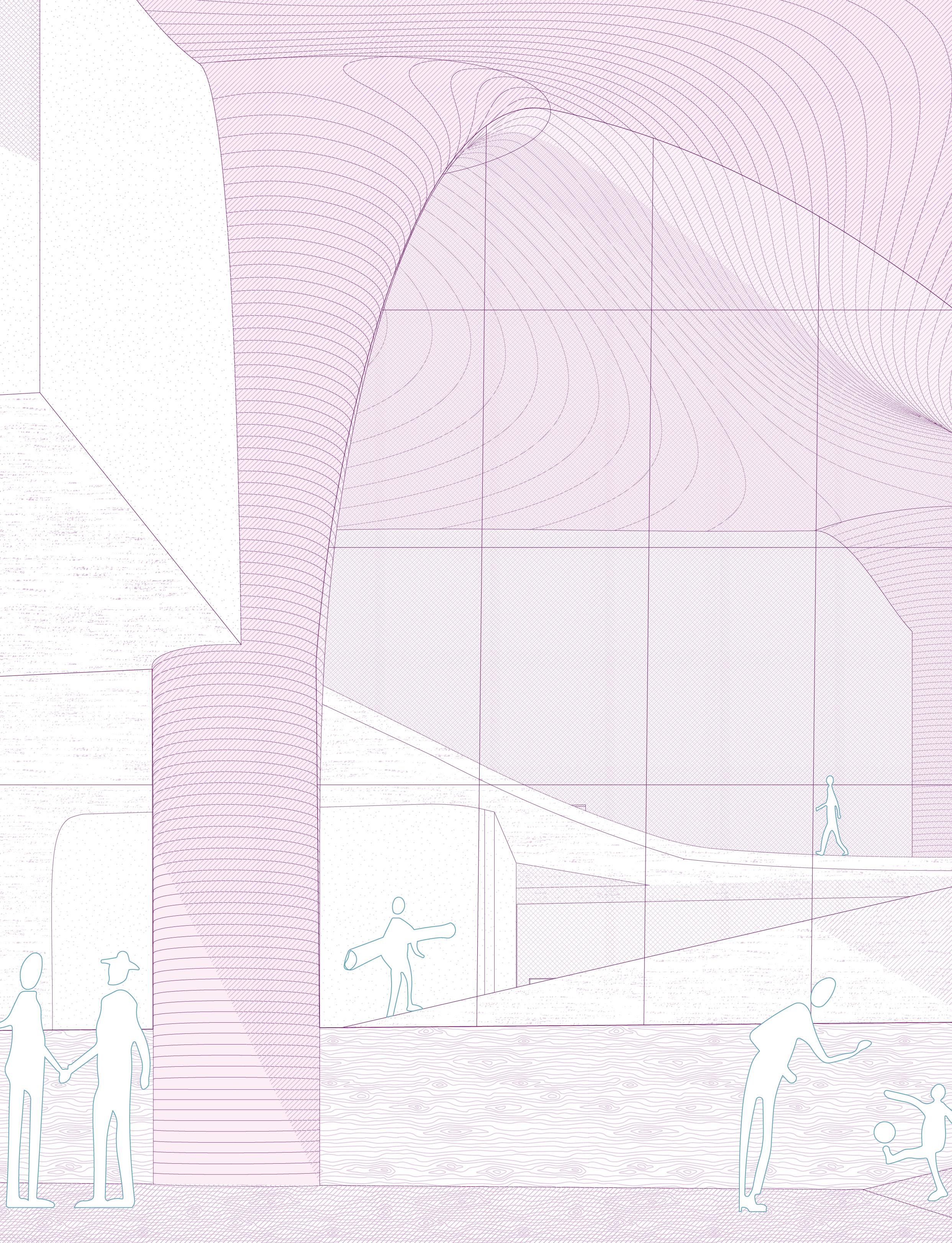
5 Event Space Perspective
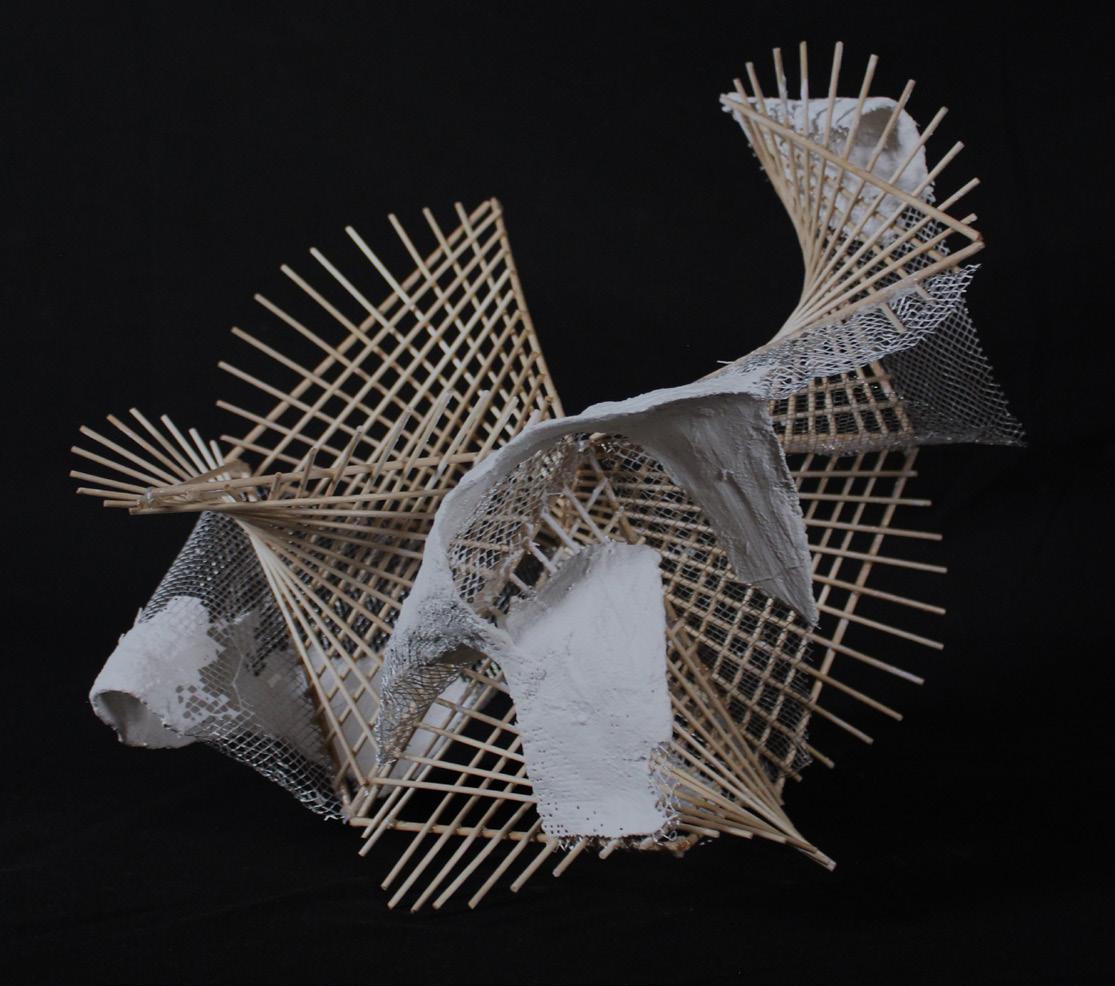

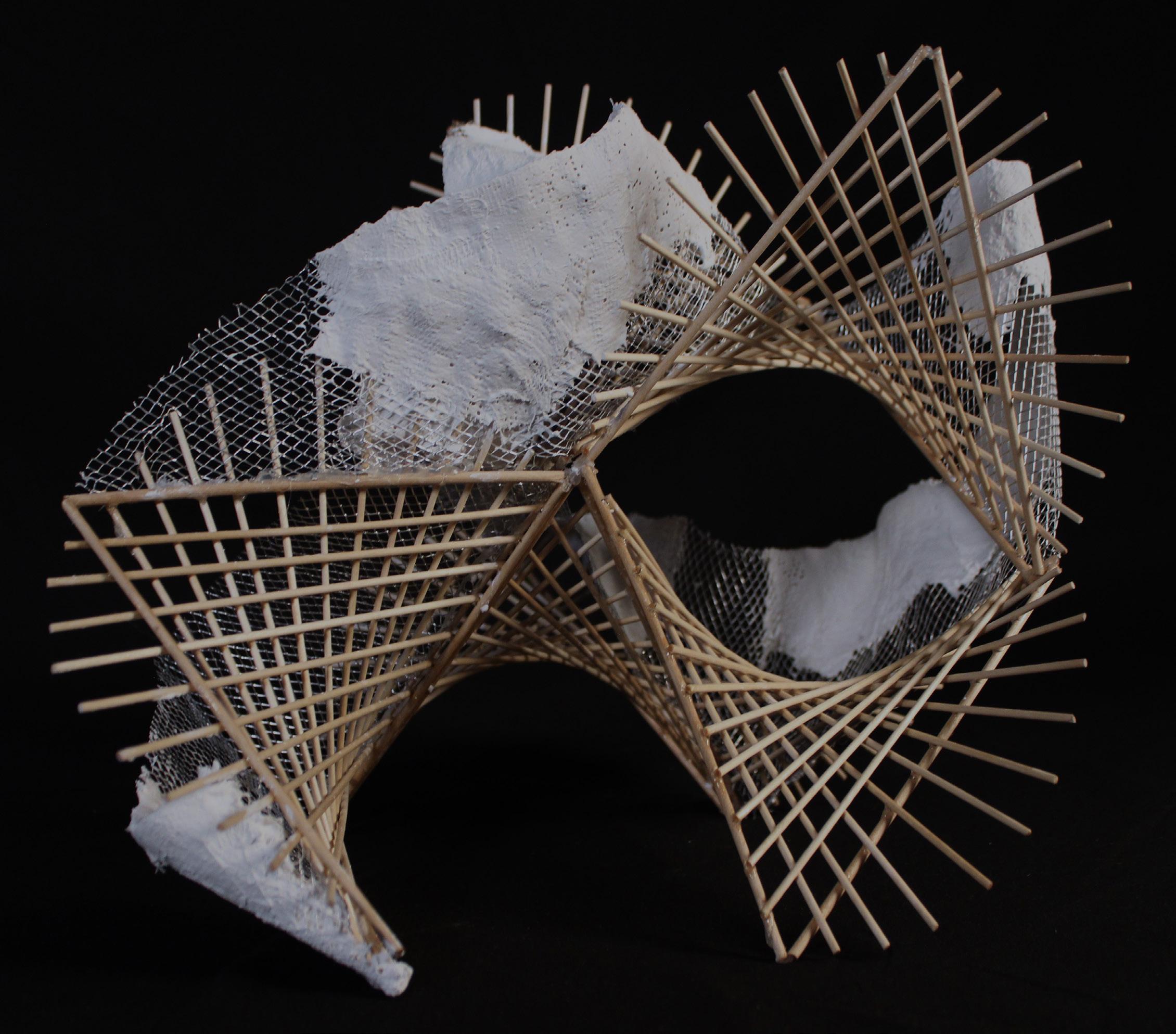
6
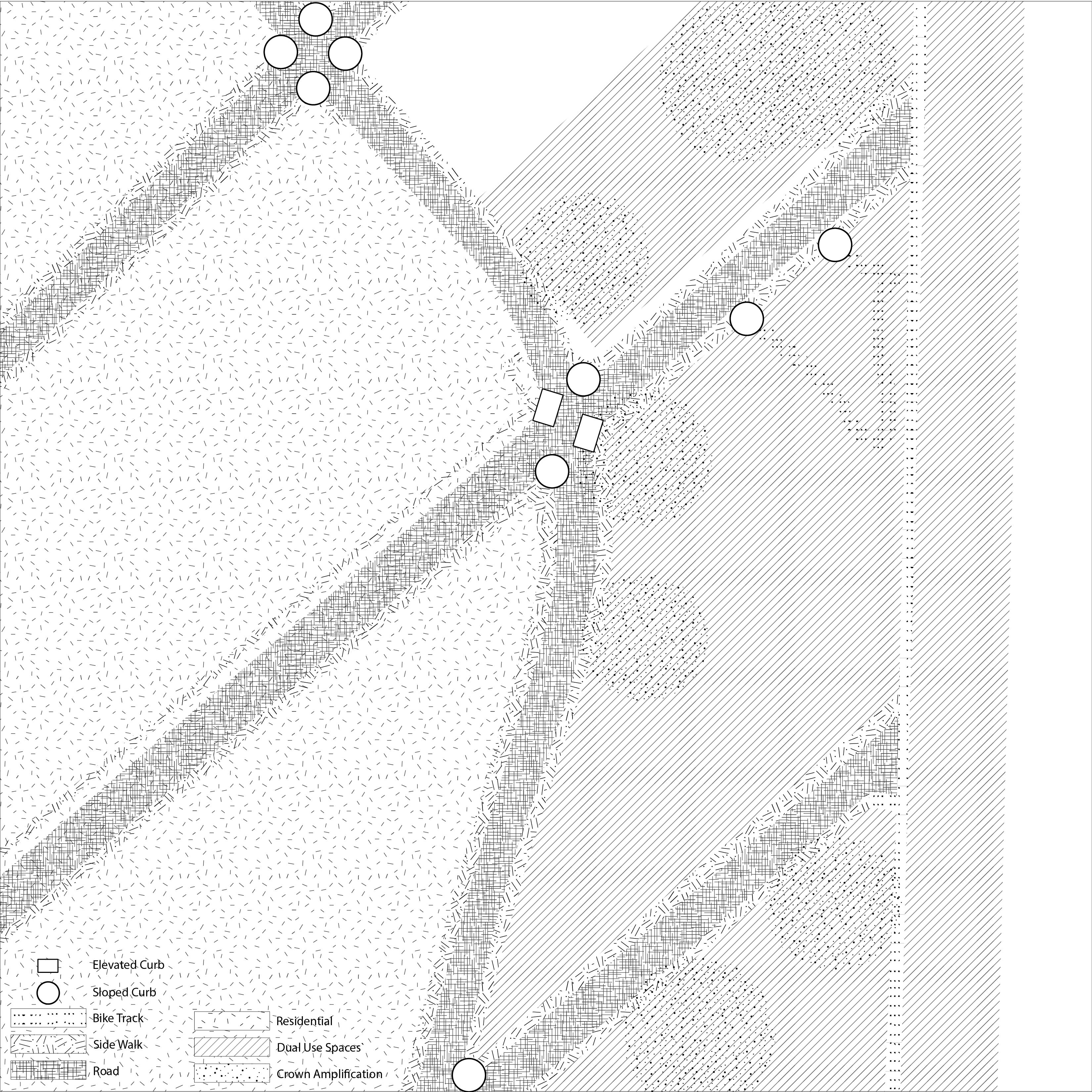
The canopy design is inspired by the characteristics of Frogtown LA and my tectonic system from the conceptual model. This system includes primary and secondary structures made of wood, tertiary structures made of wire, and cladding made of plaster. These elements combine to create a form with experiential surfaces that serve as both façade and structure. My research on Frogtown LA, illustrated in the composite drawing, focuses on curb typologies and the crowd amplitude of dual-use spaces, considering the site’s diverse activities such as workshops, thrifting, and a café.
7
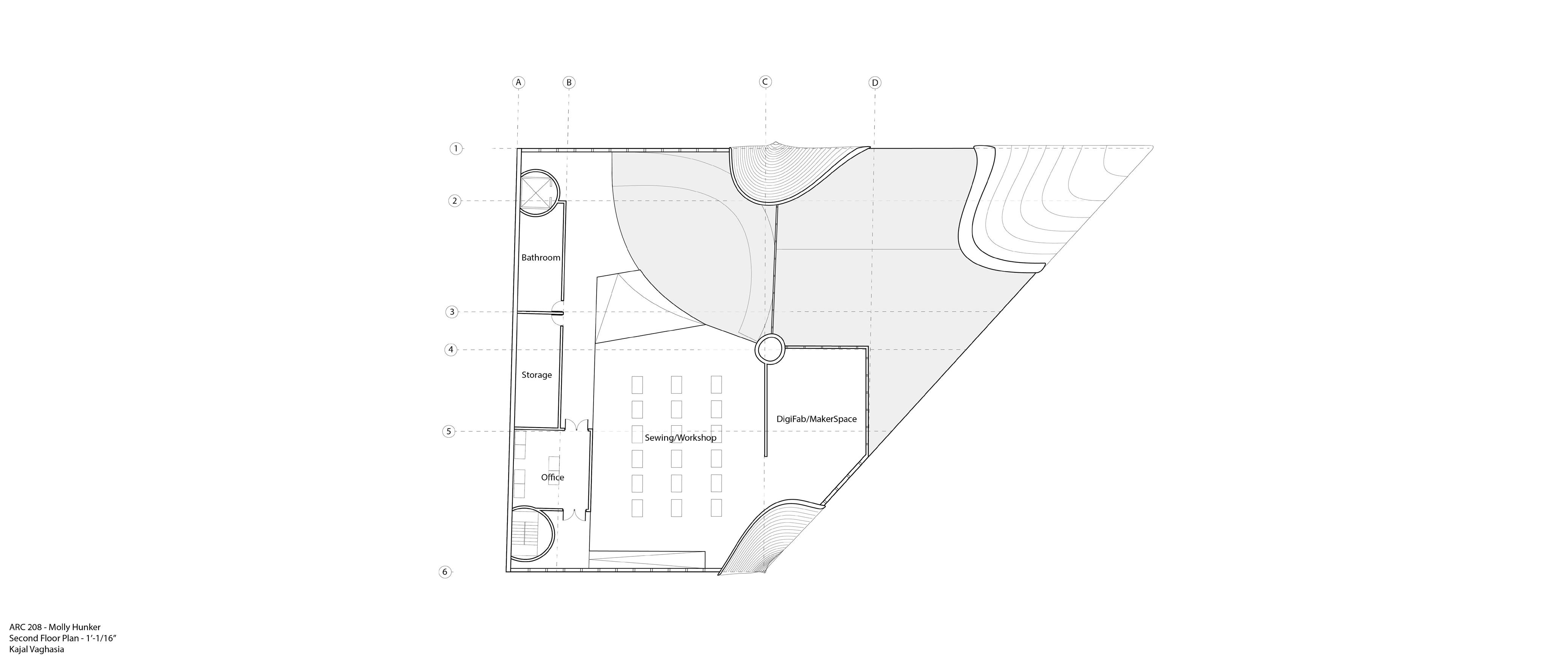

8
Ground Floor Plan
Second Floor Plan


9
02
HUMAN COMPOSTING FACILITY
ARC207 - Landscape Studio - Professor Tung Nguyen - Fall 2023
Software: Rhino, VRay, Adobe Illustrator, Adobe Photoshop
Materials: Cardboard, Strathmore, Wire, Rocks
This facility prioritizes serenity and harmony through strategic use of light, featuring openings in the roof and sides to facilitate a calming atmosphere. Situated in the lower-middle part of the site, the facility integrates seamlessly with pedestrian flow, enhancing public accessibility. Landscaping, aligned with structural geometries, enhances the overall design, including a composting greenhouse and meditation area. External landscaping defines paths leading to inviting pockets of space. The structure’s internal layout emphasizes a clear division between public spaces, such as the meditation and contemplation areas, and private spaces, including labs and offices, strategically located for practical considerations like soil and body transportation.
18
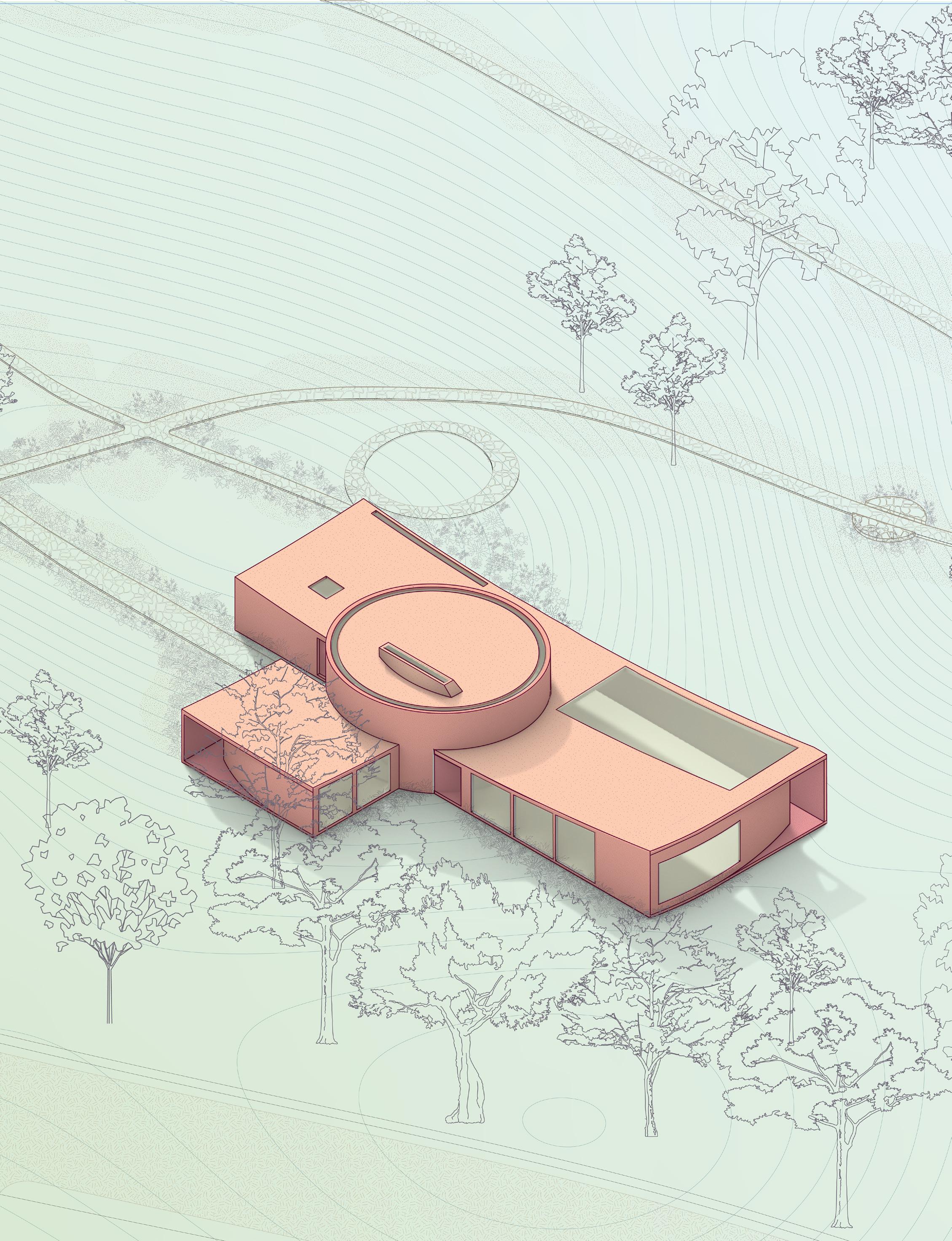
19 Axonometric
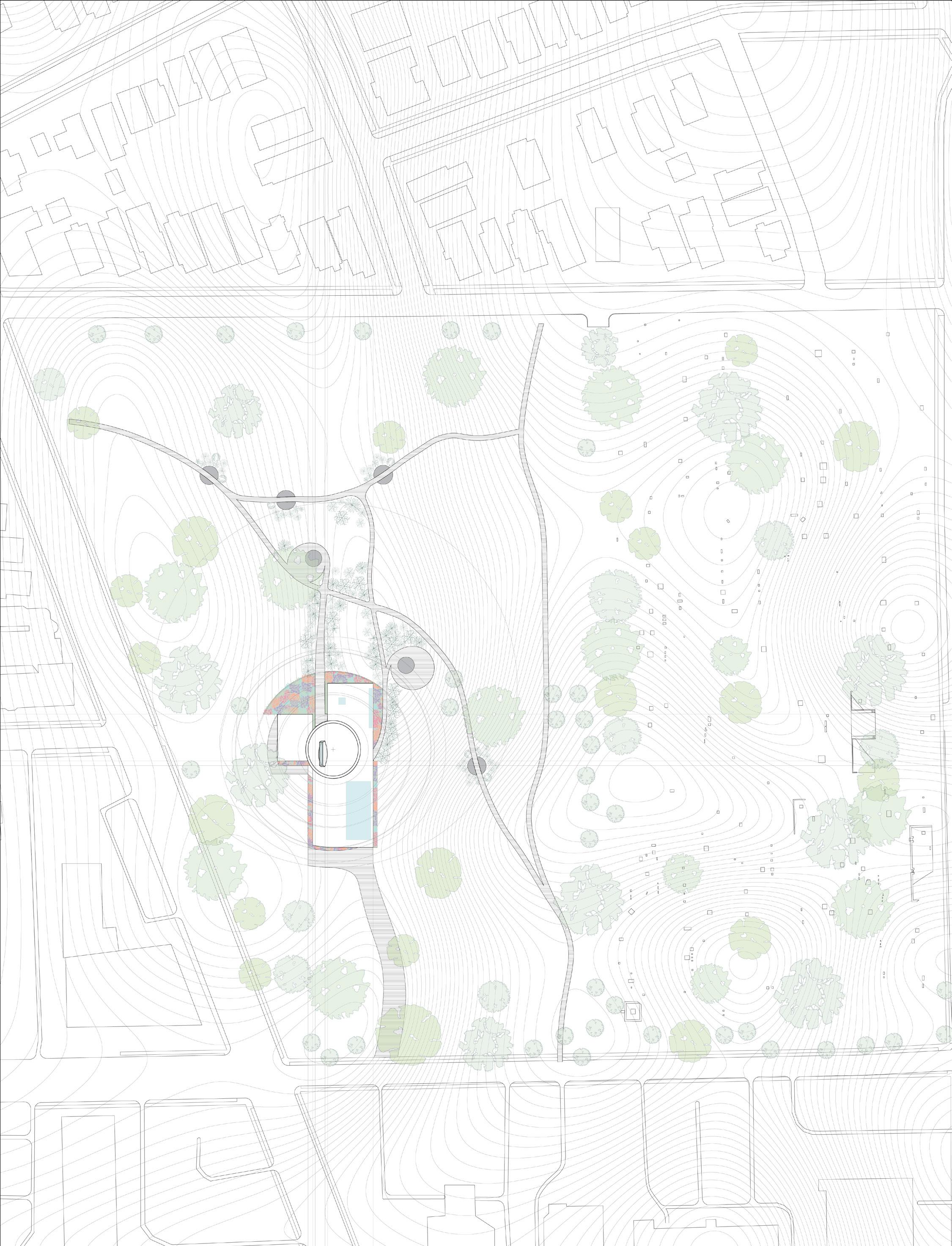
20 Site Plan
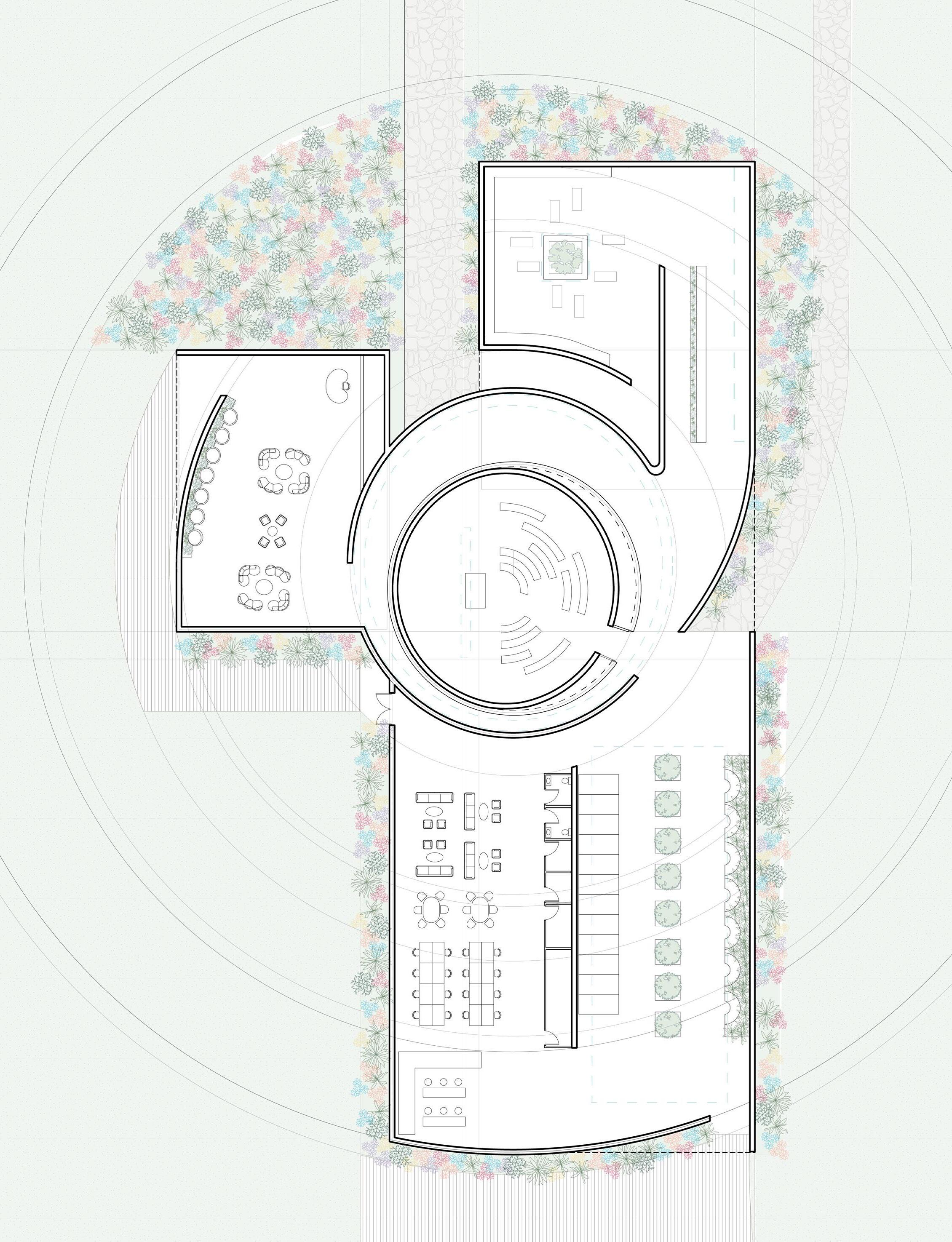
21 Floor Plan
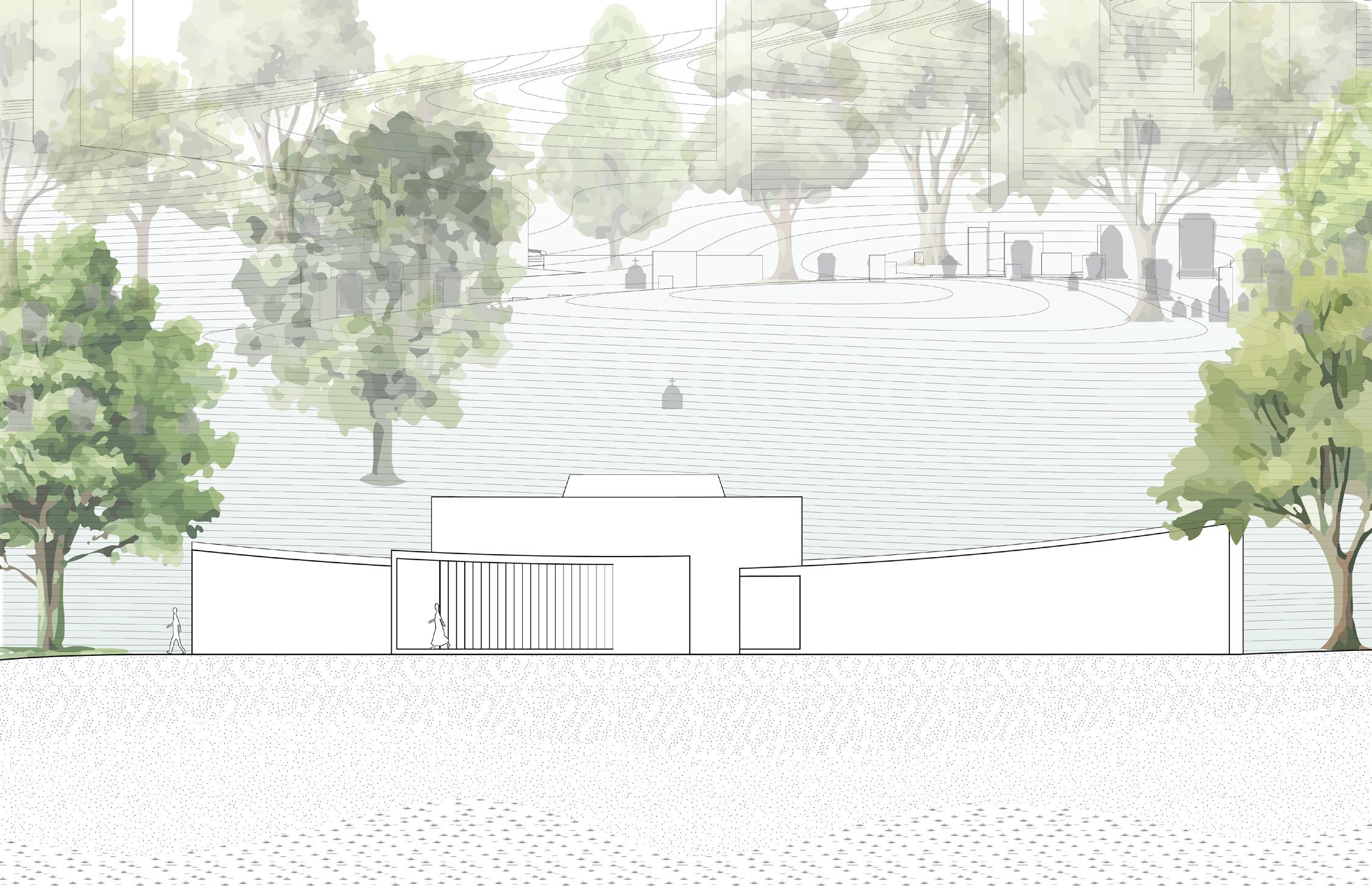
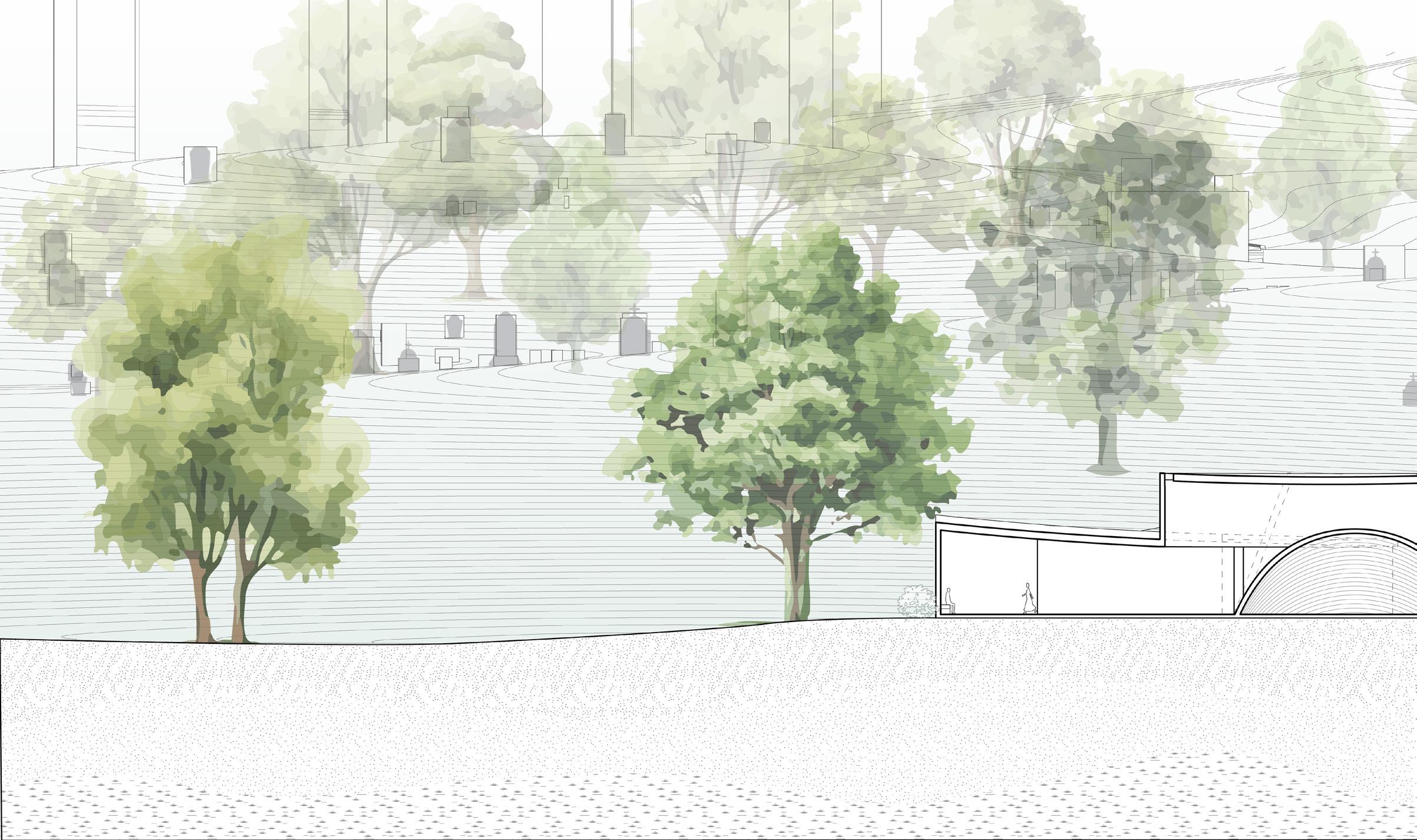
22 Long
Section
Elevation
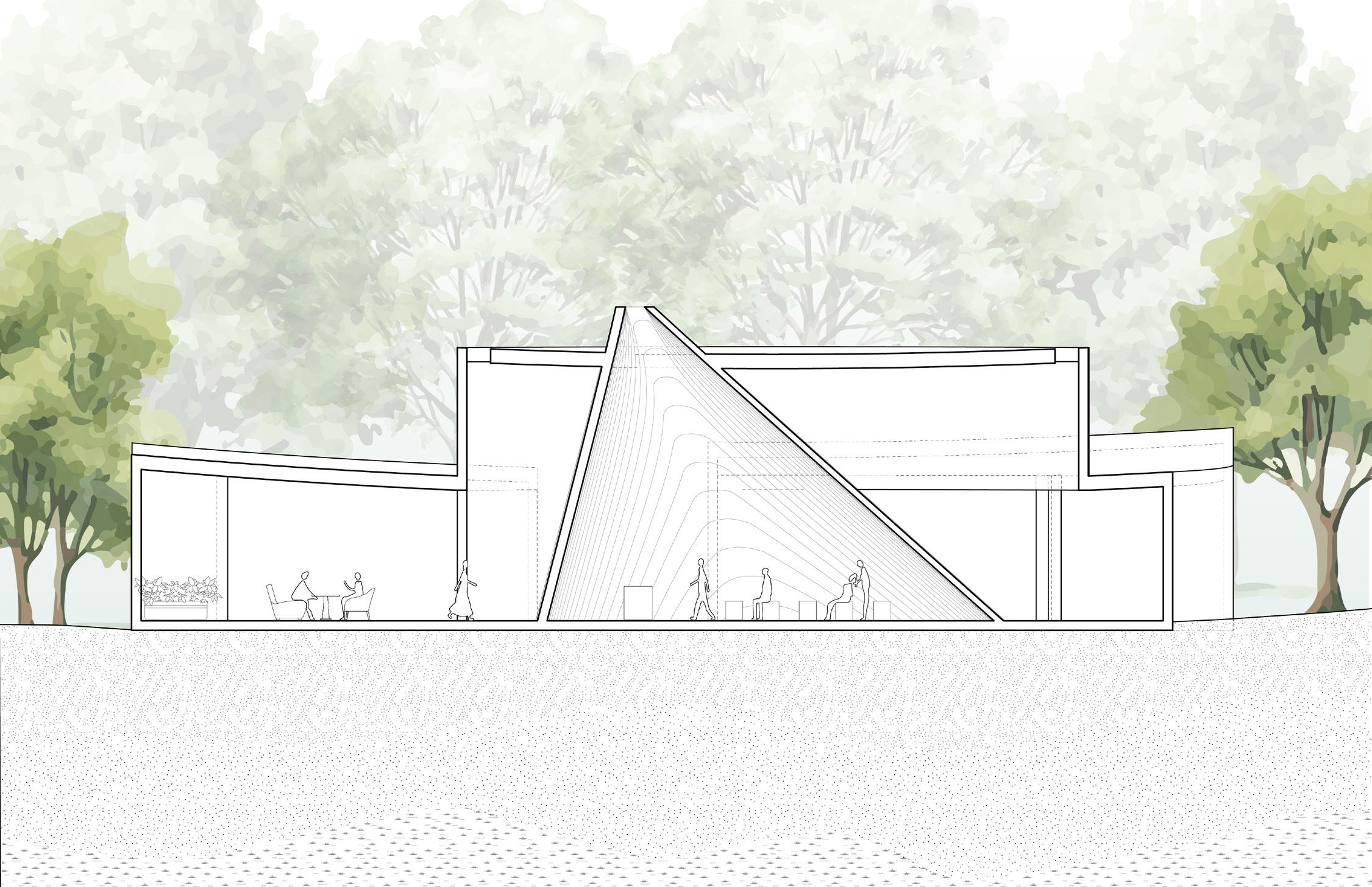
Short Section
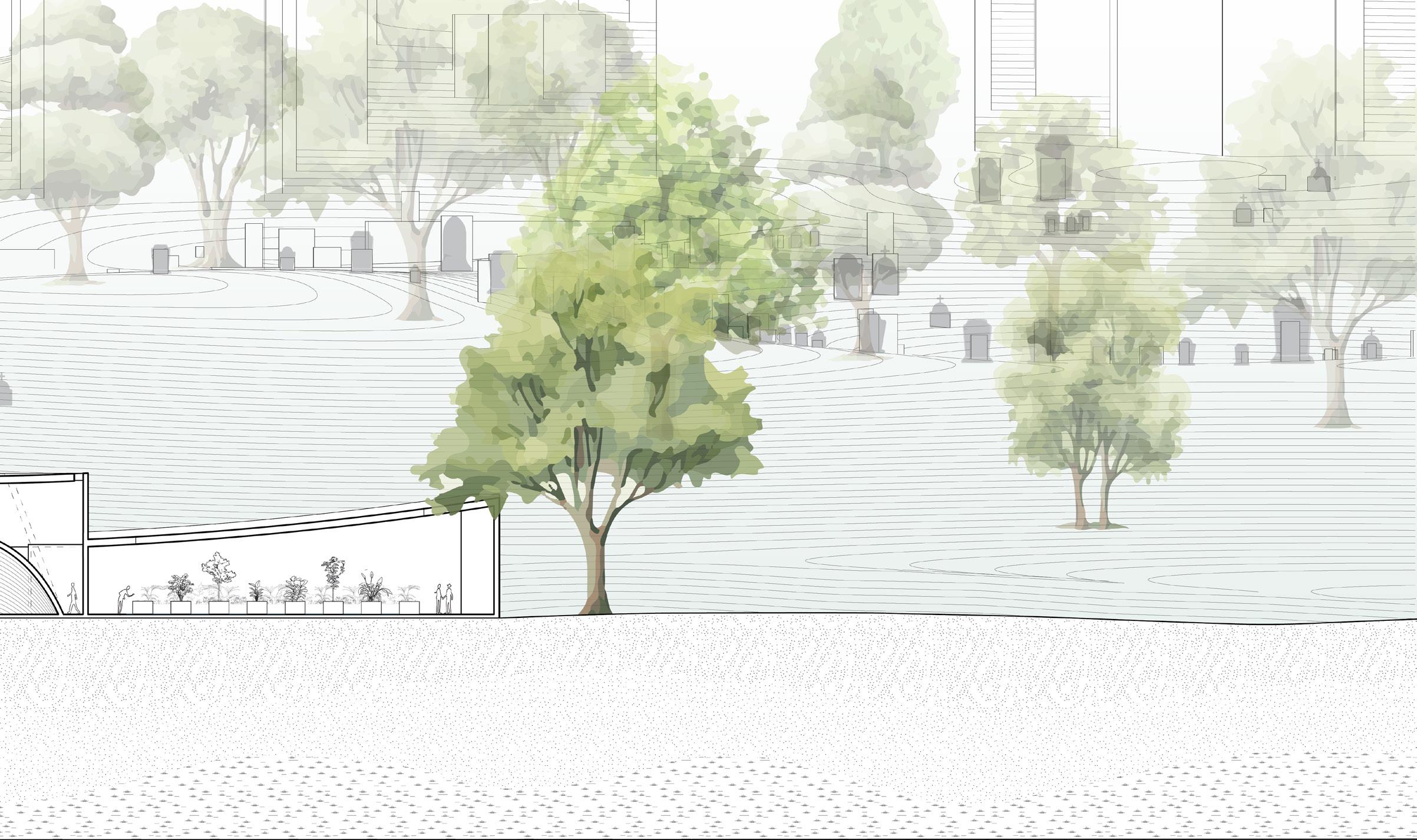
23
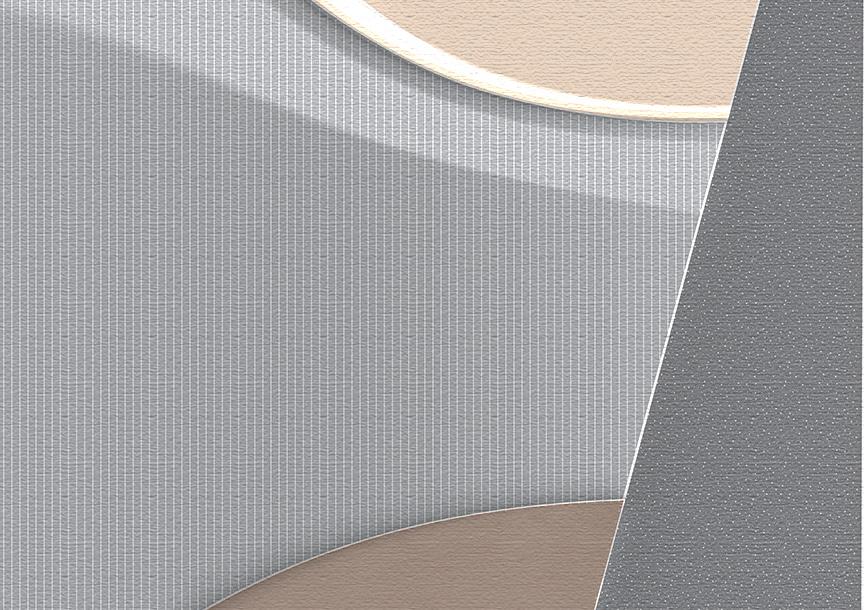
As one is approaching the chapel space, apertures within the roof of the hallway allow light to guide public and private circulation through the varying. The chapel space contains a single rectangular aperture that illuminates the space directly below it, drawing attention to where the viewing of the body takes place. Meditation and contemplation areas also incorporate carefully positioned rectangular apertures, creating tranquil environments for quiet reflection or interactive contemplation
24
Hallway Light Perspective
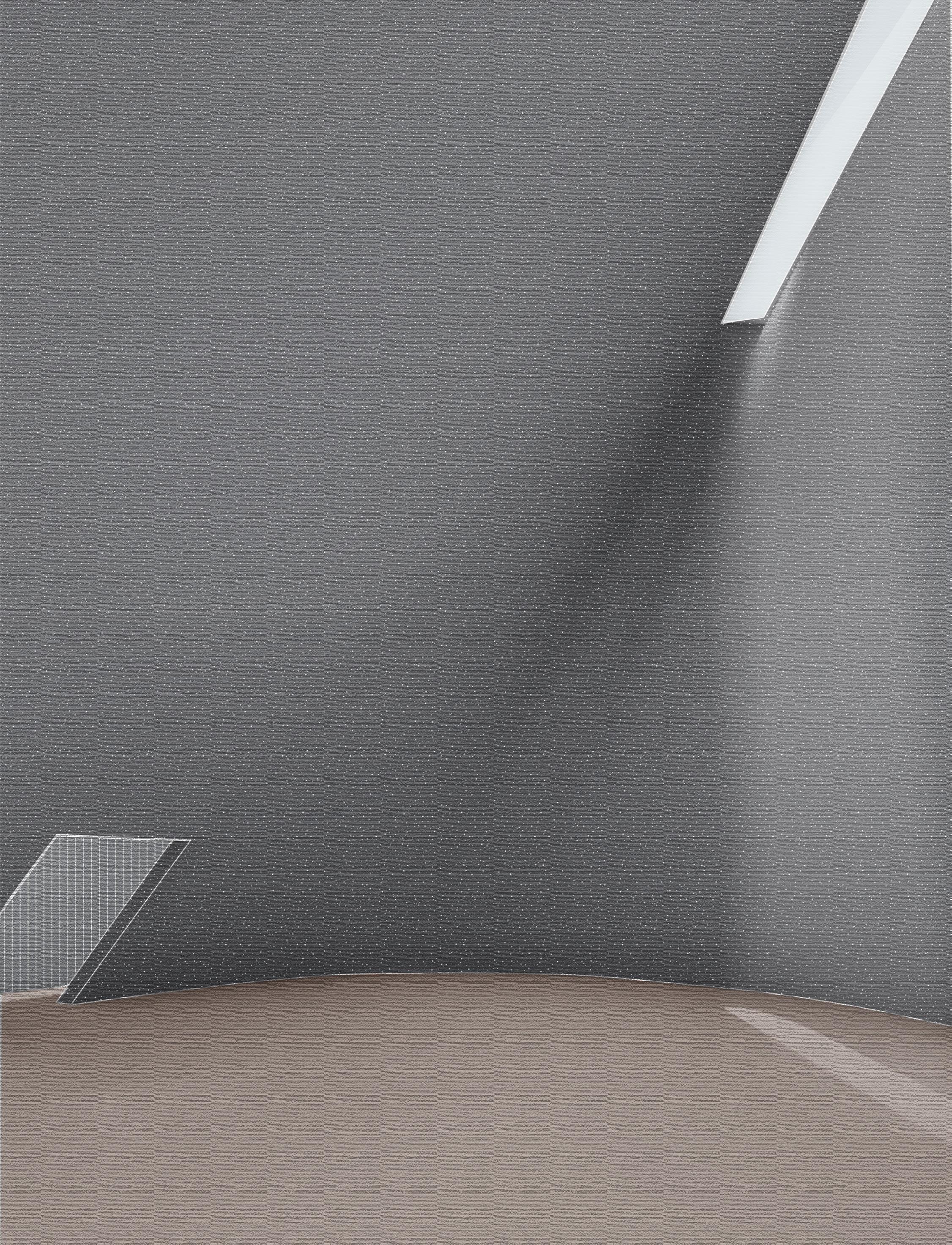
25 Chapel
Light Perspective
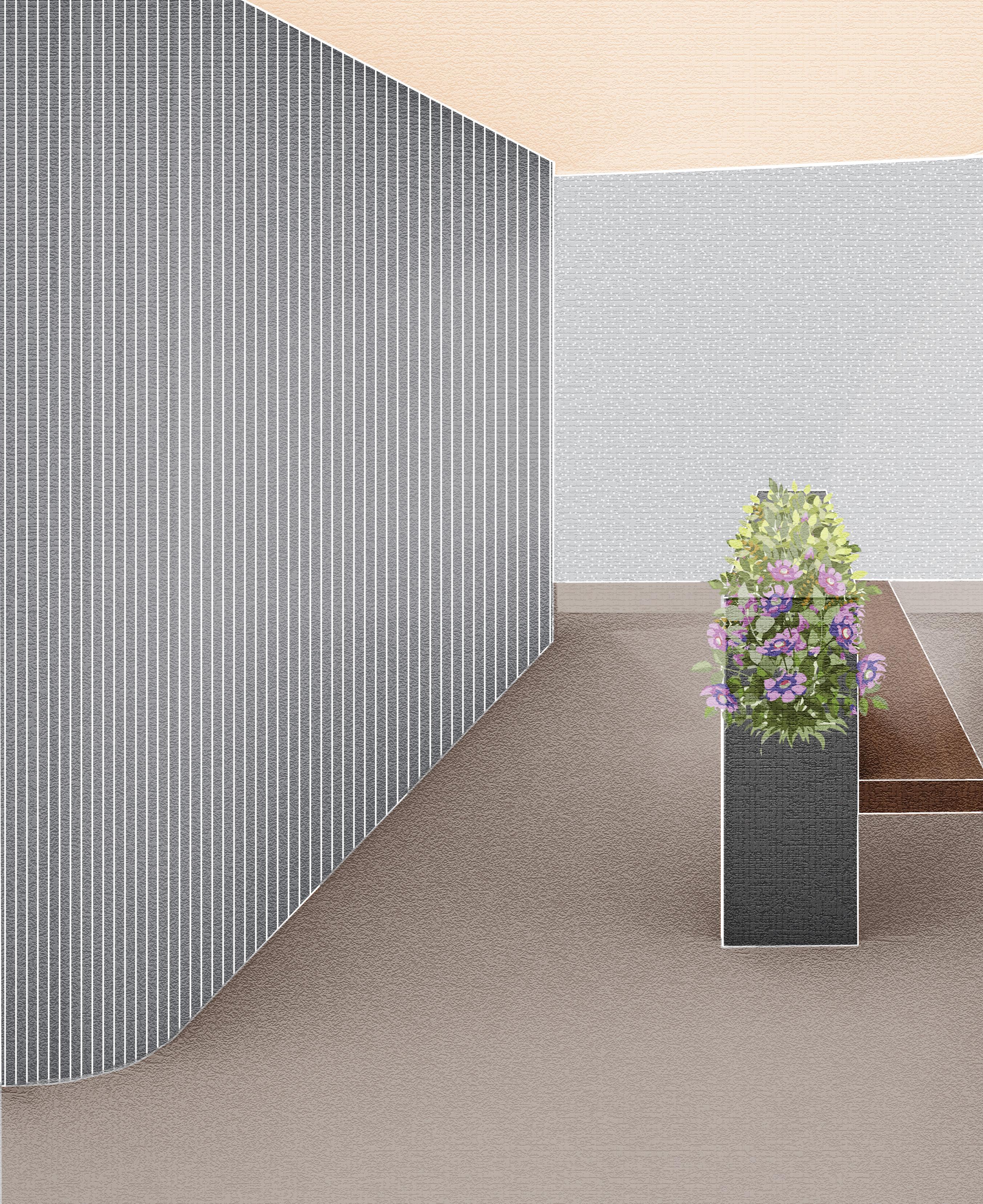
Room Perspective
26 Contemplation
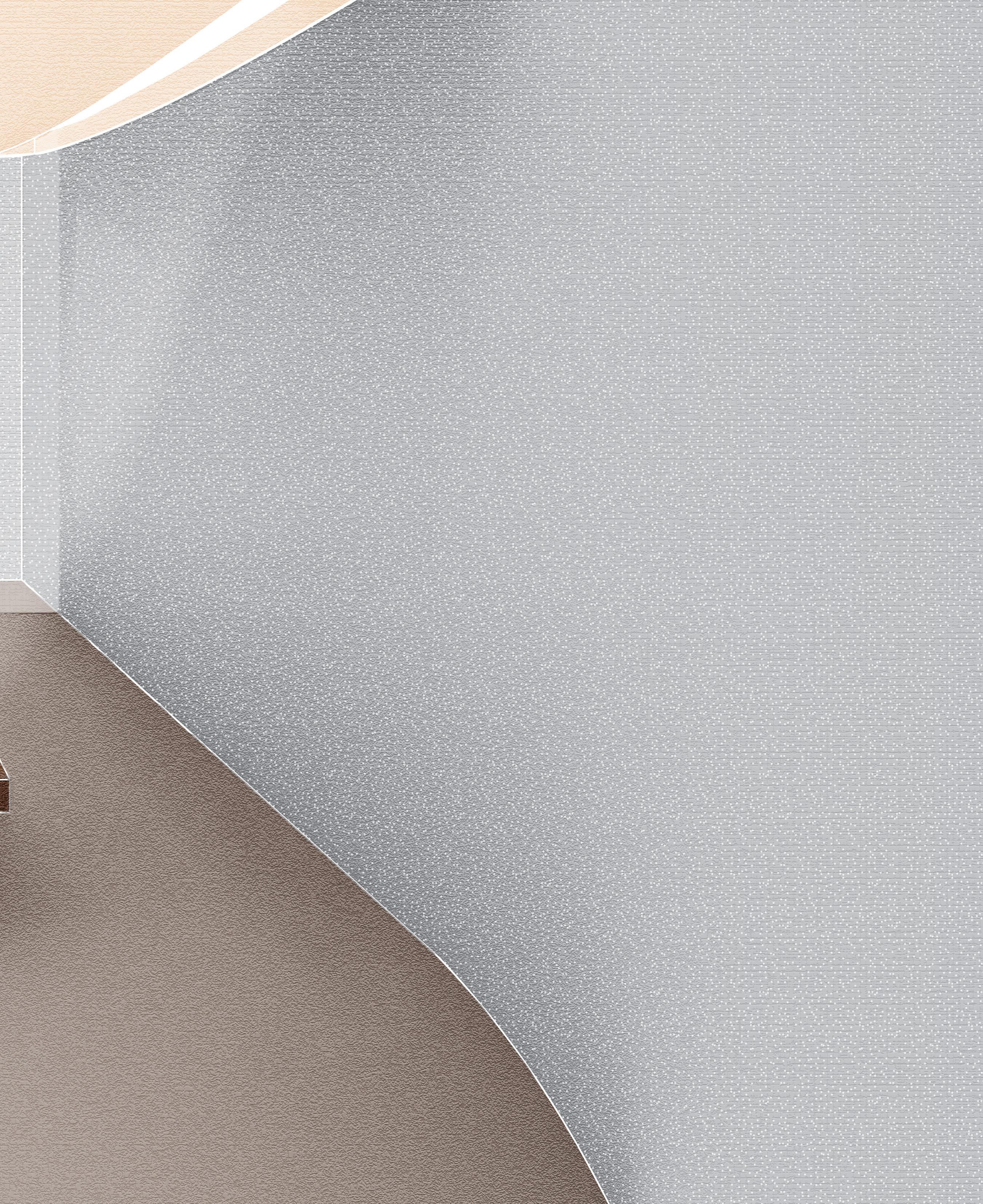
27

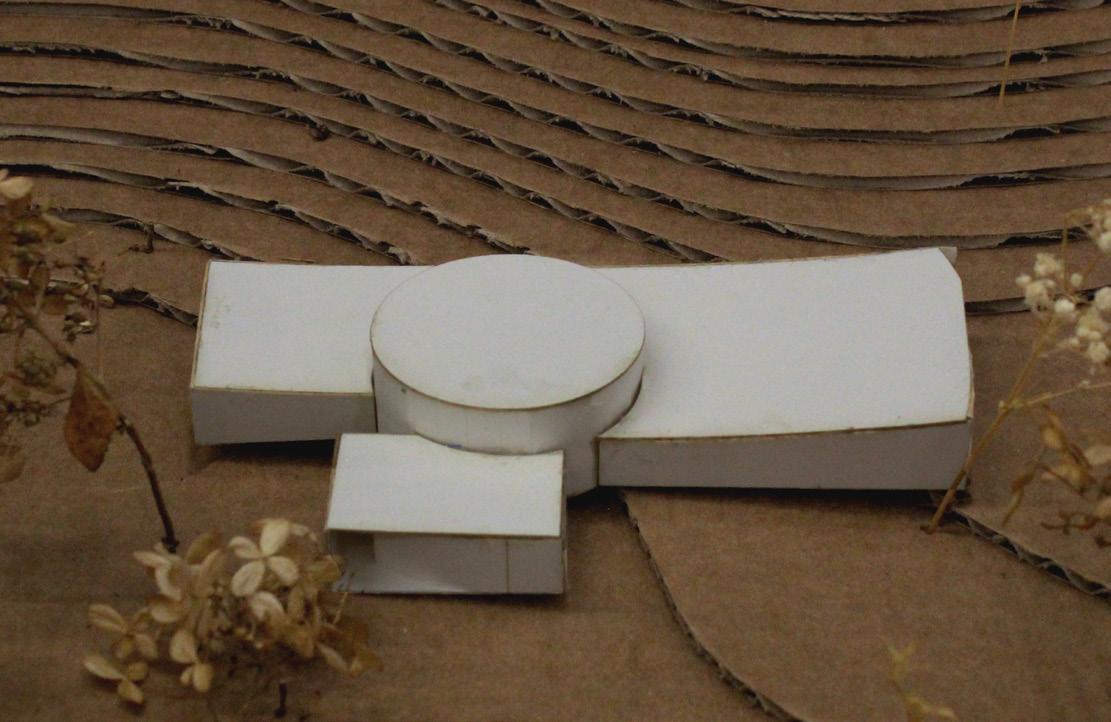


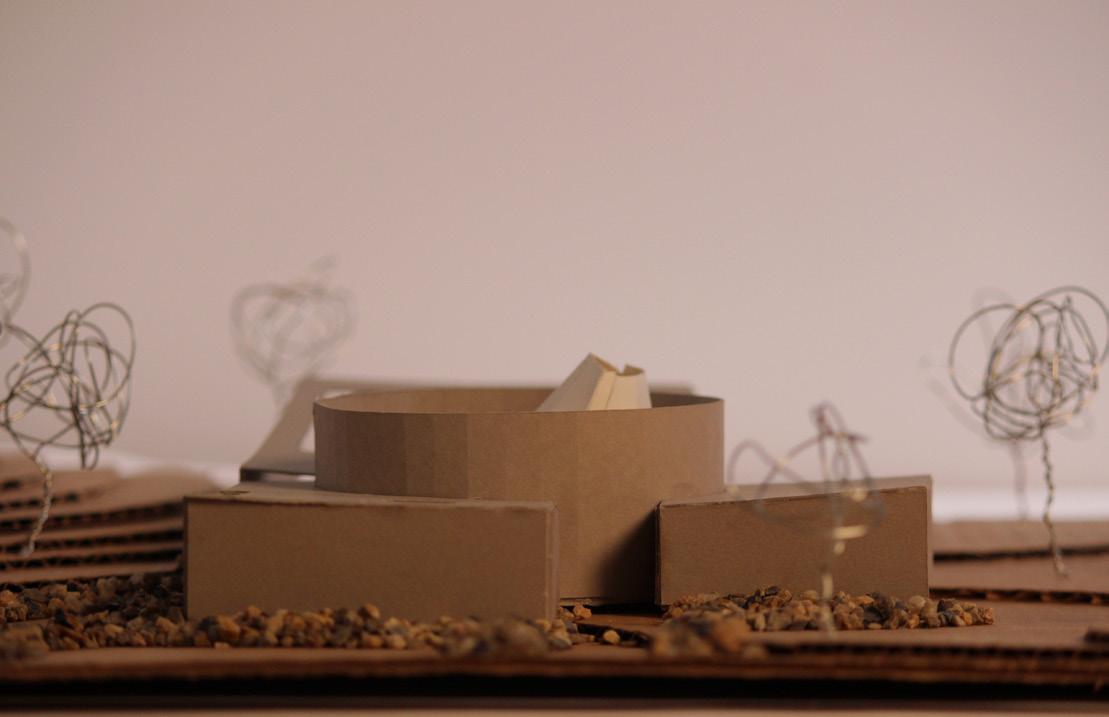
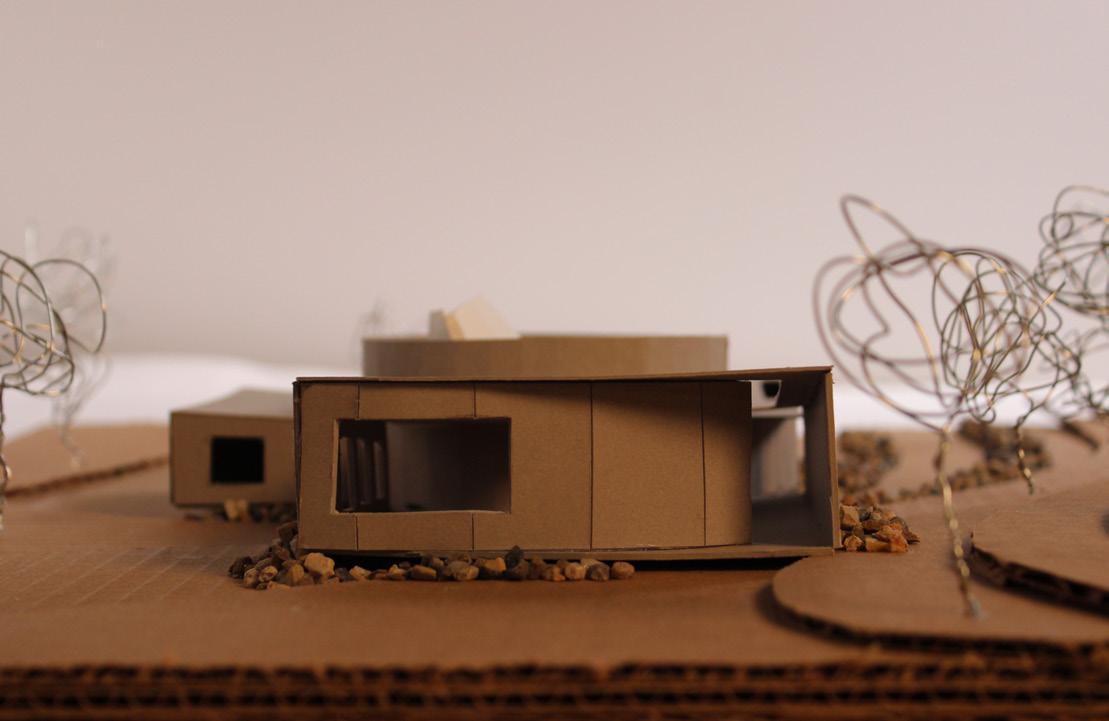
28
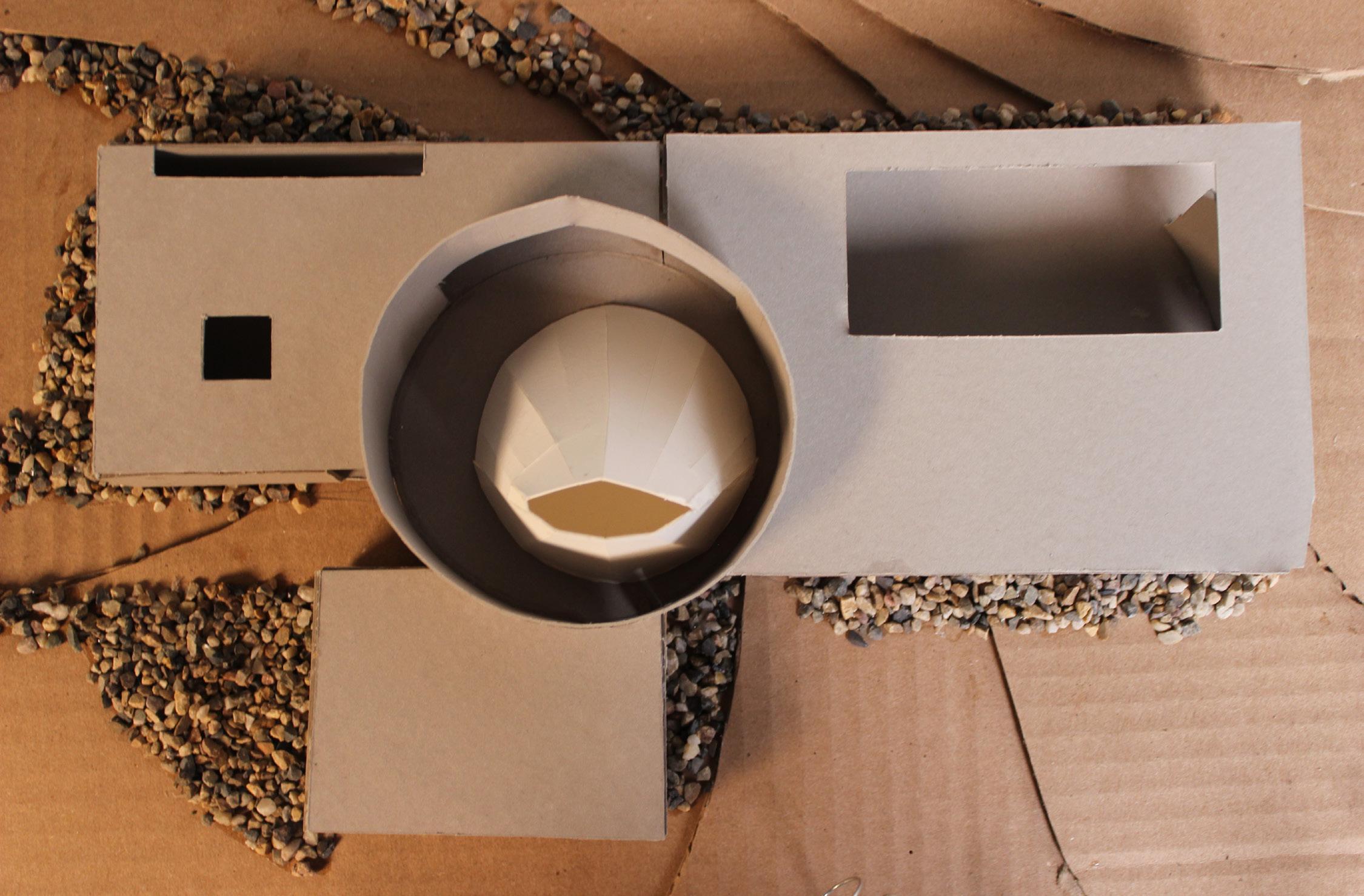

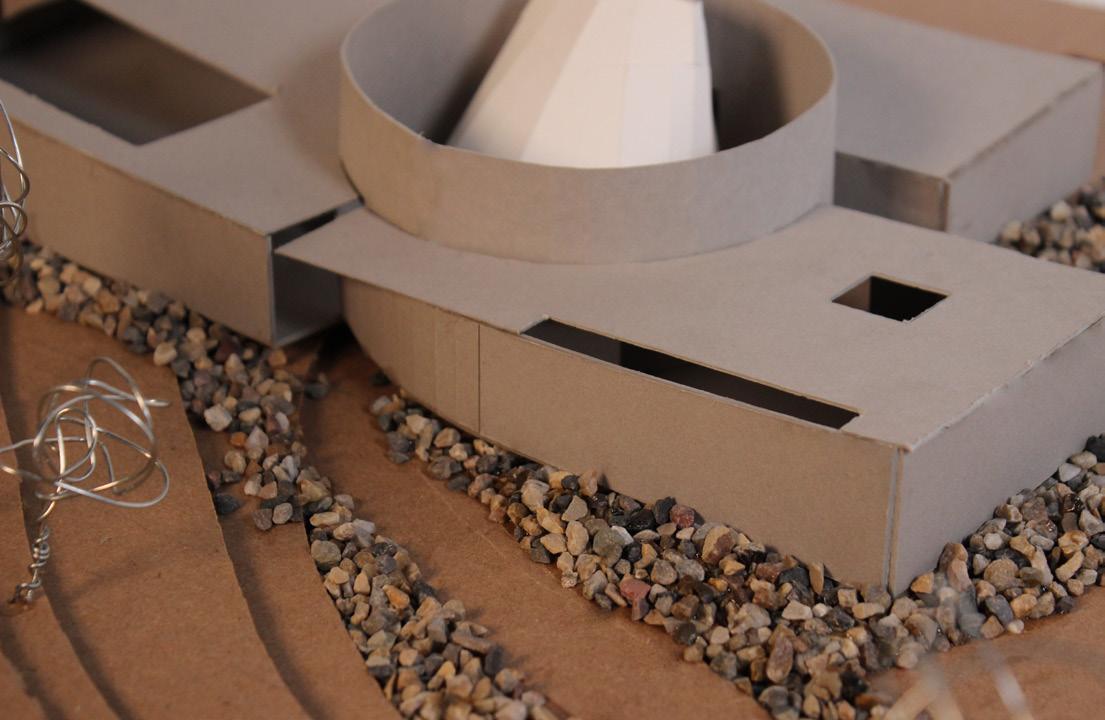
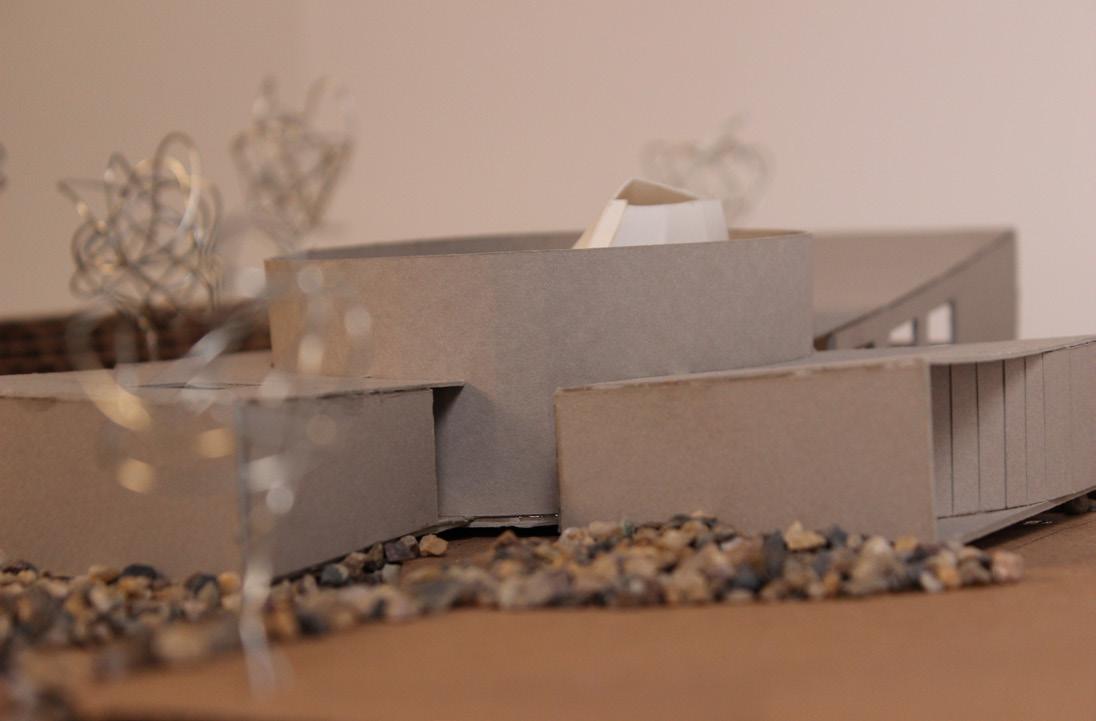
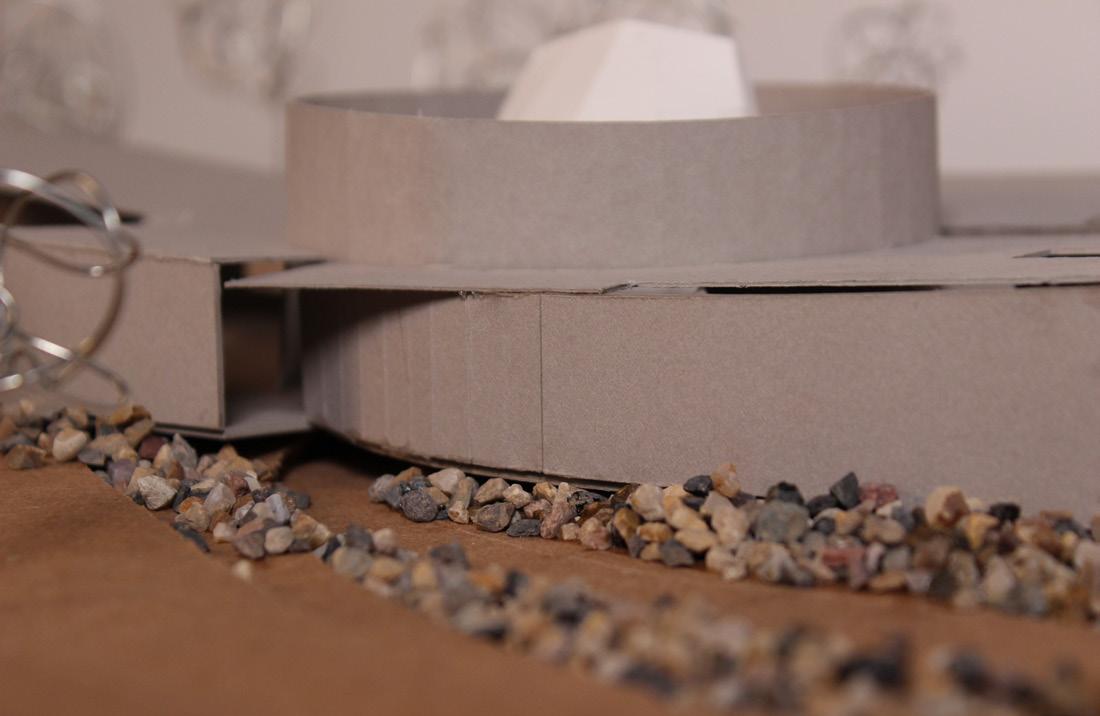
29
LANDSCAPE STUDIO
ARC207 - Landscape Studio - Professor Tung Nguyen - Fall 2023
Software: Rhino, Adobe Illustrator
Materials: Basswood, Plaster, Chipboard, Strathmore, Clay, Mirrors, Lasers
This next series of projects include an analysis of geysers and an architectural analysis of the Igualada Cemetery in Spain. Taking the systems, relationships, and processes related to these sites, the drawings and models illustrate the spatial logics and systems specifically related to the ground. Following these two exercises are analytical projects which further explore the systems through ground constructs and material change over time.
30
03
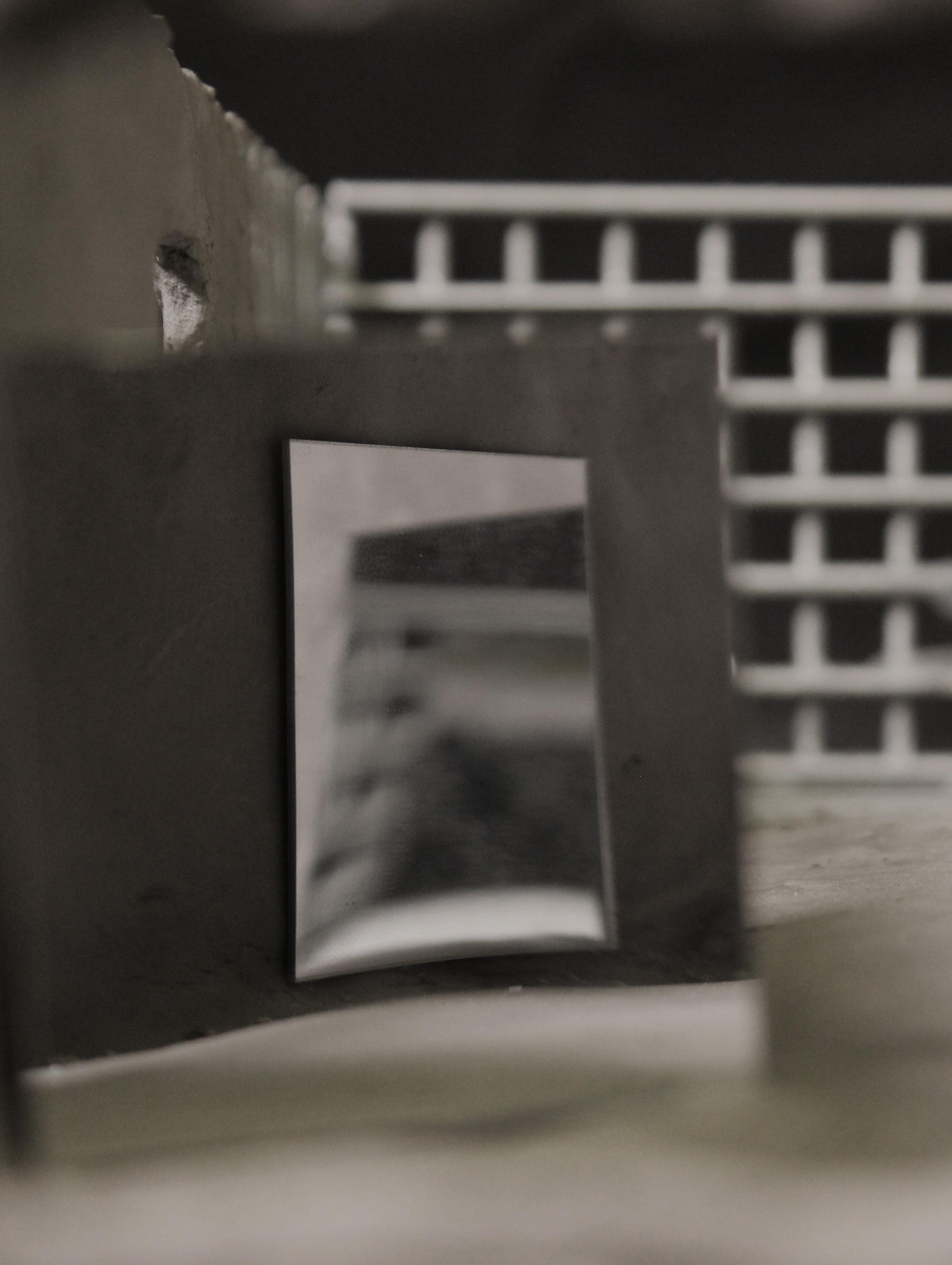
31
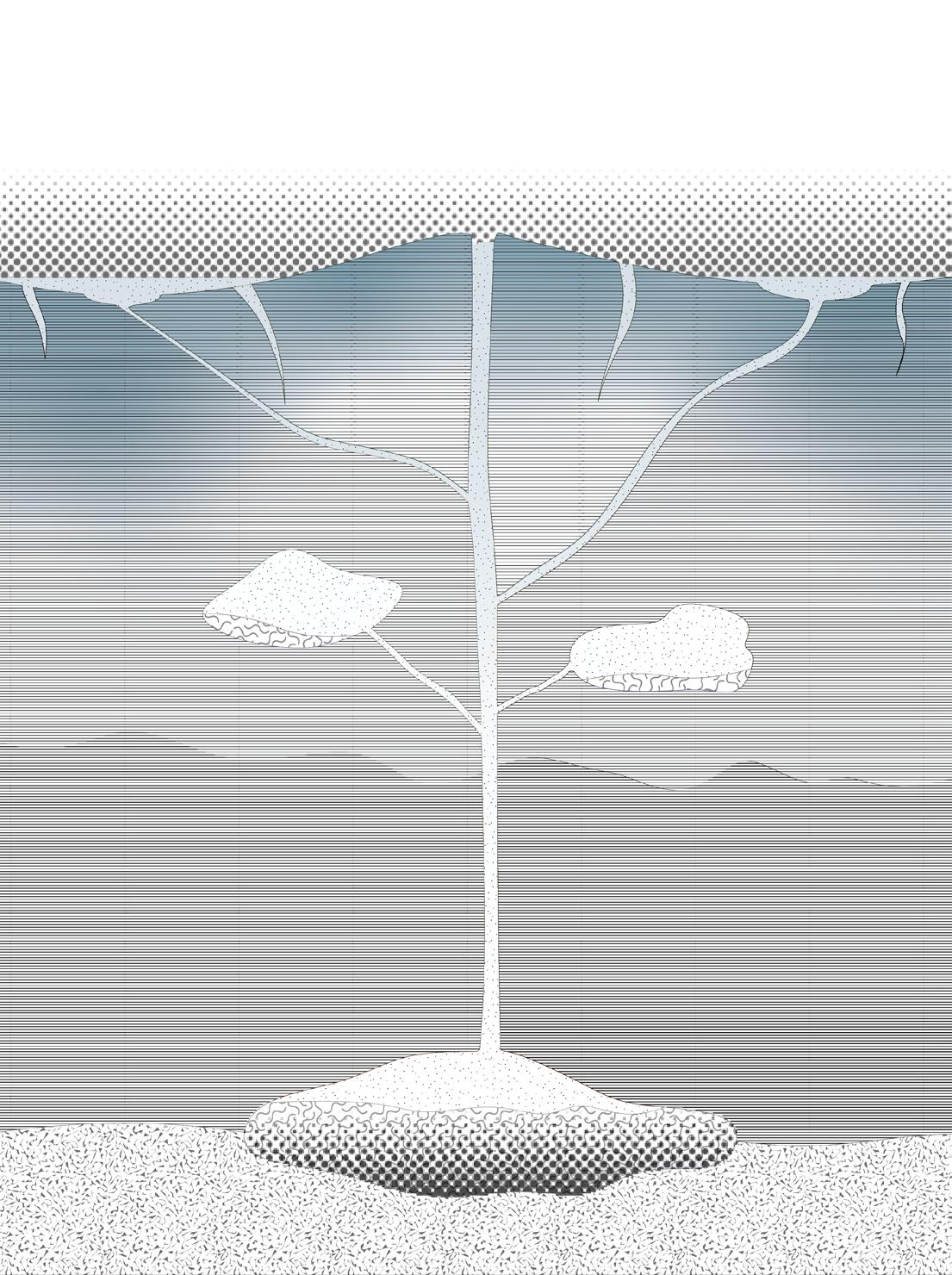
Sectional Analysis Drawing
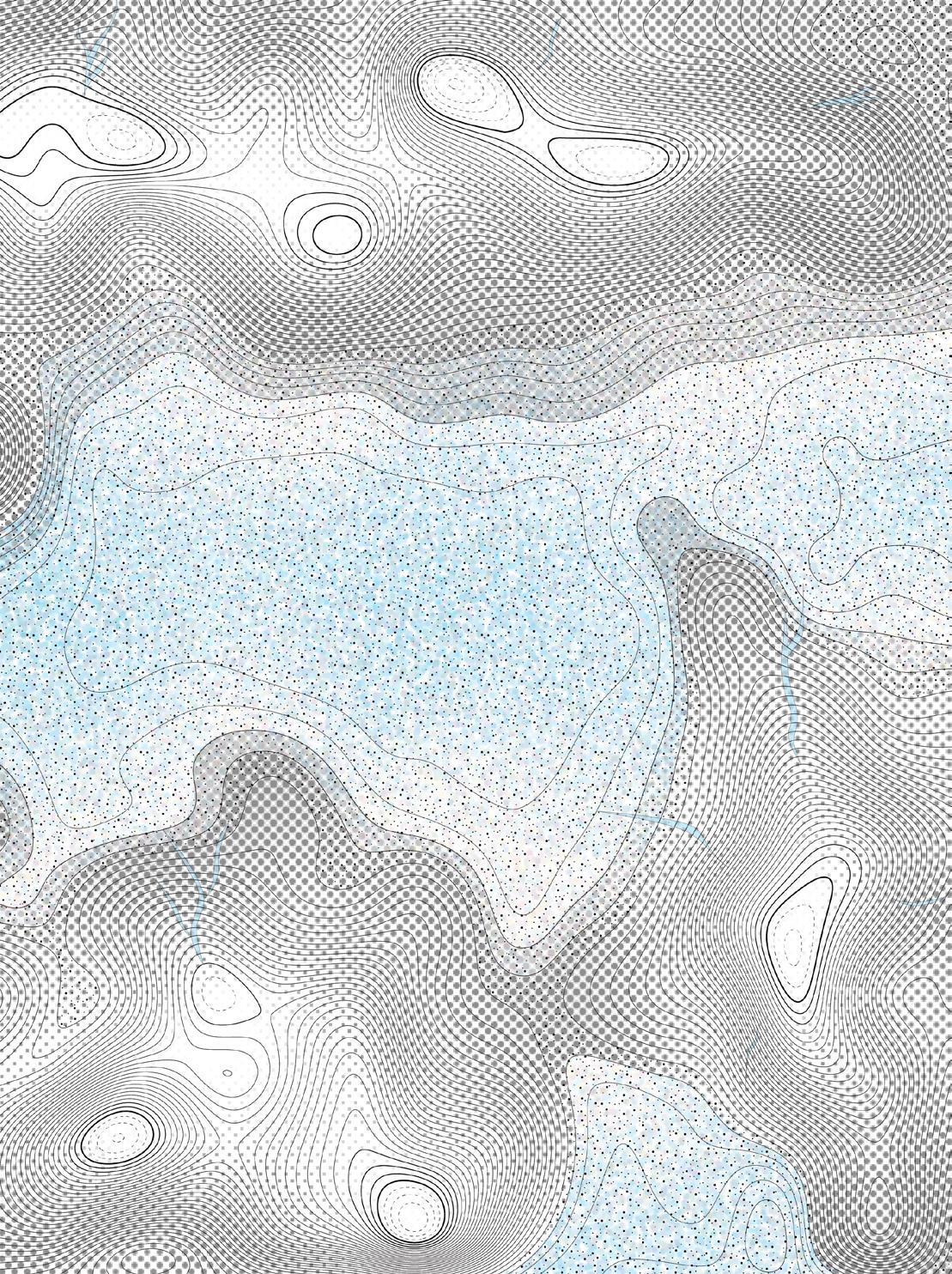
LANDFORM ANALYSIS
Geysers are formed when water or snow interact with magma which is underneath the earth’s surface. When they interact, the magma heats the water to exceed the boiling point, creating pressure which makes geysers erupt or burst.
In my composite, I focus on the movement of water and steam within the contours of the geysers topography of four different kinds of geysers, cone geysers, fountain geysers, hot springs and steam holes.
32
Plan
Analysis Drawing
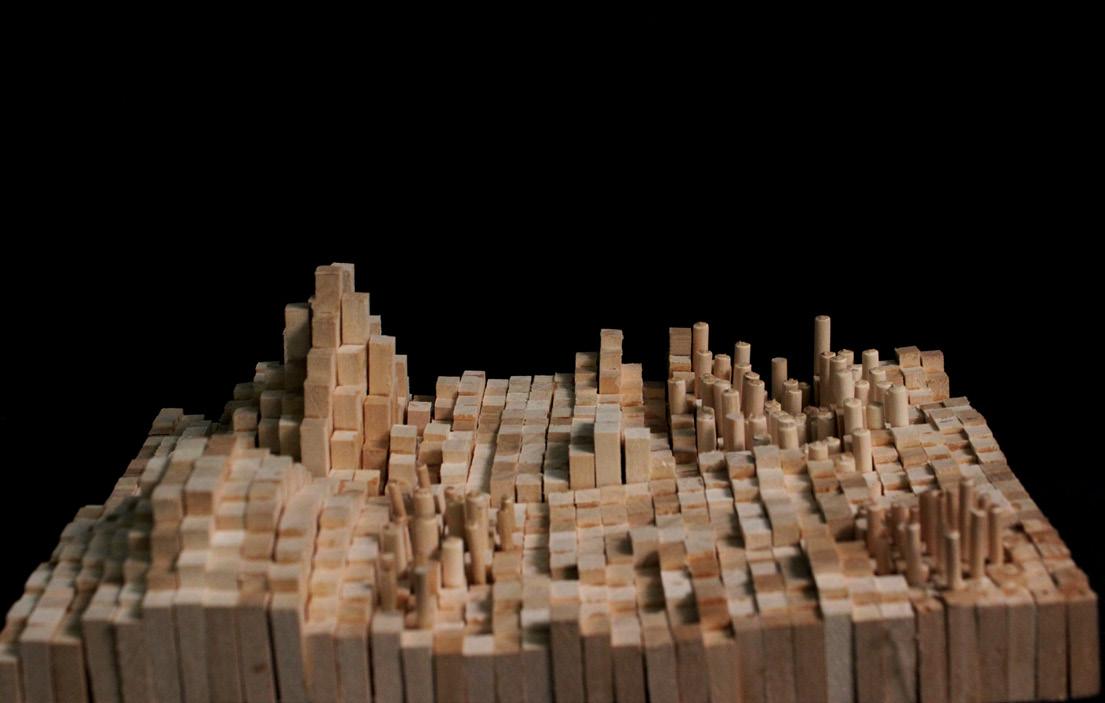
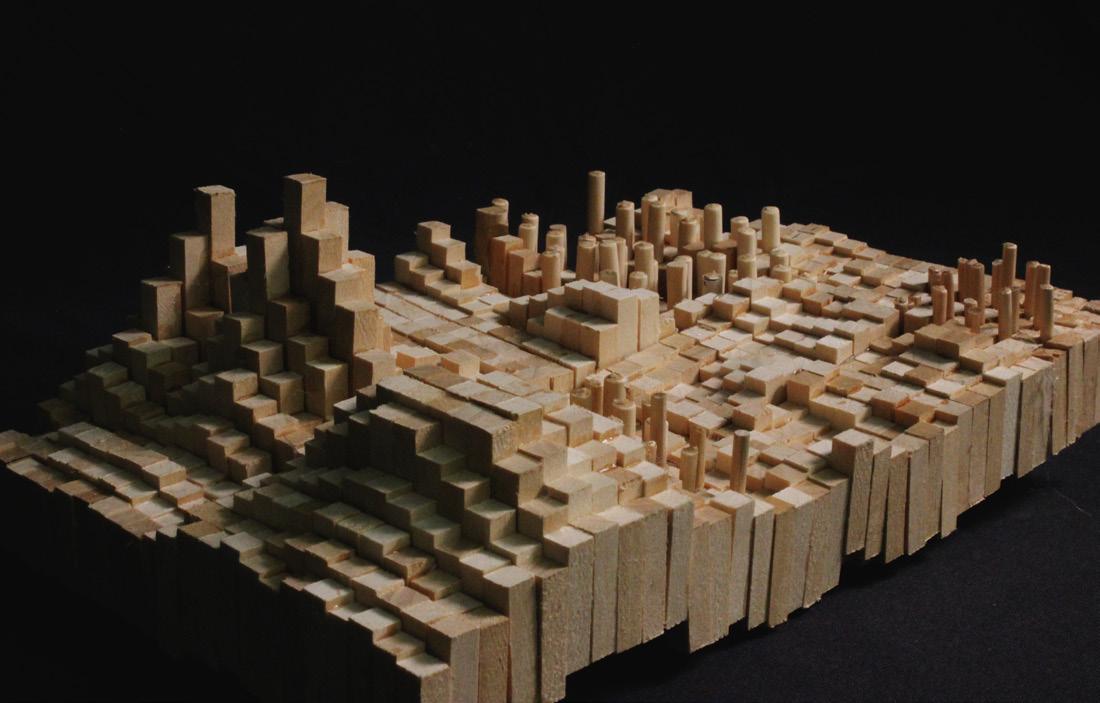
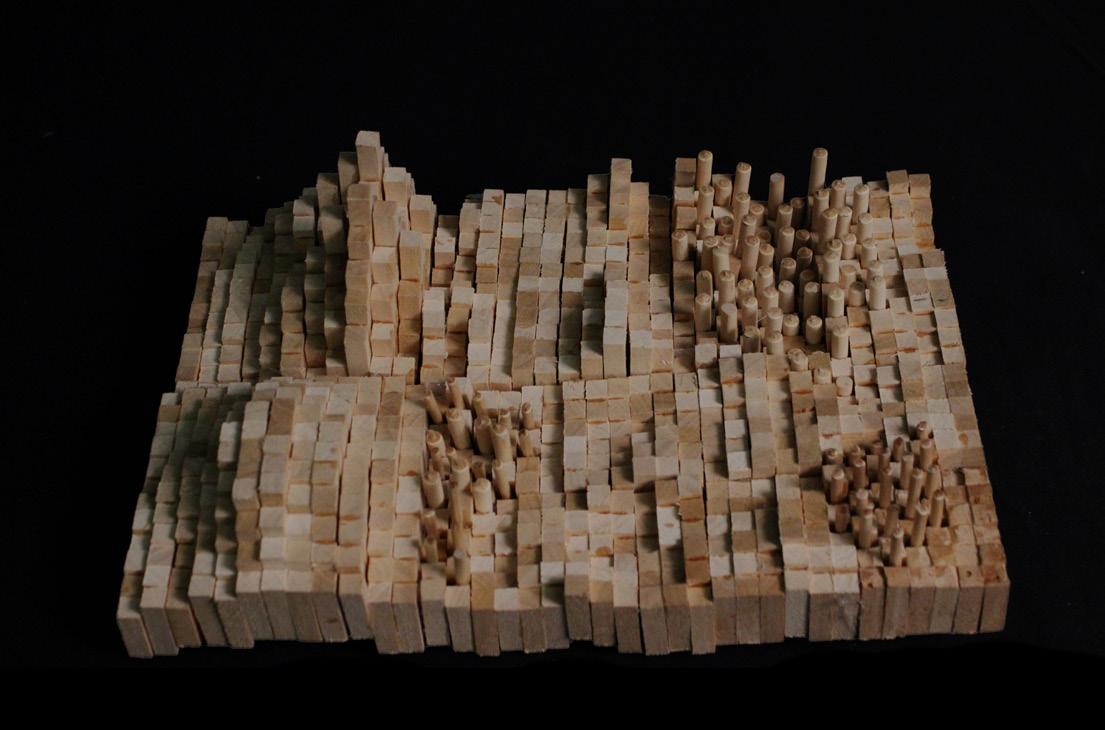
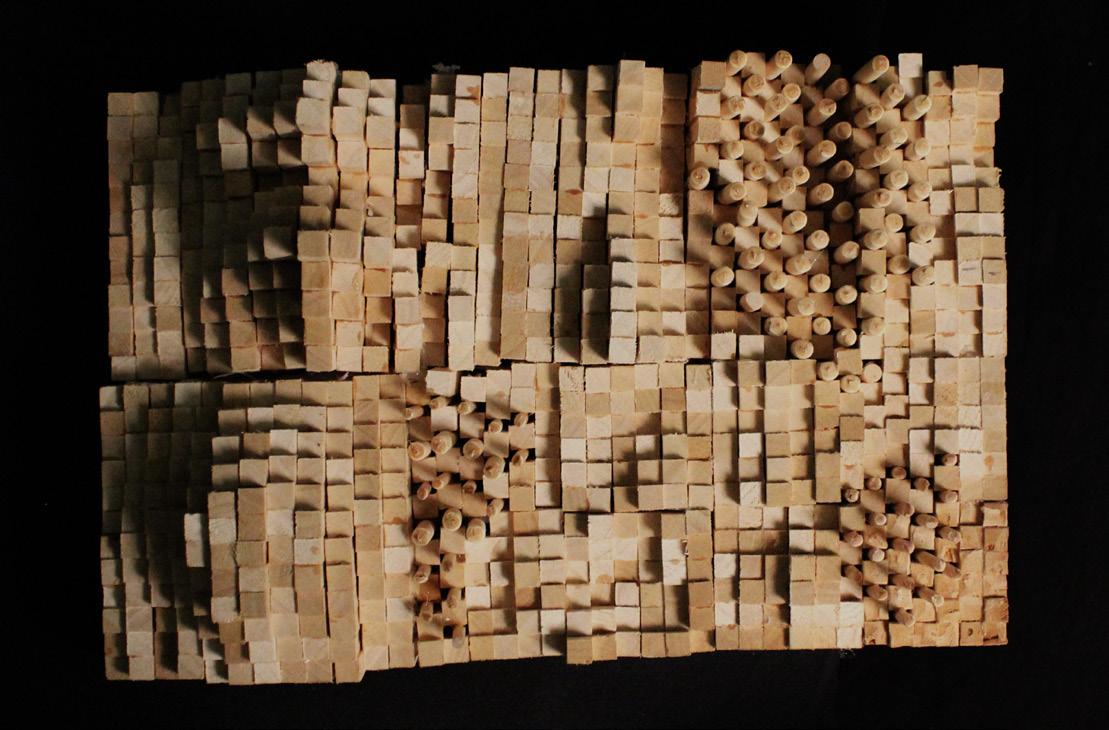
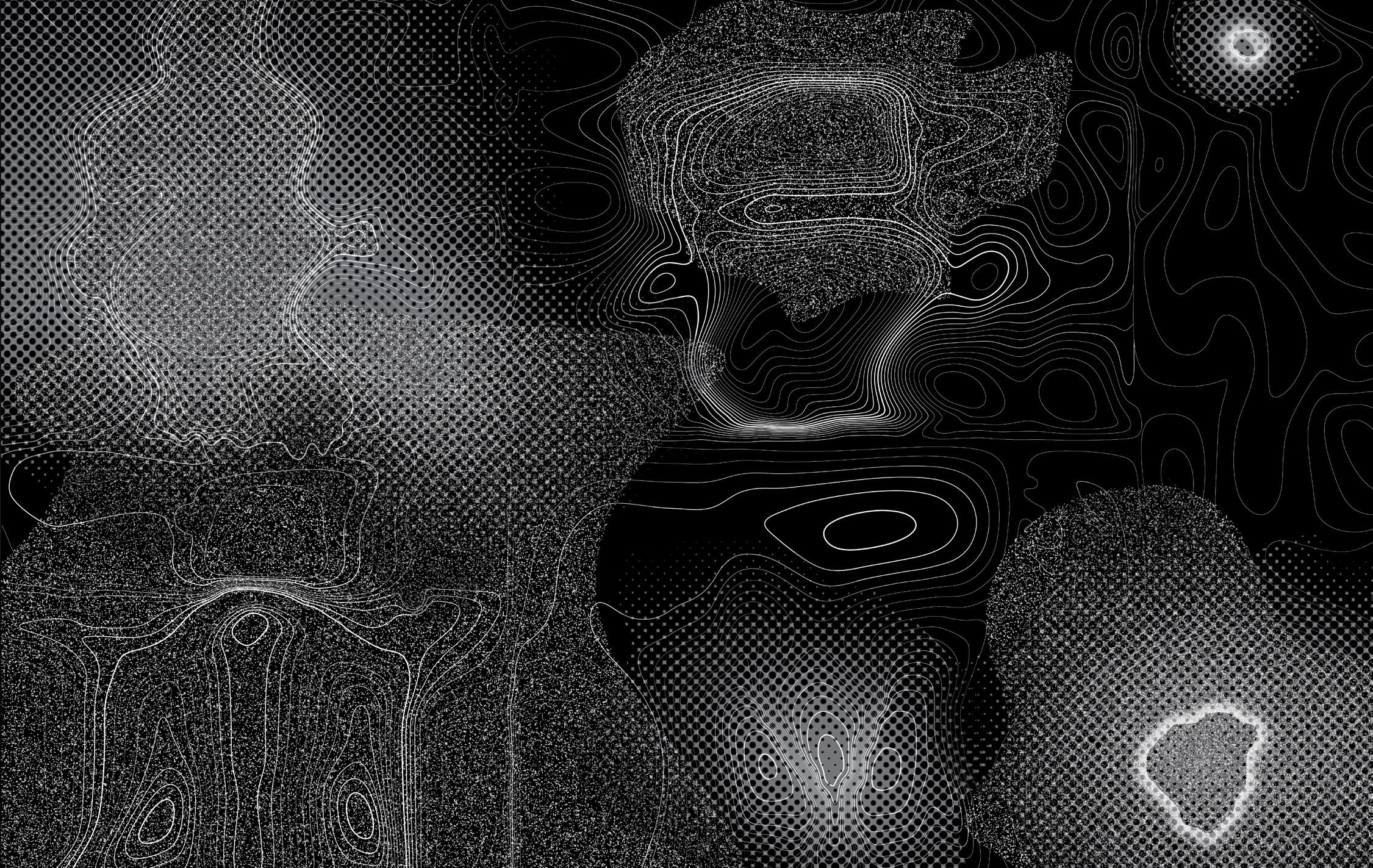
Drawing
33 Composite
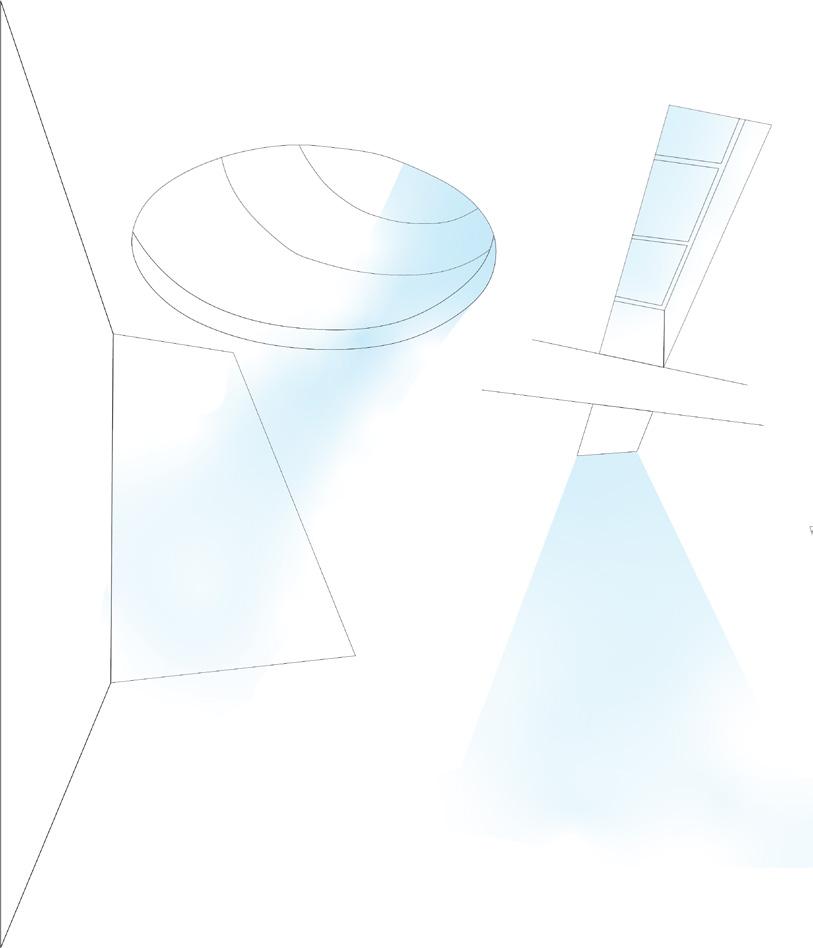

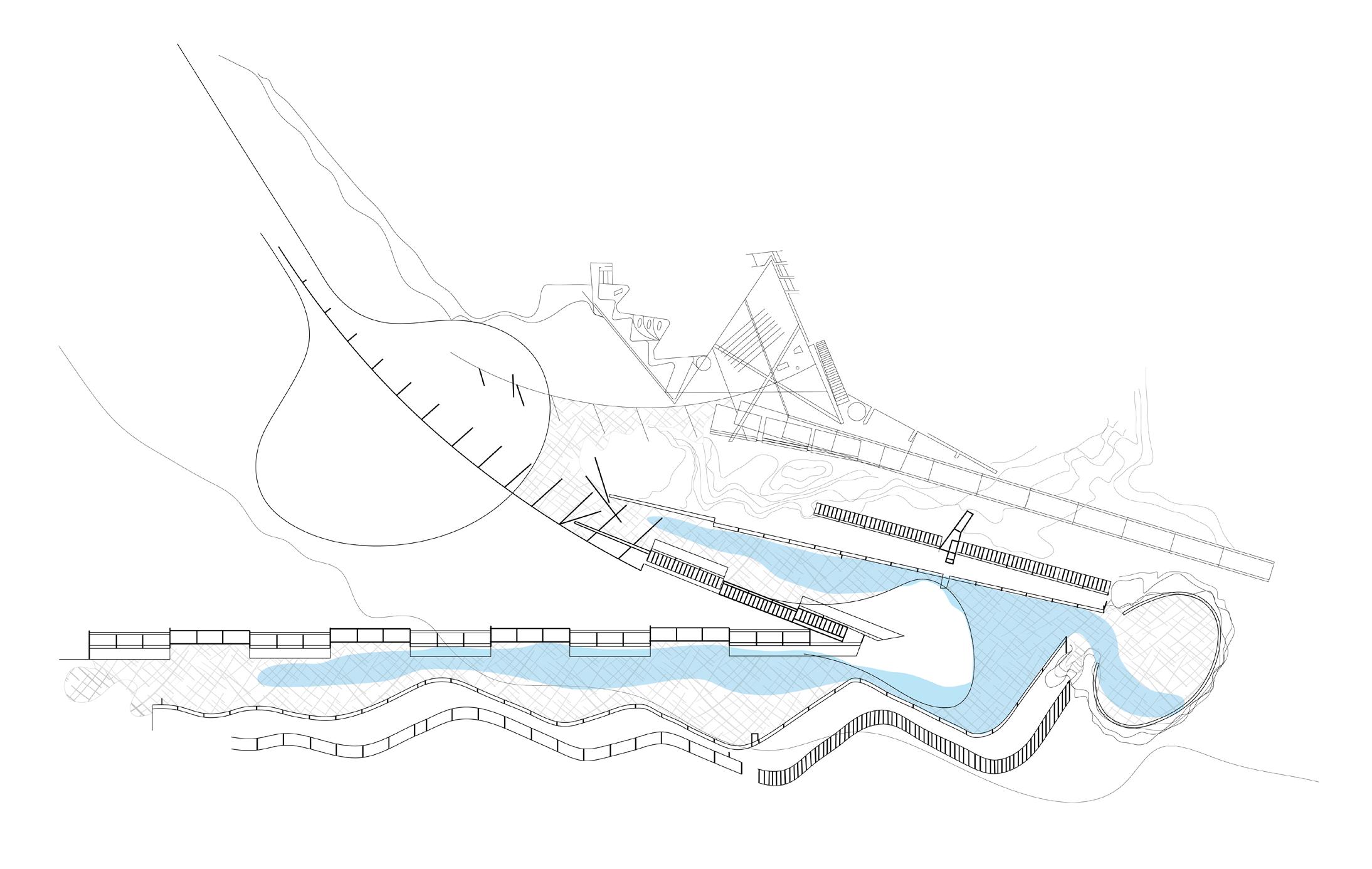
ARCHITECTURAL ANALYSIS
Through this architectural analysis of the Igualada Cemetery, I focus on the areas of apertures where contemplative spaces and light occur. I also draw on the tunneling underground spaces where the apertures allow light to reach the ground. The plan highlights the path of major circulation at the site.
Sections made by peer, Rebekah Parness.
34

SYSTEM GOUND CONSTRUCT
In this exercise, I extracted key details which are seen through geysers and the cemetery and created a system that correlates to the two. The system is seen though the tunneling system I created, where the height and widths of the tunnel vary. Expressed through the diagrams and unrolled section, the tunnel contains apertures which allow light in.
The system is then reimaged in a synthesis drawing and modeled in a different way.
35
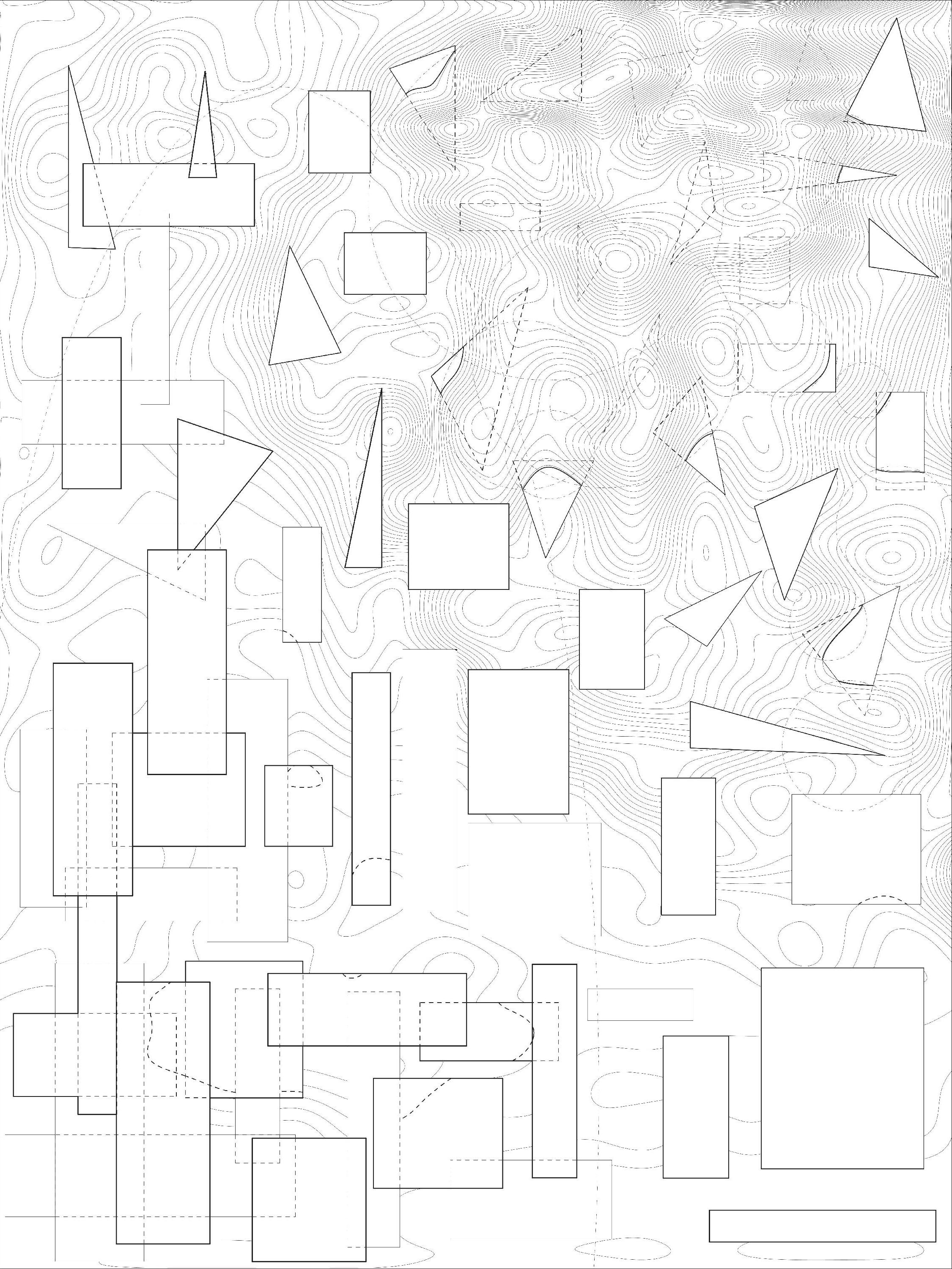
36
Synthesis Drawing
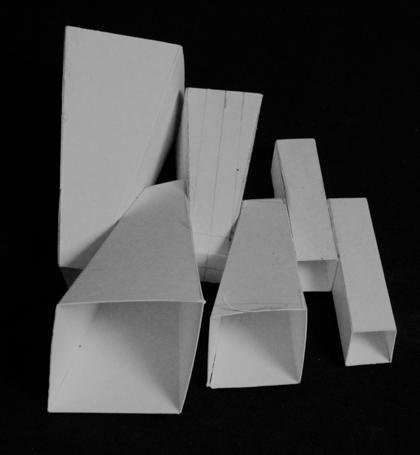
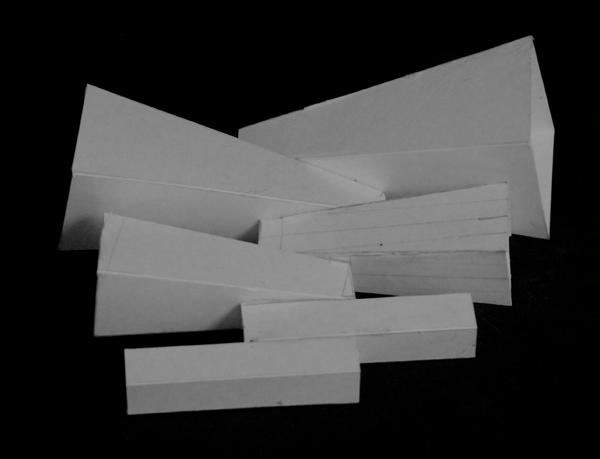

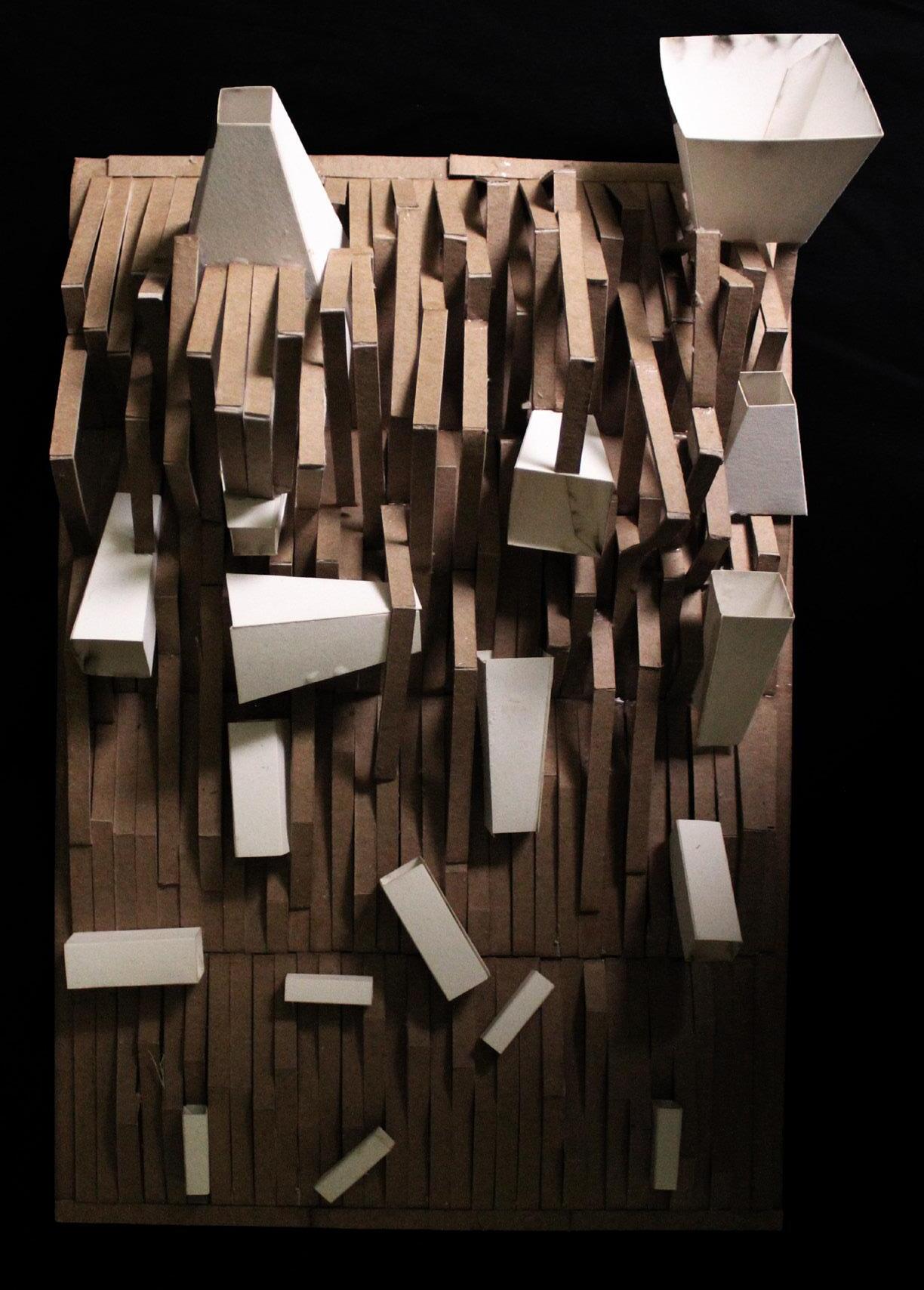
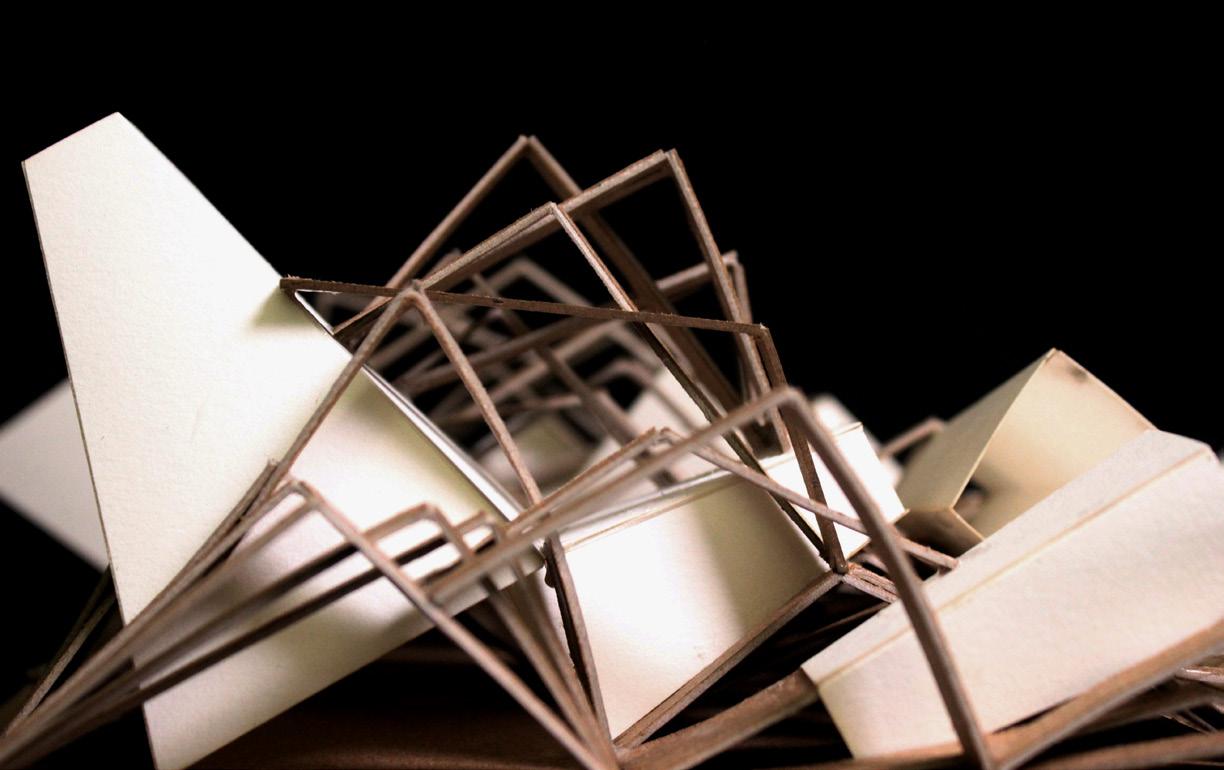
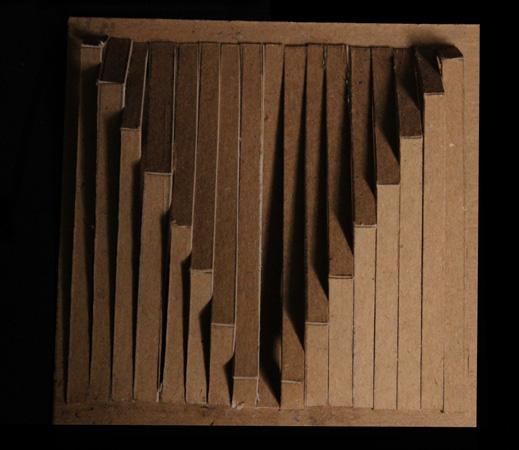

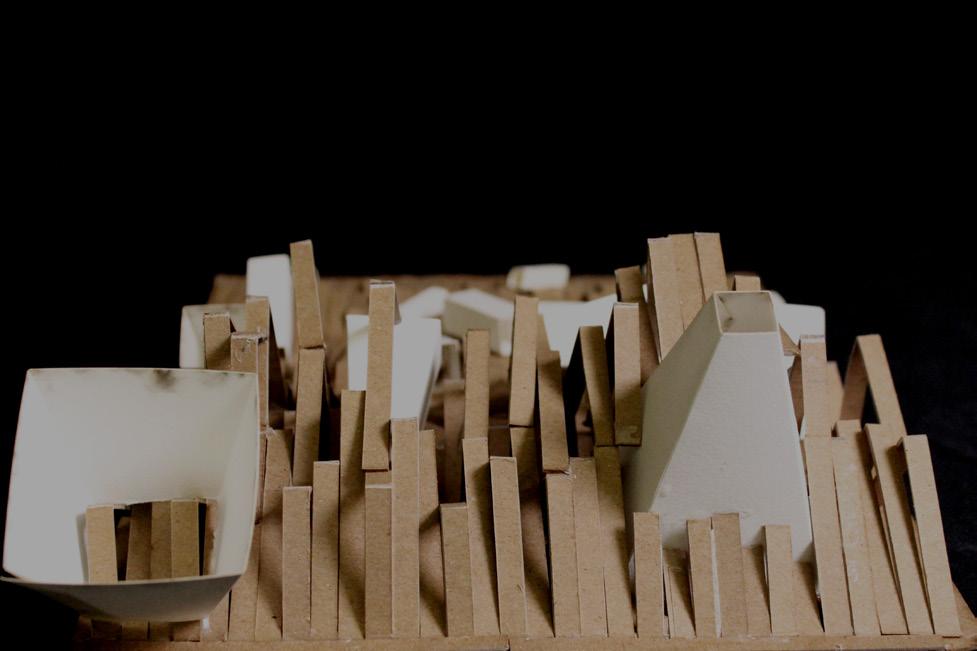
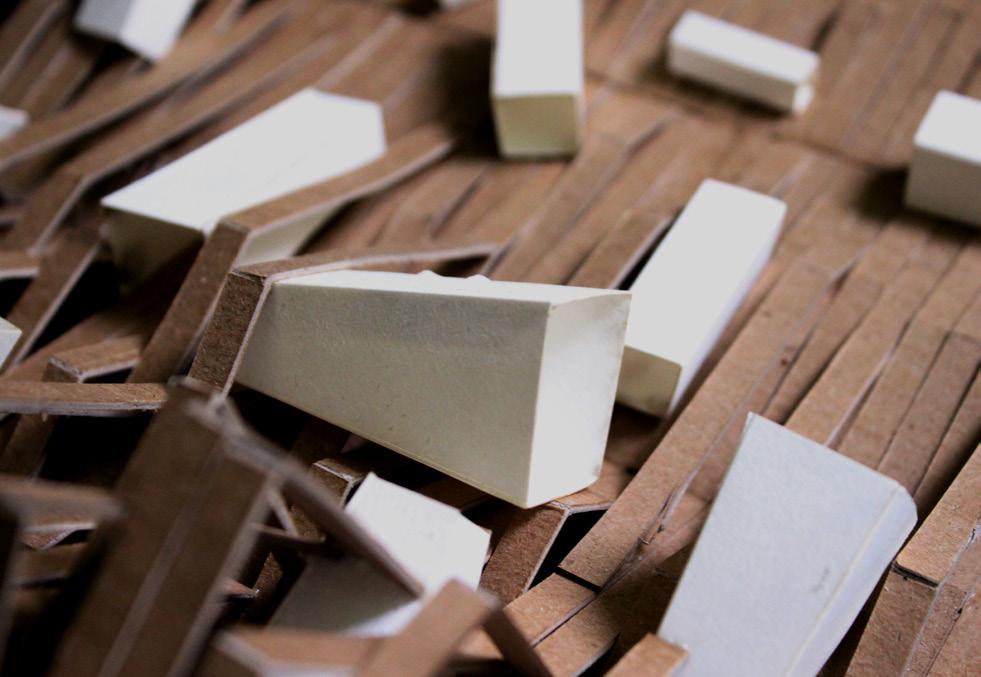
37
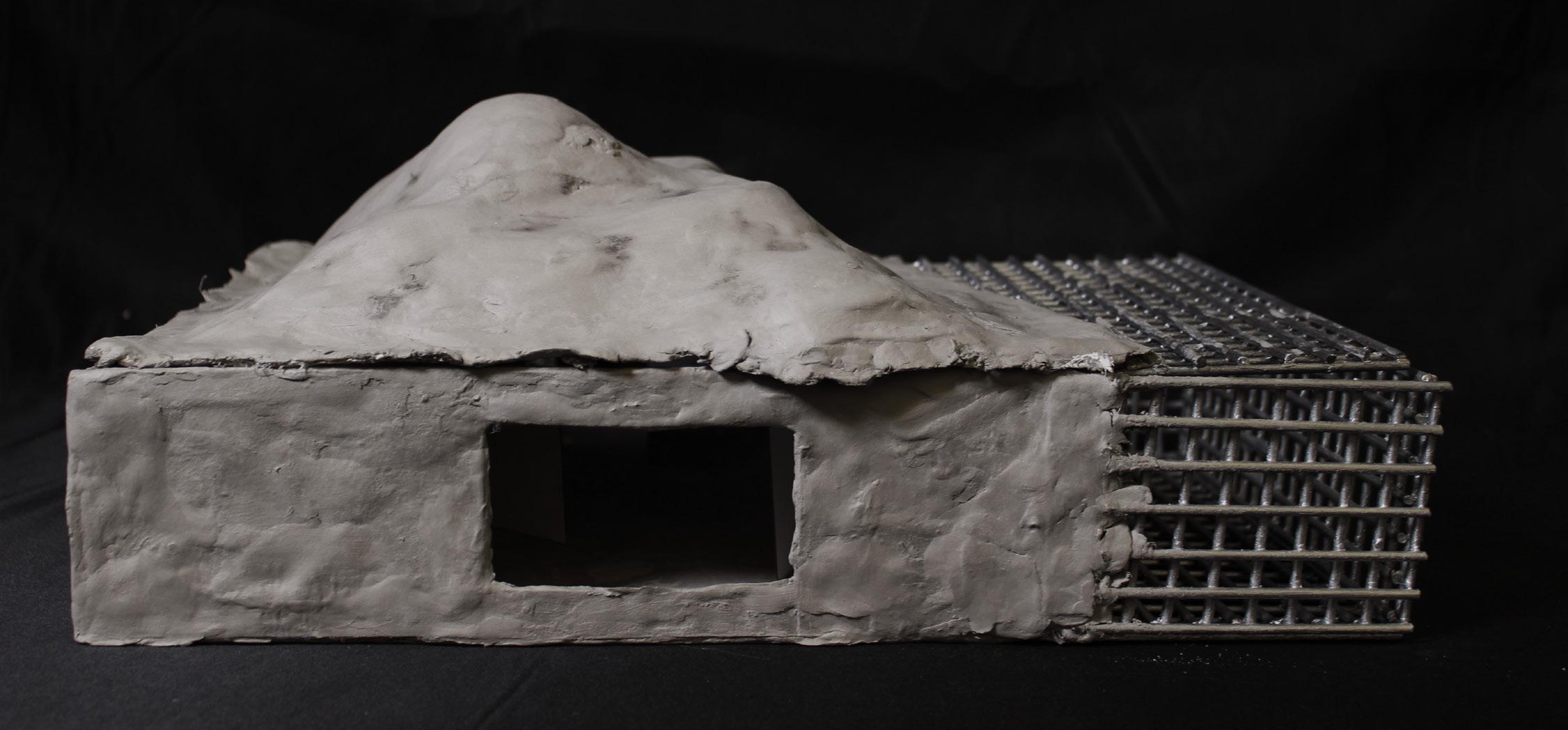
CHANGE OVER TIME
This project entailed experimentation of materials to demonstrate change over time of my design. The materials used are clay, wood, mirrors, and a laser pointer. The outside box is made out of clay and wood to symbolize industrial change over time on the earth. The mirror and laser together symbolize the tunneling aspect of all 3 precedents.
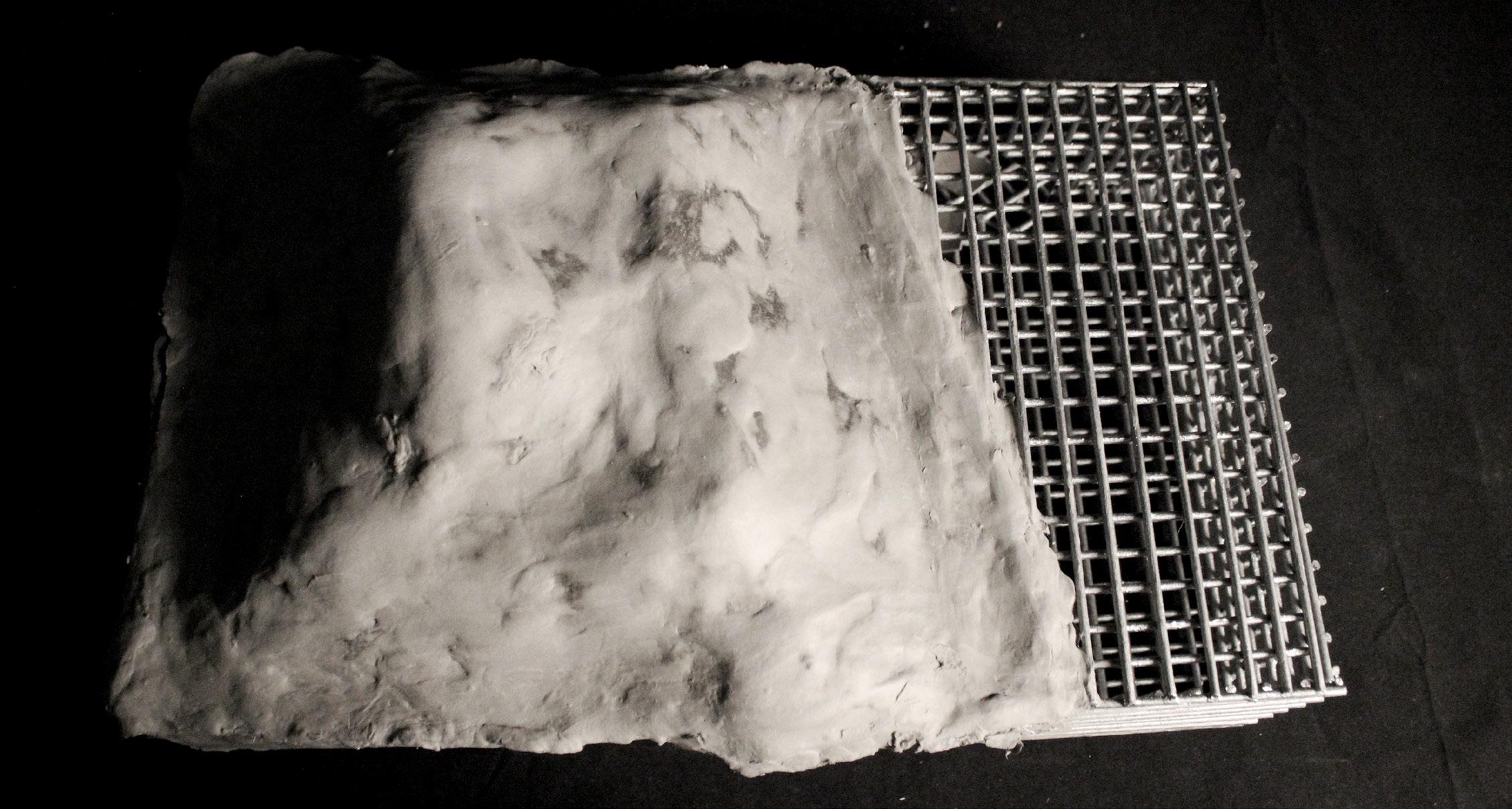
38
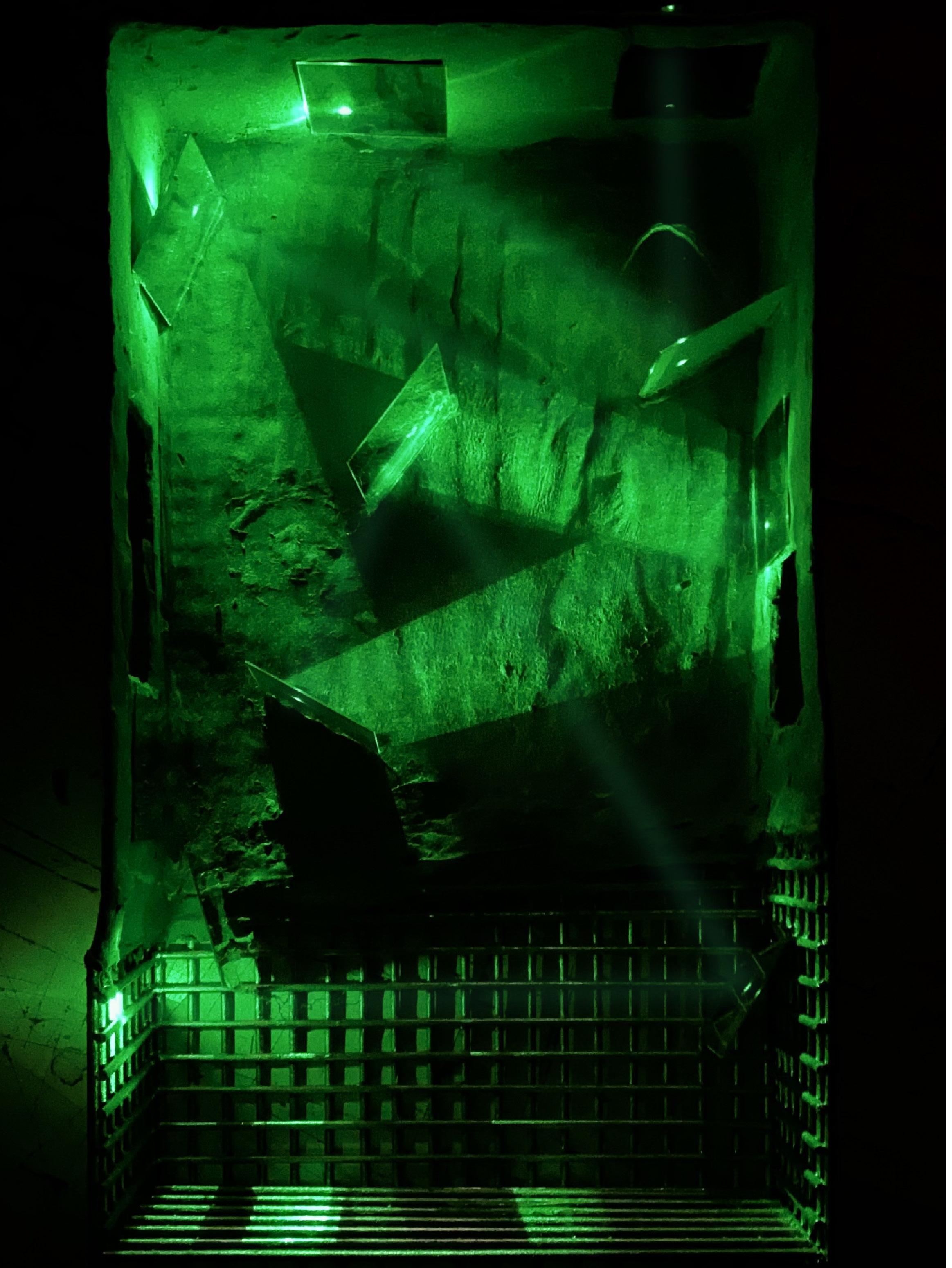
39
PEACH TREE PAVILLION
ARC107 - Sequential Studio - Professor Yutaka Sho - Fall 2022
Software: Rhino, Adobe Photoshop, Adobe Illustrator
Materials: Clay, Basswood, Wire, Chipboard
Designed as an exhibition for peach trees, this pavilion draws extensively from the development and evolution of peach trees. The site's composition creates a tangible sequential experience of entry, primary exhibition space, secondary exhibition spaces and a nursery spatial connection through the growth of the trees. The viewer experiences the visual growth of the peach trees.
40 04
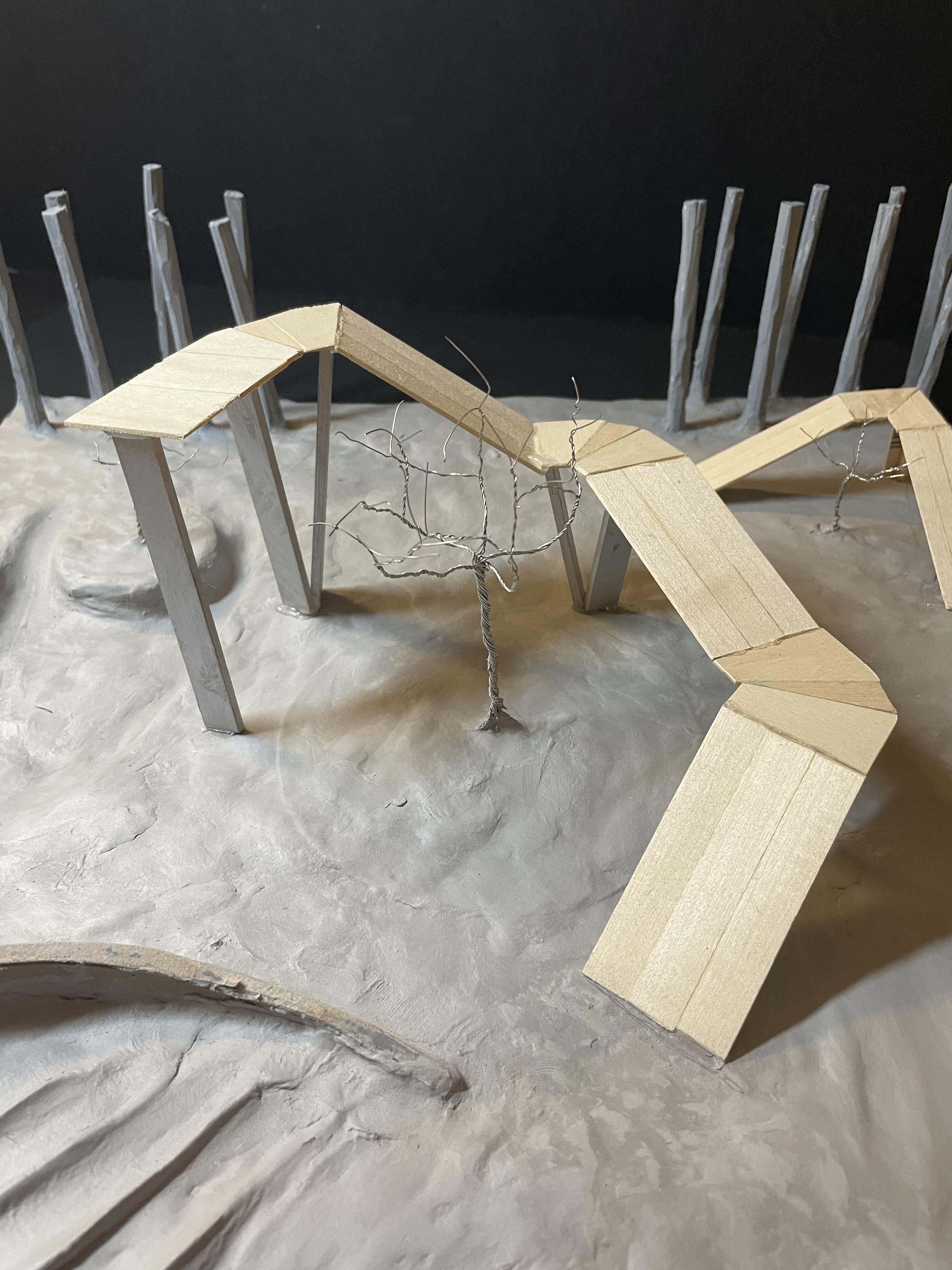
41
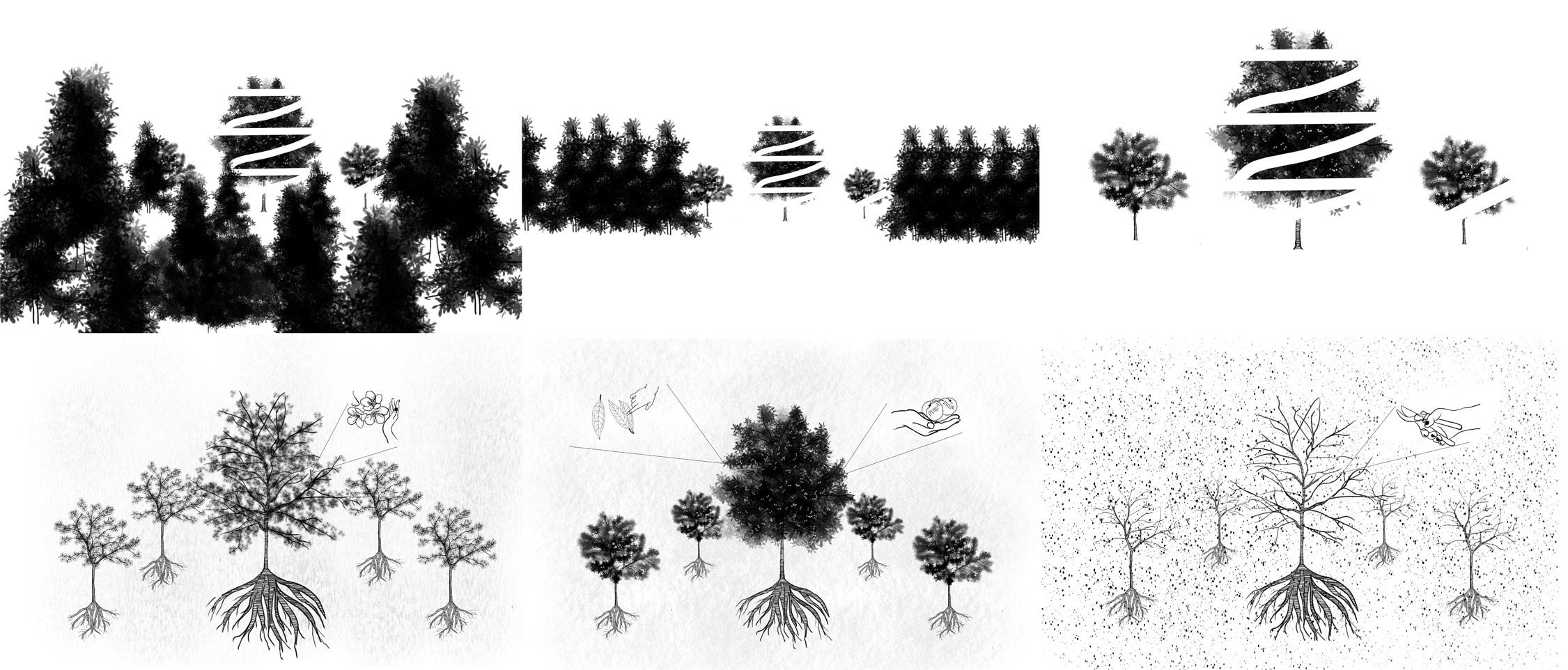
The structures were created to be consistent with the sun patterns to help with maximum plant growth and nutrients. They also gave different ways to interact with the peach trees, which was inspired by the Jantar Mantar in Jaipur. The ground of the site was inspired by Isamu Noguchi’s Contoured Playground. With the utilization of clay, creating mounds and contours in the model symbolize the soil for the tree saplings and the ground divots.


42
Isamu Noguchis’s model of The Contoured Playground
The Jantar Mantar site, located in Jaipur, Rajasthan

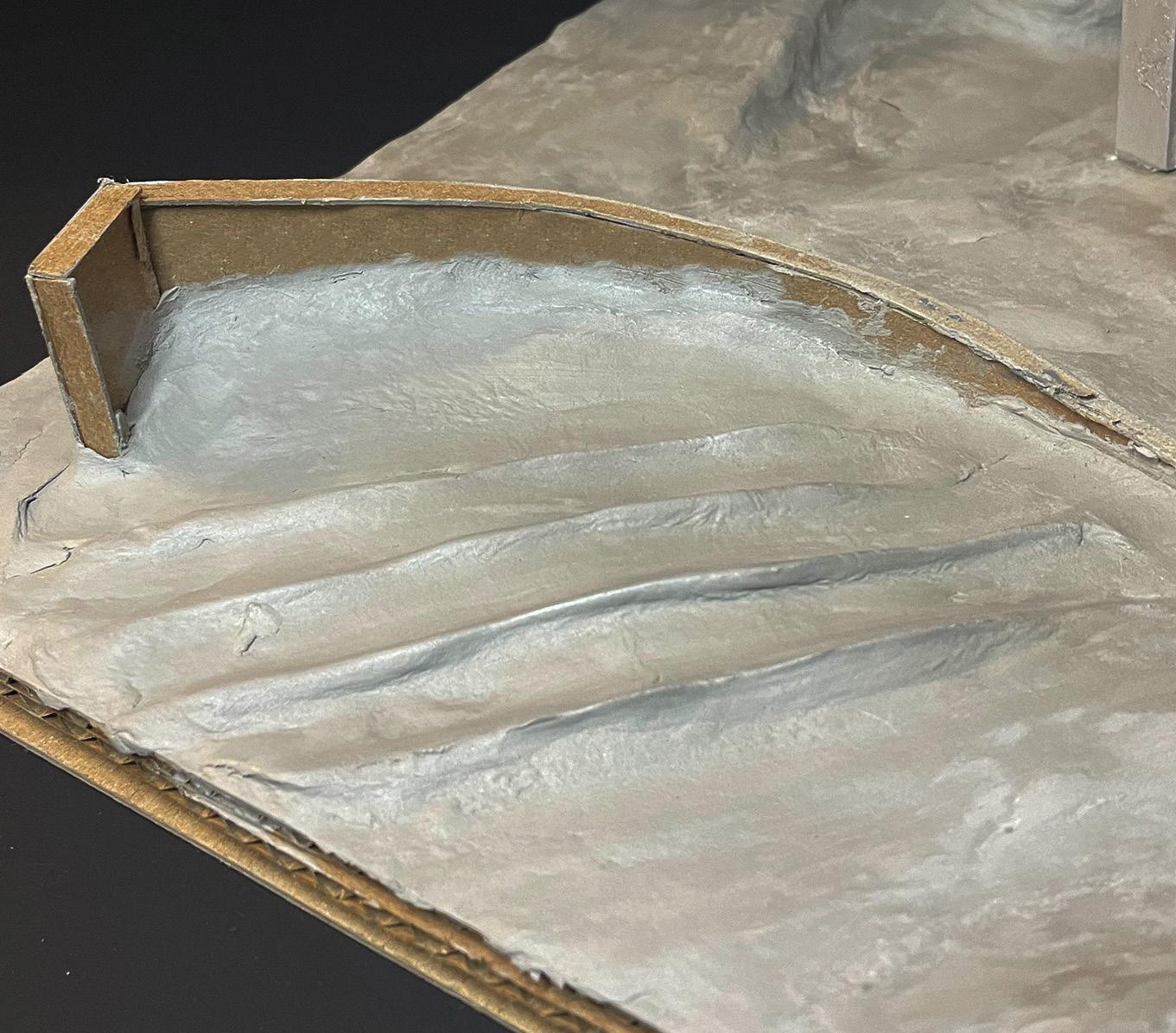
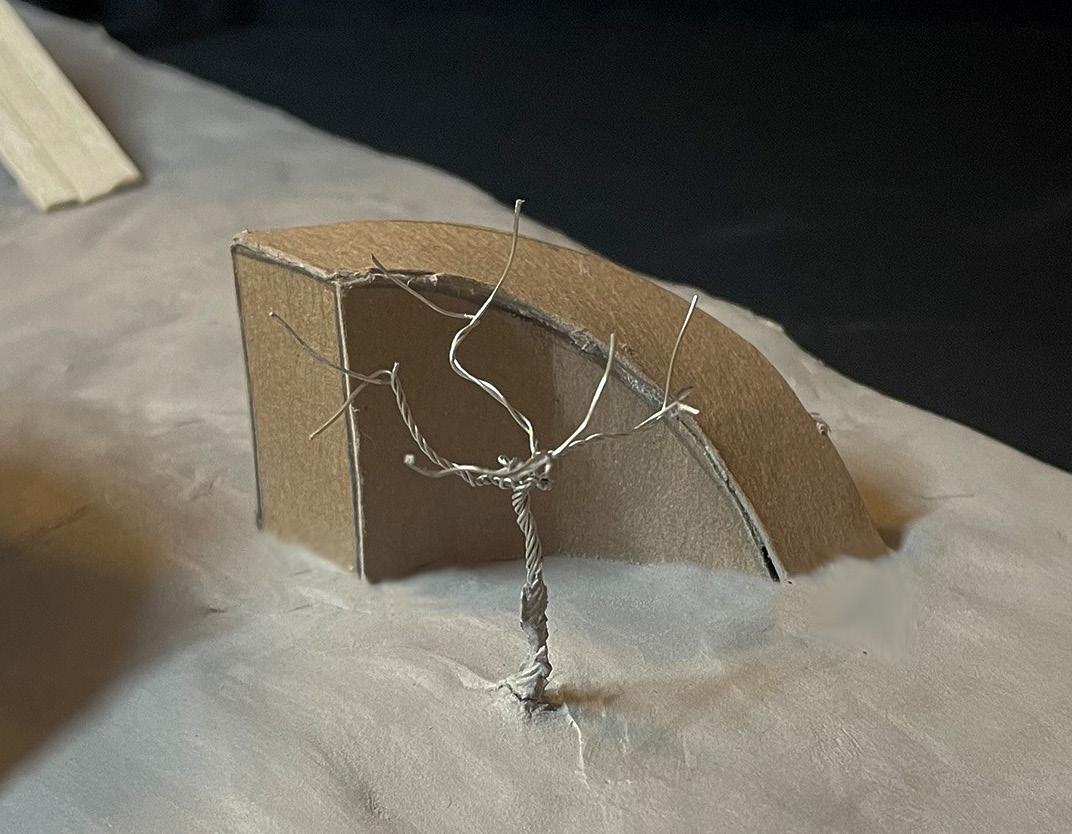
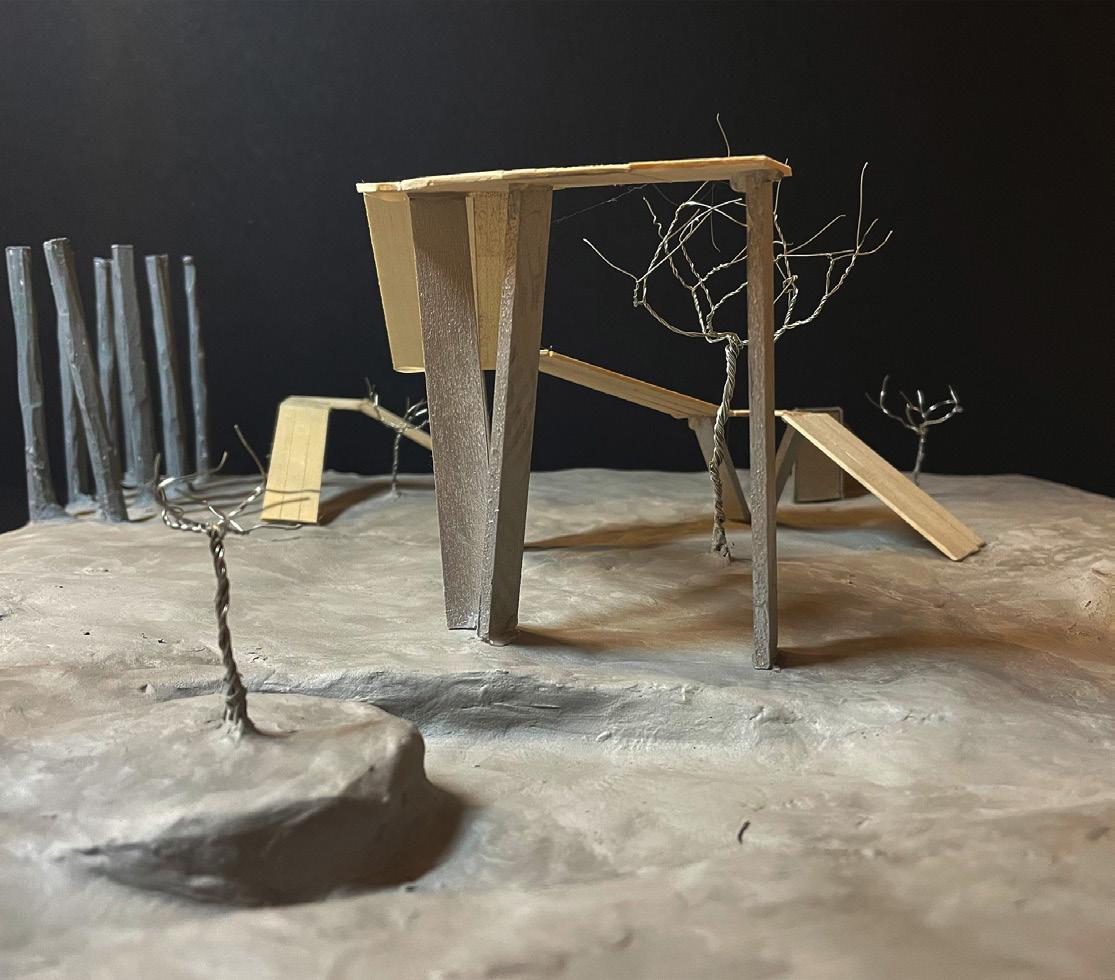
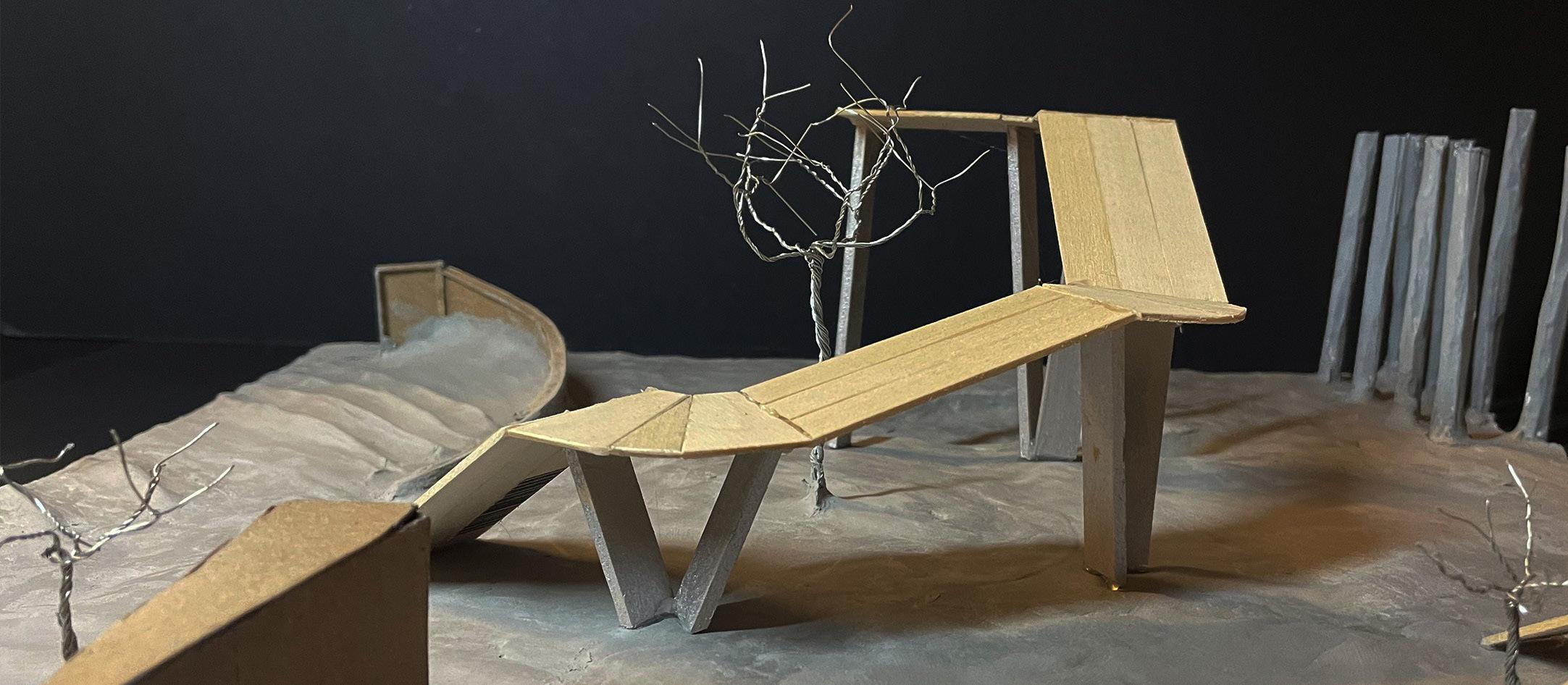
43
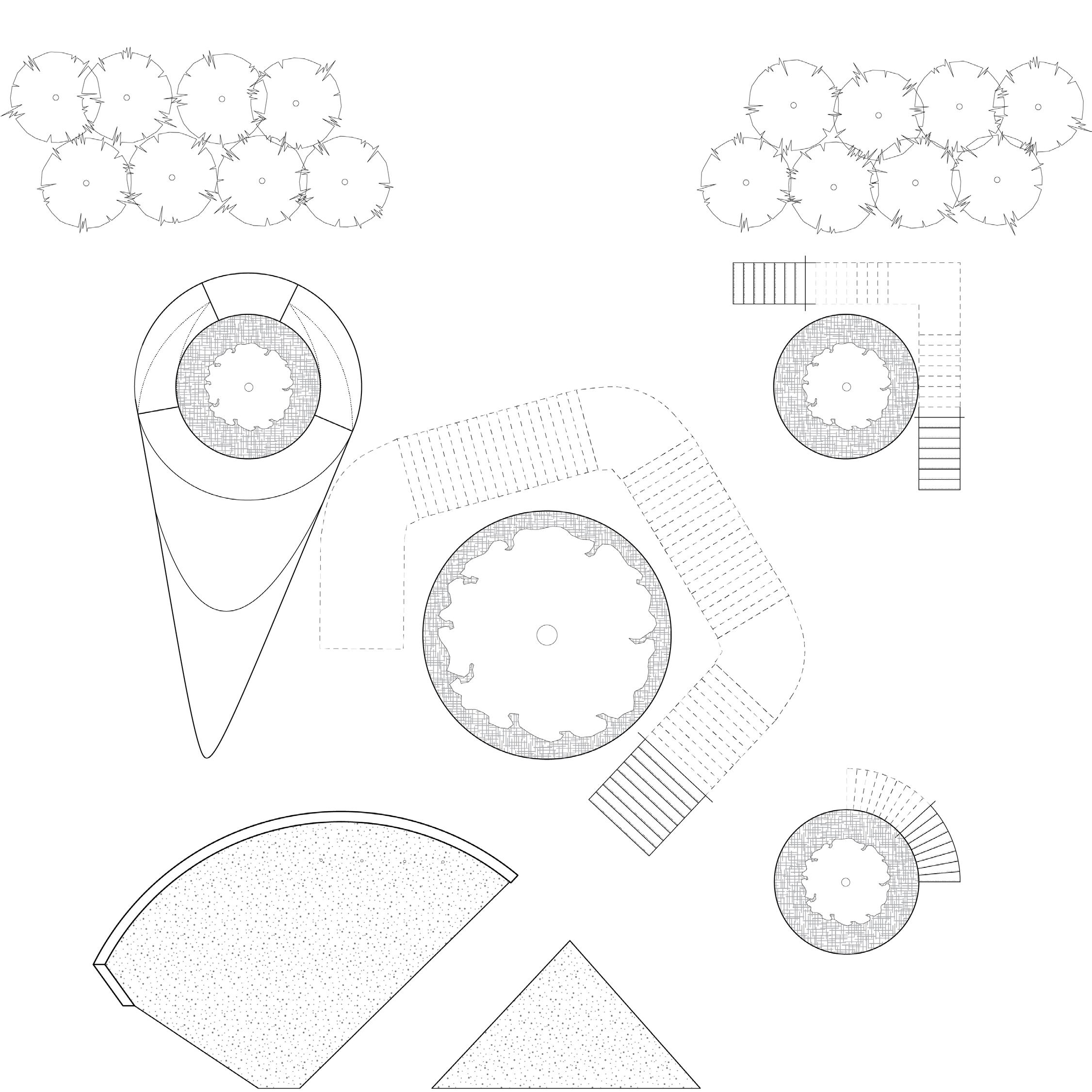
44 Plan
45 Sections
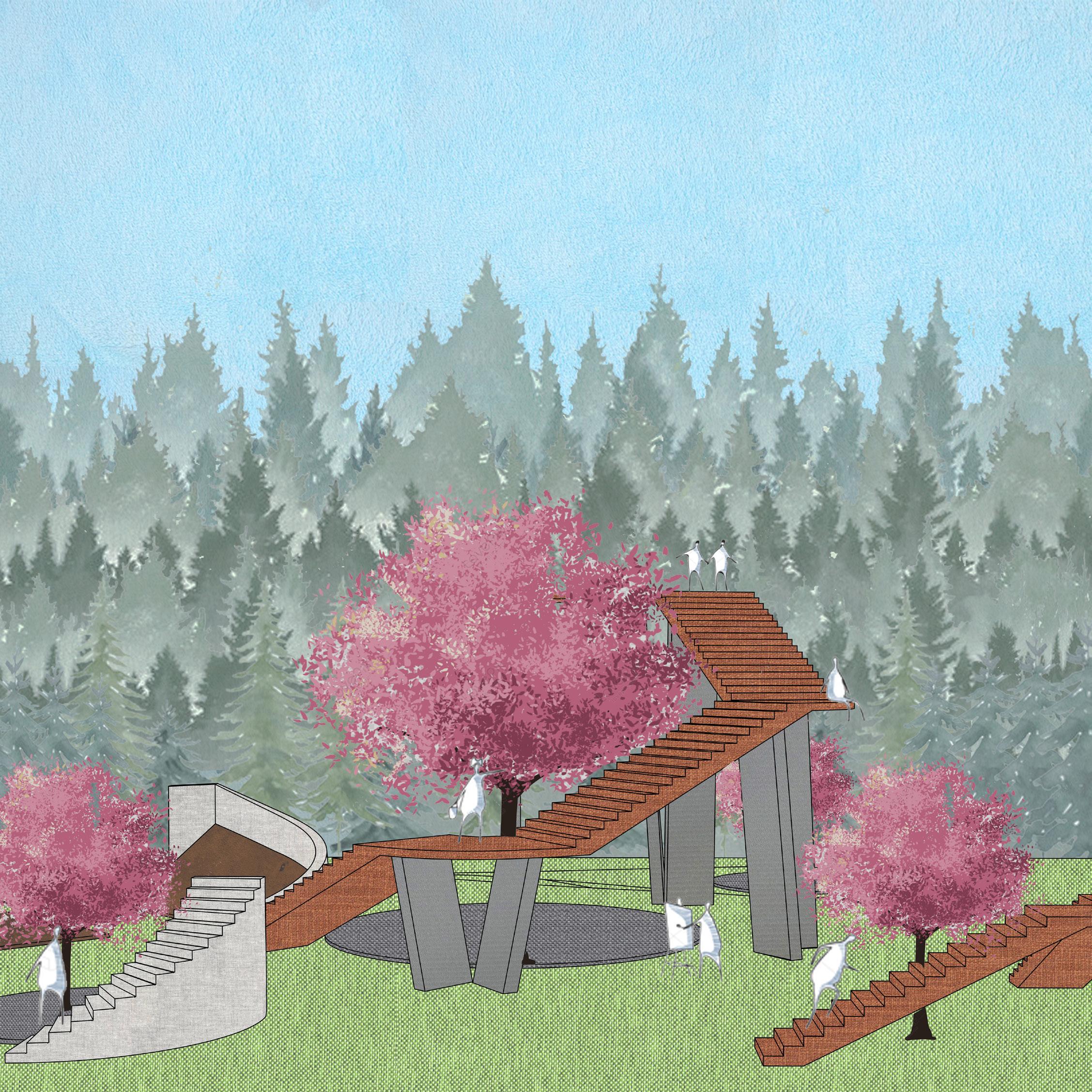
46 Spring-Time Pavillion Perspective
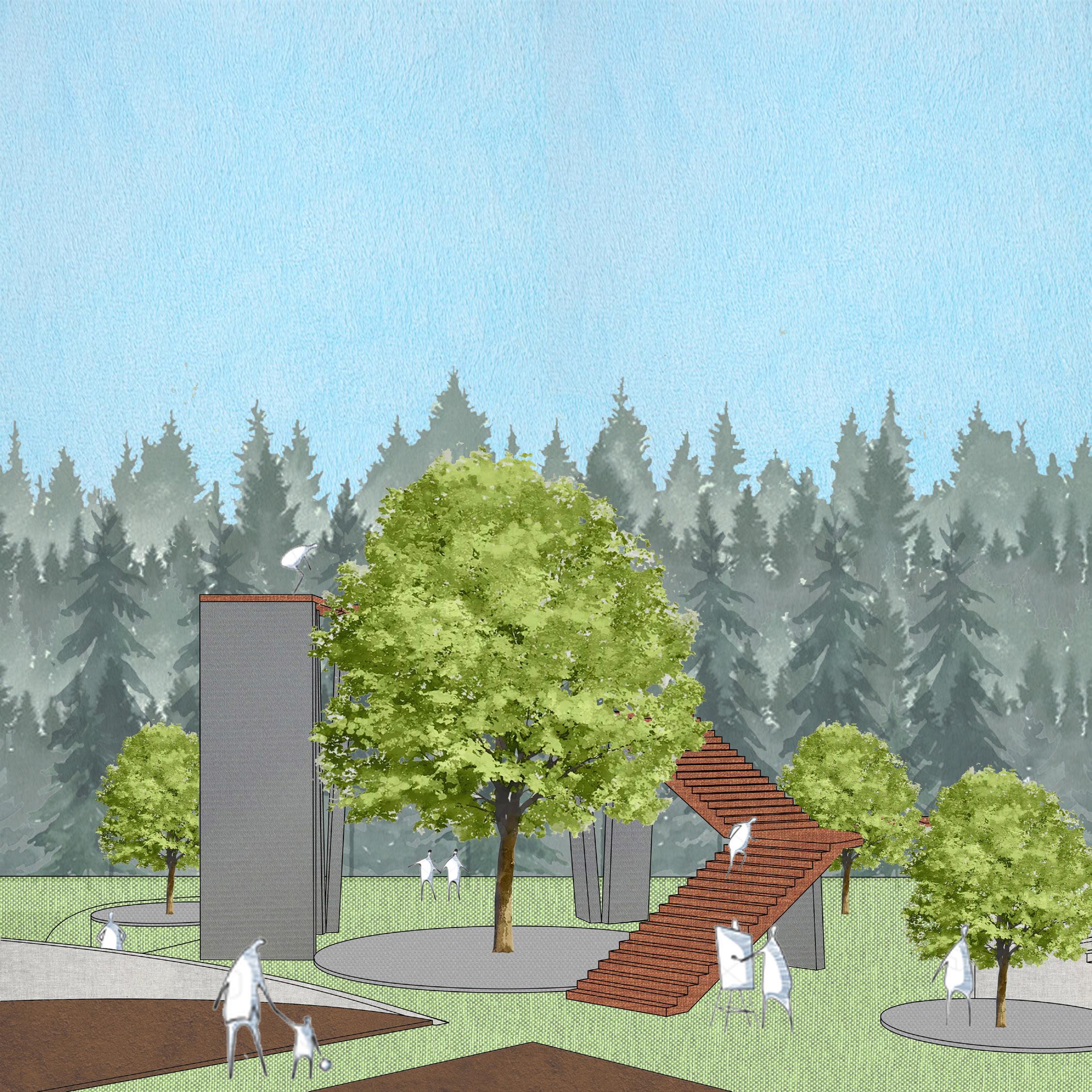
47 Summer-Time Pavillion Perspective
Syracuse University School of Architecture
Kajal Vaghasia | Spring 2024 kajvaghasia302@gmail.com














