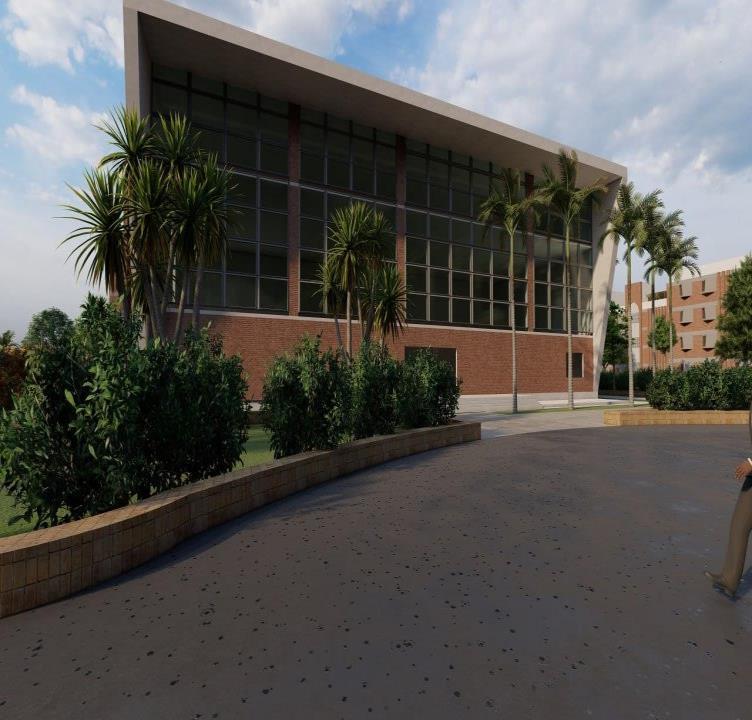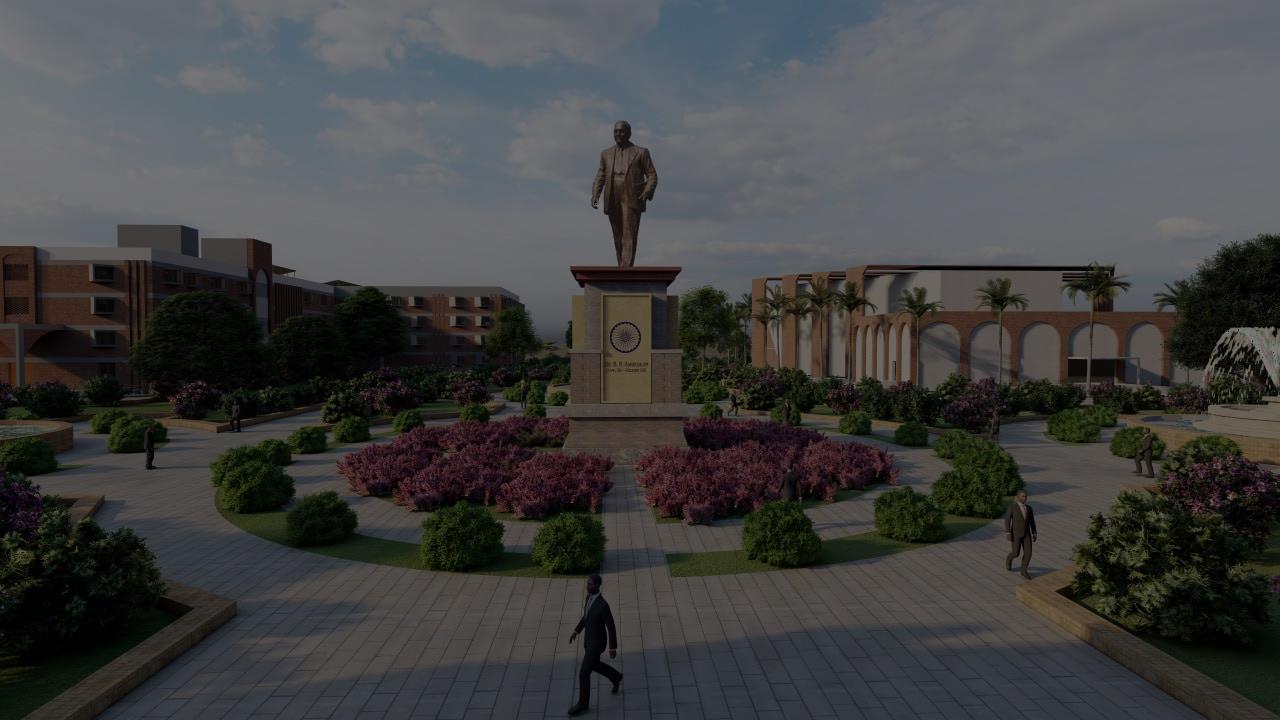

ARCHITECTURE THESIS
RAR-1001
“SCHOOLS BEGAN WITHAMAN UNDERATREE, WHO DID NOT KNOW HE WASATEACHER, DISCUSSING HIS REALIZATION WITHAFEW,WHO DID NOT KNOW THEY
WERE STUDENTS.”- LOUIS I. KAHN
INTRODUCTION
• The grounds and buildings of a university, college, or school
• Auniversity, college, or school viewed as an aca- demic, social, or spiritual entity
• CAMPUS is a physical environment created when buildings are constructed to allow the university idea to flourish.
• Auniversity campus has been compared to a city on small scale.
• The university is non-commercial and primarily a place to study, therefore ought to be a
PATTERN OFGROWTH
BASIC PRINCIPLES FOR THE FUTURE EXPANSION
• Robert Matthew, Johnson-Marshall & Partners, Architects, in their report. The Proposed University of Bath, suggest four basic patterns that might encompass most of the types in use.
• CONCENTRIC PATTERNOF GROWTH The central area or "core" of the
• Grounds that resemble a campus a hospital campus a landscaped corporate campus (Literal campus becomes tightly enclosed and successive rings of development shut in definition as given in Merriam webster dictionary) and prevent selective expansion.
• He spaces between campus buildings serve as area of congregation for students between classes for discussions and rest.


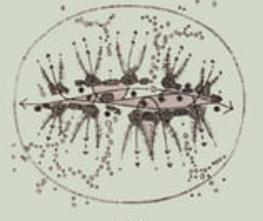

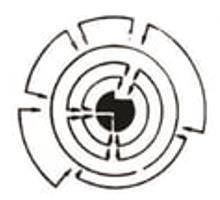
• The Linear Pattern of Growth The central core can expand at either end as closely knit, unified cluster of buildings with intimate pedestrian open spaces providing the University grows: existing elements unique environment for studying and living. extend outwards and grow independently of one another new ones are added to
• Ideally campus should be quiet, comfortable oasis instead of busy, noisy and congested. extensions of the core which never
• The university will serve as a cultural center. becomes shut in as in the concentric pattern.

• The Zonal Pattern of Growth Zones allocated specifically to academic,
• An adequate campus encourages social relation- ships residential or recreational handicapping integration of campus activities
UNIFIED COMMUNITYOFINDIVIDUALS
A university campus should be a place where a student is confronted with realities of
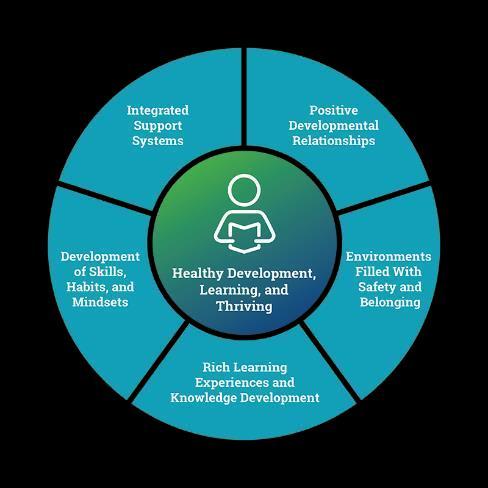
THETRANSITION TO MASS EDUCTION
The old Indian Gurukul system of teacher and disciple living together has its recognized qualities and
advantages. However, the scope of today's knowledge, the number of students in relation to qualified teachers, economic factors, time limits, and the democratic idea of educating all who are qualified preclude such an ideal. The student of today would be extremely handicapped were it not for the immense, functionally planned, well-lighted, ventilated and equipped academic buildings and other physical amenities that form our finest university campuses.
CAMPUSPLANNING IN INDIAFACTOR CONSIDERED GROWTHAND CHANGE
The most important attribute of a university
•"THE ULTIMATE SIZE OF CAMPUSES CONSIDERED IN 1980’S” campus is change
•The "ultimate size was predetermined, the university often continued to grow beyond what was
• It is not possible to "complete" the development of originally considered best. Higher density facilities are necessary to maintain the compactness of a university campus because growth and change. In central campus. response to changing academic and social demands,
are permanent features.
There are three major aspects to growth & change:
•Amajor controlling factor is Walking distance
• Ten minutes from hostel to class room is considered a maximum allowable walking distance
- Three to five minutes is optimum
• The overall growth or expansion of facilities caused by increasing enrollment,
• The differential growth that happens in various areas of university with overall growth,
• The internal flexibility required for changing in uses of spaces and services.
Acoherence and sense of identity for all parts must be maintained in the design as a whole.

DR.BHIMRAO AMBEDKAR
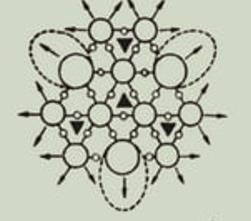



• The Molecular Pattern of Growth accomplished through addition of selfLiving and working with their people in an environment that provides a wide variety of contain units or molecules, each a microcosm of the whole. The campus is Conditions for the best kind of relationships. It thus sets the stage for the time when a complete at each stage of growth, but the system is perhaps limited to a many Student enters the mainstream of life, bears his own responsibility, and makes his contribution to society centered campuses rather than a centralized type.
EVOLUTION OFCAMPUSES
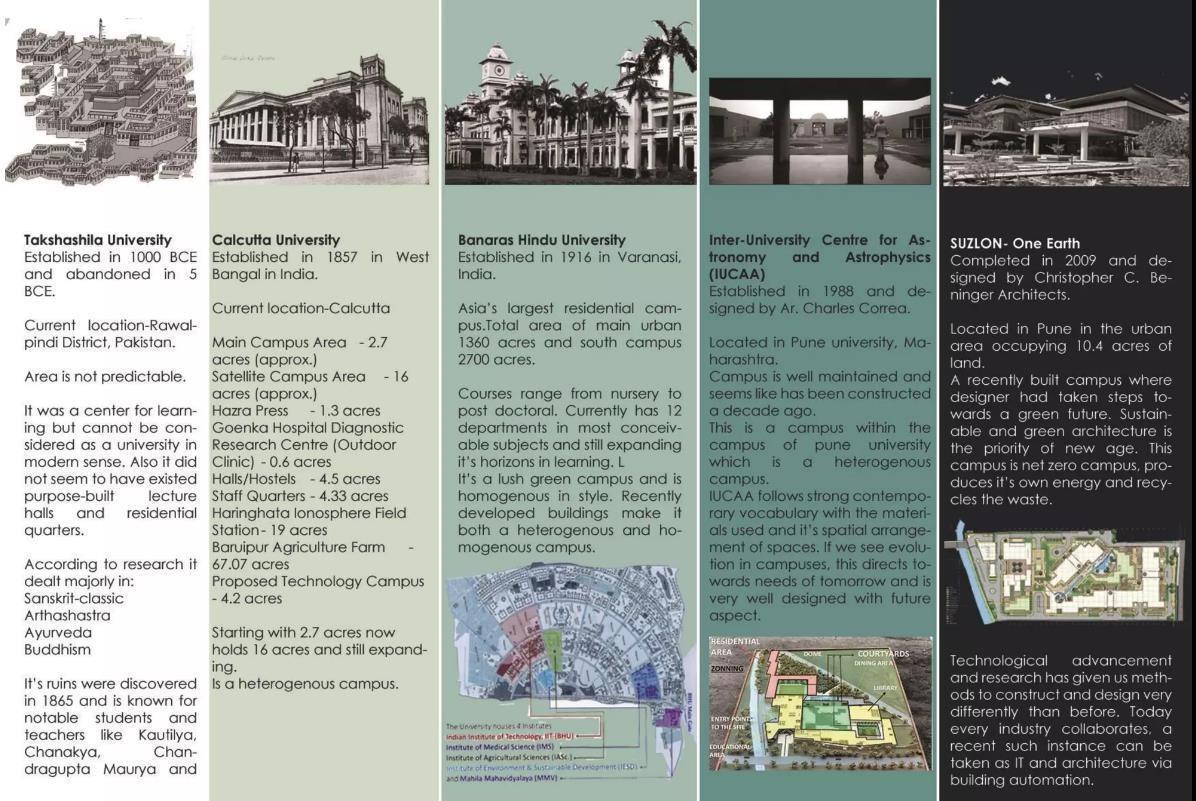

AIMS
"Auniversity is just a group of buildings gathered around a library." -
• To design a university campus in depth with net zero energy & to provide design intervention for local
skill and industries &conceptualized by net zero energy.
OBJECTIVES
• Understanding the complexities of campus design and services that how departments are interlinked, and facilities are being used.
• Toexplore and understanding the architectural typology of a campus by proposing a design at Rohini Sector 3.
• Tostudy the existing pattern and activities of design institutions in context with the net zero energy.
• It will also accommodate a meaningful commitment to design institutions in context with the net zero energy.
• The image of university's architecture and building forms should convey long term stability while encouraging an atmosphere for creative thinking.
• AGeneration of an inter disciplinary link between department, for better awareness among the people involved of the new techniques to be adopted in areas of specialization.
• Regular research and feedback maintained in allied field which helps in modification of teaching method and a curriculum.
• Create a better relationship among the different zones so that a better environment could be created by the each member of the school.
SCOPE
• Studying and experiencing the working of an institution.
• Understanding the modulation of campus designing with respect to site planning.
• Finding the best solution in term of site and context sustainable design.
LIMITATIONS
• The topic in no way aims at challenging the education system of India.
• Structural aspects will not be studied in detail.
• Only two types of academic building and student residential units will be covered in this.
METHODOLOGY
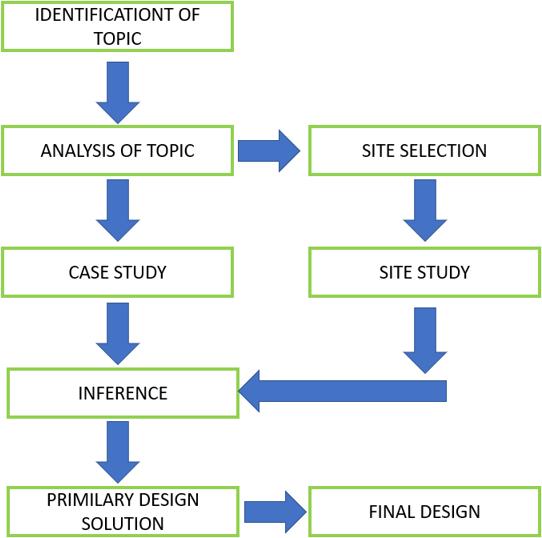

Shelby Foote
SITESELECTION
1. THE NEW CAMPUS OFAMBEDKAR UNIVERSITY DELHI ATSECTOR-3, ROHINI, DELHI
2. SiteArea : 18Acres
3. PROJECT BY: PUBLIC WORKS DEPARTMENT (Government of N.C.T.of Delhi)
4. The project site is a vacant land.
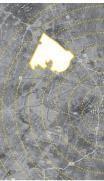
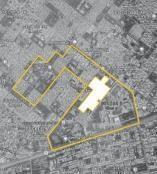
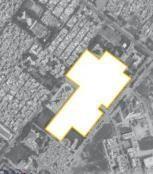
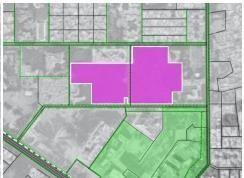
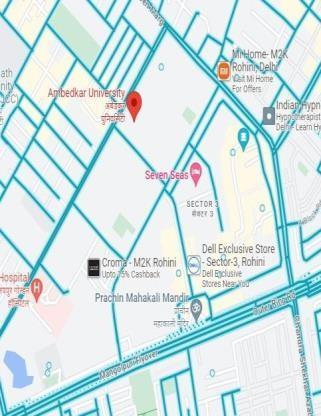
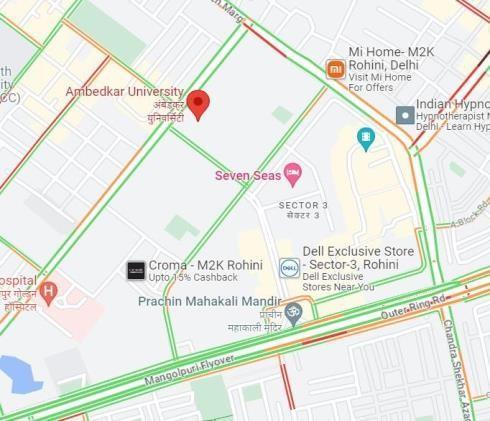
Site street
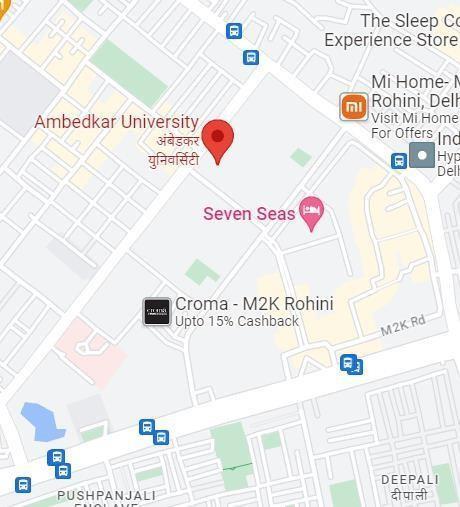
Site landmark
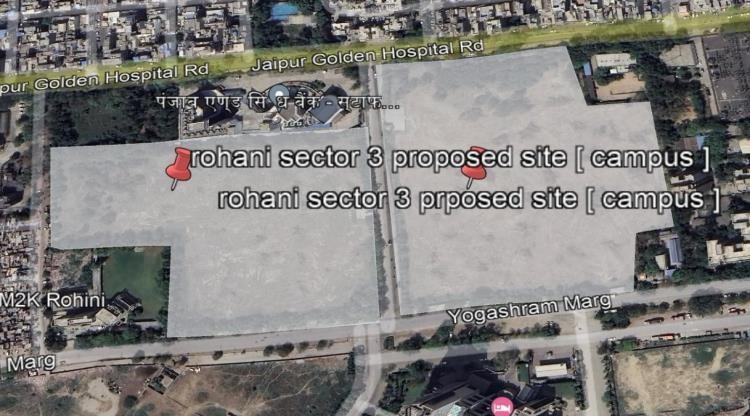
Site traffic
Rohini,Delhi
• Rohini is a neighborhood in the North West Delhi district of the Union Territory of Delhi, India. It was developed as part of sub-city project of Delhi DevelopmentAuthority (DDA), which was started in the 1980s to provide a composite society for all income groups.
• Capital : Delhi
• Languages : Hindi, English.
• Neighboring States Languages : Hindi , English.
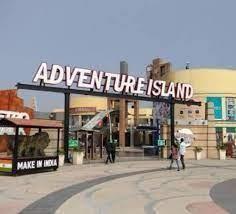
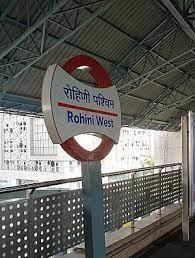
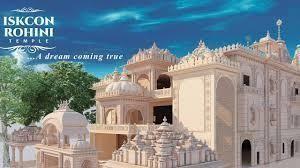
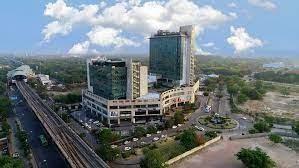
Waterpark Metro station Iskcon temple Mall WHYTHIS PROJECT
• Due to lack of campus of higher education in that specified area, that’s why this campus has proposed
• Due toAmbedkar university has expending there campus.
• The site was rectangular and there connectivity are available and easy
• Site has fully surrounded but residence by which it goes work well.
• The area has connecting other area which famous for there emanates.
• It is also providing the opportunity to the study the local climate and heritage

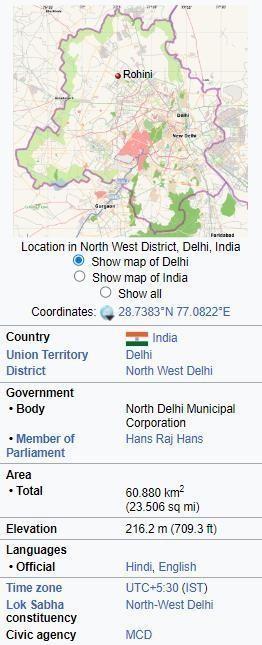 Rohini, Delhi Rohini, Sector 3 Delhi Site
Site andarea
Rohini, Delhi Rohini, Sector 3 Delhi Site
Site andarea


 DR.BHIMRAO
DR.BHIMRAO
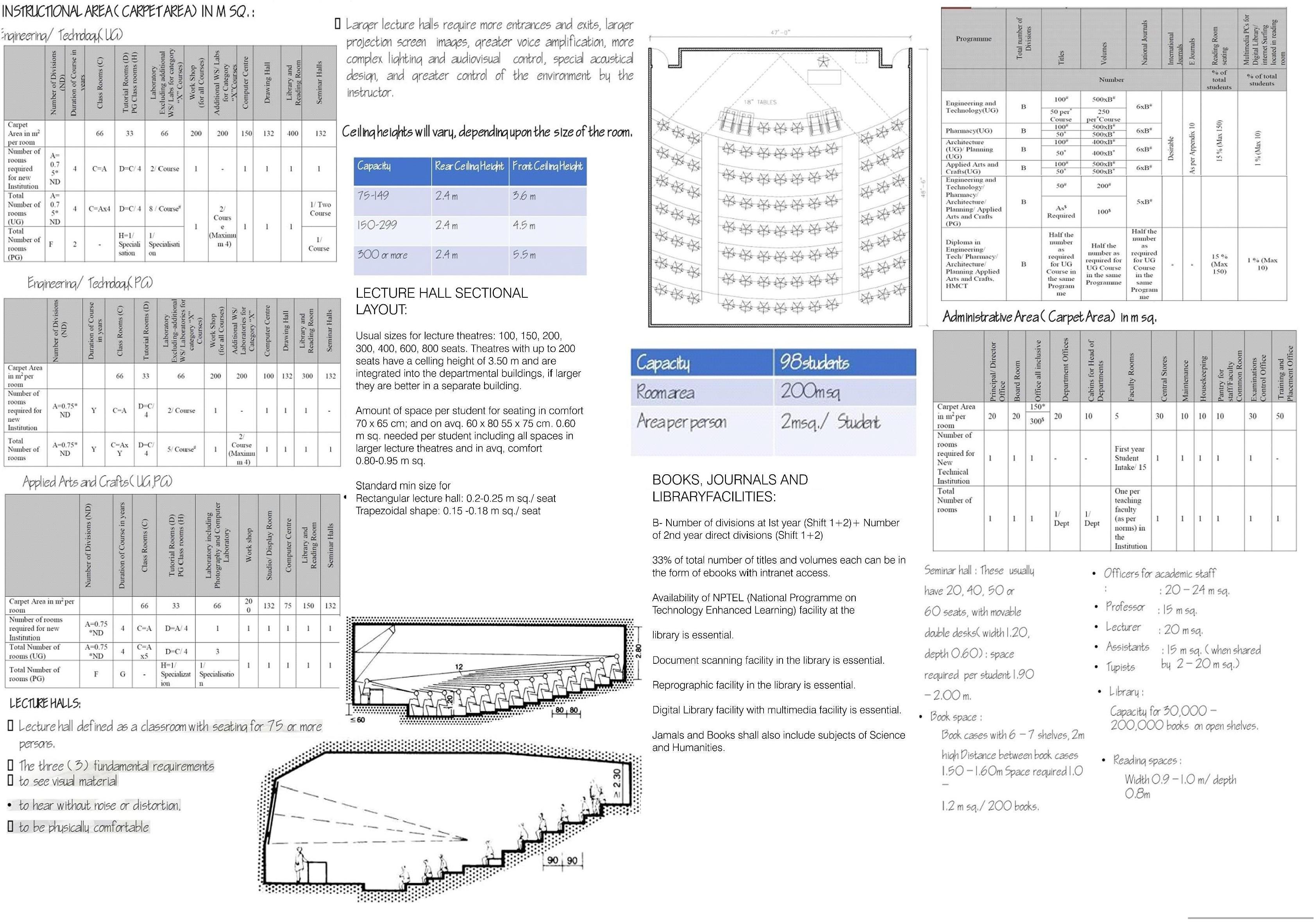

UNIVERSITY AT SECTOR-3, ROHINI, DELHI
 DR.BHIMRAO AMBEDKAR
DR.BHIMRAO AMBEDKAR
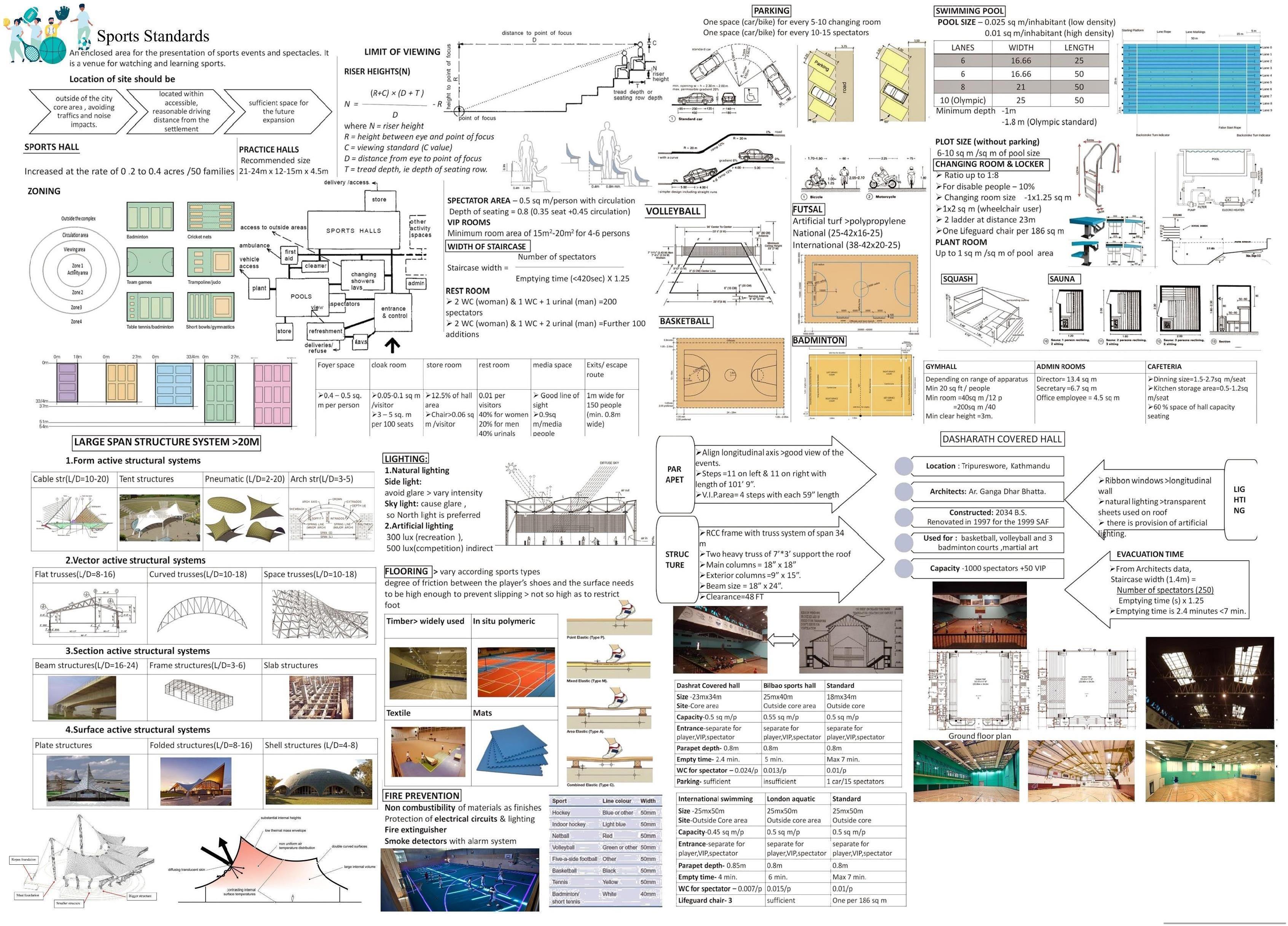

UNIVERSITY AT SECTOR-3, ROHINI, DELHI
 DR.BHIMRAO AMBEDKAR
DR.BHIMRAO AMBEDKAR


UNIVERSITY AT SECTOR-3, ROHINI, DELHI
 DR.BHIMRAO AMBEDKAR
DR.BHIMRAO AMBEDKAR
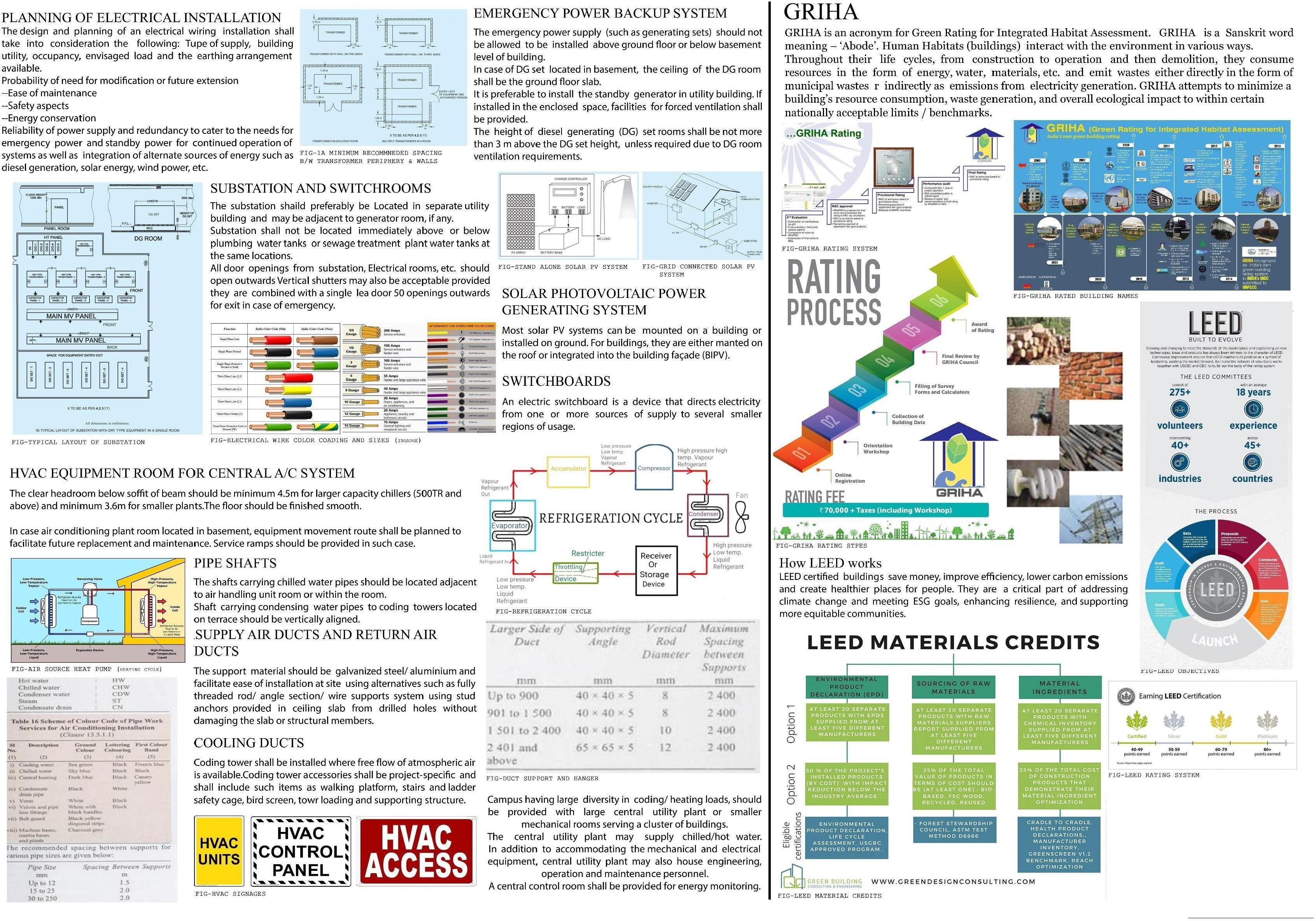

UNIVERSITY AT SECTOR-3, ROHINI, DELHI
 DR.BHIMRAO AMBEDKAR
DR.BHIMRAO AMBEDKAR
NET ZERO ENERGY BUILDING
• consumes over the course of a year. In other words, the total
Passive Design: Passive design principles may be utilized to minimize
INTRODUCTION TOTHE TOPIC energy use without the need for mechanical systems. This includes
strategic building orientation, natural daylighting, and passive solar amount of energy used by the building for its operations is offset heating. by the energy it generates on-site, typically through renewable
achieve a net energy balance of zero, or even a surplus of energy production, resulting in minimal reliance on external energy sources and a significantly reduced environmental footprint
• A net zero energy building is one that generates as much renewable energy on-site as it consumes annually. The net energy use over the year is zero or net neutral
CONCEPT
Energy Efficiency: NZEBs prioritize energy efficiency in their design and construction. This includes using advanced
insulation, high-performance windows, and energy-efficient
HVACsystems to reduce energy consumption.
Renewable Energy Sources: These buildings incorporate renewable energy sources like solar panels, wind turbines, and
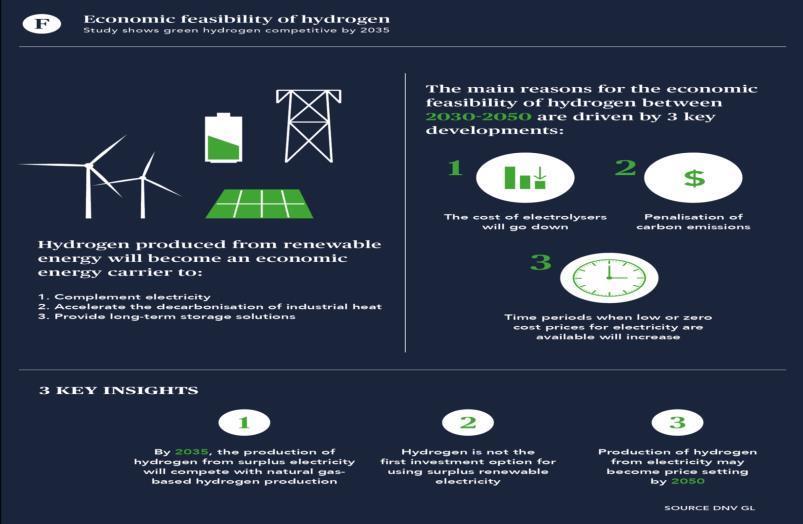
ECONOMICAND KEYINSIGHTS
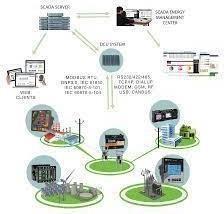
FLOW CHARTOF ENERGY


Energy Storage: Some NZEBs incorporate energy storage solutions like energy sources such as solar panels, wind turbines, or geothermal batteries to store excess energy for use during periods of low energy systems. The primary goal of a net-zero energy building is to production or high demand.



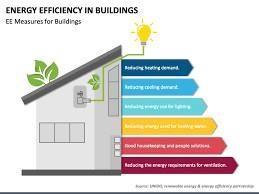
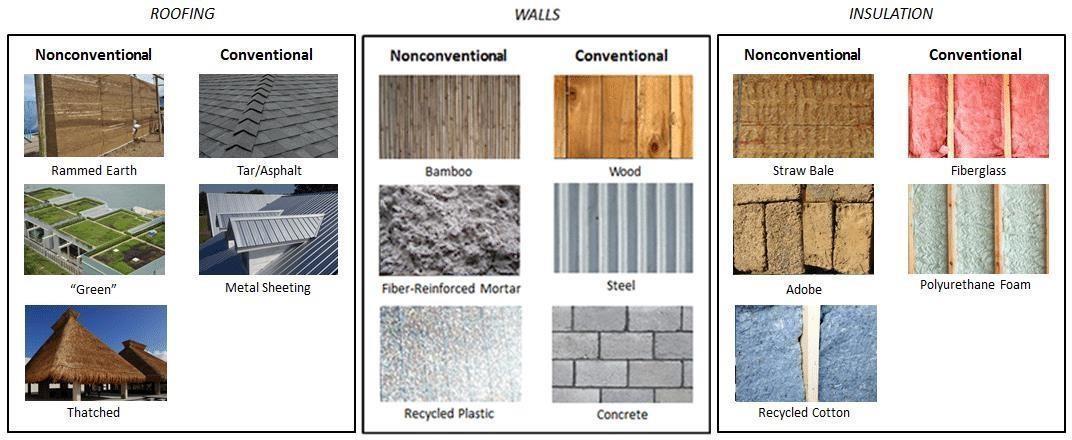
MATERIALS
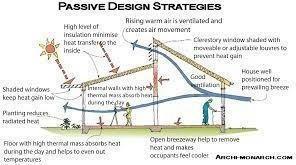
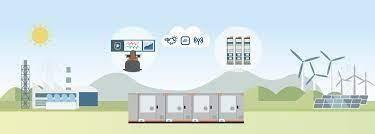
ENERGYSTORAGE
Sustainable Materials: Environmentally friendly construction materials are often used to minimize the building's overall environmental impact.
Grid Interaction: NZEBs may be connected to the electrical grid, allowing them to geothermal systems to generate clean energy on-site. This energy export surplus energy when production exceeds consumption and import energy when production offsets or exceeds the energy used within the needed. building.
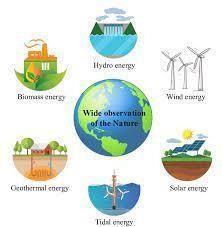
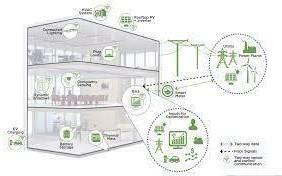
GRID INTERACTION
Energy Resilience: By generating their own energy, NZEBs increase resilience against energy price fluctuations, grid outages, and supply
Environmental Benefits: Achieving net-zero energy reduces greenhouse gas emissions and mitigates the building's impact on climate change. It also
Zero or Surplus Energy: The fundamental idea is to contributes to the conservation of natural resources. balance or even surpass the energy consumed with the
energy generated over a yearly cycle. This means that, on
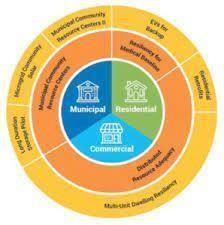
ENERGYRESILIENCE
Economic Benefits: Over time, NZEBs can lead to lower an annual basis, the building produces as much energy as
Energy Monitoring and Management: NZEBs employ
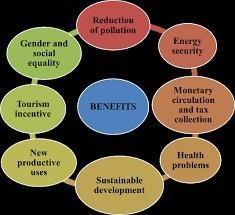
operating costs due to reduced energy bills. They may also it consumes. qualify for incentives and rebates related to renewable energy and energy-efficient construction.
Inspiration and Standards: NZEBs serve as models for advanced energy monitoring and management systems to sustainable construction, inspiring green building standards track and optimize energy consumption, ensuring that the and codes, and advancing the adoption of energy-efficient energy produced aligns with the building's needs.

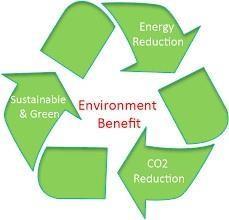
technologies in the construction industry.
SIGNIFICANCE OFTHE THRUSTAREAINYOUR PROJECT
• ENVIRONMENTAL IMPACT: Net zero buildings significantly reduce carbon emissions and resource consumption, directly contributing to the fight against climate change By focusing on this thrust area, my
• GREEN ROOF: A green roof can lower the temperature in your house, improve project can demonstrate how innovative design and technology can minimize a building's ecological footprint. local air quality and help add green space in urban areas where concrete is the
• SUSTAINABILITY: My project can showcase sustainable design practices that minimize negative impacts major material. Green roofs can be as simple as a couple of types of ground on ecosystems, conserve energy and water, and promote responsible material use This aligns with global cover or include a beautiful mix of moss, succulents, ground cover, and even efforts to create a more sustainable built environment. herbs and plants
• INNOVATION AND ADVANCEMENT: Net zero buildings require innovative approaches, from energyefficient materials to renewable energy integration and smart building technologies By developing into this thrust area, my project can contribute to architectural and technological advancement
• LONG-TERM BENEFITS: Net zero buildings offer long-term benefits, including reduced operational costs,
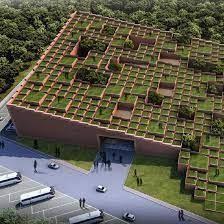
• SOLAR SHINGLES- Solar panels are an excellent way to save energy and reduce energy energy independence, and resilience against energy price fluctuations. MY project can highlight the financial bills. Solar shingles are a bit pricier to install than traditional solar panels, since they not only advantages of investing in sustainable design upfront. help power the building, but they're actually roof shingles.
DIRECTION OFARCHITECTURALTHESIS PROJECT WILLTAKE IN THE FOLLOWING
• ENERGYDESIGN STRATEGY
THRUSTAREA
.
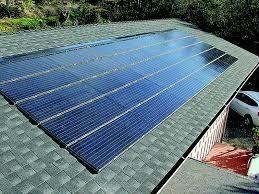
Optimize building envelope, minimize demand through serious conservation, and supply energy with maximum efficiency and • RAINWATER HARVESTING - The basic idea behind a rainwater harvesting using renewable. system is to capture water to irrigate your garden and sometimes to use in the
• Site micro-climate. home. To install any sort 6. of rainwater harvesting system, it's important to
• Passive solar heating
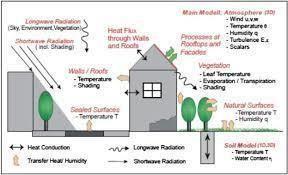
• Passive cooling and natural ventilation
• Day lighting
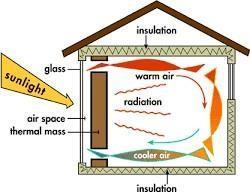
• Energy conservation check local laws first. Some areas don't allow any rainwater harvesting.


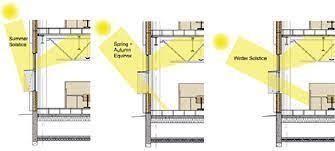
• BAMBOO: It is considered one of the best eco-friendly building materials. It has an
• Renewable resources incredibly high self-generation rate, with some being reported to have grown up to three feet within 24 hours. It continues spreading and growing without having to be replanted
• SPECTRUM after harvest. Bamboo is a perennial grass and not wood and grows on every continent,
• Traditional vernacular -sustainability by default. except Europe andAntarctica.
• Existing-architecture-made-more-sustainable.
• Symbiotic relationship with natural environment.

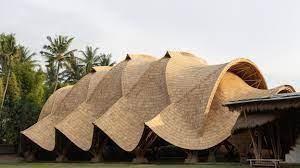
• PRECAST CONCRETE SLABS: The slabs are formed at a manufacturer's site and are
• Environmental determinism shipped in whole sections to construction sites. Some are made entirely of concrete but have large hollow air spaces, like nacrite blocks Precast concrete slabs are used for walls and building facades as they hold up well to all sorts of
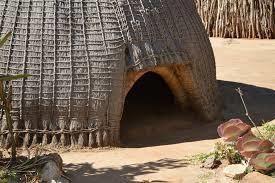
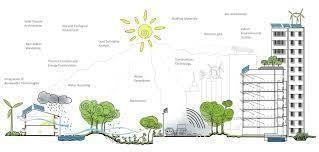


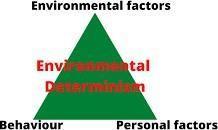

DR.BHIMRAO
weather, while others can be used for floor and flat roofs.
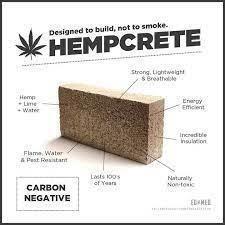

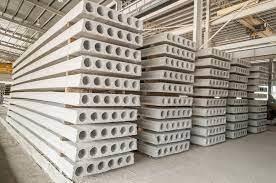
• HEMPCRETE: It is a concrete-like material created from the woody inner fibres of the hemp plant The fibres are bound with lime to create concrete-like shapes that are strong and light Hemp concrete blocks are lightweight, dramatically reducing the energy used to transport the blocks. Hempcrete is sturdy, has good thermal and acoustic insulation
qualities and is fire resistant. Additionally, its biggest sustainable property is that it is CO, negative, meaning it absorbs more CO2 than it emits. Hemp itself is a fast-growing
CASESTUDY-CENTRE FOR ENVIRONMENTALPLANNINGAND TECHNOLOGY,AHMEDABAD
SITEINFORMATION
Location
• Asturba lalbhai campus, university rd, navrangpura ahmedabad, gujarat 380009
• Geographical coordinates -23°02′15″N 72°32′59″E
• Topography slight general slope towards the northwestern corner
Site connectivity
• Airport 11km
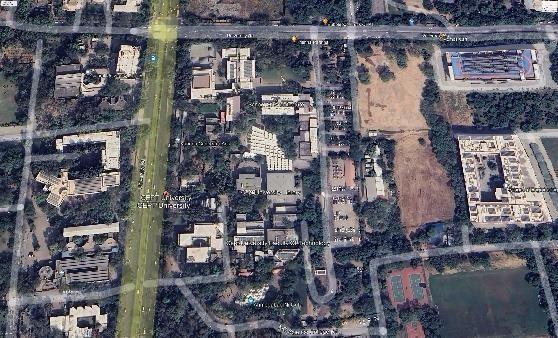
• Railway station 4 km Satellite image
• 0.3 km from the municipal transport bus stand
•1. 1 km from Bus RapidTransit System
Landmark nearby

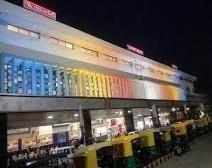
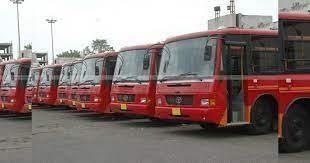
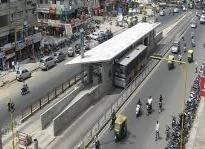
•Indian Institute of Management (IIM) - 3.1 km • Amrit airport Railway station Busstand RTS school of management - 230 mt
• University of Gujarat -1.1 km
• School of engineering and applied science -towards east
•M.G.Science institute, L.M. College of Pharmacy –
Toavoid heating up of the campus, the following measures have been taken:
• Large projection are provided on the south side to cut off the sun rays to enter in spaces
DESIGN PHILOSOPHIES
Elimination of classroom feeling
•Architecture without barriers
•Integration of open spaces
•Ease of interaction between various departments
DESIGN PHILOSOPHYIMPLEMENTED (OURANALYSIS)
• Many informal sitting areas were made in between courtyards and plaza.
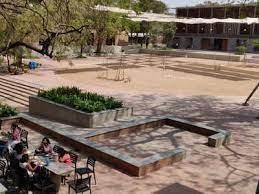
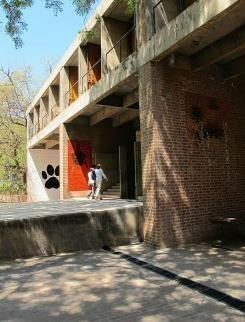
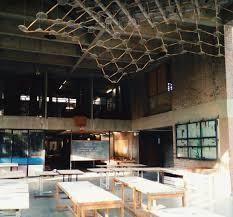
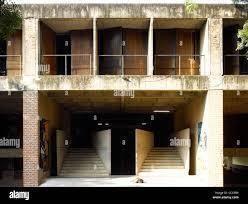
• Play of levels was used extensively to provide places of sitting for discussions between faculty or students
• Interior of studios were exposed to exteriors through balconies. Hence making it open space.
FEATURES
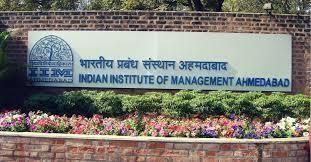

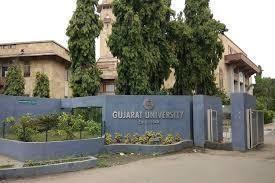
• Playing withlevels
• Usage of local materials
• Inclined skylights towards south
•AmdavadniGufa
• Studio spaces have bay spaces facing the exterior
• Recessed and angled windows
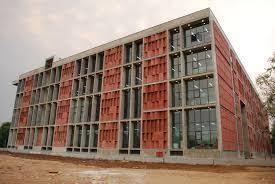
• Ahmedabad has a Hot and Semi-And Climate, with marginally less
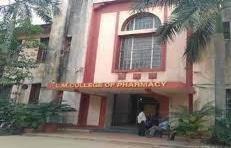
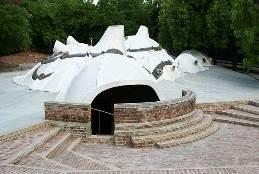
• Open spaces
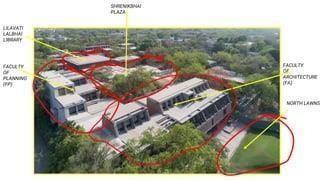
• Steps or levels made of brick and sandstone are used for segregating places as well as they provide a space reading, organizing informal
CLIMATEOFAHMEDABAD discussions, performances etc.
L.M
• Steps or levels made of brick and sandstone are used for segregating than required for a tropical savanna climate, there are three main seasons: places as well as they provide a space reading, organizing informal Summer, Rainy, andWinter. SEAS discussions, performances etc.
• Aside from the monsoon season, the climate is extremely dry.

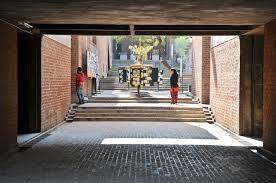
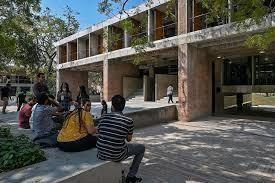
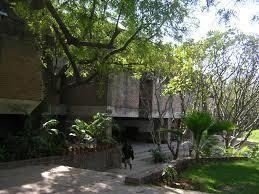
• There are inclined skylights on top of the studios, perpetually letting
• The weather is not from March to June, the average summer maximum in natural light Int the spaces. Skylights were provided in south direction temperature is 42°C and the average minimum 24" C
• The southwest monsoon brings a humid climate from mid-June to mid-September.
• The cold northerly winds are responsible for a mild chill in January.
• The average annual rainfall is 800mm and the maximum precipitation is for
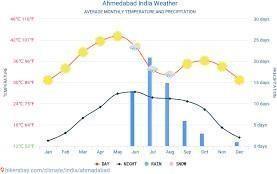
• Local materials have been used, essentially to reduce the installation and maintenance costs.
• The studio spaces have bay spaces facing the exterior, creating semi-private
• From November to February the average maximum temperature is 30°C, the spaces which are yet totally open to the exterior spaces where the individual average minimum is 13°C. can be alone with nature even in the environment of a studio
SITEPLAN OFCEPTAND FLOOR PLANS 15 days inAugust.
RESPONSETO CLIMATE ( OURANALYSIS )
To avoid heating up of the campus, the following measures have been taken: Scattered planning and the building is planned with intermediate open spaces
The campus of CEPT has scattered planning in which small landscape patches are planned to avoid the heating up of the campus and the building is planned with intermediate open spaces including open jury area, interaction spaces, and passages, this lower down the heat to the building and building have openings in north direction and large projection are provided on the south side.
Toavoid heating up of the campus, the following measures have been taken:
• Buildings have openings in north direction. Since north light is not harsh, windows were strategically made inclined which will increase the amount of light entering

DR.BHIMRAO AMBEDKAR
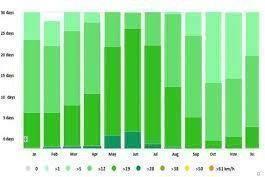
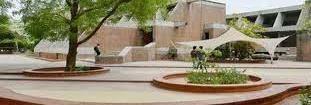
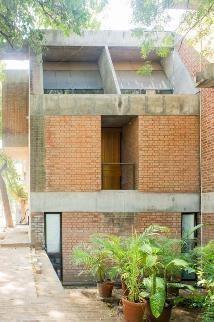
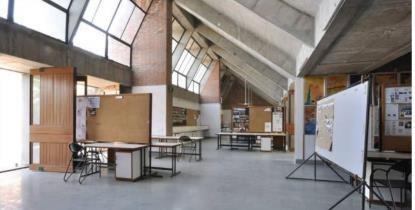
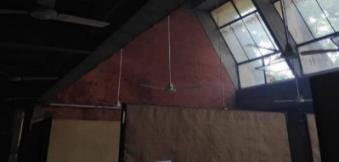
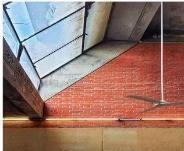
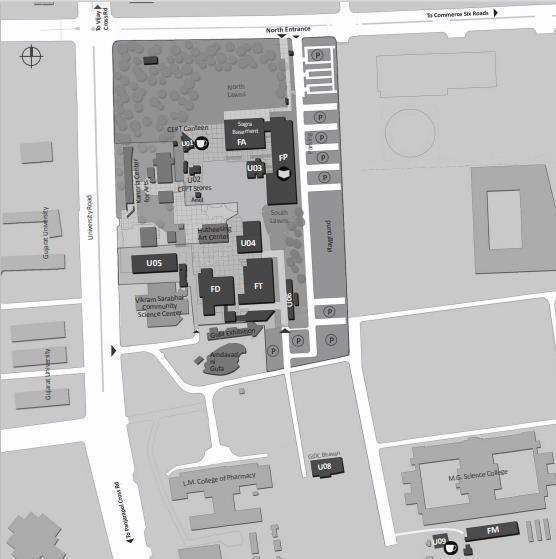

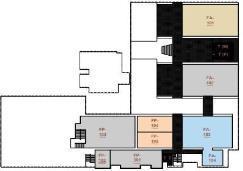
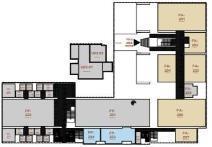








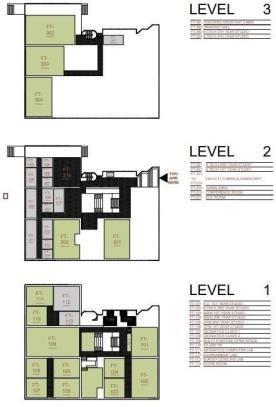
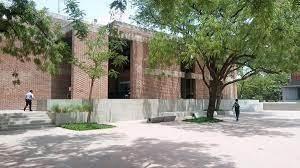

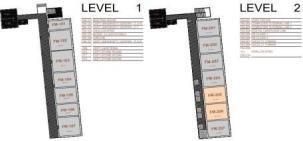
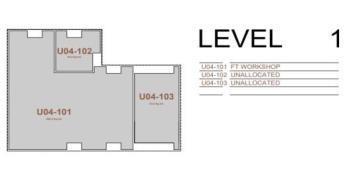

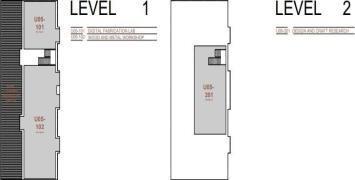
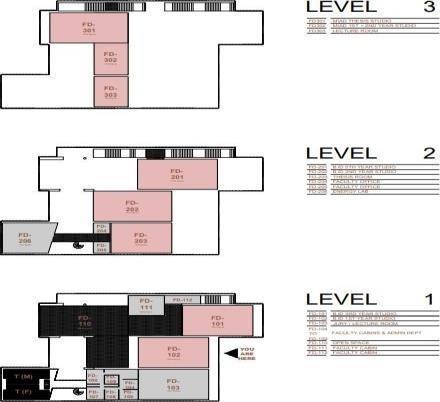
CASE STUDY- NATIONALINSTITUTEOFDESIGN,AHEMDABAD
INTRODUCTION
•
•
•
•
•

SITE
•
•
•
•
•

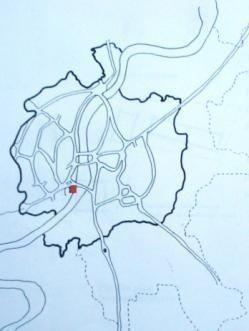
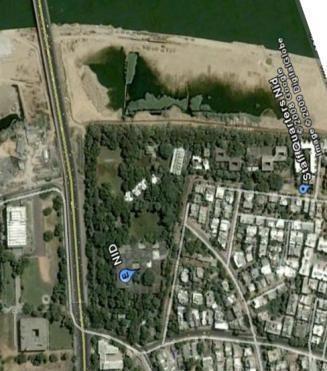
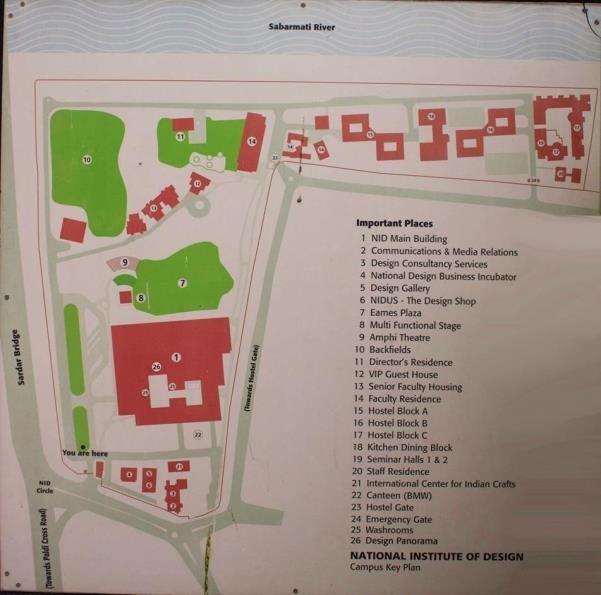
SUSTAINABILITY
MATERIAL PRO’S AND CON’S
AREA)

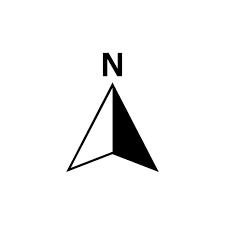

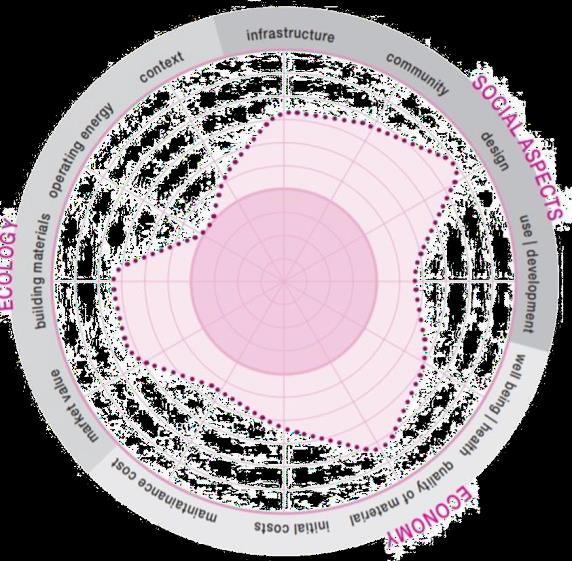
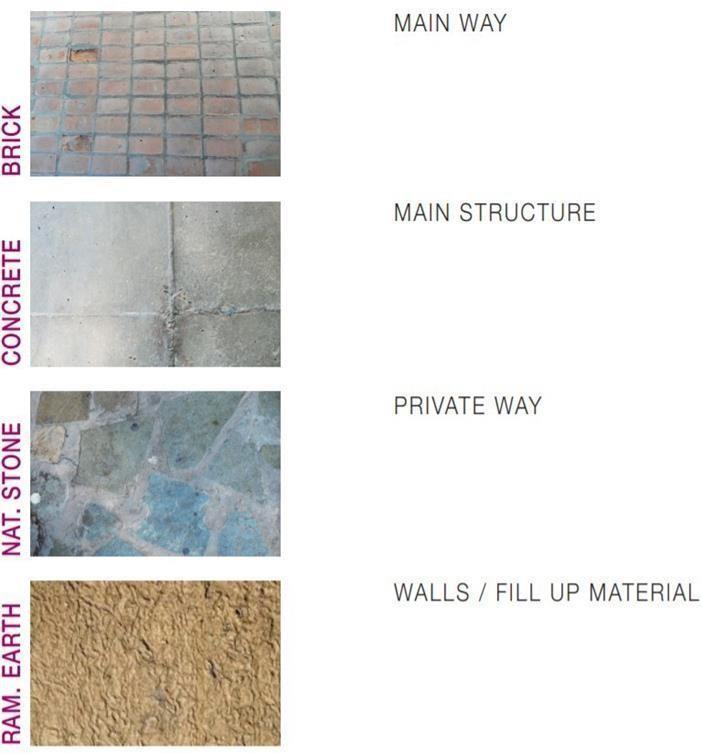

CONSTRUCTIONTECHNOLOGY

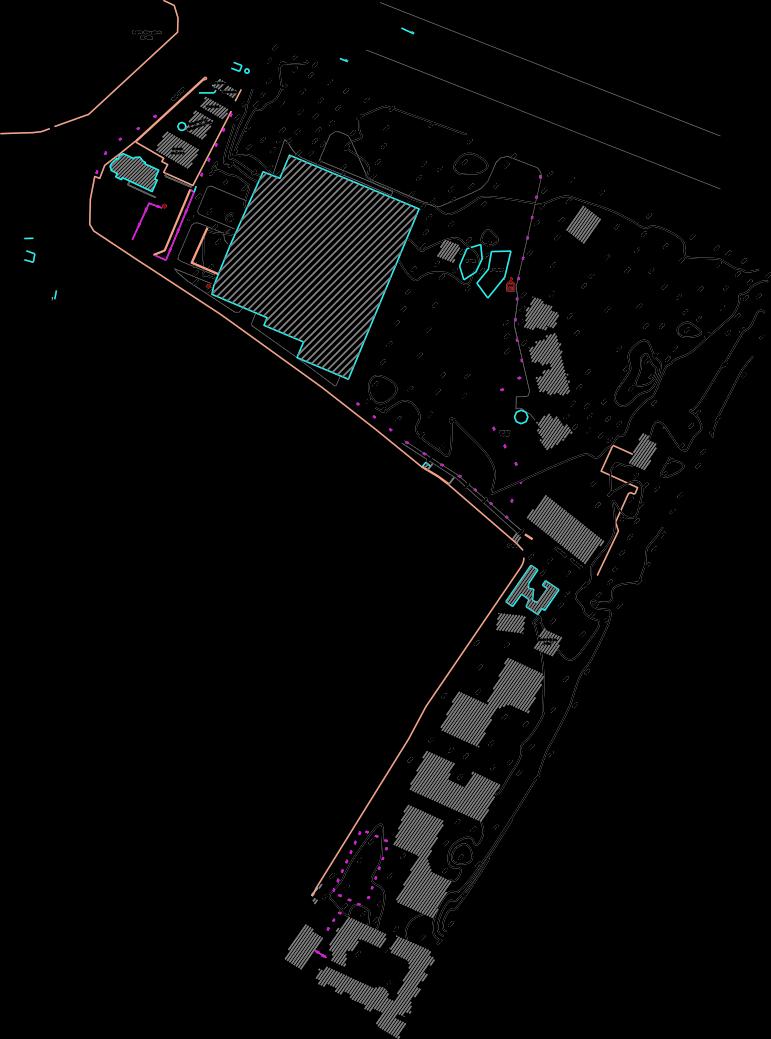
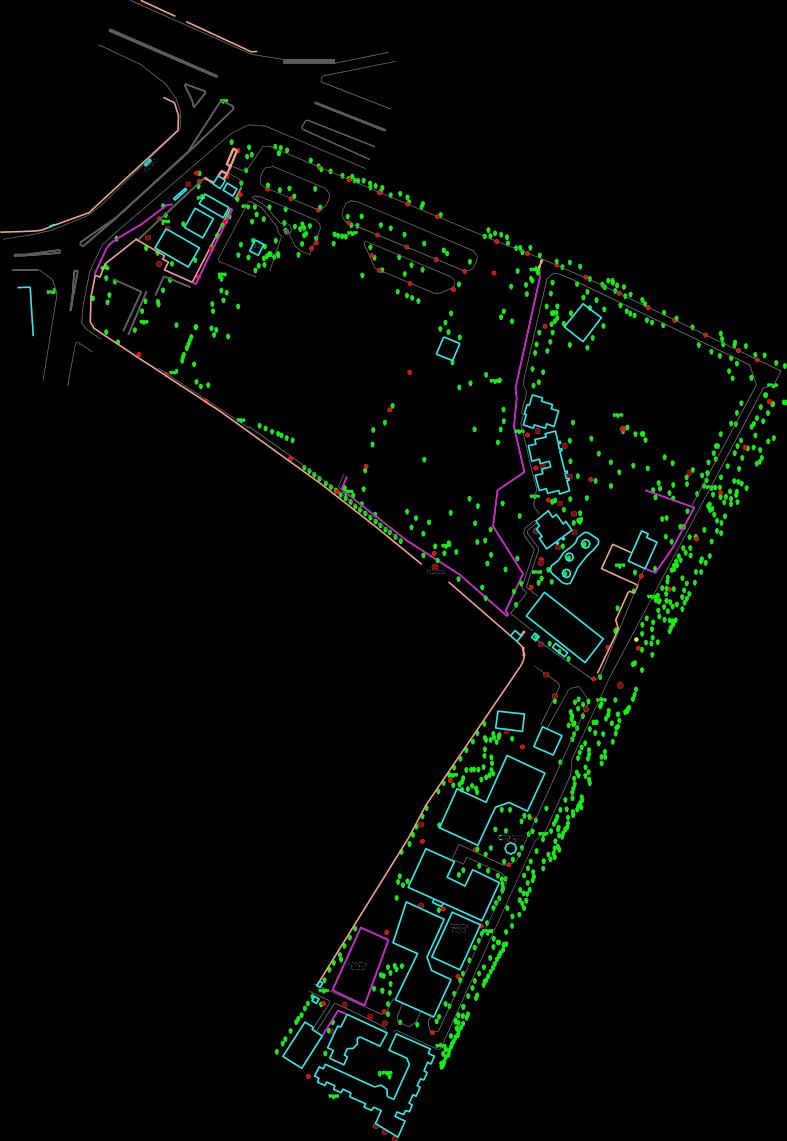


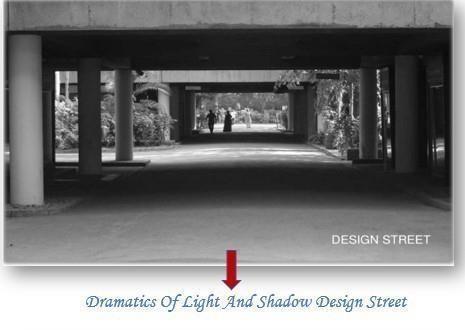
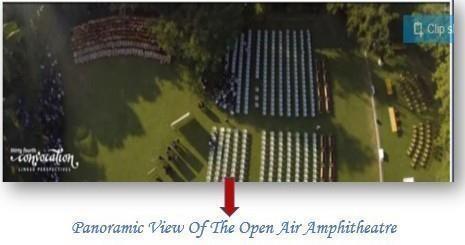
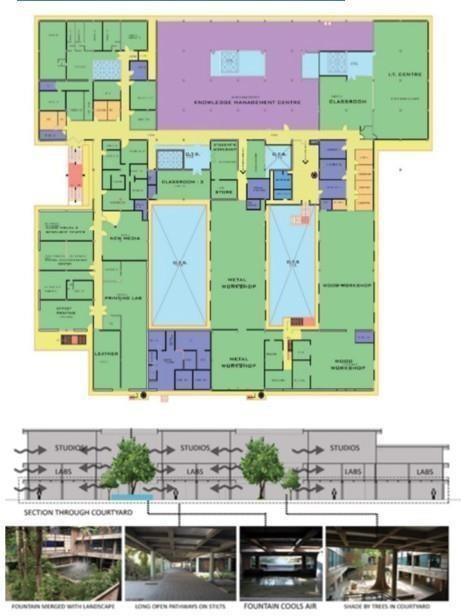

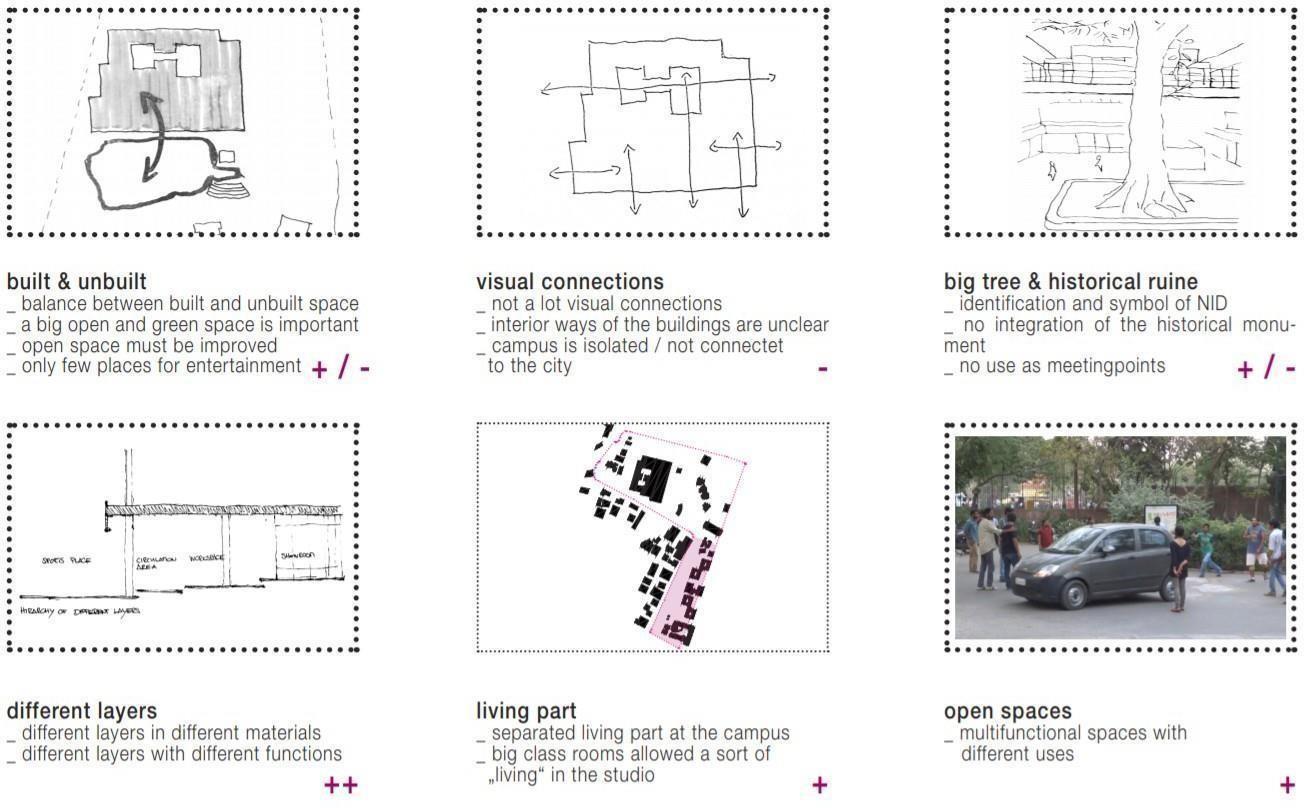



CASESTUDY- CHINESEUNIVERSITYOFHONGKHONG(SHENZHENCAMPUS)
INTRODUCTION
•
•
•
•
•
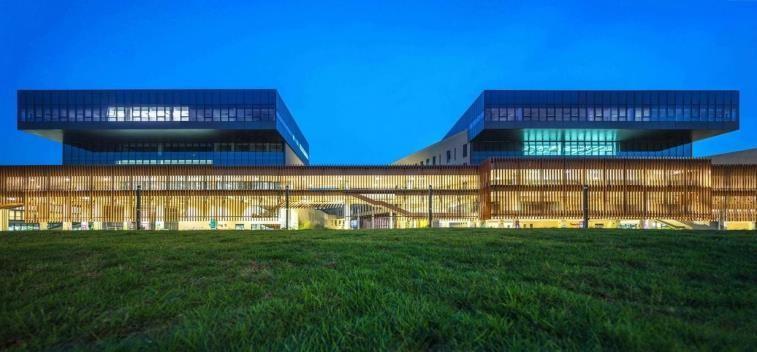
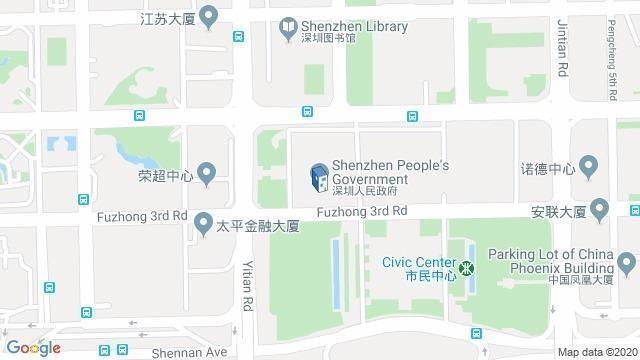
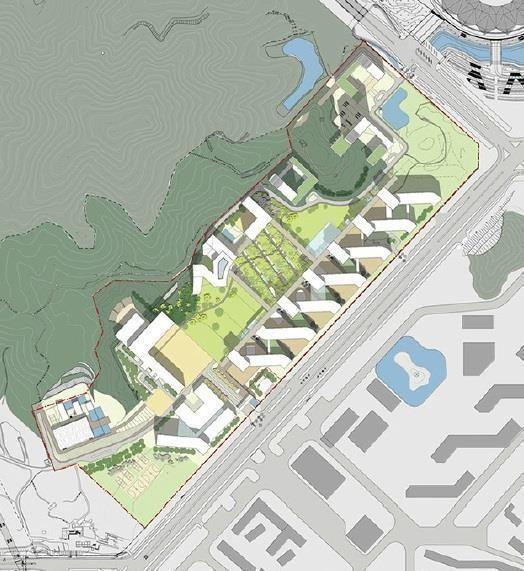
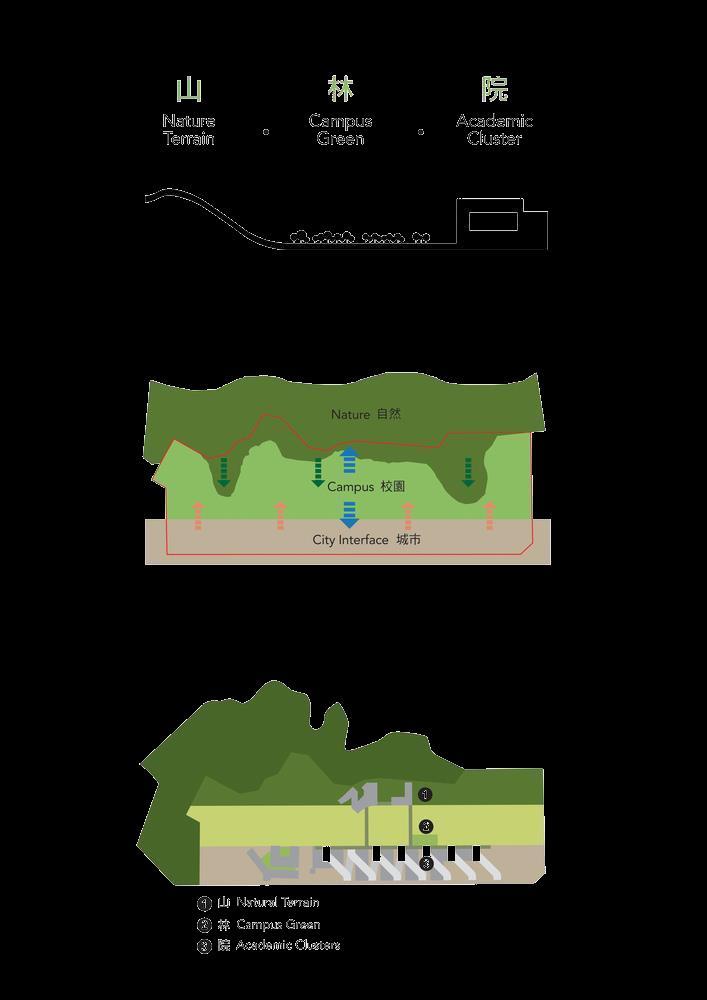

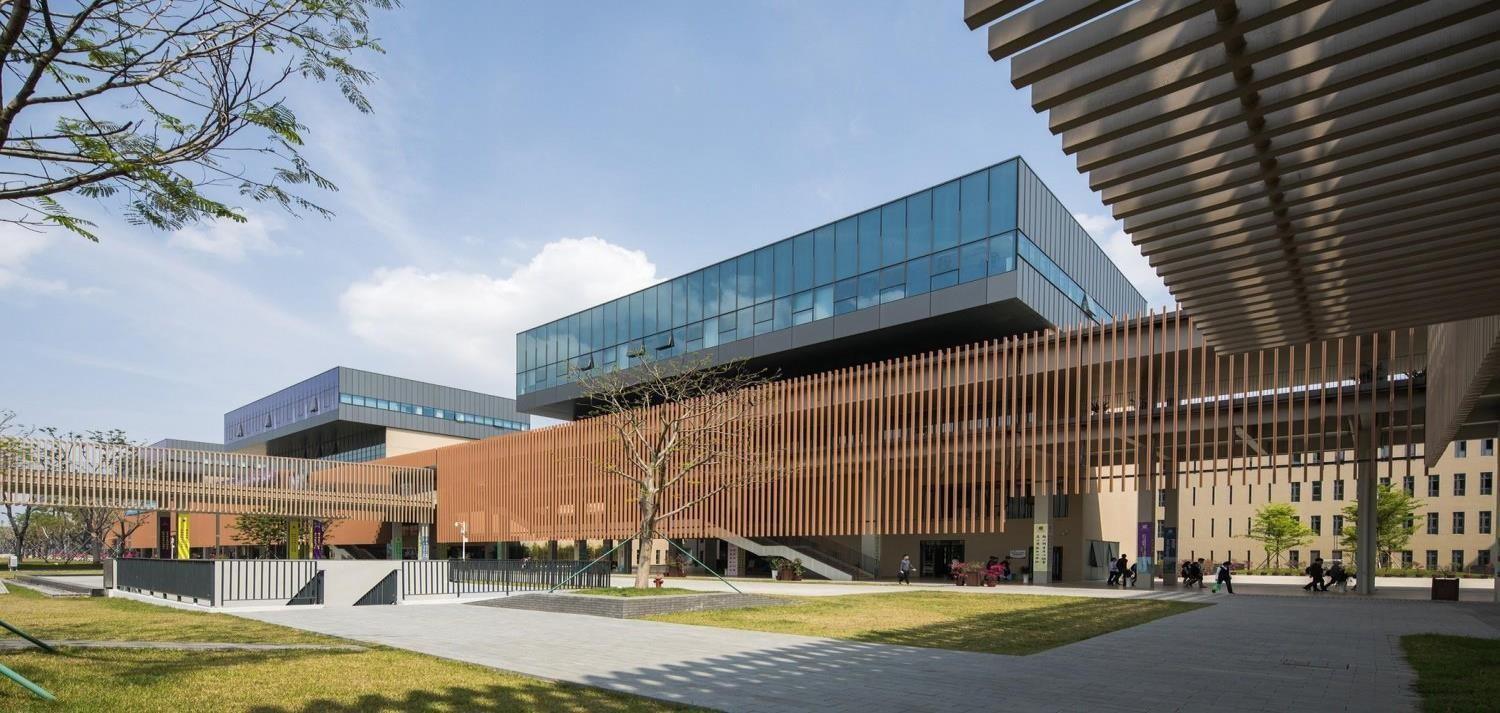

DESIGN CONCEPT PLANNING
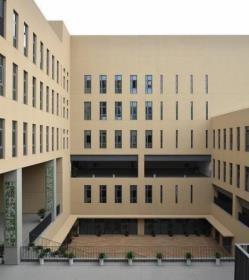
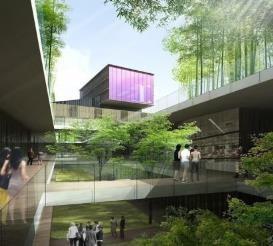
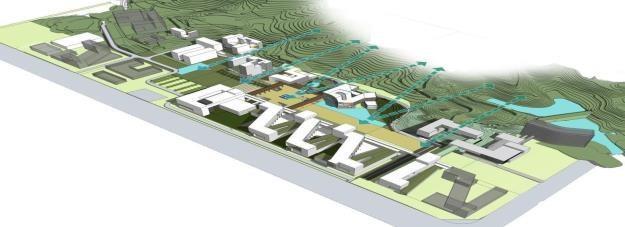
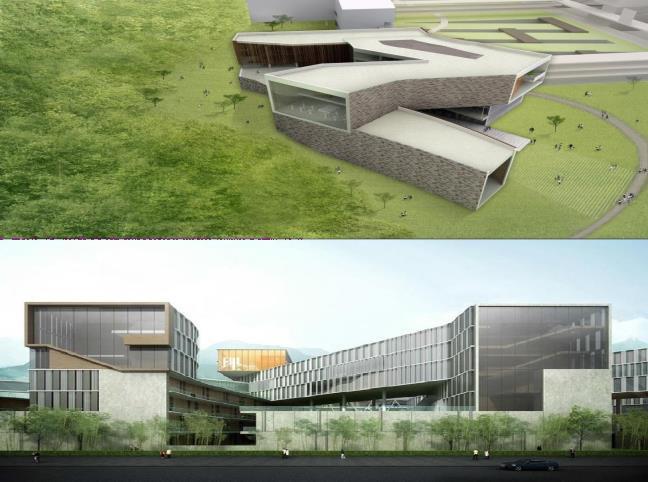
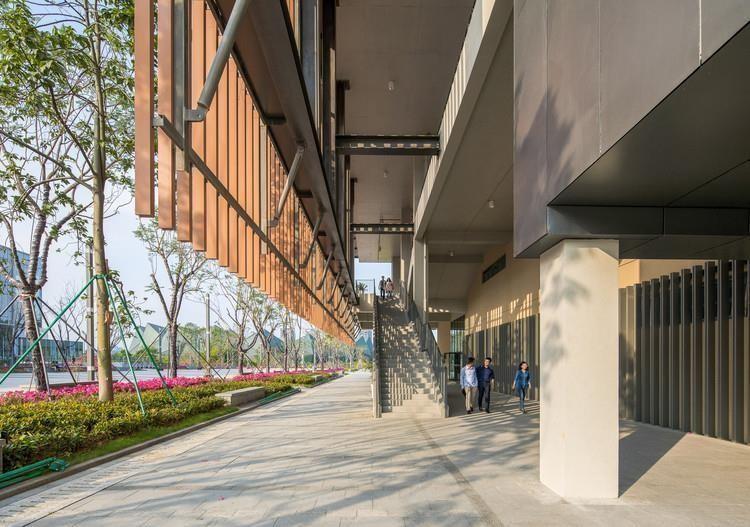

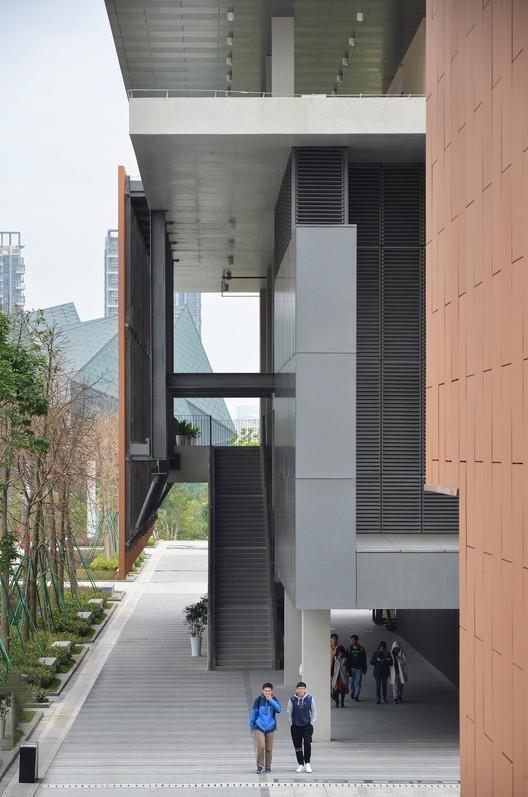
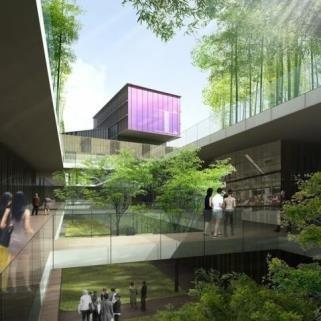
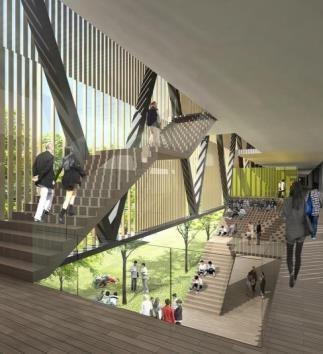

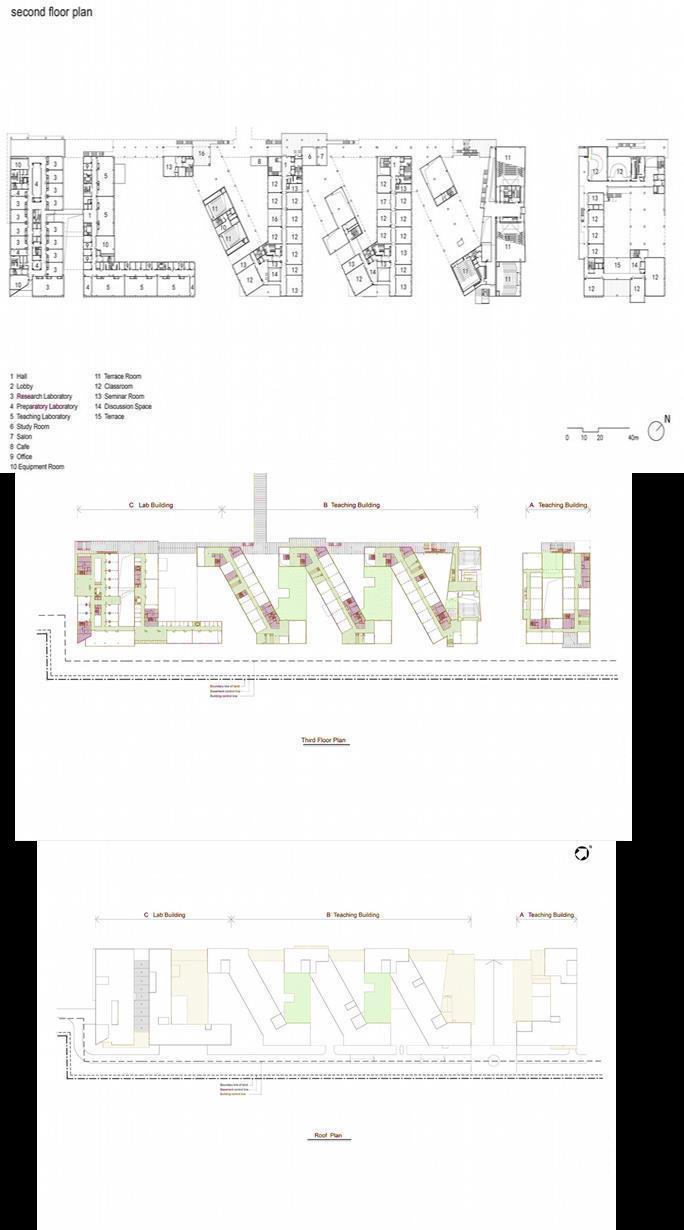
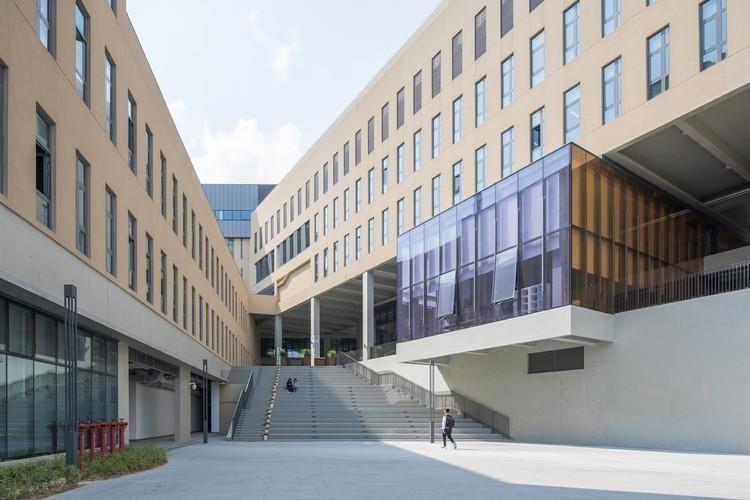
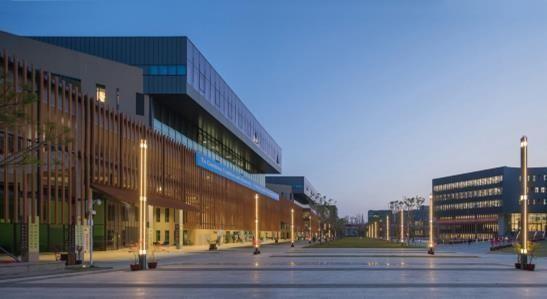
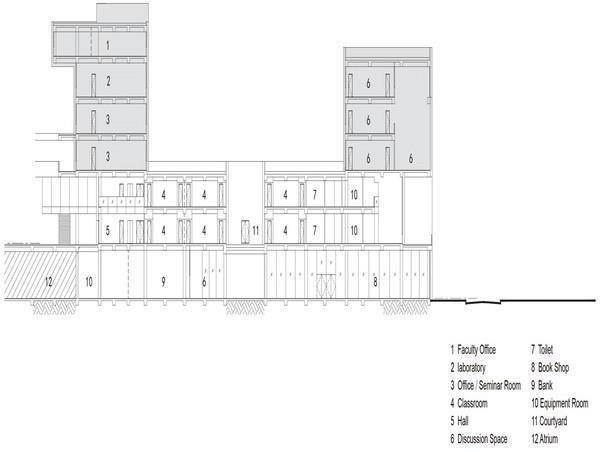
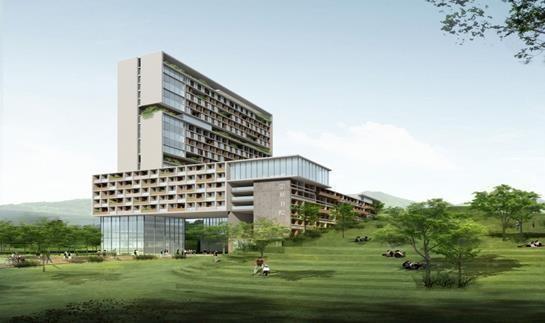
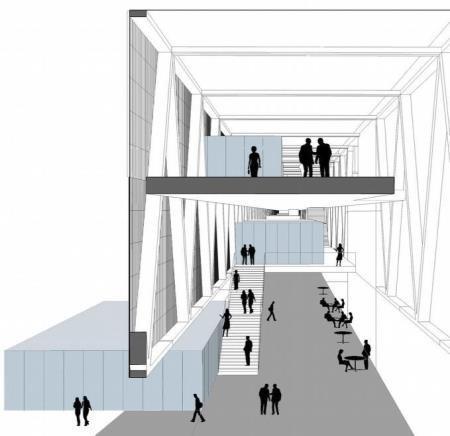
CASESTUDY-INDIAN INSTITUTE OFTECHNOLOGY, JODHPUR, RAJASTHAN.
IIT Jodhpur,Rajasthan
PREVENTAEOLIAN MOVEMENT/EROSION: Windbarriers are provided around agricultural fields, reserves for medicinal plants, plantation etc against wind action to prevent deposition of sand over such areas.Wind barriers could have layers of vegetation with varying heights that trap airbox SITE
• IIT JODHPUR, RAJASTHAN
• ARCHITECT- GurpreetShah
• DESIGNED IN 2012
• SITEAREA– 850ACRES
• The land proposed for the overall development is in three parts:
• SiteA, which is about 266.68 hectares (659 acre) to the west of NH 65,
• Site B, of about 74.06 hectares (182 acre) to the east of NH 65
• Site C of about 4.0 hectares (10 acre) to the south of SiteA
Zones
• The main cluster separates into faculty residential, academic and hostel zones
• Sports zone creates a distance of the main cluster from the noisy highway
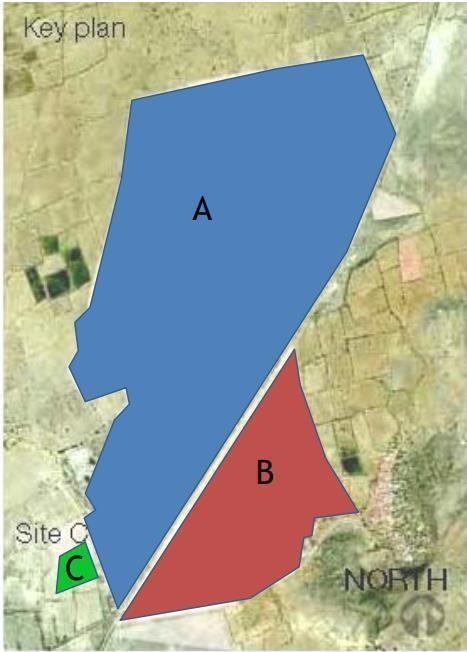
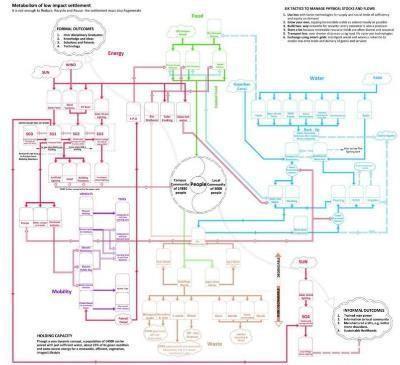
Living laboratory
NearZero WaterCampus

Landscapestrategies
The Campus aims to be NET-ZERO water at the completion of all its phases.
•The basic concept is to optimize the baseline, reduce demand wherever possible Walkability &Access and use water-efficient technologies to minimize wastage.
This has been done while keeping the accessibility for emergency vehicles, SITE
•Capacity has been provided for rainwater harvesting as well as extensive reuse of yet creating a walkable, cyclable campus where any functional area could be treated grey and black water for non-potable uses within the Campus.
•The municipal supply will act as a backup in case of emergency situations. reached by anyone in a 10 minute trip with non-motorized transport
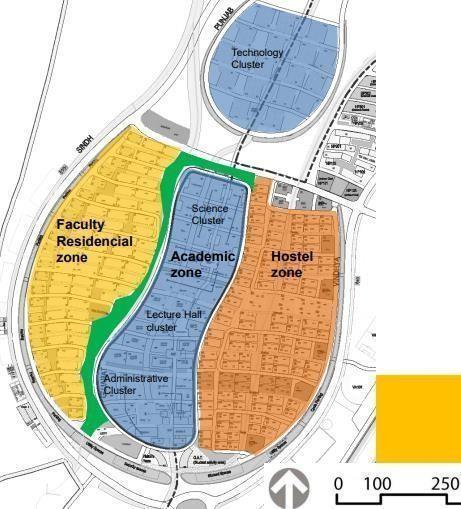
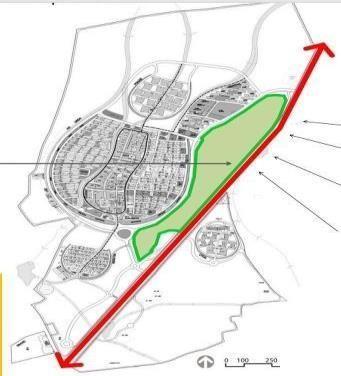
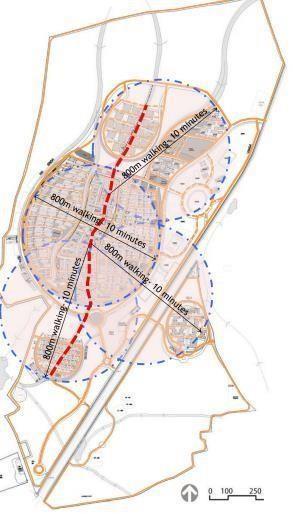
Residential,Academic, Hostel Spots zone accessibility

Native as well as drought resistant species of plants have been used to reduce the irrigation demand.
Net-Zero WasteCampus
•The Campus aims to be NET-ZERO waste at the completion of all its phases.
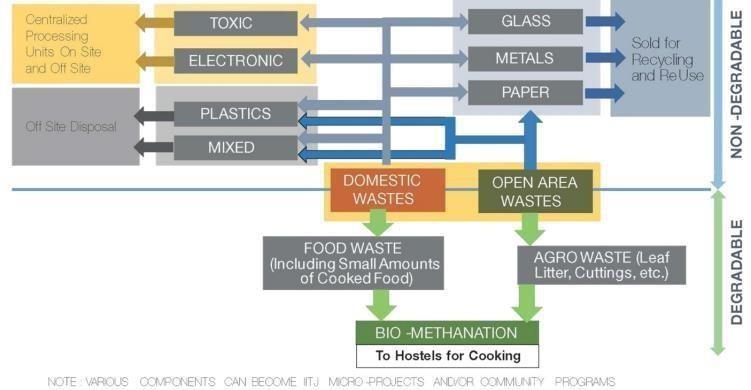
•Segregation-at-source, regular waste collection and a central waste sorting area have been proposed to optimize the waste management process. Strategies to deal with various types of waste have also been suggested
Followed efficiently, the Campus may be able to successfully divert 100% of its waste from the landfill site
Net Zero Energy Campus
Net zerowaste zones
• Phasing has been done such that each functional group can be expanded nearly contiguously next
to its given type in earlier phases
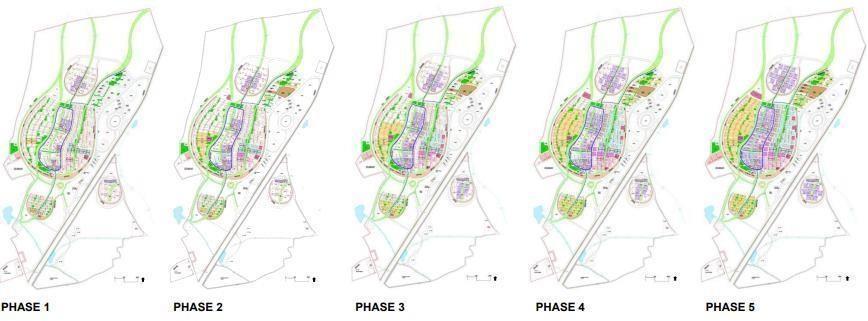
“Living Laboratory”
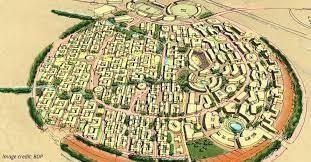
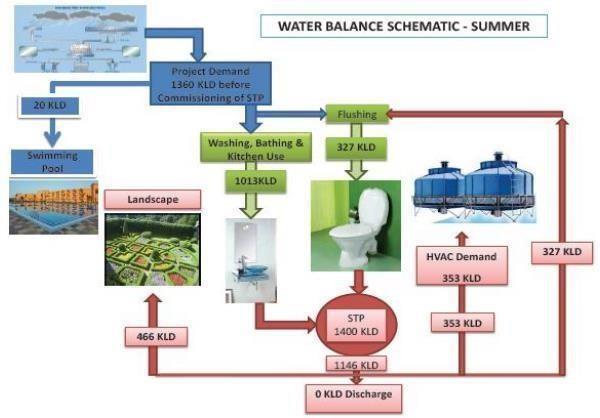
• The energy consumption of this campus is reduced to about one-third of business-as-usual with passive and traditional techniques of Phasing building (expected energy use = 45 kWh/sqm.yr instead of 130-160 kWh/sqm.yr), integrated with renewable energy technologies, with
compact building clustering, and by encouraging a low energy lifestyle (creating a 250 W society). The buildings shall be some of the most energy efficient and low resource consuming buildings globally.

• With 15 MWe consolidated and the 7.5 MWe roof distributed solar generation smart grid systems operational, this becomes a net-zero energy campus for a population of 14,880 people, with almost no captive power or net grid contribution.
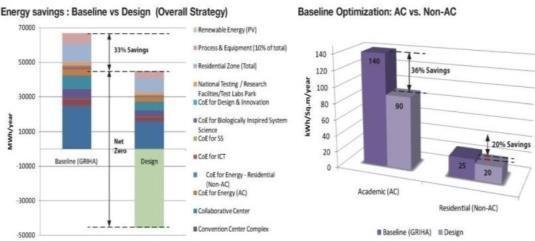
• An interlocking, integral network of complex dynamic systems, like the metabolism of a living organism. proposed in a1:2 ratio.
• This meta-system shall be actively studied and monitored to generate intelligent control instructions and Probable final phase will
partly to mine data. require 9 and 18 MW
• A“Smart Intelligent Eco-campus” with the ideals of social, economic and environmental sustainability respectively.
Phase 1 can be about 15% of Landscape strategies this, so 1.5 and 3 MW is
Using hardy native species of plants, conserving water and improving soil moisture, while requiring little upkeep and required. resistant to diseases.

DR.BHIMRAO AMBEDKAR
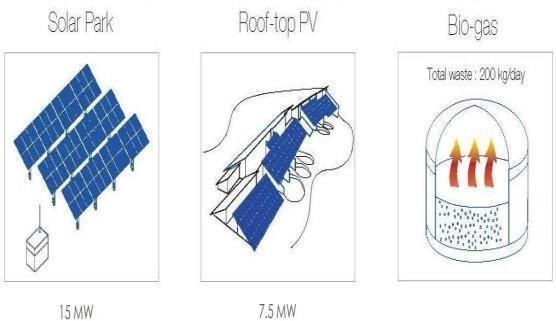
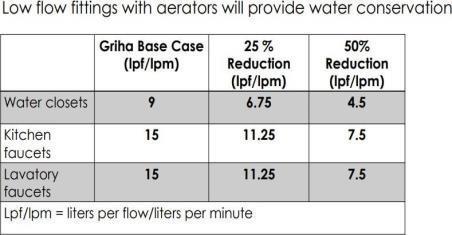
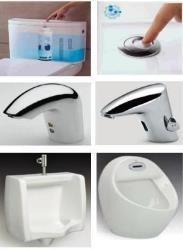
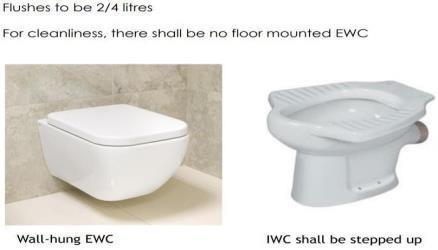
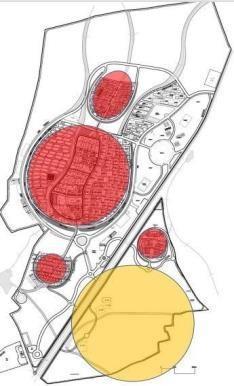



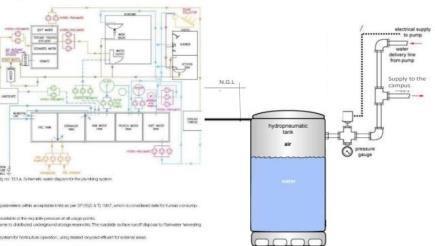
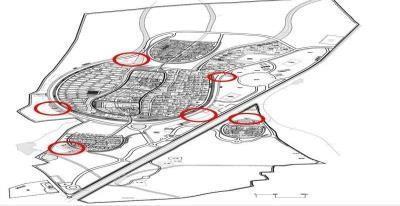
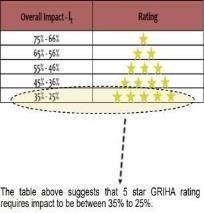
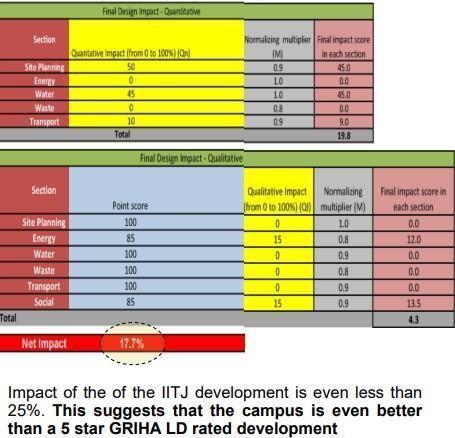
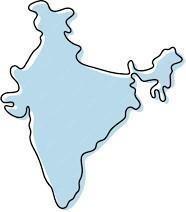
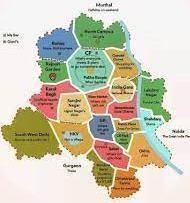
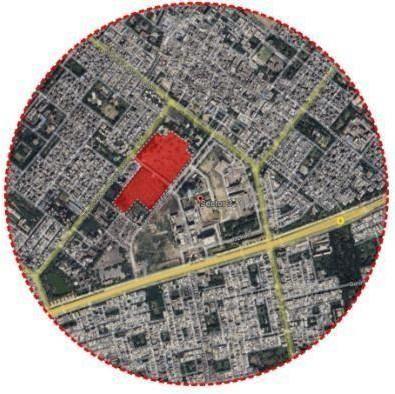
SITEATROHINI SECTOR 3,DELHI
CLIMATE
About site and location
Rohini is situated in the north western region of Delhi. It is one of the major residential districts in the region with some very institutional and public facilities of the city Sector 3 houses the district commercial center and it dominated by institutional building
This sector is also seeing the construction of an upcoming metro line, which is adjacent to the highway and in near vicinity to the site
The site is designed by the master plan is a public and semi-public facility type.
Location: RohiniSector 3 New Delhi
SiteArea :18 acresAccessible
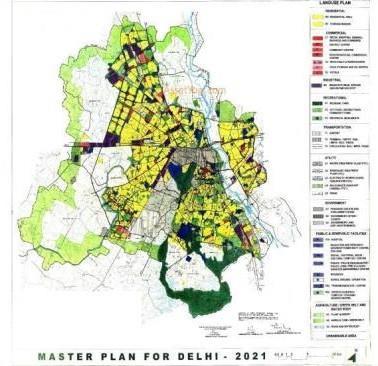
SOILBEARING CAPACITY
DELHI MASTER PLAN
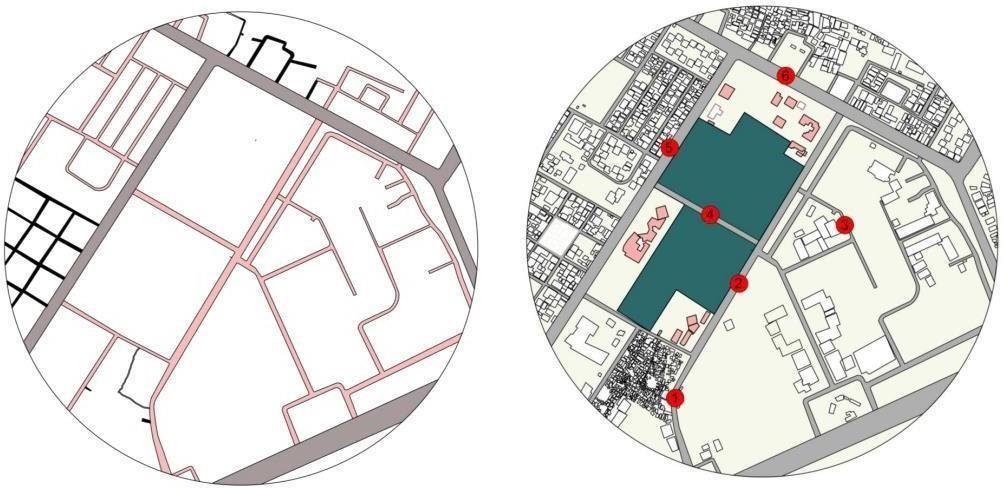
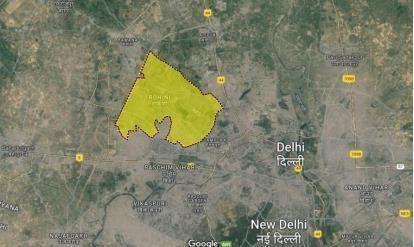
Climate: monsoon-influenced humid subtropical
CONNECTIVITY:
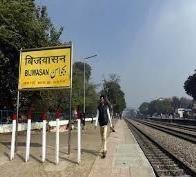
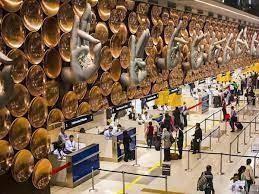
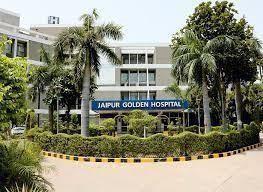
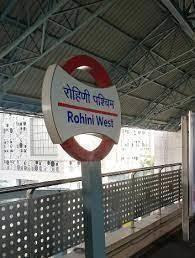
SHAKURBASTI IGIAIRPORT- JAIPUR GOLDEN ROHINI WEST RAILWAY 28KM HOPITAL-200M METRO/BUSSTATION-4.2KM DIMENSION
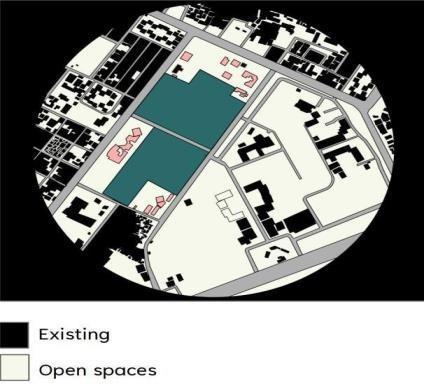

The average wind speed in Delhi is 2 .4 m/s with the maximum wind speed of around 8 m/s The average ambient temperature FIGURE GROUND remains 24 .7 °C, varies from 5 .5 ° C to 42 .7 ° C .The average reletive humidity remains around 66 .5 % varies from 14 9 % to 100 % .The station
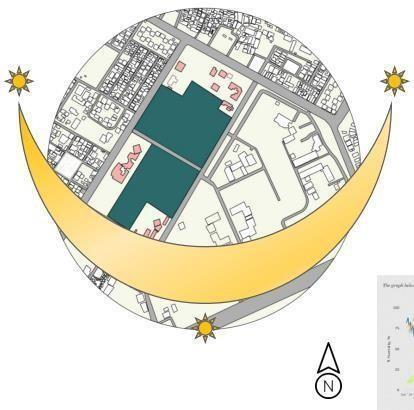
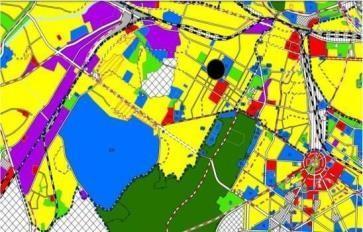
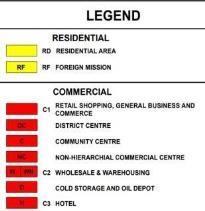
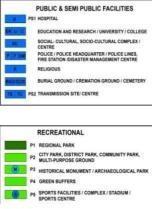
PRIMARYROAD 1.OUTER RING ROAD 150KN/m2
Accessible Road width: 24 m MONGOLPURI.
SECONDRYROAD 2. YOGASHRAMMARG.
TERTIARYROAD
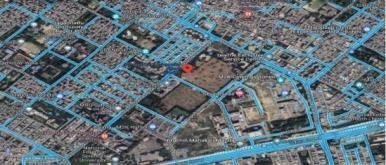
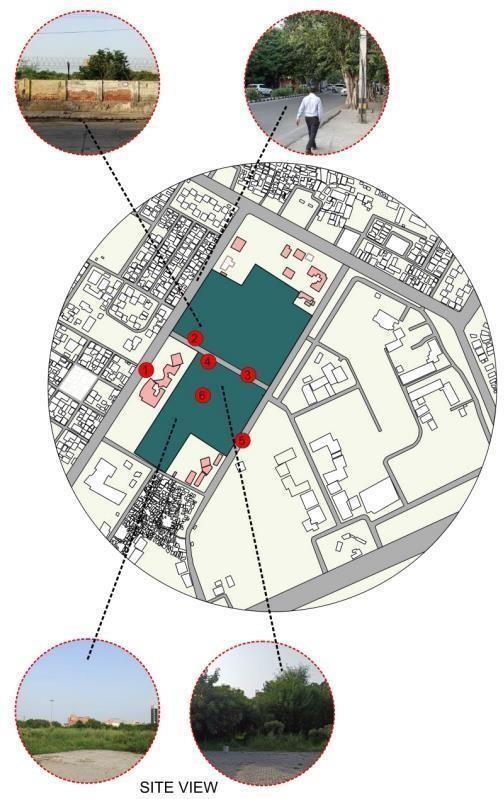
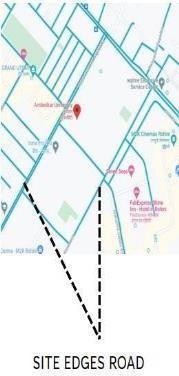
3. MAHATMAGANDHI ROAD.
4. INTERNALSITE ROAD
5. JAIPUR GOLDEN ROAD.
6. MAHARAJAAGRASEN MARG
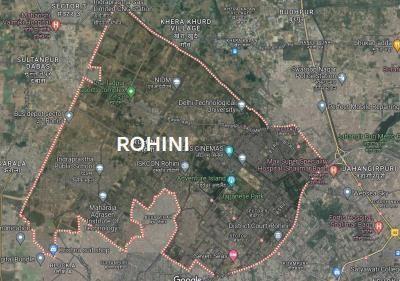
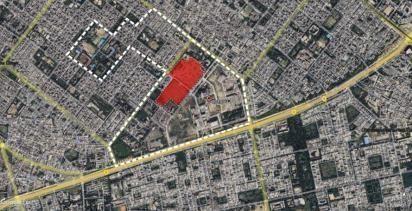
STRENGTH pressure varies from 984 hPa to 965 hPa , averaged around 1000
• THE context has a good blend of commercial and hPa Windrose of Delhi shows that predominantly wind blow public transport. from the NW- about 18 .35% of all winddirections

TYPE OFSOIL
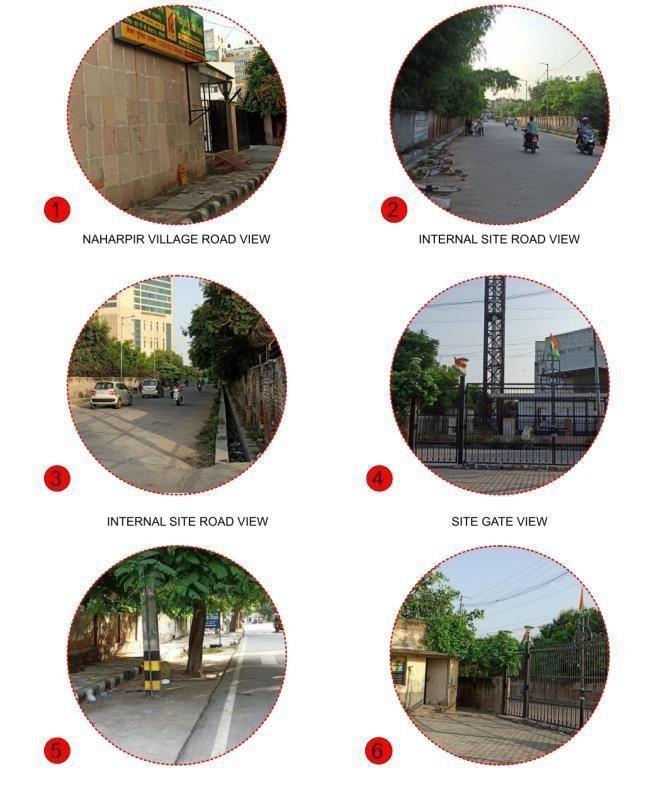
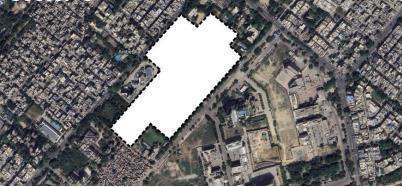
• The site lies in the heart of a major residential Site & context level CONTEX PLAN SITE & SURROUNDING district.
• Shape and the immediate context of the site posed no hinderer in design exploration. WEAKNESS
• Absence of any other major educational campus in Kankar and silt formation exists upto a depth of 20m the precinct. below ground level , which is followed by layer of clay
• Strong residential context makes it a challenging to & kankar, which exists upto a depth of 28m , which is underlain by kankar and silt which is predominantly develop a brand new identify of the design
SUNDIRECTION present ingreater depths.


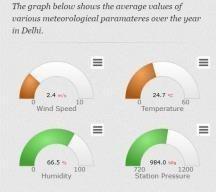
• Seismic zoneof thesite is IV
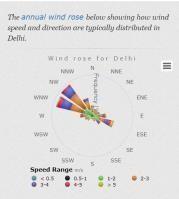
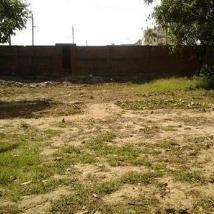
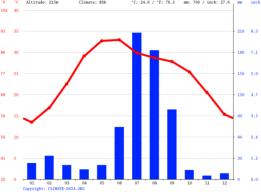
OPPORTUNITY
• Neighbouring retail and commercial building add to the increased value of the site.
• The residential land-use and its supporting facilities cater to the families residing in the campus.
THREATS
• Upcoming metro adjacent to the site might transform theLocation intoa main retail location.


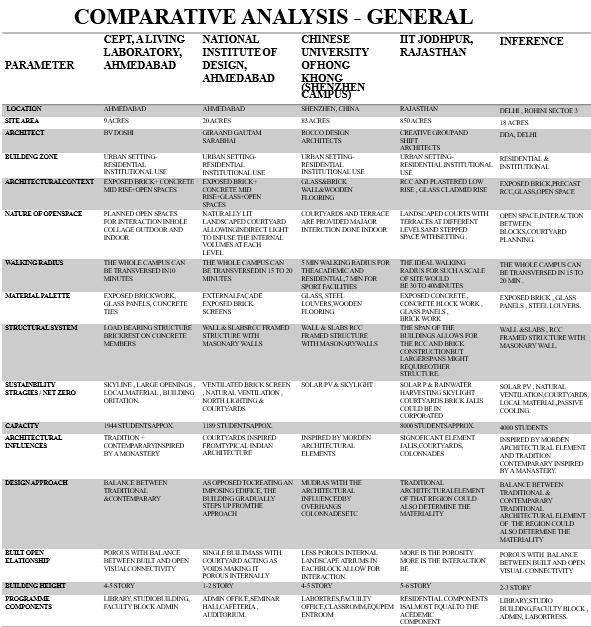
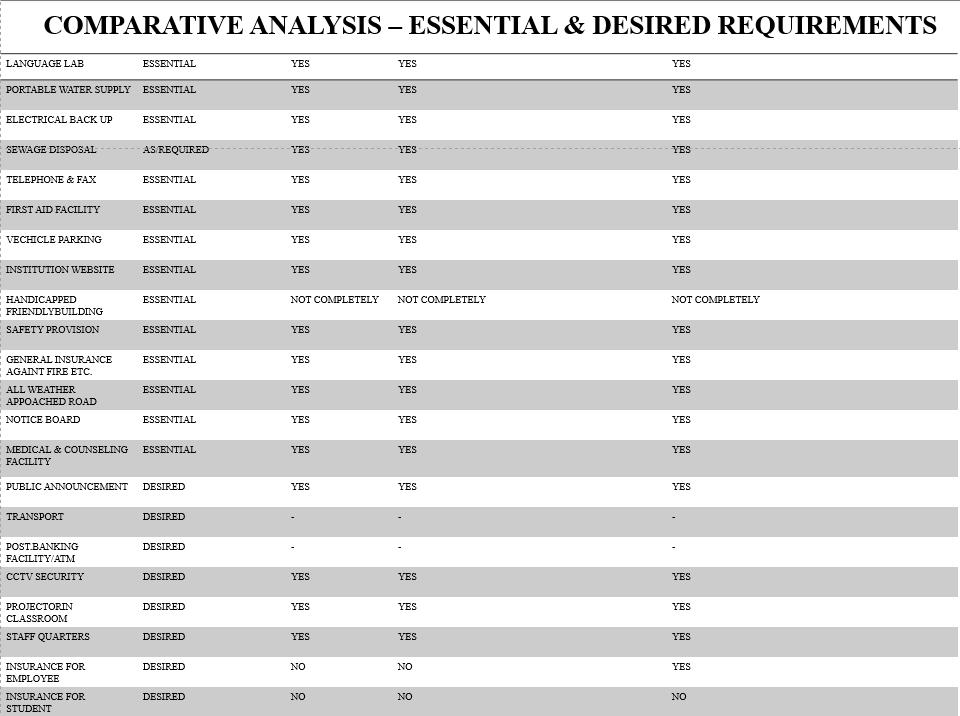

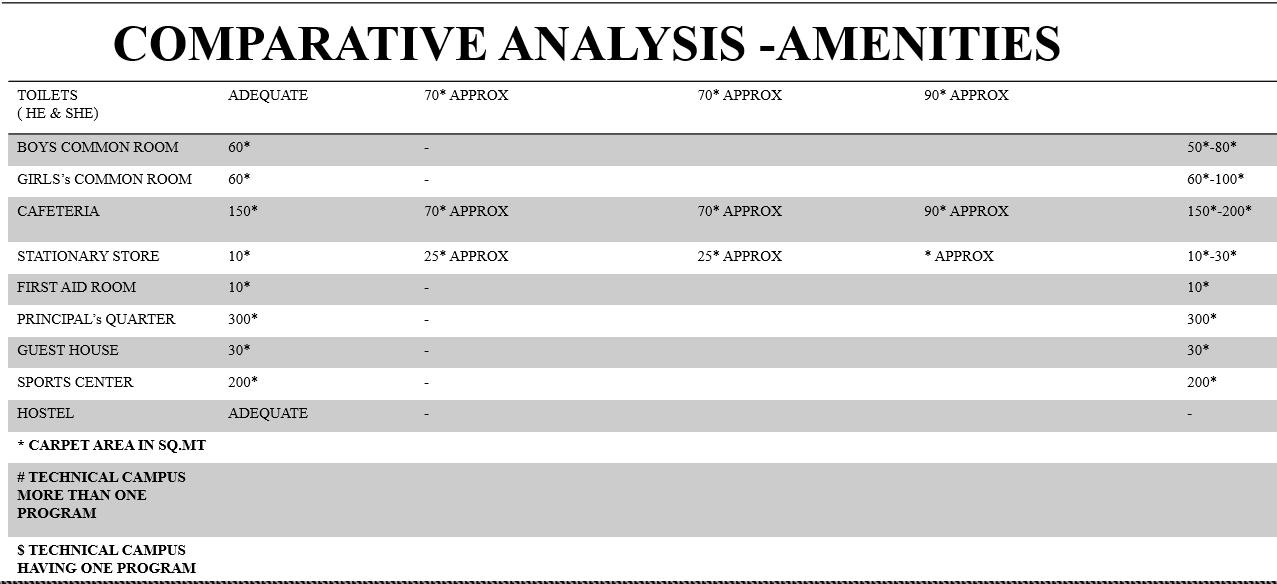
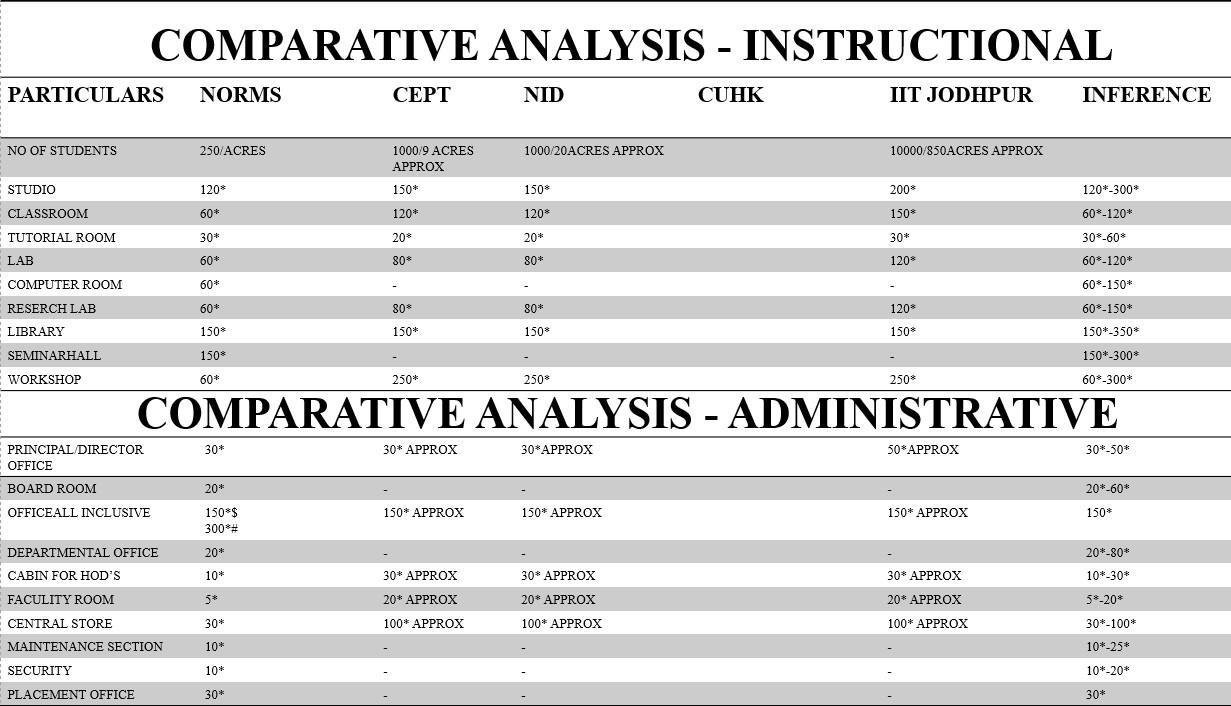
DR.BHIMRAO AMBEDKAR
UNIVERSITY AT SECTOR-3, ROHINI, DELHI INFERENCE

KSHITIJ KUSHWAHA 1903270810012 B.ARCH – 10 SEM SCALE N.T.S
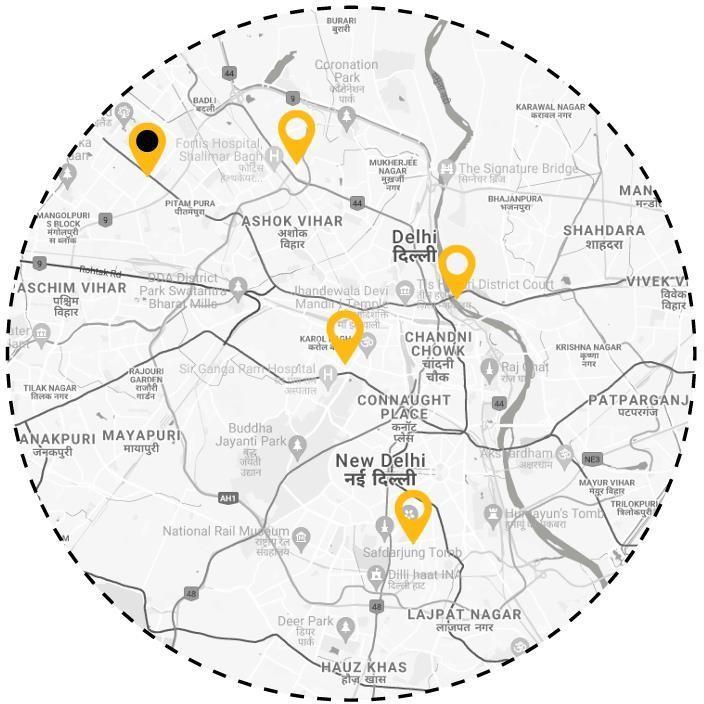
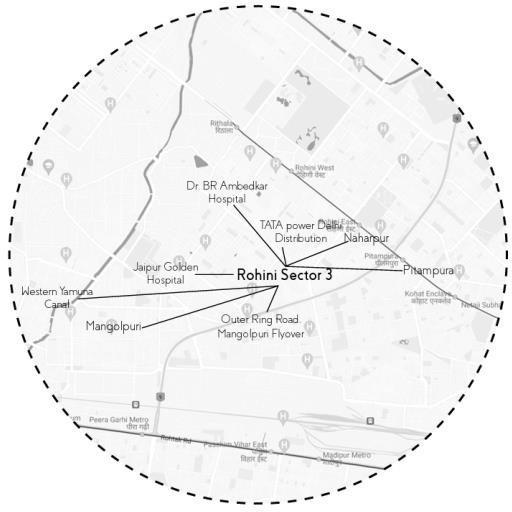
Dr. BhimRao Ambedkar University, Delhi currently has three fully functional namely:
• Kashmere Gate Campus
• Karampura Campus
• Lodhi Road Campus
The other two are upcoming campuses, namely:
• Rohini Campus
• Dheerpur Campus
Adjacent to the district also lies the The university project has been taken up in



University Students Undergraduate In-University Faculty In-University Staff
Faculty teaching in various schools
• Age: (18-23) and departments of the university. Administration Staff, House Supplement canal for an important Drain of phases. The total built up was divided in
• Postgraduate Age: (22-30)
• Age: (23-onwards) helps, College helps, the city of Delhi. It is also a part of the various land-use depending on the control laid
• Post Doctoral Age: (26- )
Caretakers, etc. Western Yamuna Canal hence determine the by the Master Plan and Delhi Bye-laws.
• Age: (18-onwards) slope and terrain of that region The district of Further the phasing areas and requirements Rohini is seeing the growth of public transport were laid as per the university norms and and recreational facilities owing to its guidelines The basement and parking areas increasing population This makes the location aren’t inclded in the built up Similarly the of the site an important hub of educational sports fields and related indoor facilities like the swimming pool area are free of FAR as per the Delhi bye-laws
As per the ‘Request for proposal’ released by Ambekdar University the broad built-up areas of the facilities was given. Institutional and Administrative Facilities are proposed to be built in the campus in three categories. These facilities may be provided in the following manner: Central Facilities (at campus level)
• Cluster Level Facilities
• School/Centre Facilities


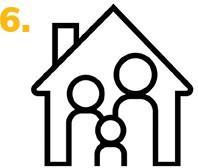
Guests and Parents Inter University Faculty University staffs
Parents’ or Guardians’, chief guests for Faculty from the other cam pus of the university.
• families Kids: (0-11)
• Residential zone events, guests visiting the college. • Age: (23-onwards) • Adolescents: (12-23)
The total area of the Rohini plot of AUD is 7.3 hectares (73,000 sqm)
According to the prevalent by-laws in Delhi, the plot area is earmarked as:
1. Area reserved for Institutional use 70%
2. Area reserved for Residential use 30%
Current FAR: 225
Total built up area permissible at
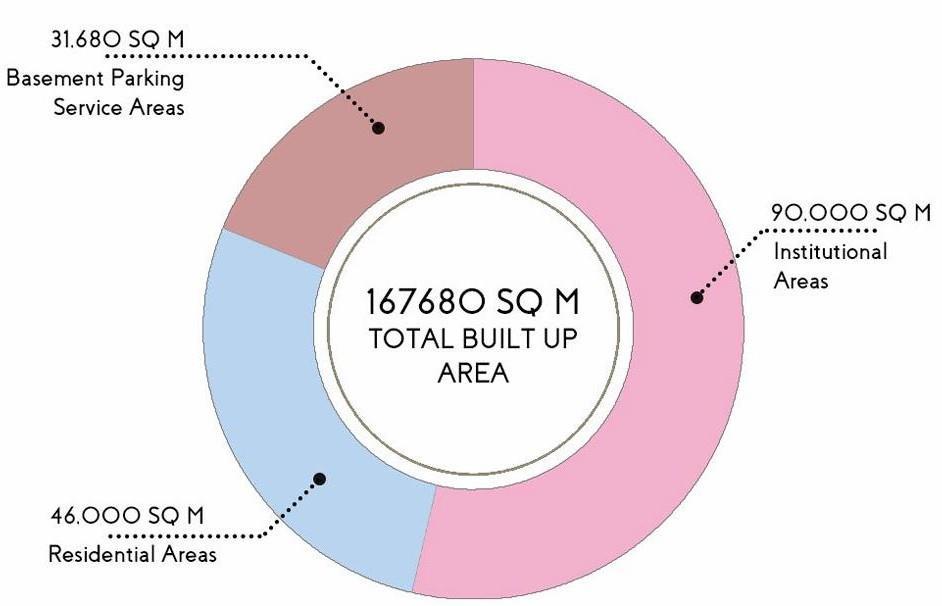
• Age:(18-onwards)
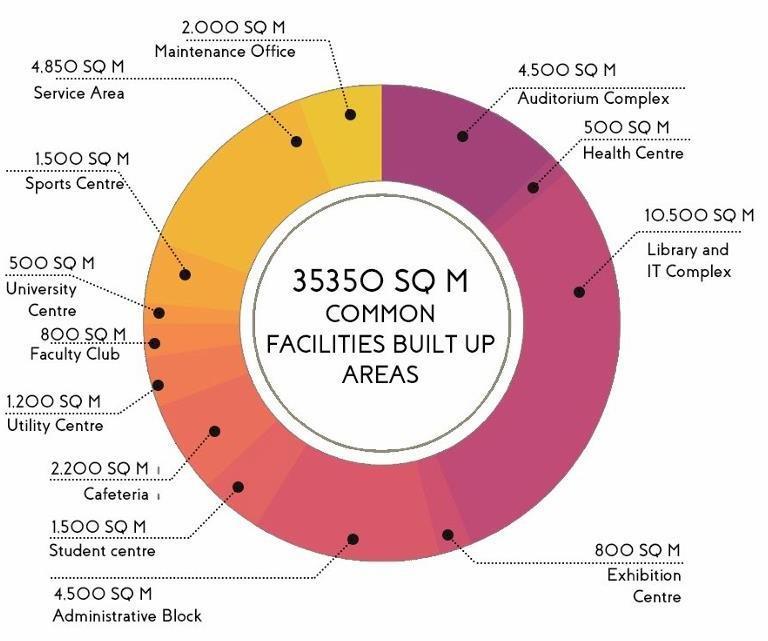
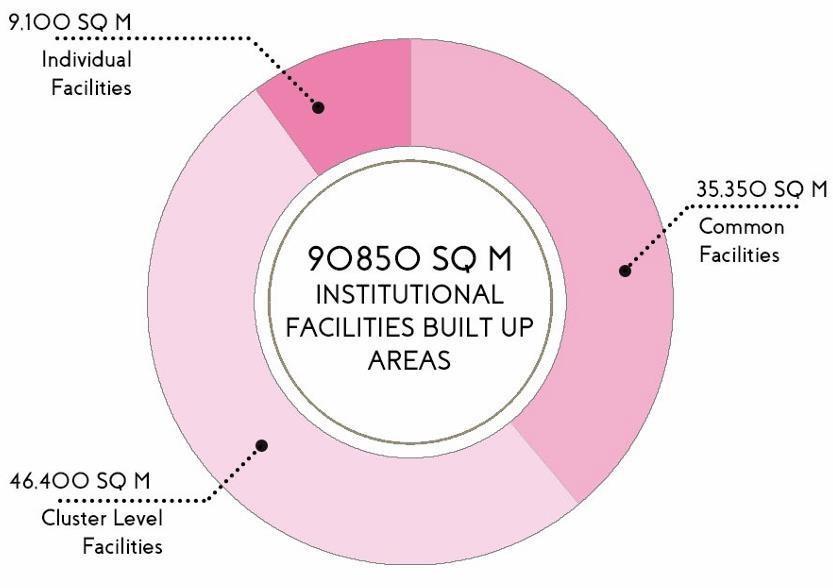

• Parents: (23-55)
• Grandparents: (50- )
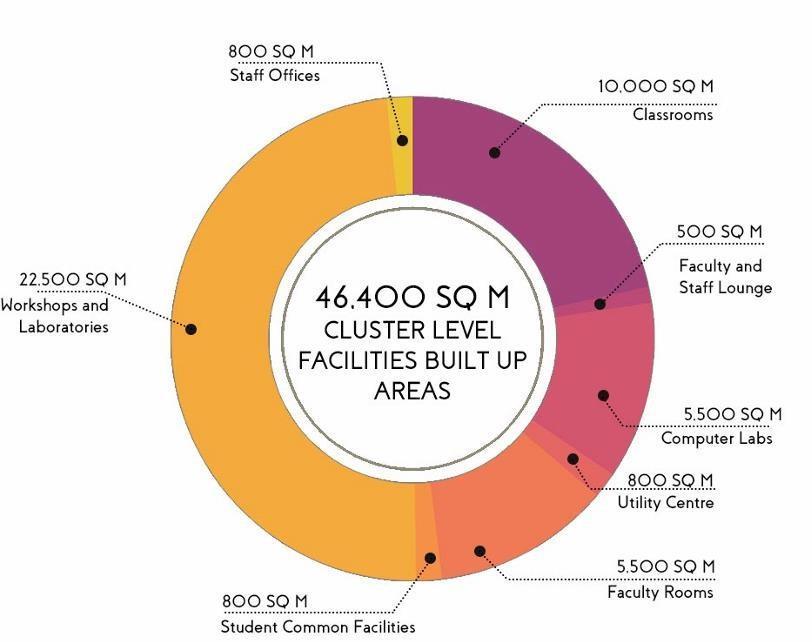
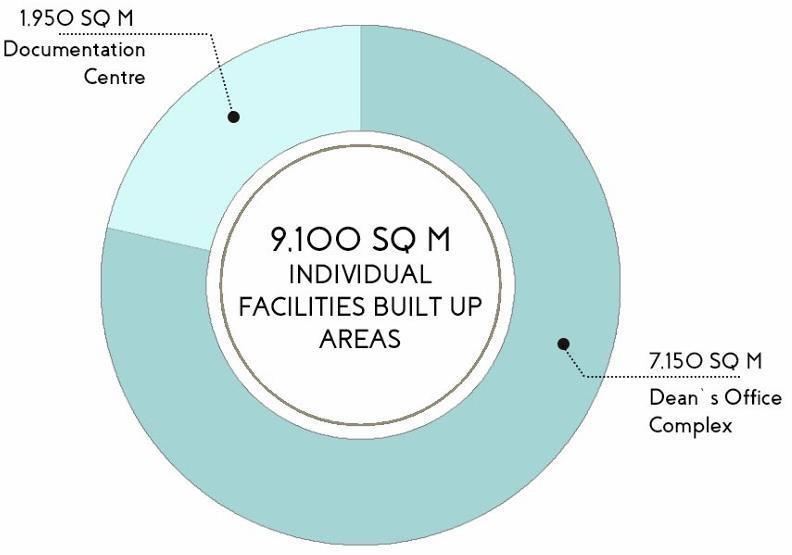
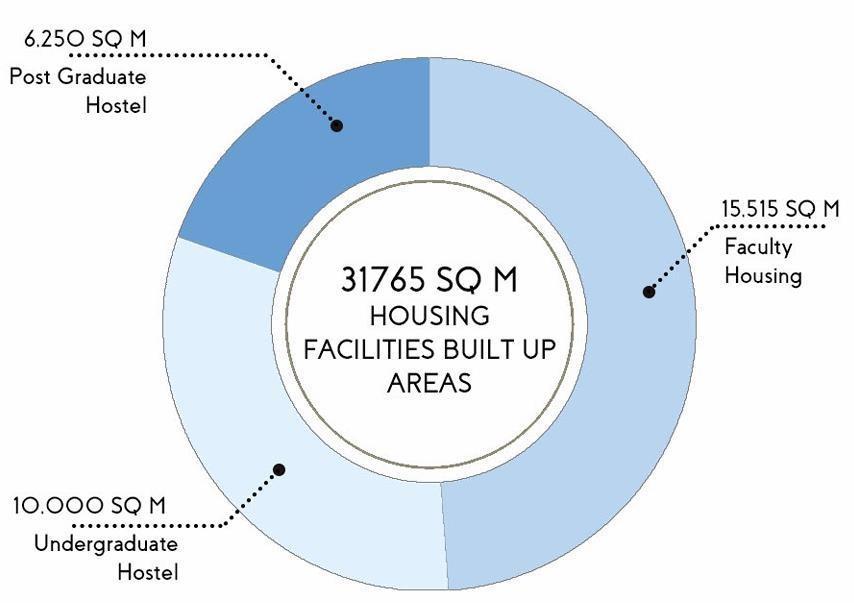
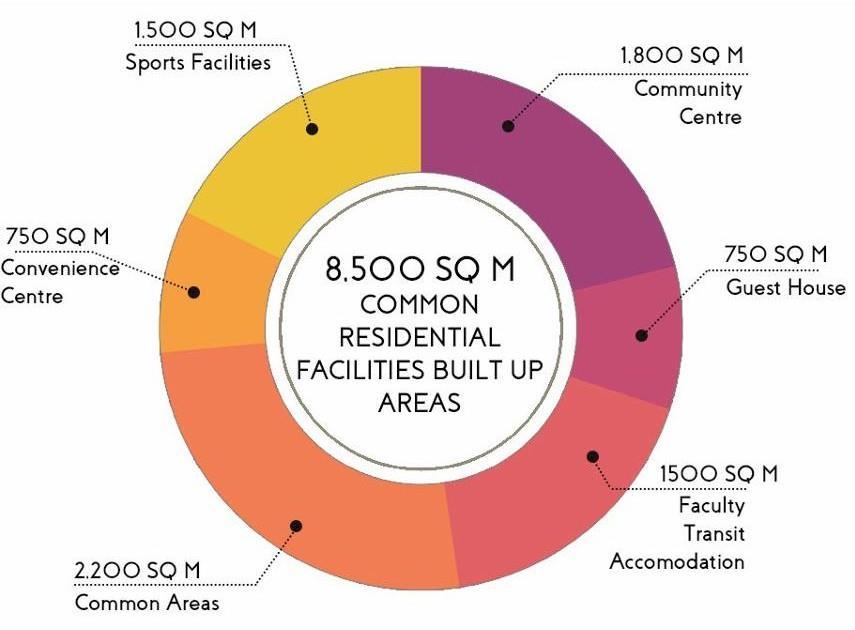
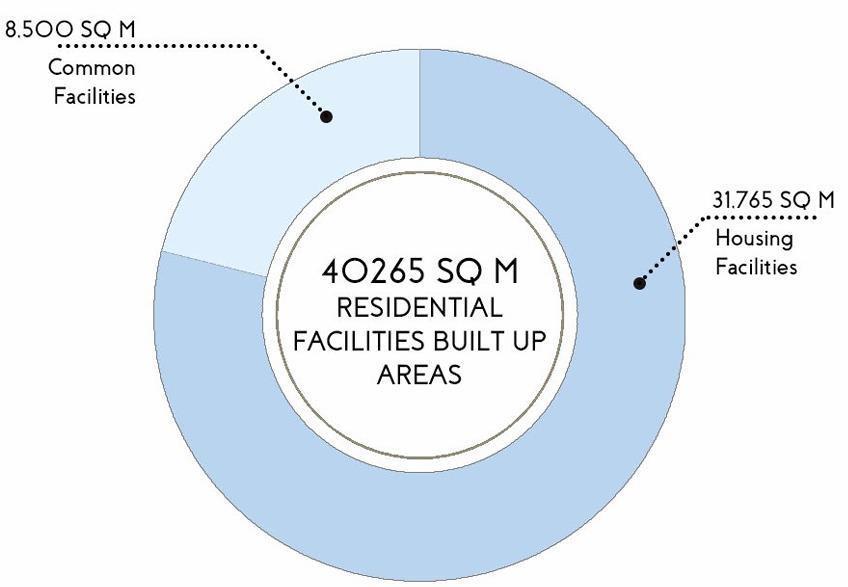


Stacking Massing and zoning
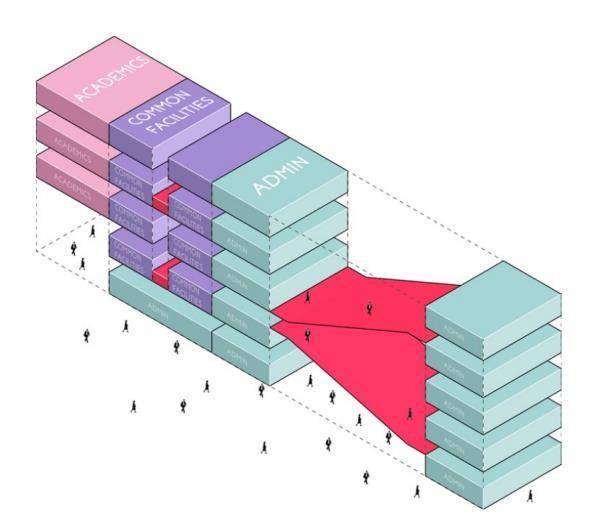

STAGE 1.
By combining the grid's clarity with the scattered layout's flexibility, and Stacking Arrangement for prioritizing environmental consider- ations, the proposed design aims to create a Academic and Administration system functional, aesthetically pleasing, and sustainable institutional campus that fosters a positive learning and working environment..
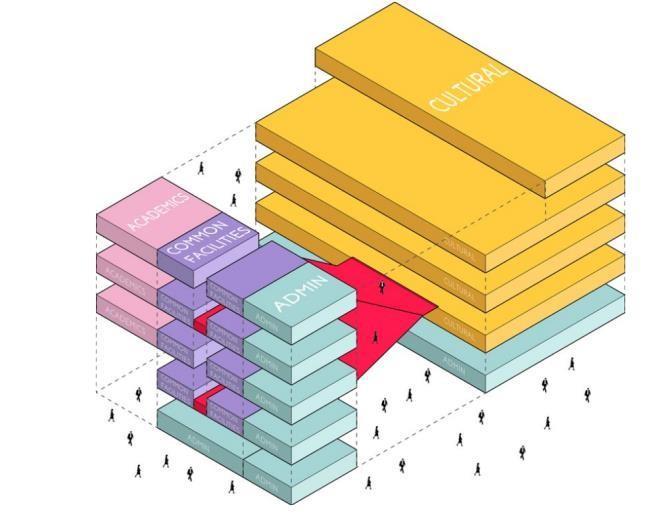
Stacking Arrangement for Academic and
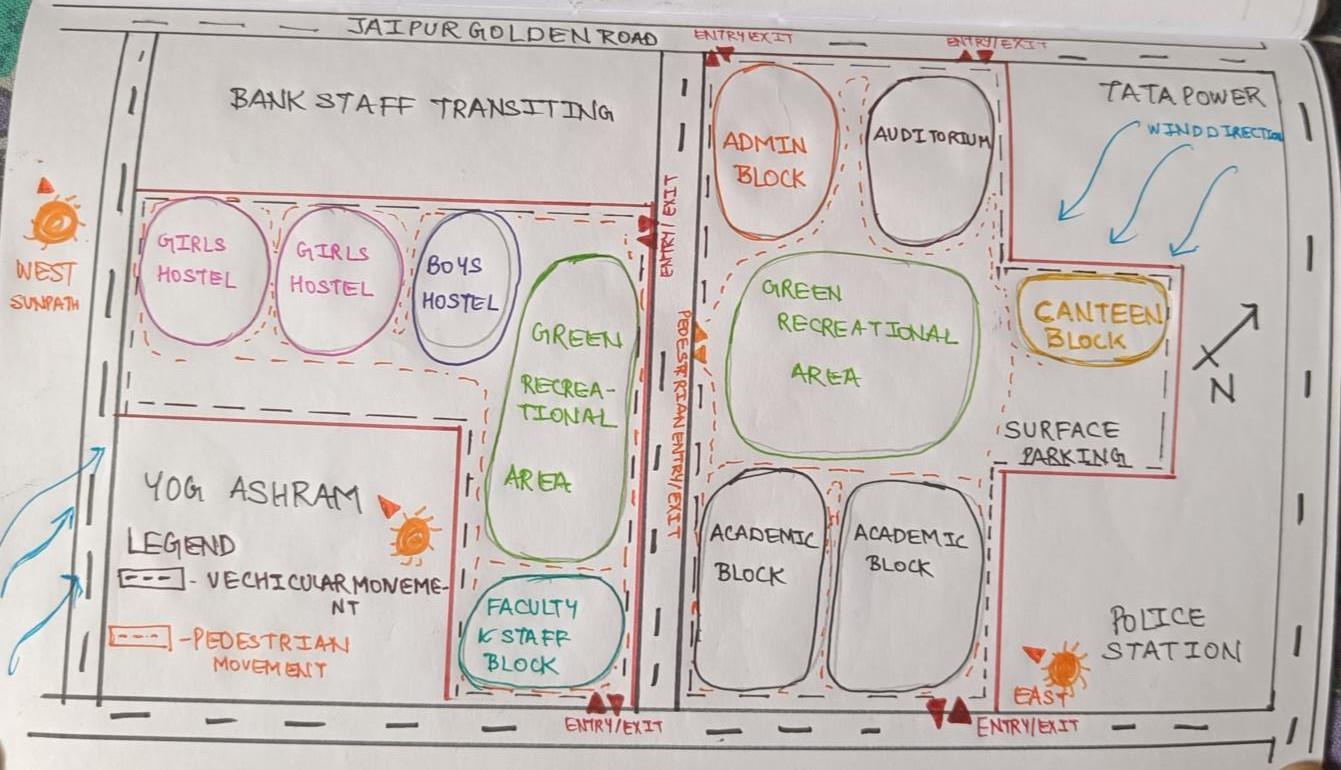
Vision / idea / materials
The University aspires to combine equity and social justice with excellence, and to pioneer an institutional culture of non-hierarchical functioning, teamwork and creativity The University strongly believes that no knowledge becomes socially productive unless it spreads across society, transcending barriers of caste, creed and class. Only then can teaching and learning become liberating undertakings, contributing to the promotion of equality, social justice and excellence
Attain net-zero energy buildings and campus
- Aiming to maximize use of renewable energy and minimize grid dependence
Water reuse and recycling
- Aiming to attain net-zero water buildings
- Rainwater harvesting - Maximizing water recycling potential
- Waste water treatment systems
Energy Use Energy conservation
- Energy efficiency in purchasing standards
- Innovations in structure and materials for thermal comfort and cooling Energy efficiency Administration and Cultural system,
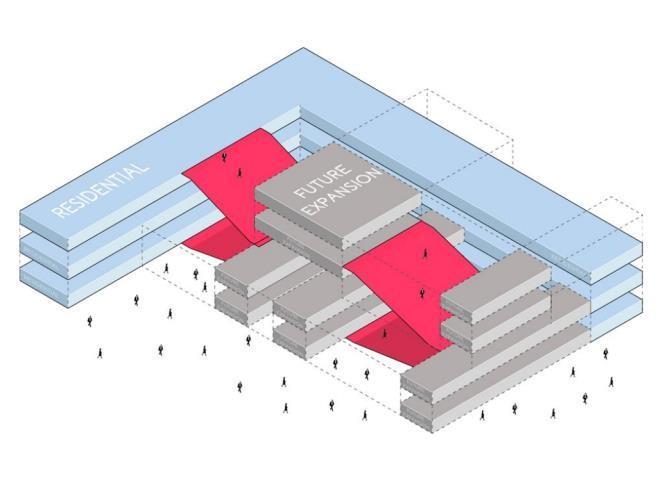
Stacking Arrangement for
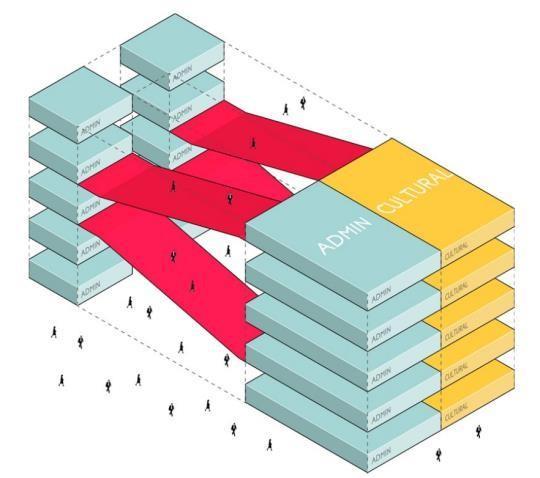
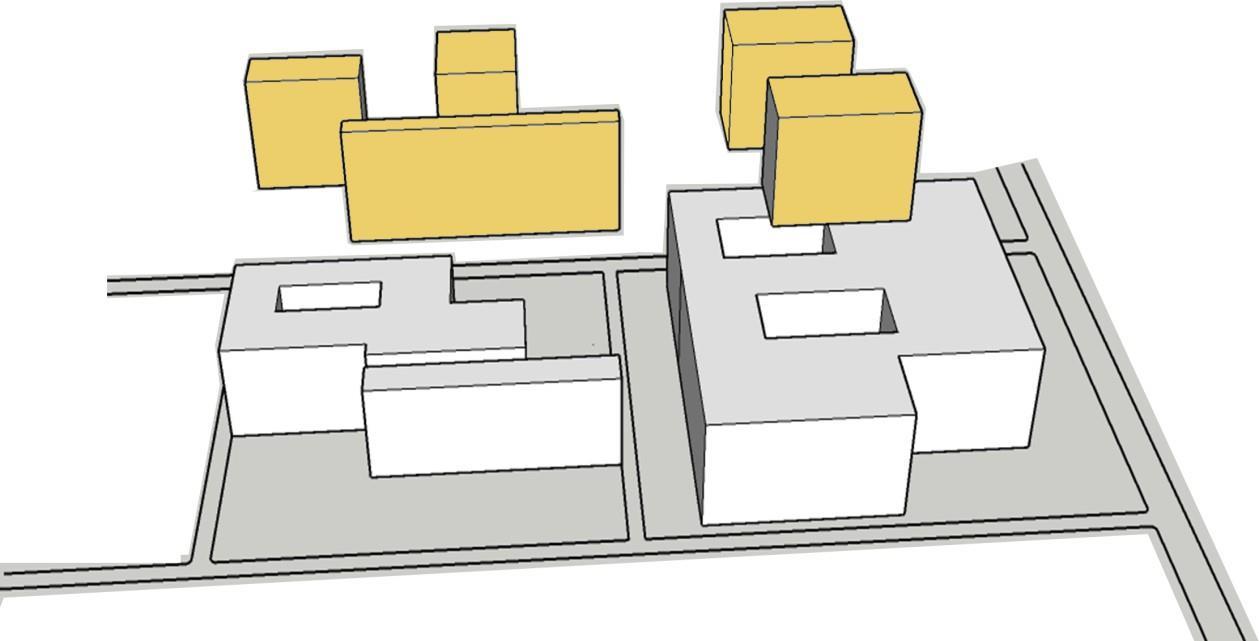
- Energy efficient standards for construction and refurbishment

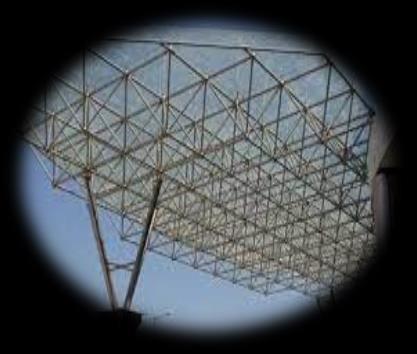
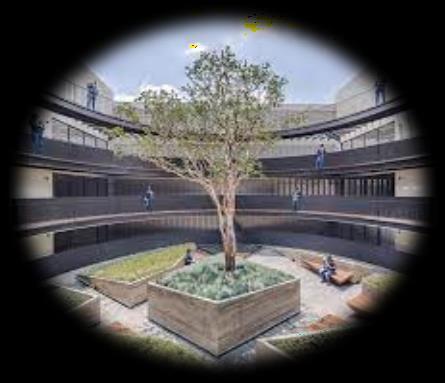
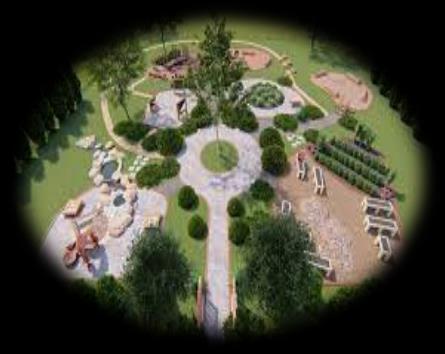
learning space for
- Reducing the use of high Courtyard view students
STAGE 2. - energy embodying materials in construction
- Lighting, ventilation and climate control design to minimize energy use Renewable and
Within the grid, buildings are strategically dispersed to create a dynamic and alternative energy engaging campus environment. This scattered approach promotes a sense of openness, fosters interaction between different departments, and allows for the creation of courtyards, green spaces, and pedestrian pathways
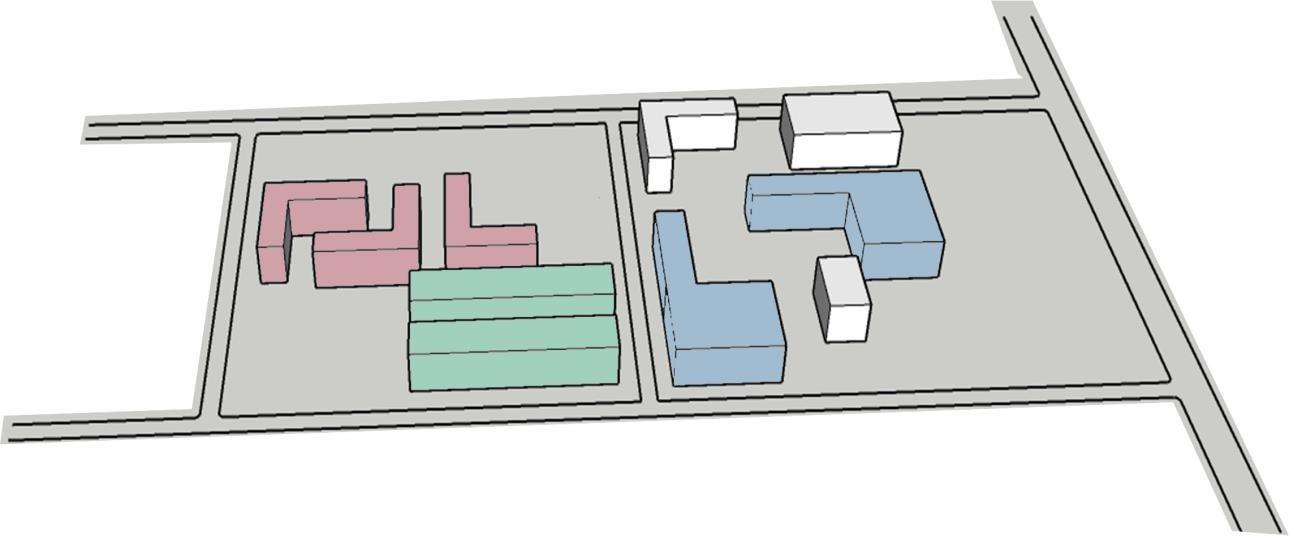
Architectural Features and Environmental Integration:
The design incorporates various architectural features that maximize natural light penetration and ventilation within the buildings. This includes:
• Strategic building orientation: Positioning structures to optimize solar exposure and prevailing wind directions.
• Courtyards and atriums: Introducing central open spaces to enhance daylight Stacking Arrangement for penetration deep into building interiors and facilitate natural ventilation.
Administration and Cultural Facilities

• Facade design: Utilizing elements like sunshades, light shelves, and operable windows to control solar gain and promote airflow.
• Landscaping: Integrating vegetation strategically to provide shade, mitigate
wind, and improve microclimatic conditions.

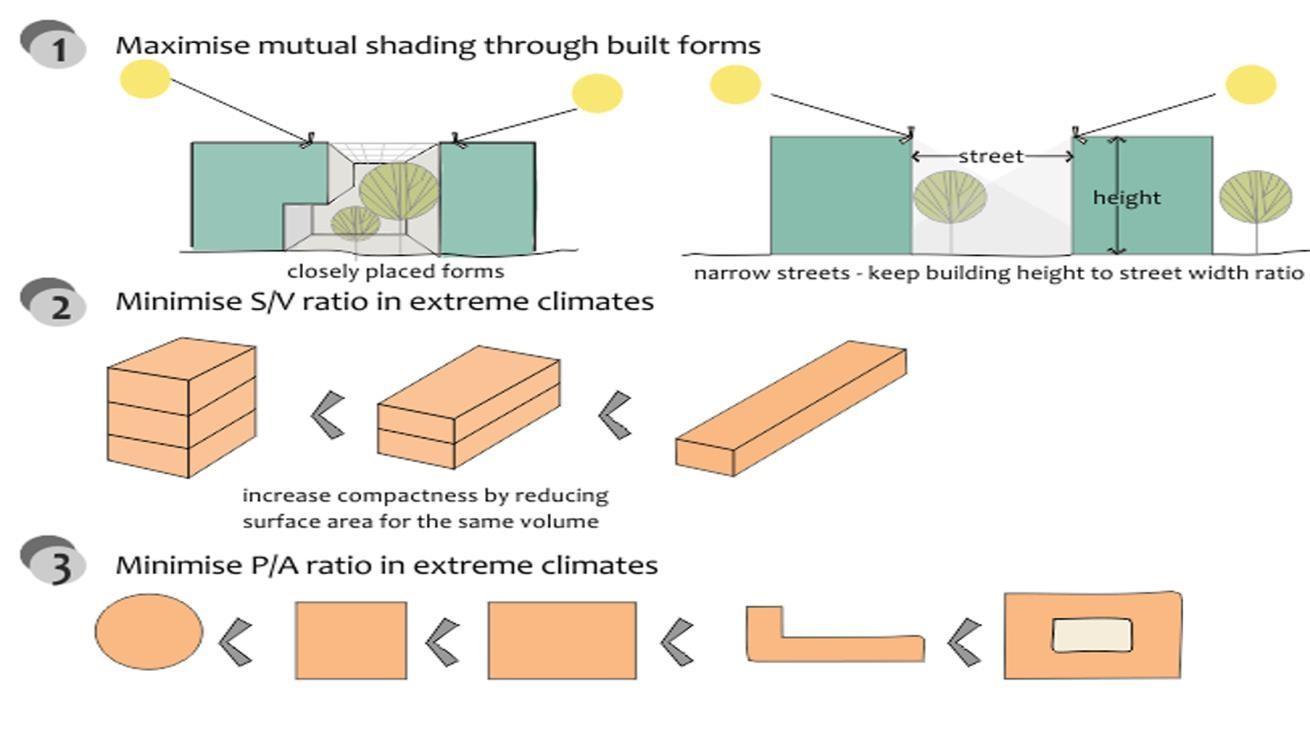

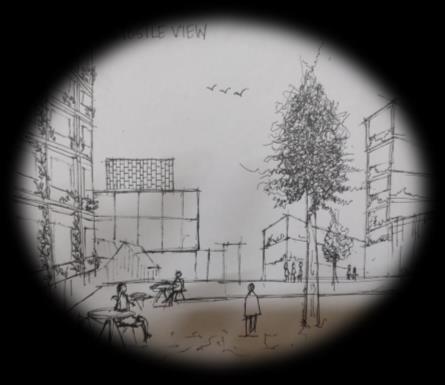
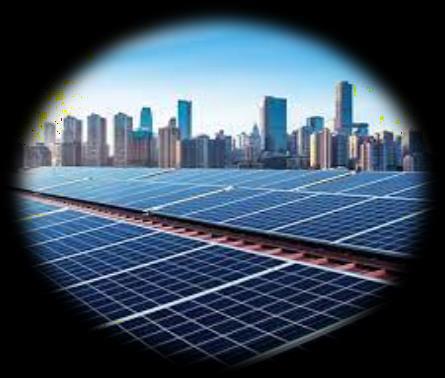


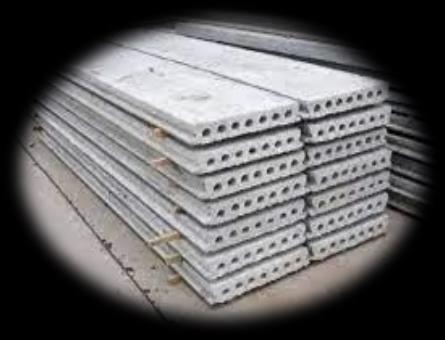
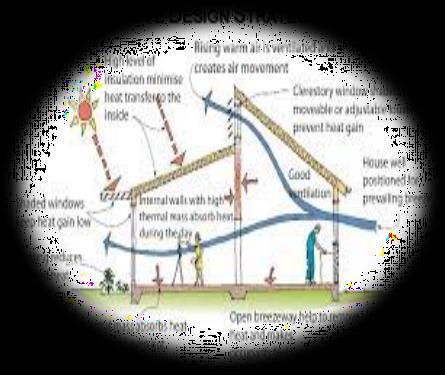 Hostel view
Space frame
Open
Solar panels for each
Hostel view block Residential and Common Facilities
STAGE 3.
Hempcrete brick
Pergola view
Hostel view
Space frame
Open
Solar panels for each
Hostel view block Residential and Common Facilities
STAGE 3.
Hempcrete brick
Pergola view
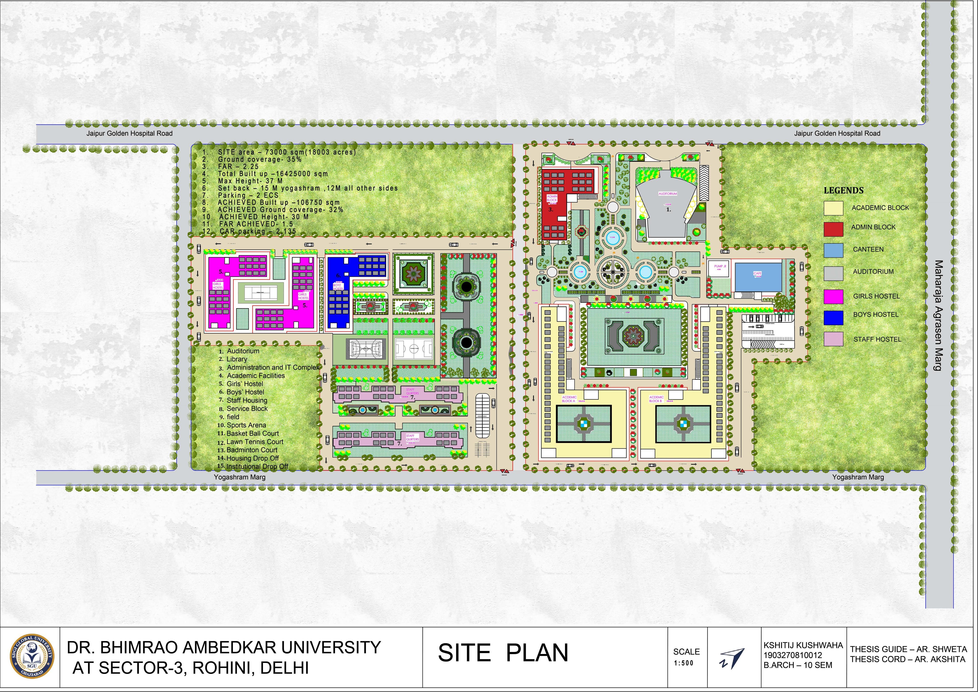
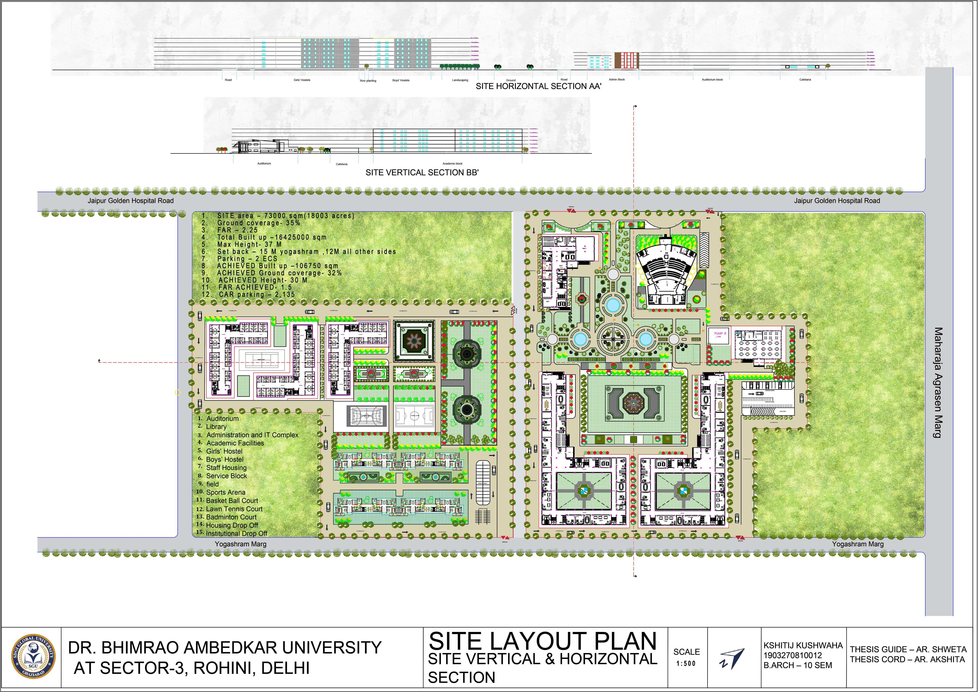
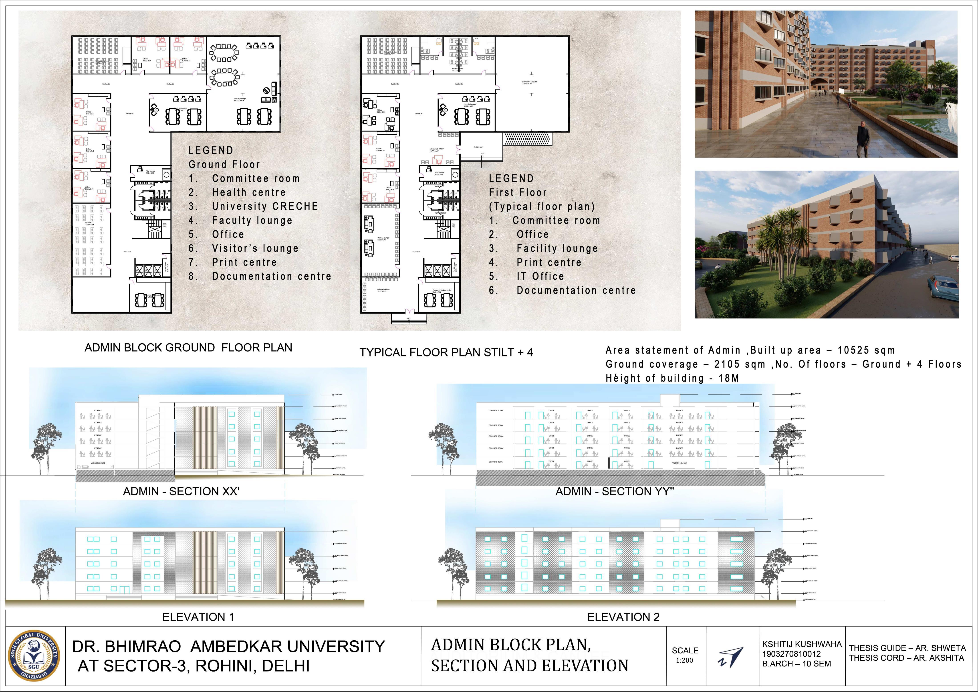

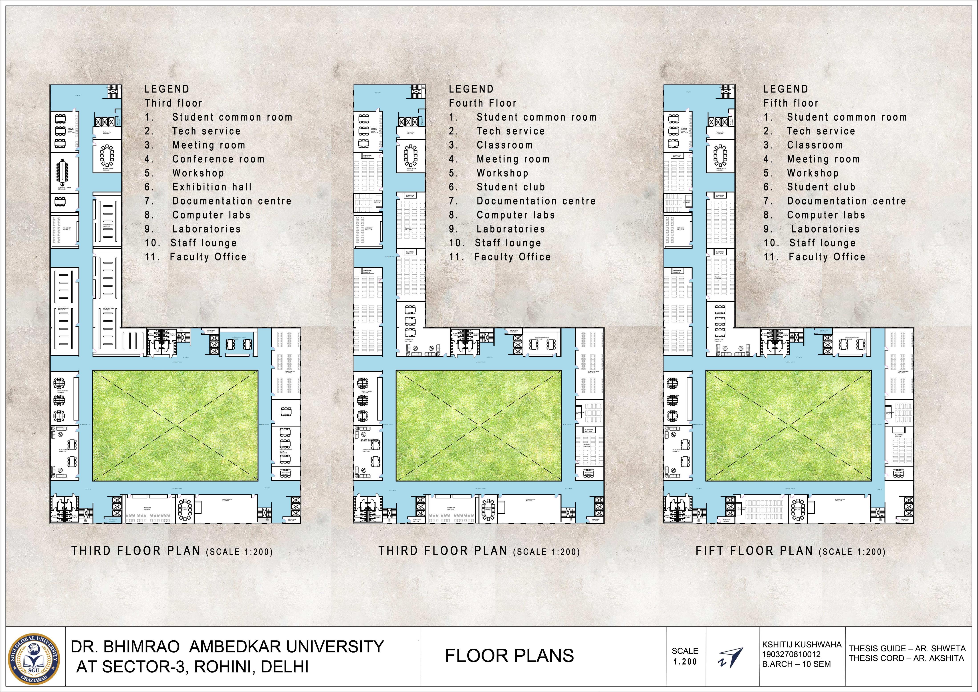
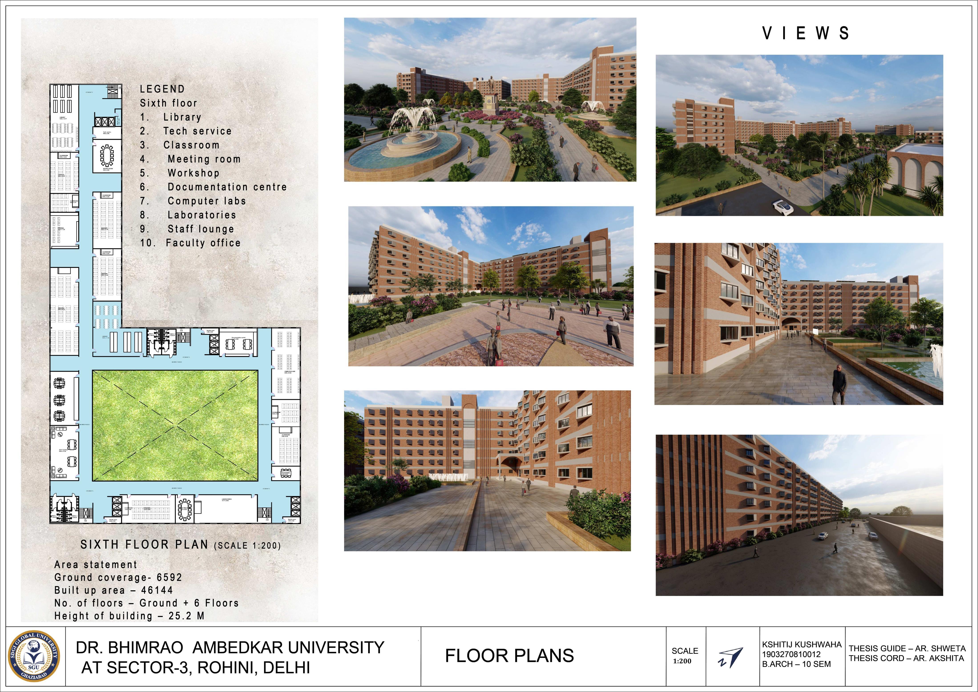
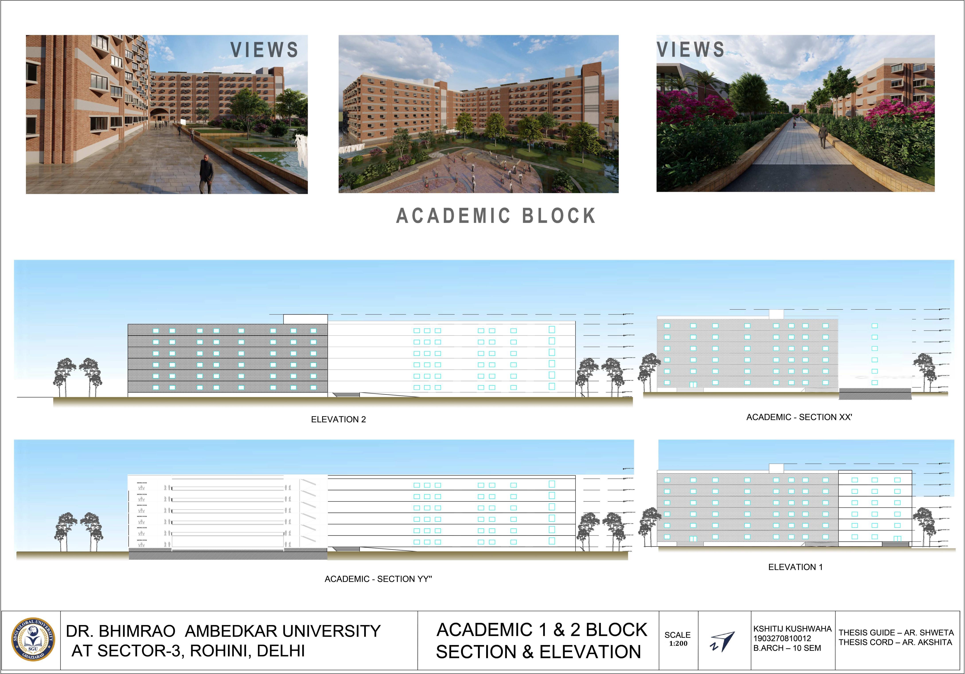
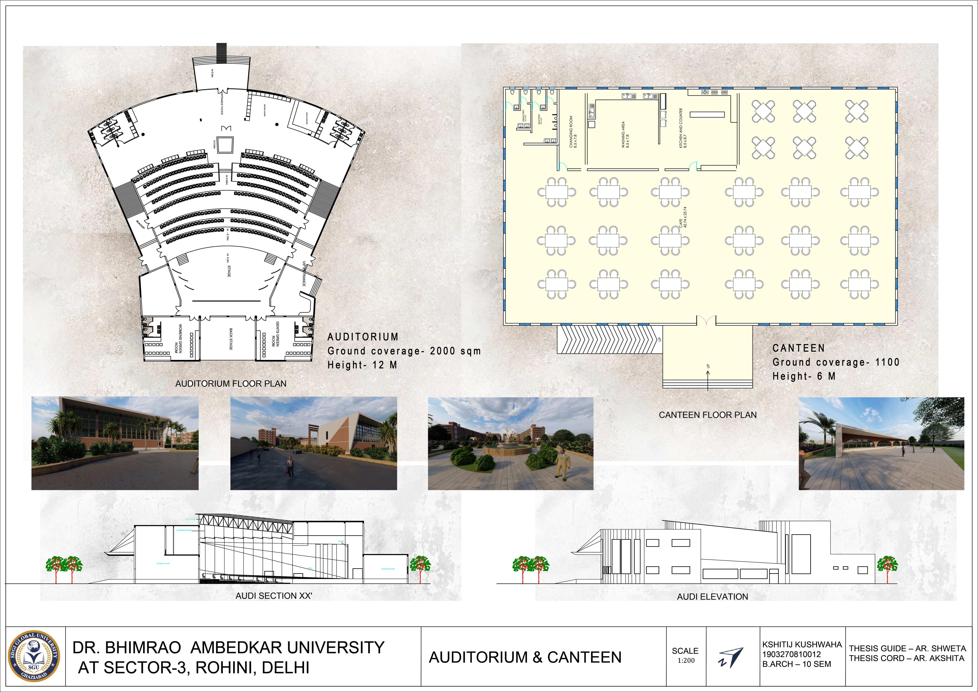
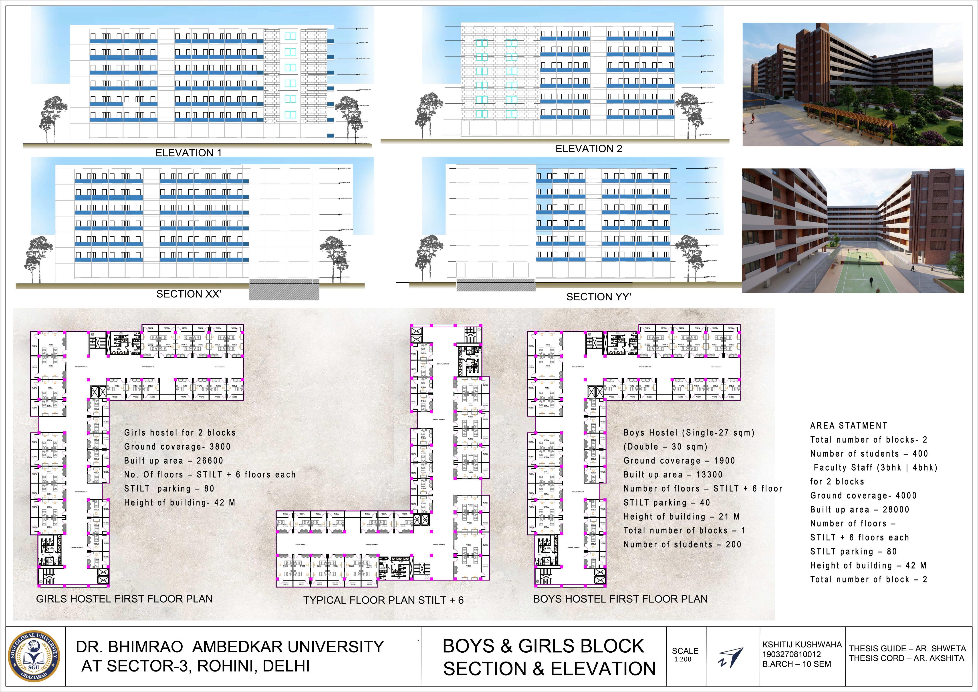
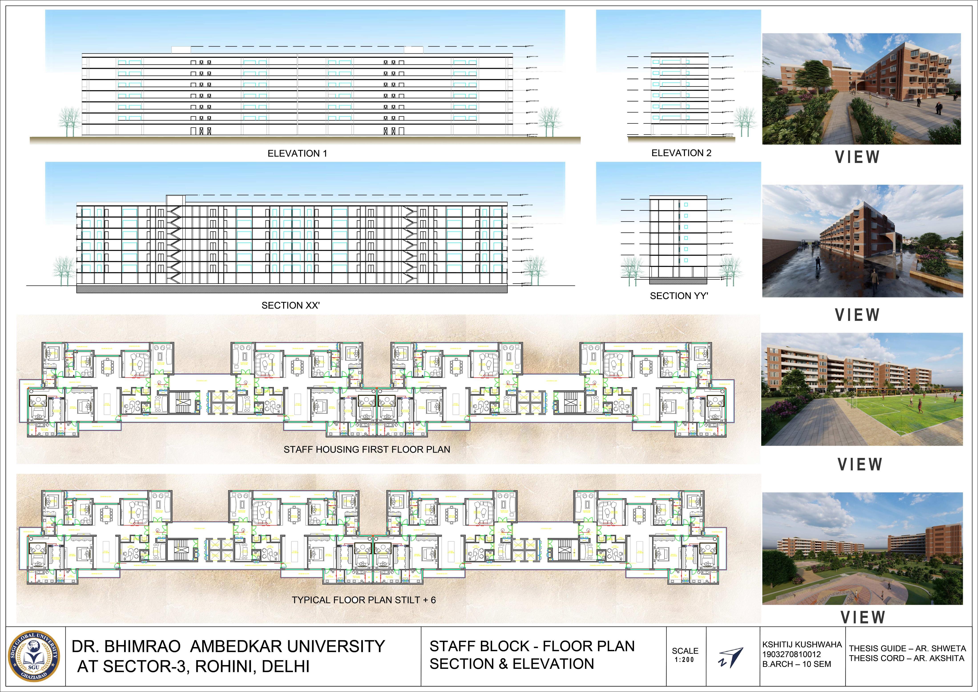
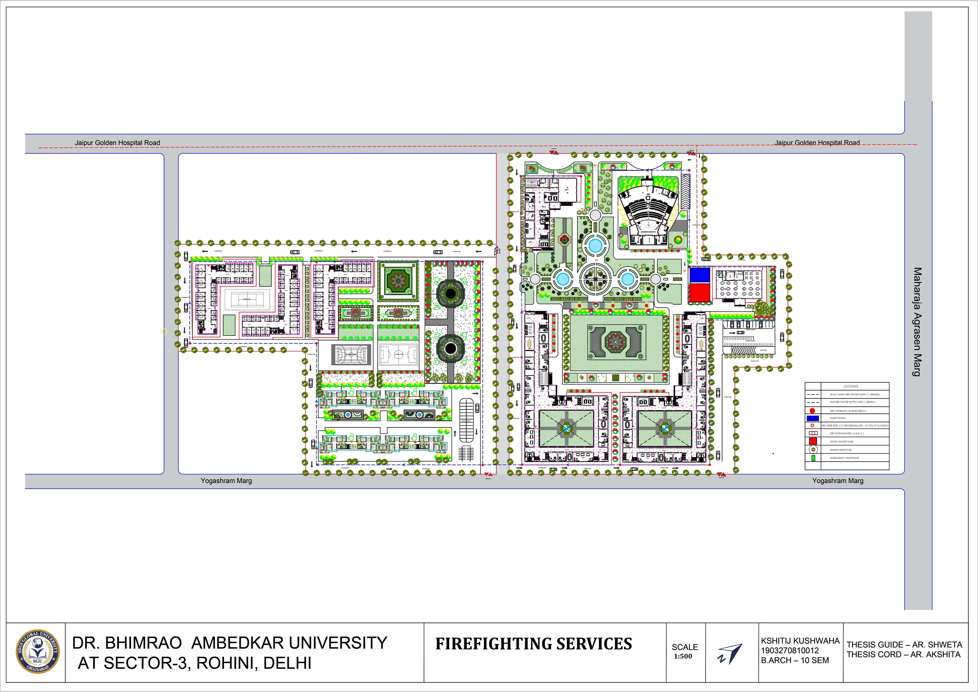

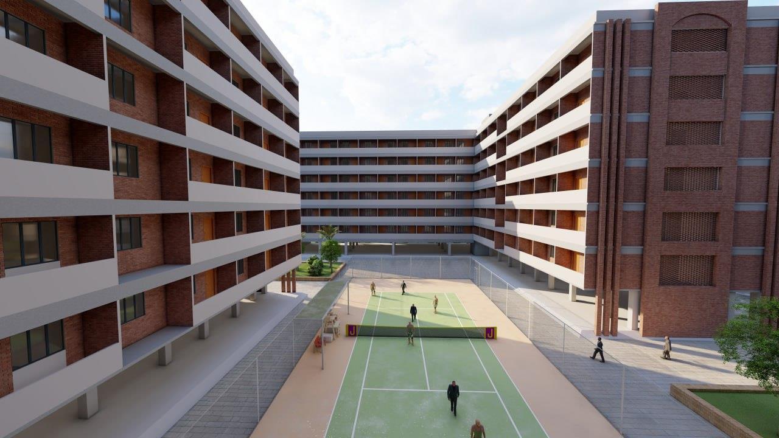
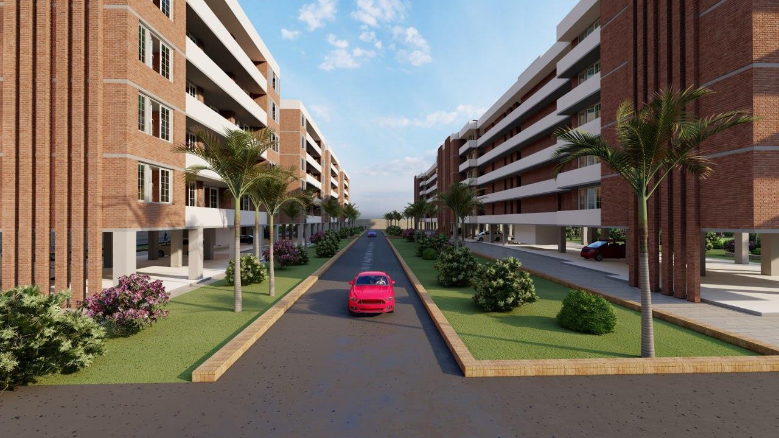

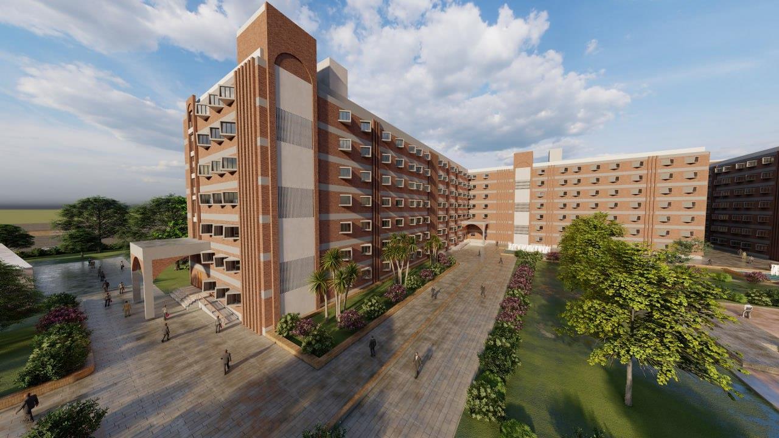

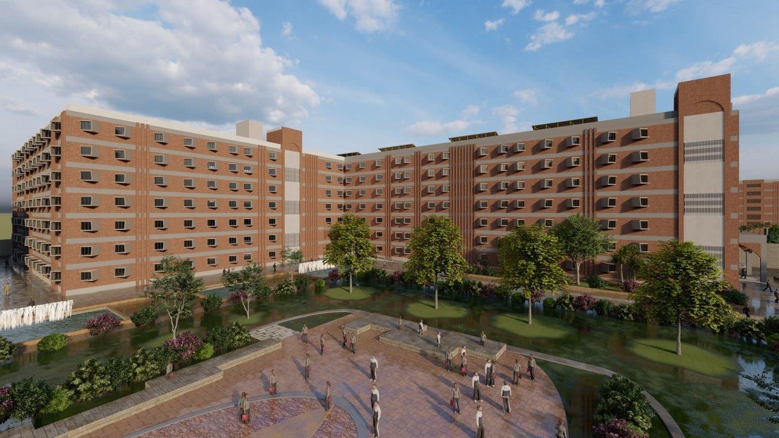
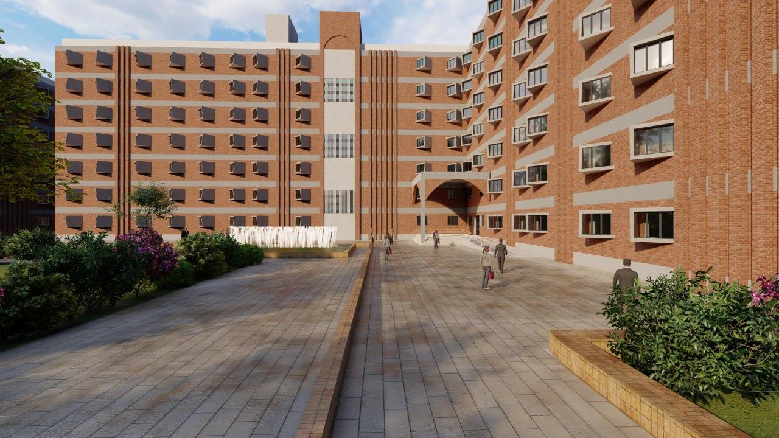
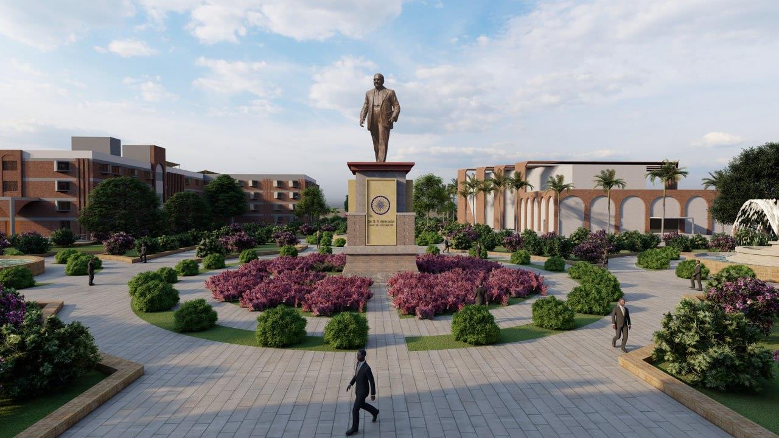
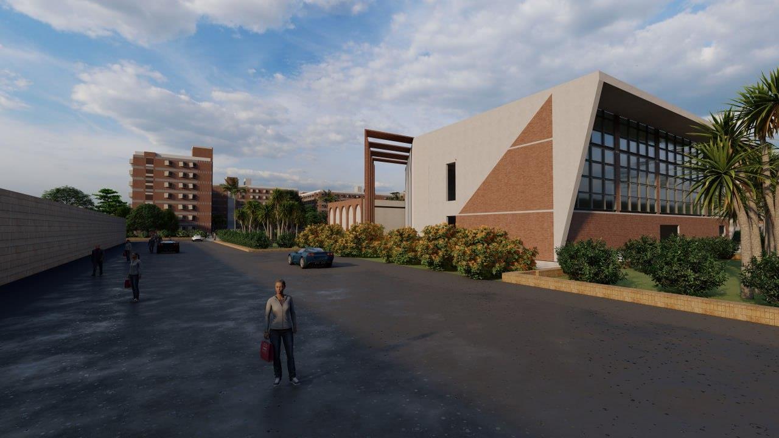
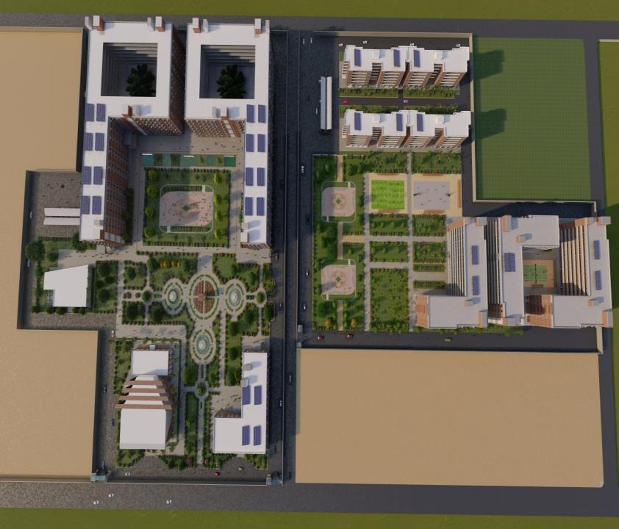
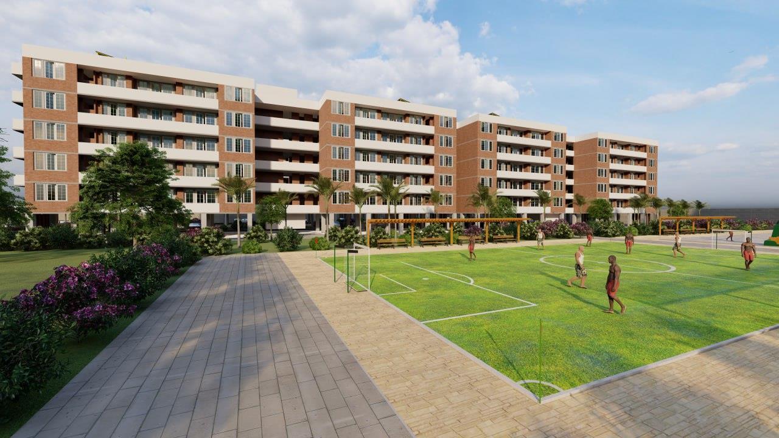

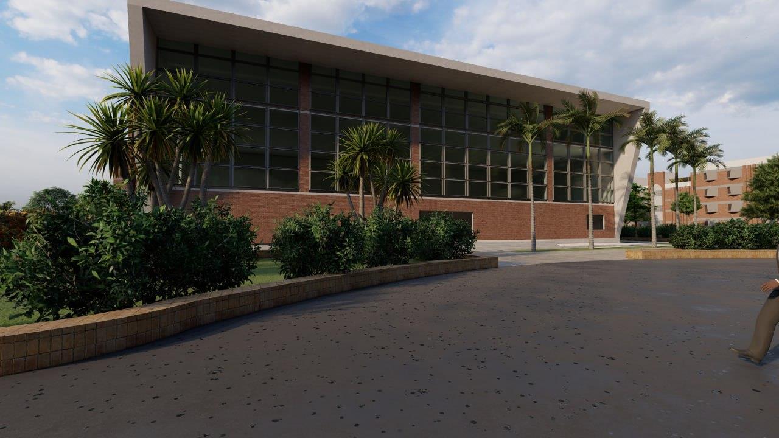
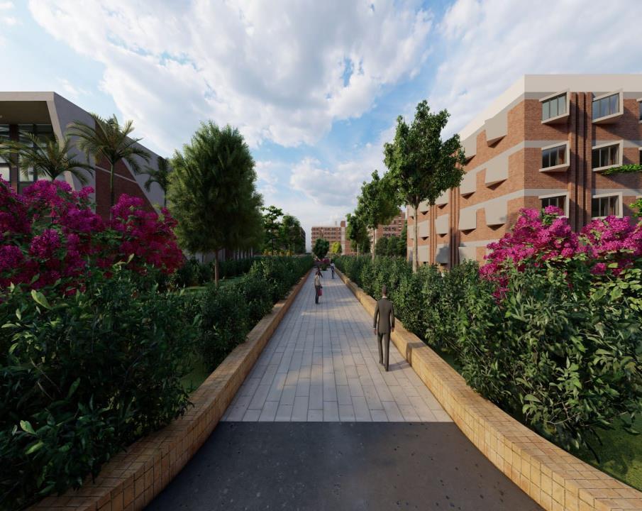

SOLAR PANNEL
A Device That Converts Light From The Sun Into Electricity Using Photovoltaic (PV) Cells
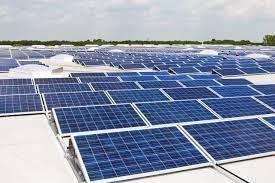

CANTELIVER WINDOW
Beyond their functional benefits, the projected windows contribute to the building's distinctive façade. The varied depths and angles of the projections create a dynamic visual pattern, giving the hostel a unique and modern appearance.
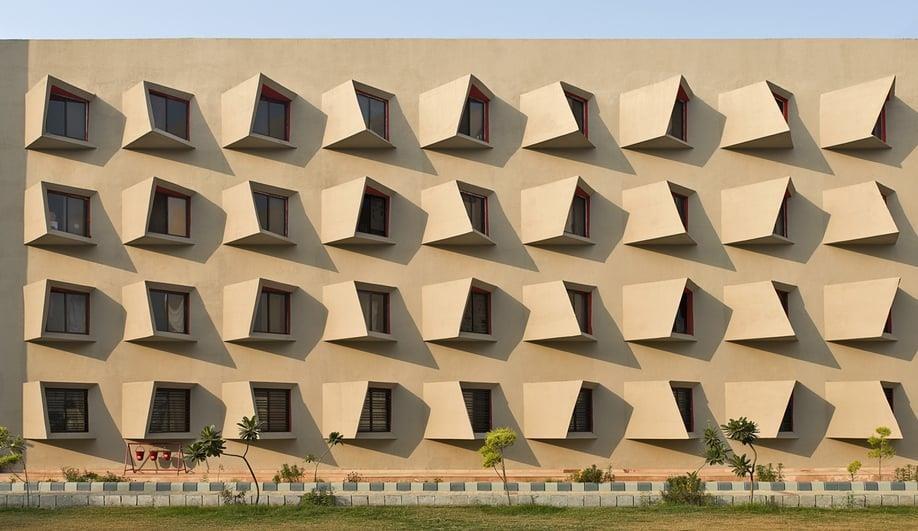
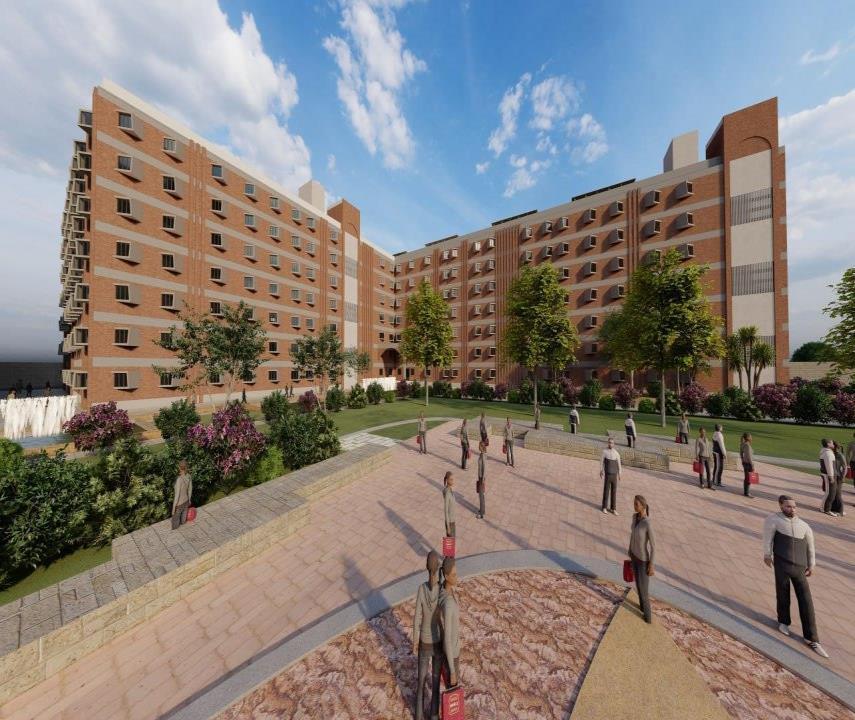
A Wall With A Lot Of Punctures In It Which Are Formed Due To Various Patterns Of Arrangement Of Bricks
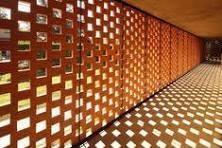
HEMPCRETE EXPOSED BRICK
It is a concrete-like material created from the woody inner fibres of the hemp plant. The fibres are bound with lime to create concrete-like shapes that are strong and light. Hemp concrete lightweight, dramatically blocks are reducing the energy used to transport the blocks Hempcrete is sturdy, has good thermal and acoustic insulation qualities and is fire resistant. Additionally, its biggest sustainable property is that it is CO, negative, meaning it absorbs more CO2 than it emits. Hemp itself is a fast-growing and renewable resource.
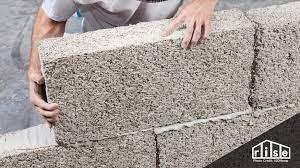
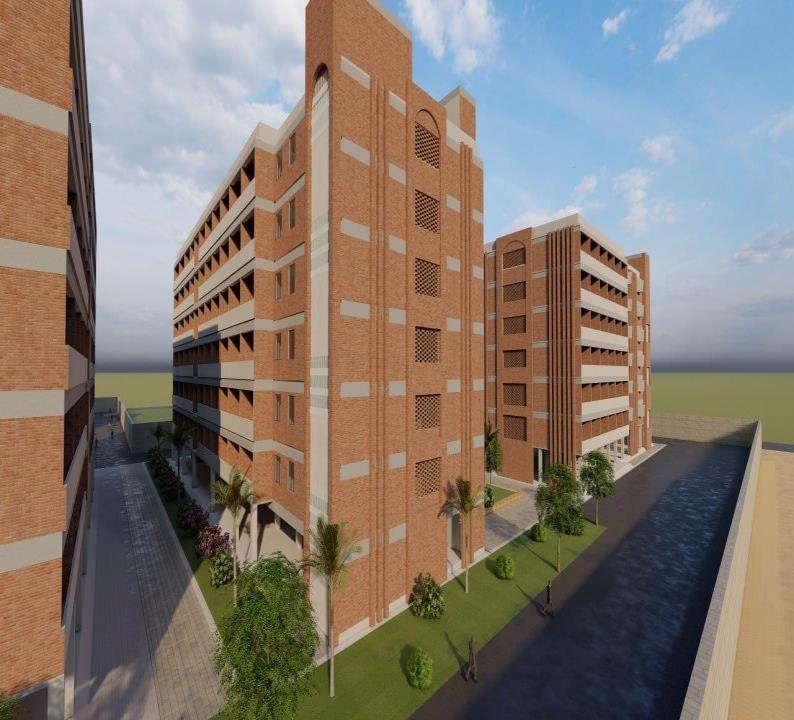
CANTELIVER WINDOW USE IN ACDAMIC ANDADMIN

PASSIVE DESIGN STRATEGIES
Passive design strategies use ambient energy sources instead of purchased energy like electricity or natural gas. These strategies include daylighting, natural ventilation, and solar energy.

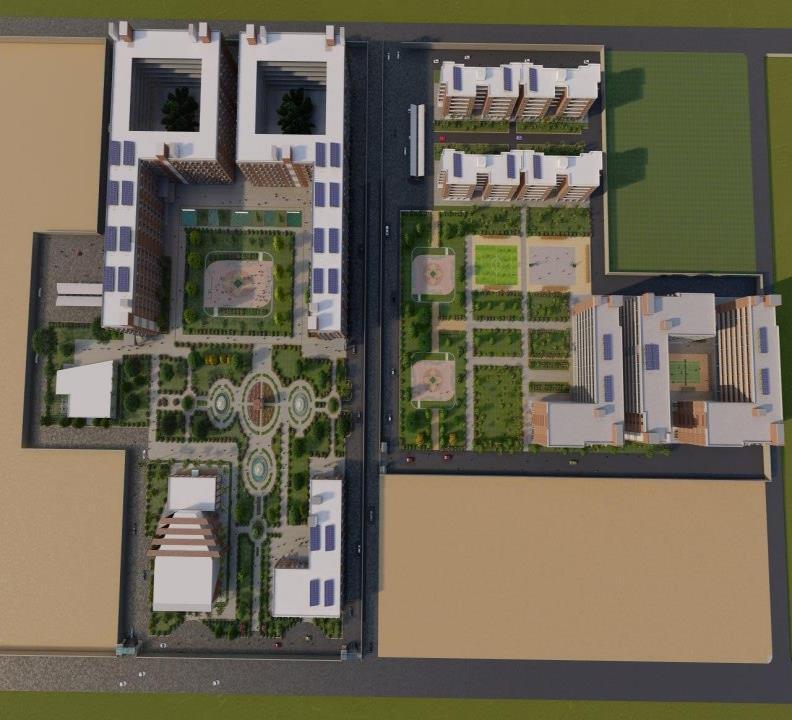
HEMPCRETE BRICK USE IN ALL BUILDING AS ELEVATION AND EXPOSED BRICK
PRE-CAST SLAB
Precast concrete is a construction product produced by casting concrete in a reusable mold or "form" which is then cured in a controlled environment, transported to the construction site and maneuvered into place; examples include precast beams, and wall panels for tilt up construction

COURT YARD PLANNING
Courtyards are outdoor spaces typically enclosed on three or four sides and are open to the sky. Unlike a backyard, courtyards can be located within the footprint of a building to provide an alternate form of recreation space
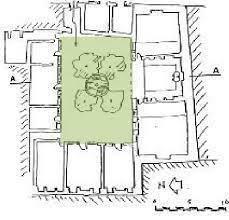
PASSIVE DESIGN STRATEGIES ARE USE IN EVERY BLOCK AND THE OEINTATION OF BUILD ACCORDINGLY

PRI-CAST SLANAND CONCRETE IS USE

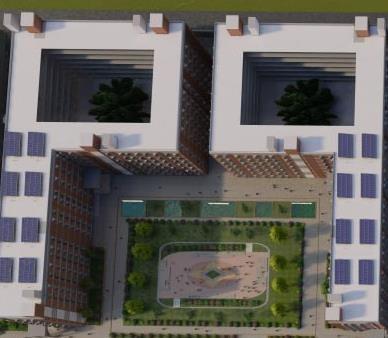
COURT YARD PLANNING IS DONE INACADAMIC BLOCK .
