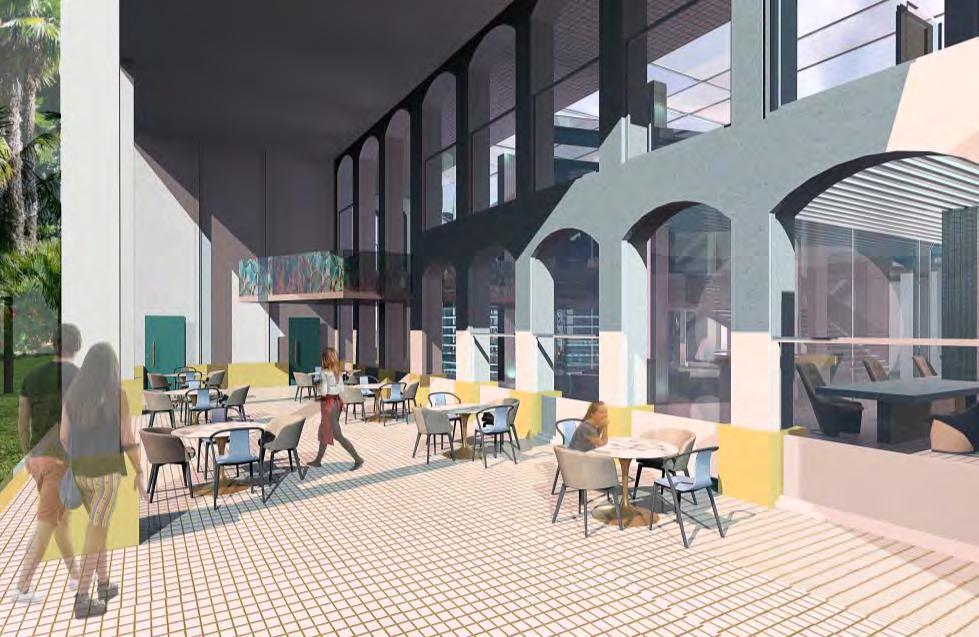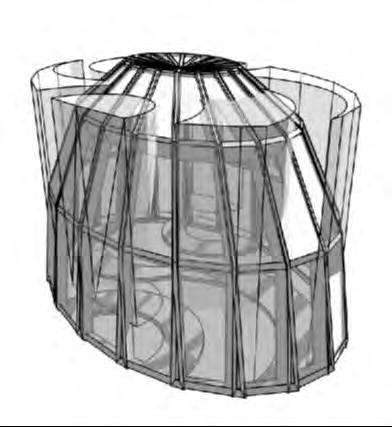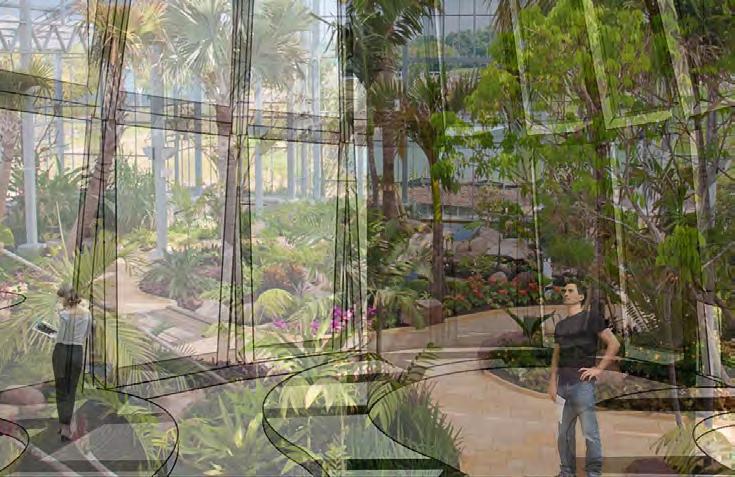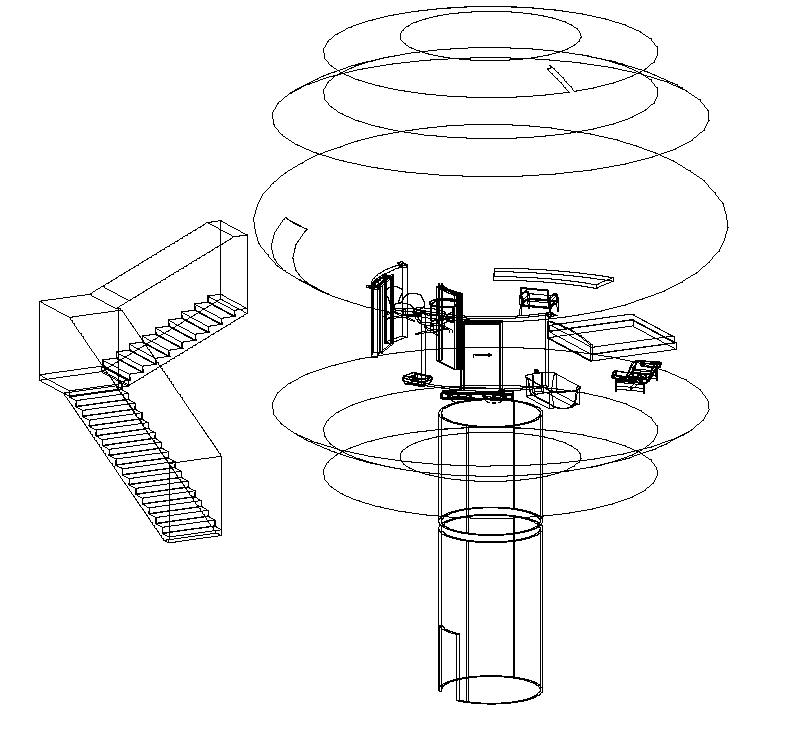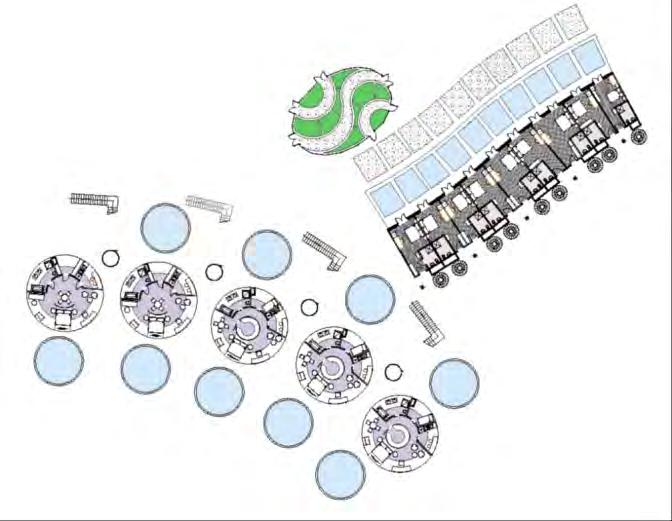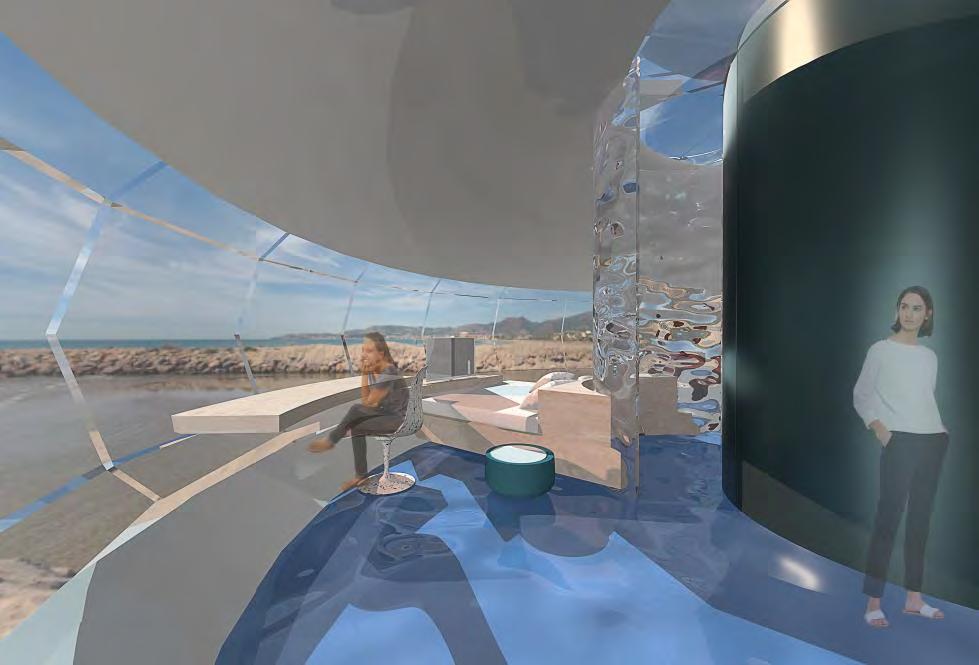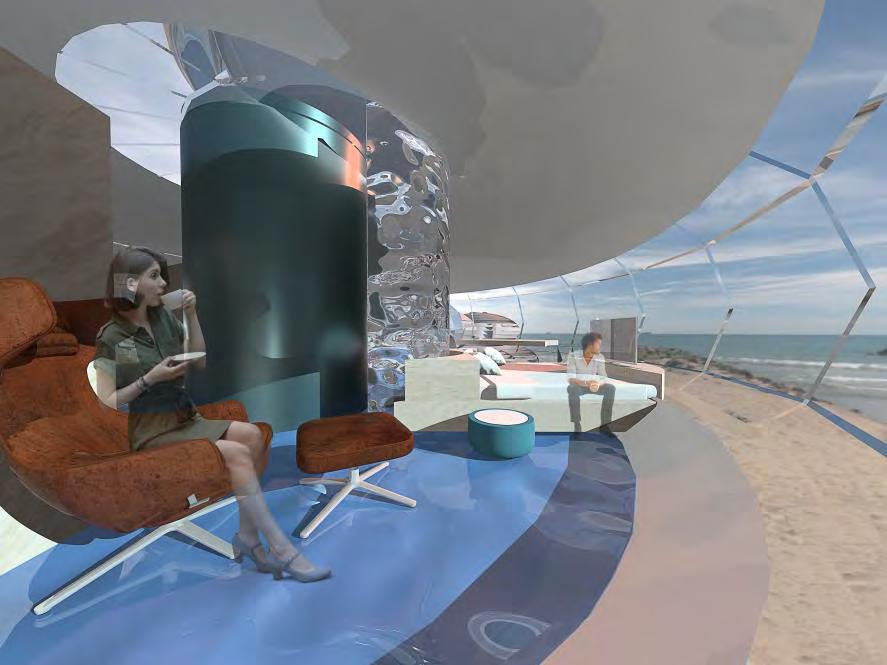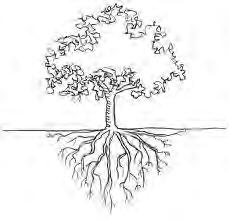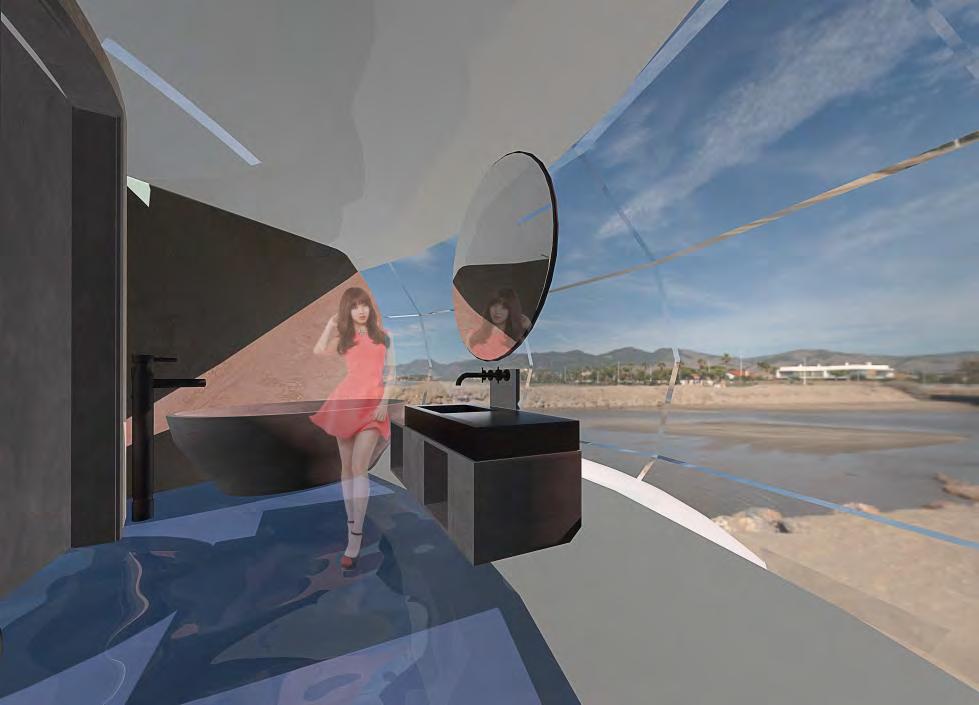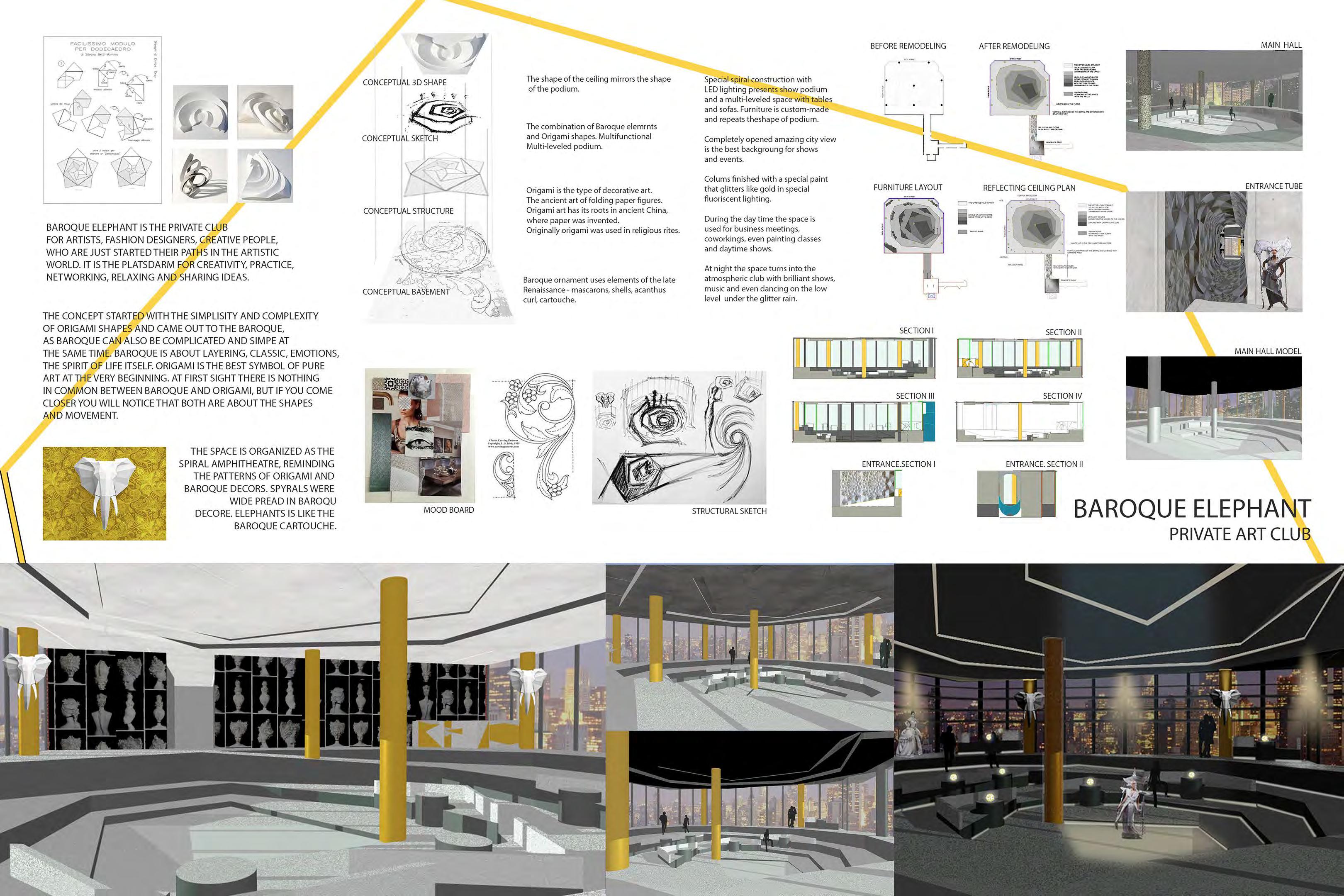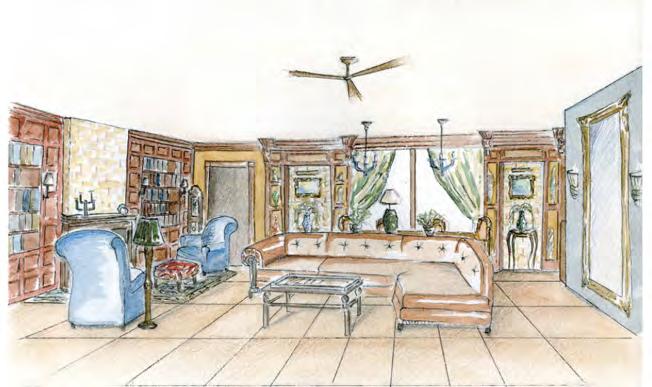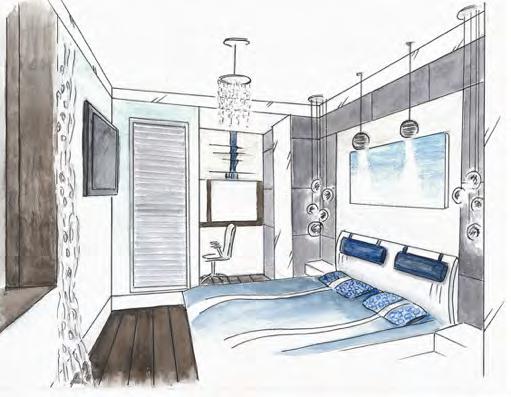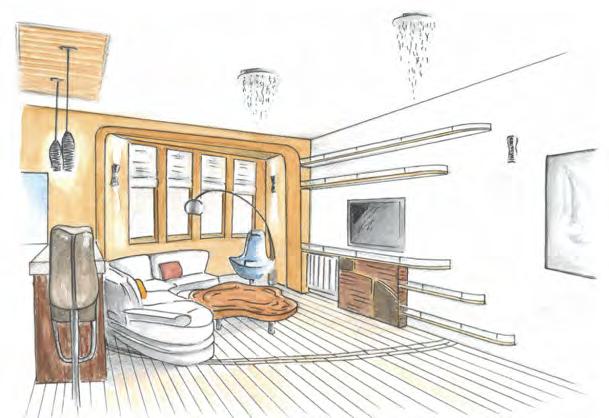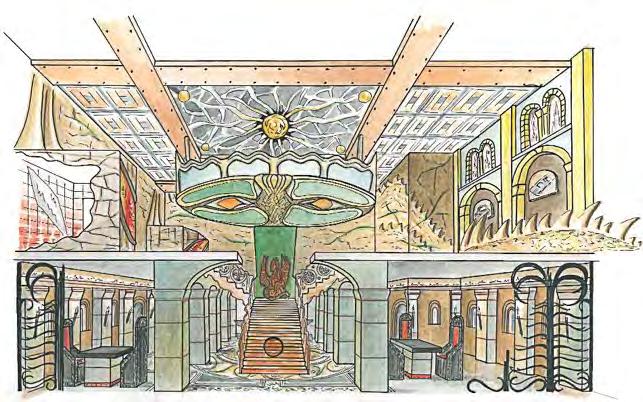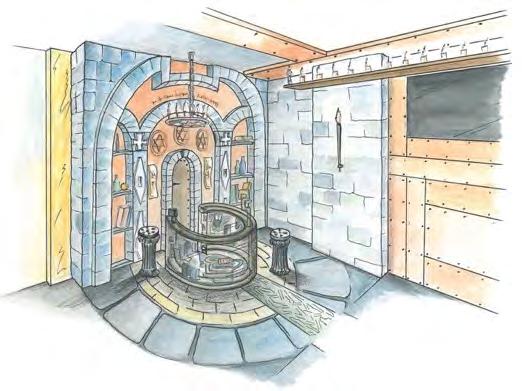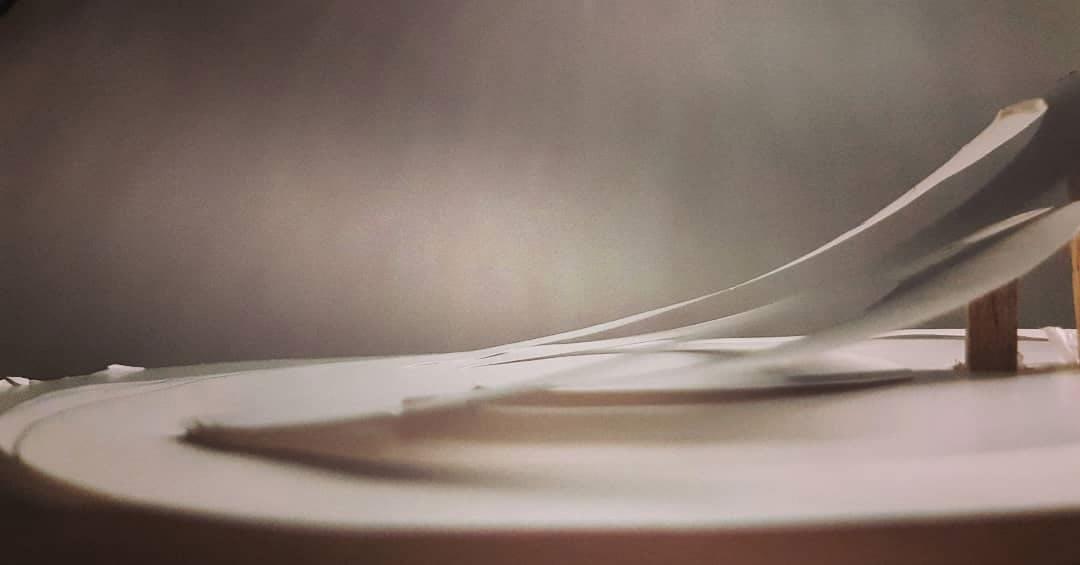

eVolution
Apparel store new experience
The space for connecting, entertaining, creating relationships and getting an experience, for meeting with yourself, understanding who you are, and how you want to express yourself though your outlook.
It’s the gallery for the brand, theater for fashion, customized atelier and jewelry bar, restaurant and public spaces with personal services and assistance.
Hybrid on-line and in-store experience with implementation and development of new technologies.
The new world of fashion retail experience that focuses on:

• Data
• Experience
• Sustainability (Less is more)
• Personalization
• Digitalization
• Simplification (Slow fashion)

Personal development like space opening,unfolding - evolution through volution.

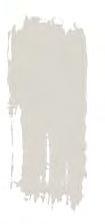



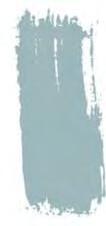

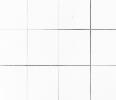
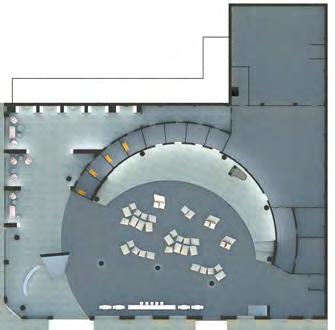
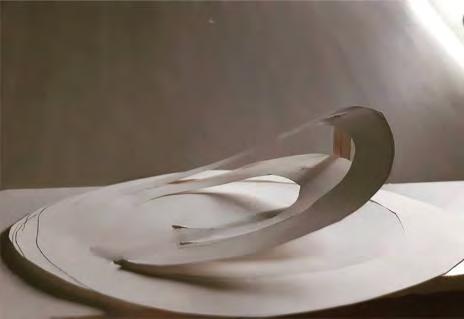
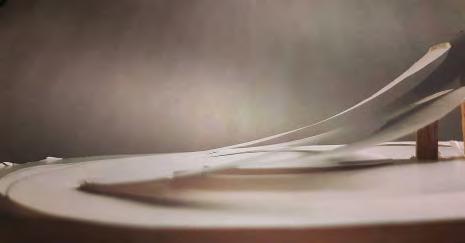
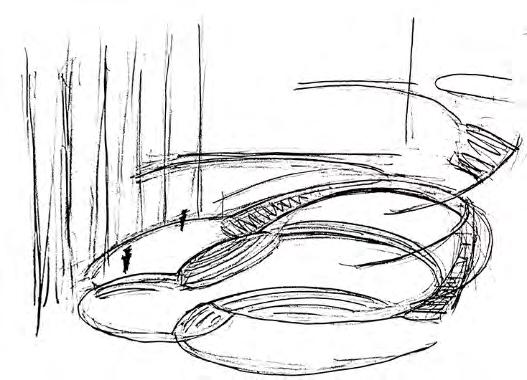
The space leads Guests through the experience naturally and smoothly, elliptical like the circle of Life. Soft light, shadow, mysterious atmosphere arouse the feeling of connection with yourself. Guests get the understanding of what they need.
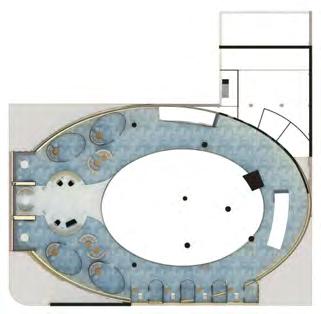
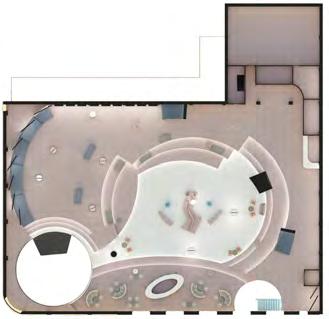
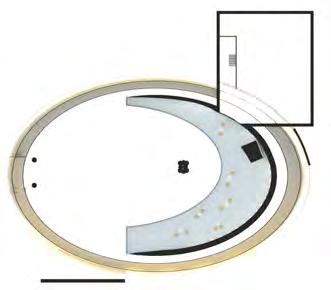

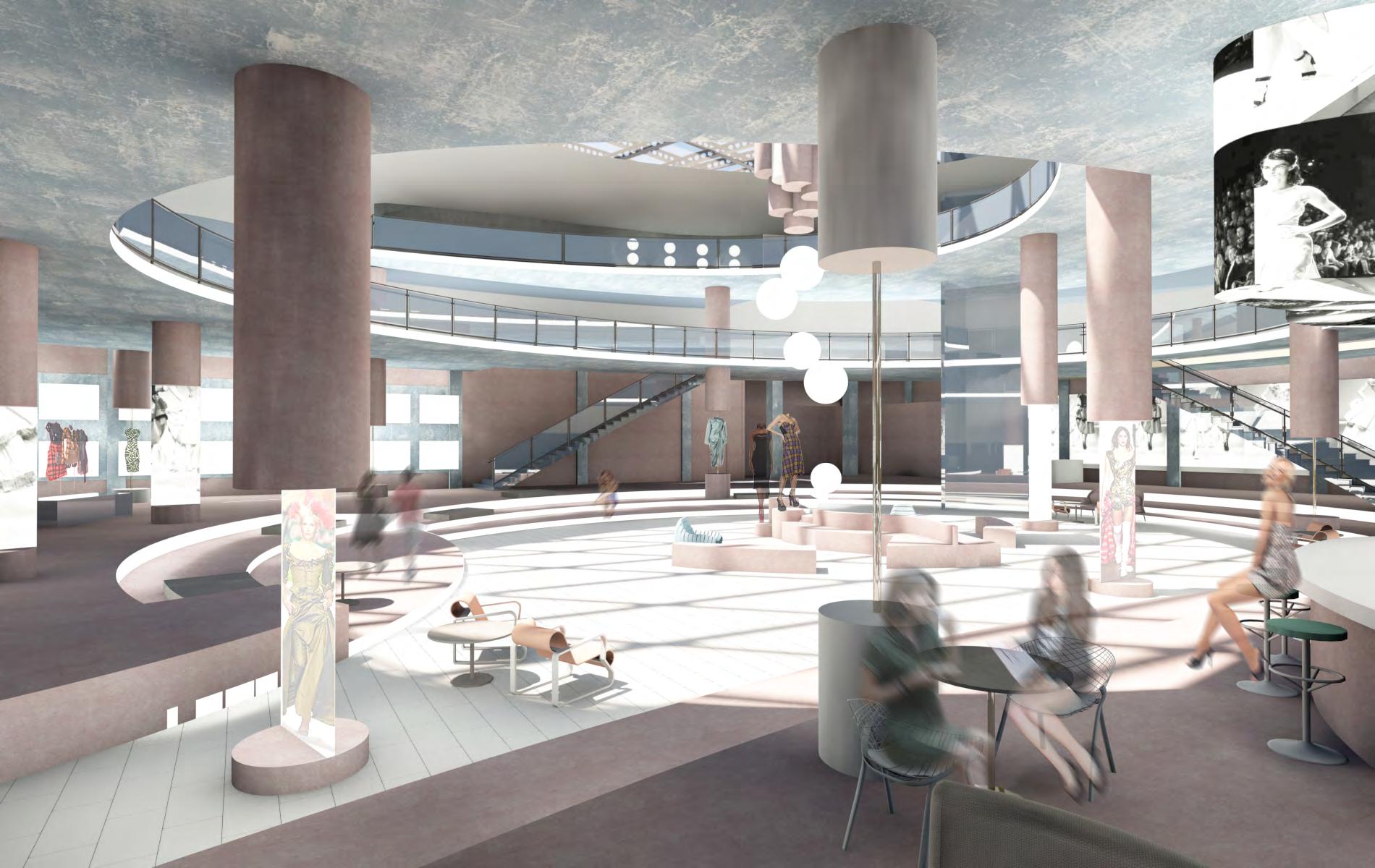
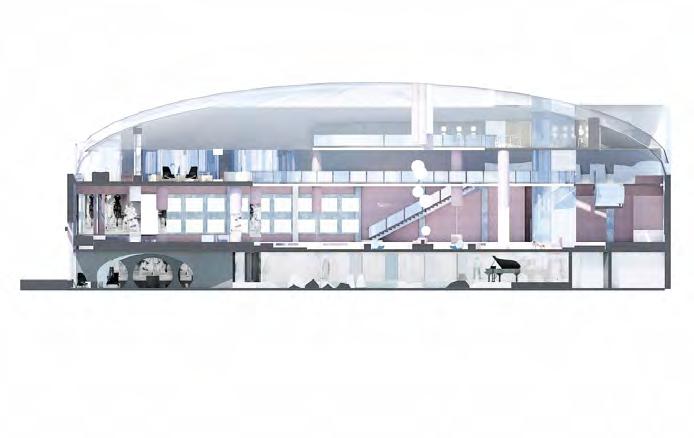
ENTRANCE
RECEPTION/GENERAL VIEW

Performance area for brand promotion, fashion shows, movies, events. Exhibits haut couture pieces In the capsules. The first touch with the brand.
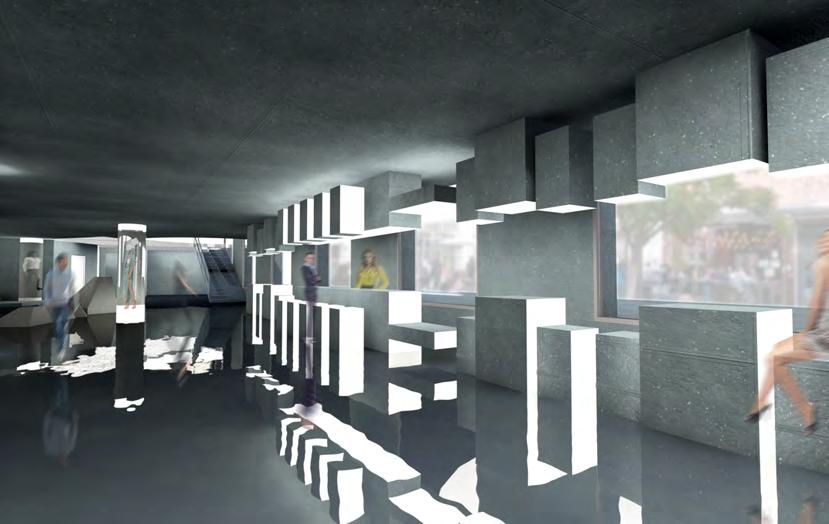
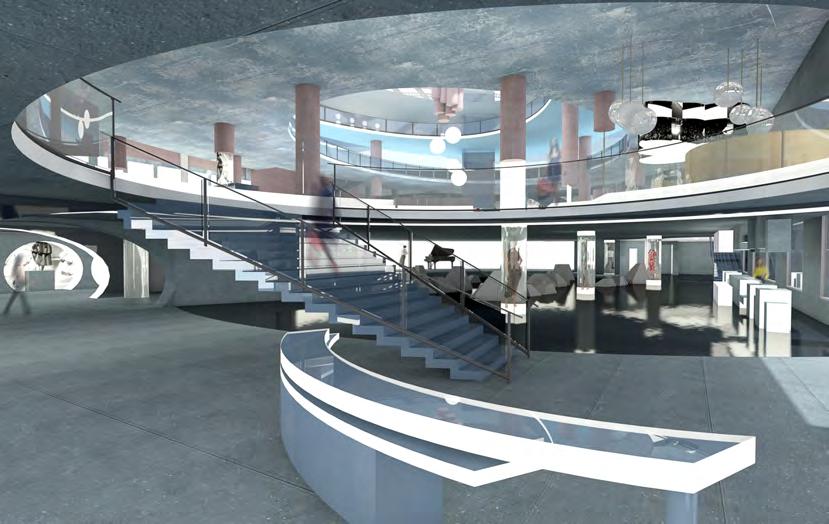

Visits by appointments. Lobby is for waiting your assistant or order. Pick-up, drop-off is automatic, and computer delivers your order to the appropriate station.
PERFORMANCE STAGE
LEVEL 1


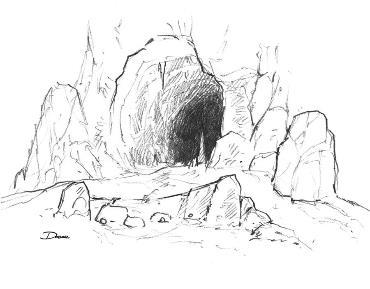
PERFORMANCE AREA
LOBBY PICK UP/DROP OFF FITTING ROOMS STAFF/STORAGE RESTROOMS
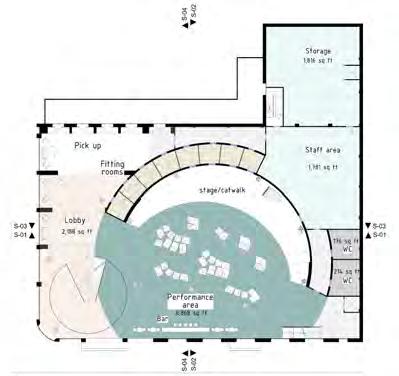
LEVEL 2 DECISION LOUNGE
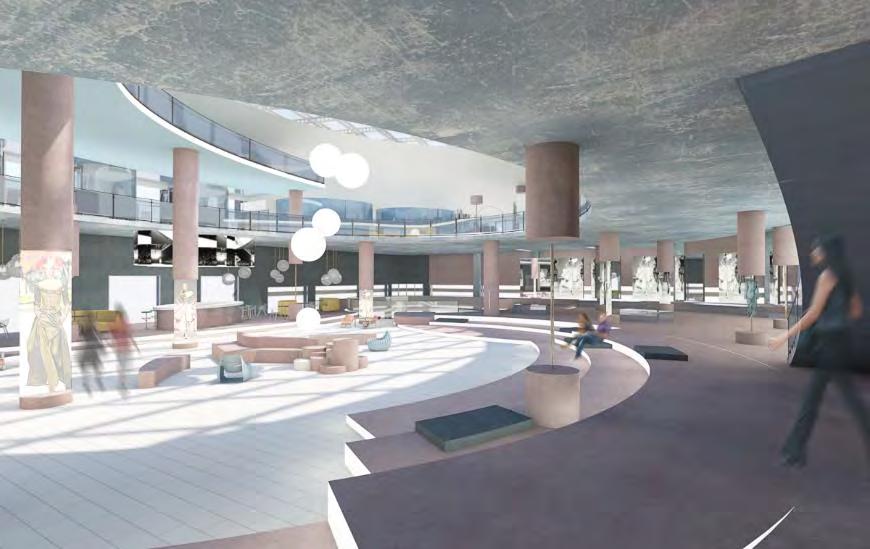

CAFE
DIGITAL MIRRORS/ EXHIBITION
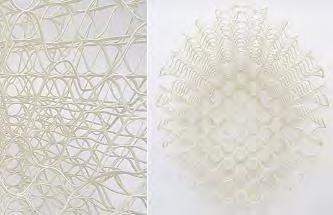

CHECKOUT STORAGE
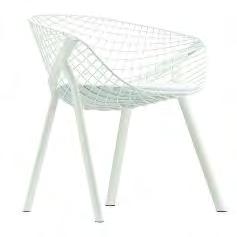
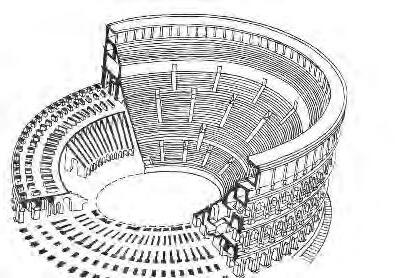

DIGITAL DRESSING ROOMS
Exhibition area is presented by digital mirrors and real merchandize. Guests can fit and choose outlooks digitally on screens Decision lounge combined with the exhibition area. Guests can get stylist assistance and create their best outlook here
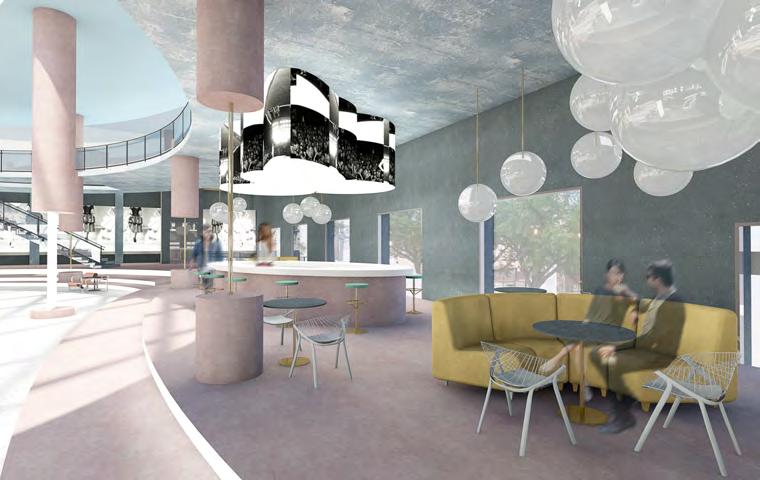
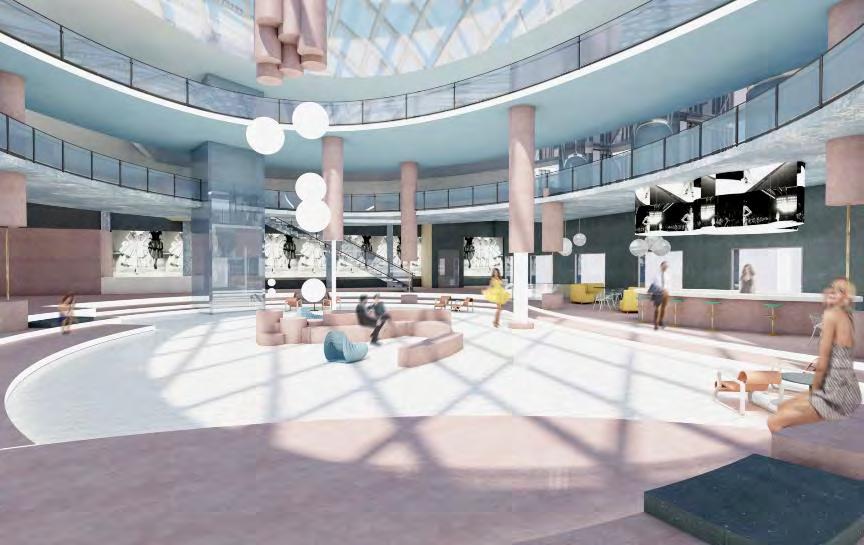
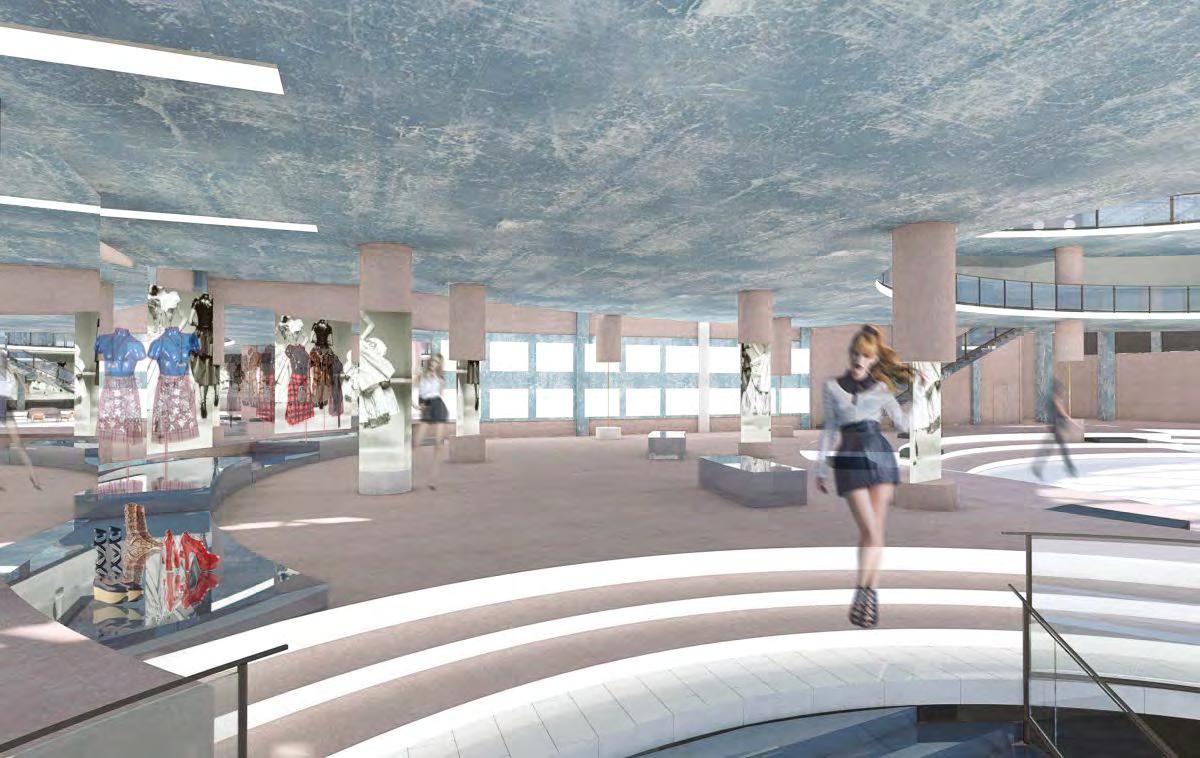
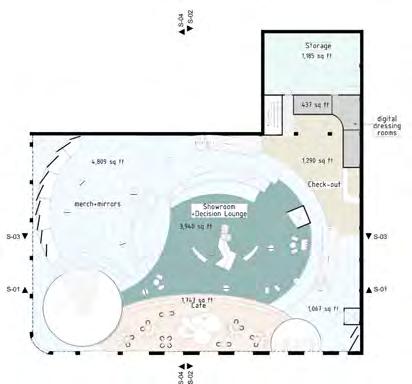
In the Atelier guests can adjust their clothes, create something special or order items for rent.
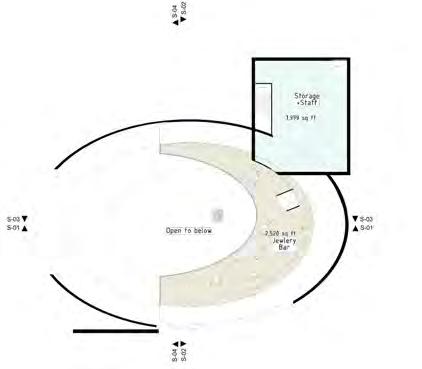
There is beauty bar on Level 3 where guests can accomplish their outlook. Fitting rooms are made of matt translucent glass so that you can see a slight silhouette. Forth floor for special jewelry.



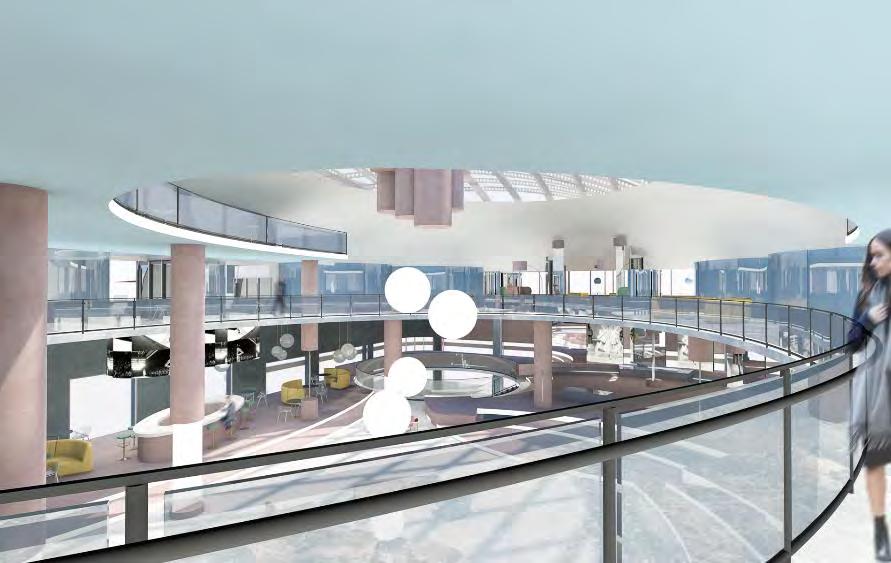

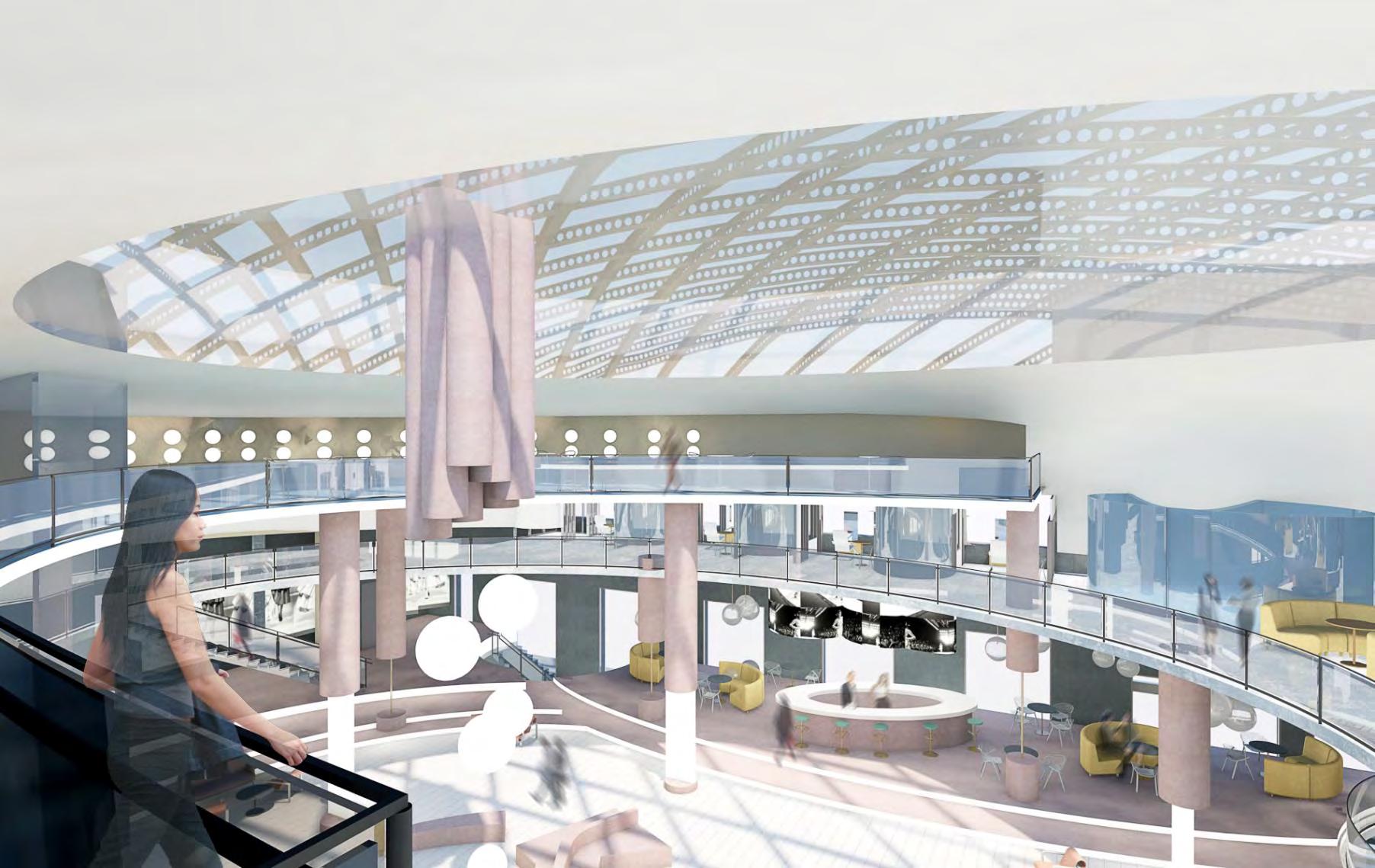

LEVEL 3
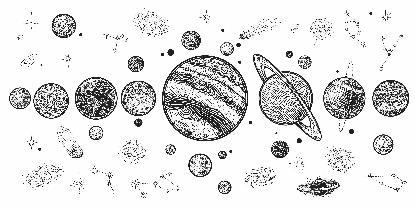
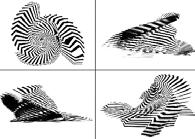

HALLWAY
BEAUTY BAR
ATELIER/RENTAL FITTING ROOMS
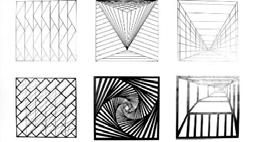
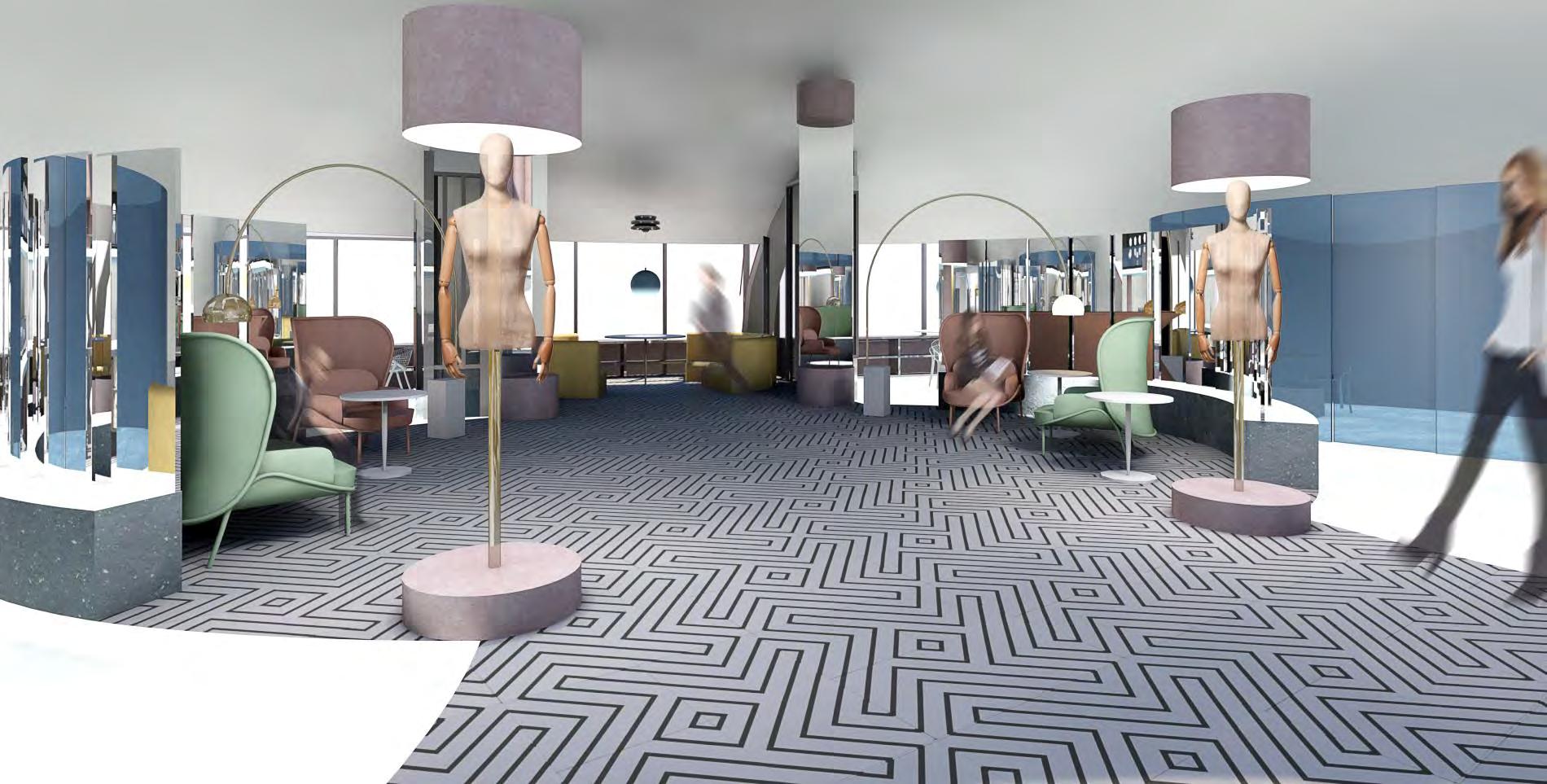
STAFF/STORAGE
RESTROOMS
JEWELRY BAR
STAFF/STORAGE
Resort/Spa Hotel
Sustainable Guest Experience

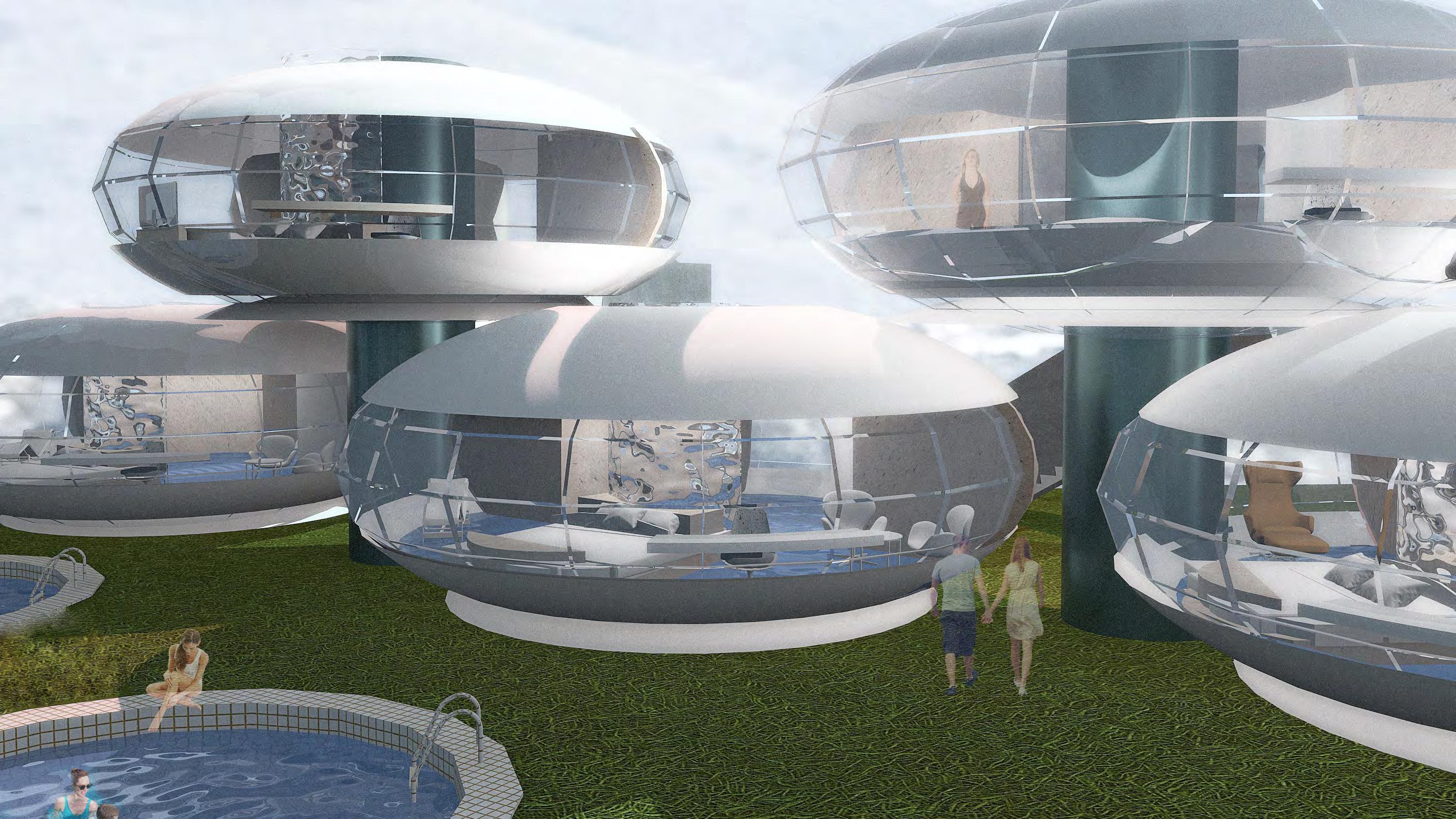
UNTICOVID
The main Unticovid Policy – to Separate Spaces and to make them mostly Outdoor or Opened to Outdoor and to Make Separated and Safe Circulation and interaction.
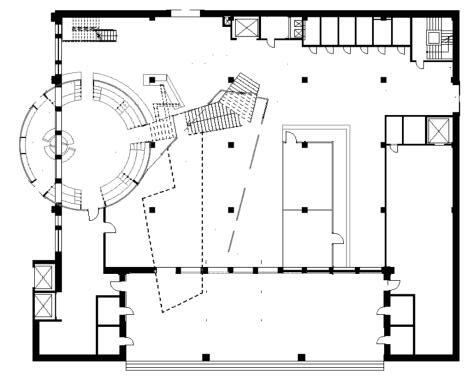
Touch free Technologies due to the General Automated Hotels’ Smart System. Therefore, the territory is divided on the Public Recreational Building with the Restaurant, Cafes, Library, Fitness and other Public Spaces and Guest Rooms with the Private Access from the Outdoor to secure safety precautions.
Resort/Spa Hotel InsideOut offers highly sustainable, innovative, touch-free and natural/healthy experience to its guests.
Hotel is in the natural area with impressive landscape - United States, California, Malibu.
The site is in the walking distance from the PCH 1 and the Ocean Beach Point Dume The main focuses are:
• Connection with Nature
• Safety
• Healthy and Natural Practices
• Organic Architecture
• Bio design
Architecture is not walling, ceilings, doors and windows. It is the arrangement of the air, light, water, energy, movement to support natural biorhythms, safe interactions, synergy and to continue exterior into interior, outside into the inside.
People tired of being in the industrial environments and want to return to nature staying safe. Hotel InsideOut is about deep connection that goes from inside outside – from people to nature and vice versa.

LEED/WELL
Hotel is Certified Platinum by LEED

• Recycled 87% of the construction debris
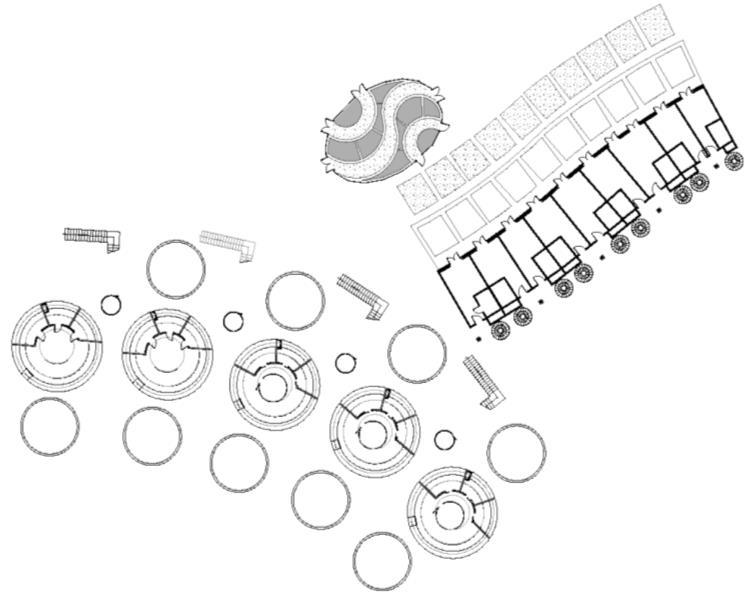
• Sourced over 40% of the building materials locally
• Used over 20% recycled content
• 90% Modular construction
• Up to 90% of public spaces are fully or partly in the open air
• Used elaborate energy recovery systems to provide large amounts of fresh outside air to all guests as well as principles of airplane air-condition system in some areas
• Sourced 90% of the furniture locally
• Commissioned local manufactures
• 98% of the area has natural lighting
• 95% of area equipped with the smart technology of climate, lighting and other services control
Hotel is Certified GOLD by WELL

• The Hotel represents the whole complex experience of healthy And wellbeing practices
• Installed Automated Innovative Interactive Trainings and services deliveries through Screenless Video (Displairs) Systems
• 65% On-site food Production in the Greenhouse
• Installed Circadian Rhythms Automated System in the Guests Rooms
• Offers nutrition, fitness, mindset programs to the guests
Café-aquarium


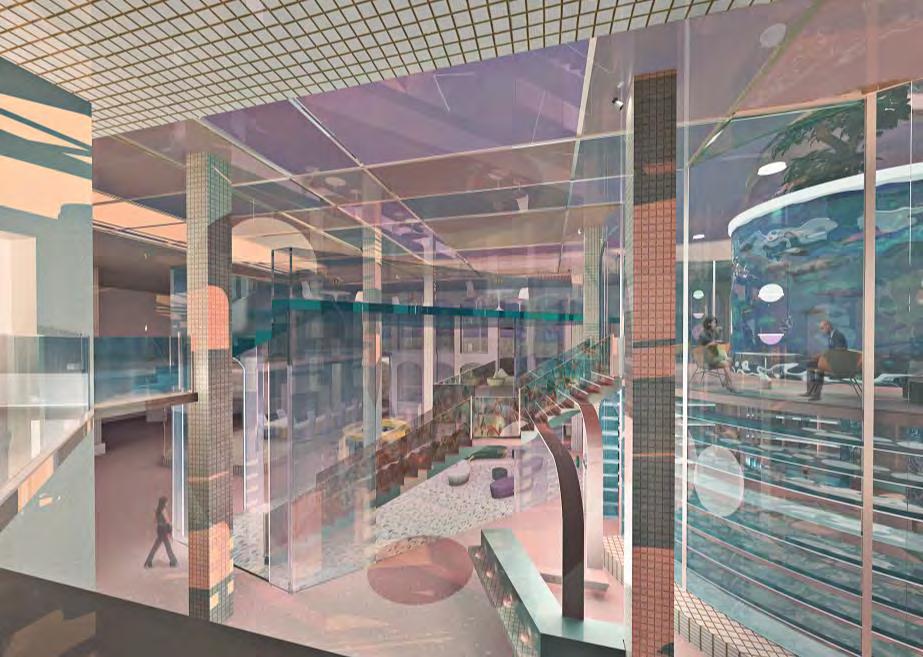
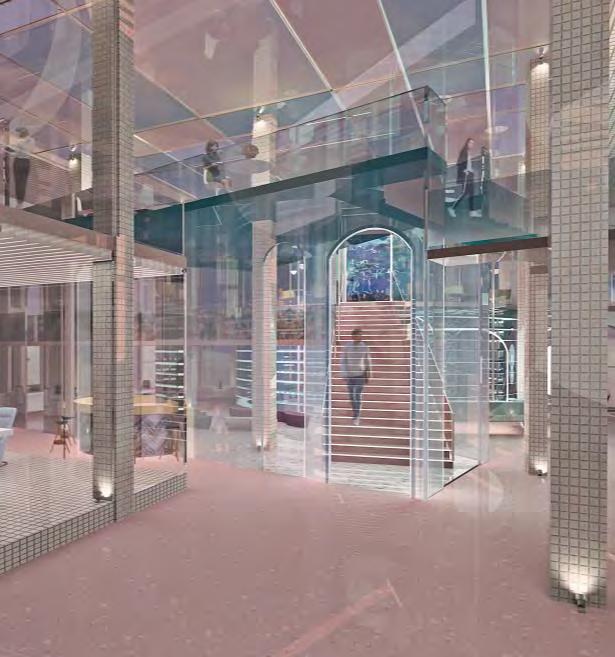
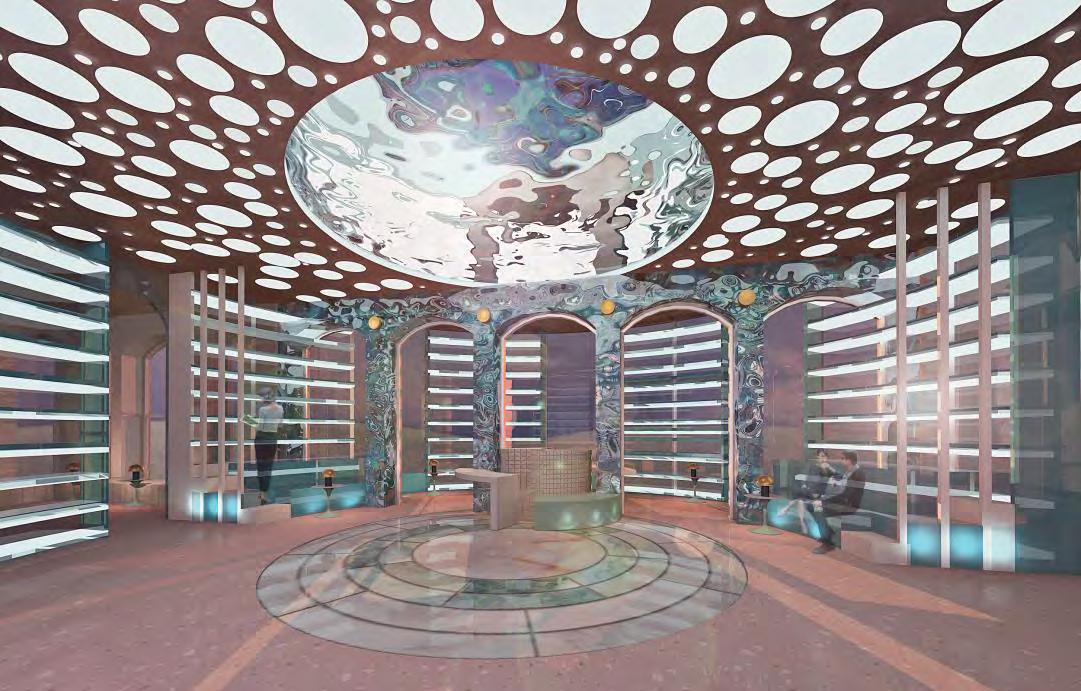
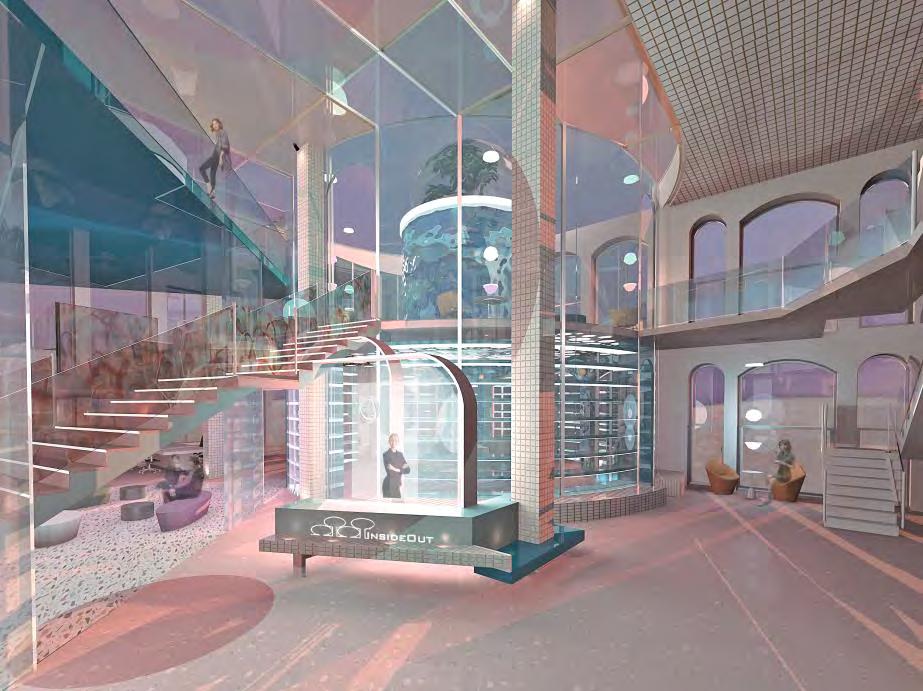 reception
Lobby
Aquarium
Library
reception
Lobby
Aquarium
Library
