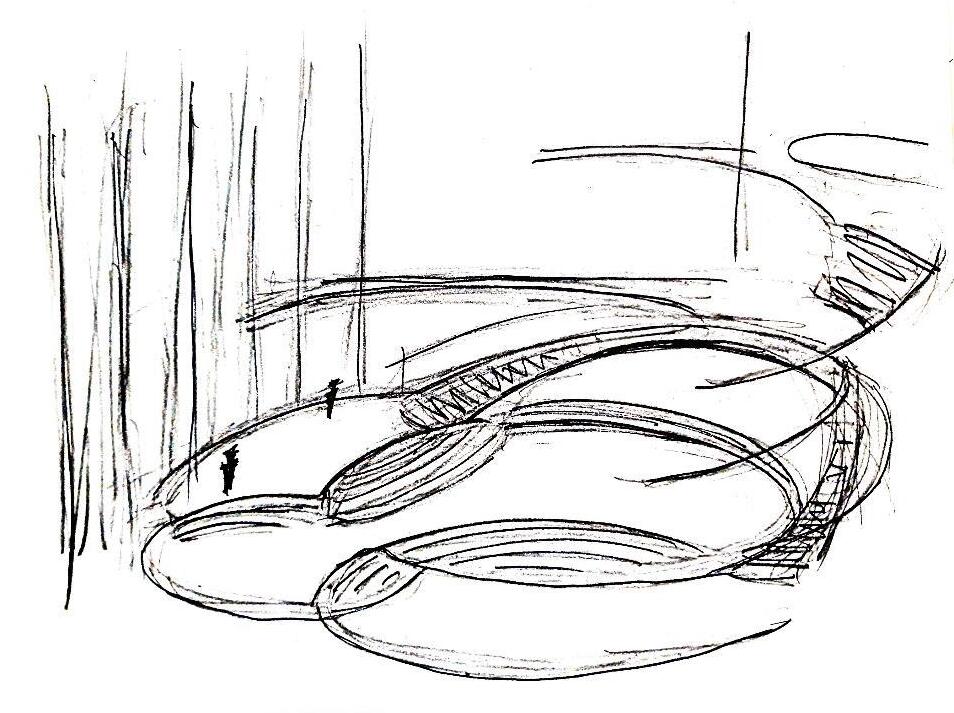
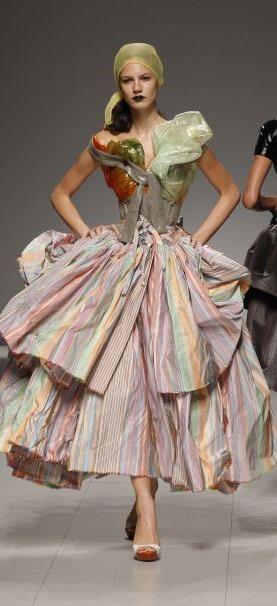
E Kseniia Riasnianskaia | MIA 2021 | Thesis Project OFFASHION
VOLUTION
eVolution
Apparel store new experience
The space for connecting, entertaining, creating relationships and getting an experience, for meeting with yourself, understanding who you are, and how you want to express yourself though your outlook.
It’s the gallery for the brand, theater for fashion, customized atelier and jewelry bar, restaurant and public spaces with personal services and assistance.
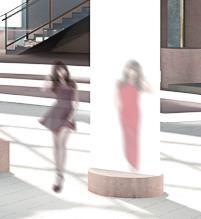
Hybrid on-line and in-store experience with implementation and development of new technologies.
The new world of fashion retail experience that focuses on:
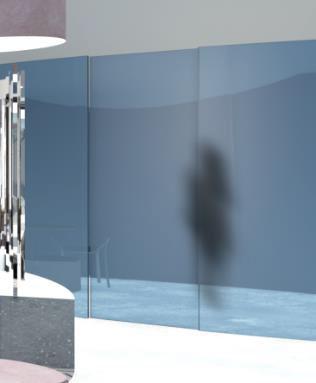
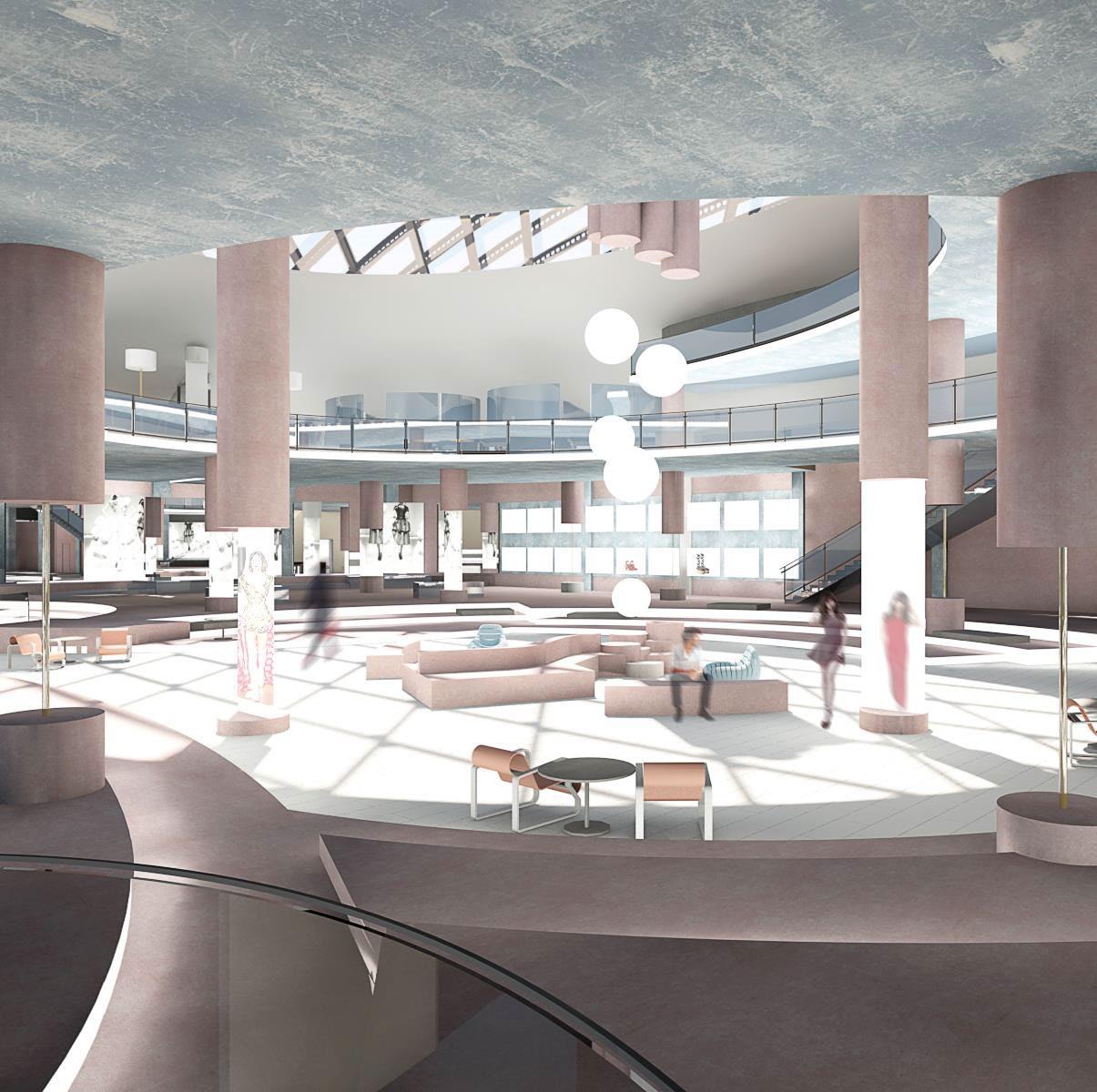
• Data
• Experience
• Sustainability (Less is more)
• Personalization
• Digitalization
• Simplification (Slow fashion)
IDEA DECISION LOUNGE
DIGITAL MIRROR FITTING ROOM
The space leads Guests through the experience naturally and smoothly, elliptical like the circle of Life. Soft light, shadow, mysterious atmosphere arouse the feeling of connection with yourself. Guests get the understanding of what they need.
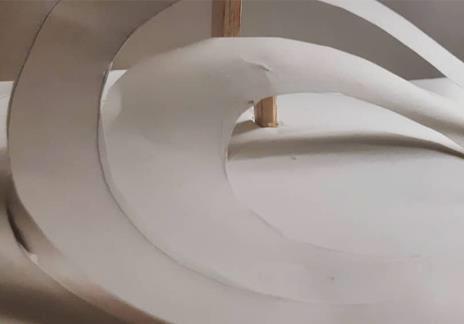
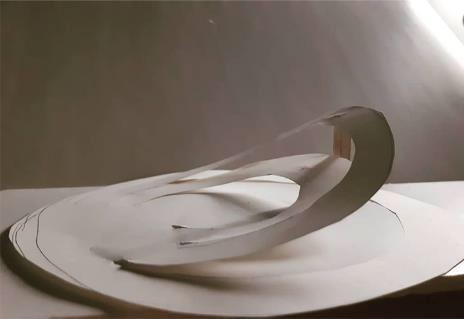
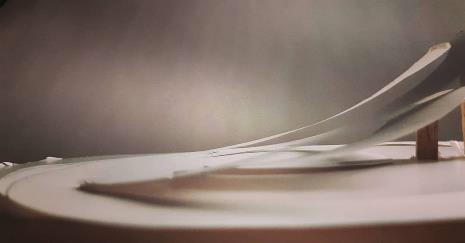
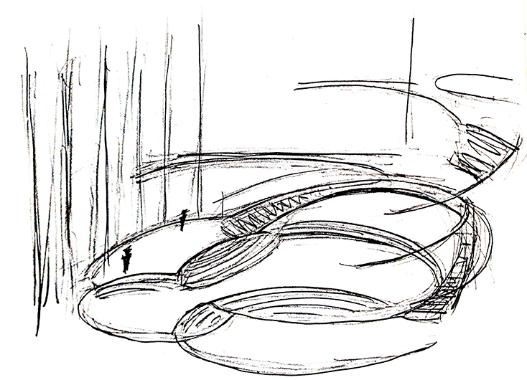
Here is no place for fast fashion, it doesn’t fit here, it’s about self understanding, motion, development. The space motivates Guests to make their decisions thoughtfully and to respect their values and their clothes.
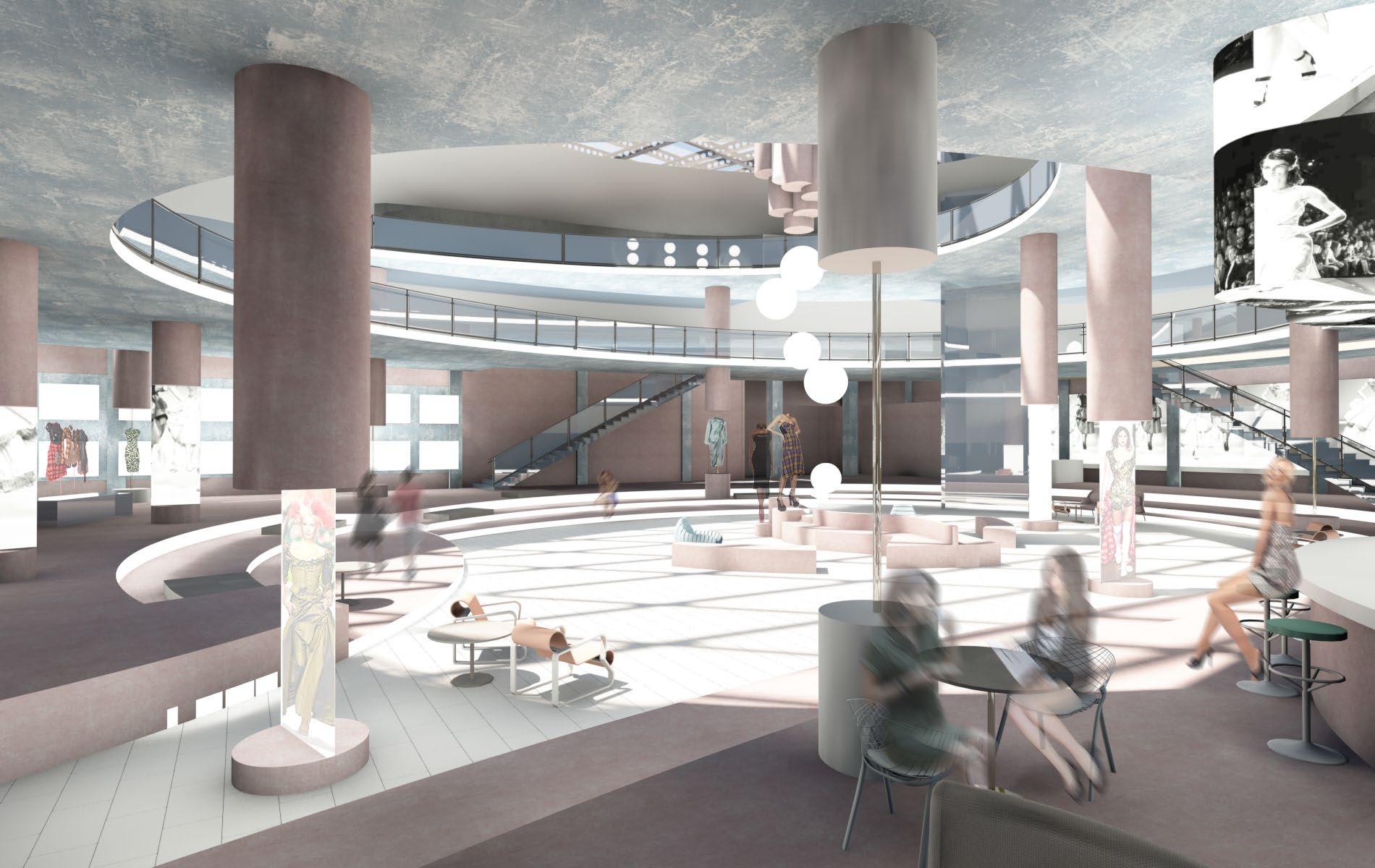
PERFORMANCE AREA WITH BAR
CONCEPT
MODEL
DECISION LOUNGE/CAFE
SKETCH
Personal development like space opening, unfolding - evolution through volution.
Reflective materials - acrylic glossy floor, glass, metal, mirror are balanced with concrete, stucco, natural fabrics. Contrast between fragile and solid materials.
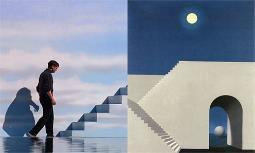
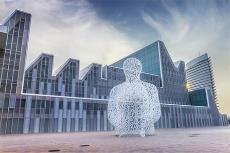
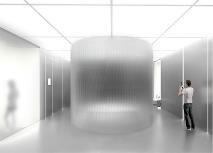
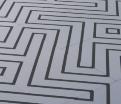



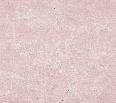
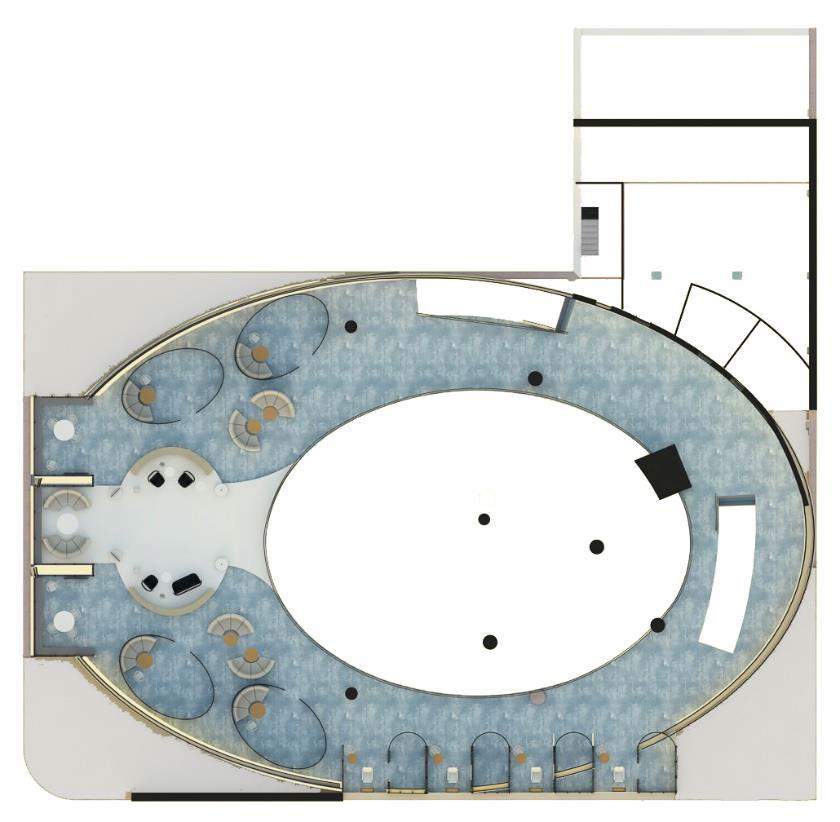
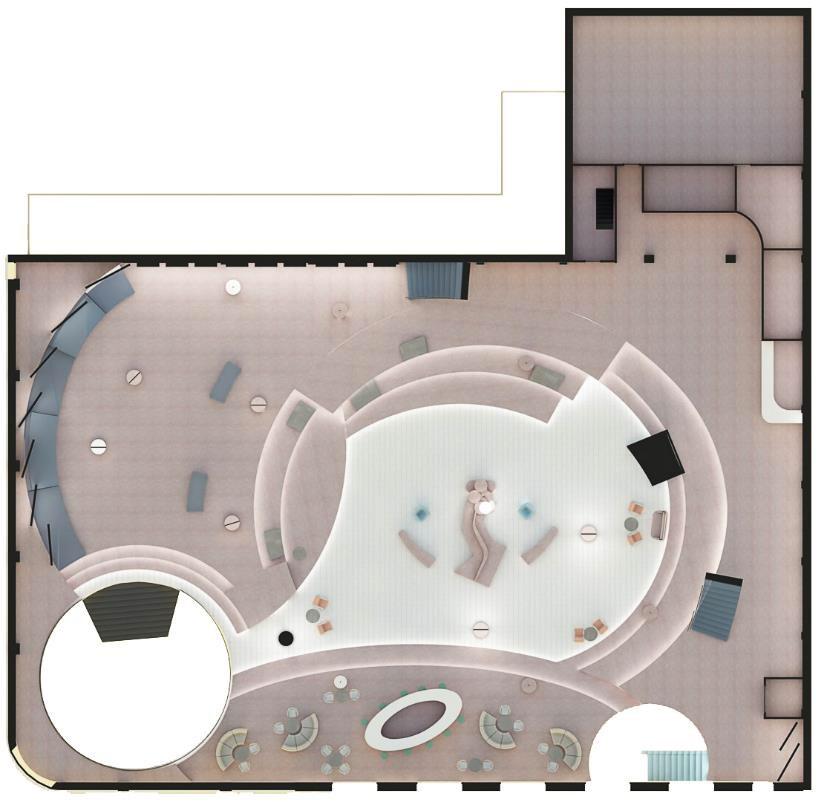
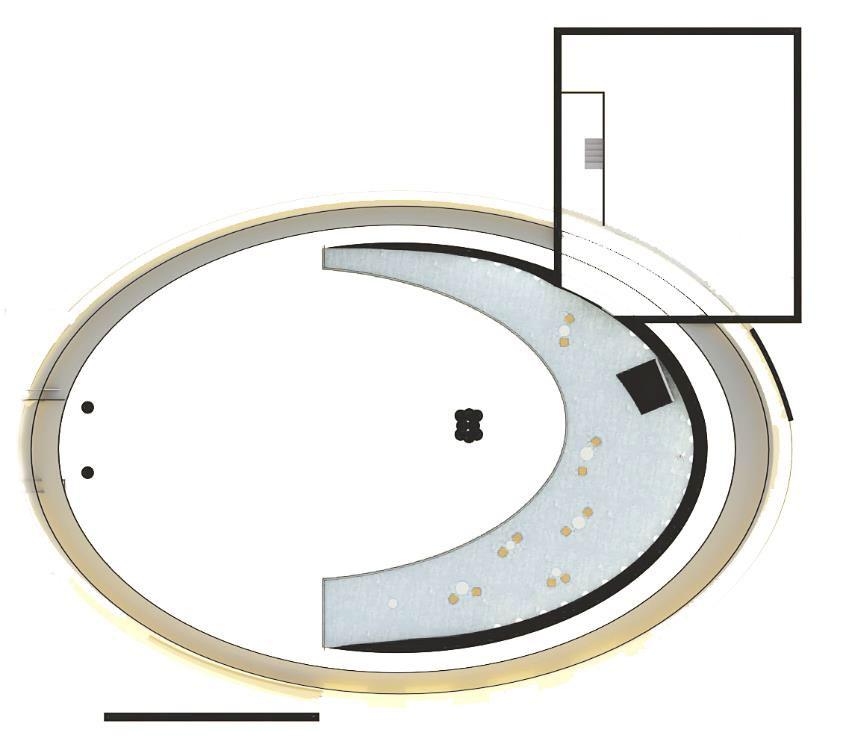

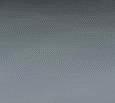

MATERIALS LEVEL 3 LEVEL 1 LEVEL 2 LEVEL 4 1 2 3 4 6 5 5 6 7 2
1. Concrete gray
3. Concrete pink mat
4. White tile mat
5. Concrete blue mat
2. Acrylic floor grey
7. Acrylic floor blue
6. Carpet
Colors are natural, soft, muted. Green-blue tones like pure water balanced by warm beige and pink. The gradient range is going from the first floor up to the fourth lightening on the upper levels.

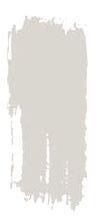

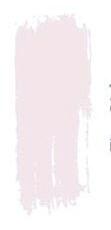
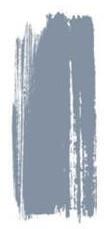
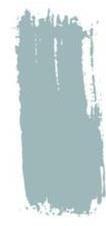
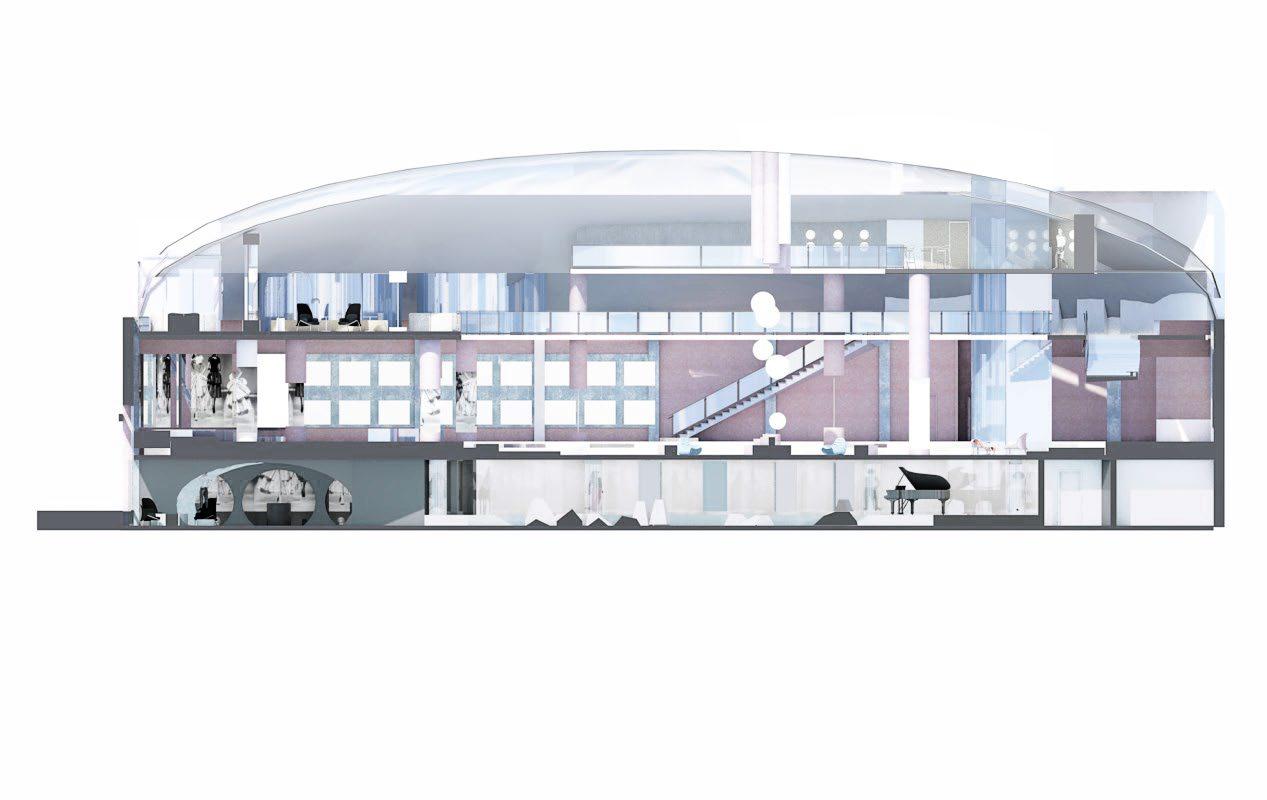
COLOUR
Level 1 Level 2 Level 3 Level 4
LEVEL 2 AMPHITHEATER LEVEL 3 TRANSFORMATION LEVEL 4 COSMOS LEVEL 1 LIGHT CAVE
Oxford Gray Buxton Blue Thunder First Light Windmill Wings Wight Heron
RECESSED LED LIGHT ACCENTUATES THE SHAPES
Digital screens, mirrors and capsules Give mysterious artificial lighting. First level is the darkest intentionally to make focus on the exhibition screen. Going up the space becomes lighter due to the glass dome roof and open floors.
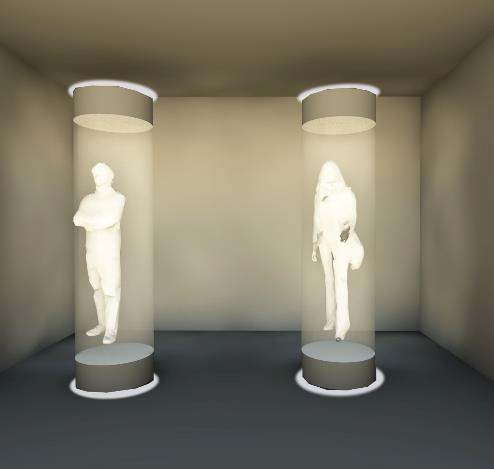
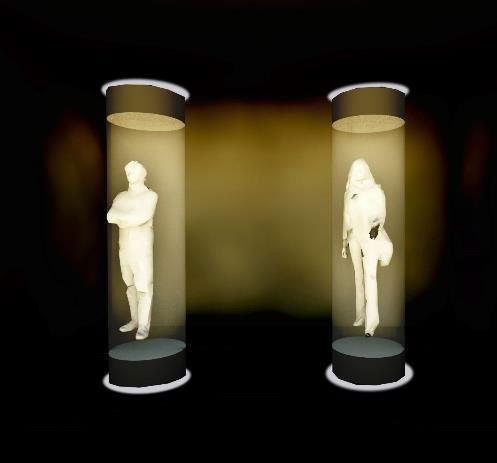
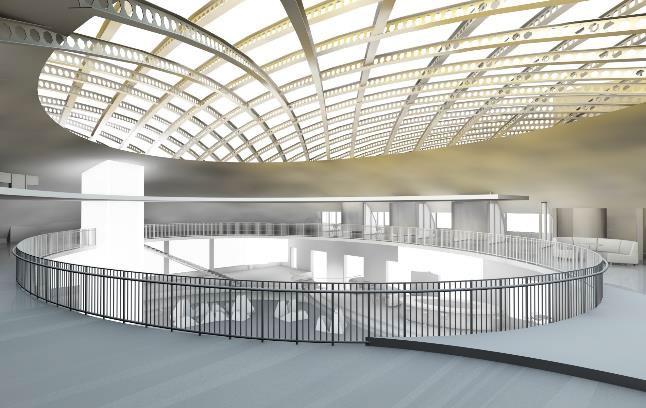
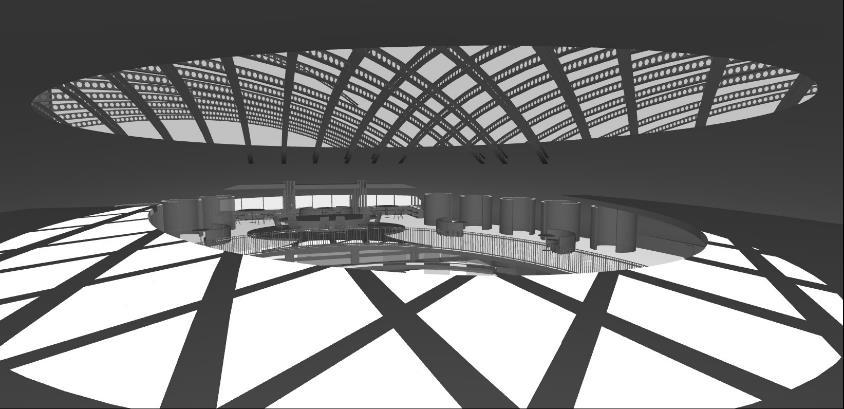
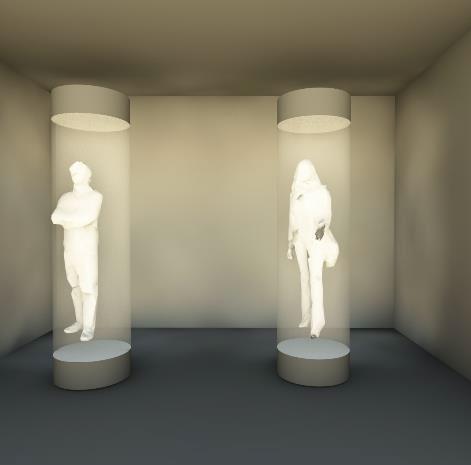
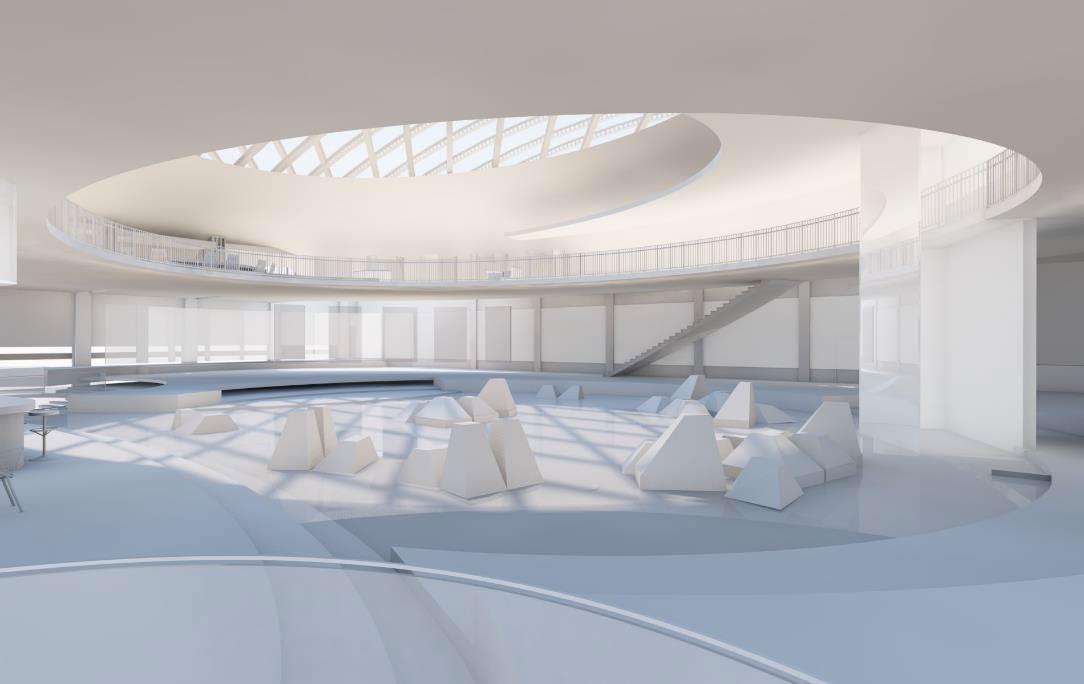
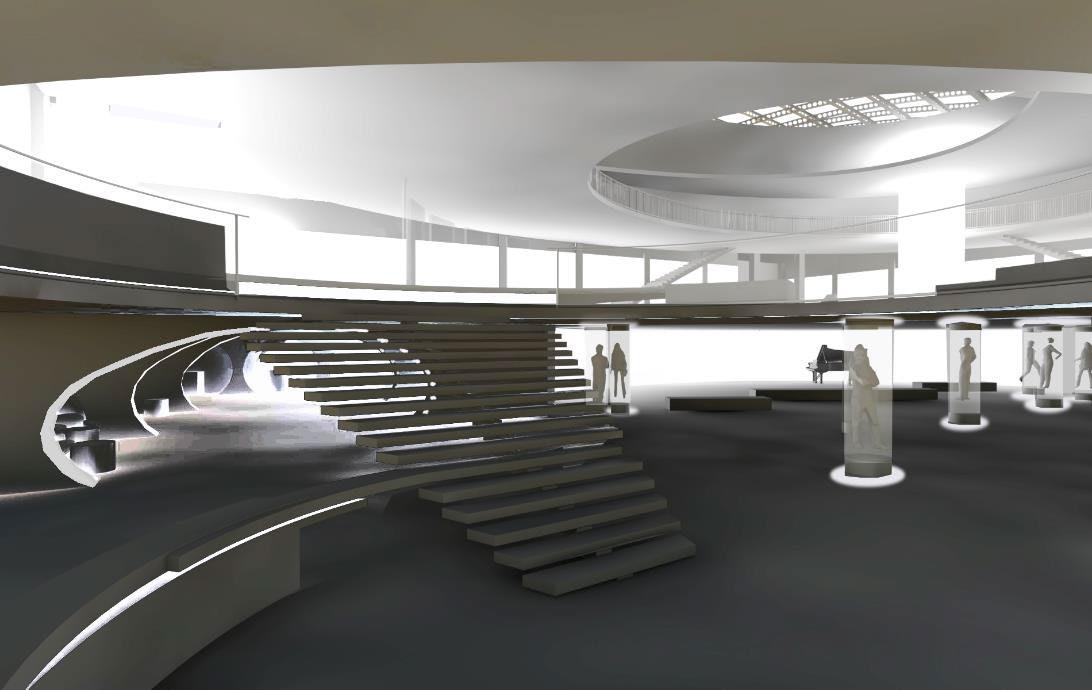
Dome structure gives the focal point and textured shadows in the second and above levels.
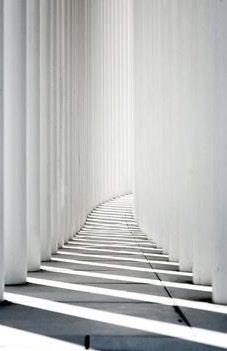
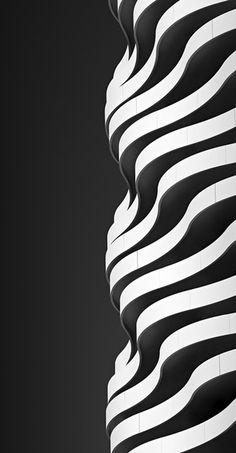
EXHIBITION CAPSULES
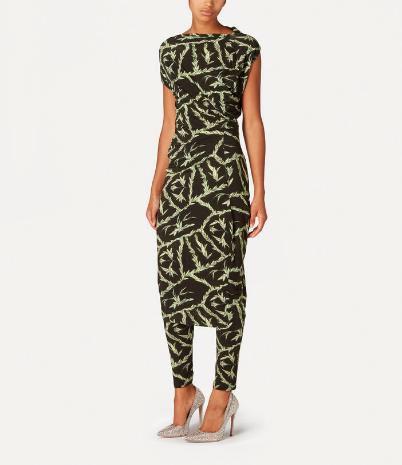
Digital mirrors of the Runway are angled to each other which causes tapes of lights between them.
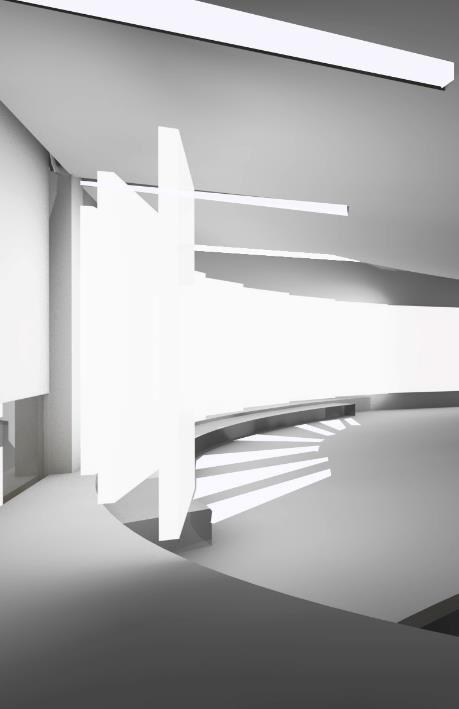
LIGHTING
LEVEL 1
PERFORMANCE AREA

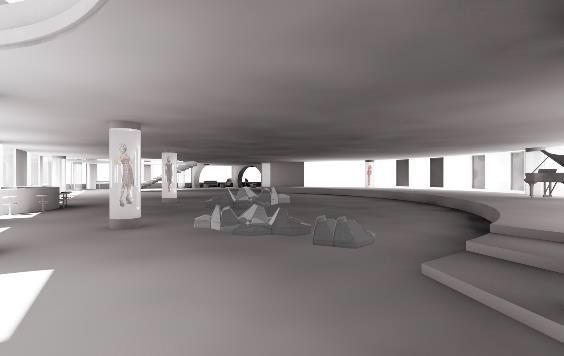
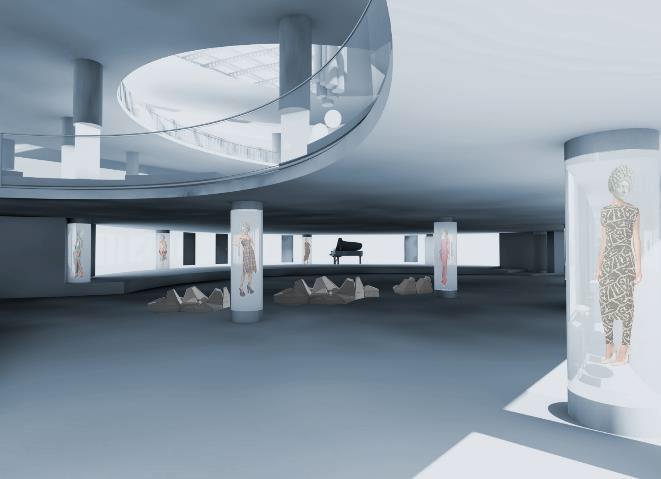
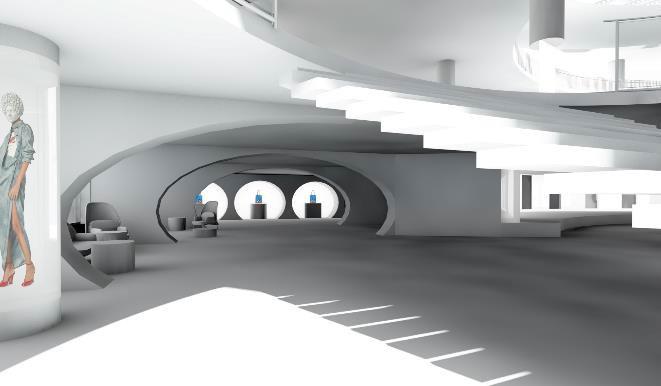
LOBBY PICK UP/DROP OFF
FITTING ROOMS
STAFF/STORAGE
RESTROOMS
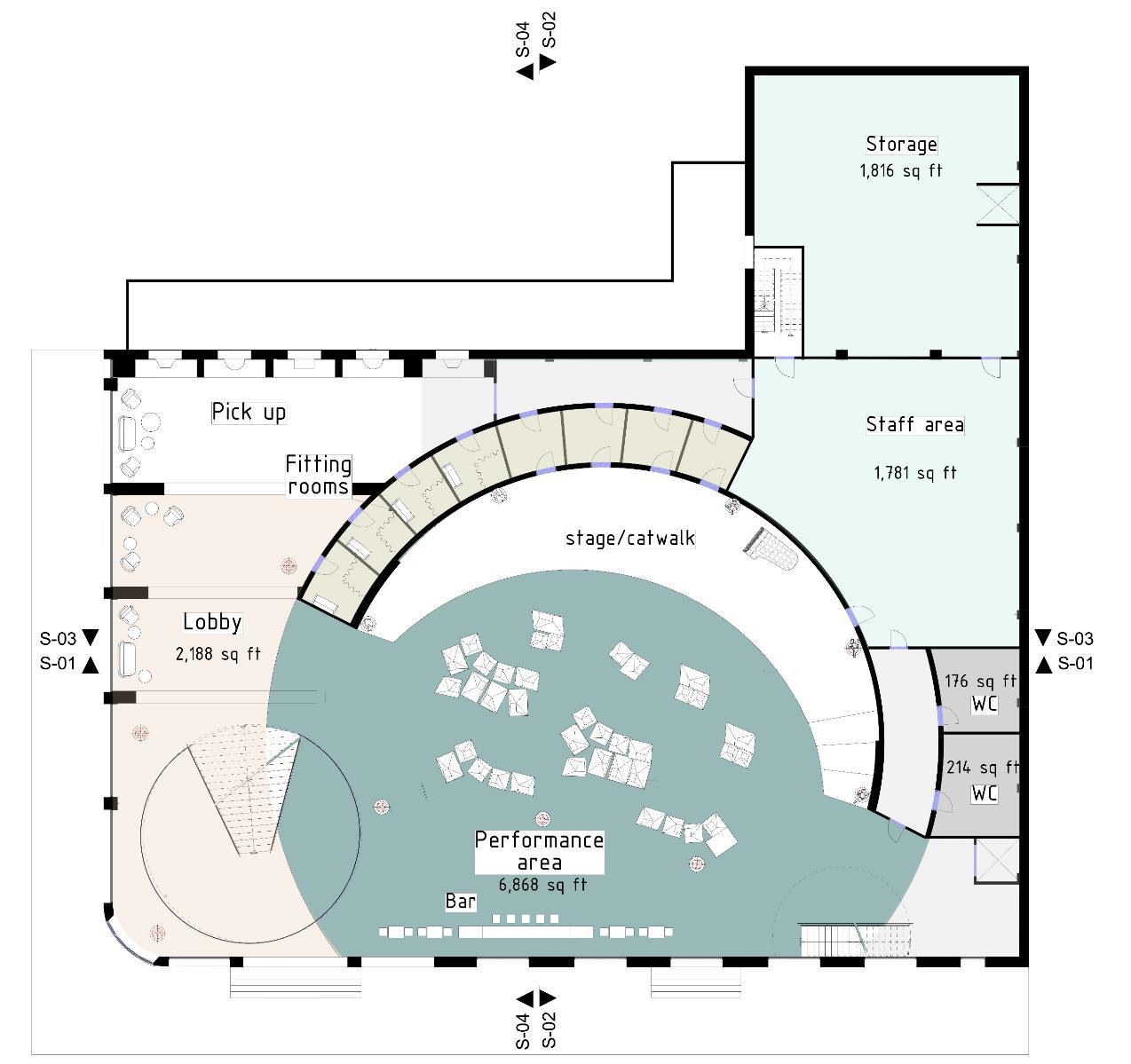
LAYOUTS
Lobby
Stage
Performance area
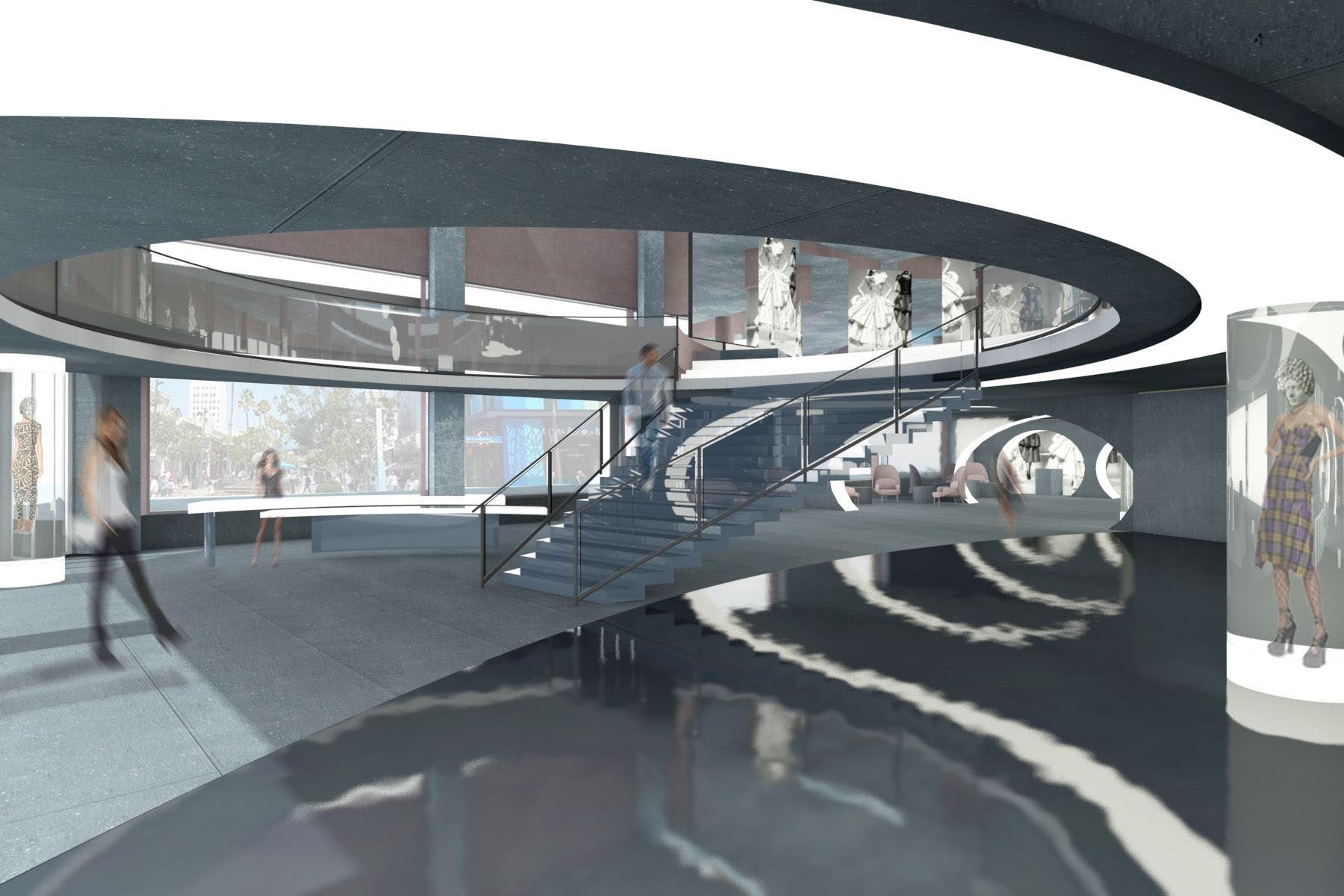
LEVEL 1 LIGHT CAVE ENTRANCE
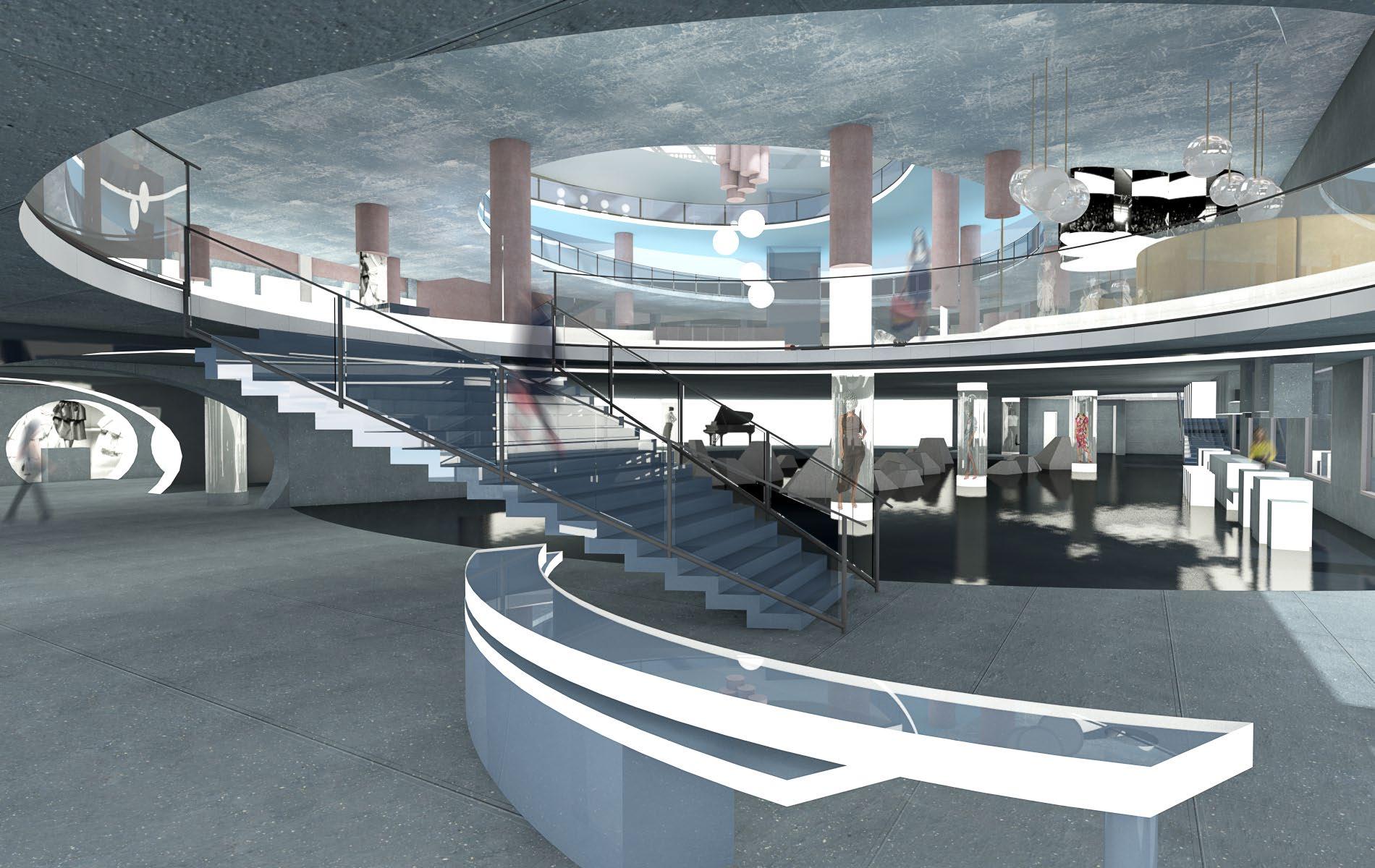
LEVEL 1 LIGHT CAVE RECEPTION/GENERAL VIEW
• EXPERIENCE
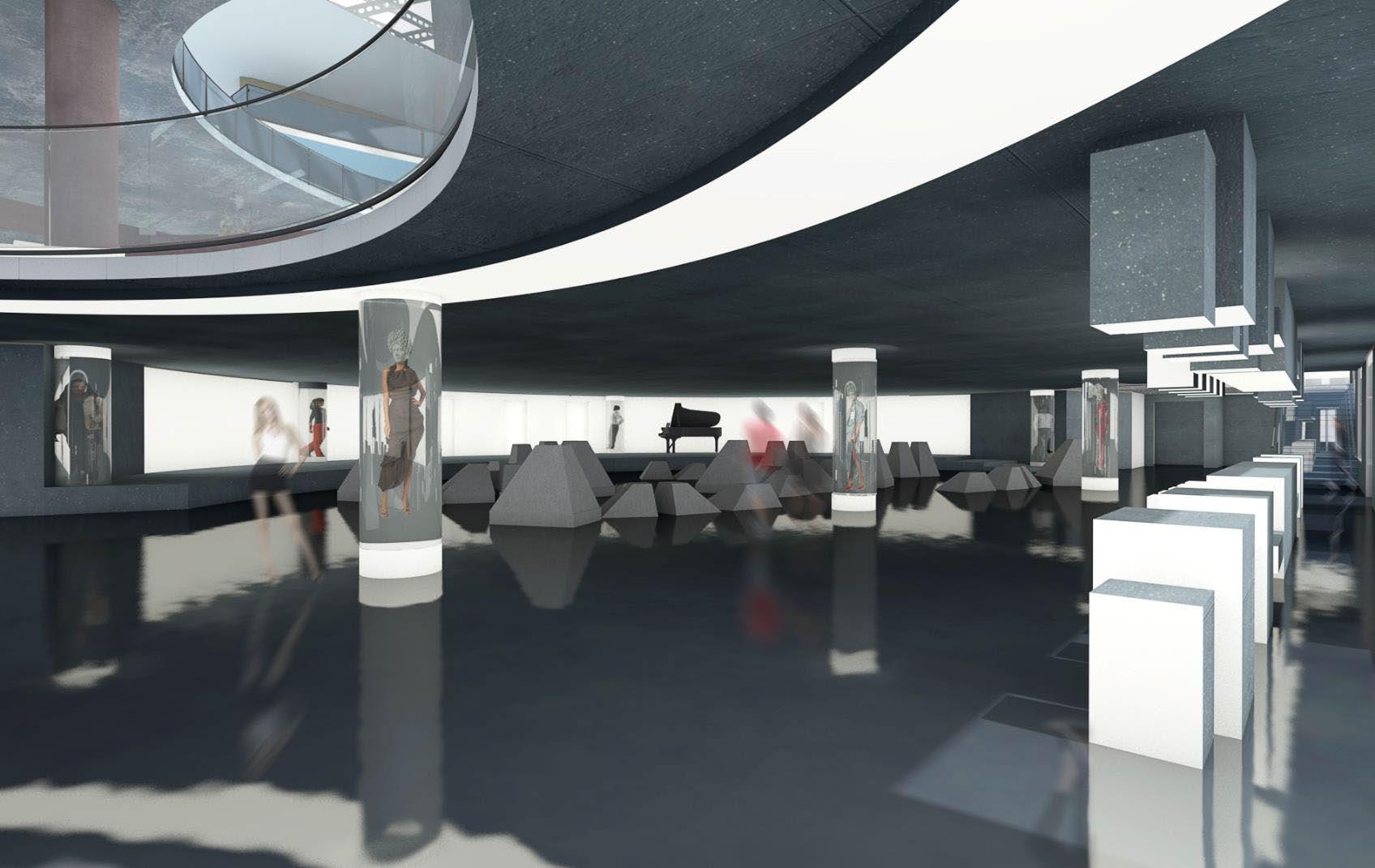
• PERFORMANCE
• PERSONIFICATION
• INTERACTION
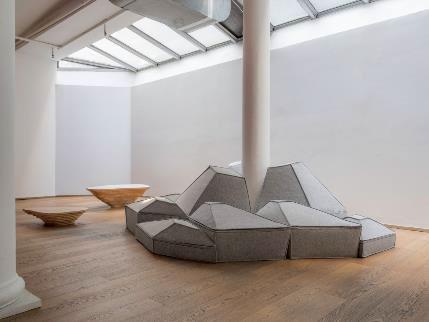
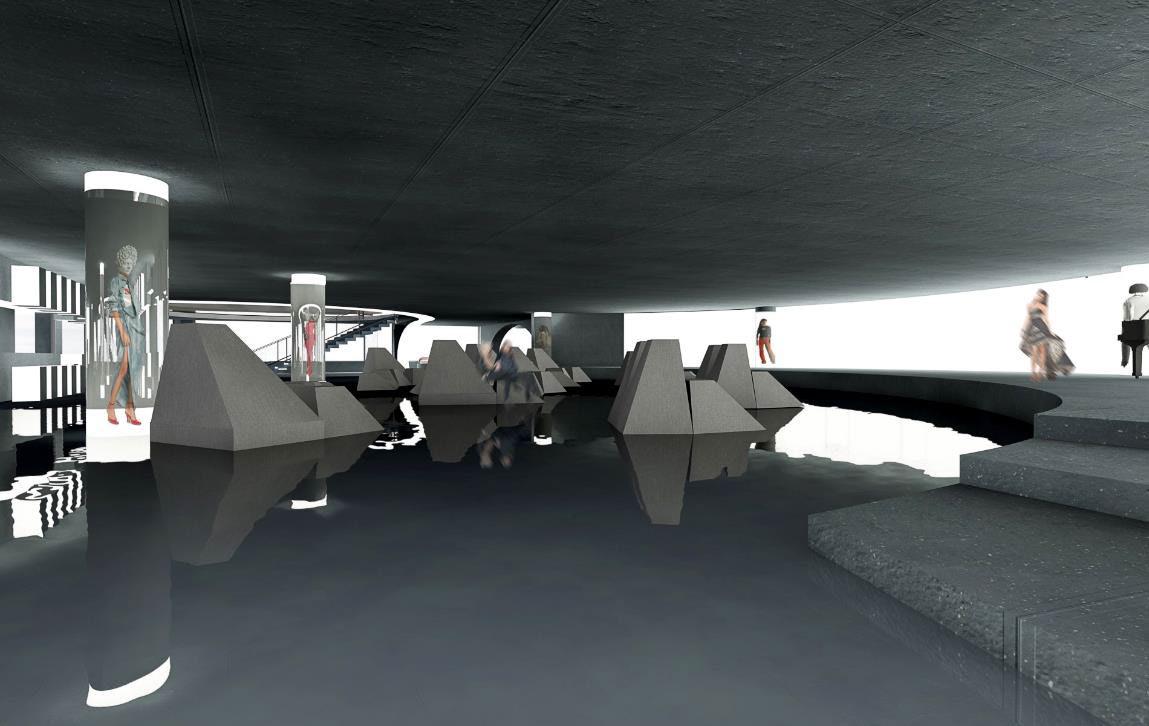
• CREATIVITY
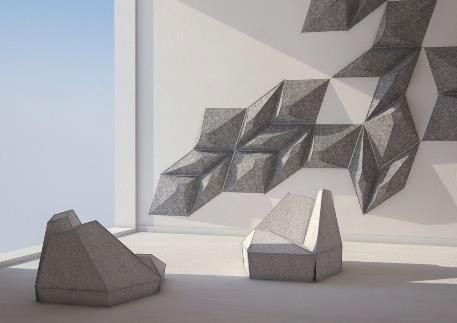
LEVEL 1 LIGHT CAVE
STAGE PERFORMANCE STAGE
PERFORMANCE AREA WITH BAR
SITTING FURNITURE
Performance area for brand promotion, fashion shows, movies, events. Exhibits haut couture pieces In the capsules. The first touch with the brand.
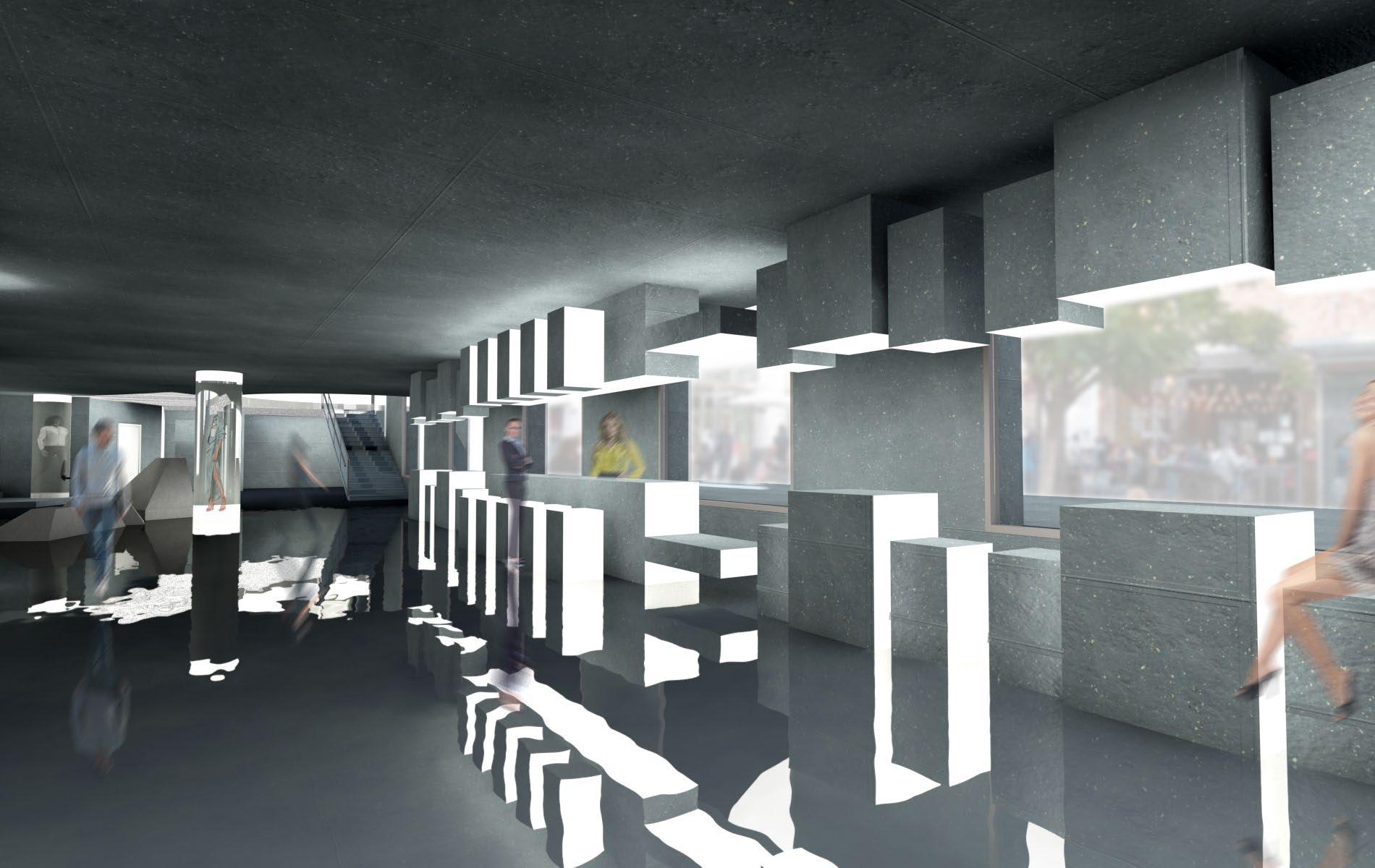
LEVEL 1 LIGHT CAVE LIGHT BAR
Visits by appointments. Lobby is for waiting your assistant or order. Pick-up, drop-off is automatic, and computer delivers your order to the appropriate station.
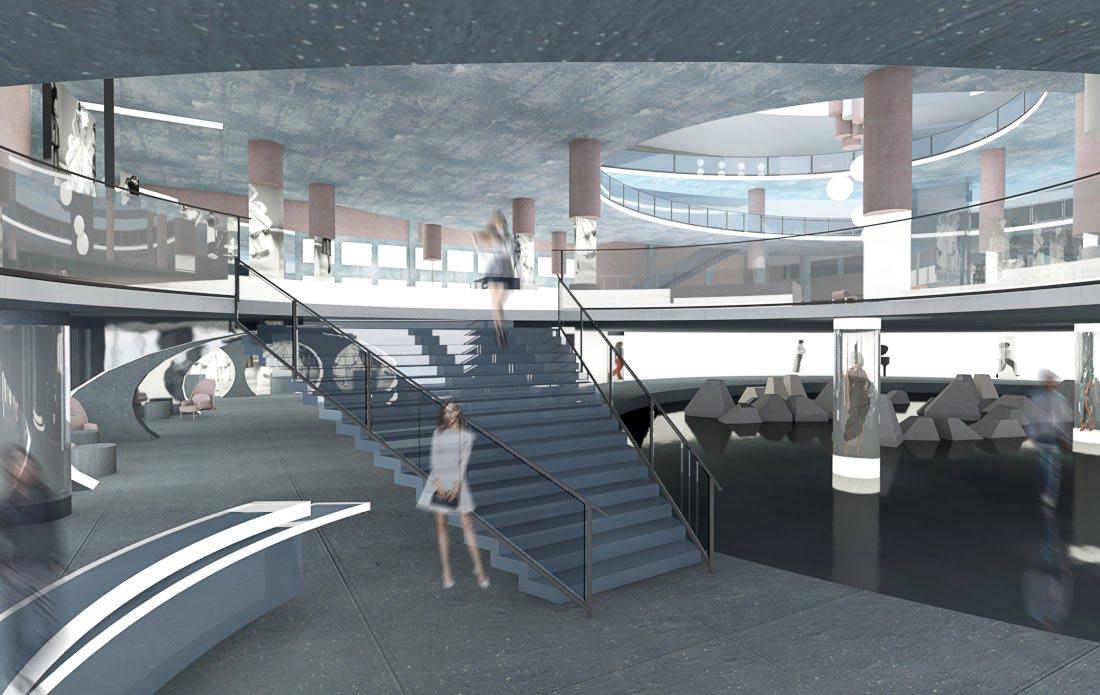
FURNITURE IS A NATURAL EXTENSION OF THE ARCHITECTURE
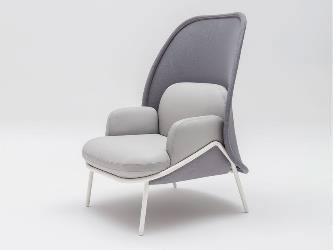
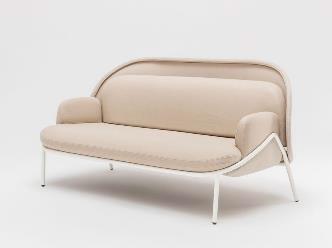
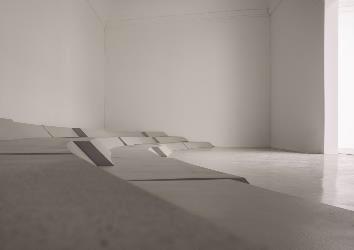
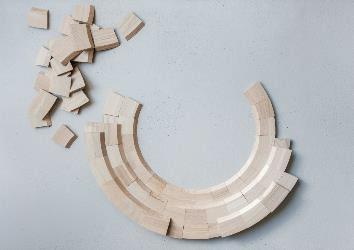
CAVE SYMBOLIZES GOING DOWN TO FIND SOMETHING NEW AND THE WHOLE WORLD ABOVE.
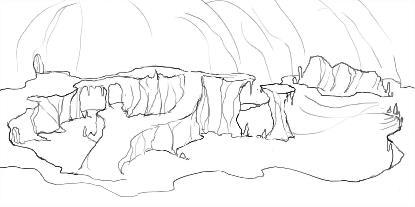
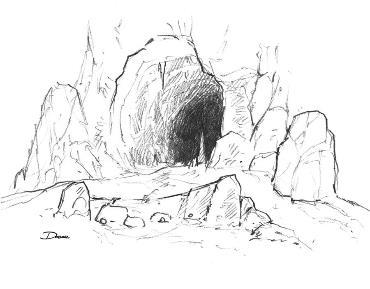
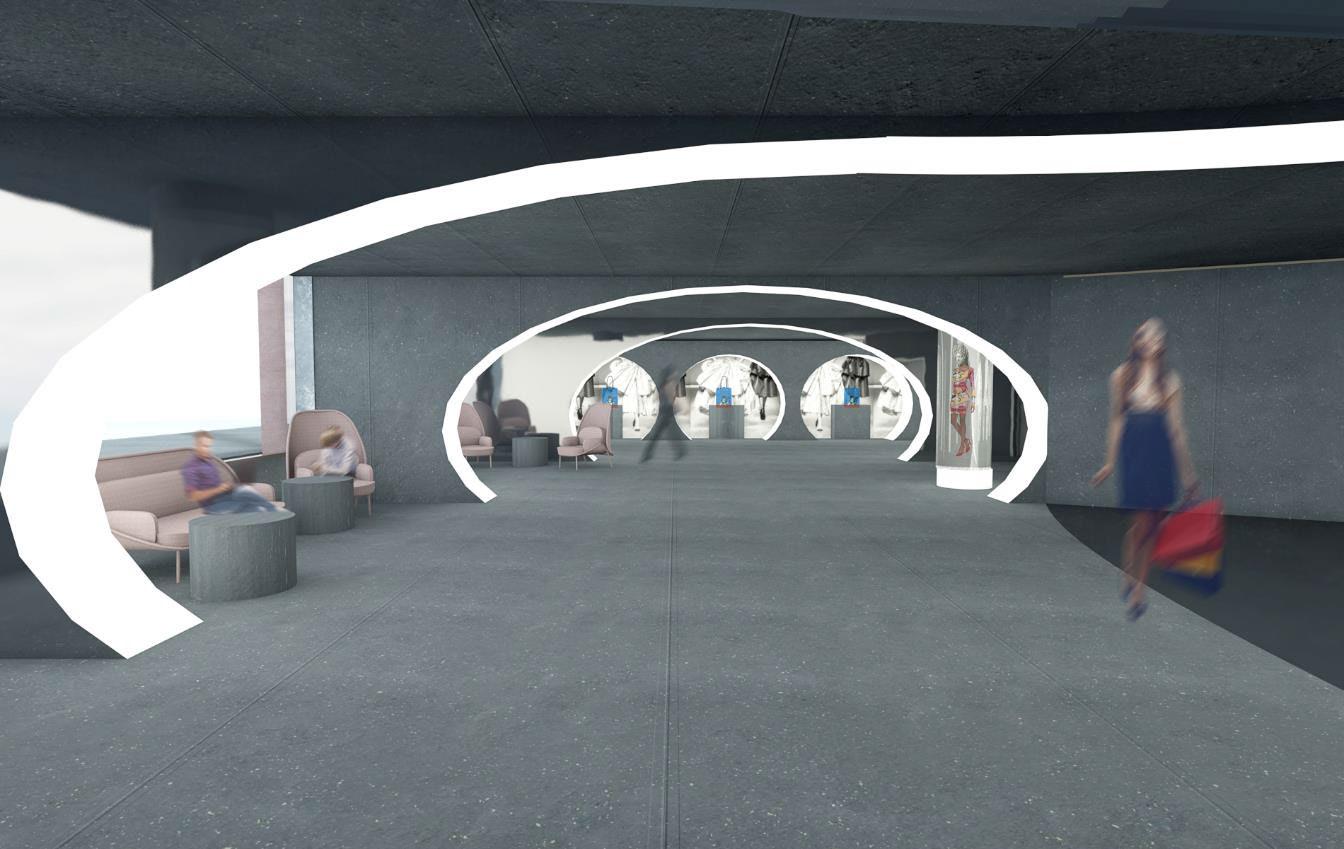
LEVEL 1 LIGHT CAVE
LOBBY/PICK UP-DROP OFF
STAIRS
FIRST FLOOR
Café+Exibition
LEVEL 2
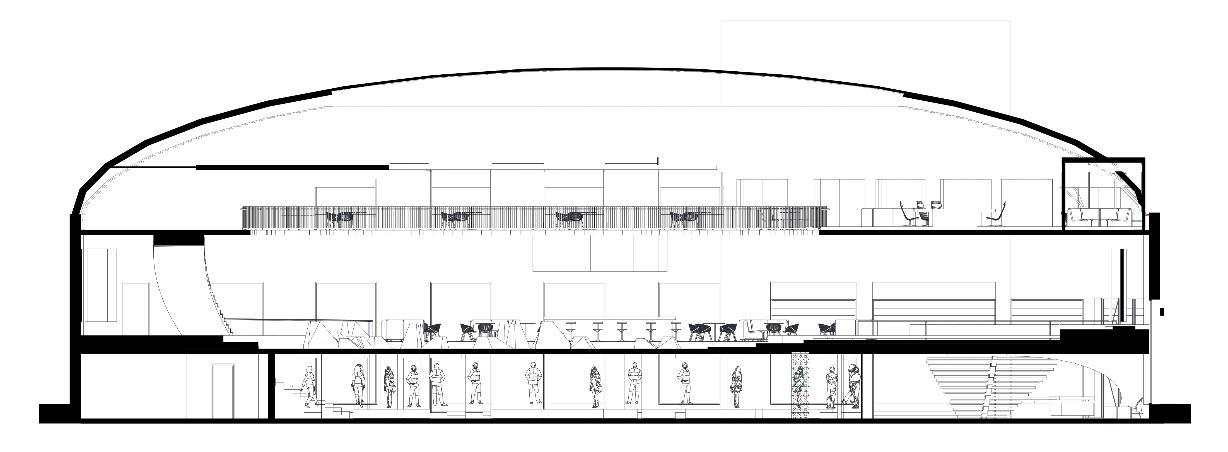
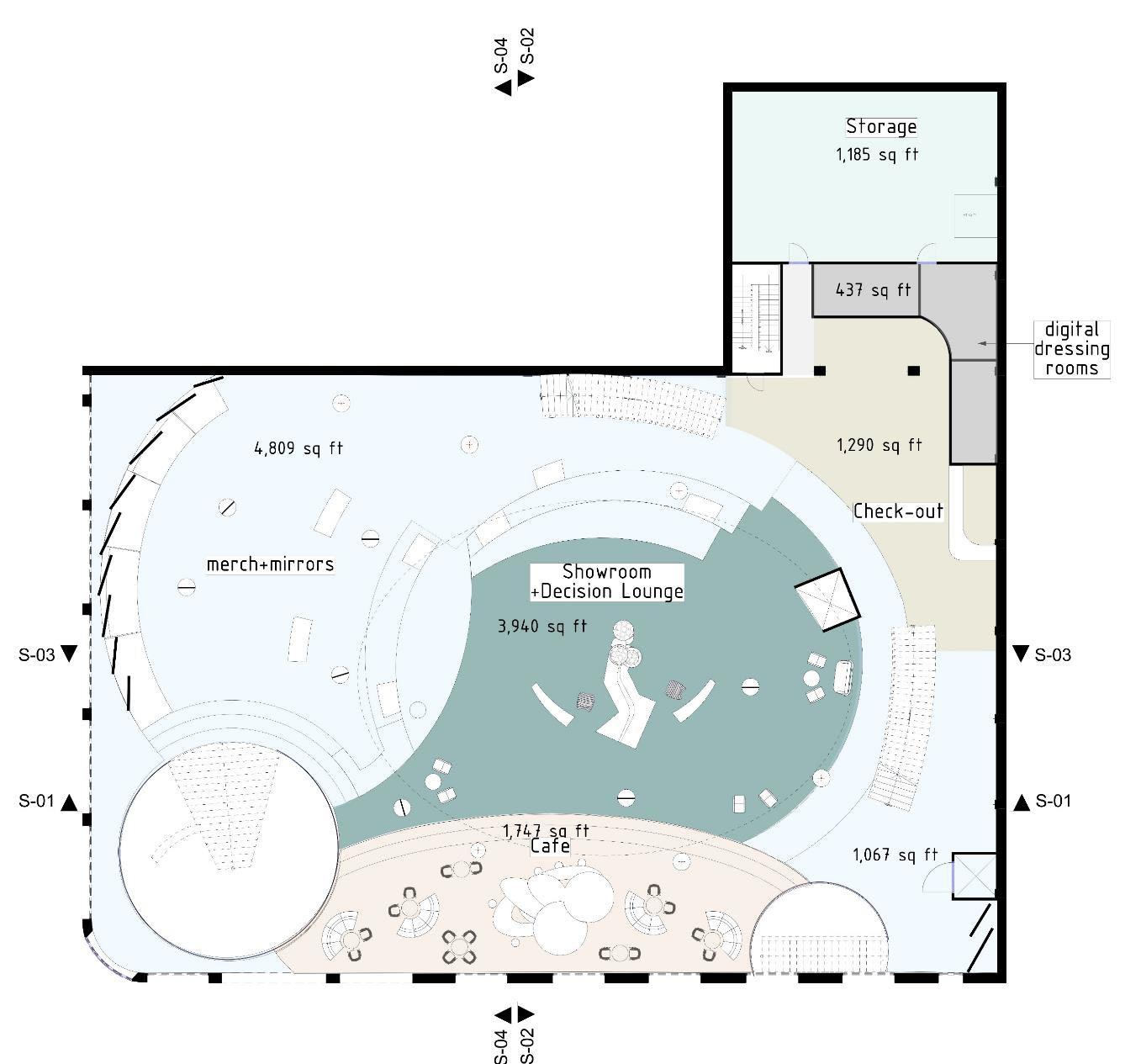
DECISION LOUNGE
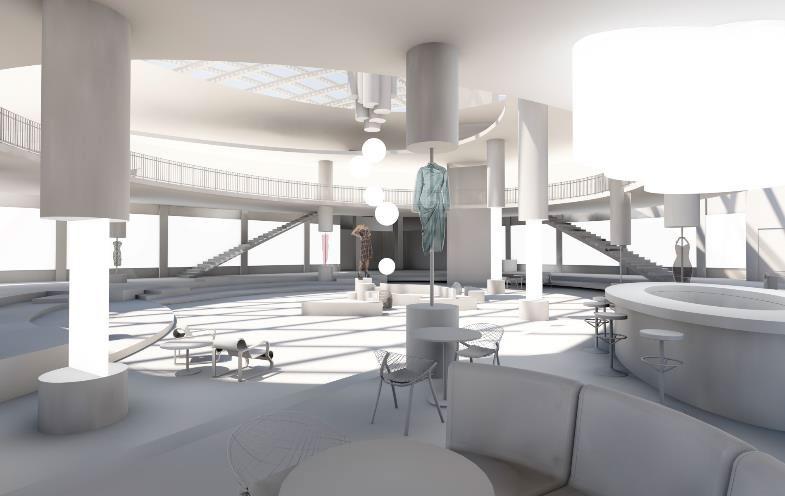
CAFE
DIGITAL MIRRORS/EXHIBITION
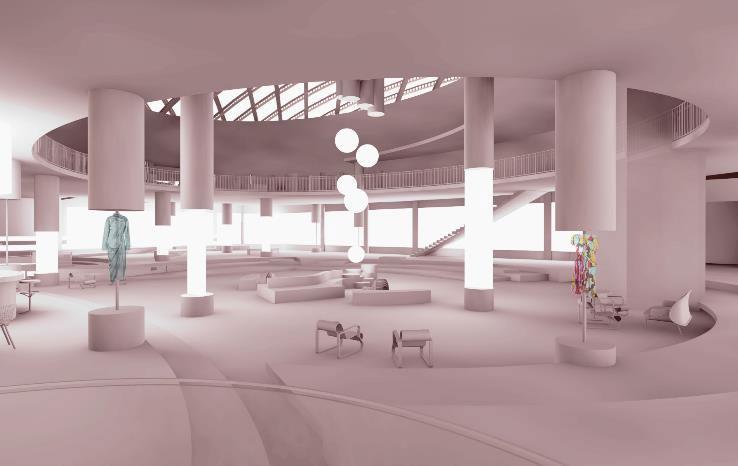
CHECK-OUT STORAGE
DIGITAL DRESSING ROOMS
LAYOUTS
Decision Lounge
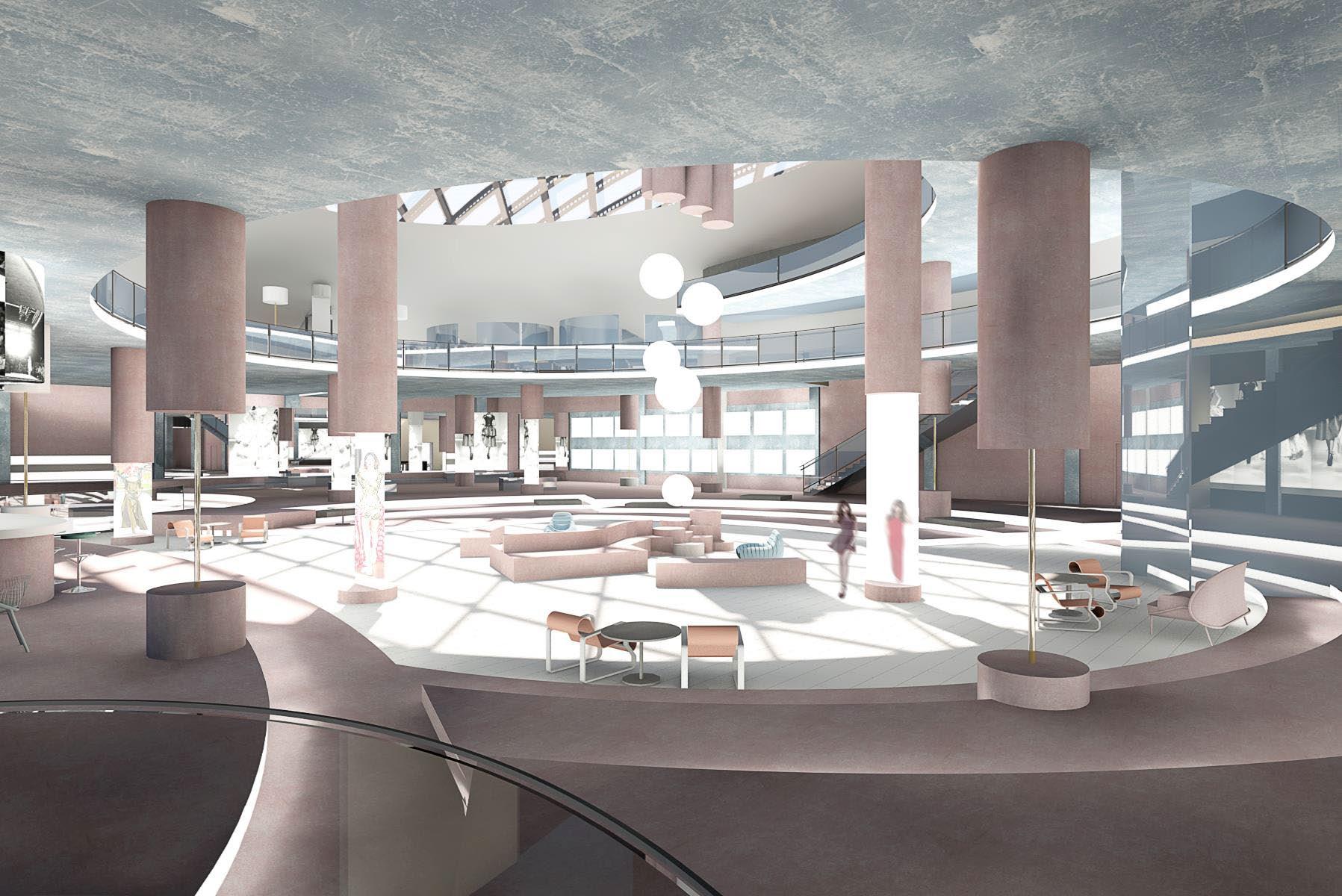
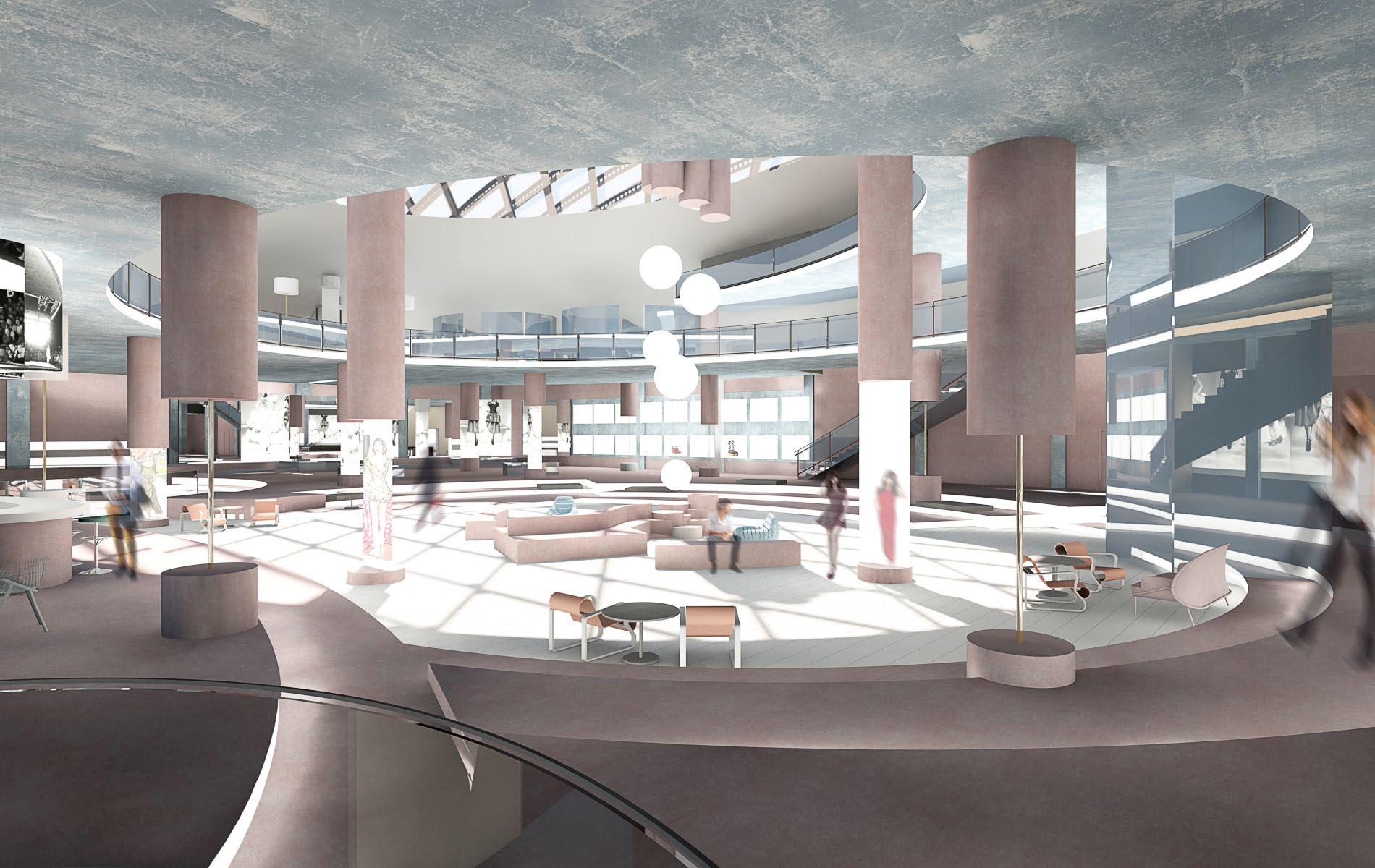
LEVEL 2 AMPHITHEATER DECISION LOUNGE
PAPER AND METAL FURNITURE.
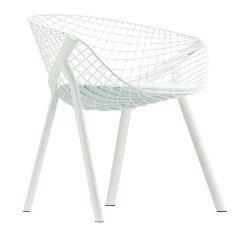
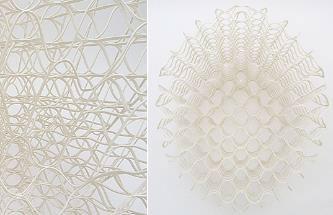
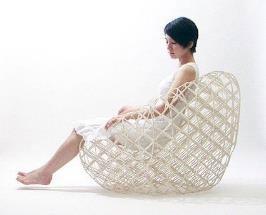
EXHIBITION/DECISION AREA SITTING AREAK
AMPHITHEATER DEVELOPES VIEWS AND OPENES ABOVE SPACE.
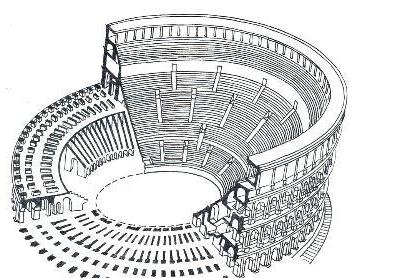
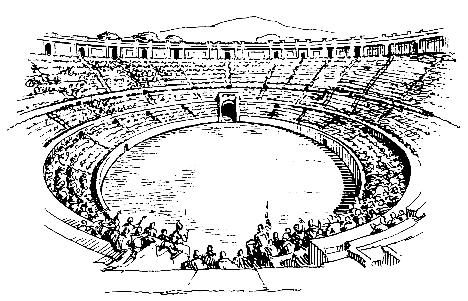
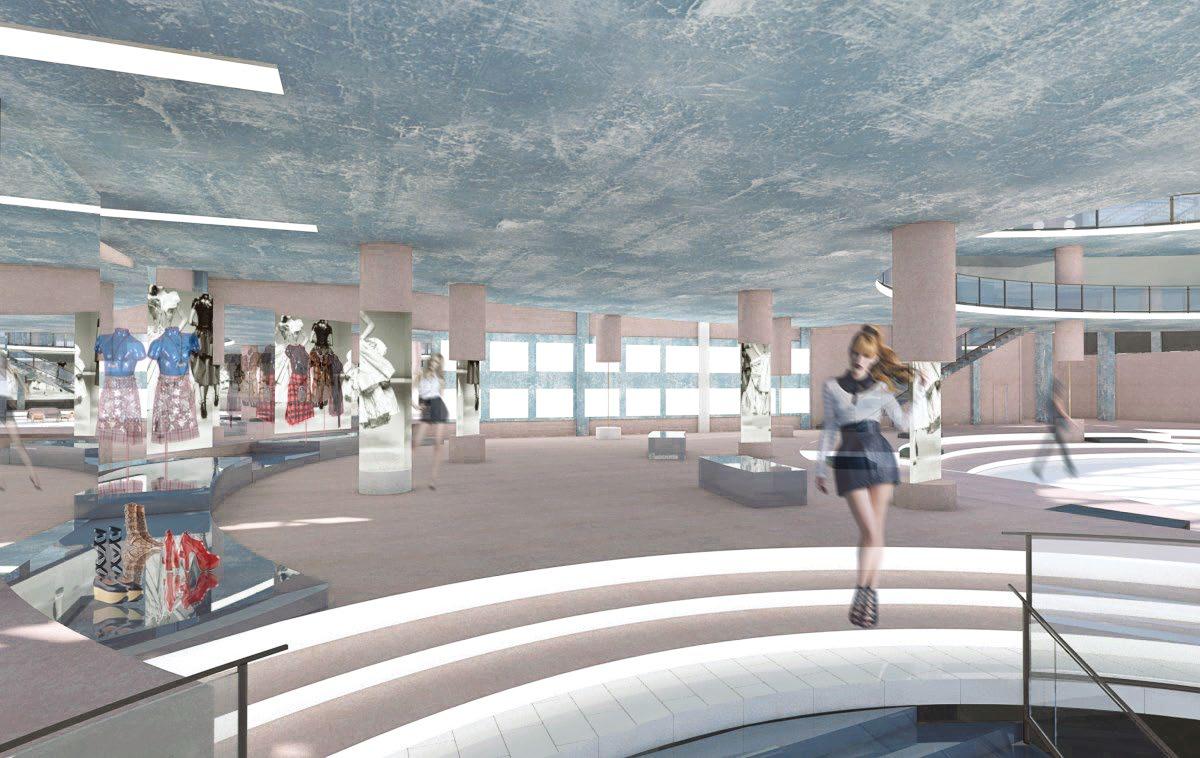
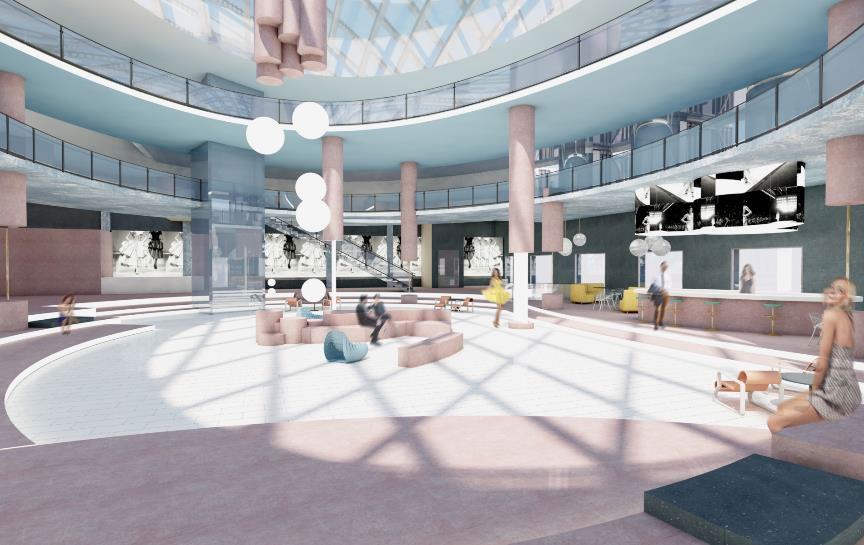
PERFORMANCE AREA WITH BAR
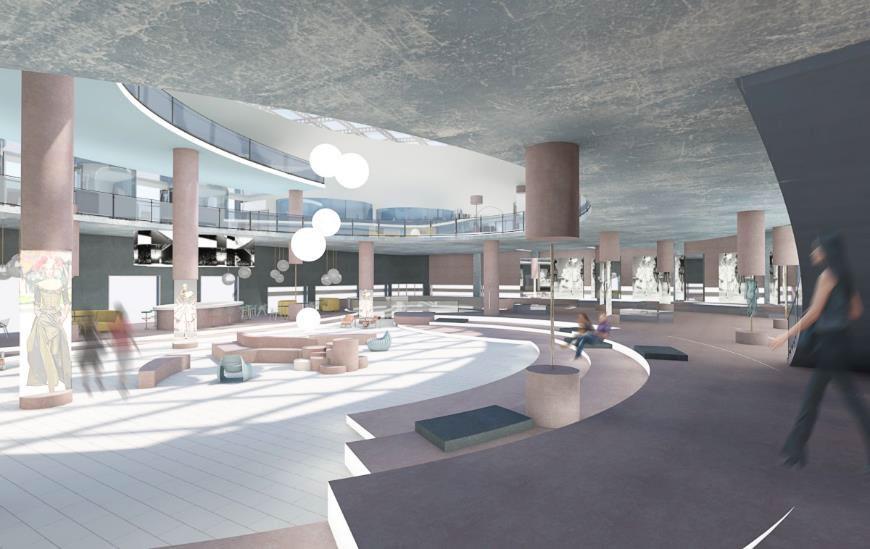
LEVEL 2 AMPHITHEATER
GENERAL VIEW
Exhibition area is presented by digital mirrors and real merchandize. Guests can fit and choose outlooks digitally on screens Decision lounge combined with the exhibition area. Guests can get stylist assistance and create their best outlook here.
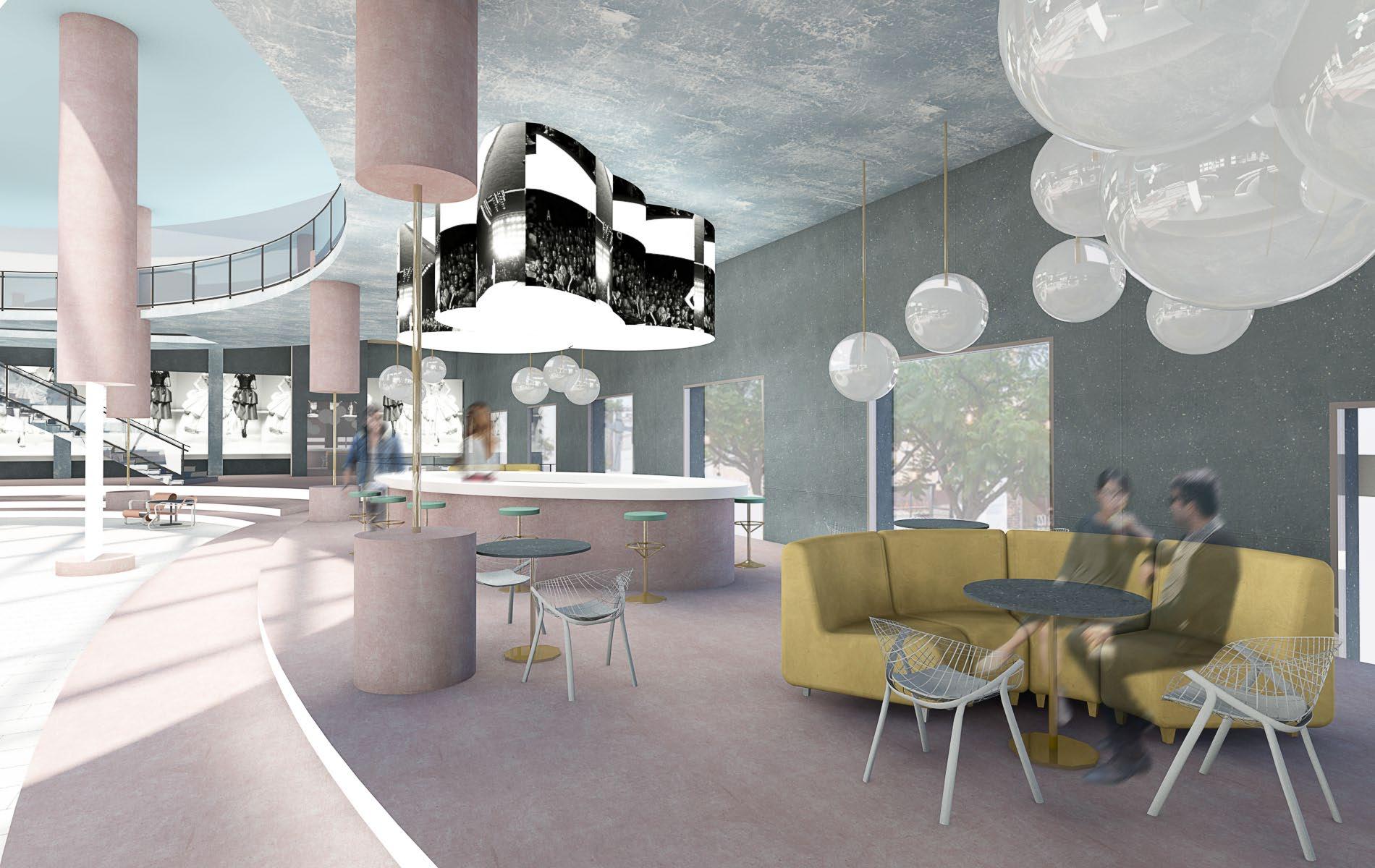
LEVEL 2 AMPHITHEATER CAFE
Atelier
Beauty bar
LEVEL 3

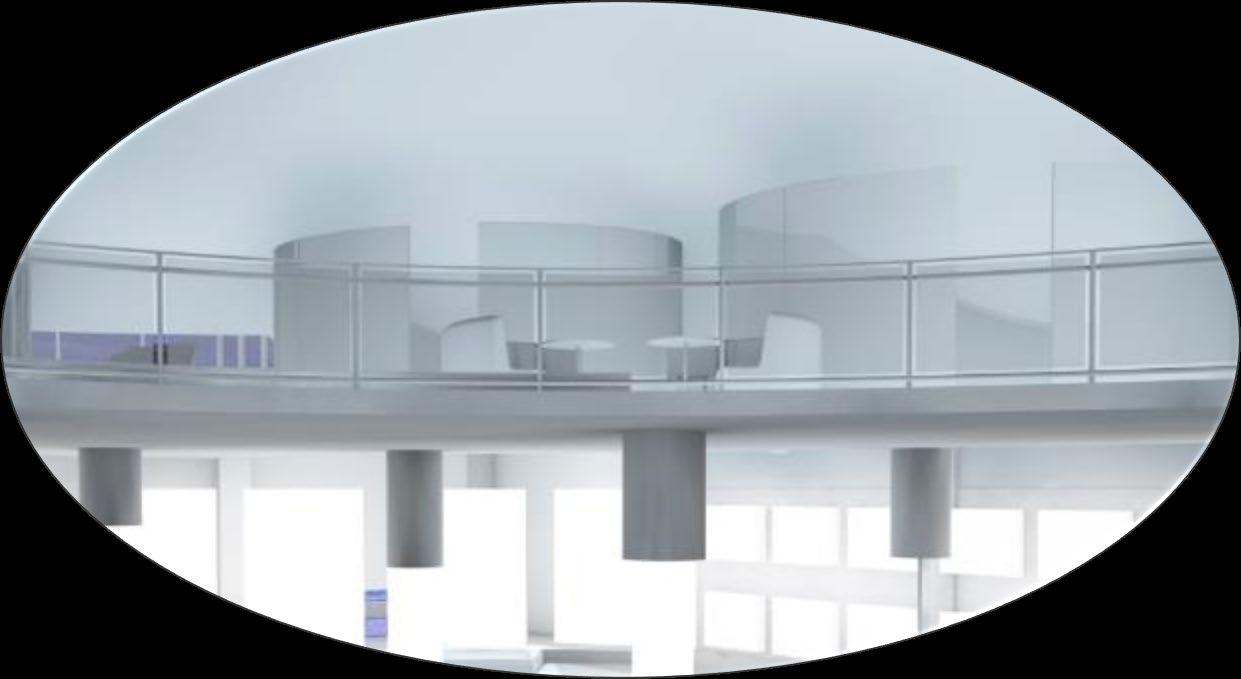
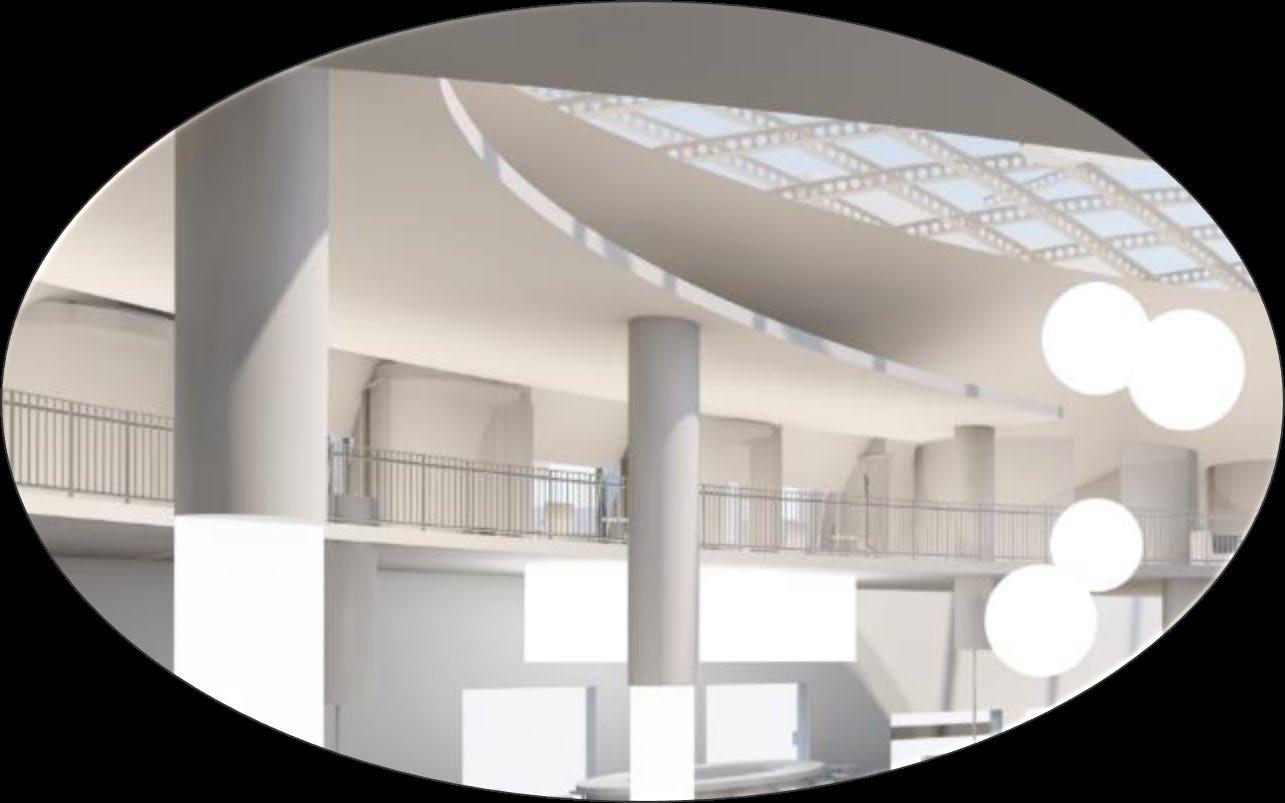
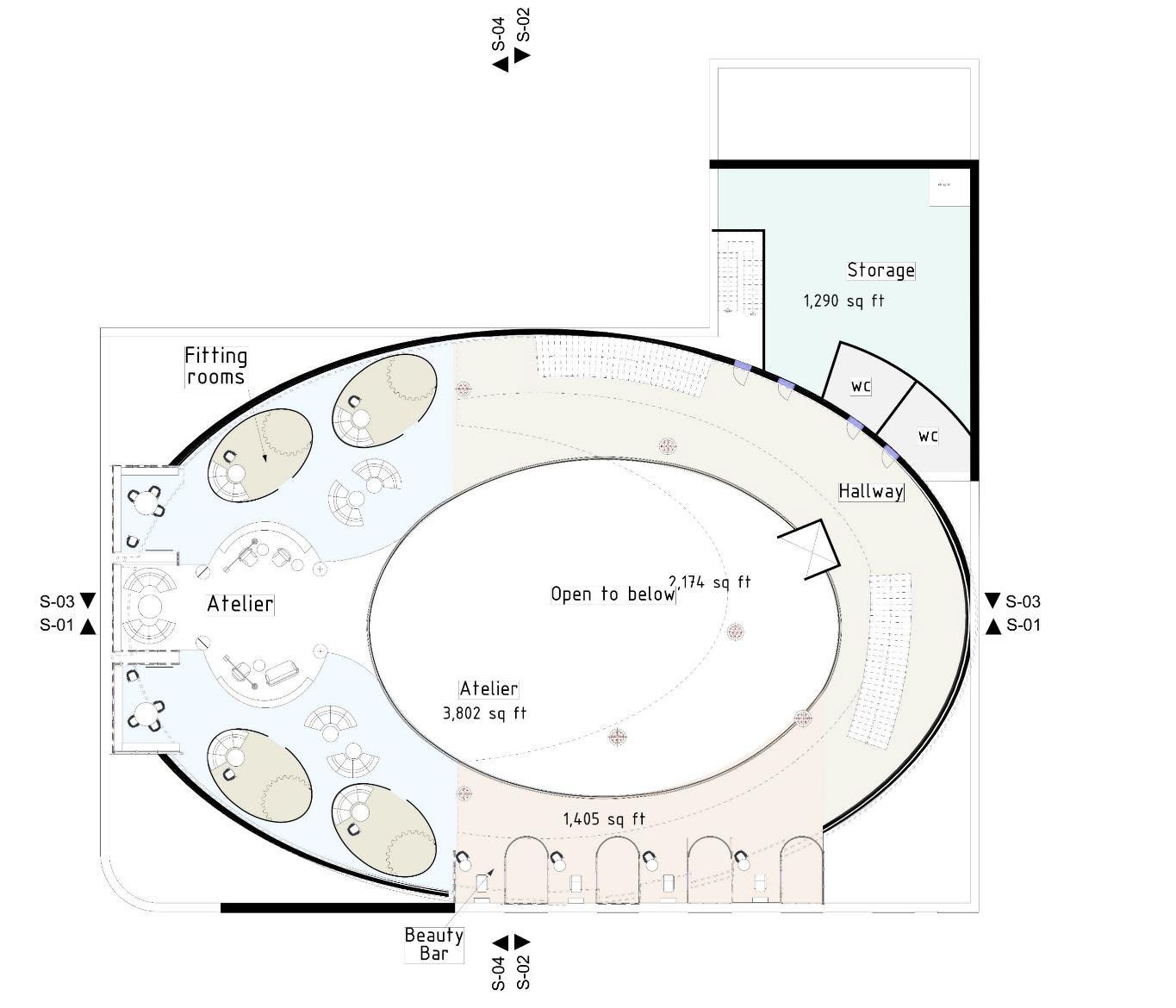
HALLWAY
BEAUTY BAR
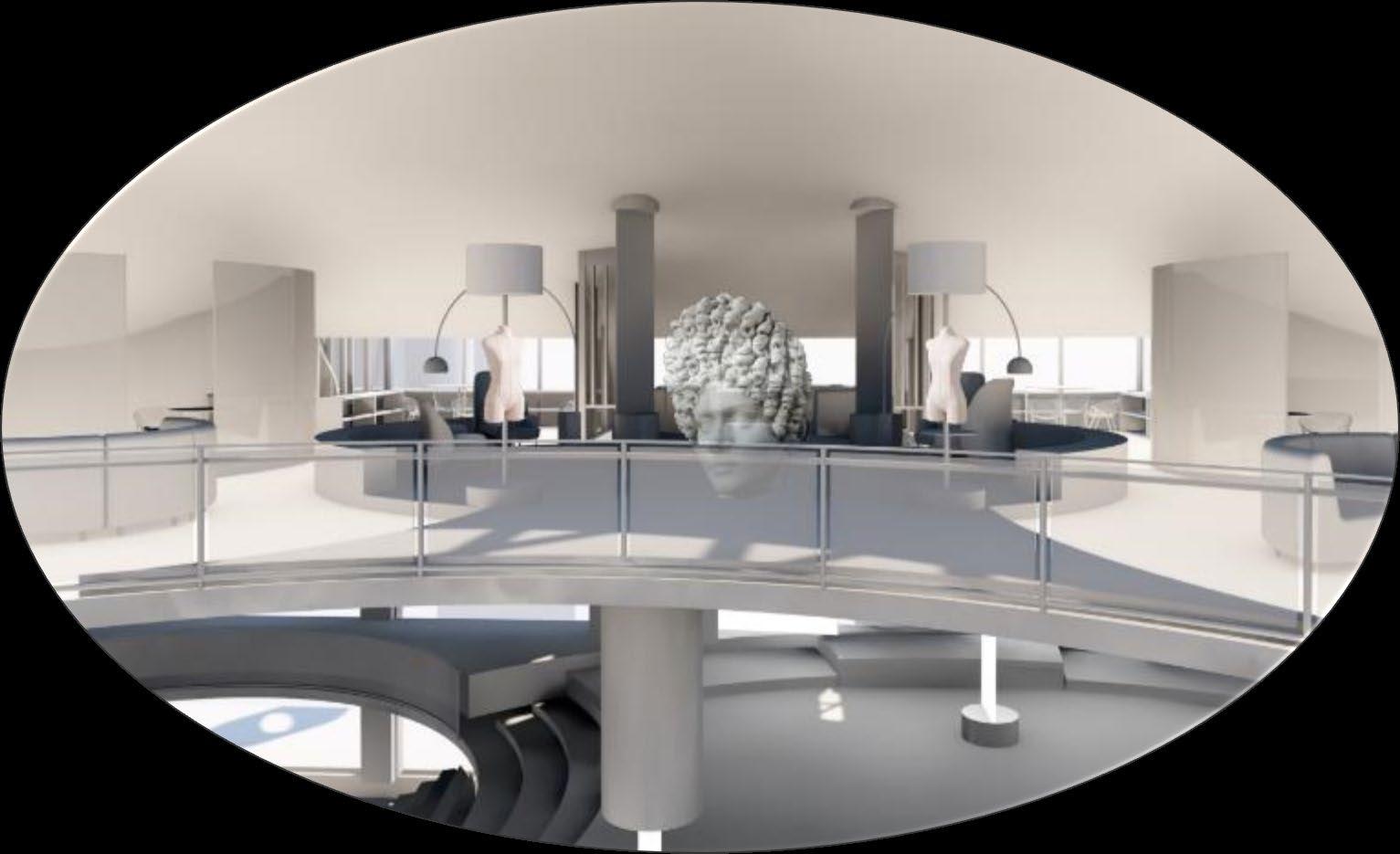
ATELIER/RENTAL
FITTING ROOMS
STAFF/STORAGE
RESTROOMS
Fitting rooms
LAYOUTS
In the Atelier guests can adjust their clothes, create something special or order items for rent.
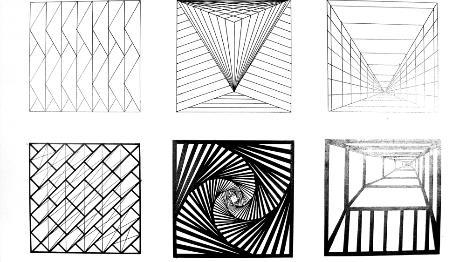
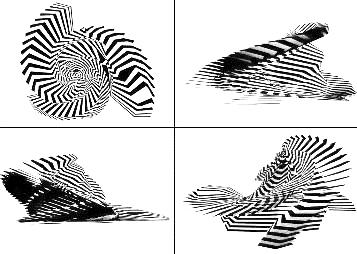
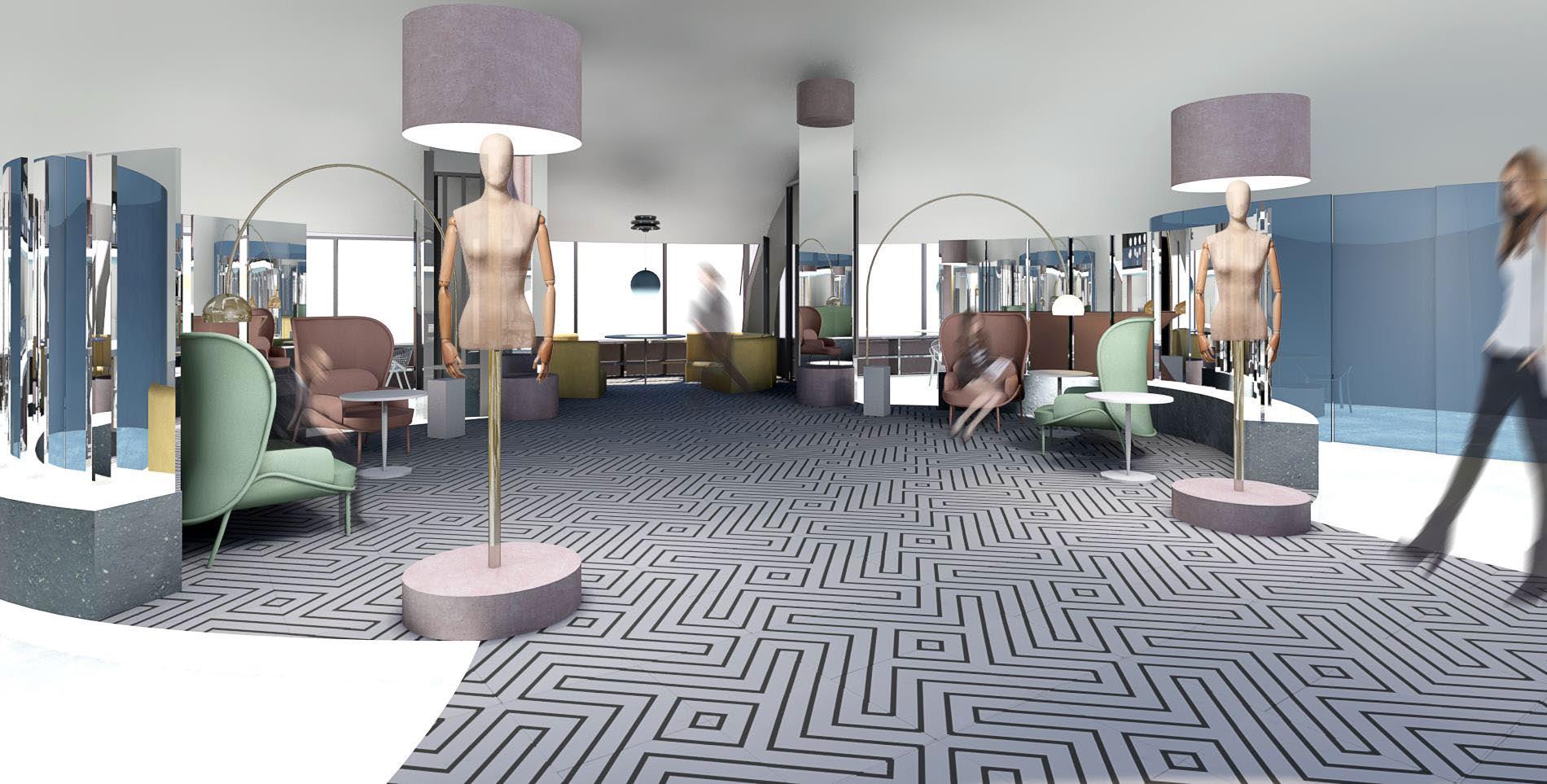
LEVEL 3 TRANSFORMATION ATELIER
BEAUTY BAR/FITTING ROOMS
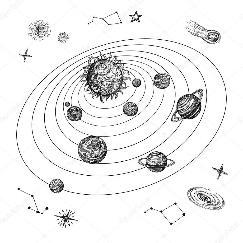
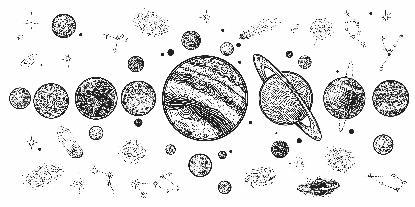
There is beauty bar on Level 3 where guests can accomplish their outlook. Fitting rooms are made of matt translucent glass so that you can see a slight silhouette. Forth floor for special jewelry.
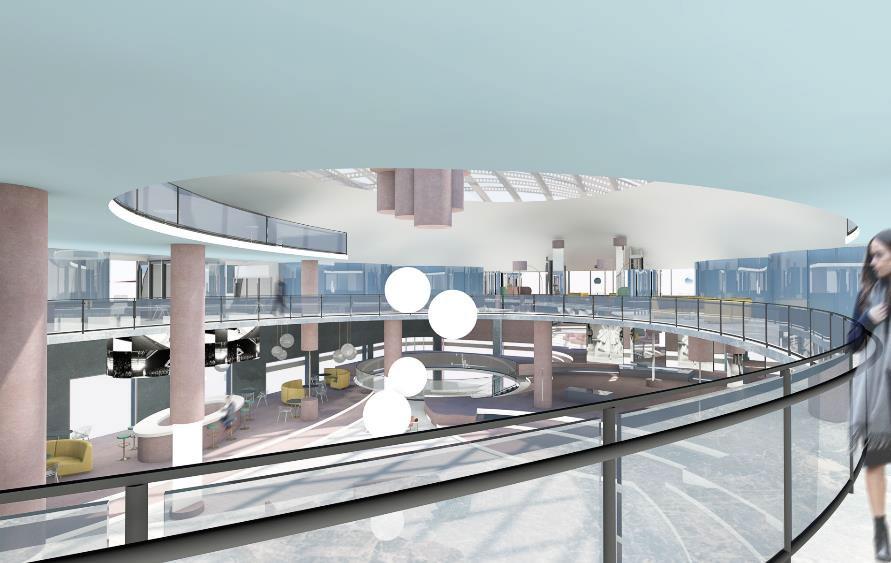
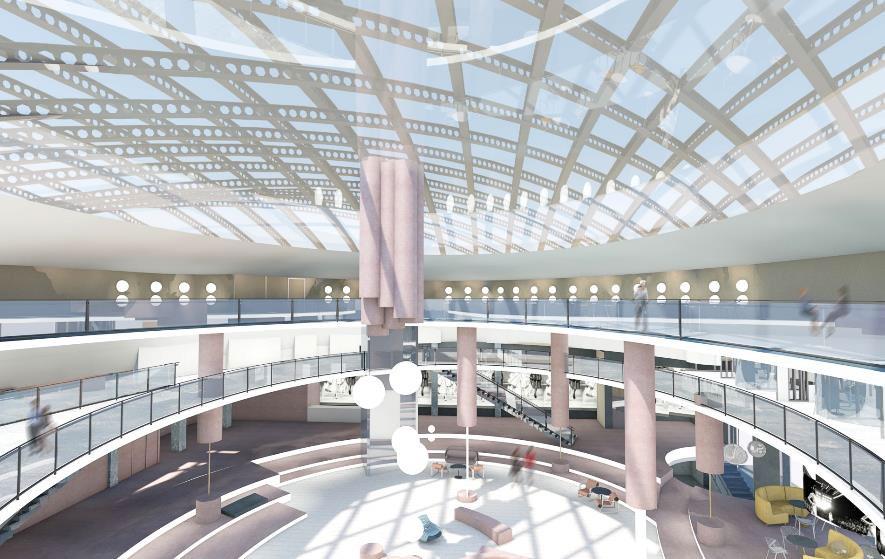
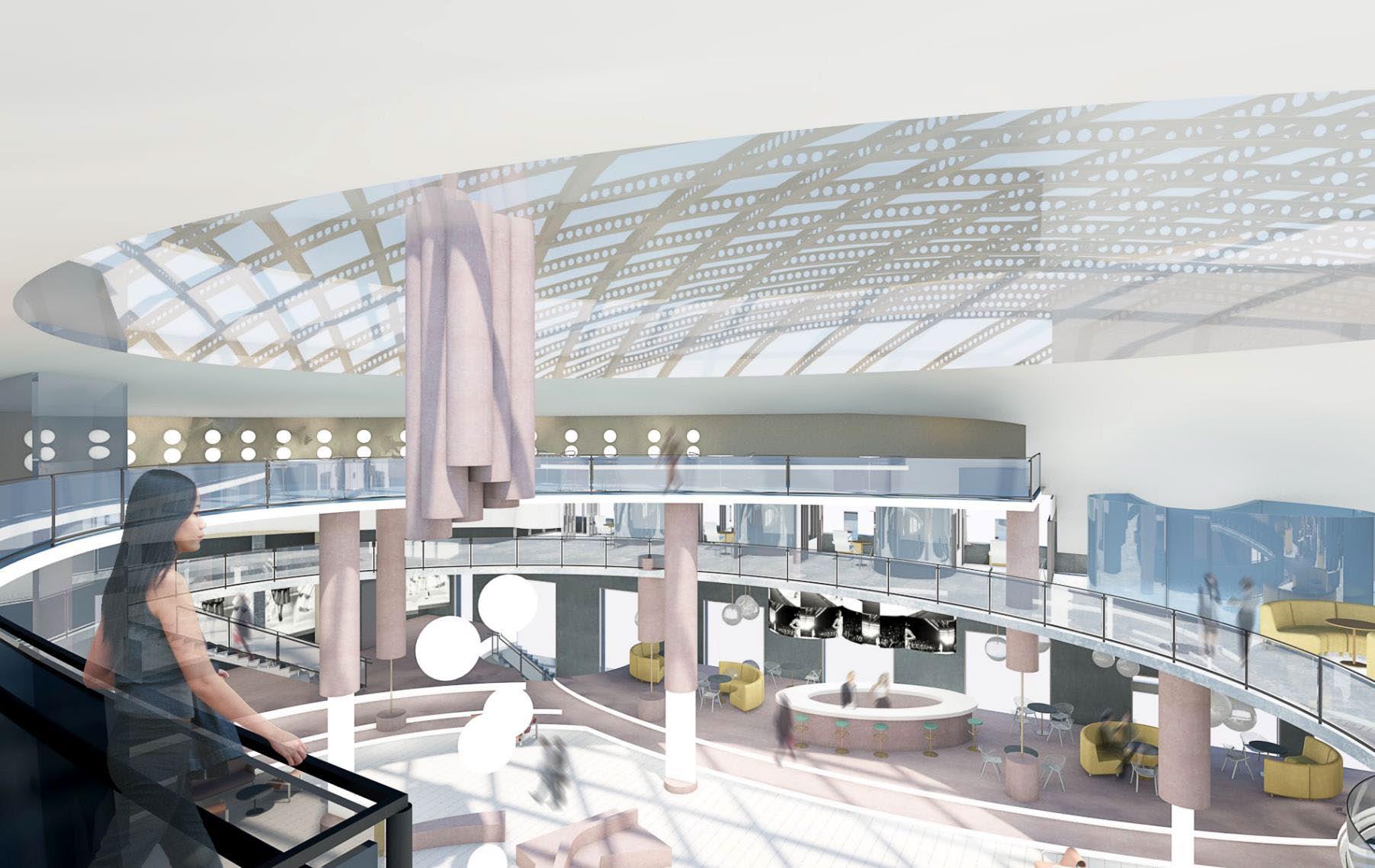
LEVEL 3/4 TRANSFORMATION/COSMOS
HALLWAY
GENERAL VIEW
COSMOS IS MOTION, VOLUTION, EVOLUTION
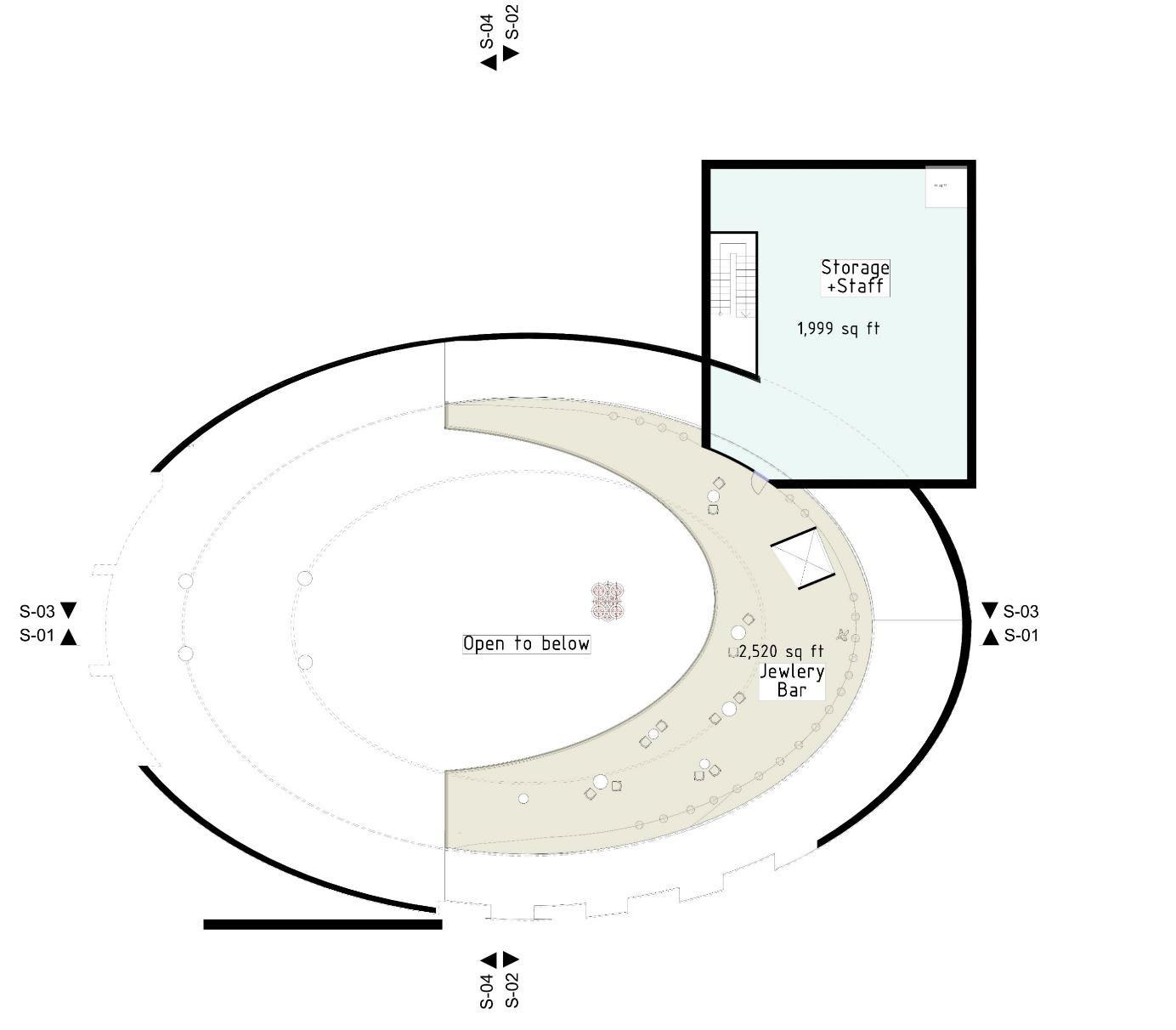
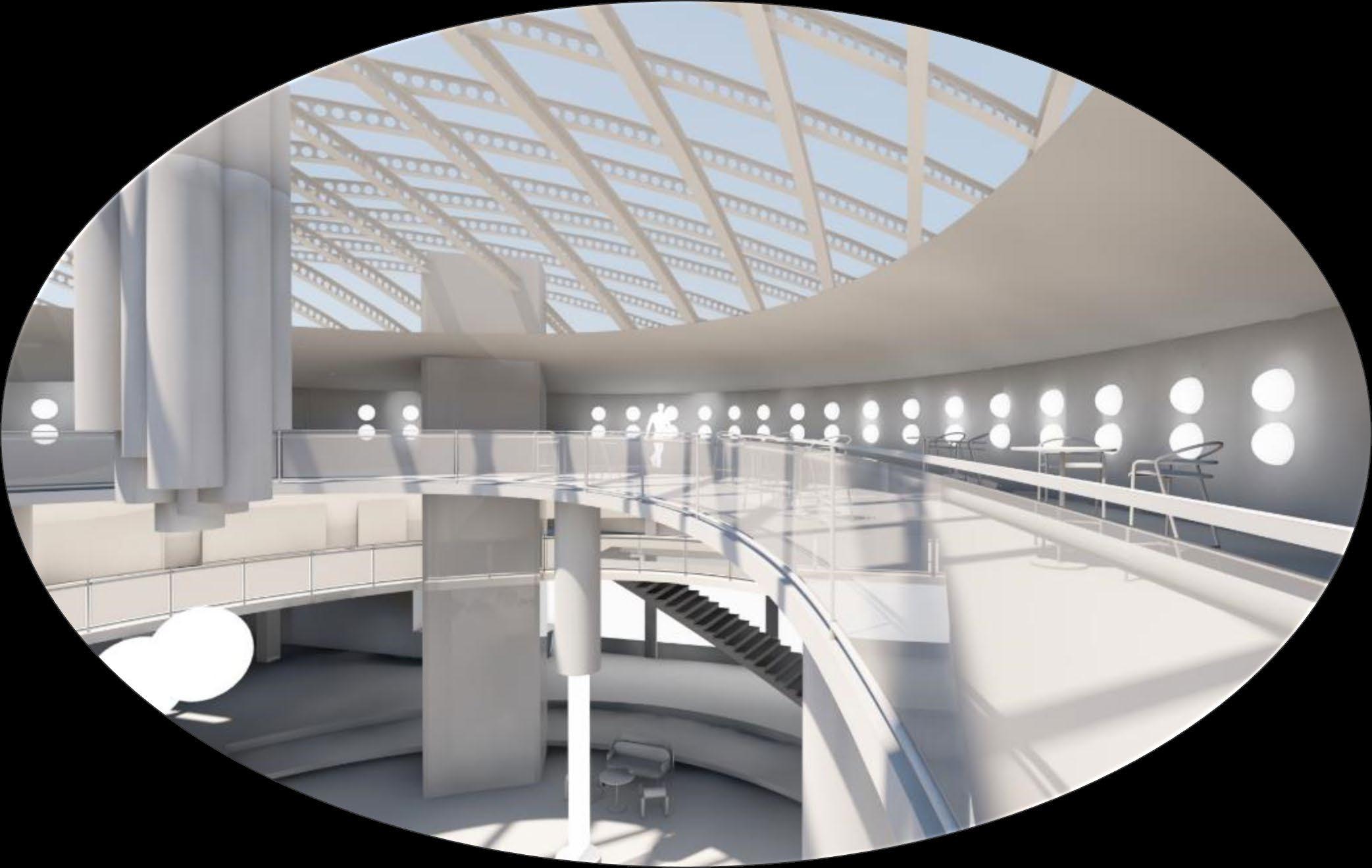

LAYOUTS
LEVEL 4
JEWELRY BAR
STAFF/STORAGE
Jewelry bar
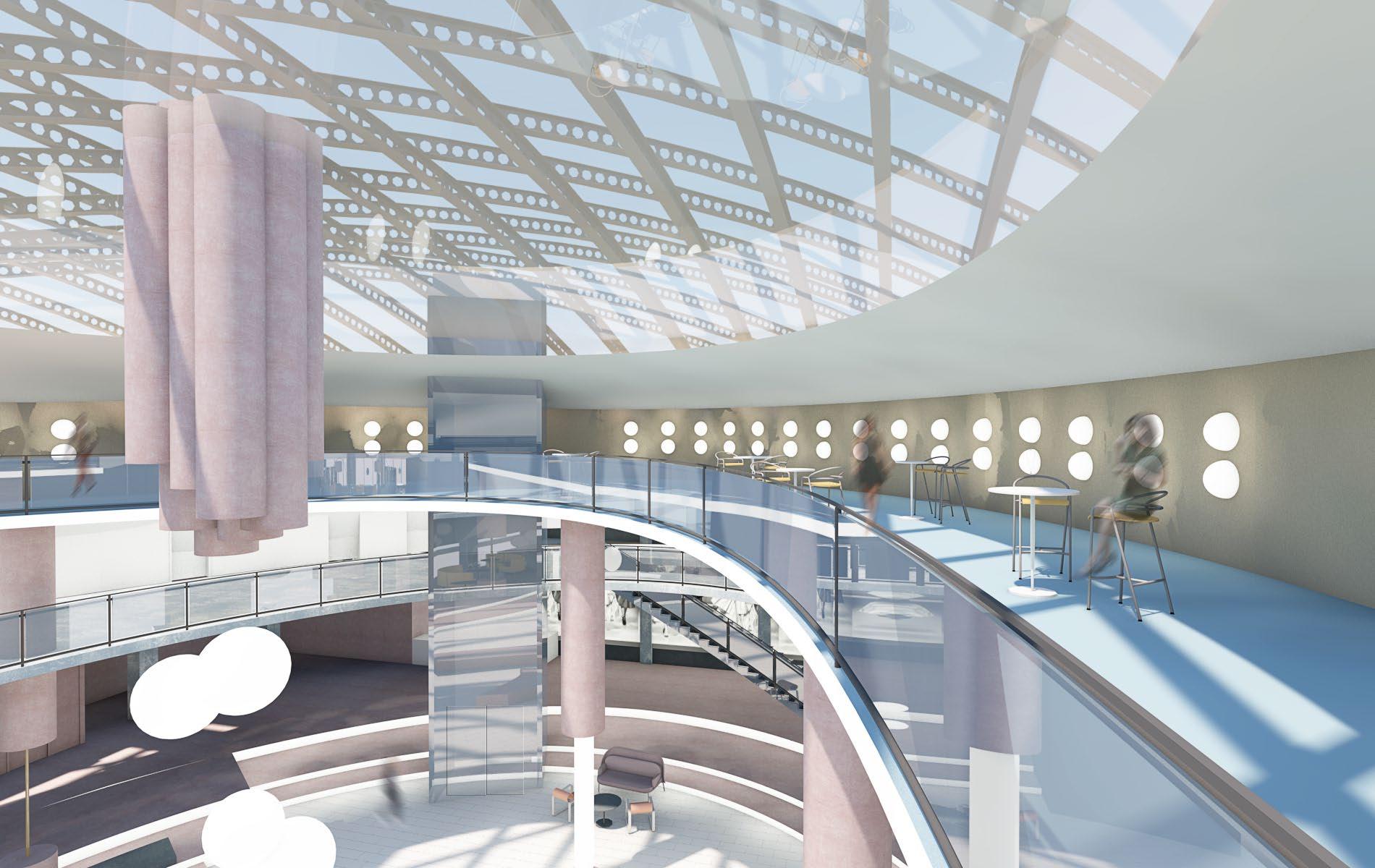
LEVEL 4 COSMOS JEWELRY BAR
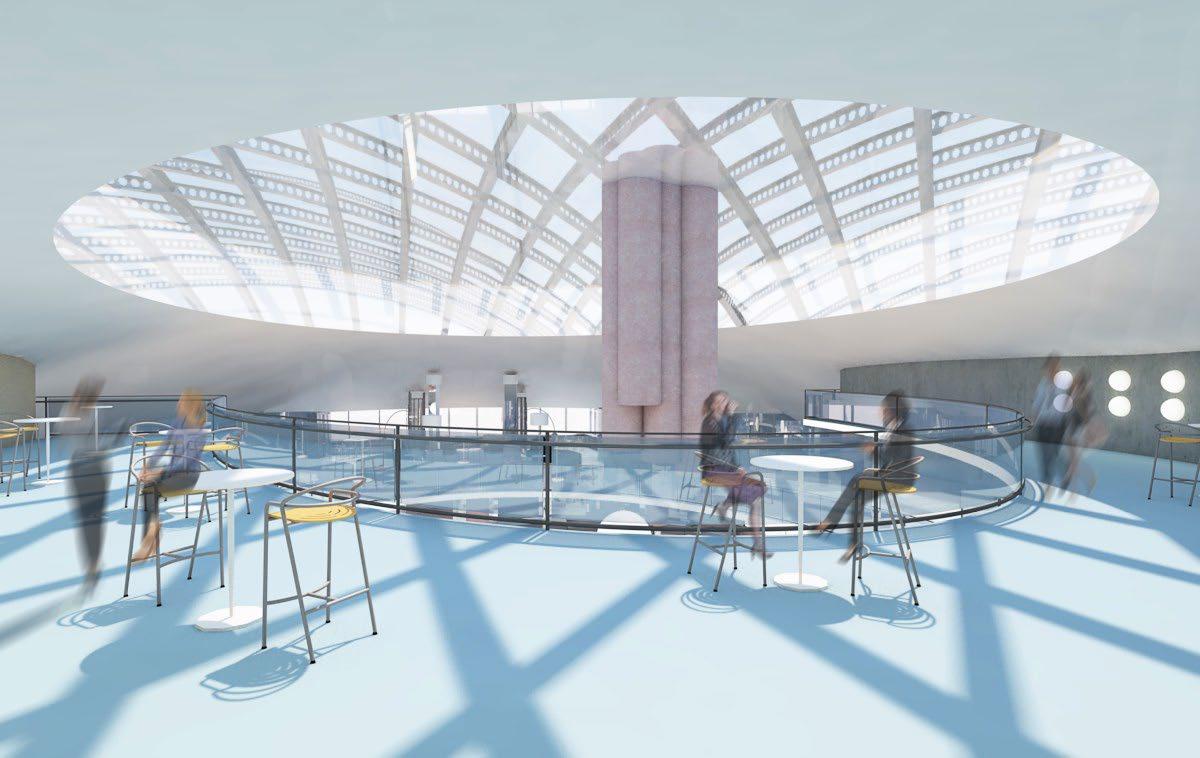
Kseniia Riasnianskaia | MIA 2021 | Thesis Project































































































