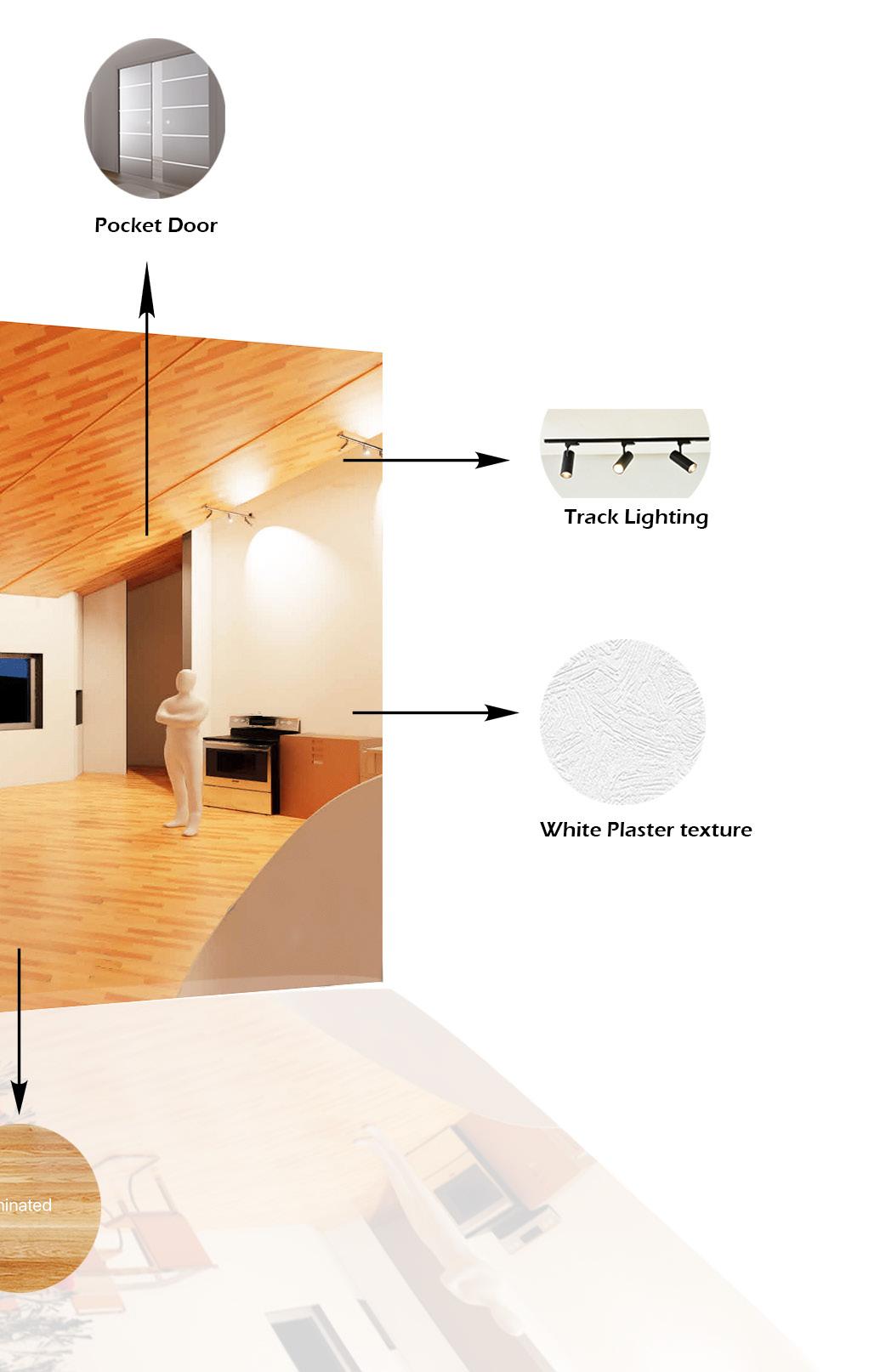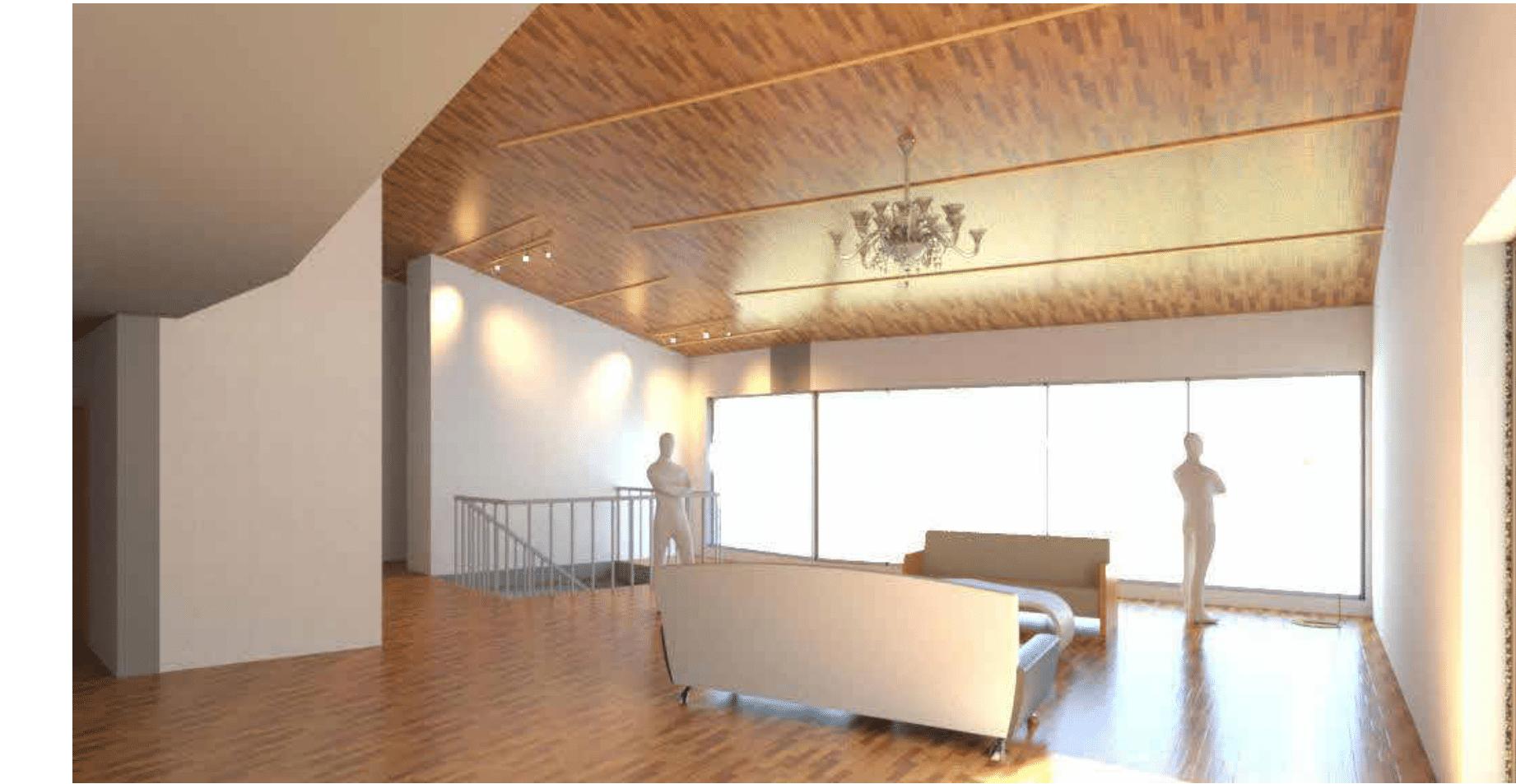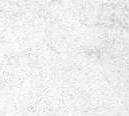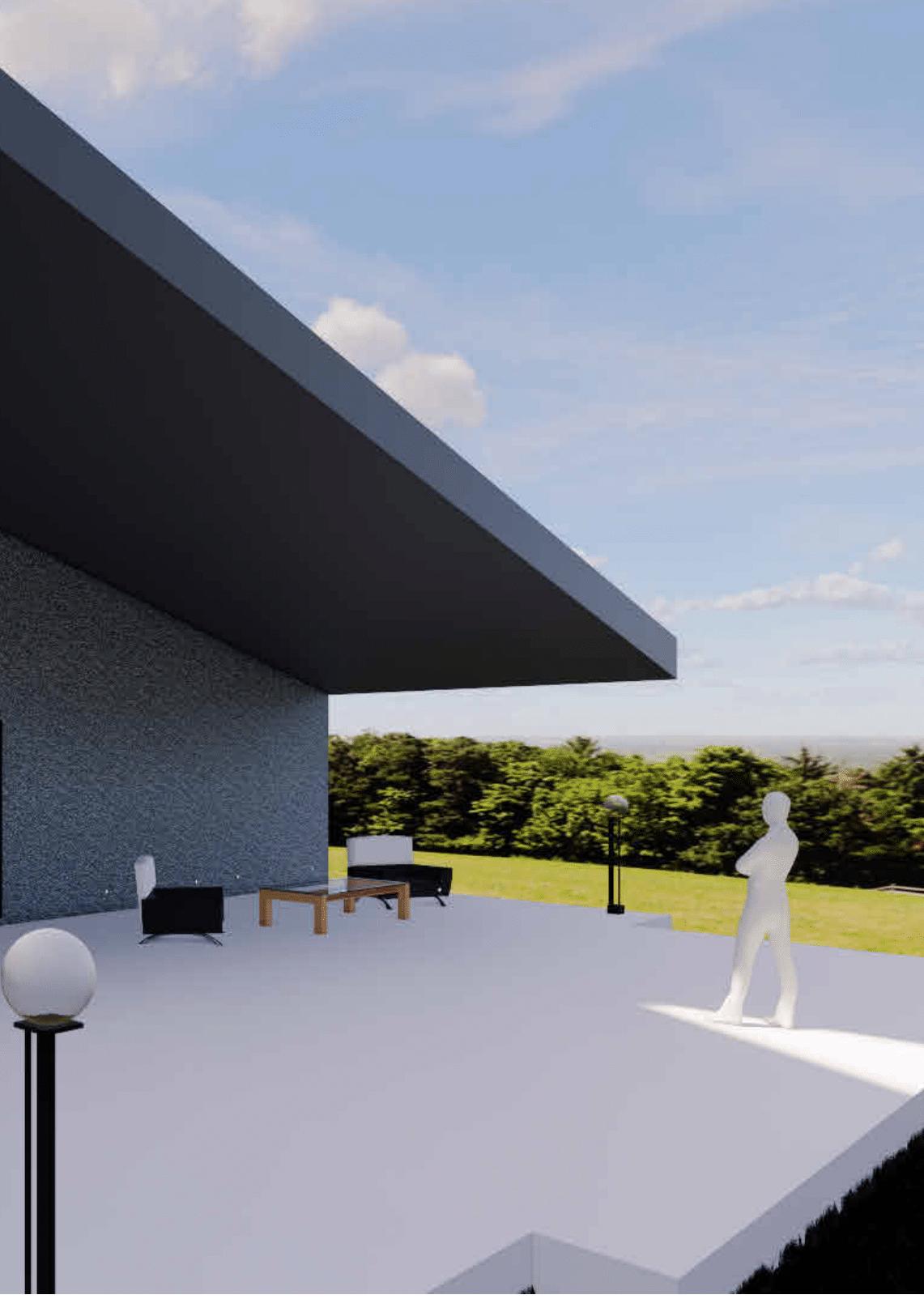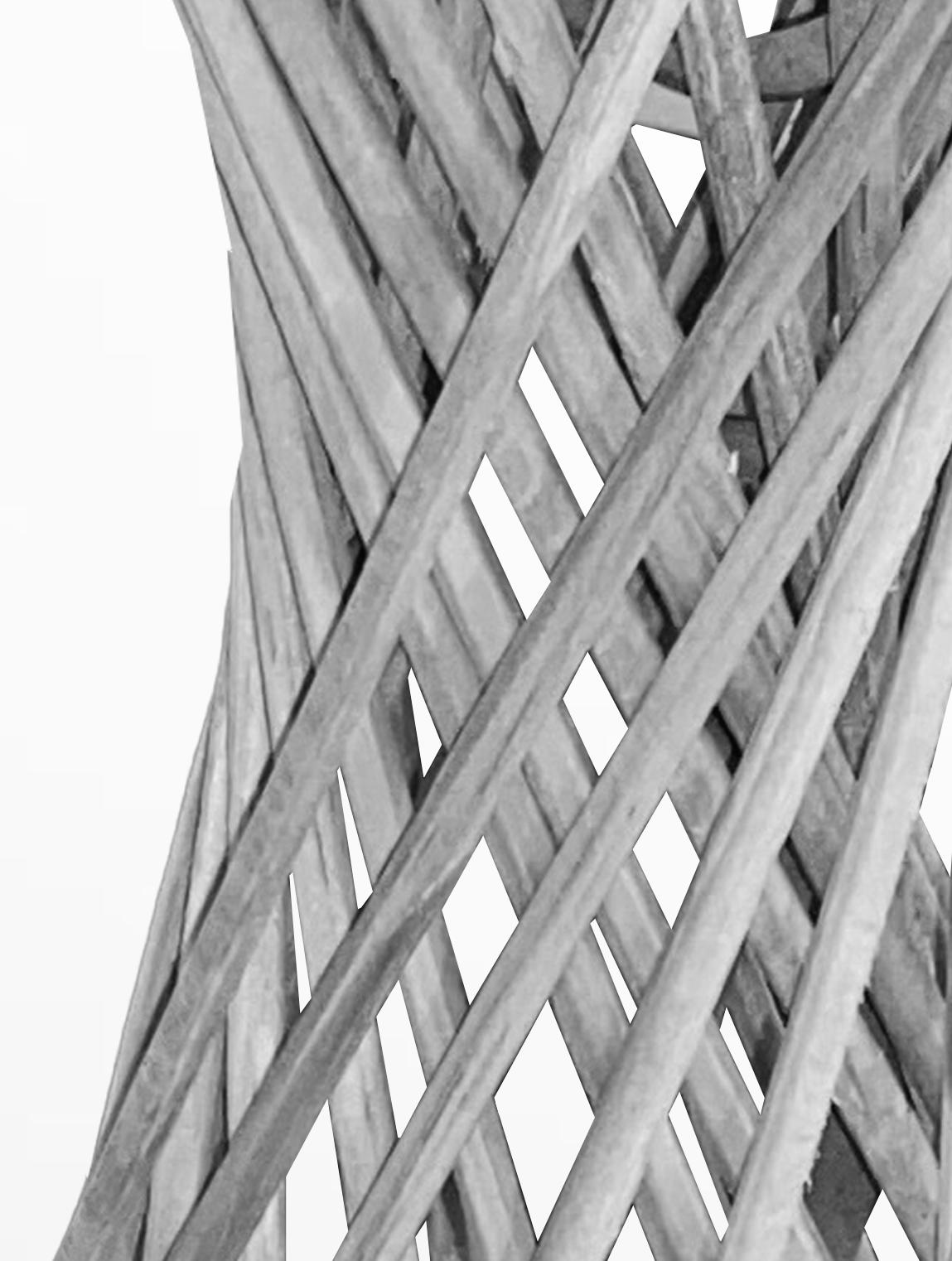
PORTFOLIO
Karen Santamaria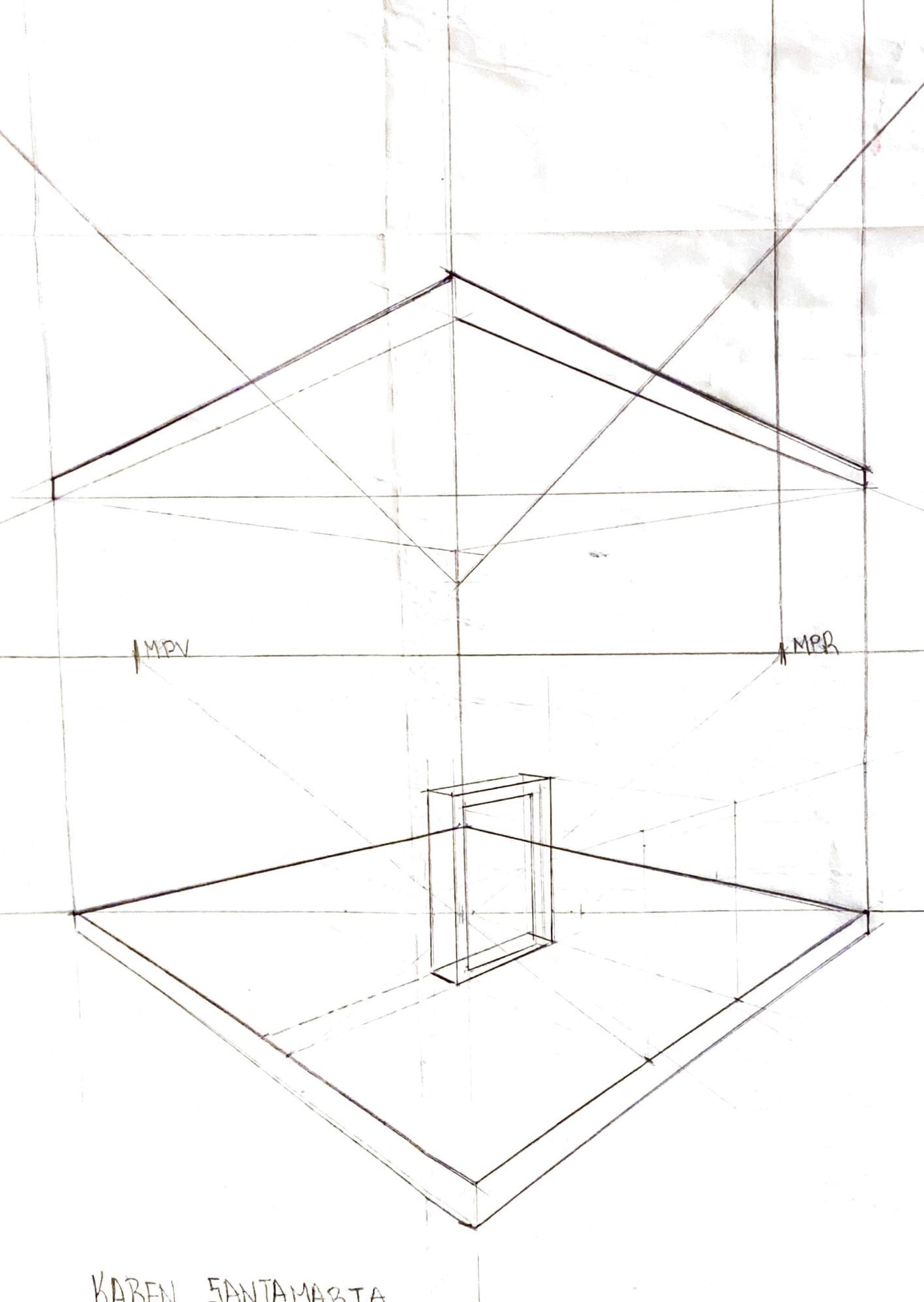
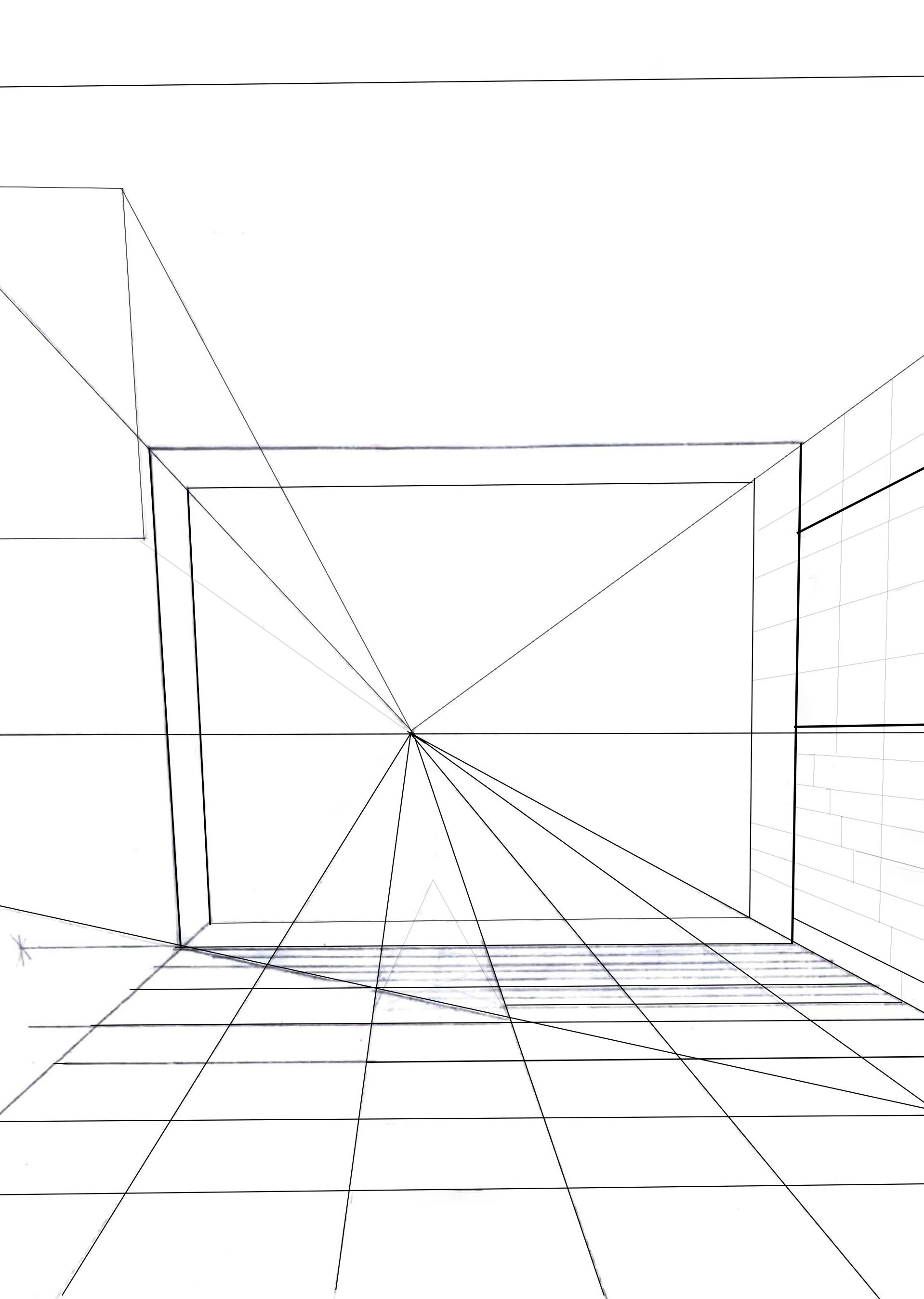




University of Maryland / School of Architecture, Planning & Preservation / College Park, MD / Graduated Fall, 2023.
Montgomery College/ Architectural and Building Technology / Rockville, MD / Graduated May, 2019
•AutoCAD software
• BIM Software (Revit, ArchiCAD, Sketchup)
• Rhinoceros 3D
• 2D and 3D renderings
•CREO Parametric 3D
• Sustainable Design Concept
• Microsoft Office
• Adobe Creative Suite (Photoshop, InDesign, Illustrator)
• Manual drafting
• Communication
Certifications:
• CAD for the Building Professional Certificate.
• Sustainability Letter of Recognition.
•CPR certification American Red Cross
Intern/Design Architect
August 2020–Present
•Assist on all aspects of architectural design.
•Plot plans, which shows the buildings, utility runs, and equipment layout, the position of roads and other constructions of an existing or proposed project site at a defined scale.
•Choose finish material for Remodeling offices (Commercial Application) such as wall paint, wall accent, solid surface, cabinets, flooring, tile, carpet, wall base.
• Contact sales representative/A&D Specialist for material and installation pricing per sq. foot.
• Design Board on photoshop and create file as a PDF. In order to demonstrate finish material to clients.
• Visit under construction sites.
•I have taken measurements using professional laser measure in an office area to determine the dimension from wall to wall, columns, and floor to ceiling.
Zitro
Front Desk/Processing/ Sales Representative
August 2019- January 2020
•Persuasively negotiated terms with customers to meet profit targets.
•Kept updated files on computer system with a current listing of customer business operations, sales histories and key personnel.
•Skillfully identified potential customers, built connections and converted leads with 85% success rate.
•Demonstrated services to customers on-site, toured facilities and offered ongoing support to maintain solid connections. (Help leads to register business, have license for construction-Home improvement MHIC, new construction & commercial in the area of Maryland & DC).
•Continuously classified and filed records to keep the system efficient and all information organized.
• Help the notary filling out all information about the client in the ‘‘Journal of Notary Record’’ before notary stamps documents.
Spring ‘21, Instructor Akisade ARCH 400 Architecture Studio I
Software Programs used: Graphite on paper, SketchUp, Photoshop software programs.
This studio focused on exploring and understanding site analysis. The design its set with a limited set of parameters. The function of the building is a small art gallery that is annex with the garden site.
It serves as a social gather and study. The garden design has a variety of paths like a labyrinth that brings together people and curiosity to nature. It creates a meandering yet purposeful direction by combining the imagery of the circle and the spiral. The pedestrian its oriented at the east. The art gallery reaches the expectation of urban environment with a creative landscape design.

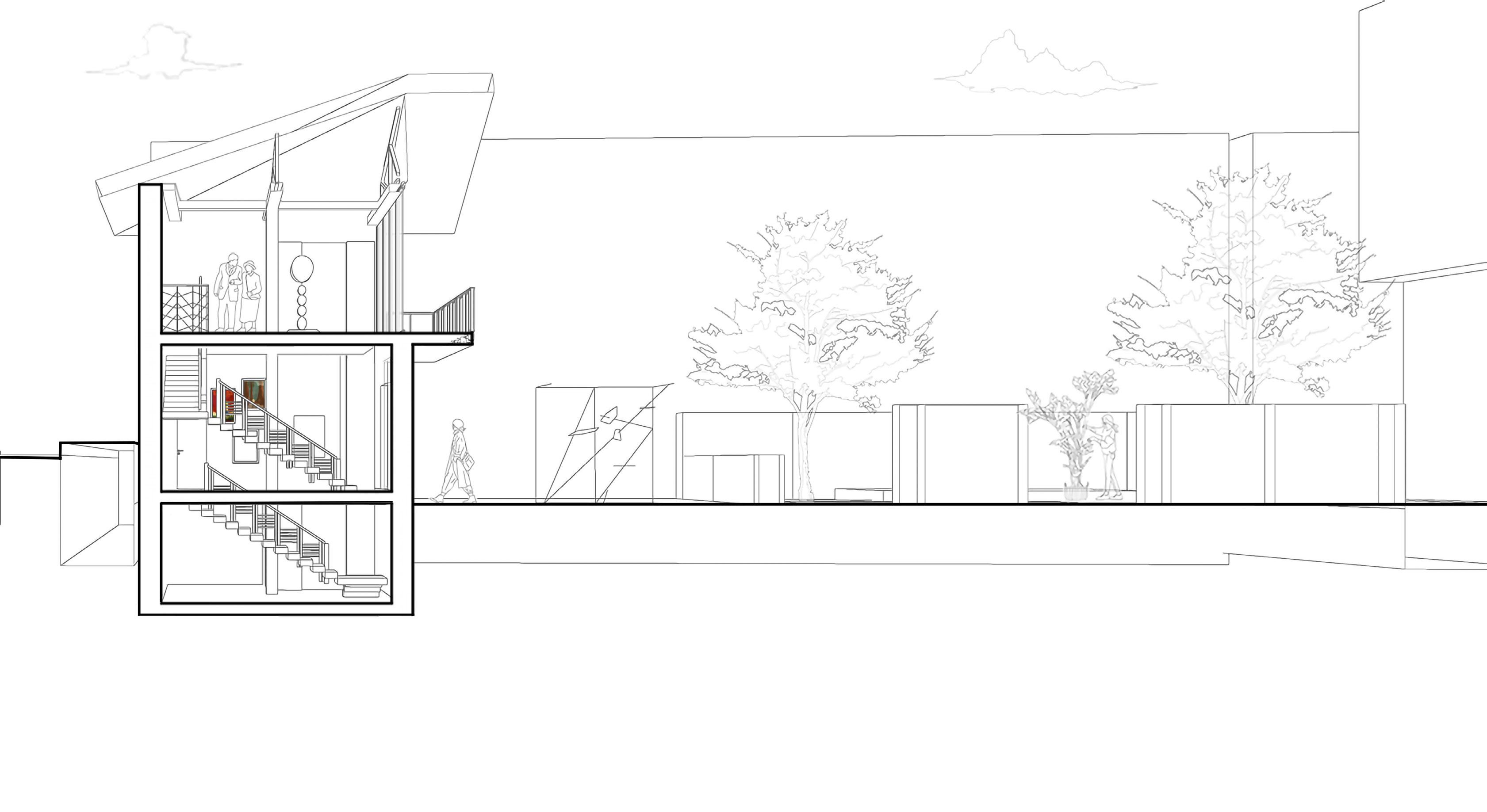
section through communal ground level
By elevating the building on a grid of columns, the ground level is freed to act as a public park. Arriving bus drivers can make their way through the side of the building and garden. The art gallery is embraced by trees and a water feature, a rarity in the dense city. The site connection to public transport enables non-residents to access free art exhibitions throughout the labyrinth garden making the area welcoming to everyone.
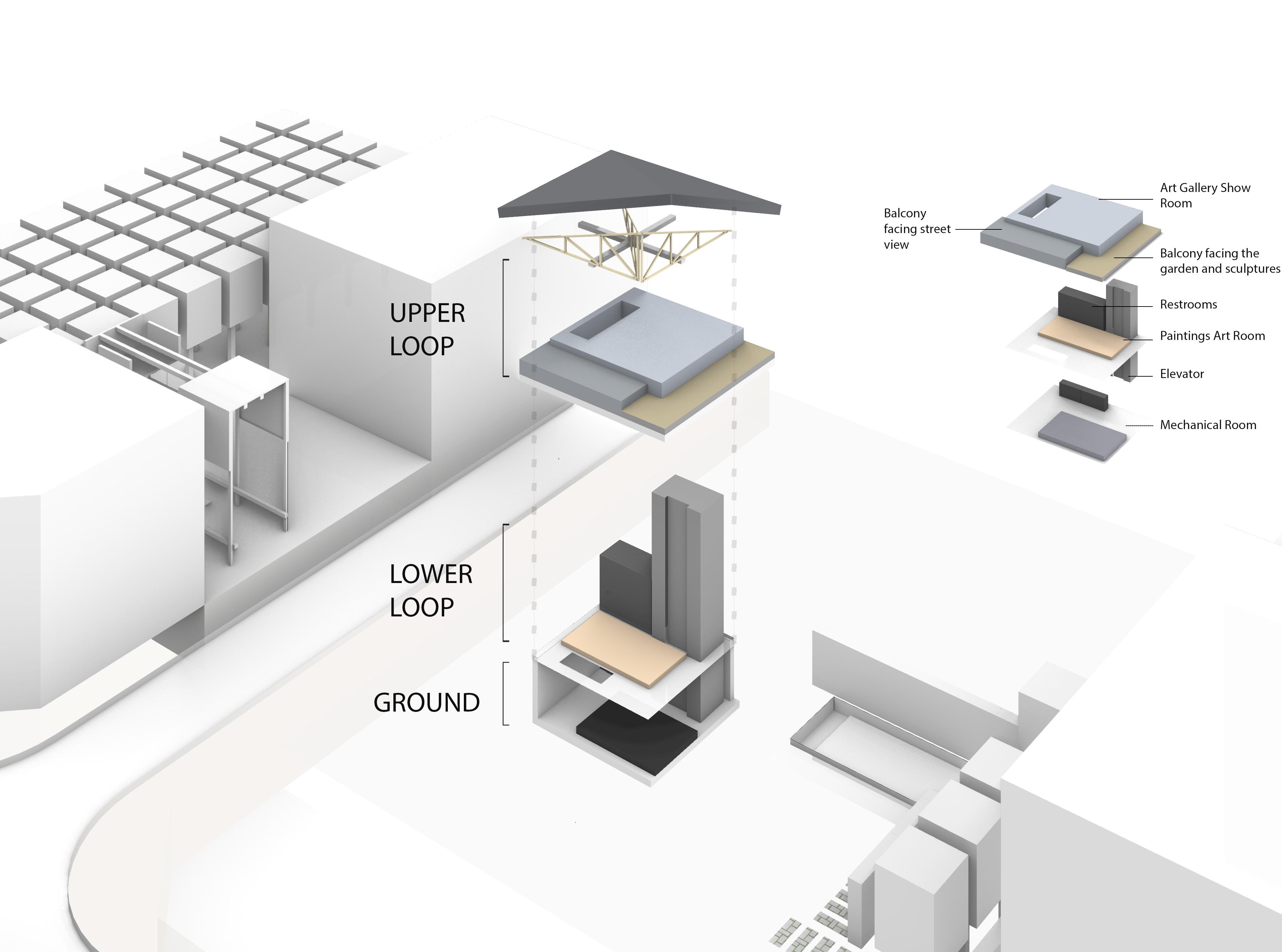
Double Height gallery building is connected to the open air with spacious lightwell and and cutout balcony. The art gallery showroom wraps around the inside, maximazing the available floor space for the public. The painting art room gives an introduction to the public with an amplitude cozy space to observe its surroudings.
Massing Interation
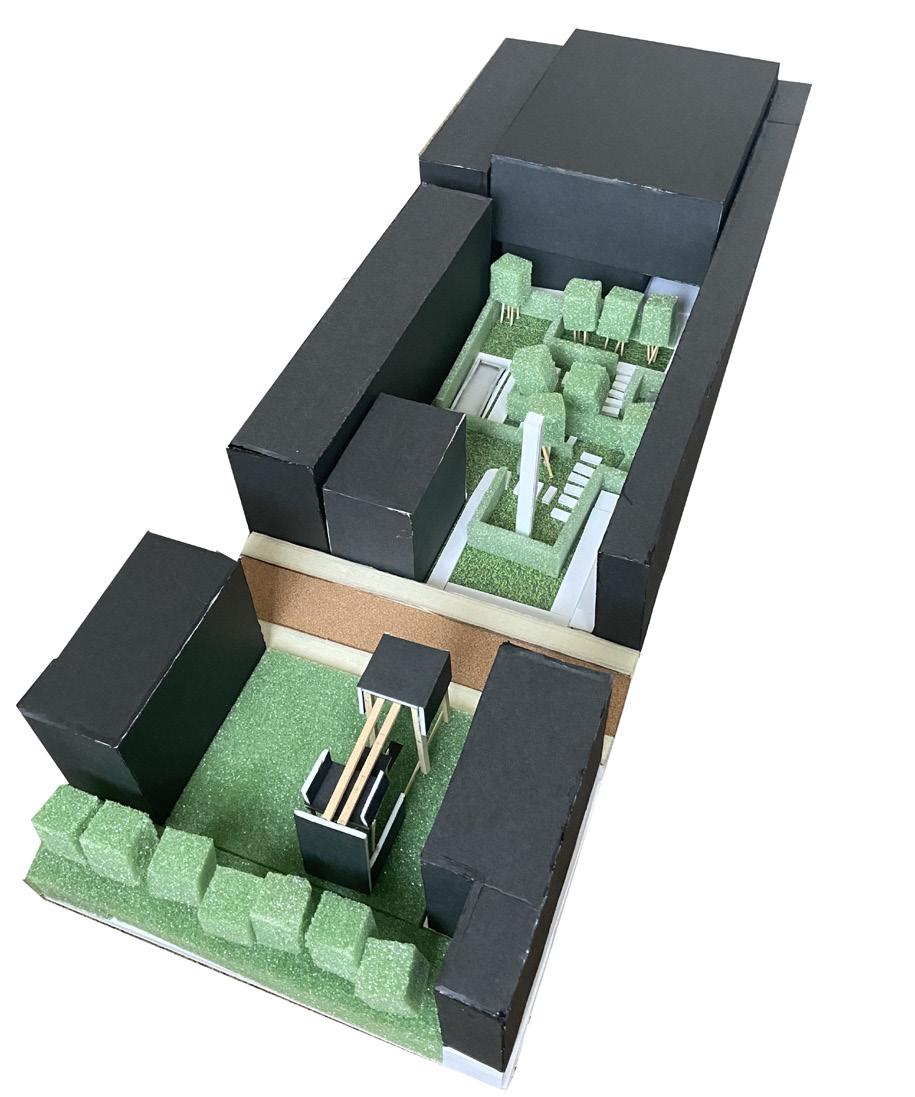
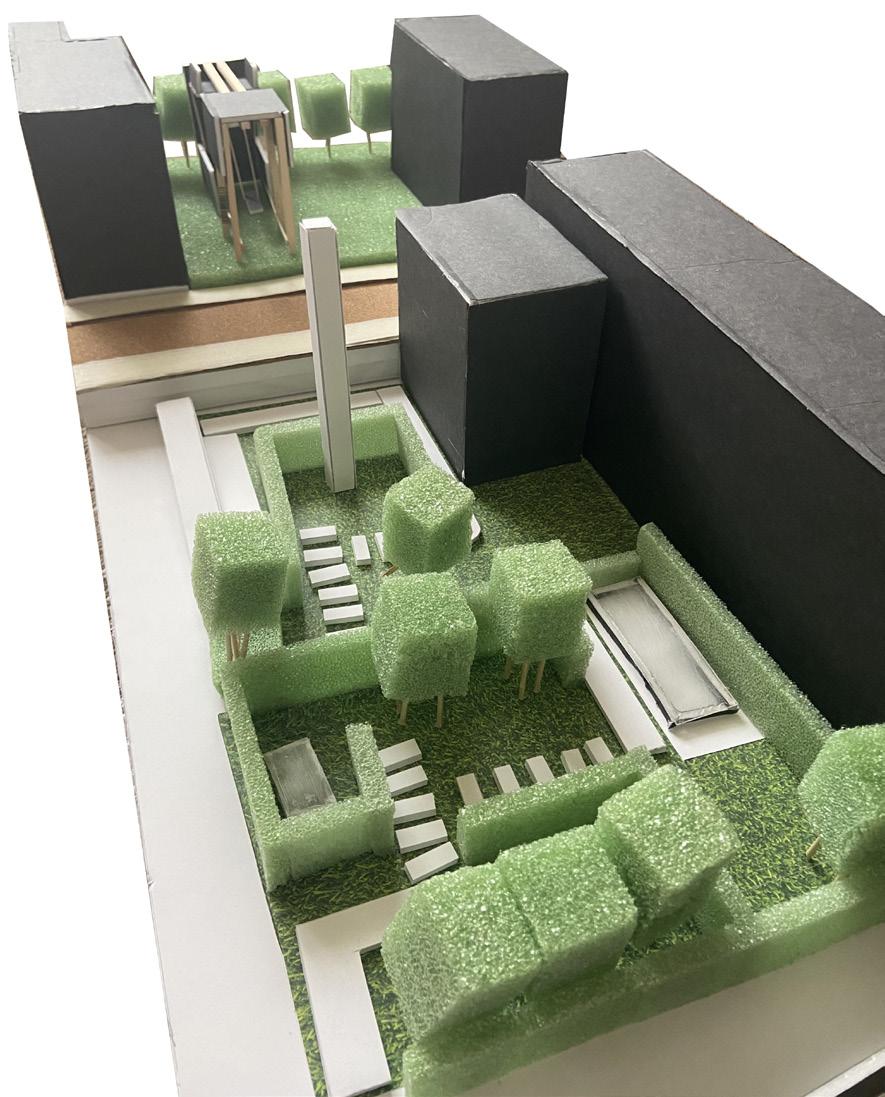

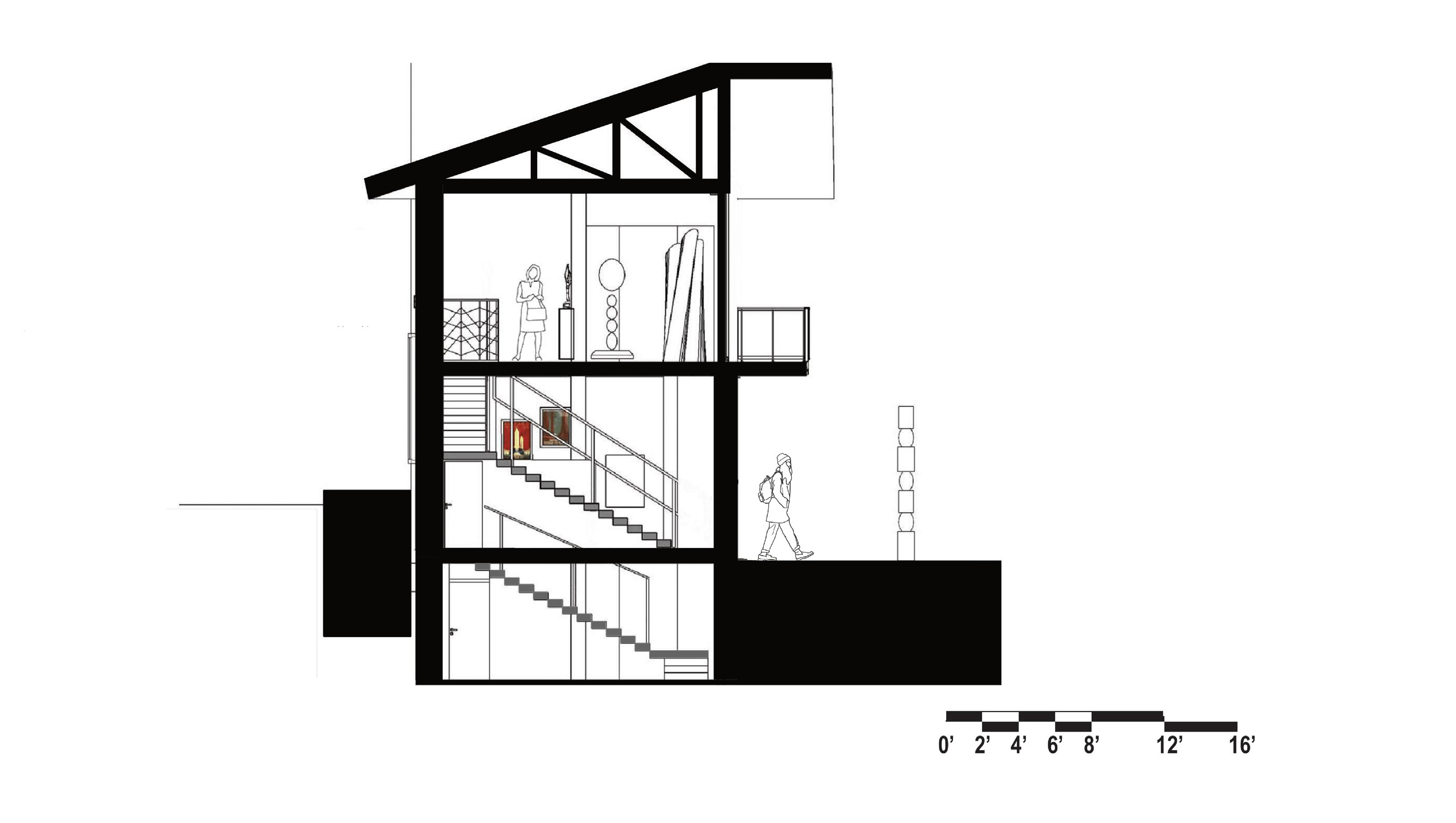
Gallery Longitudinal Section
Scale 1/4”=1’-0”

Exploded view:Art Gallery Showroom
Fall ‘22, Instructor Atwater ARCH 448M Architecture Applied Model Making
Software programs used: Revit, Enscape, ArcGis, Cadmapper, Photoshop.
Leonardo Da Vinci Villa Rental is located on the island of Italy (Sicily ). The Villa is near Capo d Orlando beach. Its mesmerizing vegetation landscape and ancient buildings around the beach make it historical. The beaches encircle the point and vary from sandy to rocky, so there is something for everyone’s taste there. Therefore, Leonardo Da Vinci Villa Rental is meant to serve as a place for vacation, luxury, and lots of fun. The first floor of this building has a luxurious kitchen, dining area, bedroom, bathroom, stairs, and an elevator (for our exclusive handicapped customers). The second floor has one master bedroom and bathroom. It has an extra regular bedroom and bathroom and an expansive terrace that comes included a pool. The circular terrace is an important part of the building because it resembles the colosseum Rome with its pillars as the base form. Lastly, in the backyard of the villa house, it’s a parking space plus a big garden to venture and appreciate native Italian plants.

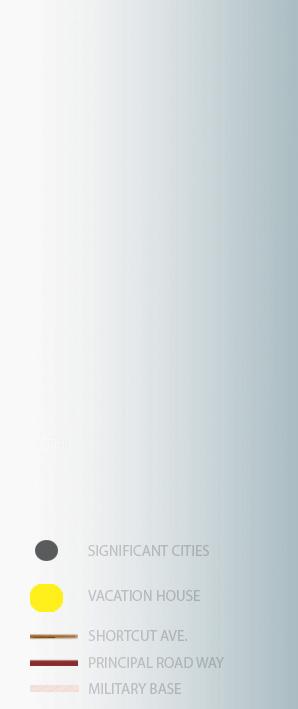 Site Plan
Site Plan
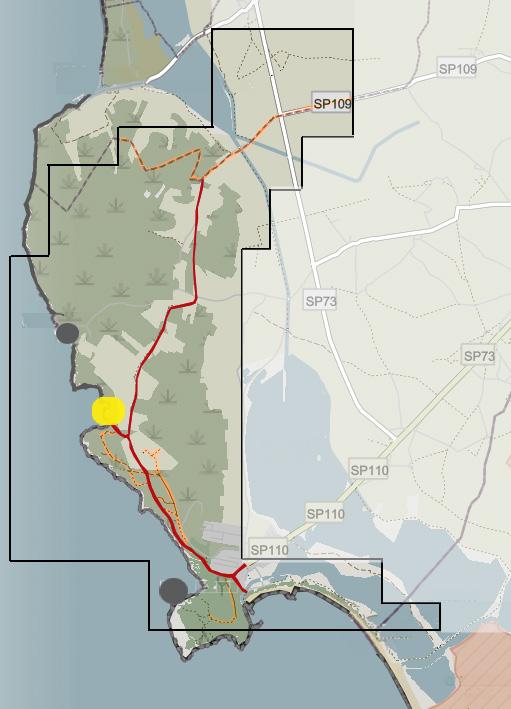
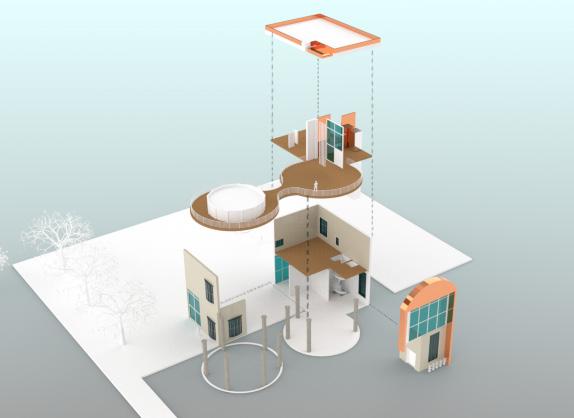
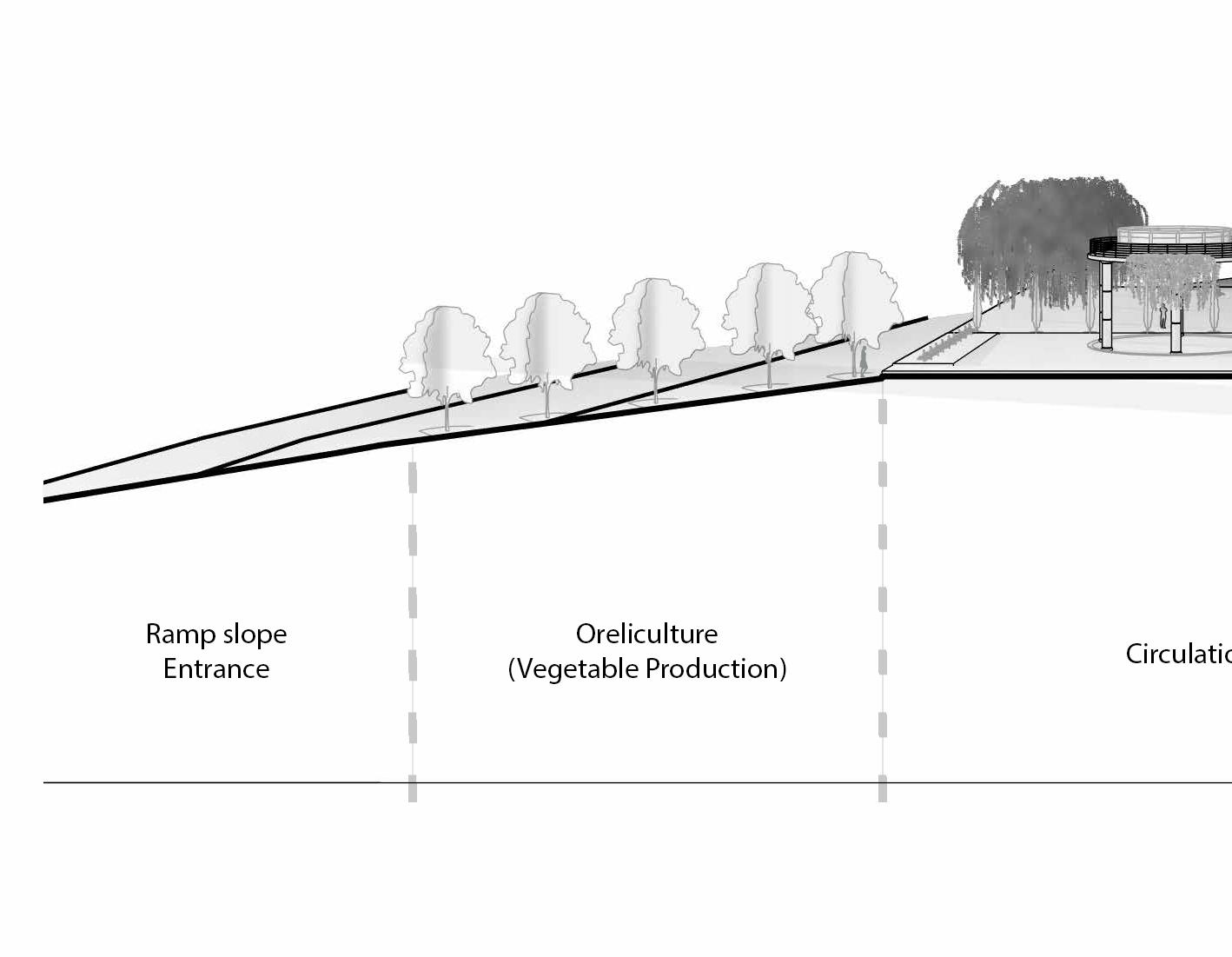 Second Floor with Balcony pool
First Floor Ceiling
Second Floor with Balcony pool
First Floor Ceiling
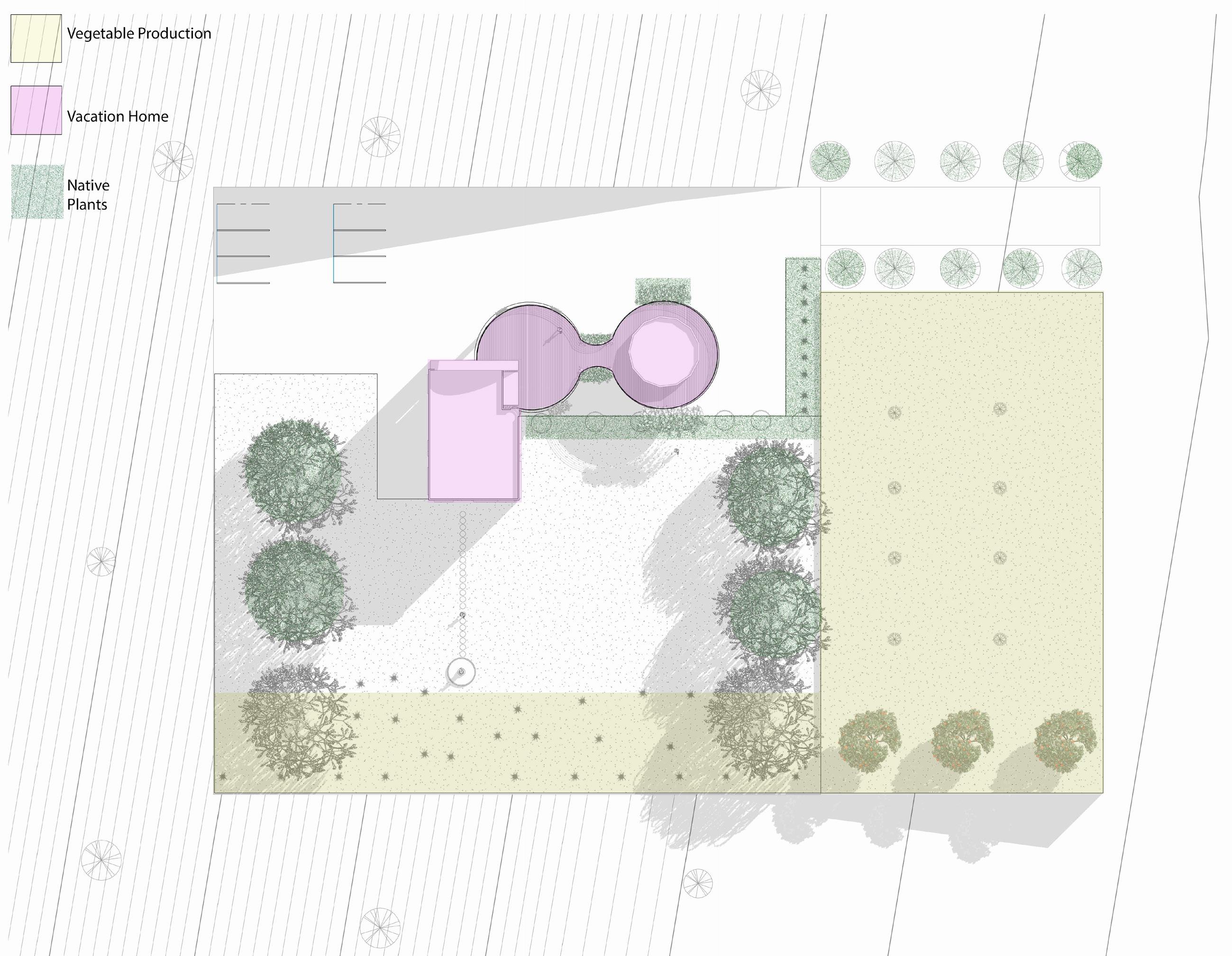
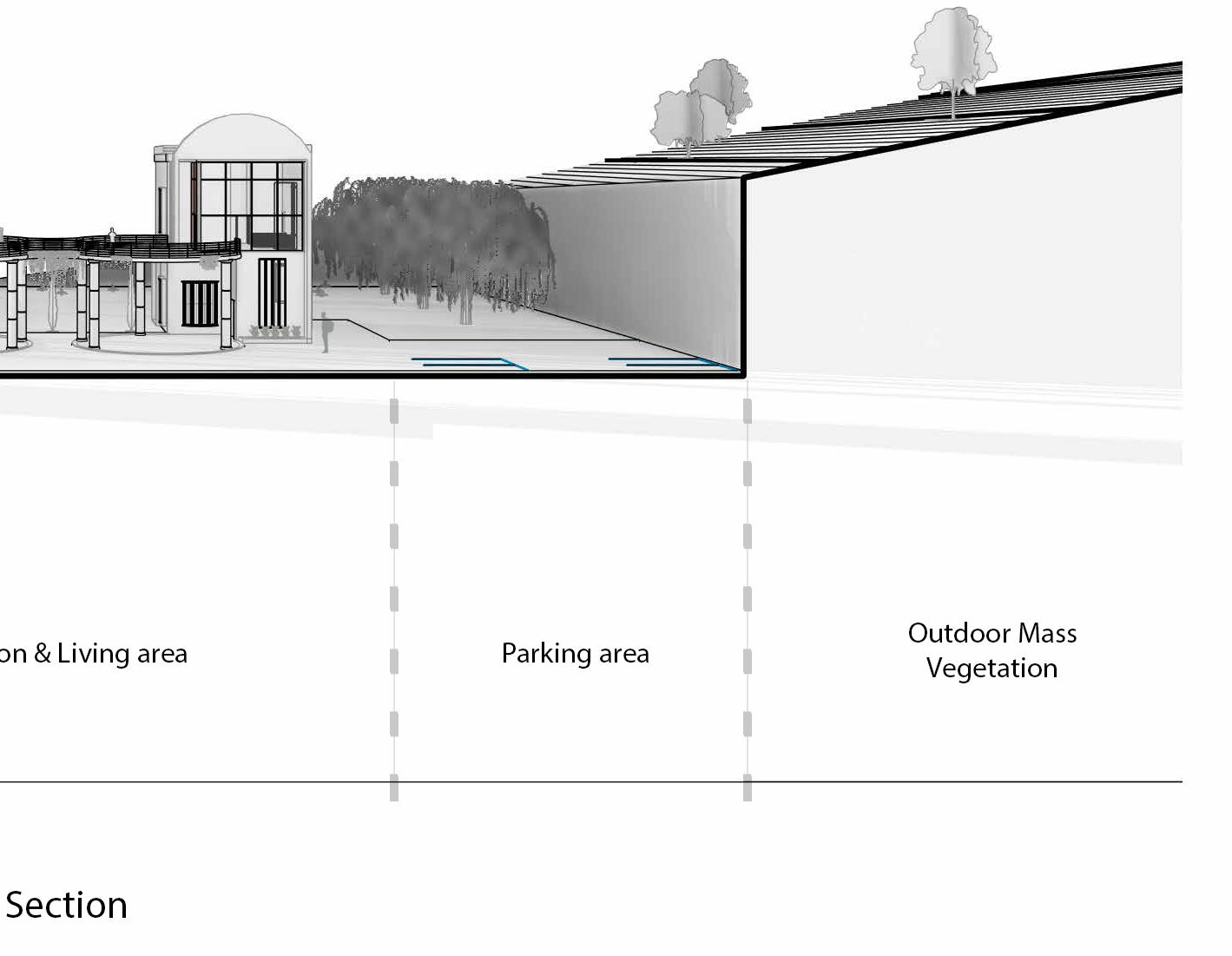
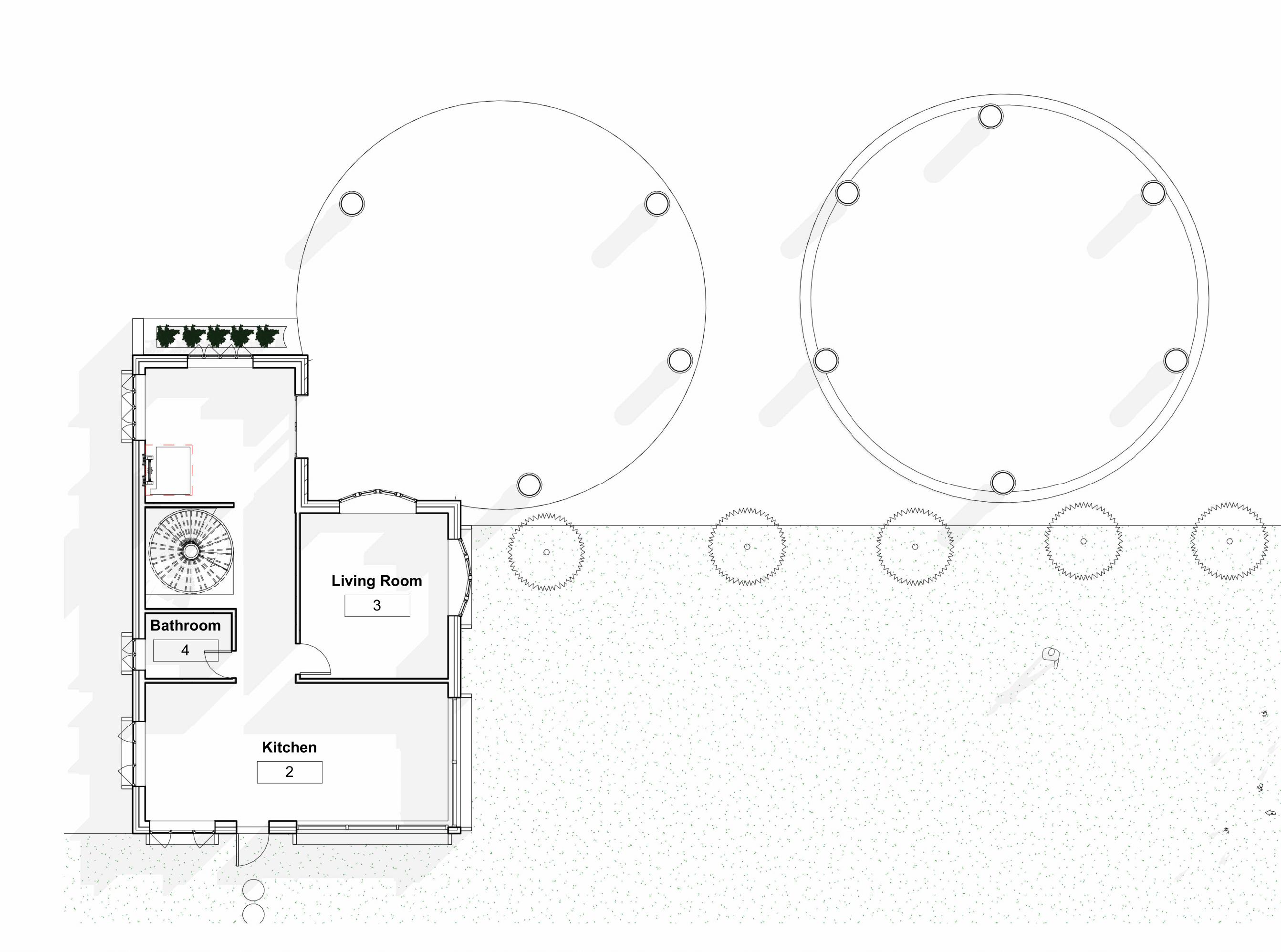
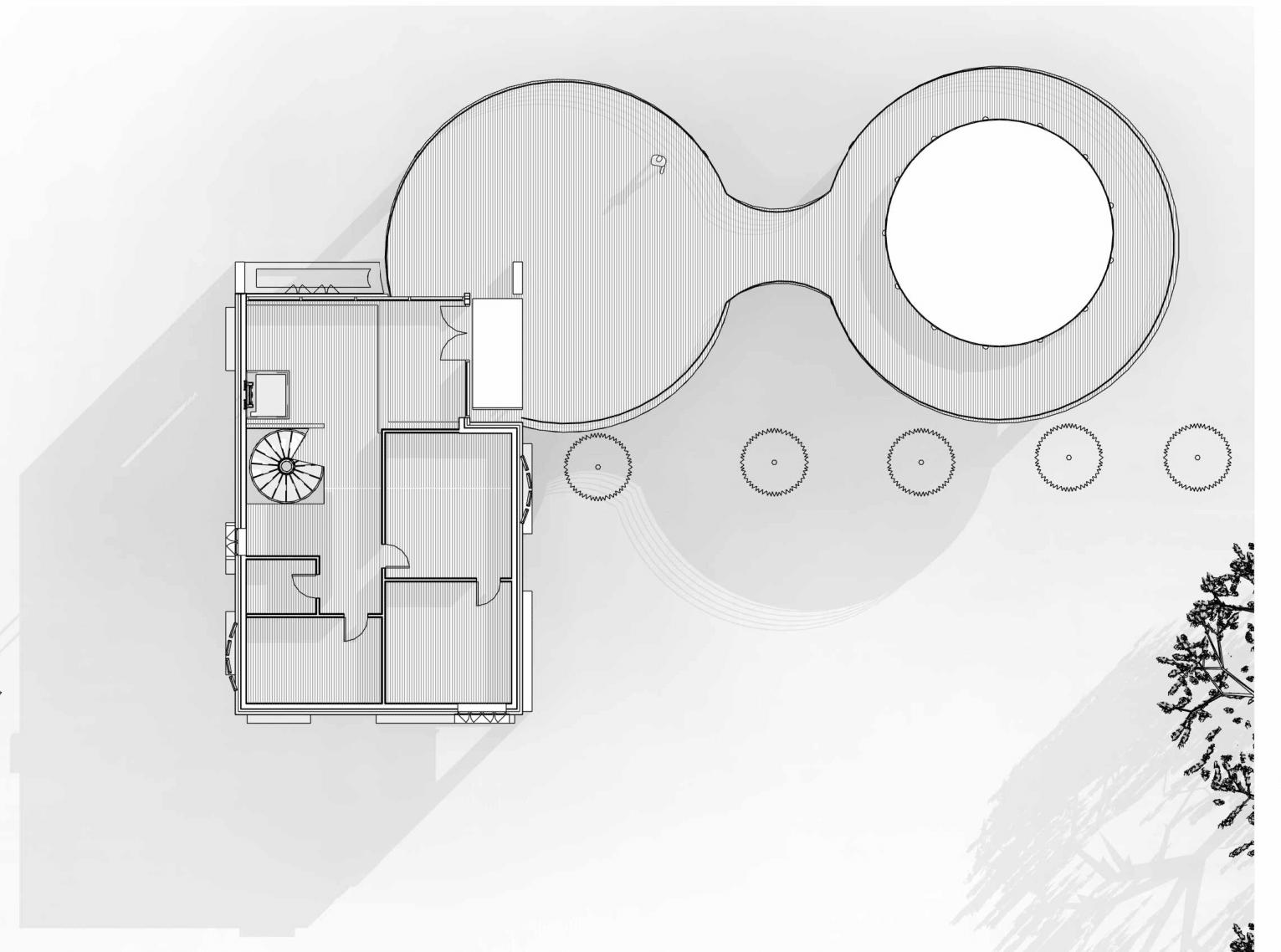
Access to natural light is ensured by providing big openings around the house. The house facing the mass vegetation is slightly sheltered by being set back. The garden in the back of the house is accompanied by native plants of the region. It brings an opportunity for the guests to surround themselves with exclusive vegetation.

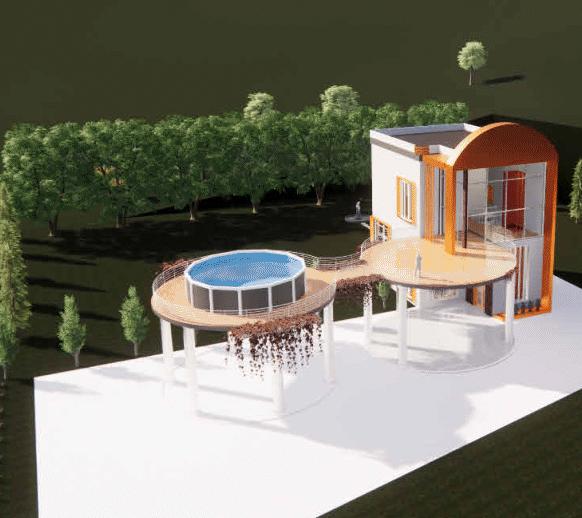
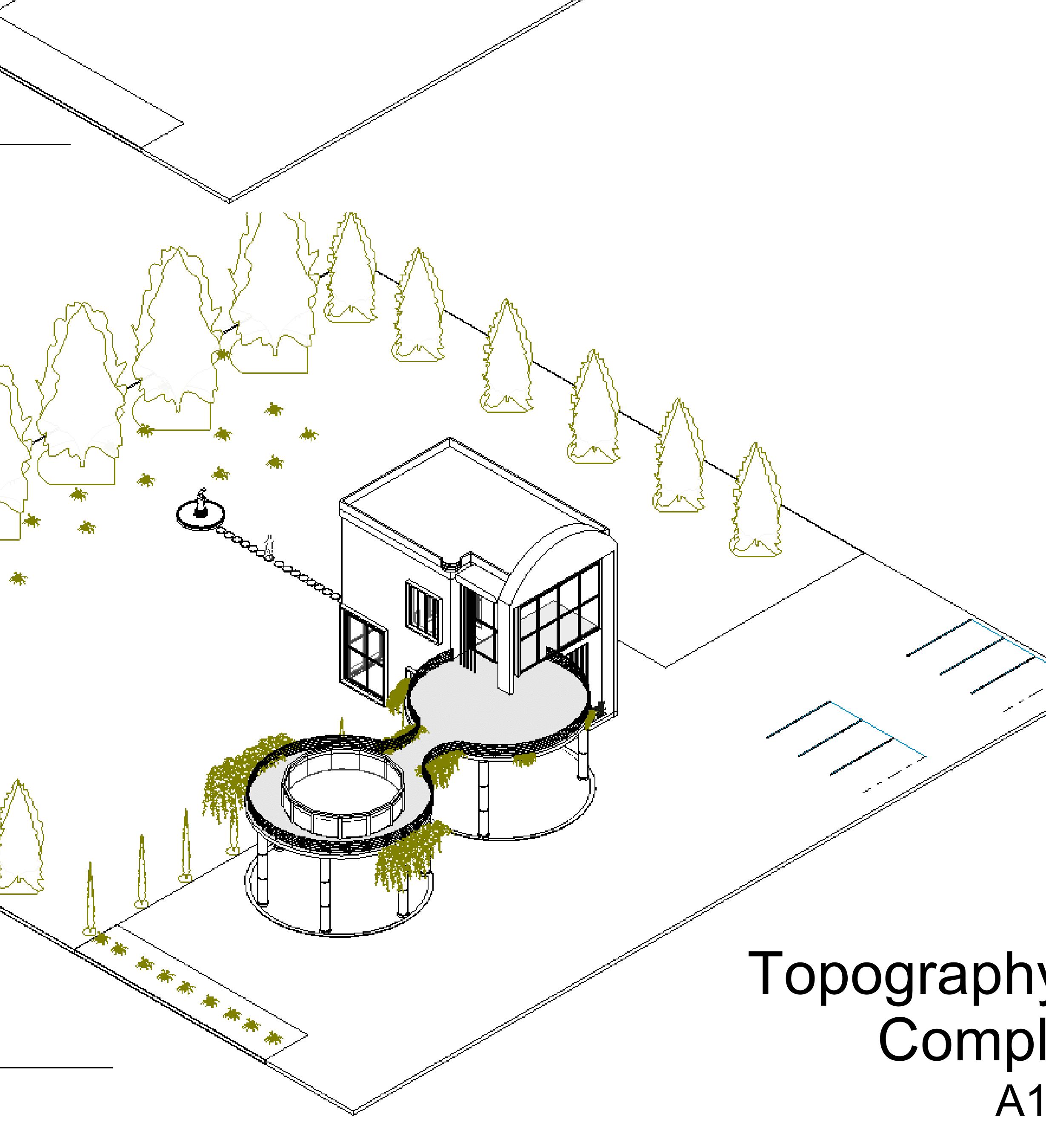
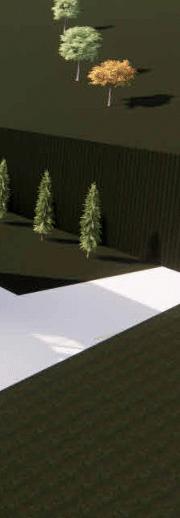
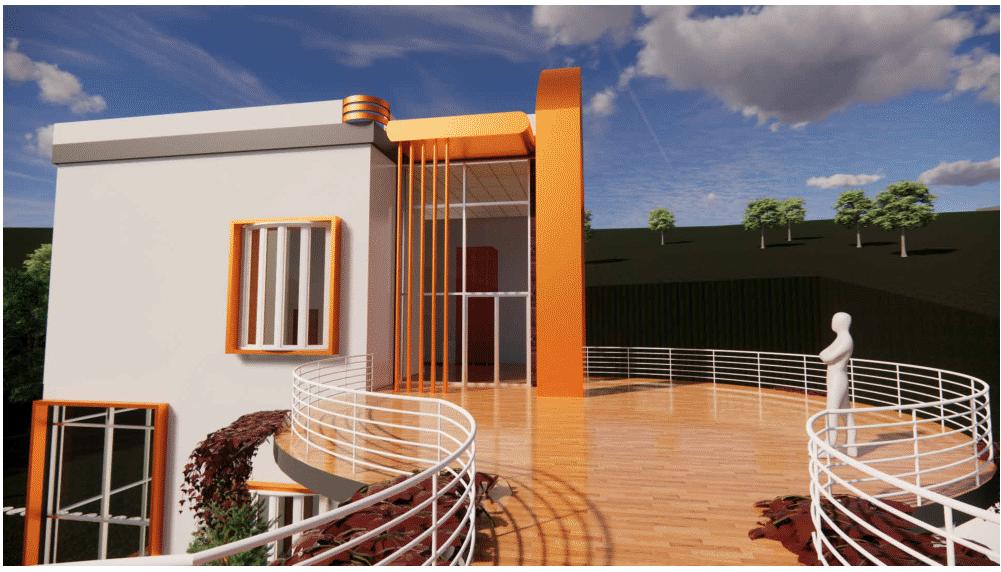
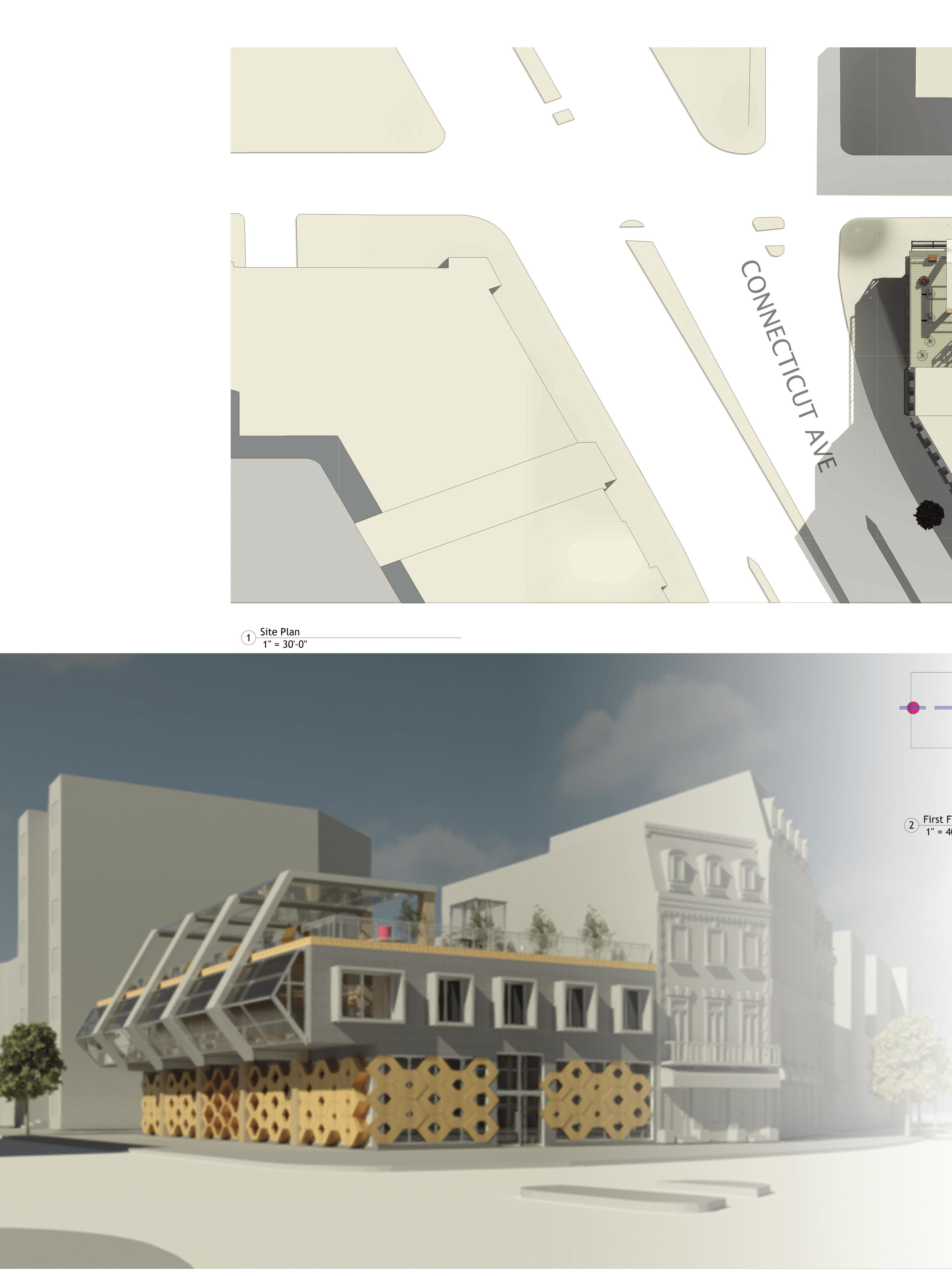

Summer‘23, Instructor Matthews ARCH 401 Design Studio II
Software Programs used: Revit, Enscape, Cadmapper, Photoshop.
The A&S Library is located on the main corner of Connecticut ave and R st. It has 3 levels. The main concept of this design is to incorporate organic shapes such as the hexagon. The library was designed in such form to grab the attention of the public and have curiosity to come in. The first floor has books, computers, and a small coffee shop. The Honeycomb structure has a protruding form that wraps the reading room on the second floor and rooftop. It also becomes a screen on the rooftop that provides shade. The honeycomb panel on the first floor dissolves to reveal an opening on Connecticut ave- East coordinate.
Sections Library: The importance of wide window openings on the west and north sides of the library helps customers have a pleasant time reading and interacting with the shadow that creates the honeycomb frame.
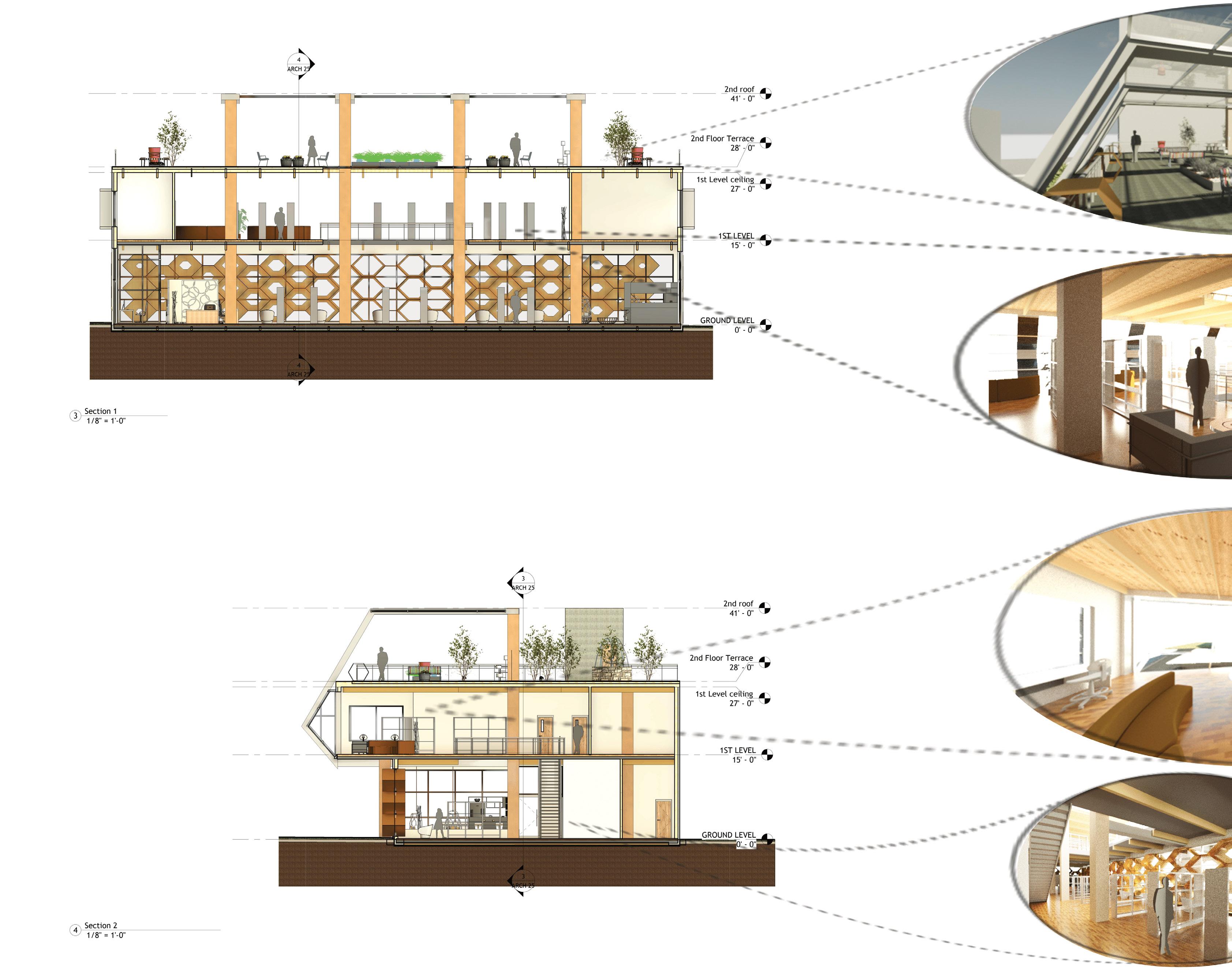
Physical models: The frame of the honeycomb structure in the windows was cut using the laser machine and the exterior framing was foam board.
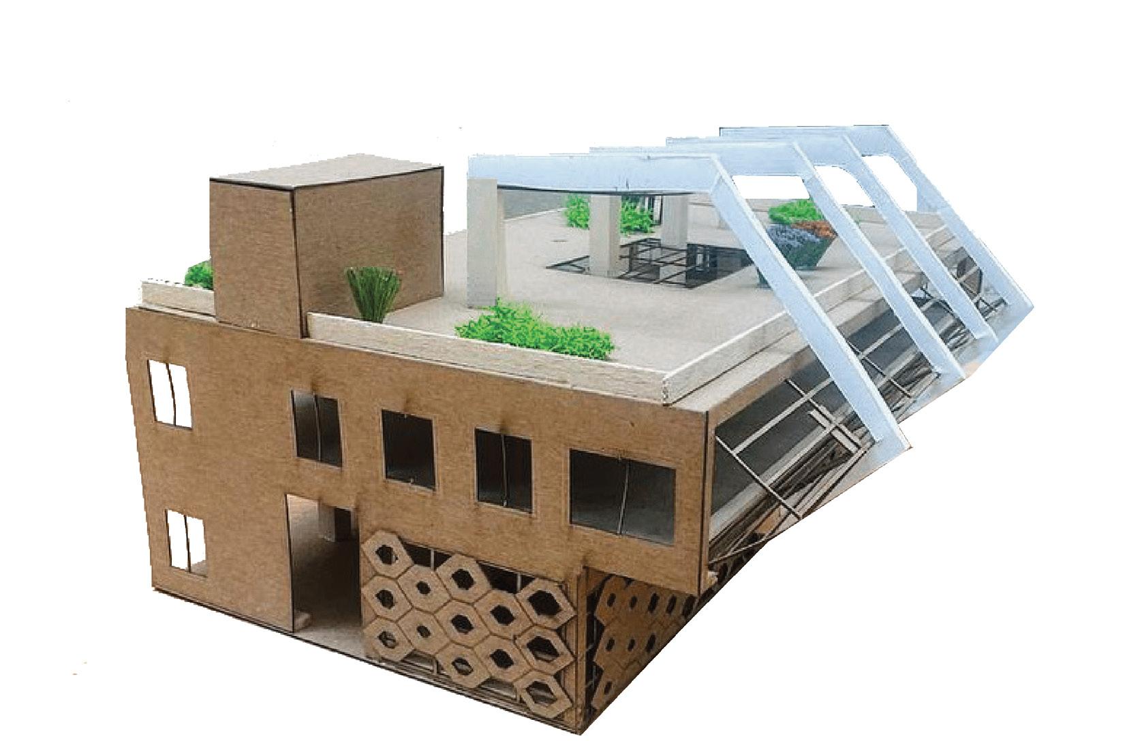
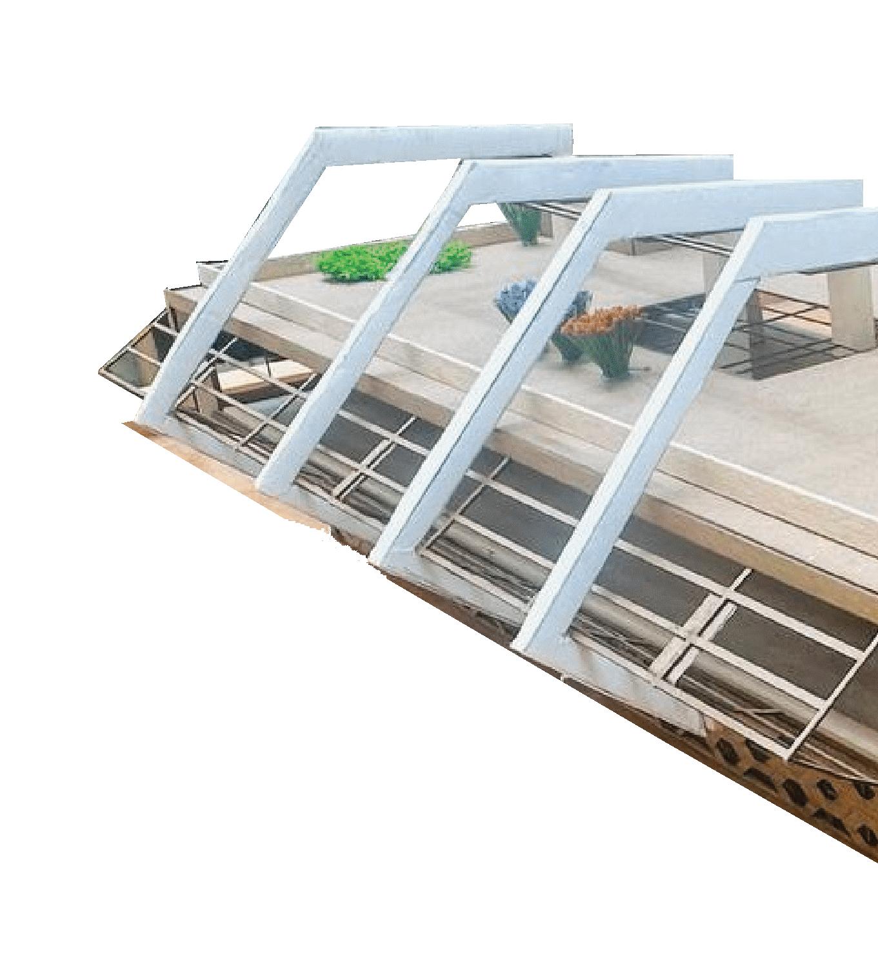
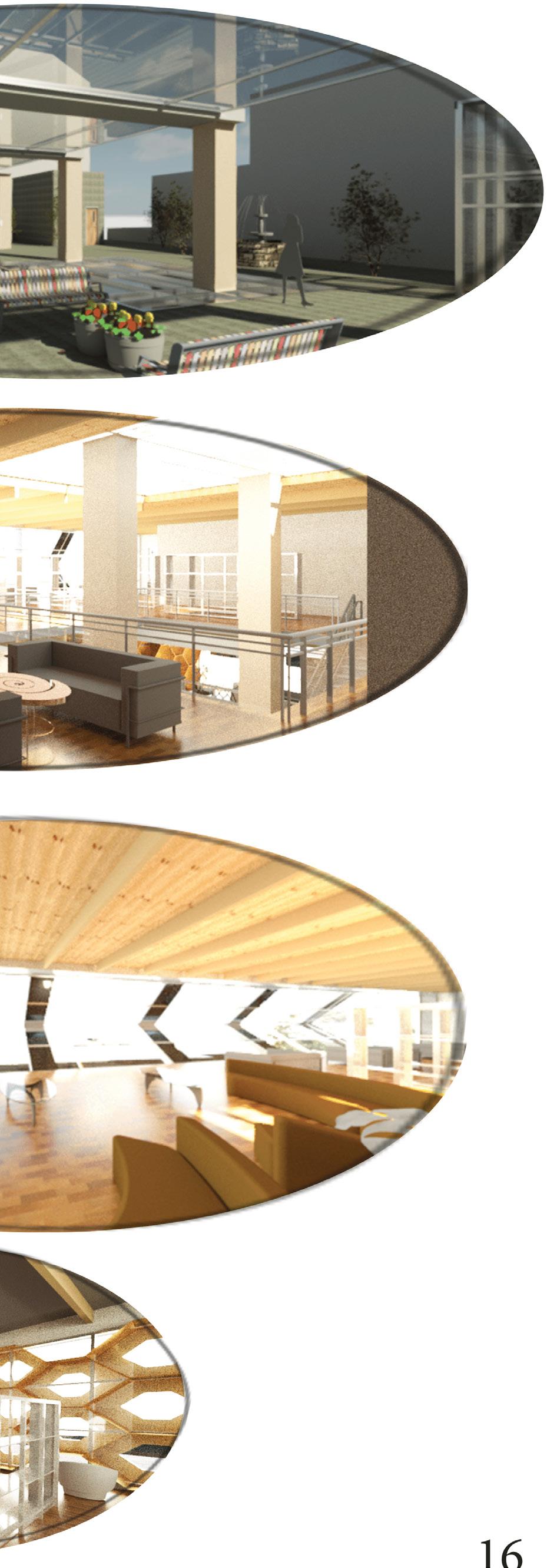
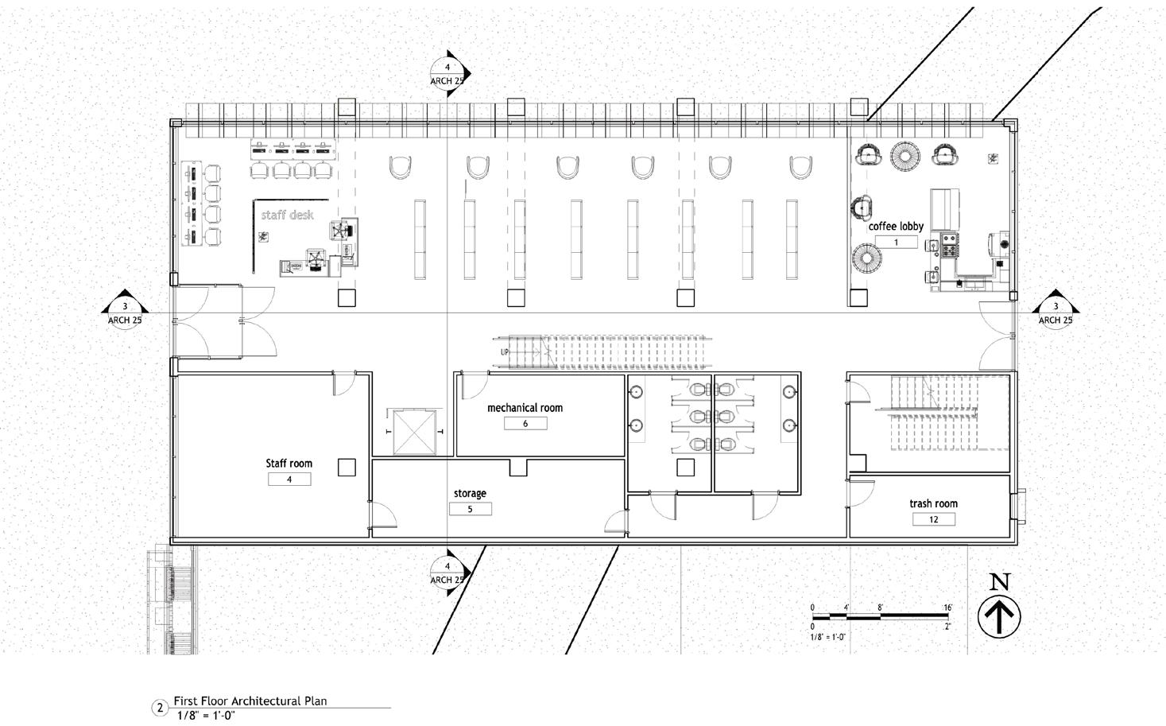
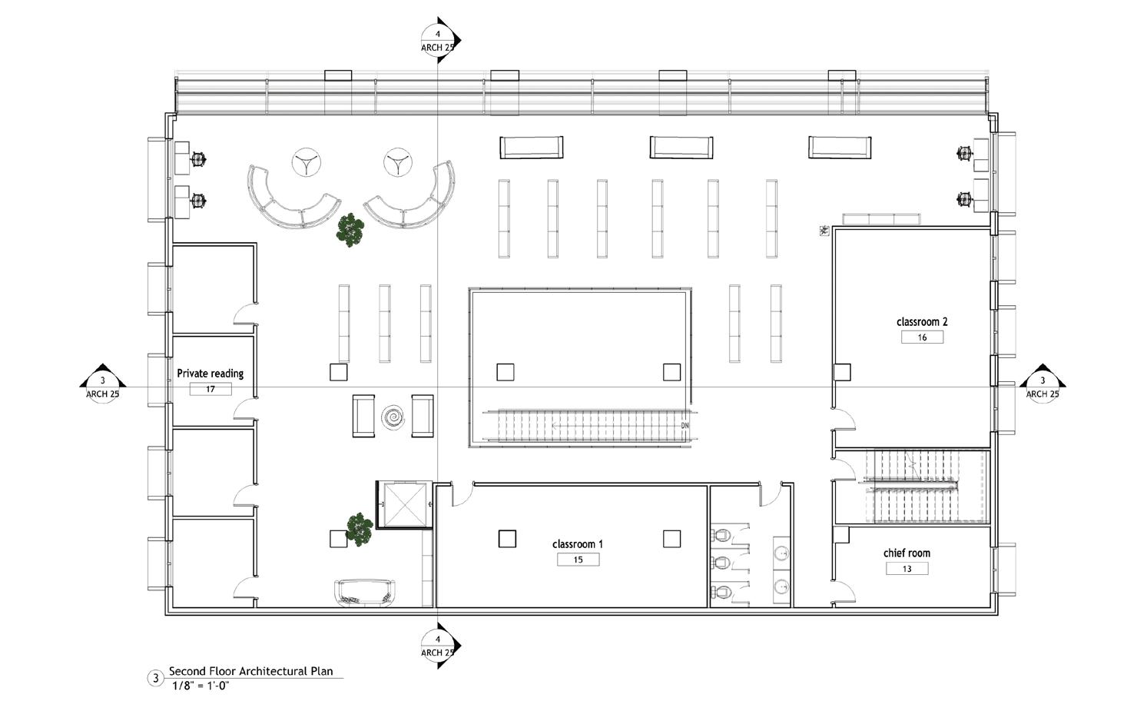
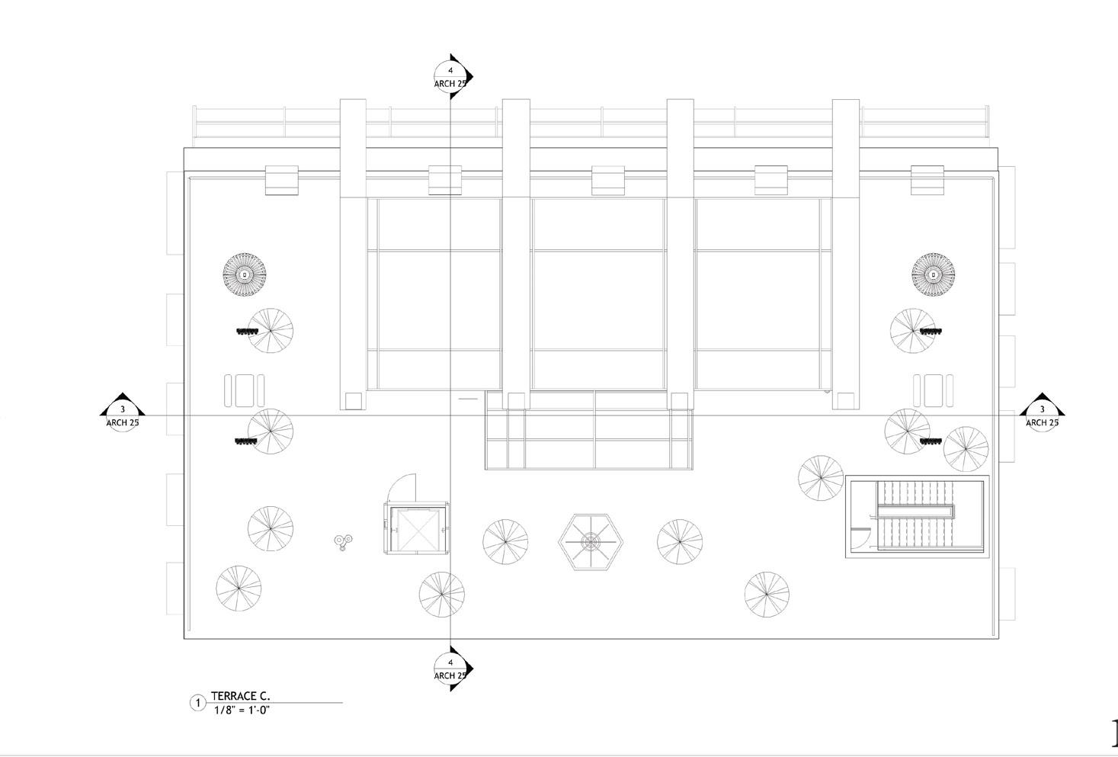

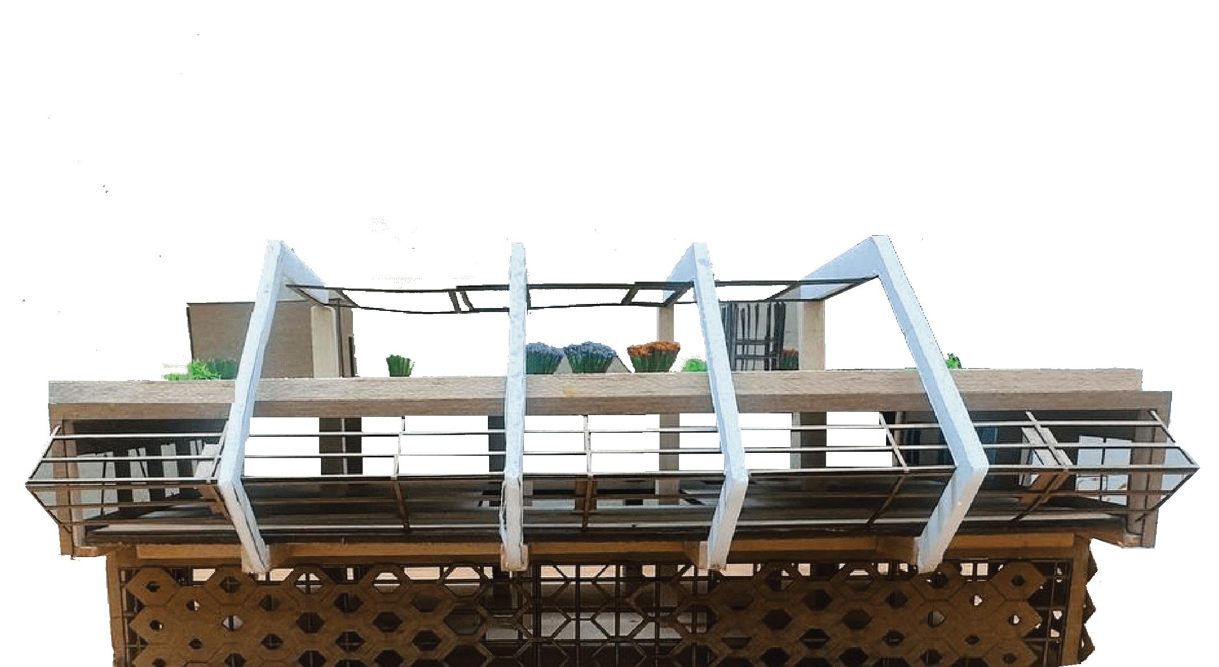
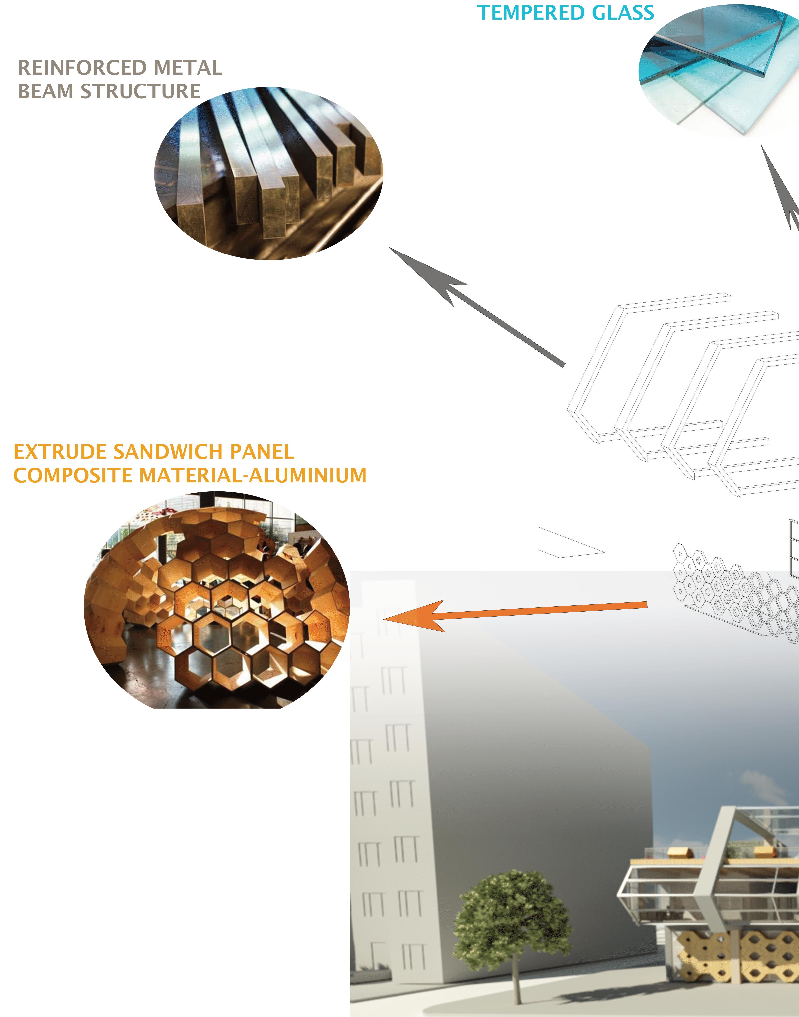
Brief sketches before final design:

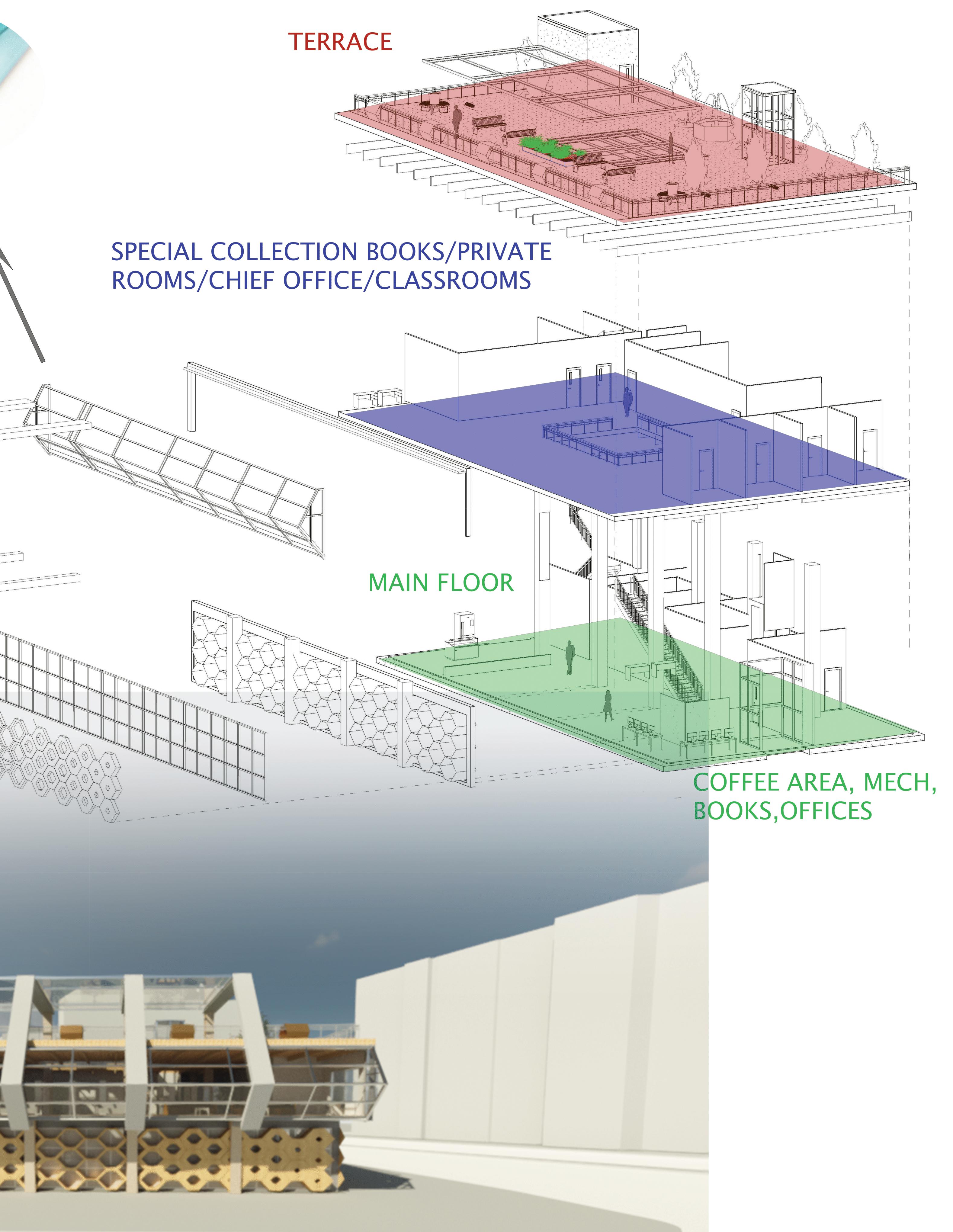

Fall ‘22, Instructor Atwater ARCH 448M Architecture Applied Model Making
Software Programs used: Rhino, Cadmapper, Photoshop.
The following project is a precedent analysis assignment in which I recreated a building Tower. It’s man-made, finished constructed in the year 2016, and placed on site. The design was made by the architecture firm Effekt. The tower is located in Denmark at the park forest of Gisselfeld Kloster. It has a height of 150 ft, and offers 360 degrees panoramic view across the surroundings. The uneven terrain of the conserved forest, dotted with lakes, wetlands, and creeks, sets it apart. The inner path of the tower is incorporated with a ramp for easy access to the public and handicapped. The pathway(ramp) is about 1969 ft long. It’s a dynamic design that brings an opportunity for the public to walk in a loop motion and see native birds, plants, and trees. From inside and above the woods, the 13-tiered tower will offer a fresh viewpoint and an immersive experience.
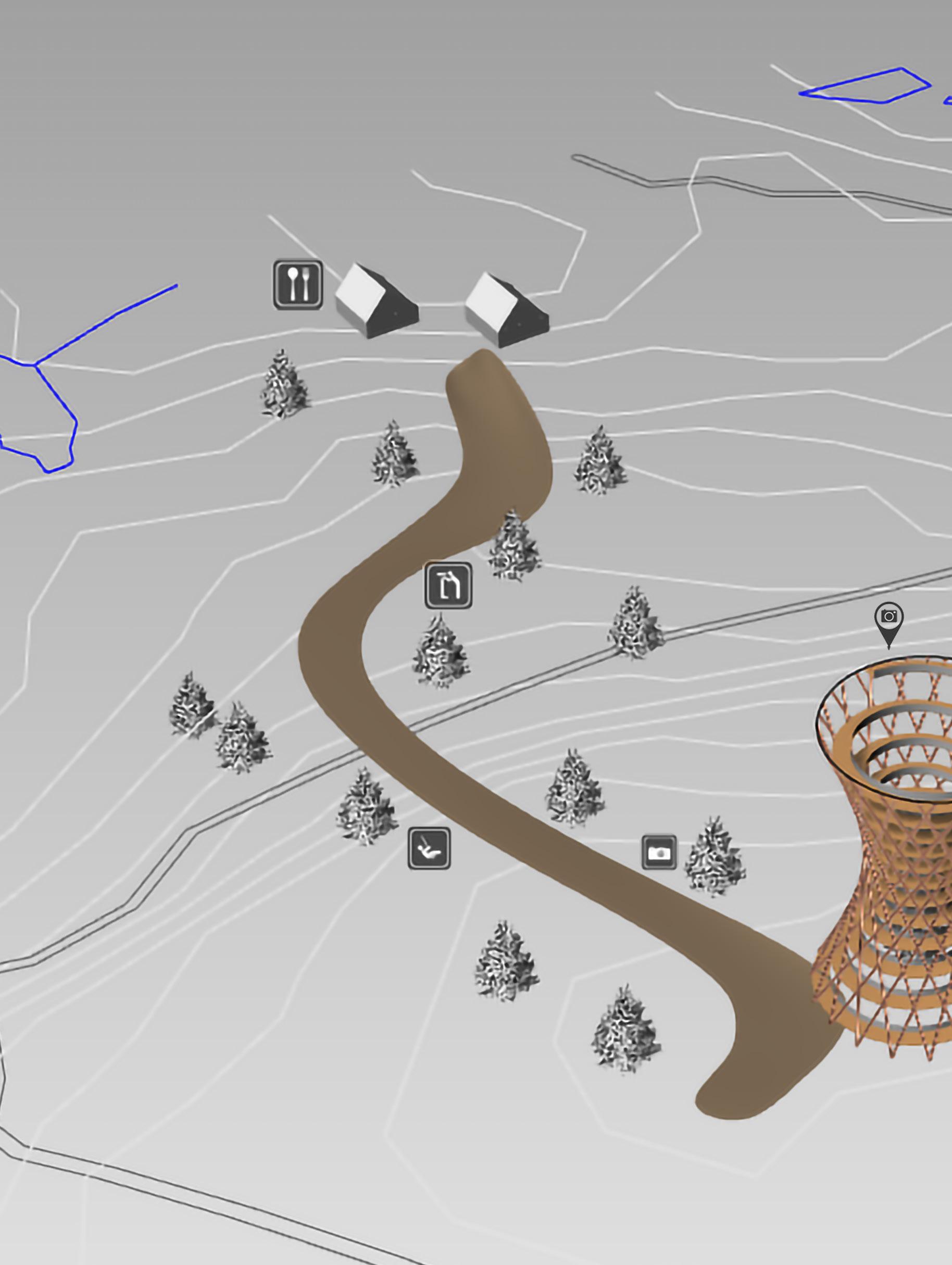


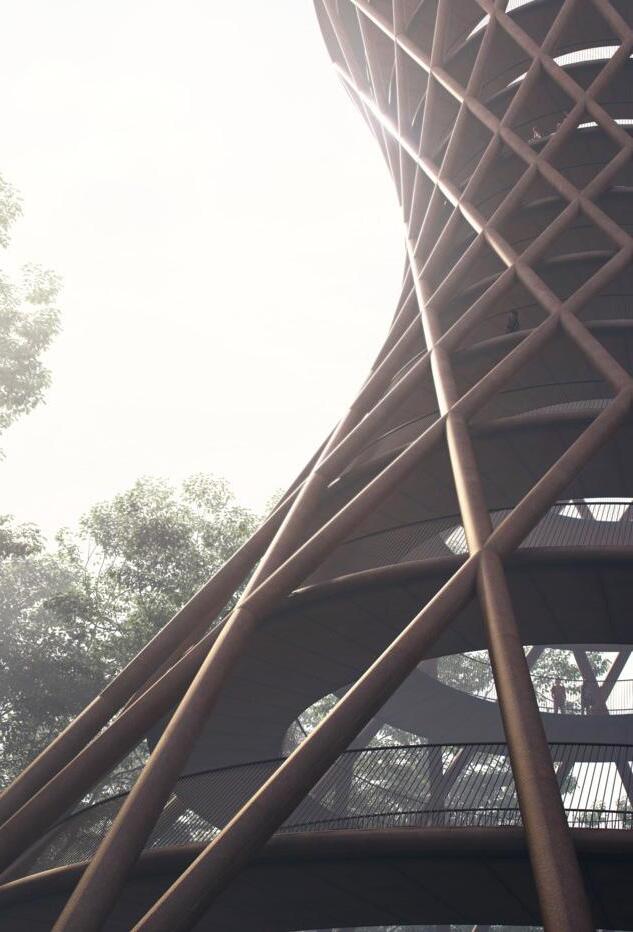
The Observation Tower has a height of 150ft. The main shape to start as a reference is the cylinder.

The ramp is attached to a railing system.
The mesh inder take form portive
360 The tower gives surrounding

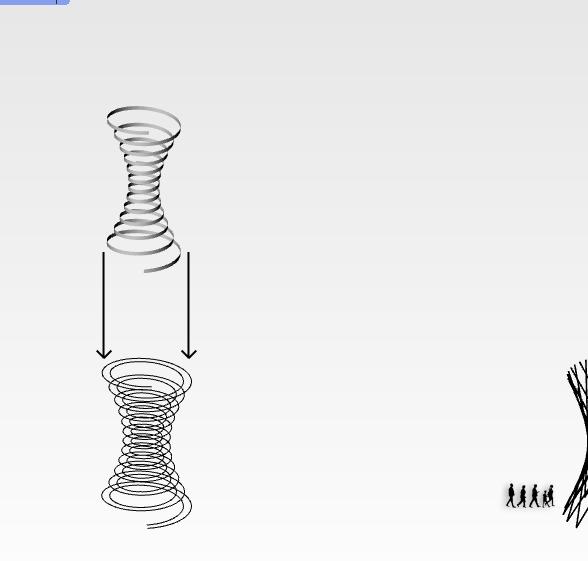
mesh contours the cylwhere the focal points form and creates a supportive base.

The ramp wraps around the building from the inside.It creates a spiral for better access and for the handicaps.
360 degrees Platform
tower in the upper part a panoramic view to the surrounding nature.
The hyperbolic curvature of the tower enhances the experience of the visitor giving a new perspective to nature.
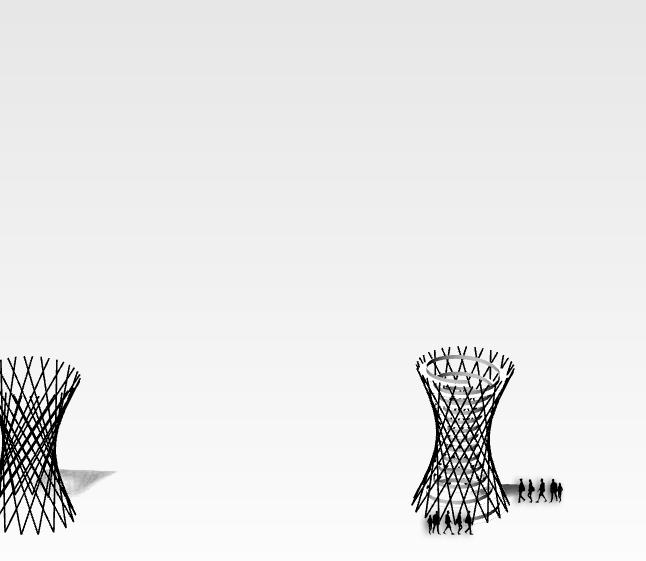

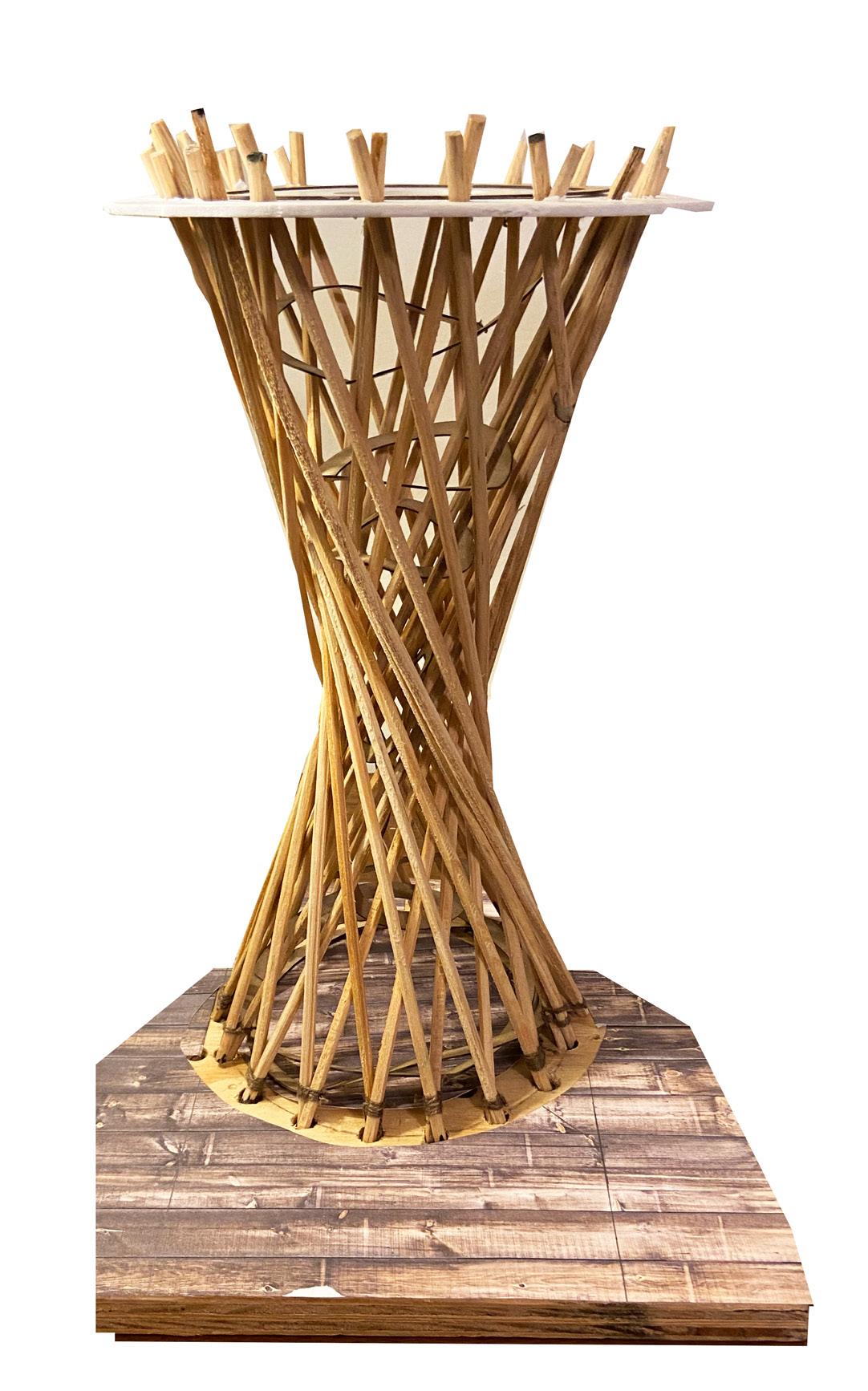
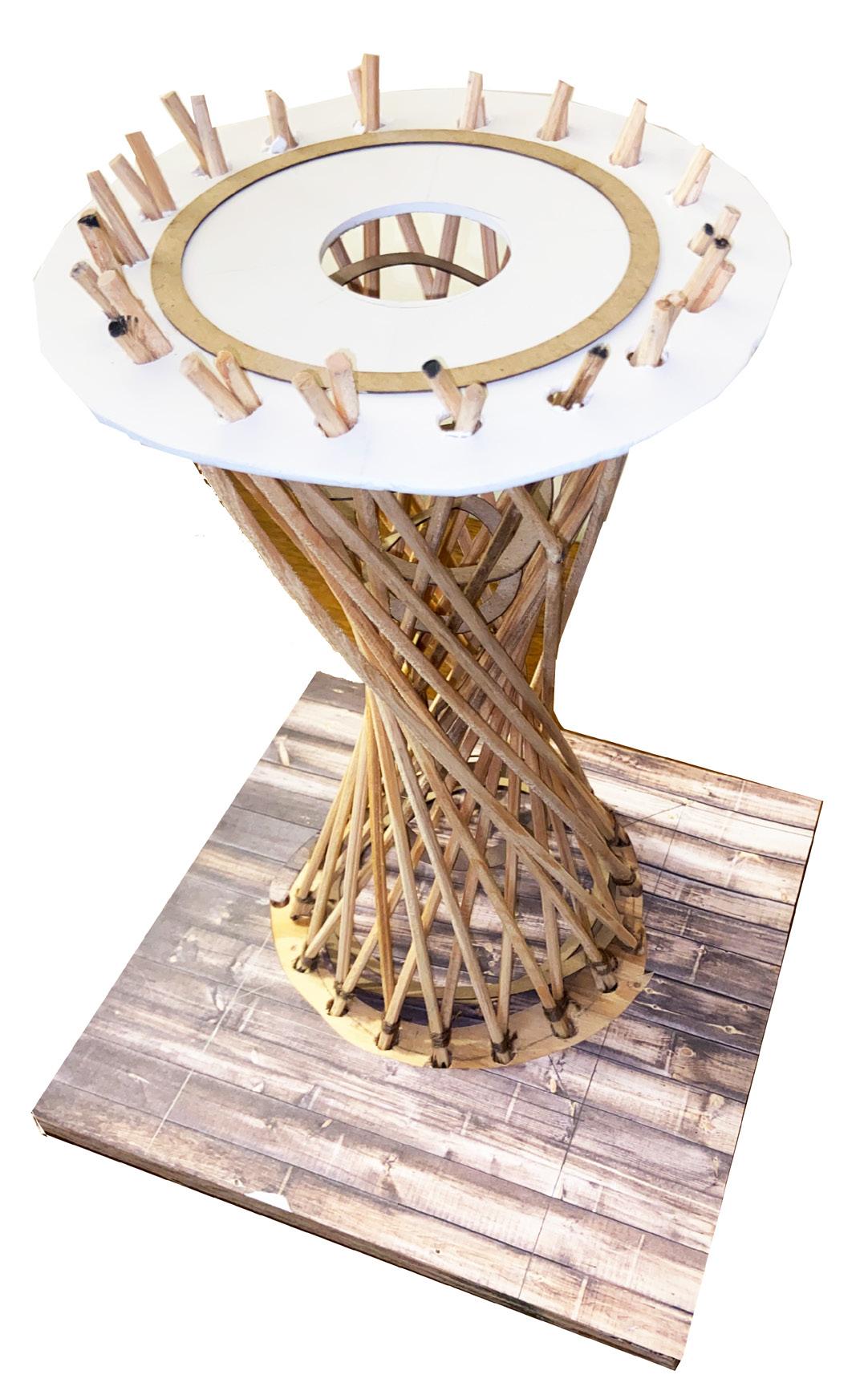
The images above represent the mass interaction. The materials incorporated to achieve this structural complexity were wood sticks, cardboard (for inner circles ramp), foam board (top-support wood stick conjunction for stretch), and panel wood (bottom support).
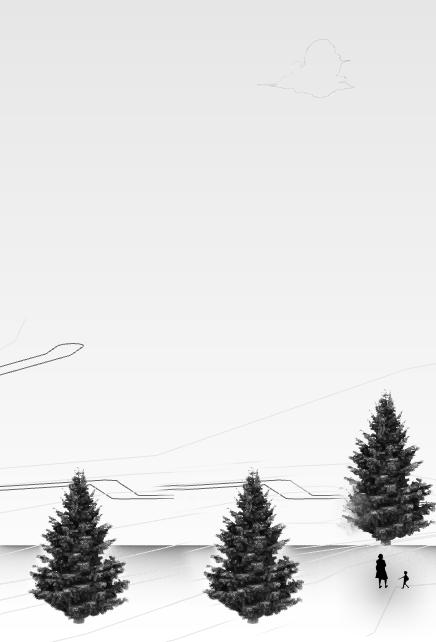
Exploded Interaction: Ramp & Wood exterior frame

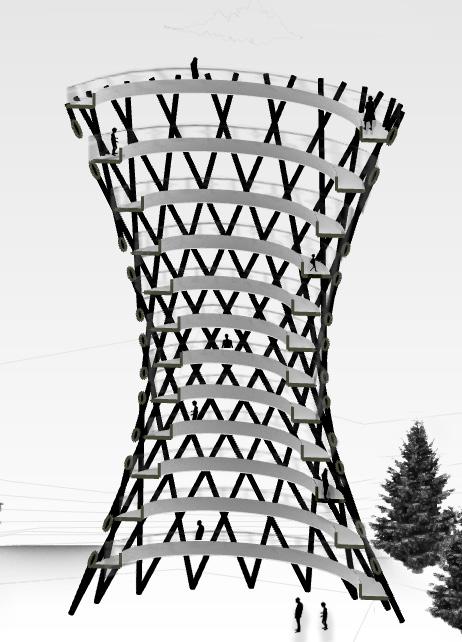
Fall ‘22, Instructor Wilfong ARCH 472 Building Information Model
Software Programs used: Cadmapper, Revit,Photoshop.
The following project is a precedent analysis assignment in which I recreated a residential house. It was finished constructed in the year 2014. The design was made by the architecture firm Joy Works. The House is located in the United States in the state of Idaho in the area of Sun Valley. It has an area of 7,800 sq ft. To ensure an accurate installation, the exposed hardwood beams used in the roof system were custom-milled and cut off-site. To ensure structural integrity, the enormous roof and floor were constructed using concrete that was poured in place. In addition to functioning as a rain screen, the zinc roof system known as the “fish scale” was accompanied by the installation of a secondary membrane system. Every room in the house faces a different perspective of the surrounding ski slopes and other gentle peaks, and the roof’s design harmonizes with the angles of the surrounding mountains.
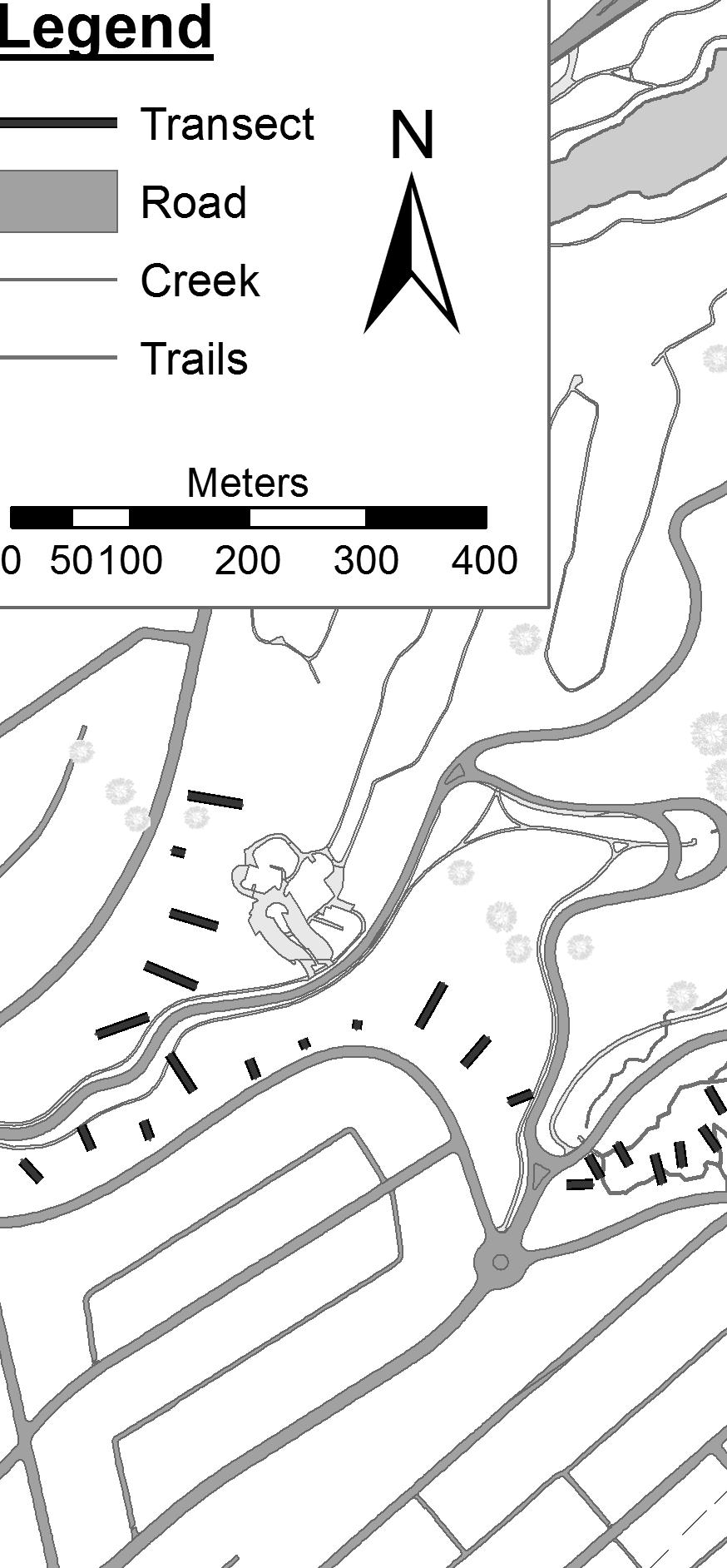
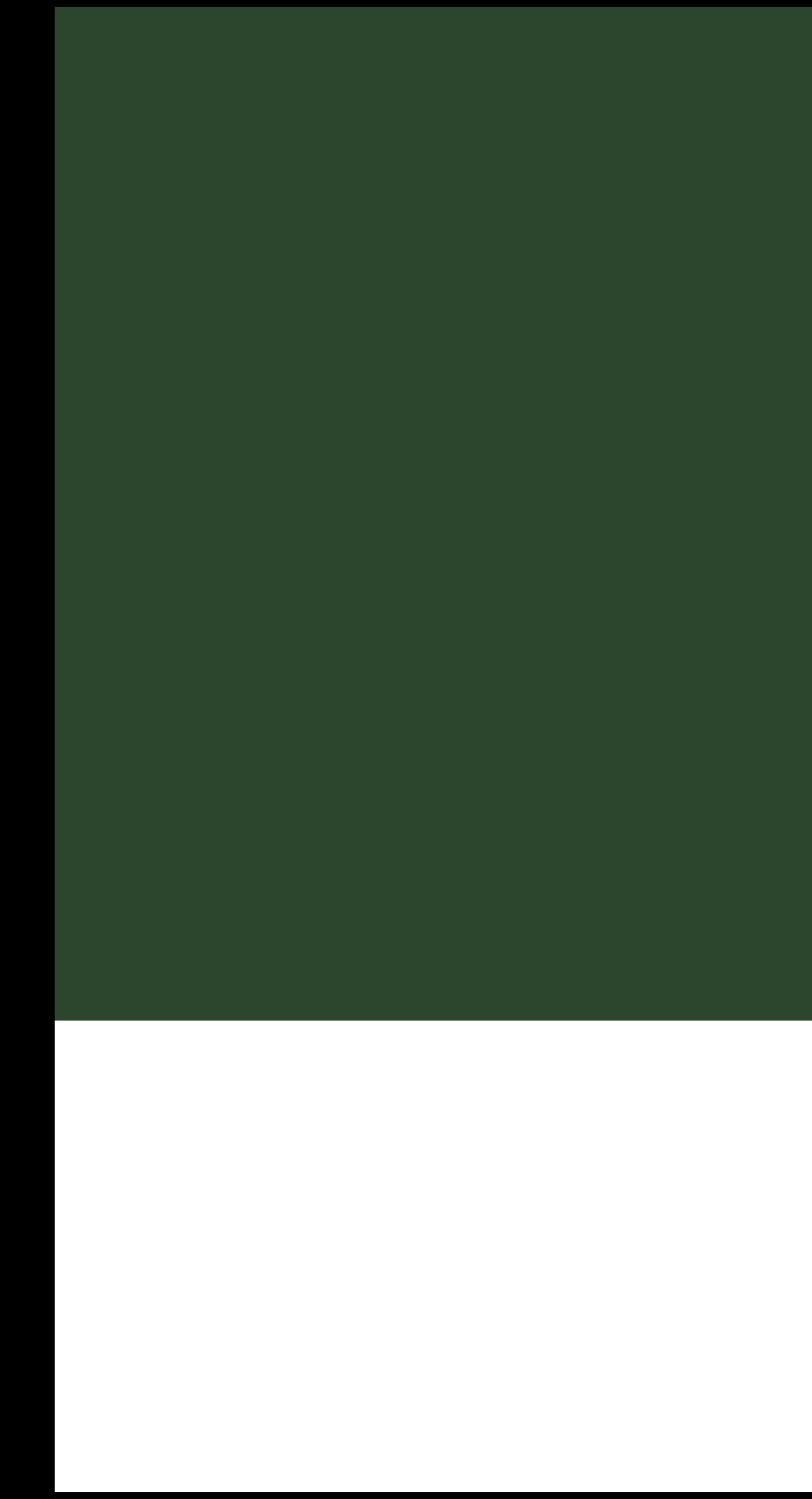
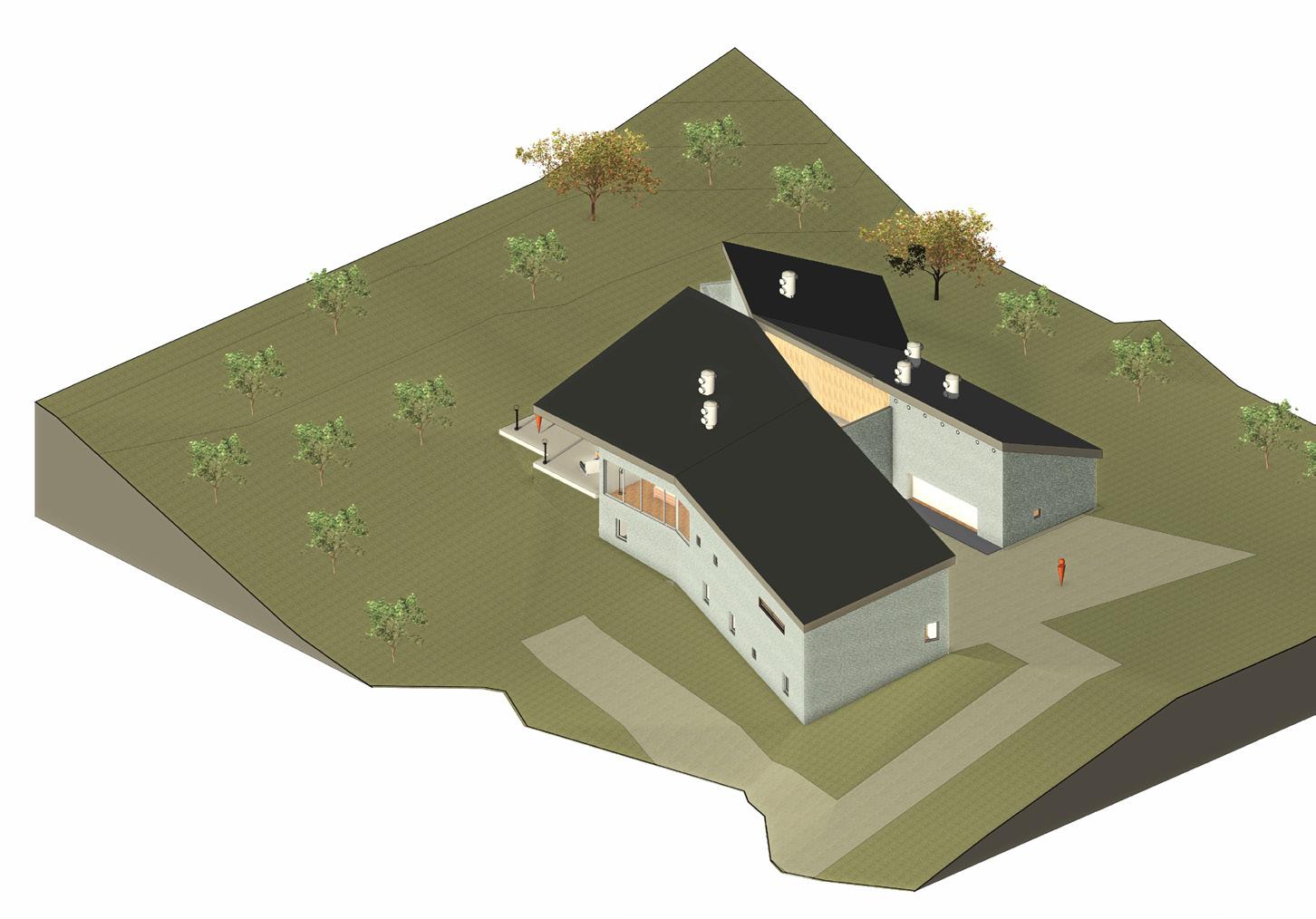

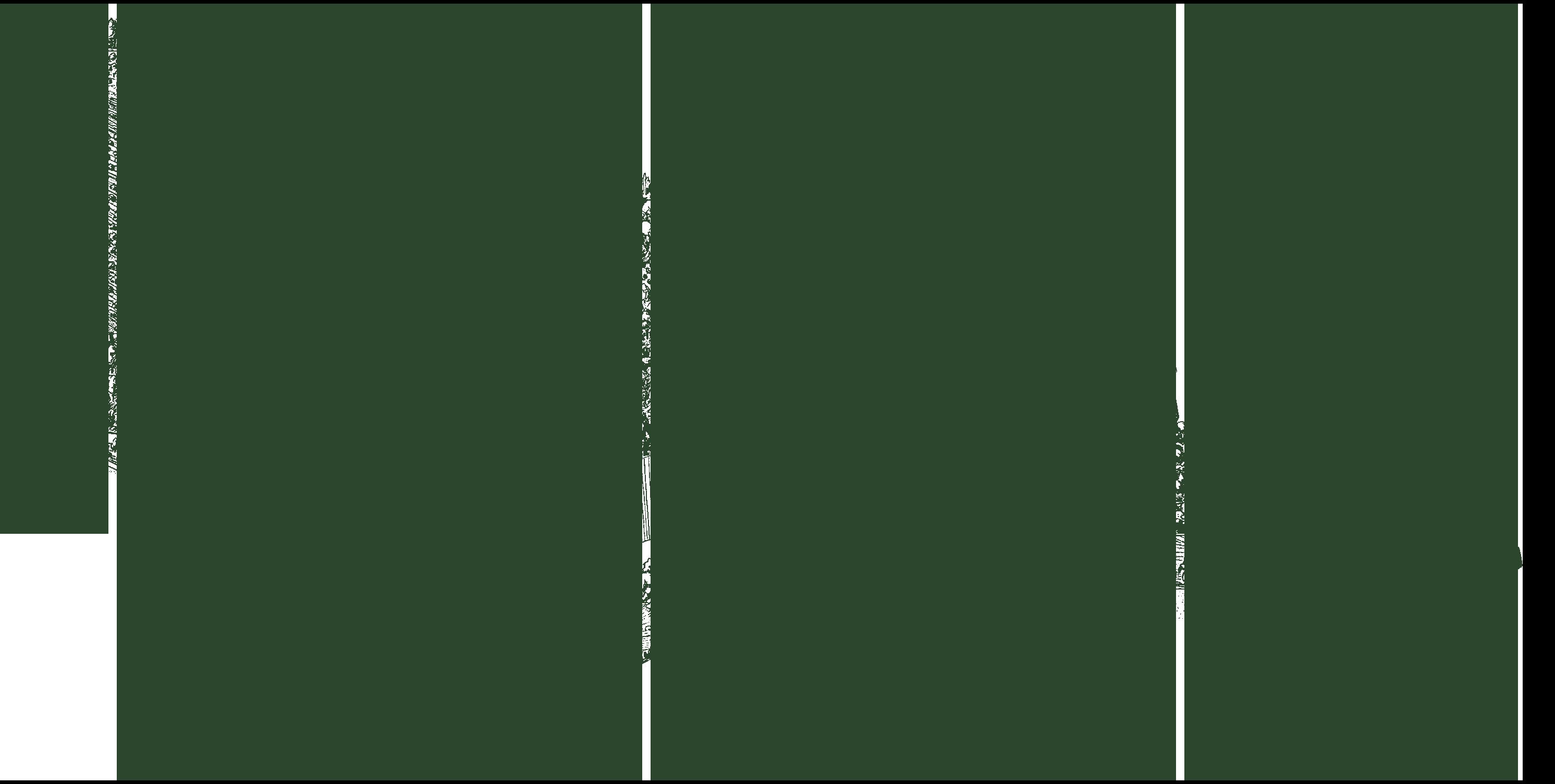
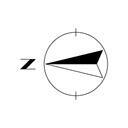

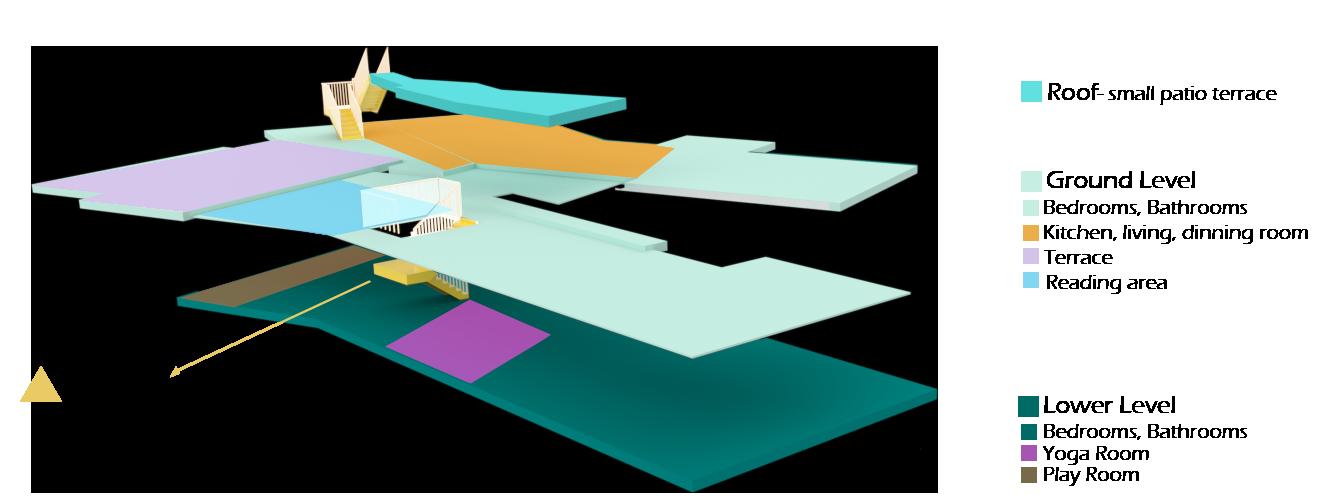
Plan Program Diagram
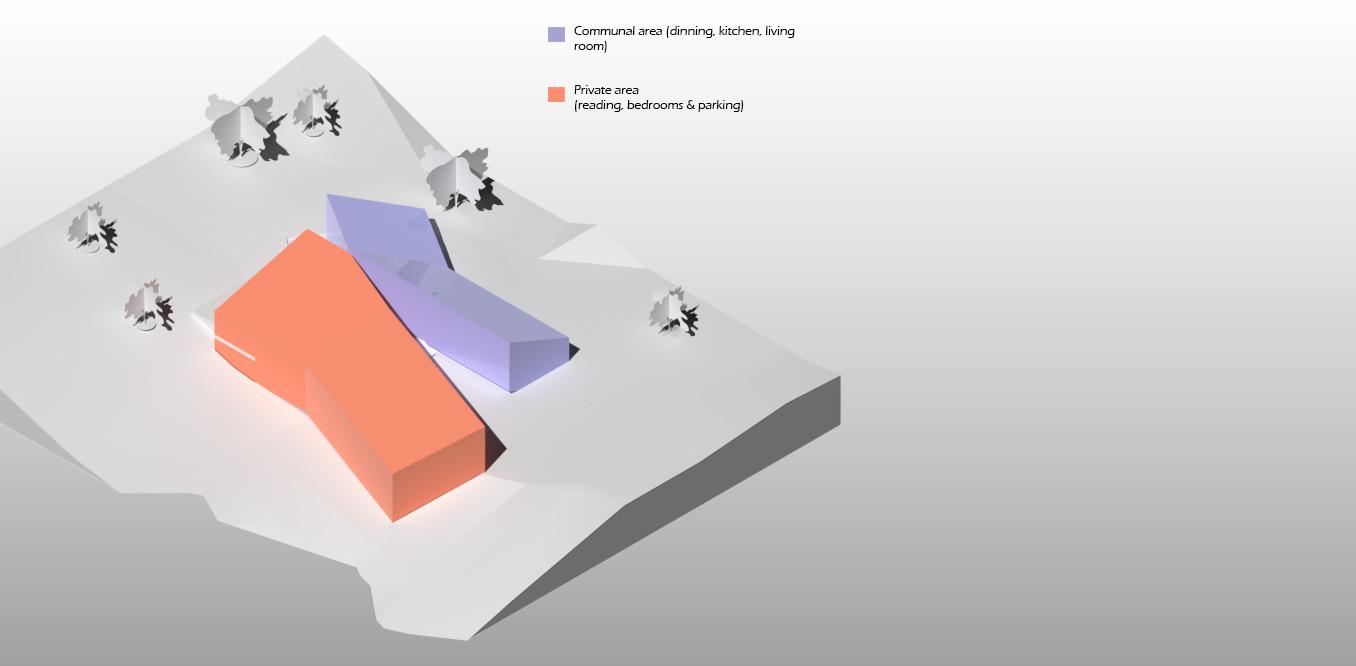
Hierarchy Diagram
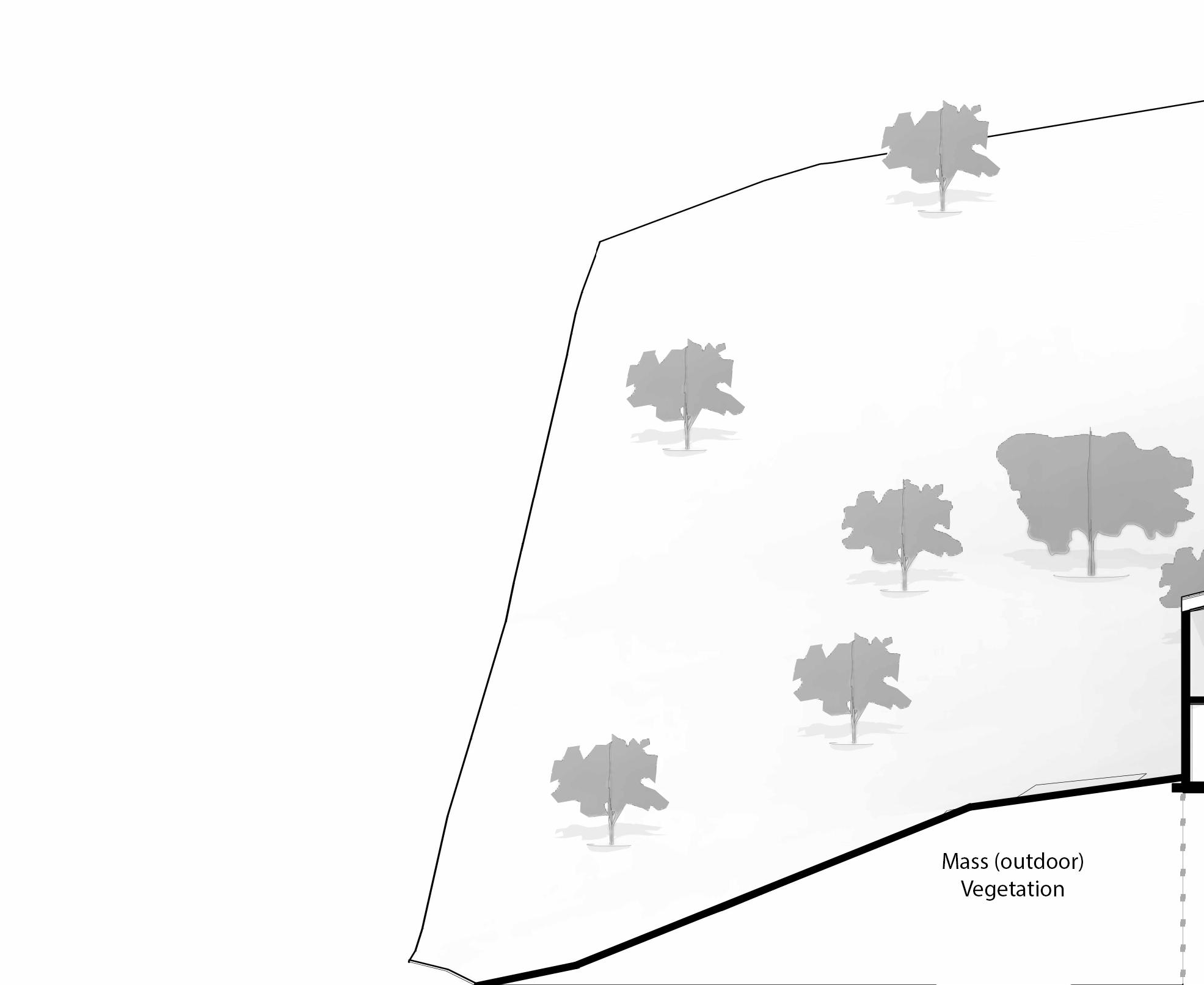
Horizontal Section :
The roofs of the two wings of the Sun Valley House are slanted in opposing directions. These wings are bent and tilted to provide the rooms with the best views of the natural surroundings. A covered entry court is also created at the southern end of the arrangement, and at the northern end, there is a ground-level terrace with a staircase leading to a rooftop deck.

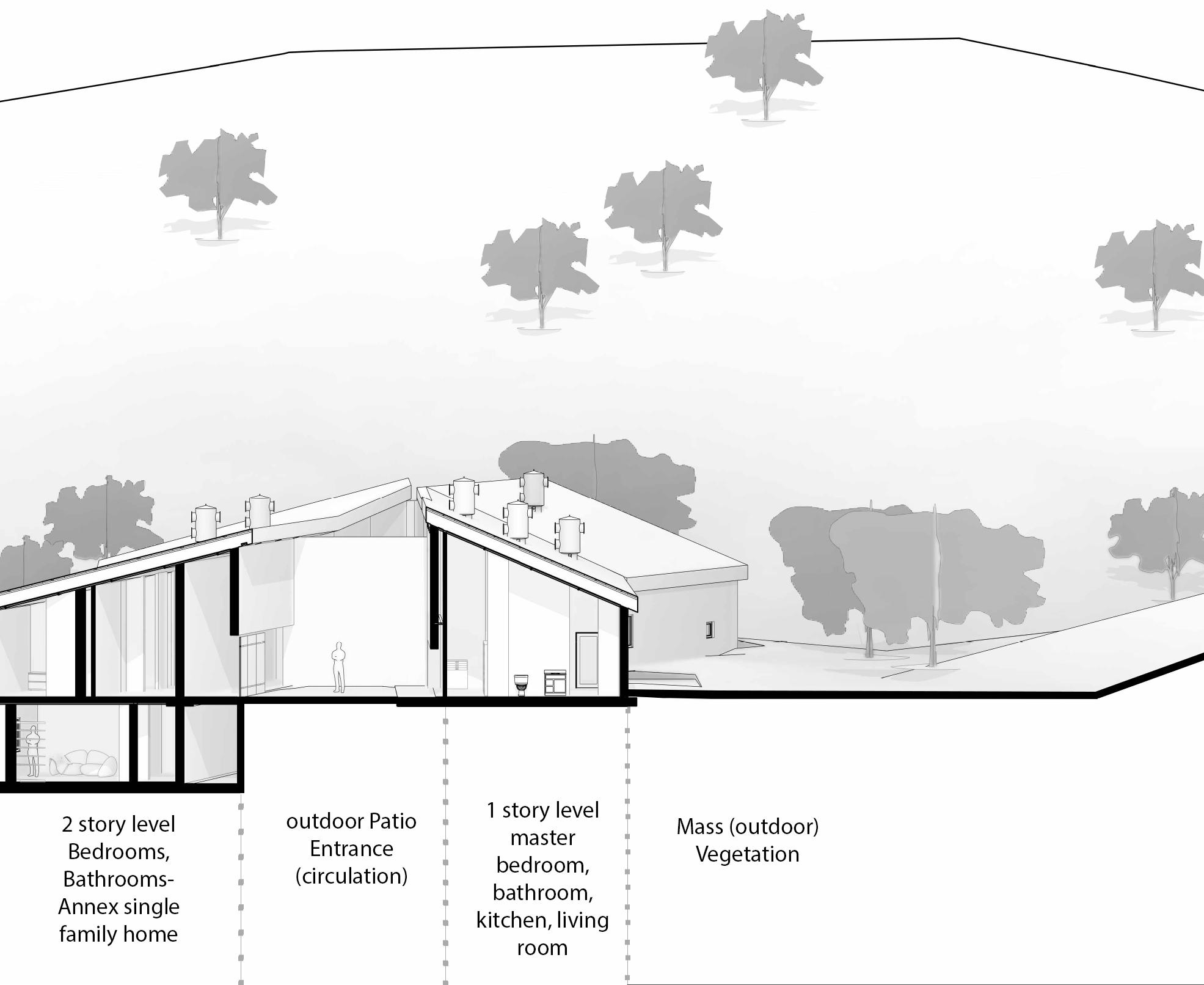
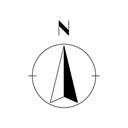
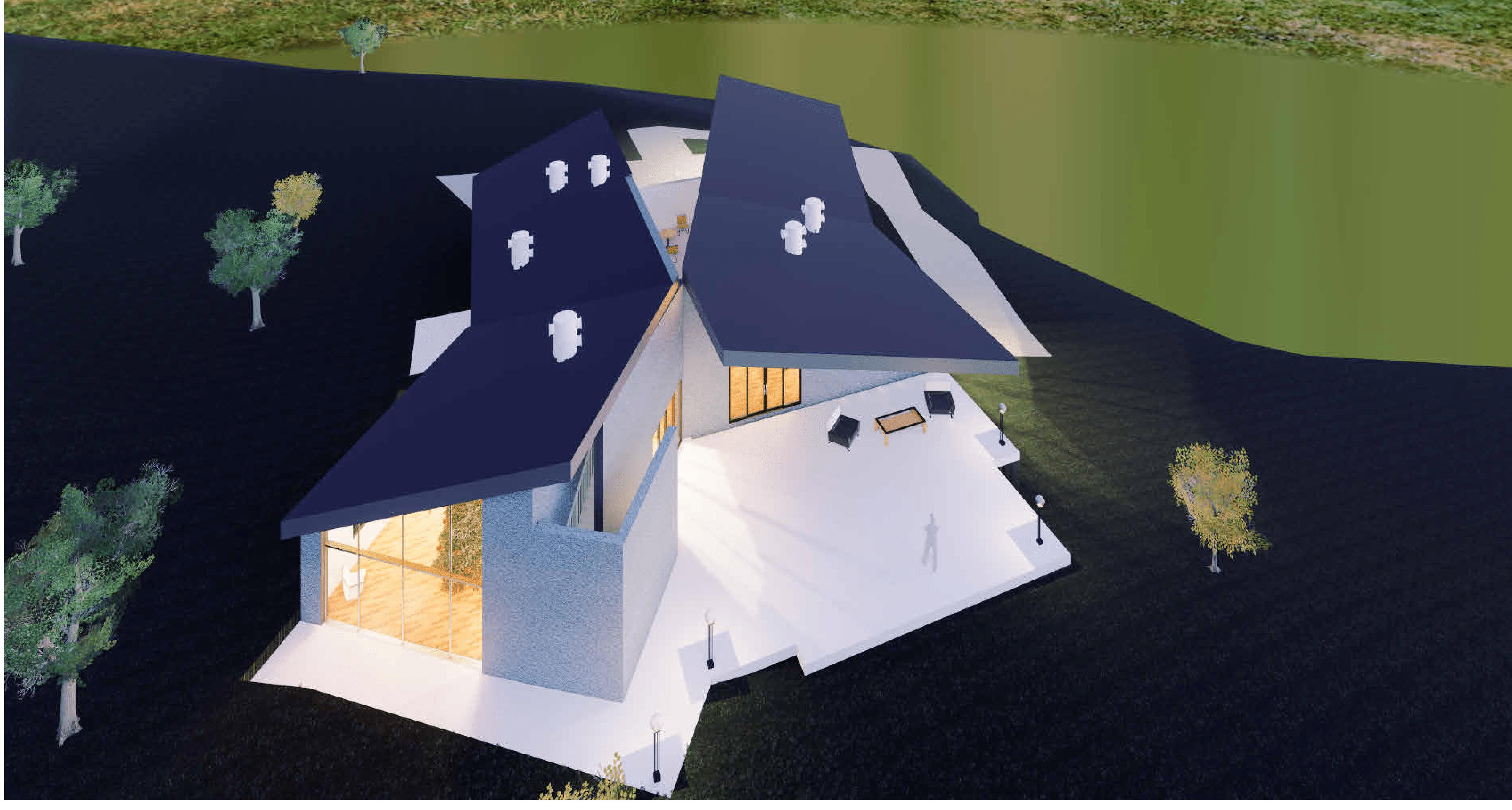
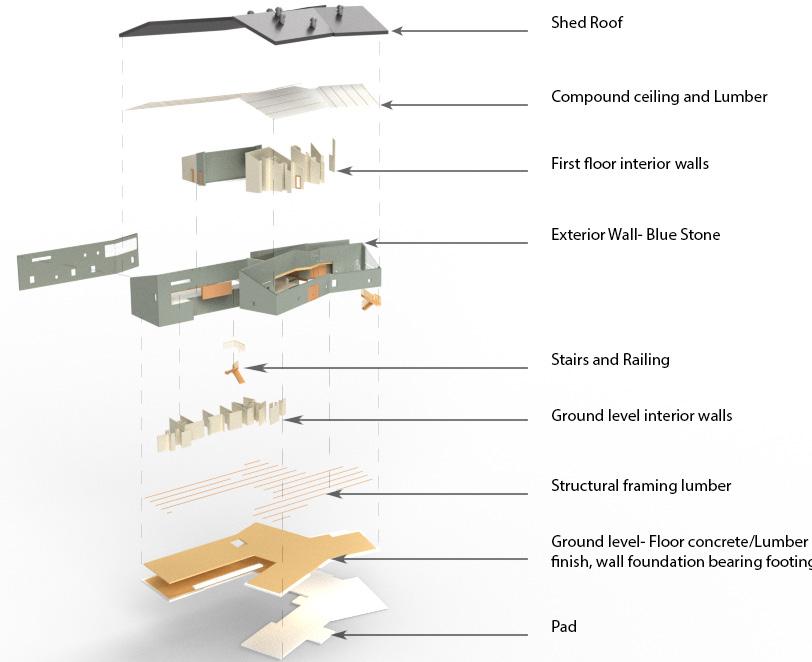

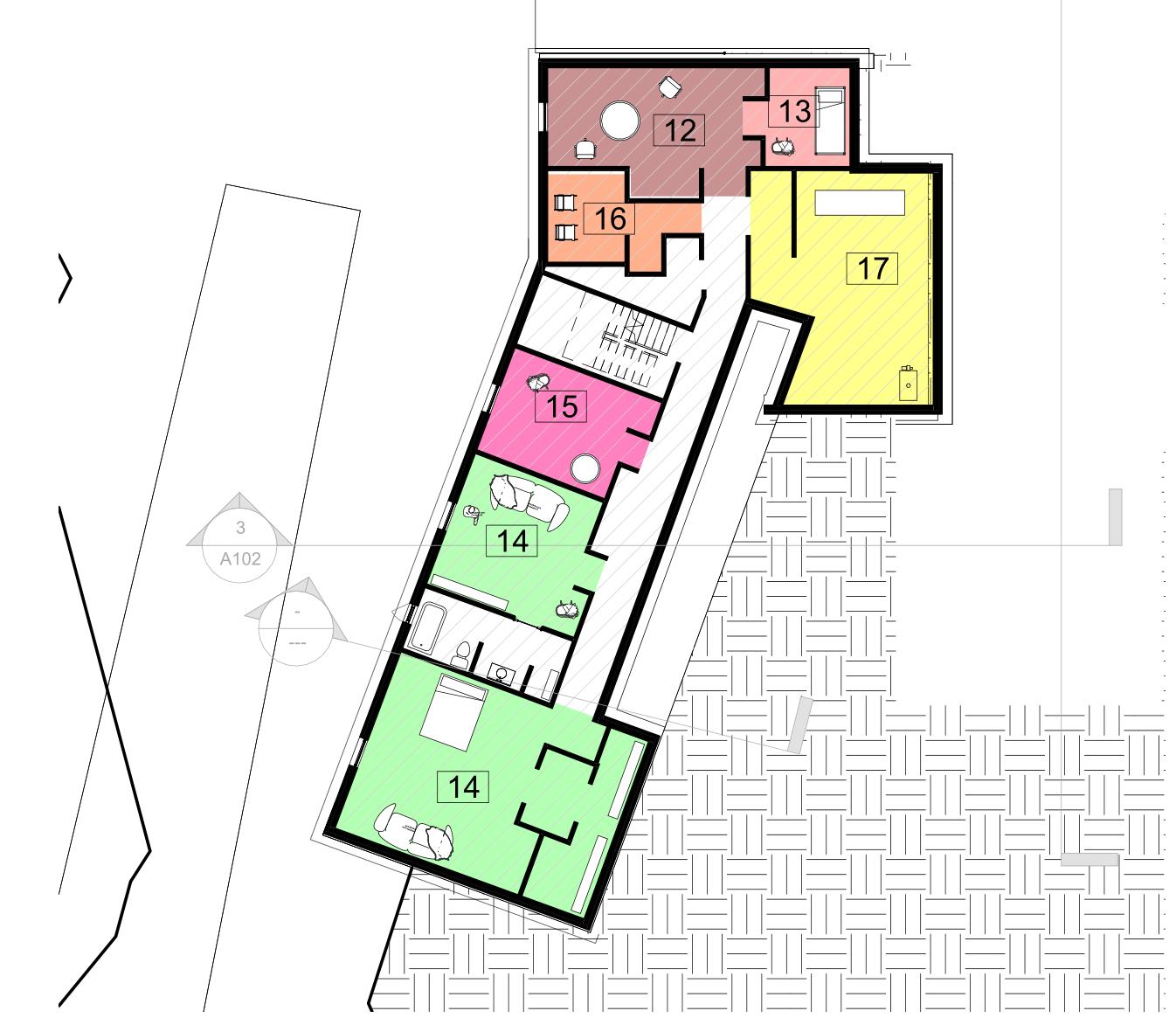
Lower Level S.V.H 1/16’’ = 1’-0’’
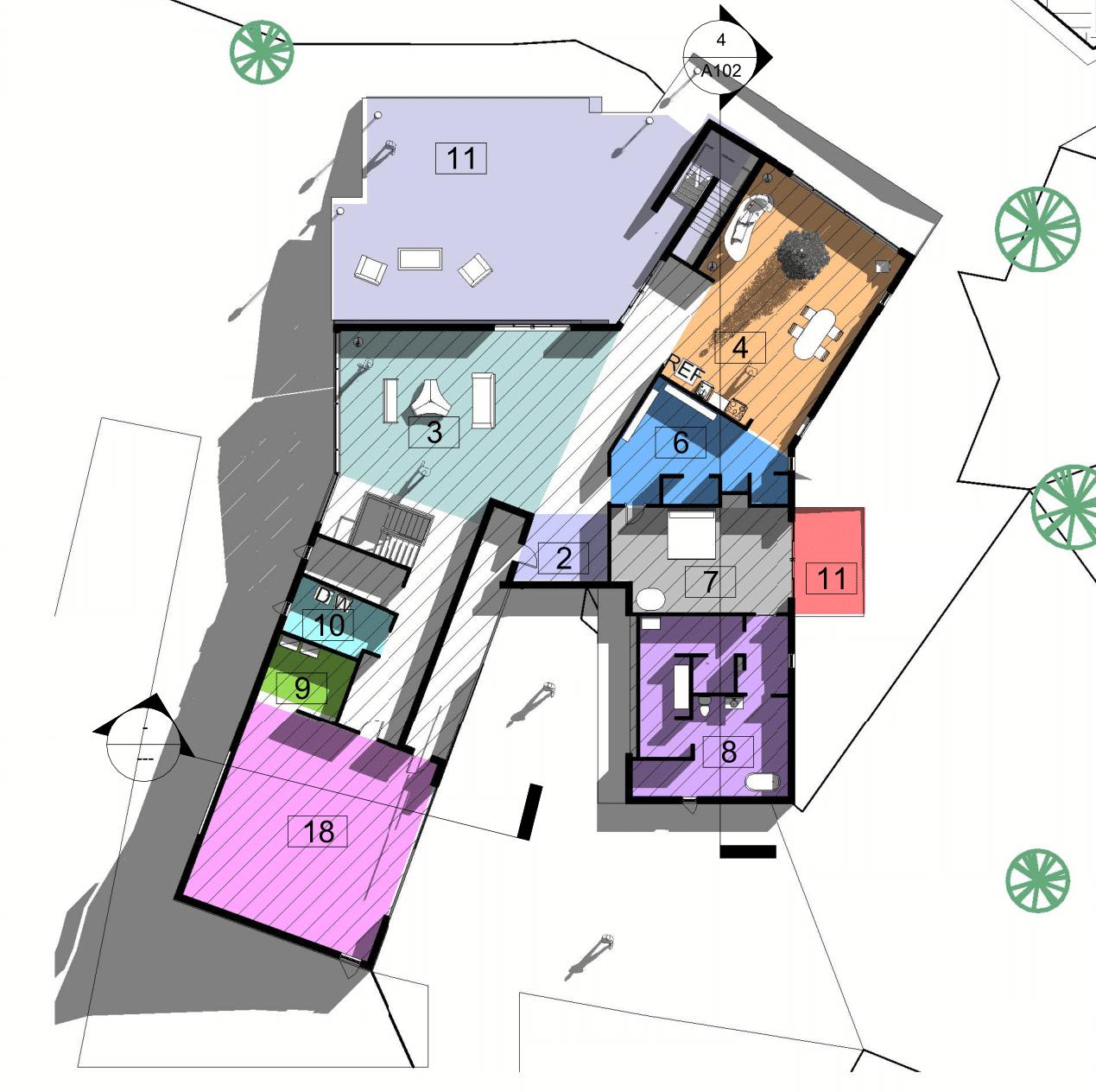
The upper-level walls and ceilings are made of lightweight frames covered in steel, while the lower-level and upper-level hearth masses are made entirely of local limited rubble stone placed in flush mortar. The kitchen, hearth, dining and living rooms join into one continuous volume that opens to a landscape of native plantings. A separate suite of rooms provides a more intimate scale for rest and personal reflection. The house serves as a cozy haven from the weather, a window into nature, and a frame with exquisite carvings that allows one to enjoy the outside from a close-up perspective.
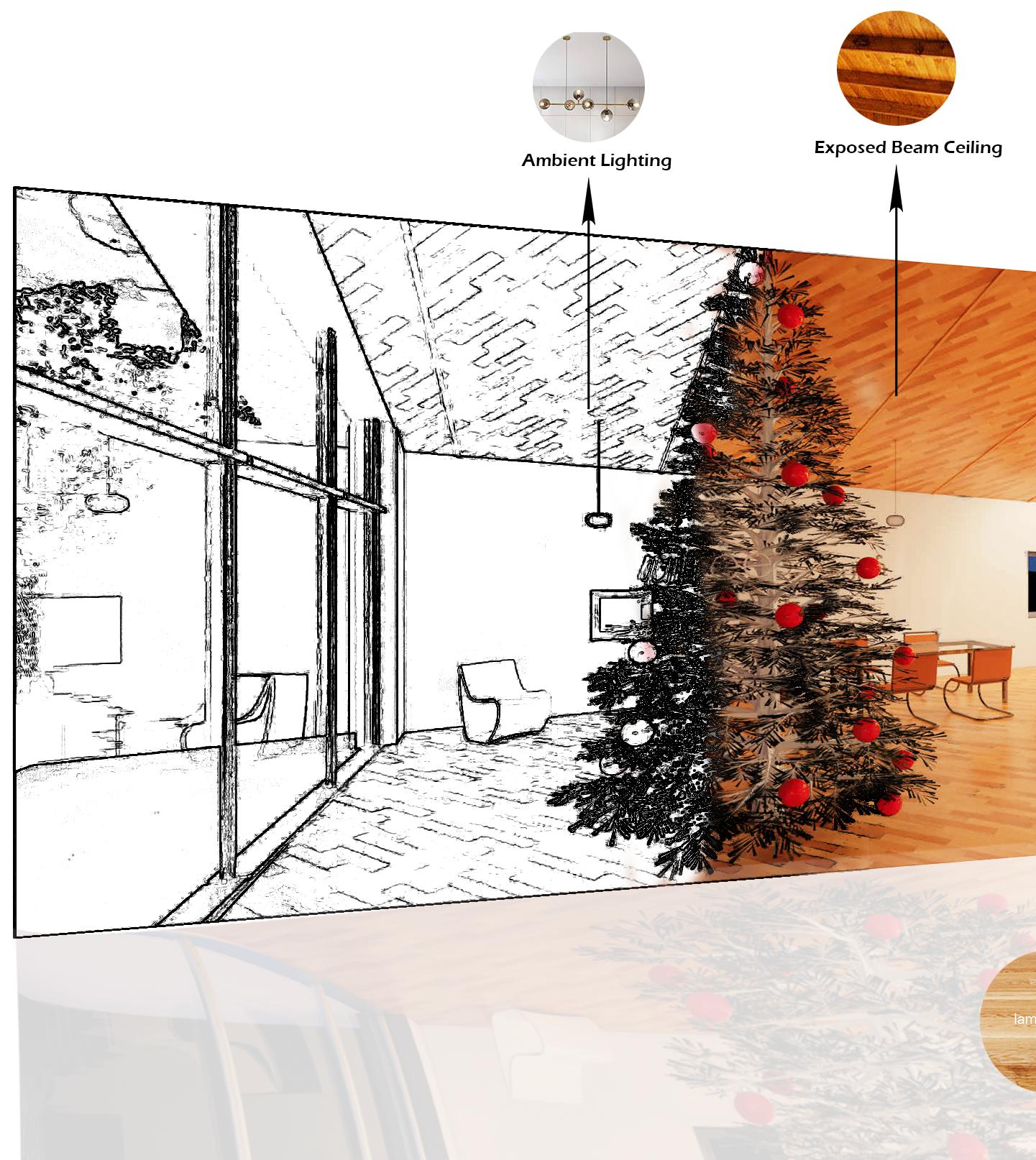
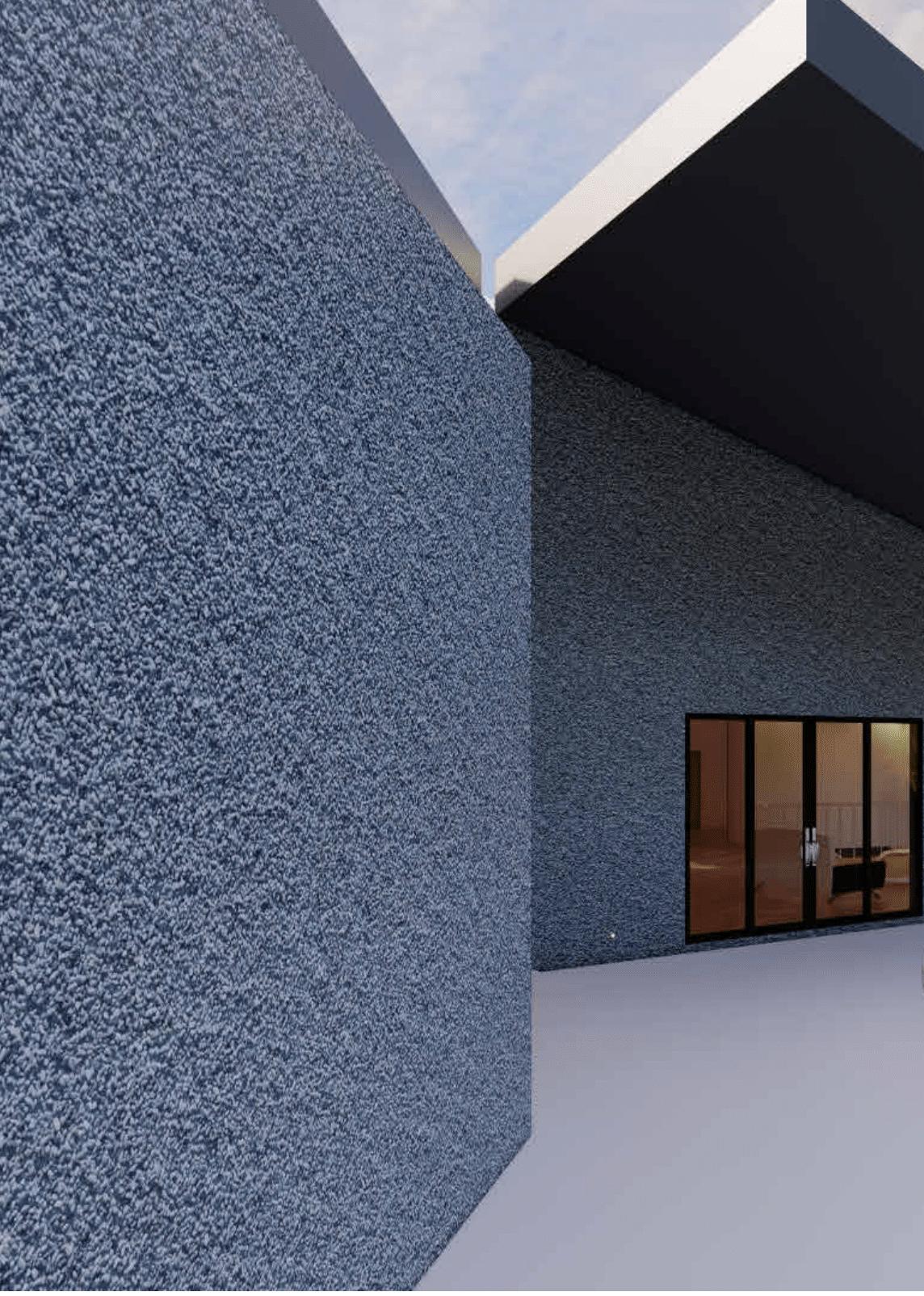 Kitchen and dining room
Laminate
Kitchen and dining room
Laminate
