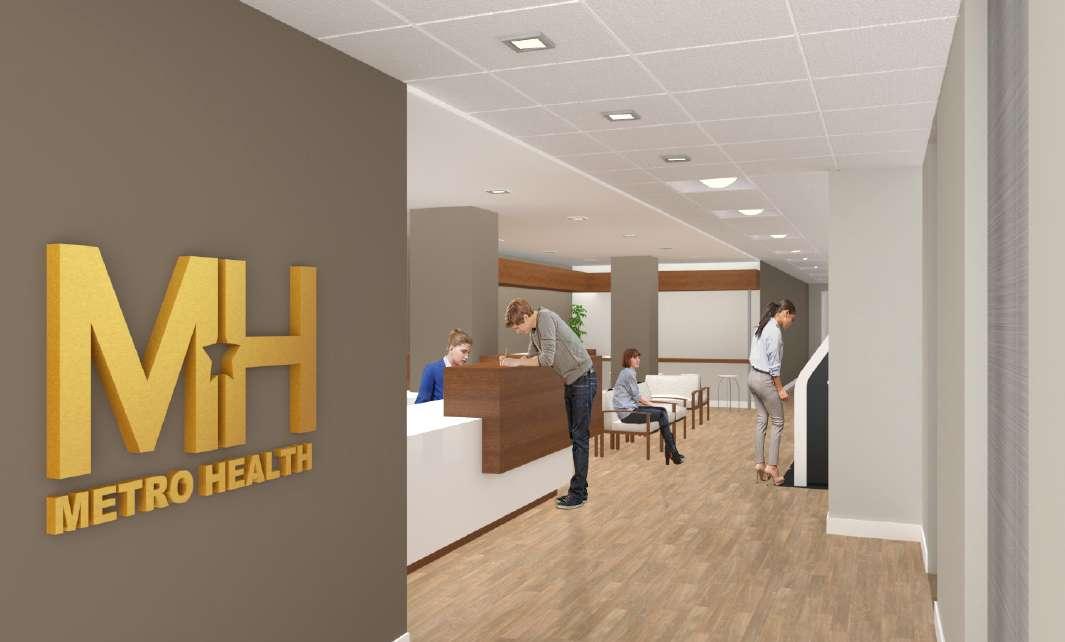
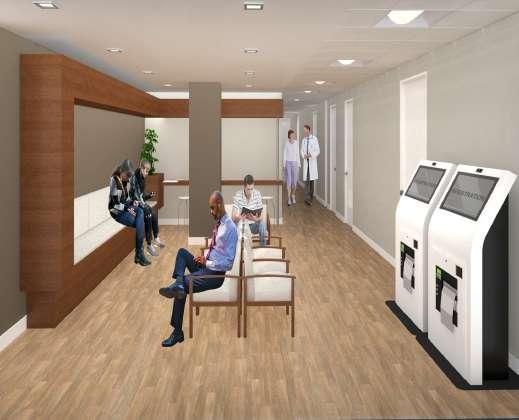
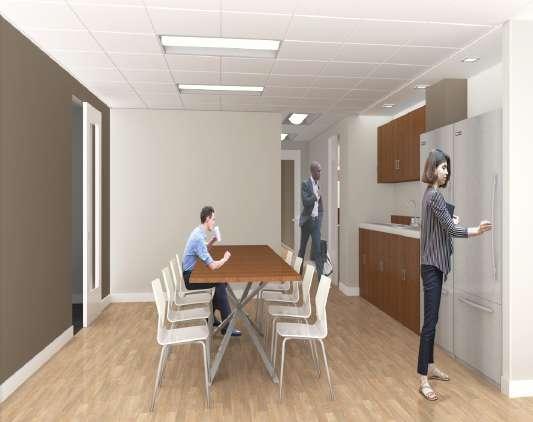




SAMPLE FINISH MATERIAL: BEFORE APPLIED IN PROJECT



FINISHED MATERIAL SELECTED AND APPLIED IN METRO HEALTHREMODELING PROJECT:

PHONE AREA (FINISHED REMODELING)

FOOD AREA (FINISHED REMODELING)
 K. SANTAMARIA
K. SANTAMARIA

Building Location: 1701K.ST NW Basement Level
Job Description: The following floor plan illustrates all existing components in the area. The current area I surveyed was used as a real state office. Most of the interior material finish was in good condition. The office was completely empty and soon some walls will be demolish for renovation. The carpet and doors will have to be removed because it looked very used. The main columns in the area will not be removed since are the primary support system in the building.
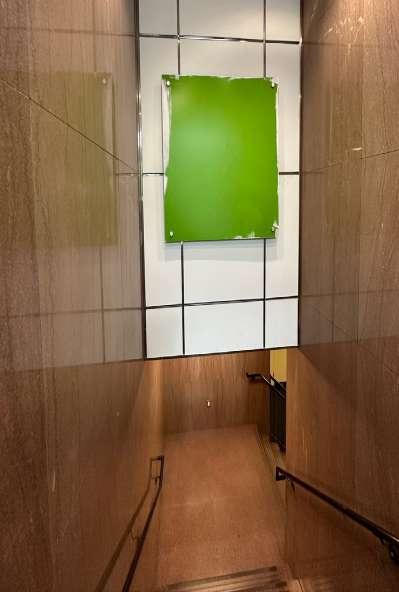





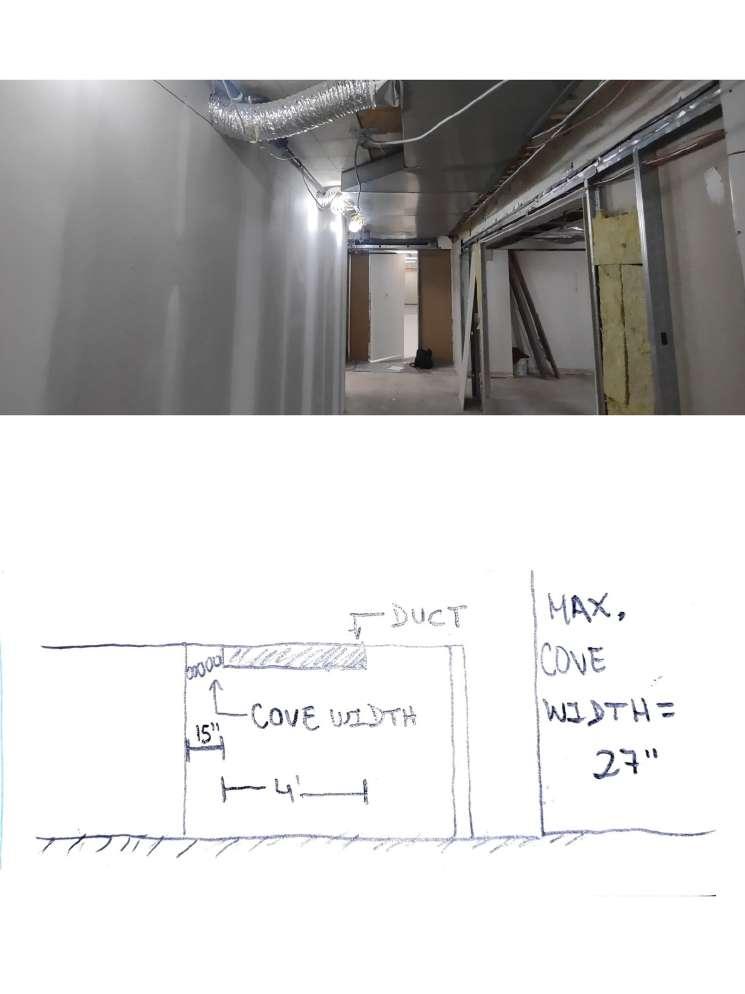



Location: 1625Kst.2nd floor
Job Description: The front elevations and floor plan are part of an remodeling interior area. The attorny office had to evacuate to a different location temporary because this specific area was in poor infrasstructure condition.
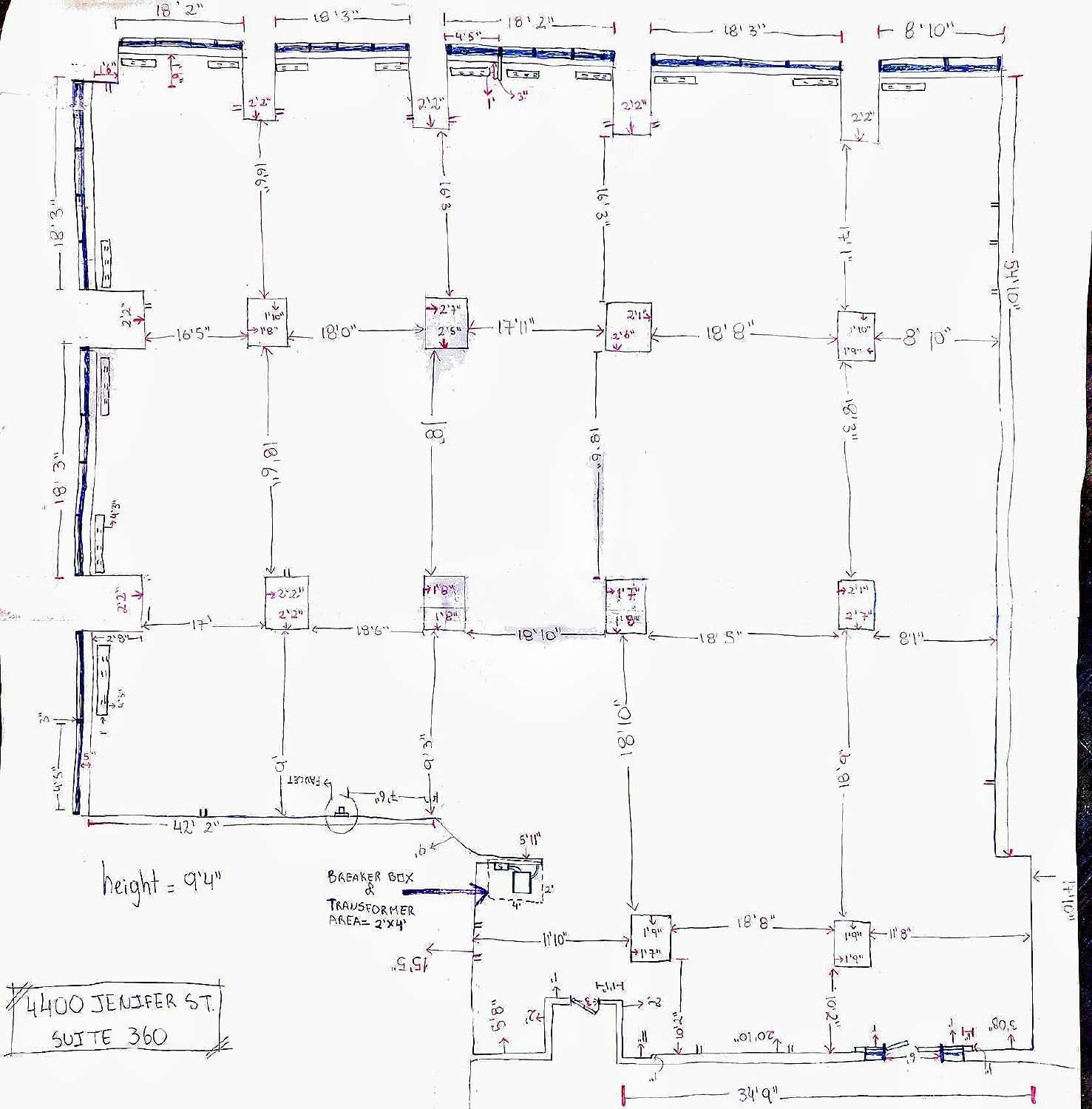


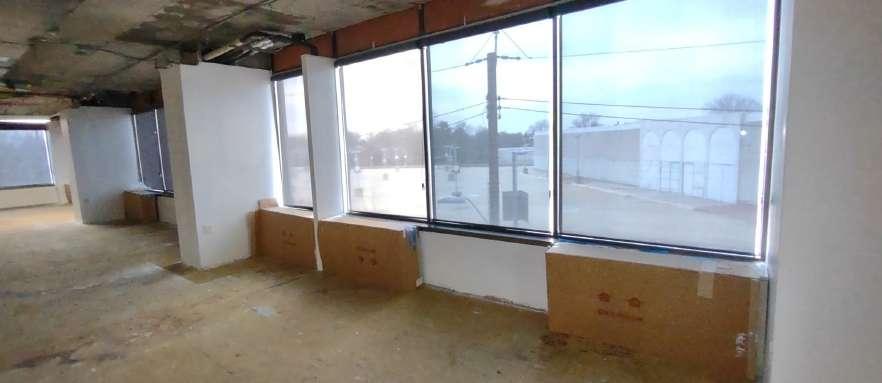
Location: 4400 jenifer st. Suite 360
Job Description: The area is in process of remodeling. The air condition system had some issues. As a result some of them will be replace.
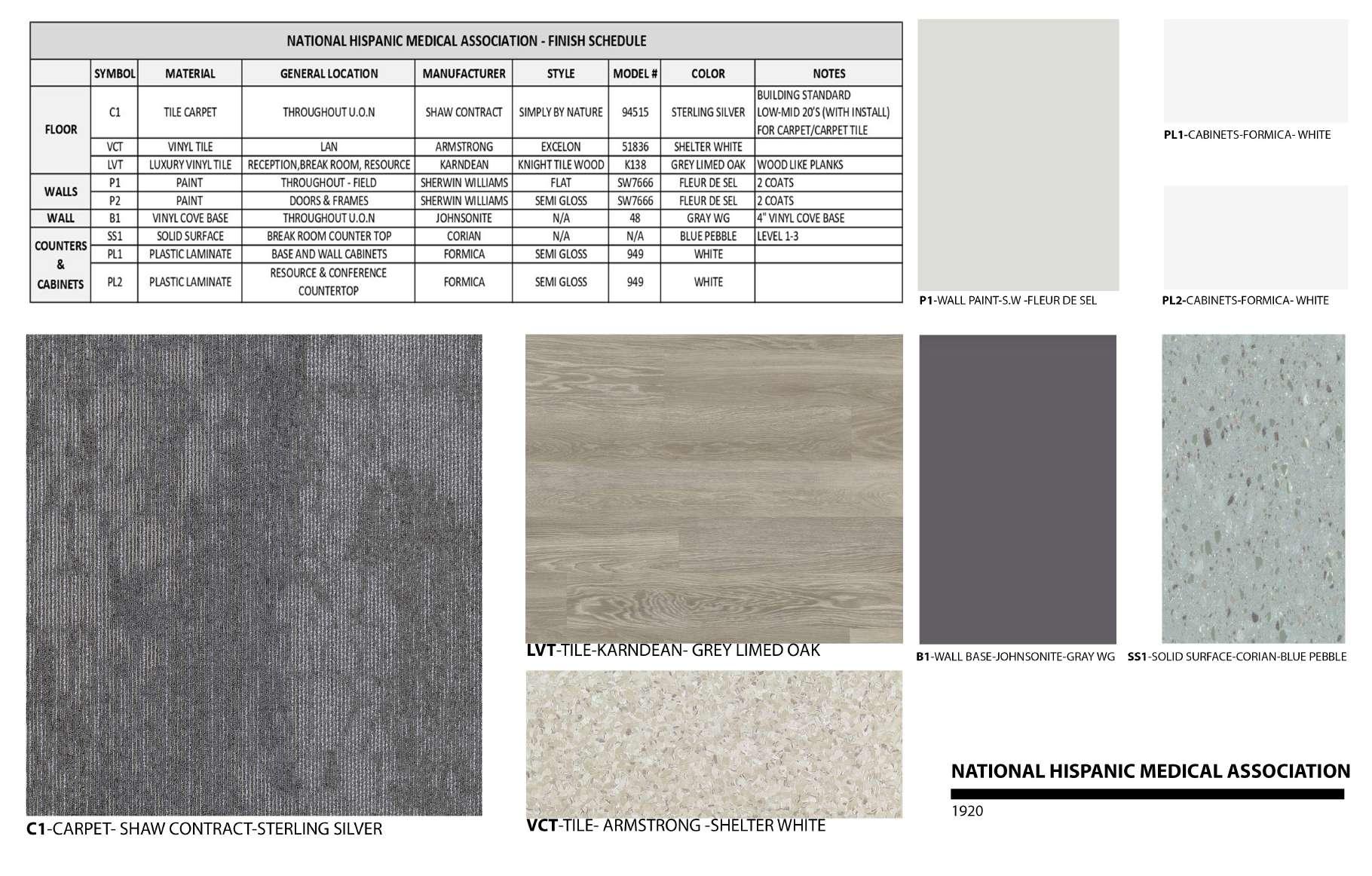
Location: 1920 L St NW #200, Washington, DC 20036
Job Description: This is a poster made by me that describes specifically the schedule of material. The finish material was selected from the owner. It will be installed on the National Hispanic Medical Association. All the finish material is from commercial applications only.