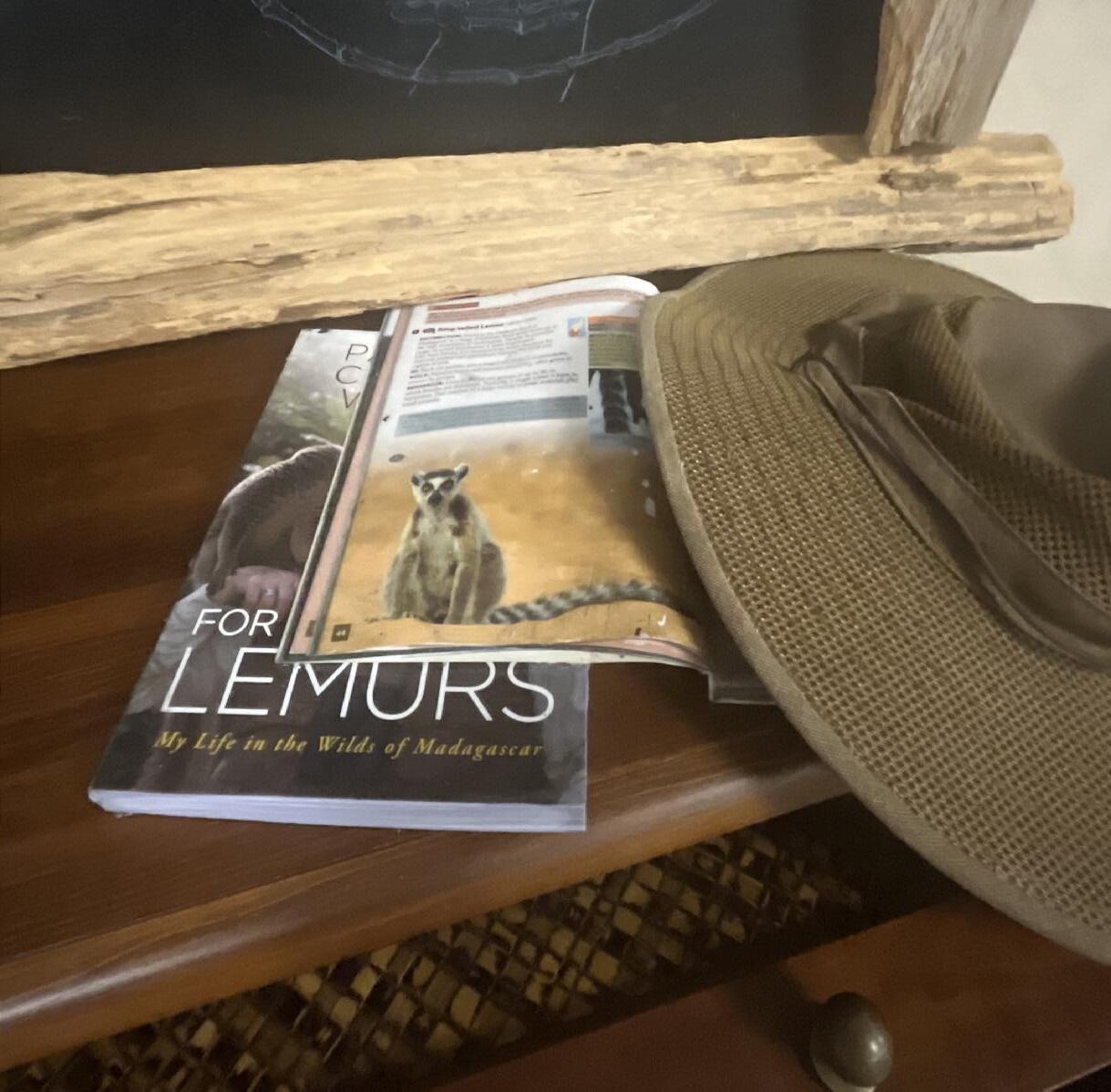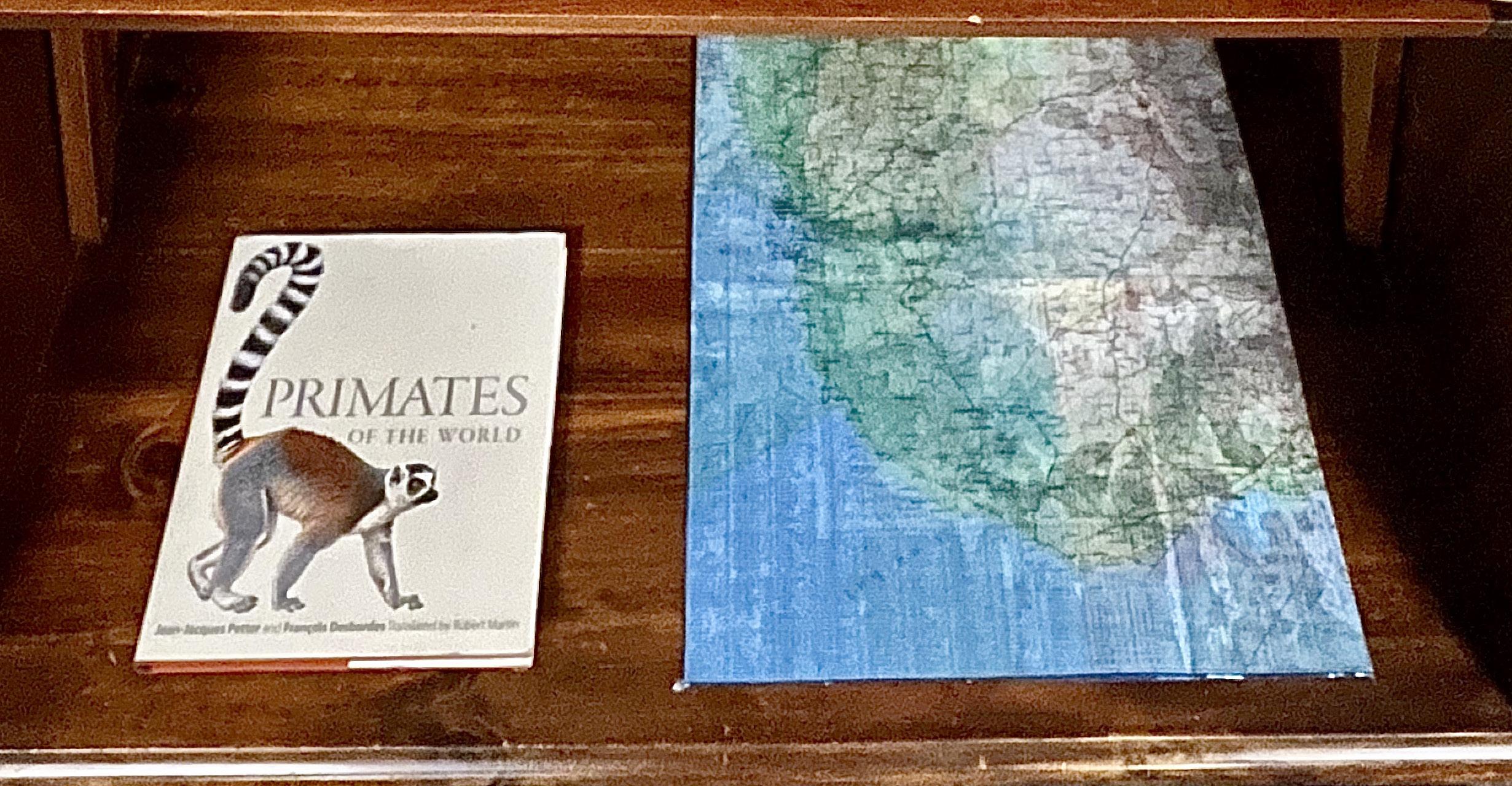PORTFOLIO
THE SELECTIVE WORKS OF
KRISTYN SIMONEAU
ARCHITECTURE
GRAPHIC DESIGN
SCENIC DESIGN & CONSTRUCTION
THEMED ENTERTAINMENT DESIGN

THE SELECTIVE WORKS OF
ARCHITECTURE
GRAPHIC DESIGN
SCENIC DESIGN & CONSTRUCTION
THEMED ENTERTAINMENT DESIGN
My name is Kristyn Simoneau and I have recently graduated cum laude with a BS in architecture and a BA in graphic design from Keene State College with extensive experience in theater design and production. I am currently pursuing my masters in Themed Entertainment Integration from the University of Florida. My future goals are to go on to become a designer at a themed entertainment company.




(603)801- 5687 krissim10@gmail.com
linkedin.com/in/kristyn-simoneau-0366ba164 https://www.kristynsimoneaudesign.com
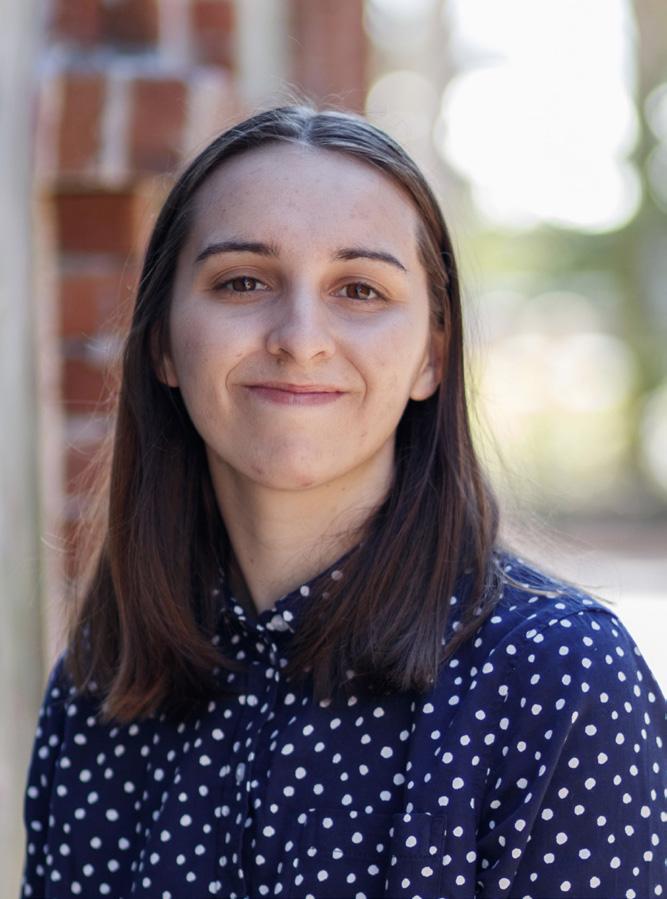
SOFTWARE
Autodesk Revit
Autodesk AutoCad
Sketchup
Adobe Creative Suite
Microsoft office
Rhino
Free hand Illustration and drafting
Reading architecture and construction drawings
Theatrical terminology, Documentation, and Show related equipment
Construction materials, Hardware and tools
LANGUAGES
English- Native
Italian- Intermediate
TRANSPORTATION HUB
YOGA STUDIO
FIRE STATION
ZOO POSTER
CLOCK FACE
THE LAST FIVE YEARS
HAPPY DAYS
AN EVENING OF DANCE
SUPERHERO COMPETITION
LEMURSION
For senior design we were tasked with creating our own project that not only benefited a community but also had an overarching theme with it. My passion for themed entertainment design and my interest in conservation efforts led me to design a transportation hub that not only transported people from Orlando International Airport to Disney property in place of Disney’s bus services, but also educated and immersed guests into the local environment.
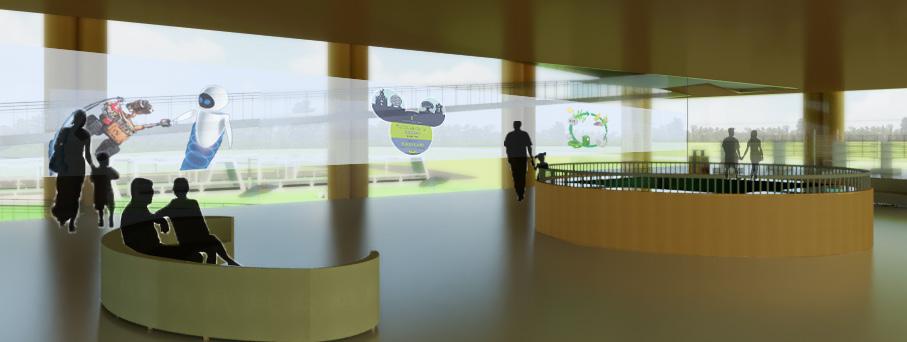
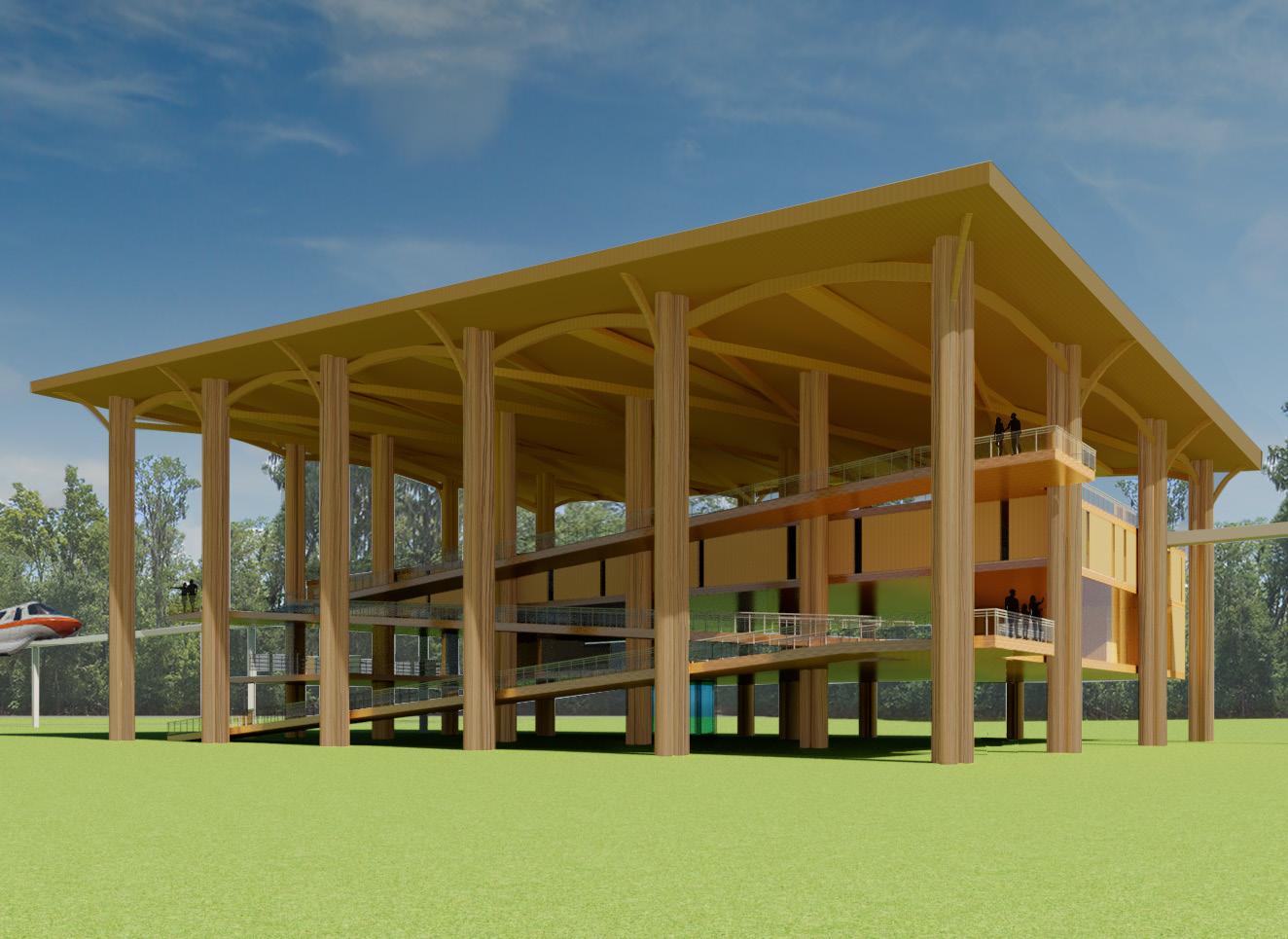
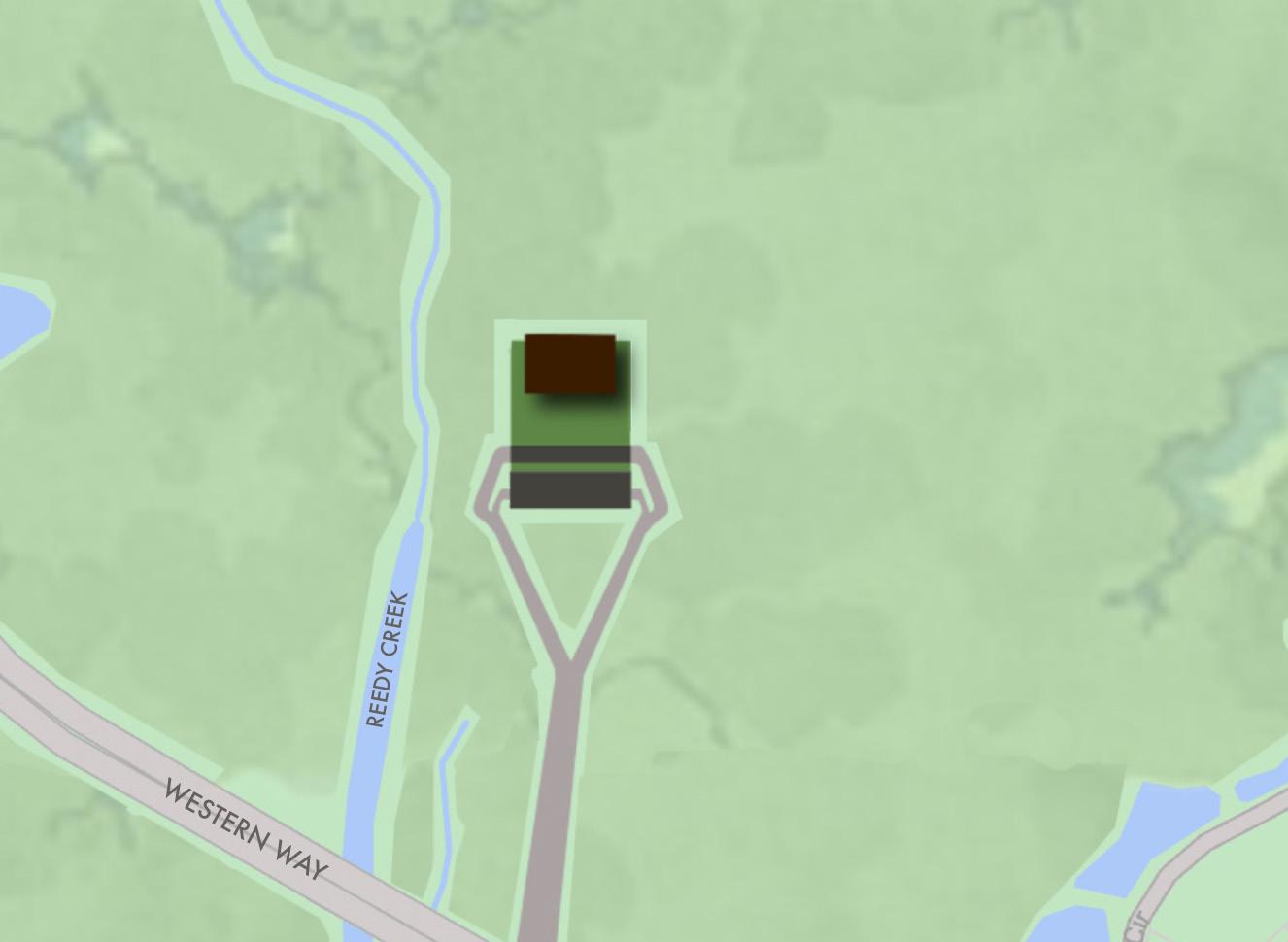
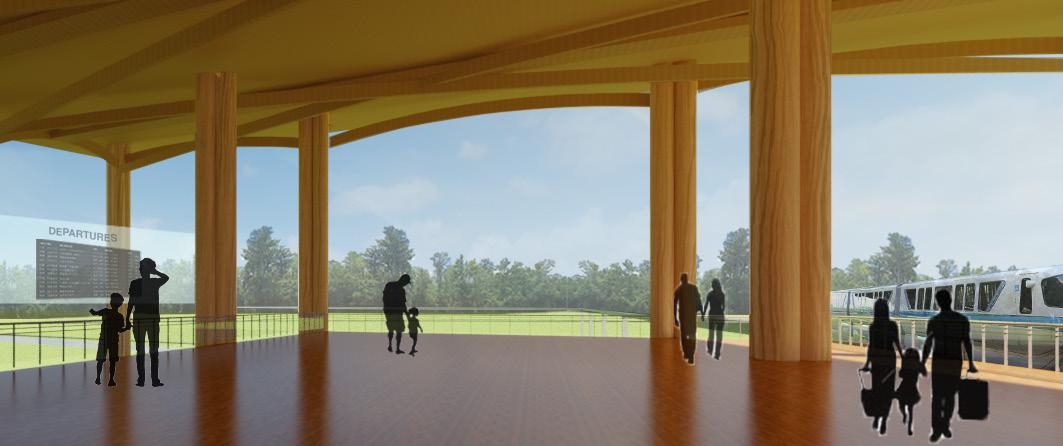
The main hub area includes an education area where people can relax while also learning about the unique wildlife and beautiful environment that populates the central Florida area as well as the conservation efforts Disney is taking to help it. Through enhancements like projected glass and augmented reality, guest can learn about this by interacting with imagery and their favorite Disney characters.
The building starts off as one large rectangle that is then cut into three distinct sections. From there the ground floor and the top floor are cut to allow for it to be open air to feel more connected to the nature.
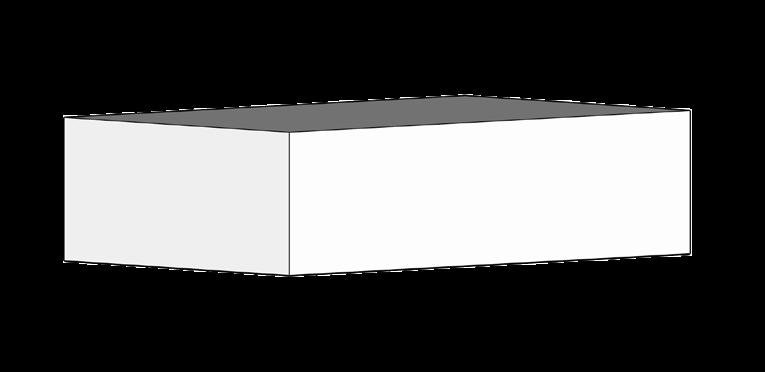
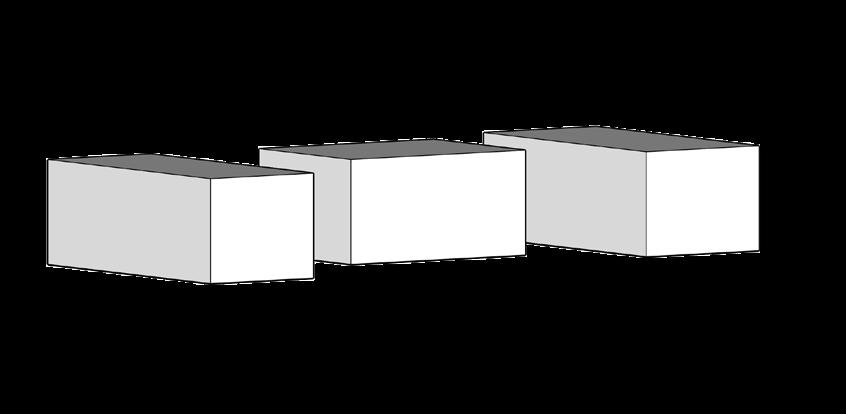
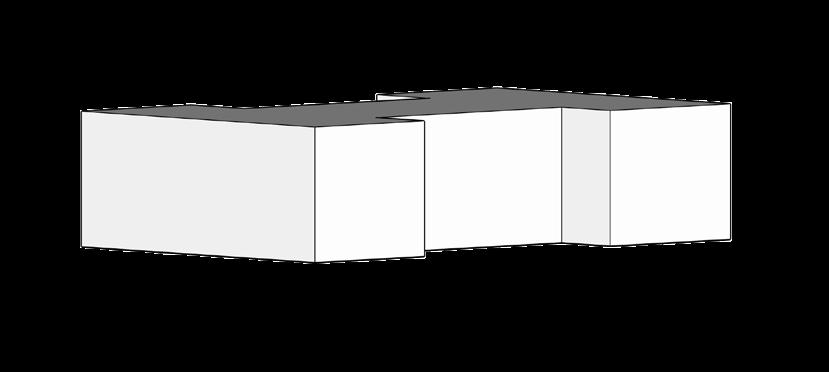
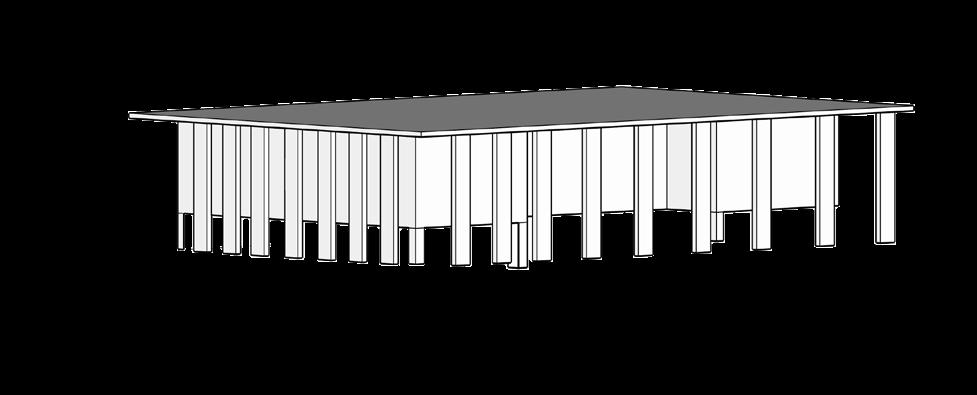
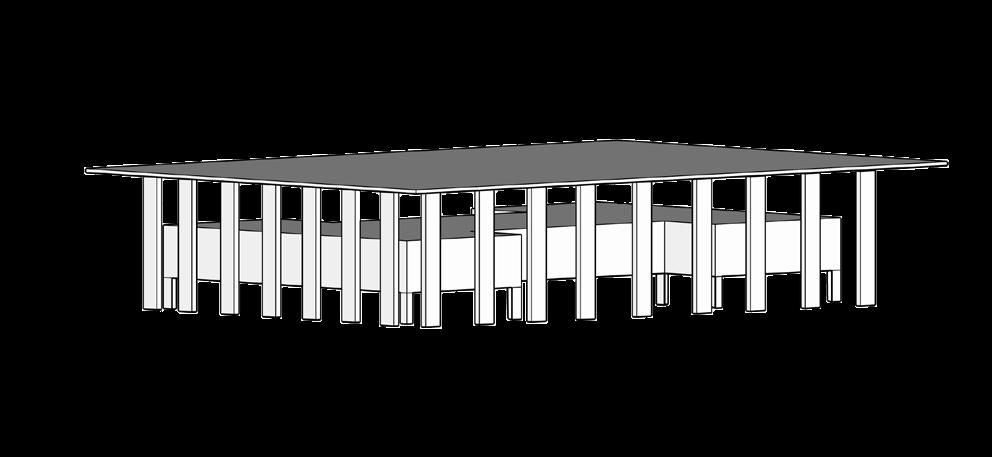
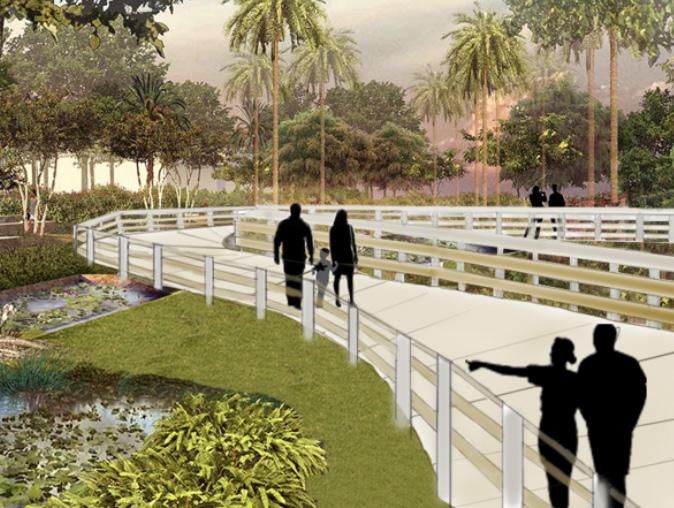
All around the Hub lies walking trails that allow guest to walk around the property and take in the surrounding environment. These paths are raised from the ground as not to interfere with the natural environment
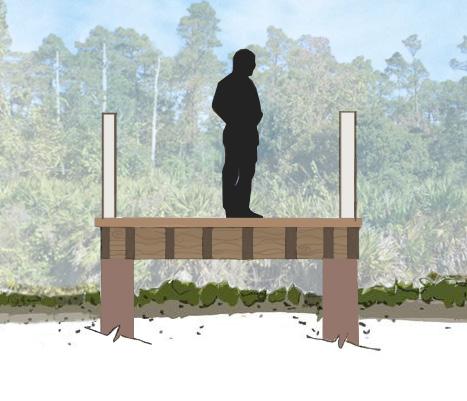
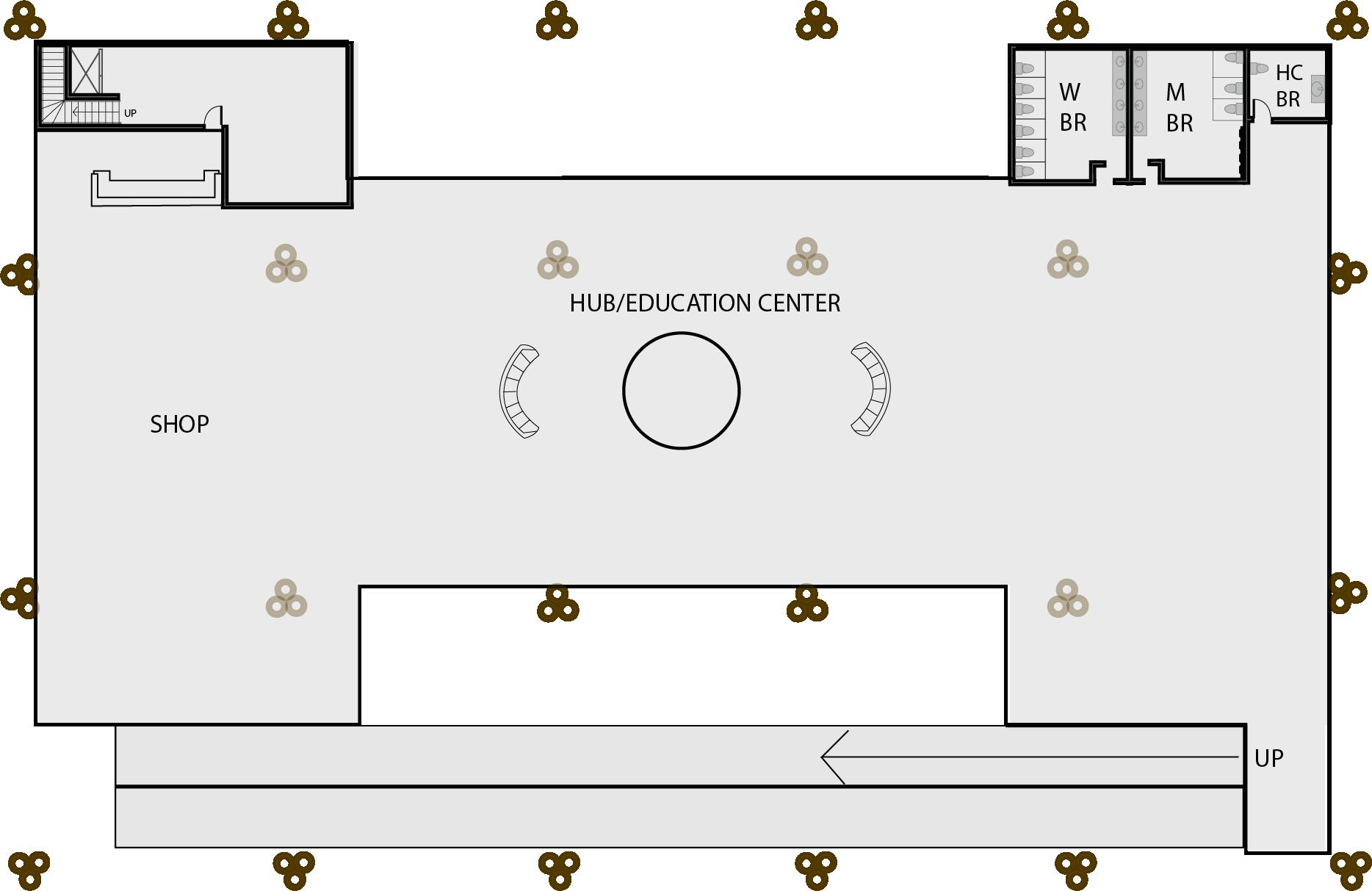

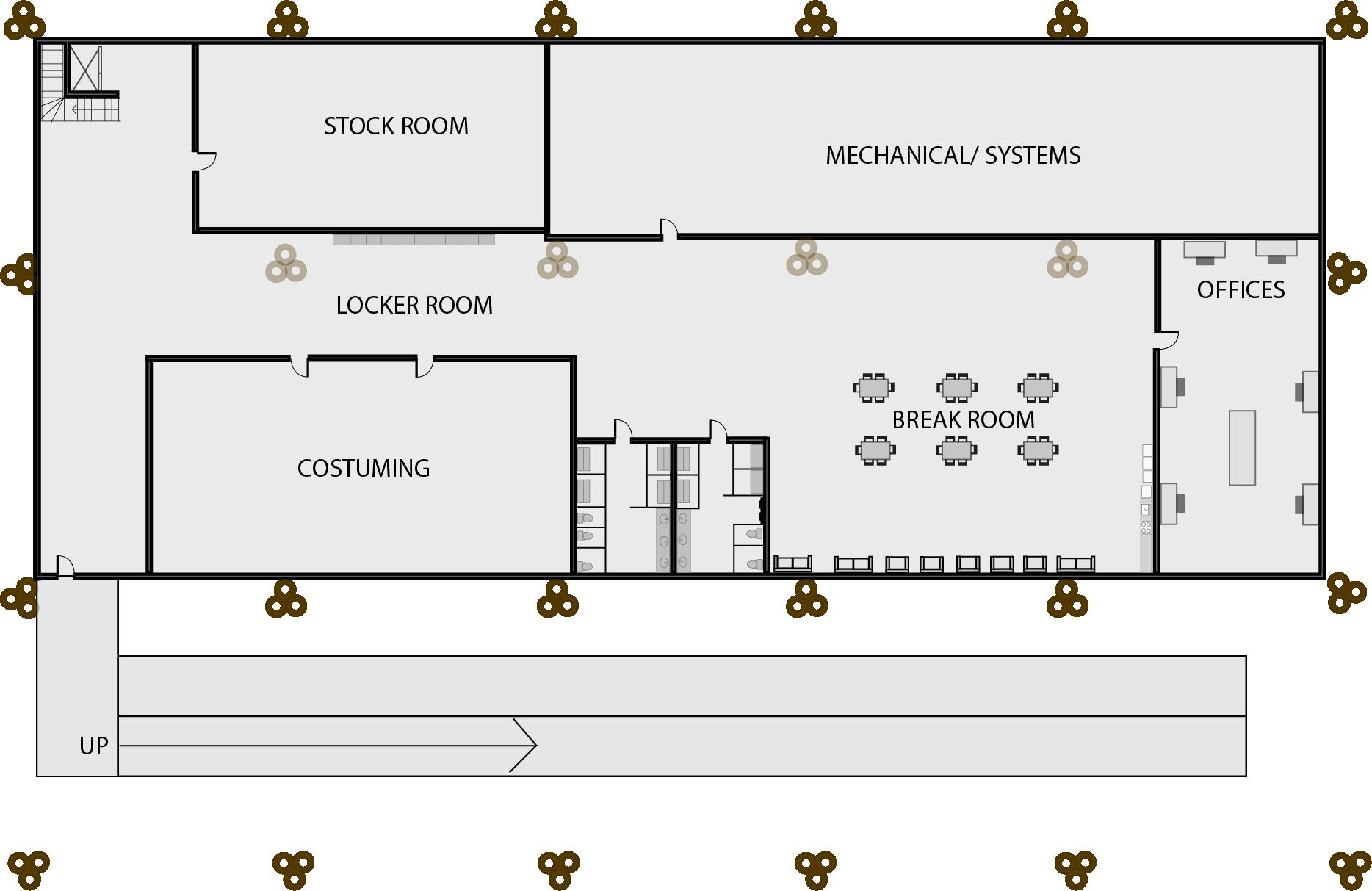

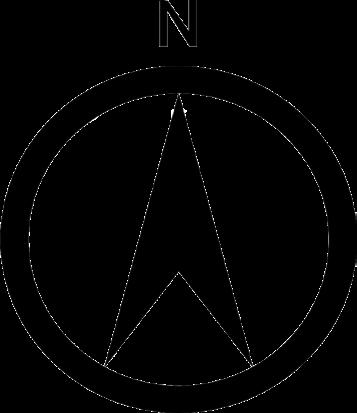
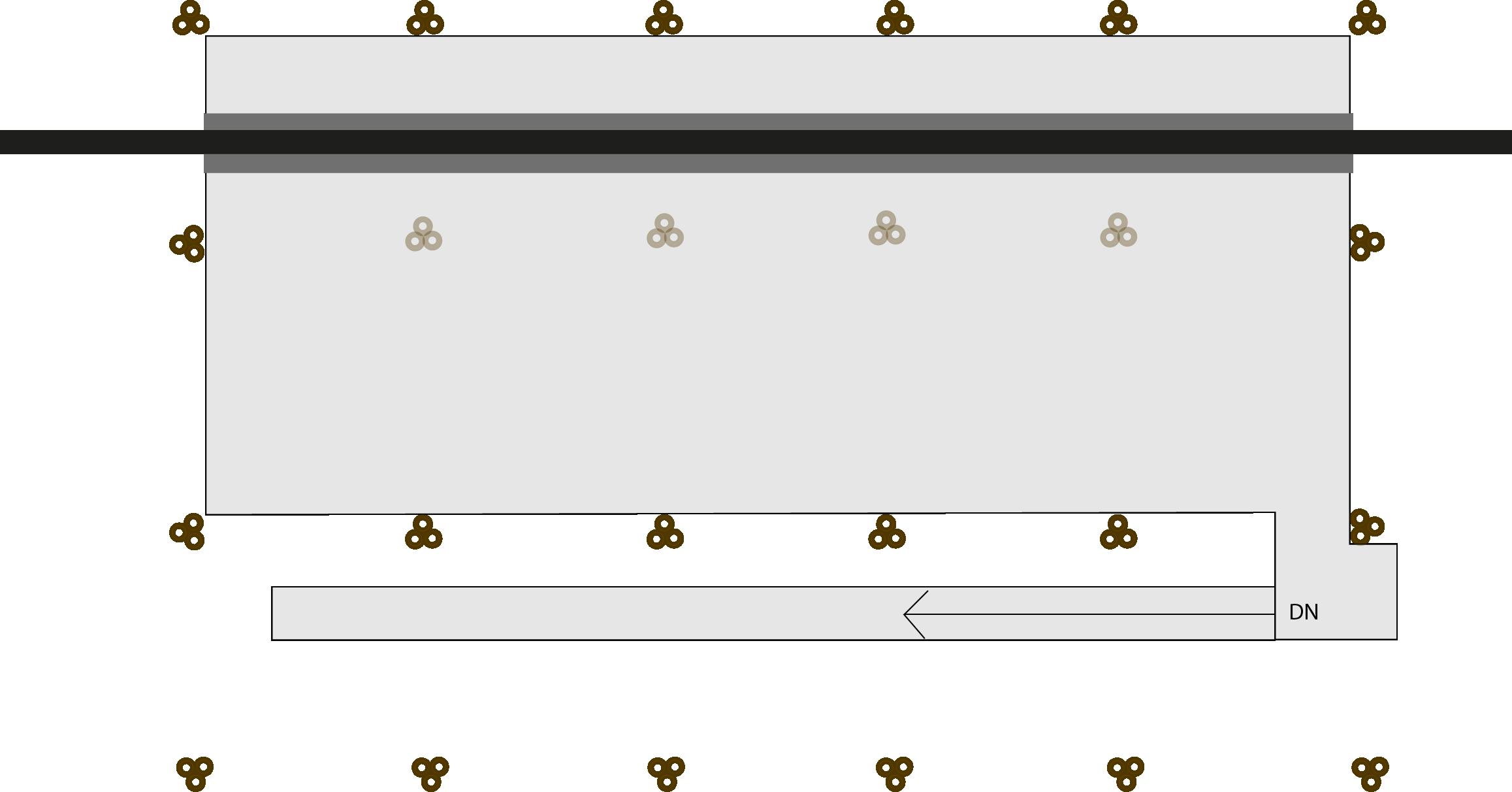

The hub is built of mainly eucalyptus wood to help immerse guest into the natural environment. Eucalyptus is also a naturally grown material in the state of Florida and a sustainable building material which is both beneficial in the story telling and also the conservation efforts. The use of columns and beams in the design of the building as well as utilizing glass and open air allows more of a feeling of being in nature.
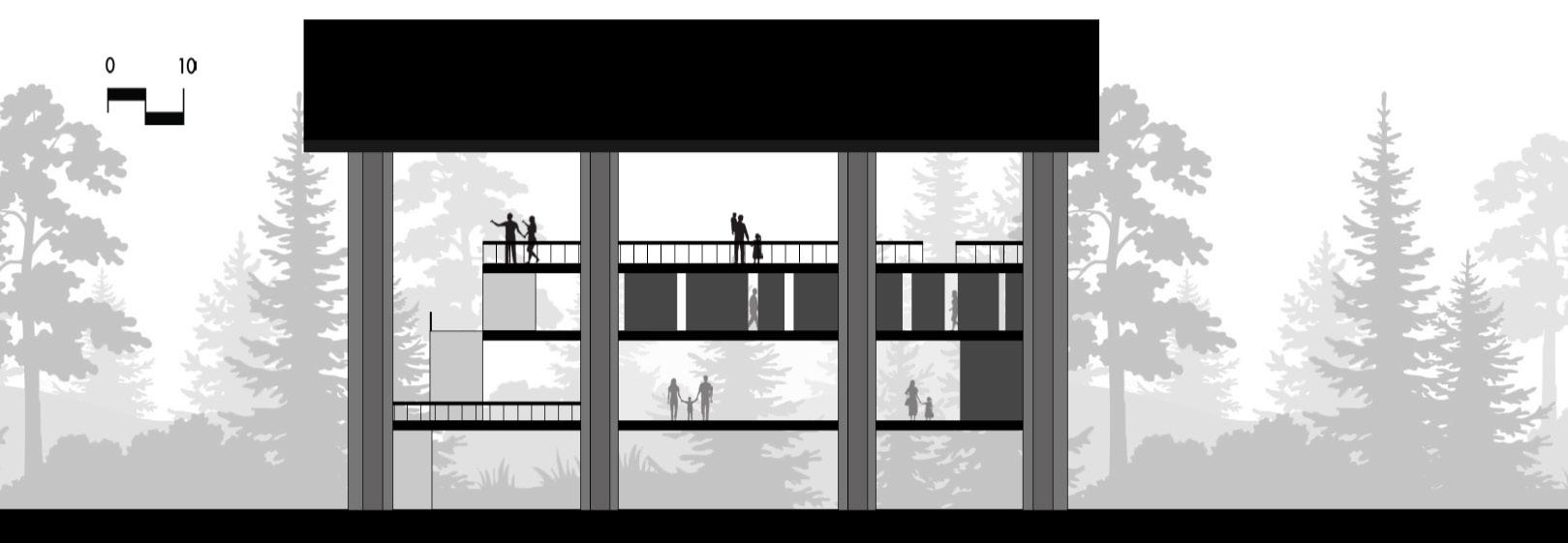
In Design III, we were all given the same existing studio, Studio in the Trees by Nicholas Waldman, in which we had to add an addition onto it. The outside of the original building had to remain the same, but the interior could be changed to optimize the space and use. Additionally a separate yoga studio and one bedroom studio had to be added with a unifying look of the original studio.
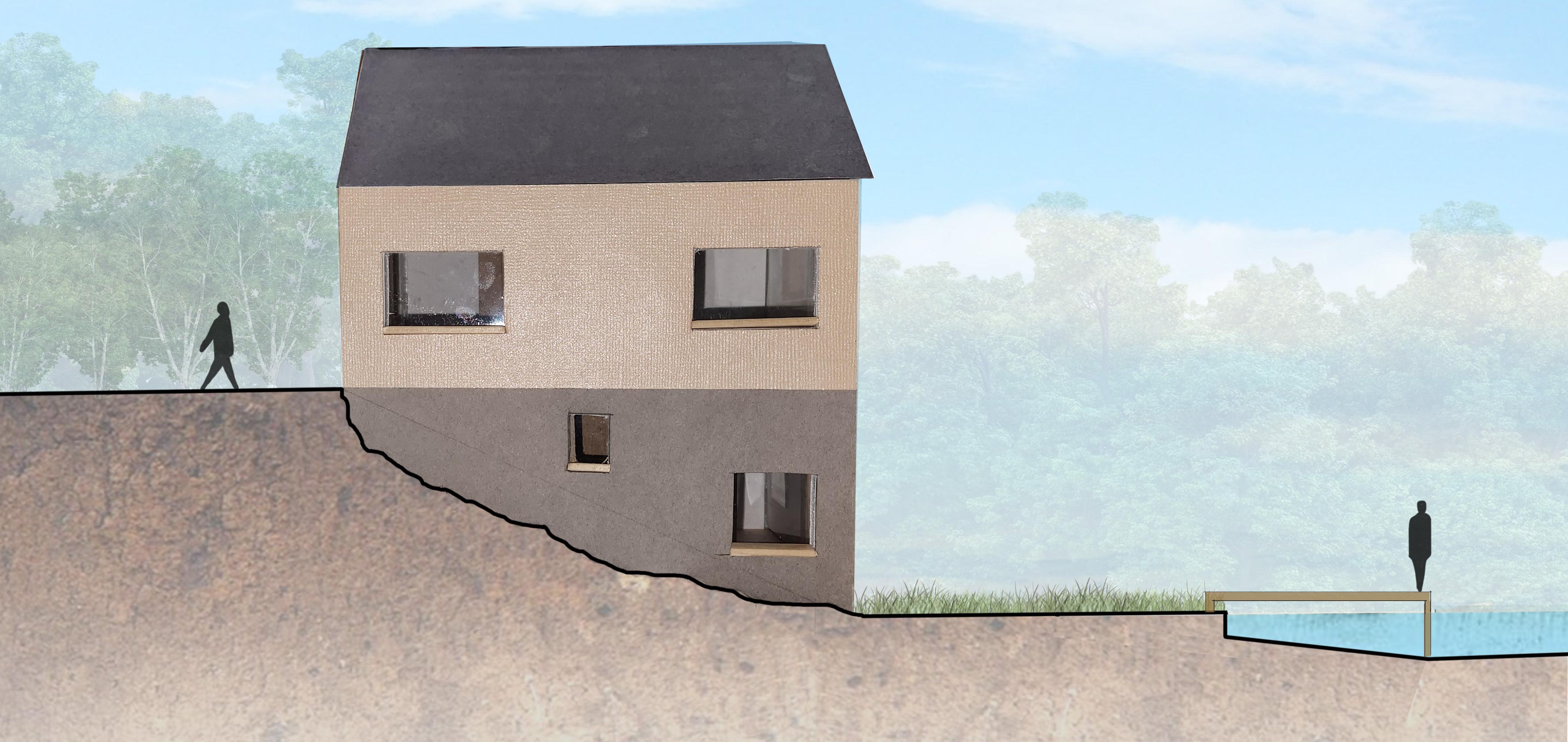
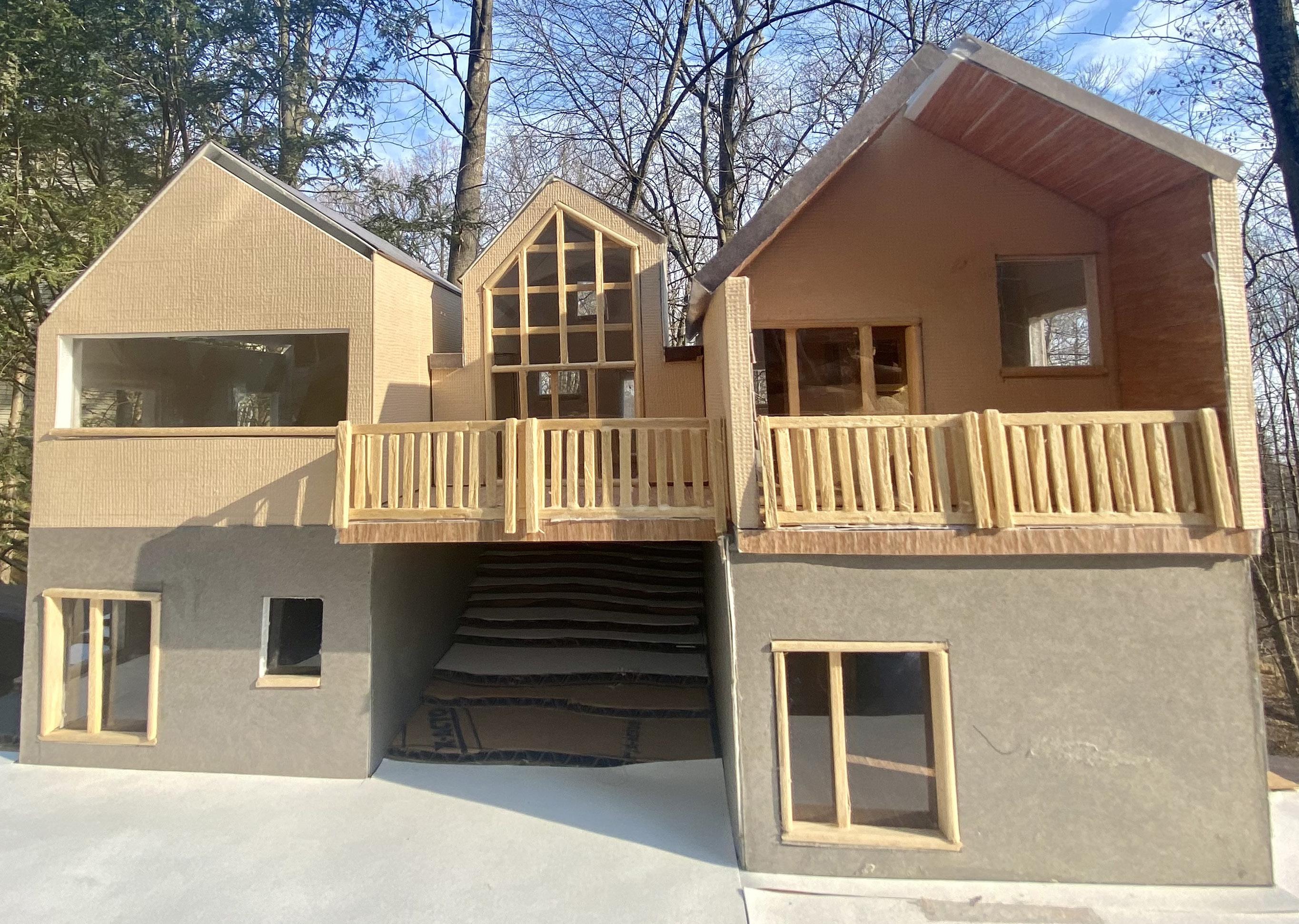
While the original studio is located in Martha’s Vineyard, Massachusetts, the site that we were given to build on is a large piece of land on Spofford Lake in Keene, New Hampshire. The differing shapes in the roof is designed to not only compliment the existing building, but to also mimic the mountains that this region is famous for.
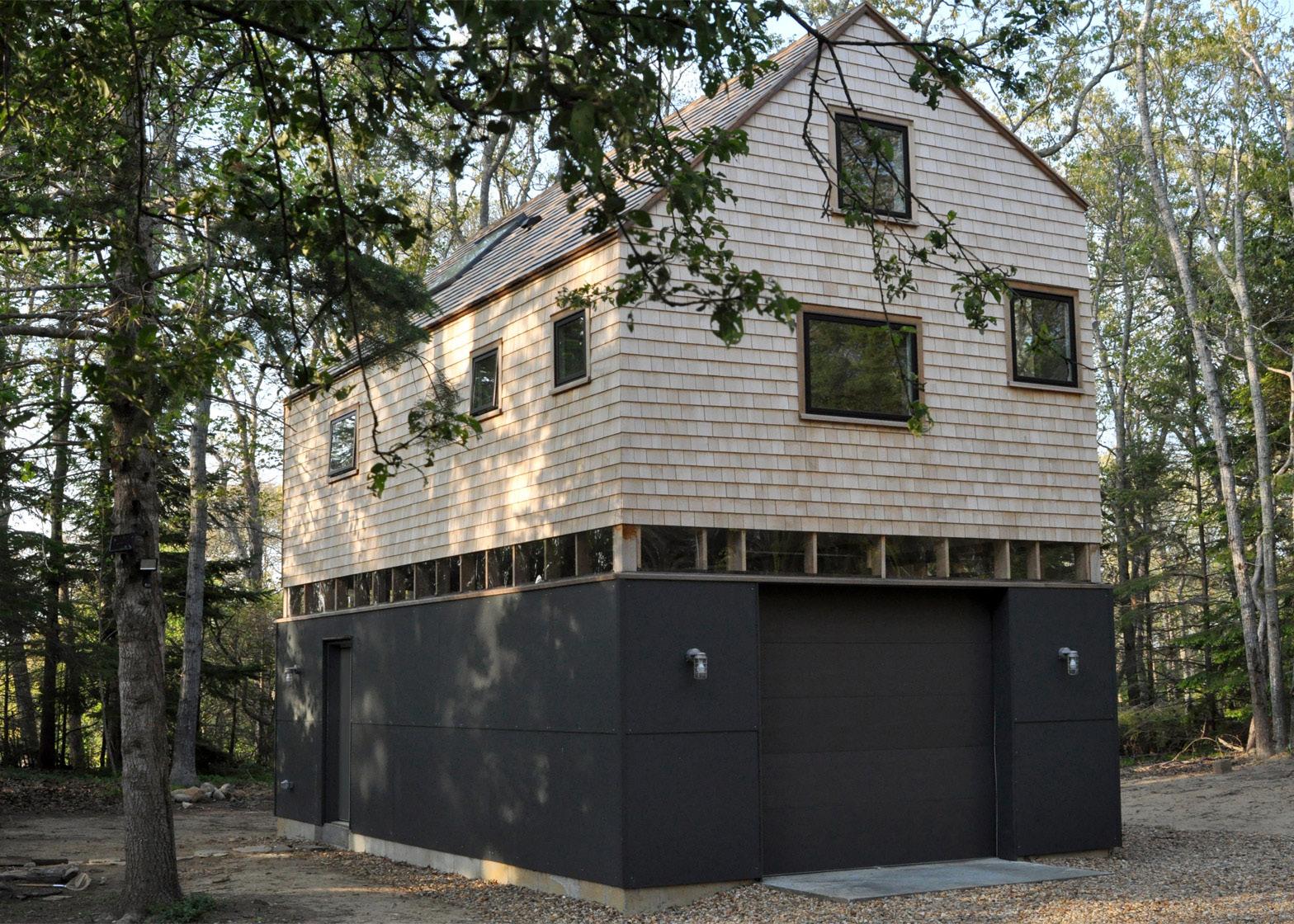
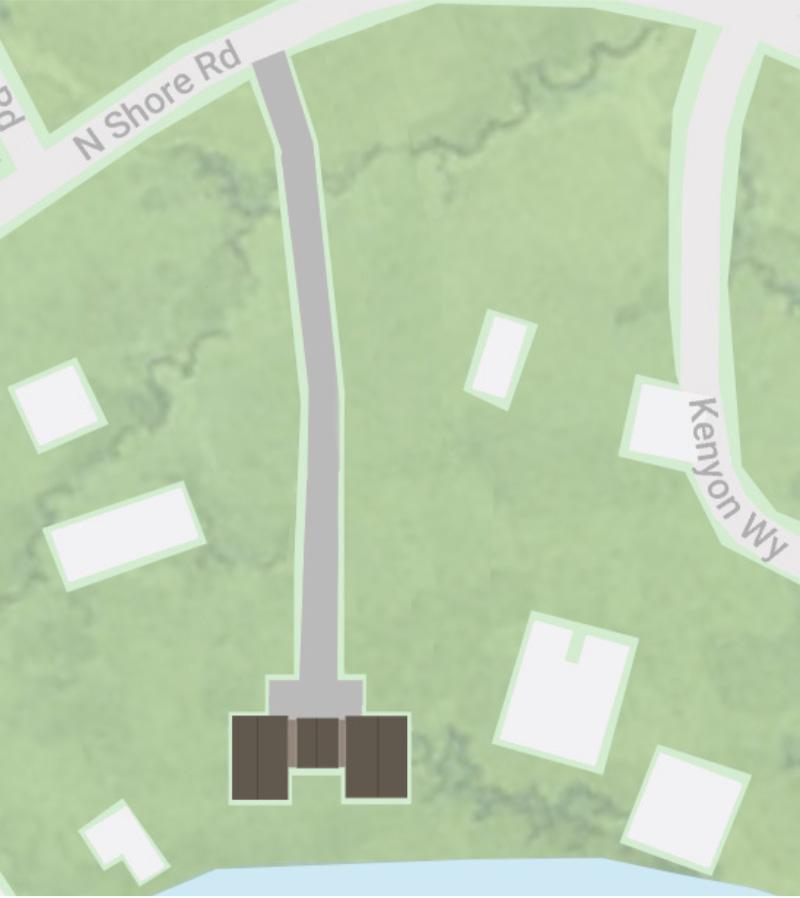 SITE MAP
SITE MAP
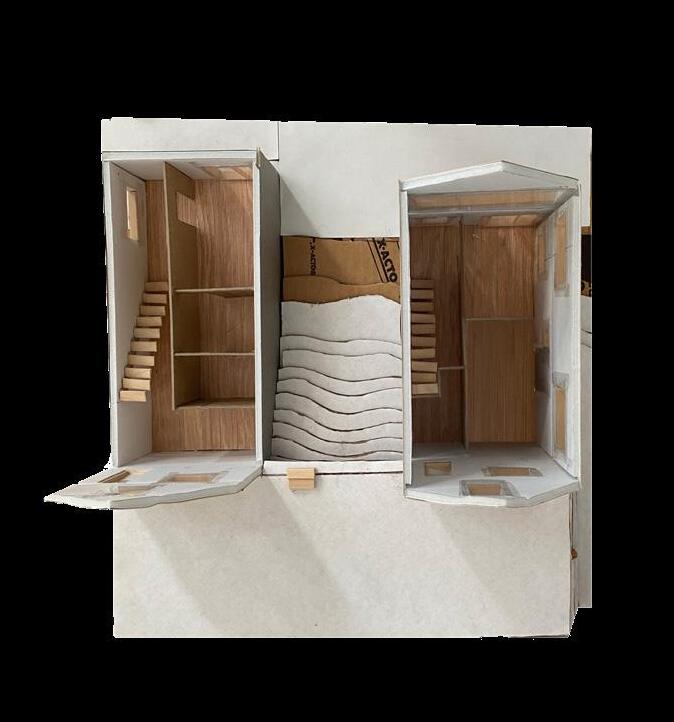
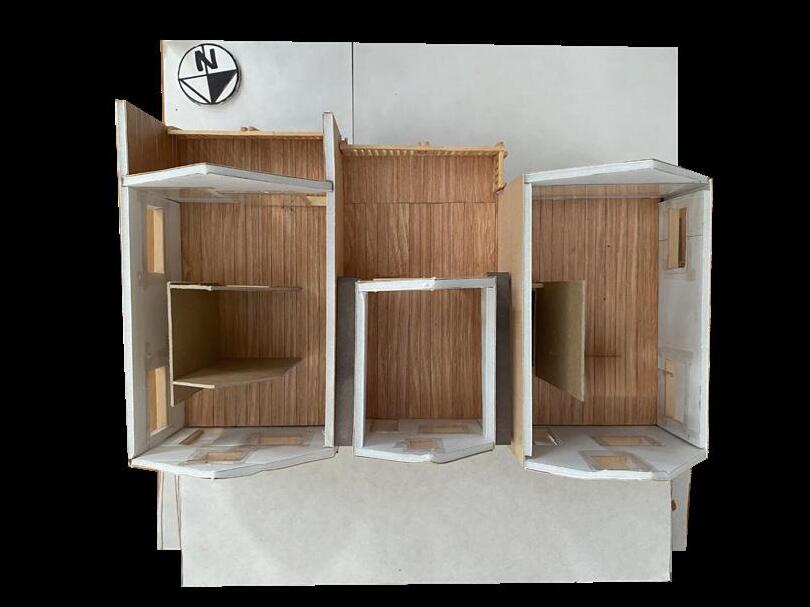
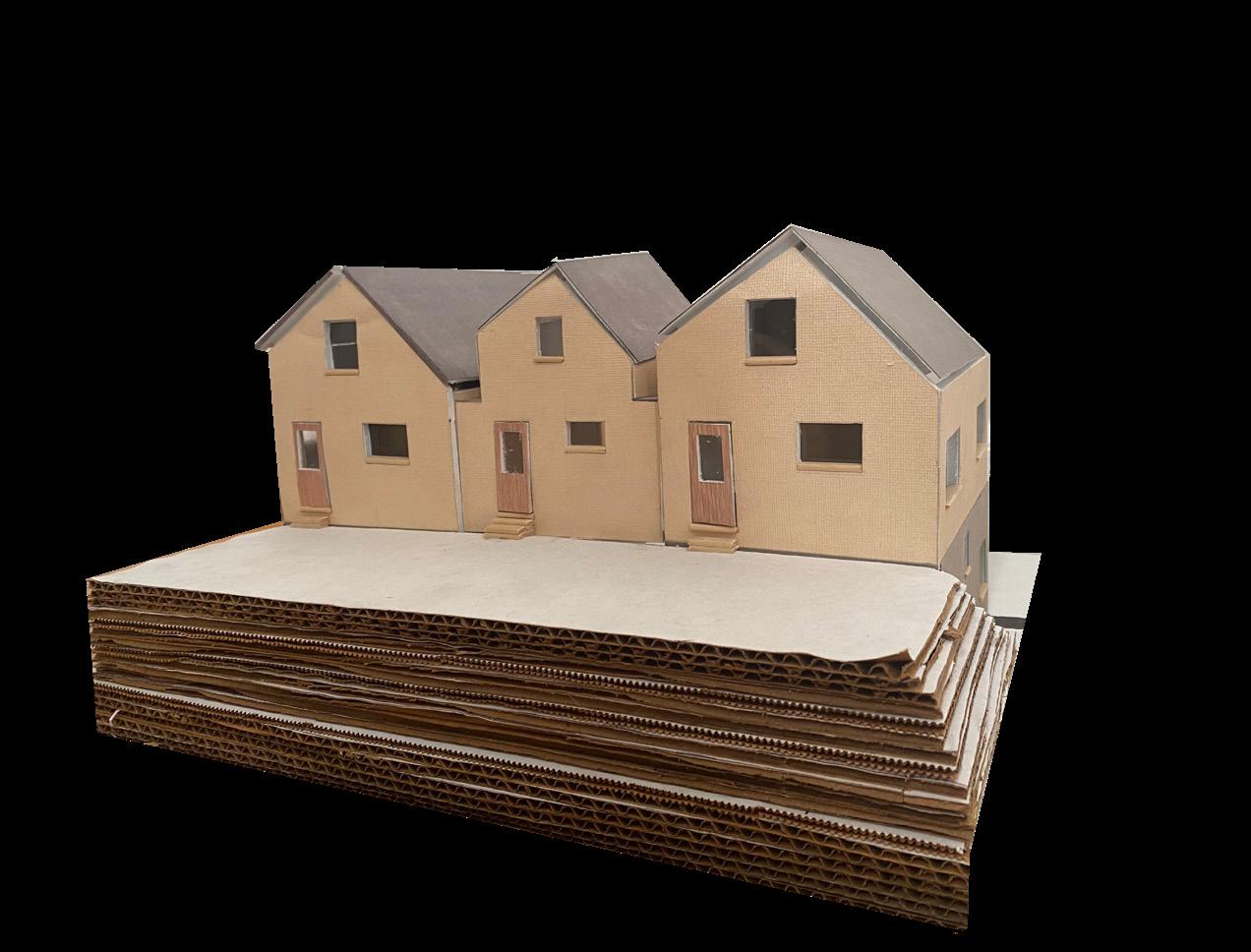
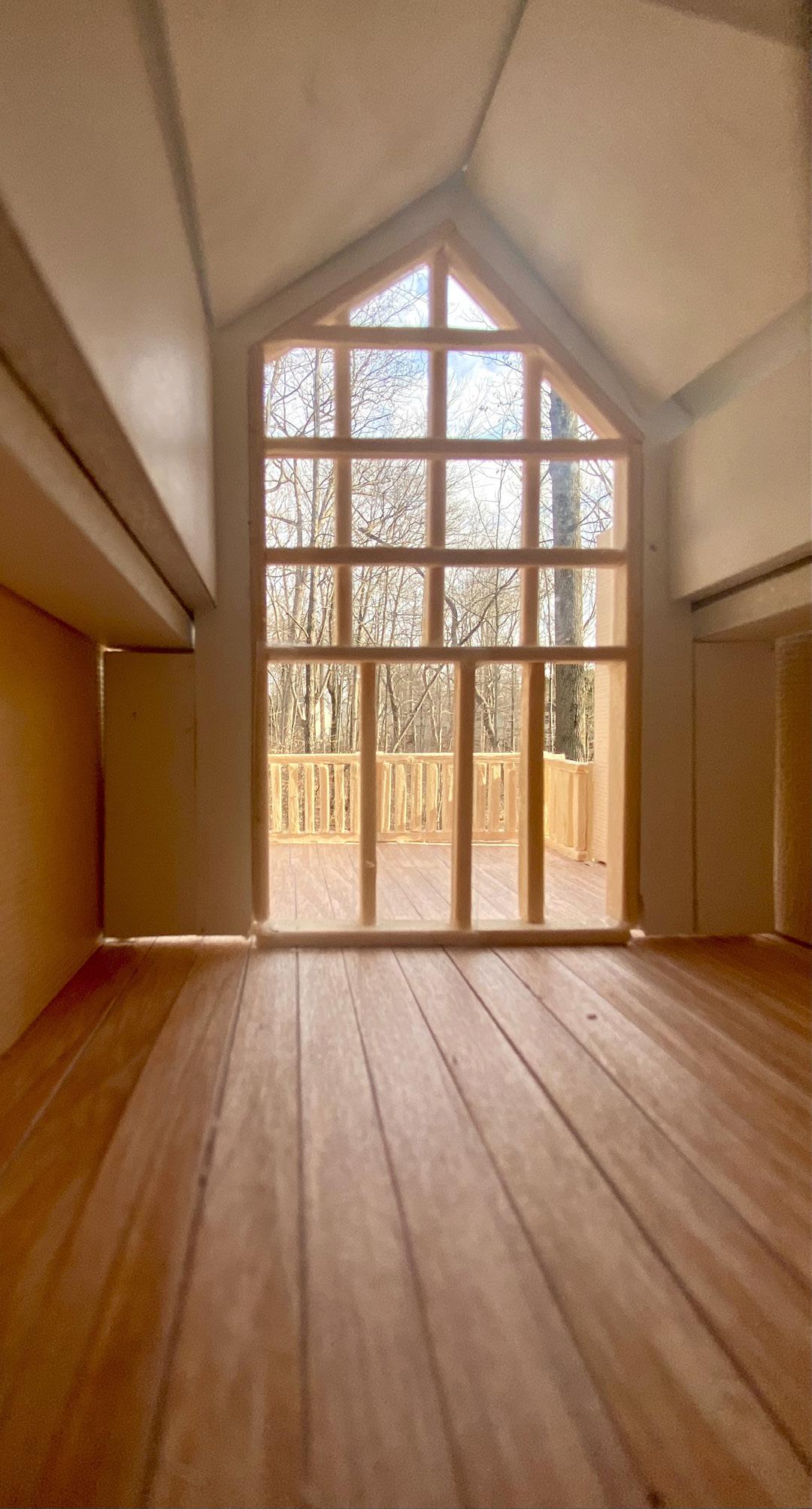 floor plans
North Elevation
Interior Yoga Studio Perspective
floor plans
North Elevation
Interior Yoga Studio Perspective
On either side of the building are two separate one bedroom residents with the living areas located on the bottom floor with direct access to the lake, and the kitchens and common rooms located on the main floor. Between these two buildings is the yoga studio with both an inside and outside workout area.
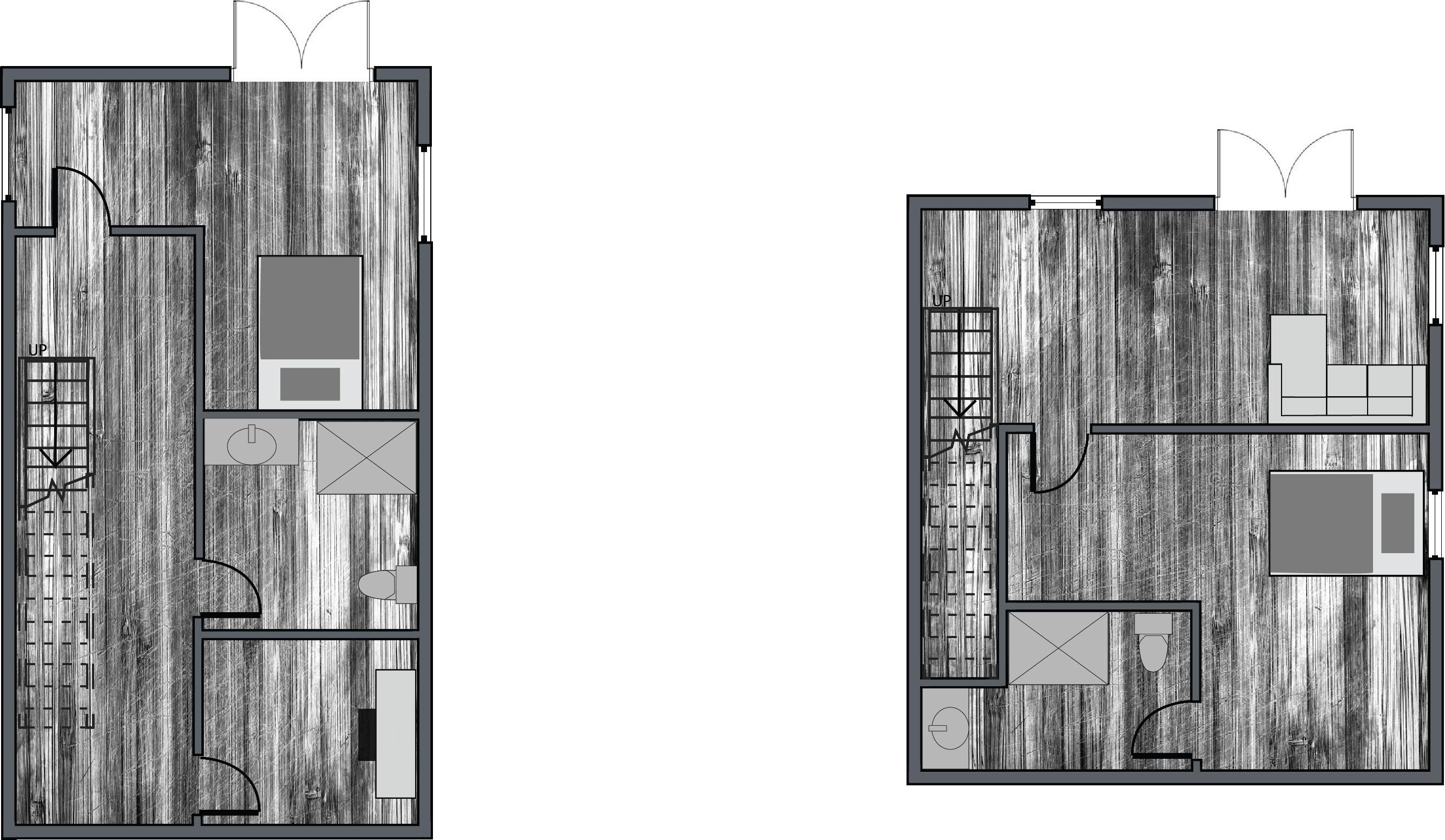
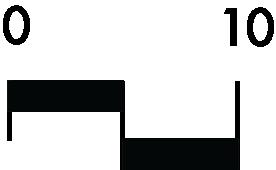
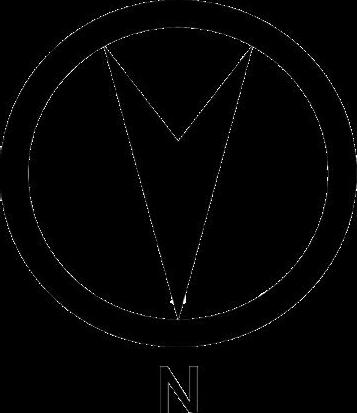
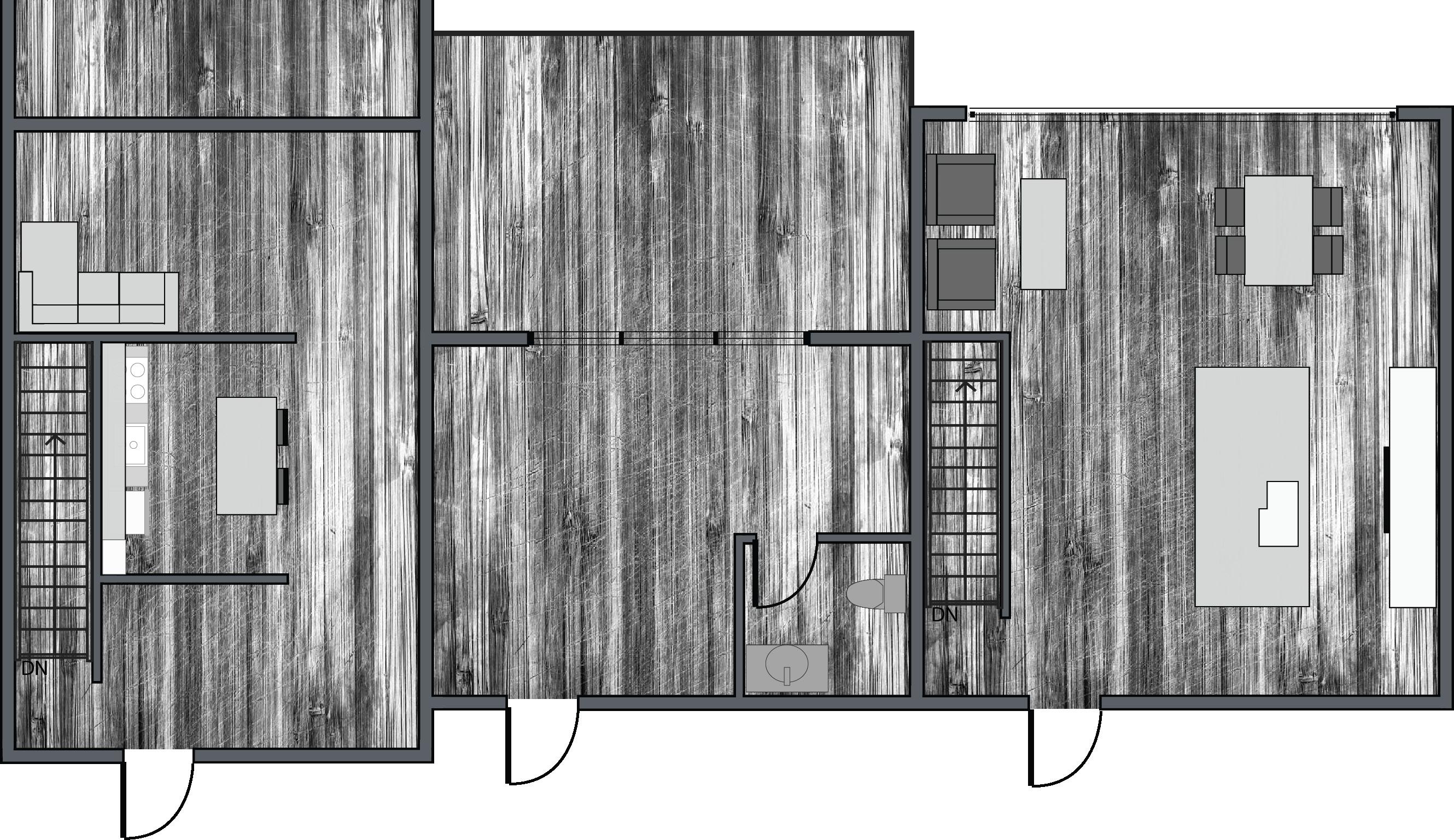

The West Keene Fire Station was a Collaborative Architecture Design project; allowing us to work with real clients to fix the existing building. We had to work in teams to create a solution for an existing building in our area, being given the current West Keene Fire Station to create a more efficient design.
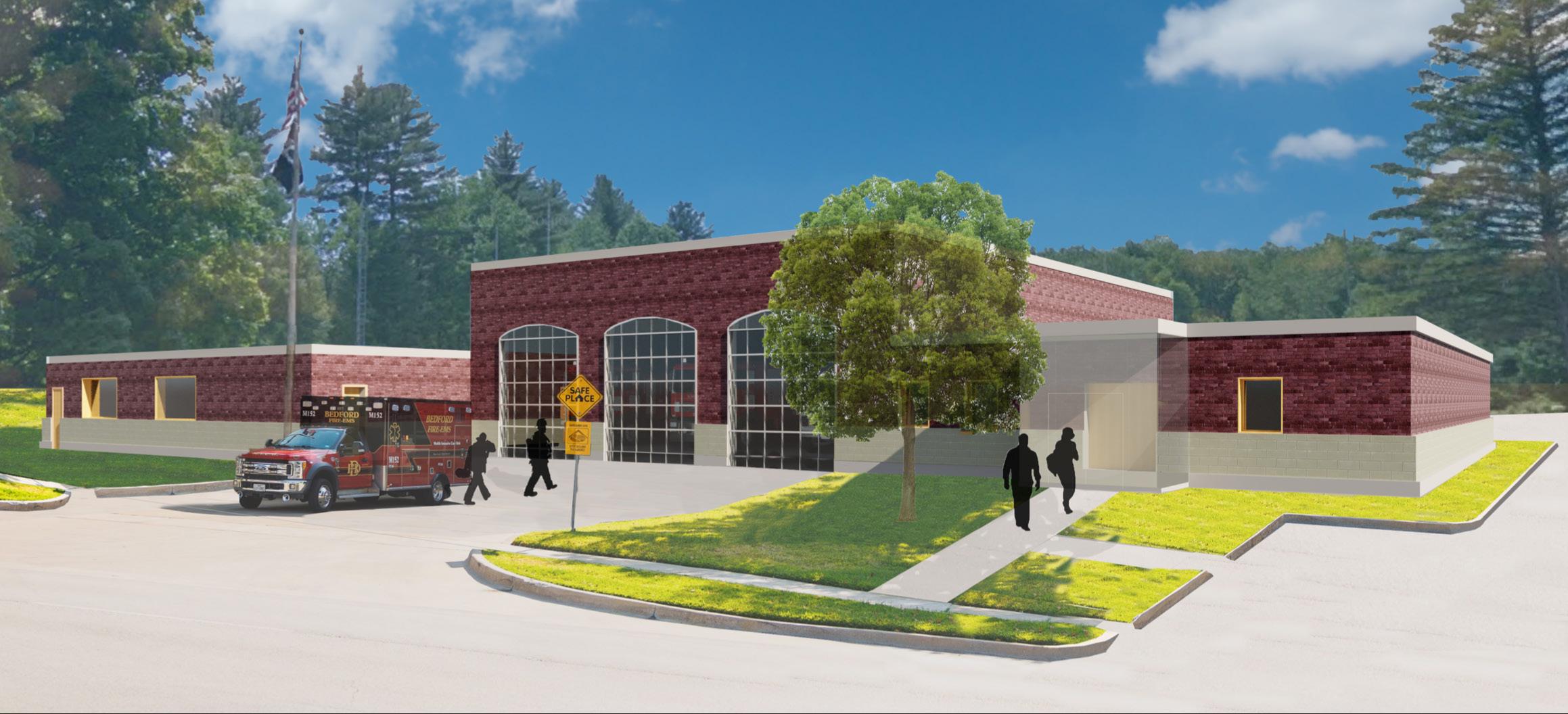
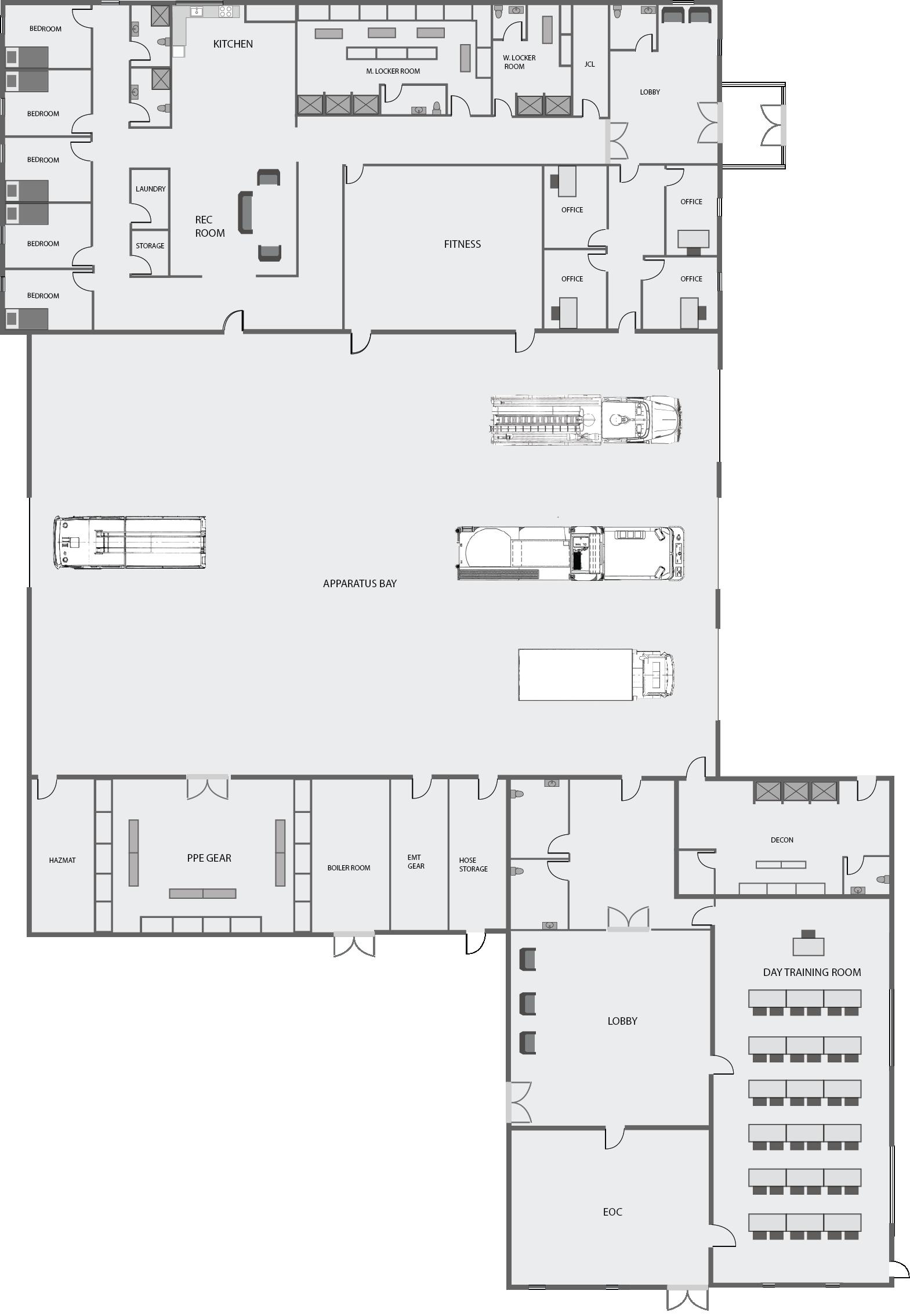

The original fire station had a long rectangular program that covered the entire front of the building and prevented the trucks from exiting immediately onto the main road, instead having to take a longer response time to exit through the back. In the renovated design, part of that front program was removed to create an immediate exit for the trucks onto the main road, as well as a redesign of the entire interior to create a better layout and flow for the station.

public private work
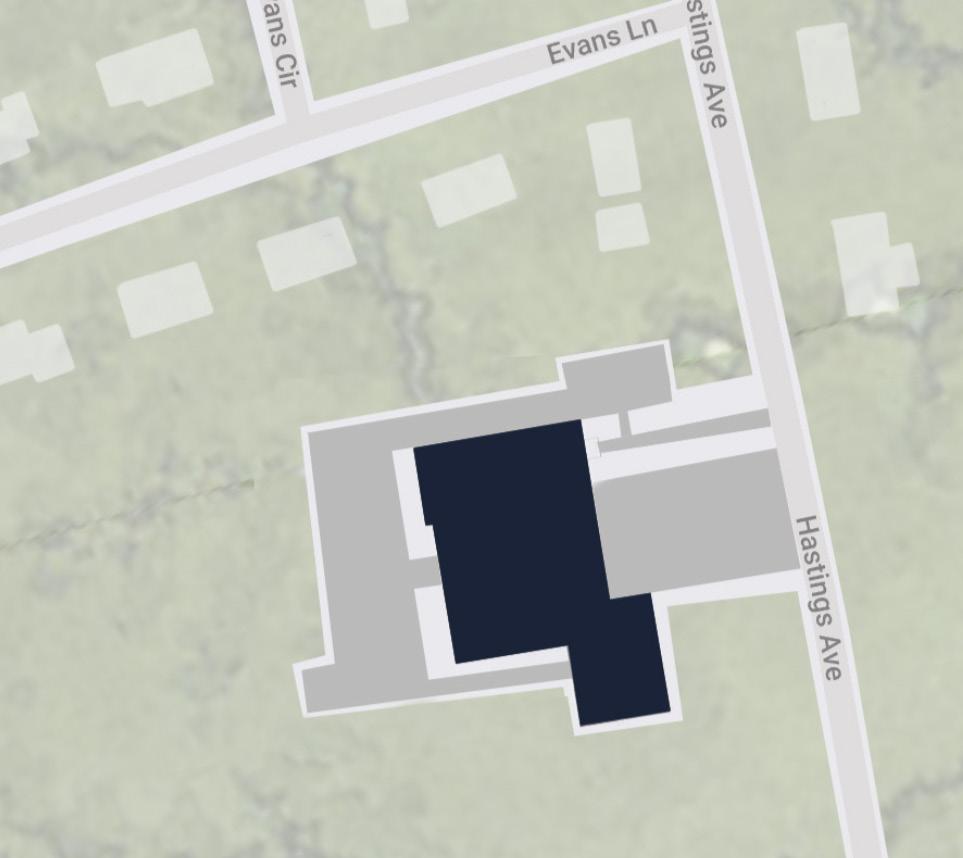 SITE MAP
SITE MAP
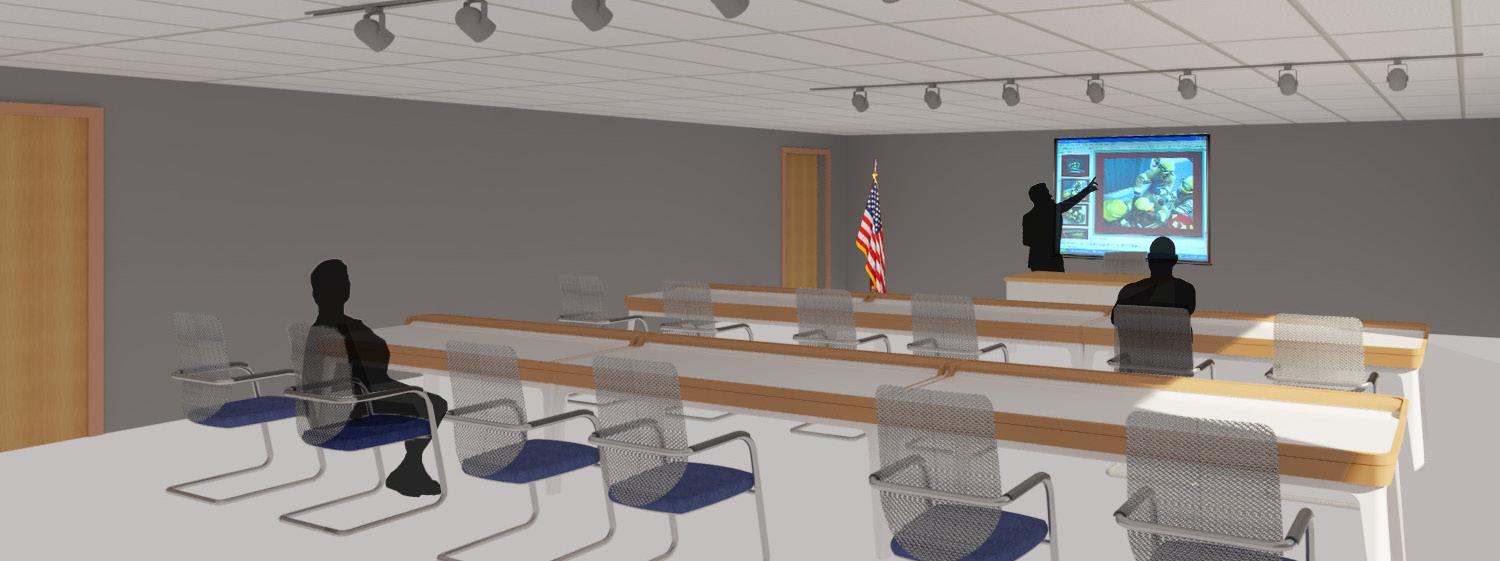
Features including a training room, a newly designed kitchen and recreation room, additional locker rooms and bedrooms, a decon room, and more. All of which has immediate response time to the apparatus floor allowing the newly designed station to have the most functionality
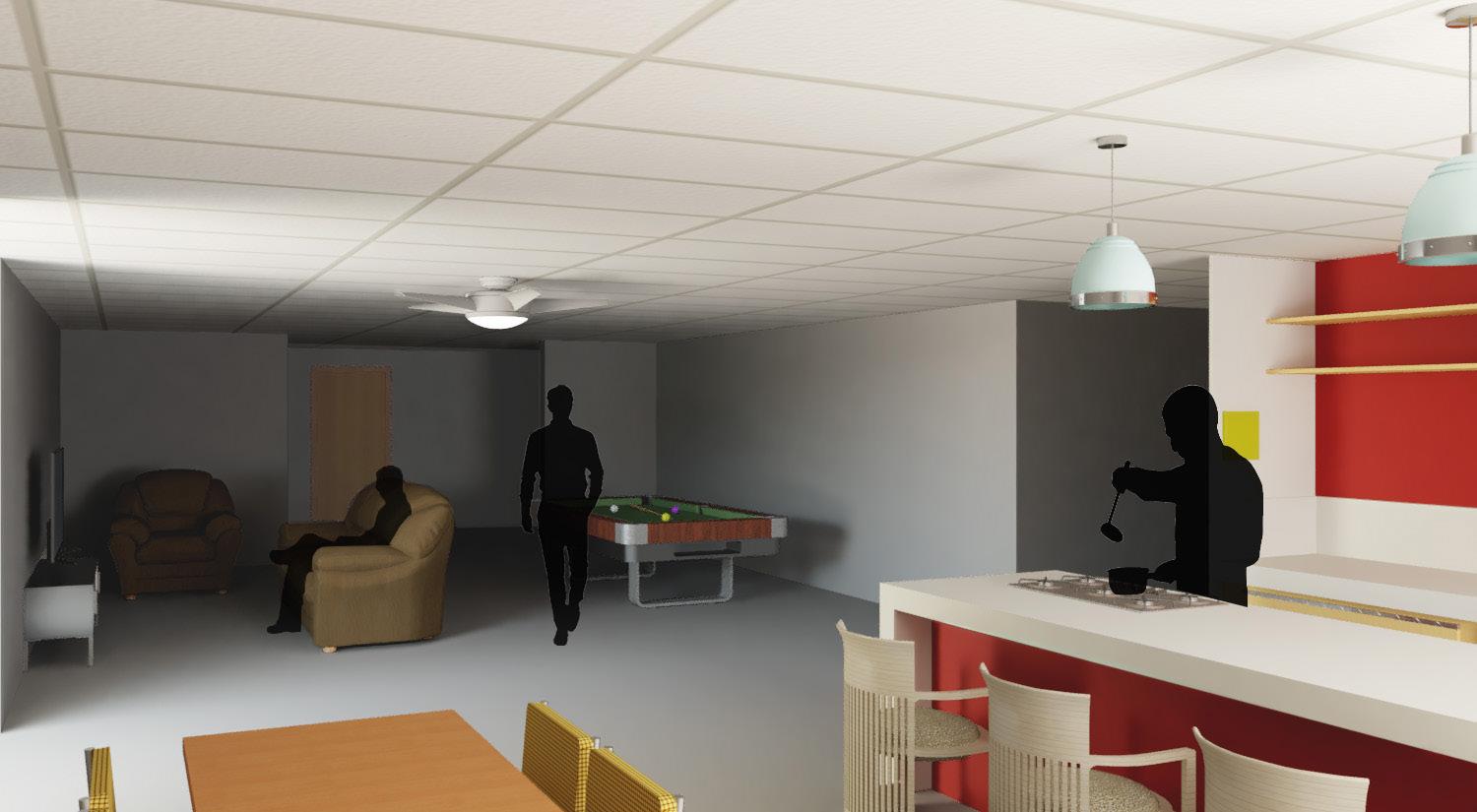
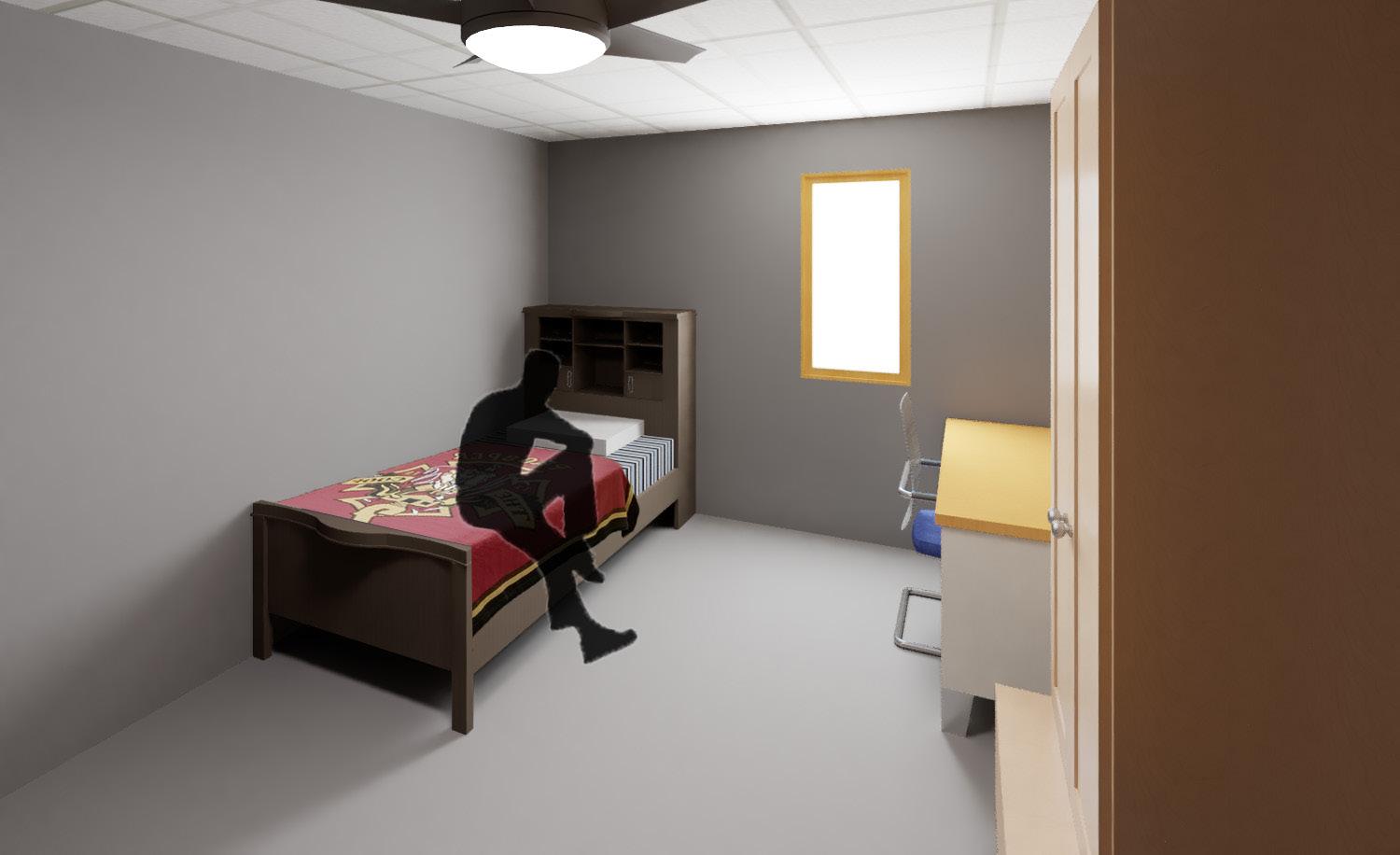
In graphic design process, one project was to make a fictional poster for a zoo advertising one of their animal experiences. The final submission had to include a poster and a solo image of the animal with a distinct color scheme.
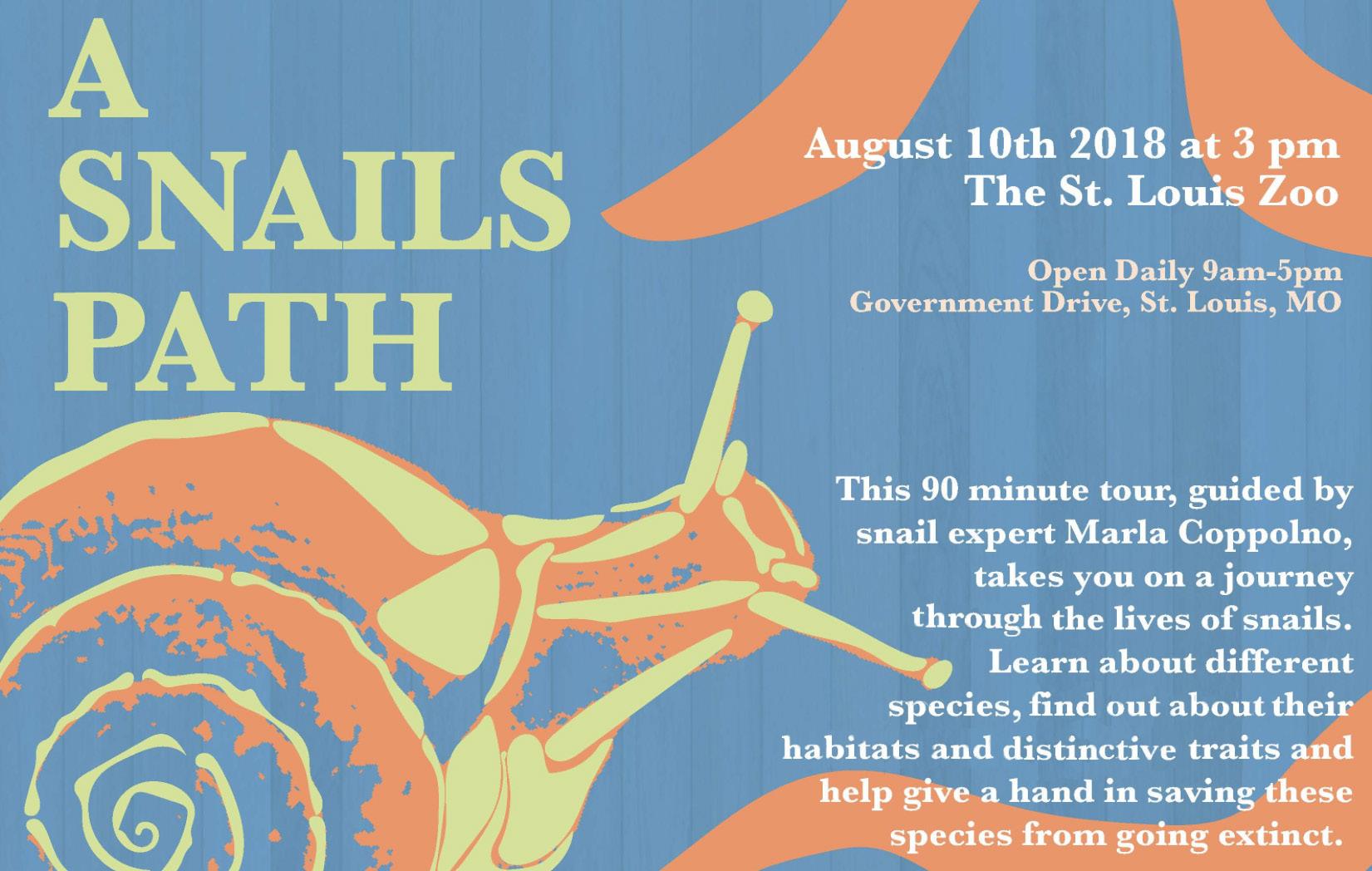
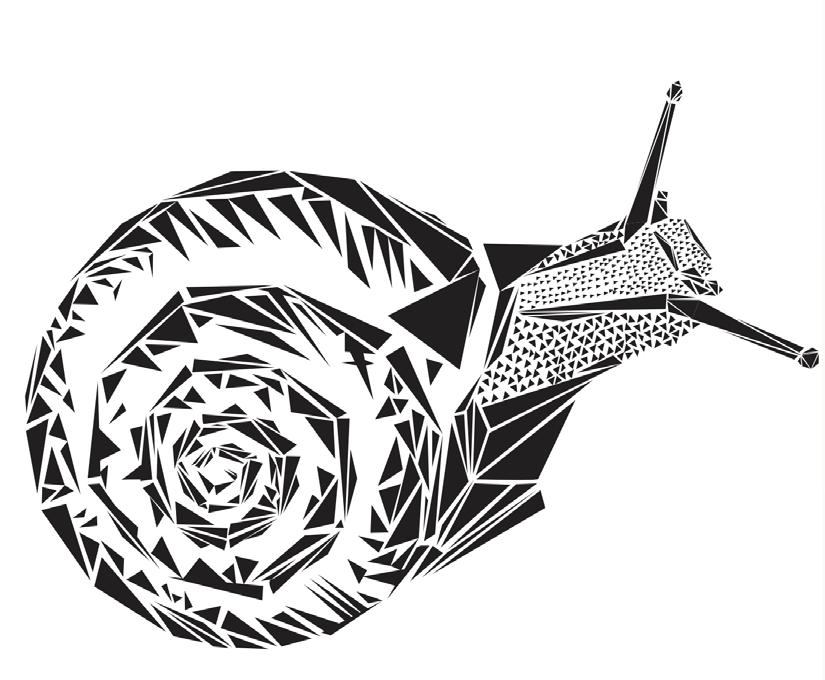
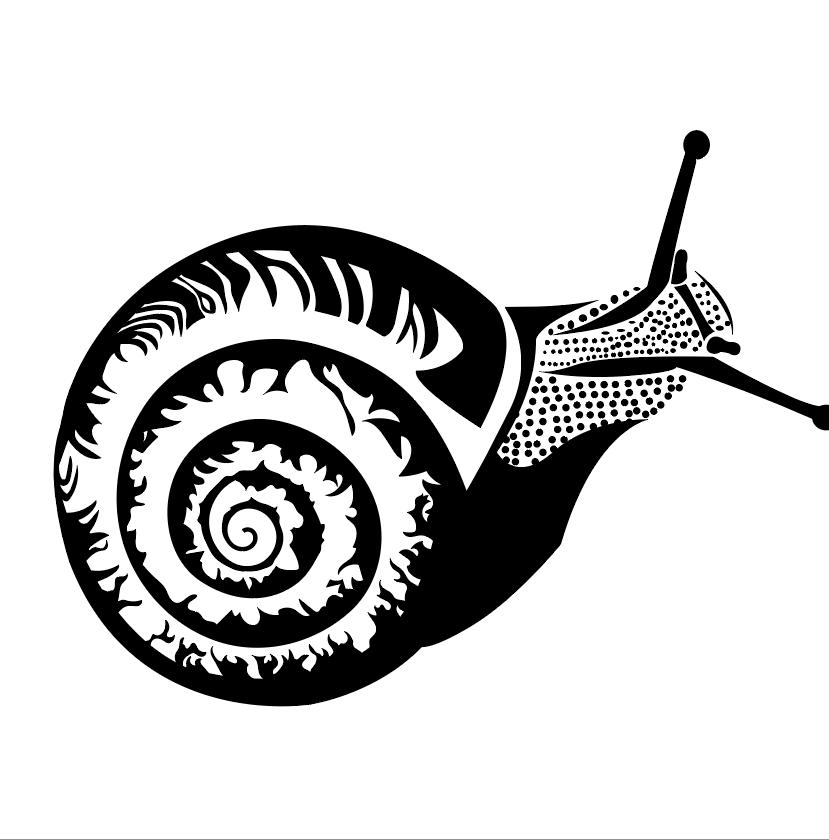
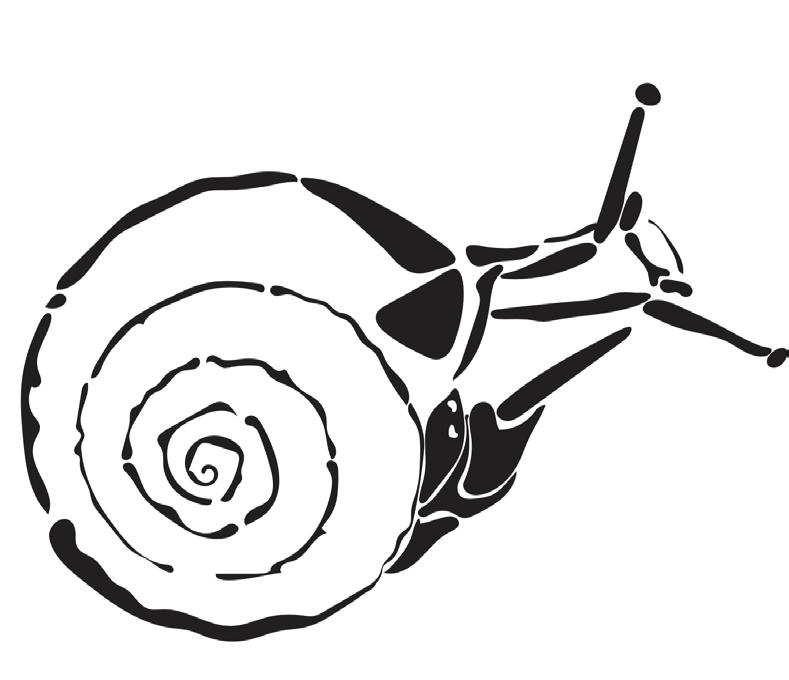
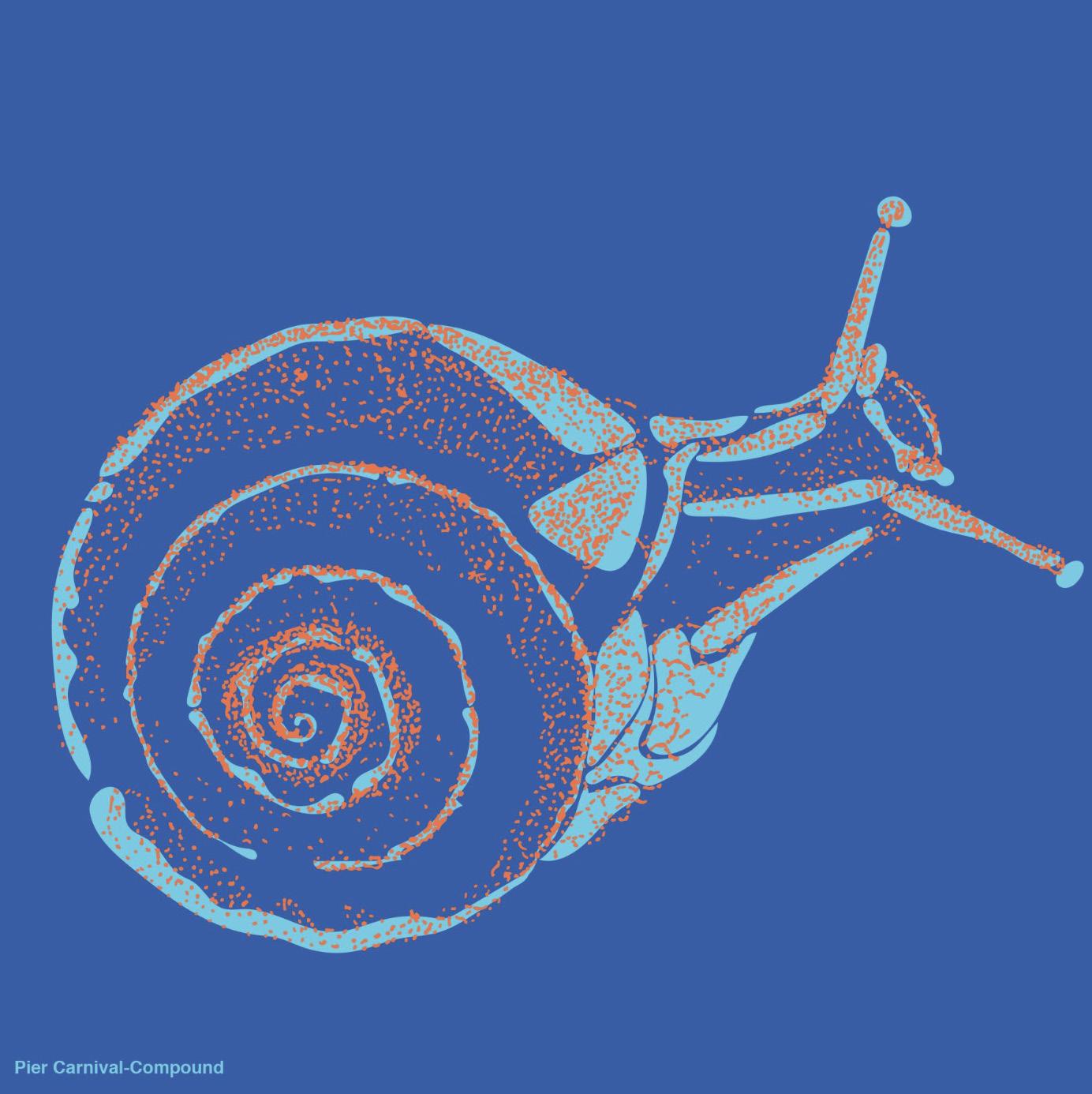
In typography, one project was to create clock faces with different designs. For the final project, one design had to be decided on and worked on to establish a theme. The final design was then cut out and placed into a working clock
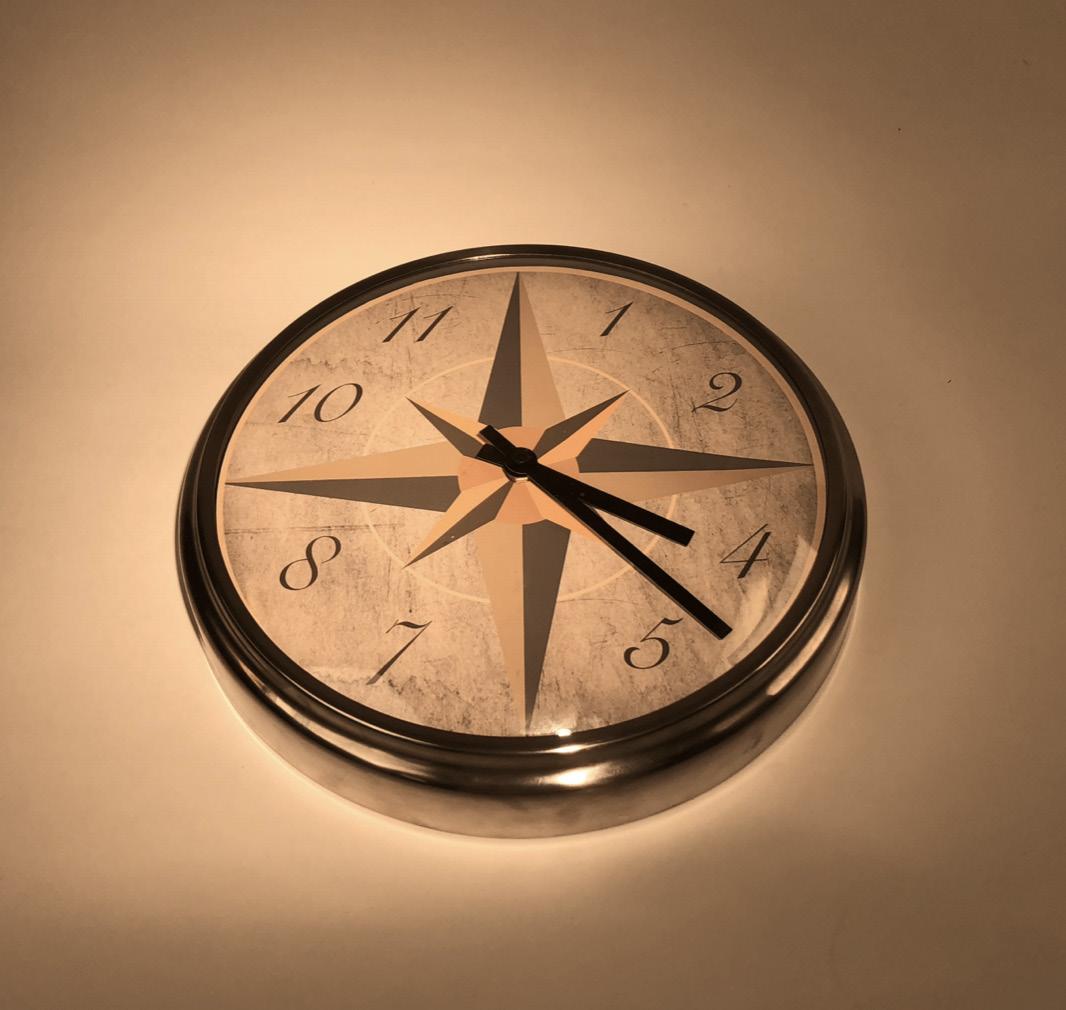
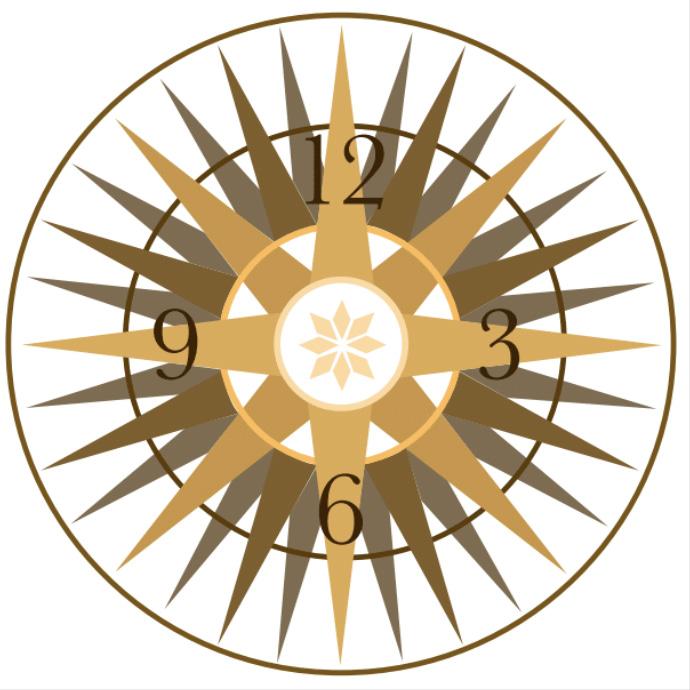
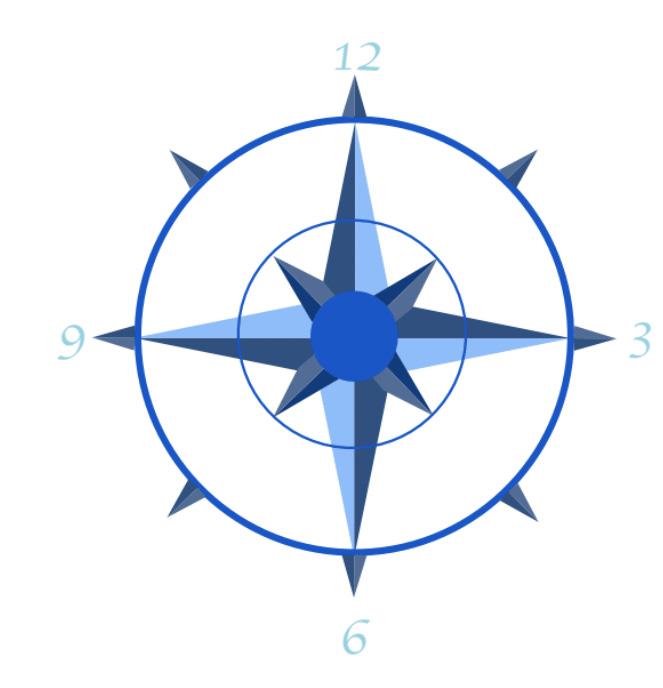
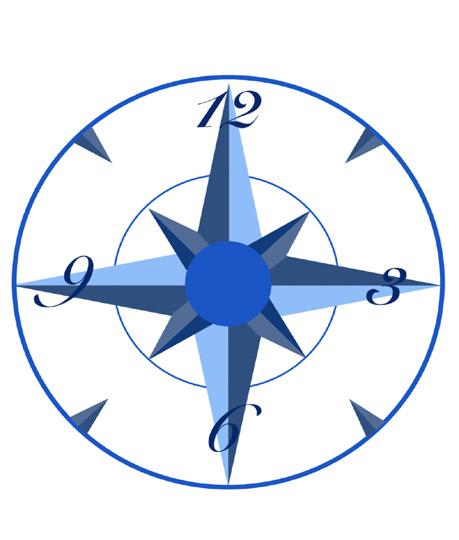
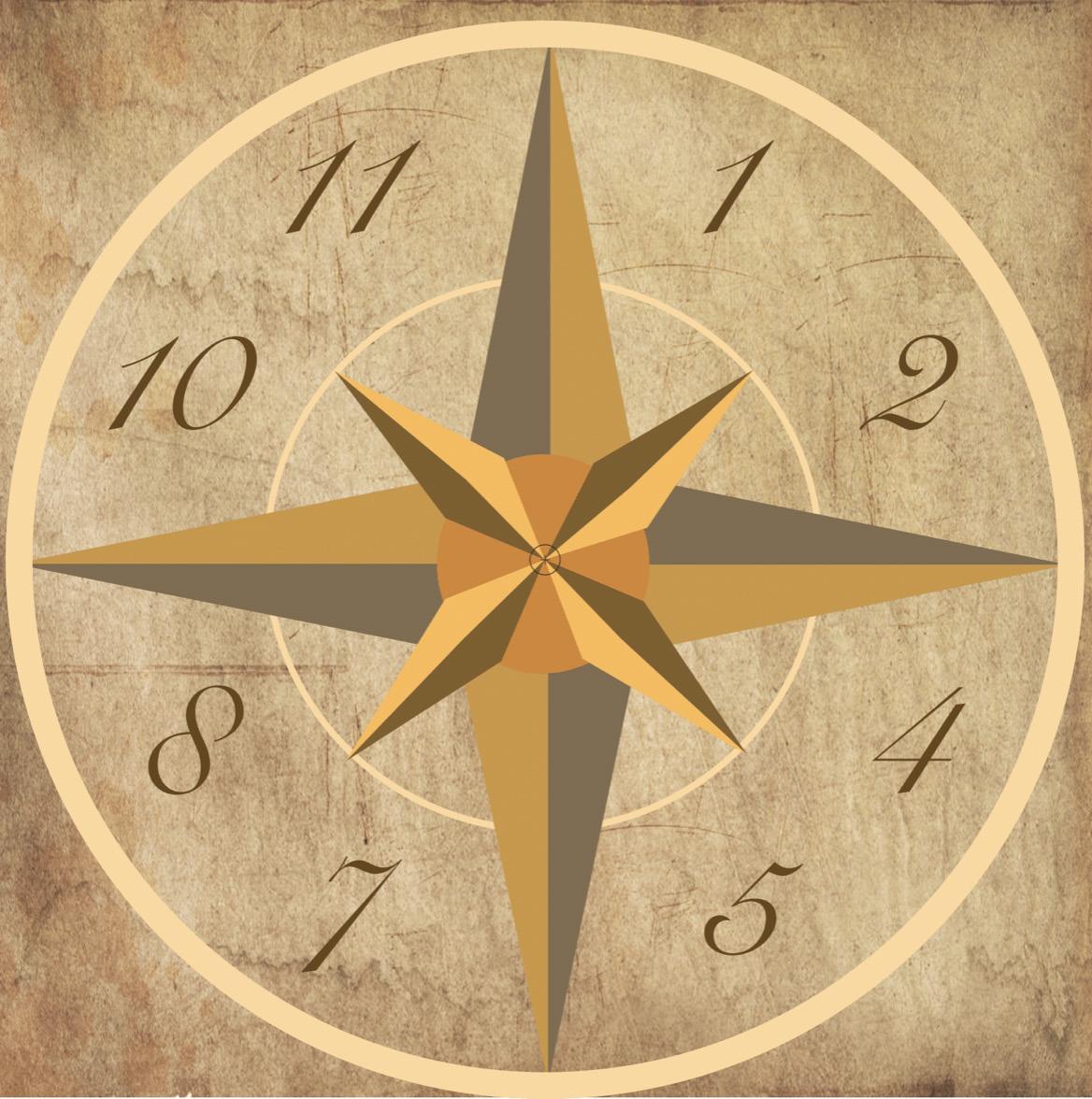
In the winter of 2021, the Keene State Theater Department put on a production of The Last Five Years. As part of the design team, I helped build the set for the show. The majority of the set was a circular turn table that could rotate with each side being able to be utilized as different settings for each scene. Behind the main set piece was two large screens that had different images projected on them based on the scene.
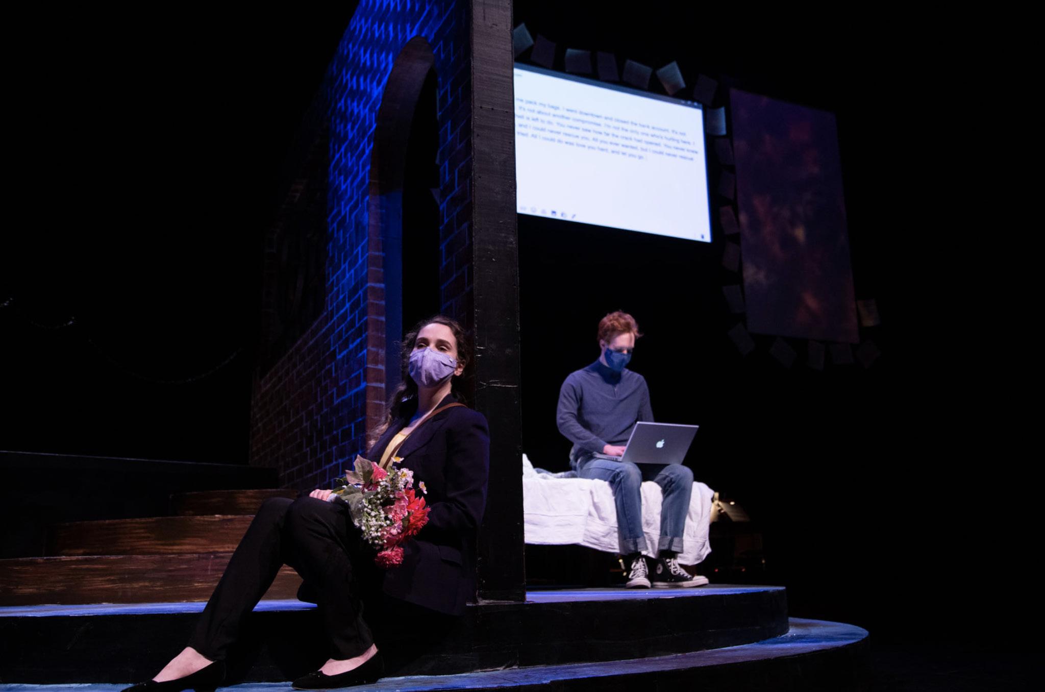
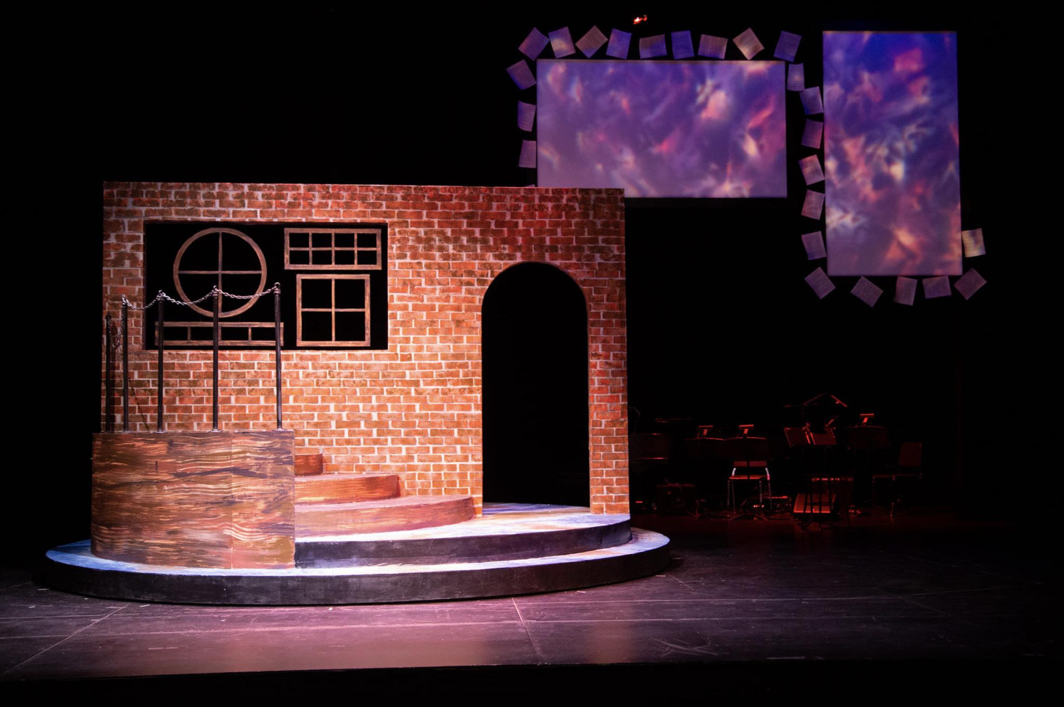
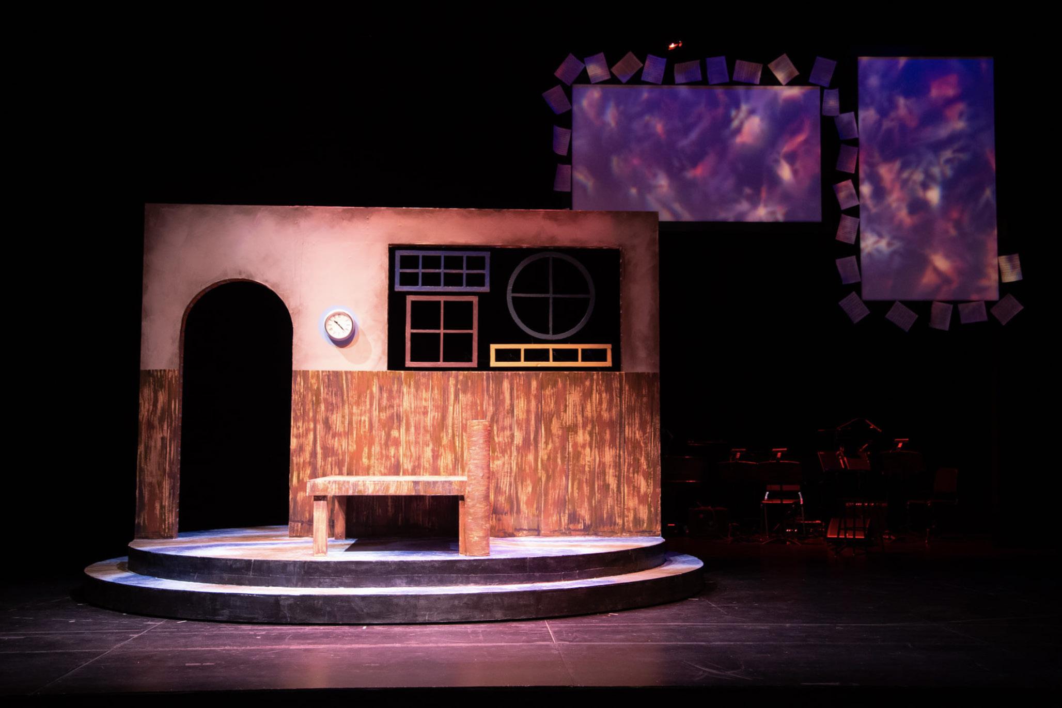
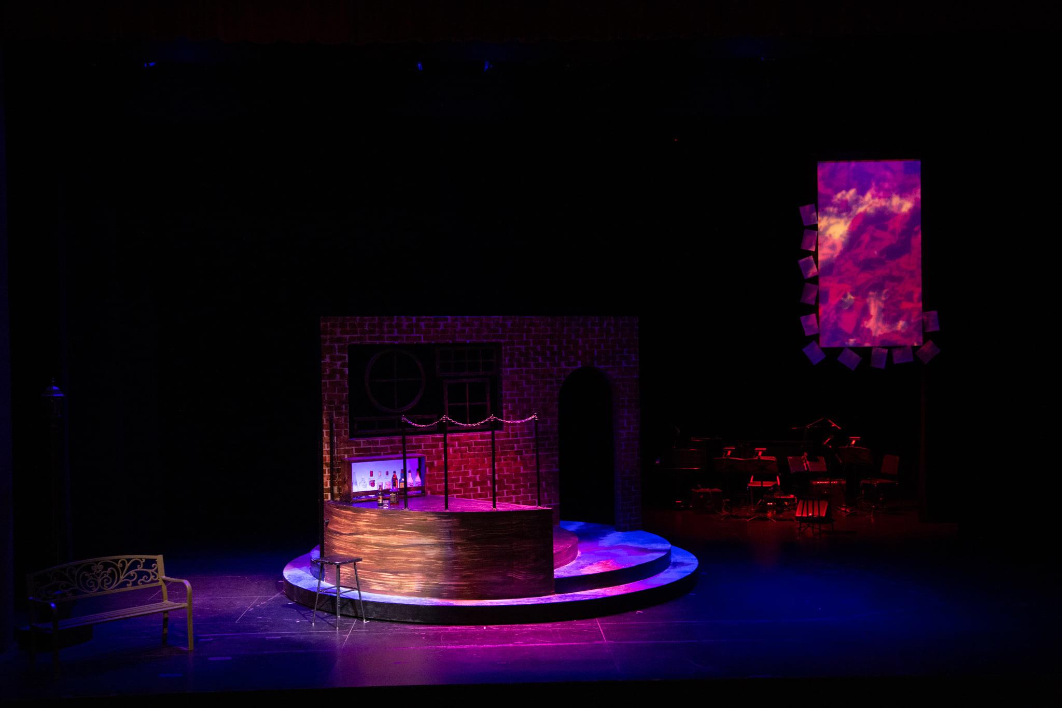
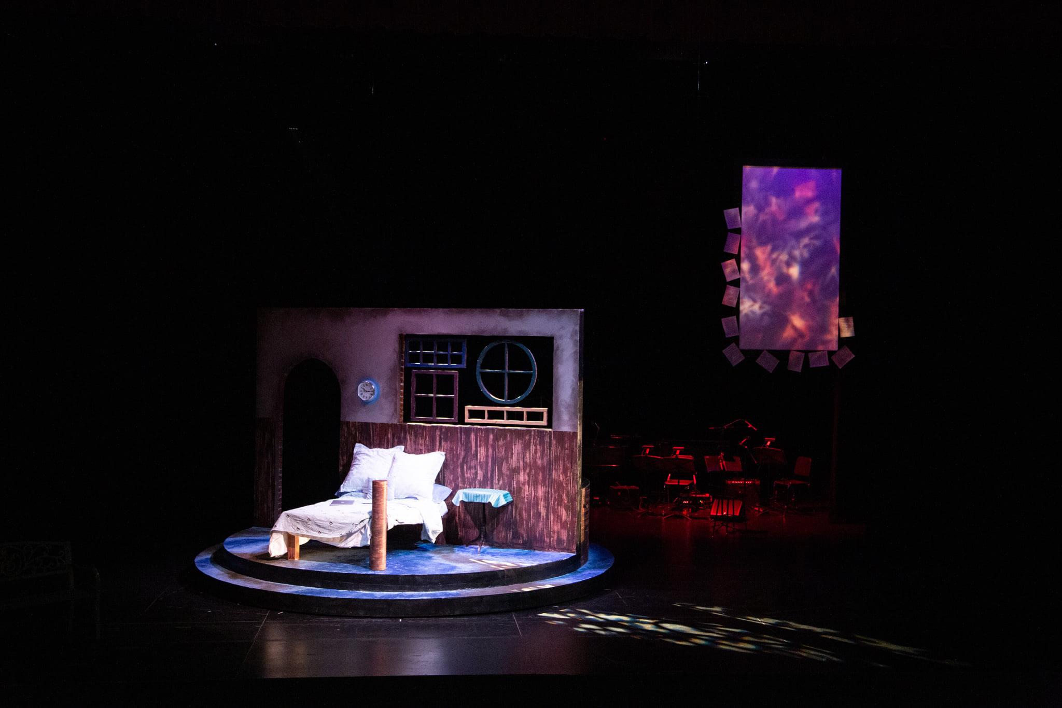
Every year, towards the end of the spring semester, the Keene State College dance department puts on their annual show titled An Evening of Dance. Each year the scenic department builds sets and props that corresponds with each dance that is showcased. In 2021, one portion of the show was a dystopian 70s styled dance sequence and the other aspect of the show was about depicting nature through dance. For the show I helped design and fabricate the sets and props, as well as working as the fly operator for the production.
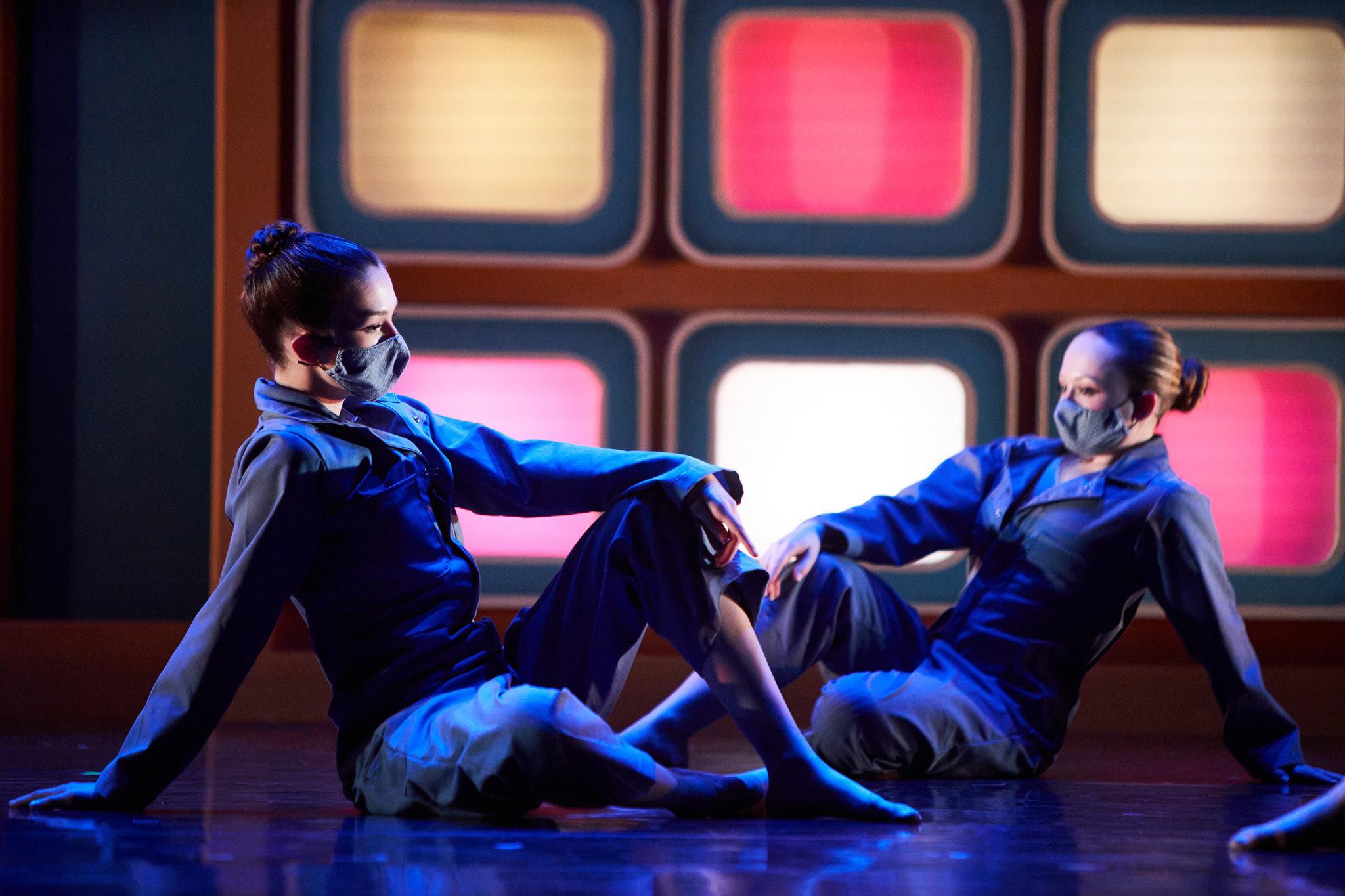
The dystopian 70s styled dance sequence featured TV props, and multiple large flats were flown in that had the ability to light up to correspond with the dance. This sequence also included a larger movable dinner table that had a human head at one end and legs at the other.
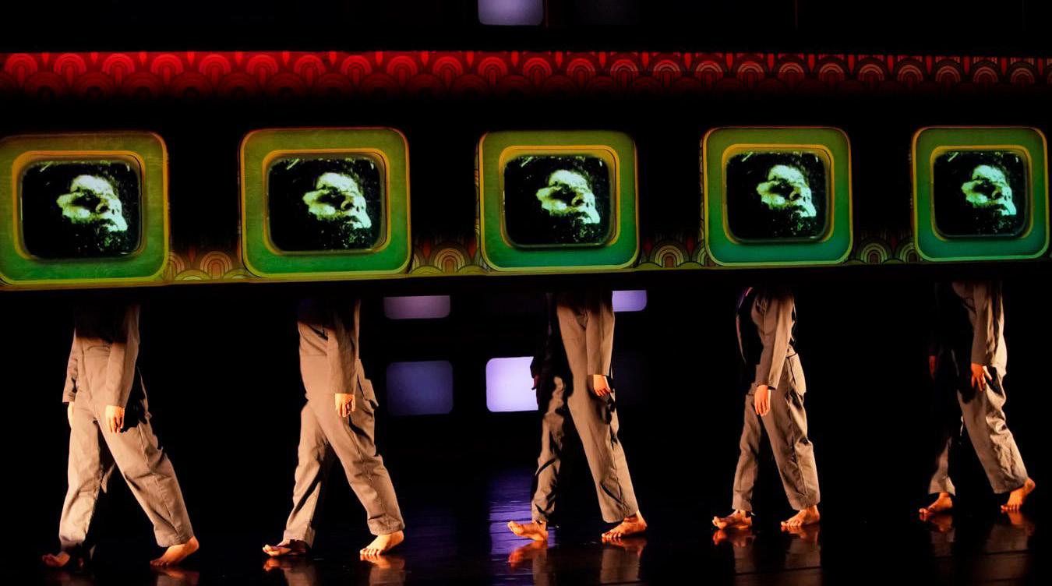
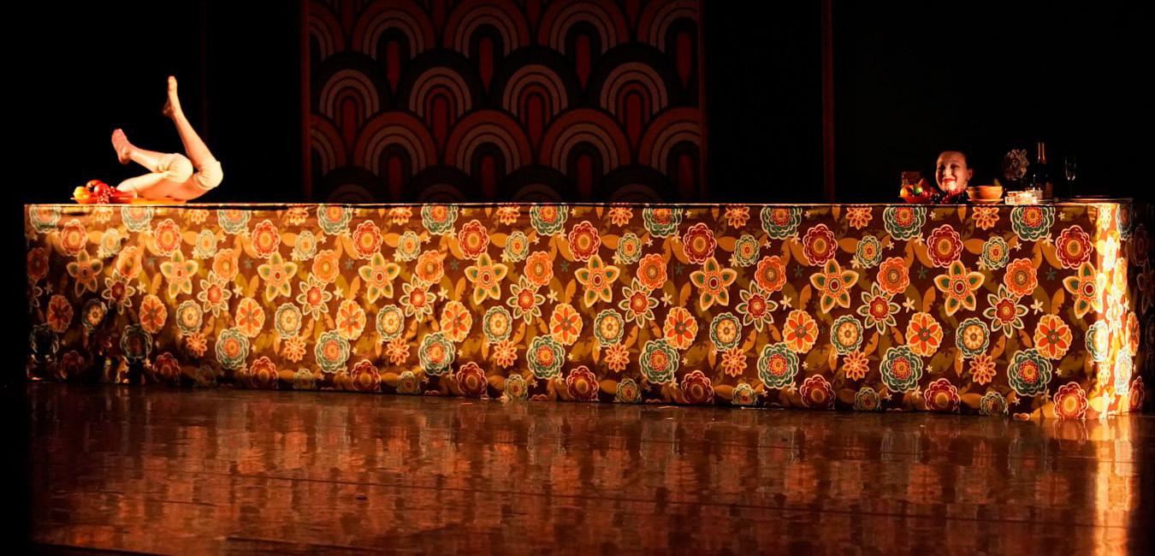
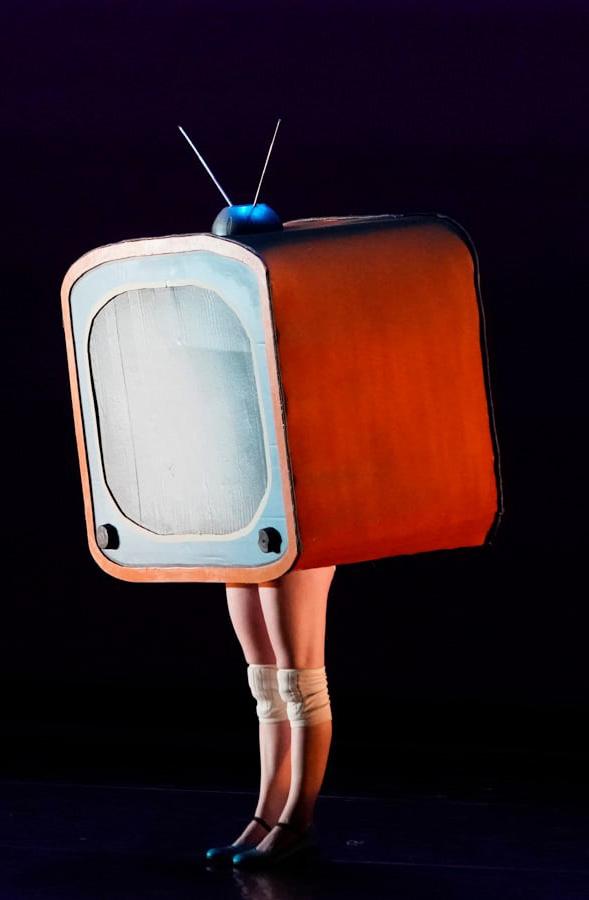
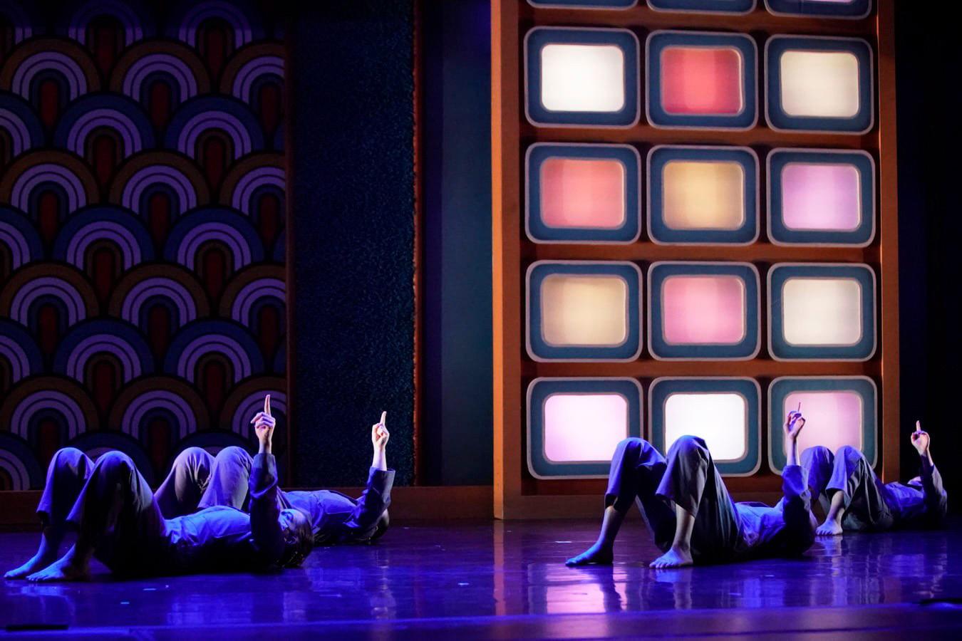
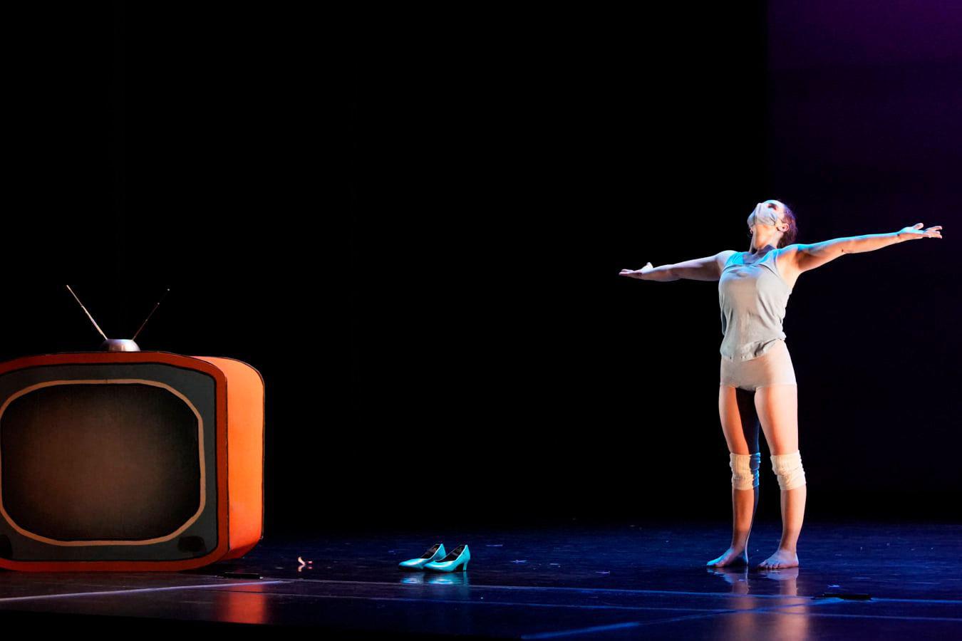
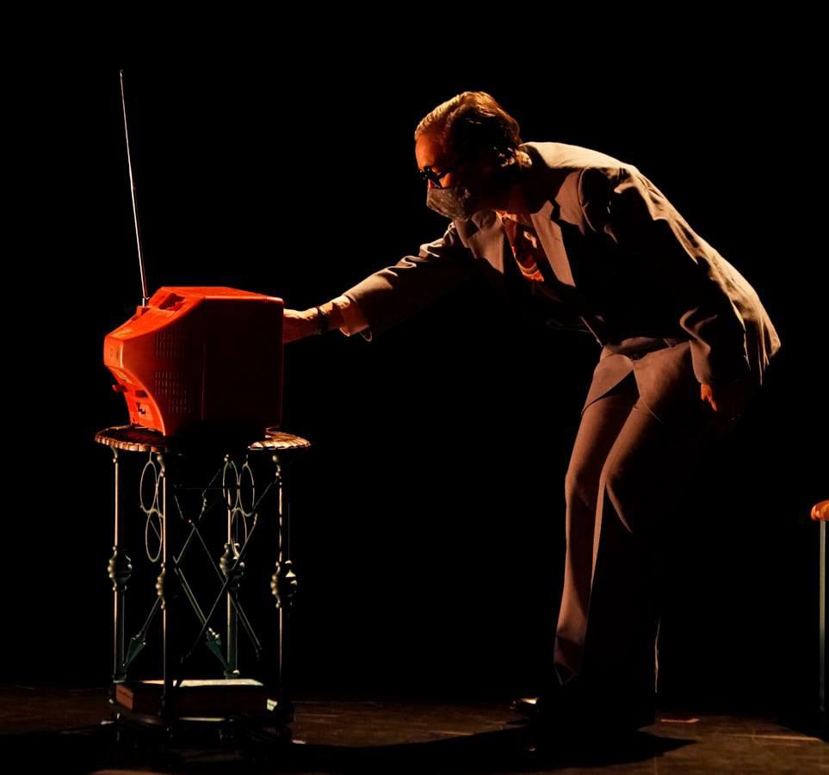
In the nature portion of the show, a large flat with cloud like shapes had images of nature projected on it while the dances preformed. In another scene large sheets of fabric were draped in the background that was incorporated into the choreography and helped create dramatic shadows
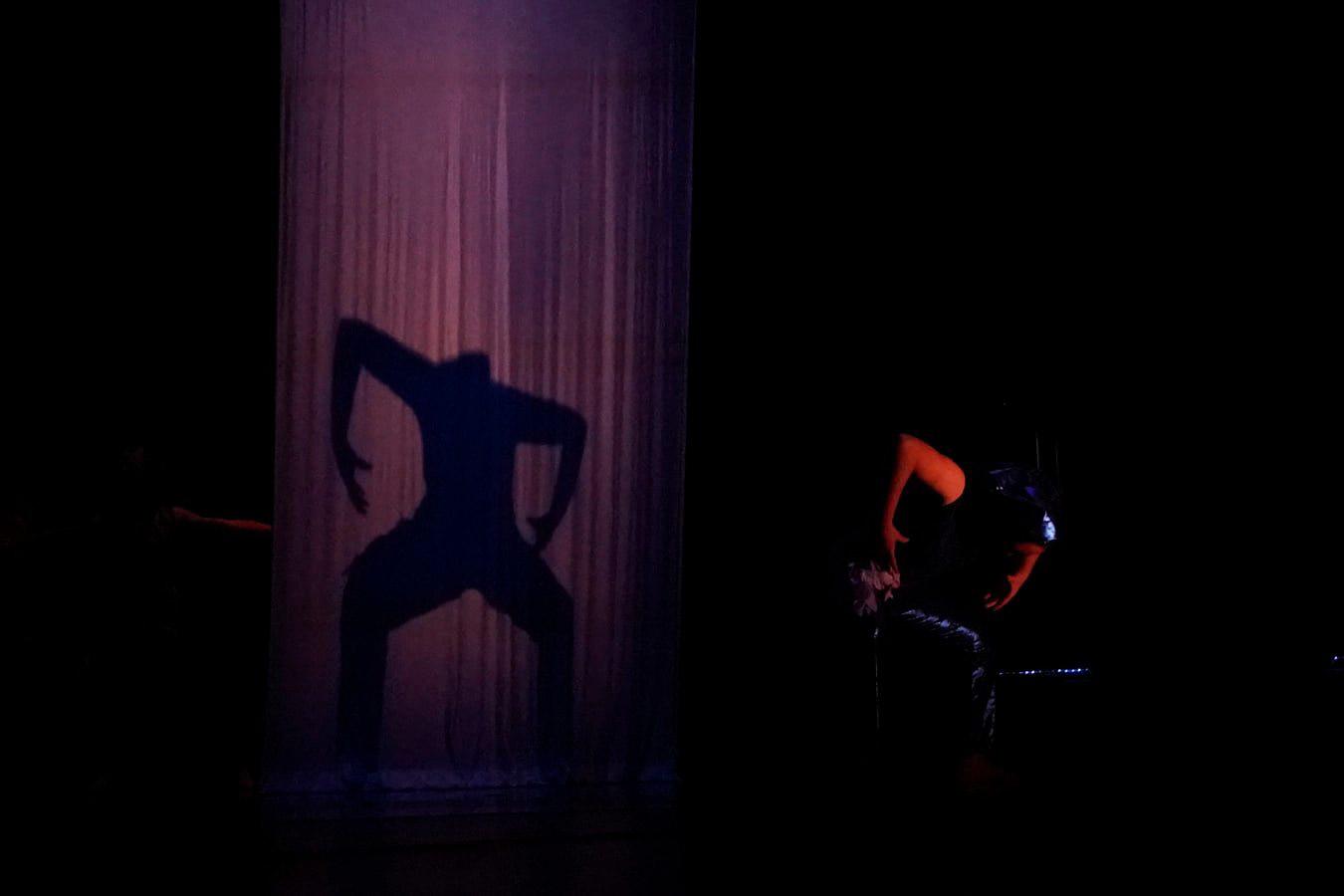
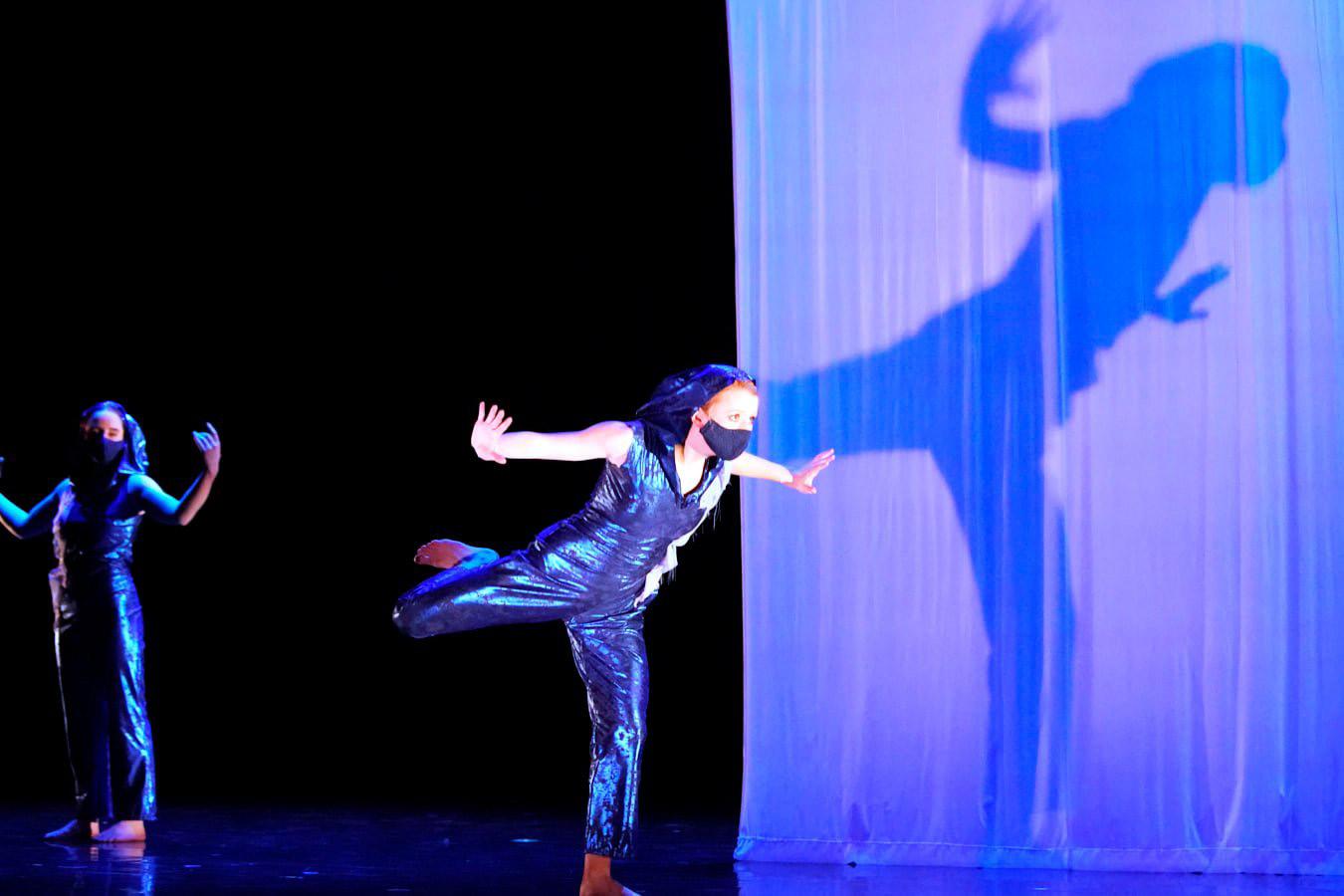
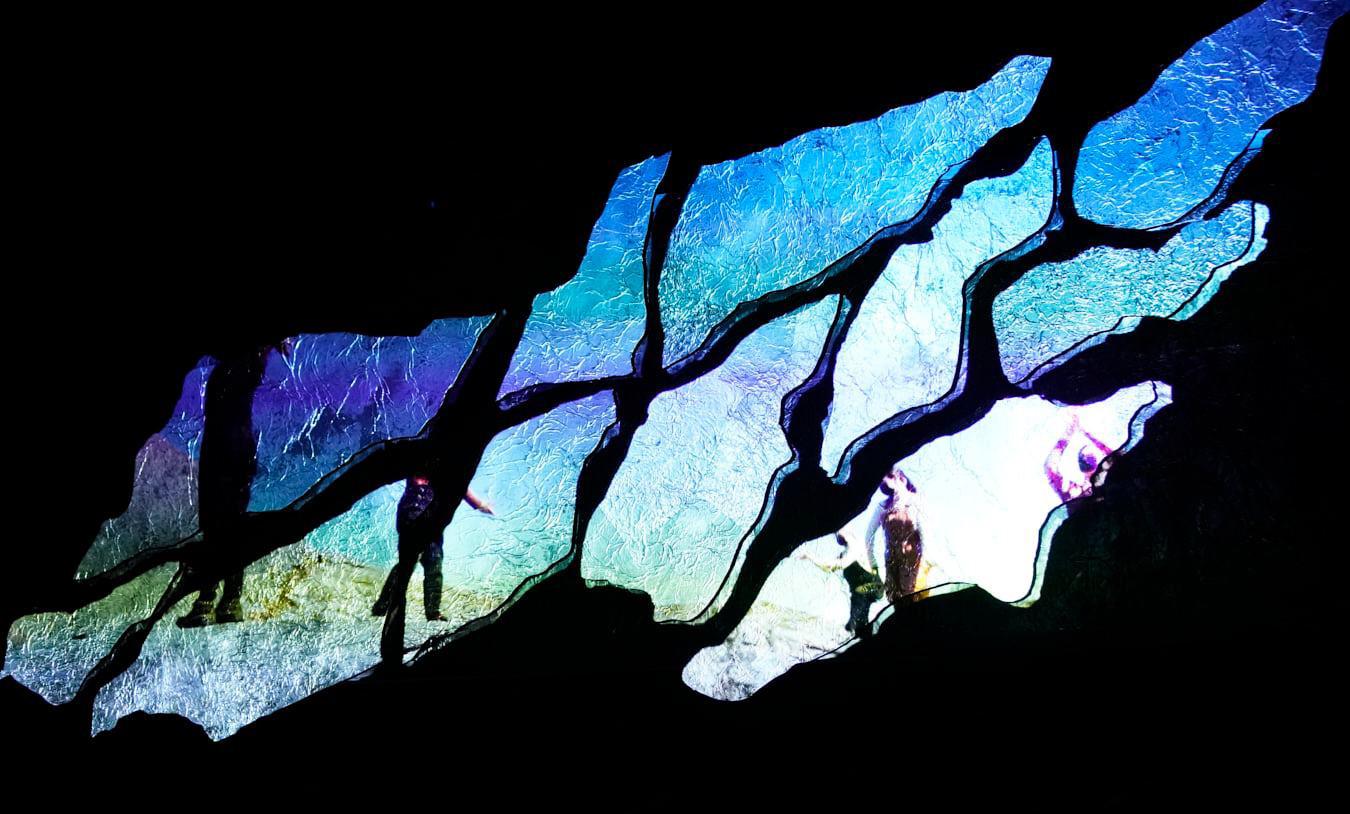
The show for the 2020 winter production was Happy Days. The set for happy days was a large, stationary tree stump and roots. Essentially a one person play, the lone female performer stood at the center inside the stump while the stump, the only part of the set that moved, slowly grew until it finally engulfed her. Large flats were also built with projection screens inside them to focus on the actress’s face and show different images as well. Unfortunately, due to Covid, the play never officially made it to the stage.
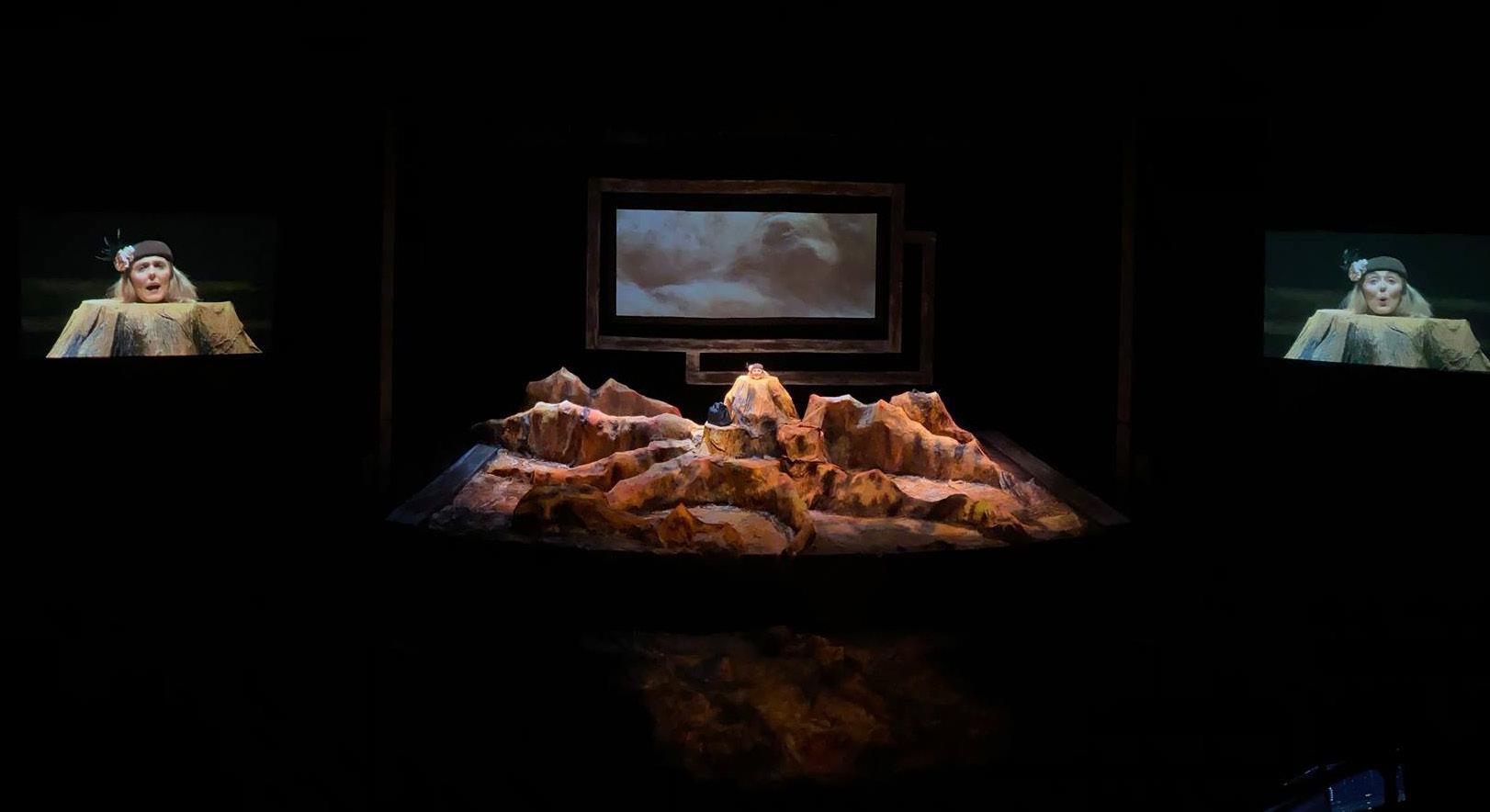
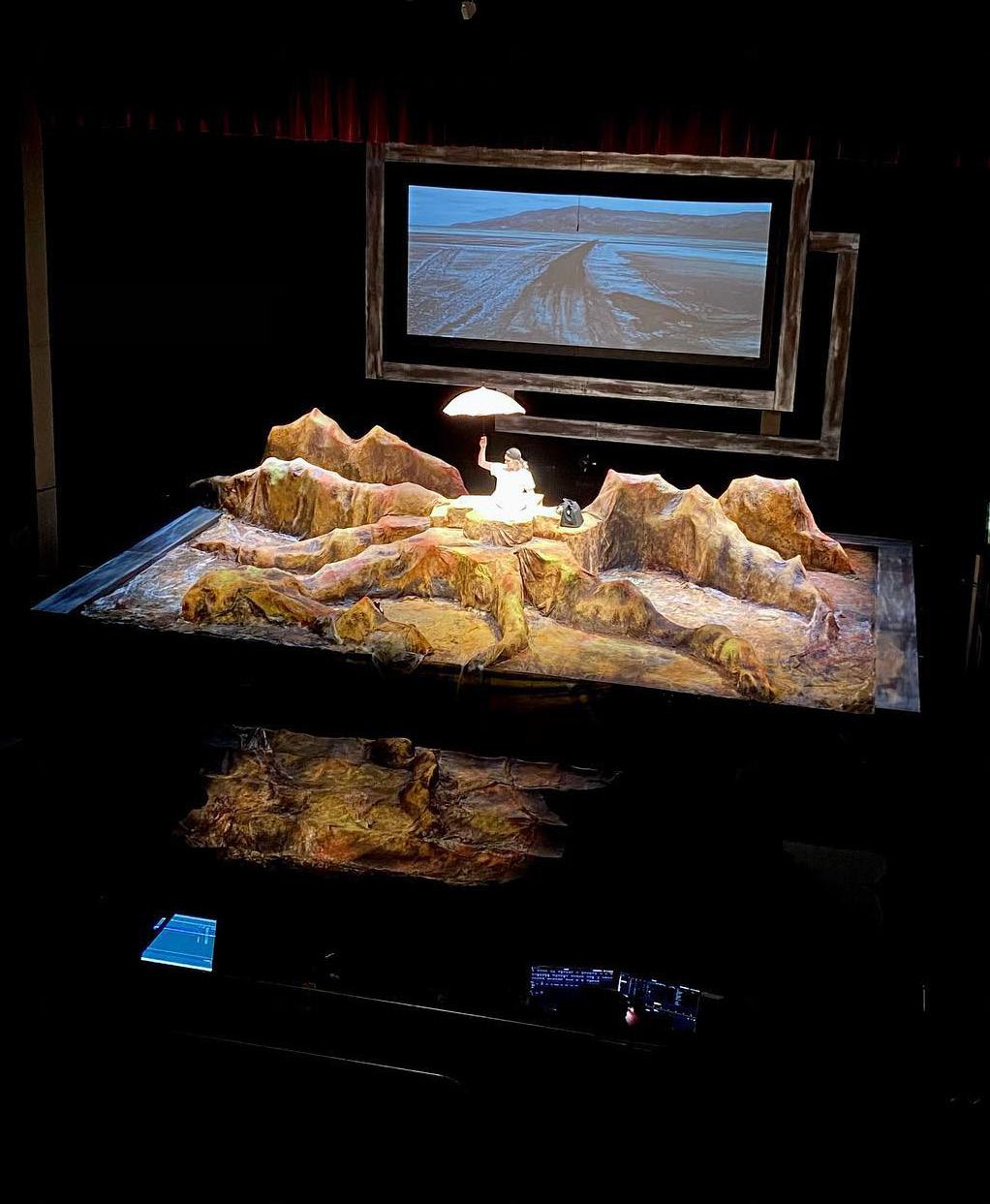
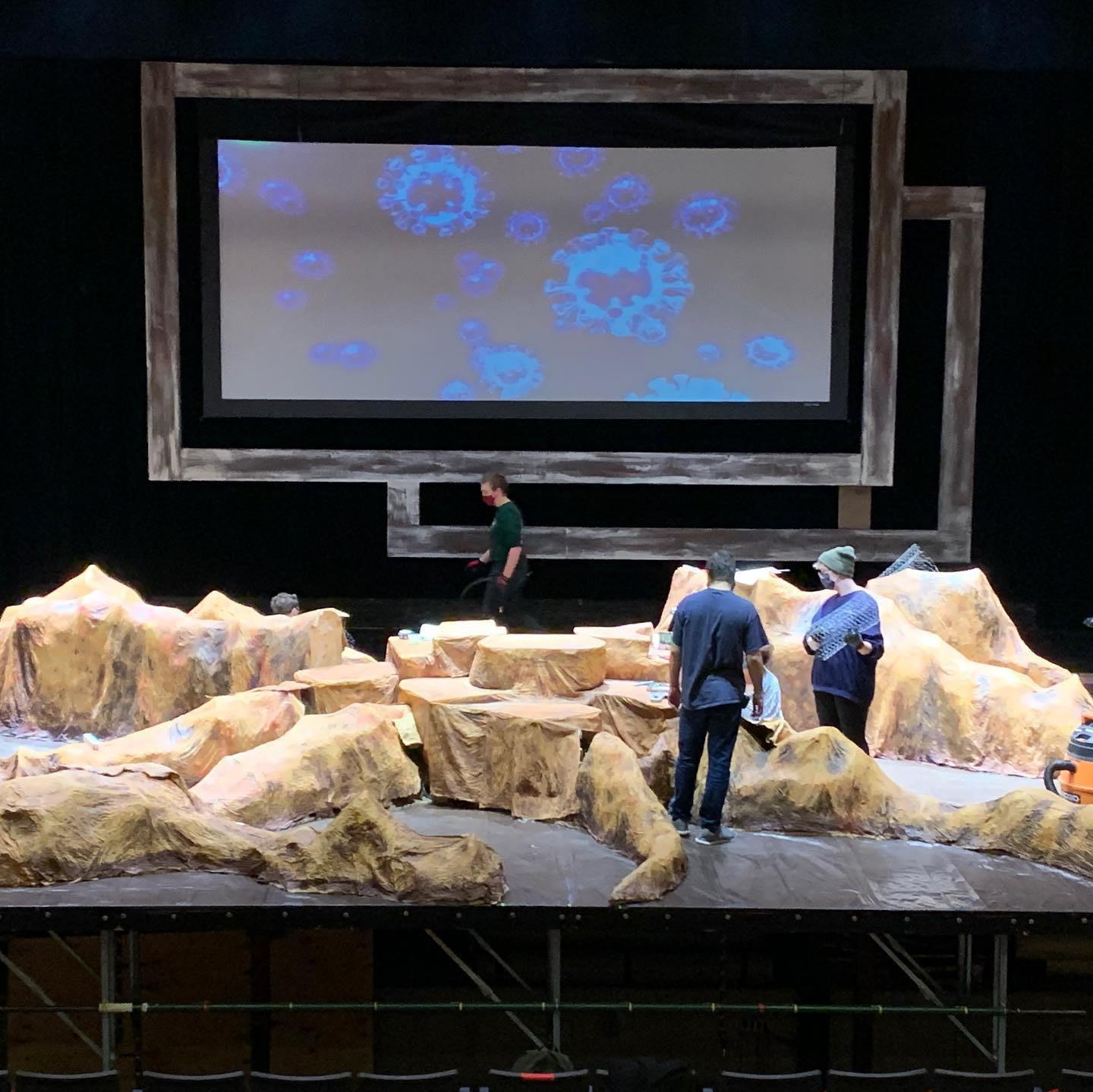
For the Swamp Thrills 2024, I was apart of the University of Florida City-Lab Team that won the competition. In creating our “highly themed original storyline”, It was important for us to keep in mind that we as designers would not be able to rely on guests’ familiarity with pre-existing content. We adopted the strategy of combining familiar, nostalgic tropes with our own unique spins. We have a magical school setting, with four different superpower “classes” that guests can align themselves with, each with a representative mentor character. These allegiances serve to offer guests replay-ability, catalyze interaction, and create a sense of attachment and belonging within the story.
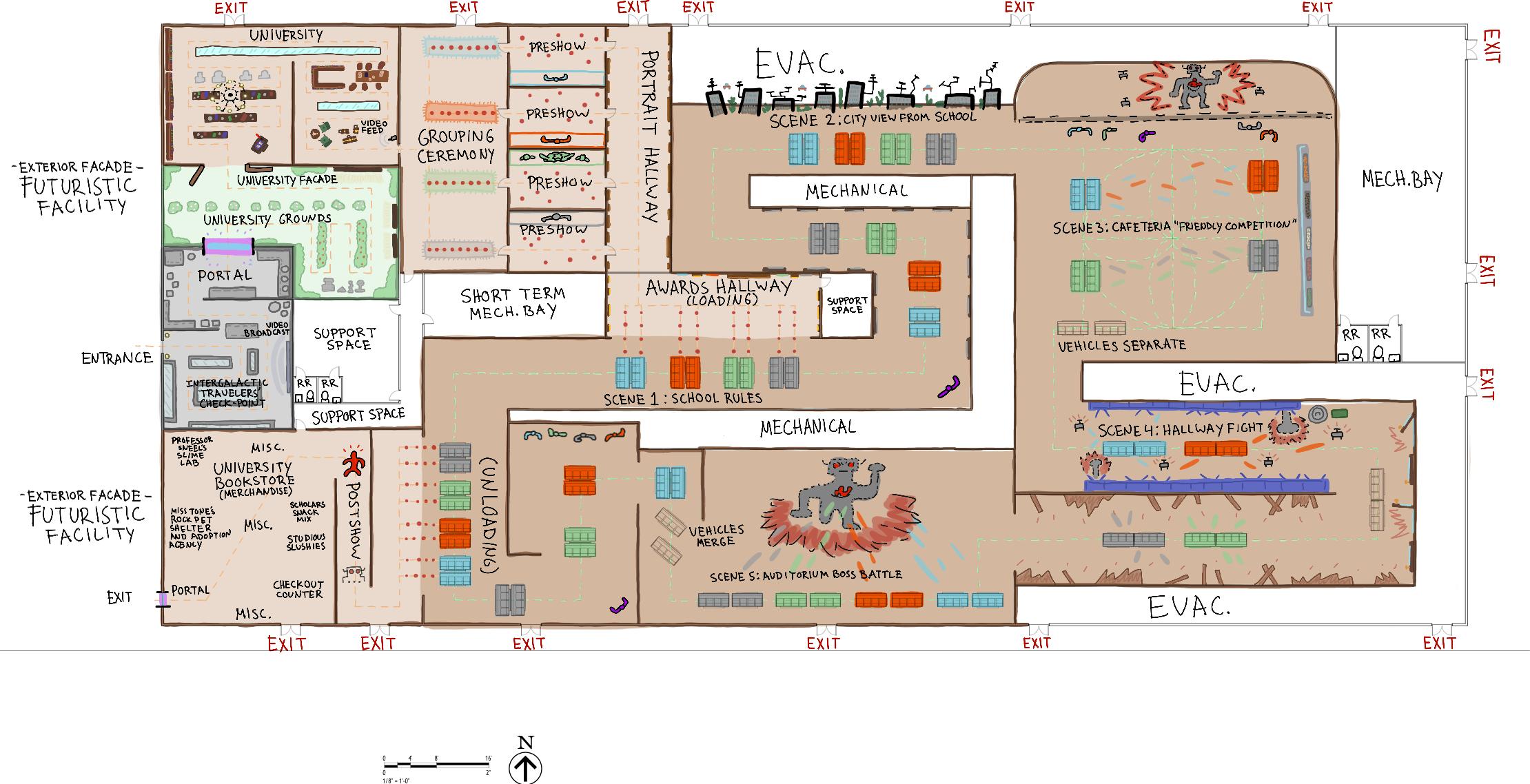
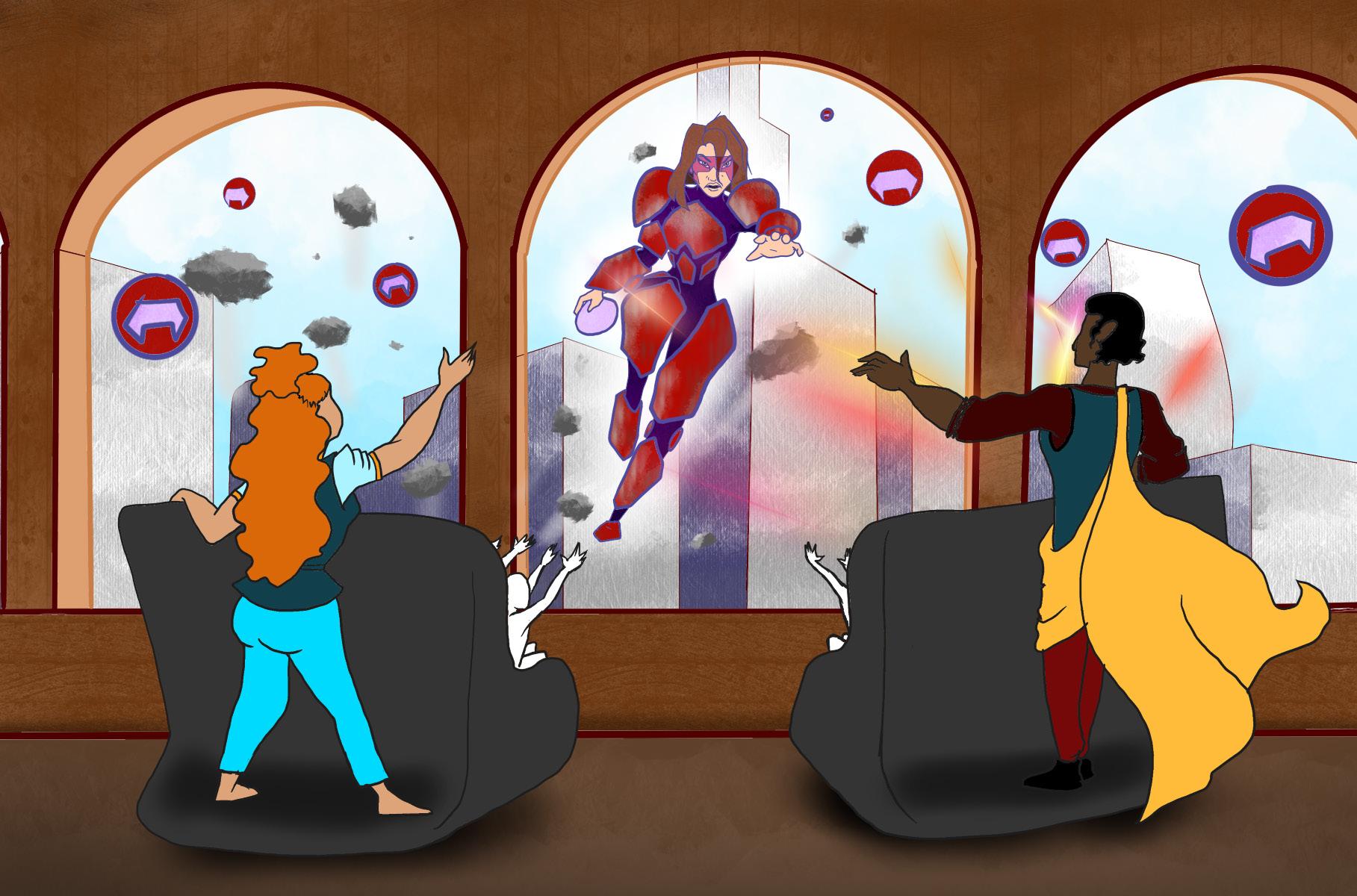
I assisted my team with the graphics of the attraction along with the overall story and the implementation of technology including the usage of AR and ride system.
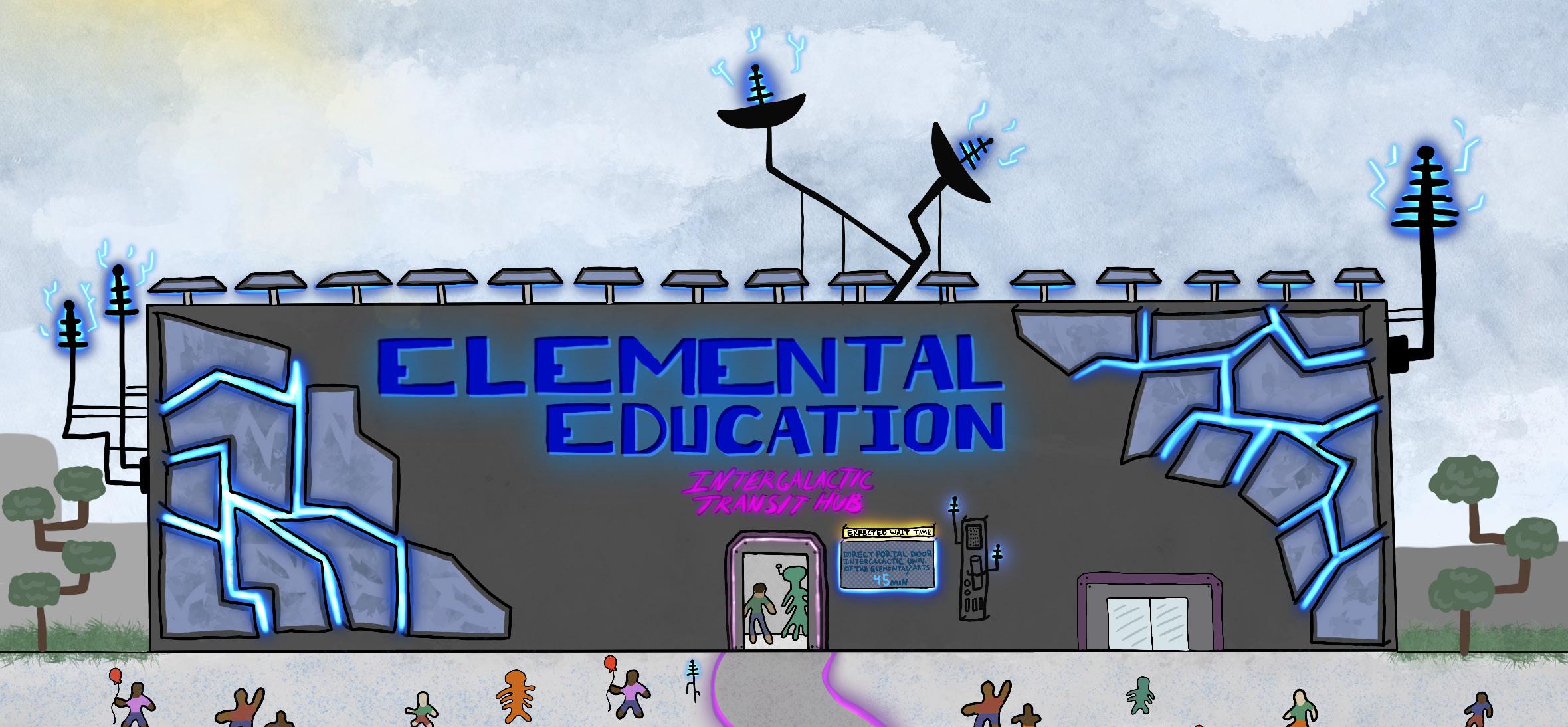
Elemental Education is an attraction for all ages that will transport guests through a portal to the Intergalactic University of Elemental Arts. Here, guests will be assigned an elemental power and a representative mentor, tour the university, and engage in a battle against a foe who seeks to destroy the school on its 500-year anniversary.
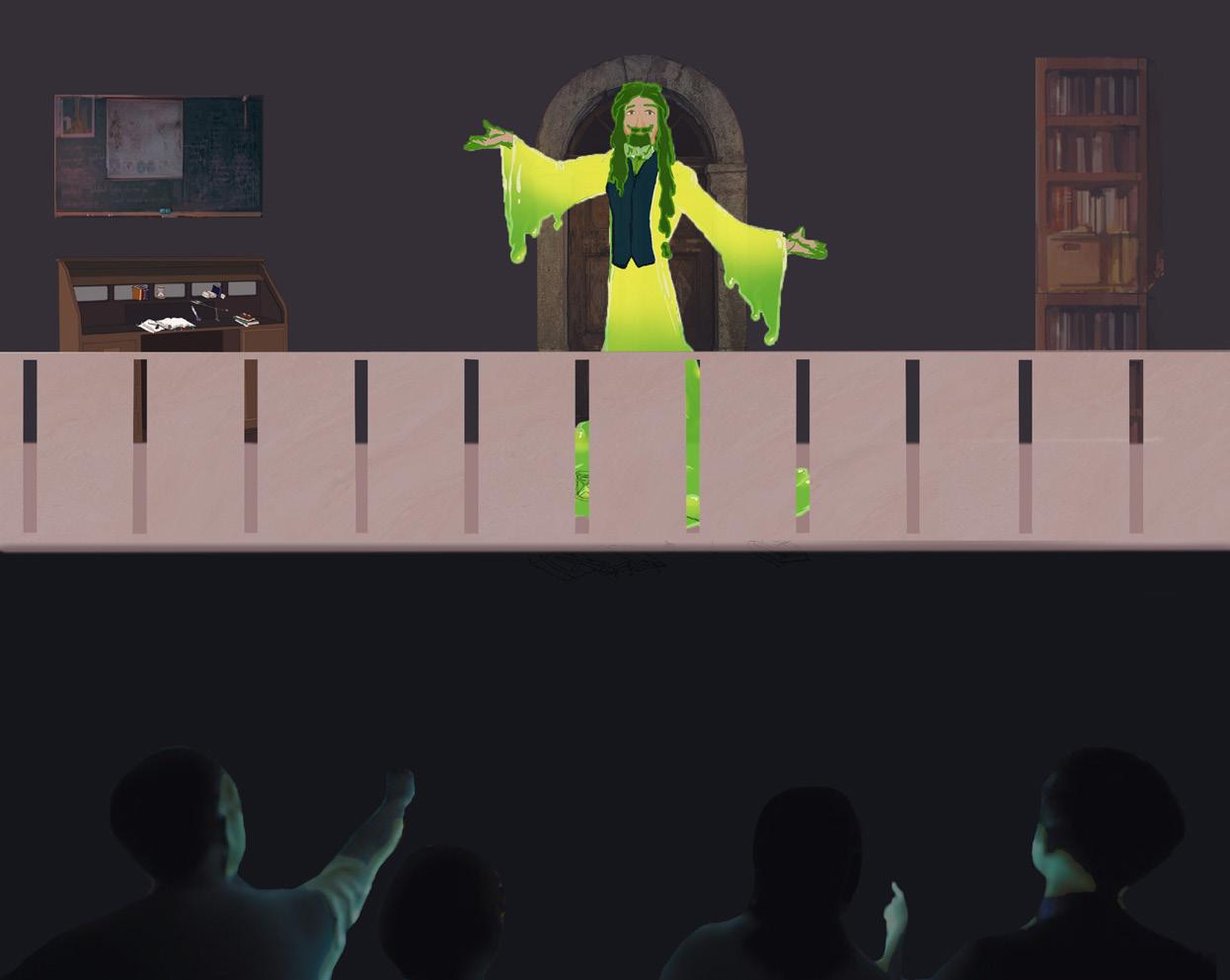
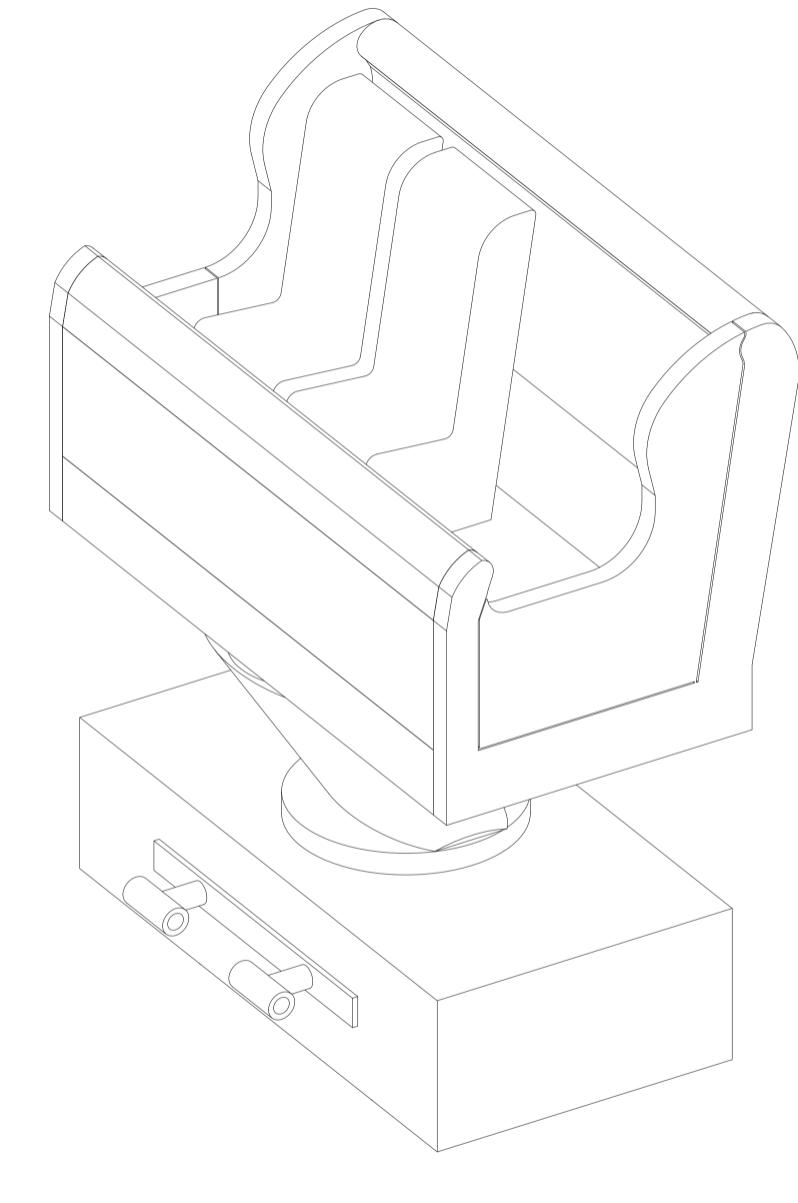
The ride itself is designed to further encourage guest engagement with the story and set via dynamic ride vehicle movement that allow for competition and collaboration, interactive elements that engage guest throughout the entire attraction, AR goggles that translate hand movements into visual effects, and a sequence of show rooms that aim to fill guests will excitement, adrenaline, and triumph.
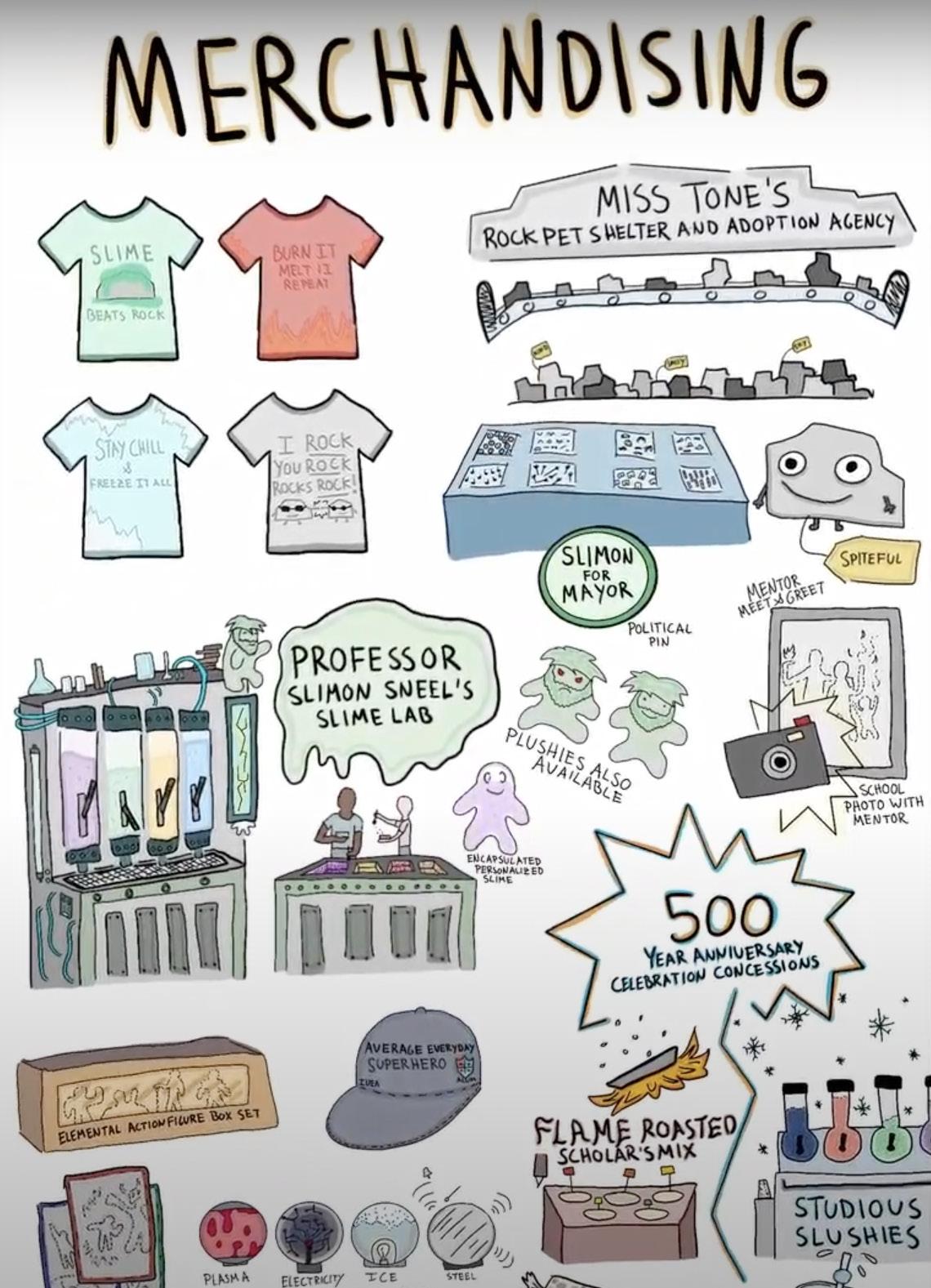
Guests can enjoy browsing merchandise in the University Bookstore before exiting out another portal and returning to Earth.
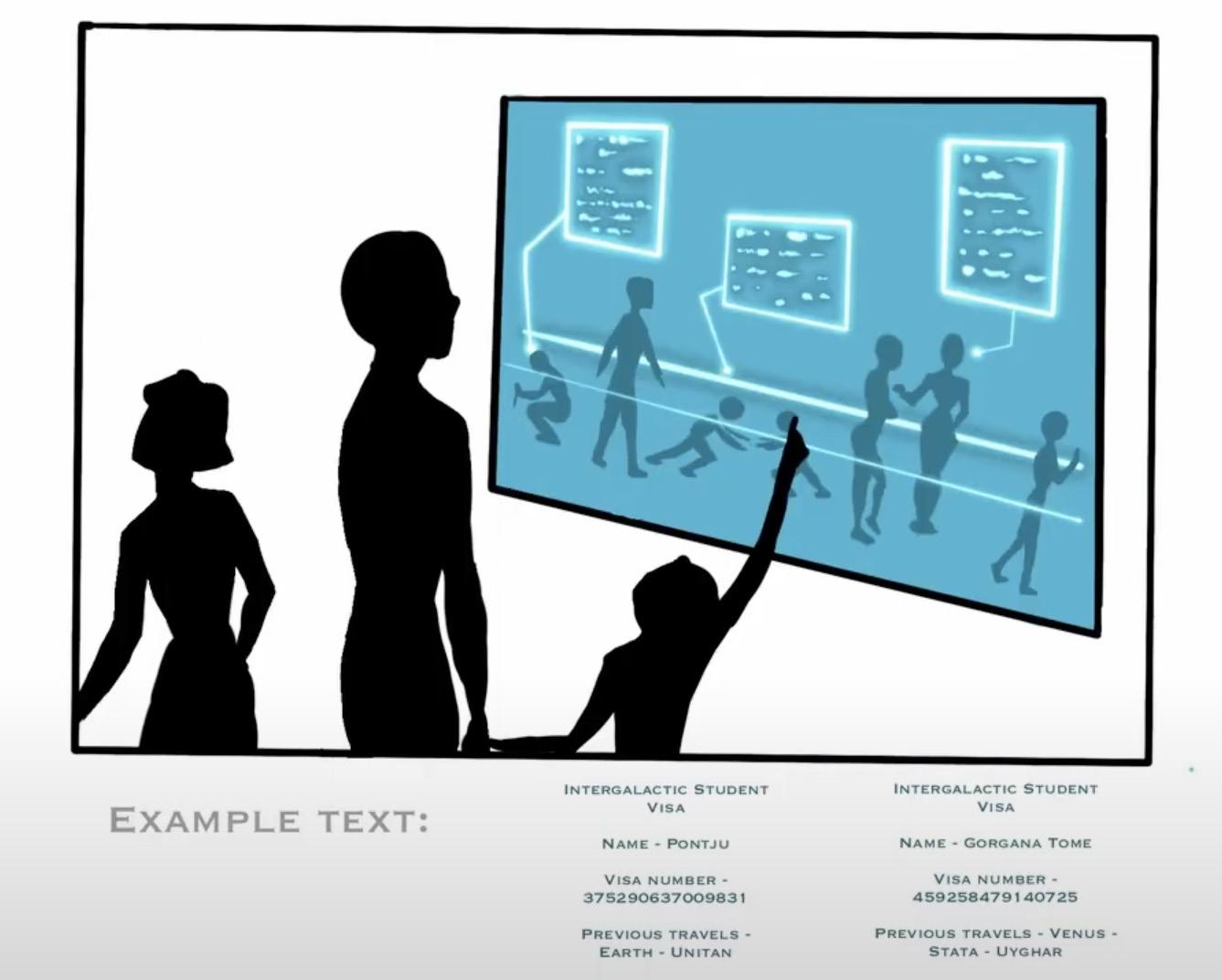
In my Fabrication and Execution for Themed Environments class, I designed and fabricated a set piece for a lemur exhibit in a zoo. During this process, I learned different painting techniques, the different fasteners to use to construct and mount the different props, and how to make props for themed environments.
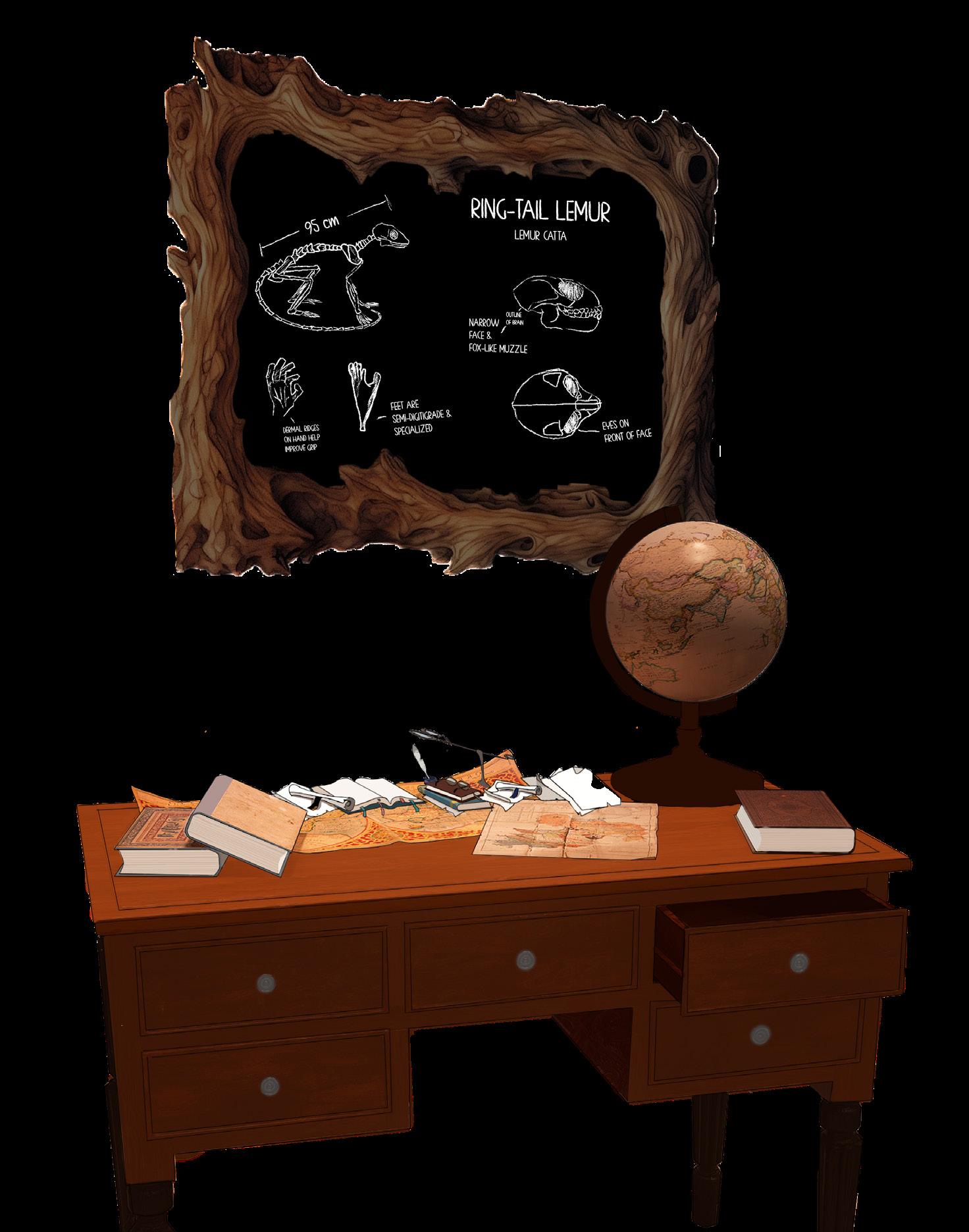
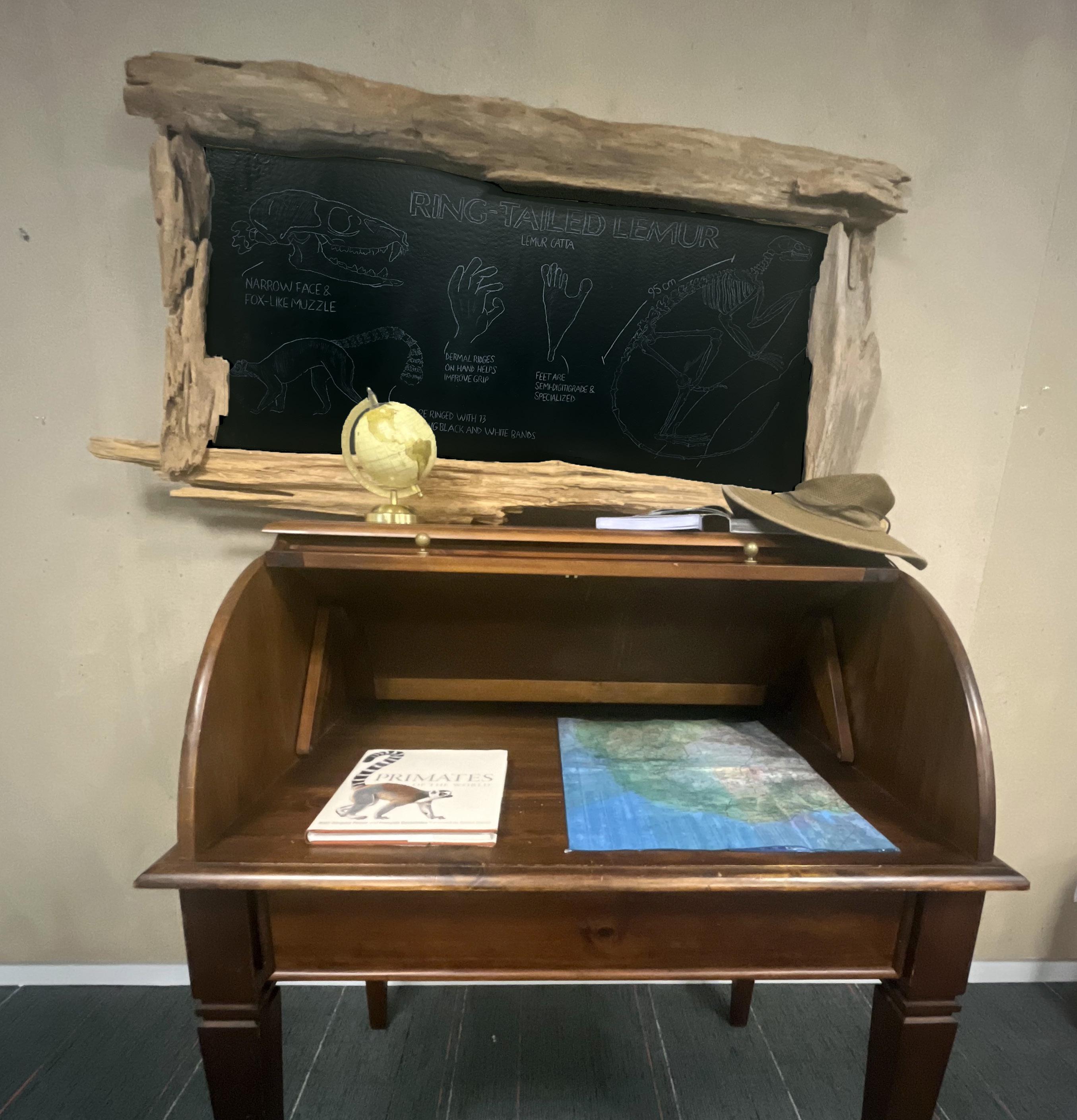
I drew concept art of a set piece I wanted to fabricate. I then went in and drew the image I wanted to be shown on the chalkboard on Photoshop in more detail. Next, I painted a piece of plywood to have a chalkboard like texture and projected the image on it to trace over it with a white color pencil to give it a chalk like look. I then sourced drift wood for the frame and fastened it around the edges.
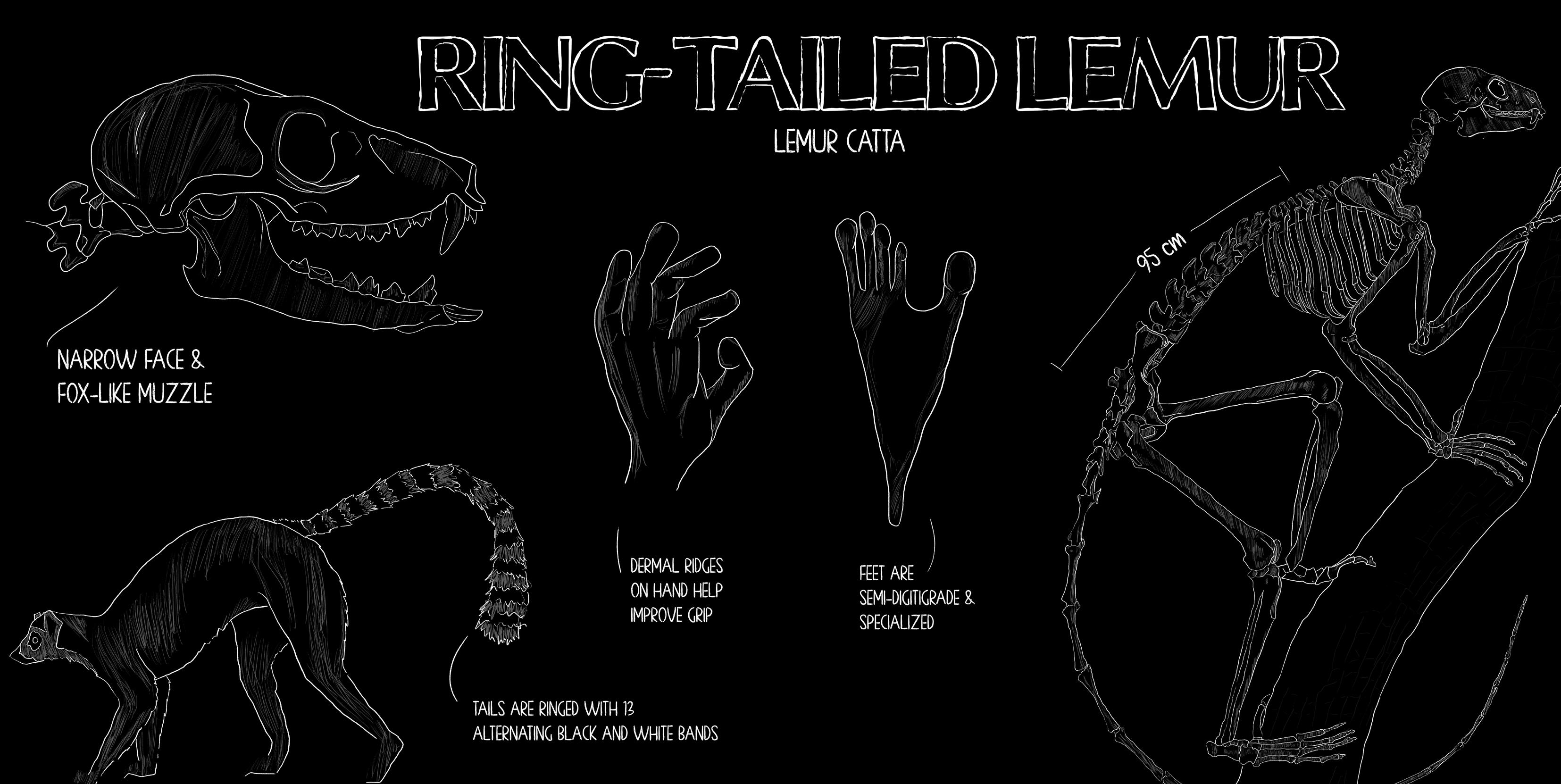
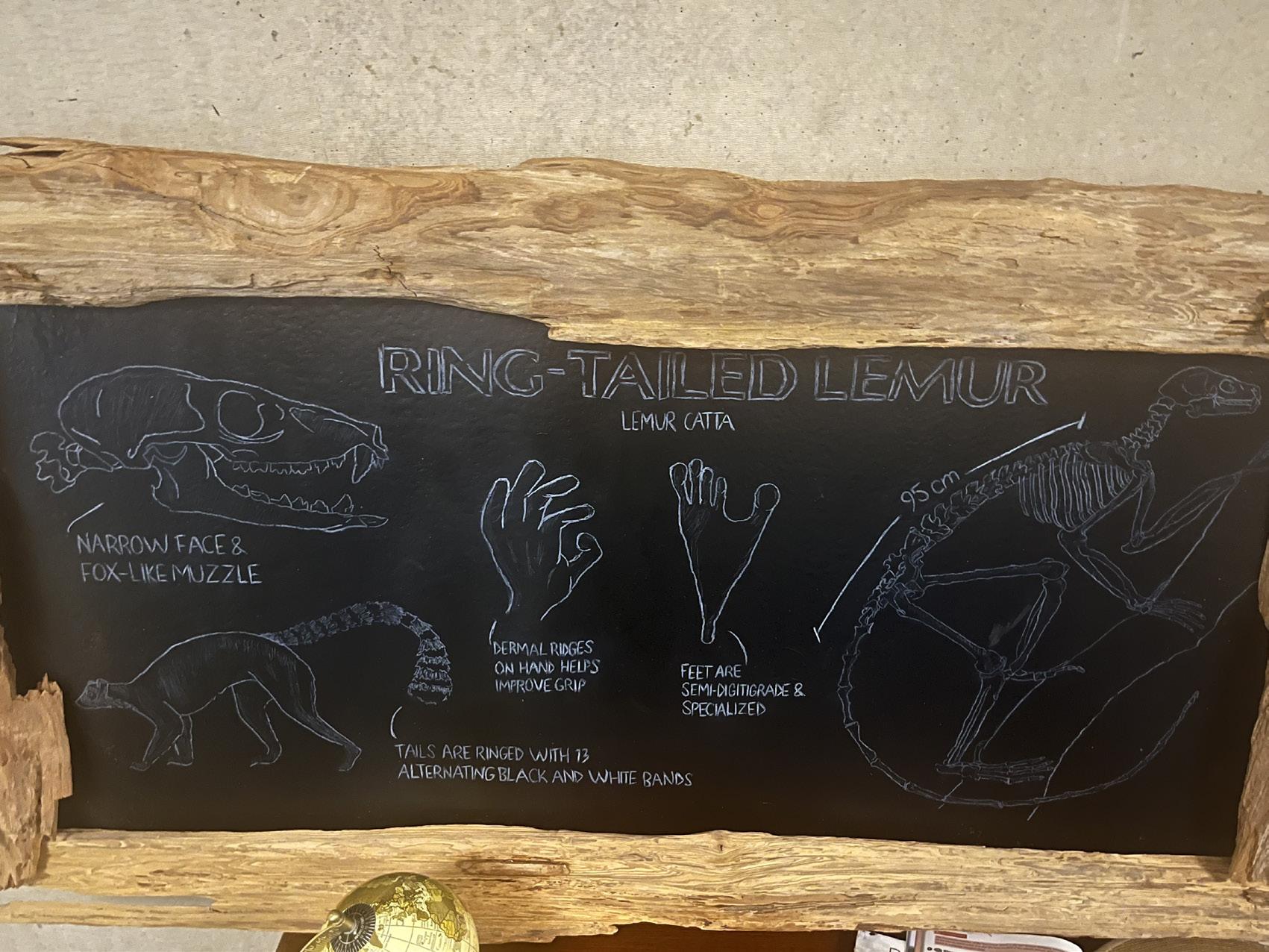
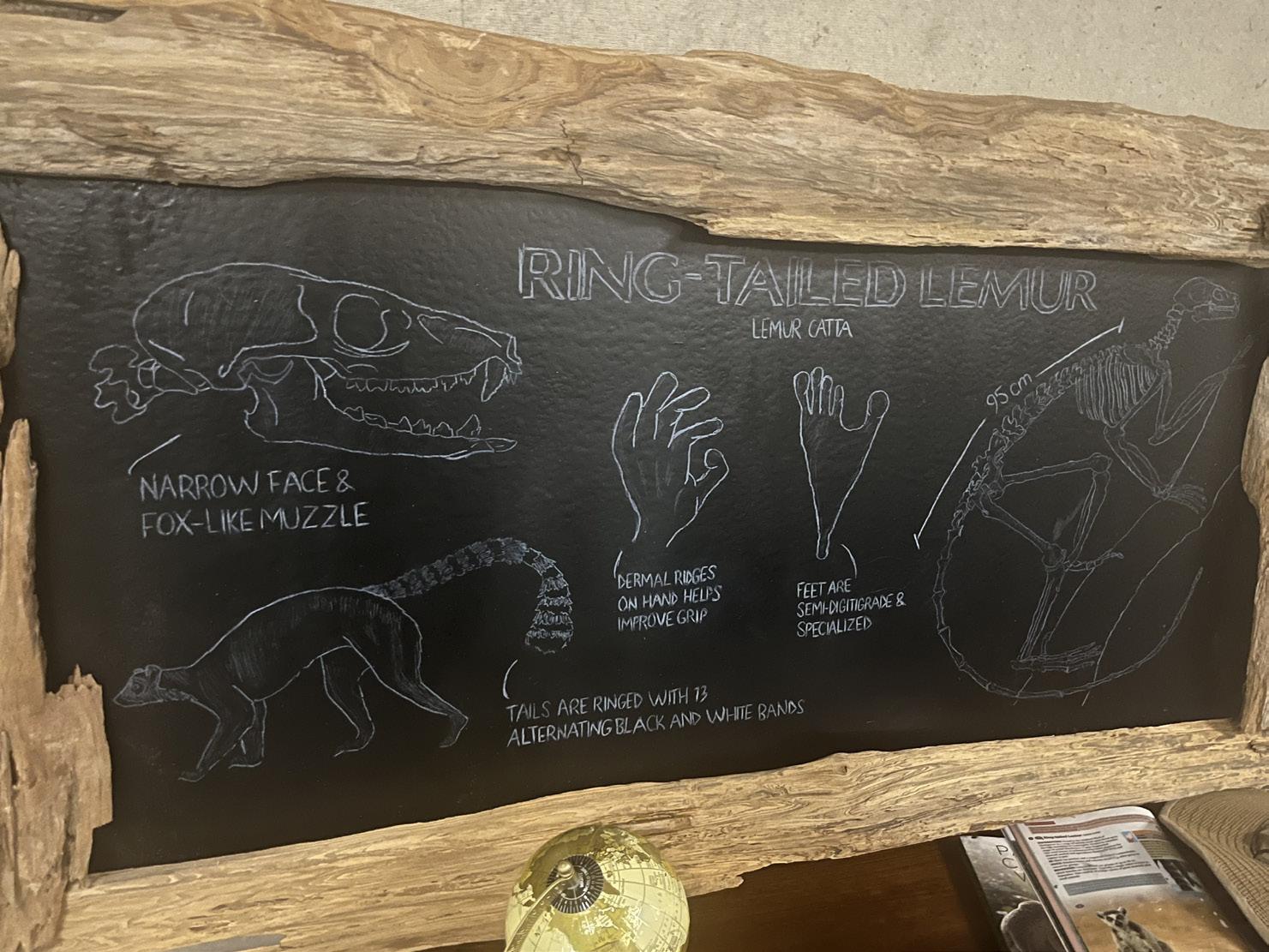
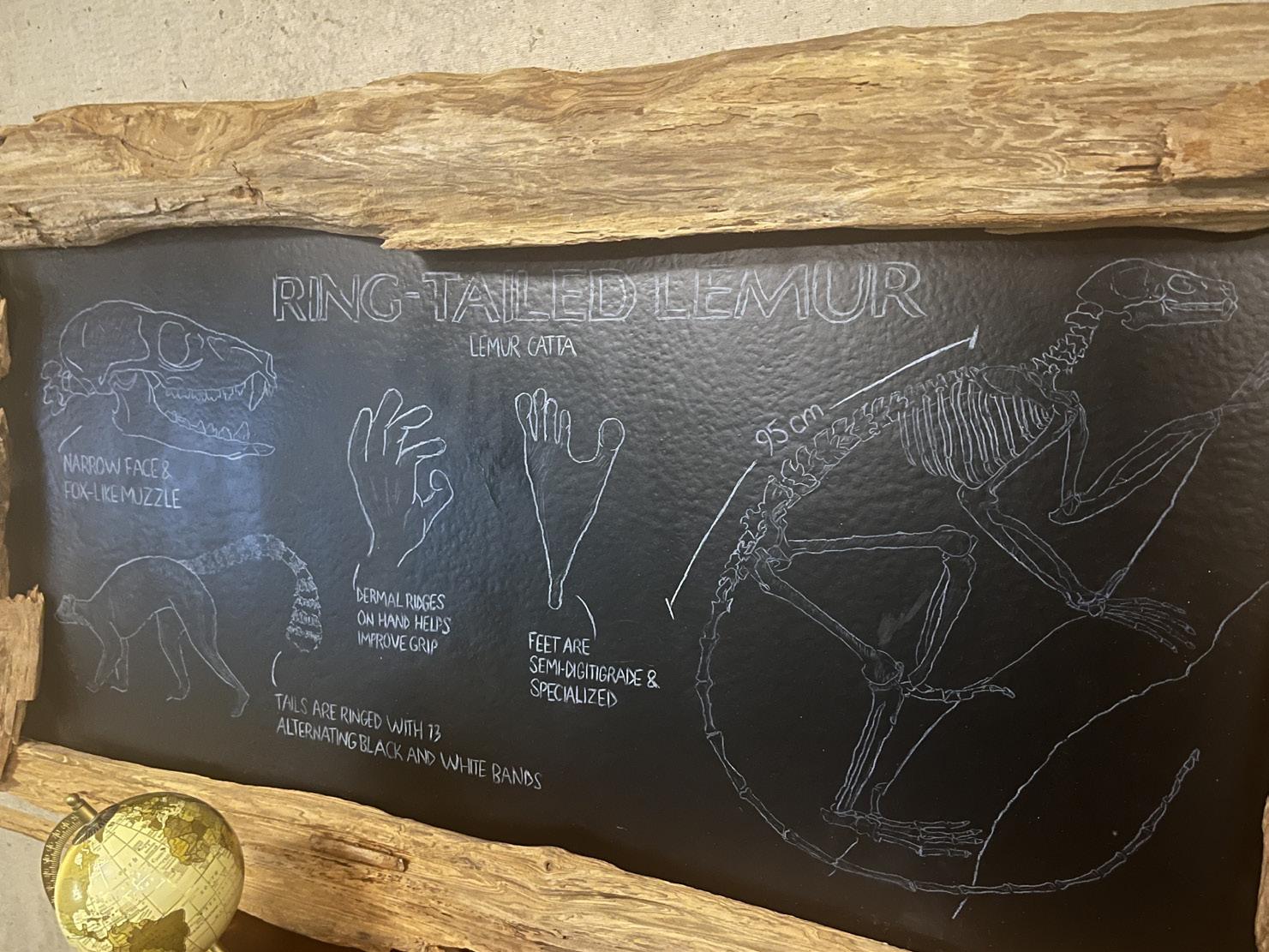
The desk and props were all sourced. The books and map that are on the desk were epoxied so they could not be opened and sanded down to take away the shine of the epoxy. There were then fasted to the desk so they could not be picked up and handled.
