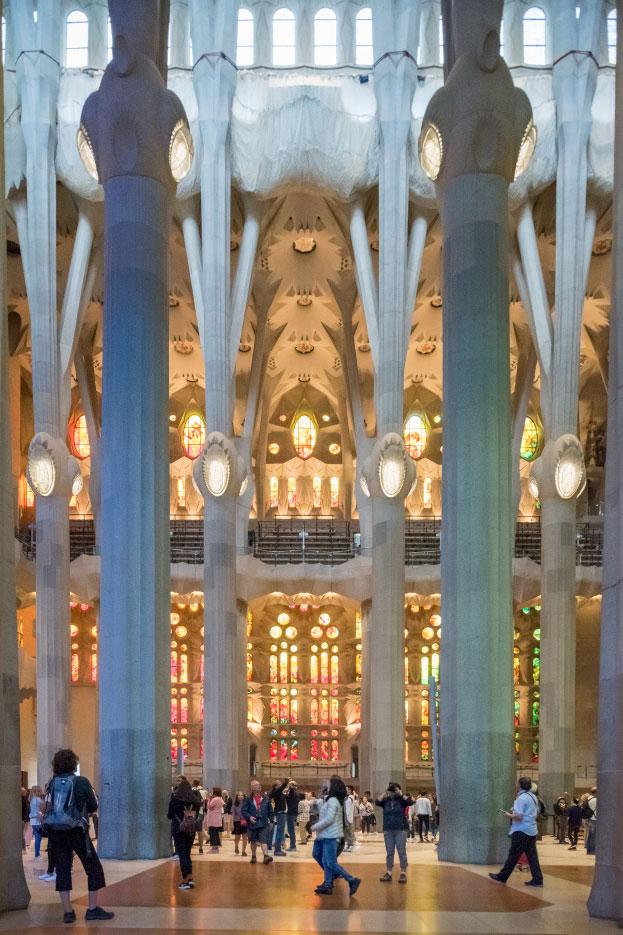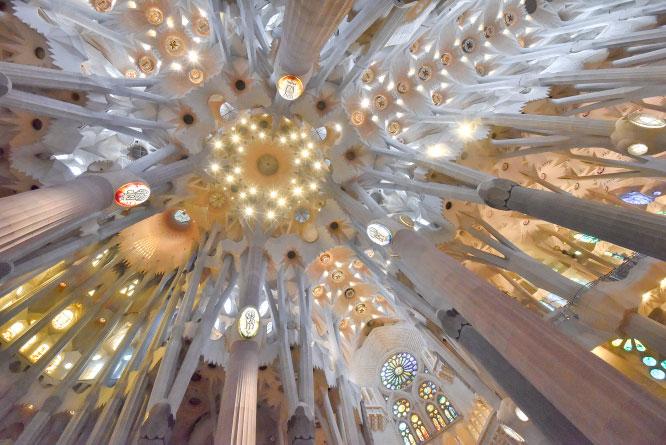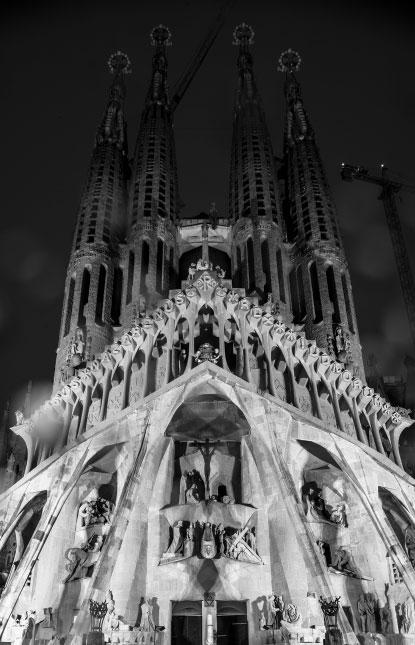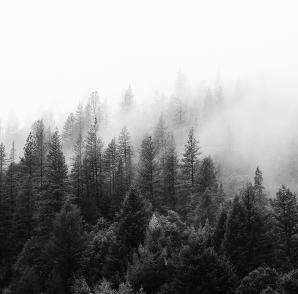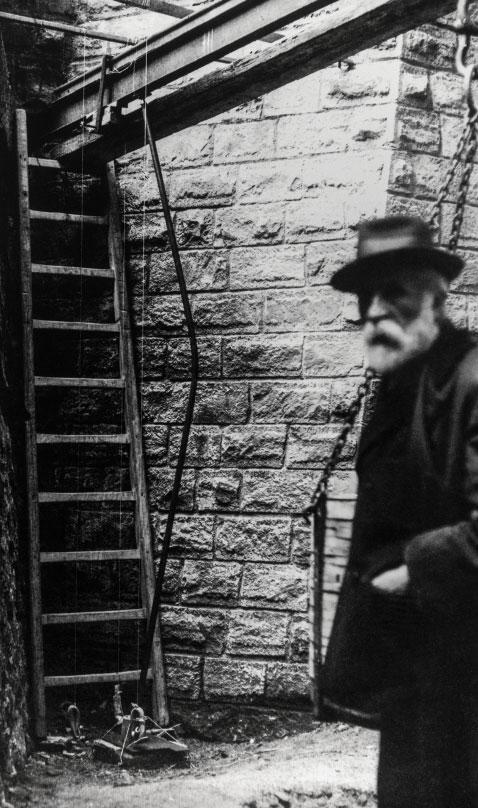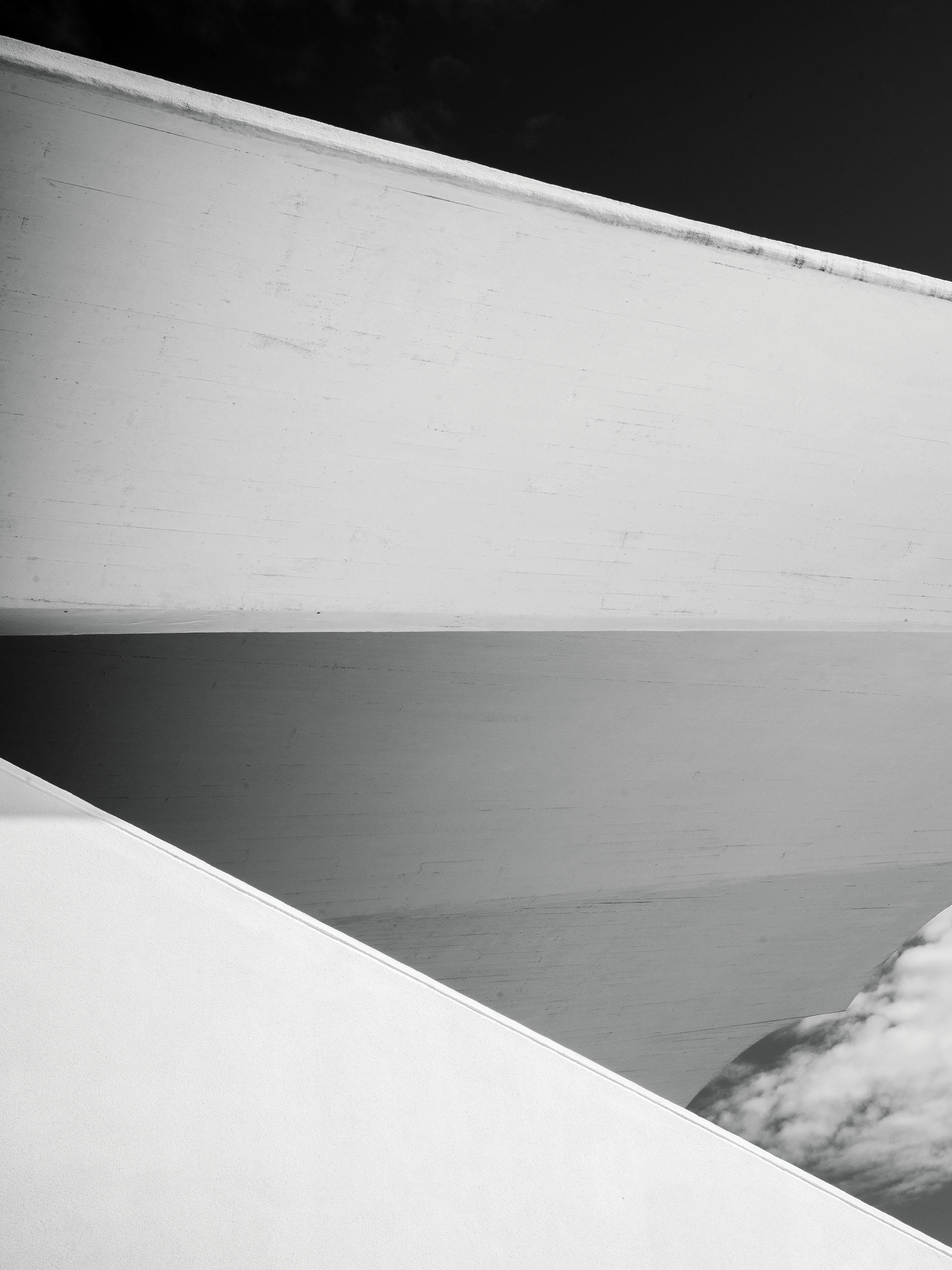
7 minute read
Sagrada Família


Advertisement
Ba arcel e on o a, a Spa ain in Antóni Gaudí 1883


temple for 21th century
It all started in 1882 when diocesan architect Francesc de Paula Villar designed the neogothic crypt. Just one year later, due to differences in opinions with the contractor, he resigned, and Antoni Gaudí, who at the time was only 31 years old, became his successor. He redesigned the whole piece and made it his life project, working on Sagrada Familia for 43 years of his life up to his death in 1926 when he was accidentally stuck by a tram. This building refl ects everything that occured to Gaudí. He wanted to create an ambitious temple, presents the life of Jesus and the history of faith. By the time he died, he had more or less fi nished the Nativity facade with its 4 towers, because he did know, he will never see it fi nished. He wanted to build it as high as possible, as fast as possible, to show the people the progress. The facade is less than 5% of the total building, so one of the mysteries was,
how to continue the building with so little left behind? He created a studio – a workshop directly on site, where he was living, so he could work by staying in touch with the growing cathedral. This studio was attacked during the civil war in 1936-39, all materials inside were destroyed and the building was burned out in a fi re. The workshop was rebuilt, and even today functions as a studio, where you can see architects continuing the work on the art process. Thanks to the 3D models, they were able to reconstruct the remaining parts, even from small pieces of the ruins of the models. Luckily, Antoni left a lot of drawings which were graved into the stones of the cathedral, using techniques from the middle ages. So by knowing the height, the graves, and the other pieces it was possible to reconstruct the rest, which is outstanding.
The basilica if covered of large number of Christian symbols, biblical characters from Adam and Eve to the 12 Apostles, Life of Jesus, numerous Testaments symbols. He called nature the best builder. The highest tower is representing Jesus Christ. Five further towers represent fi ve evangelists, a parallel tower crowned with a star, represents the virgin Mary. The basilica has 3 different facades, each one dedicated to one scene of life of Jesus Christ. The Nativity facade is the main facade fi nished by Gaudí, the Glory facade, and the Passion facade. The project for the Glory facade will be developed in Australia. The Nativity facade represents the birth of Christ. The Passion facade recently built represents the passion of Christ. The Glory facade, the most important of all, will be the main entrance to the cathedral, will represent his ascent to heaven: Death, the Final Judgement, and Glory, as well as Hell. Each of the facades will feature four towers, together symbolizing the 12 of the Apostles. In 2005 the Nativity facade was declared as the World Heritage by Unesco.
Although Gaudí did stand by traditional materials and techniques, which works very well, he ended up using concrete because of some of the forms he designed otherwise wouldn´t have been possible to build in a different way at that time. Gaudí used mathematical models of double-curved surfaces made up of lines because he knew he could achieve very beautiful curves using straight lines of reinforcement in the concrete. He used a very clear settled set of geometry for the whole project to be able to communicate and explain what his intentions were. An interesting fact is that the building was fi nanced through donations

extented cathedral around the previous church
by people, not by big companies sponsoring the project. At that time, while Gaudí was working on the site, the area was surrounded only by land and farm animals. When it will be fi nalized, it will be 172,5 m tall, and therefore will be the tallest church wordlwide, just a little bit smaller than Montjuic, the nearest hill, so he´s not competing with God. All dimensions, all materials, surfaces, or shapes have in Gaudís cathedral symbolical meaning. The columns inside are creating a forest, while different scale, shape and covering stone colors are differentiating their meanings.
Although Gaudí tried to use the traditional techniques as much as possible: the fabulous vaults of 45 and 60 m width above the nave space are made of Catalan vaulting, using ceramic tiles in a thin layer of high strength cement. He was truly inspired by nature but he didn´t imitate nature. He was infl uenced by what nature is and how it works as a system.
It is astonishing to see how he worked with acoustics. He took the ground fl oor of the former very simple neogothic church project with main nave and two aisles, and built around it another aisle, so it became a double aisle church, and extended it therefore. He built practically a cloister around the whole building, which acts as an acoustic buffer from the
noisy street outside. The crypt of the former church is still underneath, and you can visit it by everyday´s prayers. You can even see trough Gaudí‘s cathedral due to a couple of windows downwards, which gives an extraordinary feeling standing in a cathedral above another older cathedral based on a completely different design style. It feels like a time window to a parallel reality where you can see what the Sagrada Familia could look like if things would go a different way.
The structure is resolved in a statically very effi cient manner as he was anticipating the loadings. Everything is leaning in to take the forces, that´s why the columns are not stright, it´s not just for artistic purposes.
Mark Burry, Professor in Urban Futures at the Melbourne School of Design worked on the building since 1979. At that time a team of fi ve people worked there did optimistically believe that the project would be fi nished within 10 years. History shows that their evaluation was wrong.
The temple is meant to be read at many levels. Somebody who has no architectural education or background can look at it and can still read the symbols of the Bible and Christian story message given to him/her very literally. But for people with deeper thinking, it comes to mind in many different ways. He was into the revival of the gothic language, therefore you will fi nd very carefully hidden a gothic arc behind the leaf decoration on the Nativity facade.
During the Civil War, there were about 500 churches set down, but Sagrada Familia survived bombing only because it was so high and therefore was an excellent machine gun placement.
Sagrada Familia is still work in progress and is waiting for its magnifi cent fi nish planned for 2026, the same year that celebrates the 100th anniversary after Gaudís death. High tech processes allow to accelerate the fi nalizing process, which is not even constructed on the site any longer. Instead, it´s assembled from components made about 10 kilometers away, from stone that has been cut by robots.
reconstruction of a hanging model
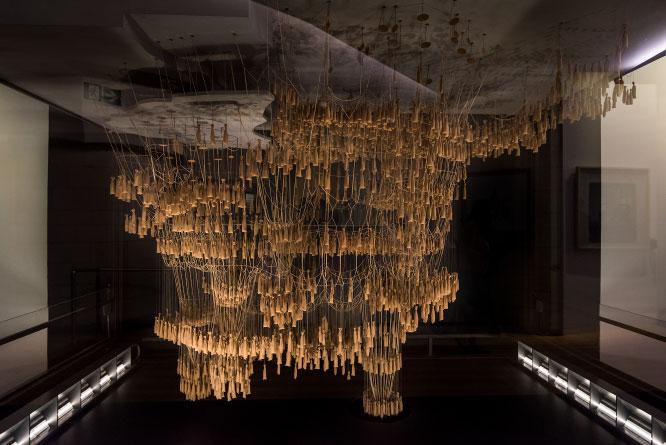
It’s every inch is a miracle of architecture and construction. It is by far one of the most fascinating structures I have seen so far.
Prof. Mark Burry
Sagrada Família the greatest piece of creative architecture and a spirit symbolized in stone. Possibly in no other building on earth - at least not at this scale - is the presentation of solid mass in organic form more perfectly delivered. More than just a basilica, the Sagrada Família is in every sense a living, breathing concrete mountain.
Louis Sullivan, the father of modern scyscrapers
