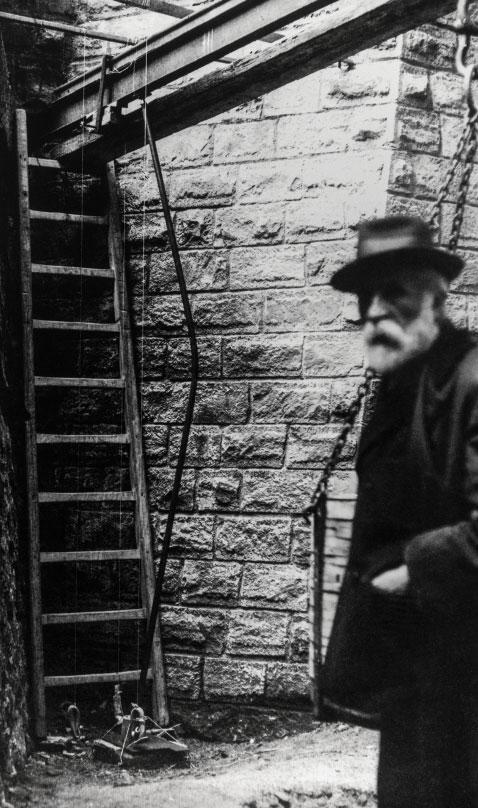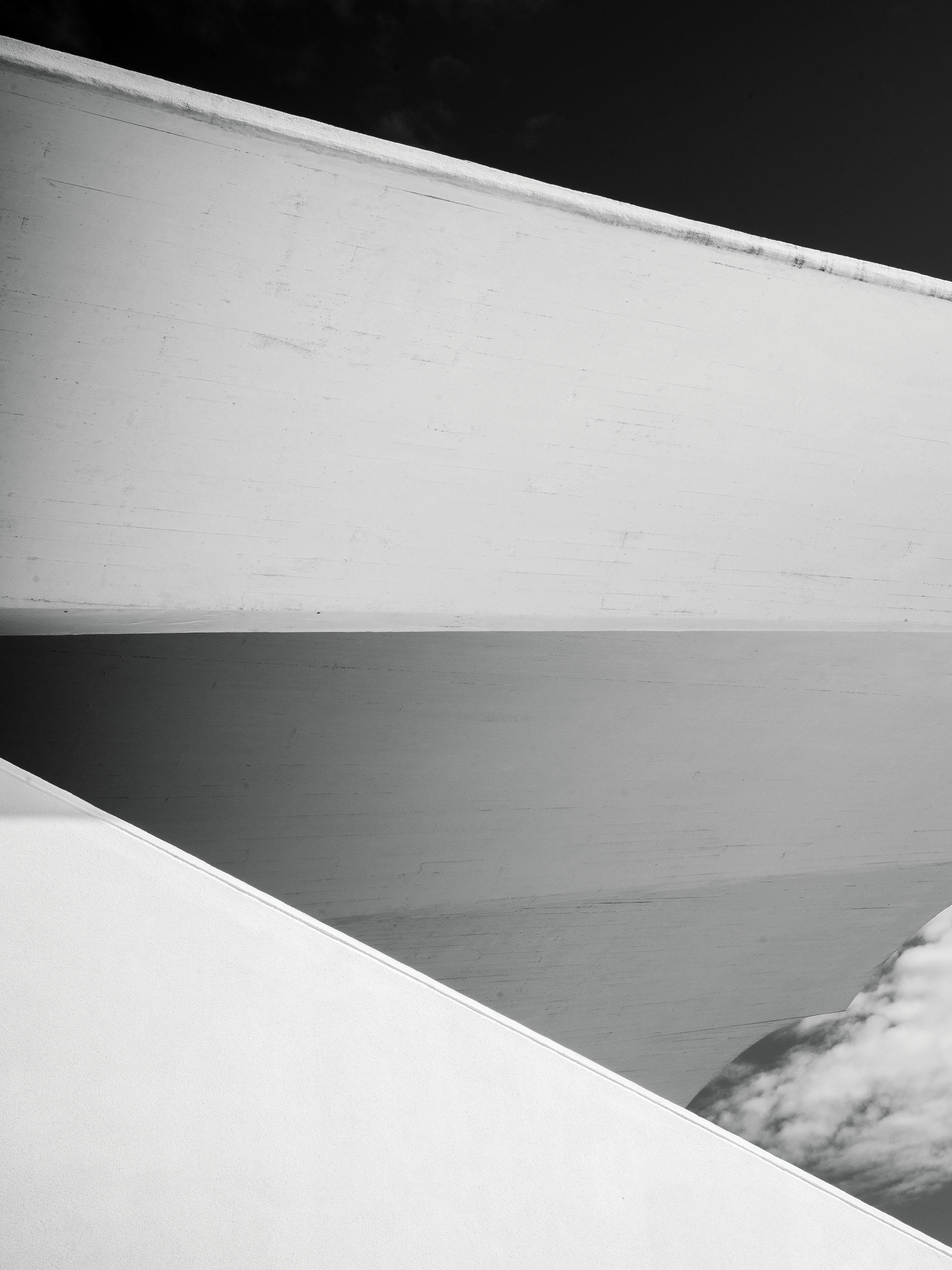
5 minute read
Perpendicular Gothic and English innovation
late 14th until the early 16th century
The birth of gothic architecture was an answer to society changes in the economy and political system in the European civilization of the 12th century. The society is in the process of urbanization at this time. Universities are developing since the end of the 12th century. 1202 was allegedly the year in European mathematics where the number zero was introduced. The Church was consolidating a system of sacraments, blending Christian life from cradle to grave. Human life became followed a more and more developed order. Construction of big stone cathedrals, not only as a construction project but also as a fi nancial and economic phenomenon, highly exceeded medieval possibilities. Therefore it isn´t surprising that the origins of the new style did show fi rst in economically advanced France, more specifi cally in a location near to Paris called Ile-de-France. One of the earliest buildings to
Advertisement
work out these elements into a comprehensive style was the abbey of Saint-Denis, fi nished in 1144. The name Gothic was given to the style later on, in renaissance Italy, where this creation was seen negatively and as a work of Norden barbaric Goths. Initially, this style had been named lancet style in France.
Unlike all previous architectural styles, Gothic didn´t search for inspiration in Ancient art, and its visual view is best documented in the structure of cathedrals. Characteristical signs of Gothic style are verticality, fl ying buttresses, lancet arcs, and rib vaults. One benefi t of using ribs is they allow thinner vaults. The forces produced by the vault are therefore smaller. These forces are then caught and carried to fl ying buttress, which allows to reduce or even avoid the load-bearing function of the perimeter wall. The interior is getting rid of the superfl uous mass, perimeter walls are minimalized, walls are replaced by windows. They take almost all space between supporting columns. The interior is therefore unusually bright and therefore changes the impact on visitors. Gothic style didn’t start at the same time all over Europe. It was spread out from only one school at Ile-de-France due to orders of Cistercians, Franciscans and Dominicans priests.
In Gothic style the typical building material is stone. In areas with a leak of stone (f.e. Lombardy, North Germany, Poland or Silesia) bricks are used instead, often unplastered from the outside. Half-timbered work is usually used for city housing. Stone walls were covered with plaster in interiors. Stone was used in load-bearing structures as well as in plastic decor. The main essence of Gothic building art was to create skeleton-like buildings with rib vaults, constructed into height with confi dence, grand and enlightened, built from relatively small stone pieces.
Vault using ribs got fundamental new properties. Gothic rib vault was, in contrast to the Romanesque vault, which was based on semi-circle, characterized by an advantageous lancet arc. This can be applied to different shapes of ground fl oors –the fl oor didn´t have to be a square any longer, different spans and height of the vault were possible. At the beginning of Gothic times, the cross vault was a spatial unit. Over the time it developed and advanced, more ribs werde added, and so six- or eight-part, star-shaped, mesh vault
emerged. The Gothic cellar vault, sometimes also called diamant vault and circular vault, was very popular. In England Perpendicular style often used a fan vault, which is the subject of this chapter. Fan vault is an English innovation developed in the 14th century, not seen in continental cathedrals.
In the 14th century, the ornamental agitation of the Decorated Style reached an overturning. This new phase of Gothic is, therefore, a reaction on the Decorated Style of the previous years and leads back to moderation. After Norman Gothic, Early English and Decorated period, the latest and longest phase of Gothic is the Perpendicular style, stretching from the late 14th until the early 16th century. As the name suggests, the main characteristic of Perpendicular architecture is its emphasis on conspicuous vertical lines.
The roof fan vaulting becomes very highly developed, created as a shell by ribs of equal length radiated from the wall support, such as a cantilever, bound by a semi-circular rib, creating a concave cone shape. Freedom from geometry of a ribbed vault is remarkable, and the diffi culties of adjusting the curvatures of the ribs are hence avoided. The increasing complications of the patterns of previous vaults may have lead to the developing of this method. The construction of fan vault is in all cases nearly the same, so they seem to be produced by the same workshop.
The appropriate form for an arched stone structure is determined through the loads carrying behavior. The stones are placed on top of each other. They can resist compressions but not tension forces. The geometry has to be designed so the inner forces are transmitted from one stone to another by pressure.
If we take a string with beads, let it hang holding the edges as anchor points, the string will take up a unique shape according to the size and positions of the beads, hanging in tension.
When we imagine the string upside down, the arch will take precisely the right shape to carry the loads, but now in compression, pressing down and to the sides. The shape is called a catenary. The catenary curve has a U-like shape, visually similar to a parabolic arch, but it is not a parabola. The closer the forces come to this shape, the thinner the structure can be. Based on the arched structure, all vaults press to the sides, as well as down.
This drawing from the 18th century is a study of the vault, which explains how the slices of the fan vault were developed from the form of the complete concave conoid. The thick lines correspond to the shape of catenaries.
On the lower ends, the vault presses to the sidewall, in the structural case to the outer buttresses which achieve adequate giant size. At the same time, the upper edges of the vaults leaning against each other are forced to support the central line of the structure. In cross-section, the forces are pressing out and down. The vaults are very thin, considering the span. The forces escape from the fan to the outer support system due to rubble fi lling.











