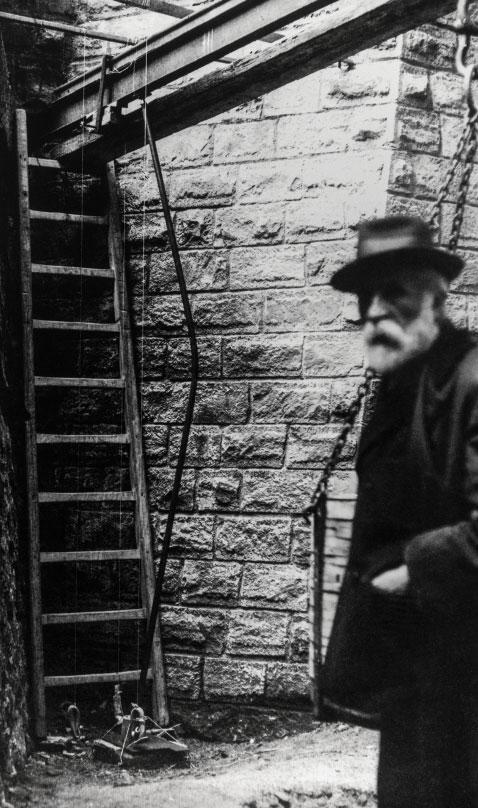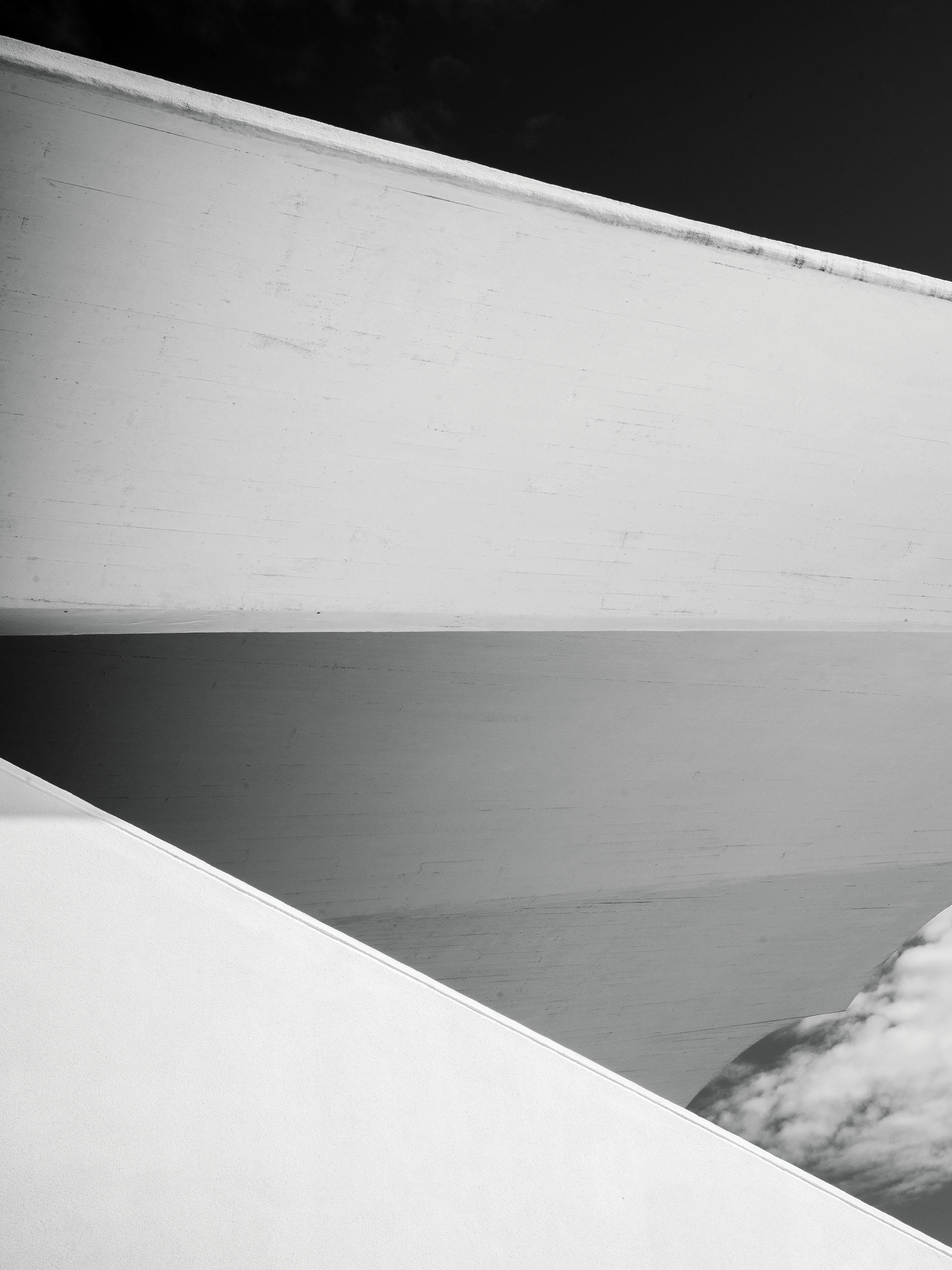
4 minute read
Introduction
BIONIC ARCHITECTURE

Advertisement
Introduction
Today, there are around 7,7 billion people on the Earth and more than half of them live in densely populated urban areas. Therefore, the ‘built’ environment created by humans replaces the natural environments and the benefi ts of former times found in nature need to be implemented into artifi cial urban spaces. We spend the majority of our lifetime in buildings. Architecture and building industry becomes the center of attention and opens up new challenges. Rapid population growth creates high demands for the living space. The current state cannot fulfi ll the need even in high developed countries, such as Germany, where half of the demand cannot be satisfi ed. 400 000 new residential units are needed per year. Likewise, the building industry is consuming more than 40% of the global resources and energy and is responsible for 50% of global waste. If we want to satisfy all needs we would have to even intensify the building processes, which would lead to more global waste and an increased consumption of resources and energy. Neither does the stagnation of productivity of the building industry since the 90s help to solve these problems. Can we continue building like this? We can avoid the collapse of our ecological system only if we start rethinking the way we design and build.



Nature offers a wide range of inspiring examples worth to be explored. A famous quote in biology says: material is expensive, but shape is cheap. Material production costs organisms a lot of metabolic energy but can be free-formed. Until today the opposite was true in architecture. Living organisms developed fi ne-tuned and high differentiated complex materials and structures during the past 3,8 billion years of evolution. They´re hierarchically organised, remain from tiny amounts of chemical elements interconnected due to basic molecule connections coming from nearest environment. This marks the fi rst fundamental difference to architectural systems, which consist from numerous kinds of materials and components. They´re not or only slightly interacting and their fabrication is very energy consuming (high temperature, pressure etc.). Biological systems based on solar energy are a great example of how to effectively use the narrow resources as an evolutionary benefi t. They are built from a small amount of basic elements which are interconnected and create a working system, using the materials and energies from their surroundings.
Material is expensive, but chape is cheap.
Julian Vincent
Natural constructions show a lot of other signs worth for architectural thinking. They´re resistant, can resist breakdowns, and in case of damages repair themselves. They´re able to adapt to environmental changes within years, days or even minutes. They upgrade their systems and develop different strategies to survive, which are worth for architects to study and to be inspired by. Plants and buildings are both grounded to a certain place, and therefore have to resist various changing climatic conditions, over days and years. They cannot leave in case of a storm, so they developed strategies on how to protect themselves. They can adapt to constantly changing conditions, and are independent by using as litte energy as possible. The strategies they developed are just fascinating. In storm, heat or cold, the plants just hide behind other plants, stones or animals. They dispose of no joints, and in an effort to survive developed movement mechanisms. These systems, instead of using joints in between stiffen parts, consists of one robust elastic moldable component which avoids breakdowns, and in consequence also services and reparations. They can handle disruption without automatical breakdown of the whole system. They can adapt
to everly changing environmental conditions or mechanic demands. At the end of their life cycle, they fall apart and hereby form the basic elements for new organisms. So the circle of life continues.
The effective handling with the defi cient resources is an evolutionary benefi t.
Jan Knippers, Thomas Speck
Building structures are dimensioned for highest loads, altough in most cases the burden situation does not come close to the given dimension. Windows and isolation are designed to avoid warmth leak during toughest winter frosts.
Functional principles such as adaptability, multifunctionality, or hierarchical structuring have, up until now, been used only to a very limited extent in technology and particularly in building construction, even though they are ubiquitous in nature.
Jan Knippers, Thomas Speck
How can nature‘s principles be translated into architecture in order to save energy and resources? How do houses and structures need to be built in order to save material and have a construction that is able to adapt daily changing conditions, changing loads due reshaping and use as little energy as possible? How can these buildings be able to adapt to the changing needs of users in a way that these adaptations are noticed after the functionality is changed? How can we create recyclable materials? These are some of the questions that biomimetic architecture tries to tackle. This photography document examines signifi cant buildings and structures which show important biomimetic characteristics used a long time before this fairly new fi eld of architecture was born.









