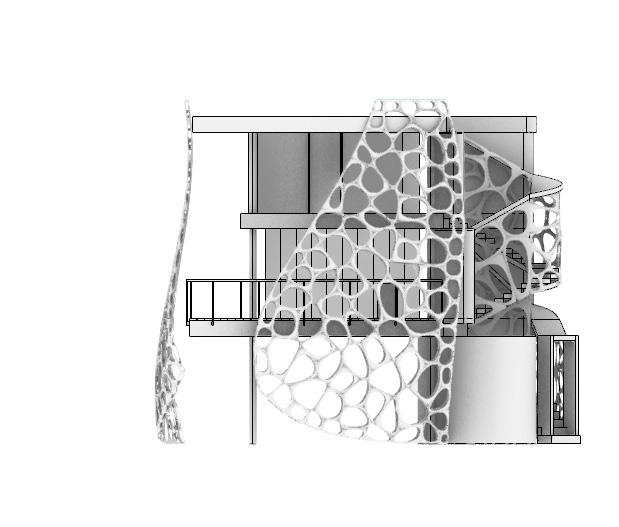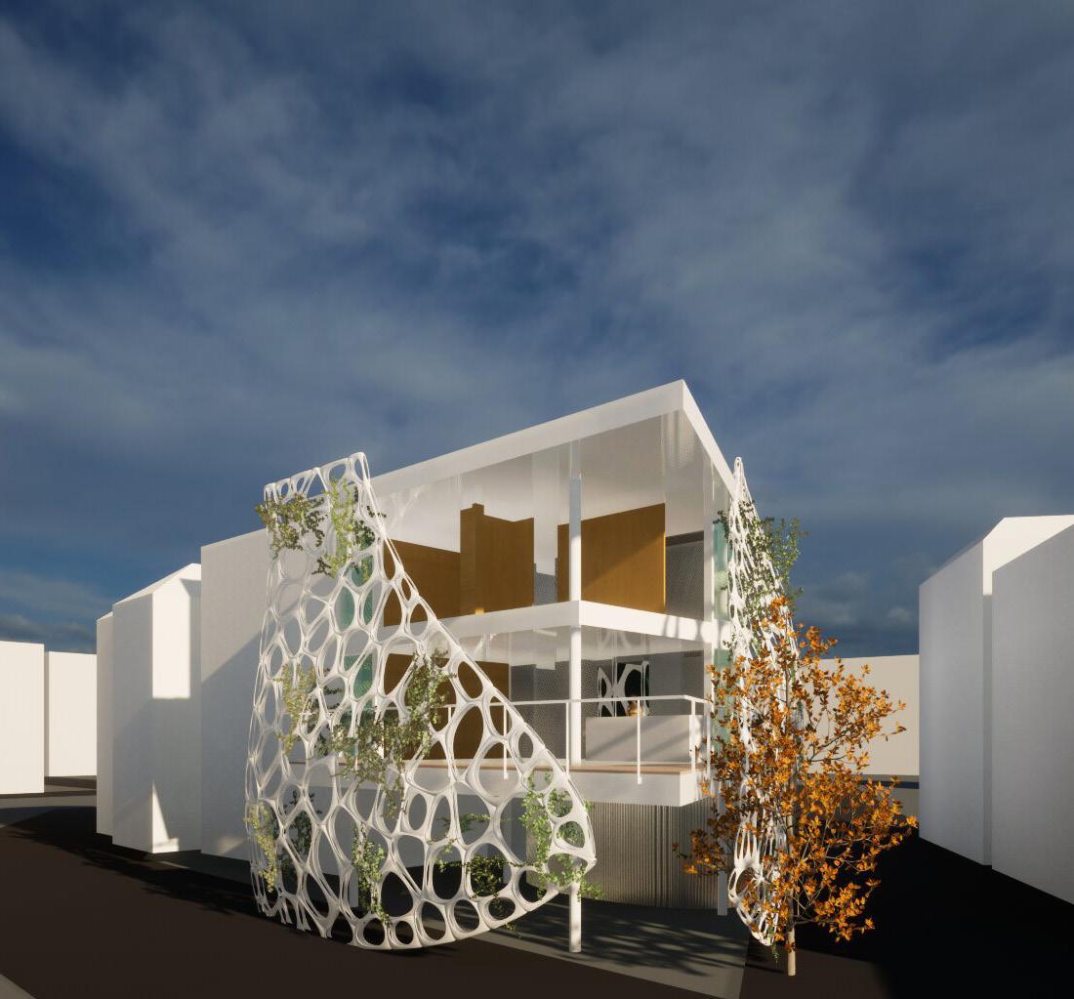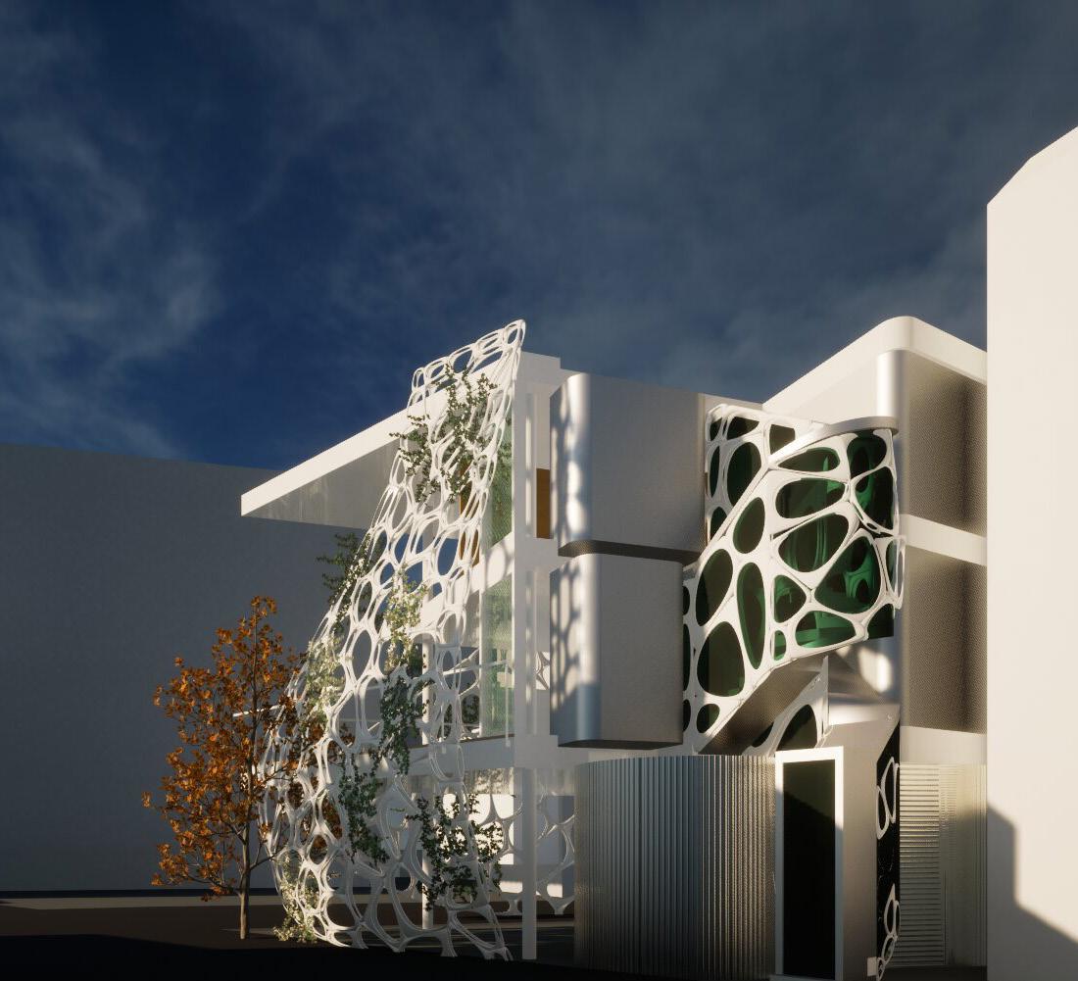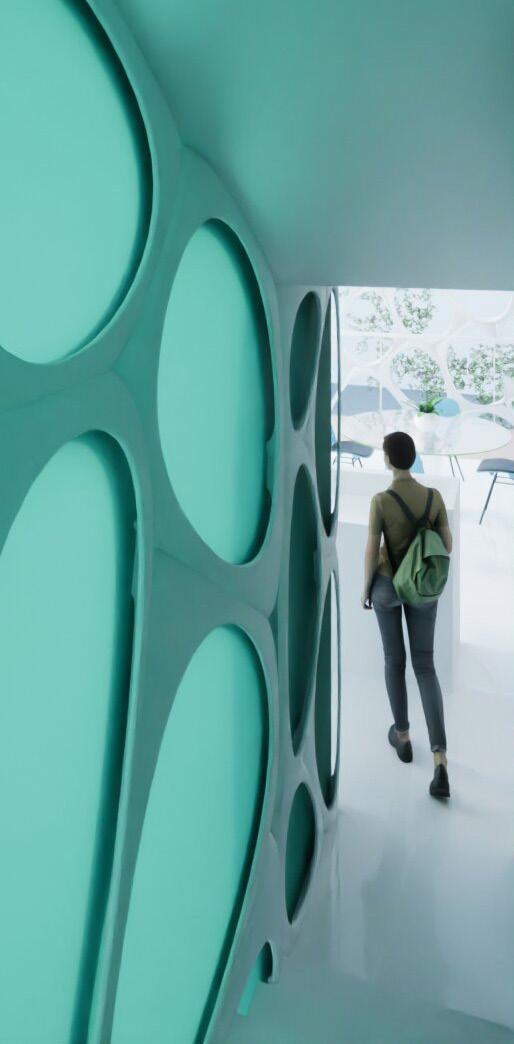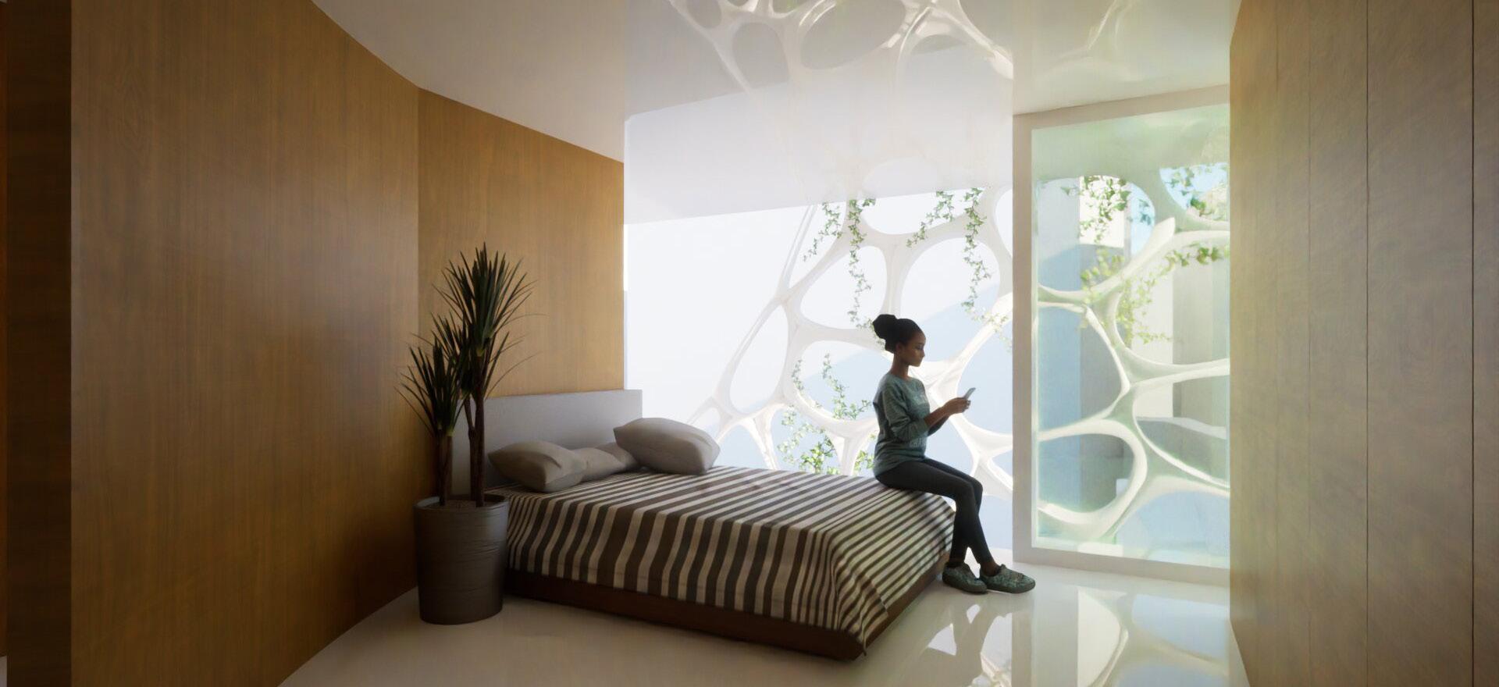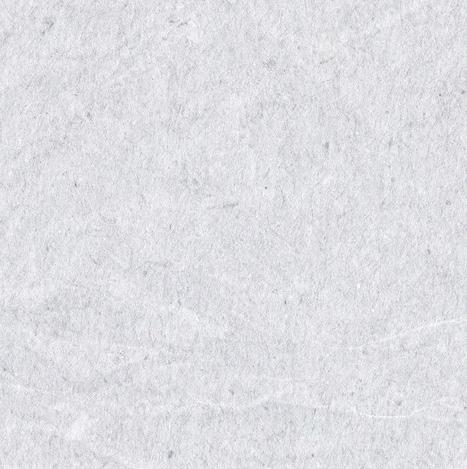
KRISTIAN ELIZES
AS Architecture, City College of San Francisco 2021 - 2024


AS Architecture, City College of San Francisco 2021 - 2024


From the start of my education, the importance of fostering meaningful human connection through design has been an overarching theme. I believe that this reverence for human connection is what should drive the passion in our work as designers. It is something that we should seek.
In this day and age of social reform, I find it exciting to see how designers are embracing the expression of socio-political ideas through design, discovering innovative ways to foster accessible and equitable human experiences. As a designer, I want to engage closely with the human spirit and to uplift the historically oppressed. The discussion of social issues at the dinner table is of my interest and is what I want to wrestle with through design as both an art form and a political platform.
My goal as a designer is to be another voice in the discussion of impactful change through art and design. A conversation in which I am aching to be a part of.

123 -
children’s zoology library
page 4
mobula pavilion
page 20
voronoi
curtain house
page 32
course:
professor:
tools:
Architecture Design Studio II, Fall 2023
Amily Huang
Rhino, Photoshop, Illustrator, Twinmotion
The children’s zoology library is the first large scale project of my academic career. The site is the New York Central Park Zoo and the top constraint of the project is that I need to use Le Corbusier’s Dom-Ino Frame as the base form for my children’s library. Notable aspects of the site are the historic Victorian age Arsenal Building, the existing 1930s zoo facility, and the meandering walkways between the two. Inspired by the symmetrical nature of the existing facilities, the walkable nature of the site, and the modularity of the Dom-Ino Frame, I conceptualized my library.
Le Corbusier
Dom-Ino House
1914



This library represents connection, inspires curiosity, and cheekily places itself among the site through camouflage. Connection is achieved through the creation of sheltered open spaces, most notably through the open-air procession between floors and the open-air first floor lobby. Curiosity is inspired through unique vantage points throughout the library’s circulation and its varied program of spaces ranging from private to collaborative studies. Finally, camouflage is achieved through the library lifting itself above the existing walkway between the existing facilities, creating an unimpeded path and through its symmetrical form that preserves the existing axial symmetry of the site. Additionally, camouflage is achieved through its green terracotta louvers, in which their placement is based upon the site’s sun exposure, and its living roof.
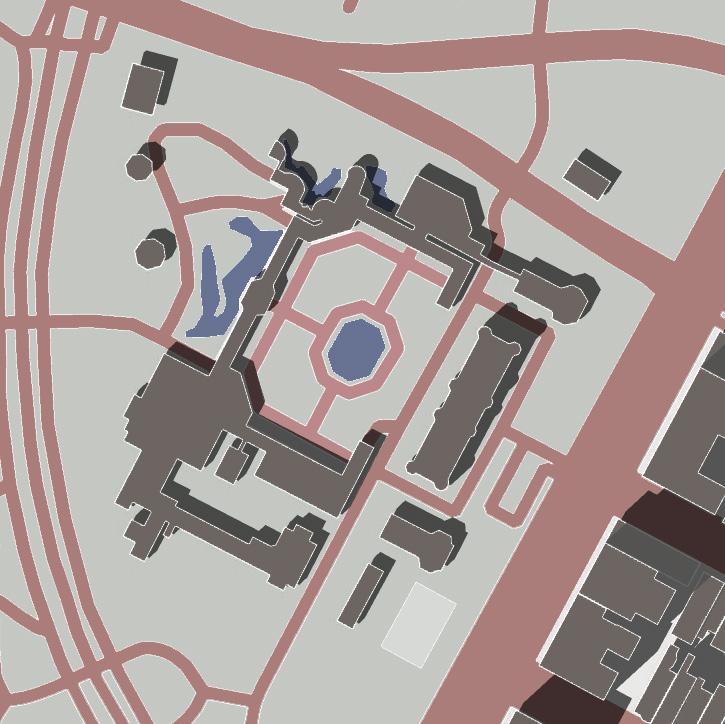

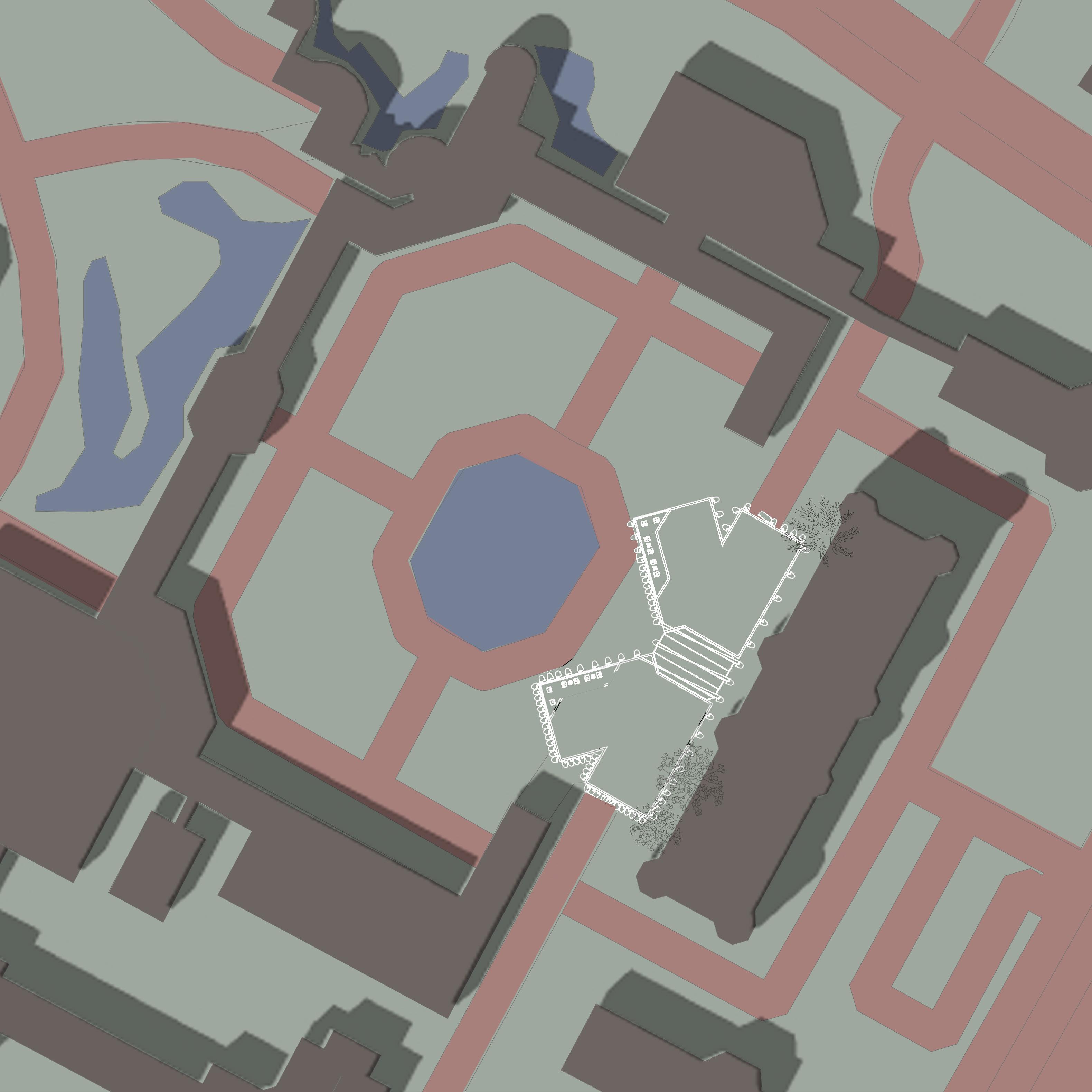
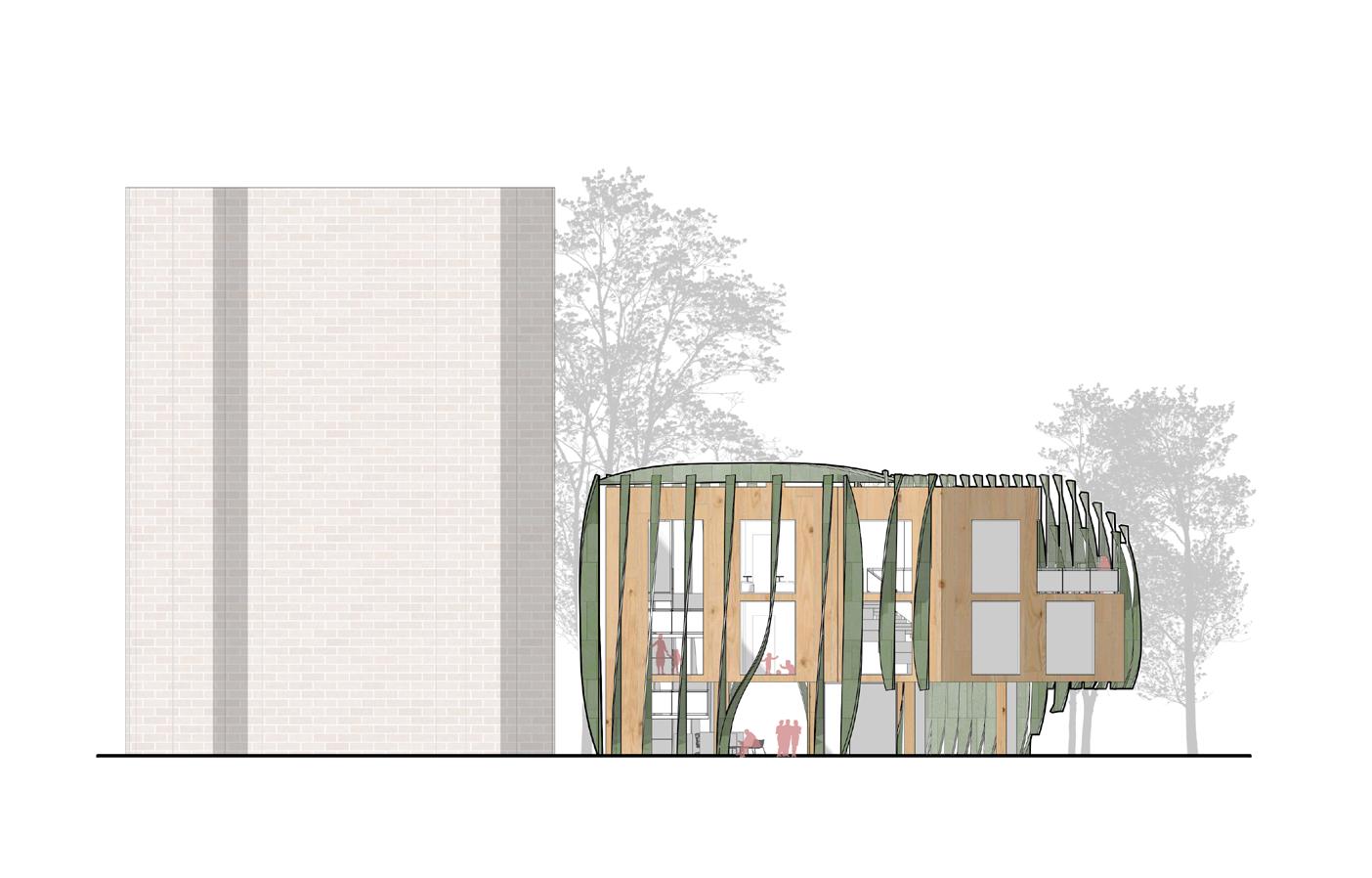
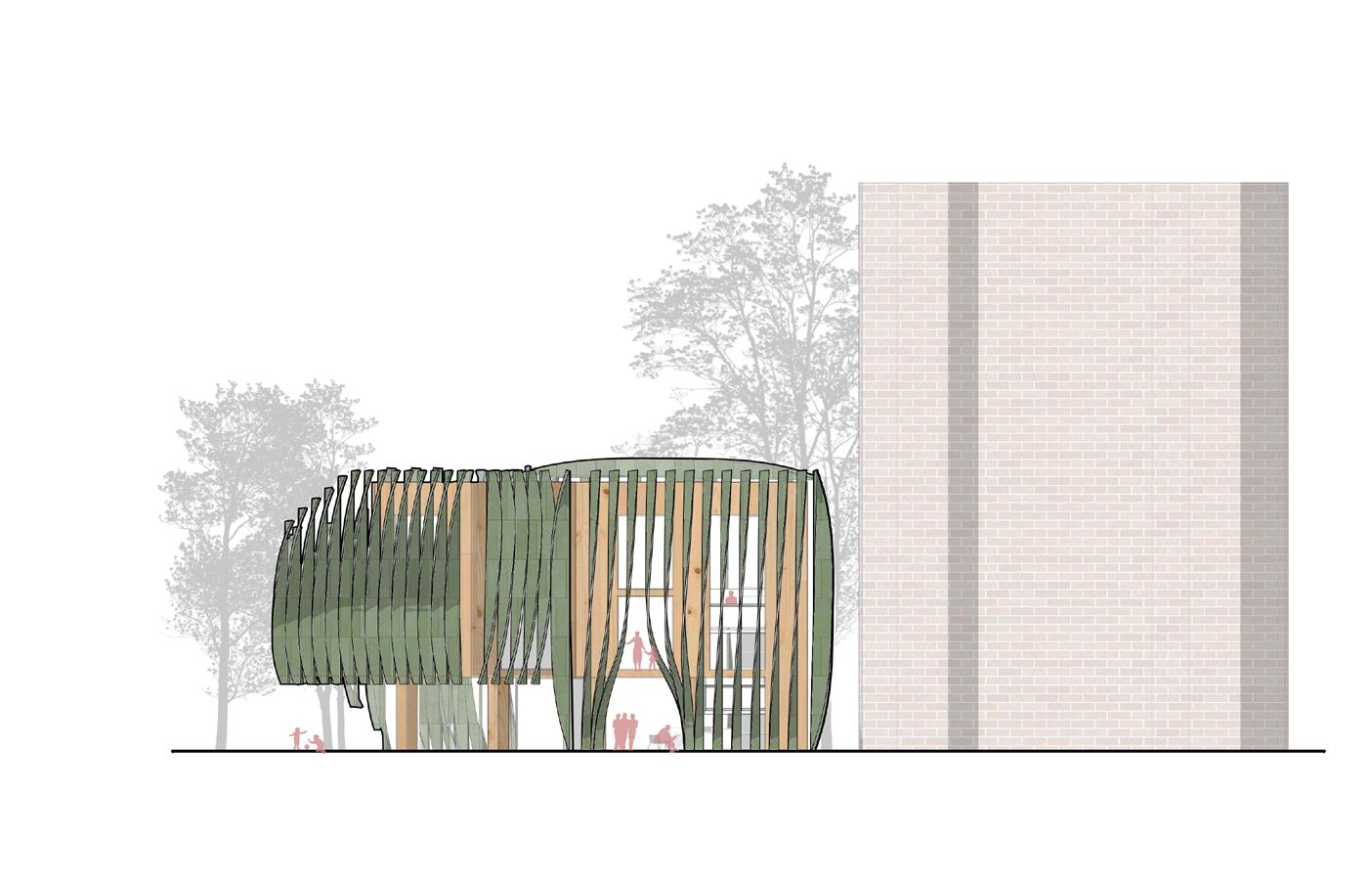
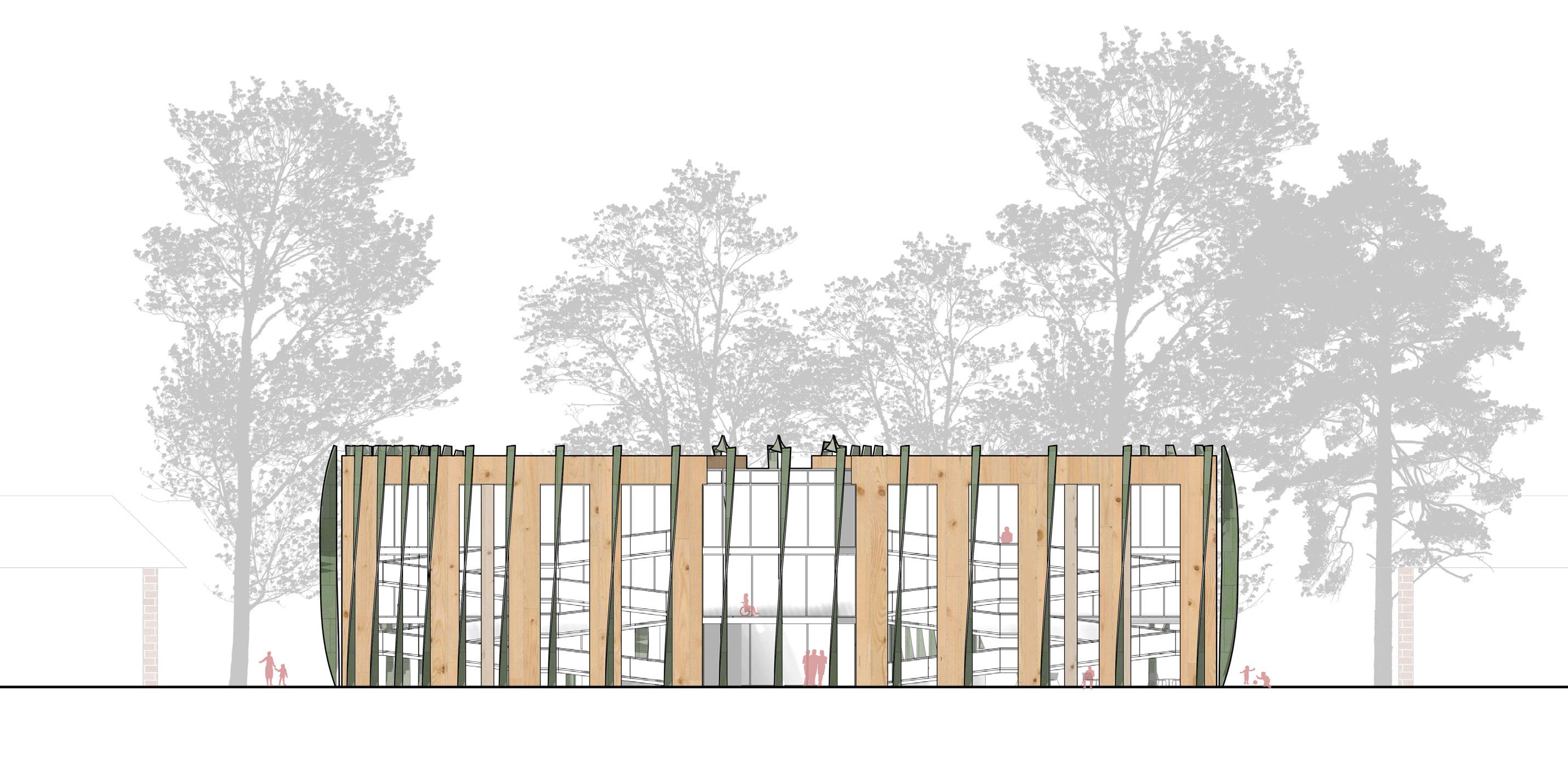
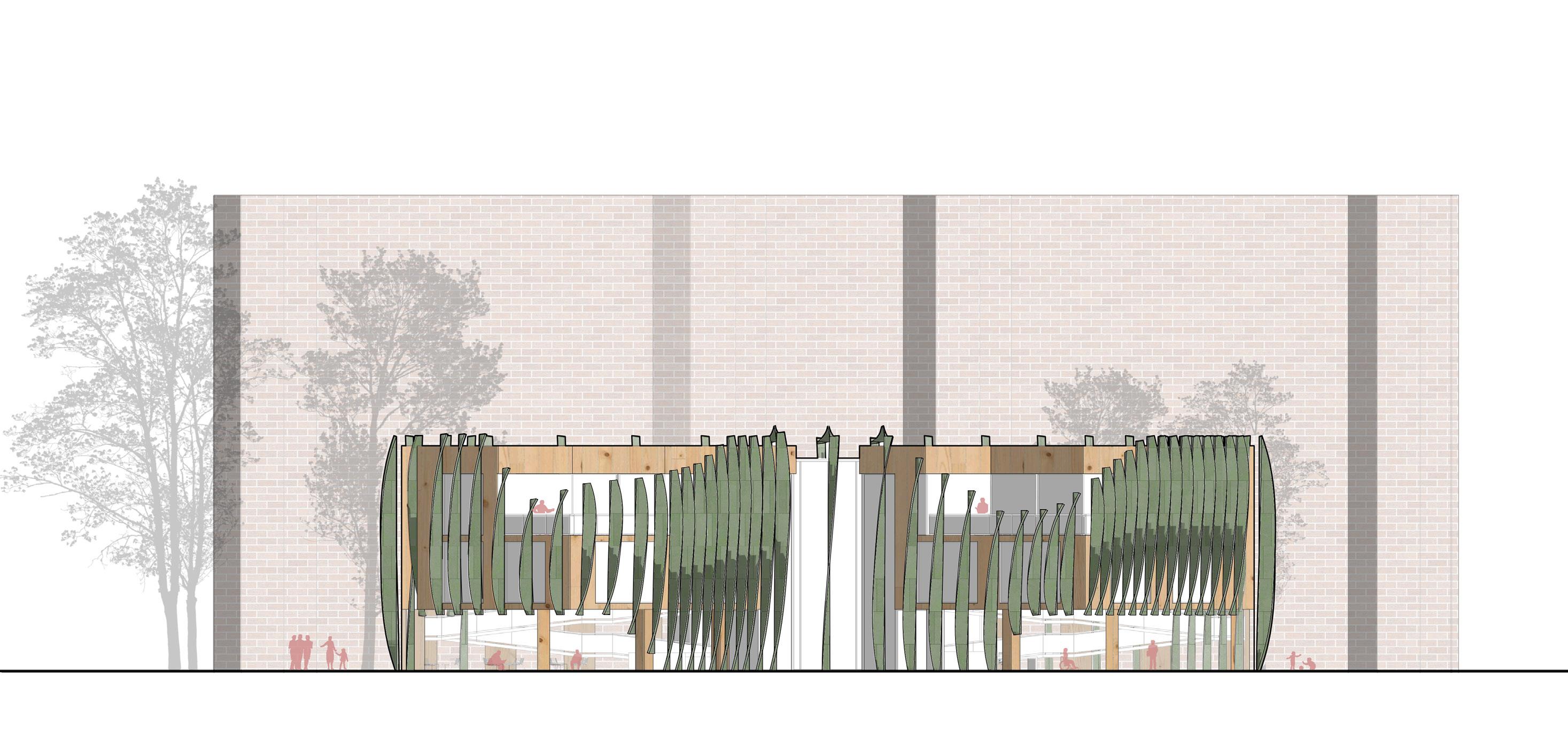
Circulation Admin, Restrooms
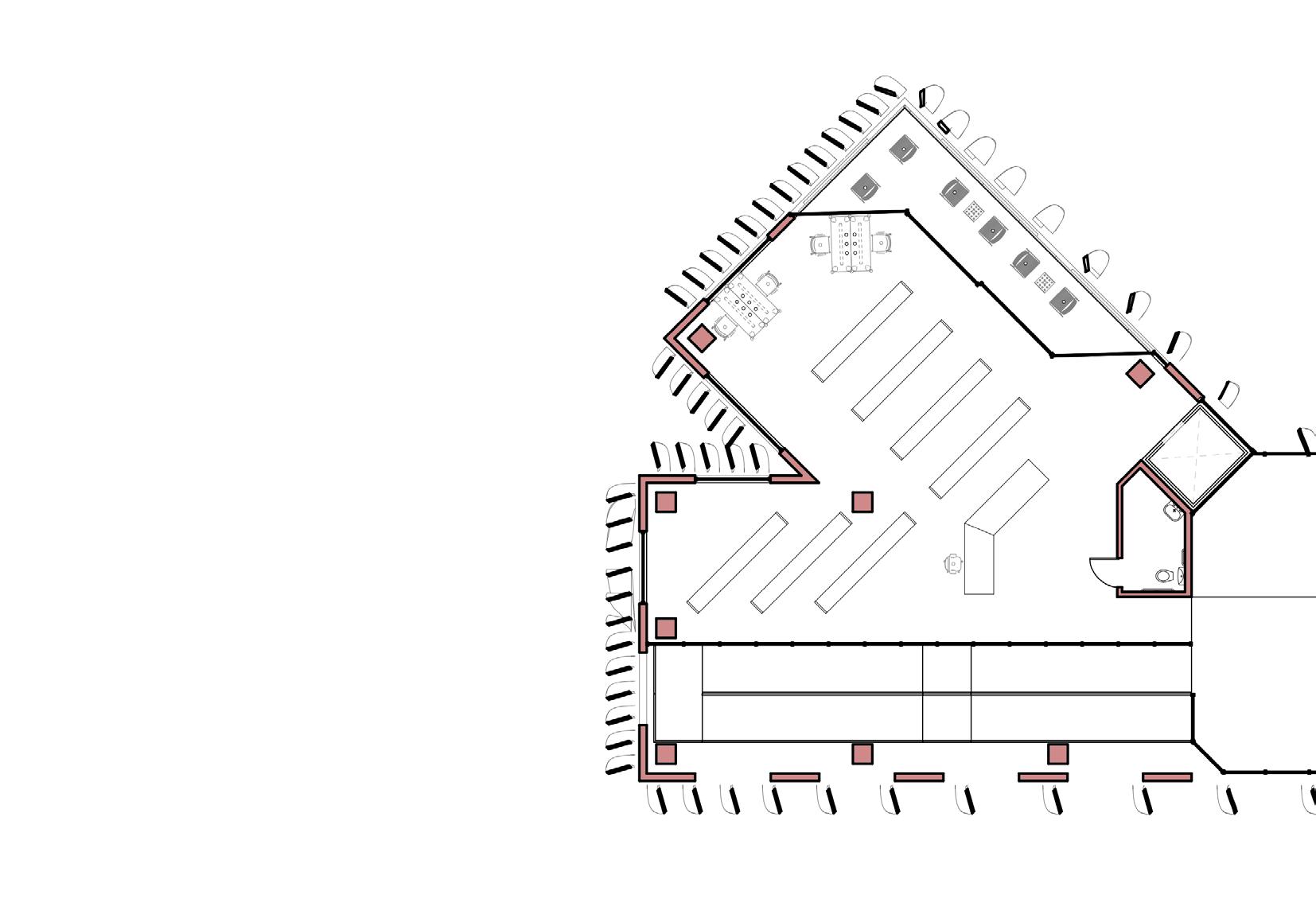
Terrace Study (Individual, Collaborative)
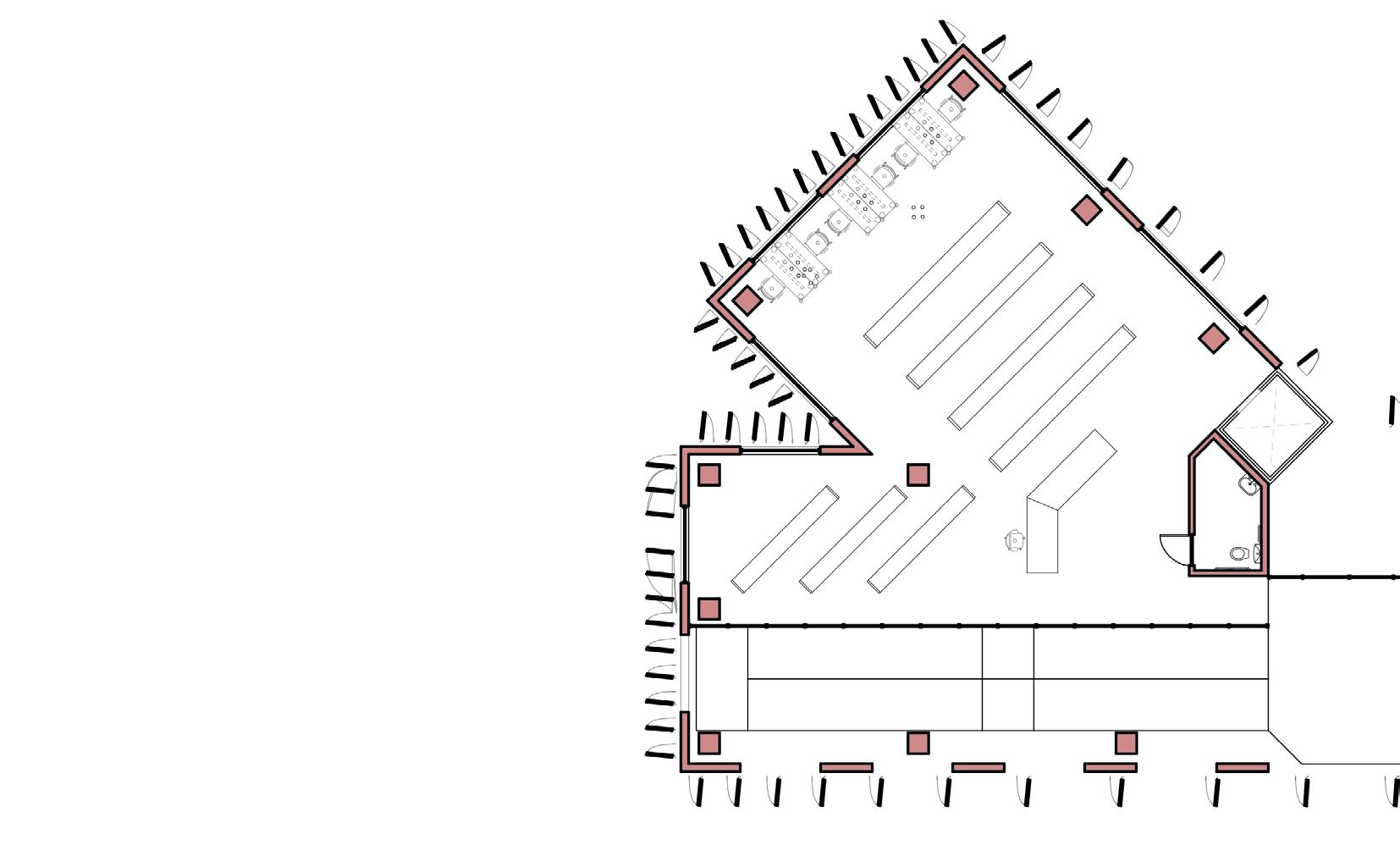
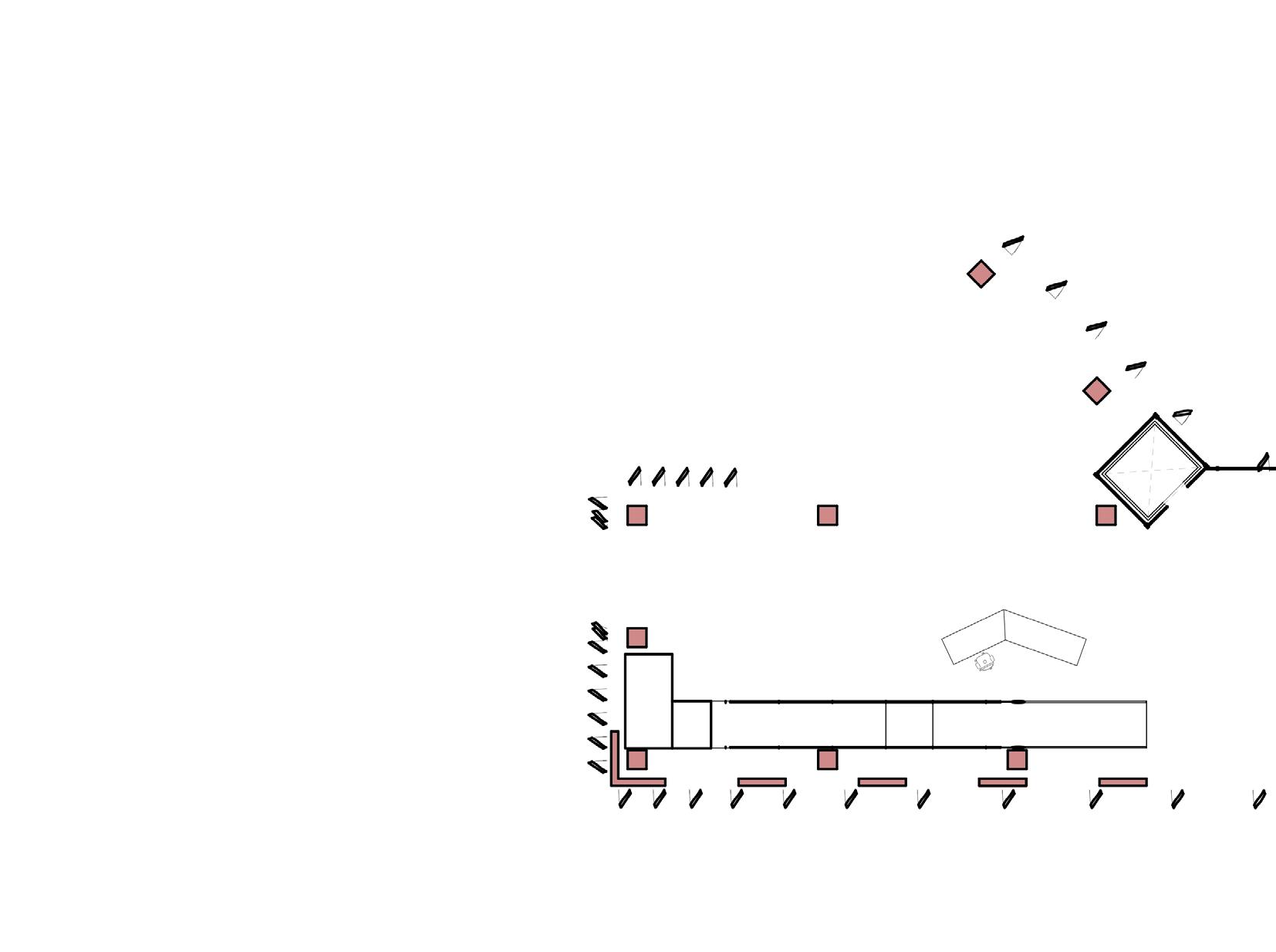

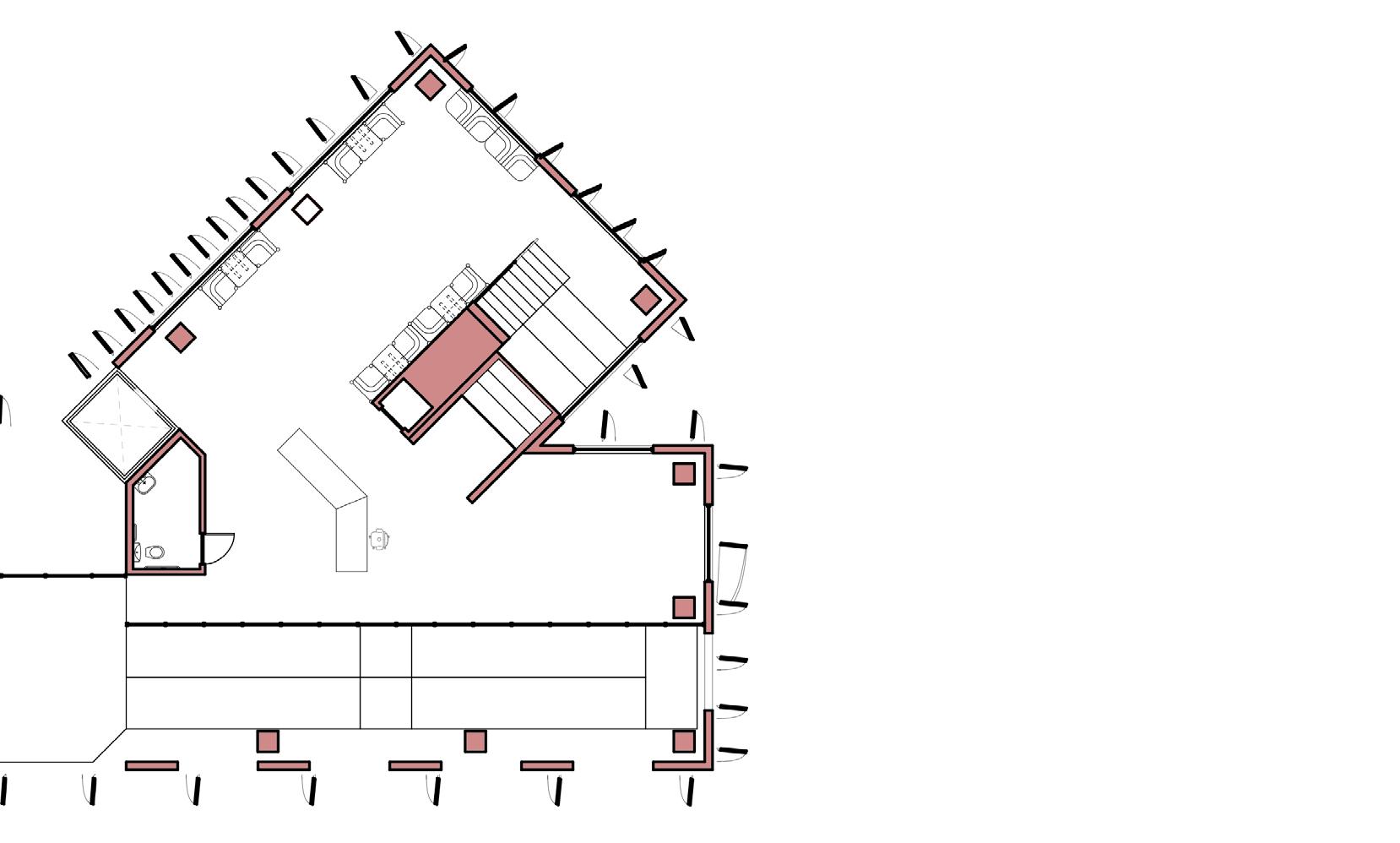
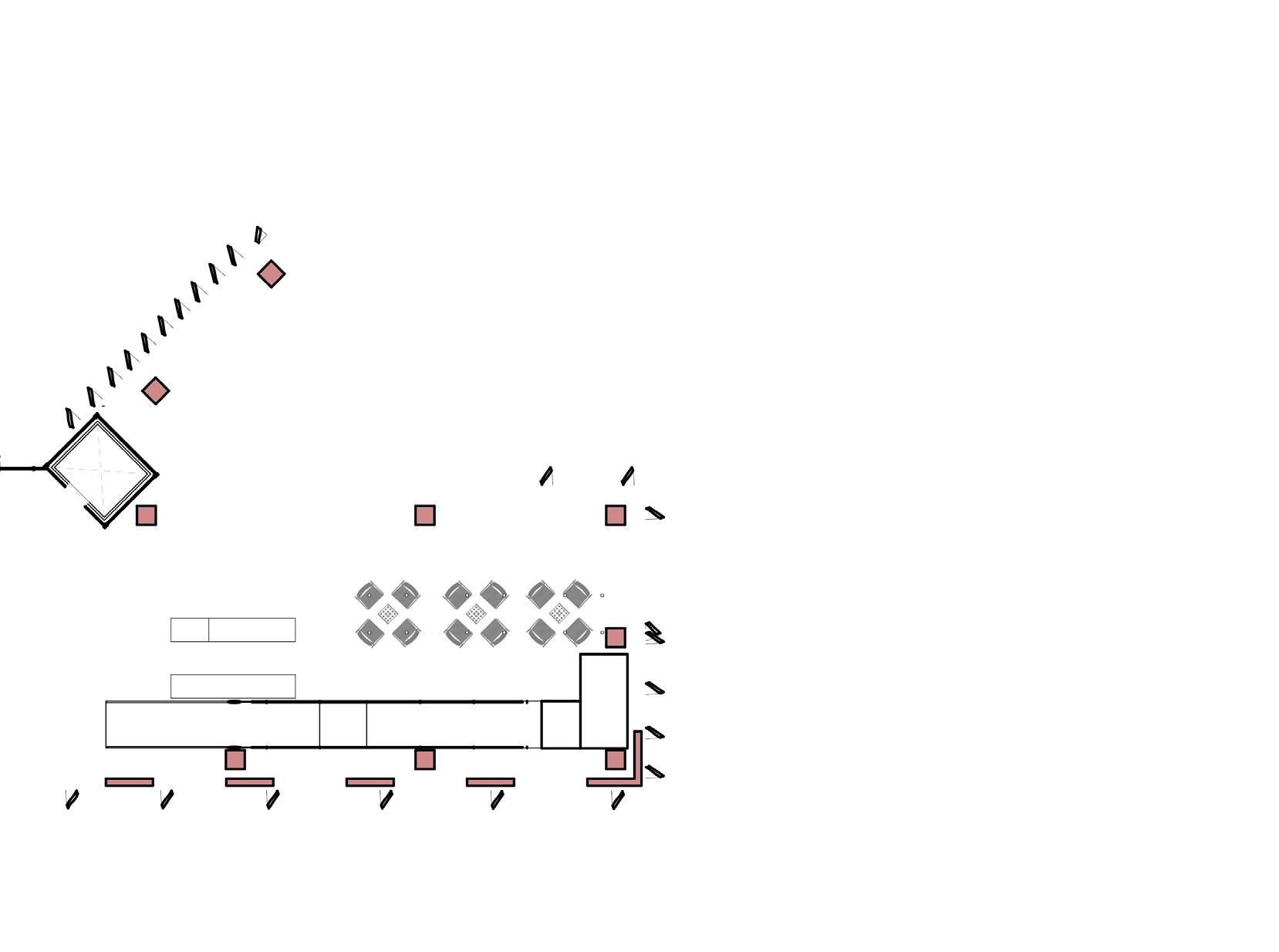
Books
Play area
Interactive Space
Cafe
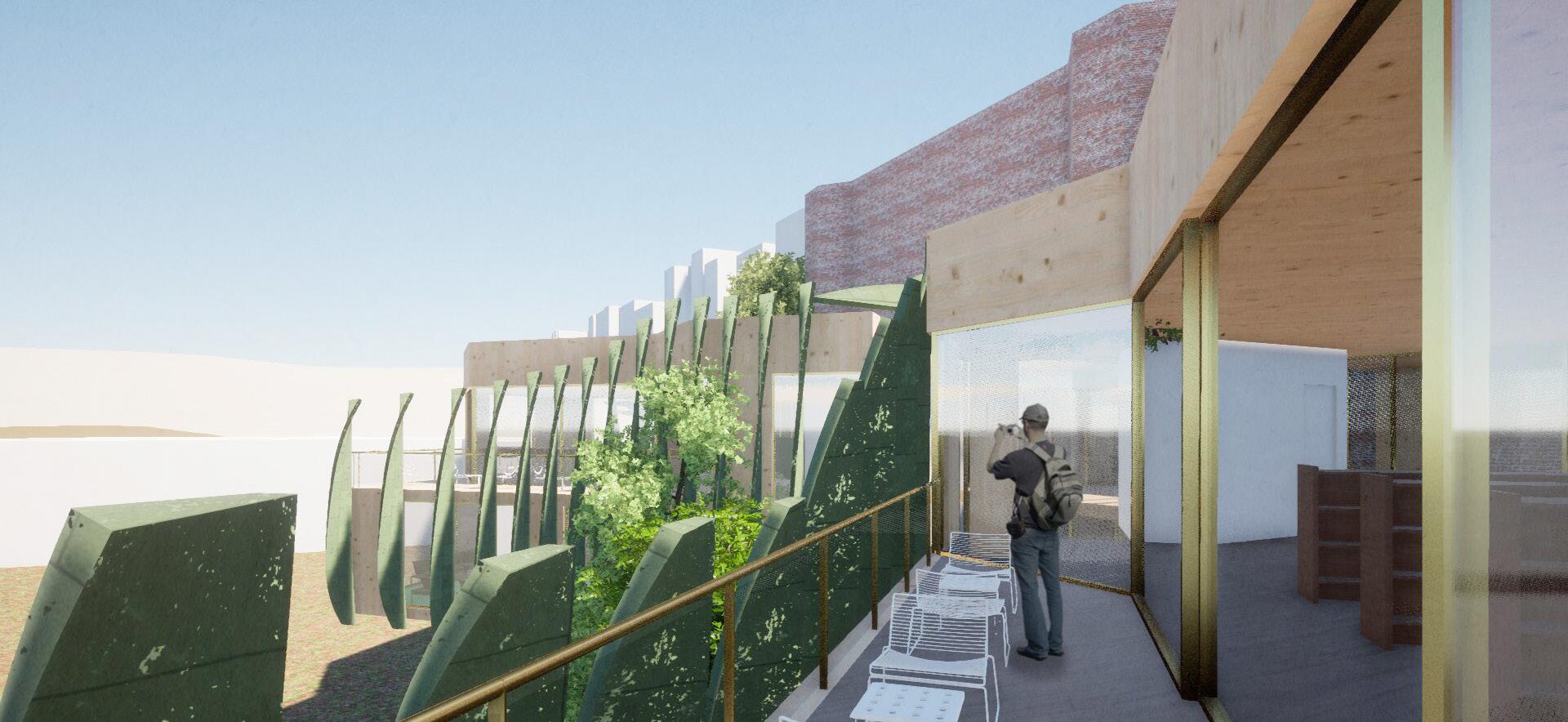

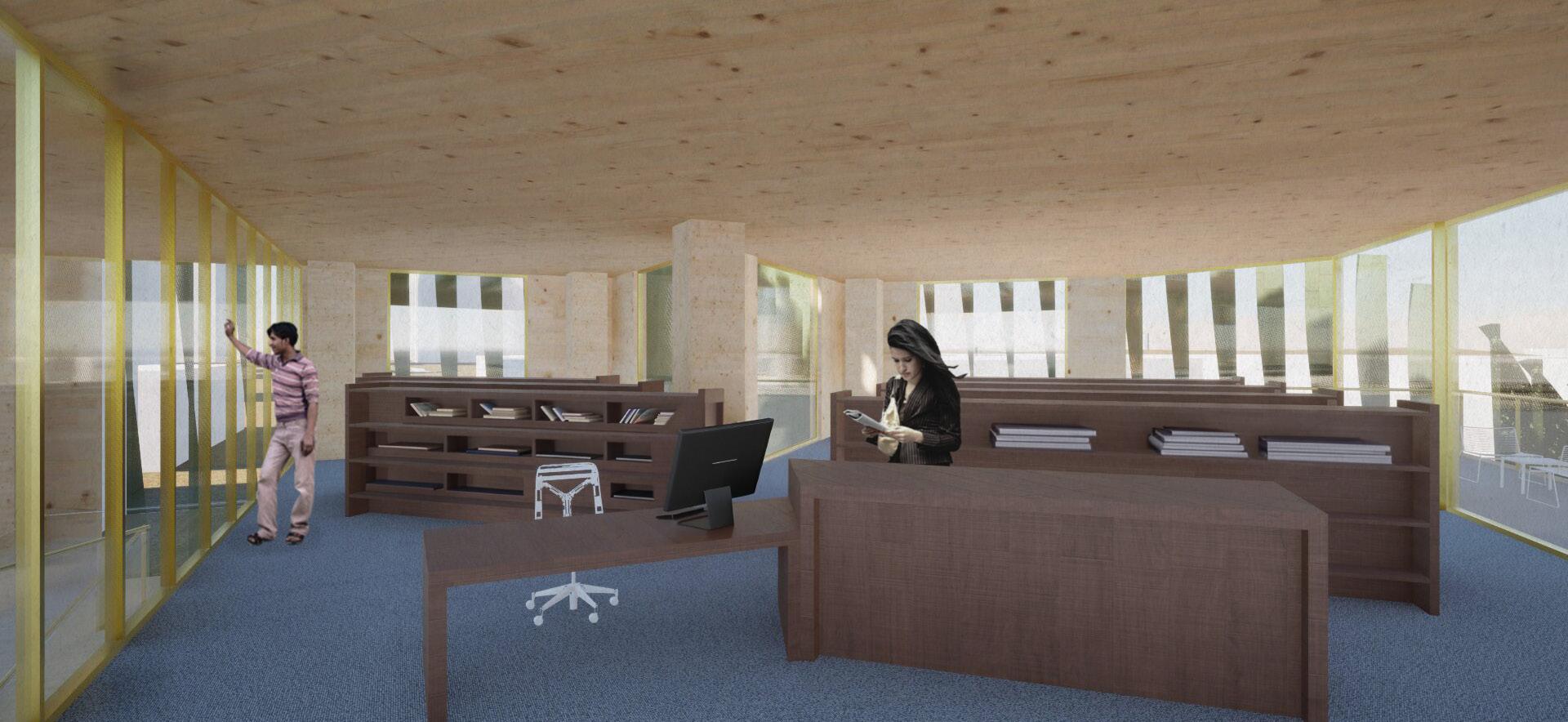
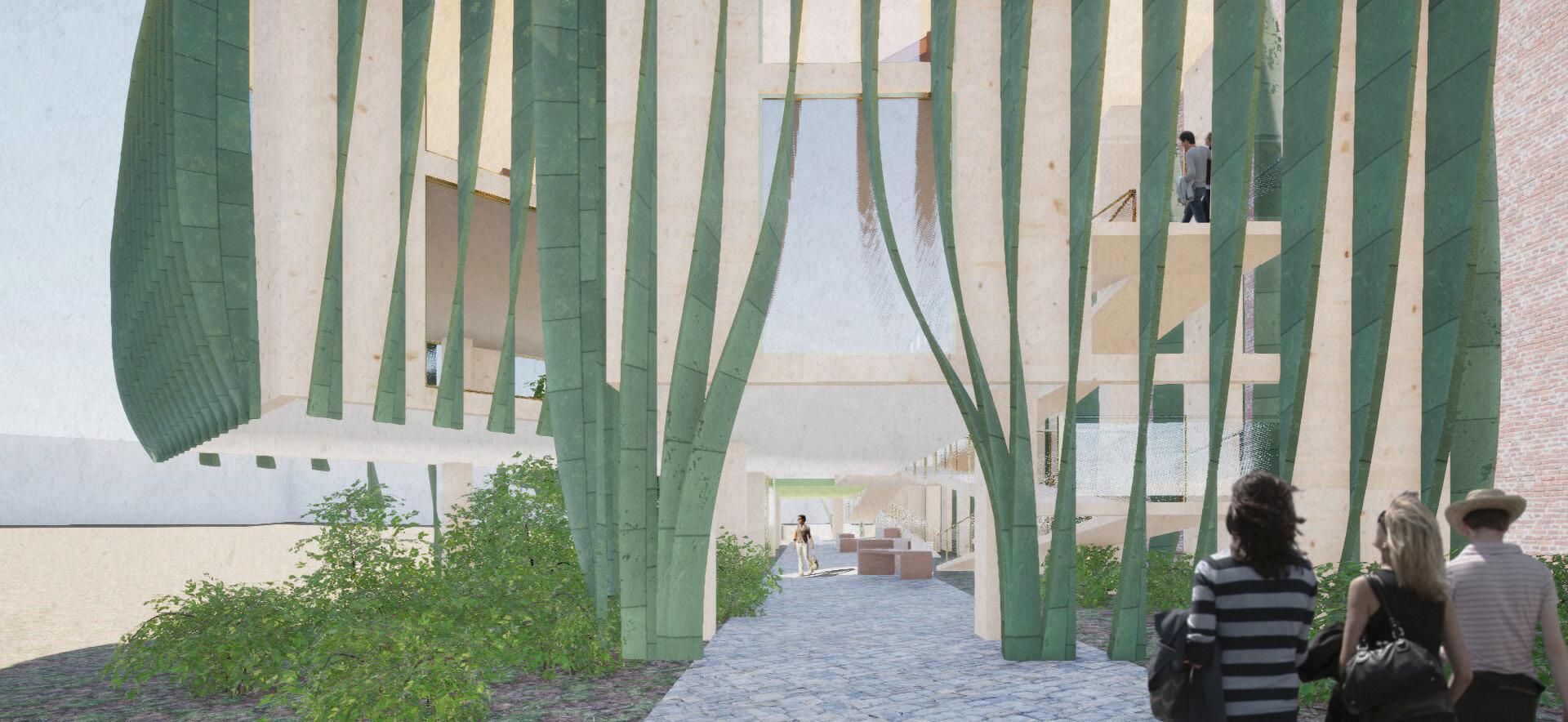
LEVEL 3 SOUTHWEST

LEVEL 2


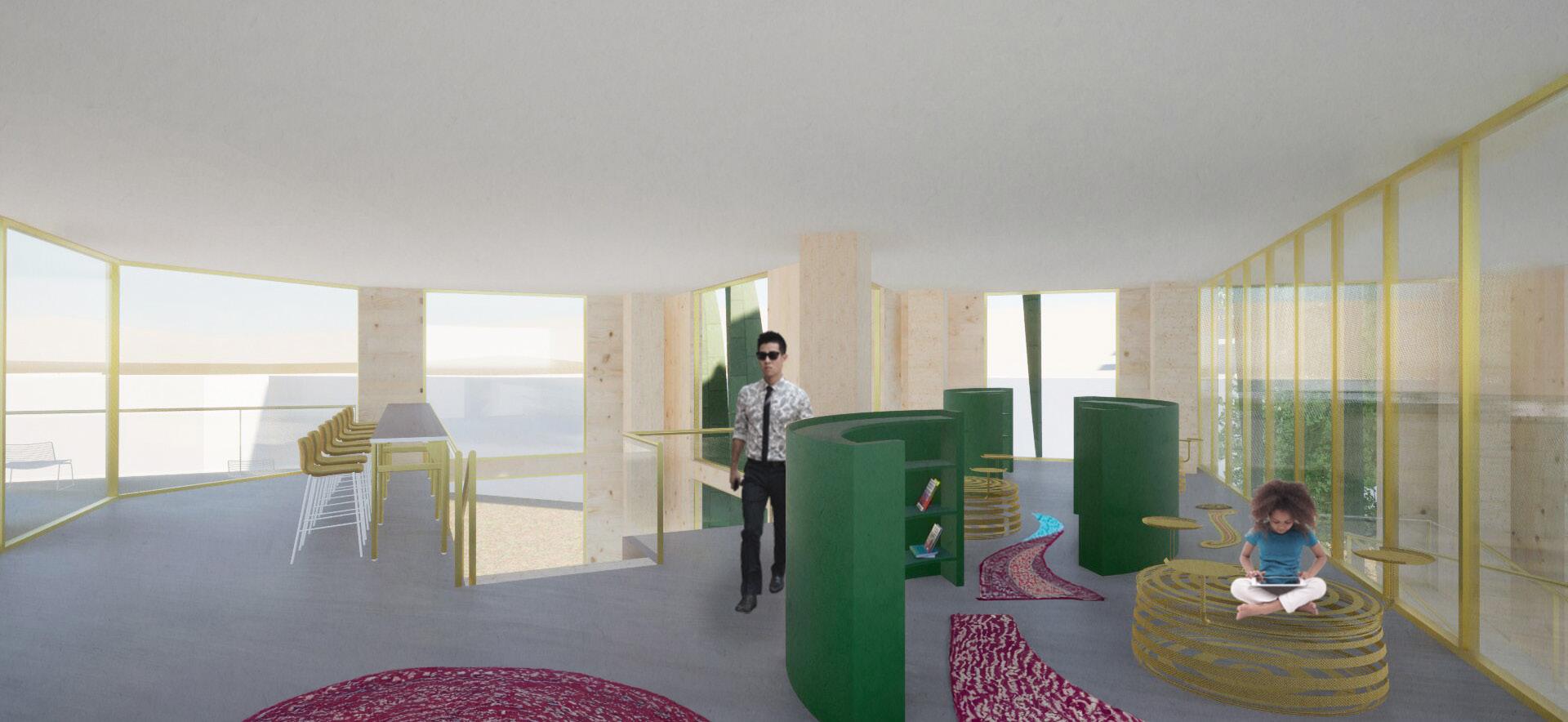

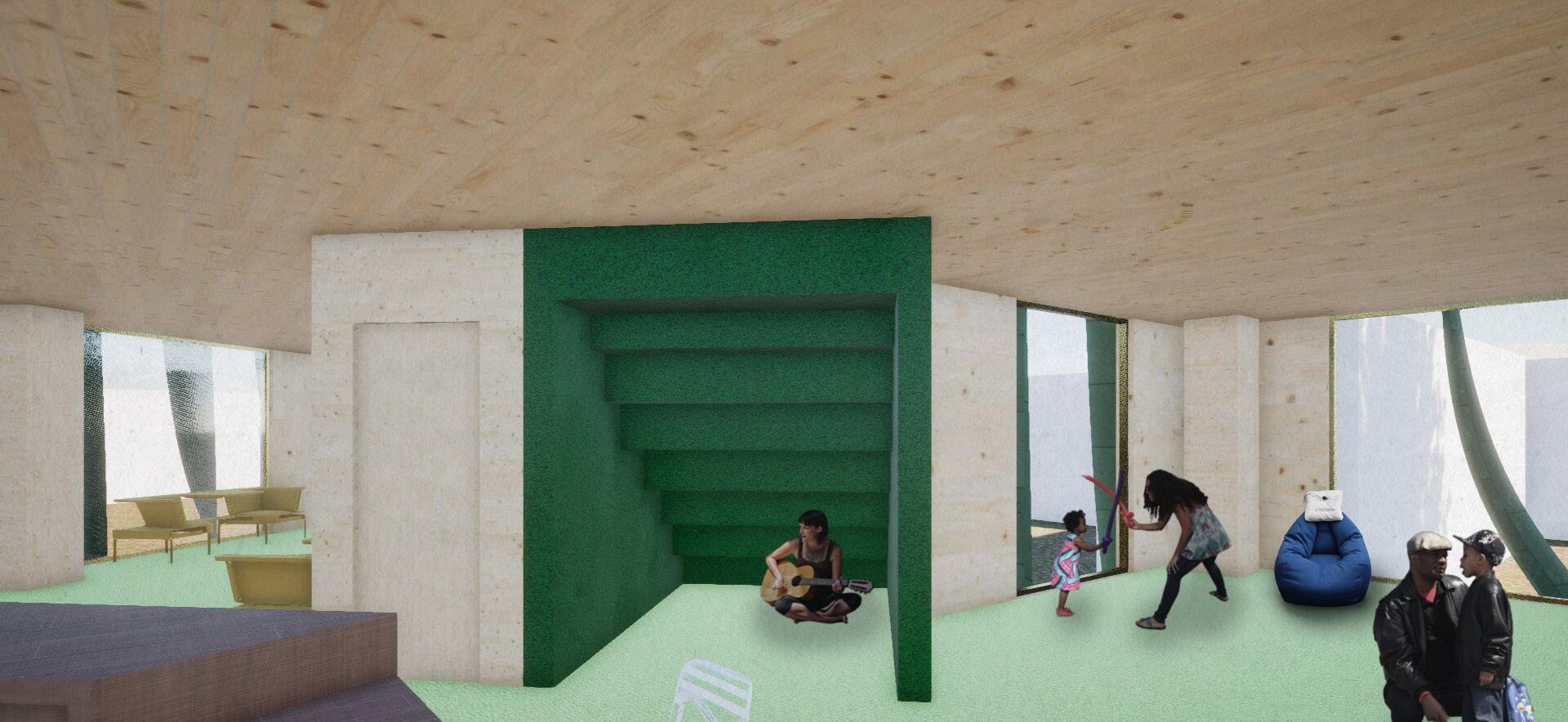

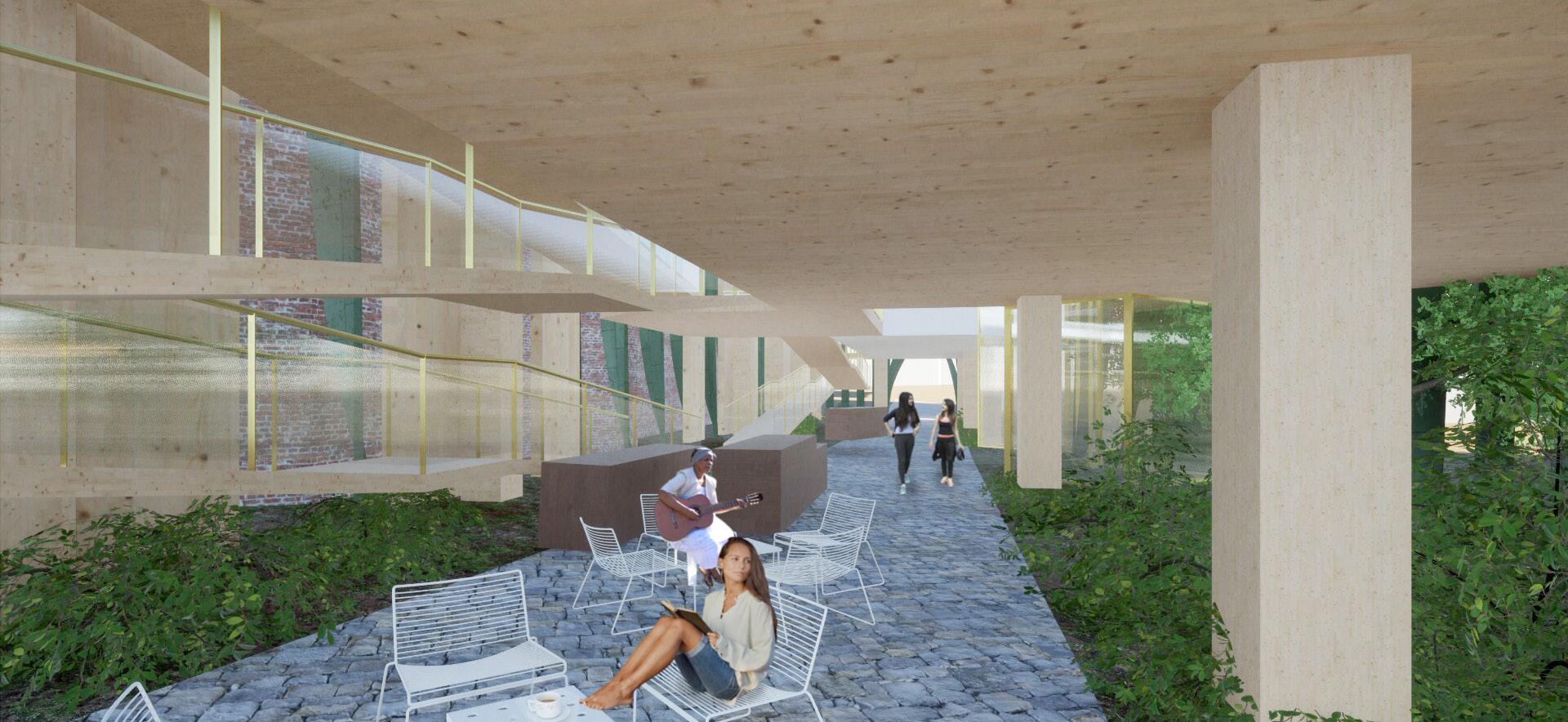

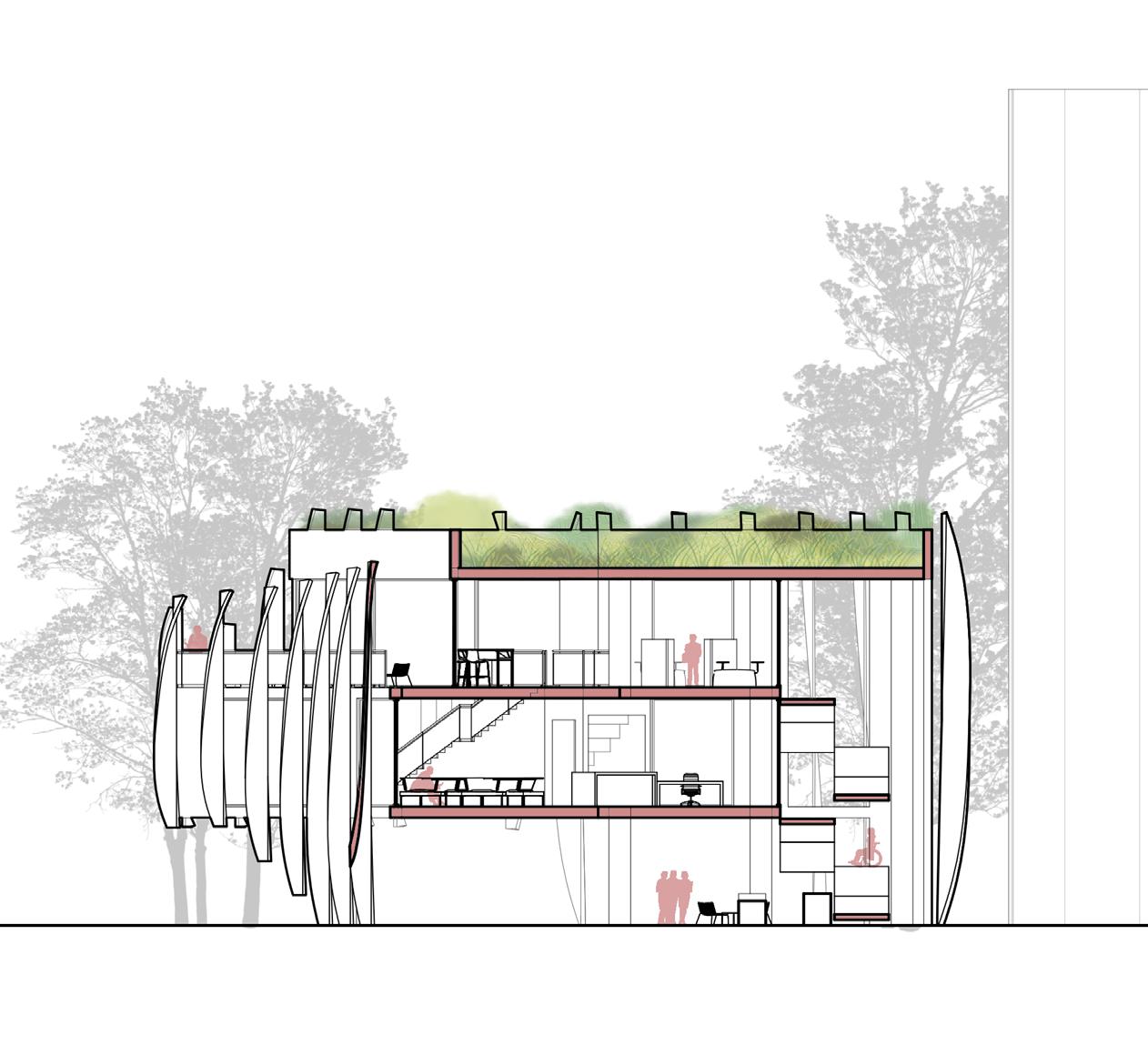
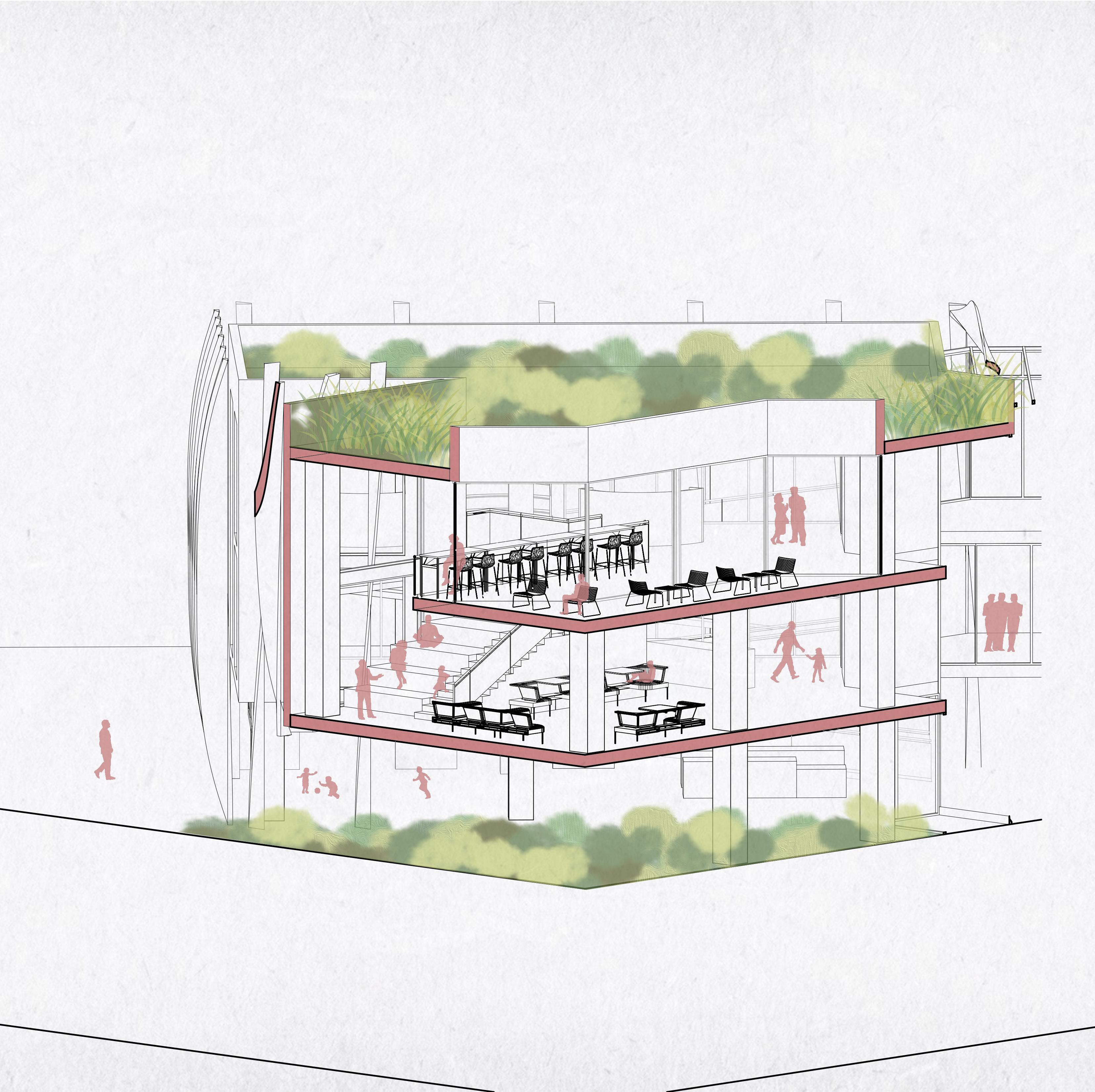
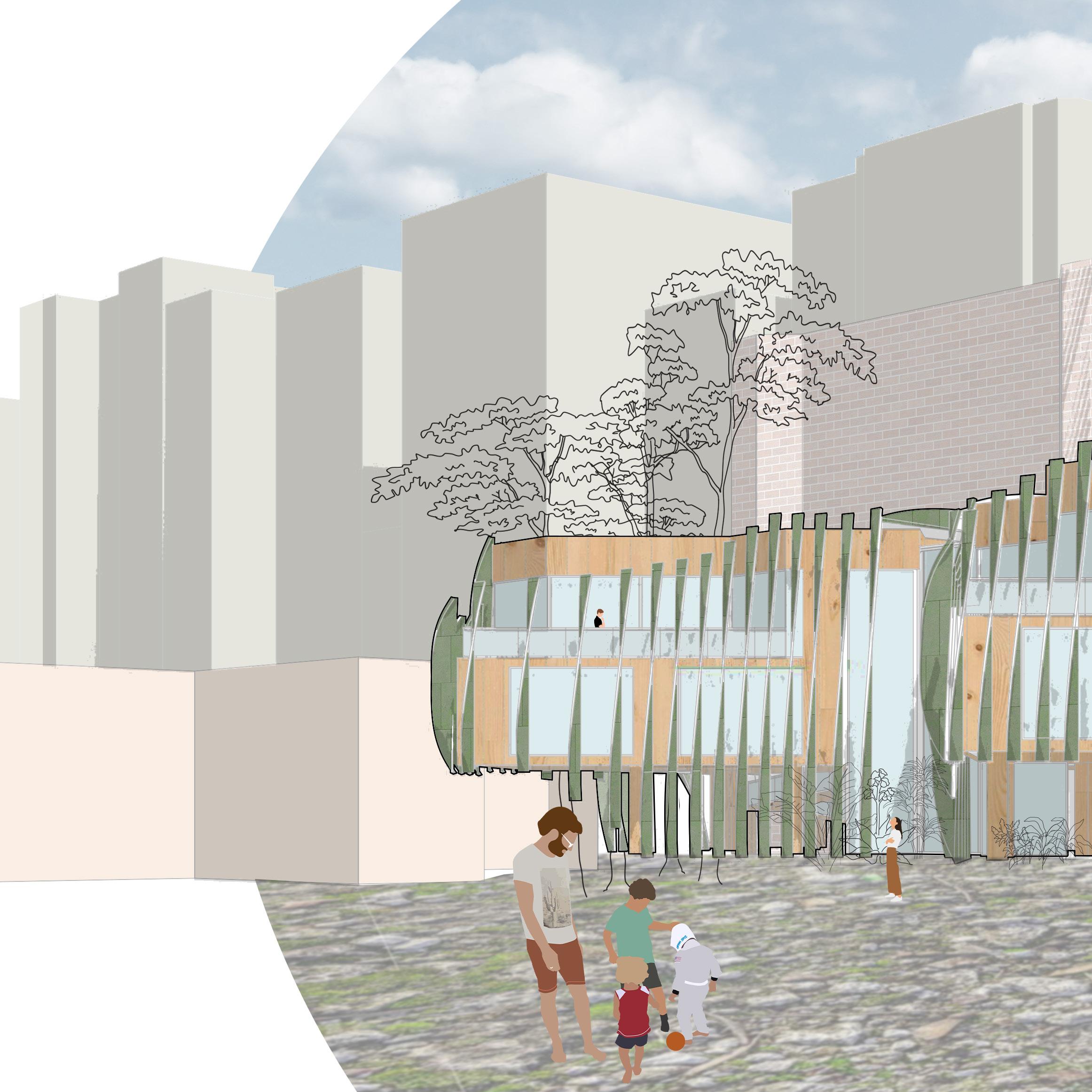
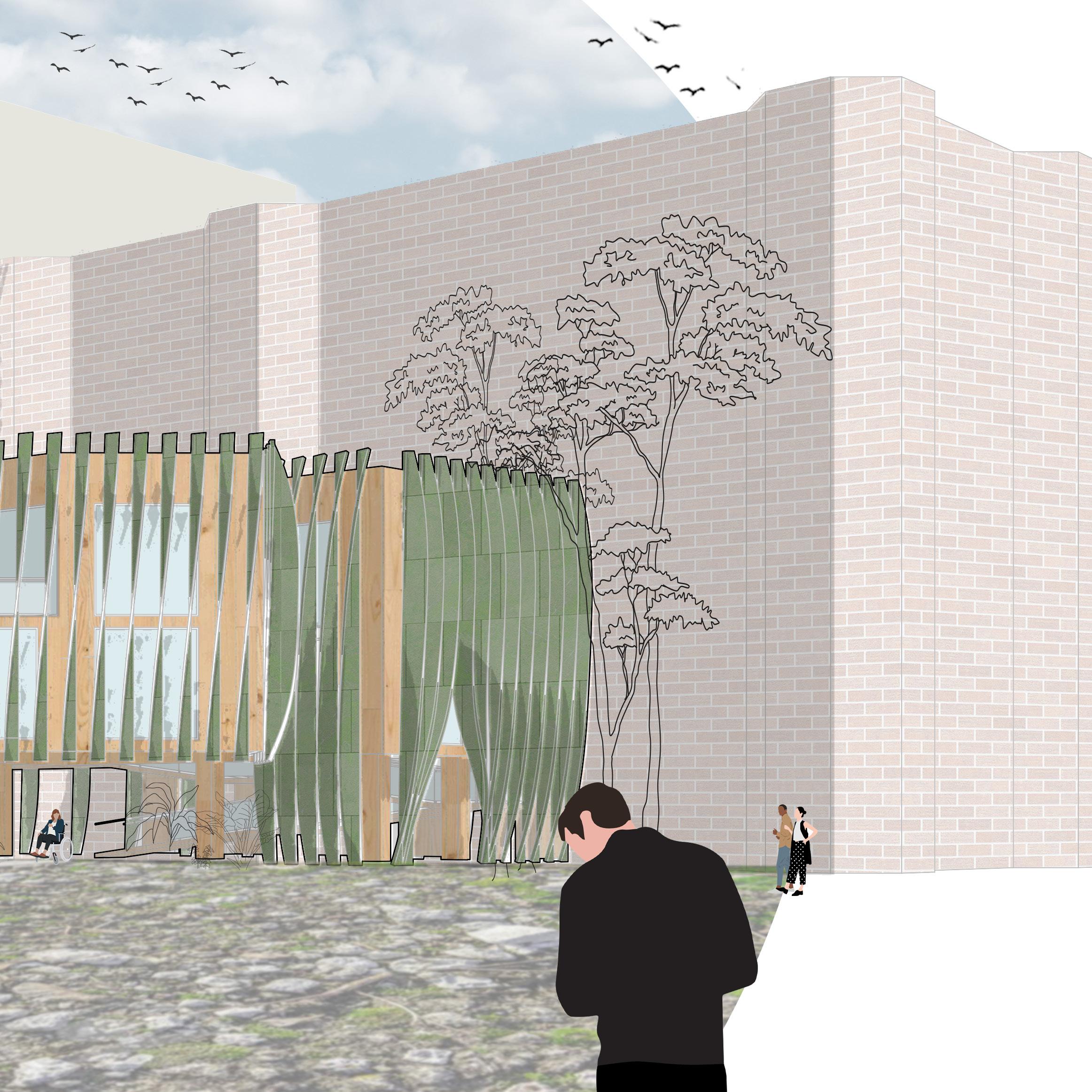


course:
professor:
tools:
Architecture Design Studio II, Fall 2023
Amily Huang
Rhino, Photoshop, physical modeling

What became the Mobula Pavilion started off as a case study of material and construction, where I was able to discover my chosen material’s affordances through designing and building a kite. I then used the kite to extrapolate a small pavilion design sited at Oregon’s Crate Lake.



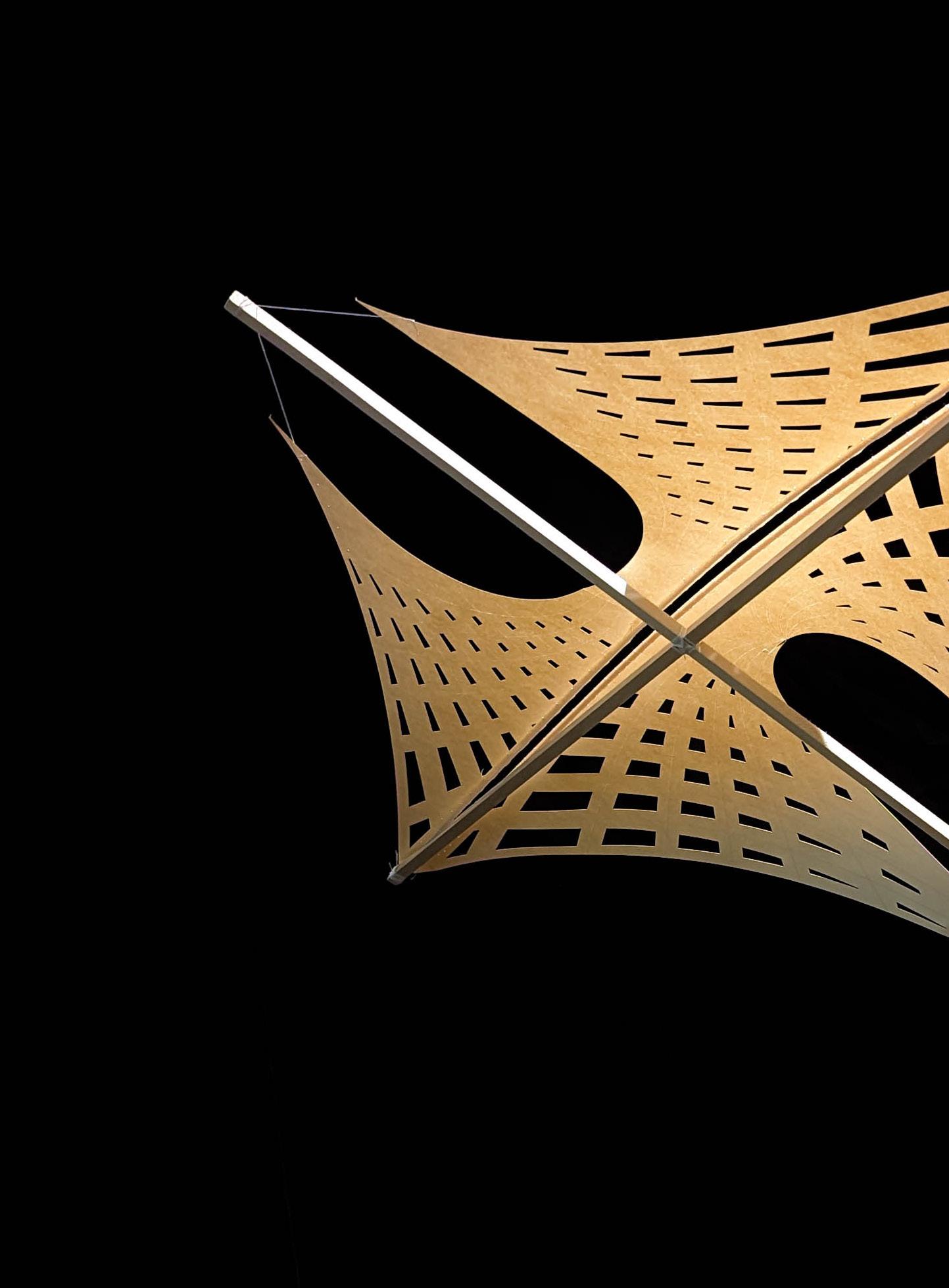
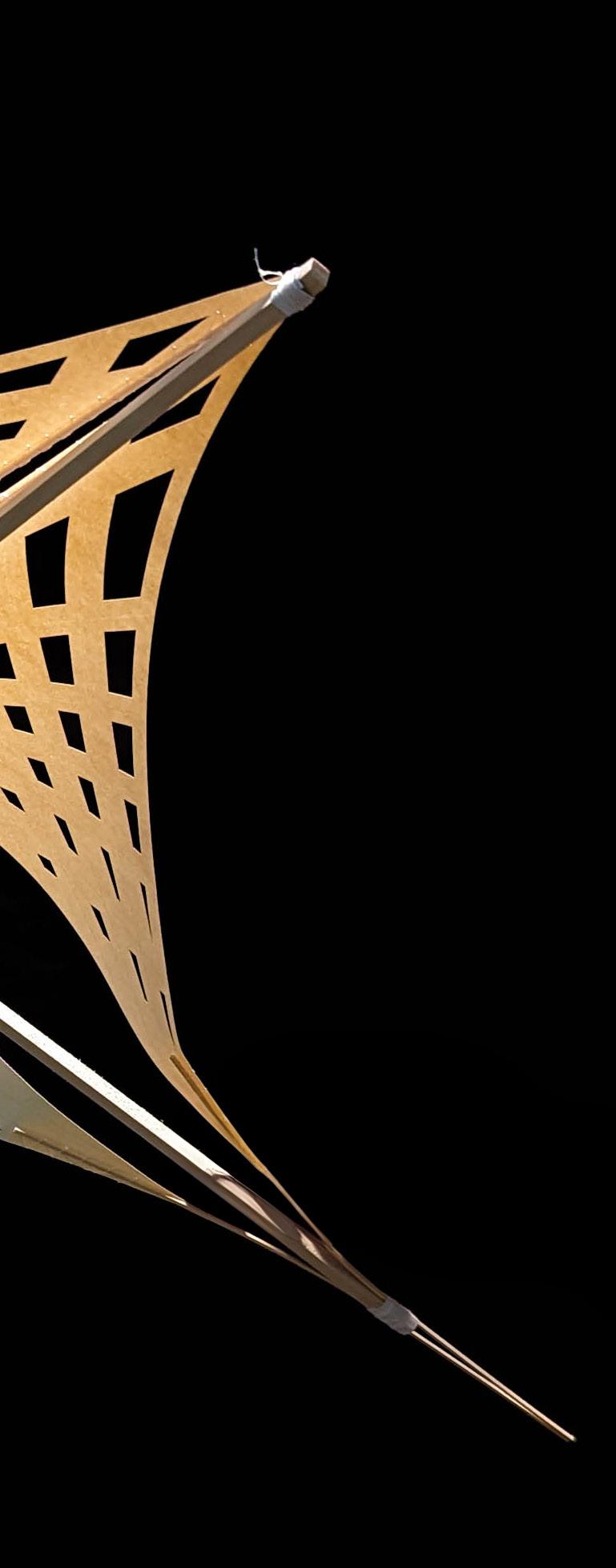






Given that the site’s history spans thousands of years, I aimed to create a pavilion that would reference its age. Since this project has roots in structural exploration, I looked to animals’ skeletons. I refined my inspiration to the Mobula genus of rays (commonly known as Manta rays) due to their size and movement. Though a sea creature, I was fascinated by the way they seem to slowly glide through the water. It is these qualities that I aimed to capture in my kite and pavilion.











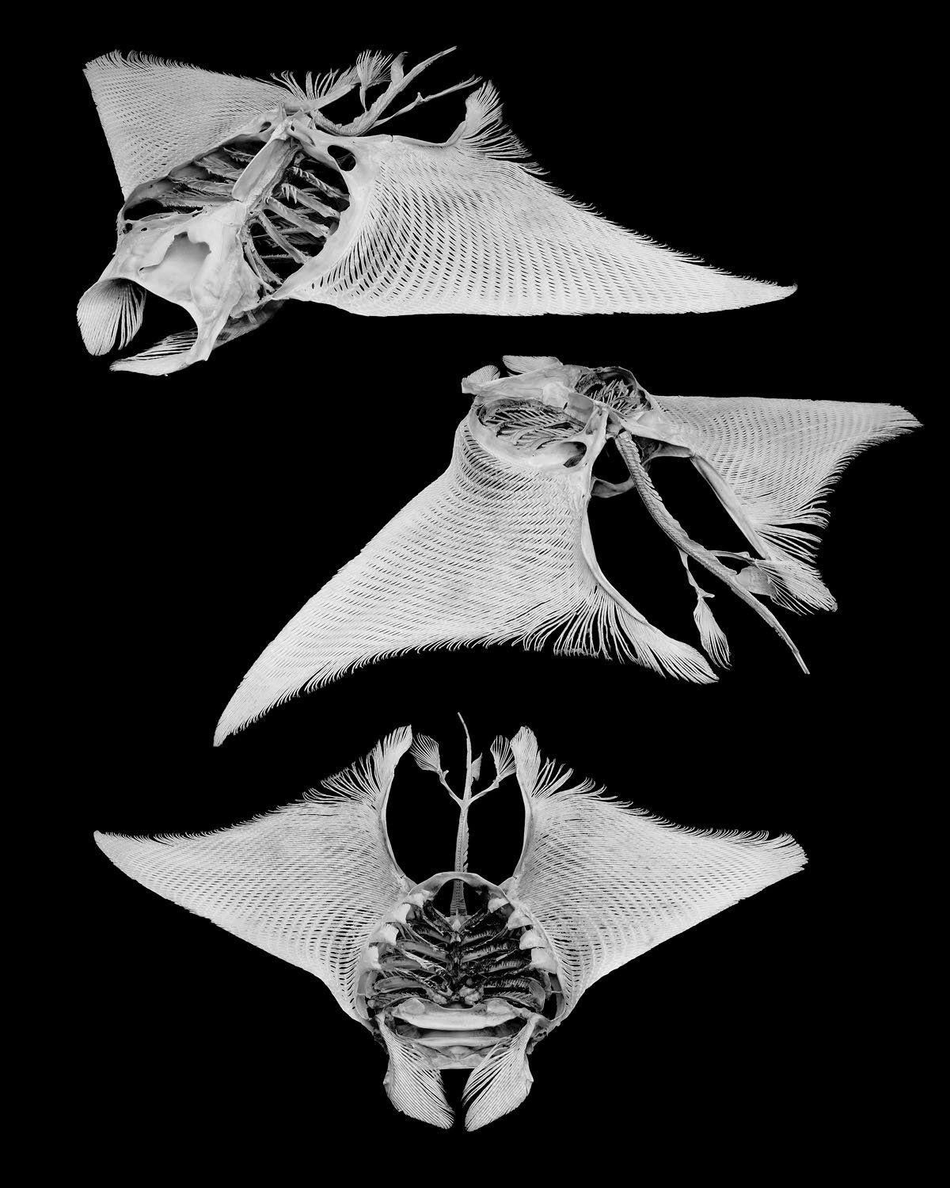



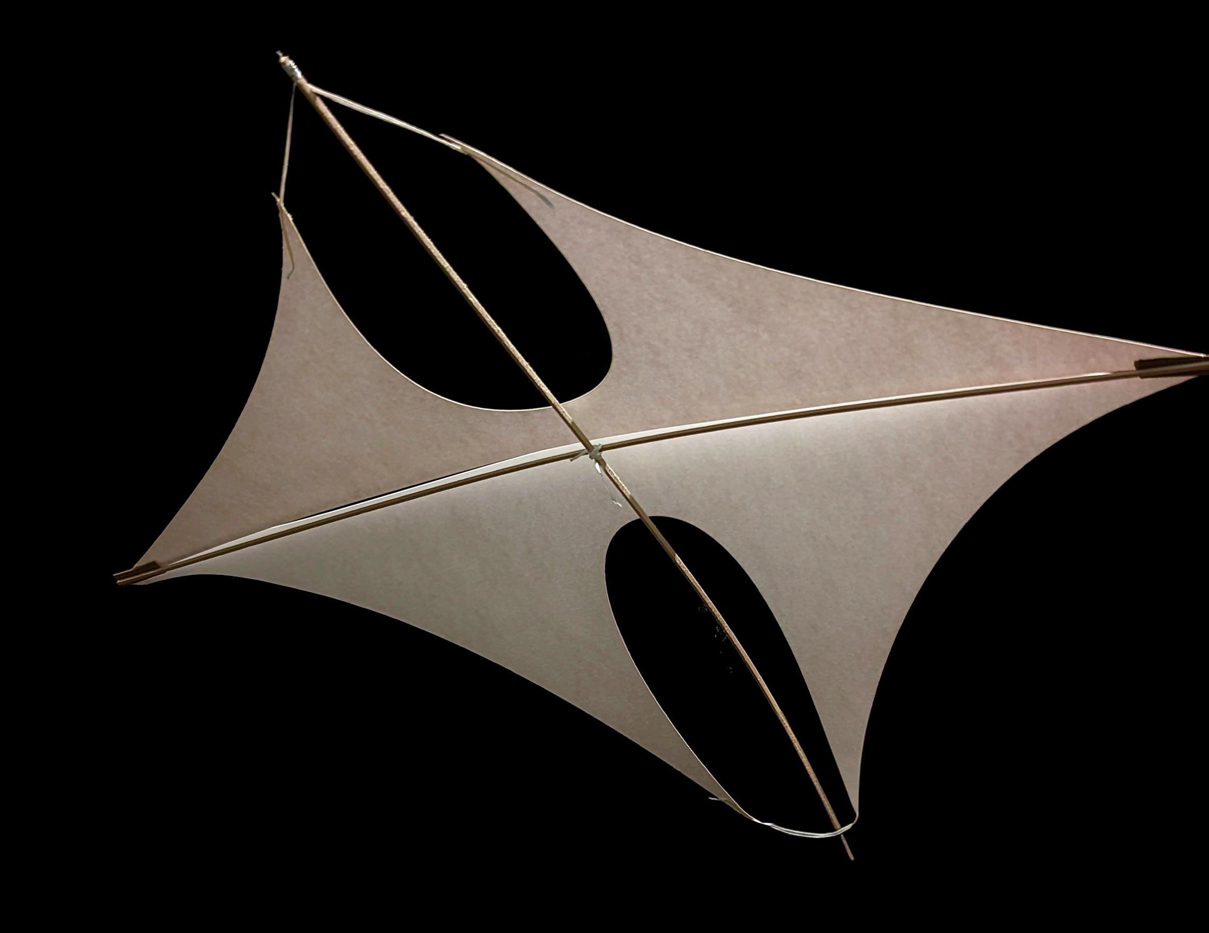
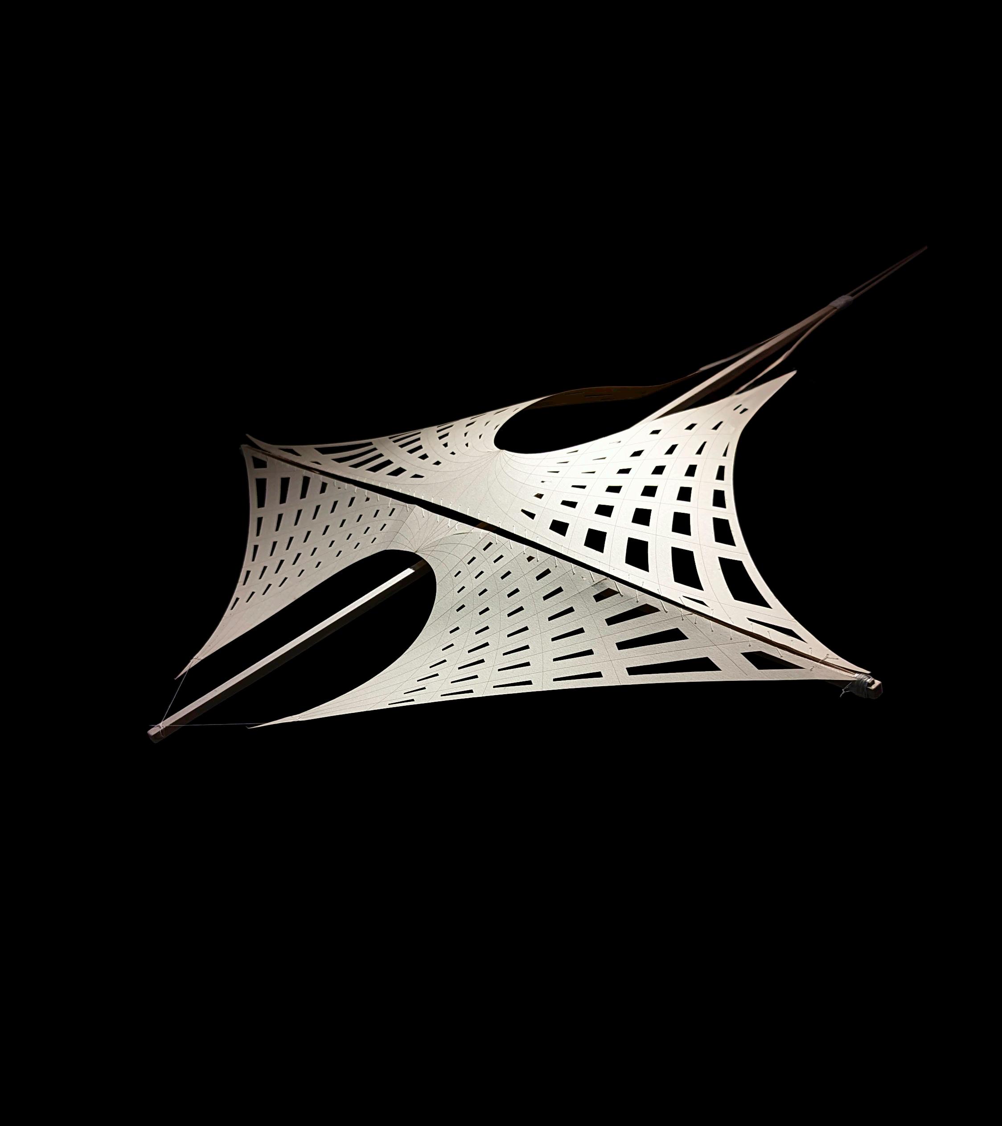
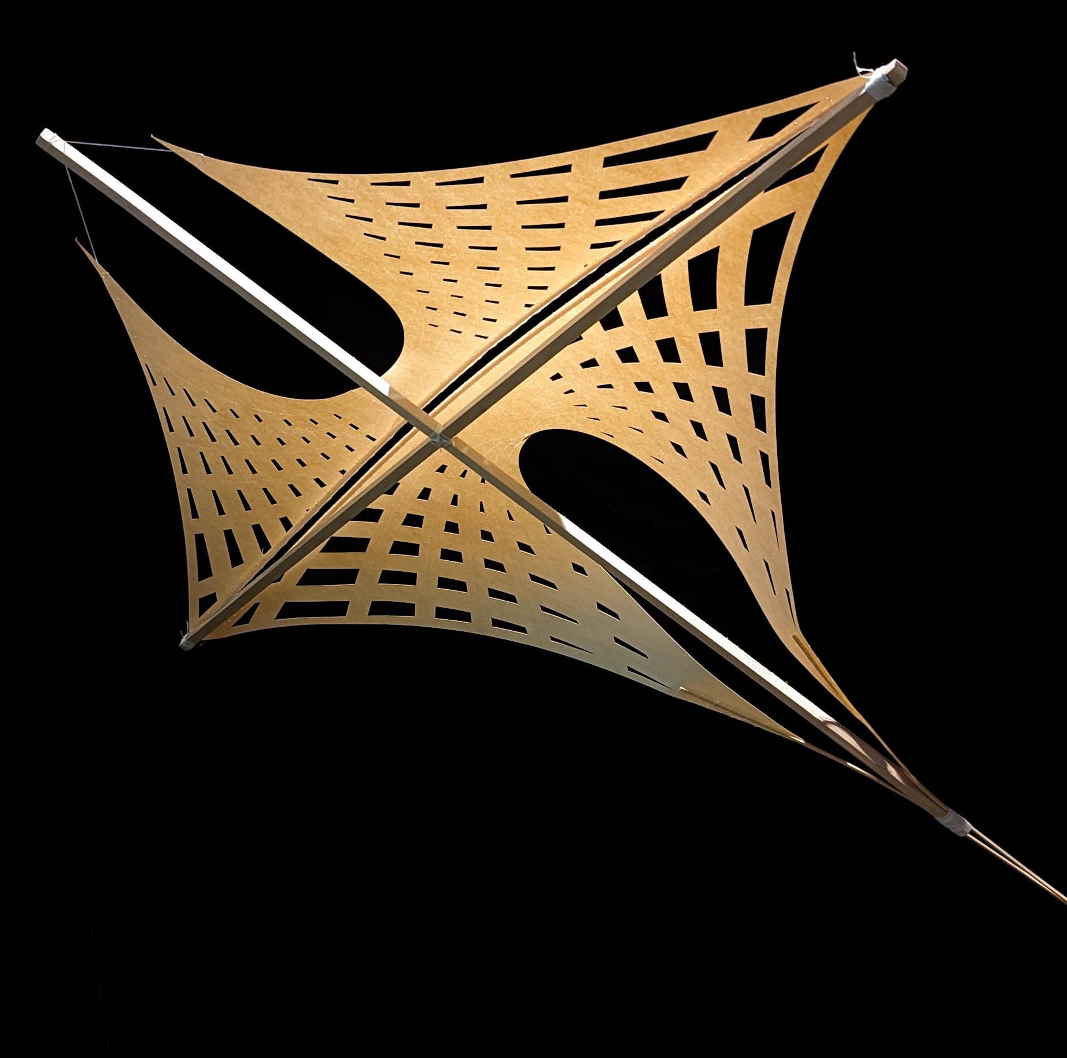
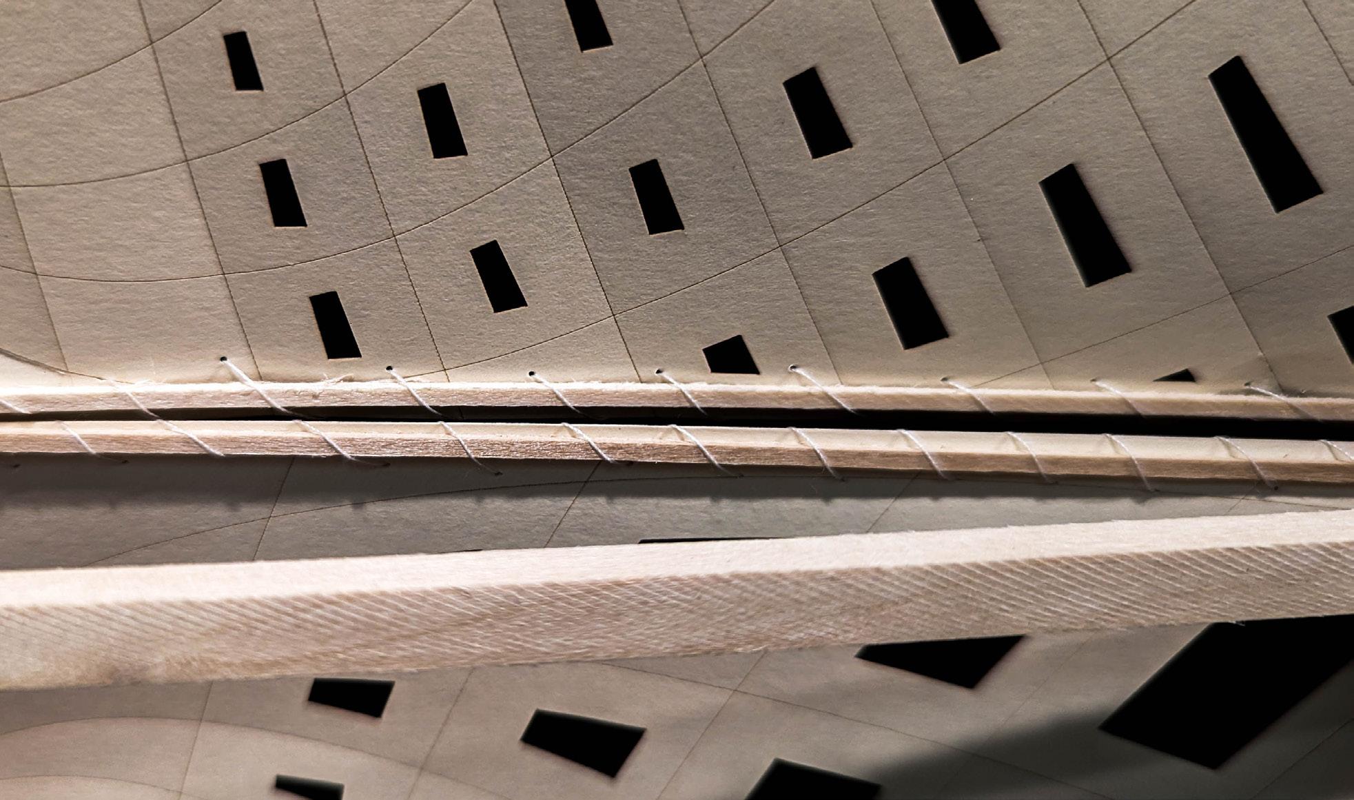
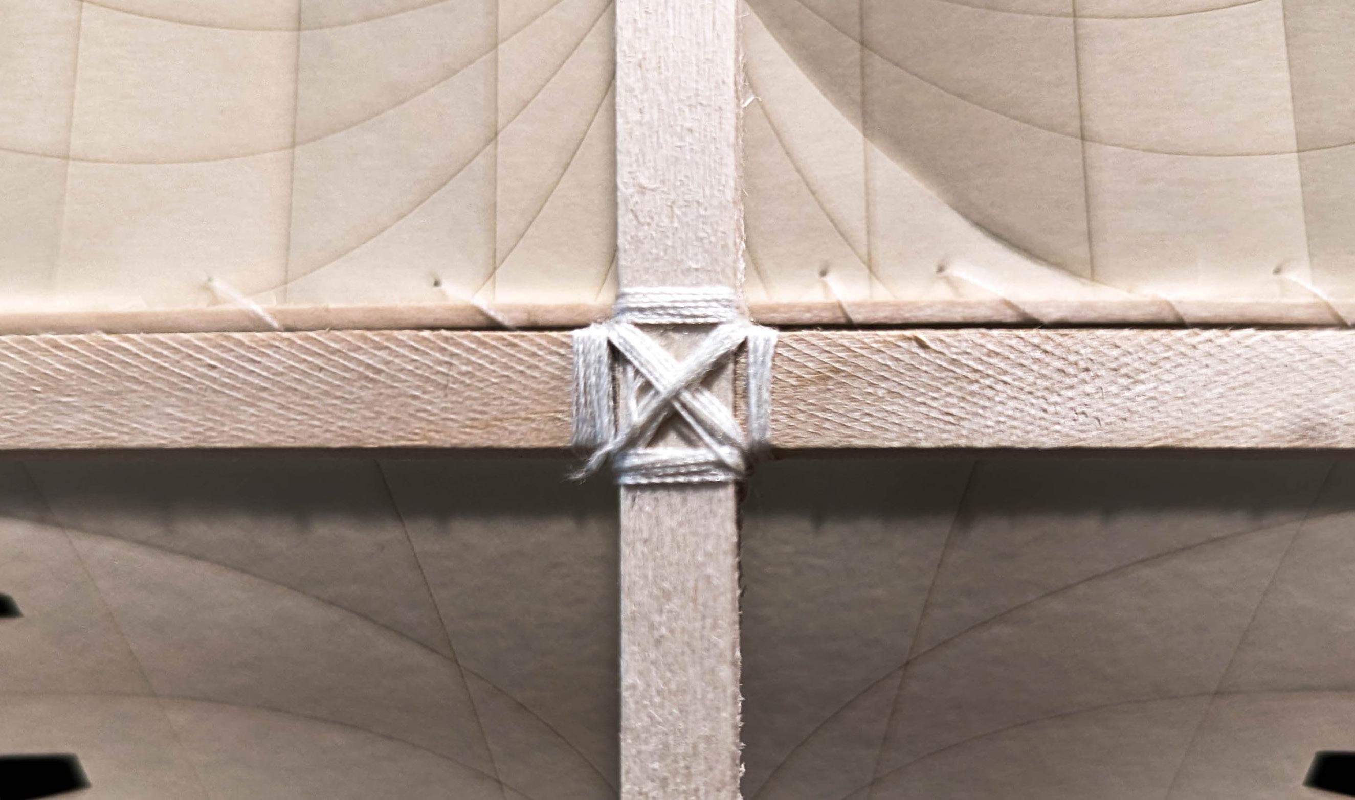

The resulting pavilion is a fenestrated canopy of wood veneered cells. The canopy’s undulating form hovers over the rocky terrain like a manta ray costing through the sea. The network of cells are hung under tension by four steel columns, achieving a sense of weightlessness and flight. All while the pavilion’s form and size evoke the presence of a prehistoric being.

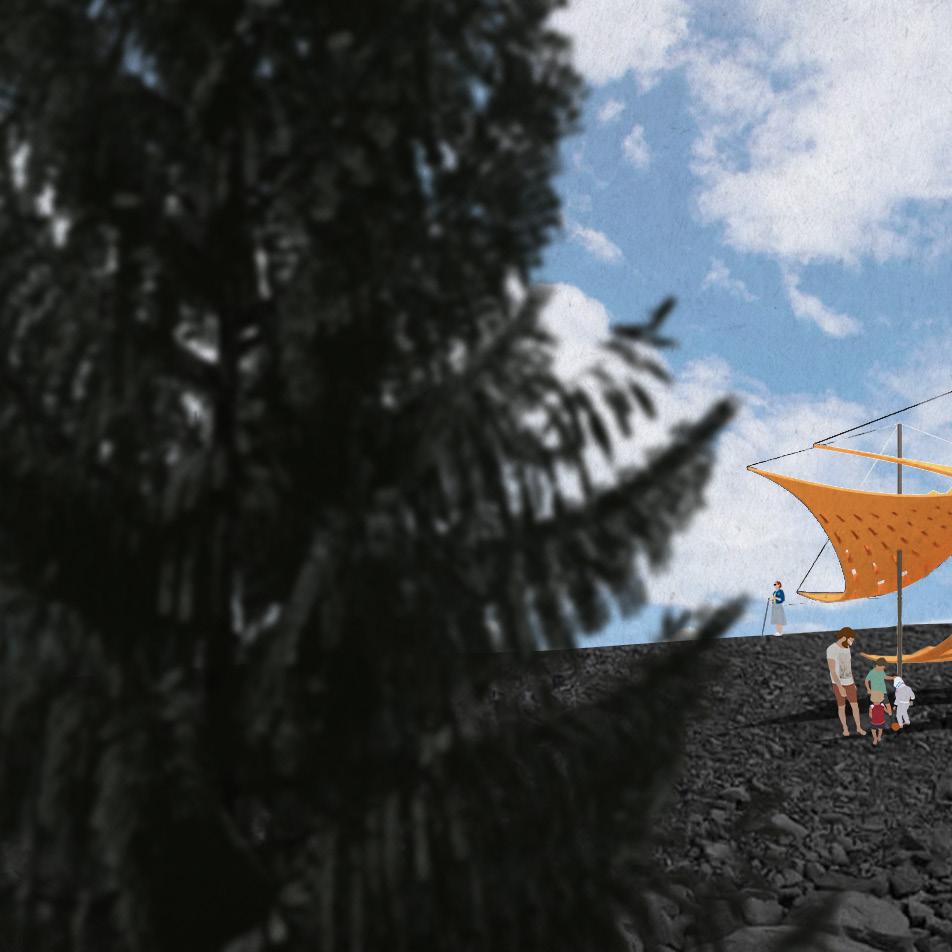
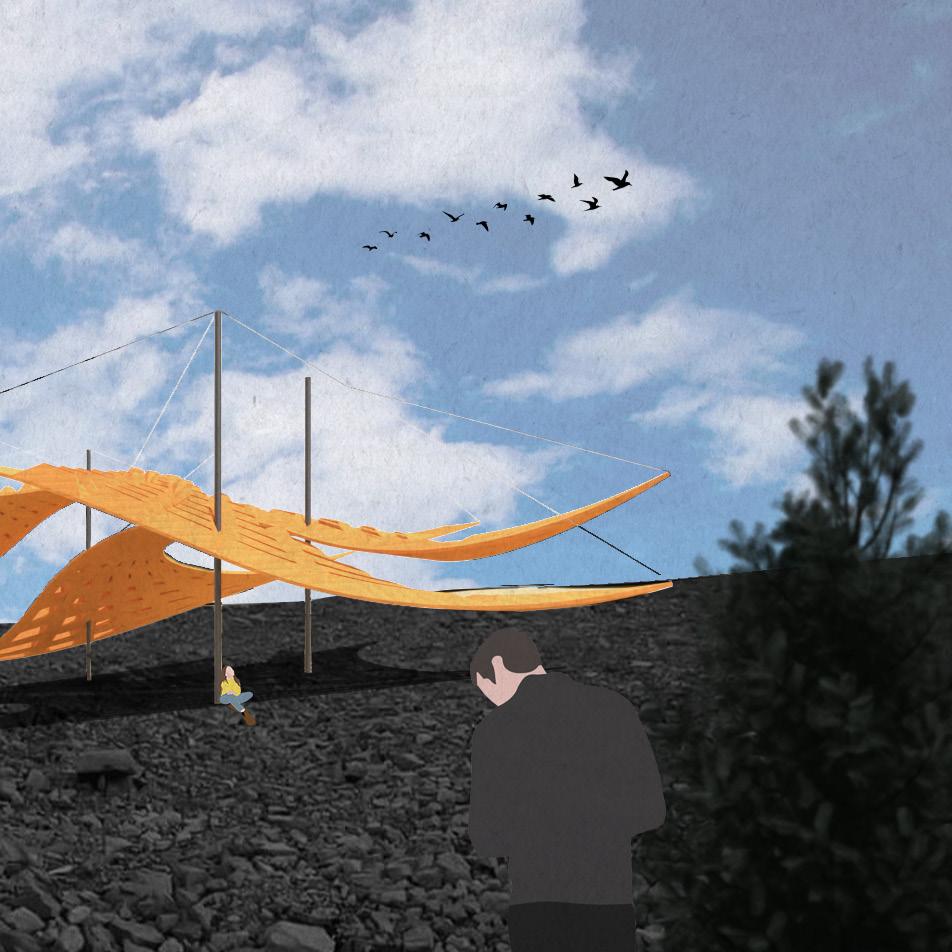
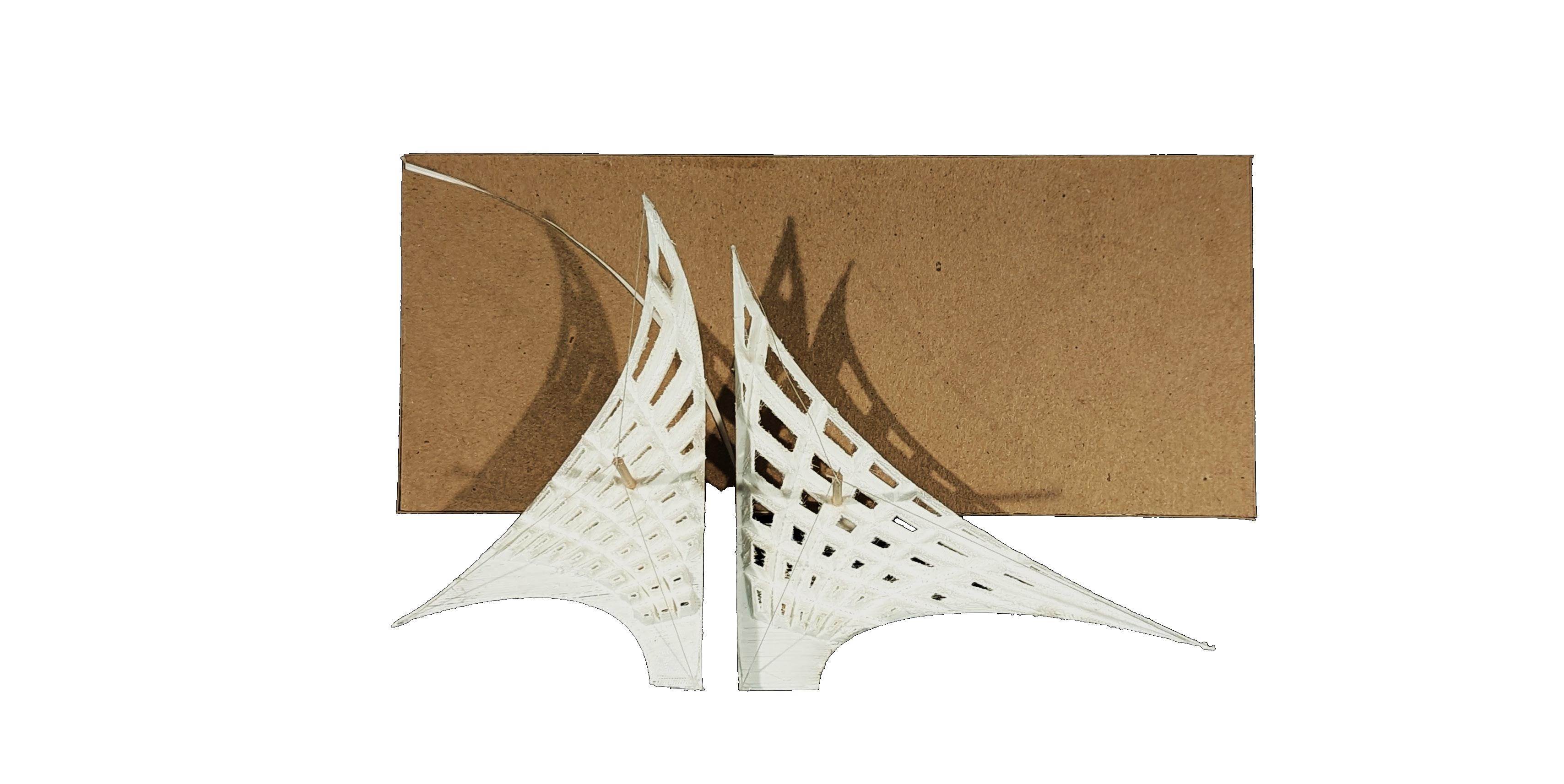
3D printed PLA, foam core, chipboard, basswood, sewing string
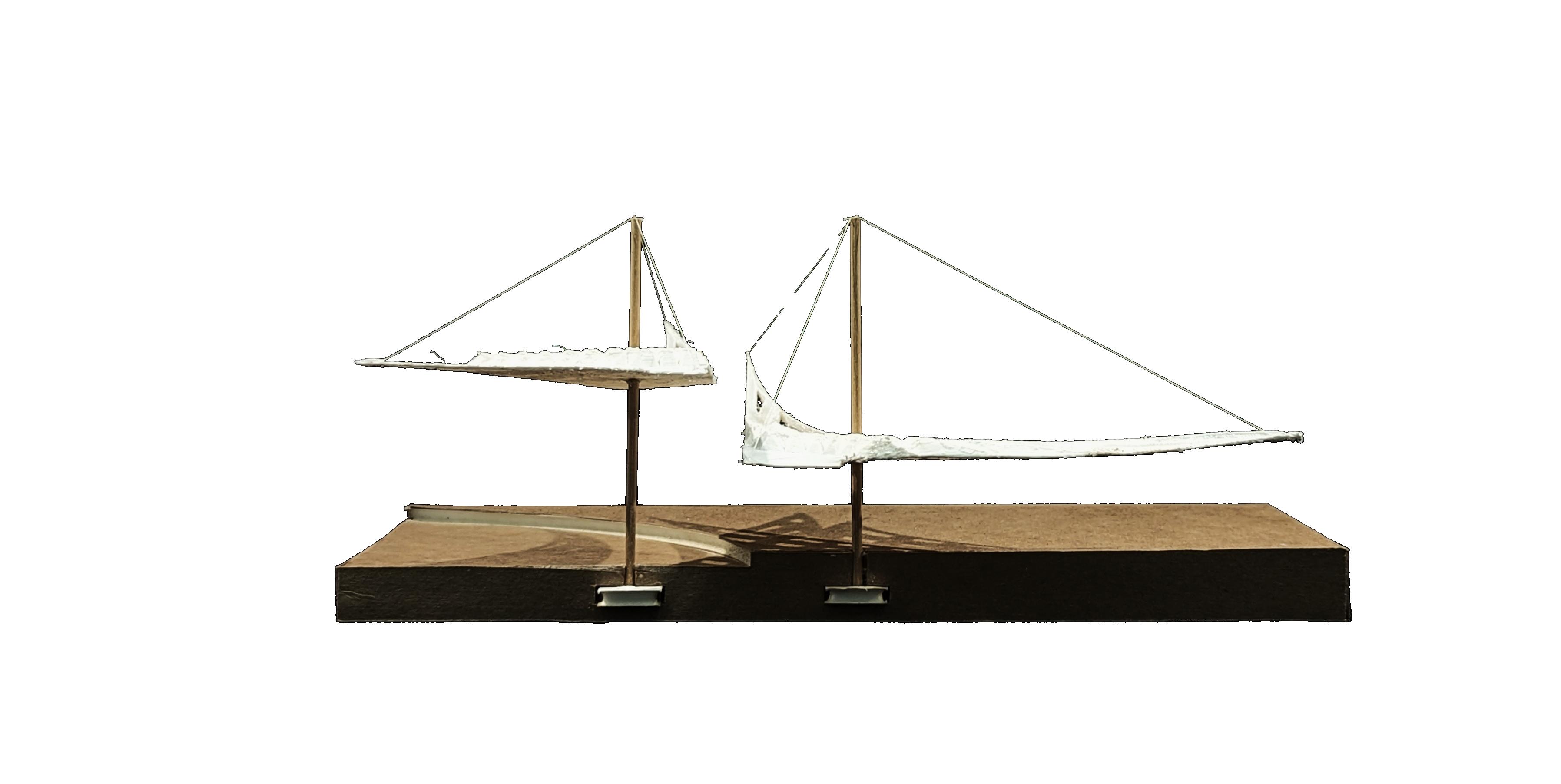
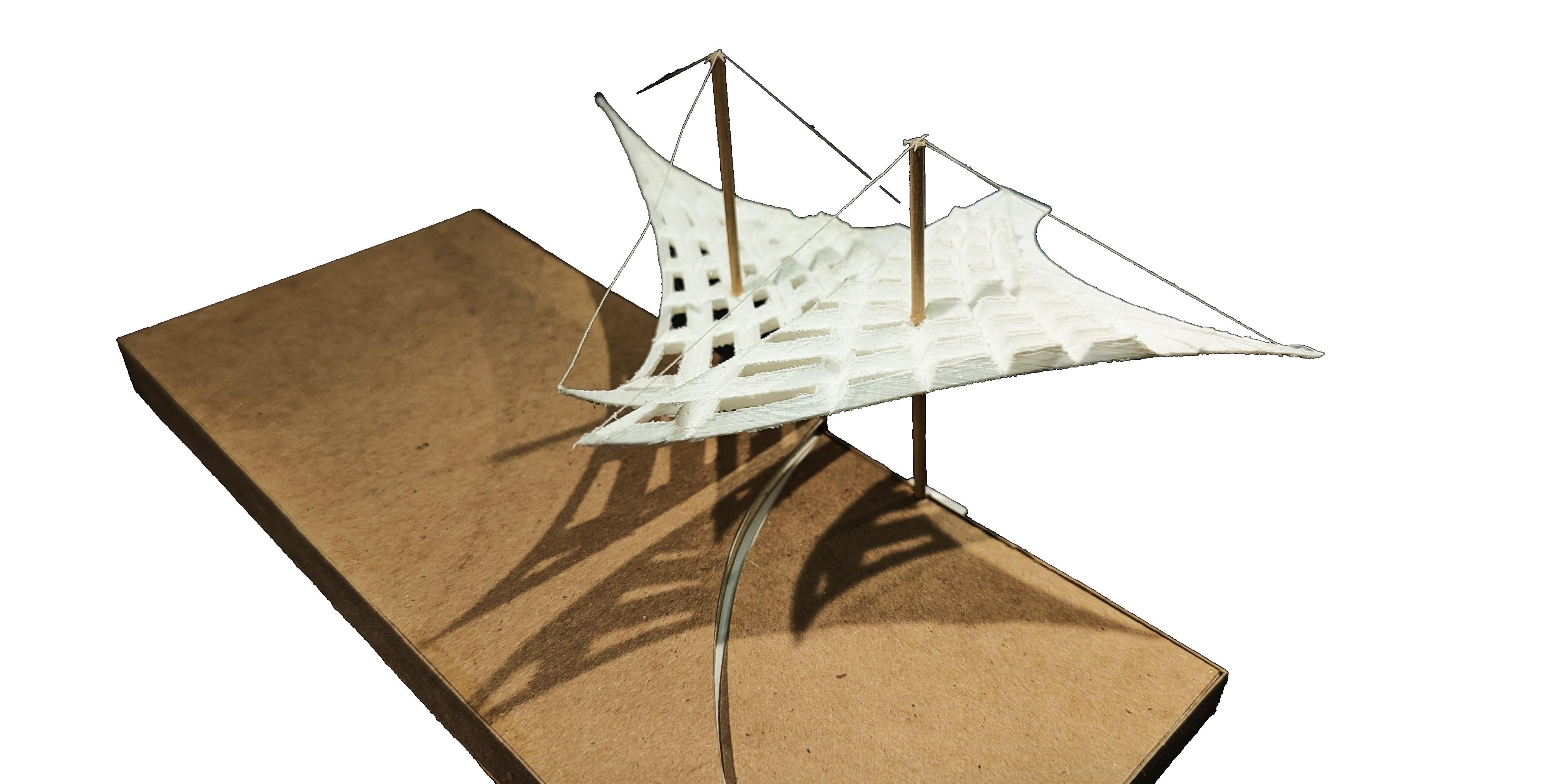
course:
professor:
tools:
George Lin
This case study serves as the final project of a Rhino 3D modeling course in which Shigeru Ban’s CURTAIN WALL HOUSE is analyzed. After analyzing the house through modeling it in Rhino with the it’s plans, I was then to take any element of the house and use my new found Rhino skills to redesign it. I opted for redesigning the house’s iconic curtains. Having just gotten familiar with Grasshopper, I was eager to see what I could create. I created a basic curvilinear solid that had the essence of a flowing curtain, then applied that solid to a voronoi script in Grasshopper.
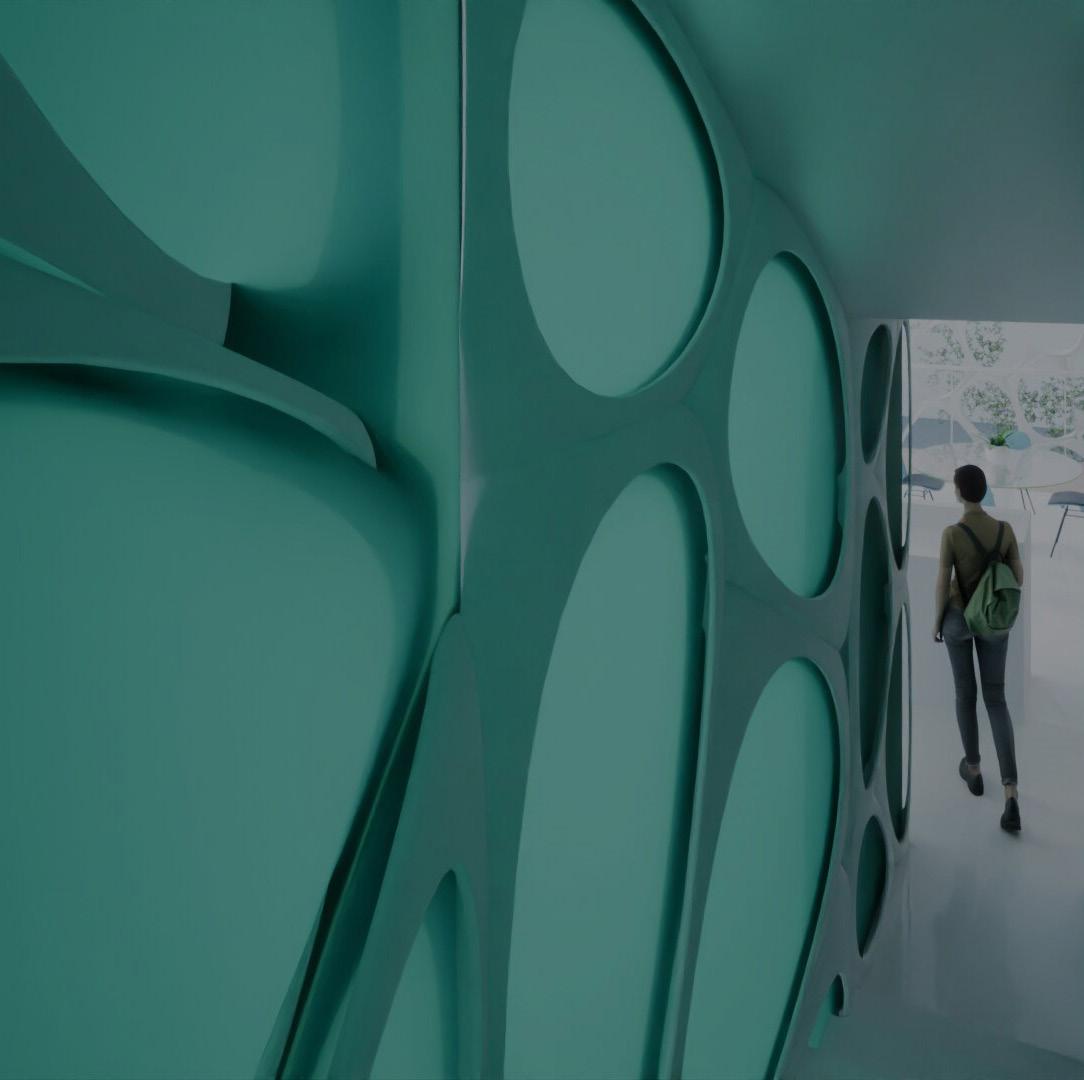


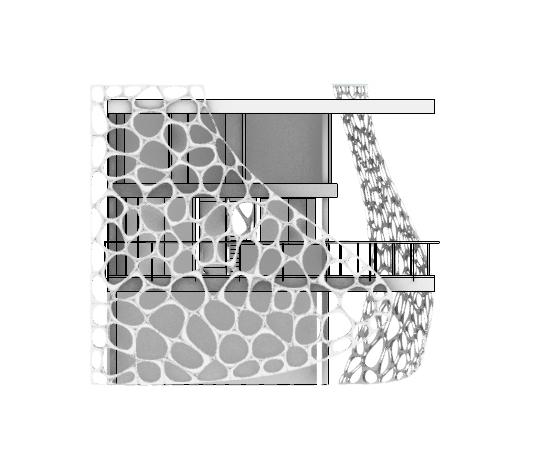
The resulting design is an intricate lattice that serves as a solid yet permeable veil in place of the original curtains. The individual cellular nature of the voronoi form revealed an opportunity to imagine them as modular planters, from which vegetation can grow, offering greenery and a slight sense of privacy.
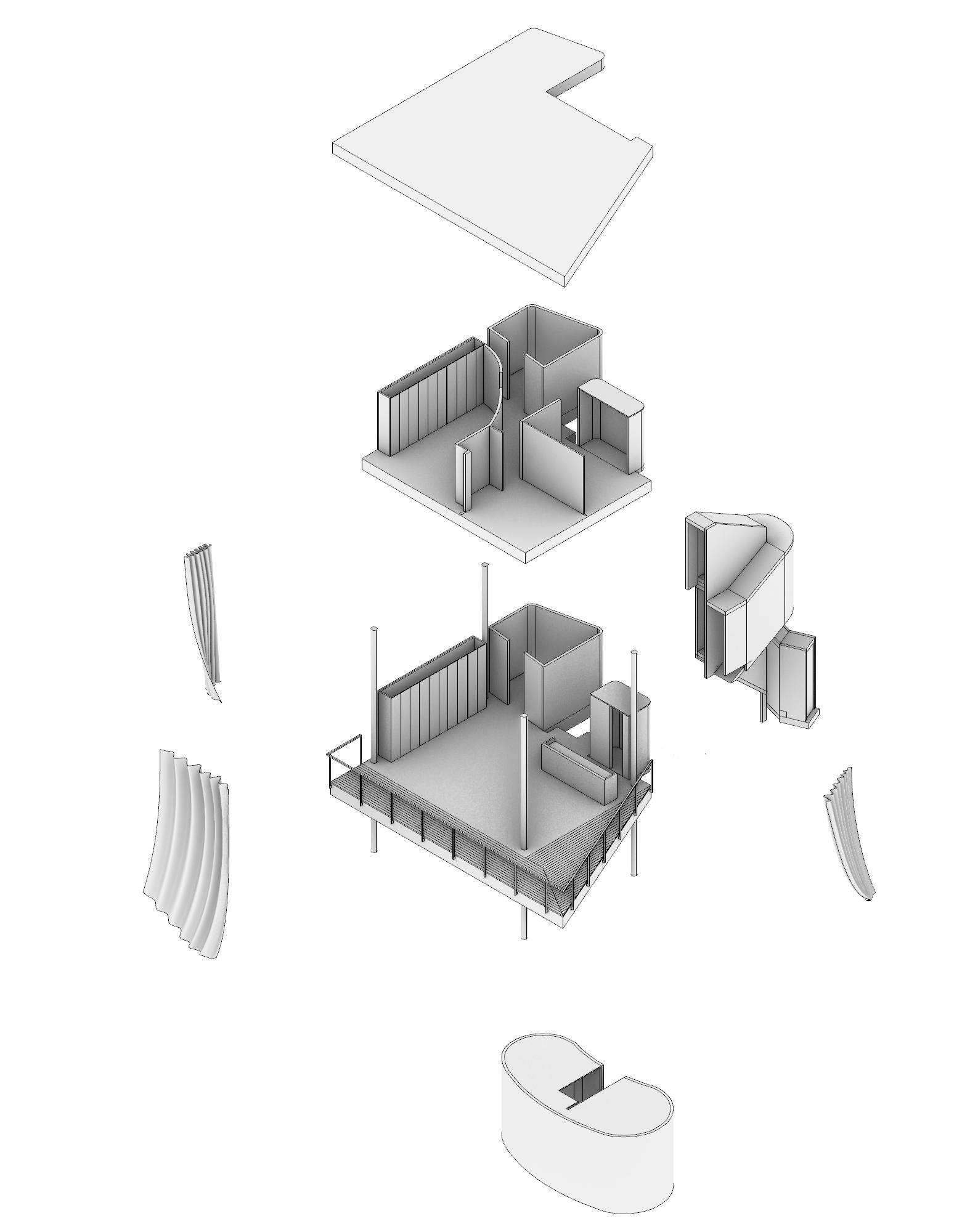
EXPLODED AXONOMETRIC - BAN’S DESIGN

