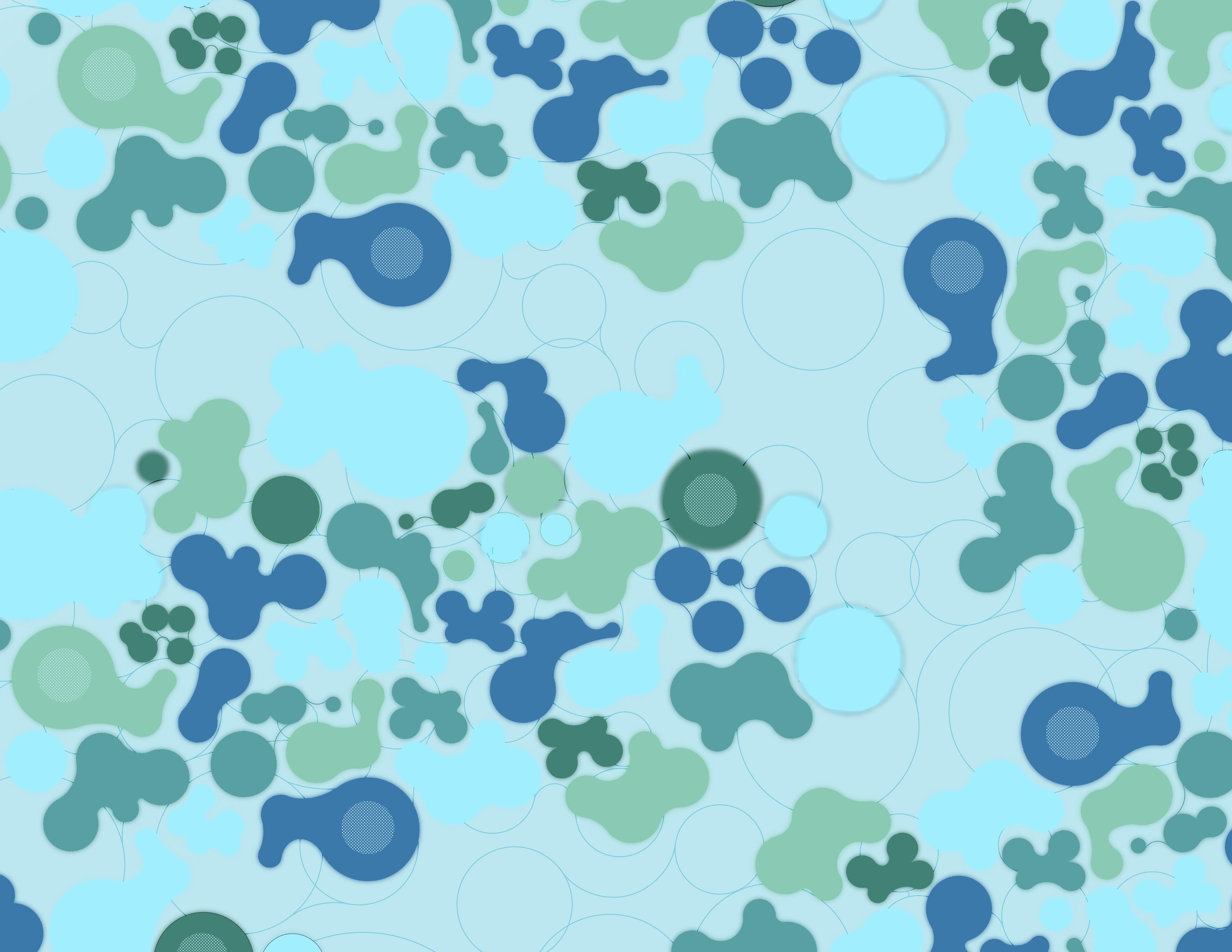

Portfolio
Katie Resnick
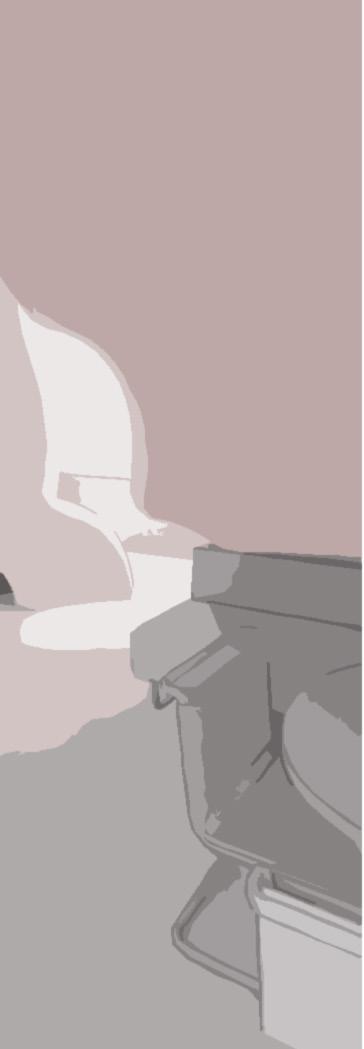
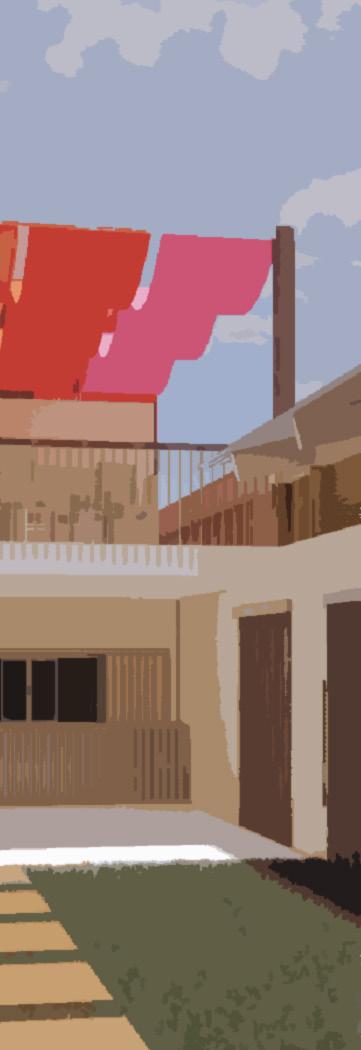
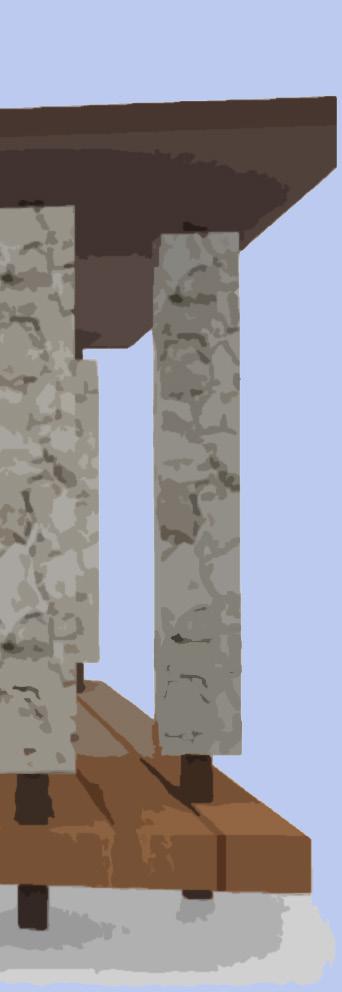
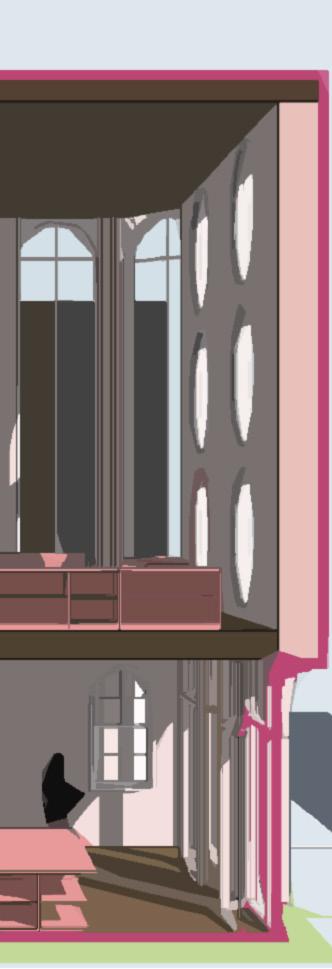


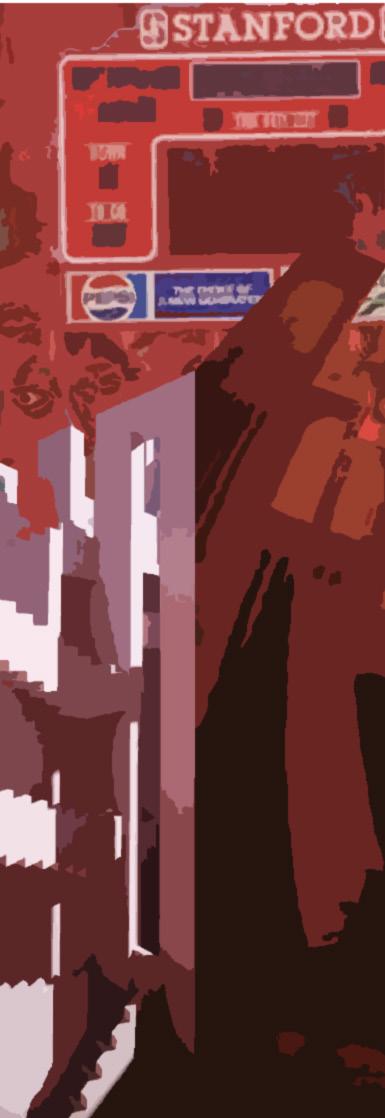
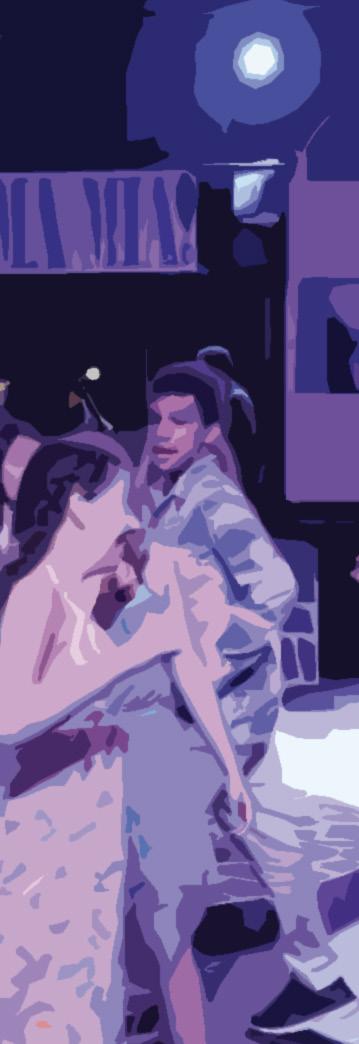
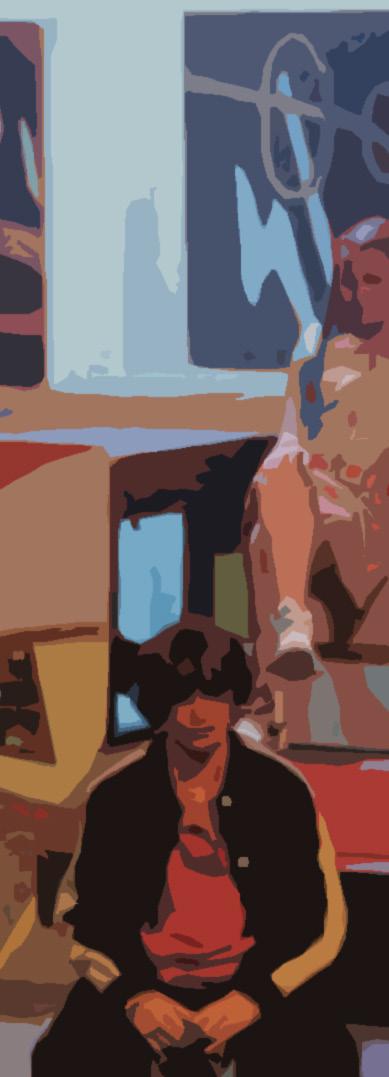
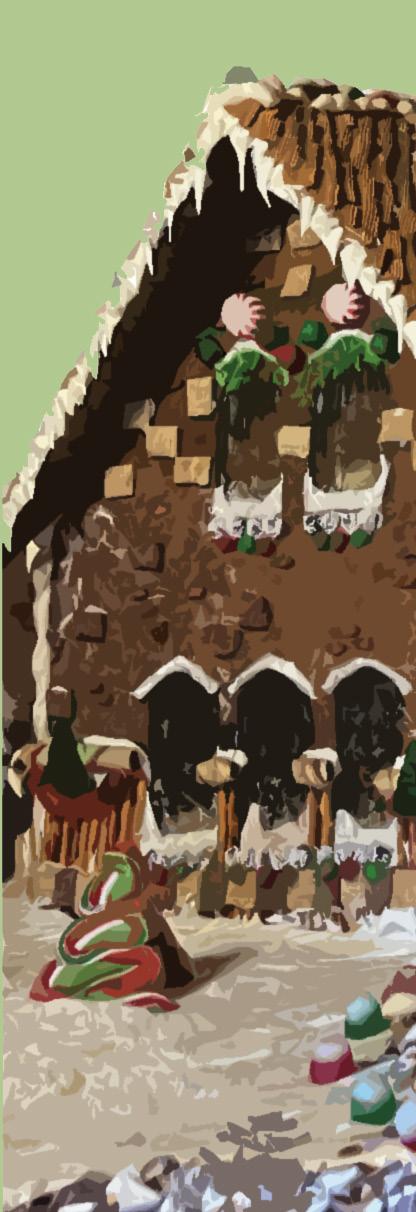
Dogpatch Library
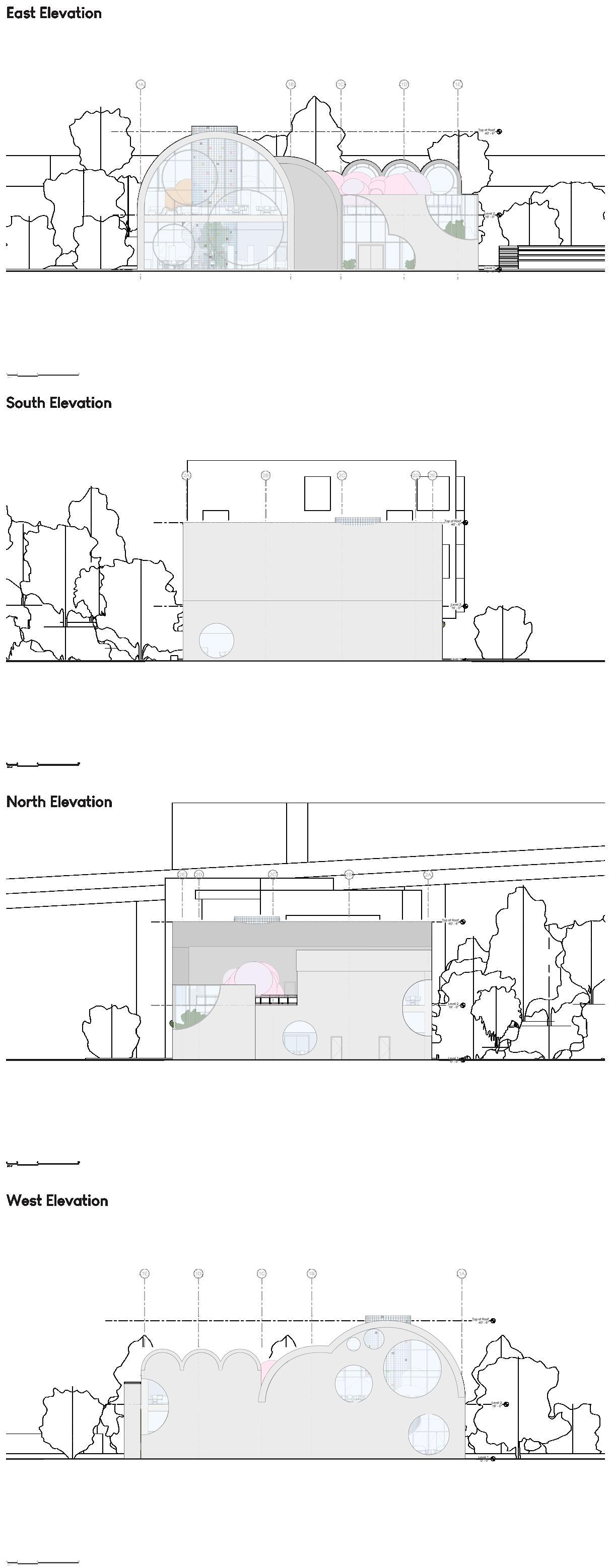



Professor: Josh Keller



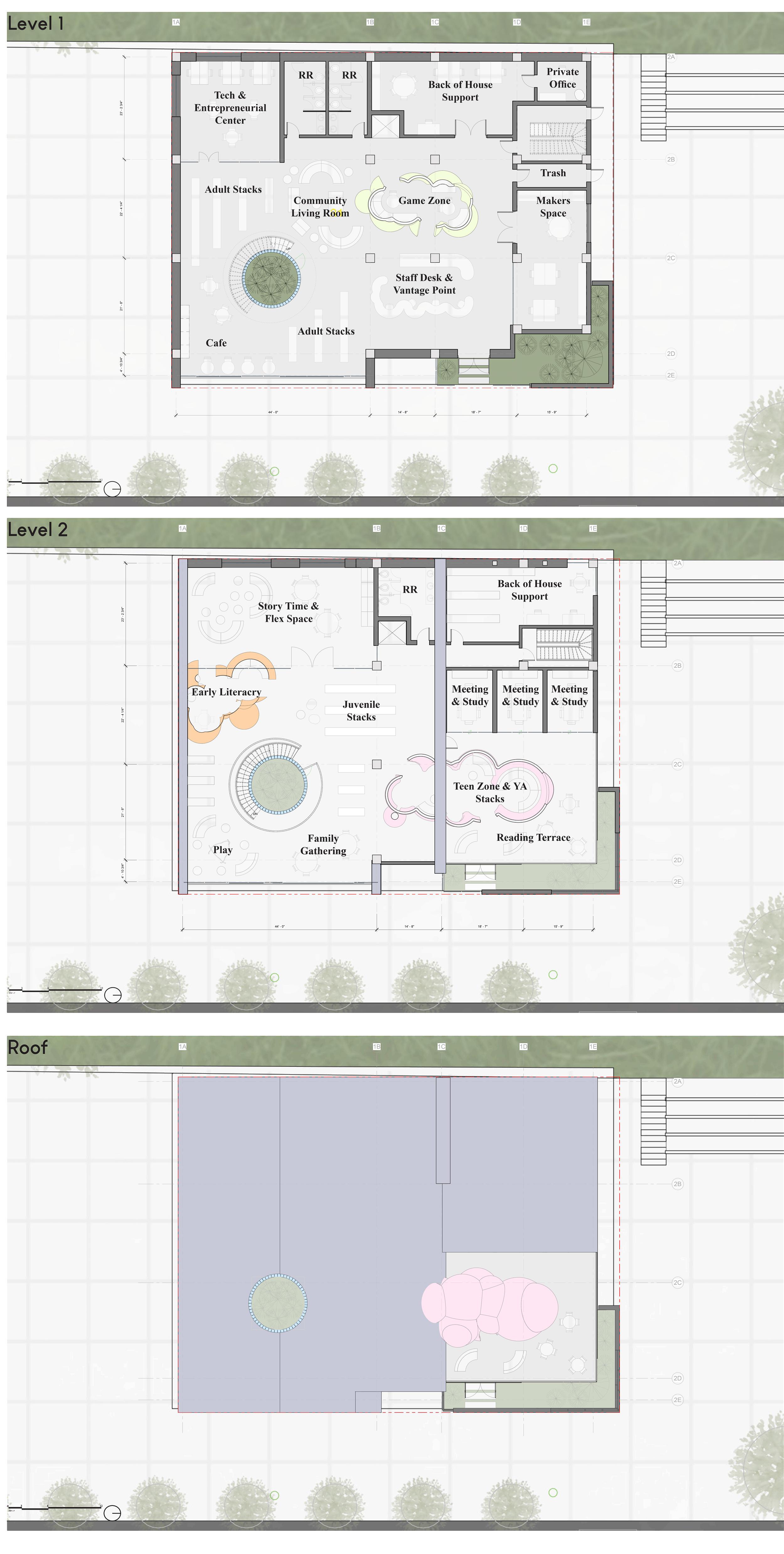

When designing a San Francisco branch library for the Dogpatch neighborhood, I aimed to create a playful, inviting street, while the lush atrium brings the outdoors in. The garden-like entry courtyard serves as a portal, transporting windows create a cloud-like facade, as if the knowledge within the building is bubbling up to join an ever-expanding terrace. Recognizing that children and teens often need safe third spaces such as the library, the building’s inviting


inviting space that connects with its green surroundings. The large glassy east wall engages with the park across the transporting visitors into a sanctuary of knowledge as they enter the building. The grand vaulted ceilings and circular ever-expanding form. These architectural elements draw patrons upstairs to discover the family zone qne outdoor reading inviting design encourages young people to explore the spaces and engage in the enriching activities within.
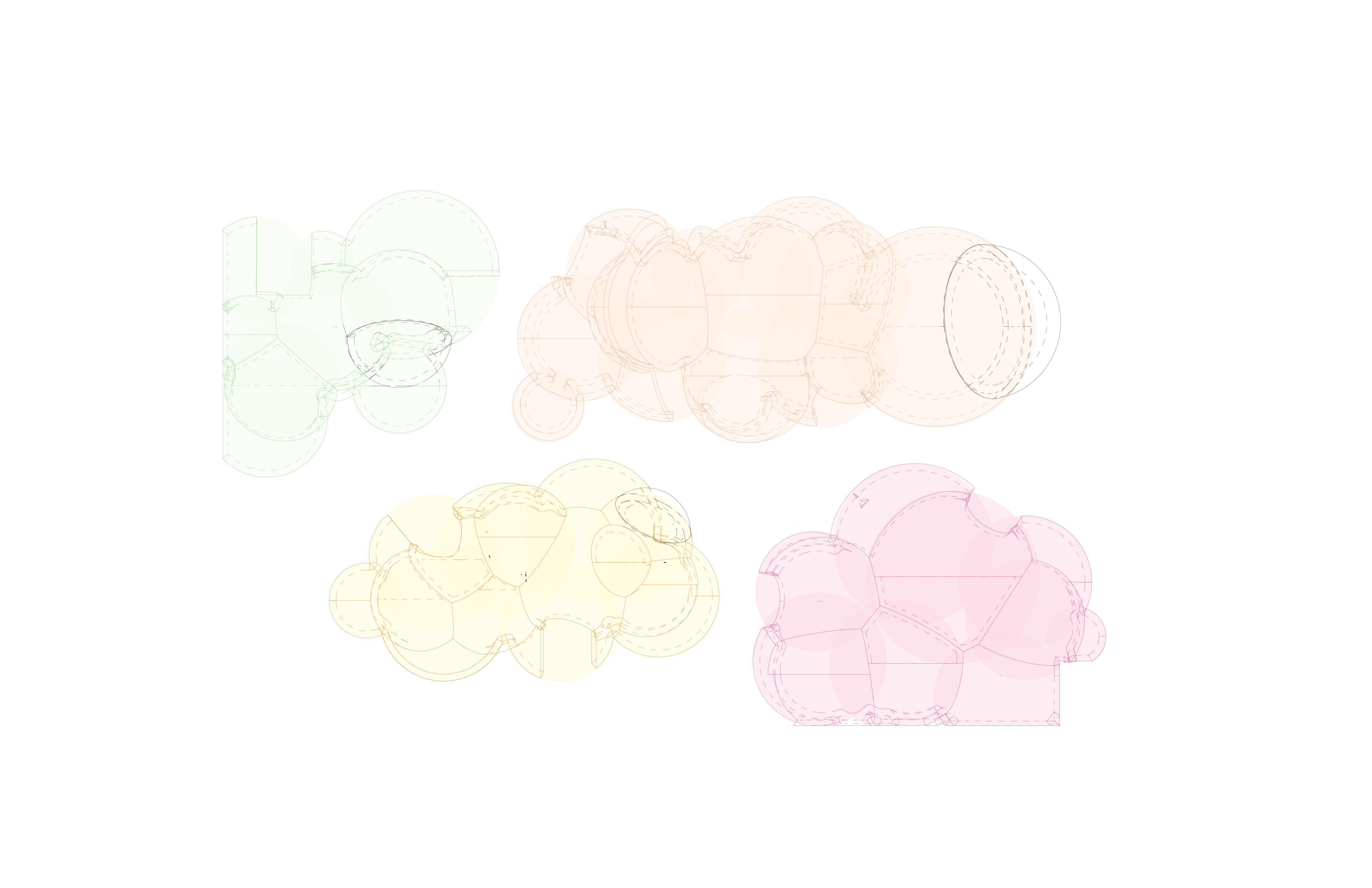
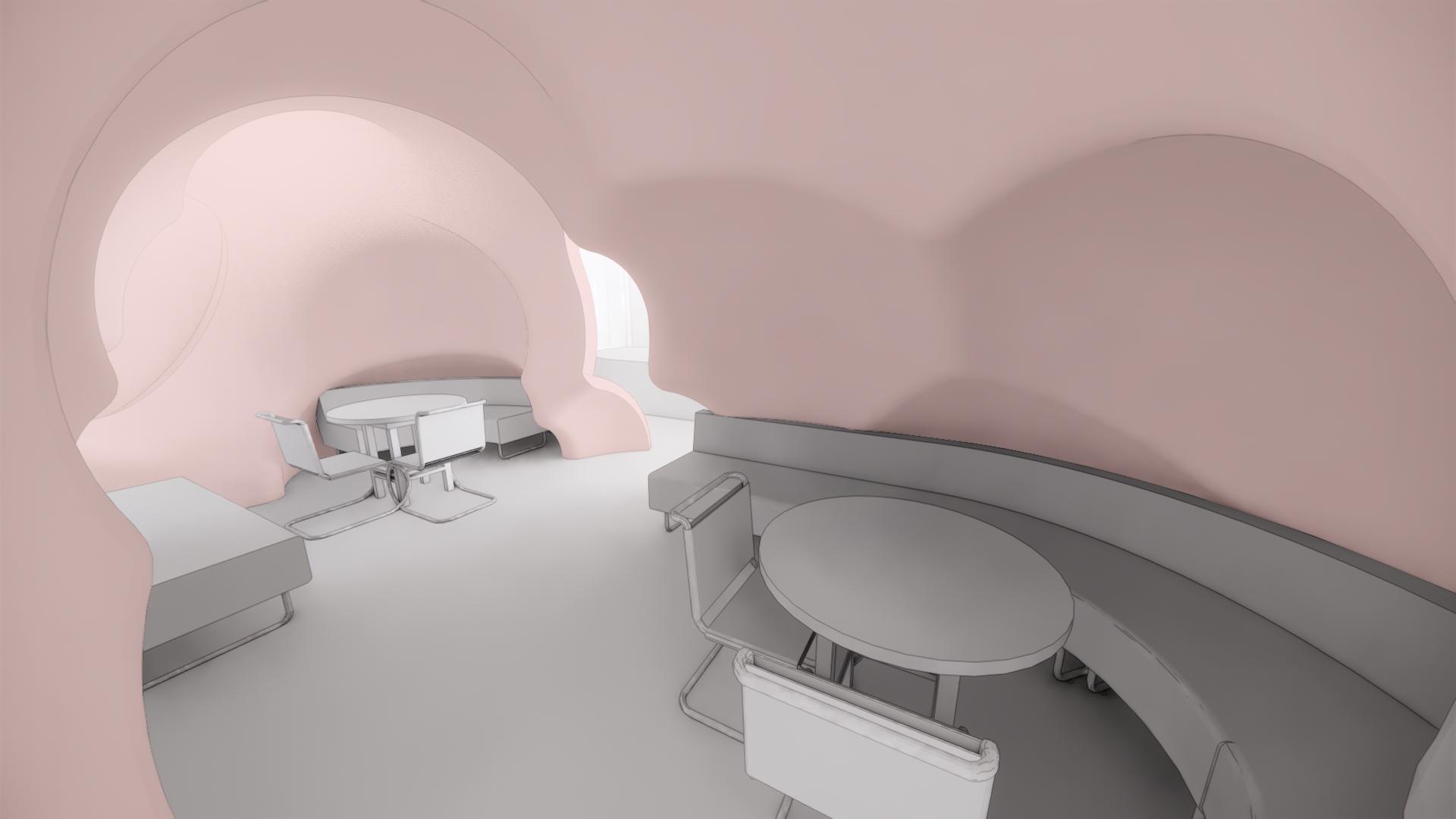
“The Blobs,” as they affectionately came to be known, began as an idea for a distinctive teen space that felt cozy and “cool” to teens and young adults. The concept expanded to other areas of the library, offering patrons of all ages the chance to study or explore these amorphous forms. Housing playful programming elements such as the game zone and early literature, the blobs interact with the walls and floors in unique, dynamic ways. Their bubble windows let light peek in and allow occupants to look out, evoking the feeling of being inside a spaceship.
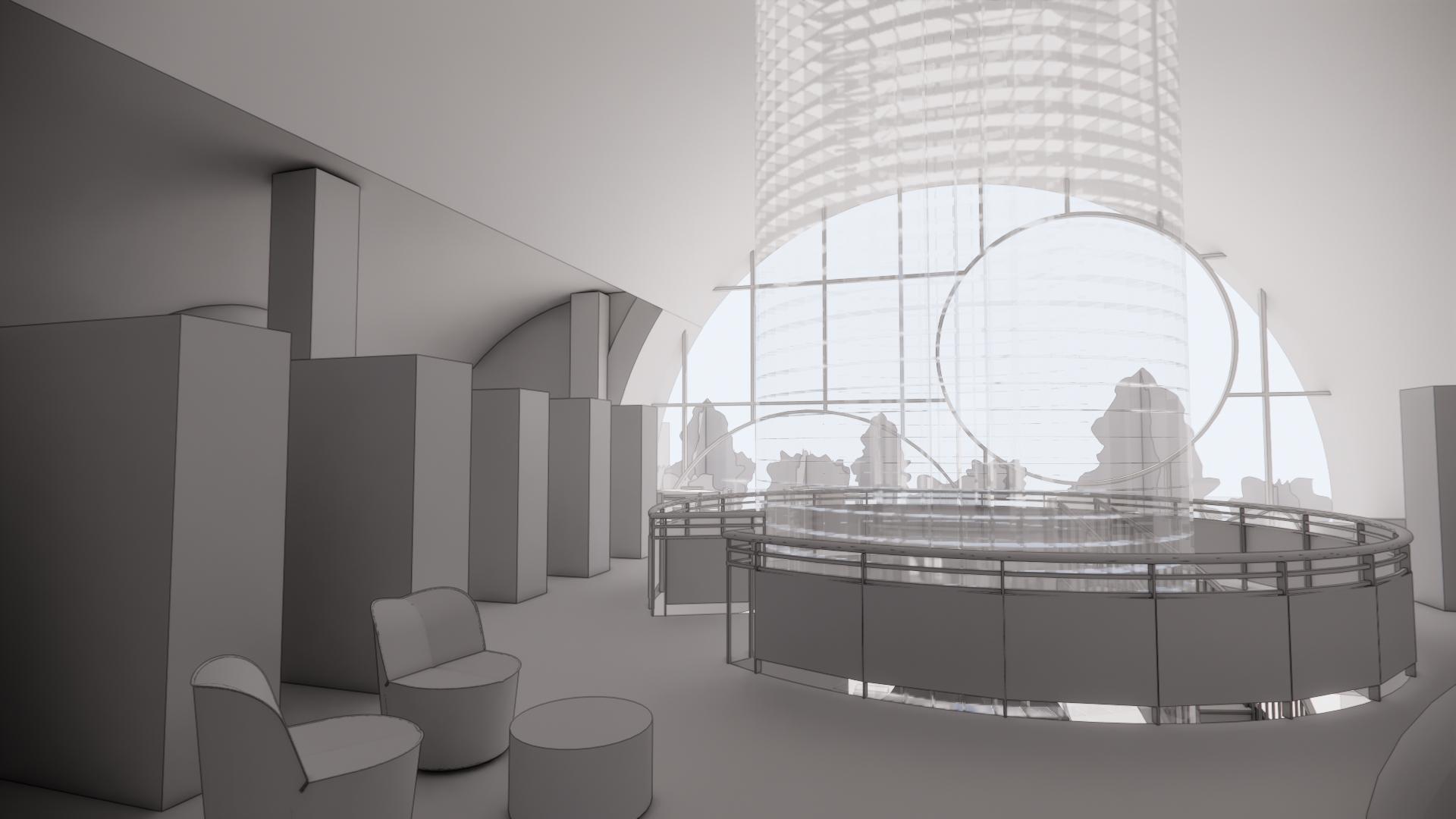
The grand vaulted ceilings and circular windows create a cloud-like facade, as if the knowledge within the building floor, draw patrons upstairs to discover the family and teen zones, as well as the outdoor reading terrace. Recognizing encourages young people to explore the spaces and engage in the enriching activities within.
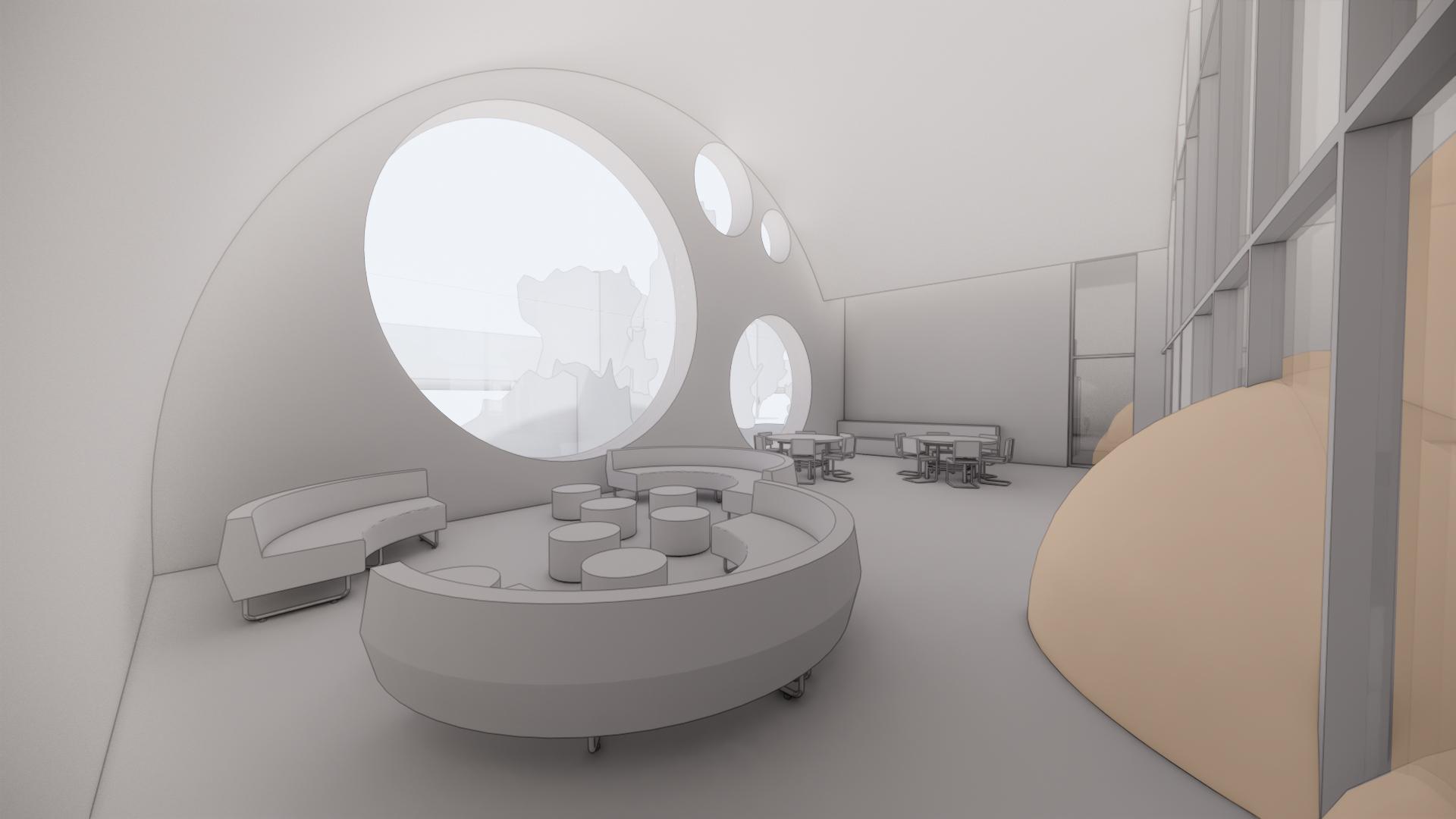
building is bubbling up to join an ever-expanding form. These architectural elements, situated primarily on the second Recognizing that children and teens often need safe third spaces such as the library, the building’s inviting design
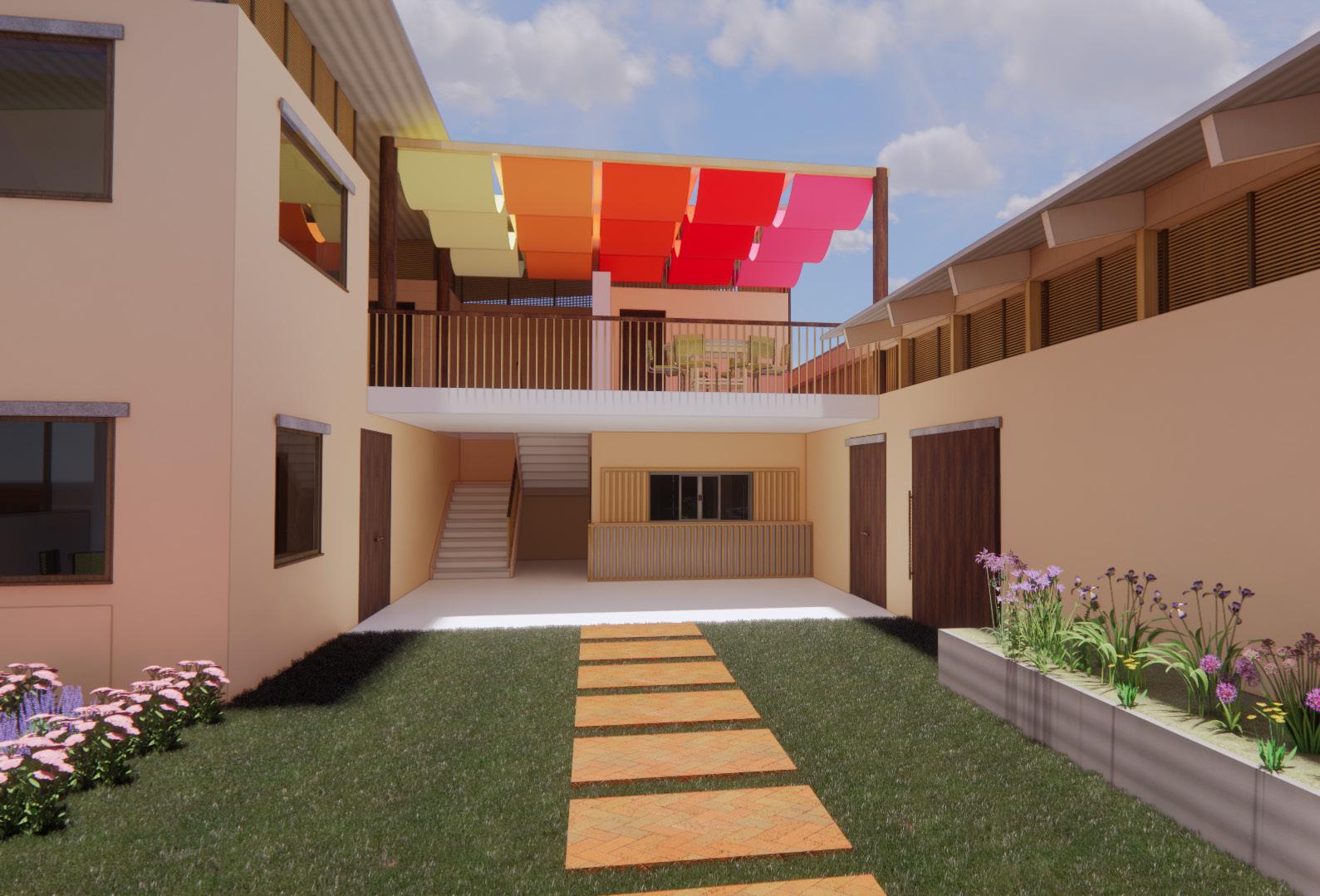
Mako Community Center
Mako Community Center, the new home campus of Mako Children’s Fund in Hohoe, Ghana, was the primary focus of my summer internship. Given the opportunity to work on the project from conception through the end of schematic design, I operated as the project’s primary digital modeler. I built out the Revit model from the beginning, continuously incorporating feedback and design changes and adapting to the restrictive nature of the rural site. I was solely responsible for developing Enscape renderings of the project for client meetings, and I worked on a team to create and present weekly client presentation decks.

Mako | Site Plan (Ground Level)
© October 22, 2024
© Images are the property of, and provided courtesy of, Hart Howerton. Project completed while Katie Resnick was an Intern at Hart Howerton
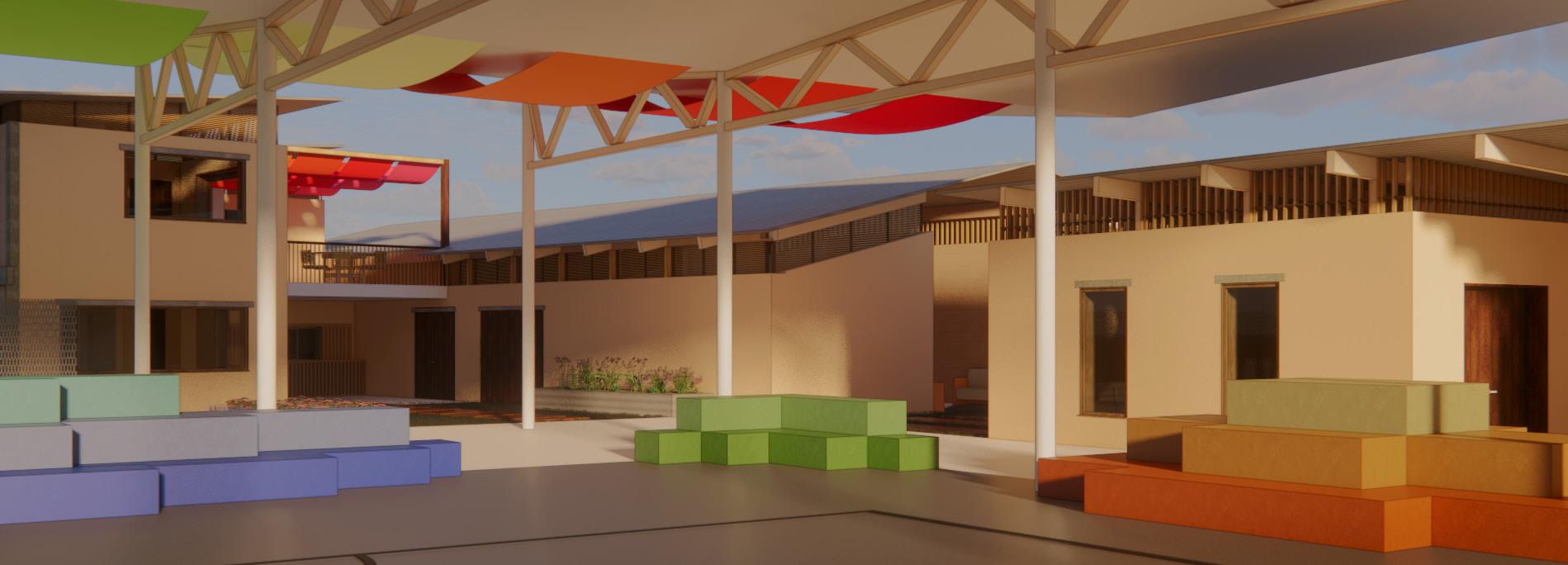
Katie Resnick
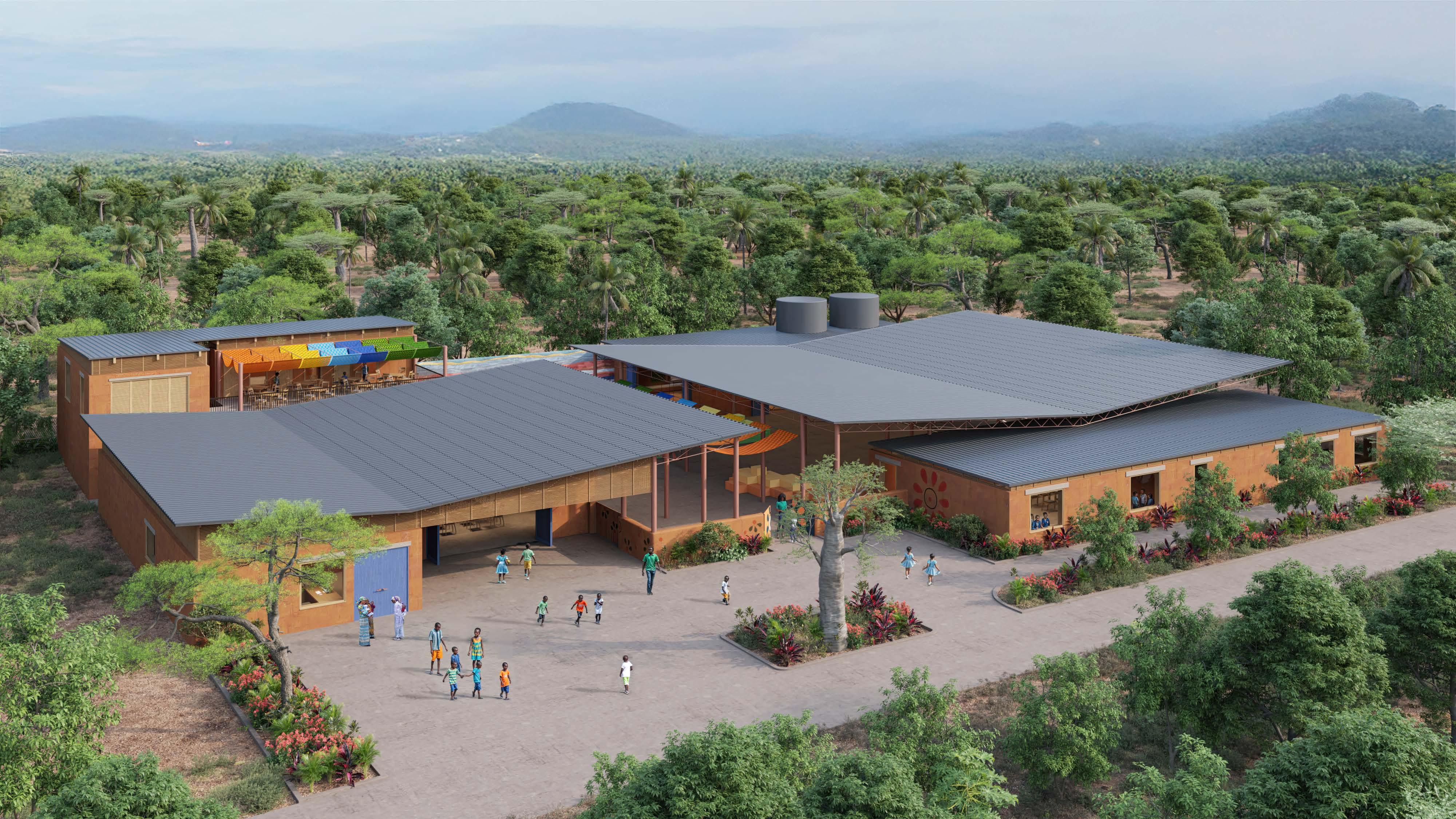
Howerton


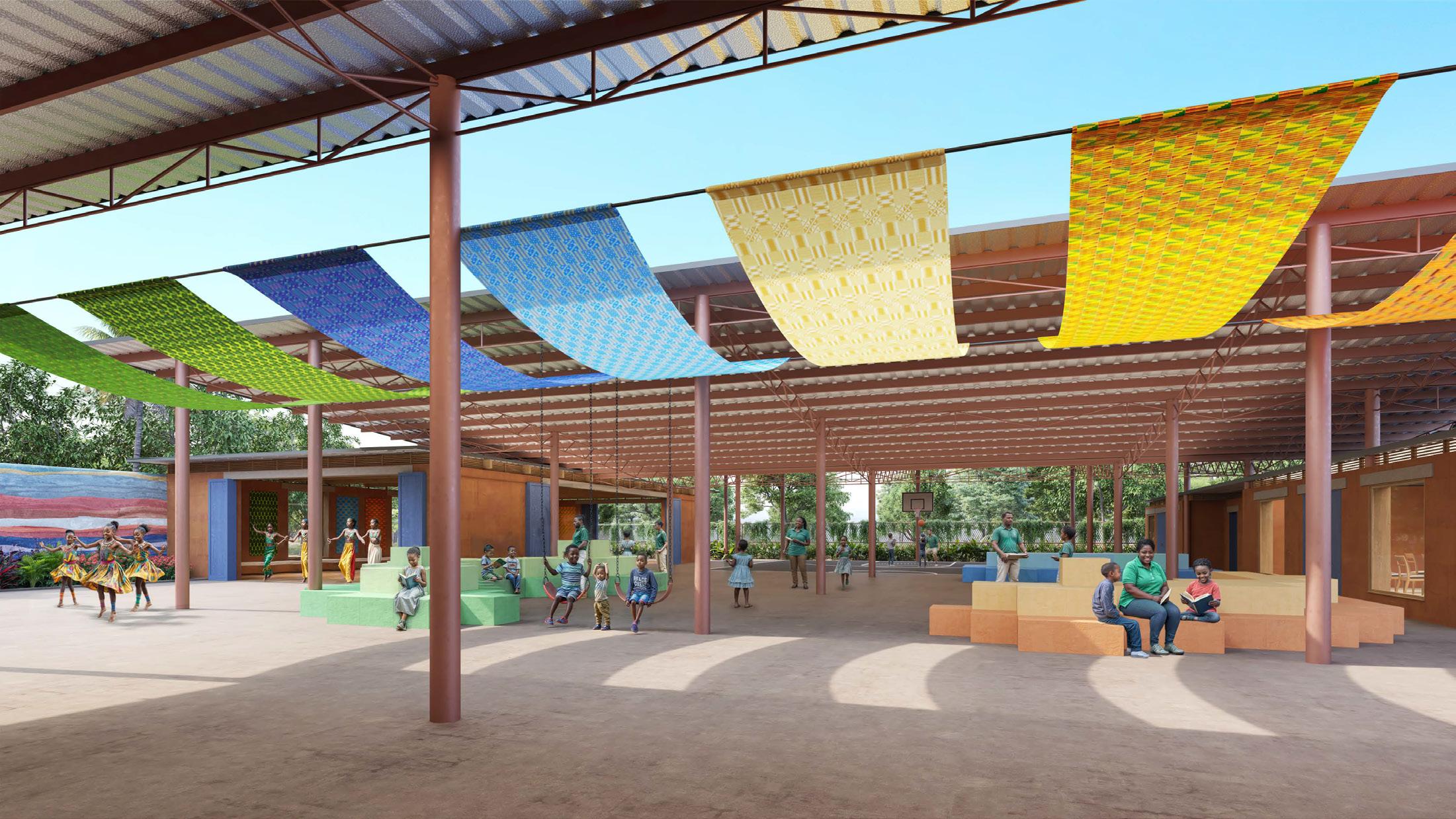
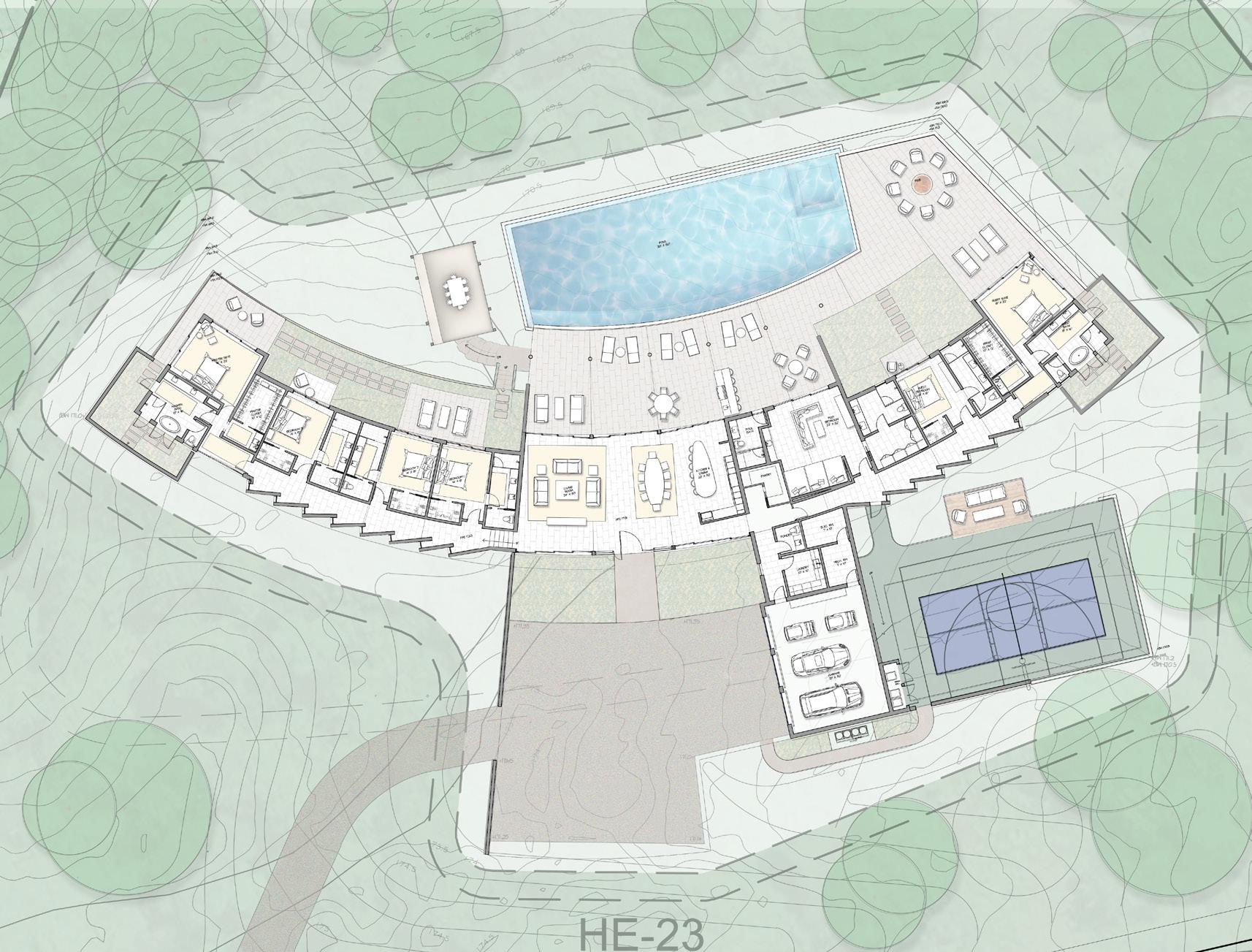
Poolside Pavilion Study

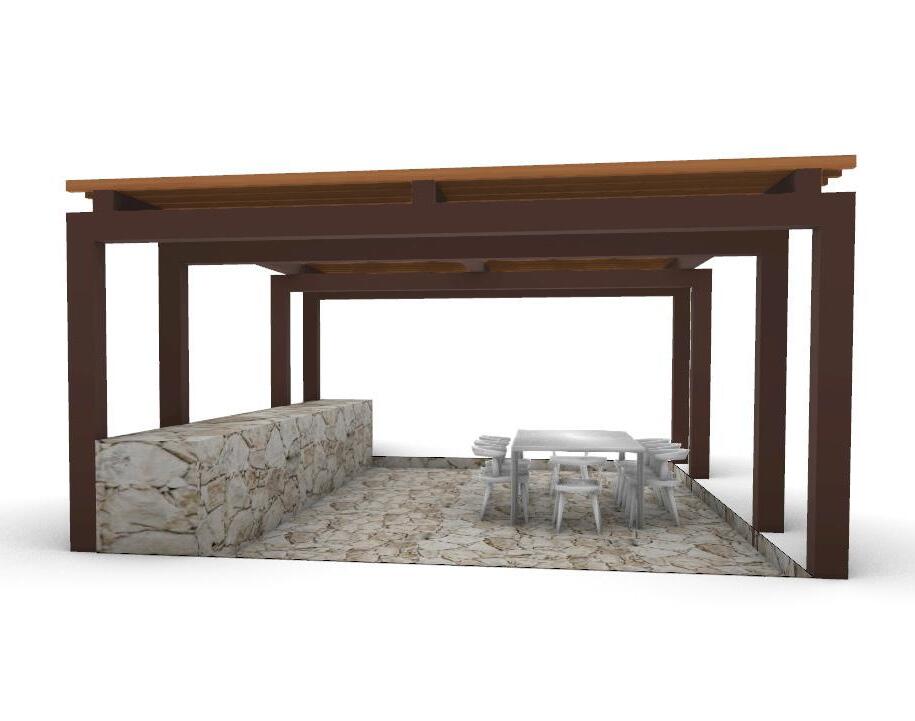
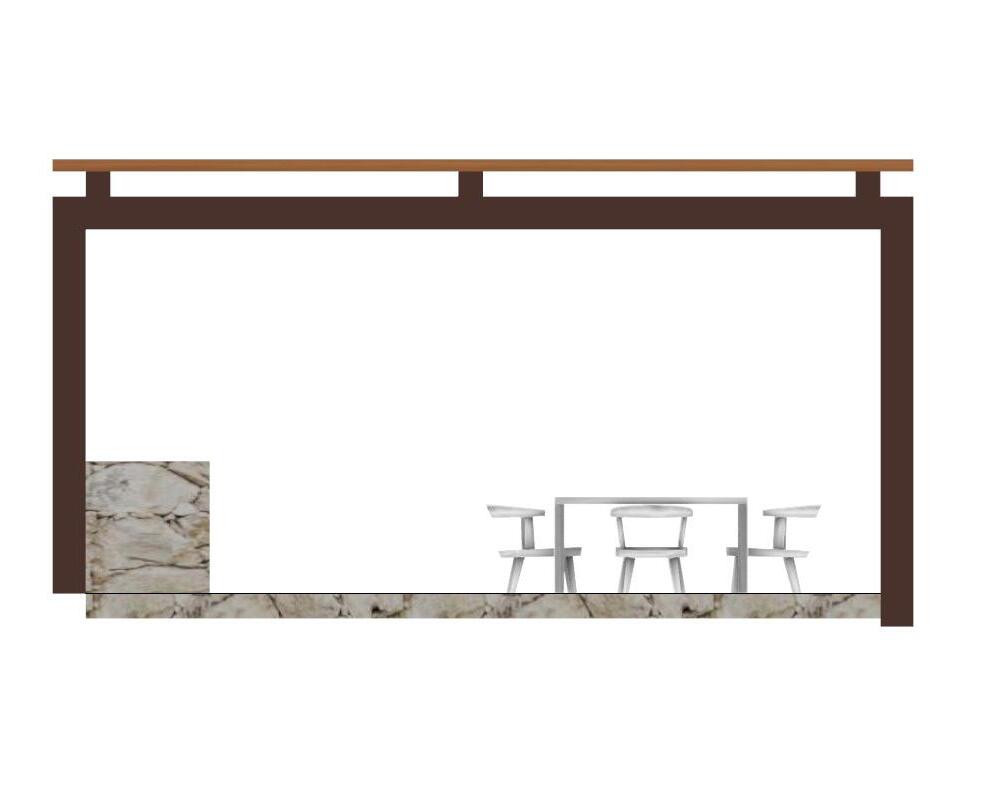
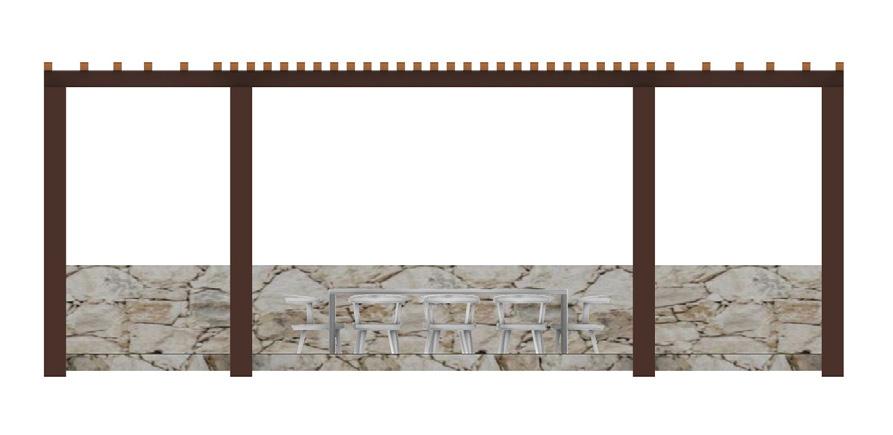

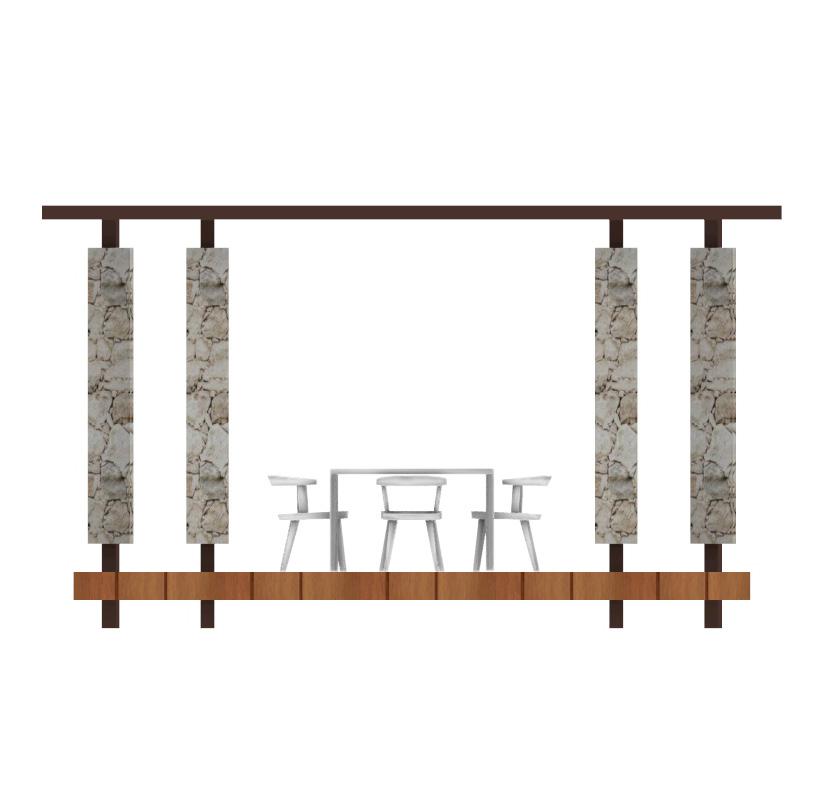
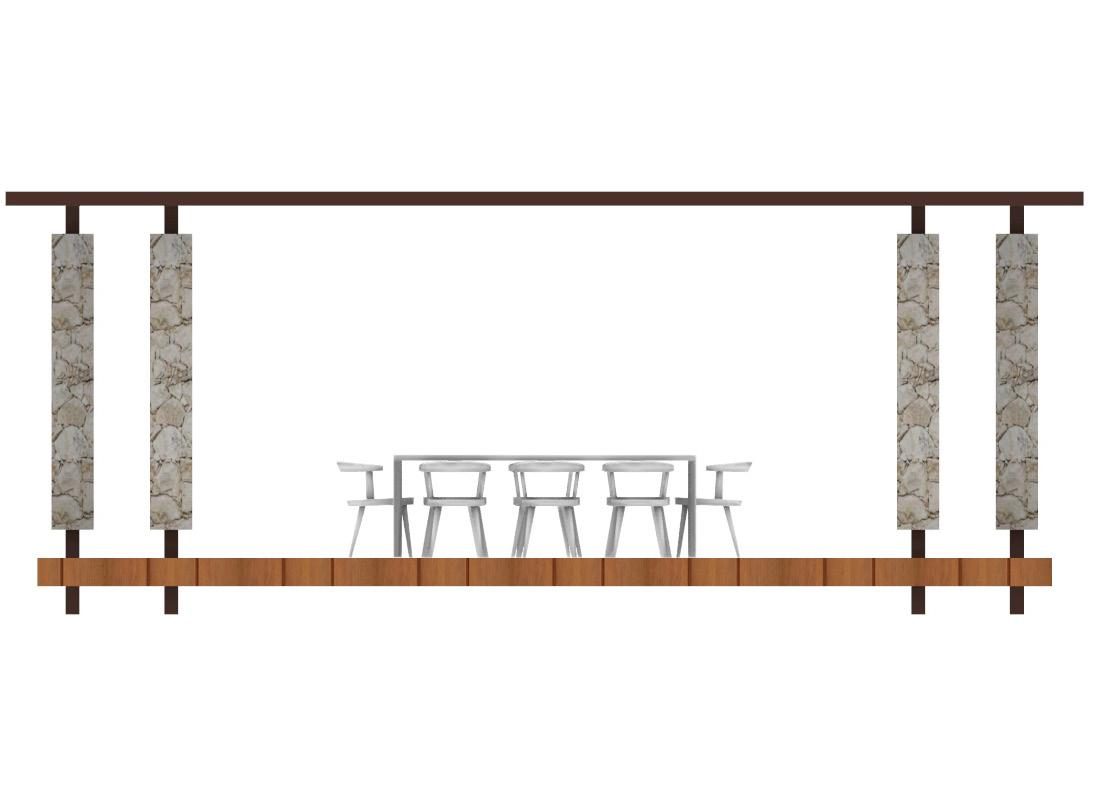
Design Option 2
As the secondary project of my summer internship, I designed a poolside dining pavilion for a family home in Costa Rica. Using Rhino, I developed a series of options inspired by the home’s design language to present to project leadership. Based on their feedback, I refined the preferred designs in Rhino and Revit, creating renderings that I compiled into a client presentation. © Images are the property of, and provided courtesy of, Hart Howerton. Project completed while Katie Resnick was an Intern at Hart Howerton.
Live, Bake, Teach
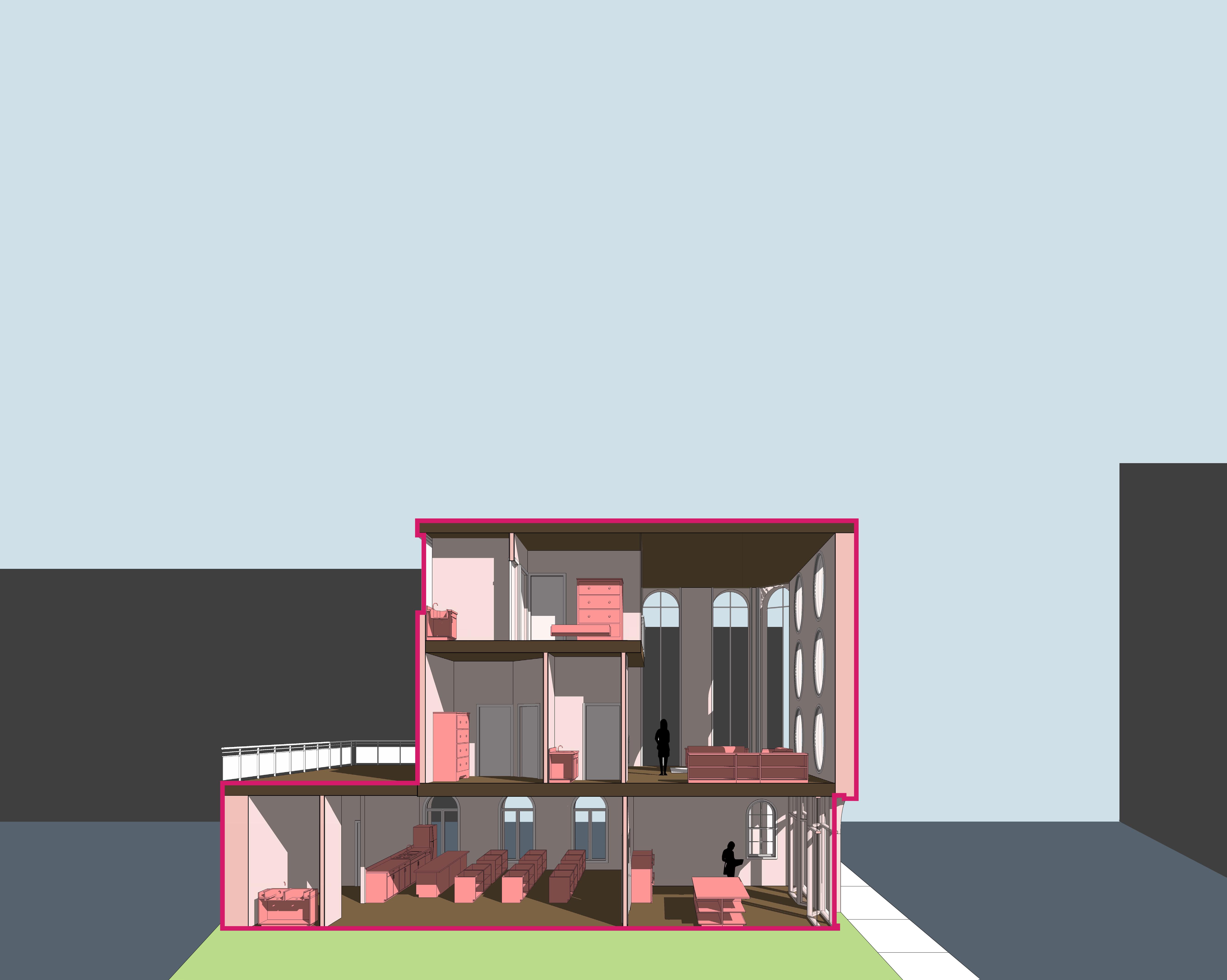
Professor: Amanda Bridges
Katie Resnick




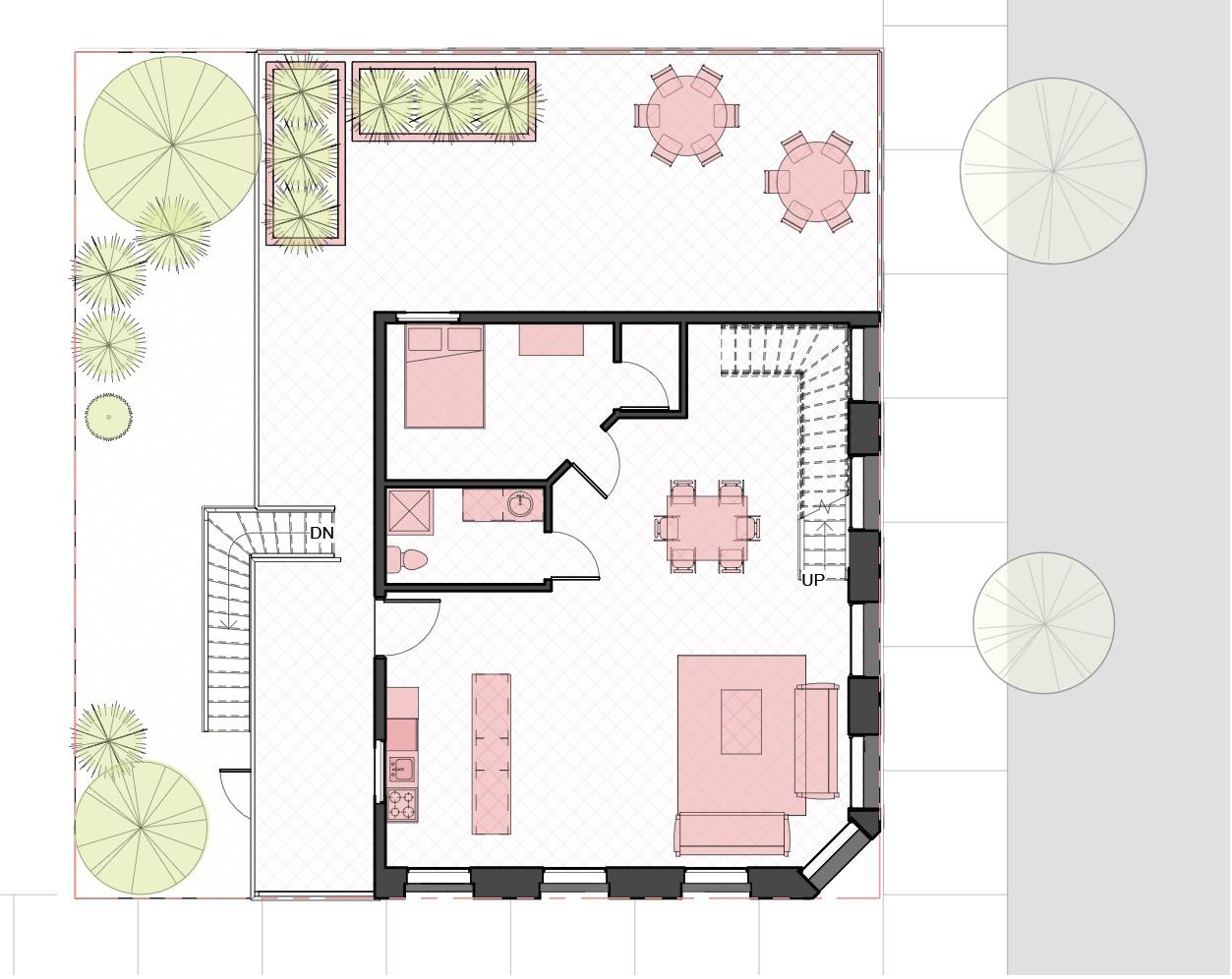

Tasked with designing a live-work-learn space in San Francisco’s Mission District, this bakery and teaching facility reinterprets traditional San Franciscan architectural elements with a post-modern approach. The bakery holds a strong presence on the street corner, providing a public entrance that echos the chamfered corner of Atlas Cafe located across from the site. Private access to the apartment, which occupies the second and third floor, is provided through the side yard.
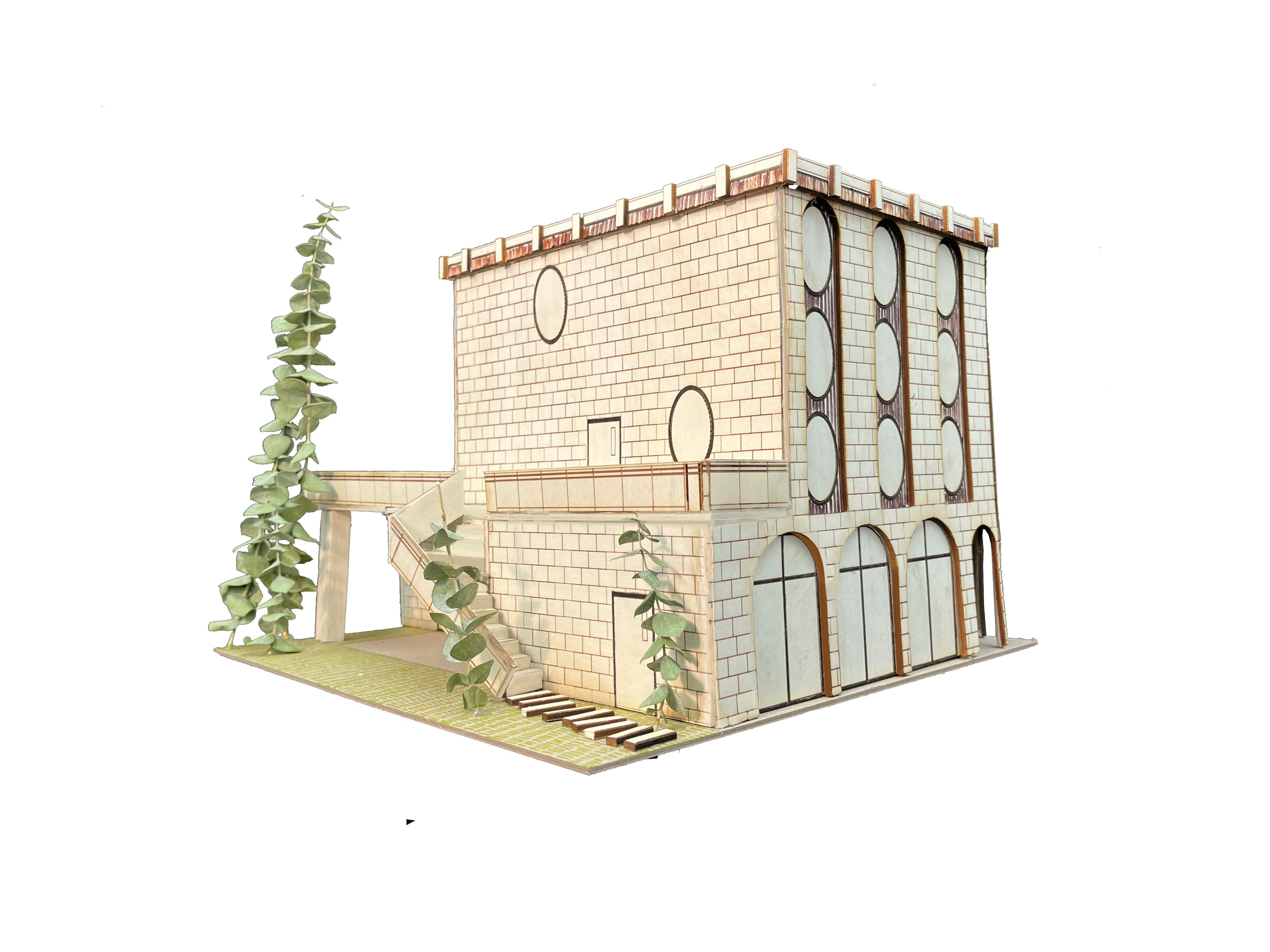
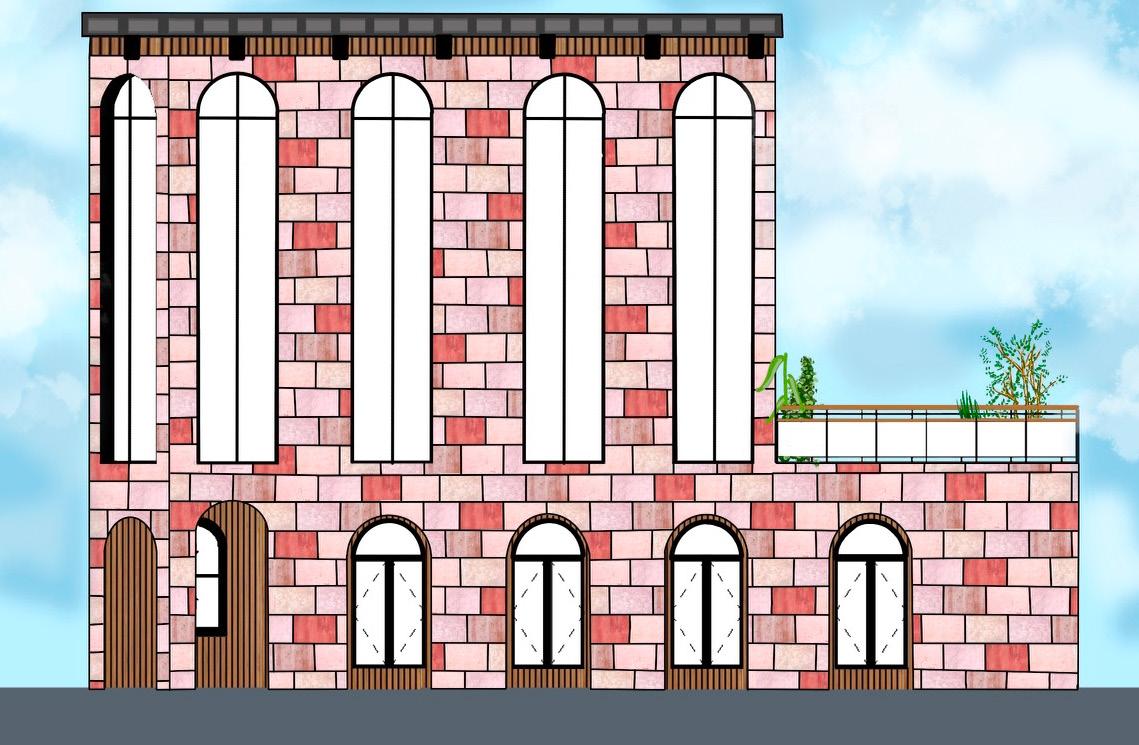
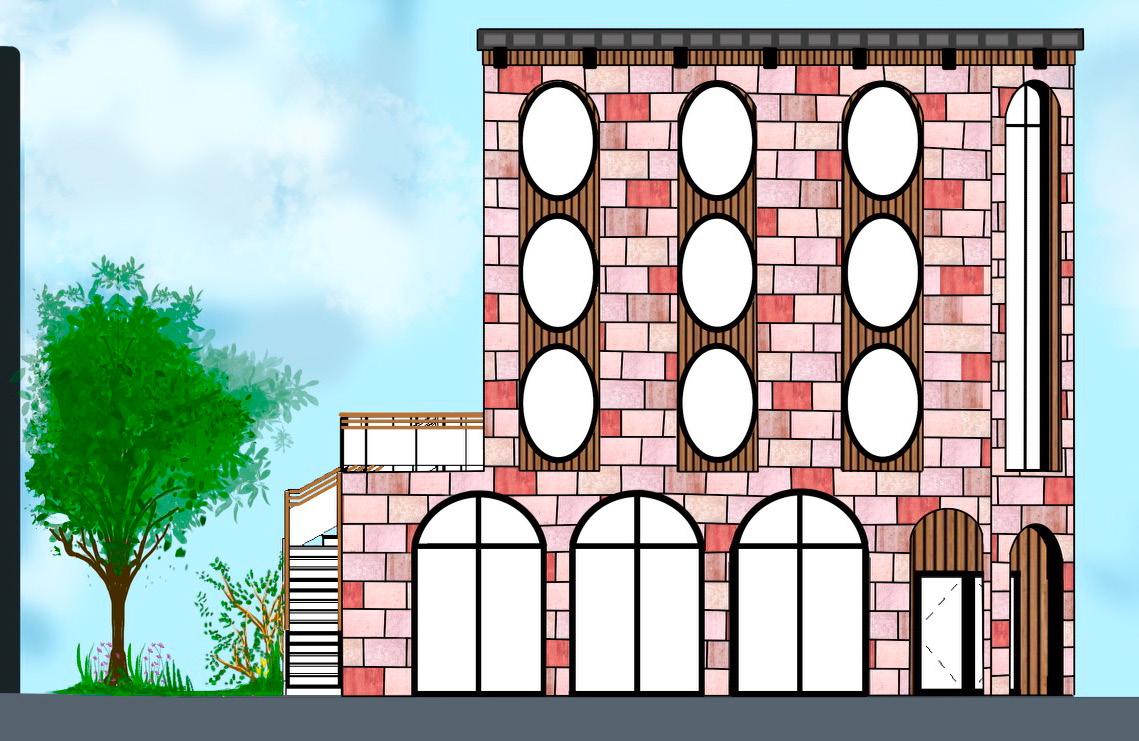
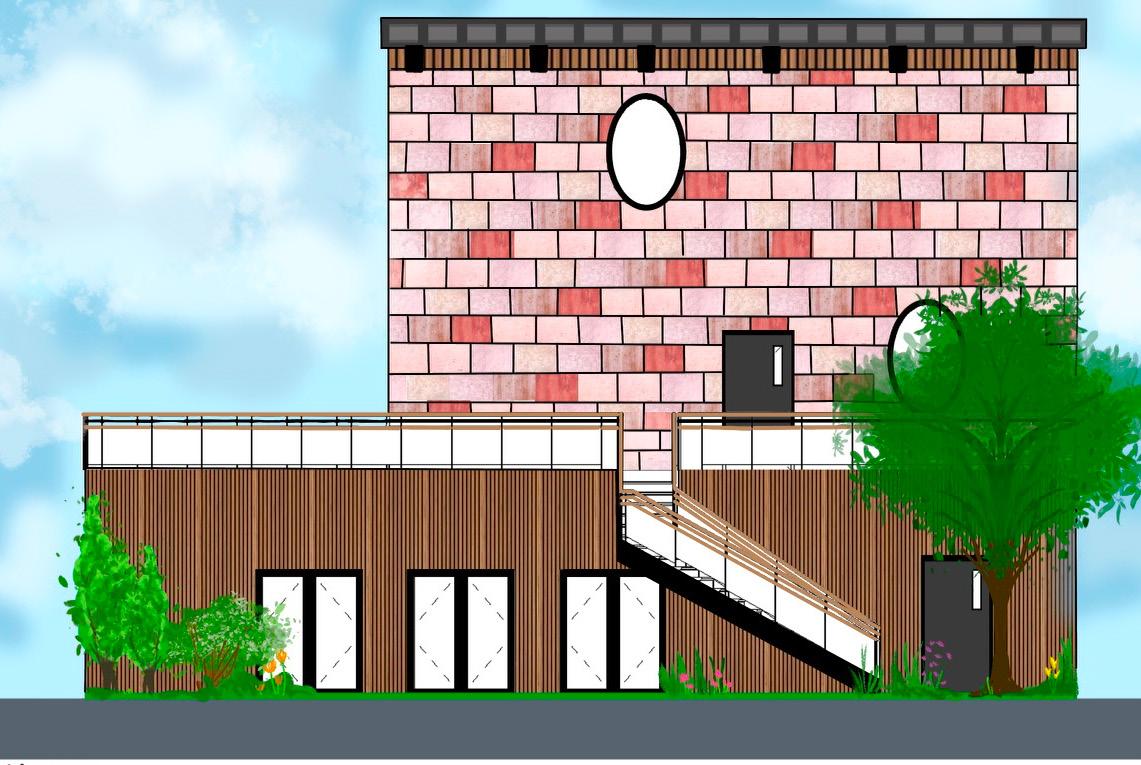
South
West
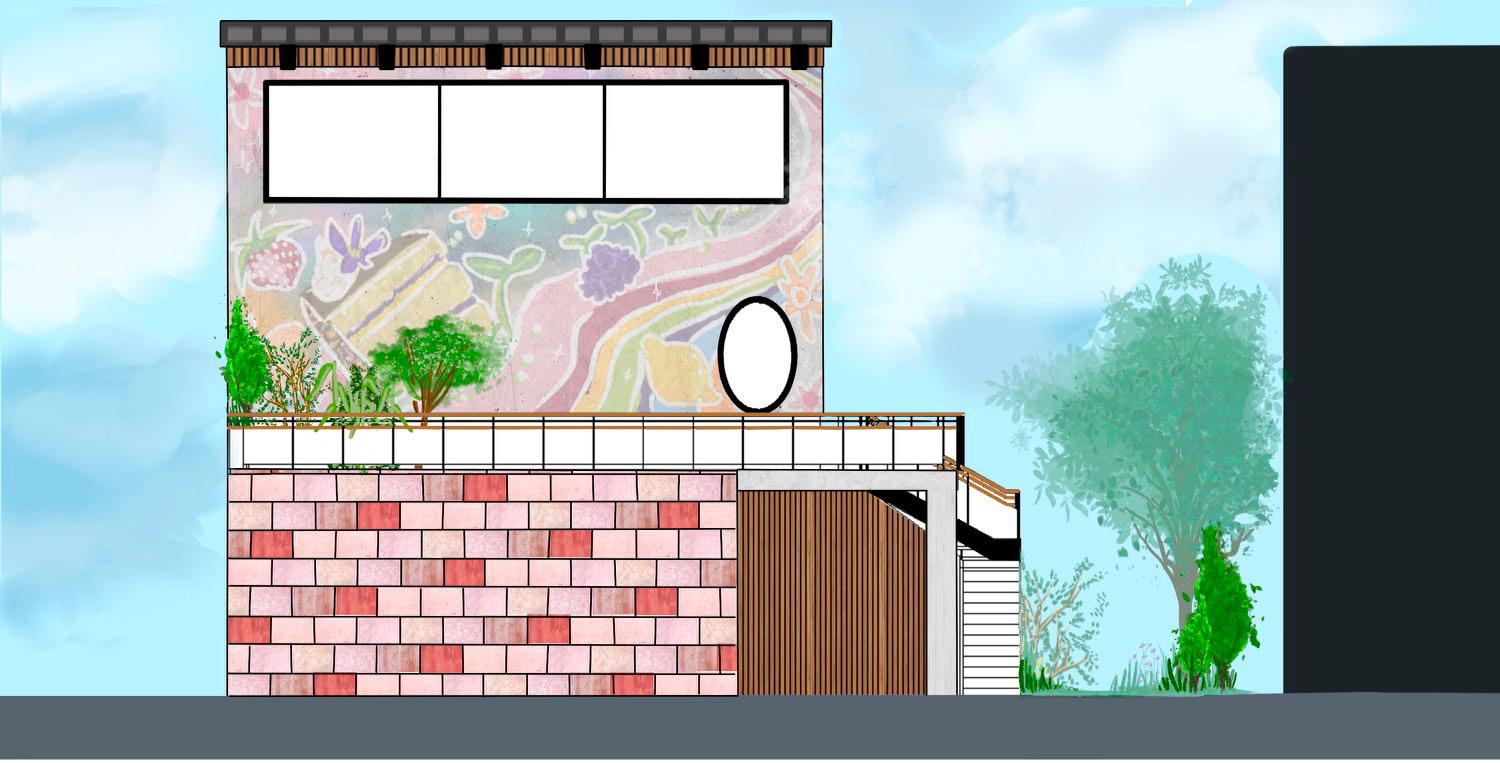
The north elevation features a mural, which celebrates and contributes to the Mission District’s rich history of mural art. Up-close viewing of the mural wall is provided by the generous second-floor balcony, which also serves as a flexible event space. The featured artwork can also be viewed by passersby at street level.

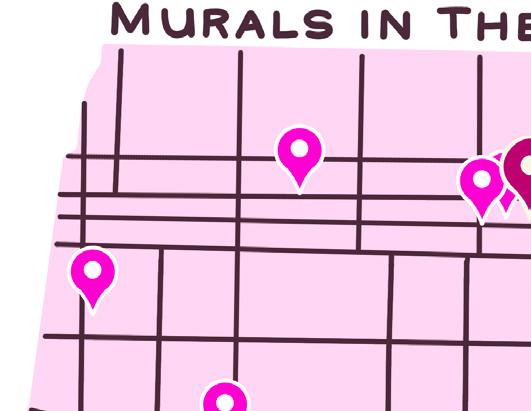
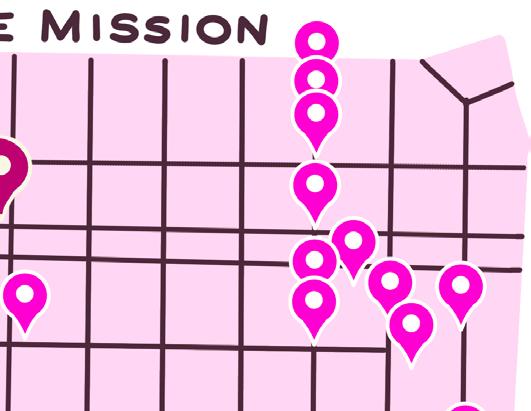

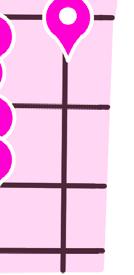
Cube Study
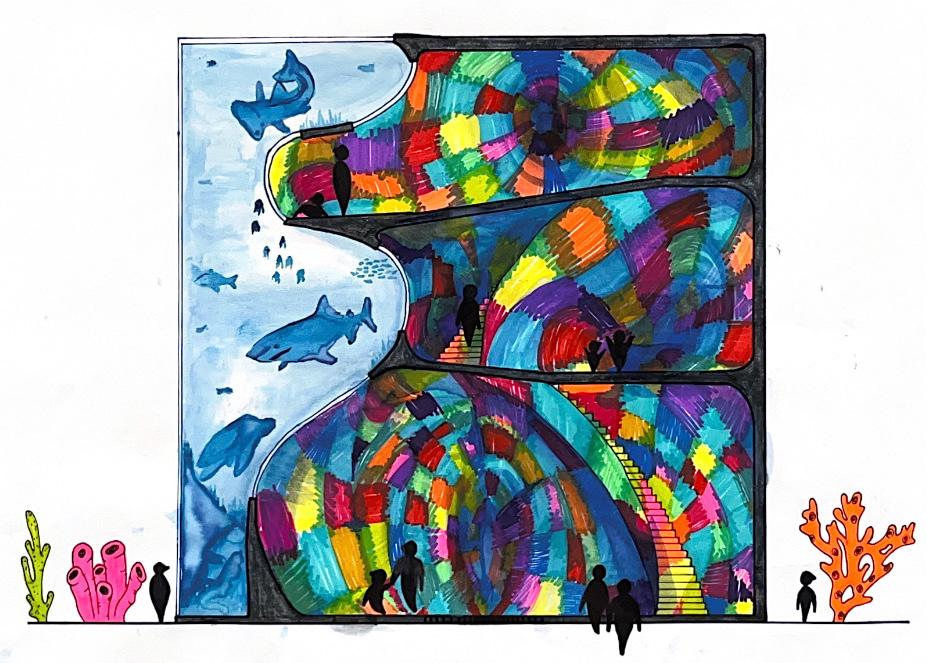
Professor: Amanda Bridges


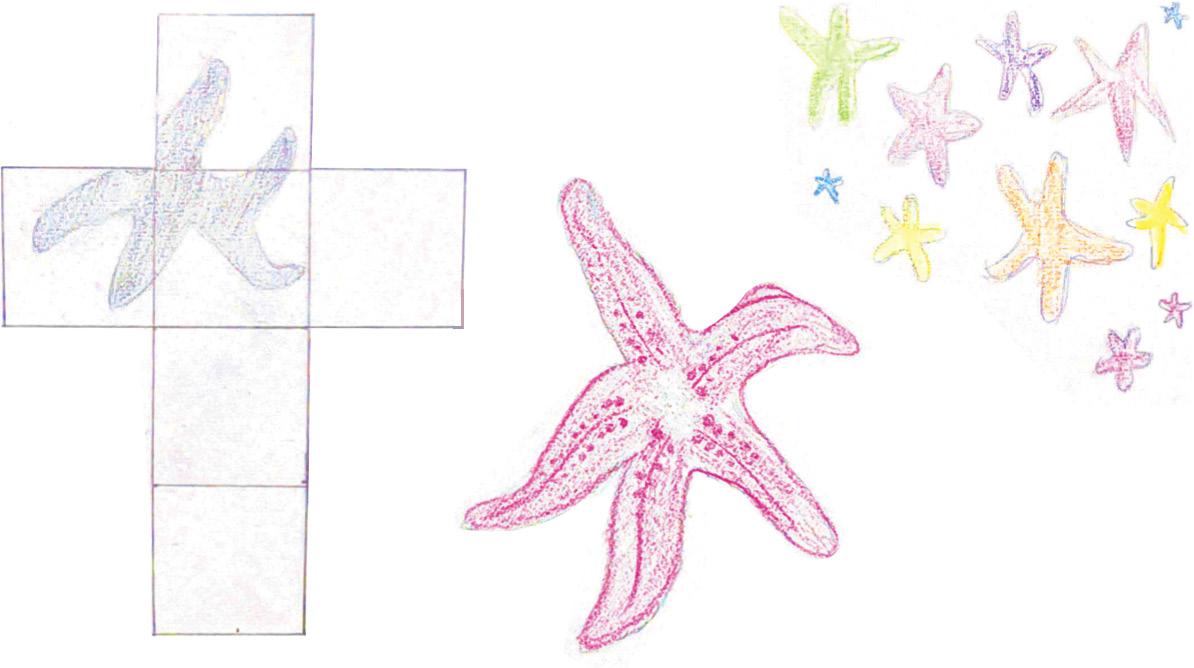
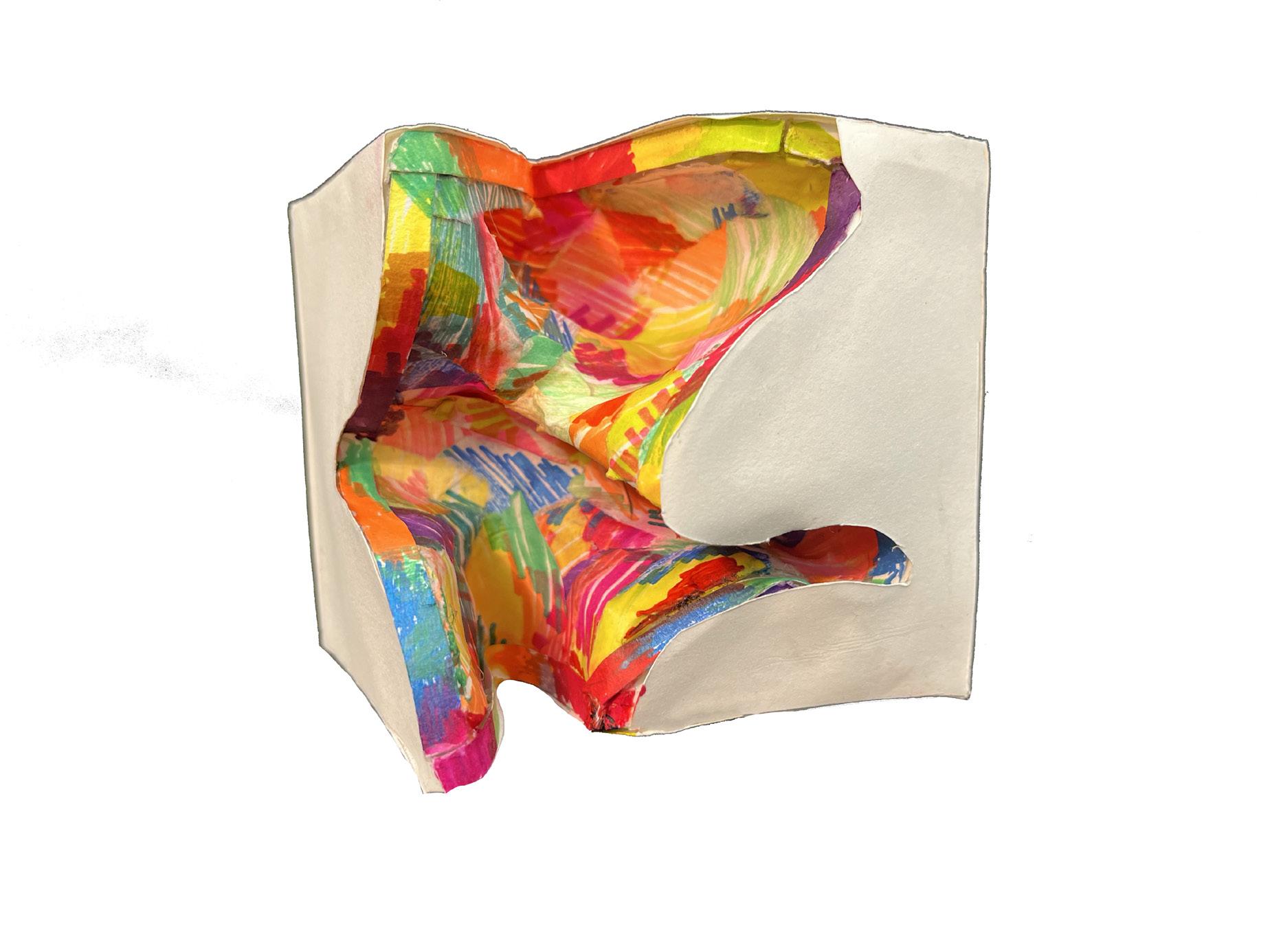
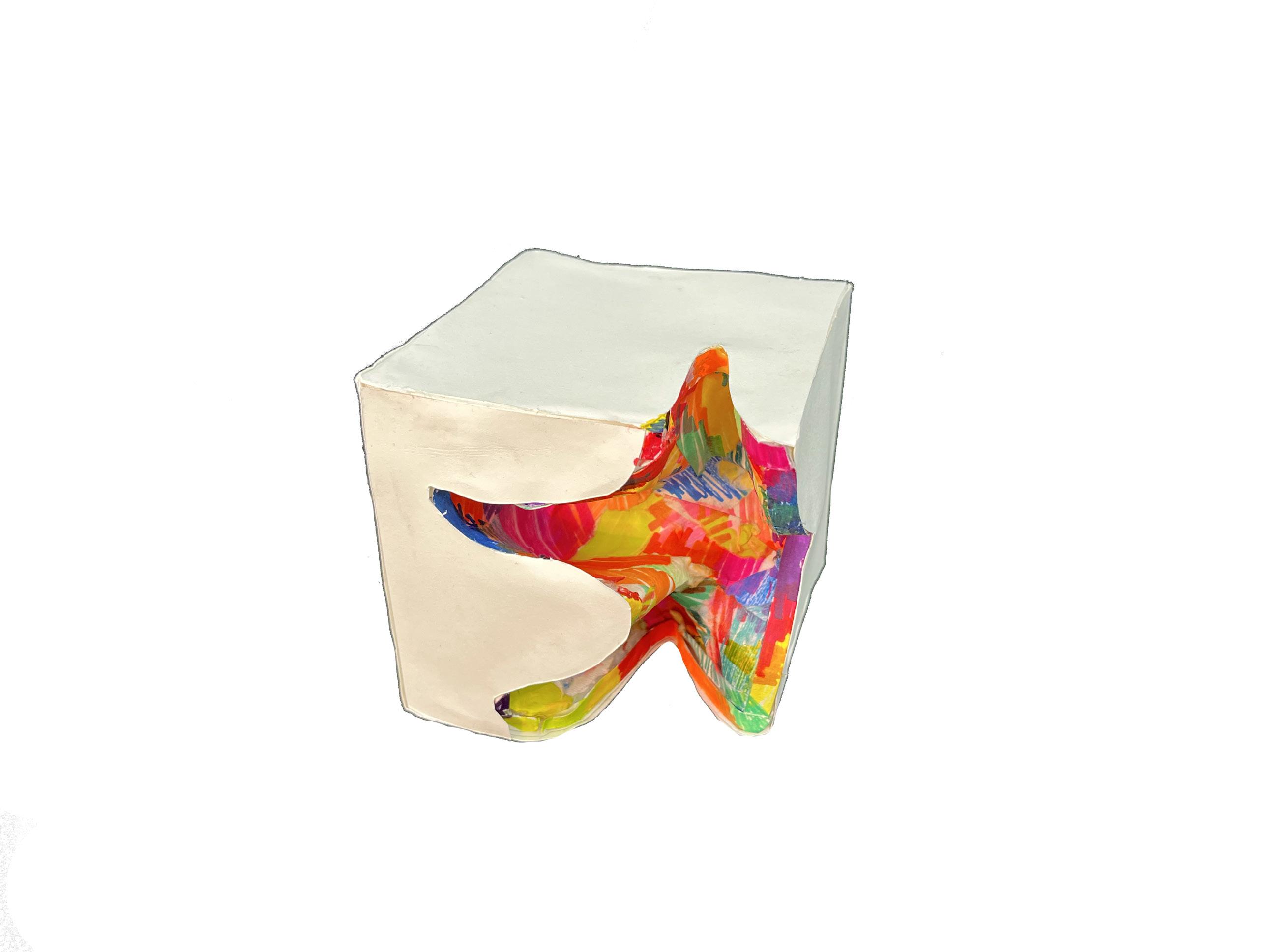
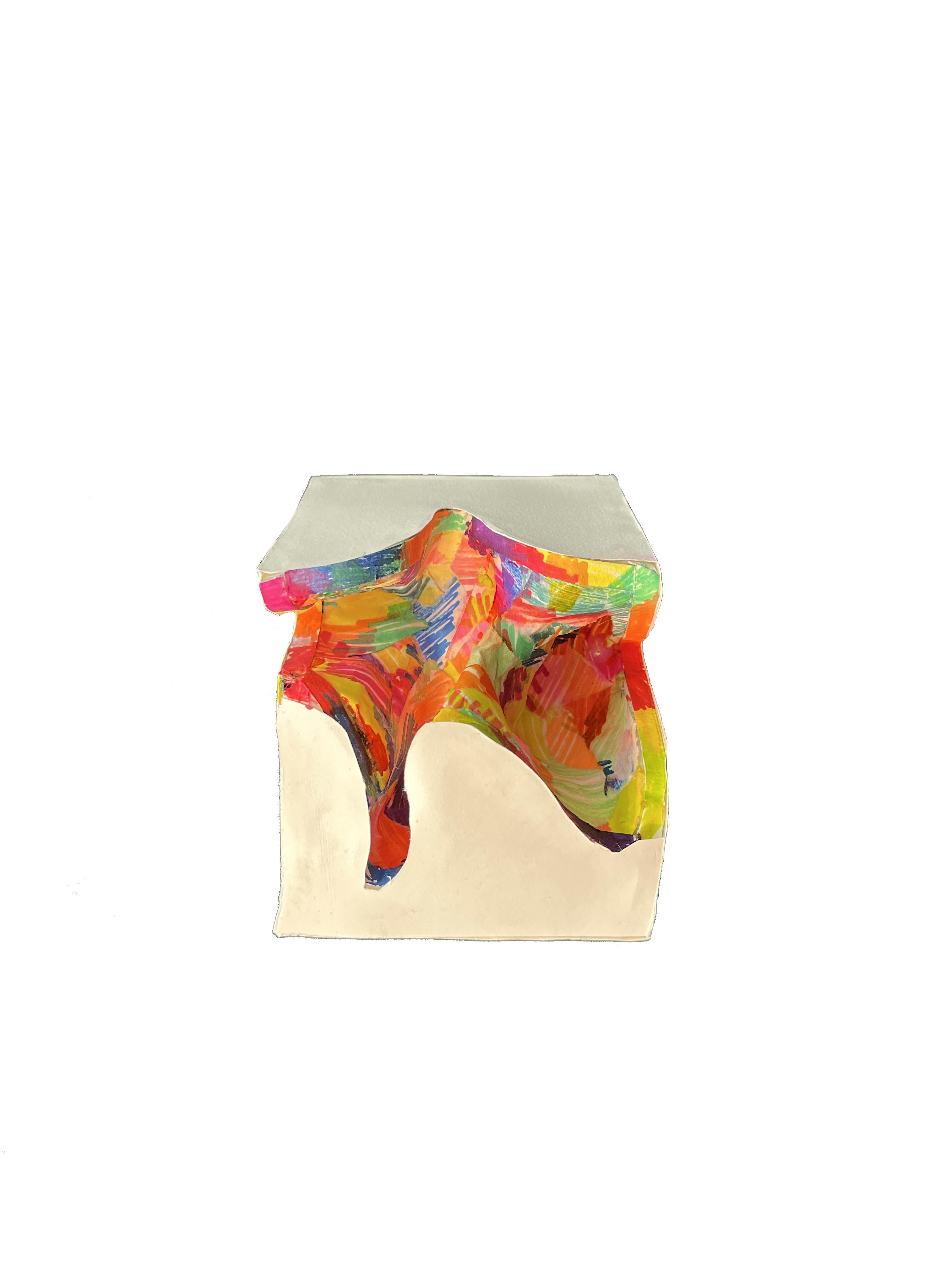
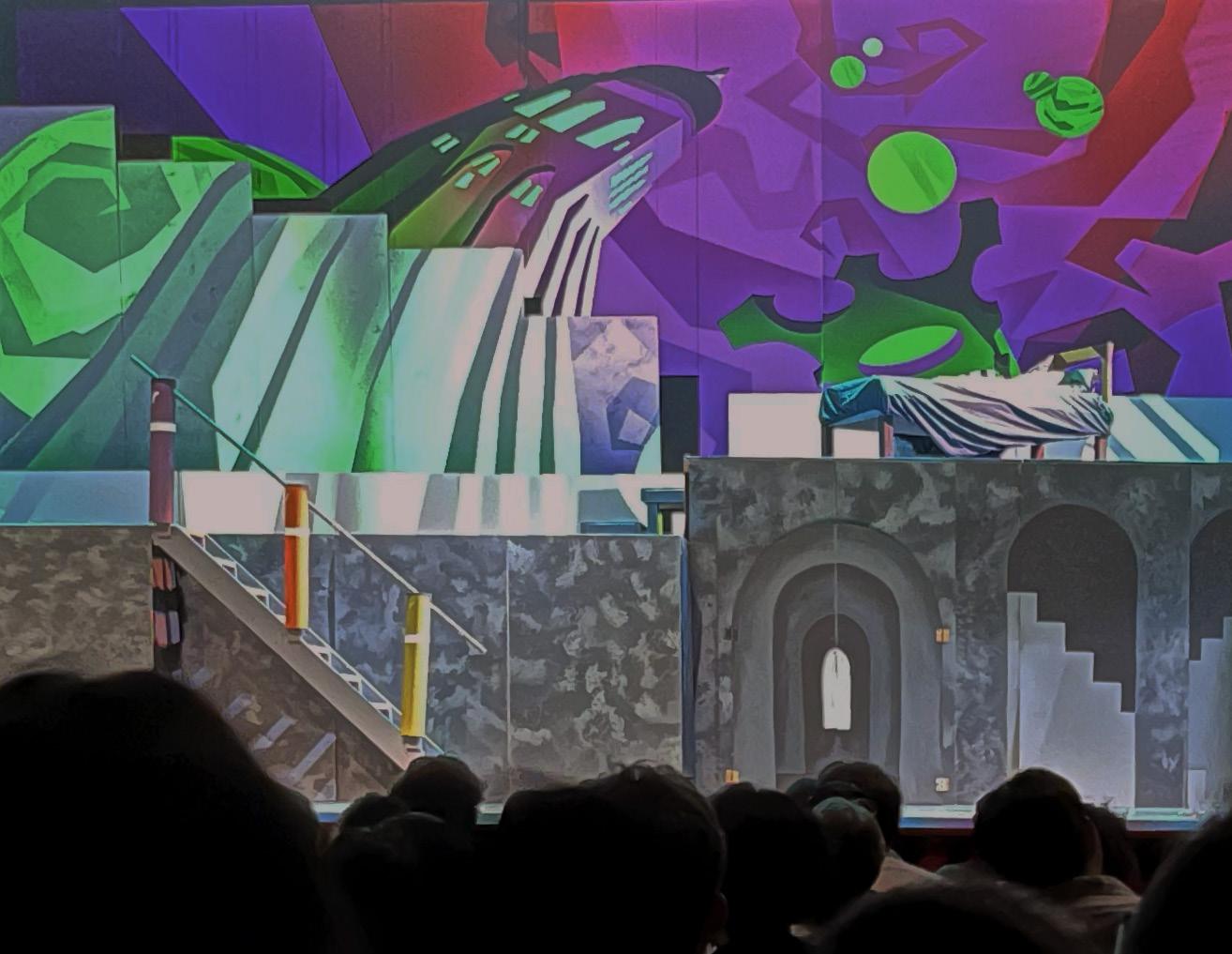
Gaieties 2022
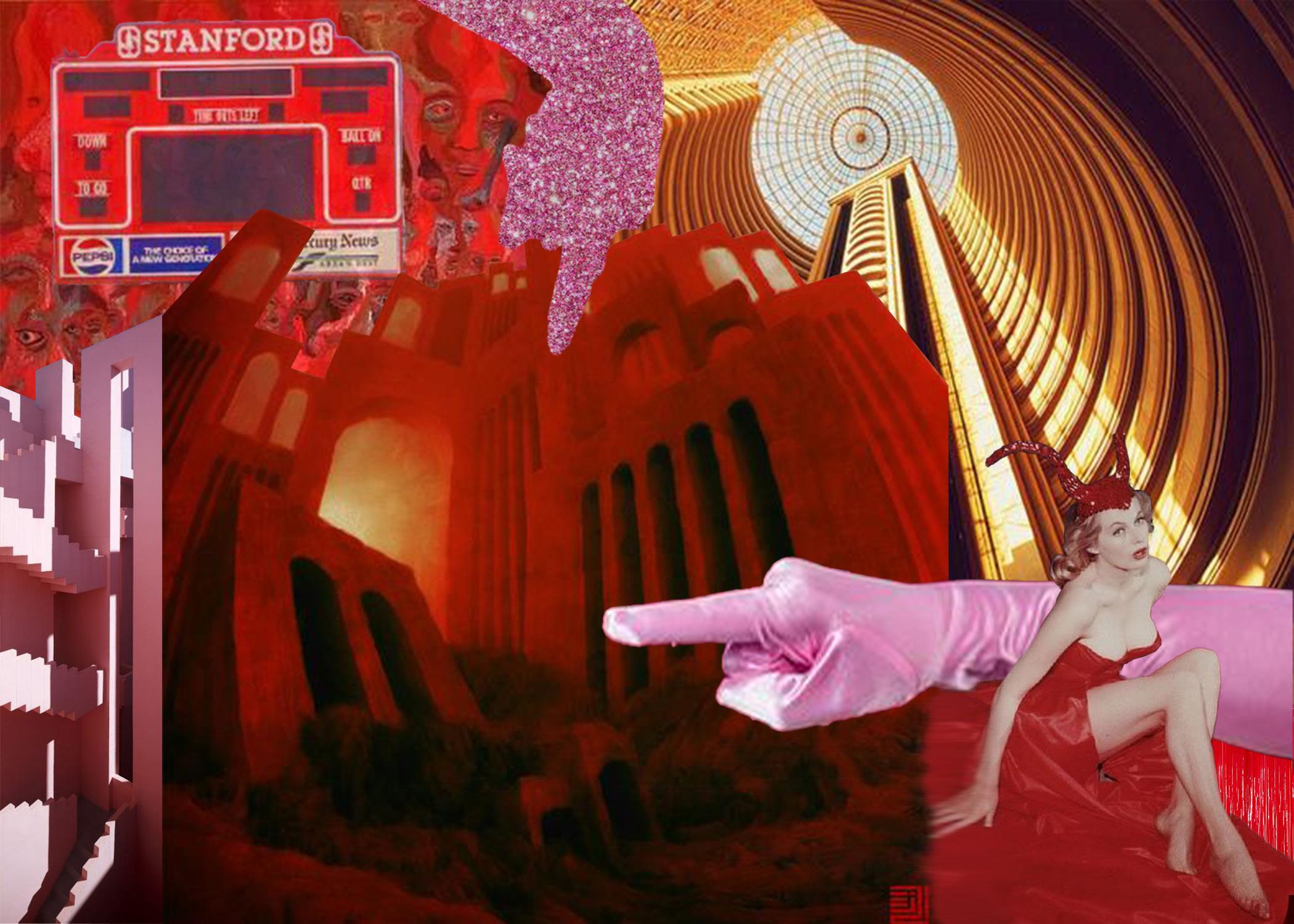
A beloved Stanford tradition, Gaieties is an annually produced, student-written musical performed in anticipation of the “Big Game” against UC Berkeley. Gaieties offers a unique opportunity to design a set for a show that has never been performed before. Collaborating closely with the writers, director, and production team, we developed an aesthetic language that transported the audience to the seven circles of Stanford Hell.
Katie Resnick
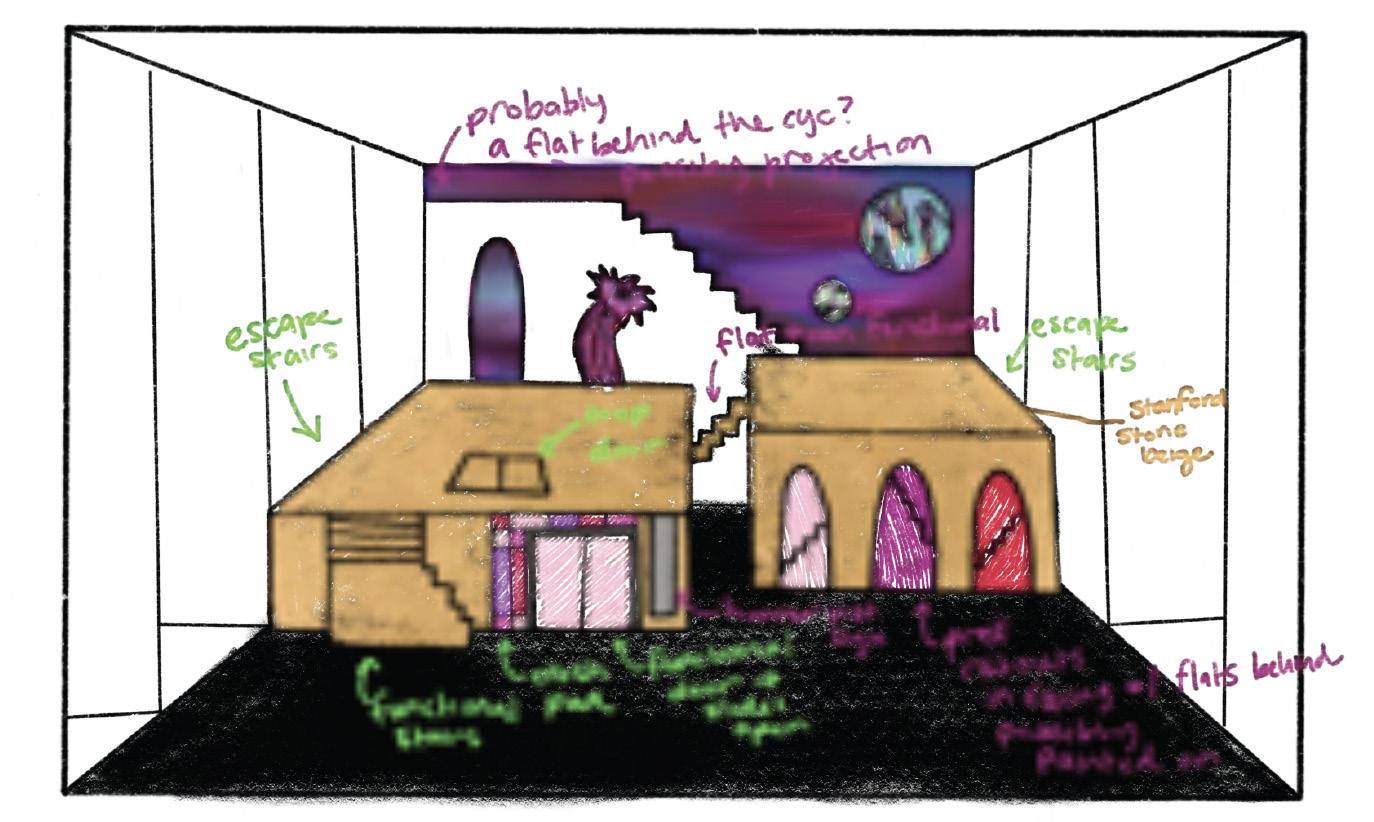
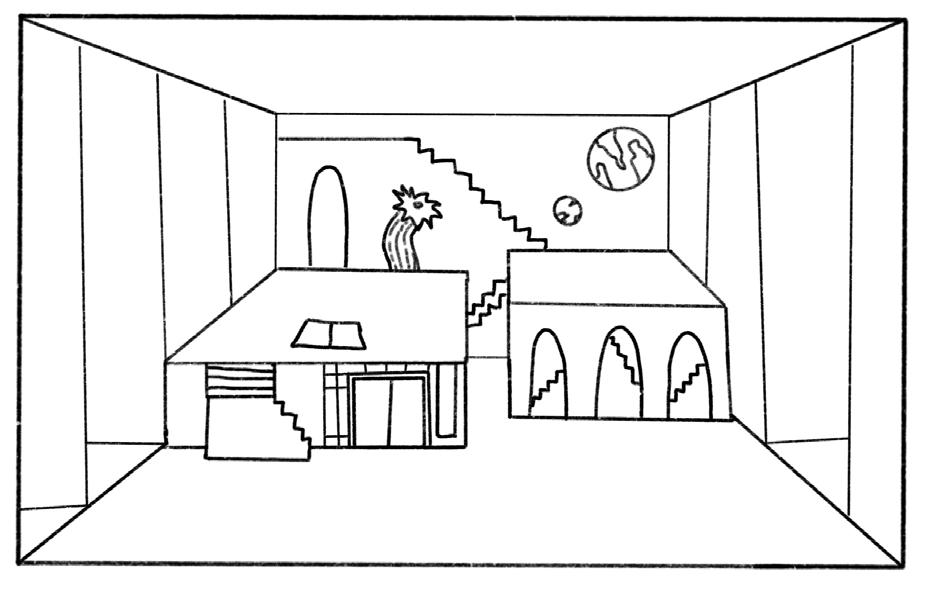


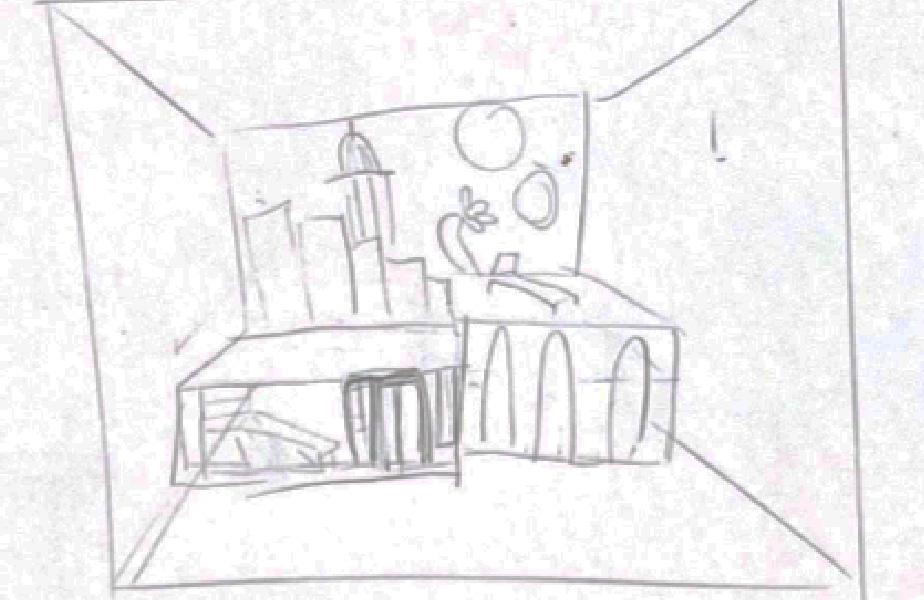


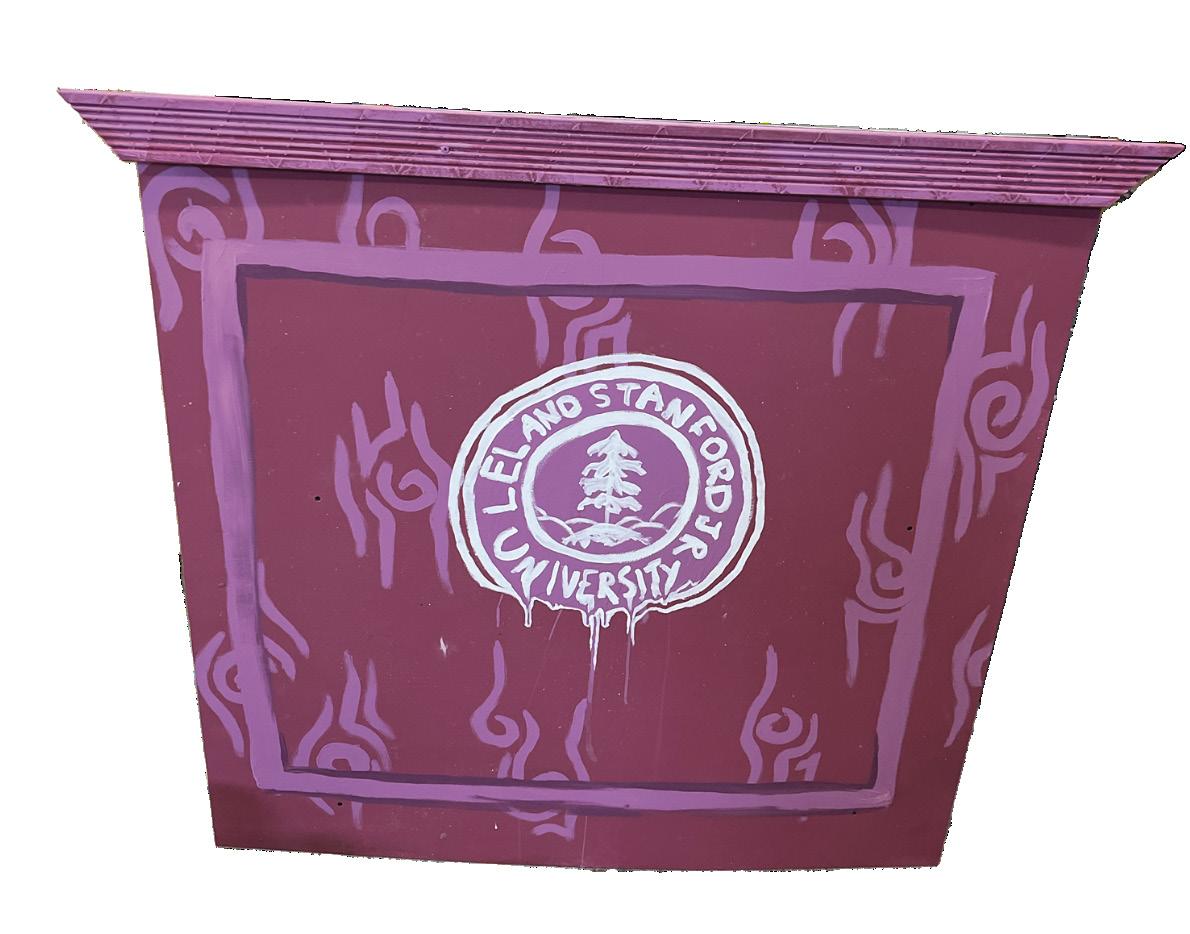
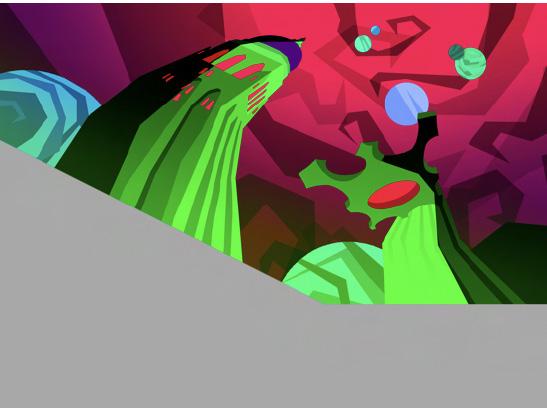
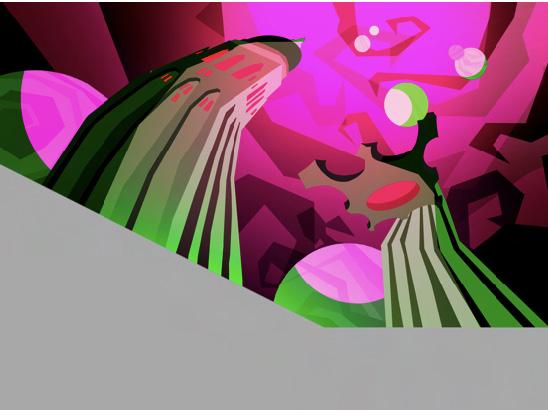


projections developed in colaboration with Helen He
Katie Resnick


Campy, flamboyant brutalism— these were the guiding design principles for the Gaieties 2022 set. By contrasting fiery pinks and reds with stark concrete, we transported Stanford into a horrifying alternate dimension. The unusually high brutalist platforms shifted audience perspectives, forcing them to look upward, as though in the depths of hell alongside the actors. Using projection as a storytelling device, we created a dynamic background that morphed with the script. When tasked with visually signaling the actors’ transitions between the circles of hell, we devised a playful solution: projecting cheeky descriptions onto an oversized arrow that pointed actors towards the gates of hell.
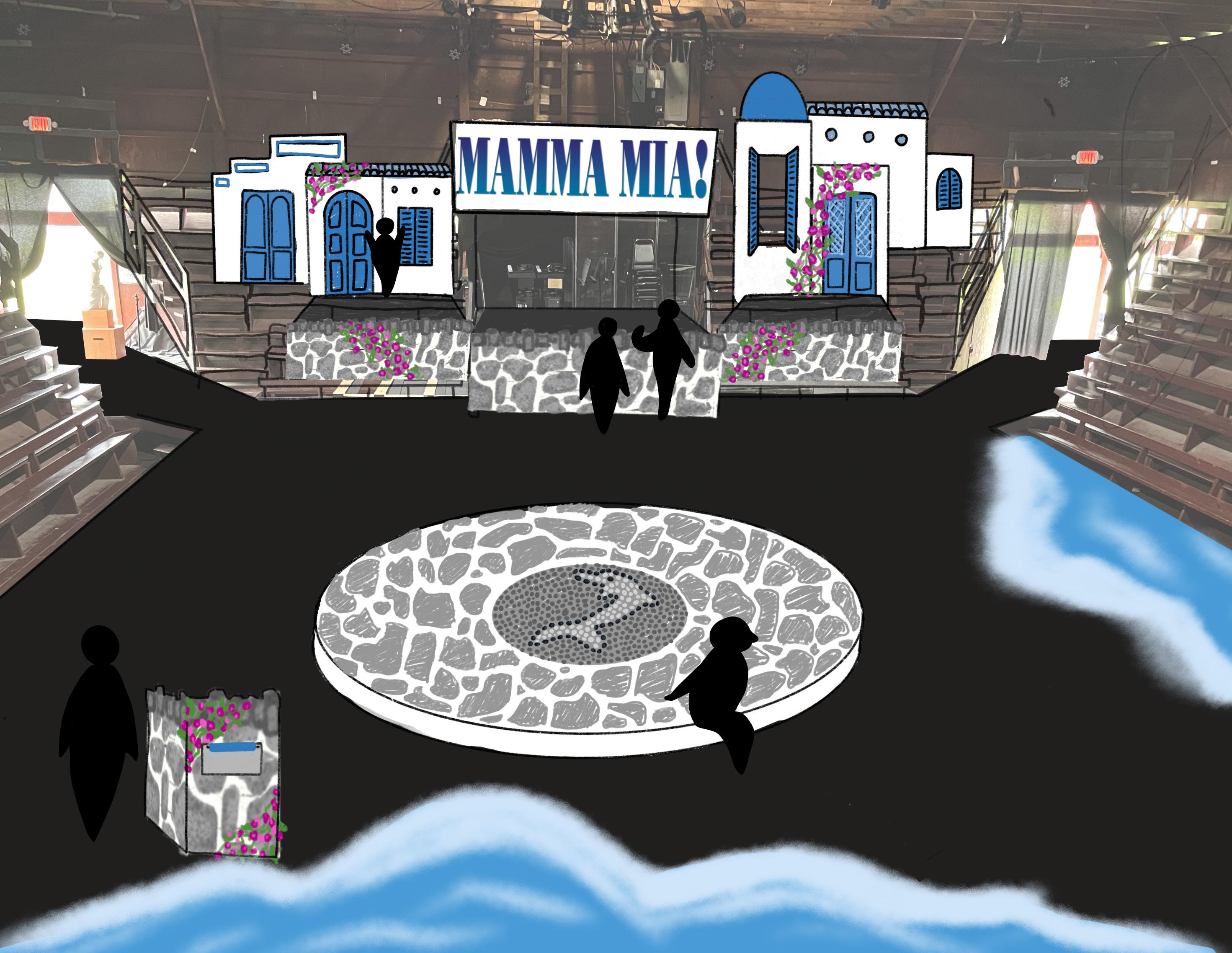
Mamma Mia
French Woods Festival, a performing arts summer camp in upstate New York, produces over 80 main-stage productions each summer. Operating on a two-week timeline between show assignment and load-in, each Stage Craft counselor is individually responsible for the design and construction of their assigned production. After consulting with the director, it was decided that Mamma Mia! would be performed as a thrust production rather than in the round, for which the space was originally designed. This decision allowed us to utilize the fourth bank of seats, transforming them into an interactive backdrop that mimicked the climbing hills of the Greek Isles.

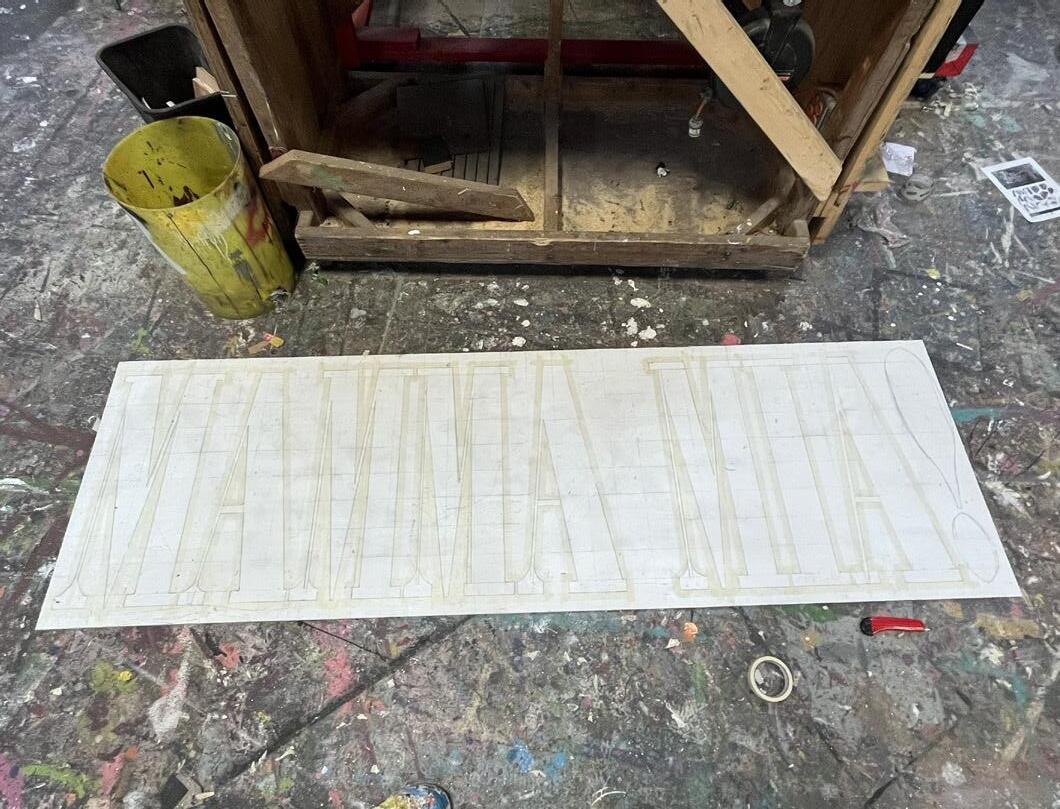
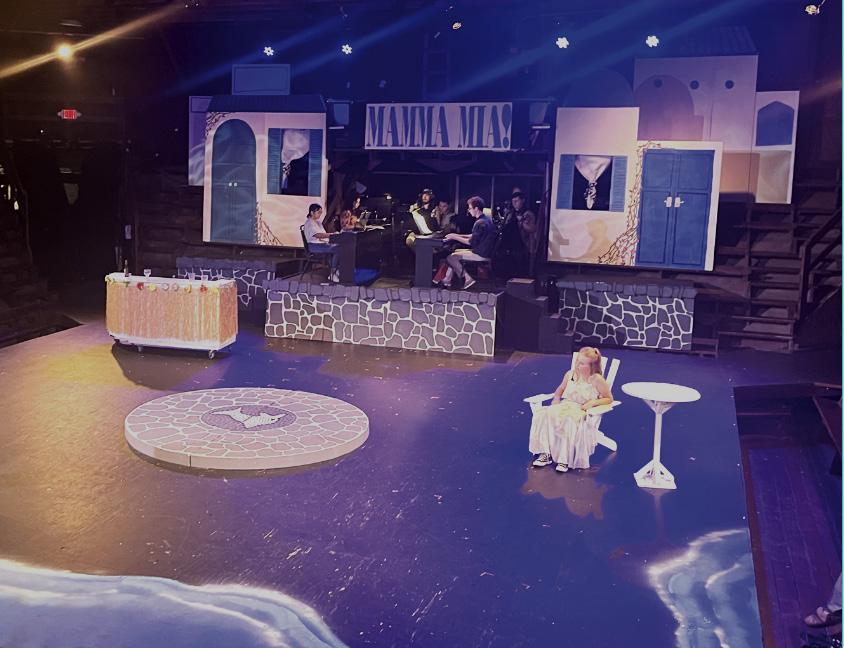
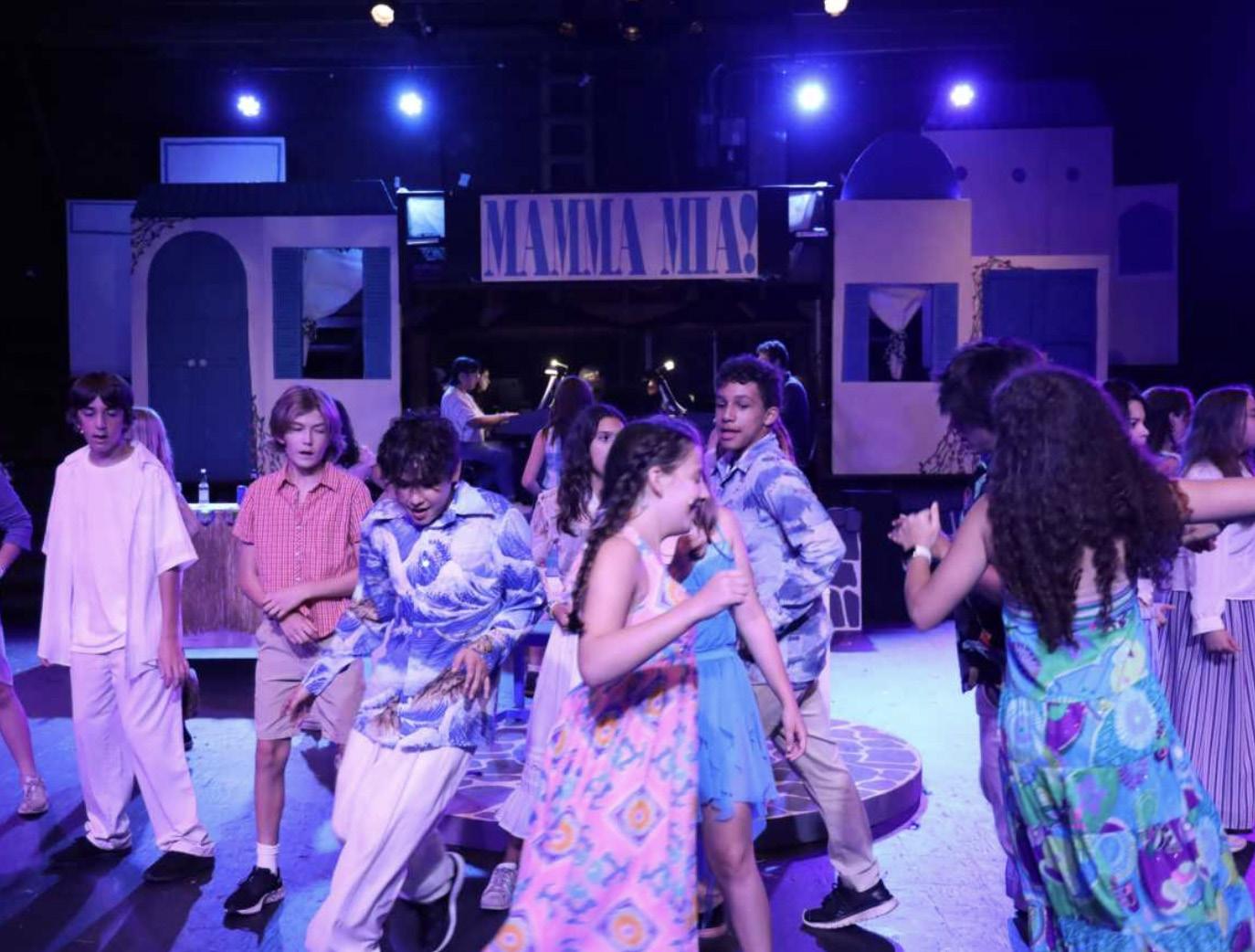
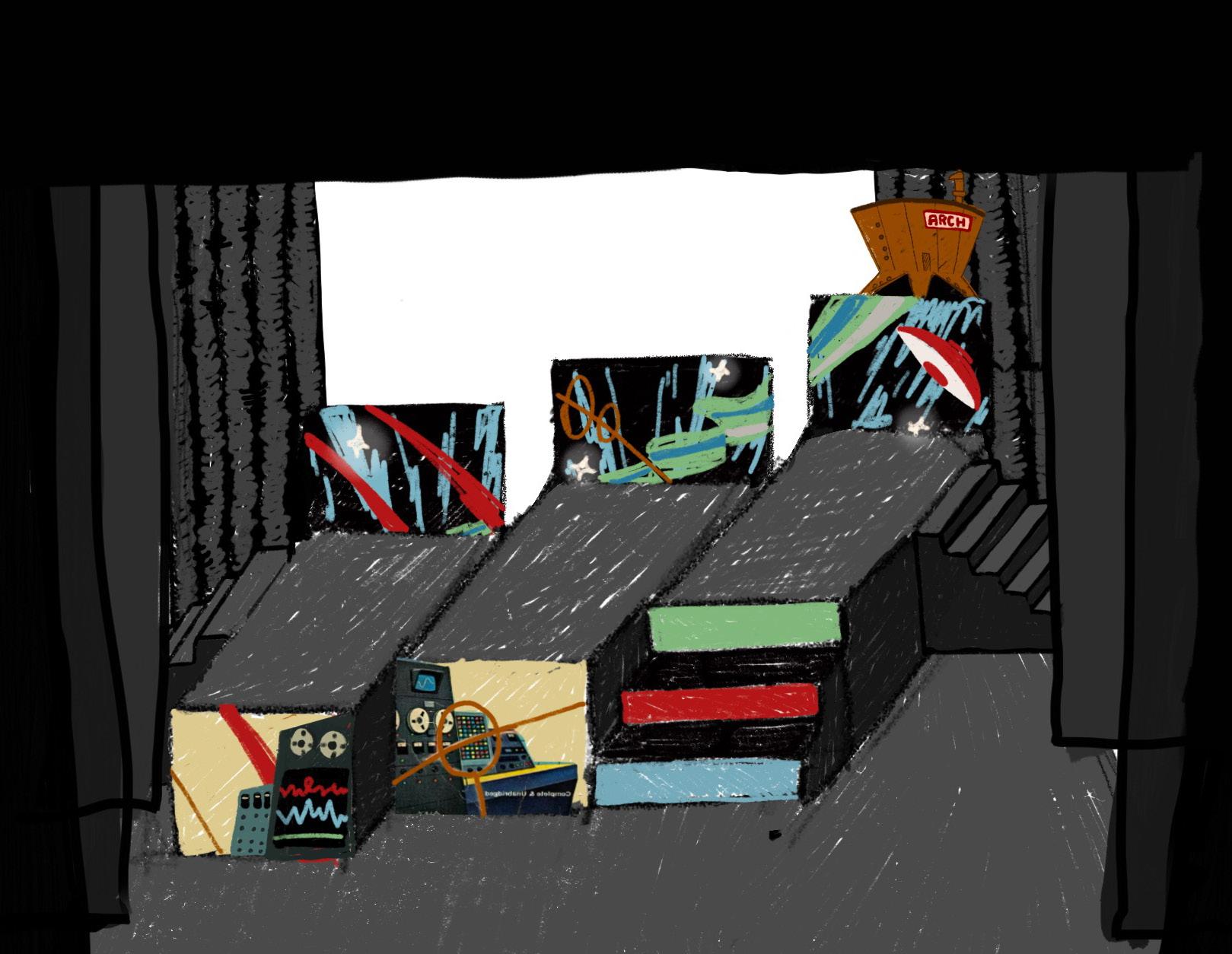
Looserville
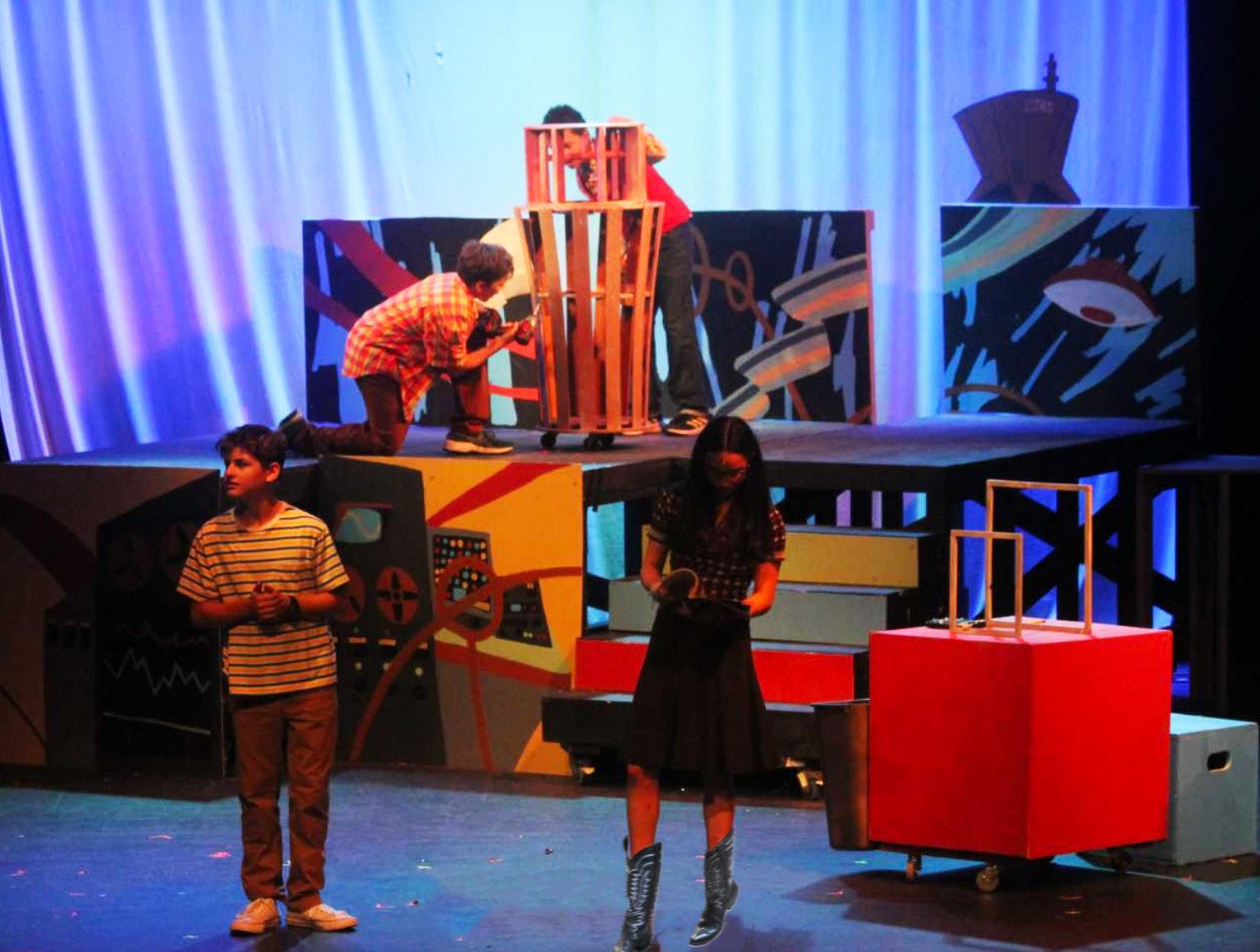
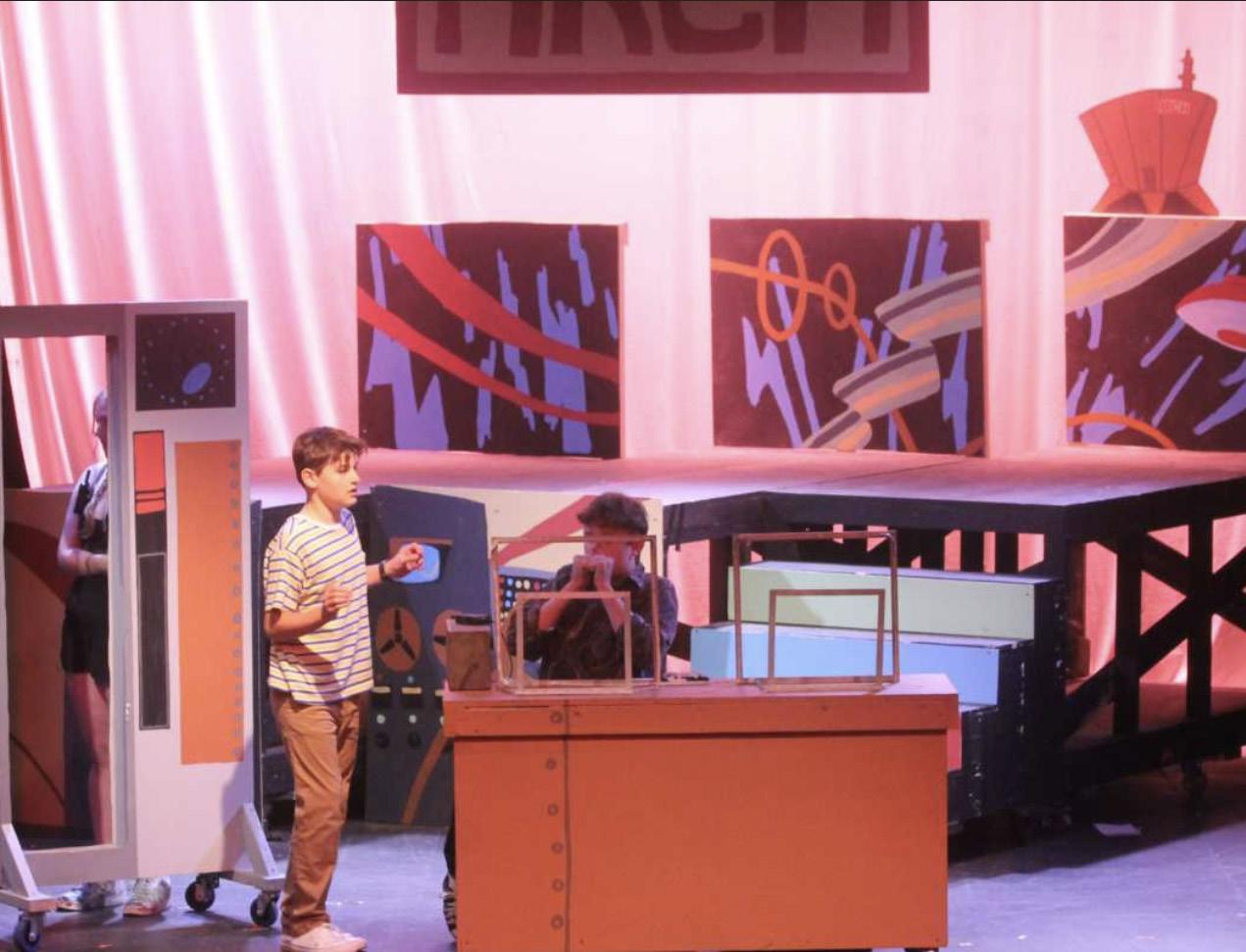

Loserville tells the story of a group of teenage outcasts in 1971 who revolutionize modern communication by developing e-mail. With two other shows performing in the same Playhouse that weekend, the other designers and I collaborated to create a shared base set for all performances, streamlining changeovers. Inspired by the Retrofuturism movement, the facing and set pieces reflect the sci-fi themes of the show. Rather than designing a hyper-realistic high school setting, my goal was to embrace the story’s wacky, whimsical, geeky tone.

Gingerbread Manor
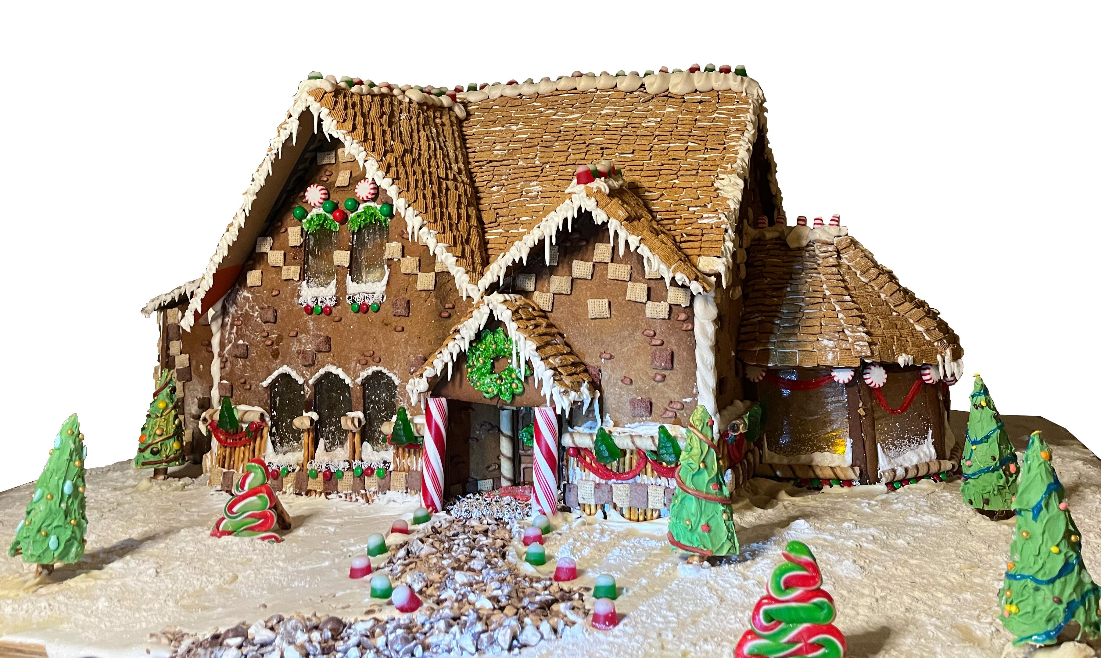

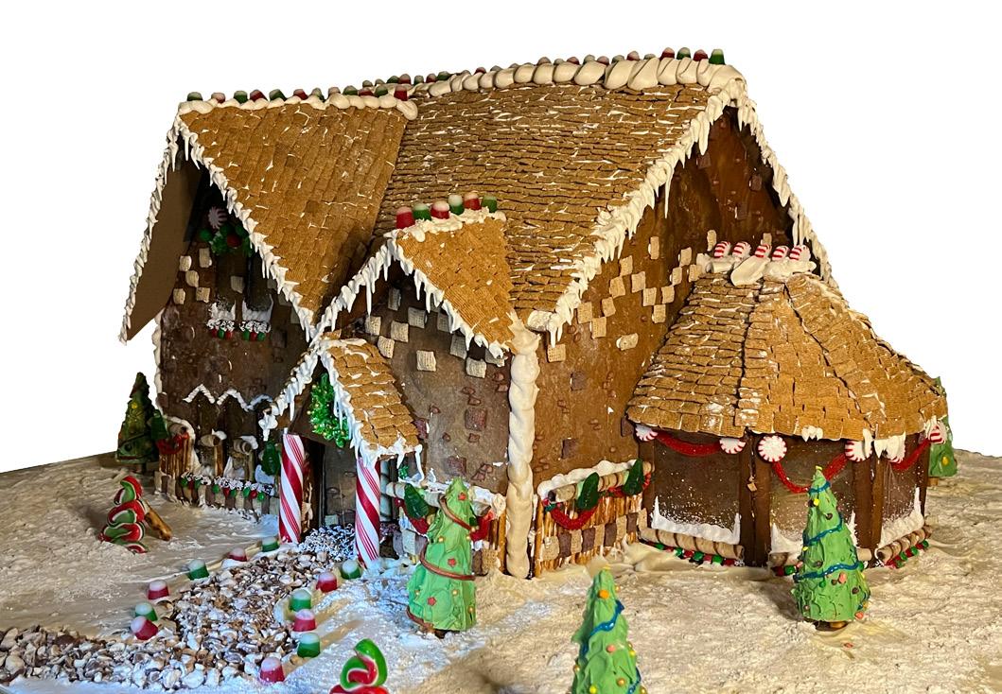
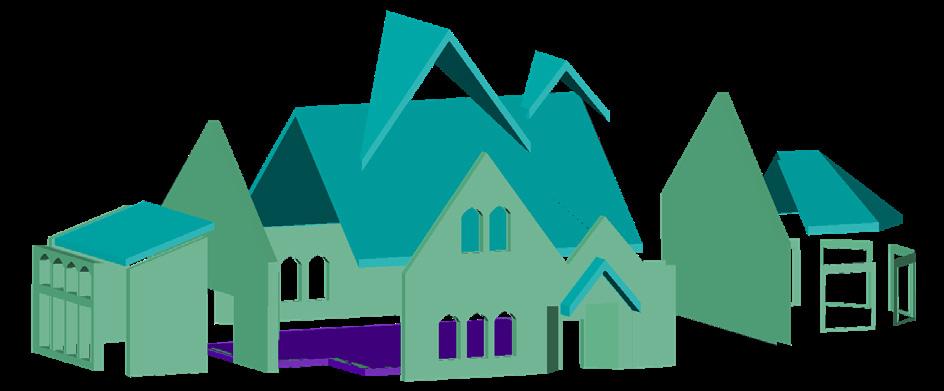
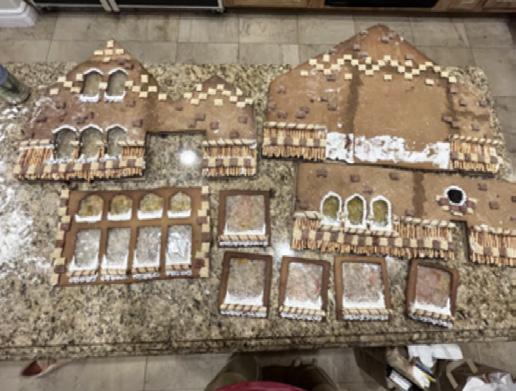
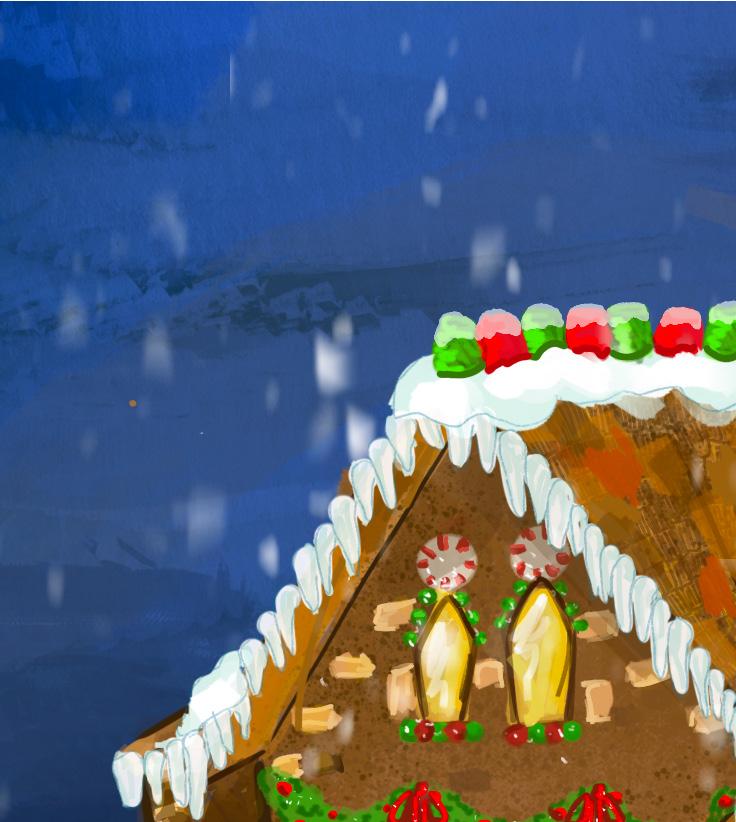
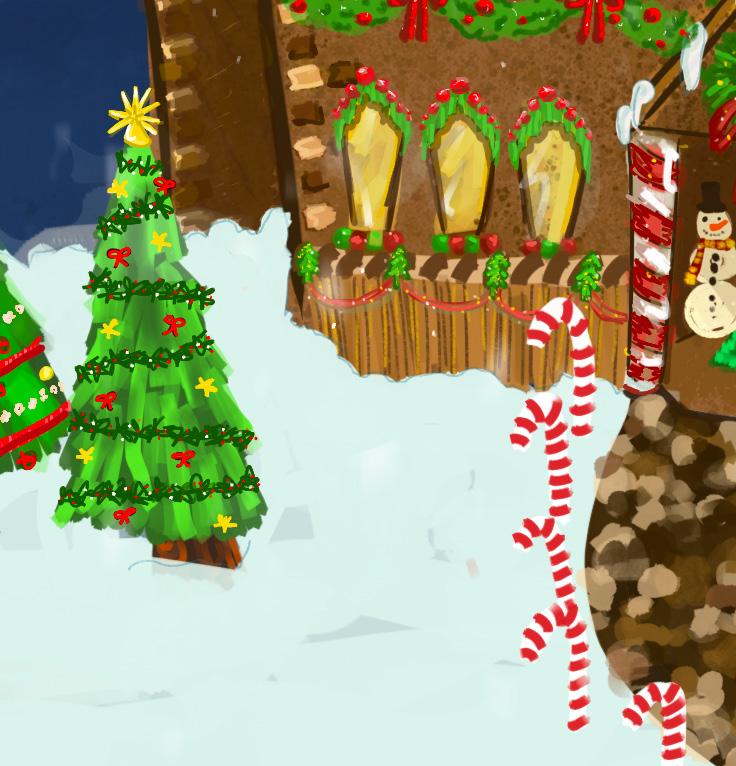
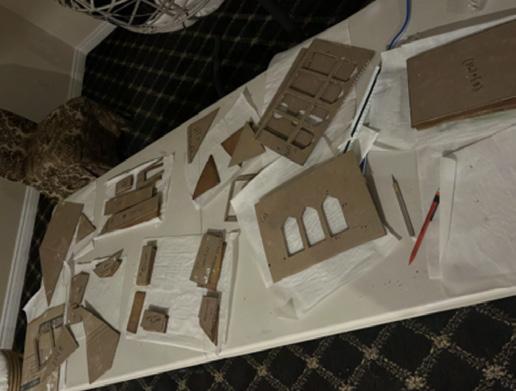
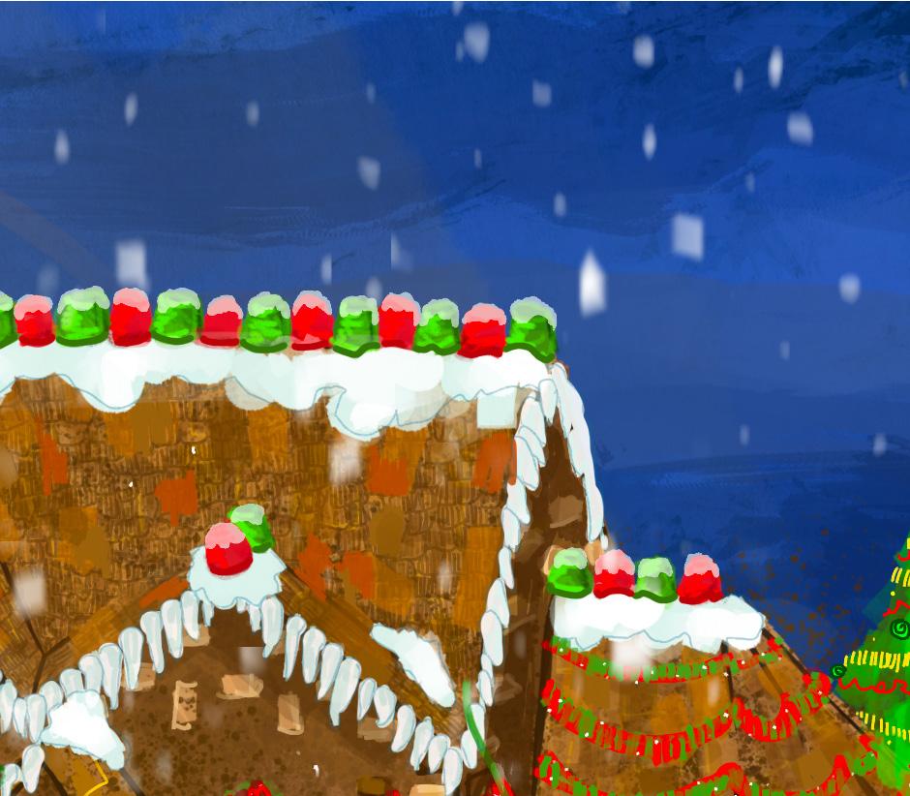

Gingerbread Manor is my answer to winter break boredom. Initially designed in AutoCAD, each piece was then drawn and cut out of cardboard. Over three days, the cardboard templates guided the shaping of over ten pounds of gingerbread dough into wall and roof pieces. After realizing my oven was not large enough to fit the main wall pieces, I baked them in sections and mortared them with raw dough. This entirely edible 1/2-inch scale model is fit for the most stylish of gingerbread families.
Katie Resnick


