Portfolio
Katie Resnick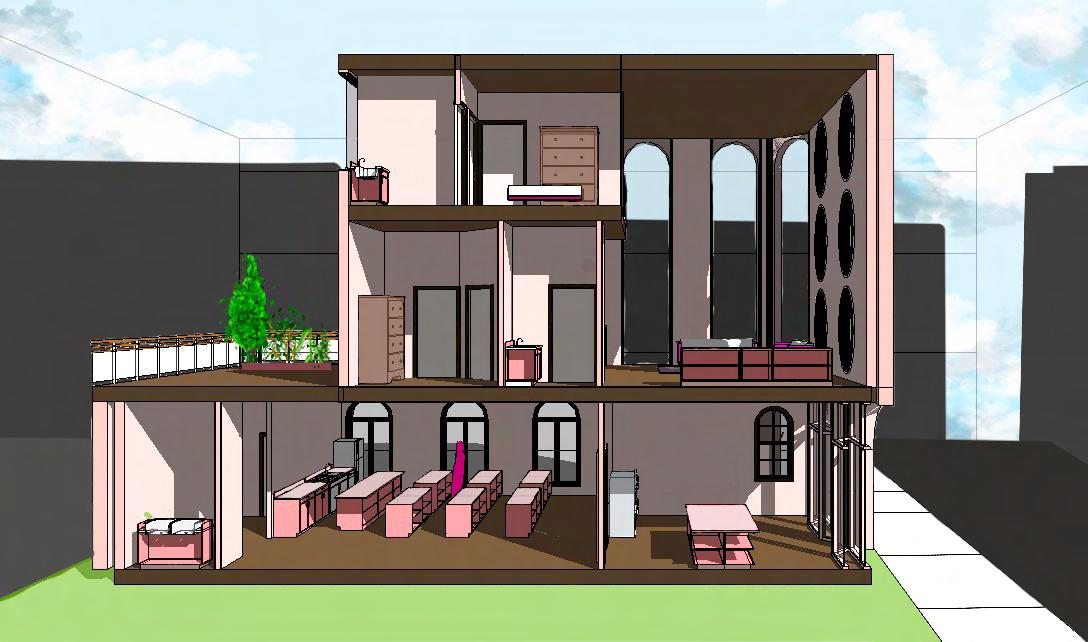


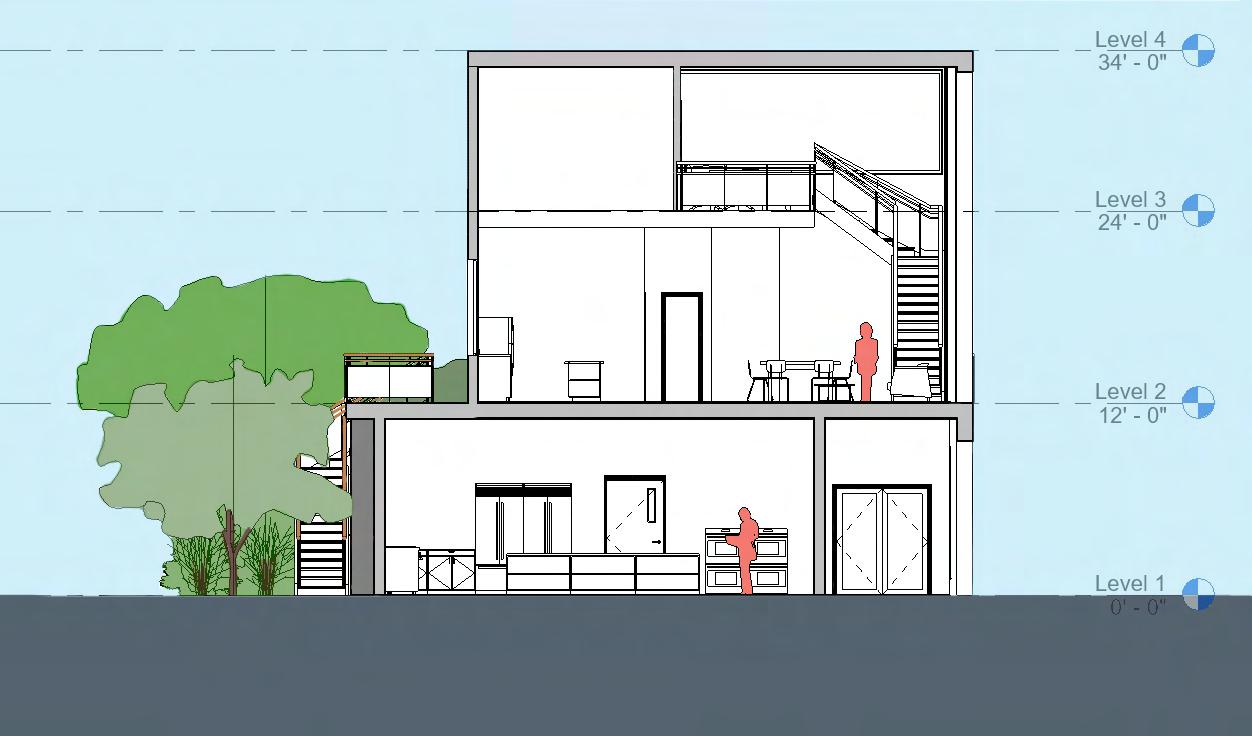
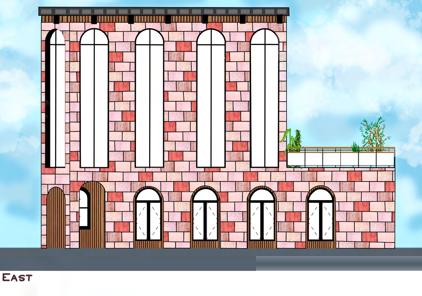
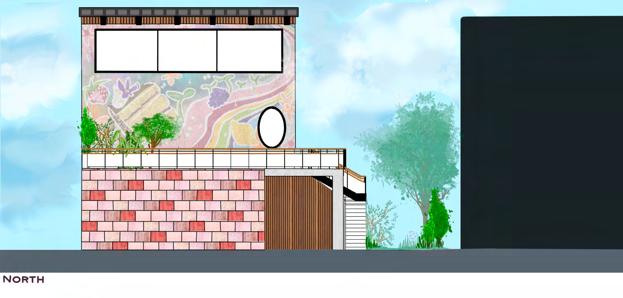
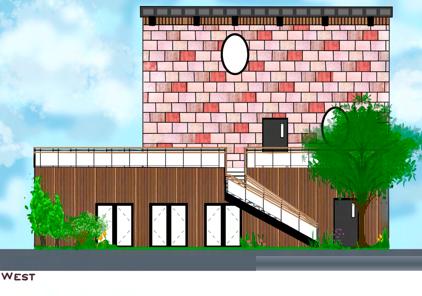
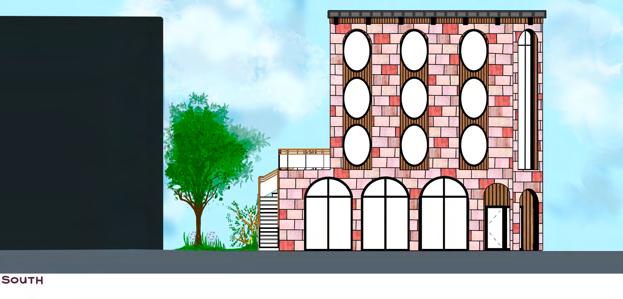
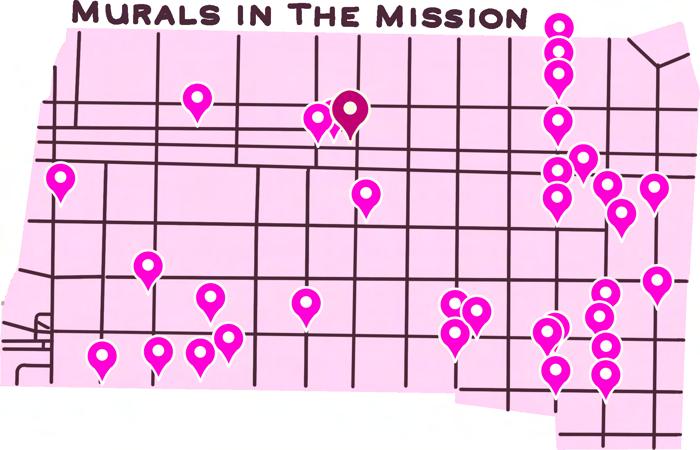

Tasked with creating a live-work-learn space on a site in the San Francisco Mission District, this bakery and teaching space plays with traditional San-Franciscan architectural elements. The north elevation features a mural, contributing to the long history of murals in the mission.
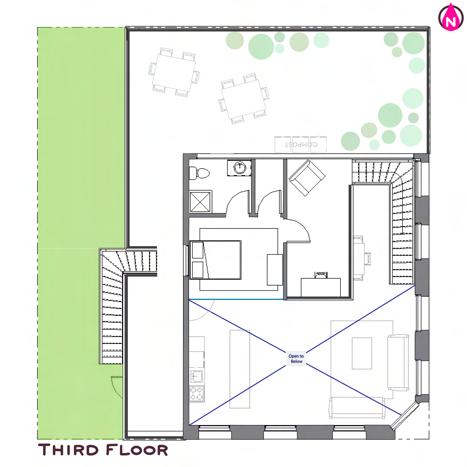
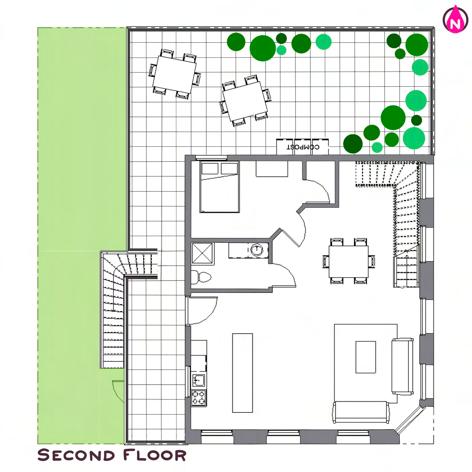
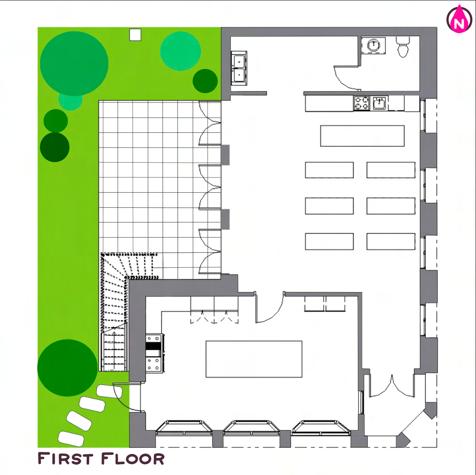

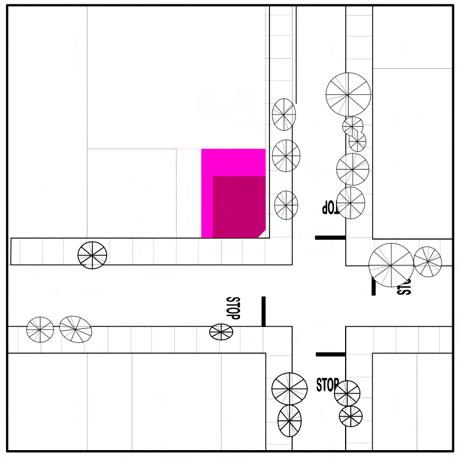
The bakery maintains a strong presence on the street corner, mirroring the chamfered corner of Atlas Cafe, which sits across from the site. Private access to the second and third floor apartment is available through the side yard. The balcony provides a versatile event space and up-close viewing of the mural wall.
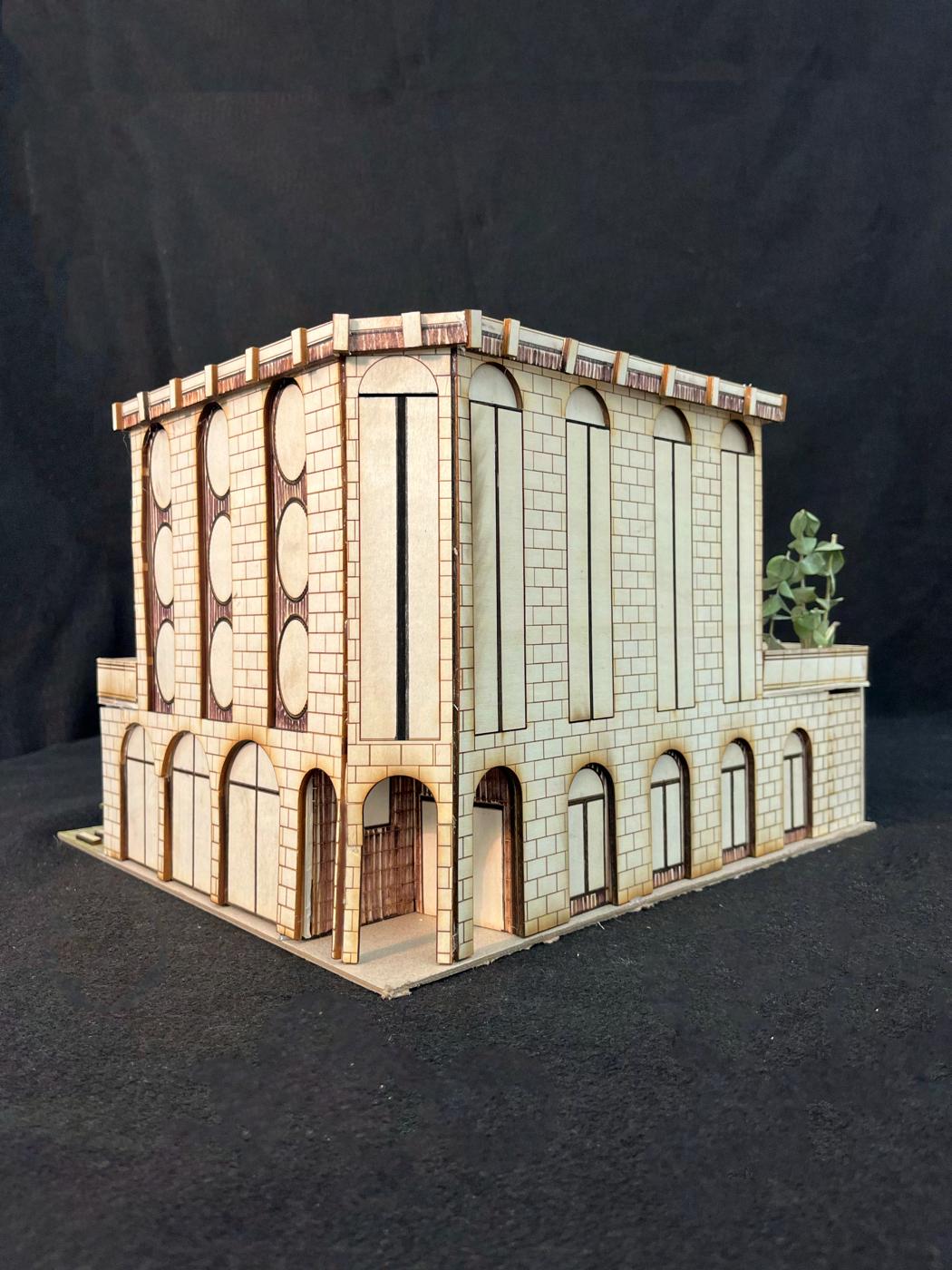
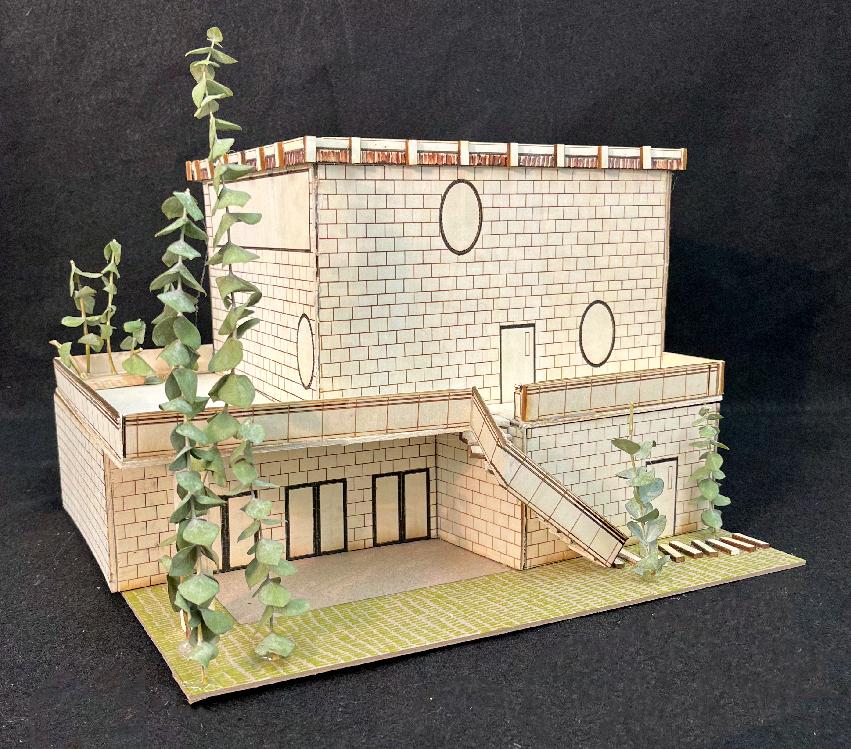

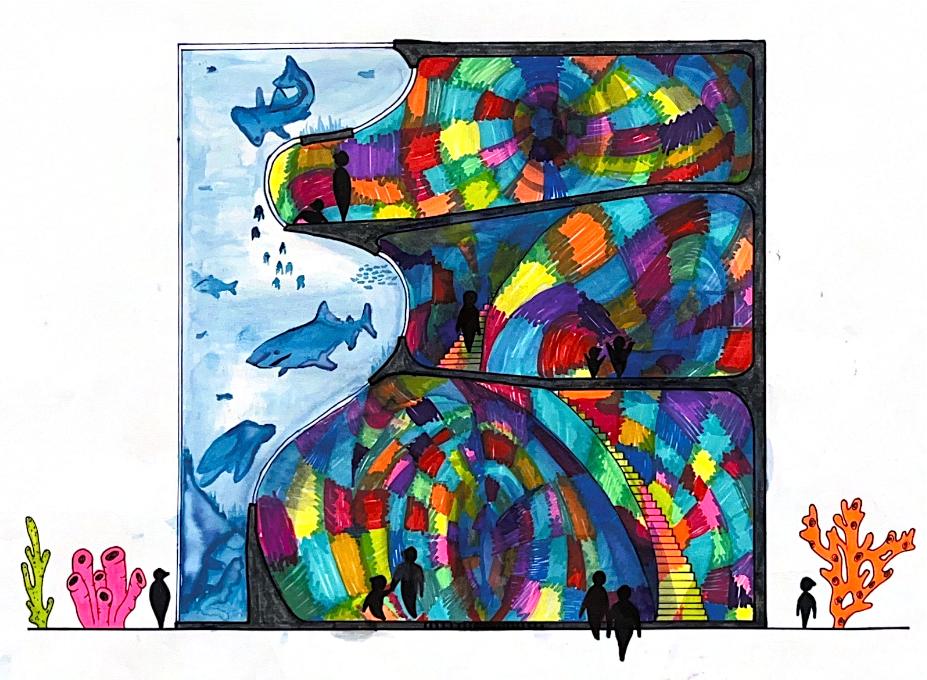 Cee 133B- Architecture
Studio 2
Under the supervision of Amanda Bridges
Cee 133B- Architecture
Studio 2
Under the supervision of Amanda Bridges
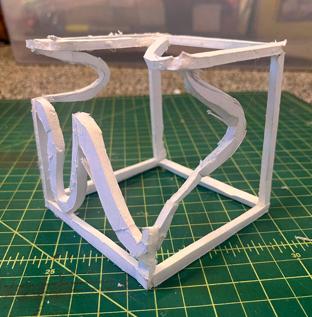
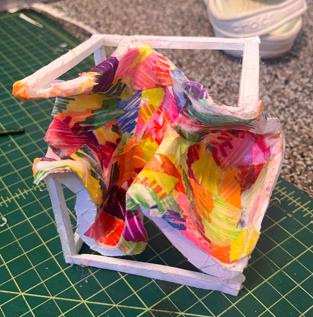
Exploring manipulation of volume, this project started with a simple 4"x4"x4" cube. Inspired by how starfish conform to their surroundings, the cube investigates what would happen if a starfish left a concave mark on its cubic host. Imagining that cube now turned into a 36'x36'x36' inhabitable space, the cube transforms into an aquarium pavilion where guests seemingly grow and shrink as they explore the cavernous space. Through the curving view ports, guests can imagine themselves amoung the featured sealife.
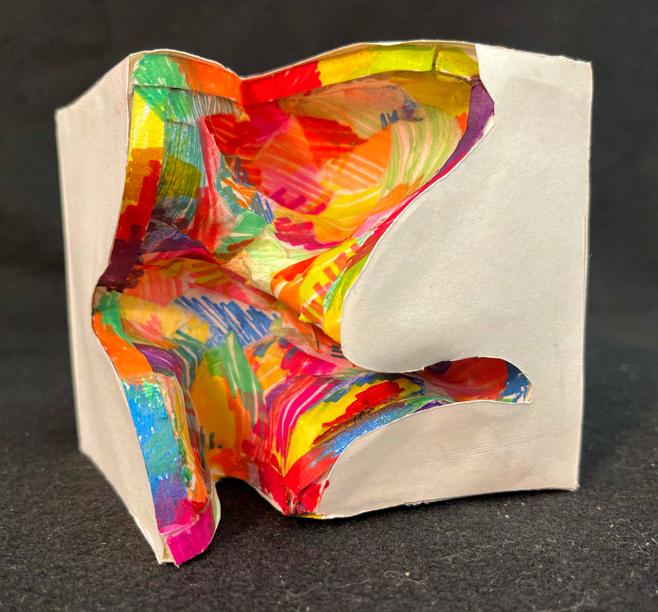
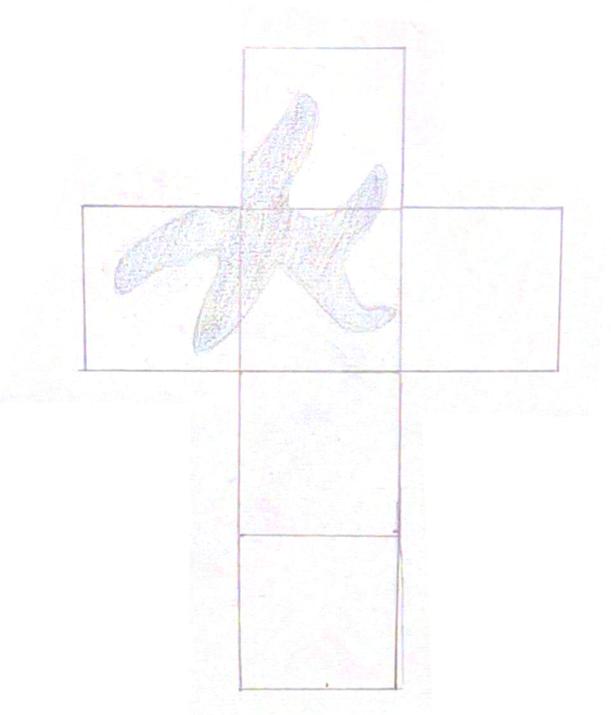
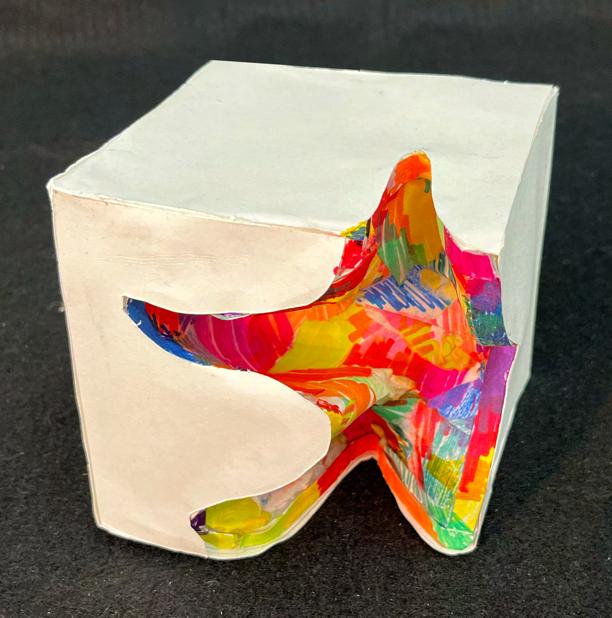
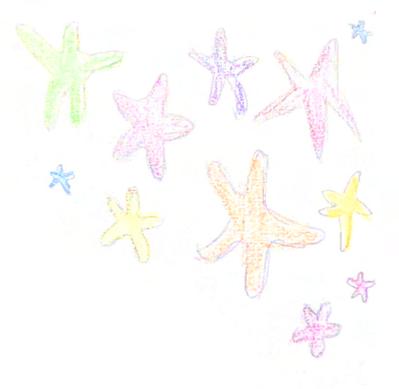
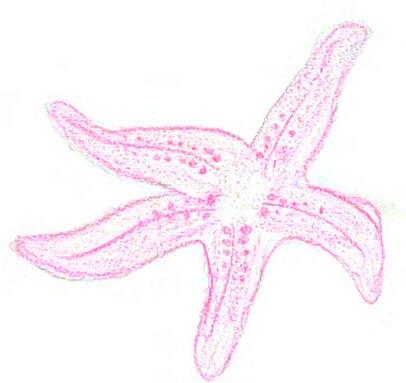
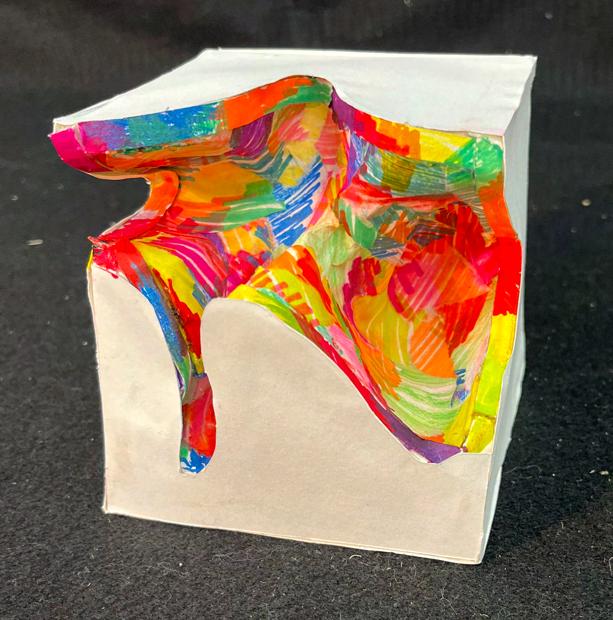

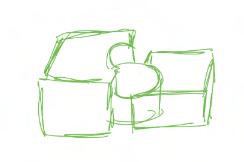
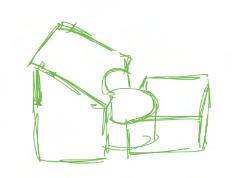

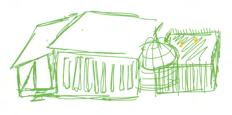
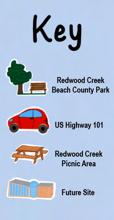


Tasked with creating an ecological and environmental learning center on the Northern California coast, design goals for this project focused on showcasing environmentally friendly building practices that empower visitors with a robust understanding of sustainability.
Modeling Workshop
Under the supervision of Glenn Katz
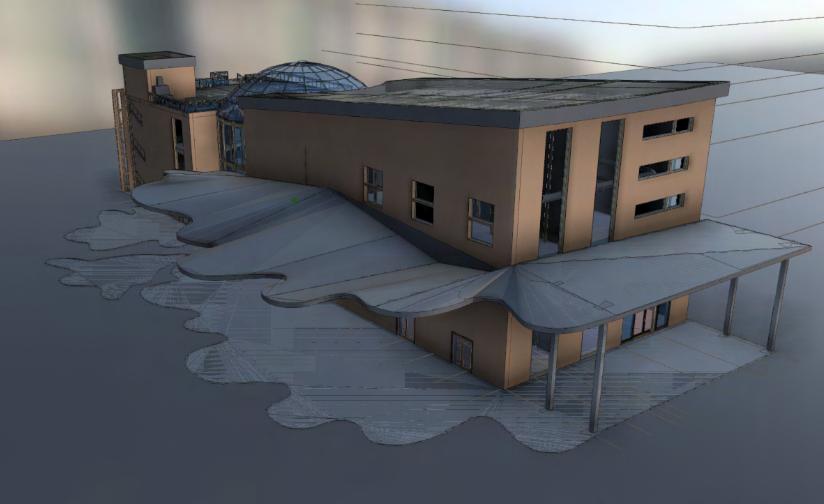
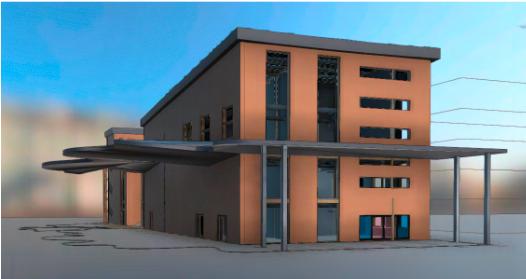
This project embodies what it preaches; featuring locally sourced and recycled materials, solar pannels, an interactive green roof, heavy timber construction, window shading integrated into the facade, and recycled grey water. More than 60 percent of the building recieves ample natural light, and its Energy Use Intensity is 14.7 kBtu / ft^2 / yr, far below the Architecture 2030 benchmark of 21.
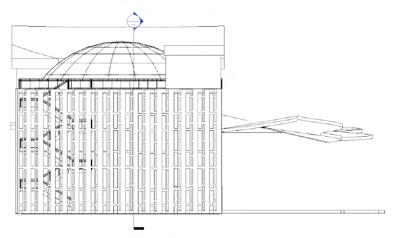
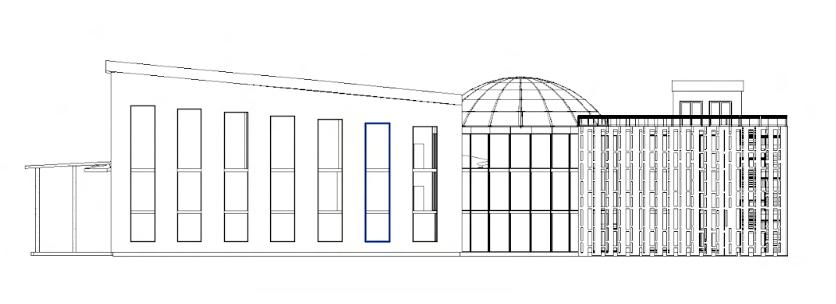

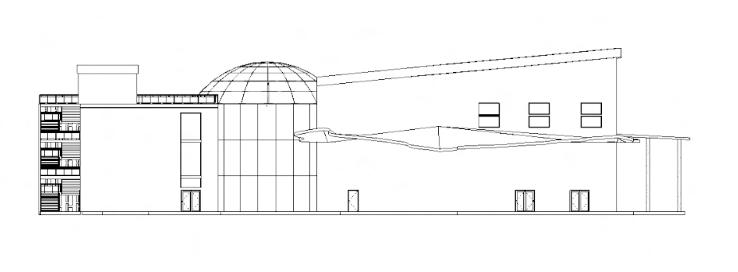
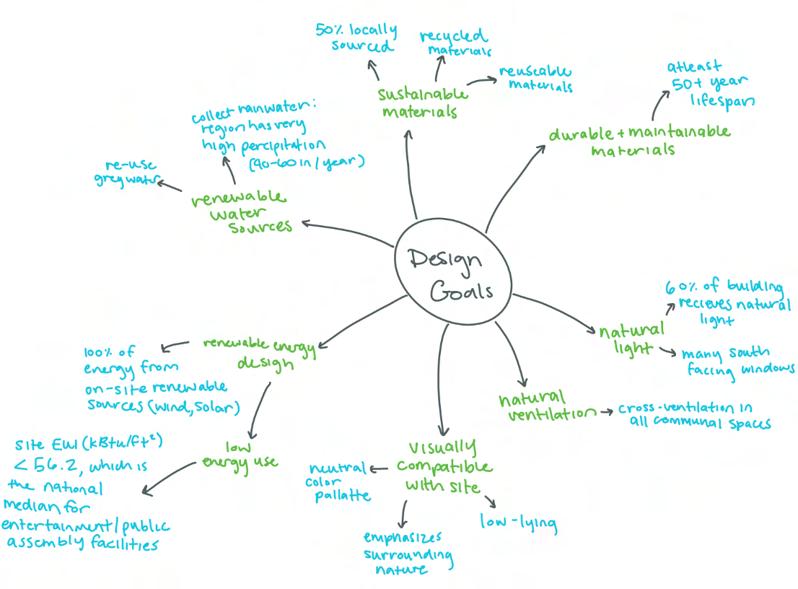
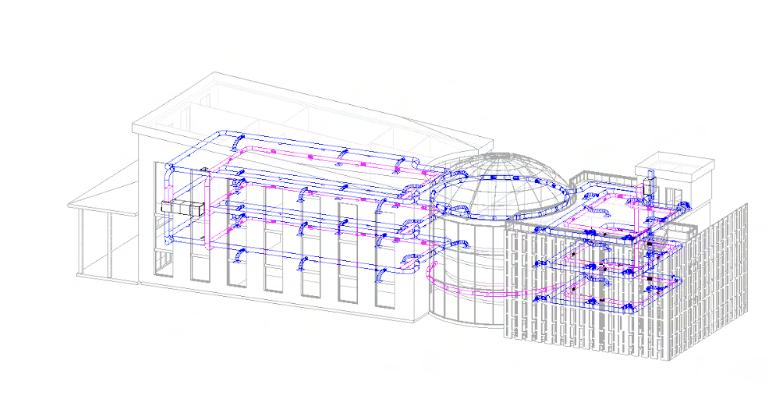
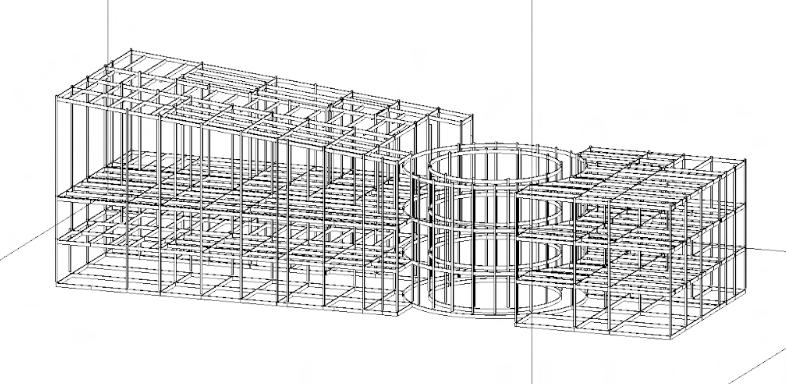
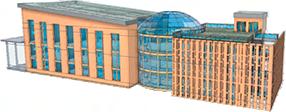
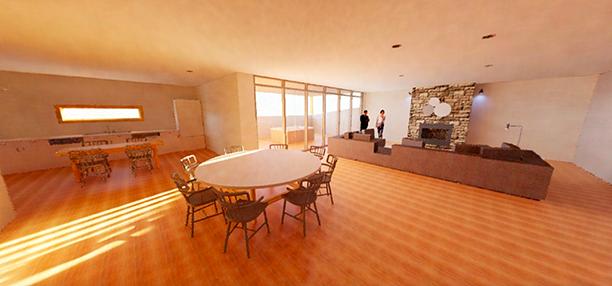
This rental cabin is integrated into the terrain of the Oregon hills. Featuring picturesque views, multiple indoor and outdoor entertaining spaces, and ample sleeping space; this cabin is designed specially to serve as a vacation home or short-term rental.

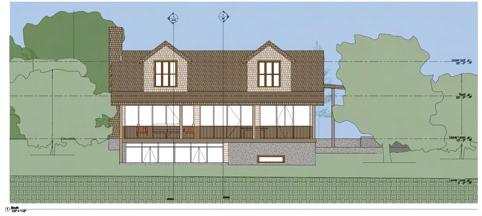
Cee 120A- Building Modeling for Design and Construction
Under the supervision of Glenn Katz
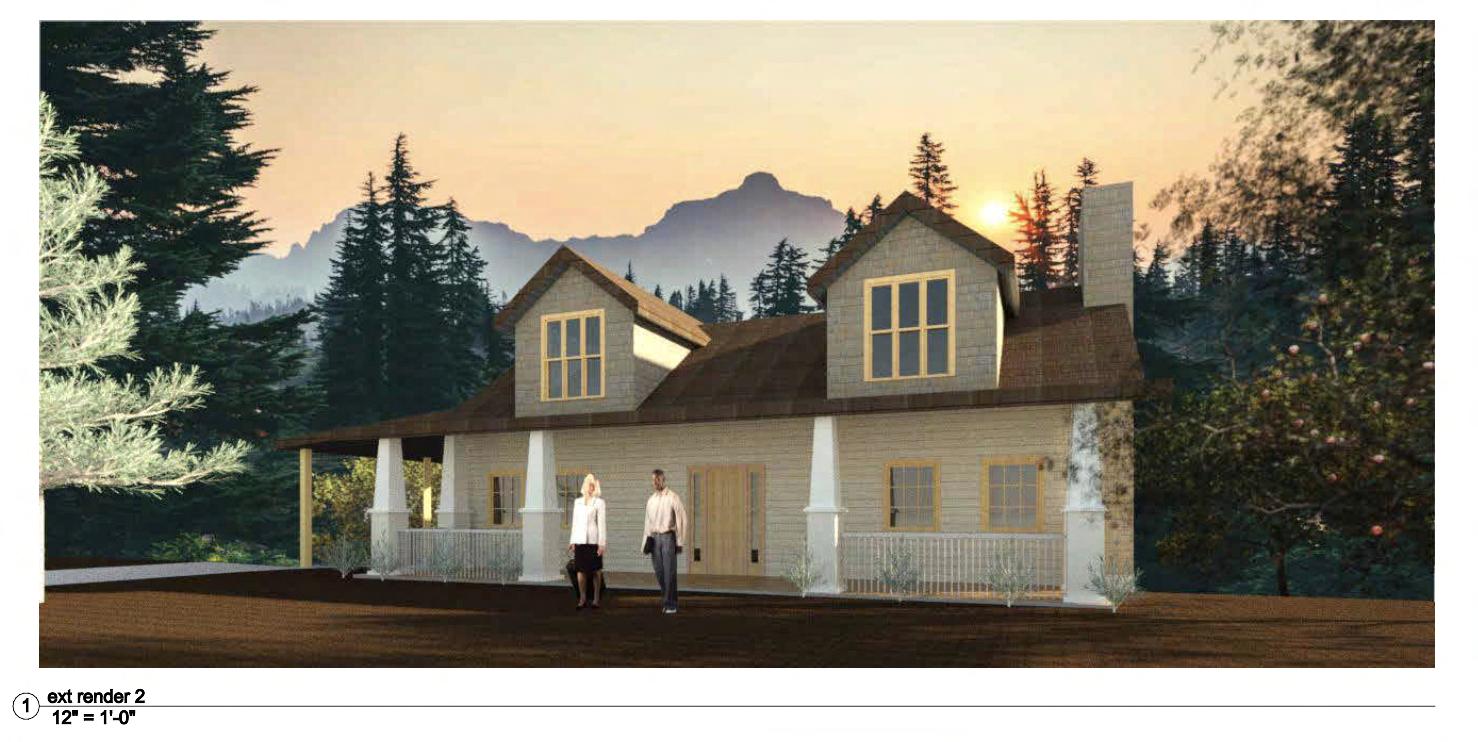
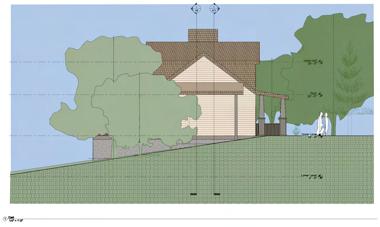
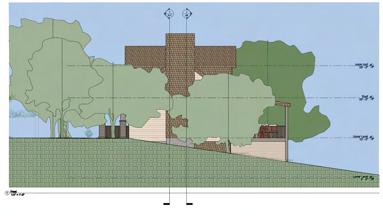
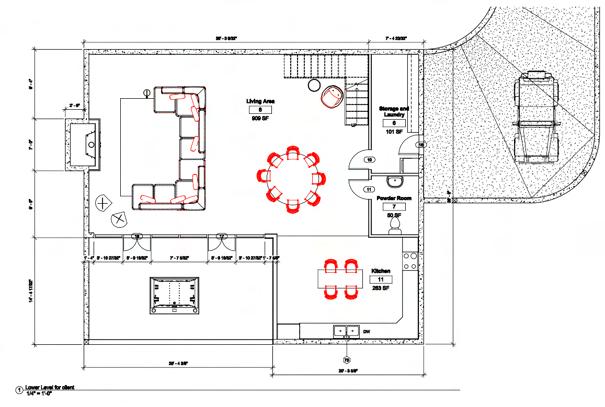
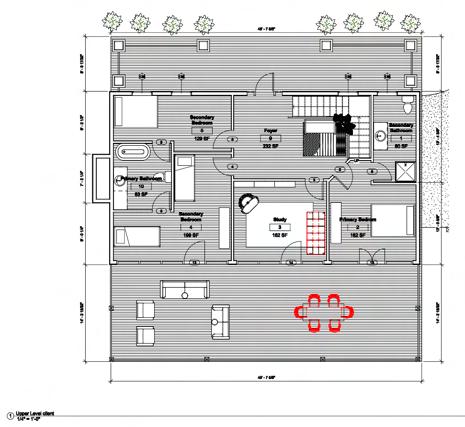
ME 110B - Digital Design
Princiles Under the supervision of Bill Scott and Justin Willow
LOVE THAT DOG (INSPIRED BY WALTER DEAN MYERS)
Love that dog, like a bird loves to fly
I said I love that dog like a bird loves to fly
Love to call him in the morning
love to call him
“Hey there, Sky!
Sharon Creech
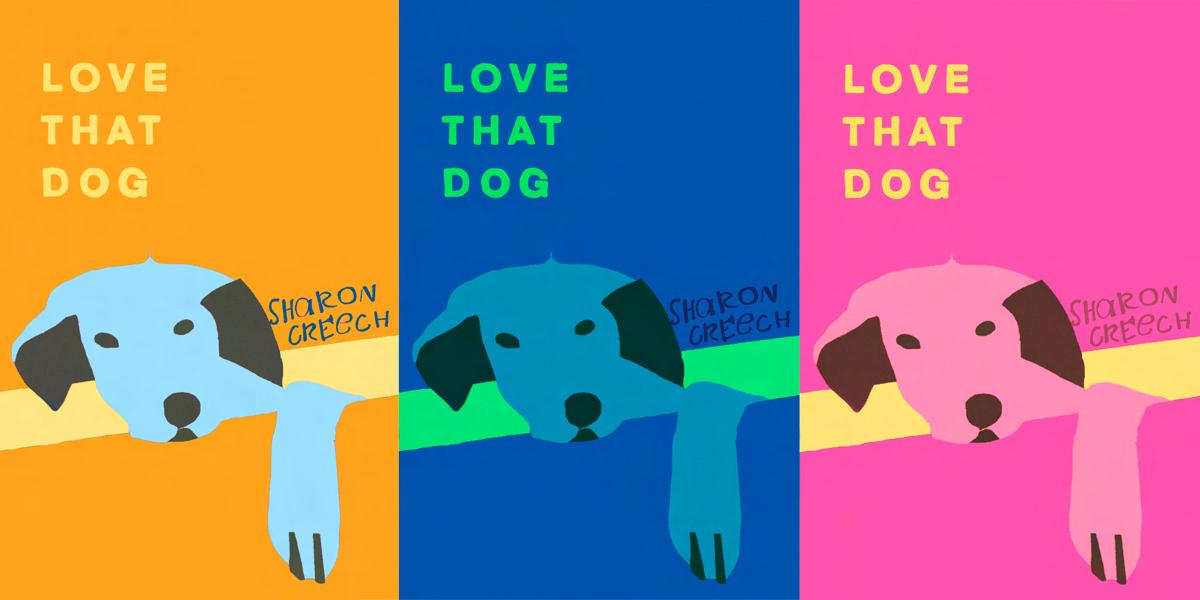
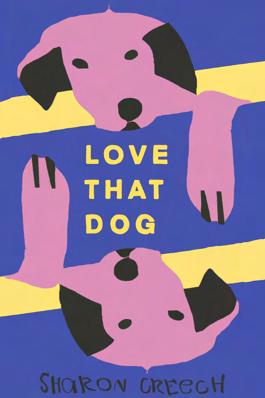

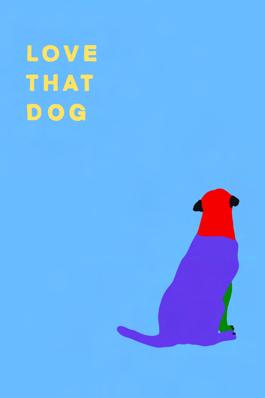

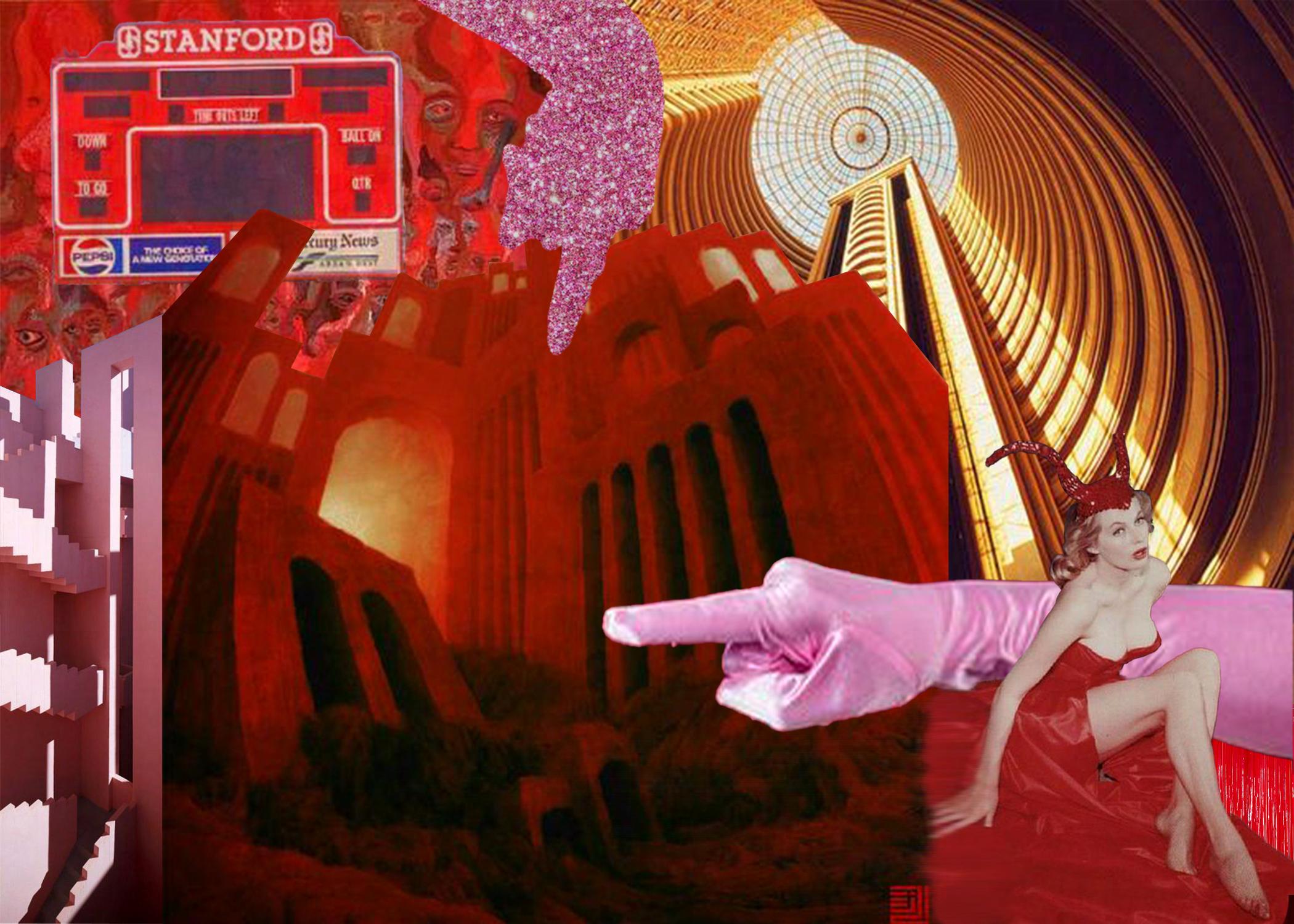

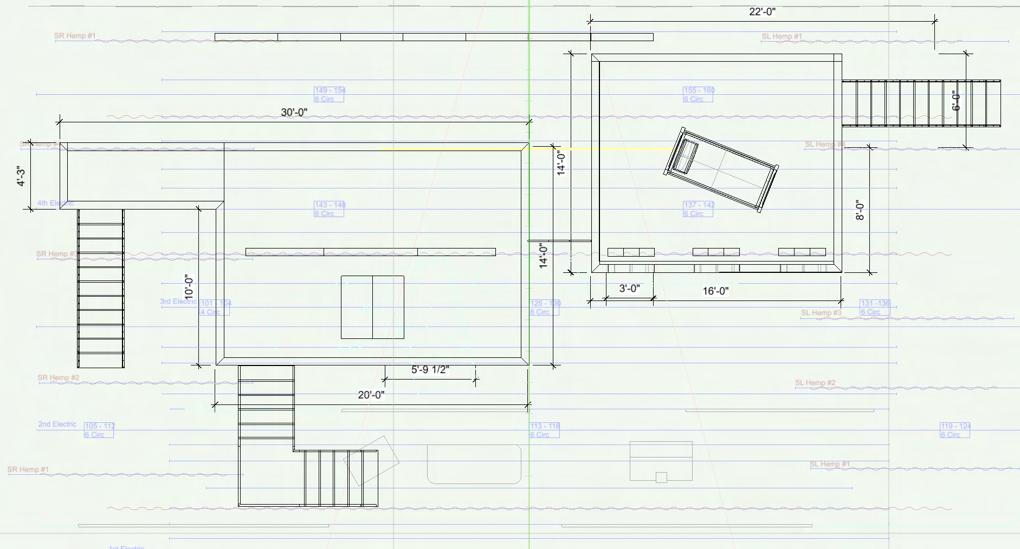
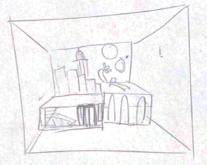
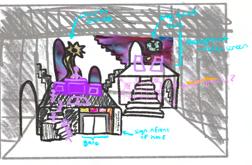
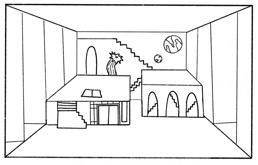
A beloved Stanford tradition, Gaieties is an anually produced, student-written musical performed in advance of the "Big Game" against UC Berkely. Gaieties provides a unique opportunity to design a set for a show that has never been performed before. Working directly with the writers, director, and production team, we developed an aesthetic language that transported audience members to the seven-circles of Stanford Hell.
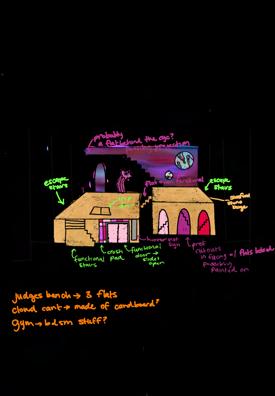
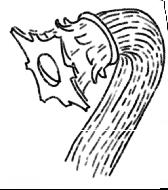

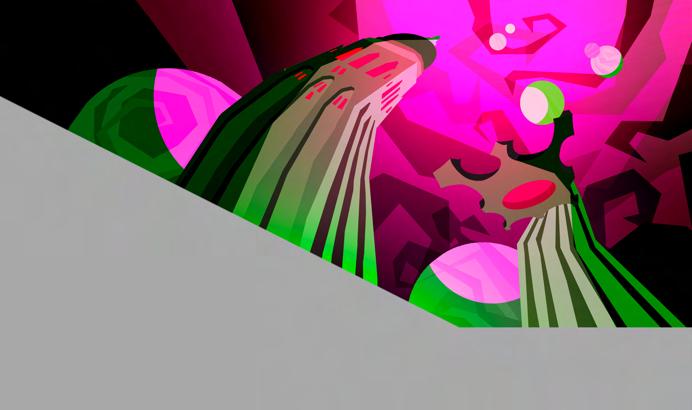
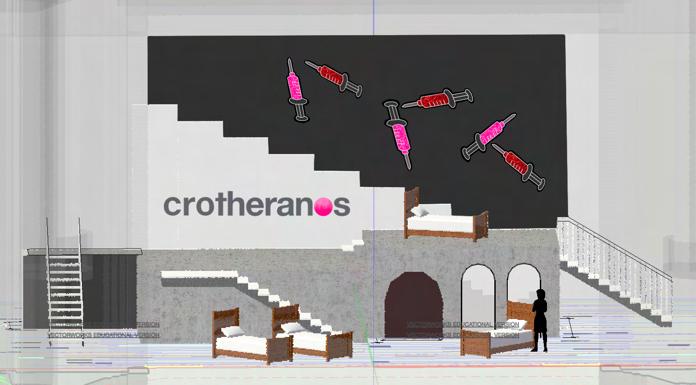
Campy, flamboyant brutalism.
Those are the design principles that guided the development of this set. Playing with the contrast between firey pinks and reds and stark concrete, Stanford was transported into a horrifying alternate dimension. Using projection as a story-telling device, we developed a dynamic background that morphed with the script. When faced with the challenge of creating a visual indicator for when the actors moved between circles of hell, we adapted by projecting cheeky descriptions onto an oversized arrow.


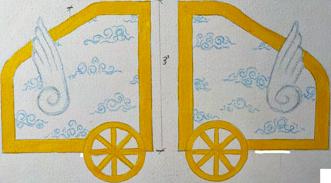
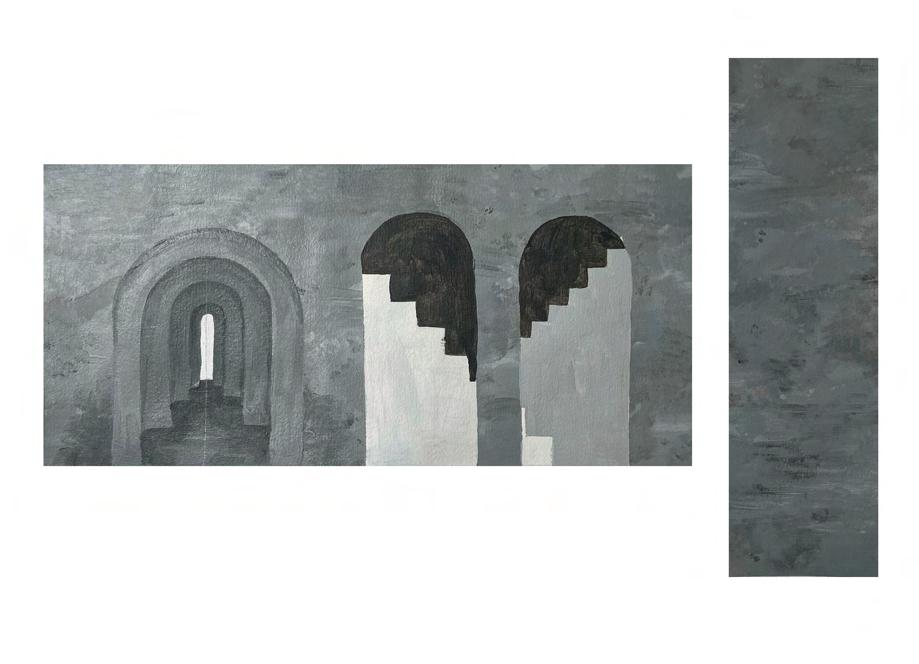
 projections developed in colaboration with Helen He
projections developed in colaboration with Helen He
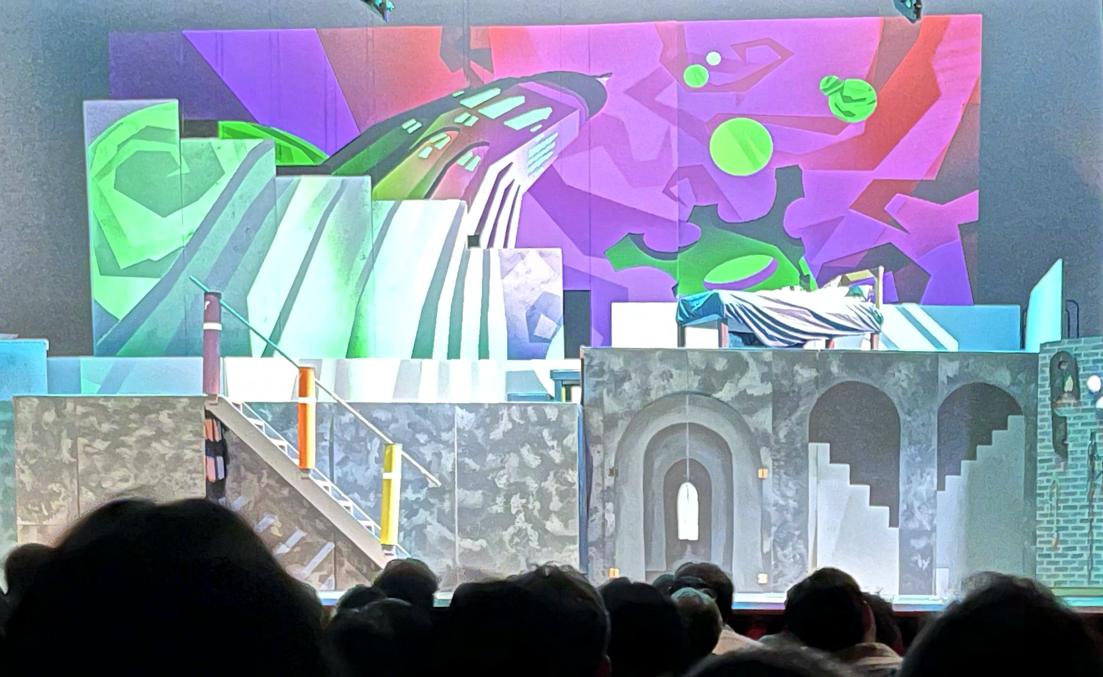
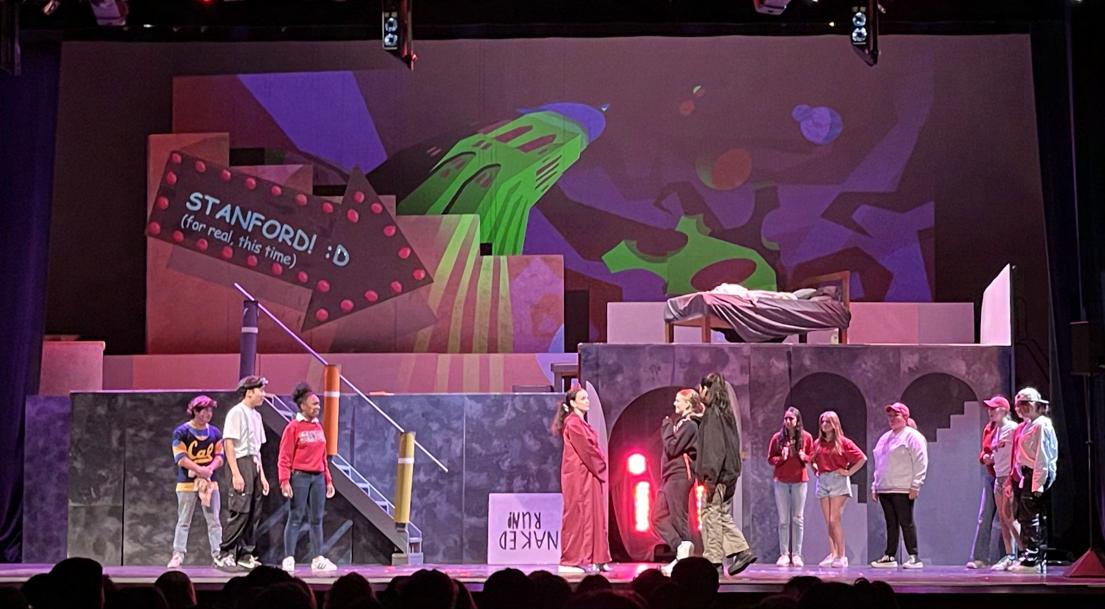
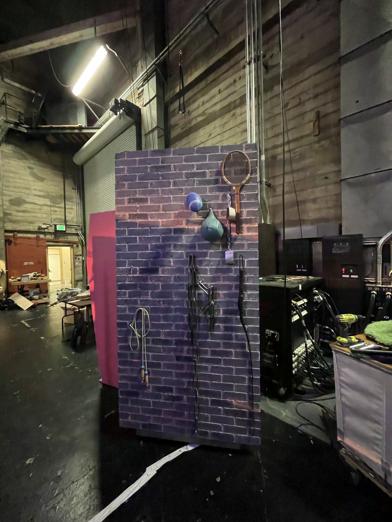
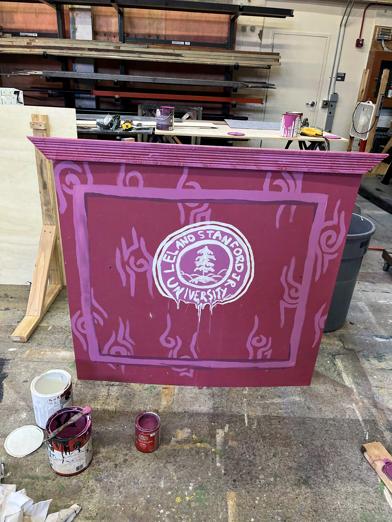
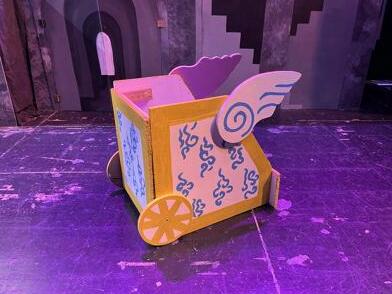
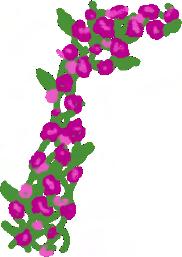
French Woods Festival, a performing arts summer camp in upstate New York, produces over 80 main-stage productions a summer. Operating on a 2-week timeline between show assignment and load-in, each Stage Craft counselor is individually responsible for the design and construction of their show assignment. After conferring with the director, it was decided that Mama Mia would be performed as a thrust, instead of in the round, which the space was designed for. This allowed us to take advantage of the fourth bank of seats, transforming them into an interactive backdrop, which mimics the climbing hills of the Greek Isles. The design draws inspiration from my experience backpacking through Greece, and ABBA’s flamboyant discography, to create a fanciful atmosphere.
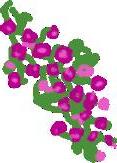
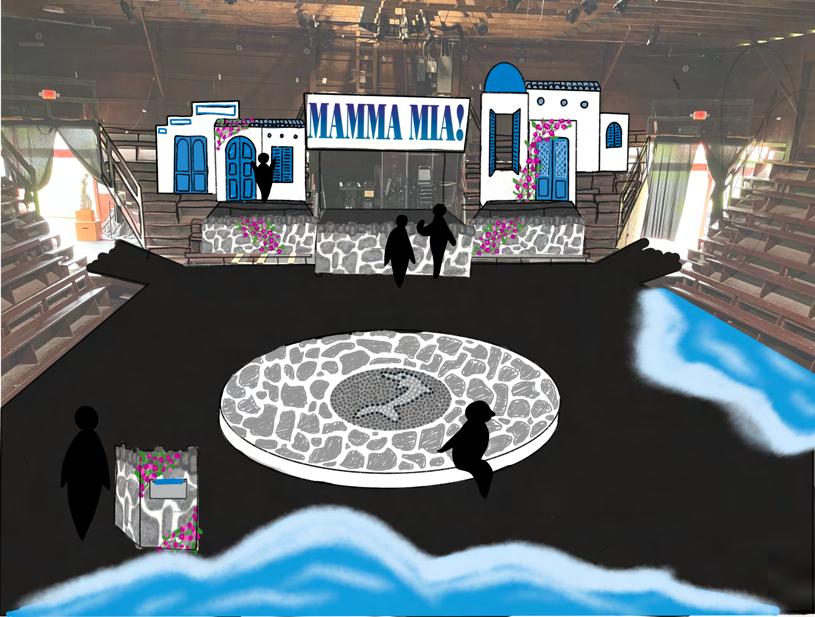
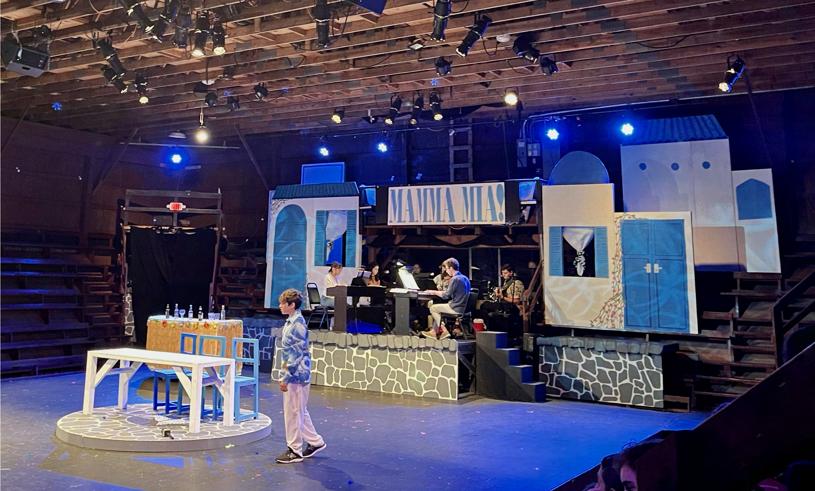
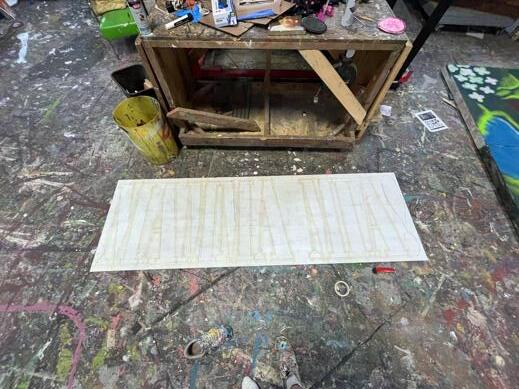
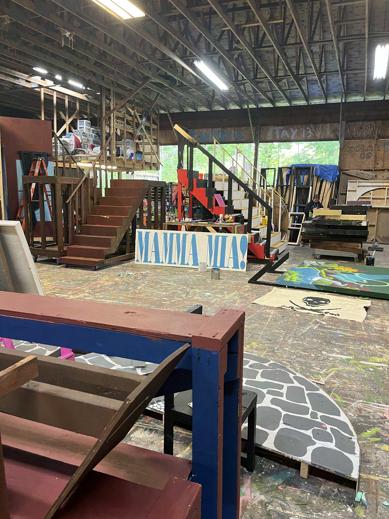
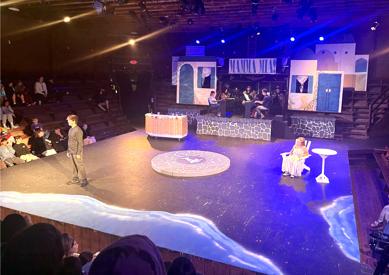
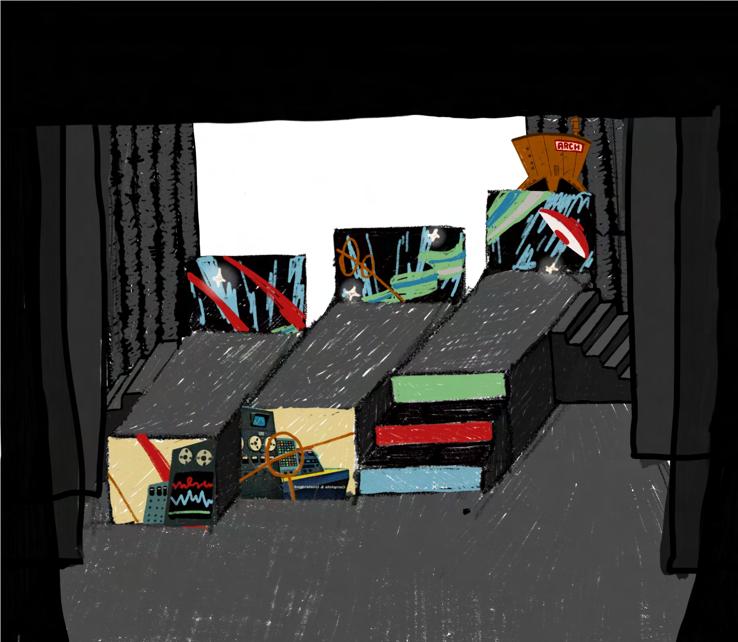
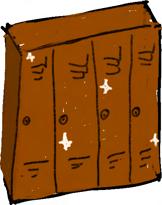
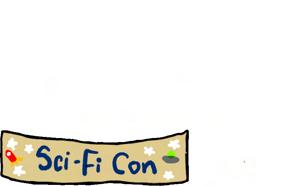
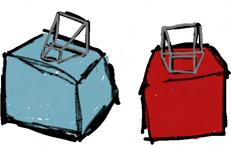

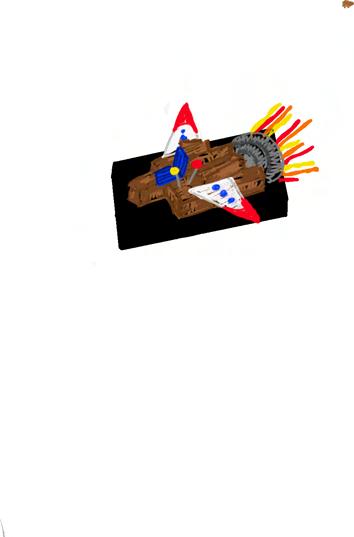
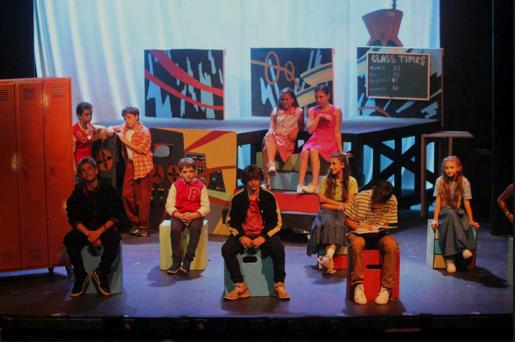
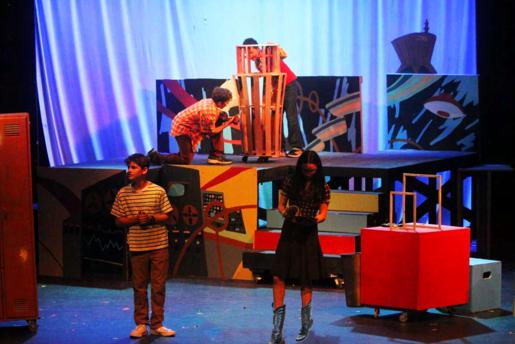
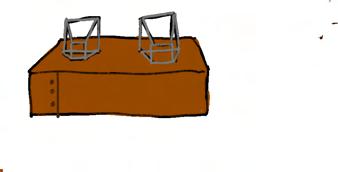
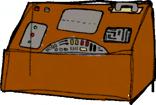
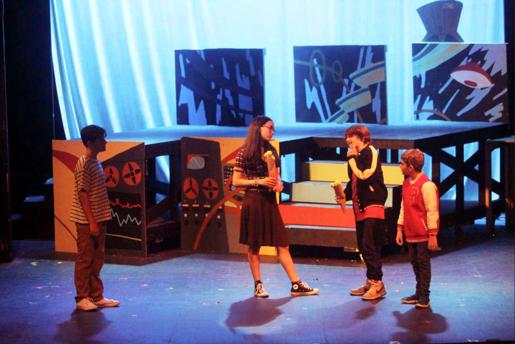
Loserville tells the story of a band of teenage outcasts in 1971 who change the trajectory of modern communication by developing e-mail. The majority of the story takes place between the highschool and ARCH Industries, the corporation racing the teens to debut the new technology.
Since there were two other shows performing in the same Playhouse that weekend, the two other designers and I collaborated to create a base set that would be used for all performances, making change-overs as quick as possible. Drawing from the Retrofuturism movement, the facing and set pieces mirror the sci-fi themes from the show. My goal was not to create a hyper-realistic highschool setting, but rather play into the wacky, whimsical, geeky, and imaginative story and create a set that felt equally out-of-this-world.
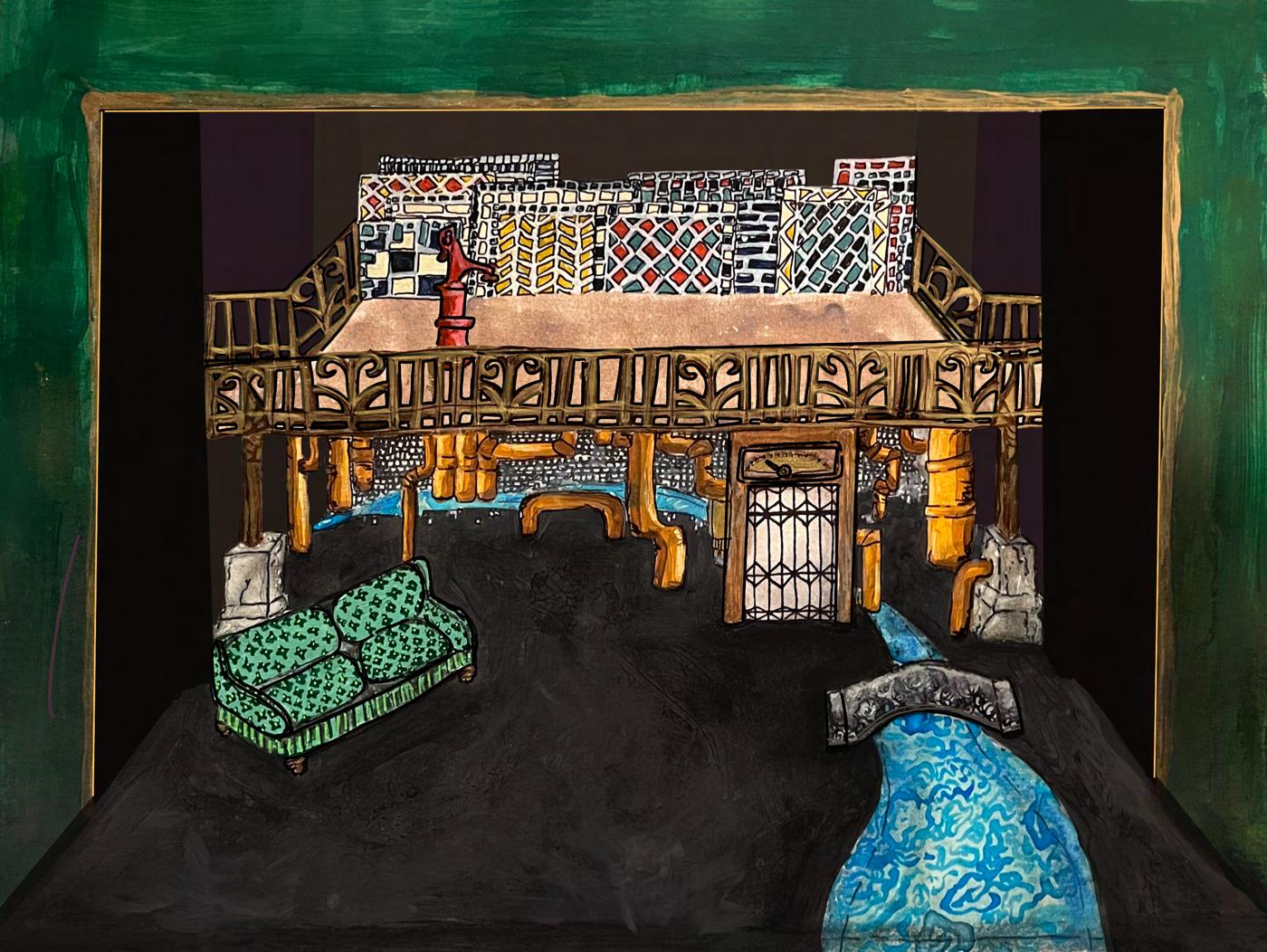
TAPS 133 - Set Design
Under the supervision of Nina Ball
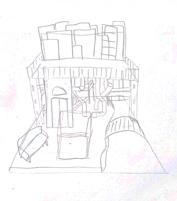
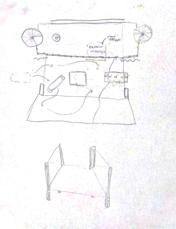

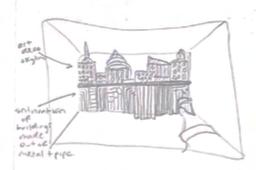
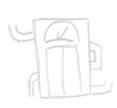
Eurydice, a play by Sarah Ruhl, retells the myth of Orpheus through the wonderous perspective of Eurydice herself.
Drawing inspiration from the Art Deco movement, this concept design juxtaposes glizt and grime, mirroring the way Orpheus straddles the living and underworld.
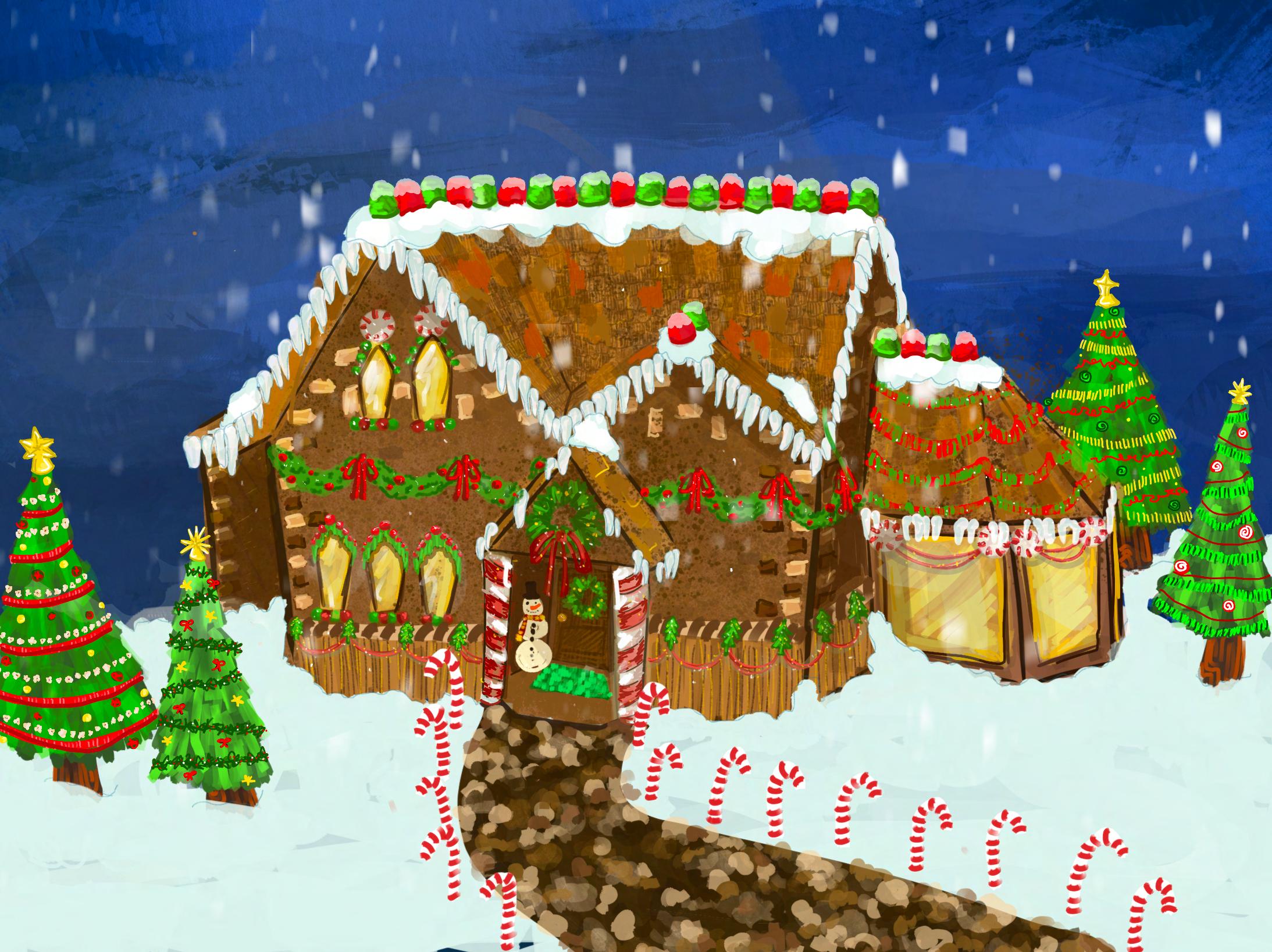
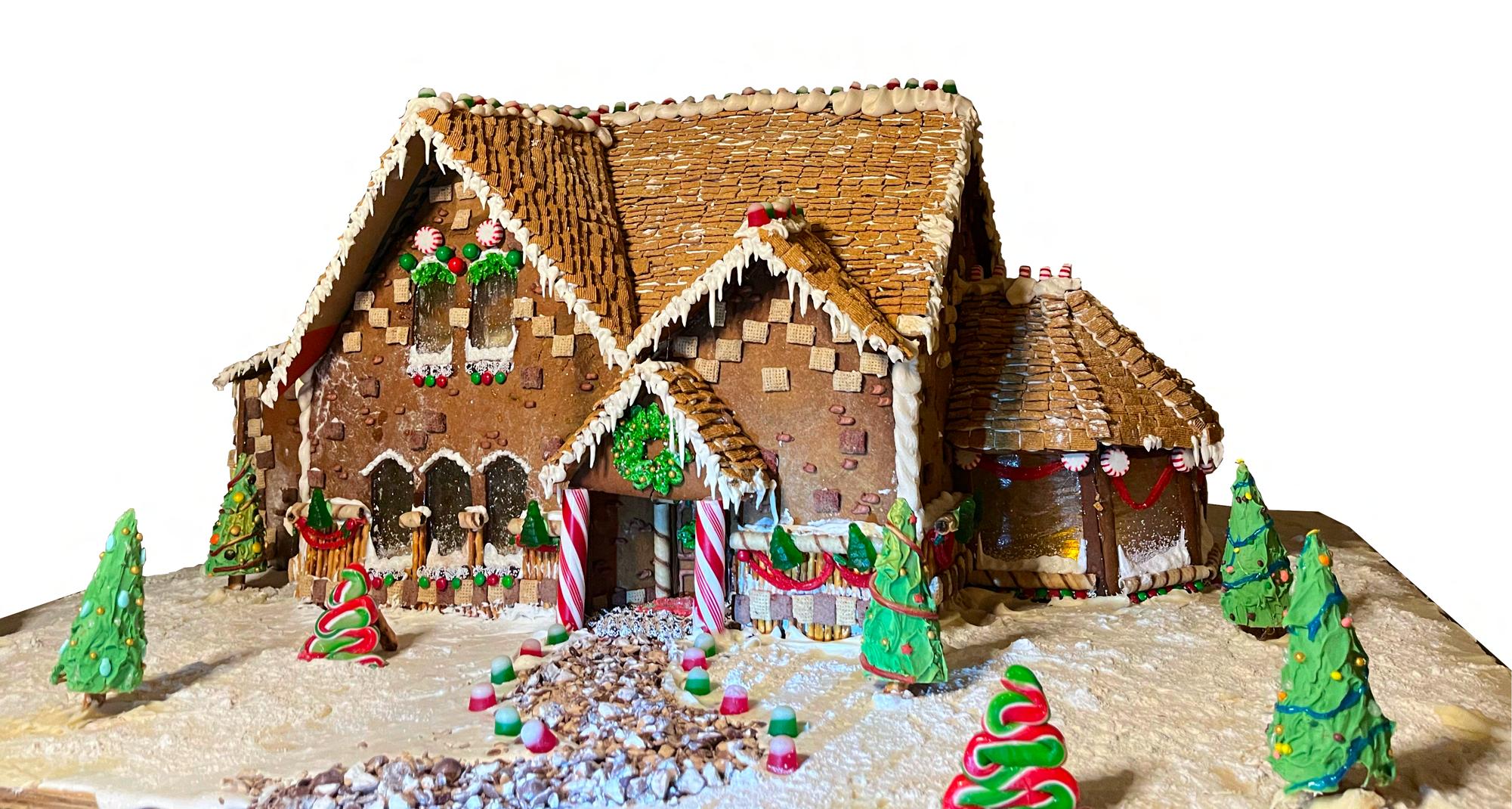
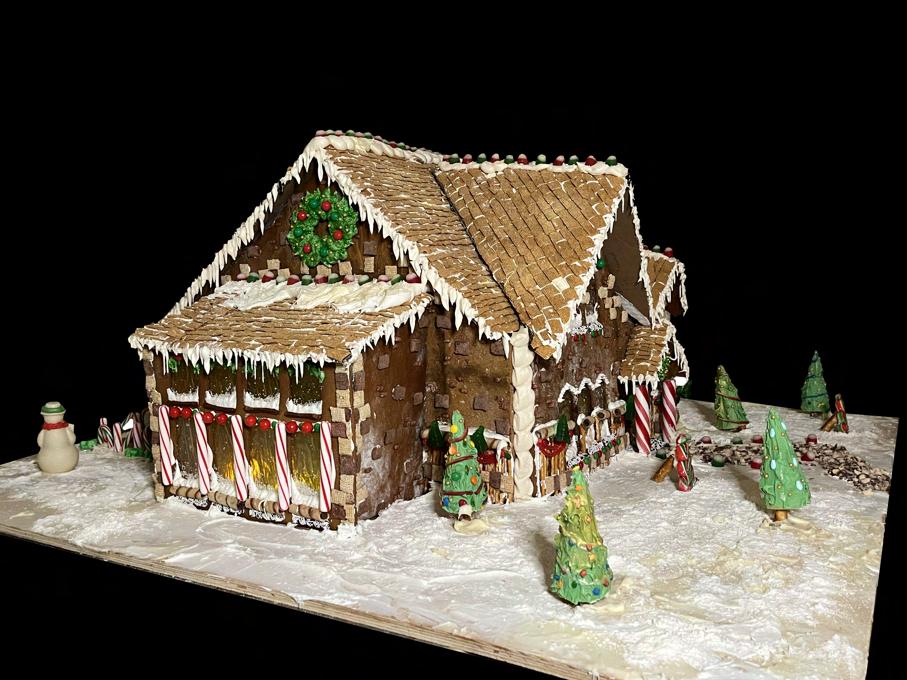
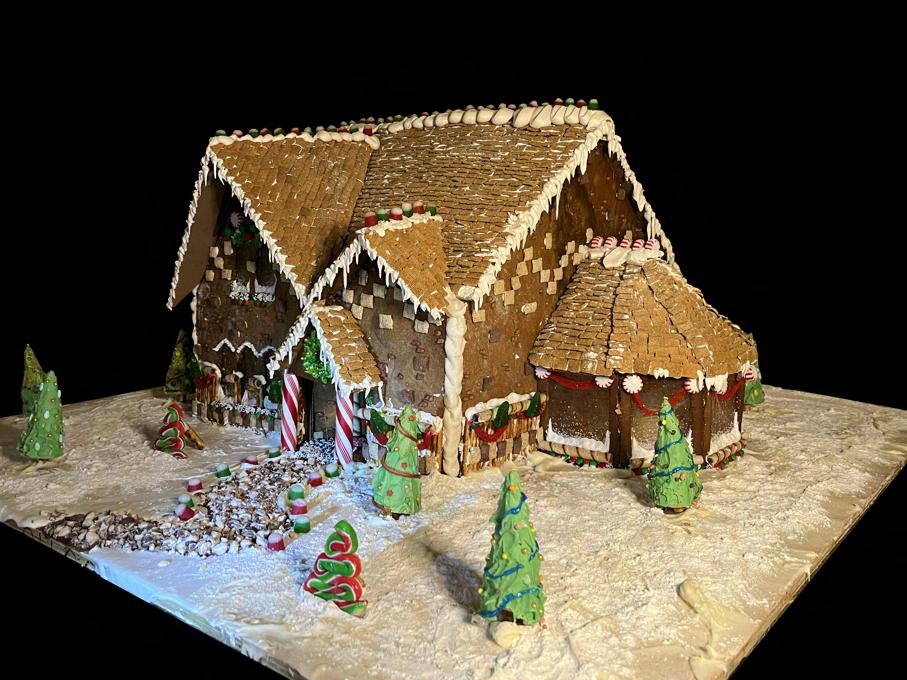
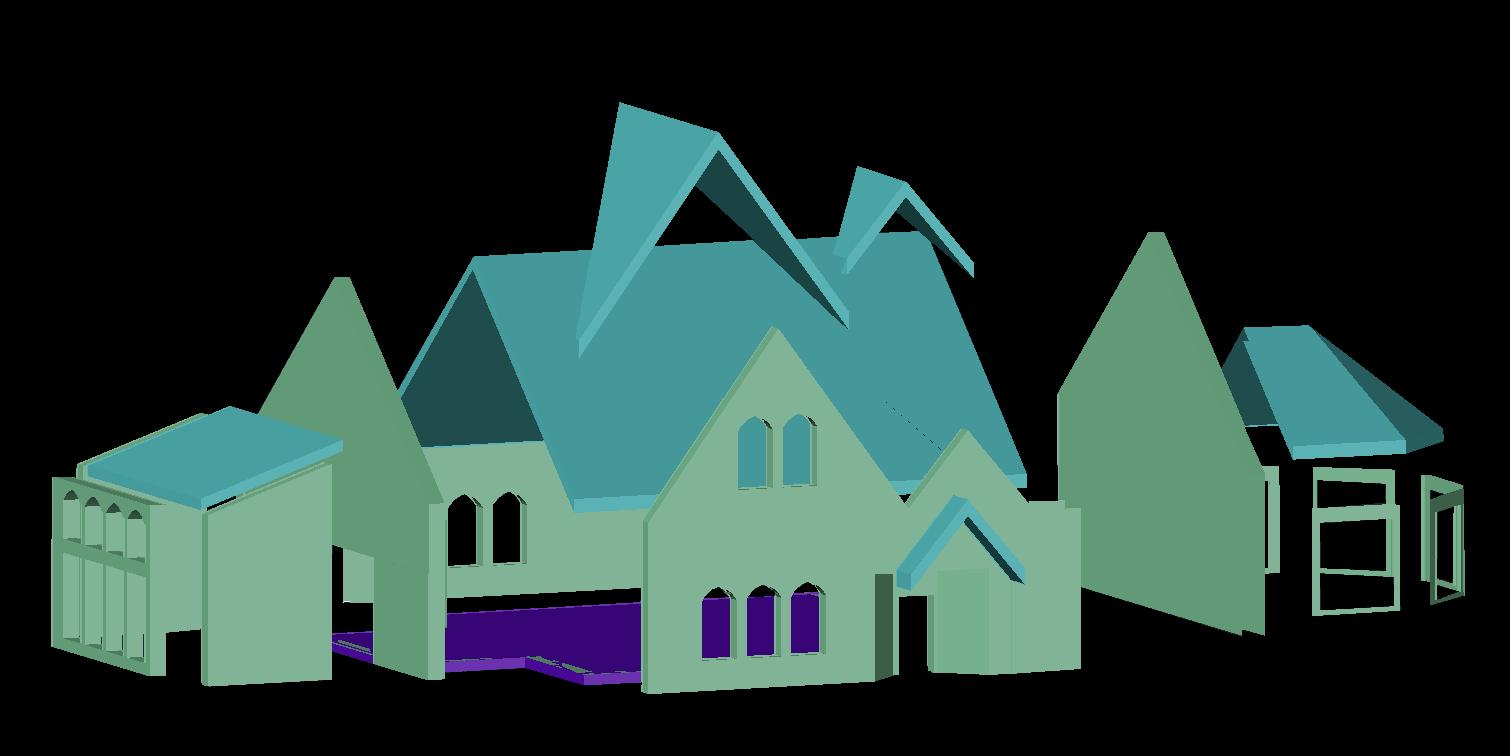
Gingerbread Manor is my answer to winter break boredom. Initially designed in AutoCAD, each piece was then drawn and cut out of cardboard. Over three days, the cardboard templates guided the shaping of over ten pounds of gingerbread dough into wall and roof pieces. After realizing my oven was not large enough to fit the main wall pieces, I baked them in sections and mortared them with raw dough. With windows made of melted jolly Ranchers and a Honey Graham shingled roof, this entirely edible 1/2” scale model is fit for the most stylish of gingerbread families.

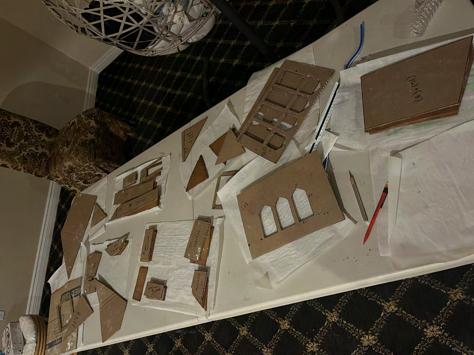
Katie Resnick