portfolio
2nd Year Undergraduate


EXPERIENCE
2022 - present
AIAS Events Co-Coordinator
- Plan, coordinate, and host events with the purpose of connecting students, faculty, and professionals outside of the classroom, studio, and firm.
2022 - present
Prototype Instructor
- Volunteer at the Flowers Invention Studio
January 2023
LEED: Introduction to Green Building
- Certificate for LeadingGreen training and consulting completion
EDUCATION
2020 - 2021
Kennesaw State University: B. Arch.
- 4/4 GPA
2021 - present
Georgia Institute of Technology: B. S. Arch.
- 3.8/4 GPA
SKILLS
CAD Rendering
Adobe CC
3D Printing
LANGUAGES
English
Vietnamese
Spanish
Rhino | Revit
Enscape
Illustrator | InDesign | Photoshop
Ultimaker Cura | Prusa Slicer | Bambu Studio
Native language
Second native language
B1
MEDIA + MODELING


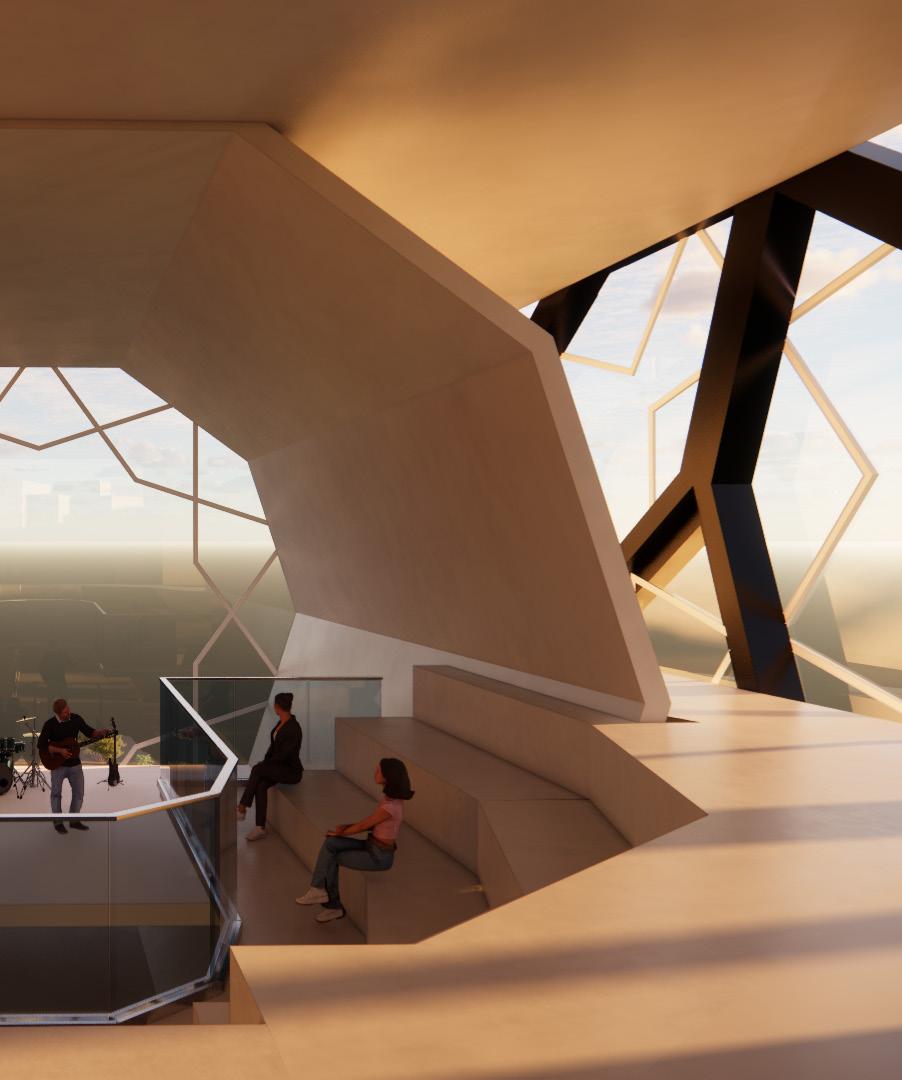
MODEL MAKING


DEEP DECORATION
Year: 2022
Studio: 2nd Year Fall
Instructor: Stuart Romm
The Islamic empire created patterns by means of repeating elements along lines or over surfaces. The tessellation techniques were created because it was forbidden to display a deity of ancient Islam. The three types of patterns are calligraphy, arabesque, and geometric. Our studio focused on geometric explorations and art in tile work and constructed patterns from “girih tiles” The tessellation patterns are a powerful form of decoration in architecture.
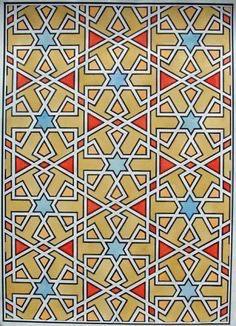
We took our patterns and physical model with their suggestions of human movement and perception to the edge of the favelas in Rio de Janeiro. We designed and proposed, a “House of the People”, a house that can be appropriated and claimed by the residents of Rocinha.


Configuration Panel



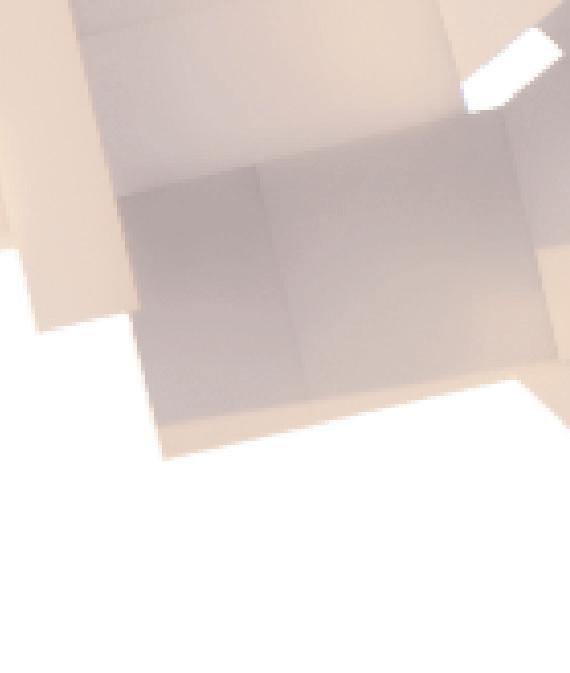



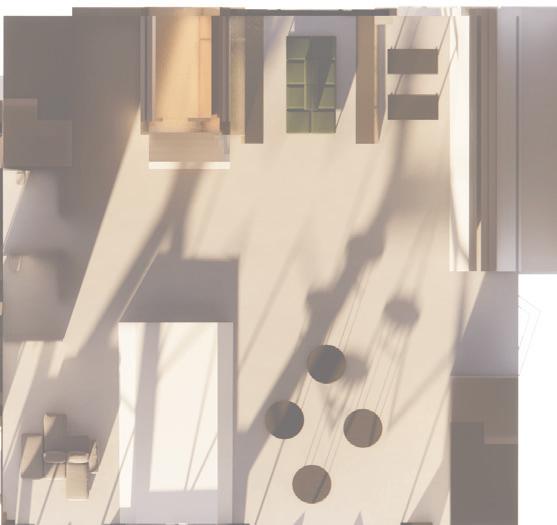

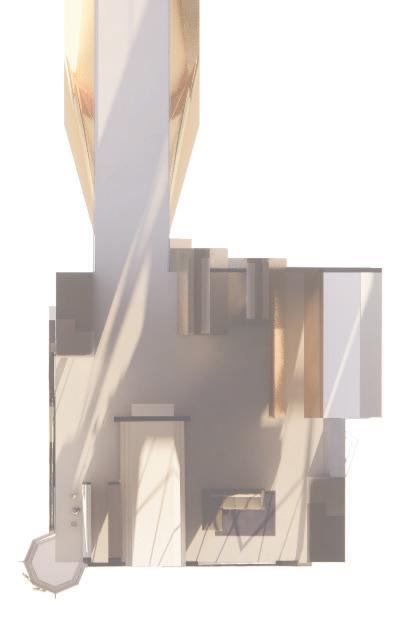

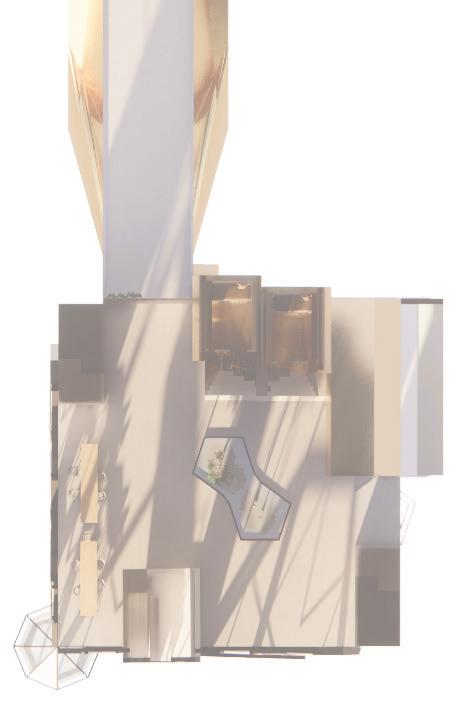


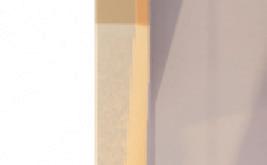



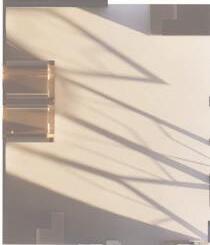
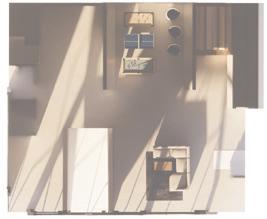
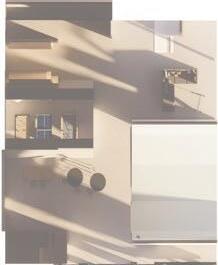
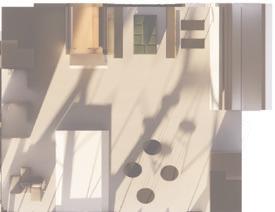

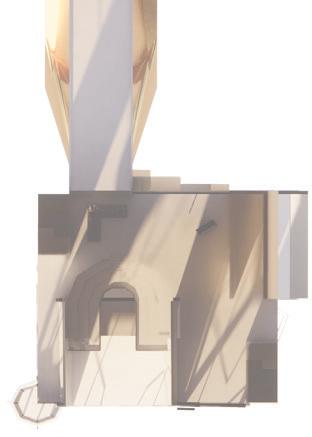
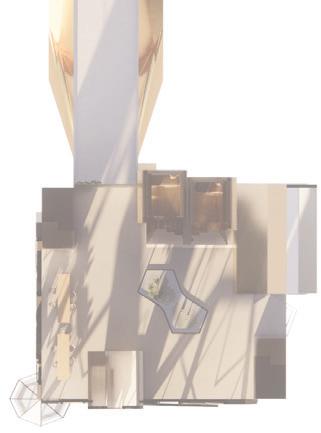
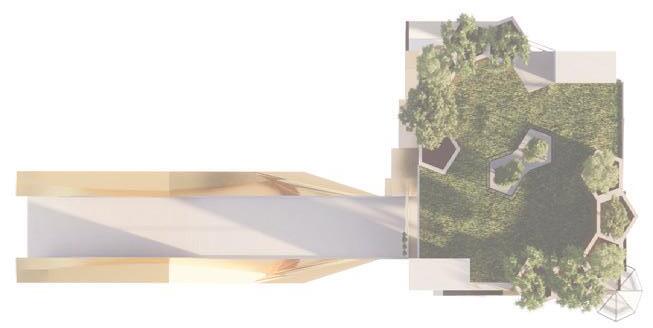


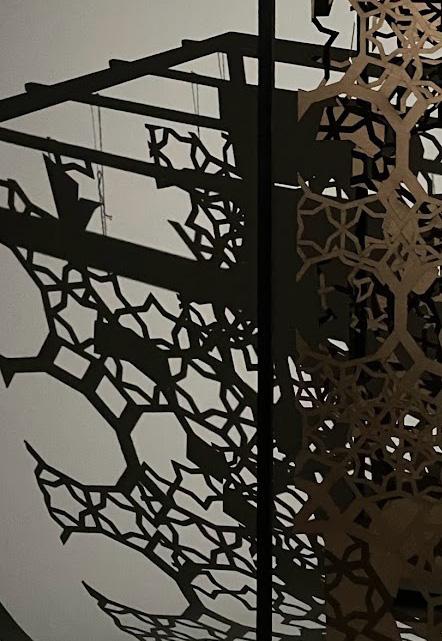
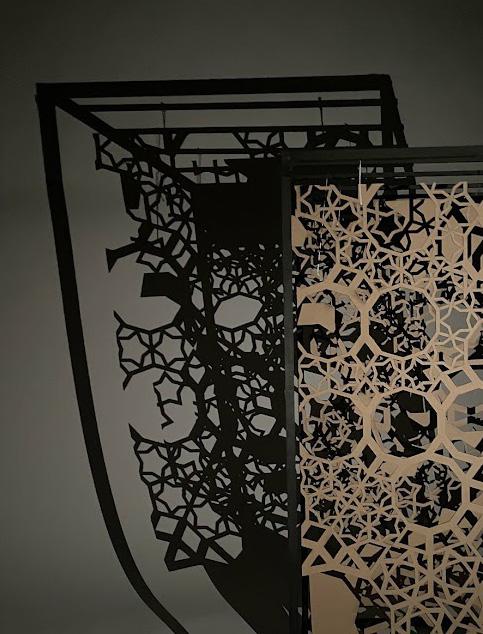
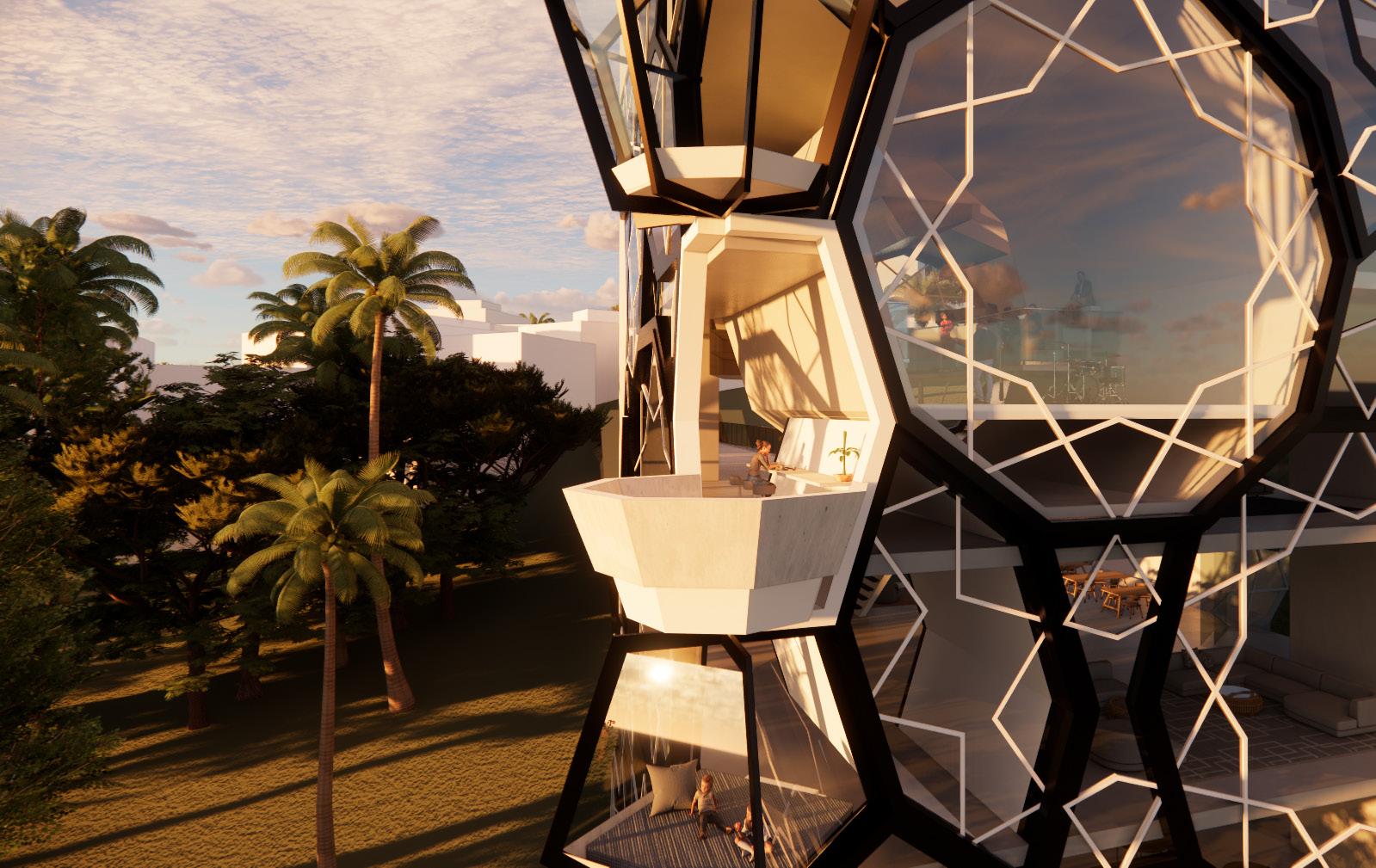



2
MEDIA + MODELING 2D ATTRACTORS
Year: 2022
Studio: 2nd Year Fall
Instructor: Daniel Baerlecken
In this module, we created a two-dimensional pattern using multiple attractors. By making a set of points based on random point distribution and setting up a geometric relationship between our attractors and geometry, we created a visually complex and structured composition. In this case, the voronoi pattern was made.
Through additive manufacturing, Grasshopper, and Rhino, I created a remote control LED voronoi lamp.
Voronoi Patternvoronoi diagram + two attractors
circles positioned at voronoi edge and vertex of voronoi cell; the radius corresponds with the attractor points
voronoi cell: used scale component to create offset appearance interior variations: small and large
voronoi cell: used two scale components to make repeating patterns within the cell interior variation: small and large

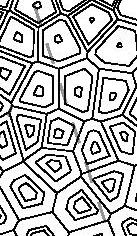
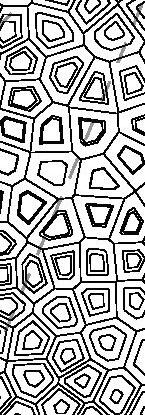
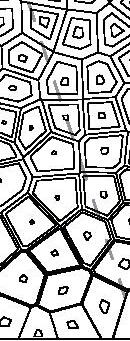

populate 2D component (436) creates individual regions; the scale components generate inner shapes


o
voronoi cell: overlapping voronoi edges and connecting segments interior variation: small and large
MEDIA + MODELING PHYSICS SIMULATION
Year: 2022
Studio: 2nd Year Fall
Instructor: Daniel Baerlecken
In this assignment, we had to choose a case study, research the topic through diagrams and develop a grasshopper script. By analyzing the structural system and simulating the structure through Kangaroo, we created a shading structure using a variation of the structural system.
Using the same origami by the artist Yoshimuru Yoshimura, I designed and 3D printed a planter mold out of a flexible filament that can be reused with resin, concrete, rockite, and plaster.
 Yoshimuru Yoshimura Origami Pavilion
Yoshimuru Yoshimura Origami Pavilion

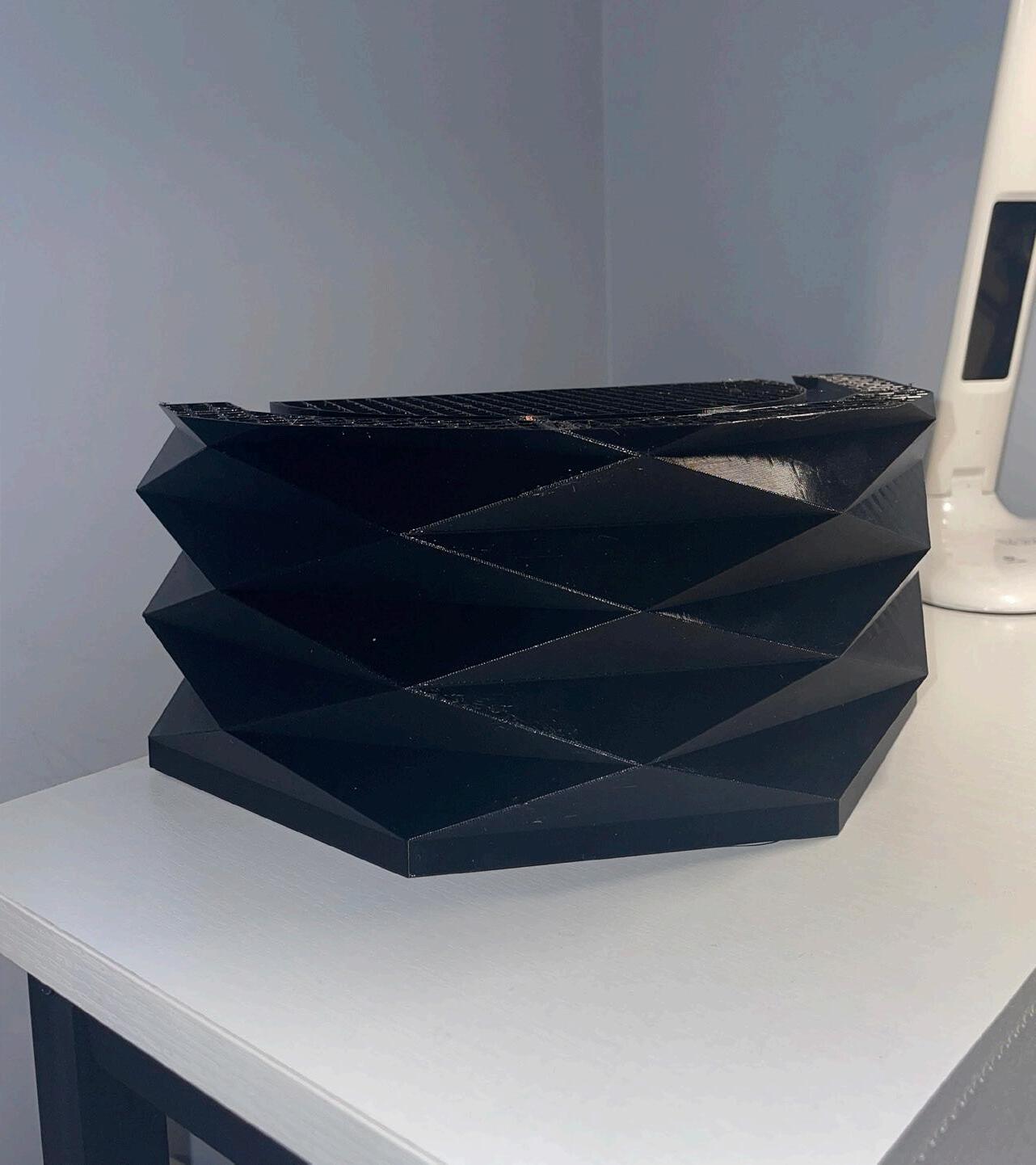
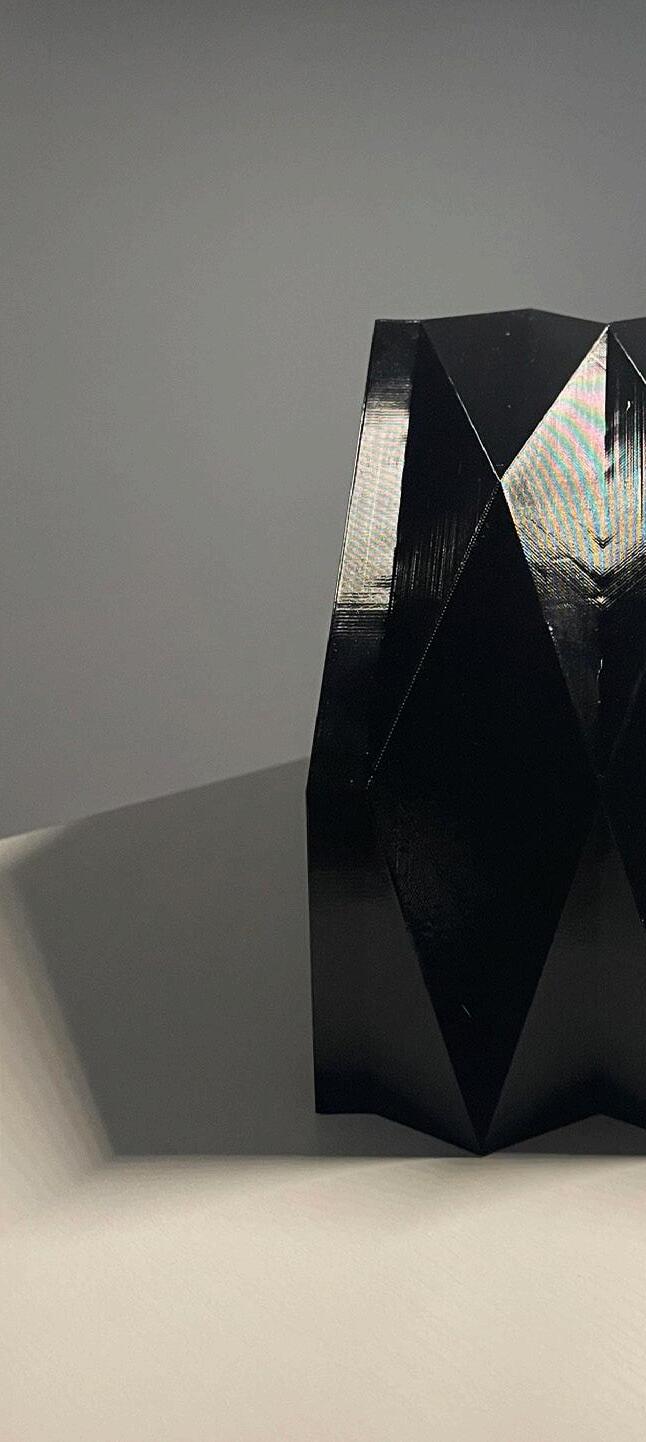

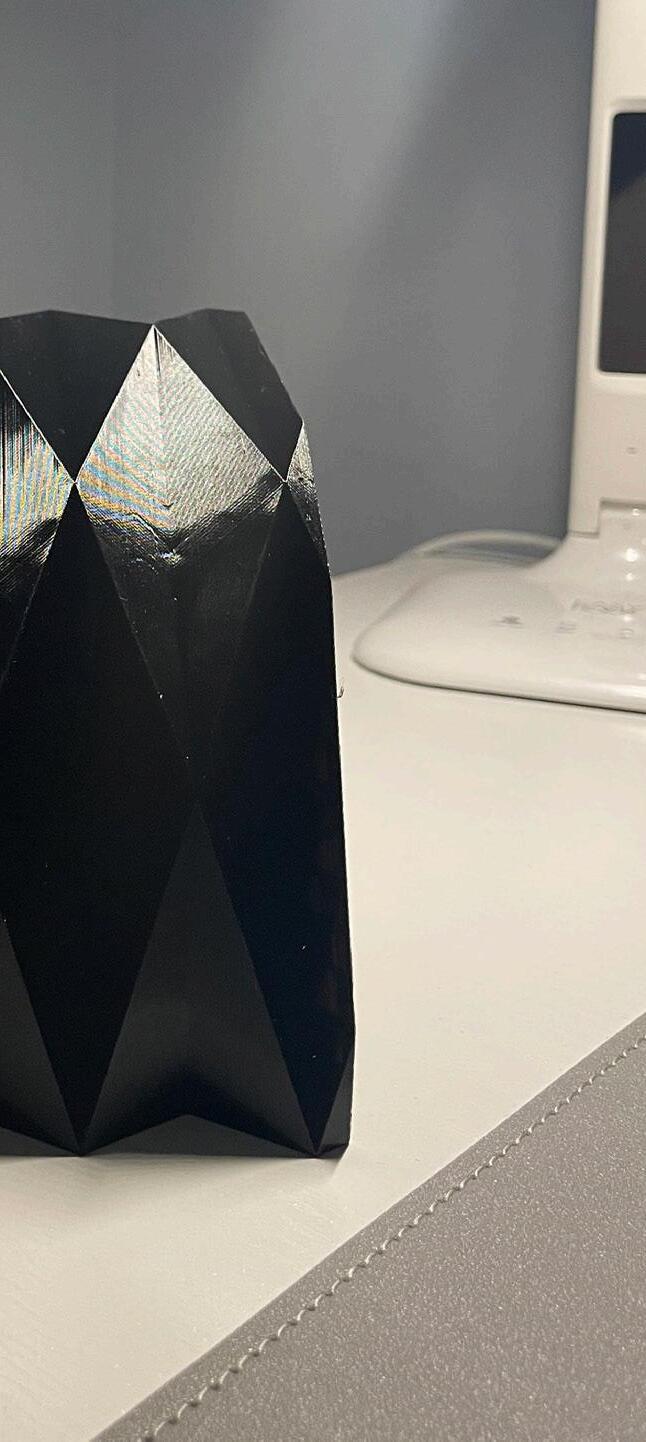
Site Map

Year: 2022
Studio: 1st Year Spring
Instructor: Christian Coles
As a studio, we created a site map of Doris Farm after our visit to Oglethorpe, GA. We arranged the single and double occupancy cabins in groups by the timberland (sixteen), a few individual by the edge of teh new growth forest (five), and oriented the remainder (nine cabins) towards the lily pad pond. My contribution was analyzing site circulation and views.
Individually, we created cabin designs and my concept of “Plug ‘n Play” is a prefabricated dwelling manufactured offsite. Prefab home builders offer greater efficiency in their production. Materials stored in the factory are reused and are not subjected to mildew and ruse. The land will be less disturbed during the assembly process and the commute for potentia far site contractors and construction workers would be avoided. Overall, these prefab homes are more affordable, sustainable, and ADA compliant.
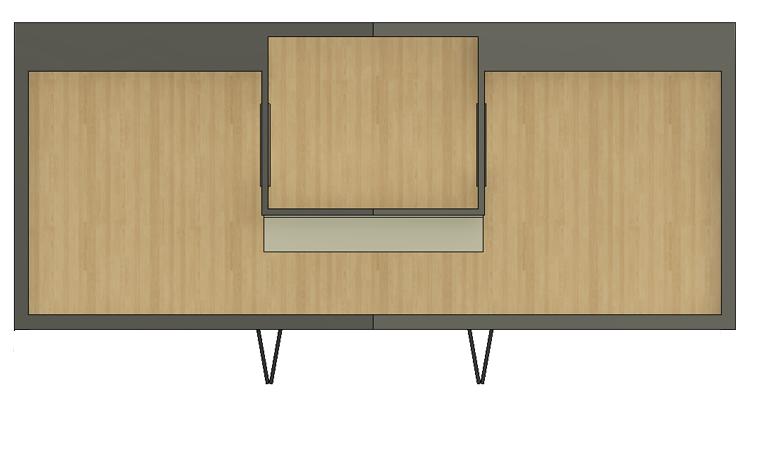


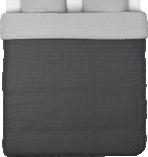
















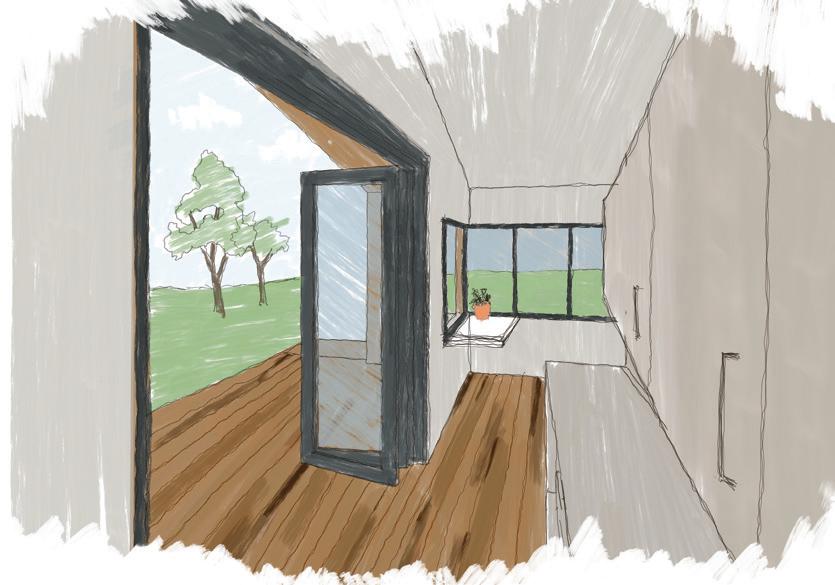
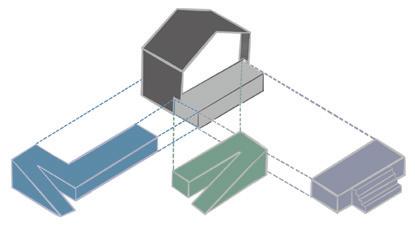



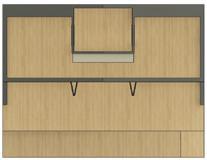
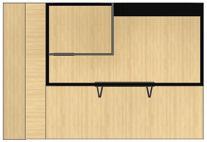

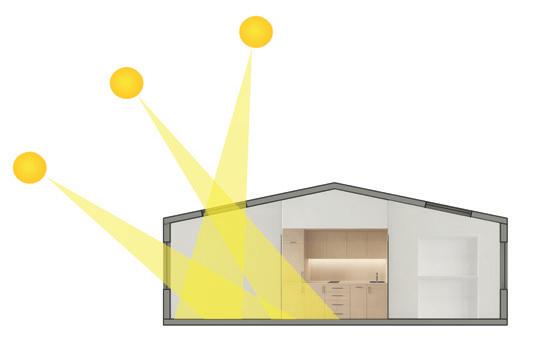
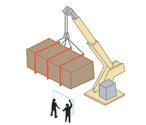

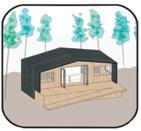



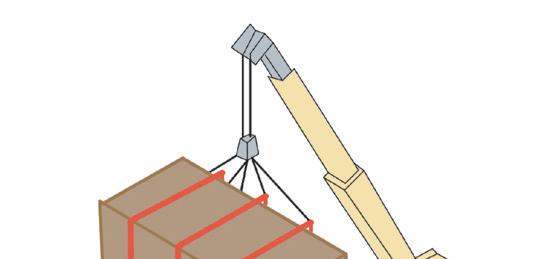

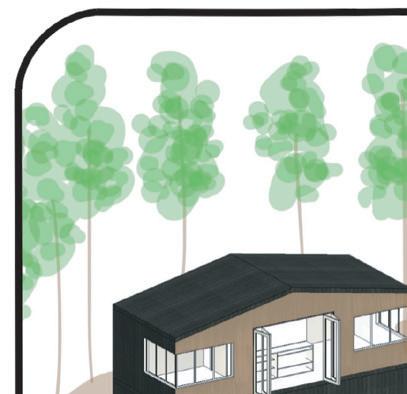


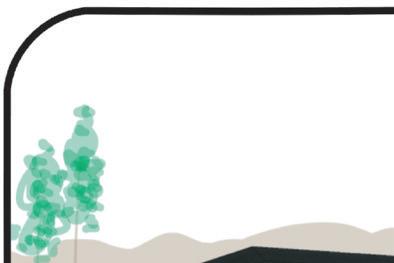




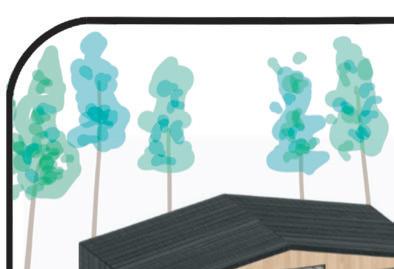


4
SEAVIEW HOUSE
Year: 2021
Studio: 1st Year Spring
Instructor: Simon Hoffiz
The Seaview House is located in Barwon Heads, Australia. The clients wanted a beach retreat that would become their permanent dwelling. They were seeking a house that would integrate within the existing streetscape.
During this studio project, we individually chose a precedent study. By exploring the Seaview House, I developed an understanding of the thought process that led to the project’s creation to the material finishes. To provide information on the proportions, structure, and appearance of the dwelling, I drafted orthographic drawings.
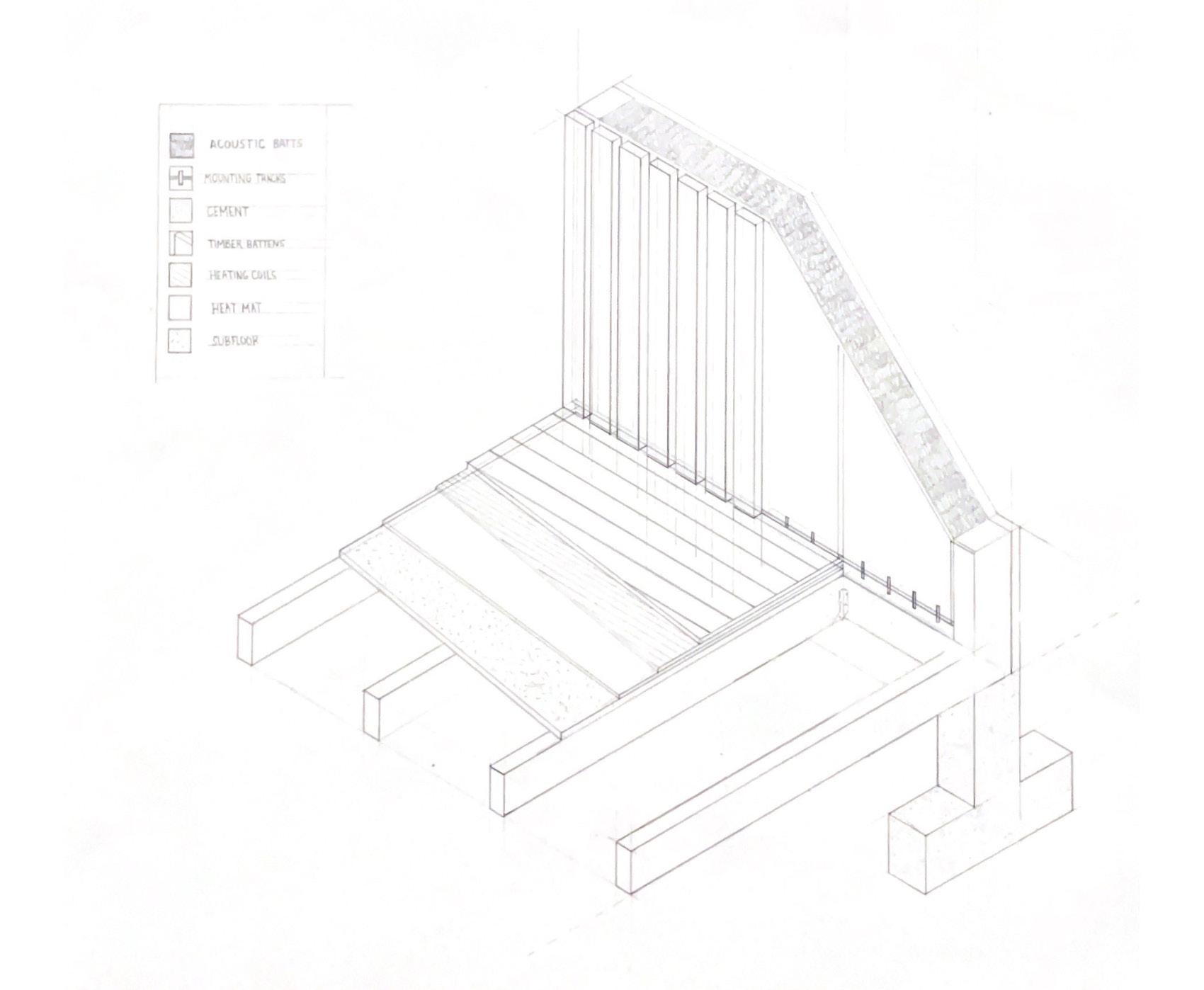 Detail drawing
Detail drawing
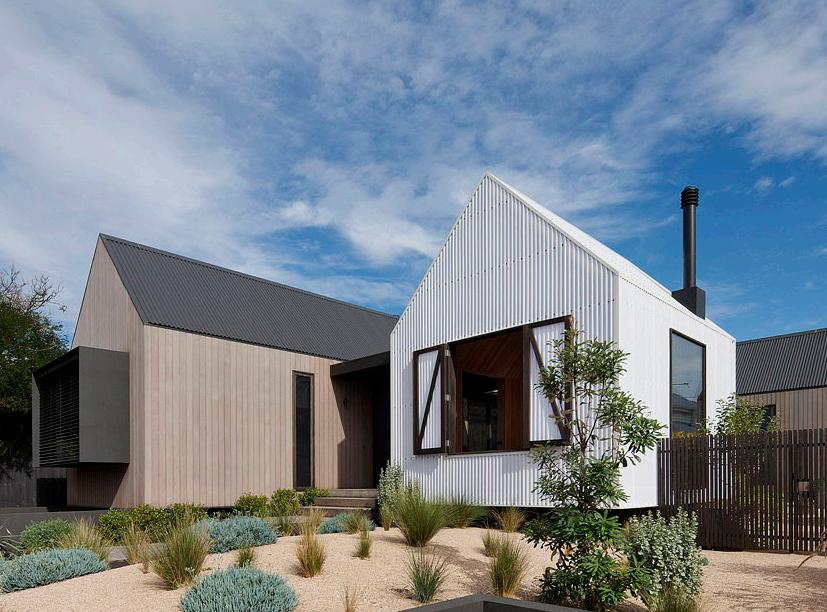

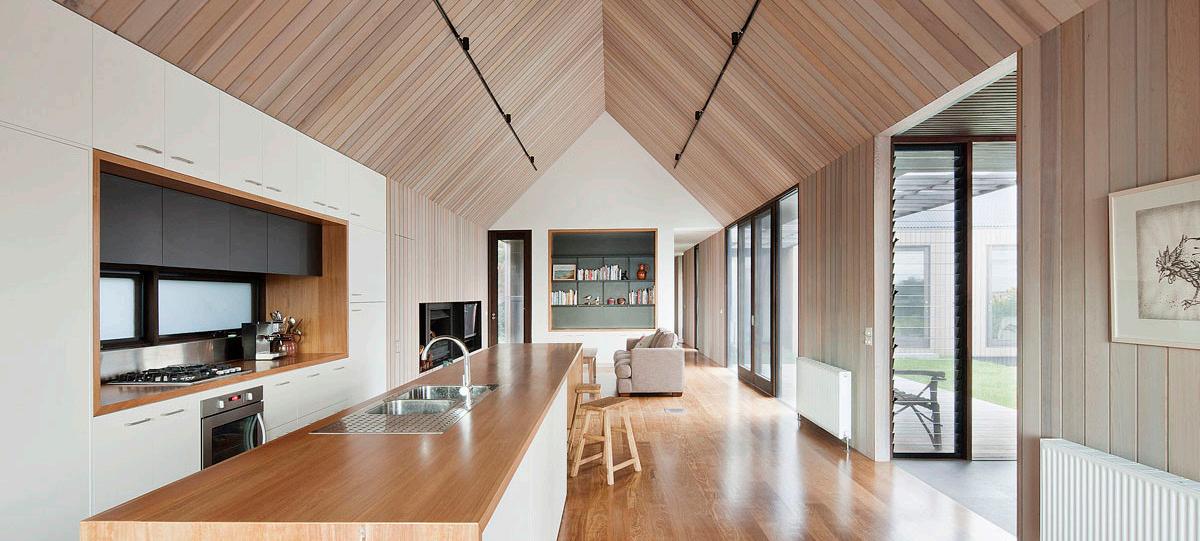
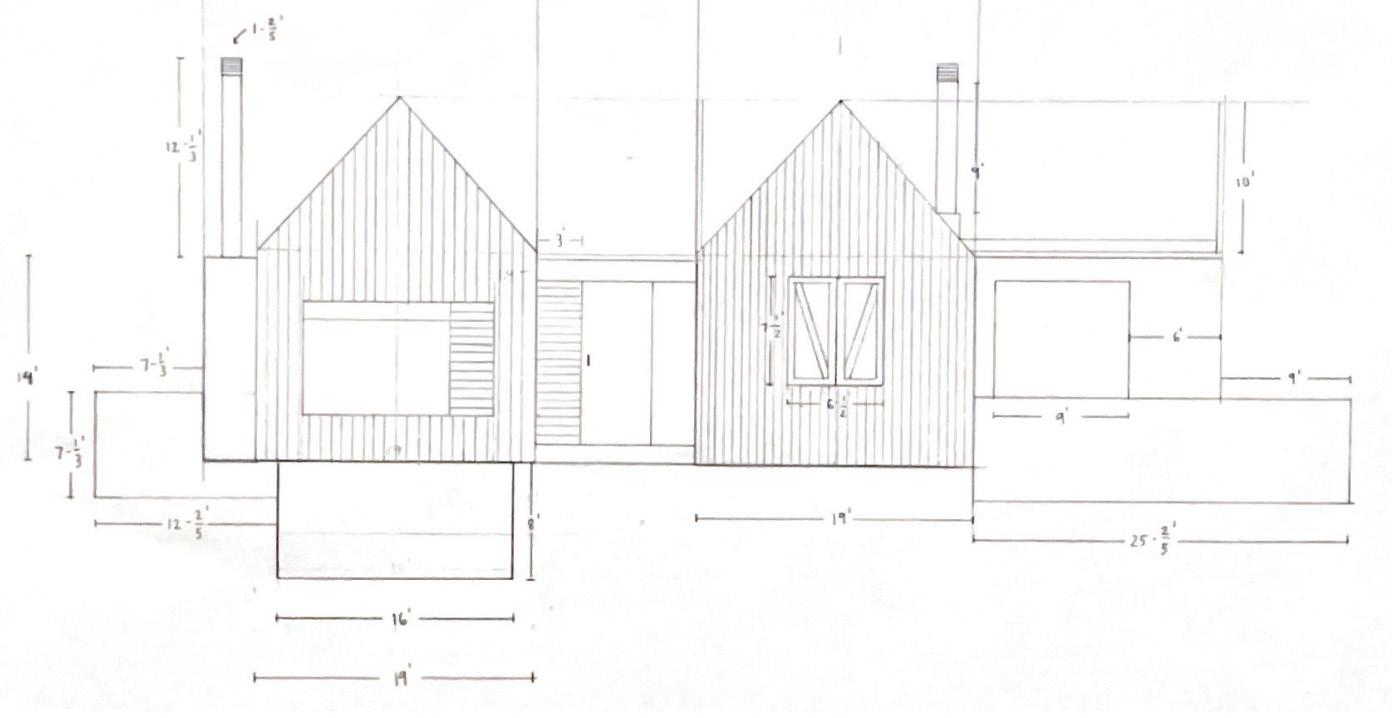

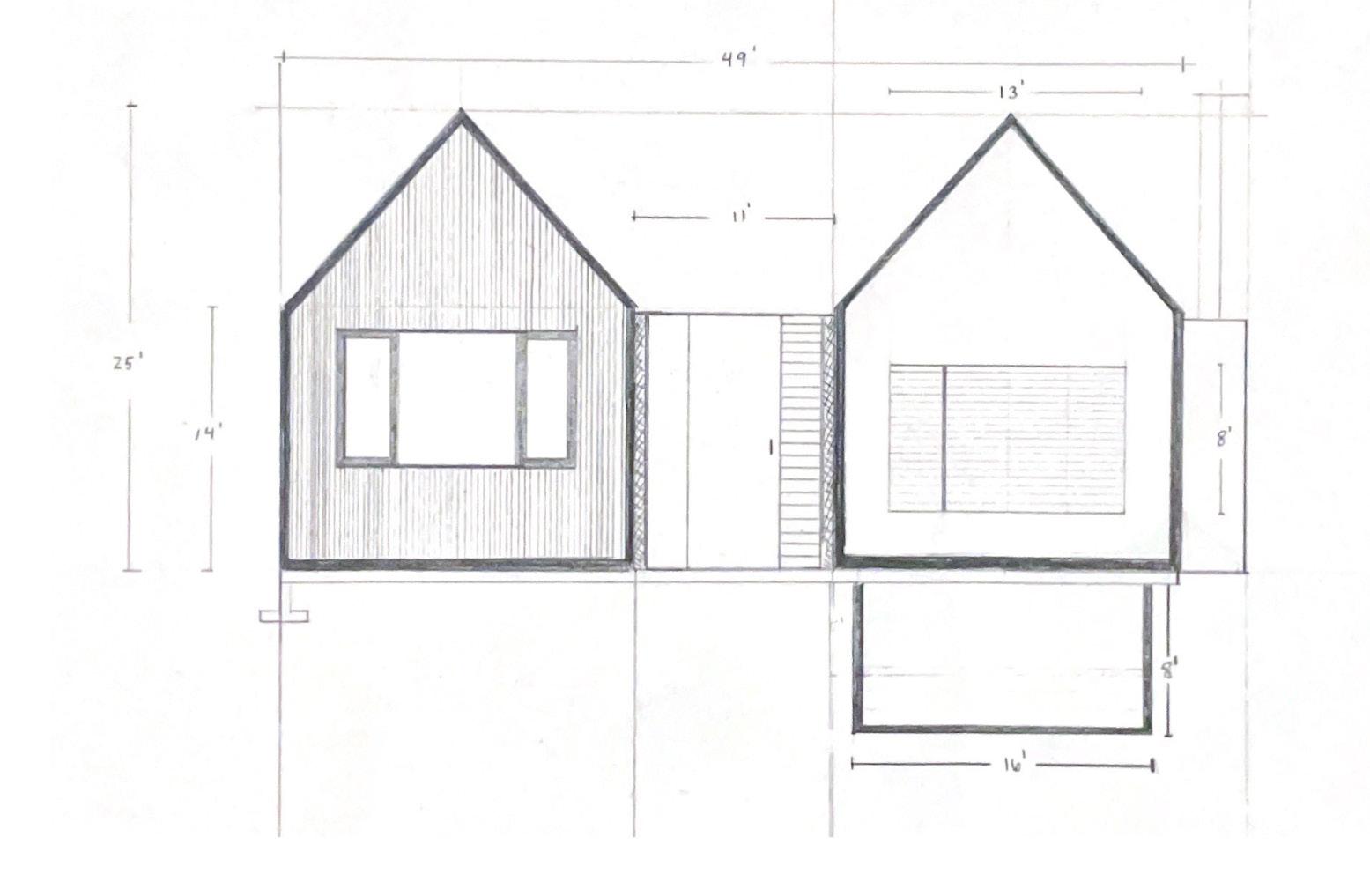
 Left Side Elevation 1/8” = 1’
Right Side Elevation 1/8” = 1’
Front Elevation 1/8” = 1’ Section 1/8” = 1’
Left Side Elevation 1/8” = 1’
Right Side Elevation 1/8” = 1’
Front Elevation 1/8” = 1’ Section 1/8” = 1’
INSTRUMENT OF MAKING
Year: 2022
Studio: 1st Year Spring
Instructor: Christian Coles
During this class assignment, we created an orthographic projection of a chosen kitchen instrument. This manual pasta maker cuts pasta dough for traditional lasagna, fettuccine, and tagliatelle. The overall concept and design of this versatile machine is represented through the front, plan, bottom, and side view drawings.
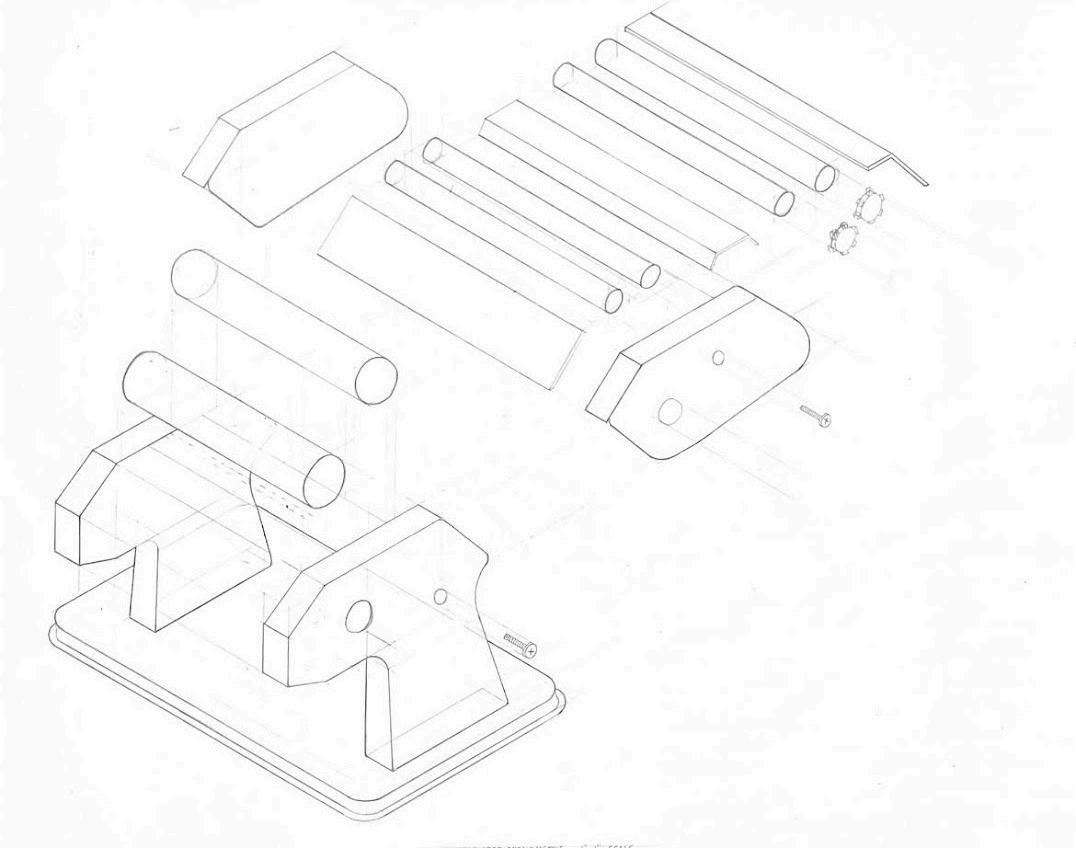

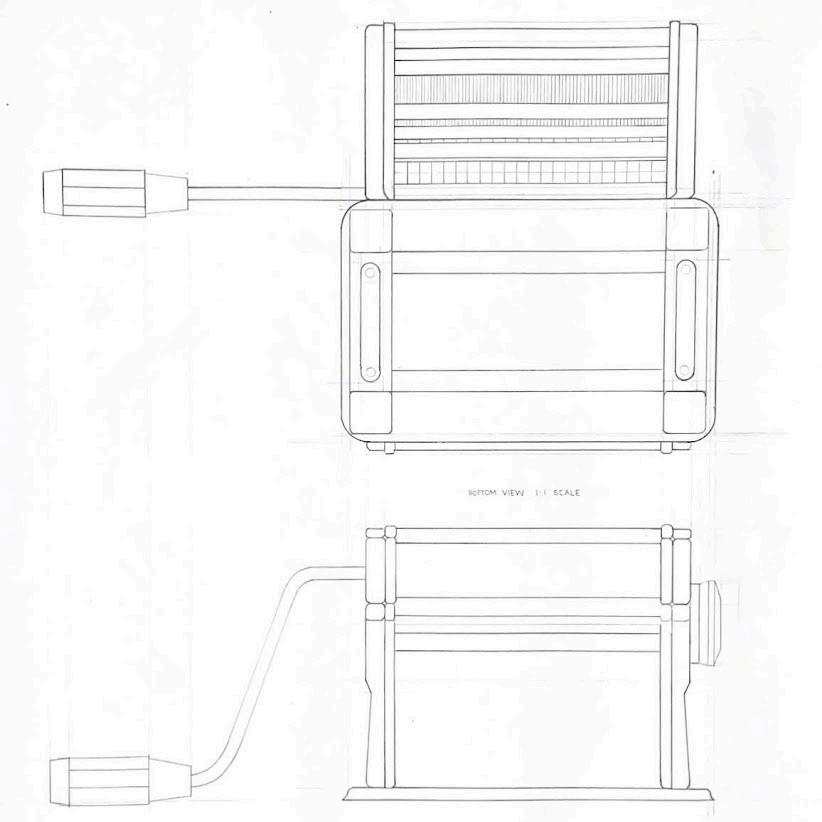
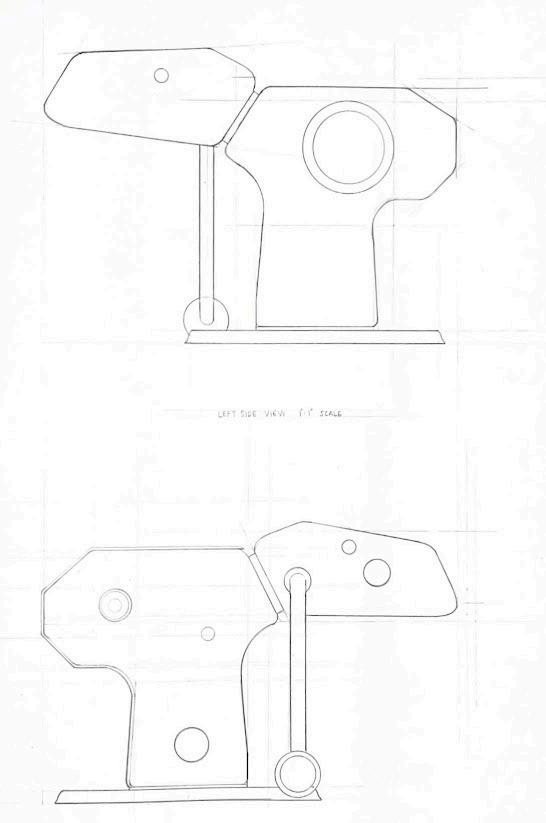 Top, Front, Bottom, Back View 1” = 1” scale
Side View 1” = 1” scale
Top, Front, Bottom, Back View 1” = 1” scale
Side View 1” = 1” scale
DESIGN CONCEPTS OF ATLANTA
Year: 2021
Instructor: Ryan Roark
A concept is the foundation of a project. It is an idea that is consitantly reverted back to throughout the design process. It can be described through sketches, diagrams, and photographs. A developed concept can easily guide the direction of a project towards success.
Color is an integral element in architecture. It can alter the perception people have in an environment when it is strategically used to create spactial sequences. It is a design element that can support light and shadow which is crucial for thermal comfort. During this class exercise, we analyzed the effects of color using a triadic color palette.


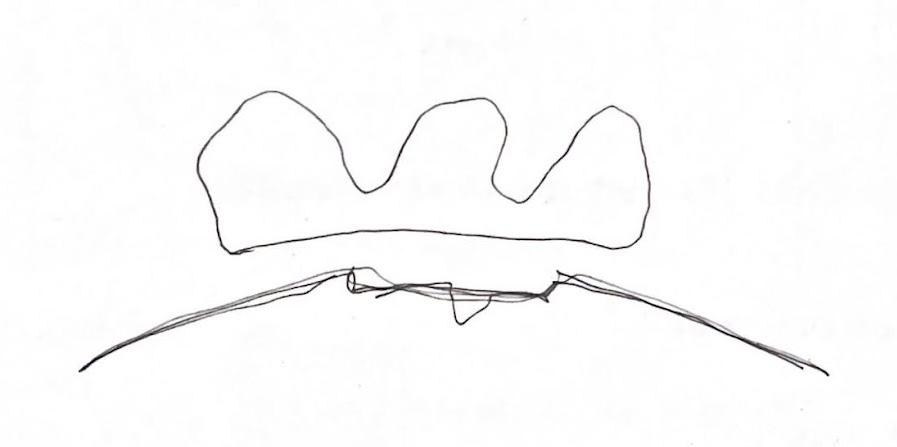
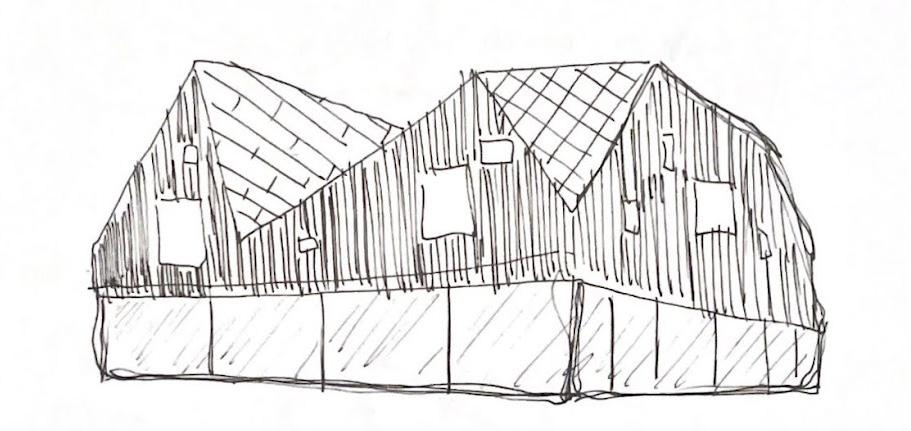

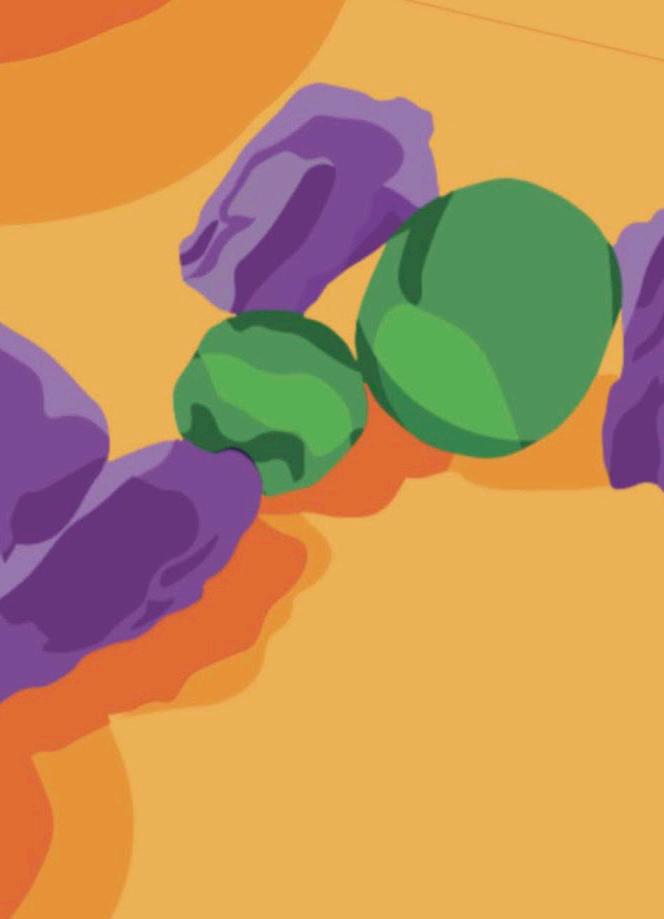 The Dune House, in the United Kingdom, was designed by architects JVA. The concept sketch is depicted on the left and the final product is shown on the right.
The concept sketch of the Sydney Opera House was created from a sphere. The shells of the structure were isolated from the sphere.
The Dune House, in the United Kingdom, was designed by architects JVA. The concept sketch is depicted on the left and the final product is shown on the right.
The concept sketch of the Sydney Opera House was created from a sphere. The shells of the structure were isolated from the sphere.
SYMMETRY
A fundamental part of architectural design is creating a proportionate structure with congruent dimensions. The reflection of an image creates familiarization and is aesthetically pleasing. It is presented in national historic landmarks including the Georgia State Capitol (pictured on far right) and in modern architecture.
DECOMPOSITION
The process of breaking down into simpler matter is to decompose. In architecture, decomposition refers to the decay of buildings. Due to climate change, numerous historical structures are undergoing renovation and restoration because they are decomposing faster than the predicted rate.
PART-TO-WHOLE
Structures that are constructed by a kit of parts is known as part-to-whole architecture. They demonstrate the relationship between parts and the building. For instance, Habitat 67 (second image on right) was constructed with prefabricated modules stacked in various combinations.
REPRESENTATION
Representation is a difficult principle to follow, but can allow others to understand an idea without tangible objects or words.

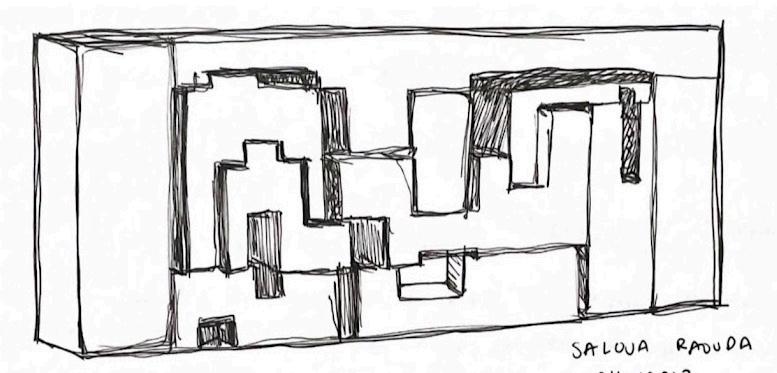
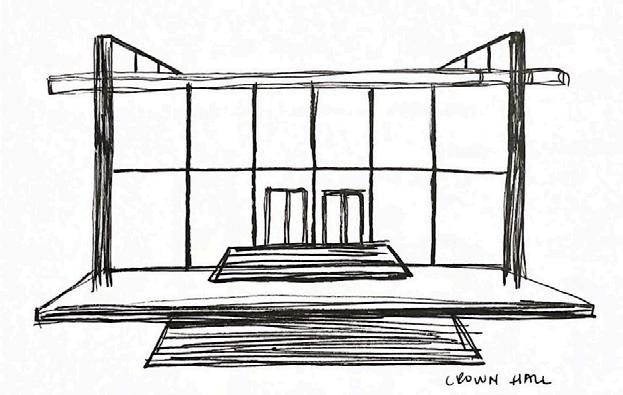

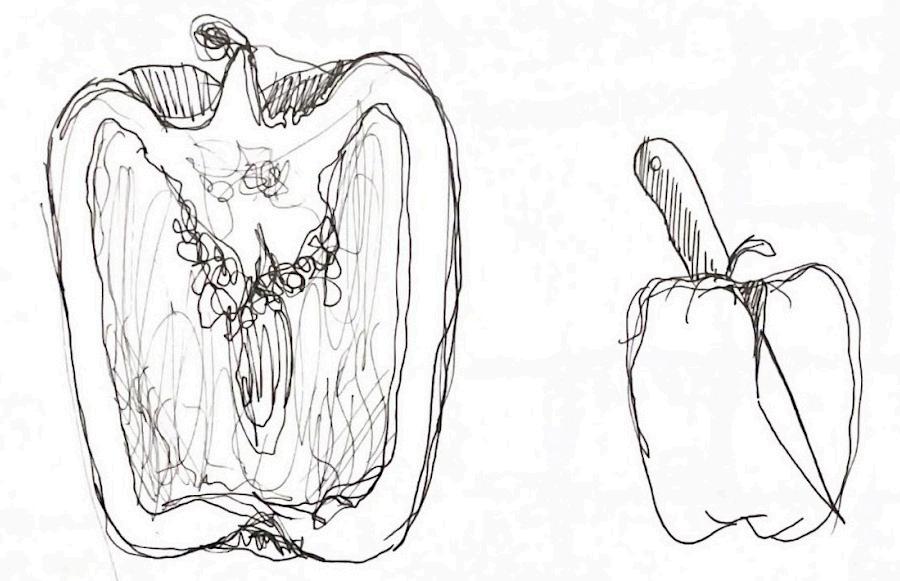



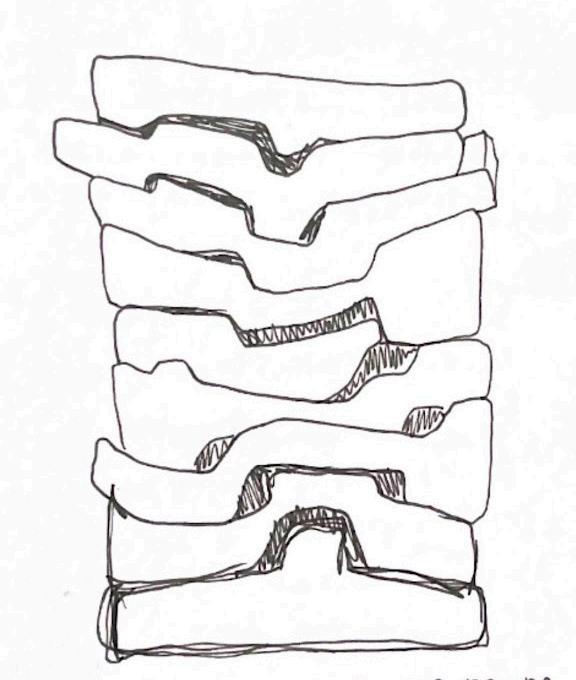

 Venturi and Raunch is an architecture firm and a husband and wife duo.
Crown Hall was designed by architect Ludwig Mies Van der Rohe.
The Georgia State Capitol, designed by architects Edbrooke and Burnham, has been named a National Historic Landmark.
Jantar Mantar is an observatory with collections of astronomical instruments.
The Portland is located in Oregon it was designed by Micahel Graves.
A result of combining a 20th century building and a piece of premodern architecture.
Wilkinsoneyre Gasholder Apartmnents, London, U.K. Habitat 67, designed by Moshe Safdie in Montreal, Canada Poem of Nine Verses
Section cut of a bell pepper
Venturi and Raunch is an architecture firm and a husband and wife duo.
Crown Hall was designed by architect Ludwig Mies Van der Rohe.
The Georgia State Capitol, designed by architects Edbrooke and Burnham, has been named a National Historic Landmark.
Jantar Mantar is an observatory with collections of astronomical instruments.
The Portland is located in Oregon it was designed by Micahel Graves.
A result of combining a 20th century building and a piece of premodern architecture.
Wilkinsoneyre Gasholder Apartmnents, London, U.K. Habitat 67, designed by Moshe Safdie in Montreal, Canada Poem of Nine Verses
Section cut of a bell pepper
CIRCULATION
The concept of circulation refers to the movement of individuals through a space. Mapping a space clearly improves interactions between people and makes public and private spaces easily distinguishable.
FABRICATION
Equipment and methods used to create a structure’s material is called fabrication. It is a process that starts with an illustrated design (conceptual phase) and is followed by the logical, structural, and concrete phases.

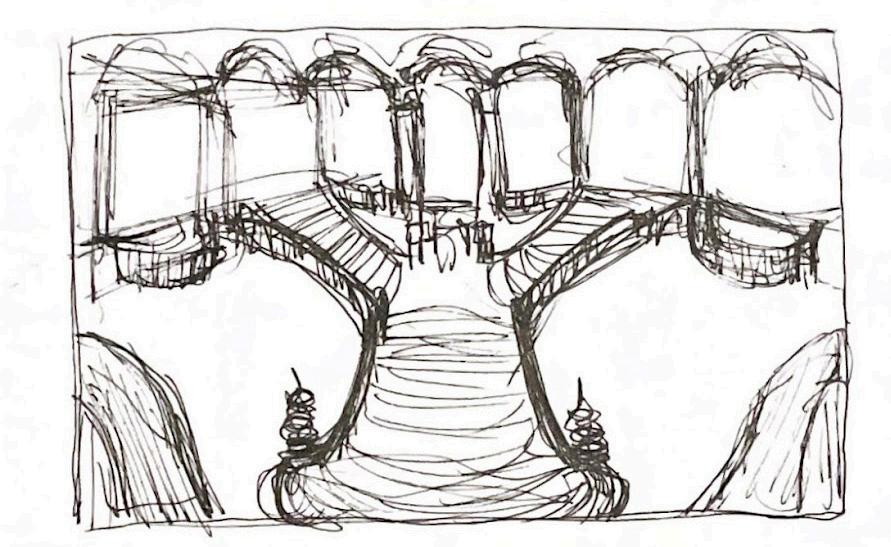
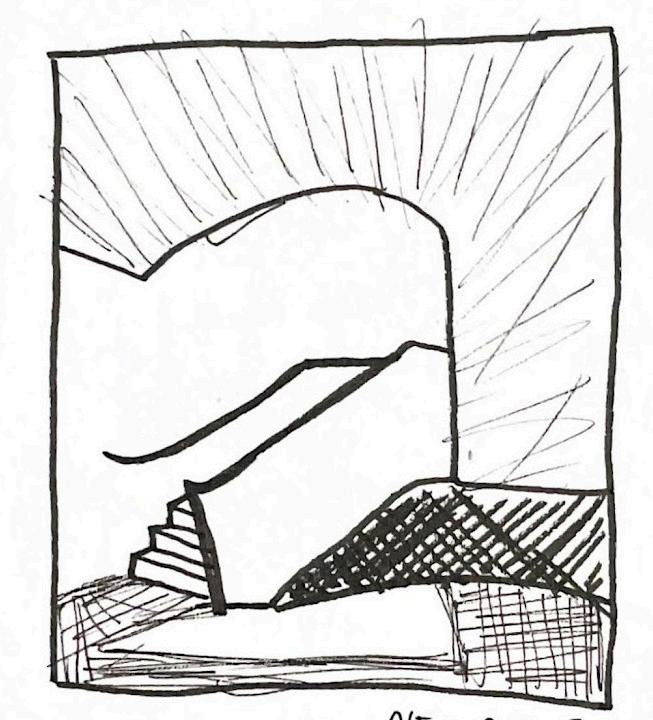
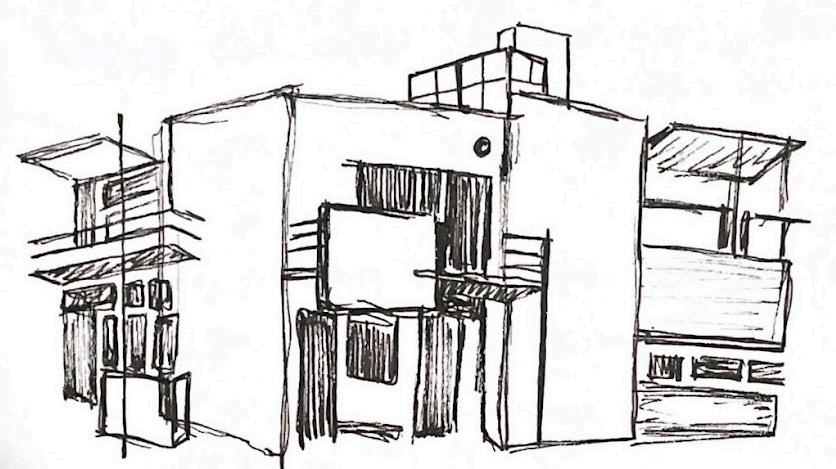


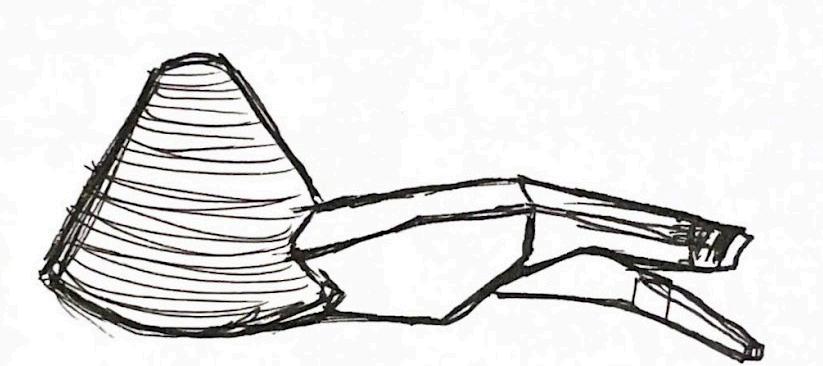
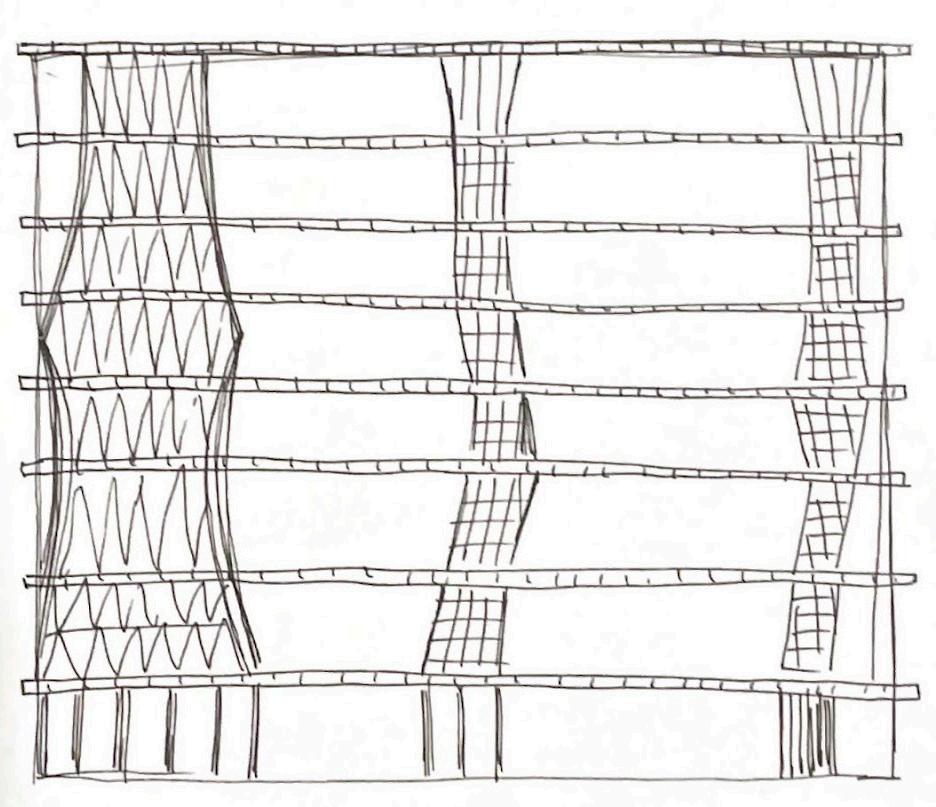

 Pueblo architecture
Pyramids of Giza
Maisons Jaoul by architect Le Corbusier Palais Garnier
Newport Street Gallery by architect Caruso St. John Architects
Johnson Museum Ithaca by architect I. M. Pei, Bauhaus-insspired structure.
Rietveld Shroder House
Wooden Bubble by Cristina Parreno Architecture
Out of Memory SCI-Arc Gallery by Patrick Tighe
Sendai Mediatheque by architect Toyo Ito
Pueblo architecture
Pyramids of Giza
Maisons Jaoul by architect Le Corbusier Palais Garnier
Newport Street Gallery by architect Caruso St. John Architects
Johnson Museum Ithaca by architect I. M. Pei, Bauhaus-insspired structure.
Rietveld Shroder House
Wooden Bubble by Cristina Parreno Architecture
Out of Memory SCI-Arc Gallery by Patrick Tighe
Sendai Mediatheque by architect Toyo Ito
OUTDOOR STUDY SPACE
Year: 2021
Studio: 1st Year Spring


Instructor: Simon Hoffiz
As a studio, we did a site analysis of a wooded area on campus and looked at site location, size, topography, circulation, sunlight, sound, and wind. After analyzing the qualitative and quanitative properties, we individually designed an outdoor study space for students.
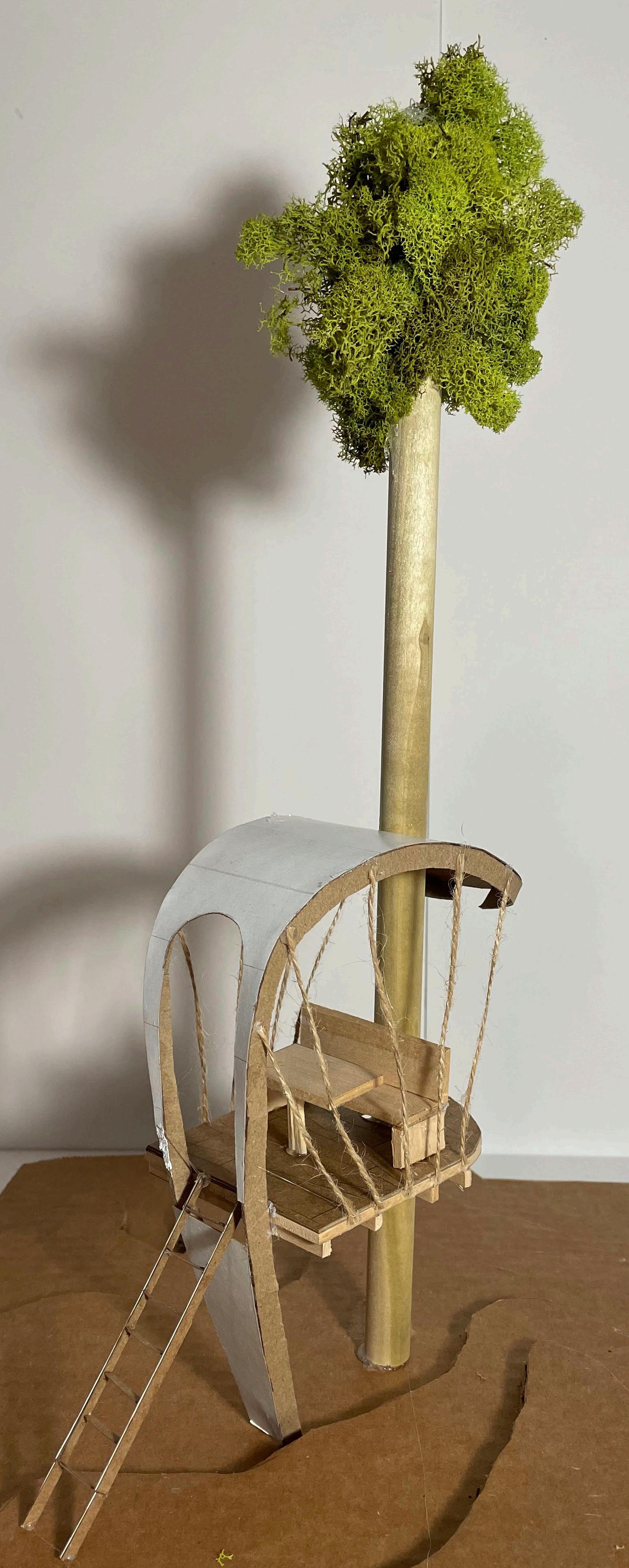
Exploded Axonometric
SUNROOM EXTENSION
Year: 2020
Studio: 1st Year Fall
Instructor: Tanesha Bokally
For this studio project, we were asked to design an inhabitable space that derived from our cubic iterations in the previous module. The three walls of glass doors and windows let in views and light.
This modern approach to designing a sunroom includes features such as, a flat roof with scuppers, a frameless electric fireplace, and floor-to-ceiling windows.





