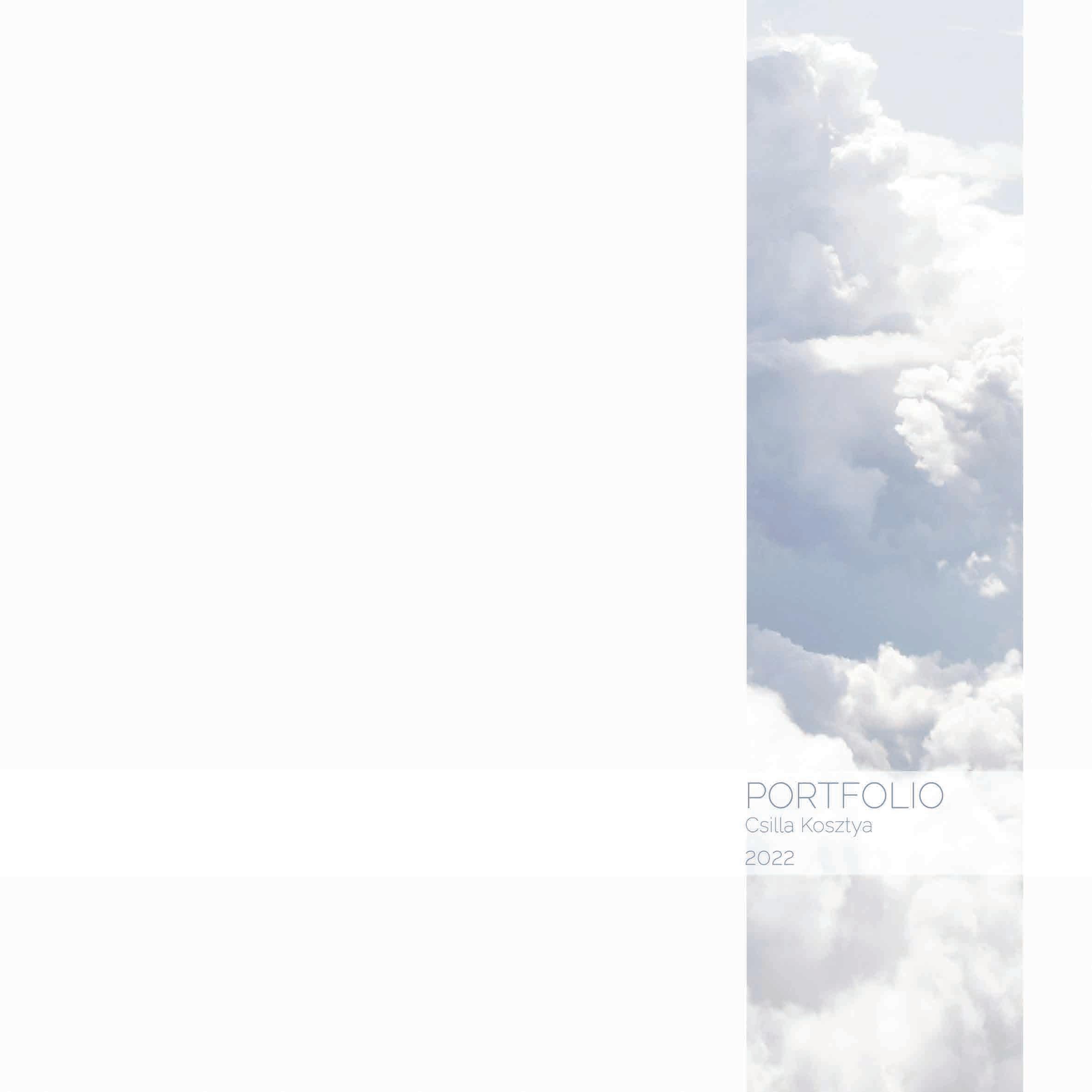
Csilla Kosztya architect MSc
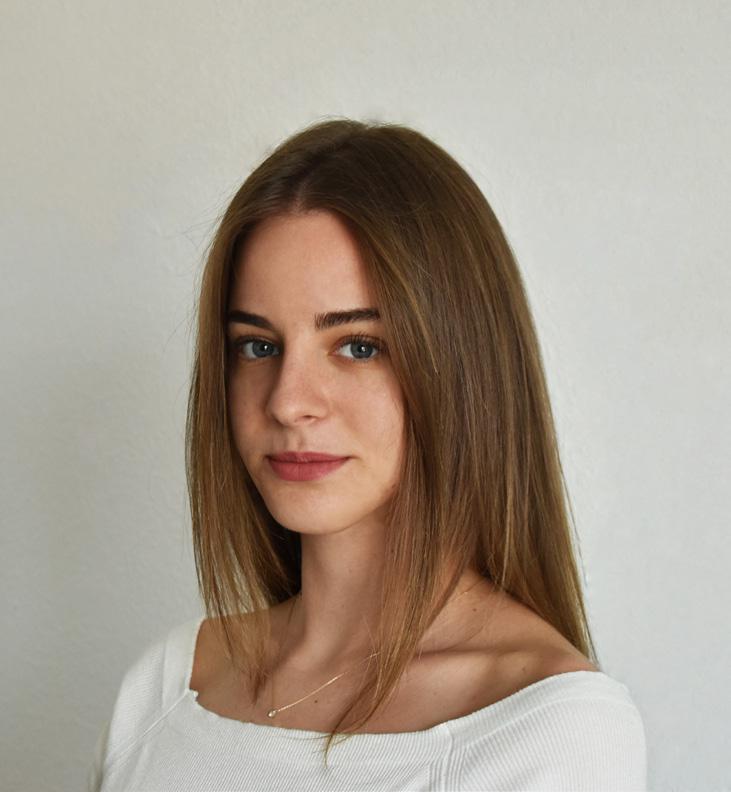
Personal Data
Date of Birth: E-mail: Mobile: Education 2010-2014 2014-2016 2016-2022 2019-2020/1 Language Skills English Italian
19/03/1998 kosztya.csilla@gmail.com +36709053919
Toldy Ferenc Gimnázium Budapest (High School) Baár-Madas Református Gimnázium Budapest (High School) Budapest University of Technology and Economics, Faculty of Architecture, Integrated Master Program Politecnico di Milano (Erasmus Scolarship)
Cambridge CAE C1 Certificate 2021 „B2” language exam, BME Language Exam 2016
2
Experience
2018 2019 2020 2021 2022
Software Skills
Participation in Budapest100 as a volunteer organizer
Participation in the Annual Architectural Workshop of Széchenyi István University as a guest
Participation in Budapest100 as a volunteer-coordinator (with Research Scolarship) Budapest South Gate Competition for Architecture Students – 2nd prize
Algeco Architecture Elementaire International Competition - Hungarian special prize, International first 20 sort-listed projects
VELUX Competition for Architecture Students - special prize
VELUX Competition for Architecture Students - 3rd prize Students’ Scientific Conference - 2nd prize Demonstrator at BME Department of Public Building
Participation in Budapest100 as a volunteer-coordinator (with Research Scolarship) Demonstrator at BME Department of Public Building Internship at Art1st Design Studio
DOCExDOCE Competition for Architecture Students – Finalist National Students’ Scientific Conference – special prize Students’ Scientific Conference – 1st prize
VELUX - Light It Up! - 1st prize
Archicad Revit BIM AutoCad
Twinmotion
Adobe (Photoshop, Indesign, Illustrator) Microsoft Office (Word, PowerPoint, Excel) DaVinci Resolve
Additional Skills
Driving license “B” category, 2016 Ongoing LAPL Pilot Licence Course
3
4
5 01 02 03 CONTENT
.................................................................................................................
.....................................................................................................................................
.............................................................................................
Projects Pilgrims’ House Budaszentlőrinc
08 Zebegény Bridge Library
14 LHHH - Gliding Center, Hármashatár Hill
18
........................................................................................................................................................
......................................................................................................................................................
.........................................................................................................................................................
Competitions Plant The City!
26 Agape .............................................................................................................................................................................. 28 Play to Connect!
30 Atlas of Vöröstó
32
...................................................................................................................
Models Model of Kővágóörs ................................................................................................................................................ 36 Model of Hármashatár Hill ................................................................................................................................ 37 Model of Ferenchalmi Chapel ...................................................................................................................... 38 Model of Vöröstó ...................................................................................................................................................... 39 Gulyásszállás makettje ........................................................................................................................................ 40 Gliding Center, Hármashatár Hill
41
01 Projects
Pilgrims’ House Budaszentlőrinc ................................................................................................................................................... 08 Zebegény Bridge Library ............................................................... .................................................................................................... 14
LHHH - Gliding Center, Hármashatár Hill .................................................................................................................................. 18
7
Subject: Year: Consultant: Location: Disciplinary Design Consultants:
Awards: Publications:
Complex Design 2021 Levente Szabó DLA Budaszentlőrinc, Budapest, Hungary
Structures: Miklós Armuth Building Constructions: Gábor Schreiber Construction Technology and Management: Dr. István Vidovszky Building Energetics: Ildikó Cser
VELUX Light It Up! 2022. 1st Prize https://www.kozep.bme.hu/alkotas/ hallgatoi-tervek/budaszentlorinci-zarandokhaz
I used the ruins of the former monastery building of Budaszentlőrinc as guides, the framing stonewalls of the courtyard are planned to be built on top these ruins. The pilgrims’ house and the chapel are built inside the contour of the wall, both from timber. The latter has two floors: there is a cafe on the ground floor, which serves both hikers and pilgrims. The upper floor, on the other hand, welcomes only pilgrims, here the large sleeping area is divided by bunk beds. Due to the nature of pilgrimages, individual spaces must fulfill two different architectural needs: pilgrimages, masses, and liturgies require open, communal space, while certain activities, such as Bible reading, prayer, require more intimate, closed spaces. In addition, I found it essential to design a building that emphasizes spirituality, therefore spaces were shaped in a more puritanical way.
8
PILGRIMS’ HOUSE BUDASZENTLŐRINC

Siteplan

10 PILGRIMS’ HOUSE BUDASZENTLŐRINC Eastern facade

Entrance to the chapel

12
HOUSE BUDASZENTLŐRINC
PILGRIMS’


Sections
Groundfloor floorplan
ZEBEGÉNY BRIDGE LIBRARY
Subject: Year: Consultant: Location:
Public Building Design 2018 Balázs Kemes DLA Zebegény, Hungary
I collected the impressions of the contemplation that preceded the design of the library in Zebegény in a booklet. The yellowed pages of a tattered old English grammar book were given new life as pages in the notebook. The cover is made of an old bookcase’s back that was meant to be used as firewood. The layout of the library encourages a horizontal movement. The way is marked by slanted axes: first the main entrance, then the corridor, and then the reading rooms. The characteristics of the corridor aim to quieten the visitors down: on our way inside the library the ceiling is getting lower, the floor area is decreasing, the openings become rarer. At the end of the journey, we arrive to a quiet room where we can entirely focus on a book. The windows on the reading bridge are also seats. The quiet (reading rooms) and loud (cafe) spaces are located far from each other. The long bookshelf also extends under the canopy at the entrance: it is communal bookshelf, offering the opportunity to exchange books among the residents of Zebegény.
14


Concept sketches
Siteplan
Journal Section

ZEBEGÉNY BRIDGE LIBRARY
Floorplan
Street facade
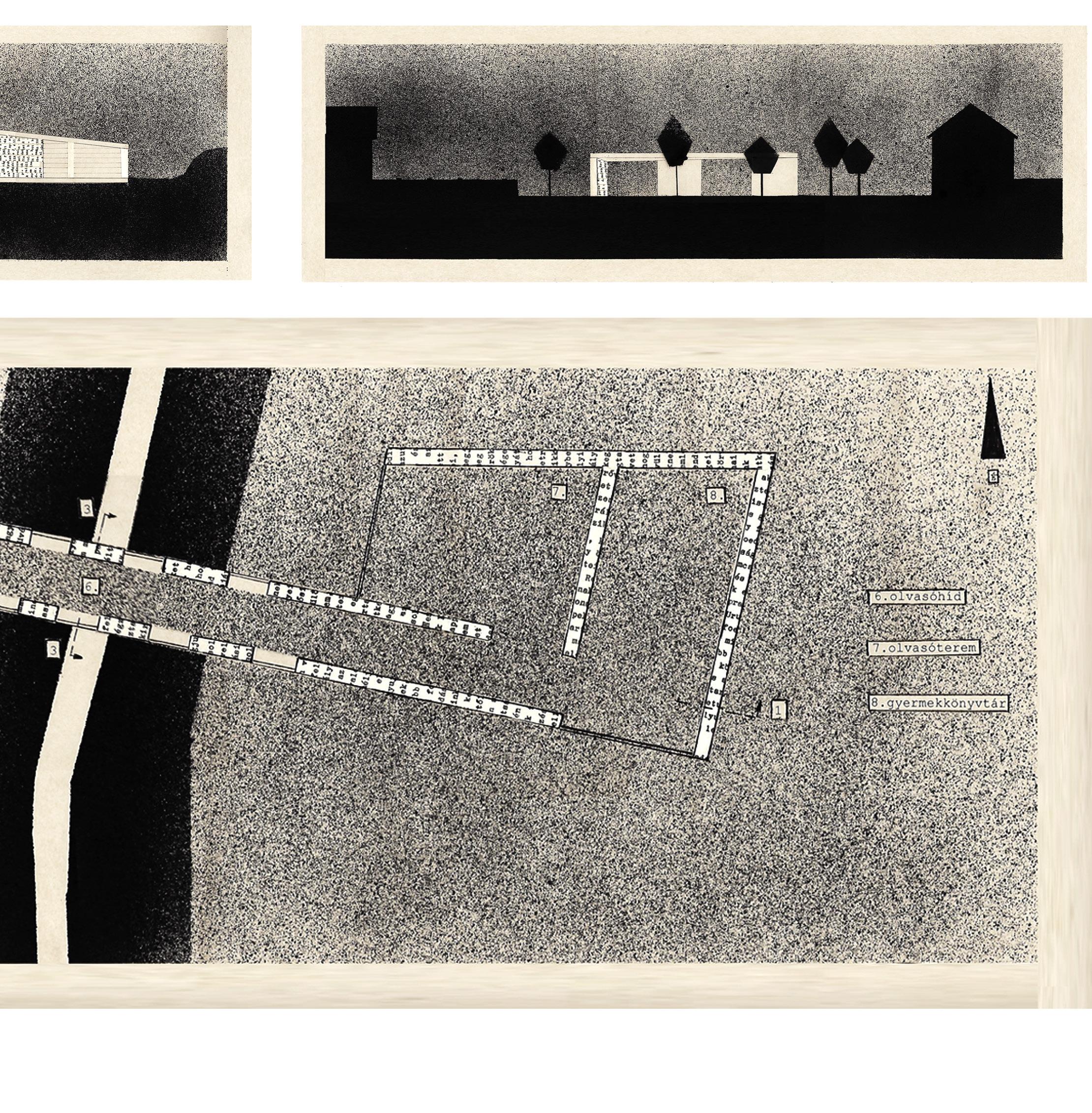
LHHHGLIDING CENTER, HÁRMASHATÁR HILL
Subject: Year: Consultant: Location: Disciplinary Design Consultants:
Publications:
Levente Szabó DLA Hármashatár Hill, Budapest, Hungary
Structures: Annamária Duliskovich Building Constructions: Gábor Schreiber Construction Technology and Management: Dr. István Vidovszky Building Energetics: Lajos Gyurcsovics
https://epiteszforum.hu/lhhh--sportrepulo-kozponta-harmashatar-hegyen--kosztya-csilla-diplomaterve
https://www.kozep.bme.hu/alkotas/hallgatoi-tervek/ lhhh-sportrepulo-kozpont-a-harmashatar-hegyen
The closure of the airfield of Hármashatár hill was not only a concern for me as a student pilot and a local citizen but also as an architecture student. The site is not only significant for its rich history in the life of Hungarian gliding: its location is perhaps the closest the public can get to this closed world. Because of these two qualities, I imagined buildings that would both commemorate the local history of aviation and also provide for the education of flying.
18
Diplomatervezés
2022

LHHHGLIDING CENTER, HÁRMASHATÁR HILL
The Hármashatár Hill is a significant site for Hungarian sport aviation and aircraft design. Initially, in the 1930s, gliders used to take off from the top of the mountain, but soon slingshot launches were replaced by winching and towing, and this improvement gave chance for aviation to move to the valley as well. Soon, the lower field became a popular destination for gliders and light aircraft. By the 1950s, four hangars were built at the top, one at the saddle, and two in the valley.



Today, flying still takes place on all three levels, the top level is now mainly used by paragliders, the level at the saddle is used by hang gliders, the lower hangar level is the area for heavier structures: gliders and single - sometimes multi-engine aircraft take off from here.
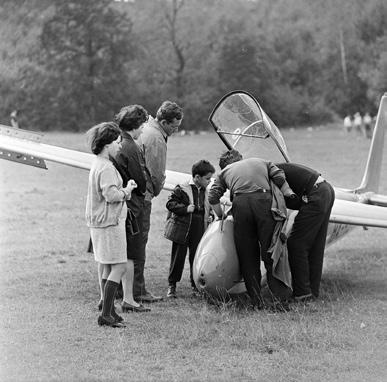
The Hármashatár Hill has been the home to the University of Technology Sports Aviation Association since 1933, but in 2012, the association lost its operating license due to confusion over ownership of the field. In 2019, after a seven-year hiatus, trials started to take place, and the license was restored in 2022, but the everyday operation has not returned to the valley until now.

20

The two new buildings I designed would complement the brick hangars. The clubhouse will be built next to the east hangar - which is still in use today - partly from bricks from the demolished buildings and partly from a lightweight construction, while the museum will be housed inside the ruined west hangar as wooden furniture.

The building consists of a workshop hall, a multifunctional community space, and an office. The one-story house with an inner courtyard opens up to the hangar and the airfield, and towards the forest, it is closed by a heavier annex. The four building wings are joined by a concave, light roof, which emphasizes the directions, and it is separated from the heavier mass of buildings. The entire facade of the community space is open to the airport. This room can be used for educational purposes, but it can also host other community-building events.
The workshop opens towards the hangar, but it is also accessible from the corridor of the clubhouse insight. The office overlooks the inner courtyard, where a garden fireplace expands the community activities’ toolbox. The structure of the building consists of glued-laminated wooden frames, which rests on the brick wall on the south side.
The floor finishes are adapted to the architectural character of the light and heavy wings: in the more closed wings, brick cladding is used, while in other places timber floors are placed.
The museum and a cafe will move into the ruined western hangar. On the shoulder of the brick wall in the first three grids -similar to the original - a wooden truss is placed, which is closed by the titanium zink-covered roof. The layout allows an insight into the exhibition from the airfield and frames the landscape of the field from the inside. In the exhibition space, a Hungarian-designed glider with local roots could also be showcased.
Section
22
GLIDING
HÁRMASHATÁR HILL
LHHH -
CENTER,


23 Wall view Axonometric
view
02 Competitions
25 Plant The City! ......................................................................................................................................................................................... 26 Agapé ............................................................................................................................................................................................................ 30 Play to Connect! .................................................................................................................................................................................... 32 Atlas of Vöröstó ........................................................................................................................................................................................ 34
PLANT THE CITY!
Competition: Year: Team: Award: Publication:
ALGECO “Giving Social Housing a Human Touch” International Competition 2020



Johanna Bató, Barna Berzsák, Simon Péter Rónai Hungarian 1st Prize, International Top 20
In the last couple of years, numerous community gardens have been created around Budapest and in other cities all around Europe. These gardens are maintained by the residents of the cities, existing to provide an opportunity for the inhabitants to get the experience of gardening, planting, growing their plants inside the dense city where they are usually not able to, and it also originates contact between the users. We chose an existing community garden in the 8th District of Budapest, a neighborhood which is a good example for an undeveloped area with high cultural heritage, community, and identity. We created an adaptable proposal for a toolkit to develop not just this but even other community gardens. These modules can be installed either together or one by one, according to the needs of the particular gardens. The first box is a small shop that could provide a platform for the users to sell their plants and to make income to sustain the garden financially, the second box is a summer kitchen, the third one is a community space, the fourth one is a storage with a restroom. The walls of all the modules can be opened up and it can make covered spaces between two modules. With solar panels, rainwater collectors and composters installed, all the boxes can be self-supporting, without connecting to the utilities. The facades are designed to trigger community activity as it is covered with several empty flowerpots that could be filled with plants by time. The production could become consistent all year if a greenhouse is installed. Our proposal can be adapted to other community gardens. These gardens can teach the inhabitants to live a sustainable, environmentally conscious life.
26

AGAPÉ
Competition : Year: Team: Conzultant: Prizes: Publication:

Scientific Students’ Associations (SSA) 2020
Barna Berzsák
Levente Szabó DLA TDK (SSA) II. Prize
OMDK (National Conference of Scientific Students’ Associations ) Special Prize https://tdk.bme.hu/EPK/DownloadPaper/Agape
The proposal for the re-use of the Ferenchalmi chapel belonging to the Hungarian Charity Service of the Order of Malta was to create a community space that can provide room for the social workers of the association to host team-building events.
Due to the history of the chapel and the association’s religious character, we decided to keep its original function as a church, adding new functional layers to it.
The focal point of our plan was not on designing a detailed building, but on the process by which the building could be constructed. We imagined the renewal to be executed in three stages that are all low-cost, simple to make, community-built and sustainable. The centre of the community space will be a summer kitchen, which could be used for summer camps built by community members, with additional rooms and a gallery.
28

PLAY TO CONNECT!
Competition : Year Team: Award:
DoceXDoce International Competition for Architecture Students 2021 Johanna Bató, Barna Berzsák, Simon Péter Rónai
Finalist
The walls - so-called ’peace walls’- are manifestations of a destroying frame of mind, that unfortunately still haven’t lost their functions, they are still standing to prevent riots and fights from breaking out. Getting rid of them isn’t that simple, since it could cause more tension.
Adults have got so used to division that it would be almost impossible to start change among them. The youngest generation is yet free from prejudice, they might not even understand the conflict, therefore children are the key to form the future.
Our proposal offers an alternative for a ’peace wall that can connect children from the two sides, keeping the protection. It has gates on it, which can only be opened with the cooperation of children from both sides. They have to communicate, play together to open it.

30

ATLAS OF VÖRÖSTÓ
Competition: Year: Team: Consultant: Award: Publication:
Scientific Students’ Associations (SSA) 2021 Ágota Gunther Péter Kronavetter DLA TDK (SSA) 1st prize https://tdk.bme.hu/EPK/DownloadPaper/ Bruderhaus-atlasz
The village structure of Vöröstó, located in the Balaton-felvidék, is unique: a village is formed by a row of bruderhaus (brother houses), which is a pair of long, traditional, residential houses, connected to each other lengthwise, perpendicular to the street, owned by different residents of Vöröstó The plots are enclosed by a row of barns. Today the condition of the barns has deteriorated, although there would be a need for renovation - in some cases also for a change of function -, this village and its residents have no funds. In our research, we attempted to uncover the causes of the deterioration, to get to know the culture of the village thoroughly, and we made a proposal to provide financial resources for renovation. A small-scale festival would not only bring income, but would also draw attention of the visitors to the values of the village.
Village structure of Vöröstó
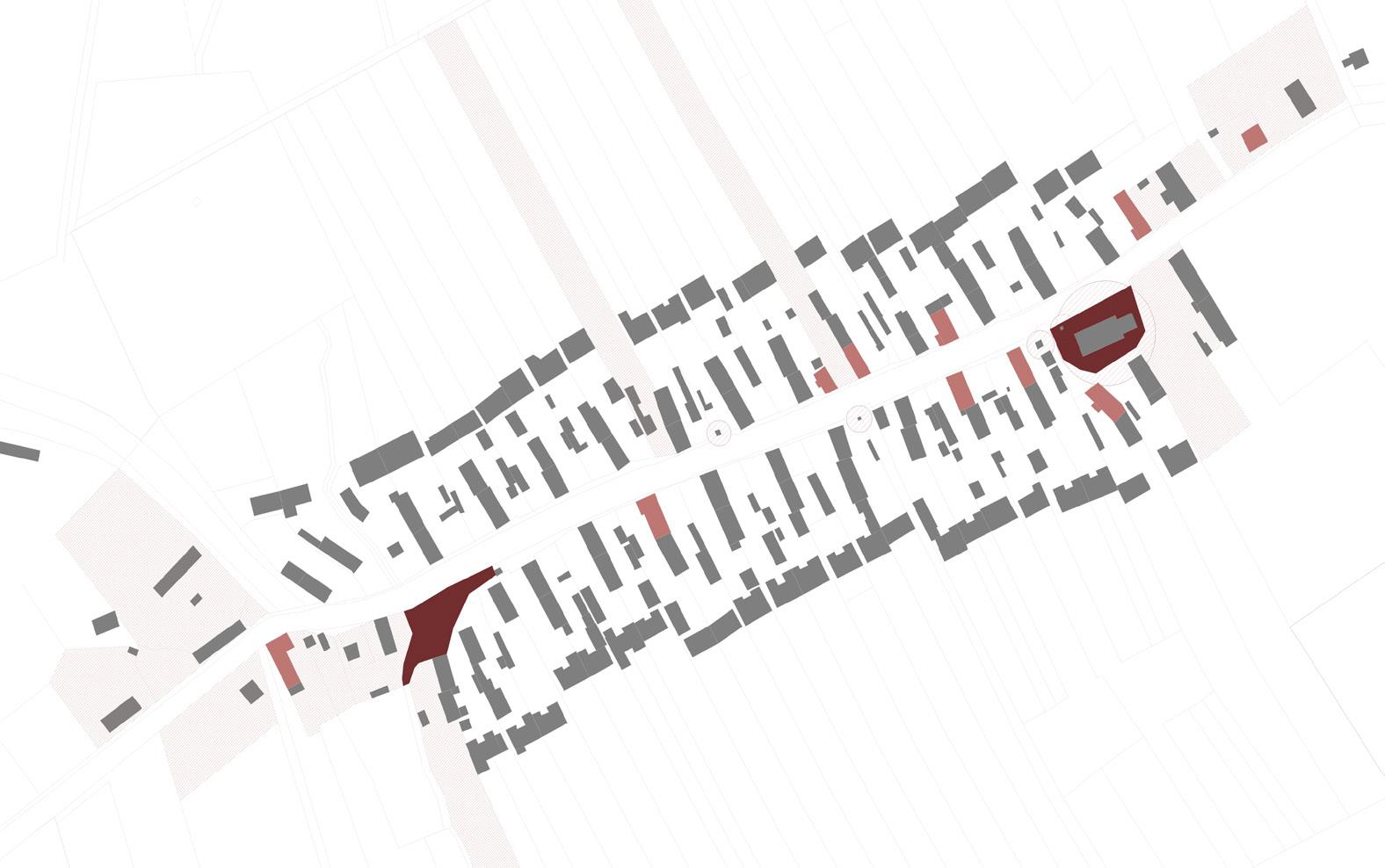

32

03 Models
Small-scale Model of Kővágóörs .................................................................................................................................................. 36
Small-scale Model of Hármashatár-Hill.................................................................................................................................... 37 Model of Ferenchalmi Chapel ......................................................................................................................................................... 38 Small-scale Model of Vöröstó ....................................................................................................................................................... 39 Herdsman’s Home,,Hortobágy ....................................................................................................................................................... 40 Gliding Center, Hármashatár Hill ................................................................................................................................................ 41
35
HILL


36
KŐVÁGÓÖRS HÁRMASHATÁR
Subject: Year: Team: Consultant: Subject: Year: Consultant:: Department’s Design 1. 2019 Boglárka Makki Péter Kronavetter DLA
Levente Szabó DLA
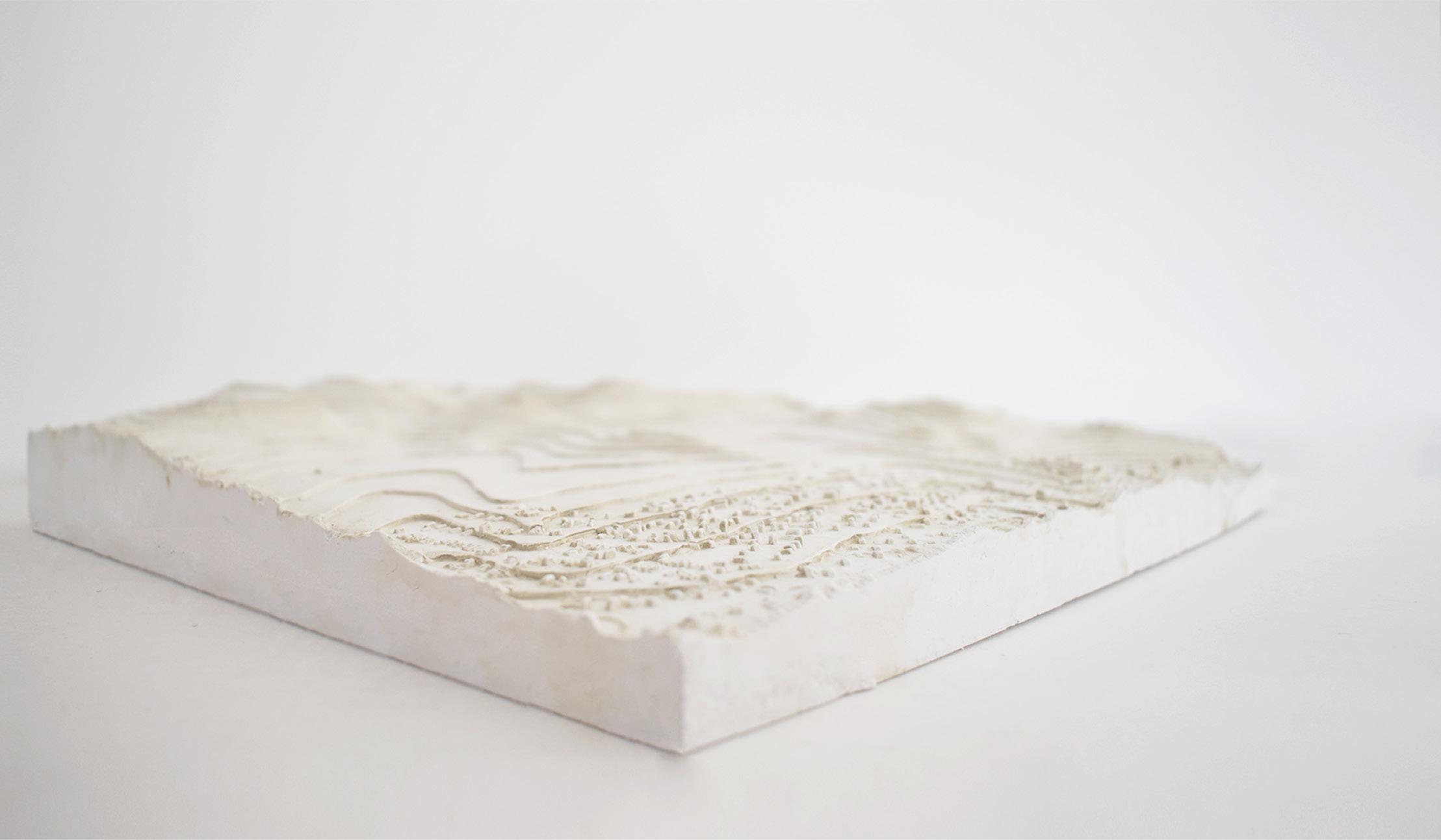
37
Diploma Design Studio 2022


38
CHAPEL Subject: Year: Team: Consultant: TDK (SSA) 2020 Barna Berzsák Szabó Levente DLA
FERENCHALMI

39
HERDSMAN’S HOME, HORTOBÁGY
Subject: Year: Team: Consultant:
GLIDING CENTER, HÁRMASHATÁR HILL
Architecture of Workplaces 2018 Barna Berzsák Zsófia Farkas

40

41 Subject: Year: Consultant:: Diploma Design Studio 2022 Levente Szabó DLA
Csilla Kosztya
kosztya.csilla@gmail.com
2022 Budapest








































