2
Paleko architektų studija
Paleko architektų studija 2
2008–2022 P A S
Projekto mecenatas | Project maecenas
Projekto partneris | Project partner
Projektą iš dalies finansuoja | Project partially sponsored by

Nuotraukos | Photographs
© Norbert Tukaj p. 23, 28–33, 79, 81–83, 85–87, 111, 113–119, 171, 175, 177–181, 203, 206–213, 261–262, 264–265, 335, 337, 340–343, 351–357
© Edvinas Ganusauskas p. 162–165, 167–169
© Paleko architektų studija p. 20–21, 56–57, 92–93, 159–161, 172–173, 188–189, 204–205, 218–219, 302–303, 338–339, 338–339, 358–359
© Structum p. 228–229
© Paleko architektų studija, 2022
© Leidykla LAPAS, www.leidyklalapas.lt, 2022
Visos teisės saugomos
ISBN 978-609-8198-52-2
Paleko architektų studija
Esė ir projektų tekstai | Essays and project texts Rolandas Palekas
Įvadas | Foreword Matas Šiupšinskas
Interviu parengė | Interviews
Andrė Baldišiūtė Džiugas Karalius Agnė Natkevičiūtė Matas Šiupšinskas
Lietuvių kalbos redaktorė | Lithuanian language editor Dangė Vitkienė
Į anglų kalbą vertė | English language translator Skaistė Aleksandravičiūtė
Anglų kalbos redaktorius | English language editor Andrzej Stuart-Thompson
Korektorės | Proofreaders Deimantė Vaitkevičiūtė, Brigita Kulikovskienė
Dizainerė | Designer Monika Zemlickaitė
Maketavo | Layout designer Kontis Šatūnas
Projekto vadovė | Project manager Jonė Juchnevičiūtė
Leidyklos redaktorės | Publishing editors Monika Gimbutaitė, Ūla Ambrasaitė
PAS
2
4 TURINYS | CONTENTS
Matas Šiupšinskas 8 Sumautų idealistų kalvė 14 The Forge of Damned Idealists 22 Projektai | Projects
Rolandas Palekas 46 Vilniaus tuštumos 49 The Voids of Vilnius 52 Projektai | Projects
Rolandas Palekas 58 Louis Kahnas ir mano maža profesinė išpažintis 66 Louis I. Kahn and My Little Professional Confession 74 Projektai | Projects 126
Kalbasi Bartas Puzonas ir Matas Šiupšinskas 134 In conversation Bartas Puzonas and Matas Šiupšinskas 142 Projektai | Projects 230
Kalbasi Alma Palekienė ir Agnė Natkevičiūtė 236 In conversation Alma Palekienė and Agnė Natkevičiūtė 244 Projektai | Projects 266
Kalbasi Rolandas Palekas ir Andrė Baldišiūtė 274 In conversation Rolandas Palekas and Andrė Baldišiūtė 284 Projektai | Projects 310
Kalbasi Dalia Zakaitė-Uogintė ir Džiugas Karalius 316 In conversation Dalia Zakaitė-Uogintė and Džiugas Karalius 324 Projektai | Projects
Tekstai | Texts
Projektai | Projects
Tekstai | Texts 8
A 0 3 2 Rasų namai | Rasų Houses 22
K 0 6 7 Šakių miesto skveras | Šakiai Town Square 34
K 0 7 1 Ilenurmės kvartalas | Ülenurme Quarter 38
A 0 6 4 Vilniaus kolegijos biblioteka | The College Library of the Vilnius University of Applied Sciences 42
Tekstai | Texts 46
K 0 6 1 Rygos jūrų uostas | Riga Seaport 52
Tekstai | Texts 58
K 0 5 8 Nacionalinė universitetinė biblioteka NUK II | National and University Library NUK II 74
A 0 6 3 Vilniaus universiteto botanikos sodo laboratorijų pastato rekonstrukcija | Reconstruction of the Botanical Laboratory of Vilnius University 78
K 0 5 0 Rūtų namas | Rūtų House 88
K 0 7 2 Lietuvos muzikos ir teatro akademijos miestelis | Campus of the Lithuanian Academy of Music and Theatre 90
K 0 5 2 Lukiškių aikštės rekonstrukcija | Reconstruction of Lukiškių Square 96
K 0 5 3 Modernaus meno centras | Modern Art Center 100 W 0 1 4 Paupio parkas | Riverside Park 104
A 0 6 1 Daugiabučiai J. Basanavičiaus g. | Apartments on J. Basanavičiaus St. 110
K 0 7 6 Daugiafunkcis centras K18 | Multipurpose Centre K18 120
A 0 5 6 Namas Bistryčios g. | House on Bistryčios St. 124
Tekstai | Texts 126
K 0 4 7 Parodų paviljono rekonstrukcija |
Reconstruction of the Exhibition Pavilion 142
A 0 6 0 Vilniaus universiteto Matematikos ir informatikos fakultetas | Faculty of Mathematics and Informatics of Vilnius University 146
A 0 4 7 Naujasis Užupis | The New Užupis 150
A 0 5 7 „Litexpo“ centrinių rūmų rekonstrukcija | Reconstruction of Litexpo’s Central Building 158
A 0 6 8 Daugiabučiai „Bastėja Life“ | Bastėja Life Apartments 170 K 0 4 2 Šv. Jokūbo kvartalas | St. Jacob’s Quarter 182
6 TURINYS | CONTENTS
K 0 7 0
Kauno rotušės aikštės rekonstrukcija | Reconstruction of Kaunas Town Hall Square 186
K 0 6 5 Namas Pavasario g. | House on Pavasario St. 192
K 0 5 1 Mariboro meno galerija | Maribor Art Gallery 194
K 0 5 9 Padekaniškių kvartalas | Padekaniškės Quarter 198
A 0 1 7 Vilniaus universiteto bibliotekos Mokslinės komunikacijos ir informacijos centras | Scholarly Communication and Information Centre of the Vilnius University Library 202
A 0 5 0 Laurų sodai | Laurel Gardens 214
K 0 5 6 Vilniaus universiteto Jungtinis gyvybės mokslų centras | Vilnius University Joint Life Sciences Centre 216
A 0 4 3 Telšių savivaldybės priestatas | Telšiai Municipality Annex 222
A 0 5 9 Prekybos ir laisvalaikio centro MEGA plėtros koncepcija | Development Concept of the Shopping and Leisure Centre MEGA 224
Tekstai | Texts 230
K 0 4 9 Fizinių ir technologijos mokslų centras | Centre for Physical Sciences and Technology 244
K 0 4 5 Nacionalinis muziejus „Vestbanen“ | Vestbanen National Museum 248
K 0 7 7 Biurų parkas | Office Park 252
A 0 4 0 Daugiabutis J. Jasinskio g. | Apartments on J. Jasinskio St. 260
Tekstai | Texts 266
K 0 8 3 Gyvenamieji namai S. Lozoraičio g. | Residential Buildings on S. Lozoraičio St. 284
K 0 8 0 M. K. Čiurlionio koncertų centras | M. K. Čiurlionis Concert Centre 290
A 0 8 0 Biurai Minijos g. | Offices on Minija St. 298 A 0 7 9 „Šekspyro“ viešbučio priestatas | Shakespeare Boutique Hotel Annex 304
Tekstai | Texts 310
K 0 8 6 Stasio Eidrigevičiaus menų centras | Stasys Eidrigevičius Arts Centre 324
K 0 7 8 Ilivieskos bažnyčia | Ylivieska Church 330
A 0 6 2 Gyvenamieji namai Pasakų g. | Residential Buildings on Pasakų St. 334
K 0 8 7 Koncertų salė „Tautos namai“ | Tautos Namai Concert Hall 344
A 0 8 2 SBA technologijų ir inovacijų parkas | SBA Technology and Innovation Park 350
Matas Šiupšinskas
ĮVADAS
Esu sumautas idealistas ir maksimalistas. Rolandas Palekas
8
Matas Šiupšinskas
Rankose laikote keistą knygą, kuri leis jums šiek tiek praverti kūryba gyvenančių architektų kabineto duris. Čia beveik nerasite informacijos apie tai, kuo ir kaip gyvena dauguma architektų, bet susipažinsite su grupele tų, kurie vedami kūrybos, o gal tiesiog naivaus maksimalizmo bando projektuoti ne statinius, o Architektūrą. Procesas klampus, ne lengvas ir ne toks rezultatyvus, kaip kartais norisi, bet jame jie randa džiaugsmą. O dabar juo bando pasidalyti su kitais – laikančiais ran kose antrąjį Paleko architektų studijos (PAS) leidinį apie save pačius. Turiu iškart deklaruoti interesus – Paleko architektų studijoje1 su per traukomis man teko dirbti 2008–2012 m., taigi esu neobjektyvus ir sugadintas to, ką ten patyriau. Nors mačiau biurą iš vidaus, tai buvo pernelyg seniai, kad galėčiau papasakoti, kuo jis gyvena šiandien ir ko kie ieškojimai virė kuriant nemažą dalį knygoje pristatomų projektų ar juo labiau šią knygą. Esu pasakotojas, prie kurio interpretacijų lengva prikibti – siaubingai šališkas ir prastai informuotas. Kitaip tariant, vi siškai netinku rašyti įvadą, nors kažkam iš PAS pasirodė kitaip.
1 Senasis pavadinimas „Paleko ARCH studija“.
Sumautų idealistų kalvė
Apskritai šio įvado neturėtų būti. Pagal pirmosios, 2007 m. pasirodžiu sios, knygos PAS[s] struktūrą, čia turėtumėte rasti vieną iš architektūri nių projektų. Be paaiškinimo, kokį leidinį čia atsivertėte, be užuominų apie knygos autorių sumanymą ir net be aiškaus įvardijimo, kas tą kny gą sutvėrė ir kaip pavadino. Pirmoji knyga buvo gaivališkas, taisyklių laikytis neketinantis studijos veiklos katalogas, laimėjęs gražiausios metų knygos premiją meno leidinių kategorijoje. Į pačių architektų savarankiškai sukurtą leidinį pateko eklektiškas informacijos debesis: projektai, improvizuota komandos fotosesija, kelionių ar kasdienybės kadrai, spaudos iškarpos, Rolando Paleko telefone užsirašytos mintys, kultinę OMA architektų biuro knygą S,M,L,XL primenantis projek tų įgyvendinimo grafikas ir dar visokių dalykėlių. Bet šį kartą viskas truputį kitaip – knyga prasideda įvadu, ir tai turbūt reiškia, kad norą laužyti taisykles nurungė noras papasakoti, kas nuveikta po ankstesnės knygos pasirodymo. O nuveikta visai nemažai. Šiandien Paleko architektų studiją ir jos įkūrėją pristatyti reikia retam. 2000 m. įkurtas biuras jau laimėjo krūvą architektūrinių konkursų, įgyvendinti projektai ne kartą pripažinti geriausiais, o pats Rolandas Palekas tapo „Vilnius TECH“ profesoriumi, nukovė Šv. Kristoforo statulėlę bei Lietuvos nacionalinę kultūros ir meno premiją. Per šį laiką pluoštą vietinių ir tarptautinių įvertinimų gavo gyvenamasis kvartalas „Rasų namai“, ne ką mažiau jų susišlavė naujoji Vilniaus universiteto biblioteka, tiksliau – Mokslinės komunikacijos ir informacijos cen tras (MKIC) Saulėtekio mokslo ir studijų slėnyje. MKIC pripažintas geriausiu visuomeniniu pastatu, metų realizacija, o jo atidarymas kurį laiką buvo spaudos ir architektūros piligrimų dėmesio centre.
Vis dėlto PAS reiškinį sunku būtų sutraukti į sausą biografiją, kurio je blizga tik projektų pavadinimai, apdovanojimai ir premijos. Juolab kad patys biuro partneriai apie įvertinimus linkę kalbėti gana atsargiai. Kuklinasi, nors viduje, regis, džiaugiasi pasislėpę už oraus biuro fasado. Biuro, kuris nėra įprasta architektūrinio projektavimo įmonė, UAB’as, judantis nuo užsakymo prie užsakymo ir nesižvalgantis atgal. Tai savi tas darinys, intriguojantis vertybėmis ir asmenybėmis, čia dirbusiomis, brendusiomis kartu arba greta ir užsiauginusiomis rimtus architektūri nius raumenis: „DO architects“, „Aketuri“, „Wall“, „Isora x Lozuraityte Studio“, „YCL Studio“, „Pupa“, „DNA Studio“, „After Party“ ir kiti. Neišvengiamai liko nepaminėtų, bet ir iš išvardytųjų aišku, kad dalis
10 ĮVADAS
Šiupšinskas
Matas
studijos išskirtinumo slypi čia pabuvojusiuose žmonėse, – PAS kaž kaip stebuklingai sugeba ne tik auginti kuriančias asmenybes, bet ir pritraukti tuos, kurie nori bei geba parodyti šiek tiek daugiau. Sumautų idealistų kalvė, o gal labiau magnetas – sunku pasakyti. Architektūroje meistro ir pameistrio santykis – gana įprastas reiškinys. Tai disciplina, kurioje neišvengiamai tenka mokytis semiantis patirties iš autoriteto. Rolandas Palekas kaip jį įkvėpusius mini brolius Algi mantą ir Vytautą Nasvyčius, Vytautą Čekanauską, Gediminą Baravyką, savo mokytoją Vytautą Dičių, o patį Rolandą turbūt derėtų įvardyti studijoje dirbusių palekiukų mokytoju ir įkvėpėju. Vis dėlto ne viskas taip vienpusiška. Bėgant akimis per skirtingų laikotarpių projektus, konkursinius darbus ir realizacijas, nesunku pastebėti, kaip keičiasi architektūrinė grafika, pusiausvyra tarp racionalumo ir poezijos, kaip sraute išnyra žaismingi ironijos, valiūkiškumo intarpai – šiuo tuo panašūs, bet kartu ir esmingai skirtingi. PAS nėra amatininko dirb tuvė, kurioje būrys pasekėjų mėgdžioja meistro braižą, tai kintantis kūrybinis organizmas, kurio sudėtis – biuro partneriai, architektai ar praktikantai – ne mažiau svarbūs nei įkūrėjo asmenybė. Tai subtiliai kuruojama kūrybinė terpė, kuri retai tiražuoja tai, kas pavyko, ir ku rioje visi nuolat mokosi iš visų ir siekia naujumo. Siekis atrasti save iš naujo iš dalies užkoduotas biuro darbo princi puose. Vieninga metodika tai pavadinti sunku, bet tam tikri kertiniai kriterijai, regis, išliko per visus šiuos metus, net jei jų svoris palaipsniui keitėsi. Pirminiuose projektavimo etapuose procesas tampa pabrėžti nai horizontalus – visa komanda imasi vienos užduoties ir kiekvienas atneša po keletą tos pačios situacijos eskizų. Sumanymai bendromis jėgomis narstomi, kritikuojami, jungiami ar skaidomi, kol išsigrynina kryptis, kurios bus laikomasi tolesniame darbe. Nuo šios vietos viskas turėtų būti aišku ir nebelikti blaškymosi, bet čia pasirodo antra nerašyta taisyklė – dvejonei vietos yra iki galutinės akimirkos. Perfekcionistų kolektyvas gali paskutinę naktį perdaryti konkursinį projektą, pakeisti statomo pastato interjerą arba nubraukti visą įdirbį ir pradėti darbą iš naujo, atlikdami kitą, stipresnį ėjimą. Rizika kartais pasiteisina su kaupu. Trečias principas, vis išnyrantis biuro veikloje, yra nuosaikumas ir įsiklausymas į aplinką. Rolandas dažnai apie tai užsimena. Tai ne pataikavimas gretimybėms ir kūrybos subendravardiklinimas. Kartais aplinkoje bandoma ištirpti, kartais – išsišokti, bet tai daroma akylai
stebint, kaip pasirinktas sprendimas transformuos jį supantį kontekstą. Nenustebčiau biuro iškaboje vieną dieną perskaitęs: „Paleko architektų studija – horizontalumas, dvejonė, įsiklausymas“.
Vis dėlto žinau, kad tokios iškabos greičiausiai niekuomet nebus, nes, nepaisant biuro viduje kunkuliuojančio kūrybingumo, PAS veikla ir viskas, kas spinduliuojama į išorę, šiandien yra nuosaiku ir neperkrau ta detalėmis. Kaip ir architektūra, kurioje autoriai stengiasi nuimti tai, kas nebūtina, išgryninti sumanymą iki lakoniško sprendimo ir į aplinką įsiterpti tik tiek, kiek būtina. Ramybės šių dienų PAS ar chitektūroje išties daugiau nei prieš gerus penkiolika metų. Kaip ir ramybės šioje knygoje daugiau nei jos pirmtakėje. Nepersistengiant su pauzėmis, nutylėjimais ar informacijos gludinimu, pirmojoje kny goje buvo tirštai supakuota kone viskas, kas vyko studijos viduje ir jai buvo svarbu 2007-aisiais. Tarsi užfiksuotas dokumentinis chaotiškos kasdienybės kadras, kuriame jauti trykštančią energiją, ore tvyrančius apmąstymus ir pramuštgalviškus bandymus parodyti ir įrodyti, kad gyveni Architektūra. Šiandien PAS nebereikia niekam nieko įrodinėti, studijos vardas sa vaime daug kam simbolizuoja kokybę. O prieš penkiolika metų, pa sirodžius knygos pirmtakei, situacija buvo kiek kitokia. Studija jau buvo spėjusi pademonstruoti pirmąsias savo realizacijas, laimėjusi ne vieną architektūrinį konkursą, subūrusi stiprią komandą, bet sukaup tas potencialas dar tik pradėjo veržtis į eterį. 2007 m. milžiniškame tarptautiniame Stokholmo miesto bibliotekos architektūriniame konkurse PAS laimėjo trečią vietą – tuo metu tai buvo aukščiausias Lietuvos architektų pasiekimas pasaulyje, įrodymas, kad galime dirbti ne prasčiau nei Vakarai. Tuoj pat pasirodžiusi knyga apie mus pačius tapo liudijimu apie kelią iki šio momento. Panašiu metu įvyko lūžis –dalis komandos patraukė kurti savo biurų, kita dalis pasiliko, kol ją ėmė ir išblaškė pasaulinė finansų krizė. Pirmoji knyga simboliškai žymi pirmojo PAS raidos etapo ambicijų piką, nežabotą norą kurti, o kartu – etapo pabaigos pradžią.
Po 2008-ųjų krizės išlikęs nedidelis studijos branduolys susitelkė, per sigrupavo ir palaipsniui iš jo išaugo PAS 2.0 – ta, kurios rankose gimė dauguma čia matomų projektų. Jei pirmoji knyga buvo apie žmones ir jų energiją, tai ši – apie susitelkimą ir gebėjimą įgyvendinti suma nymus. Knyga apie projektus ir realizacijas, ir tik tada apie žmones.
12 ĮVADAS
Matas Šiupšinskas
Ir net ne visus, ne apie visą biurą, o tik apie studijos partnerius ir juos kalbinančius palekiukus iš praeities. Šioje knygoje daugiau pauzių, nutylėjimų, mažiau balsų, jie labiau išgryninti. Antroji PAS knyga –jau ne liudijimas apie gaivališką jėgą, bet pasakojimas apie niekur ne dingusią meilę Architektūrai, apie kūrėją lydintį nerimą, dvejones ir naujus – nebūtinai rezultatyvius – bandymus. Ši knyga reikalinga dar ir todėl, kad, atsiradus daugybei naujų eskizų, senieji ir neįgyvendintieji neliktų stalčiuje. Tai šiek tiek paretušuotas, bet nuoširdus tam tikro gyvenimo etapo paveikslas, nebandantis apsimesti baigtu pasakojimu ar pareiškimu. Tiesiog užfiksuota akimirka, iki kurios veikėjus atvedė jų profesiniai ieškojimai ir po kurios istorija gali vystytis šimtais skir tingų scenarijų. Scenarijų, apie kurių trajektorijas galbūt perskaitysime trečiosios knygos įvade. 2022
Matas Šiupšinskas
I am a damned idealist and maximalist.
Rolandas Palekas
14 FOREWORD
The Forge of Damned Idealists
Matas Šiupšinskas
In your hands, you hold a strange book that will allow you to crack open the door to an office of architects who live and breathe creativity. Here you will find hardly any information about the lives led by most architects but rather will meet a handful who, driven by creativity, or perhaps just by naïve maximalism, are striving to design Architecture, instead of mere buildings. The process is cumbersome, challenging, and not as fruitful as one would sometimes wish, but these architects find joy in it. And now they are seeking to share this process with oth ers – those who are now holding this, the second publication by the Palekas Architects’ Studio (PAS) about their own practice.
I must disclose my interests right away – I used to work at Palekas Architects’ Studio1 intermittently from 2008 to 2012, thus I am fairly biased and spoiled by the experiences I had during my time there. Although I have observed the office from the inside, it was such a long time ago that I would not be able to tell you what the office is like today or what kind of explorations went into the creation of many of the projects presented in this book, let alone the book itself. I am a narrator whose interpretations can easily be picked apart as terribly biased and ill-informed. To put it mildly, I am not at all well-suited to writing the foreword for this book, though someone in PAS must have thought otherwise.
On the whole, this foreword should not have existed at all. Fol lowing the structure of the first PAS[s] book, published in 2007, instead of a foreword, you would have found a description of one of the architectural projects. Without any explanation about the kind of publication you had just opened, without a single hint concerning the authors’ intentions, and even without a clear indication of who the book’s creators were or what it was called. The first book was
1 Studio’s former name – Paleko ARCH studija.
an elemental, rule-defying catalogue of the studio’s work and was awarded the prize for the most beautiful book of the year in the art publications category. The publication, created by the architects themselves, contained an eclectic cloud of information: descriptions of projects, a team’s impromptu photo shoot, snippets from travels or everyday life, press clippings, Rolandas Palekas’s thoughts scribbled on his phone, a project schedule reminiscent of the cult book by OMA Architects’ Office entitled S,M,L,XL, and all sorts of other trivia and all sorts of other trivia. But this time is a bit different – the book starts with a foreword, which probably indicates that the desire to break the rules has been overtaken by the desire to tell what has been ac complished since the launch of the previous book. And quite a lot has been accomplished.
Today, few would need an introduction to Palekas’s architecture stu dio and its founder. Founded in 2000, the practice has already won a host of architectural competitions, their completed projects have been recognized multiple times as outstanding, and Rolandas Palekas himself has become a professor at Vilnius TECH, and was awarded the St. Christopher’s statue and the Lithuanian National Prize for Culture and Arts. During this time, the Rasų namai residential quar ter has received a number of local and international accolades, and no fewer have been awarded to the new library of the Vilnius Univer sity – the Scholarly Communication and Information Centre (SCIC) in the integrated science and studies Saulėtekio Valley. The SCIC has been recognized as the best public building, the year’s best realization, and for some time its opening enjoyed being at the centre of press and architectural pilgrims’ attention. Their next centre of attraction will probably be the Lithuanian Academy of Music and Theatre (LMTA) campus in Vilnius, or some other project, currently sitting in a drawer and waiting to become a building in the future.
Yet, it would be difficult to summarize the PAS phenomenon in a dry biography with shiny project titles, awards, and prizes. Especially given that the office partners themselves tend to be rather reserved when it comes to speaking about awards. Modest, although inside, hiding behind the façade of their dignified office, they seem to re joice. The practice is not a conventional architectural design firm, or an LLC, that proceeds from one commission to the next and
16 FOREWORD Matas Šiupšinskas
never looks back. It is a peculiar entity, intriguing for its values and for the personalities who have worked there, maturing together or side by side, developing serious architectural muscles: “DO archi tects”, “Aketuri”, “Wall”, “Isora x Lozuraityte Studio”, “YCL Studio”, “Pupa”, “DNA Studio”, “After Party” and others. Inevitably, I will have missed mentioning some, but even from this list it is clear that part of the studio’s uniqueness lies in the people who have worked there – PAS somehow miraculously manages not only to nurture crea tive personalities but also to attract those who are willing and capable of showing a little more. The forge of damned idealists, or perhaps rather a magnet – it is hard to say.
In architecture, the master-apprentice relationship is quite common. It is a discipline in which one inevitably must gain experience by learn ing from a figure of authority. Among his inspirations, Rolandas Pale kas mentions the brothers Algimantas and Vytautas Nasvyčiai, Vy tautas Čekanauskas, Gediminas Baravykas, and his teacher Vytautas Dičius; and Rolandas Palekas himself should probably be referred to as the teacher and the inspirer of all palekiukai who have ever worked in his practice. Yet not everything is so one-sided. If you cast your eyes over the projects, competition entries and realisations from different periods, what becomes apparent is the change in architectural graph ics, or the balance between rationality and poetry, and playful inclu sions of irony and skittishness – somewhat similar to one another, and yet so fundamentally different. PAS is not an artisan’s workshop where a small crowd of followers imitate their master’s handiwork; it is an evolving creative organism whose composition – office partners, architects or interns – is as important as the founding figure. It is a delicately curated environment which rarely reproduces in quantity what has succeeded in the past and in which one is constantly learn ing from everyone else and striving for novelty.
The desire for self-reinvention is partly encoded in the office’s work ing principles. It is difficult to call it a uniform methodology, but some certain core criteria seem to have been retained throughout all these years, even if their weight has gradually shifted. In the initial stages of design, the process becomes emphatically horizontal – the whole team undertakes the same task, and everyone returns with several sketches of the same situation. These ideas are then collectively
taken apart, critiqued, merged, or split up until a direction emerges that will guide the rest of the subsequent work. From this point on, everything should be clear and cause no wavering, but here comes the second unwritten rule: there must be room for hesitation until the very last moment. Even in the very last minute, a team of ever-soslightly mad perfectionists can redo a competition entry from scratch, change the interior design of a building already under construction, or scrap all the hard work and start again, making a different, stronger move. The risk sometimes pays off handsomely. The third principle that keeps emerging in the practice’s work is that of moderation and a willingness to be receptive to the environment. Rolandas mentions this often. It is not about pandering to adjacencies or levelling creativ ity down to the lowest common denominator. Sometimes an attempt is made to blend into the environment, sometimes to stand out, but either way this is done with a keen eye on how the chosen solution will transform the surroundings. I would not be surprised one day to read an inscription on the office’s signboard “Palekas Architects’ Studio – horizontality, hesitation, receptivity.”
And yet I am aware that such a signboard will hardly ever come into being because, despite all the creativity bubbling away inside the office, PAS’s work and everything that is being radiated to the outer world has, nowadays, become subdued and uncluttered. Just like in archi tecture, where architects aim to strip away the unnecessary, to purify the concept into a concise solution, and to intervene in the environ ment no more than is necessary. There is indeed more tranquillity in PAS’s architecture now than there was a good 15 years ago. Just as there is more tranquillity in this book than in its predecessor. With out much concern for pauses, elisions or smoothing over the details, the first book was densely packed with almost everything that was happening inside the studio and what it considered important in 2007. It was like a documentary snapshot of their chaotic everyday life, where you could sense the bursting energy, reflections lingering in the air, and witness boisterous attempts to demonstrate and prove that one lived and breathed Architecture.
Today, PAS no longer need to prove anything to anyone; the studio’s brand in itself stands for quality, in the eyes of many. Whereas fifteen years ago, when this book’s predecessor was published, the situation
18 FOREWORD Matas Šiupšinskas
was somewhat different. The practice had already seen its first pro ject realizations through, won several architectural competitions, and built a strong team, but its accumulated potential was only just be ginning to burst into the limelight. In 2007, PAS won third place in the major international architectural competition for the Stockholm City Library – at the time the highest achievement of Lithuanian architects the world over, a proof that we can work just as well as any other Western architect. The book that appeared soon after be came a testimony of the journey leading up to that moment. Around the same time, a turning point occurred – part of the team left to set up their own architectural practices, while others stayed until the global financial crisis took over and scattered them too. The first book symbolically marked the peak of ambition, the unfettered desire to create, and at the same time the beginning of the end of the first phrase of PAS’s development.
After the crisis of 2008, the practice’s small surviving nucleus banded together, regrouped, and gradually morphed into PAS 2.0 in whose hands most of the projects presented here came to life. If the first book was about people and their energy, this one is about focus and the ability to deliver. It is first and foremost about projects and their realizations, and only then about people. And not even all of them, not about the whole office, but only about the studio’s partners, and palekiukai from the past in the role of interviewers. In this book, there are more pauses, more elisions, fewer and more clearly articulated voices. The second PAS book is no longer a testimony to elemen tal force, but rather a story about an unfailing love for Architecture, about the creator’s anxiety, hesitation and new – though not neces sarily fruitful – attempts. Another reason for this book is to ensure that, as many new sketches appear, the old and unrealised ones do not remain hidden in a drawer. It is a slightly retouched but nevertheless sincere picture of a particular stage of life, with no pretence of be ing a finished narrative or statement. It simply captures the moment to which the professional pursuits of the book’s characters have led them, and after which the story can unfold in hundreds of different scenarios – scenarios whose trajectories we may come to read about in the foreword to the third book.
2022
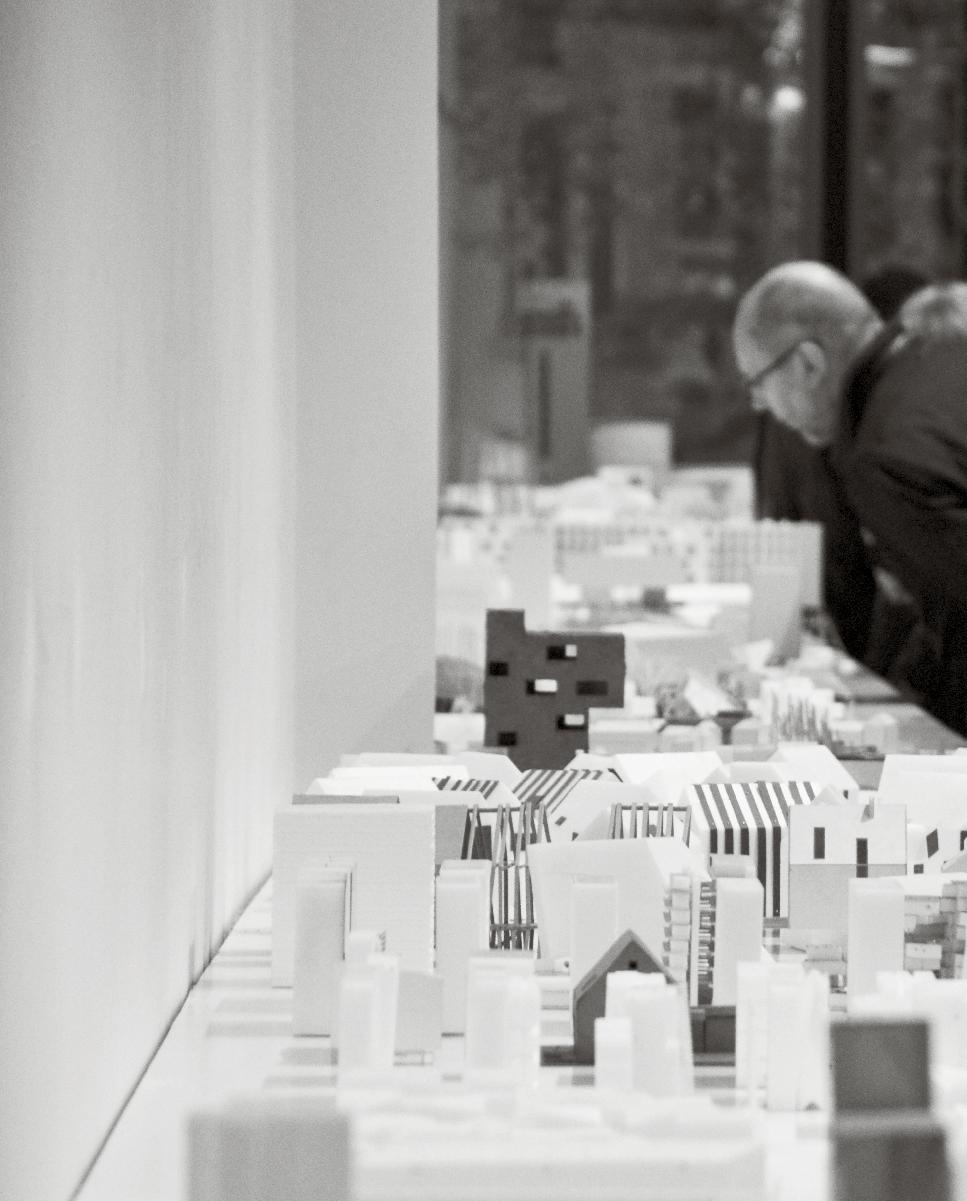
PAS maketų paroda „Rankos“. Vytauto Didžiojo universiteto centrinių rūmų fojė, architektūros festivalis „KAFe“, 2013 | PAS exhibition “Hands”. Lobby of the Central Building of Vytautas Magnus University, KAFe architecture festival, 2013
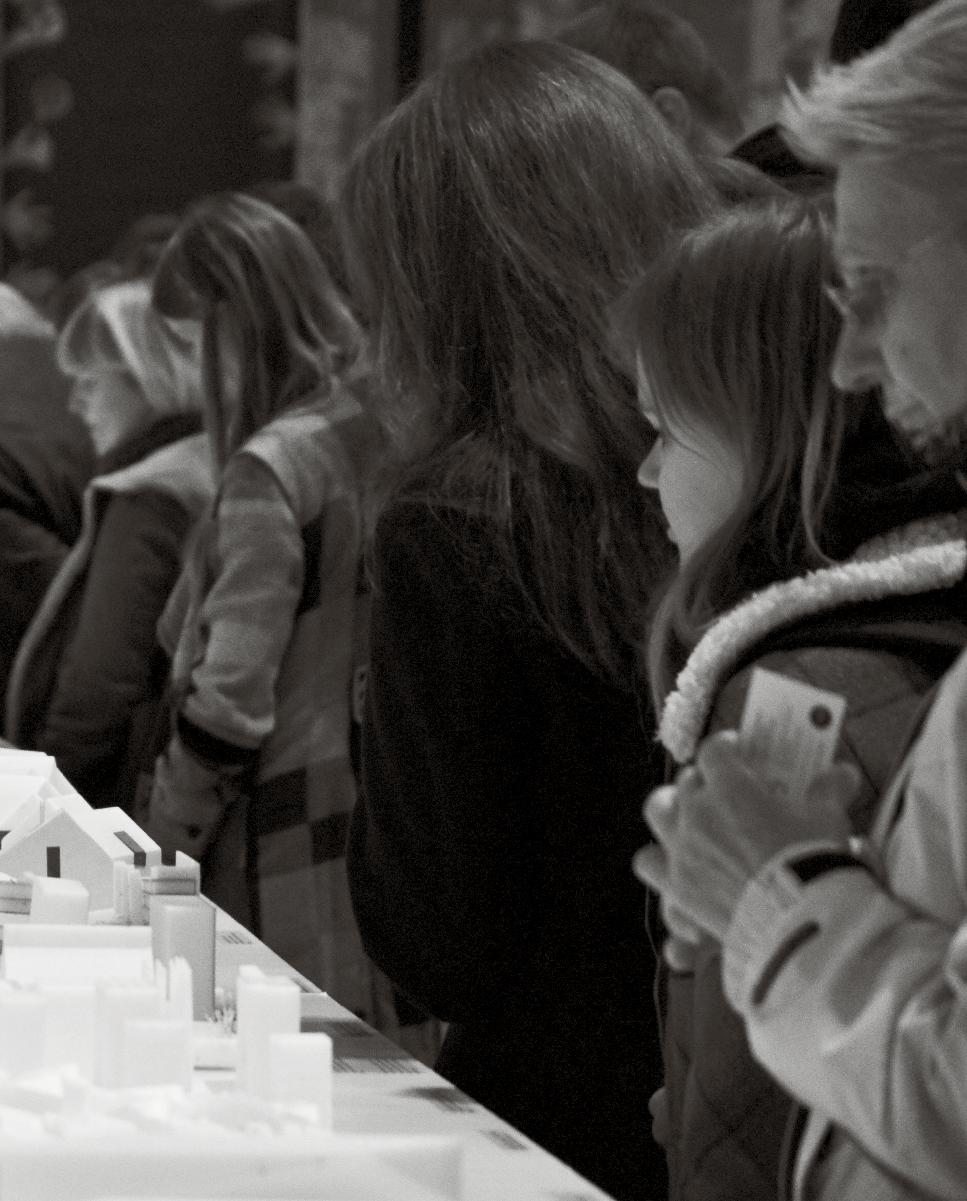
Kiekvienas sklypas turi savų iššūkių. Viename tokių – Pavilnių regioniniame parke, buvusioje karinėje, sandėlių teritorijoje – projektuoti „Rasų namus“ pradėjome dar 2006 metais. Pagal detalųjį vietovės planą, šioje vietoje buvo leidžiama statyti tik kon krečiuose siauruose ruožuose. Atsižvelgdami į šią aplinkybę ir užsakovo norą sukurti kuo daugiau parduodamo ploto, suformavome kvartalo identitetą: kiek neįprastas, inkilą primenančias žemutinių namų proporcijas ir virš buvusių lenkų kariuomenės šaudmenų saugyklų įėjimų pakibusius namus, kurių fasadų kalbą pasiūlė Vilniaus pakraščių tradicinė medinė architektūra. „Pakelta + nuleista“ praminta idėja leido gyventojams išvengti akistatos su kaimynais ir, nusklembus langų angokraščius, miš kingame šiauriniame šlaite stovinčius namus atverti dienos šviesai. Apdaila: skirtingai profiliuotos medinės lentos, cinko skarda. Bendras pastatų plotas 2 890 m2 |
Each site poses its own challenges. In one of them – Pavilnių Regional Park, a for mer military and warehouse area – we started designing *the* Rasų Houses back in 2006. According to the detailed plan of the area, construction was only allowed on specific narrow sections of the site. Considering this circumstance and the client’s desire to create as much saleable area as possible, we outlined the neighbourhood’s identity: the slightly odd proportions, similar to those of a nesting box, of the lower houses and the houses overhanging the entrances of the Polish army’s former am munition storage facilities; the articulation of the façade of these houses being in spired by the traditional timber architecture of Vilnius’s outskirts. This idea, entitled “raised + lowered”, allowed the inhabitants to avoid unwanted visual interactions with neighbours and to open up the houses on the wooded northern slope to daylight by chamfering the window reveals.
Finishing: differently profiled wooden planks, zinc sheeting.
Total floor area: 2,890 m2.
22 A032 Rasų namai | Rasų Houses
Rasų namai | Rasų Houses
Rasų g. 105, Vilnius 2015
Architektai | Architects
Paleko architektų studija: Rolandas Palekas, Bartas Puzonas, Petras Išora, Akvilė Brazauskaitė

Architektūros studija „Plazma“: Rytis Mikulionis, Gytis Vaitkevičius, Povilas Daugis
Konstruktorius | Structural engineer
Adomas Sabaliauskas
A 0 3 2
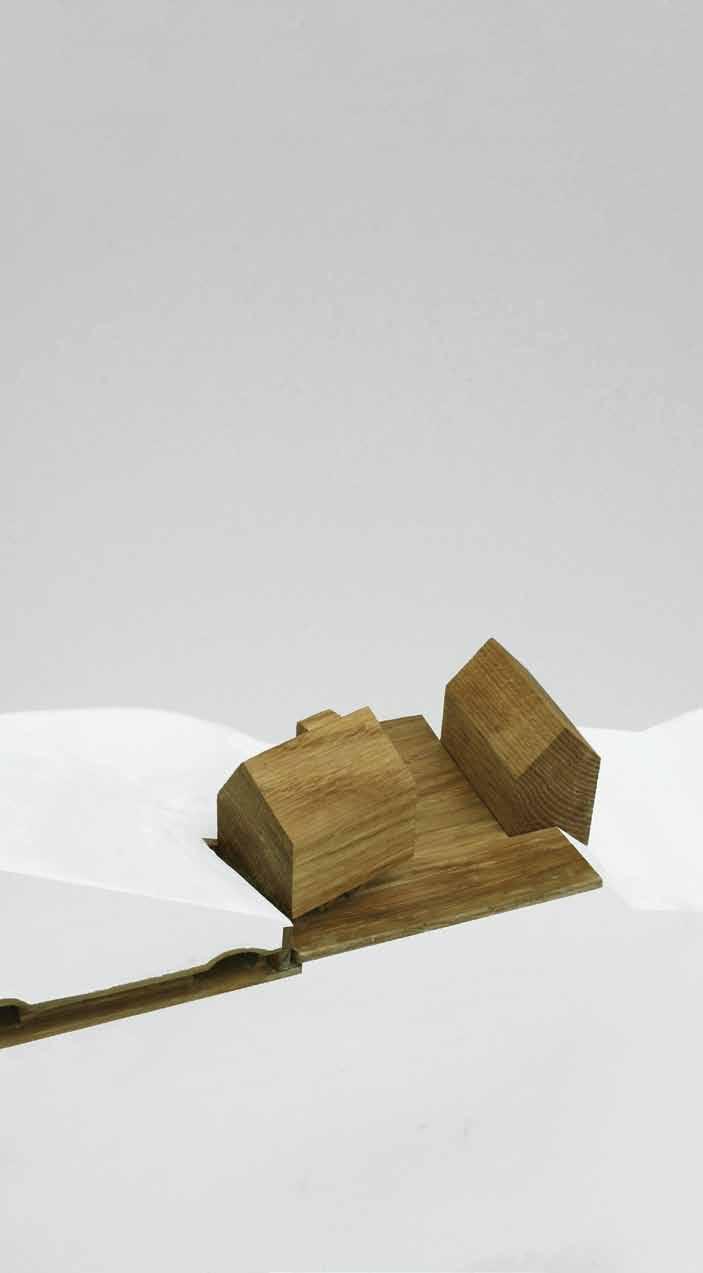
24 A032 Rasų namai | Rasų Houses
Fasado skaidymo paieška makete. Putplastis, popierius. Negatyvas. Mastelis 1:100 | Study model of façade layout. Styrofoam, paper. Negative. Scale 1:100

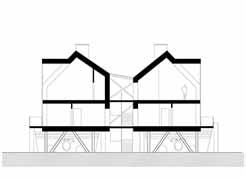


Sklypo schema | Plot scheme
Maketas, vaizduojantis istorines šaudmenų saugyklas, pakeltus ir nuleistus namus. Medis, gipsas. Mastelis 1:200 | Model depicting historic ammunition storage facilities, raised and lowered houses. Wood, plaster. Scale 1:200
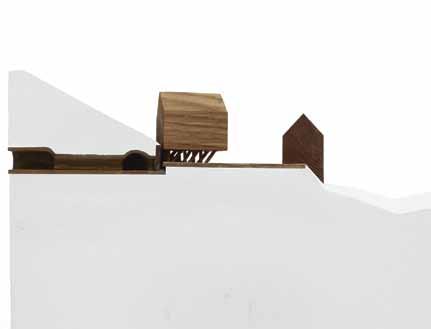
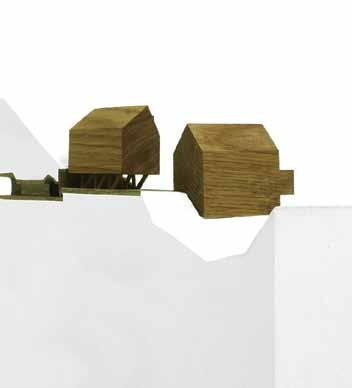 Būdingi pjūviai | Characteristic sections
Būdingi pjūviai | Characteristic sections
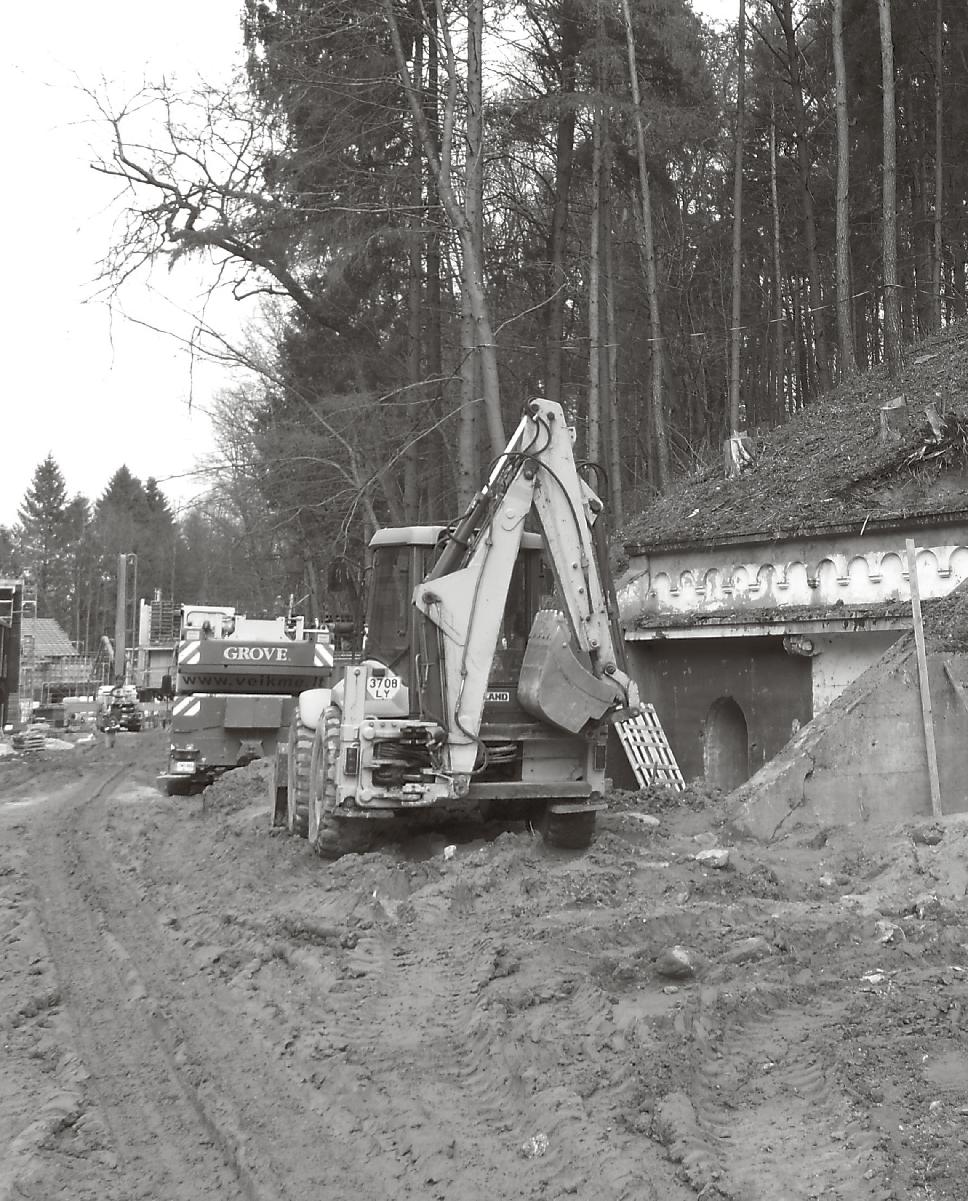
26 A032 Rasų namai | Rasų Houses
Išlikę šaudmenų saugyklų fasadai | Remaining façades of the ammunition storage facilities
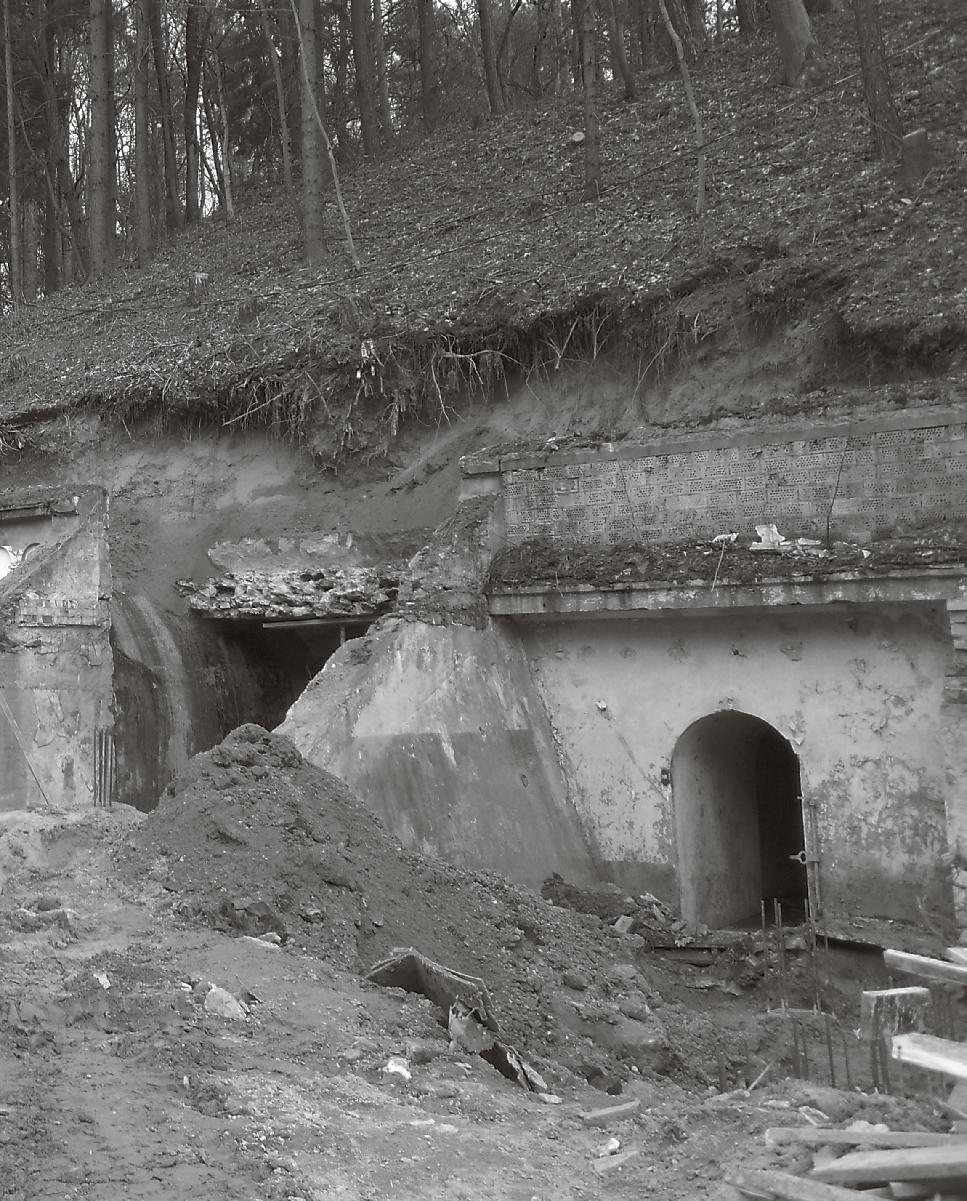
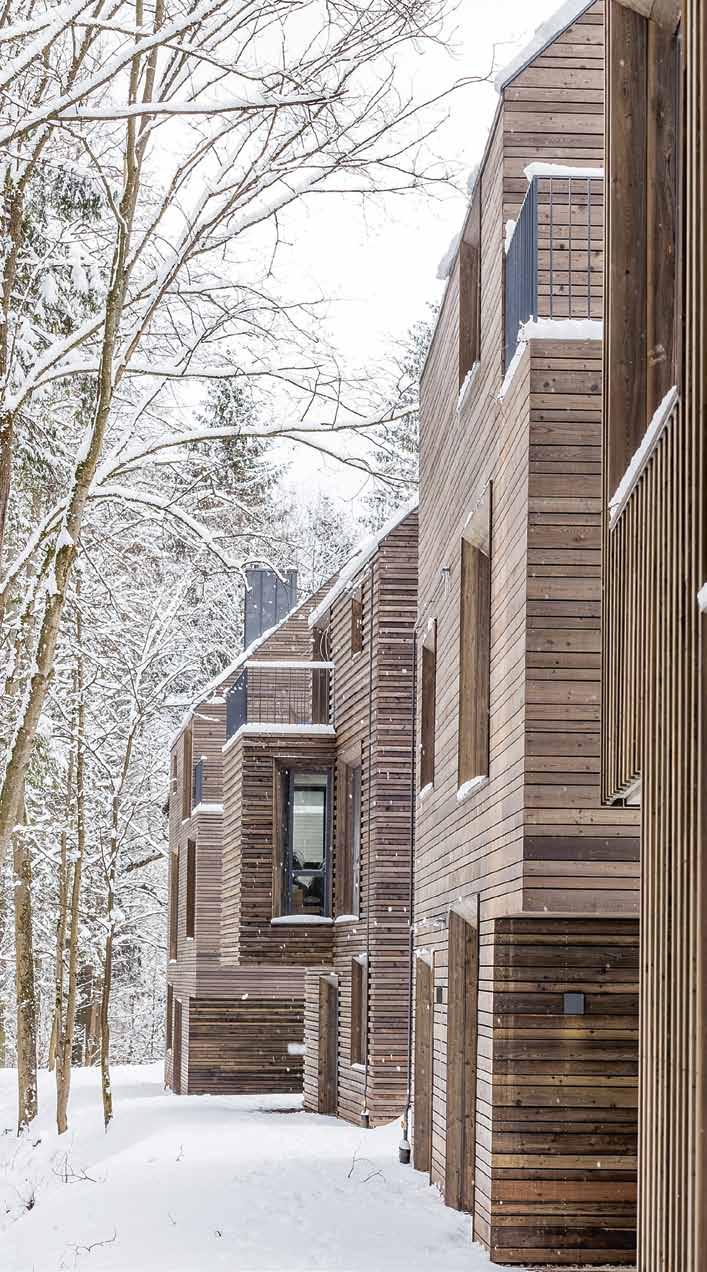
28 A032 Rasų namai | Rasų Houses
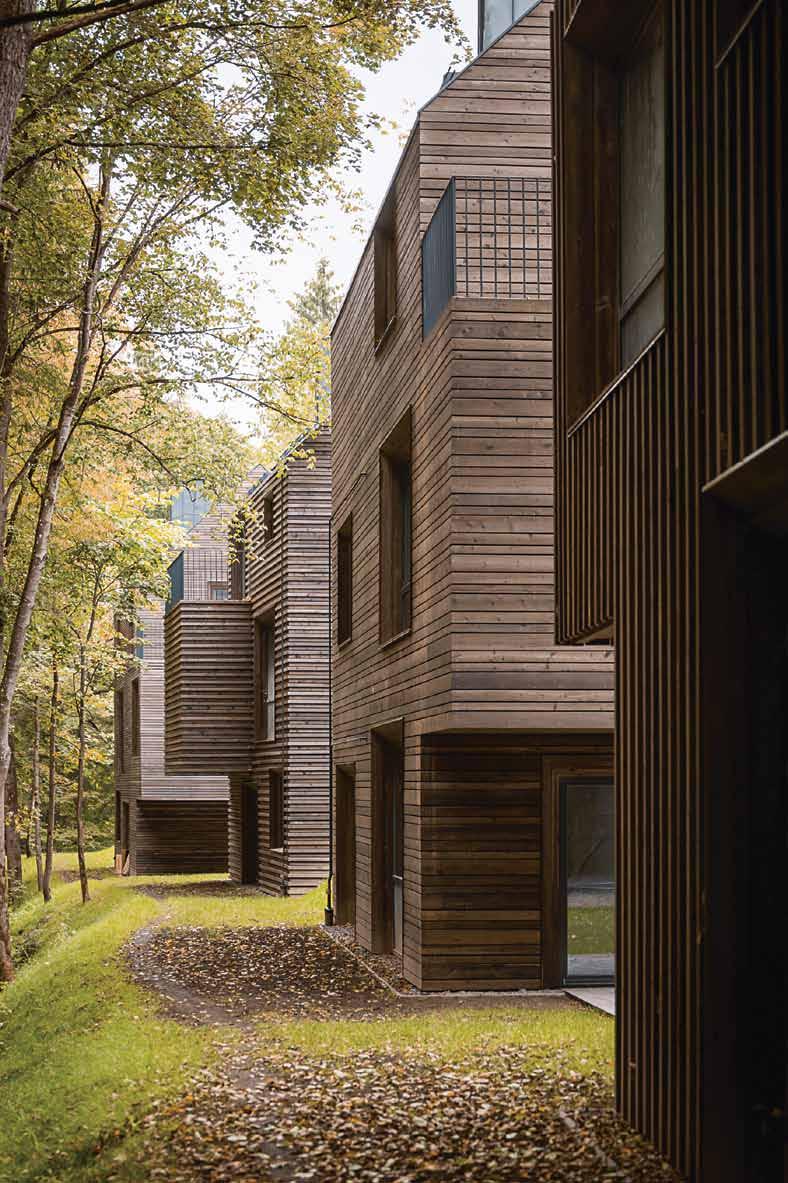 Fasadų piešinys kintant aplinkai | Façade layout against the backdrop of changing environment
Fasadų piešinys kintant aplinkai | Façade layout against the backdrop of changing environment

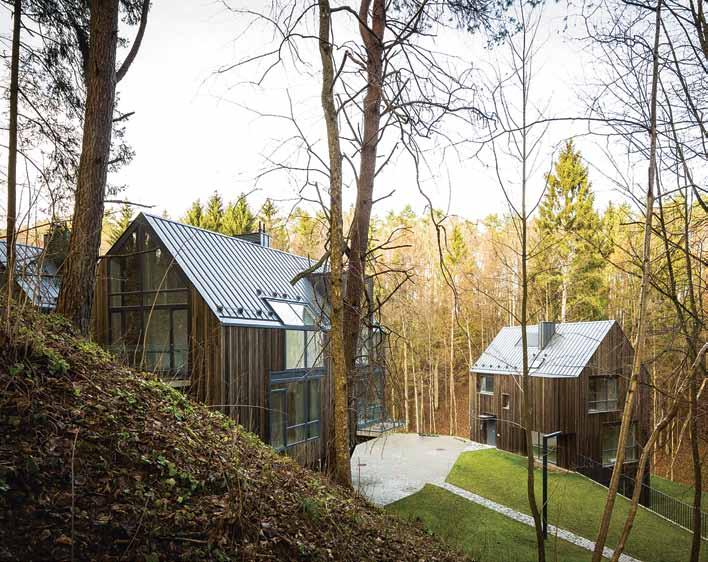
30 A032 Rasų namai | Rasų Houses
Virtuves su valgomaisiais ir svetainėmis nuleidome žemiau gatvės, suteikdami gyventojams daugiau privatumo. Eskizas | We lowered the kitchens with dining rooms and living rooms below street level, thereby providing residents with more privacy. Sketch
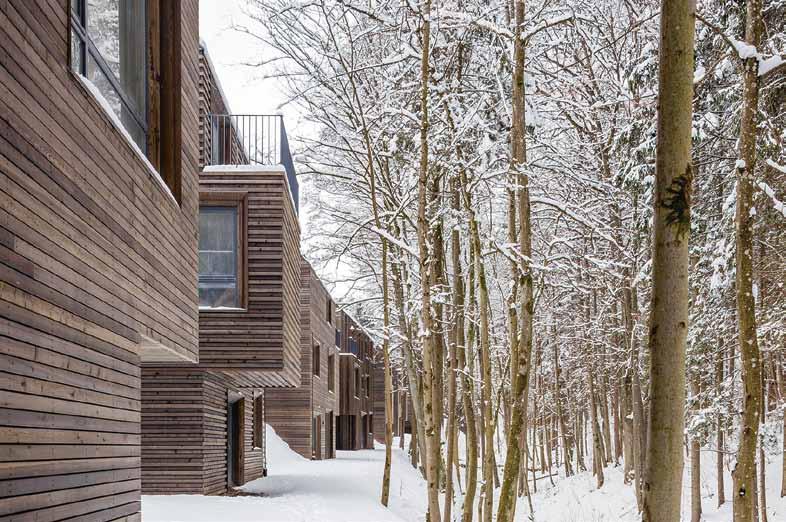

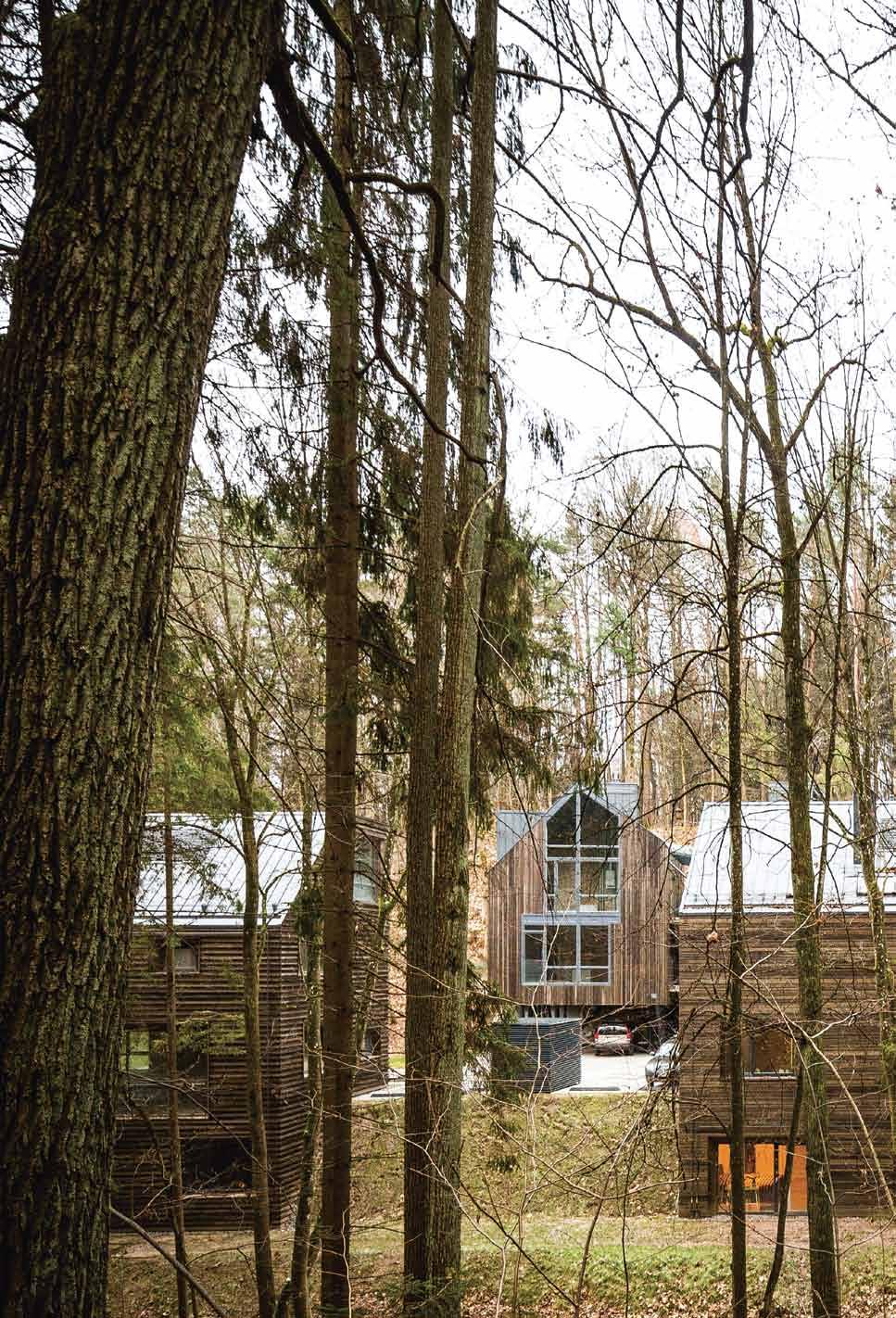
32 A032 Rasų namai | Rasų Houses
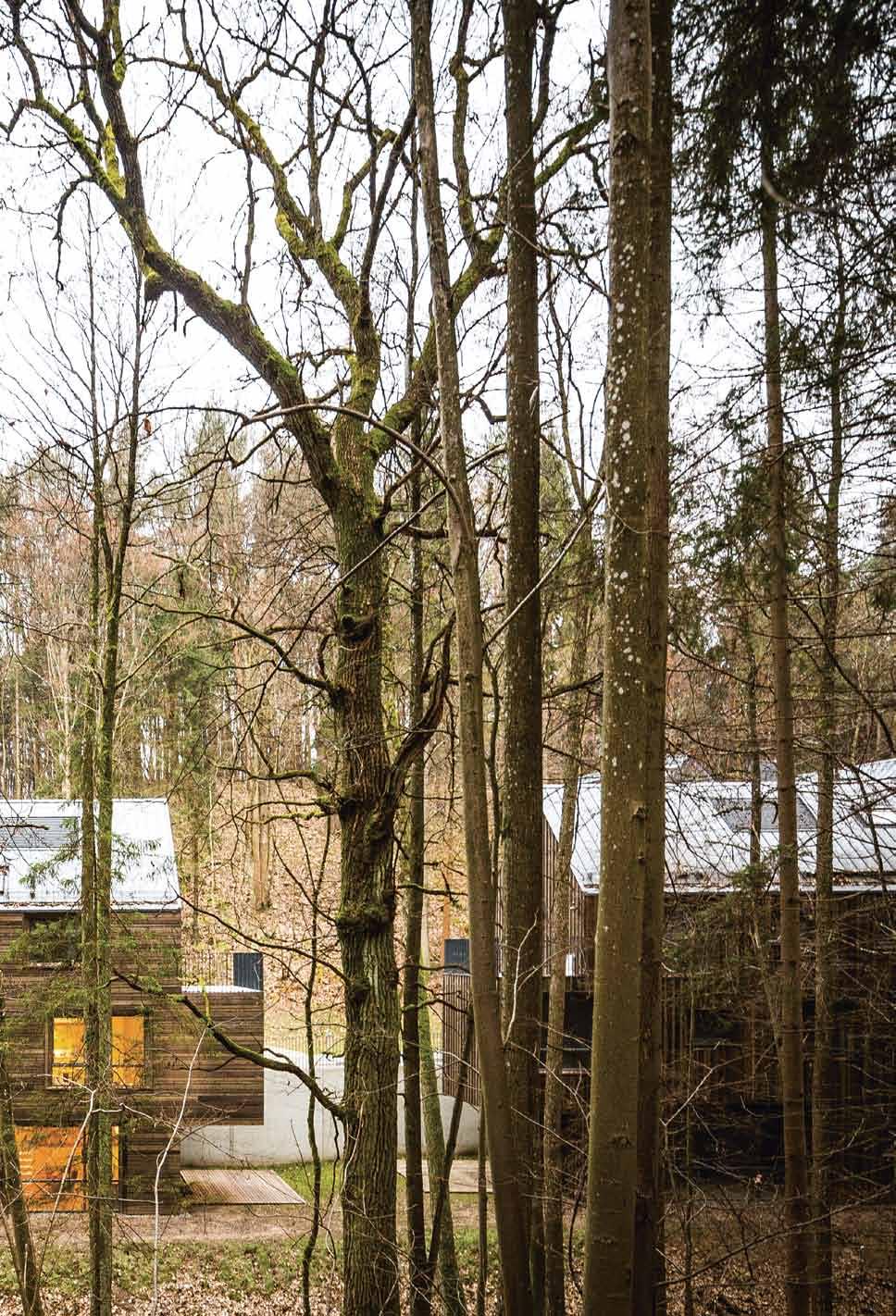
Šakių miesto skverą – buvusią turgaus aikštę – supo judrios gatvės, todėl čia beveik nesilankydavo žmonės. Ši vieta tapo nesaugi ir ilgainiui prarado aktualumą. Vargu ar įmanoma visapusiškai atgaivinti aikštę ar skverą be ryžtingesnių urbanistinių pokyčių, pavyzdžiui, atsisakant automobilių judėjimo bent dviejose iš keturių aikštės pusių. Tačiau šį kartą pasirinkome nuosaikų receptą. Rengdami konkursinį pasiūlymą pa stebėjome, kad Šakių miesto viešosioms erdvėms būdingas bendras vardiklis – visas jas supa žaluma. Pasiūlėme sekti šiuo dėsningumu – skvero vidurį užpildėme kieta danga ir apsupome ją veja su medžiais, sukurdami tarsi sumažintą čia buvusios tur gaus aikštės atspaudą dabartiniame skvere. Pailgą aikštę pasukome ežero link, o išilgai jos sumanėme pastatyti skvero gyvybingumą padėsiantį užtikrinti statinį apželdintu stogu, talpinantį kavinę, nedidelę miesto ekspoziciją ir susirinkimų erdvę.
Paviršiai: pjauto granito trinkelės, veja.
Skvero plotas 10 372 m2. Neįgyvendinta. |
Šakiai town square – the former market square – was surrounded by busy streets, so it was hardly visited by people. It became unsafe and eventually lost its relevance. It is unlikely that the square can be fully revitalised without more decisive urban changes, such as removing cars from at least two of the four sides of the square. This time, however, we have chosen a moderate recipe. In preparing the competi tion proposal, we noticed that public spaces in Šakiai have a common denominator –they are all surrounded by greenery. We proposed to follow this pattern by filling the middle of the square with a hard surface and surrounding it with lawns and trees, creating a sort of reduced imprint of the former market square in the current square. We directed the elongated square towards the lake, and along its length we proposed a structure with a landscaped roof to enliven the square, with a café, a small urban exhibition, and a meeting space.
Surfaces: cut granite paving, lawn. Total area of the square: 10,372 m2. Unrealised.
34 k067 Šakių miesto skveras | Šakiai Town Square
Šakių miesto skveras | Šakiai Town Square Kęstučio ir V. Kudirkos gatvių sankirta 2013
Architektai | Architects
Rolandas Palekas, Alma Palekienė, Gabrielė Ubarevičiūtė, Gintarė Gajauskaitė, Agnė Dailidaitė, Giedrius Mamavičius, Lukas Lebednykas

k 0 6 7
Vaizdas į naująją aikštę iš Šakių ežero pusės | View of the new square from the lake in Šakiai
Šakių miesto skveras | Šakiai Town Square

36 k067
Ši knyga – lyg atverstas architekto bloknotas, kurio puslapiuose užfiksuota keturiolika Paleko architektų studijos (PAS) metų: realizuotų idėjų, neišsipildžiusių galimybių ir niekada nesibaigiančio mokymosi.
Tai – jau antrasis PAS leidinys, kuriame telpa projektų vizijos, Rolando Paleko esė apie šiuolaikinį miestą bei architektą ir buvusių bendradarbių pokalbai su studijos partneriais, leidžiantys pažvelgti į darbo užkulisius studijoje, kuri daugeliui tapo mokykla. Arba, kaip rašo buvęs PAS bendradarbis, šios knygos įvado autorius Matas Šiupšinskas – sumautų idealistų kalve.
|
This book is like an architect’s open notebook, the pages of which provide a record of the past fourteen years of Palekas Architects’ Studio (PAS): ideas realised, opportunities unfulfilled, and never-ending learning.
This is the second PAS publication, containing project visions, essays by Rolandas Palekas on the contemporary city and the architect, and conversations between former PAS collaborators and the studio’s current partners, allowing the reader to catch a glimpse behind the scenes of this studio which has become a school for many. Or, as Matas Šiupšinskas, a former PAS collaborator, writes in his foreword to this book: the forge of damned idealists.










 Būdingi pjūviai | Characteristic sections
Būdingi pjūviai | Characteristic sections



 Fasadų piešinys kintant aplinkai | Façade layout against the backdrop of changing environment
Fasadų piešinys kintant aplinkai | Façade layout against the backdrop of changing environment







