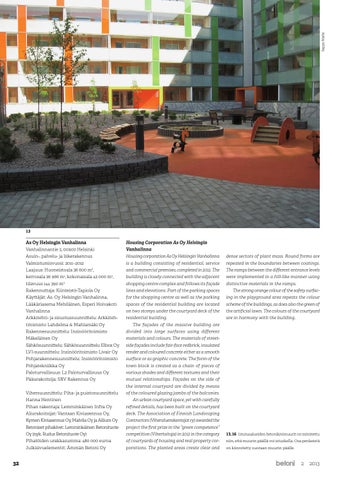Seppo Närhi
13
As Oy Helsingin Vanhalinna Vanhalinnantie 3, 00900 Helsinki Asuin-, palvelu- ja liikerakennus Valmistumisvuosi: 2011–2012 Laajuus: Huoneistoala 36 600 m2, kerrosala 26 966 m2, kokonaisala 42 000 m2, tilavuus 144 390 m3 Rakennuttaja: Kiinteistö-Tapiola Oy Käyttäjät: As. Oy Helsingin Vanhalinna, Lääkäriasema Mehiläinen, Esperi Hoivakoti Vanhalinna Arkkitehti- ja sisustussuunnittelu: Arkkitehtitoimisto Lahdelma & Mahlamäki Oy Rakennesuunnittelu: Insinööritoimisto Mäkeläinen Oy Sähkösuunnittelu: Sähkösuunnittelu Elbox Oy LVI-suunnittelu: Insinööritoimisto Livair Oy Pohjarakennesuunnittelu: Insinööritoimisto Pohjatekniikka Oy Paloturvallisuus: L2 Paloturvallisuus Oy Pääurakoitsija: SRV Rakennus Oy Vihersuunnittelu: Piha- ja puistosuunnittelu Hanna Hentinen Pihan rakentaja: Lemminkäinen Infra Oy Aliurakoitsijat: Vantaan Kiviasennus Oy, Kymen Kiviasennus Oy, Malvila Oy ja Allium Oy Betoniset pihakivet: Lemminkäinen Betonituote Oy (nyk. Rudus Betonituote Oy) Pihatöiden urakkasumma: 480 000 euroa Julkisivuelementit: Ämmän Betoni Oy
32
Housing Corporation As Oy Helsingin Vanhalinna Housing corporation As Oy Helsingin Vanhalinna is a building consisting of residential, service and commercial premises, completed in 2012. The building is closely connected with the adjacent shopping centre complex and follows its façade lines and elevations. Part of the parking spaces for the shopping centre as well as the parking spaces of the residential building are located on two storeys under the courtyard deck of the residential building. The façades of the massive building are divided into large surfaces using different materials and colours. The materials of streetside façades include fair-face redbrick, insulated render and coloured concrete either as a smooth surface or as graphic concrete. The form of the town block is created as a chain of pieces of various shades and different textures and their mutual relationships. Façades on the side of the internal courtyard are divided by means of the coloured glazing jambs of the balconies. An urban courtyard space, yet with carefully refined details, has been built on the courtyard deck. The Association of Finnish Landscaping Contractors (Viheraluerakentajat ry) awarded the project the first prize in the “green competence” competition (Vihertaitaja) in 2012 in the category of courtyards of housing and real property corporations. The planted areas create clear and
dense sectors of plant mass. Round forms are repeated in the boundaries between coatings. The ramps between the different entrance levels were implemented in a hill-like manner using distinctive materials in the ramps. The strong orange colour of the safety surfacing in the playground area repeats the colour scheme of the buildings, as does also the green of the artificial lawn. The colours of the courtyard are in harmony with the building.
13, 16 Istutusalueiden betonikivimuurit on mitoitettu niin, että muurin päällä voi istuskella. Osa penkeistä on kiinnitetty suoraan muurin päälle.
2 2013
