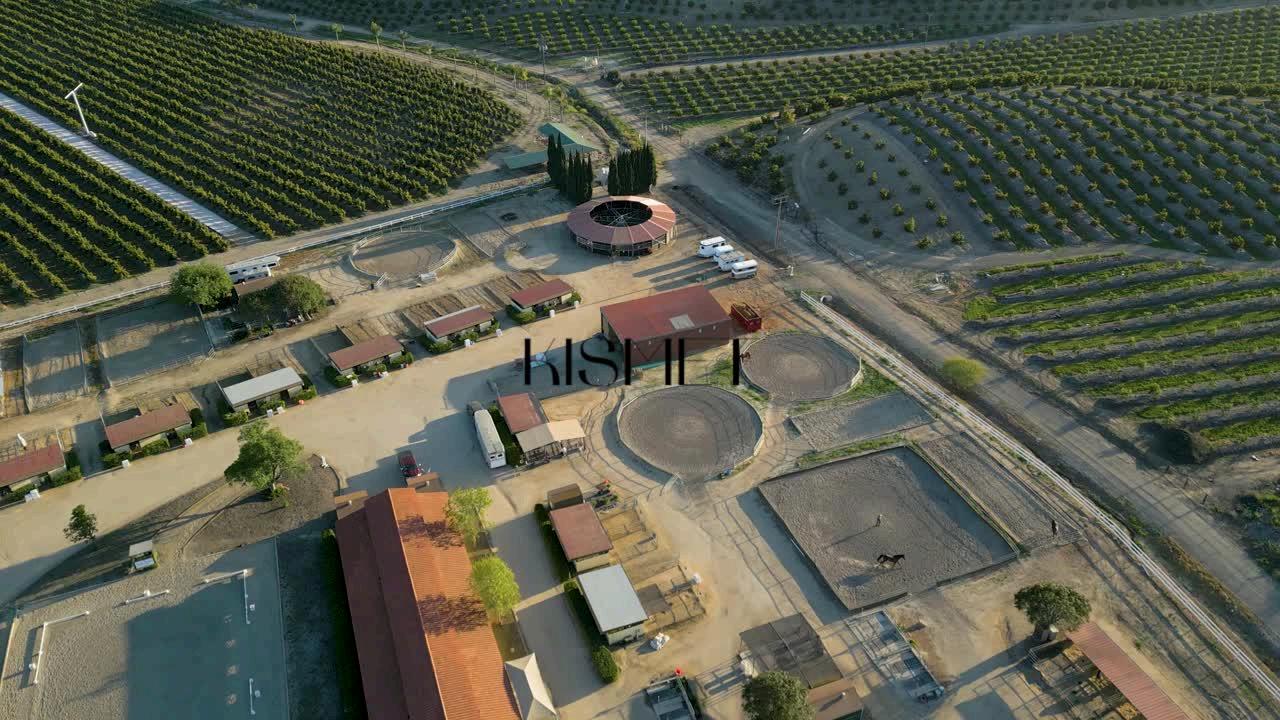








Dreamed up in 2015 and officially aunched in 2016, Stable Style is dedicated to nspiring you with practical and pretty barn ours from around the world. From tiny tack ooms to large-scale training facilities, nspiration comes in all sizes.
Stable Style was created by Raquel Lynn. Raquel lives in an equestrian neighborhood in Los Angeles with her husband Adam, Paint mare Fira, Mango the Pomeranian and six Silkie chickens. When she’s not riding through he hills in Griffith Park, she’s editing barn ours or packing up candles.
With an eye for design and a passion for andles, Raquel launched the Stable Style home collection in 2020. The collection includes luxurious candles with beautiful ombre painted jars, wooden wicks, thoughtful packaging and scrumptious scents. Named after the barn, but meant to be enjoyed at home – these candles make perfect gifts for equestrians. You can also find oversized matches and the book, Stable Style: Barn Inspiration for All Equestrians.

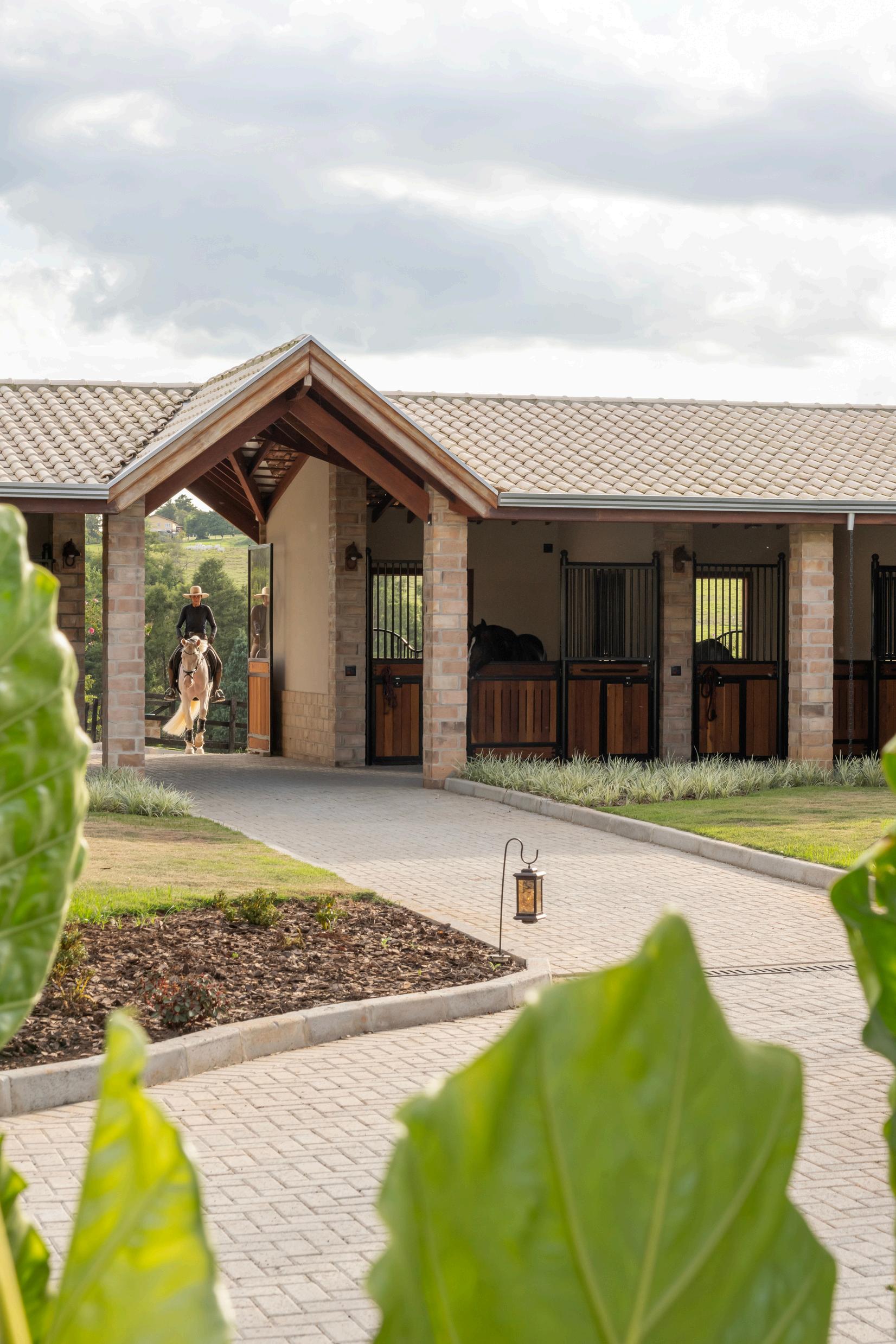
STABLE STYLE
Tranquilityechoesaroundthisexpansive propertywithafocusonthehorse’swellbeing.
Tranquility echoes around this expansive property with a focus on the horse’s well being
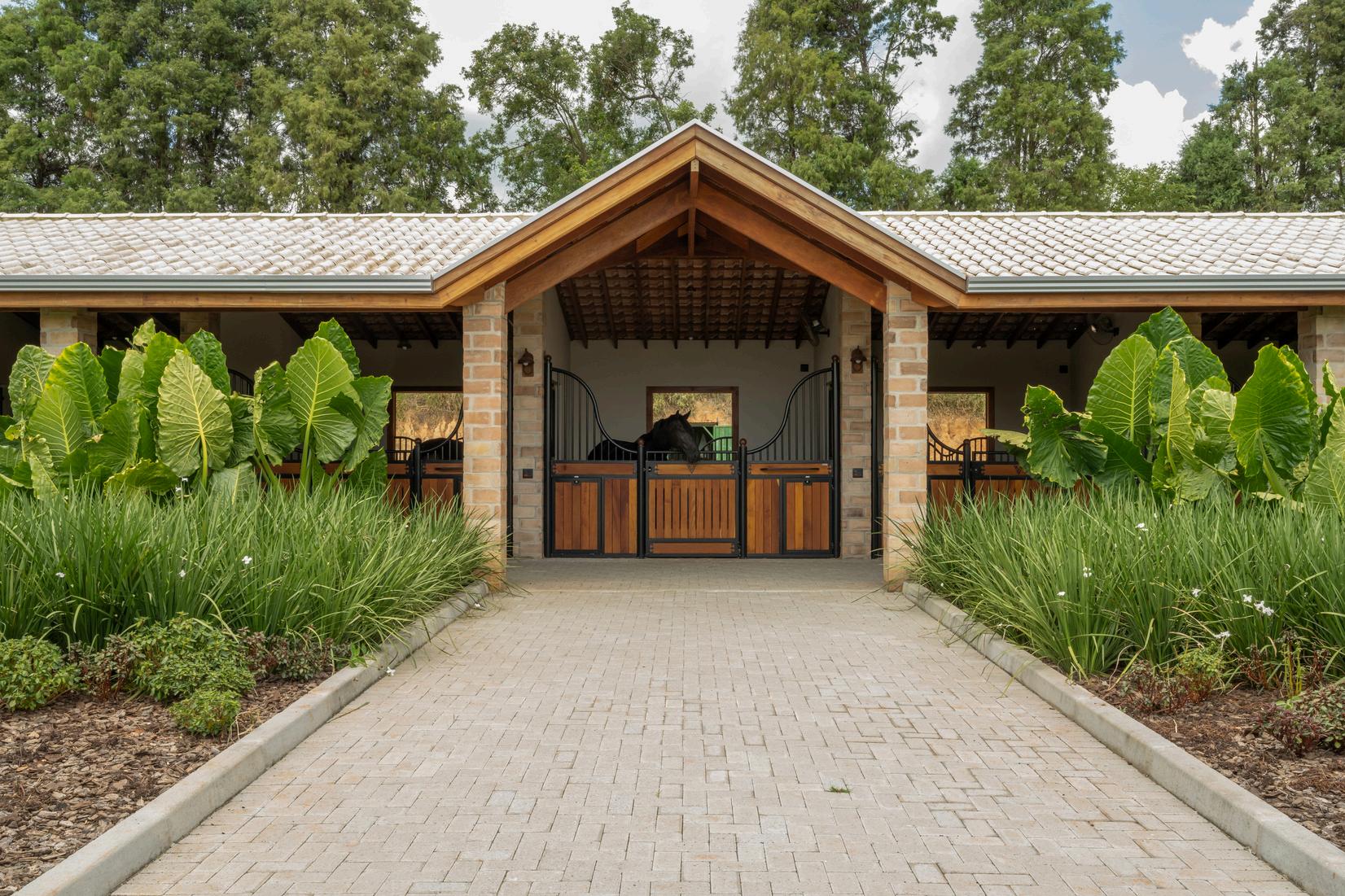
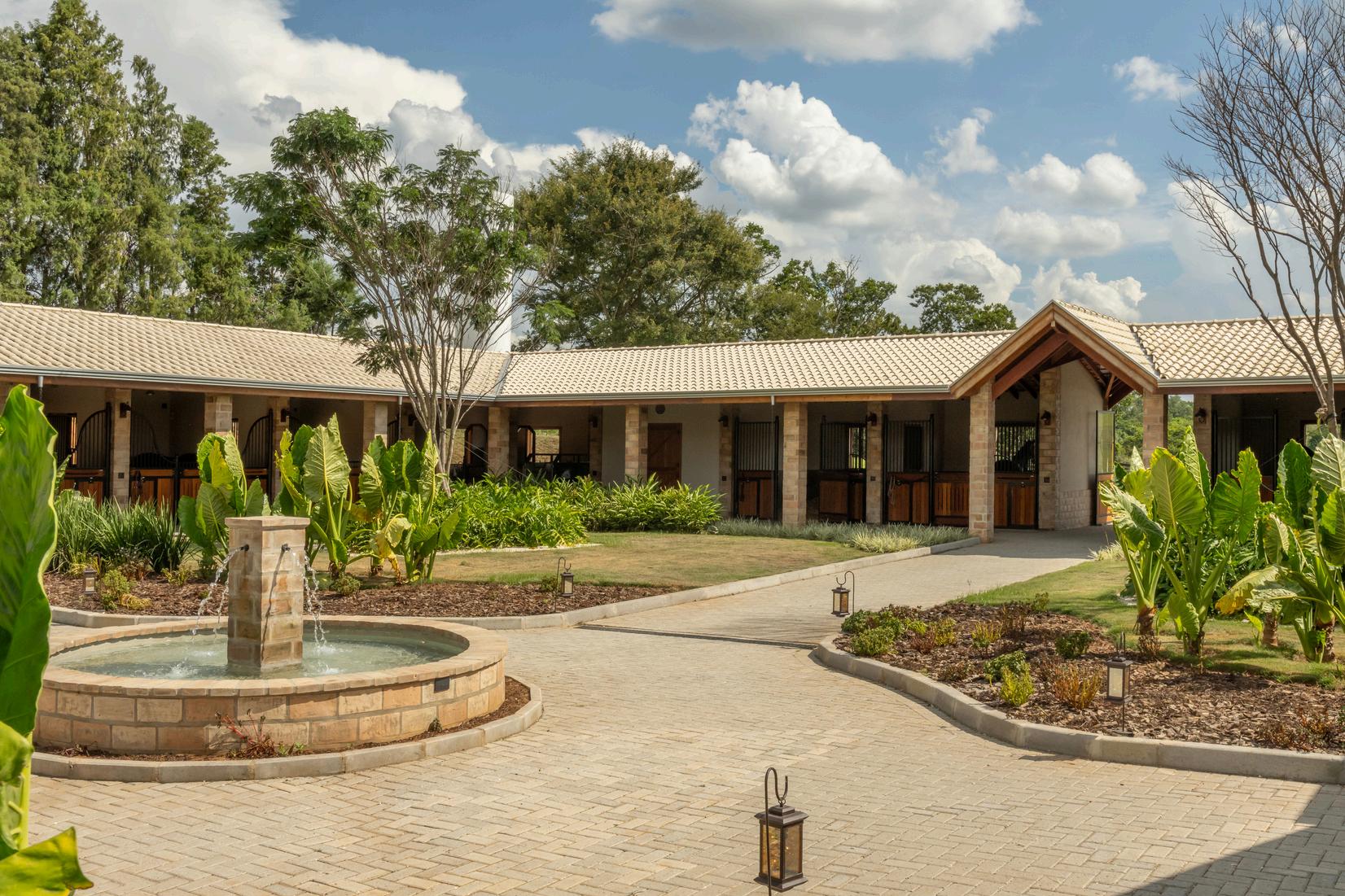
The property’s “O’ shaped layout makes it possible to fit the extensive needs of the clients, including 30 stalls, a veterinary area, showers, tack rooms, reception area, dryers, changing rooms, storage for feed and hay, in addition to two apartments in a very functional way.
The property’s visual identity is defined by its grand, centrally-facing wooden and iron stalls and exposed brickwork. This cohesive aesthetic extends across all the buildings, from the main house to the training track.
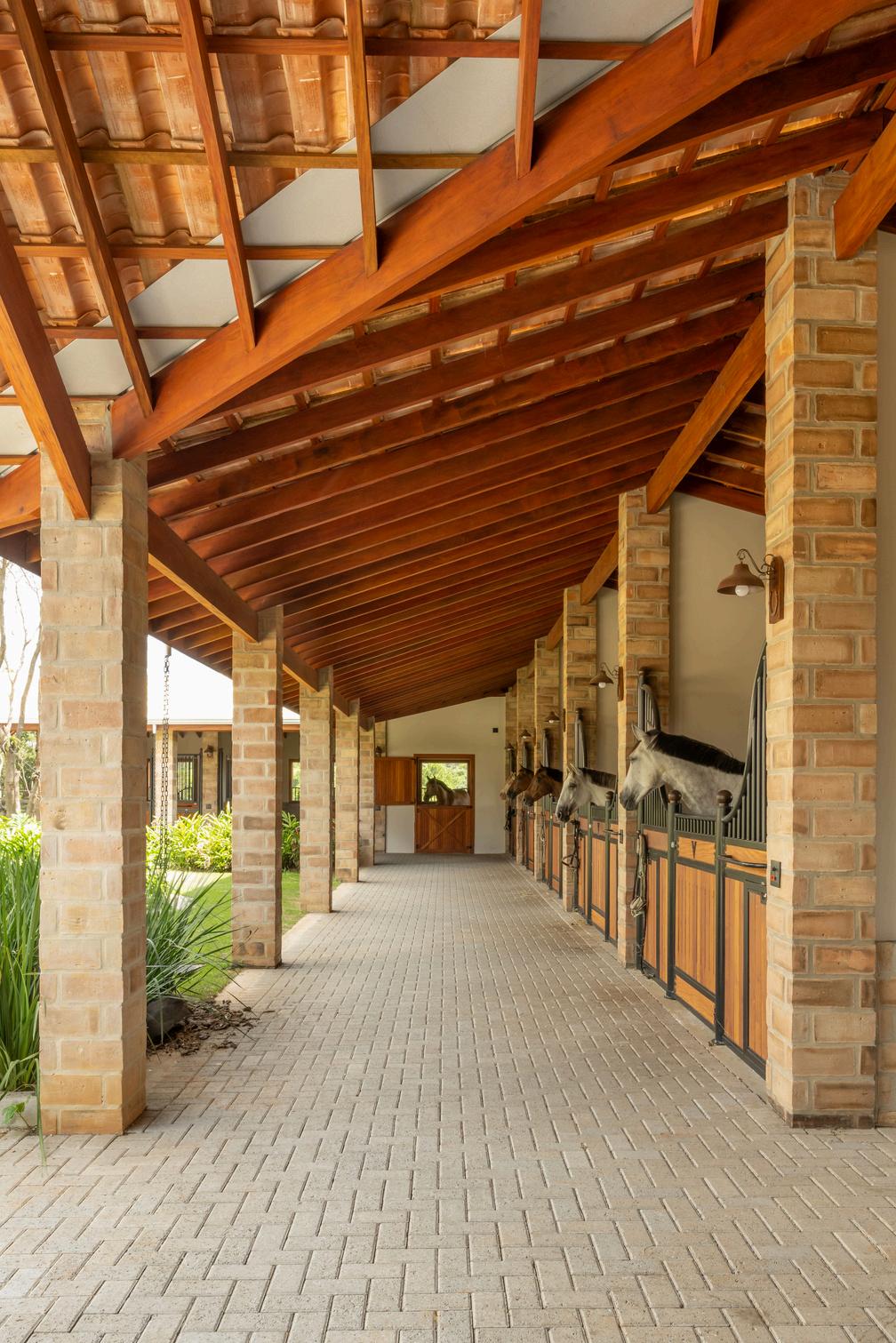
Daytime lighting is provided naturally by the sun, which permeates the building through the many windows and ventilated walls. To illuminate the space in the evenings, the project incorporates both functional and scenic lighting elements. Pendant lights in each bay serve a practical purpose, while sconces along the pillars and ground-level lighting in the landscaping create a more atmospheric, scenic effect
The barn features wide, covered corridors that provide shelter and airflow, even on rainy days These interconnected corridors link the various service areas
The veterinary area, located near the main entrance, features a handling area, containment trunk, and aquatic treadmill to accommodate the horses. This space is outfitted with rubber floor plates, the same durable material used in the external showers and animal preparation area. The choice of rubber flooring helps minimize impact on horses’ hooves and enhance safety during handling.
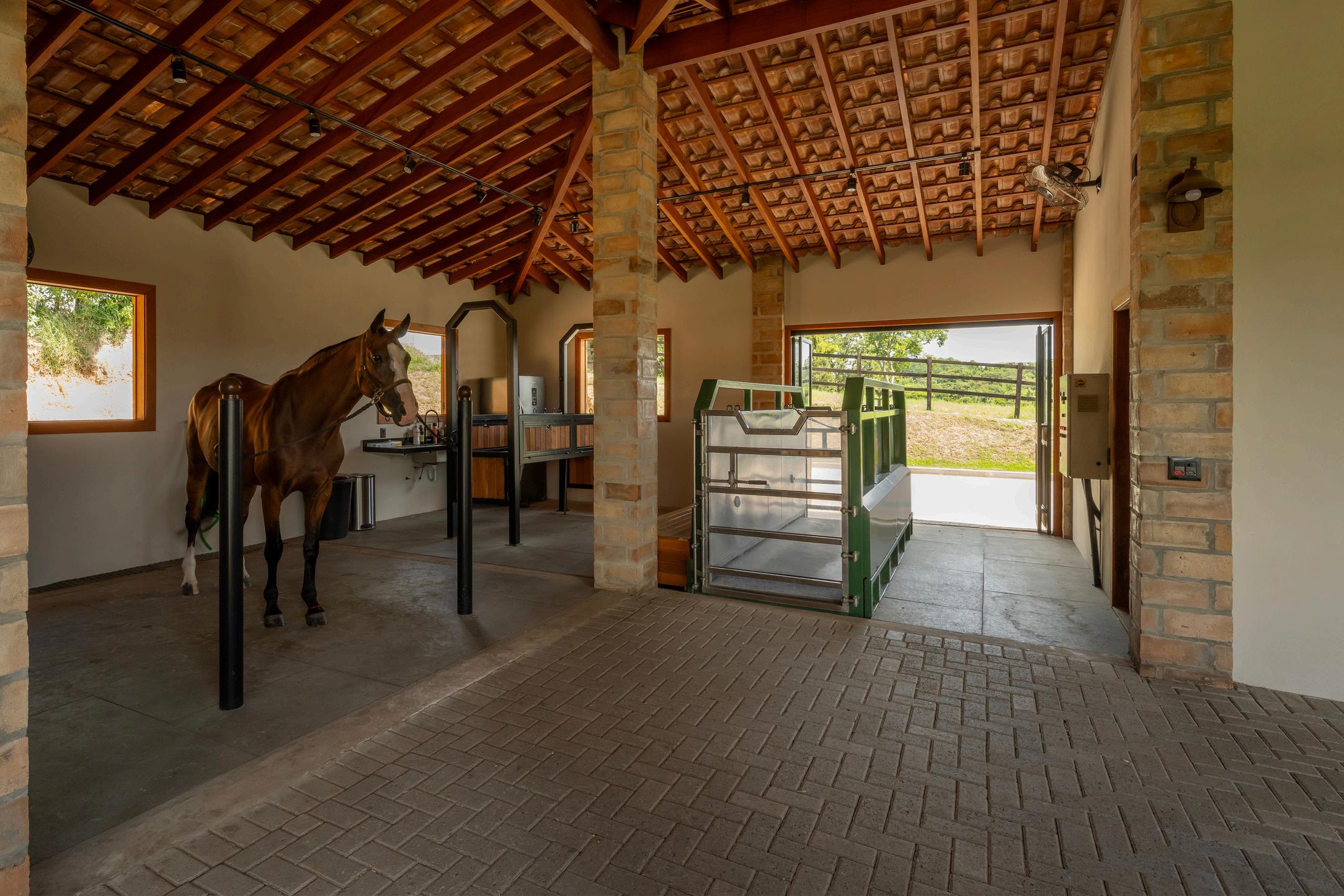
The grounds are beautifully landscaped, balancing beauty and practical amenities
The square courtyard creates a welcoming atmosphere, with a fountain and landscaping that, together, soften the micro climate while bringing nature into the building. The windows on the external sides, present in all stalls, allow the horses to enjoy not only the internal view, but also the landscapes that the positioning of the pavilion at the highest point of the land provides
From the barn, it’s easy to view the outdoor arena and surrounding landscape below.
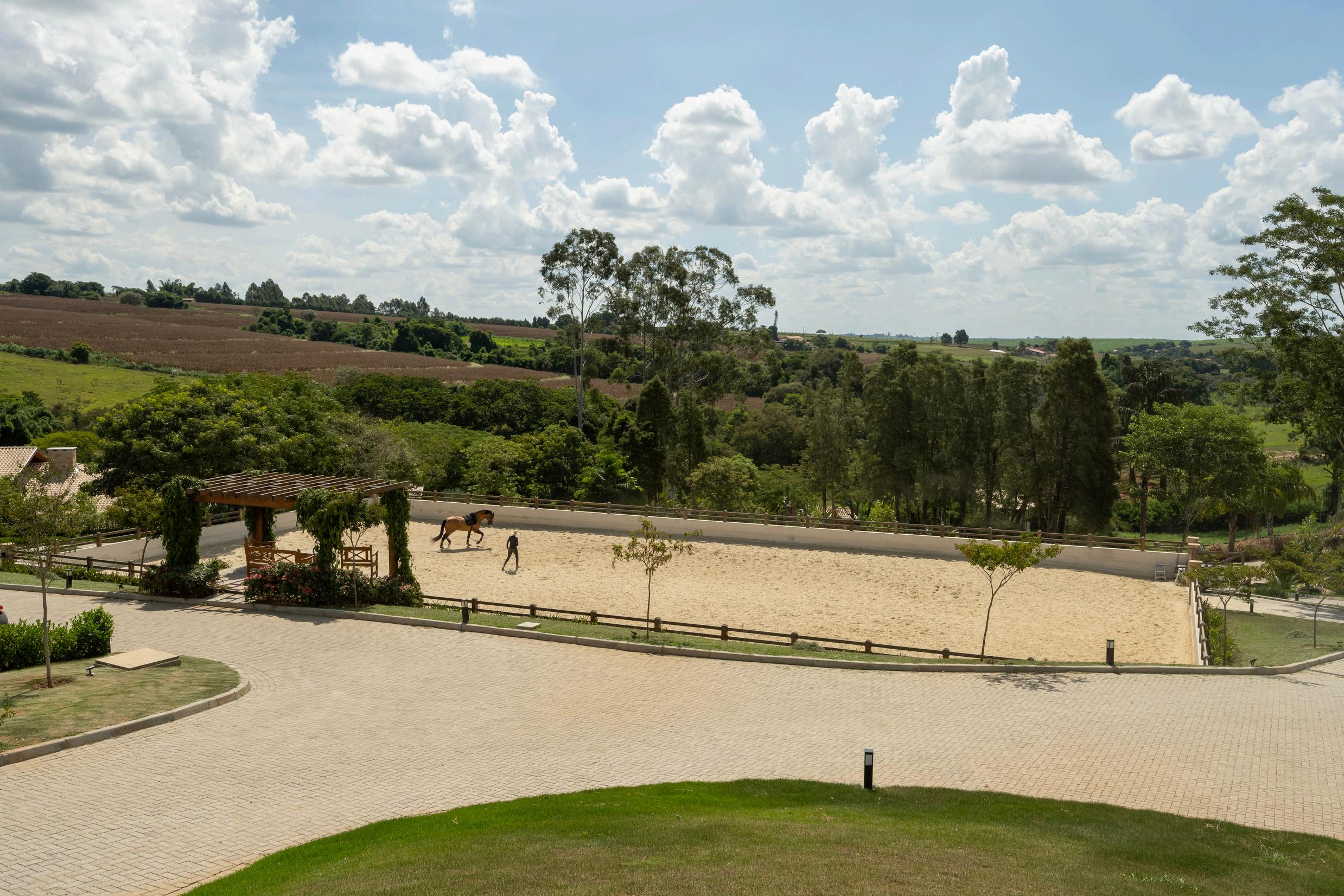
Credits:
PerCavalliArquitetura
Mainarchitect–GiuliaBitarMalfatti
Cocreativearchitect:MariaPerezCoelhoBento
Landscaping–AmilGramas
Frames,stalldoorsandWindows–Samuelfrom
MaderSilva
PhotographybyCacáBratke

Thisjumpingfacilityisinspiredbymodern architecturewithafocusonsustainability. STABLE STYLE
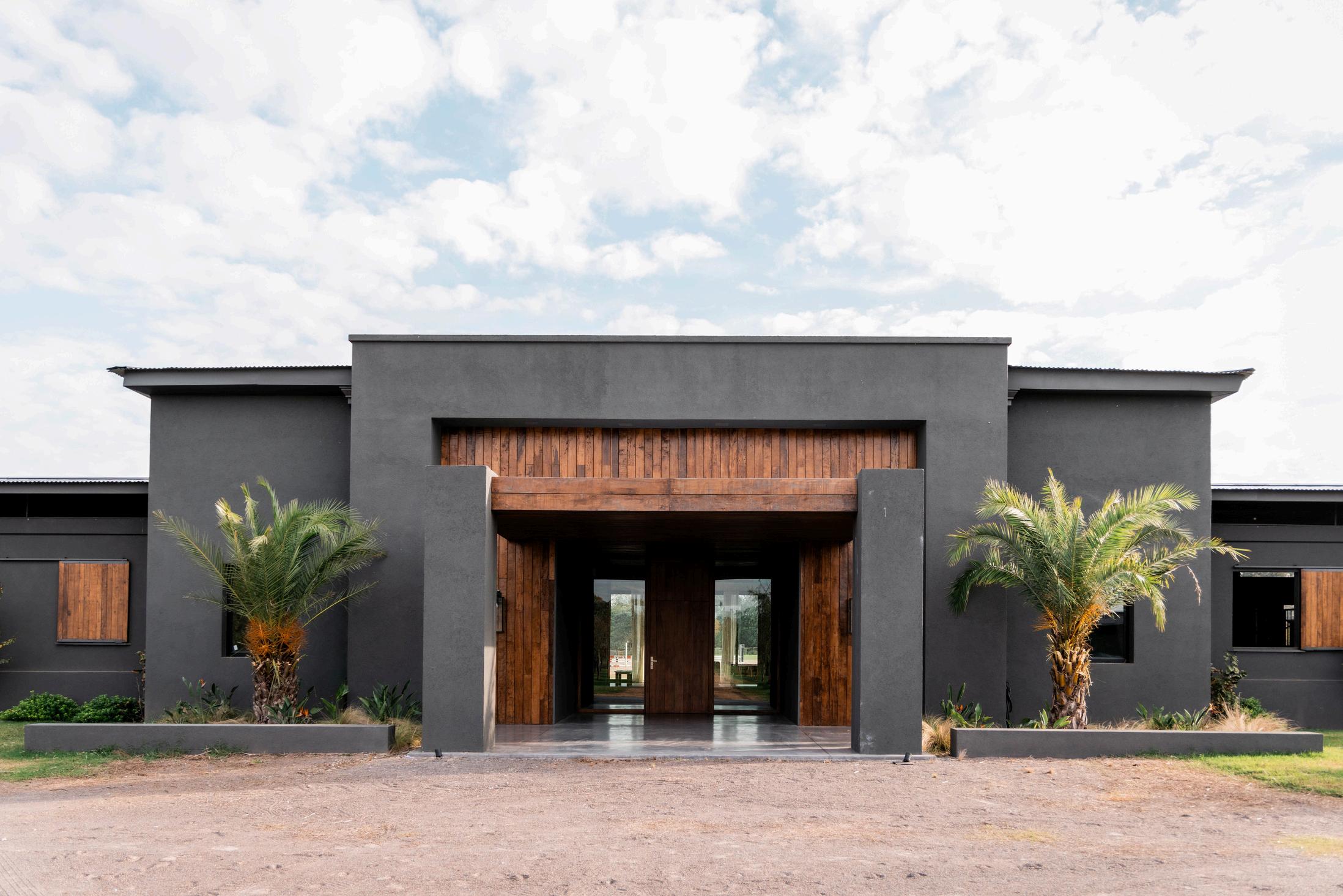
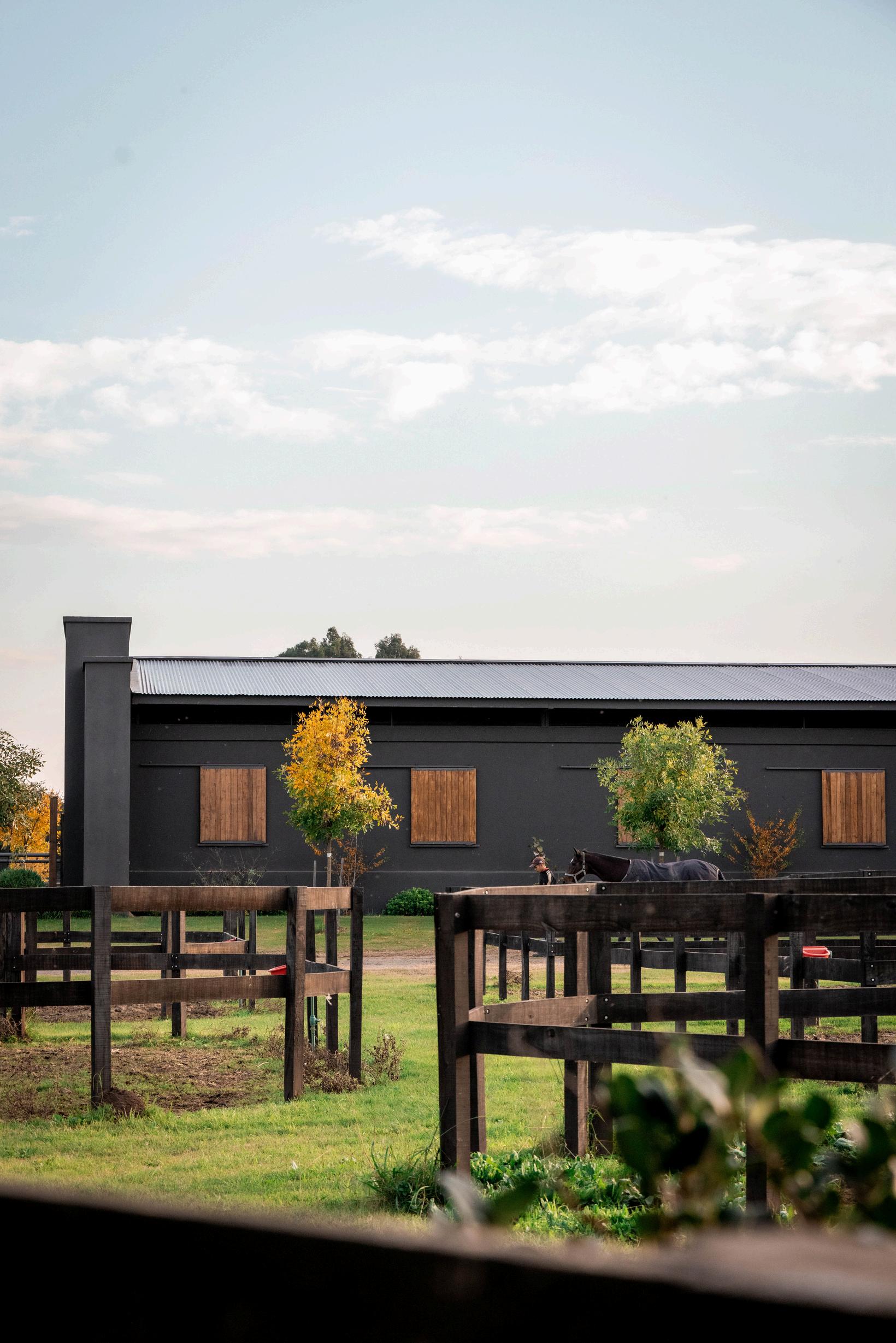
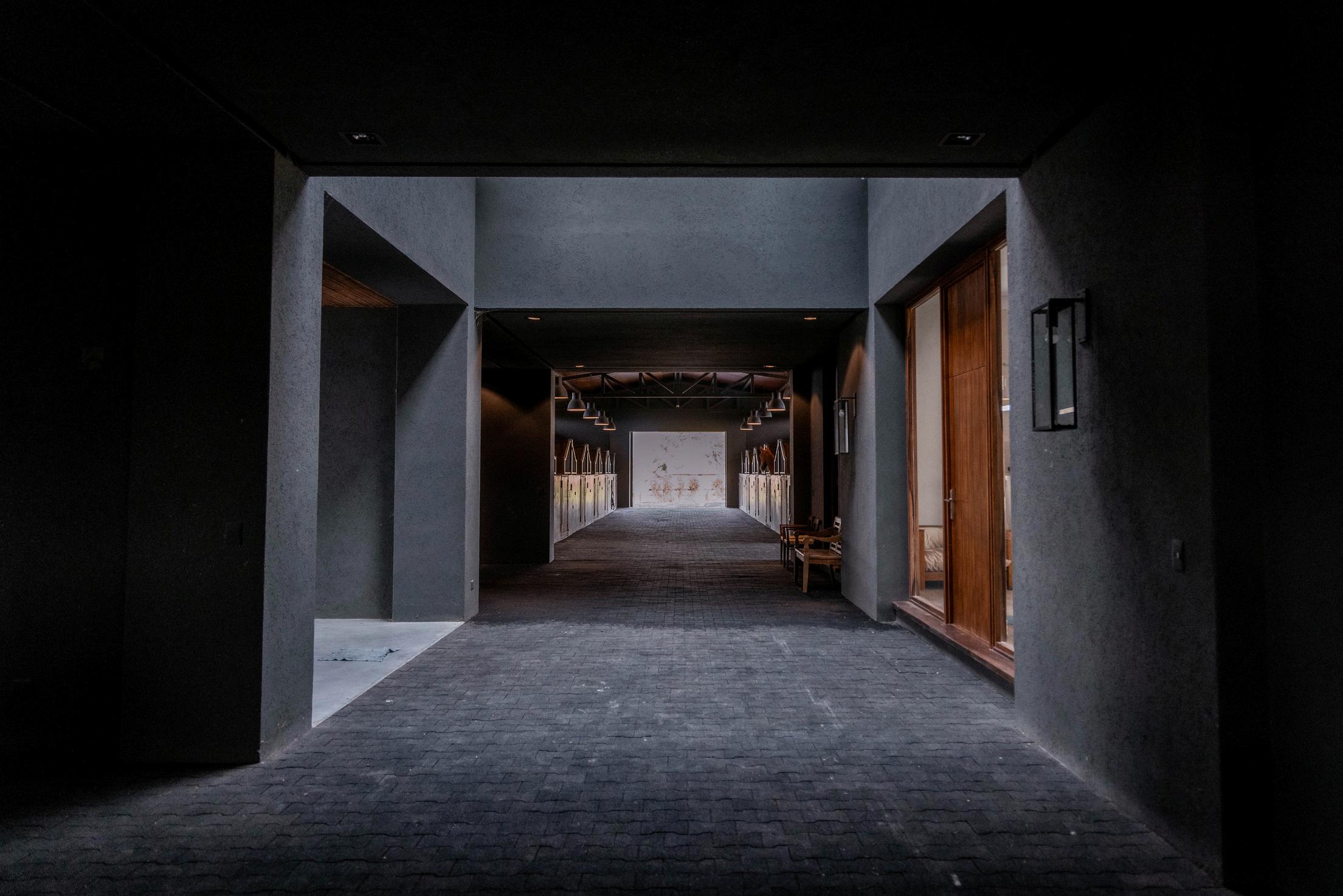
Club Ecuestre HA was planned with a place for everything to keep the stable organized and controlled. There is harmony between safety and aesthetics. Contemporary design allows straight lines and a beautiful barn.
Inside, the well ventilated stable offers ample airflow for its equine residents. There are 20 box stalls in the barn, with 10 on each side The barn is divided in half, each set of stalls can function independently from one another, making feeding and tacking up a breeze
The biggest challenge for the firm was creating stalls for show jumpers who were used to being in completely enclosed stalls in previous barns. Estudio Balzano embraced an open concept design between the stalls that allowed for controlled contact with the other horses. Some division near the feeders was kept in place, but the horses can socialize between stalls and still retreat if they desire. Rubber pavers are found throughout the barn to create a safe, non-slip surface. The modern and beautiful light fixtures are from a local shop in Argentina

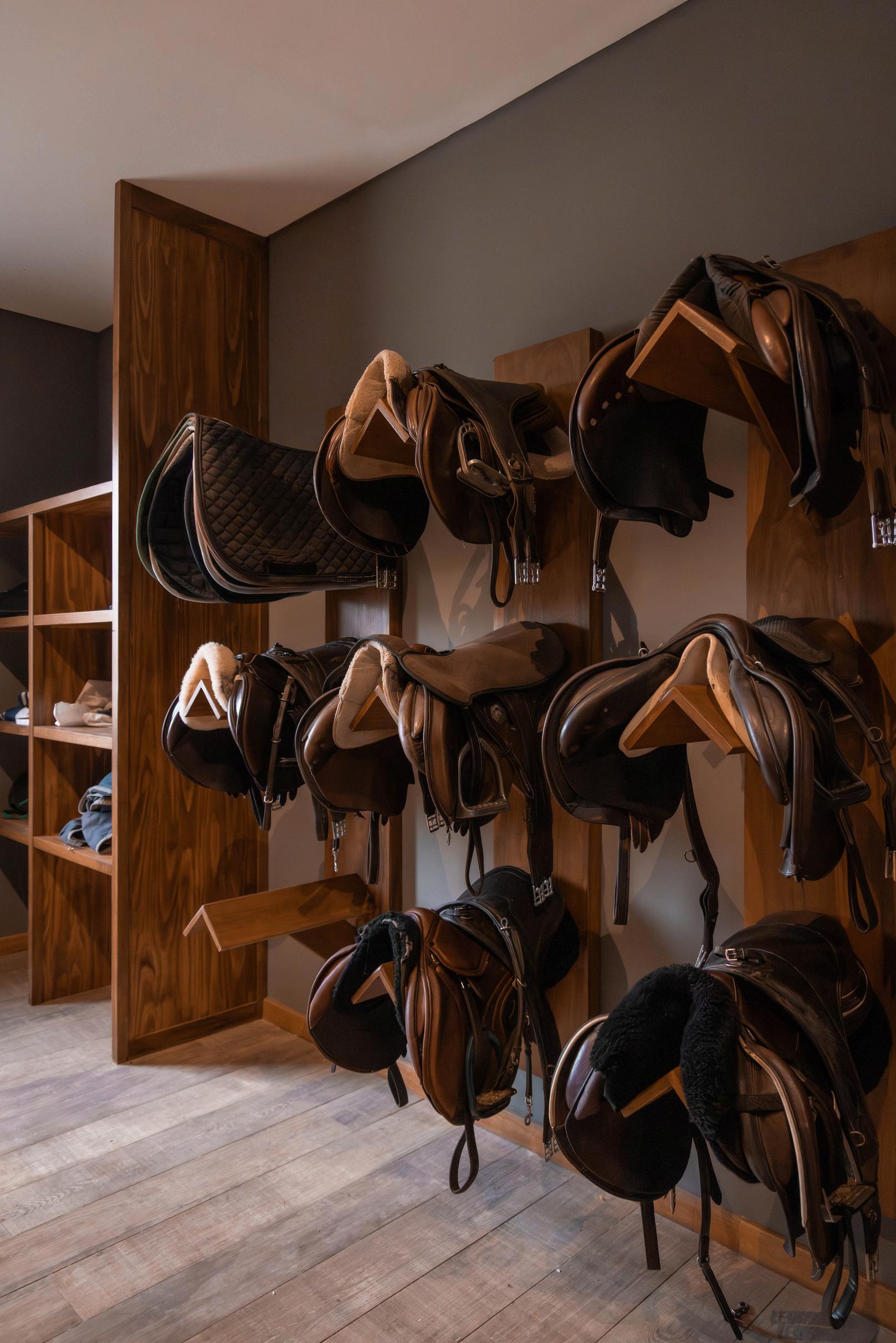
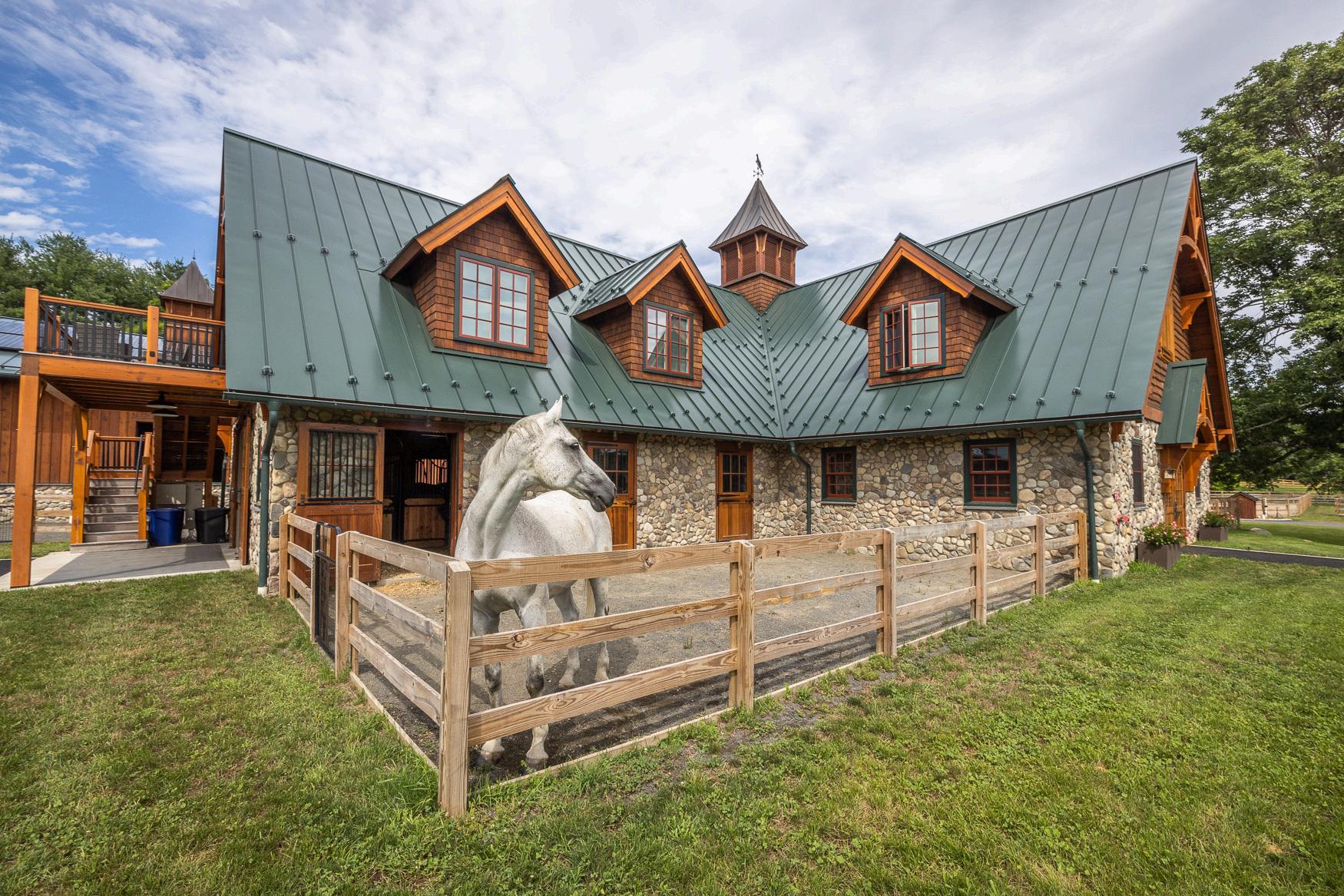
Touranequestrianparadisewiththeperfect layout.
Tour an equestrian paradise with the perfect layout.
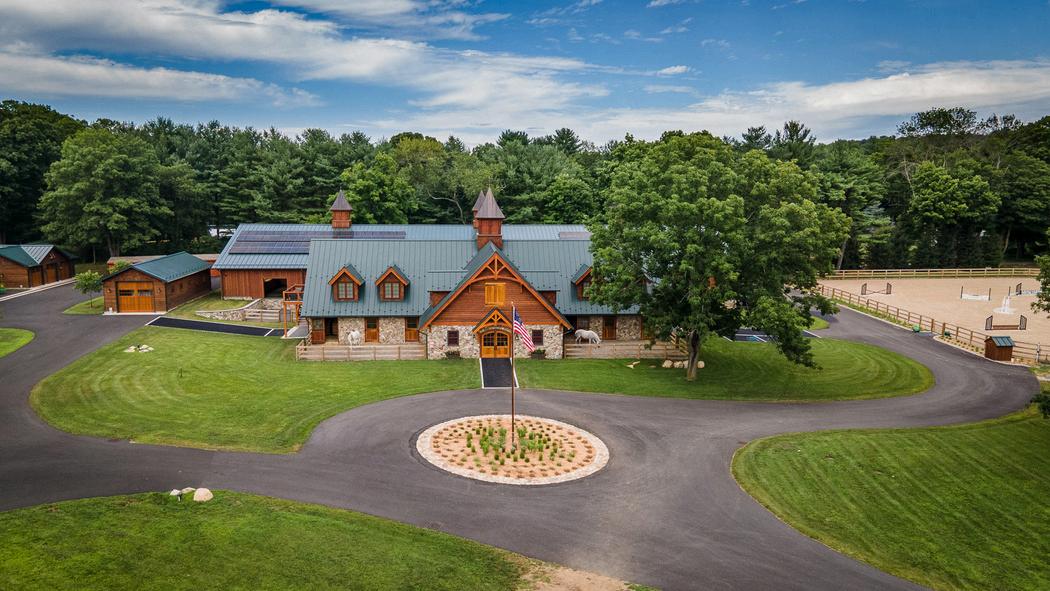
A scenic horse property in Saddle River, New Jersey utilizes organic elements of stone and wood, allowing this Adirondack style barn, home and matching buildings to seamlessly blend with its surrounding landscaping. The property has it all – indoor and outdoor arenas, a round pen, plentiful pastures with run-in sheds, a custom 12-stall barn, 13 paddocks, storage buildings and a matching home with swimming pool, covered patio and stone fireplace.
B&D Builders built this stunning barn and the clients called upon Deborah Cerbone, a landscape architect specializing in equestrian properties to determine the property layout and details. The end result is a cohesive property that looks natural on the surrounding acreage
Patriot Farm is owned by Gary Schulze and Ann Marie Snyder The two longtime Ridgewood, New Jersey residents met in 1998 as volunteers on the Ridgewood Fourth of July Celebration Committee Today, they are bringing to life a more personal plan: a new home for their family, an equestrian facility for their teenage daughter, and a vegetable farm for Gary, a recently retired general contractor and avid gardener Attracted by the natural beauty and horse-friendly history of Saddle River, the couple purchased a 19-acre site in the borough in 2015. The property has a long history of being utilized as open space and for agricultural purposes. Gary started his vegetable farm in spring 2016. Ann Marie began designing the elements necessary for a top-of-the-line equestrian facility so their daughter and her horses would have more time training and less time commuting to a boarding barn.
The master construction plan was completed in stages, starting with the house, followed by some accessory buildings and finally the barn and indoor arena. Gary built their previous home in the Adirondack style which they wanted to continue at the new location, liking the natural elements: stone, wood and a rustic look. The house and barn have fieldstone on the first floors sourced from the property. Mid-Atlantic Timberframes provided the timber for the structures.
The end result is an absolutely stunning property which Ann Marie loves. She had a wonderful experience working with the team at B&D Builders.
“Working with equine specific experts allowed the picture in my head to become reality. Every day I wake up and see my vision right in front of my eyes ”
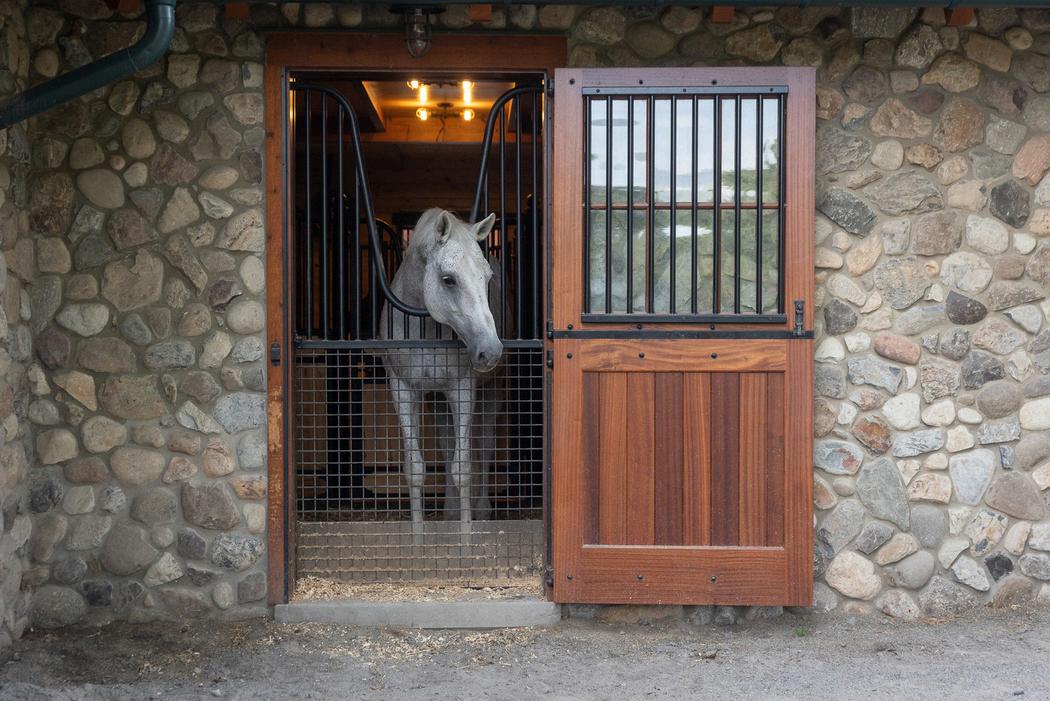
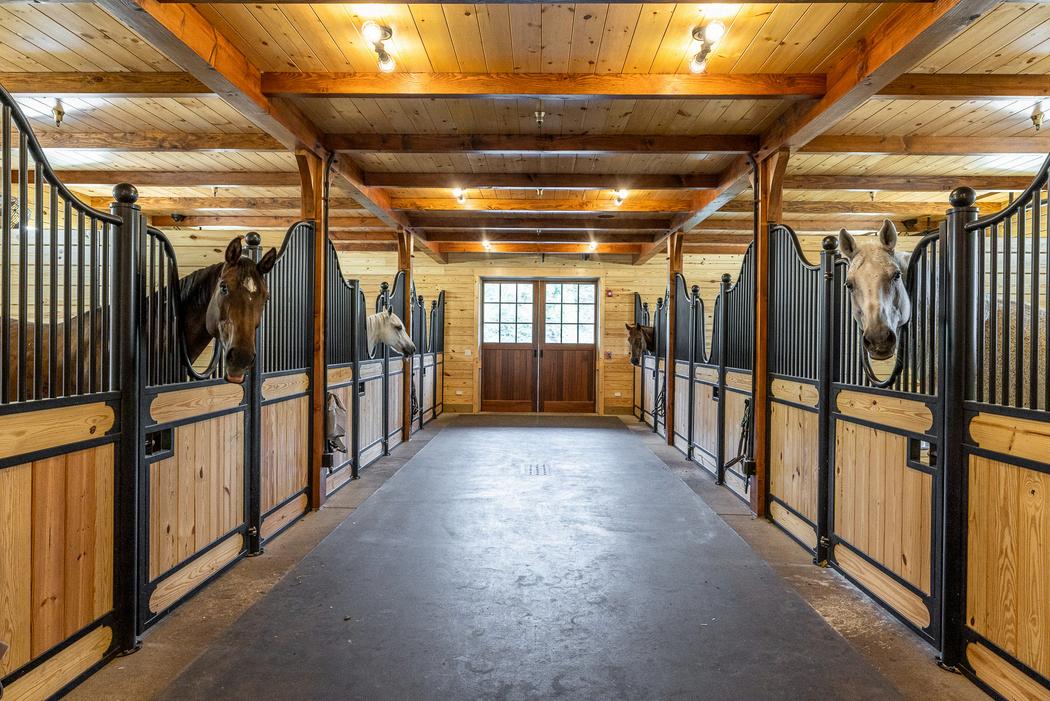

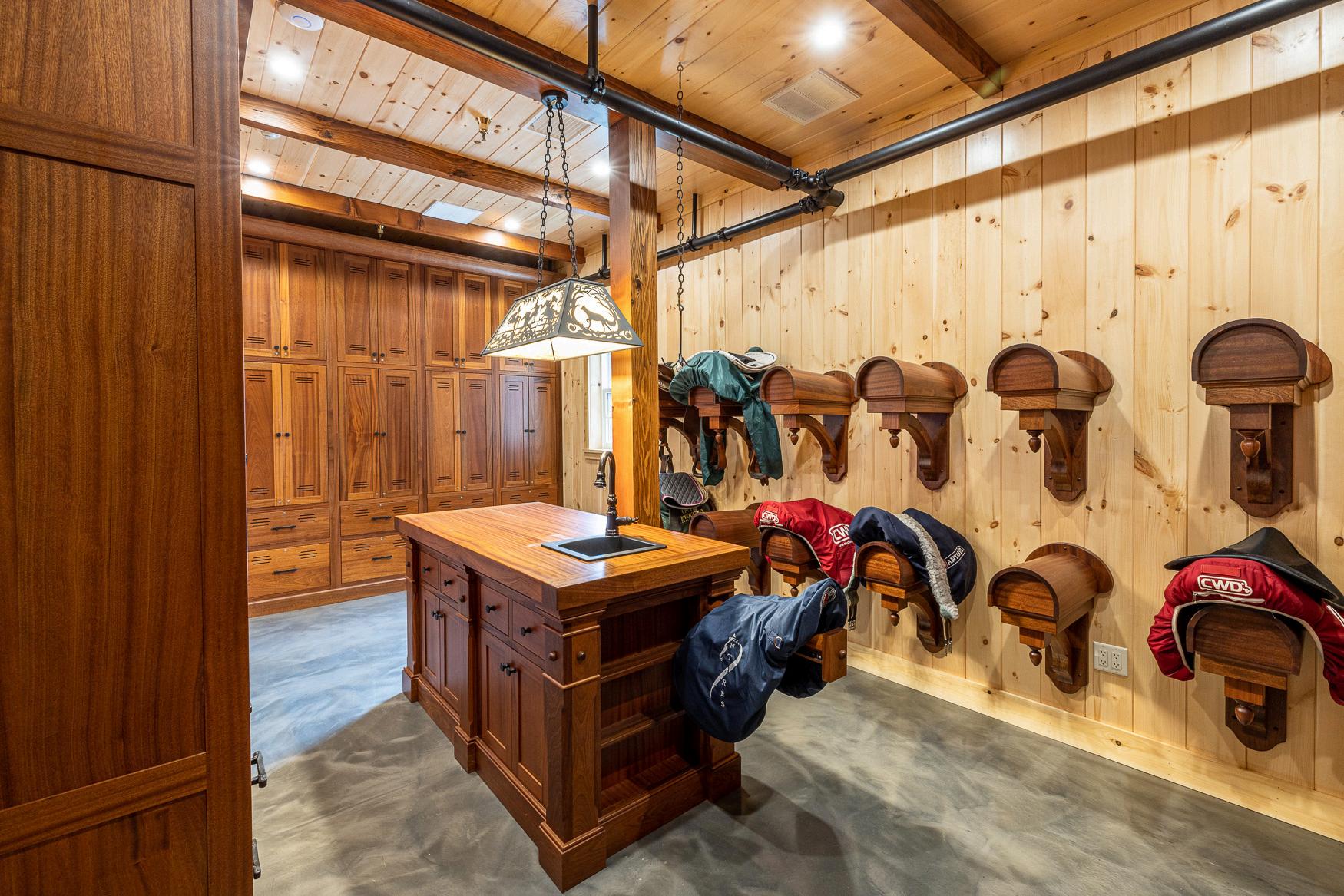
visittheentiretackroomhereonStableStyle>
STABLE STYLE

Step inside an elegant black and white barn situated in Southern Florida
Step inside an elegant black and white barn situated in Southern Florida
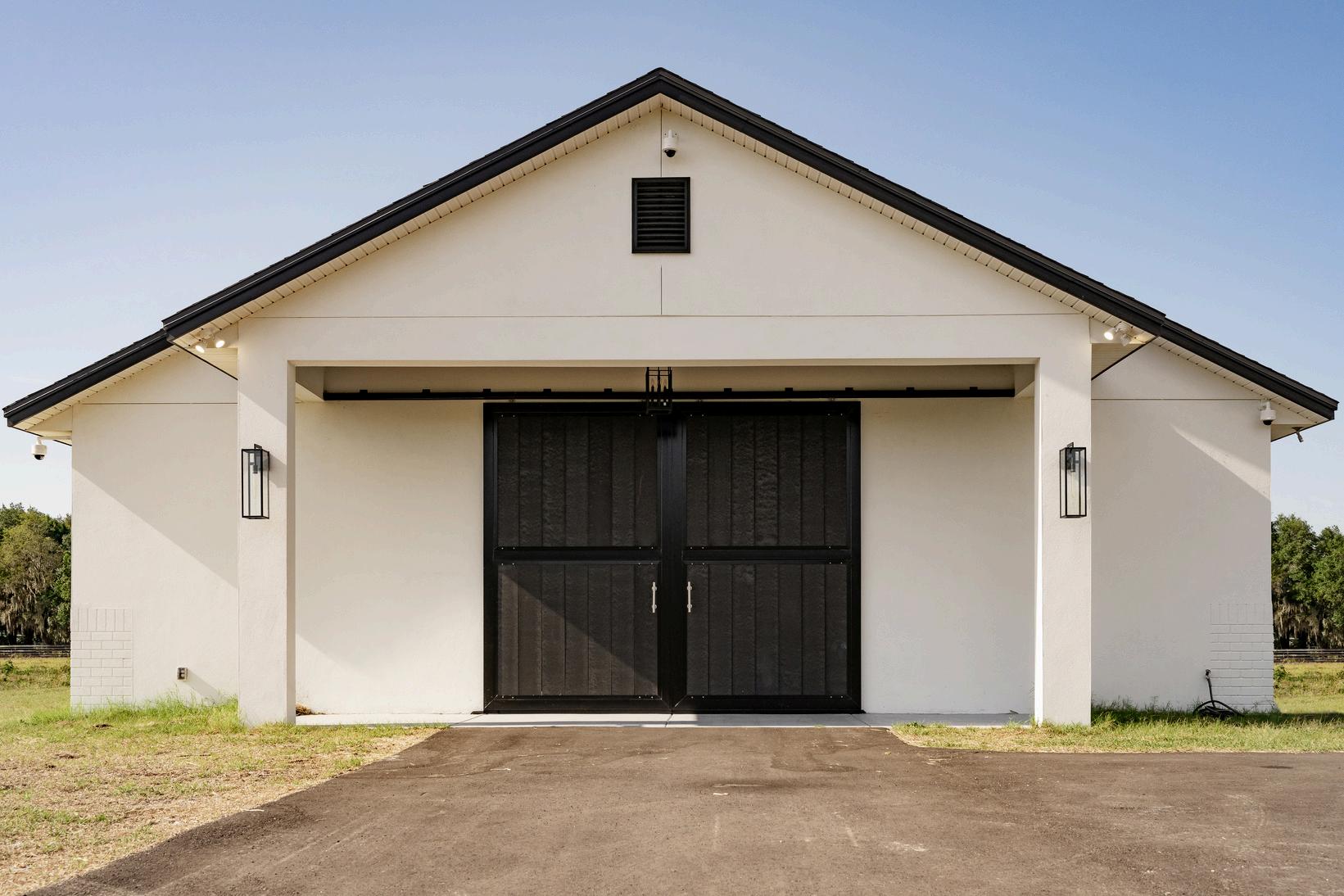
Behind every new horse barn is an equestrian who has been dreaming about the moment when their barn is finally ready. For Melina of MPM Sport Horses, the wait is over. She designed her modern, European inspired barn to be a functional space and gorgeous space. The barn features 5 roomy stalls, a tack room equipped with a bathroom and laundry room, wash stall and a feed/storage room. Melina teamed up with American Stalls to provide a variety of custom products including their stall fronts, stall partitions, exterior barn doors, window shutters, stall mattresses and other accessories.
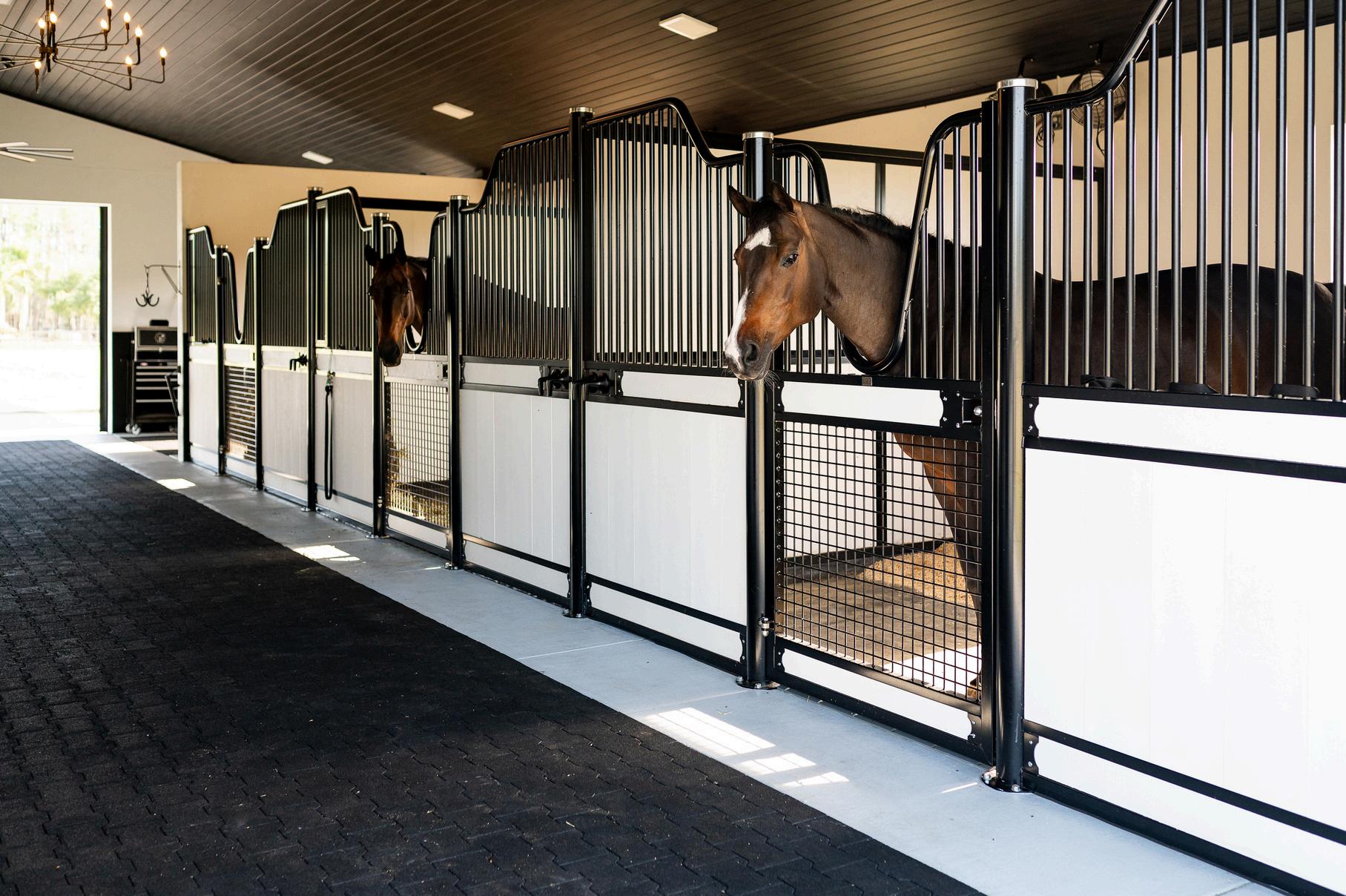
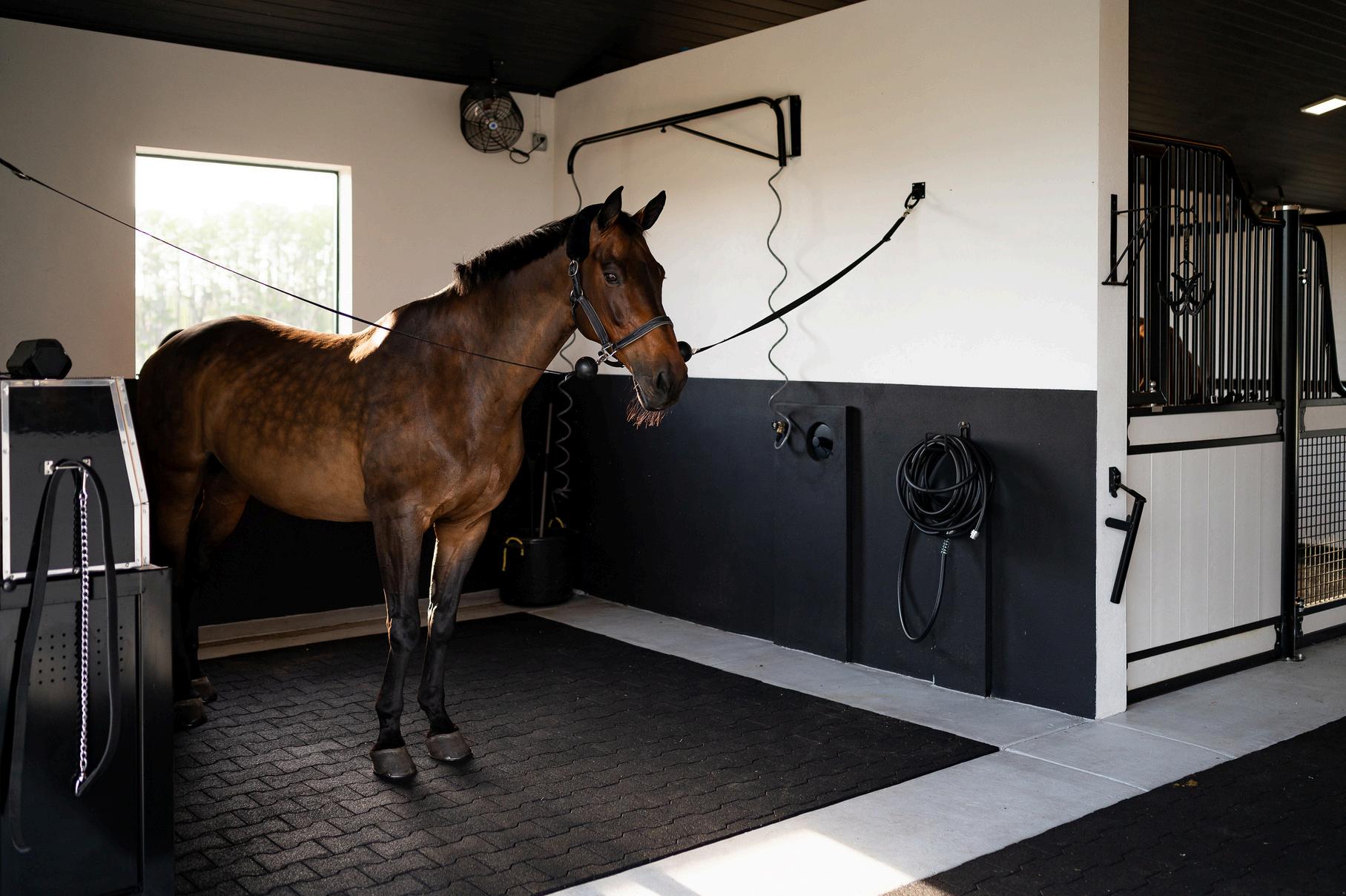
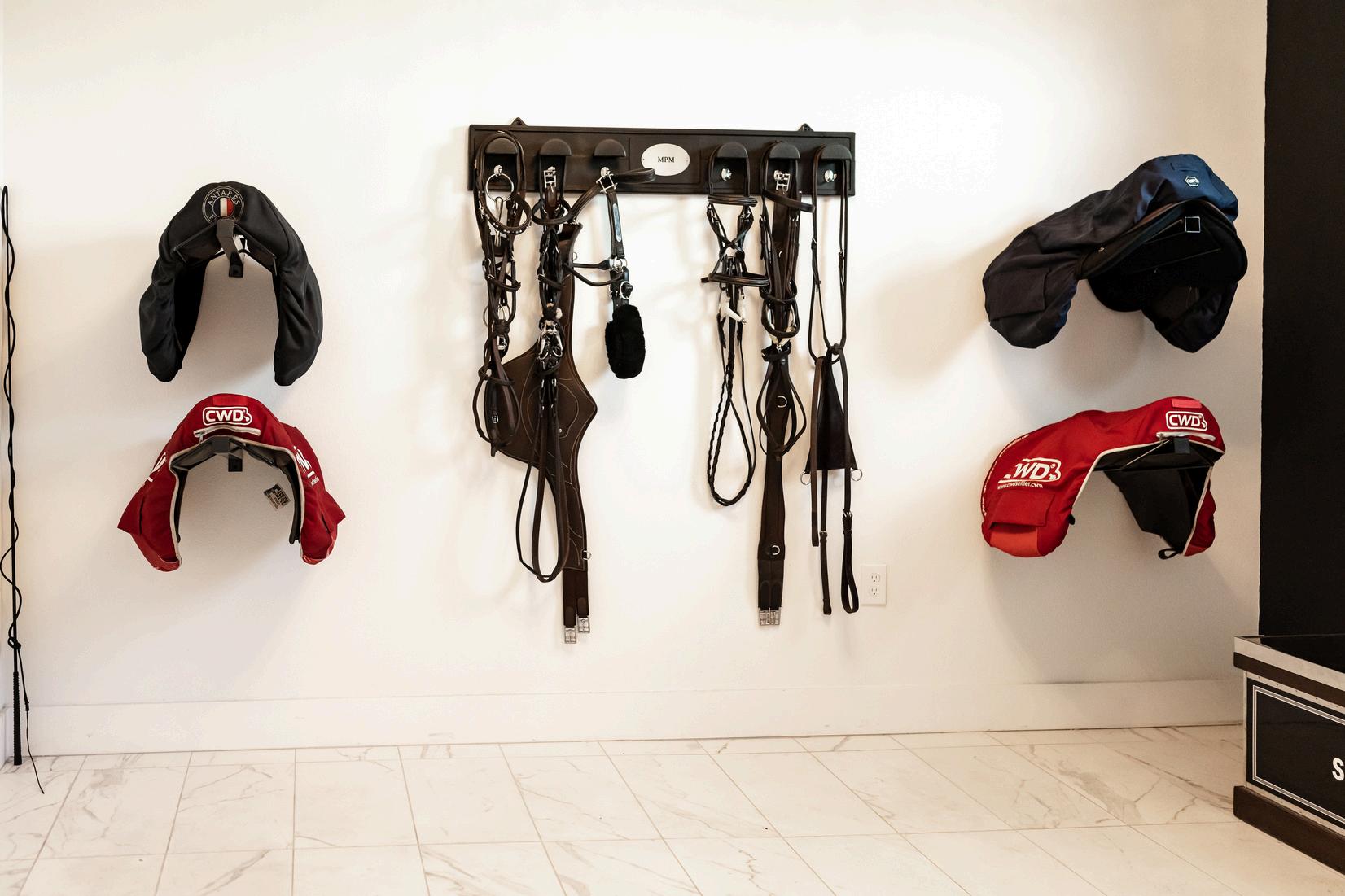
Melina has had a passion for horses her entire life, but never could have predicted she would make a career out of doing what she loved. She has been riding for 24 years and running her equestrian business since 2019. She specializes in importing and developing young horses and riders.
White barns are timeless and Melina found inspiration from another stunning barn previously showcased on Stable Style “When looking for design inspiration, I definitely leaned on Sequoia’s project with DarkHorse From the moment I laid eyes on it, I knew I was inspired to bring my own farm to light in a similar clean and modern environment.”
White is always a conversation starter when it comes to maintaining and cleaning, but Melina opted for easy to maintain materials for her stalls.
“I think my favorite feature is that everything is a composite material which makes it easy to pressure wash and keep clean without the risk of deterioration.”
The mesh stall fronts offer a clear sight line into the stalls and provide optimal ventilation for Southern Florida’s warm climate Stainless steel hardware allows the doors to open and close with ease
Water buckets are filled with ease inside the stalls with shut off valves located on the exterior of the stalls. The plumbing and water lines are integrated into the stall fronts’ design to allow for seamless watering which is a stall upgrade provided by American Stalls. The stalls also feature grilled feed doors with stainless steel plungers to toss hay or grain into the stalls.
Each stall has a Bedding Blocker system installed to keep shavings where they belong, inside the stalls and out of the aisle.
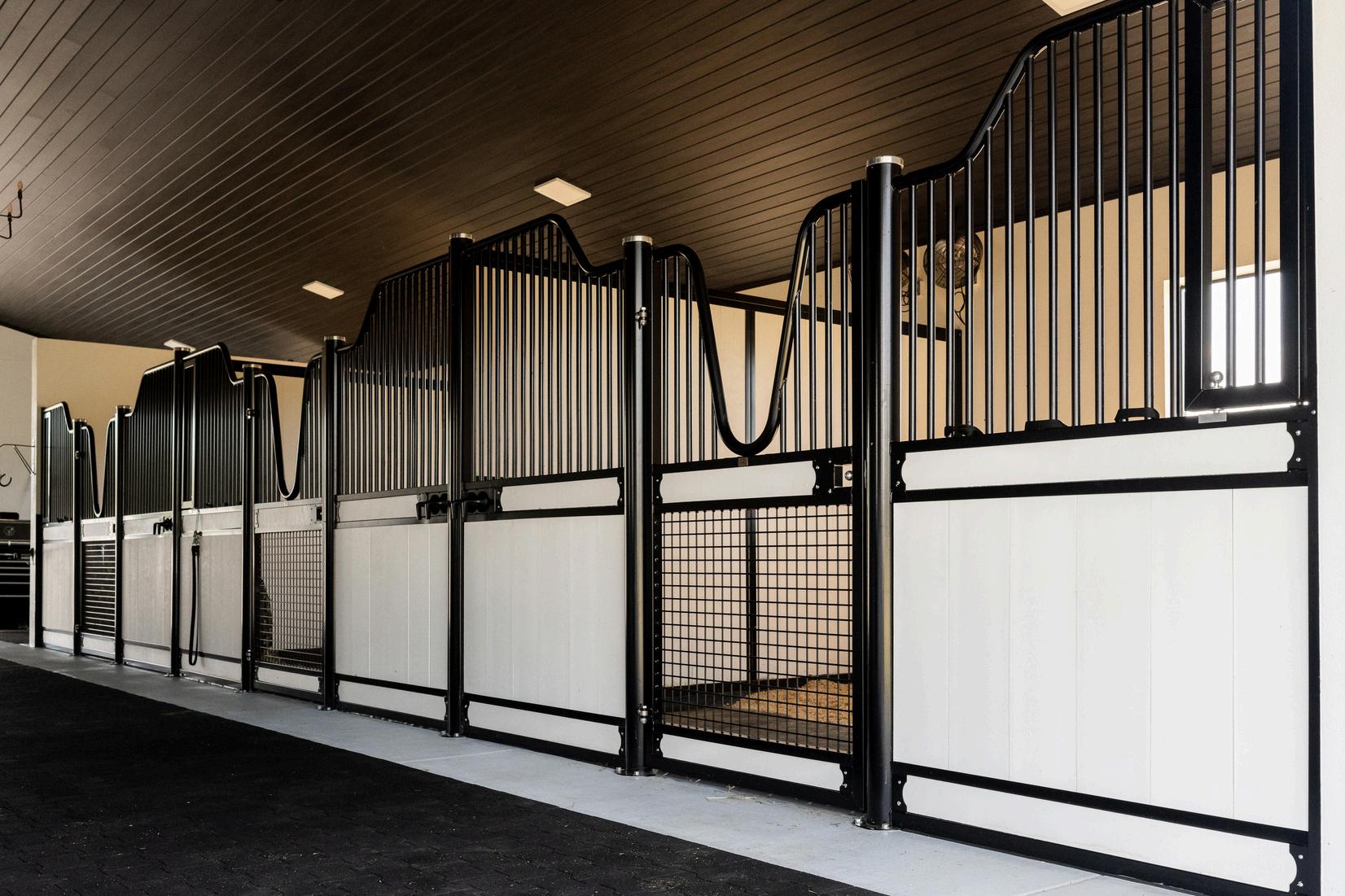
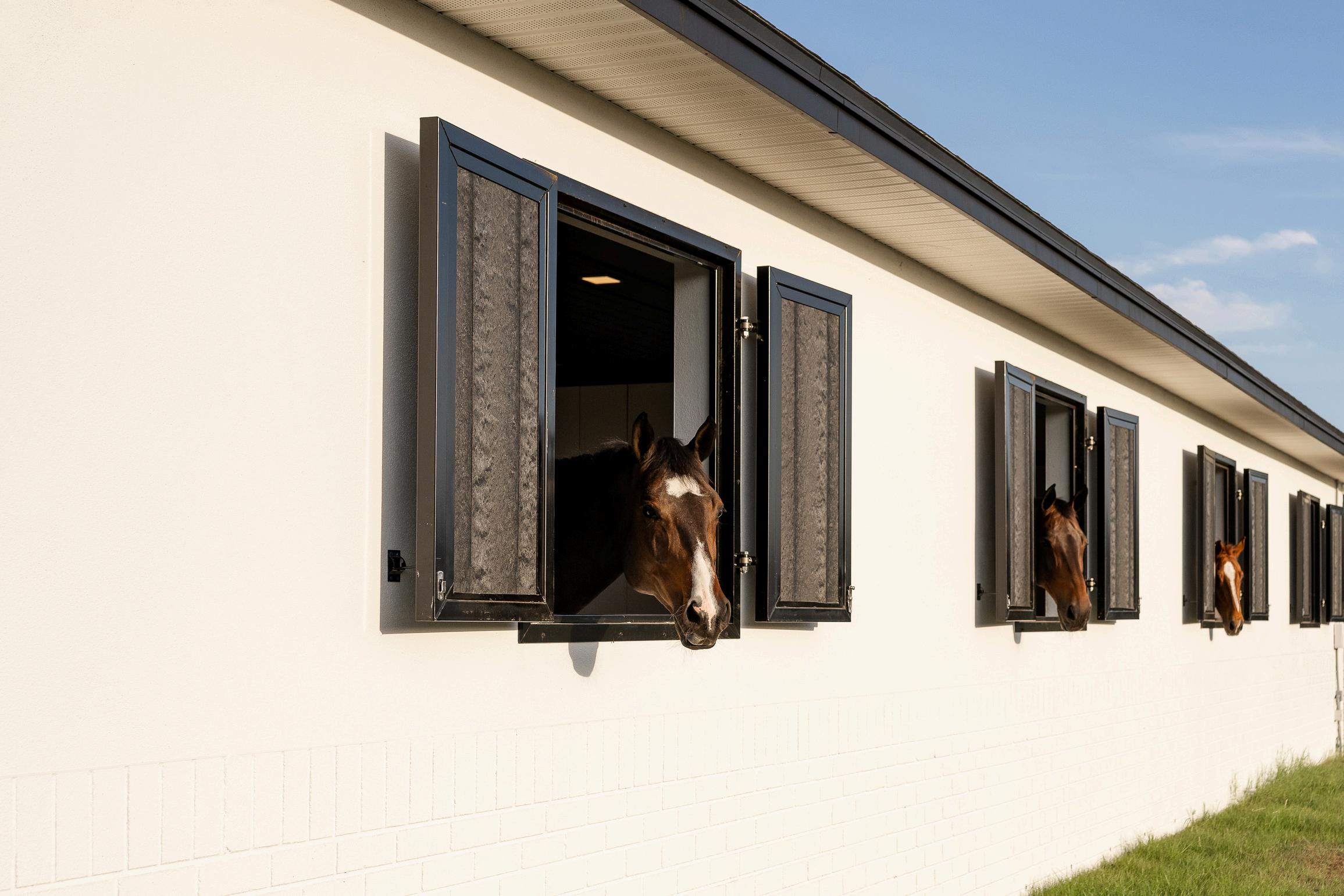
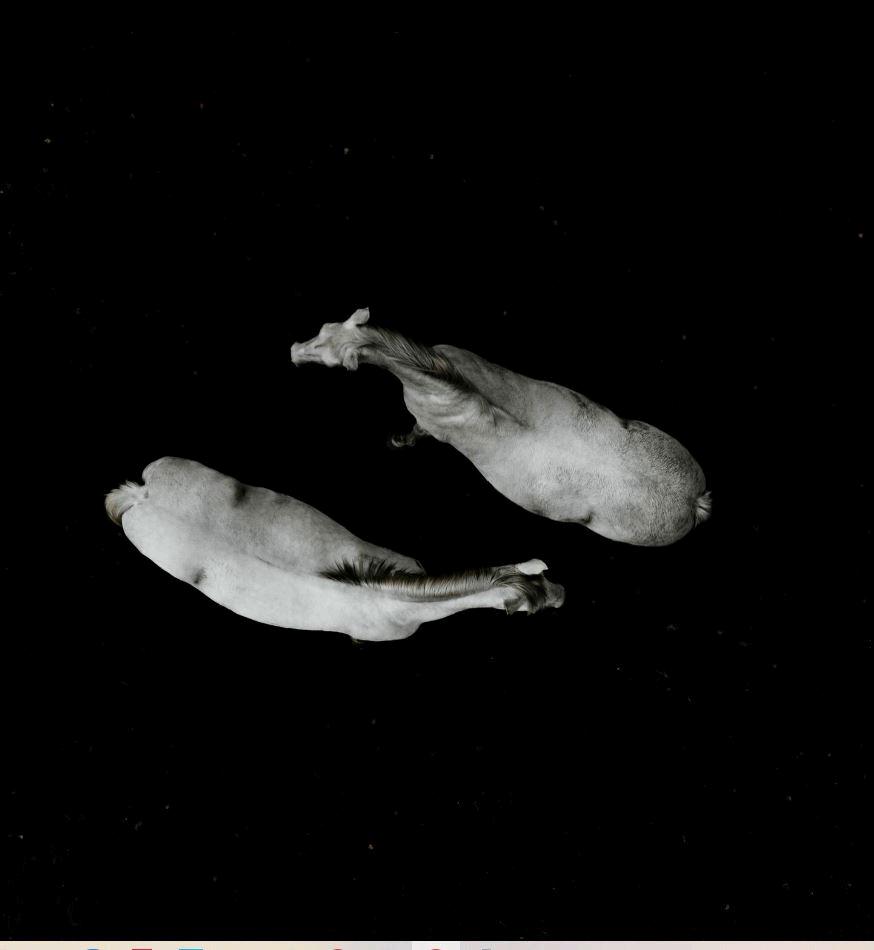
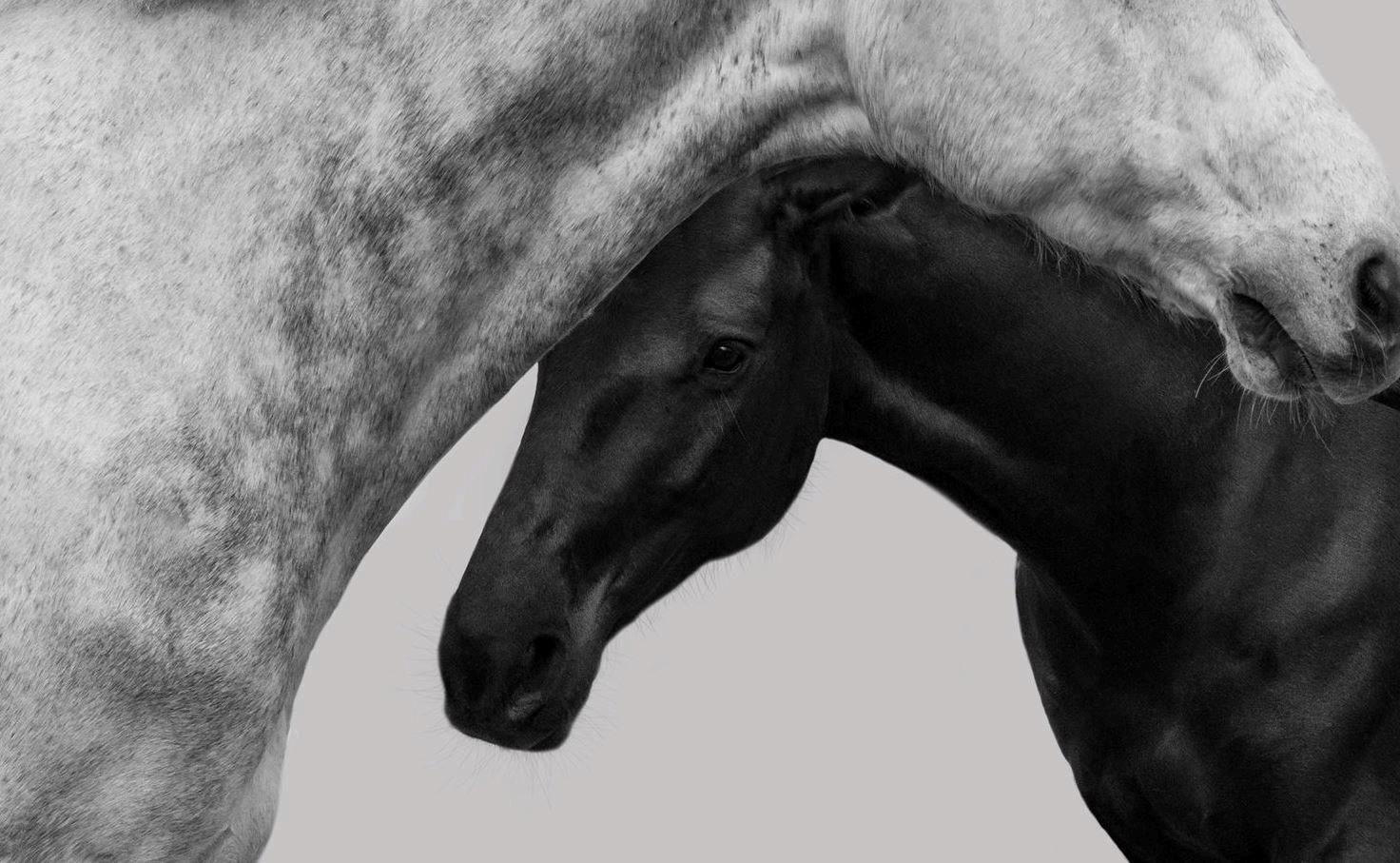
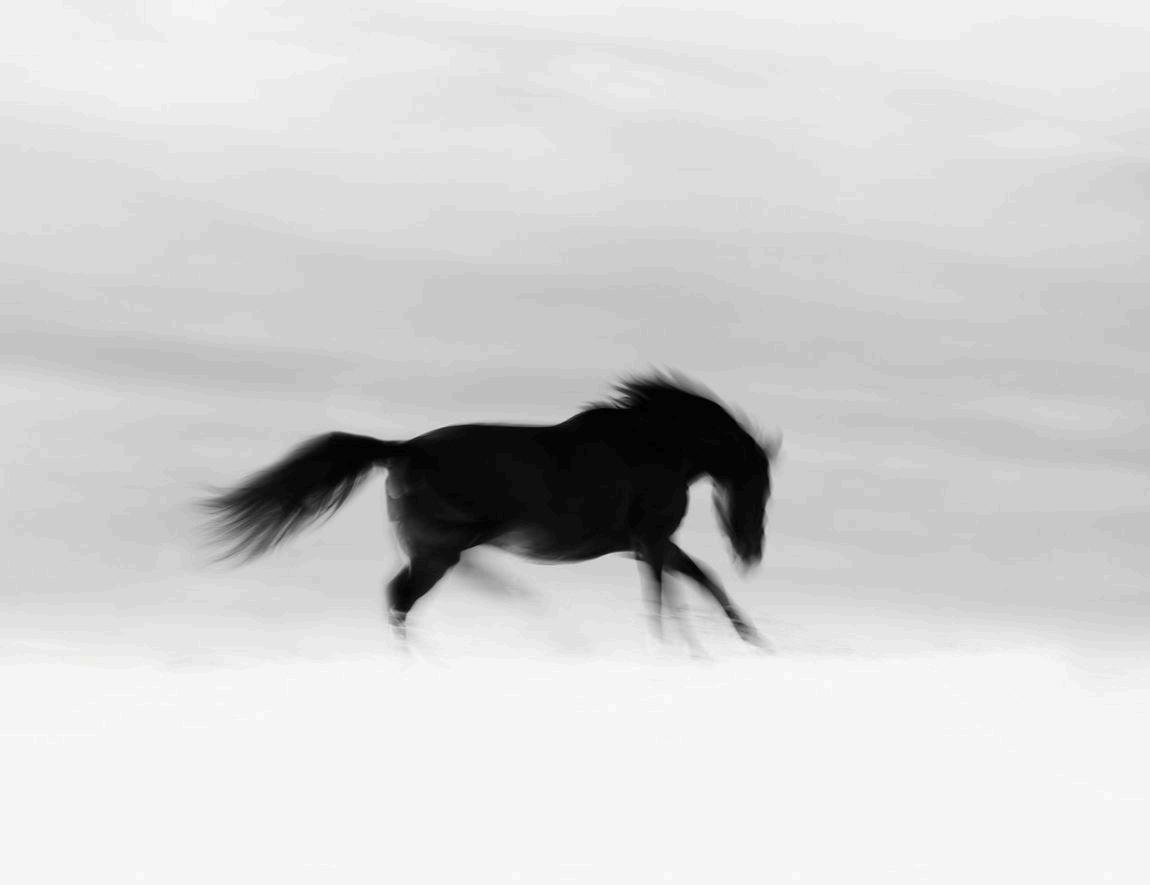
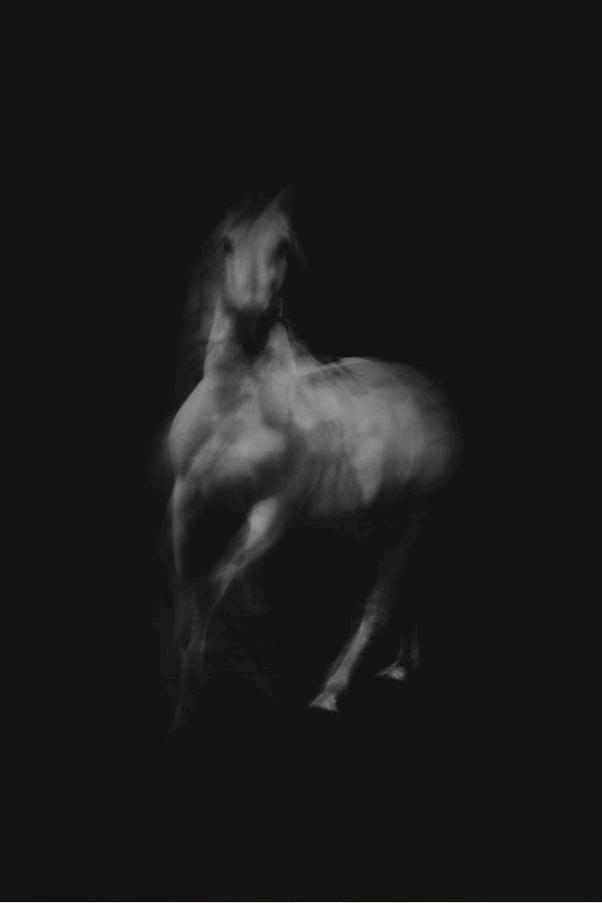
Welcome to KISMET, where our passion for sustainability, equestrianism, and diversity shines through in everything we do. At KISMET, we showcase the voices of those shaping sustainable fashion, art, photography, writing, music, sports, and business, with a special emphasis on the equestrian world We celebrate diversity and inclusion by featuring members of the LGBTQ+ community and para-equestrians. Explore our interactive digital magazine at www.kismetmasters.com to view current and past issues.
KISMEToffersarangeofspecializeddrone,photography, andvideographyservicestoelevateyourprojectsincluding:
RealEstateCoverage EventDocumentation
Film&MusicVideo Productions(Locationand HorseRentalsAvailable)
