The BIG Re-think Tectonic Materiality of Interior Elements
Master Tutor: Prof. Kireet Patel
Studio Tutors: Rishav Jain, Aparajita Basu
Assistants: Jay Odharia, Jhanavi Parikh
Brief Outline:
The Big Rethink is a series of postgraduate interior design studios focused on developing a multitude of notions, approaches, positions and arguments within the interior design field.
This semester, the fourth one in the series, the studio challenges the concept of Tectonic Materiality of interior elements. It offers an opportunity to develop a design position in different contexts by questioning preconceived notions of interior design. It emphasizes the relationship between Interior elements and tectonic materiality through experience, organization and construction.The studio focuses on representing experiential and ephemeral qualities, planning and organising strategies, detailing and construction techniques, exploring the relationship of interior elements and tectonic materiality.
Learning Outcomes:
After completing this studio unit, the student will be able to:
Ability to develop a systematic argument/position/approach on the interdependence between interior techniques and practice.
Ability to translate/represent the design argument/position/ approach through 3- dimensional and material based outcomes.
Ability to organize and evaluate the programmatic and pragmatic potential of derived design position.
Ability to build a design vocabulary and test it through the selected context (site/program).
5
6
Week 01-04 | Design Boot-Camp
Ex. 01 | Specialisation of sensibilities
Knowing Architecture and Interior Sensibilities & Interior Specialisation
Analysing the interior elements through plans and sections and exploaded isometric views,segregation of architecture from interior design elements
Process:
Analysing a project for interior design elements that form the essence of the project ,give it a certain character ,the inter-relationship between these elements and the interior space,how these elements inter-relate with each other and unify to form the entire space,creating an isometric view along with detailed plans and sections in order to better visualise the space and the context of the site,the relationship between the elements of the design and elements of the site are better understood in this manner.
7 Design Boot-Camp
Detailed plan and sections showing the design elements such as the partitions

8
Isometric view showing the partitions,jalis and the meovement along the space

9 Design Boot-Camp
Ex. 02 | Design Optimization
Familiarising - “Know it more through - Optimization”
Exploaded isometric views
The creation of exploaded isometric view in order to get into the depth of the project,undersatnding the joinery detail of the interior design elements used in the project,their inter dependence on each other,combination of each of these elements as a whole to unify the project and give it’s form and provide a unique experience the user,understanding each and very detail of the elements along eith the theme and color scheme used in the project.
10
Week 01-04 | Design
Boot-Camp
Exploaded isometric view showing the design elements that form the experience for the user and create a ceratin pathway for the user to explore the space

Module 01 | Hypothesis Development 11
Jalis inspired from Rajasthani and mughal style
Jalis welded to metal rods

Jalis inspired from Rajasthani and mughal style

12


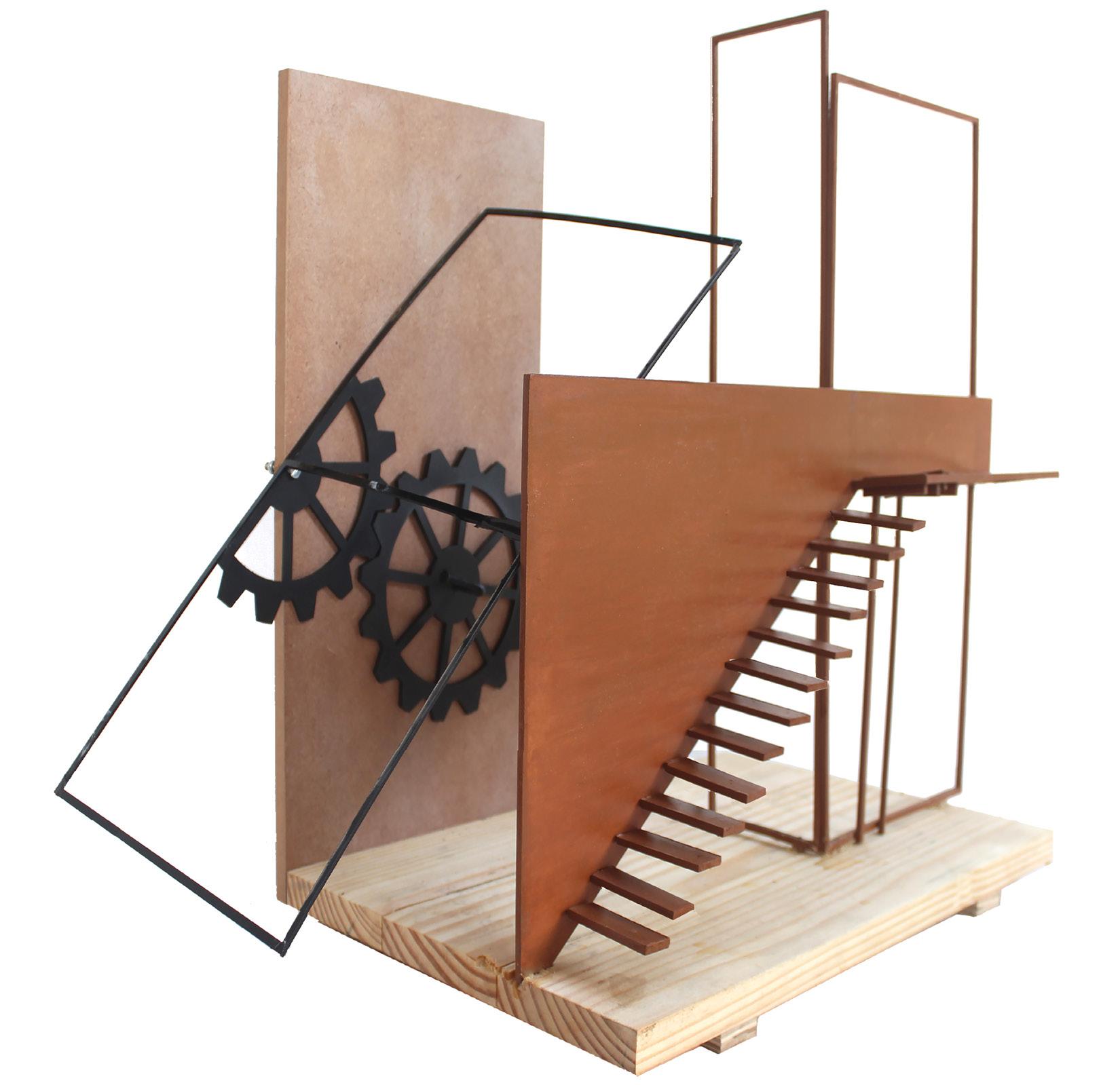

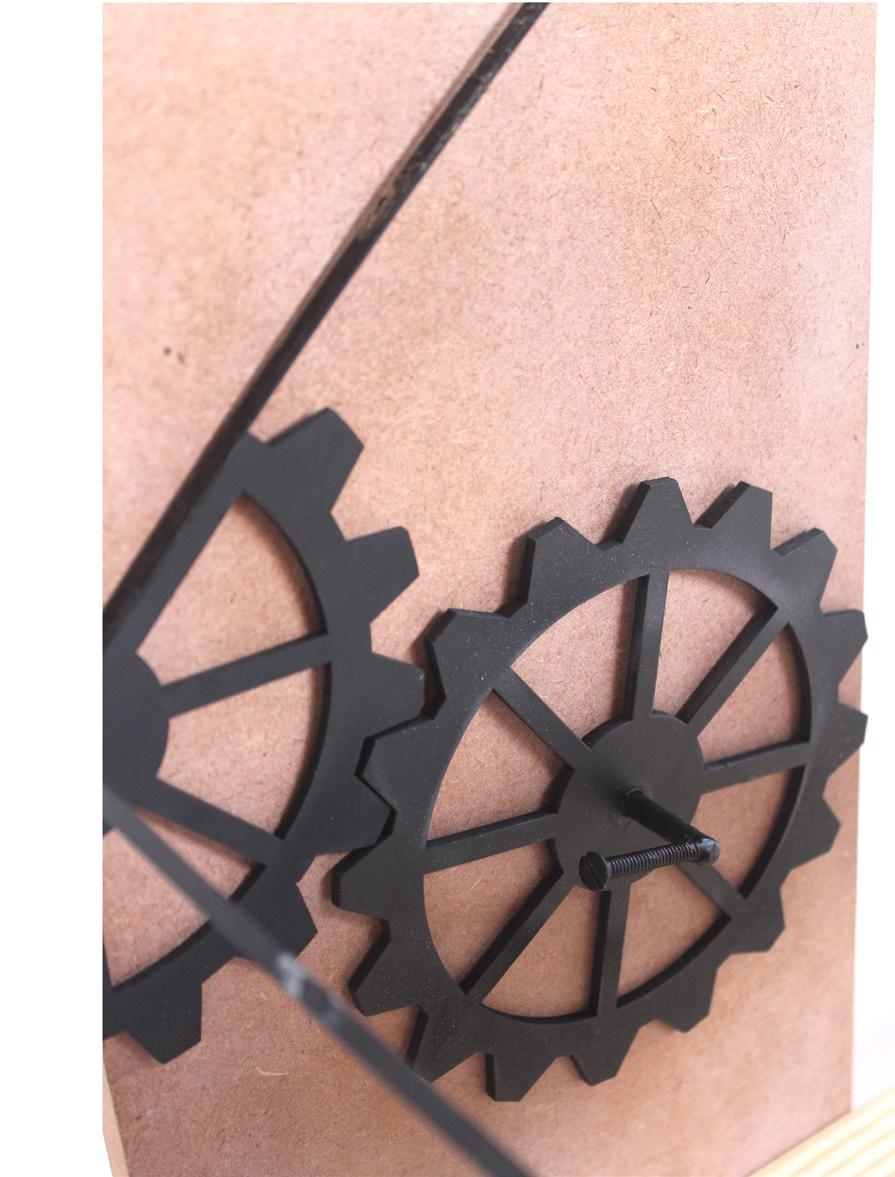
Module 01 | Hypothesis Development 13
Jalis
Jalis
14
Ex. 01 | Tectonics & Materiality
Part 01 | Exploring concepts of Tectonic Materiality
Analysing different interior design projects from around the world to understand their design principles and ideas behind those designs.
Process:
Various interior design projects were studied from all over the world,to analyse the character of each design project,the guiding themes,the design principles,the scheme of design,the connect with the user,overall enhancement of the experience of the user,the way they have successfully transformed the space throught the use of various interior design elements,material specifications in all the designs,a hypothesis was made after analysing the takeways from all the given projects,to further explore our design ,this hypotheis was used as a basis for designing the interior design projects and it became the basis for understanding the materiality and applying various design principles in our design.
Module 01 | Hypothesis Development 15
Week 05-06| Module 01
Jalis


16


Module 01 | Hypothesis Development 17
Derivation from the matrices
Single metal frame and bamboo sticks were used to unify the entire space
Combination of simple straight lines define a space
Order of placement of objects gives rise to tension or calmness
Contrast in use of materials which together amplify the space

18
Hypothesis Version 1- Can a system of elements Impact Movemnt Trhough a space
Hypothesis Version 2- Can a system of elements in space create harmony and chaos at the same time
Hypothesis version 3- Can harmony in objects contribute to harmony in a space
Final hypothesis
Can minimalistic elements unify a space using a singular material
Module 01 | Hypothesis Development 19
Kirti Bali Student Code student.pid22171@cept.ac.in
The BIG Re-think Tectonic Materiality of Interior Elements
Master of Interior Design Monsoon 2022 | Faculty of Architecture CEPT University
ID 4030 | Level 4

Seamless singularity Minimilistic maze The BIG Re-think Tectonic Materiality of Interior Elements Master Tutor : Prof. Kireet Patel Studio Tutors: Rishav Jain, Aparajita Basu TA: Jay Odharia, Jhanavi Parikh Master of Interior Design Monsoon 2022 | Faculty of Architecture CEPT University Kirti Bali PID22171 ID 4030 | Level 4 | PG Program ROLE 01 Historical Practices Through Project Representing An ‘Era’ 02 MODULE
Content
MODULE 02 Role 01 | Historical Practices Through Project Representing An ‘Era’ 1. Site Attributes Analysis 2.Photo Montages 3. Inferences 5-9 10--15
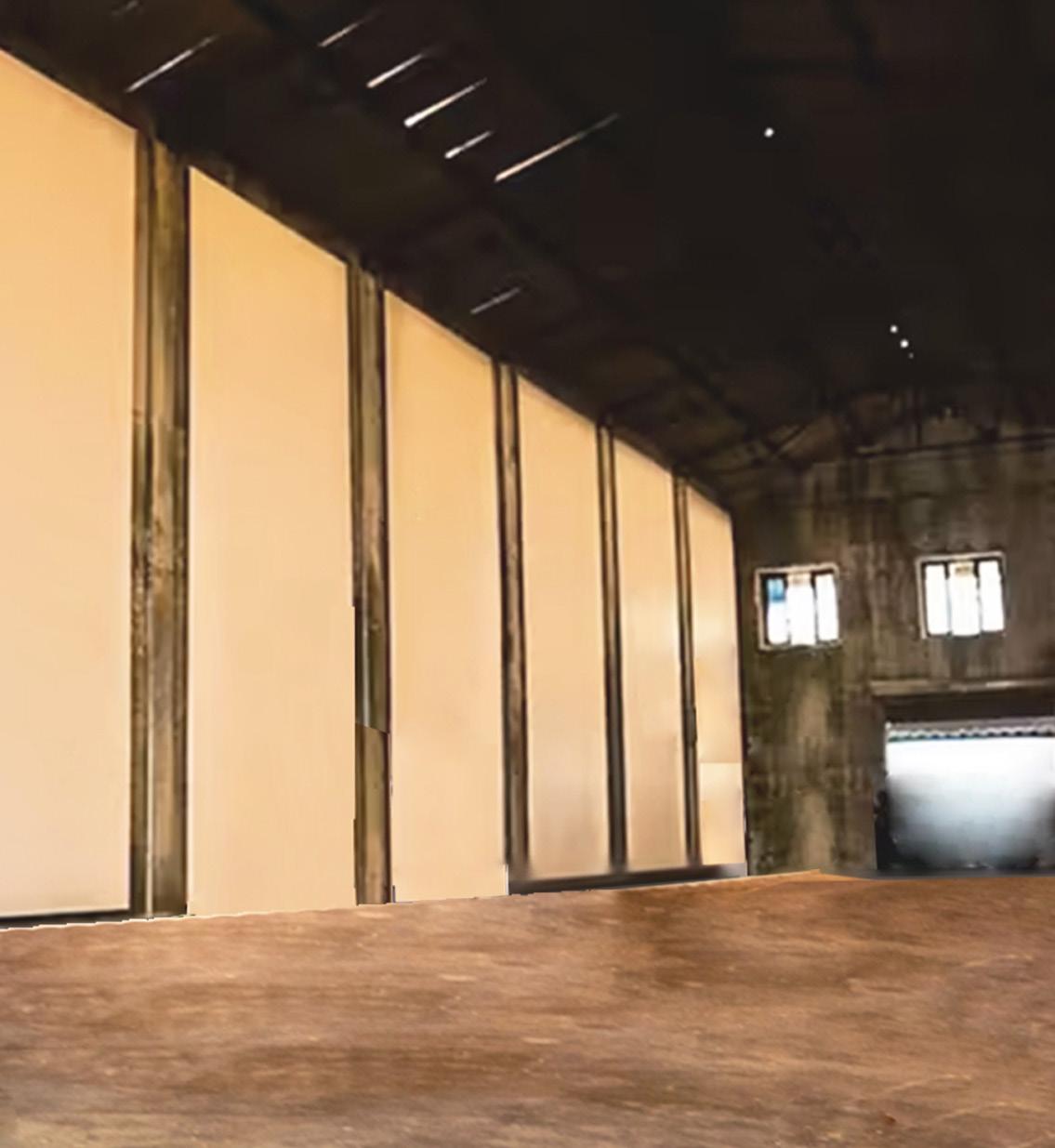
4
Week 07-08
Seamless Singularity Minimilistic maze
The site of kochi binnele was used for the Adaptive reuse design intervention
Module 02 | Role 01 Historical practices through a project representing an ‘era’ Process:
The site character was understood through different layers of study of heights,solid voids,light and shadow relationship in the existing context ,the materials used and the overall feel inside the space,the continuity of vernacular materials has been maintained throught the design intervention and to continue the same feeling of brutalism provided through exposed concrete and terracotta roof tiles,wood has been used as a singular material through out the project in different forms and sizes in order to unify the entire space.
5 Module 02 | Role
01 | Historical practices through a project representing an ‘era’
Existing site image 1
Existing site image 2


6
Existing site image 3

7 Module 02 | Role 01 | Historical practices through a project representing an ‘era’
Analysing the site

8
Terracotta tiles for roof ,vernacular materials used throughout the site
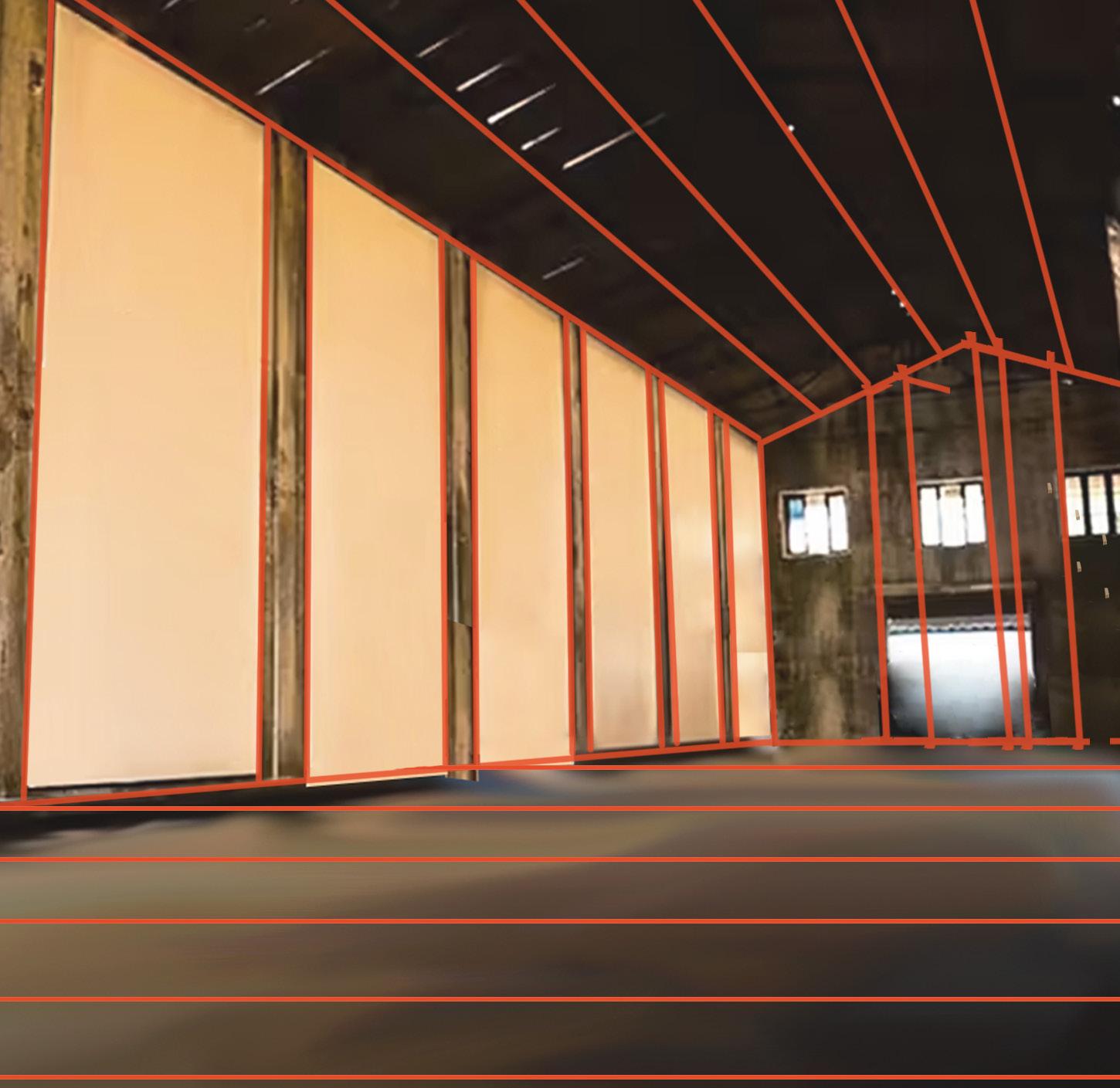
9 Module 02 | Role 01 | Historical practices through a project representing an ‘era’
Narrow double height spaces with no columns and exposed concrete on the walls
Design intervention

10
Caption for the Image
Montage 1 shows perforated wooden panels over the walls and partitions
Materials used for intervention
Use of perforated wooden panels and perforated wooden jalis in order to create a partially visible and a partially hidden space for the user to create an element of astonishment


11 Module 02 | Role 01 | Historical practices through a project representing an ‘era’
Use of series of wooden logs with certain spacing between them to create a sense

12

13 Module 02 |
Role 01 | Historical practices through a project representing an ‘era’
sense of an enclosure as well as make the exhibit partially visible to the viewer

14
Bent plywood for creating a path for the viewer and wooden blocks for partition
Bent plywood used as a multipurpose element,for seating and display of objects


15 Module 02 | Role 01 | Historical practices through a project representing
an ‘era’
Wooden blocks suspended through a wooden stick
The BIG Re-think Tectonic Materiality of Interior Elements Master of Interior Design Monsoon 2022 | Faculty of Architecture CEPT University Kirti Bali PID22171 student.pid22171@cept.ac.in ID 4030 | Level 4

Seamless singularity Bamboo fortified The BIG Re-think Tectonic Materiality of Interior Elements Master Tutor : Prof. Kireet Patel Studio Tutors: Rishav Jain, Aparajita Basu TA: Jay Odharia, Jhanavi Parikh Master of Interior Design Monsoon 2022 | Faculty of Architecture CEPT University Kirti Bali PID22171 ID 4030 | Level 4 | PG Program 02 MODULE Current modern practices through a project representing a ‘Standardization’ ROLE 02 ORGANIZING ‘MATERIALITY’
Content
MODULE 02 Role 02 | ORGANIZING ‘MATERIALITY’ Current modern practices through a project representing a ‘Standardization’ 1. Site Attributes Analysis 2. Plans 3.Sections 4.Details of joinery 5.exploaded views 6. Inferences 5 7-9 10-11 12-13 14-15

4
Week 09-11
Module 02 | Role 02 | Organizing ‘Materiality’
Current modern practices through a project representing a ‘Standardization’
Title
Bamboo fortified Suzlon One earth Pune
Process:
The transparency and reflectivity of the display, as well as the relationship of inside frames to objects, interior to spectator, and intrinsically interior to external, are all affected by weather factors, such as the direction of the sun and the sky. The interior’s original purpose may have been to draw attention to what it carries, but by adding porosity, the illusion of complete openness is created, which is purely optical. The interiors are exposed at night when the lights are on, and during the day when natural light is abundant, it streams in to form its own monument through the interplay of light reflections. This produces a parallel experience of interior and outdoor setting that improves the visitor’s sensory perception in a way that evokes the explorative intricacy of Da Vinci’s mind
5 Module 02 | Role 02 | Organizing ‘Materiality’
First floor plan showing the movement throught the passageway made of bamboo
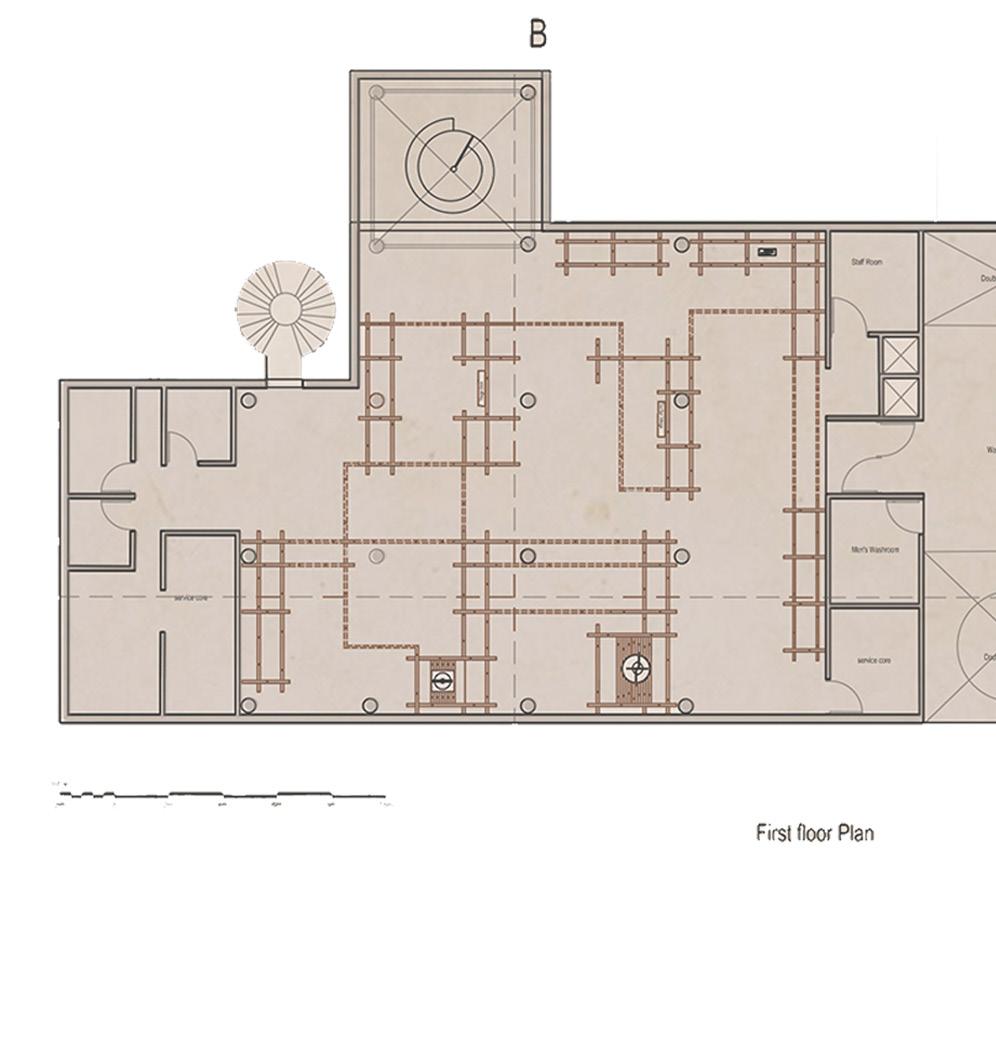
6

7 Module 02 | Role 02 | Organizing ‘Materiality’
Ground floor plan showing the exhibition with floor mounted exhibits and cafe space

8

9 Module 02 | Role 02 | Organizing ‘Materiality’
Section BB’ shows the connection of walls and flooring through bamboo

Section AA’ showing the cafe and exhibit space where organic passageway

10
Section CC’ showing the cafe and exhibit space passageway is created by bamboo


11 Module 02 | Role 02 | Organizing ‘Materiality’
Deatil


Detail

12
A showing the main entranc
B showing floor mounted exhibit
Detail




13 Module 02 | Role 02 | Organizing ‘Materiality’
Exhibit C Detail shoeing floor mounted exhibit
D showing wall Mounted exhibit
View showing the solid and void relationship within the structure

14
50 mm thk bamboo with Plugin Bolt
Variation in distance between the bamboos

15 Module 02 | Role 02 | Organizing ‘Materiality’
Passageway for exhibit display by interlocking bamboos
Bamboo T-junction
The BIG Re-think Tectonic Materiality of Interior Elements Master of Interior Design
2022 | Faculty of Architecture CEPT University KIRTI BALI PID22171 student.pid22171@cept.ac.in ID 4030 | Level 4
Monsoon

Seamless singularity Levels of transition The BIG Re-think Tectonic Materiality of Interior Elements Master Tutor : Prof. Kireet Patel Studio Tutors: Rishav Jain, Aparajita Basu TA: Jay Odharia, Jhanavi Parikh Master of Interior Design Monsoon 2022 | Faculty of Architecture CEPT University Kirti Bali PID22171 ID 4030 | Level 4 | PG Program Collaborative practices through a project representing an ‘identity’ ROLE 03 MATERIALISING THE INTERIOR SPECIALISATION 02 MODULE
Content
MODULE 02
03 | MATERIALISING THE
1. Design
2. Exhibit views 3. Physical Model 5
Role
INTERIOR SPECIALISATION Collaborative practices through a project representing an ‘identity’
development
6-17 17-23

4
Week 12-16
Module 02 | Role 03 | Materialising the Interior Specialisation
Collaborative practices through a project representing an ‘identity’
Title levels of transition
Exhibition space with no specific site and limitation,the site constraints had to be developed as per us and our design
Process:
The Exhibition space has been designed for the user to be able to touch and feel each and every part of the space,the grandeur of the bamboos creates a sense of astonishment for the user as they approach the exhibits they will admire each and every part of the journey through a series of criss cross bamboo staircases ,bridges and bamboo flooring which gives a feeling of rawness and builds a connection to the models exhibited from the renaissance era bamboo has been used extensively throughout the project as a singular material ,split bamboo and bamboo cusps have been used for making jalis and partitions for the play of light and shadows over the walkways and the exhibits,these jalis and bamboo arches form the pathway for the user to access the space.
5 Module 02 | Role 03 | Materialising the Interior Specialisation
The image shows the use of levels to exhibit different machines of Da vinci

split bamboo has been used to create partitions,these keep the exhibit partially visible and partially hidden which creates a sense of curiosity for the user


6
Bamboo arches have been used to show the grandeur of the space

Bridges have been used to connect the different levels of the exhibits
Materialising the Interior Specialisation

7 Module 02 | Role 03 |
The image shows the grandeur of the bamboo arch which acts as a central core

shows the view through the jali from the bridge

8
Shows the central arch used to hang the flying machine that forms the core of the exhibition space

Shows the central gathering space whcih acts as a central gathering space

9 Module 02 | Role 03 | Materialising the
Specialisation
Interior
Shows the unlimited flexibility of the bamboo,it can be bent into any form as per the requirement ,here it has been

10
been used to show the grandeur of the exhibition space by use of a series of arches

11 Module 02 | Role 03 | Materialising the Interior Specialisation

12
Bamboo acts as a base,a platform for the exhibits , a covering for the roof in the form of cusps and rings.
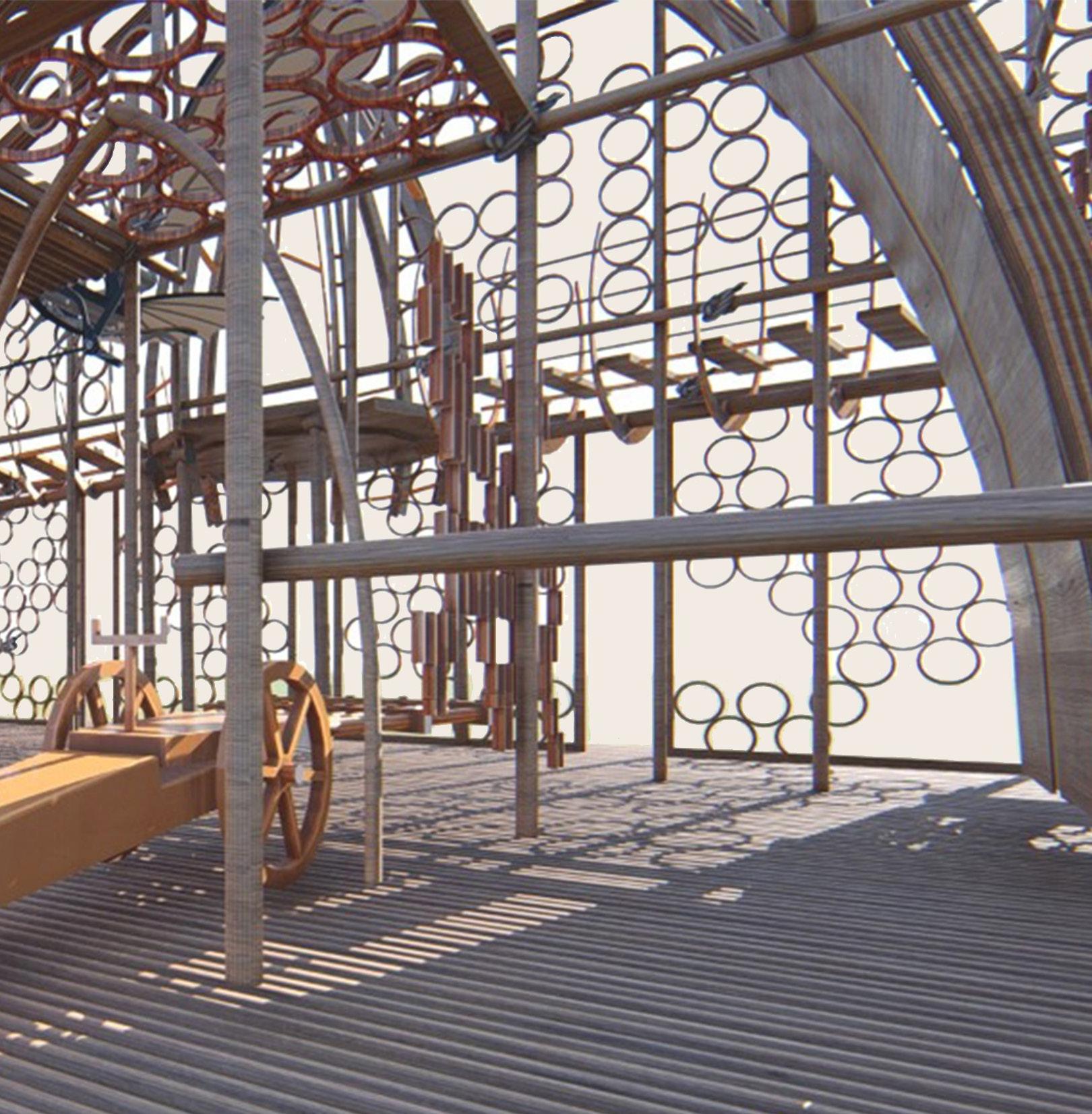
13 Module 02 | Role 03 | Materialising the Interior Specialisation
Shows the change in shdoews th as the sun angle changes

14

15 Module 02 | Role 03 | Materialising the Interior Specialisation

16
Joinery Details of the junctions

17 Module 02 | Role 03 | Materialising the Interior Specialisation

18
Top view of the model showing the bamboo bridge,jali and bamboo flooring

19 Module 02 | Role 03 | Materialising the Interior Specialisation

20
Front view of the model showing the main entrance archwayand the staircase made of bamboo and the central exhibit

21 Module 02 | Role 03 |
Materialising the Interior Specialisation exhibit space for the machines
Foreward:
This design proposal is for the course in interior design for an exhibition space, The project discovers Minimalistic usage of a material to unify an entire exhibition space and be used as a source to display the objects of the exhibition space. The aim of exhibition was to display the models made by Leonardo da vinci. the project uses the raw form of a material , its properties, visual appearance ,strength ,structural characteristics and the ability to be used as a singular material in a design project the project uncovers the versatility of a singular material and multipurpose usage to fulfil almost all the requirements of an interior design project
since the exhibits belong to an ancient time hence the whole theme of the exhibition is very traditional, usage of bamboo therefore to create a series of levels showcasing the exhibits with passage of light through bamboo jalis and arches directly onto the exhibits to give the user the feel of a sacred space and a central core space which is for larger public gathering to show the grandeur of the displayed objects, passing through a series of arches and a bridge to see the object is a journey in itself ,it builds up a sense of excitement and arouses curiosity as the space is only partially visible and partially covered by bamboo jalis ,the details of this model includes three things Firstly the grandeur of the arches and the grand entrance through which the visitors will have to pass to view the exhibits, secondly the levels which create an experience of discovery at each step which is partially covered with jalis and partially open and thirdly the bridge which connects the visitors with one part of the exhibit to another and provides a closer view of the exhibit and the user is able to view it from top, which changes the way it is seen through the eyes of the viewer
22
The BIG Re-think Tectonic Materiality of Interior Elements Master of Interior Design Monsoon 2022 | Faculty of Architecture CEPT University KIRTI BALI PID22171 student.pid22171@cept.ac.in ID 4030 | Level 4








































































