




Tutor: Jennifer Smith,
 Assistant Professor
Assistant Professor
Year: 2022
Location: Waterfront Seattle, Washington
In an effort to promote inclusivity and accessibility, the universally adaptable design for the Waterfront Seattle, Washington, addresses the specific needs of the visually impaired community. Through the implementation of an intuitive navigation system, the design aims to empower those with visual impairments to confidently explore the waterfront area.This is not only about the visually impaired, universal design goes beyond and it’s about creating spaces that are accessible and usable for everyone, regardless of their abilities. Architects can use other senses such as touch, sound, and smell to enhance the overall design and create a harmonious and holistic experience.
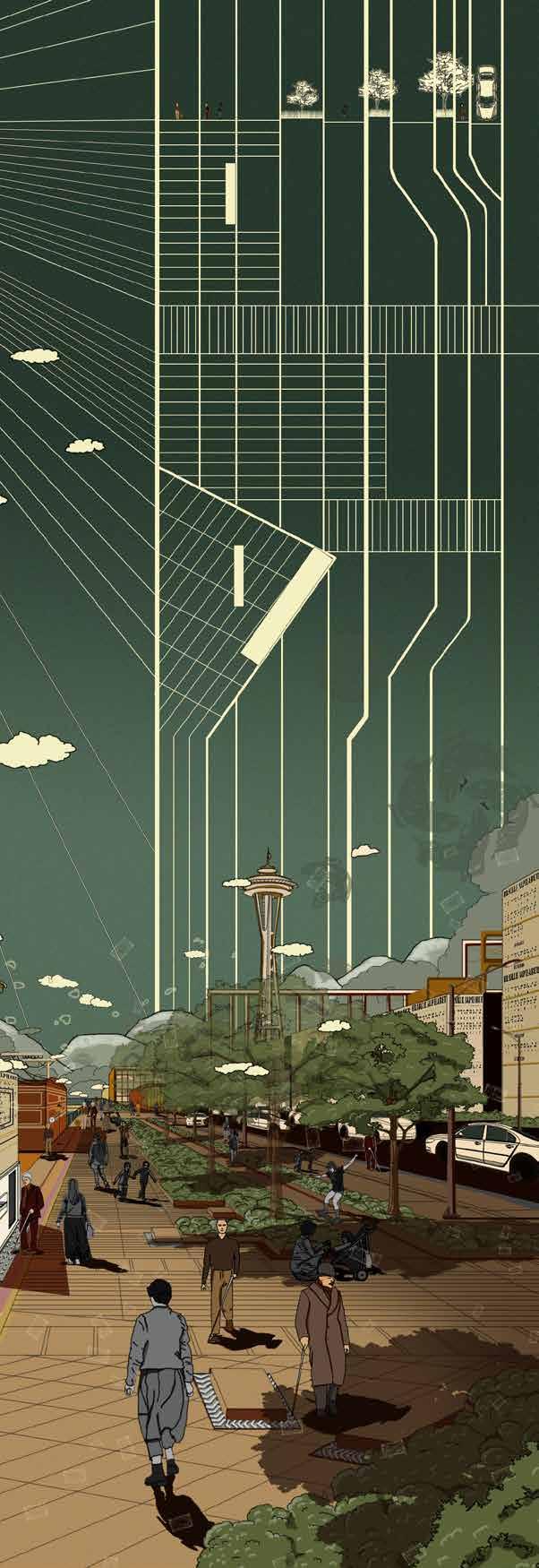

The orange dots on the map of waterfront Seattle represent popular tourist destinations, with clear and easy-to-follow connections between them to facilitate navigation for the visually impaired. This allows for an inclusive and accessible experience for all visitors to enjoy the beautiful waterfront area.

By embracing the principles of universal design, architects can seamlessly integrate aesthetics and functionality, resulting in spaces that are not only visually pleasing but also serve the needs of the entire community.



The rendering presents an aerial view of the Waterfront Seattle, showcasing the proposed design elements aimed at enhancing accessibility for the visually impaired community. The orange lines depict the intuitive navigation path, designed to guide individuals with visual impairments through the waterfront area.
To further enhance the accessibility, new tactile paving and interactive information panels have been introduced. The tactile paving serves as a guide to indicate key locations such as bus stops, seating areas, restrooms, and proximity to help centers. These new design elements provide the visually impaired with the necessary information and support to comfortably navigate and enjoy the waterfront. This inclusive design approach not only promotes accessibility but also enhances the overall experience for all visitors to the waterfront area.


EPA (The Environmental Protection Agency)
Auburn University, AL
Tutor: Jennifer Smith, Kelly Homan, Assistant Professors
EPA | Faculty Advisor: Binita Mahato, PhD, Assistant Professor - Department of Political Science Year: 2021
Location: Auburn University, AL
The research study delves into the impacts of rainwater runoff on the environment, with a specific focus on Auburn University’s main campus and its effect on the nearby river body. The study aims to provide a comprehensive understanding of the current issues surrounding rainwater management and to explore potential solutions through the lens of landscape design.This study aims to provide valuable insights and practical solutions for addressing the issue of rainwater runoff in Auburn, Alabama, and to contribute to the broader conversation on sustainable water management.
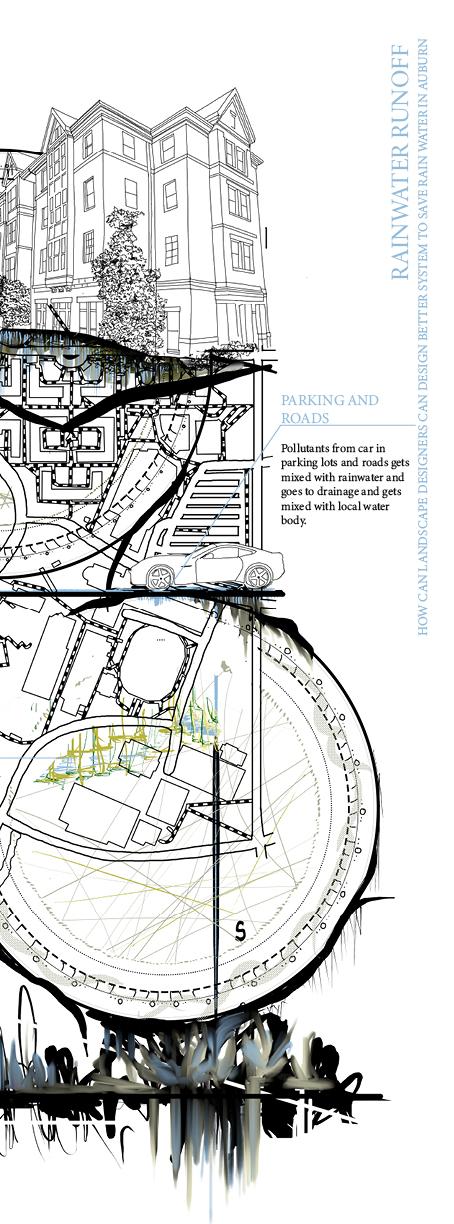
Team members: Boyu Li, Rui Zhou, Kiran Bhelay
The Auburn University site has a history of high levels of stormwater runoff and inadequate stormwater management. This study proposes a comprehensive plan to address these issues and improve the site’s stormwater management. The proposed plan includes the installation of roof solar panels on athletic buildings, the implementation of permeable surfaces in parking areas, the addition of a green roof, increased on-campus housing, and the incorporation of native plants. These elements work together to improve stormwater management, reduce runoff, and increase the site’s overall sustainability and resilience.

Building bioswales can effectively manage stormwater and decrease the likelihood of flooding by directing water to permeate into the ground instead of flowing into nearby bodies of water. In addition to bioswales, incorporating native plants can also play an important role in improving stormwater management by providing natural filtration, reducing erosion and promoting biodiversity.
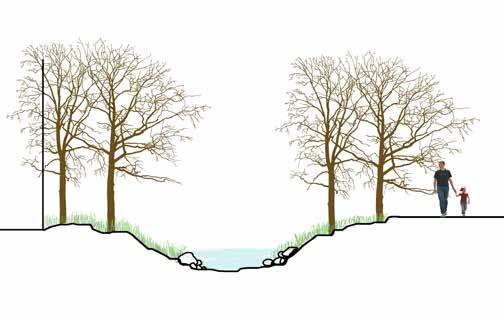
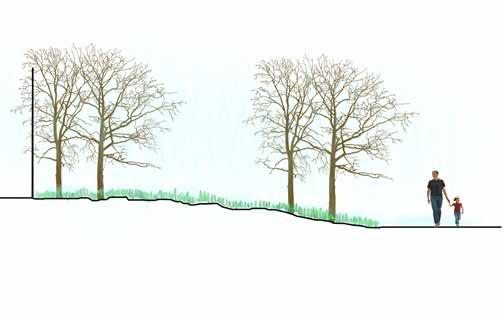
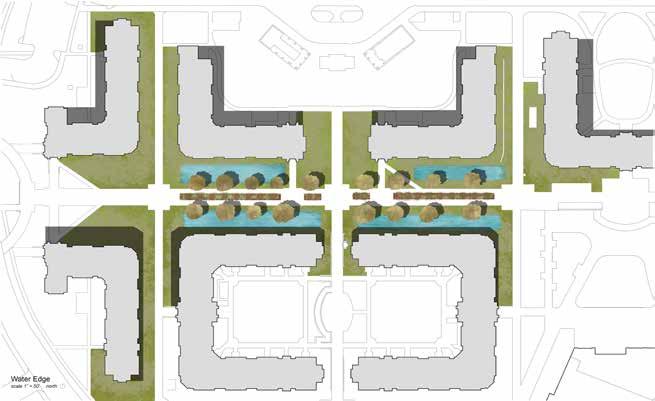

Tutor: Robert
Sproull, Assistant ProfessorYear: 2020
Location: Auburn University, AL
“The goal of this project was to redesign the courtyard of Dudley Hall at Auburn University to create an inviting and functional space for group education. Drawing inspiration from the design principles of the Salk Institute, the courtyard features extended stairs that welcome students and faculty into the space. Four concrete seats, designed to serve as both idea boards and seating, are strategically placed to encourage collaboration and interaction. To enhance the aesthetic appeal and functionality, the design includes the use of cracked log lamps, designed by Tasmanian furniture, which not only serve as a guiding path but also as side tables, adding to the overall ambiance of the space.”


Perspective 1

Perspective 2

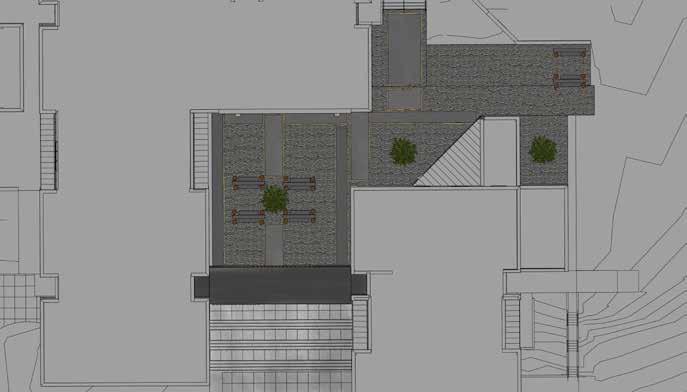


The collection of sketches captures the beauty of various architectural styles and designs from around the world. These hand-drawn sketches are not just a representation of iconic buildings but also an art form in itself. Various artistic techniques are used to create detailed, textured, and expressive drawings. These sketches not only showcase the architectural features of each building but also evoke the essence and character of each structure. The sketches invite the viewer to explore and appreciate the beauty of architecture in a new way, and in doing so, provide an intimate and immersive experience.





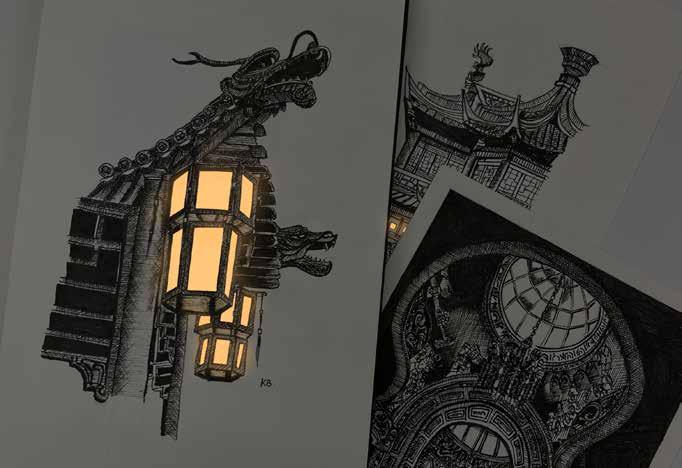



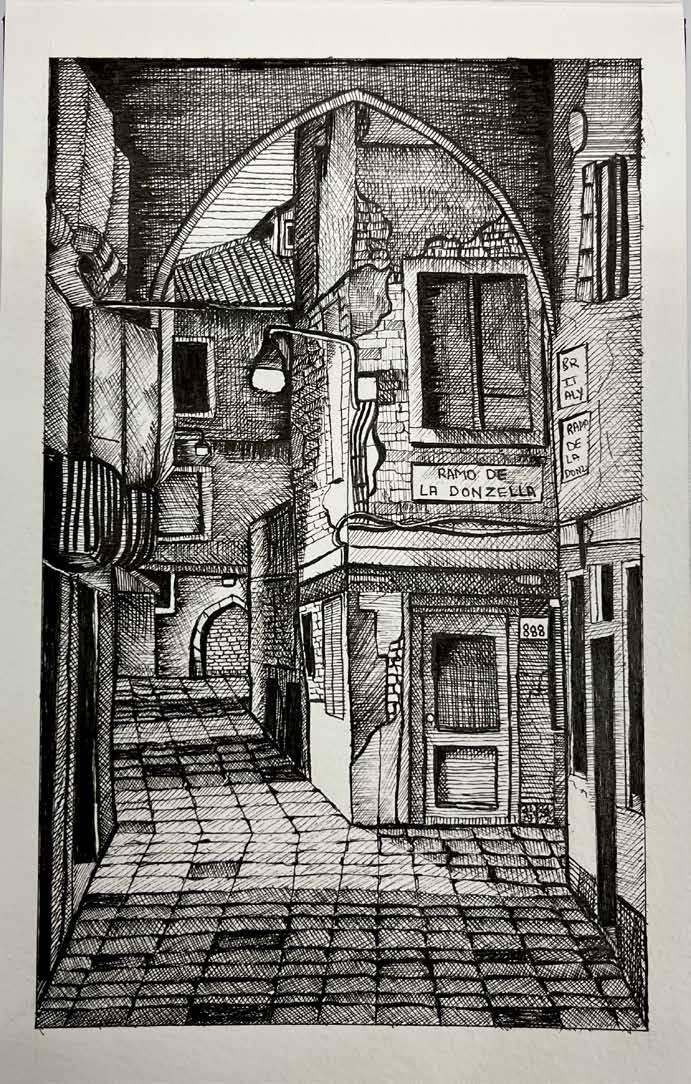
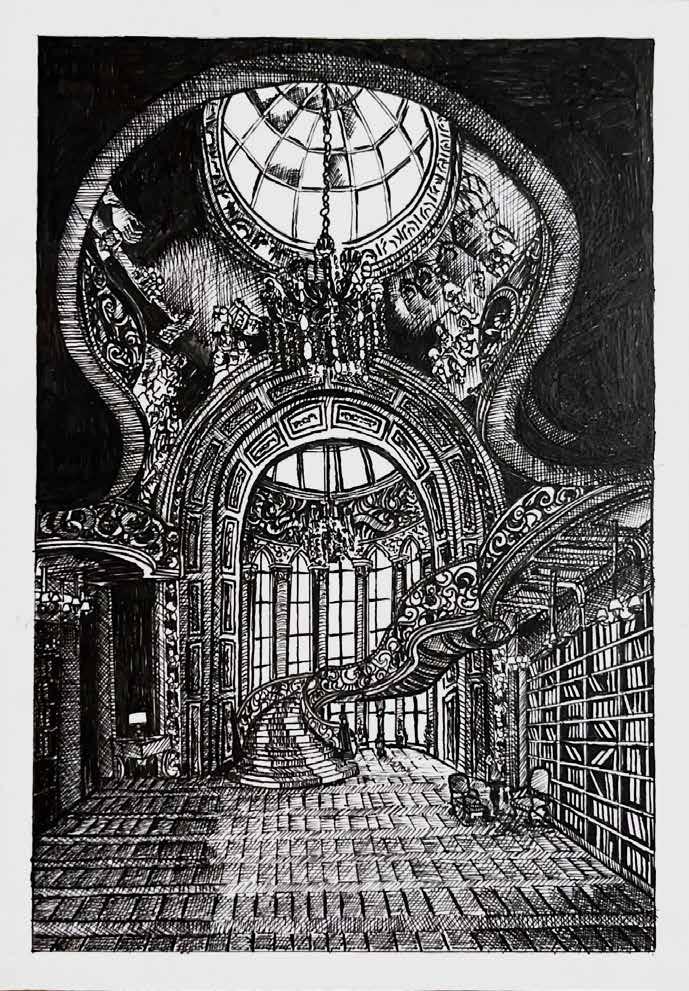

Japan



