

Design Portfolio
Passionate designer with a focus on creating functional and sustainable spaces, with interest in exploring light and space and speculative architecture.
Introduction
Passionate designer with a focus on creating functional and sustainable spaces, with interest in exploring light and space and speculative architecture.
About Me
I am Kiran Bhelay, a designer with a passion for creating spaces that blend functionality with sustainability. With a degree in Environment Design from Auburn University and 2+ years of experience in residential projects, I bring a unique perspective to each design. My work is driven by a deep interest in exploring how light and space interact, as well as a curiosity for speculative architecture.
This portfolio showcases a selection of my architectural and design projects. It highlights my approach to creating innovative and sustainable designs, from conceptual sketches to completed projects. You will find examples of my work across various sectors, including residential, commercial, and public spaces. Each project demonstrates my commitment to design excellence and my ability to address complex challenges with creative solutions.

About Portfolio

Abandoned Cottage
This evocative pen and paper sketch depicts an abandoned cottage, partially hidden by overgrown foliage and framed by a gnarled tree. The warm light from the window adds a touch of mystery and nostalgia, contrasting with the surrounding darkness and emphasizing the cottage's solitude.
Sketches
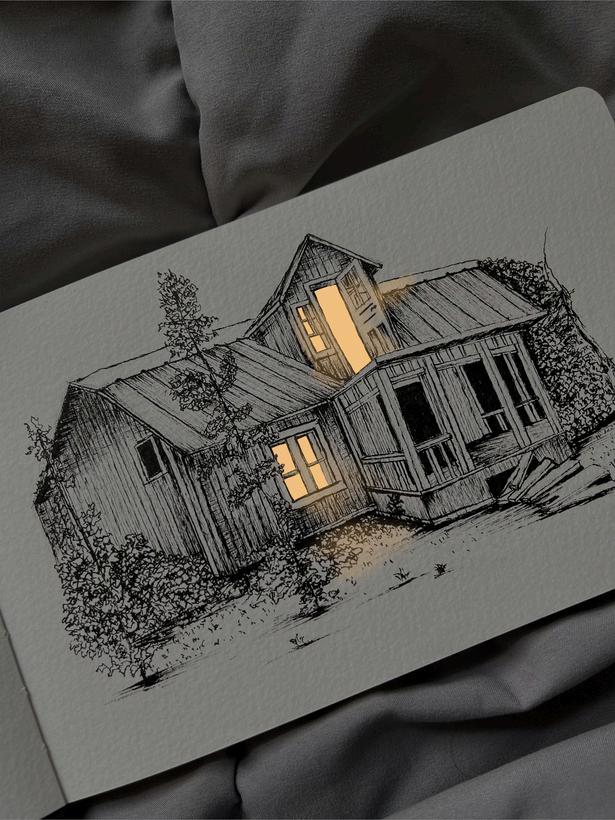
Abandoned Cottage II
This detailed pen and paper sketch depicts abandoned cottage, characterized by its dilapidated structure and overgrown surroundings. The soft glow from the windows adds a sense of mystery and warmth, contrasting with the desolate exterior and evoking a poignant atmosphere.

Illuminated Sketches
This set of pen and paper sketches showcases intricate architectural details, now enhanced with illuminated elements. The dragon-shaped rooftop corner, the grand interior of a library, and a traditional Chinese building are brought to life with subtle lighting, adding depth and highlighting the meticulous craftsmanship.

New York City Skyline
This vibrant sketch depicts the iconic New York City skyline at night, with the Empire State Building standing tall and illuminated amidst a sea of city lights. This sketch masterfully captures the energy and grandeur of the city, highlighting the dynamic interplay of light and shadow.


The evocative architectural sketch depicts the charming streets of Dubrovnik, Croatia, bathed in the warm glow of lantern light. The intricate detailing captures the historic essence and narrow, winding alleys, bringing to life the magical atmosphere of this ancient city.
This intricate architectural sketch showcases the magnificent dome of the Cathedral of Santa Maria del Fiore, emphasizing its complex geometry and the interplay of light and shadows. 02. 02. 01.
This collection of pen and paper sketches captures a traditional Chinese pagoda, a grand library interior, and a classical building facade, showcasing the artistic precision and skill. Each drawing highlights unique architectural details and styles. 01.
This pen and paper sketch captures the intricate architecture of a Scottish library, highlighting its grand arched ceilings and detailed bookshelves. The drawing showcases the artistic skill in rendering the depth and elegance of the library's interior. 02.
This detailed pen and paper sketch captures a Gothic-inspired street scene in Barcelona, featuring distinctive arched windows and an ornate bridge. The play of light and shadows adds depth and highlights the architectural elegance of the setting. 03.
This pen and paper sketch captures a narrow, atmospheric alley in Venice, showcasing the city's unique architecture and intricate details. The use of light and shadow emphasizes the texture and depth, bringing the Venetian scene to life. 04.
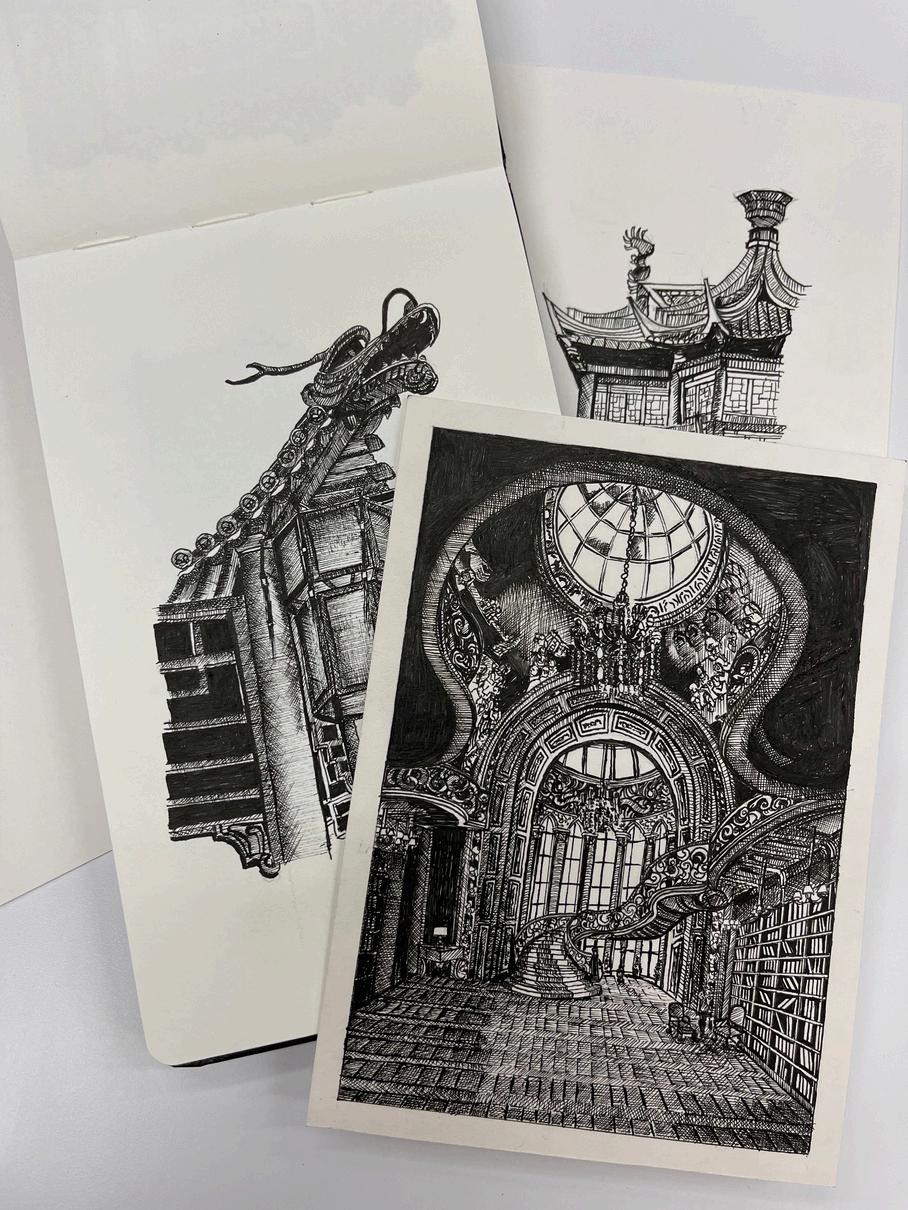

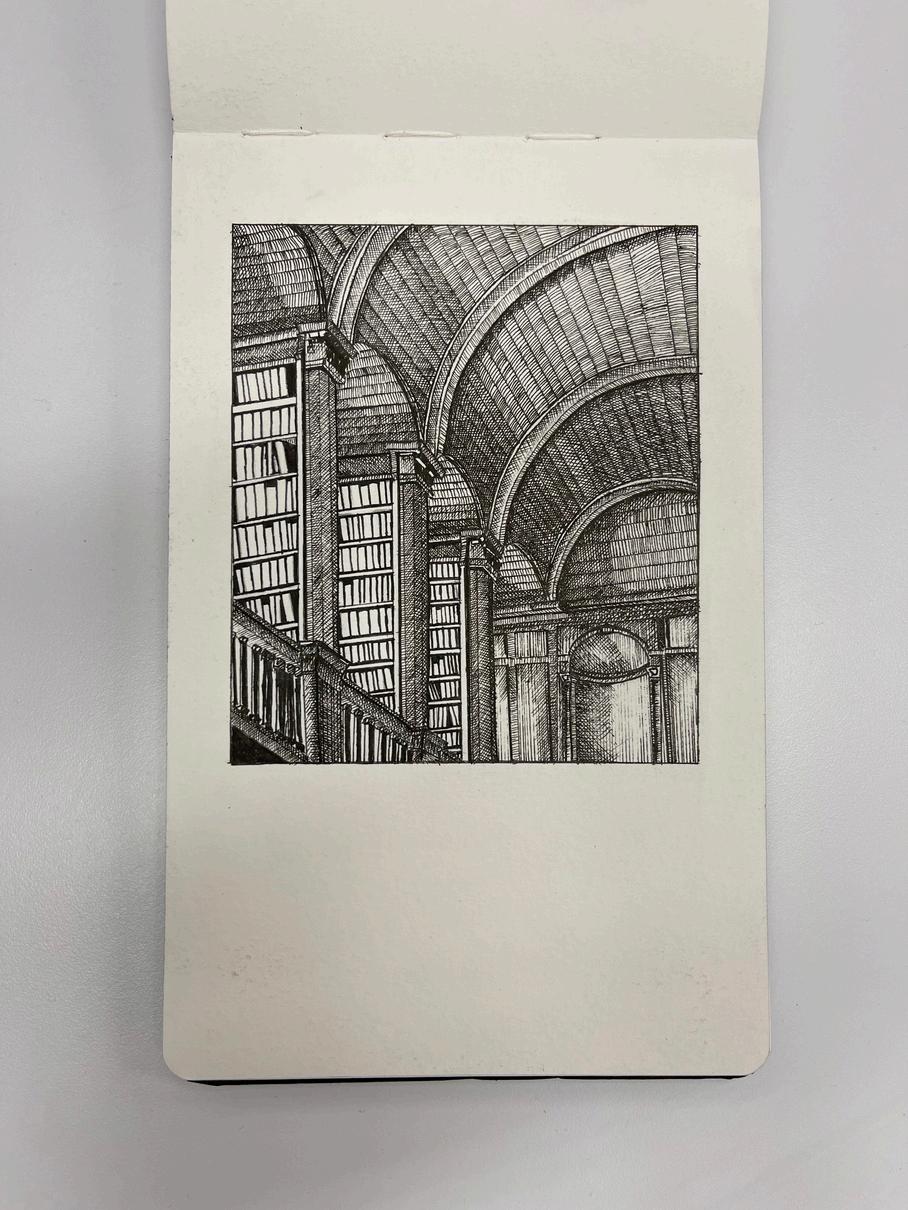
01. 02. 03. 04.
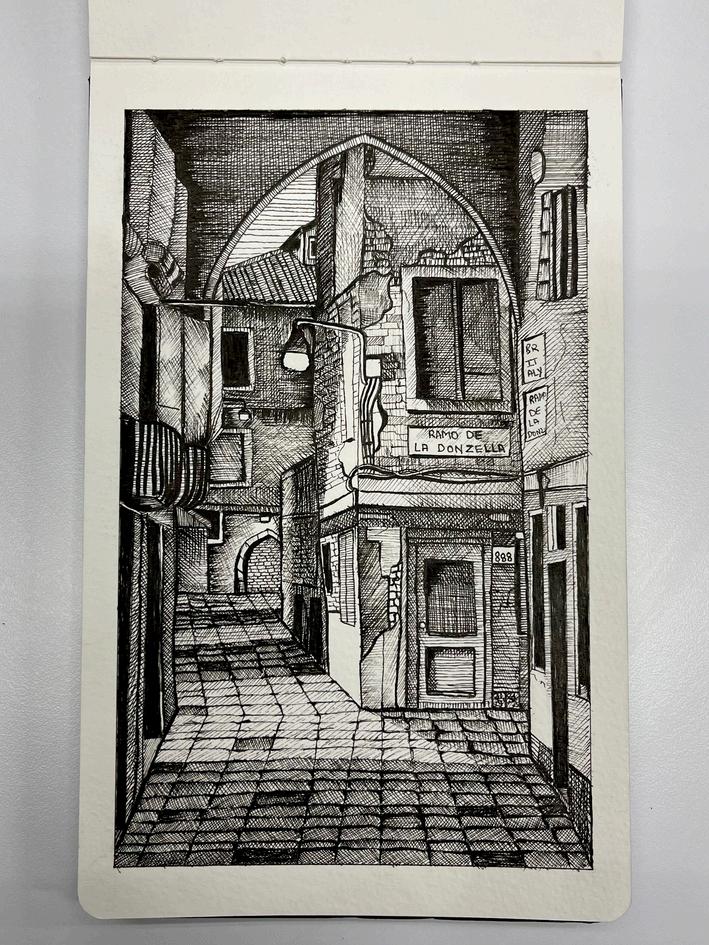
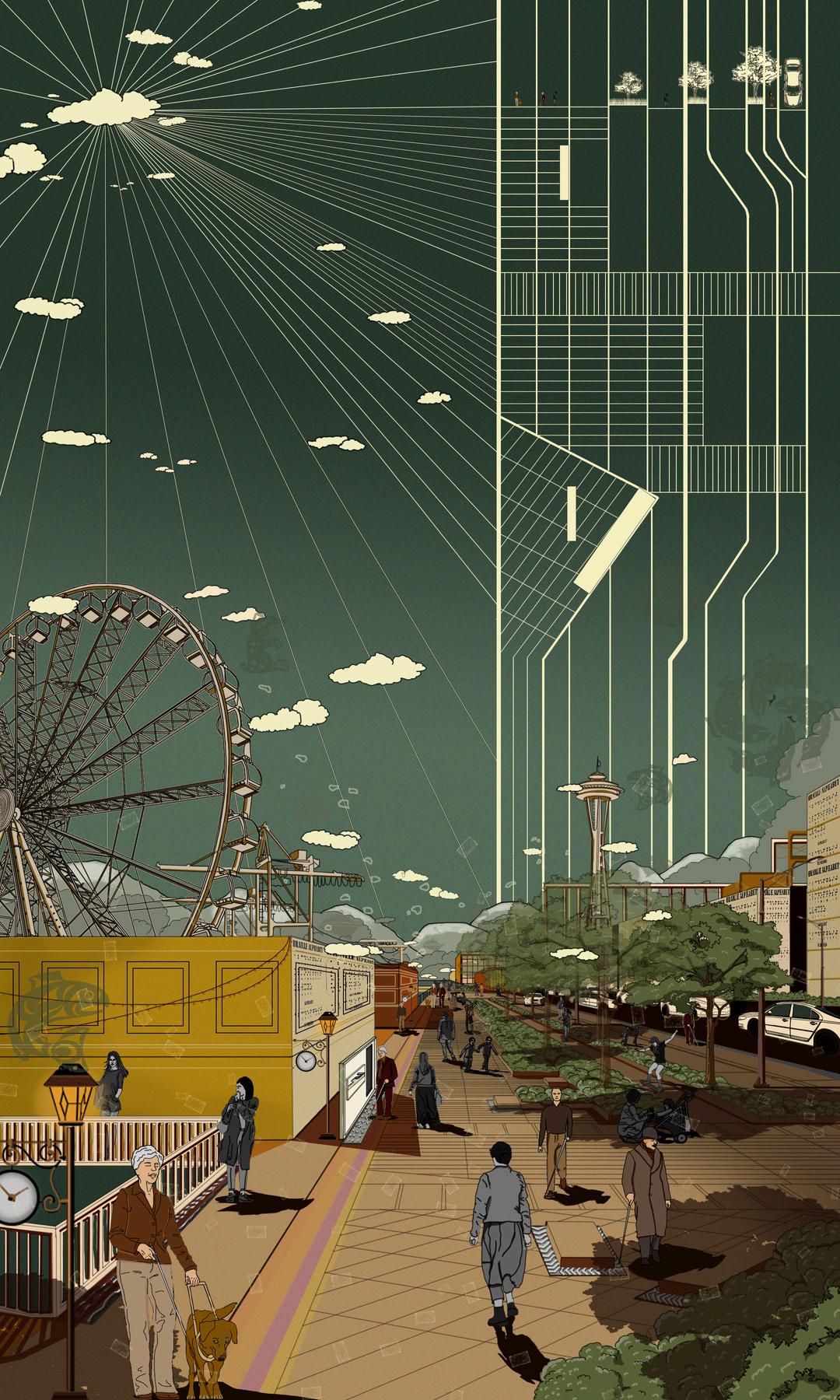
MyFavoritePortfolio

01. Visions in the Dark
This project, set in Seattle's waterfront, focuses on creating an accessible and navigable environment for visually impaired individuals. The design incorporates tactile paving, auditory signals, and strategically placed information points to aid navigation. The goal is to ensure a safe, independent, and enjoyable experience for visually impaired visitors, enhancing inclusivity in public spaces.
02. Rainwater Runoff
This project involves extensive research on rainwater runoff at Auburn University, focusing on the environmental impacts and solutions for managing water pollution. The graphic highlights key elements such as flood plains, bioswales, and the integration of sustainable drainage systems to mitigate the adverse effects of urban runoff. By addressing pollutants from parking lots and roads, the project aims to enhance local water quality and promote sustainable landscape design.
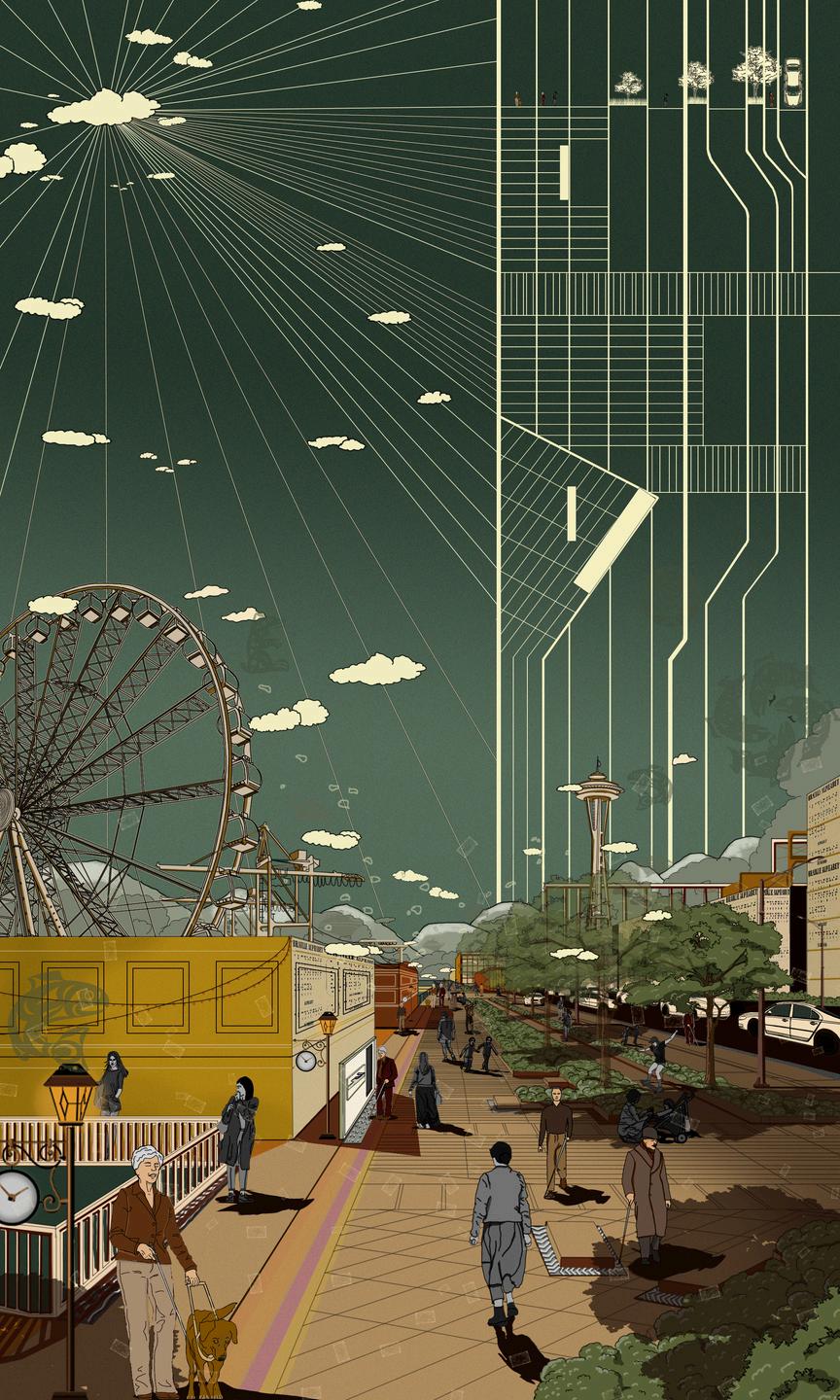
Visionsinthe Dark
Waterfront Seattle
The project proposes the navigation design for the visually impaired. It aims to create traveling easier for visually challenged people around Seattle, Washington. The visuals shows waterfront Seattle and other important landmarks/tourist spots and proposes an information wall specifically designed for blind people to identify all necessary things and tactile paving to identify things like seats, restrooms, waterfront, bus stop, etc.
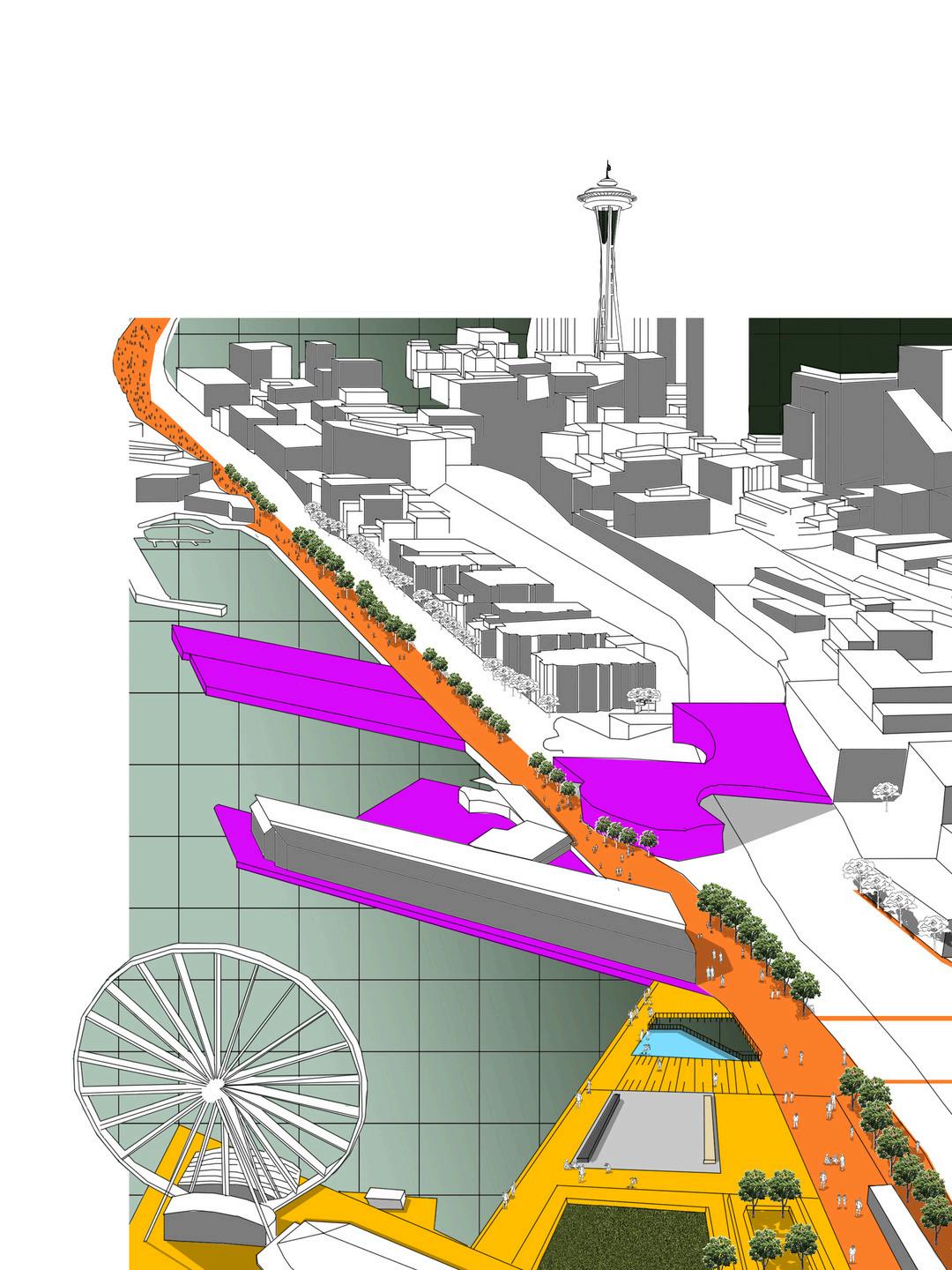




VisionsintheDark
These renderings highlight proposed installations designed to assist blind or visually impaired individuals in navigating key tourist spots throughout Seattle. By integrating tactile paths, auditory signals, and clear visual cues, the project aims to make the city more accessible and inclusive for all visitors.

Rainwater Runoff
Auburn University
This project on rainwater runoff at Auburn University focuses on understanding and mitigating the environmental impacts of urban stormwater. The research highlights the issues caused by pollutants from parking lots and roads, which mix with rainwater and enter local water bodies without proper filtration. Key solutions include the implementation of bioswales, flood plains, and sustainable drainage systems to manage and filter runoff. By integrating green infrastructure, the project aims to enhance water quality, reduce flooding, and promote sustainable landscape practices. The proposed design also emphasizes creating resilient and aesthetically pleasing urban environments. Ultimately, the goal is to provide a model for other campuses and urban areas to follow in improving their stormwater management systems.
Rainwater Runoff

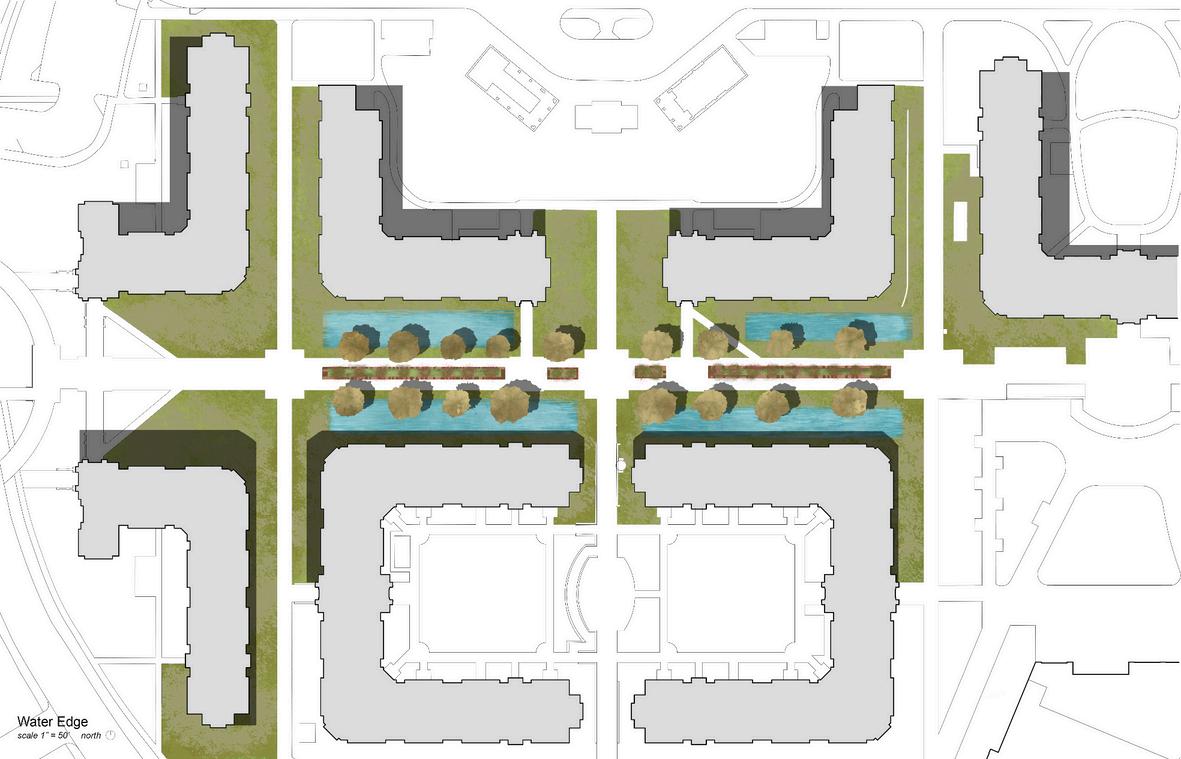

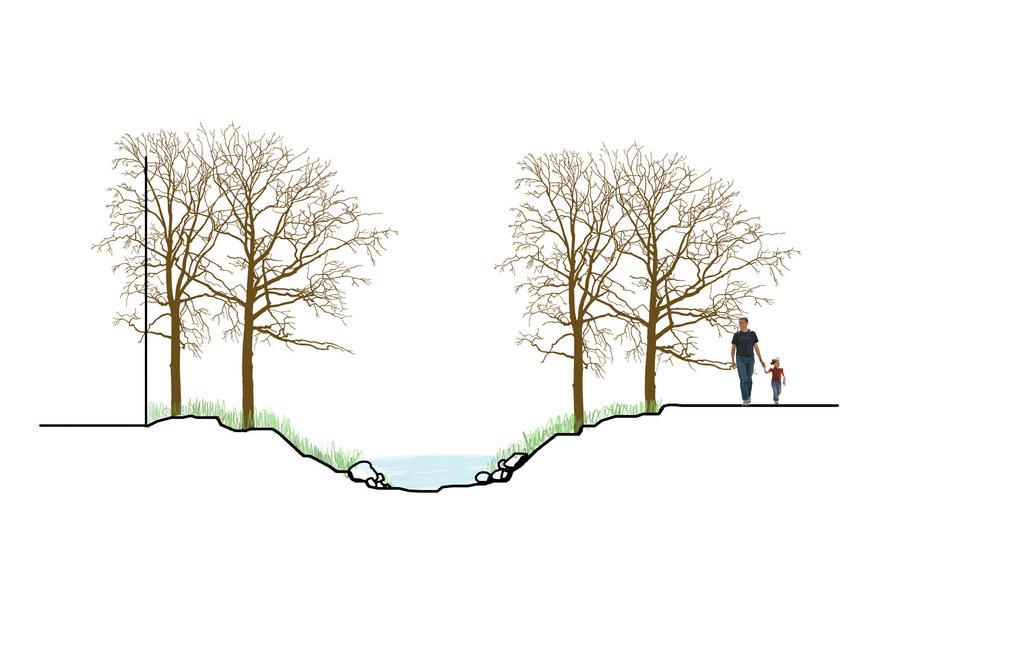
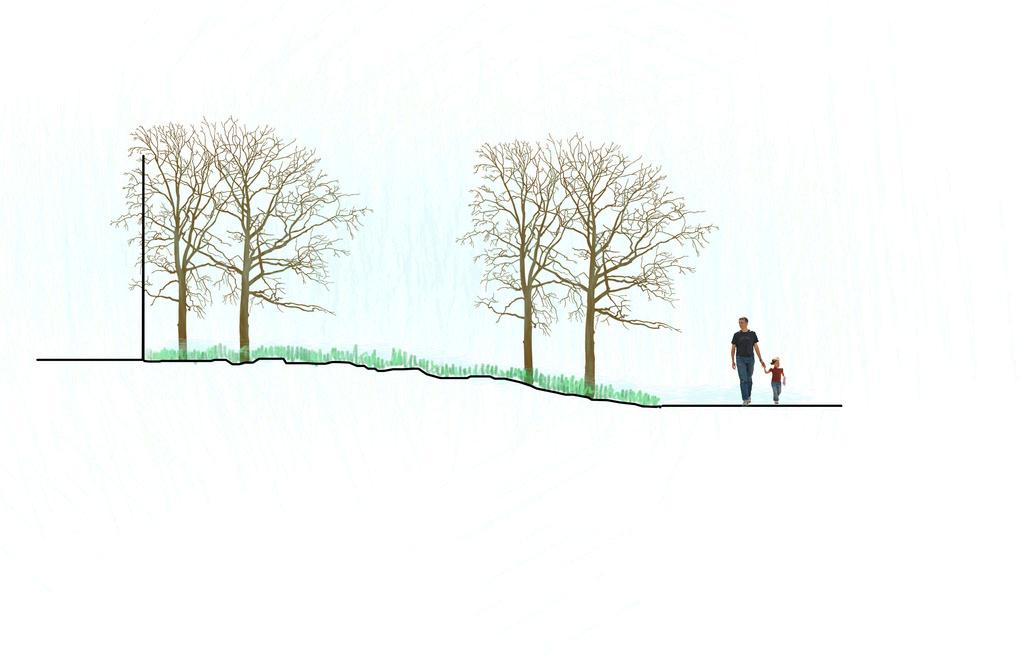
RainwaterRunoff
This project at Auburn University explores innovative solutions for managing rainwater runoff through detailed analysis and design. The images depict proposed green infrastructure solutions, including bioswales and enhanced drainage systems. These visual representations emphasize the integration of natural elements to filter and manage stormwater, ultimately aiming to reduce flooding and improve water quality on campus.
Thank You!
I appreciate your time and attention. If you have any questions or would like to discuss further, please feel free to reach out.
https://www.linkedin.com/in/kiran-bhelay-340137164 kzb0061@gmail.com

