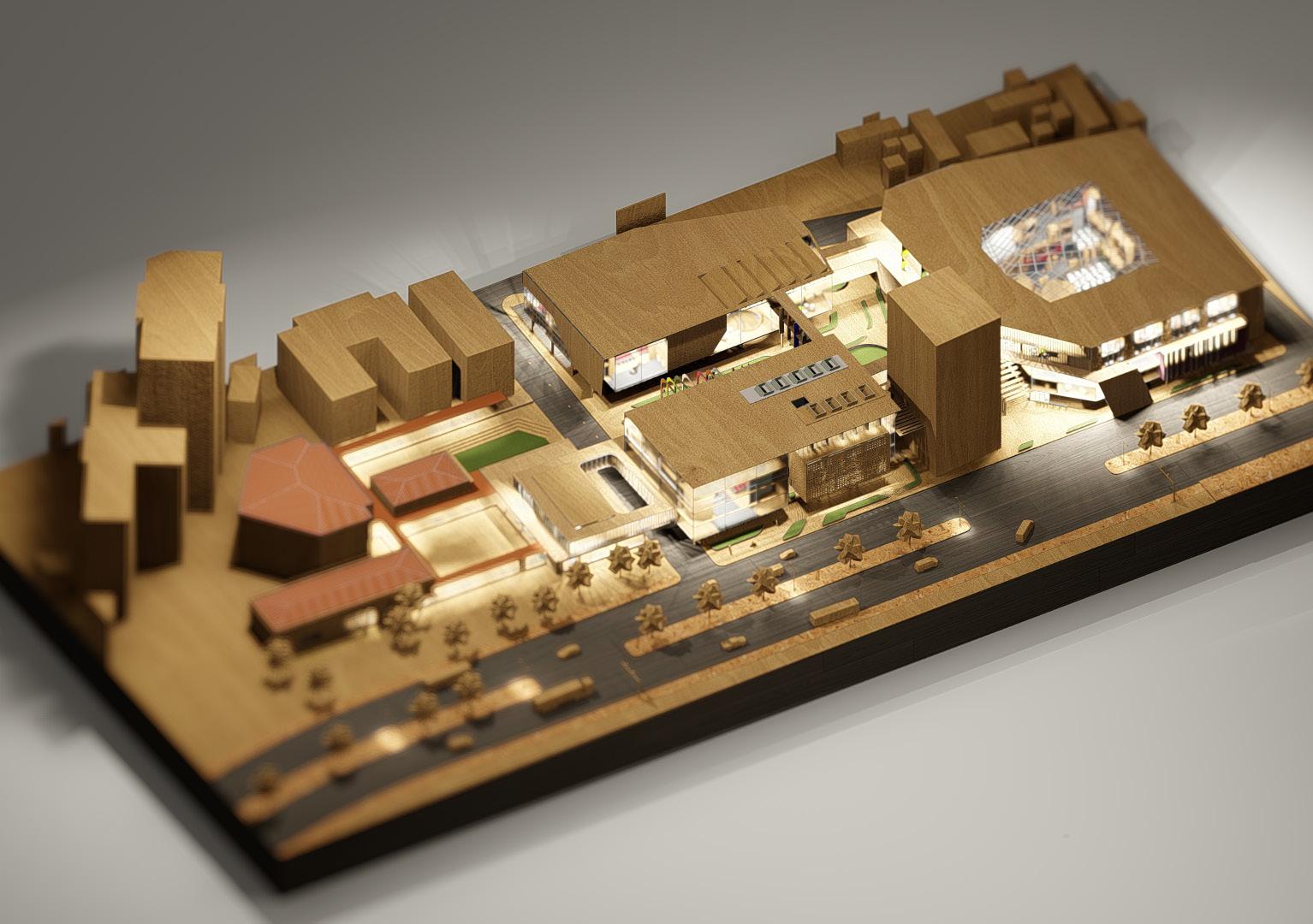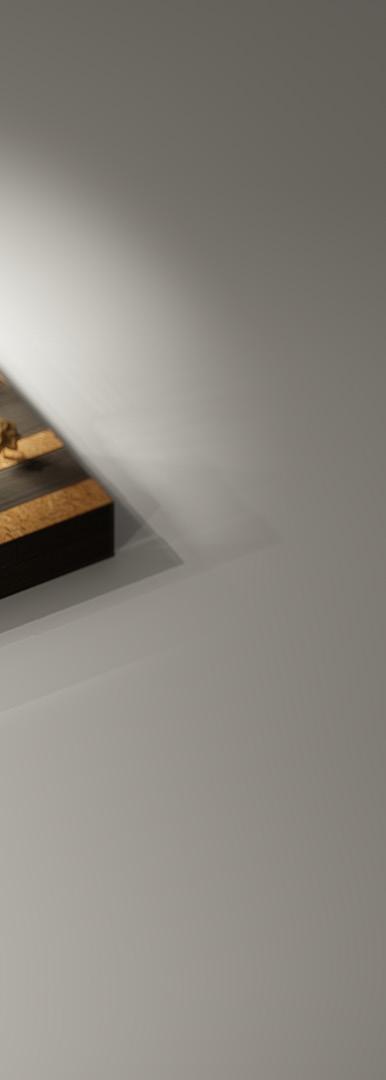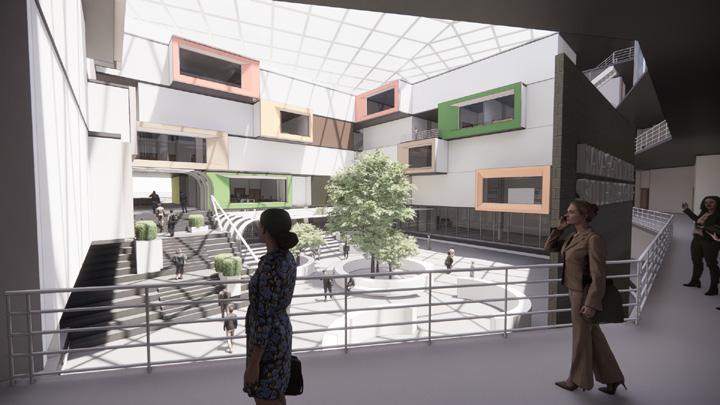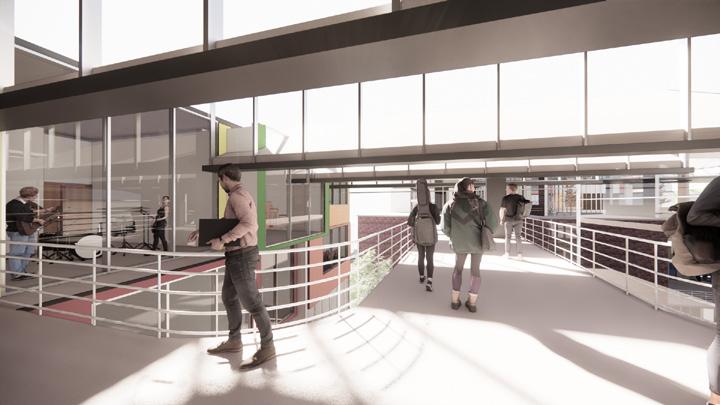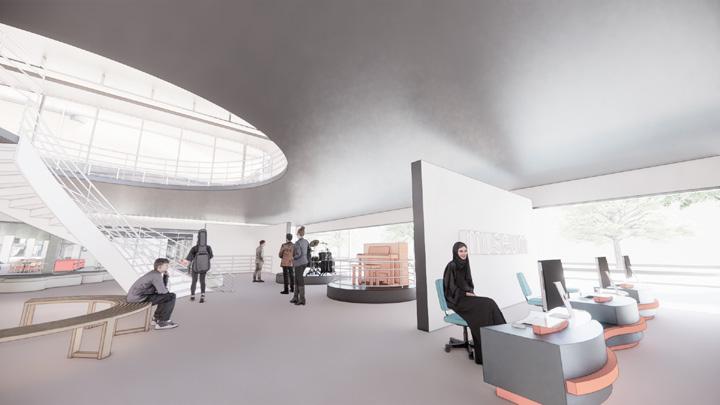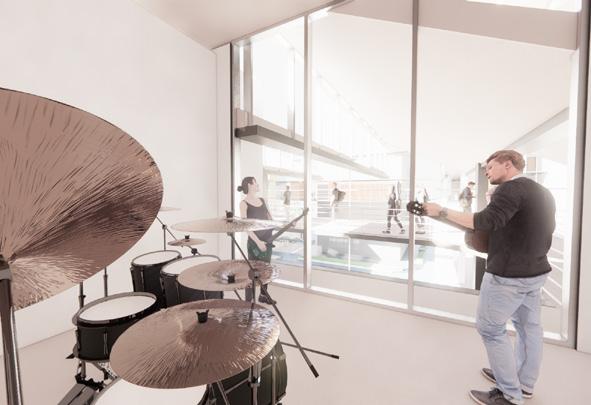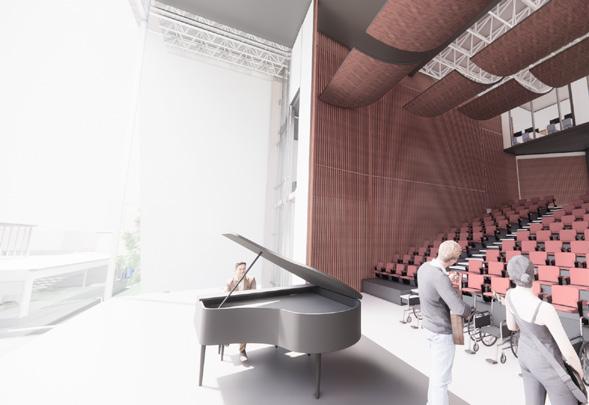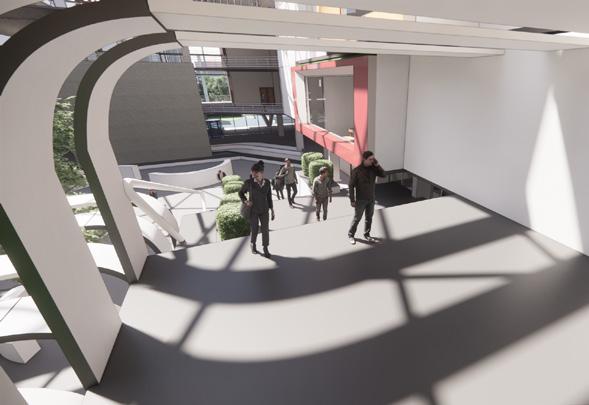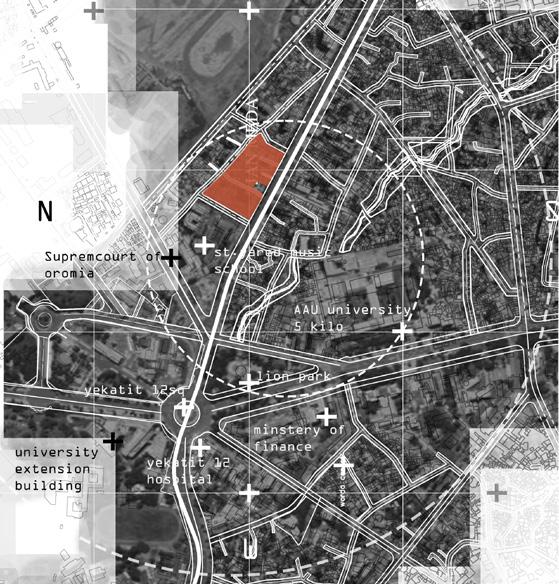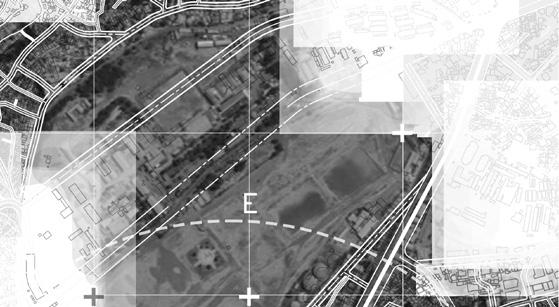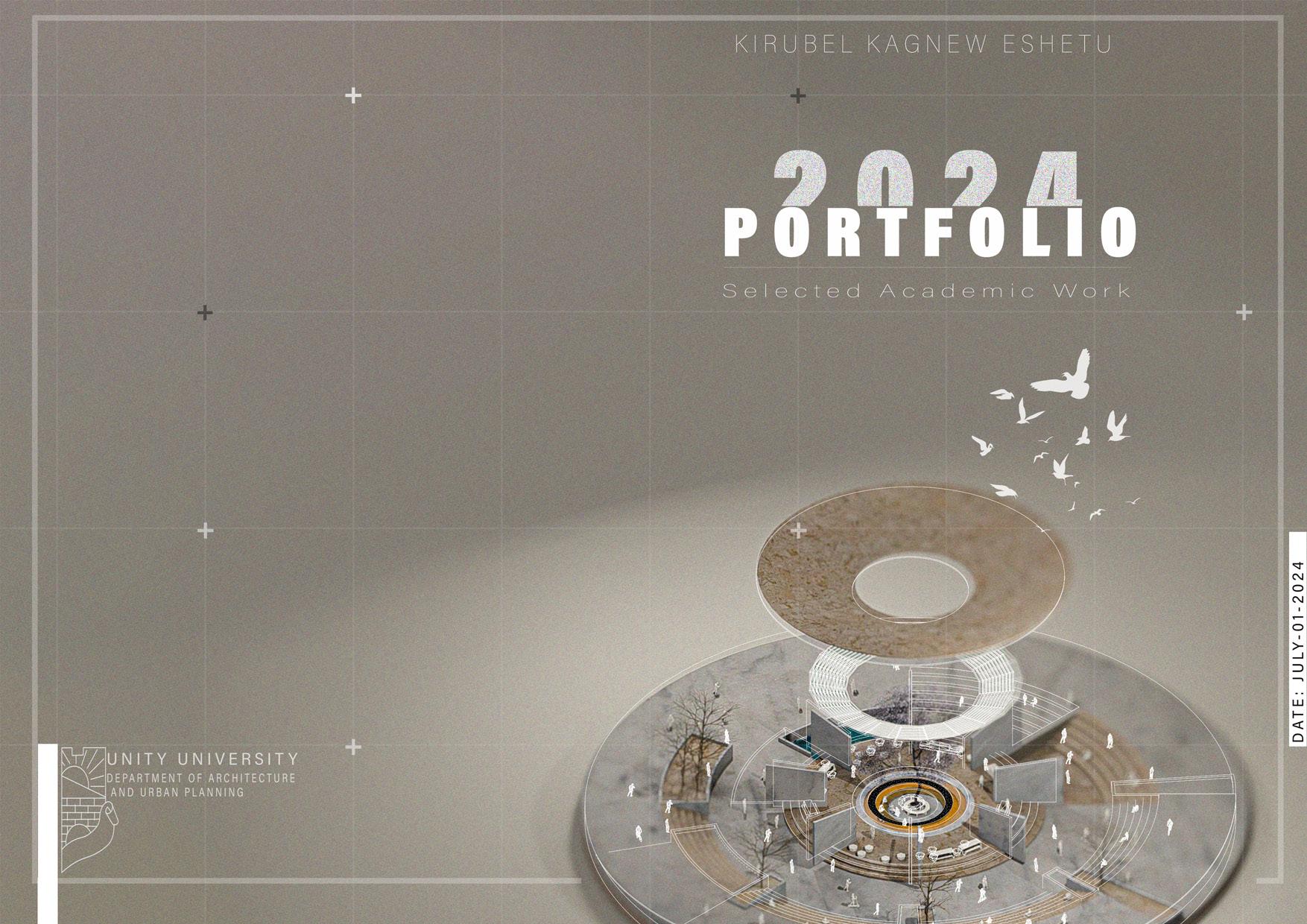

About...

KIRUBEL KAGNEW
Hello !
I’m a junior architecture and urban planner from addiss ababa, ethiopia , my educational knowledge in architecture has provide me a basis to improve and develop a brode range of design thinking, as well as a sense of visual communication, One of my interests is to find a new approach and techniques in the brench of design from a more architectural perspective and to be able to continue innovating day by day in the field.
PHONE: 0909365654 / 0988573529
E-MAIL: kirubelkagnew88@gmail.com
TELEGRAM: https:kira xo710125596
LOCATION: summit pepsi, addiss ababa
EDUCATION
2018 -2020 Deborah School Diploma
2020-2024 Unity University Degree
EXPERIENCE
Internship Experience
SOFT WARE
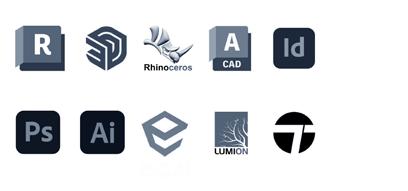
LANGUAGE
Amaharic: Native English: Intermediate Tenot Architect and Consulting Office Project: Zoma Village at Entoto Site
Contributed to the development of the Zoma Village project by working on as-built floor plans and 3D modeling. Engaged in on-site work, assisting with coordination and overseeing aspects of the project’s physical implementation.
ACHIVEMENT
1st Year Basic Design I Basic design II
Model Making
2nd Year Residential building
Apartama Complex
Urban Design I
3rd Year Mass Housing school design
Urban Design I,II
Interior Design
4th Year
Highrise Design
Industery DEsign
Performing Art School
Urban Design IV
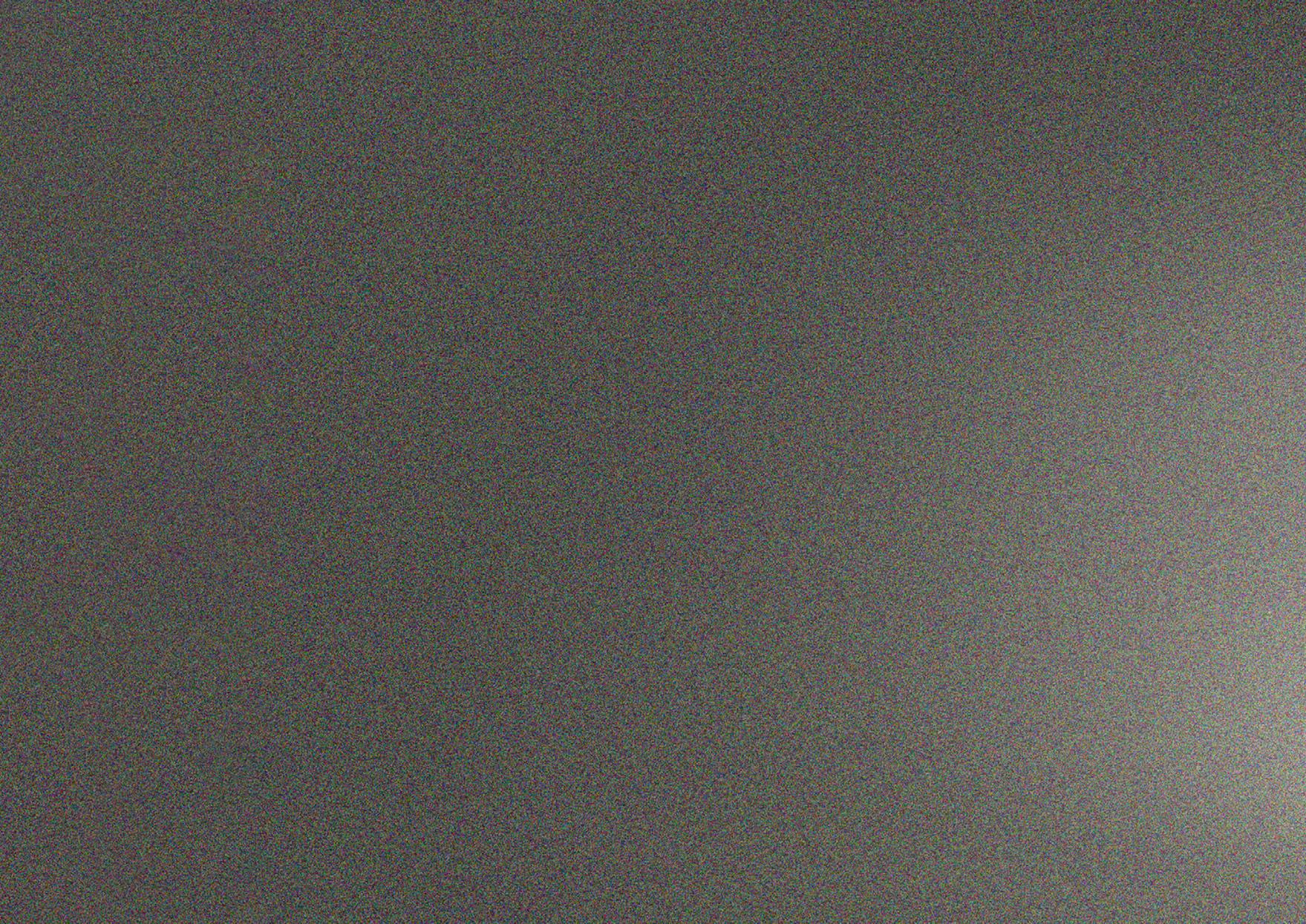
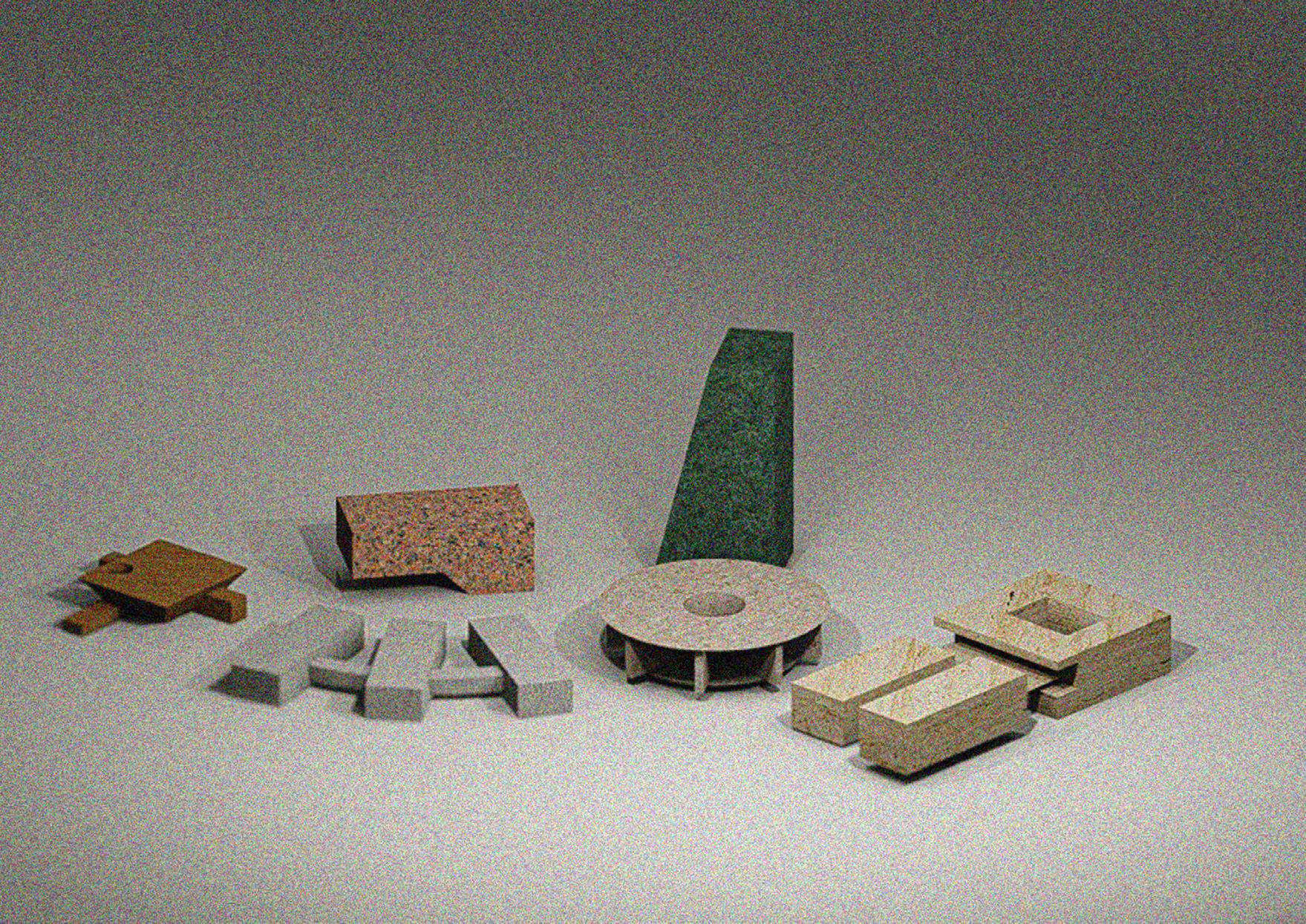
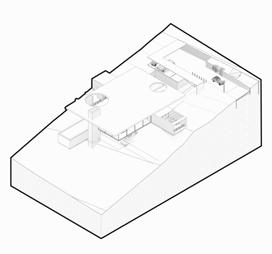
THE MODERN POOL HOUSE
Geomorphological location: 9°01’34”N 38°49’08”E
Location: lambert Menahariya
Area: 720 msq
Site in structural plan: Low Density MixedResidence
HOUSE DESIGN
The modern pool house is a leisure residence that aims to host it’s user, the modern resident. It is located in the capitical city of Ethiopia addis ababa around lam beret next to Ararat hotel and at an altitude of 2,435 meters. The dwelling as a seed on the ground it grows by finding space among the other forces of the site, the trees, the rocks; looking for the best view, the sun, the good orientation. The entire synthesis is structured around a central pillar and turns towards south-east, aiming for the good orientation and the view of the horizon. On the upper side of the plot, the volume of rooms is ruptured by the main axis of the composition, forming the entrance. Walking through the rooms opens the view of the 180 where the daily living takes part. Bright and with large openings, it becomes one with the landscape and functions as a semi-open space during the winter months.

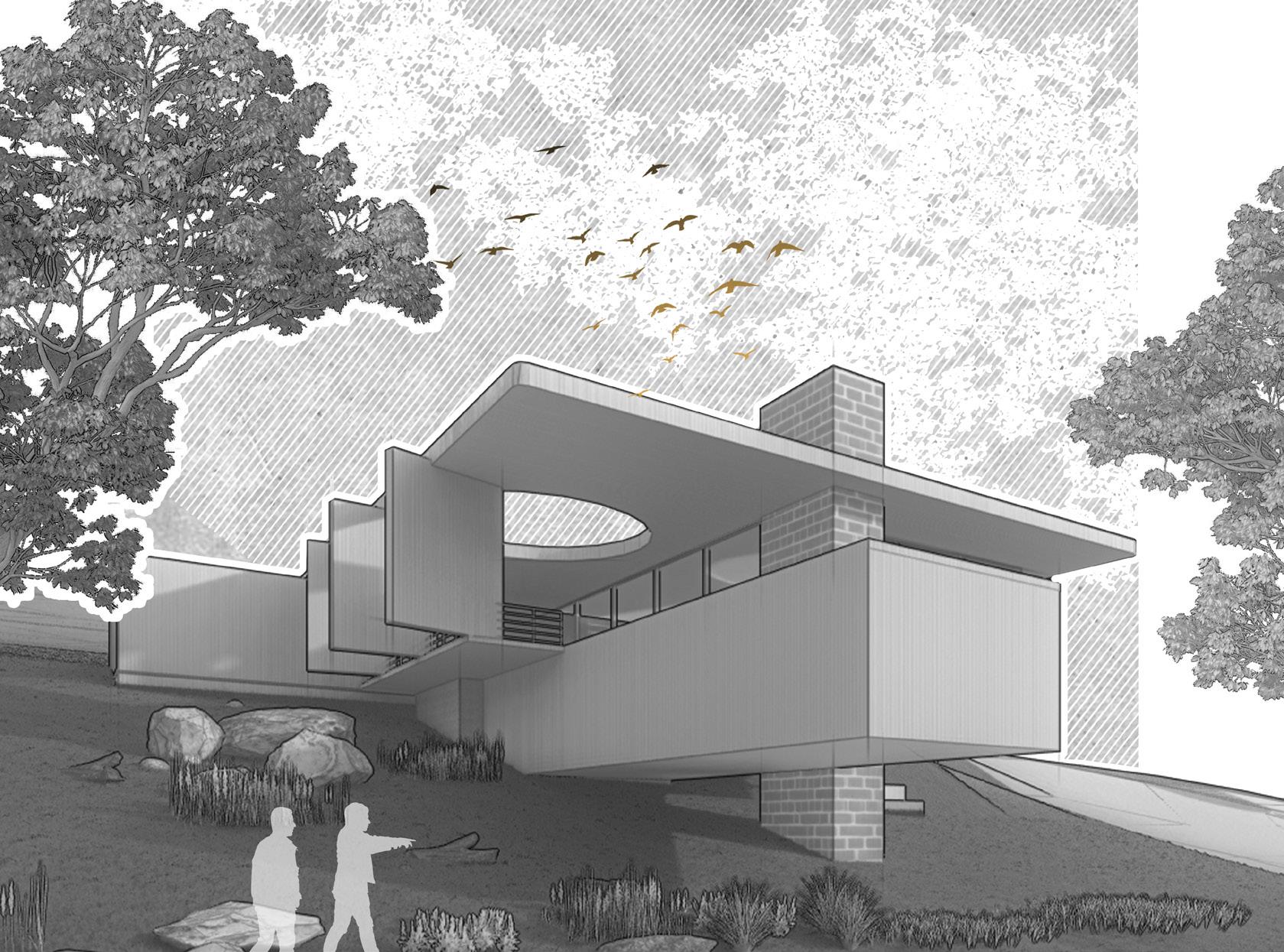
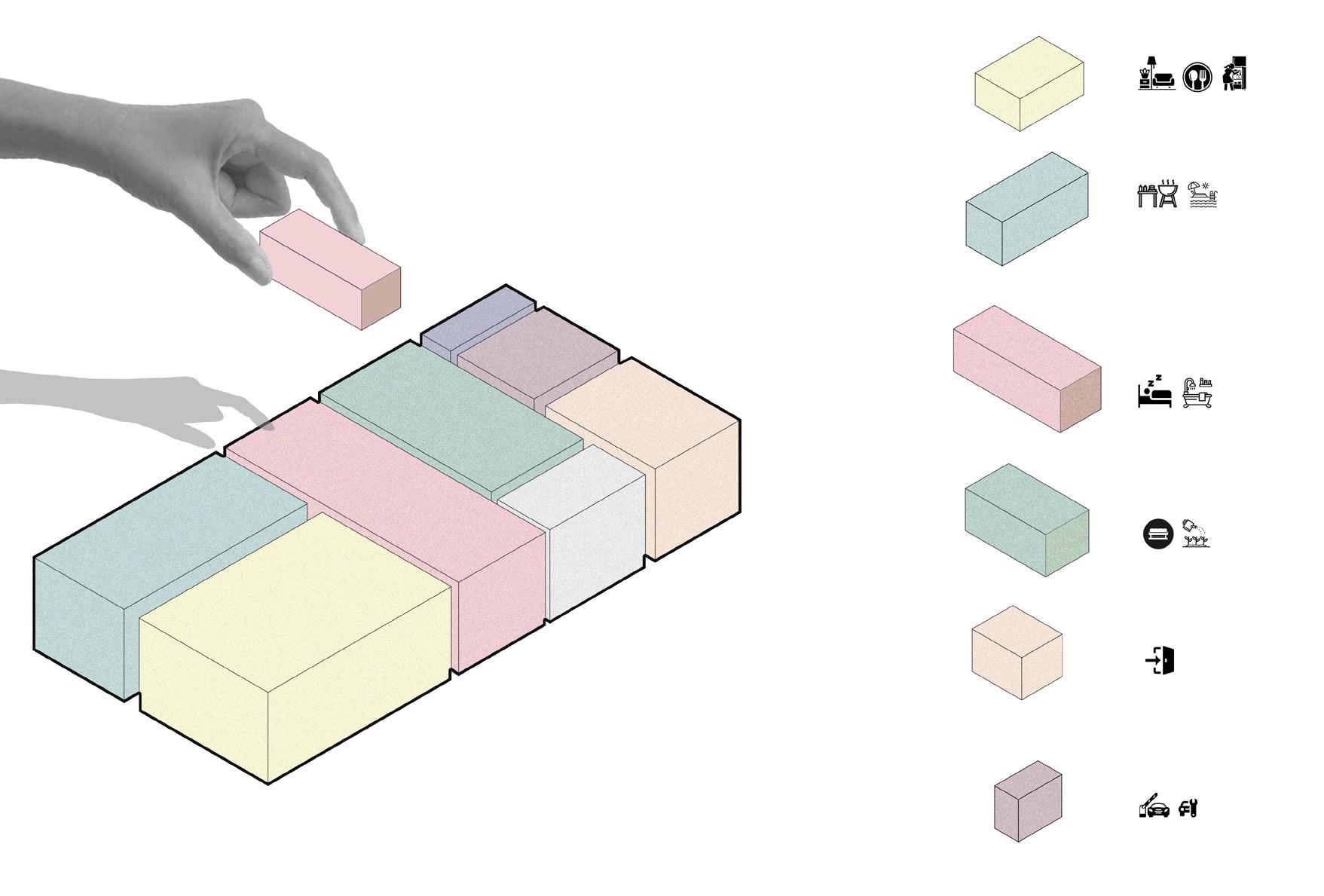
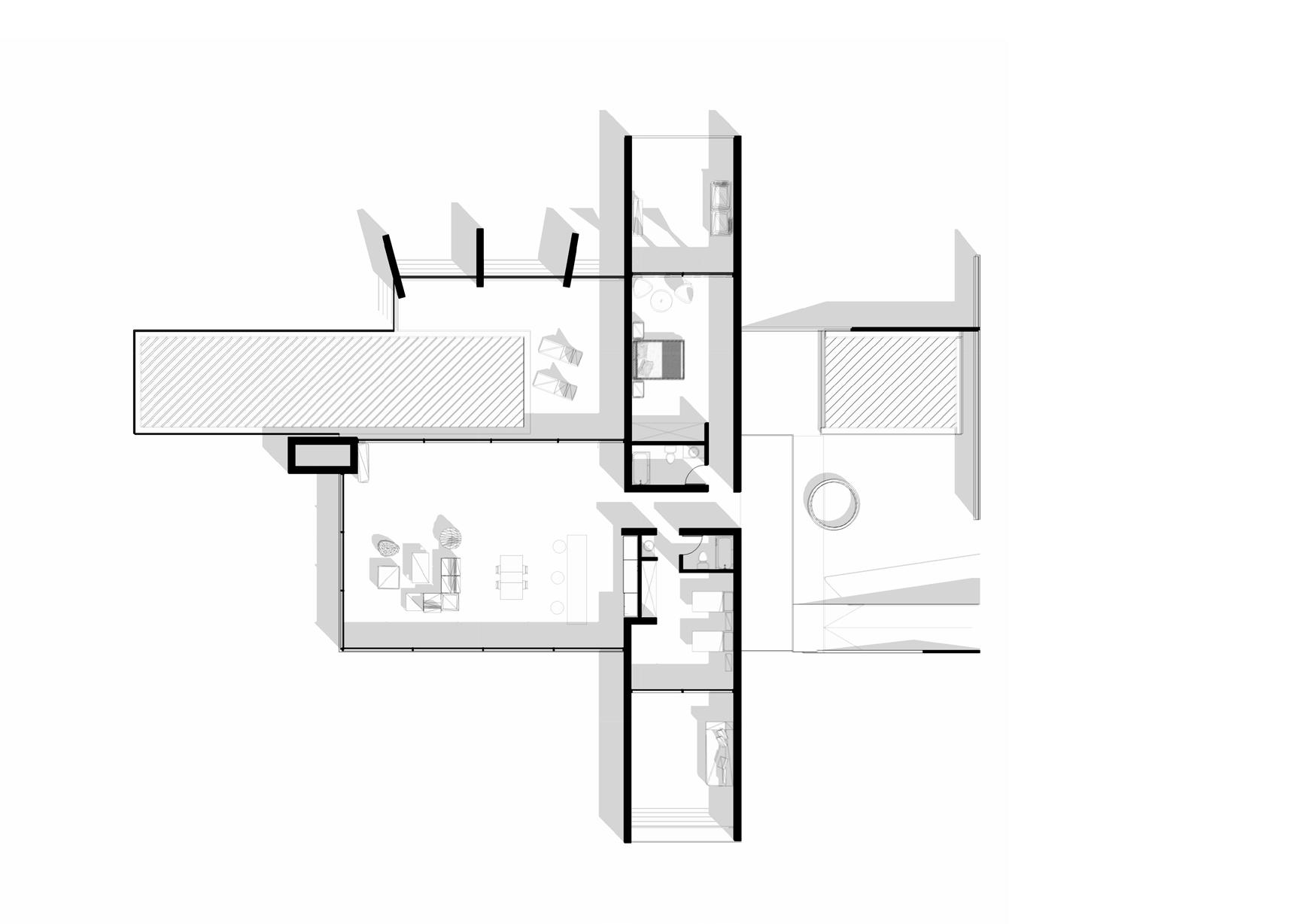

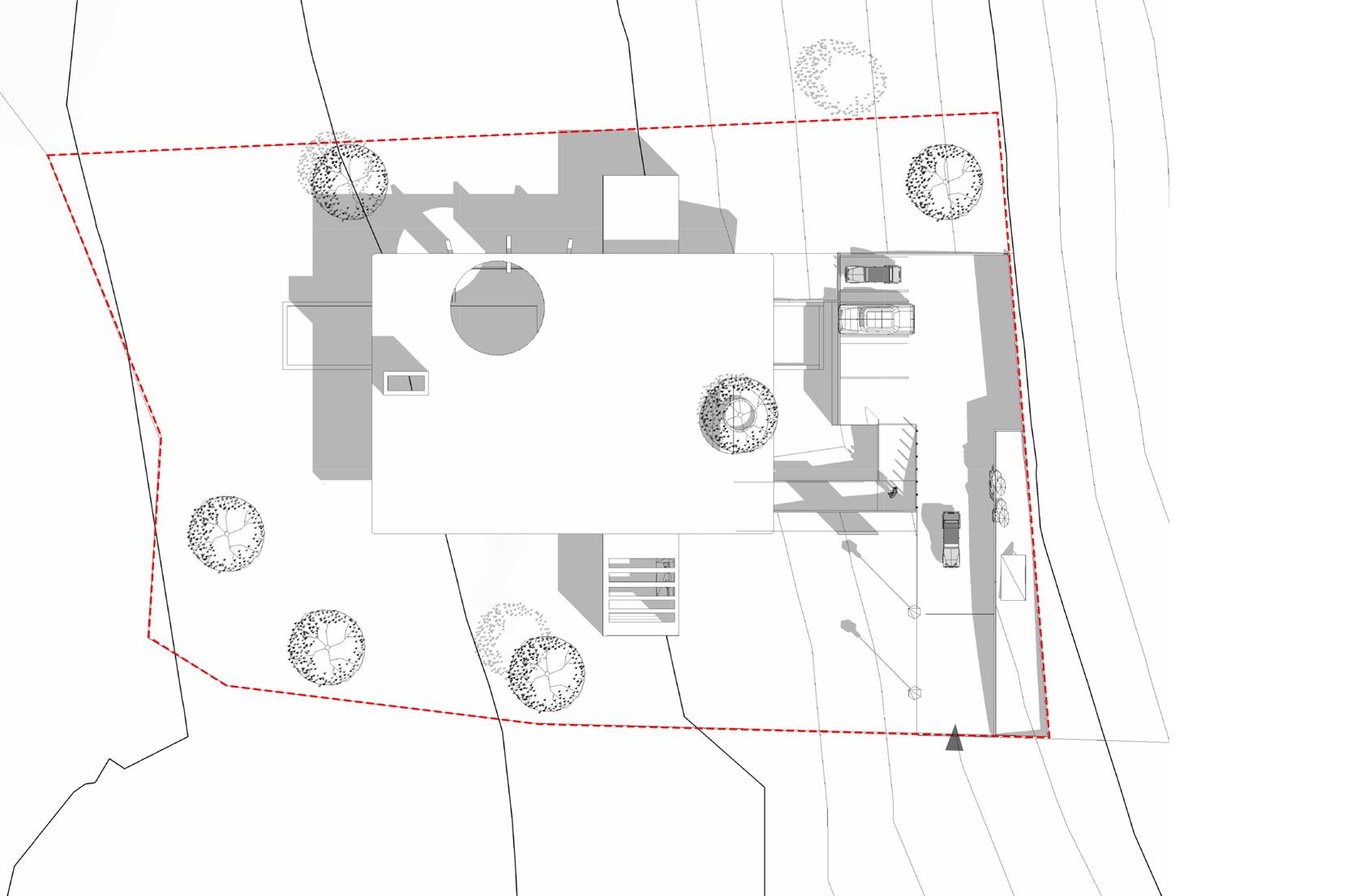

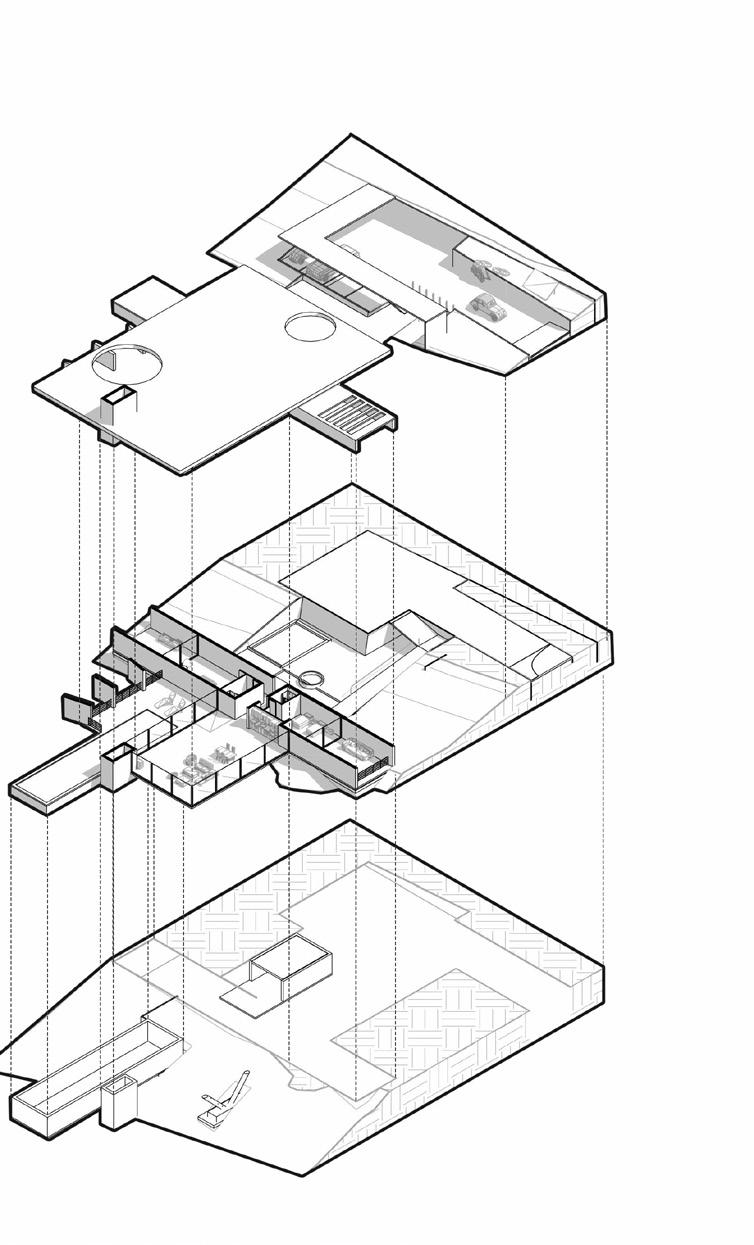
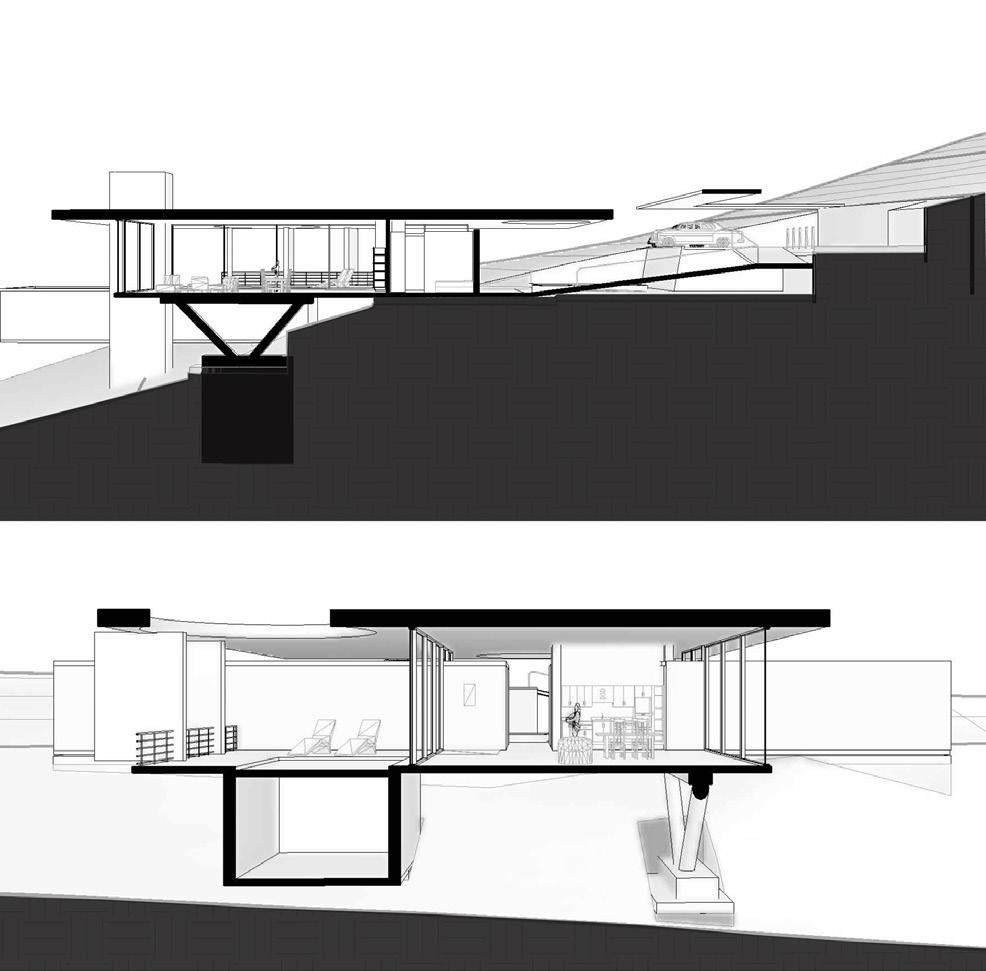
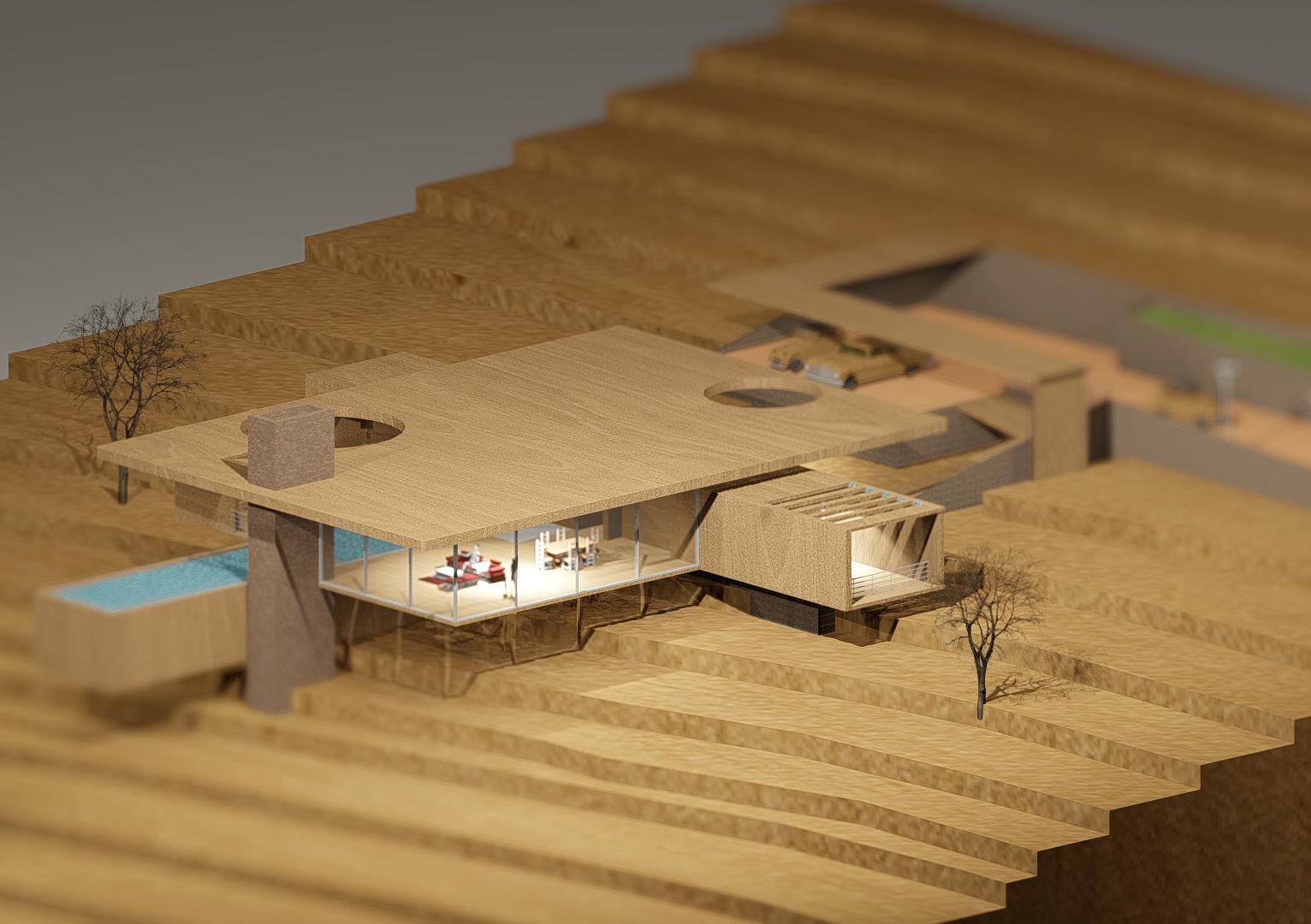
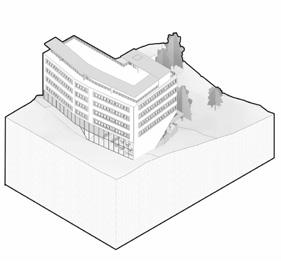
THE TILTED WALL APARTAMA
Geomorphological location: 9°02’18”N 38°45’20”E
Location: Piazza TeaRoom
Area: 760 msq
Site in structural plan: Relocation site
GROUP HOUSING DESIGN
The Tilted Wall Apartment is an apartment building located near a piazza, directly across from a tea room. The concept for this building emerged from an in-depth site analysis, where we observed the surrounding old buildings, the ways people interact with each other, and how they utilize the space. What particularly caught my attention was the interaction between the natural environment and the man-made structures. It became evident that the existing buildings do not take full advantage of the natural features, as they often block the environment rather than integrate with it. These buildings fail to create a meaningful connection between people and nature. From this observation, I was inspired to create a space that would bridge the gap, allowing for a stronger connection between the people and their natural surroundings.
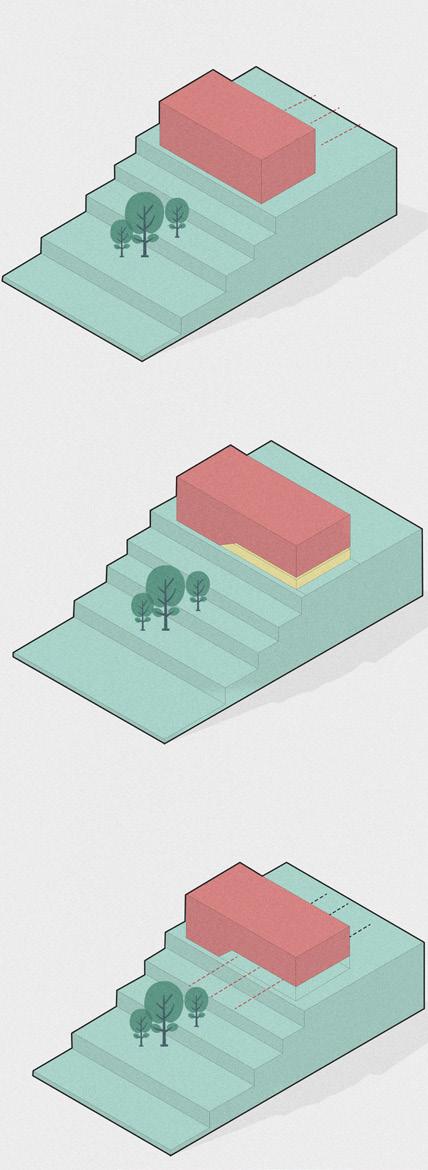
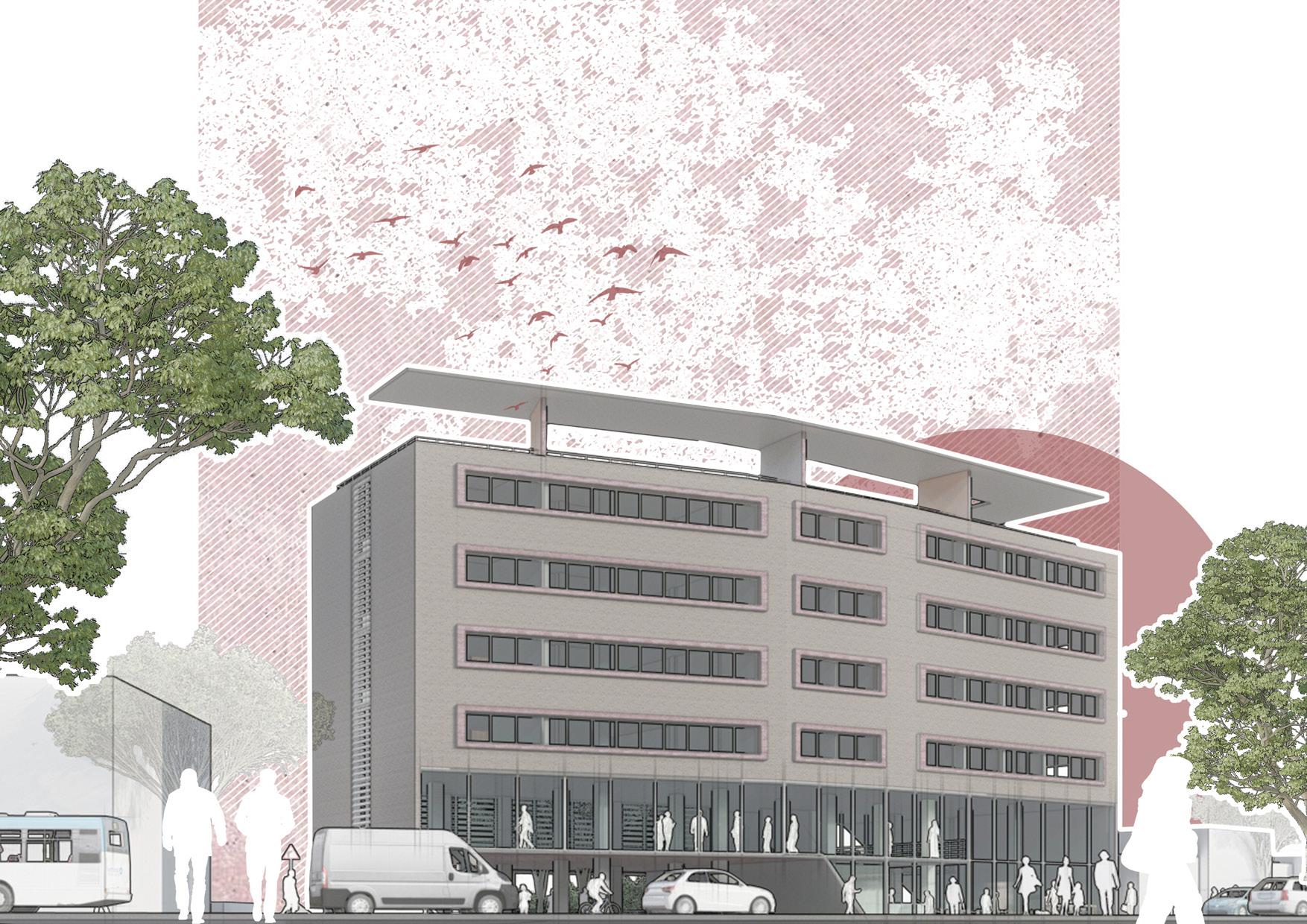
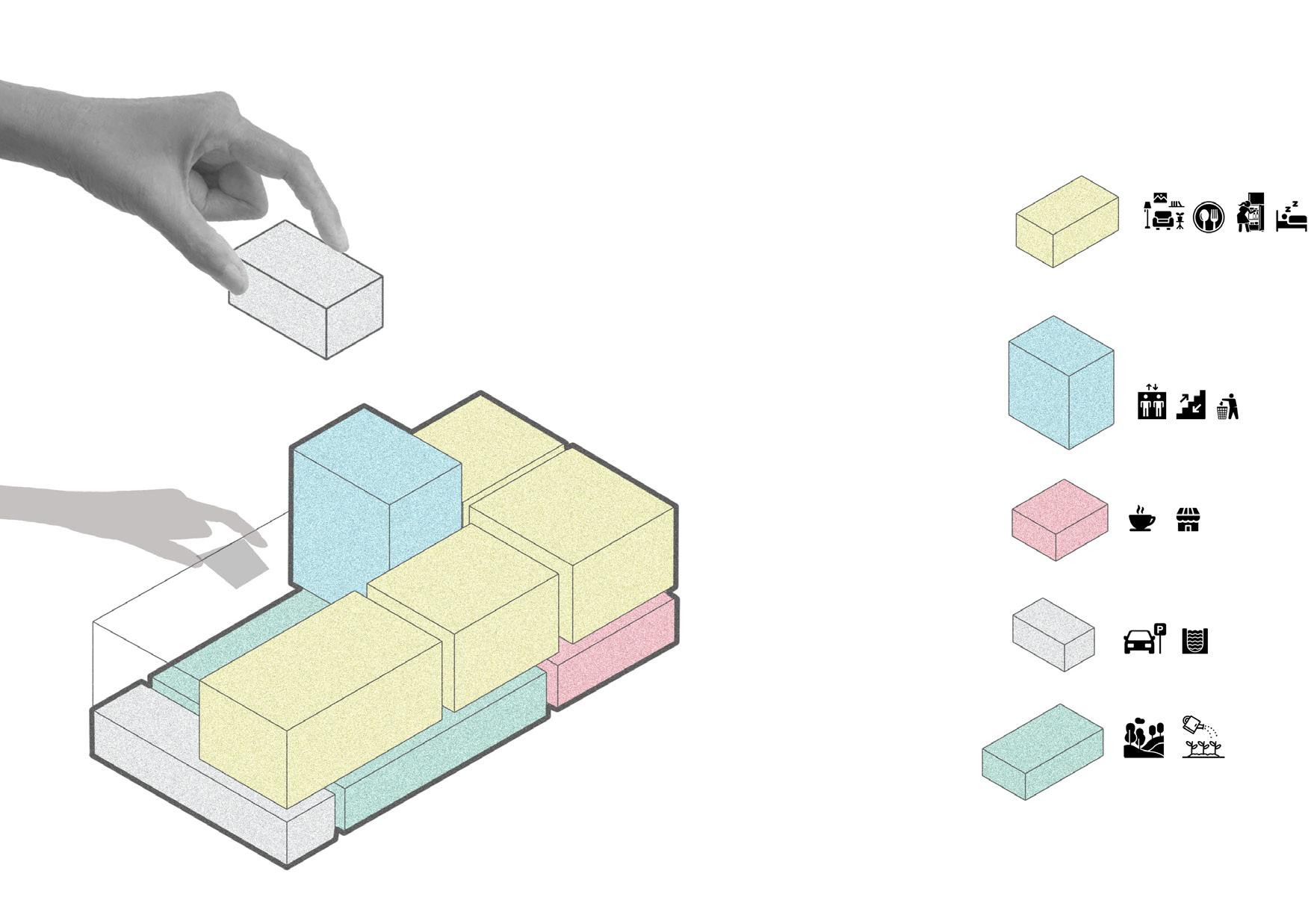
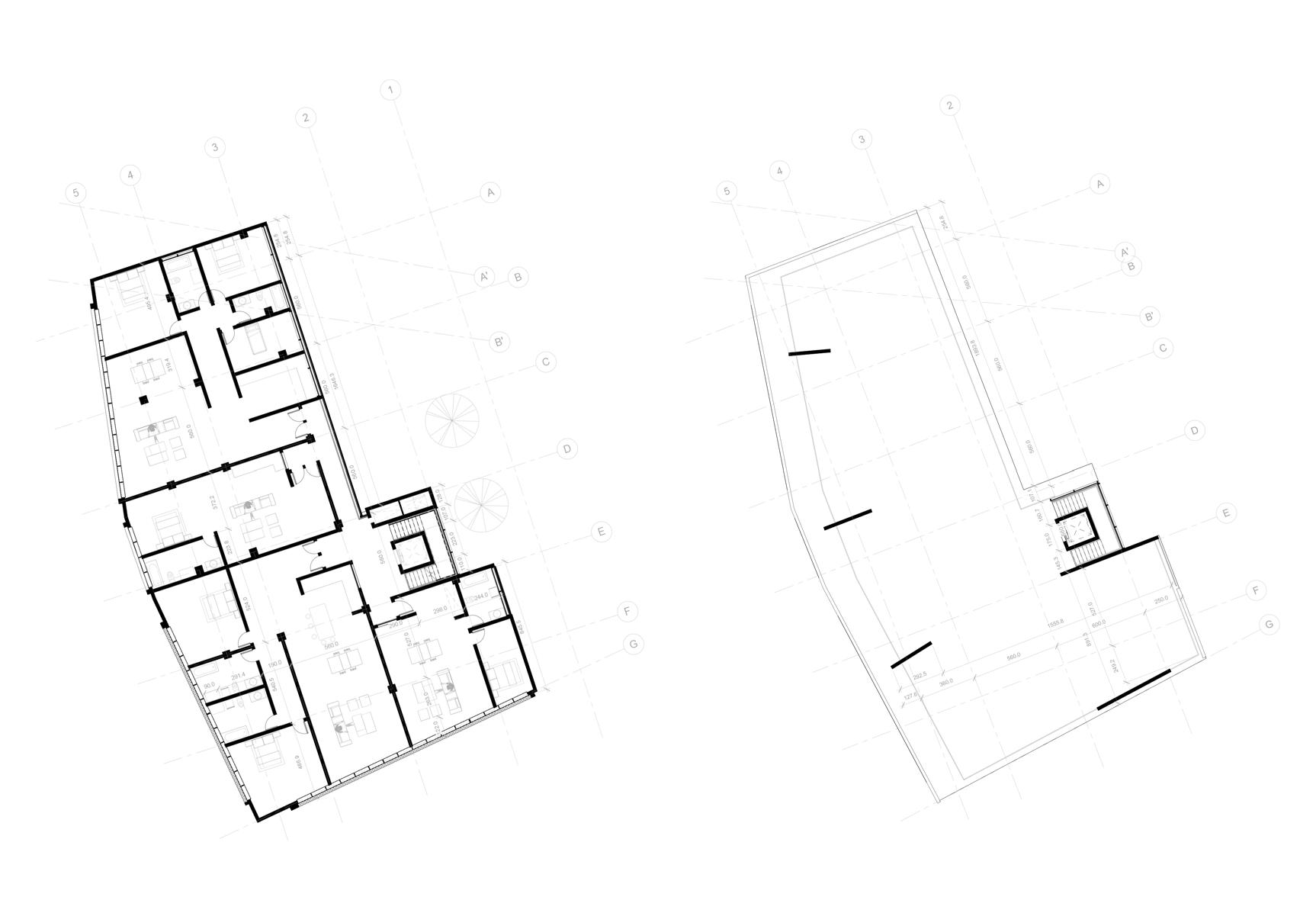
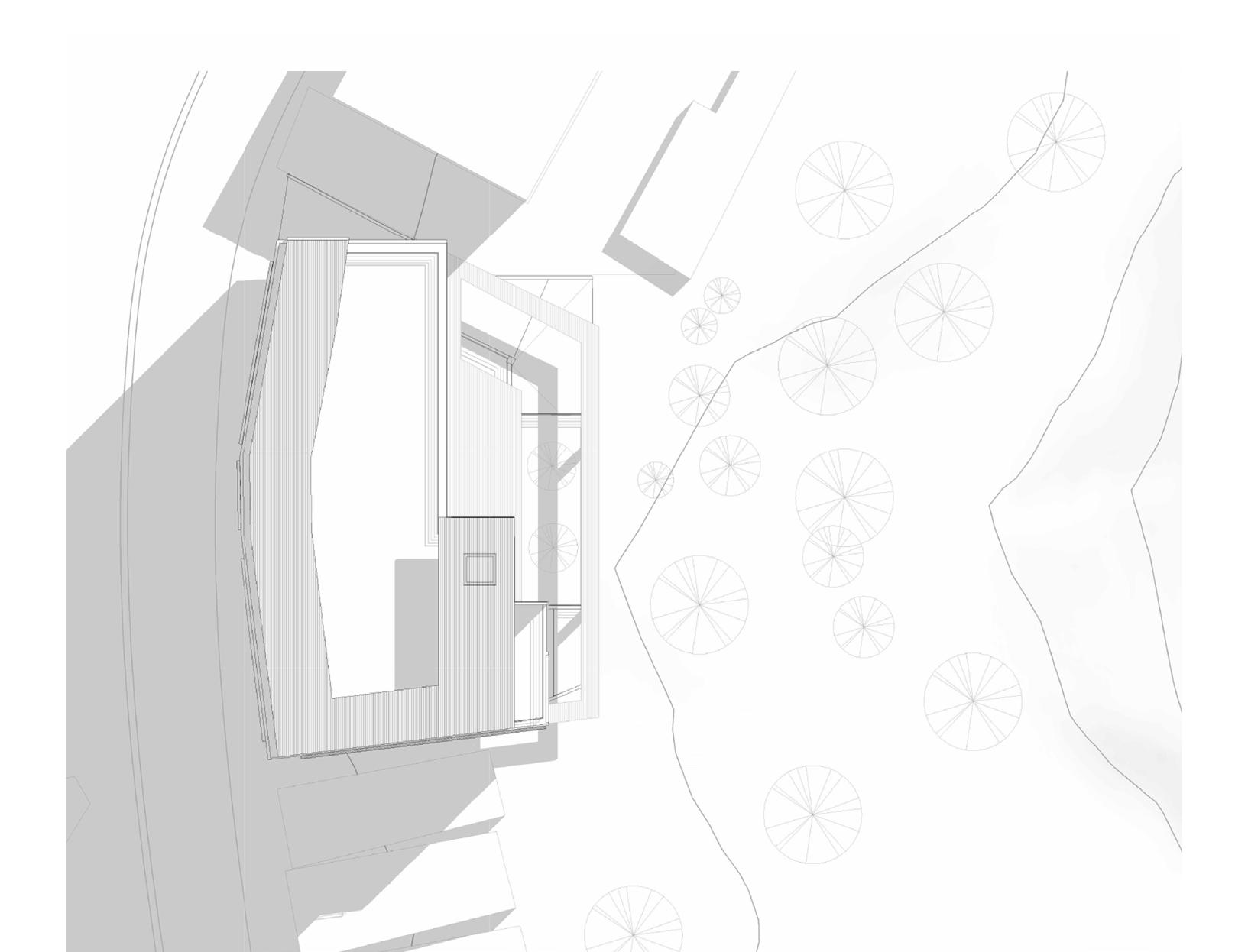

ROOF TERACE LEGEND
ROOF SHADE
LANDSCAPE
MACHIN ROOM
VECHILE ROAD
RECRATIONAL SPACE
NATURAL FEATURES
NEIGHBOURHOOD BLDG
BASEMENT PARKING ENTRY
SITE BOUNDERY
Portfolio I 2024
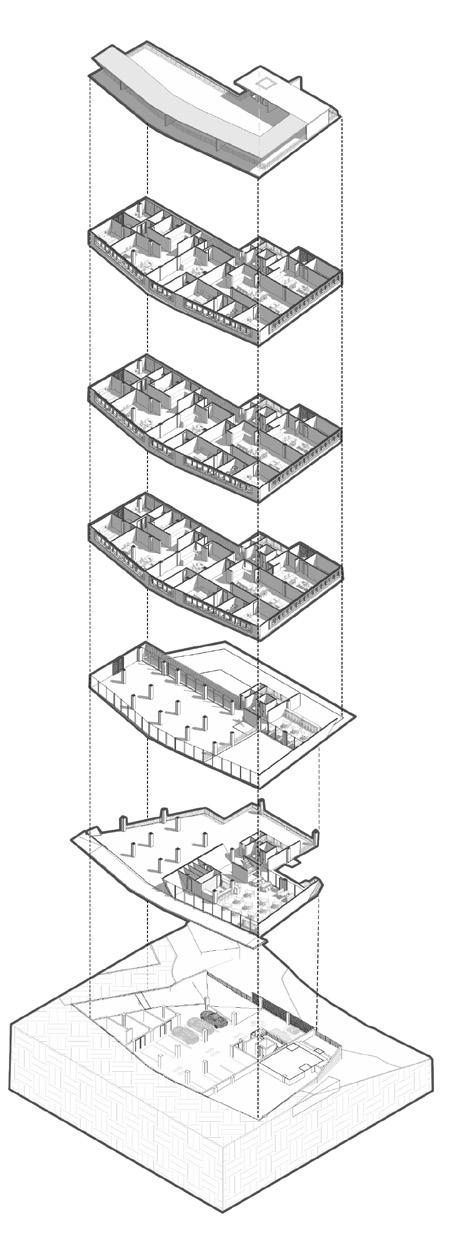
ROOF TERRACE
WATER STORAGE
MAINTAINANCE
MACHINE ROOM
PLAYING AREA
4TH & 5TH FOOR
RESIDENTIAL UNIT
GARBAGE CHUT
COMMON SPACE
THIRD FLOOR
RESIDENTIAL UNIT
GARBAGE CHUT
COMMON SPACE
SECOND FLOOR
RESIDENTIAL UNIT
GARBAGE CHUT
COMMON SPACE
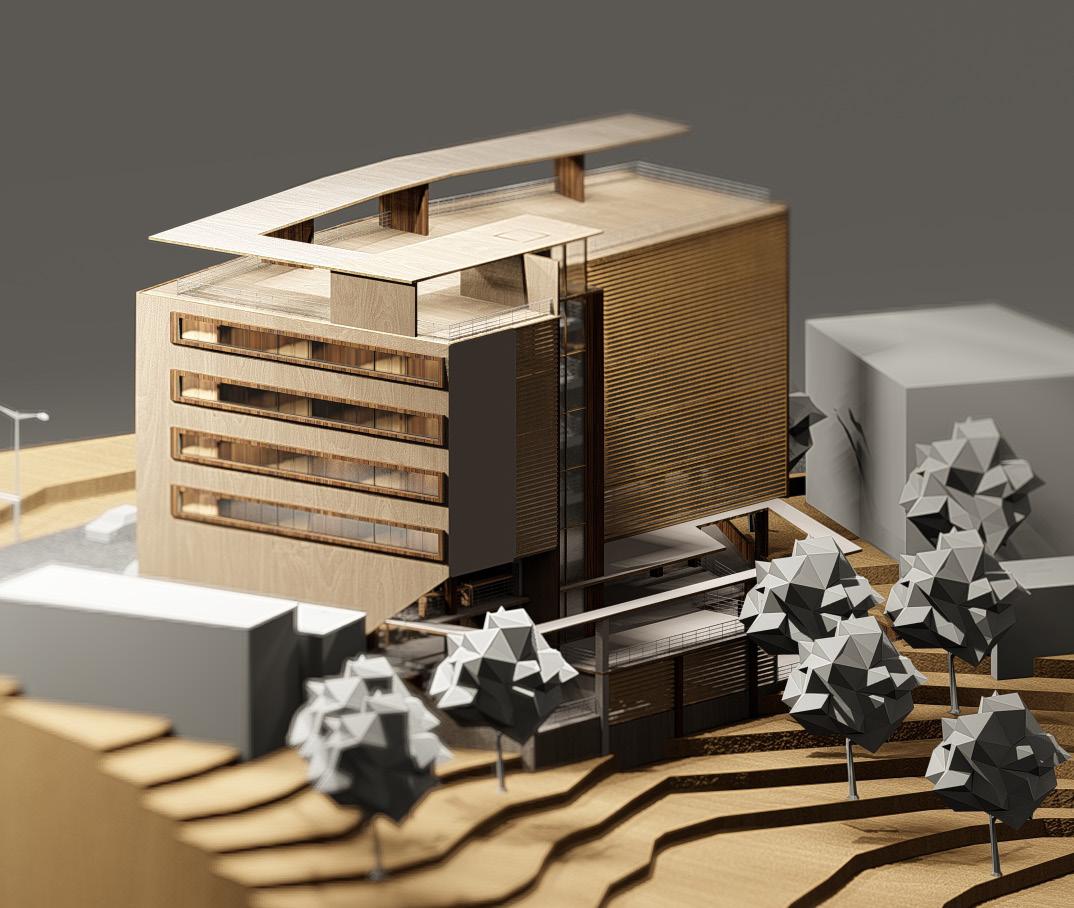
FIRST FLOOR
COMMERCIAL APACE
COFFEE HOUSE
GROUND FLOOR
COMMERCIAL APACE
RECRATIONAL SPACE VIEW DECK WATER
BASEMENT
PARKING
CORE
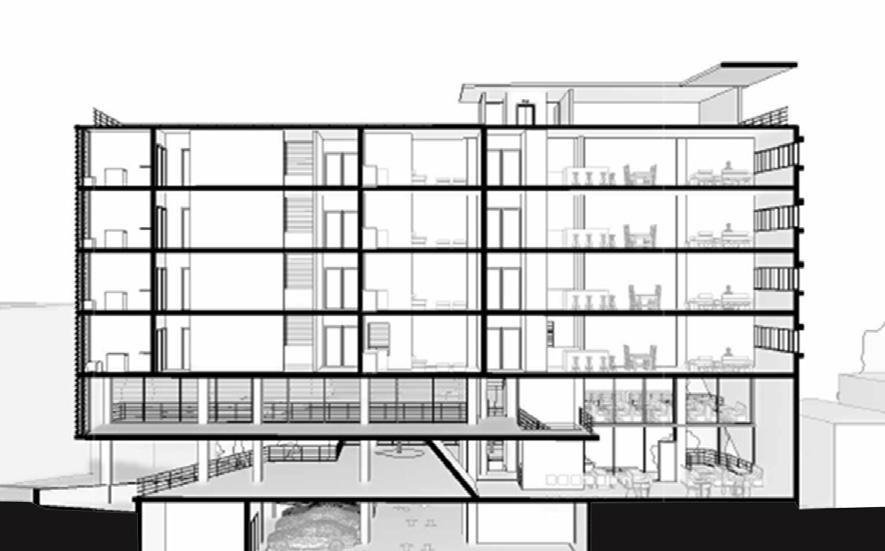
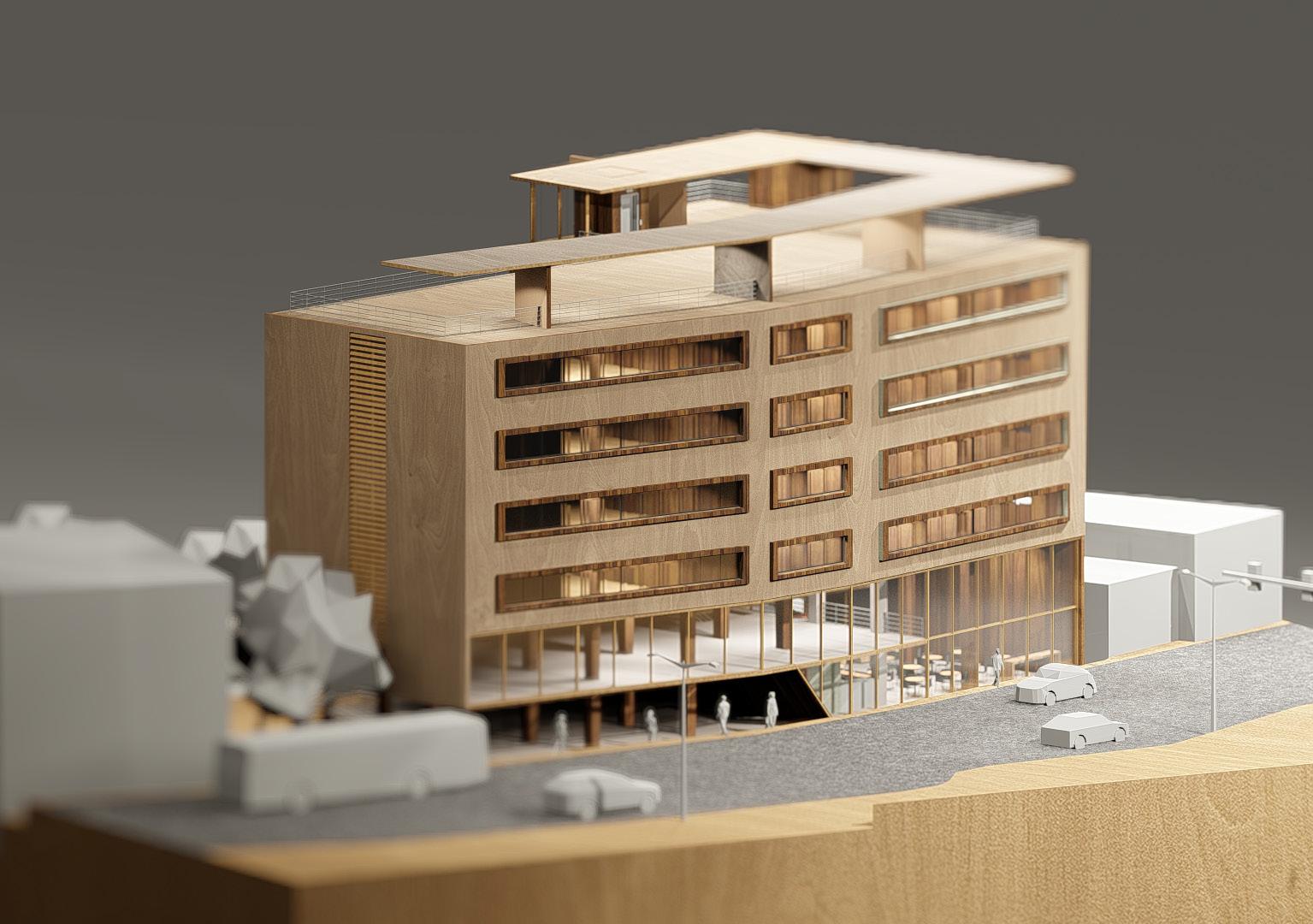
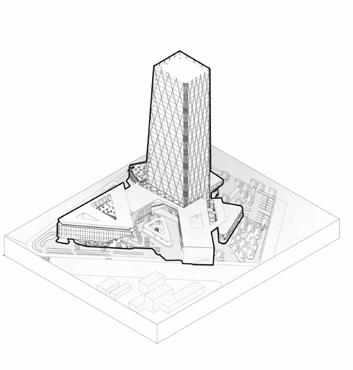
OSMOSIS HIGHRISE
Geomorphological location: 9°00’38”N 38°44’40”E
Location: Mexico
Area: 1.2 h
Site in structural plan: City level park Commerce
HIGHRISE DESIGN
The Site, Situated In The Heart Of The City And Connected To Various Urban Hubs, Serves As A Bustling Transit Point For Moving Between Different Urban Districts. However, Due To The Limited Pathways Available, The Site Experiences Heavy Congestion As People Transit Through, Creating A Crowded And Hectic Environment. To Address This Issue, The Site’s Design Integrates Multiple Pathways And Diverse Landscapes To Connect Different Transport Stations. This Approach Allows People To Explore The Site, Reducing Congestion And The Feeling Of Constant Transit. Additionally, The Incorporation Of Commercial Corridors Provides Opportunities For Individuals To Spend Time Around The Site, Rather Than Simply Passing Through. Rest Areas With Integrated Landscape Shades Further Enhance The Experience, Offering A Respite From The Urban Hustle And Bustle.

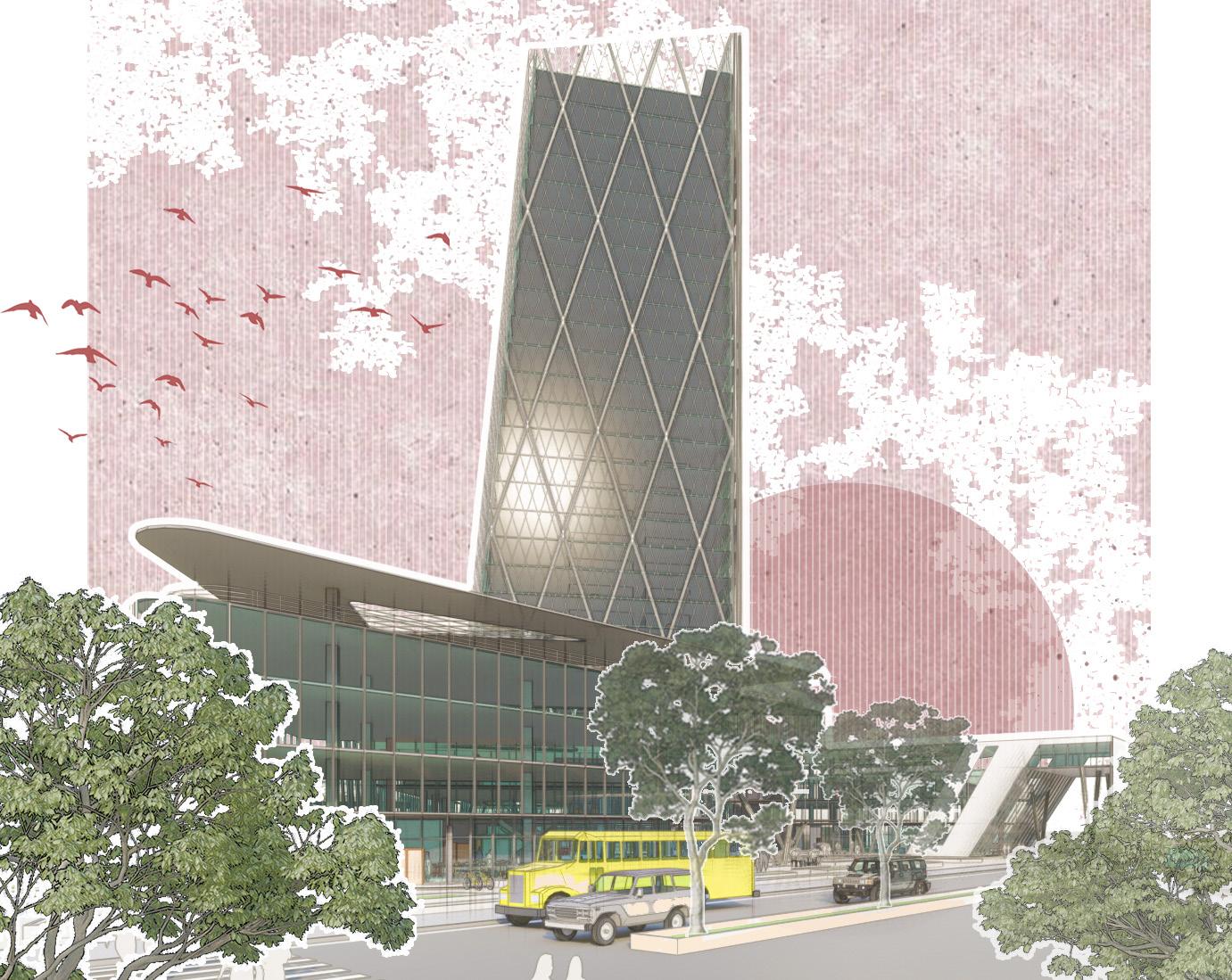
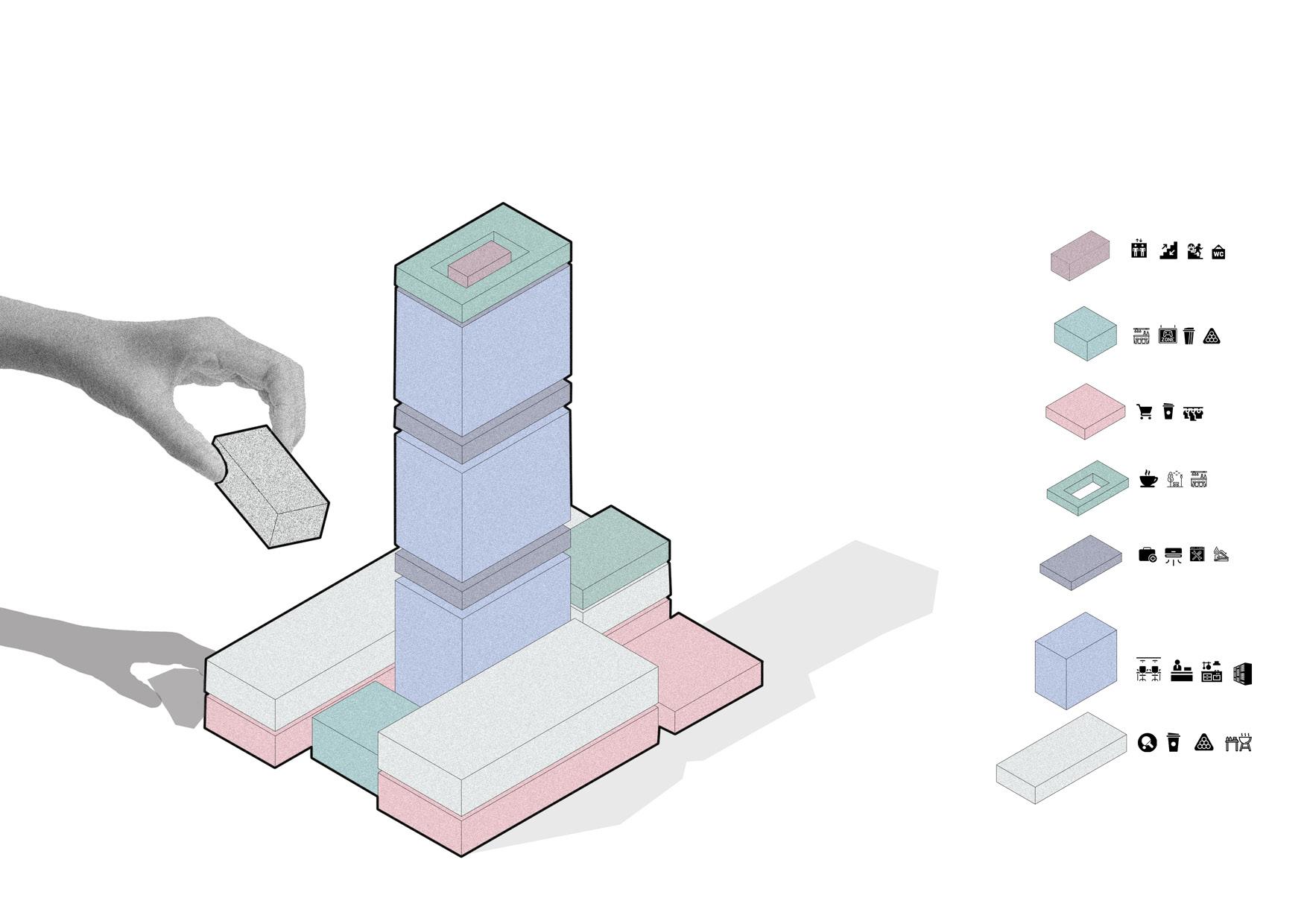
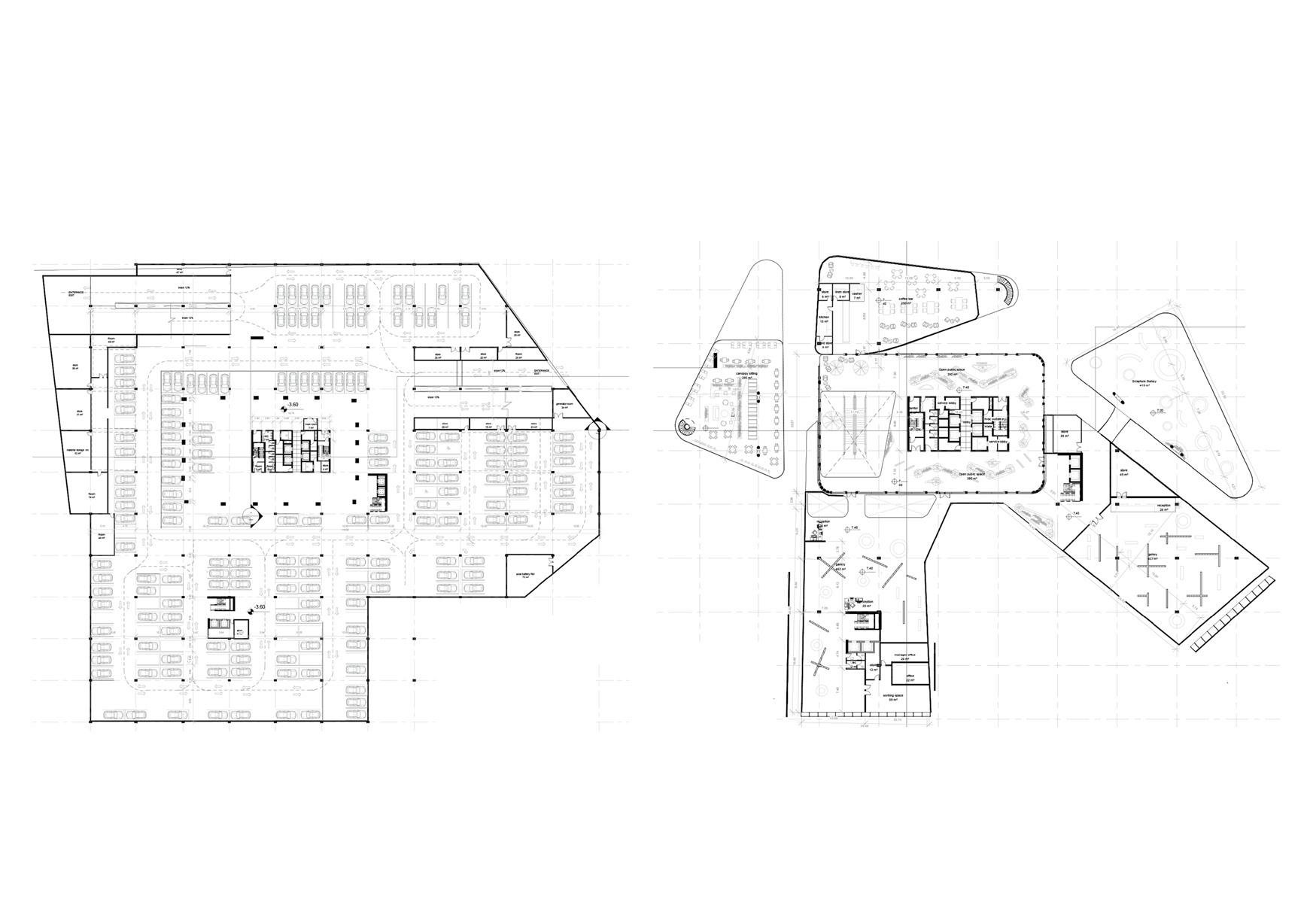
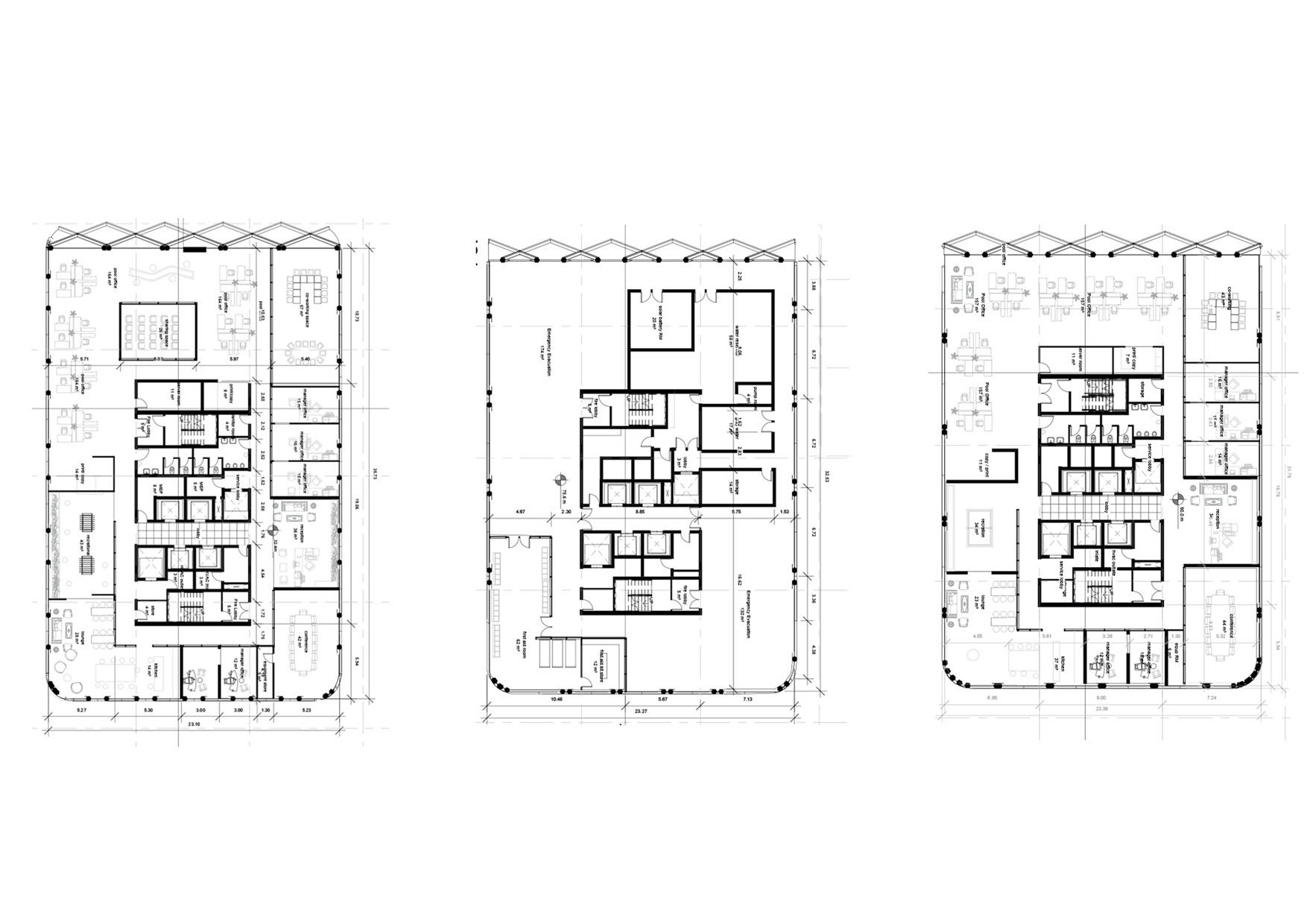
28TH-ROOF
SERVICE FLOOR
20TH-26TH FLOOR
8TH-16TH FLOOR
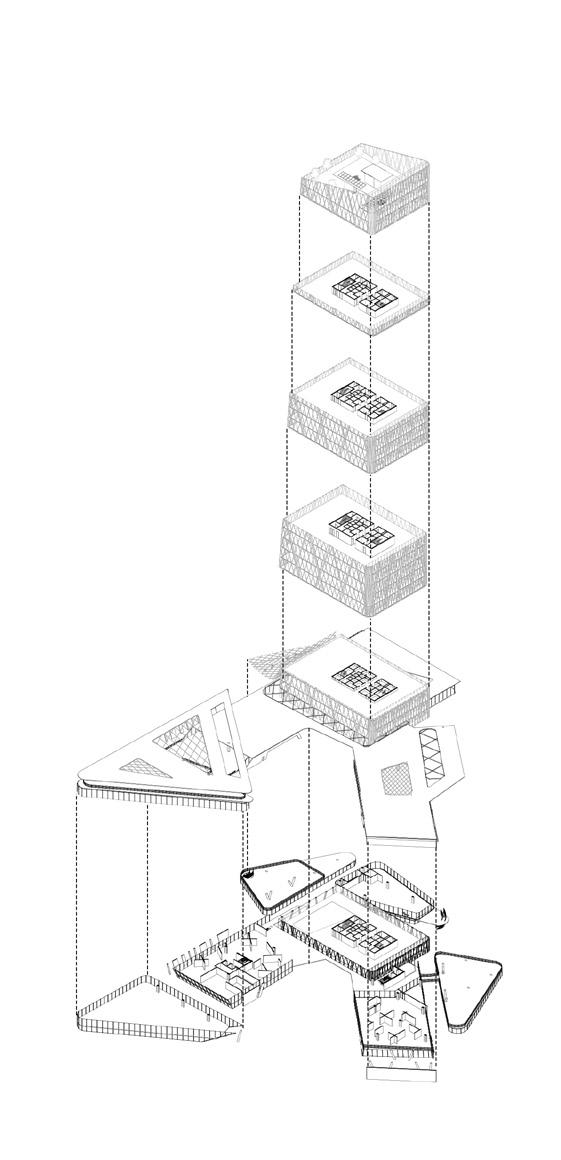
3RD-5TH FLOOR
GROUND + 1ST
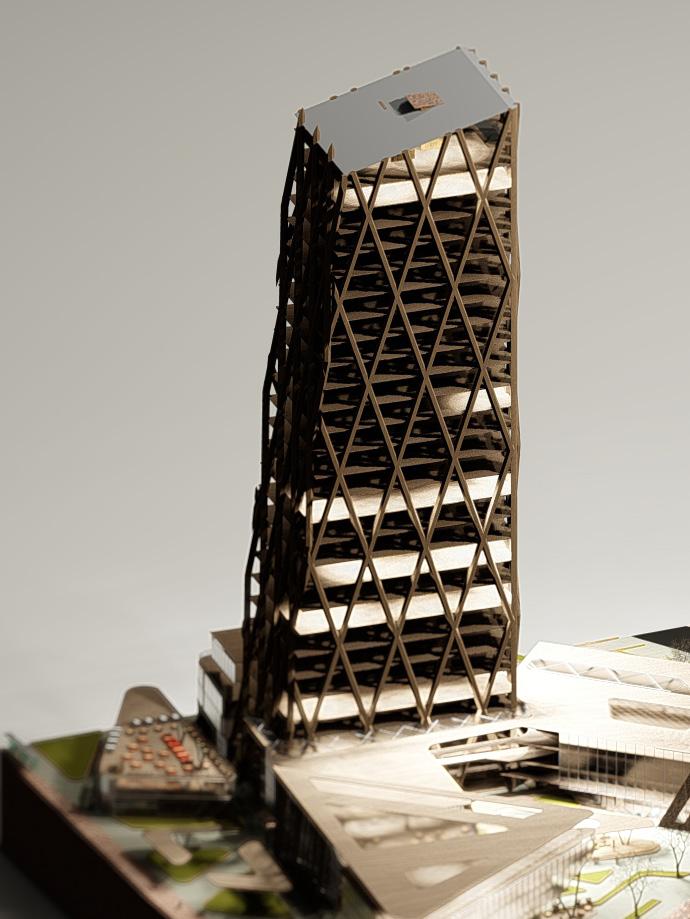
Portfolio I 2024
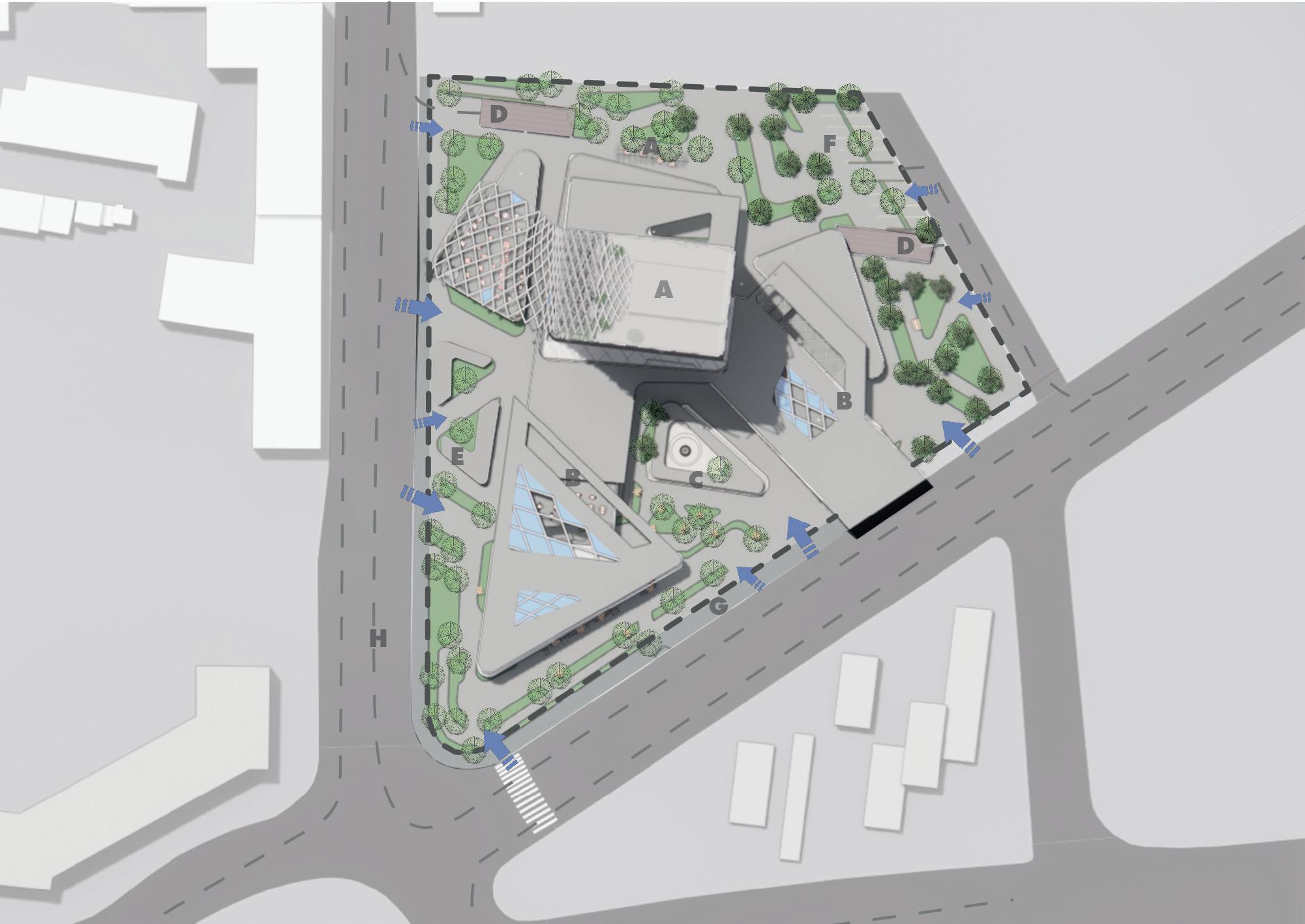


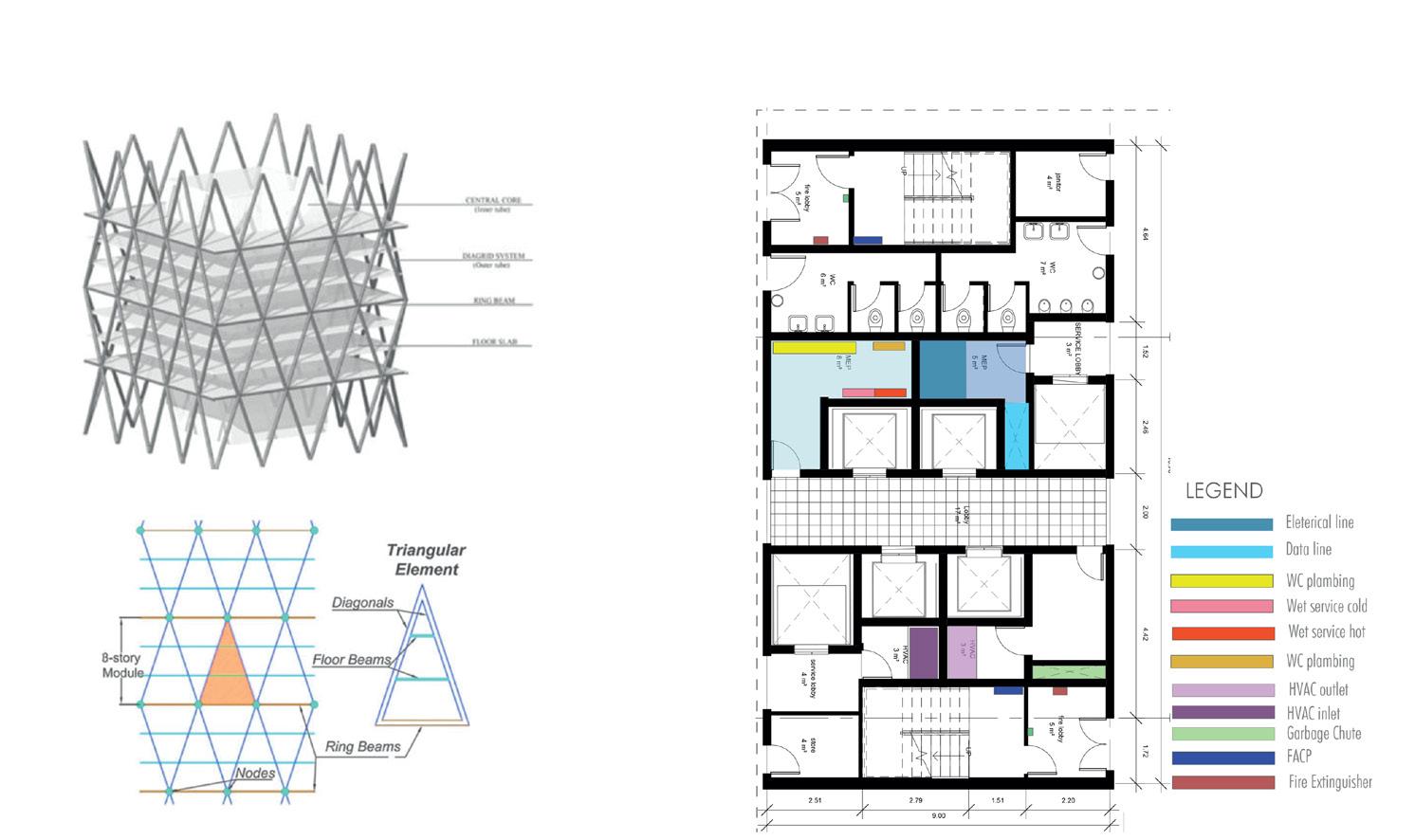
STRUCTURAL DETAIL
Diagrid is a structural system in which all perimeter vertical columnsare eliminated and consist of only inclined columns on the façade ofthe building. The triangle is the basic strong structural geometry because any load placed on it will be evenly distributed on all sides. Additionally, if a load comes from any direction, the triangle will have the same reaction on all sides.
CORE DETAIL
Building systems refers to the mechanical (HVAC), electrical, and plumbing systems found in modern buildings. These systems are rarely, if ever, independent entities; rather, they depend on each other to operate. All ducts, pipes and lines are contained within the core of the building.
Portfolio I 2024
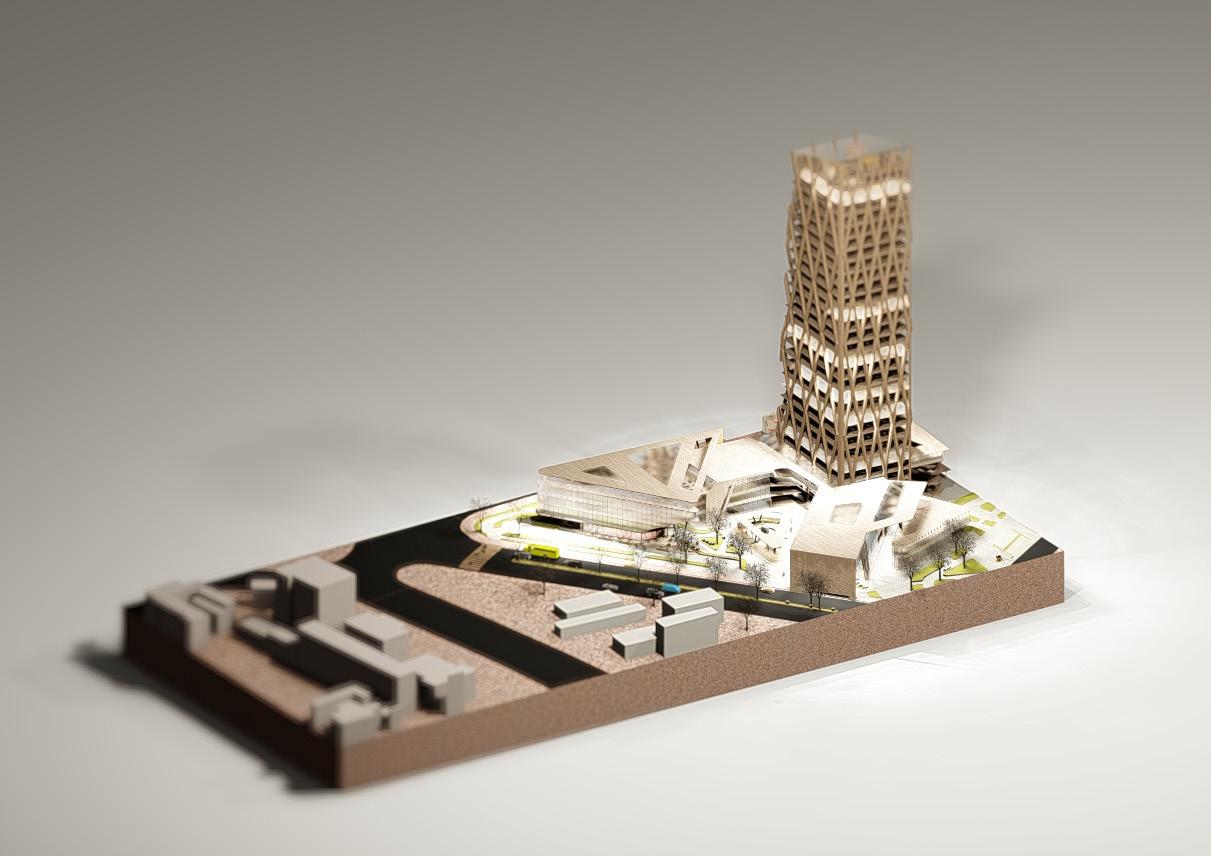
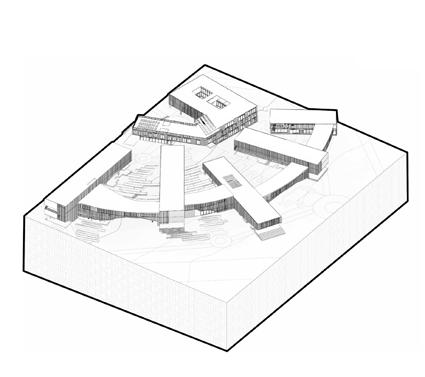
04 SCHOOL OF ARCHITECTURE
Geomorphological location: 9°01’19”N 38°45’55”E
Location: kasanchis
Area: 1.1 h
Site in structural plan: High Density Mixed Residence
CAMPUS DESIGN
Based on the site analysis of the surrounding morphology it can be observed that there has been a change in land use over time on one side of the site, there is an open landscape that offers space for parks and recrational activity this space is considered as a breasing space for the surrounding in urban context, on the other side there there is a densely built-up space that lacks open space and reflects the surrounding land value . the site is located at the center of those two different surrounding characters, and based on this analysis the idea of hybred space for designig the master plan of our site. A hybrid space is a space created by combining two different space & creating a space that has the character of combined space.
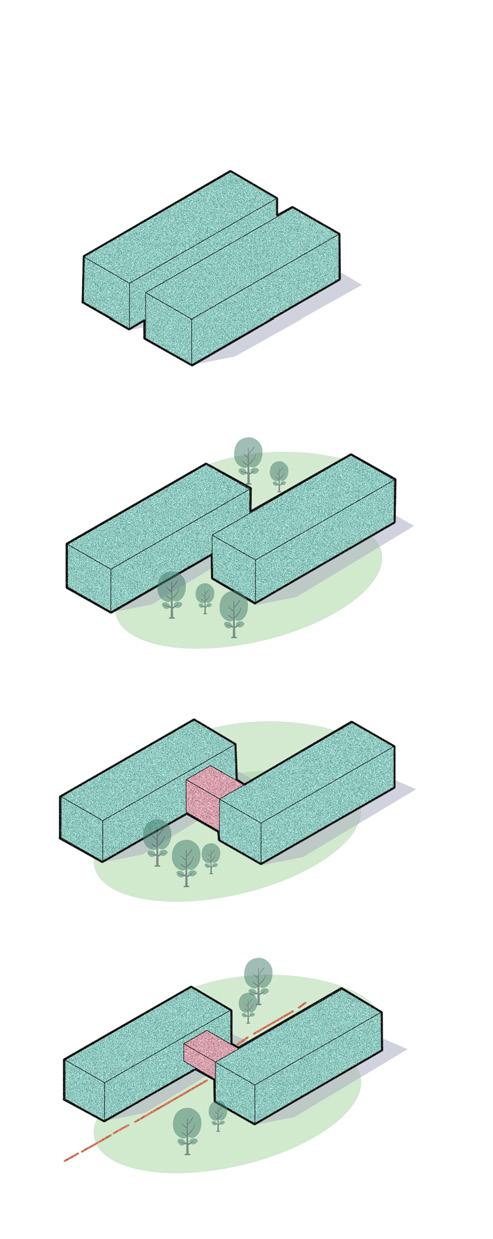
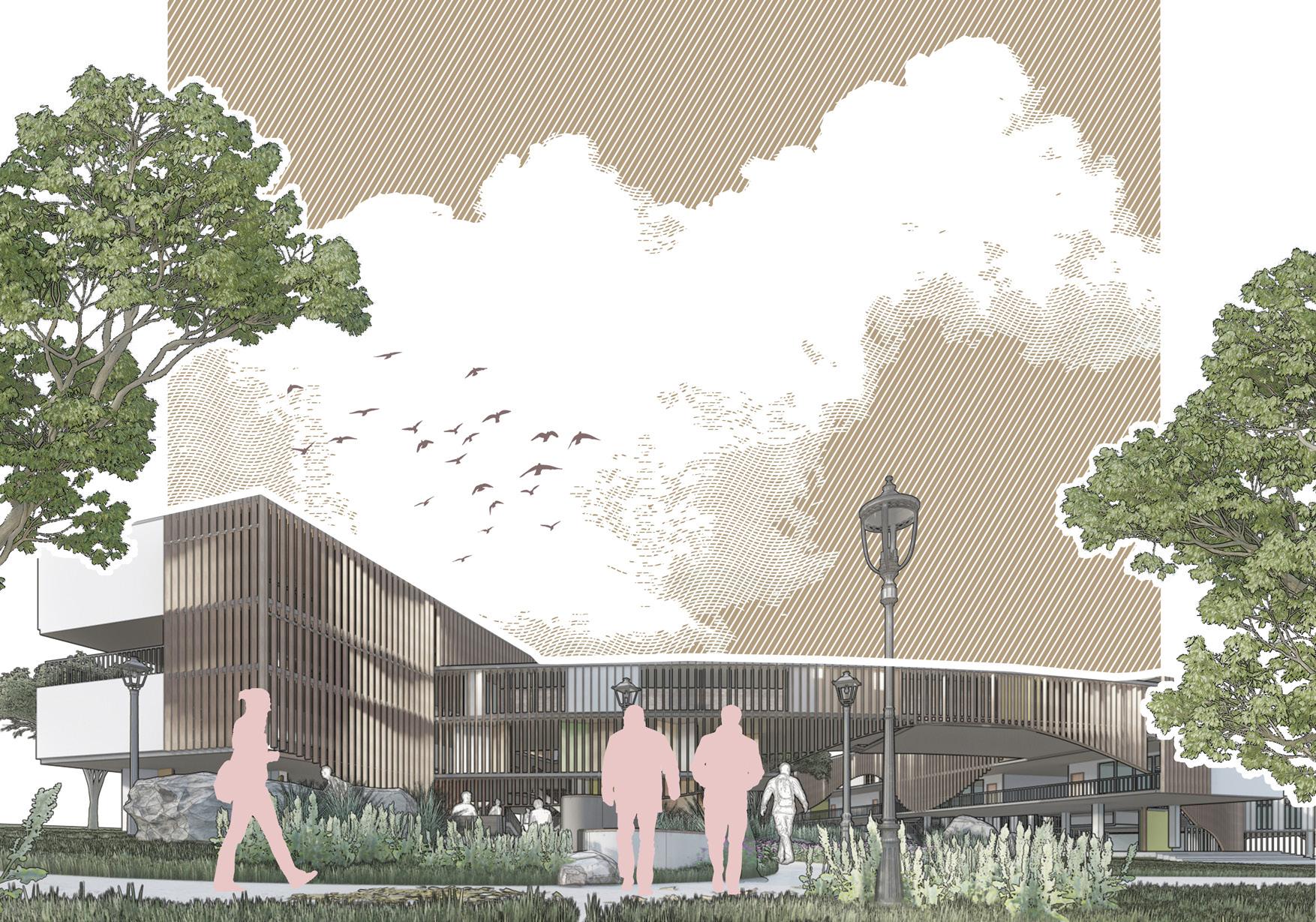
SCHOOL
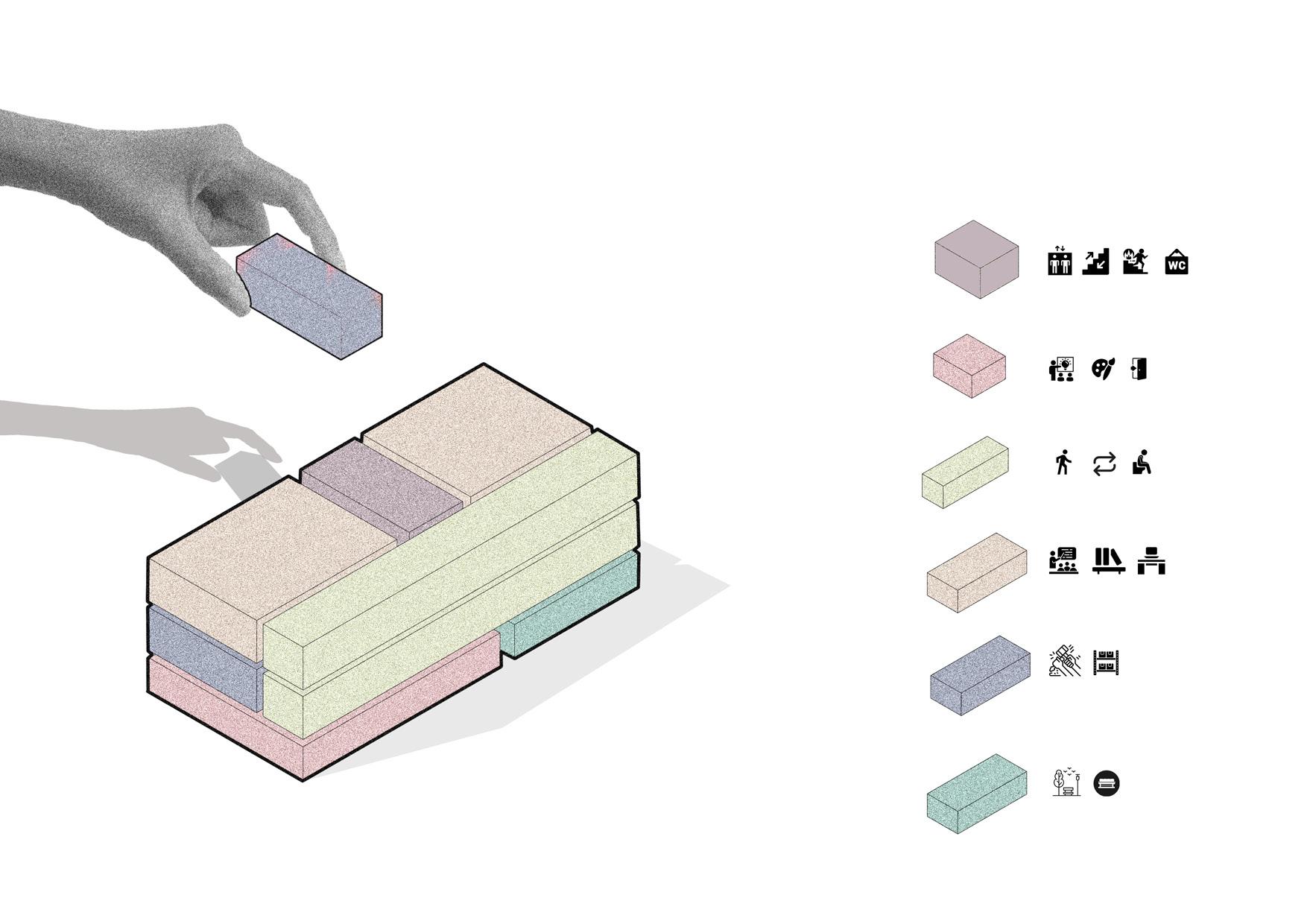
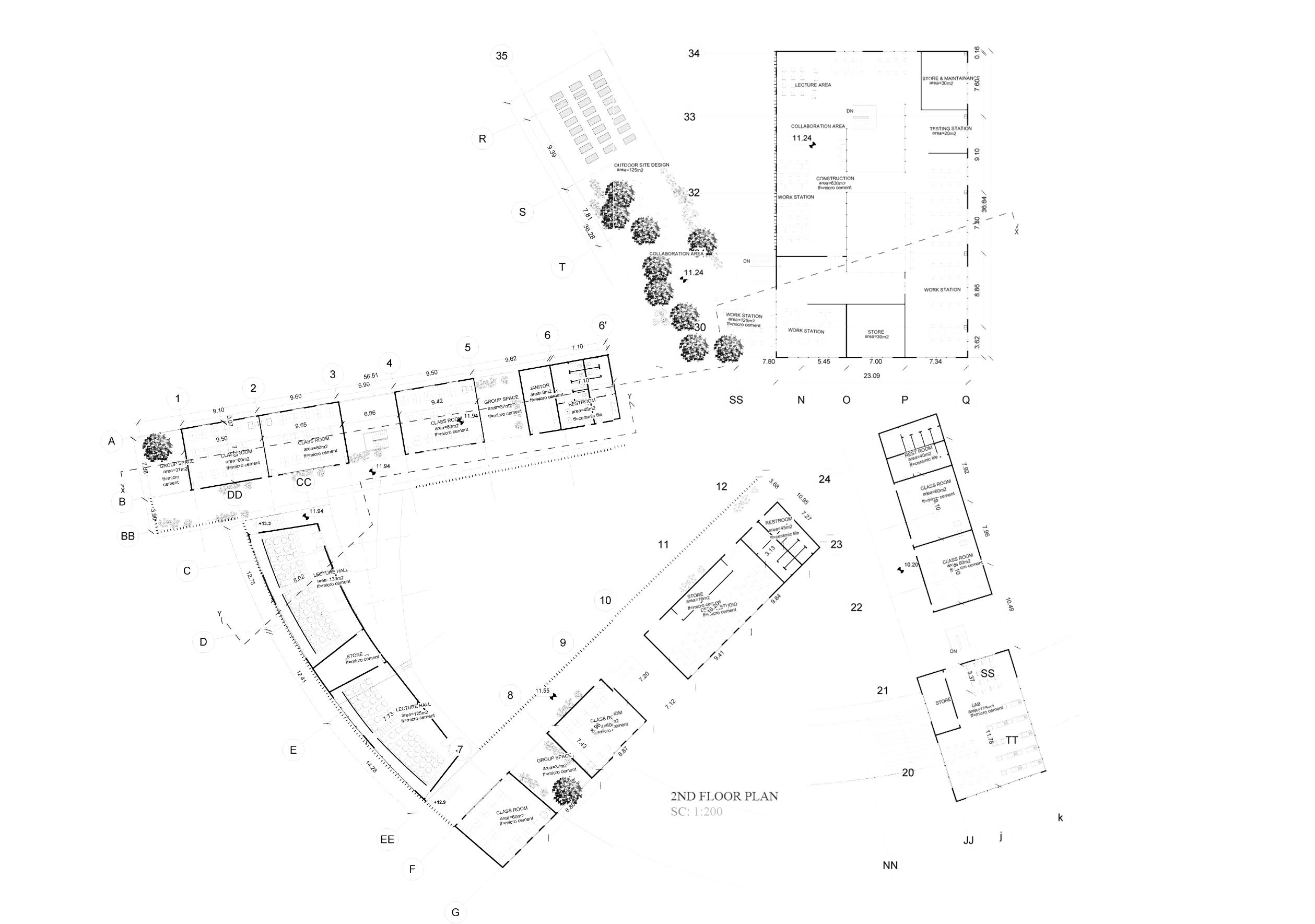
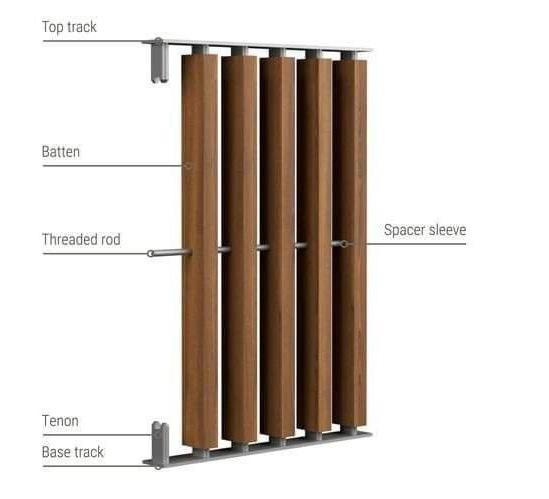
FACAD DETAIL
Vertical louvers are one of the most effective systems controlling daylight, and reduce the amount of glare inside the building in addition to controlling daylight.
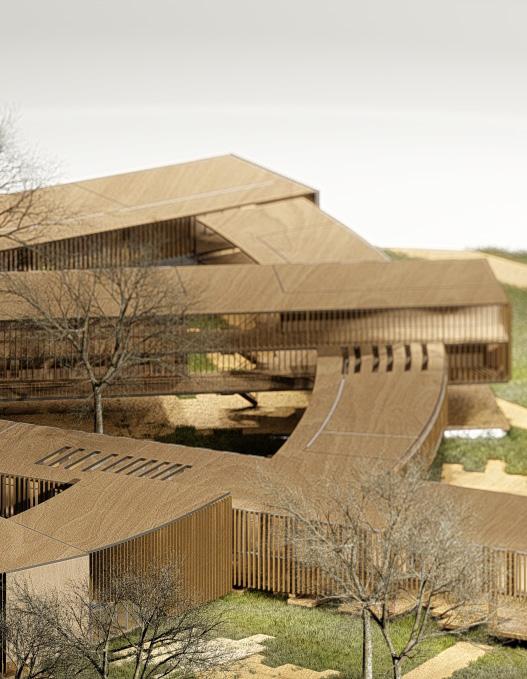

Portfolio I 2024
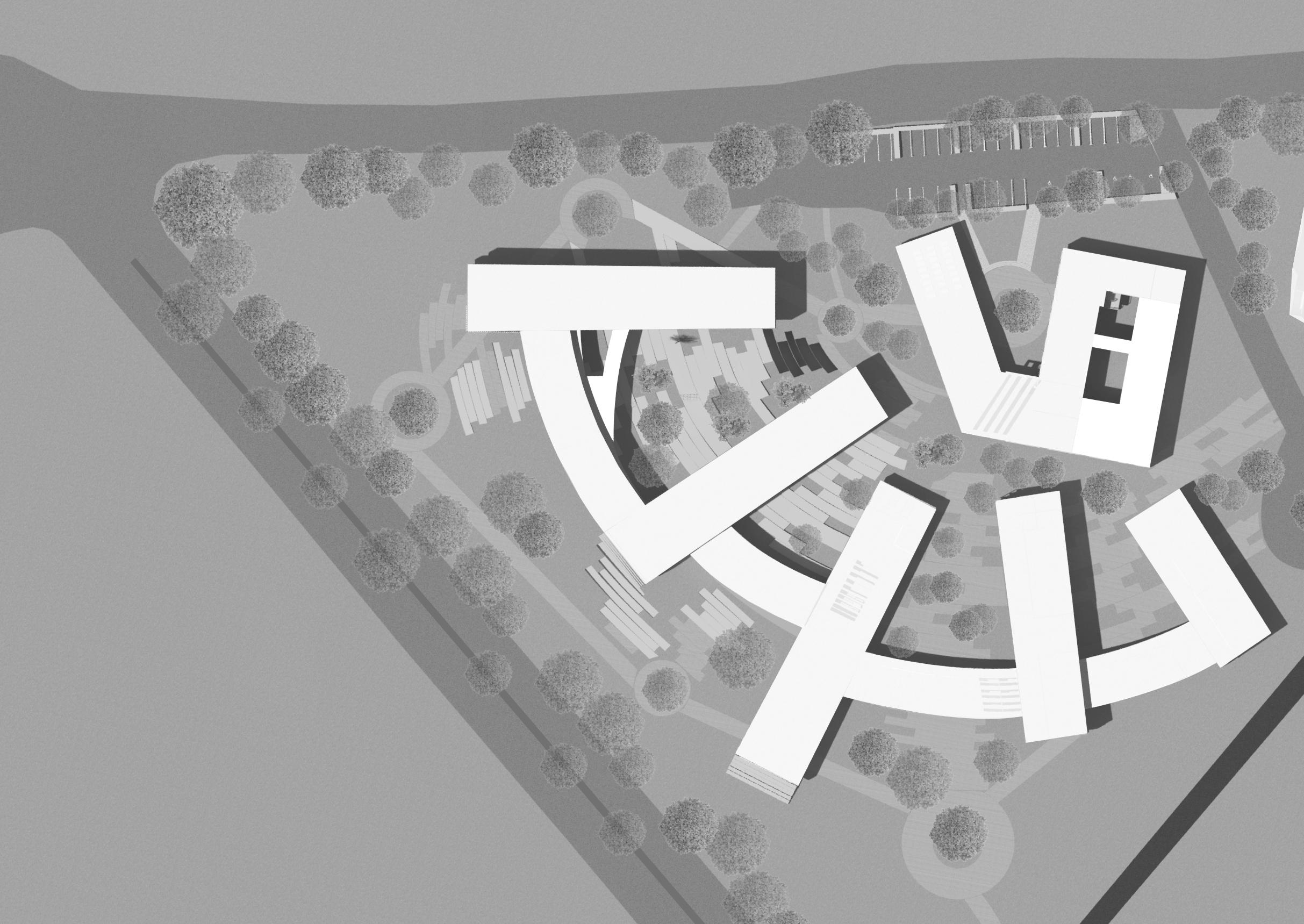



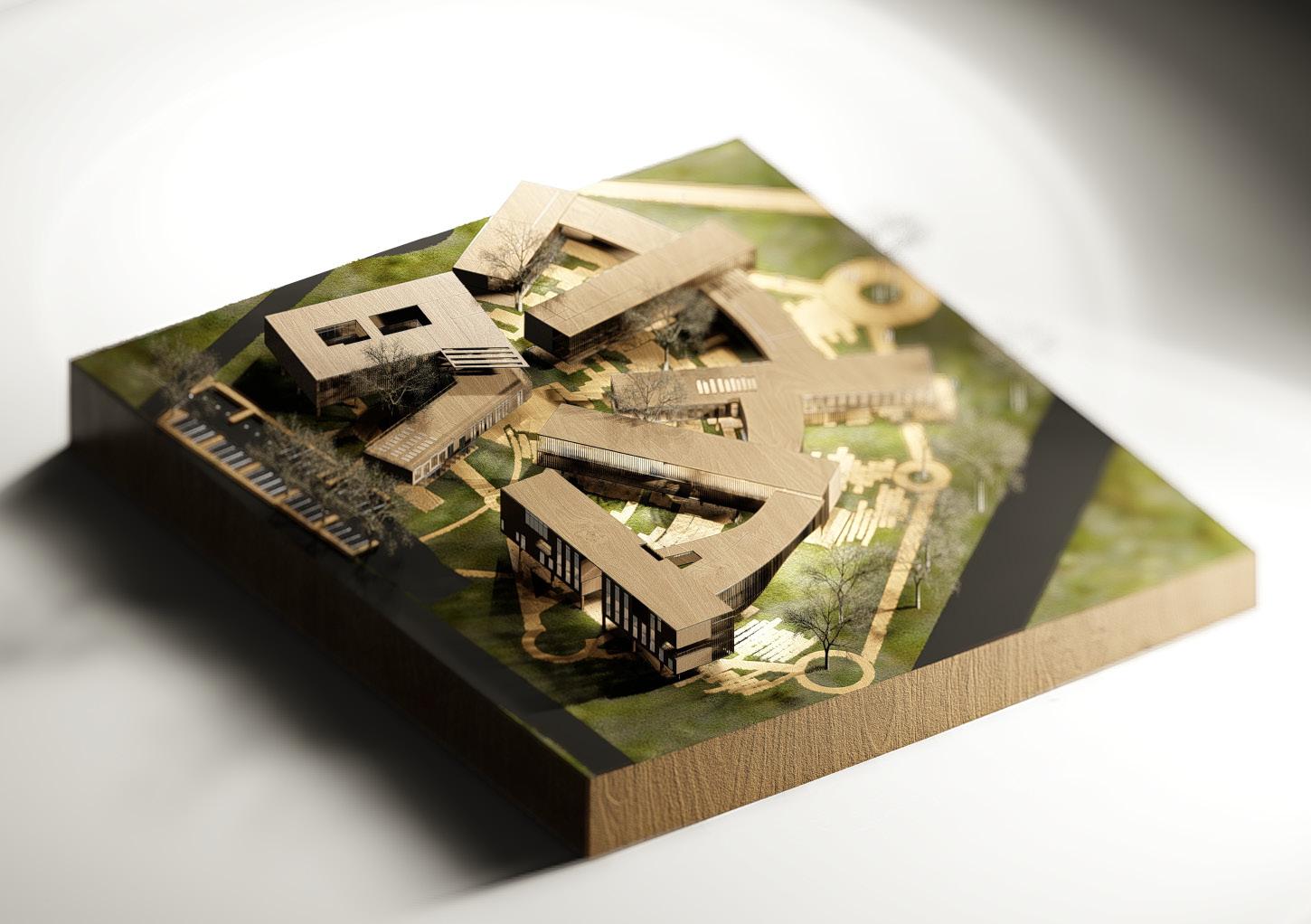
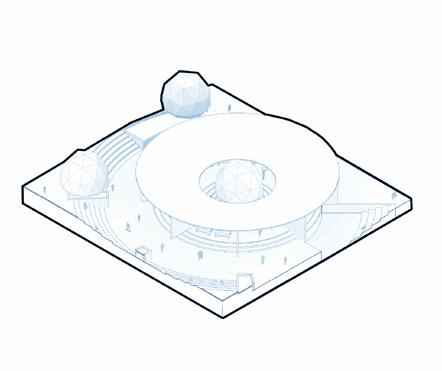
THE RADIATING WALL PAVILION
EXPERMENTAL DESIGN
The raditing wall pavilion is envisioned as a dynamic hub for social interaction, cultural events, and public gatherings. This versatile structure will be a beacon of community life, featuring multiple distinct spaces, each thoughtfully designed to cater to a wide range of activities and community needs. Despite the diversity of spaces and functions, the pavilion will maintain a cohesive architectural aesthetic that seamlessly integrates these elements, promoting connectivity, engagement, and a sense of unity among all visitors.

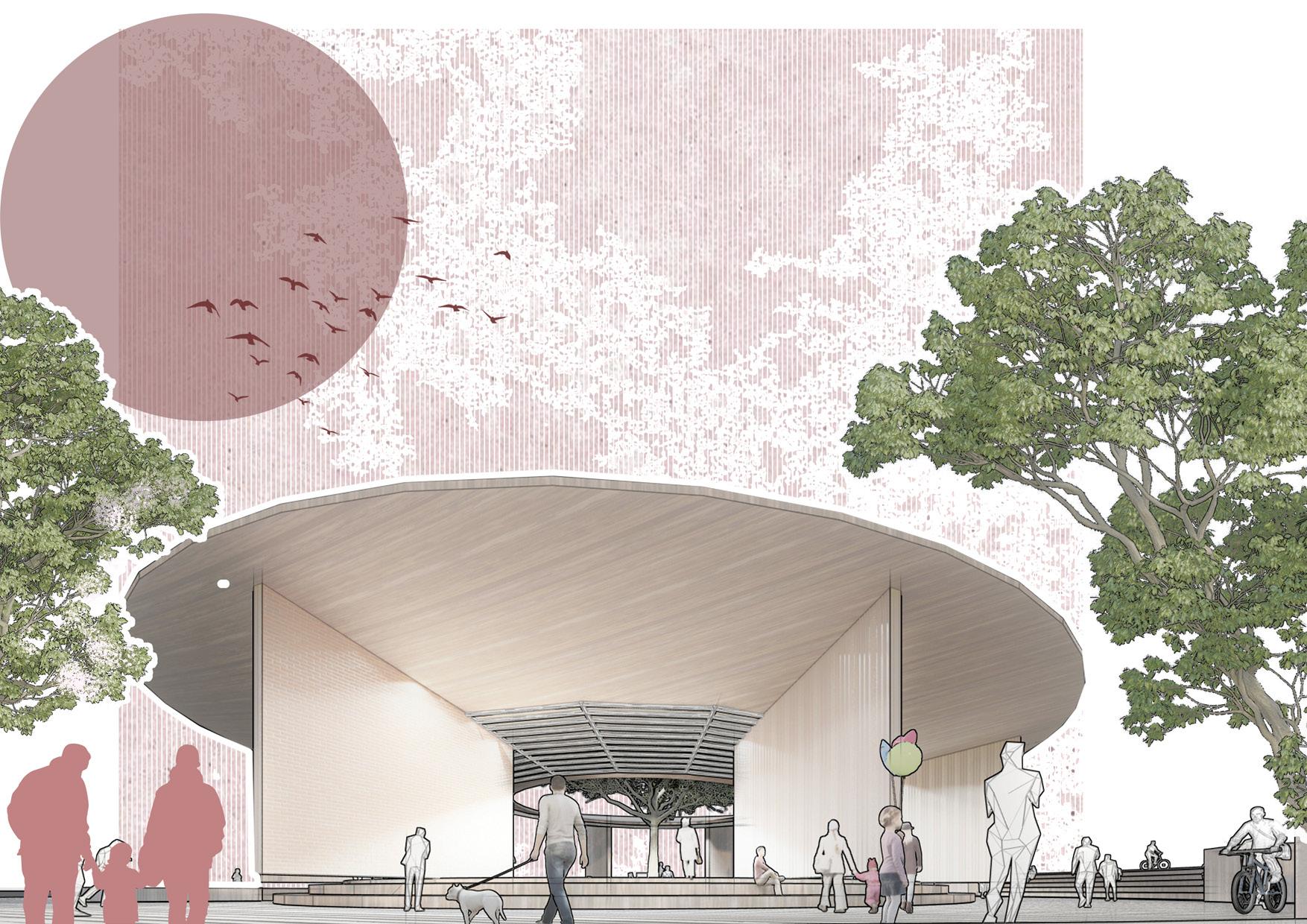
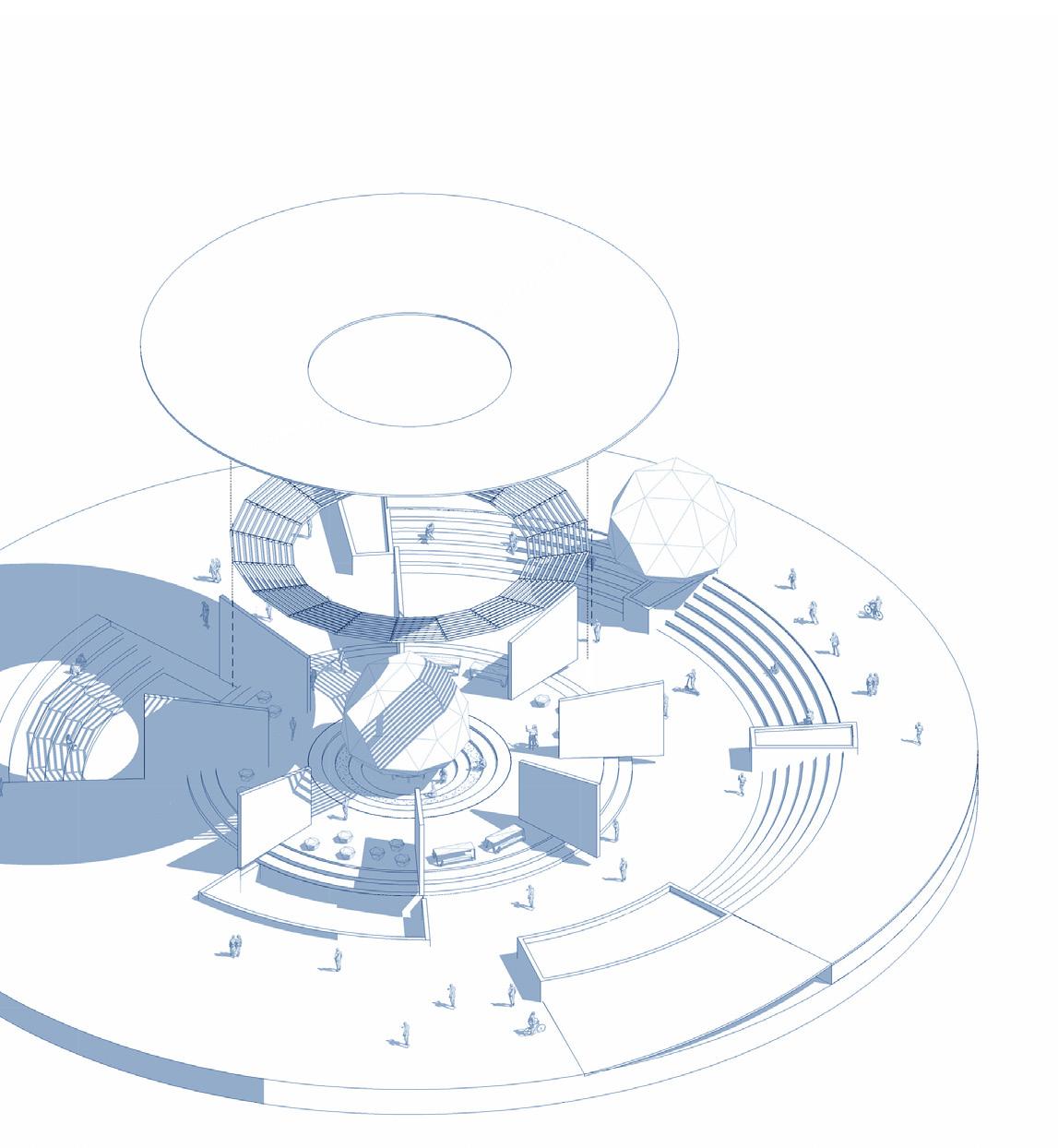
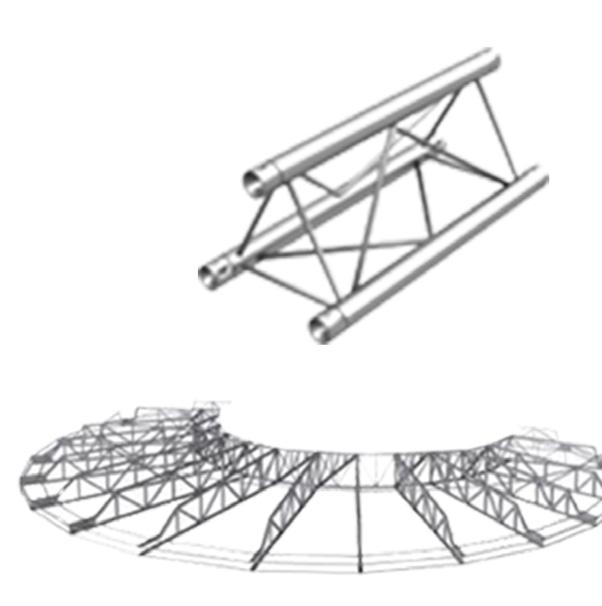
STRUCTURAL DETAIL
A space frame or space structure is a truss-like, lightweight rigid structure constructed from interlocking struts in a geometric pattern. Space frames can be used to span large areas with few interior supports. Like the truss, a space frame is strong because of the inherent rigidity of the triangle.
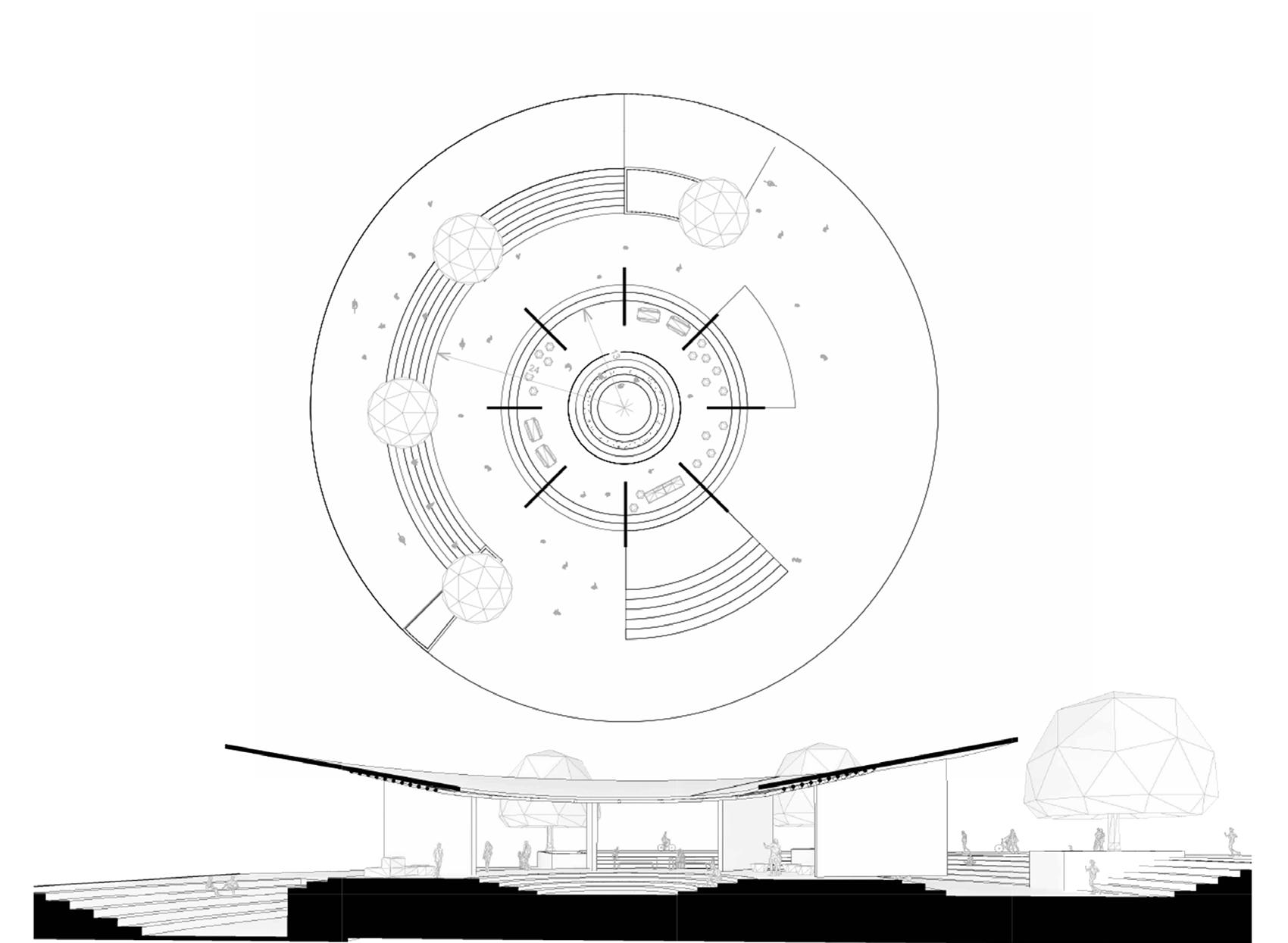
Portfolio I 2024
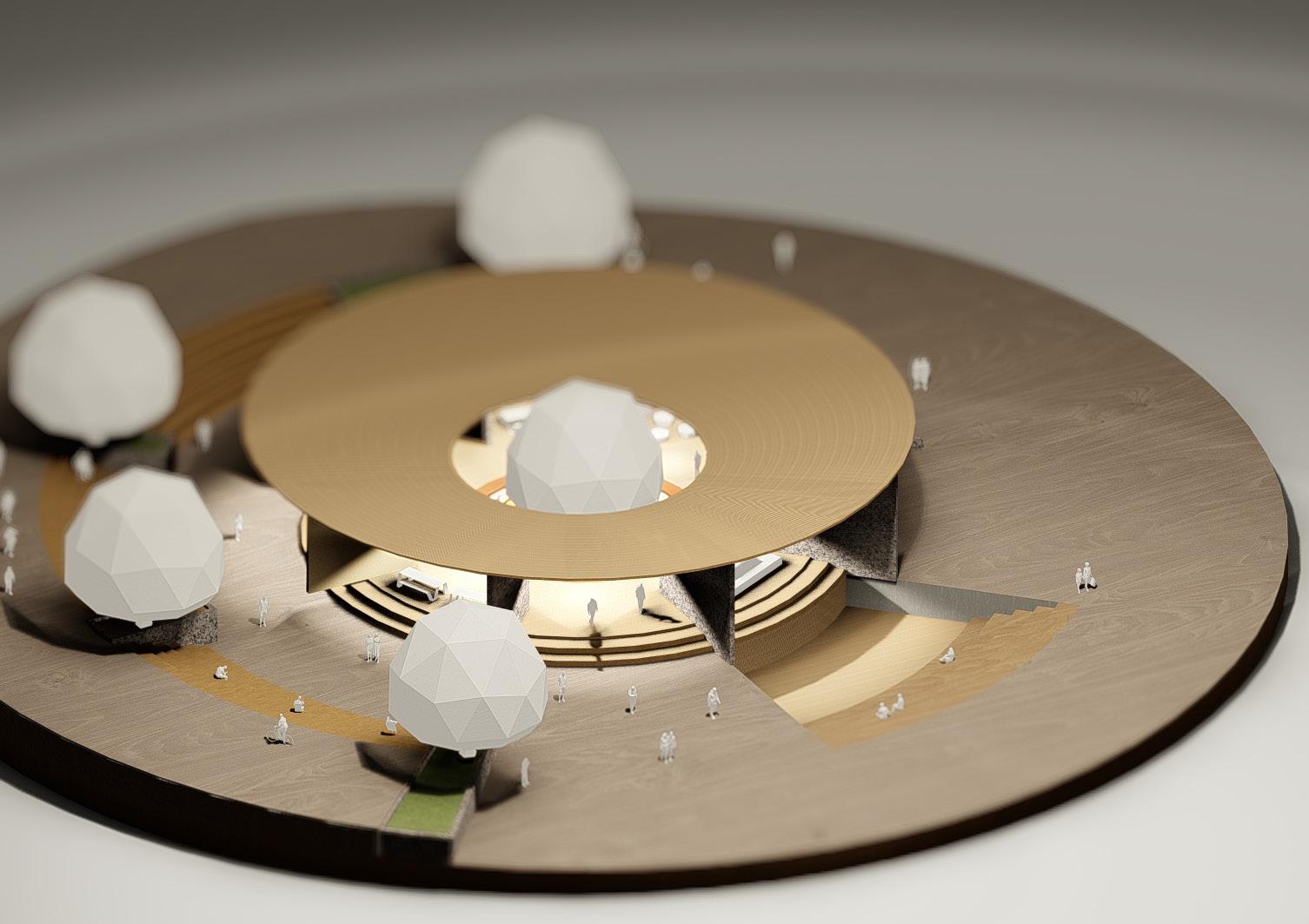
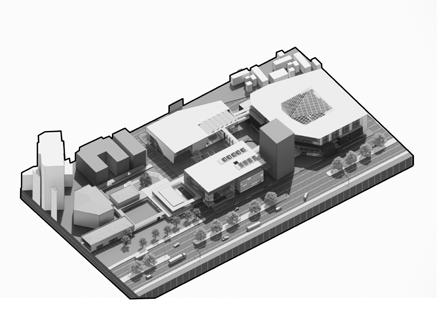
06 YARED MUSIC SCHOOL EXTENSION
Geomorphological location: 9°02’35”N 38°45’54”E
Location: 6 Kilo
Area: 1.3 h
Site in structural plan: mixed use
PERFORMING ART SCHOOL DESIGN
Yared Music School Is Located 6Kilo, Given The Site’s Central City Location, It Contends With Heavy Traffic And Crowds. However, Within The Site Itself, There Are Inactive Edges That Repel People And Paths That Fail To Engage Pedestrian Circulation. Consequently, The Proposed Concept Aims To Introduce Interactive Edges That Guide Pedestrians Through The Site, Incorporating Elements Of Music History And Various Musical Elements. Additionally, It Seeks To Provide An Escape From Urban Bustle By Offering Diverse Activities Such As Shops, Cafes, A Music Museum, And Public Recreational Spaces. This Multifaceted Approach Not Only Enhances Visitor Experience But Also Optimizes Pedestrian Flow Throughout The Area.

Portfolio I 2024
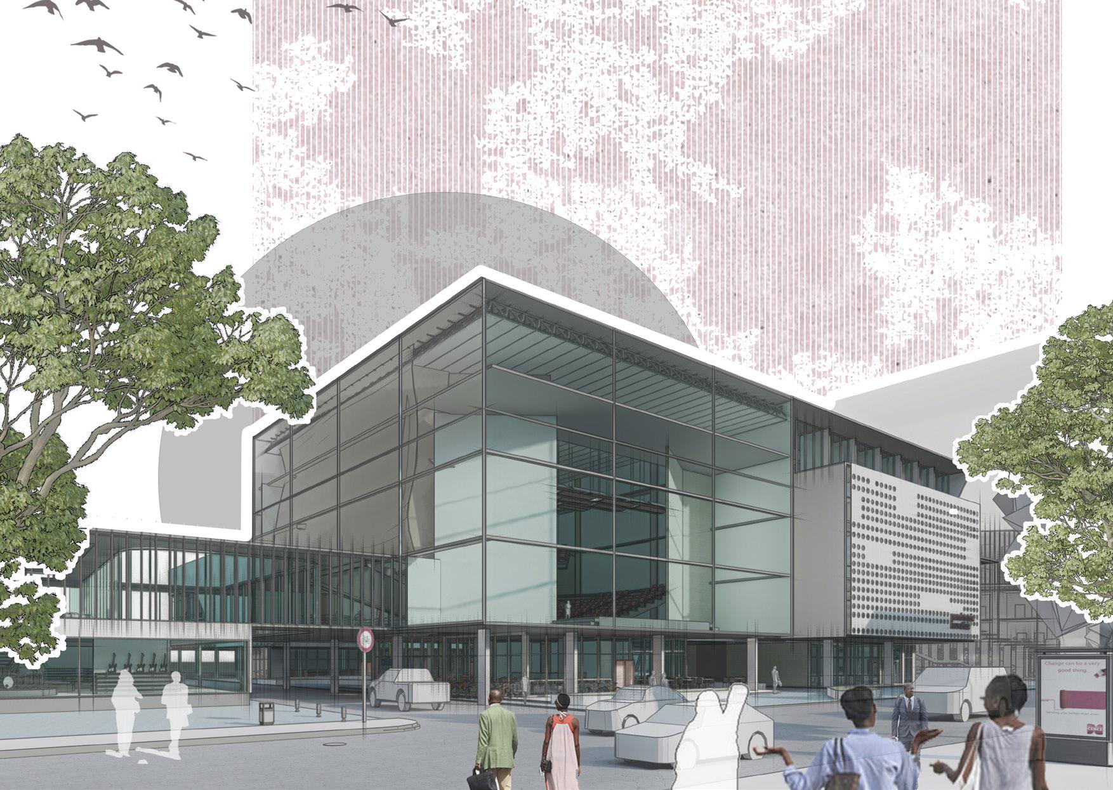
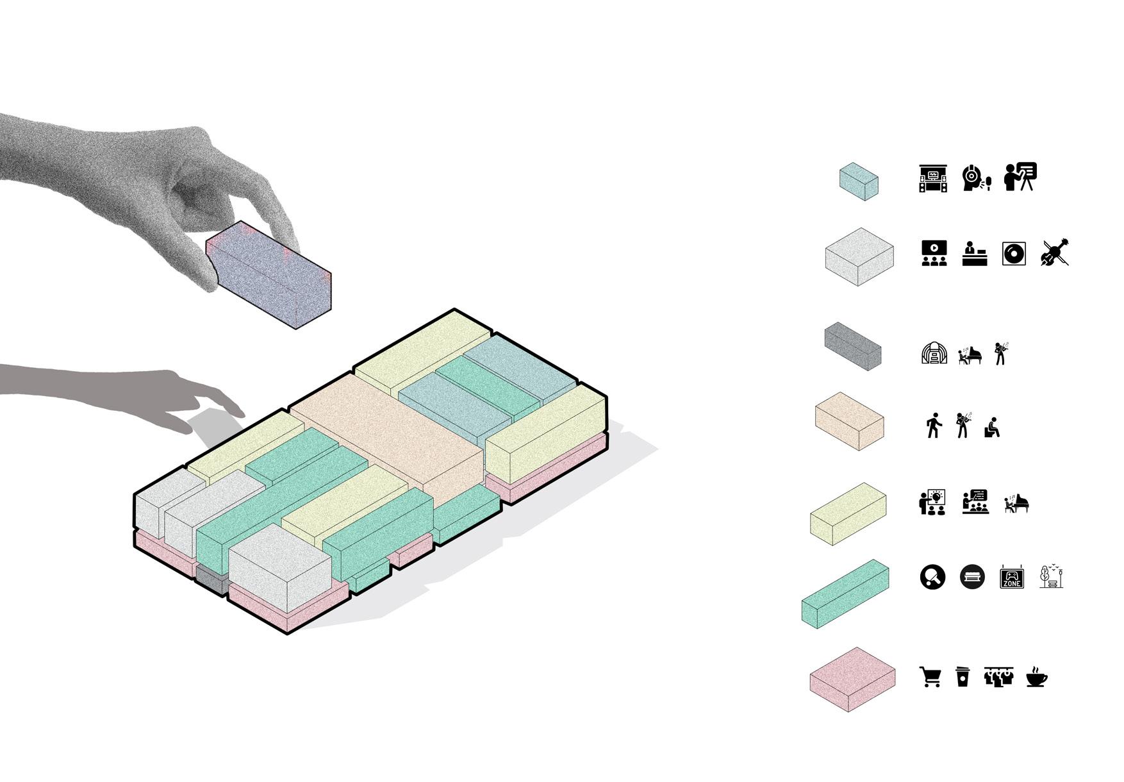
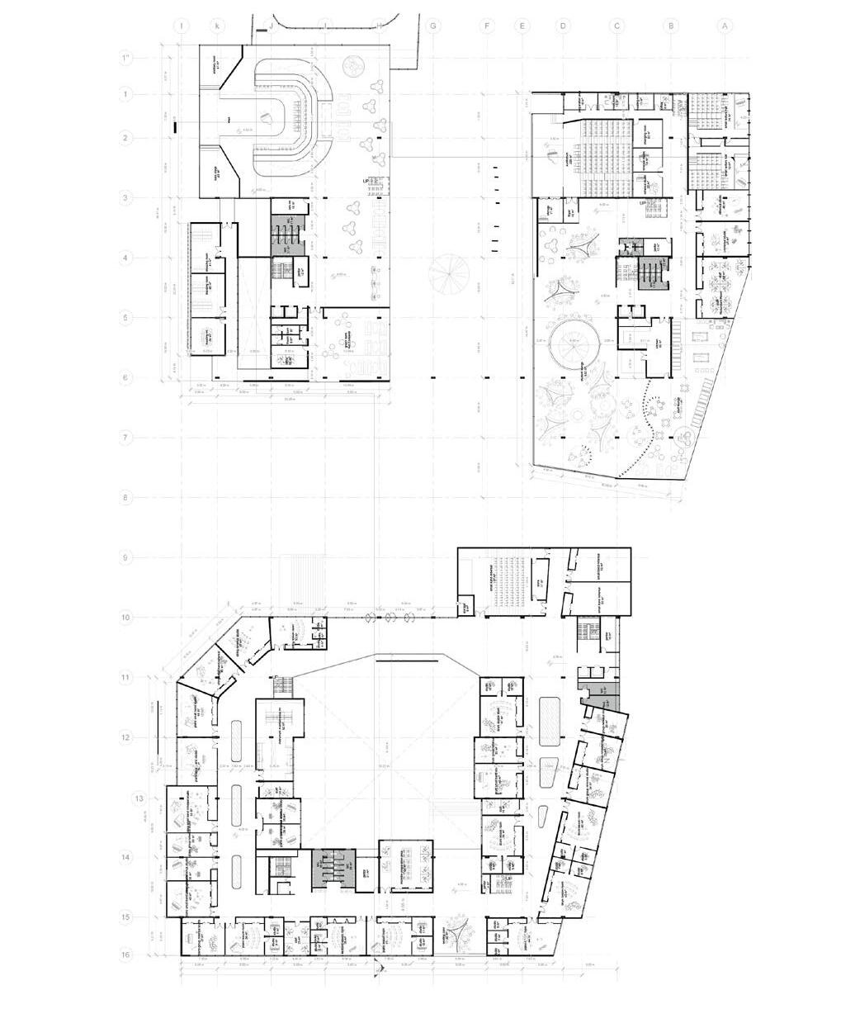
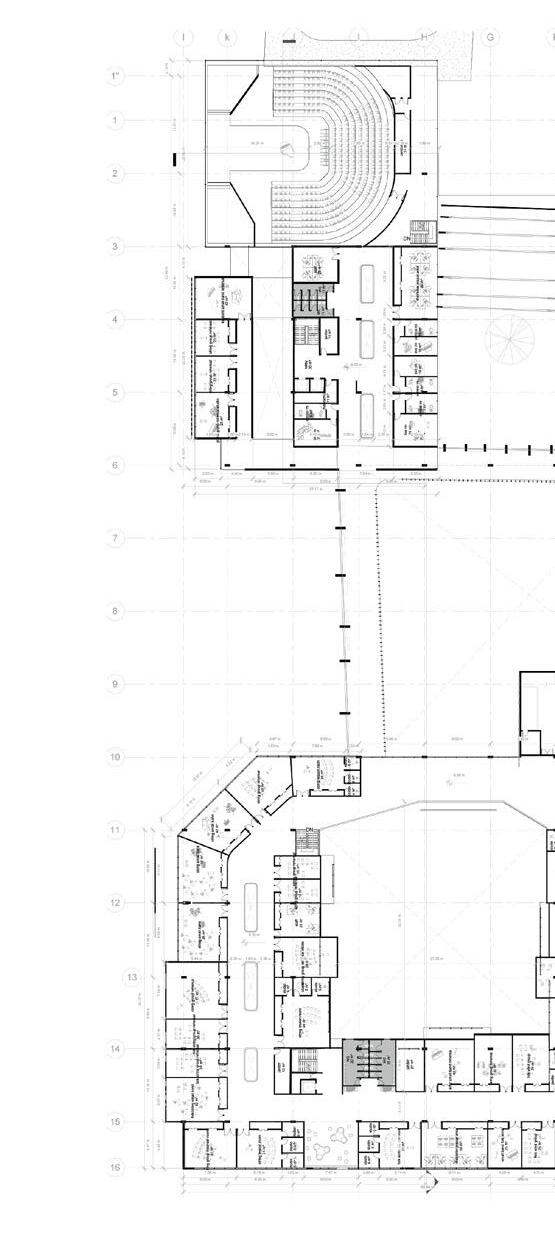
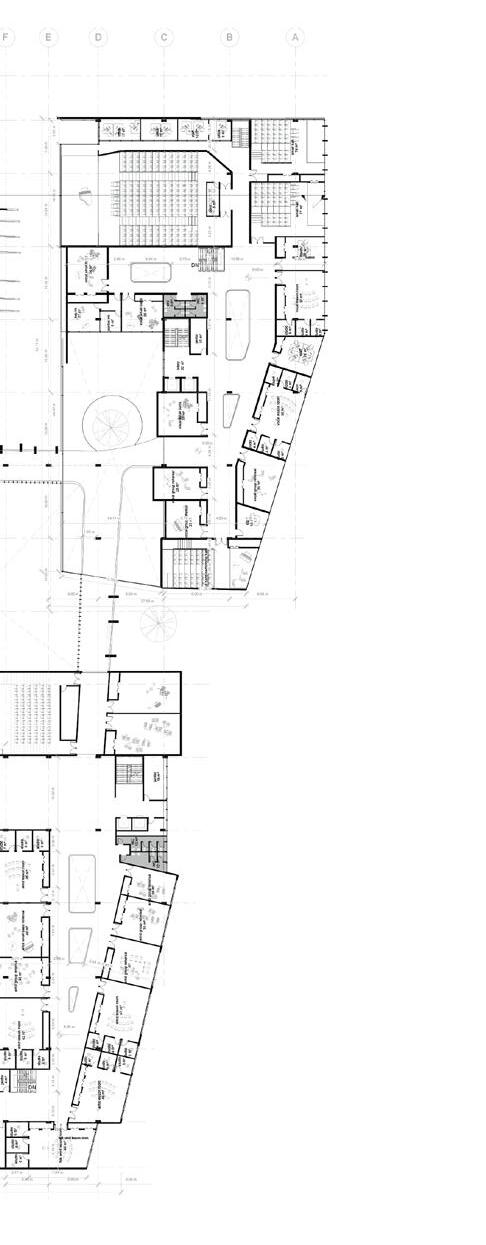
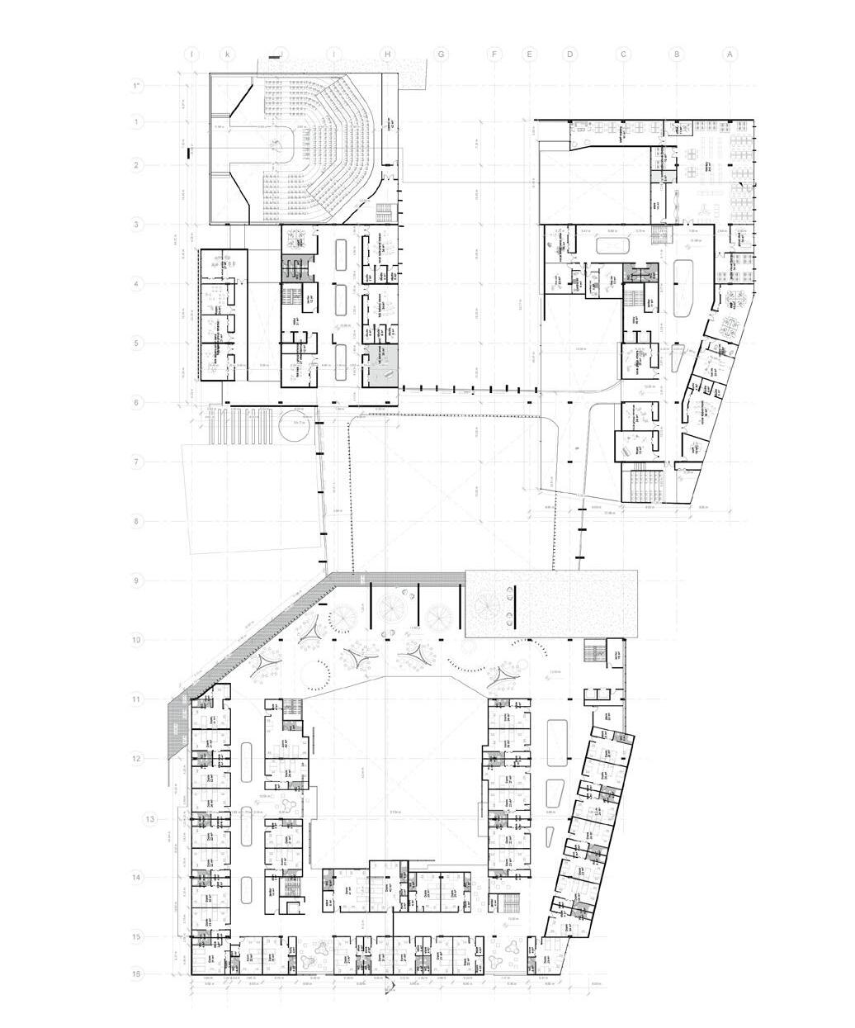
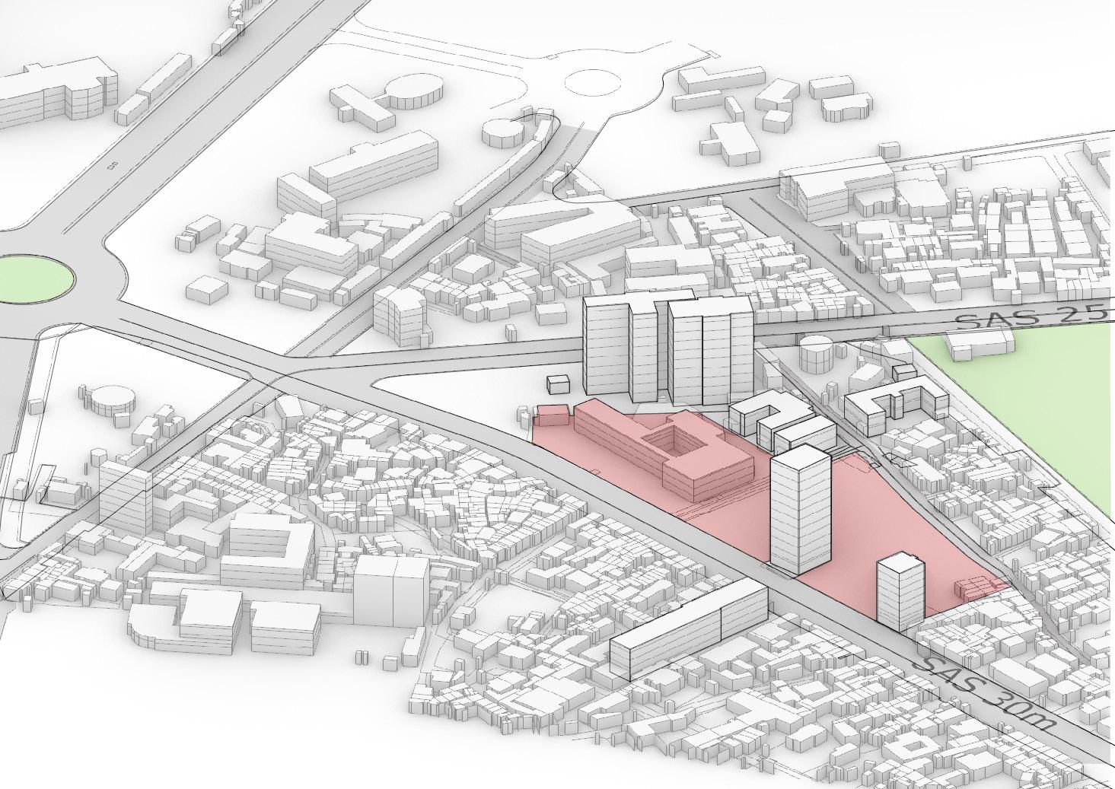
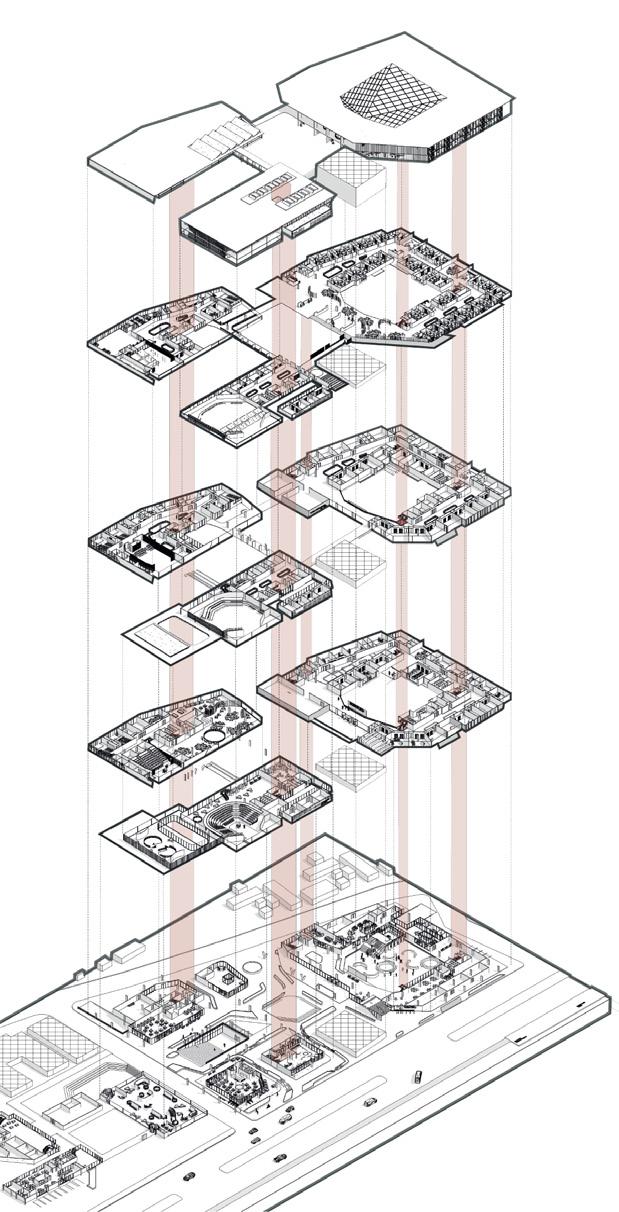
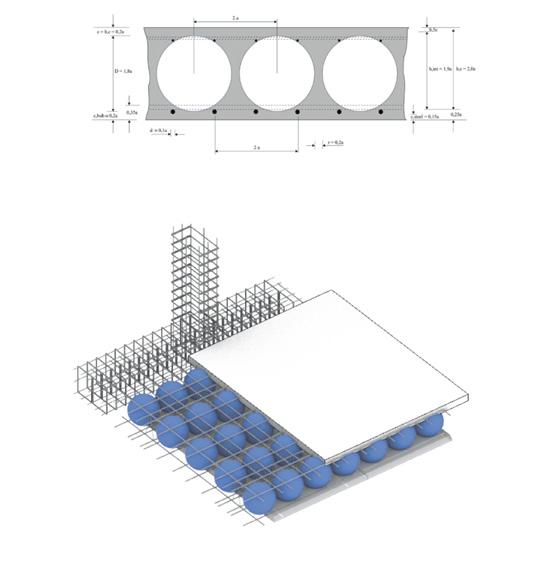
BUBBLE DECK
Bubble deck slabs, which are concrete slabs that incorporate hollow plastic balls to reduce weight and increase efficiency, can potentially reduce sound transmission between floors due to their enhanced structural properties. The voids createdby the plastic bubbles can help absorb sound waves, providing some level of acoustic insulation.
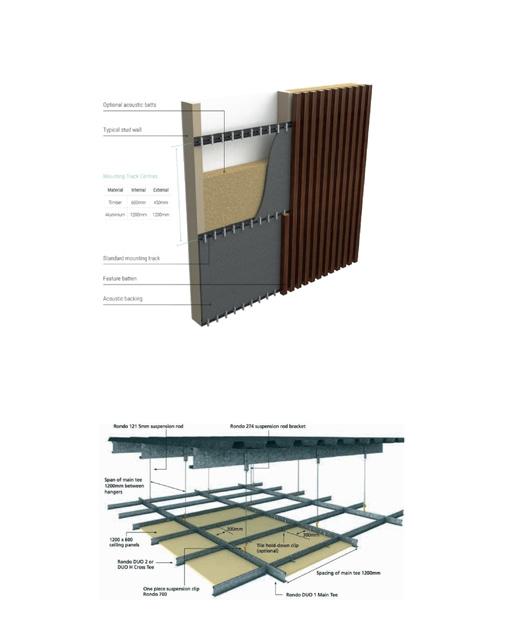
ACOUSTIC PANEL
Acoustic panels are designed to absorb sound waves, just like bass traps. However, acoustic panels are thinner than bass traps, which means they won’t be as effective at trapping lower frequencies. They can still make a significant improvement.
Portfolio I 2024
