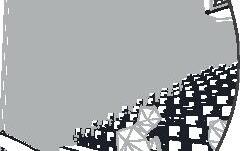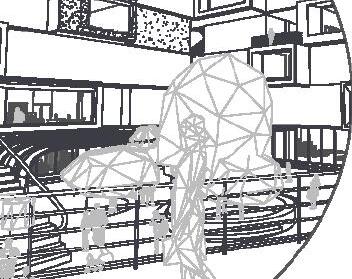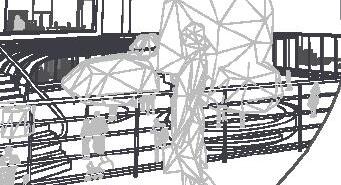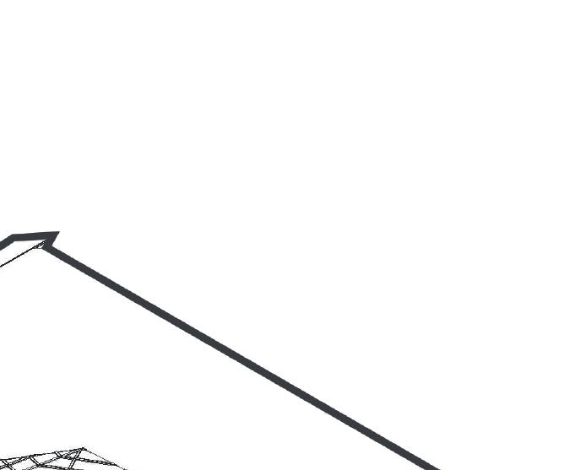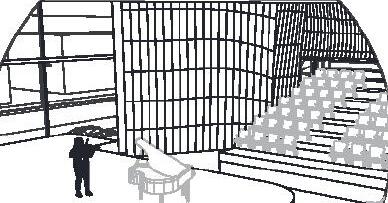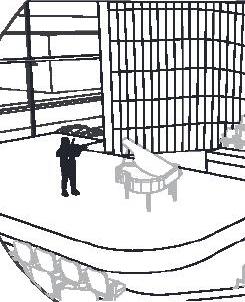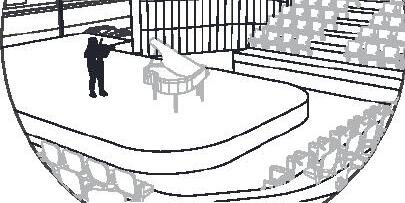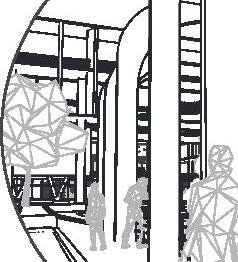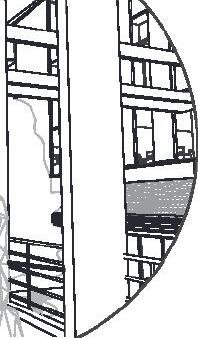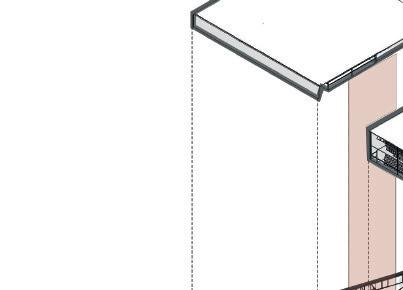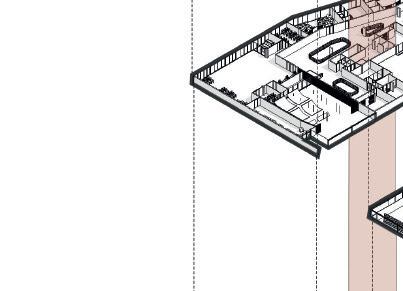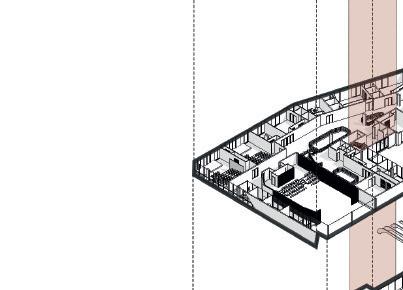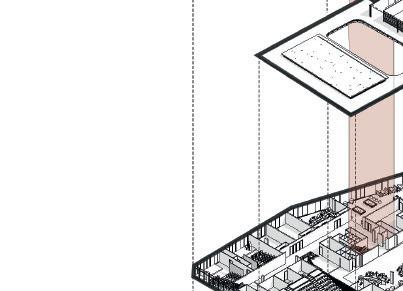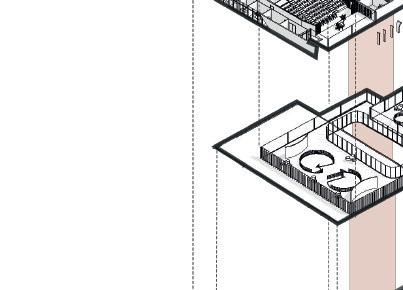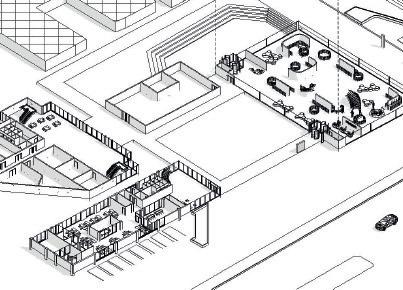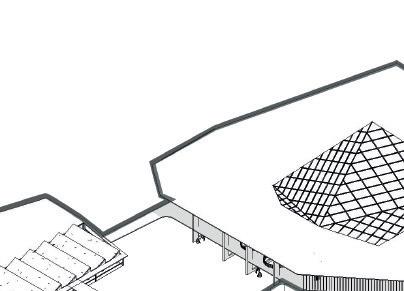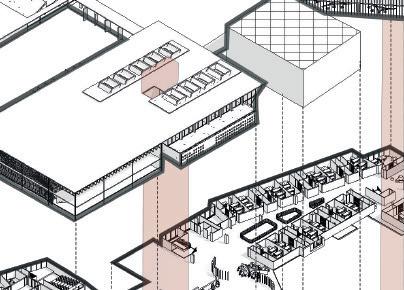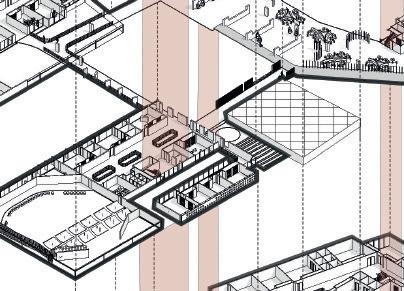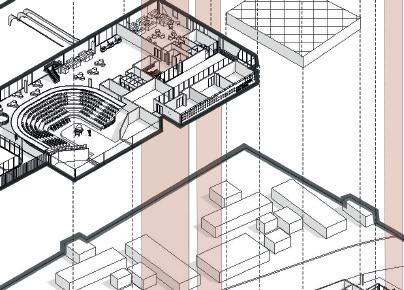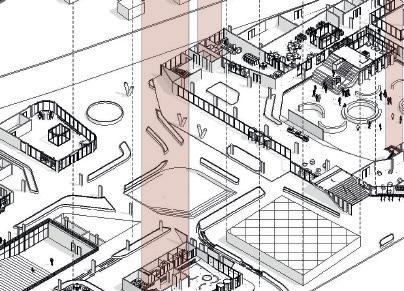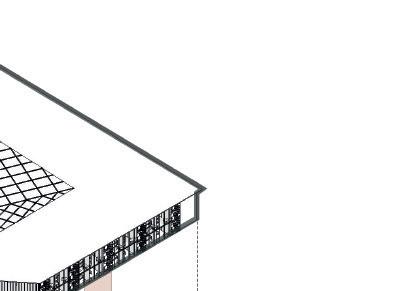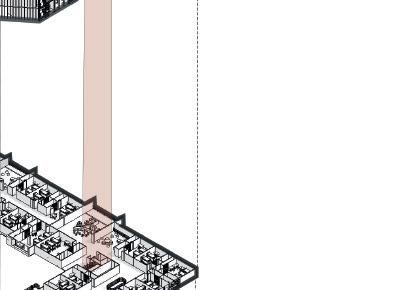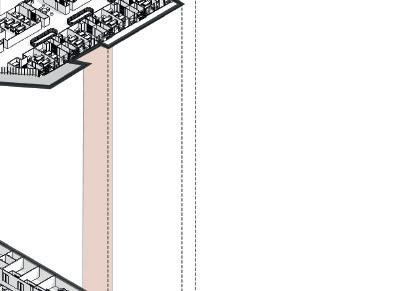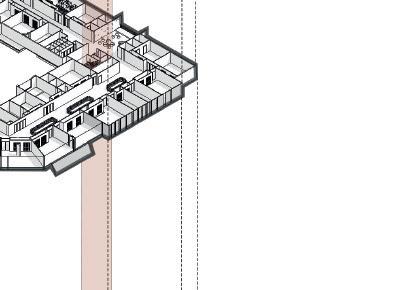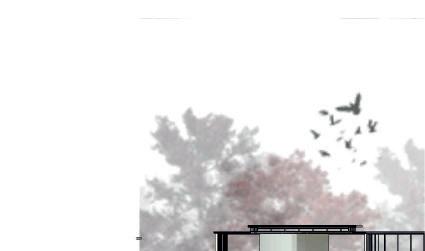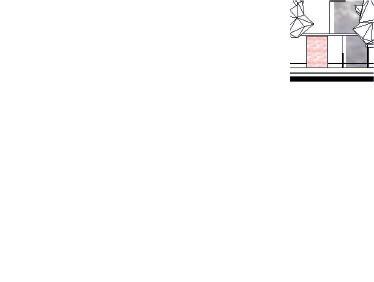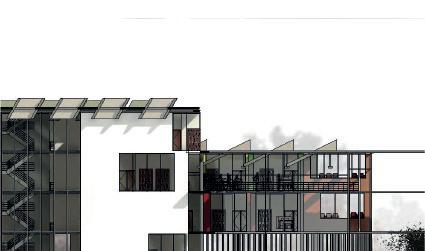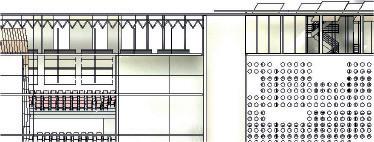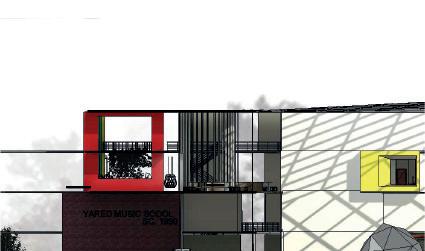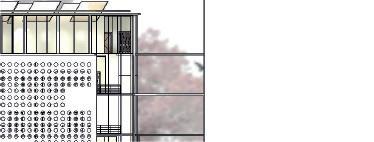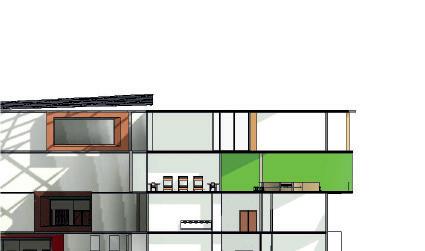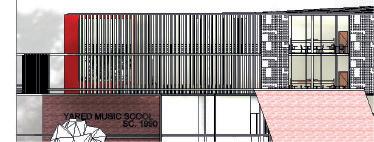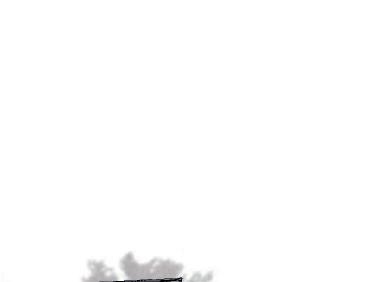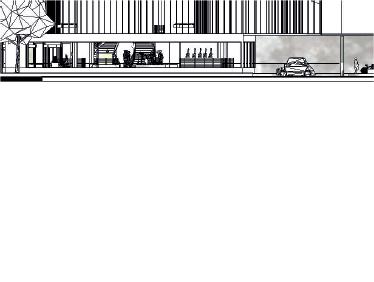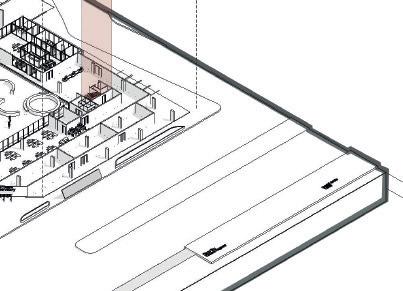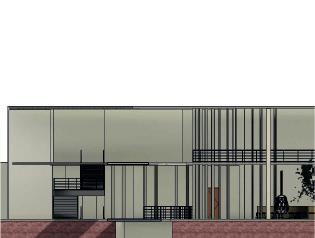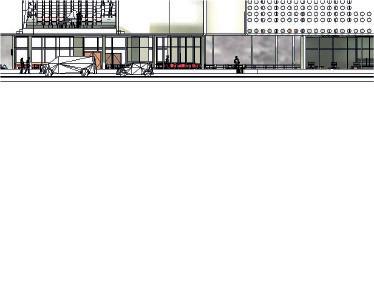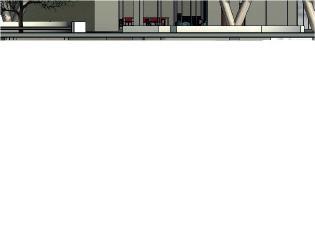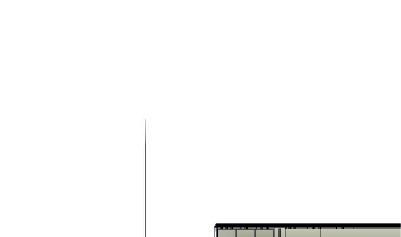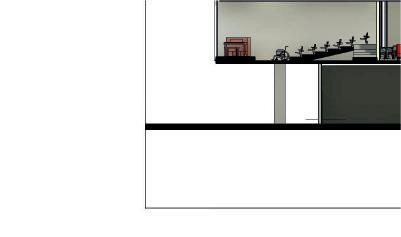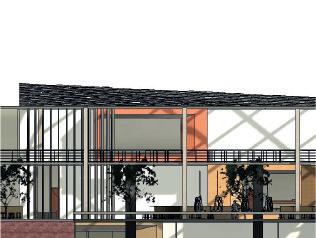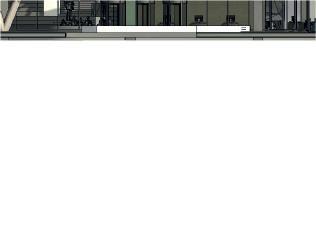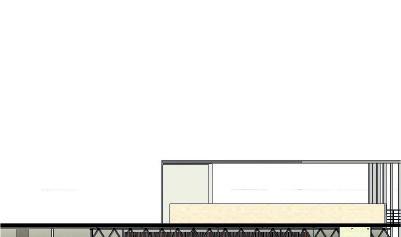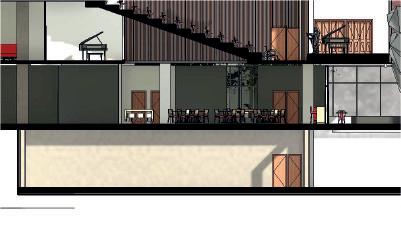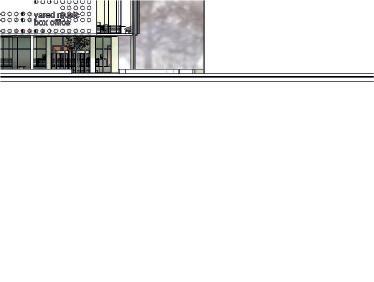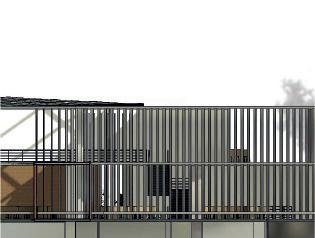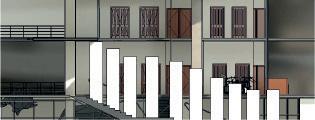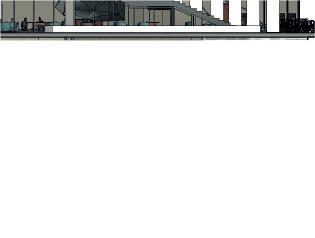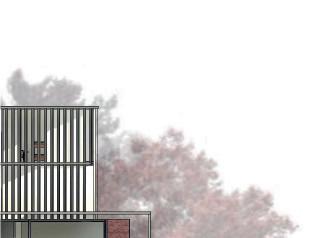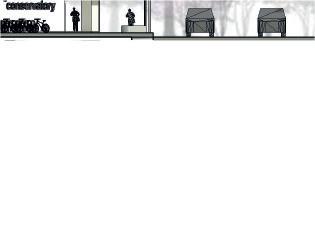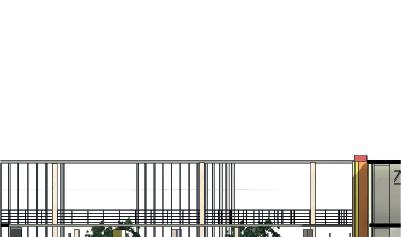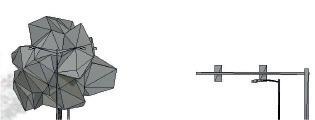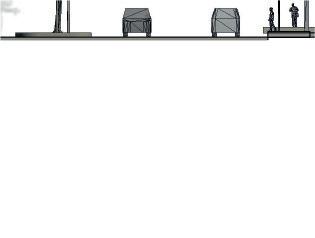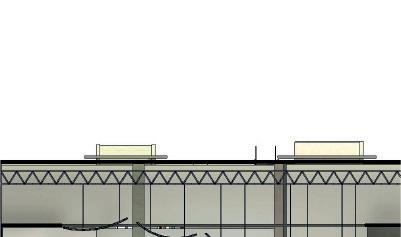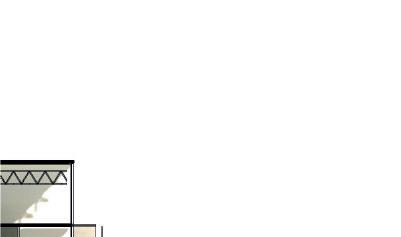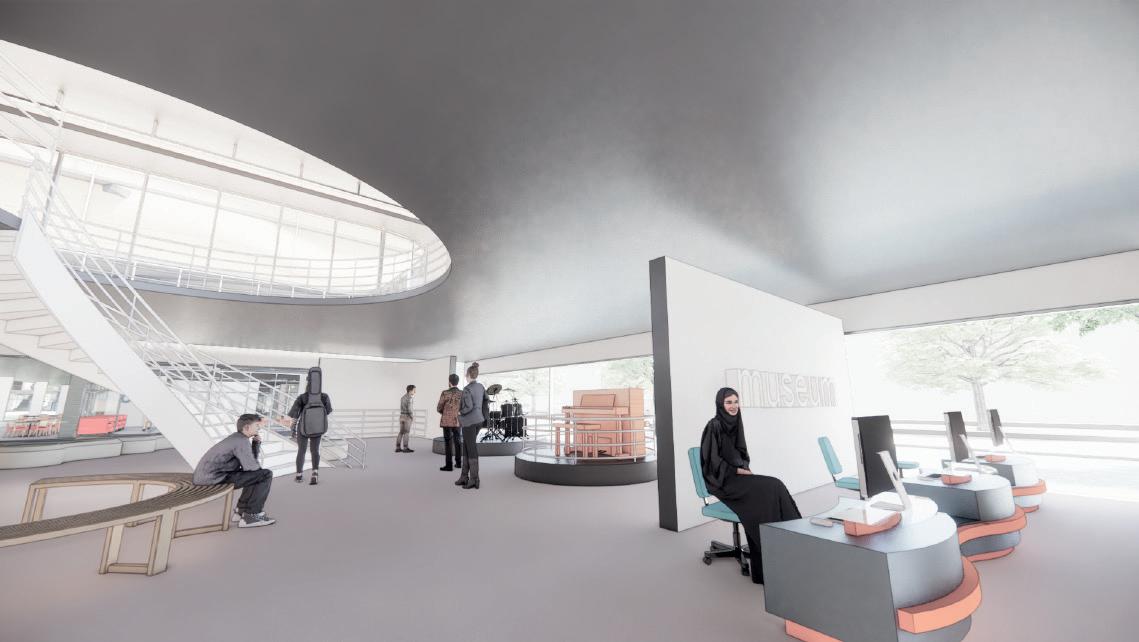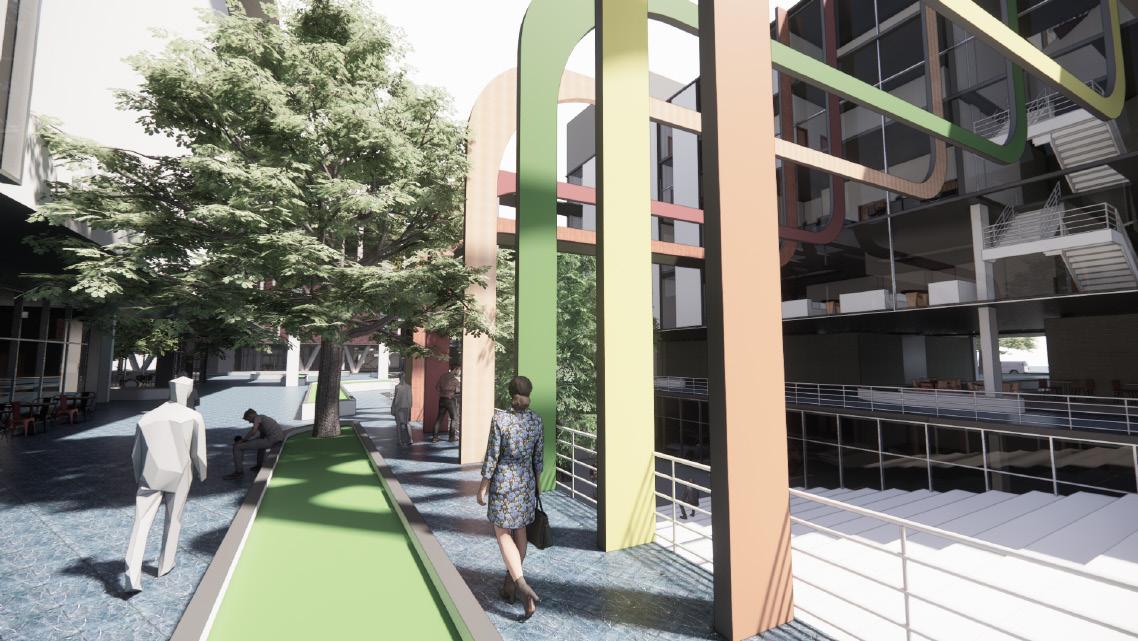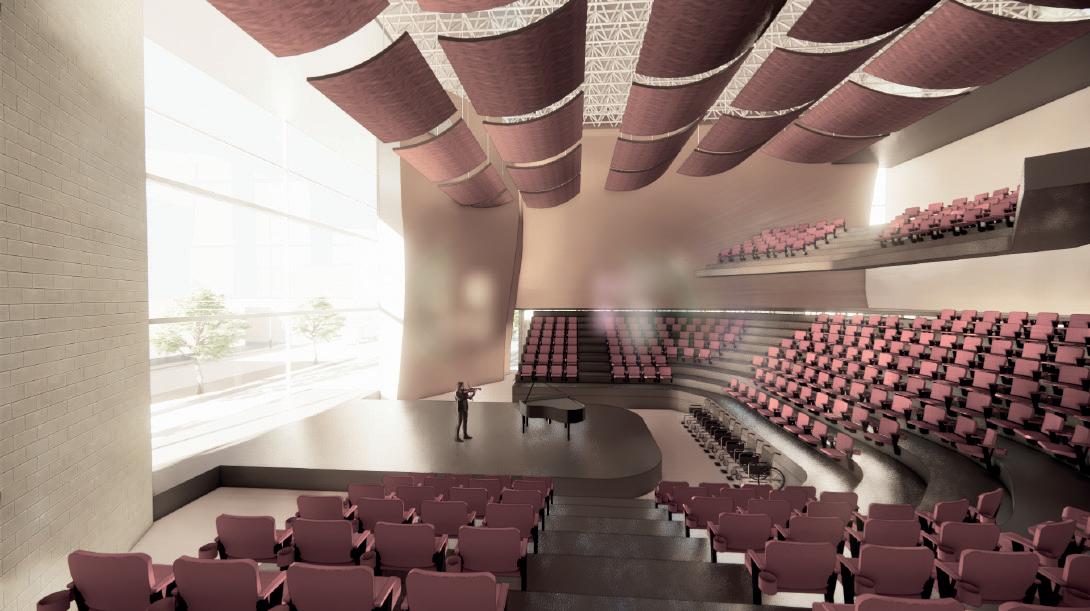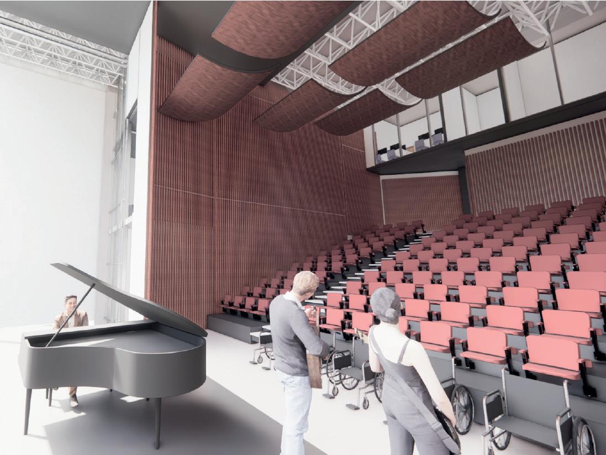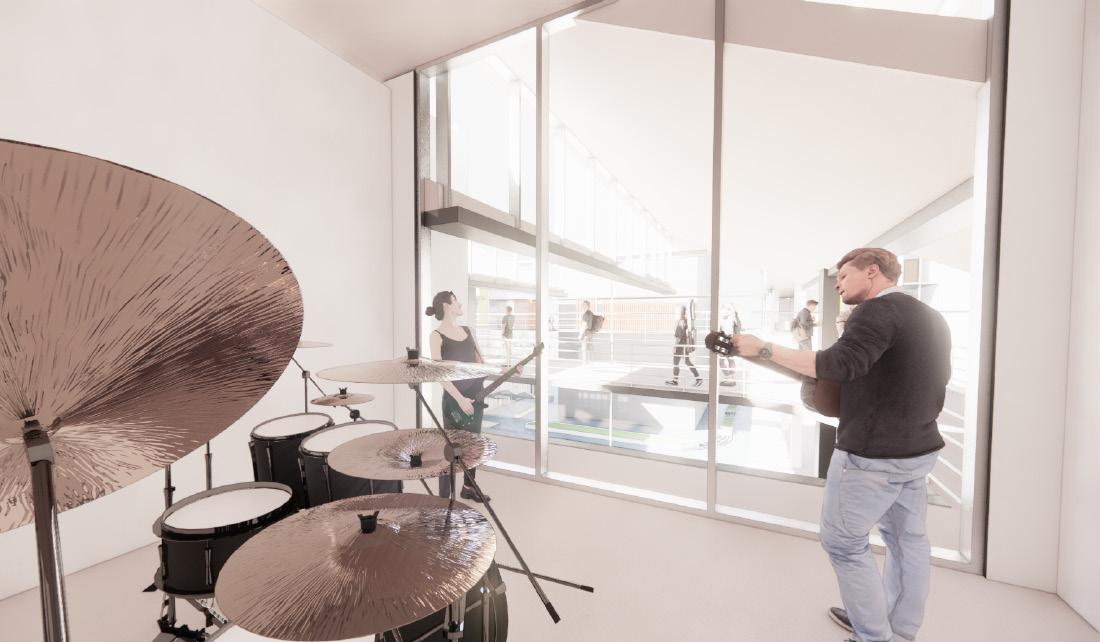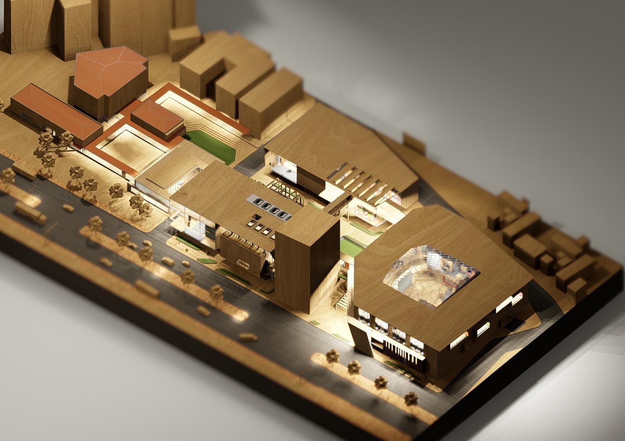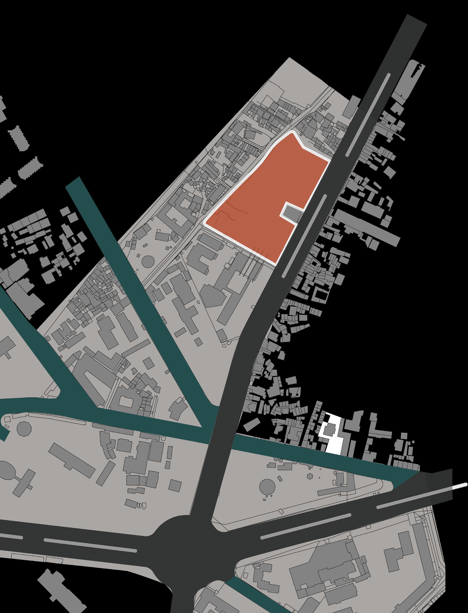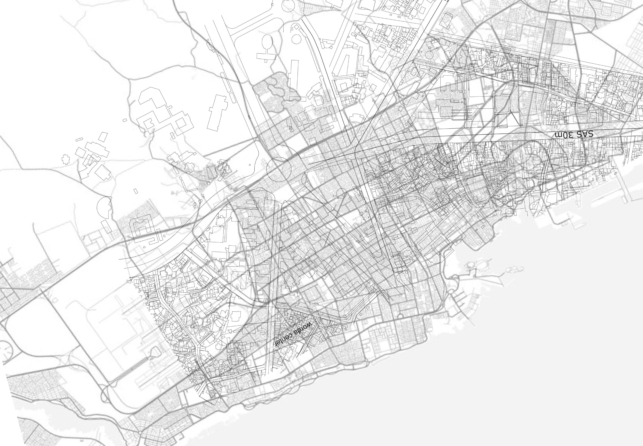
UNITY UNIVERSITY
DEPARTMENT OF ARCHITEC -
TURE AND URBAN PLANNING

I KIRUBEL KAGNEW, a fifth-year student pursuing a degree in architecture and urban planning at Unity University, declare that this selected design portfolio “Graduation project design ” is a genuine and original work undertaken during my Integrated design project II at UNITY UNIVERSITY. I have followed academic guidelines in the completion of this report.
I further declare that all the information, data, and insights presented in this report are accurate to the best of my knowledge and reflect my genuine experiences during the whole semester.
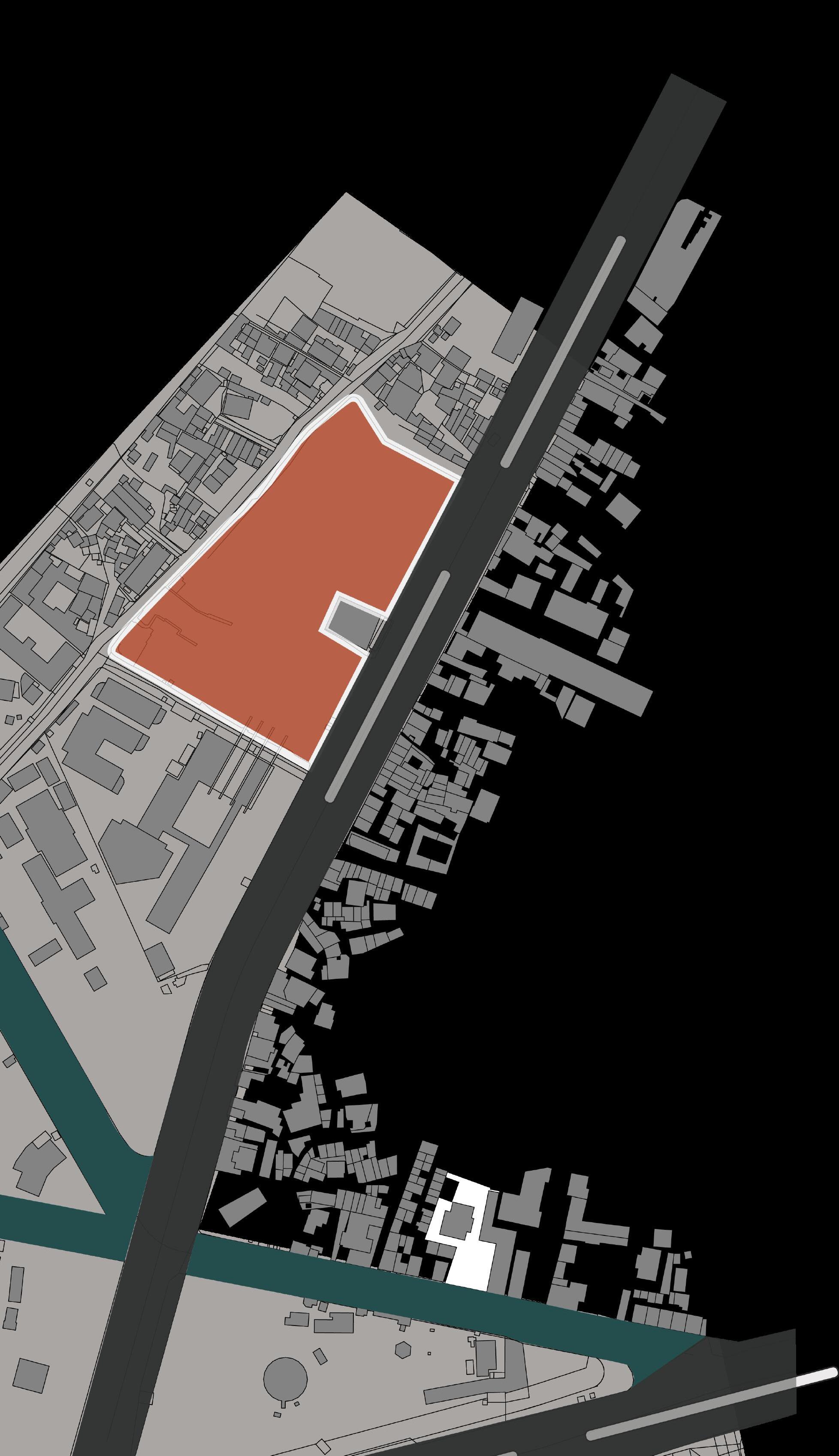




RESEARCH REVIEW
PROJECT DESCRIPTION
SITE STUDY
SITE SELECTION
REGIONAL DETAILS
SITE ANALYSIS FINDINGS + DESIGN INPUTS
SCHEMATIC DESIGN
CONCEPT DEVELOPMENT
FORM DEVELOPMENT
FUNCTIONAL ZONNING
GENERAL STANDARDS CASE STUDY 01 02 03 04 05 06
ACCOMODATIONS
DEPARTMENTS + STREAM OF STUDY
SPACE MODULES
NUMBER OF STUDENTS
PARKING REQUIREMENT
FLOOR PLAN
DETAIL DRAWINGS
TECHNICAL DETAILS
BUILDING SYSTEMS
SECTION AND ELEVATION
PROJECT GALLERY
AERIAL VIEW OF SITE
EXTERIOR VIEW
INTERIOR SPACE
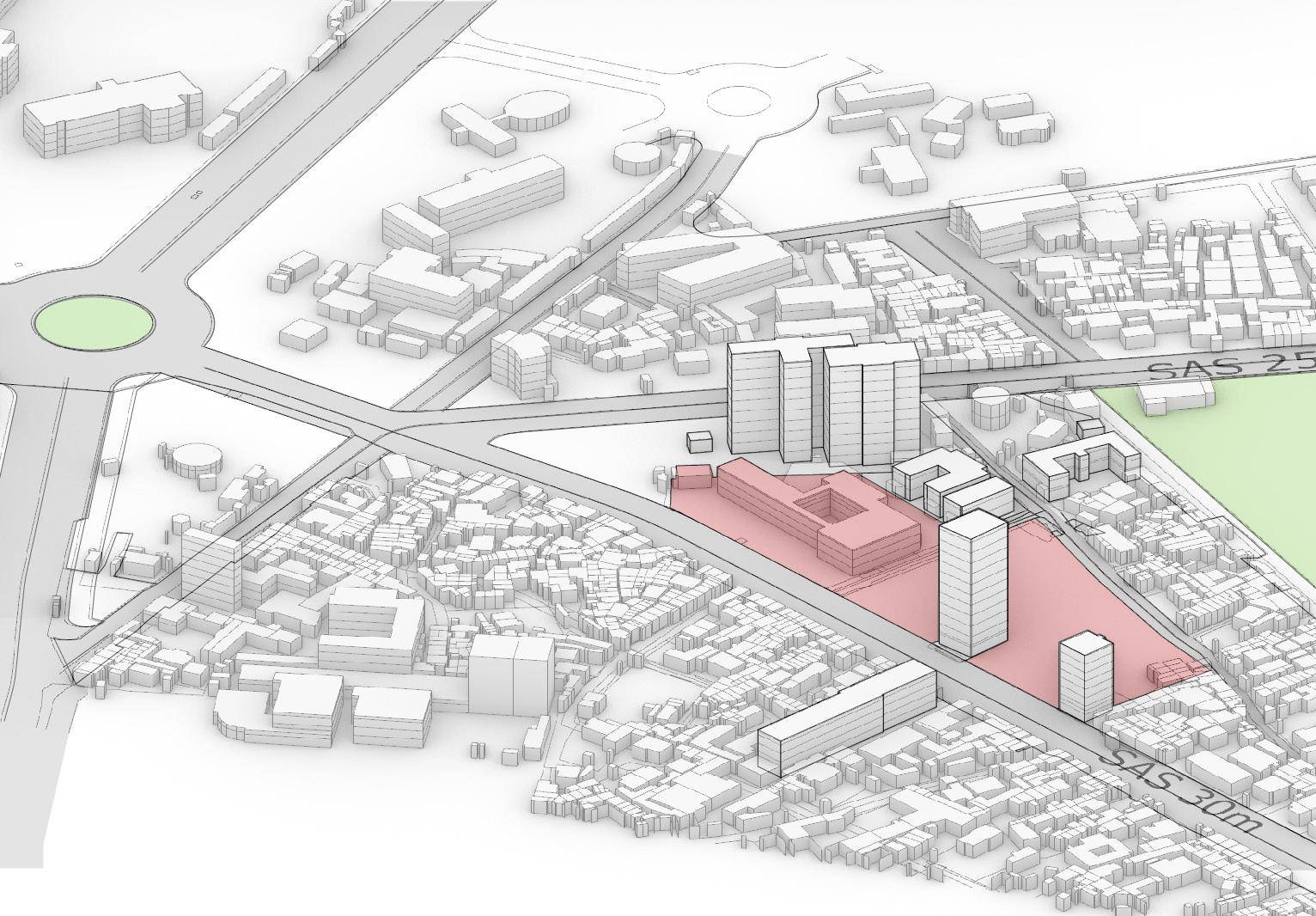
A Music Conservatory Is An Educational Institution Focused Primarily On The Study And Training Of Music And Musicianship. Conservatories Typically Offer A Rigorous Curriculum In Various Aspects Of Music, Including Performance, Composition, Music Theory, Music History, And Music Education
RATIONAL FOR SELECTION: The Only Higher Education Institution Dedicated To Music.
St. Yared’s Musical Works To Praise God Are Still Being Used By The Ethiopian Orthodox Church.The Religious Nature Of His Work Explains The School’s Initial Location Inside The Church’s Theological College. Yared Is Currently Part Of Addis Ababa University. Renowned Composers, Including The Late Elias Melka, Ashenafi Kebede And Dagmawi Ali, Are The Products Of Yared. Yared Music School Has Contributed Immensely To The Modernization Of Music Industry In Ethiopia. Yared is providing musical education under six sections namely: string,wood wing,braced, piano, jazz and traditional music.




St. Yared’s Musical Works To Praise God Are Still Being Used By The Ethiopian Orthodox Church. The Religious Nature Of His Work Explains The School’s Initial Location Inside The Church’s Theological College.
Renowned Composers, Including The Late Elias Melka, Ashenafi Kebede And Dagmawi Ali, Are The Products Of Yared.
It Was Following Emperor Haile Selassie’s Trip To Bulgaria And His Visit Of Musical Schools There That Yared Became A Formal Music School.





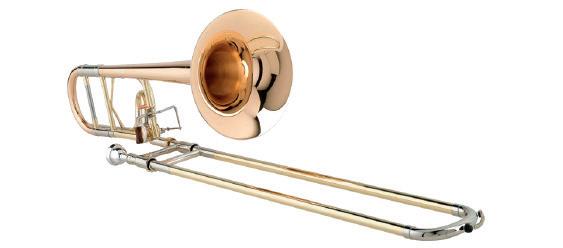


Project Definition
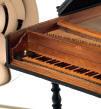


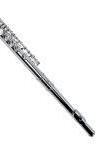
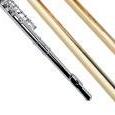



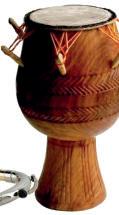
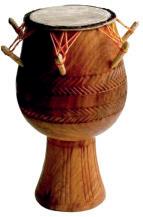

Music Conservatory: Specialized Institution Focused On Intensive Training In Classical Music Performance, Composition, And Theory, Often Offering Degrees And Diplomas In Music-Related Fields.
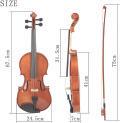

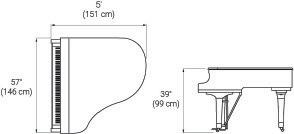
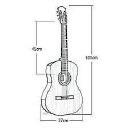


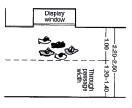
PROJECT DESCRIPTION










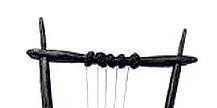




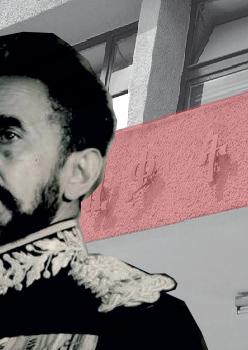

Following Emperor Haile Selassie’s Trip To Bulgaria And His Visit Of Musical Schools There That Yared Became A Formal Music School. With Donation Of One Baby Grand Piano, One Concert Piano And Other Musical Instruments By The Bulgarian Government That Also Helped Design The School’s Curriculum.

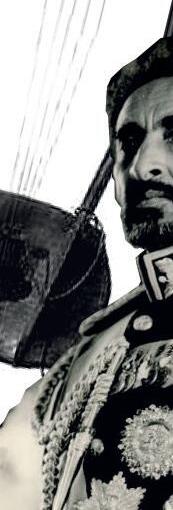




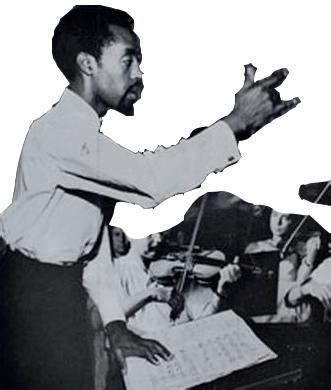
Ashenafi Kebede was an Ethiopian composer, conductor, ethnomusicologist, historical musicologist, music educator, novelist, and poet. During his visit in Budapest in 1967, its daily newspaper introduced him as the only African composer known to the European world. Hungarian critics nicknamed him the “Black Kodály” after their composer and educator, Zoltán Kodály (1882–1967).
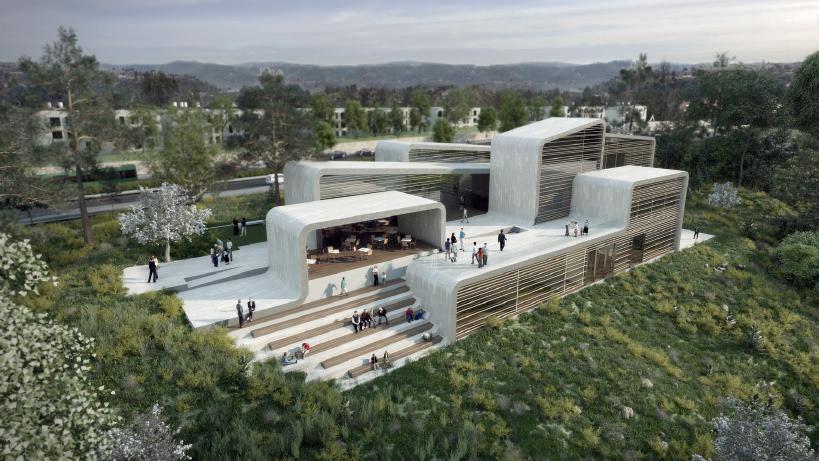

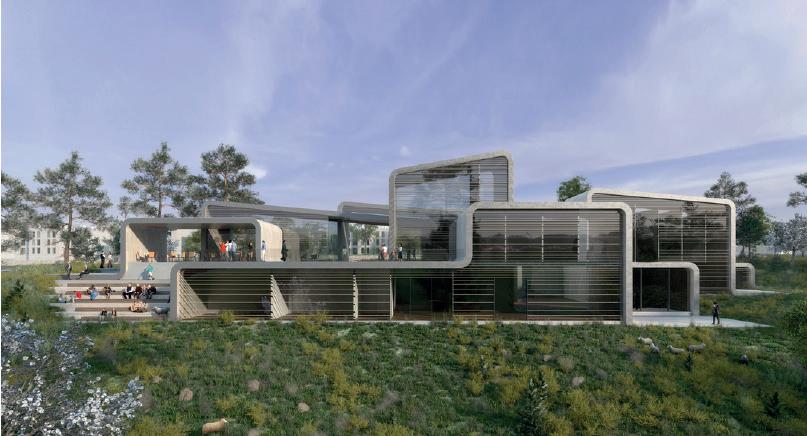
Five lines defining four strips, a frame of a story, a foundation for the creation... fertile ground for learning, a space for work, a stage for talent, a platform for infinite opportunities.
The design of the project is based on the musical concept of the staff—the five horizontal lines in sheet music that define musical pitch.
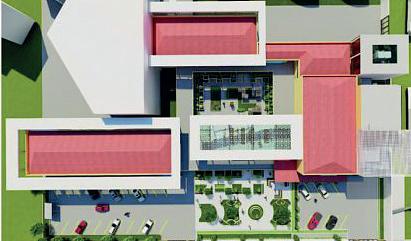
Each of the spaces in the project has a varying degree of intimacy, thereby creating a mix of more public or private spaces and facilitating a unified mixed use.
The conservatory will additionally feature strong considerations of acoustic demands, energy efficiency, and light.
The design of the project is based on the musical concept of the staff—the five horizontal lines in sheet music that define musical pitch. Combined with the idea of creating an open and airy space, this staff-derived shape creates clearly divided wings, each of which allows for a diversity of activities, according to the changing needs of the school.
The idea of the project is students to feel comfortable and inspired while attending a presentation Hall in this type of environment. With nature highlighting the importance of distinguishing Elements within a building or space. Driving Factors like Nature, Performance and Restoration.
The Previous Building is built by old Bulgarians in 1960’s, for the new adaptive reuse project would like to consider the old Ethiopian architecture and we took inspiration from Bete Medhaniyaem Rockehwun Church Located in Lalibela, Ethiopia mainly on structural columns and iconic facade details.
In this project is preserving its historic and architectural significance. by integrating new design and additional programs with historical building, the main idea of our project is to balance the preservation of the building’s historic character with the functional needs of the new use.
Respect the historic character of the building: St. Yared music school is almost the exact copy of the Bulgarian school in this design we tried to respect the historic character of the building and preserve its architectural features, such as form organization, windows, and building materials.
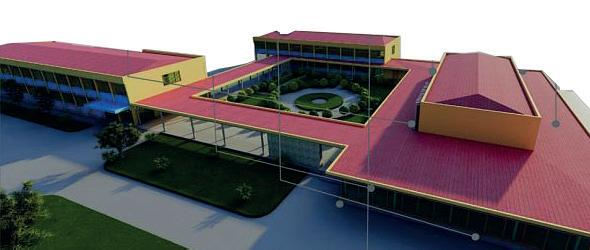

Region
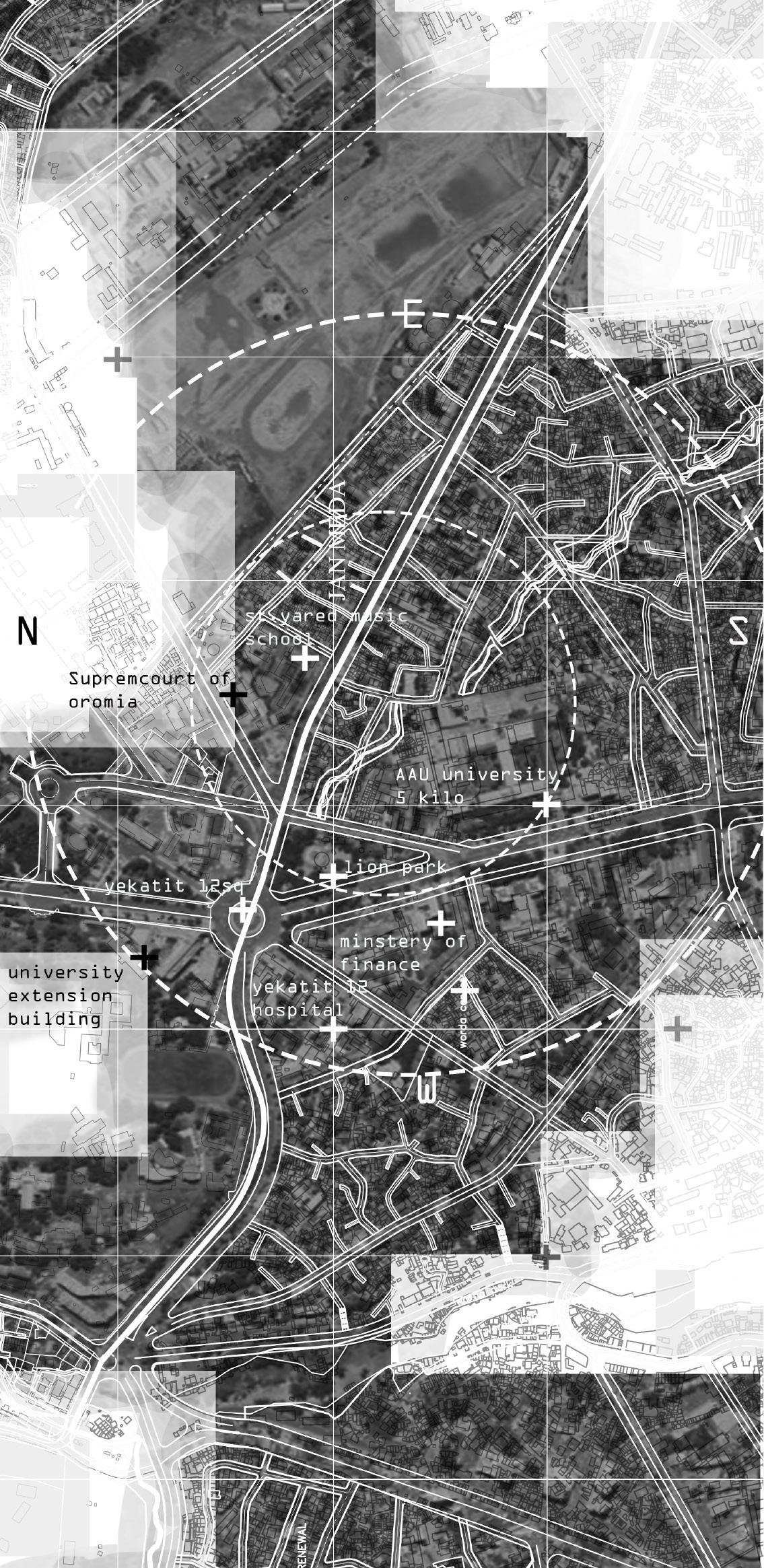
serves as a major intersection for various transportation routes within the city.
6 Kilo is a well-known area in Addis Ababa, the capital city of Ethiopia. It is located approximately 6 kilometers from the city center
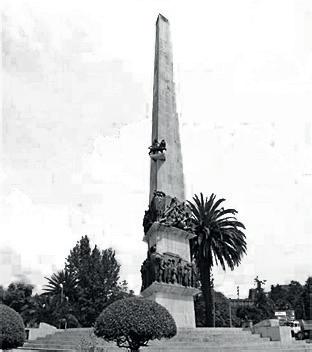
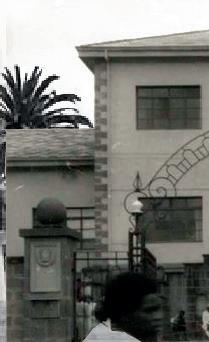
Historically, 6 Kilo has been a bustling commercial and residential area in Addis Ababa. It is known for its vibrant markets, shops, restaurants, governmental institutions, educational institutions and other businesses.


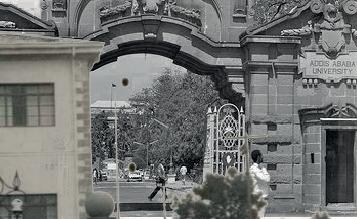
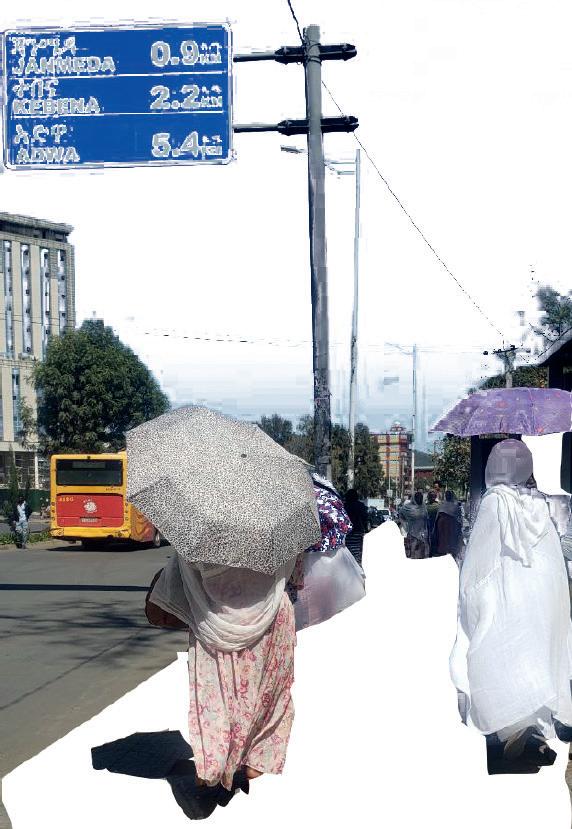
Kilo is a well-known area in Addis
the capital city of Ethiopia. It is located approximately 6 kilometers from the city center


EDGE
Within the site surroundings, there exist two distinct types of edges: positive and interactive edges, and non-interactive edges.
PATH
In the morning, high movement as people head to school or work. Midday sees moderate activity, while afternoons witness a surge as people return home.
NODES
Within the site surroundings, there are prominent nodes where the public gathers, including transportation, pedestrian, commercial, community space, and religious nodes.
Lynch Analysis
understand how people perceive and navigate cities. By identifying key elements like paths, edges, districts, nodes, and landmarks.
MICROCLIMATE
Analyzing the microclimate to create environmentally responsive designs that optimize natural light, ventilation, and thermal comfort while reducing energy consumption and enhancing resilience to climate change.
The Yekatit 12 statue a memorial to the victims of the massacre and a symbol of Ethiopian resilience and resistance against oppression.
Crowded city center
The site is centrally located within the city, allowing for access from all directions. The square acts as a transit point linking different urban areas
Building Context
The existence of tall buildings in front of the site offers a naturally casted shade on specific sections of the site.



CONCEPT
Given The Site’s Central City Location, It Contends With Heavy Traffic And Crowds. However, Within The Site Itself, There Are Inactive Edges That Repel People And Paths That Fail To Engage Pedestrian Circulation. Consequently, The Proposed Concept Aims To Introduce Interactive Edges That Guide Pedestrians Through The Site, Incorporating Elements Of Music History And Various Musical Elements. Additionally, It Seeks To Provide An Escape From Urban Bustle By Offering Diverse Activities Such As Shops, Cafes, A Music Museum, And Public Recreational Spaces. This Multifaceted Approach Not Only Enhances Visitor Experience But Also Optimizes Pedestrian Flow Throughout The Area.




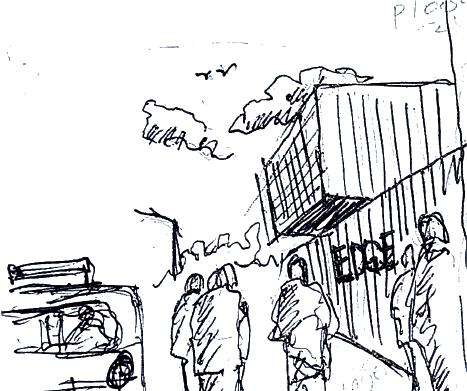


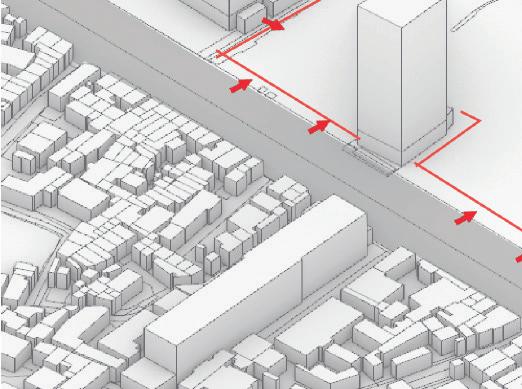

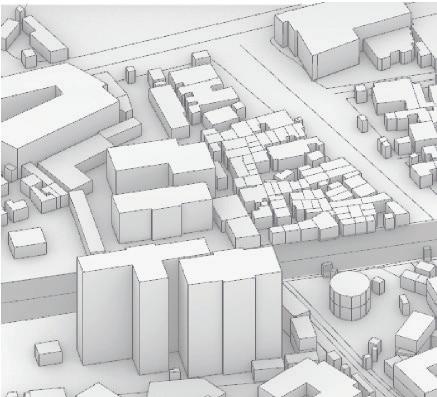


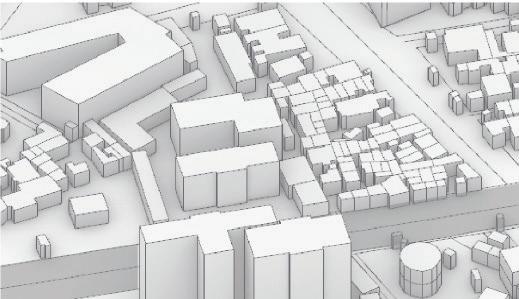





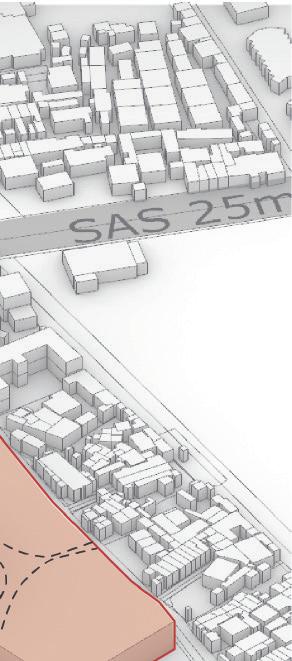
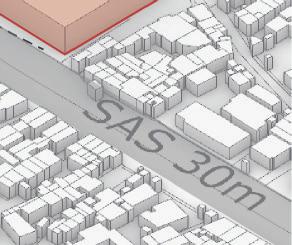
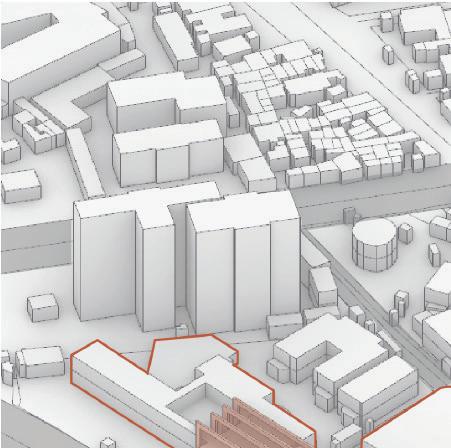

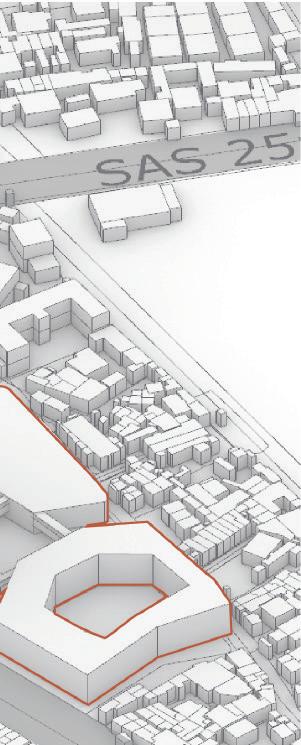
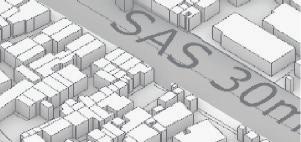
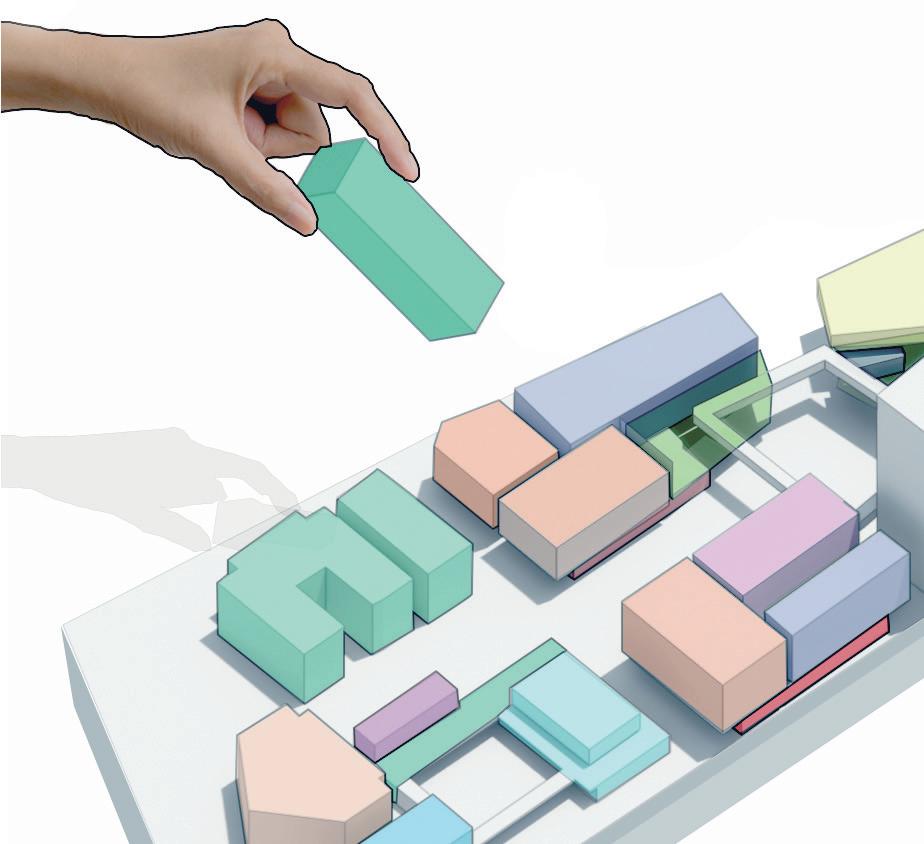

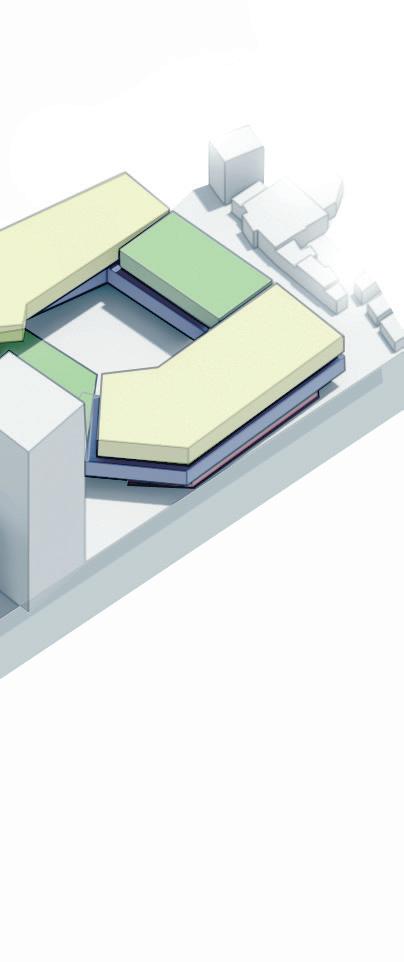
STREAMS
The school has two streams:
Classical Music and Jazz stream, a department which was set up in 2012Providing the two in a full-fledged basis had not been easy, largely because of space and shortage of professional teachers. “These problems have also dragged the school back from improving quality of education and increasing its capacity,”
EXISTING DEPARTMENT AND STREAMS
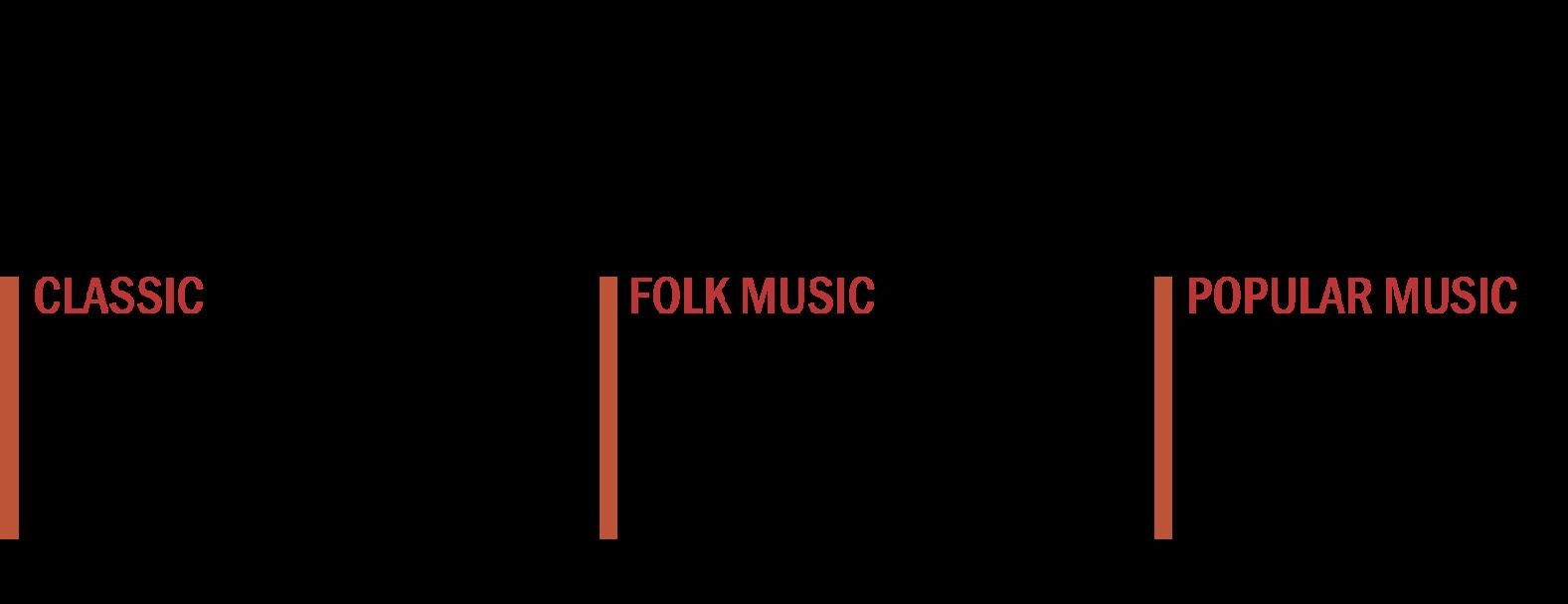

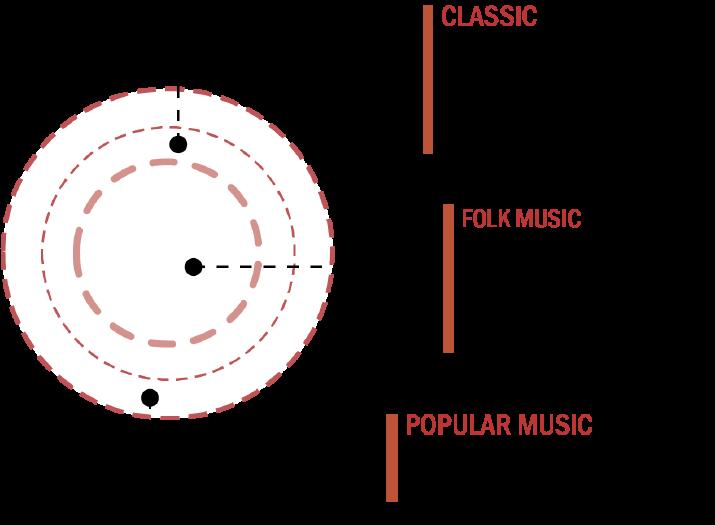
STREAM OF STUDY
ACCOMODATION
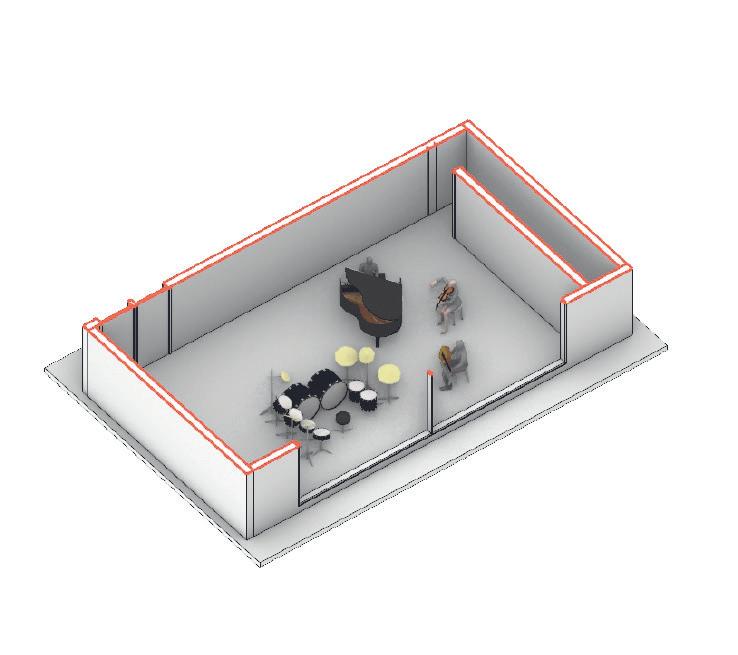


Lesson Room
Lecture Theatre
Rehear sals
Gro up Pra ctice
Museum
Recreational
Libra ry Public hall
Museum
Recreational Par king
Commerc ial Park ing
Commerc ial
Recreational Resear ch Libra ry Off ice
Par king
Commerc ial
Recreational Libra ry






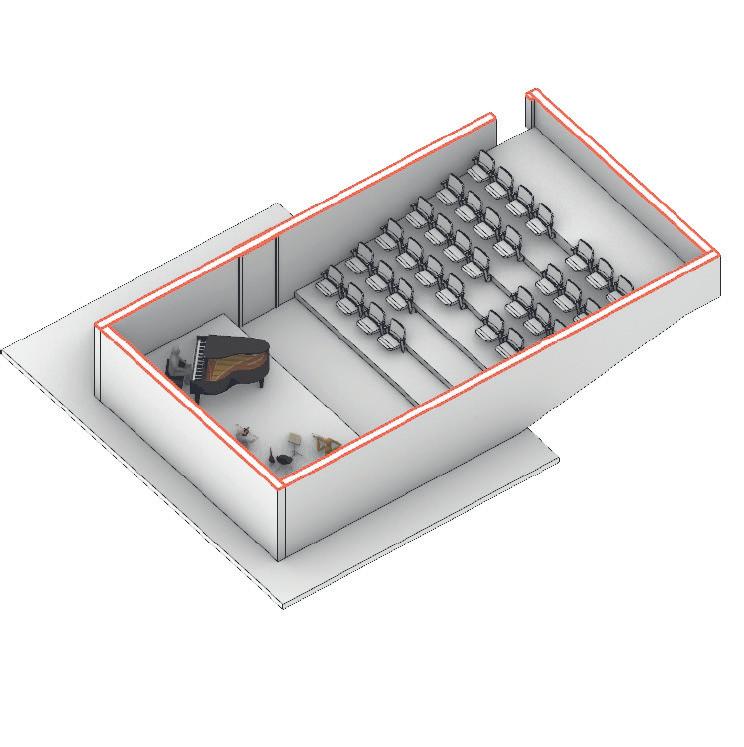
ADMINSTRATION OFFICE
1 PARKING / EVERY 40MSQ
AVA FLOOR SPACE = 1230 MSQ
1230/40= 30
30 PARKING SPACE NEEDED FOR
ADMIN OFFICE
THEATER
1 PARKING / EVERY 10 SEATING
AVA SEATING SPACE =330 SEATING
330/5=66
66 PARKING SPACE NEEDED
TOTAL PARKING SPACE REQUIRED
180 PARKING
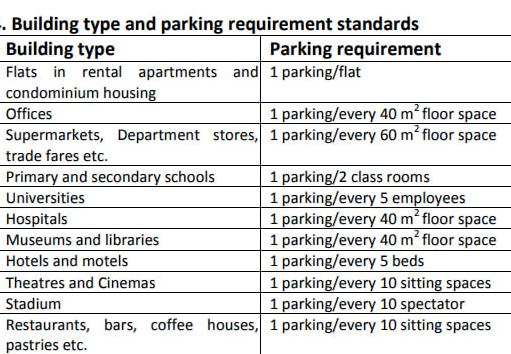


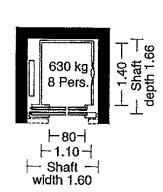

Building core systems refers to the mechanical (HVAC), electrical, and plumbing systems found in modern buildings. These systems are rarely, if ever, independent entities; rater, they depend on each other to operate.

Double skin facades (DSFs) are based on a multilayer principle. They consist of an external glazing, an intermediate gap, and an inner façade. thermal buffer mode (which increases the level of separation between indoor and outdoor environment) and an alternative air path which is aimed at a specific purpose, that is, removing unwanted solar gains (outdoor air curtain mode, for cooling dominated climates and buildings) or preheating the ventilation air (supply air, for heating dominated climates and buildings)

STRUCTURAL SYSTEM

Bubble deck slabs, which are concrete slabs that incorporate hollow plastic balls to reduce weight and increase efficiency, can potentially reduce sound transmission between floors due to their enhanced structural properties. The voids created by the plastic bubbles can help absorb sound waves, providing some level of acoustic insulation.
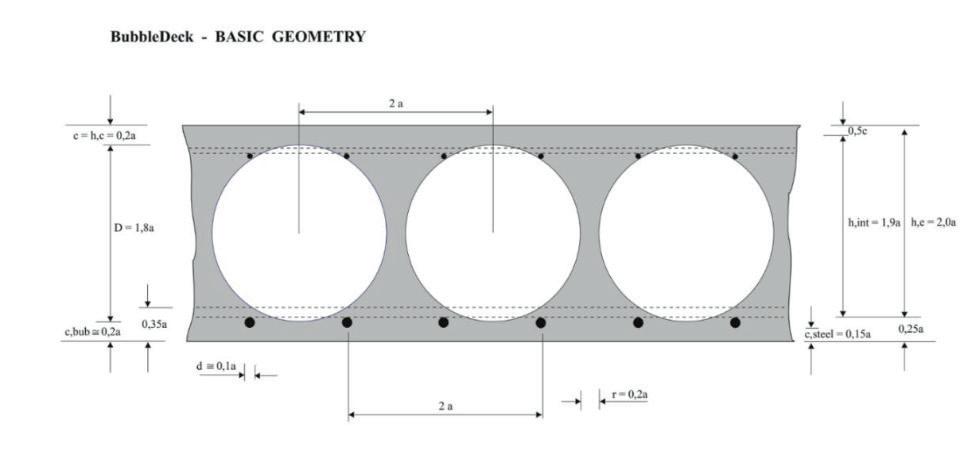


A space frame or space structure is a truss-like, lightweight rigid structure constructed from interlocking struts in a geometric pattern. Space frames can be used to span large areas with few interior supports. Like the truss, a space frame is strong because of the inherent rigidity of the triangle. Flexing loads (bending moments) are transmitted as tension and compression loads along the length of each strut.
Space Frames can span large spatial areas without intermediate columns, by interlocking struts in a geometric pattern, .
LANDSCAPE DETAIL
Permeable paving surfaces are made of either a porous material that enables stormwater to flow through it or nonporous blocks spaced so that water can flow between the gaps. Permeable paving can also include a variety of surfacing techniques for roads, parking lots, and pedestrian walkways.
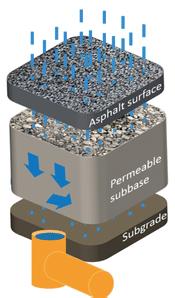
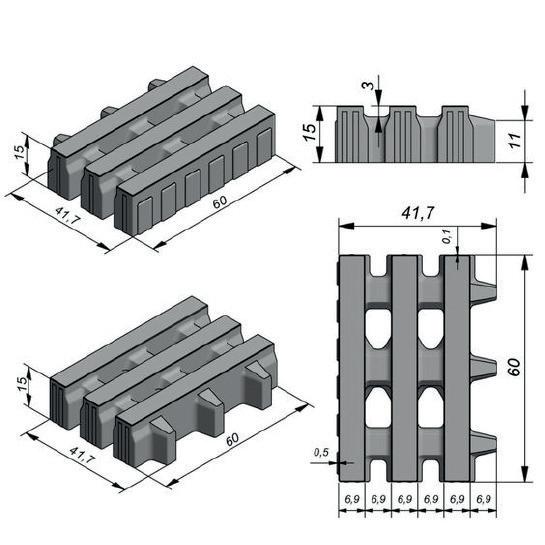


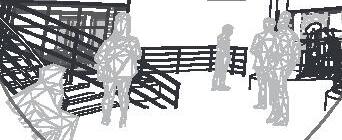
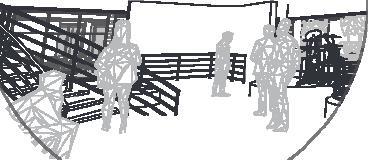






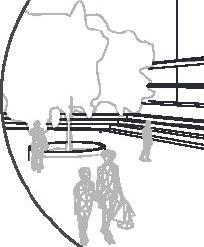
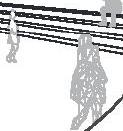

CONCEPTUAL DETAIL


