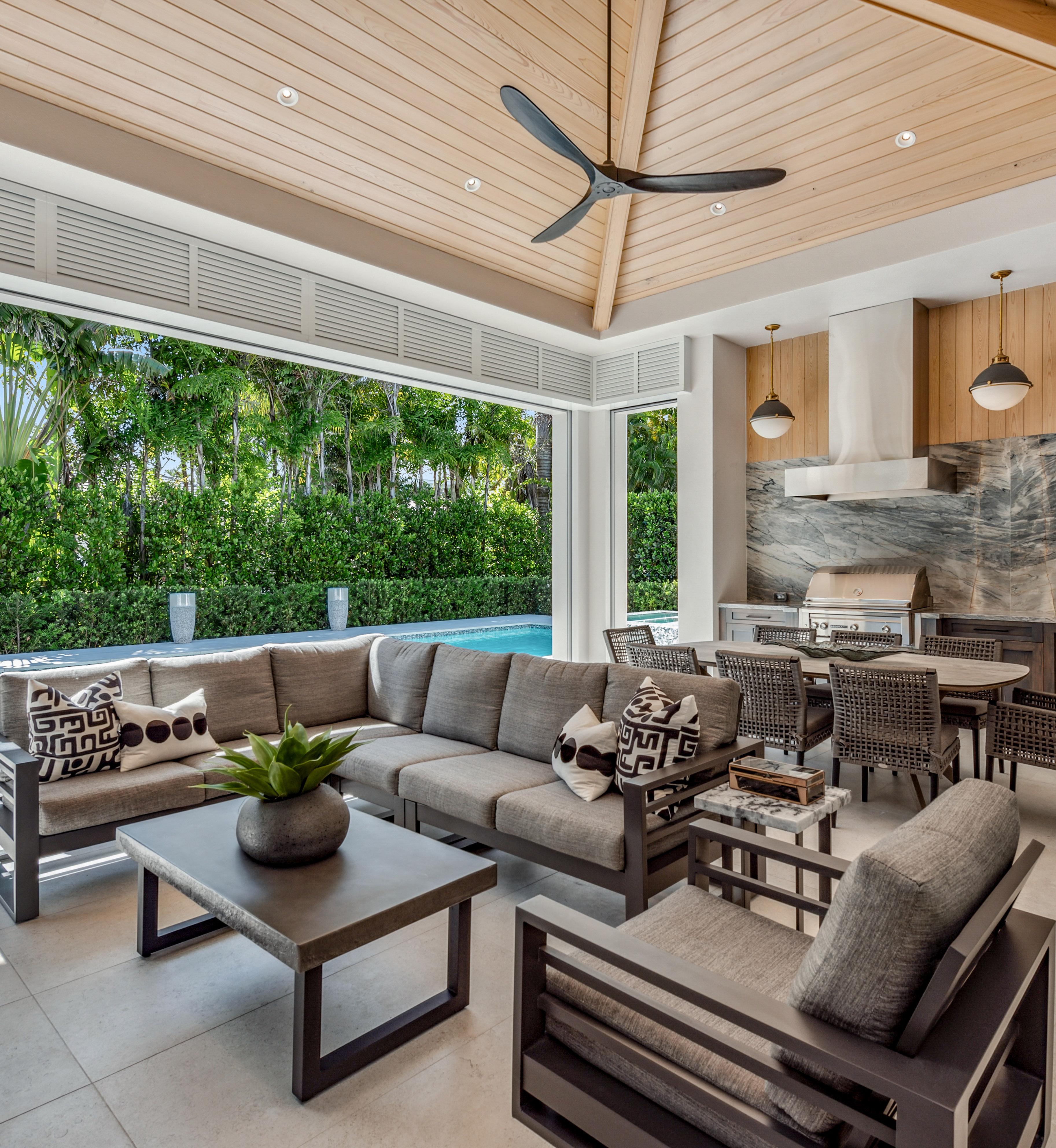

3000 LEEWARD LANE The Moorings KIM.PRICE@PREMIERSIR.COM 239.248.6924
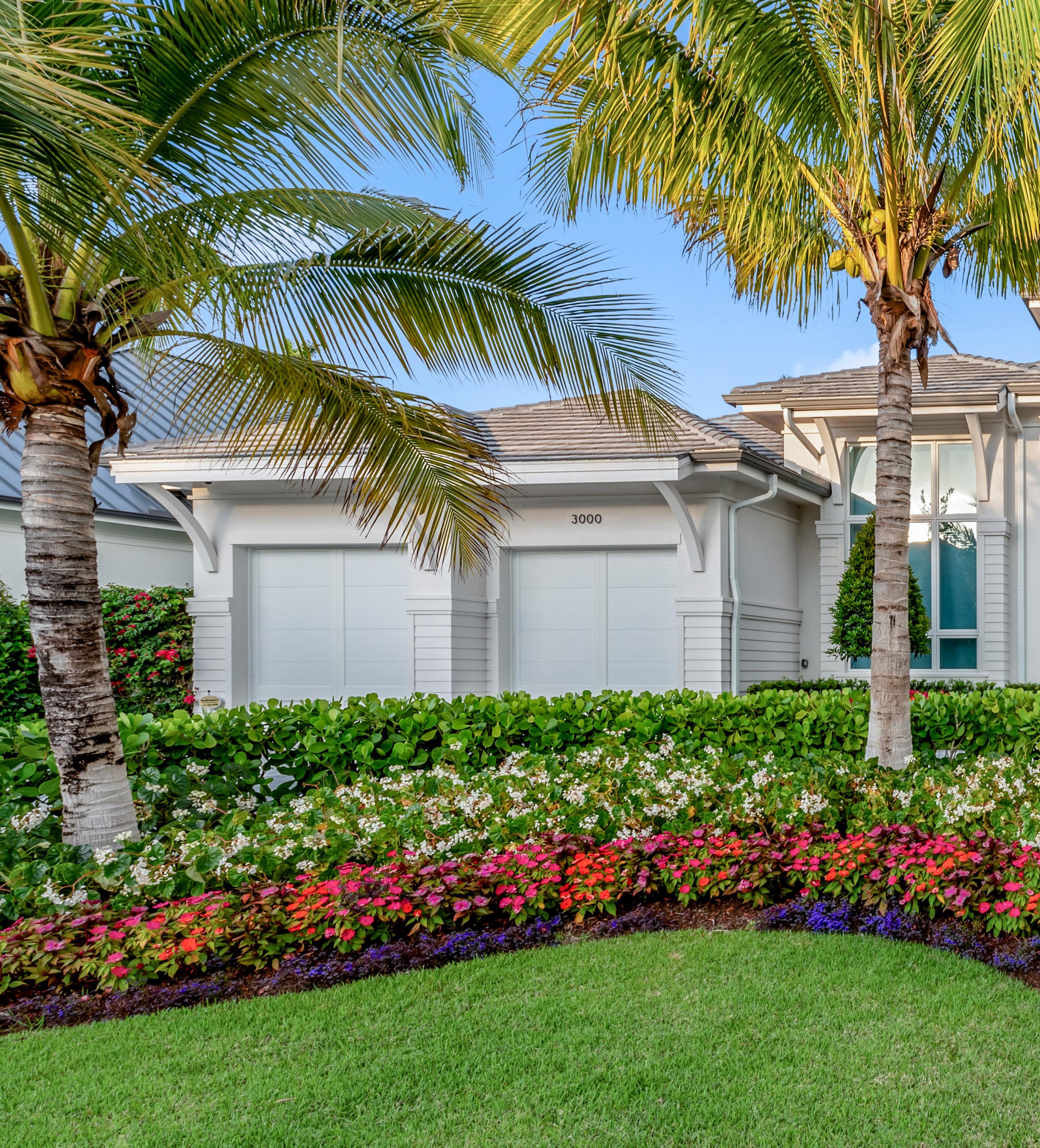
3000 LEEWARD LANE | NAPLES, FLORIDA 34103 THE MOORINGS
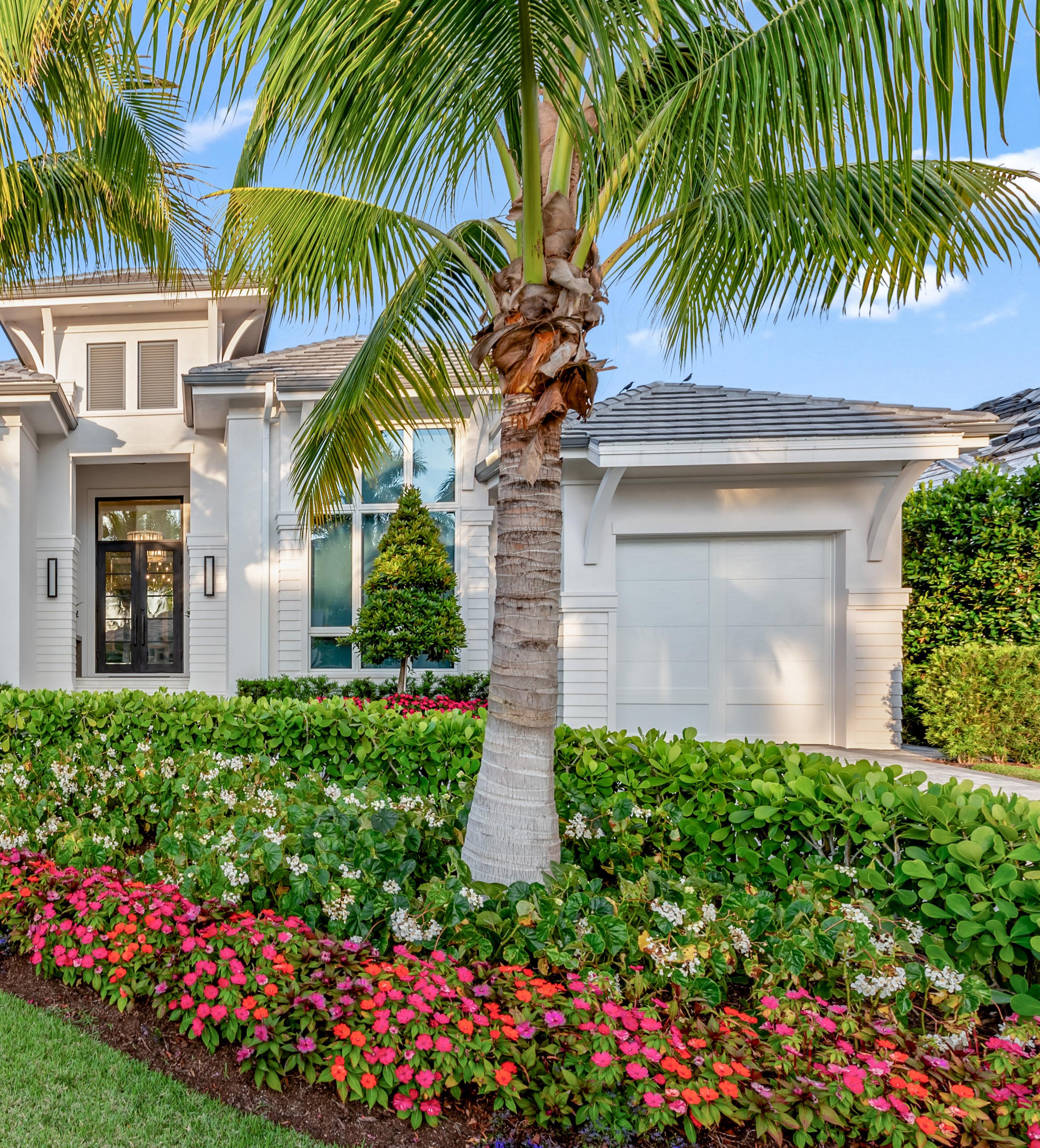
Welcome to coastal elegance at its finest. This stunning new home, completed in 2022 by distinguished Borelli Luxury Homes, has been meticulously designed and crafted, offering an unparalleled blend of sophistication and comfort. Every detail of this residence has been carefully selected by Jett & Company Interior Design, with high-quality furnishings, curated artwork, and accessories that complement the coastal-chic aesthetic. Step inside, and the grand foyer will make an instant first impression, while the expansive great room creates a refined yet inviting environment with its backlit feature wall and stunning ceiling details. The gourmet kitchen is a chef’s dream, with its luxurious finishes, a full suite of Sub-Zero and Wolf appliances with gas cooking, an exquisite bar, a walk-in service pantry, plus more.
The expansive owner’s suite is a relaxing haven showcasing an opulent bedroom, two walk-in closets with custom built-ins, and a spa-like bath with marble finishes and dual water closets, while the three beautifully appointed guest bedrooms and study each feature ensuite baths and bespoke finishes. Entertainment and relaxation abound out back, where a sparkling pool and spa set the perfect backdrop for the home’s beautiful covered lanai featuring an outdoor fireplace, full summer kitchen, and gas fire pit adjacent to the pool. Enjoy a short distance to the beach for famed Naples sunsets or available access to the private Moorings Beach Park. This home truly represents the pinnacle of coastal living.
FEATURES
GENERAL KITCHEN
• Built by Borelli Luxury Homes and completed in 2022
• Four bedrooms plus study (or fifth bedroom), five full baths and two half baths
• Large two-car garage and separate one-car garage, both air-conditioned and finished with epoxy flooring and custom built-ins
• Offered furnished with high-quality furnishings and accessories by Jett & Company Interior Design, including custom artwork throughout
• White oak flooring throughout living areas and bedrooms
• Premium tile and natural stone selections in all bathrooms
• Custom wallpaper selections and ceiling details throughout
• Speakers and cameras throughout key areas of home
• Motorized window shades
• Linear air diffusers
• Programmable LED lighting and bespoke light fixtures
• Crestron home automation system (WIFI enabled)
• Complete home generator with 1,000-gallon propane tank
EXTERIOR
• Premium landscape package
• Landscape lighting
• Landscape speakers
• Retractable screens and storm shutters on lanai
• Gas fireplace on covered lanai and gas fire pit on pool deck
• Large heated saltwater pool and infinity-edge spa
• Outdoor shower
• Outdoor kitchen with gas grill, sink, and beverage fridge
GREAT ROOM
• Backlit wood feature wall
• Custom ceiling design featuring wood beams
• Recessed LED lighting
• Stacking nano-doors open to the covered lanai creating the perfect blend of indoor and outdoor living
• Premium wood cabinetry with custom hardware selections
• Quartzite countertops
• Wolf and Sub-Zero appliances featuring gas cooking
• Dual dishwashers
• Ice maker
• Walk-in service pantry
• Custom bar in dining room features Sub-Zero wine fridge, and two beverage drawers
OWNER’S SUITE
• Spacious bedroom with views of the pool and private backyard
• Custom ceiling details
• Dual walk-in closets with luxury closet systems
• Large spa-like bathroom featuring premium marble selections, large shower room, and dual water closets
SECONDARY SPACES AND BEDROOMS
• Grande foyer features custom tile inlays, wood accents, and custom lighting
• Study (or fifth bedroom) is privately situated in the home’s south wing
• Three large and beautifully appointed guest-bedrooms each with en-suite baths
• All secondary bedrooms feature premium tile and natural stone finishes
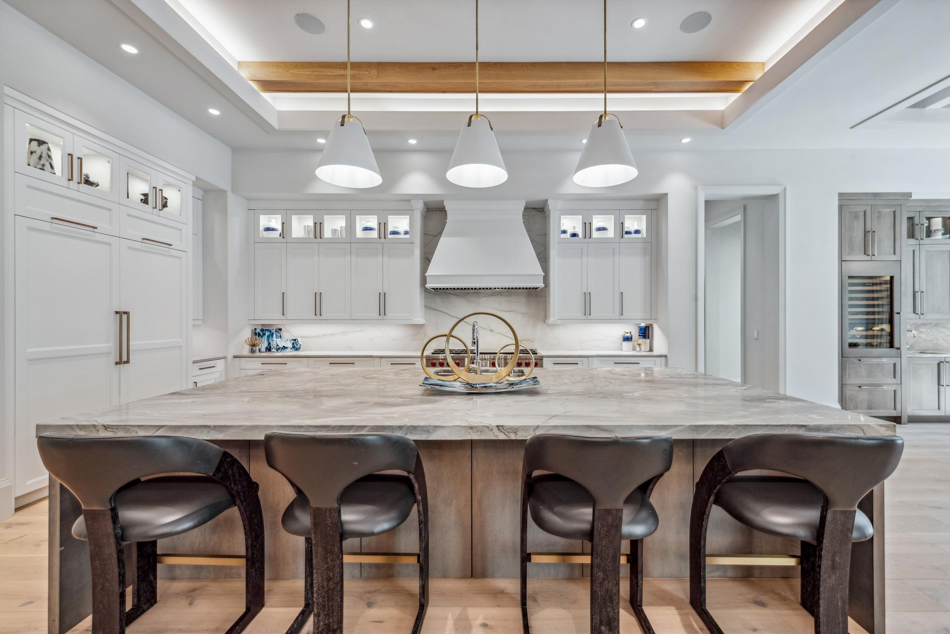
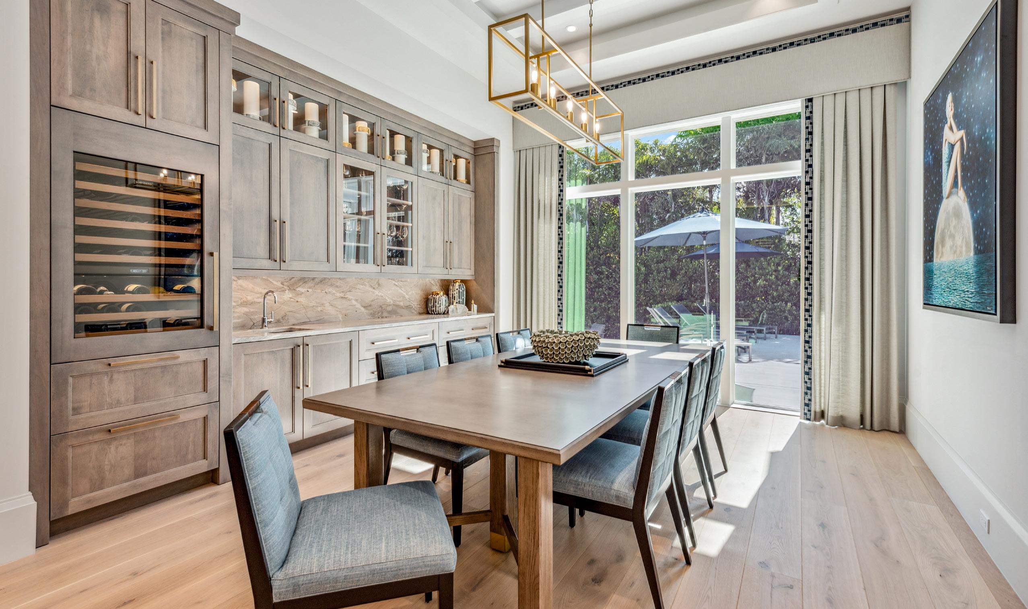
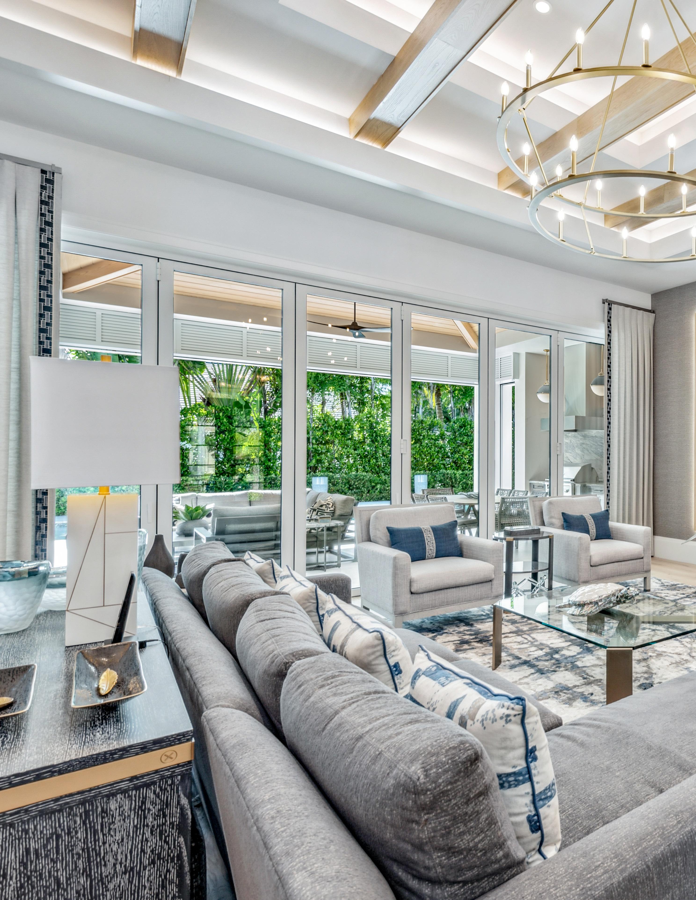
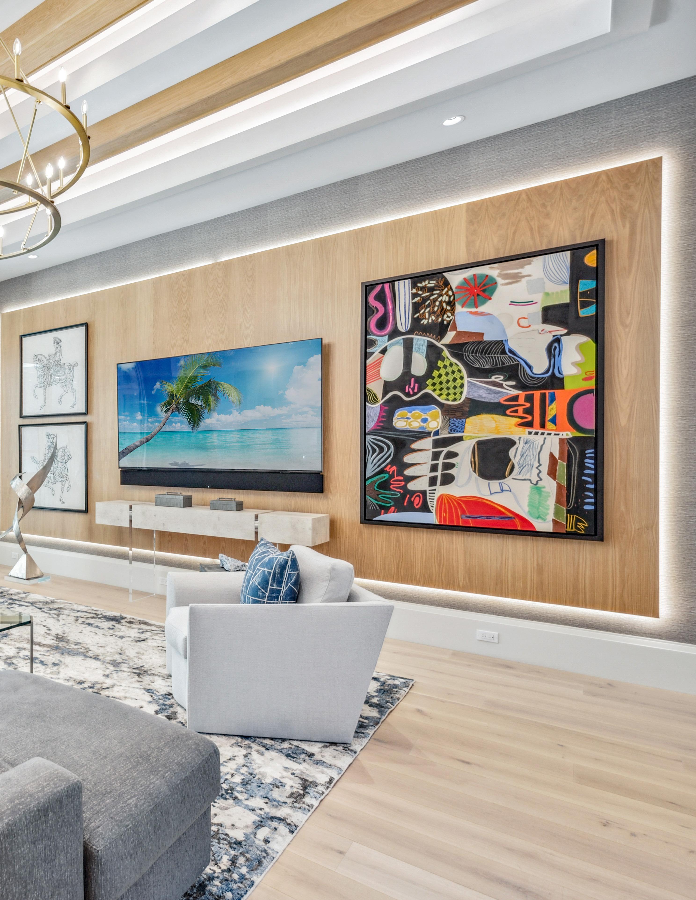
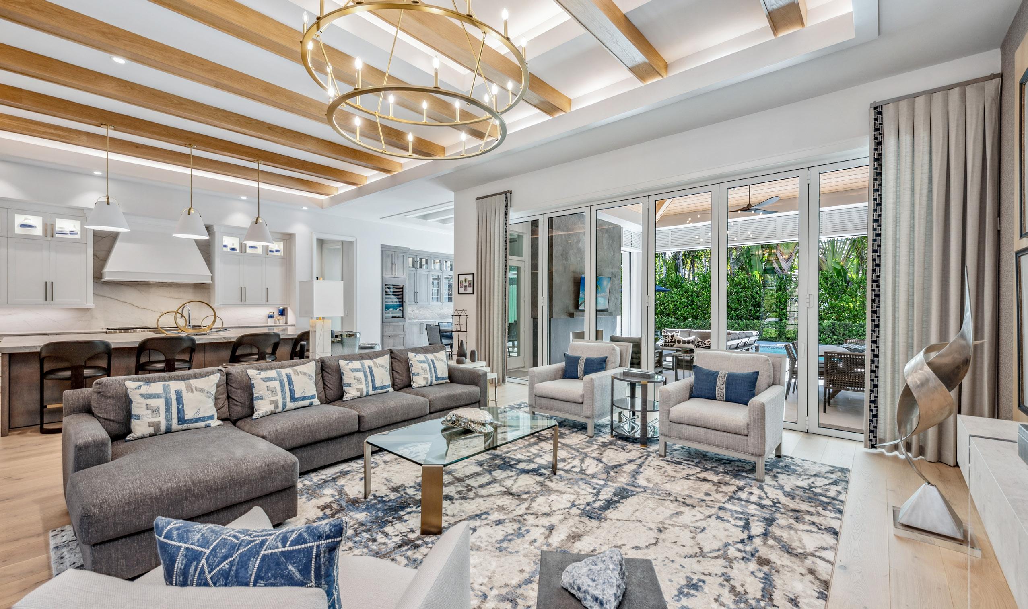
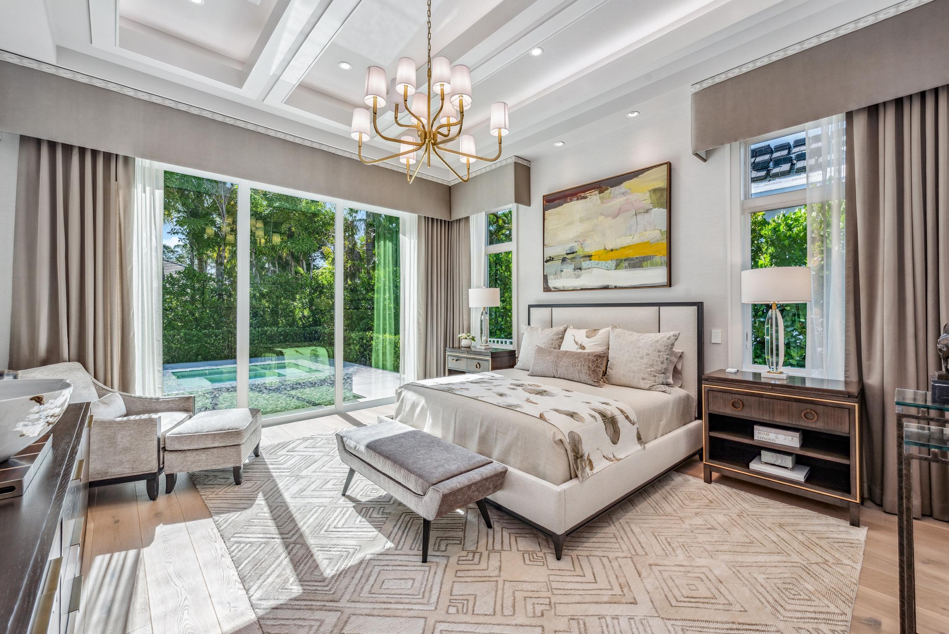
FLOOR PLAN
UP UP UP TOTAL UNDER AIR Garage Covered Entry Covered Lanai TOTAL UNDER ROOF Lanai/Pool TOTAL AREA 4485 sq ft 937 sq ft 102 sq ft 625 sq. ft. 6149 sq ft 2091 sq ft 8240 sq ft 3000 LEEWARD LANE NAPLES, FL Prepared exc usive y for K m Price ©2024 Precision F oorplans, Inc Th s document s the copyr ght property of Precis on Floorp ans, Inc Any other user may no copy mod fy reproduce repub ish d st ibu e d sp ay o ransm t for commerc al nonprofi or pub c pu poses a or any port on o his documen excep o he exten au ho zed by:Prec s on F oorp ans nc (239) 598-9411/p ecision loorp ans@ea h ink net Copyr ght in r ngement T le 17 Chapter 5 Sect on 501) n the U S Fede a Court ALL INFORMAT ON IS DEEMED REL ABLE NOT GUARANTEED Kim Price 239-248-6924 kim price@premiersir com Experience, Expertise, & Exceptional Properties PREPAREDEXCLUSIVELYFOR KIMPRICE W D R E F REF F P T V W I N E R E F D W D W M W VANITY COVERED LANAI 23' x 27' 6 BEDROOM 2 15' 6 x 15' 6 (CLG 14 3) DINING ROOM 13' 3 x 12' 9 (CLG 12 9) MASTER SUITE 17' 9 x 16' (CLG 12 9) BEDROOM 3 13' 3 x 15' 6 (CLG 12' 9) LIVING ROOM 24' x 23' 3 (CLG 14' 6) KITCHEN 18' 6 x 12' 9 (CLG 13') L A U N D R Y 1 2 ' x 1 0 ' 3 FOYER (CLG 15' 9) BEDROOM 4 15' 3 x 13' (CLG 14' 9) BEDROOM 5 14' 9 x 13' 3 (CLG 14' 9) W I C 8 9 x 11' 3 W I C 1 0 3 x 5 9 W I C 7' x 5 3 W I C 7' x 5 3 PANTRY 8' 9 x 5' 6 GARAGE 21' x 11' 9 GARAGE 25' x 23' 3 POOL 14' 6 x 42' SPA SUN SHELF FIRE PIT ICE UP UP UP TOTAL UNDER AIR Garage Covered Entry Covered Lanai TOTAL UNDER ROOF Lanai/Pool TOTAL AREA 4485 sq ft 937 sq ft 102 sq ft 625 sq ft 6149 sq ft 2091 sq. ft. 8240 sq. ft. NAPLES, FL Prepared exclusively for Kim Pr ce ©2024 Prec sion F oorplans, Inc This document is the copyright property of Precision Floorplans, Inc Any o her user may not copy modi y ep oduce epub sh d s r bu e disp ay or ransm o commerc a nonpro t o pub ic purposes a o any por ion of h s documen except to he ex ent au hor zed by Prec s on F oorplans nc (239) 598-9411 prec s onf oorp ans@earth nk ne Copy igh nfr ngement (T t e 17 Chap er 5 Sec ion 501) n he U S Federa Cour ALL NFORMATION S DEEMED RELIABLE NOT GUARANTEED Kim Price 239-248-6924 kim price@premiersir com Experience, Expertise, & Exceptional Properties PREPAREDEXCLUSIVELYFOR KIMPRICE W D R E F REF F P / T V W N E R E F D W D W M W VANITY COVERED LANAI 23' x 27' 6 BEDROOM 2 15' 6 x 15' 6 (CLG 14' 3) DINING ROOM 13' 3 x 12' 9 (CLG 12' 9) MASTER SUITE 17' 9 x 16' (CLG 12' 9) BEDROOM 3 13' 3 x 15' 6 (CLG 12' 9) LIVING ROOM 24' x 23' 3 (CLG 14' 6) KITCHEN 18' 6 x 12' 9 (CLG 13') L A U N D R Y 1 2 x 1 0 3 FOYER (CLG 15' 9) BEDROOM 4 15' 3 x 13' (CLG 14 9) BEDROOM 5 14' 9 x 13' 3 (CLG 14' 9) W I C 8' 9 x 11' 3 W I C 1 0 ' 3 x 5 9 W I C 7 x 5' 3 W I C 7 x 5' 3 PANTRY 8' 9 x 5' 6 GARAGE 21' x 11' 9 GARAGE 25' x 23' 3 POOL 14' 6 x 42' SPA SUN SHELF FIRE PIT ICE UP UP TOTAL UNDER AIR Garage Covered Entry Covered Lanai TOTAL UNDER ROOF Lanai/Pool TOTAL AREA 4485 sq ft 937 sq ft 102 sq ft 625 sq ft 6149 sq ft 2091 sq ft 8240 sq. ft. Prepared exclusively for Kim Price ©2024 Precision Floorplans Inc This document is the copyright property of Precision Floorplans Inc Any other user may not copy mod fy reproduce repub sh distr bute d splay or ransm t for commercial nonprofi or publ c purposes al or any portion o th s document except to the ex ent authorized by:Prec s on Floorplans Inc (239) 598-9411/prec s onfloorp ans@ear hl nk net Copyright nfringement (Tit e 17 Chapter 5 Sec ion 501) in the U S Federal Court ALL INFORMATION IS DEEMED RELIABLE NOT GUARANTEED Kim Price 239-248-6924 kim price@premiersir com Experience, Expertise, & Exceptional Properties PREPAREDEXCLUSIVELYFOR KIMPRICE W D R E F REF F P / T V W I N E R E F D W D W M W VANITY COVERED LANAI 23' x 27' 6 BEDROOM 2 15' 6 x 15' 6 (CLG 14' 3) DINING ROOM 13' 3 x 12' 9 (CLG 12' 9) MASTER SUITE 17' 9 x 16' (CLG 12' 9) BEDROOM 3 13' 3 x 15' 6 (CLG 12' 9) LIVING ROOM 24' x 23' 3 (CLG 14' 6)
18' 6 x 12' 9 (CLG 13') L A U N D R Y 1 2 ' x 1 0 ' 3 FOYER (CLG 15' 9) BEDROOM 4 15' 3 x 13' (CLG 14' 9) BEDROOM 5 14' 9 x 13' 3 (CLG 14' 9) W I C 8' 9 x 11' 3 W I C 1 0 3 x 5 ' 9 W I C 7' x 5' 3 W I C 7' x 5' 3 PANTRY 8' 9 x 5' 6 GARAGE 21' x 11' 9 GARAGE 25' x 23' 3 SPA ICE
KITCHEN
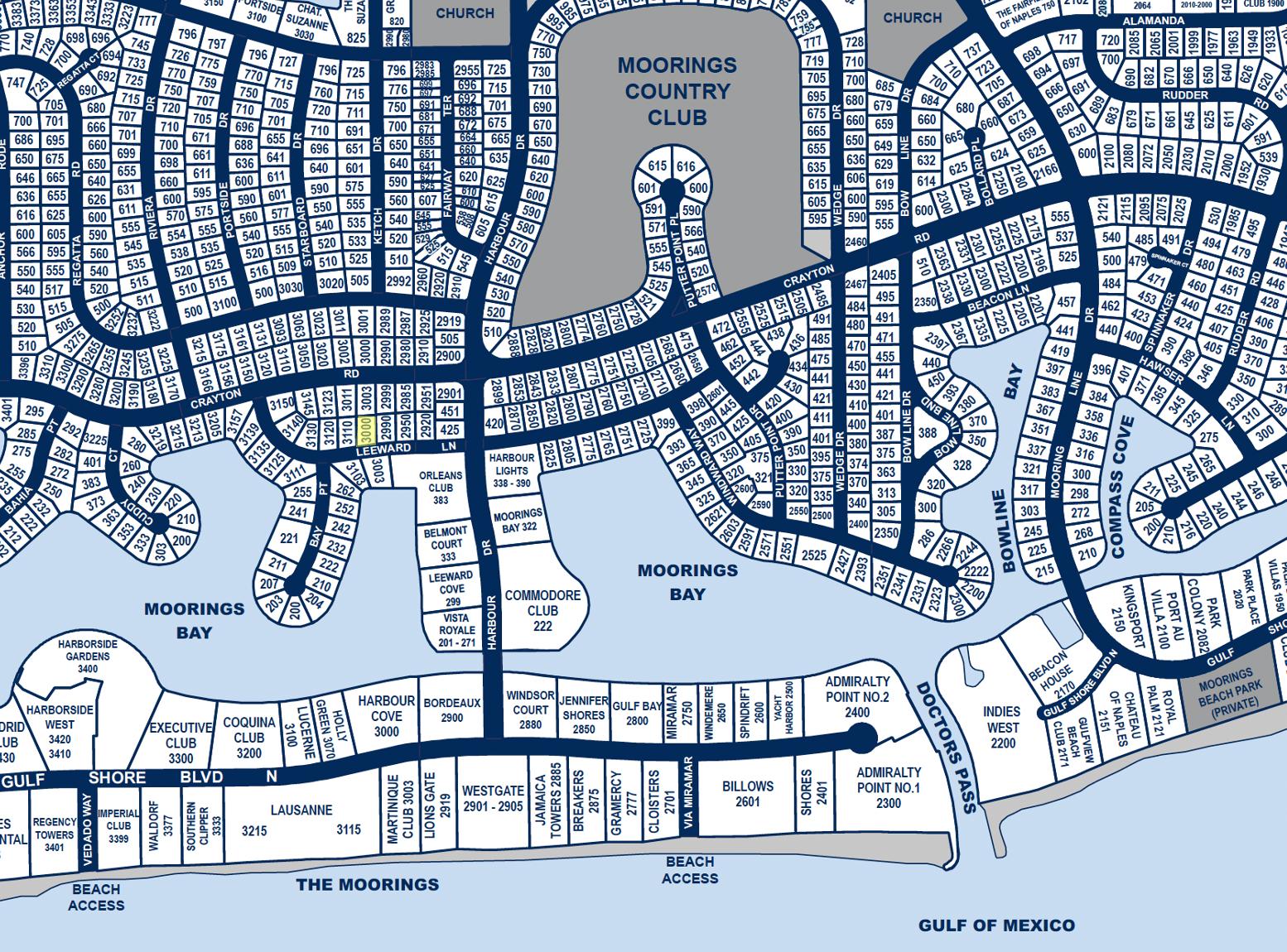
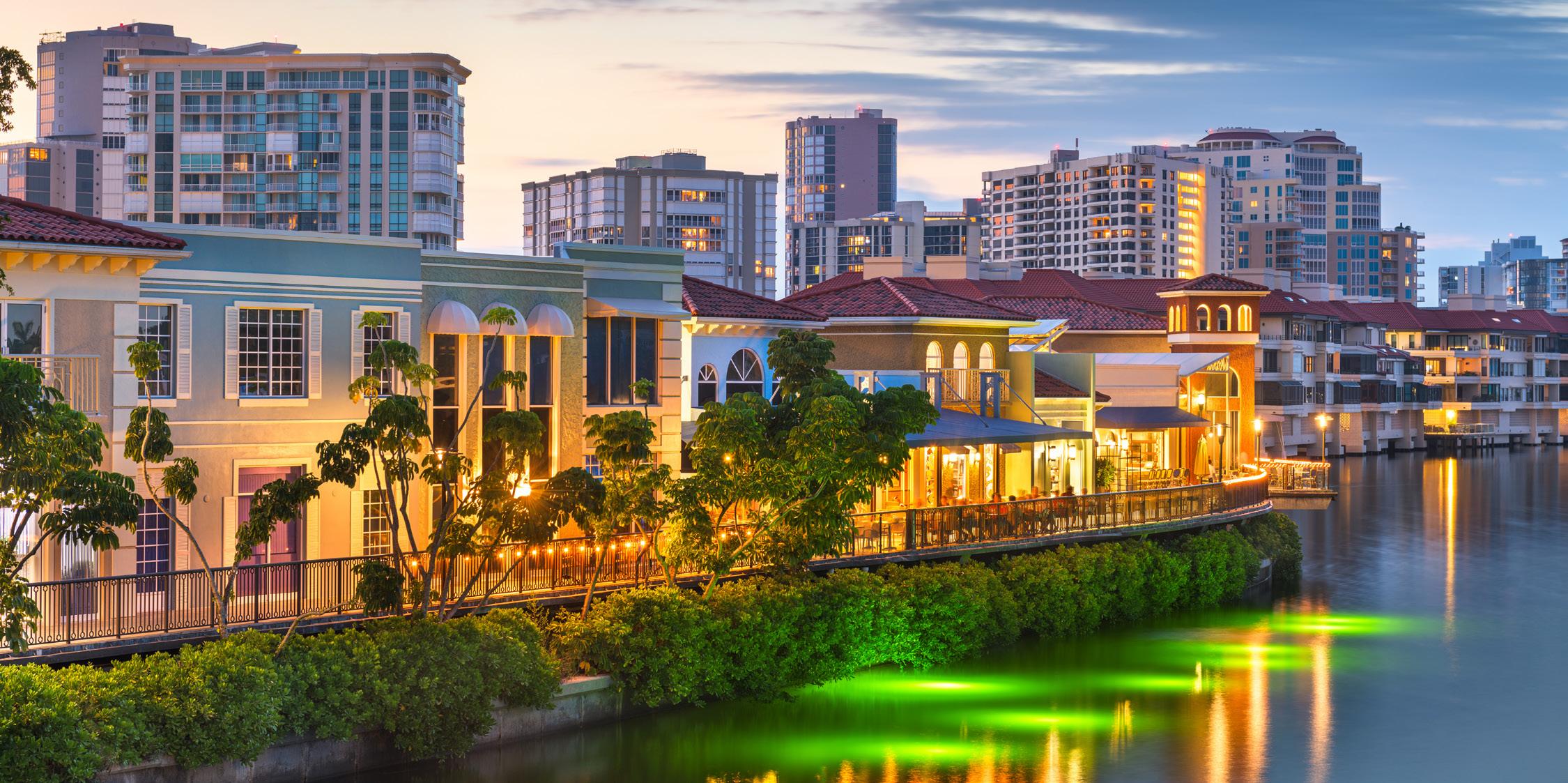
• Residents of the Moorings neighborhood enjoy convenient proximity to the beach for famed Naples sunsets, available access to the private Moorings Beach Park, and Park Shore Marina nearby.
• The renowned shops and restaurants of Venetian Village, Waterside Shops and Fifth Avenue South are just a short drive from your doorstep.
• Situated between Coquina Sands to the south and Park Shore to the north, The Moorings neighborhood is renowned for its serene ambiance and convenient access to the Gulf and beaches, offering residents a mature and tranquil environment.
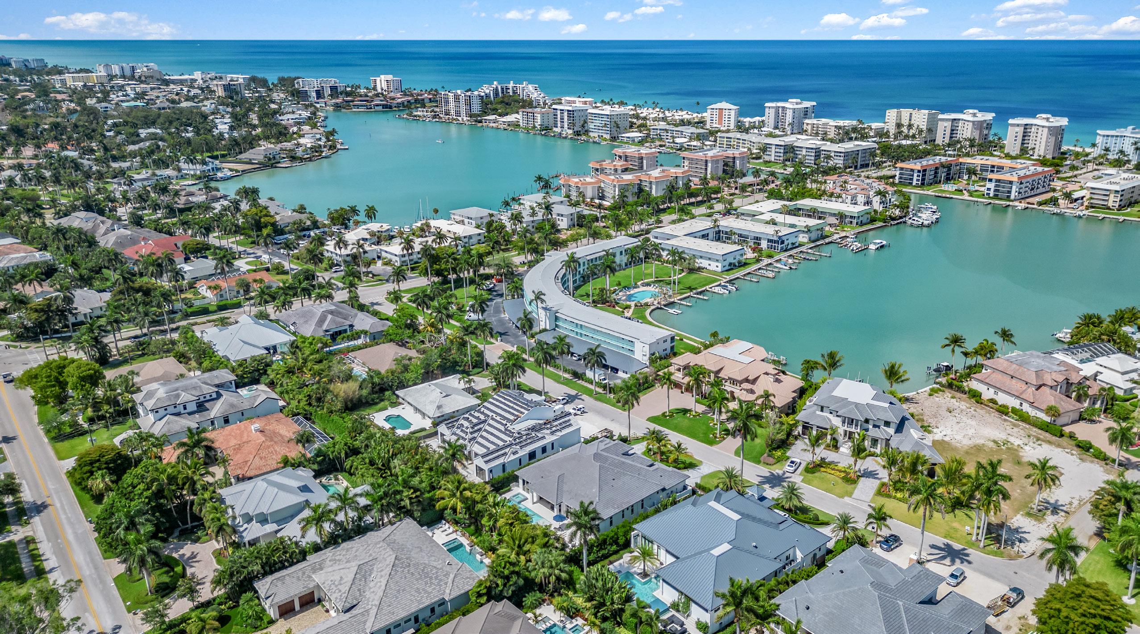
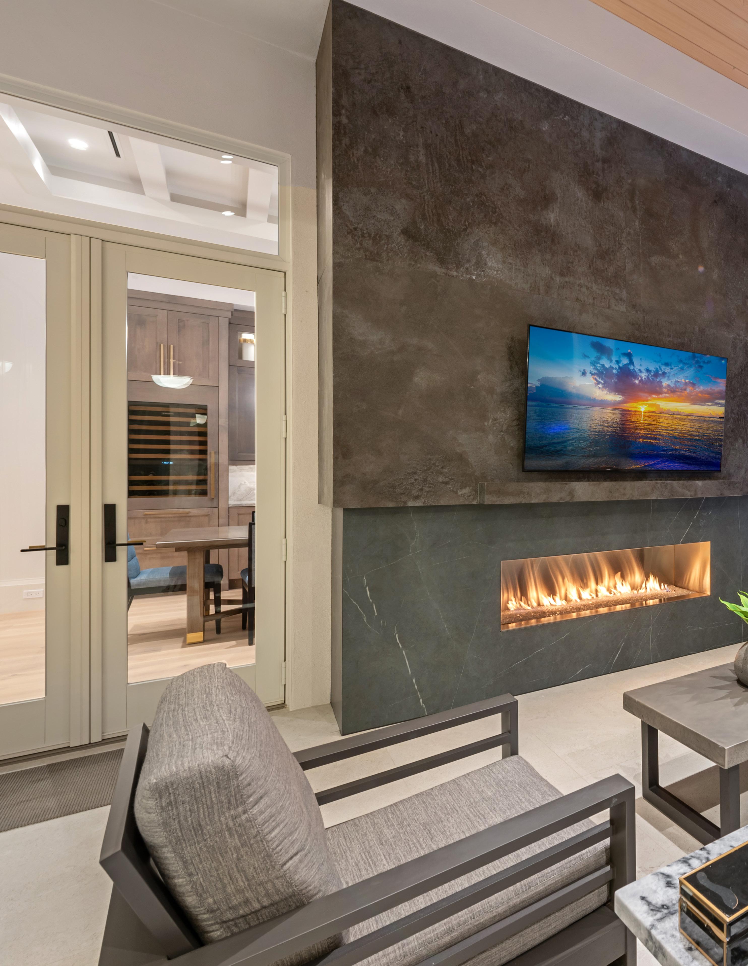
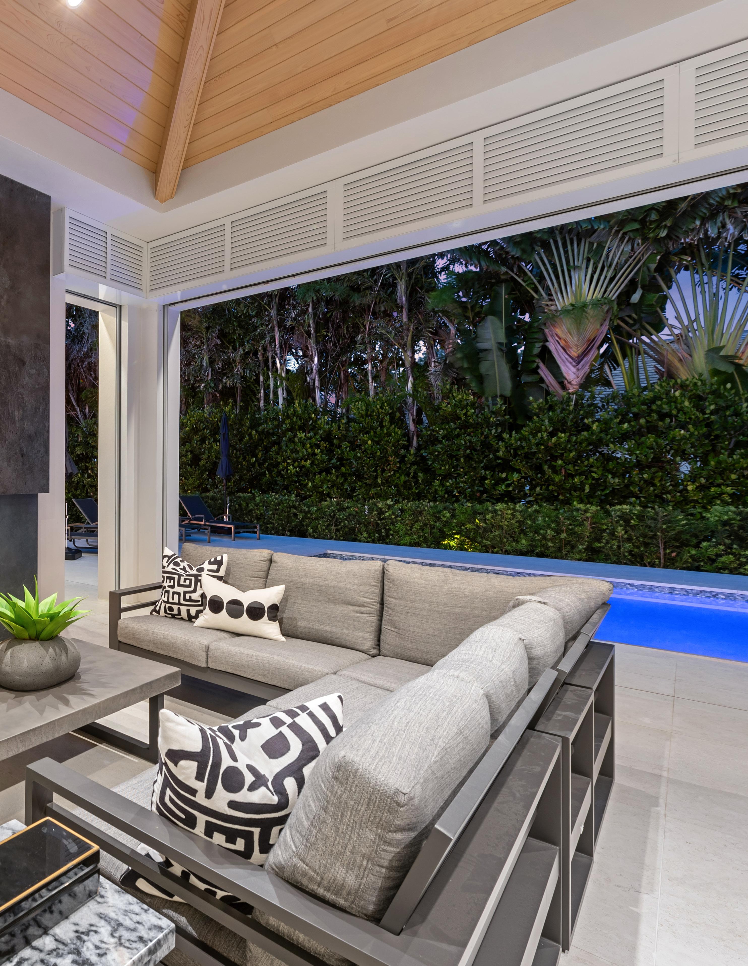
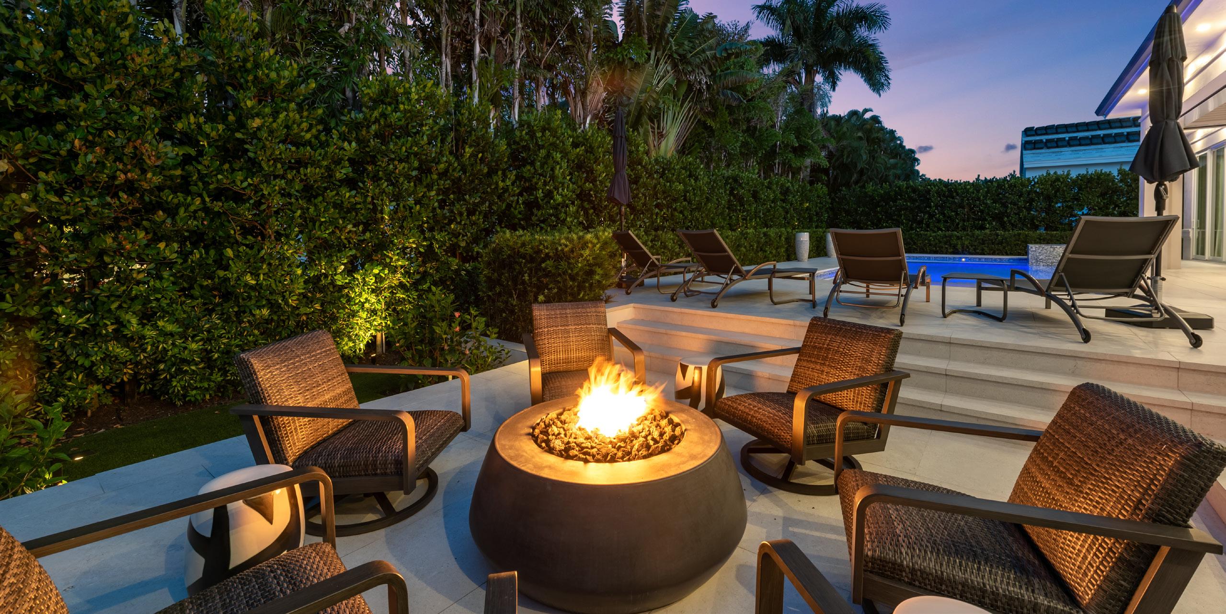
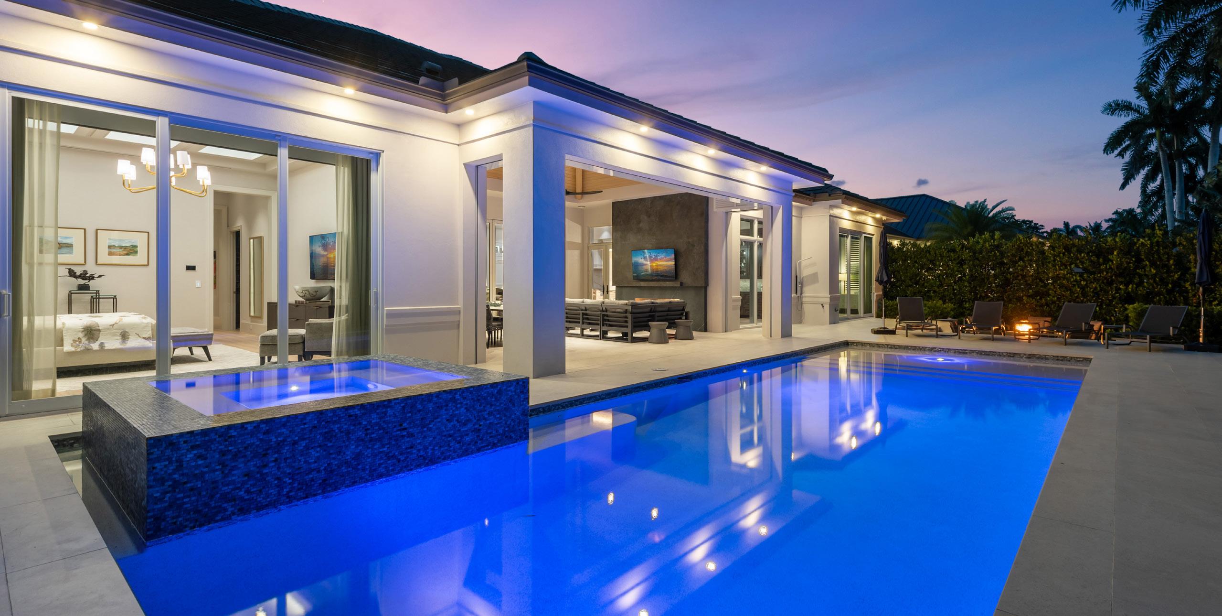

Sotheby’s International Realty® and the Sotheby’s International Realty logo are registered service marks used with permission. Each office is independently owned and operated. Equal Housing Opportunity. If your property is listed with a real estate broker, please disregard. It is not our intention to solicit the offerings of other real estate brokers. We are happy to work with them and cooperate fully. KIM.PRICE@PREMIERSIR.COM 239.248.6924 NAPLESBEACHNOW.COM INTEGRITY. PASSION. COMMITMENT. SINCERITY.


















