
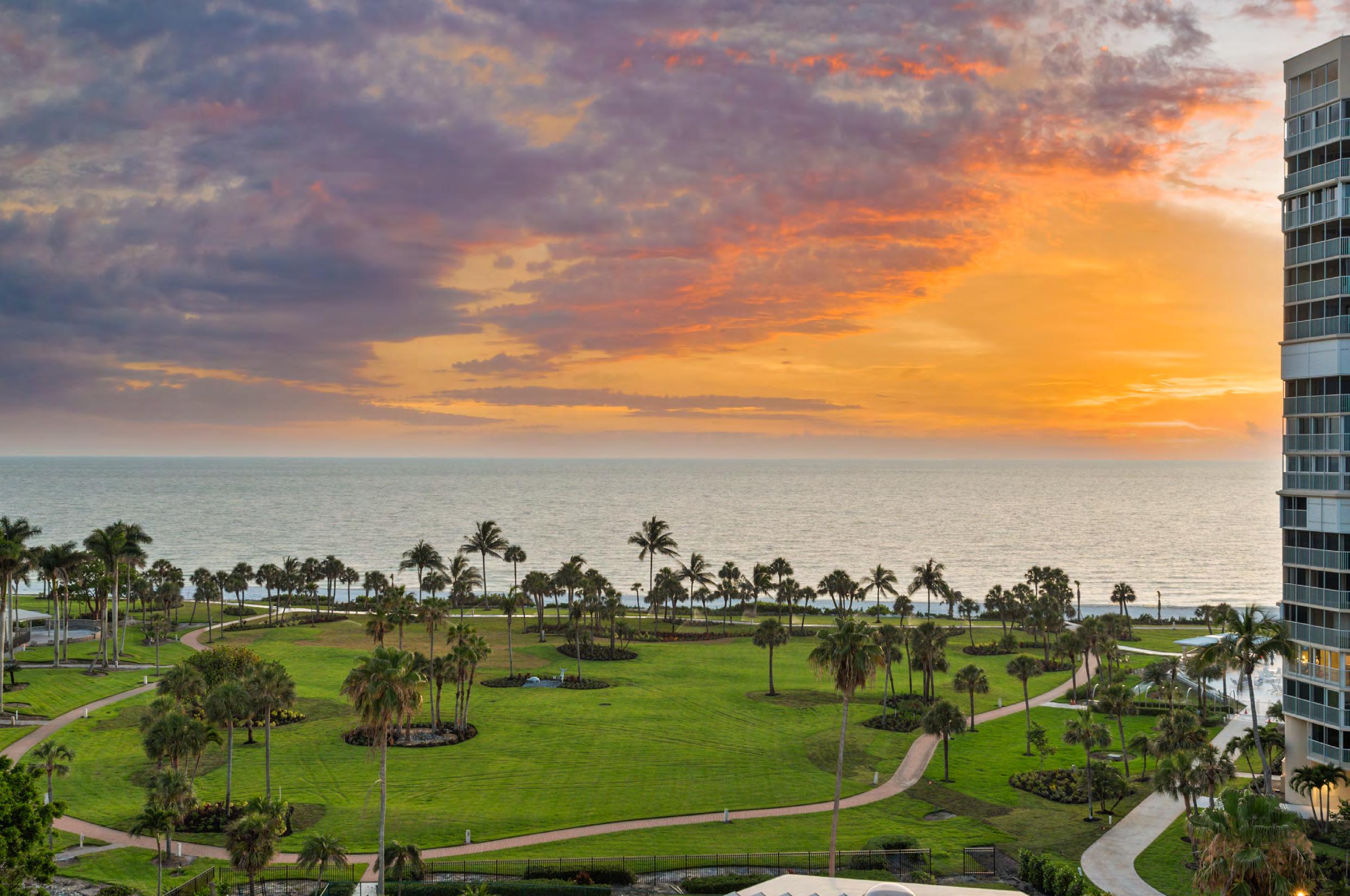
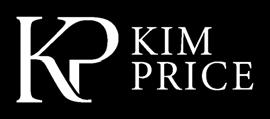
4031 Gulf Shore Blvd. N. #91 ALLEGRO
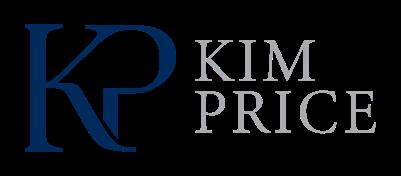
RESIDENTIAL LISTING REPORT 4031 Gulf Shore Blvd N #91 Listing Price $3,650,000 Bedrooms 3 Baths 3.5 Approx. Living Area 2,515 sq. ft. Total Area 2,625 sq. ft. Furnished Yes Storm Protection Impact resistant windows/doors Building Built 1981 Unit Floor 9 Total Floors in the Building 14 Total Units in Complex 76 Quarterly Condo Fee $6,553 2023 Tax Bill $15,550 Building Access Lobby Attendant Pet Policy 1 pet with 15 lb. weight limit Rental Policy 1 time per year with 90-day minimum 239-248-6924
4031 Gulf Shore Blvd. N. #91
ALLEGRO

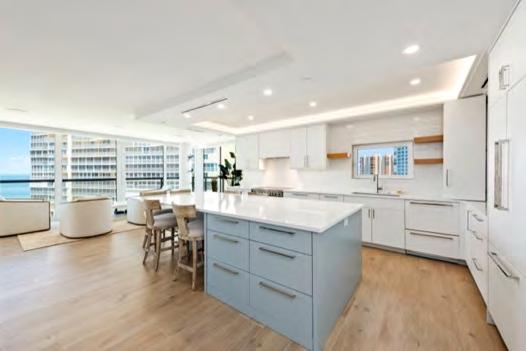
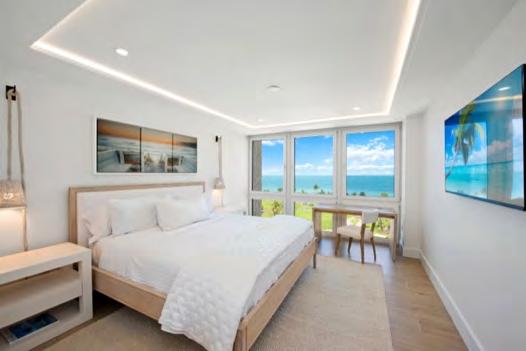
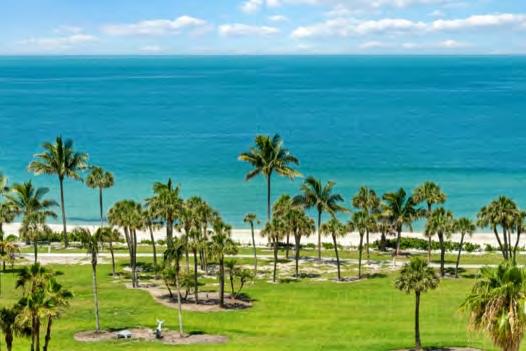

Highlights, Features & Specifications
General
¨ Three bedrooms
¨ Three and a half bathrooms
¨ Completely re-mastered in 2022
¨ Offered furnished with luxury furnishings and custom local artwork
¨ Floor-to-ceiling impact-resistant windows and doors
¨ Fire suppression system
¨ Luxury plank tile throughout
¨ Recessed LED dimmable lighting throughout
¨ All new interior moldings and flat-front solid-core doors
¨ Automatic window shades throughout unit
¨ New HVAC system with linear vents throughout
¨ Direct west facing views of the Gulf of Mexico
Great Room
¨ Open concept living area with expansive gulf views
¨ Integrated Sonos speakers in living area
¨ Large mounted flat-screen television
¨ Ship-lap feature walls
Kitchen
¨ Full suite of Fisher & Paykel appliances including dual dishwasher drawers
¨ Elegant flat front cabinetry with custom undercounter lighting and electrical outlets
¨ Quartz countertops
¨ Trey ceiling with perimeter lighting
¨ Oversized island featuring seating for six
¨ In-kitchen coffee bar with custom sliding cabinet panel for additional storage
Owner’s Suite
¨ Expansive gulf views
¨ Spacious bedroom with luxury furnishings and premium linens
¨ Trey ceiling with perimeter lighting
¨ Floating double quartz vanity with large spa-like shower
¨ Oversized walk-in closet with custom built-ins
Secondary Bedrooms & Bathrooms
¨ Guest Suite Two features a king bed and direct gulf views
¨ Guest Suite Three features two queen beds and city views
¨ Each guest suite features an elegantly finished en-suite bathroom and closet with custom built-ins
¨ New half bathroom features stunning porcelain tile with custom integrated plumbing fixtures 239.248.6924
Kim.Price@PremierSIR.com
PARK SHORE
WH PREPAREDEXCLUSIVELYFOR KIMPRICE 17'KITCHEN x 10' W/D REF BEDROOM 3 10'x15'3 FAMILYROOM 11'3x23'9 DININGROOM 11'3x11'6 LIVINGROOM 24'x3x14'9 FOYER DW MECHROOM W.I.C. PreparedexclusivelyforKimPrice ©2023PrecisionFloorplans,Inc.ThisdocumentisthecopyrightpropertyofPrecisionFloorplans,Inc. Anyotherusermaynotcopy,modify,reproduce,republish,distribute,display,ortransmitforcommercial,nonprofitorpublicpurposesallor anyportionofthisdocumentexcepttotheextentauthorizedby:PrecisionFloorplans,Inc.(239)598-9411/precisionfloorplans@earthlink.net Copyrightinfringement(Title17Chapter5Section501)intheU.S.FederalCourt. ALLINFORMATIONISDEEMEDRELIABLENOTGUARANTEED BEDROOM 2 14'x12'3 PRIMARYSUITE 14'x12'3 2515sq.ft. 110sq.ft. TOTALLIVINGAREA Mechanical/Storage ALLEGRO 4031 GULF SHORE BOULEVARD NORTH #91 NAPLES, FL 2625sq.ft. TOTALAREA STORAGE 6'9x8'9 STAIRS MW
ALLEGRO PARK SHORE

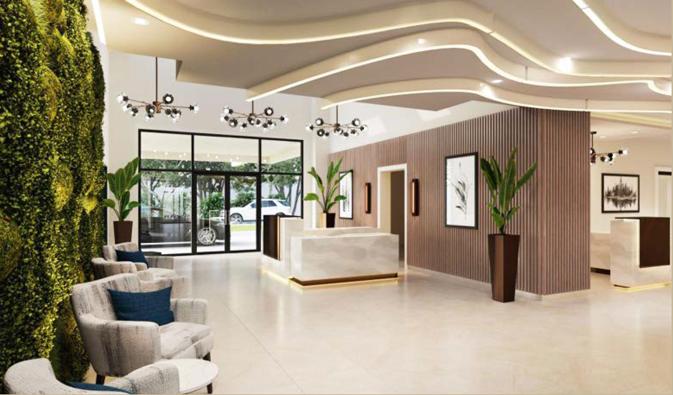
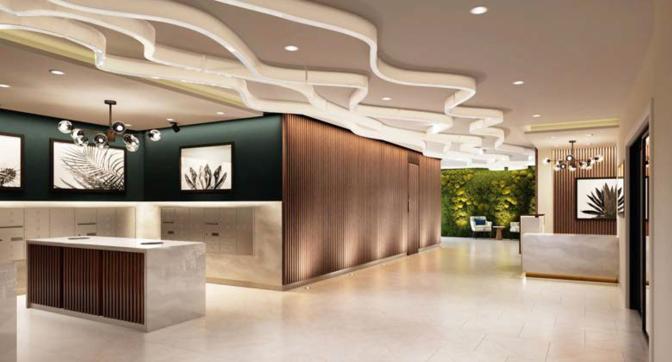
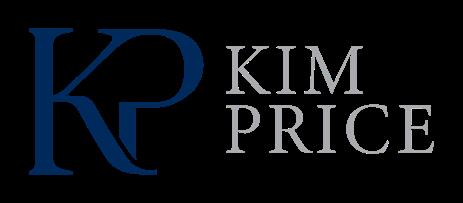
239.248.6924
Kim.Price@PremierSIR.com
Building Highlights
¨ 76 units spanning 14 floors
¨ Every unit offers either gulf or bay views
¨ Swimming pool situated on west end of property for easy beach access and maximum sunlight
¨ Social room for meetings and gatherings
¨ Fitness facility
¨ Large sunset terrace with park and gulf views
¨ Pet policy: 1 pet with a 15 lb. weight limit
¨ Two renovated guest suites (sleeps 8 or 6)
Renovation Details
¨ Enhancements create a south-Florida look that is bright and inviting throughout all common areas, which include a complete re-mastering of the building’s atrium
¨ The atrium area features prominent water features, a green wall, and enhanced trees and plantings
¨ New roof and skylights over atrium
¨ Every floor features glass railings within the atrium, enhanced lighting, and new flooring
¨ Re-imagined lobby offers a coastal-chic look featuring the use of warm woods and stone-look tile to elevate first impressions
¨ Offices, conference room, and mail room feature an enhanced design and configuration
¨ Re-imagined game room and craft room
¨ New electric panel and raised generator system
¨ New gate and access security system


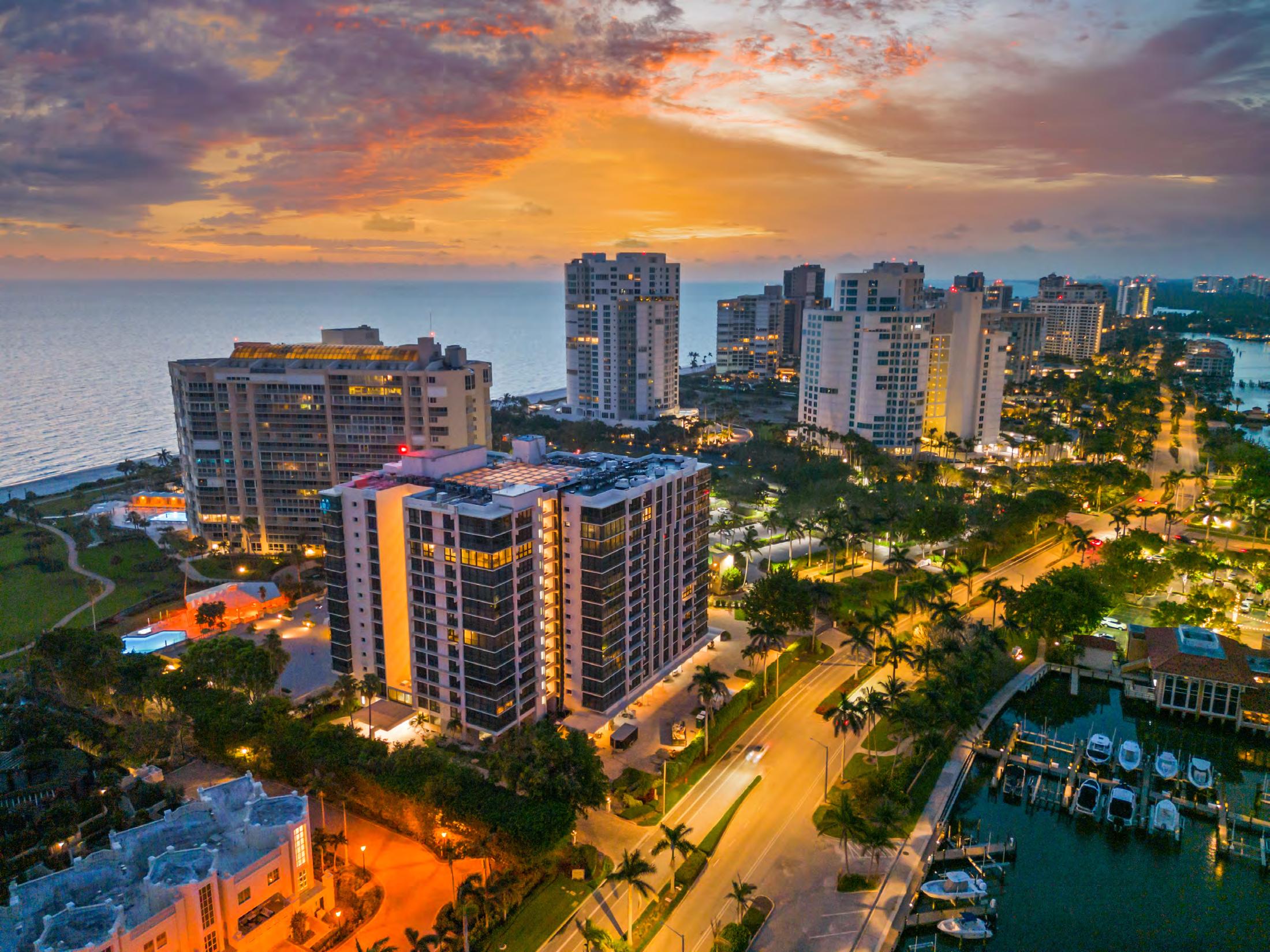

Kim Price – Broker Associate 239.248.6924 Kim.Price@PremierSIR.com NAPLESBEACHNOW.CO M















