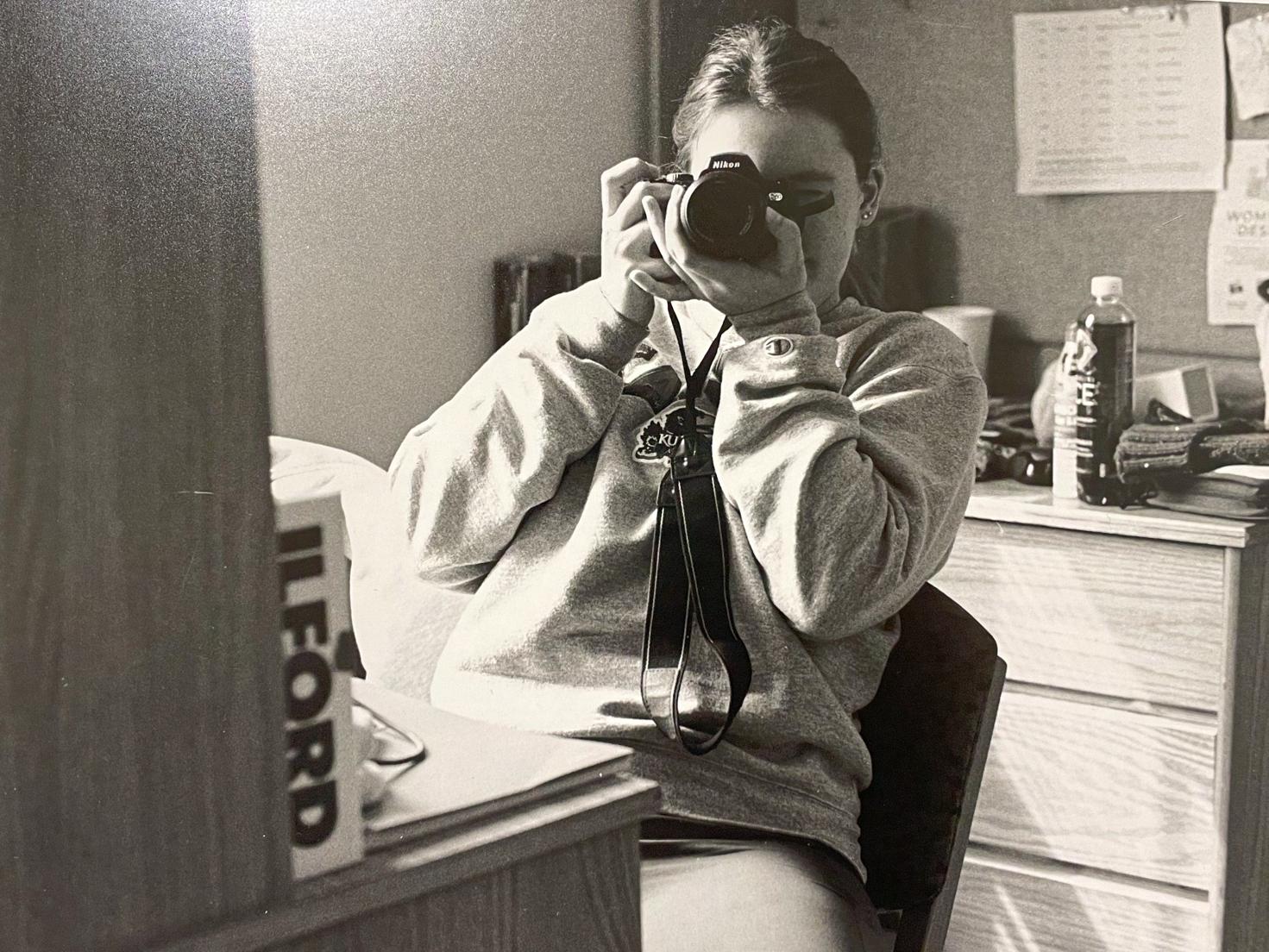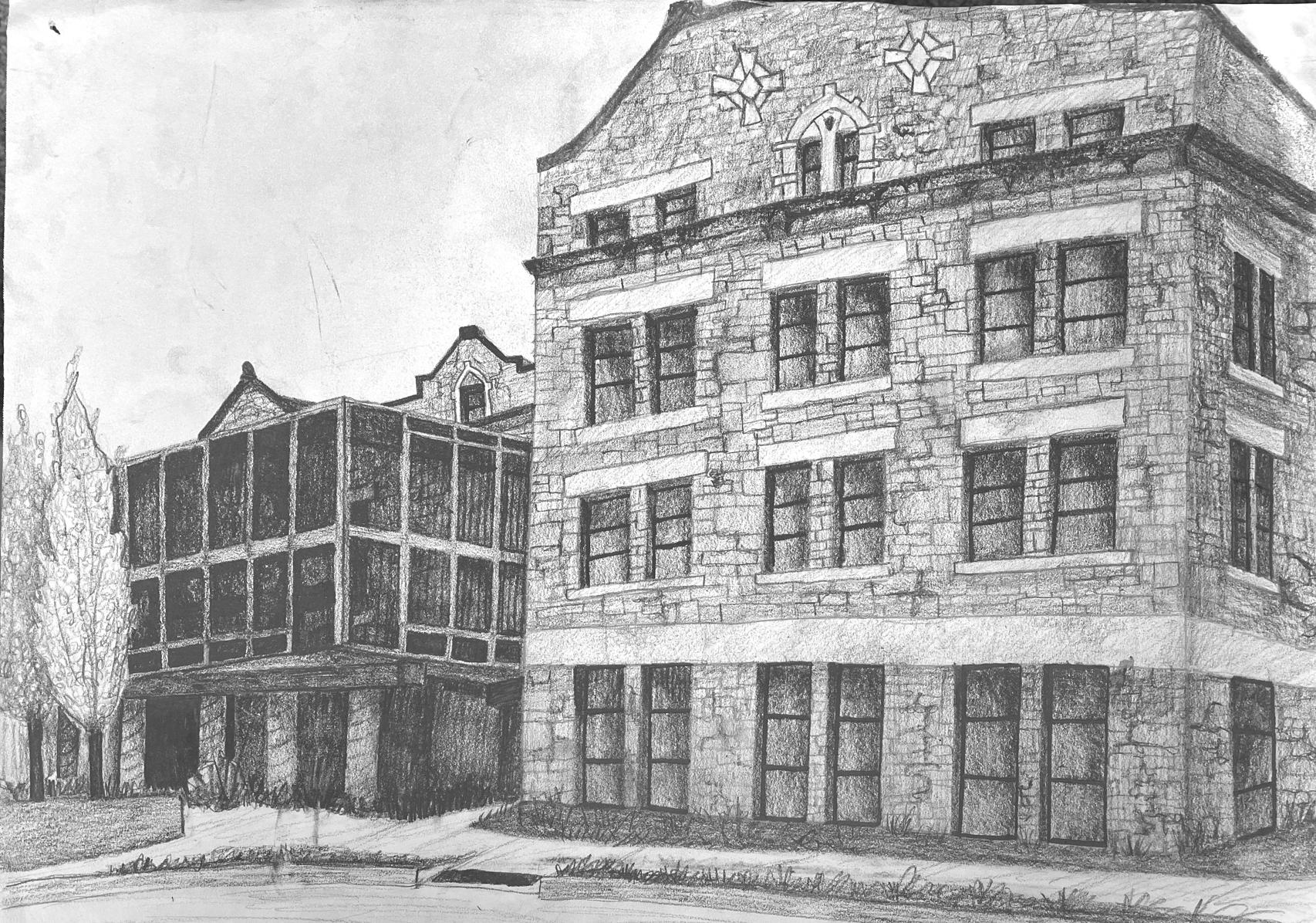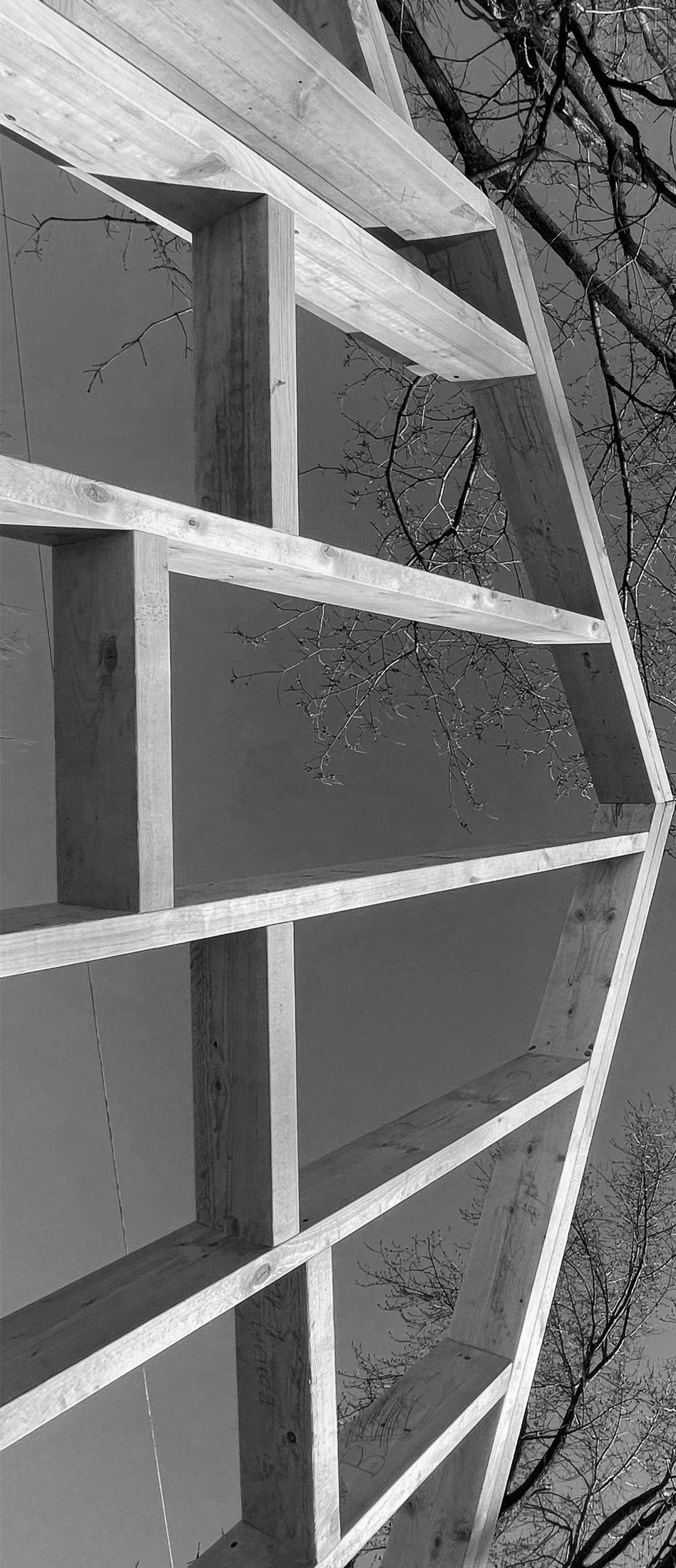
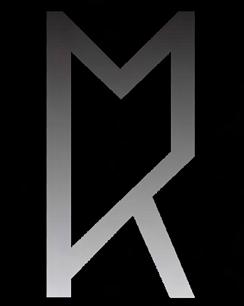
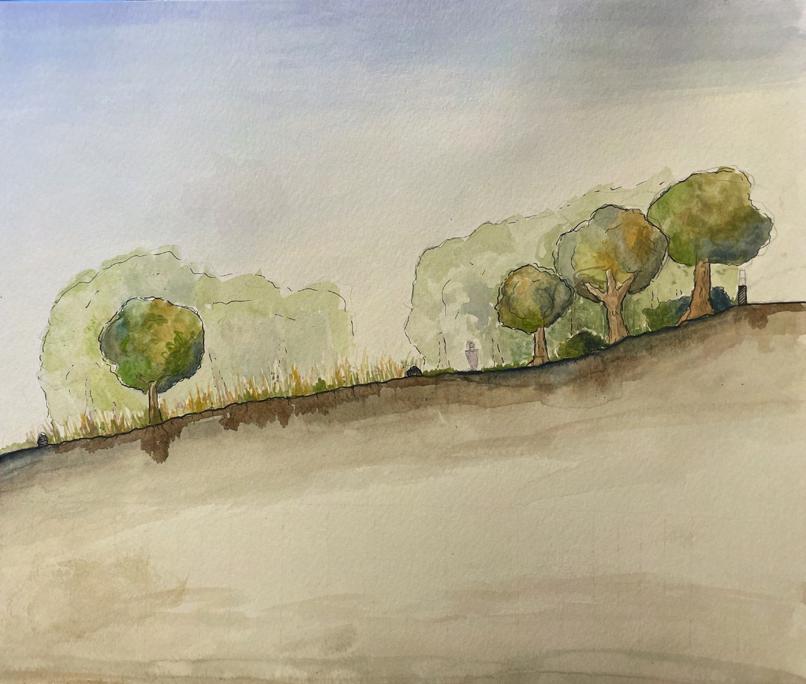
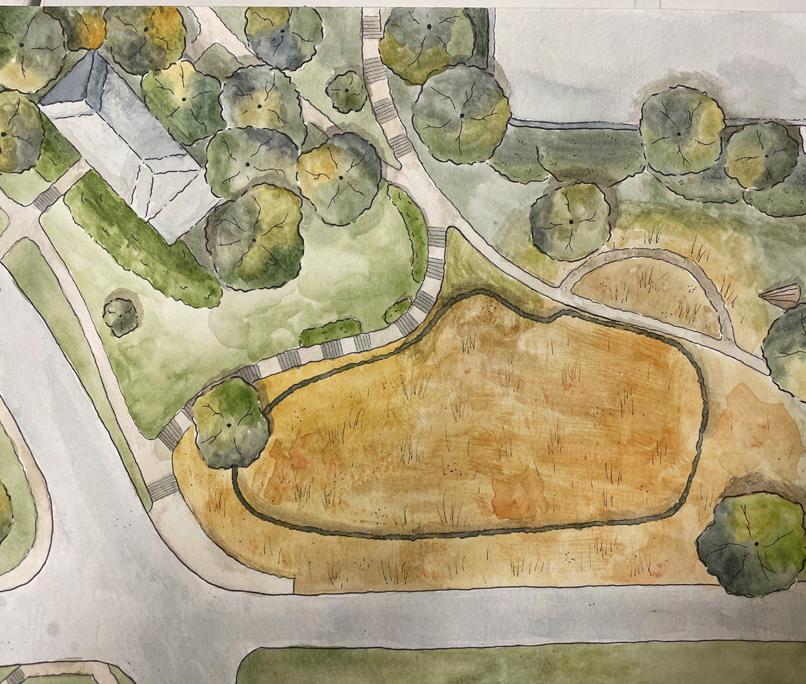





Helsinki, Finland
Prof. Chad Kraus
Fall 2023 - Spring 2024
Lawrence, Kansas
Prof. Chad Kraus
Fall 2023 - Spring 2024
Kansas City, Missouri
Prof. Marianne Remboldt
Spring 2023
Lawrence, Kansas
Prof. Todd Achepol
Fall 2023
Taidekuutio is a sixteen-unit affordable housing complex. Its purpose is to provide low-cost living spaces to local Helsinki artists. The building includes a gallery for artists to display their work, a market for them to sell finished pieces, and a maker’s space for them to create endlessly.
One of the main focuses while designing this building was using mass timber. Mass Timber is becoming widely available as a building resource and can be super sustainable. Solar panels and efficient environmental systems were used in the building to get it as close to net zero as possible.



Sustainability - Using materials and environmental systems to create a sustainable building

Affordability - Designing spaces that are low in cost but improve quality of life

Collaborative - Shareable spaces that allow tenants and neighbors to work together and interact

Historical - Take into account the history of the location and traditional building practices

Concept Drawing (Interlocking Spaces)
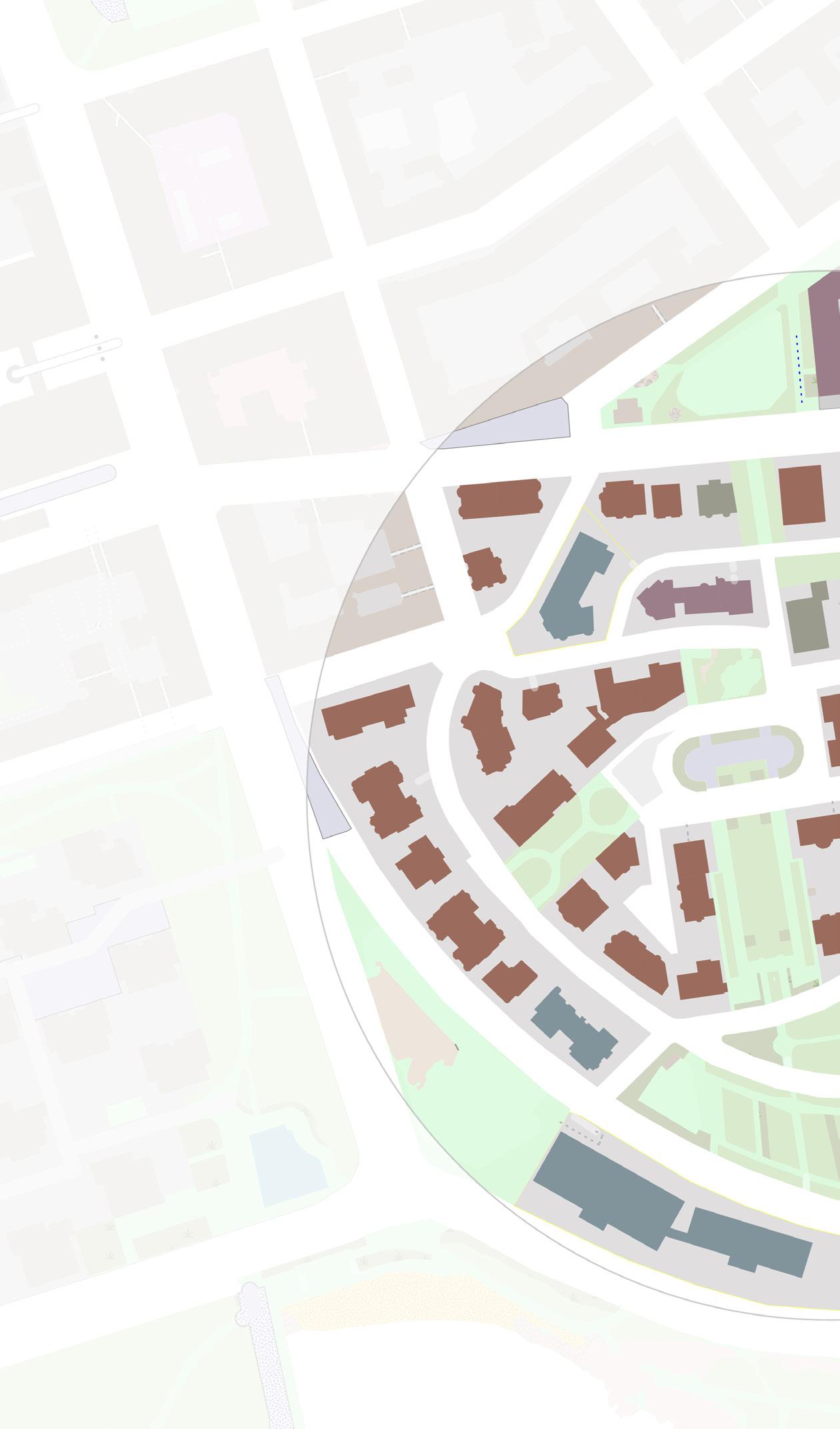

Concept Drawing (Levels and History)
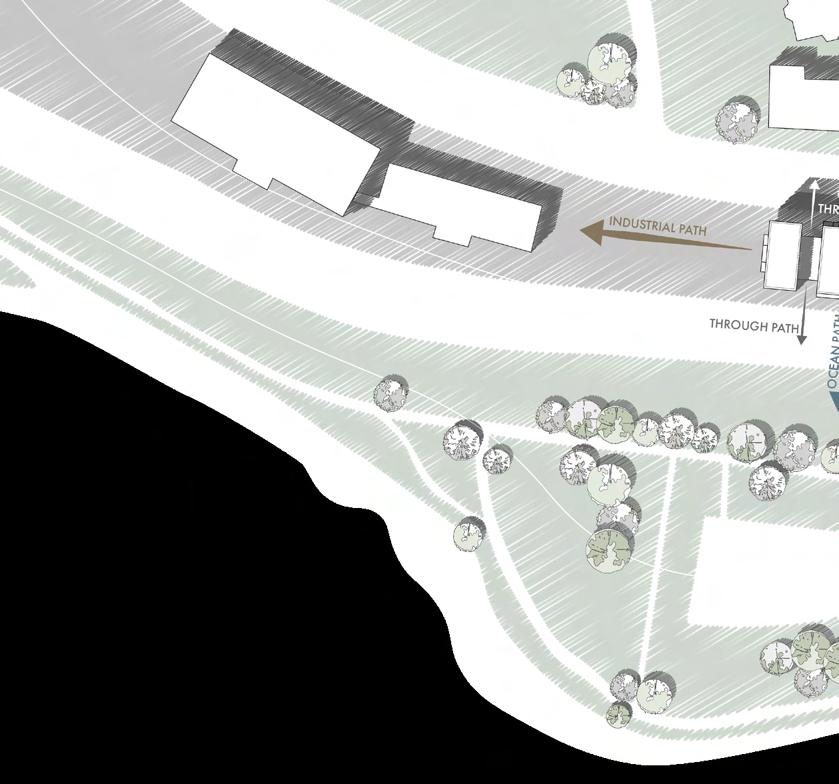
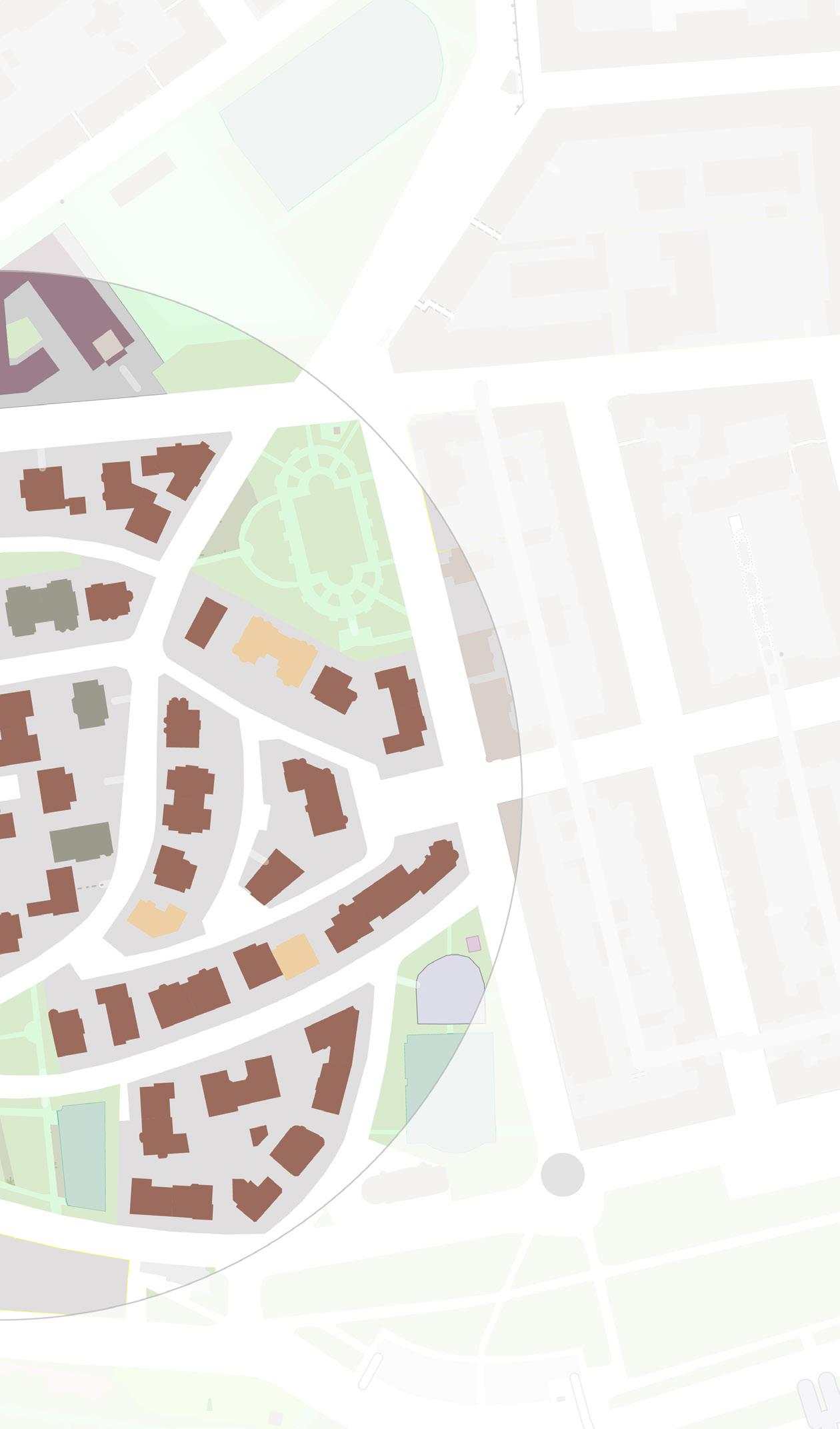
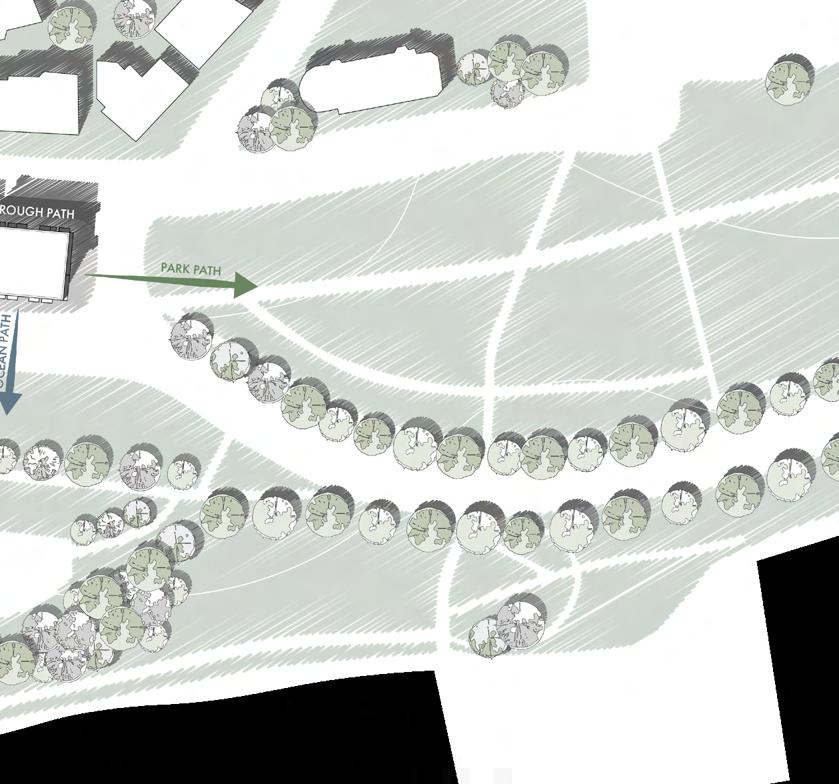
The existing neighborhood around this site is historic and full of character. Part of the research before this project included looking up each surrounding building and trying to get an idea of what they’re used for.
Building Use Map Key
Blue - Educational
Red - Residential
Yellow - Businesses
Green - Government
Purple - Religious
To the east and south of the site, there are large shoreline park spaces. These spaces cover most of Helsinki’s south shoreline and are home to many local festivals.
Taidekuutio was designed to include many views of the coastline and these parks. Paths through and around the building connect the surrounding neighborhood to these green spaces.
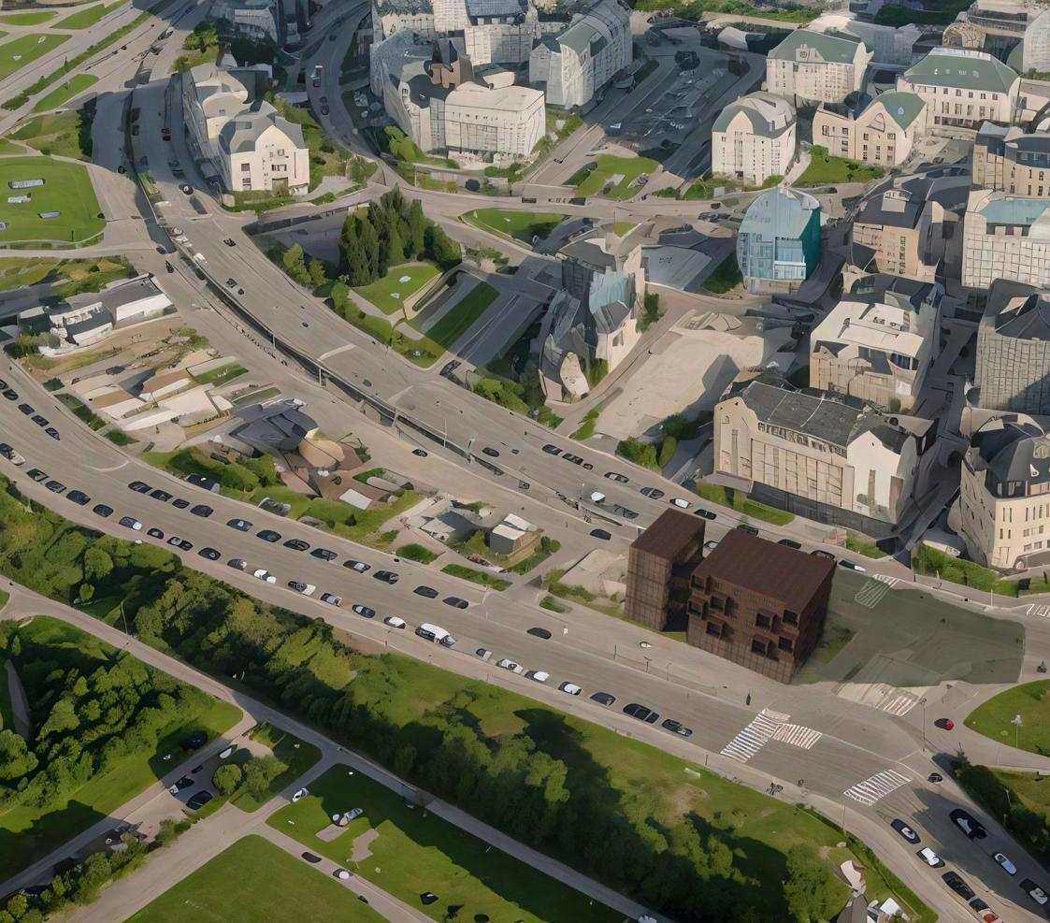
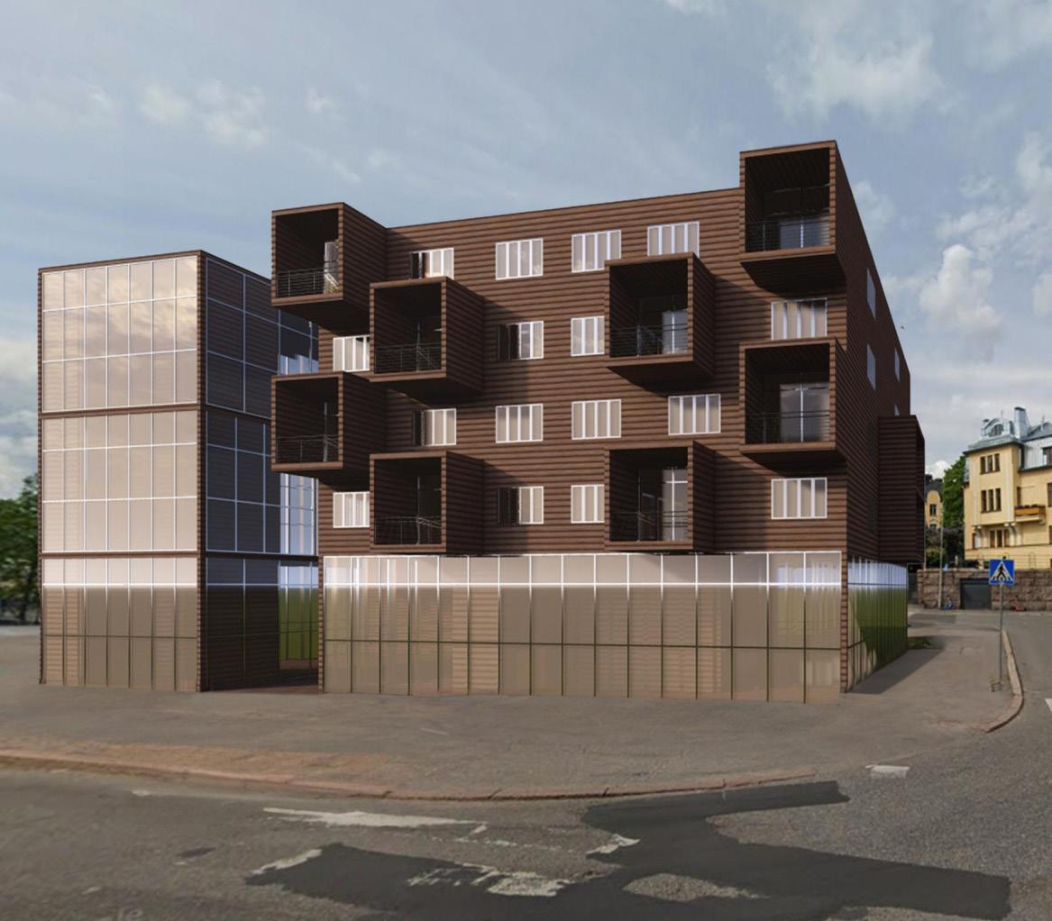
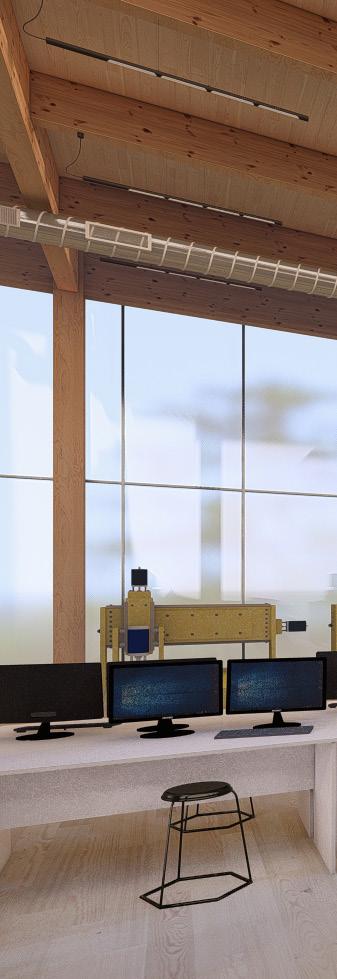
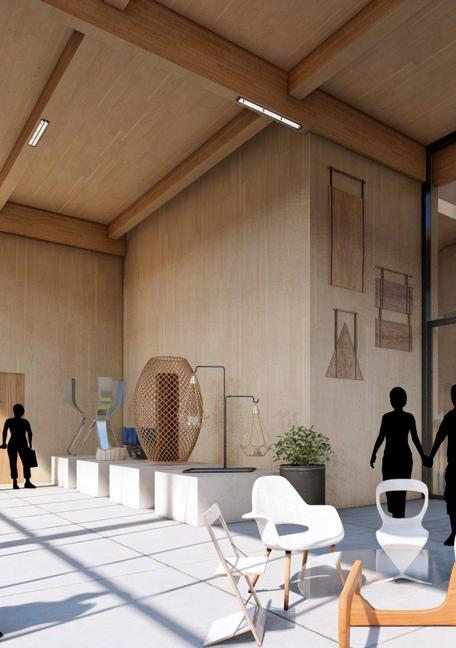
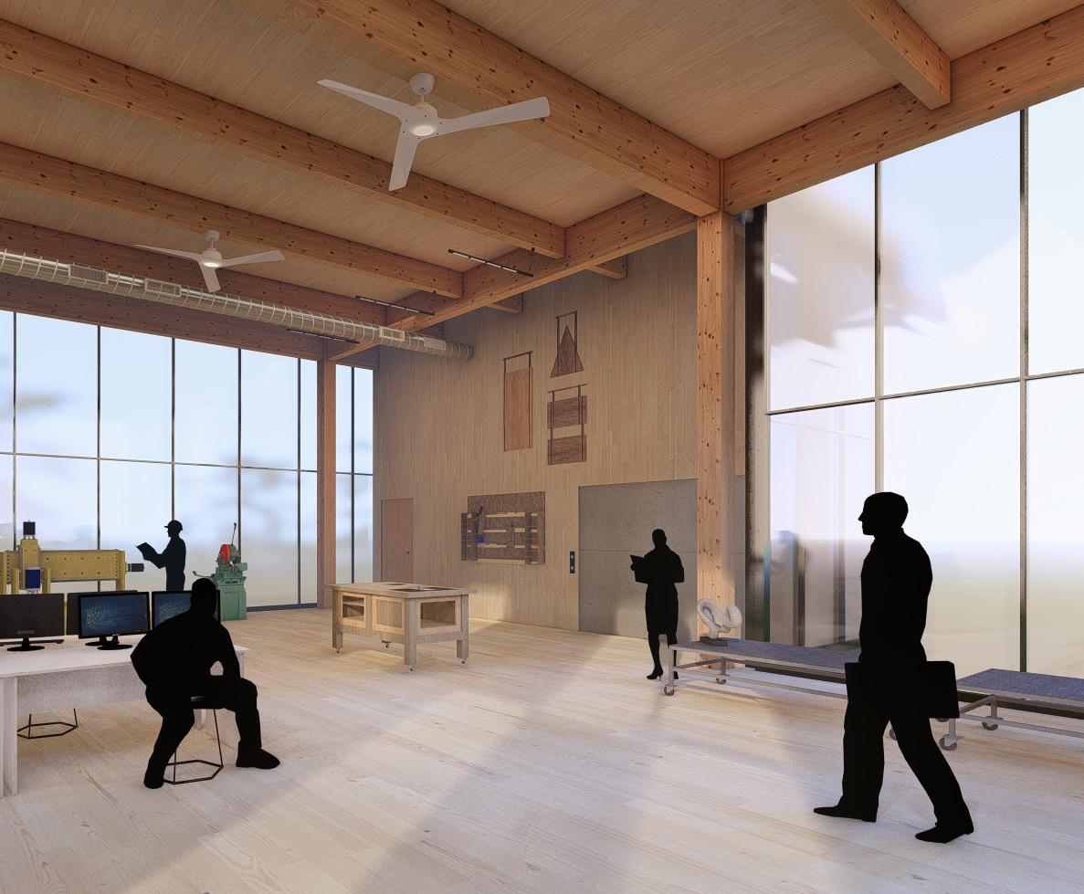
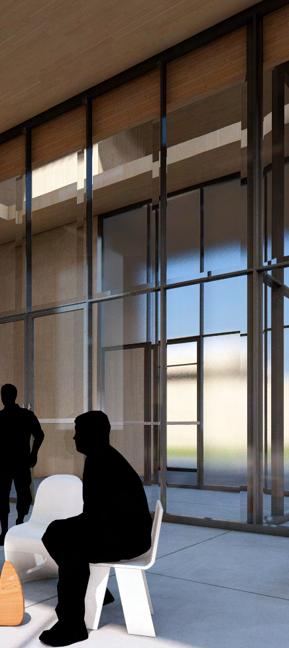
The building features an unconventional design with multiple protruding box-like sections. These irregular forms create a puzzle-like facade that catches the eye. Part of the original design concept was a series of different-sized “cubes” that fit together to make different spaces in the building. This idea can be seen on the exterior of the building.
The goal for the interior of the building was to create large open spaces with lots of exposed wood. Wood is a very important part of Finish building culture and it became an important part of my building aesthetic.




The main floor of Taidekuutio is where the public can interact with the artists who live in the building. The gallery and sales area are located on the busiest street outside the building. This allows passersby to look inside and be drawn in.
The large lobby space down the center of the building acts as an internal garden and an extension of the programmed spaces.
All of the vertical circulation is in the core of the building. This was for structural purposes and to keep most of the spaces equidistant from the elevators.
There is a garden space that separates the public part of the first floor from the maker’s space part of the first floor. This garden area can be used to display sculptures from the resident artists or to host events for the building.
The maker’s space is separated from the main area of the first floor for acoustic and environmental reasons. The machinery is very loud and could disrupt the quiet environment of the gallery and offices. This area also requires different ventilation so it’s easier to keep it separated.
When researching the structure for our building we were encouraged to find previously constructed mass timber buildings. Part of that research included making axonometric sections of the buildings to get a better idea of how they went together.
The above drawing is of the T3 Building in Minneapolis, MN. This building was chosen because of its concrete foundation connecting to the rest of the structure which is mass timber.
The structure of Taidekuutio is a mix of five and seven-ply CLT and gluelaminated beams and columns.
The Glue-Lam elements are mainly in the maker’s spaces. This allows for these areas to have higher ceilings than the residential areas. They also allow for there be a large span between the two structural cores.
Below is an exploded axon of the building structure.
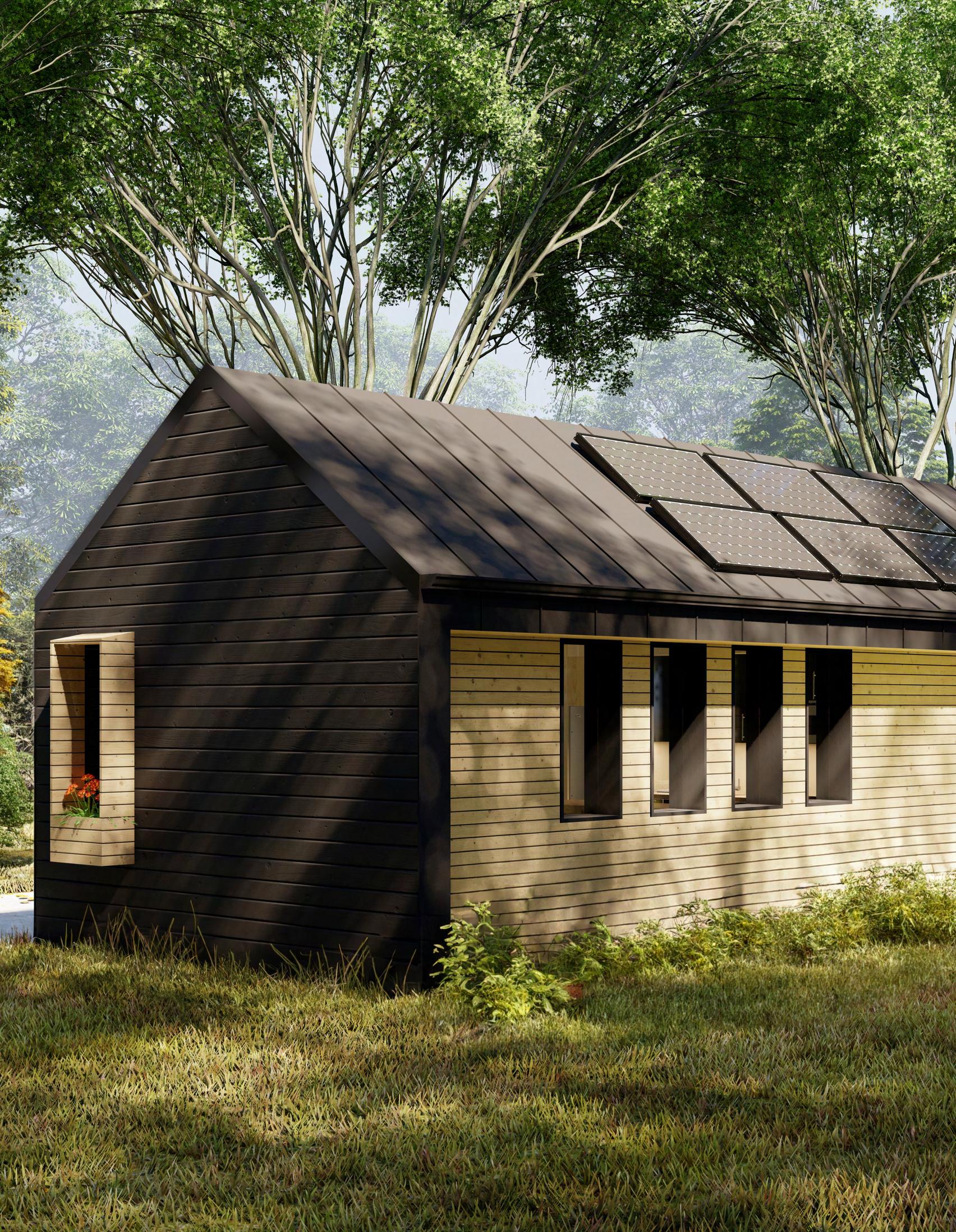

Phoenix House is a small, mass timber home design in partnership with Tenants to Homeowners. They are a local organization that uses Kansas Land Trusts to allow people, who wouldn’t normally be able to rent or buy, to own their own homes. This small home is intended to be used as a transitional home that will allow local Kansas residents who are struggling with homelessness to stay in an affordable short-term rental.
The house was designed to be small yet spacious. It has all of the same amenities that a full-size home would have. All finishes in the home were chosen to be durable so they would aid in the longevity of the home. Solar panels and energyefficient appliances keep the running costs of the house low.
This house was designed and built by Julia Bond, Corrie Bolton, Grace Beirne, Morgan Campbell, Makenna Dawson, Hayley Ford, Reese Gilmore, Aidan Hall, Alyda Hunnicutt, Morgan Kime, Spencer Landis, Adin Mehanovic, Samantha Weidner, Amanda Willen with Chad Kraus as our professor.
With help from Tenants to Homeowners, we as a studio researched everything that would be beneficial and necessary to a home like this. We compiled this information together and we then used it to inform our design decisions. Since this house was in the middle of a pretty established community, we wanted to make sure that the design blended in with the surrounding area while still being unique.
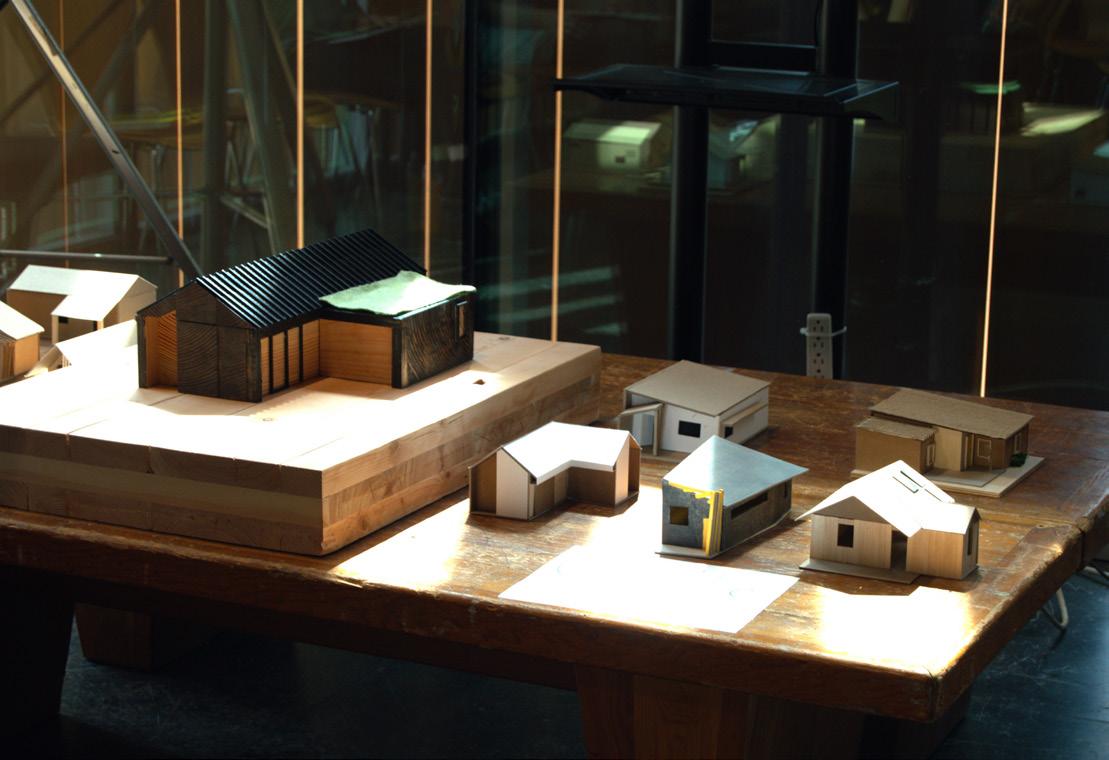
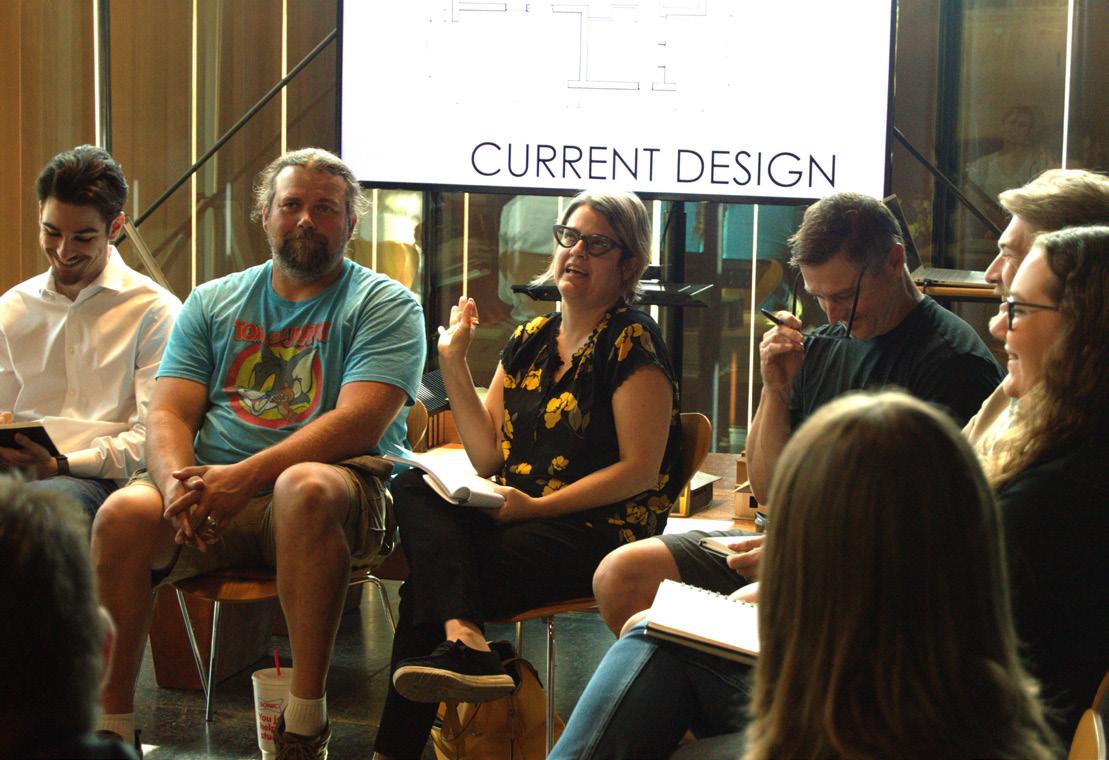
The studio did a series of five design charettes where we worked together to narrow down design ideas. These allowed us to combine ideas and pick through what worked and didn’t work in our designs. The charettes fostered healthy discussion between everyone in the studio and allowed us to come to a final design decision. During this stage, Makenna Dawson and I were able to document our design process on social media and keep the public updated.
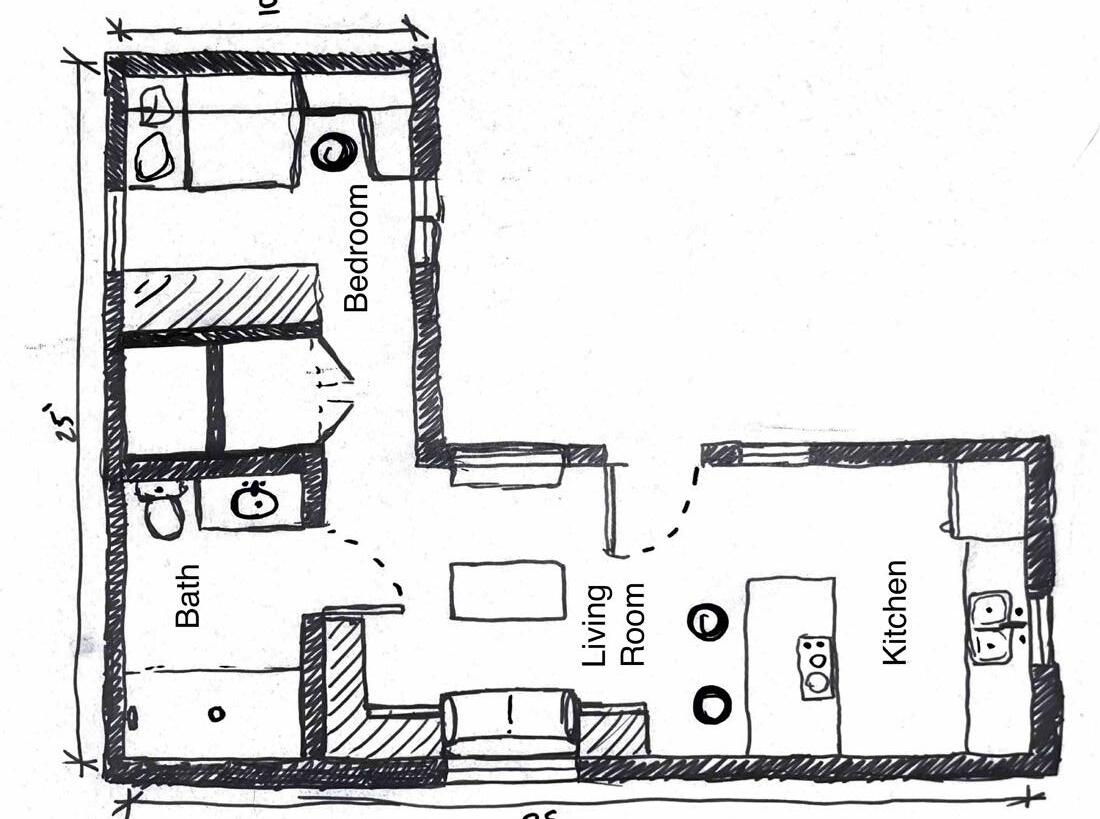
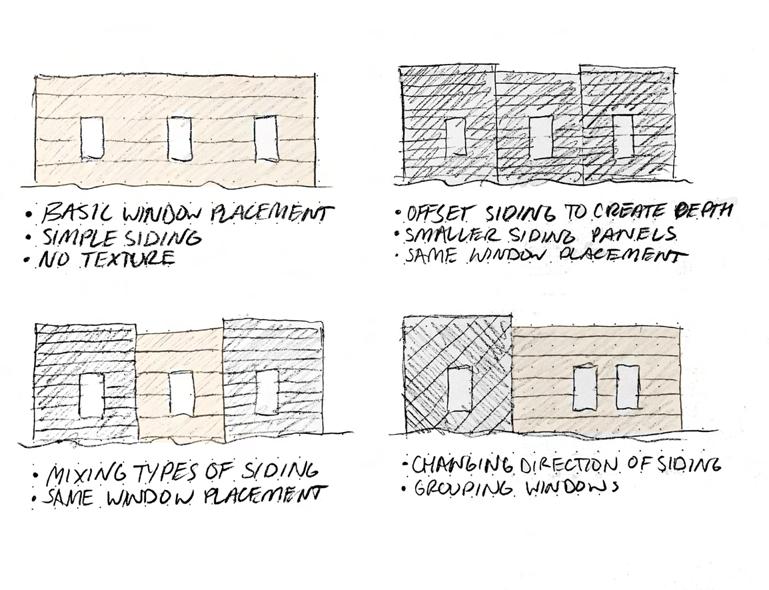
One of the main parts of a design-build studio is the whole studio working together to create construction documents for the project. These construction documents laid out in full detail each aspect of the house and they became the base for us starting construction.
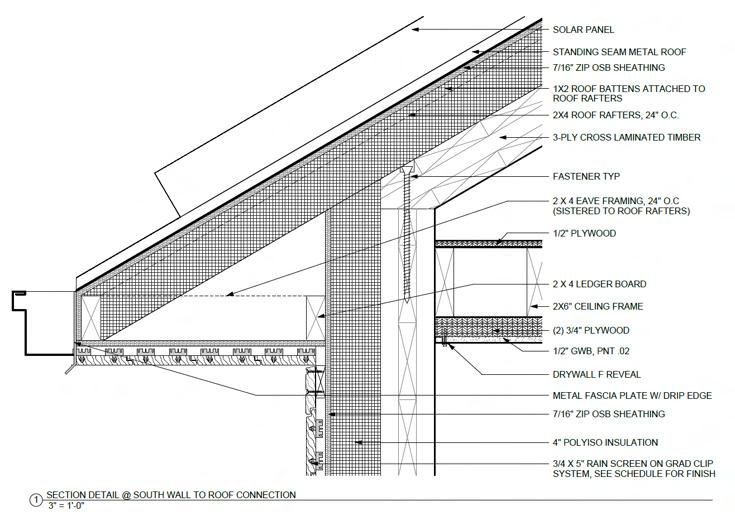
To make things easier for us when we fully started construction, the studio participated in a winter course where we prefabricated part of the house. These pieces included our interior walls, cabinets, and exterior framing. We learned how to operate wood shop machinery and work as a team to get all of these pieces finished.
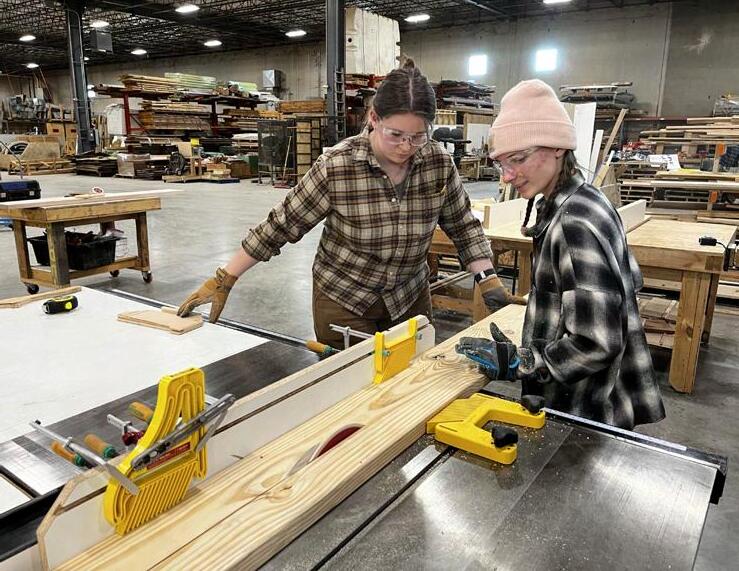
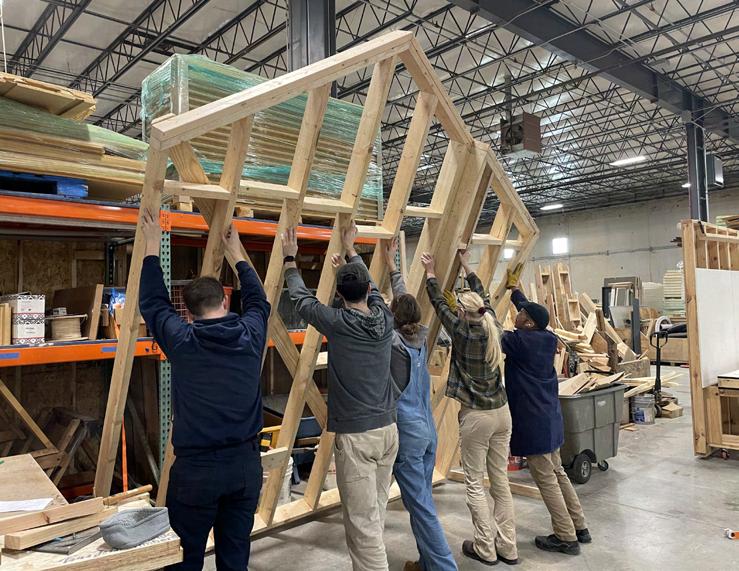
During this project, Makenna Dawson and I were the Communications managers. Our job was to update social media and create finalized drawings of the house. With my rendering experience, I was tasked specifically with rendering our house at each stage of the design phase.
Periodical renders allowed our studio to see design changes in real-time and decide whether or not that was the direction the studio wanted to go in.
After each rendition of the house, I was also able to better my skills when it came to rendering. I got better at adjusting small things like color and texture to make things look as realistic as possible.
Programs used during renderings:
- Lumion
- Adobe Photoshop
- Adobe Illustrator
- SketchUp
- BIMObjects
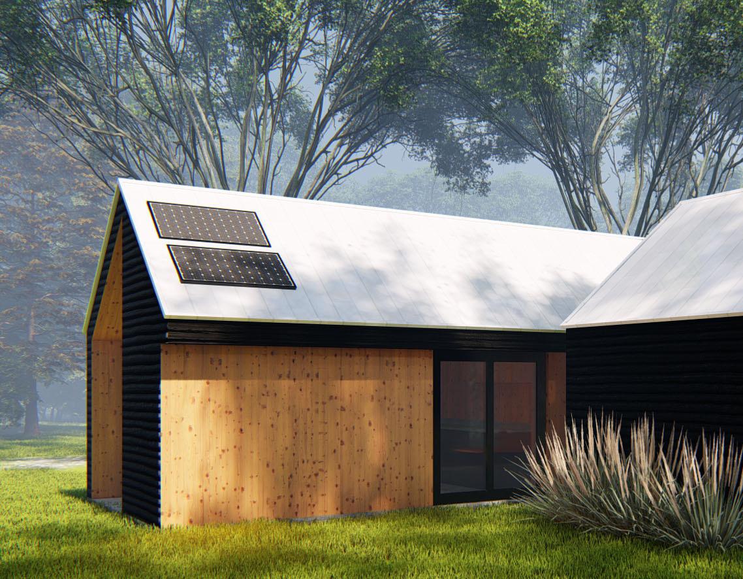
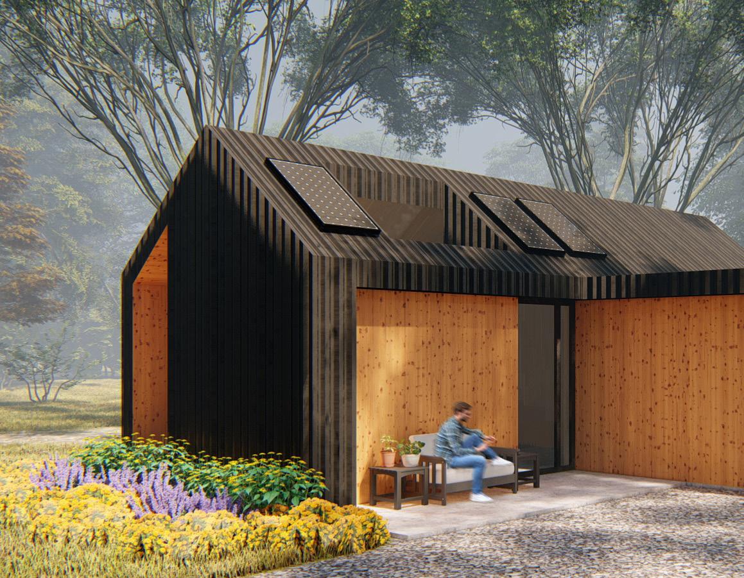
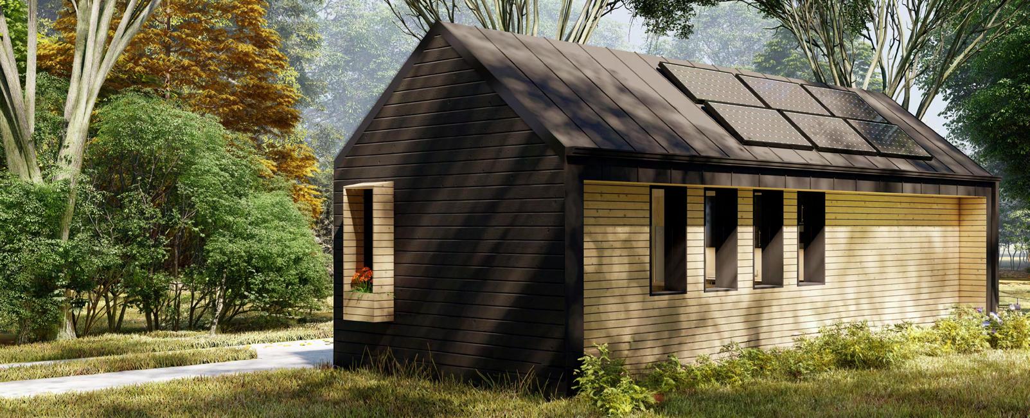
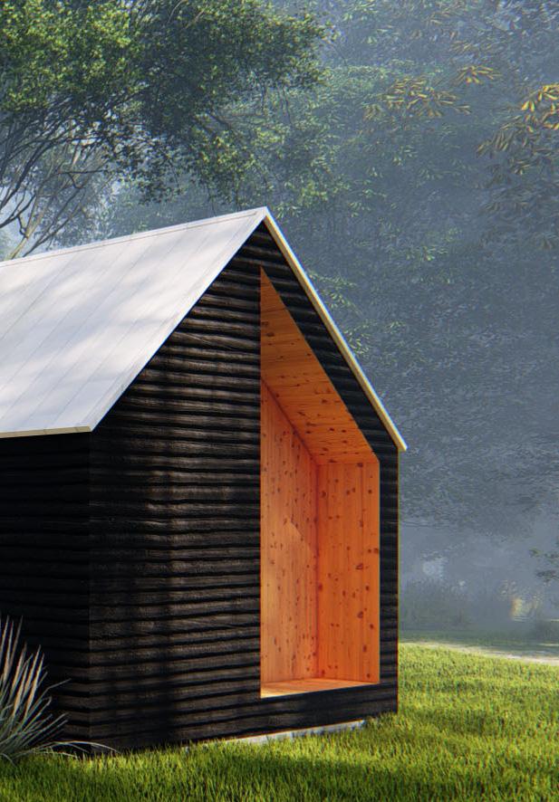
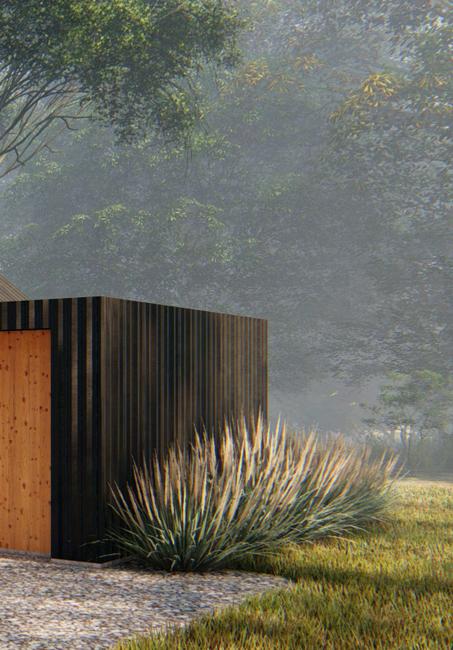
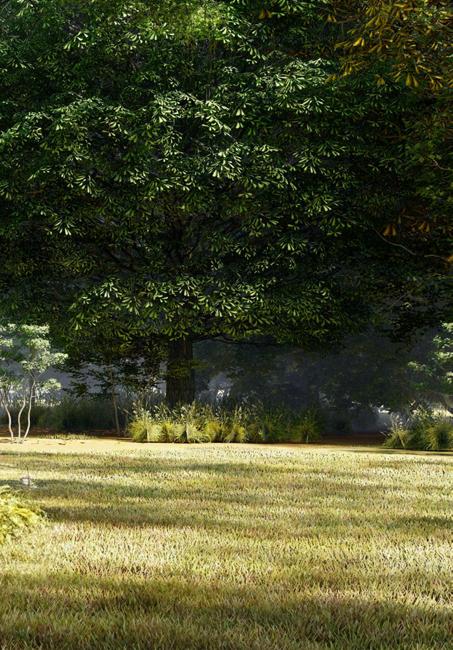
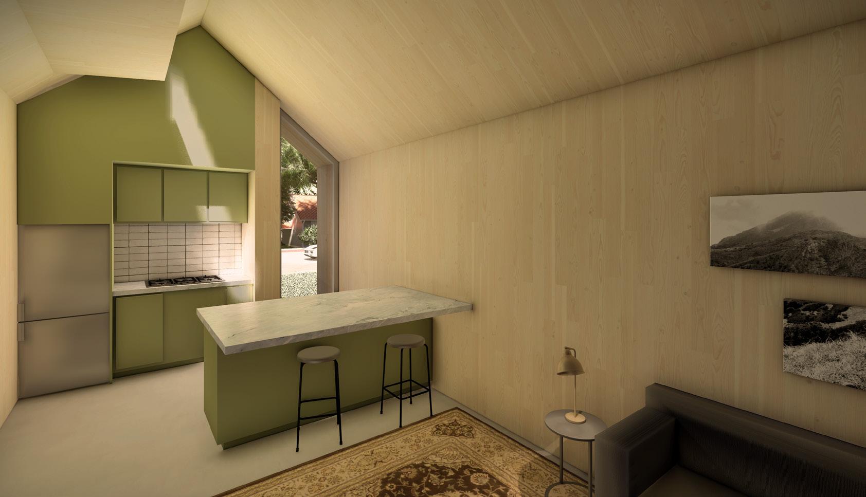
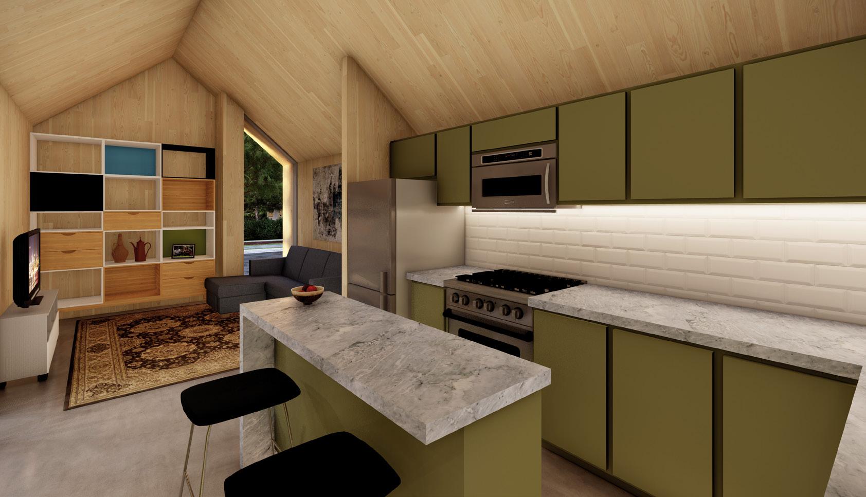
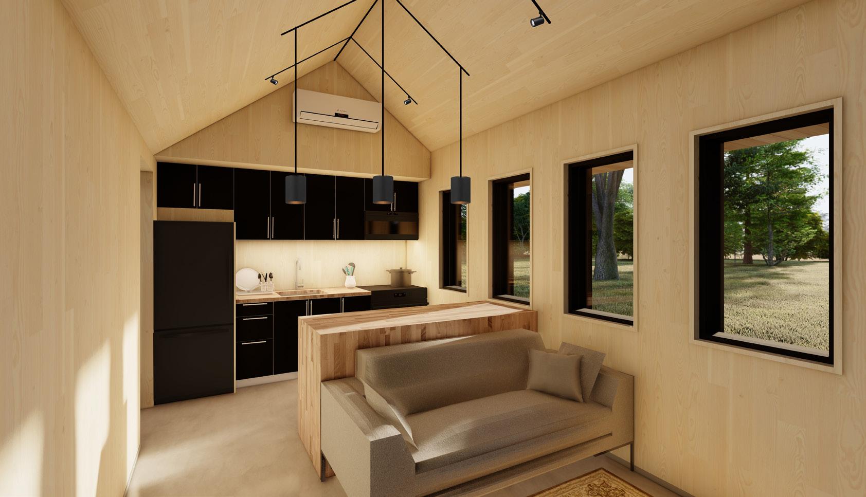
As part of the design-build, we were required to do most of the electrical roughing ourselves. I learned a lot about how different amps of power require different kinds of wire and how to efficiently lay out an electrical plan.
I worked alongside an electrical professional who taught me how to be safe when working with electrical and also corrected me when I was doing something incorrectly. I was also able to dabble in lighting design. My professor allowed me and other people in my studio to make creative decisions about the lighting. We were also able to learn a lot about how light sources affect a space.
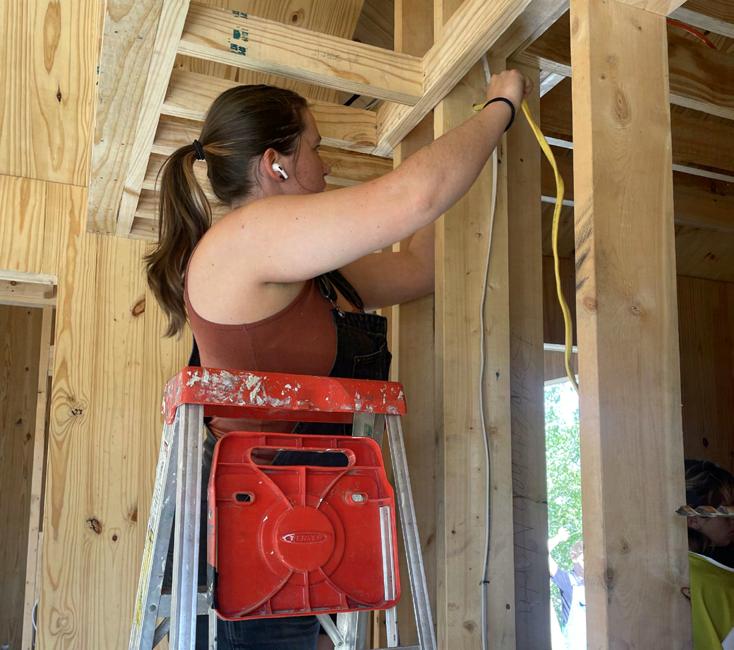
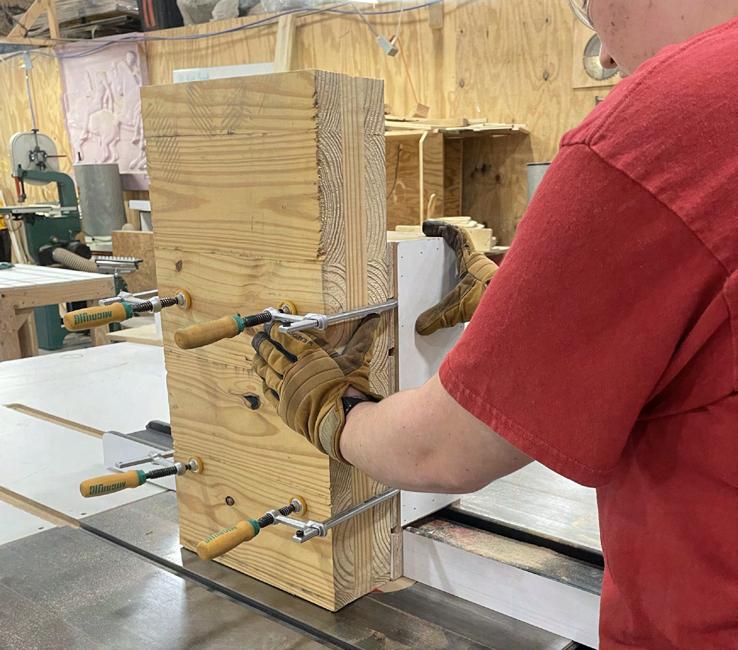
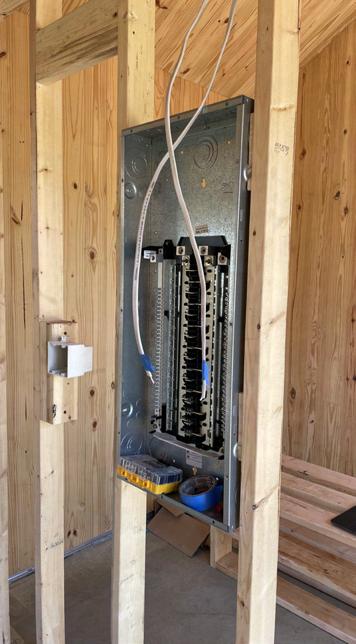
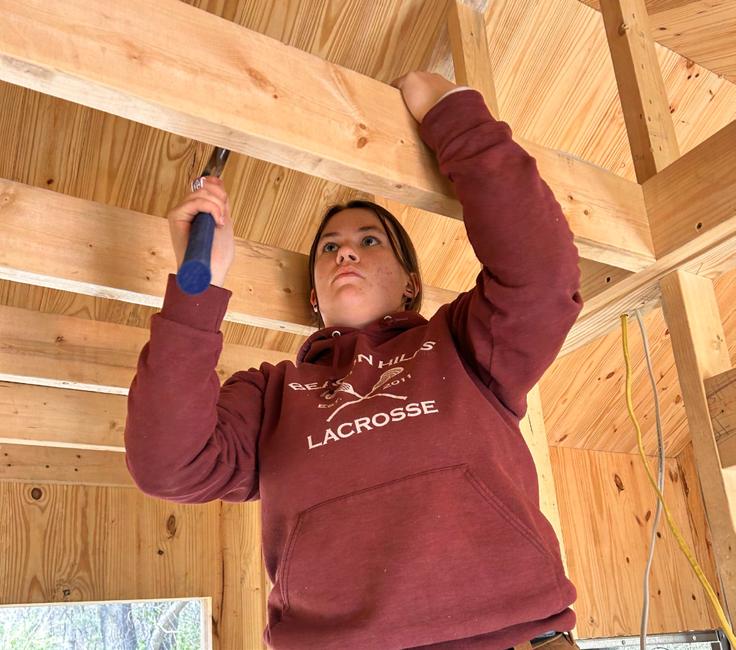
Phoenix House is made out of CrossLaminated Timber, a type of mass timber made up of stacked 2x6s that are then glued together to form large wooden panels.
Mass timber is a structurally sound, environmentally friendly option for new construction. The picture to the left shows me as I used leftover CLT scrap to fabricate a platform for a ceiling fan.
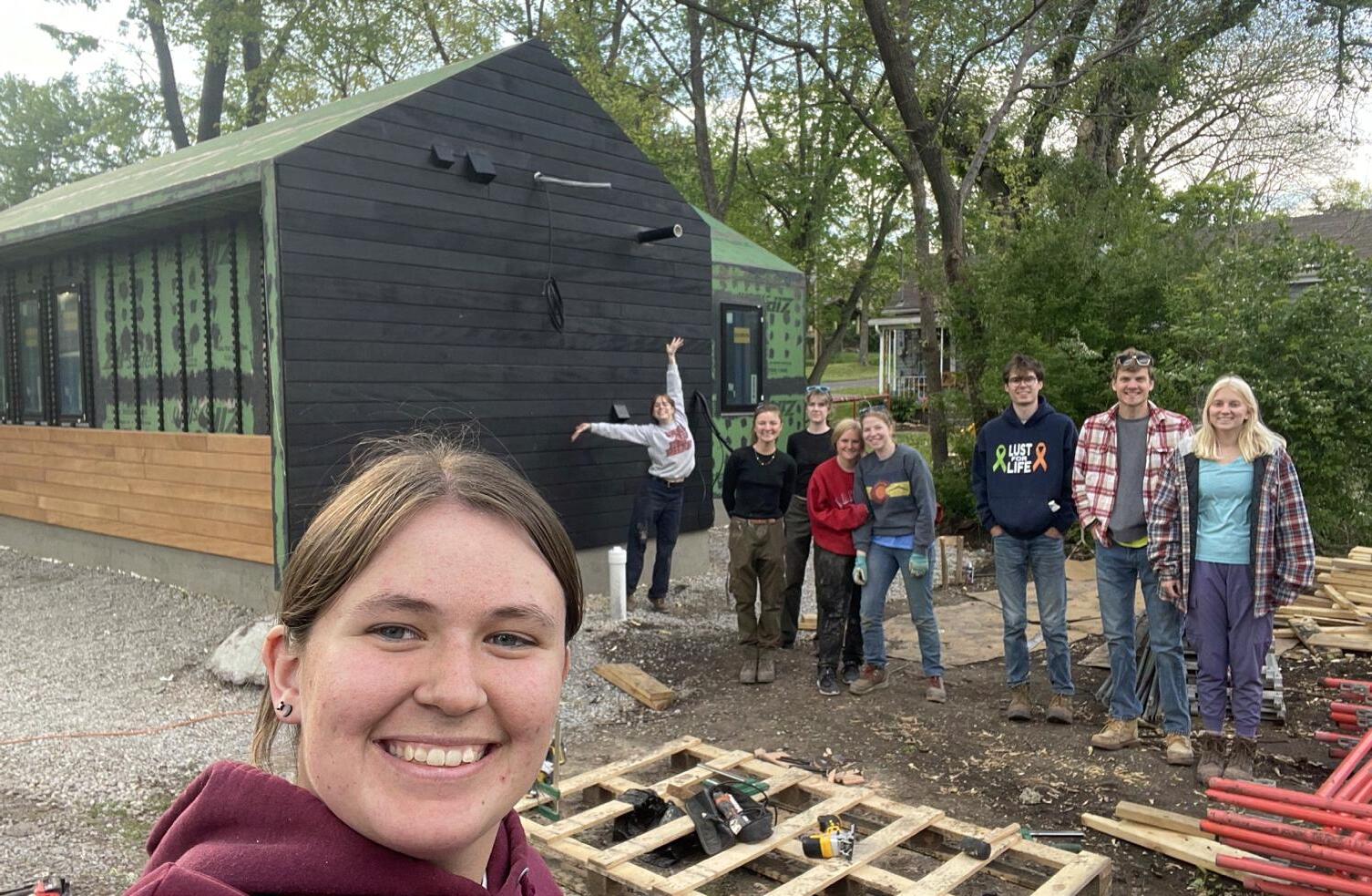
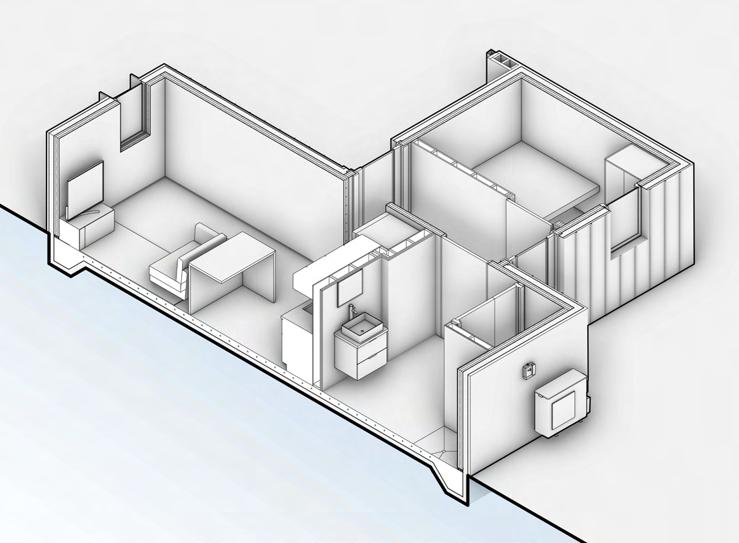
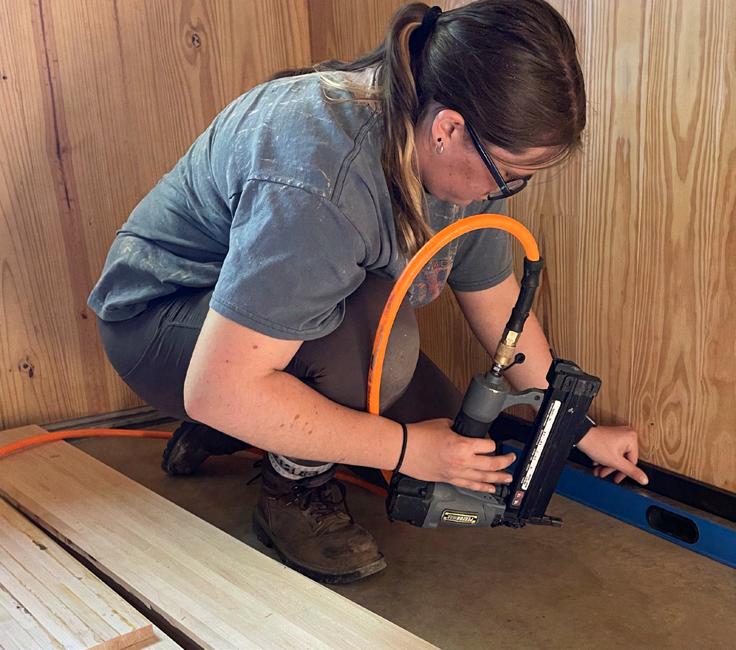
The On-Site community for this project has been great. All members of the studio have pulled together to make this project come to life. Design+Build has given me the chance to learn how to use new tools and techniques. This experience forced me to see with the eyes of a contractor. Being able to see design decisions this way will remind me that someone is going to be building my designs in the future. I’ll ask myself questions like “How can I make it easier on the contractors?” And “Is this design element more complicated than it needs to be?”.
Completed May 11th, 2024
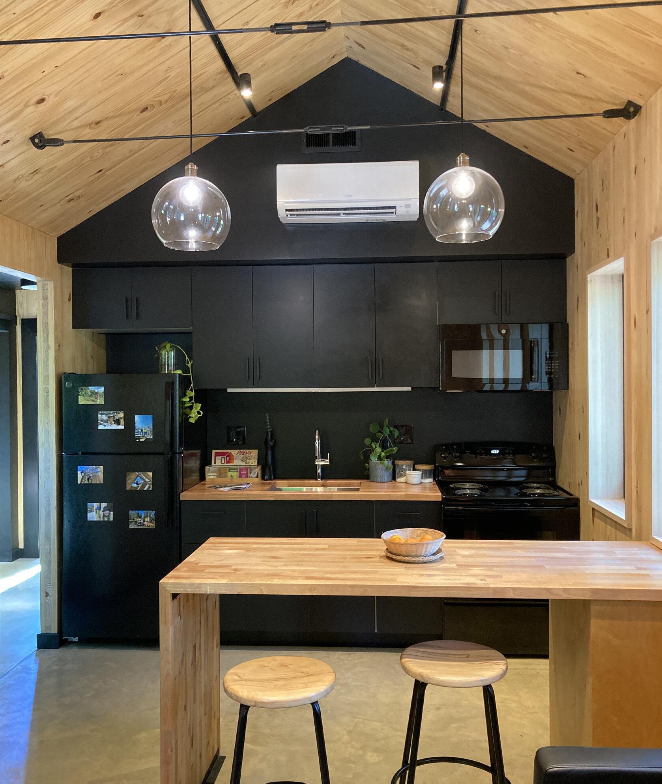

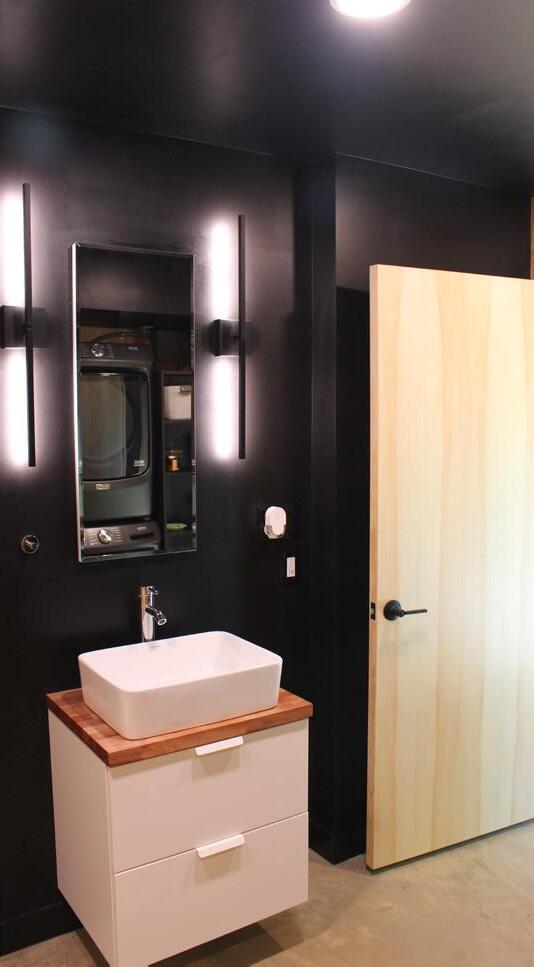
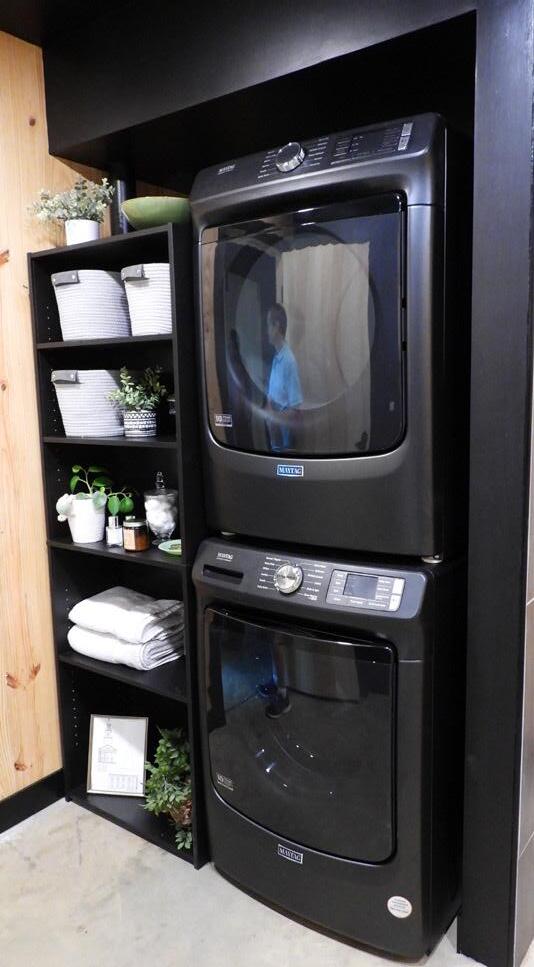
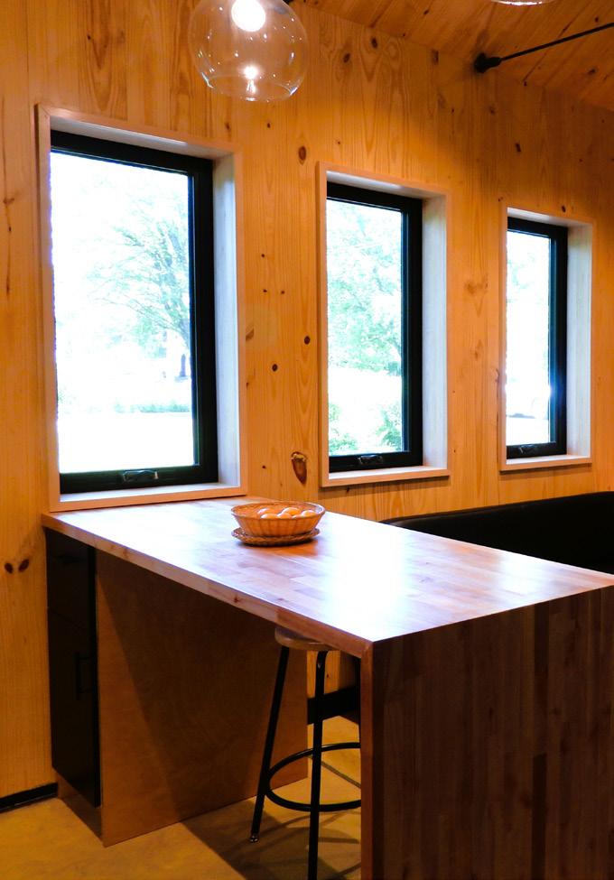
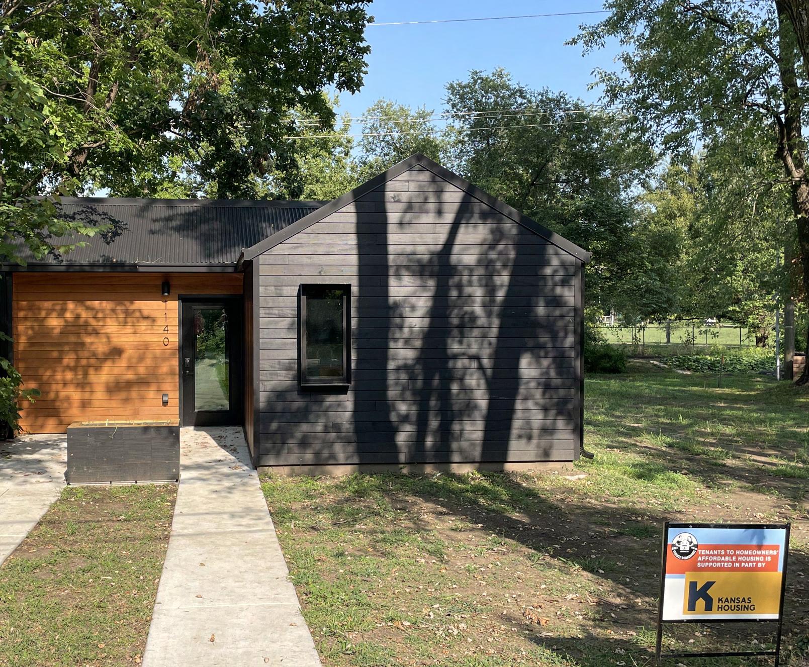
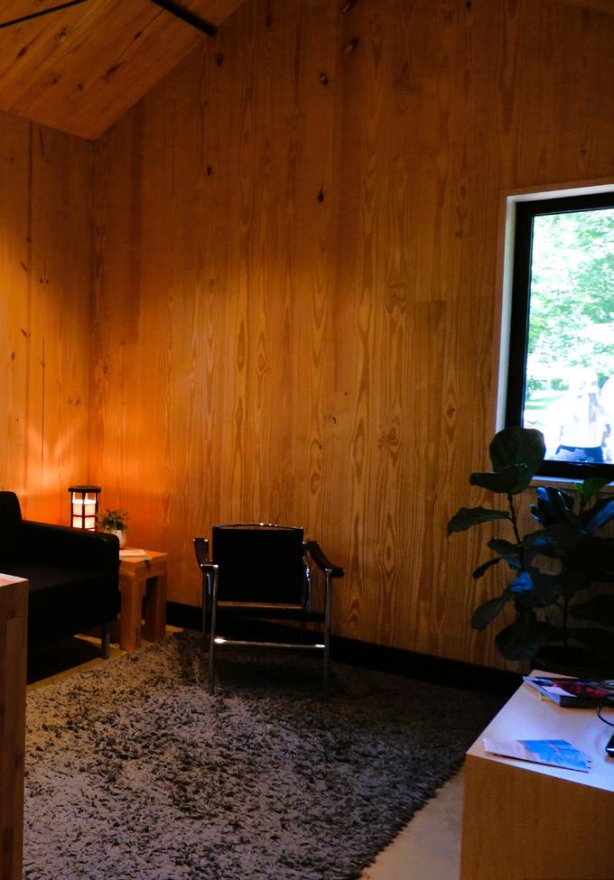

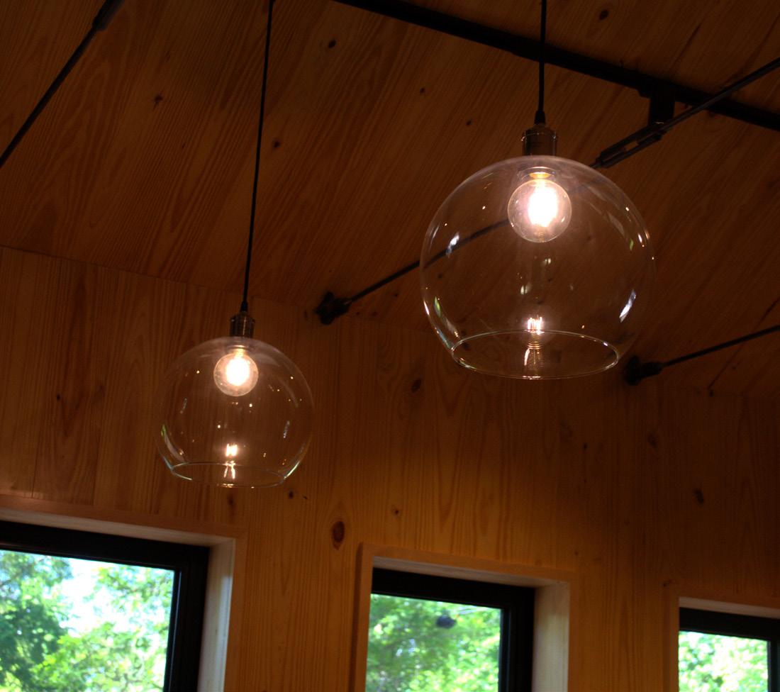
Lawrence Journal World
‘A modern cabin’: KU’s Dirt Works Studio collaborates with Tenants to Homeowners on first-of-its-kind affordable home
KU News
KU architecture students are building a small house with big ambitions
KU Designbuild
Phoenix House
Chad Kraus - Hayley and I cutting boards
Morgan Campbell - Running Romex through stud wall - Hammering wire staples into joist - Cutting CLT for fan platform
- Brad Nailing Baseboard
Alyda Hunnicutt - Charette 5 Interior Rendering - Interim Review Interior Rendering
Address: 1140 Oregon St., Lawrence, KS 66045
House Gross Area: 523 square ft.
Client: Tenants to Homeowners
Structural Engineer: Apex Engineers
Professor: Chad Kraus
Studio Colleagues: Julia Bond, Corrie Bolton, Grace Beirne, Morgan Campbell, Makenna Dawson, Hayley Ford, Reese Gilmore, Aidan Hall, Alyda Hunnicutt, Morgan Kime, Spencer Landis, Adin Mehanovic, Samantha Weidner, Amanda Willen
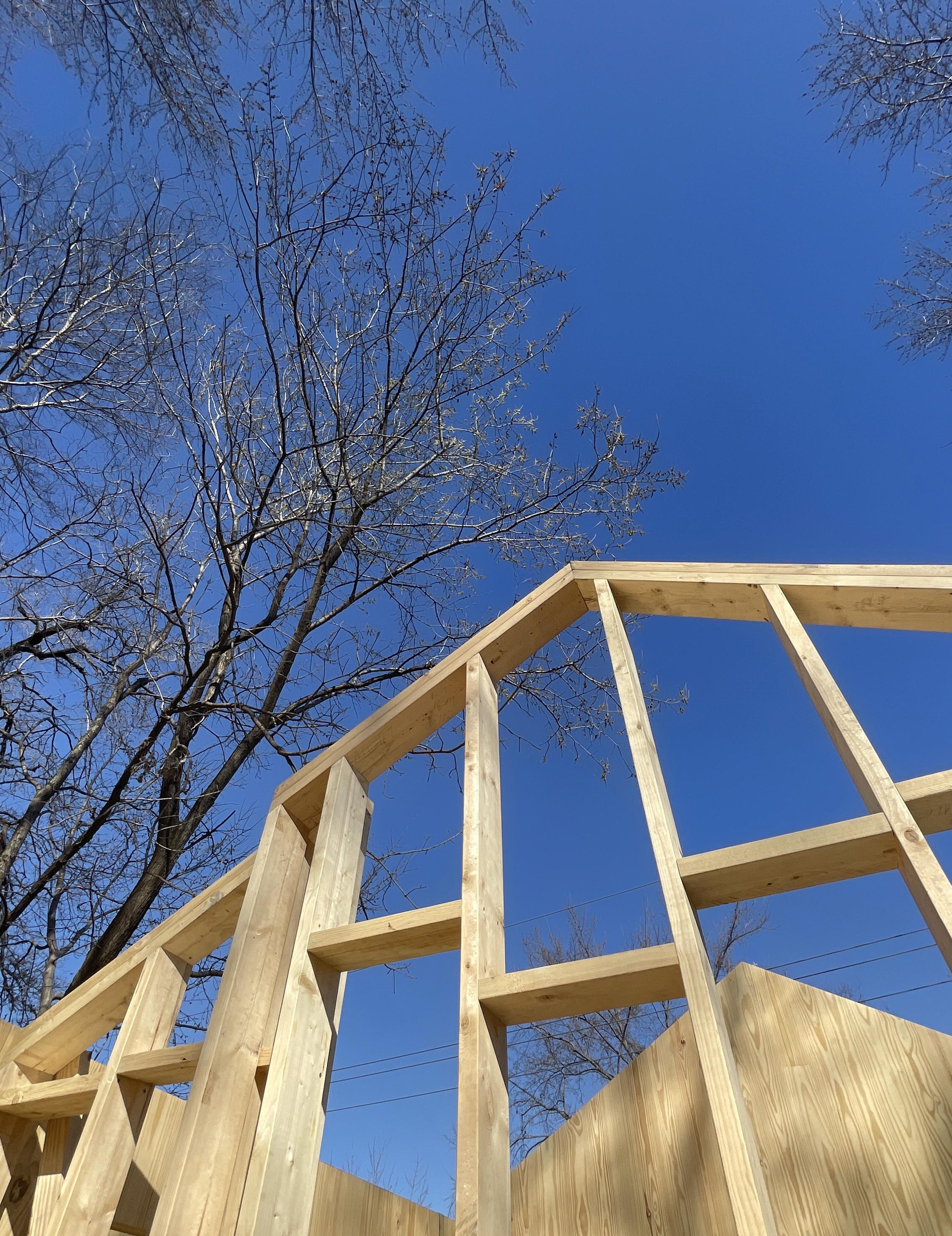
Kansas City’s Film Row was born out of the need for a central film distribution center in the U.S. Many of the most popular companies in the film industry put their distribution warehouses here because Kansas City was also becoming a huge transportation hub. With these huge companies moving in other businesses such as clothing, printing, and theater companies followed. This caused a huge increase in theater culture. The Film Row Arts Center commemorates this culture by providing a community space for creativity and film studies. The Film Row Arts Center also connects Old Film Row to the neighboring Kauffmann Performing Arts Center.

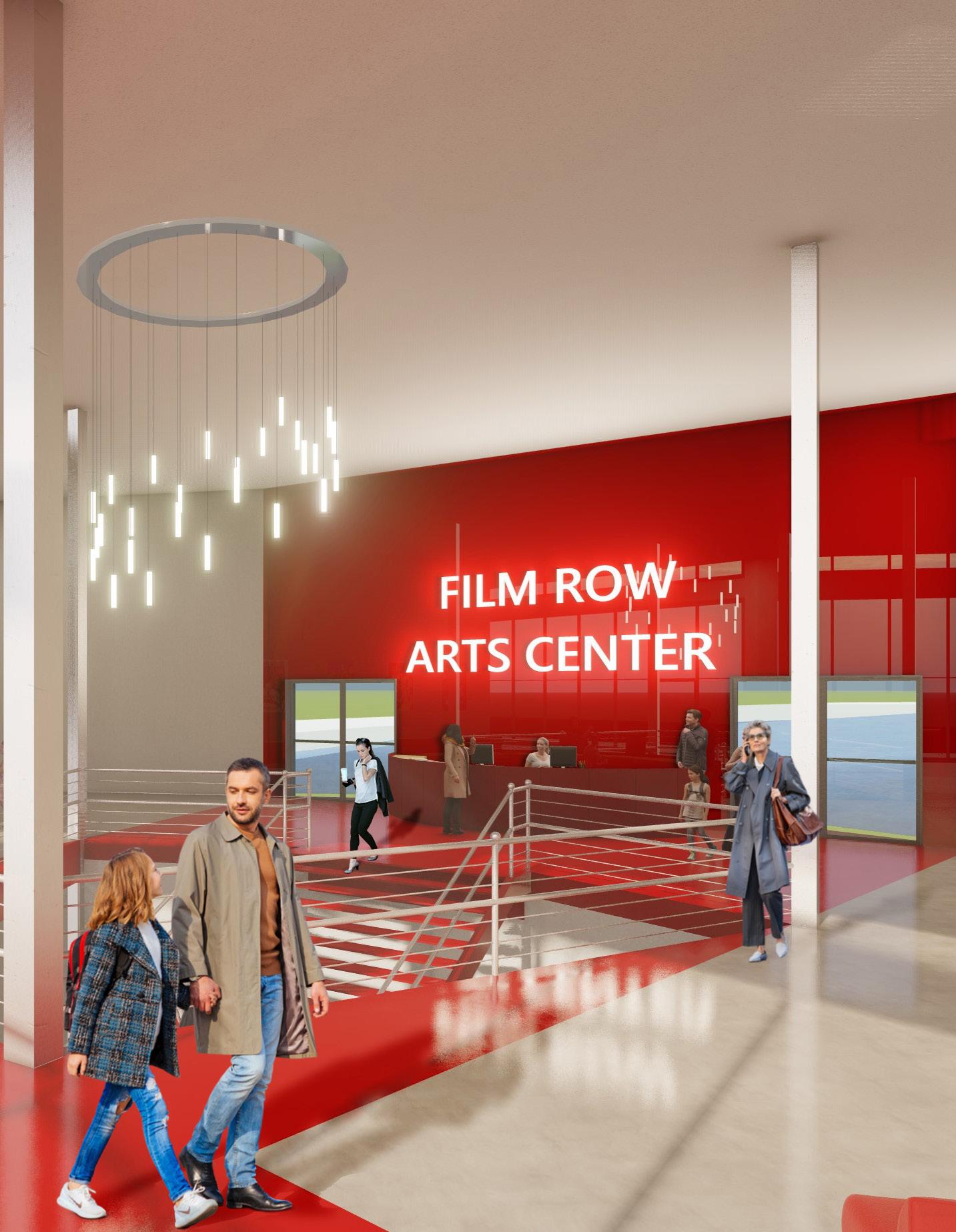
The site for this project was located in a pretty prominent area between Broadway Blvd. and Central St. The site is bordered by the Kauffmann Center to the north and Old Film Row to the southeast. On the actual site itself, there is a food truck park in the northeast to engage with the local economy. The south side of the side is occupied by the outdoor amphitheater for movie showings and performances. This southside connection to Film Row is very important because that is where most of the foot traffic is coming from.
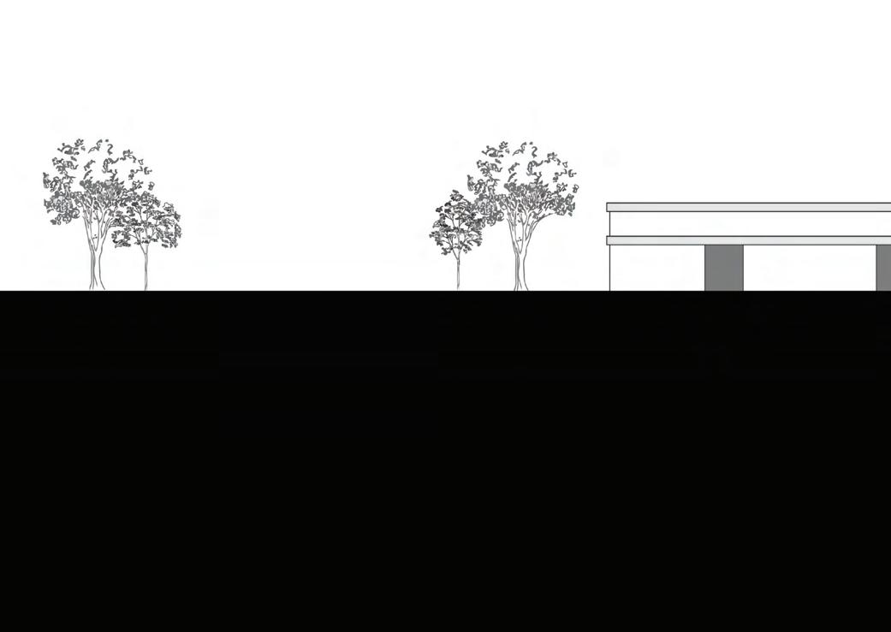
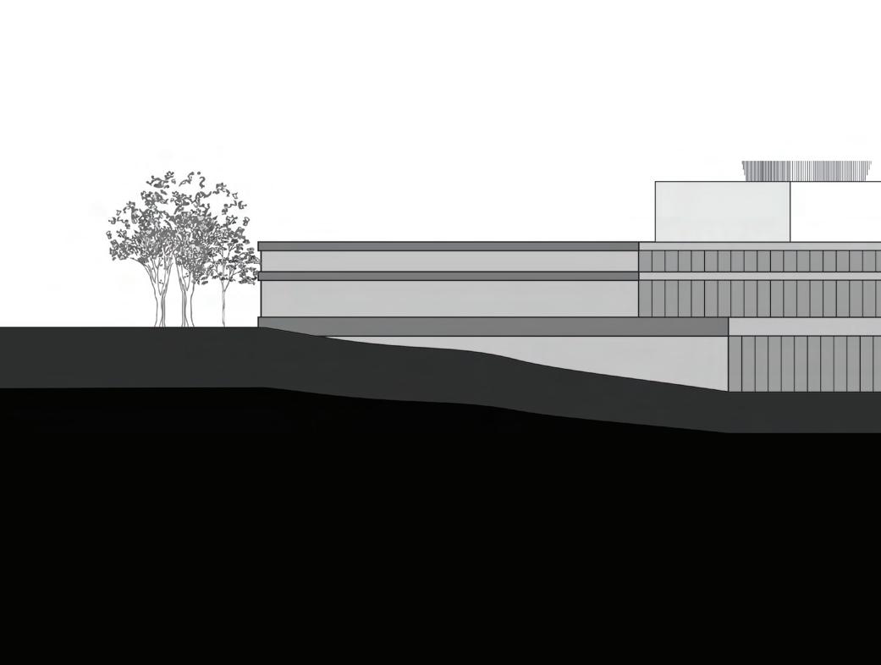
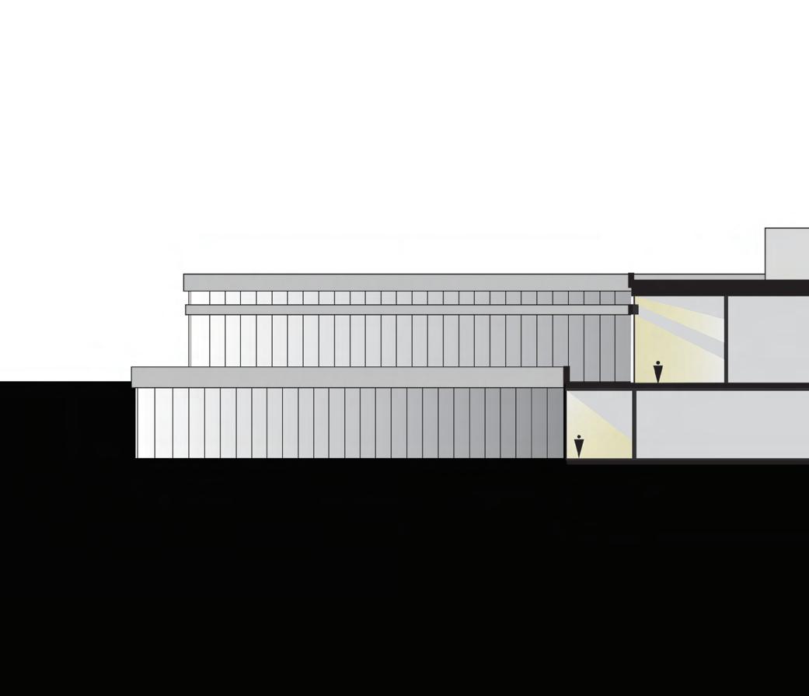
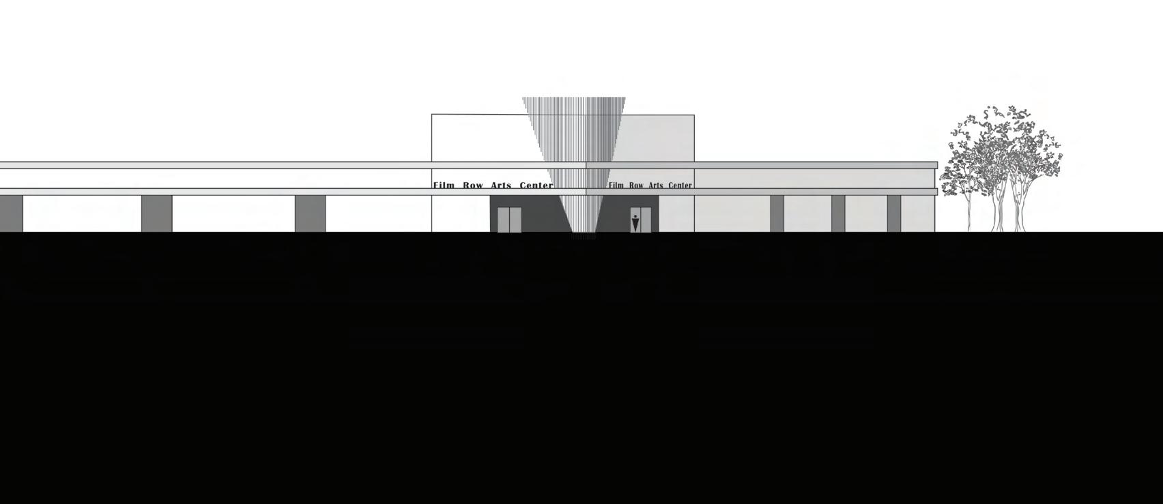
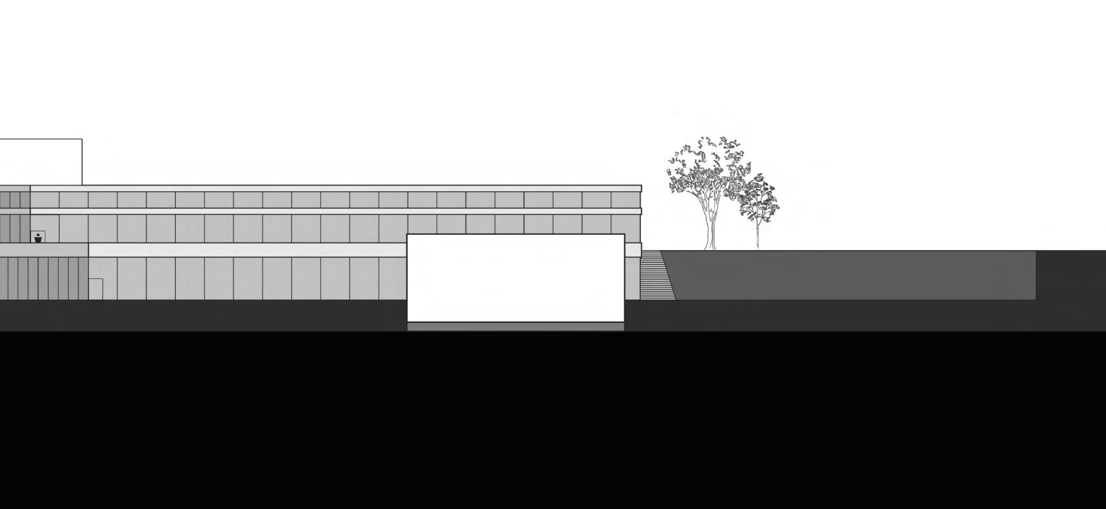
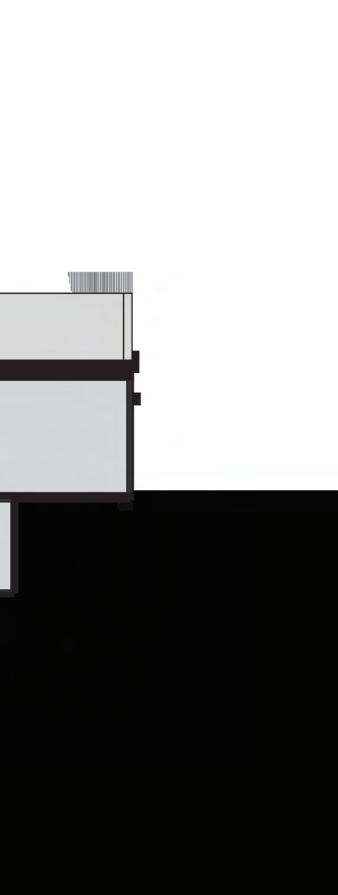
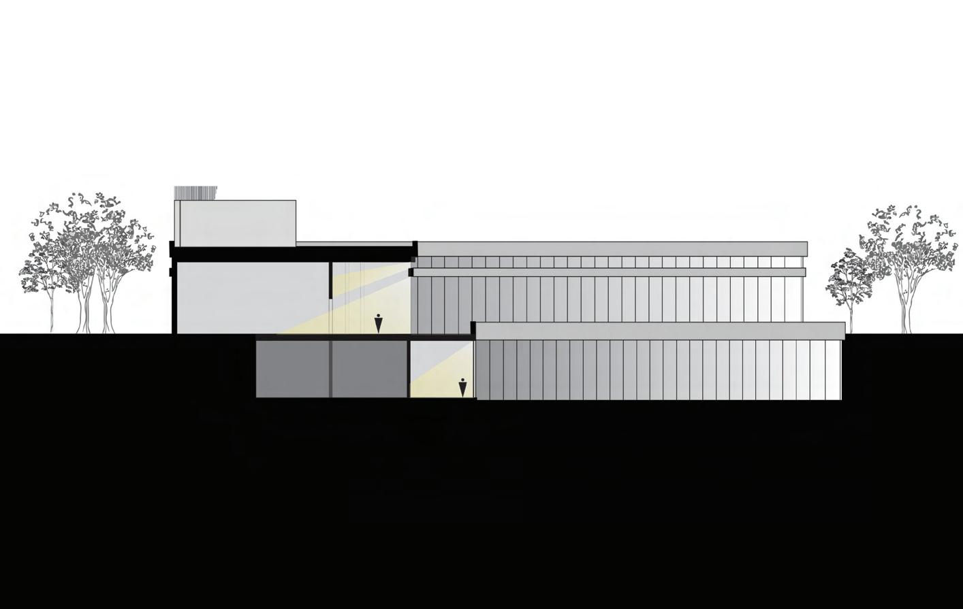
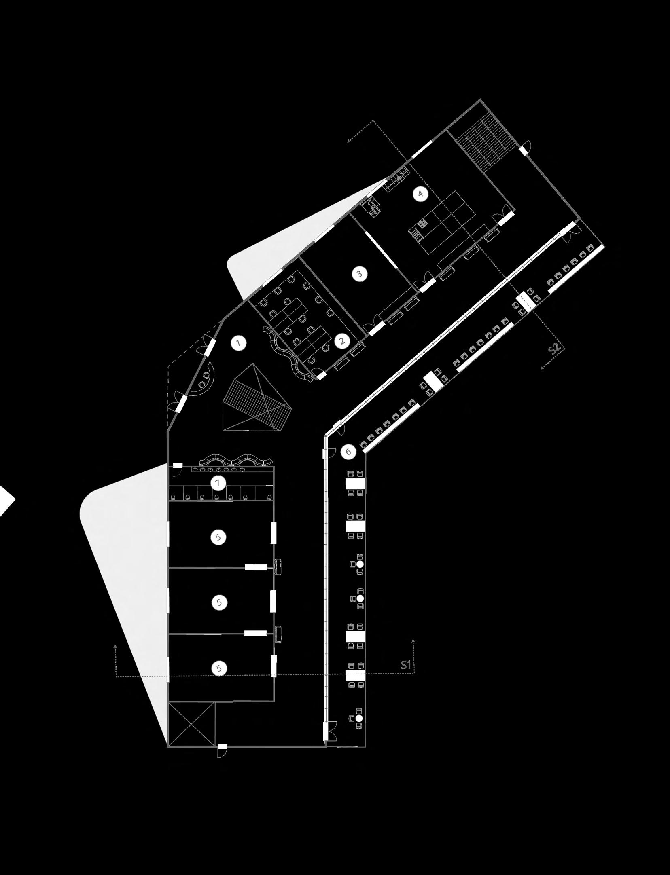

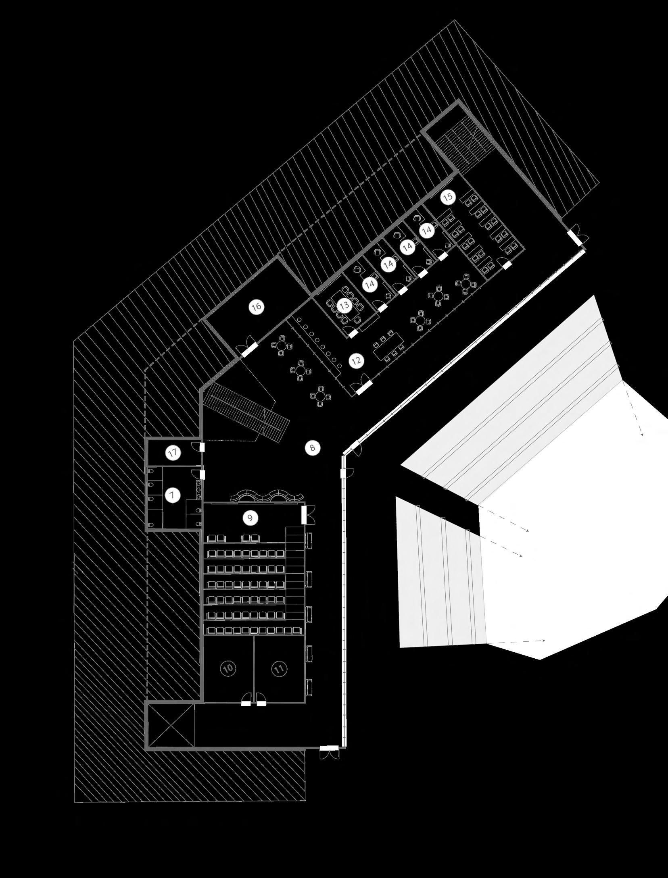
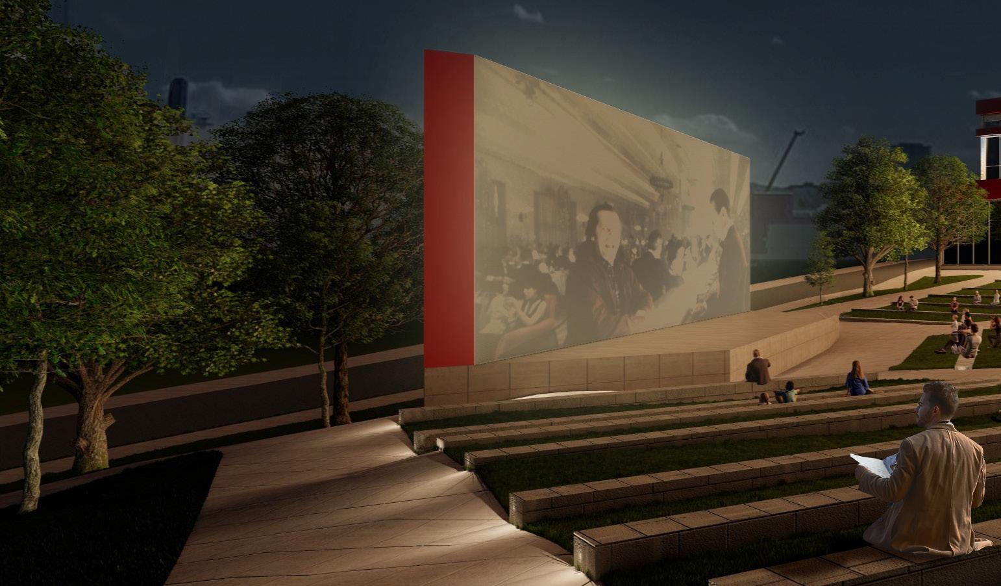
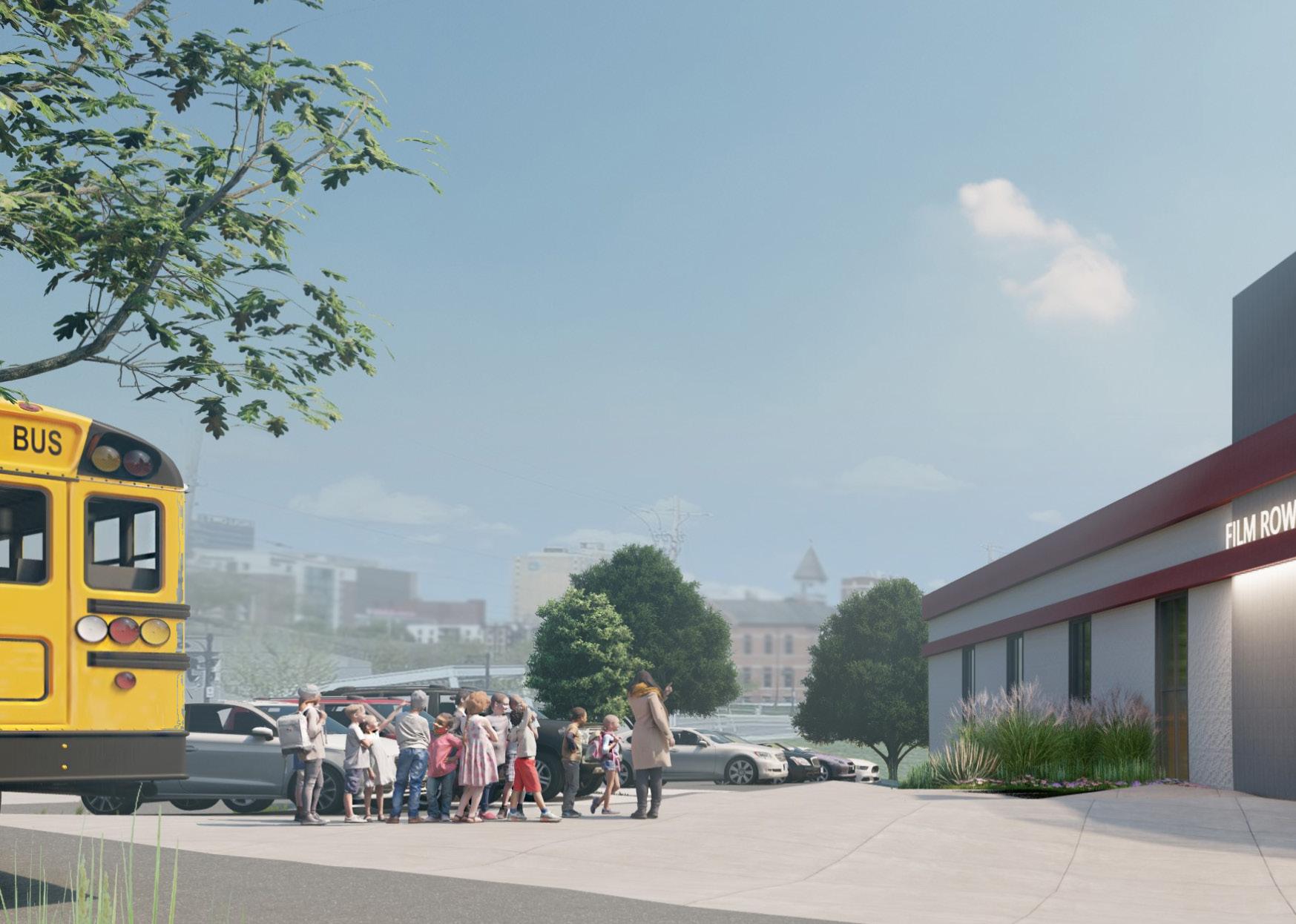
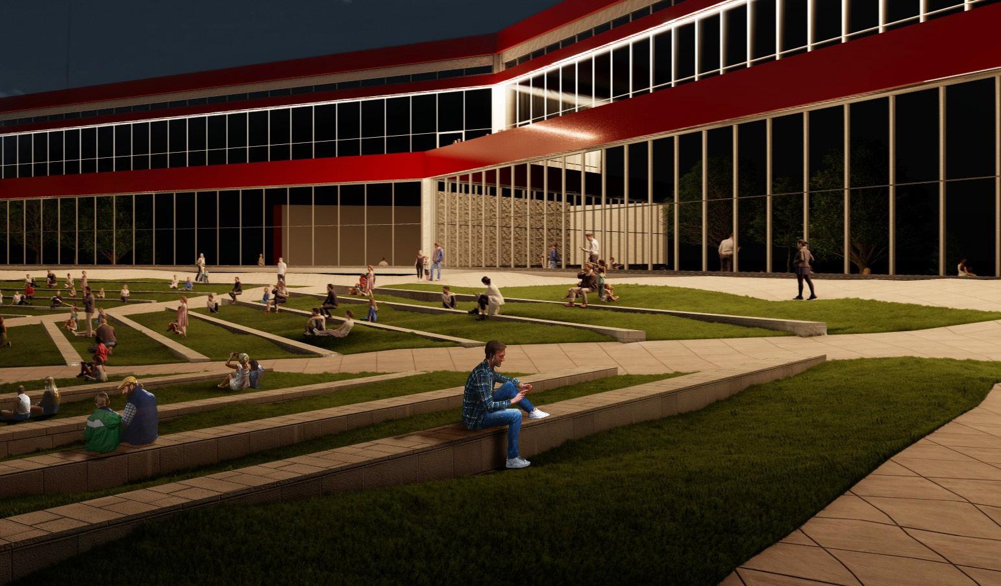
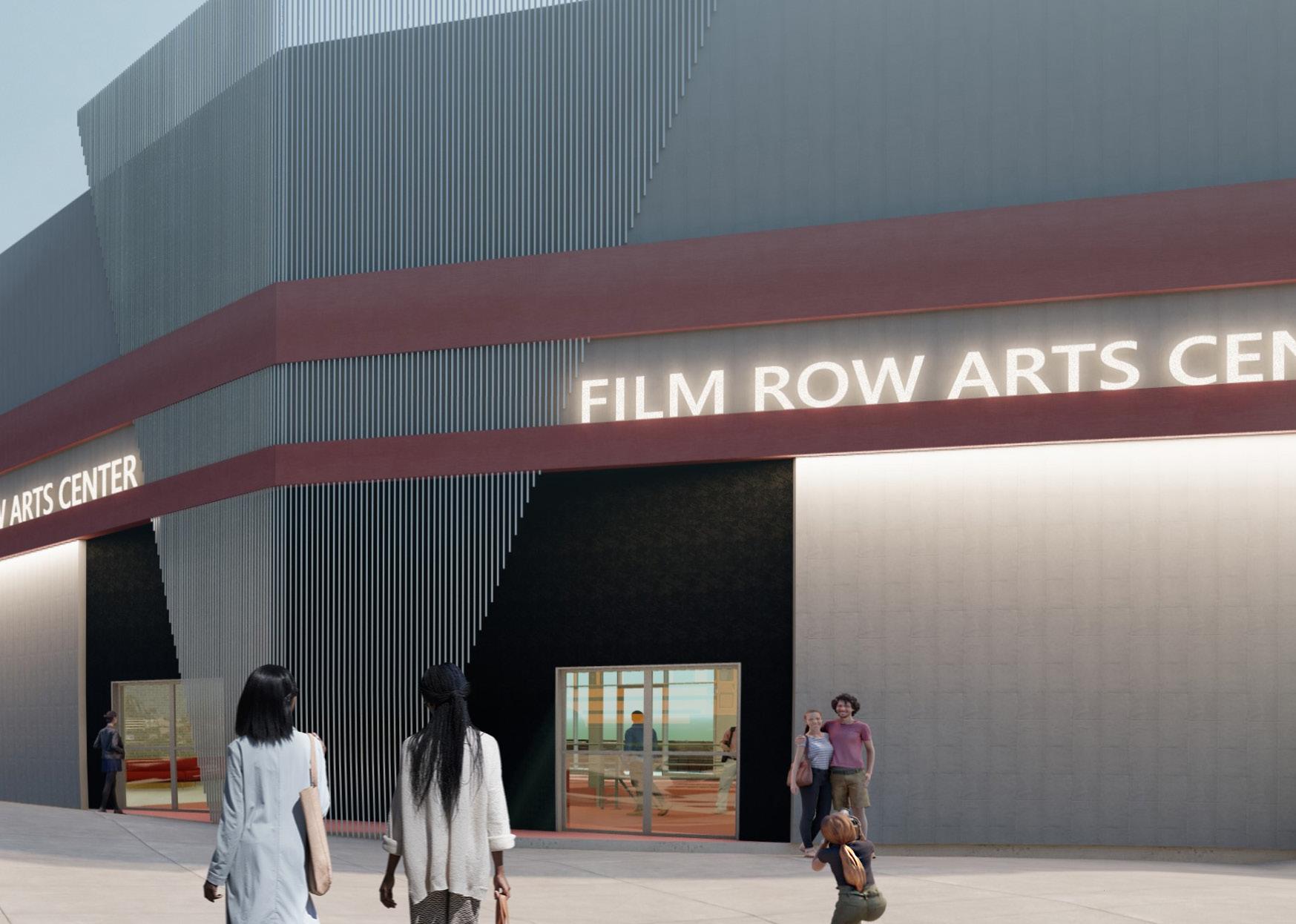
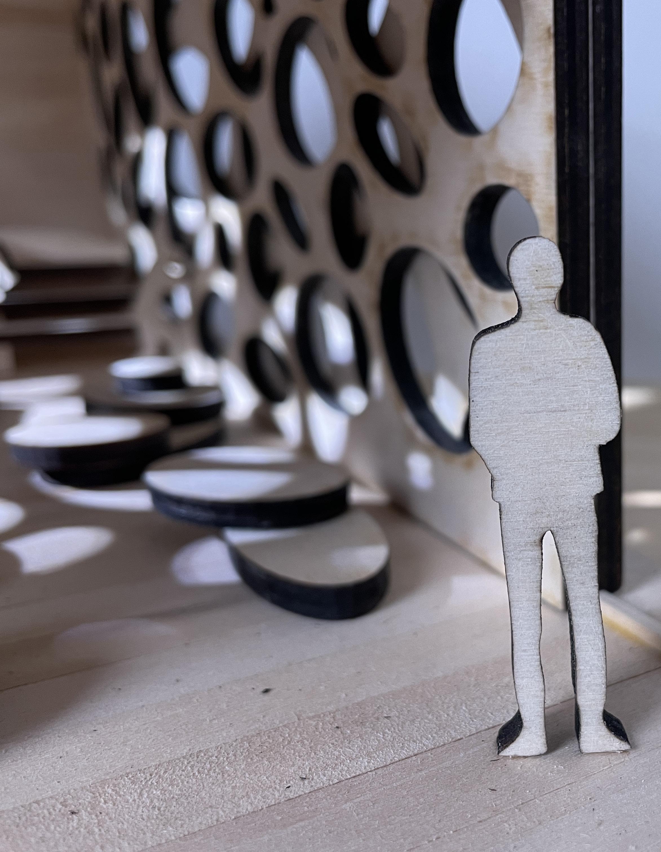

The Baker Wetlands are a large area of protected land that serves as one of the most diverse habitats in the state of Kansas, These wetlands are home to over 800+ birds, vertebrate animals, and plants. This land is used to protect the abundant wildlife while teaching visitors about the importance of this type of habitat.
A bird hide is a structure that allows humans to observe birds and other wildlife closely without scaring them or disrupting the land. These structures can be temporary or they can be fixed structures. Some designers turn these bird hides into works of art that complement the surrounding areas. The purpose of this bird hide project was to design a structure that was accessible, beautiful, and educational.
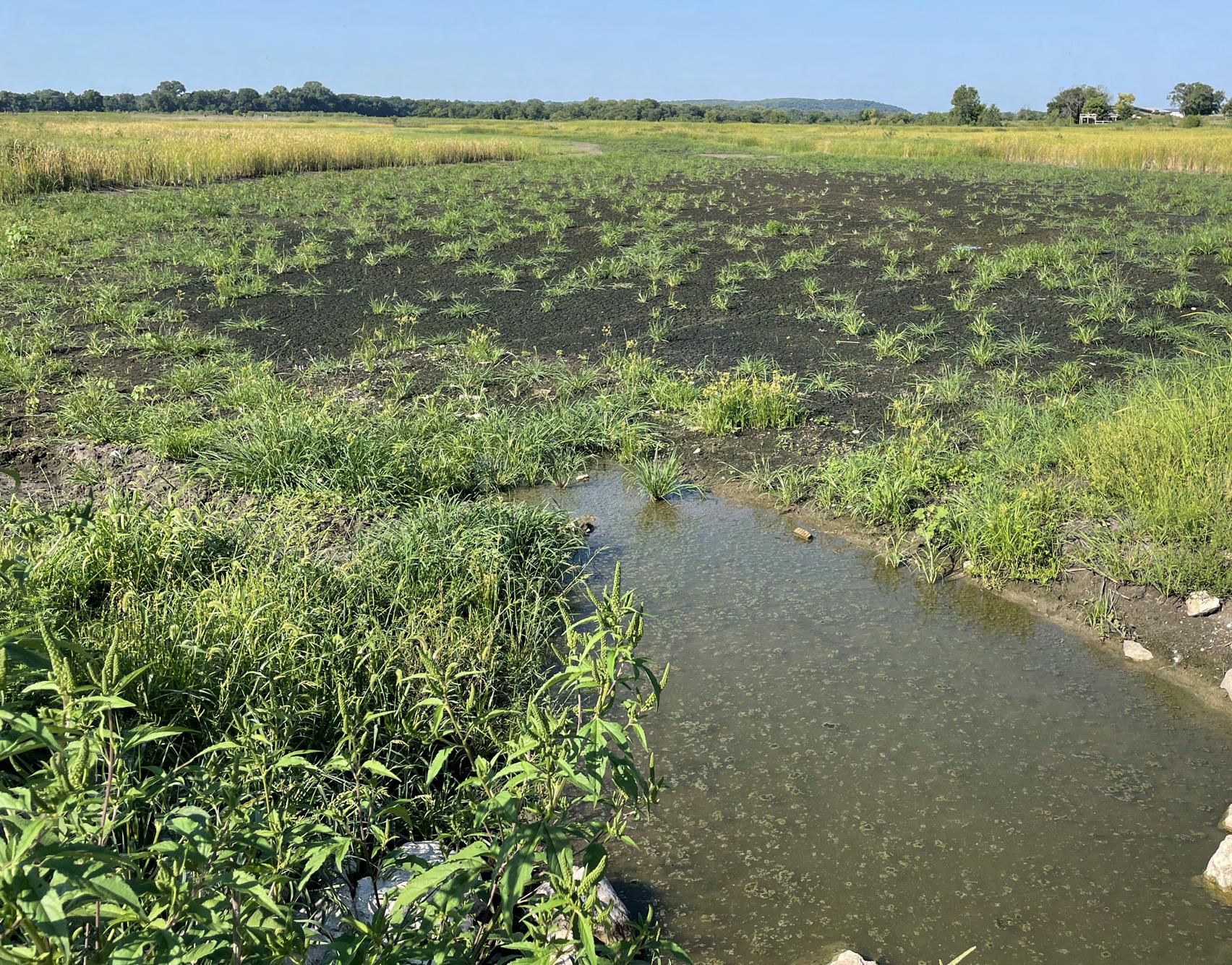
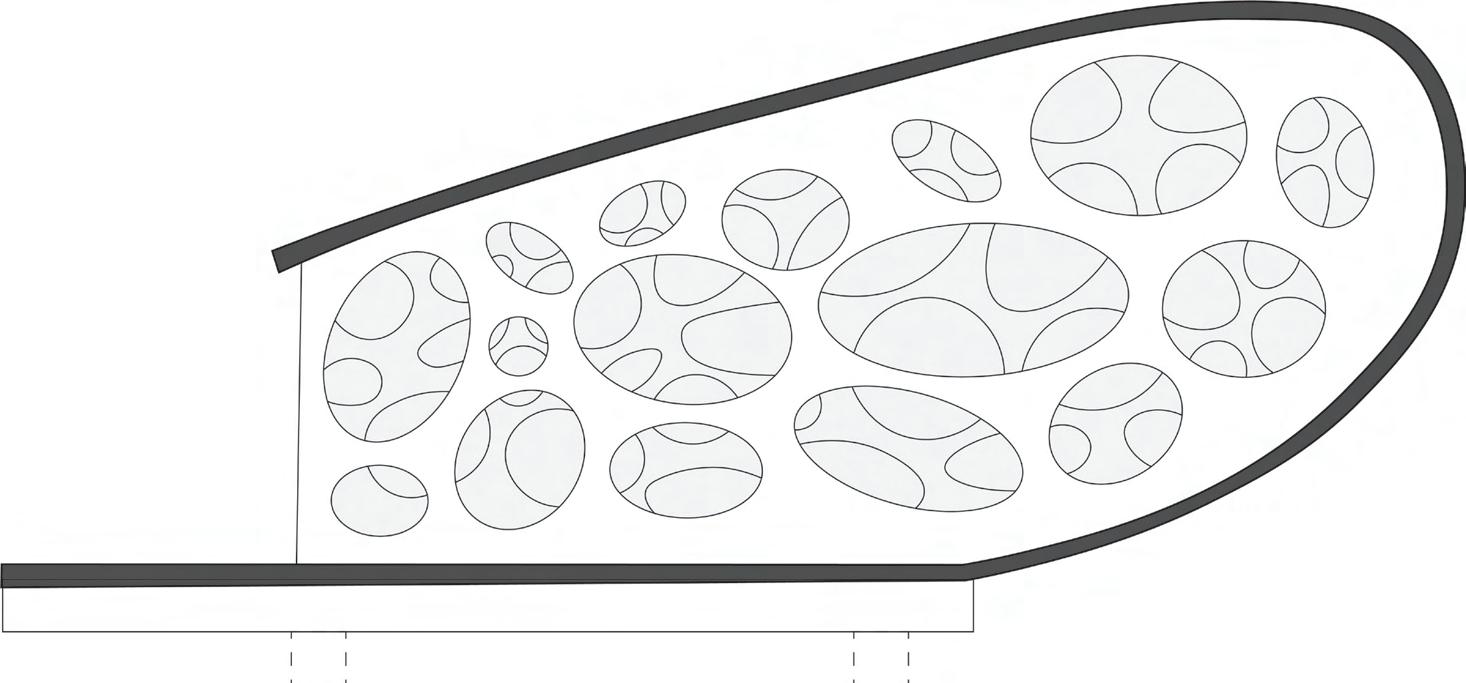
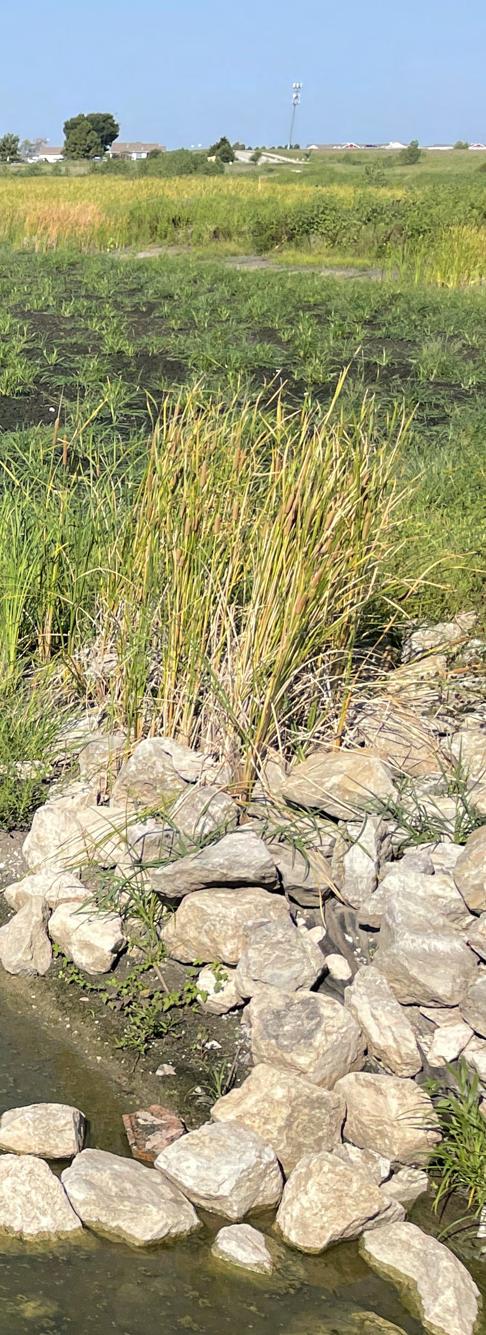
Bird Hides are usually based on the nature around them. This allows them to blend in an connect to the habitat.
At the start of this project, we went out to the wetlands, hiked around, and watched the wildlife. We used this time to choose our sites.
We were encouraged to live sketch during this time to document what we saw.
For this project, we were required to have accessible spaces, a way for the structure to become an outdoor classroom, and multiple outward views from the inside.
The structure was also required to be mostly wooden so we had to work within the confines of wood and its uses.
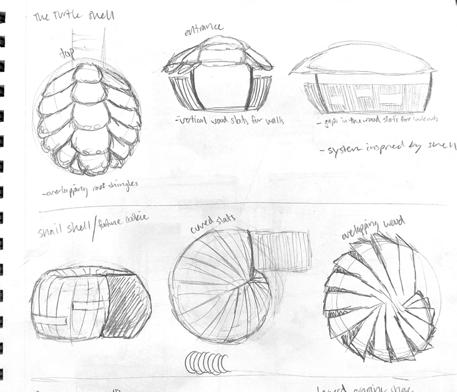
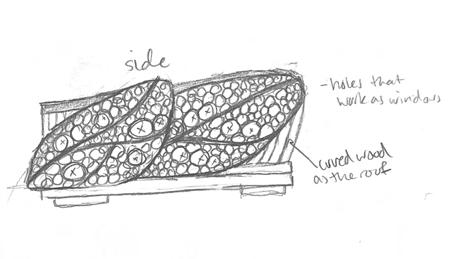
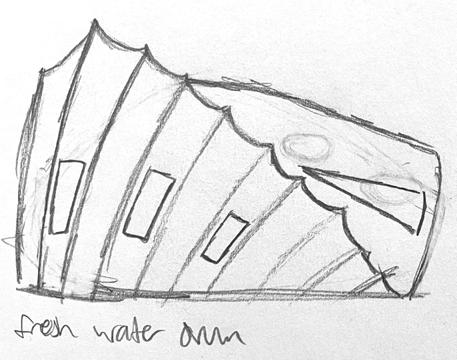
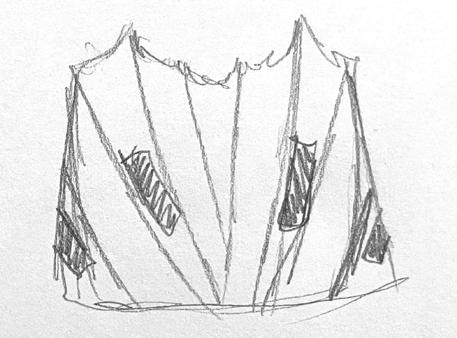
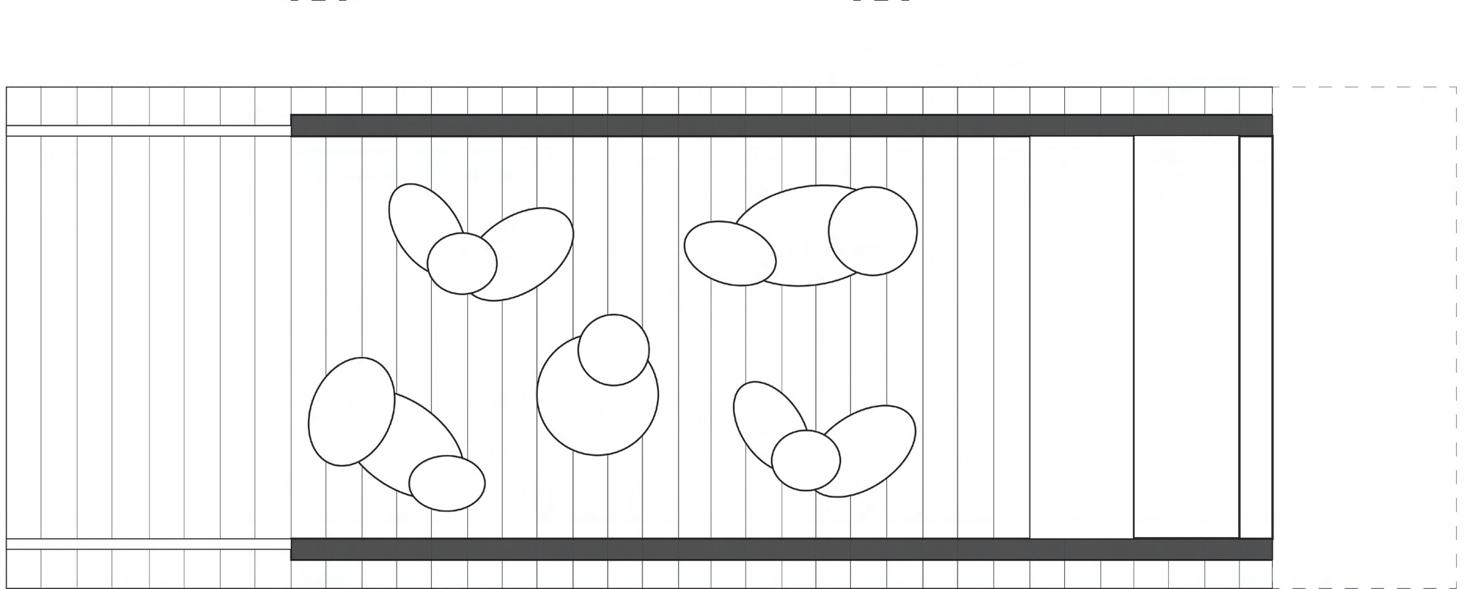
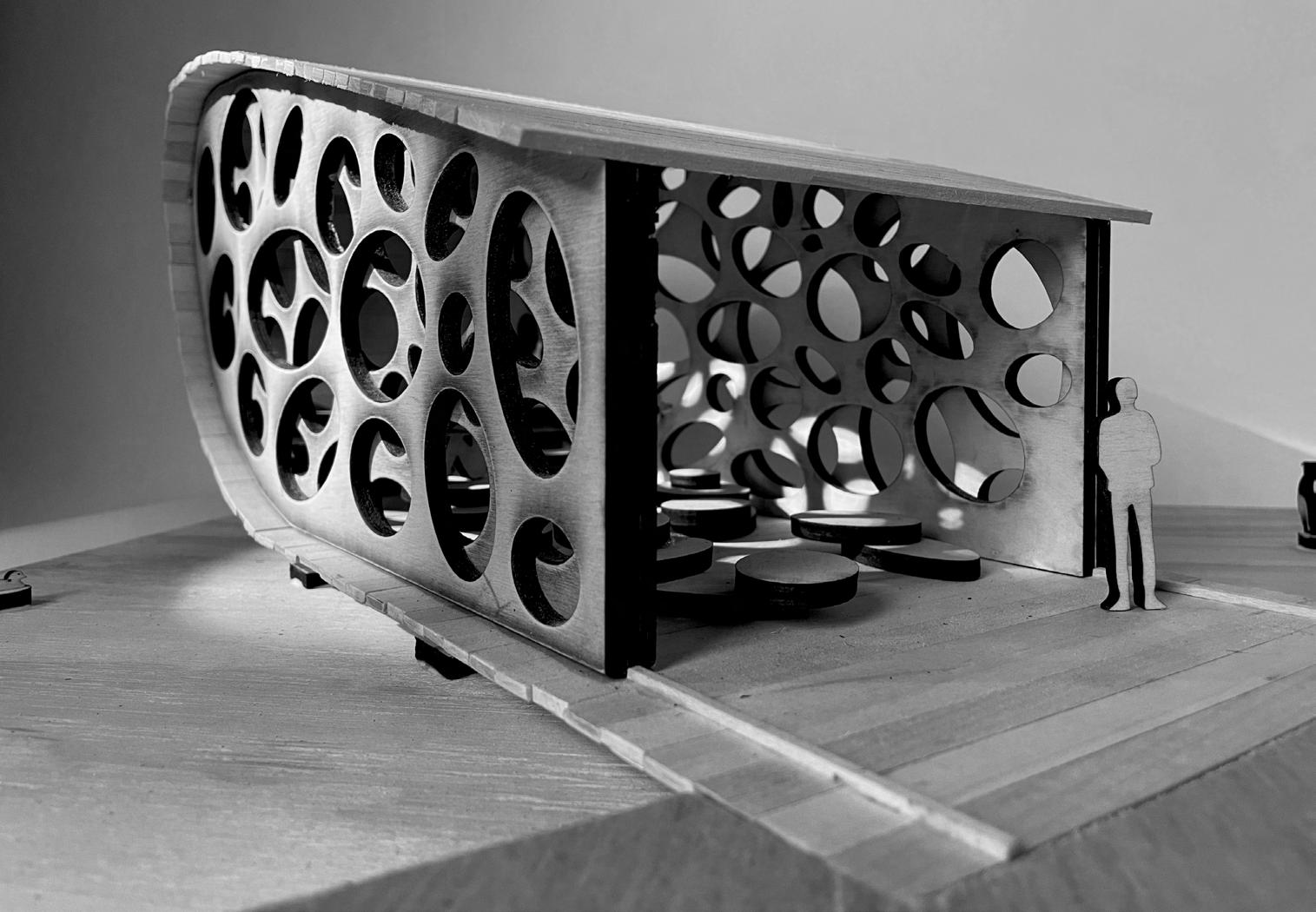

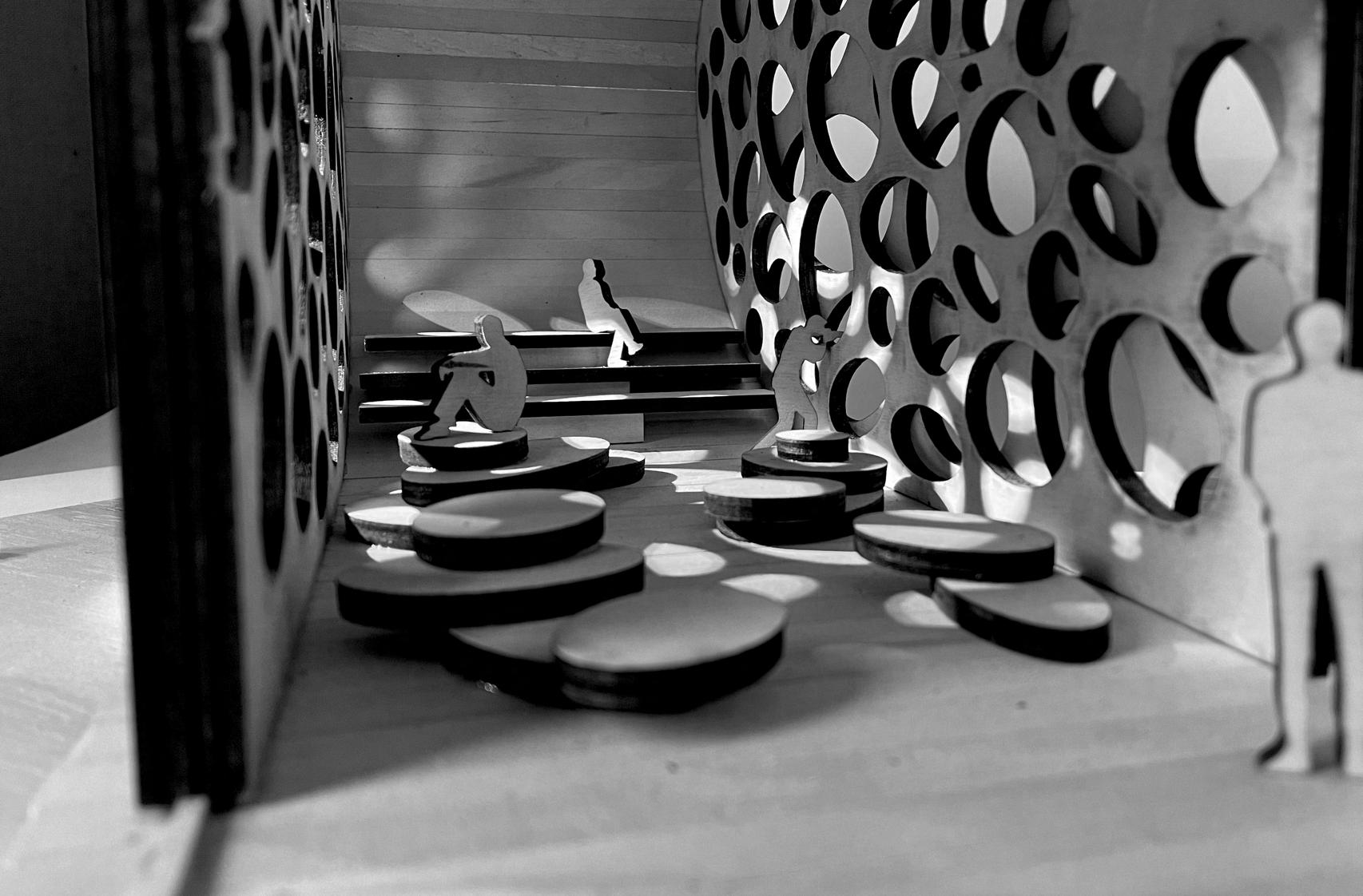
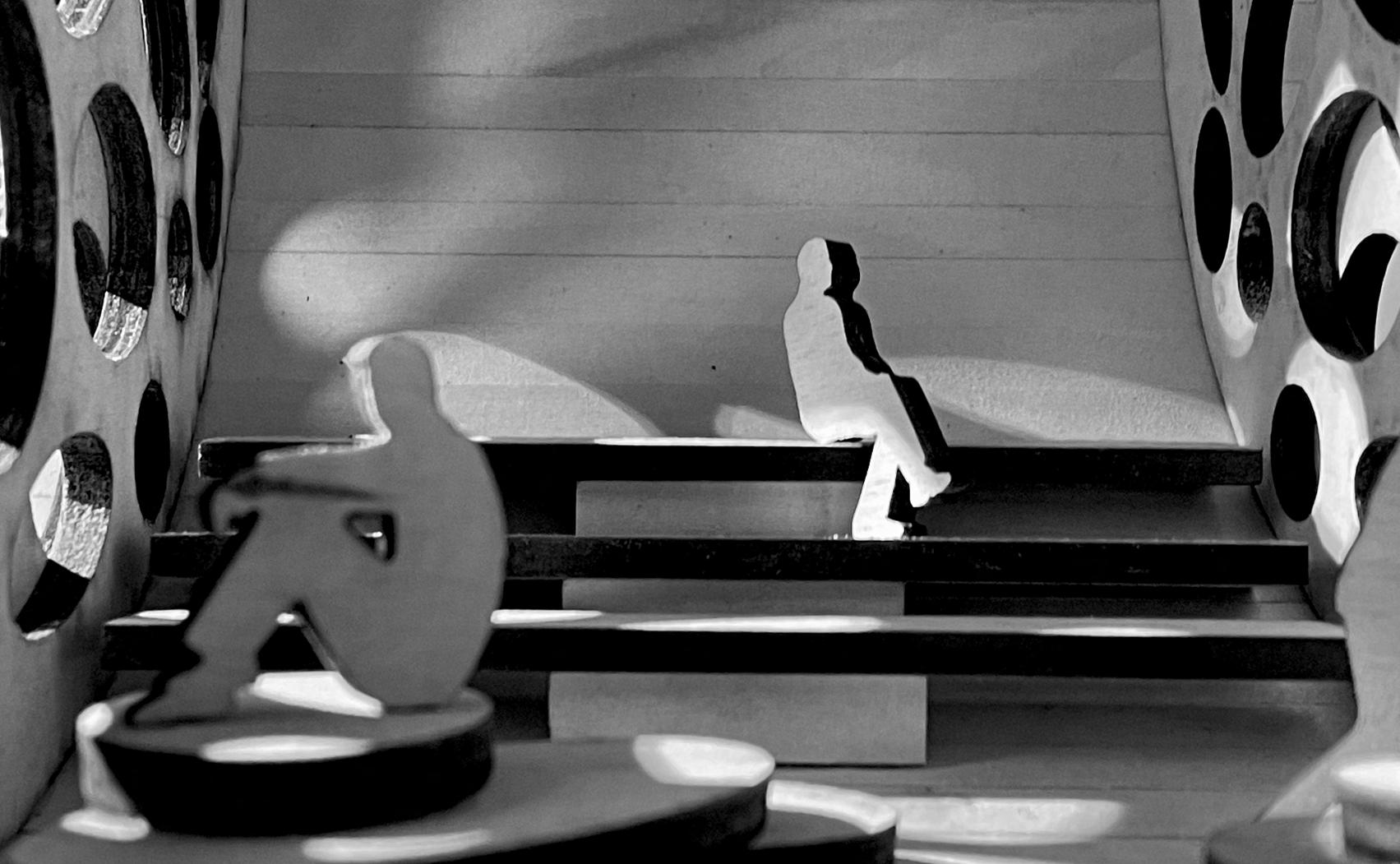

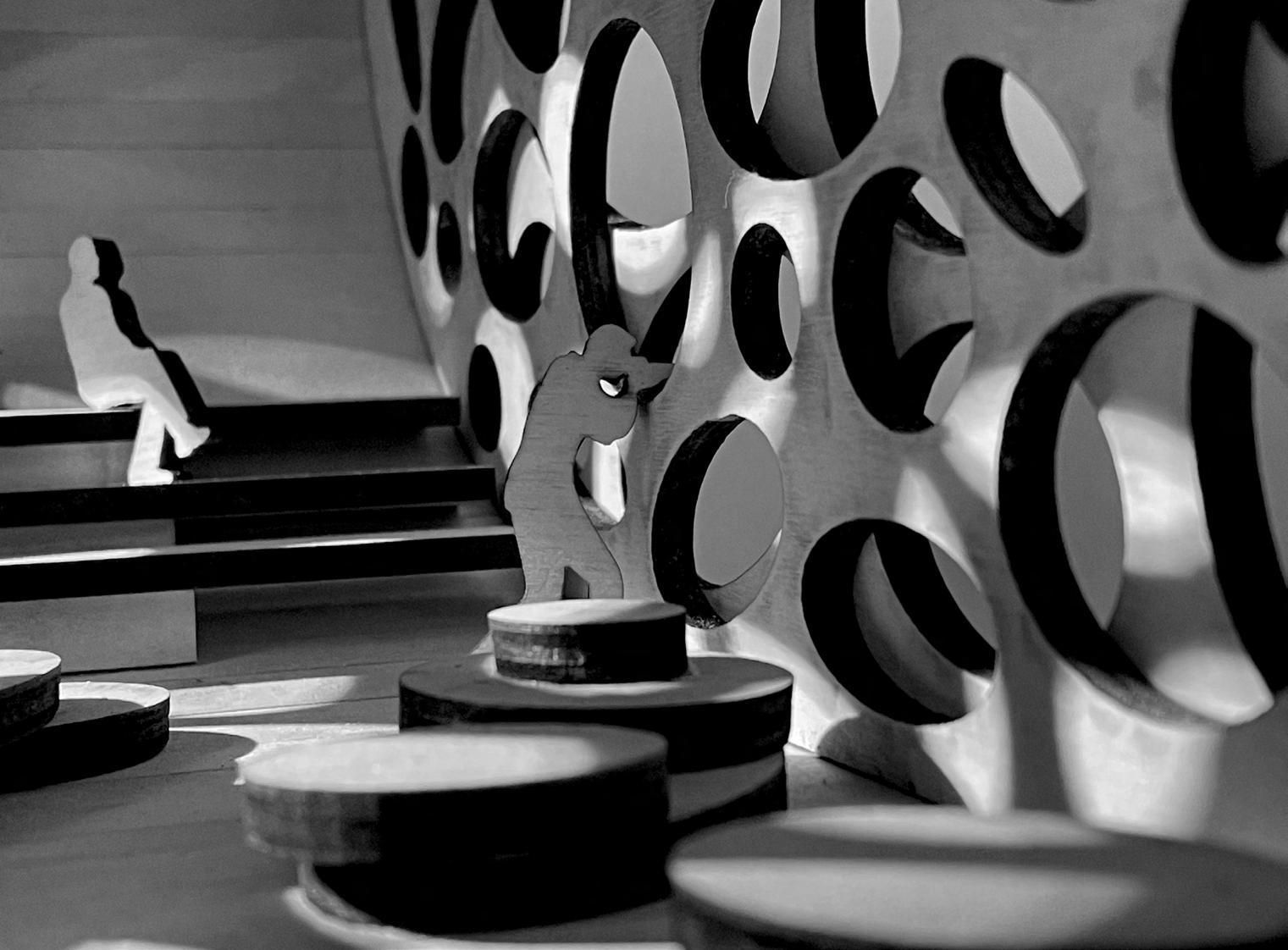

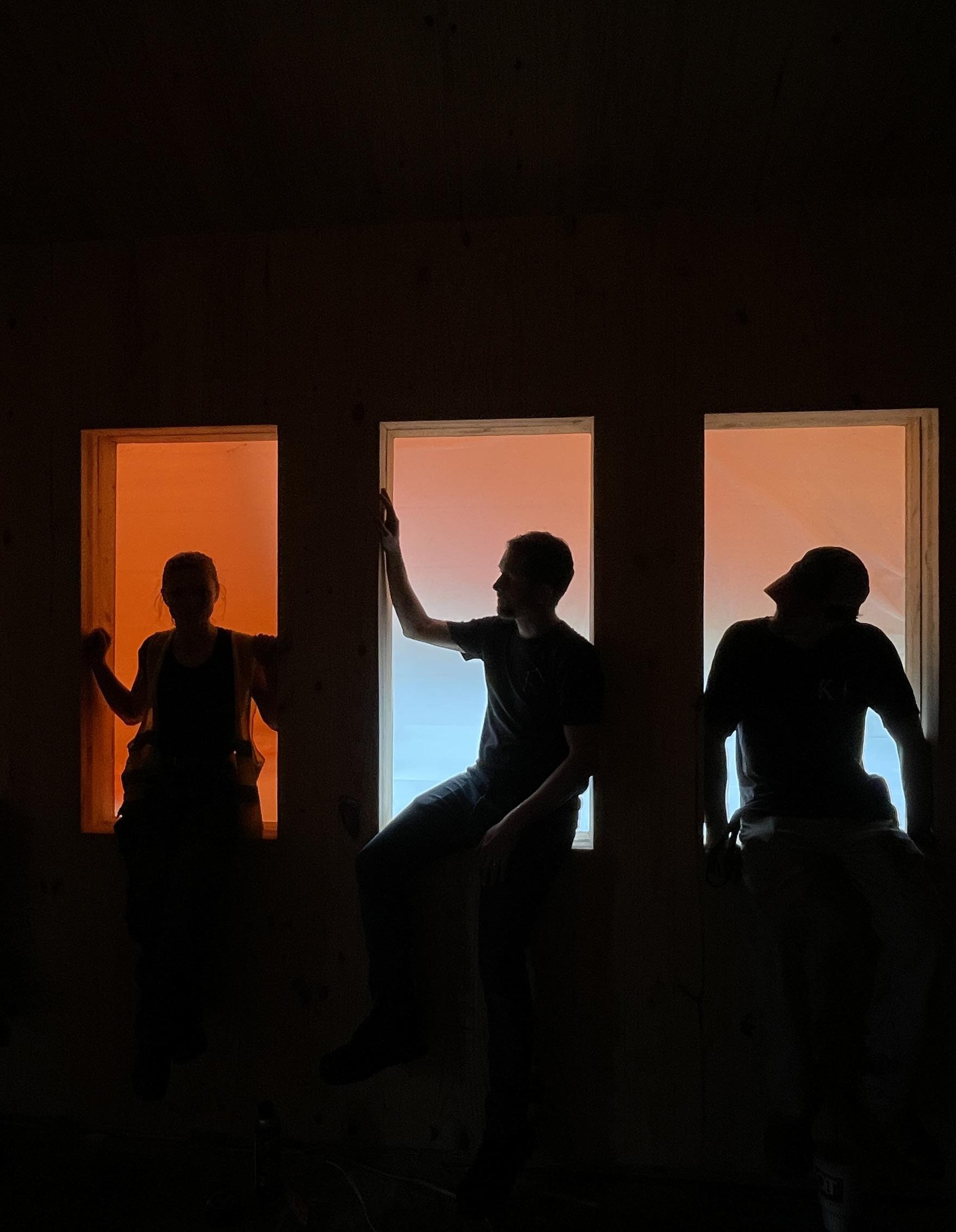
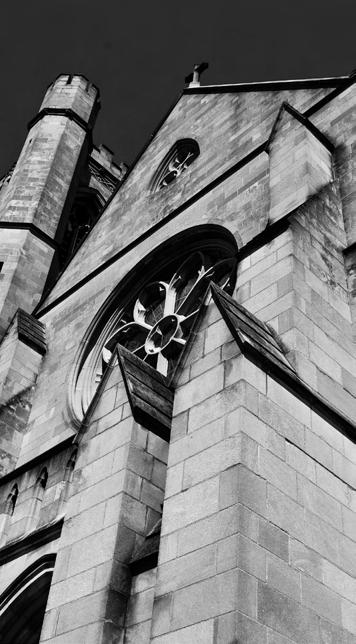

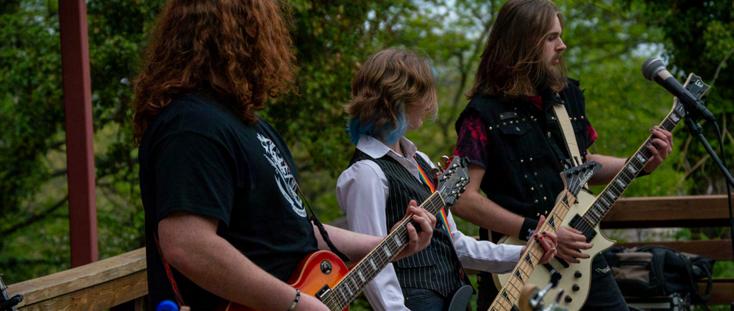

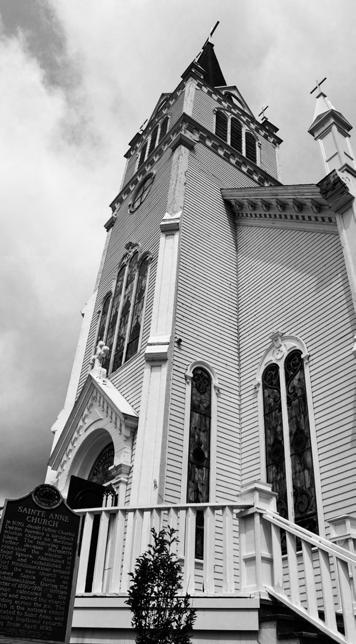
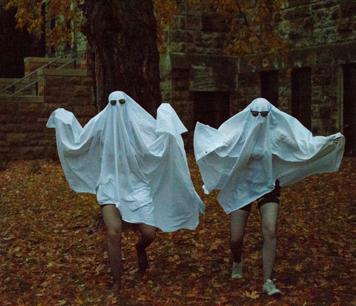
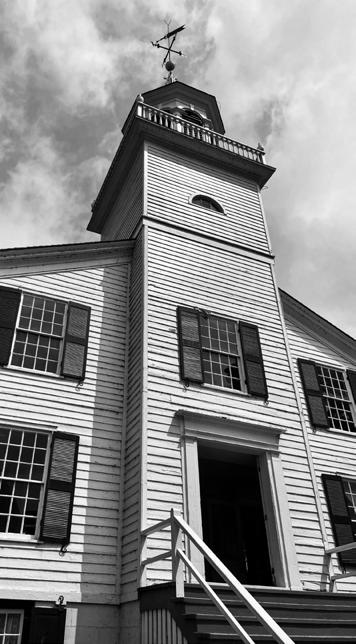

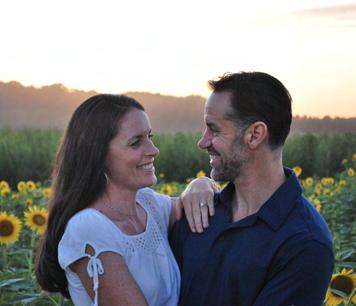
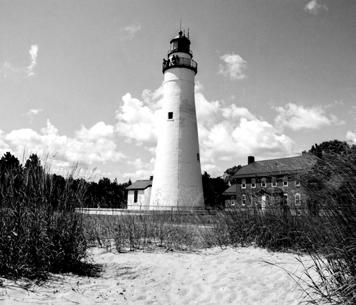


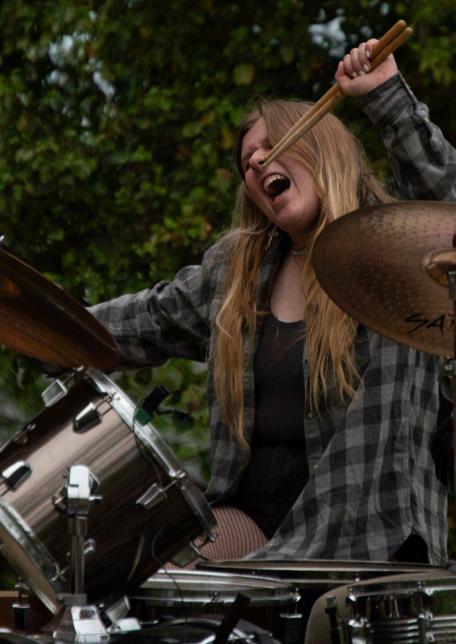
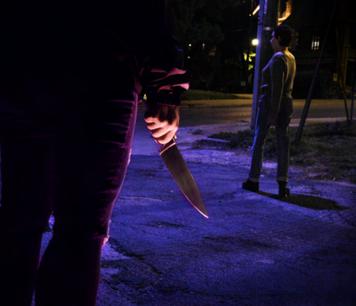
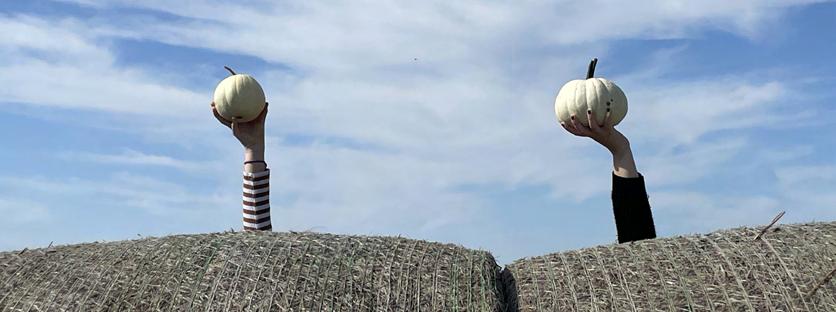




Photography is the art of making someone view their surroundings differently. It’s the process of taking in every detail, picking and choosing which ones to highlight, and then trapping that in time. Photography forces you to think as the viewer and not the creator.
Photography as a medium in architecture has been around for a while. However, more recently it has become more artistic in style. It’s being used to highlight meticulous details placed in a structure by the architect. It allows a building to be seen as an art piece instead of just a structure that serves one purpose.
I use photography to catch a feeling. I want to take a moment and study it to figure out why it makes you feel a certain way. I think this idea flows perfectly into questioning why certain spaces make us feel a certain way. Is it the lighting, the texture, the focal points, the vastness, or the small spaces?
I can use photography to imagine my spaces and take inspiration from others. I can also use it to appreciate already constructed buildings. Photography to me is love, appreciation, beauty, care, and so much more.
