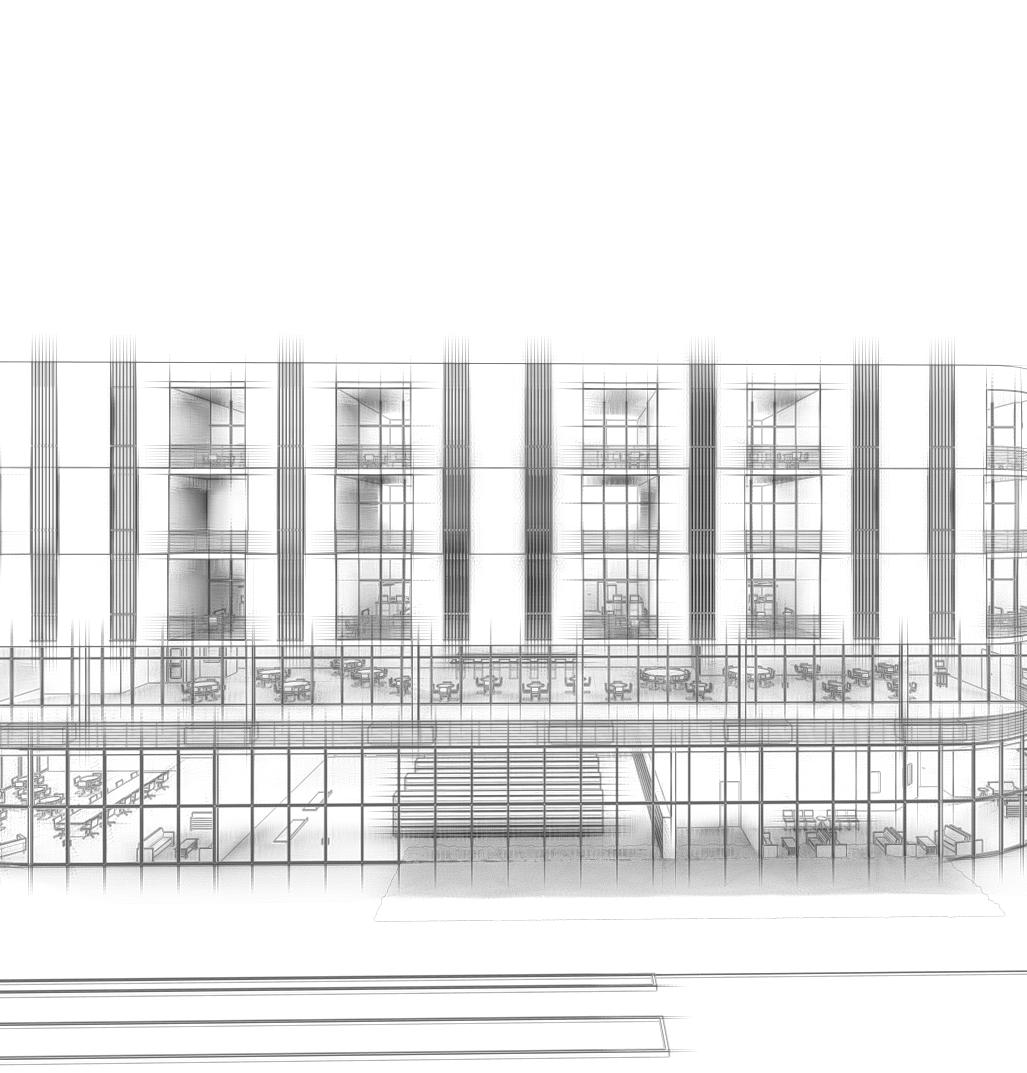

Table of Contents

Phoenix House
Lawrence, Kansas
Prof. Chad Kraus
Fall 2023 - Spring 2024

Taidekuutio
Helsinki, Finland
Prof. Chad Kraus
Fall 2023 - Spring 2024

Deco Point
Lawrence, Kansas
Prof. Steve Padget
Fall 2024
M.Arch Student
Morgan Kime
Contact Info
Email: morgan.kime.77@gmail.com
Phone: (314) 335-9360
Location: St. Louis, MO
LinkedIn: Morgan Kime
Skills
- Communication
- Proficient in Adobe Suite
- Proficient in SketchUp
- Architectural Drawing
- Graphic Design
Education & Credentials
Bachelor’s of Art in Architectural Studies
University of Kansas
Expected Completion Date: May 2025
Master of Architecture
University of Kansas
Expected Completion Date: May 2026
LEED Green Associate
USGBC
Expected Completion Date: July 2025
References
Rebecca Vogt
Phone: (314) 540 - 2147
Chad Kraus
Phone: (785) 864 - 4129
Email: ckraus@ku.edu
Haley Bennewitz
Phone: (785) 864 - 9826
Email: haleybennewitz@ku.edu
Issuu Page



Objective
As an architect, I aim to build strong relationships with clients to create spaces that meet their needs. My time in KU’s Dirt Works Studio inspired me to focus on community-centered design, including a mass timber home for Tenants to Homeowners in Lawrence, Kansas, intended as short-term affordable housing for those experiencing homelessness. I’m currently finishing my fourth year and plan to continue in the Social Entrepreneurship Fifth Year Option at KU, specializing in communitybased housing design.
Job Experience
QuikTrip - Part Time Clerk
Aug 2019 to Dec 2024
Controlling inventory and product quality within store
Problem solving and quick thinking
• Ensuring proper customer service standards
Practicing time management and task allocation
Following hygiene and communication protocols
• Properly handling money during transactions
University of Kansas - Student Housing Desk Assistant
Aug 2022 to May 2024
Managing private student information (FERPA)
Quick problem solving
Giving detailed housing tours
Accurately logging information such as packages and borrowed keys
Providing good customer service skills to current residents, prospective students and parents
University of Kansas - Student Housing Desk Manager
May 2024 to Present
• Managing the schedules and staffing of 40+ employees
Working with other housing staff to solve resident issues
Managing private student information (FERPA)
Performing package and key audits weekly
Carrying out the training and development of new and current employees
Offering guidance and advice to staff currently working
Awards, Recognition & Leadership
2021: American Association of University Women Stem Girl of Promise
2022-2023: DEI Chair for Margaret Amini Scholarship Hall
2023: DEIB Award Kenneth L. Stoner Awards
2023-Present: President of Margaret Amini Scholarship Hall
2024: AIA St. Louis Scholarship Recipient
Phoenix House
3rd Year | 2023-2024
Phoenix House is a small, mass timber home design in partnership with Tenants to Homeowners. They are a local organization that uses Kansas Land Trusts to allow people, who wouldn’t normally be able to rent or buy, to own their own homes. This small home is intended to be used as a transitional home that will allow local Kansas residents who are struggling with homelessness to stay in an affordable short-term rental.
The house was designed to be small yet spacious. It has all of the same amenities that a full-size home would have. All finishes in the home were chosen to be durable so they would aid in the longevity of the home. Solar panels and energy-efficient appliances keep the running costs of the house low.
This house was designed and built by Julia Bond, Corrie Bolton, Grace Beirne, Morgan Campbell, Makenna Dawson, Hayley Ford, Reese Gilmore, Aidan Hall, Alyda Hunnicutt, Morgan Kime, Spencer Landis, Adin Mehanovic, Samantha Weidner, Amanda Willen with Chad Kraus as our professor.

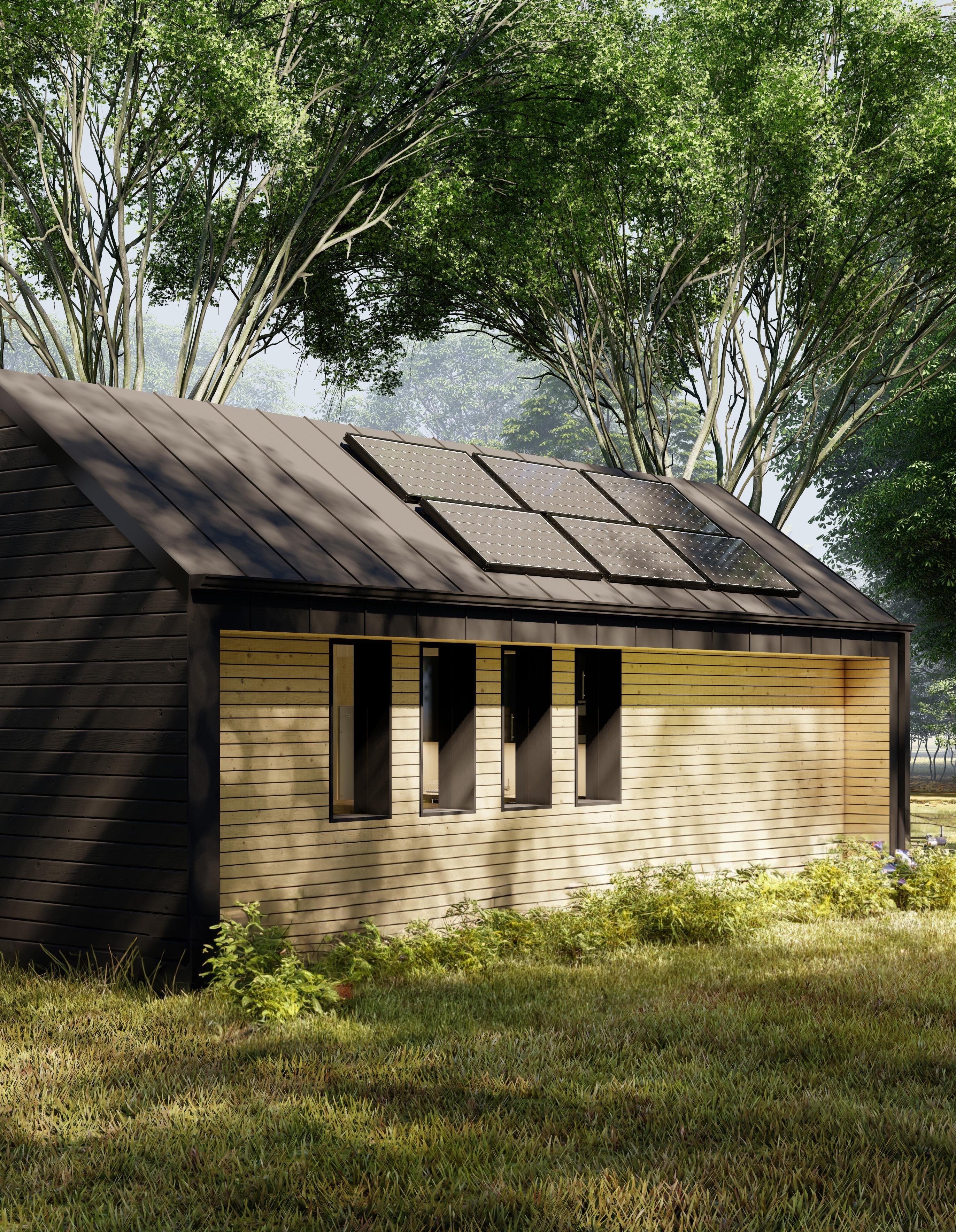
Project Info
Address: 1140 Oregon St., Lawrence, KS 66045
House Gross Area: 523 square ft.
Client: Tenants to Homeowners
Structural Engineer: Apex Engineers
Professor: Chad Kraus
Studio Colleagues: Julia Bond, Corrie Bolton, Grace Beirne, Morgan Campbell, Makenna Dawson, Hayley Ford, Reese Gilmore, Aidan Hall, Alyda Hunnicutt, Morgan Kime, Spencer Landis, Adin Mehanovic, Samantha Weidner, Amanda Willen
Construction: December 2023 - May 2024
Bedroom Bathroom
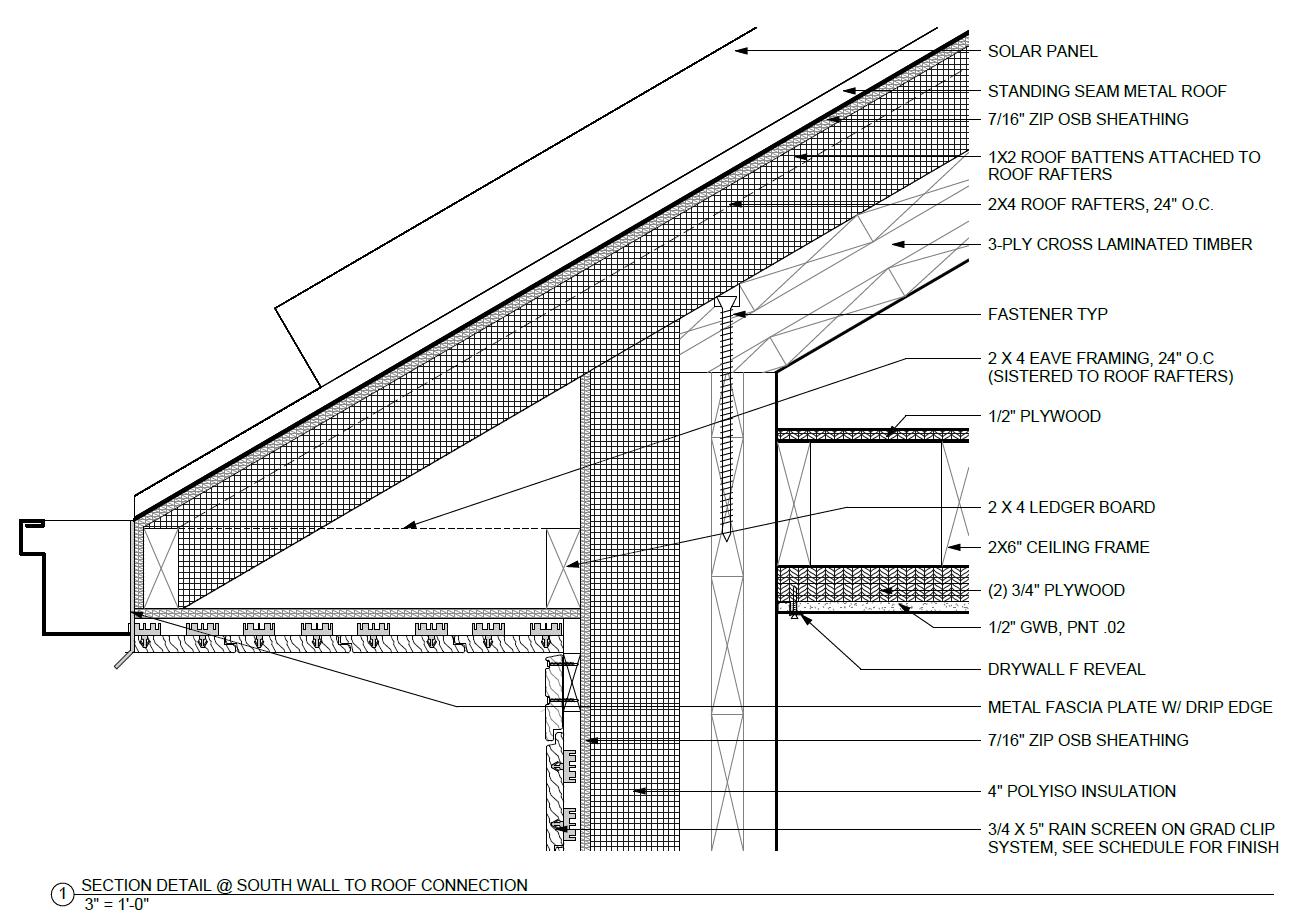
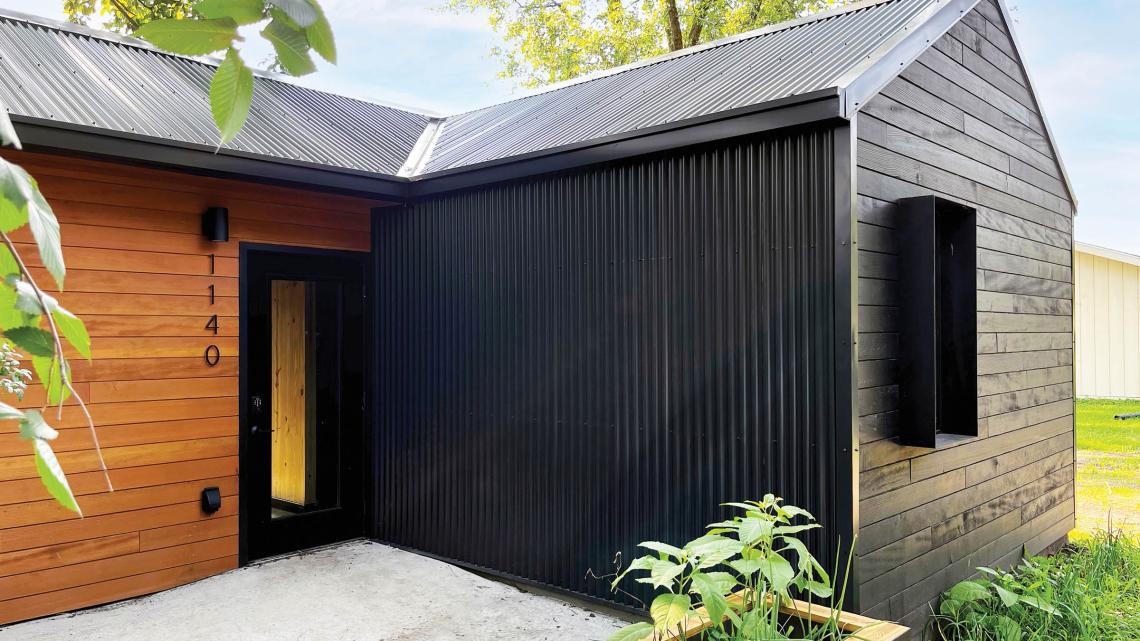


Turnbuckle Fabrication
One of my tasks on the project was designing and fabricating steel pieces that would connect our Tie Rod assembly to our CLT panels. These were custom designed for out project and fabricated by members of the studio. All drawing were done in Revit.
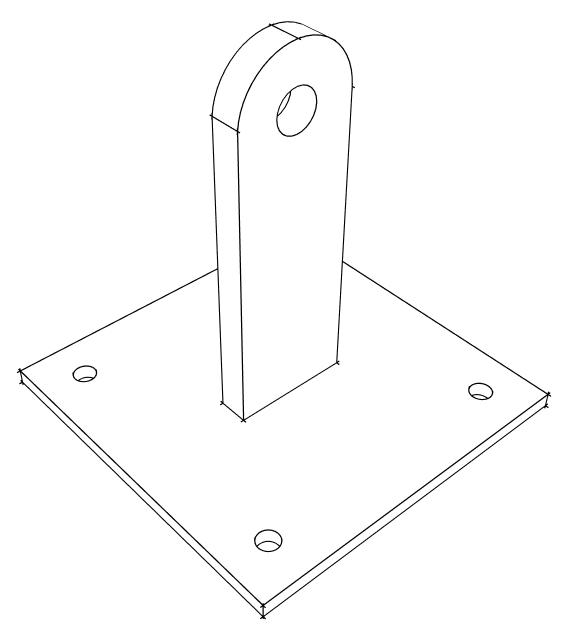

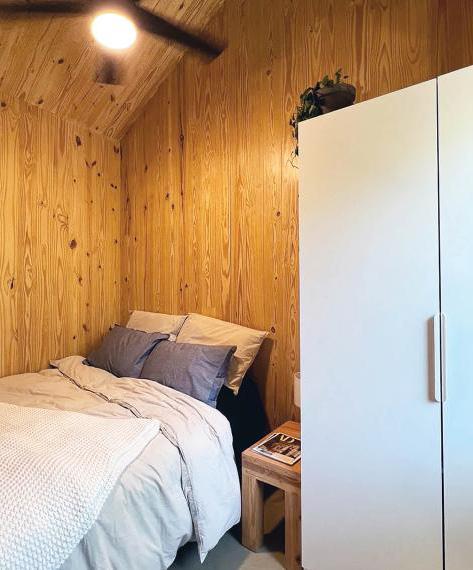
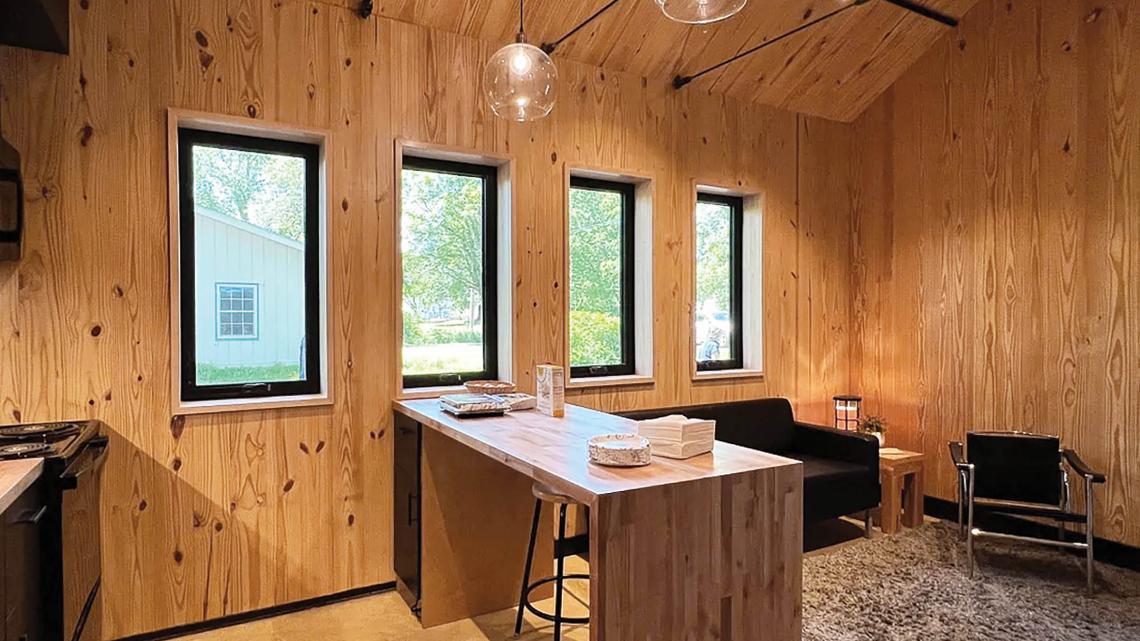
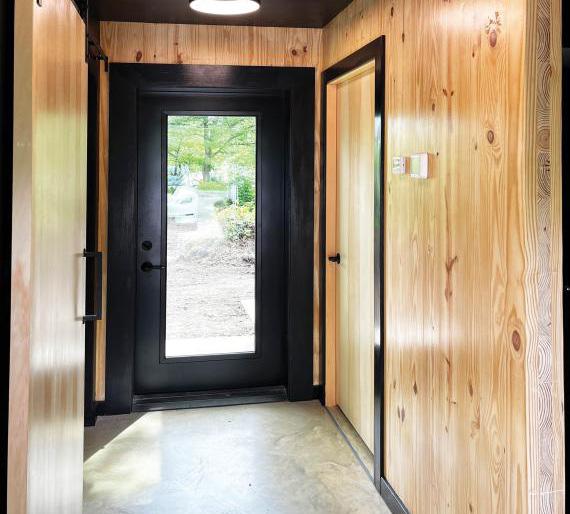
Rendering Storyline
During this project, Makenna Dawson and I were the Communications managers. Our job was to update social media and create finalized drawings of the house. With my rendering experience, I was tasked specifically with rendering our house at each stage of the design phase.
Periodical renders allowed our studio to see design changes in real-time and decide whether or not that was the direction the studio wanted to go in.
After each rendition of the house, I was also able to better my skills when it came to rendering. I got better at adjusting small things like color and texture to make things look as realistic as possible.
Programs used during renderings:
- Lumion
- Adobe Photoshop
- Adobe Illustrator
- SketchUp - BIMObjects
Publications
Lawrence Journal World
‘A modern cabin’: KU’s Dirt Works Studio collaborates with Tenants to Homeowners on first-of-its-kind affordable home
KU News
KU architecture students are building a small house with big ambitions
KU Designbuild
Phoenix House
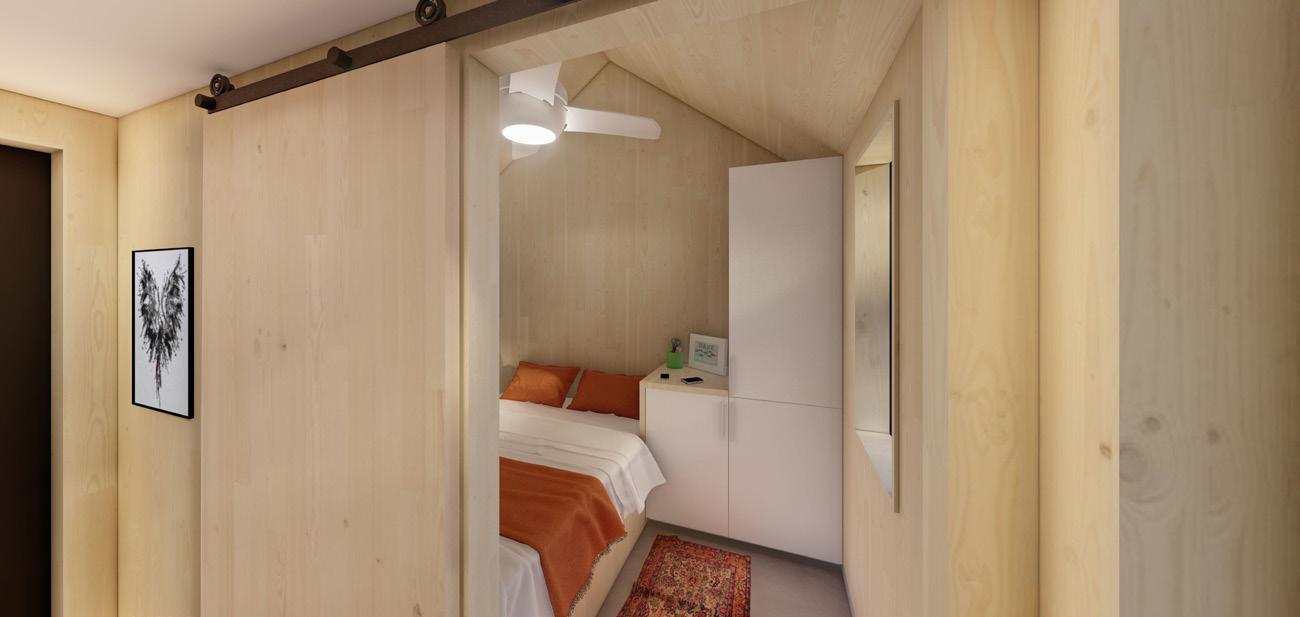
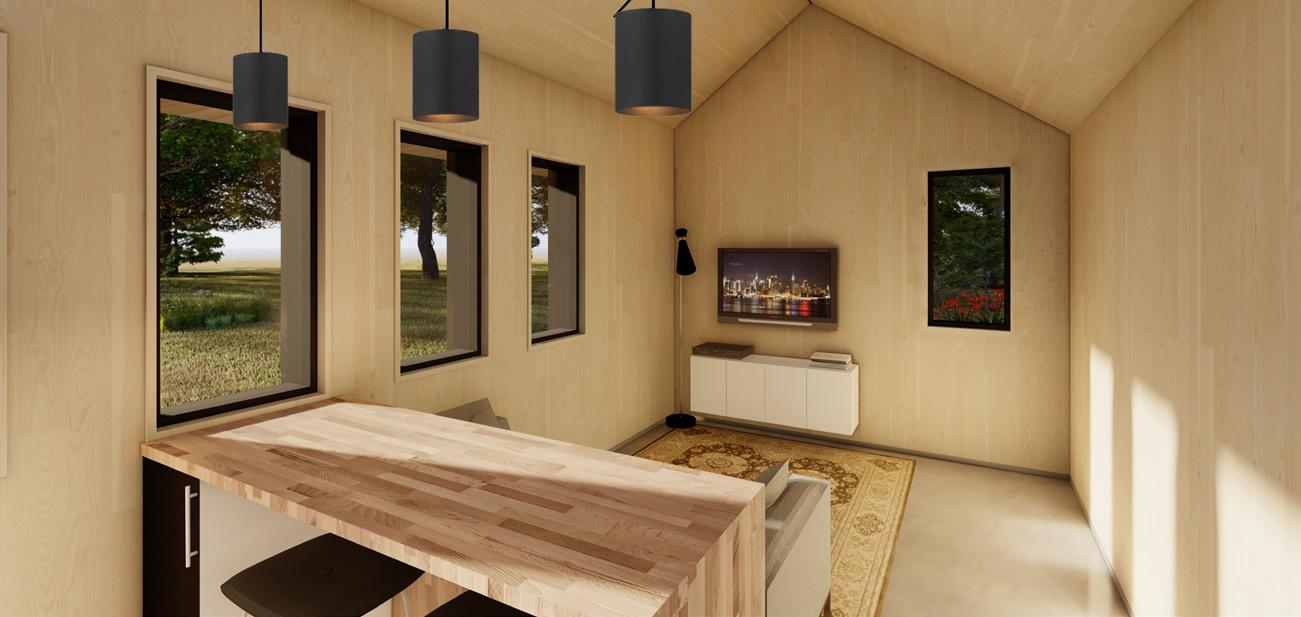
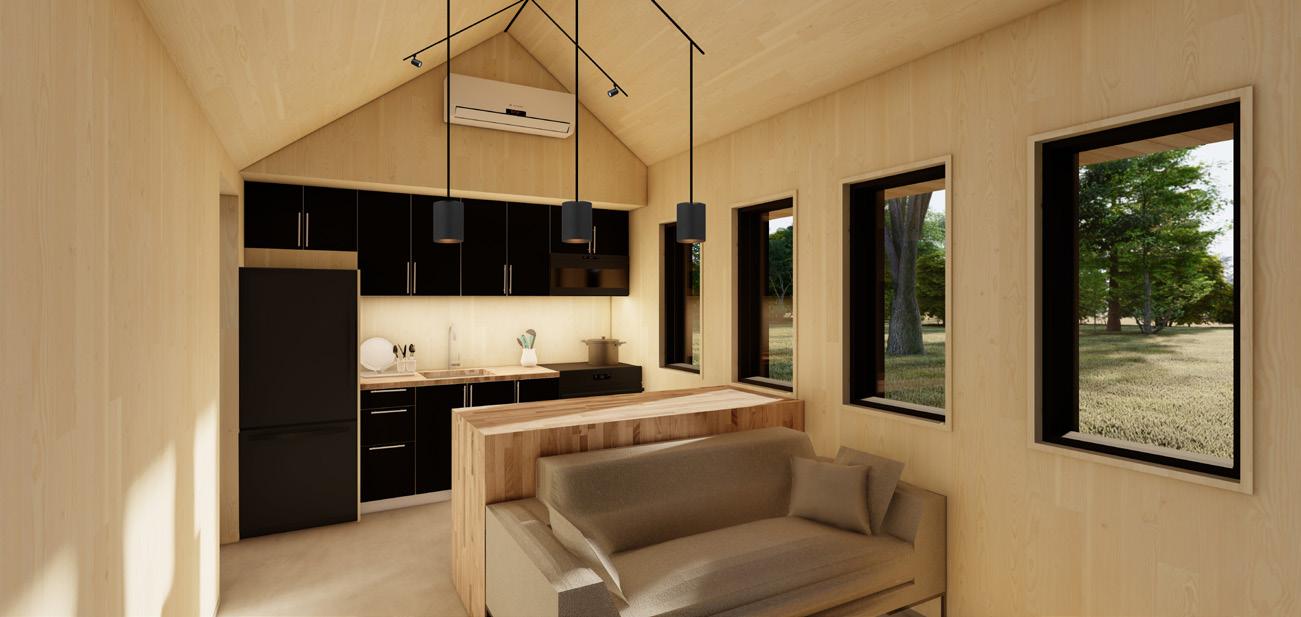


Final Product
Completed May 16th, 2024
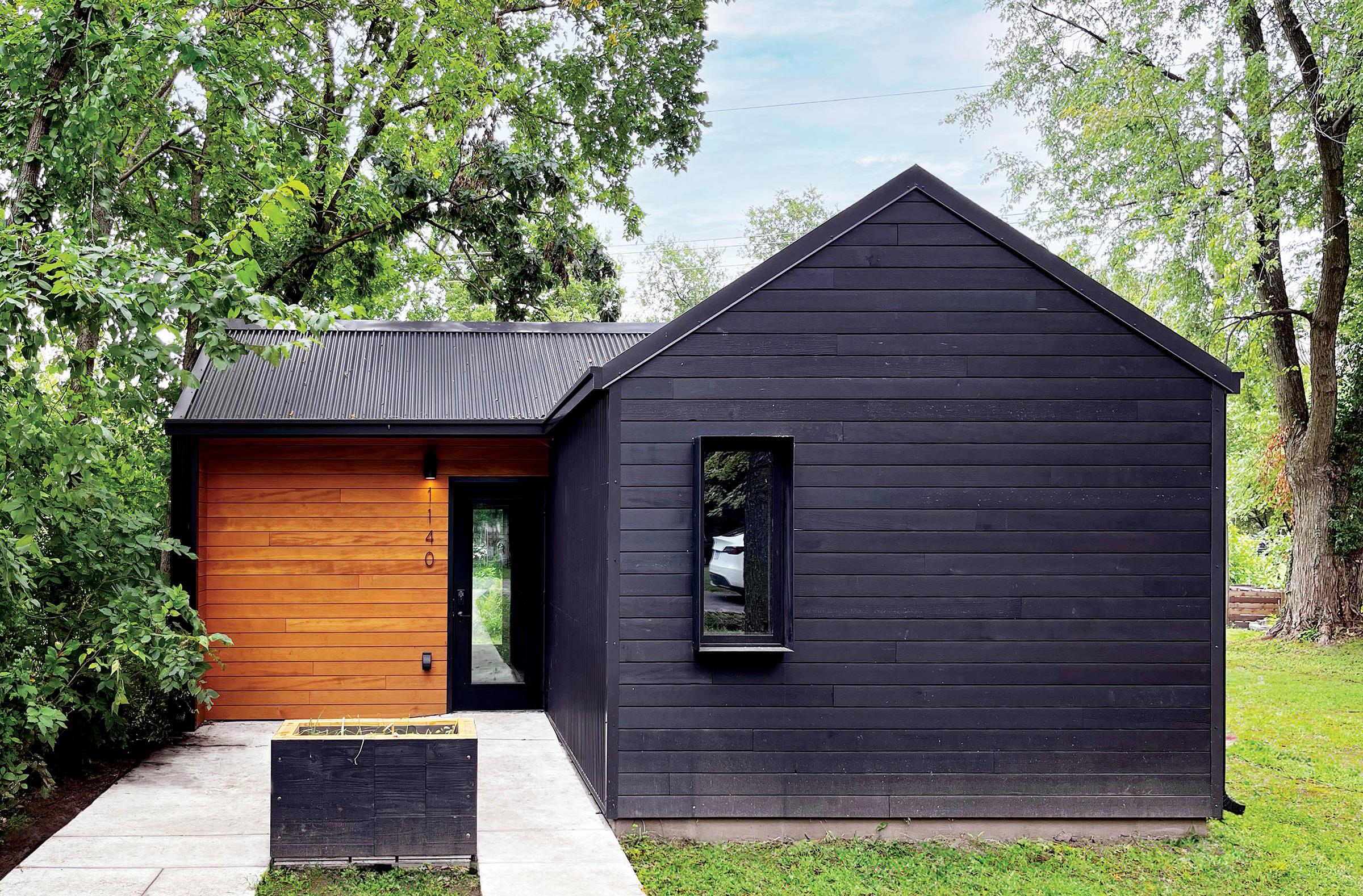
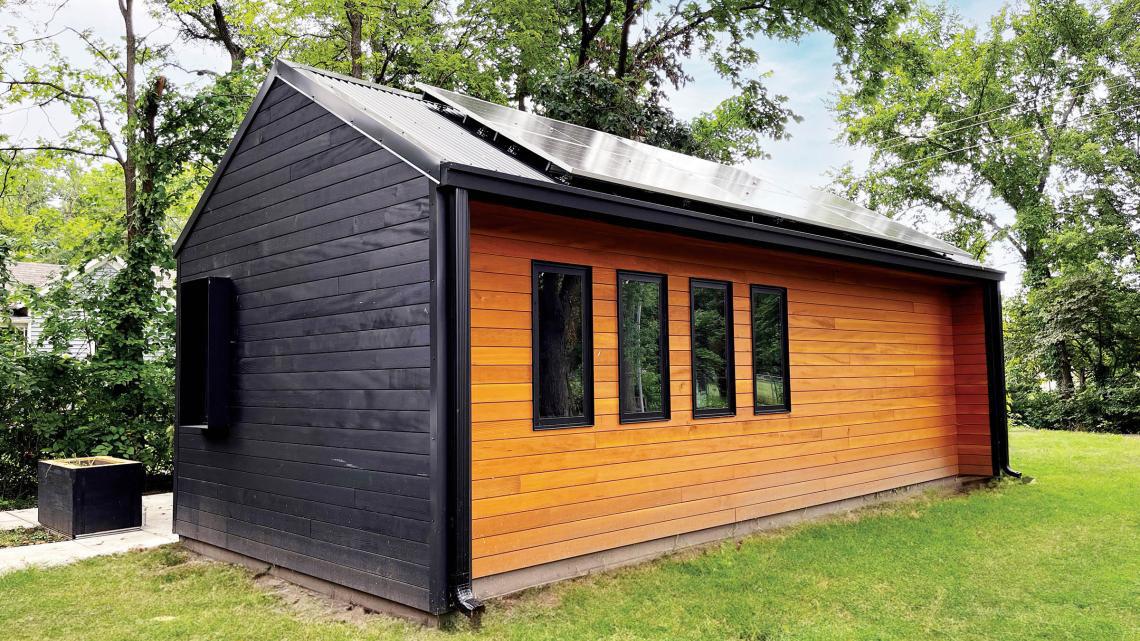
Taidekuutio
3rd Year | 2023-2024
Taidekuutio is a sixteen-unit affordable housing complex. Its purpose is to provide low-cost living spaces to local Helsinki artists. The building includes a gallery for artists to display their work, a market for them to sell finished pieces, and a maker’s space for them to create endlessly.
One of the main focuses while designing this building was using mass timber. Mass Timber is becoming widely available as a building resource and can be super sustainable. Solar panels and efficient environmental systems were used in the building to get it as close to net zero as possible.
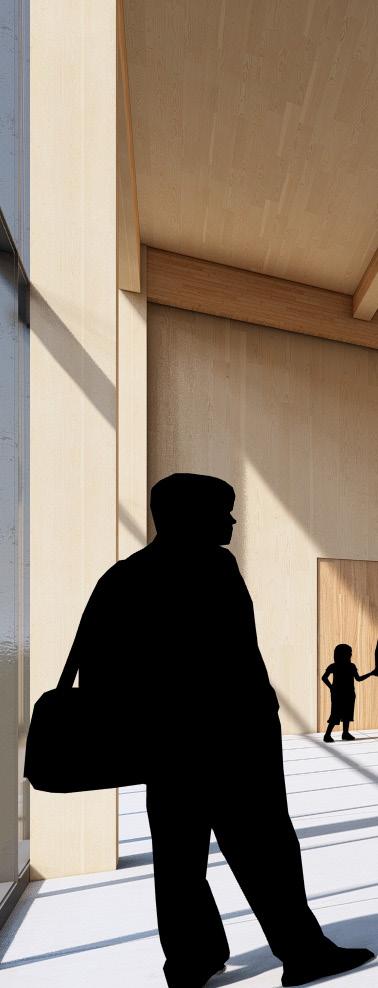
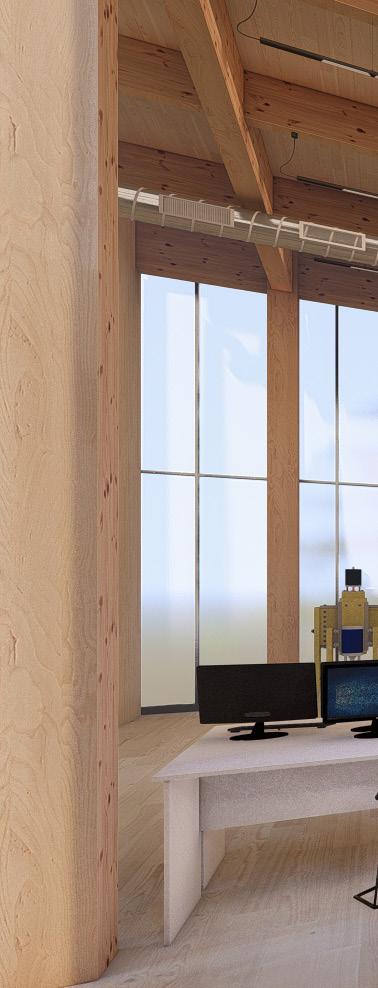
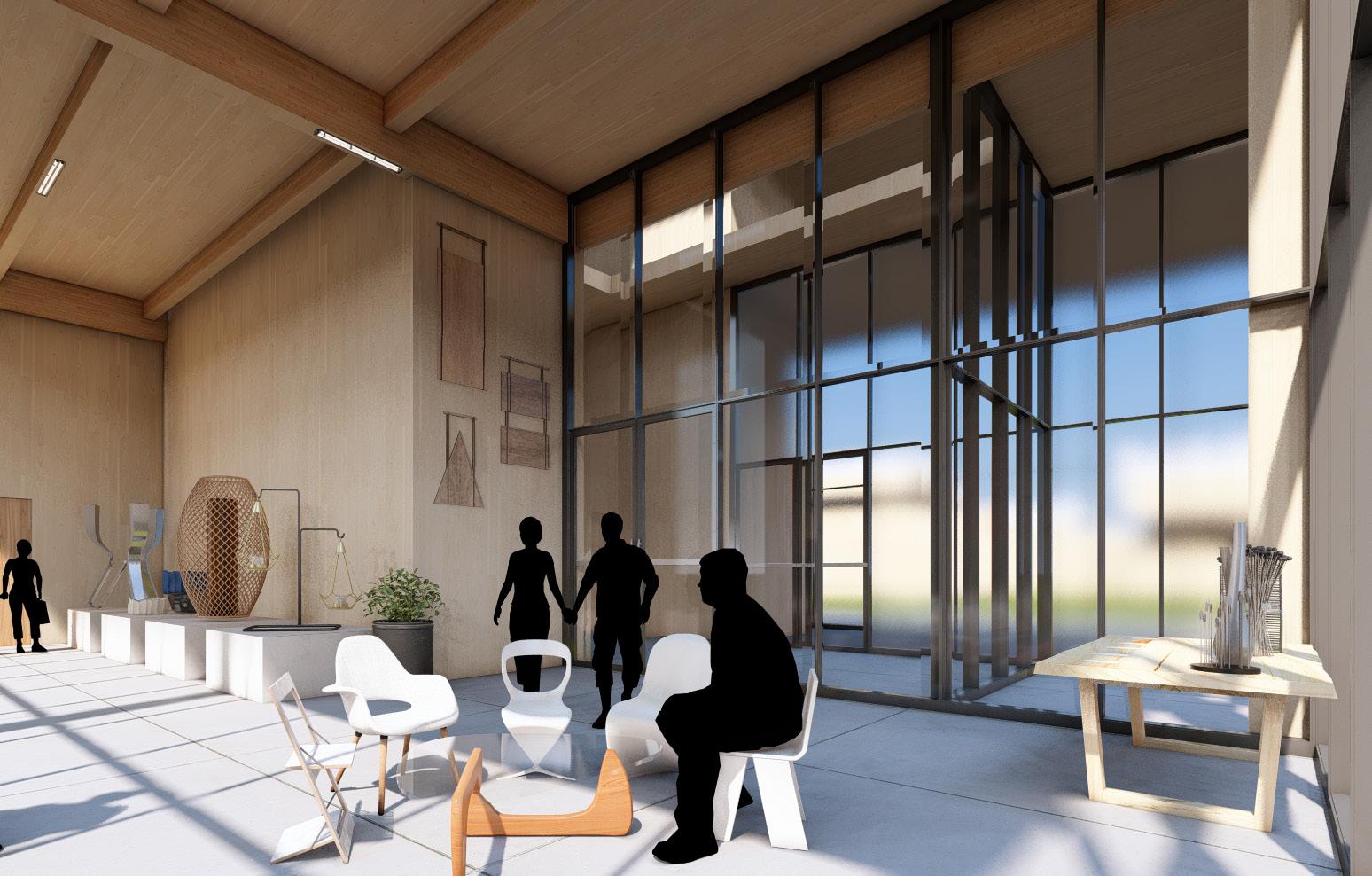

Interior Render of Artist Gallery
Interior Render of Maker’s Space
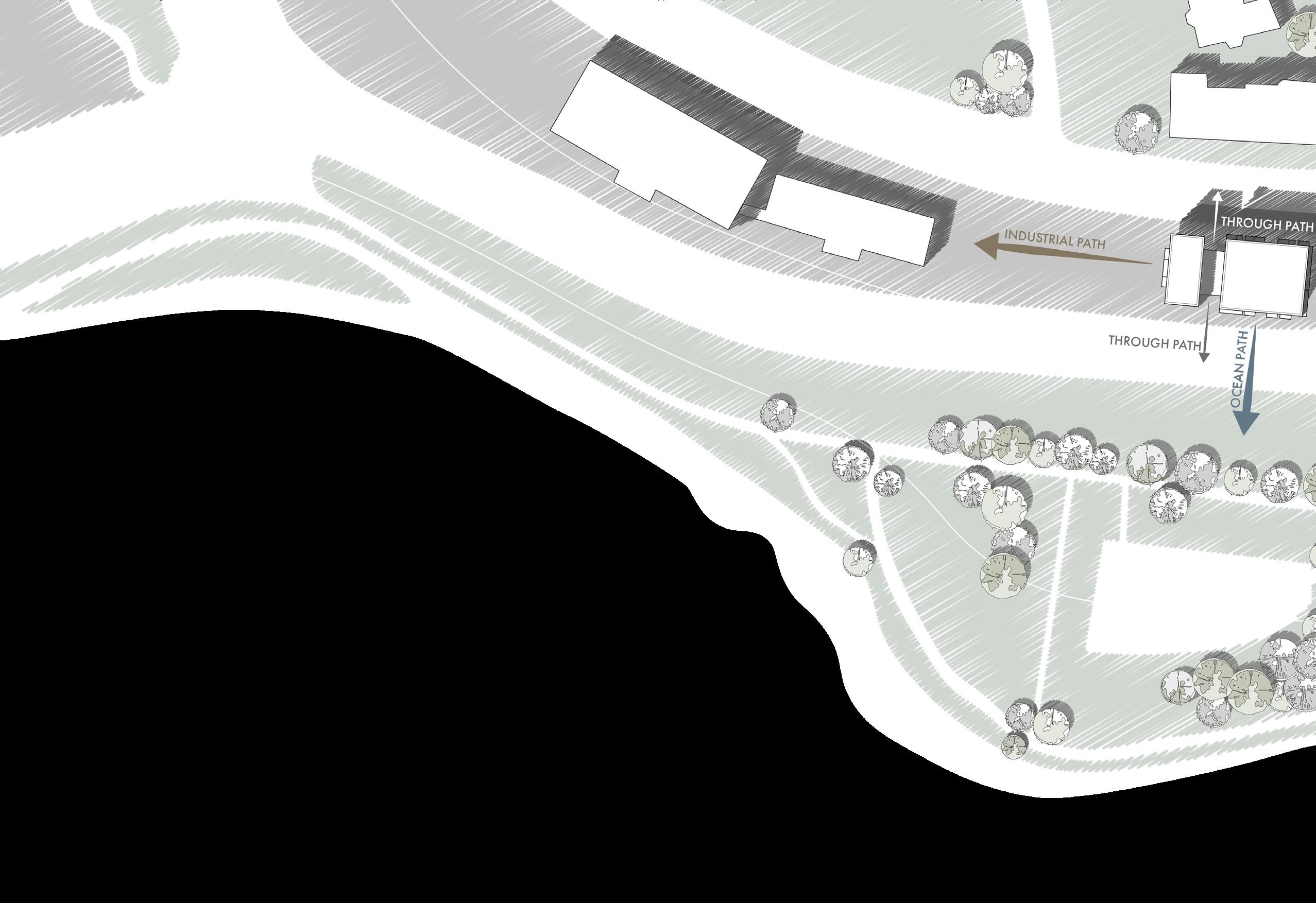
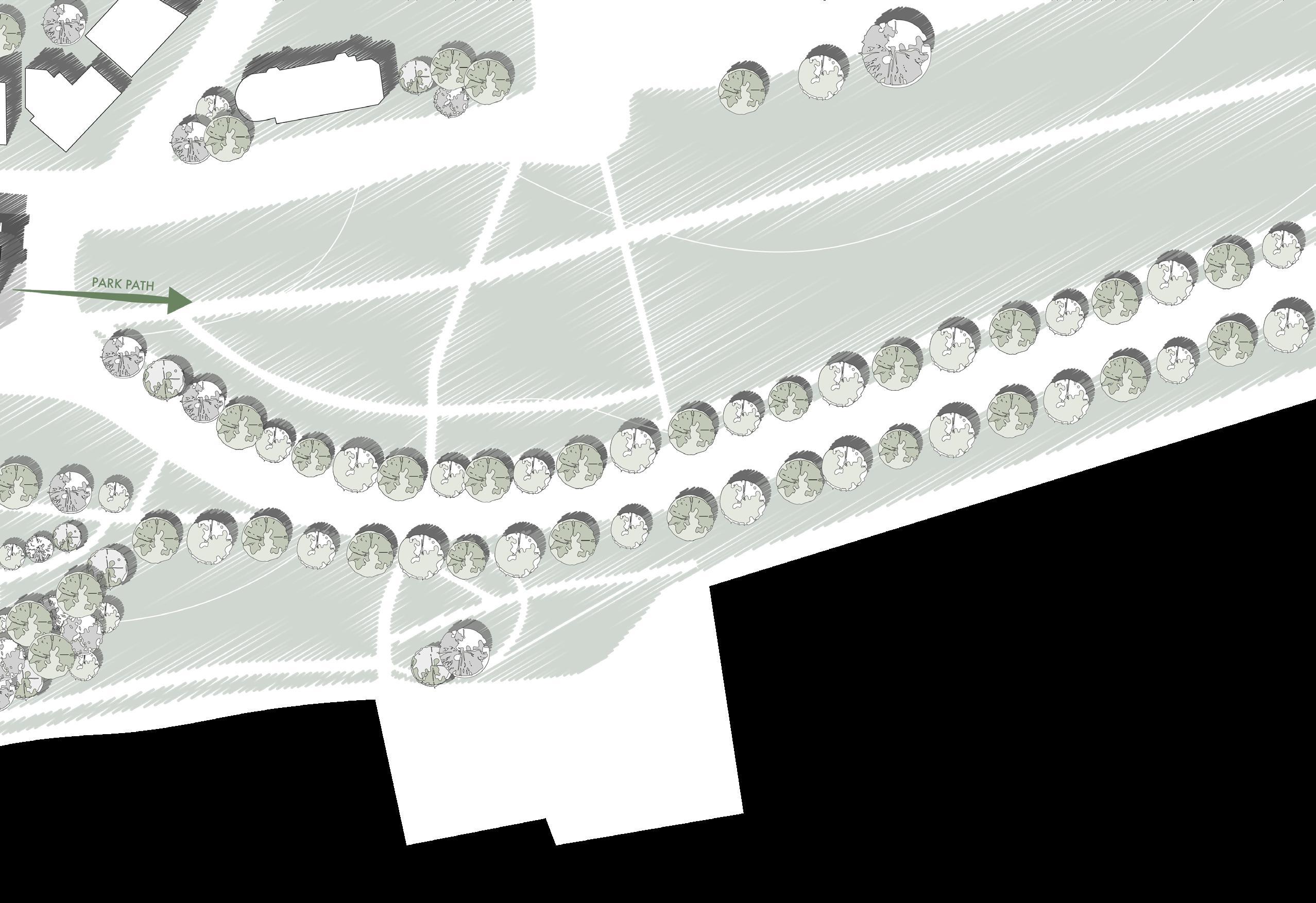

Affordability
Designing spaces that are low in cost but improve quality of life
Site Close-Up
To the east and south of the site, there are large shoreline park spaces. These spaces cover most of Helsinki’s south shoreline and are home to many local festivals.
Taidekuutio was designed to include many views of the coastline and these parks. Paths through and around the building connect the surrounding neighborhood to these green spaces.


Collaborative Historical
Shareable spaces that allow tenants and neighbors to work together and interact
Take into account the history of the location and traditional building practices
Floor Plans
Floor 2
1 - 4x Apartments
2 - Metal Shop
3 - Assembly Space
4 - Aux. Material Storage
5 - CNC Plasma Lab




Floor 3
1 - 4x Apartments
2 - Open to space below
4
1 - 4x Apartments
2 - Robotics Lab
3 - CNC Router Lab 4 - Laser Lab 5 - 3D Printing Lab 6 - Outdoor Space
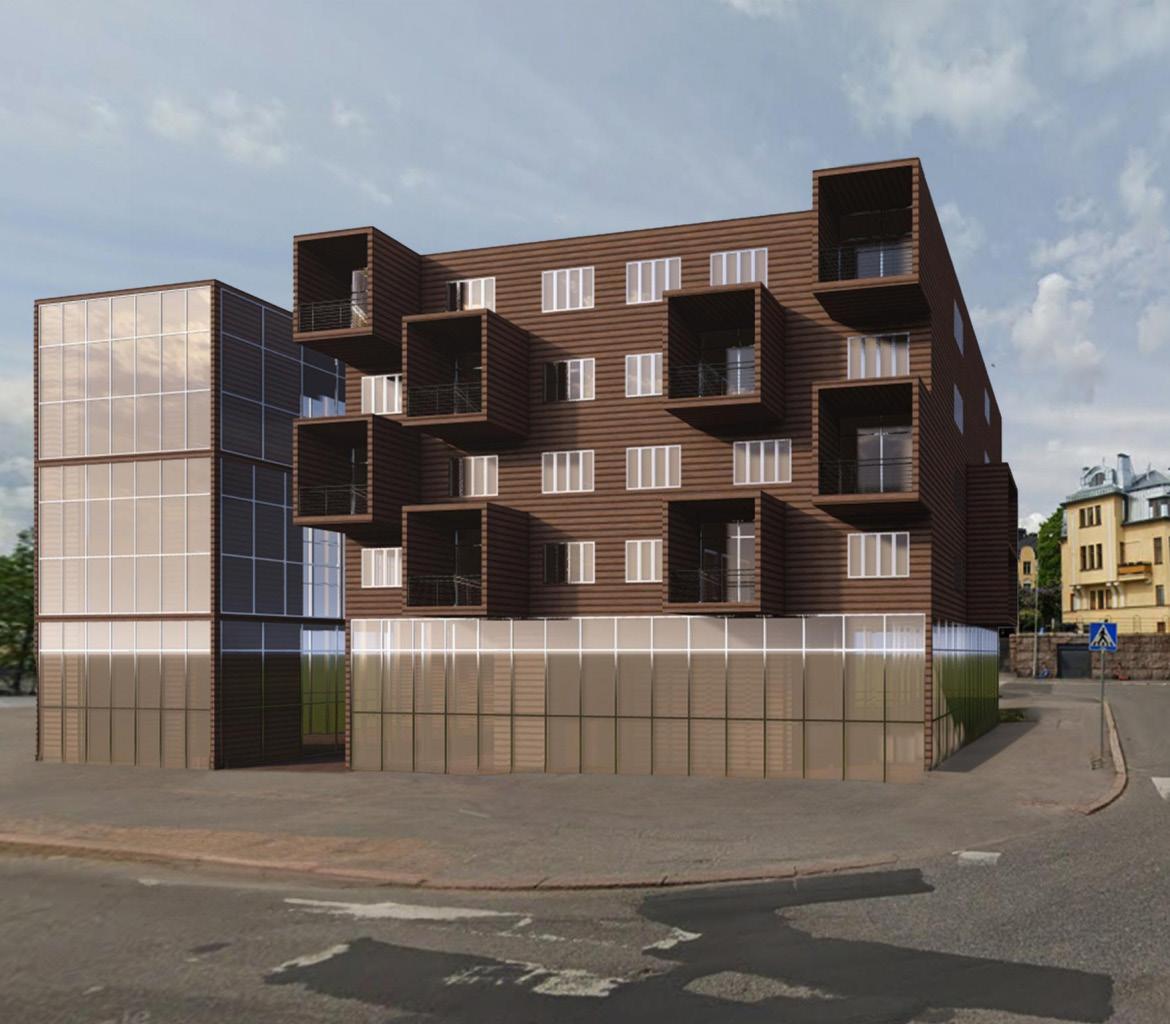
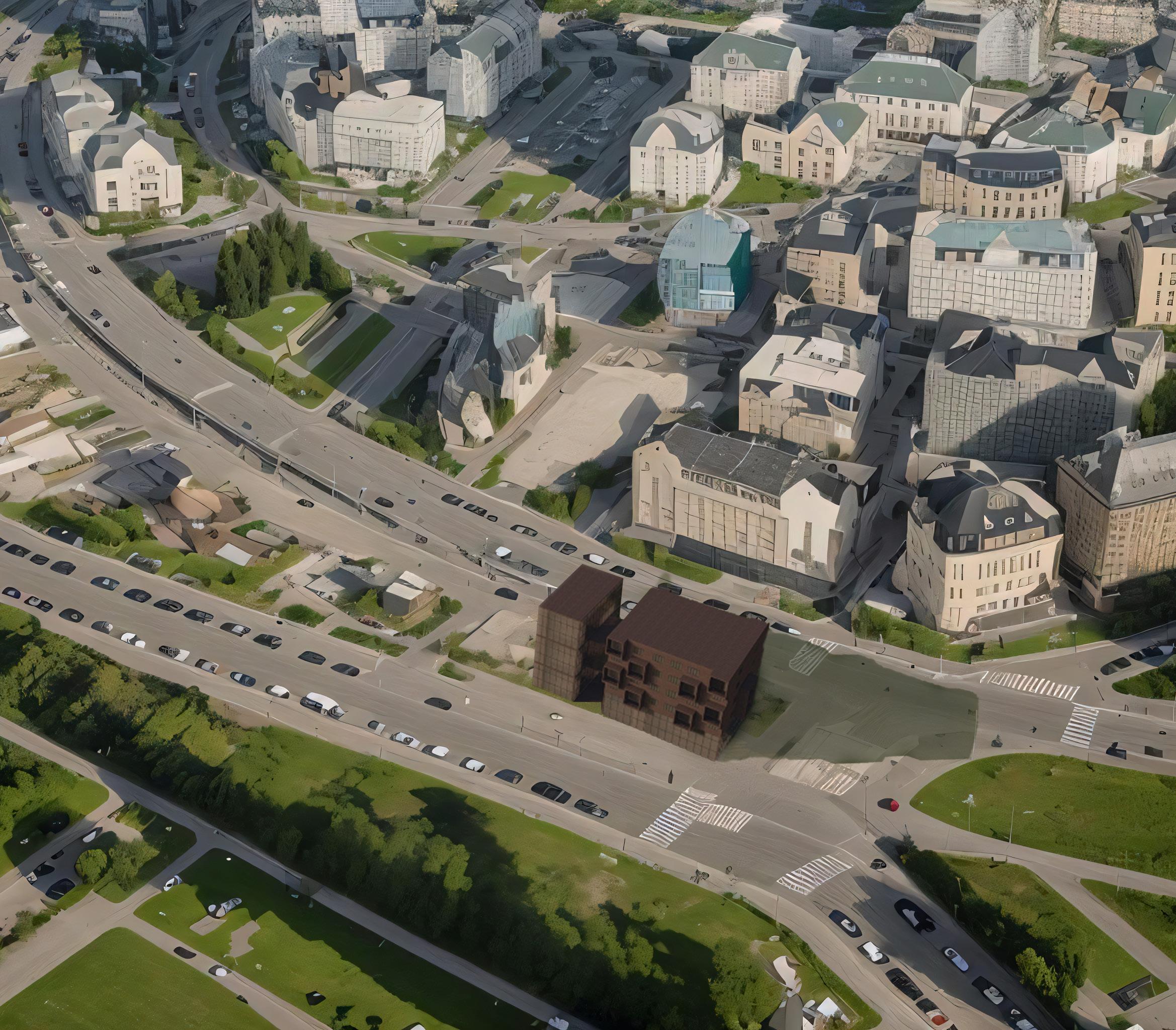
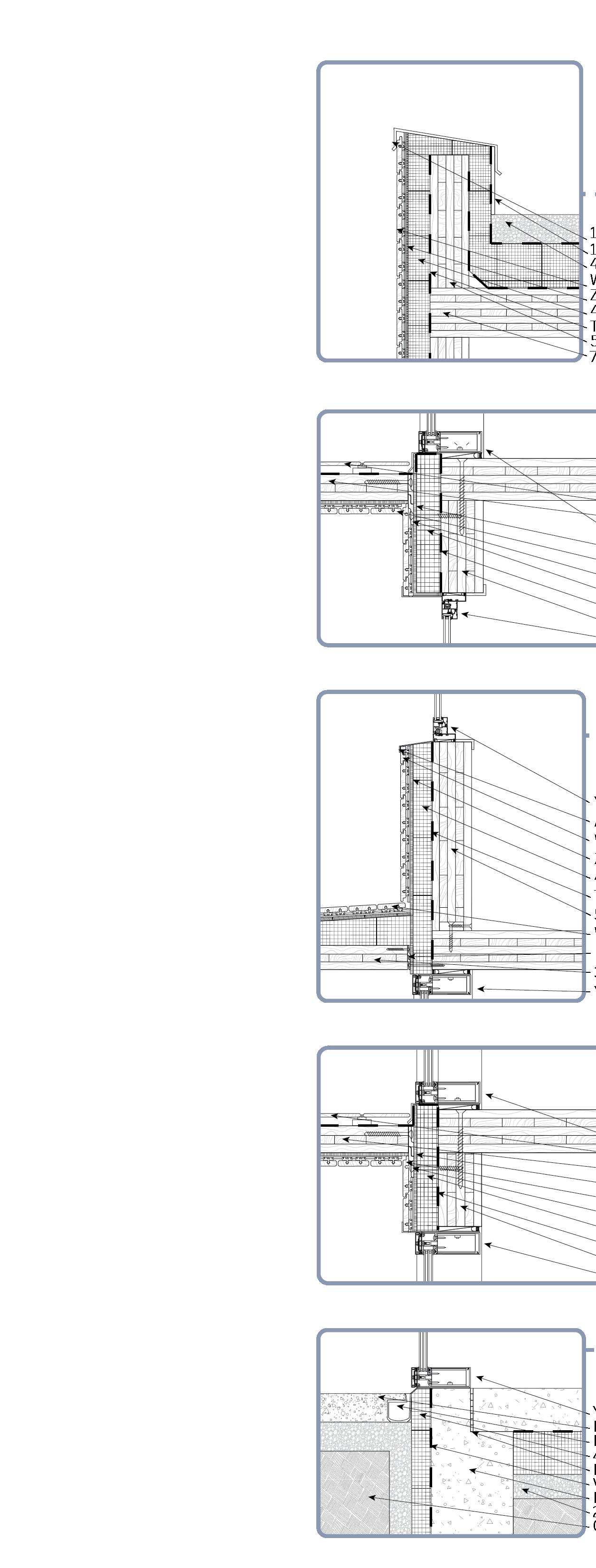
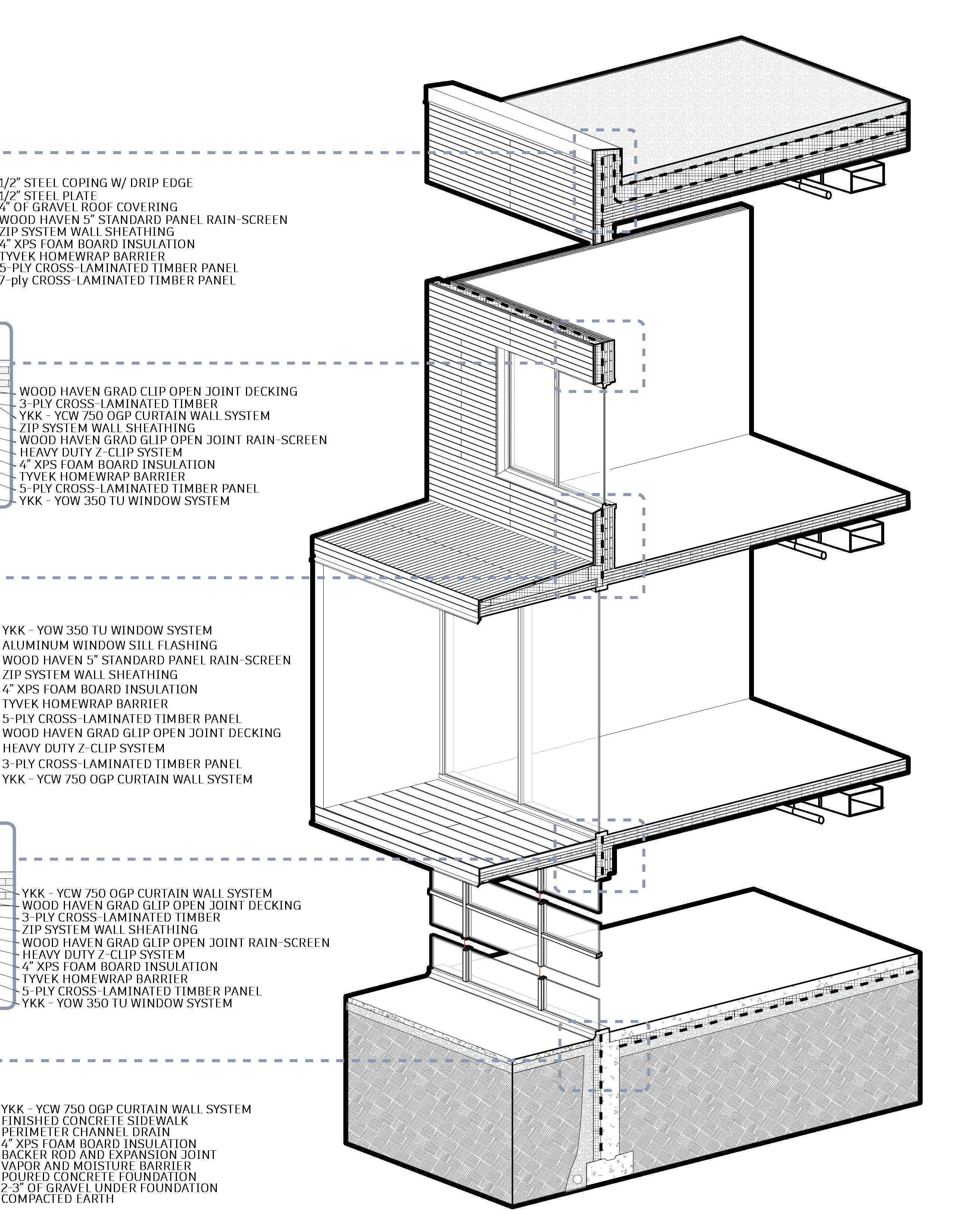
Deco Point
4th Year | Fall 2024
Deco Point is a modern, mixed-use apartment building located at the corner of 11th Street and Massachusetts Street in Lawrence, KS. Designed to foster community growth, the building features spacious ground-floor commercial spaces that provide opportunities for local businesses to thrive and contribute to the local economy. Deco Point offers versatile living spaces that cater to individuals at every stage of life, creating a dynamic and inclusive environment for both residents and businesses.
The building addresses a significant gap in the housing market by providing mid-rise housing, a type of development that has been increasingly in demand. Numerous similar projects of this scale are already being approved for sites around Downtown Lawrence, further demonstrating the growing need for this kind of housing.
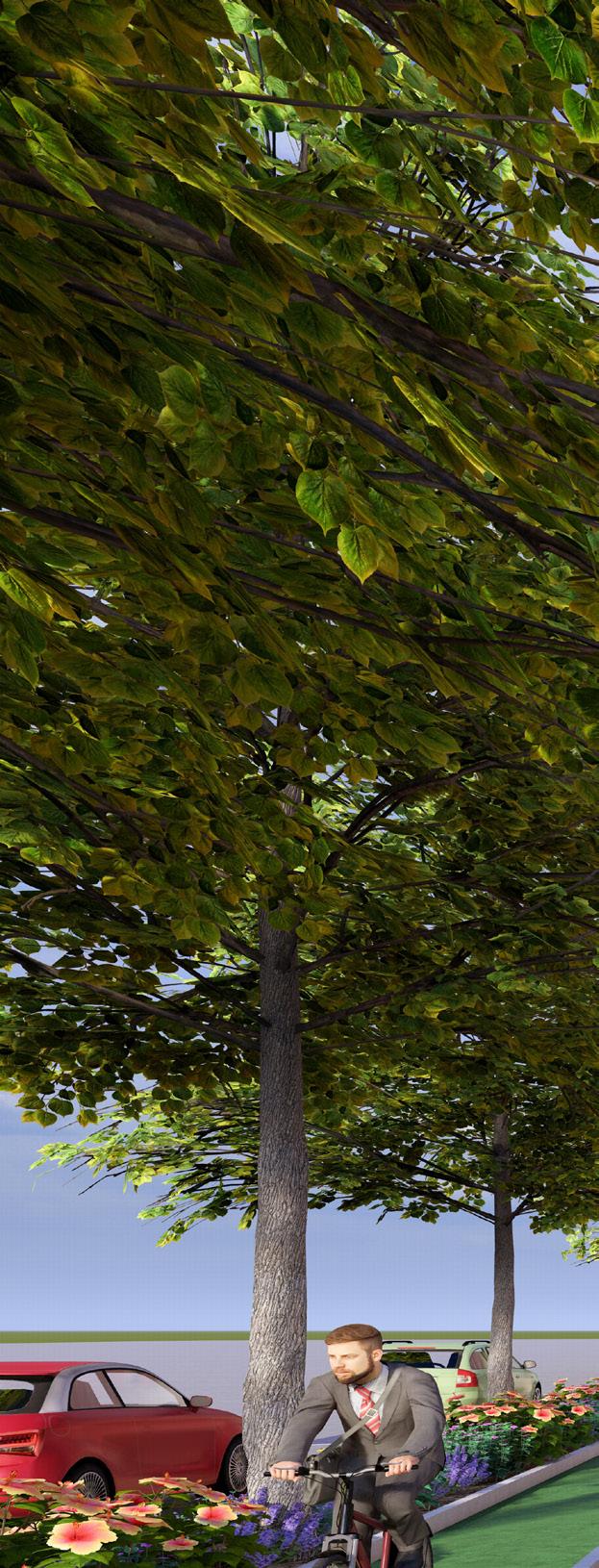
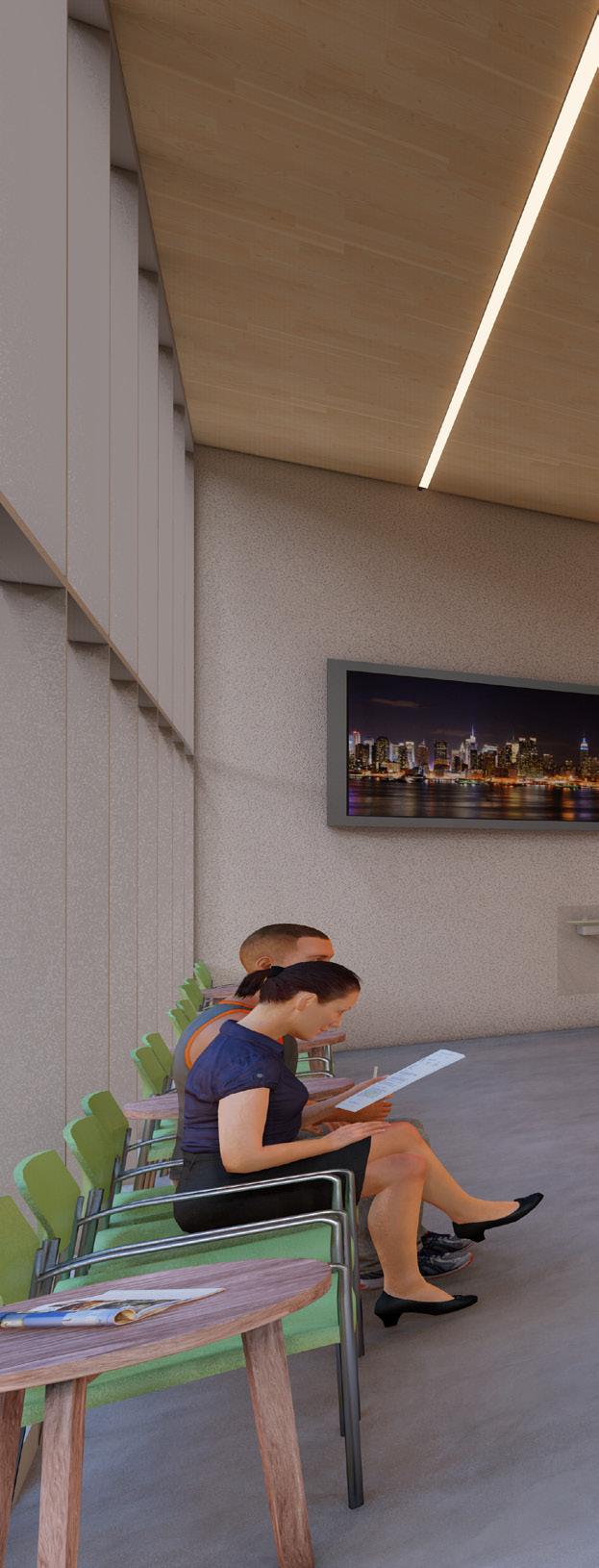


Site Plan
The project site is located at the busy intersection of 11th Street and Massachusetts Street. This area of downtown experiences heavy pedestrian traffic and marks the beginning of the downtown district. Currently, street parking is available around the site. With all of this vehicle traffic, this intersection can get a bit noisy, The project site is situated at the bustling intersection of 11th Street and Massachusetts Street. This area in downtown experiences a high volume of pedestrian traffic and serves as the gateway to the downtown district. Currently, street parking is available around the site. Due to the heavy vehicle traffic, this intersection can become quite noisy, particularly on weekend nights.
Large
Established/Planted Trees
Busy Pedestrian Pathways
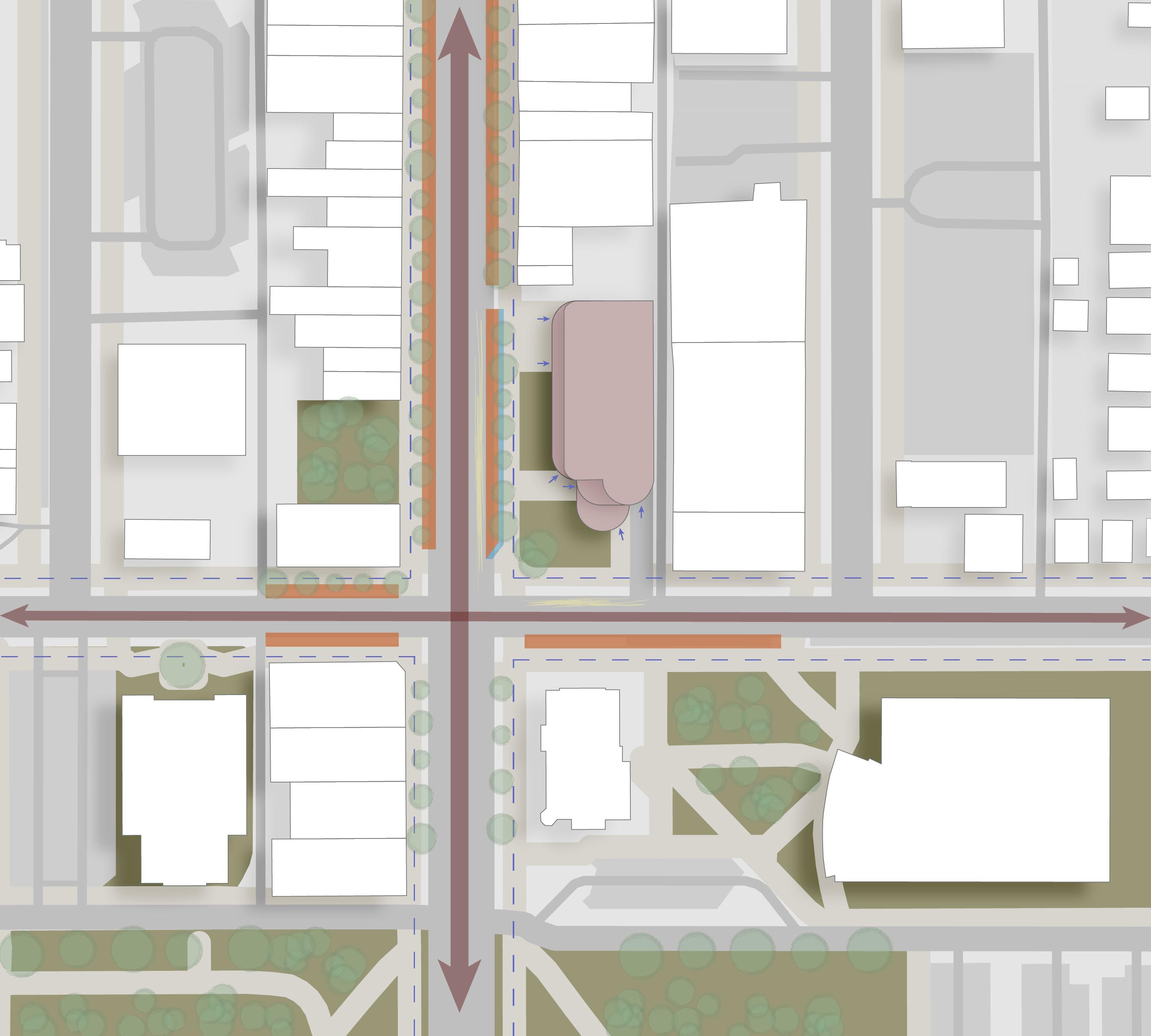

11th. St.
Massachusetts
St.
Cote-10 Standards

Integration and Energy
How are sustainable strategies incorporated into the design?
How does the design seek to decrease the building’s total energy use and carbon footprint?
Space for solar panels on roof

Water and Ecosystem
How is the project innovative in the way that it uses and treats water?
How does the development of the site respond to its ecological context?
Large ground floor windows to let light deep into the space, reduces the need for excess artificial lighting in commercial spaces
Louvers placed on operable bedroom windows to reduce direct sunlight
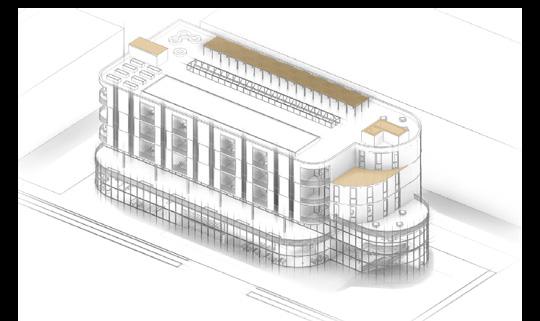
A community garden is located on the roof to grow local produce and support pollinators
Large green spaces are located around the building to foster local ecosystems and provide habitats for local birds and mammals
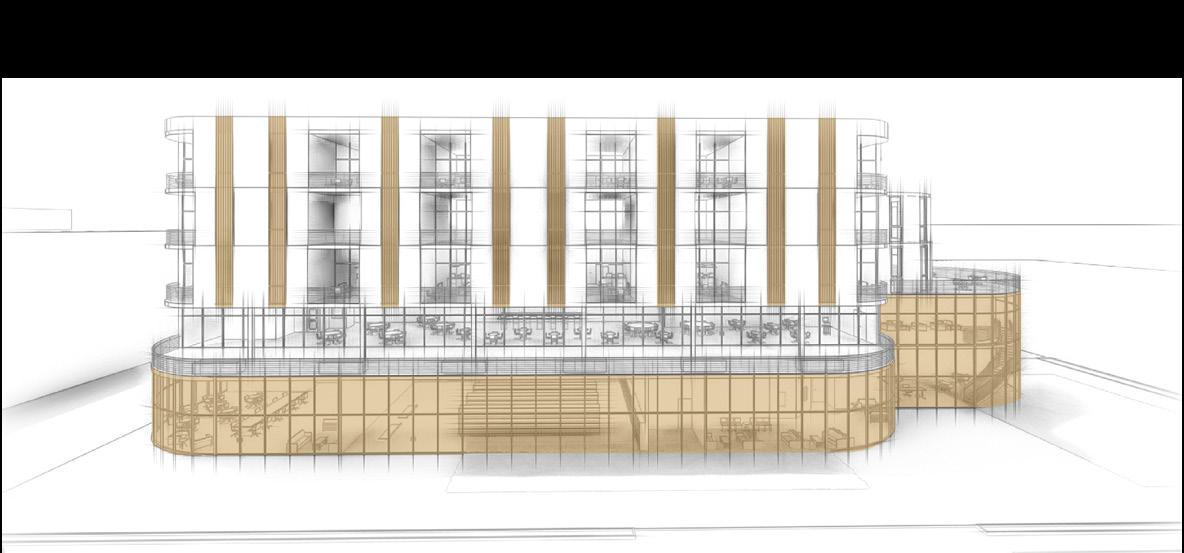

Equity and Economy
Balcony windows can be operated to bring in fresh air to the units
How could this project contribute to creating a diverse, accessible, walkable city?
How does your building represent true economy by providing more value than it costs?
The sidewalk and green space give lots of access to the rest of Mass St


Each apartment unit has a private balcony to give accessible access to the outdoors
A community patio is located on the third floor so resident have access to an outdoor space away from the public
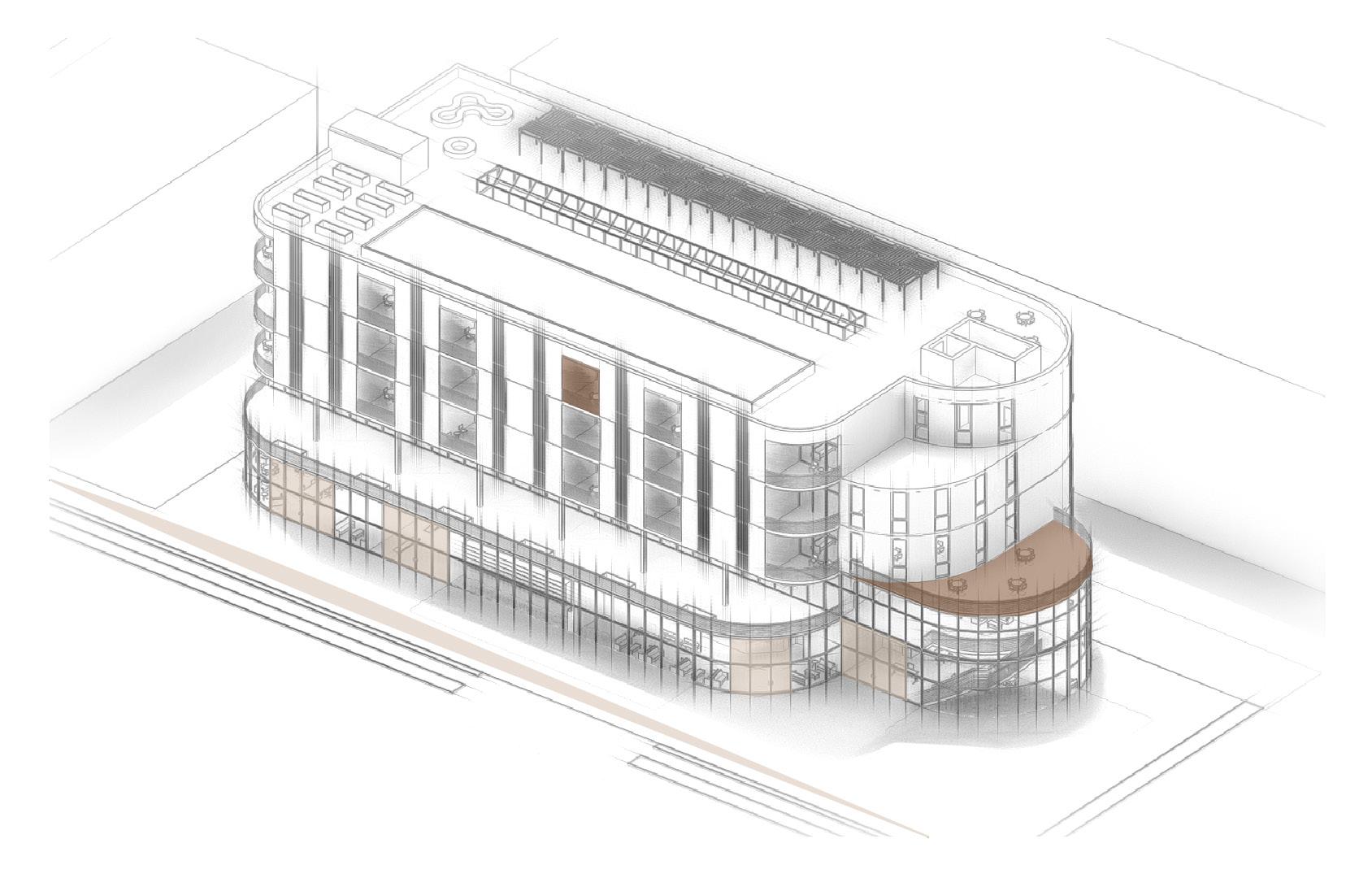
are four commercial spaces
Permeable pavers replace the normal sidewalk in front of businesses to increase water retention on site
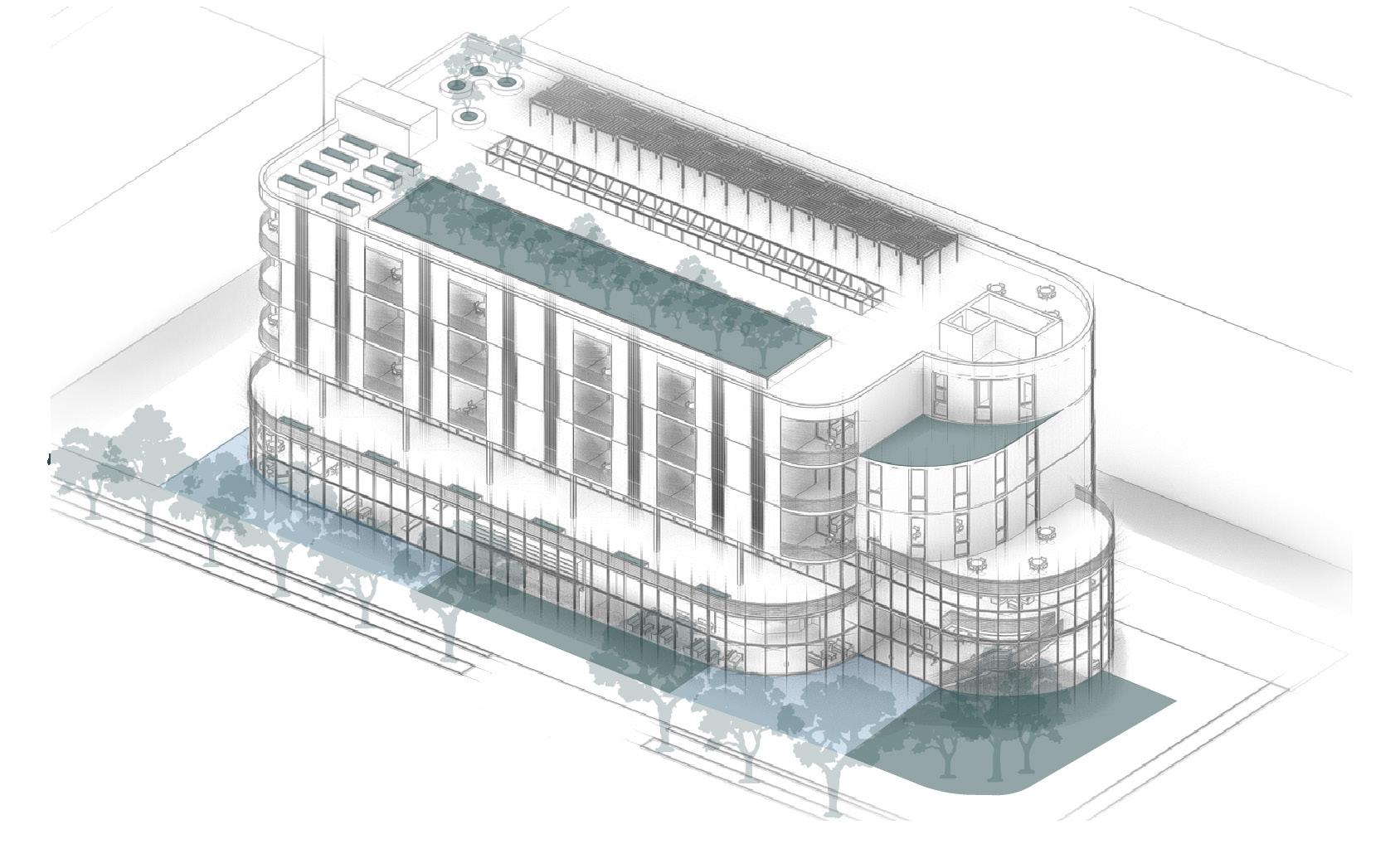

Well-Being
How can you design for outdoor connections, thermal, visual and acoustical comfort?
Downtown Lawrence is one of the most walkable places in the city
Outdoor access for all residents to promote activity and well-being
An urgent care was chosen to fill healthcare gaps between LMH and Watkins Health Center

There
located on the first and second floors of the building that bring more economic value to Mass St.
Analysis of Mass. St.
Main Sidewalks along Mass. Bus Stops
Route 6 - Rock Chalk Park to North Lawrence
Route 4 - Central Station to Downtown
Route 1 - Downtown to East Hills
Route 7 - Downtown to South Iowa


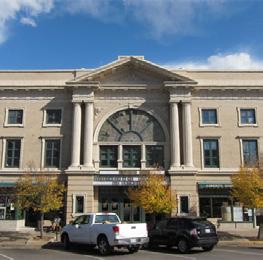
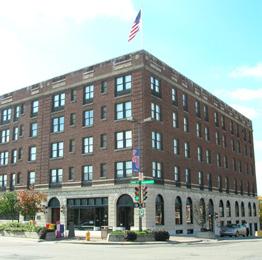
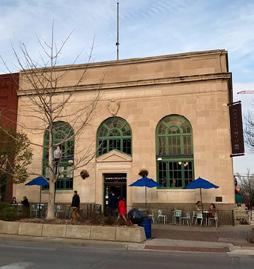


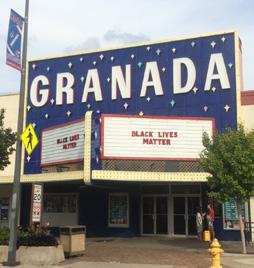
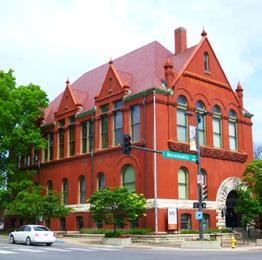
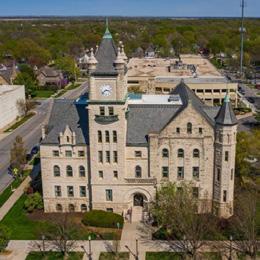
Connection to Downtown

I used the prominent horizontal line formed by my storefront windows to connect to the shorter building next door like the Granada Inspiration was taken from buildings like the Sunflower Bike Shop. This building has large ground floor windows to bring light deep into the building’s public spaces.
The main mass of Deco Point and the secondary mass on the south side of the building are similar to the main mass and the tower section on the southwest side of the Treasury building.
Repeating vertical window patterns also help bring some visual connection between buildings.
Connect building height to any of the leading lines on the building. In this case, I matched the top of my building with the lower roof line of the Treasury building.

Douglas County Treasurer
Watkins History Museum
The Granada Weaver’s Department Store
Sunflower Bike Shop
Merchant’s
The Eldridge Hotel
Liberty Hall
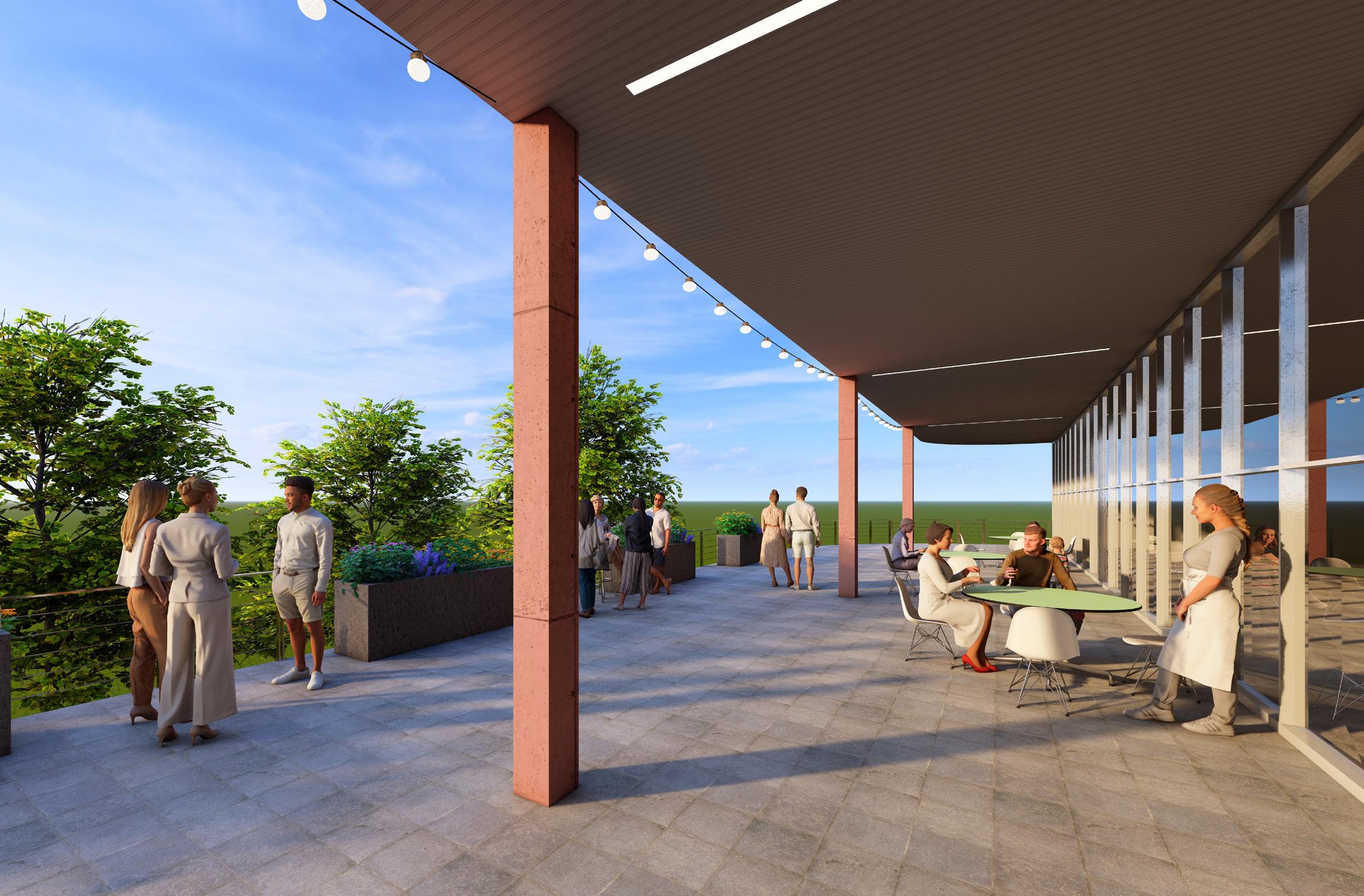
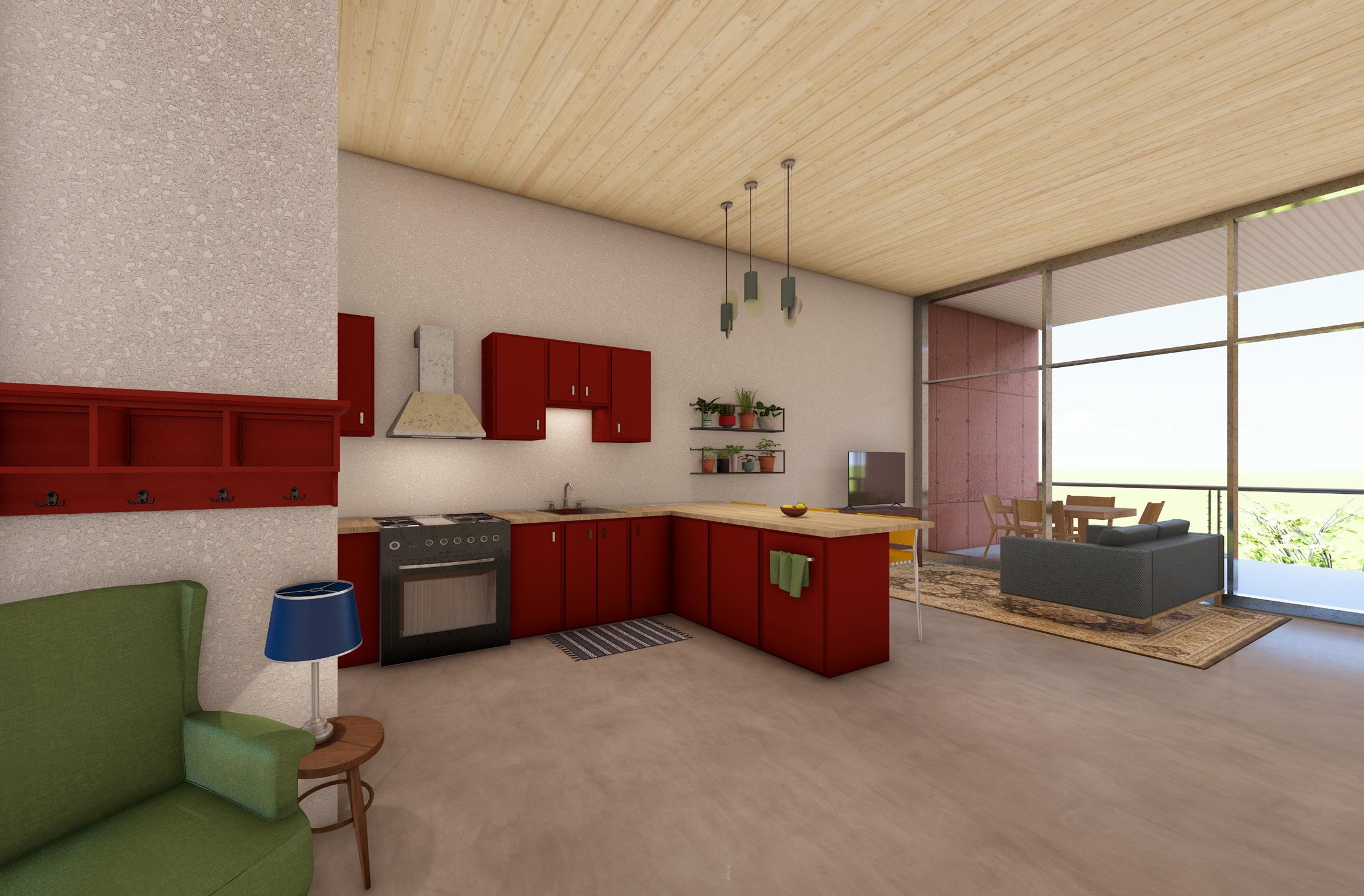
Exterior Render of Second Floor Bar
Interior Render of Single Bedroom Apartment
Floor Plans
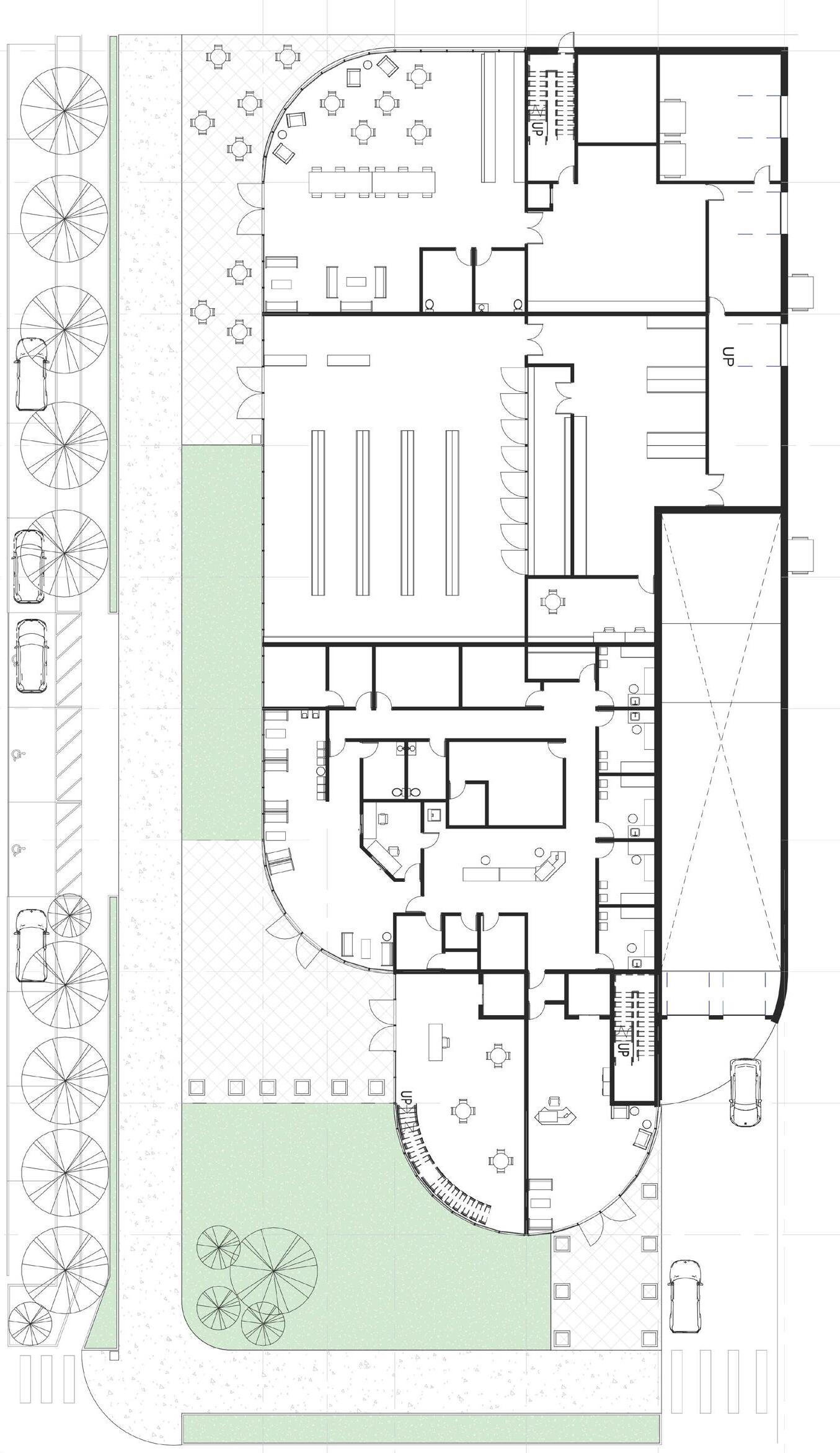
Ground Floor 1 - Cafe/Bakery 2 - Small Grocery Store 3 - Urgent Care
4 - Lobby for Restaurant/Bar
5 - Lobby for Apartments
Second Floor
1 - Restaurant/Bar
2 - 3x Two Bedroom Apartments
3 - Resident Gym
4 - Second Apartment Lobby
Third Floor (Repeats on Four/Five)
1 - Outdoor Patio
2 - 4x Two Bedroom Apartments
3 - 4x One Bedroom Apartments
4 - 1x Three Bedroom Apartment
5 - Indoor Communal Space
6 - Communal Office
3 - Community Garden

Roof
1 - Outdoor Seating
2 - Green Roof
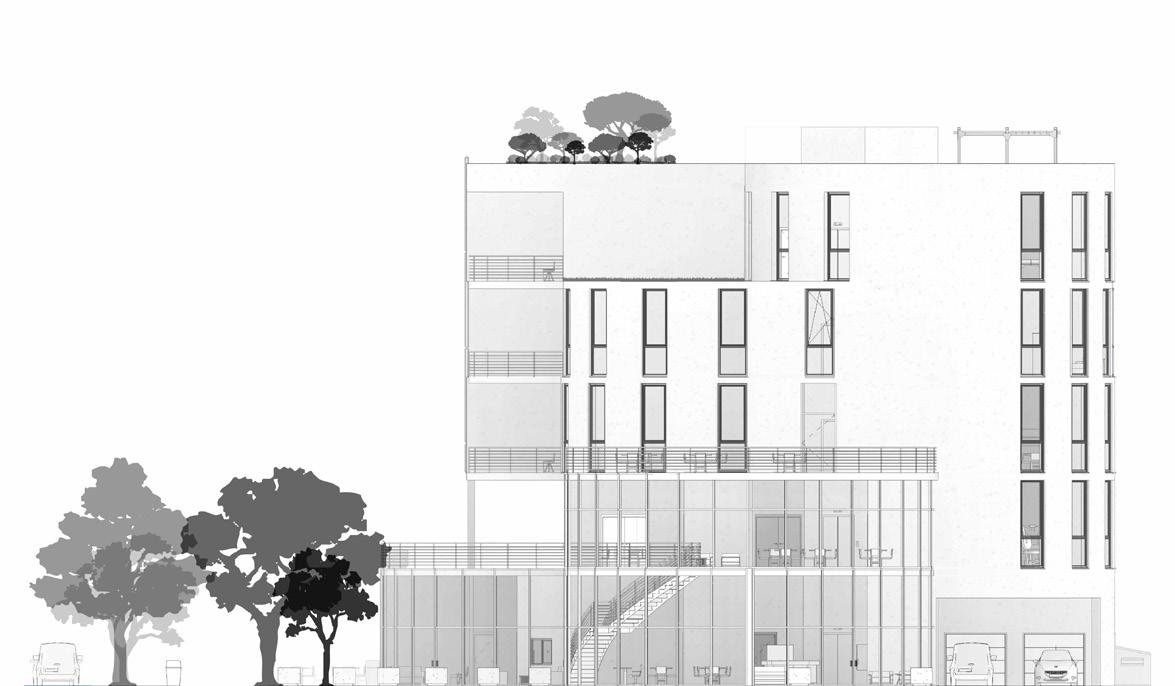
Classic & Contemporary
Deco Point is a contemporary apartment building that draws its inspiration from the iconic Art Deco architectural style. Its design boasts elegant curves and striking vertical lines, evoking a sense of sophistication and nostalgia. The overall aesthetic blends modern living with classic charm, making Deco Point a unique and inviting residence.

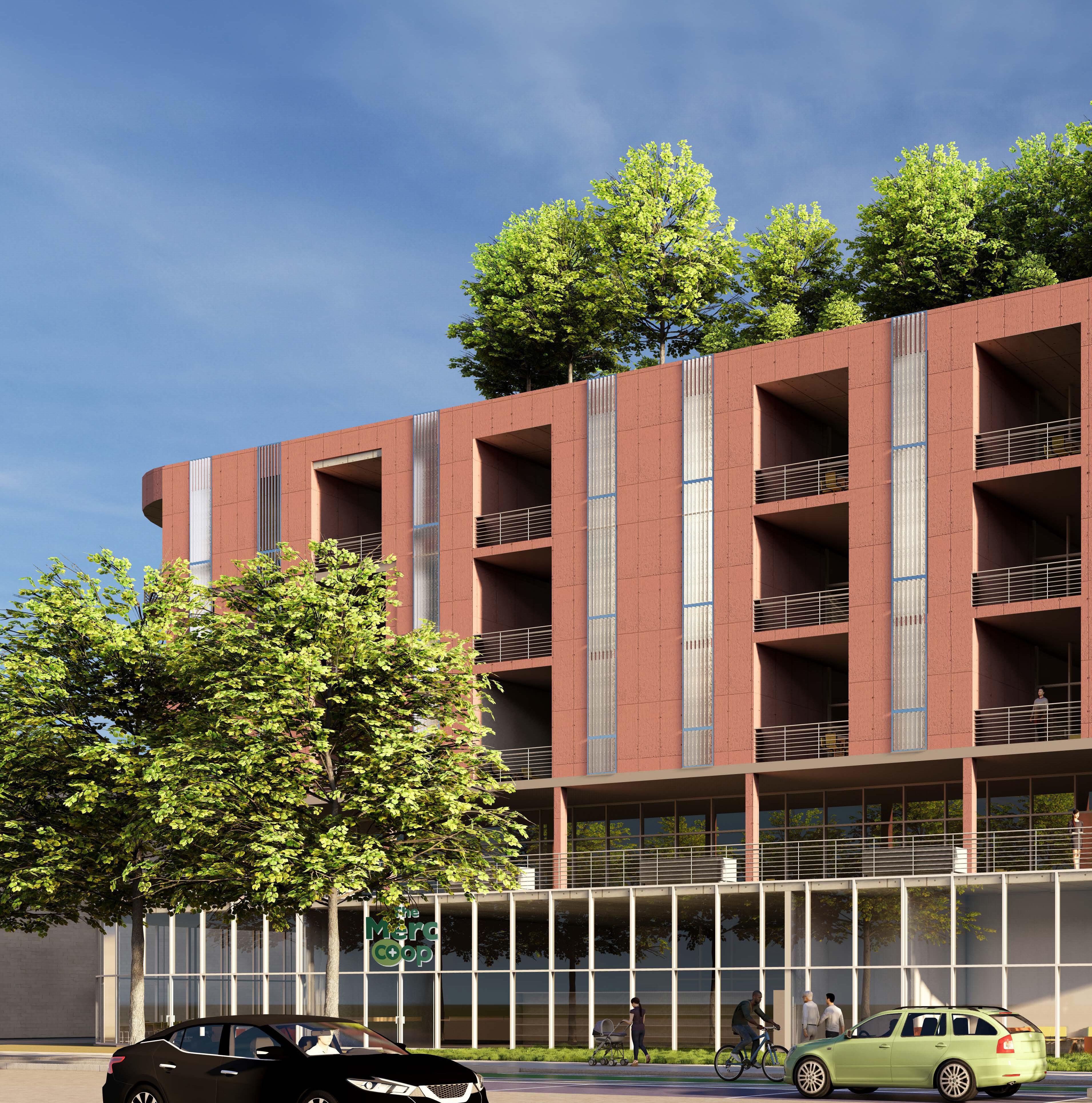

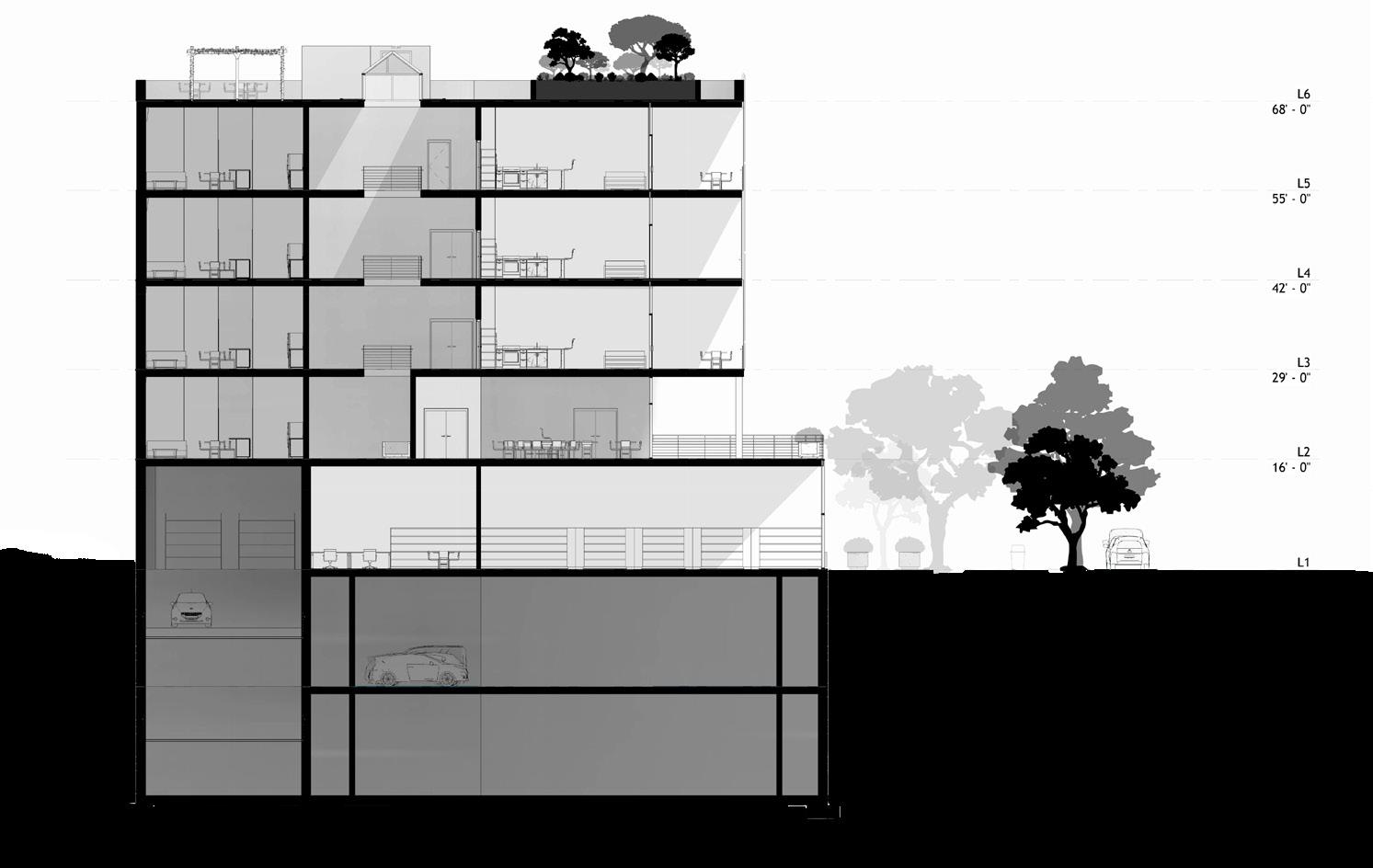
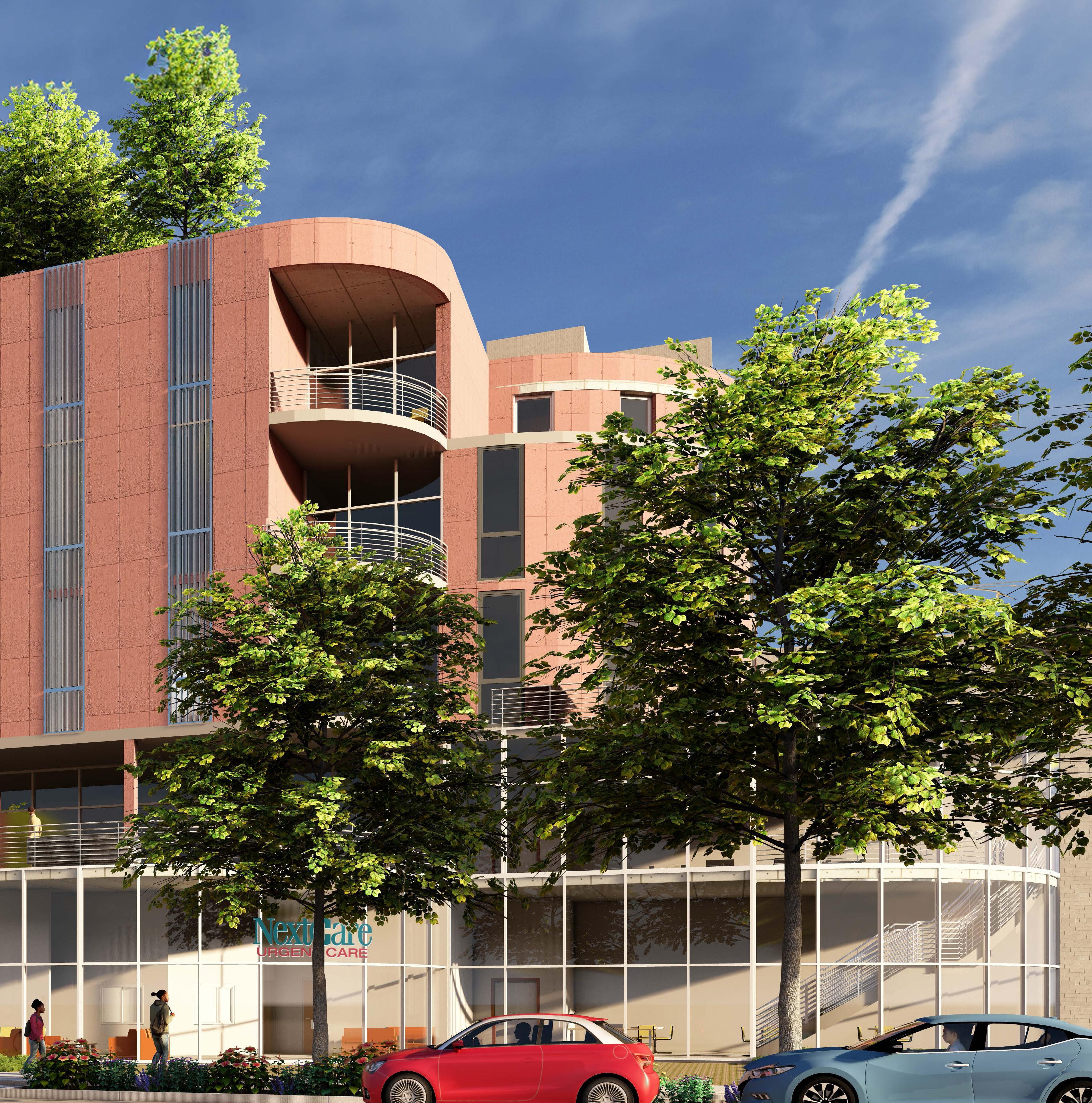
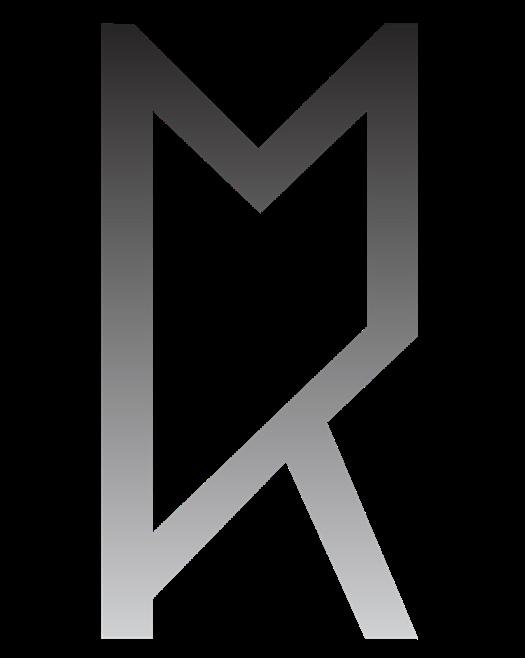
February 22nd,
