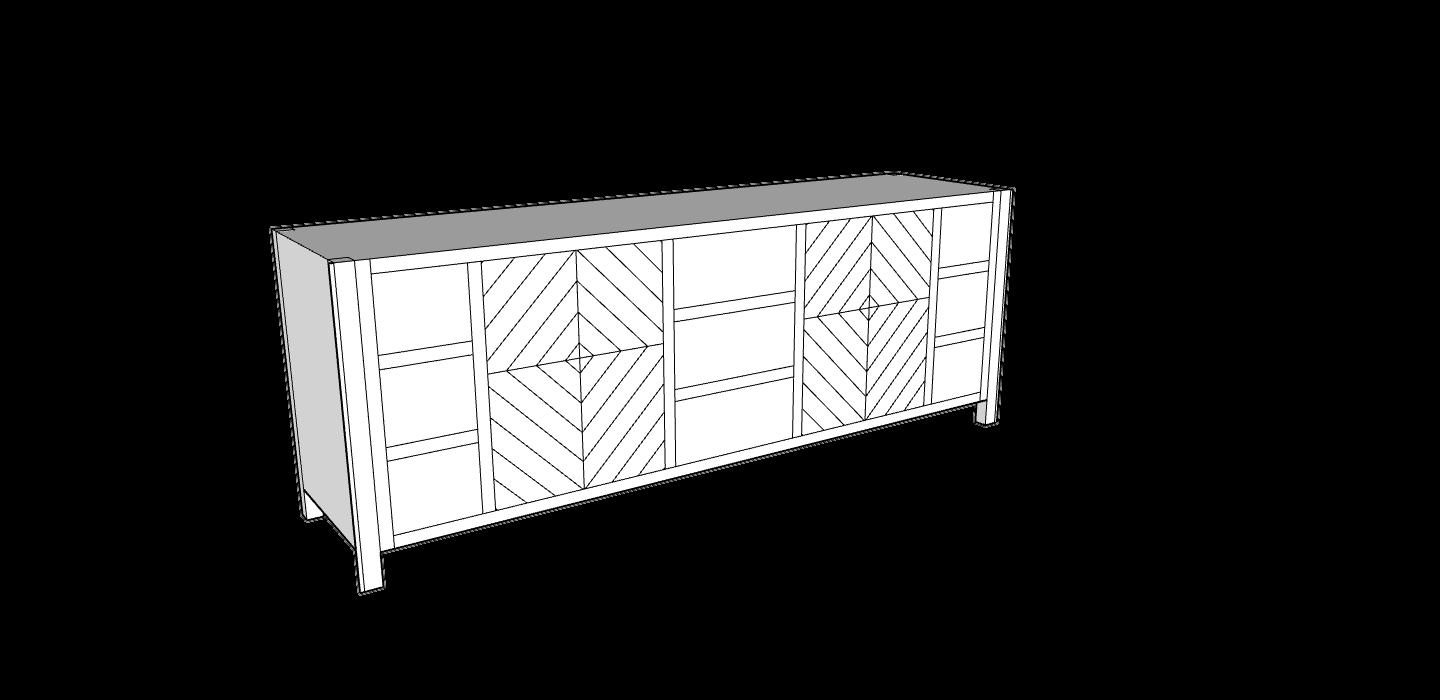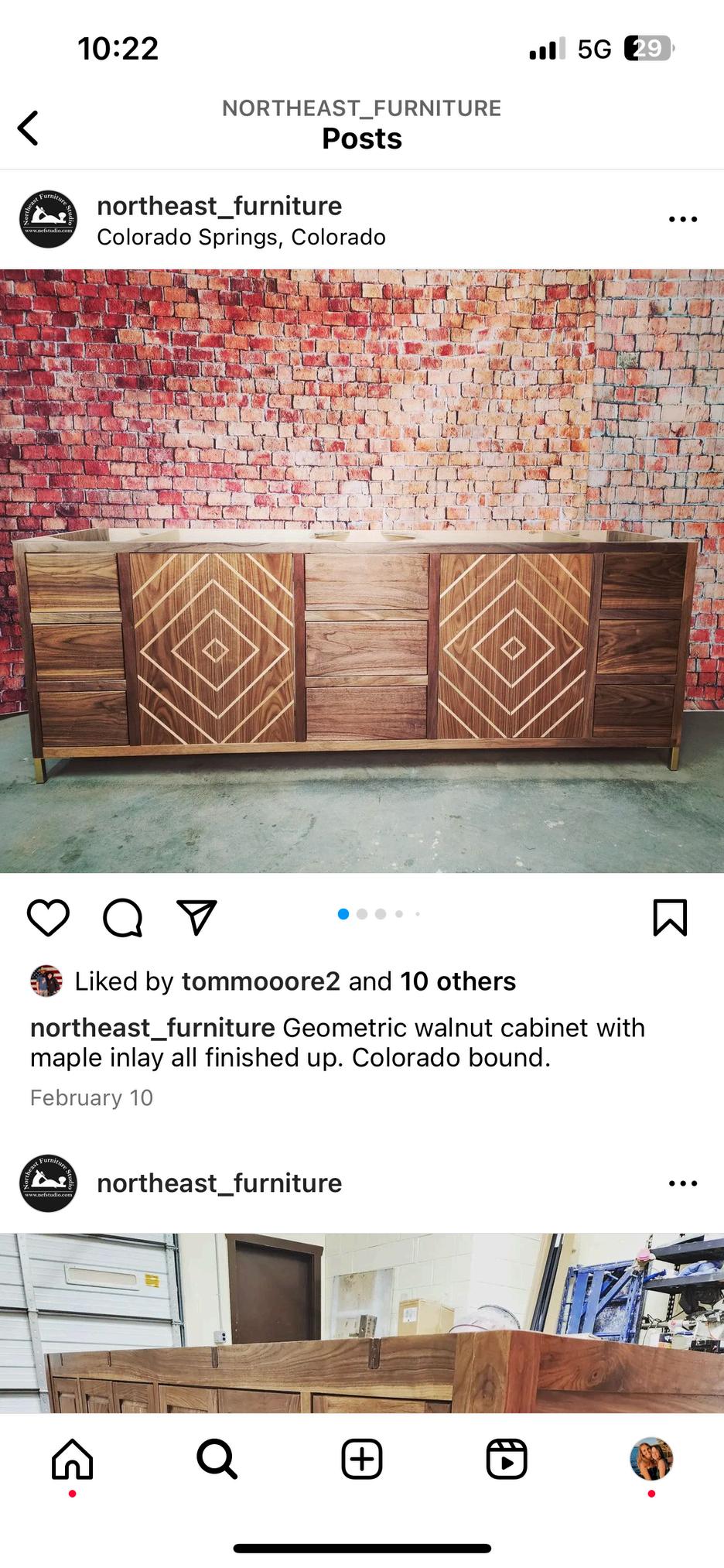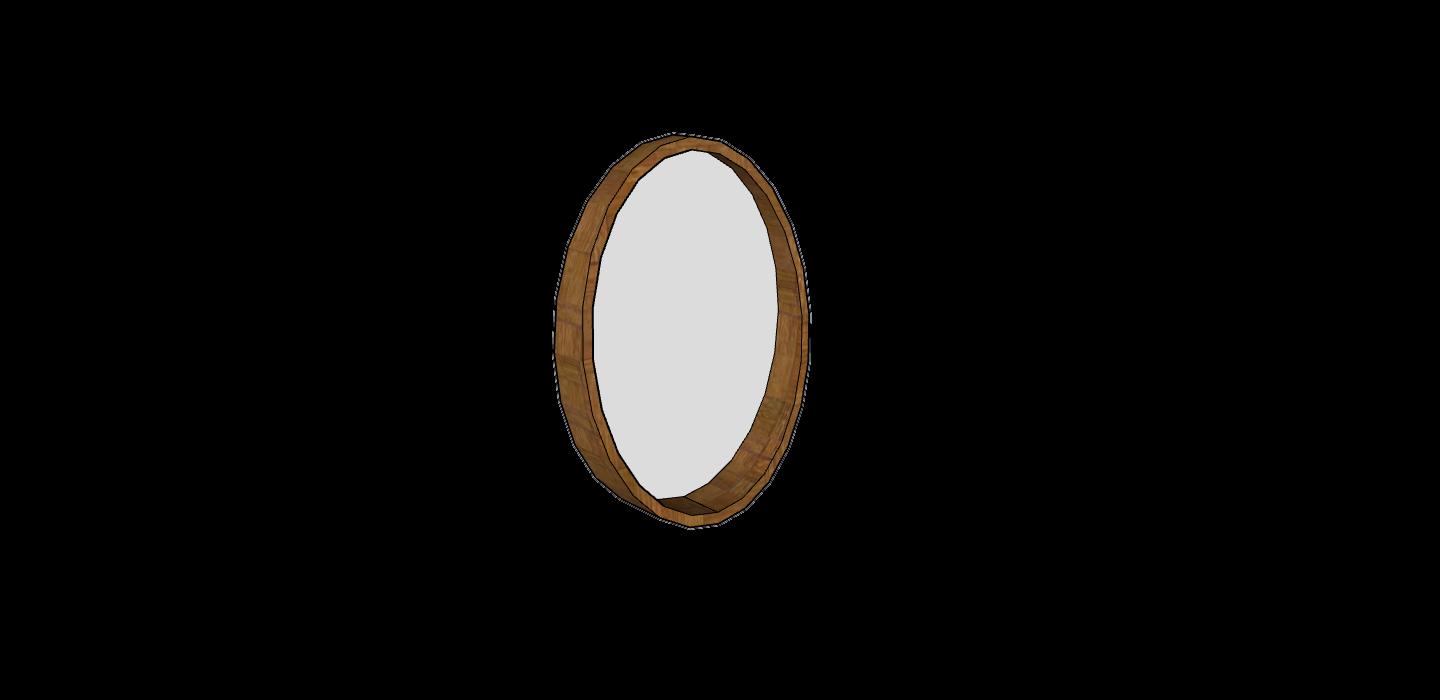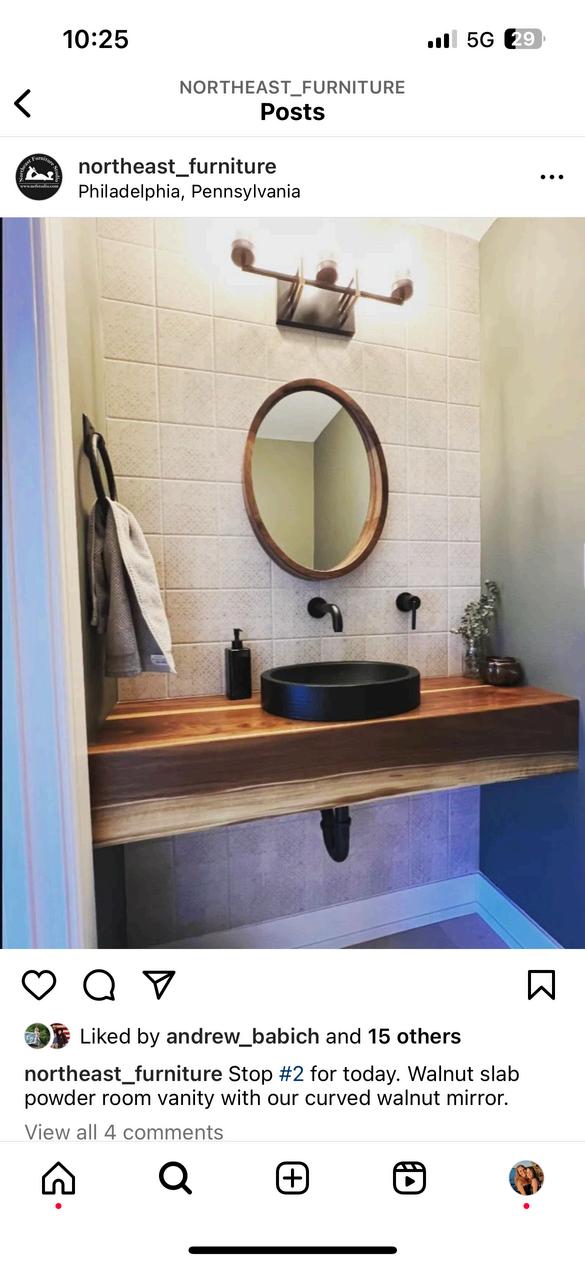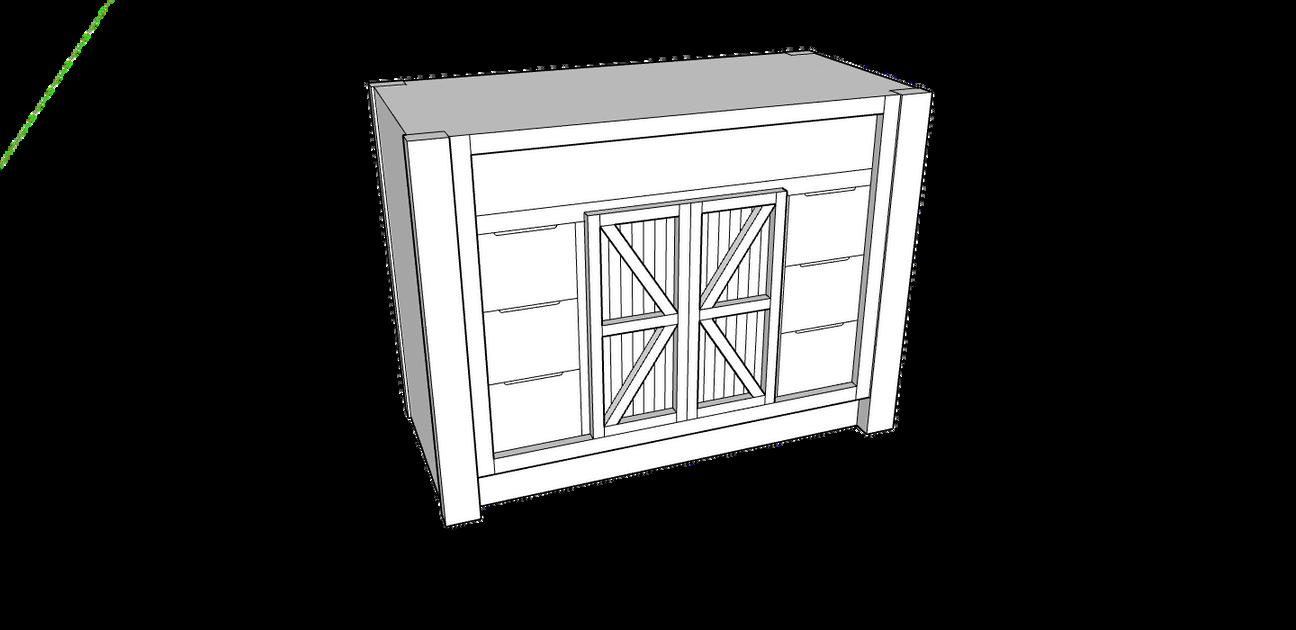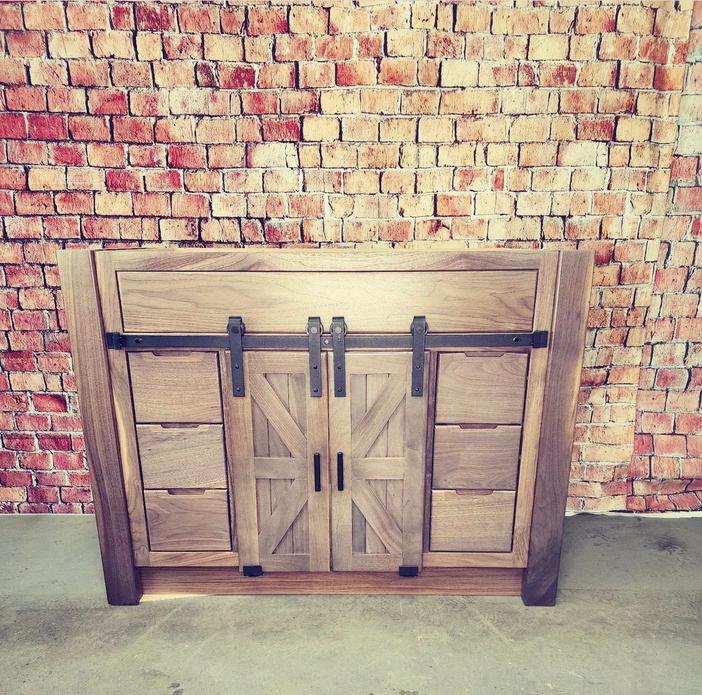KILEY FASANO
UNIVERSITY OF MARYLAND
AUGUST 2021 - MAY 2025

UNIVERSITY OF MARYLAND
AUGUST 2021 - MAY 2025
P O R T F O L I O

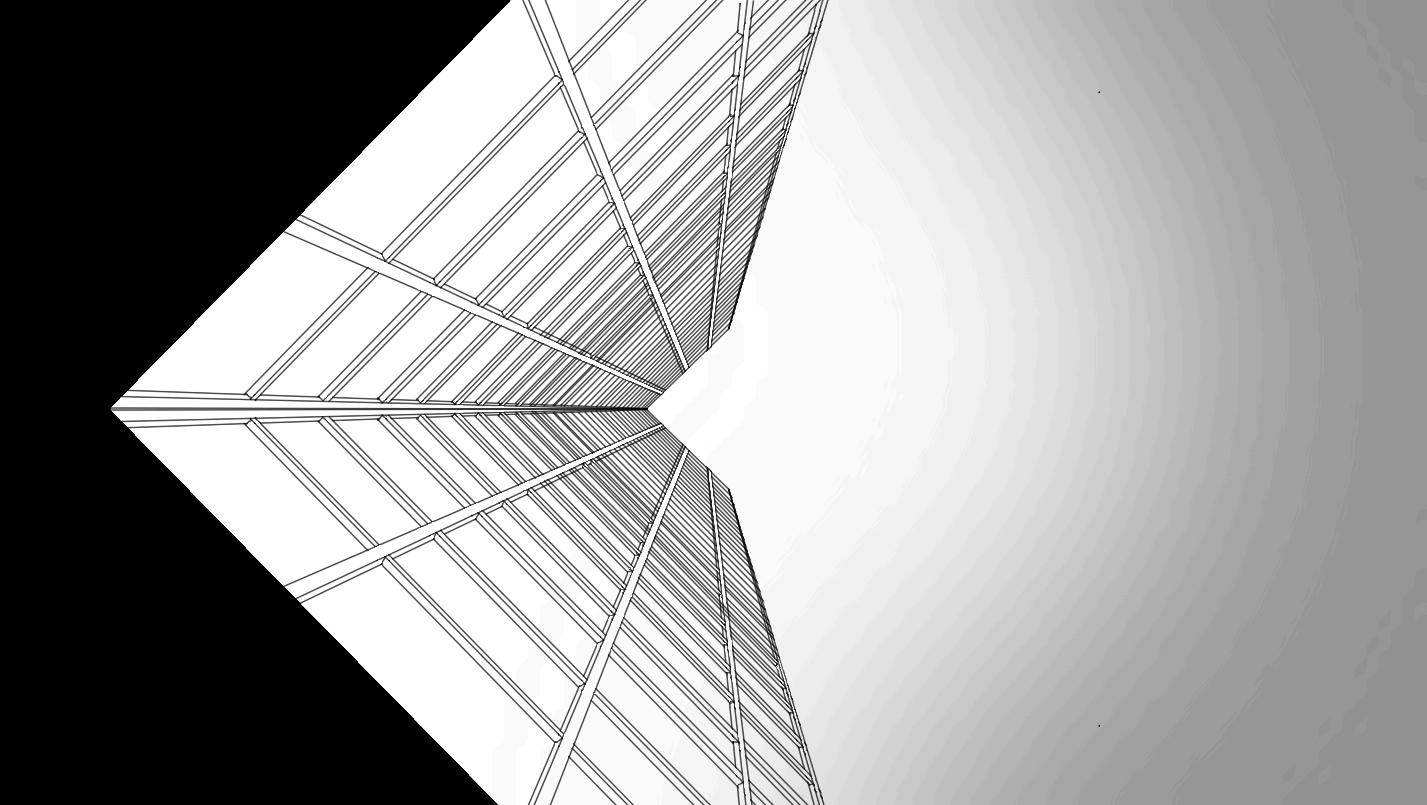

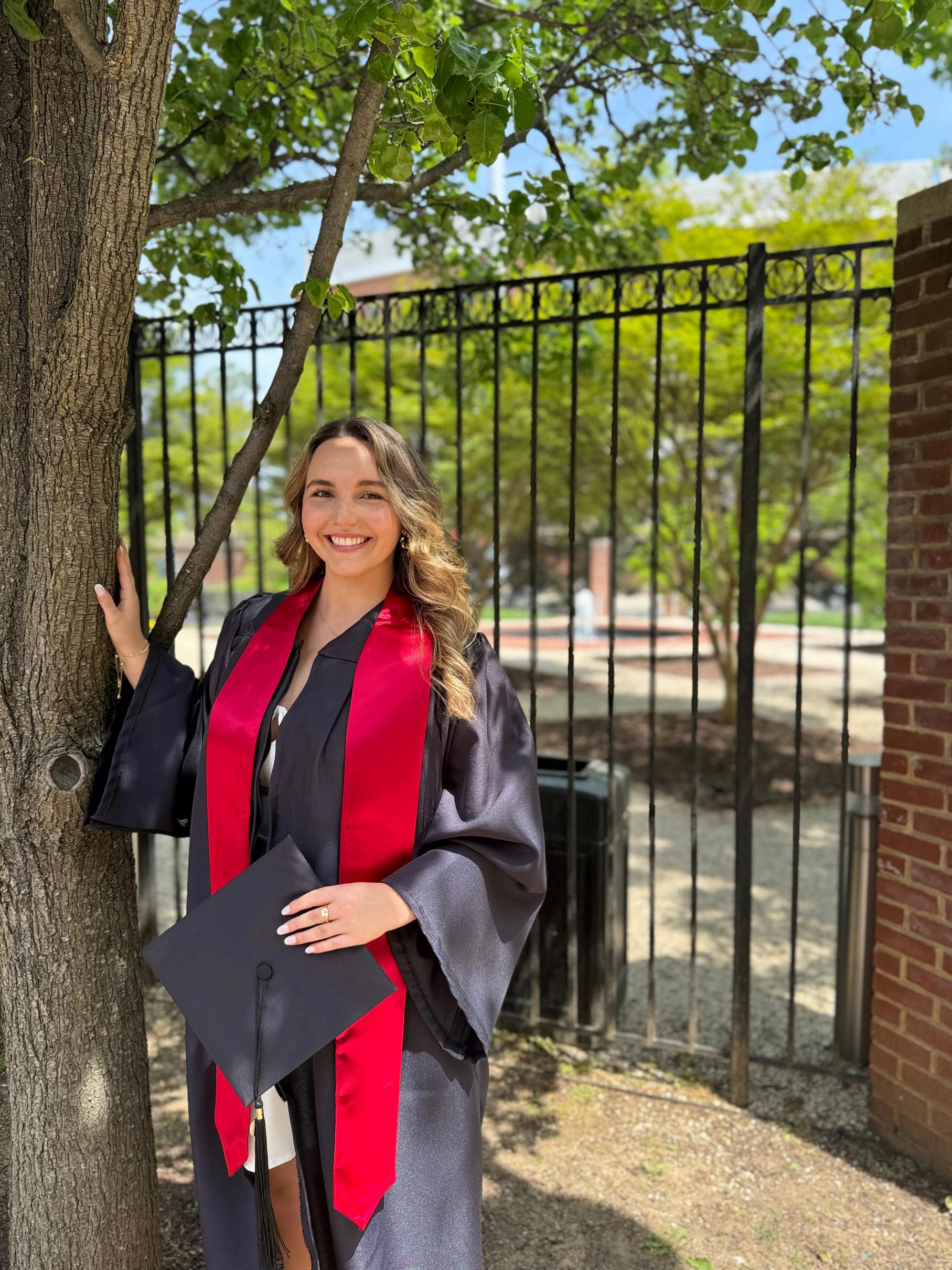
Hi! I’m Kiley Fasano, a senior at the University of Maryland pursuing a Bachelor of Science in Architecture with a minor in Sustainability Studies, soon to graduate in May 2025. I am a passionate and detail-oriented architecture student with a solid foundation in architectural design principles, technical drafting, and digital modeling. My academic background has equipped me with a strong understanding of spatial planning, construction methods, and building technologies, while my hands-on experience has allowed me to develop fluency in industrystandard tools such as AutoCAD, SketchUp, and Revit.
What draws me most to architecture is its unique ability to blend creativity with functionality to shape how people experience space while addressing real-world needs. I am particularly interested in sustainable design and the ways in which architecture can respond to environmental challenges. I’m constantly exploring how to create buildings that are both innovative and responsible.
Throughout my studies, I’ve worked on a variety of academic projects ranging from small-scale residential designs to conceptual public spaces, each one deepening my appreciation for the collaborative and iterative nature of the design process. I approach every project with curiosity, a commitment to craft, and an eagerness to learn. As I continue to grow in this field, I’m excited to contribute to meaningful architectural work that has a positive and lasting impact on communities and the environment.

S T O R Y D I S T R I C T
UNIVERSITY OF MARYLAND, COLLEGE PARK
ARCH402 / 5 WEEKS
PROFESSOR TAEJUN KIM
DIGITAL MEDIA

Located on H Street, The Wave offers a warm and inviting environment for people to come and tell their own story. The curved plaza towards the front door, and the large curtain walls encourages visitors to enter and discover what is at the heart of the building. The hidden event space creates a private area for stories to be told while also keeping them only for the intended audience. The “wave” along the facade replicates a storytelling cycle that starts at the beginning, then travels up to the climax, and finally to the resolution.
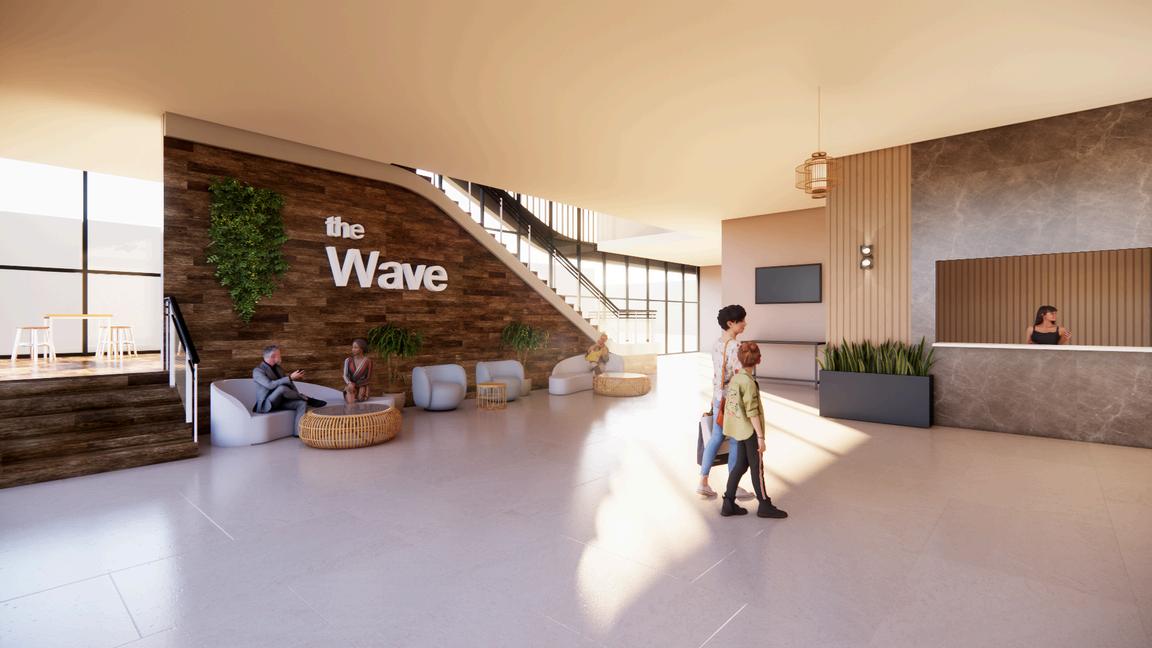
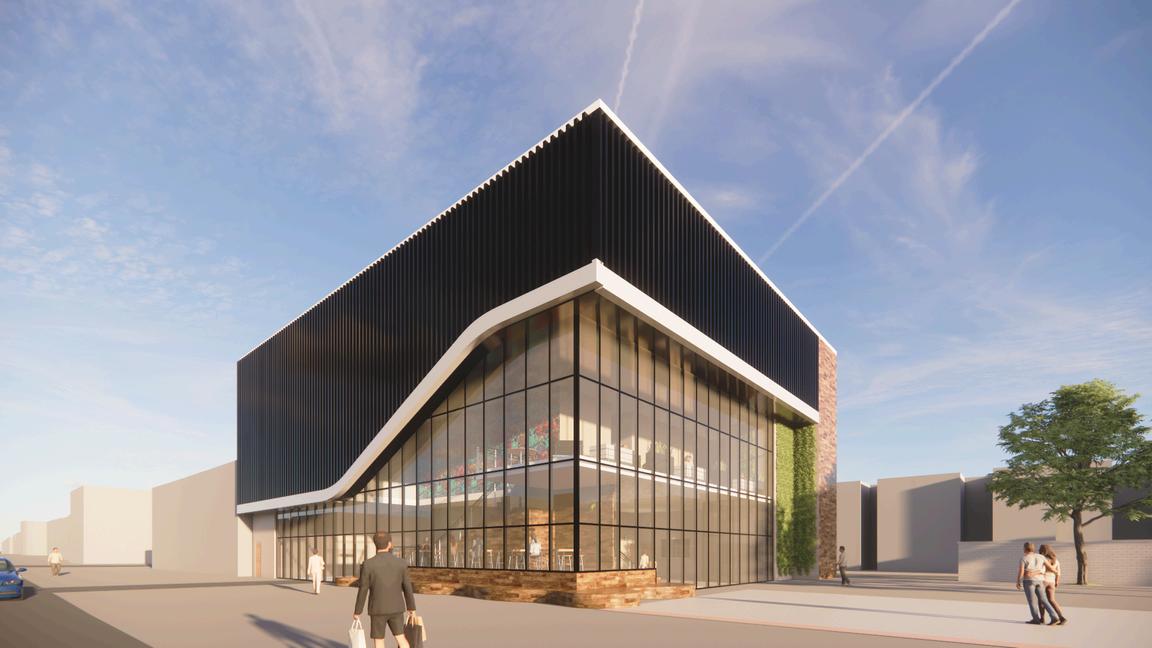

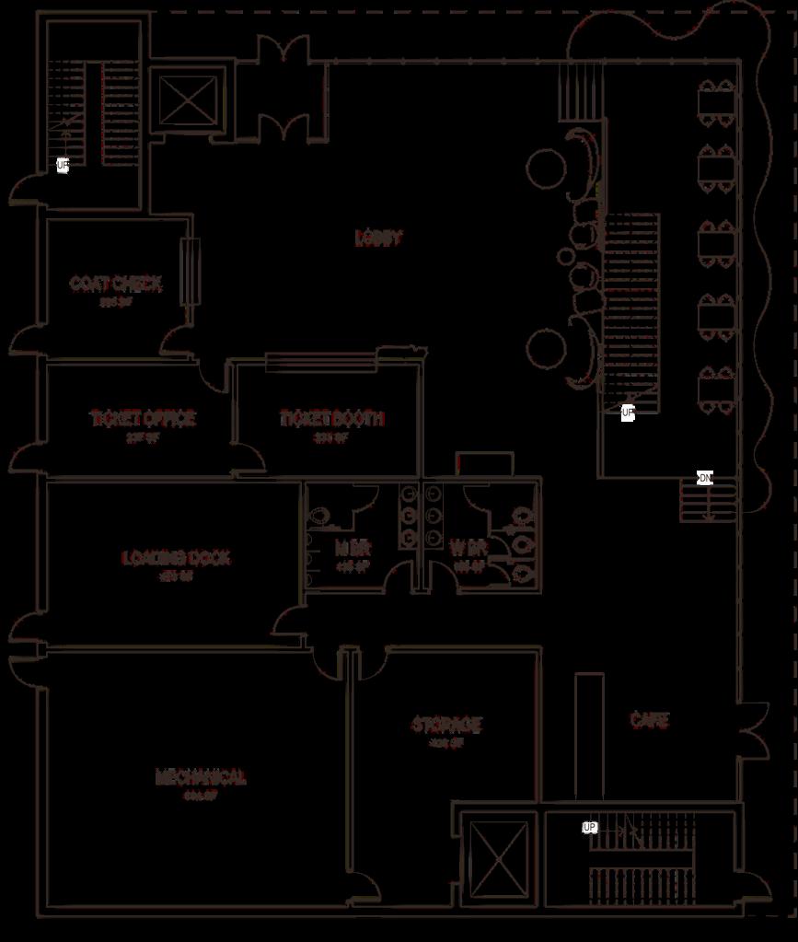
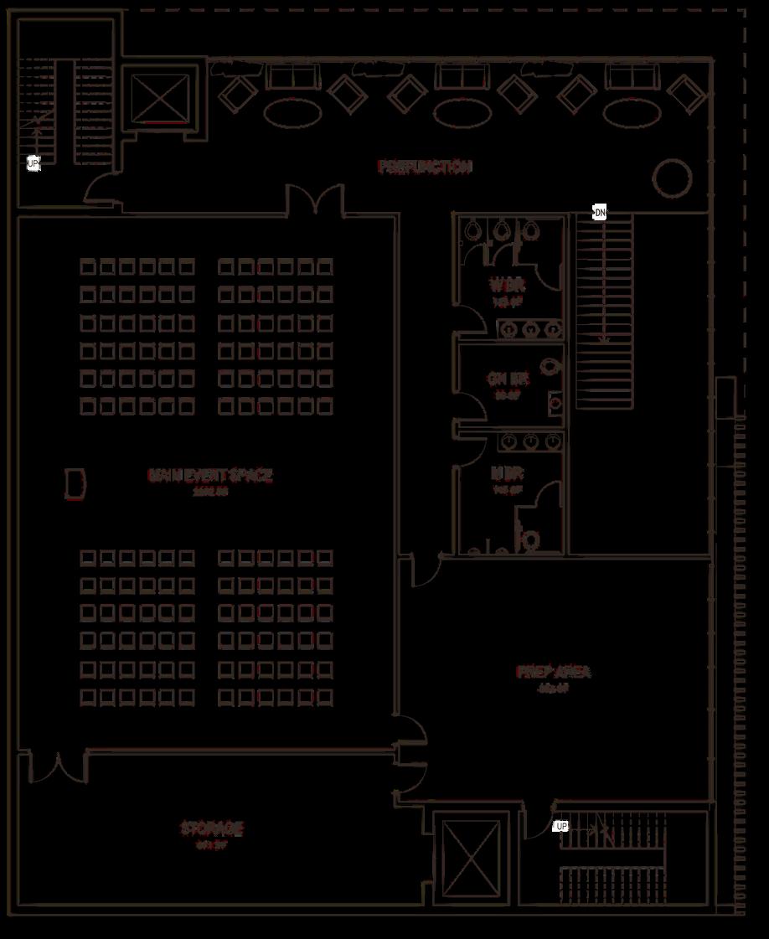
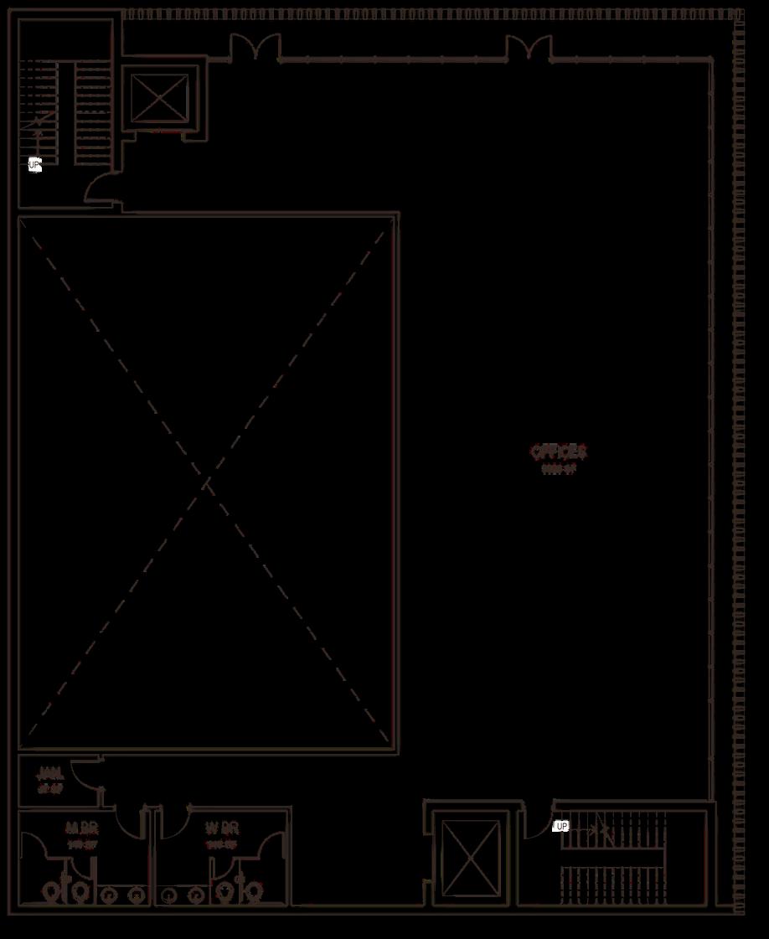
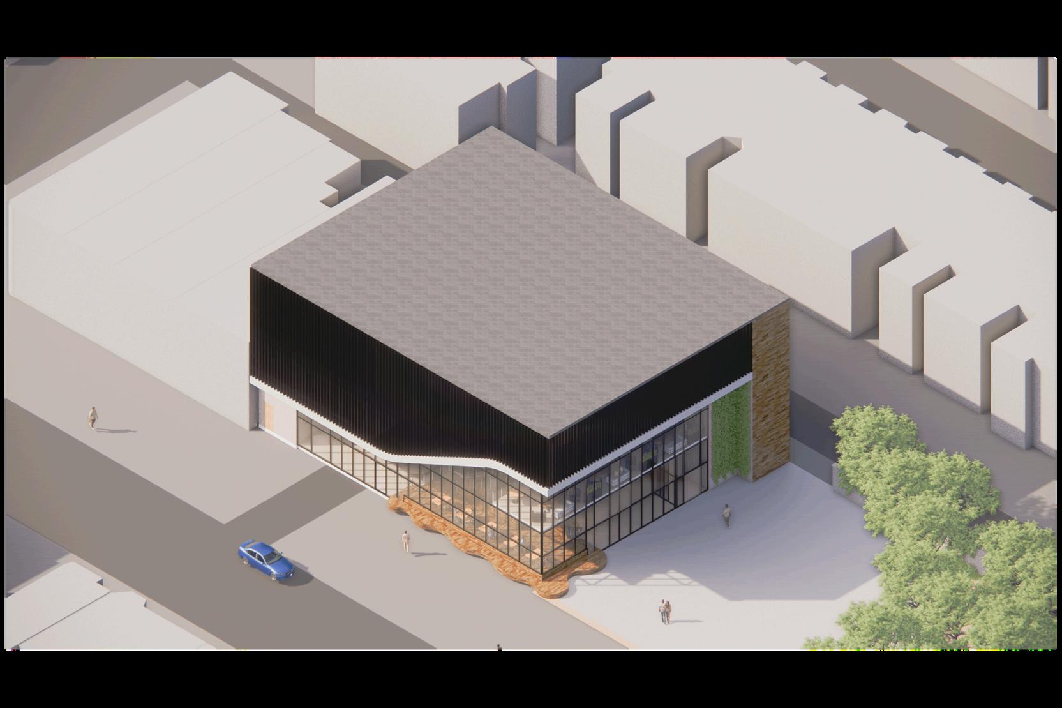
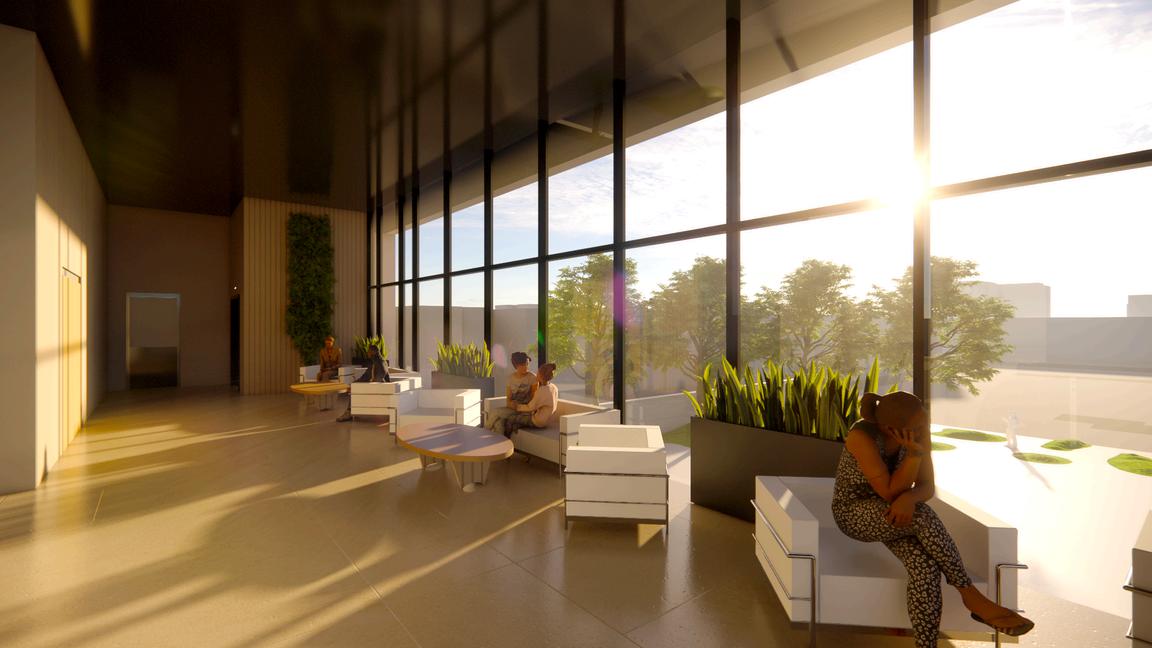
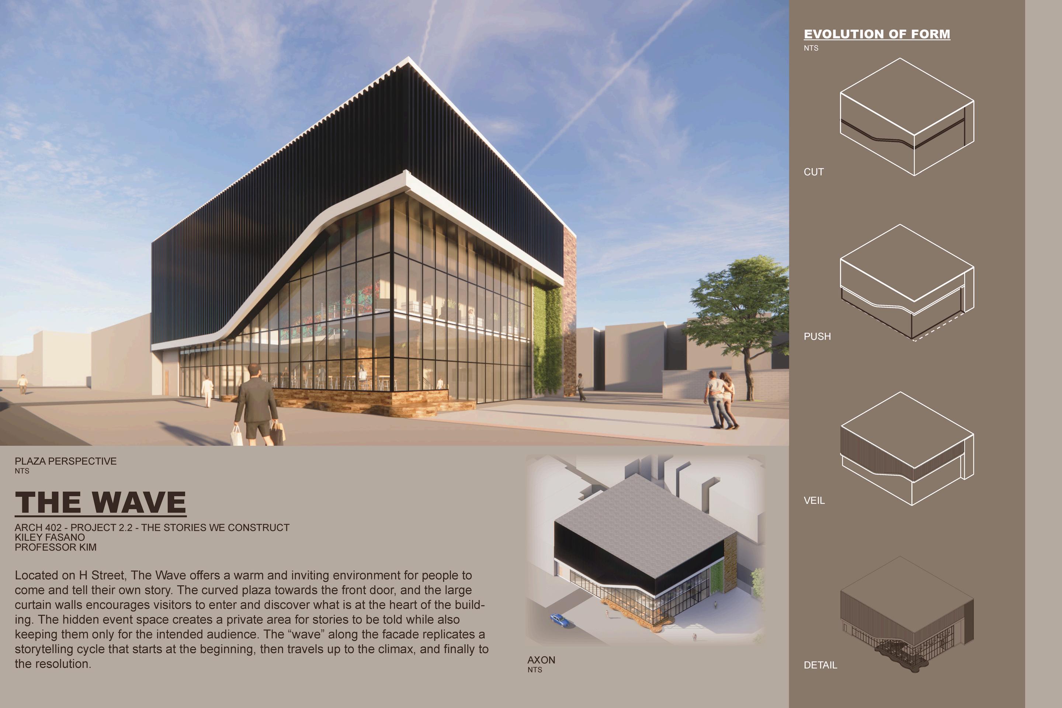
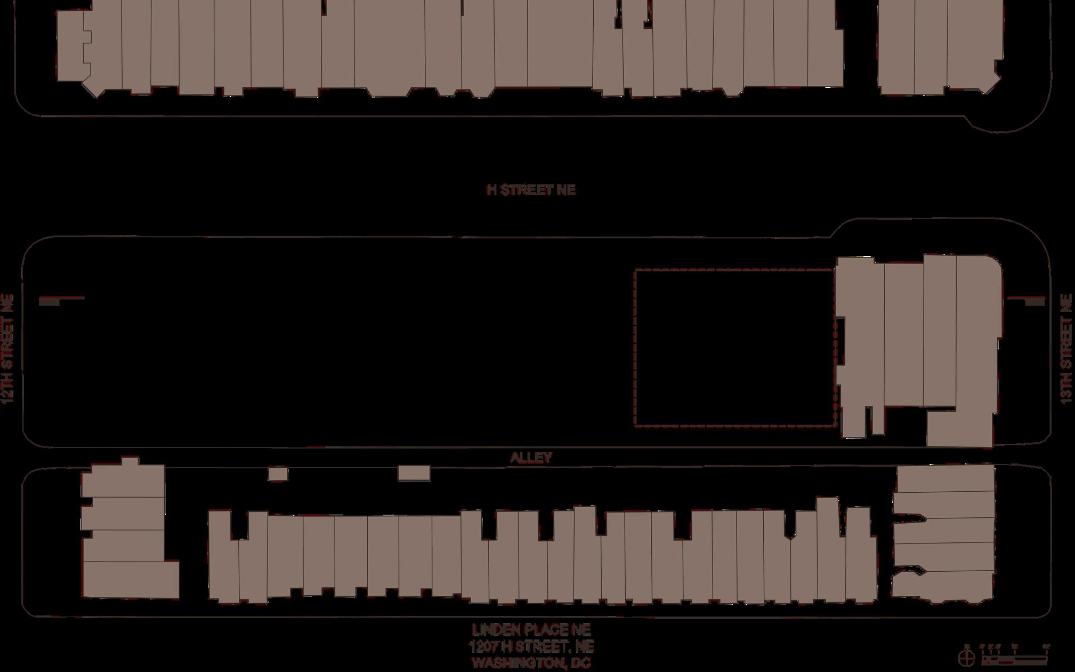
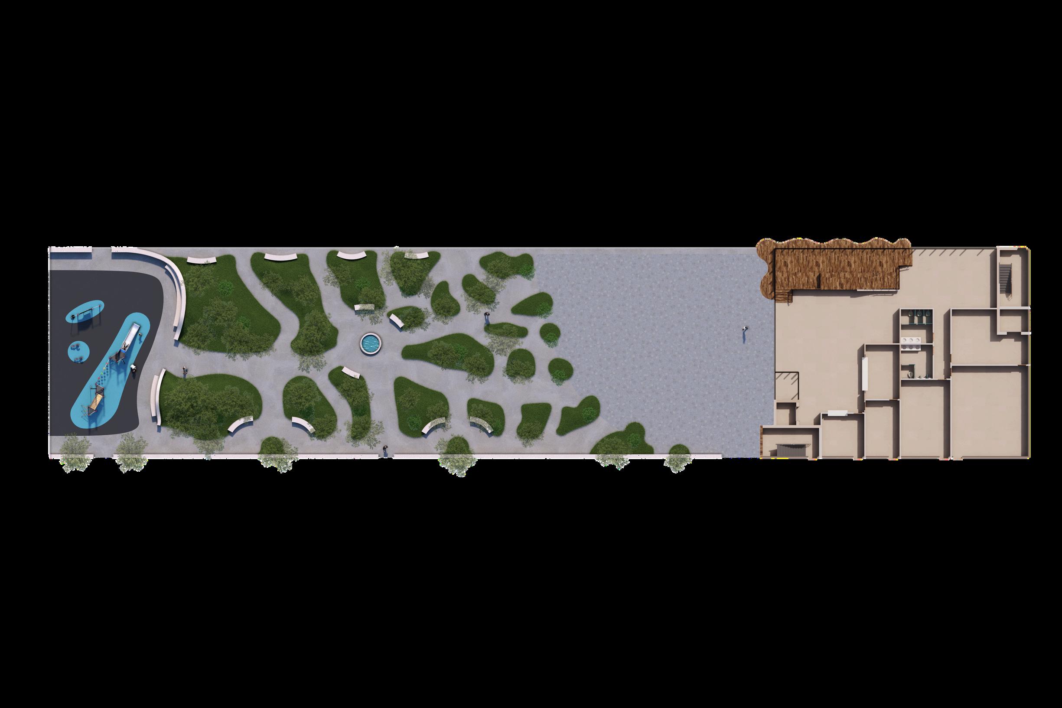
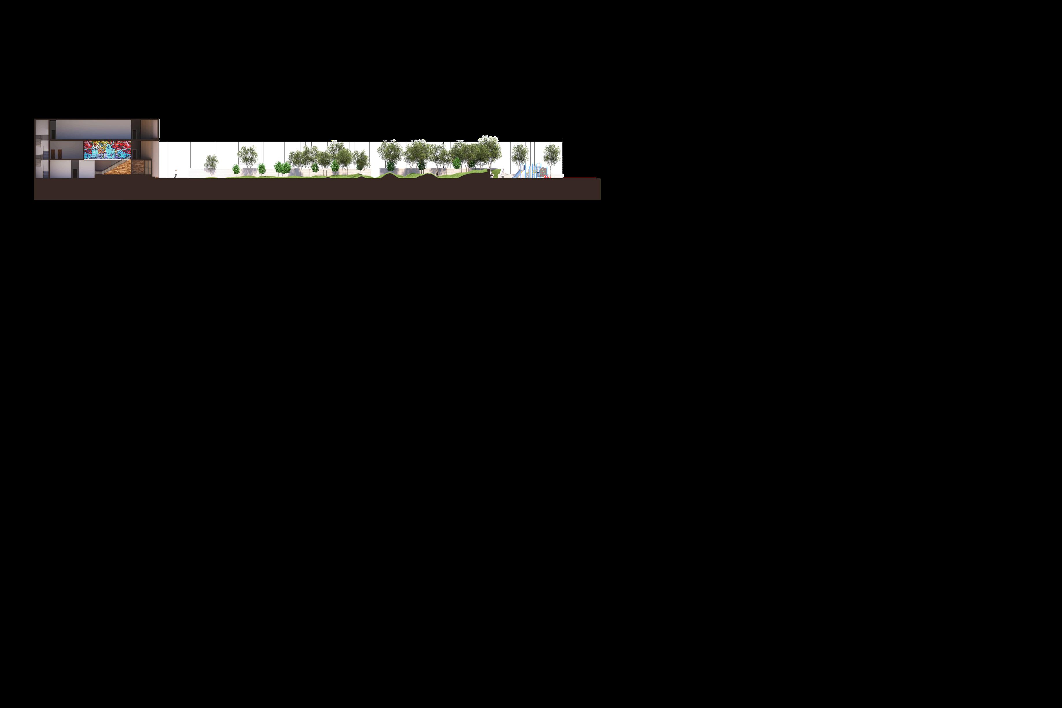

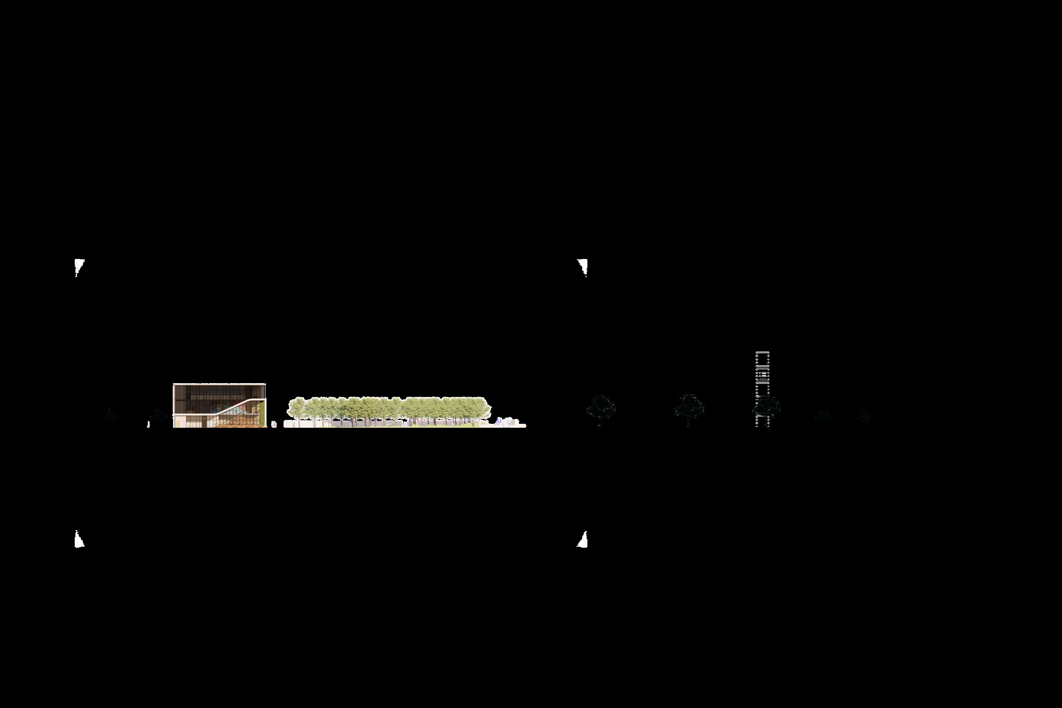
UNIVERSITY OF MARYLAND, COLLEGE PARK
ARCH 401 / 4 WEEKS
PROFESSOR JULIA KLINEBERG
DIGITAL MEDIA
Back in 2018, nine-story mural was constructed. The inspiration for the new street art came from the story of a local mailman named Buck Hill. Not only did he work in the postal service, but he also preformed jazz music in the area, which was once known as “Black Broadway”. Switching careers leads to his nickname “The Wailin’ Mailman”. This building is meant to showcase and remember Buck Hill for the impact on his community and local jazz music.
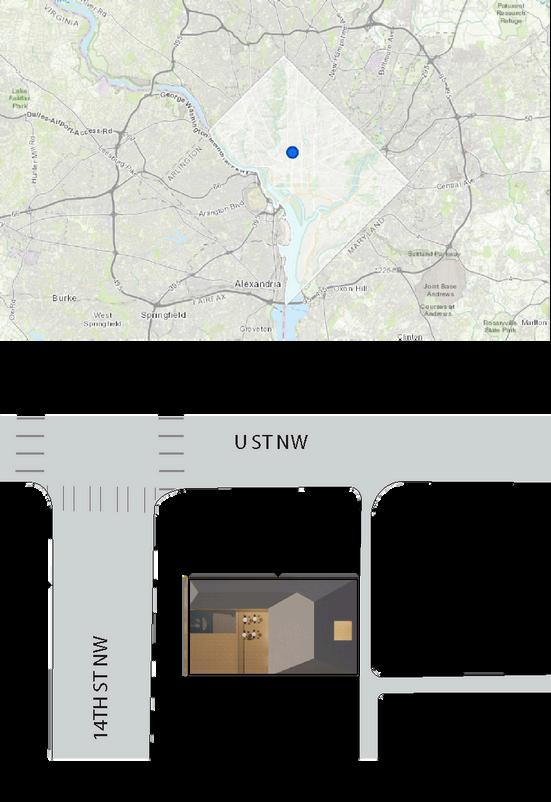

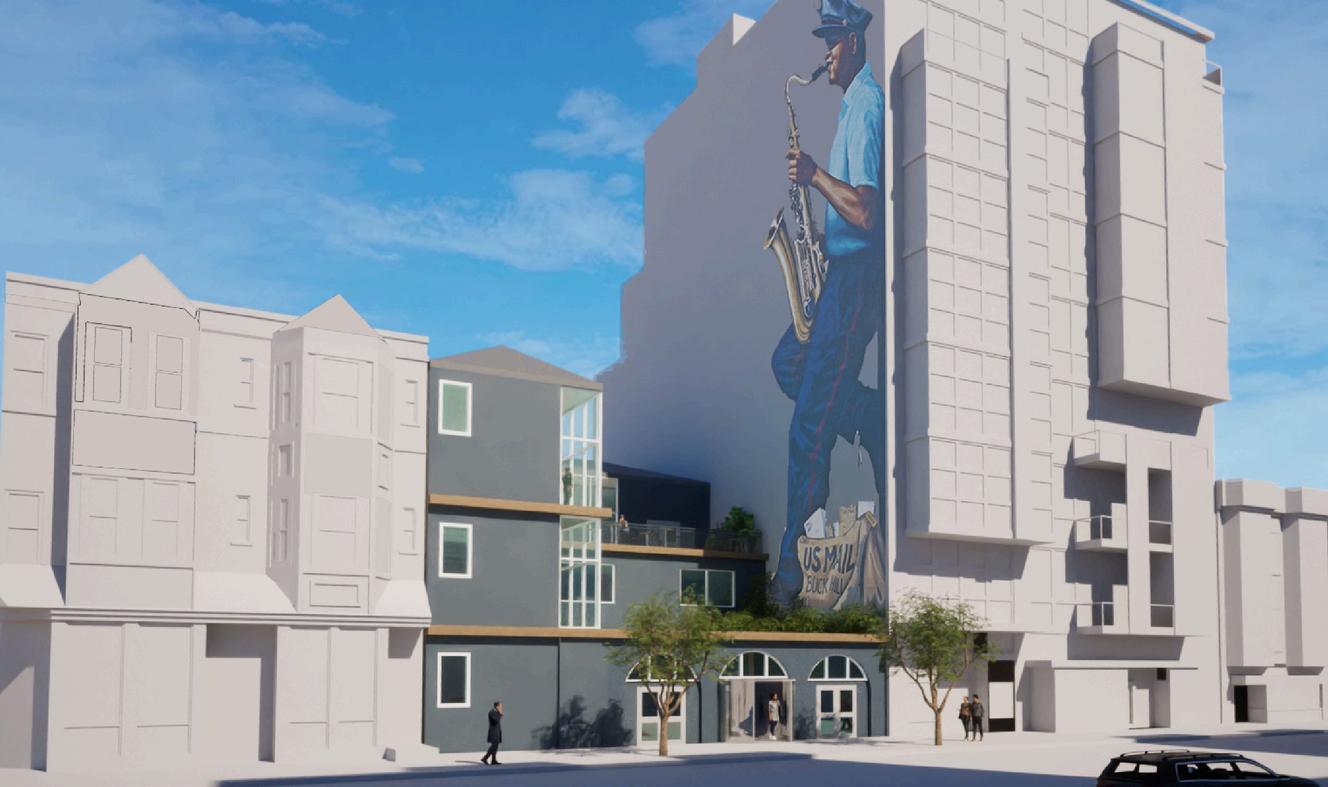



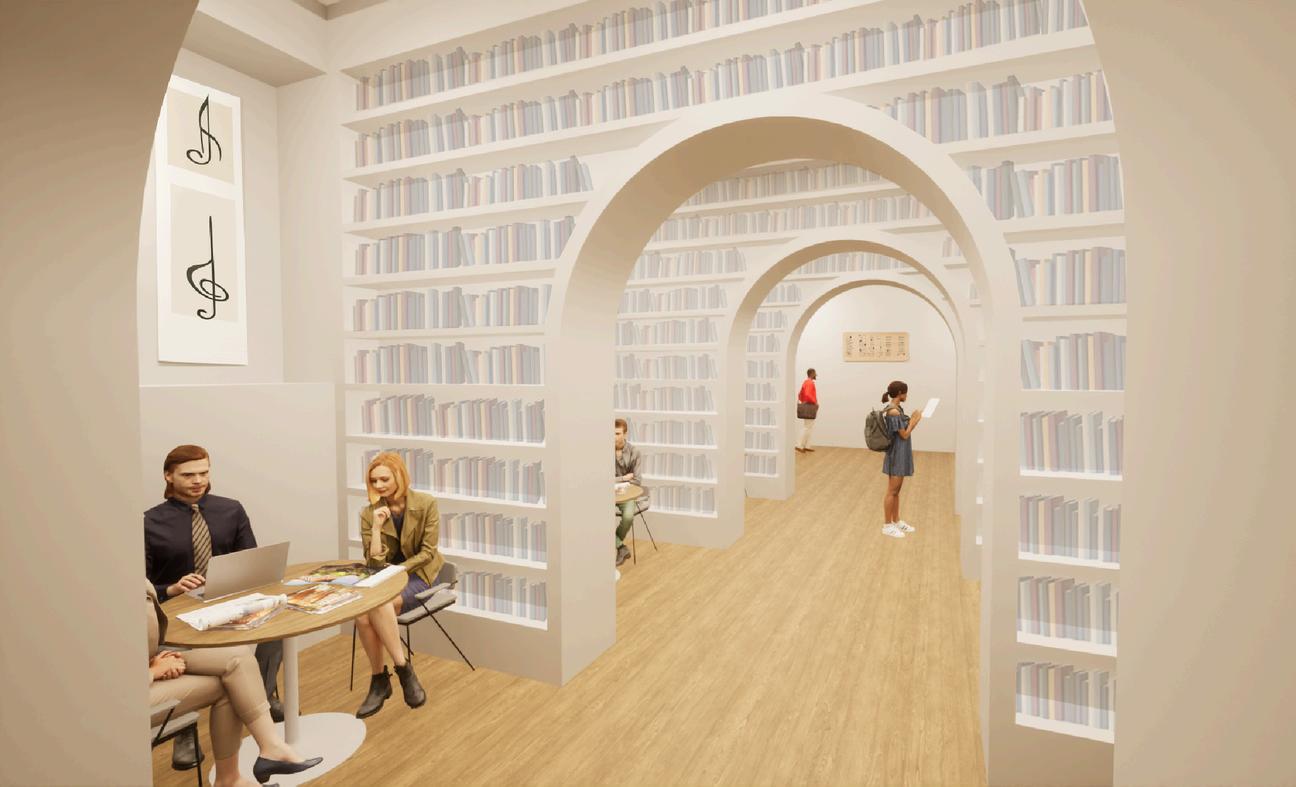


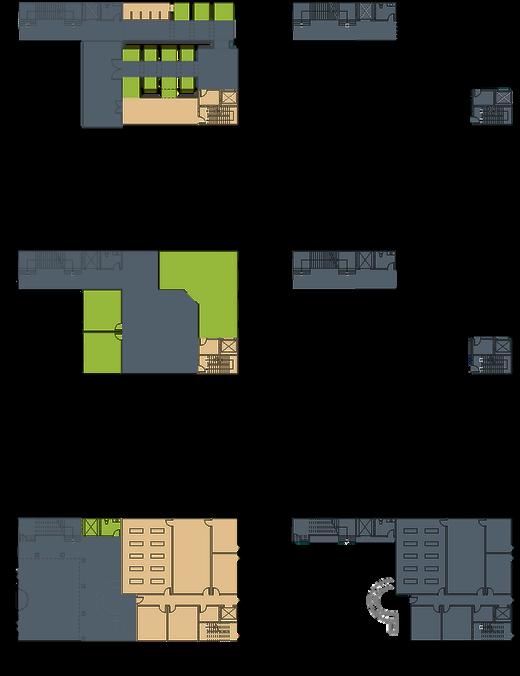

Hierarchy Served vs Service
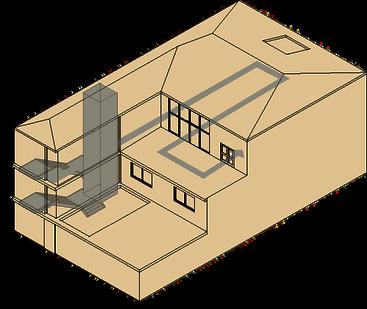
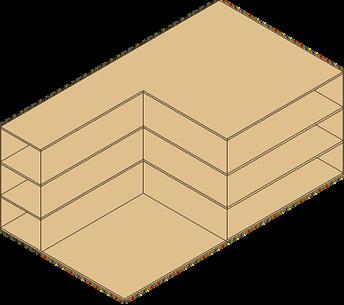
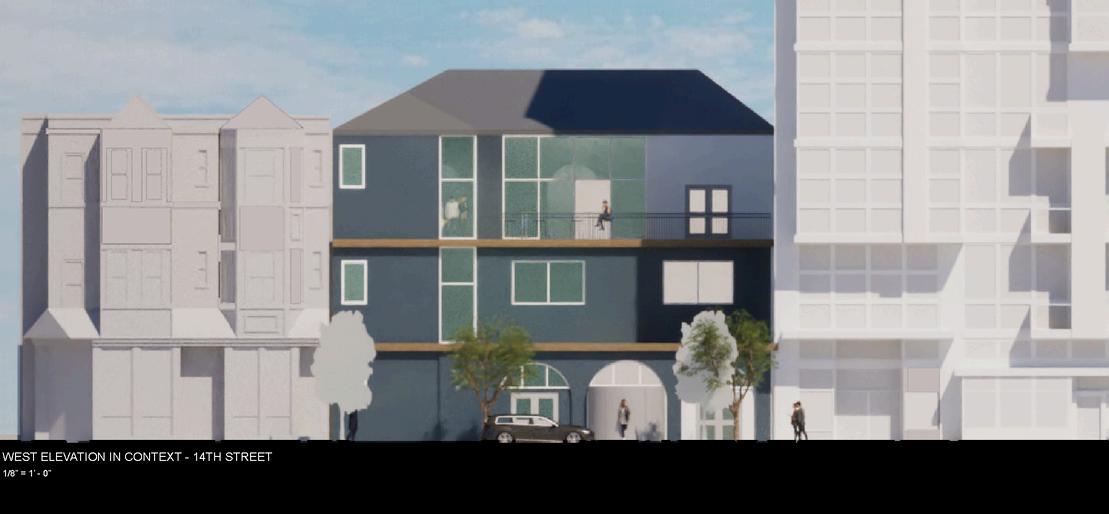
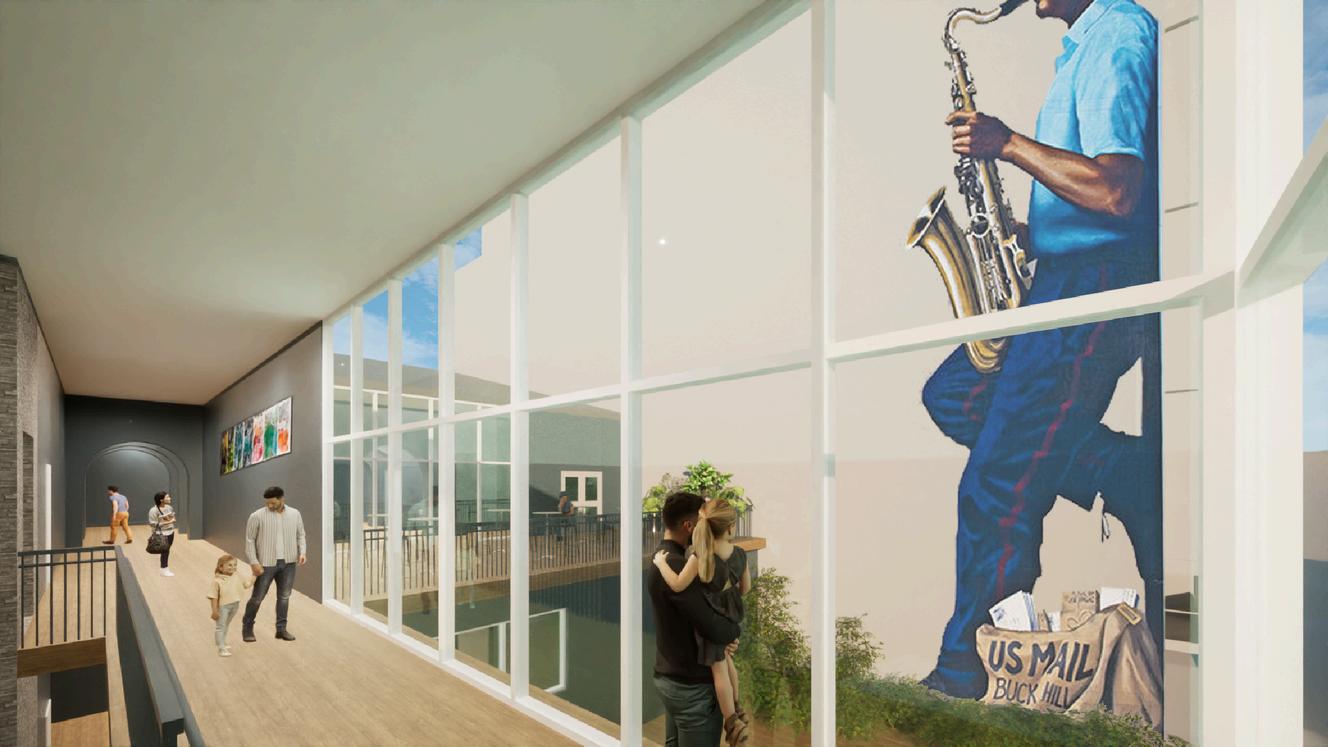
UNIVERSITY OF MARYLAND, COLL
ARCH 402 / 4 WEEKS
PROFESSOR TAEJUN KIM
DIGITAL MEDIA
The double salient, located o Street and 12th Street, contai spacious, apartments that w their occupants to experienc The name originated to capt idea of the two protruding el on the building itself. The con behind the design is to accen and capture the corner of H and 12th Persuading movement and accessibility.
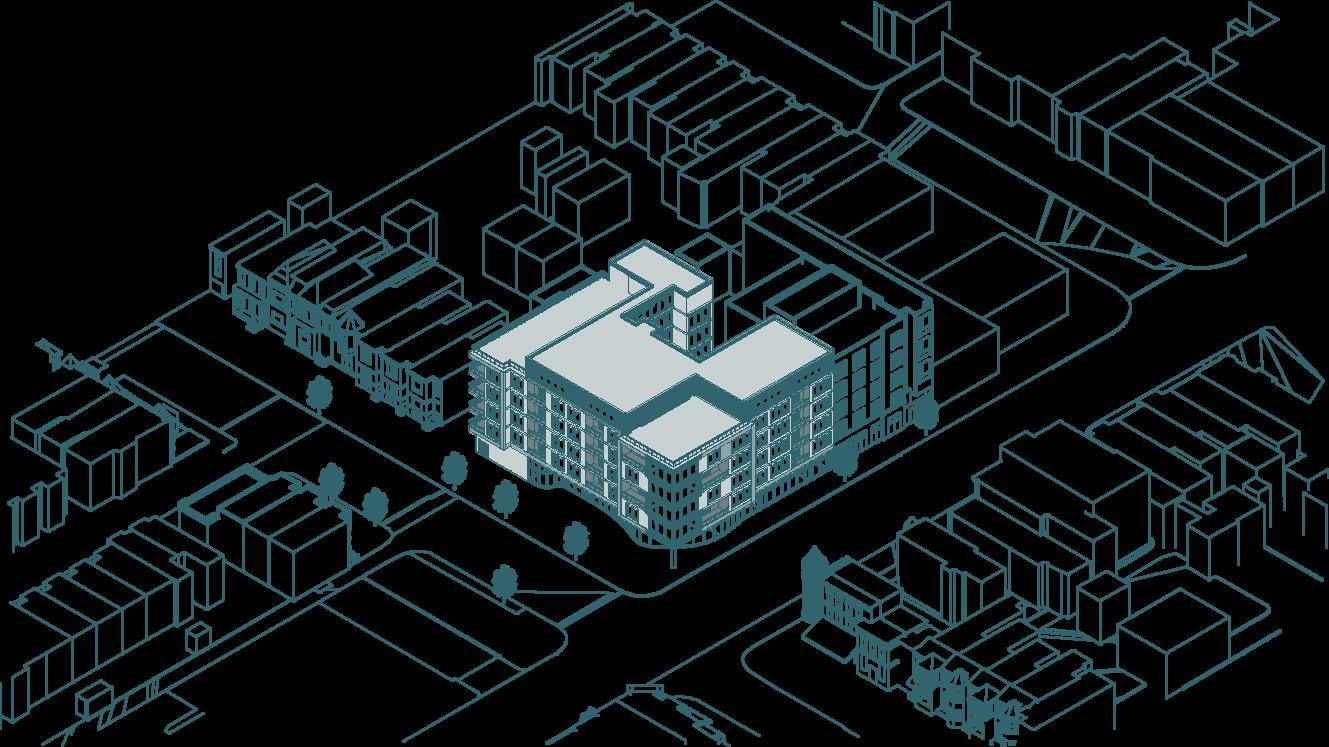



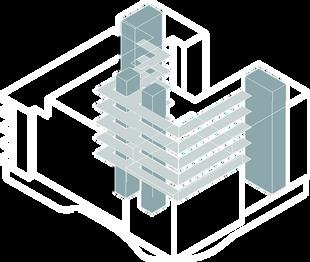
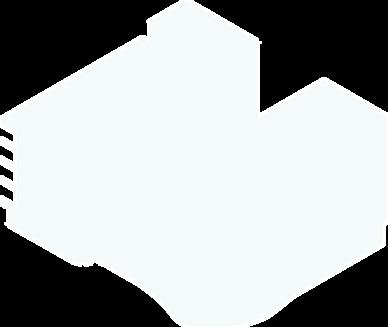
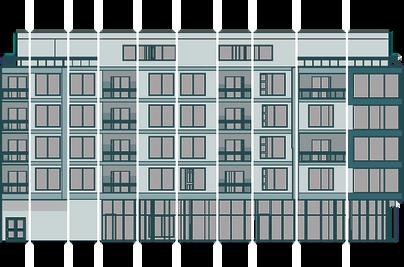
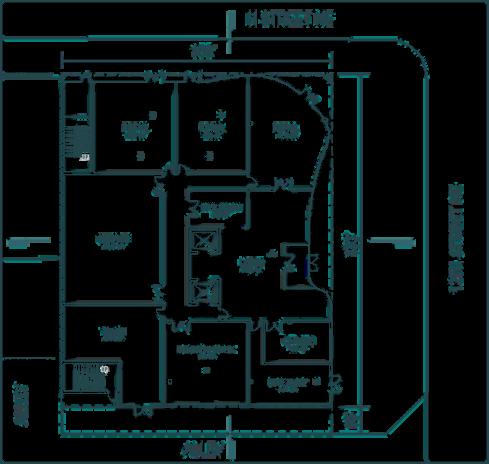
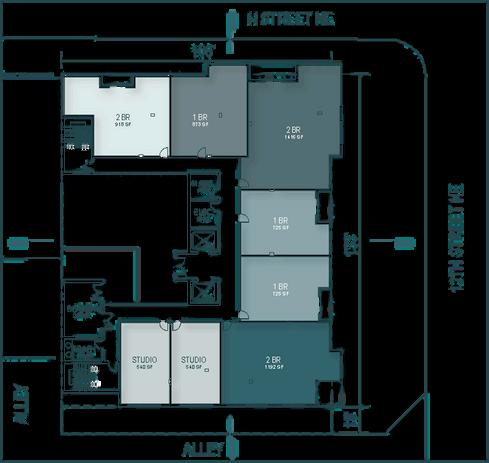
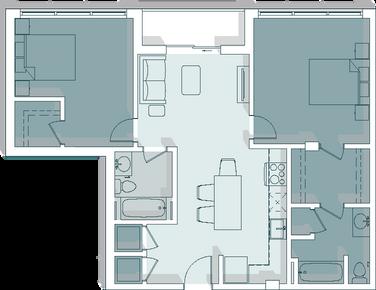
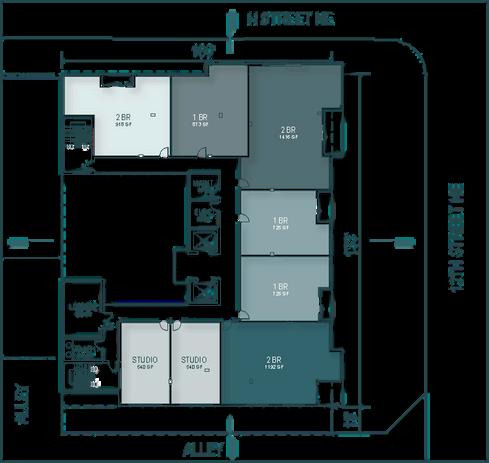
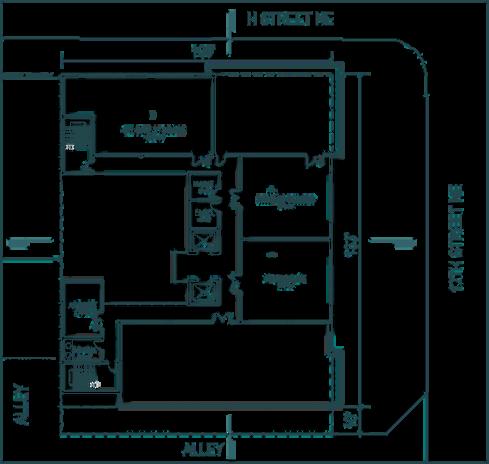

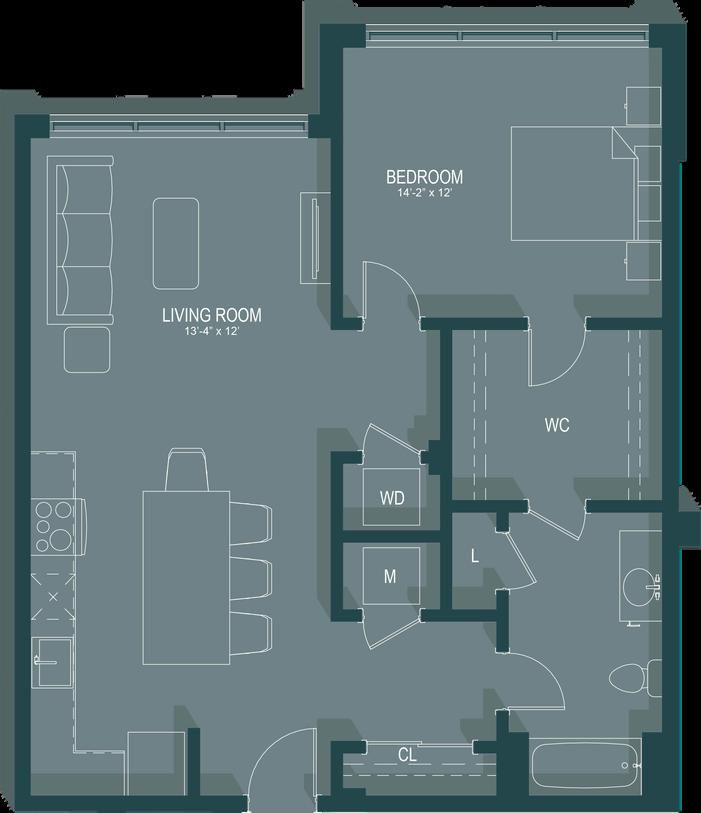
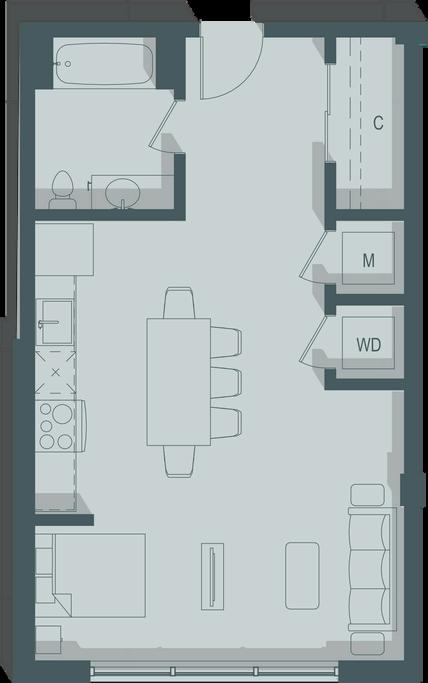
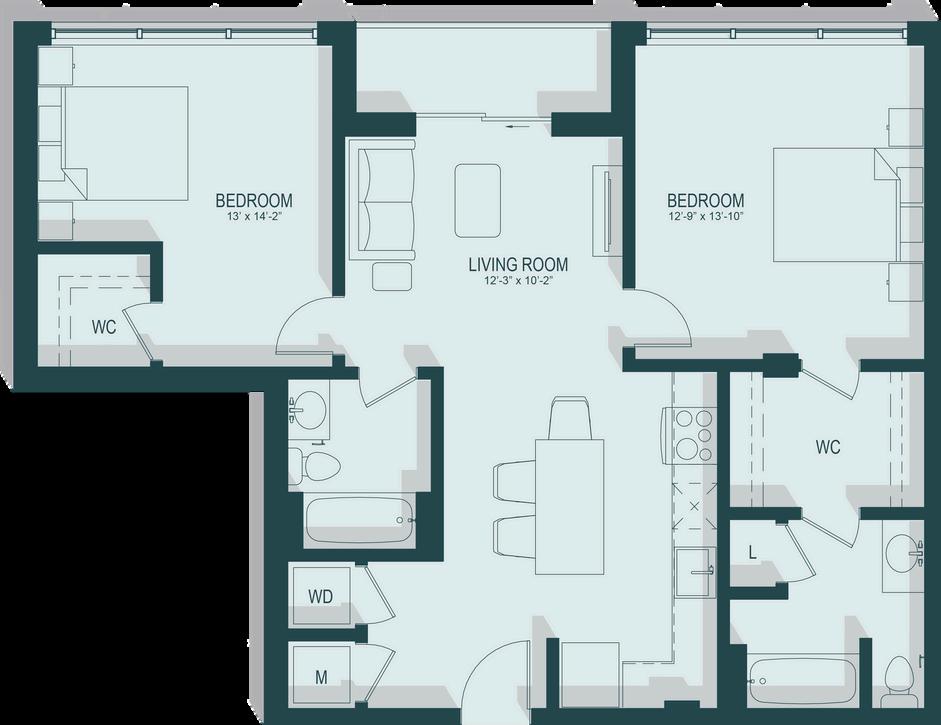
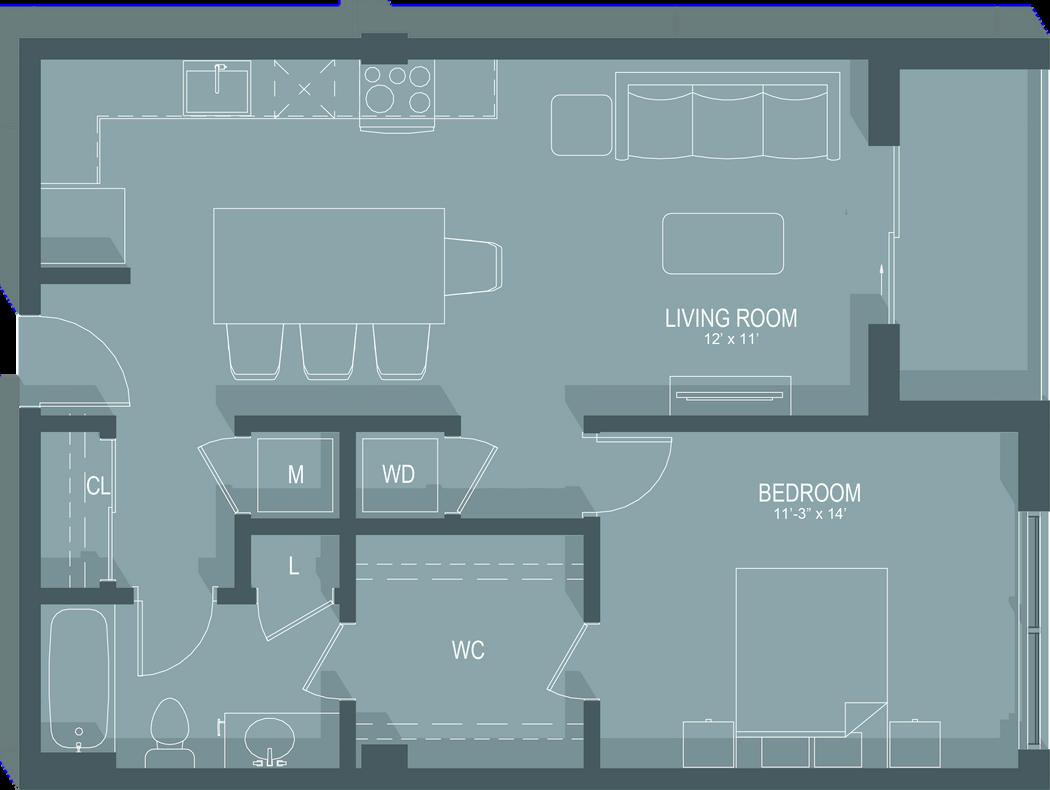
M O N O C A C Y
UNIVERSITY OF MARYLAND, COLLEGE PARK
ARCH403 / 4 WEEKS
PROFESSOR BRANDON LIPMAN
DIGITAL MEDIA
KILEY FASANO & CRYSTAL NDUNGU

Our project is built around the idea of creating a visual and physical axis that guides visitors through the site. Once visitors engage with the primary axis, they are exposed to a secondary, perpendicular axis that intersects at the center of the building's mass. This intersection serves as a critical decision point where visitors can either enter the gallery, immersing themselves in the exhibits, or proceed further to the overlook, where expansive views of the battlefield await. This dual-axis design enhances the narrative of discovery, allowing visitors to choose their own path and experience the site in a dynamic, interactive way.
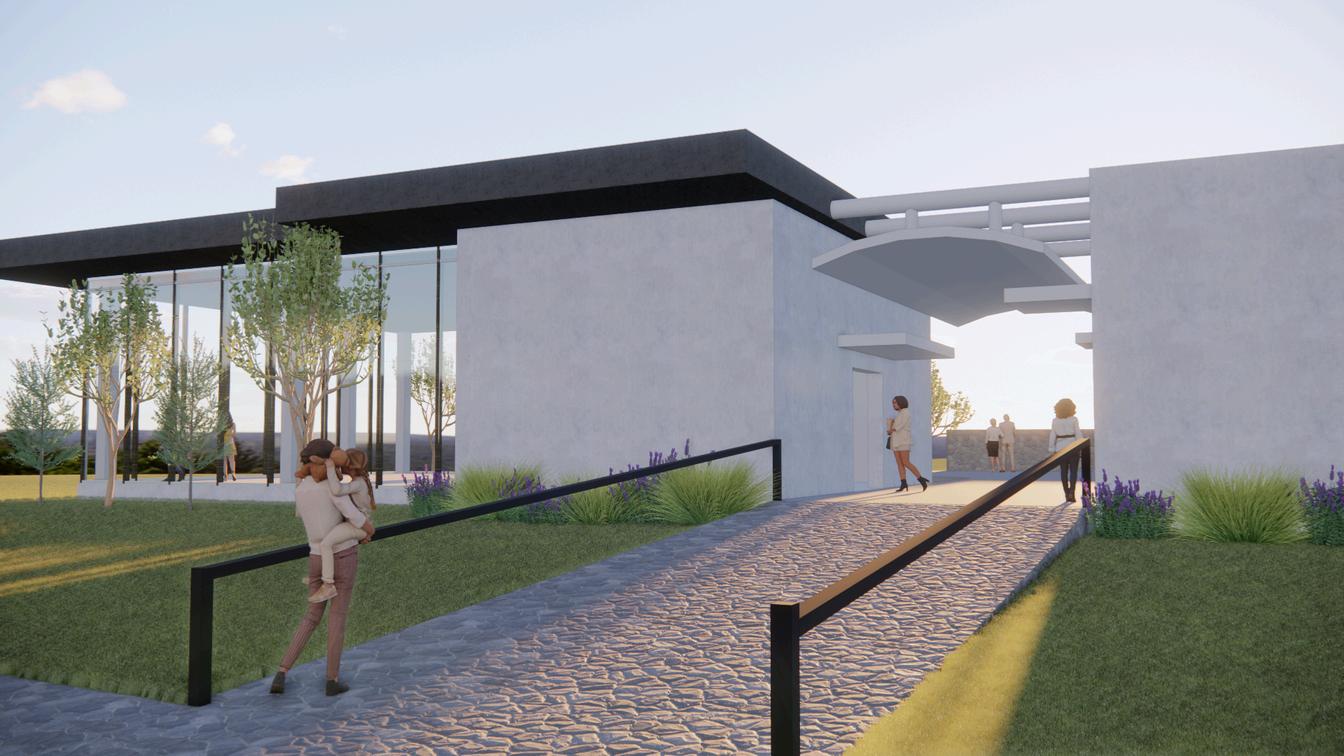
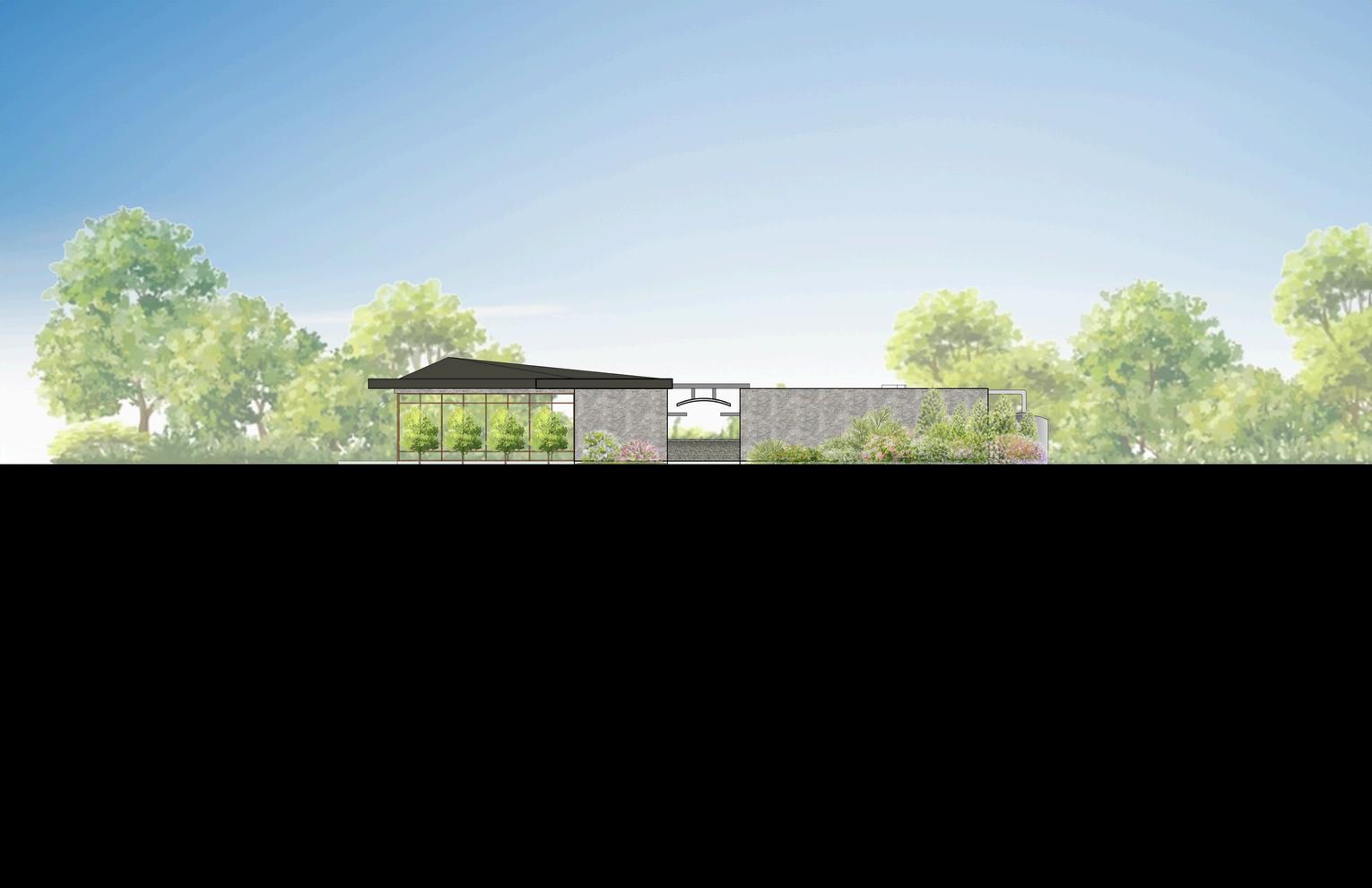
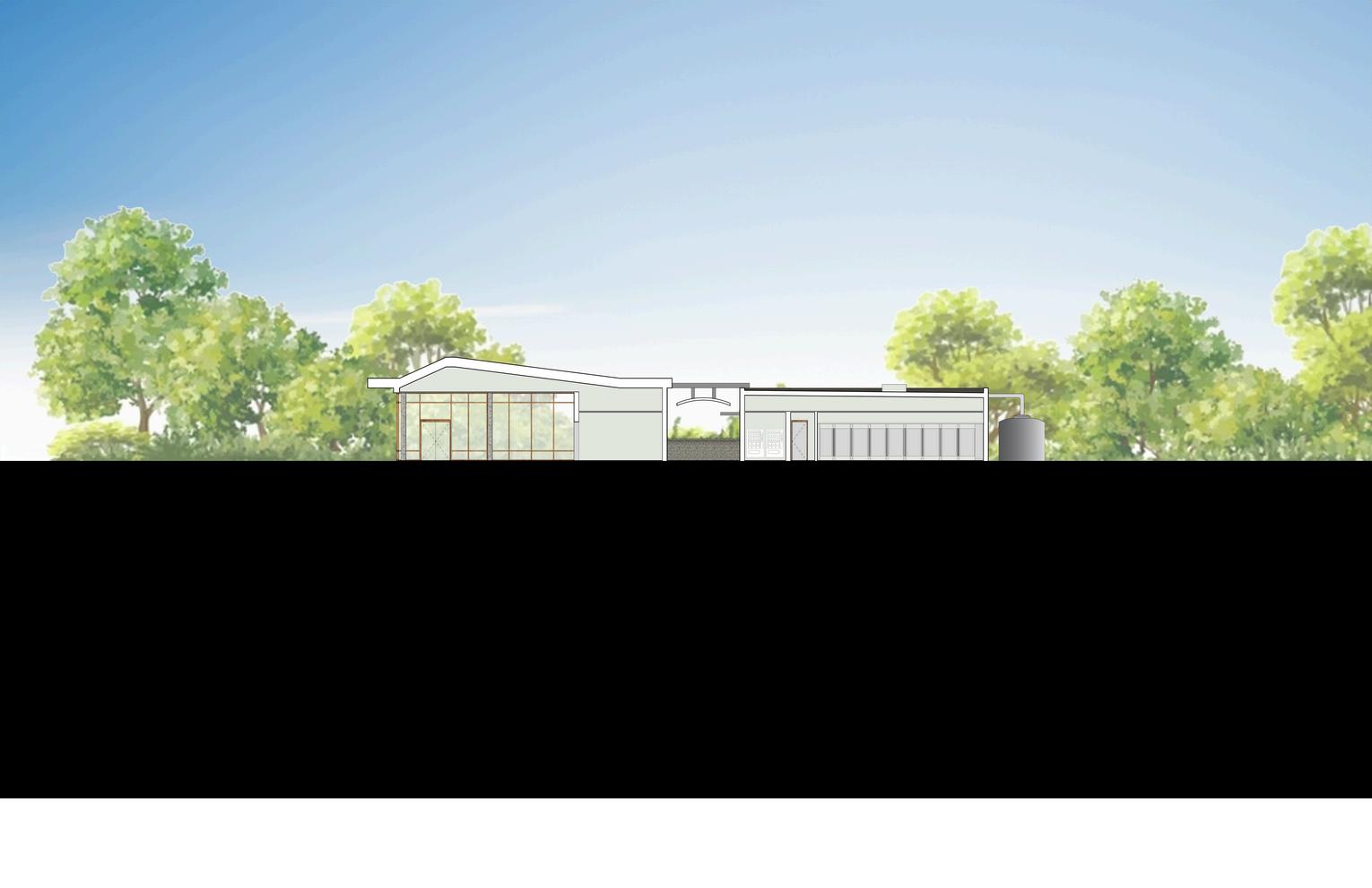

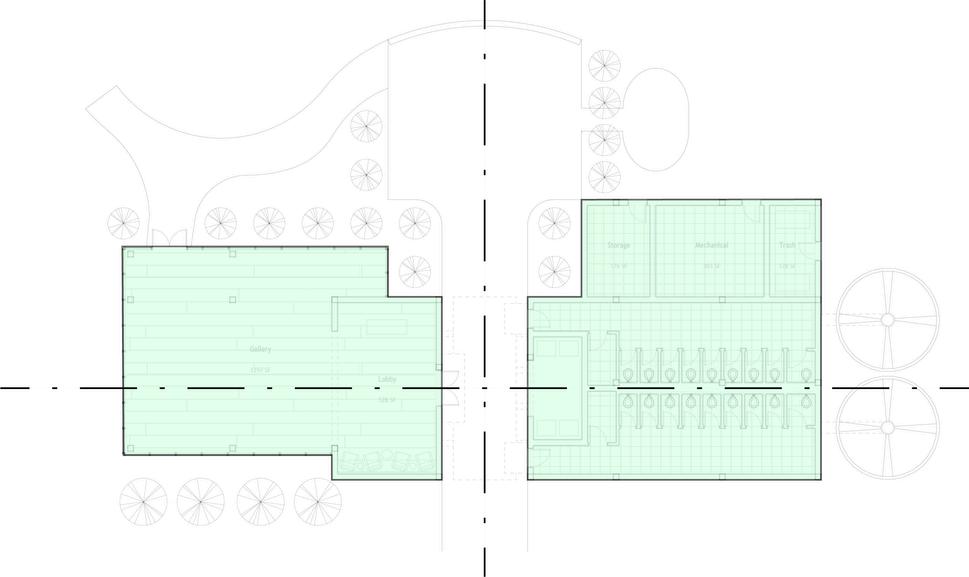
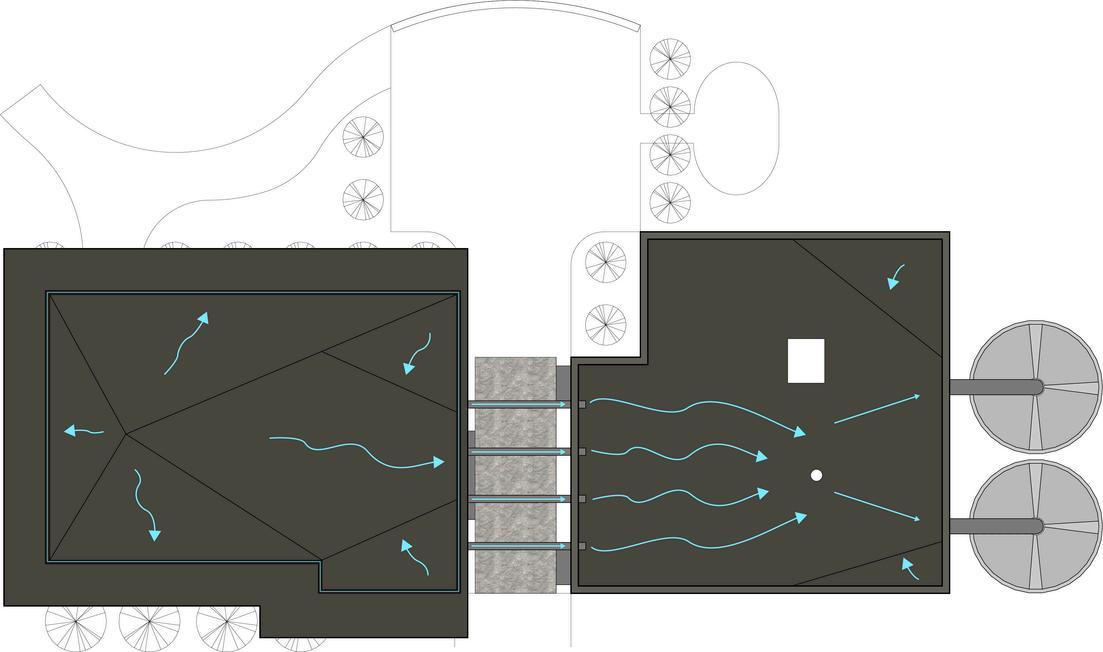
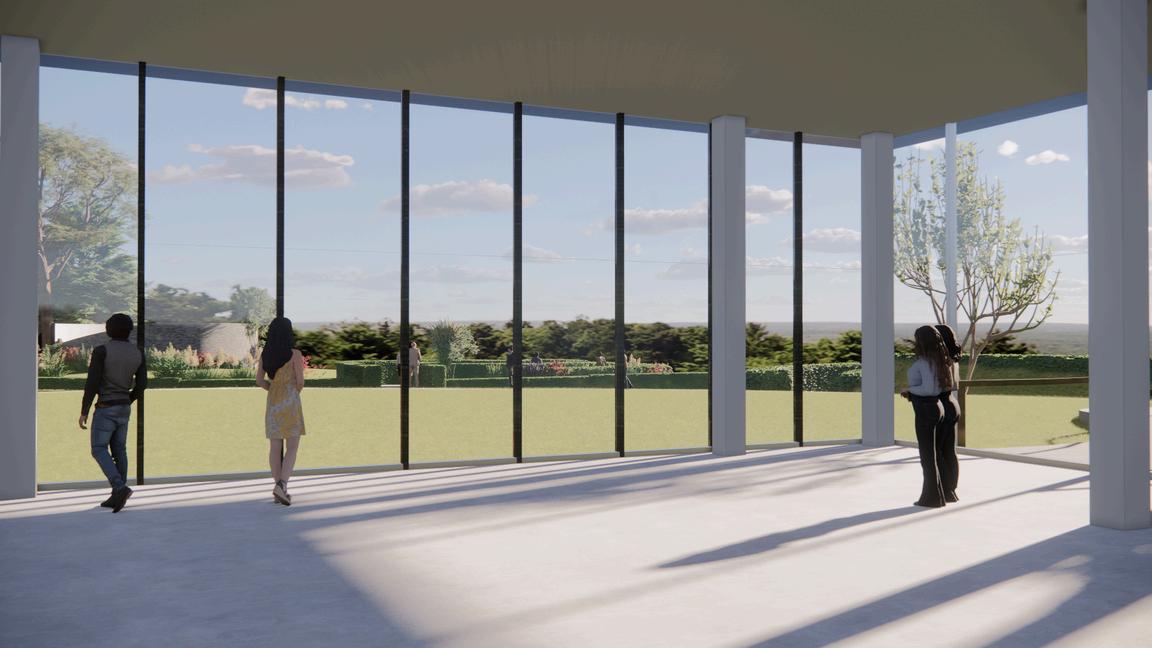
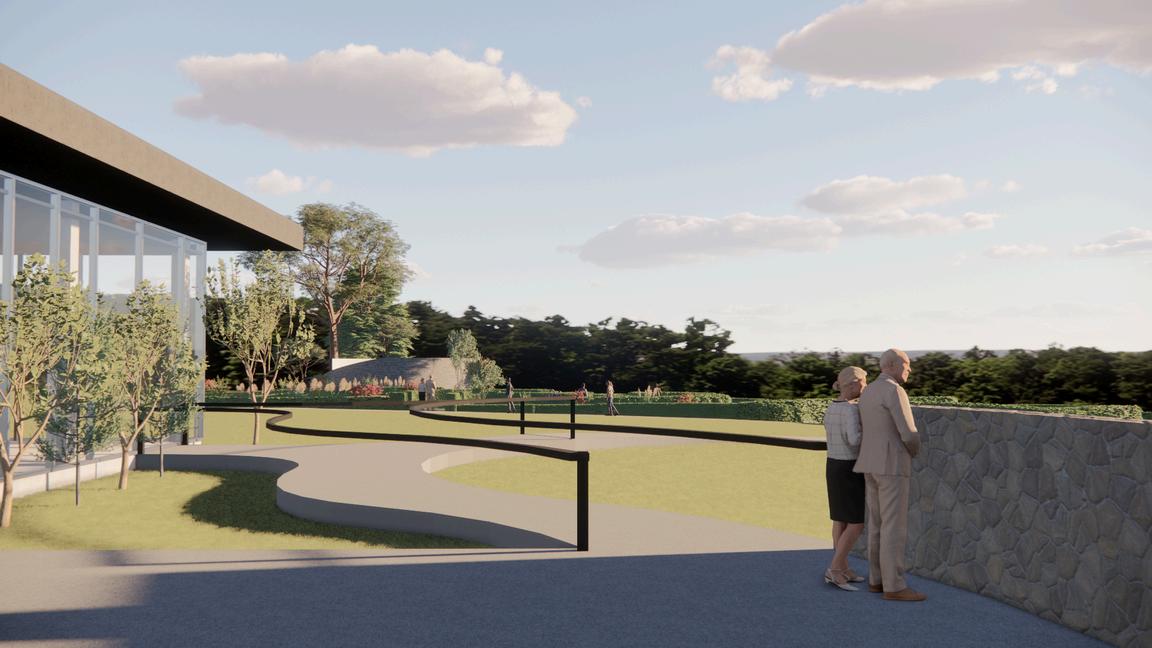
P O I N T
UNIVERSITY OF MARYLAND, COLLEGE PARK
ARCH403 / 7 WEEKS
PROFESSOR BRANDON LIPMAN
DIGITAL MEDIA
During the Battle of Monocacy, the “Covered Bridge” over the Monocacy River was the fastest route for the Confederate soldiers to reach Washington, D.C. The Union Soldiers burned the bridge down to delay the Confederates. “Crossing Point” pays tribute to this significant piece of history while tying in the architectural concept of traditional bridge structures. The building's program was designed for circulation to follow the attributes of free-flowing water, like a river, which can not be fully contained in one direction, but can be guided. This building bridges the past, present, and future, where education flows freely and leads to boundless possibilities.
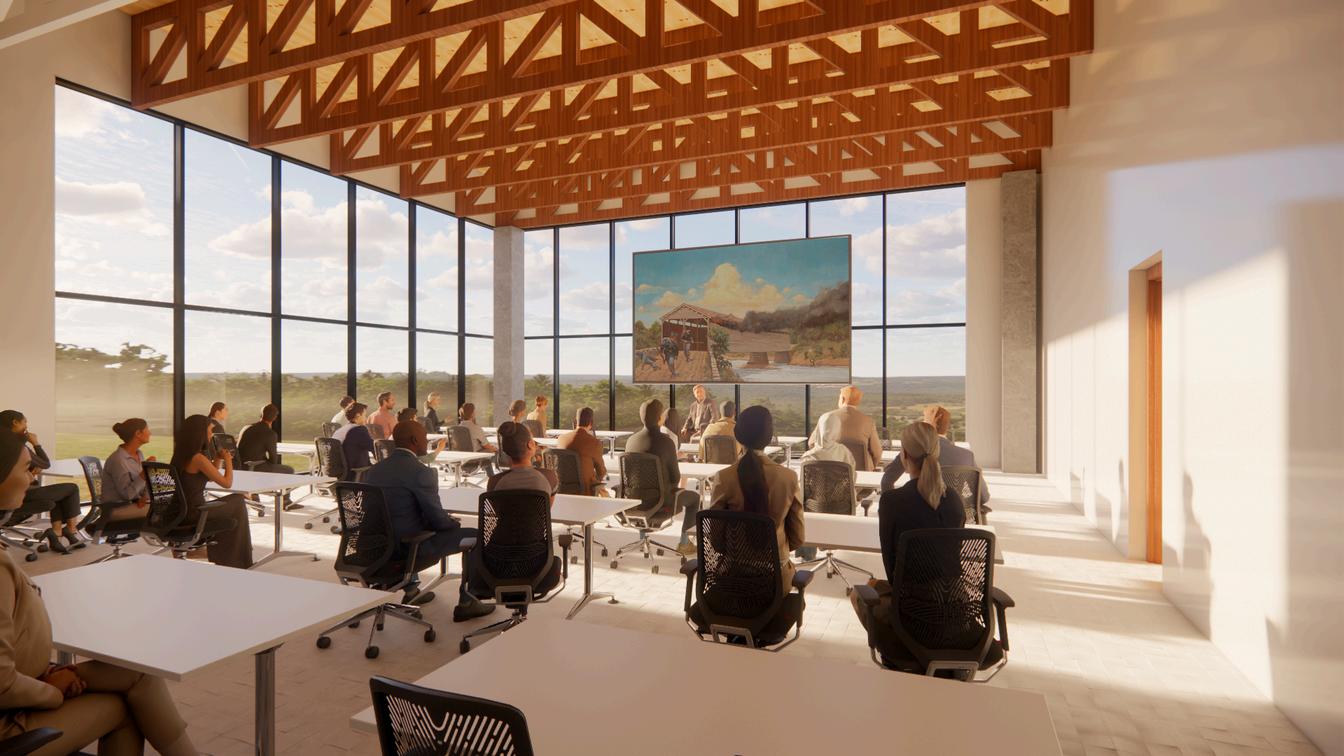

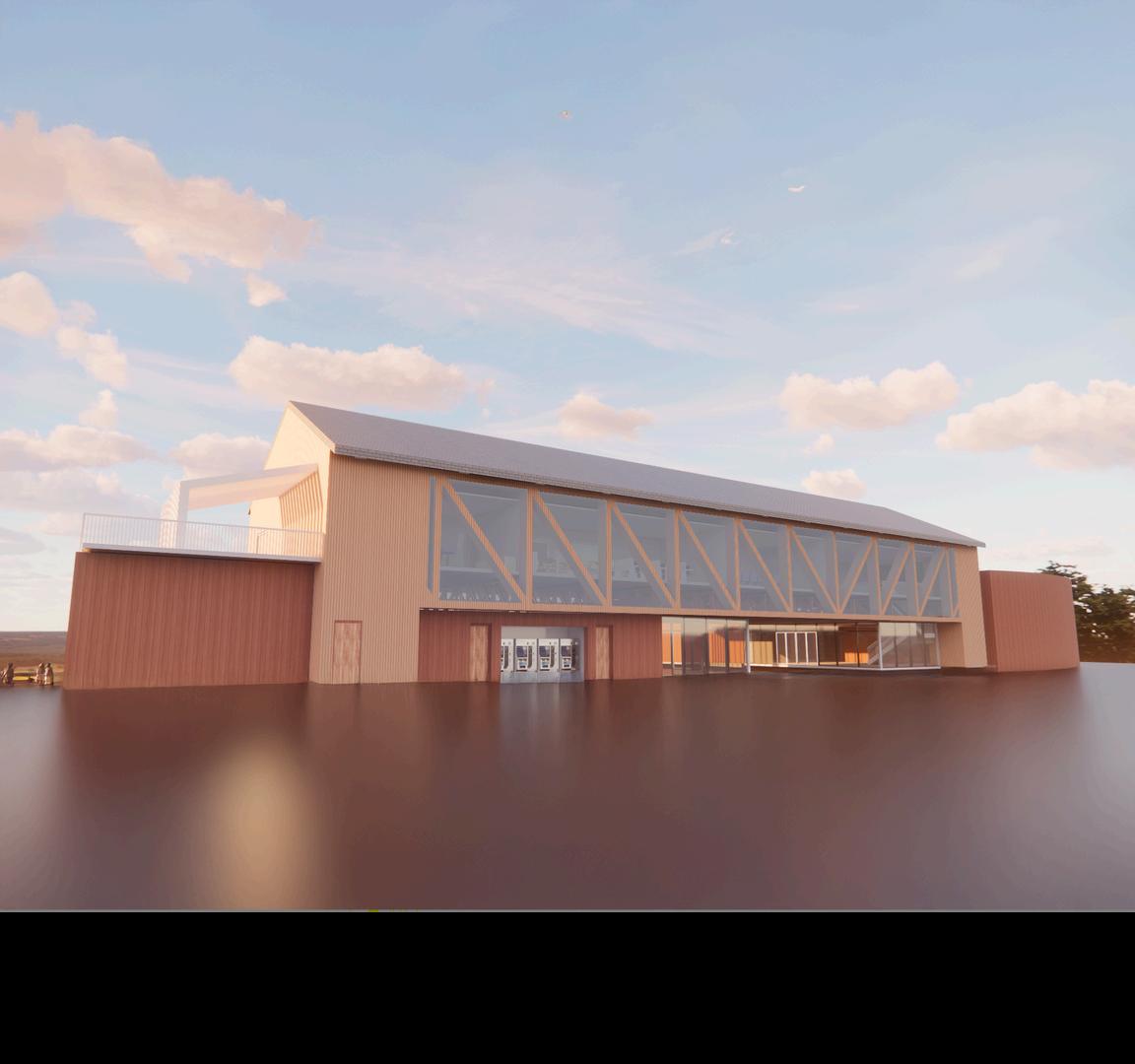
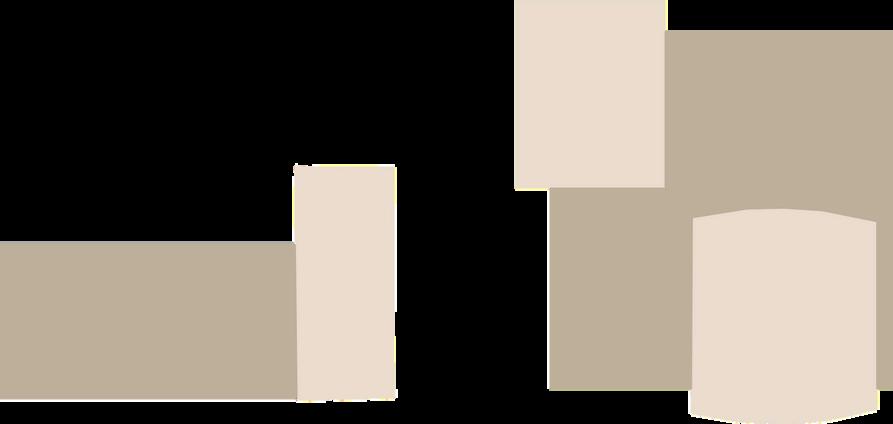
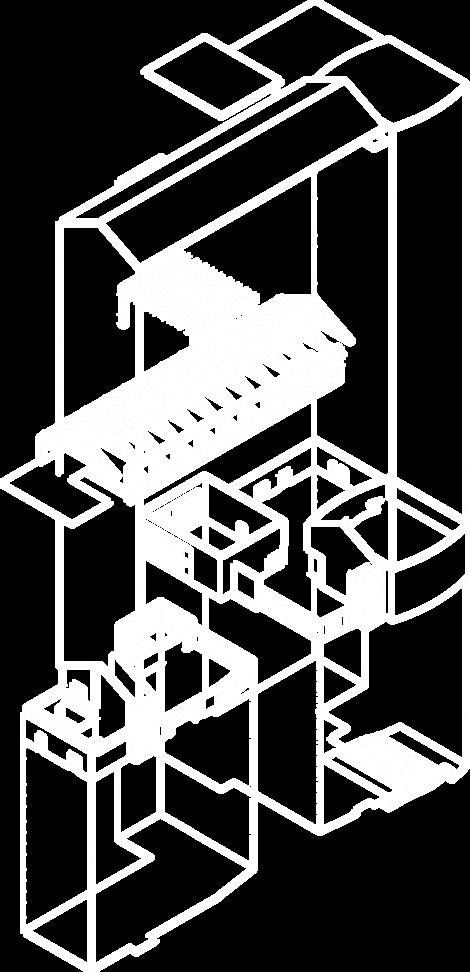
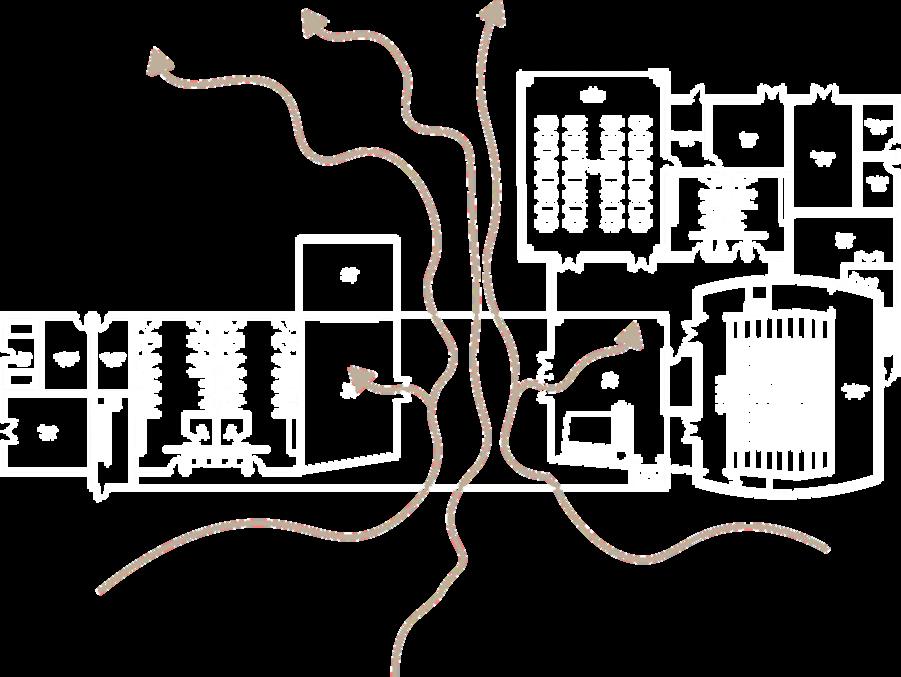
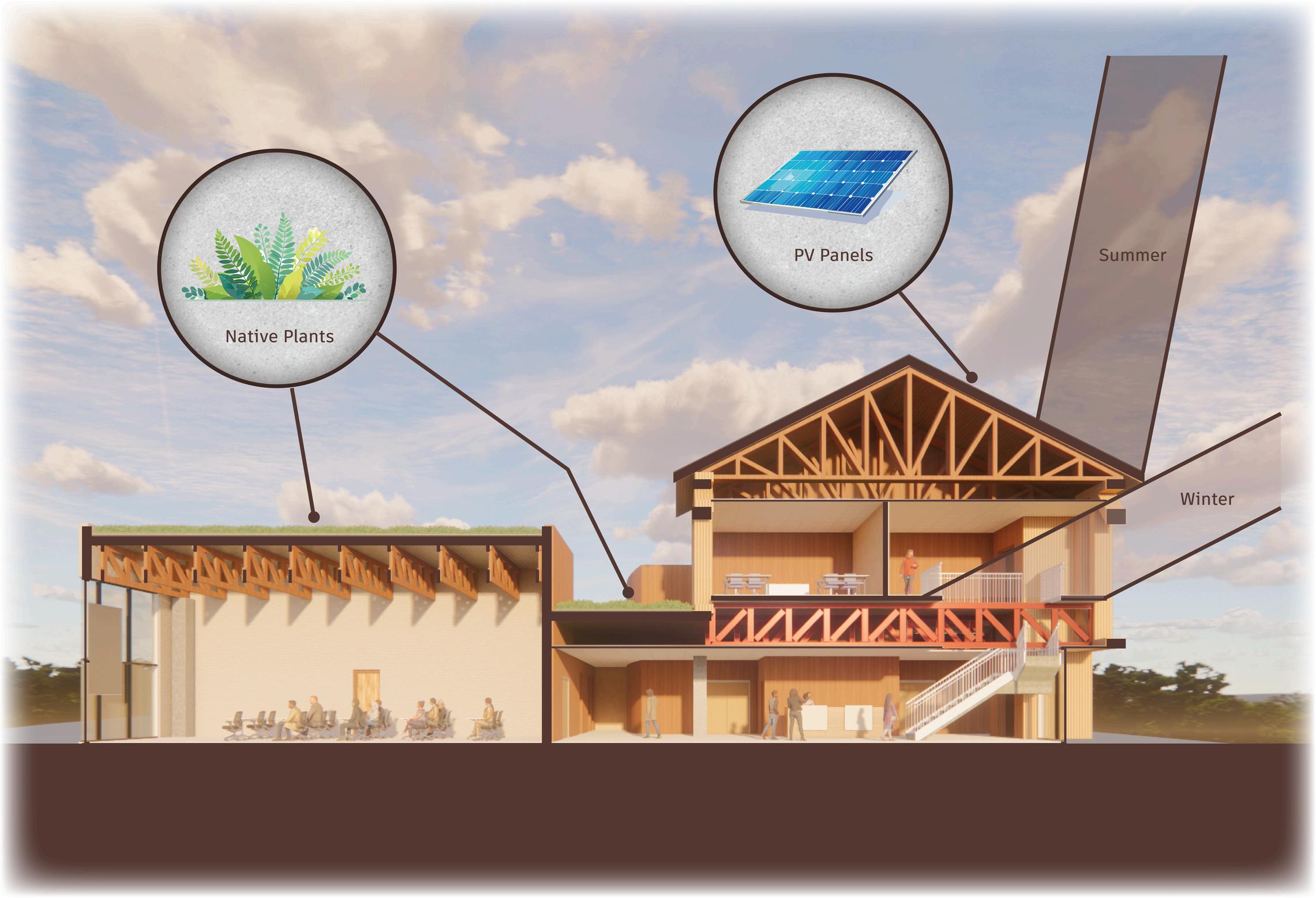
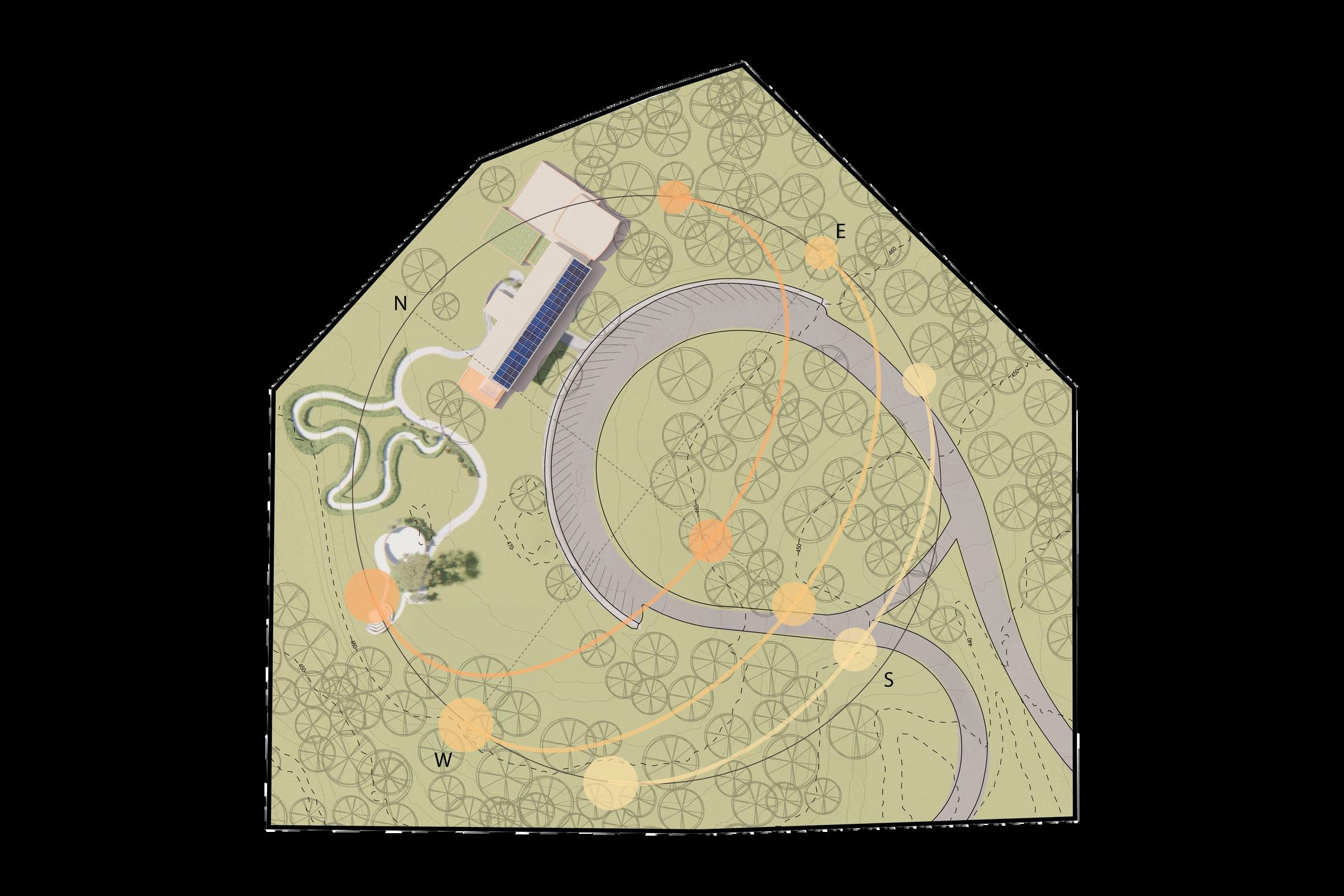
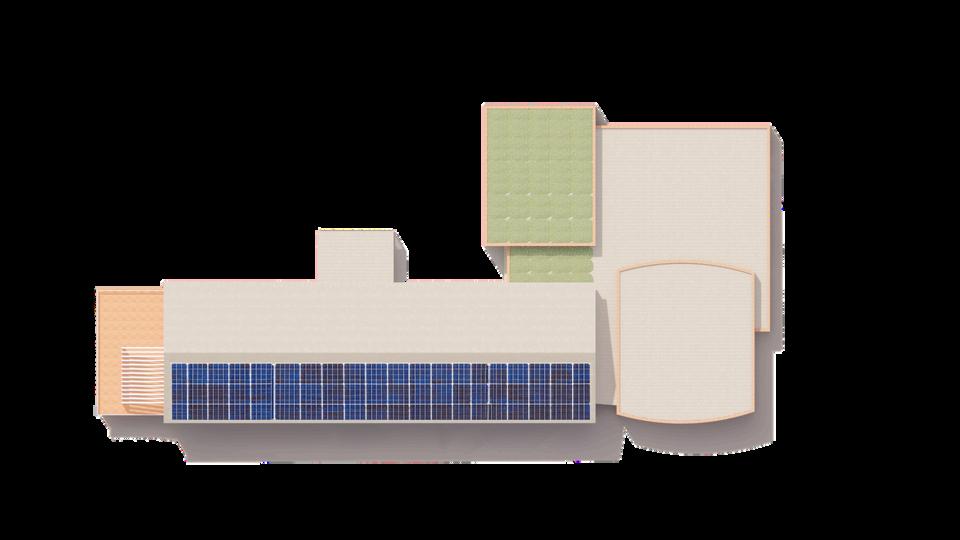

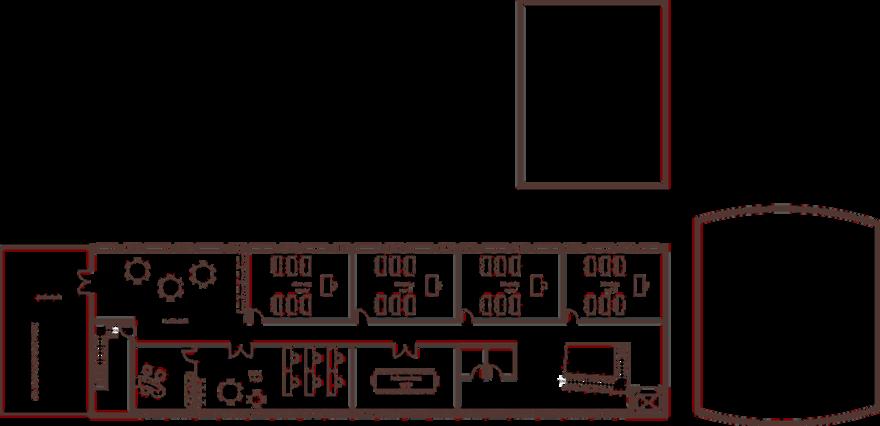

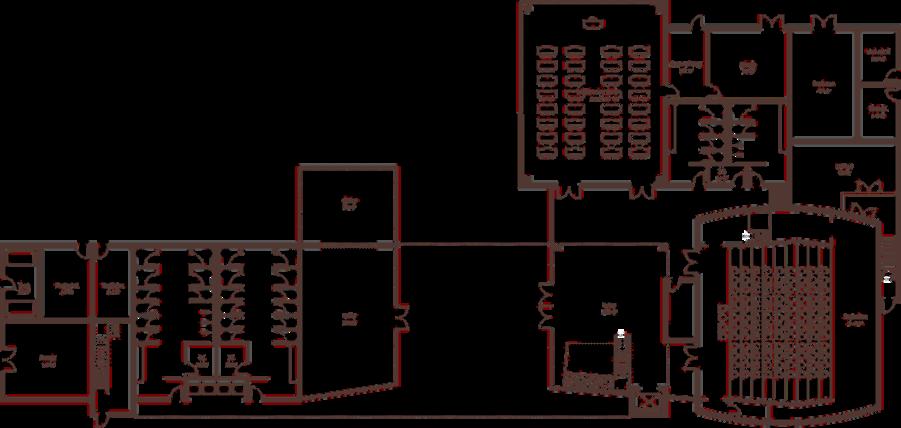


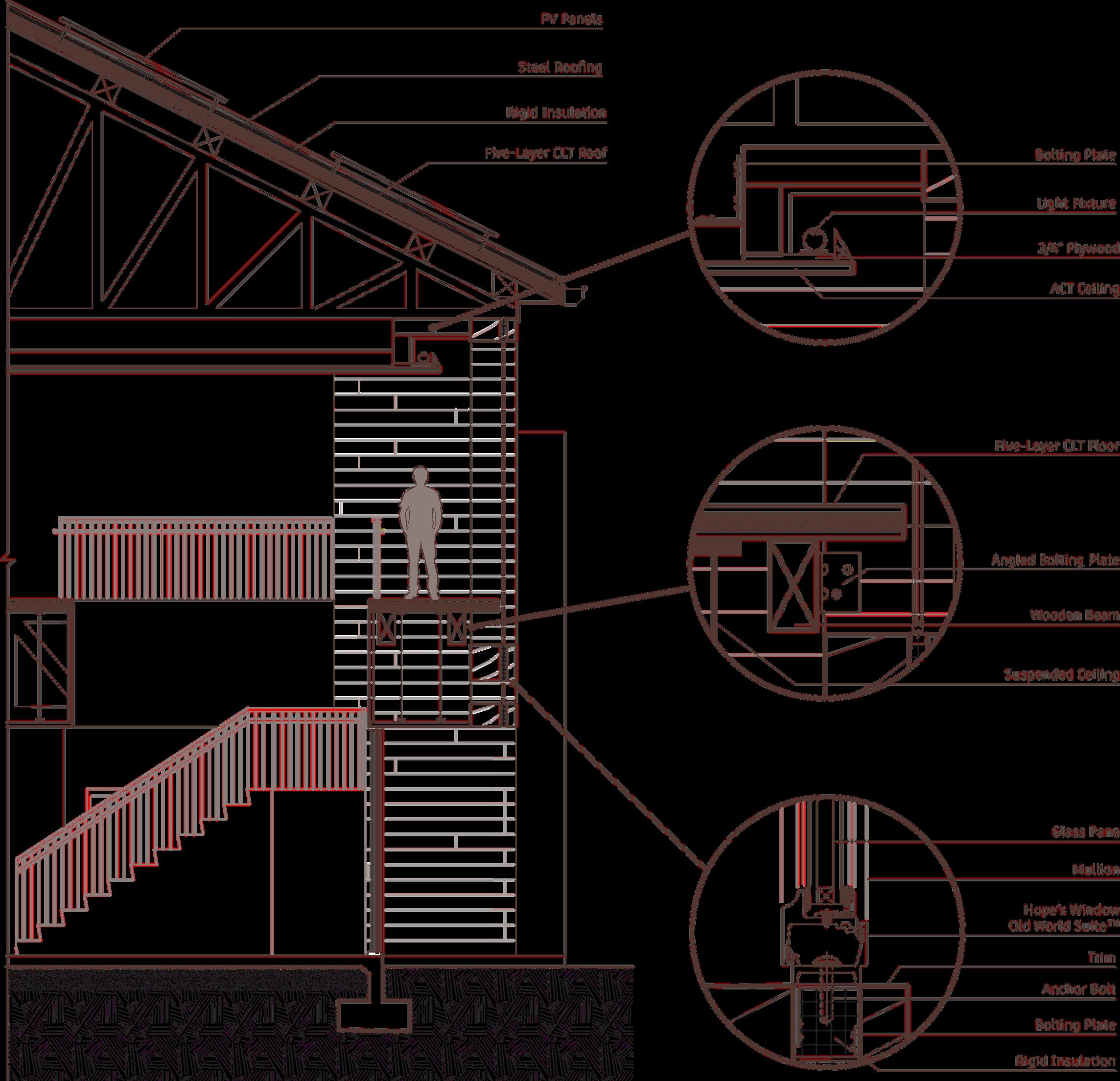
D R A W I N G S
UNIVERSITY OF MARYLAND, COLLEGE PARK
ARTT110 / 2 WEEKS
PROFESSOR PETER CULLEN
CHARCOAL ON PAPER
The top still life was designed by looking at a piece of white cloth that was hung on the wall with a light shining on it. The task of this piece was to acknowledge and understand where the highlights and shadows were in order to make this drawing look more realistic. The drawing on the bottom was created around understanding proportions. Students were given an image of this flowers with a grid laid overtop. Then, students had to follow the image within each grid square and draw them at a bigger scale.
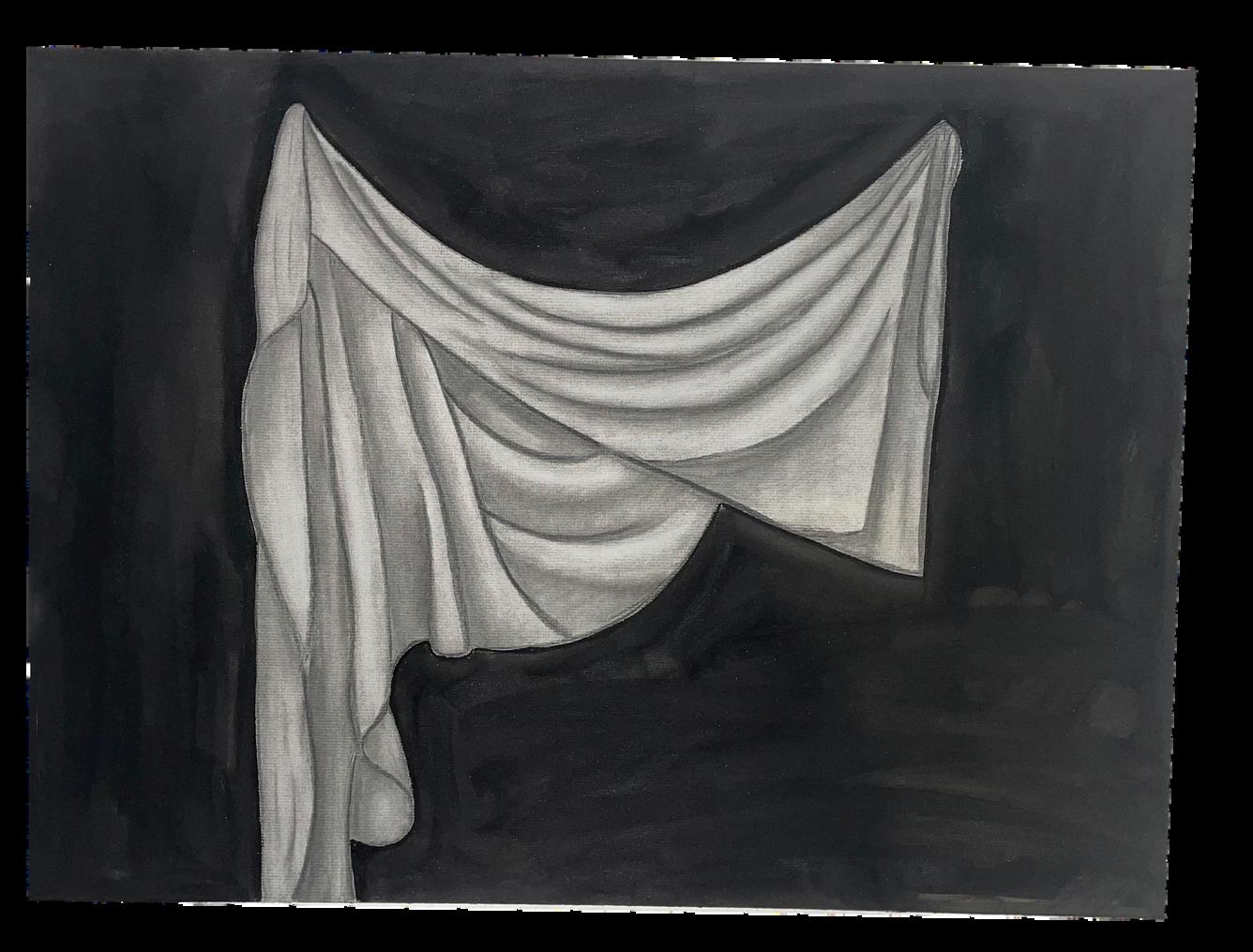

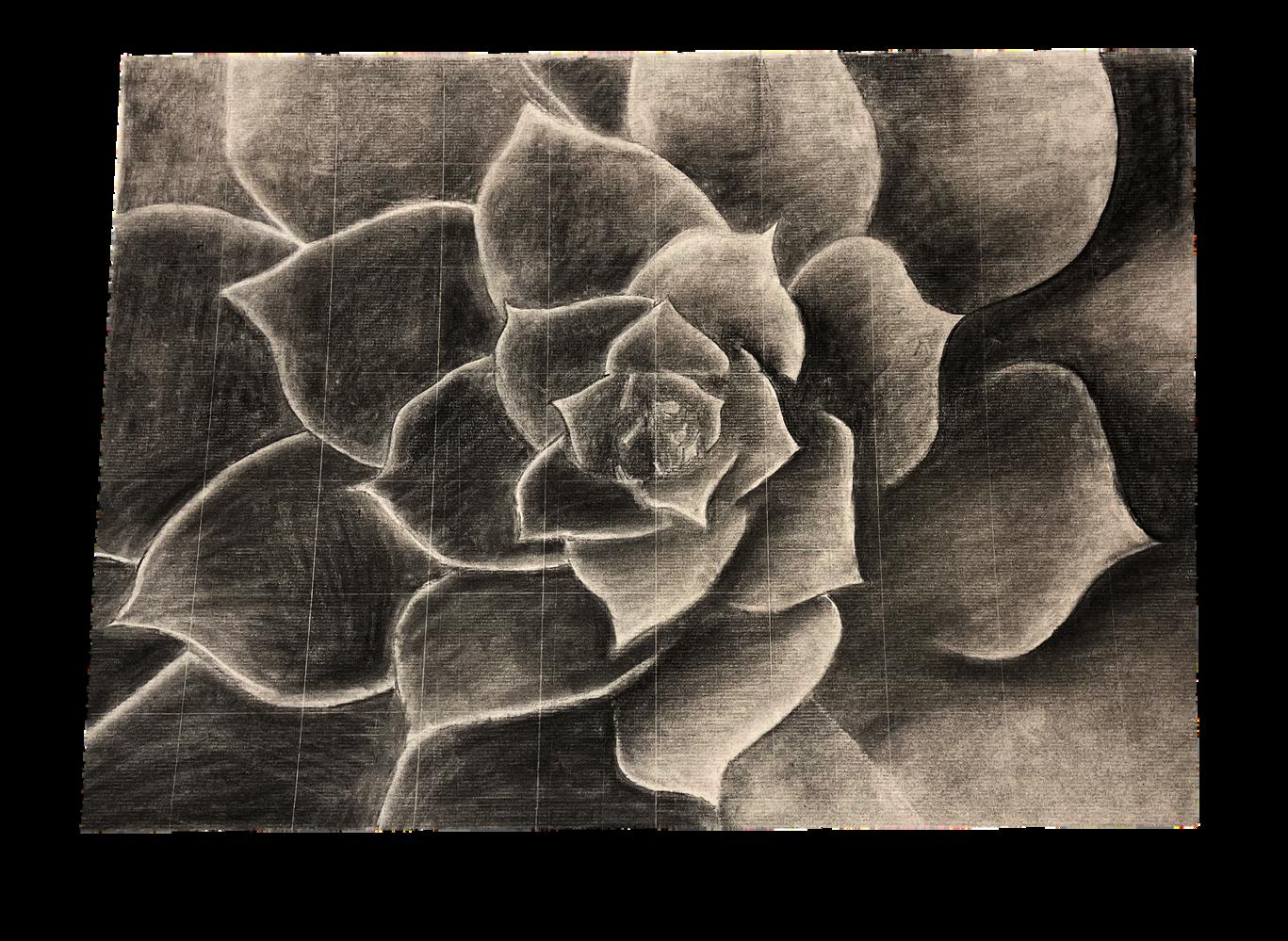
UNIVERSITY OF MARYLAND, COLLEGE PARK
ARCH 200 / 1 WEEK
PROFESSOR PROFESSOR MICHAEL ABRAMS
WHITE PENCIL ON BLACK PAPER
The purpose of this assignment was to help students acknowledge how light can manipulate objects and spaces. This process challenges students to focus on where the light is hitting an object rather than where shadows are being casted, like it would be observed with regular graphite.
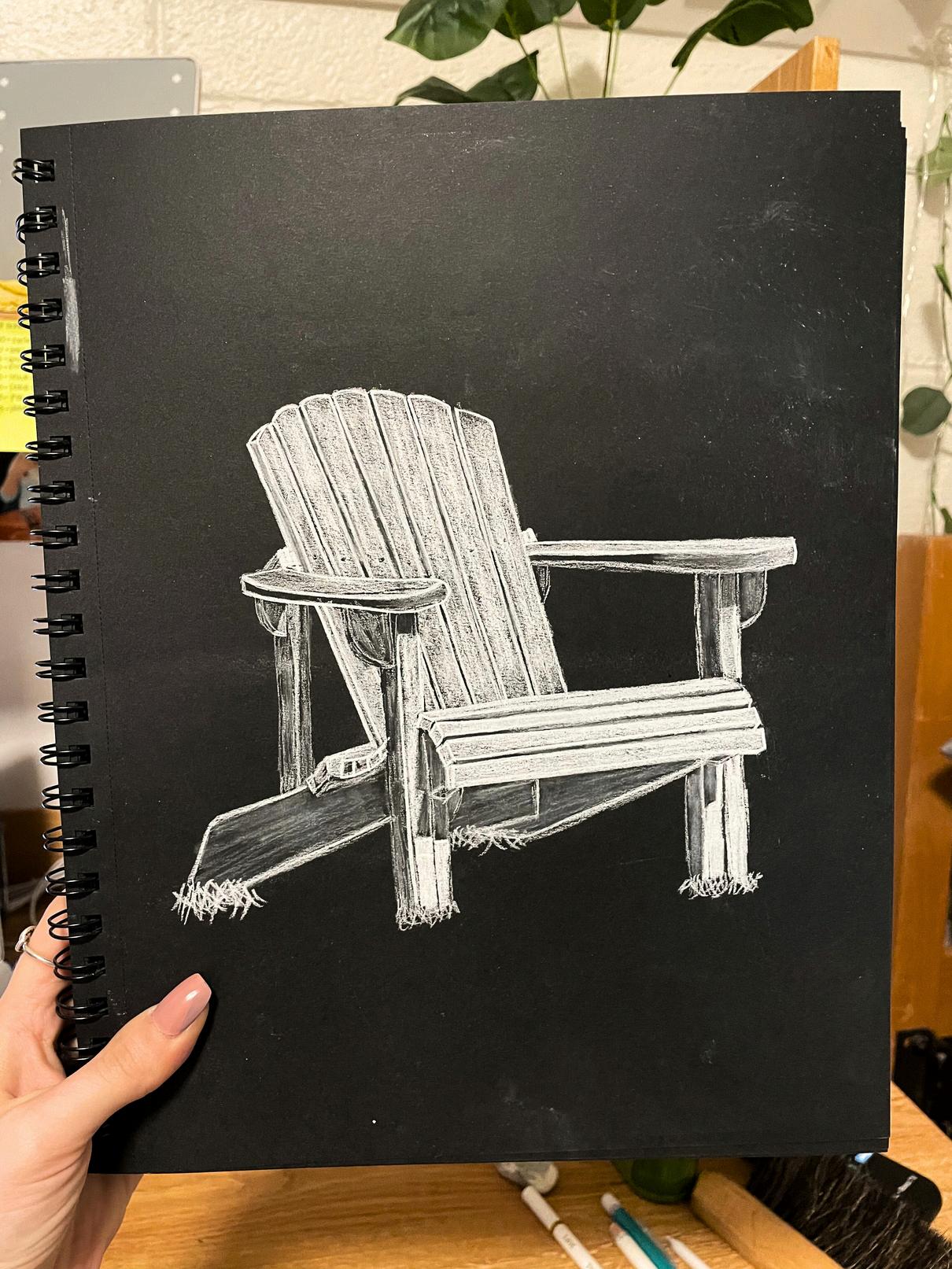

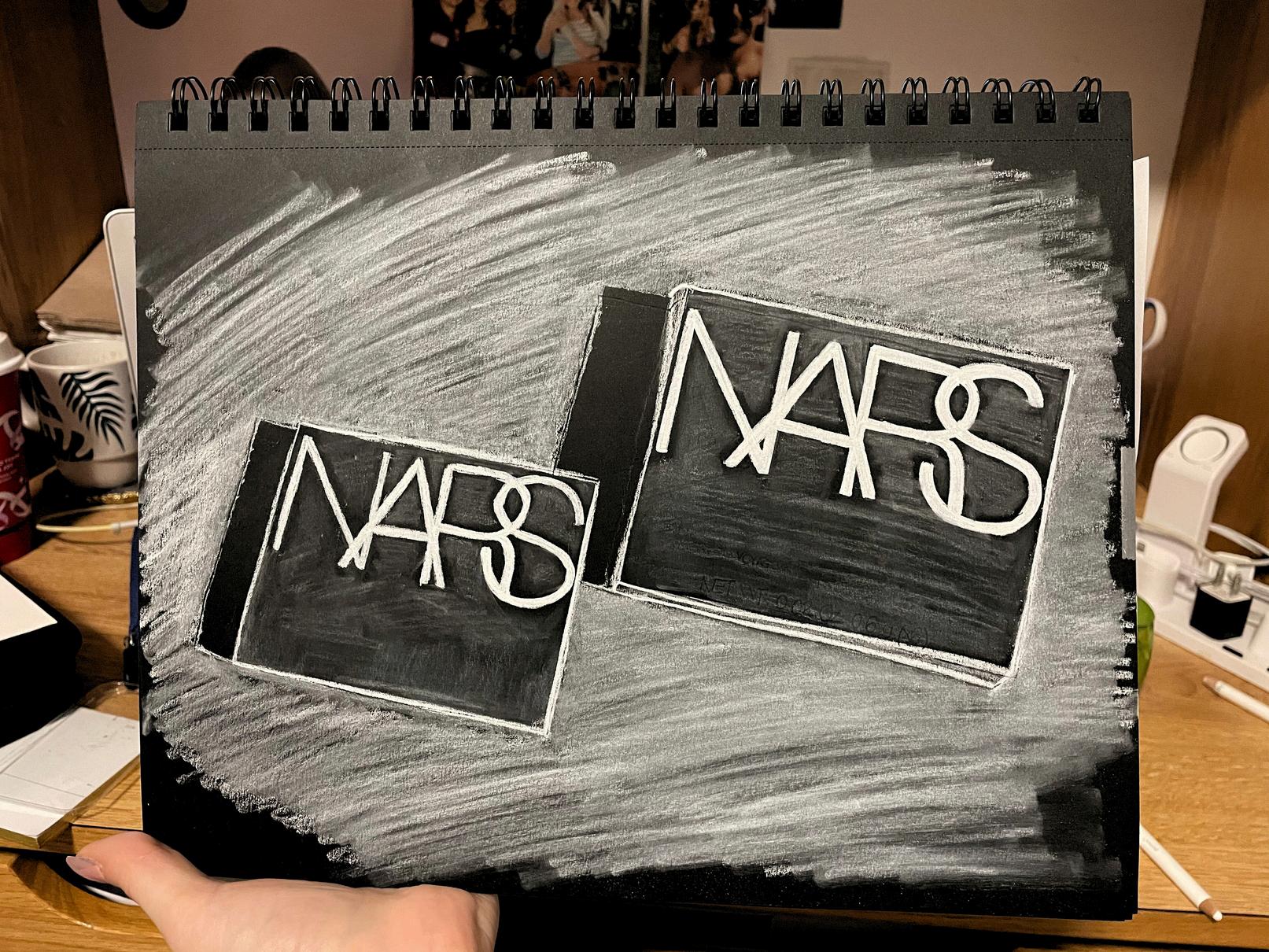
HEAD DESIGNER
NORTHEAST FURNITURE STUDIO
FRANKLIN, NJ
As a designer at a custom cabinet woodshop, my main job is to conne with the clients to develop a conce Then, I create a three-dimensional SketchUp model of the piece, and send it back to the client. Once the piece is finalized, the models are then sent to the woodworkers to physically construct the custom piece.
