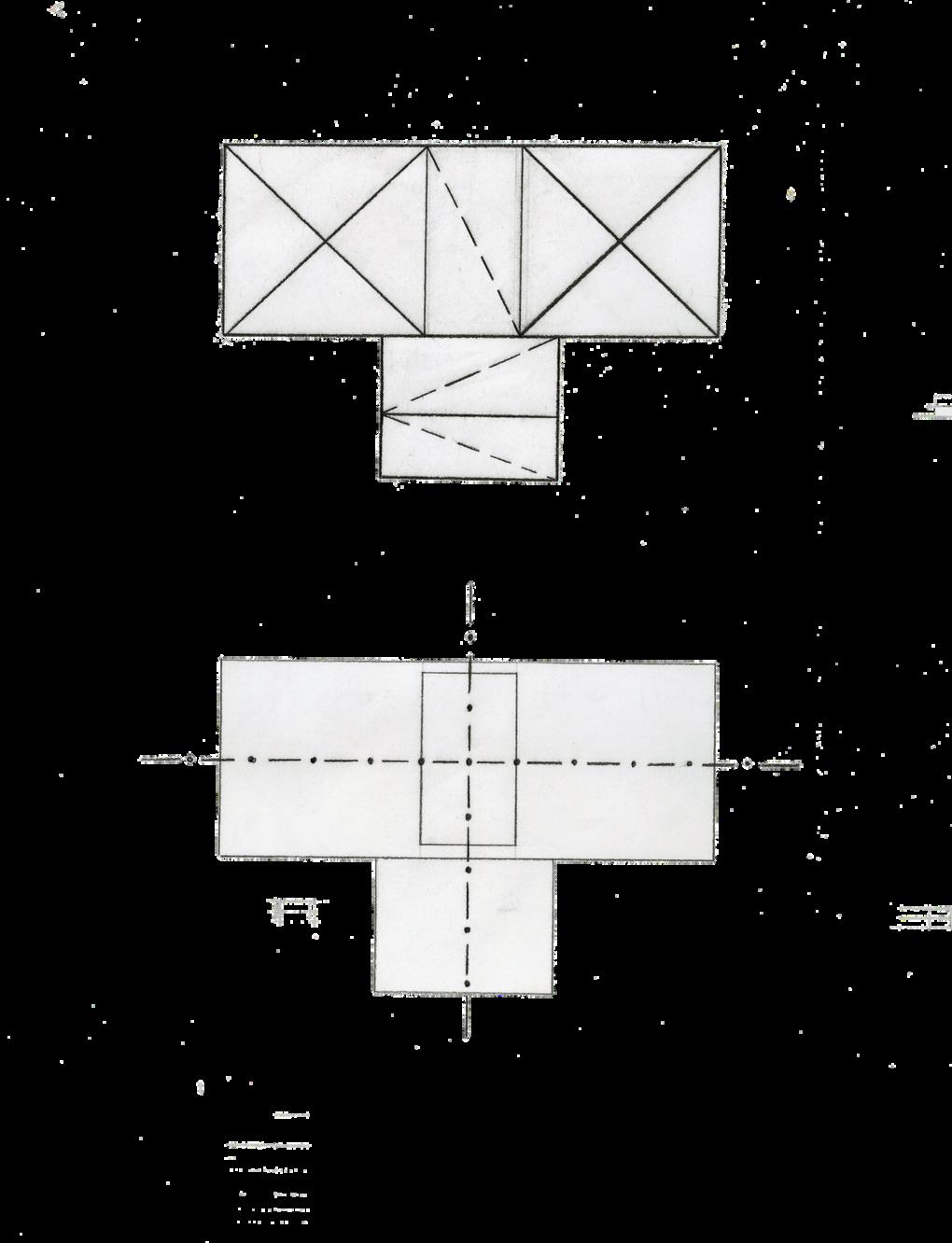

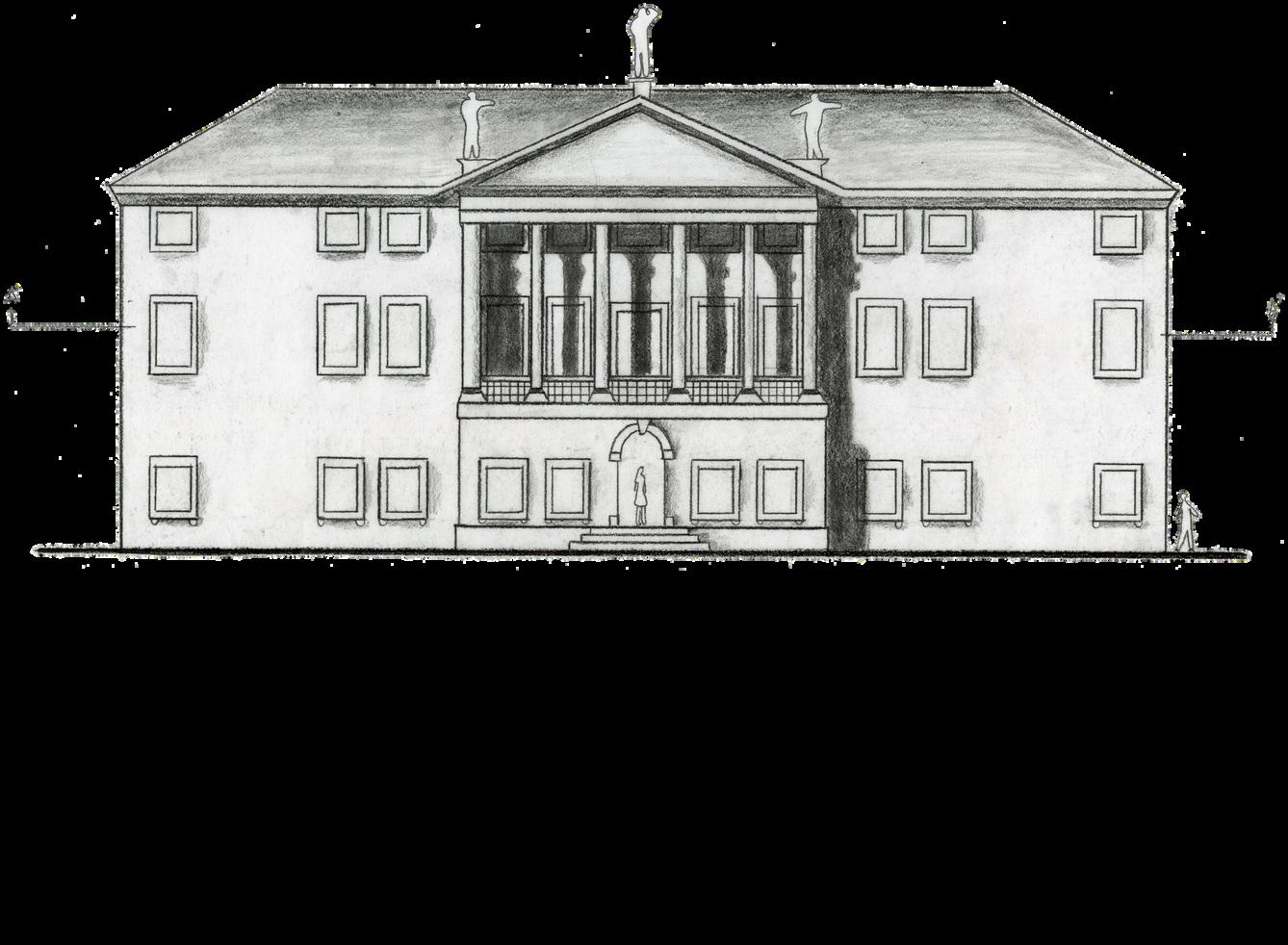
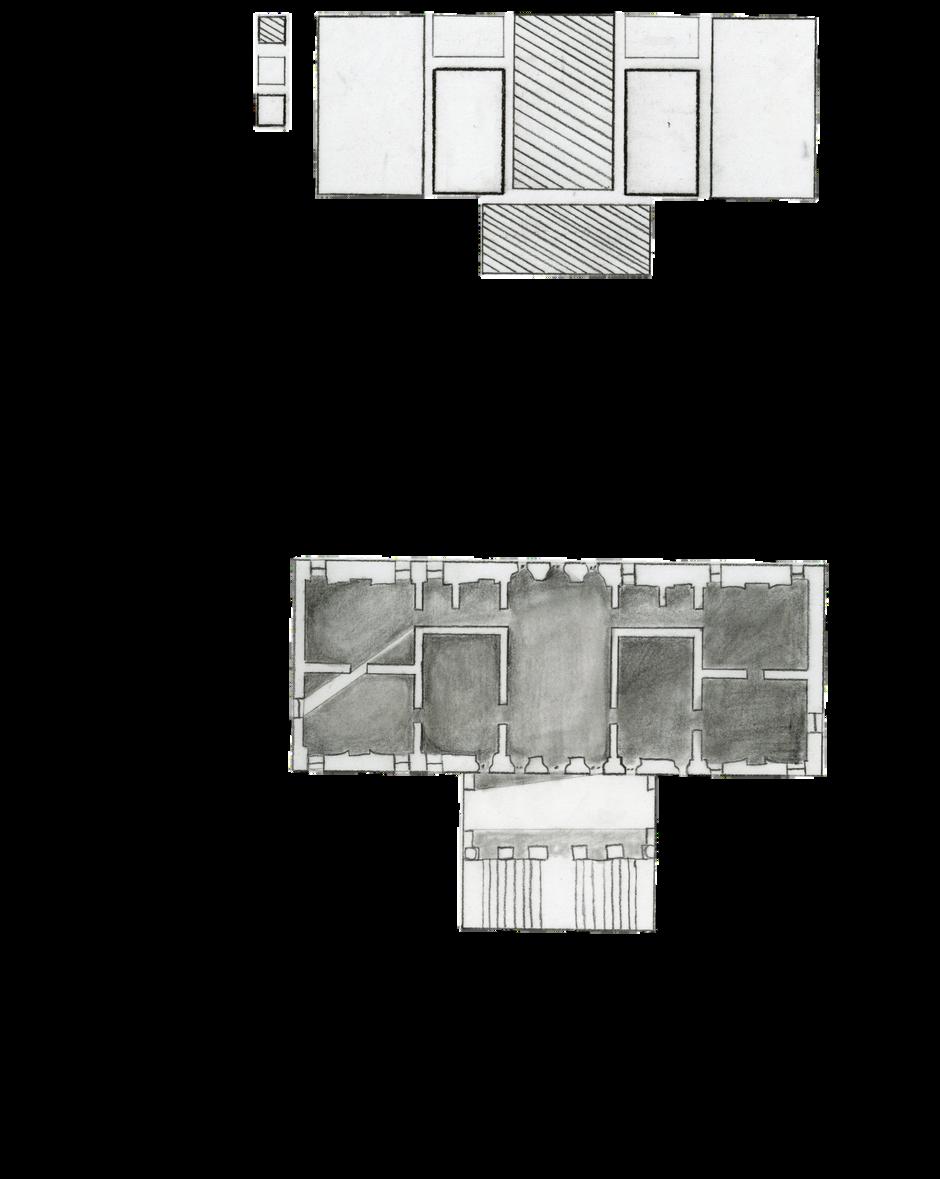
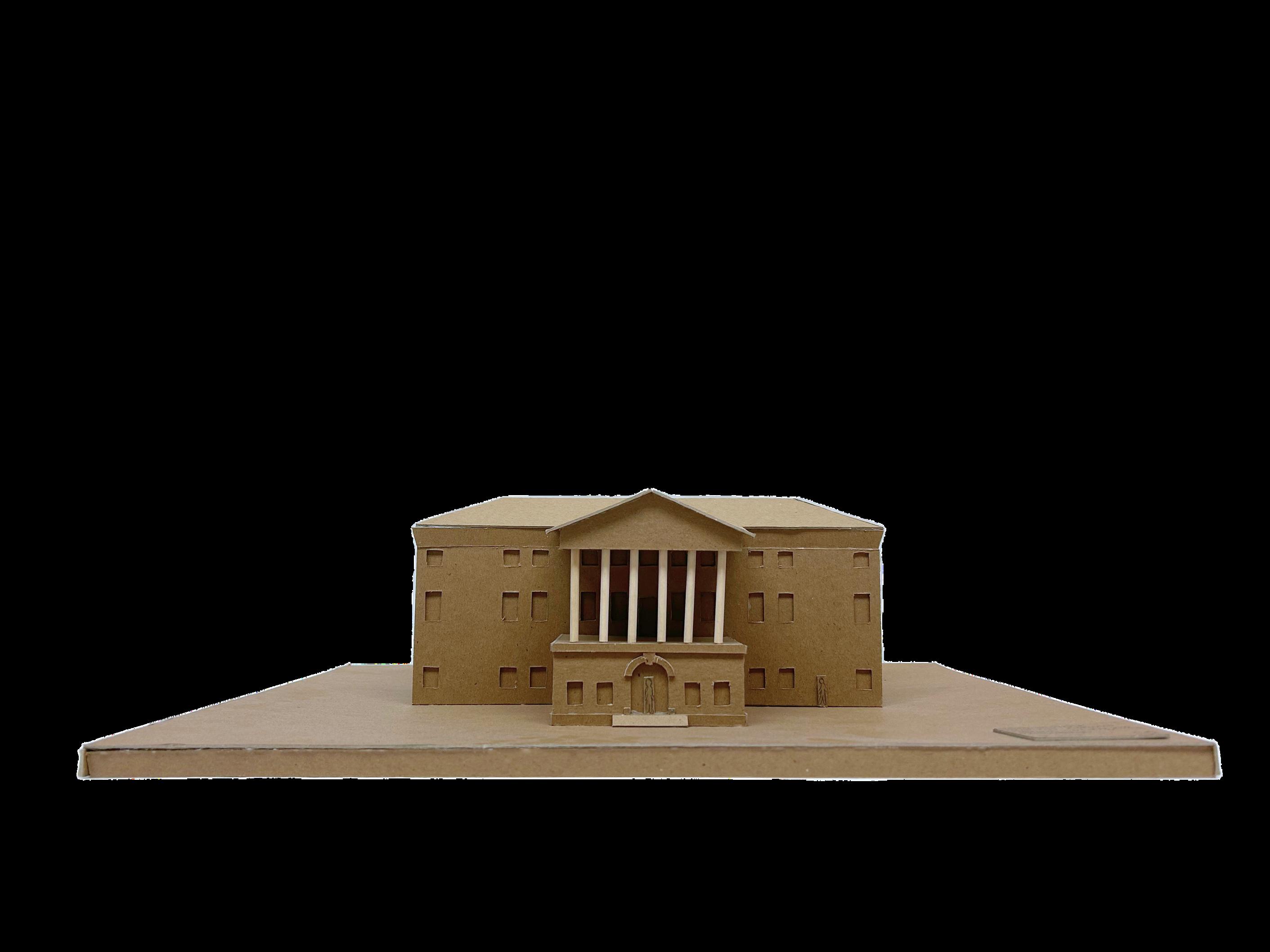
Section A-A'
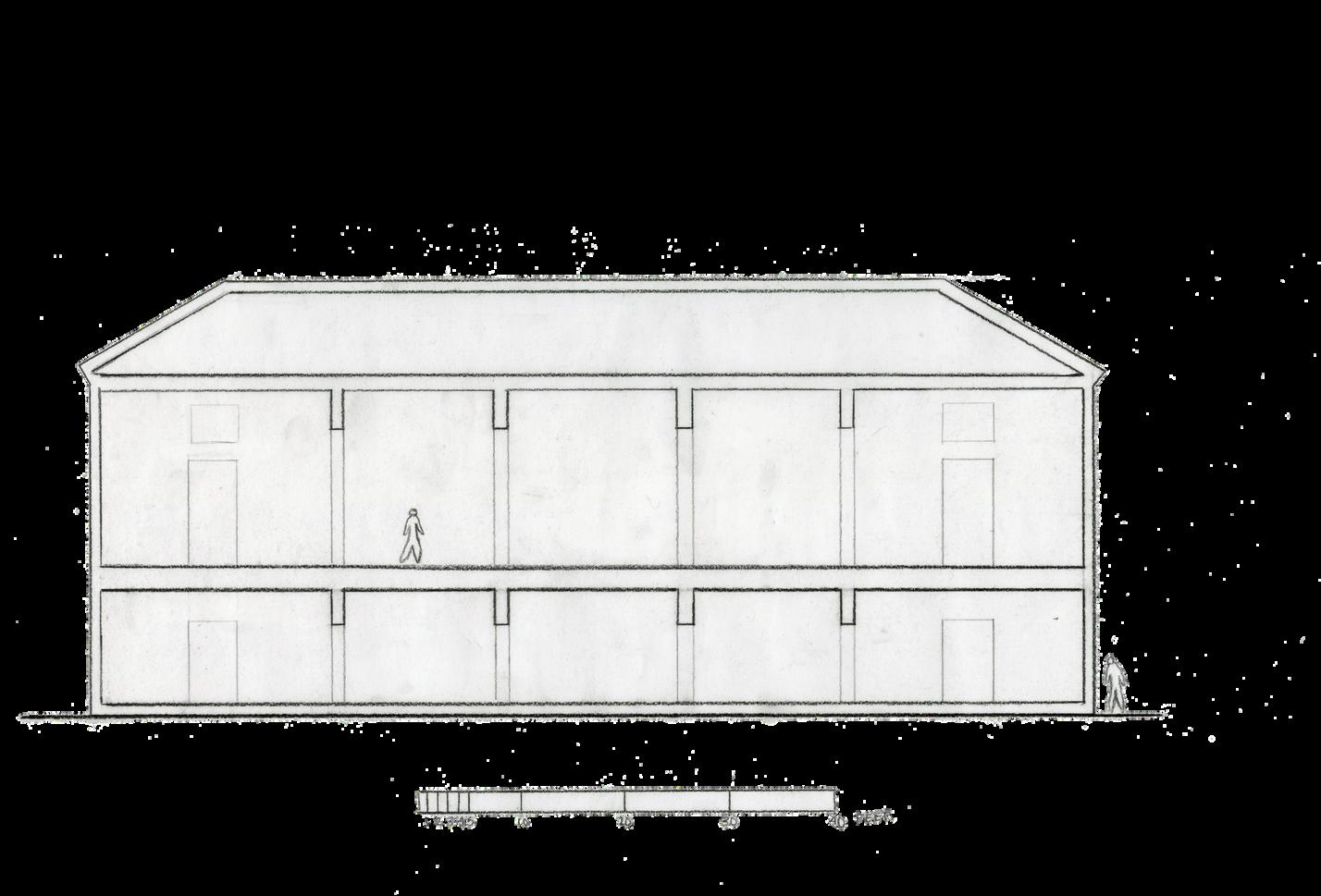







Section A-A'


UNIVERSITY OF MARYLAND, COLLEGE PARK
ARCH200 / 7 WEEKS
PROFESSOR MICHAEL ABRAMS
PHYSICAL MODELING AND HAND-DRAFTING
Students were assigned a Palladian Villa to research and dissect. Throughout this time, ordering principles were learned in class and were then used to understand the organization of the building. As a first precedent study, this assignment introduced the process of researching buildings to acknowledge the strengths and weaknesses of a structure's arrangement. These skills along with manual drafting and physical model making then led the way for following assignments.



FINAL MODEL

FINAL MODEL






MODELING AND HAND-DRAFTING
Extracted principles found in the twodimensional Mondrian painting were transformed into a three-dimensional cubed model with respect to spatial relationships. The design process started with only the black color on five sides of the cube. Since there was not supposed to be an obvious "base" the solid sixth side was removed. The balance diagram was also added and the primary colors were extruded outwards the viewer. On the fourth model the axis acquired cutouts of the solid black shapes in the painting allowing the piece to be more fluid throughout the inside. In the final model, the balance diagram was changed to be implied rather than literal and the central axis became a thicker material.

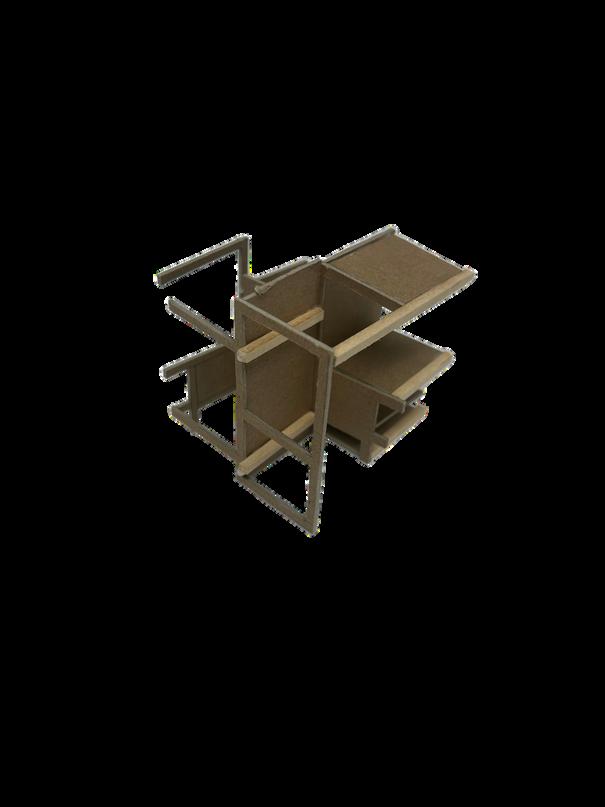




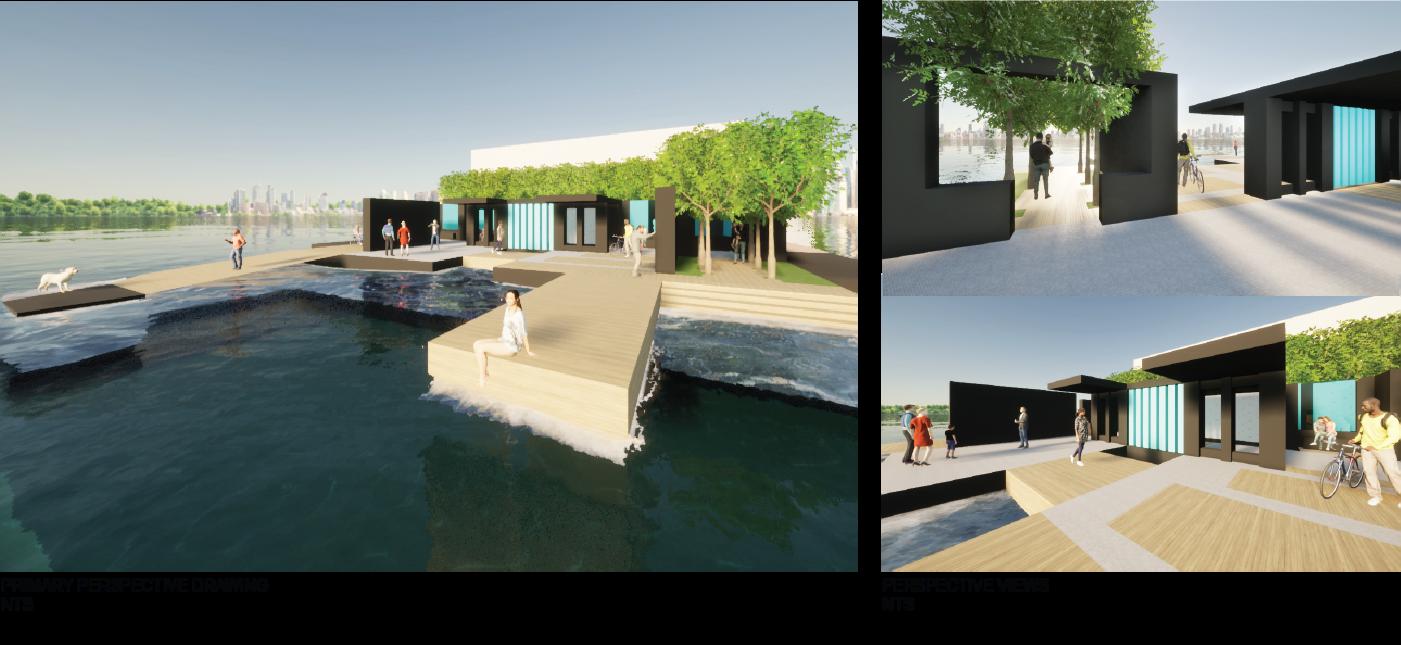








UNIVERSITY OF MARYLAND COLLEGE PARK
ARCH 400 / 4 WEEKS
PROFESSOR JOSEPH MCKENLEY
PHYSICAL MODELING AND DIGITAL MEDIA

The concept behind this waterfront plaza was to give the people, living in the surrounding city, a break from their fast paced lives. The running water through the site and the waterfalls allow them to be fully submerged in nature by drowning out the "outside" noise. The canopy created by the trees, that look out to the water, allows a person to feel like they are anywhere but a busy, congested area.








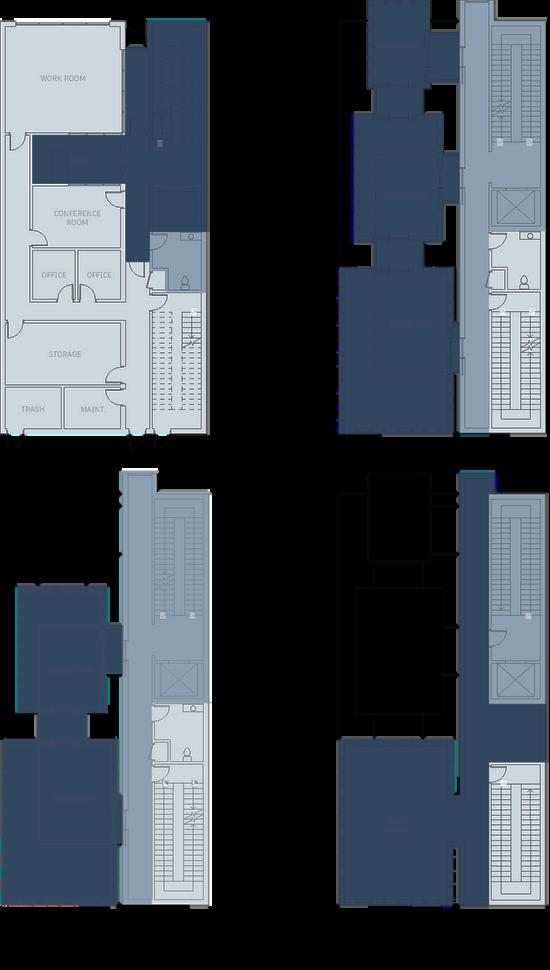

ARCH 400 / 6 WEEKS
PROFESSOR JOSEPH MCKENLEY

This gallery, located in Washington, D.C., will contain high quality pieces ranging from 2D art pieces, such as, paintings and photos to small sculptural works. The concept behind the design is continuous circulation, allowing guests to move freely throughout each exhibition space. The third floor grants access to two balconies, allowing visitors to have an intimate experience with the pieces up close. Each guest will have the opportunity to create their own experiences when looking at the artwork from a whole new perspective.


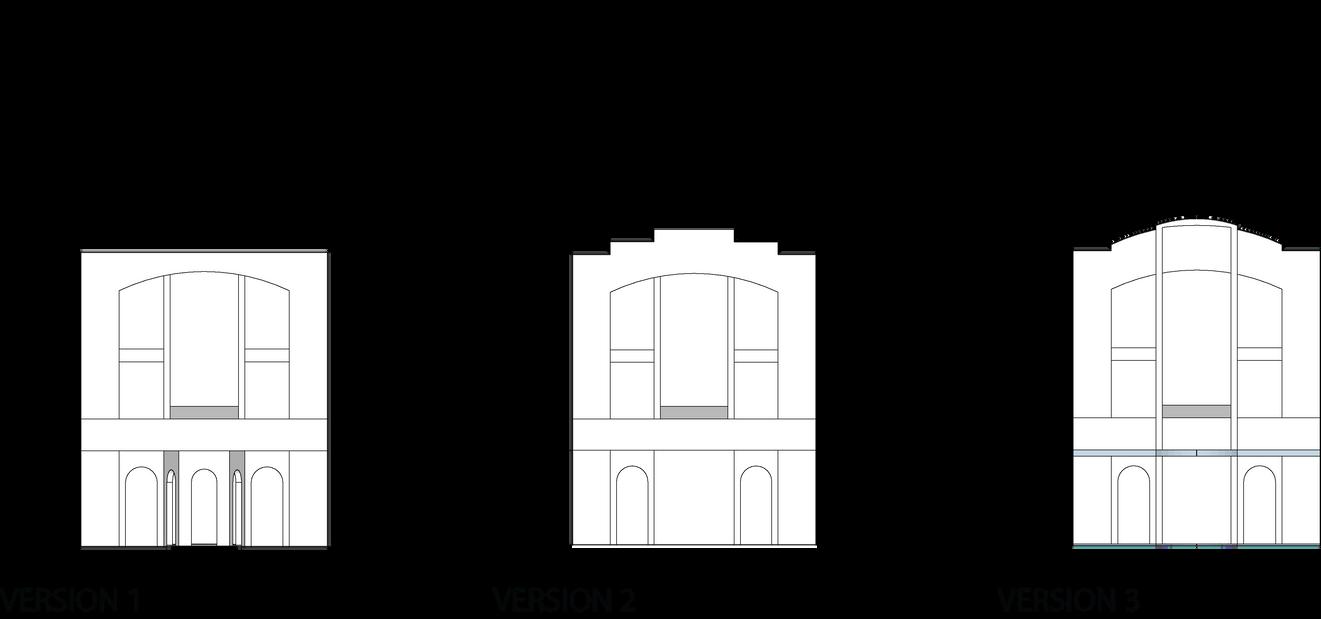








UNIVERSITY OF MARYLAND, COLLEGE PARK
ARCH 401 / 2 WEEKS
PROFESSOR JULIA KLINEBERG
This facade was created as an infill space for M street in Georgetown. The main concept behind this design is to continue the street “wall” while also creating a welcoming community center that engages both the interior and the street. The setback door generates a relief along the sidewalk, allowing people to enter through a “portal”.








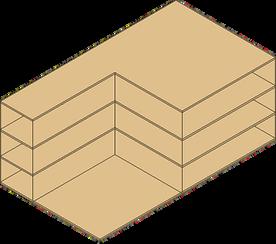


UNIVERSITY OF MARYLAND COLLEGE PARK
ARCH 401 / 4 WEEKS
PROFESSOR JULIA KLINEBERG
DIGITAL MEDIA
Back in 2018, nine-story mural was constructed. The inspiration for the new street art came from the story of a local mailman named Buck Hill. Not only did he work in the postal service, but he also preformed jazz music in the area, which was once known as “Black Broadway”. Switching careers leads to his nickname “The Wailin’ Mailman”. This
building is meant to showcase and remember Buck Hill for the impact on his community and local jazz music.












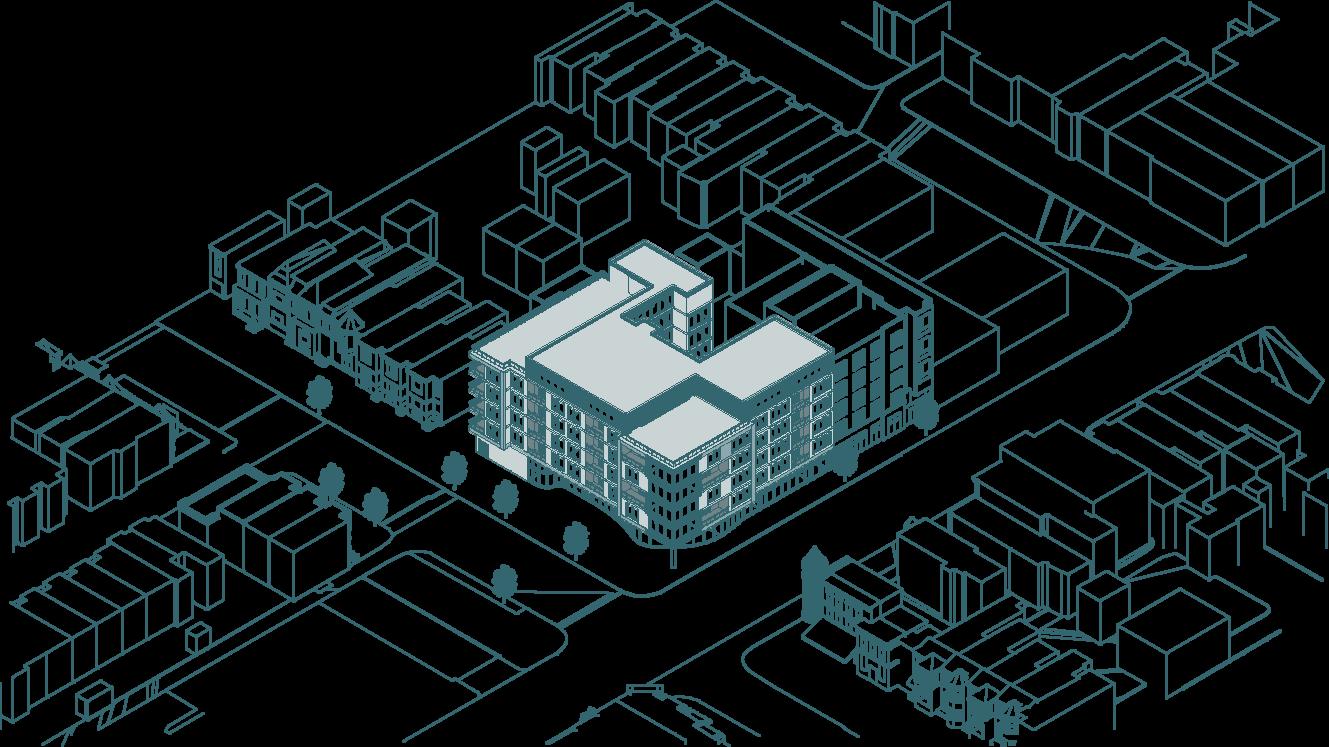



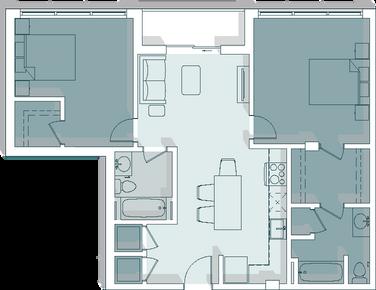
PARK
ARCH 402 / 4 WEEKS
PROFESSOR TAEJUN KIM
The double salient, located on H Street and 12th Street, contains spacious, apartments that will allow their occupants to experience luxury. The name originated to capture the idea of the two protruding elements on the building itself. The concept behind the design is to accentuate and capture the corner of H and 12th. Persuading movement and accessibility.





ARTT110 / 2 WEEKS
PROFESSOR PETER CULLEN
CHARCOAL ON PAPER
e top left still life was designed by looking t a piece of white cloth that was hung on e wall with a light shining on it. The task of this piece was to acknowledge and erstand where the highlights and shadows e in order to make this drawing look more istic. The drawing in the bottom right was eated around understanding proportions. dents were given an image of this flowers ith a grid laid overtop. Then, students had follow the image within each grid square and draw them at a bigger scale.


UNIVERSITY OF MARYLAND, COLLEGE PARK
ARCH 200 / 1 WEEK
PROFESSOR PROFESSOR MICHAEL ABRAMS
WHITE PENCIL ON BLACK PAPER
The purpose of this assignment was to help ents acknowledge how light can manipulate objects and spaces. This process challenges ents to focus on where the light is hitting an object rather than where shadows are being asted, like it would be observed with regular graphite.



 Photo by NEFStudio
Photo by NEFStudio


As a designer at a custom cabinet woodshop, my main job is to connect with the clients to develop a concept. Then, I create a three-dimensional SketchUp model of the piece, and send it back to the client. Once the piece is finalized, the models are then sent to the woodworkers to physically construct the custom piece.