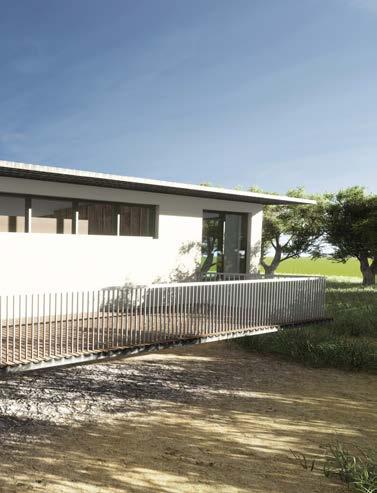MODERN ROWHOMES 01
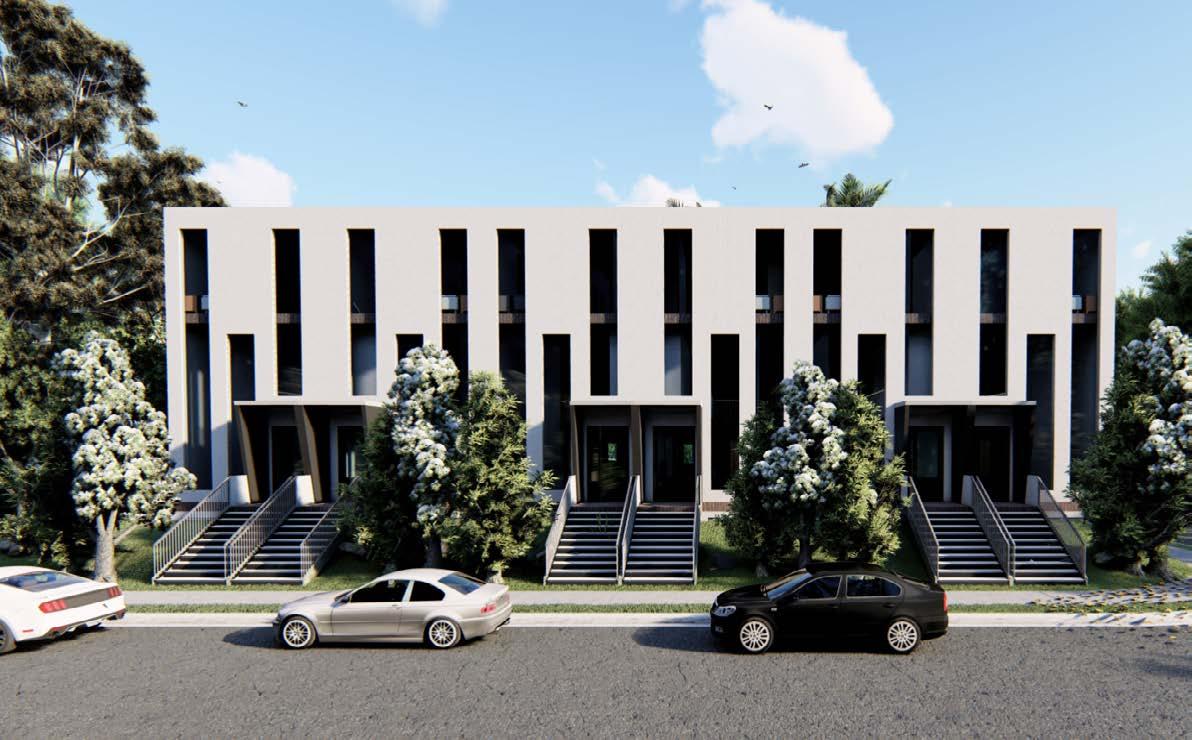
PROJECT TYPE: ACADEMIC 2019 YEAR:











The focus of this project was on designing rowhouses, a common residential building type found in Baltimore City. The task was to create a multilevel rowhouse that met the specific needs of a set of imaginary clients, and ensure that the design could fit within the confines of a designated imaginary site.

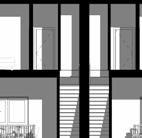
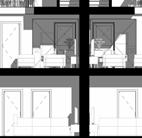
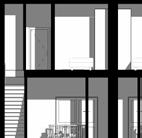
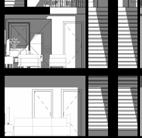
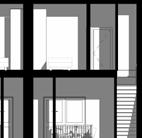

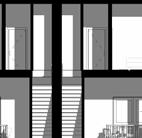
The rowhouse design comprises of a basement level and three upper levels, with each unit measuring 1800SF (excluding the garage/carport). The site had the capacity to accommodate six identical rowhouses.








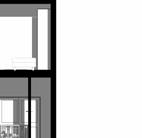

This modern design features an open living space and playroom in the basement, creating a spacious and functional living area for the residents.
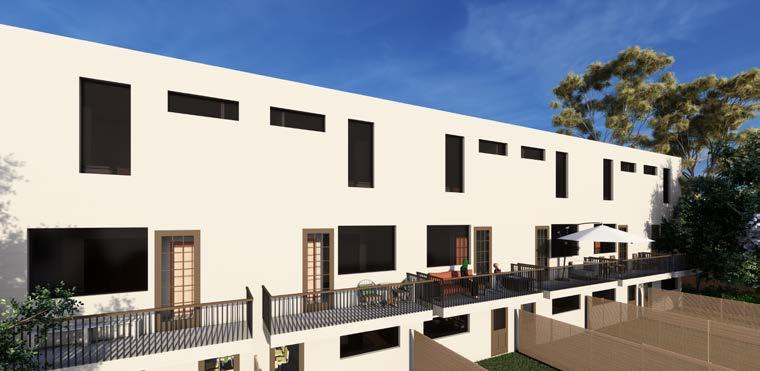
CROSS-SECTION LONGITUDINAL SECTION





















LEVEL

BACK ELEVATION










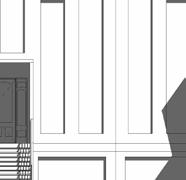




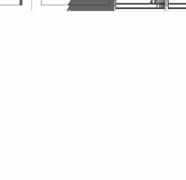


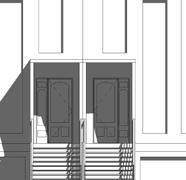
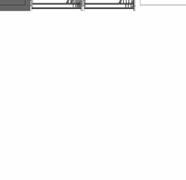
















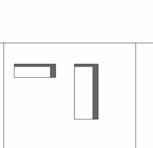









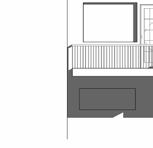



GREEN PARK DWELLINGS

PROJECT TYPE: ACADEMIC
4 WEEKS DURATION:
2019 YEAR:
Green Park Dwellings is a hybrid housing complex that combines walk-up/duplex units and apartments. It features public spaces and greenery that are accessible to all residents.
Located on a hypothetical city block, this project consists of 21 residential units including 5 duplexes and 6 three-bedroom apartments, and 10 two-bedroom apartments.
The distinctive feature of this design is its green public spaces which serve to connect the different housing types, resulting in a cohesive and harmonious residential complex.
LEVEL 2
LEVEL 4
LEVEL 3
GROUND FLOOR PLAN











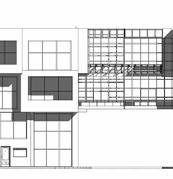







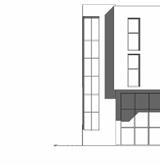

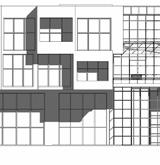











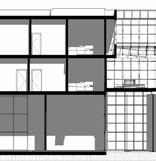


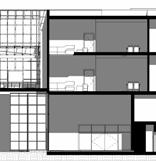


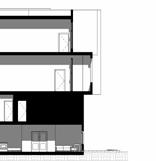


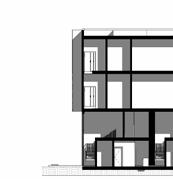








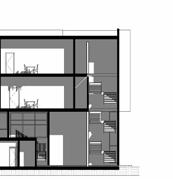

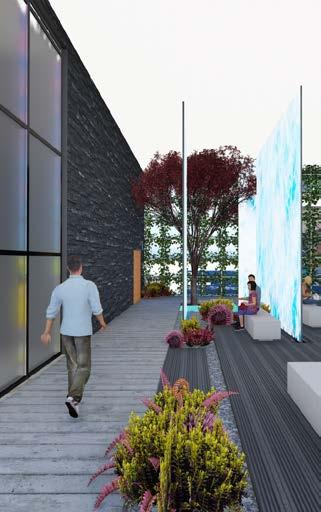
ELEMENTARY CAMPUS

PROJECT TYPE: ACADEMIC 2018 YEAR:
The goal of this project was to design a small elementary school campus that would encourage students to explore the entire site. The locations of the statues and trees on the site could not be altered.
The design program called for a cafeteria, a collaborative learning space, and four classrooms, each with a unique layout. The design features individual buildings for each program space, connected by a curved ramp and a central pathway.
The concept is circular themed, emphasizing circulation to establish a sense of connectivity between the different program spaces, despite their separation, and encourage movement around the entire site. The circular theme is also reflected in the design of each program space.
SITE PLAN
BUILDING STRUCTURE
AXONOMETRIC
NORTH ELEVATION
SECTION B
WEST ELEVATION


SECTION A




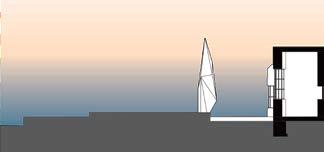
EAST ELEVATION
SOUTH ELEVATION


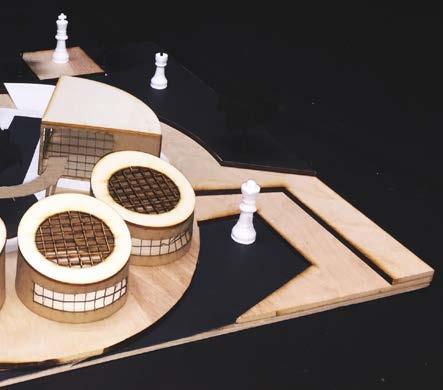

BALANDRA BEACH ECOLOGICAL CENTER

PROJECT TYPE: ACADEMIC 2019 YEAR:


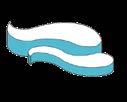
The purpose of this project was to design an Ecological Center at Balandra Beach in La Paz, Mexico that showcases the unique ecology of the area while educating and celebrating it. The main focus was on prioritizing the environment and its inhabitants. Research showed that locals were passionate about preserving the site, so the building was designed to have minimal visual impact while paying tribute to the site’s people and animals.
Balandra Beach is renowned for the Grey whales that migrate there annually to give birth. This discovery emphasized the site’s significance to both people and fauna. To highlight this, the building was designed to resemble the movements of mother and child whales, with small entry points and large gathering spaces akin to the anatomy of the Grey Whale.
The building was oriented to maximize ventilation and natural lighting, with the open seating area strategically placed to receive the Coromuel winds from the South-East, which cools the area during the hottest time of the year. The building also incorporates a lot of glass to maximize sunlight entry and ocean views. It follows the natural terracing of the site, mimicking the surrounding low mountains, and integrating the building form with the site.



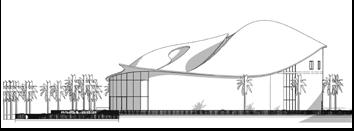

NORTH ELEVATION
EAST ELEVATION
EAST-WEST SECTION
NORTH-SOUTH SECTION



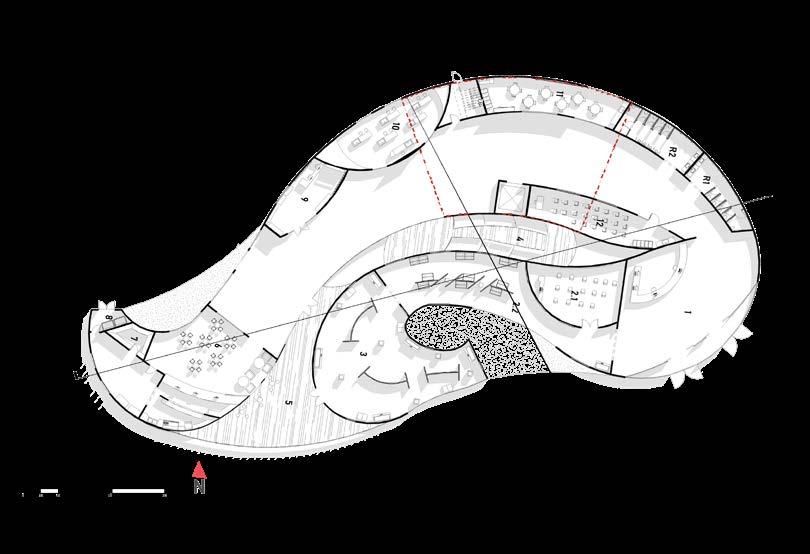




OUTDOOR DINING
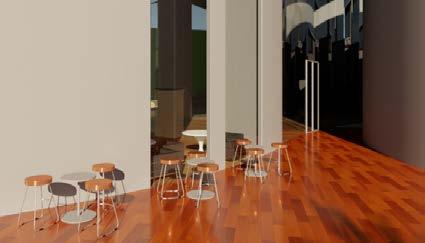
GROUP CLASSROOM

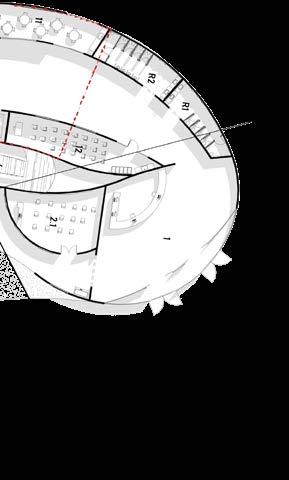


MONTEBELLO PAVILION

PROJECT TYPE: ACADEMIC
2021 YEAR:
The Montebello Pavillion was designed by analyzing the characteristics of Napa Cabbage and using Brick as the primary material. The task was to create a small pavilion within the Morgan State University campus, which included a 10’x12’ enclosed interior space, an 8’x10’ exterior space, and a seating or eating area.
The design concept was inspired by the shape of Napa Cabbage, which has a centralized core and multiple layers, similar to cabbage leaves. The design also incorporates a transition from enclosed to open space. The core of the pavilion is enclosed by brick walls with no openings, followed by a perforated brick assembly technique that allows light in and creates a sense of permeability. The third layer is the open sky exterior space. The front and back of the pavilion are elongated, similar to the oblong shape of Napa Cabbage.
FIGURE GROUND CIRCULATION VIEWS

NORTH ELEVATION
NORTH-EAST ELEVATION

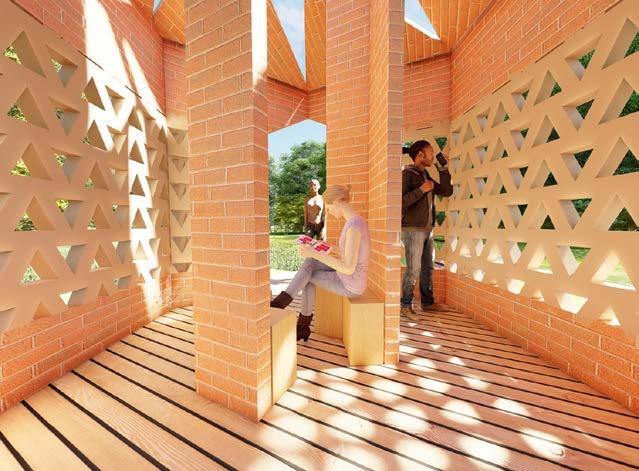
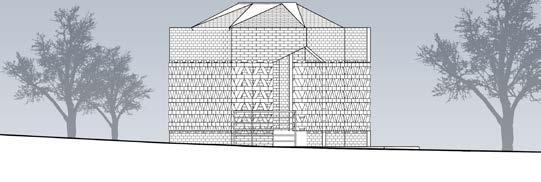



SHAGAMU RESIDENCE

As part of a personal project, I was responsible for designing a bungalow in Shagamu, Ogun state, Nigeria.The client requested a bungalow with two attached units. One unit has 1 bedroom and bathroom, while the other has 2 bedrooms and 1.5 bath rooms.
The lot is open and has designated parking.To ensure privacy, each unit has a separate entryway and a private exterior space. This concept includes two wrap-around decks, which only the residents of each unit can access.
The design is modern and straightforward, with angled roofing to help with shedding during heavy rainfall, which is common in the region during the summer months.
SITE PLAN SITE PLAN


WEST ELEVATION
GROUND FLOOR PLAN
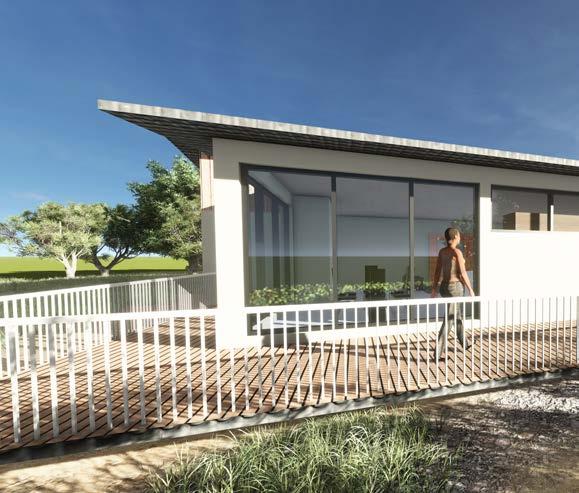






SECTION PERSPECTIVE


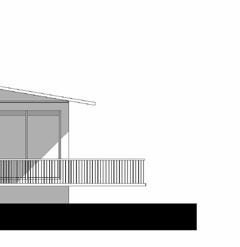











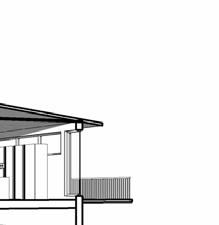


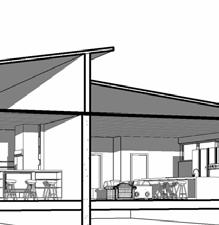







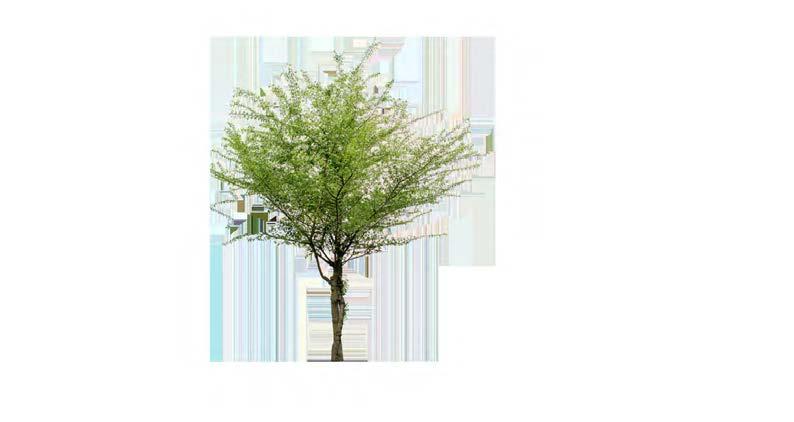


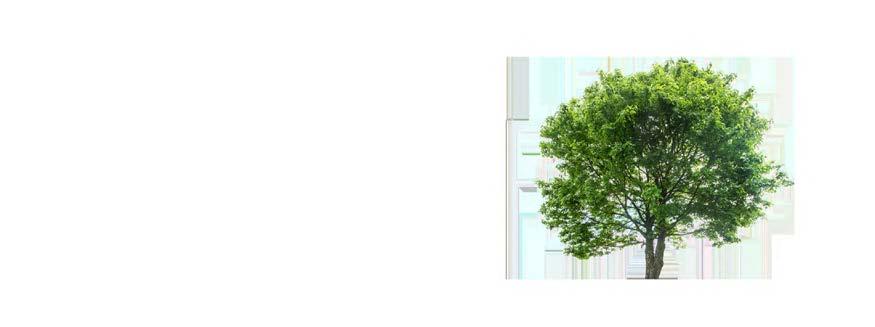
NORTH ELEVATION
