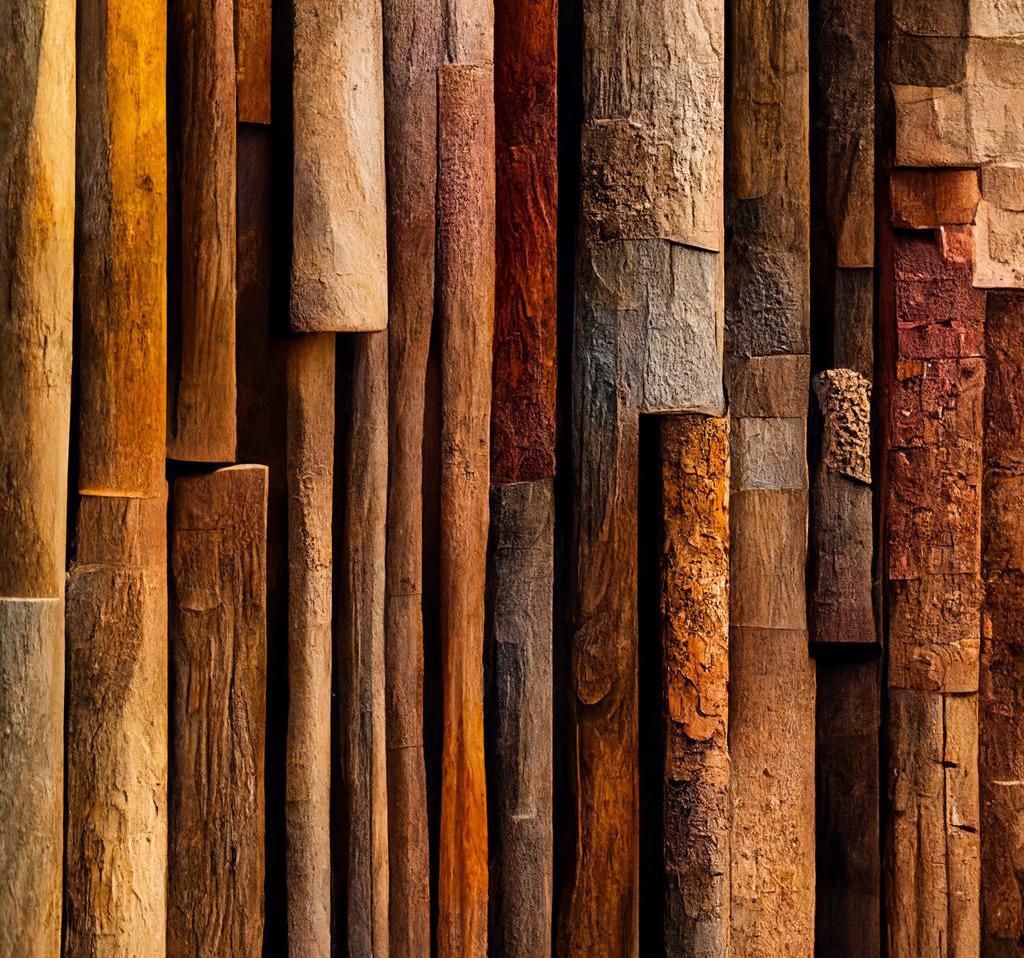Portfolio

khanhnguyen.kn843@gmail.com
(626)-560-8302
Southern California Institute of Architecture
SCI-Arc
Undergraduate
Khanh N. Nguyen

khanhnguyen.kn843@gmail.com
(626)-560-8302
Southern California Institute of Architecture
SCI-Arc
Undergraduate
Khanh N. NguyenInstructor: Elena Manferdini

Partner: Shuo Chieh (Tommy) Ho
Fall 2022
Approaching contemporary identity in architecture by avoiding generic iconic forms and the myth of Frampton’s vernacular, which are no longer relevant in our globally connected world. Instead, the focus will be on how digital technologies and global capital have changed notions of consumption, property, emulation, and comfort. The class will encourage a reconsideration of the interior’s design as a determining factor in personal and collective identity.Tracing a line that connects a series of public programs like offices, libraries, hospitals, stores, hotels, railways trains, gym, which to a greater or lesser extent depend on the language of domestic interior. These hybrid interiors contain elements of domestic identity but serve other functions as well. The students will design a new identity for the abandoned 10,000 sqm Magazzini Raccordati tunnels in Milan, Italy. The tunnels are distributed along the axes of Via Aporti and Via Sammartini and characterized by their arched spaces and facades.

The identity of an architectural project not only lies in its formal aesthetic or the intricate facades, but also the impact of the infrastructure to its surrounding sites. The Milano Centrale Station plays a significant role in the city of Milan, with its long history and positive impacts on the city, the Centrale station can be seen as a renowned landmark. With its long history on the site, the building is covered with gratifying and other forms of creative street art, in which, the aesthetic of these urbanic markings on the facade becomes a part of the identity of the station. ( Unfold Model )

We believe that restoring an existing infrastructure should not be about replacing it, but about refitting a new life into an existing shell. By doing so, we would help to decrease the number of waste of material and land. We believe that in response to the urgency of sustainability, our contribution would be adding onto the existing structure. Our aim is not to erase its historic identity, but modernize it to respond to the current needs of the city, together with reintroducing the project to future generations.










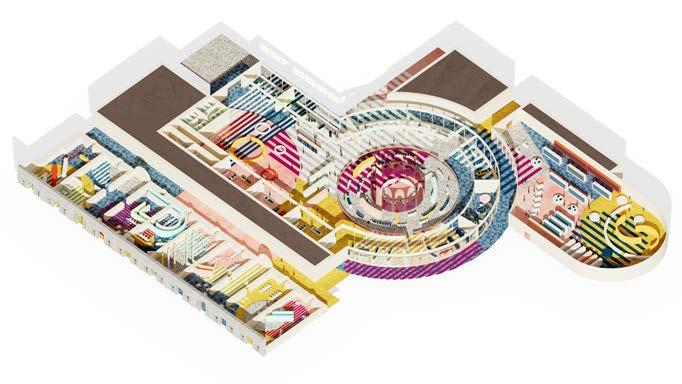
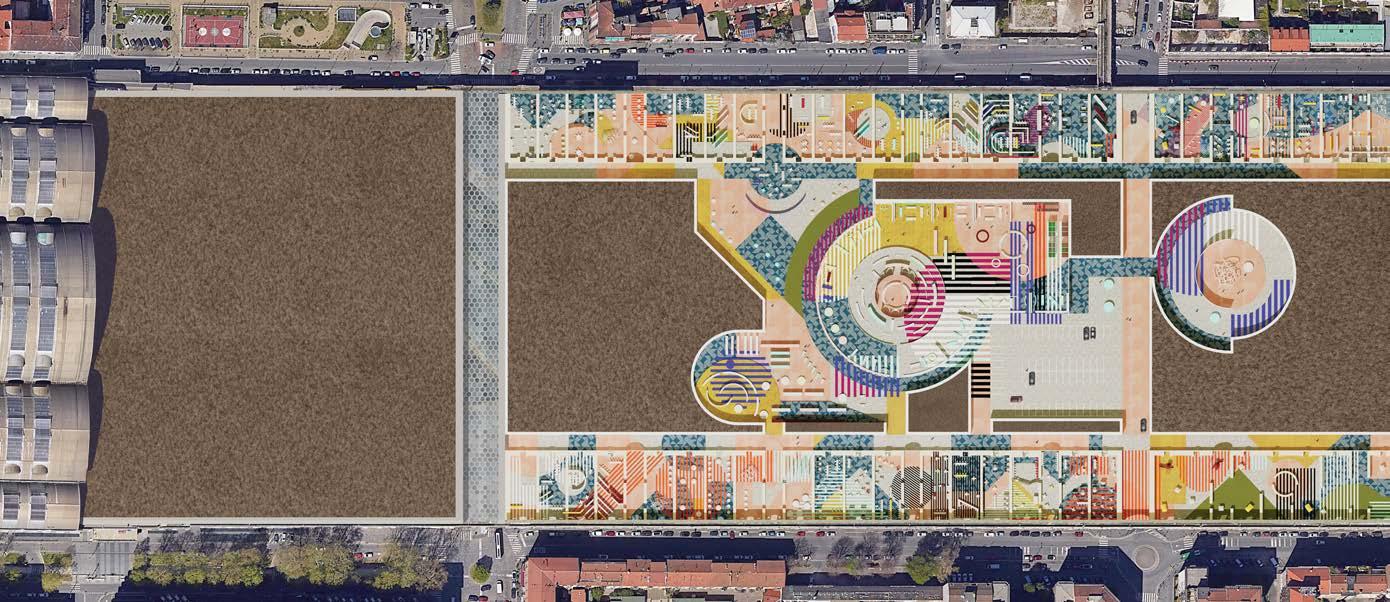


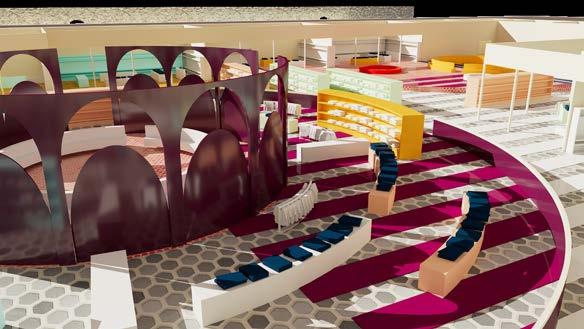
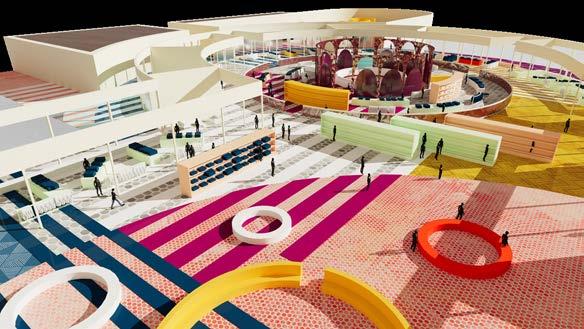
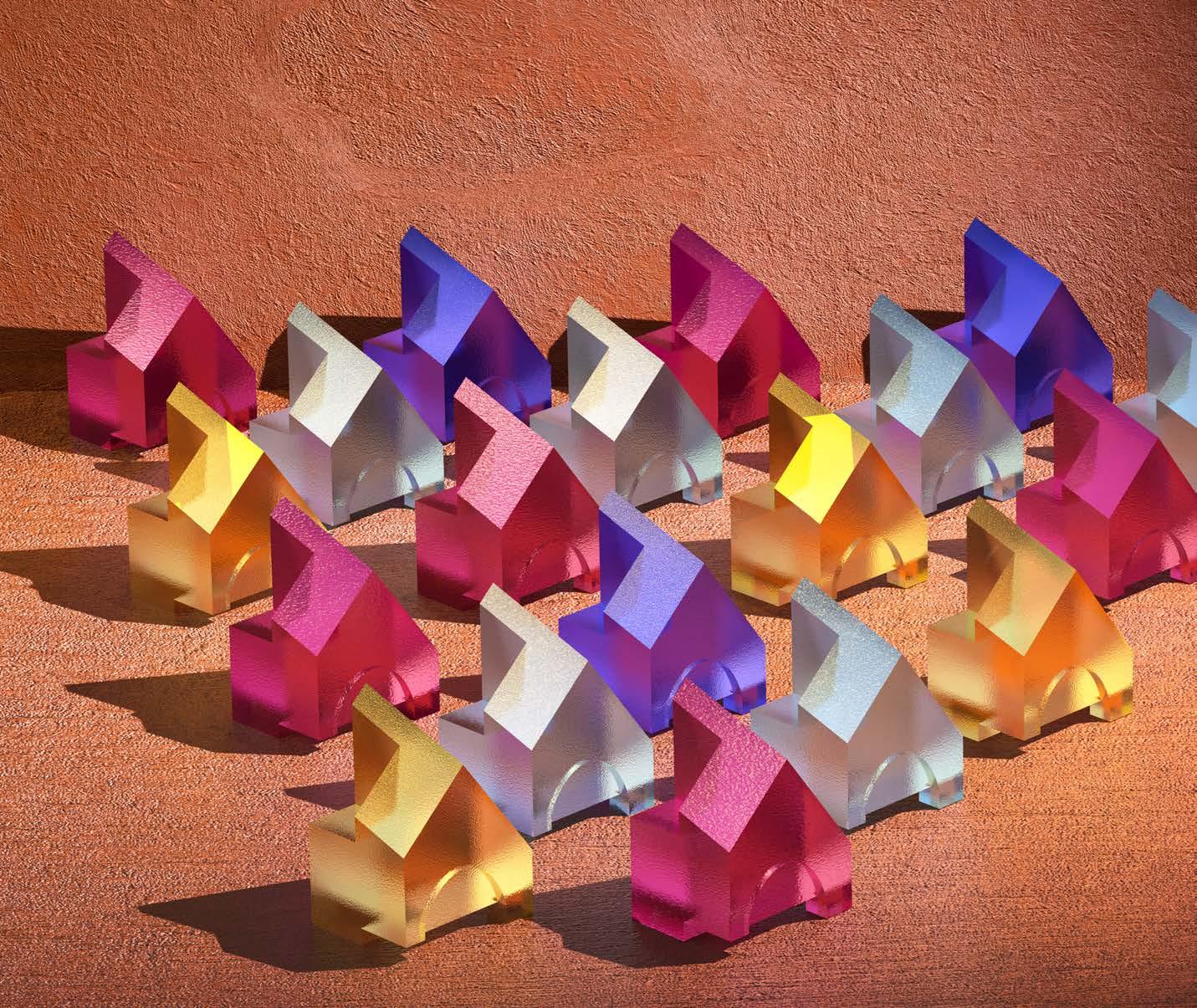
 Instructor: Florencia Pita Spring 2022
Instructor: Florencia Pita Spring 2022
In this studio, our goal is to design a community in the Illano Del Rio desert. The concept of the project is to design a community for the un-home. The studio is splitted into 3 small projects, focusing on form and materiality. The House project is for exploring forms and texture. Here, I can explore the possitivities of how these fragments of objects can be combined and use as an architectural element. The second part is Garden; the goal is to come up with a small garden design for the housing. Lastly, the Town Project. In this last step, the studio will bring all their ideas from the previous project to reality.
The task is sampling and designing the project with real industrial materials as well as illustrate the construction sequence of the building. For my project, I want to emphasize the beauty of curvature of the desert plants, as well as the strong wind; therefore, using wire and the aesthetic aspect of expose structure has help me achieve the design.
The design process start with the concept sketch, then model and lastly a rendered version. The initial requirement is to start with an “A” form structure. The facade patterns are inspired by the plants and sand texture at the site.
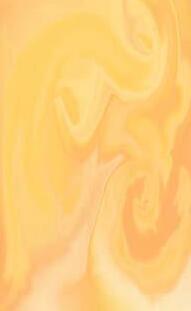

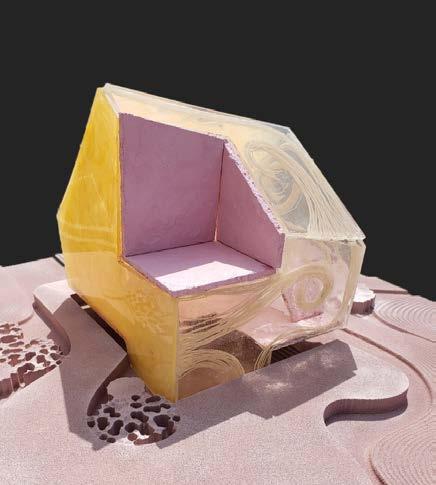


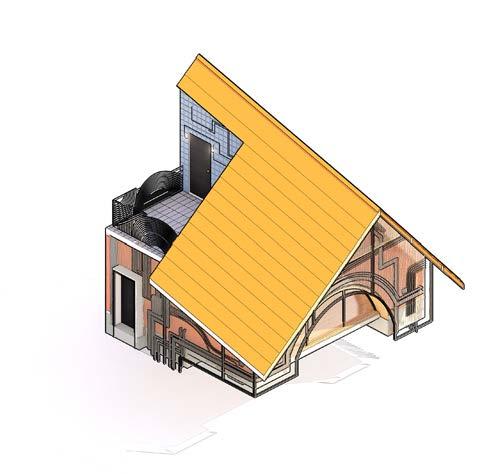
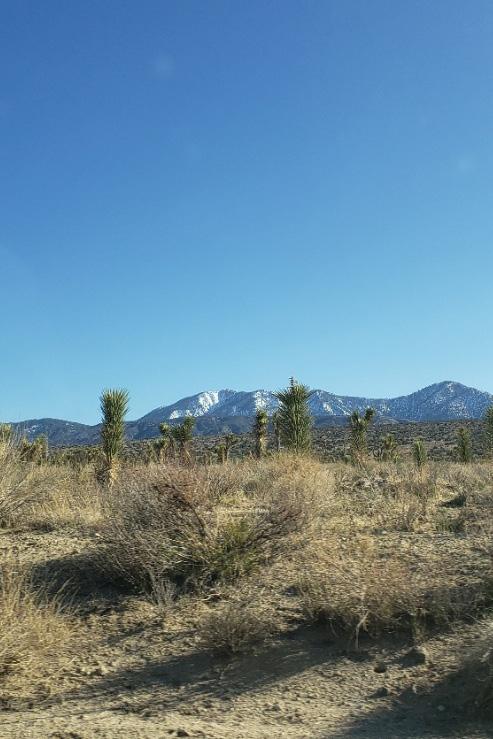
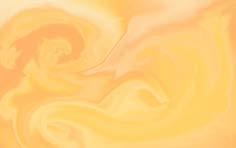
Carrying the wavy and intertwine of nature of the landscape to the garden design, forming almost like a Zen garden pattern. The patterns will be the indication of border between neighbor, there will be no fence needed to emphasize the communal aspect of the project.
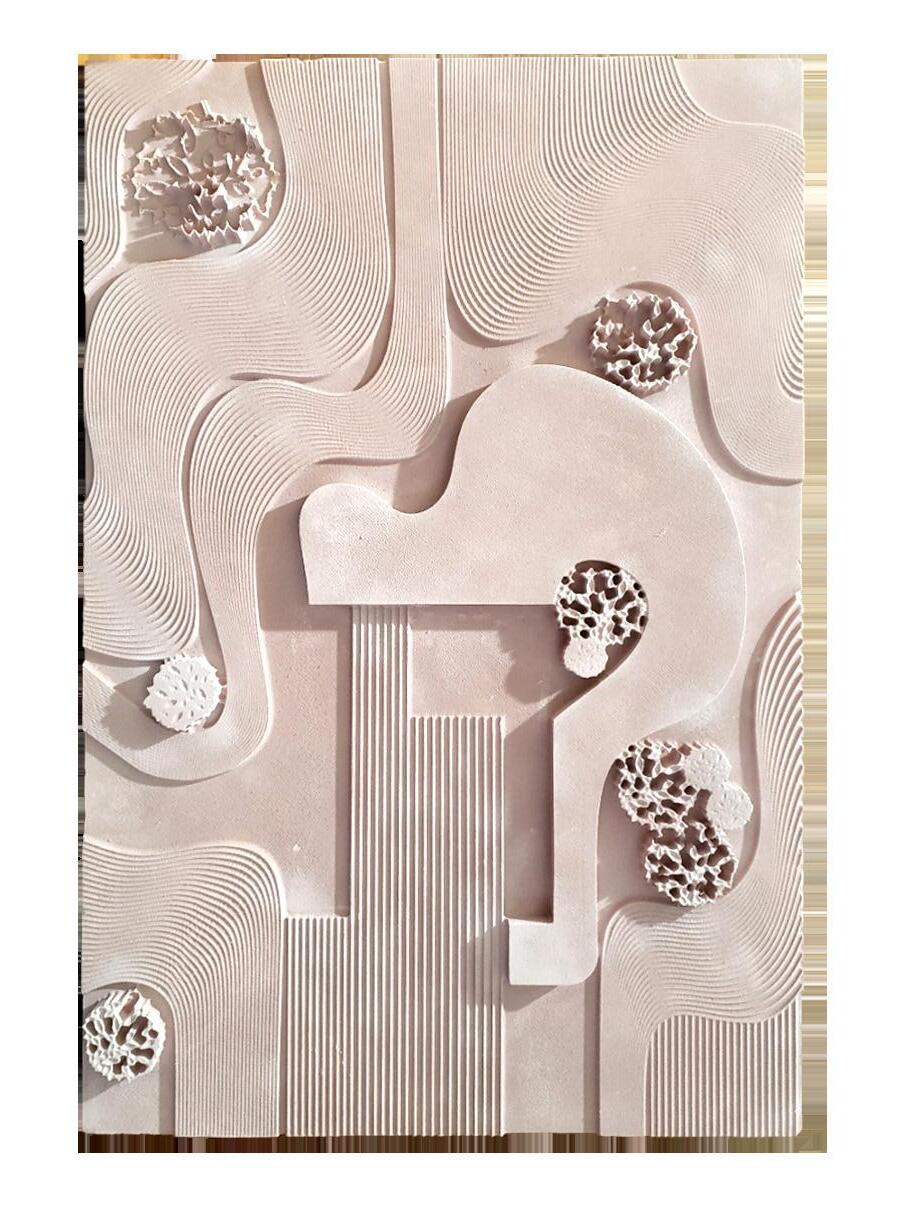



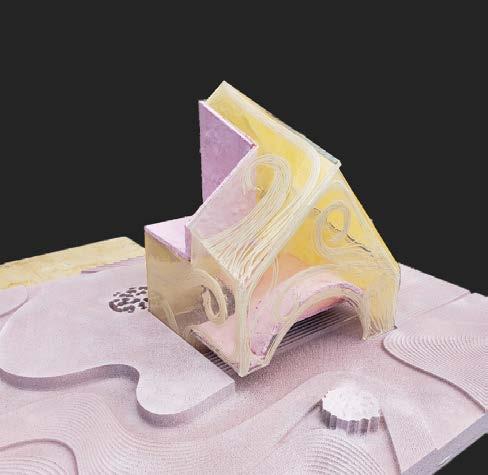

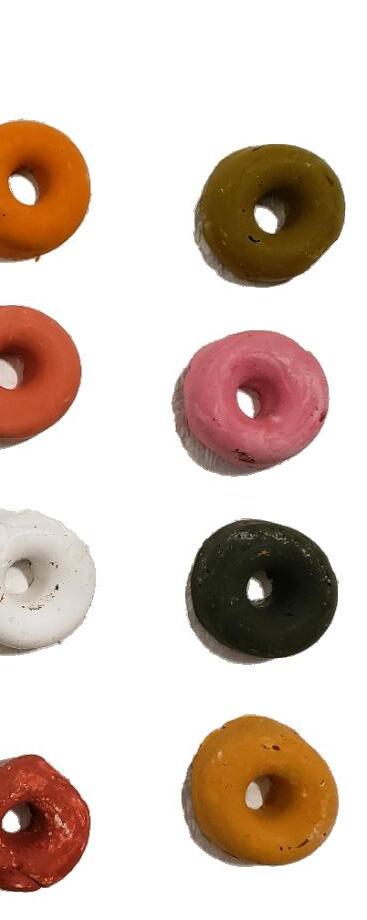
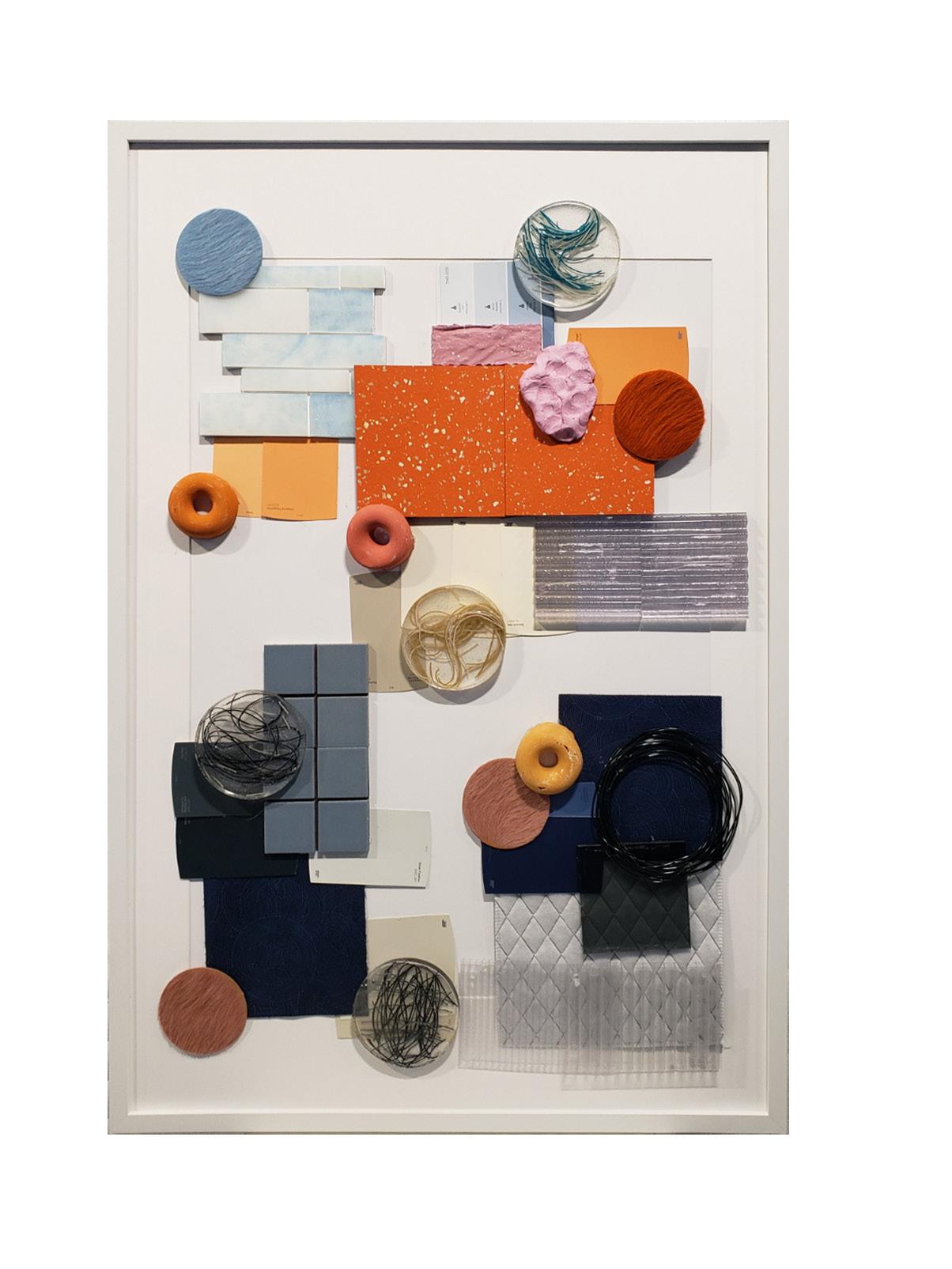
Interior Texture and Color Concept
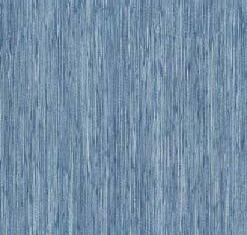














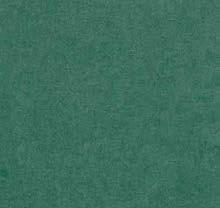



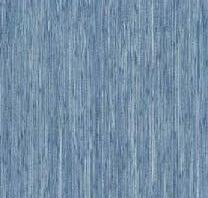






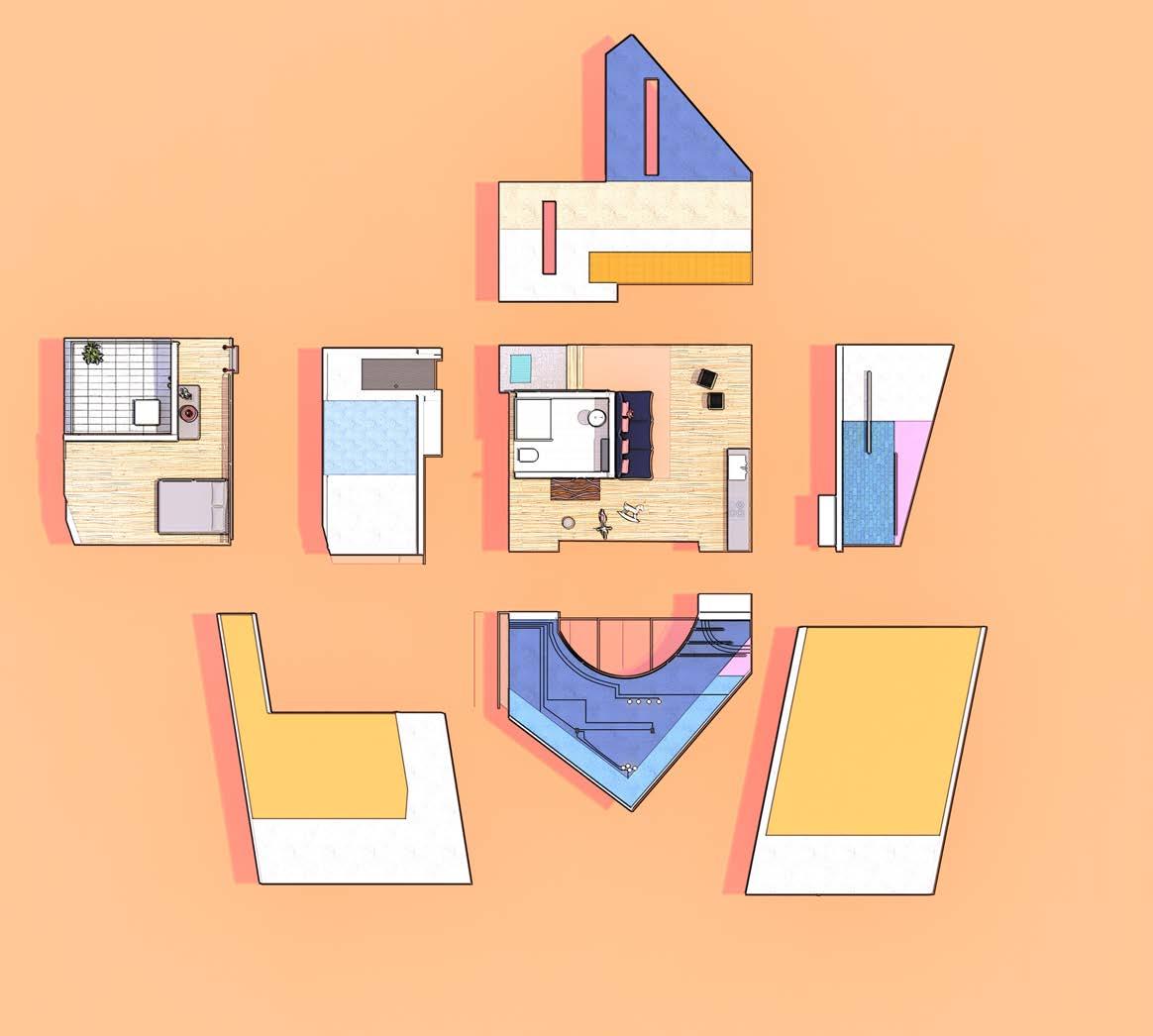
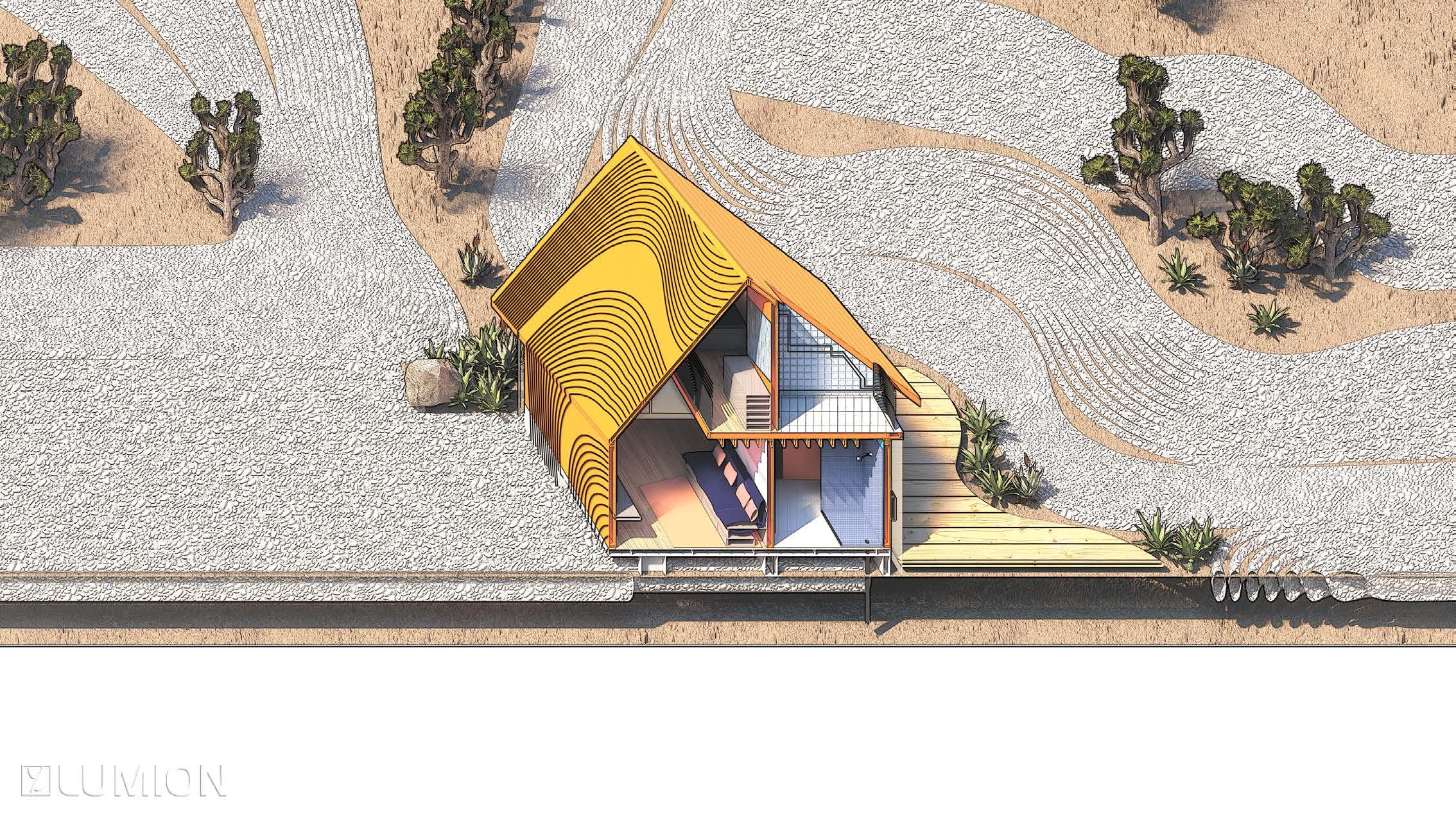


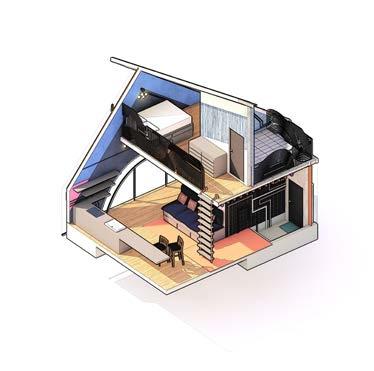

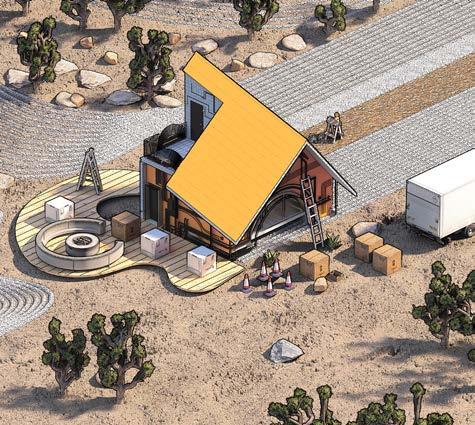
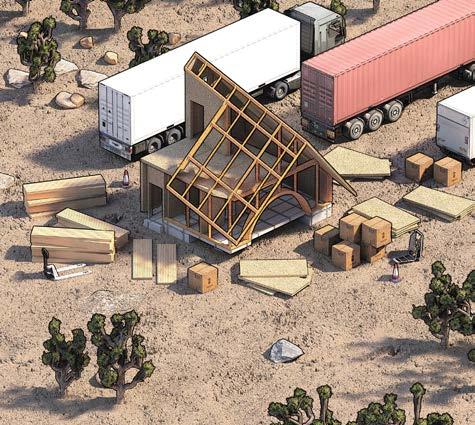
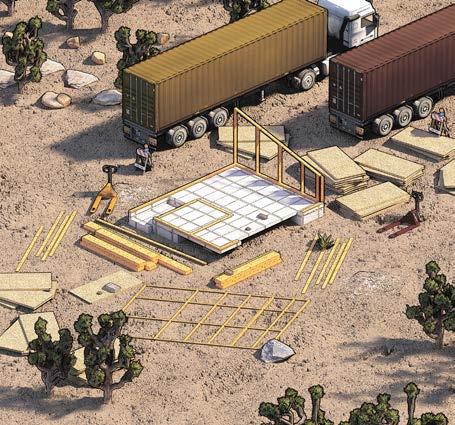
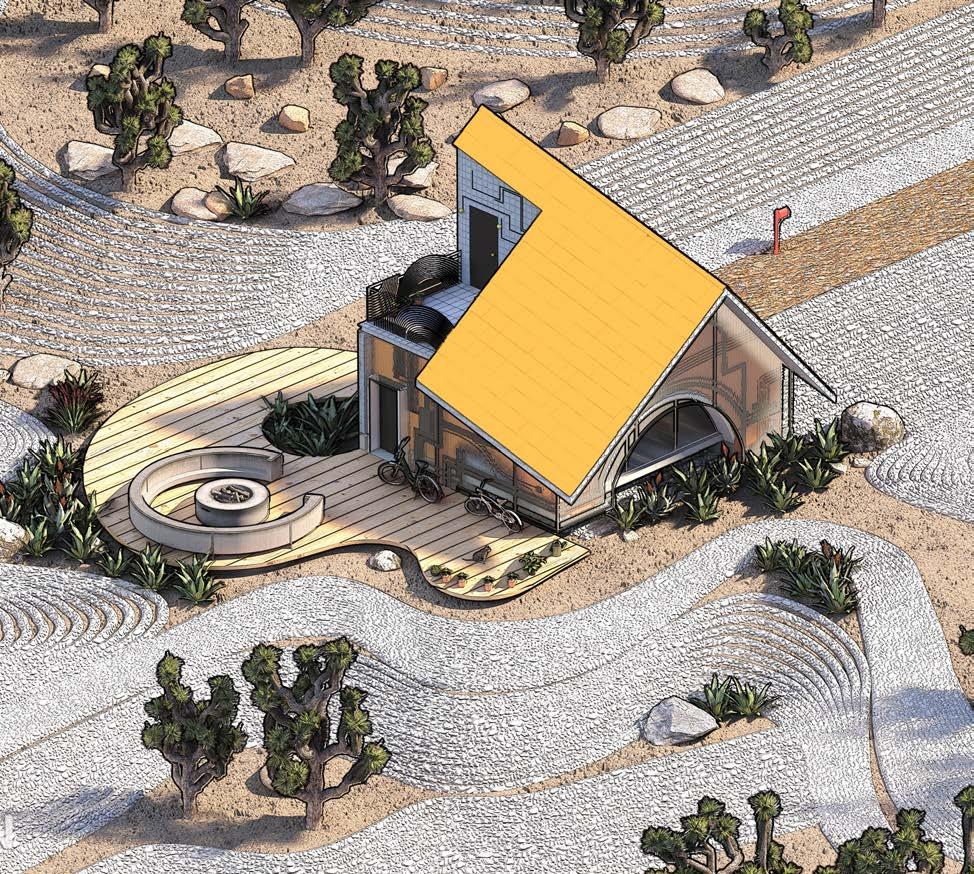
Instructor: Mira Henry Spring 2021

Locate at 7th and Hoover St, LA. The project is for the Ghetto Film school. The school is helping teach young filmmakers to develop their voices and give them a platform to tell their stories to the world, creating meaningful professional experiences and job placements for high school students and equipping students for top universities and careers in the creative industry.
The building design is based on the behind-the-scene process of filmmaking. The green color is inspired by the green screens used in the process and by the beautiful quilt by Rosie Lee Tompkins. The building arranges to emphasize the site location by providing flow and outdoor space.
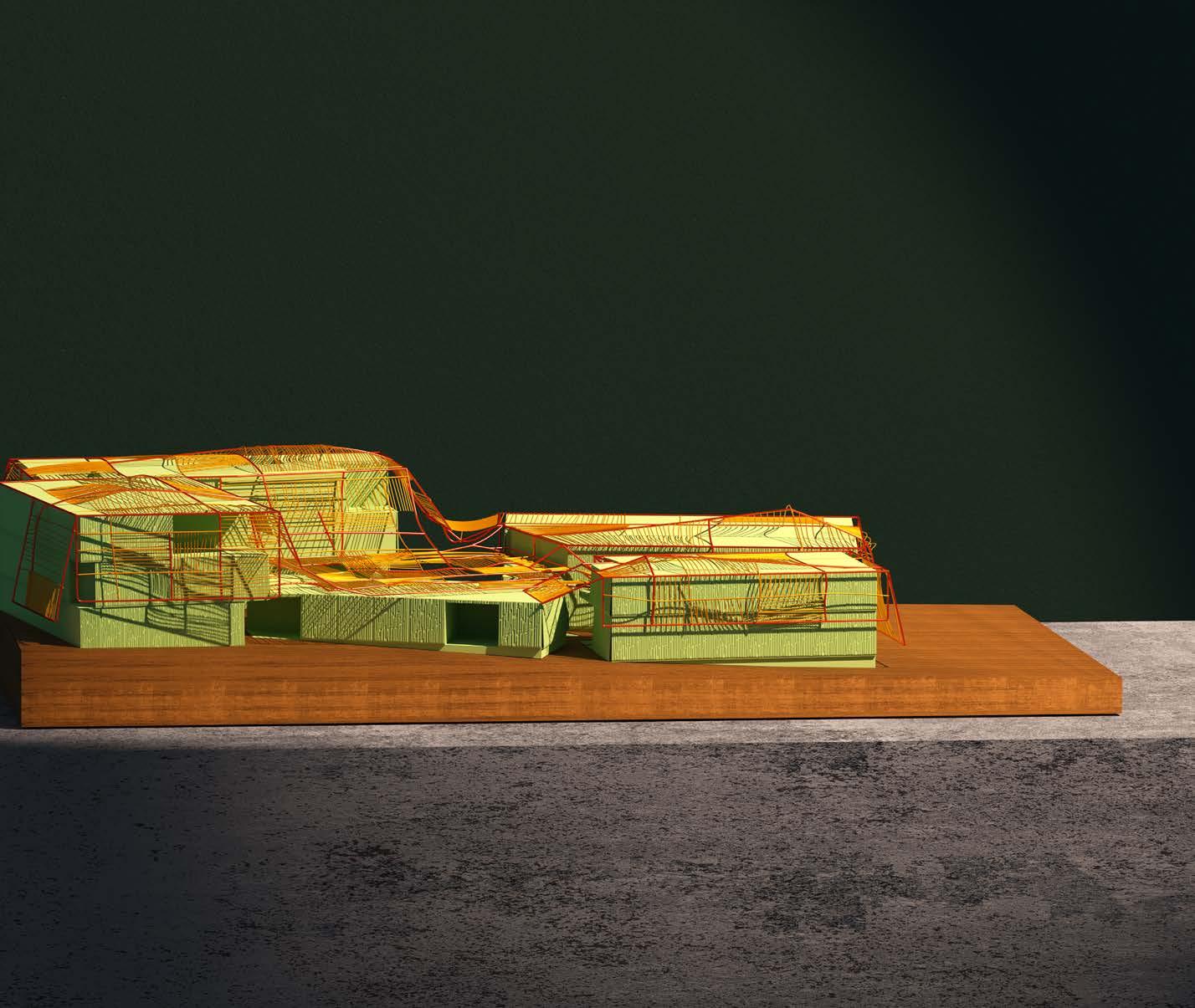
Physical Model is made with left over plaster, metal wires and wooden sticks. The Idea is to create an architectural model with simple available materials. The concept behind is playing with contrasts, bulky and thin, dark and light, smooth and rough.

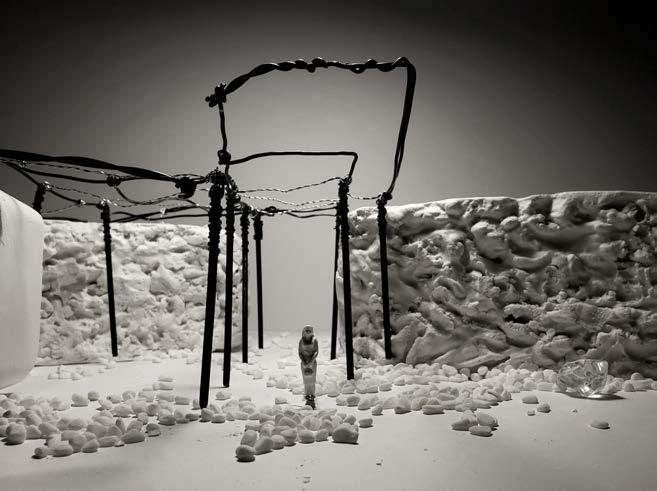


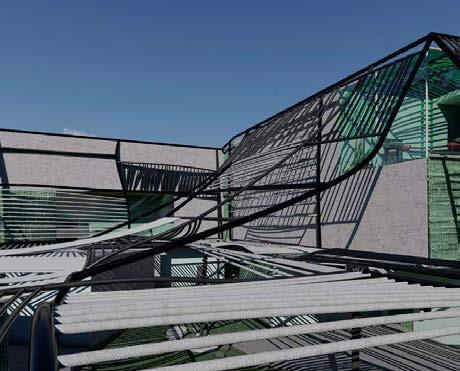

Starting form
Create circulation
Rearrange
Diagram showing the transformation of massing
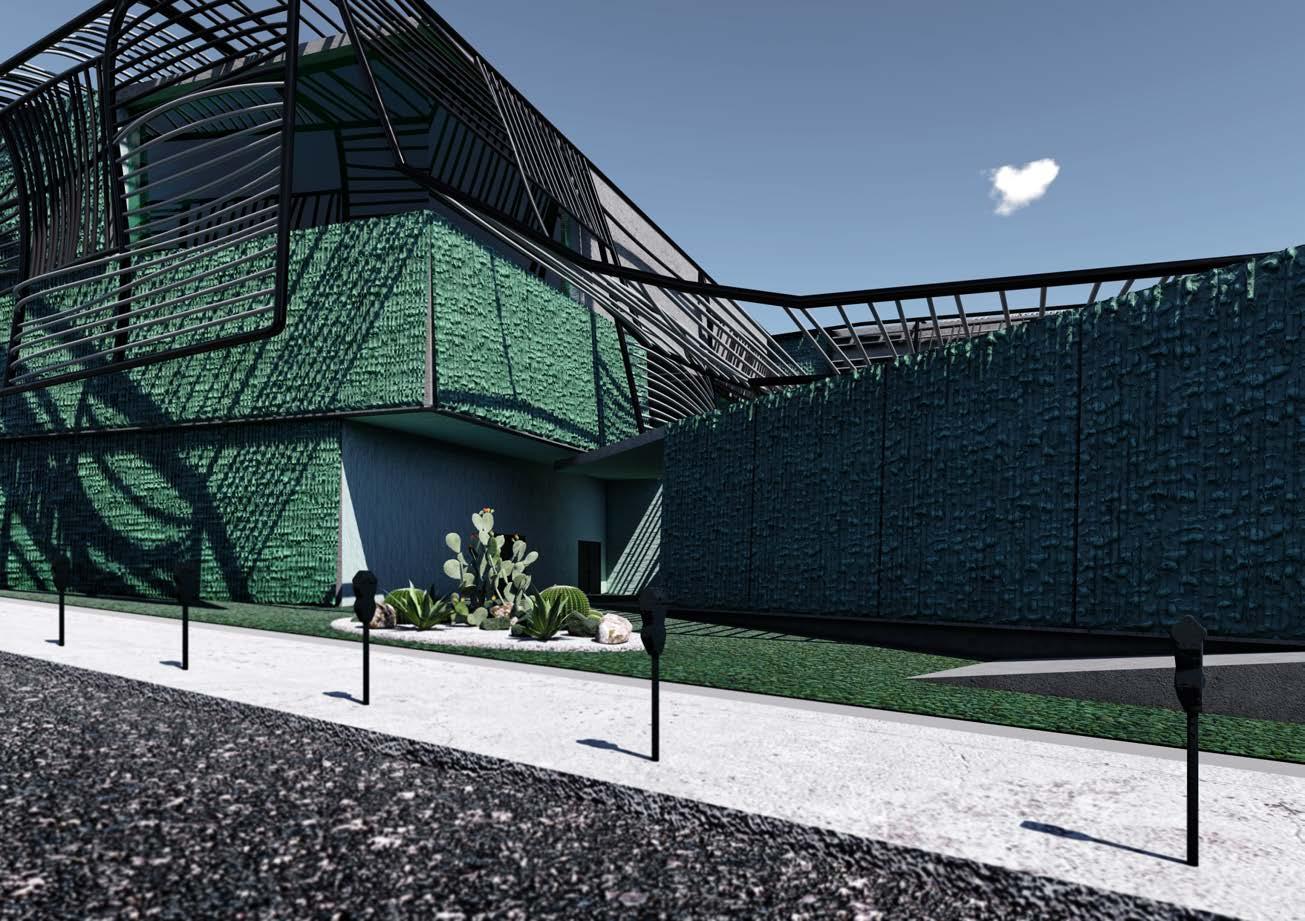


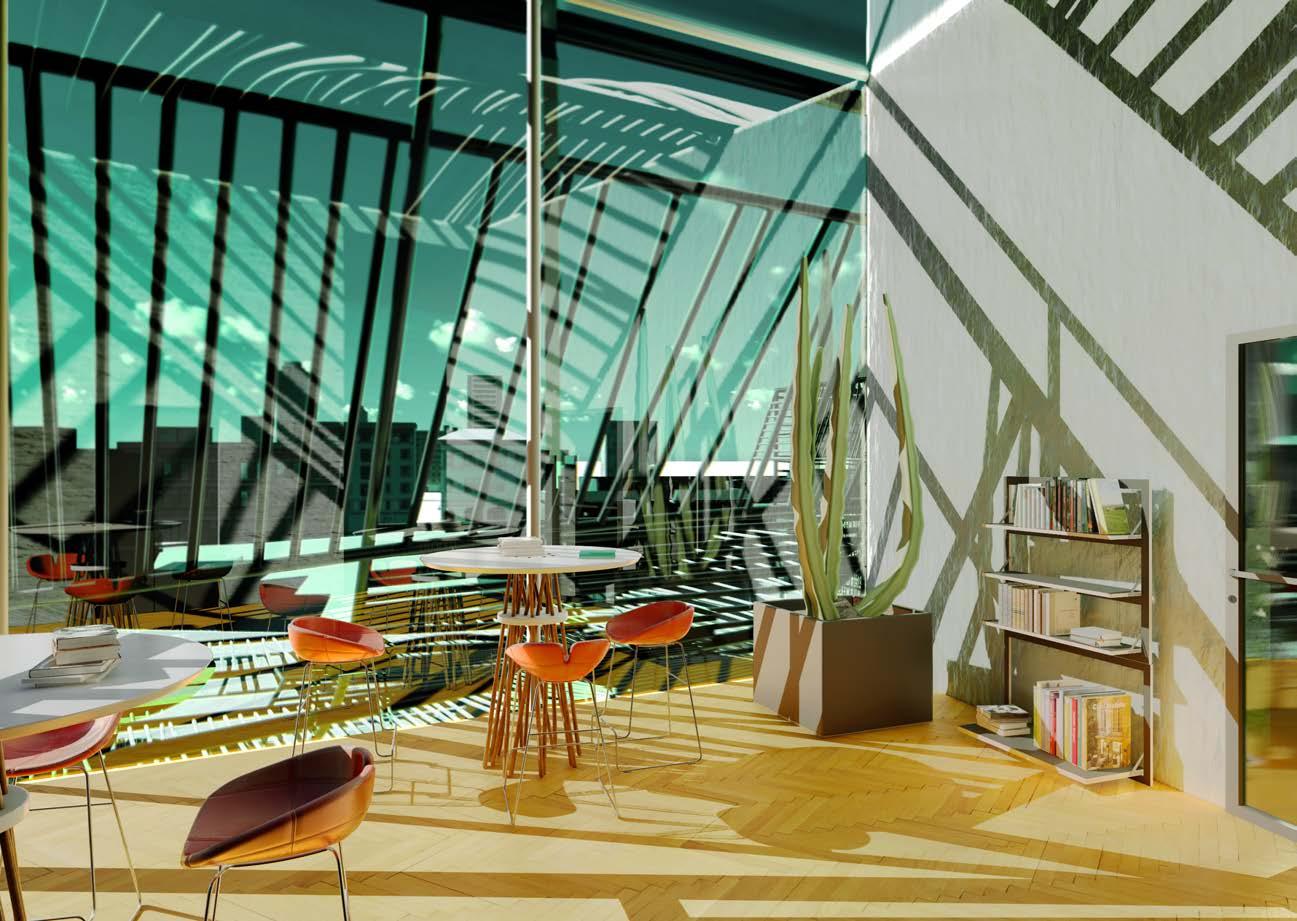
Instructor: Ramiro Diaz-Granados
Partner: Kimmy Van
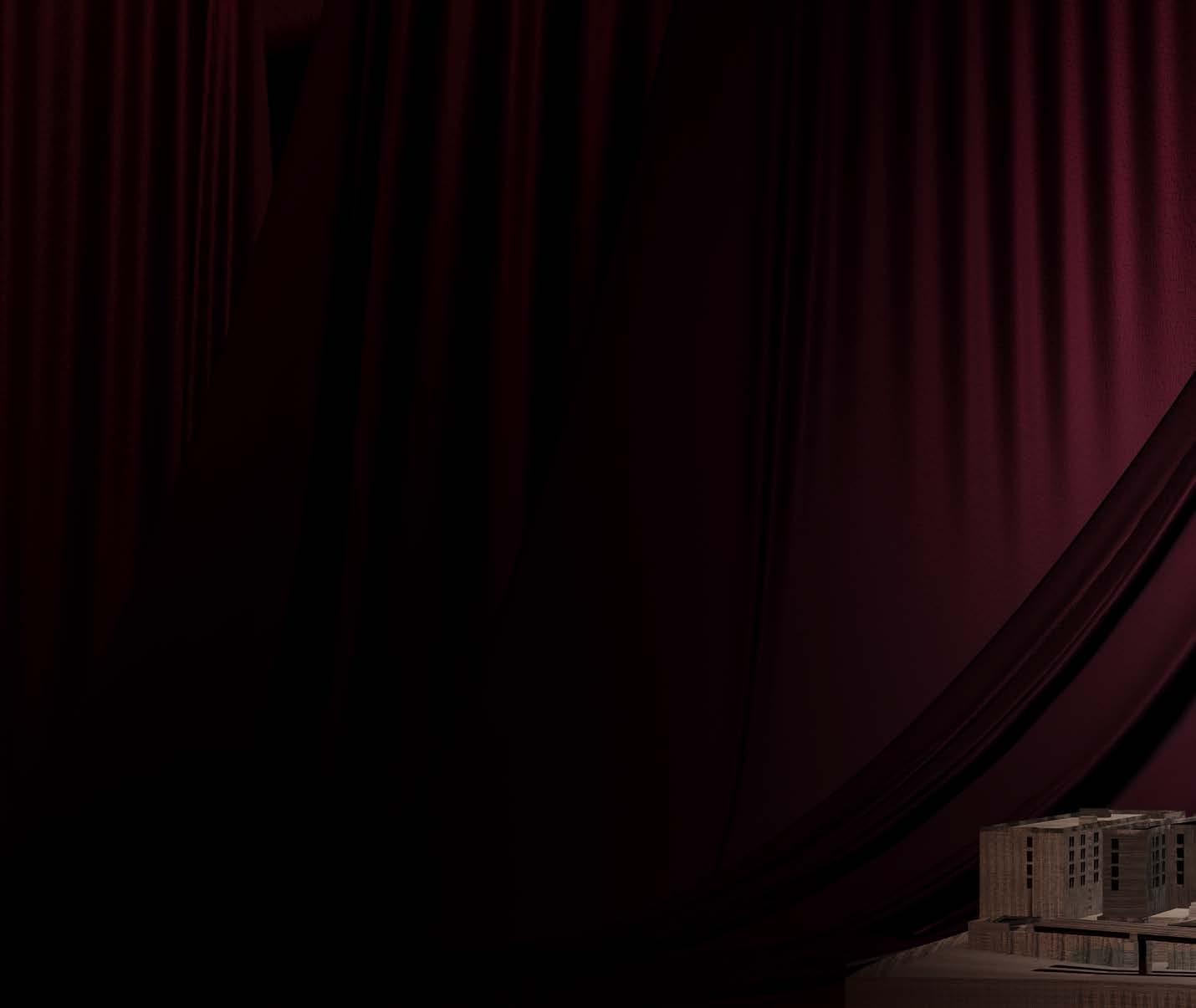
Fall 2020
Locate at the heart of China Town, Los Angeles. This micro-housing is focusing on providing affordable housing to Down Town LA. The agenda is to create as slender and porous massings as possible to participate in the aesthetic realm of delicateness, fragility, and precariousness architecture. It is creating a section-active dwelling unit using a planar, faceted geometry to correspond to the site’s tectonic logic.
The units types should be loosely based on the various types discovered in the precedent pairing research. Consider how the volumetric units might tessellate (tile) into larger patterns that produce a textured or smooth massing effect.
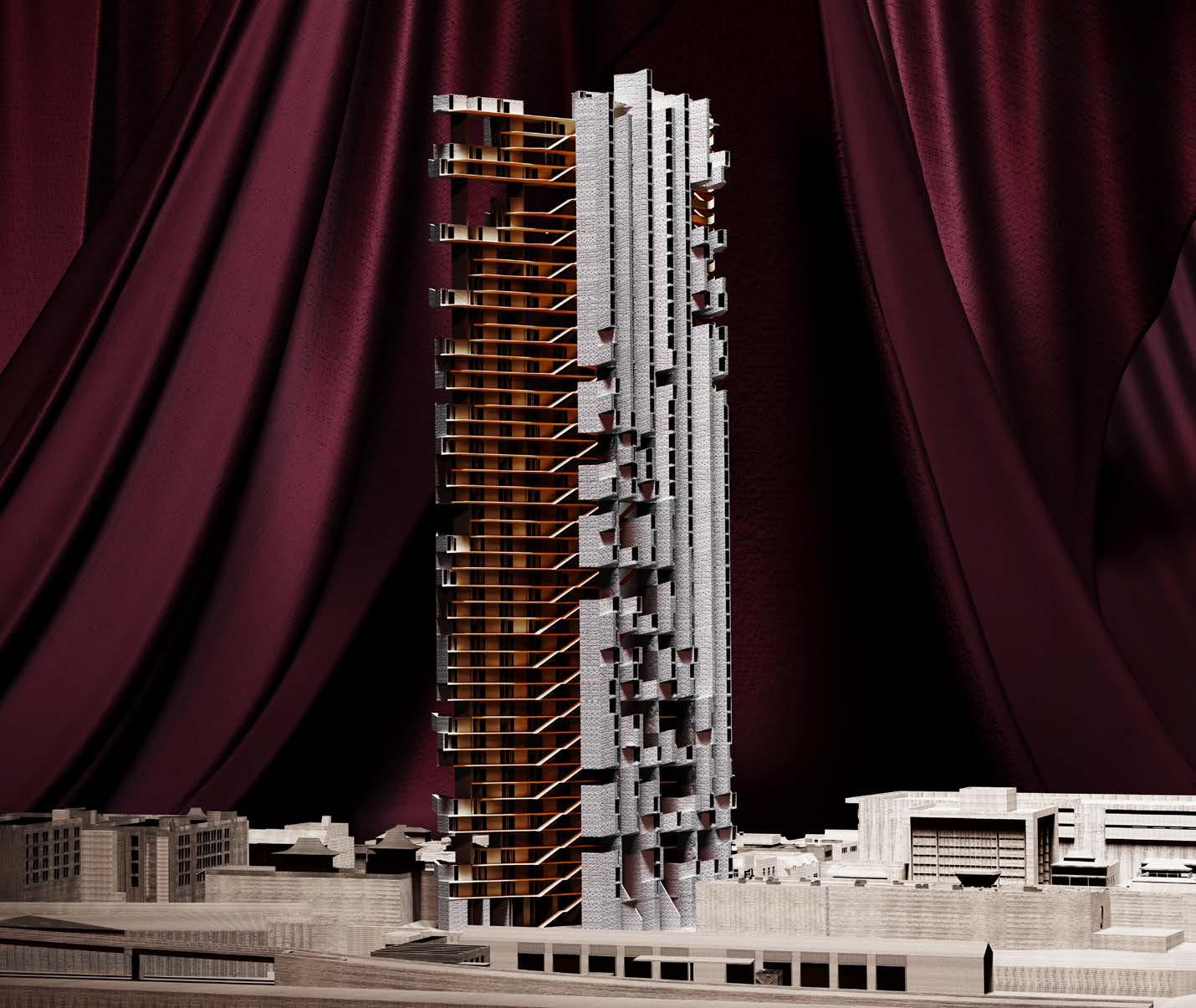
The facade of the model is made of an aggragation of modular pieces, mocking the aesthetic of ruinism. The modular pieces later on trnasformed to residential units.
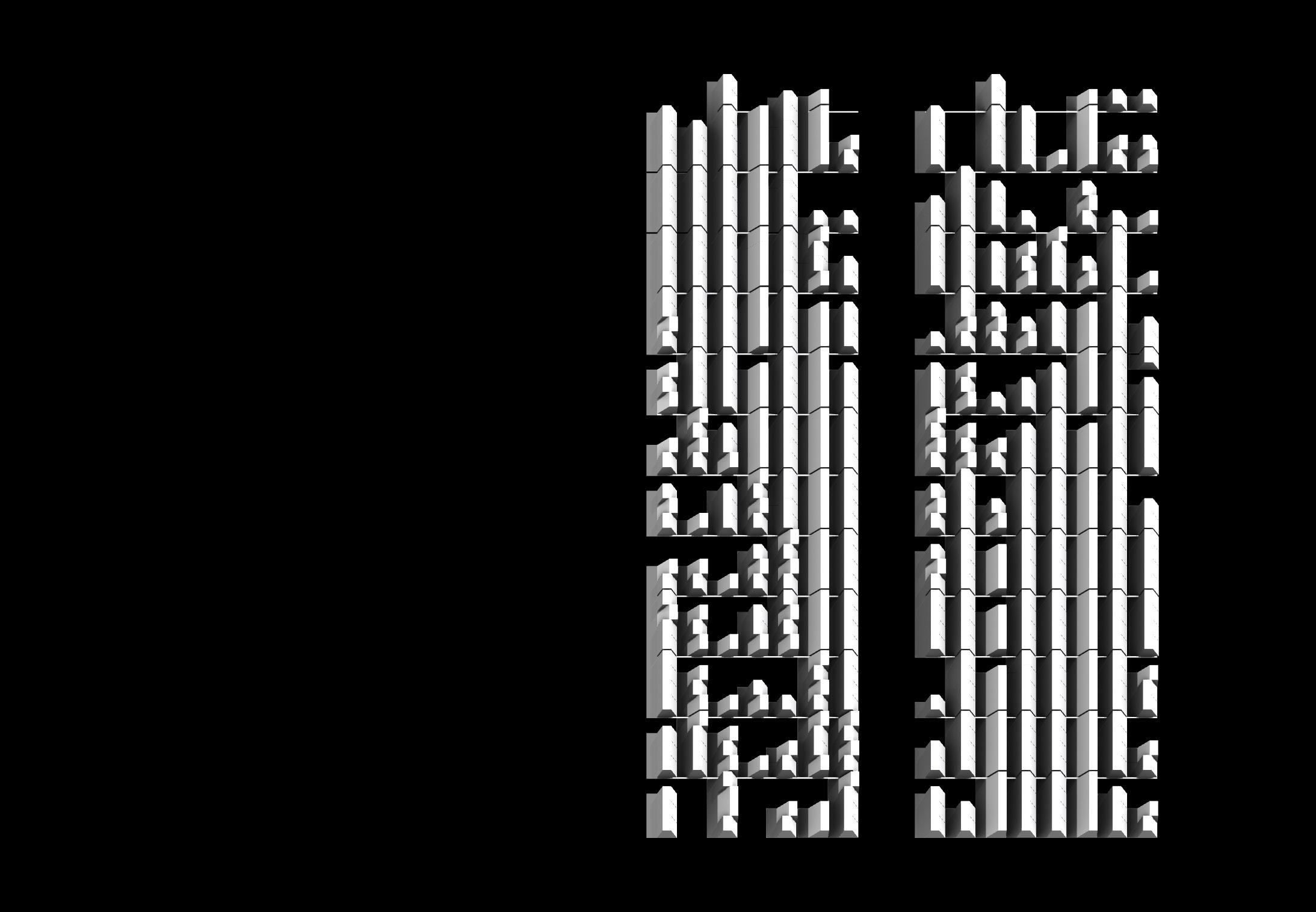
Different sizes of units in 3 aperture variations with 2 opposing chamfer directions equaling 18 unit types. These units are arranged into 15 vertically stacked columns, all spanning 50



Ground Condition Render

Each unit of the building comes with a built-in full size bed and beautiful kitchen wooden cabinets. Large windows provide residents a complete view and experience of Chinatown and Downtown LA
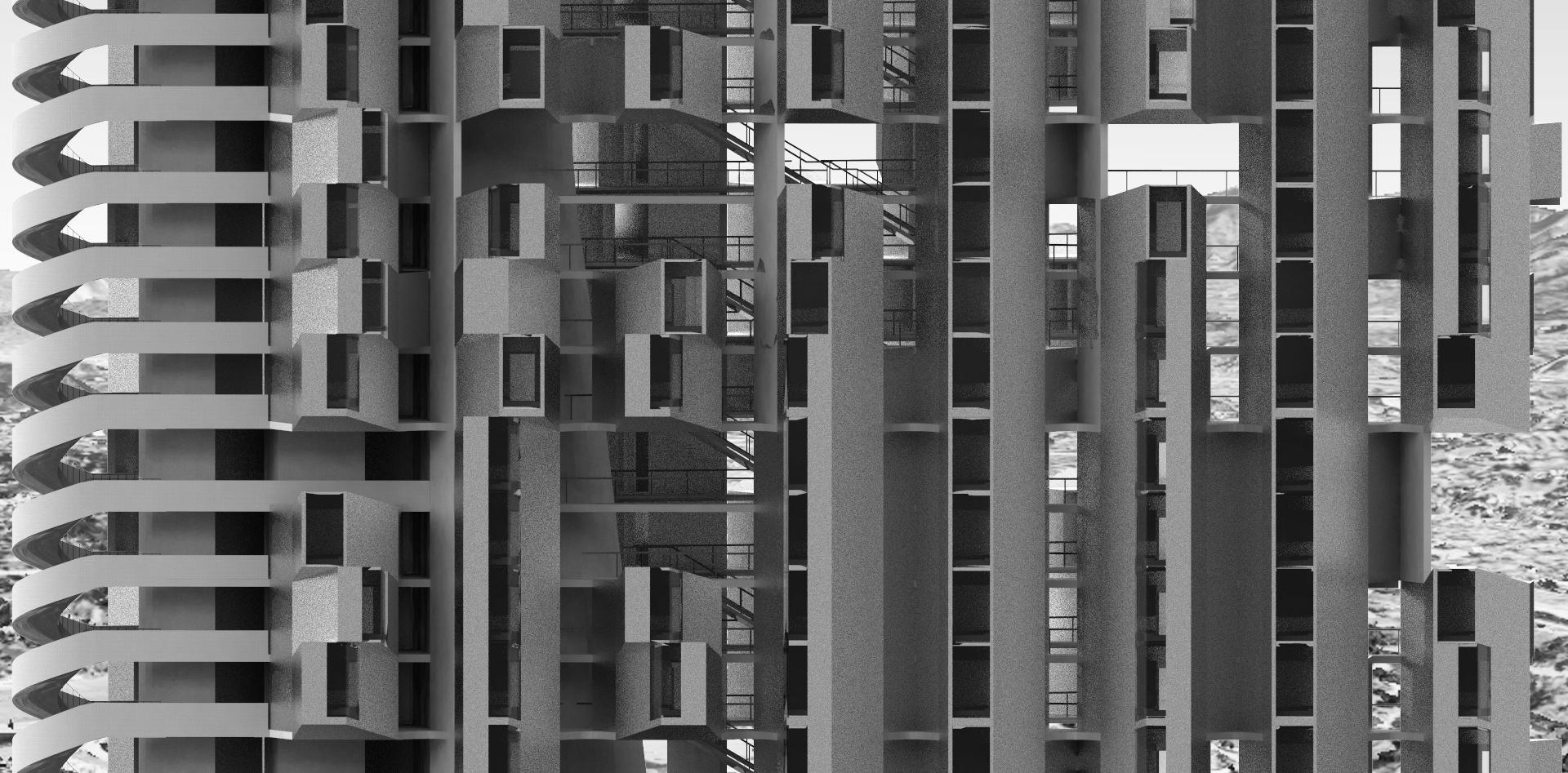
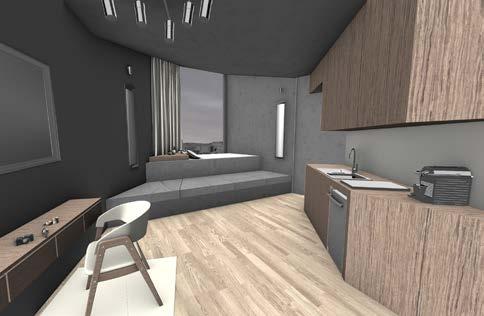

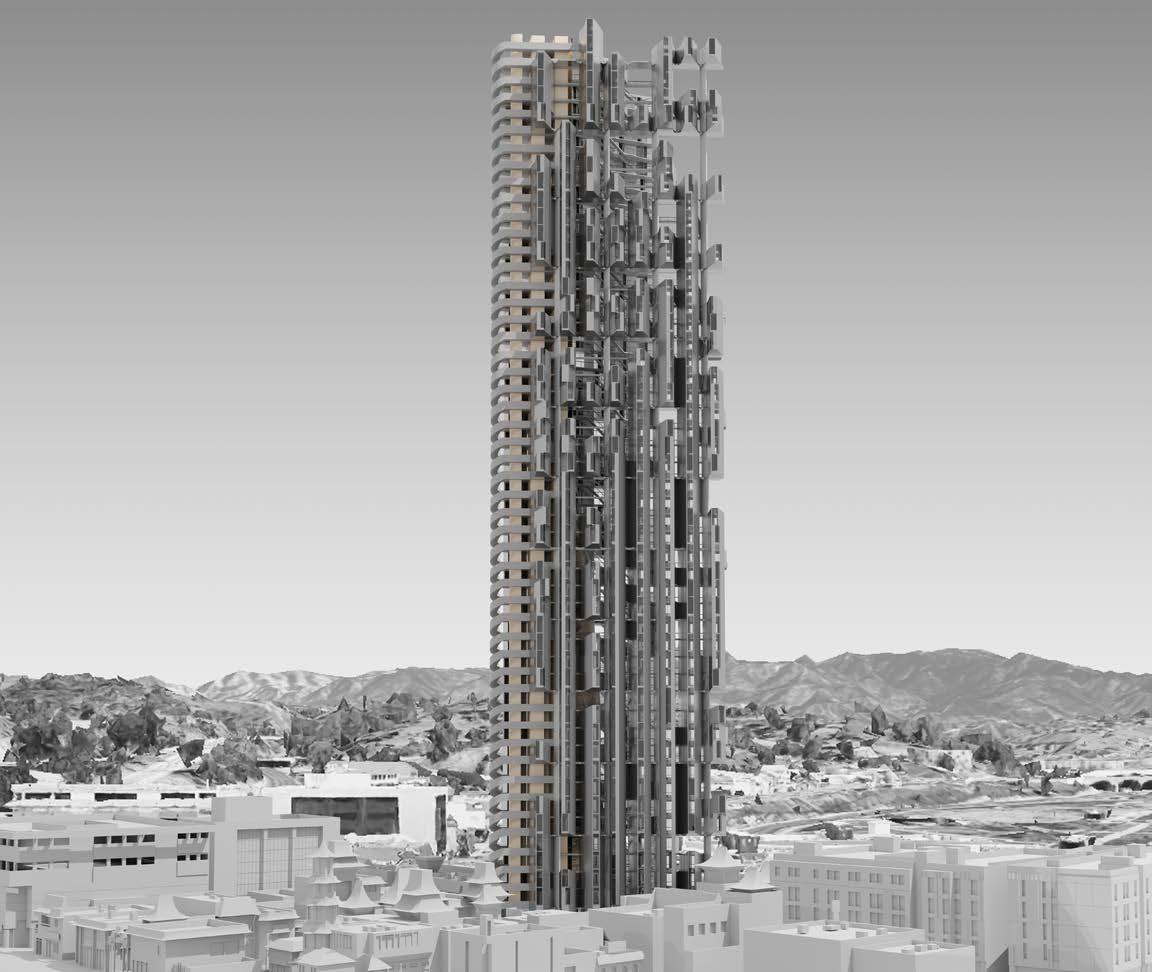

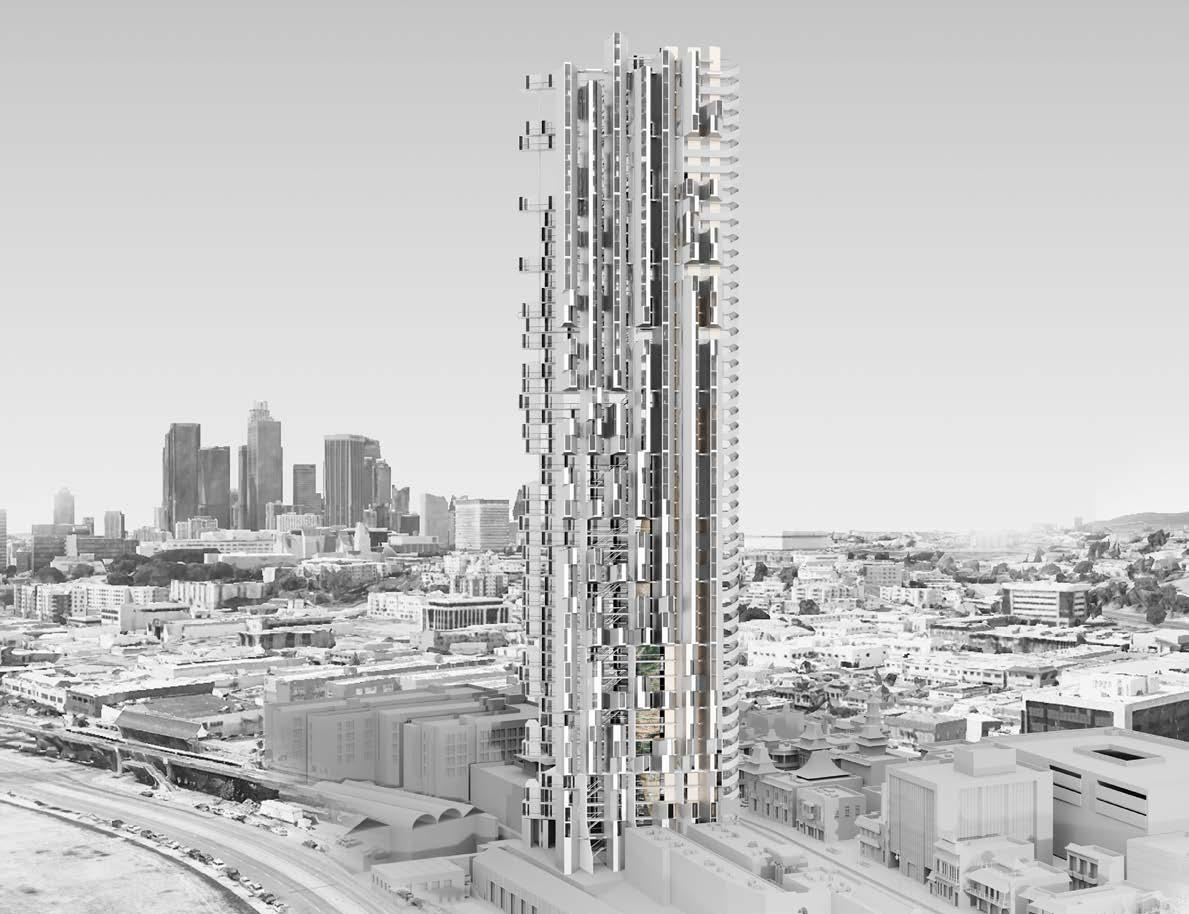
Fall 2019
The task of designing an office space in a given location is a complex and challenging endeavor that requires a deep understanding of spatial design and its functions. In this studio, we will explore the many different aspects of office design, including the various types of creative office spaces and their layouts, to create unique and innovative designs that are tailored to the needs of the client and the existing building. Through careful research and analysis, we will develop a comprehensive understanding of the space we are working with, taking into account its size, shape, and orientation, as well as its natural light and ventilation. We will then use this knowledge to create a design that is both functional and aesthetically pleasing, incorporating the latest trends and best practices in office design. Finally, we will bring our design to life through the use of stop motion animation, showcasing the final result in a creative and engaging way.
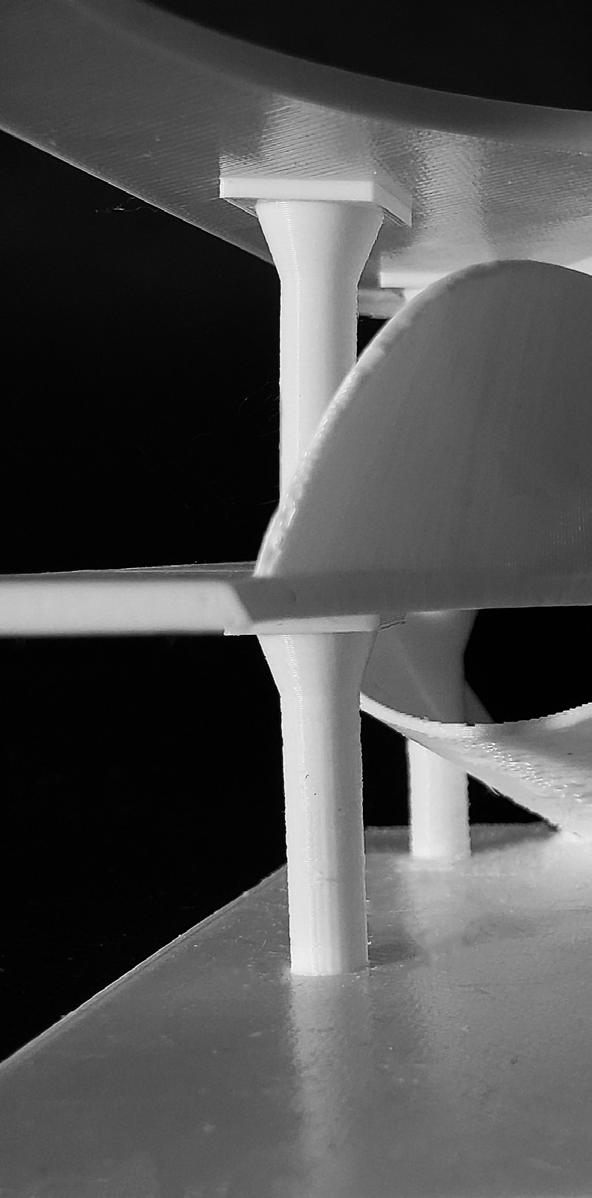



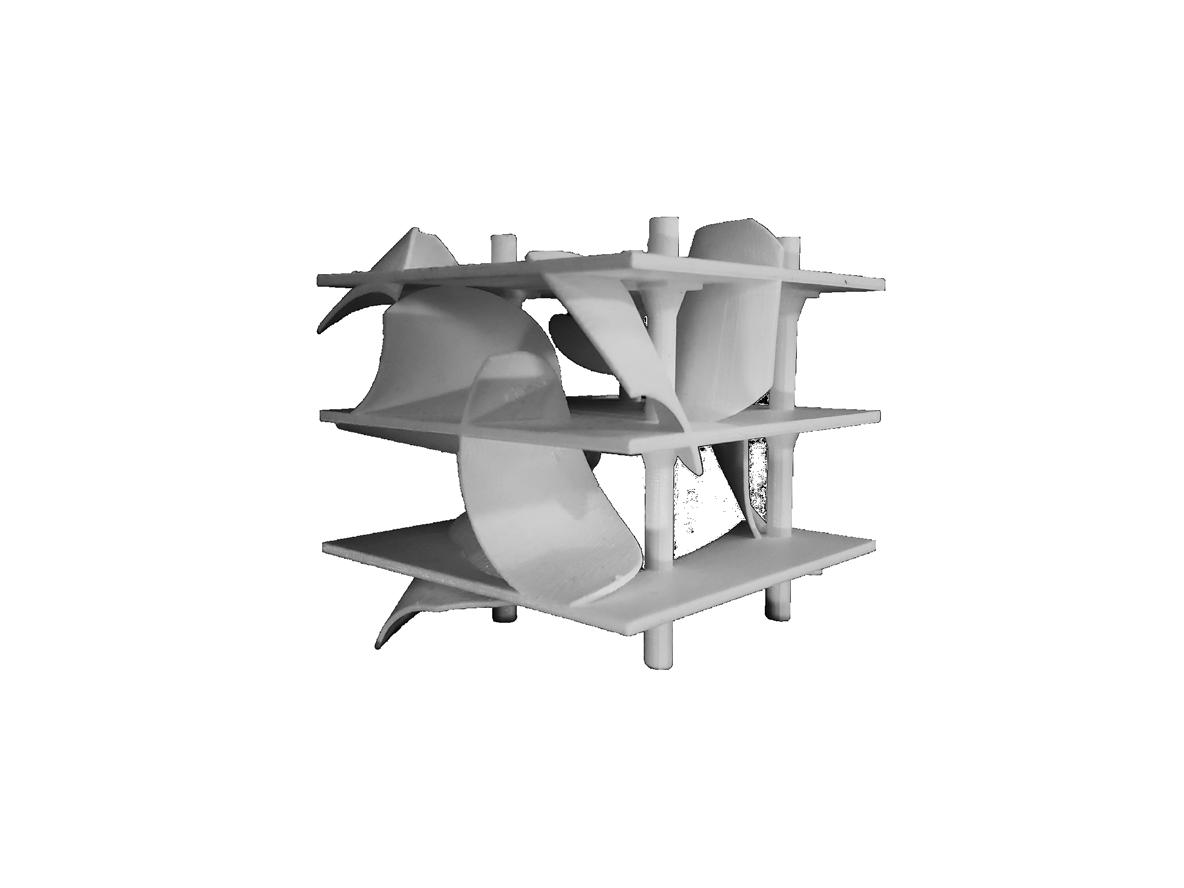



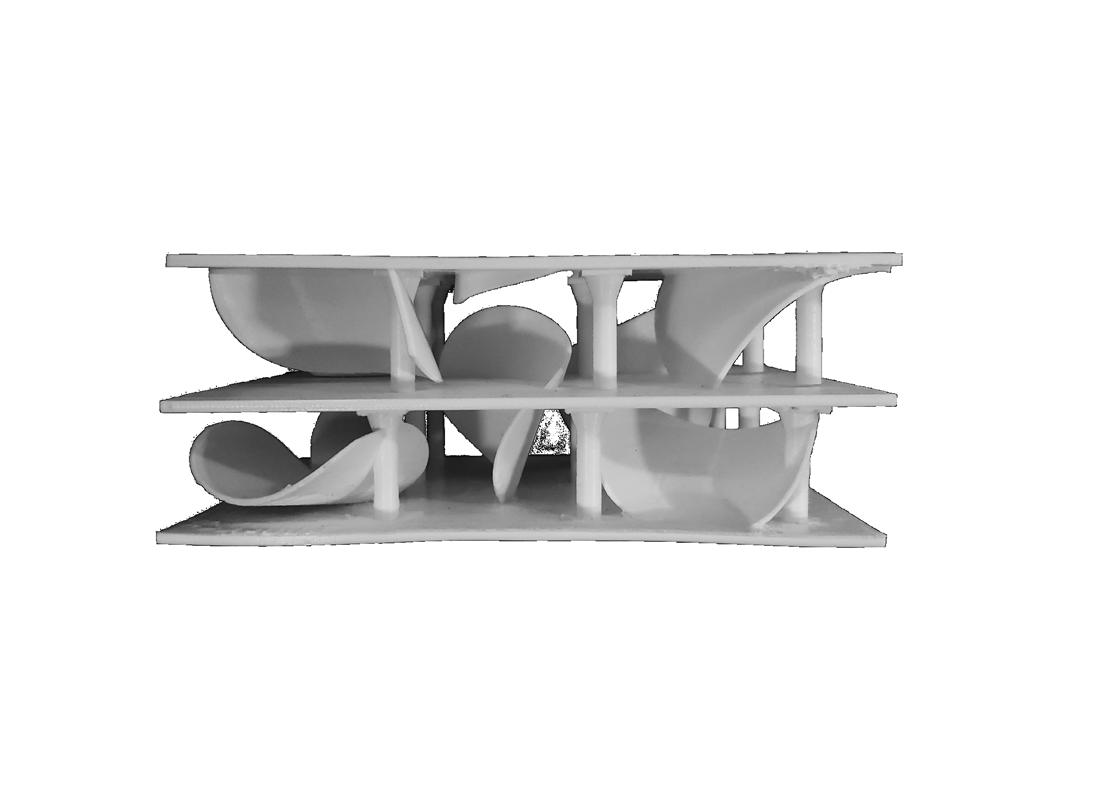
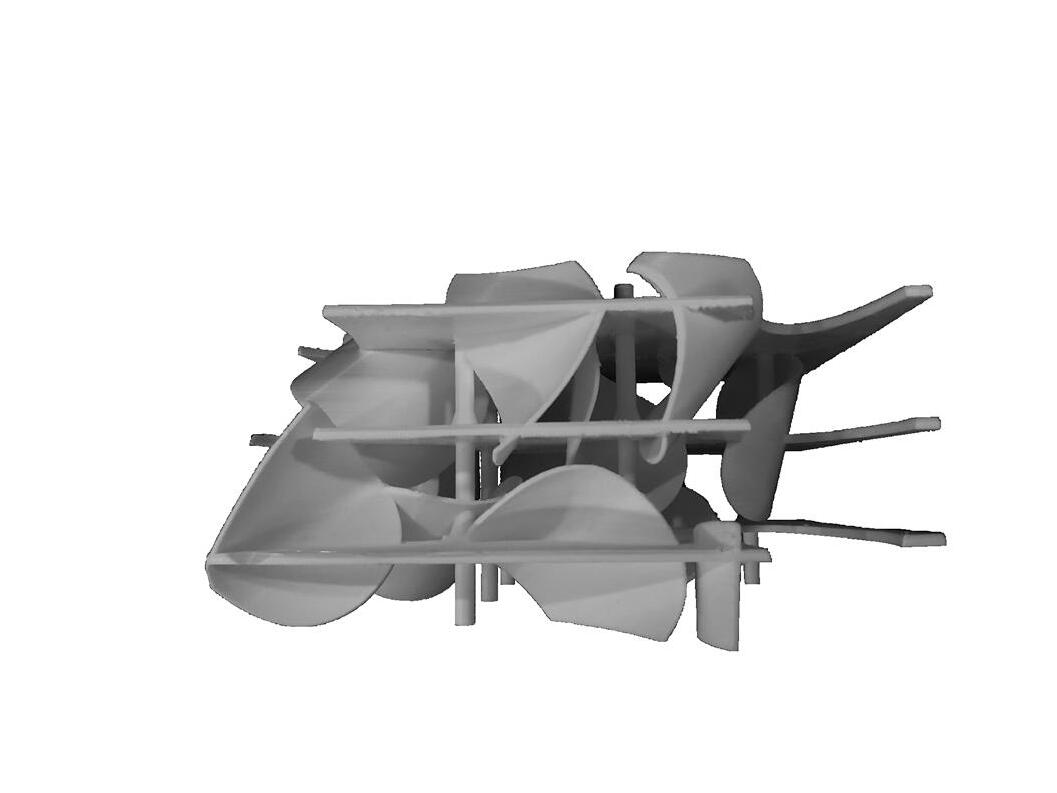


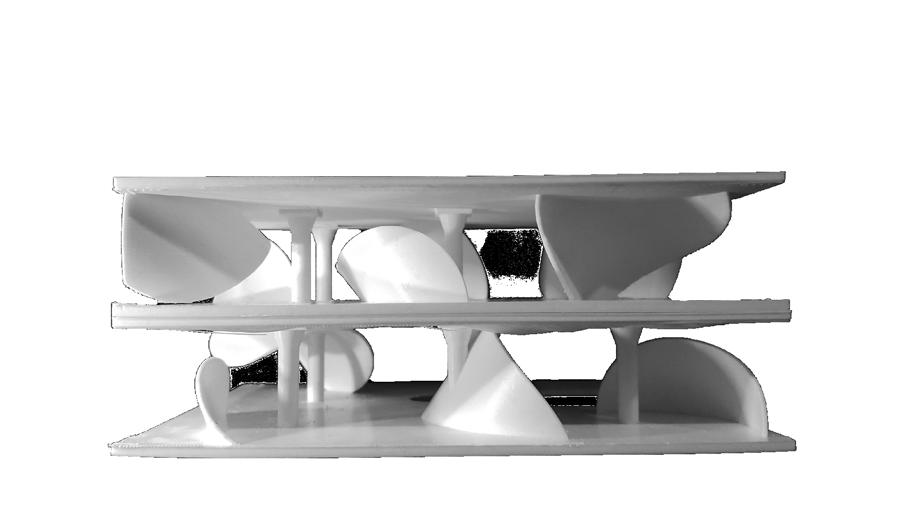
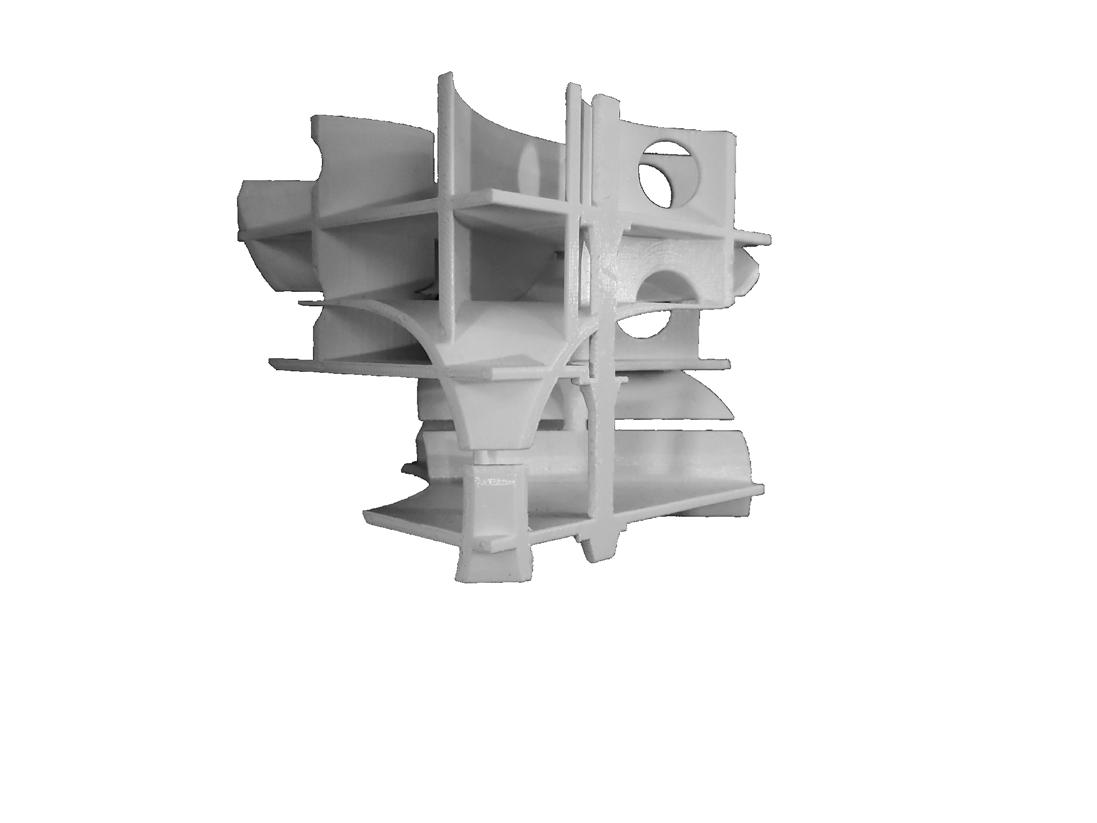
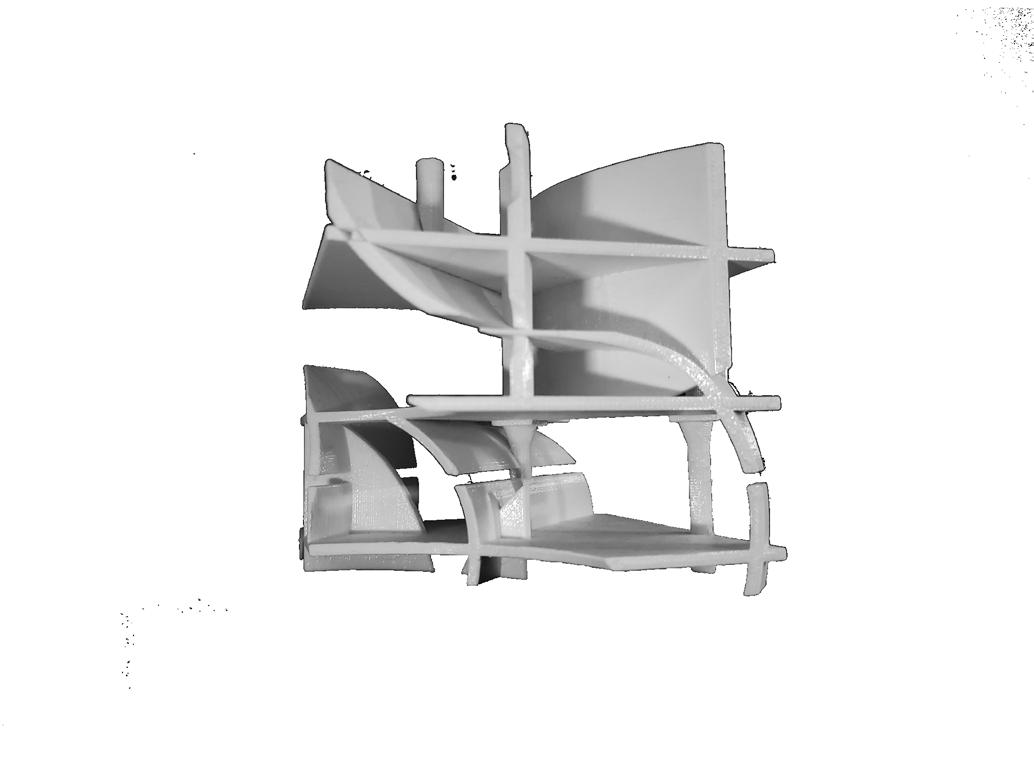




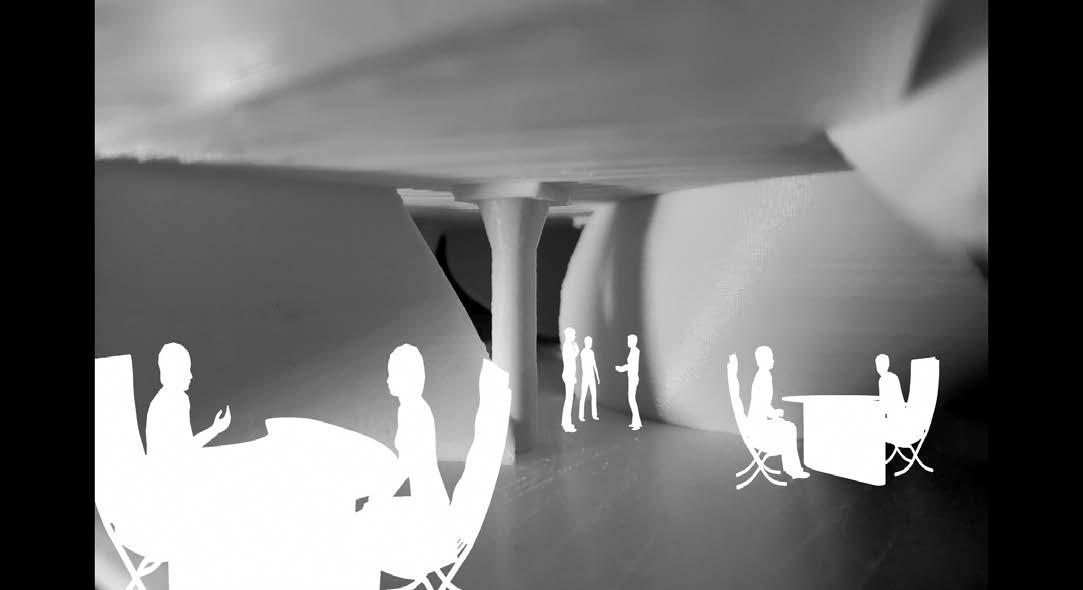


Spatial Sequences from Short Video
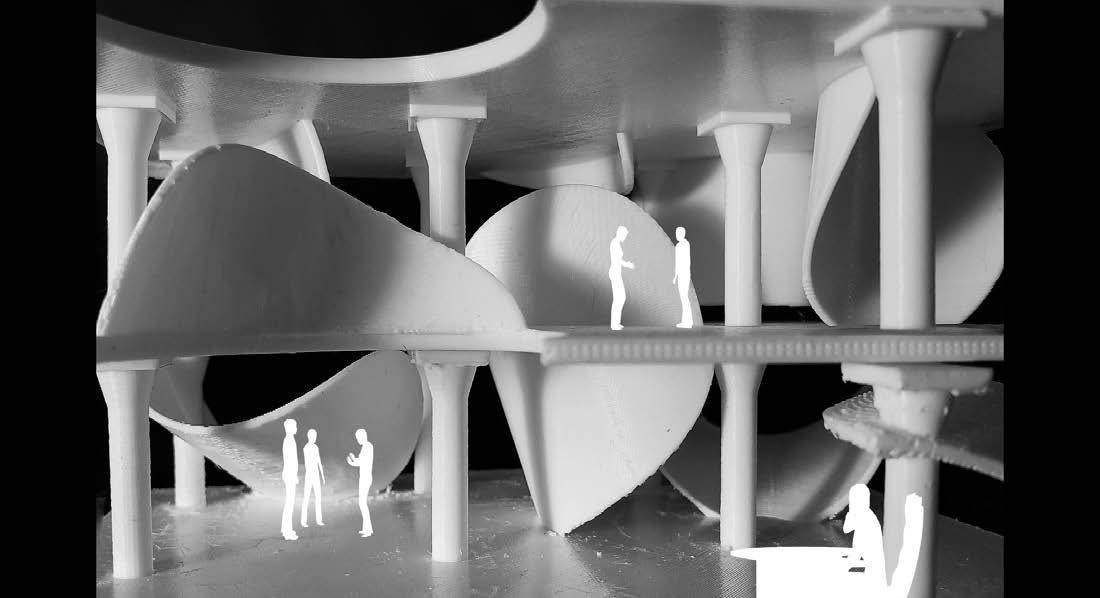
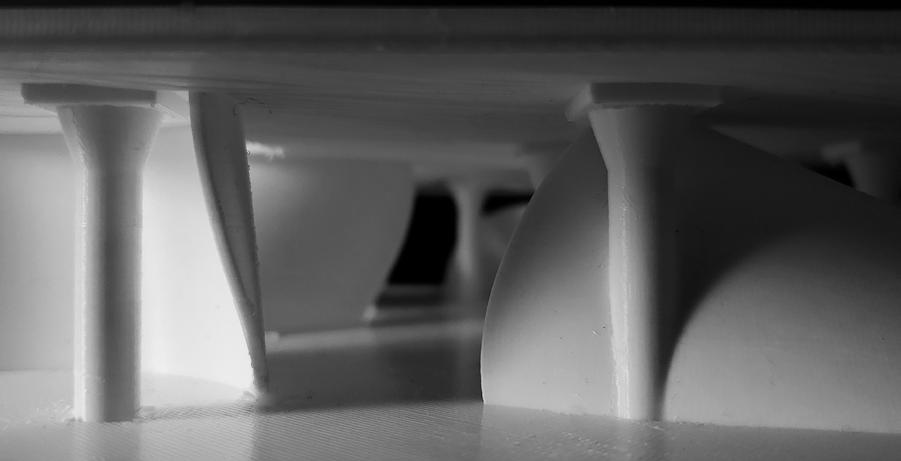


Instructor: Kerenza Harris; Pavel Getov
Partner: Adam Rafeedie; Jiin Jeong; Hamad Al Ramadhan; Alec Melkonian
Fall 2020
The course focuses on advanced methods of project delivery and construction documents incorporating digital technologies and investigating new models for linking design and construction processes. It introduces Building Information Modeling as one of the tools for realignment of the traditional relationships between the project stakeholders. Using a single unit residential building located in Los Angles, students will analyze and develop the architecture by creating a detailed 3d digital model and a set of 2d construction documents specifically tailored for the design challenges of a single unit residential project. Lectures and site visits to fabricators and construction sites will further inform students of technical documentation methods for projects that are operating on the forefront of design and construction technologies to date.
_ Course Description_
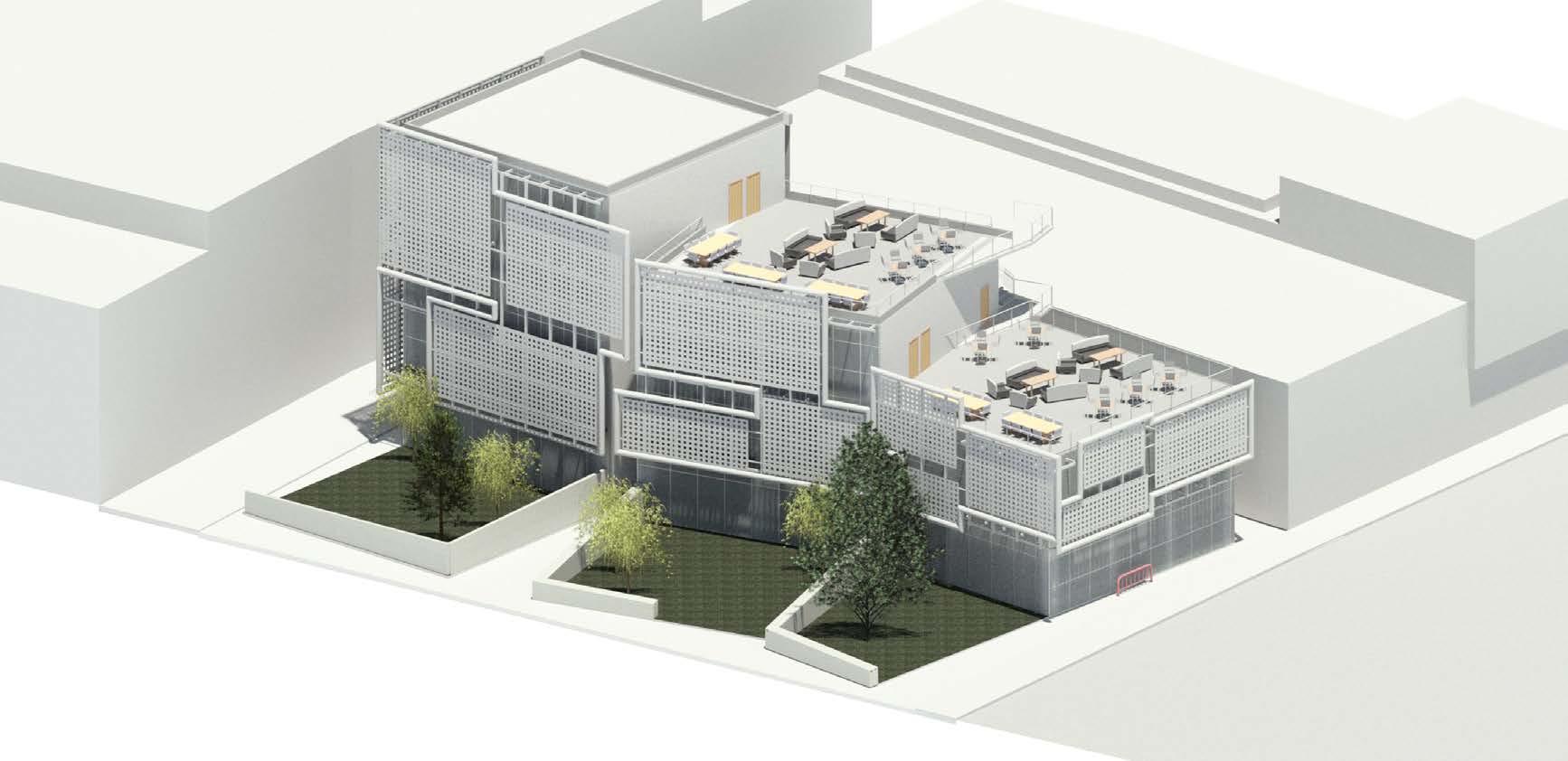










Instructor: Pavel Getov; Scott Uriu; Jamey Lyzun
Partner: Anqui wang; Brandon Brown; Kimmy van; Yumin Zhang, Yuntung(Eunice) Liu; Chris Gonzales; Dalya Bukhamseen; Yongjie Qi
Fall 2021
“The course investigates issues related to the implementation of design: technology, the use of materials, systems integration, and the archetypal analytical strategies of force, order and character. The course includes a review of basic and advanced construction methods, analysis of building codes, the design of structural and mechanical systems, eEnvironmental systems, bBuildings service systems, the development of building materials and the integration of building components and systems. The intent of this course is to develop a cohesive understanding of how architects communicate complex building systems for the built environment and to demonstrate the ability to document a comprehensive architectural project and stewardship of the environment.” - Course Description.
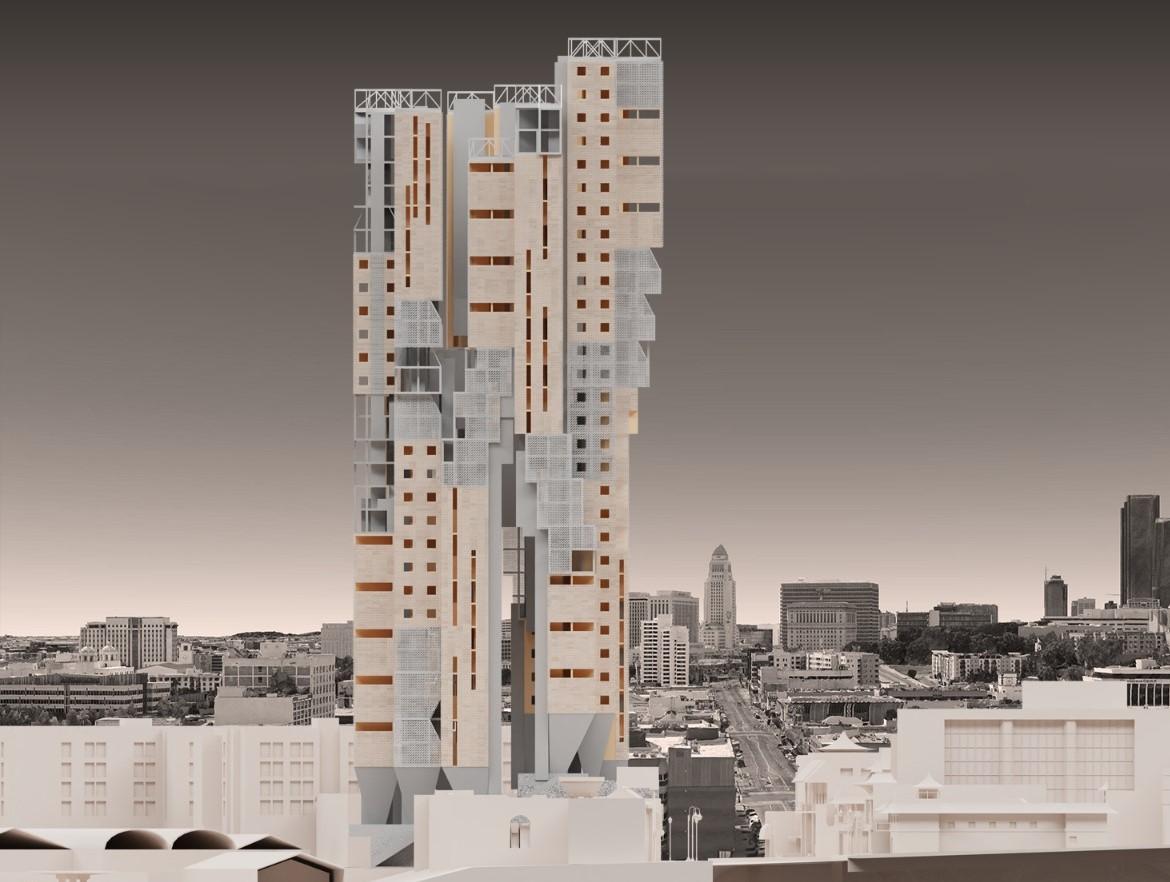
DESIGN
INSTRUCTORS:
CONSULTANTS:
MEMBERS:
PENCIL
DATE:
SCALE:
SHEET:
SHEET NAME: MEGA
Playing o of the bundling structure of Sears/Willis tower in Chicago, our project is an aggregation of 10 bundled towers that span up to 372 feet and 35 oors into the air



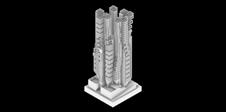









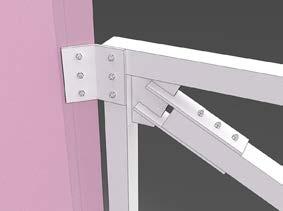
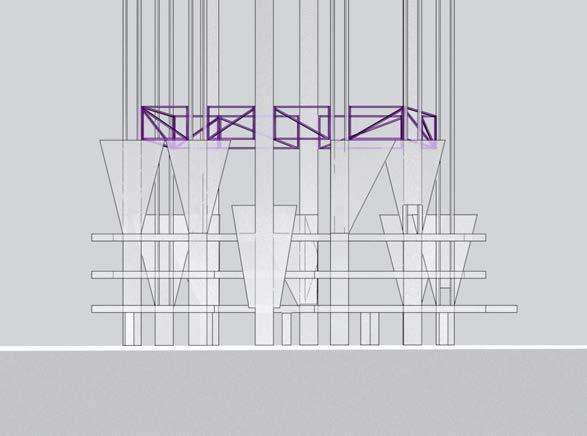
STEEL BRACING



CONCRETE DECK
CONCRETE CORE
STEEL FRAMING



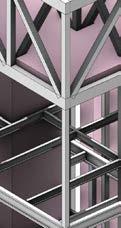



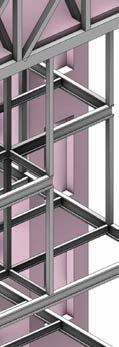


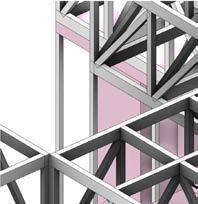
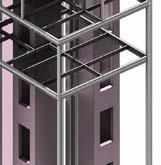



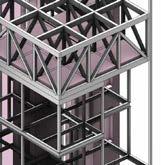
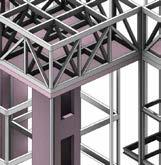
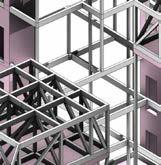


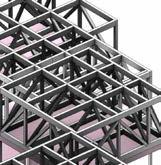

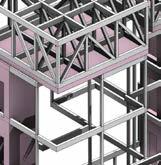




DESIGN
INSTRUCTORS:
CONSULTANTS:
MEMBERS:
DATE:



SCALE:
SHEET NAME:





SECONDARY STRUCTURE
S4

RAIN GUTTER
WATERPROOF MEMBRANE
WIRE MESH STEEL REBAR
PROTECTION LAYER
THERMAL INSULATION
CONCRETE
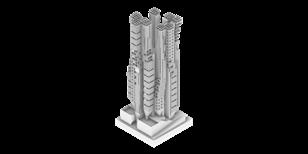
SECONDARY BEAM
EXTERIOR ELASTOMERIC WATERPROOF MEMBRANE
HEADER
LOW-E DOUBLE GLAZING PRIMARY BEAM (12” x 6” x 1/2”)
DOUBLE TOP TRACK
PIPE
STEEL DECKING
3-1/2” FIBERGLASS INSULATION
HANGER ROD
STEEL JOIST
HAT CHANNEL GYPSUM BOARD
5/8” TYPE X GYPSUM BOARD
CLADDING RAIL
RIGID INSULATION
5/8” EXTERIOR GYPSUM BOARD
EXTERIOR ELASTOMERIC WATERPROOF MEMBRANE
WEEP SCREED
WIRE MESH STEEL REBAR
WATERPROOF MEMBRANE
WOOD DECKING
CONCRETE WAFFLE RIB
5/8” TYPE X GYPSUM BOARD
RIGID INSULATION
3-1/2” FIBERGLASS INSULATION
WOOD DECKING CEMENT BOARD PRIMARY BEAM
SECONDARY BEAM
4” STEEL STUDS @ 16” O.C. (25 GAUGE) STEEL JOIST
HAT CHANNEL GYPSUM BOARD
INSTRUCTORS:
CONSULTANTS:
MEMBERS:
GUSSET PLATE
6” STEEL STUDS @ 24” O.C. (25 GAUGE)
5/8” EXTERIOR GYPSUM BOARD (48” x 8’)
METAL SHEET FACADE
CLADDING RAIL
PENCIL TOWERS CHINATOWN, LOS
DATE:
SCALE:
SHEET:
SHEET NAME:
CARBON STEEL FIRE STAIR
REINFORCED CONCRETE CORE
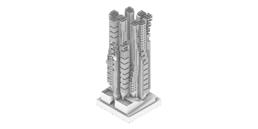
DUAL PANE OPERABLE WINDOW
REINFORCED CONCRETE FLOORING
FACADE PANEL SUPPORT
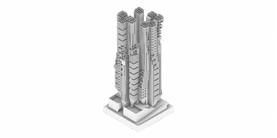
2X6 STUD
GYPSUM
PLASTER
LIGHT GAUGE STEEL FRAMING
WATER RESISTANT MEMBRANE INSULATION
FACADE SUPPORT SYSTEM
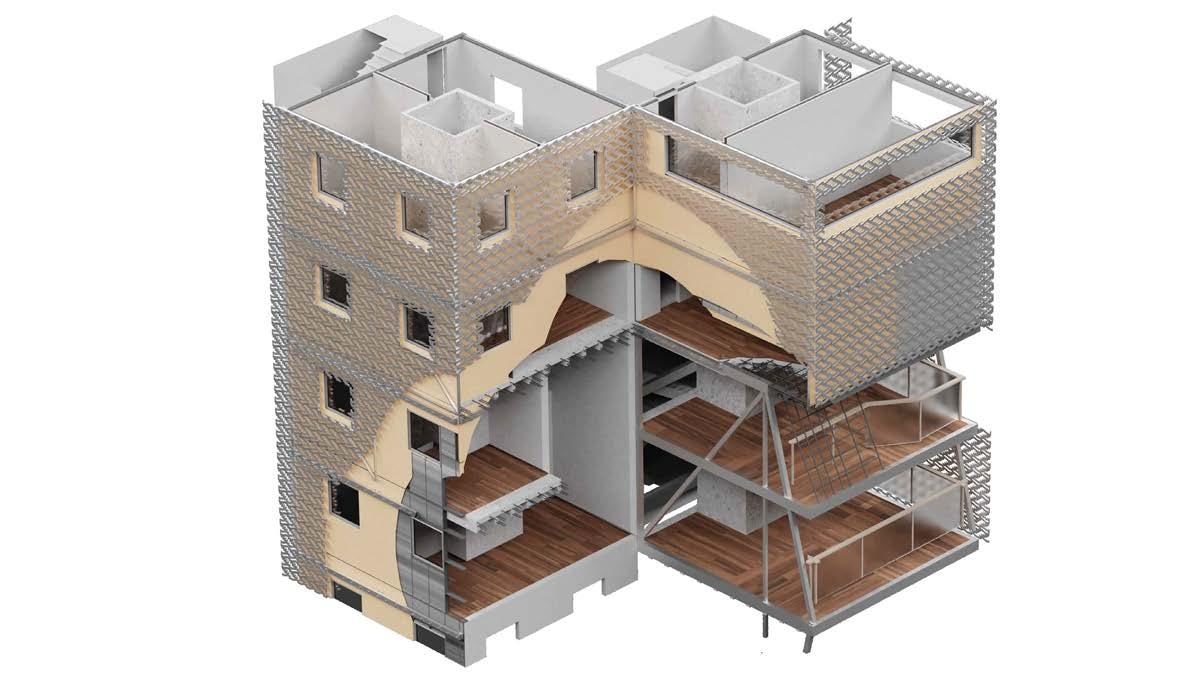
PERFORATE LIGHT GAUGE STEEL PANEL
INSTRUCTORS:
CONSULTANTS:
MEMBERS:
STAINLESS STEEL HANDRAILING
DUAL PANE GLASS
REINFORCED CONCRETE WALL
STEEL BRACING
REINFORCED STEEL WAFFLE SLAB
REINFORCED CONCRETE COLUMN
DATE:
SCALE:
SHEET NAME: SUPER
EXTERIOR GYPSUM
INSULATION
LIGHT GAUGE STEEL FRAMING
STAINLESS STEEL REBARS
REINFORCED CONCRETE CORE


DUAL PANE OPERABLE WINDOW
WATERPROOFING MEMBRANE
INSULATION
GYPSUM BOARD
2X6 STUD
PLASTER
LIGHT GAUGE STEEL FRAMING
FACADE PANEL SUPPORT STRUCTURE

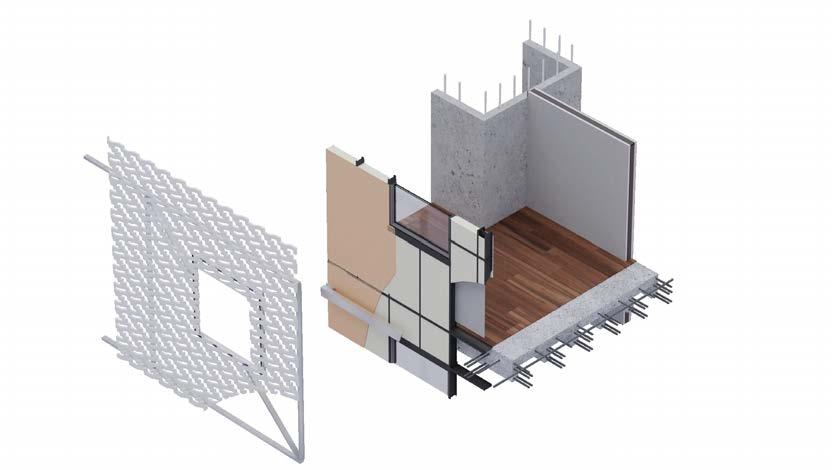
DESIGN DEVELOPMENT
INSTRUCTORS:
CONSULTANTS:
MEMBERS:
GYPSUM BOARD
PLASTER
PENCIL
PERFORATED LIGHT GAUGE STEEL PANEL
WATERPROOF MEMBRANE
GYPSUM BOARD
INSULATION
REINFORCED CONCRETE WALL
STAINLESS STEEL HANDRAIL
WOOD PANEL FLOORING
DATE:
SCALE:
SHEET:
REINFORCED CONCRETE COLUMN
STAINLESS STEEL REBARS
September NTS _ 0F 10
SHEET NAME:
DETAIL CHUNKS
8
LEVEL 06: 3,186 sf, OCC. TYPE: R 1:200, OCC. LOAD: 16
LEVEL 05: 880 sf, OCC. TYPE: R 1:200, OCC. LOAD: 5
LEVEL 04: 1,770 sf, OCC. TYPE: R 1:200, OCC. LOAD: 9
LEVEL 03: 5,829 sf, OCC. TYPE: M 1:60, OCC. LOAD: 98
LEVEL 02: 8,207 sf, OCC. TYPE: M 1:60, OCC. LOAD: 137

LEVEL 01: 14,147 sf, OCC. TYPE: M 1:60, OCC. LOAD: 236

3
PODIUM EGRESS PLAN
EGRESS DIAGRAMS
3RD FLOOR MERCANTILE 98 OCCUPANTS x 0.3: 29.4" MIN.
2ND FLOOR MERCANTILE: 137 OCCUPANTS x 0.3: 41.1" MIN.
GROUND EGRESS PLAN 2 EGRESS DIAGRAM 5
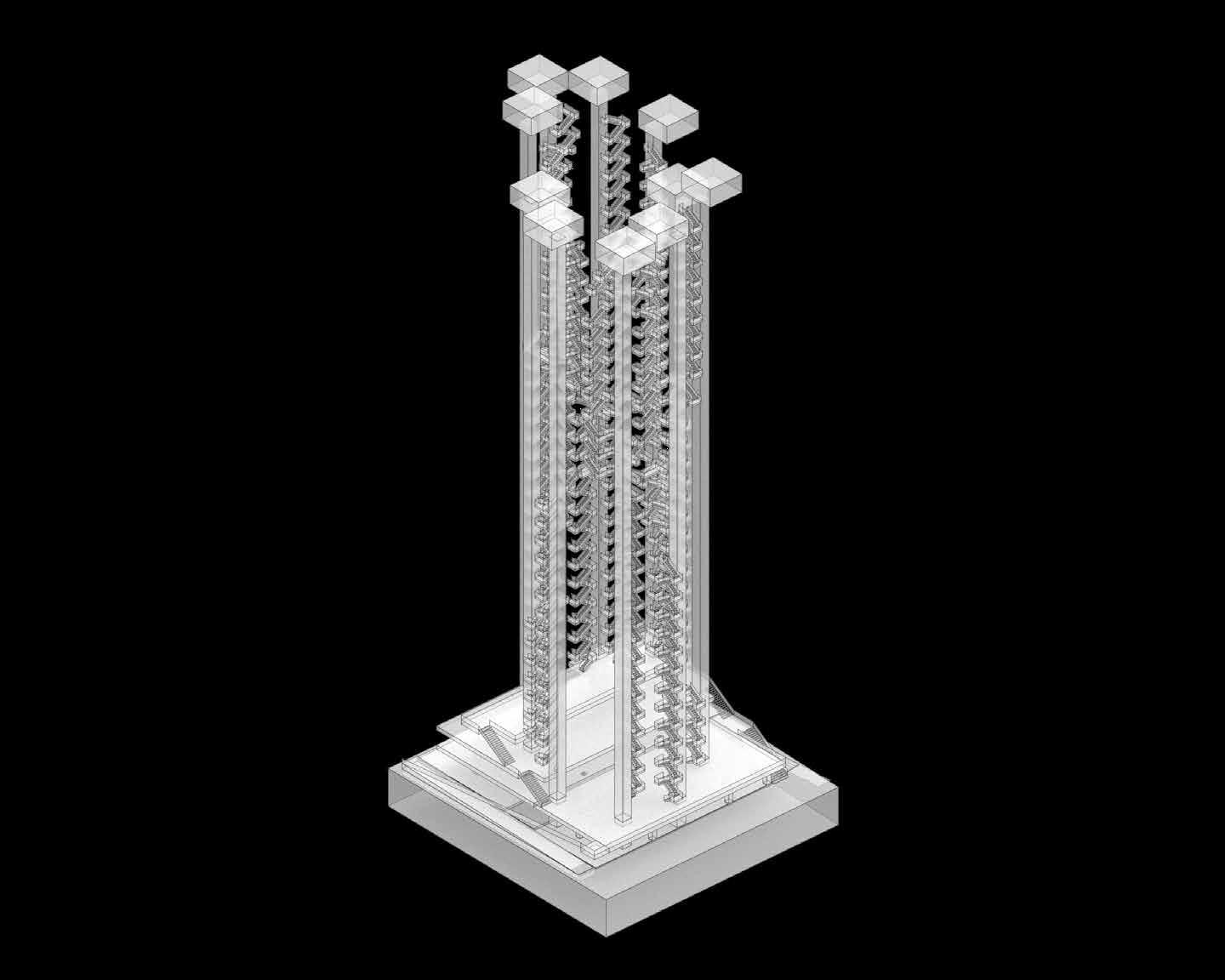

Instructor: Jamey Lyzun
Partner: Peter Rosa; Eric Swanson, ; Eliot Sauquet; Nadia Calderon; Tsheofatso Dintsi; Chris Gonzales
Fall 2021
This course focuses on advanced building systems and technologies with a special emphasis on environmental systems, sustainability, performative architecture, and integration of building systems. The content includes generative and active building environmental systems and design strategies and their integration and optimization with the building site, orientation, and envelope/façade, in relationship to renewable natural resources and occupant needs. The seminar also covers building systems and services such as plumbing, electrical, fire protection, vertical transportation, security and building management systems; focusing on architectural considerations and overall systems integration. The project is a continuation of the fisrt Environment System class, the goal is to redesign the extisting precedent into a multi funcion building.



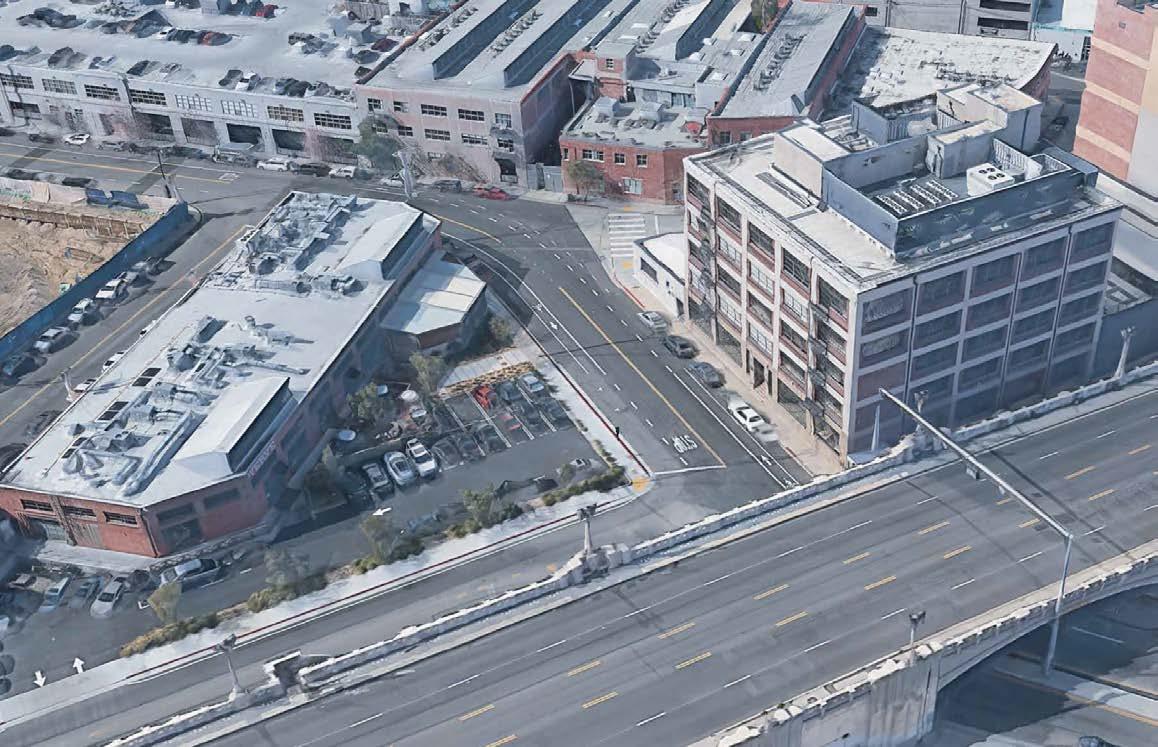

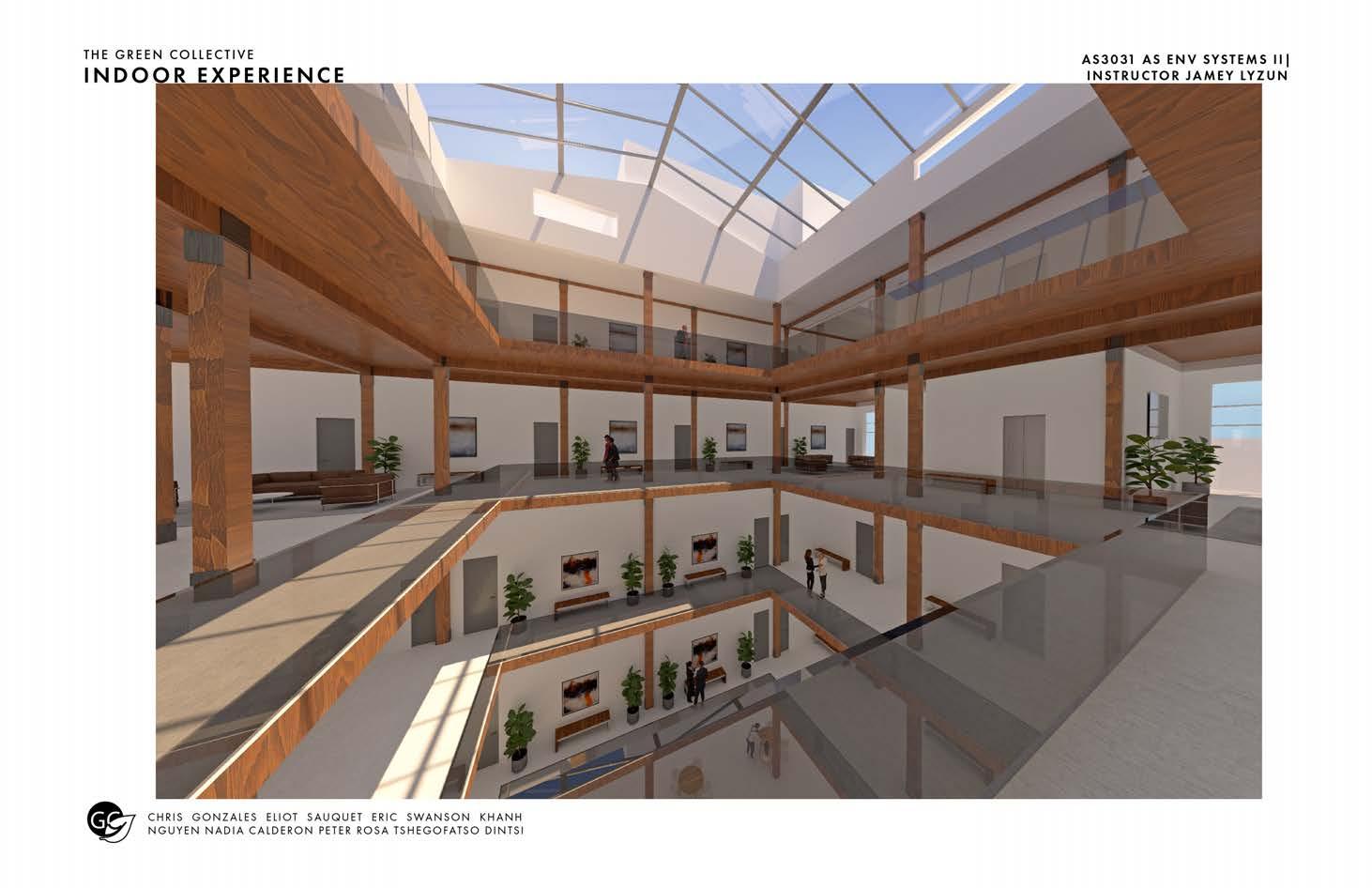
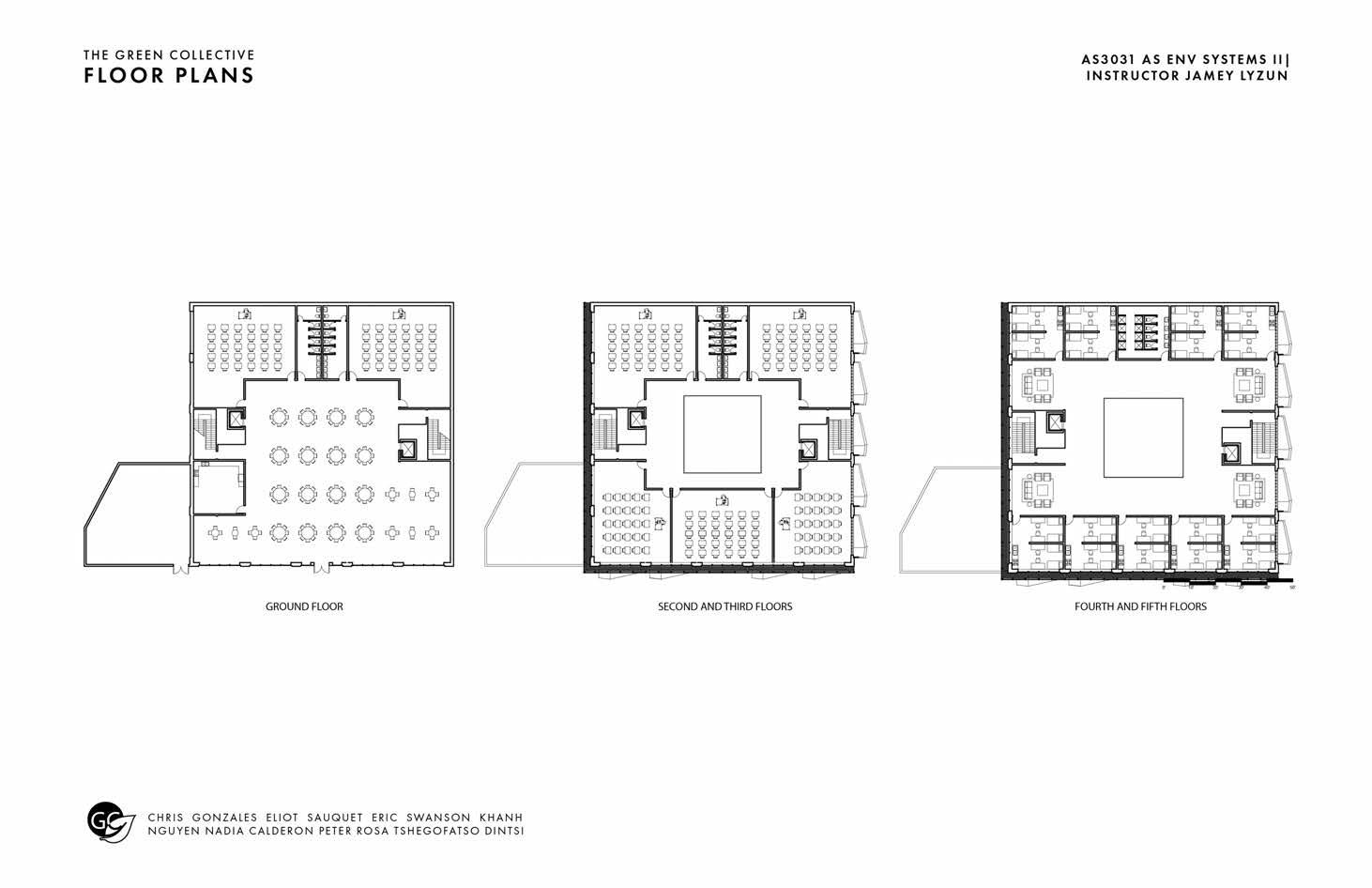


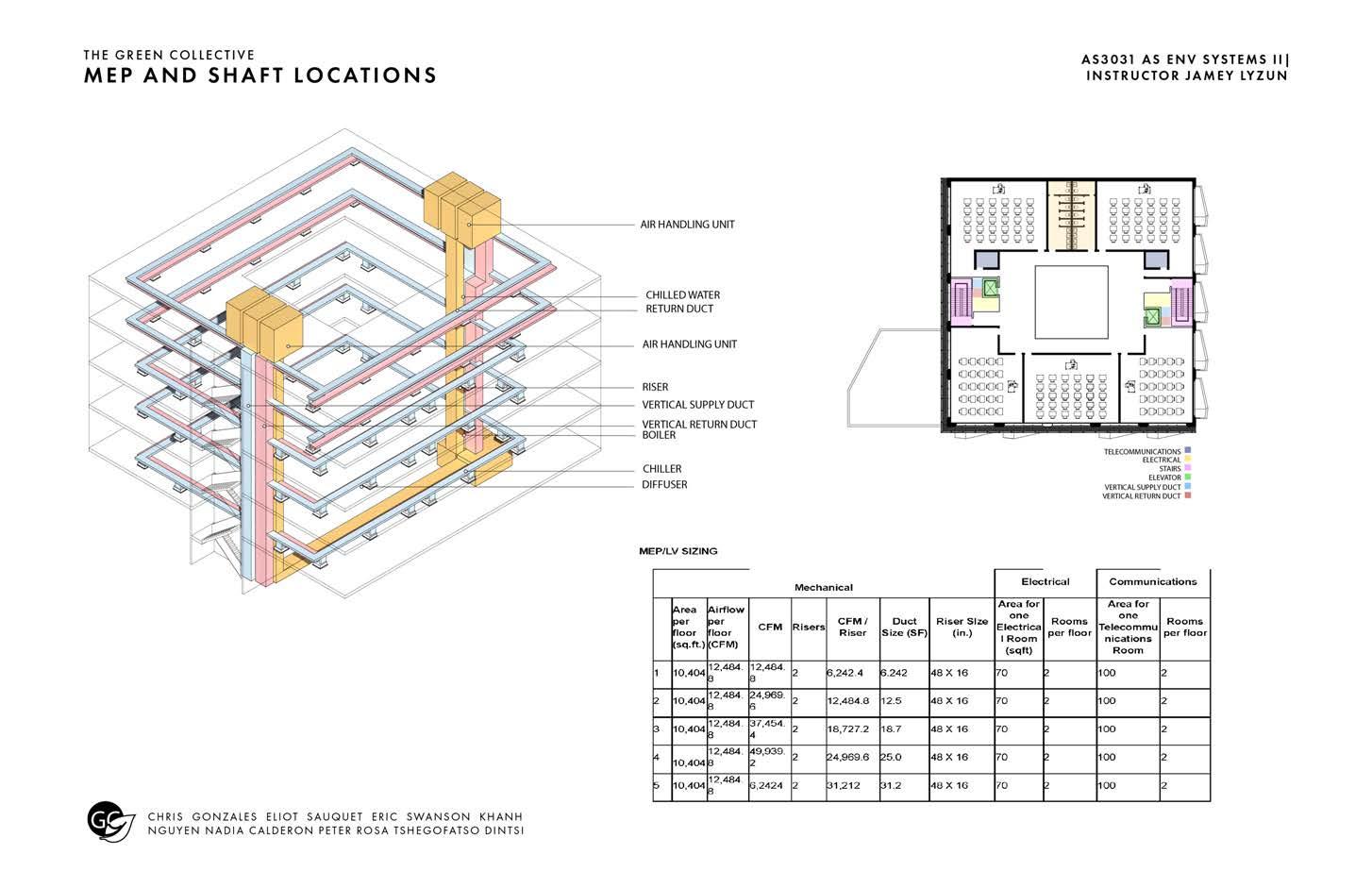
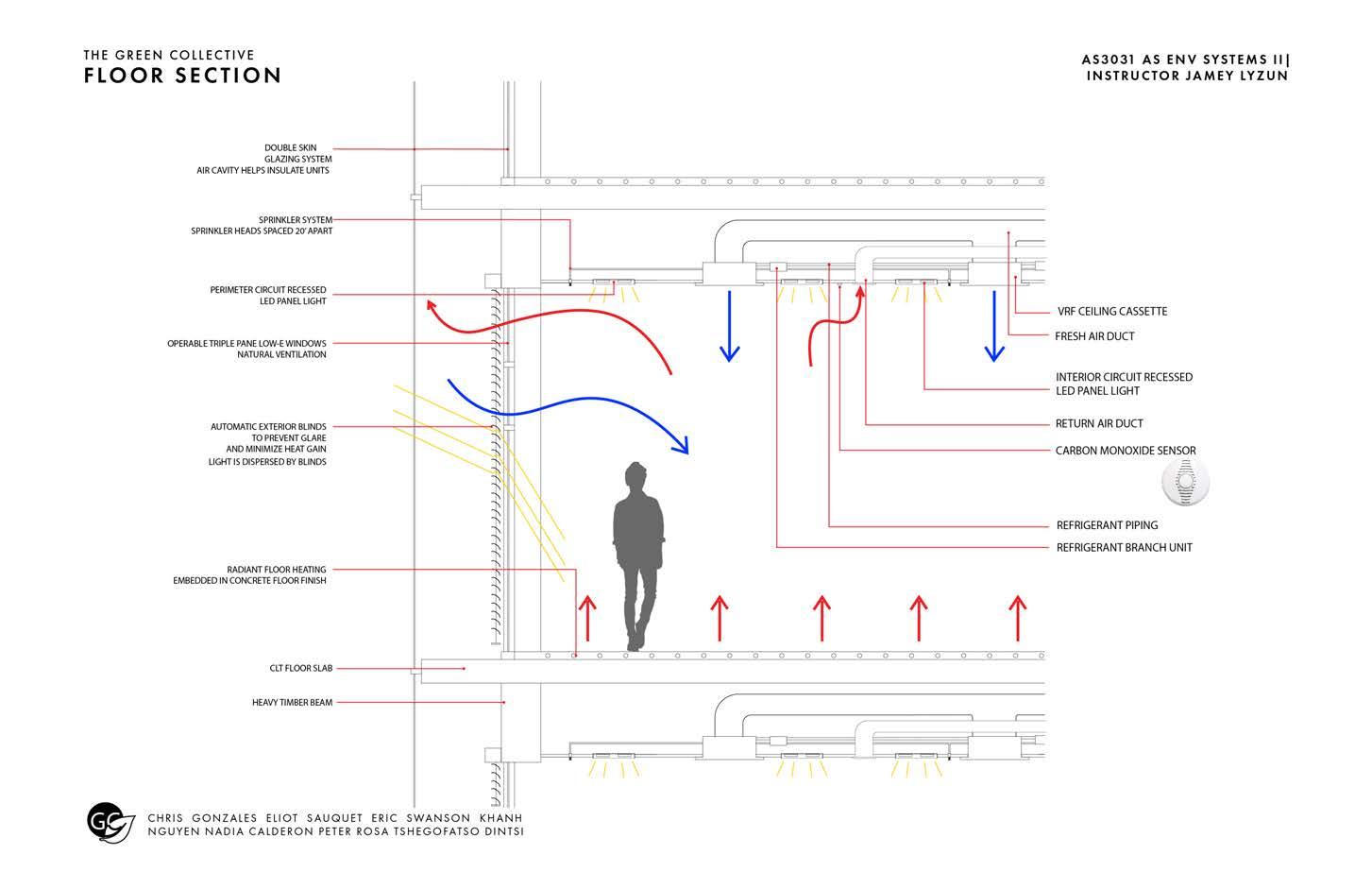


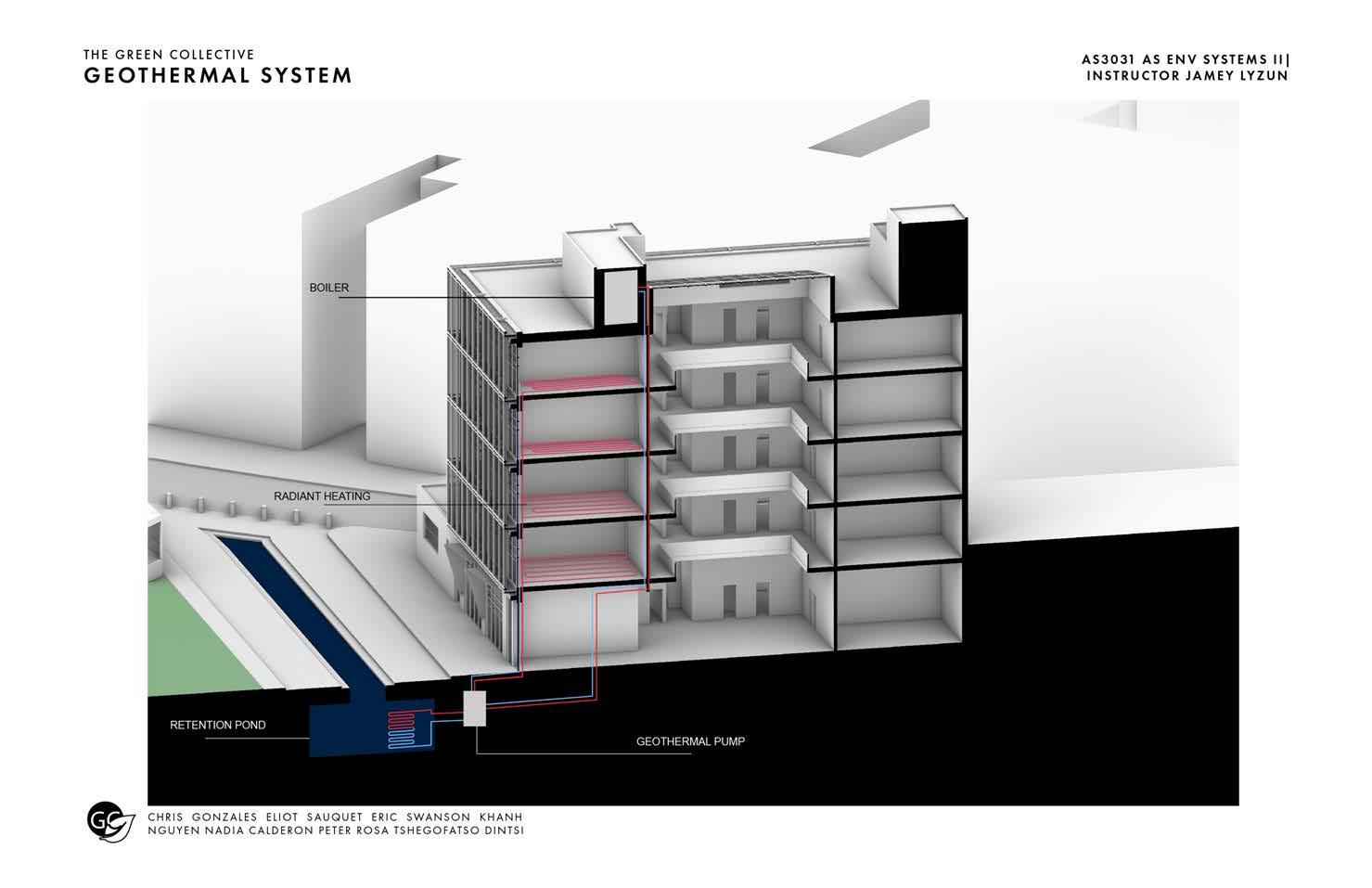



Instructor: Maximiliano Spina; Randy Jefferson
Partner: Emilio Bustos; Wenhao Huang; Benjamin Hur

Fall 2020
This courses focuses on tectonics (predominantly building envelopes) and performance (largely consisting of technical, technological, cultural, and environmental dimensions). Working in groups throughout the semester, students analyze and document a precedent in order to formulate a series of hypotheses in an attempt to construct a number of interrelated tectonic conjectures. In scrutinizing building assemblies, the class will attempt to position construction analysis so as to produce both technical knowledge and critical awareness of embedded cultural habits.
The goal is to understand the tectonic of buildings, and the final product will be a concept hybrid of precedents. The process requires teamworking skills and thorough research. Members of each team will have equal responsibility for the final product. Studying the structure of Meret Oppenheim Tower and Ycone La Confluence Tower by creating different detail sections and renders will help the groups understand each tower’s material and design, preparing the groups for the final project.
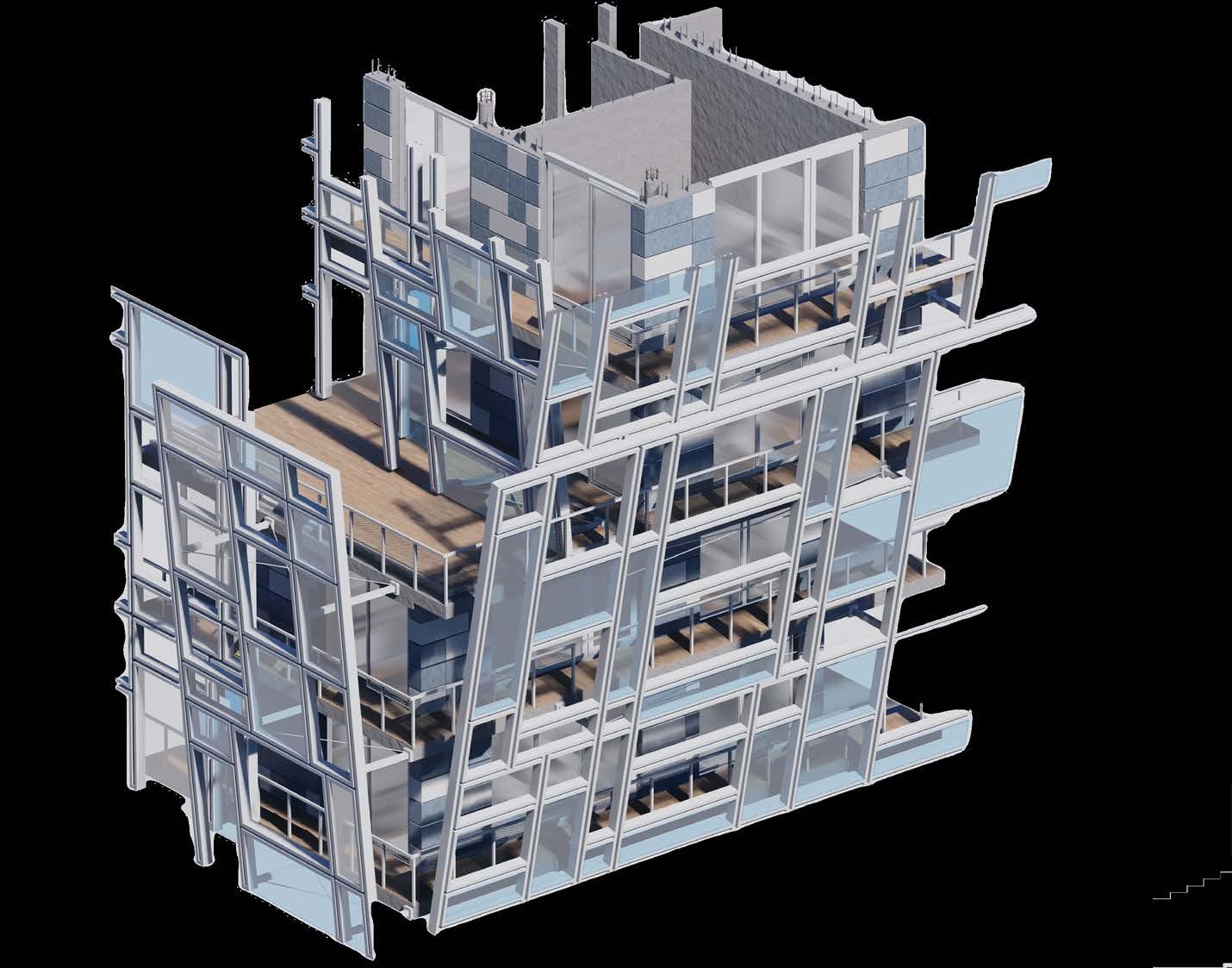
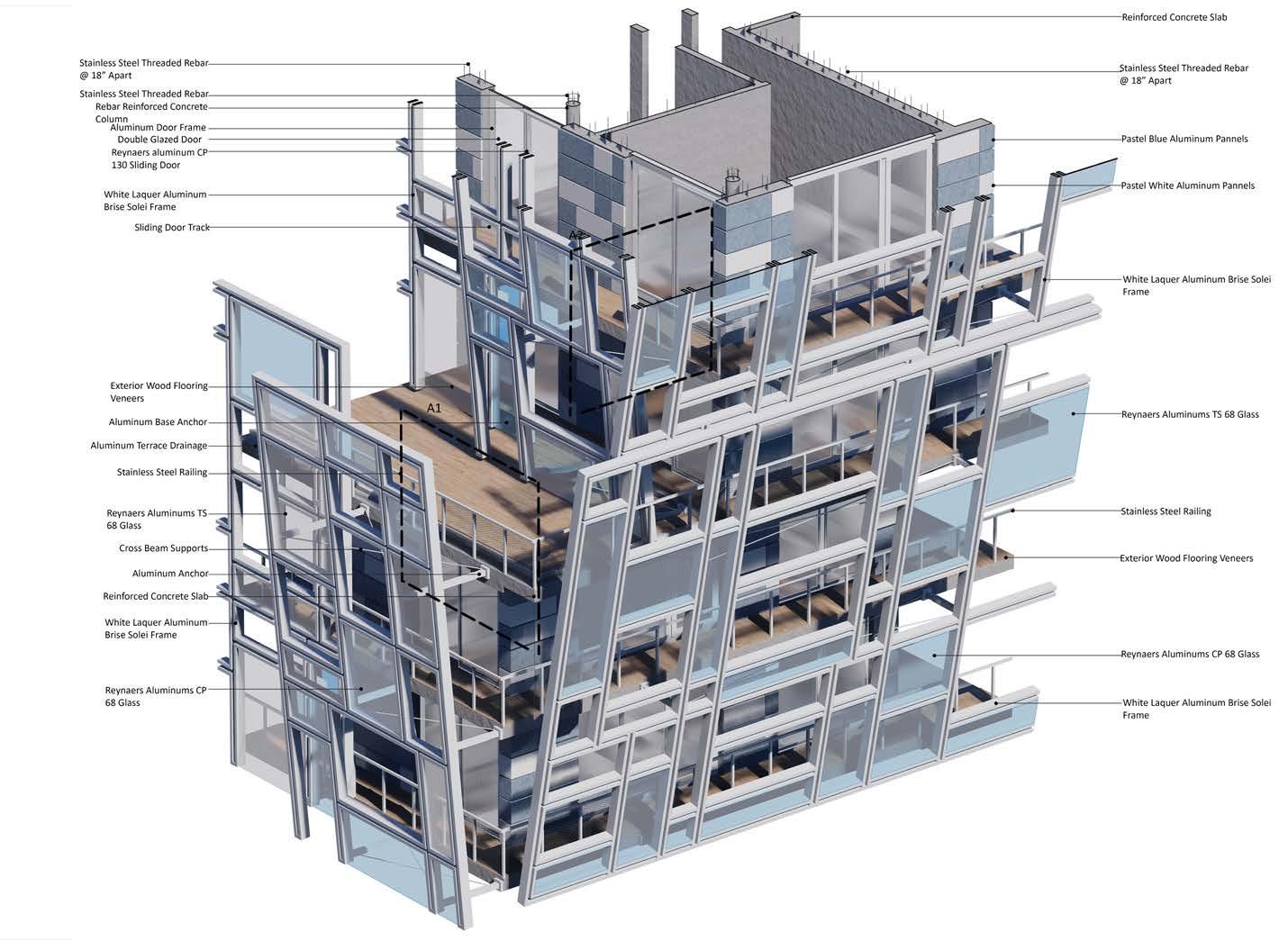



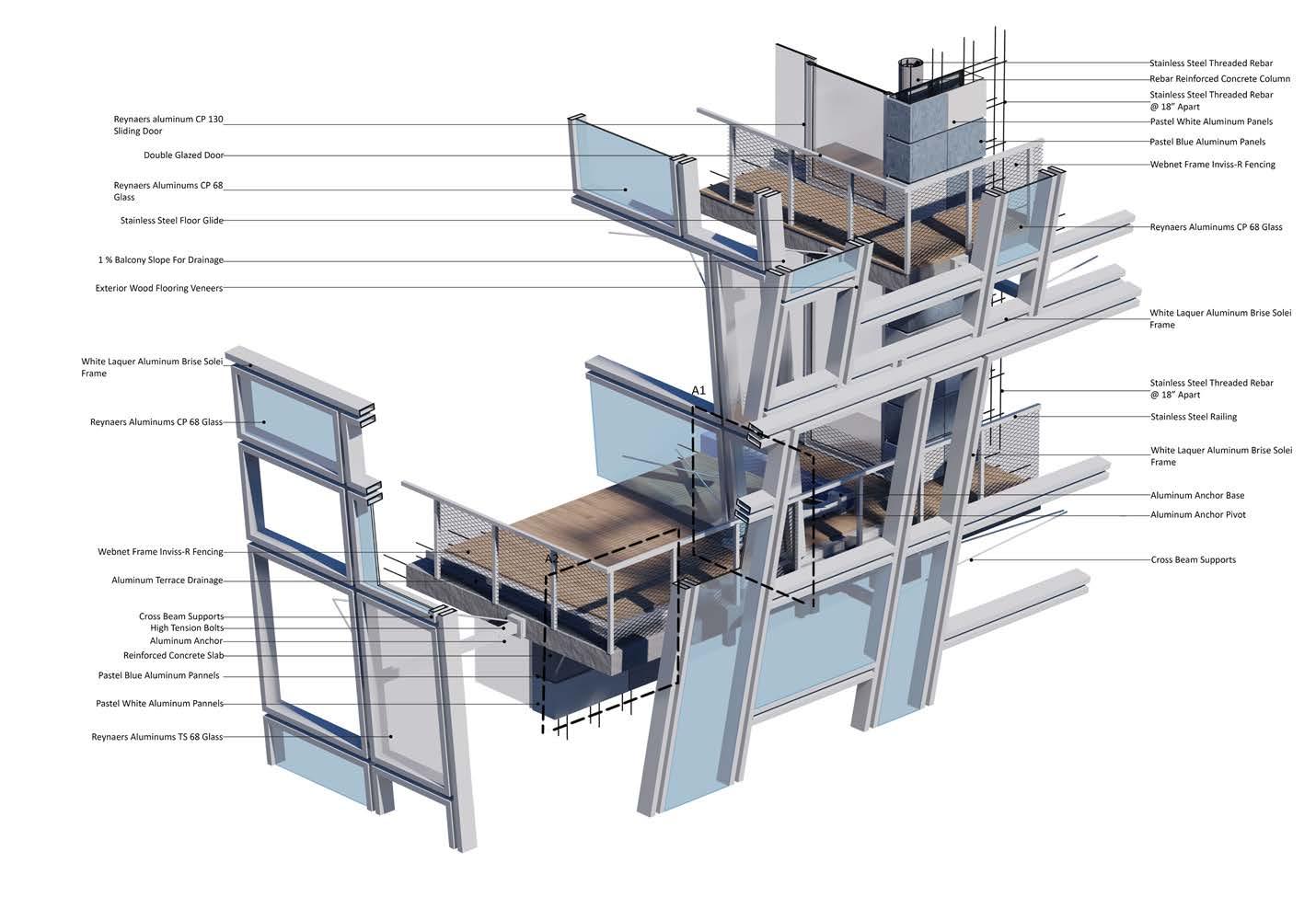
Terrace- Brisolei Attatchments
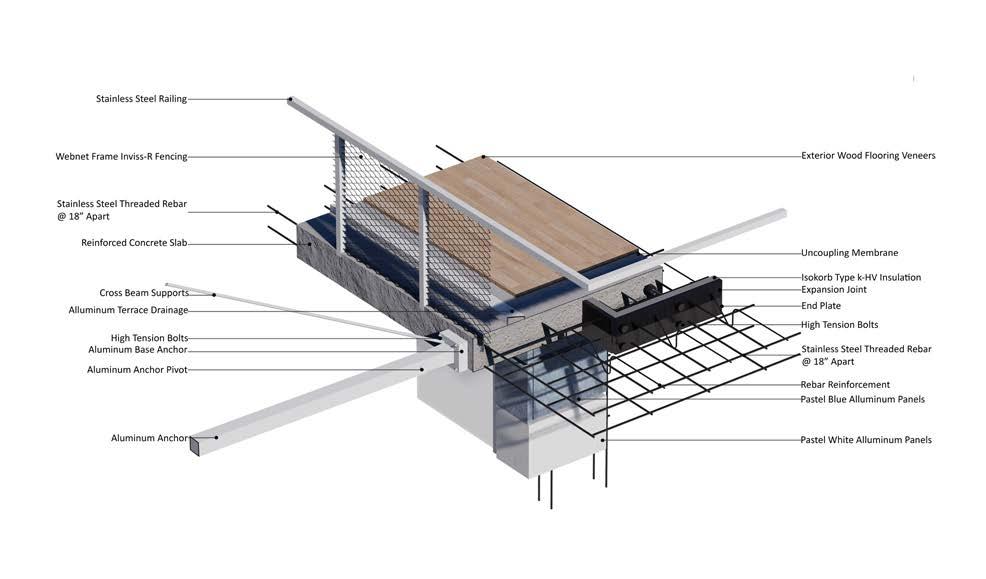

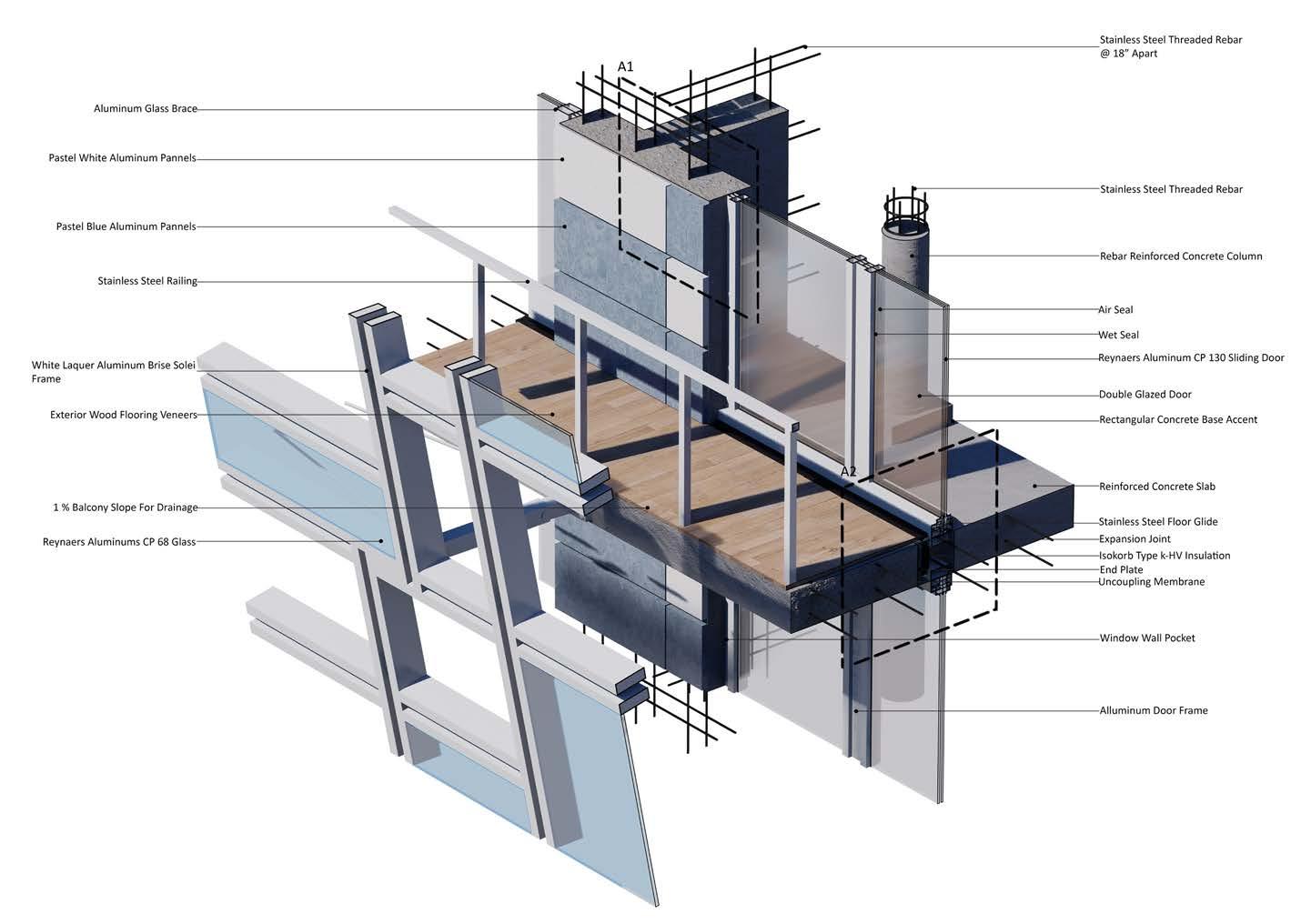
Window Wall & Facade
Window Wall & Slab

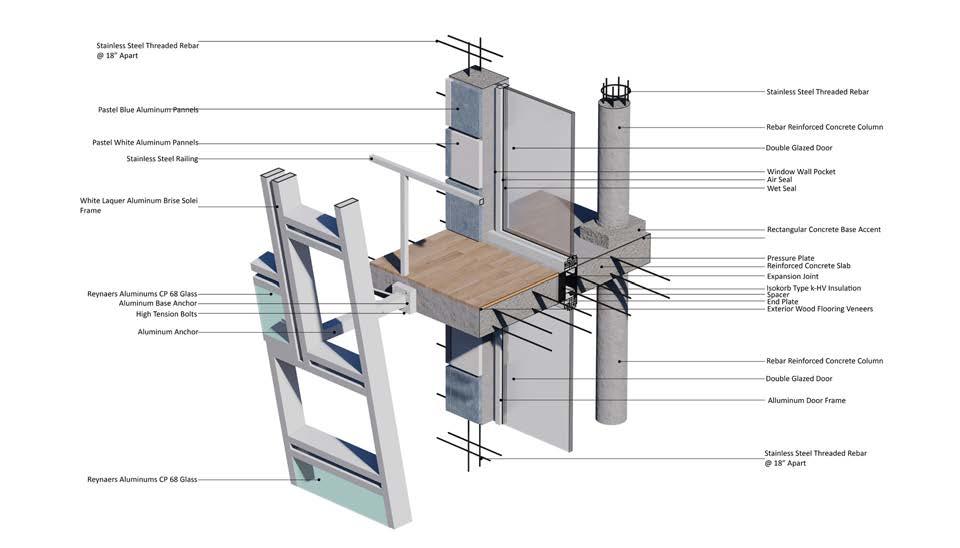
Khanh N. Nguyen
khanhnguyen.kn843@gmail.com
(626)-560-8302
Southern California Institute of Architecture
SCI-Arc
Undergraduate
