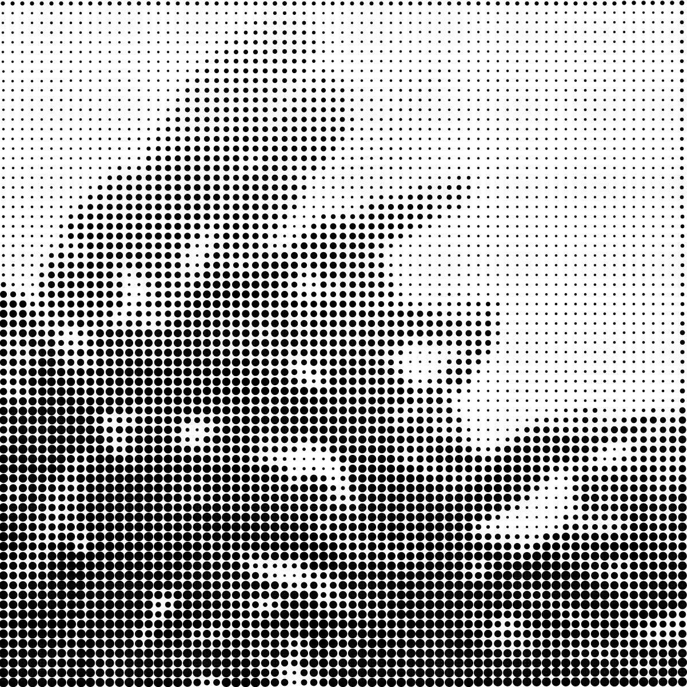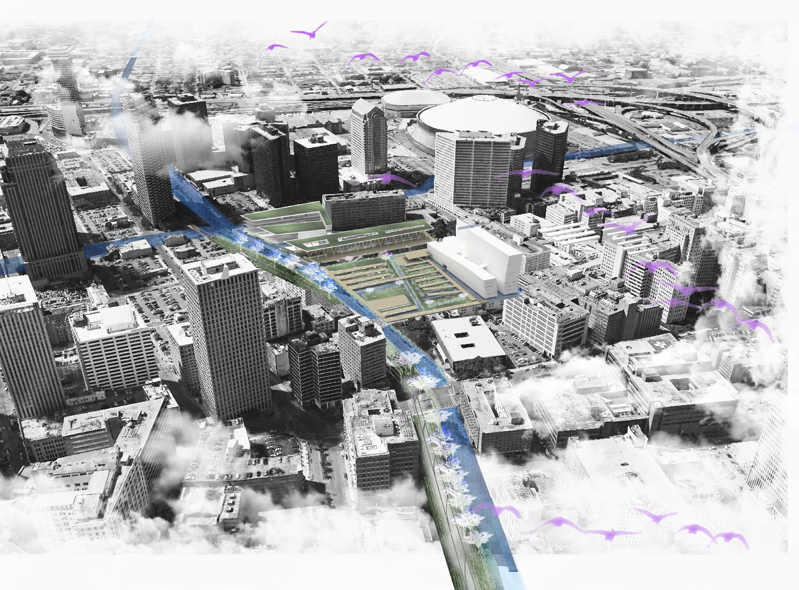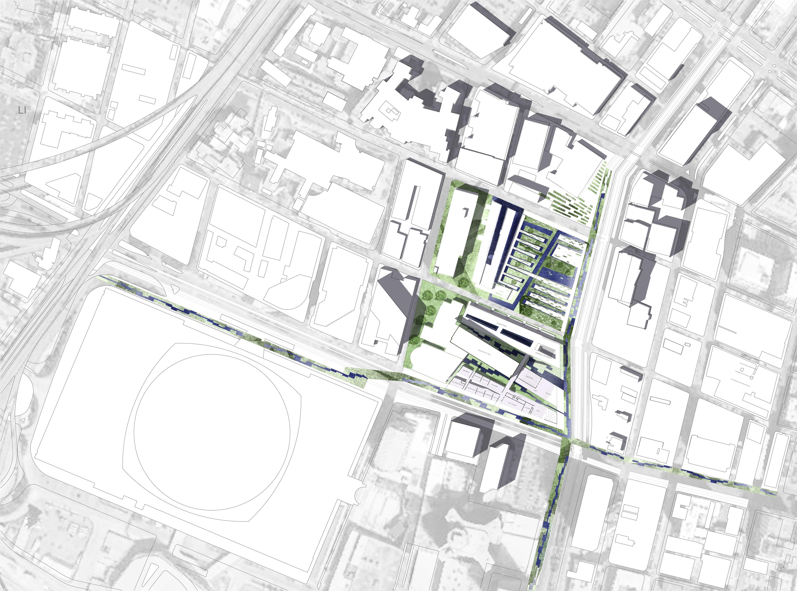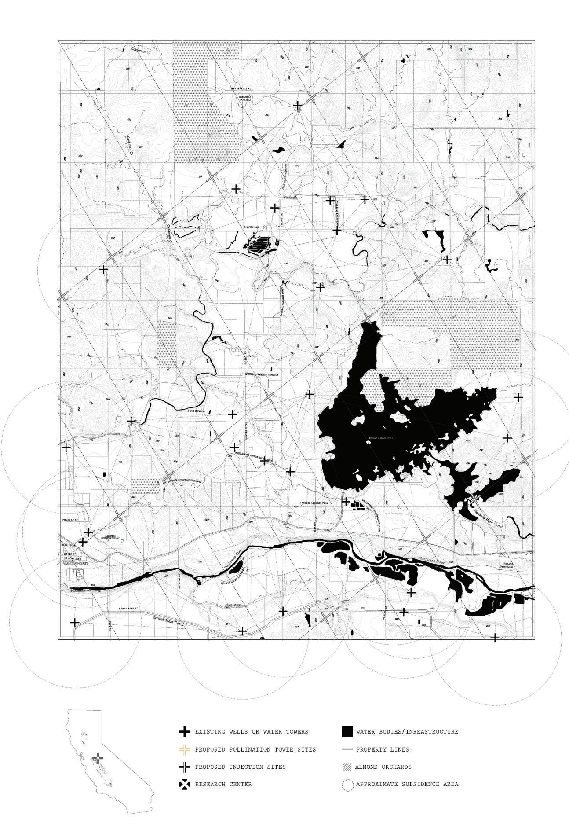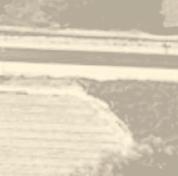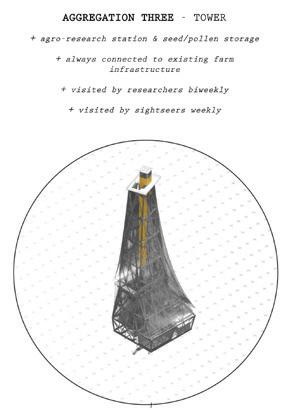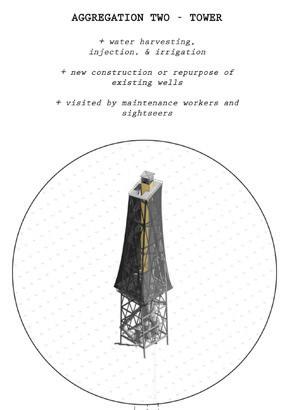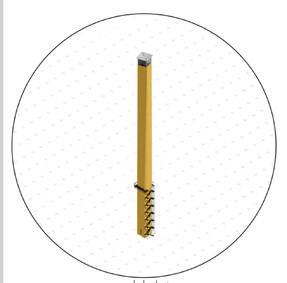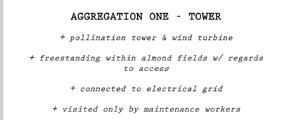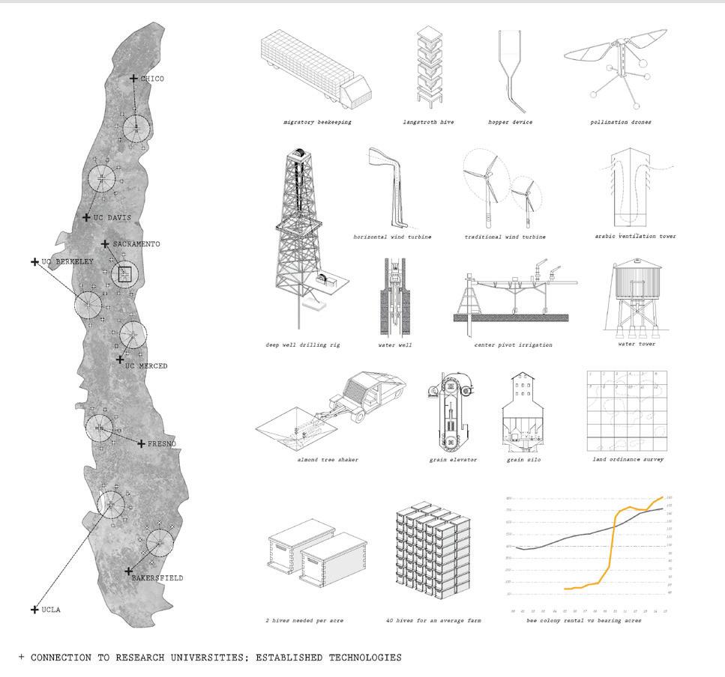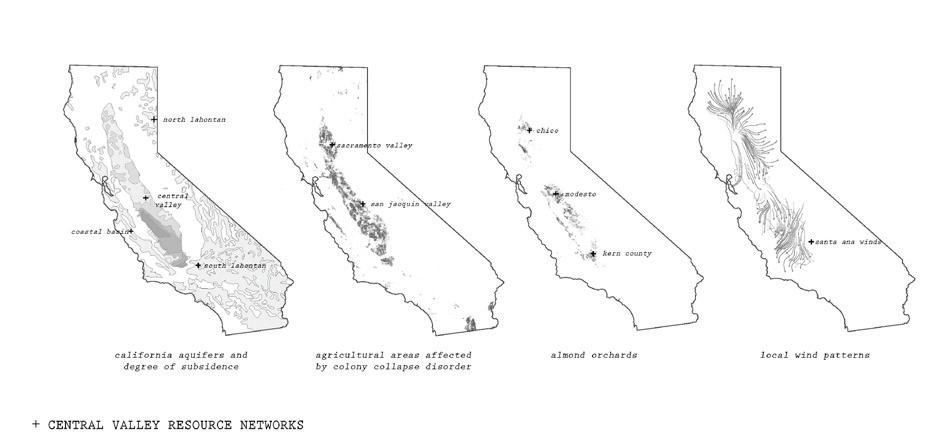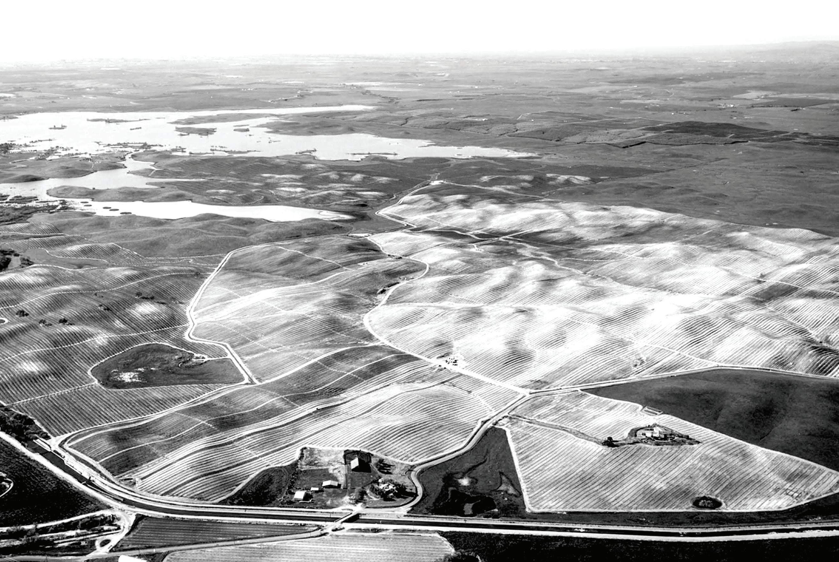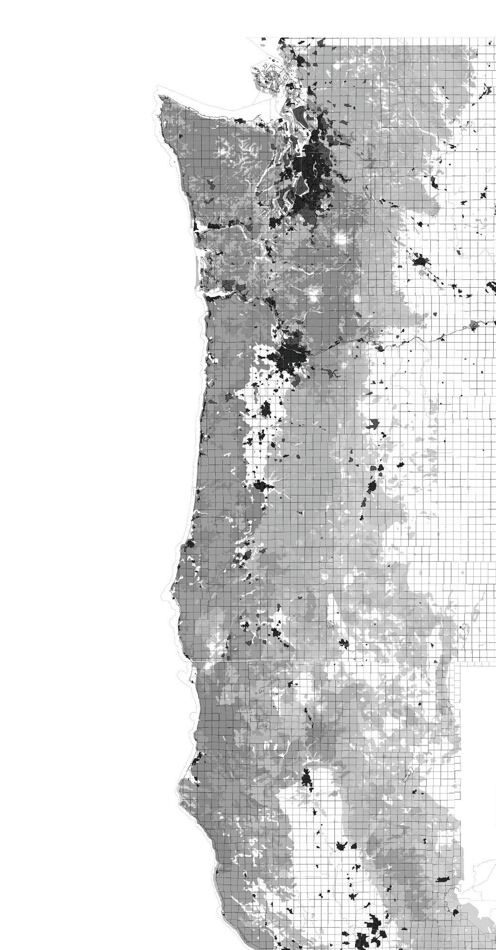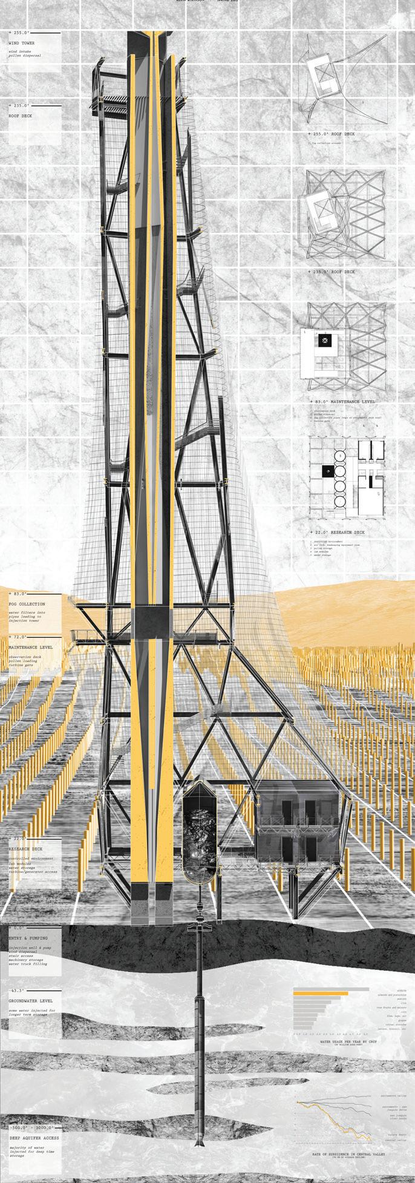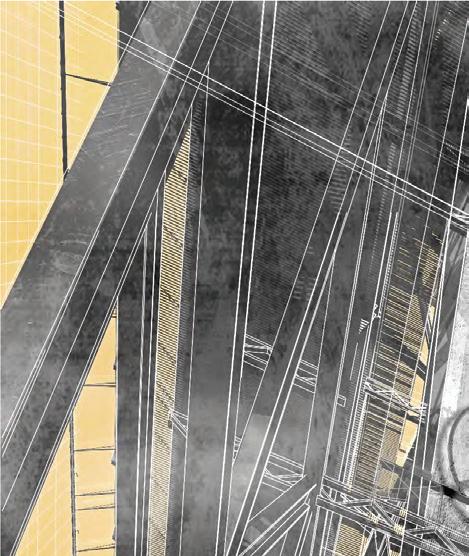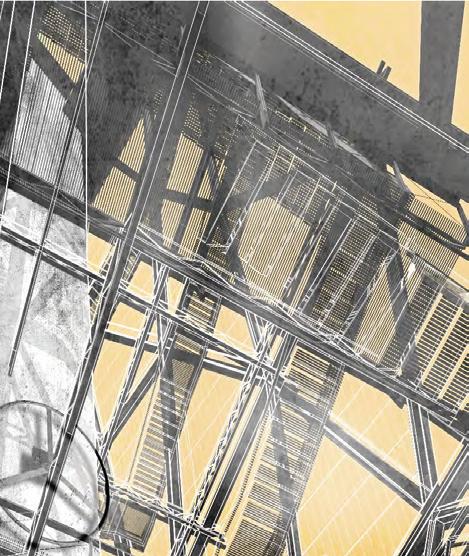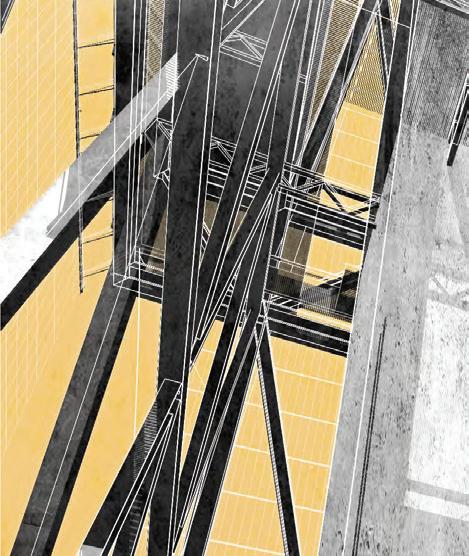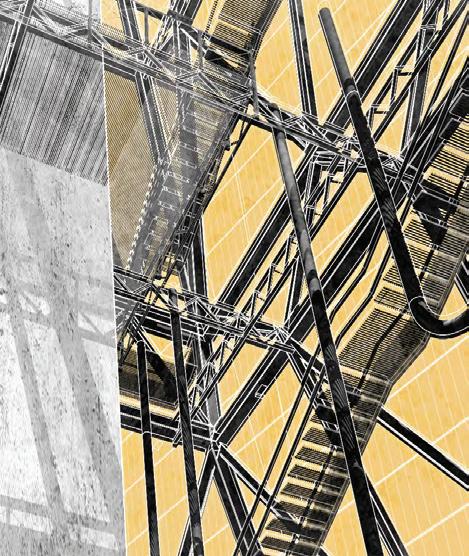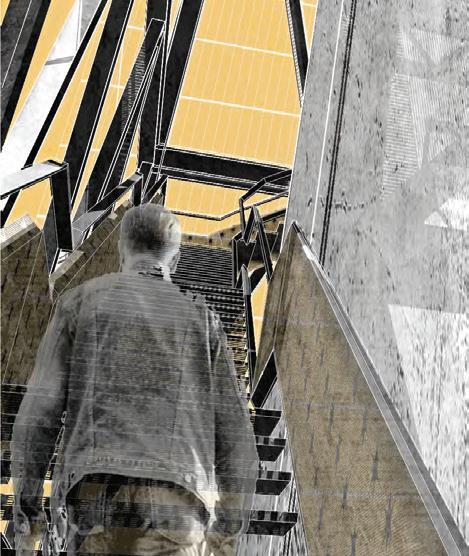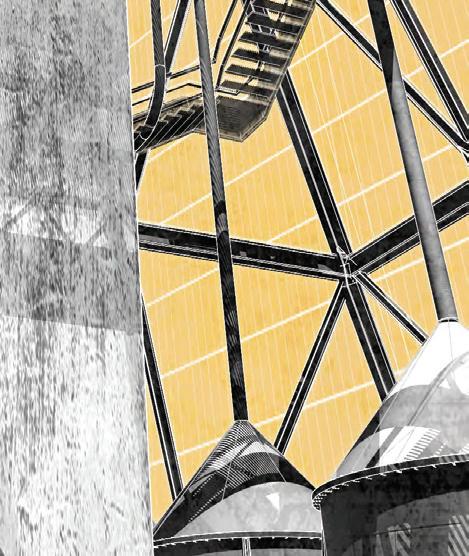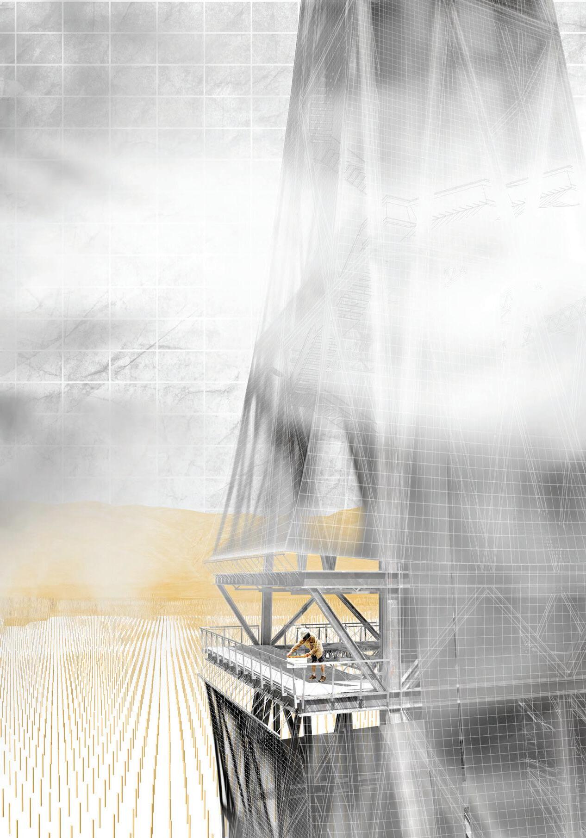PECKING HOUSE

Pecking House, a viral Chinese fried chicken restaurant, tapped Wake as the architect for their first brick and mortar location in Park Slope, Brooklyn. Wake acted as sole architect regarding filing, construction documents, project management, and construction administration. Design and interiors were a collaboration between Wake and Morris Project, with Wake producing shop drawings for millwork, casework, and bars.
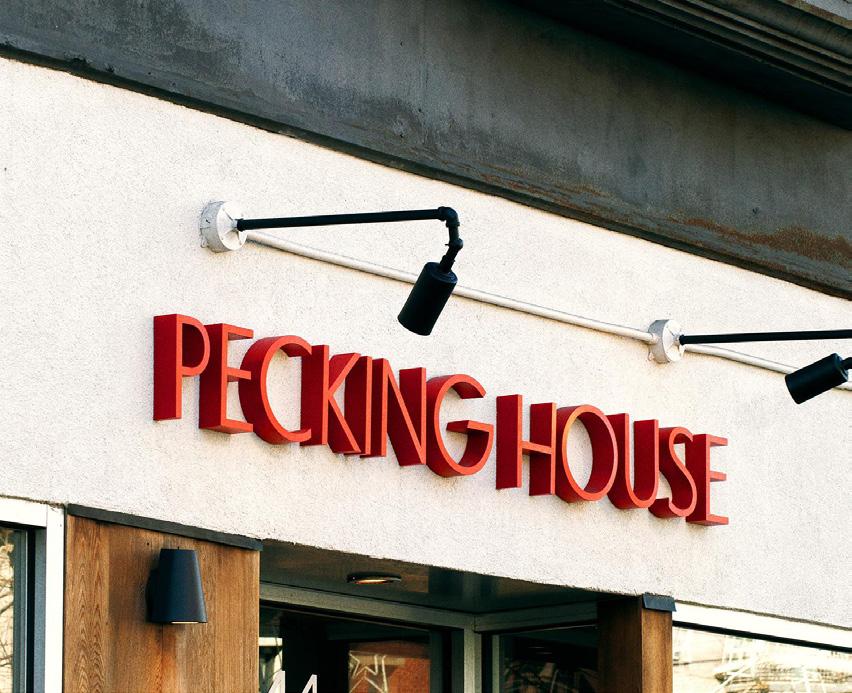
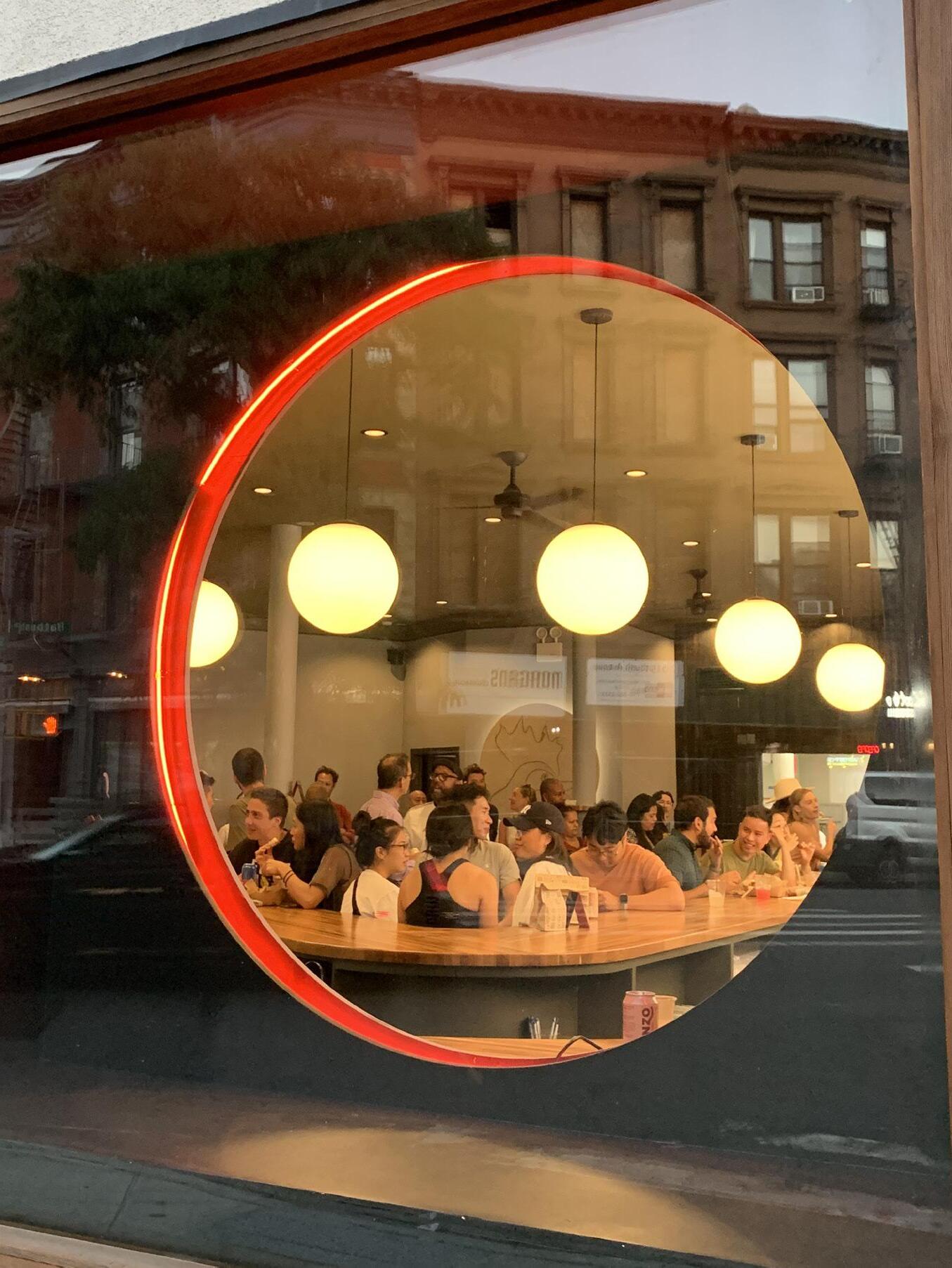
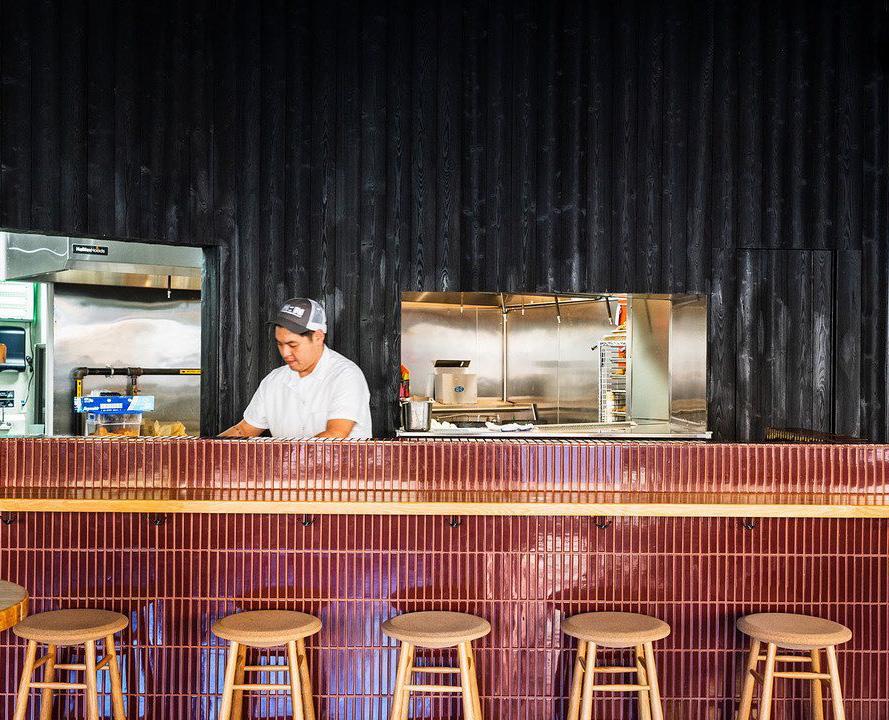
2022 | Wake Design + Development
CIRCULAR WINDOW LIGHT/LOGO DETAIL
CIRCULAR WINDOW LIGHT/LOGO DETAIL
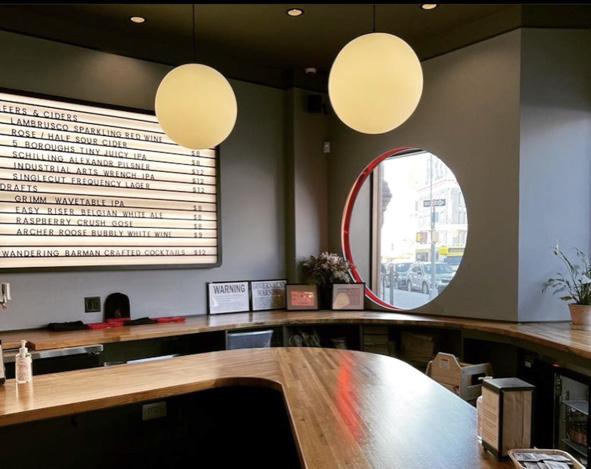
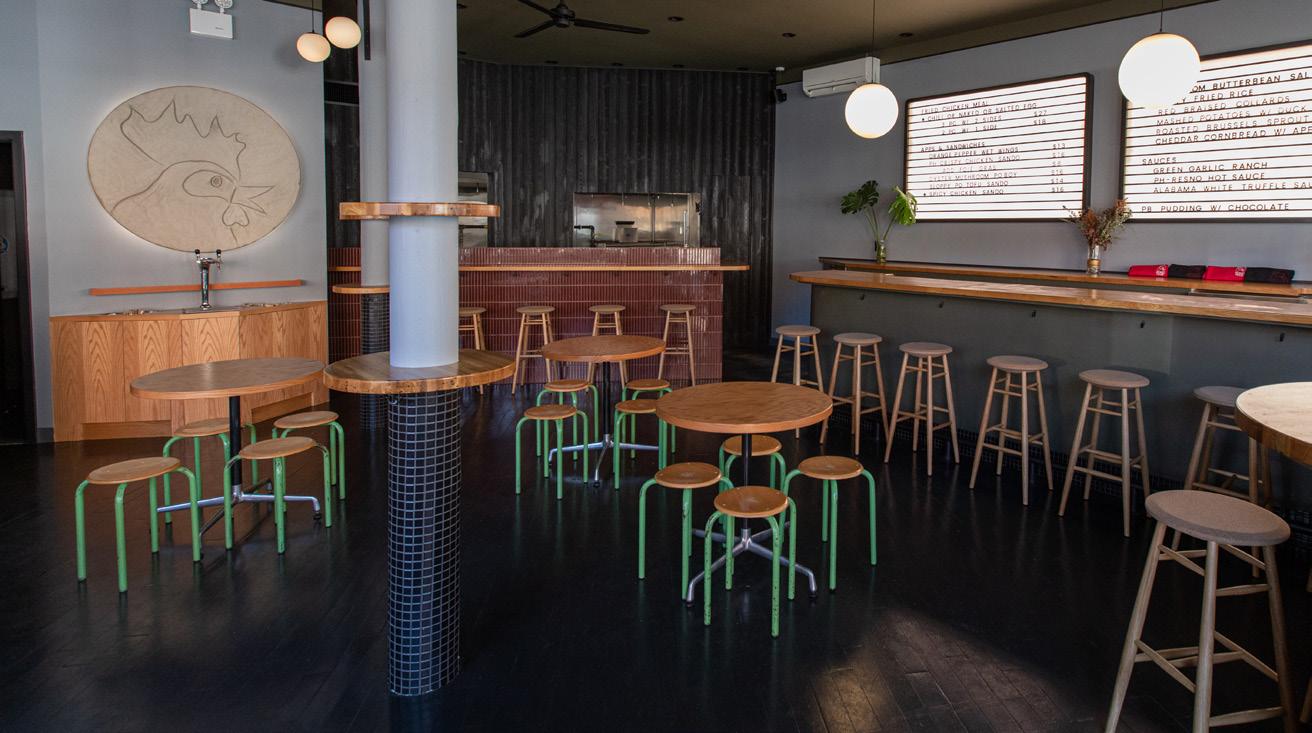

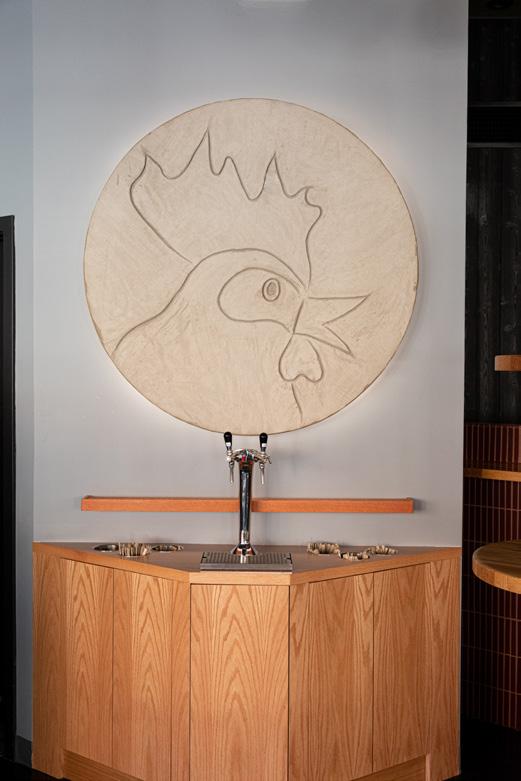
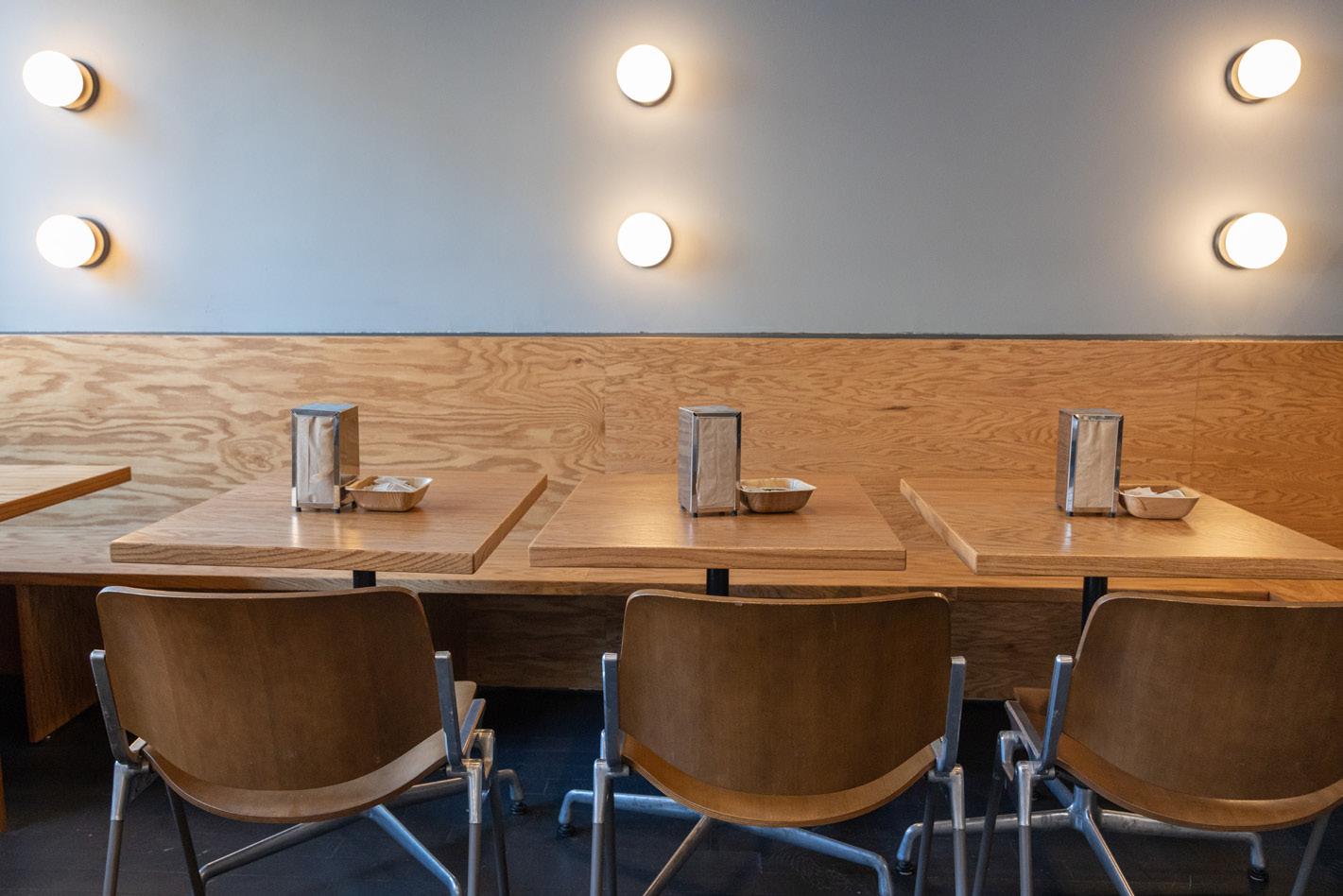
PROPERTY LINE BREAK LINE (TOILET OR KITCHEN) NEW CONSTRUCTION Concrete flooring, see specifications 1/4" 1/2" EQ 9 10 7/8" 31 R 10 R 11/ 2 Finished floor per schedule. Solid wood blocking as req. typ. 3/4" molded plywood w/ white oak veneer 18" -1/2" steel bracket, attached wood blocking w/ 1/2" thru-bolts dia. powder coated steel support White laminate table top by WilsonArt SCHEME 4--3 -3 1 -1R=-R=Plywood section ribs every support molded wood seat 2"x6" blocking bolted to support wall SCHEME 2021 WAKE design architecture BANQUETTE CONSTRUCTION SCALE: 1-1/2" = 1'-0" 1 DETAIL @ BAR COUNTER SCALE: 1-1/2" 1'-0" 5 DETAIL @ TILE BAR COUNTER DETAIL @ BAR COUNTER SCALE: 1-1/2" 1'-0" 4 DETAIL @ BOOTHS AND BANQUETTE SCALE: 1-1/2" 1'-0" 3 A000 A000 SHEET NUMBER SECTION NUMBER SHEET NUMBER 3'3 1/2" 1" 3'-0" clear min. maximum 7 7/8" 8" 3 3/8" PROPOSED APPLIANCES 1' 0" 1' 0" 9 1/2" 9 3/4" 9 3/4" 2 1/4" 2 1/4" 2 3/4" 2" 4 1/4" Coat hook, tbd End grain butcher block countertop, by contractor 8" 2x2 wood blocking All horizontal plywood to be 3/4", painted, see specifications (2) 3/8" plywood, painted All plywood at bar face to be 1/2", painted Foot rail, by contractor, see specifications 2x4 platform 2x4 blocking Blocking between bar face and structure End grain butcher block countertop, by contractor 3/4" plywood substructure PROPOSED APPLIANCES 8" 8" 2' 0" 4' 0" 3' 6" 6" 5/16" Thick Fireclay Tile, see specifications 5/8" gypsum board 6" 16-gauge aluminum stud wall 3-1/2" aluminum stud blocking 6" 2" metal bracket, TBD End grain butcher block counter, by contractor 3/4" plywood Continuous waterproofing membrane Concrete flooring, see specifications Stainless steel countertop F.O.H SIDE 6" 1" oak countertop, slightly eased edge 12" DIA. X 1" thick clear acylic cover w/ "hafele" 117.05.630 handle 2'-10" A.F.F. T.O. COUNTERTOP Finished floor per schedule. 2" X 2" MTL support angle w/ blocking as required. WD. cover plate per cabinet finish. 3/4" thick PTD. WD or PTD. MDF cabinet door; typical for all wood finishes. Line of finished drywall Scheduled base Base attached to cab. door, M/W vendor to ensure doors properly open. CL TRASH BIN: MFR: BRUTE #FG263256 GRAY SIZE: 22" 27.2" 1/4" 1/2" 4 1/8" Miter toe-kick for ventilation operablility M/W to select self-closing hardware Ledge pull per schedule 2'7 1/4" EQ EQ 1/4" 2 3/4" 2'10" Scheduled finish 97 1' 10 7/8" 4" 1 R2 15 1/ 2 R3 Finished floor per schedule. Solid wood blocking as req. typ. 3/4" molded plywood w/ white oak veneer 18" 4" -1/2" steel bracket, attached to wood blocking w/ 1/2" thru-bolts 2'6 1/4" 2" dia. powder coated steel support White laminate table top by WilsonArt 3'2 7/8" Finished floor per schedule. 2x6 seat framing, bolted to support wall 3/4" molded plywood w/ white oak veneer 2"x2" wood furring SCHEME SCHEME 4 -0 4 -0 3 -3 4 1 - 11 3 - 6 3'2" R= -0" 1 - 11 3 - 6 R= -0" Plywood section ribs every 2' to support molded wood seat 2 -0 2 -0 2"x6" blocking bolted to support wall 4 -0 4 -0 -31/4 1 - 11 3'- 6 3'2" R= 3'-0" Plywood section ribs every 1' to support molded wood seat 2 -0 -0 2"x6" blocking bolted to support wall SCHEME SCHEME B SCHEME DRAWING SCALE: 2021 WAKE design architecture DOB APPROVAL STAMP: As indicated A-502.00 BANQUETTE CONSTRUCTION SCALE: 1-1/2" = 1'-0" 1 DETAIL @ BAR COUNTER SCALE: 1-1/2" = 1'-0" 5 DETAIL @ TILE BAR COUNTER SCALE: 1-1/2" = 1'-0" 6 U.C. EQUIPMENT
12 OF 20 DETAIL @ TRASH BINS SCALE: 1-1/2" = 1'-0" 1 XX 000 6 COLUMN NUMBER WINDOW NUMBER PARTITION TYPE 3'3 1/2" 3' 8" 3 3/8" 9 3/4" 9 3/4" 2 1/4" 4 1/4" be 1/2", painted Foot rail, by contractor, see specifications 2x4 platform 4'3'6" 3' 0" Tile, see specifications 5/8" gypsum board 6" 16-gauge aluminum stud wall 6" 1/4" 1/2" 4 1/8" Miter toe-kick for ventilation operablility 2' 7 1/4" 2 3/4" 97 1' 10 7/8" R312 3 1 /2 R31/2 4" 10 R2 15 1/ 2 R3 Finished floor per schedule. Solid wood blocking as req. typ. 3/4" molded plywood w/ white oak veneer 18" 4" -1/2" steel bracket, attached to wood blocking w/ 1/2" thru-bolts 2' 9" 8 1/2" 11 3/4" 2' 6 1/4" 2" dia. powder coated steel support White laminate table top by WilsonArt 3'2 7/8" Finished floor per schedule. 2x6 seat framing, bolted to support wall 3/4" molded plywood w/ white oak veneer 2"x2" wood furring SCHEME SCHEME 4 -0 4 -0 3 -314 1'3 - 6 3' 2" R= 3'-0" 4 -0 4 -0 3 -31 1'- 1 3 - 6 3' 2" R= 3'-0" Plywood section ribs every 2' to support molded wood seat 2 -0 2 -0 2"x6" blocking bolted to support wall SCHEME SCHEME B 01 02 03 00 BANQUETTE CONSTRUCTION SCALE: 1-1/2" = 1'-0" 1 DETAIL @ BAR COUNTER SCALE: 1-1/2" 1'-0" 5 U.C. EQUIPMENT DETAIL @ BAR COUNTER SCALE: 1-1/2" = 1'-0" 4 DETAIL DETAIL @ BOOTHS AND BANQUETTE SCALE: 1-1/2" = 1'-0" 3 DETAIL @ TRASH BINS SCALE: 1-1/2" 1'-0" 1 1" oak countertop, 2'-10" A.F.F. T.O. COUNTERTOP Finished floor per 2" X 2" MTL support WD. cover plate per 3/4" thick PTD. WD all wood finishes. Line of finished drywall Scheduled base Base attached to cab. properly open. Miter toe-kick for ventilation M/W to select selfLedge pull per schedule EQ EQ 2 3/4" 97 1' 10 7/8" 10" R312 3 1 /2 R31/2 4" 1 R2 15 1/ 2 2' 9" 8 1/2" 11 3/4" 2'6 1/4" 3'2 7/8" SCHEME SCHEME 3 - 6 3'2" 4 -0 -0 3 -314 1 - 11 3 - 6 3'2" R= -0" Plywood section ribs every 2' to support molded wood seat 2"x6" blocking bolted to support wall 1 - 11 Plywood section ribs every 1' to support molded wood seat 2"x6" blocking bolted to support wall SCHEME SCHEME B SCHEME BANQUETTE CONSTRUCTION SCALE: 1-1/2" = 1'-0" 1 DETAIL @ BOOTHS AND BANQUETTE SCALE: 1-1/2" = 1'-0" 3 LEGEND XX 000 0000 DOOR TYPES PROPERTY LINE BREAK LINE EXIST. WORK TO BE REMOVED OR RELOCATED AS NOTED) EXHAUST DUCTS (TOILET OR KITCHEN) COLUMN NUMBER WINDOW NUMBER PARTITION TYPE EXIST. TO REMAIN NEW CONSTRUCTION FIRE RATED CONSTRUCTION 3' 3 1/2" 3' 6" 1" 3'-0" clear min. maximum 7 7/8" 3/8" PROPOSED APPLIANCES 1' 0" 1' 0" 9 1/2" 9 3/4" 9 3/4" 2 1/4" 2 1/4" 2 3/4" 2" 4 1/4" Coat hook, tbd End grain butcher block countertop, by contractor 8" 2x2 wood blocking All horizontal plywood to be 3/4", painted, see specifications (2) 3/8" plywood, painted All plywood at bar face to be 1/2", painted Foot rail, by contractor, see specifications 2x4 platform 2x4 blocking Blocking between bar face and structure End grain butcher block countertop, by contractor 3/4" plywood substructure PROPOSED APPLIANCES 8" 8" 0" 3' 6" 6" 5/16" Thick Fireclay Tile, see specifications 5/8" gypsum board 6" 16-gauge aluminum stud wall 3-1/2" aluminum stud blocking 6" 2" metal bracket, TBD End grain butcher block counter, by contractor 3/4" plywood Continuous waterproofing membrane Concrete flooring, see specifications Stainless steel countertop F.O.H SIDE B.O.H SIDE 6" Client Coop One LLC Attn: Maya Ferrante Eric Huang e: mayasferrante@gmail.com c: (617)372-6224 WAKE design architecture pllc 49 Elizabeth Street, 4th Floor New York, NY 10013 p: 201.919.2914 e: nathan@wake-dd.com Consultants Designer: MEP Engineer: Expediter: MORRIS PROJECTS 96 PORTLAND AVE #4 AMY@THEMORRISPROJECT.COM NY ENGINEERS 1460 BROADWAY, NY MICHAEL@NY-ENGINEERS.COM RICHARD WAINER, ADAMS STREET, ROCKAWAY RICHARDWAINER@AOL.COM DETAIL @ BAR COUNTER SCALE: 1-1/2" 1'-0" 5 DETAIL @ TILE BAR COUNTER SCALE: 1-1/2" = 1'-0" 6 U.C. EQUIPMENT DETAIL @ BAR COUNTER SCALE: 1-1/2" 1'-0" 4
0 A000 0 A000 DETAIL NUMBER SHEET NUMBER SECTION NUMBER SHEET NUMBER REVISED NEW DETAIL EXIST. WORK TO BE REMOVED OR RELOCATED AS NOTED) FIRE RATED CONSTRUCTION 6" 1" oak countertop, slightly eased edge 12" DIA. 1" thick clear acylic cover w/ "hafele" 117.05.630 handle 2'-10" A.F.F. T.O. COUNTERTOP Finished floor per schedule. 2" X 2" MTL support angle w/ blocking as required. WD. cover plate per cabinet finish. 3/4" thick PTD. WD or PTD. MDF cabinet door; typical for all wood finishes. Line of finished drywall Scheduled base Base attached to cab. door, M/W vendor to ensure doors properly open. CL TRASH BIN: MFR: BRUTE #FG263256 GRAY SIZE: 22" 27.2" 1/4" 1/2" 4 1/8" Miter toe-kick for ventilation & operablility M/W to select self-closing hardware Ledge pull per schedule 2' 7 1/4" EQ EQ 1/4" 2 3/4" 2' 10" Scheduled finish 97 1' 10 7/8" 10" R 1/2 3 1 / R312 4" 0 R2 15 1/ 2 R3 Finished floor per schedule. Solid wood blocking as req. typ. 3/4" molded plywood w/ white oak veneer 18" 4" -1/2" steel bracket, attached to wood blocking w/ 1/2" thru-bolts 9" 8 1/2" 11 3/4" 2' 6 1/4" 2" dia. powder coated steel support White laminate table top by WilsonArt Finished floor per schedule. 2x6 seat framing, bolted to support wall 3/4" molded plywood w/ white oak veneer 2"x2" wood furring SCHEME SCHEME 4 -0 4 -0 3 -3 43R= -0" 44 -0 3 -31/4 - 11R= 3'-0" Plywood section ribs every 2' to support molded wood seat 2 -0 2 -0 2"x6" blocking bolted support wall 4 -0 4 -014 1 - 11 3 - 6 3' 2" R= 3'-0" Plywood section ribs every to support molded wood seat 22 -0 2"x6" blocking bolted to support wall SCHEME SCHEME B SCHEME DRAWING SCALE: PROJECT #: DATE TITLE: PROJECT: 01 02 03 04 05 06 07 2021 WAKE design architecture ISSUED FOR: DOB APPROVAL STAMP: DOB BSCAN STICKER: SEAL AND SIGNATURE: 00 LBAA AND SHEET INFORMATION As indicated Millwork Details A-502.00 12/29/21 2105 PECKING HOUSE BANQUETTE CONSTRUCTION SCALE: 1-1/2" = 1'-0" DETAIL @ BAR COUNTER SCALE: 1-1/2" = 1'-0" 5 DETAIL @ TILE BAR COUNTER SCALE: 1-1/2" = 1'-0" 6 DETAIL @ BAR COUNTER SCALE: 1-1/2" = 1'-0" 12 OF 20 CLIENT REVIEW AND PRELIMINARY PRICING ONLY NO FO CONS RU T ON INTERNAL COORDINATION ONLY DETAIL @ BOOTHS AND BANQUETTE SCALE: 1-1/2" = 1'-0" DETAIL @ TRASH BINS SCALE: 1-1/2" = 1'-0" 1 LEGEND A000 XX A000 000 0000 DOOR TYPES PROPERTY LINE BREAK LINE DETAIL NUMBER SHEET NUMBER SECTION NUMBER SHEET NUMBER REVISED NEW DETAIL EXIST. WORK TO BE REMOVED OR RELOCATED AS NOTED) EXHAUST DUCTS (TOILET OR KITCHEN) COLUMN NUMBER WINDOW NUMBER PARTITION TYPE EXIST. TO REMAIN NEW CONSTRUCTION FIRE RATED CONSTRUCTION 3' 3 1/2" 3'-0" clear min. maximum 7/8" 8" 3 3/8" PROPOSED APPLIANCES 1' 0" 1' 0" 9 1/2" 9 3/4" 9 3/4" 2 1/4" 2 1/4" 2 3/4" 4 1/4" Coat hook, tbd End grain butcher block countertop, by contractor 8" 2x2 wood blocking All horizontal plywood to be 3/4", painted, see specifications (2) 3/8" plywood, painted All plywood at bar face to be 1/2", painted Foot rail, by contractor, see specifications 2x4 platform 2x4 blocking Blocking between bar face and structure End grain butcher block countertop, by contractor 3/4" plywood substructure PROPOSED APPLIANCES 8" 8" 2' 0" 4'0" 3' 6" 6" 3'0" 1' 0" 5/16" Thick Fireclay Tile, see specifications 5/8" gypsum board 6" 16-gauge aluminum stud wall -1/2" aluminum stud blocking 6" 2" metal bracket, TBD End grain butcher block counter, by contractor 3/4" plywood Continuous waterproofing membrane Concrete flooring, see specifications Stainless steel countertop F.O.H SIDE B.O.H SIDE 6" 1" oak countertop, slightly eased edge 12" DIA. 1" thick clear acylic cover w/ "hafele" 117.05.630 handle -10" A.F.F. T.O. COUNTERTOP Finished floor per schedule. 2" 2" MTL support angle w/ blocking as required. WD. cover plate per cabinet finish. 3/4" thick PTD. WD or PTD. MDF cabinet door; typical for all wood finishes. Line of finished drywall Scheduled base Base attached to cab. door, M/W vendor ensure doors properly open. CL TRASH BIN: MFR: BRUTE #FG263256 GRAY SIZE: 22" 27.2" 1/4" 1/2" 4 1/8" Miter toe-kick for ventilation & operablility M/W to select self-closing hardware Ledge pull per schedule 2'7 1/4" EQ EQ 1/4" 2 3/4" 2' 10" Scheduled finish 10 7/8" 10" R 1 3 1 /2 R31/2 4" 1 R2 15 1/ 2 R Finished floor per schedule. Solid wood blocking as req. typ. 3/4" molded plywood w/ white oak veneer 18" 4" 2-1/2" steel bracket, attached to wood blocking w/ 1/2" thru-bolts 2' 9" 8 1/2" 11 3/4" 2'6 1/4" 2" dia. powder coated steel support White laminate table top by WilsonArt Finished floor per schedule. 2x6 seat framing, bolted to support wall 3/4" molded plywood w/ white oak veneer 2"x2" wood furring SCHEME A SCHEME 4 -0 3 -31/4 1 - 11 - 6 R= 3'-0"1 1 - 11 3'- 6 R= 3'-0" 4 -0 3 -3 4 13 - 6 R= -0" 01 02 03 04 05 06 07 Client Coop One LLC Attn: Maya Ferrante Eric Huang mayasferrante@gmail.com (617)372-6224 ISSUED FOR: SEAL AND SIGNATURE: 00 WAKE design architecture pllc 49 Elizabeth Street, 4th Floor New York, NY 10013 201.919.2914 nathan@wake-dd.com Designer: MEP Engineer: Expediter: LBAA AND SHEET INFORMATION MORRIS PROJECTS 96 PORTLAND AVE AMY@THEMORRISPROJECT.COM NY ENGINEERS 1460 BROADWAY, NY NY MICHAEL@NY-ENGINEERS.COM RICHARD WAINER, RA ADAMS STREET, ROCKAWAY RICHARDWAINER@AOL.COM DETAIL @ BAR COUNTER SCALE: 1-1/2" = 1'-0" 5 DETAIL @ TILE BAR COUNTER SCALE: 1-1/2" 1'-0" 6 U.C. EQUIPMENT DETAIL @ BAR COUNTER SCALE: 1-1/2" = 1'-0" CIRCULAR WINDOW LIGHT/LOGO DETAIL CLIENT REVIEW AND PRELIMINARY PRICING ONLY NO OR CON TR CT ON INTERNAL COORDINATION ONLY DETAIL @ BOOTHS AND BANQUETTE SCALE: 1-1/2" = 1'-0" DETAIL @ TRASH BINS SCALE: 1-1/2" 1'-0" 1
Wake operated as lead architect on Warsaw, a punk venue and Polish Community Center in Greenpoint, Brooklyn, through preliminary design through construction administration. The 100+ year old concert venue and bar necessitated a small addition, a mezzanine expansion, and upgrades to egress and accessibility to bring the venue up to code and provide capacity for 995 concert-goers. New office spaces, green rooms, dressing rooms, and other support spaces were updated to provide a streamlined back-of-house, and finishes were updated throughout with respect to the building’s unique vintage charm and the community’s Polish history.

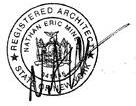

WARSAW 2022-23 | Wake Design + Development UNDER CONSTRUCTION
DN DN APP CM D E F G Reinforce (E) Structure (N) 11' min. clear. 3" @ 10 1/2" 11 1/2" ±6 5/8" 01.5 Mezzanine 12' - 10" Auditorium 4" Auditorium 4" 02.5 Auditorium Roof 23'EXISTING FAUX MARBLE LAMINATE TO REMAIN EXISTING FAUX MARBLE LAMINATE REMAIN EXISTING MIRRORS TO REMAIN WALL MOUNTED ADA LIFT TO MEZZANINE LEVEL ACOUSTIC PANELS OPEN BEYOND PTPROTECT (E) FIXTURES AND REPLACE BULBS CLEAN CF/CI CF/CI CO-4 CO-4 CO-4 EGRESS DOORS TO BE SUPPLIED WITH PANIC HARDWARE, REF. DOOR SCHEDULE 2" duct liner underside balcony for acoustics 01.5 Mezzanine 12' - 10" Auditorium Auditorium 4" PTExisting faux marble laminate remain Existing faux marble laminate remain Existing mirrors remain Acoustic panels PT-01 A-505.01 CF/CI CF/CI EGRESS DOORS TO BE SUPPLIED WITH PANIC HARDWARE, REF. DOOR SCHEDULE duct liner underside balcony acoustics REF 9/A-405.00 FOR LOBBY ELEVATION PROTECT FIXTURES AND REPLACE BULBS CLEAN 01.5 Mezzanine 12' - 10" A-504.00 A-504.00 Auditorium COPT-PTEXISTING FAUX MARBLE LAMINATE TO REMAINA-504.00 COA-504.00 PARTIAL HEIGHT WALL FOR SECTIONS BEYOND BATHROOM. COLUMN TO BE FIRE-RATED PER CODE EGRESS DOORS TO SUPPLIED WITH PANIC HARDWARE, REF. DOOR SCHEDULE PT-DRIGGSKEY DIAGRAM Scale: X VERIFY ALL DIMENSIONS FOR ANY DISCREPANCIES, NOTIFY ARCHITECT FOR ALL WORK SHALL COMPLY RULES AND REGULATIONS NEW YORK, THE STATE ALL OTHER AUTHORITIES JURISDICTION. FOR ALL MECHANICAL DIMENSIONS, SEE MECHANICAL DRAWINGS AND SPECIFICATIONS. FOR ALL STRUCTURAL DIMENSIONS, SEE STRUCTURAL DRAWINGS AND SPECIFICATIONS. DO NOT SCALE DRAWINGS. DIMENSIONS GOVERN. DETAILS GOVERN OVER DETAILS. FOR ALL DETAILED CONSTRUCTION SYSTEMS, SPECIFICATIONS. CONTRACTOR SHALL ALL PERMITS AND APPROVALS REQUIRED PRIOR TO ALL REQUIRED EXISTS MAINTAINED FREE FROM AND IMPEDIMENTS FIRE OR OTHER EMERGENCY. 10. DURING THE ENTIRE CONSTRUCTION, ALL LIGHTING, FIRE PROTECTIVE ALARMS SHALL BE CONTINUOUSLY MAINTAINED. GENERAL NOTES: DOB APPROVAL STAMP: A G M O Q 123456789 10 11 12 13 14 15 16 17 18 19 20 21 DRAWING SCALE: PROJECT DATE TITLE: ISSUED FOR: DOB BSCAN STICKER: WAKE LBAA AND SHEET INFORMATION Client Live Nation 325 Beverly Structural Engineer: MEP Engineer: Expediter: Location Warsaw 261 Driggs Brooklyn, 12.02.22 DOB JOB B0802627501.26.23 DOB DOB 02.09.23 PERMIT 02.13.23 ADDENDA 03.31.23 ADDENDA 04.06.23 POST indicated Enlarged Views Elevations A-401.00 03/31/23 2201 Warsaw AUDITORIUM ELEVATION -EAST SCALE: 1/2" 1'-0" 3 AUDITORIUM ELEVATION -SOUTH SCALE: 1/2" 1'-0" 4 AUDITORIUM ELEVATION -MEZZANINE SCALE: 3/8" 1'-0" 1 ENLARGED PLAN -STAGE SCALE: 3/8" 1'-0" 2
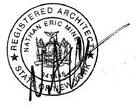


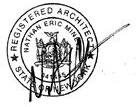

A-405.00 Provide blocking for WC-02 WC-03 ALL DOOR FRAMES WITHIN ARTIST SPACES PAINTED W/ PT-06 NEON RED 2087-10 BENJAMIN MOORE SADDLE TO BE LOWERED ALIGN FLOOR LEVEL OF DRESSING ROOM WITH PERFORMANCE PLATFORM ADA COMPLIANCE REQUIRED REF 9/A-601.00 EXPOSED BRICK FOUND DURING FURRING WALL DEMOLITION, EXISTING BRICK WALL TO LEFT EXPOSED, FAUX BRICK WALL FINISH TO BE IGNORED BUILT-IN CABINETRY TO BE FINISHED WITH PCO-01 WILSONART WITH BLACK HARDWARE, REF FINISH SCHEDULE Caesarstone solid surface countertop, REA4004, 6" backsplash serving area LT-12 LT-12 Wall hung mirror, by LNE Provide blocking 12" above WC-2 9" -1/4" square steel legs -1/4" wide flat steel crossbracing, ptd. PT- EQ-04 4' 3 3/4" 7' 8 7/8" NOTE: Millwork be free-standing but anchored walls 02 Second Floor 13' - 1/4" 2' 10 1/2" 1 1/2" 1' 5 7/8" 1 1/4" 1' 6" 1 1/4" 6' 2 1/2" 7/8" 0" PCO-01 ALL MILLWORK SS-01 COUNTERTOP AND BACKSPLASH 13' 7/8" 3/4" 1/2" 02 Second Floor 13' - 1/4" Caesarstone solid surface countertop, REA4004, backsplash at serving area Wall hung mirror, LNE Provide blocking 12" above LT-12 LT-12 MIRRORED FOR DRESSING ROOM EQ-04 4' 3" 3' 10 1/8"4 1/2"3' WC-2 02 Second Floor 13' - 1/4" 6" 8' 0" 6" 1/2" 1/2" 1/2" 15' 3/8" 4" Painted decal LNE Faux metal panel screen, 3" off wall, LNE Scenic Red LED cove lights TYP. 1/2" 5/8" PT-2 wall beyond EQEQ A-405.00 1' 1" TYP. 1"1" Laser cut 3/4" plywood, PTLN provide specification A-405.00 10 A-405.00 1/4" 3' 1/8" 7/8" 7' Auditorium 4" EQ EQ 1/4" 2' 7" 3' 2" 1' 10 1/4" CRL ALUMSCW102N-VCPSatin Anodized Ticket Window Unit Locking drawer Cash drawer niche Sliding drawer with low profile glides 3/4" 1' 1/4" 3/4" 1' 10 7/8" 3/4" 1/4" 3/4" Auditorium 4" CRL ALUM-SCW102NVCP- Satin Anodized Ticket Window Unit Infill w/ Wall Type Ref. structural for lintel details OPEN TO COAT CHECK 1/4" 7/8" 7' 3/4" 7 1/4" 3 1/2" 1/2" 2' 6 1/2" 21" drawer box 6" 3/4" 3/4" plywood 1/2" backer plywood -1/2" -1/2" blocking - Artist Spaces, PCOOffice Kitchen Undermount guides 1/2" plywood w/ 5/4" face frame, PCO- veneer Floating shelves mounting bracket, by Sheppard similar 3/4" plywood 3 1/2" 2x4 blocking 3/4" plywood w/ PCO-01 veneer 1/2"x3" plywood face frame w/ PCO-01 veneer 15" drawer box 3/4" Caesarstone solid surface countertop, REA4004, backsplash at serving area -1/4" square steel legs w/ -1/4" wide flat steel crossbracing, ptd. PTNOTE: Millwork to be free-standing but anchored walls Undermount guides 1/2"x3" plywood face frame w/ PCO-01 veneer 3/4" plywood w/ PCO- veneer 3/4" plywood 2x4 blocking -1/2" -1/2" blocking 1/2" plywood w/ 5/4" face frame, PCO-01 veneer Floating shelves mounting bracket, Sheppard similar 15" drawer box 3/4" 15" drawer box 3/4" Blocking required floating shelves 1 7/8" Faux wall panel, 1/4", by LNE Scenic 3/4" Plywood backing board LNE Scenic LED strip lighting 1/4" 3/4" DOB APPROVAL STAMP: A C D G H K M O Q 123456789 10 11 12 13 14 15 16 17 18 19 20 21 DRAWING SCALE: PROJECT DATE TITLE: PROJECT: 2023 WAKE design architecture ISSUED FOR: SEAL AND SIGNATURE: WAKE design architecture pllc Elizabeth Street New York, NY 10013 201.919.2914 nathan@wake-dd.com LBAA AND SHEET INFORMATION Client Live Nation Worldwide, Inc 325 Maple Drive Beverly Hills, 90210 Structural Engineer: MEP Engineer: Expediter: MADSEN Consulting Engineering Broadway, (212) 634-7886 Thomas Veltre, East 31st Suite (212) 947-2100 Adams Street East Rockaway (516) 637-3868 Location Warsaw Concert Venue 261 Driggs Avenue Brooklyn, NY 11222 12.02.22 DOB REVIEW (ALT-2 INITIAL SUBMISSION) JOB B0802627501.26.23 DOB REVIEW (ALT-2 RESUBMISSION) DOB REVIEW AND PRICING 02.09.23 PERMIT SET (ALT-2 APPROVED) 02.13.23 ADDENDA 03.31.23 ADDENDA (WORKING SET) 04.06.23 POST APROVAL AMENDMENT [01] As indicated Enlarged Views and Interior Elevations A-405.00 03/31/23 2201 Warsaw 19 OF 34 OFFSTAGE DRESSING ROOM SCALE: 1/2" 1'-0" 1 DRESSING ROOM -MILLWORK SCALE: 1/2" 1'-0" 5 EGRESS STAIR AT SECOND FLOOR SCALE: 1/2" 1'-0" 6 OFFSTAGE DRESSING ROOM -MILLWORK SCALE: 1/2" 1'-0" 2 GREEN ROOM -SERVING AREA SCALE: 1/2" 1'-0" 3 4 MILLWORK SECTIONS -SERVICE AREA AT GREEN ROOM SCALE: 1-1/2" 1'-0" 11 UNUSED -RESERVED METAL SCREEN ELEVATION SCALE: 1/2" 1'-0" BOX OFFICE PLAN SCALE: 1/2" 1'-0" 7 BOX OFFICE ELEVATION -INTERIOR SCALE: 1/2" 1'-0" 8 BOX OFFICE -EXTERIOR SCALE: 1/2" 1'-0" 9 BOX OFFICE MILLWORK SCALE: 1/2" 1'-0" 10 MILLWORK SECTIONS -VANITY AND SERVICE AREA AT DRESSING ROOMS SCALE: 1-1/2" 1'-0" 12 RESERVED SCALE: N/A X FAUX WALL CONSTRUCTION SCALE: 1'-0" 7 DN UP 01.5 Mezzanine 12' - 10" Auditorium 4" Storage Closet Men's Bathroom 7/8" Hat channel -joists, ref. structural 3/4" plywood 5/8" gyp. board W8x21, ref structural Wd. blocking 600S200-54 Handrail Type 1A. Ref 3/A-504.00 for handrail details Ref structural drawings for stair base connection OPEN TO DANCE HALL BEYOND N 6 e 7-3o d n a g c risers tread 25" 1/2" 8' 10 7/8" 01.5 Mezzanine 12' - 10" Auditorium 4" OPEN TO BEYOND Men's Bathroom Dance Hall Mezzanine Mezzanine Landing 2 7/8" 8' 10 5/8" HANDRAIL TYPE 1A Sloping away from view Ref 3/A-504.00 for handrail details Guardrail mounted to mezzanine OPEN TO DANCE HALL BEYOND 1/4" 1/4" 7/8" 1/8" Stair width incl. stringers 0" 2' 7/8" Stair width incl. stringers 0" 44" MIN. 8" 44" MIN. 8" 7 5/8" 01.5 Mezzanine 12' - 10" Auditorium 4" Closet Dance Hall Mezzanine Mezzanine Landing 1" furring channel w/ 5/8" gyp. board each side, under stair stringer Stair width incl. stringer Stair width incl. stringer HANDRAIL TYPE 1A Sloping away from view Ref 3/A-504.00 handrail details OPEN TO DANCE HALL BEYOND 44" MIN. 7/8" 11 1/8" 1' 4' 44" MIN. 8" A-505.01 A-505.01 A-505.01 A-505.01 A-505.01 Handrail Type 1A. Ref 3/A-504.00 for handrail details OPEN TO BELOW 38 ±7 1/8" 21 1/4" 1/8" 11 5/8" 7/8"38 44" MIN. 1/4" 1/2" 6" Guardrail mounted mezzanine 1/4" A-505.01 A-505.01 A-505.01 A-505.01 A-505.01 3' 1/8" Handrail Type 1A. Ref 3/A-504.00 for handrail details 10' 3/8" ±7 1/8" S d h -3/8" 11" DOB APPROVAL STAMP: G M O Q DRAWING SCALE: PROJECT DATE TITLE: SEAL AND SIGNATURE: Client 325 Beverly Structural Engineer: MEP Engineer: Expediter: Location 261 Brooklyn, 12.02.22 DOB JOB B08026275 01.26.23 DOB 02.09.23 PERMIT 02.13.23 ADDENDA 03.31.23 ADDENDA 04.06.23 POST 3/4" 1'-0" Mezzanine Construction A-505.01 02/15/23 2201 Warsaw MEZZANINE STAIR SECTION -EAST THROUGH STAIR SCALE: 3/4" 2 MEZZANINE STAIR SECTION -EAST THROUGH LANDING SCALE: 3/4" 1 MEZZANINE STAIR SECTION SCALE: 3/4" 4 5 3 MEZZANINE STAIR AT FIRST FLOOR SCALE: 3/4" MEZZANINE STAIR AT MEZZANINE SCALE: 3/4" 1' 3/4"x6" Drink Rail, White Oak Flat steel valence bars and 1/2" square steel pickets, alternating. PT-08 Modern Masters - Blackened Bronze Handrail brackets Julius Blum 441 Carlstadt Self Aligning Post Bracket post-mount, aluminum 313 Carlstadt Self Aligning Bracket wall-mount, in aluminum -1/2" Square steel rail TYPE 1B 6934 Aluminum Rail by Julius Blum TYPE 1A 1/2" stl baseplate; anchor conntect structural framing. Typ. Drink Rail, Steel, Oak w/ Walnut stain, (3) coats lacquer 1/2" square steel pickets, alternating. PT-08 odern Masters - Blackened Bronze Handrail bracket, -1/4" max. width, TBD -1/2" Square steel rail TYPE 2A TYPE 2B 1/2" stl baseplate; anchor connect structural framing, typ. Exposed edge receive satin acid etched finish 3/8" 3/8" laminated, tempered glass with rounded corners on top AL Glass panel clips spaced as needed, finished match steel Flat steel valence bars and 1/2" square steel pickets, alternating.odern Masters - Blackened Bronze -1/2" square steel tube TYPE TYP TYP MAX 1/2" Steel baseplate, anchor/connected structural framing, typ. -1/2" DIA STL POST AND RAILS -1/2" DIA STL POST AND RAILS DOB APPROVAL STAMP: M O Q DRAWING SCALE: DATE PROJECT: DOB BSCAN STICKER: SEAL AND SIGNATURE: LBAA AND SHEET INFORMATION 12.02.22 DOB JOB B08026275 01.26.23 DOB DOB 02.09.23 PERMIT 02.13.23 ADDENDA 03.31.23 ADDENDA 04.06.23 POST As indicated Typ. Details A-504.00 03/31/23 2201 Warsaw 1 STAIR AND HANDRAIL DETAIL -TYPE SCALE: 1-1/2" 4 STAIR AND RAILING DETAIL -TYPE SCALE: 1-1/2" 1' 2 TYP. MEZZANINE GUARDRAIL ELEVATION -TYPE SCALE: 1-1/2" = 1' 5 TYP. RISER GUARDRAIL ELEVATION -TYPE SCALE: 1-1/2" 1' 3 TYP. MEZZANINE GUARDRAIL DETAIL SCALE: 1-1/2" 1' 6 TYP. RISER GUARDRAIL DETAIL SCALE: 1-1/2" 1' 3A TYP. MEZZANINE GUARDRAIL ELEVATION -TYPE 1C AT ADA REQUIRED LOCATIONS SCALE: 1-1/2" 1' GUARDRAIL TYPE SCALE: 1-1/2" 7 3/4"x6" Drink Rail, White Oak Flat steel valence bars and 1/2" square steel pickets, alternating. - odern Masters - Blackened Bronze Handrail brackets Julius Blum 441 Carlstadt Self Aligning Post Bracket post-mount, aluminum 313 Carlstadt Self Aligning Bracket at wall-mount, aluminum -1/2" Square steel rail TYPE 1B 6934 Aluminum Rail Julius Blum TYPE 1A 1/2" baseplate; anchor conntect structural framing. Typ. 21 6" Drink Rail, Steel, Oak w/ Walnut stain, (3) coats lacquer 1/2" square steel pickets, alternating. PT-08 odern Masters - Blackened Bronze Handrail bracket, -1/4" max. width, TBD -1/2" Square steel rail -1/2" Square steel rail, powder coated black 2' 6 1/2" 3 1/2" TYPE 2A 1 1/2" 1 1/2"-1/2" circular steel rail TYPE 2B 1/2" stl baseplate; anchor connect to structural framing, typ. Drink Rail, Steel, Oak Walnut stain, coats lacquer 1 1/2" 1 1/2" 2' 6 1/2" 3 1/2" B660 Panel Moulding BB138 Panel Moulding S86 Beaded Cove B660 Panel Moulding B660 Panel Moulding 1/2" 1/2"x2-1/2" wood trim, chamfered -1/2"x3-1/2" steel plate, welded 3/8"x lag screws 2x4 wd blocking Lag screw connection from furring wall to wd blocking, offset from posts Rubber baseboard, ref. specifications (1) layer 1/2" type gypsum board held place with paper masking tape (1) layer 5/8" type GWB applied without horizontal joints column cover with TYPE- drywall fasteners. Steel Beam; see structural drawings additional information 2hr-rated UL Design X526 fire-rated protection for steel members. S86 Beaded Cove 7/8" hat channel 7/8" hat channel 10 1/2" 2" duct liner Maximize ceiling height Stone saddle Exist. slab 1/2" Tile - thinset New hardwood flooring Laticrete 9235 waterproofing membrane Flush solid core wood door 1/4" Undercut KLUS-B4574 anodized aluminum channel; with dimmable LED; see lighting schedule bead; typ. KLUS-00415L frosted lens cover LED tape light; see lighting schedule 16 gauge mtl carrying channel; spaced 24" o.c. Wood blocking as reqd. Scheduled partition 1/2" Cement board Monolithic waterproof membrance; run full height shower Aluminum angle filler piece; continue wp on top Schedule tile Alum flange; wp against ACO Stainless steel drain pan with lintear style grate; continue full width shower; manufacturer's install intructions followed Drain line per mechanical drawings Transition coupler as required Schedule tile; slope 1/8"Pitched mortar bed Monolithinc waterproof membrane Floor below 1/4" Align Specified Tile Continuous WP membrane at wet areas Schluter R/M125 Edge Trim Matte Black Exposed edge receive satin acid etched finish 3/8" 3/8" laminated, tempered glass with rounded corners on top AL Glass panel clips spaced needed, finished match steel Flat steel valence bars and 1/2" square steel pickets, alternating.odern Masters - Blackened Bronze -1/2" square steel tube TYPE TYP 5" TYP MAX 1/2" Steel baseplate, anchor/connected structural framing, typ. MAX 0" -1/2" DIA STL POST AND RAILS -1/2" DIA STL POST AND RAILS DOB APPROVAL STAMP: O Q 11 12 19 21 DRAWING SCALE: PROJECT DATE PROJECT: 2023 WAKE design architecture ISSUED FOR: DOB BSCAN STICKER: SEAL AND SIGNATURE: WAKE architecture Elizabeth Street nathan@wake-dd.com LBAA AND SHEET INFORMATION Client Structural MEP Expediter: Broadway, 3rd (212) Thomas Veltre, East 31st Suite (212) 947-2100 Richard Wainer Architecture Rockaway (516) 637-3868 Location 261 Driggs Avenue Brooklyn, 11222 12.02.22 DOB REVIEW (ALT-2 INITIAL SUBMISSION) JOB B0802627501.26.23 DOB REVIEW (ALT-2 RESUBMISSION) DOB REVIEW AND PRICING 02.09.23 PERMIT SET (ALT-2 APPROVED) 03.31.23 ADDENDA (WORKING SET) 04.06.23 POST APROVAL AMENDMENT As indicated Typ. Details A-504.00 03/31/23 2201 Warsaw 1 STAIR AND HANDRAIL DETAIL -TYPE SCALE: 1-1/2" 1' 4 STAIR AND RAILING DETAIL -TYPE SCALE: 1-1/2" 1' 2 TYP. MEZZANINE GUARDRAIL ELEVATION -TYPE SCALE: 1-1/2" 5 TYP. RISER GUARDRAIL ELEVATION -TYPE SCALE: 1-1/2" 3 TYP. MEZZANINE GUARDRAIL DETAIL SCALE: 1-1/2" 6 TYP. RISER GUARDRAIL DETAIL SCALE: 1-1/2" 8 MEZZANINE PANELING DETAIL SCALE: 3" 23 OF 34 3A TYP. MEZZANINE GUARDRAIL ELEVATION -TYPE 1C AT ADA REQUIRED LOCATIONS SCALE: 1-1/2" TILE TRANSITION SCALE: 3" 1' 10 LED LIGHT STRIP DETAIL SCALE: 6" 12 SHOWER DRAIN DETAIL SCALE: 3" 9 DOOR SADDLE AT BATHROOMS SCALE: 3" 1' 11 GUARDRAIL TYPE SCALE: 1-1/2" 1' 7
An exercise in collaborative design-build, a new canopy for a men’s homeless shelter in downtown New Orleans shelters occupants from rain while keeping their bags dry from runoff on a raised deck which includes new high-backed seating. The new design replaces a dark and rusty canopy and dilapidated benches with a more dignified, bright, and uplifting space as occupants await meals.
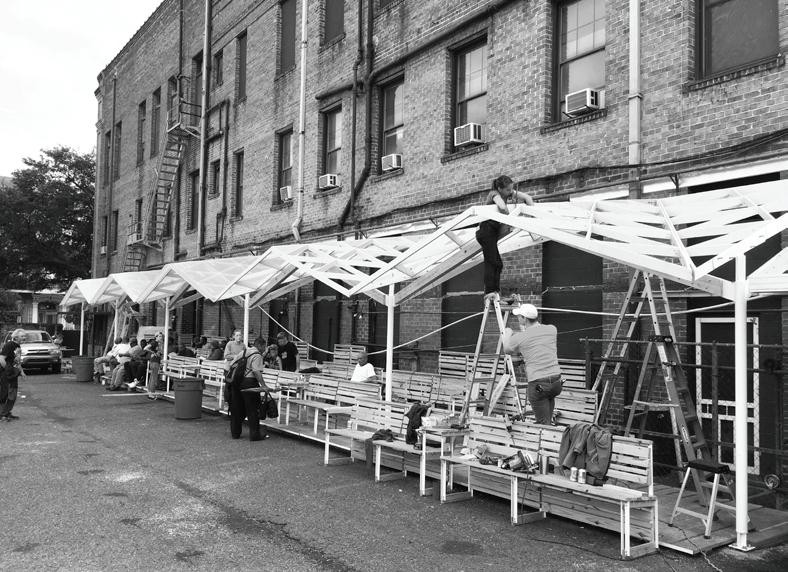
triangulated structure
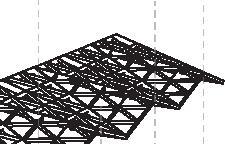


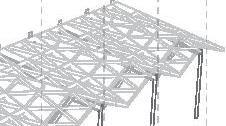

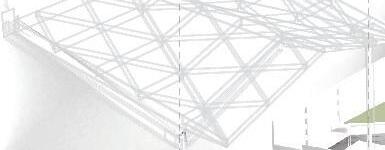
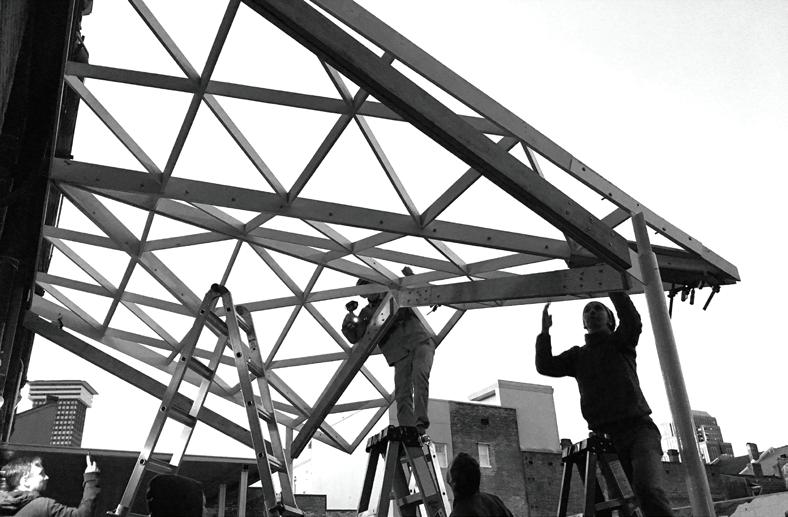













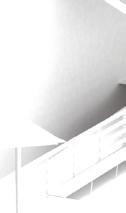

canopy structure
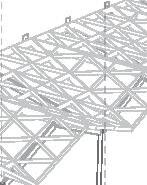
column system
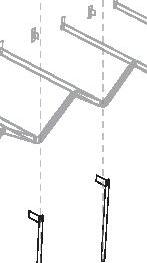


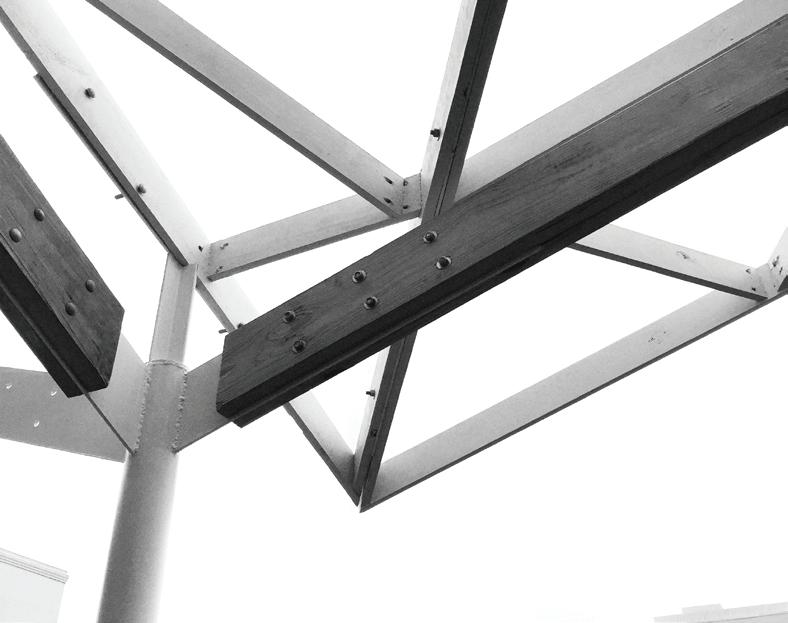






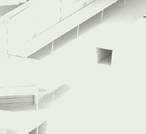

composite polycarbonate & pocket park
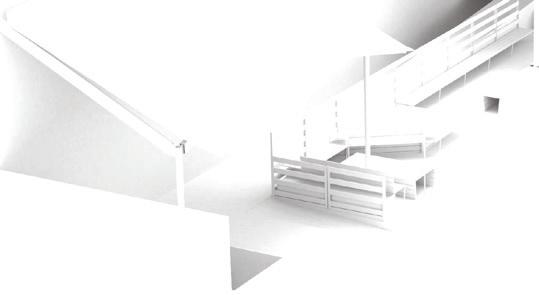
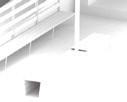
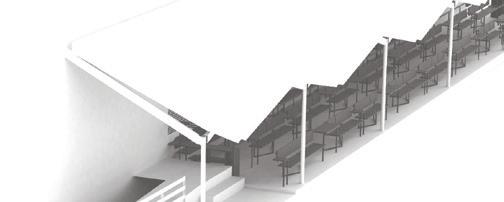
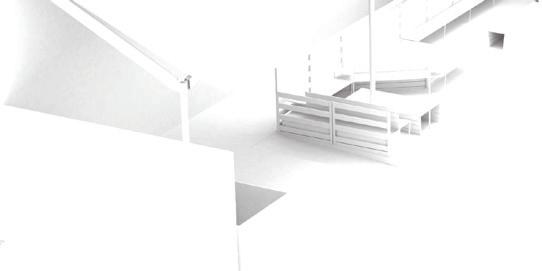
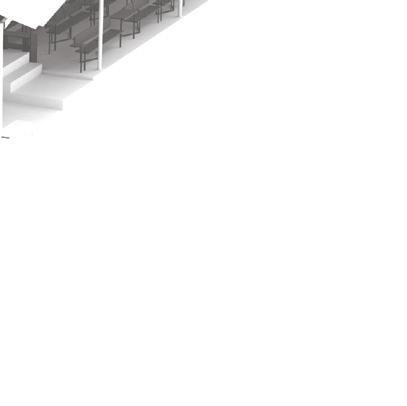
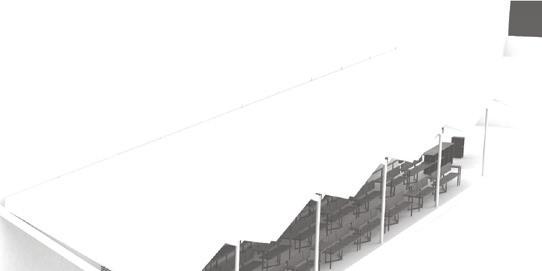
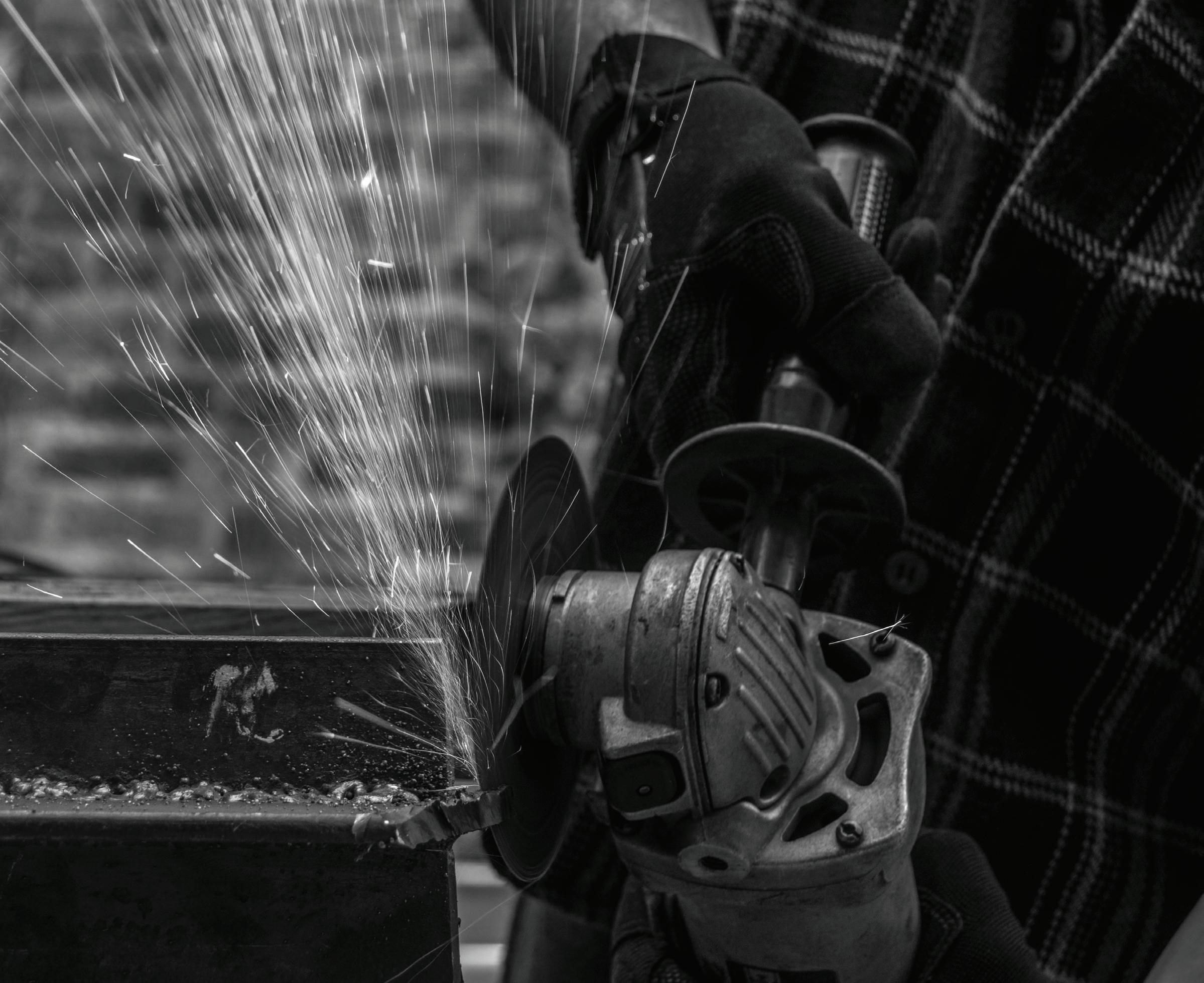
OZANAM INN
fall 2016 | Albert and Tina Small Center
photo credit: hannah bahney
arm structure modularity




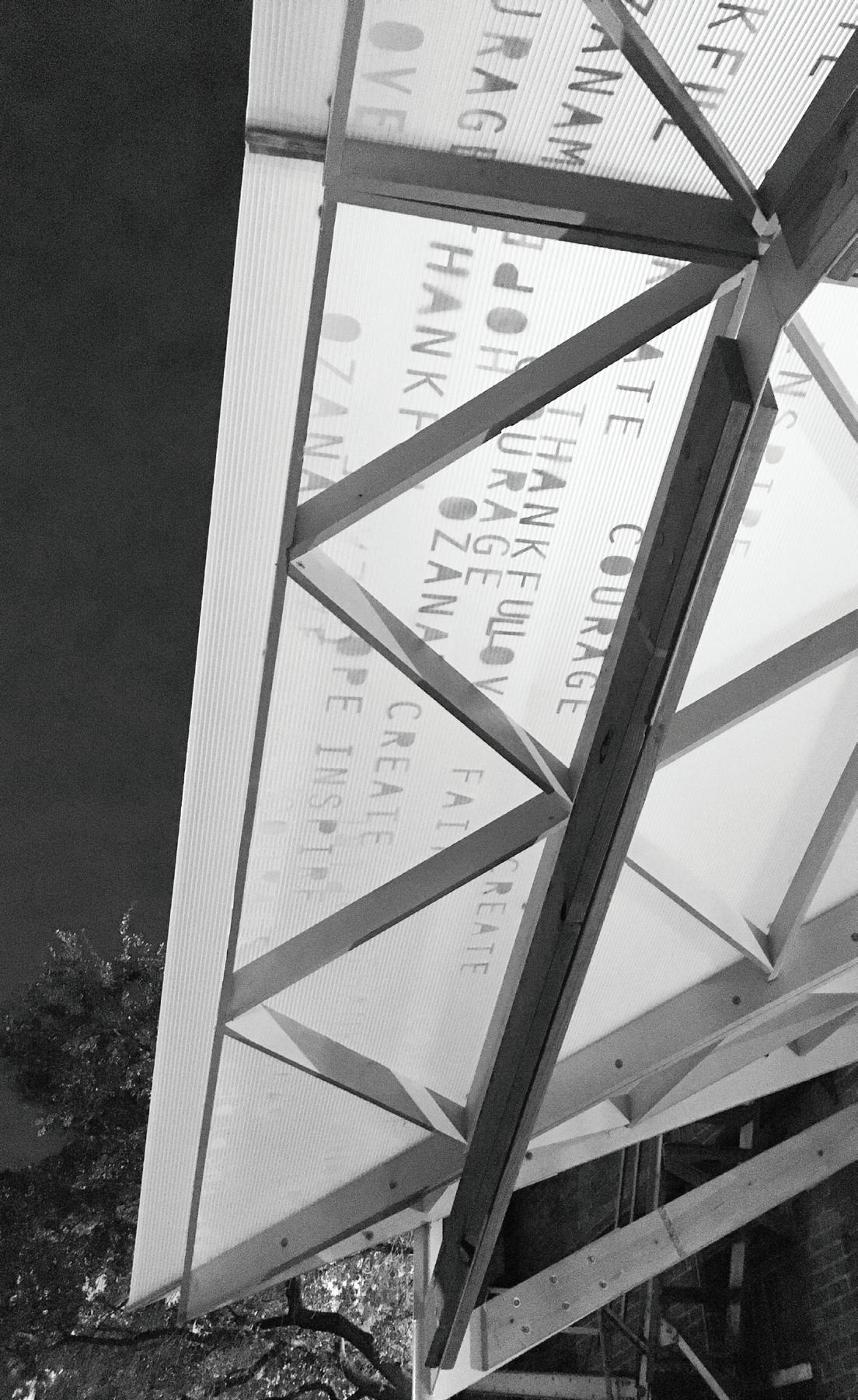

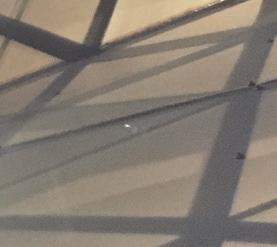
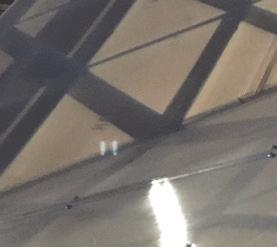

seating variations
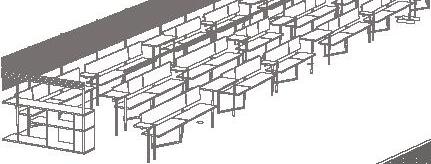


seating alone
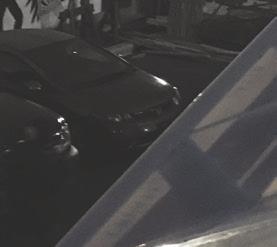

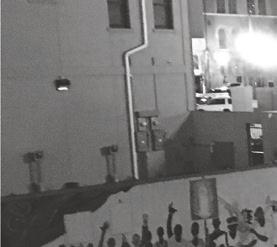
seating & decking
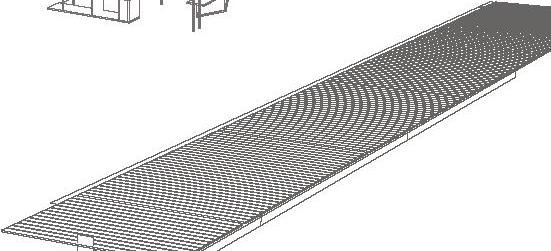
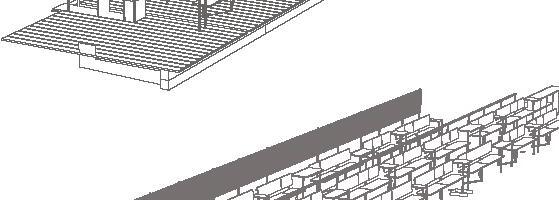
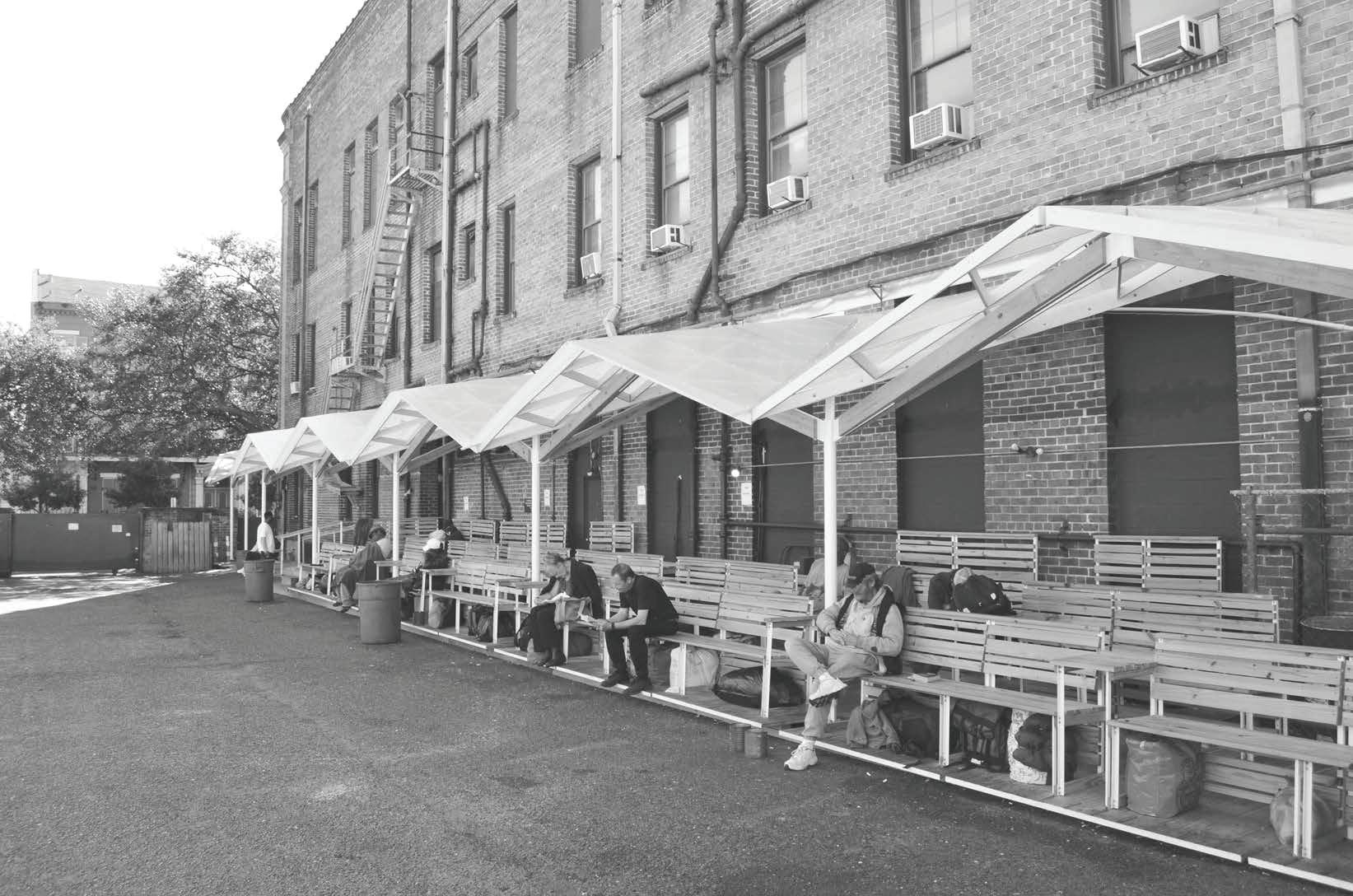
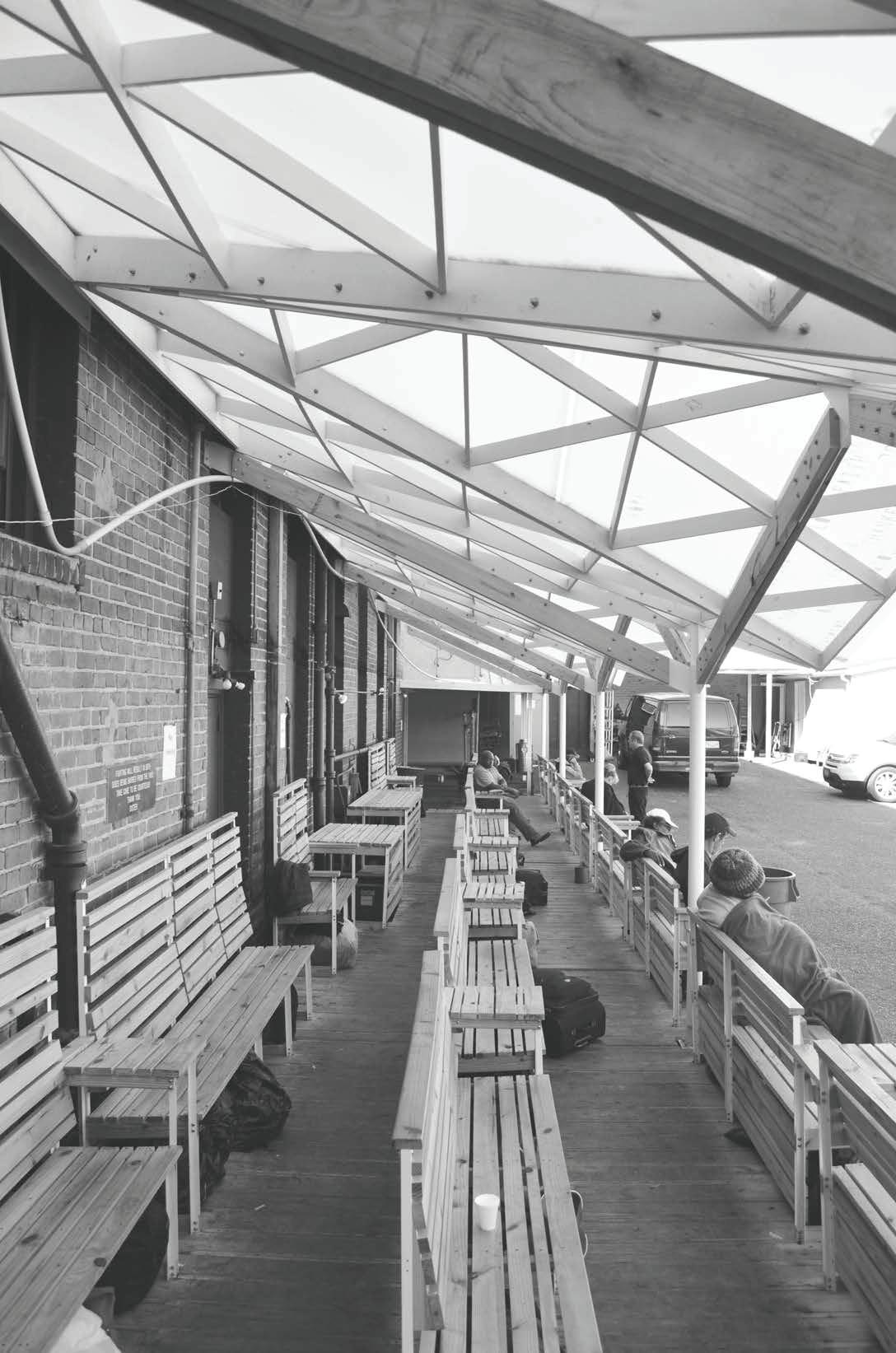
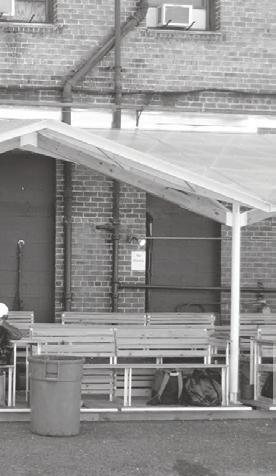
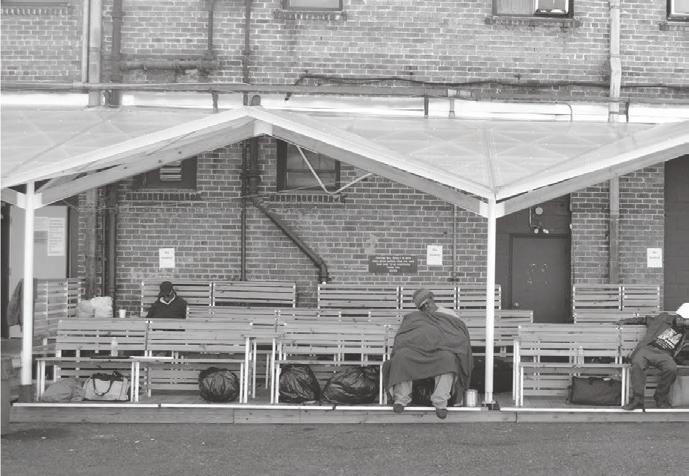
decking alone
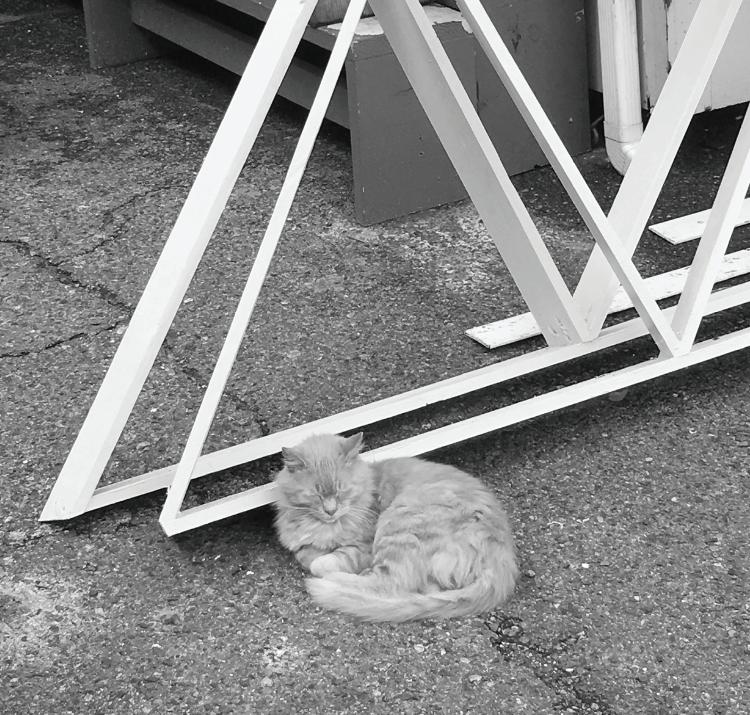
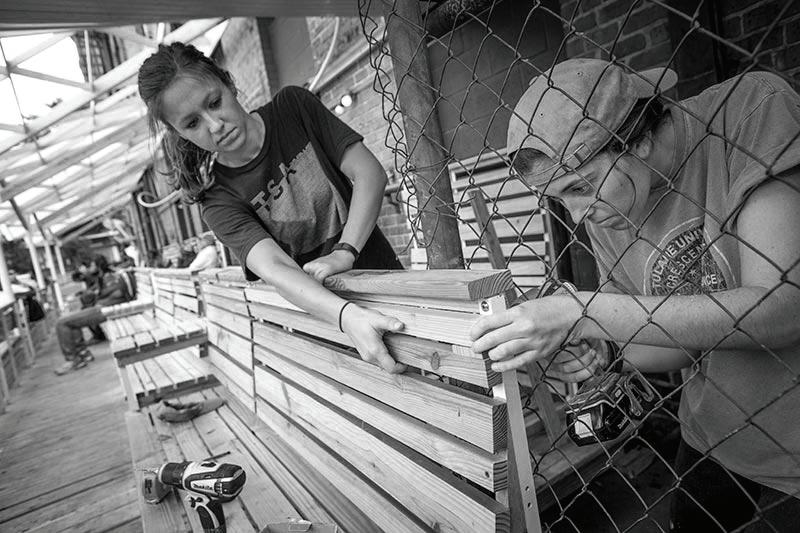

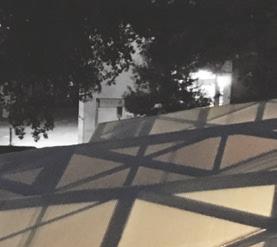
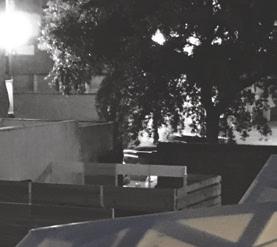
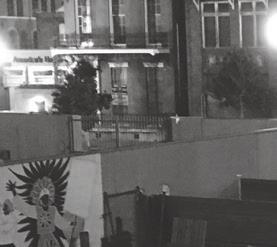
34” 38” 50” 50” B-1 38” 34”
MOSA Design + Fabrication
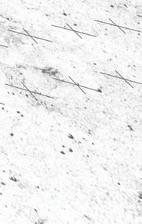
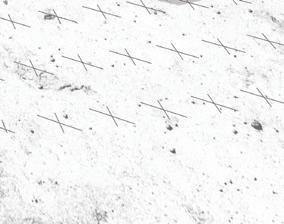
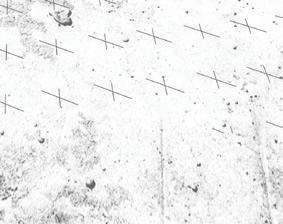
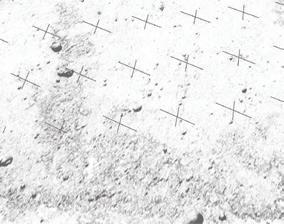
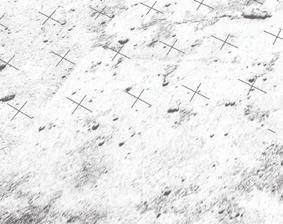
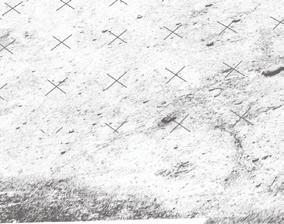

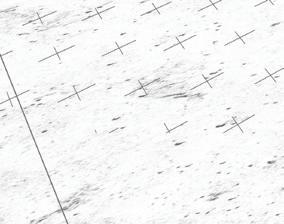
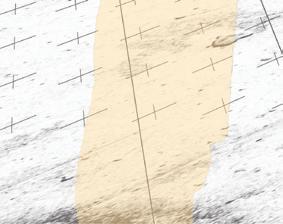
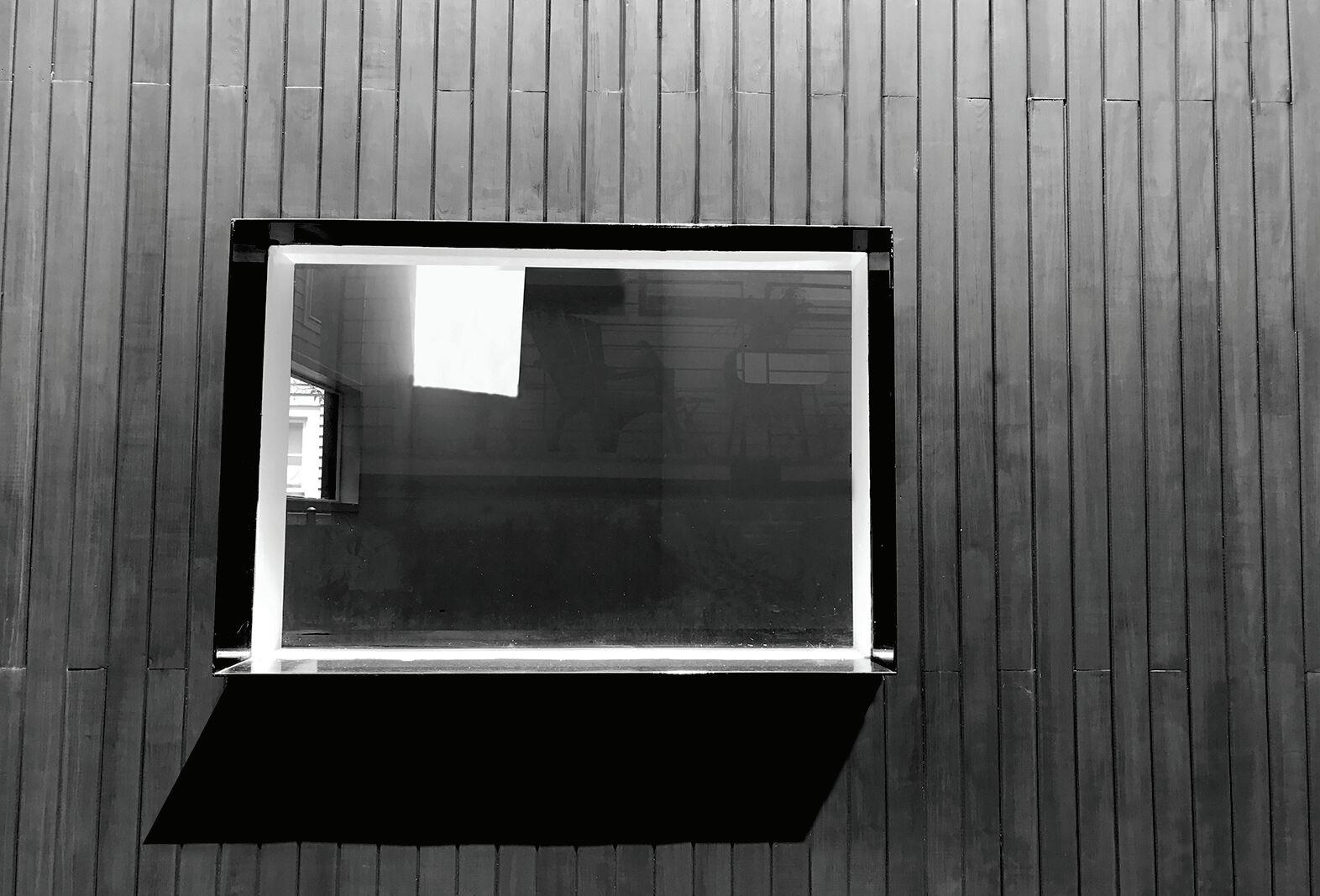
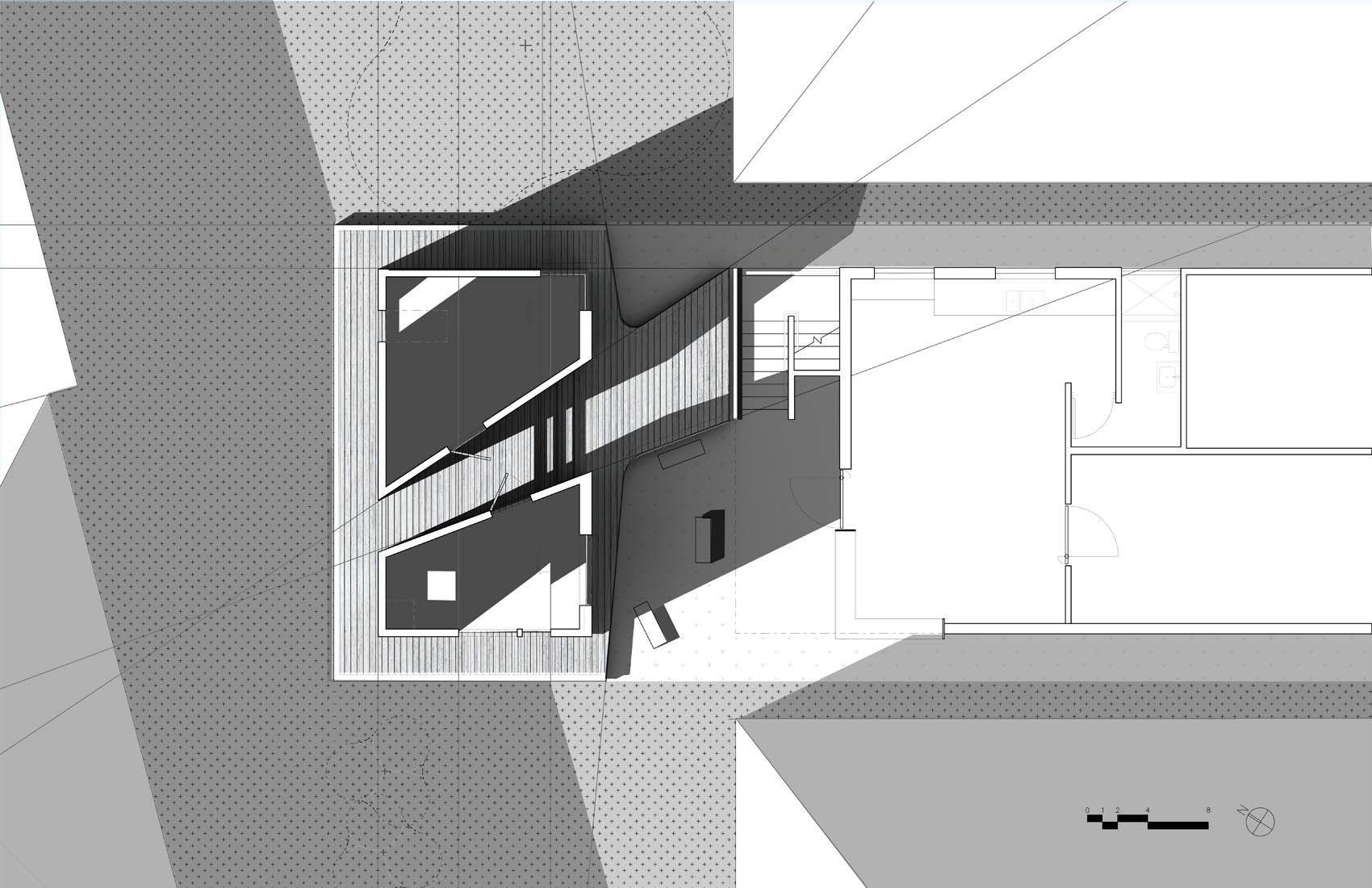
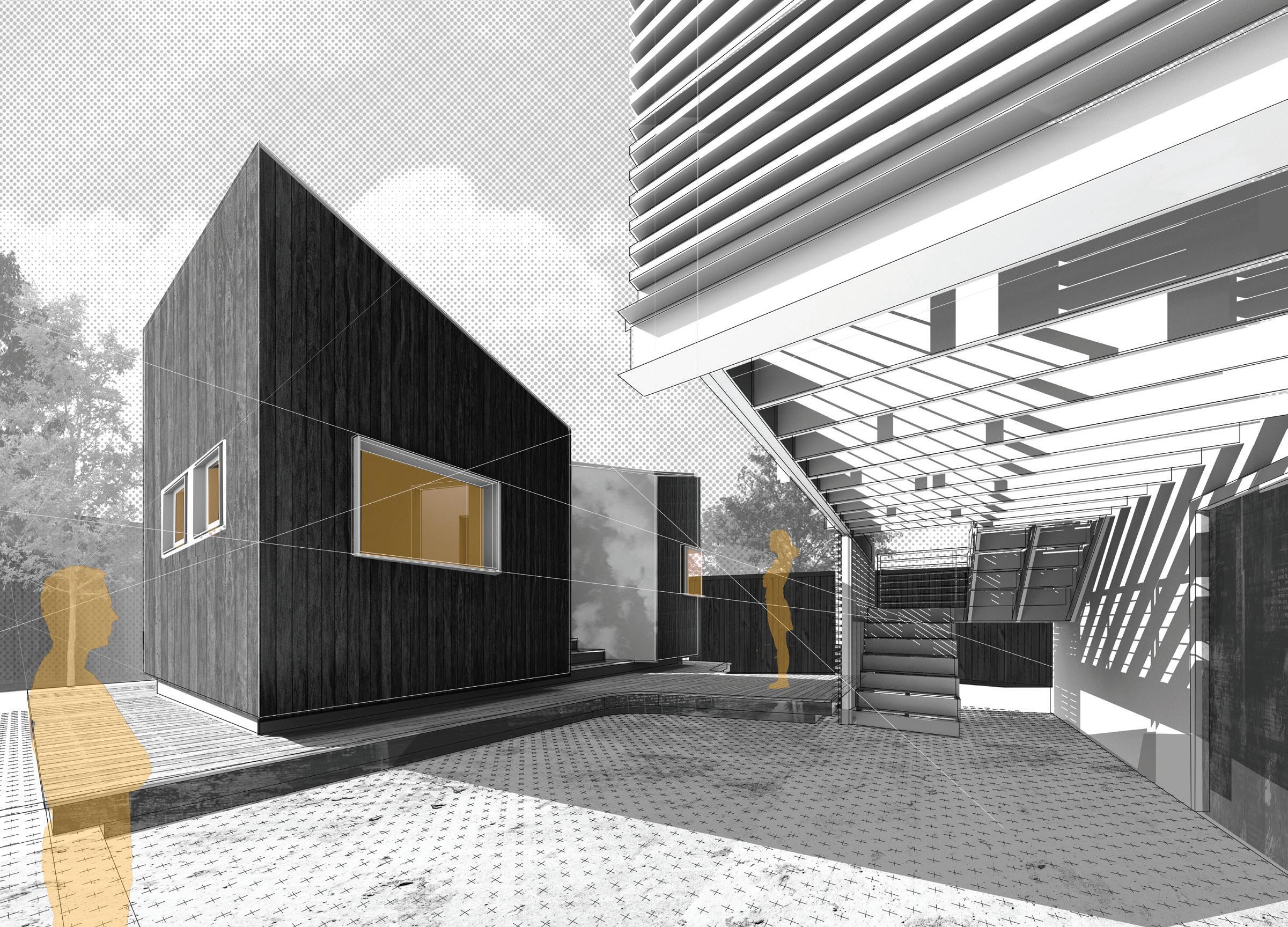
These complementary artist studios for a composer and artist couple take their cues from surrounding property lines and the orientation of the setting sun. Custom fabricated windows were designed and made on-site, and a unifying deck allows a space to congregate for guests.
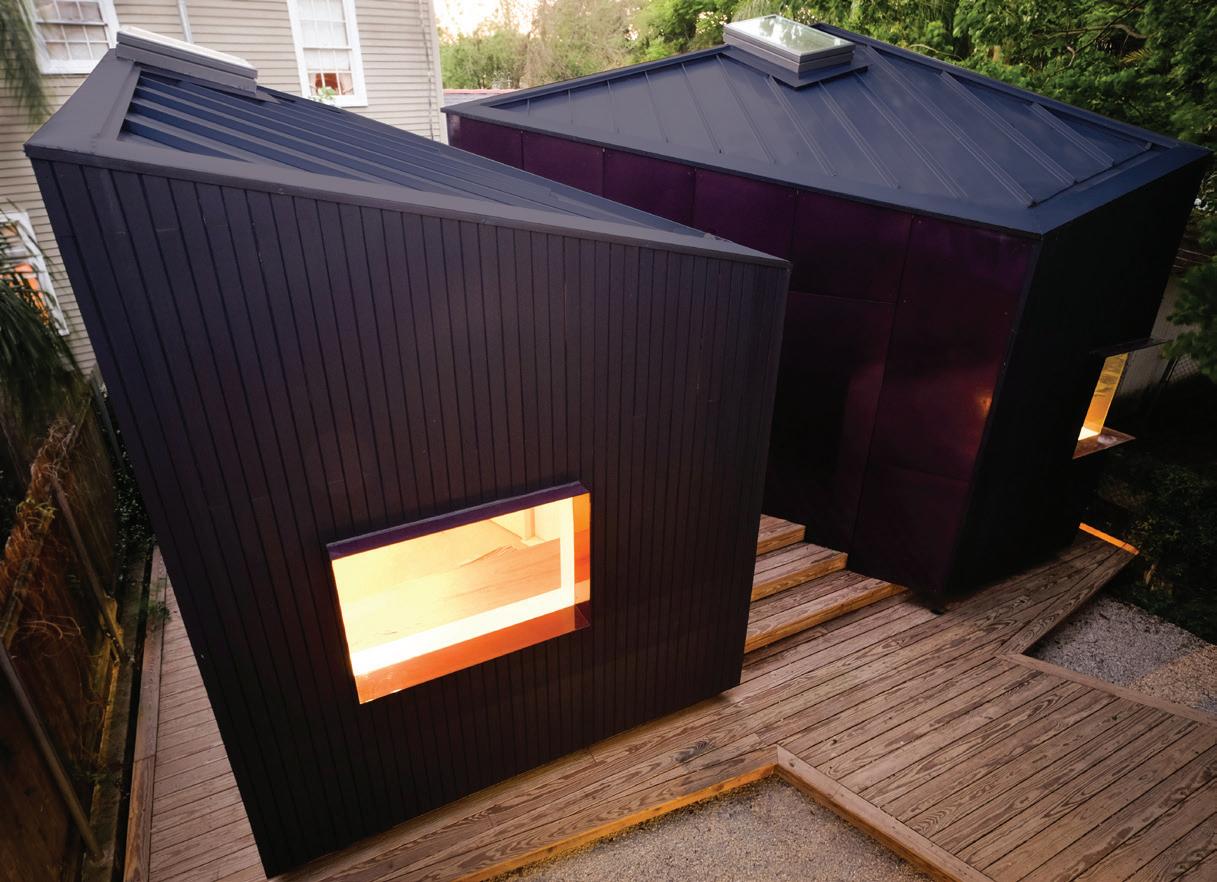
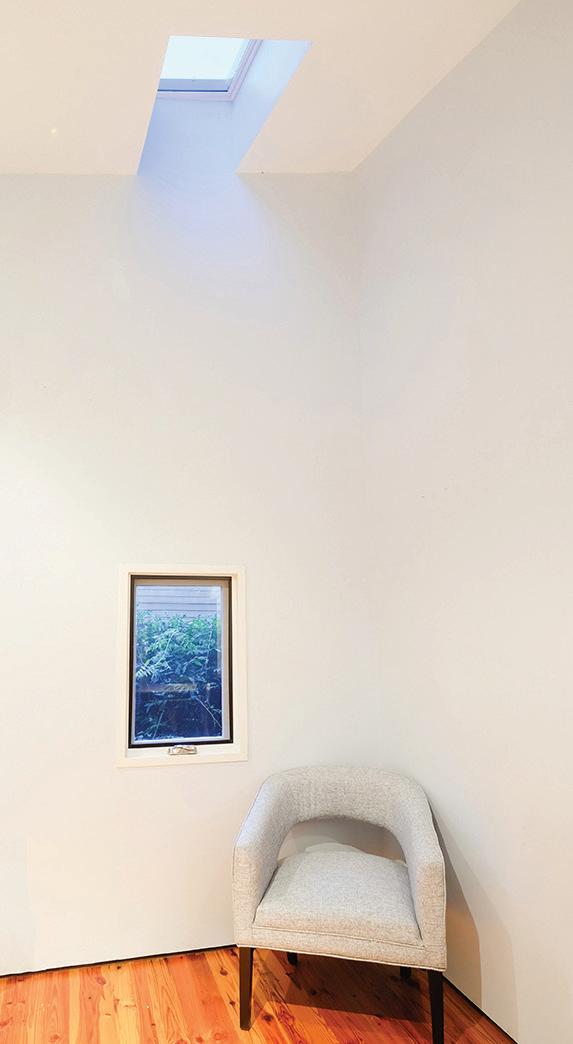
STUDIOS 2016 |
ARTIST
HEMMER ROAD
metamechanics, fall 2020
A prototype for a series of minimalist cabins in the Catskills, this design offers a retreat from the city and connection to nature through it’s large floor to ceiling windows, understated design, and natural materials. Slated to be construction in Summer 2021.
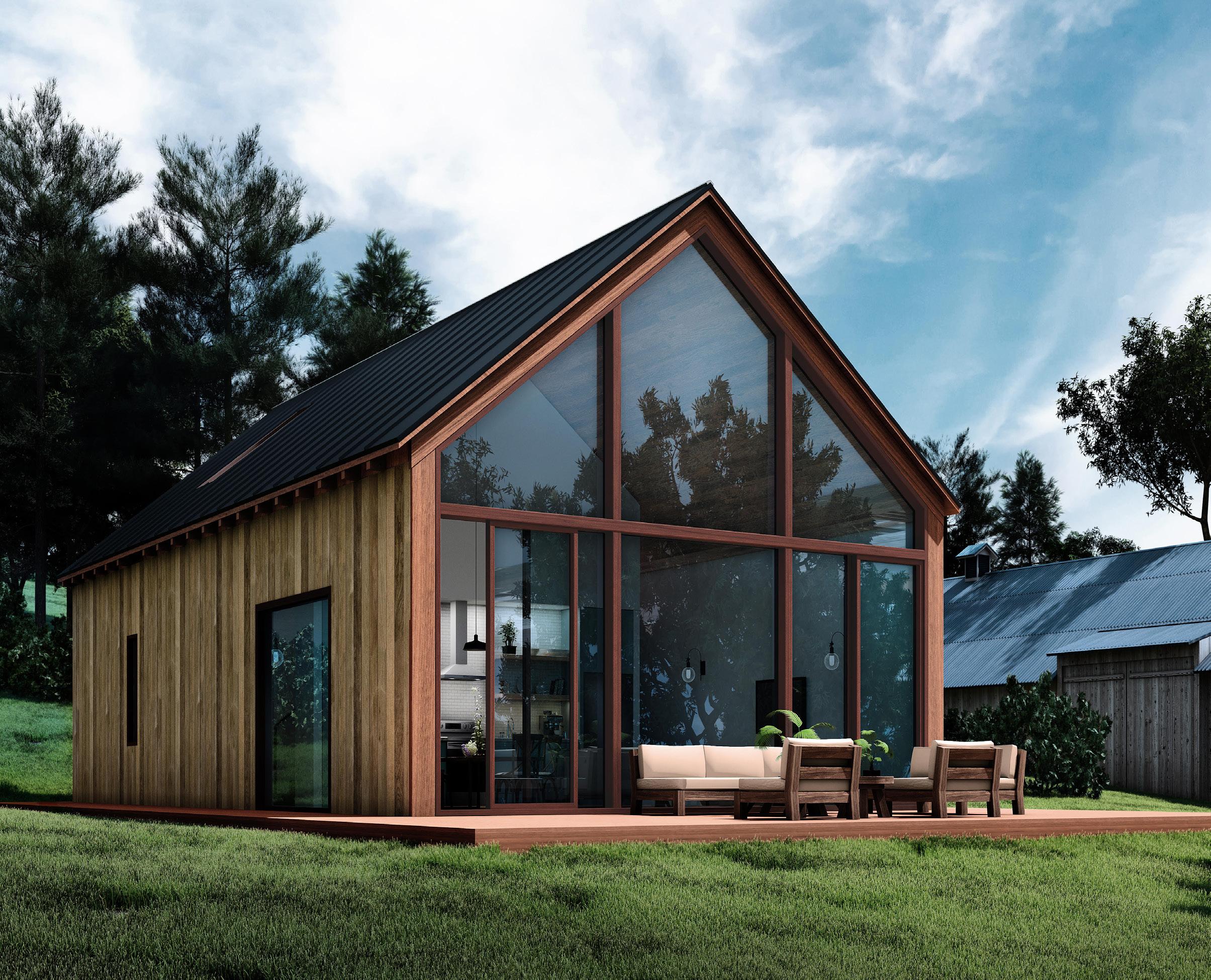
45
-6'-10" PROPOSED VERTICAL CEDAR WOOD SIDING PROPOSED TIN ROOF, BLACK FINISH PROPOSED SKYLIGHT 3'-6" BELOW GRADE +/- 0'-0" (EL. +1470) 1ST FLOOR 10'-0" 2ND FLOOR 22'-5" ROOF -6'-10" CELLAR S.O.G. 01-03 01-05 01-04 OF 10 FOR REVIEW 12.15.20 AS SHOWN A-600.00 PROPOSED ELEVATIONS OF DATE SCALE REVIEWED BY DRAWN BY PAGE SHEET TITLE SK CT ISSUED PROPOSED HOUSE 47 HEMMER JEFFERSONVILLE, FOR REVIEW 12.20.20 SIDE ELEVATION SCALE: 1/4" 1'-0" A-600 SIDE ELEVATION SCALE: 1/4" 1'-0" A-600 FOR PRICING 01.12.21 FOR PRICING 01.20.21 FOR FILING 02.16.21 FOR BID 02.24.21 FOYER KITCHEN 01-03 STORAGE/ UTILITY RM. 01-05 LAUNDRY BEDROOM 01-07 01-08 01-09 01-10 CL. 1 2 3 4 5 6 7 1 2 3 4 5 6 9 8 10 12 13 14 16 17 01-07 01-01 01-06 9'-9" 9'-9" 5' 7'-6" 3'-4" 5' 3' 2'-5" 8' 6'-1" 6'-6" 2'-6" 18'-8" X 18 2" 10" @ 16" O.C. 19 01-05 10'-7 1/2" 10" @ 16" O.C. WD-2 WD-2 WD-2 1.0 1.0 1.2 1.1 1.1 1.0 1.1 46'-0 1/2" 26'-8" 7'-3" 8'-8" 19'-4" 2' 3' 1' 24'-8" 1' 11'-9 1/2" 01-02 PROPOSED _ 5 1/4" X 11 7/8"_ DROPPED (ABOVE) 49'-0 1/2" 26'-8" 25'-3 3/4" PROPOSED PLAN AT 1ST FLOOR SCALE: 1/4" = 1'-0" 1 A-200 PROPOSED FOUNDATION PLAN SCALE: 1/4" = 1'-0" 2 A-200 GENERAL TO MUST 2. DISTURBED BEFORE PARTITIONS 6. PROVIDE 7. CONTRACTORS MUST FURNITURE WORK OF THE SYSTEMS ONCE CONSTRUCTION. 13. ON DURING GC SLEEPING LOFT 20'-3" 25'-4" TJI 7/8"-110 16" O.C. PROPOSED ROOF PLAN SCALE: 1/4" = 1'-0" 1 A-201 PROPOSED PLAN AT 2ND FLOOR 2 A-201 PROPOSED VERTICAL CEDAR WOOD SIDING +/- 0'-0" (EL. +1470) 1ST FLOOR 10'-0" 2ND FLOOR 22'-5" ROOF -6'-10" CELLAR S.O.G. 02-01 01-02 01-03 REAR ELEVATION SCALE: 1/4" 1'-0" A-601 FRONT ELEVATION SCALE: 1/4" 1'-0" A-601 PROPOSED VERTICAL CEDAR WOOD SIDING +/- 0'-0" (EL. +1470) 1ST FLOOR 10'-0" 2ND FLOOR 22'-5" ROOF -6'-10" CELLAR S.O.G. 02-01 01-02 01-03 PROPOSED SLIDING DOORS 6'-10" +/- 0'-0" (EL. +1470) 1ST FLOOR 10'-0" 2ND FLOOR 22'-5" ROOF -6'-10" CELLAR S.O.G. 01-06 02-03 02-02 02-04 OF 10 ARCHITECT: CHRIS TEETER, RA LICENSED ARCHITECT IN: CT, FL, MI, NJ, NY, PA 242 WEST 27TH STREET SUITE 4B NEW YORK, NY 10001 NEW JERSEY OFFICE MATAWAN, TEL.: 212.939.6215 CELL: 917.202.5411 FAX.:917.210.3183 WWW.METAMECHANICS.COM FOR REVIEW 12.15.20 AS SHOWN A-601.00 PROPOSED ELEVATIONS 2 OF DATE SCALE REVIEWED BY DRAWN BY PAGE SHEET TITLE SK CT ISSUED PROPOSED HOUSE AT 47 HEMMER ROAD JEFFERSONVILLE, NY 12748 REAR ELEVATION SCALE: 1/4" 1'-0" A-601 FRONT ELEVATION SCALE: 1/4" 1'-0" A-601 FOR REVIEW 12.20.20 FOR PRICING 01.12.21 FOR PRICING 01.20.21 FOR FILING 02.16.21 FOR BID 02.24.21 PROPOSED METAL ROOF, TO BE SELECTED, ON 15# BLDG.PAPER ON MIN. 5/8" CDX OR PLYWOOD SHEATHING SEE PLAN FOR JOISTS SIZES SIMPSON STRONG-TIE: H1, REQUIRED PROPOSED GUTTER TO MATCH EXISTING (2) 2"X4" CONT. BLOCKING CONT. PERFORATED STAINLESS STEEL VENT WEYERHAUSER 1/8" TJ RIM BOARD, OR EQUAL PROPOSED SIDING OVER 3/4" FOAMULAR RIGID INSULATION OVER DUPONT TYVEK HOMEWRAP OR EQUAL OVER 1/2" 1/2" CDX SHEATING JOISTS, SEE PLANS WITH R-38 BATT INSULATION WOOD HEADER (SEE PLANS AND WINDOW SCHEDULE), FILL REMAINING SPACE WITH BATT INSULATION SIDING TRIM BOARD, TBD PROPOSED WINDOWS (SEE PLANS AND WINDOW SCHEDULE) INTERIOR WOOD TRIM AT SILL, JAMB, SILL, TBD 2"X6" WD STUDS 16" O.C. WITH R-19 BATT INSULATION 1/2" GYPSUM WALLBOARD WEYERHAUSER 1/8" TJ RIM BOARD, OR EQUAL PROPOSED SIDING OVER 3/4" FOAMULAR RIGID INSULATION OVER DUPONT TYVEK HOMEWRAP OR EQUAL OVER 1/2" CDX JOISTS, SEE PLANS WITH R-30 BATT INSULATION WOOD HEADER (SEE PLANS AND WINDOW SCHEDULE), FILL REMAINING SPACE WITH BATT INSULATION SIDING TRIM BOARD, TBD PROPOSED WINDOWS (SEE PLANS AND WINDOW SCHEDULE) INTERIOR WOOD TRIM AT SILL, JAMB, SILL, TBD 2"X6" WD STUDS 16" O.C. WITH R-19 BATT INSULATION 1/2" GYPSUM WALLBOARD WEYERHAUSER 1/8" TJ RIM BOARD, OR EQUAL JOISTS, SEE PLANS WITH R-30 BATT INSULATION 1/2" GYPSUM WALLBOARD AT CEILING 1/2" GYPSUM WALLBOARD AT CEILING PROPOSED WOOD FLOOR OVER 1/2" CDX SHEATHING CONT. GALV. FLASHING (2) TREATED SILL PLATES ANCHORED WITH 1/2" STEEL ANCHOR BOLTS AT 48" O.C. 10" CONC. FOUNDATION WALL, #4 REBAR @48" O.C. VERTICAL, #4 REBAR HORIZONTAL CONT. 24" O,C. 2" FOAMULAR RIGID INSULATION, R-10 TREMCO: TREMDRAIN, PROTECTION BOARD AND DRAINAGE MAT OVER WATERPROOFING MEMBRANE OVER PARGED BLOCK WALL PARGE/GROUT CREATE SLIGHT SLOPE 4" DRAIN TILE SET-IN GRAVEL, DRAIN TO LOWEST POINT REAR YARD REINFORCED CONCRETE FOOTING WITH (2) #5 REBAR 60" EACH WAY, 3,000 PSI 2' 2" 3" SLOPE GRADE AWAY SINGLE FAMILY RESIDENTIAL SHALL BE CONFORMANCE WITH INTERNATIONAL ENERGY CONSERVATION CODE/2018 (LOW-RISE RESIDENTIAL) EXTERIOR WALL ASSEMBLY: EXTERIOR AIR FILM: .17 3/4" CONT. RIGID INS.: 4.00 BUILDING PAPER: .61 1/2" GYP. BD: .45 1/2" PLYWOOD SHEATHING: .62 R-19 BATT-INSULATION: 19.00 SIDING: .61 TOTAL R-VALUE: 20.46 CONT. INSULATION (Ci) 4.00 CAVITY INSULATION (Ca) 19.00 SEE SHEETS A-300 2' BLOCK EACH SIDE OF TJI AND INSTALL FLUSH SIDE OF THE RAFTER MEETING TJI WITH SIMPSON STRONG-TIE: TRUSS CONNECTOR PLATE, MIN. SIZE 6"X6" RAFT-R-MATE 16 BY "OWENS CORNING" AT EACH TRUSS BAY REBAR @48" VERTICAL, 3,000 PSI CONC. SLAB W1.4/W1.4 OVER MIL POLY OVER GRAVEL PROPOSED METAL ROOF, TO BE SELECTED, ON 15# BLDG.PAPER ON MIN. 5/8" CDX OR PLYWOOD SHEATHING SEE PLAN FOR JOISTS SIZES SIMPSON STRONG-TIE: H1, REQUIRED (2) 2"X4" CONT. BLOCKING CONT. PERFORATED STAINLESS STEEL VENT WEYERHAUSER 1/8" TJ RIM BOARD, OR EQUAL PROPOSED SIDING OVER 3/4" FOAMULAR RIGID INSULATION OVER DUPONT TYVEK HOMEWRAP OR EQUAL OVER 1/2" 1/2" CDX SHEATING TJI JOISTS, SEE PLANS WITH R-30 BATT INSULATION WOOD HEADER (SEE PLANS AND WINDOW SCHEDULE), FILL REMAINING SPACE WITH BATT INSULATION SIDING TRIM BOARD, TBD PROPOSED WINDOWS (SEE PLANS AND WINDOW SCHEDULE) INTERIOR WOOD TRIM AT SILL, JAMB, SILL, TBD 2"X6" WD STUDS 16" O.C. WITH R-19 BATT INSULATION 1/2" GYPSUM WALLBOARD WEYERHAUSER 1/8" TJ RIM BOARD, OR EQUAL PROPOSED SIDING OVER 3/4" FOAMULAR RIGID INSULATION OVER DUPONT TYVEK HOMEWRAP OR EQUAL OVER 1/2" CDX TJI JOISTS, SEE PLANS WITH R-30 BATT INSULATION WOOD HEADER (SEE PLANS AND WINDOW SCHEDULE), FILL REMAINING SPACE WITH BATT INSULATION SIDING TRIM BOARD, TBD PROPOSED WINDOWS (SEE PLANS AND WINDOW SCHEDULE) INTERIOR WOOD TRIM AT SILL, JAMB, SILL, TBD 2"X6" WD STUDS 16" O.C. WITH R-19 BATT INSULATION 1/2" GYPSUM WALLBOARD WEYERHAUSER 1/8" TJ RIM BOARD, OR EQUAL TJI JOISTS, SEE PLANS WITH R-30 BATT INSULATION 1/2" GYPSUM WALLBOARD AT CEILING 1/2" GYPSUM WALLBOARD AT CEILING PROPOSED WOOD FLOOR OVER 1/2" CDX SHEATHING CONT. GALV. FLASHING (2) TREATED SILL PLATES ANCHORED WITH 1/2" STEEL ANCHOR BOLTS AT 48" O.C. 12" CMU BLOCK WITH SOLID CMU CAP, HORIZONTAL REINFORCEMENT EVERY OTHER COURSE #4 REBAR @ 48" O.C., FILL CMU BLOCKING AT REBAR SOLID WITH GROUT 2" FOAMULAR RIGID INSULATION, R-10 2" SLAB, 2,500 PSI OVER MIL OVER 4" GRAVEL TREMCO: TREMDRAIN, PROTECTION BOARD AND DRAINAGE MAT OVER WATERPROOFING MEMBRANE OVER PARGED BLOCK WALL PARGE/GROUT CREATE SLIGHT SLOPE 4" DRAIN TILE SET-IN GRAVEL, DRAIN TO LOWEST POINT REAR YARD REINFORCED CONCRETE FOOTING WITH (3) #5 REBAR @ 60" EACH WAY, 3,000 PSI 3' 2" 3" SLOPE GRADE AWAY SINGLE FAMILY RESIDENTIAL SHALL BE CONFORMANCE WITH INTERNATIONAL ENERGY CONSERVATION CODE/2018 (LOW-RISE RESIDENTIAL) EXTERIOR WALL ASSEMBLY: EXTERIOR AIR FILM: .17 3/4" CONT. RIGID INS.: 4.00 BUILDING PAPER: .61 1/2" GYP. BD: .45 1/2" PLYWOOD SHEATHING: .62 R-19 BATT-INSULATION: 19.00 SIDING: .61 TOTAL R-VALUE: 20.46 CONT. INSULATION (Ci) 4.00 CAVITY INSULATION (Ca) 19.00 SEE SHEETS A-300 2' BLOCK EACH SIDE OF TJI AND INSTALL FLUSH SIDE OF THE RAFTER MEETING TJI WITH SIMPSON STRONG-TIE: TRUSS CONNECTOR PLATE, MIN. SIZE 6"X6" RAFT-R-MATE 16 BY "OWENS CORNING" AT EACH TRUSS BAY 2"X6" FLAT DECK FINISH CONT. 2"X8" WD JOIST @ 16" O.C. MIN 2"X8" CON.T LEDGER 2"X8" BLOCKING BETWEEN JOISTS PROPOSED MASONRY FOUNDATION WALL, SEE DETAIL 4/-A800 1/2" LAG BOLT 16" O.C. WD FRAME WALL SIDING HANGER BY "SIMPSON-TIES": US26 ALL WD JOISTS RIDGE VENT BY "GAF": COBRA EXHAUST VENT, INSTALL AS PER MANUF. PROPOSED RIDGE BEAM, SEE PLANS PROPOSED RAFTERS SEE PLANS PROPOSED 2"X6" COLLAR TIES @ 16" O.C. RAFT-R-MATE 16 BY "OWENS CORNING" AT EACH TRUSS BAY RIDGE BEAM FLY RAFTER RAFTER TOP PLATE GABLE END STUDS WALL STUDS OUTRIGGERS - SHEATHING TO BE INSTALLED WITH 6d NAILS - INSTALL PLYWOOD VERTICALLY AT ALL CORNERS - SPACE NAILS @ O.C AT PLYWOOD EDGES - SPACE NAILS @ 12" VERTICALLY IN PLYWOOD FIELD END LENGTH END LENGTH CLEAR SPAN EQUAL NUMBER OF SPECIFIED NAILS EACH END PROVIDE MIN. 1-5/8" END DISTANCE FOR CS AND CMST NAILS NOT REQUIRED CLEAR SPAN CUT LENGTH 1ST STORY TO 2ND STORY OF 10 ARCHITECT: CHRIS TEETER, RA LICENSED ARCHITECT IN: CT, FL, MI, NJ, NY, PA 242 WEST 27TH STREET SUITE 4B NEW YORK, NY 10001 NEW JERSEY OFFICE MATAWAN, NJ TEL.: 212.939.6215 CELL: 917.202.5411 FAX.:917.210.3183 WWW.METAMECHANICS.COM AS SHOWN A-800.00 TYIPCAL DETAILS DATE SCALE REVIEWED BY DRAWN BY PAGE SHEET TITLE SK CT ISSUED PROPOSED HOUSE AT 47 HEMMER ROAD JEFFERSONVILLE, NY 12748 TYP. WALL SECTION FOUNDATION OPTION SCALE: 1/4" 1'-0" A-800 TYP. WALL SECTION FOUNDATION OPTION SCALE: 1/4" 1'-0" A-800 FOR PRICING 01.12.21 FOR FILING 02.16.21 TYPICAL RIDGE DETAIL SCALE: 3/4" 1'-0" A-800 FLY RAFTER/SOFFIT BLOCKING SCALE: N.T.S. 4 A-800 TYPICAL SHEETHING DETAIL N.T.S. A-800 DECK LEDGER DETAIL SCALE 1/4" 1'-0" A-800 TYPICAL STRAP DETAIL SCALE N.T.S. A-800 FOR BID 02.24.21
BROOME ST DEVELOPMENT
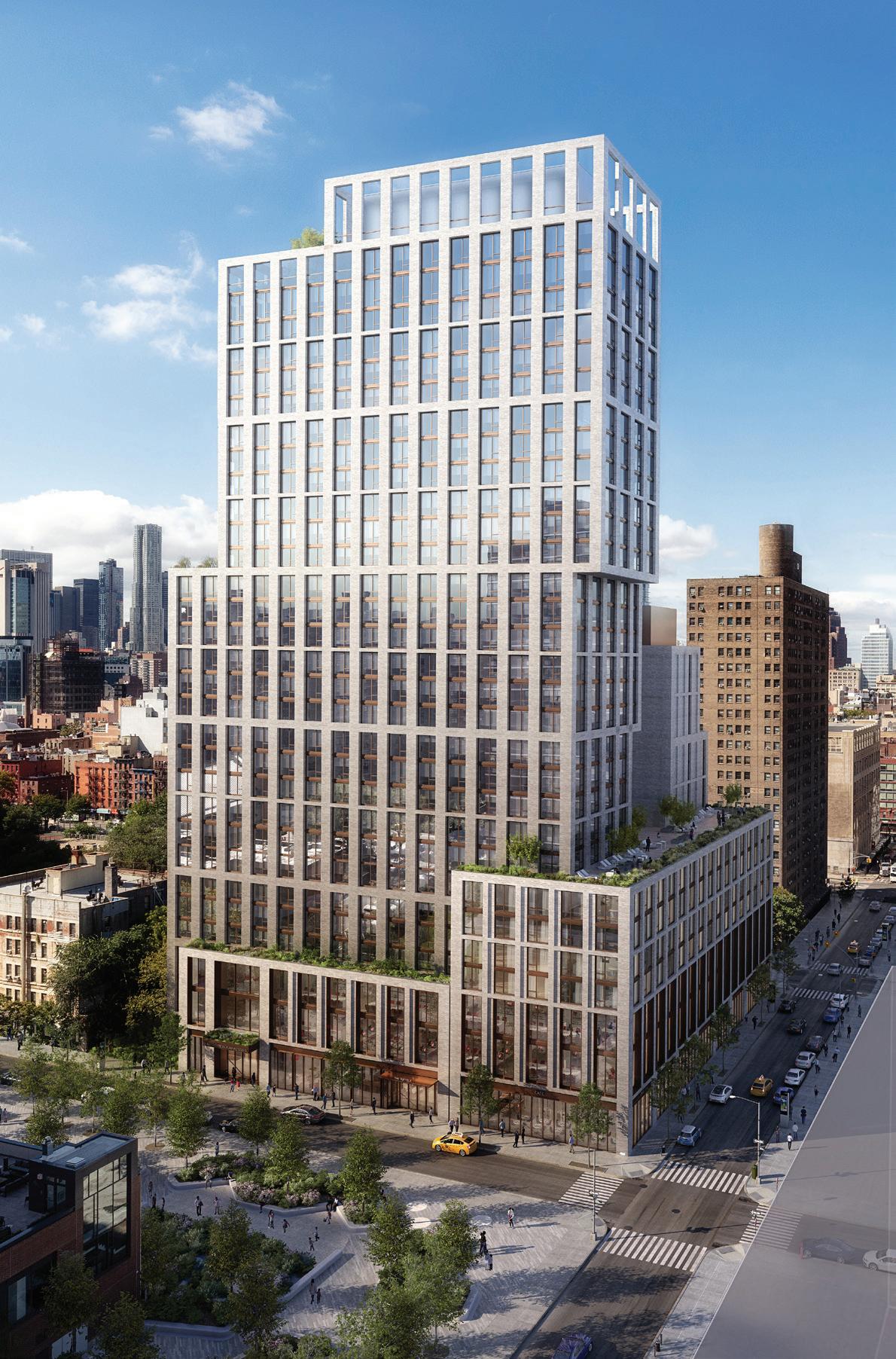
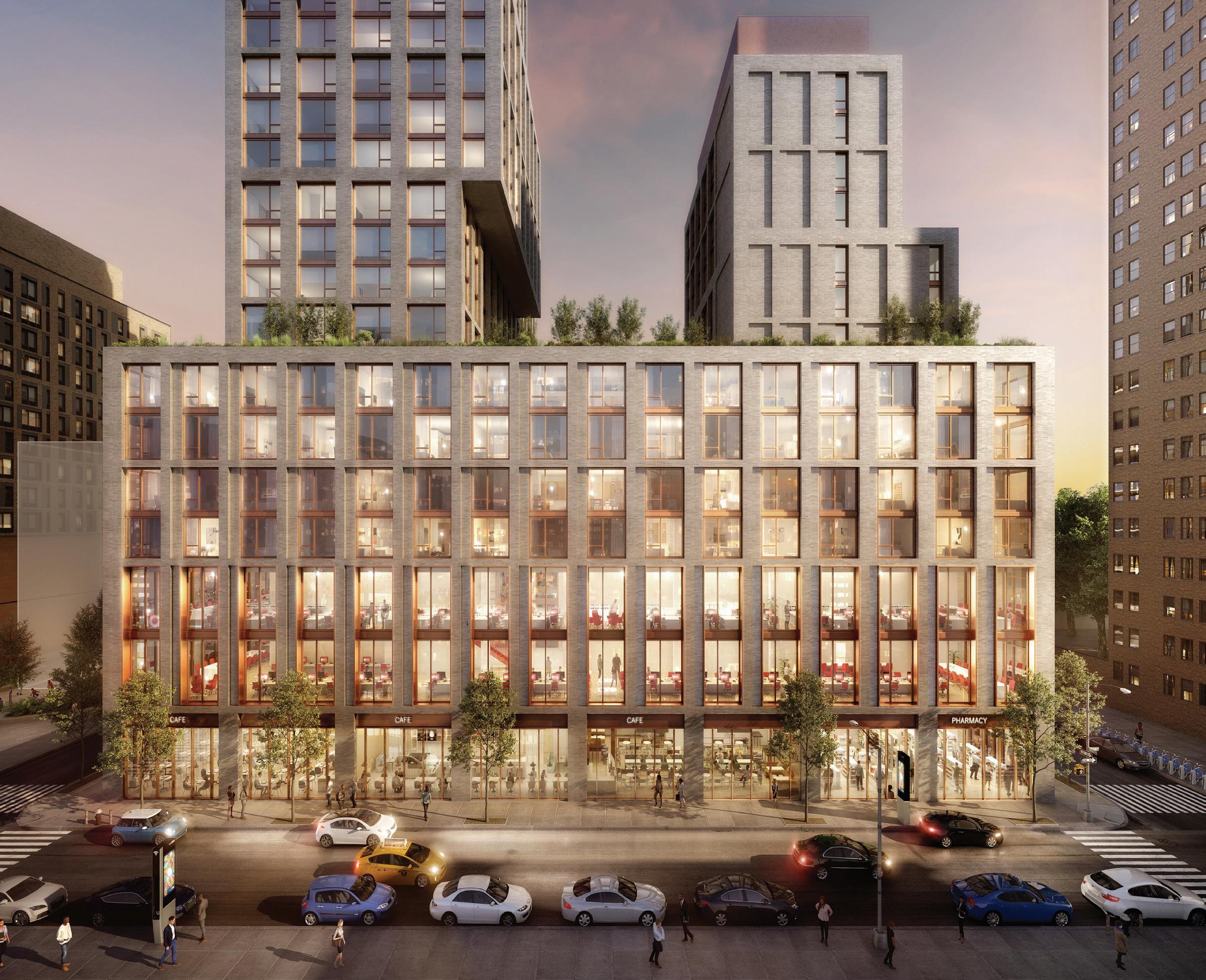
Dattner Architects
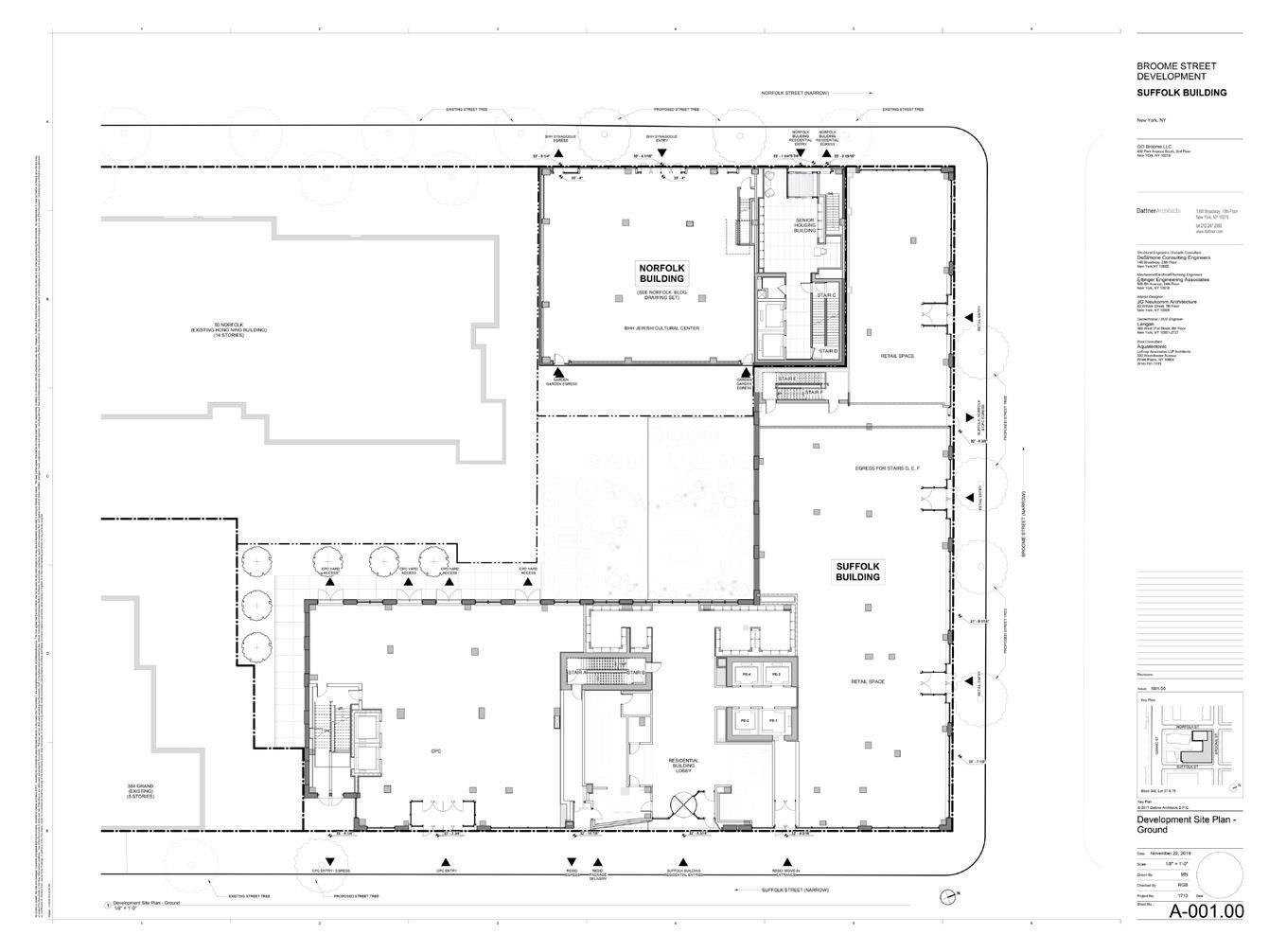


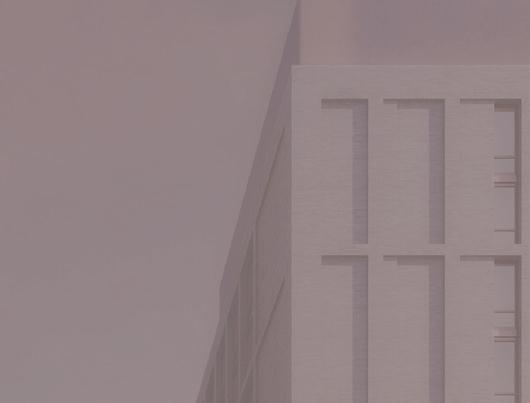
2019, est. completion 2022
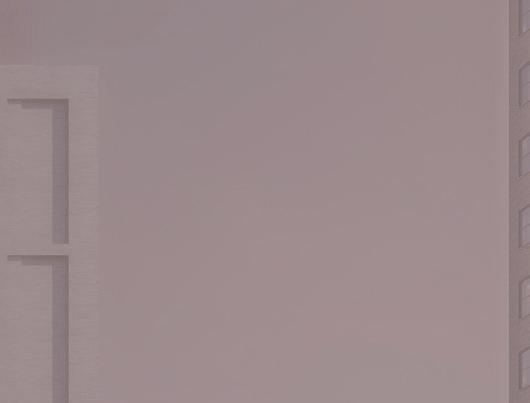
This mixed use development in the Lower East Side will incorporate the offices for the Chinese American Planning Council, space for numerous retail storefronts, and 488 residential units across two buildings. The Suffolk Street building will rise at 30 stories and incorporate 373 units with 25% set aside at 60% of the area median income, including over 30 microunits. The Norfolk Street building will incorporate 115 units, all Affordable Independent Residences for Seniors, as well as space for the new Beth Hamedrash Hagadol that incorporates the ruins of the previous synagogue, which was heavily damaged in a fire. Overall, 40% of the units will be below market rate housing.
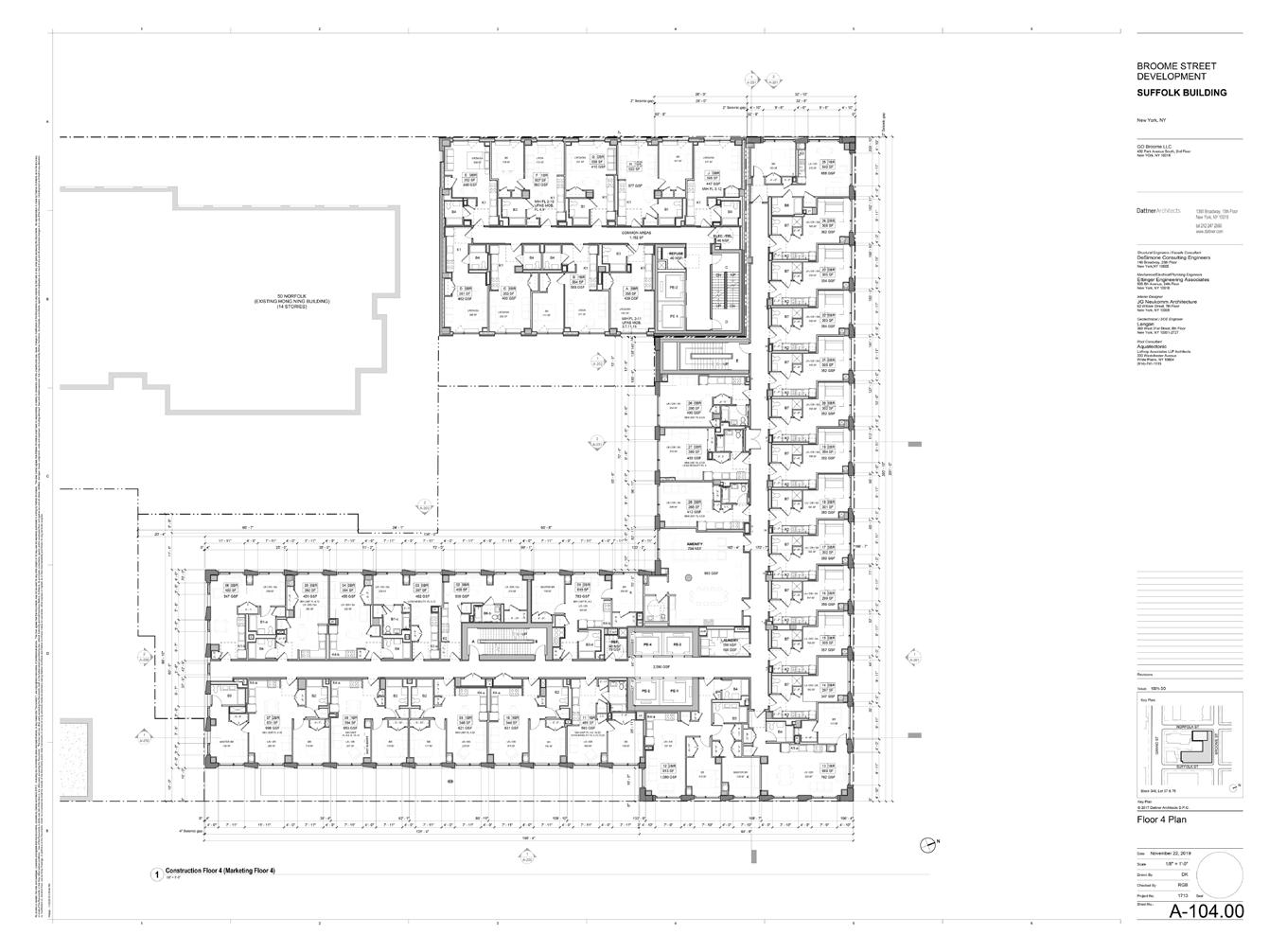
Ground Floor Plan
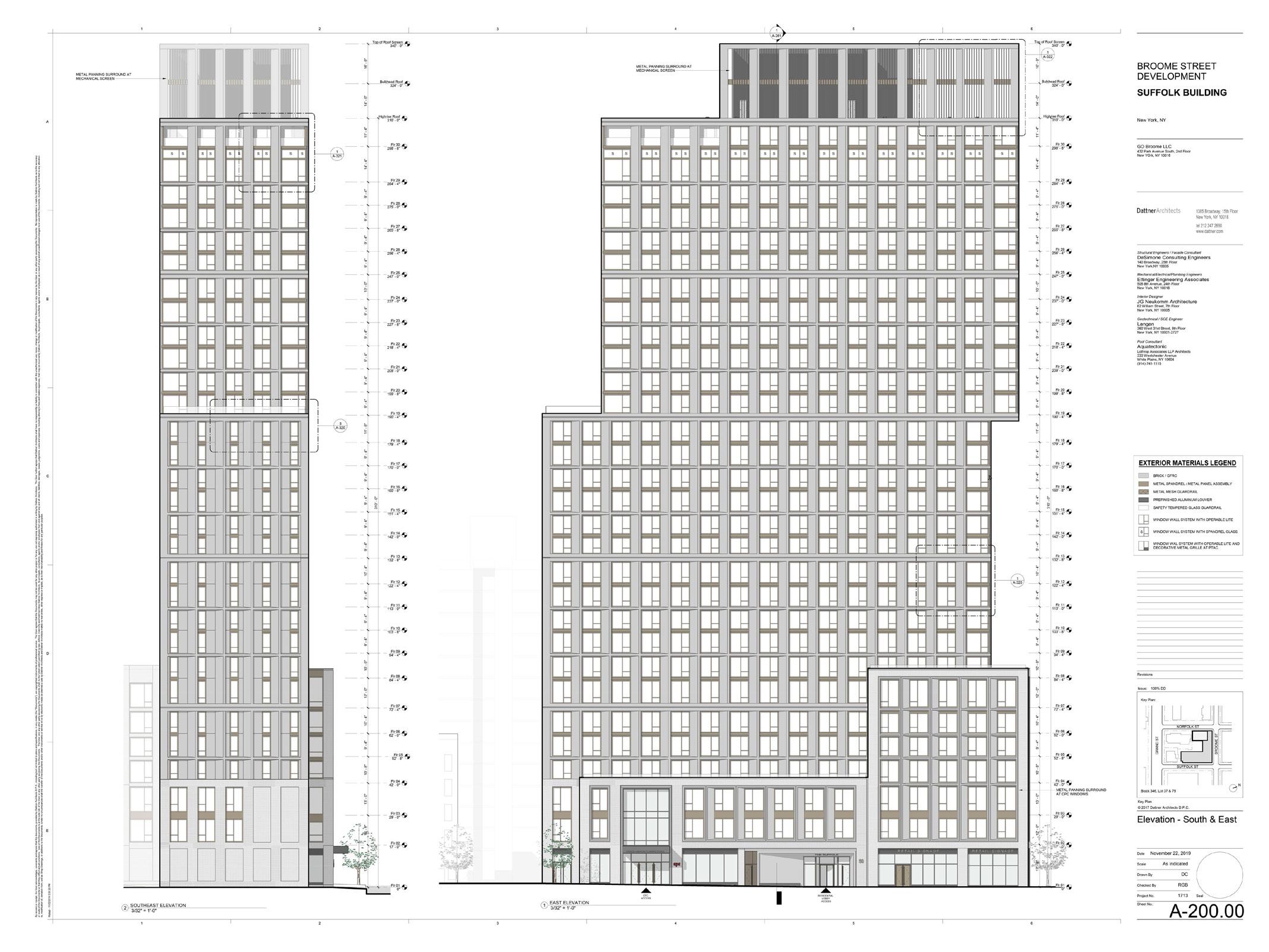
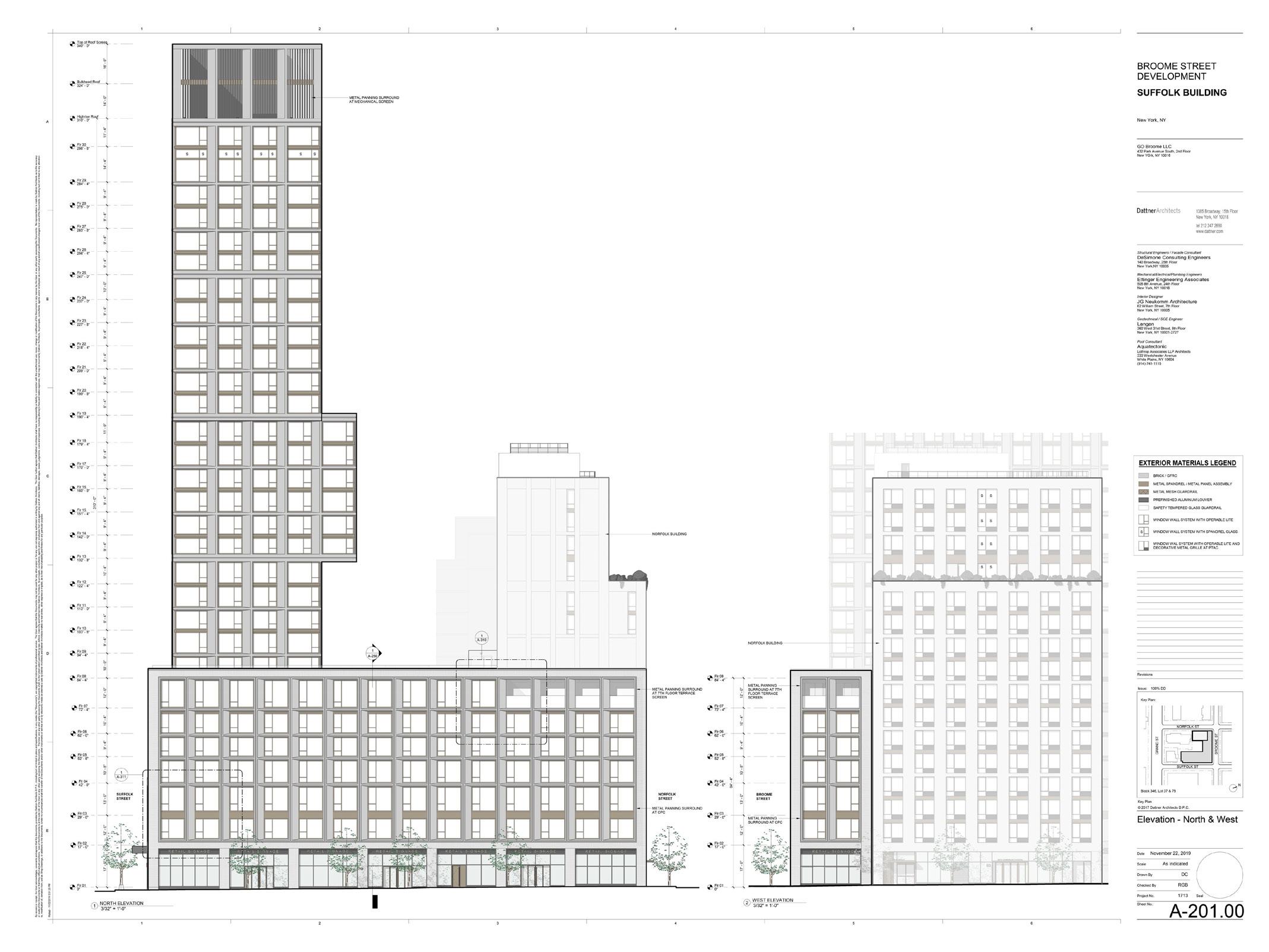
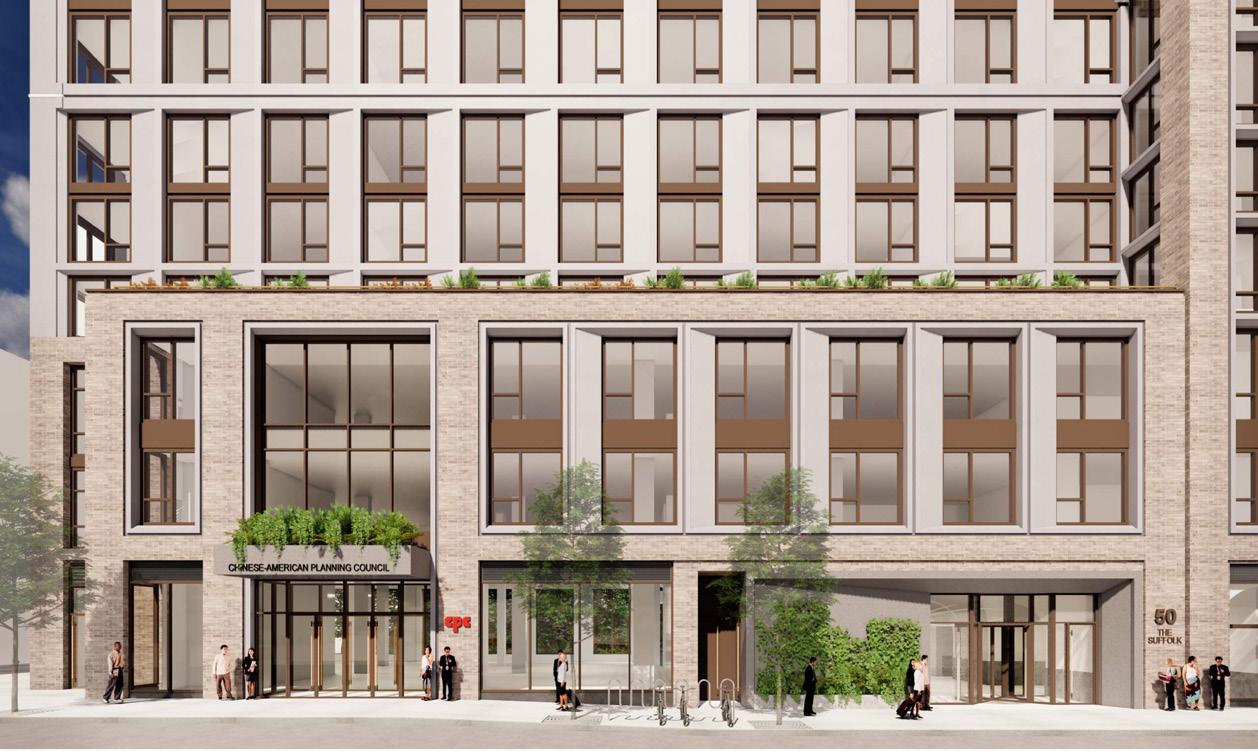
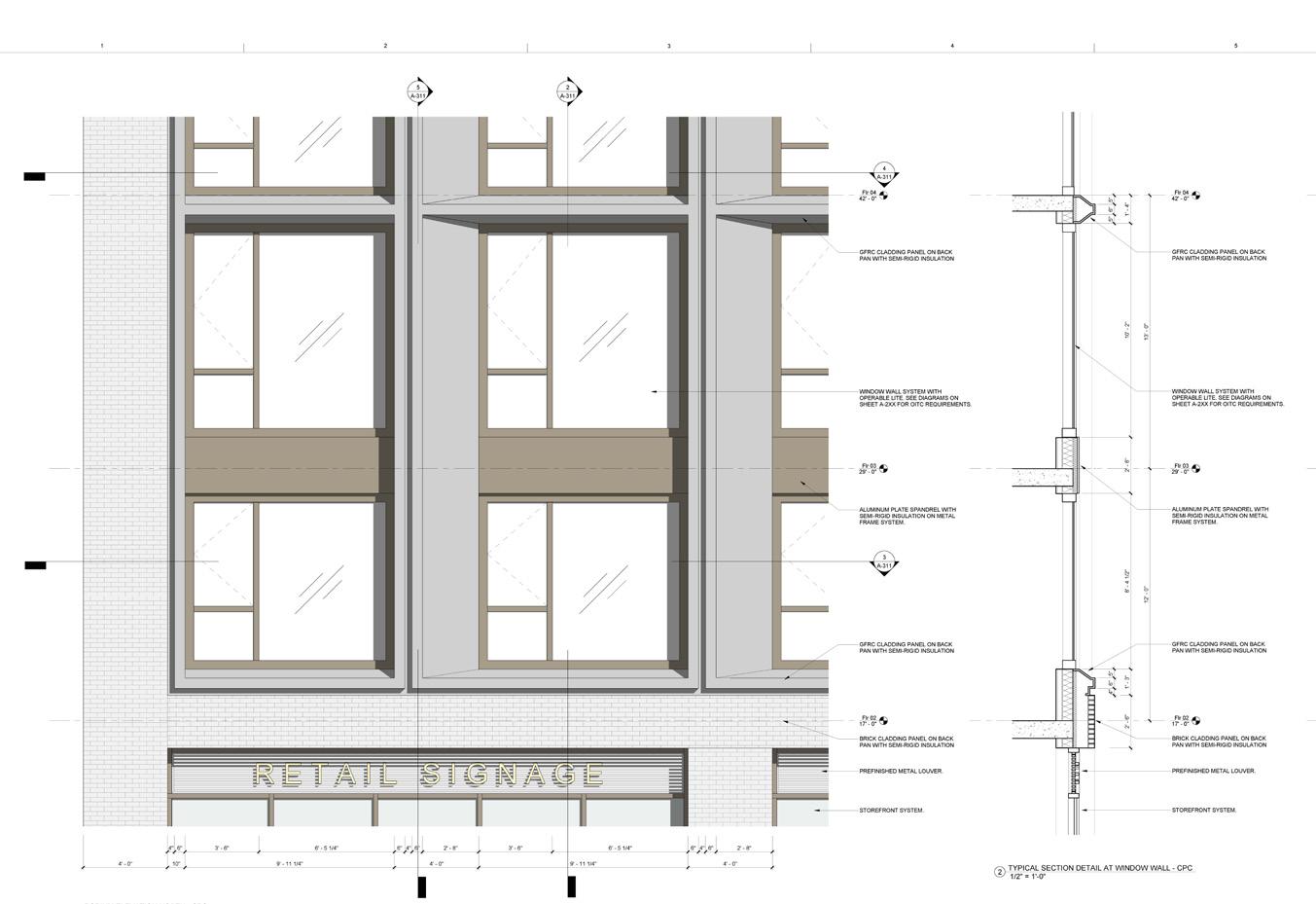
A-301 -303 -300 BRICK PIER, TYP IGU, FRITTED GLASS, TYP IGU, CLEAR GLASS, TYP REVOLVING DOOR, CLEAR GLASS, TYP PLANTER, PROVIDE IRRIGATION AND DRAINAGE SYSTEM, TYP STONE PLANTER BASE, TYP ALUMINUM STOREFRONT SYSTEM, BRONZE FINISH, TYP PRECAST CONCRETE, TYP METAL PANEL DOORS, FINISH MATCH STOREFRONT, TYP BRICK REVEAL, ONE WYTHE WIDE, TYP 9/16"7 10 9/16" 1" 10 9/16" DEGREE STOREFRONT CONER CAP, TYP5/8" 17'- Finish Floor A-301 A-301 A-301 A-303 A-300 BRICK, TYP METAL PANEL, FINISH TO MATCH STOREFRONT, TYP METAL PANEL DOOR, FINISH TO MATCH STOREFRONT, TYP STONE PLANTER BASE, TYP PRECAST CONCRETE, TYP 1" IGU, FRITTED GLASS, TYP ALUMINUM STOREFRONT SYSTEM, BRONZE FINISH, TYP REVOLVING DOOR, CLEAR GLASS, TYP ENTRANCE SIGNAGE CASE INTO CONCRETE METAL BUILDING NUMBER SIGNAGE, TYP REVEAL 10" 3/8" 10" 7/8" 3/4" Aquatectonic Lothrop Associates LLP Architects 333 Westchester Avenue White Plains, NY 10604 (914)-741-1115 A-301.00 1/4" 1'-0" SUFFOLK ENTRY AND STOREFRONT 1/4" 1'-0" SUFFOLK ENTRY AND STOREFRONT -ELEV. A-300 A-300 -301 CPC ENTRY VESTIBULE BRICK PIER, TYP PROPERTY LINE, TYP ALUMINUM STOREFRONT SYSTEM, BRONZE FINISH, TYP IGU, CLEAR GLASS, TYP GFRC FRAME, TYP-Flr - CPCA-300 A-300 -301 GLASS SHADOW BOX, CONCRETE PLANTER, TYP BRICK,TYP GFRC FRAME, SEE SHEET -310,TYP METAL COPING, FINISH MATCH STOREFRONT,TYP CPC SIGNAGE,TYP GFRC FRAME,TYP IGU, CLEAR GLASS,TYP SYSTEM, BRONZE FINISH, TYP 3/4" 15/16" REVEAL 18' 13/16" 9/16" 18' 13/16" ALUMINUM CURTAINWALL SYSTEM, BRONZE FINISH, TYP 5/8" 5/8" 5/8" 5/8" - CPC - Finish FloorA-300 STONE BASE, - 10" MAX), TYP ALUMINUM PLATE SPANDREL WITH SEMIMETAL FRAME SYSTEM-- CPCCONCRETE PLANTER, PROVIDE IRRIGATION AND DRAINAGE SYSTEM ALUMINUM STOREFRONT VESTIBULE, BRONZE FINISH, TYP IGU, CLEAR GLASS, TYP GFRC FRAME BEYOND, TYP GFRC FRAME, TYP METAL COPING, MATCH STOREFRONT FINISH, TYP BRICK, TYP GLASS SHADOW BOX, TYP IGU, CLEAR GLASS, TYP METAL FRAME, MATCH STOREFRONT FINISH, TYP ALUMINUM CURTAINWALL SYSTEM, BRONZE FINISH, TYP 01 - CPC - Finish FloorFlr- CPCIGU, CLEAR GLASS, TYP ALUMINUM STOREFRONT, BRONZE FINISH, TYP BRICK, TYP 01 - CPC - Finish FloorSTONE BASE, MIN - 10" MAX), TYP GFRC CLADDING PANEL BACK PAN WITH SEMIRIGID INSULATION FlrFlrFlr- CPCA-300 ALUMINUM STOREFRONT SYSTEM, BRONZE FINISH, TYP BRICK, TYP IGU, CLEAR GLASS, TYP METAL COPING, MATCH STOREFRONT FINISH, TYP - CPC - Finish FloorSTONE BASE, (8" MIN - MAX), TYP ALUMINUM PLATERIGID INSULATION METAL FRAME SYSTEM01 - CPCIGU, CLEAR GLASS, TYP ALUMINUM STOREFRONT, BRONZE FINISH, TYP BRICK, TYP - CPC - Finish FloorSTONE BASE, MIN - 10" MAX), TYP WINDOW WALL SYSTEM WITH OPERABLE LITE, TYP- CPCFlr - CPC - Finish FloorIGU, CLEAR GLASS, TYP ALUMINUM STOREFRONT, BRONZE FINISH, TYP BRICK, TYP STOREFRONT DOOR, TYP WINDOW WALL SYSTEM WITH OPERABLE LITE, TYP 2017 Dattner Architects D.P.C. Drawn By Project Checked Key Plan Scale Date Revisions Issue: Sheet No.: Seal Key Plan: Block 346, Lot 75 NORFOLK SUFFOLK Ettinger Engineering Associates 505 8th Avenue, 24th Floor New York, NY 10018 JG Neukomm Architecture William Street, Floor New York, NY 10005 Interior Designer Langan 360 West 31st Street, 8th Floor New York, NY 10001-2727 Geotechnical SOE Engineer Aquatectonic Lothrop Associates LLP Architects 333 Westchester Avenue White Plains, 10604 (914)-741-1115 Pool Consultant 1/4" 1'-0" November 22, 2019 EGR RGB A-300.00 Storefront & Entry Details -CPC 1713 100% DD 1'-0" CPC ENTRY AND STOREFRONT 1'-0" CPC ENTRY STOREFRONT -EAST ELEV. 1'-0" 3 CPC ENTRY -SECTION 1'-0" 4 CPC STOREFRONT -BRICK/GFRC SECTION 1'-0" CPC STOREFRONT -SOUTH ELEV. 1'-0" CPC STOREFRONT -BRICK SECTION 1/4" CPC STOREFRONT -BOH ENTRY East Elevation North Elevation Suffolk Building Residential Entrance Chinese American Planning Council Entrance Suffolk Street Entrances Facade Details
