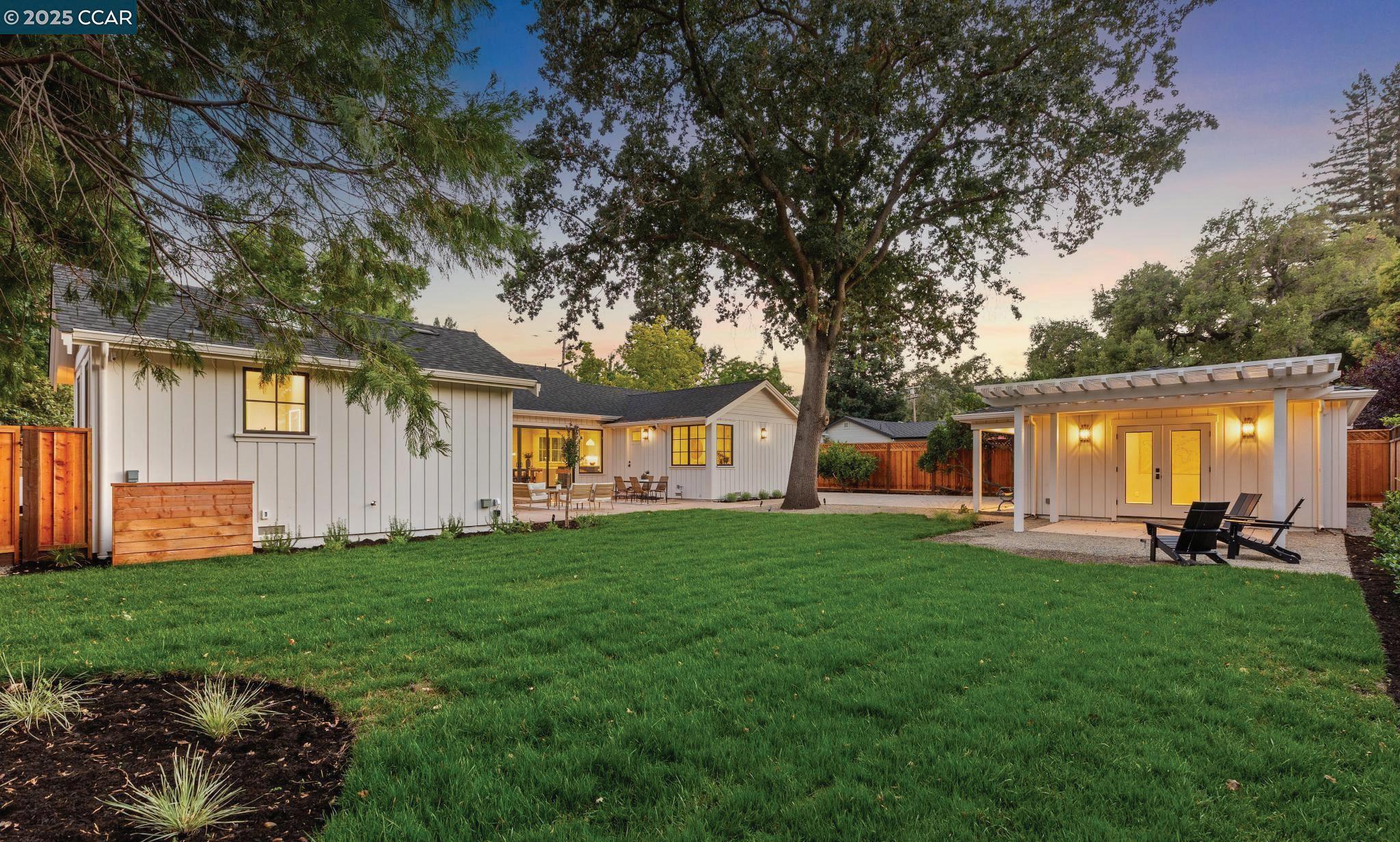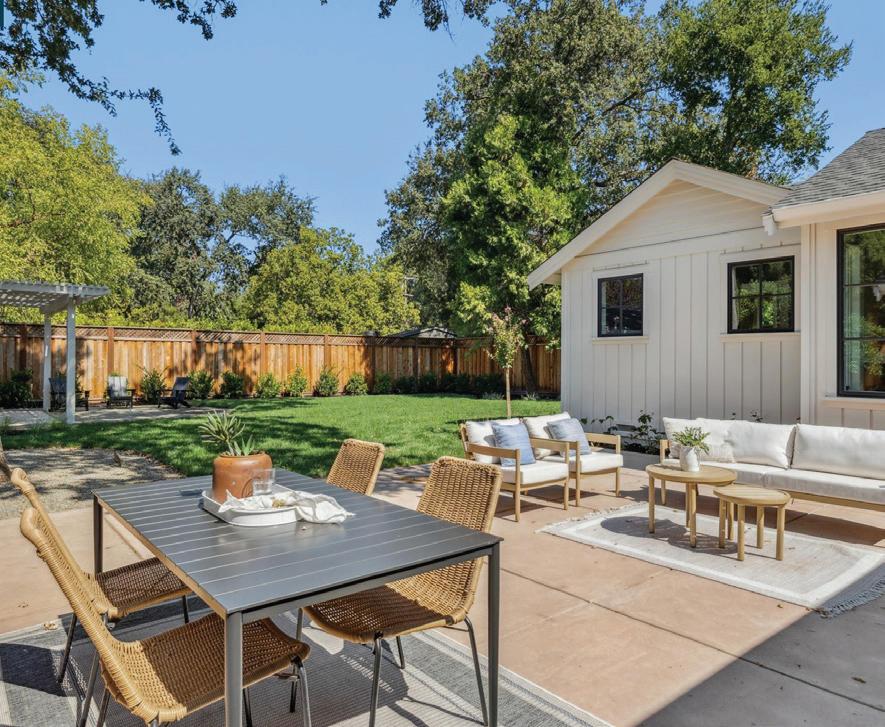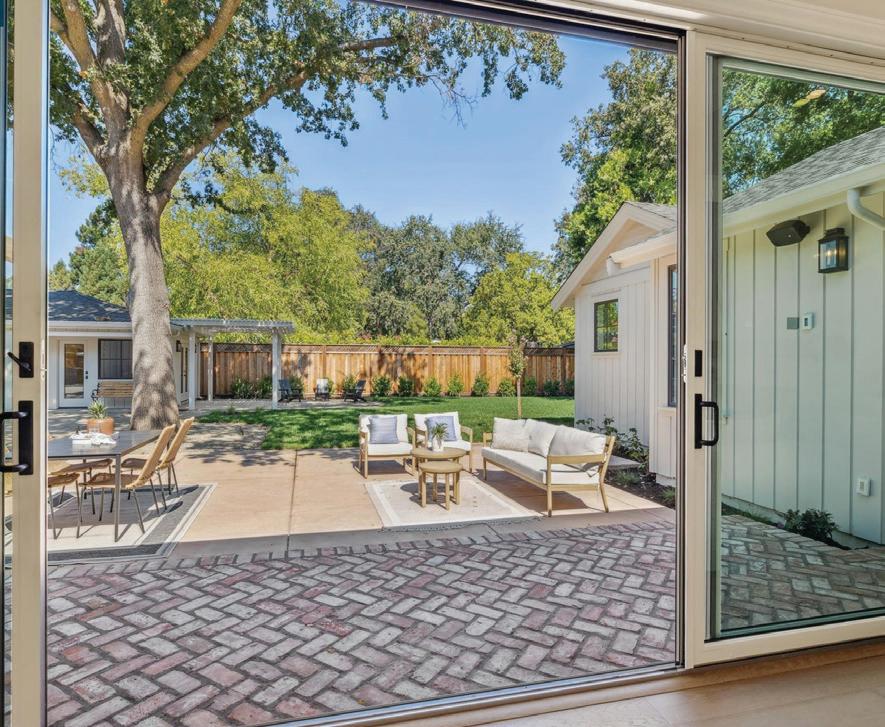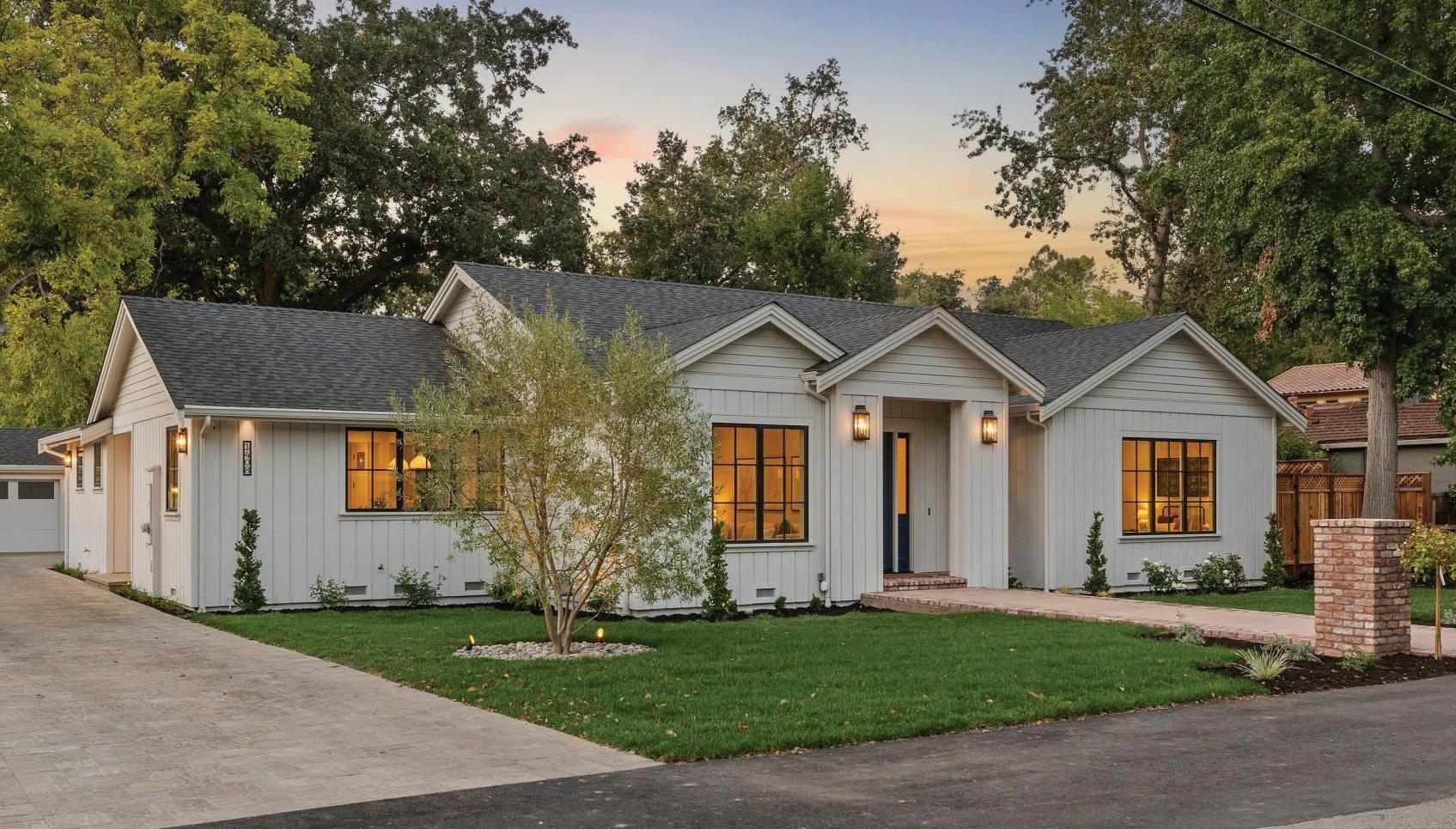




Alamo, CA
$3,199,000
• 4 Beds
• 3 Baths
• 1 Partial Baths
• Style: Ranch
• Built in 1948
• Living Area: 3,151 Square Feet
• Lot: 13,503.6 Square Feet
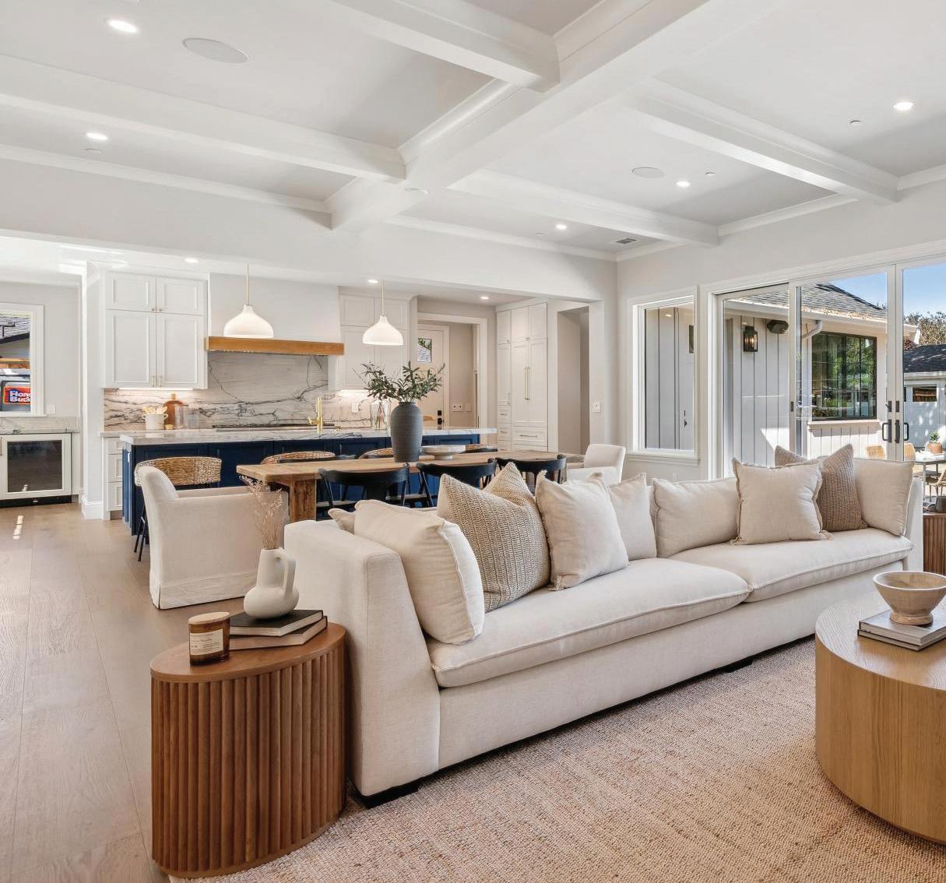
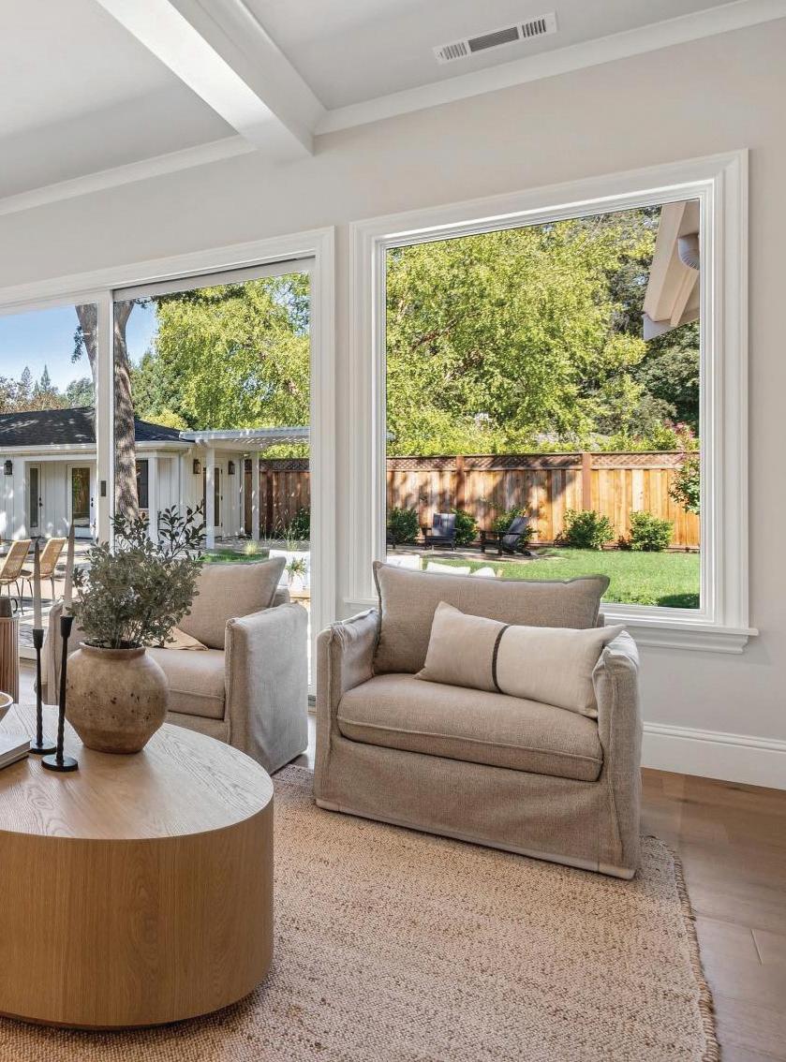
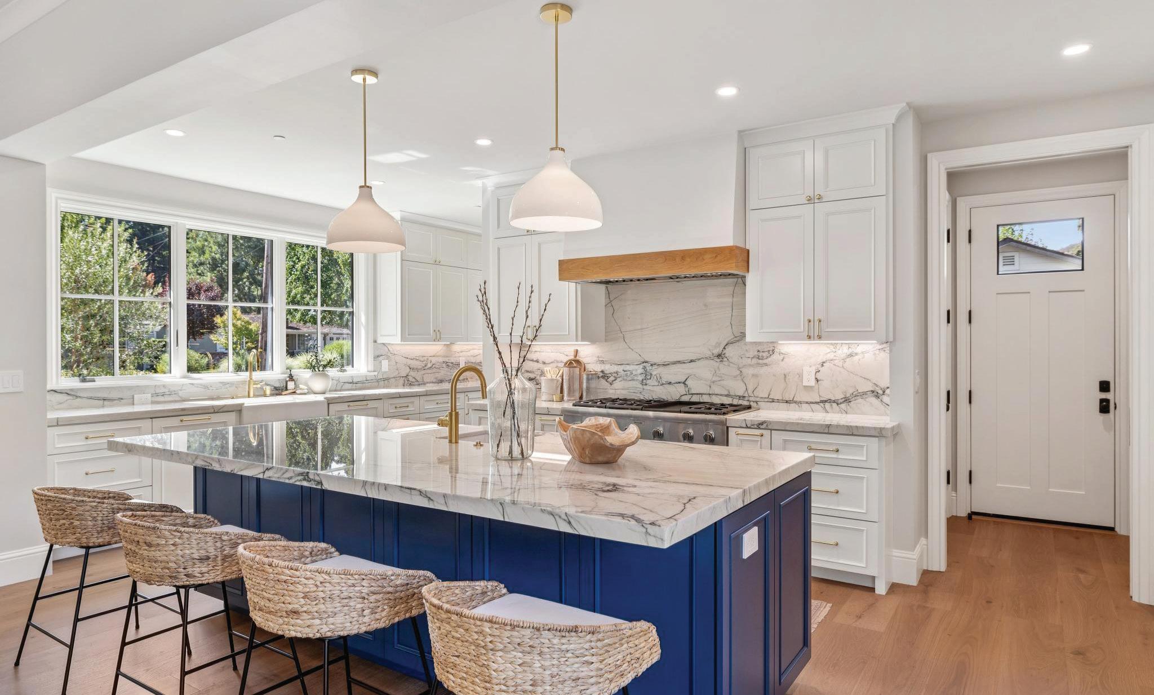
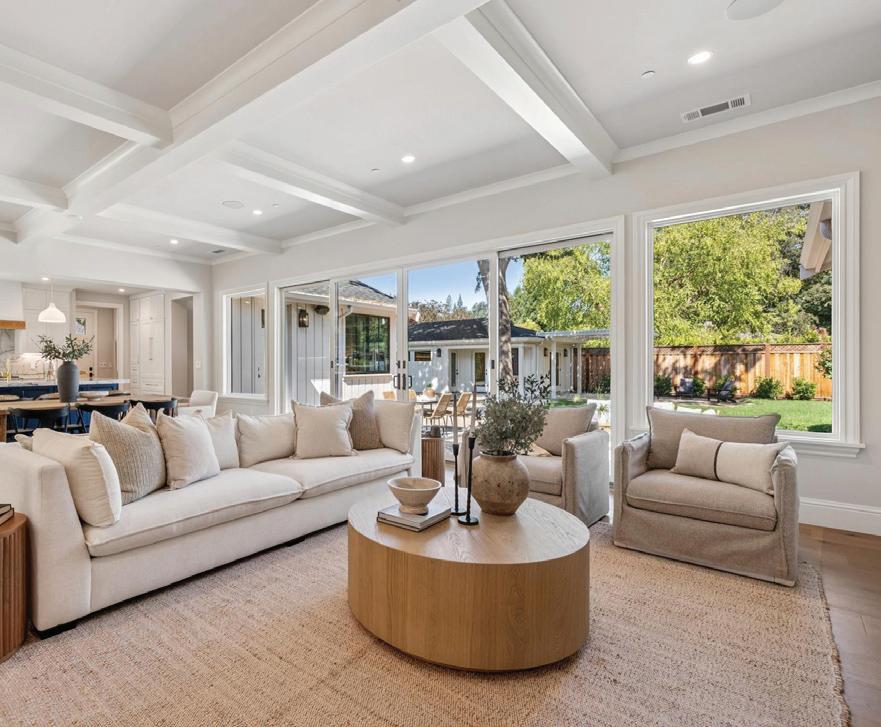
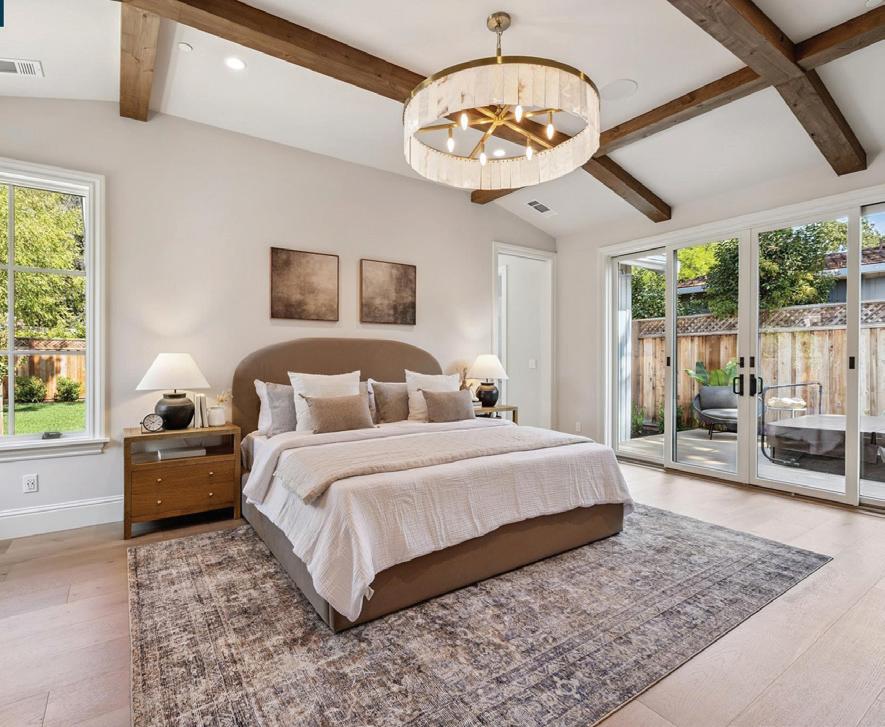
Nestled on a picturesque, tree-lined street in highly desirable West Alamo, this single-story ranch home has been thoughtfully renovated and designed to perfection. The entryway flows seamlessly into a breathtaking great room featuring elegant, coffered ceilings, a whitewashed brick gas fireplace with a custom wood mantel, and built-in shelving with storage. The chef’s kitchen is a showstopper, boasting a spacious island with quartz countertops, a Thermador 6-burner range with a custom hood, dual sinks, dual Bosch dishwashers, and a paneled built-in refrigerator/freezer. Butler’s pantry includes dual ovens, beverage fridge and extra storage. The serene primary suite offers a vaulted, wood-beamed ceiling, an ensuite spa-like bathroom, dual sinks, a stall shower, and an oversized walk-in closet. Two large guest bedrooms with extensive molding and designer touches are down the hall. A private guest suite with its own full bath is tucked away on the opposite side of the house.


