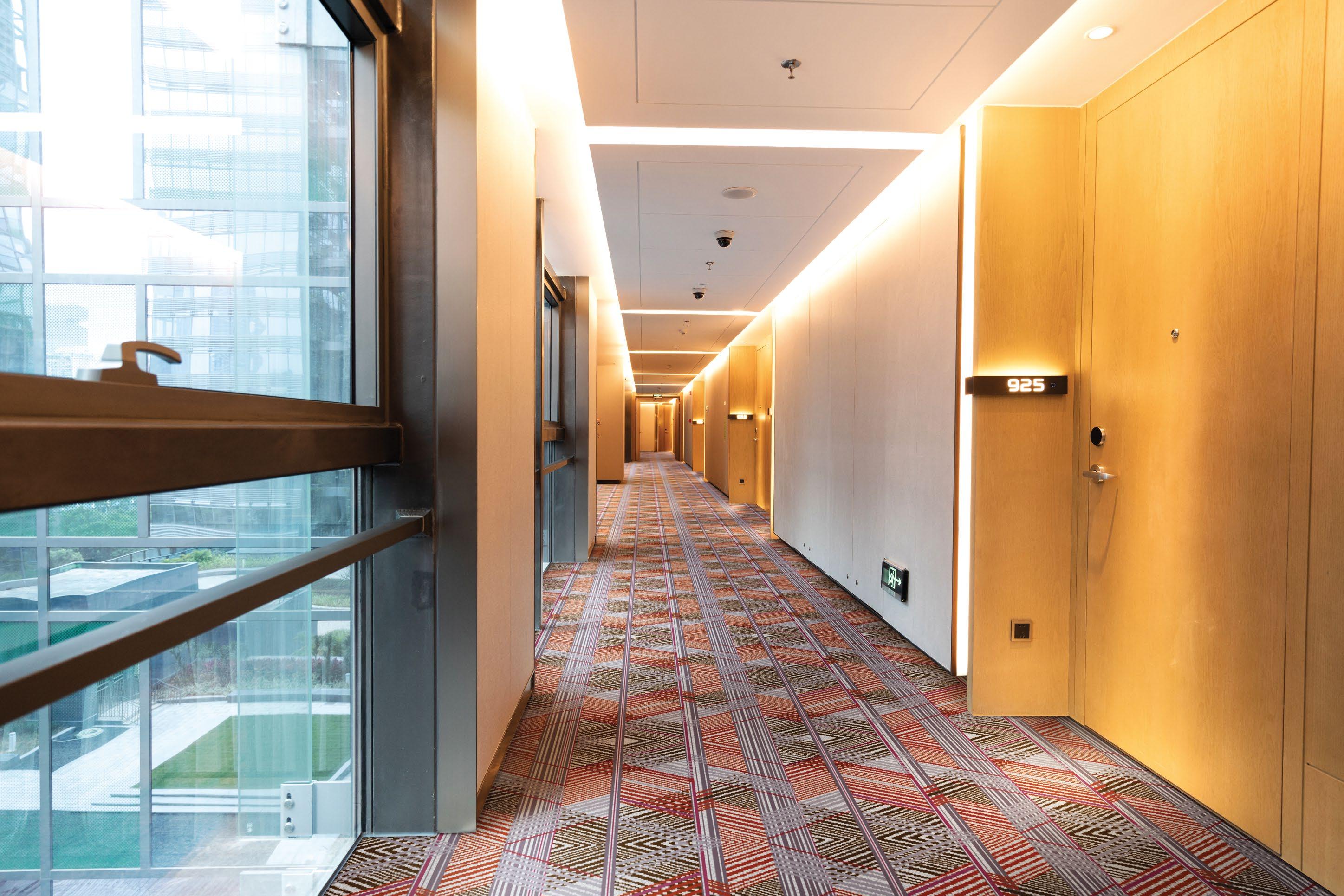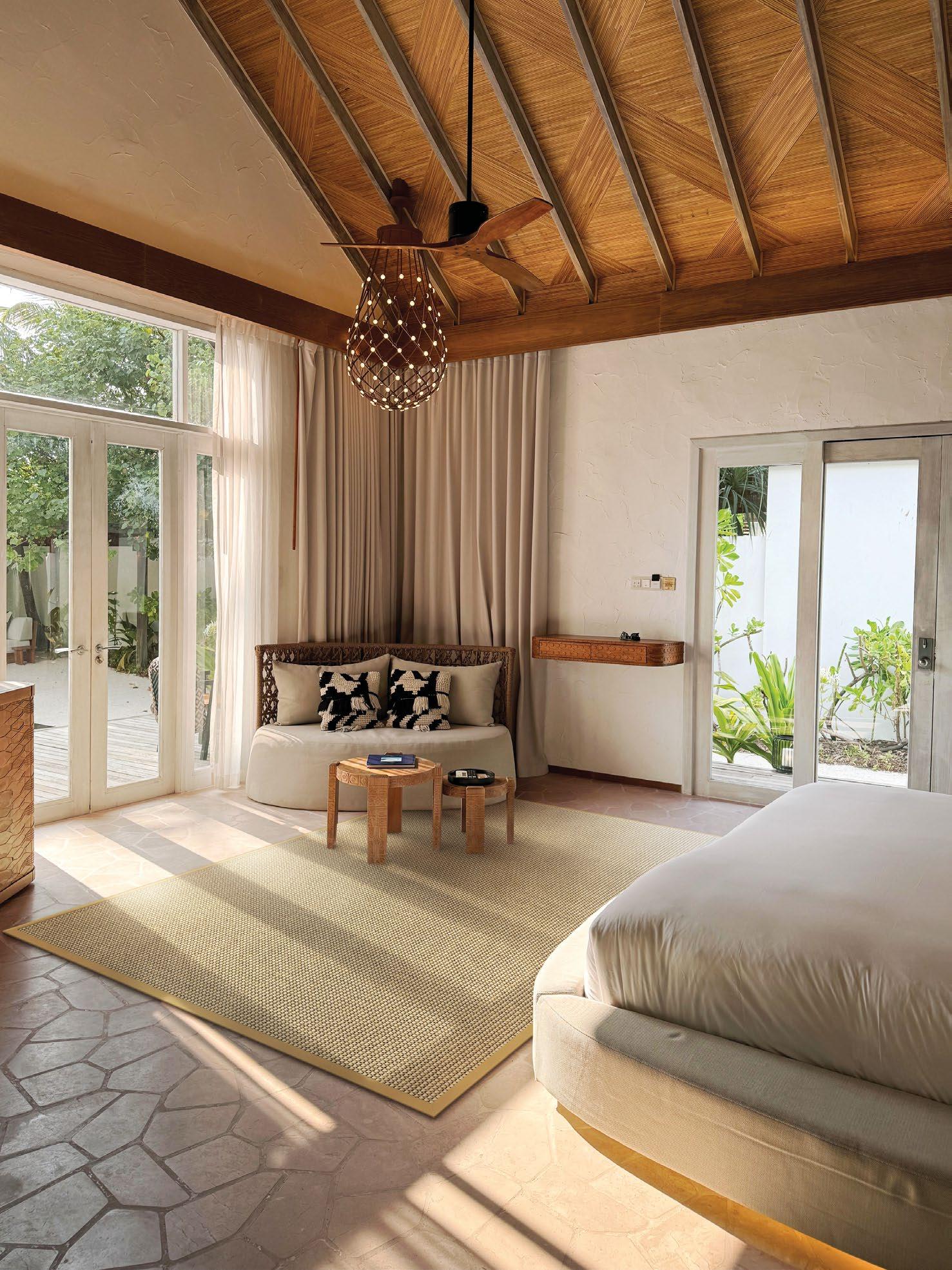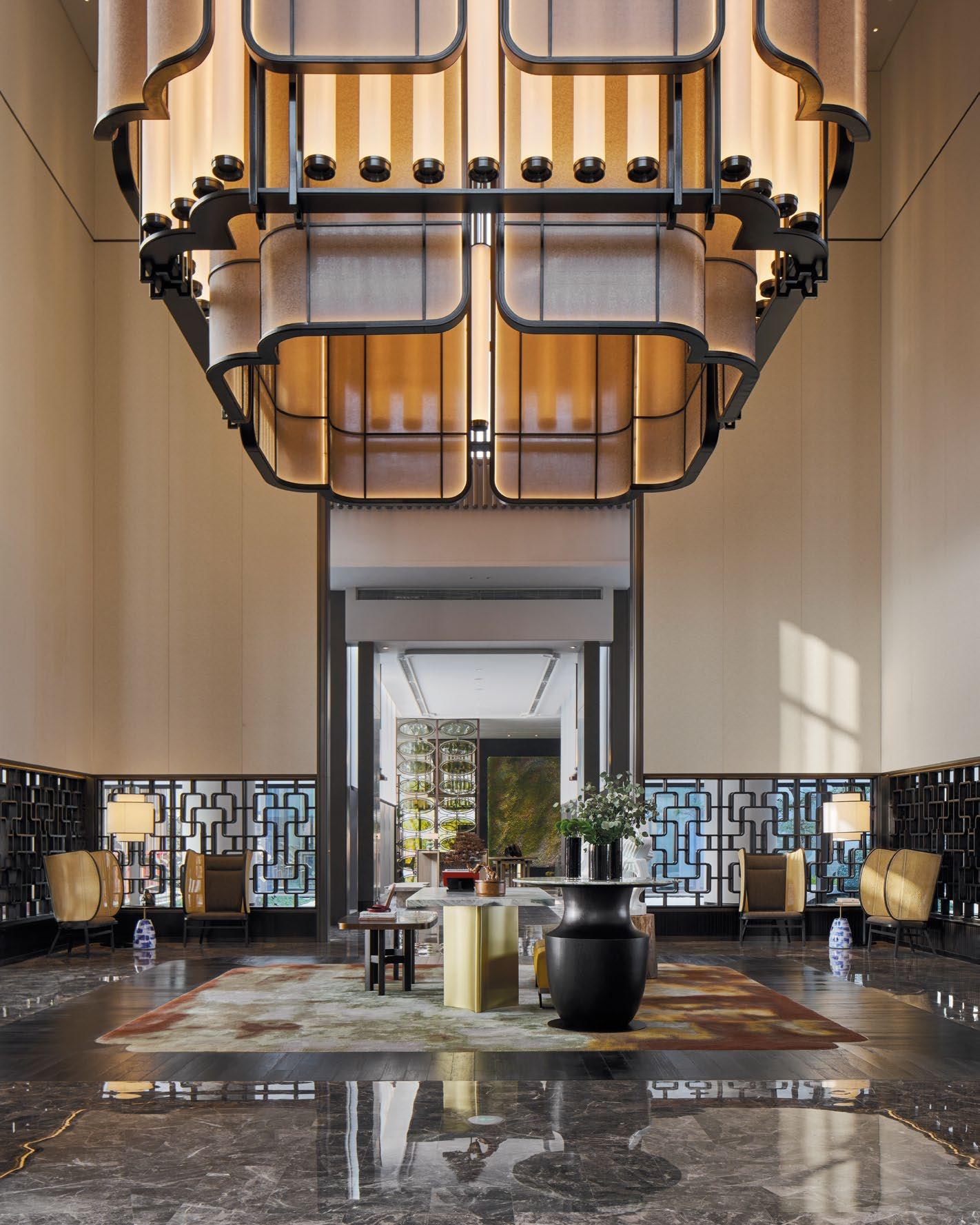

Create, innovate. Design.
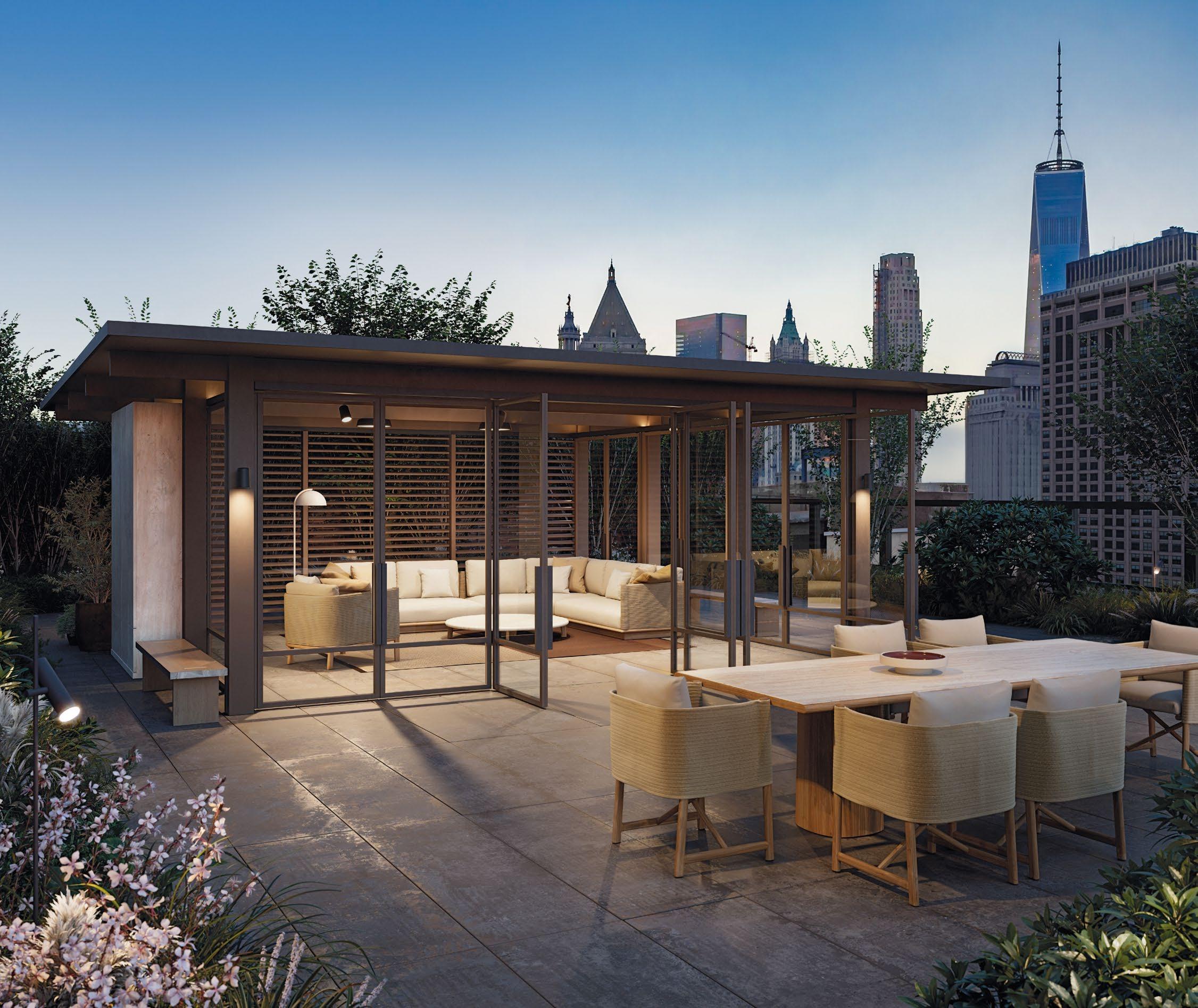





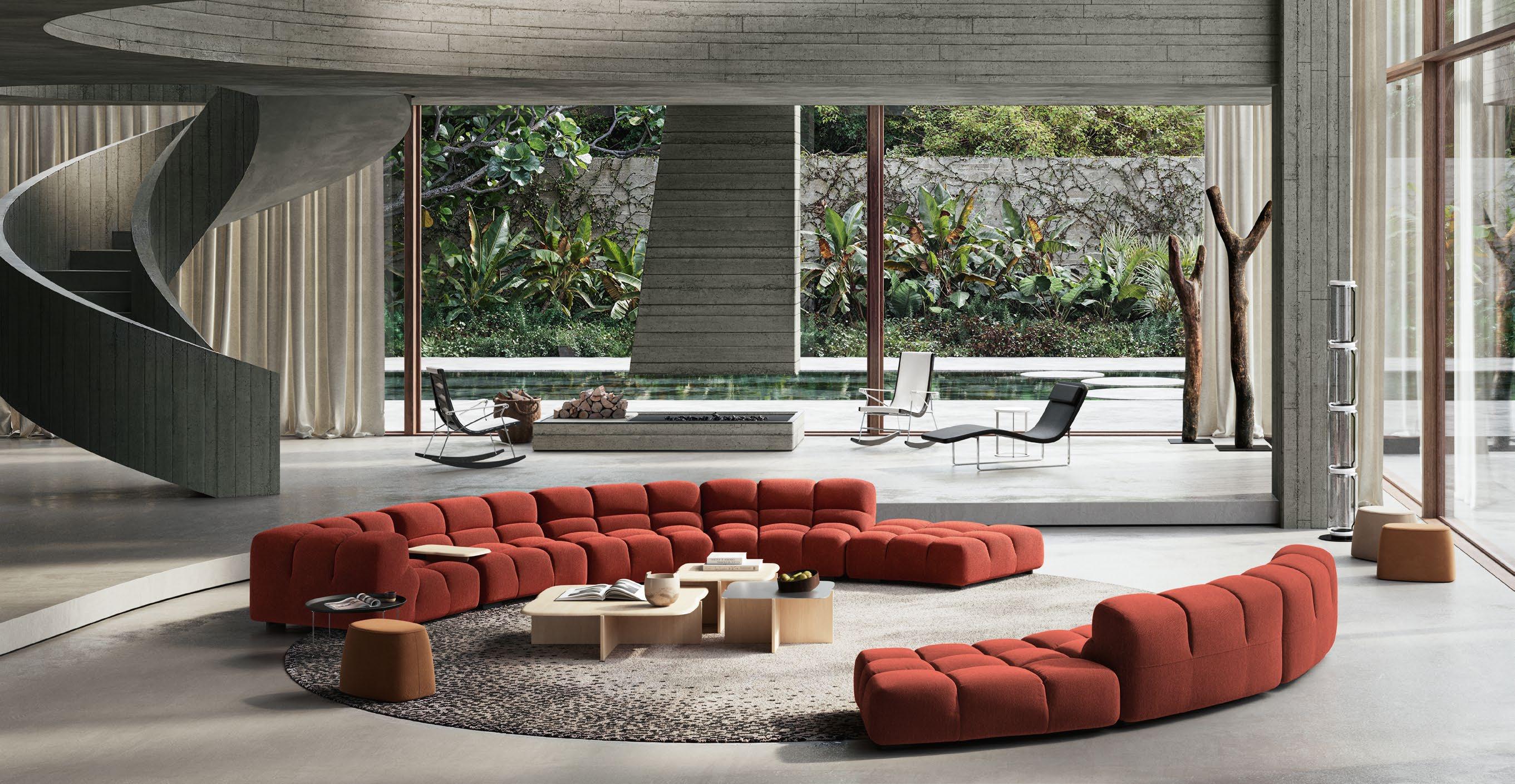

Great design becomes memory, encounter and feeling. It transforms context into character, carrying beauty, culture and craft into experiences that endure.
BEYOND WHAT IS SEEN
Design leaves its deepest mark not in form alone, but in how it allows us to feel, to connect and to remember. Beyond shape and structure, it becomes a language of atmosphere and encounter, shaping the way we move, pause and engage with the world around us. For me, the truest power of design lies in its ability to create experiences that linger long after the moment has passed, becoming memories we carry with us.
It is in this spirit that I dedicate this edition to Avalon Collective, a studio whose vision transforms context into character. Their work shows how hospitality can be both bold and sensitive, rooted in cultural nuance yet alive with reinvention. The Four Seasons Hotel Suzhou stands as a defining highlight — a retreat where water, gardens and architecture dissolve into one seamless composition, at once natural and cinematic. The Four Seasons Hotel Hangzhou Centre brings refinement into the city’s heart, distilling elegance into a language of clarity and precision. At Hilton Singapore Orchard, Avalon reinterprets the island’s agrarian memory within a vibrant urban narrative, where history and modern rhythm converge into something dynamic yet rooted, contemporary yet unmistakably Singaporean.
This dialogue extends through design at every scale. Pedrali demonstrates how furniture can embody both innovation and tactility, while Royal Thai reimagines flooring as narrative — weaving culture, craft and sustainability into the very ground we walk upon.
And in the icons we spotlight — Charles by B&B Italia, Pathos 50 by Maxalto, Treflo by Cassina and Floria by Giorgetti — we are reminded that objects, too, can hold poetry, shaping moments of rest, gathering and indulgence in ways that endure.
Happy reading, and thank you for joining me on this journey. I look forward to the next collaboration, where imagination and shared purpose will continue to carry us towards new horizons — and where design will always remind us of what truly endures.
Kenneth Khu k.k@kenneth-media.com
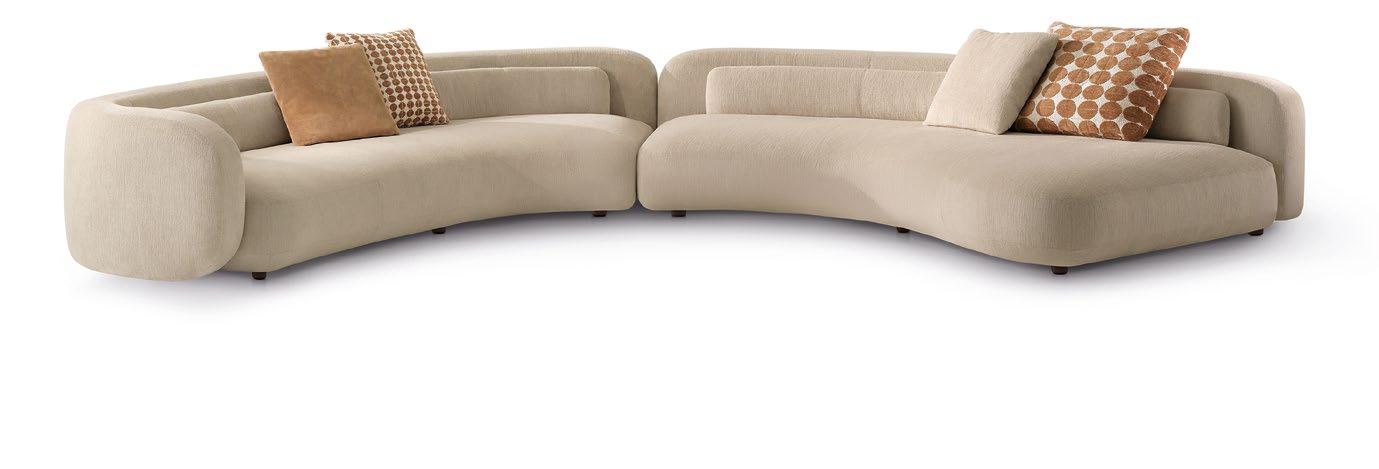
BÉZIER by MINOTTI
M a gi ca l, co n sum a t e, c o z y.
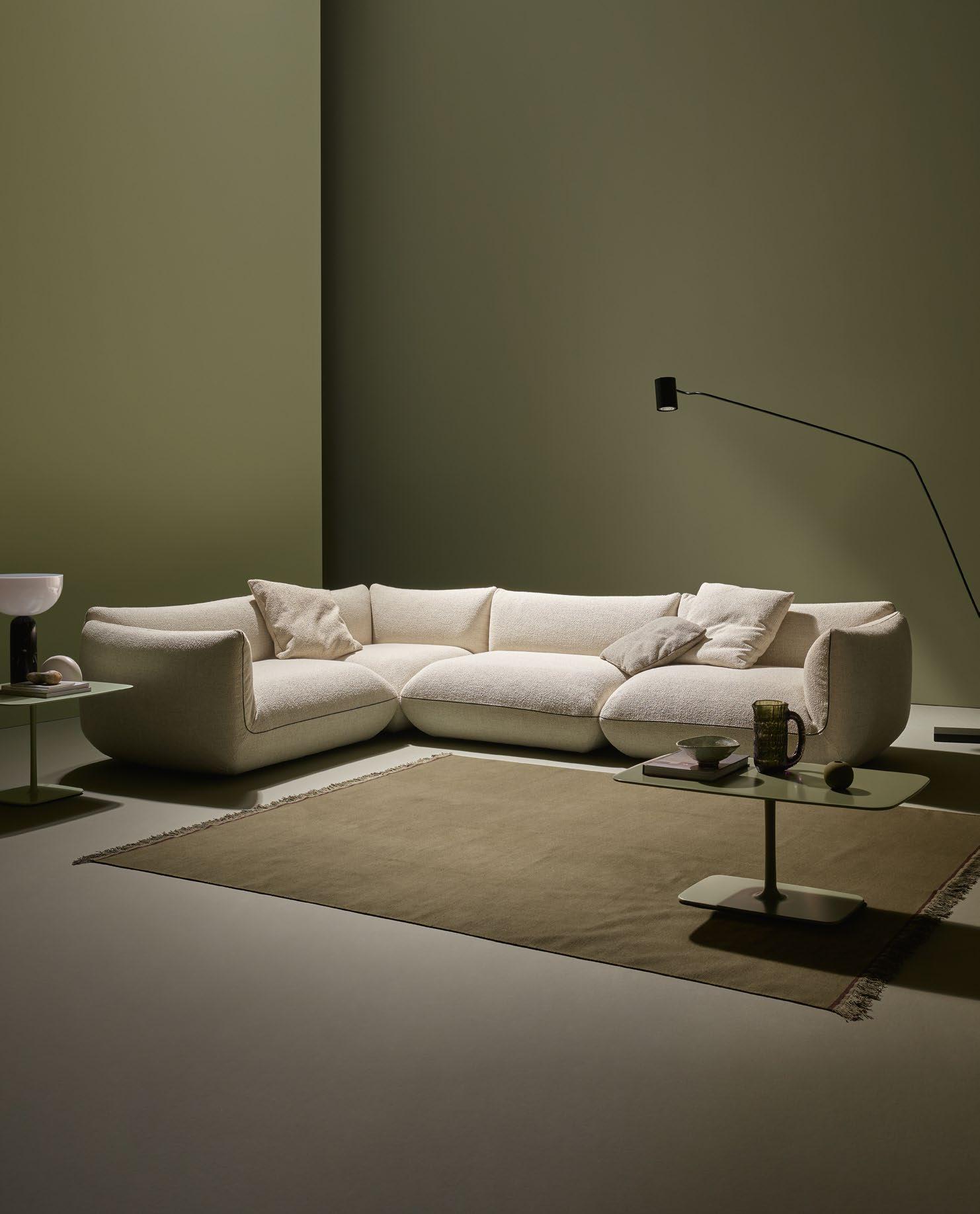
What feels f abulously comfor t able in this evolved classic, comprising linked cushions, is the produc t of consummate uphols ter y and the maximum configurabilit y Whether sof a or corner group, free-s t anding s tools or relaxing area, f abric or leather, decorative seams tone-in-tone or contras ting in colour – Jalis is almos t too coz y to be true
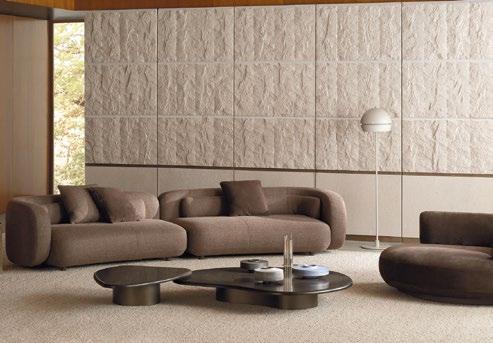
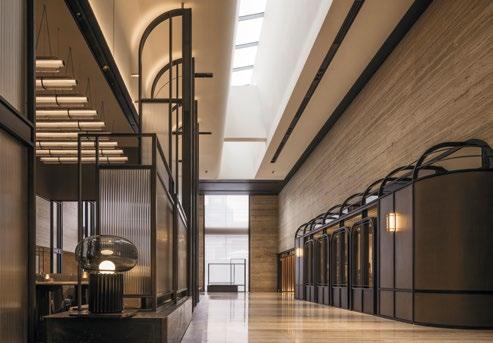
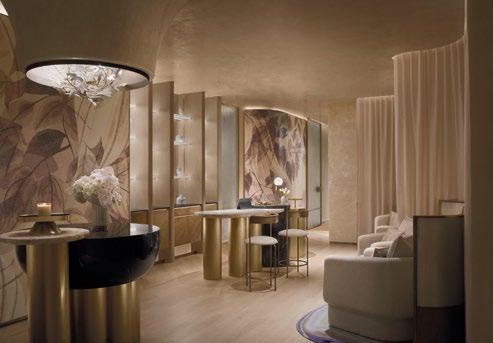
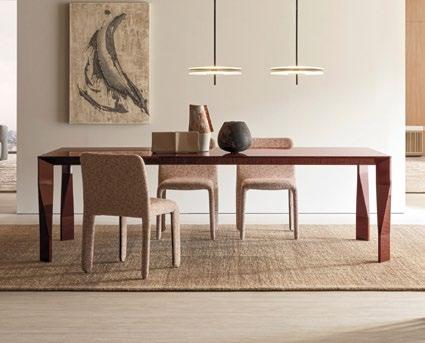
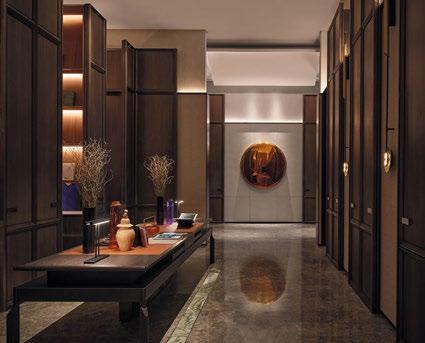
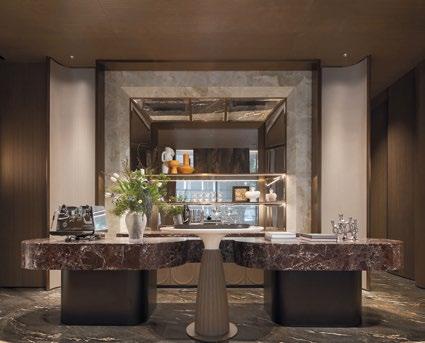
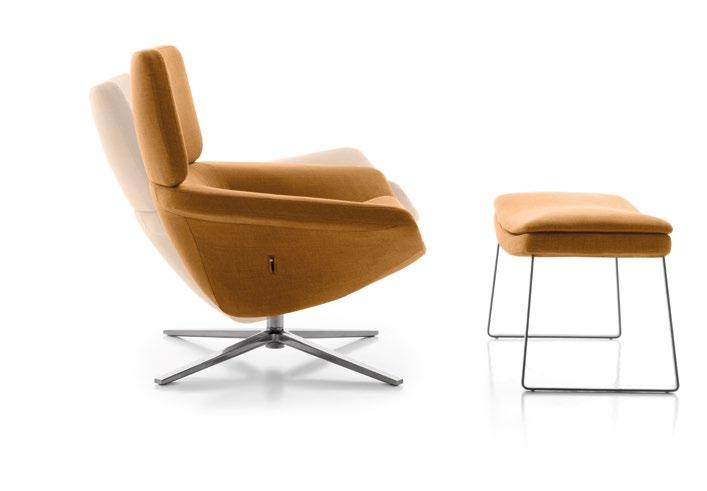
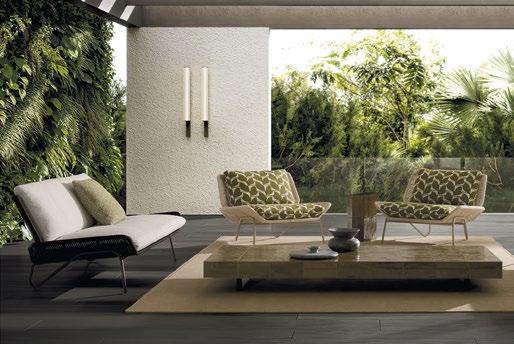
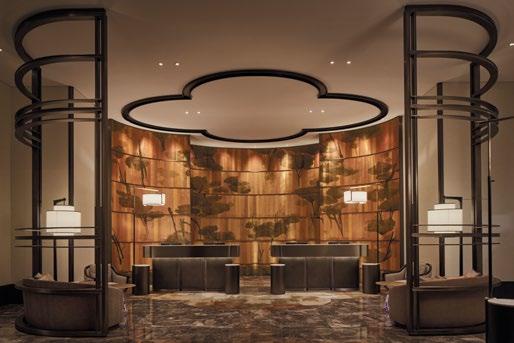
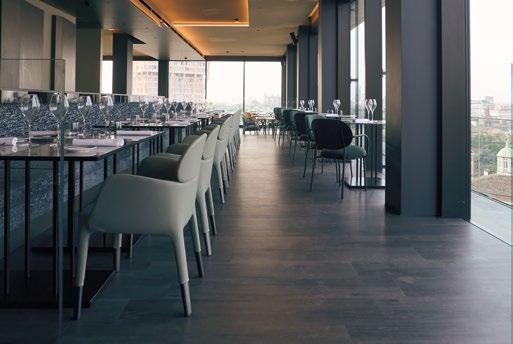
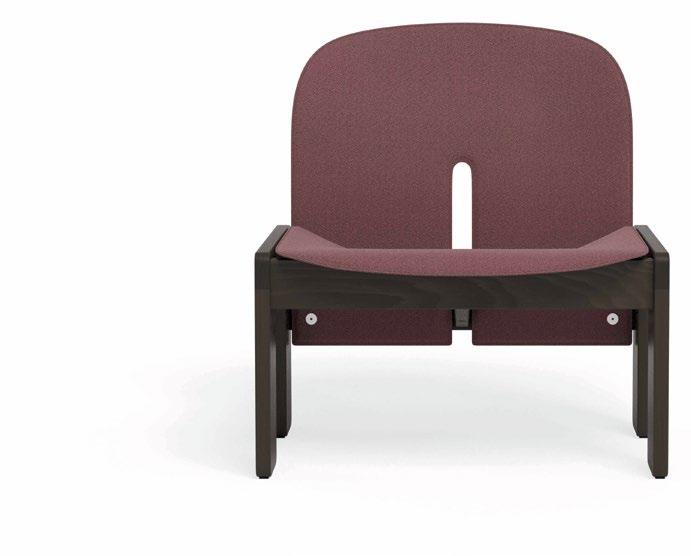
SCARPA 925 by KARAKTER X CASSINA
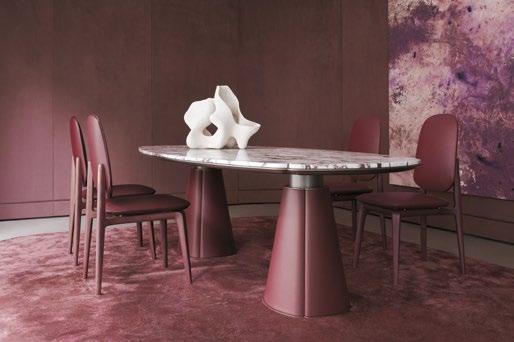
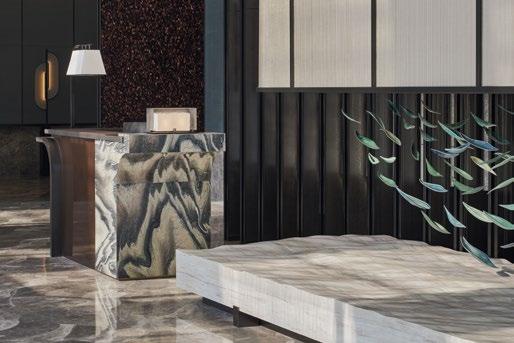
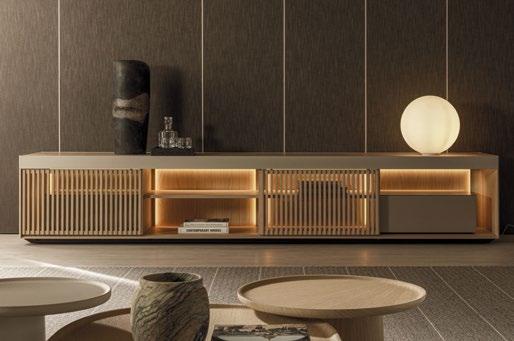
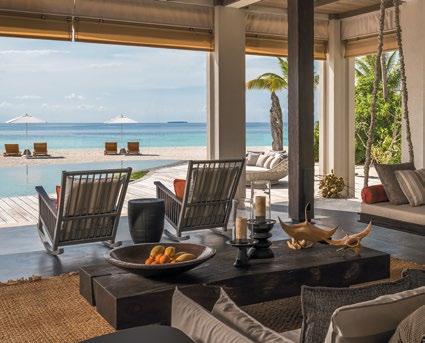
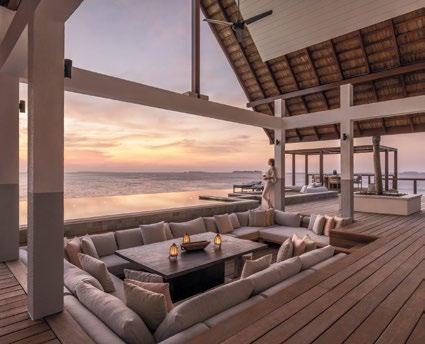
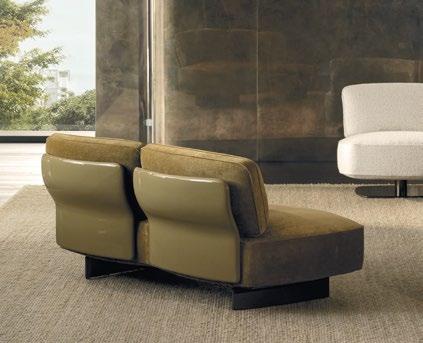
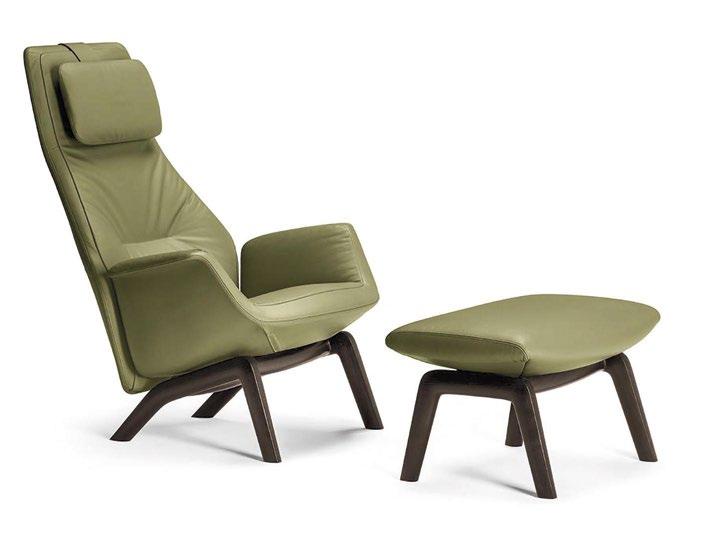
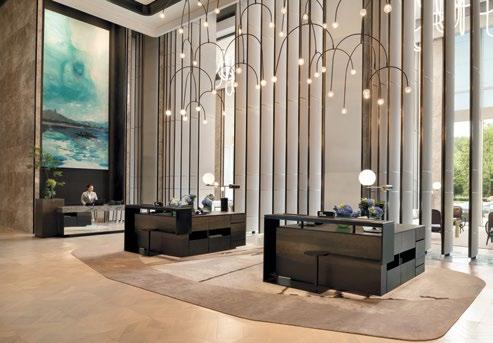
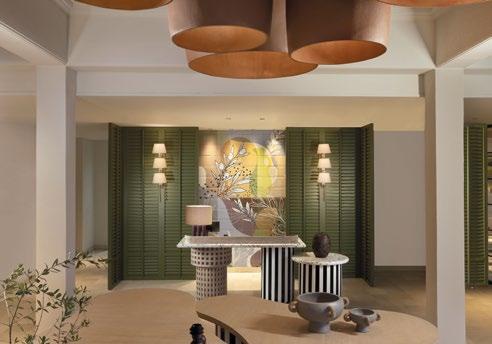
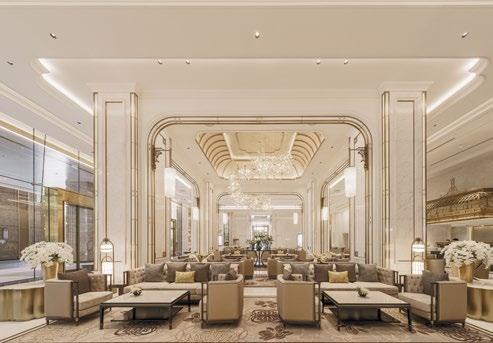
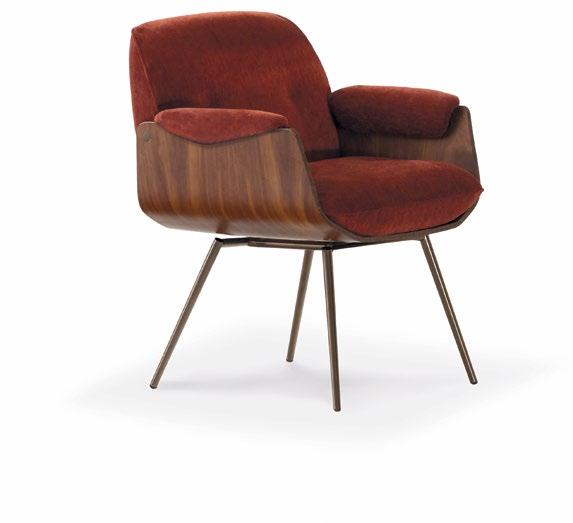
DOWNTOWN LOUNGE by POLTRONA FRAU
LAUREL by MINOTTI
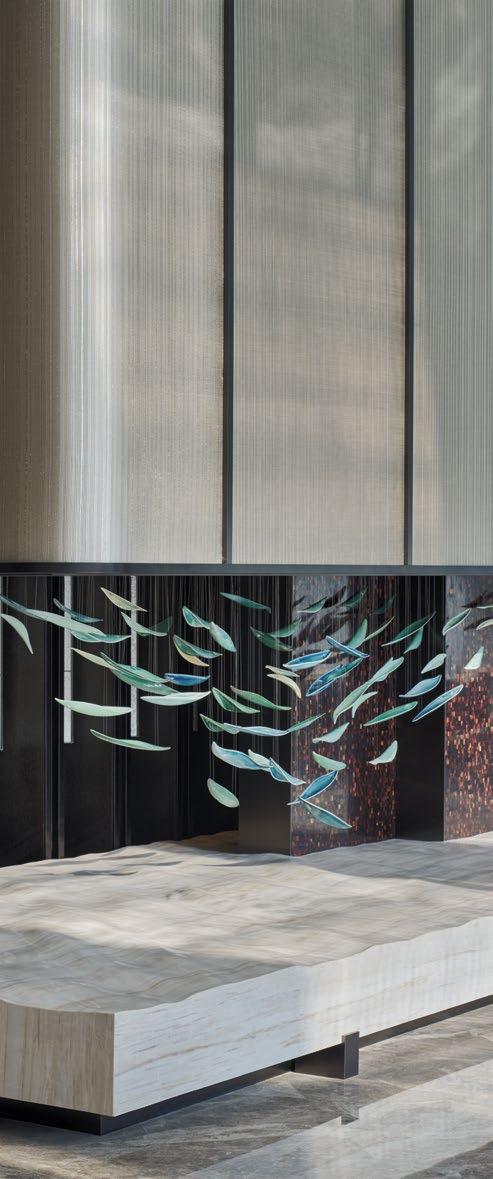
EDITORIAL
MANAGING EDITOR Kenneth Khu
DEPUTY EDITOR Pang Yin Ying
EDITOR Christine Lee
DESIGN
ART DIRECTOR Eric Phoon
SENIOR DESIGNER Sandy Liew
CONTRIBUTORS
WRITERS Adele Chong, Lily Wong, Isabel Hartley
DESIGN STUDIO Avalon Collective
SALES & MARKETING
SENIOR SALES MANAGER Edward Chen
SALES EXECUTIVE Kelvin Ong
PUBLICATION
PUBLISHER Kenneth Khu
ENQUIRIES
ADVERTISING advertise@hotelresortdesign.com
SUBMIT EDITORIAL submit@hotelresortdesign.com
SUBSCRIPTION subscribe@hotelresortdesign.com
WEBSITES hotelresortdesign.com kenneth-media.com
CONTACT
KENNETH MEDIA SDN BHD 4, Jalan Hopea U15/28B Elmina West, Seksyen U15 40170 Shah Alam, Selangor Malaysia.
T: +603 5038 3022
PRINTER
PERCETAKAN IMPRINT (M) SDN BHD No.538, Jalan 20 Taman Perindustrian Ehsan Jaya, Kepong 52100 Kuala Lumpur Malaysia.
MAGAZINE
H+R | Hotel & Resort Design magazine is published three times a year and is circulated throughout the Asia-Pacific region. Opinions expressed are those of the contributors and not necessarily endorsed by the publisher.
COPYRIGHT NOTICE
All rights, including copyright, in the content of this publication are owned by Kenneth Media Sdn Bhd, Malaysia. You are not permitted to copy, broadcast, download, store in any medium,transmit, show or play in public, adapt or change any in any way the content of this publication for any other purpose whatsoever without the prior written permission of Kenneth Media Sdn Bhd, Malaysia.
CREDITS
PHOTOS: Except otherwise noted, all photos and drawings are owned by photographer or design studio or property owner.
ACKNOWLEDGEMENT
COVER: Avalon Collective
follow us
hotel-resort-design-magazine
hotelresortdesignmagazine
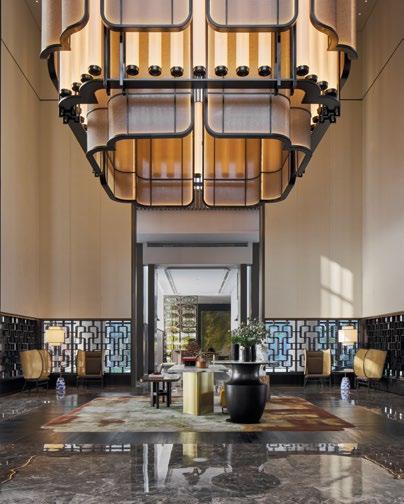
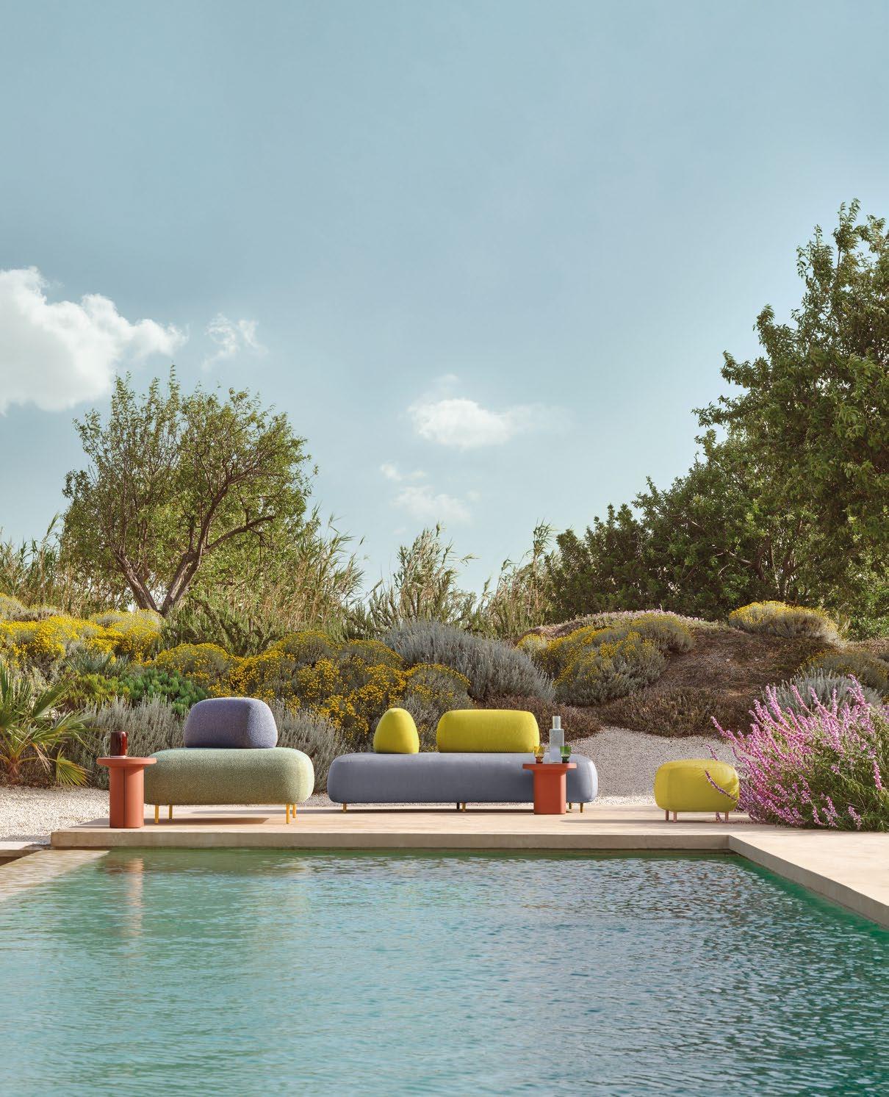
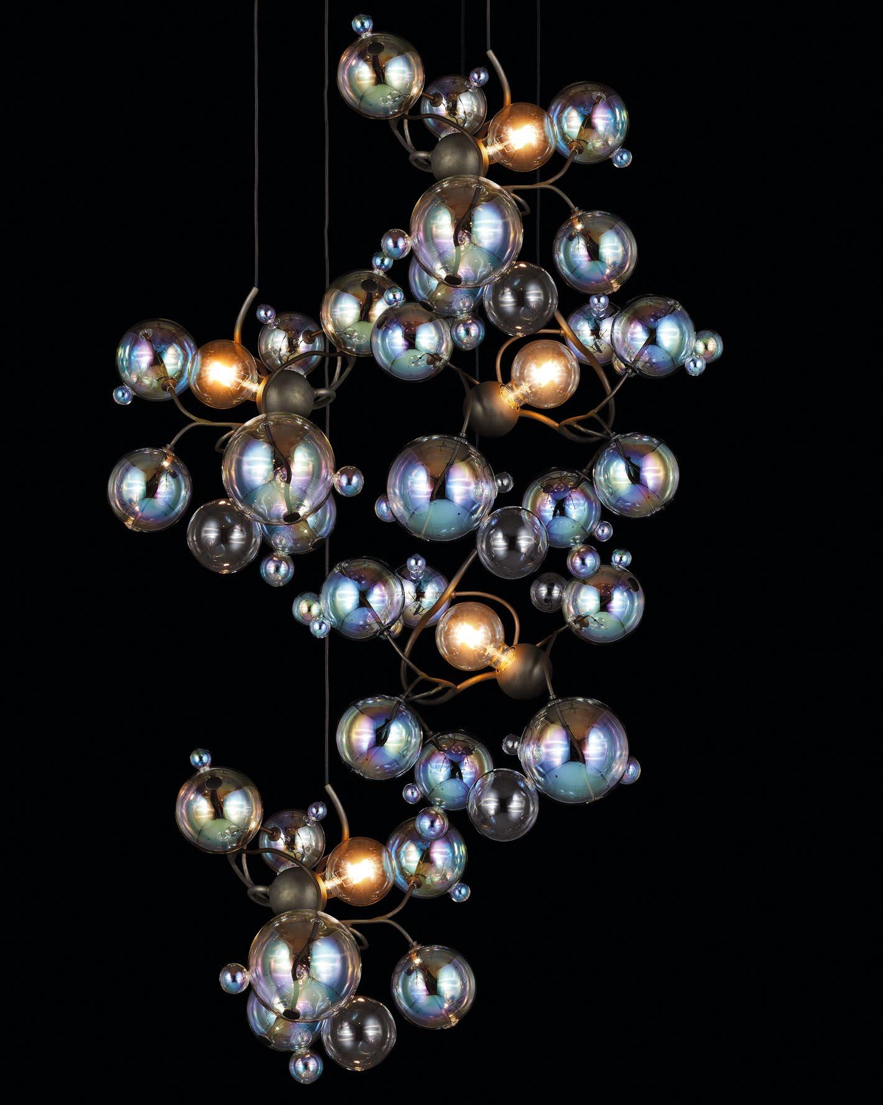
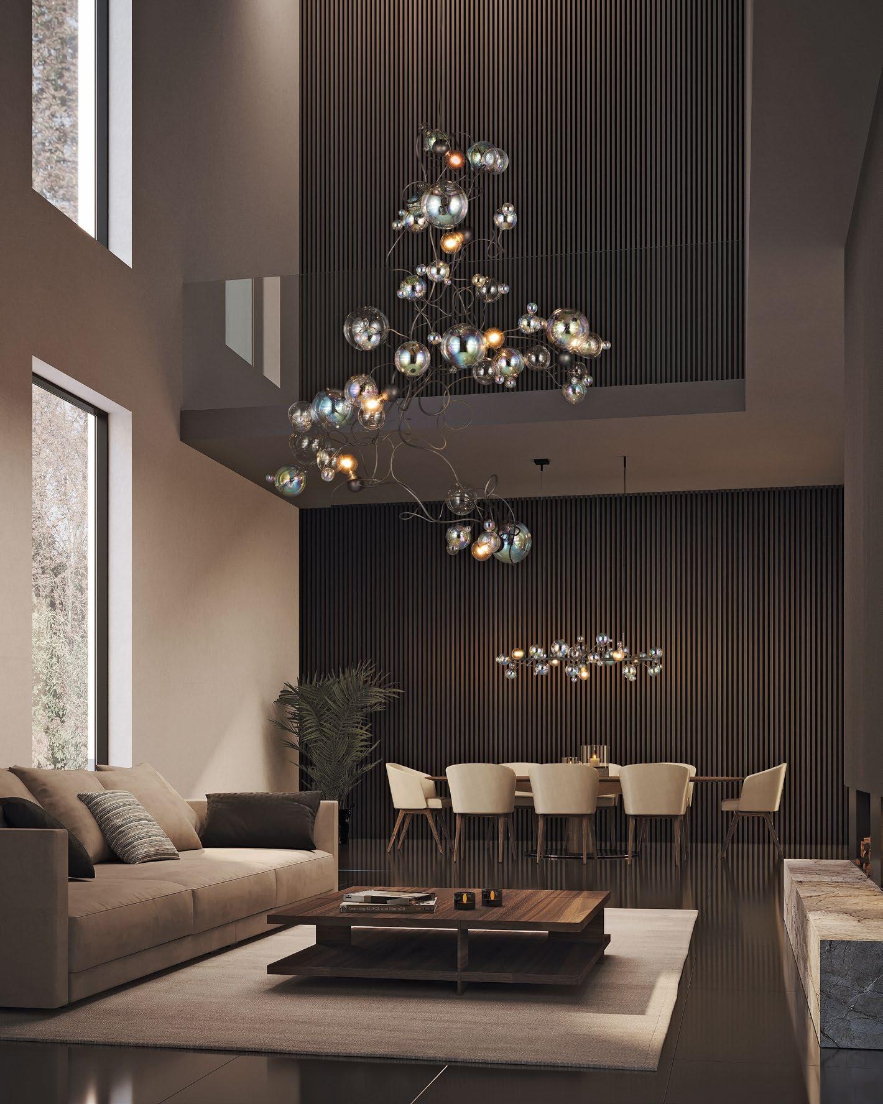

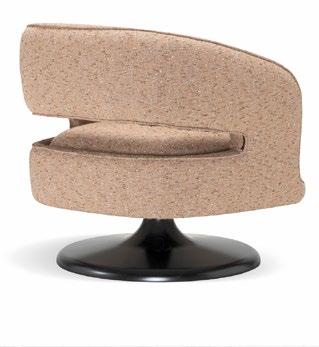
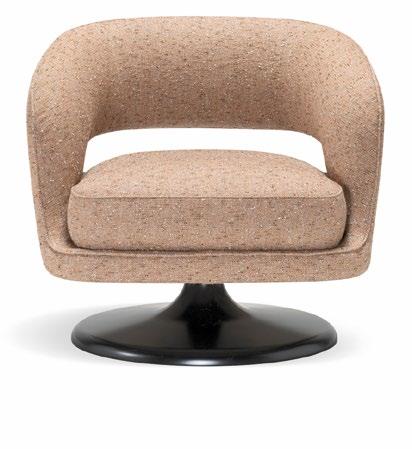
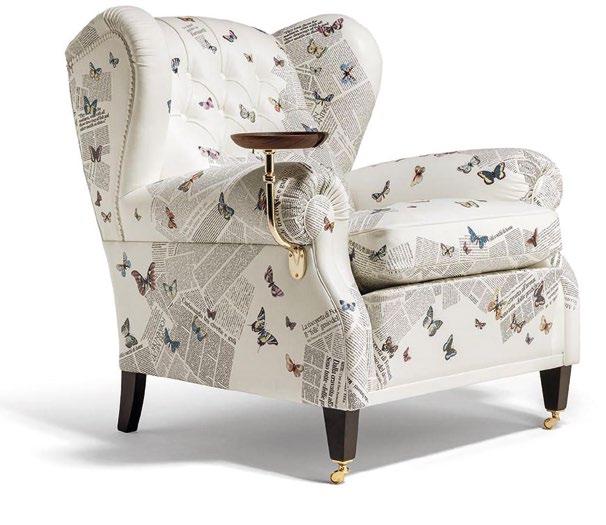
SUSPENDED GRACE THROUGH TIME CONTINUITY IN WHISPERED FORM WHISPERS OF NEWS PAST
With its slender frame and deep cushions, the Charles sofa floats with an almost weightless grace, lifted elegantly by its inverted-L aluminium feet. It invites quiet surrender, where stillness becomes the essence of luxury. Each line whispers proportion and balance, its modular geometry unfolding like verses of design poetry. More than seating, Charles is a serene passage into calm—an artefact of timeless refinement where form, lightness and feeling are forever entwined.
The Linea armchair by Vincent Van Duysen conveys an elegant poise—anchored by its trumpet-inspired swivel base yet visually airy, thanks to the sculptural void in its backrest. Its layered pine and Polimex frame, cushioned with dense foam, offers an embracing softness balanced with taut support. Upholstered in Molteni&C’s rich fabric or leather, Linea becomes a sensorial dialogue of texture and form. Whether in residential or hospitality settings, it remains a serene study in refined restraint.
The 1919 Ultime Notizie bergère floats between memory and fantasy, its generous proportions enveloped in hand-stitched capitonné leather, pleated armrests poised like delicate volutes. Beneath its classic silhouette unfolds a tale: butterflies drift across newspaper clippings, printed on Pelle Frau ® leather with playful irony. Anchored by a seasoned beech frame, it is a masterpiece of craftsmanship that invites contemplative repose and unfurls timeless elegance.
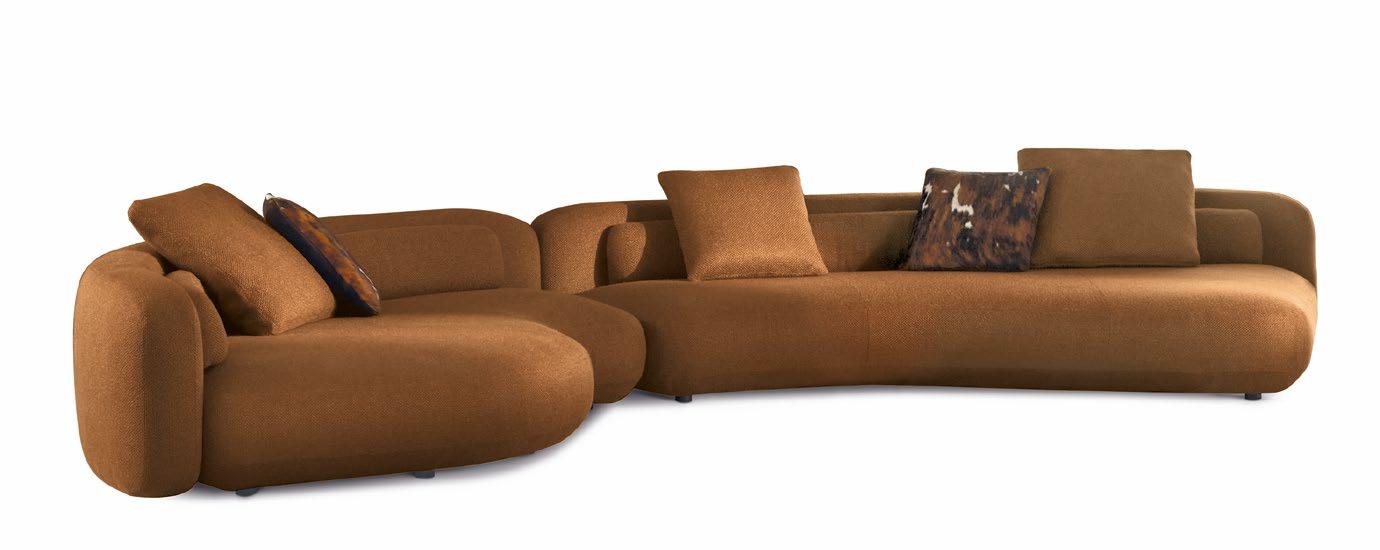
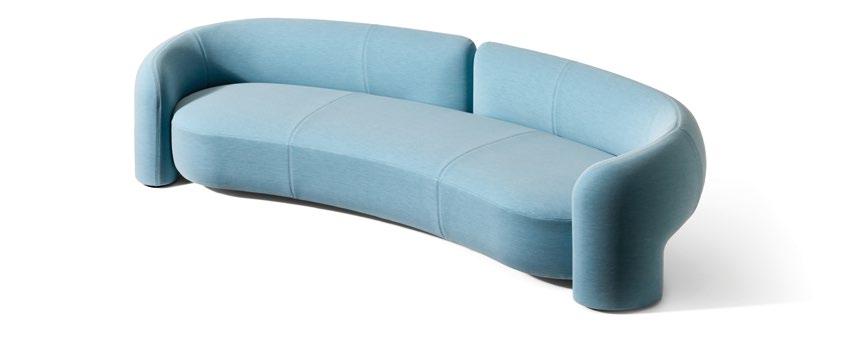
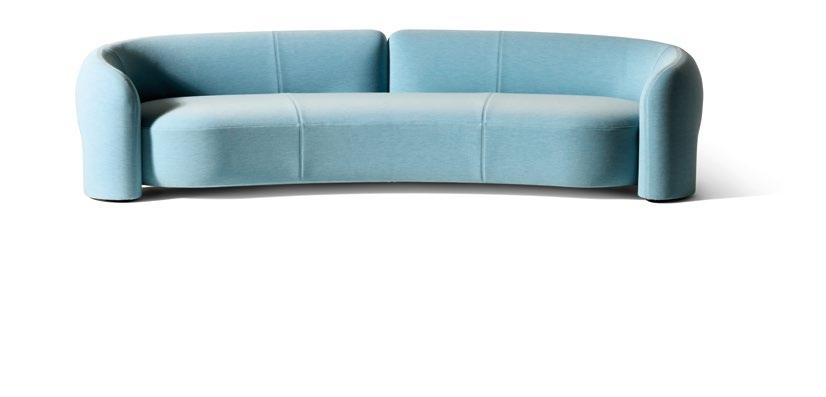
CURVES IN INFINITE HARMONY
Designed by Marcio Kogan of Studio MK27, the Bézier system transcends the conventional sofa: organic, moulded segments interlock in endlessly adaptable compositions, shaping fluid landscapes of seating. Rooted in the parametric elegance of Bézier curves, its generous volumes embrace both space and guest. Tailored seams trace soft arcs, while variable-density polyurethane ensures comfort. Bézier transforms interiors into sculptural gatherings, where precision and emotion find perfect balance.
BOLD CURVES HOLD SPACE
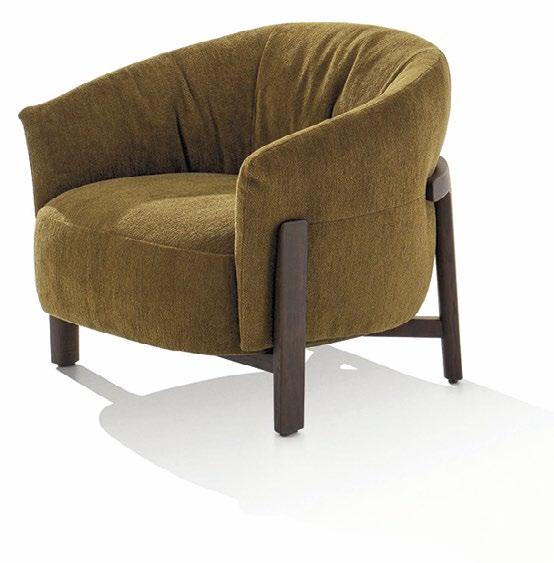
EMBRACE OF ELEGANT LIGHTNESS
The Dudet Bold sofa by Patricia Urquiola reimagines its predecessor with heightened presence, amplifying proportions for a statement of sculptural elegance. A deep seat cushion entwines with two generous tubular elements that curve fluidly into armrests and backrest. Its form recalls 1970s inspiration, yet feels unmistakably contemporary. Supported by a separable metal frame and bio-based polyurethane foam, it embodies comfort, sustainability and design sophistication in equal measure.
Jean - Marie Massaud’s Leopold celebrates conviviality with an enveloping cushion set within a minimalist solid -wood frame, embracing both body and space. Its generous silhouette is softened by tailored cushioning—flexible and down-filled—while elastic straps and dense foam ensure both support and ease. The removable cover in premium fabric or leather adds tactile sophistication. Leopold transforms dining into a serene repose, where elegant design and warm hospitality converge.
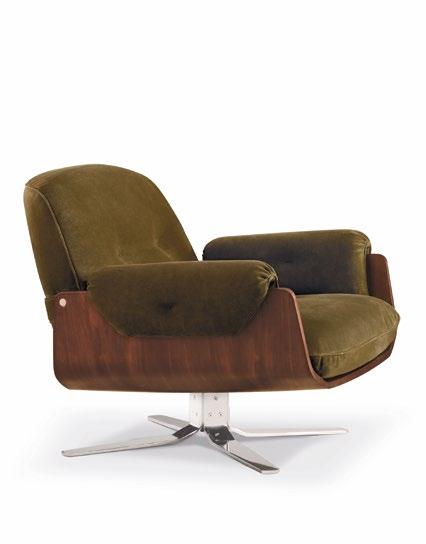
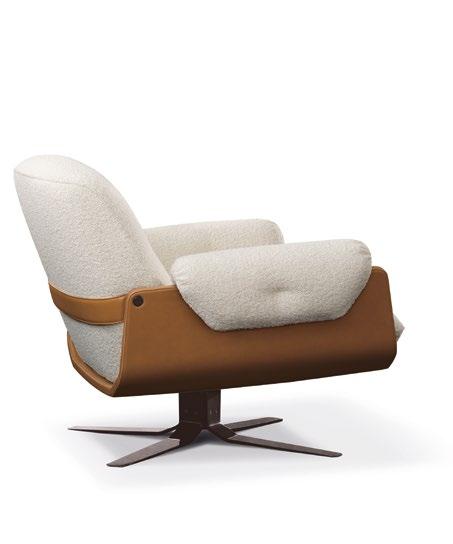
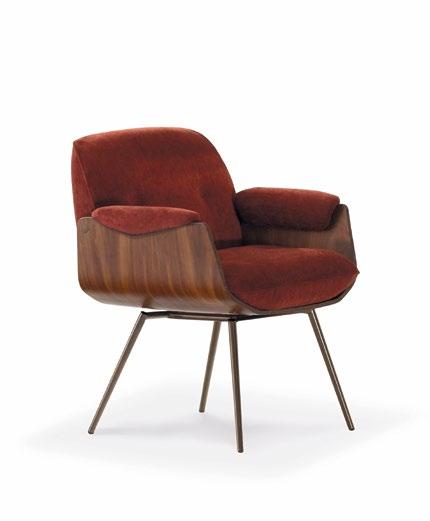
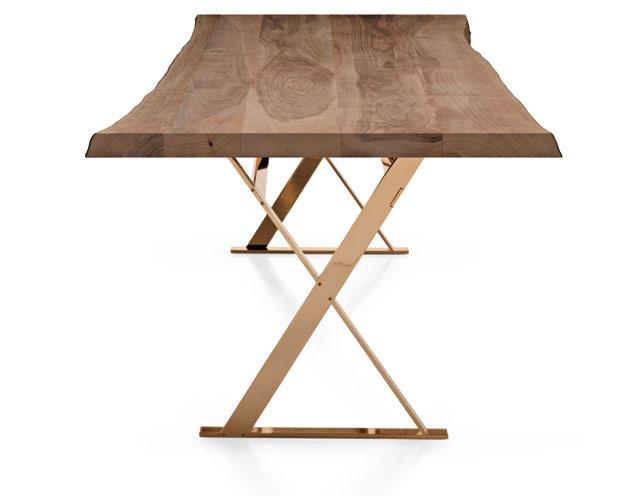
HERITAGE CURVES REIMAGINED TODAY
Giampiero Tagliaferri’s Laurel armchair pays homage to mid-century design while embracing contemporary sensibilities. Its sculptural wooden or leather shell wraps gracefully around tailored cushions, balancing formality with warmth. A distinctive martingale-style strap, detailed with metal studs, accents the rear silhouette, while a sleek swivel base lends movement and poise. Laurel is a statement of heritage reimagined —where craftsmanship, proportion and comfort converge in enduring elegance.
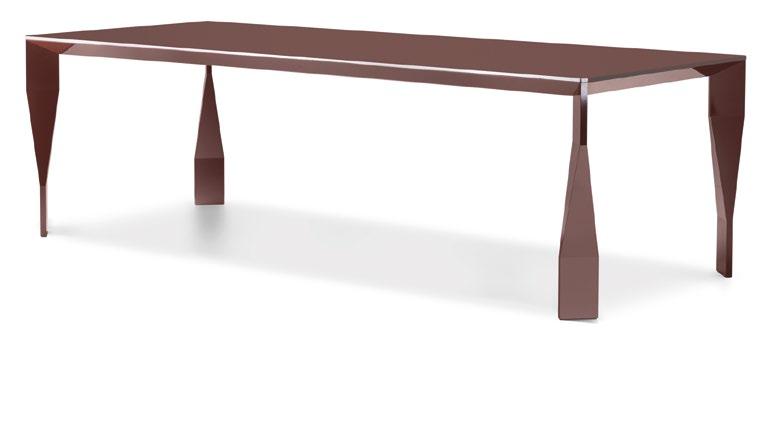
LEGACY REFORGED IN BRONZE
For Maxalto’s 50th anniversary, Antonio Citterio reinterprets the Pathos table, elevating it with a laser-cut bronze frame paired with a solid Italian walnut top, its raw edges left deliberately untreated. This striking dialogue of refined precision and natural authenticity captures both heritage and modernity. Each limited edition bears Citterio’s signature and unique numbering, underscoring its rarity. Pathos 50 stands as a sculptural statement of rarity and enduring sophistication.
FACETS OF REFINED GEOMETRY
The Diamond table by Patricia Urquiola showcases an ultra-light aluminium frame, meticulously folded into faceted legs that recall the crisp precision of origami while concealing a resilient core of aluminium and polyurethane inserts. Offered in both square and rectangular versions, its slim tabletop is available in glass, marble or the sustainable Ecotone™ quartzite. Winner of the prestigious Red Dot “Best of the Best” award, Diamond unites sculptural poise, architectural presence and craft-led brilliance.
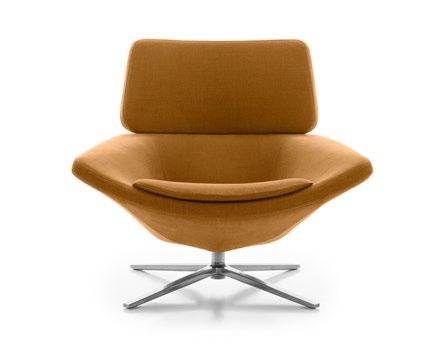
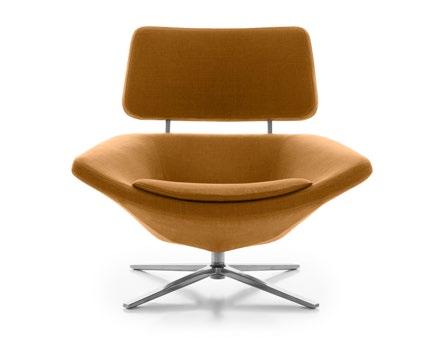
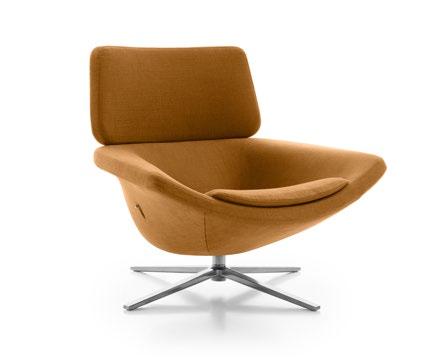
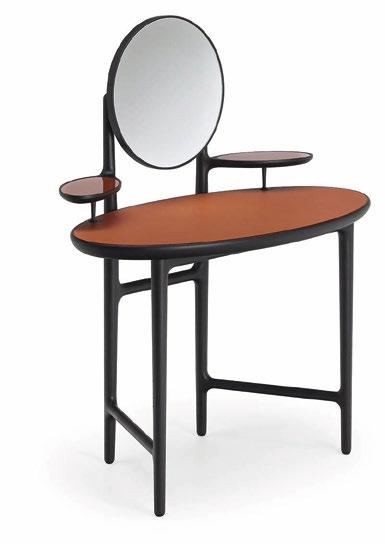
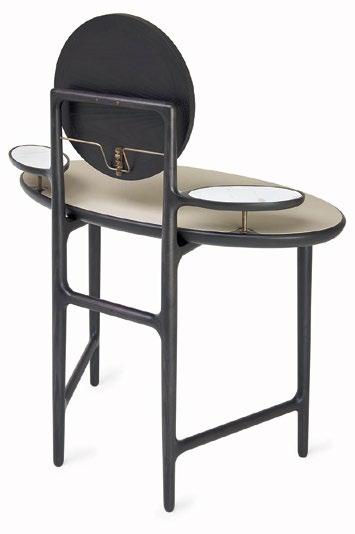
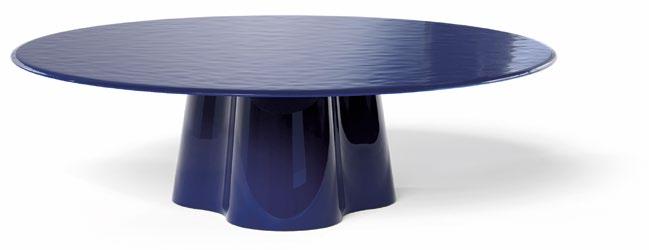
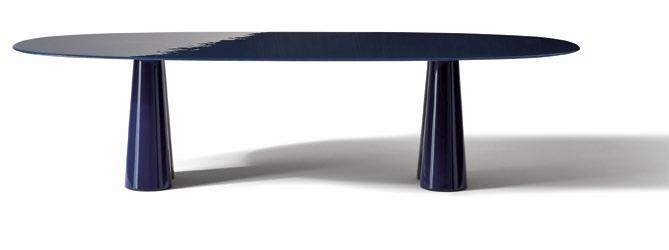
FLUID ELEGANCE IN MOTION
Jeffrey Bernett’s Metropolitan Relax armchair redefines contemporary ease with sculptural precision. Its enveloping form integrates an extended backrest and headrest, providing balanced support for head and body. Resting on a swivel base in brushed or bronzed nickel-finished aluminium, it follows movement through tilt and rocking functions. Upholstered in refined fabric or leather, with removable covers, it offers a serene retreat where comfort and architectural clarity meet seamlessly.
CURVES HOLD SILENT RITUALS ORGANIC LINES SHAPING ELEGANCE
Roberto Lazzeroni’s DUO Vanity Desk combines elegant restraint with delicate functionality. Its ashwood frame supports an oval tabletop, flanked by two discreet side shelves and crowned by a tilting circular mirror. Solid brass accents—spacers and fittings—lend crafted precision. With its flowing silhouette and tactile contrasts, the desk transforms everyday gestures into intimate rituals, where proportion, material and design converge in a serene moment of refinement.
Ronan Bouroullec’s Treflo table translates natural inspiration into sculptural design. Its flowing base, offered in trefoil or infinity form, is crafted from biobased rigid polyurethane with either a matte or gloss finish. This dynamic structure supports oval or round tops in extra-clear thermoformed glass or lacquered MDF, their edges subtly irregular. Presented in refined monochromatic tones, Treflo emerges as a centrepiece of organic refinement, where rhythm and craftsmanship unite.
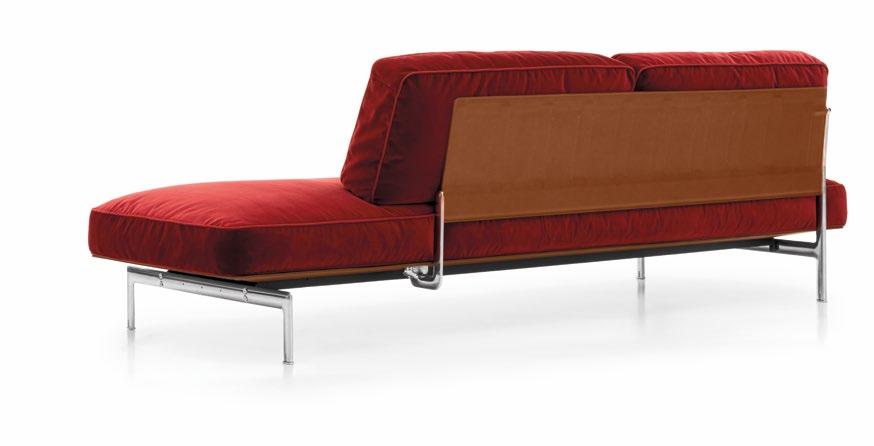
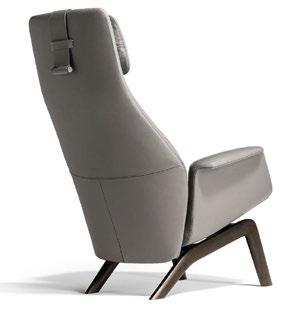
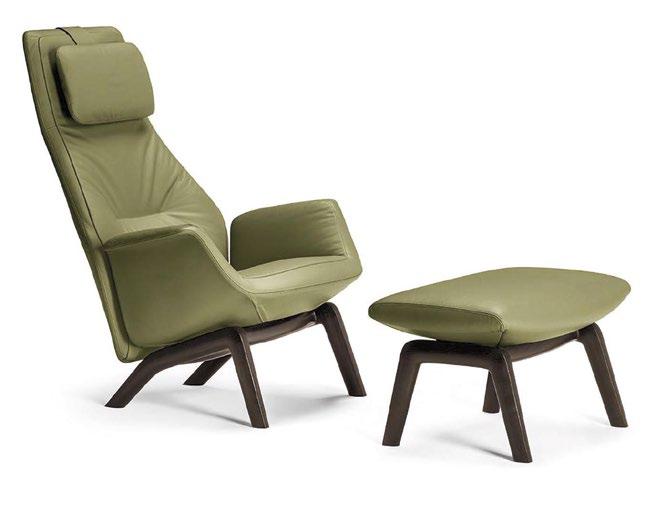
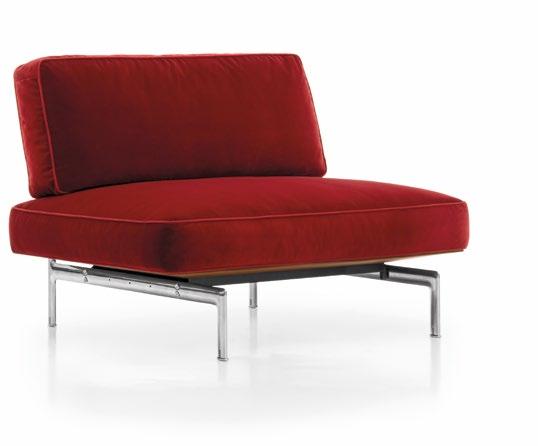
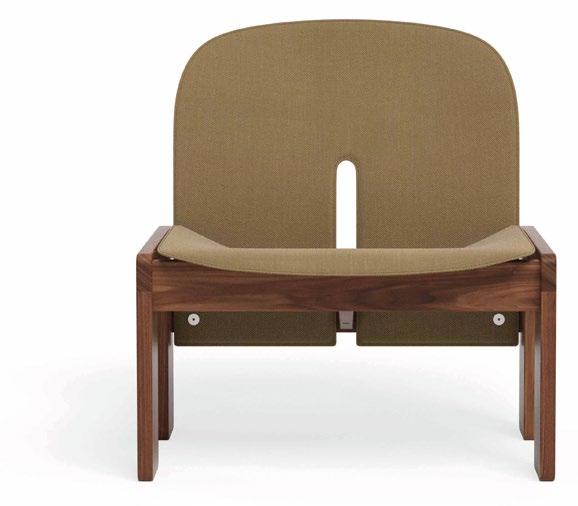
Antonio Citterio and Paolo Nava’s Diesis armchair merges architectural precision with sensory comfort. Its orthogonal steel frame, wrapped in shaped polyurethane and finely upholstered in leather or fabric, articulates structure through tactile detail. Memory-foam cushions and plush down soften the form, while its die-cast aluminium and tubular steel base adds poised balance. Diesis enriches a space as an inviting presence of crafted clarity—where material tactility and architectural poise find harmony.
Jean-Marie Massaud’s Downtown Lounge armchair reinterprets the spirit of his office collection with a sensual, domestic character. Its aerodynamic silhouette, gently reclined, promotes natural posture and full head support. Available with a solid wood base or a swivel version in die-cast aluminium with a return mechanism, it unites versatility with sculptural poise. Upholstered in Pelle Frau ® leather or fabric, it offers a haven of comfort for refined residential and hospitality spaces. CONTOURS SHAPED FOR REPOSE
Designed in 1965 by Afra and Tobia Scarpa, the Scarpa 925 lounge chair remains an icon of expressive restraint. Its solid ash or Canaletto walnut frame, with cubic legs and architectural clarity, anchors the form. In striking contrast, the cantilevered saddleleather seat and backrest float with refined ease. This dialogue between weight and lightness creates a chair of enduring resonance—where sculptural presence and ergonomic comfort coexist in lasting harmony. TECTONIC
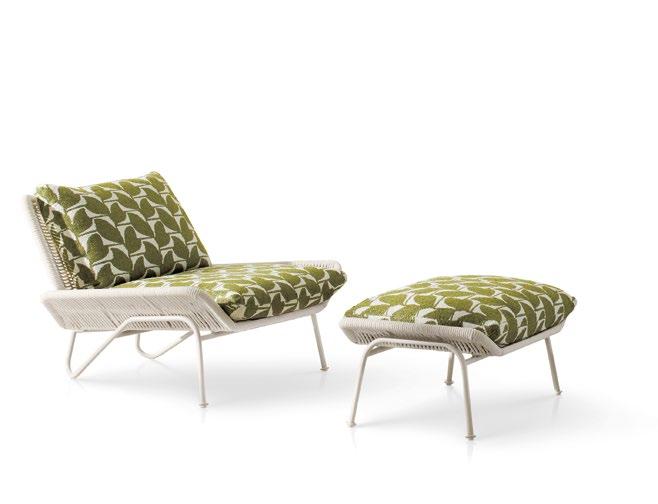
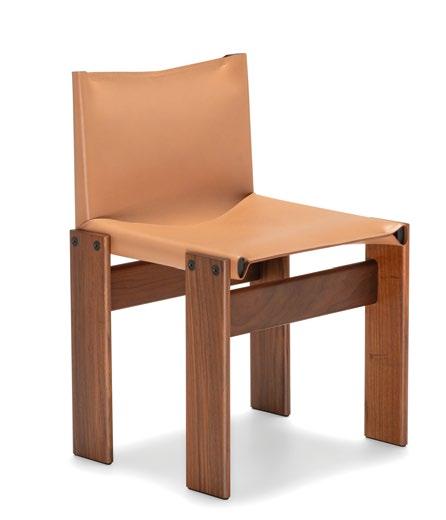
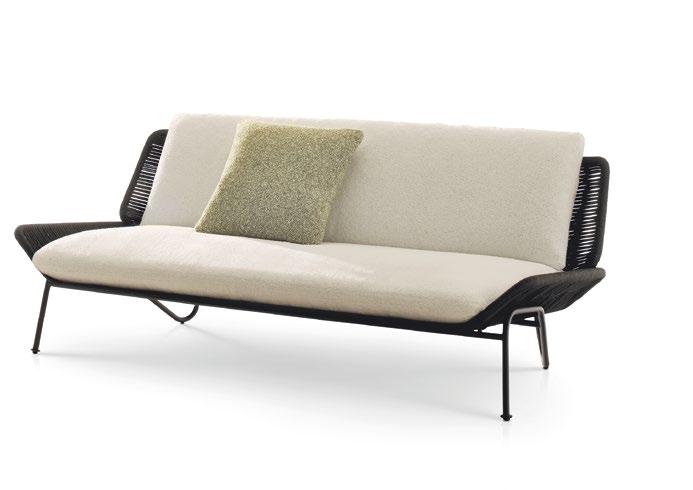
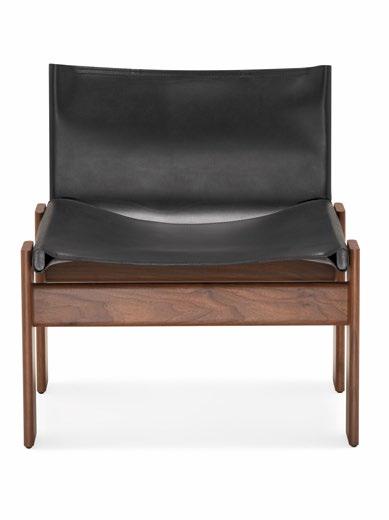
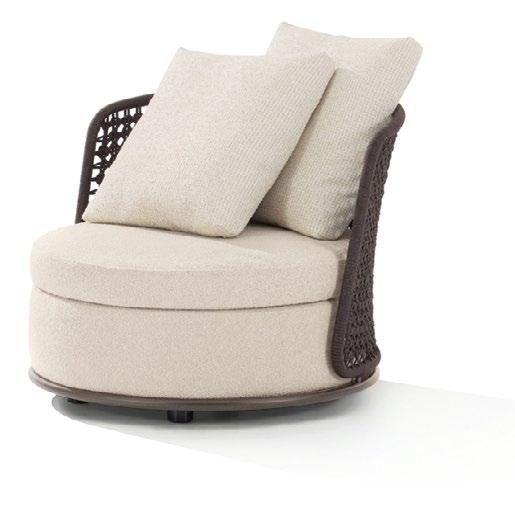
THREADS WEAVING OPEN HORIZONS
Hannes Peer’s Emmi “Cord” Outdoor armchair reinterprets 1970s lounge style with contemporary lightness. Its tubular steel frame, enveloped in colourmatched woven cord, traces an elegant, continuous line from seat to back. High-resilience cushions, upholstered in water-repellent, fully removable covers, provide tactile ease and lasting comfort. Emmi “Cord” Outdoor offers a sculptural yet weightless presence, weaving design, durability and serenity into open-air settings with graceful composure.
DISCIPLINE SHAPED INTO COMFORT CURVED EMBRACE OF SERENITY
Originally designed in 1973 by Afra and Tobia Scarpa, the Monk armchair embodies monastic clarity infused with tactile warmth. Its slender wooden frame—crafted in American walnut, black oak or coffee oak—supports a cantilevered leather seat and back, secured with exposed rivets that reveal its crafted honesty. Balancing ascetic lines with supple materiality, Monk is a meditation on proportion, where architectural discipline is shaped gently into enduring comfort.
The Soori Day outdoor armchair offers a sculptural retreat, where its circular form and woven backrest gently envelop the sitter in visual and tactile calm. A stainless-steel frame wrapped in textured tape creates rhythm and depth, while water-resistant cushions with removable covers ensure enduring comfort. Resting on a painted base with discreet swivel casters, Soori Day brings effortless grace, intimacy and refined tranquillity to open-air living spaces.
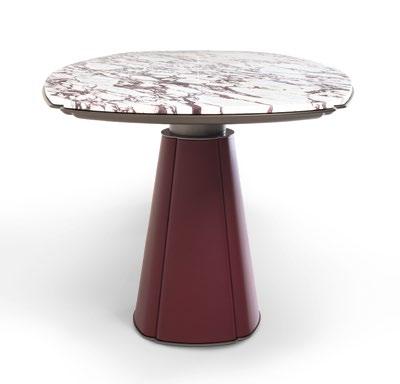
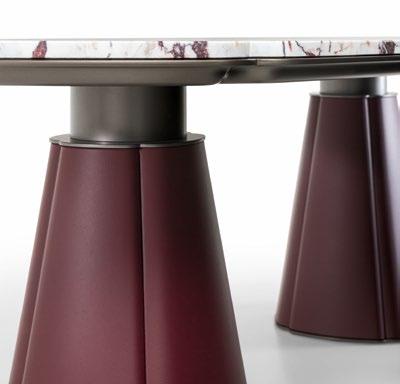
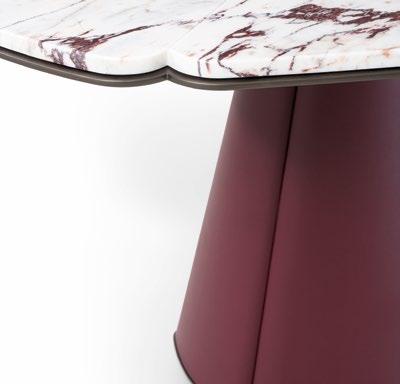
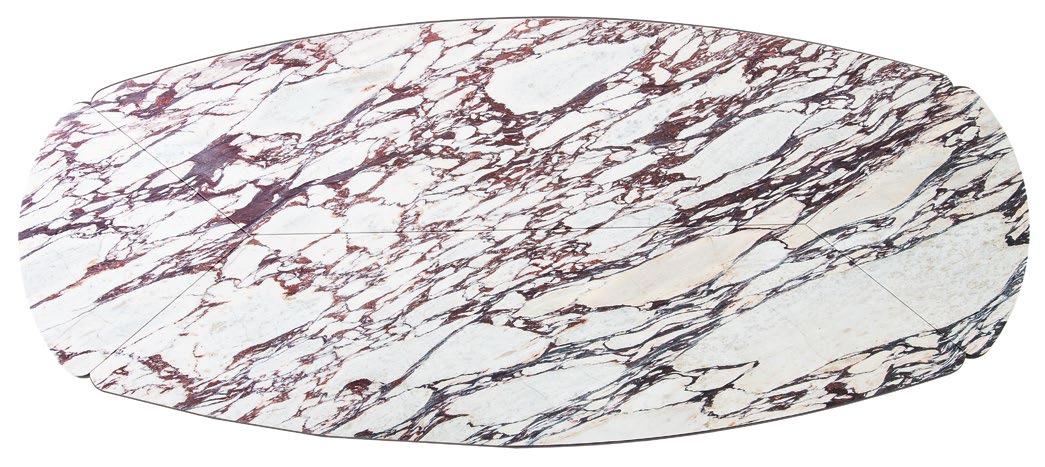
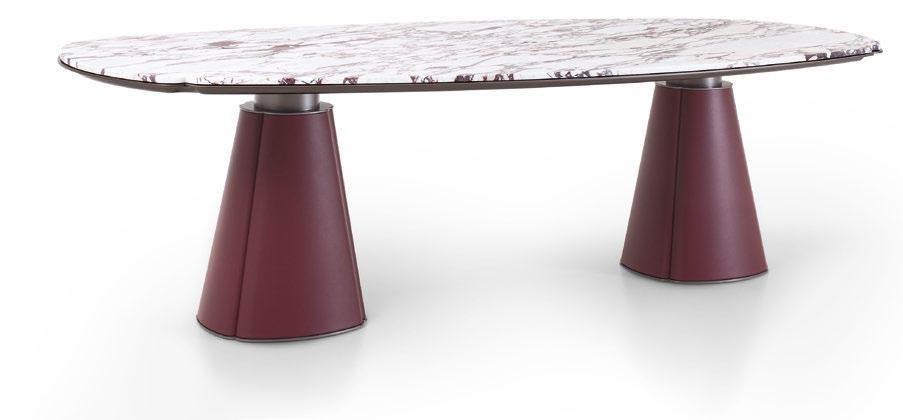
PETALS WHISPER THROUGH MARBLE
Floria unveils its character through petal-shaped legs, sheathed in supple leather and poised like a flower unfolding beneath stone. Rising with sculptural rhythm, they cradle the marble top in a dialogue of grace, delicacy and quiet strength. Available in Calacatta, Levanto Red and other refined finishes, the oval surface appears almost weightless. Floria transforms mass into poetry, where artisanal mastery, natural inspiration and timeless elegance converge, creating a centrepiece of enduring refinement.
GIORGETTI.EU
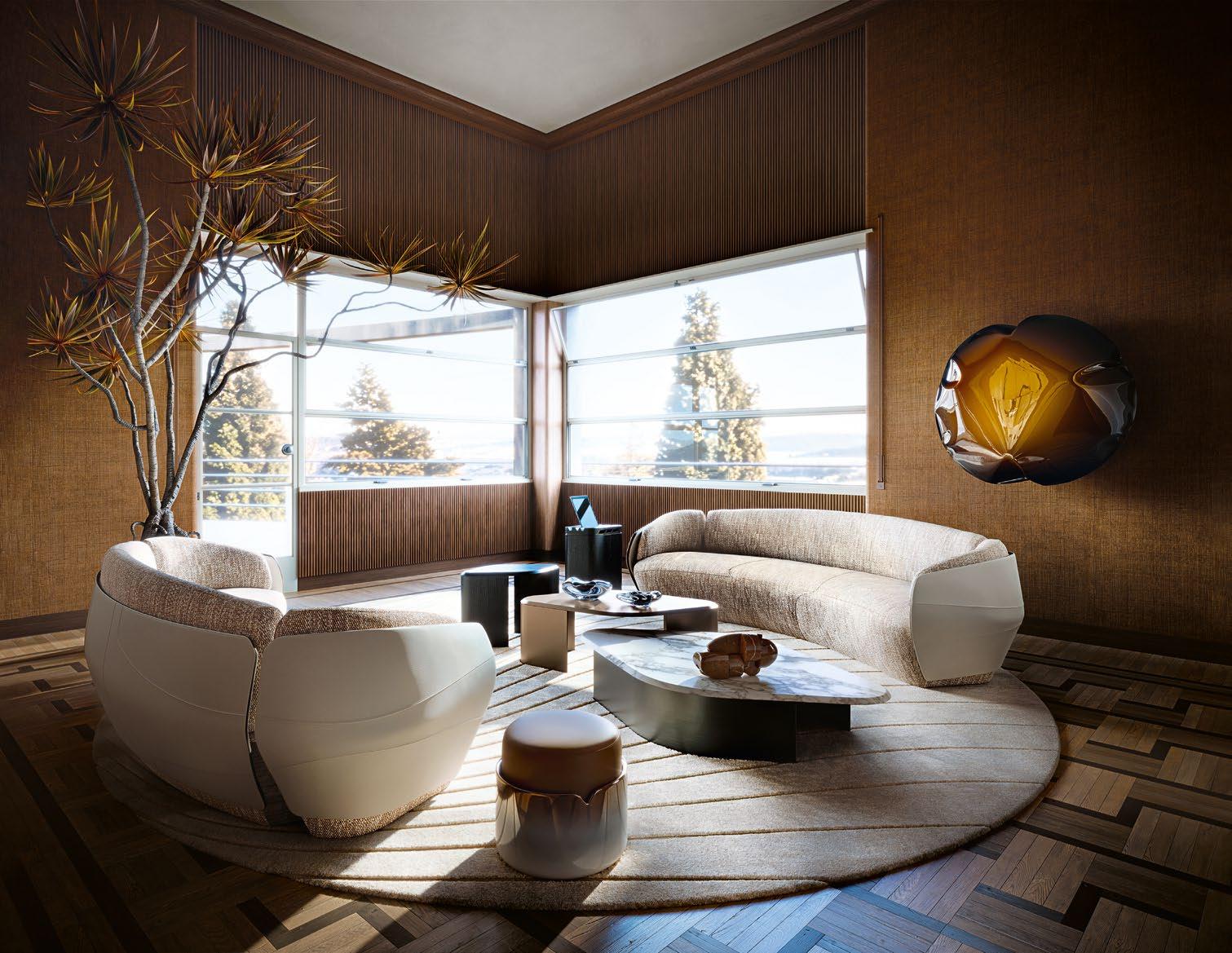

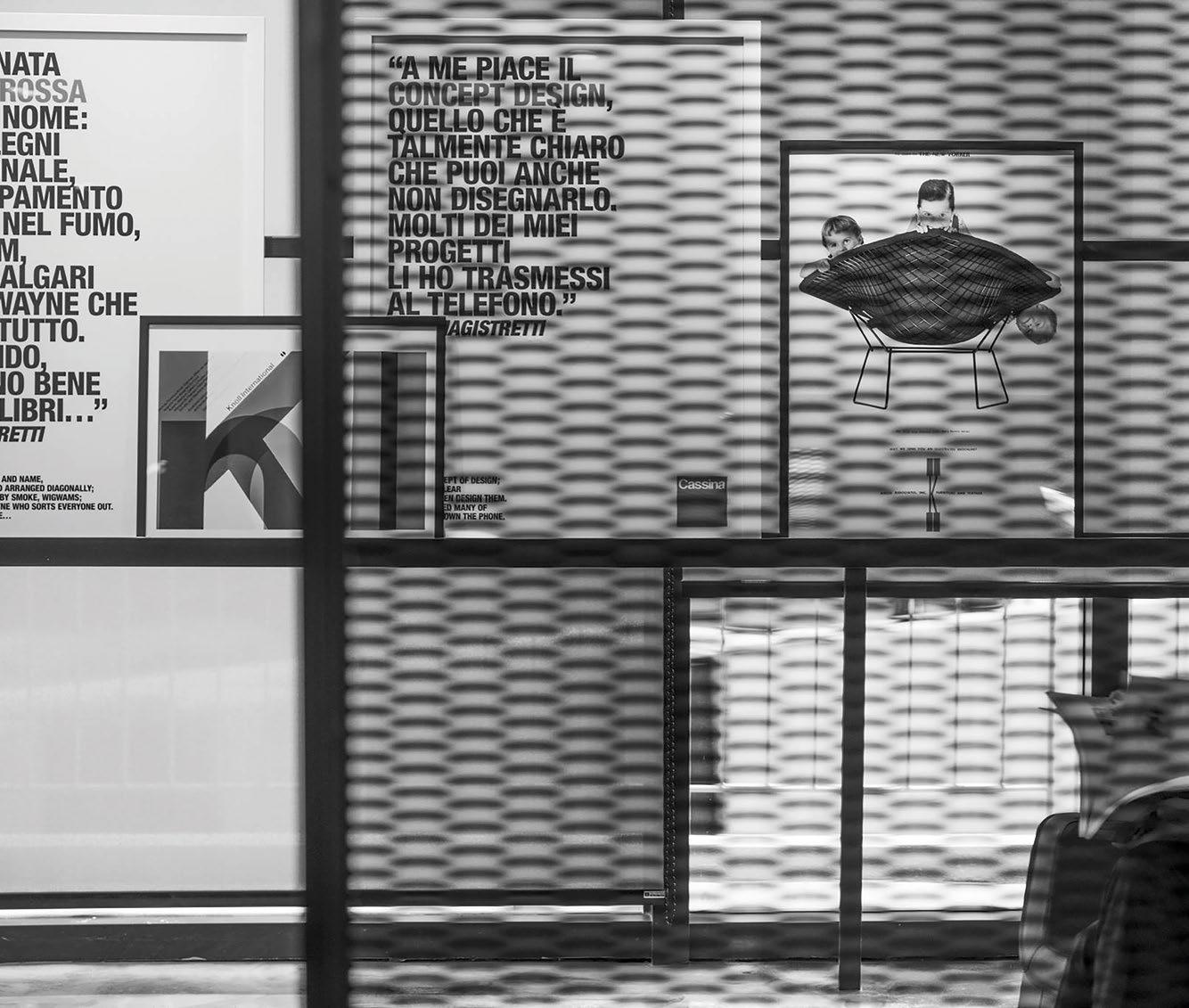
Cedric Jaccard - Founder & Principal Design Director | Avalon Collective

SHAPING DESTINATION EXPERIENCES THROUGH SPACE
In the dynamic landscape of luxury hospitality, Avalon Collective sets itself apart—not just as a design studio, but as an architect of experience and a narrator of place. Headquartered in Singapore, with a studio in Bangkok and a growing presence in Shanghai, this multidisciplinary collective brings a refined and bold perspective to Asia’s most dynamic cities and exclusive resort destinations.
Led by Swiss architectural visionary Cedric Jaccard, whose two decades of hospitality design inform a nuanced and global perspective, Avalon Collective approaches every project as a blank canvas and a narrative waiting to unfold. Their design philosophy is deeply collaborative—an ongoing conversation that weaves together client vision, cultural heritage, and contemporary sensibilities.
This approach is evident across their portfolio, the botanical urbanity of Hilton Singapore Orchard, the scholarly refinement of Andaz Nanjing Hexi,
the poetic calm of Kempinski Hangzhou, and the understated luxury of St. Regis Singapore Spa. For Four Seasons, they craft immersive escapes—from the serene sanctuary of the Maldives and barefoot luxury of Voavah Island to Suzhou’s modern-oriental elegance and the urban sophistication of Hangzhou. Across continents and contexts, every project resonates with a sense of place that is unmistakably authentic yet refreshingly modern.
What defines Avalon Collective is its instinct to lean into the unexpected. With a bold yet understated elegance, the studio shapes spaces that invite guests to engage, reflect, and truly inhabit—environments that feel both expansive and deeply personal. In every project, Avalon Collective continues to shape a language of spatial storytelling— one that resonates not just with the cities and cultures it inhabits, but with the way we live and experience space.
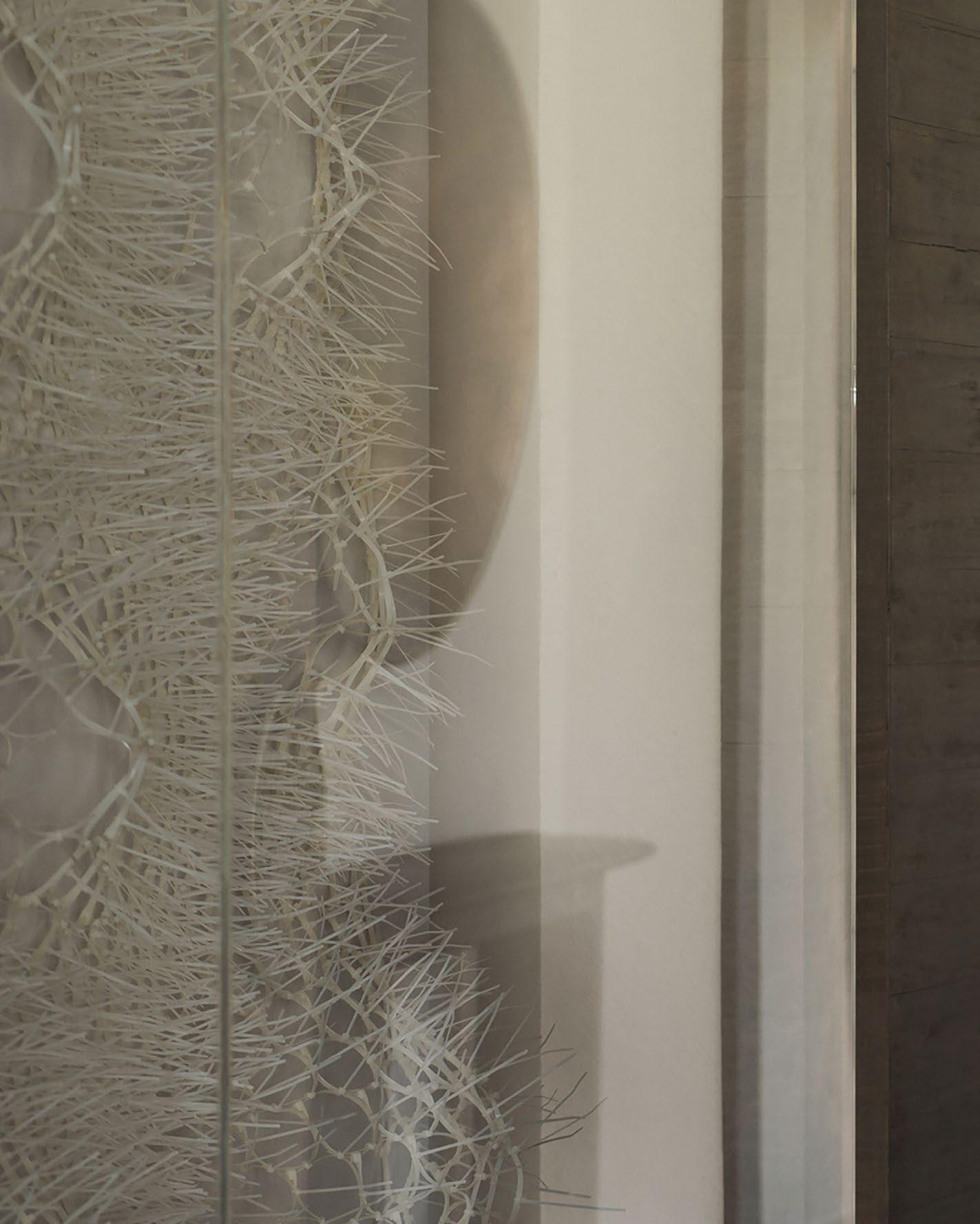
A WORLD OF ONE’S OWN
A PRIVATE ISLAND IDYLL IN BAA ATOLL UNESCO BIOSPHERE RESERVE, WHERE ECLECTIC RUSTIC ELEGANCE UNFOLDS IN BAREFOOT LUXURY.
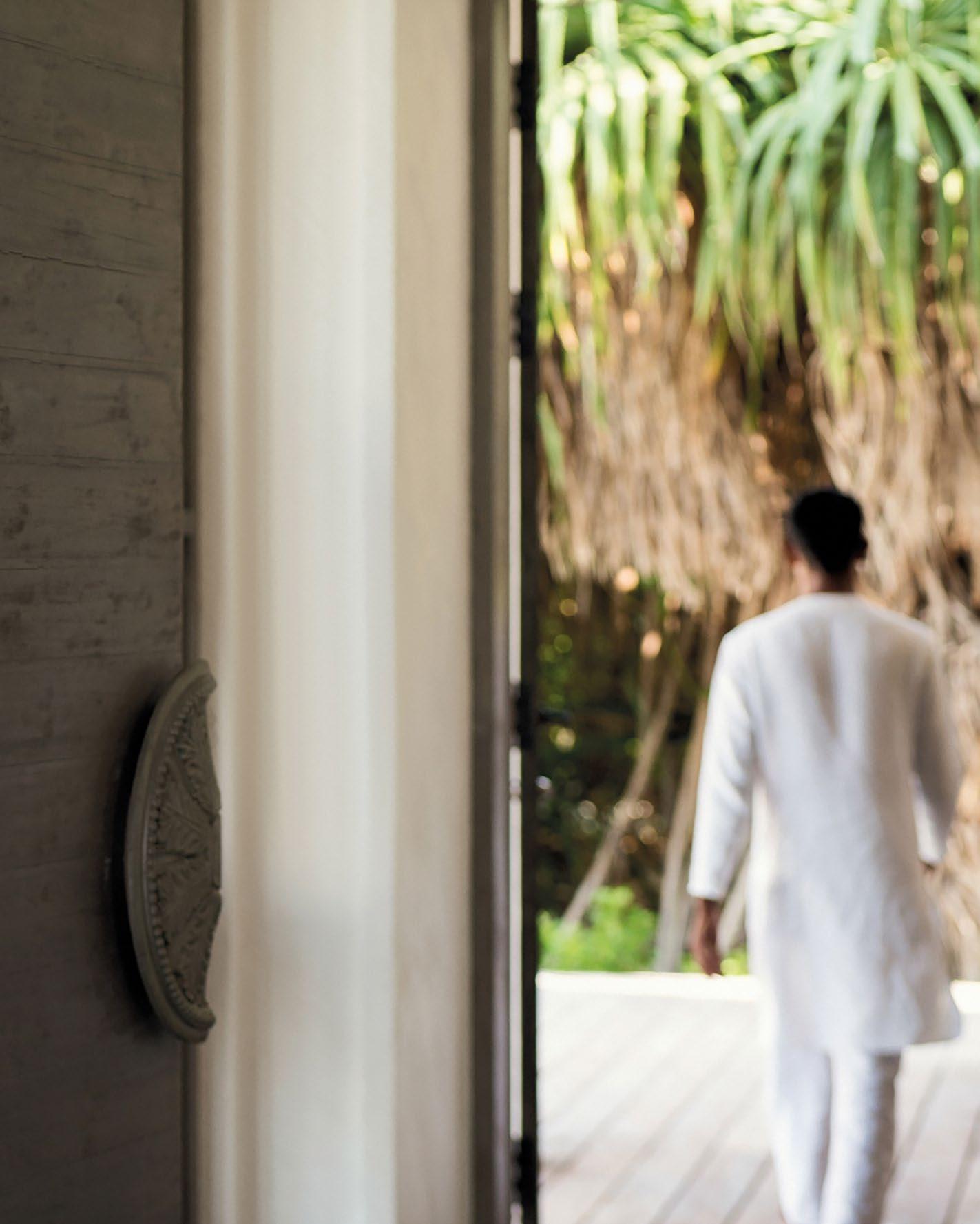
THIS PHOTO: An artisan-crafted timber door frames the entrance, showcasing intricate woven artwork.
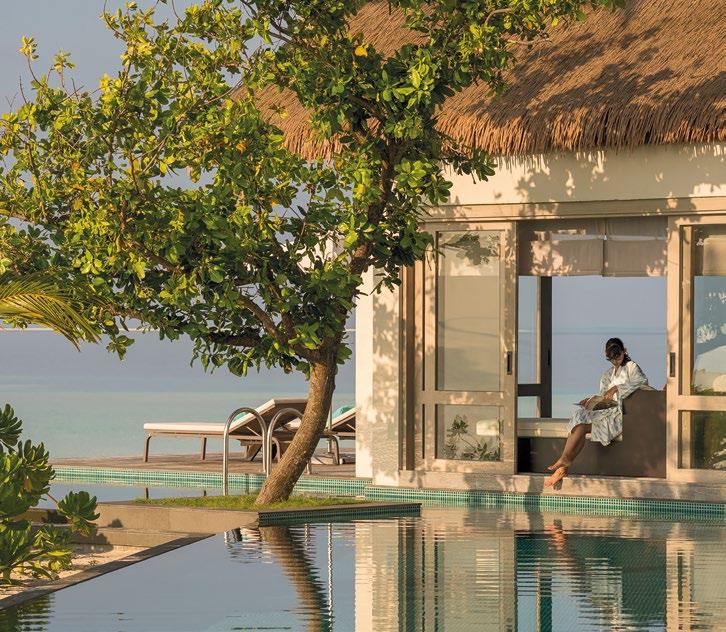
Tucked away in the heart of the Baa Atoll UNESCO Biosphere Reserve, Four Seasons Maldives Private Island at Voavah is the definition of barefoot luxury. This exclusive retreat is a world unto itself—a sanctuary where guests become stewards of nature, embracing privacy and quietude.
From the outset, Singapore-based Avalon Collective worked hand-in-hand with the architects to shape interiors that respond organically to the island’s lush environment. The villas are strategically placed along the island’s edges, preserving its landscape and allowing nature to remain the true centrepiece. Here, luxury is reimagined: it’s the freedom to roam barefoot on white sands, the soothing sound of palms rustling in the breeze, and the absolute privacy that comes with an untouched sanctuary.
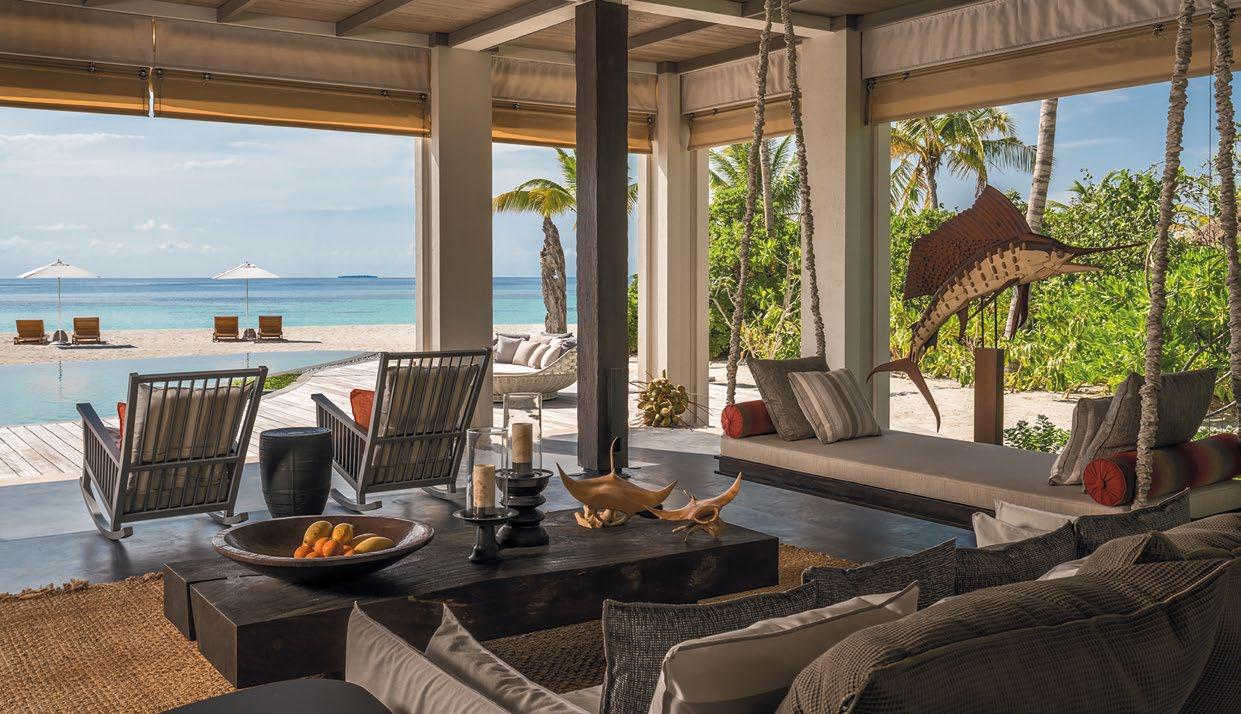
A tranquil pool stretches out beyond the master bedroom, offering uninterrupted ocean views and a seamless connection to nature.
BOTTOM: Designed for quiet moments, every seat in the living room turns to the sea—letting the view speak for itself.
Photo Credit: Four Seasons
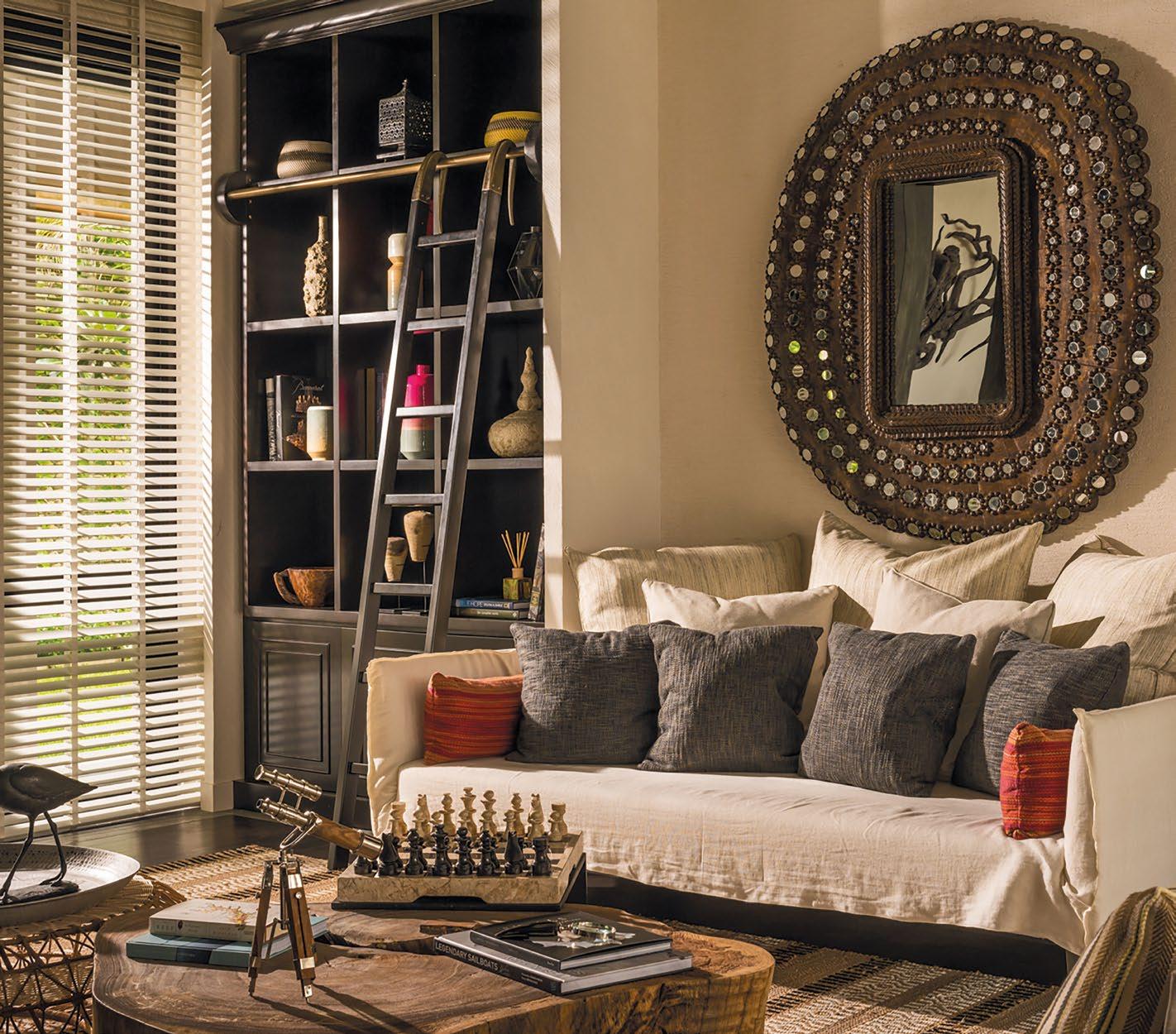
EVERY DESIGN GESTURE CARRIES INTENTION. AVALON COLLECTIVE’S USE OF REGIONALLY SOURCED MATERIALS AND CURATED DETAILS FOSTERS A QUIET DIALOGUE BETWEEN PLACE AND GUEST. EVEN IN THE MOST REFINED TOUCHES, THERE’S HUMILITY, A DESIRE TO MOVE THE HEART RATHER THAN IMPRESS THE EYE.
THIS PHOTO: A thoughtfully curated library, where artisanal collectibles come together in an eclectic, lived-in assemblage.
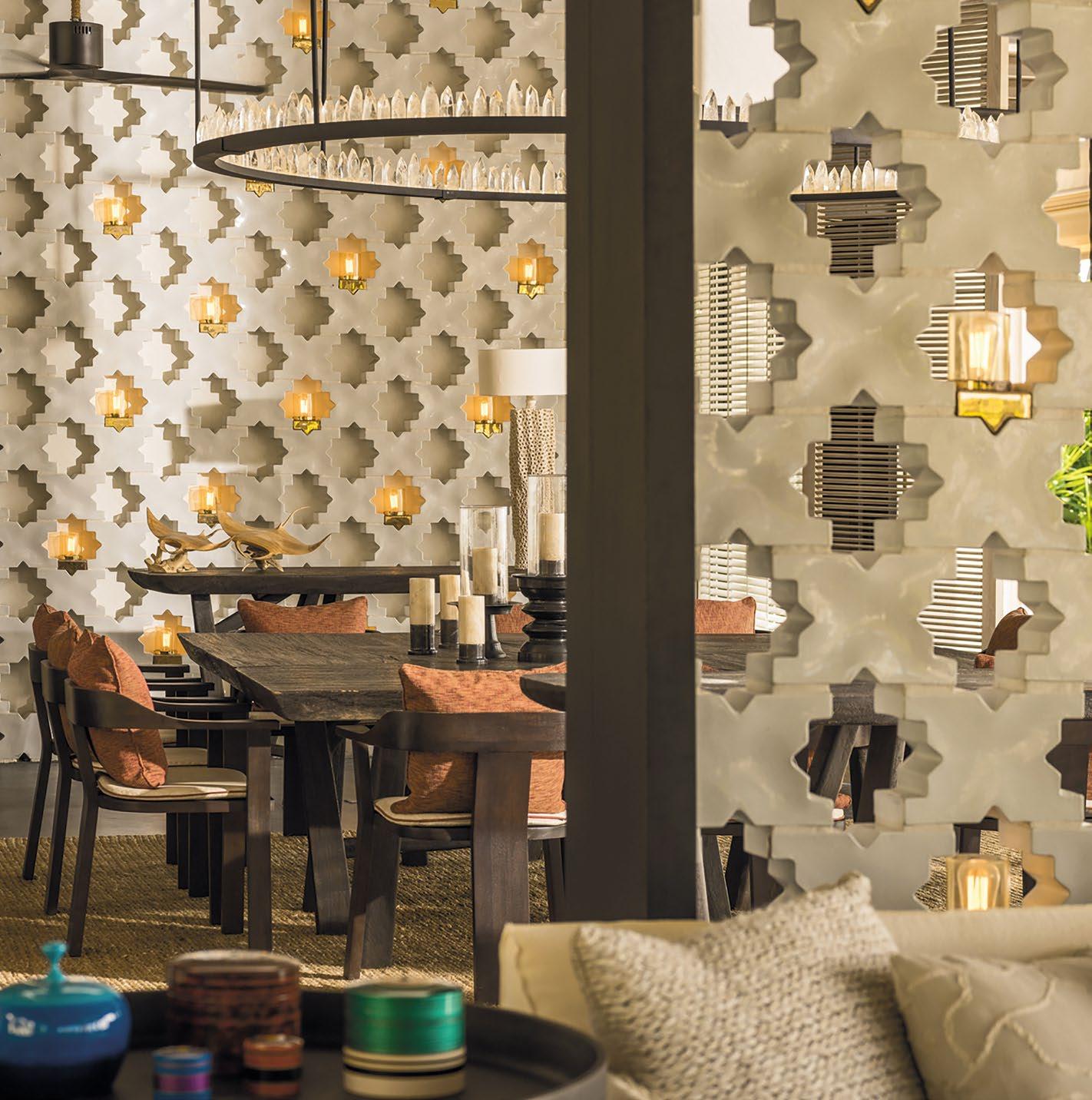
PHOTO: Screened dining area with bespoke air bricks grounds the indoor living.

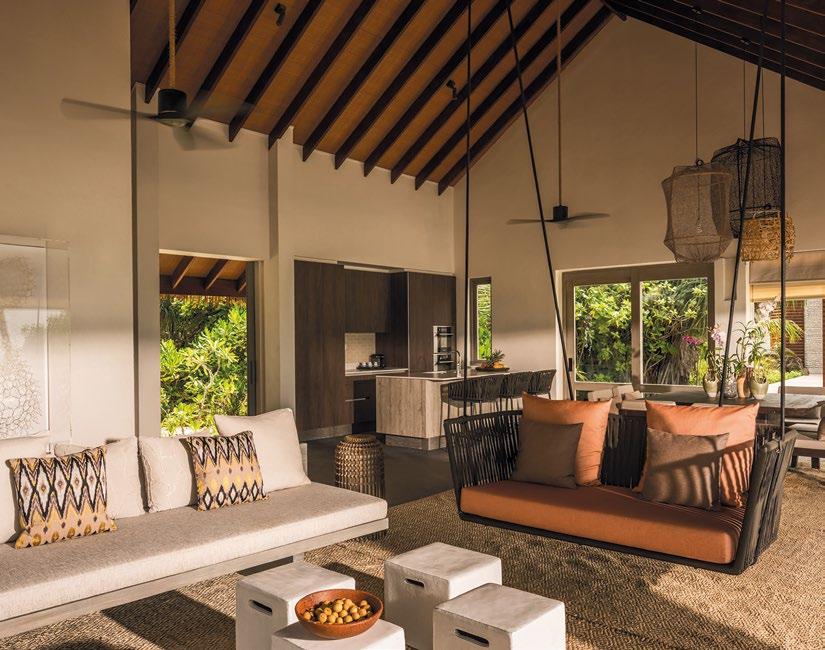
Arrival at Voavah is marked by bespoke organic artworks at the jetty, immediately inviting reflection and calm. Throughout the island, a sophisticated blend of cultural influences—Southeast Asian wood carvings, Middle Eastern motifs, and handcrafted regional treasures—creates an atmosphere layered with global stories and intimate details. This is a carefully curated expression of a worldly, seasoned traveler’s journey, woven into place.
Inside the villas, the design embraces simplicity. Neutral palettes and raw, tactile materials dissolve the boundaries between indoors and outdoors, enhancing a seamless connection to the island’s natural beauty. The interiors are accentuated by carefully selected artifacts and textures, creating a sensory journey that is both grounded in place and open to discovery.
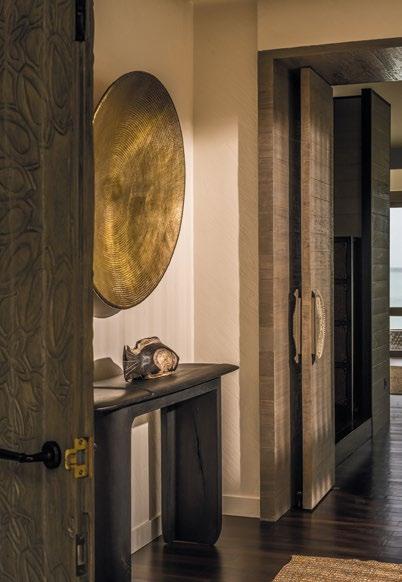
BOTTOM: In the hallway a round artisanal metalwork highlights the wall above the sideboard creating a quiet interplay of form texture and craft.
TOP: An open-plan living area anchored by a suspended swing, inviting moments of serene relaxation.
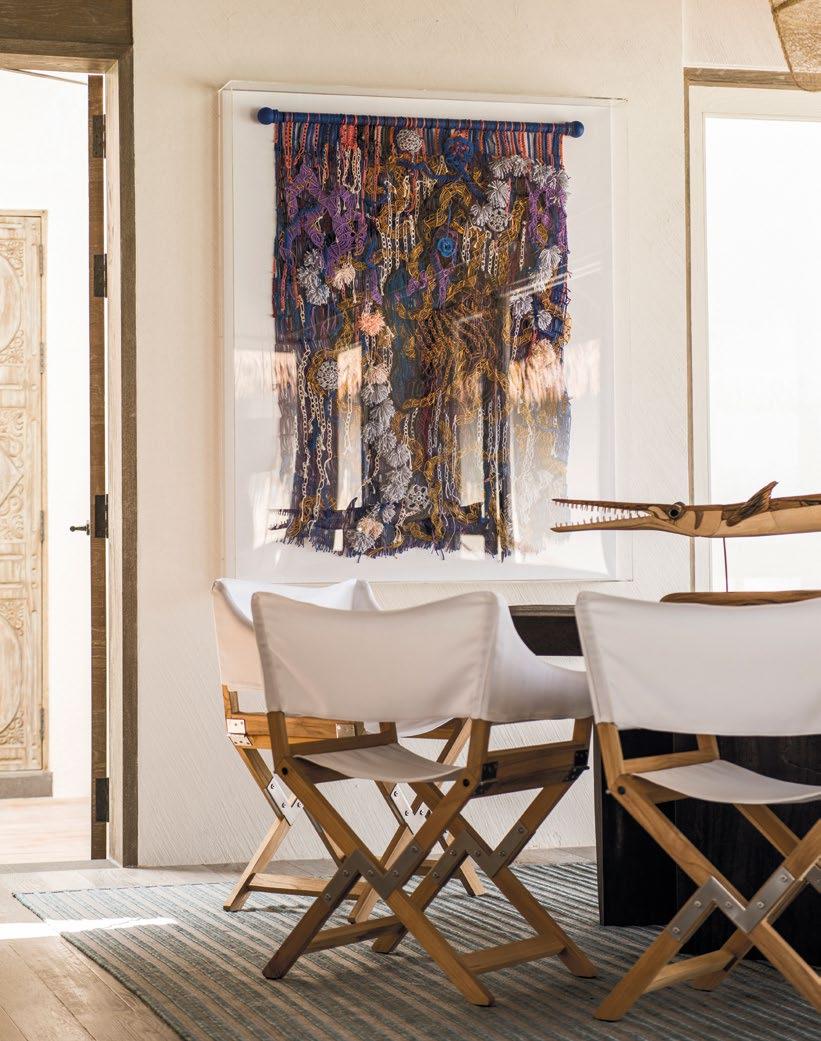
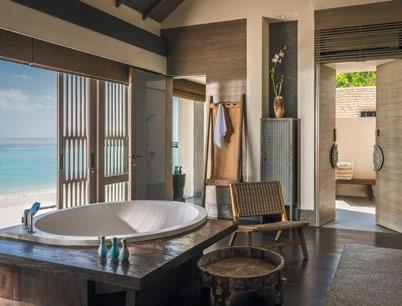
Voavah is more than a visual experience—it is an invitation to slow down, disconnect, and savor a rare form of luxury where presence, privacy, and stillness are paramount. It is a place where you don’t just stay, but truly belong. Here, the ultimate indulgence is simply to be.

TOP: A woven artwork anchors the dining space, where an eclectic mix of pieces evokes both texture and quiet character.
BOTTOM: A tranquil haven where boundaries dissolve, the bathroom embraces the outdoors, its natural palette quietly elevated by handcrafted rustic wood accents.
NEUTRAL PALETTES AND RAW, TACTILE MATERIALS DISSOLVE THE BOUNDARIES BETWEEN INDOORS AND OUTDOORS, ENHANCING A SEAMLESS CONNECTION TO THE ISLAND’S NATURAL BEAUTY.
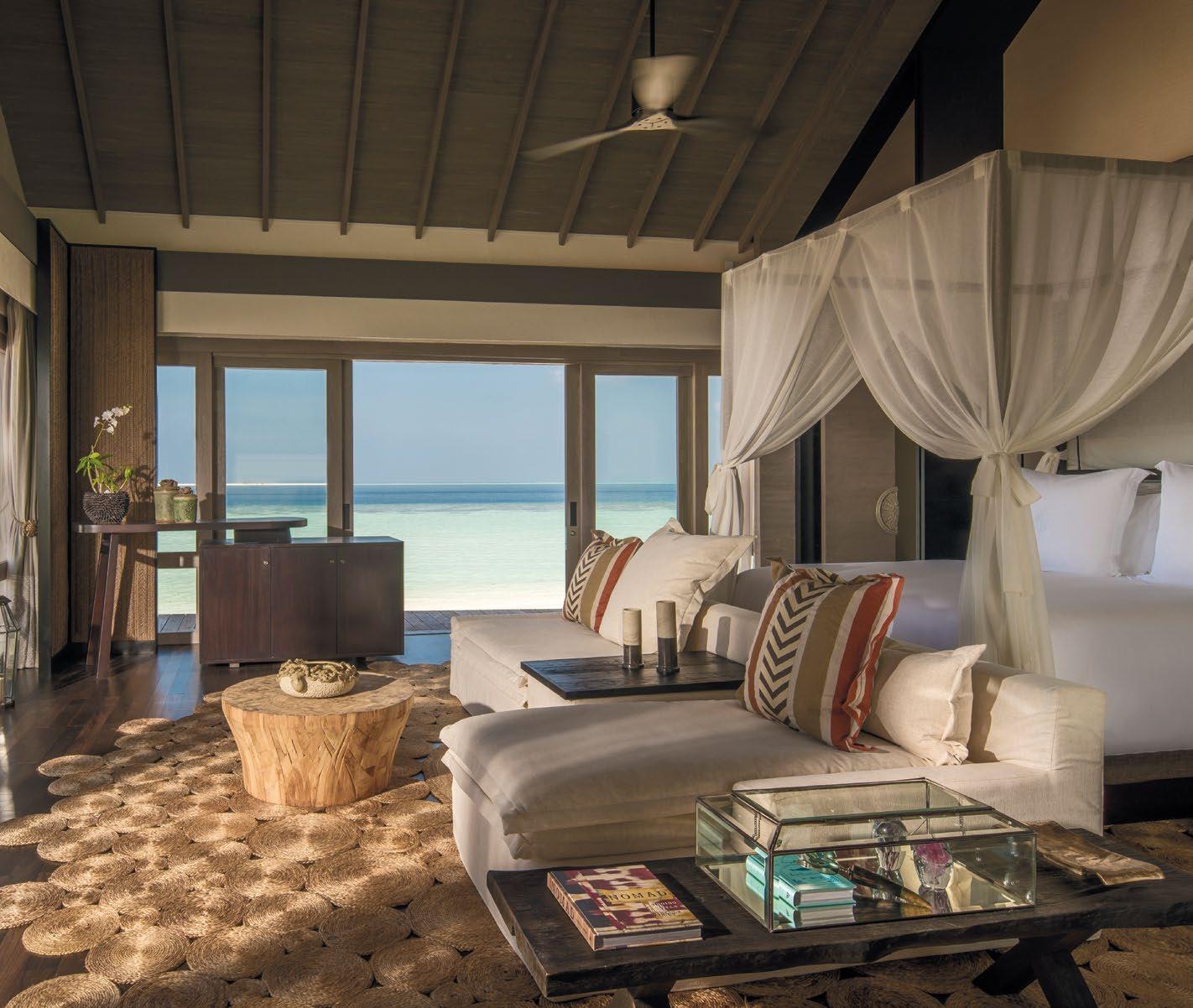
THIS PHOTO: The bedroom opens to front-row ocean views, with a connected open deck that extends the sense of space and calm.
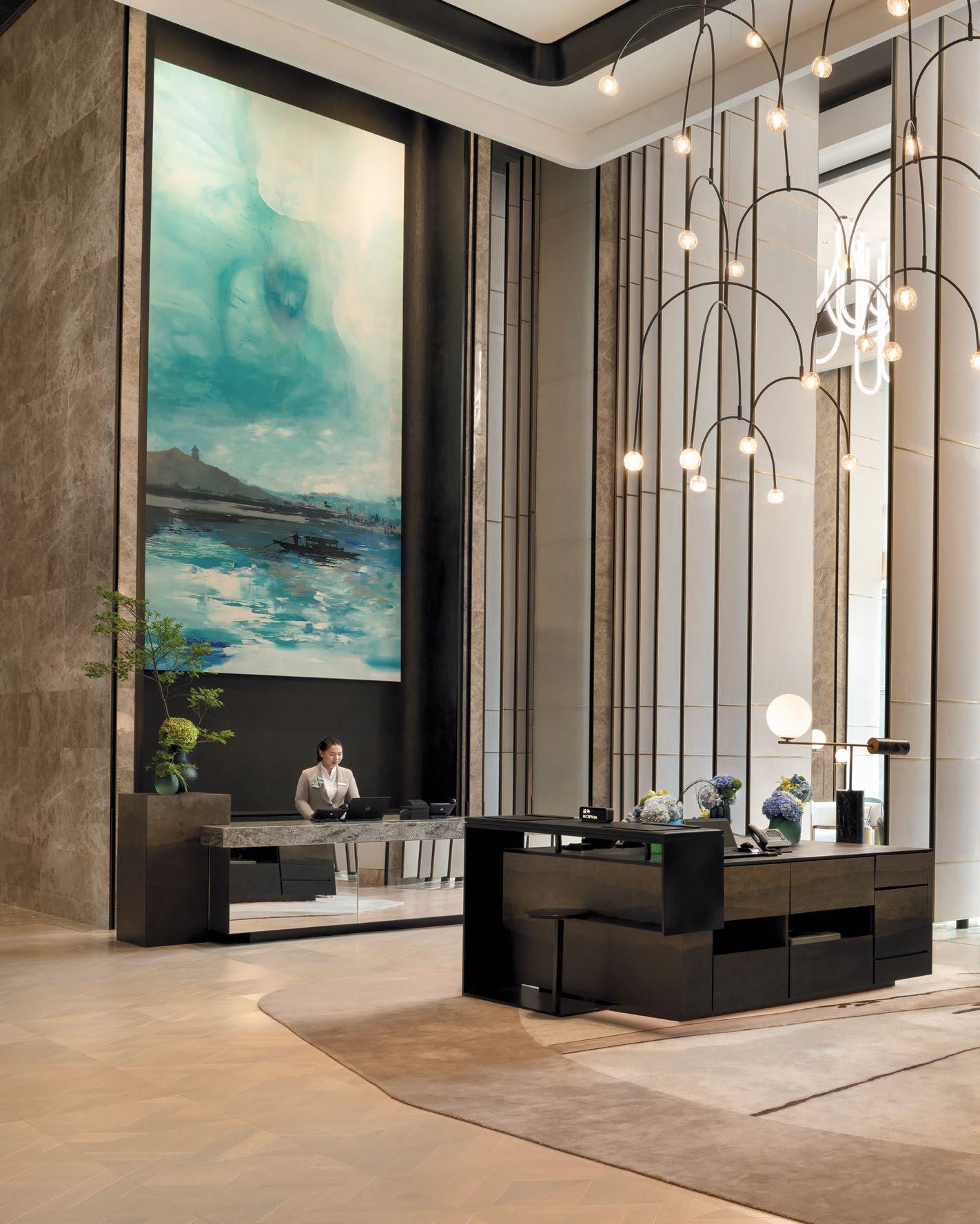
TIMELESS HANGZHOU
A POETIC DIALOGUE BETWEEN EAST AND WEST, PAST AND PRESENT—REVEALING THE TIMELESS TALE OF HANGZHOU THROUGH A CONTEMPORARY LENS.
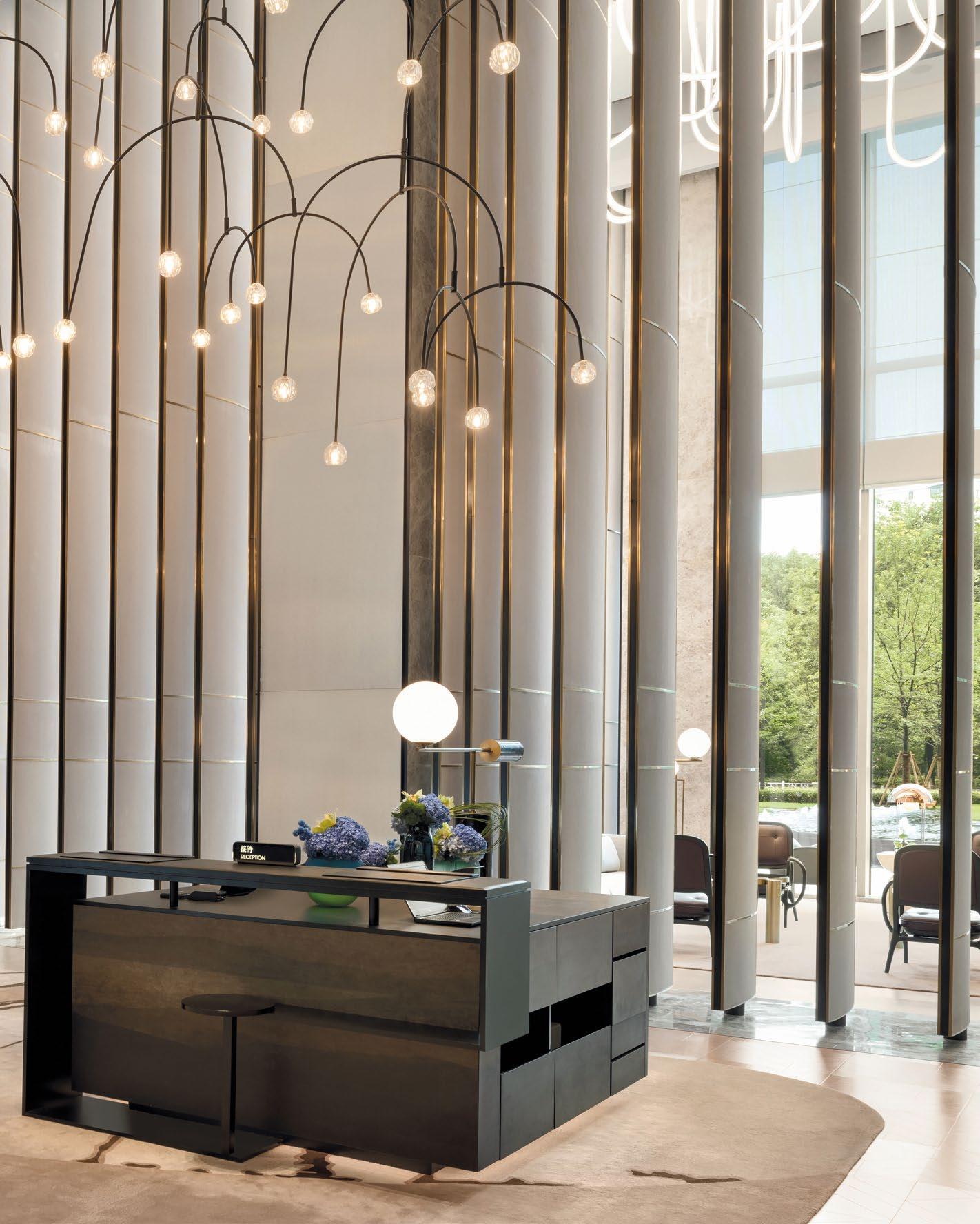
THIS PHOTO: Sculptural chandeliers cascade like snow-laden willow branches, shimmering with quiet opulence against a grounded stone and bronze palette.
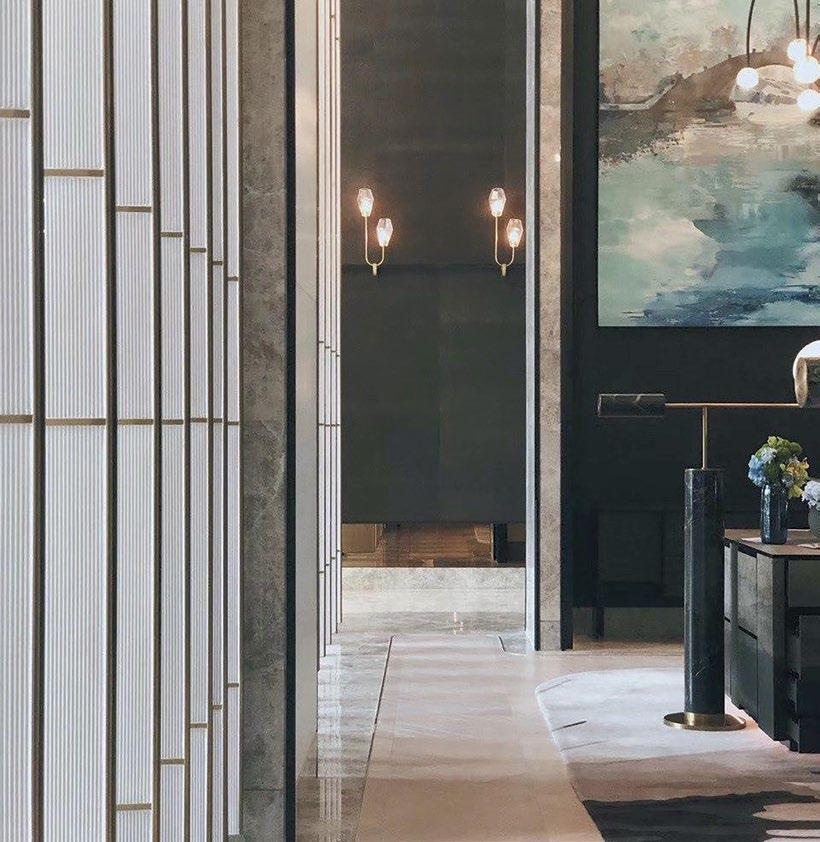
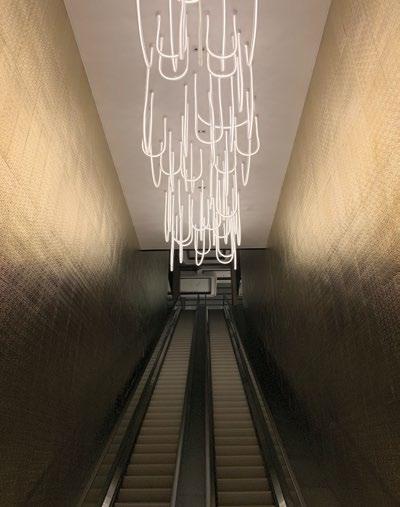
Situated along the tranquil banks of the Jing-Hang Grand Canal, Kempinski Hotel
Hangzhou offers more than a place to stay, it offers a lyrical experience of place, memory, and flow. Designed by Avalon Collective, the hotel captures the essence of Hangzhou’s natural beauty, its fabled West Lake, the elegance of its rivers, and the deep cultural layers that define this historical water town. Avalon Collective takes a poetic approach, abstracting and distilling classical motifs into modern gestures. The interiors unfold like a contemporary scroll painting, where each space tells part of a story, at once grounded in heritage and buoyed by a sense of motion. The result is a refined dialogue between East and West, past and present, stillness and movement.

Photo Credit: Kempinski
TOP: The reception with double-height ceiling, emphasizing verticality for a grand entrance. Teal and green hues echo the cool serenity of West Lake, flowing seamlessly into the adjoining hallway.
BOTTOM: Gold shimmer along the escalator marks a grand threshold, ushering guests into the all-day dining.
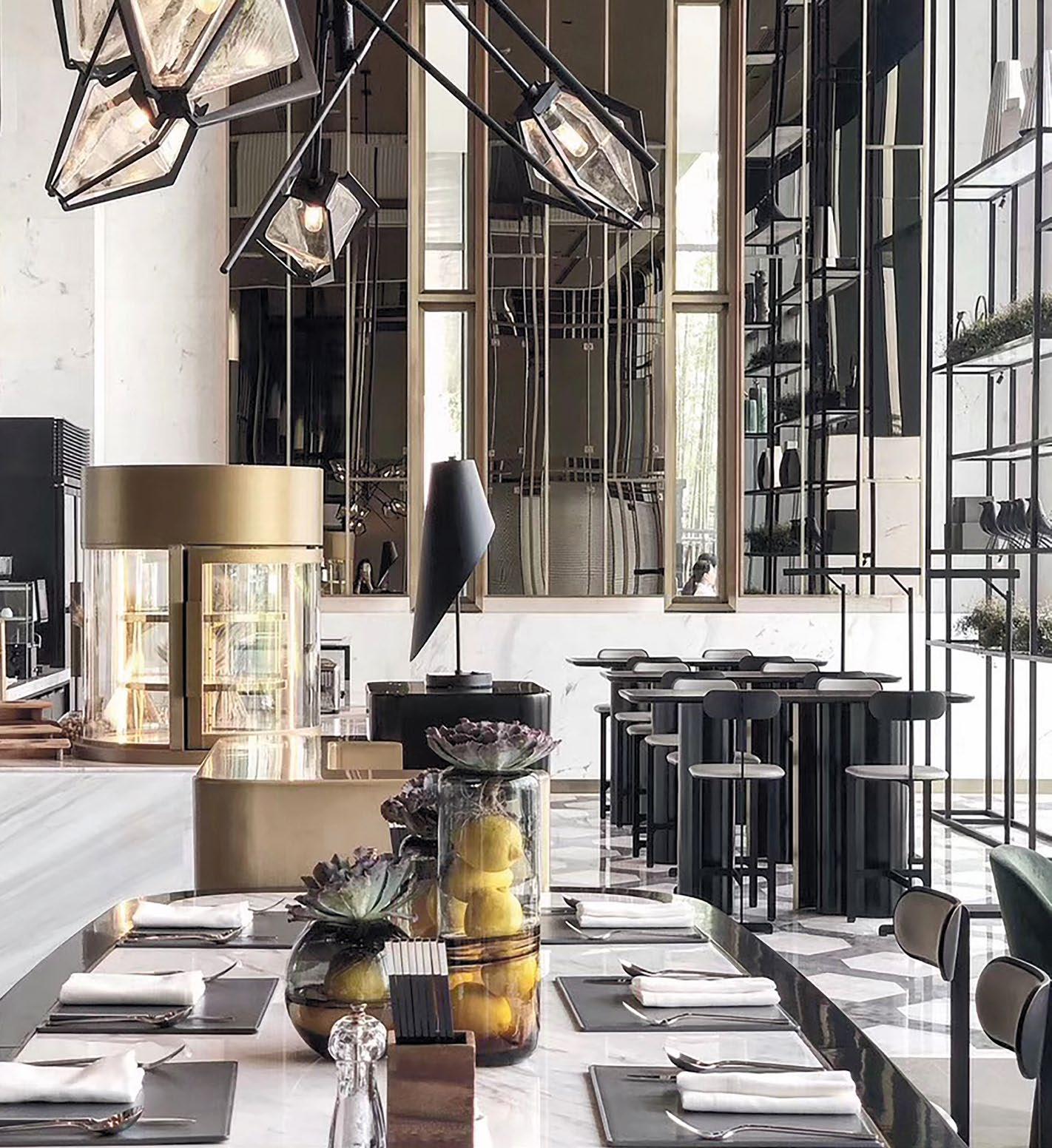
THIS PHOTO: Bold linear metalwork defines the communal table, anchoring the all-day dining space with sculptural presence.
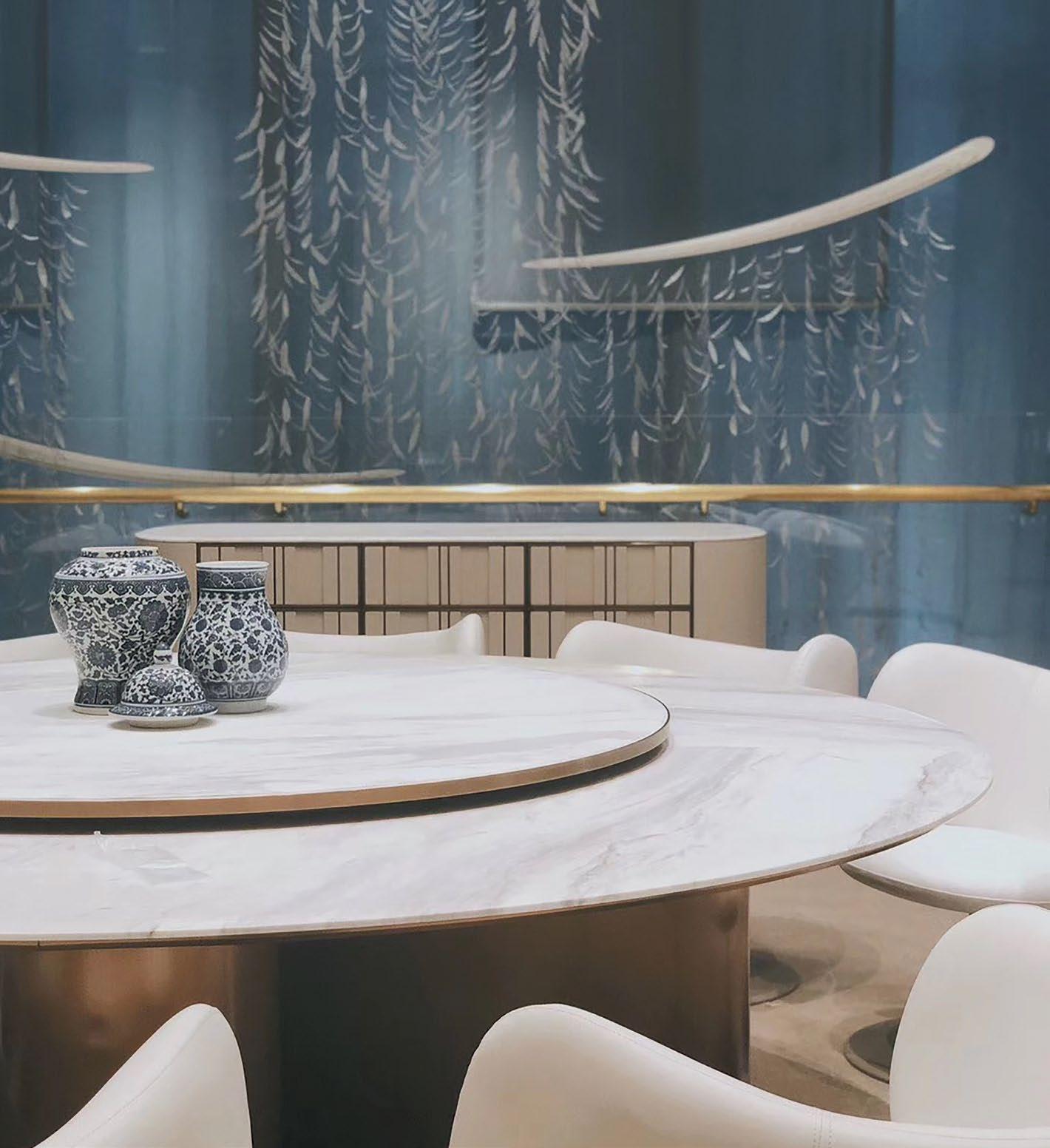
UNDERSTATED ELEGANCE DEFINES THE DESIGN. AVALON COLLECTIVE EMBRACES SIMPLICITY OVER ORNAMENTATION, CAPTURING HANGZHOU’S POETIC RHYTHM AND THE DELICATE SPACE BETWEEN THE TANGIBLE AND THE REMEMBERED.
H+R
HOTELRESORTDESIGN.COM THIS PHOTO: In the Chinese restaurant, a tone-on-tone base frames the hanging feather feature, beautifully accented by blue China.
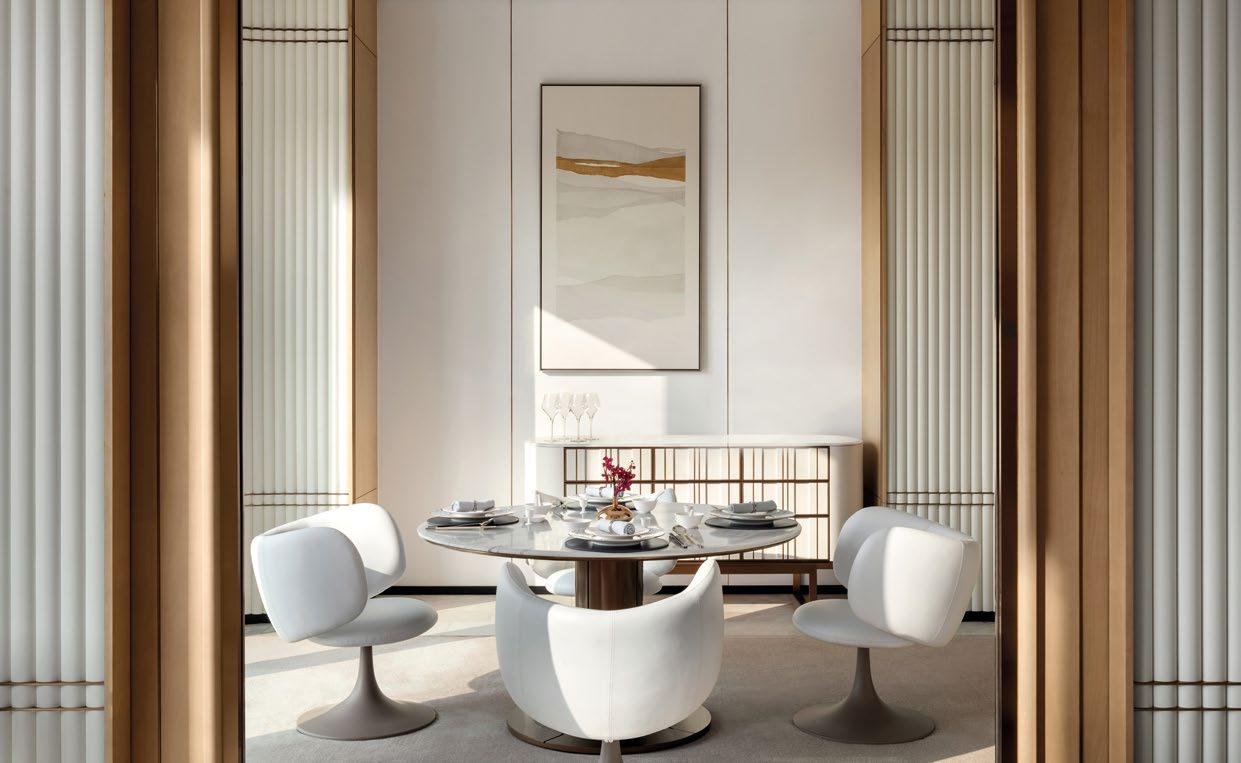
The lobby sets the tone with a grand theatricality. Here, guests are greeted by sculptural chandeliers that cascade from above, evocative of snow-laden willow branches that fringe the West Lake in winter. They shimmer with a quiet opulence, reflecting light like frozen dew, and form a graceful contrast against the grounded material palette of stone and bronze. Within the guestrooms, the design takes on a more intimate and contemplative tone. Inspired by the sinuous bends of the Grand Canal, the spatial flow unfolds in soft, fluid gestures, offering a quiet counterpoint to the grandeur of the public areas. A palette drawn from Hangzhou celadon—cool greens, mist-washed greys, and lustrous glazed surfaces— infuses the rooms with a sense of quietude and depth. The result is an atmosphere that feels at once refined and restorative, where the gentle rhythm of the canal is reinterpreted as a modern-day sanctuary.
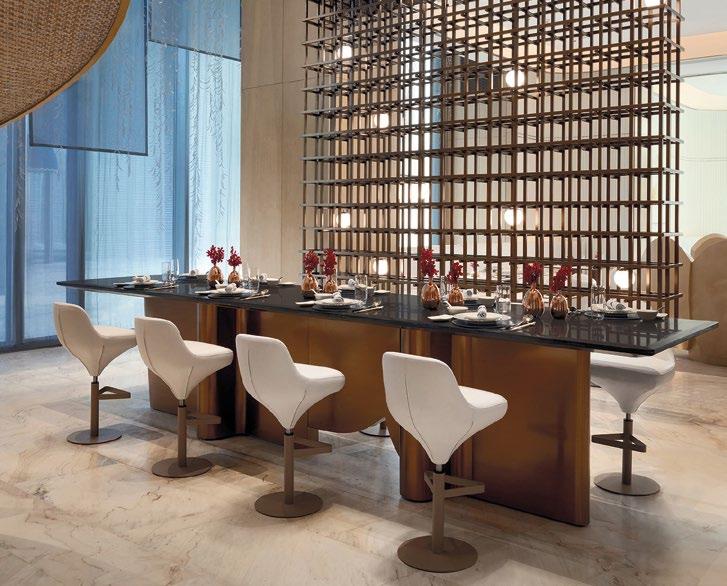
BOTTOM: Beneath the double-height ceiling, a communal table framed by a metal grid feature accentuate the verticality while infusing the space with understated grandeur.
TOP: A tone-on-tone palette and pared-back lines compose a space of calm, understated refinement.
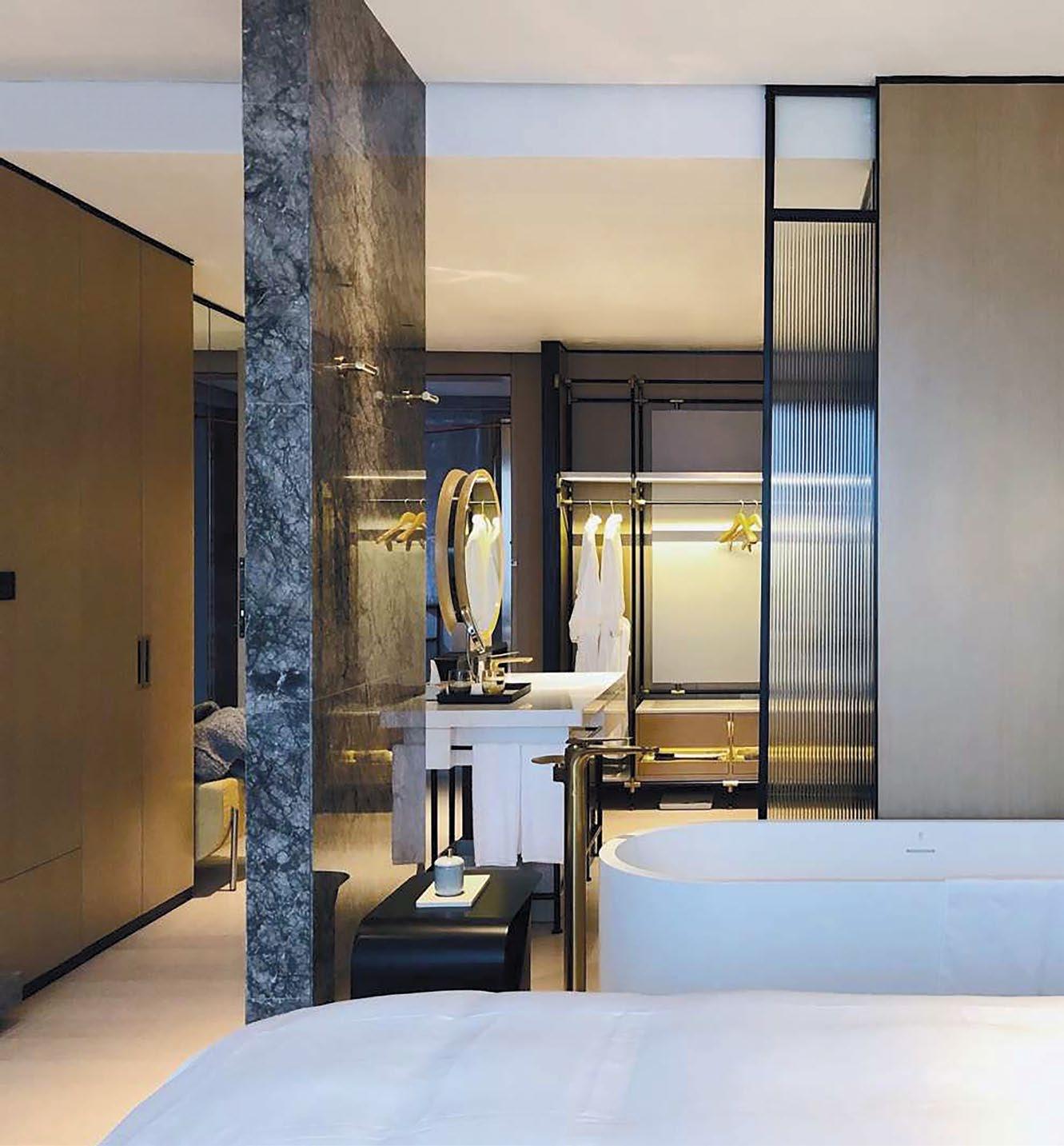
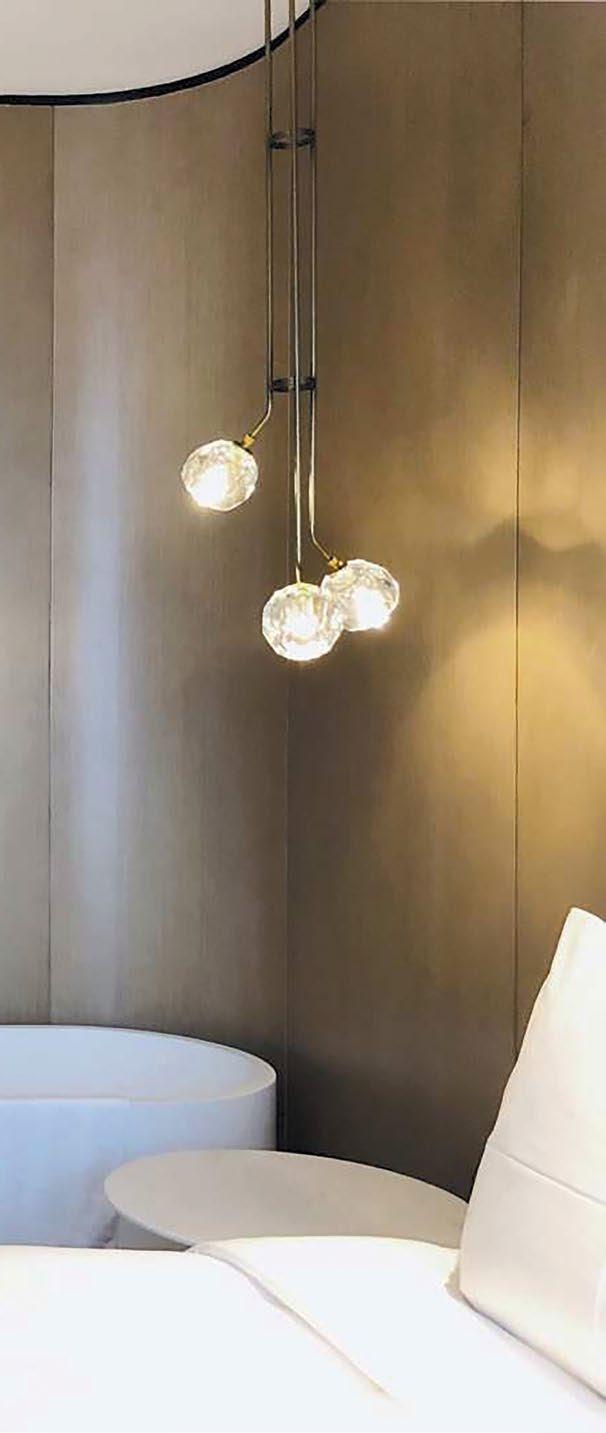
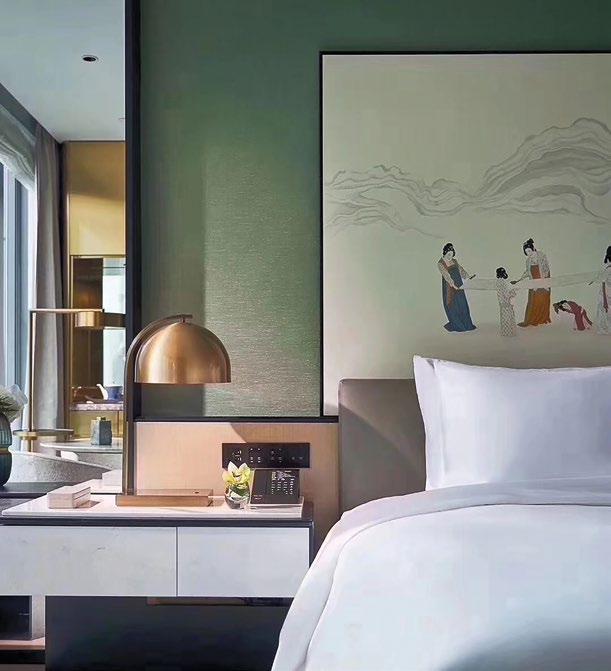
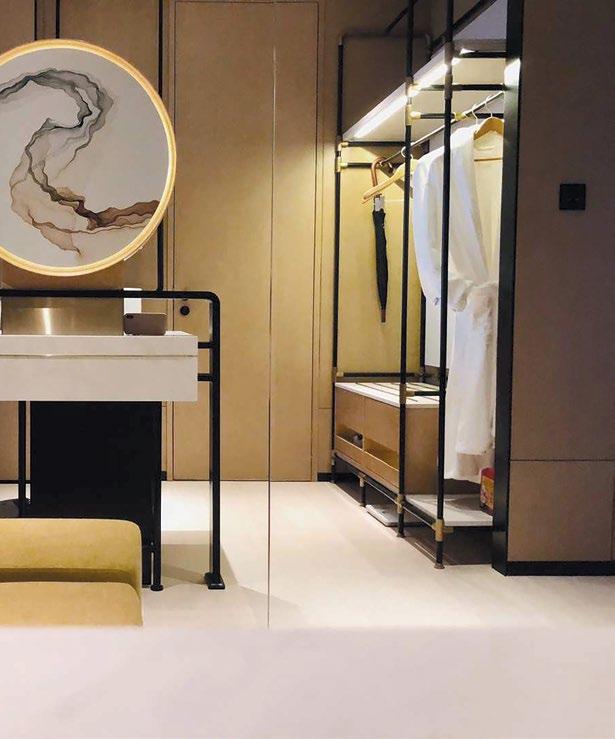
TOP: Above the bed, the artwork traces Hangzhou’s ancient stories, weaving history seamlessly into the guestroom.
BOTTOM: In the guestrooms, the wardrobe and vanity defined by refined, simple lines establish a composed rhythm, marrying functionality with subtle elegance.
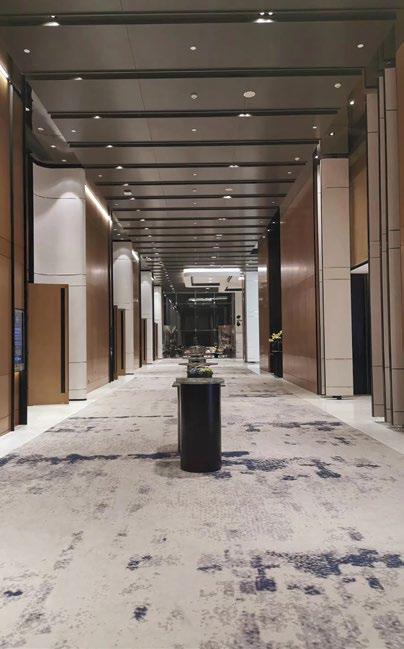
Timber floorboards in a cool ash tone run parallel to the canal’s imagined banks, while sheer curtains and sliding panels create layers of softness and shadow. Look closer and you’ll discover handpainted textiles—each delicately embroidered with Tang Dynasty court ladies weaving silk. It is a quiet, reverent nod to Hangzhou’s legacy as a silk capital, rendered not as a historic replica but as an atmospheric imprint—subtle, elegant, and entirely of the moment.
What sets the design apart is its restraint. There is no overt nostalgia, no heavy ornamentation. Instead, Avalon Collective captures the feeling of Hangzhou: its lyricism, its sense of drifting between the real and the remembered.
Kempinski Hotel Hangzhou reminds us that luxury is not about loud statements, but about creating harmony with one’s surroundings. Here, design is as fluid as the canal it borders—quietly immersive, profoundly rooted, and endlessly graceful.
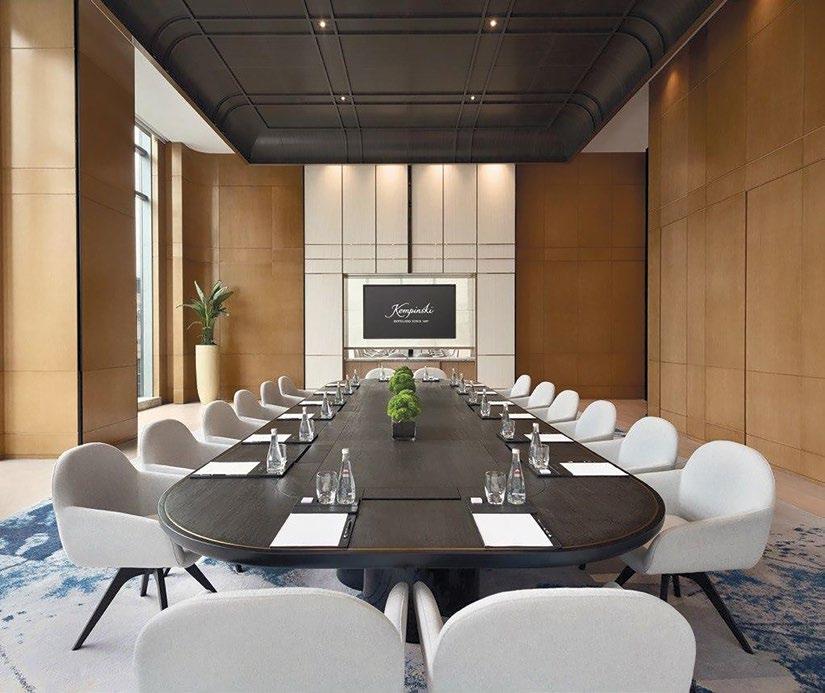

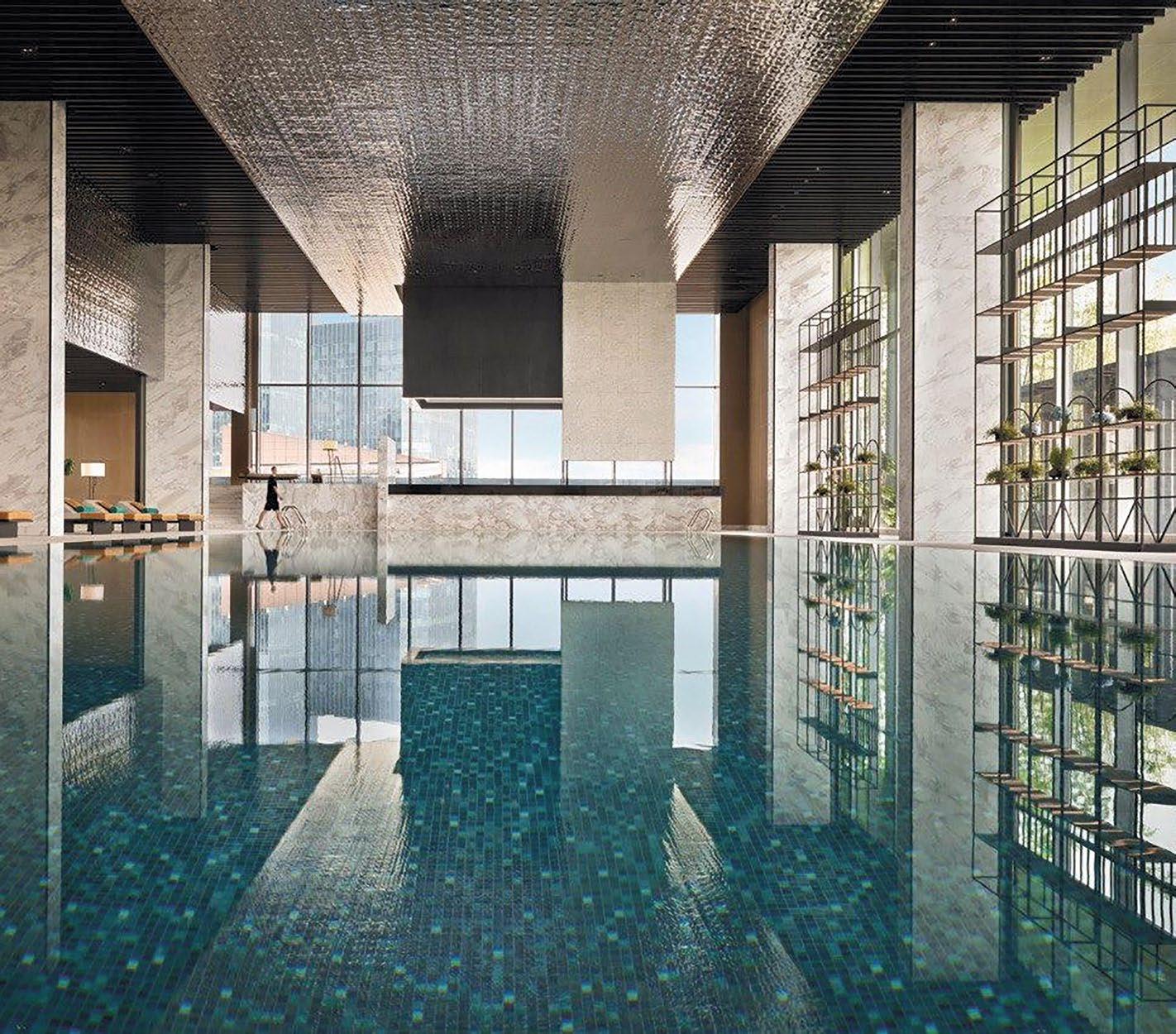
WITHIN THE GUESTROOMS, THE DESIGN TAKES ON A MORE INTIMATE AND CONTEMPLATIVE TONE. INSPIRED BY THE SINUOUS BENDS OF THE GRAND CANAL, THE SPATIAL FLOW UNFOLDS IN SOFT, FLUID GESTURES, OFFERING A QUIET COUNTERPOINT TO THE GRANDEUR OF THE PUBLIC AREAS.
THIS PHOTO: The expansive indoor pool stretches beneath towering ceilings, where vertical and horizontal lines converge to evoke calm and openness.
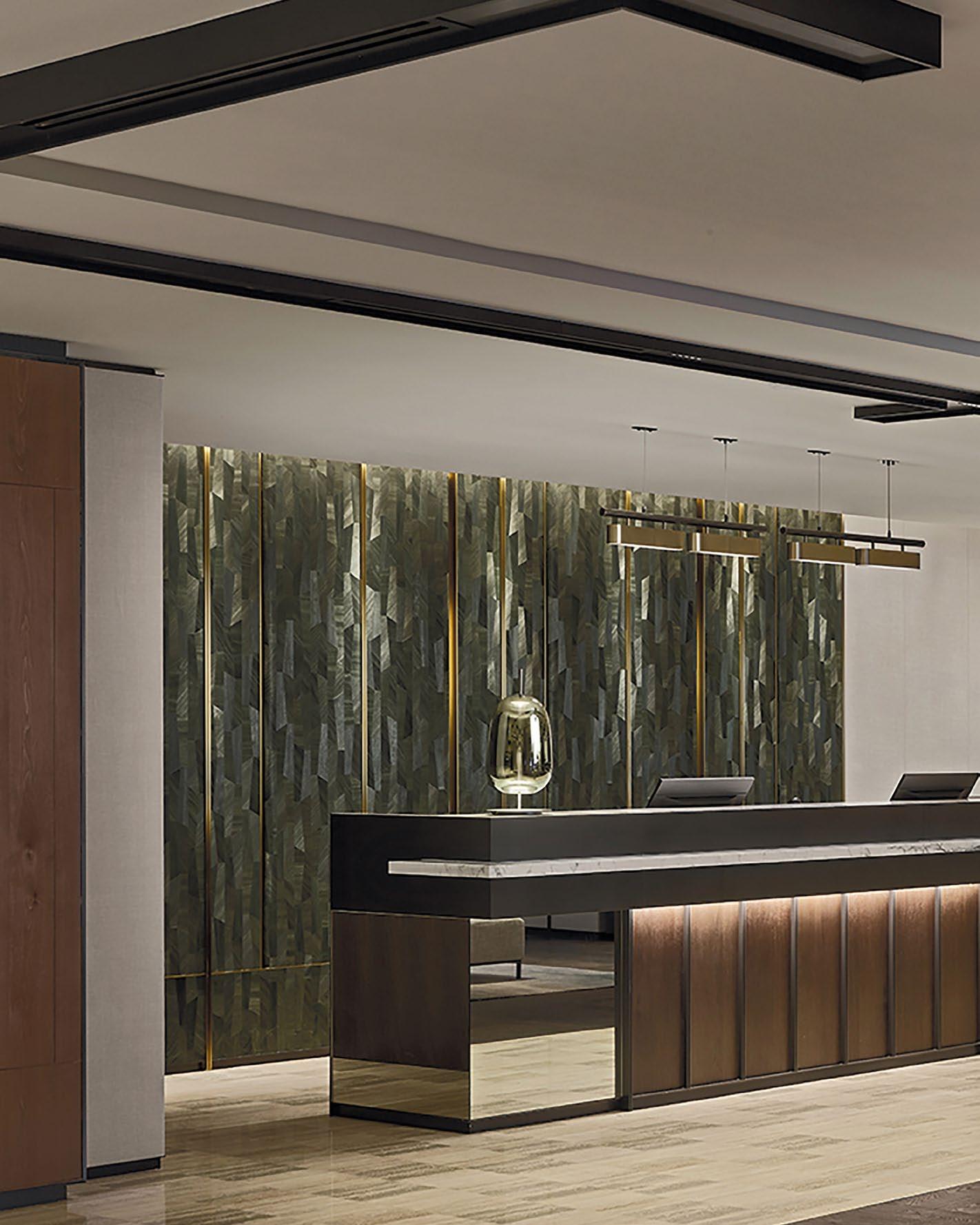
THE ORCHARD TRAIL EXPERIENCE
AN ELEGANT FUSION OF THE REGION’S AGRICULTURAL HERITAGE AND VIBRANT MODERN RETAIL ENERGY, OFFERING TODAY’S TRAVELER A RICH EXPERIENCE OF PLACE, PURPOSE, AND TRANQUILITY.
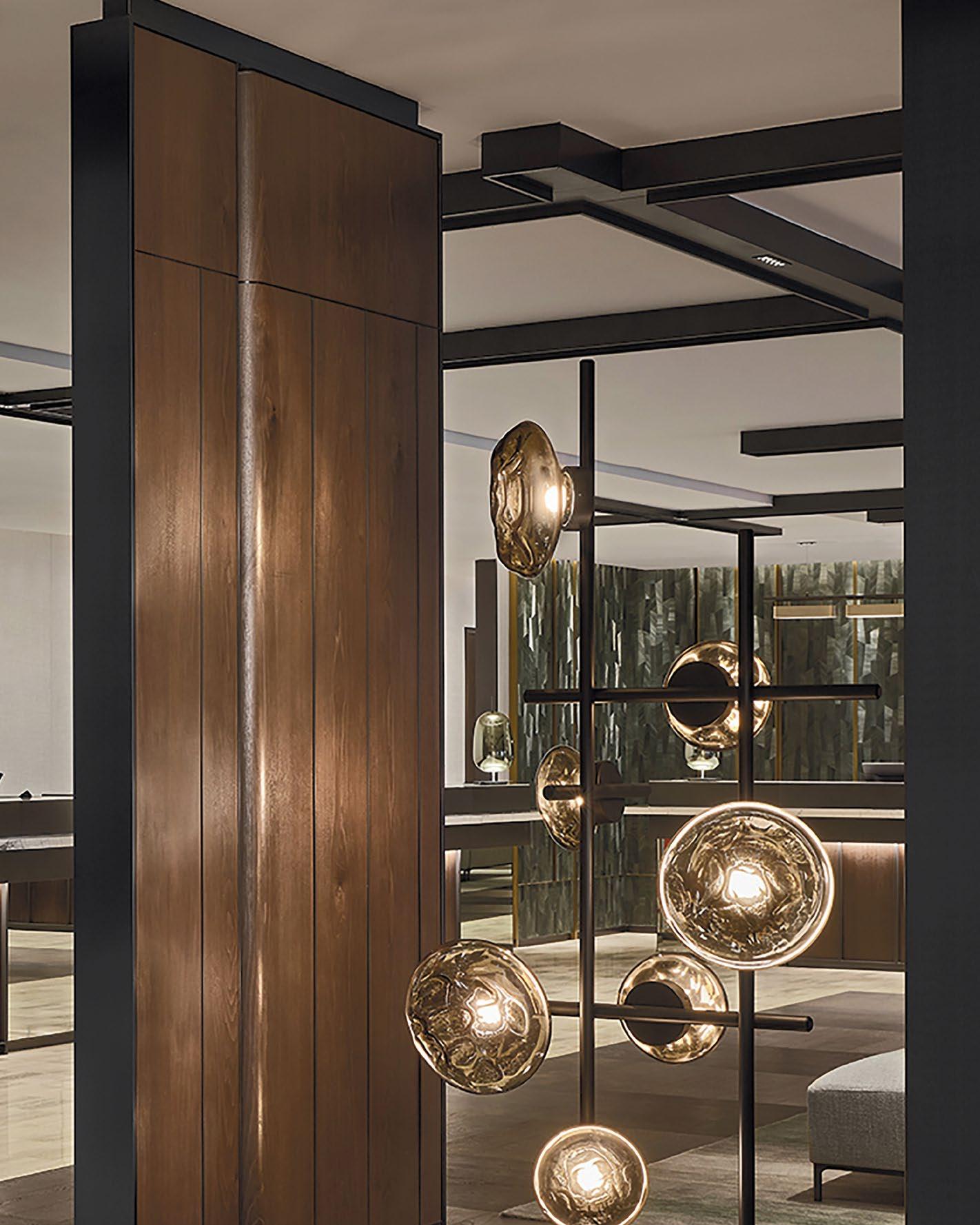
THIS PHOTO: Relocated beneath a lower ceiling, the reception creates an intimate threshold, anchored by rich teal hues and dark wood finishes.
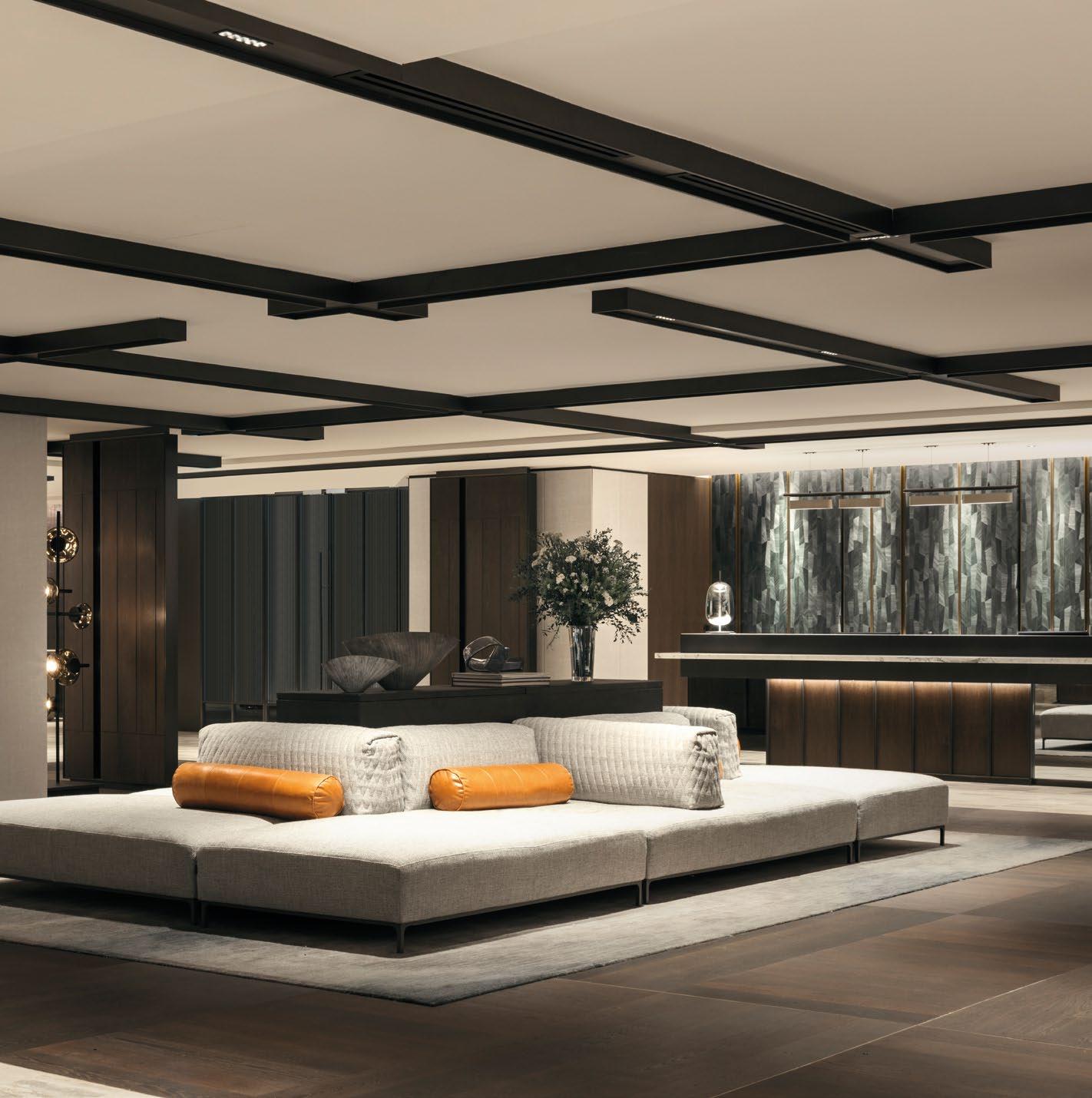
THIS PHOTO: Relocated beneath a lower ceiling, the reception creates an intimate threshold, anchored by rich teal hues and dark wood finishes.
Nestled along Singapore’s iconic shopping boulevard, Hilton Singapore Orchard emerges as more than a flagship hotel. Through the visionary lens of Avalon Collective, the property has been reborn as Hilton’s largest hotel in the Asia Pacific—a refined sanctuary that seamlessly bridges its rich local heritage with contemporary global sophistication.
The renovation was a delicate balancing act, unfolding while the original hotel remained operational. Avalon Collective navigated myriad challenges with deft precision, transforming existing structures by reimagining floorplans, exploiting vertical space, and sensitively converting overlooked areas—including a former carpark—into purposeful, inviting environments. Every intervention was intentional, every detail purposeful.
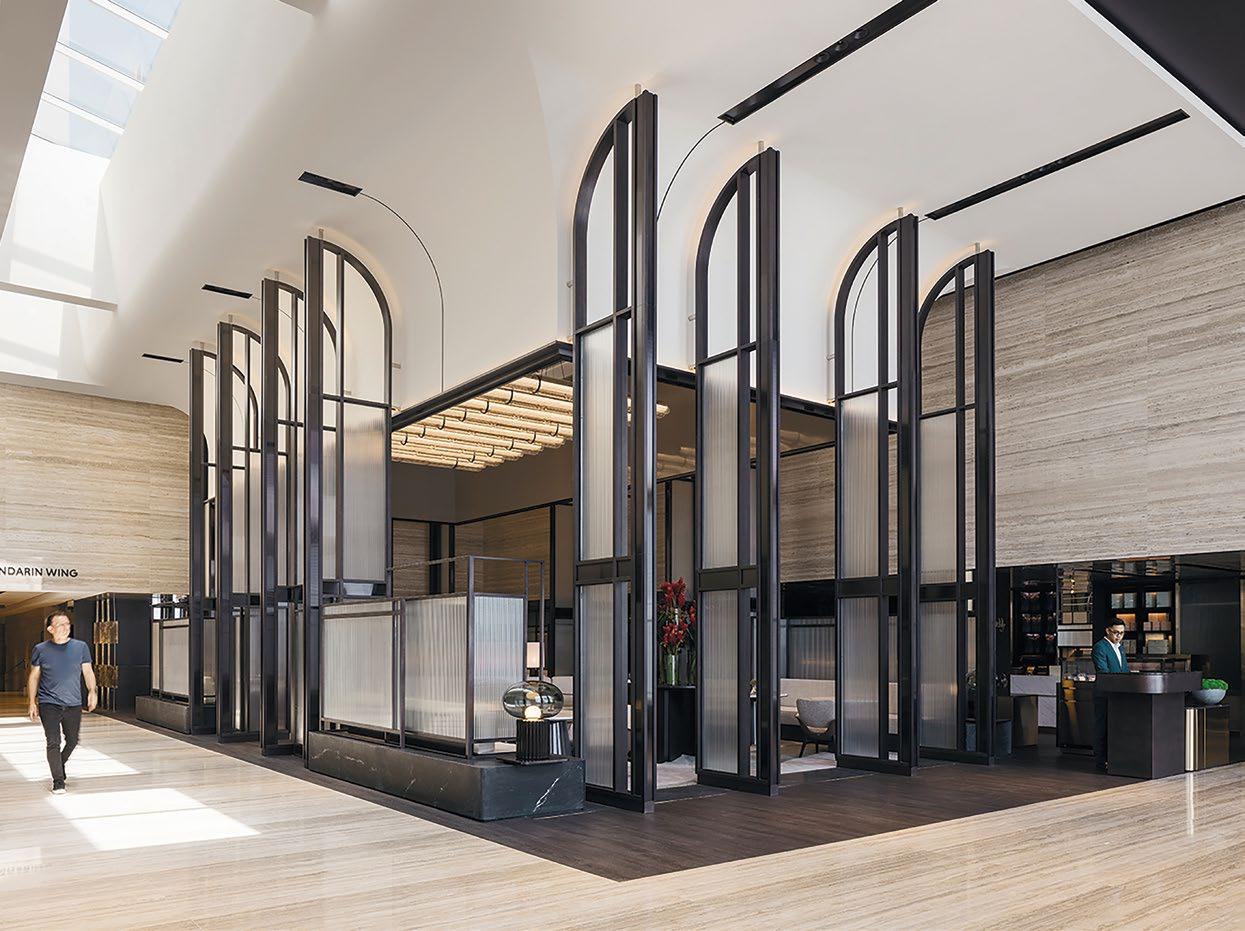
BOTTOM: GingerLily redefines the hotel’s heart at the tower junction, preserving the original light well and stone, framed by soaring steel and fluted glass panels.
Photo Credit: Studio Periphery and Owen Raggett
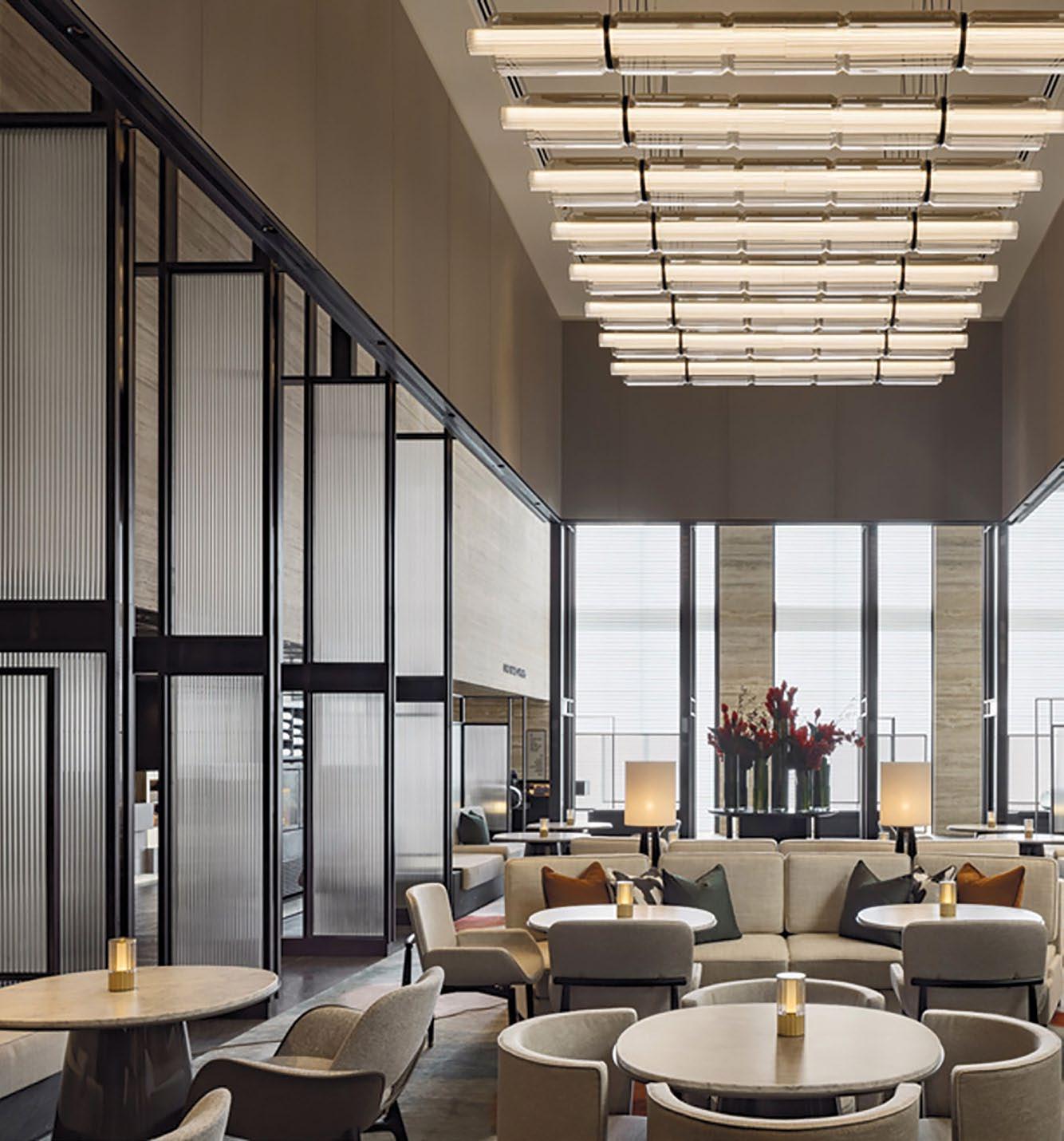
THIS PHOTO: Layered tone-on-tone furnishings form a quiet foundation, inviting guests to immerse themselves in the soaring verticality of the space.
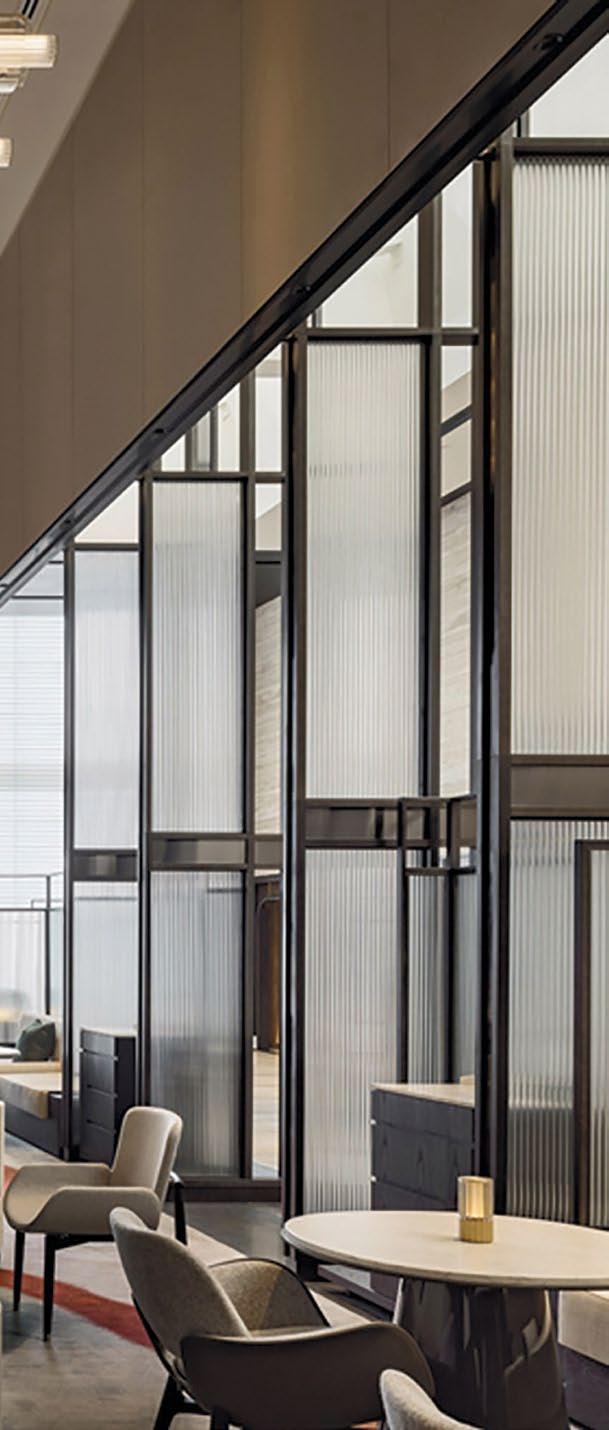
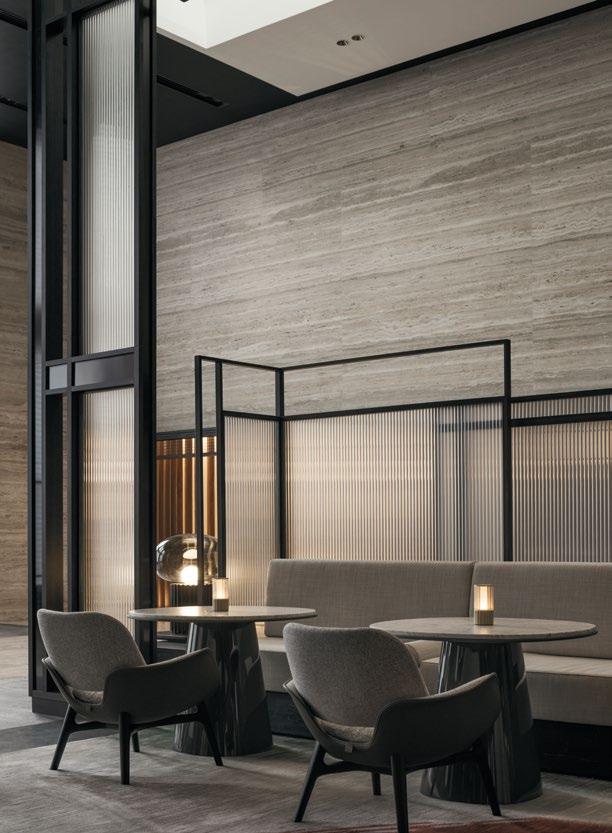
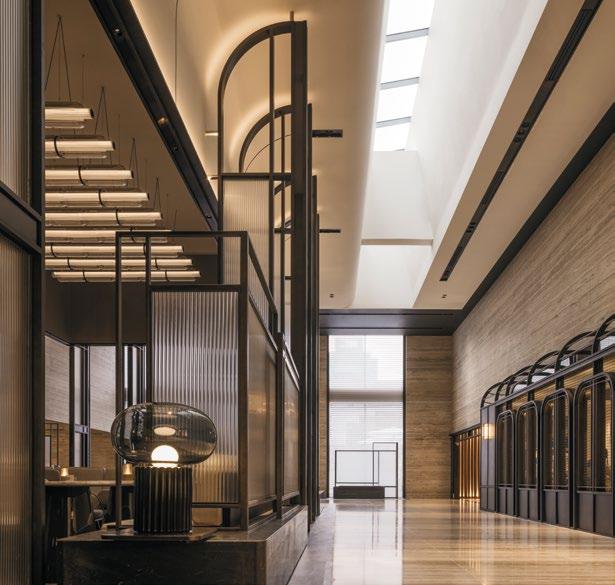
TOP: The fluted panels, varying in height, articulate openness to the hallway while crafting subtle layers of privacy within the space.
BOTTOM: Soft daylight streams from an overhead skylight, bathing the hallway adjacent to Gingerlily in a bright, airy glow.
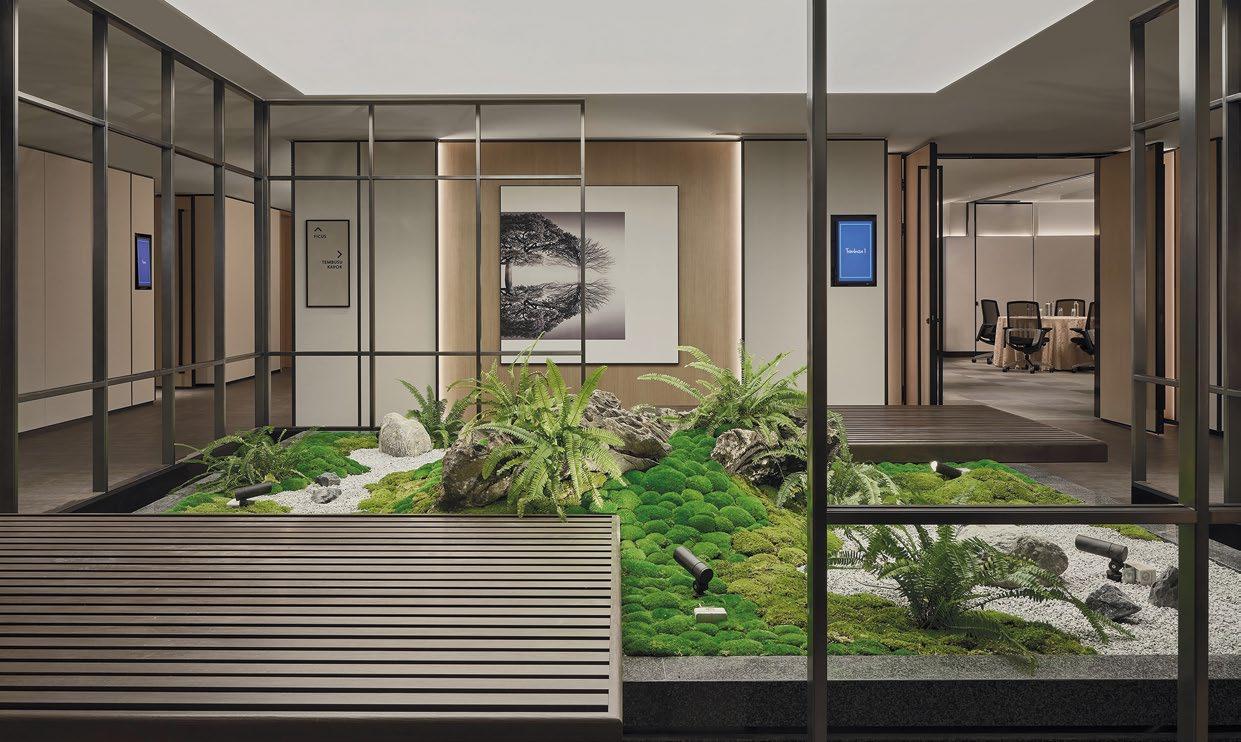
Central to this transformation is the evocative design narrative of “The Orchard Trail”, a concept inspired by Orchard Road’s origins as a thriving spice and fruit plantation. This agricultural heritage is artfully embedded throughout the hotel—from its geometric patterns and layered textures to its calming palette— evoking the rhythm of orchard rows, scattered seeds, and flourishing foliage. The hotel doesn’t merely reference Orchard Road; it reclaims and reinterprets its story.
From the moment guests arrive, the mood is set by The Elements—a warm, wood-accented reception space where bronze lighting fixtures and vibrant tangerine cushions provide inviting pops of colour. Nearby, GingerLily, also known as The Conservatory, serves as the hotel’s vibrant heart. Flooded with natural light from a soaring double-height skylight, this glasshouse-inspired lounge transitions effortlessly | HOTELRESORTDESIGN.COM
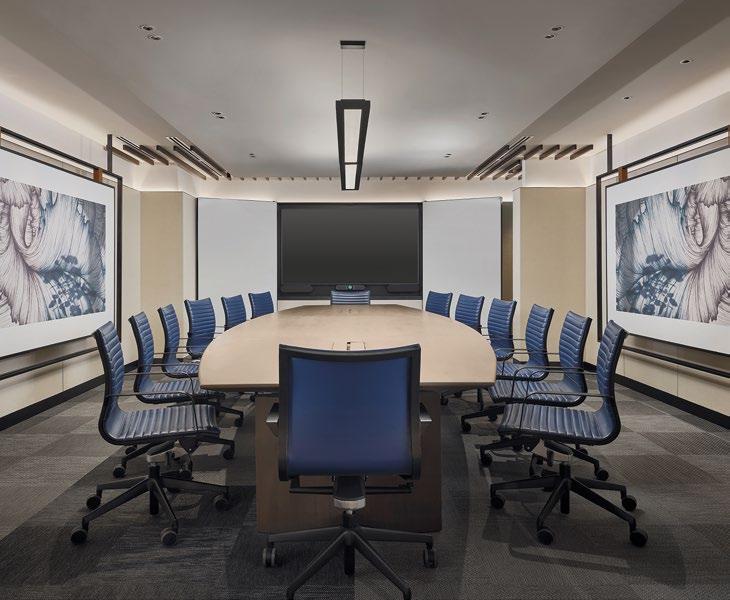
TOP: A barrisol stretched ceiling provides smooth and measured lighting, nurturing the natural moss miniscape at the centre of interlinked meeting facilities.
BOTTOM: The meeting rooms are well equipped with stunning LED screens and walls, providing a digital canvas to realize any organiser’s creativity in transforming the setting.
A PREVIOUSLY UTILITARIAN CARPARK HAS BEEN TRANSFORMED INTO THE SMART OASIS—A DYNAMIC MEETING AND EVENT SPACE CONCEIVED AS AN INTERCONNECTED VILLAGE OF ROOMS, BREAKOUT LOUNGES, AND A VERDANT COURTYARD.
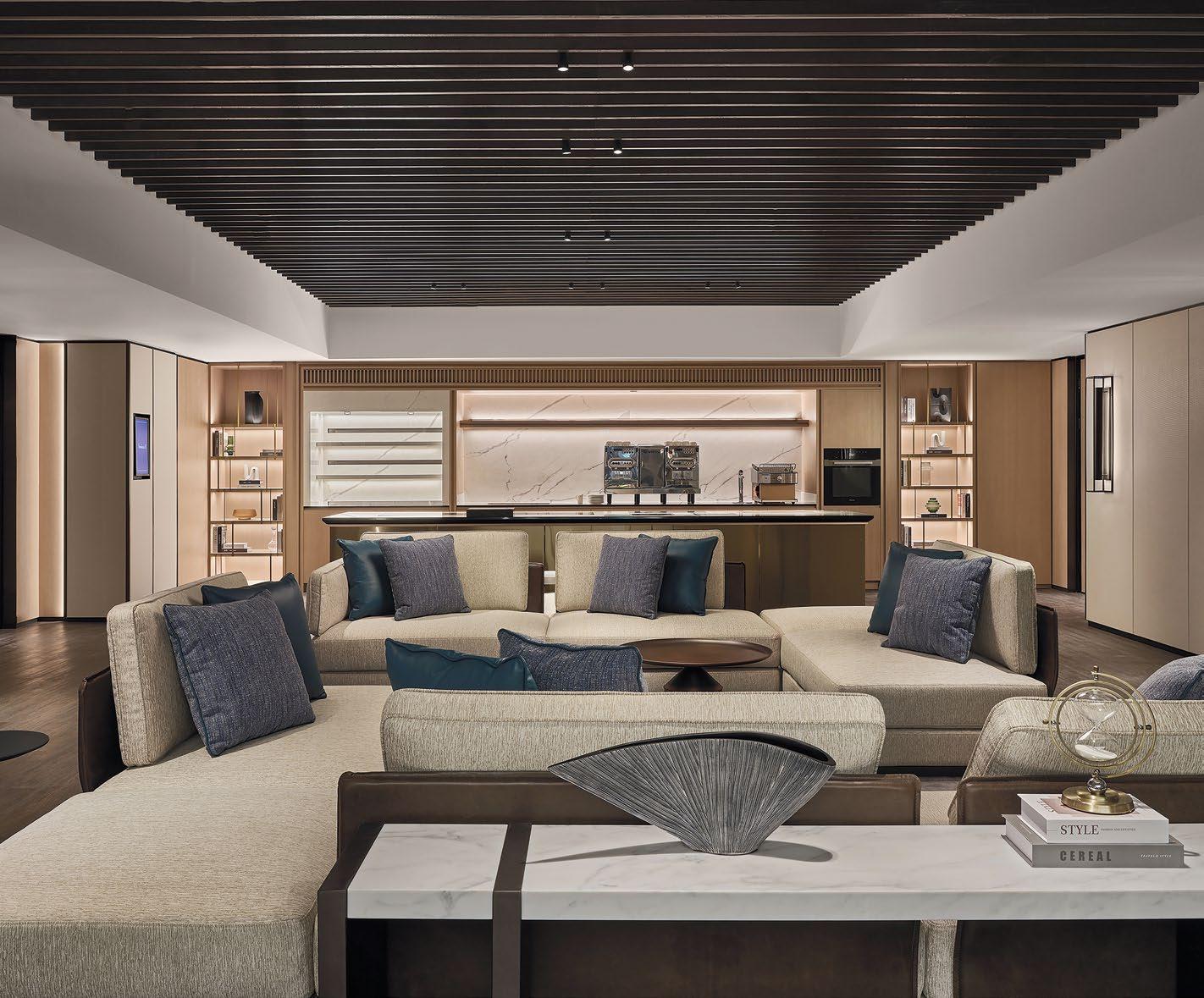
THIS PHOTO: Positioned outside the cluster of meeting rooms, the open pantry offers a relaxed setting for guests to converse and unwind after gatherings.
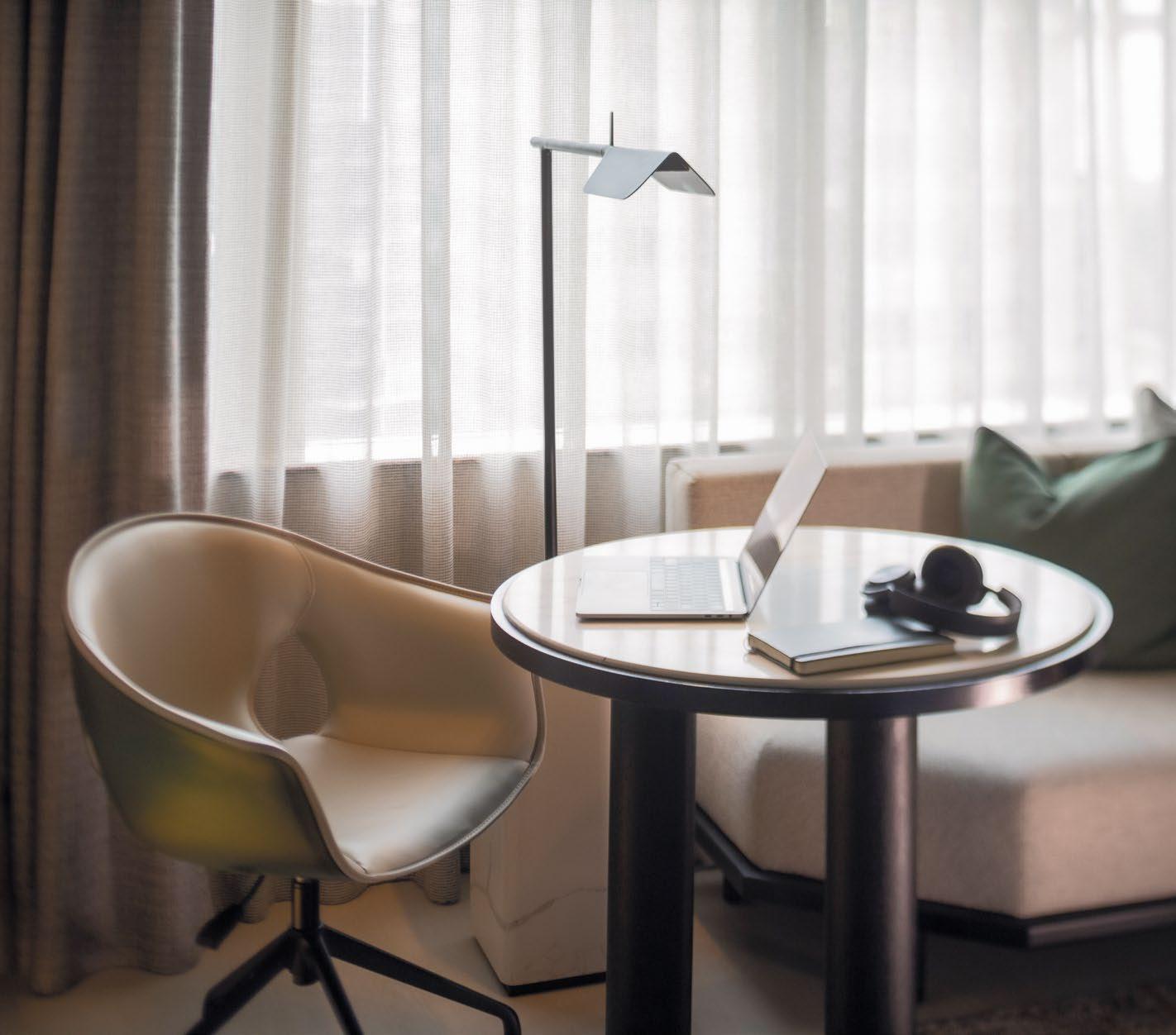
GUESTROOMS, DUBBED THE FOLIAGE, EMBODY A FRESH, MODERN CHARACTER. CLEAN LINES ECHO THE LINEARITY OF ORCHARD ROWS, WHILE SOFT CURVES AND MODULAR FURNISHINGS OFFER GUESTS FREEDOM TO PERSONALISE THEIR SPACE. OPEN WARDROBES AND STYLISH VANITIES NOD TO THE HOTEL’S RETAIL-RICH SURROUNDINGS, INVITING GUESTS TO DISPLAY AND CELEBRATE THEIR OWN FASHION.
THIS PHOTO: Retail-inspired details are subtly incorporated behind the television, infusing the guestrooms with the vibrant energy of Orchard Shopping Street.
from an elegant tea room by day to a sophisticated bar by night. Its fluted glass panels, shaped like the delicate ginger lily blossom, create a serene refuge amid the city’s energy.
A previously utilitarian carpark has been transformed into The Smart Oasis—a dynamic meeting and event space conceived as an interconnected village of rooms, breakout lounges, and a verdant courtyard. Acoustic treatments and flexible layouts ensure this is a space where productivity and wellbeing coexist harmoniously.
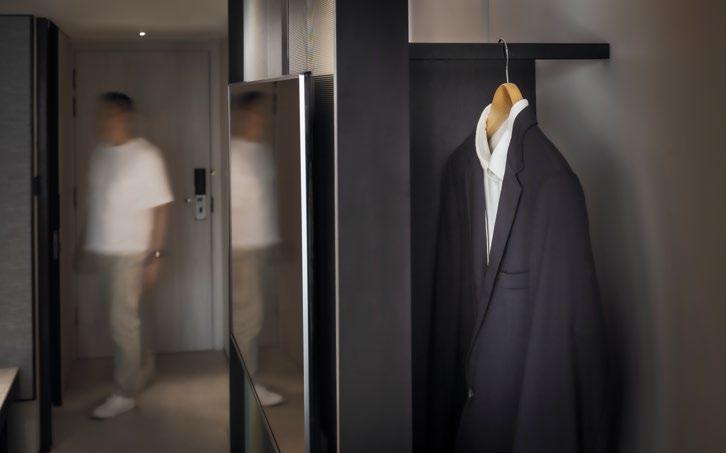
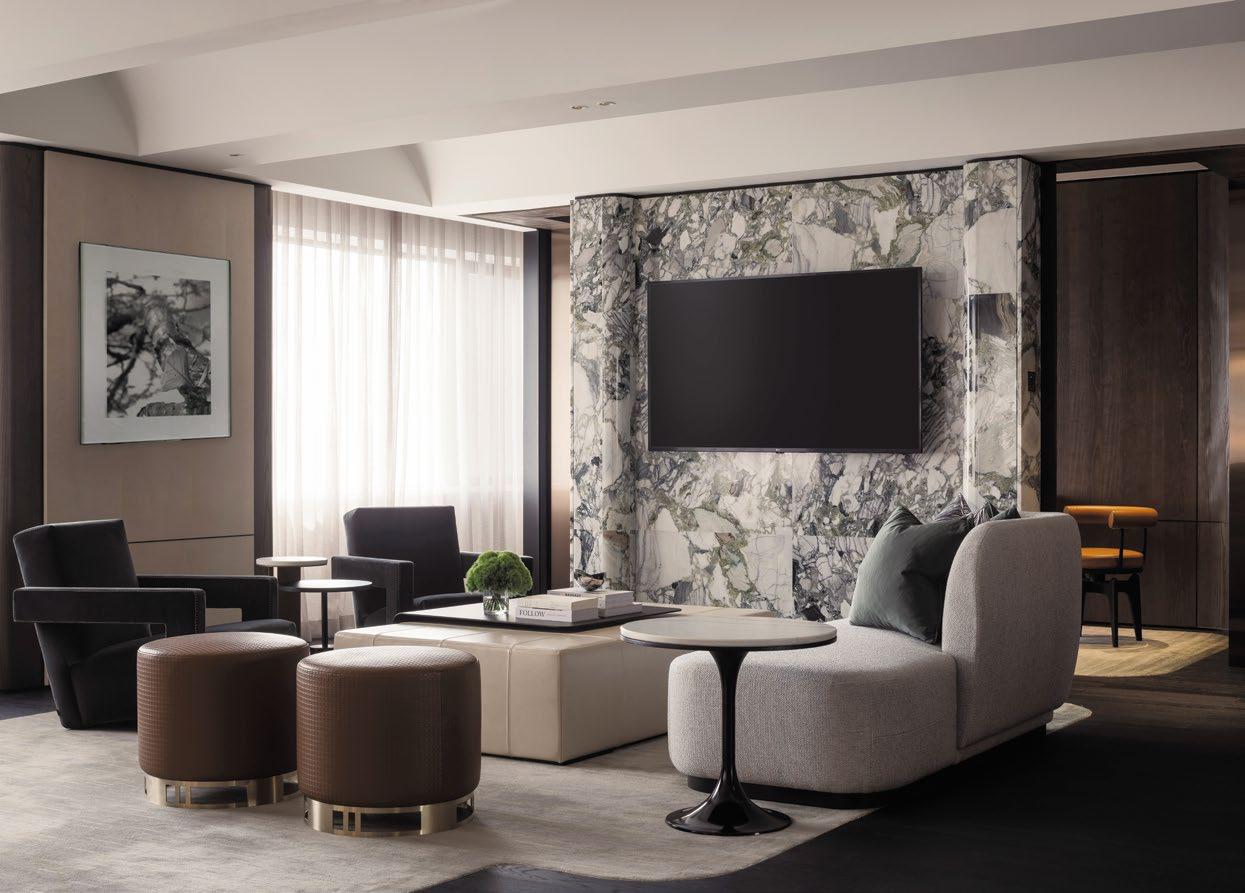
TOP: Overhead, the addition of arched troughs across the room brings a graceful softness and are a subtle reference to the eaves on the building’s exterior.
BOTTOM: A curated seating arrangement forms a textured, inviting vignette. Above, the vaulted ceiling’s gentle curve softens the suite’s dark, masculine tones with understated elegance.
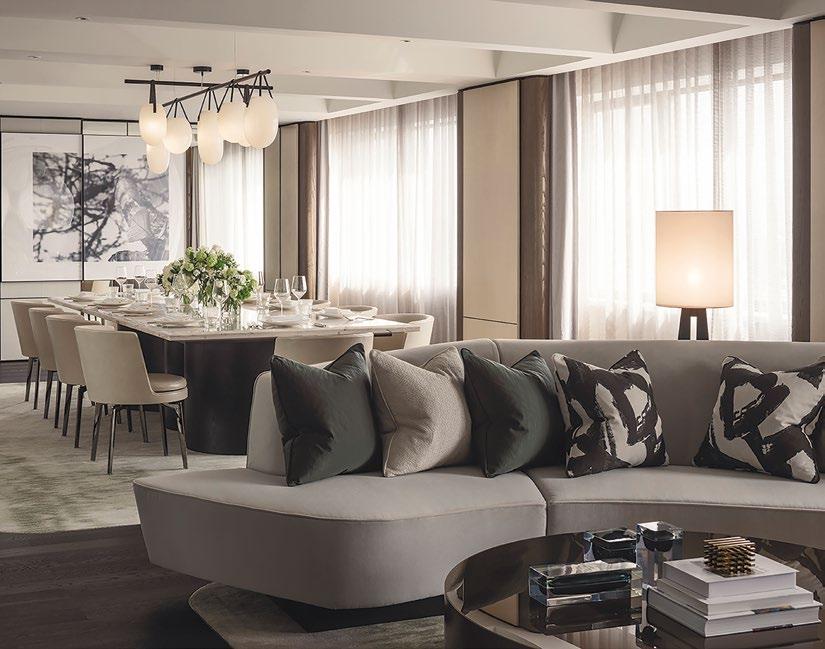
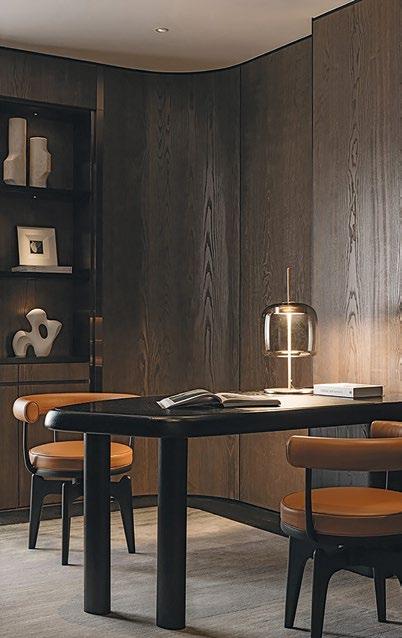
Guestrooms, dubbed The Foliage, embody a fresh, modern character. Clean lines echo the linearity of orchard rows, while soft curves and modular furnishings offer guests freedom to personalise their space. Open wardrobes and stylish vanities nod to the hotel’s retail-rich surroundings, inviting guests to display and celebrate their own fashion. In the Presidential Suite, The Seed Treasure, botanical influences deepen—the earthy richness of cardamom and clove tones layered against dark timber and marble culminate in a sumptuous retreat of tactile luxury.
More than a hotel, Hilton Singapore Orchard is a living narrative crafted by Avalon Collective—an elegant fusion of the area’s agricultural heritage and its modern retail energy, delivering to today’s traveler an experience rich with place, intention, and tranquility.

PHOTO: Soft, curvilinear seating anchors the center of the living area, with the dining space extending subtly behind.
BOTTOM: Behind the marble screen, a wood-paneled study accented with auburn leather chairs offers a warm, intimate retreat.
MORE THAN A HOTEL, HILTON SINGAPORE ORCHARD IS A LIVING NARRATIVE CRAFTED BY AVALON COLLECTIVE—AN ELEGANT FUSION OF THE AREA’S AGRICULTURAL HERITAGE AND ITS MODERN RETAIL ENERGY, DELIVERING TO TODAY’S TRAVELER AN EXPERIENCE RICH WITH PLACE, INTENTION, AND TRANQUILITY.
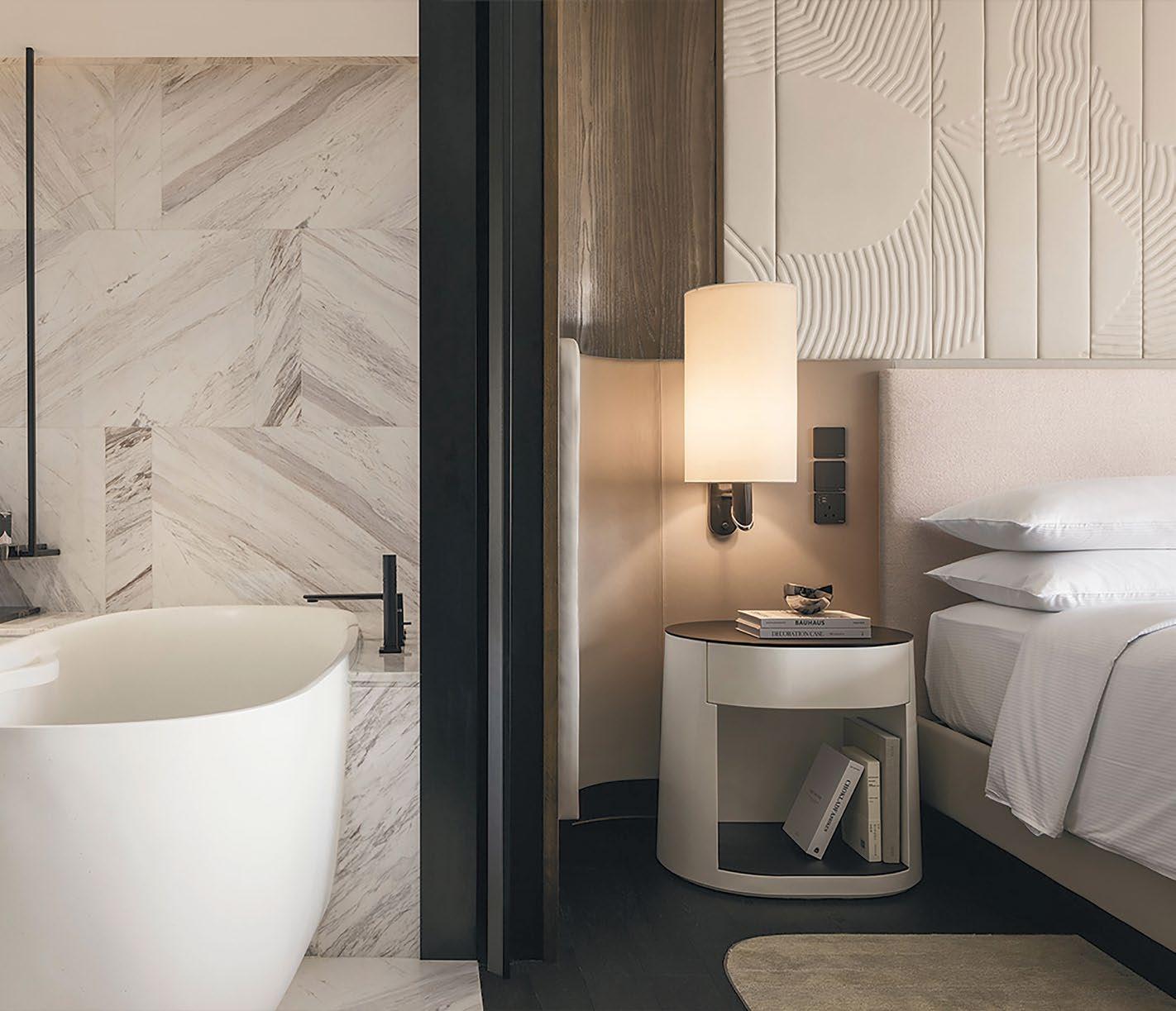
THIS PHOTO: In the bedroom, a comforting atmosphere is achieved through the application of soft ivory and cream, as well as pale grey tones.
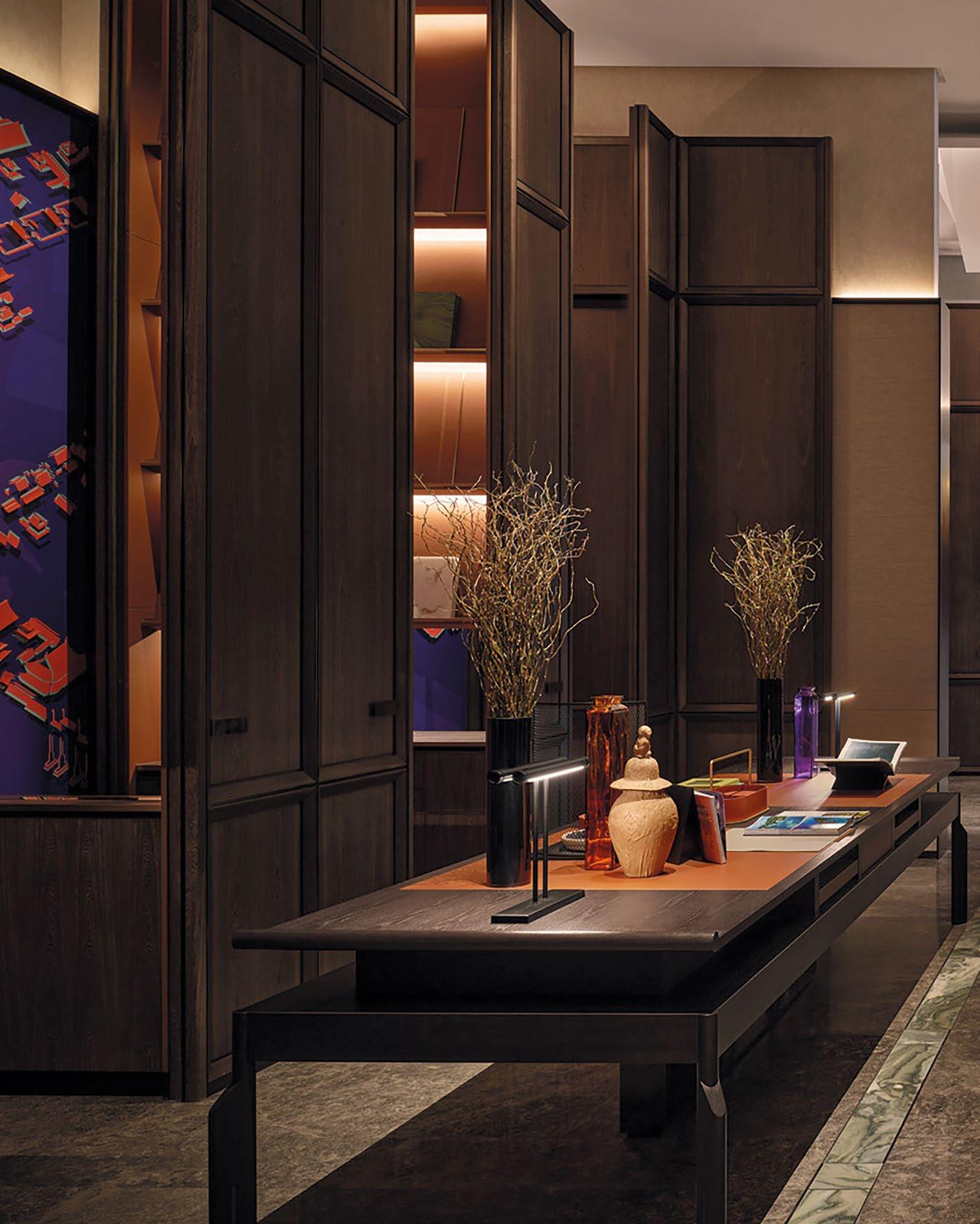
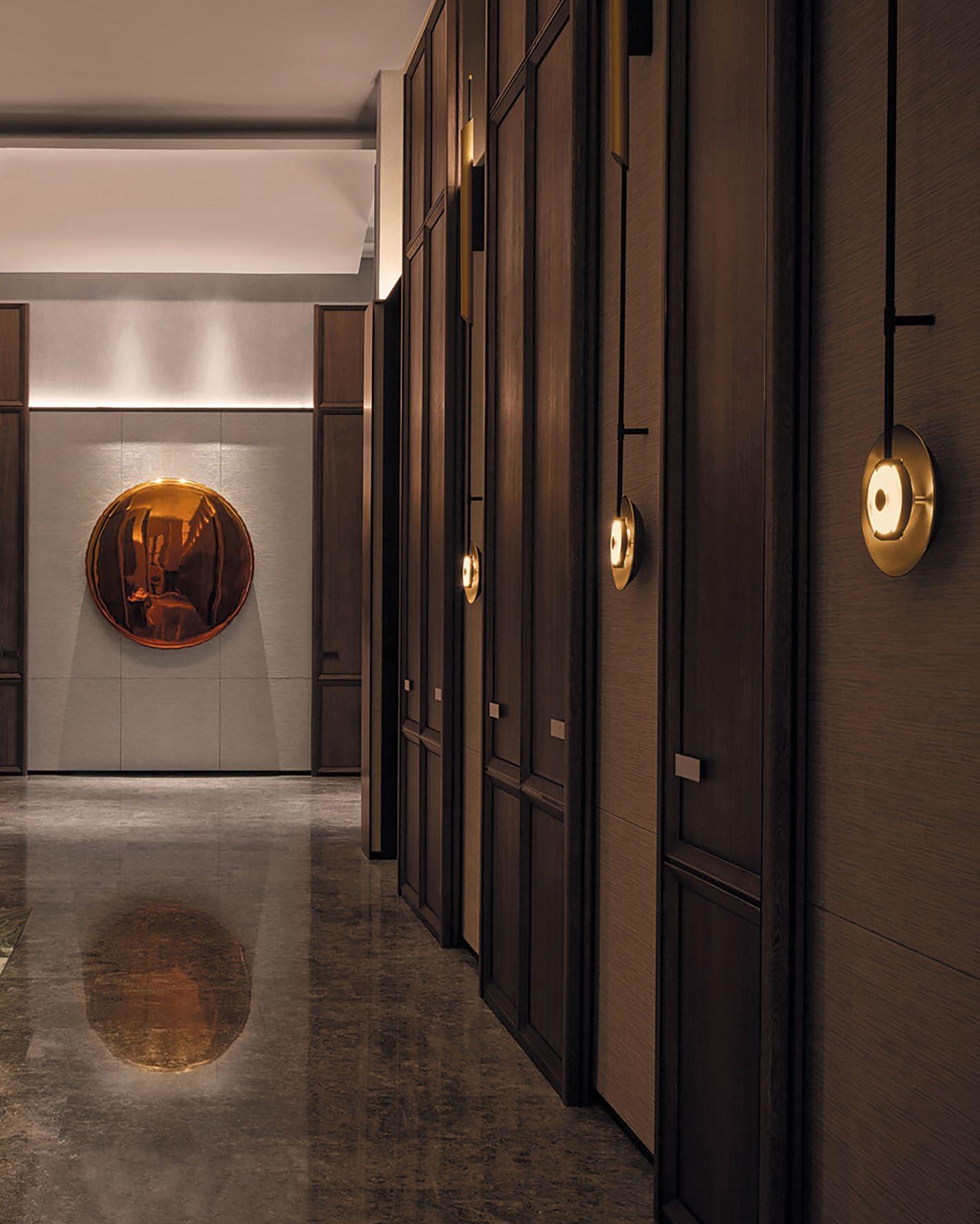
THE HOUSE OF ANDAZ
CAPTURING NANJING’S SPIRIT THROUGH MODERN LIGHT, SUBTLY REIMAGINING MEMORY AND PLACE, INSPIRED BY THE CITY’S SCHOLARLY HERITAGE.
THIS PHOTO: A sleek concierge desk anchors the space with quiet confidence, framed by tall bookcases that conceal a topographical artwork of Nanjing.
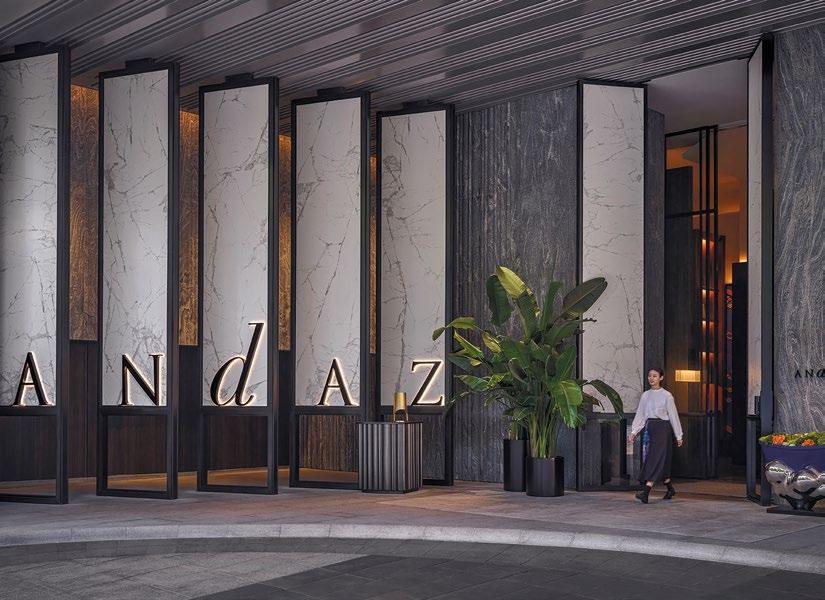

Rising above the rhythmic pulse of Nanjing’s Hexi district, Andaz Nanjing Hexi is more than a hotel—it is a sensorial composition, layered with wit, warmth, and whispered homages to the city’s storied past. Conceived by Avalon Collective, the interiors speak a language of sophisticated restraint, where design becomes not just a backdrop, but a narrative—an unfolding journey from the urban to the intimate.
From the very first threshold—the compact entry foyer—guests are ushered into a world where nothing is accidental, and everything intentional. Vertical timber panels cleverly conceal doors and fire exits while rhythmically spelling out the Andaz name, a nod to typography as both art and architecture. A slim concierge desk anchors the space with quiet confidence, framed by tall bookcases that conceal a topographical artwork of Nanjing—subtle layers that reward the observant eye.

TOP: Vertical panels articulate the Andaz logo across each door, while
BOTTOM: Architecture of Andaz Nanjing.
Photo Credit: Jonathan Leijonhufvud
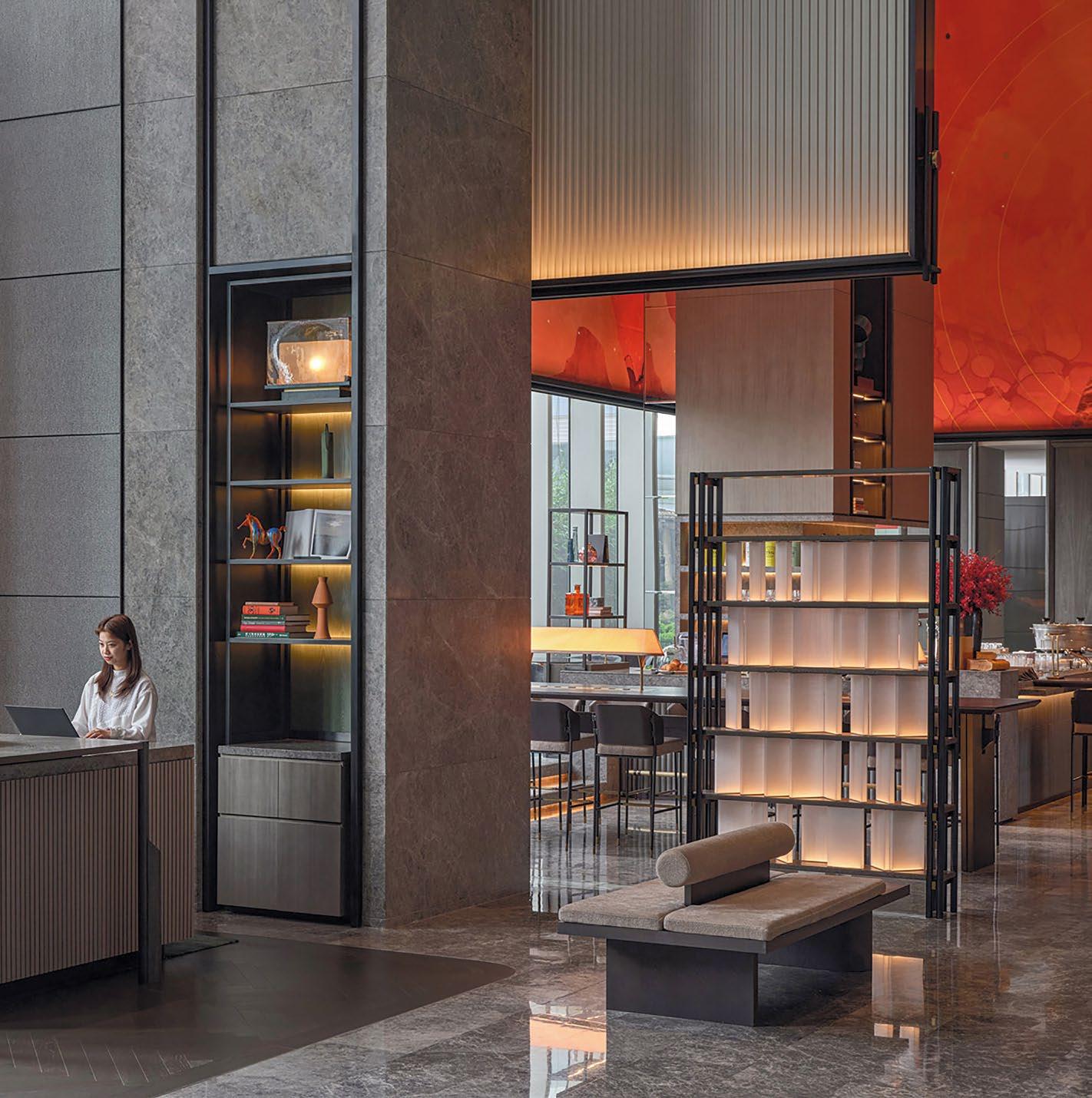
THIS PHOTO: The reception features dual counters positioned face-to-face, allowing guests to stand alongside one another, creating a warmer, more intimate exchange with staff.
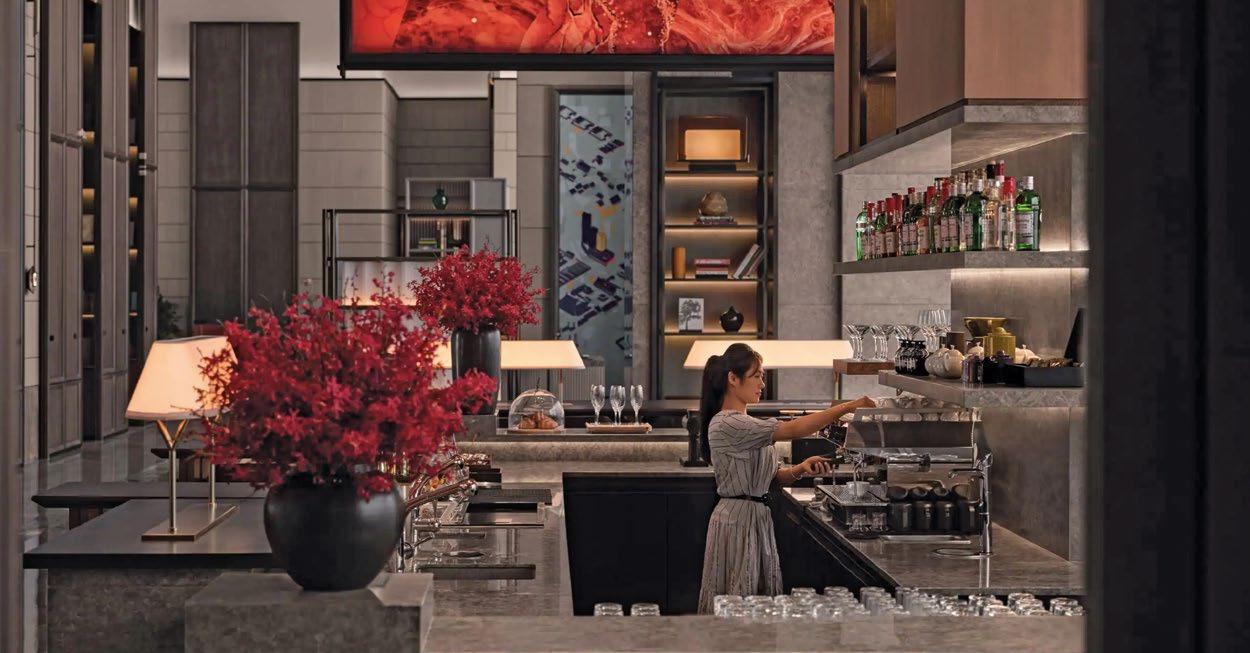
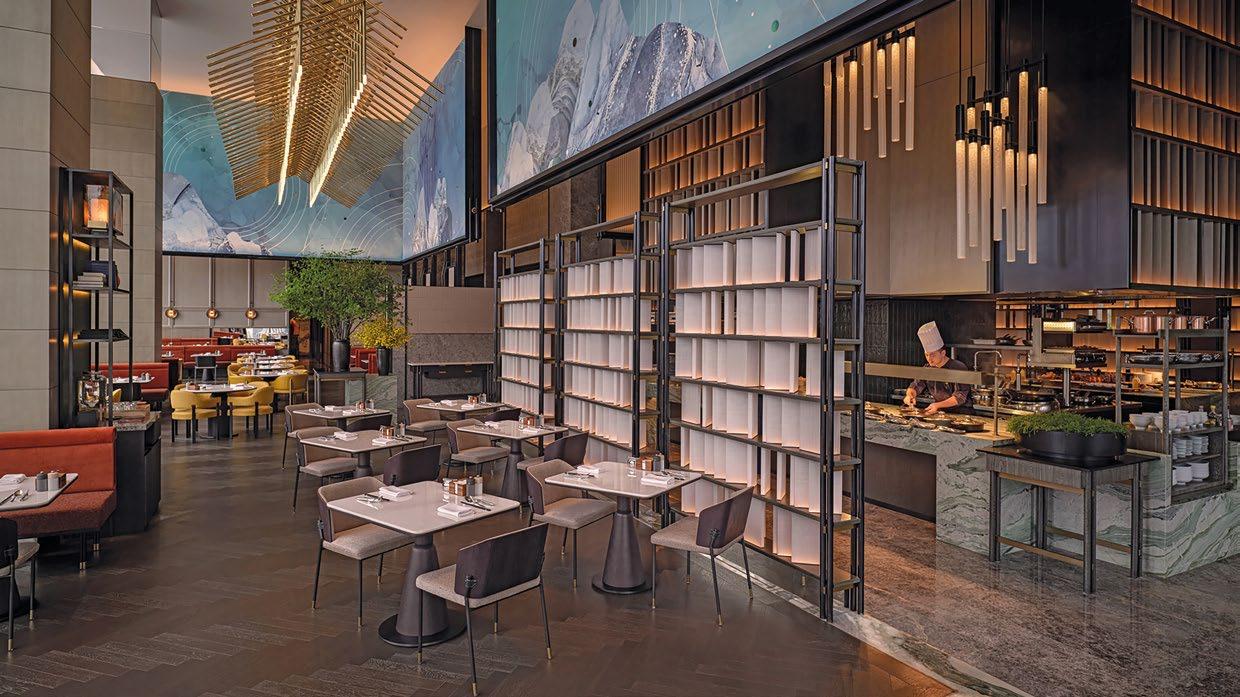
TOP: Above the bar, a state-of-the-art drop panel frames a vivid tangerine modern art piece, anchoring the space with energy.
BOTTOM: Screens resembling patterned bookcases ascend to the 8-meter ceiling, masking the kitchen exhaust while creating a striking, unified design statement.
At the Level 6 lobby, the hotel’s social nucleus unfolds in a sweeping, double-height volume. Walls are eschewed in favour of suspended panels and sculptural screens, which delineate zones with the lightest of touches. The effect is one of openness and flow—a landscape of social possibility. At its heart, a glowing tangerine-hued artwork floats above the bar, a modern totem that binds the reception, lounge, and dining areas into one seamless gesture.
The bistro, set within an open kitchen, becomes a stage for appetite and activity. Avalon Collective transforms the practical into poetic—exhausts are masked by towering bookcases that stretch towards the eight-metre ceiling, their rhythm echoing the strokes of Chinese calligraphy. A secondary bookshelf subtly conceals the kitchen, reinforcing the layered and modular design language. Nearby, the Chinese restaurant reveals a quieter confidence: four discreet private dining rooms tucked behind mirrored ceiling artwork that visually echoes the drop panel above the bar.
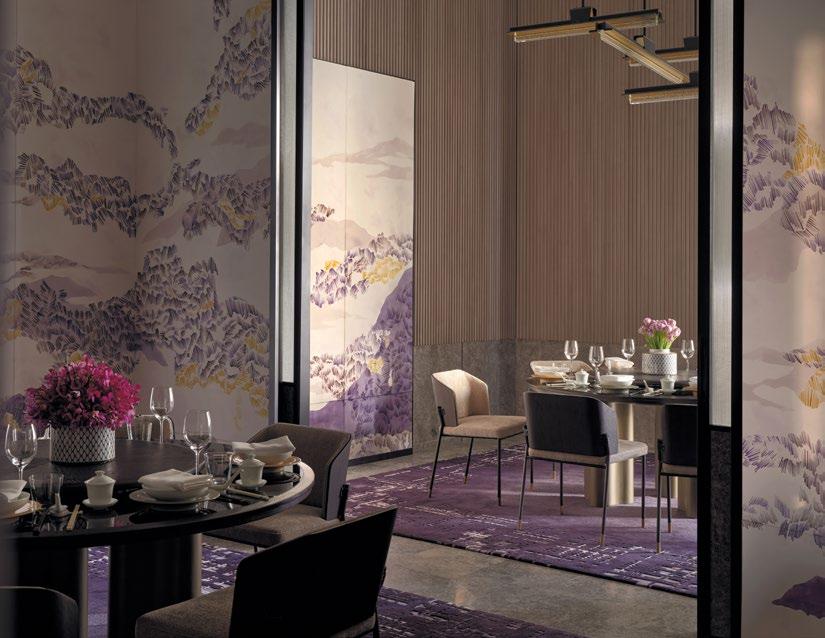
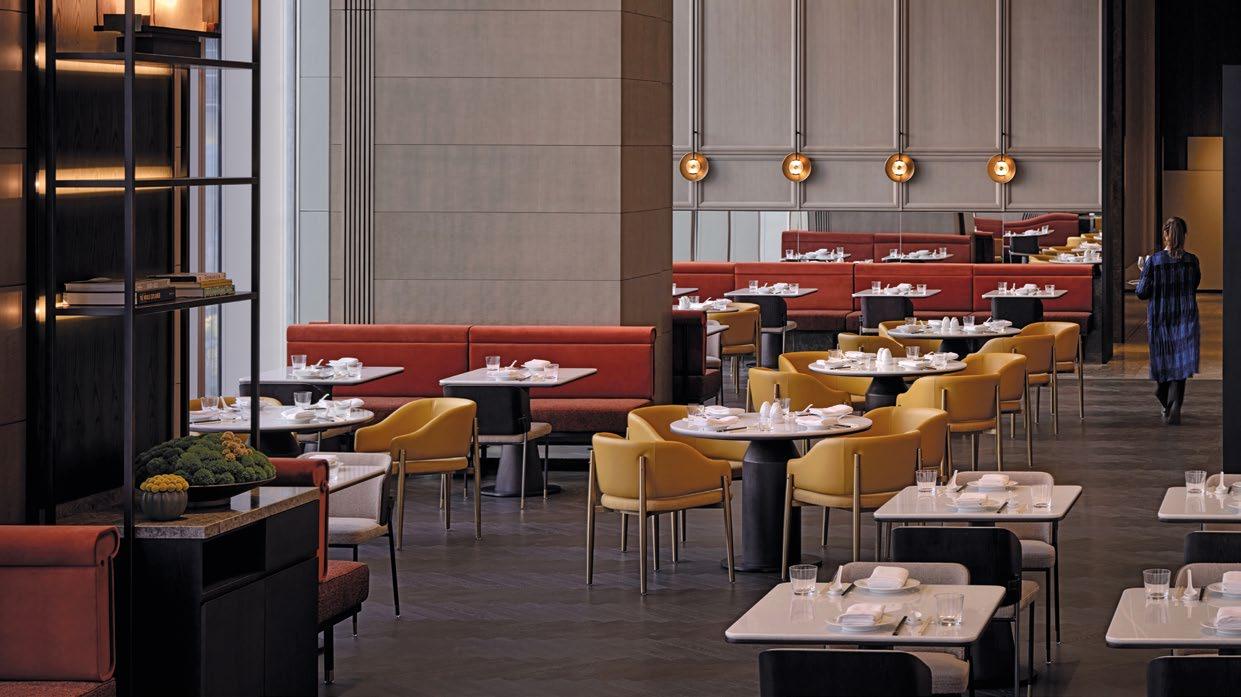
BOTTOM: Against a neutral backdrop, vibrant furniture accents bring definition and energy to the Chinese restaurant.
TOP: Four private dining rooms are discreetly tucked away from the open space, offering guests intimate settings for gathering.
Ascend to the bar and meeting, and the tone shifts, the scalloped ceiling lit by soft, indirect beams crowns a monochrome bar and restaurant, accented with brushed brass and geometric glass cabinets. Elevated seating platforms offer panoramic views of Nanjing’s skyline, while discreet meeting rooms mirror the bar’s aesthetic, where business and leisure blur with effortless ease.
And then, the guestrooms. Loft-like in form, they are composed with a minimalist hand and an expressive heart. Warm timber, sloped ceilings, and elegant Chinese motifs create a deeply personal interlude.
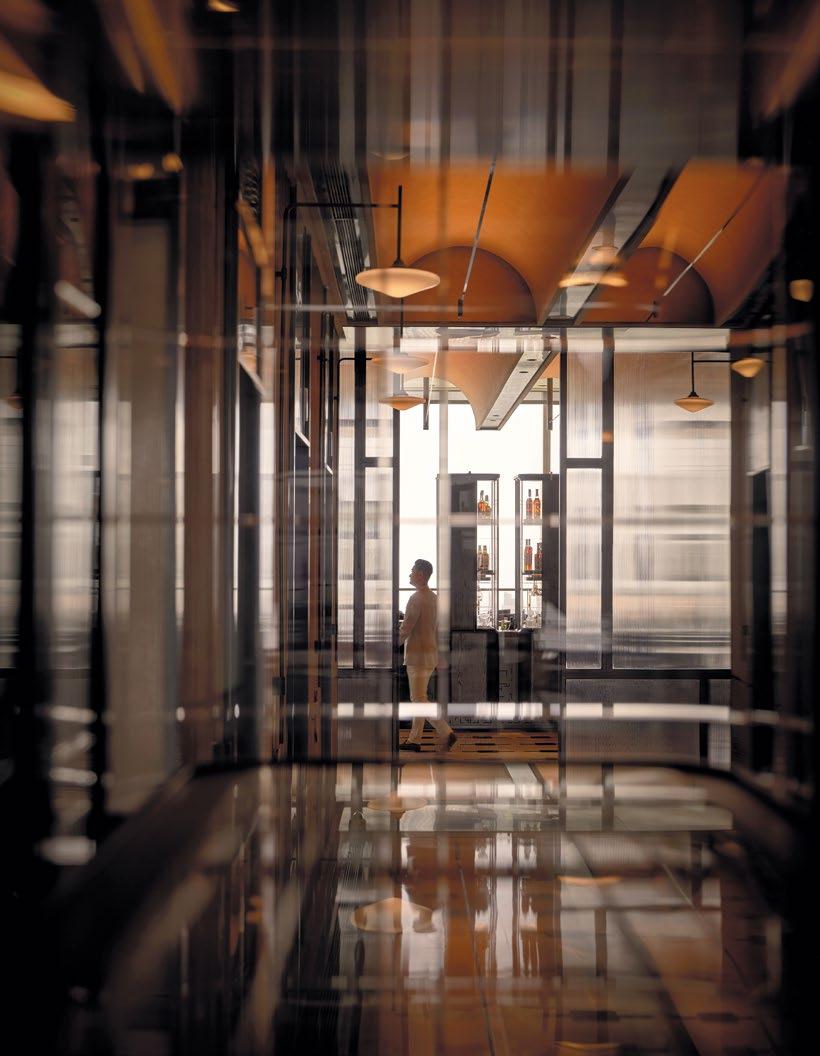

BOTTOM: Upon entry to the bar, ceilings linked by light strips bathe scalloped forms in indirect light, harmonizing the bar, restaurant, and meeting zones into a cohesive whole.
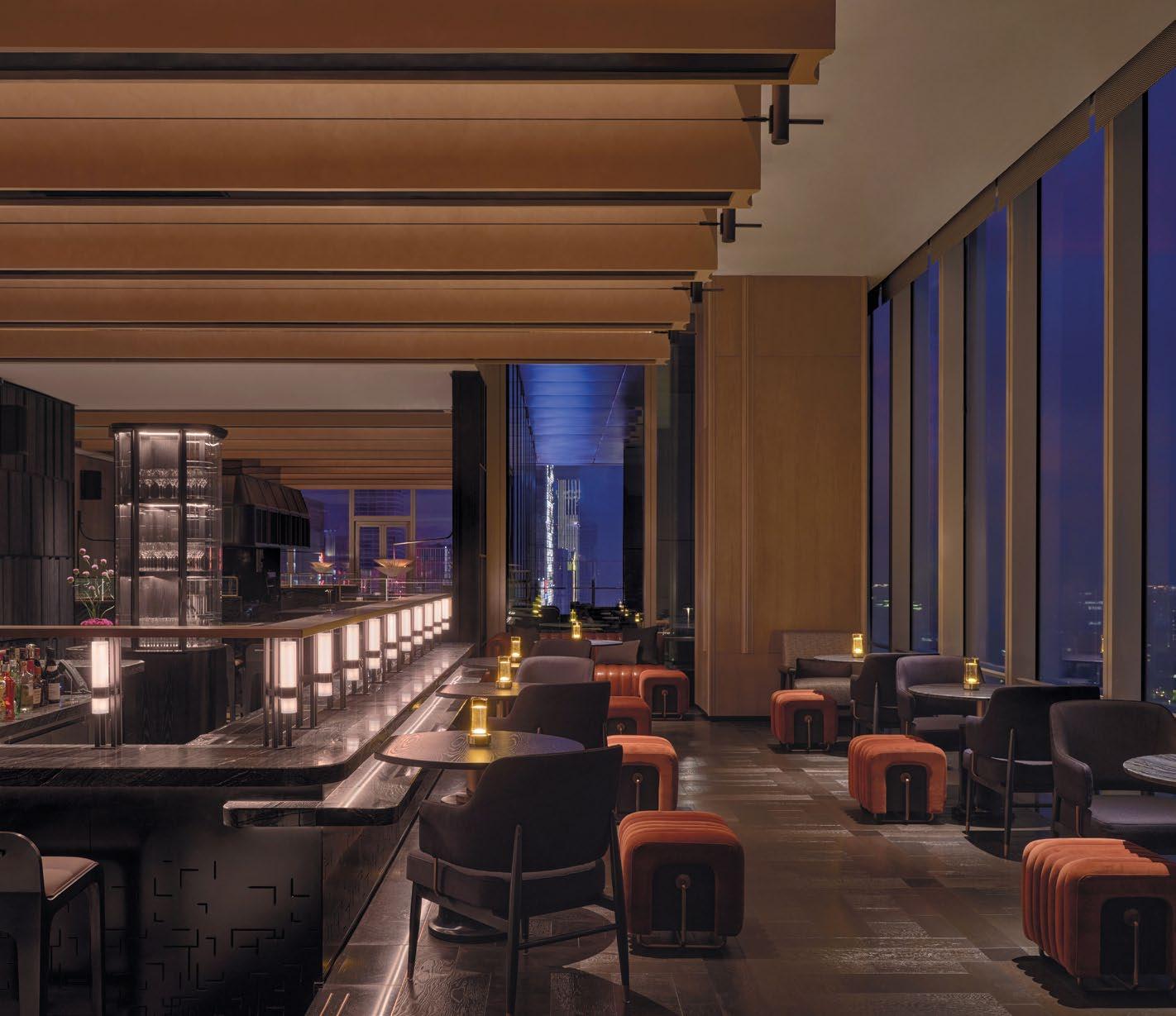
ASCEND TO THE BAR AND MEETING, AND THE TONE SHIFTS, THE SCALLOPED CEILING LIT BY SOFT, INDIRECT BEAMS CROWNS A MONOCHROME BAR AND RESTAURANT, ACCENTED WITH BRUSHED BRASS AND GEOMETRIC GLASS CABINETS. ELEVATED SEATING PLATFORMS OFFER PANORAMIC VIEWS OF NANJING’S SKYLINE, WHILE DISCREET MEETING ROOMS MIRROR THE BAR’S AESTHETIC, WHERE BUSINESS AND LEISURE BLUR WITH EFFORTLESS EASE.
THIS PHOTO: The sunken bar, positioned centrally, draws guests toward the windows, enhancing the connection with the surrounding view.
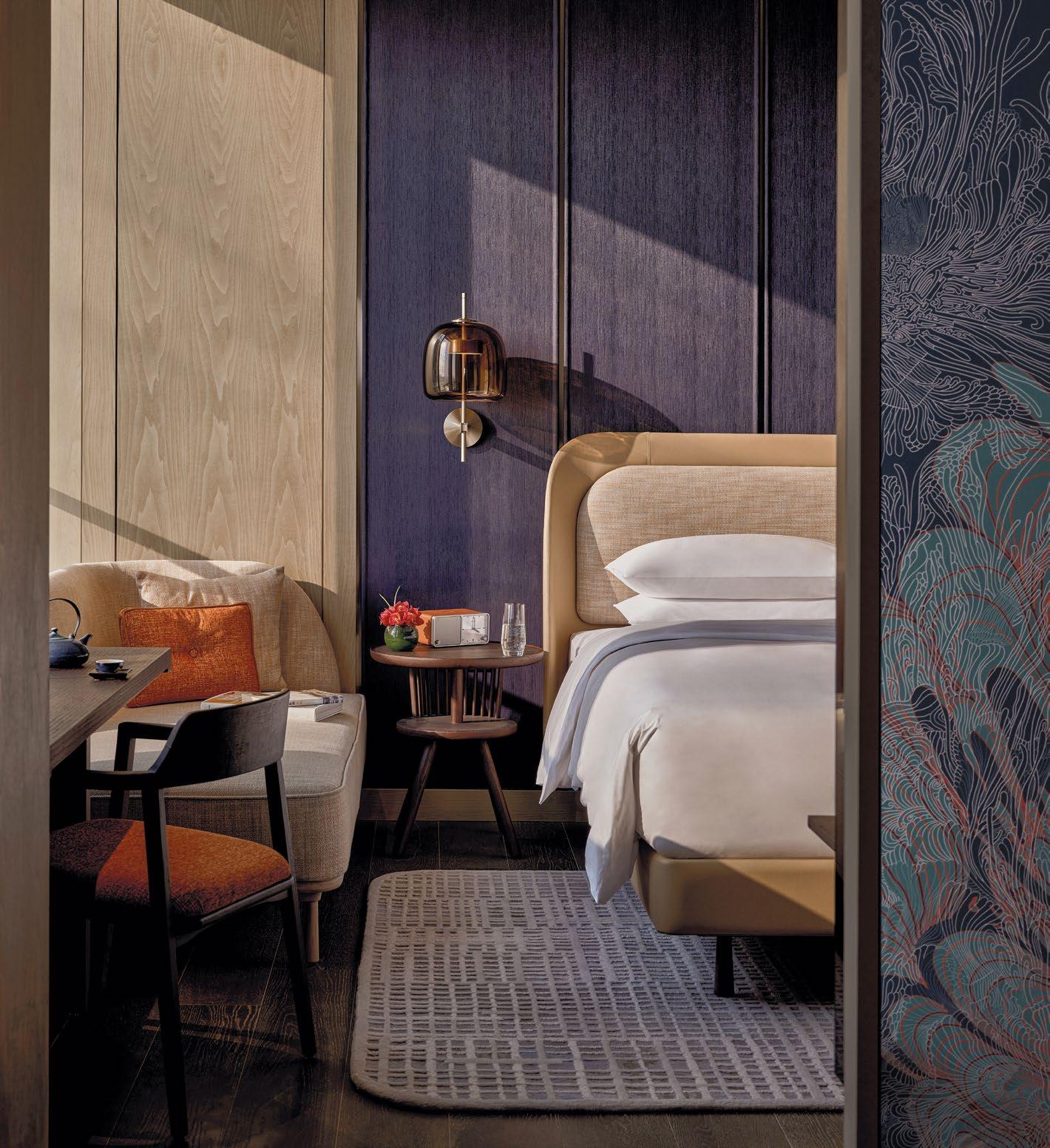
LANTERN-INSPIRED SCONCES AND BRUSHSTROKE-LIKE PENDANTS PAY HOMAGE TO LOCAL CRAFT, WHILE A MULTI-USE DESK, MODELLED ON ANTIQUE CHINESE TABLES, INVITES GUESTS TO WORK, WRITE, OR SHARE TEA. EACH SURFACE REVEALS SURPRISES—FROM THE VIBRANT INTERIOR OF A WARDROBE TO A CONCEALED MOSAIC IN THE SHOWER— EVOKING THE QUIET DELIGHT OF UNWRAPPING A SILK ROBE.
DESIGN.COM THIS PHOTO: Designed for modern nomadic travelers, the guestrooms evoke a spirit of exploration, with furnishings and décor that are unburdened, ephemeral, and defined by minimalist elegance, creating a luxurious yet unpretentious ambiance.
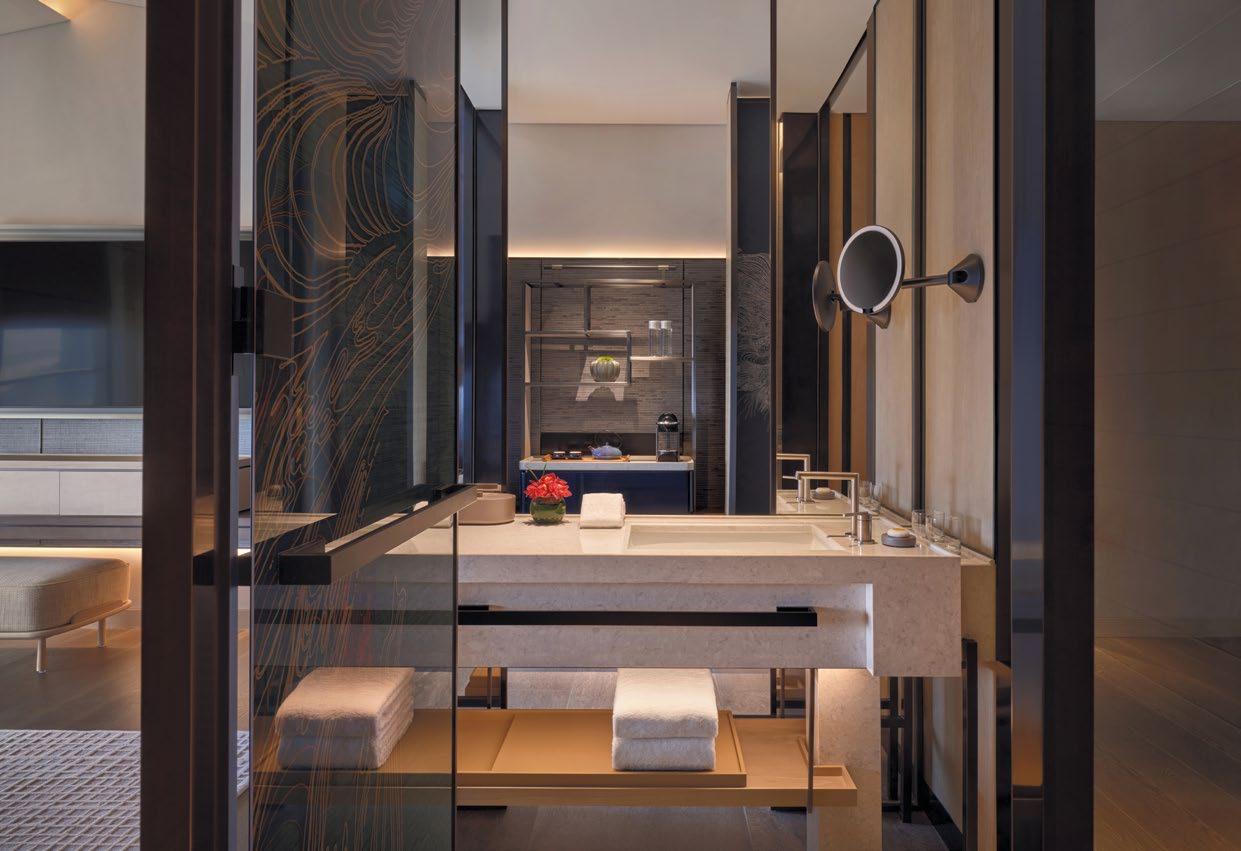
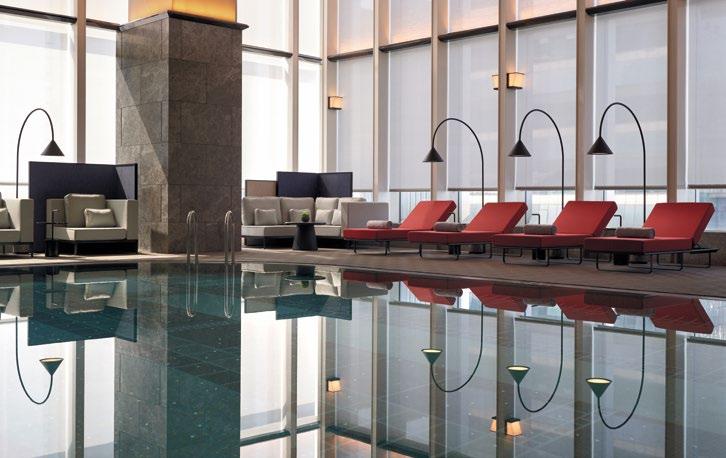
Lantern-inspired sconces and brushstroke-like pendants pay homage to local craft, while a multi-use desk, modelled on antique Chinese tables, invites guests to work, write, or share tea. Each surface reveals surprises—from the vibrant interior of a wardrobe to a concealed mosaic in the shower—evoking the quiet delight of unwrapping a silk robe.
The House of Andaz is not a facsimile of Nanjing, but a contemporary re-reading—a place where memory is reframed through the lens of modern light. Its quiet mastery lies in its restraint, in design that listens as much as it speaks. Here, the past is not recreated—it is reimagined.
BOTTOM: The generous volume is emphasized through vertical detailing, complemented by a vivid red pool lounge that draws the eye.
TOP: The vanity is defined by bold structural lines, creating a striking interplay of form and space.
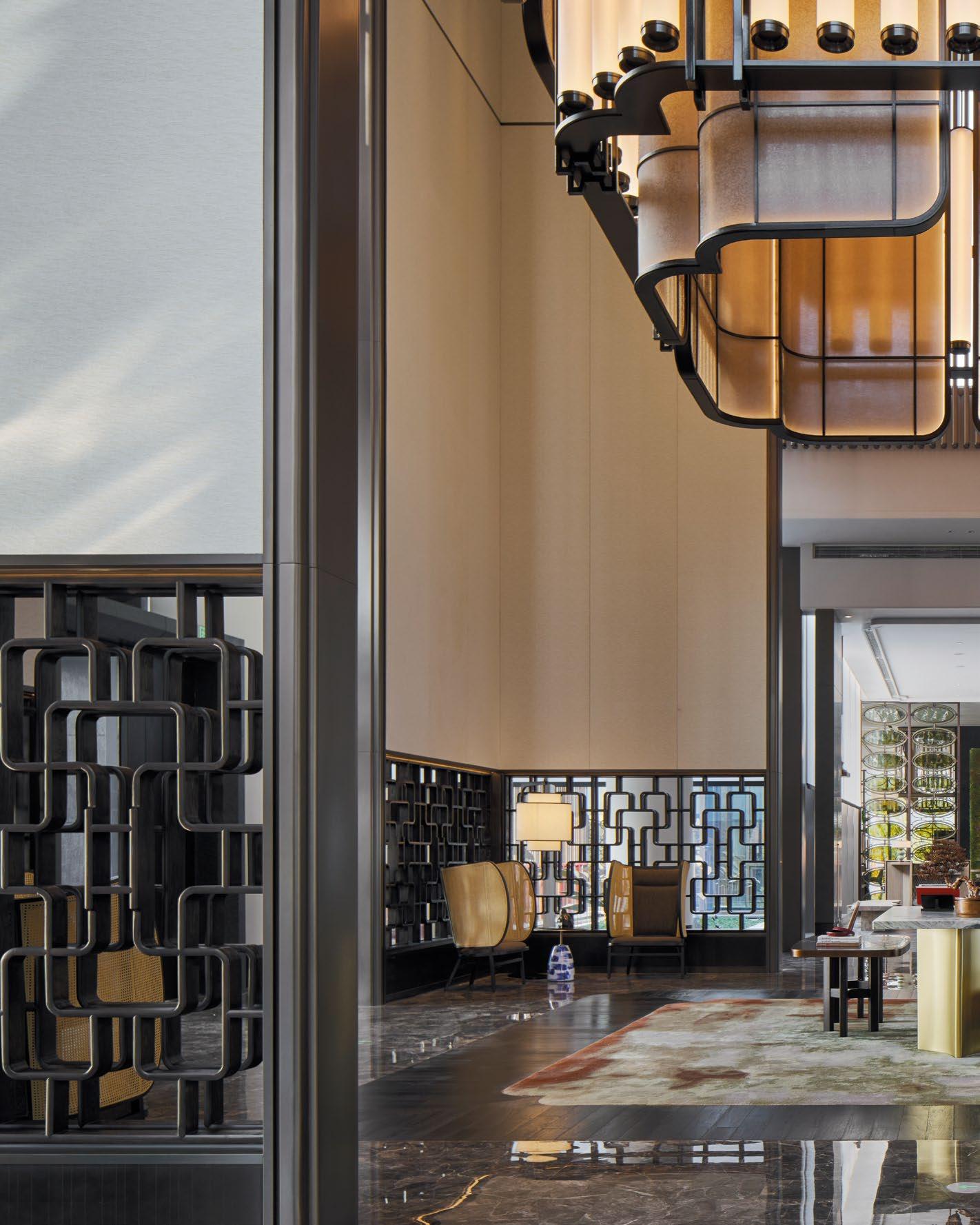
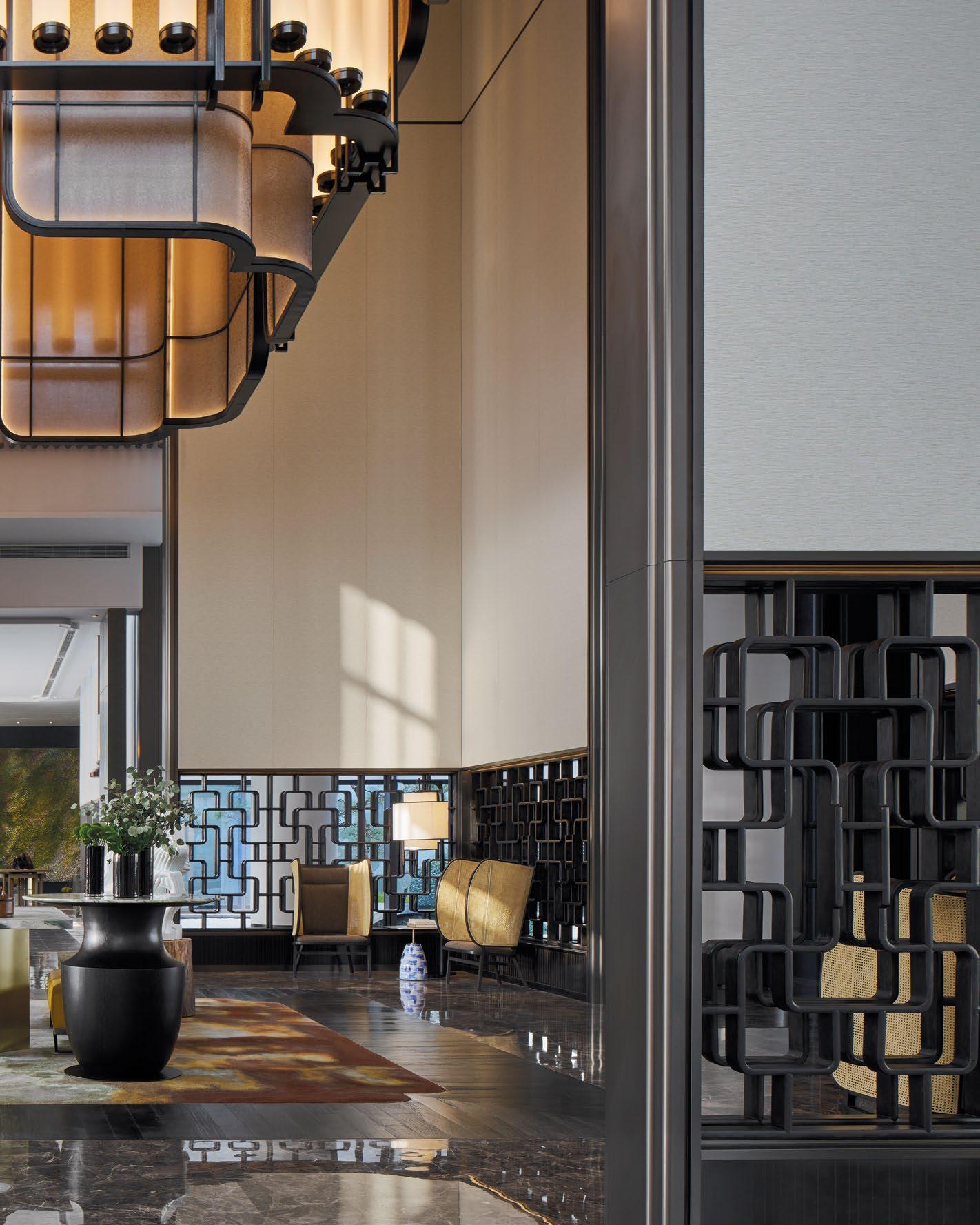
ONE STEP, ONE VIEW
BRINGING GUESTS ON A VISUAL JOURNEY WHERE EACH STEP REVEALS A UNIQUE SCENE, CREATING A SEAMLESS AND INTERCONNECTED EXPERIENCE.
THIS PHOTO: Taking cues from a traditional Chinese courtyard, the Arrival features a lantern hanging with poise in a triple-volume space, extending a warm welcome to incoming guests.
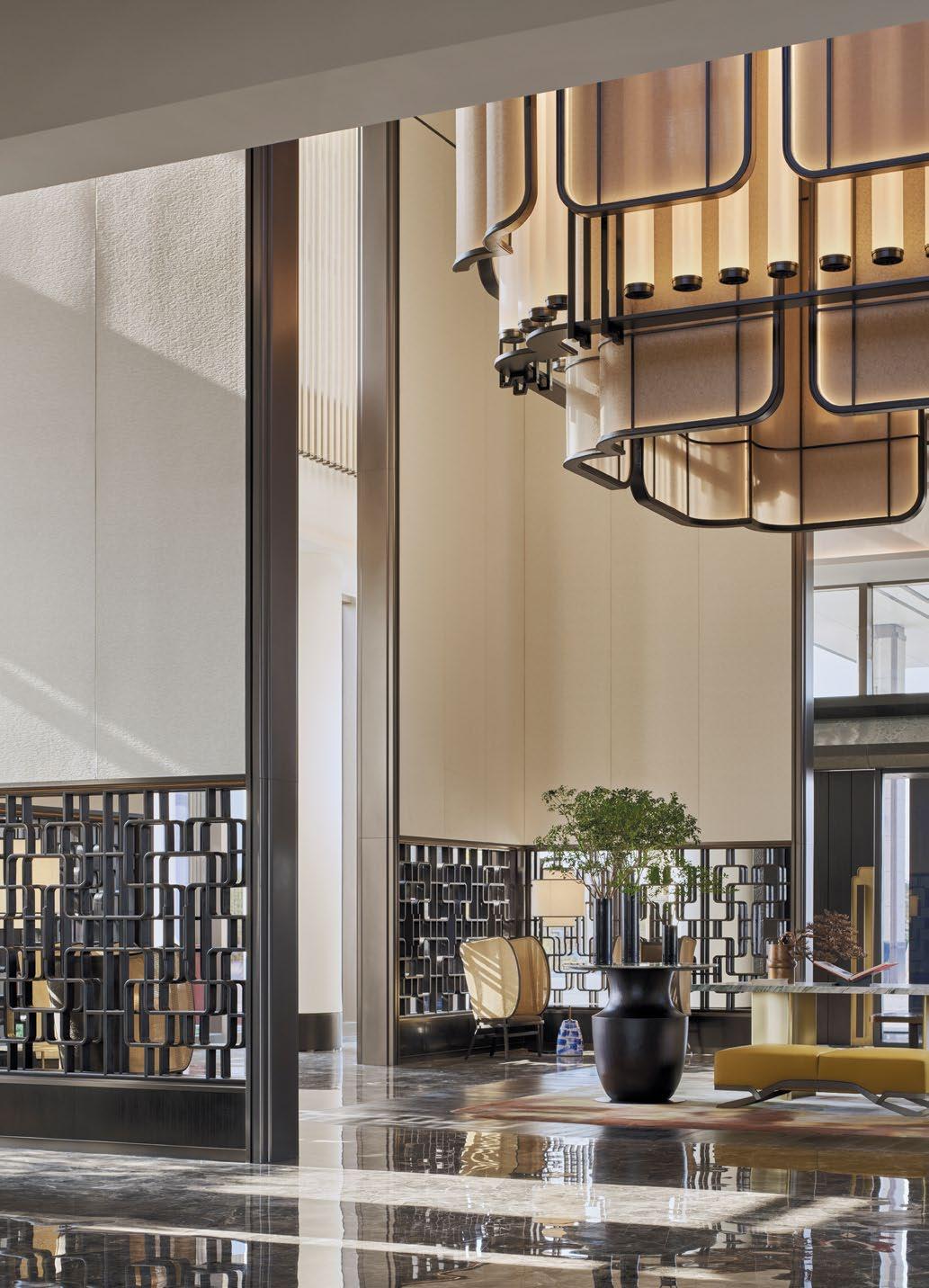

the heart of the foyer, a table proudly showcases artworks from Suzhou.
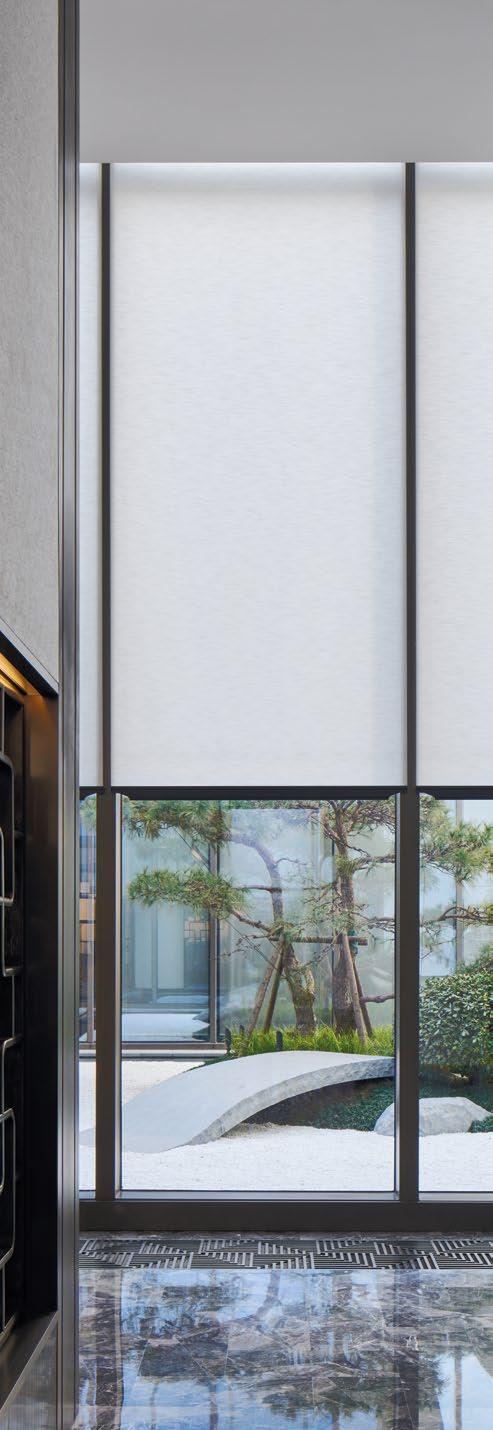
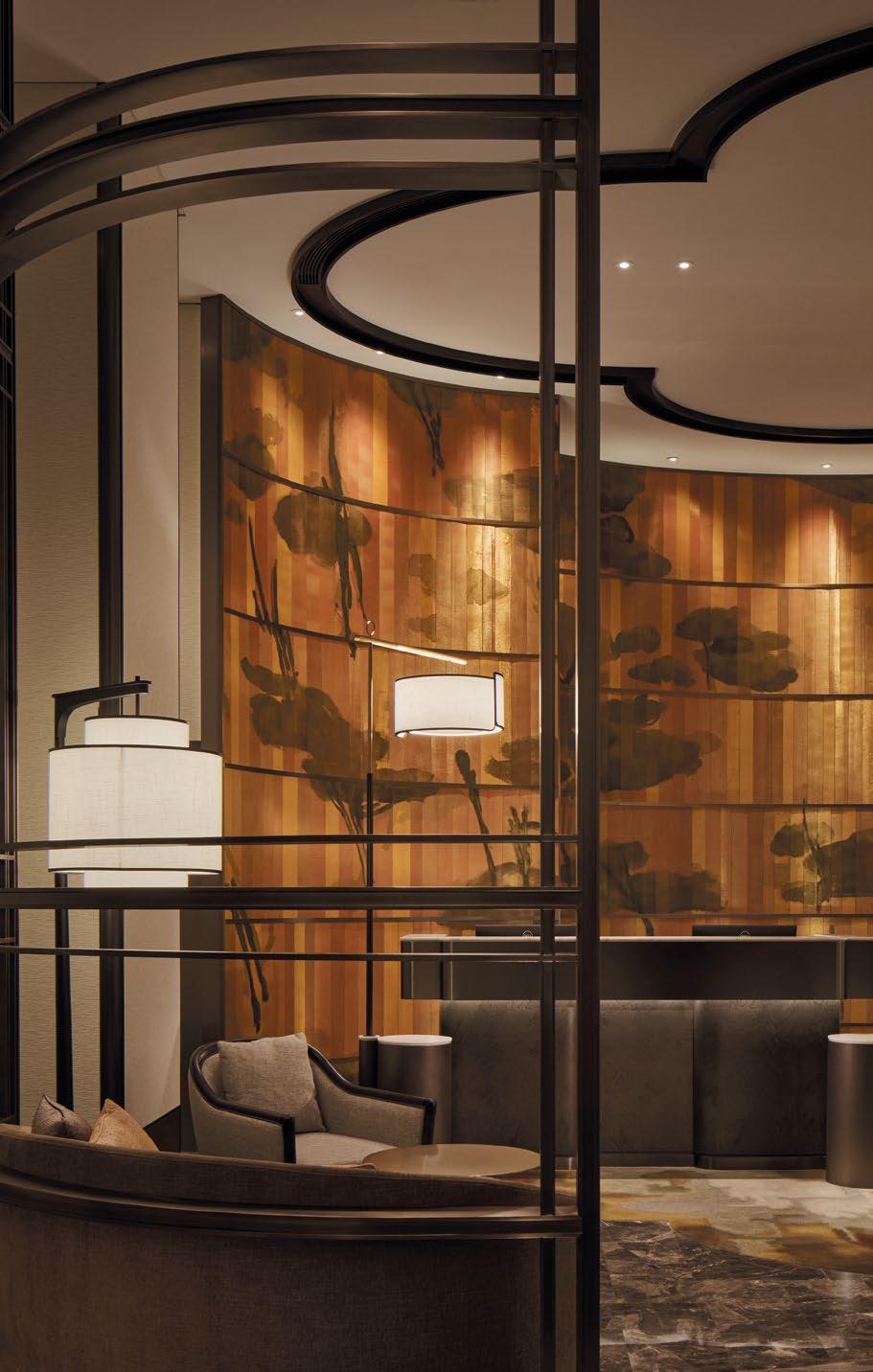
RIGHT: A semi-private area framed by flowing curved walls and modern screens, enriched with tree murals, infusing the Reception with nature’s calm for intimate exchange.
LEFT: The architectural structure encircling the arrival takes inspiration from an open book, embellished with elements of latticed windows.
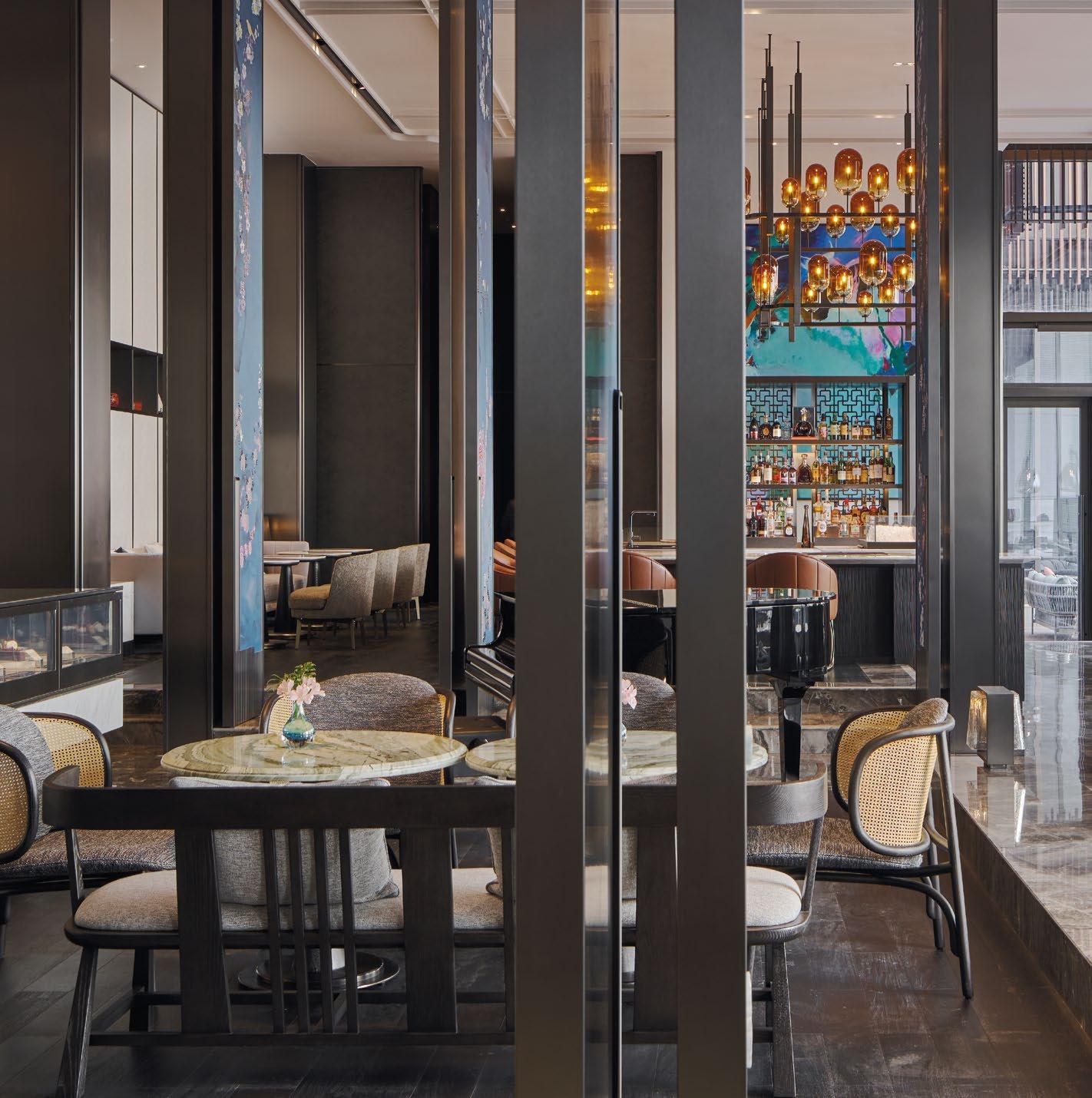

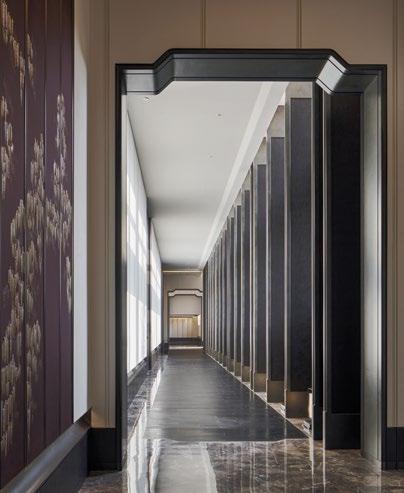
Perched on a private island in the heart of Jinji Lake, the new Four Seasons Hotel Suzhou is more than a luxury retreat—it is a living meditation on Suzhou’s spirit. Designed by Avalon Collective, the 46,000-square-metre property unfolds like a modern Chinese garden: quiet yet cinematic, fluid yet considered, where nature, culture, and contemporary elegance converge.
From the moment one arrives at the island, a sense of composed anticipation takes hold. Drawing from the Suzhou garden philosophy of “One Step, One View,” Avalon Collective choreographs the guest journey with a poetic rhythm. Each spatial encounter offers a visual pause—a curved wall framing a mural of trees, or a sun-drenched corridor gently revealing a view of the water. Here, design is not simply aesthetic—it is experiential.
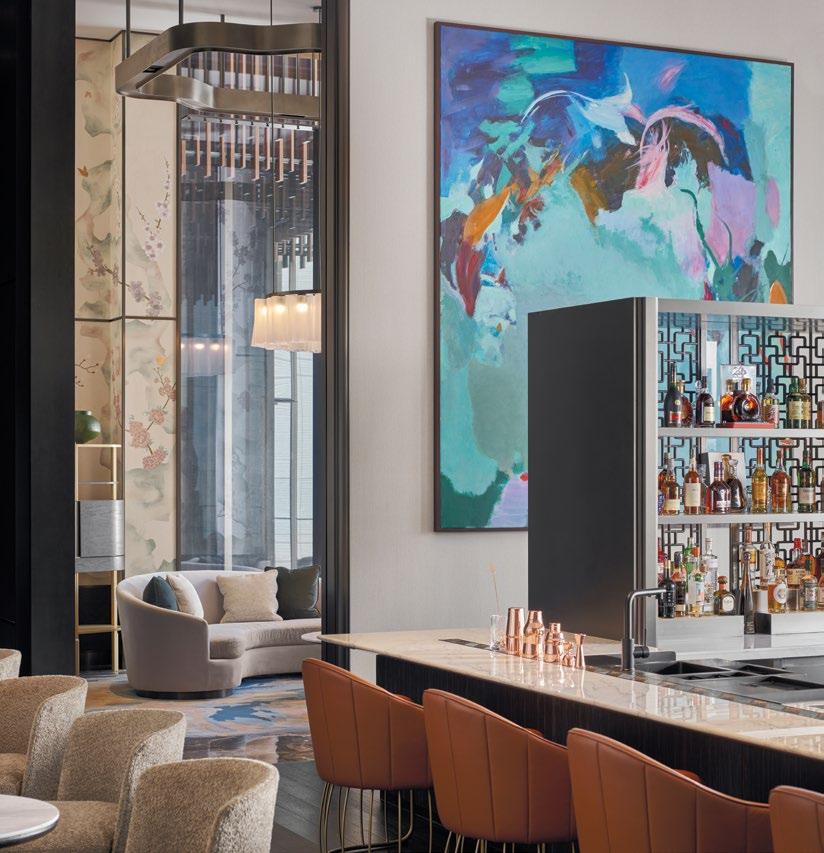
BOTTOM: With floor-to-ceiling glass panels overlooking Jinji Lake, the bar and private room offer a memorable nighttime experience for both socializing and private meetings.
TOP: An extended passage echoes the calm ambiance of an oriental courtyard path, inviting a journey through layered spatial narratives.
Photo Credit: Seth Powers and Ken Seet
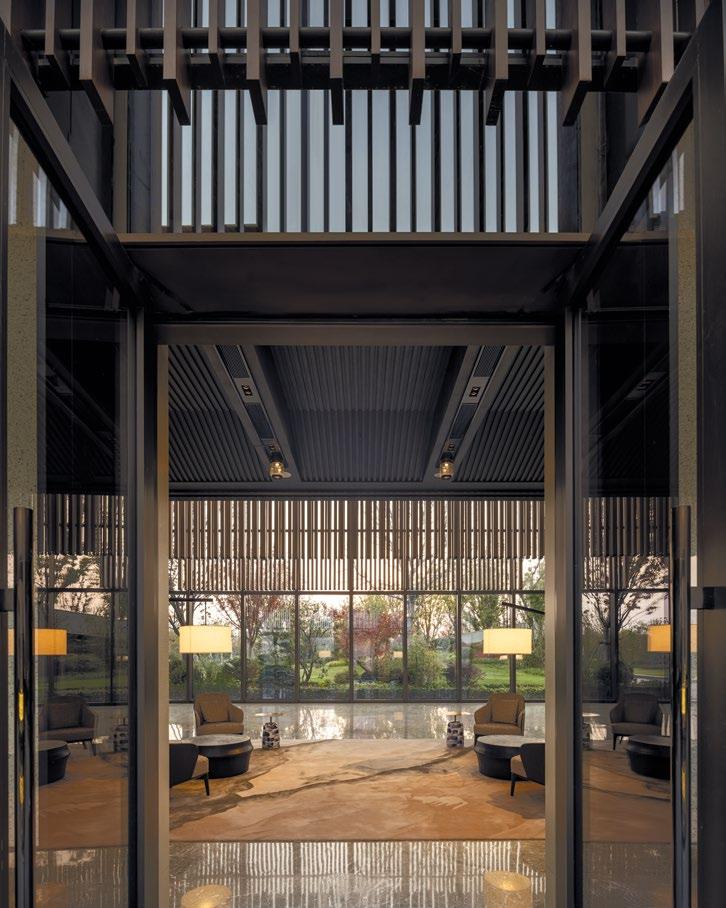
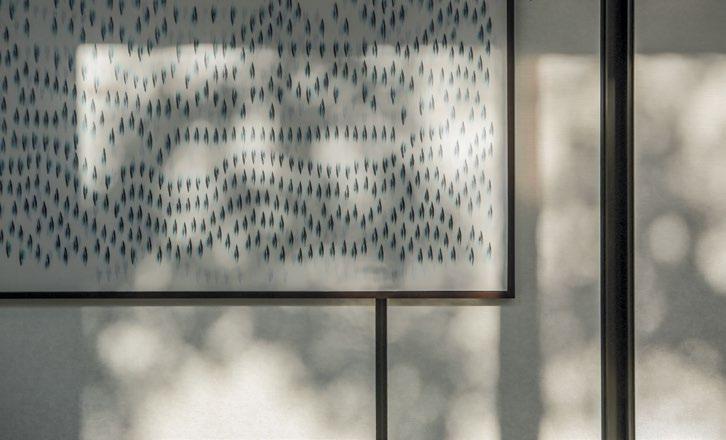
The hotel’s central reception, lobby, and lounge echo the proportions of a classical courtyard, interpreted through a modern lens. A triple-height lantern hovers above the entry like a beacon, casting soft shadows over a sculptural Suzhou-inspired table. The surrounding structure mimics the folds of an open book—its pages formed from latticed glass and timber—suggesting the unfolding of stories yet to be told.
Transitioning into the lounge, one is immediately embraced by nature. Floor-to-ceiling windows blur the threshold between inside and out, where the Jinji Lake shimmers just beyond. Vertical screens and layered zones shape the expansive volume into intimate nooks—whether for afternoon tea at the floral atelier or a nightcap at the bar. Light filters through softly, making the entire space feel like a living painting.
The prefunction lounge opens seamlessly to the garden, forging a harmonious connection with the surrounding landscape.
BOTTOM: Shadows from the surrounding landscape cast upon the prefunction walls, forming a delicate, poetic vignette of Suzhou.
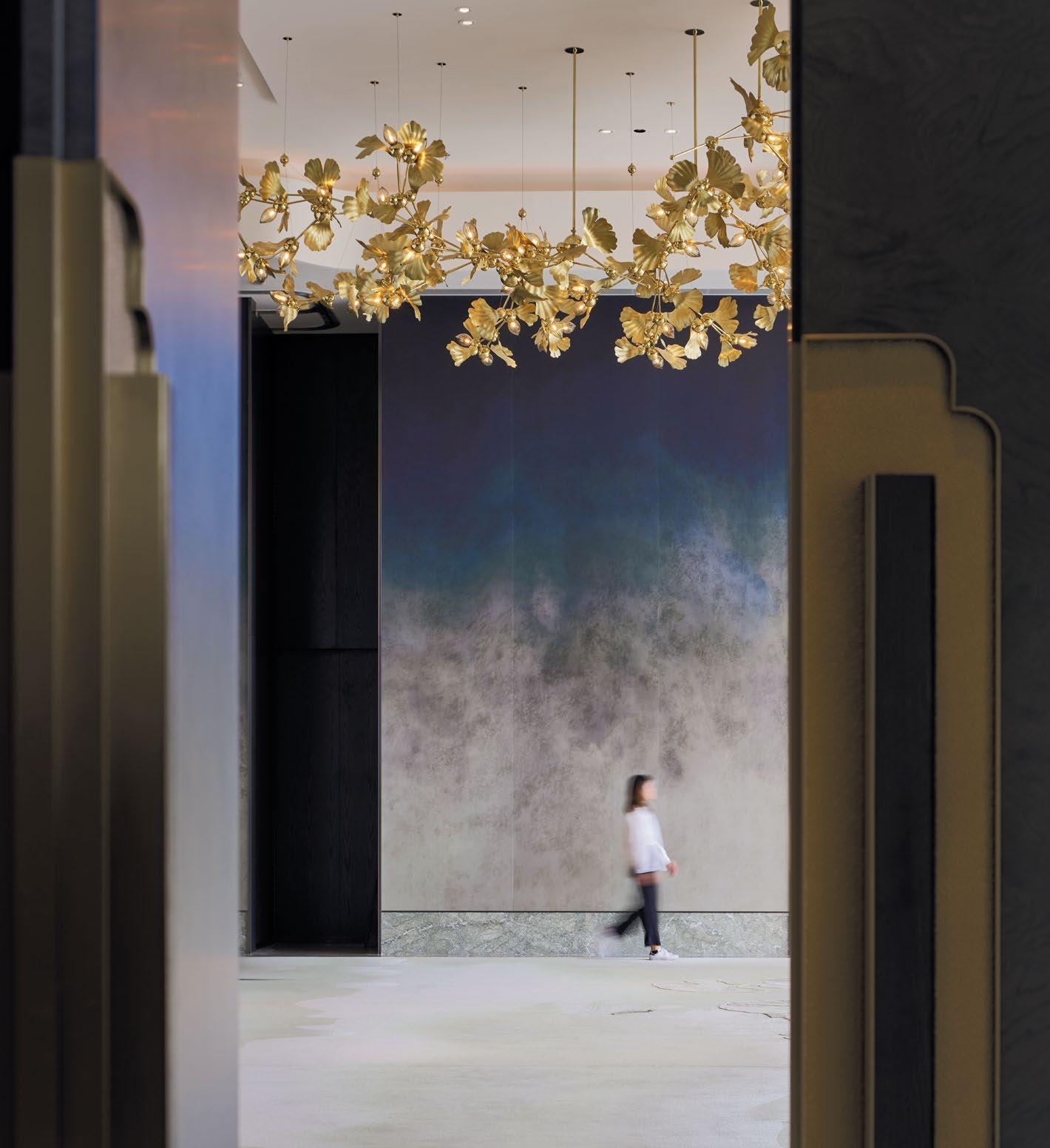
THE HOTEL’S CENTRAL RECEPTION, LOBBY, AND LOUNGE ECHO THE PROPORTIONS OF A CLASSICAL COURTYARD, INTERPRETED THROUGH A MODERN LENS. A TRIPLE-HEIGHT LANTERN HOVERS ABOVE THE ENTRY LIKE A BEACON, CASTING SOFT SHADOWS OVER A SCULPTURAL SUZHOU-INSPIRED TABLE.
THIS PHOTO: Inside the ballroom, a rich moss-to-black ombré palette infuses natural tones, establishing a grounded and sophisticated ambiance for guests.
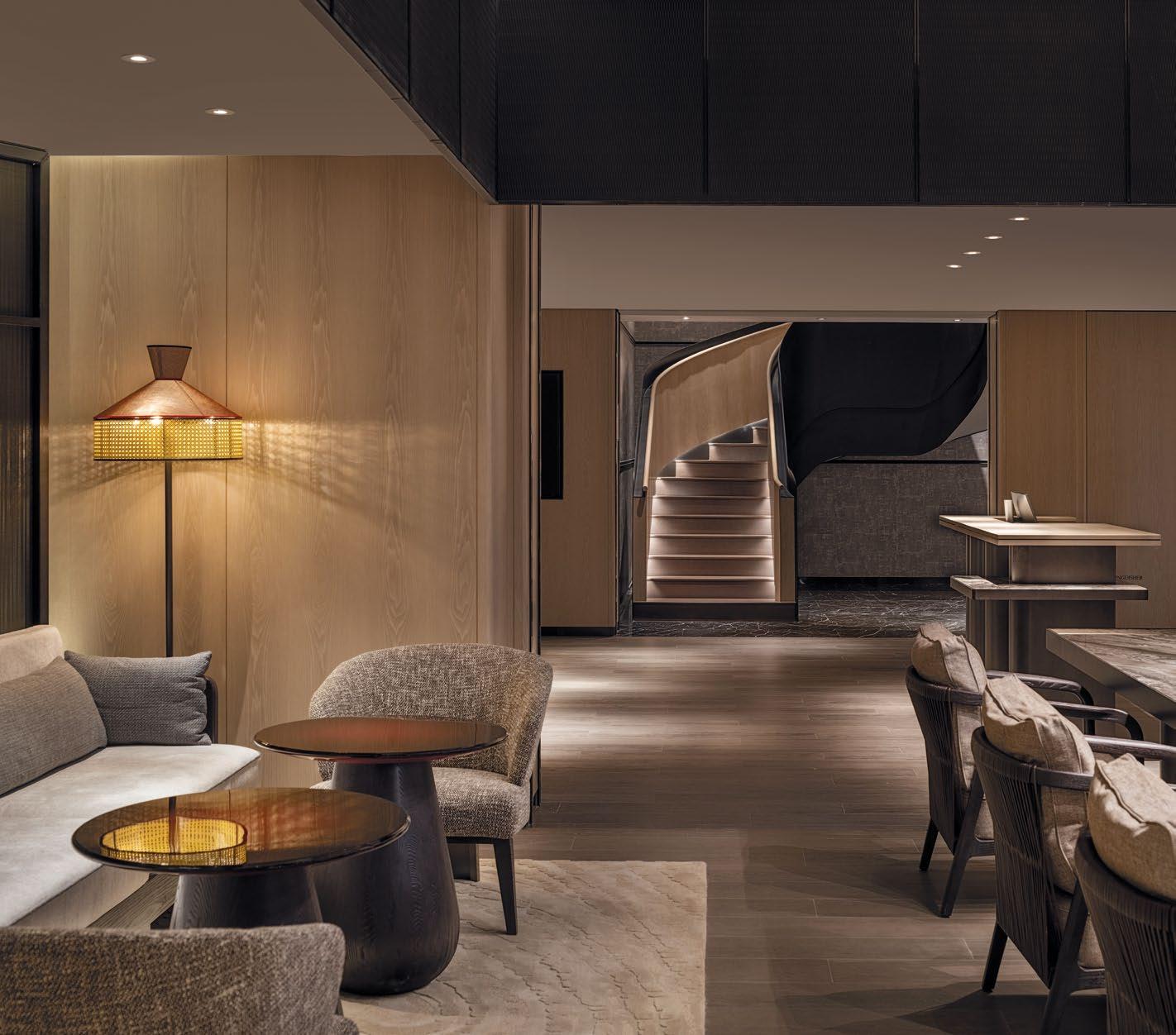
IN THE SPA, SERENITY IS REIMAGINED THROUGH CURVED VOLUMES AND LAYERED PALETTES. EVERY TREATMENT ROOM IS ORIENTED TO FRAME A GARDEN VIGNETTE, AND THE GENTLE TRANSITIONS BETWEEN SPACES ECHO THE SOFTNESS OF THE SUZHOU DIALECT—A LANGUAGE OF EASE, MELODY, AND PAUSE.
| H+R | HOTELRESORTDESIGN.COM THIS PHOTO: A calm and soothing sanctuary awaits guests at the spa reception.

Function venues too are infused with intention. The ballroom, dressed in a gradient of moss green to charcoal black, evokes the tonal subtleties of ink wash painting. A full-height glass façade floods the space with natural light, while overhead, organic chandeliers seem to float like lotus blossoms caught mid-bloom. It is as though the landscape outside has wandered in.
In the spa, serenity is reimagined through curved volumes and layered palettes. Every treatment room is oriented to frame a garden vignette, and the gentle transitions between spaces echo the softness of the Suzhou dialect—a language of ease, melody, and pause.
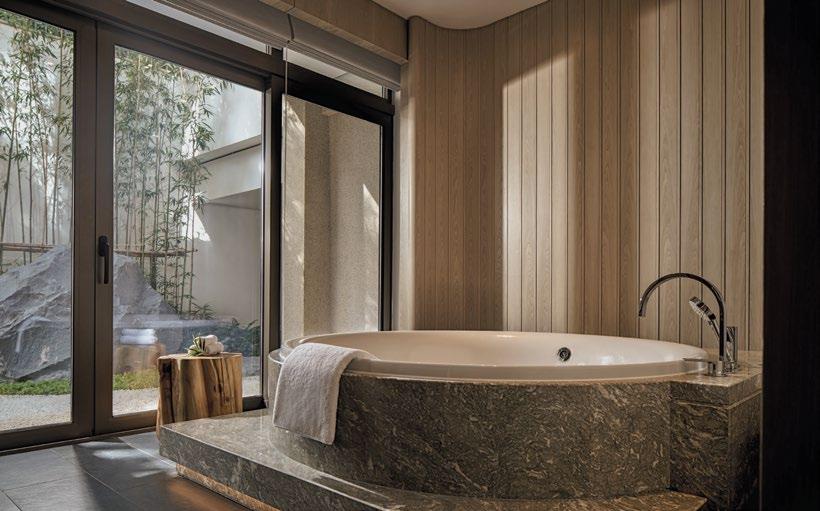
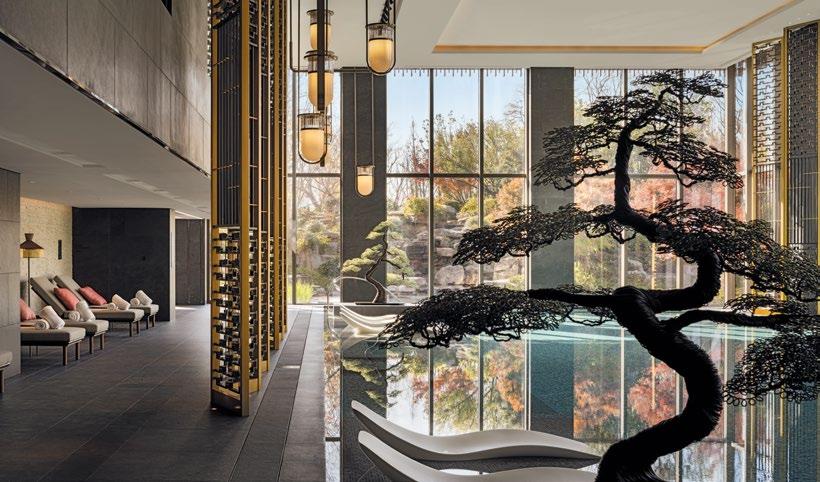
BOTTOM: The poolside area unveil to a garden view, seamlessly blending the picturesque scenery with the indoor setting.
MIDDLE: A circular tub in the treatment room frames views of a secluded Zen garden, offering a tranquil and private retreat.
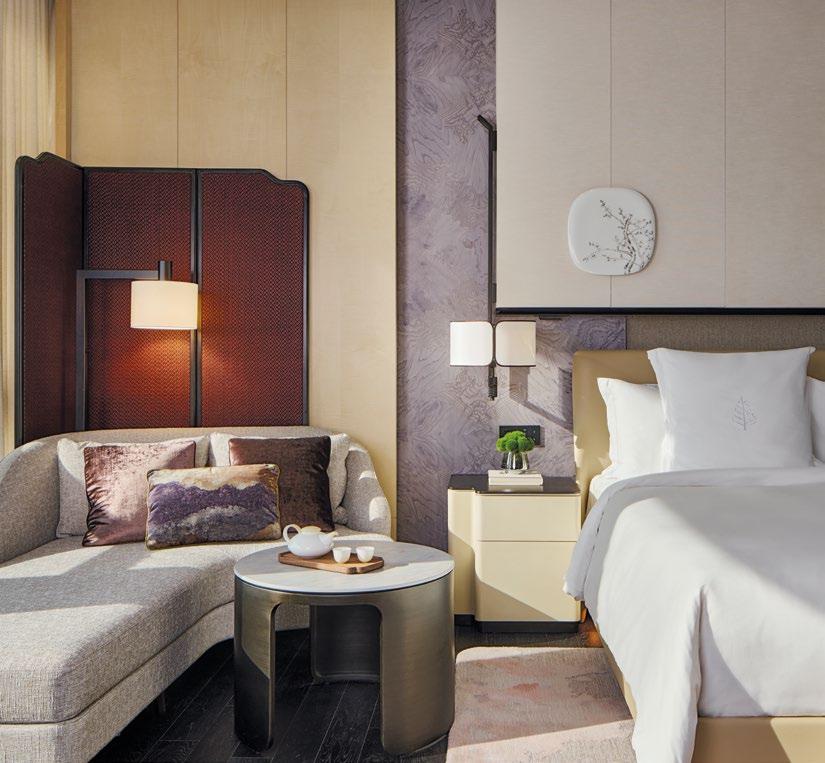
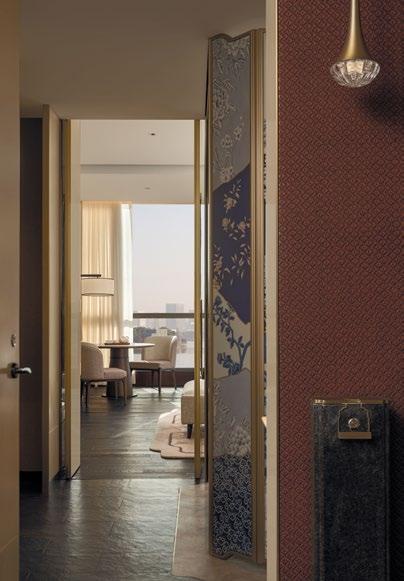
Guestrooms continue this interplay between modern comfort and quiet cultural homage. Neutral tones offer calm, while celadon mosaics, mirrored panels, and timber accents reference Suzhou’s artisanal heritage. The bathroom layout, anchored by a reinterpreted Chinese basin stand, offers both function and sculptural grace. Meanwhile, private villas—each with garden courtyards and panoramic lake views—offer a narrative of seclusion, grounded by Chinese furniture details and floral motifs.
Four Seasons Hotel Suzhou is not a pastiche of its historic setting. Rather, it is a contemporary retranslation—a place where architectural memory and modern life coalesce in silence and light. With each step, a new view unfolds, not just of the space, but of Suzhou itself—timeless, textured, and infinitely graceful.

The guestrooms feature neutral hues, accentuated with tasteful Chinese details that infuse a unique cultural charm.
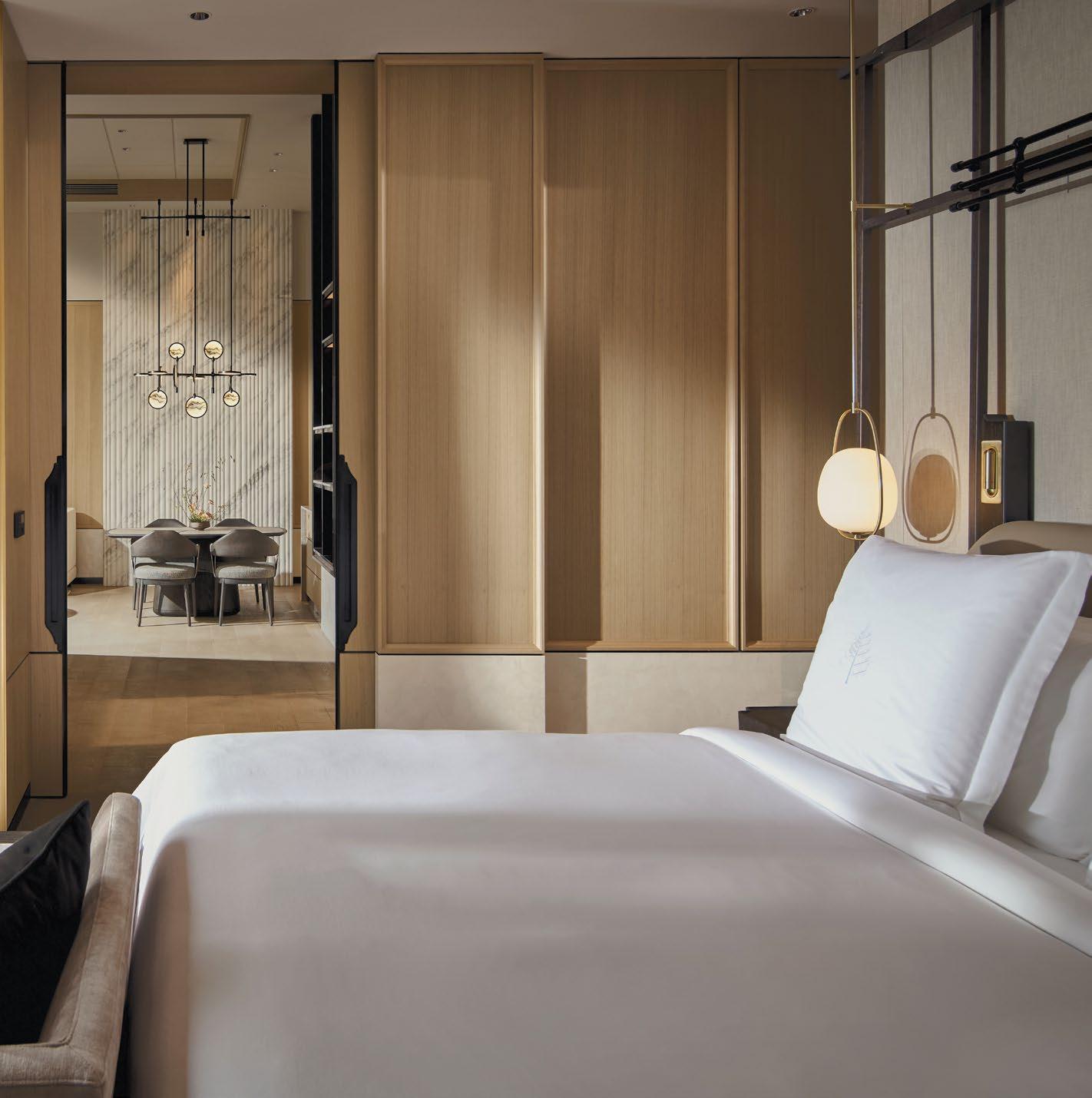
THIS PHOTO: Framing the landscape beyond the terrace, the villa’s bedroom layers a calm neutral palette with the refined detail of Chinese ornamental lamps, allowing the view to remain the true centerpiece.
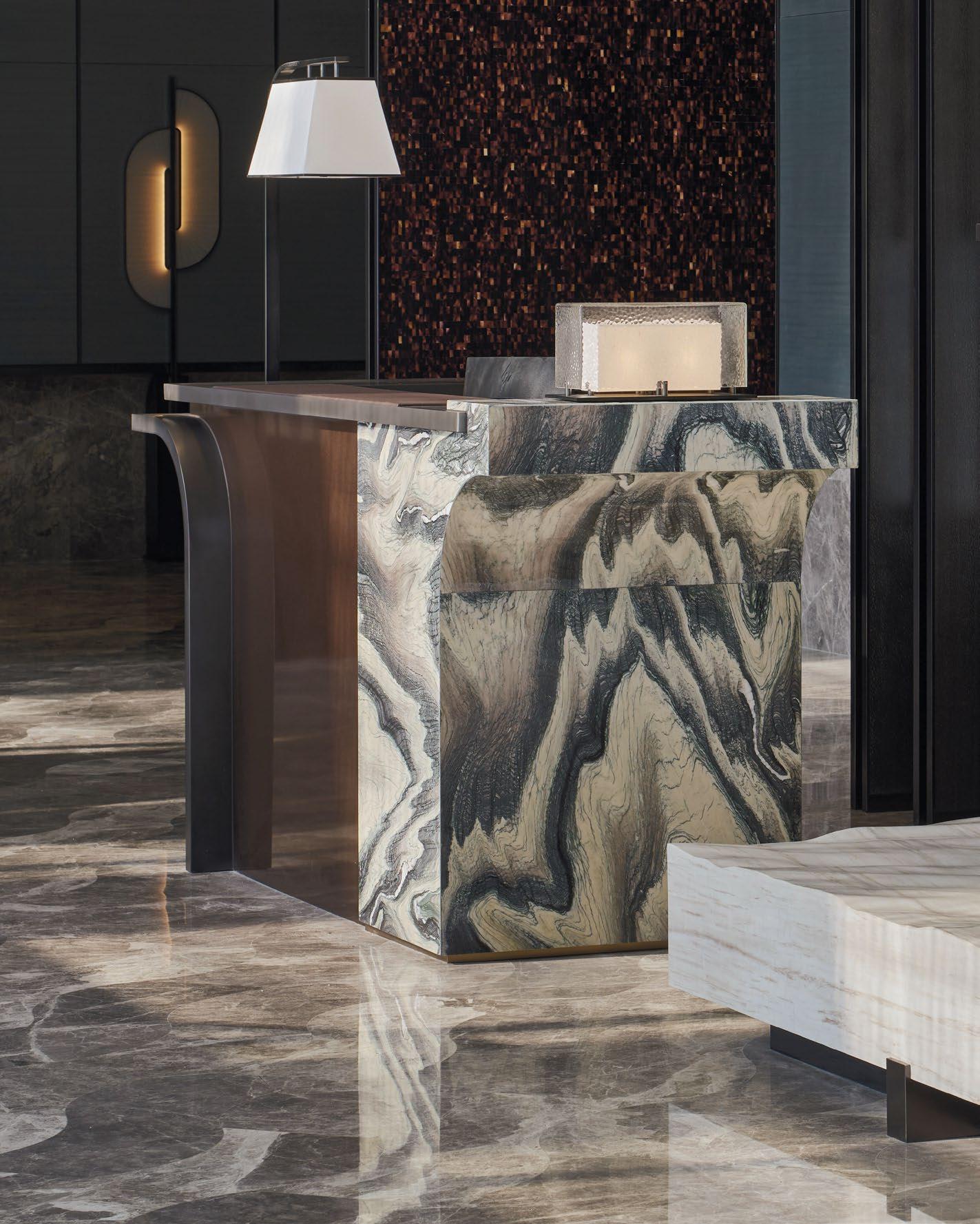
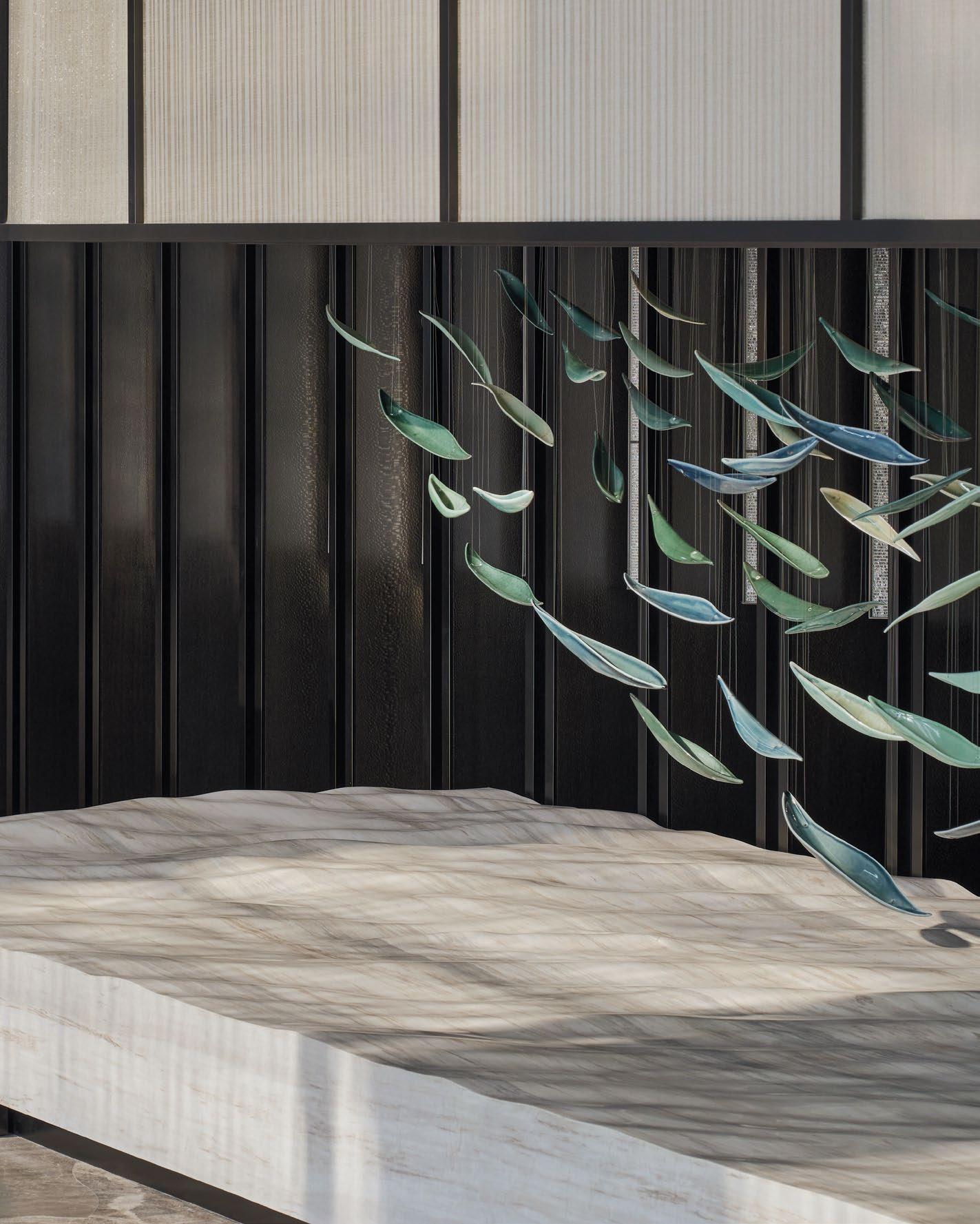
JOURNEY THROUGH WATER
CAPTURING THE CITY’S REFLECTIONS, FOUR SEASONS HANGZHOU INVITES GUESTS TO EMBRACE ITS TRANQUIL WATERWAYS, BLENDING BEAUTY, STILLNESS, AND IMMERSION INTO AN UNFORGETTABLE HANGZHOU MOMENT.
THIS PHOTO: Upon arrival, guests step into a softly lit threshold where suspended lamps, shaped like the delicate leaves of the West Lake willow, complemented by a discreet concierge.
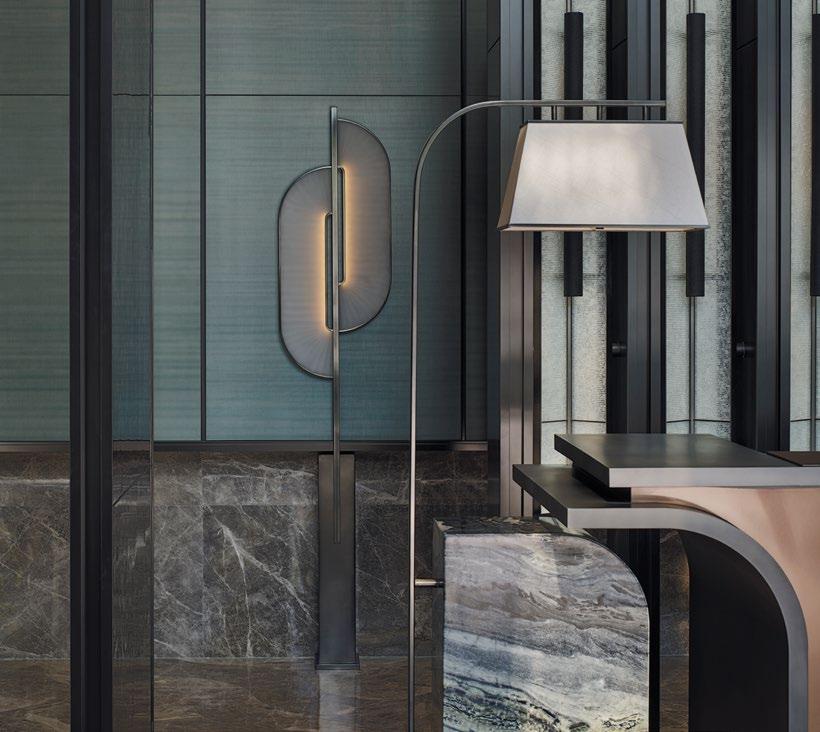
Anchored in the lyrical heart of Hangzhou —a city long celebrated in verse and brushstroke—Four Seasons Hotel Hangzhou at Hangzhou Centre unfolds like a living scroll. Designed by Avalon Collective, the hotel is not merely a destination, but a contemplative journey, steeped in the city’s deep waters and deeper soul. Here, water is not simply a motif but a metaphor: a fluid thread that ties past to present, landscape to language. The design pivots around the evocative concept of The Theoretics of Water—a meditative, sensory exploration of light, reflection, rhythm, and flow.
Upon arrival, guests are immediately immersed in the quiet poetry of the place. Suspended leaf-like lamps and sculptural lotus forms echo the grace of Hangzhou’s famed Grand Canal, while pleated textures reminiscent of Wang Xing Ji fans ground the experience in cultural tactility. At every corner, material choices ripple with intention—floor tiles mimic soft current lines; arches curve like waves mid-turn; lanterns cast shadows that dance like water at dusk.
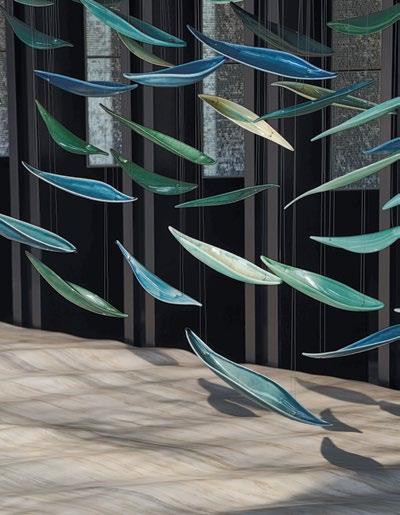

Photo Credit: Seth Powers and Ken Seet
TOP: A close-up of the concierge emerges against muted teal tones.
BOTTOM: Under the lamp’s glow, willow leaves drift in stillness, capturing a quiet moment in Hangzhou.
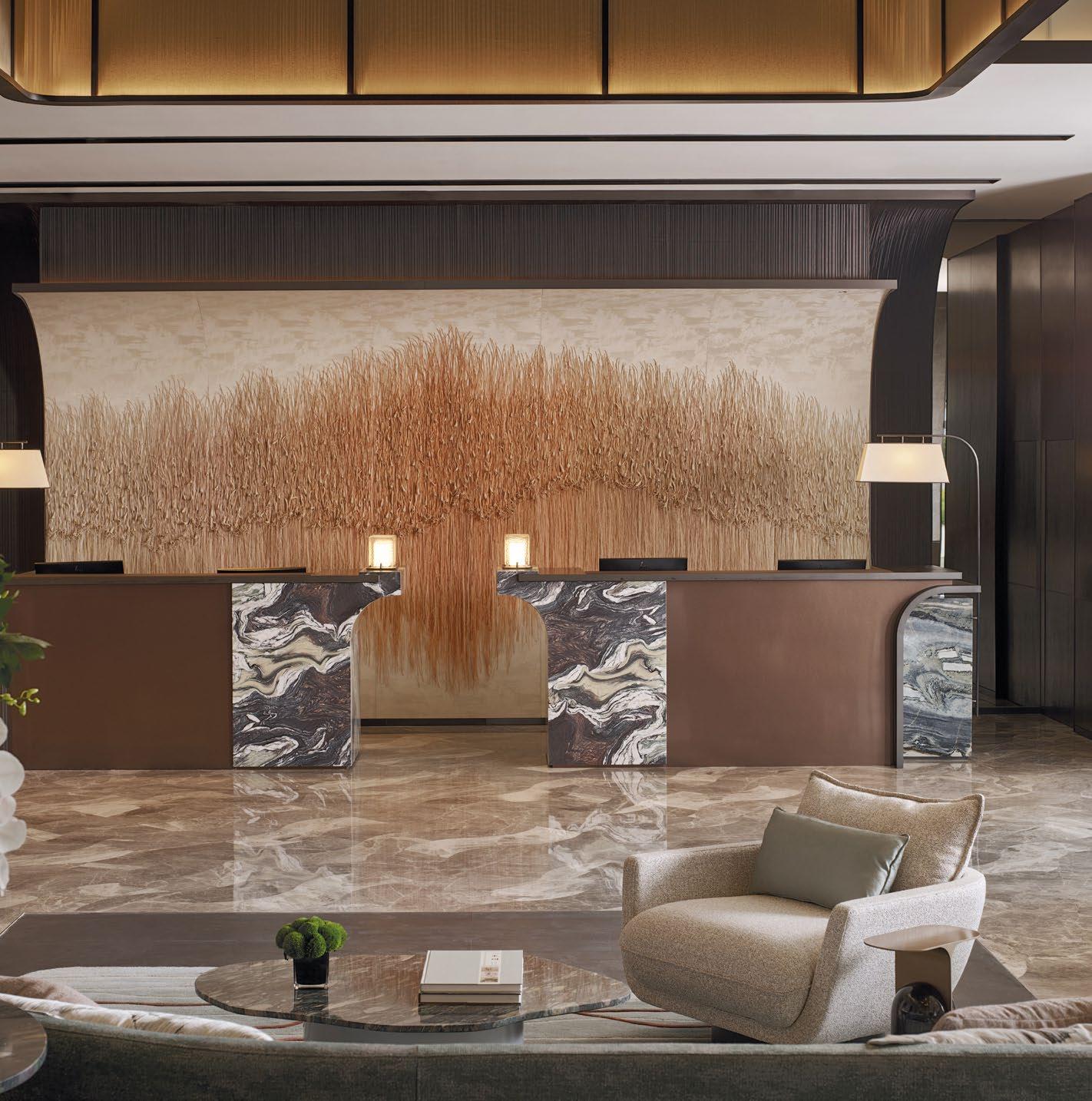
THIS PHOTO: In the lobby, guests are greeted beneath a soaring double-height ceiling, where an overhead art installation—evoking the undulating eaves of Wu Guanzhong’s Jiangnan architecture—sweeps like a gentle wave.
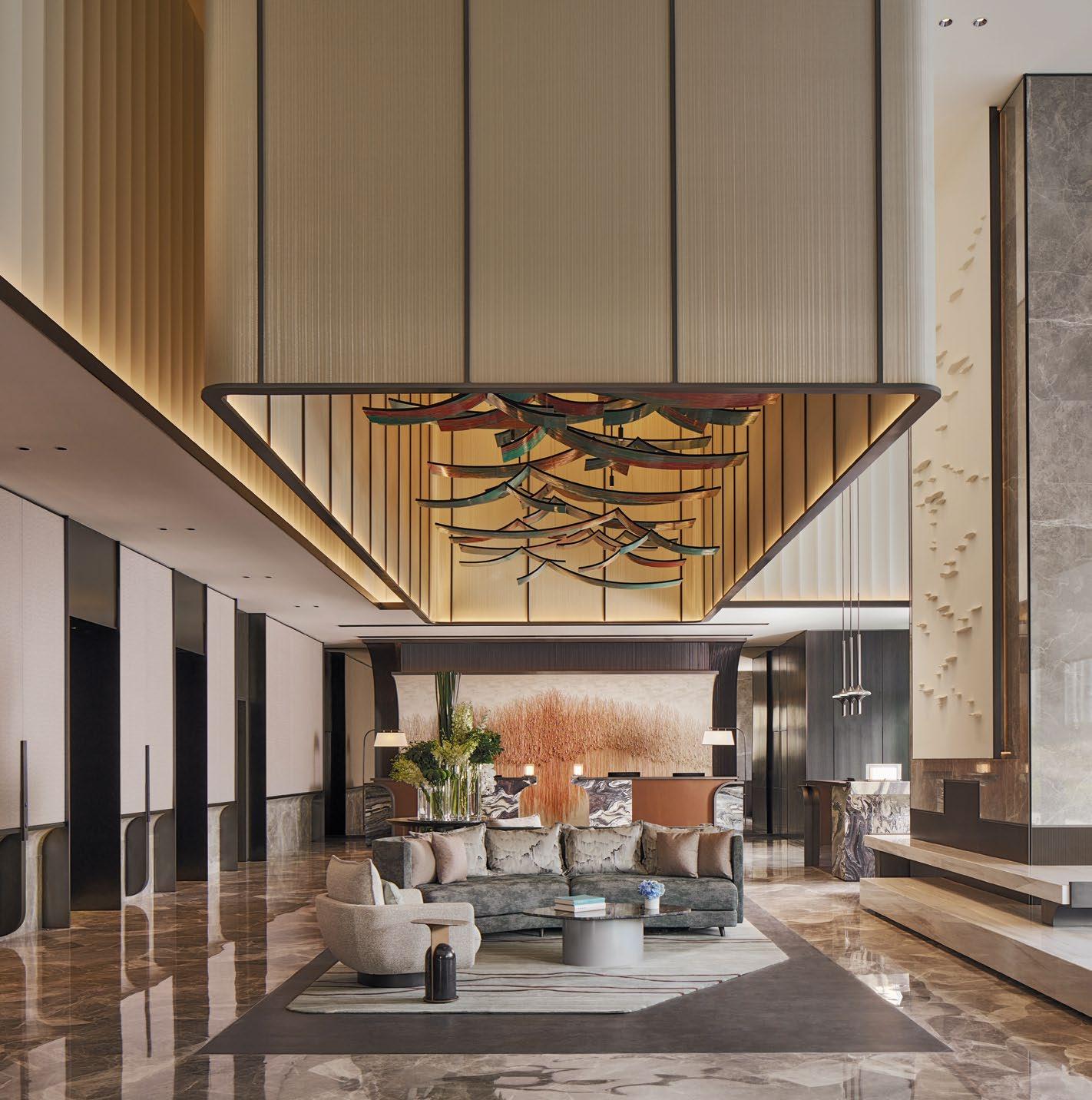
DESIGN.COM THIS PHOTO: Centrally positioned, the seating area evokes a boat drifting along a canal, overlooking the subtly placed reception at the far end, embraced by undulating, wave-like contours.
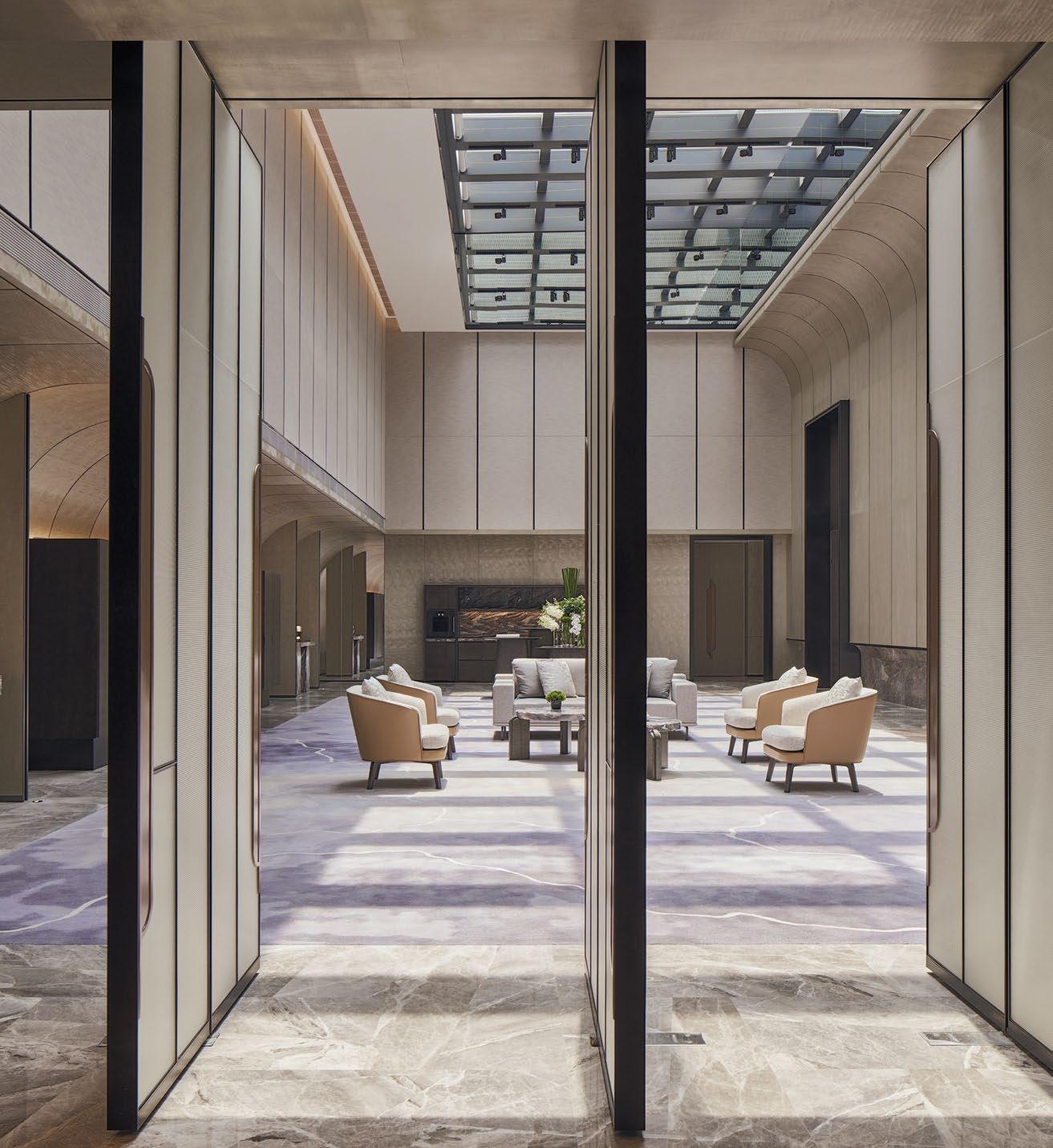
RIGHT: The pre-function space comes alive as daylight flows through the skylight, softening the curves and contours within.
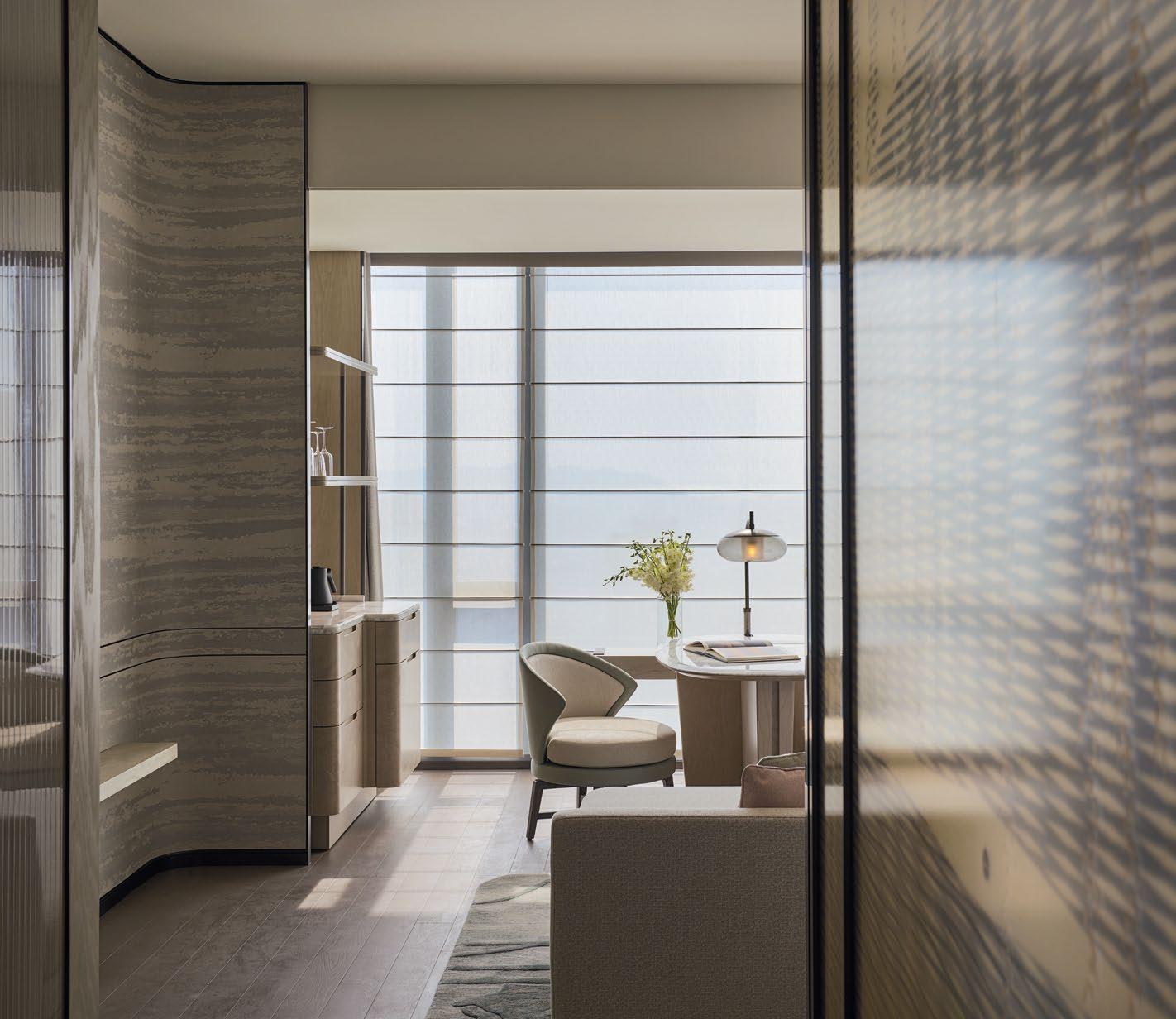
THE LOBBY IS A SPATIAL CRESCENDO. A DRAMATIC DOUBLE-HEIGHT VOID IS CROWNED BY A BILLOWING ART INSTALLATION INSPIRED BY WU GUANZHONG’S JIANGNAN EAVES—PART CLOUD, PART MEMORY. BENEATH, A RECEPTION AREA GENTLY RECEDES, AS IF CARVED BY CENTURIES OF WATER’S EBB. SEATING CLUSTERS DRIFT LIKE BOATS ON A CANAL. A PALETTE OF LAKE-STONE GREYS AND SUN-WARMED TEAK EVOKES TWILIGHT BY WEST LAKE—SOFT, DUSKY, SERENELY SUBLIME.
PHOTO: The study table, positioned by the window, invites guests to enjoy Longjing tea while taking in the serene Hangzhou landscape.

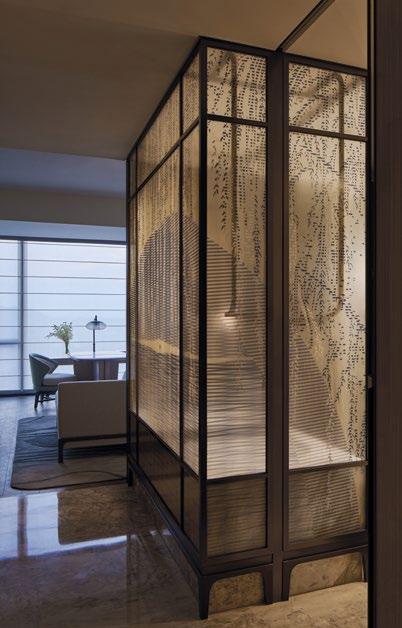
The lobby is a spatial crescendo. A dramatic double-height void is crowned by a billowing art installation inspired by Wu Guanzhong’s Jiangnan eaves—part cloud, part memory. Beneath, a reception area gently recedes, as if carved by centuries of water’s ebb. Seating clusters drift like boats on a canal. A palette of lake-stone greys and sun-warmed teak evokes twilight by West Lake—soft, dusky, serenely sublime.
Throughout the hotel, Avalon Collective’s approach feels restrained, yet richly layered. Function venues whisper rather than shout. Meeting rooms and the club lounge are wrapped in gentle undulations— arches and scalloped ceilings choreographing light in nuanced choreography. Carpets reference springtime poetry; low lanterns glimmer like pearls on a moonlit tide. It is a choreography of contrast: the stillness of form set against the movement of idea.
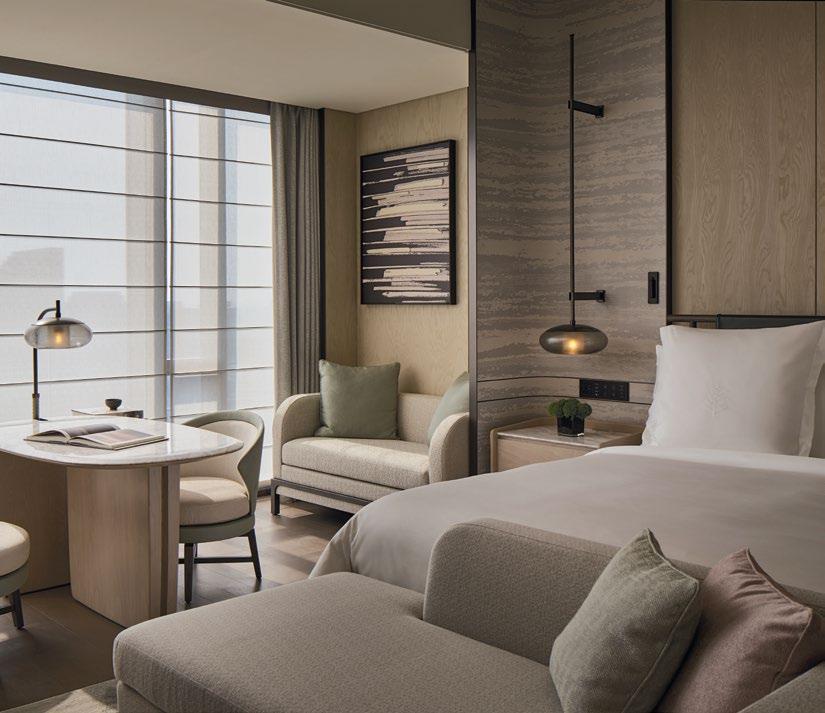
TOP: A glass screen presents West Lake by day and transforms into a glowing lightbox at night, highlighting the Broken Bridge.
BOTTOM: The guestrooms are carefully composed to celebrate the interplay of light and shadow, inviting guests to savor each moment of the day.
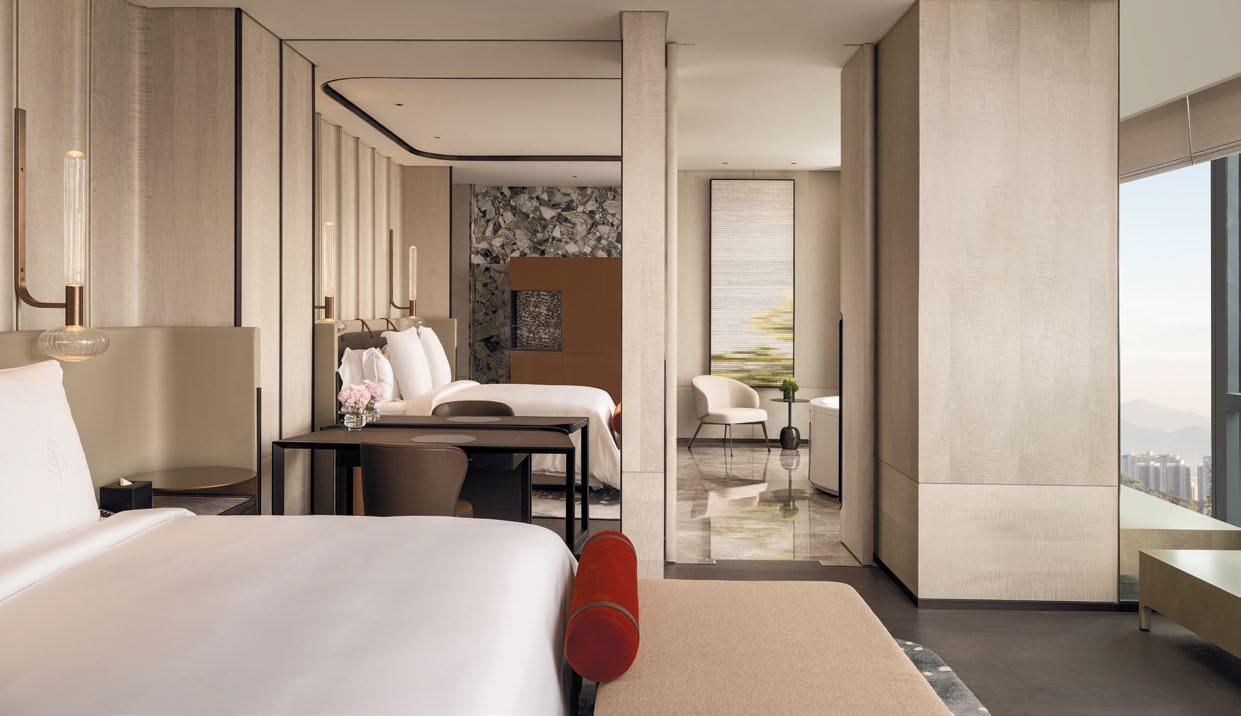
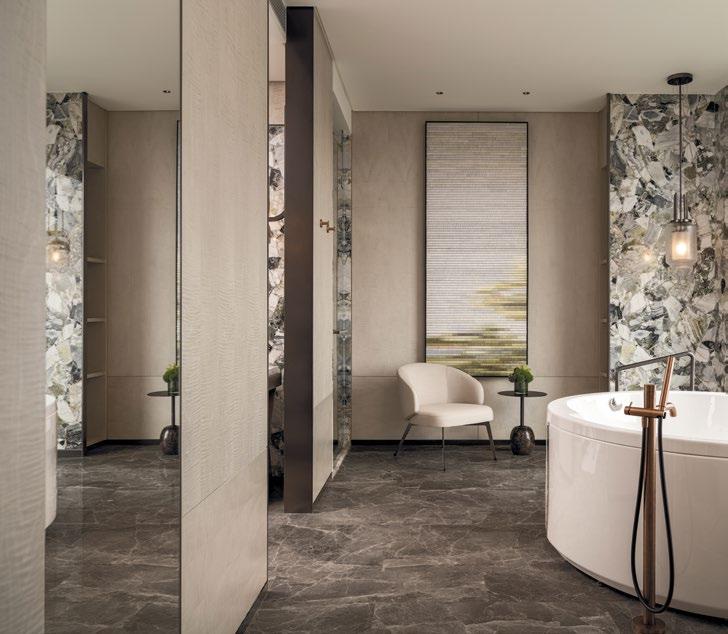
In the recreational spaces, tone and tempo shift. By day, the pool and gym reflect sunlit clarity; by night, the spa deepens into quiet shadow. The spa becomes a cocoon of dusk—cool, muted, immersive —mirroring the quiet depth of water after dark.
The guestrooms continue the theme with a painter’s touch. West Lake appears as a backlit screen—part image, part mood. Colours melt from salmon to celadon, from ink-wash to aquamarine. Sculptural lamps—at once lotus, lantern, and brushstroke— punctuate the space with quiet elegance. A study table offers a place to sip Longjing tea while tracing thoughts across the skyline. Every element suggests a lingering—of time, of light, of memory.
Four Seasons Hotel Hangzhou at Hangzhou Centre is not a portrait of the city, but a reflection. It reveals rather than announces. Like a boat gliding down a canal at dusk, it invites you not to arrive, but to drift—between moments, between meanings. And therein lies its beauty.
TOP: Auburn accents anchor the Presidential Suite, providing a bold, intimate contrast to the light-filled guestrooms.
BOTTOM: Echoing the soft hues of West Lake, the bathroom’s color palette evokes a serene sense of calm.
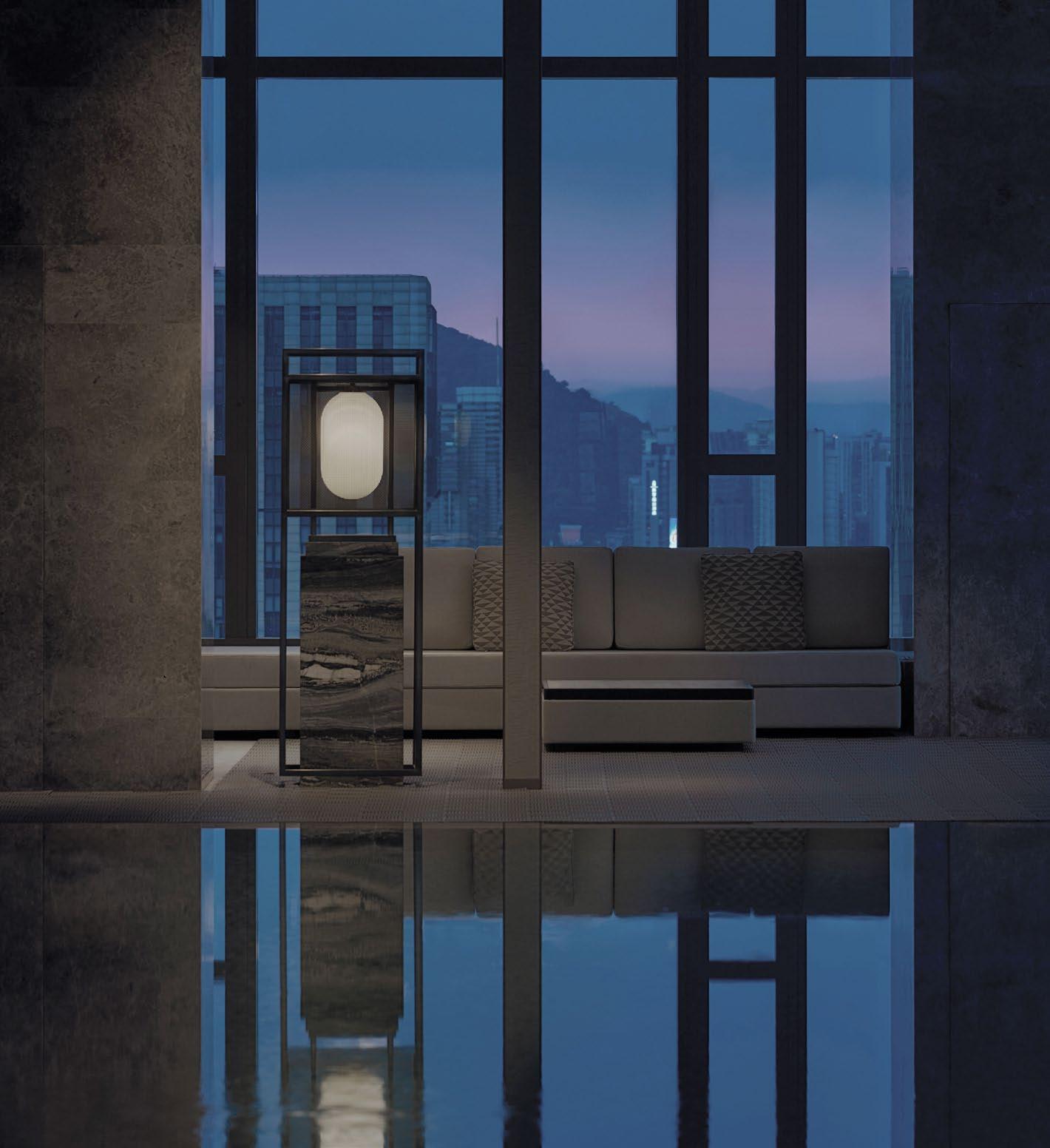
THE GUESTROOMS CONTINUE THE THEME WITH A PAINTER’S TOUCH. WEST LAKE APPEARS AS A BACKLIT SCREEN— PART IMAGE, PART MOOD. COLOURS MELT FROM SALMON TO CELADON, FROM INK-WASH TO AQUAMARINE.SCULPTURAL LAMPS—AT ONCE LOTUS, LANTERN, AND BRUSHSTROKE—PUNCTUATE THE SPACE WITH QUIET ELEGANCE.
THIS PHOTO: The pool at sunset frames a serene Hangzhou moment.
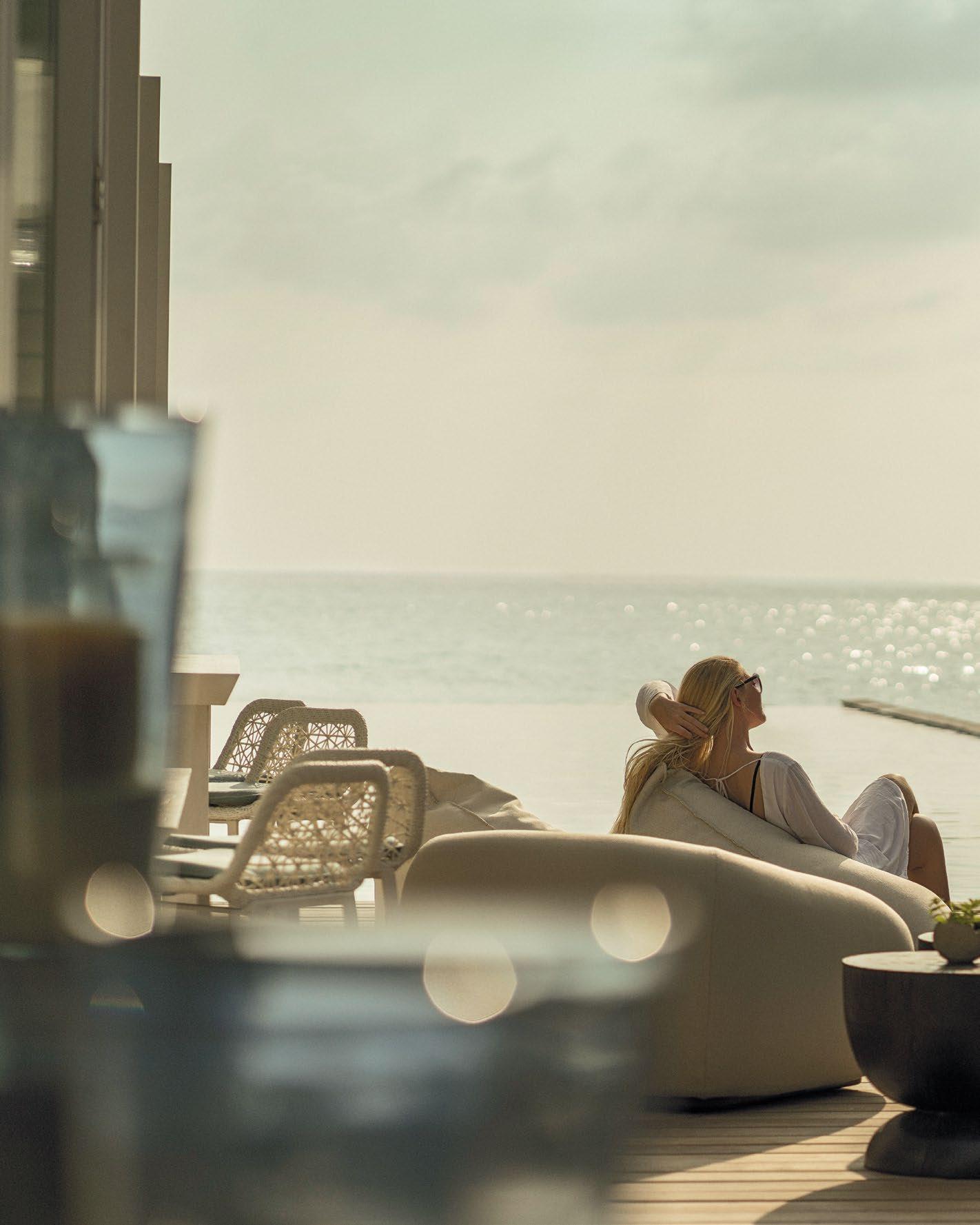
A CONTEMPORARY OCEANIC RETREAT
A REIMAGINED EXPERIENCE INVITES GUESTS INTO THE ISLAND’S PRISTINE NATURAL SURROUNDINGS, SEAMLESSLY BLENDING MODERN DESIGN WITH SERENE BEAUTY.
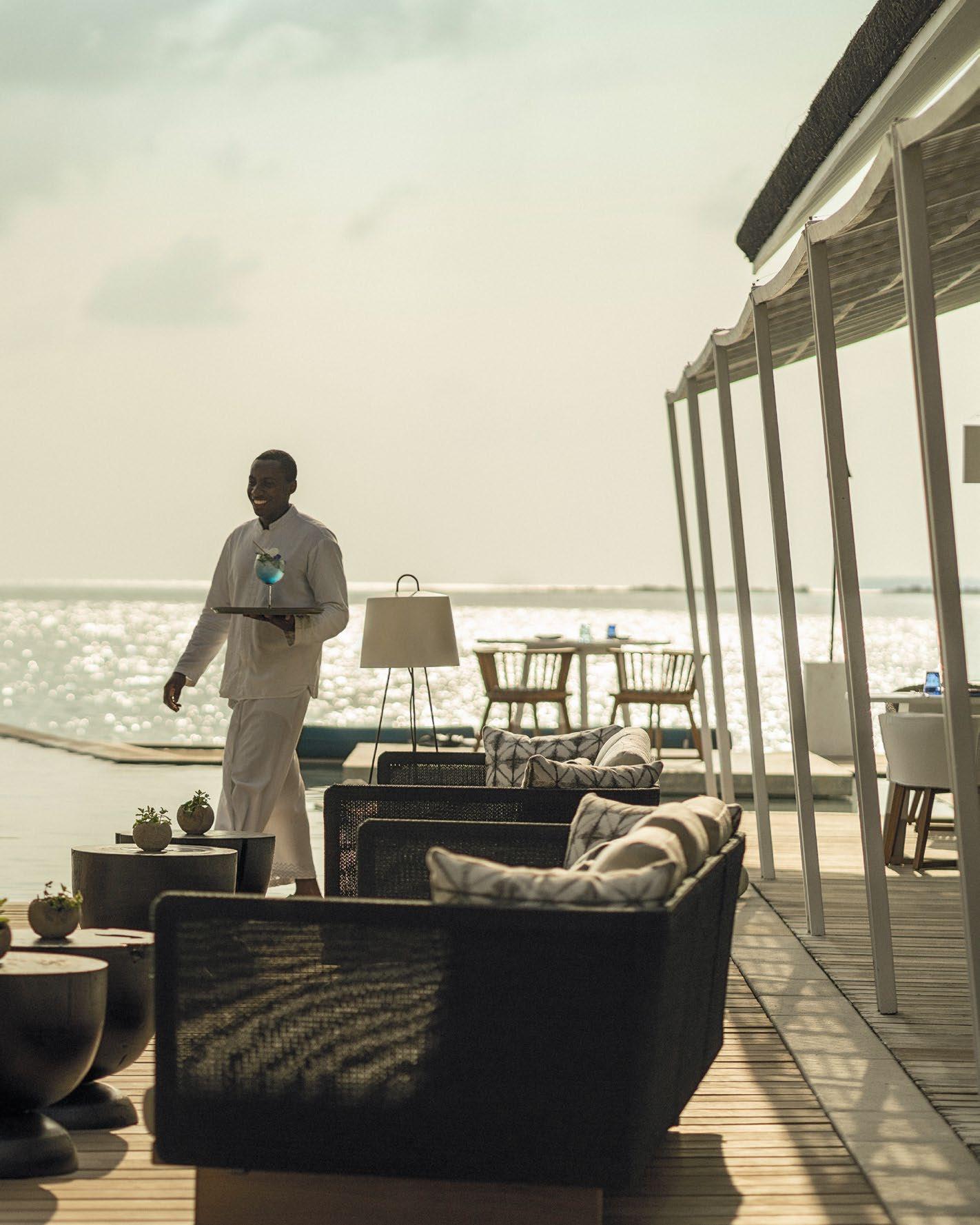
THIS PHOTO: A beautiful sunset unfolds over the deck, casting shimmering reflections across the pool.
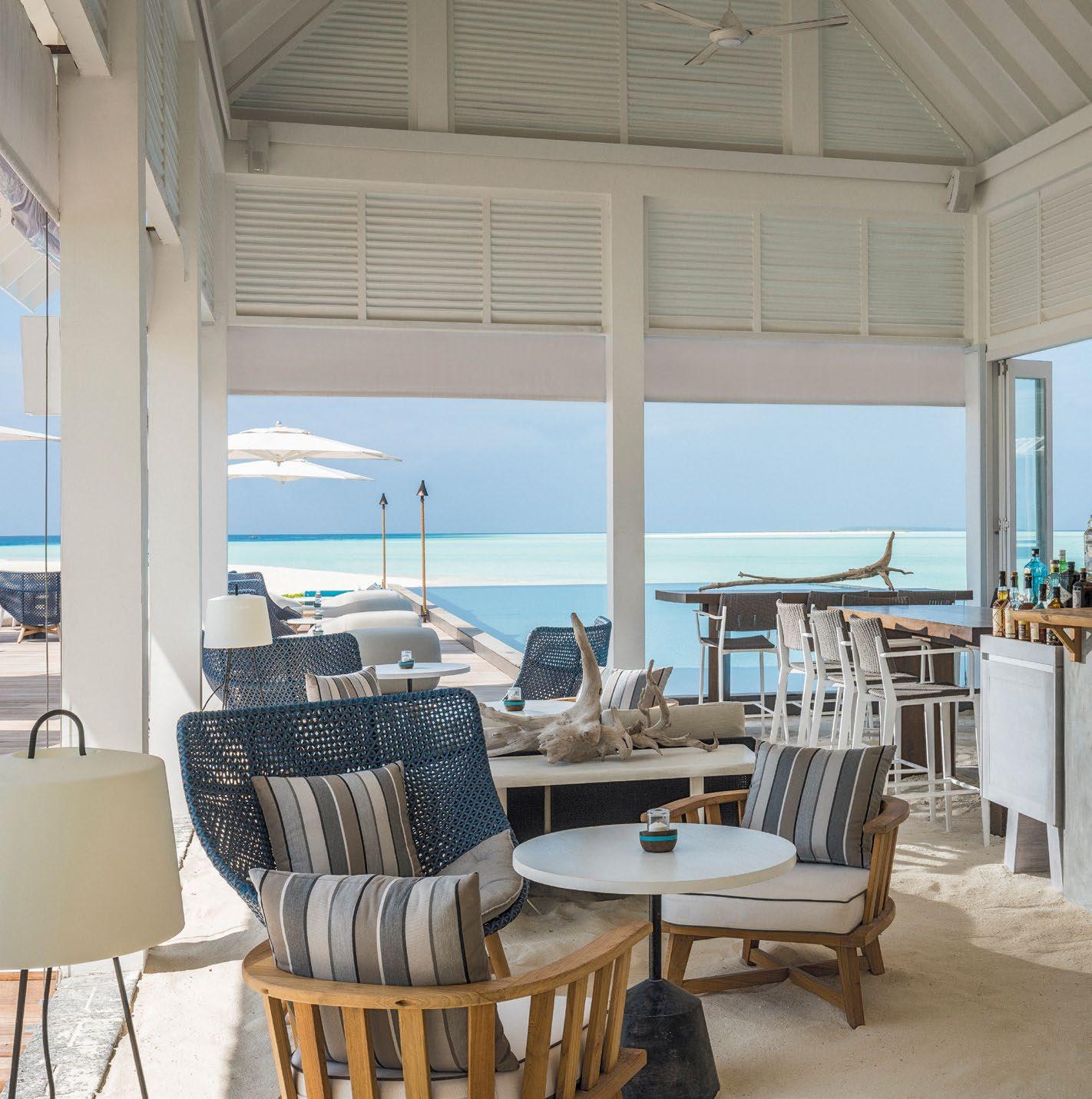
DESIGN.COM THIS PHOTO: The sheltered sanddeck allowed guests savour the gentle touch of sand beneath as they gaze out over tranquil waters.
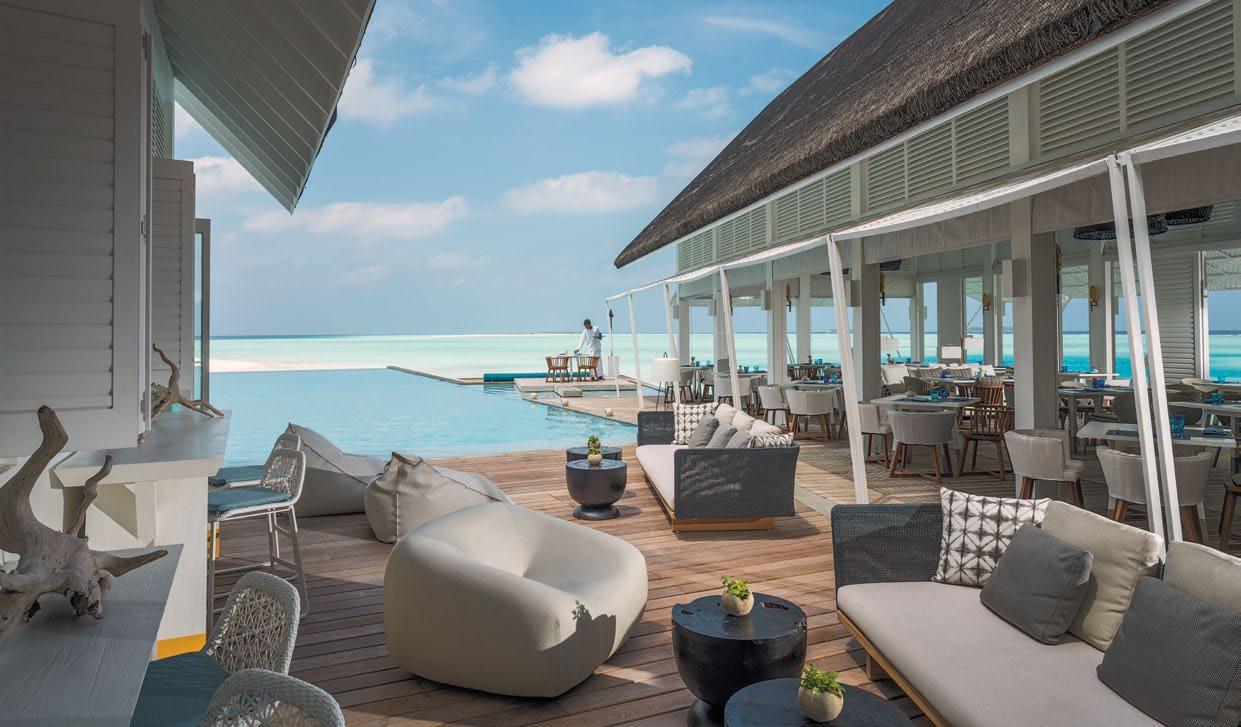
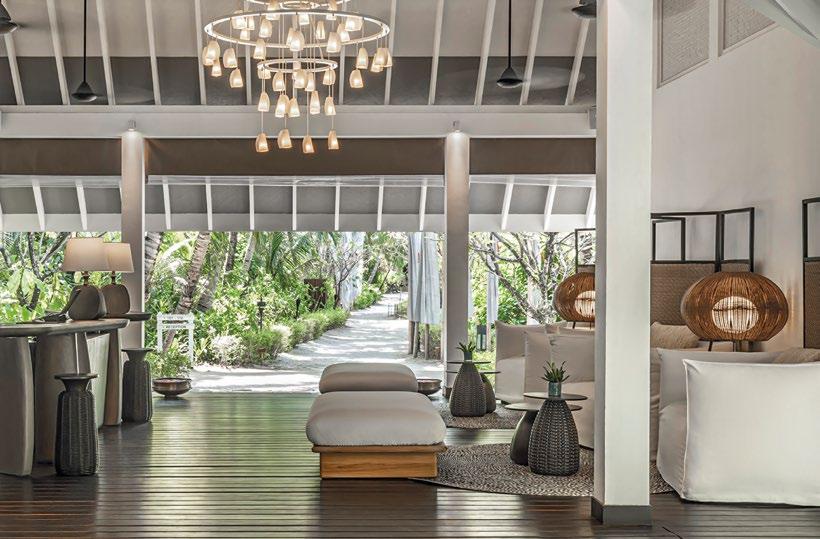
Set within the UNESCO-protected Baa Atoll, Four Seasons Landaa Giraavaru is a tranquil tribute to the boundless Indian Ocean. Reimagined by Avalon Collective, the resort now tells a renewed story, one that deepens each guest’s connection with its pristine natural surroundings. Here, the resort effortlessly balances modern sophistication with the serene island living. Blu’s crisp white interiors frame the ocean’s vivid blues, as refurbished screens capture the seascape in artful vignettes. Beyond, expanded decks, shaded lounges, and open-air dining spaces extend a refined sense of leisure toward the horizon.
BOTTOM: The spa arrival exudes a sense of calm and stability, setting the tone for a restorative experience.
TOP: With bar, dining and flexible deck \ seating arrangements invites guests to discover the space and ocean through their own lens.
Photo Credit: Four Seasons
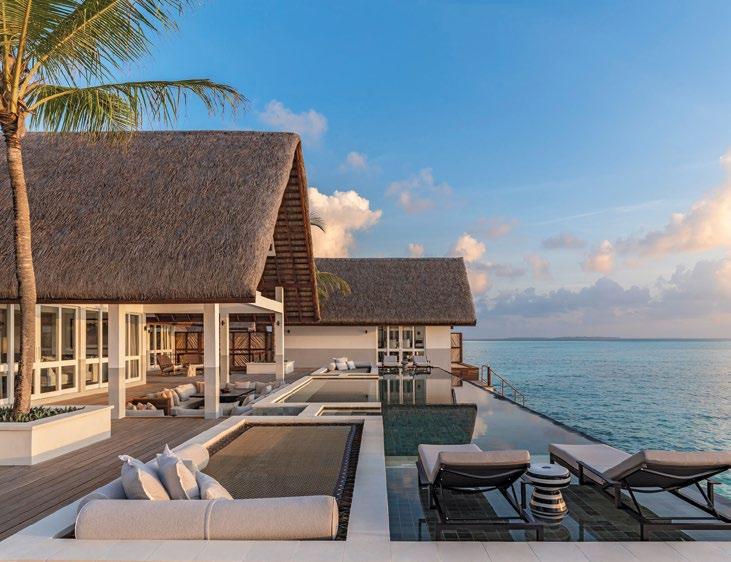
The redefinition of the water villas by Avalon Collective deepens the connection to sea and sky. Expanded sundecks offer intimate enclaves for rest and dining, while infinity pools seem to merge with the horizon. Indoors, the embrace of deep oceanic blues tempers the mind, each gesture of design fostering a calm, deliberate rhythm—a rare luxury in which stillness becomes its own form of indulgence.
The land-based villas exude a quiet warmth, their salmon palette evoking the first blush of tropical dawn. Within, Avalon Collective’s “House-withina-House” concept introduces intimate pockets into soaring spaces, preserving privacy while embracing the architecture’s openness. Sunlit corridors, shaded nooks, and naturally ventilated terraces invite a slow rhythm of movement, the air rich with the scent of sea and the glow of the Maldivian day.
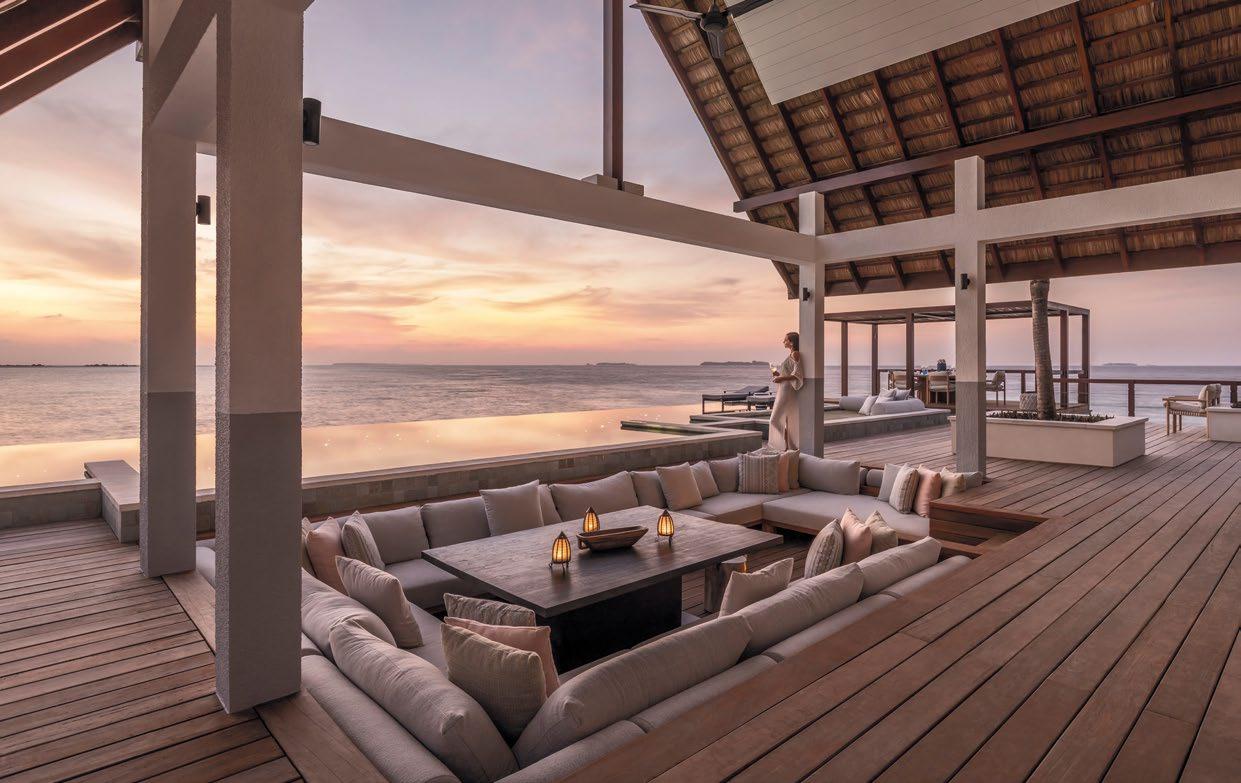
92 | H+R | HOTELRESORTDESIGN.COM TOP: The outdoor living spaces in the land villas offer guests the freedom to embrace the landscape around them.
BOTTOM: The outdoor living spaces in the land villas offer guests the freedom to embrace the landscape around them.
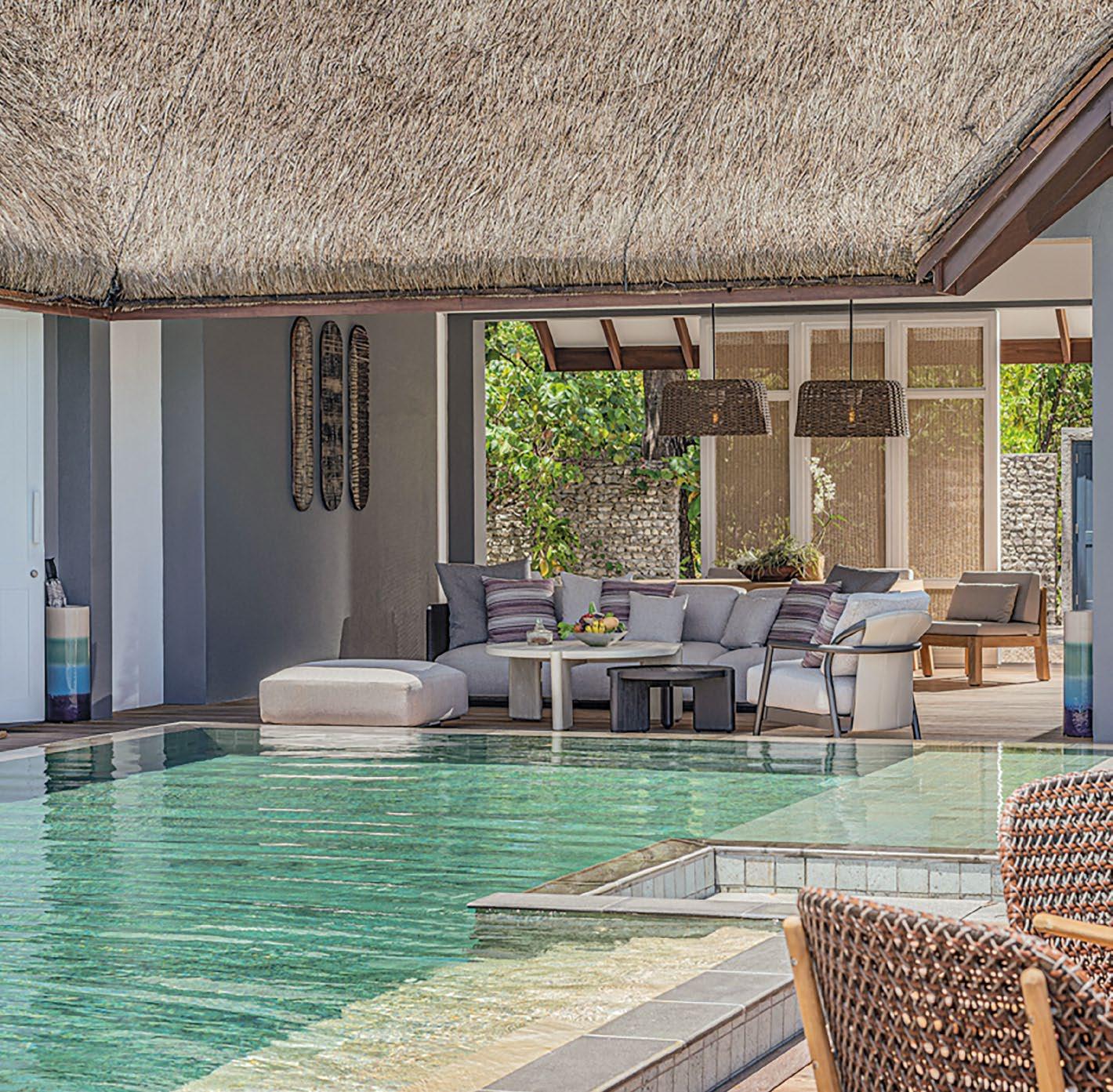
HERE, THE RESORT EFFORTLESSLY BALANCES MODERN SOPHISTICATION WITH THE SERENE ISLAND LIVING. BLU’S CRISP WHITE INTERIORS FRAME THE OCEAN’S VIVID BLUES, AS REFURBISHED SCREENS CAPTURE THE SEASCAPE IN ARTFUL VIGNETTES.
THIS PHOTO: The outdoor living spaces in the land villas offer guests the freedom to embrace the landscape around them.
IN THIS HIDDEN MALDIVIAN PARADISE, FOUR SEASONS LANDAA GIRAAVARU GOES BEYOND A DESTINATION—SEAMLESSLY BLENDING INTERIOR AND EXTERIOR, IT INVITES GUESTS TO IMMERSE THEMSELVES IN NATURE’S HARMONY.
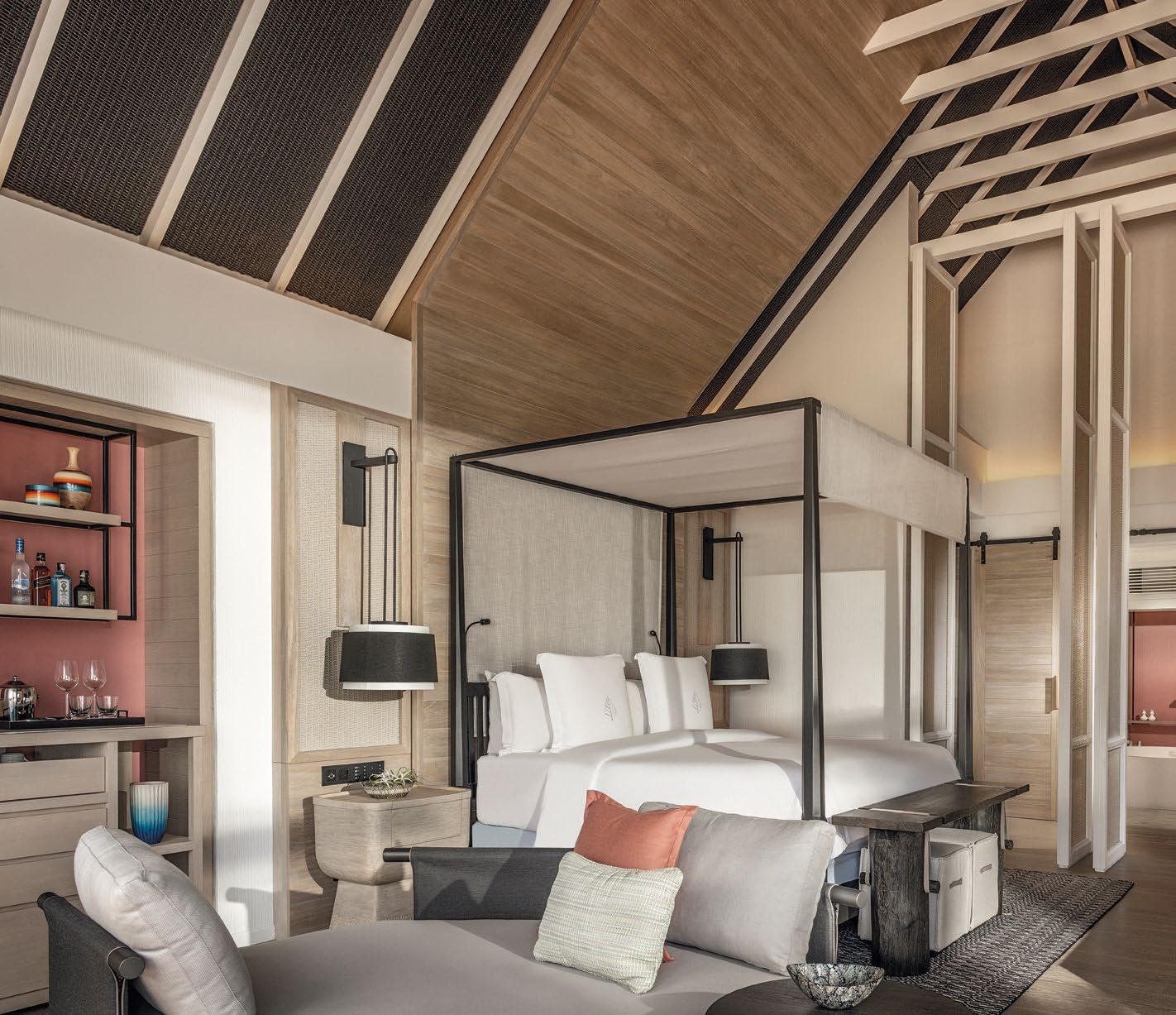
H+R
HOTELRESORTDESIGN.COM THIS PHOTO: By introducing a “House-within-a-House,” the villa offers intimate spaces that define functional zones.

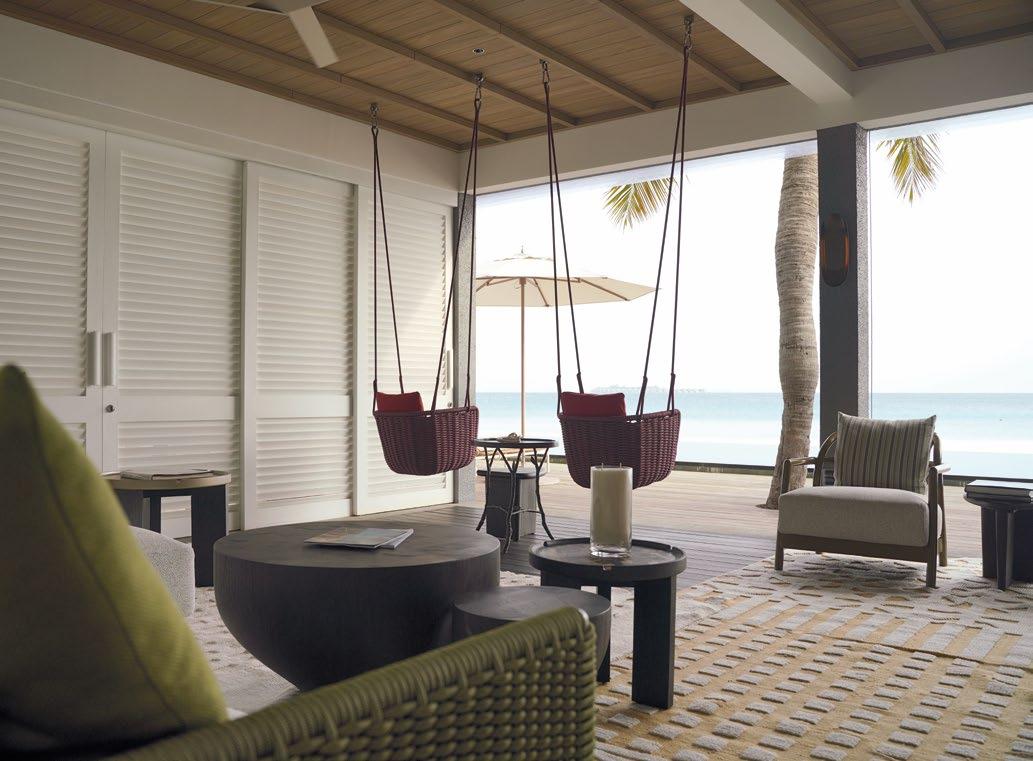
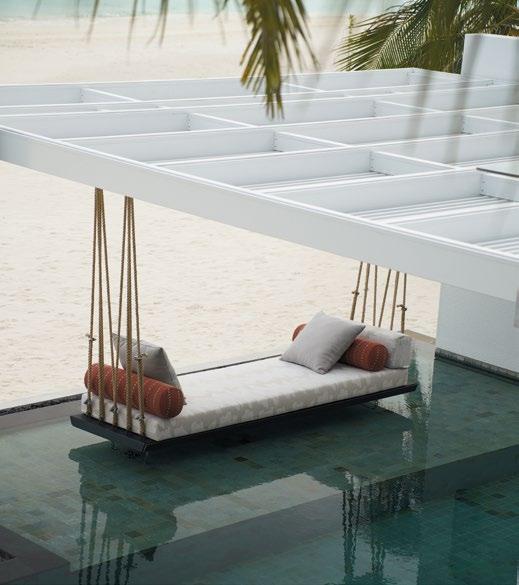
The four-bedroom Landaa estate villa composes a delicate balance of light, color, and texture, dissolving the boundary between interior space and the endless ocean beyond. Central to its design, a suspended swing frames boundless views, while a sunken seating area cradles guests in intimate repose—perfect for quiet conversations or stargazing. A sun-dappled open living area offers a contemplative retreat, seamlessly extending the villa’s interior toward the outdoors.
In this hidden Maldivian paradise, Four Seasons Landaa Giraavaru transcends destination status— seamlessly blending indoors and outdoors, inviting guests to live in full harmony with nature.
The suspended swing above the pool offers a stunning backdrop for Instagram-worthy moments.
BOTTOM:
TOP: Seamlessly integrated, the sheltered outdoor living at the landaa estate opens to the pool and breathtaking scenery.
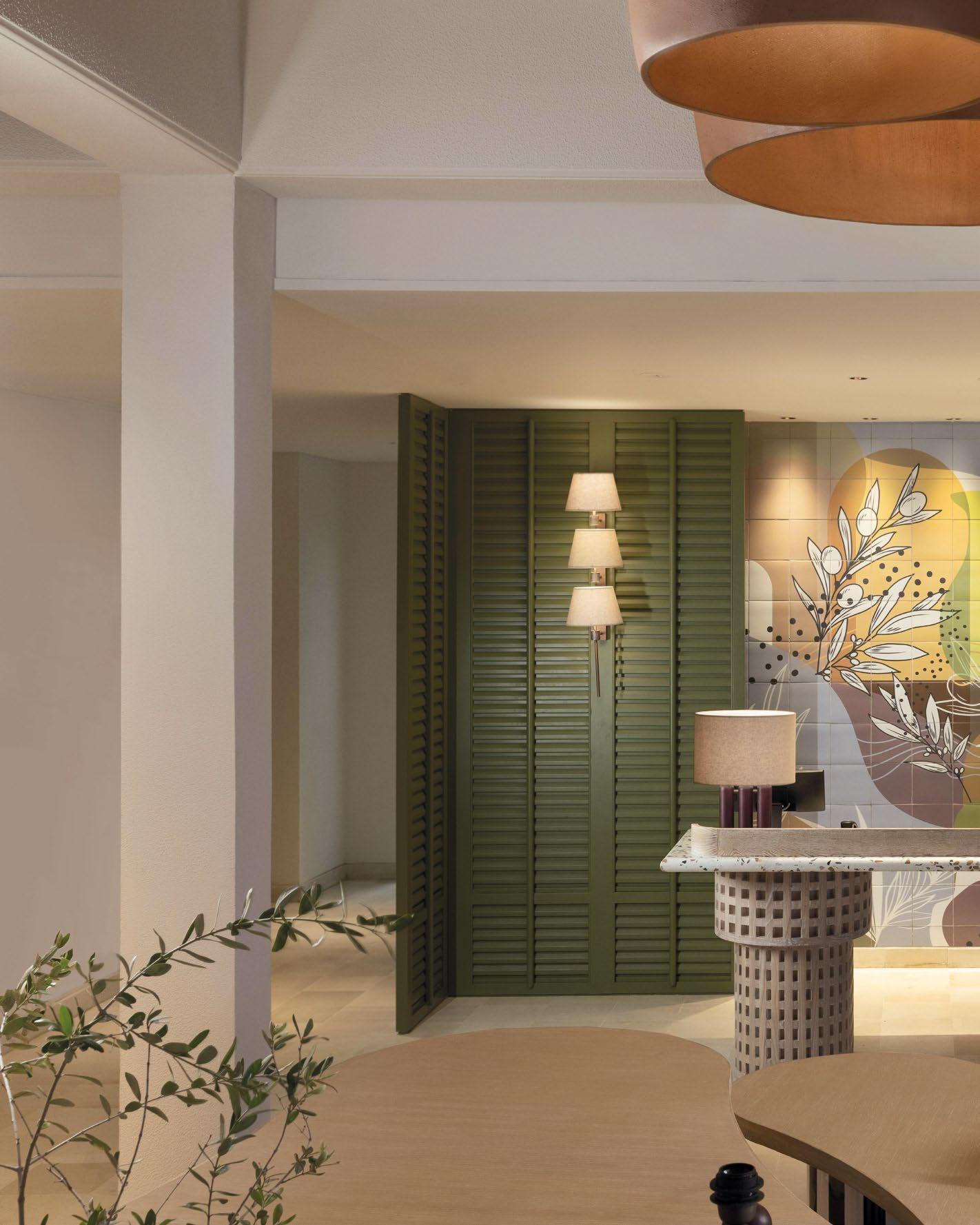
MEDITERRANEAN TOUCH IN NUSA DUA
SET ON THE CLIFFTOPS OF NUSA DUA, HILTON BALI’S ADULTS-ONLY DAY CLUB MERGES MEDITERRANEAN SPIRIT WITH BALI’S LAID-BACK COASTAL LIVING.
ELARA
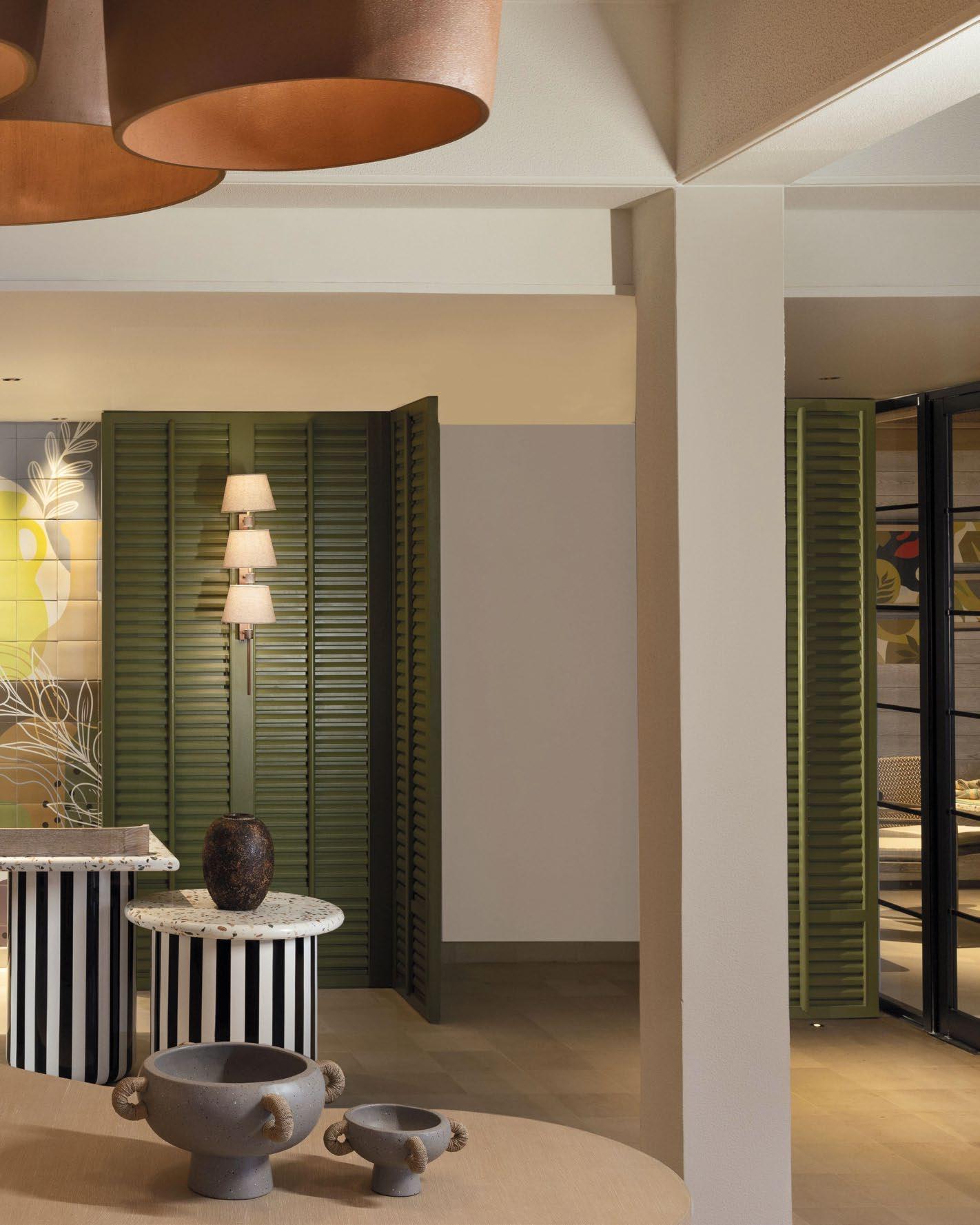
THIS PHOTO: The arrival is anchored by a focal table, seamlessly connecting the outdoor lounge to the dining and pool areas beyond.
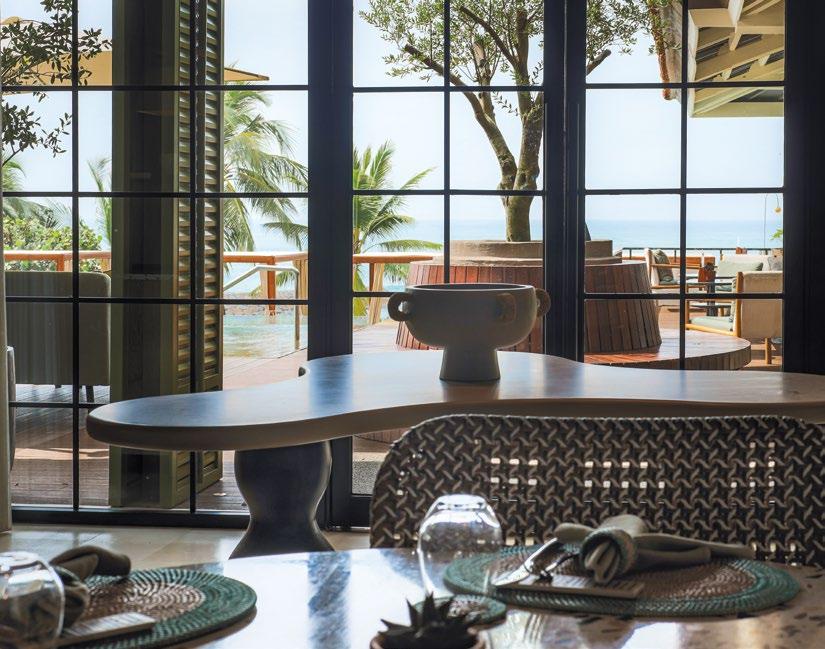
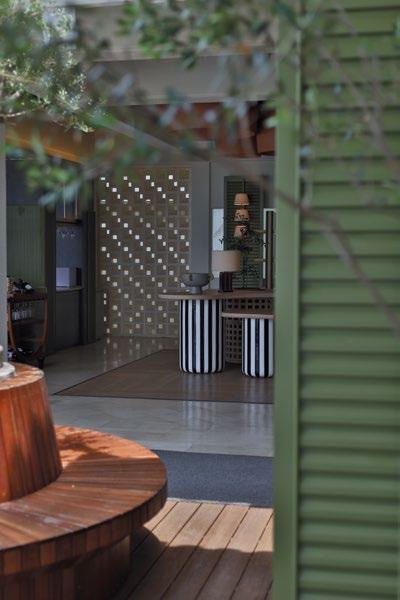
Perched gracefully atop the windswept hills of Nusa Dua, Elara Seaside Lounge— beckons as an immersive sanctuary where Mediterranean warmth meets Balinese tranquillity. More than just a day club, Elara is a sensorial journey inspired by the charm of a Spanish summer house (“Casa”) and the rich symbolism of olives (“Olivia”) in Mediterranean culture. Rooted in the concept of Envero Olivia, the design elegantly traces the olive’s timeless journey—from the sun-drenched groves to the table—infusing every detail with the soul of Spain’s landscapes and traditions.
Elara honours the Spanish ritual of horas—a seamless celebration from 11 am to 11 pm—where time flows naturally between languid daytime respite and spirited evening revelry. This fluid duality shapes the club’s atmosphere: an open, sunlit refuge by day, transforming into a sultry, intimate escape under the stars. It is a place to savour light, laughter, and life at one’s own pace.

Photo Credit: Hilton
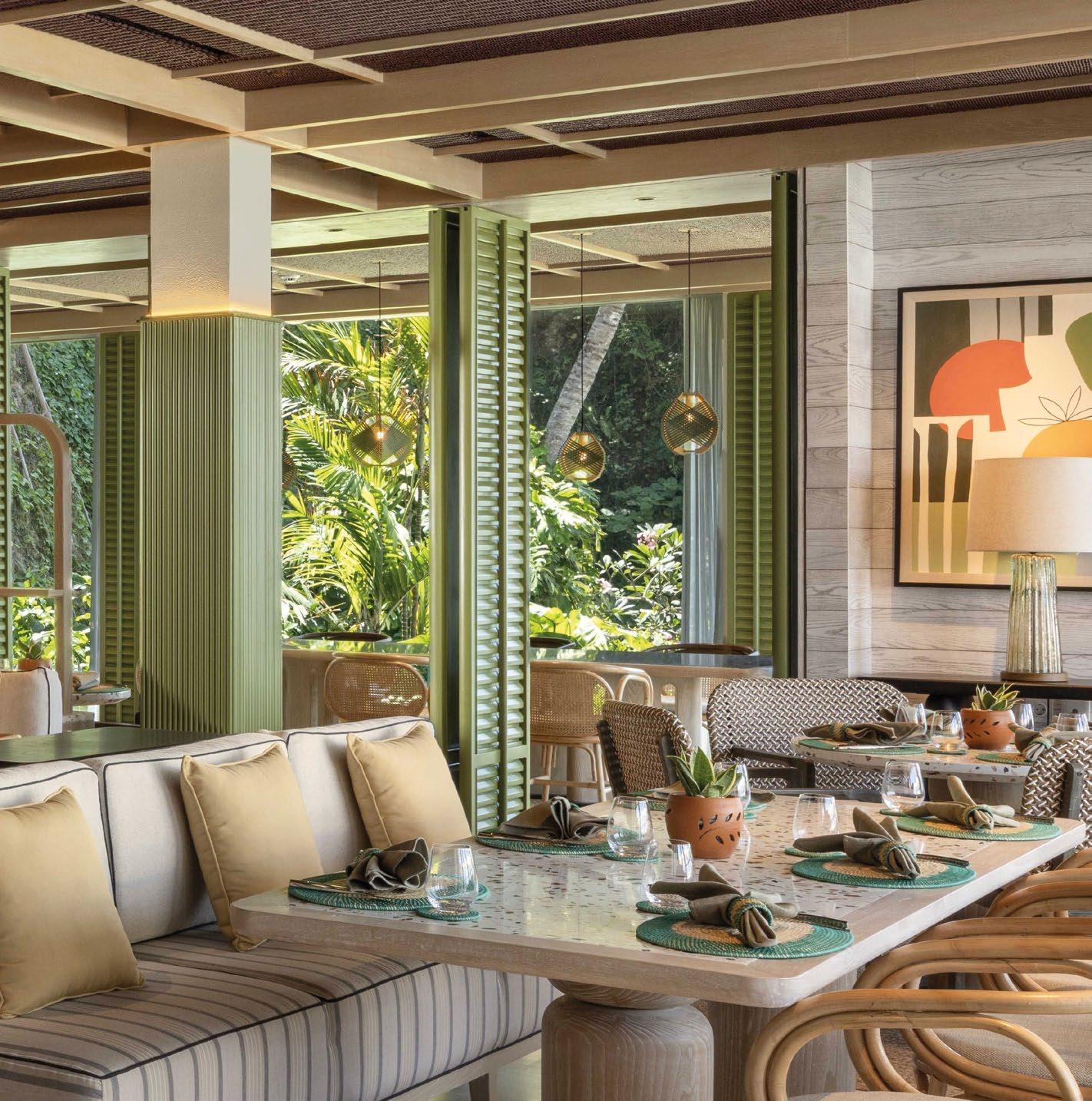
ALL PHOTOS: Indoor dining showcases a vibrant palette and rich textures—terracotta, olive, saffron, and tomato hues evoke the warmth of Mediterranean earth and sunsets.
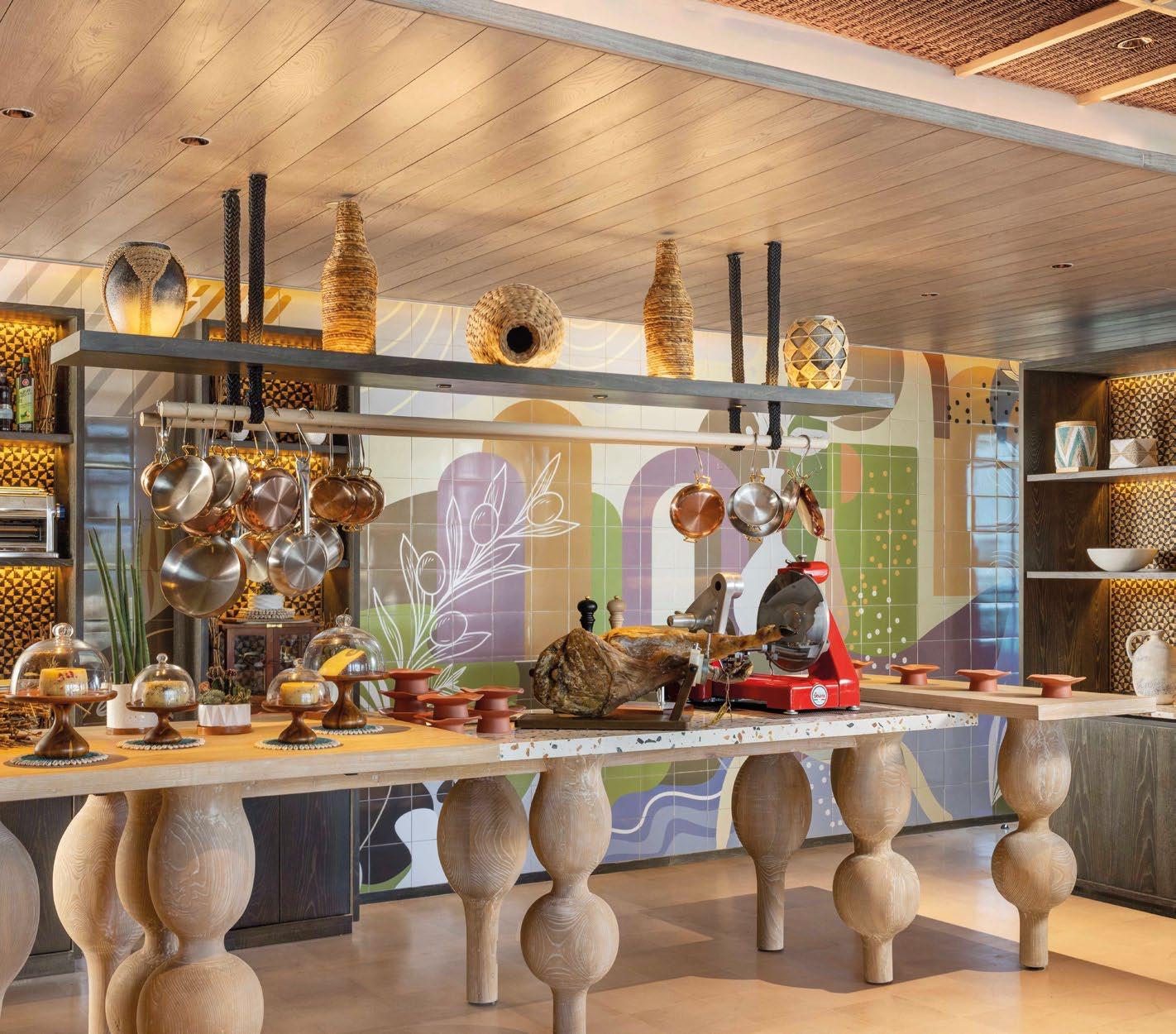
THE TRANSFORMATION OF THE FORMER TERRACE INTO A SANDY HAVEN INVITES GUESTS TO FEEL THE WARMTH OF THE EARTH BENEATH THEIR FEET, BLENDING THE COMFORTS OF LUXURY WITH THE CASUAL FREEDOM OF THE BEACH. SLEEK, LOW-PROFILE FURNISHINGS STRATEGICALLY ORIENT TOWARD THE HORIZON, ENSURING UNINTERRUPTED VIEWS OF THE SEA’S ENDLESS BLUE.
100 | H+R | HOTELRESORTDESIGN.COM THIS PHOTO: A lively backdrop frames a colourful spread of flavors and textures at the
cold kitchen.
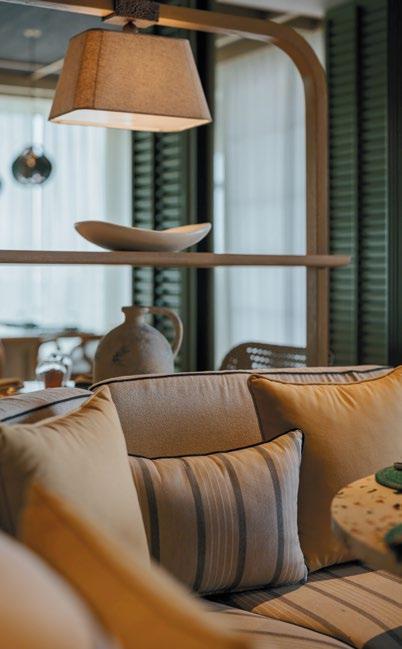
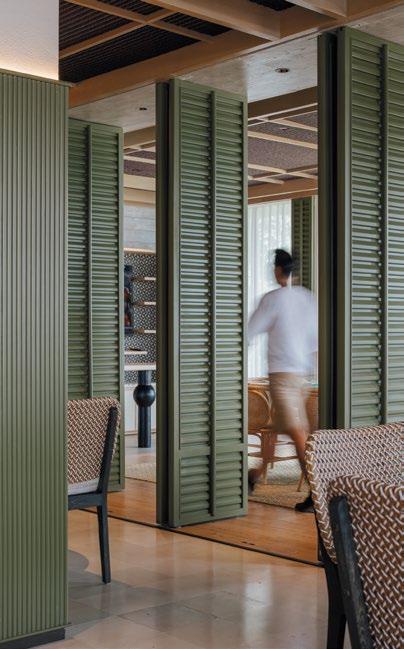
Avalon Collective’s design takes full advantage of Elara’s elevated position, inviting the natural breeze and bathing spaces in soft, golden light while framing sweeping vistas of Nusa Dua’s pristine coastline. The transformation of the former terrace into a sandy haven invites guests to feel the warmth of the earth beneath their feet, blending the comforts of luxury with the casual freedom of the beach. Sleek, low-profile furnishings strategically orient toward the horizon, ensuring uninterrupted views of the sea’s endless blue.
The palette evokes the fertile heart of the Mediterranean: warm terracotta walls echo sunbaked earth, lush olive greens conjure sprawling groves, and vibrant accents reflect the fiery reds of ripe tomatoes, the deep yellows of saffron, and the golden glow of Andalusian sunsets. Together, these hues channel the spirit of Barcelona’s lively streets, Valencia’s shimmering coastlines, and the timeless beauty of olive-laden landscapes—brought vividly to life in Bali’s tropical setting.
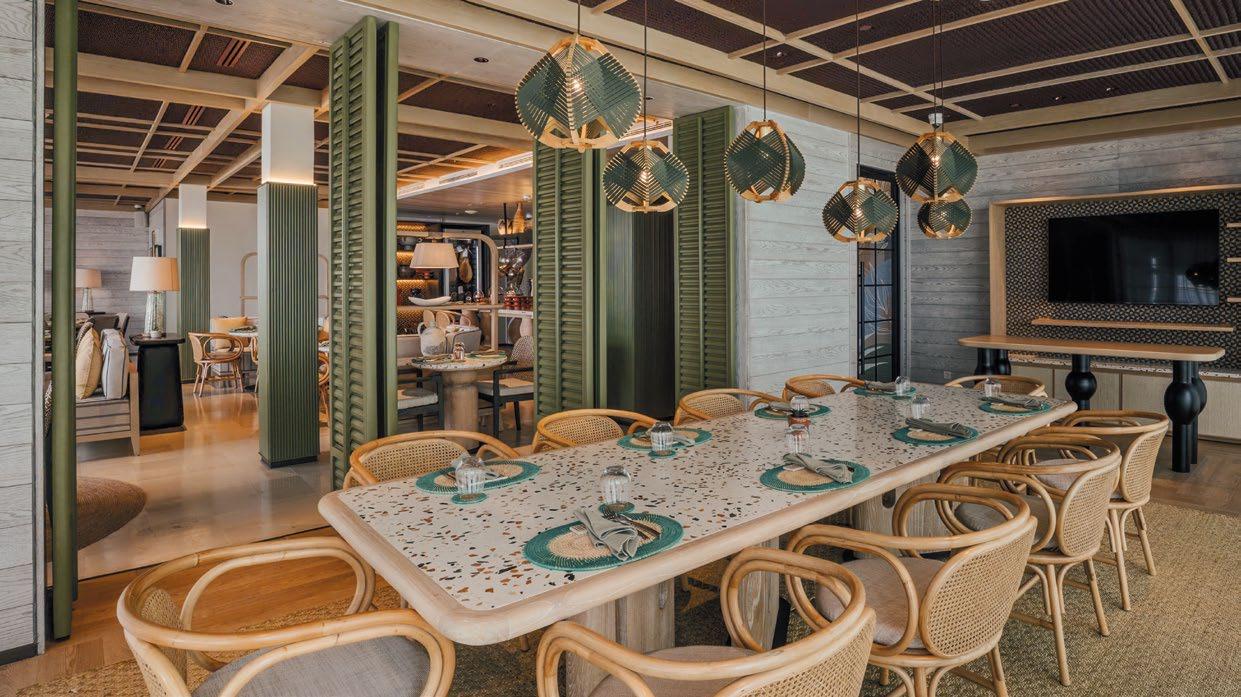
BOTTOM: The private dining space is designed with flexibility in mind, allowing it to transform seamlessly from an intimate room into an open dining area.
TOP: The entire plan is interconnected, allowing distinct zones to flow seamlessly.
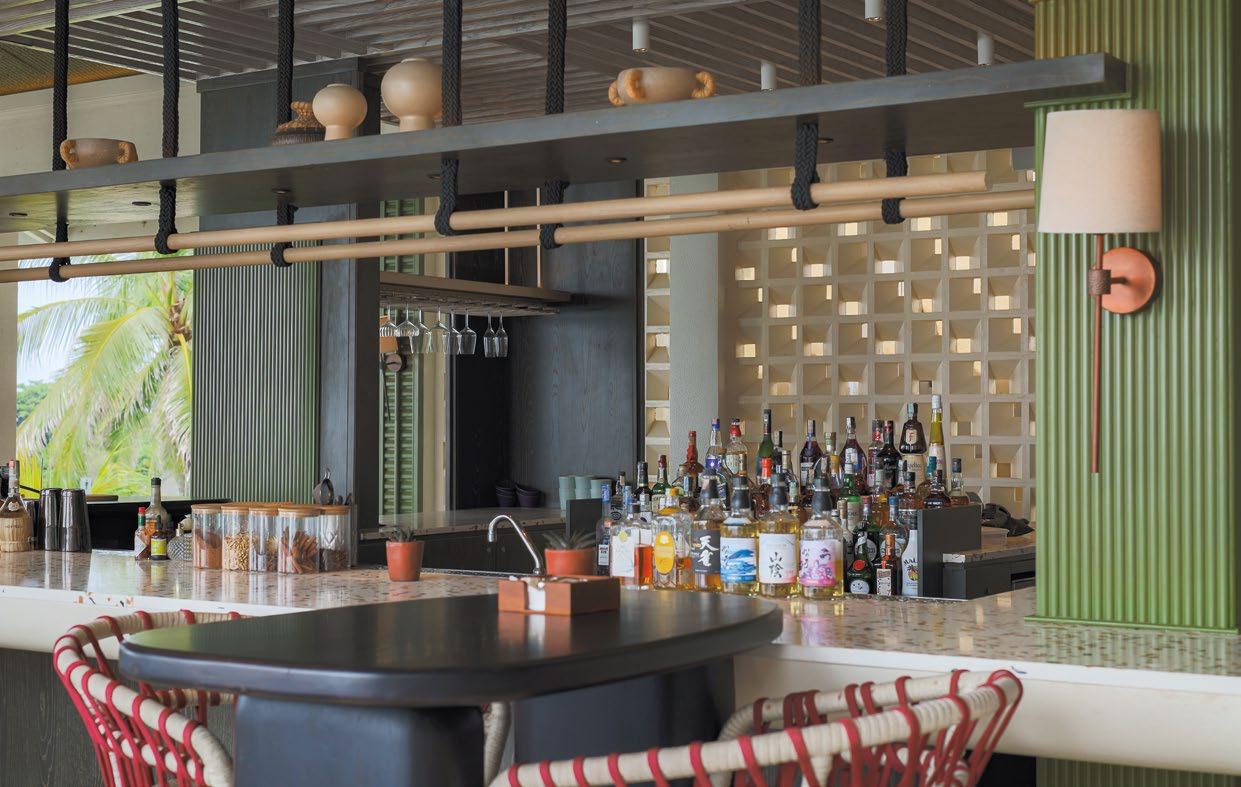
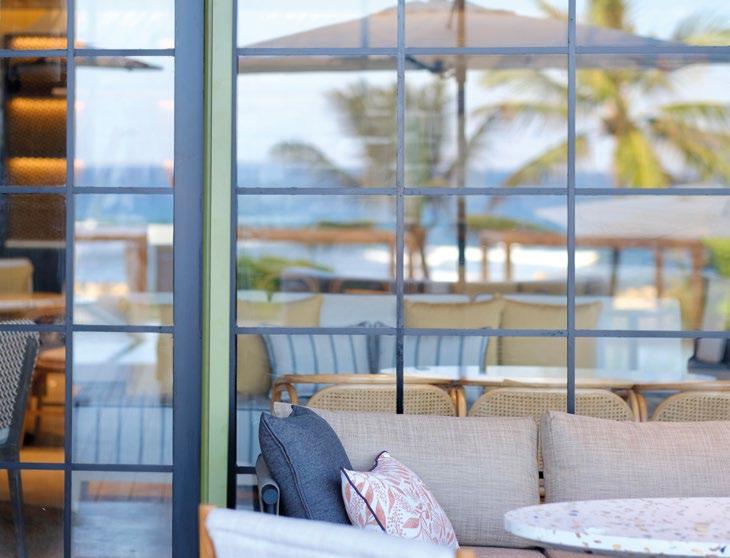
Every element of Elara invites guests to engage in a sensory dialogue between nature, culture, and celebration. From the tactile textures of the terracotta and timber to the rhythmic flow of open-air pavilions and shaded alcoves, the space encourages both ease and elegance. It’s a place where moments of quiet reflection seamlessly give way to joyful connection— where the Mediterranean’s languid grace meets Bali’s lush vitality.
Elara Seaside Lounge is envisioned not simply as a day club, but as a holistic experience—one that draws equally on the Mediterranean’s vibrant character, the surrounding landscape, and a carefully curated sense of place, creating a distinct new expression in Bali.
102 | H+R | HOTELRESORTDESIGN.COM TOP: The outdoor bar incorporates tables extending from the bar top, forming cozy face-to-face dining spots that encourage intimate interactions.
BOTTOM: Alfresco dining unfolds before the indoor dining space, framed by panoramic views to the front.
EVERY ELEMENT OF ELARA INVITES GUESTS TO ENGAGE IN A SENSORY DIALOGUE BETWEEN NATURE, CULTURE, AND CELEBRATION. FROM THE TACTILE TEXTURES OF THE TERRACOTTA AND TIMBER TO THE RHYTHMIC FLOW OF OPEN-AIR PAVILIONS AND SHADED ALCOVES, THE SPACE ENCOURAGES BOTH EASE AND ELEGANCE. IT’S A PLACE WHERE MOMENTS OF QUIET REFLECTION SEAMLESSLY GIVE WAY TO JOYFUL CONNECTION—WHERE THE MEDITERRANEAN’S LANGUID GRACE MEETS BALI’S LUSH VITALITY.
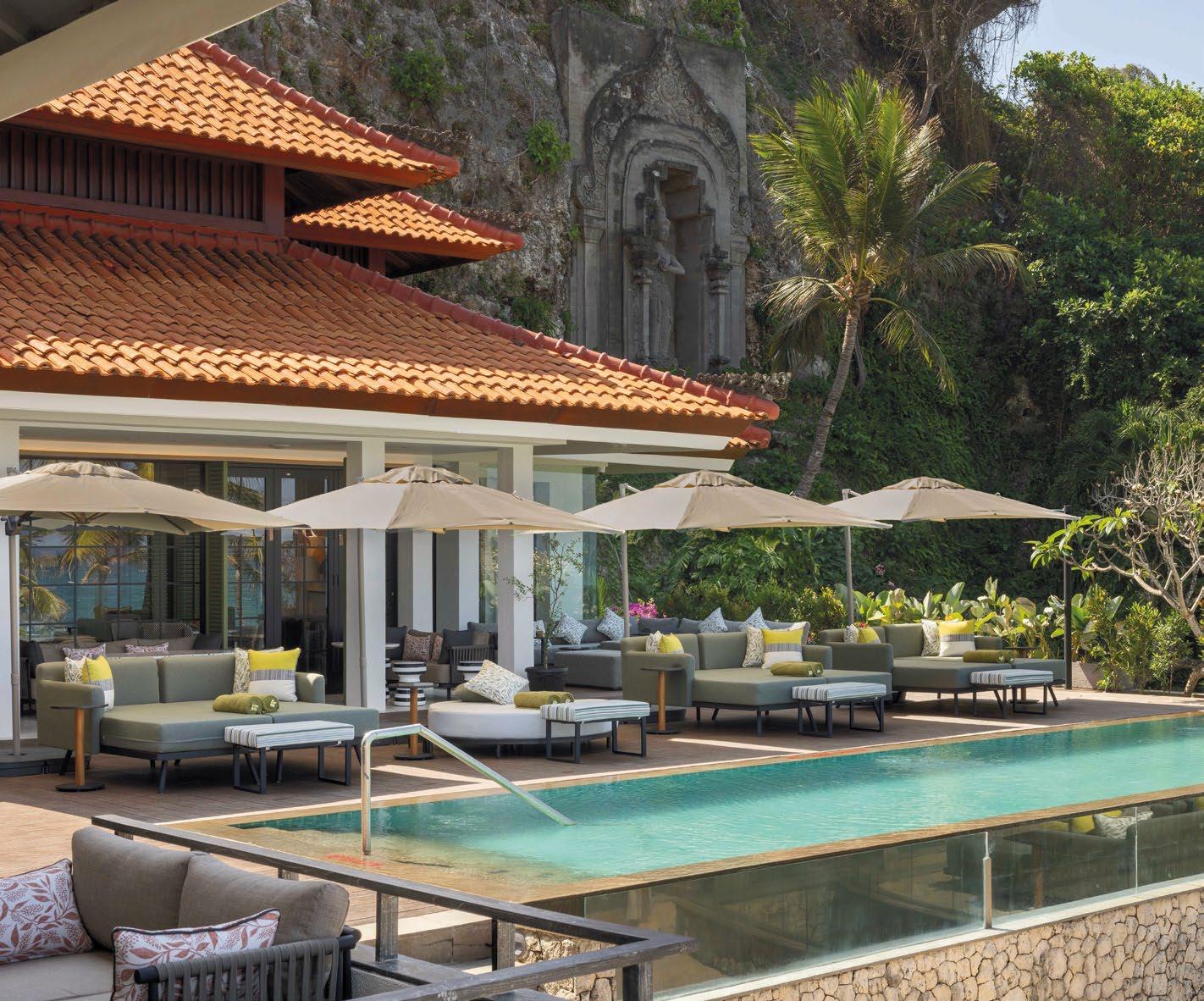
THIS PHOTO: Poolside outdoor seating bathed in warm olive tones, creating a natural and serene retreat.
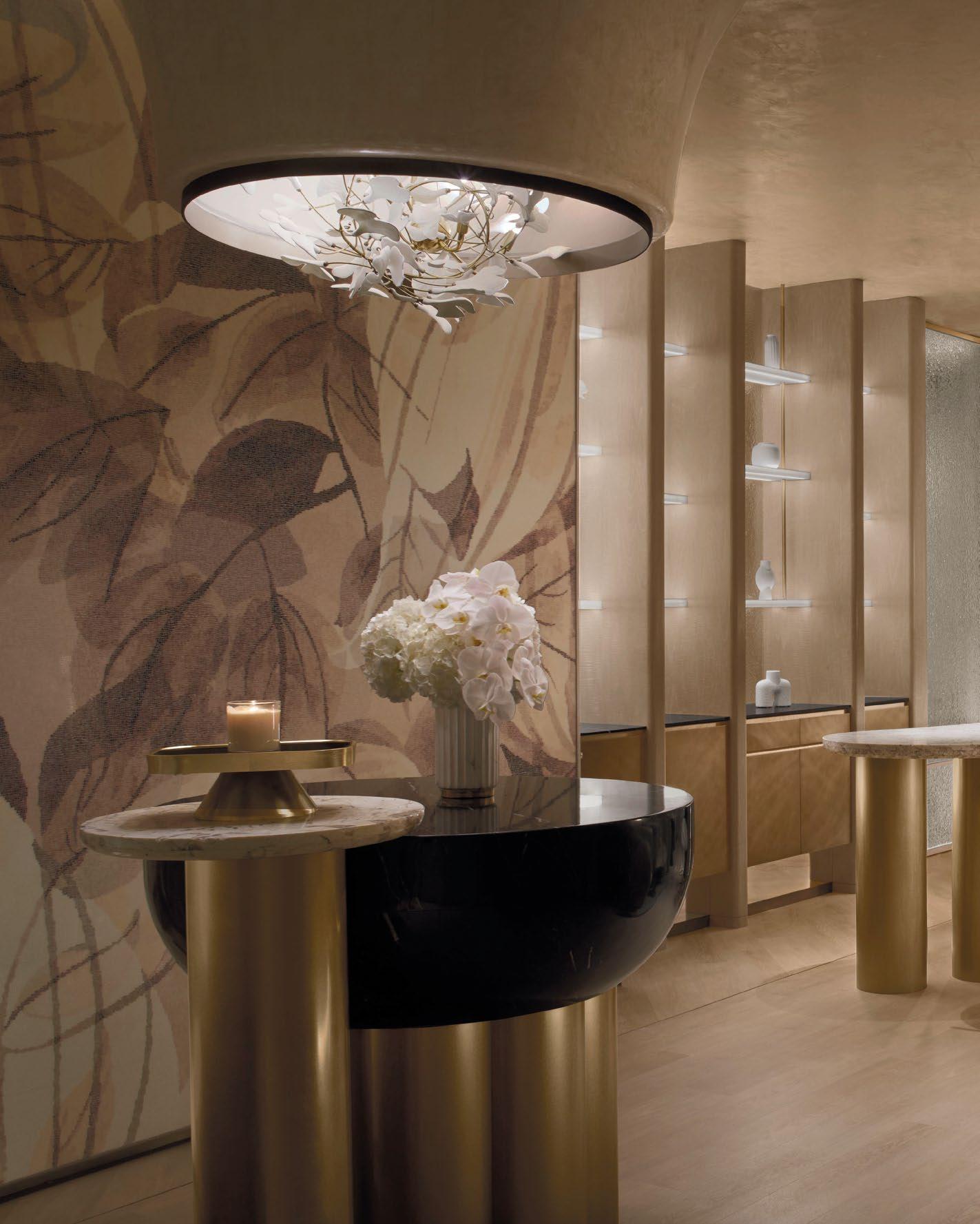
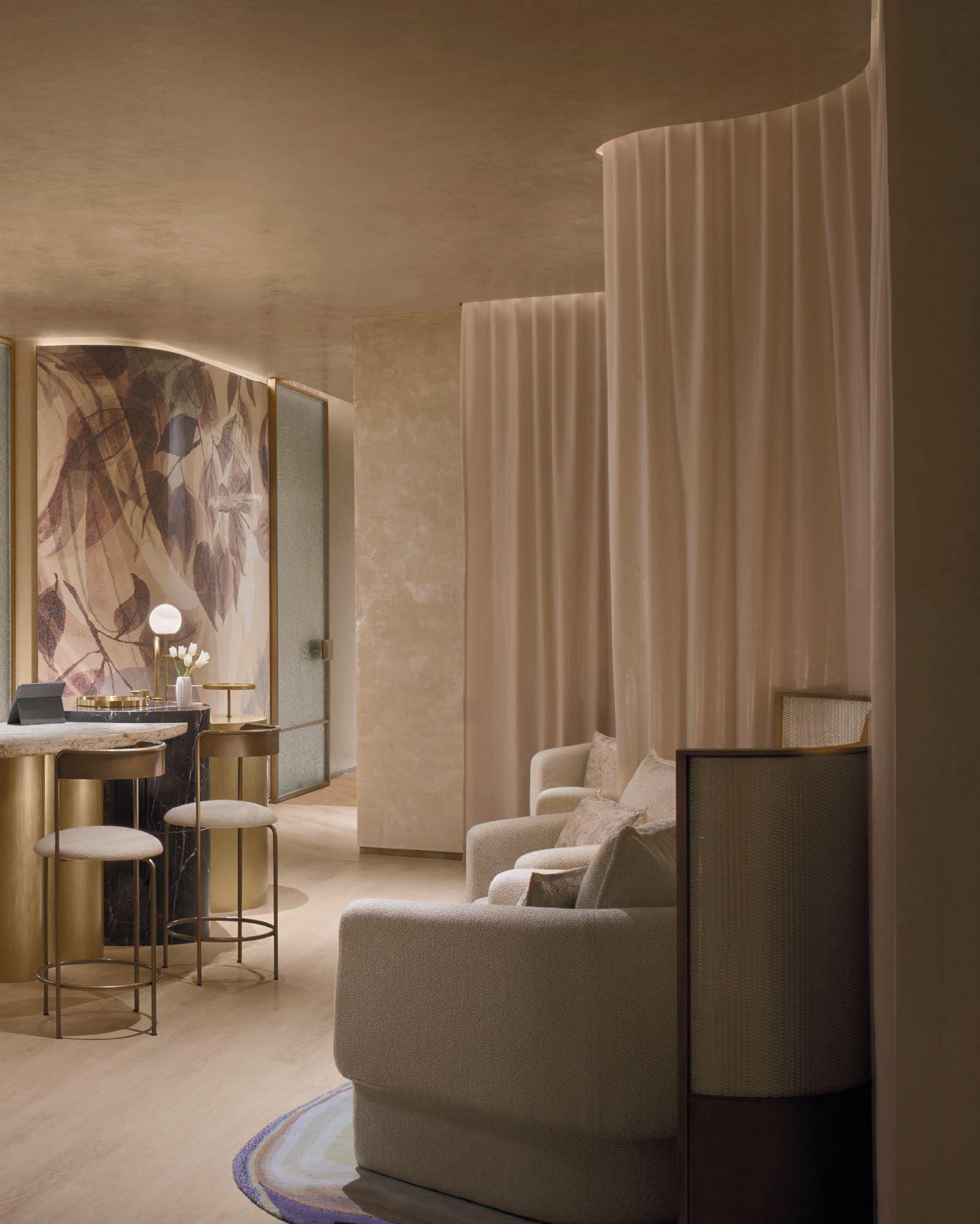
A Symphony of Senses
A CURATED JOURNEY OF BESPOKE DESIGN AND SENSORY INDULGENCE, INVITING SERENE MOMENTS OF QUIET LUXURY AND SOULFUL RENEWAL.
THIS PHOTO: A bespoke floral mosaic wall, intricate and delicate, greets visitors alongside a reception desk reimagined as sculptural art.
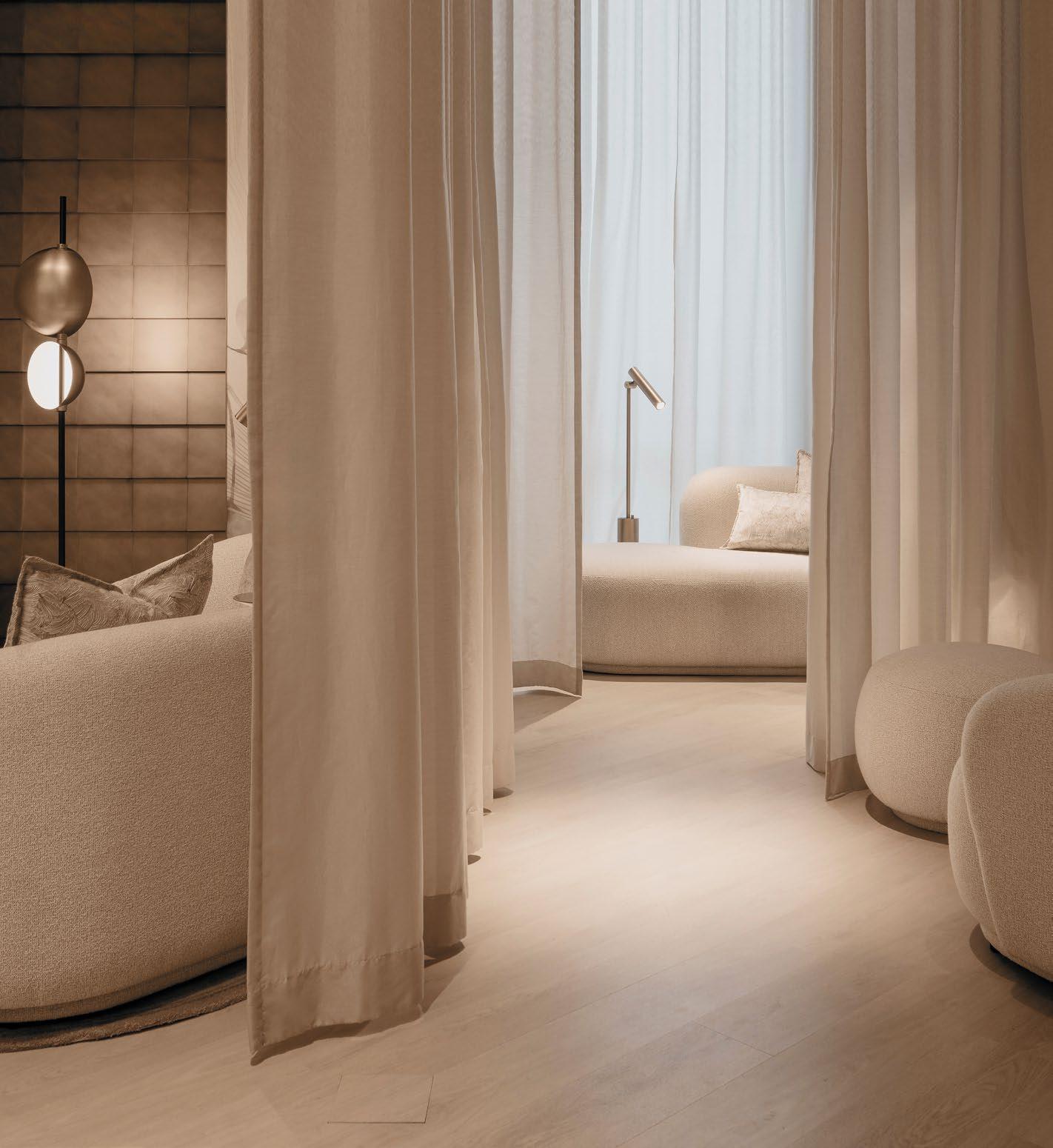
H+R | HOTELRESORTDESIGN.COM THIS PHOTO: Crafted as a private santuary, the mani-pedi room transforms via sliding door to accommodate heartfelt mother-daughter or friends’ experiences.

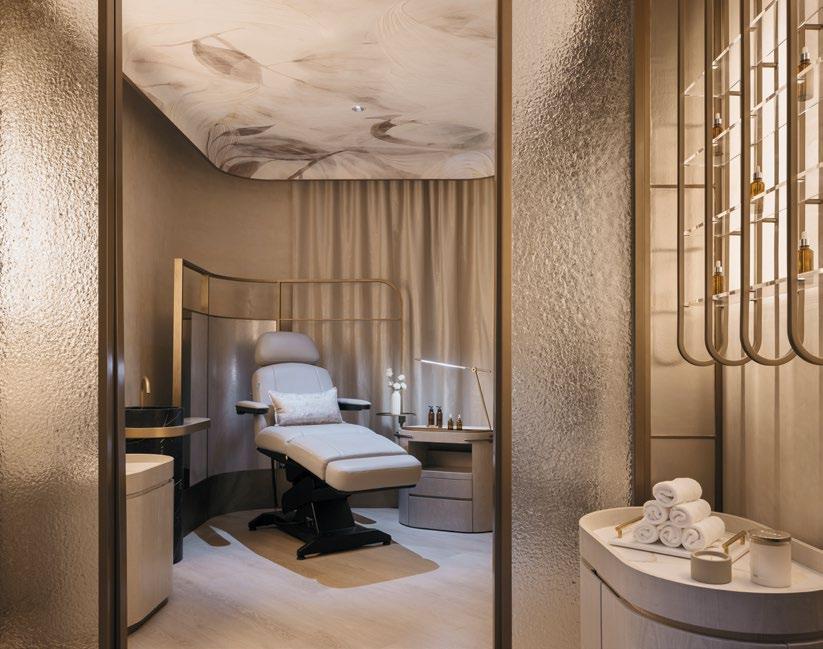
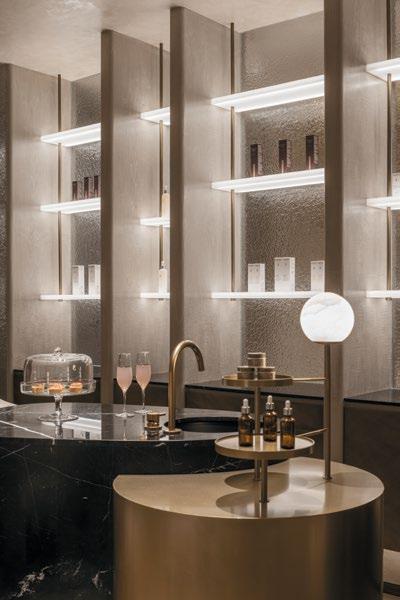
The newly transformed St. Regis Singapore Spa is a sanctuary where art, scent, texture, and sound compose an immersive sensory experience. After 15 years, Avalon Collective has redefined the space with a fresh vision aligned to St. Regis’ six foundational truths—celebratory, bespoke, natural, sensorial, refined, and extraordinary—crafting a spa journey that transcends the expected and invites guests into a world of quiet luxury and soulful rejuvenation.
From the moment guests step inside, they are enveloped in a boutique atmosphere. A bespoke floral mosaic wall, intricate and delicate, greets visitors alongside a reception desk reimagined as sculptural art. Above, a sweeping curved ceiling frames a peekaboo chandelier whose soft glow bathes the entryway in warmth and anticipation, setting a refined tone for the indulgence to come.
BOTTOM: A sophisticated bar experience inviting guests to savor bespoke drinks and cultivate convivial moments within a wellness-inspired setting.
TOP: The signature floral mosaic, seamlessly integrated into ceilings and walls, harmonizes classical artistry with modern subtlety.
Photo Credit: Studio Periphery
Breaking the mould of conventional spa design, a new celebratory bar invites guests to linger, sip bespoke cocktails, and mingle in an elegant social setting that bridges wellness and conviviality. This intimate yet lively space transforms the spa into more than a place of rest—it becomes a curated experience of connection and discovery.
At the heart of the spa lies the Relaxation Lounge, a haven of bespoke furnishings, delicate screens, and adaptable lighting that nurtures moments of calm and celebration alike. Designed to accommodate small groups and intimate gatherings, this space fosters a sense of community while honoring the sanctity of repose.
The treatment rooms extend the spa’s poetic narrative. The signature floral mosaic—woven seamlessly into ceilings and walls—balances classical artistry with contemporary restraint. Here, luxurious materials like polished marble, natural wood, and sumptuous fabrics invite guests to fully immerse in tactile comfort and visual serenity. Every detail is a whisper of refinement, crafted to cocoon the senses.
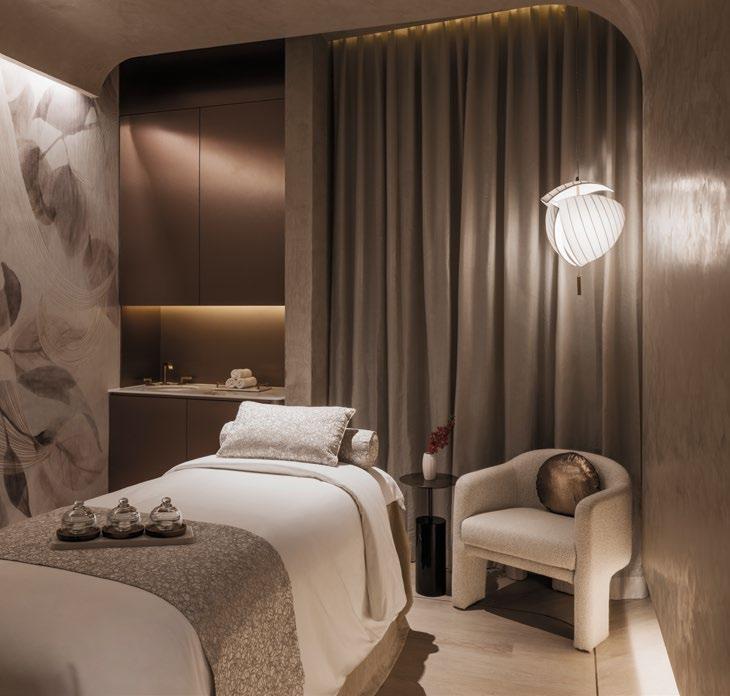
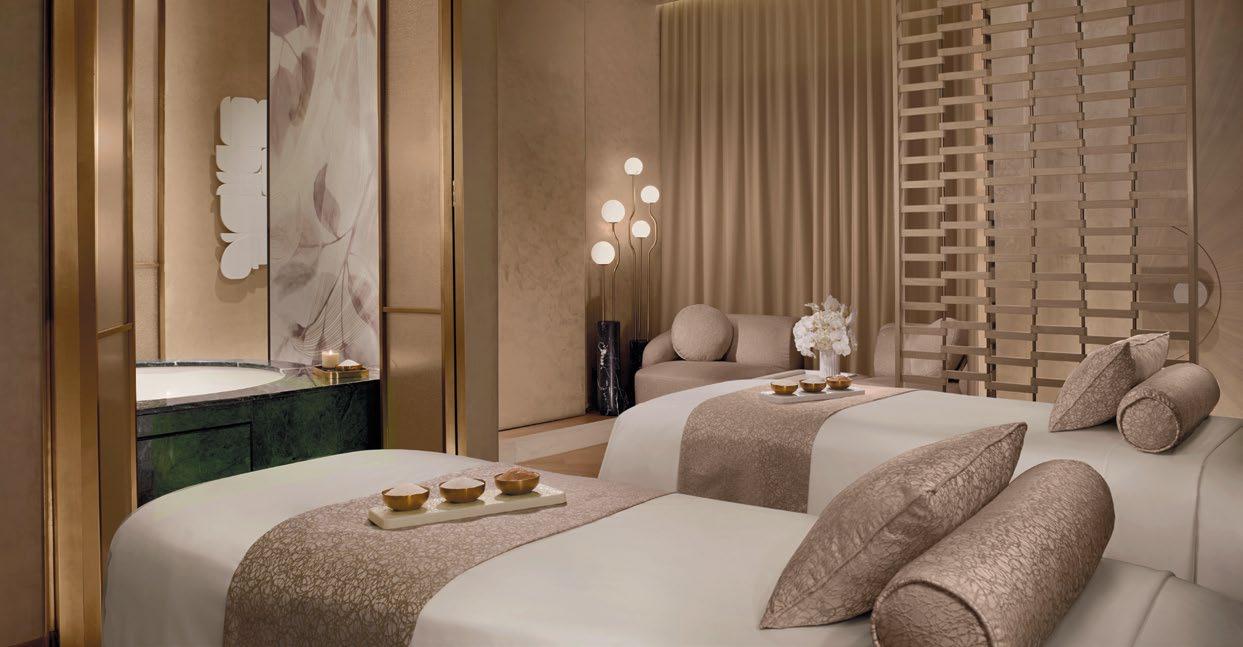
108 | H+R | HOTELRESORTDESIGN.COM TOP: The signature floral mosaic, seamlessly integrated into ceilings and walls, harmonizes classical artistry with modern subtlety.
BOTTOM: A tone-on-tone palette establishes a serene foundation for the suite.
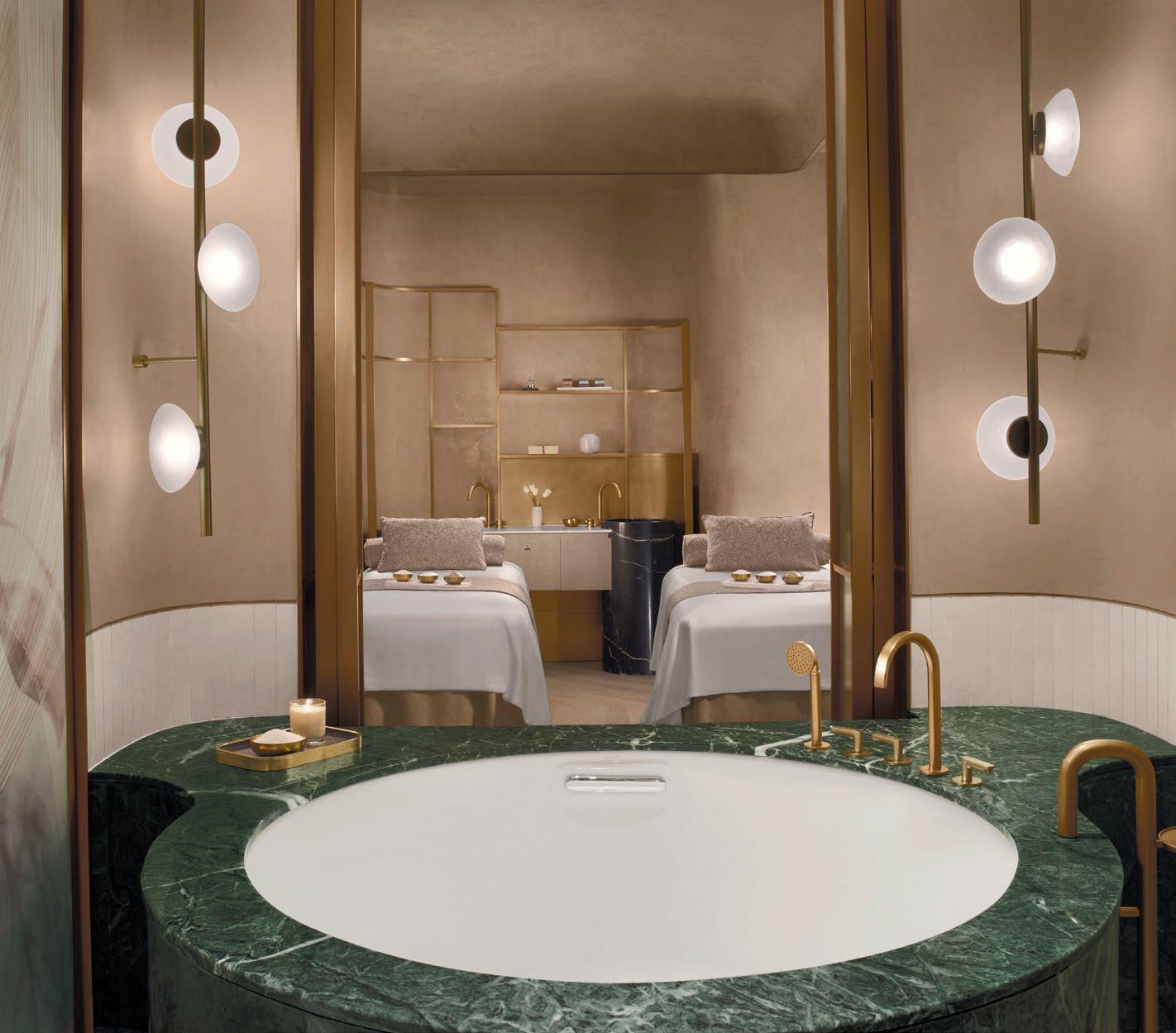
BREAKING THE MOULD OF CONVENTIONAL SPA DESIGN, A NEW CELEBRATORY BAR INVITES GUESTS TO LINGER, SIP BESPOKE COCKTAILS, AND MINGLE IN AN ELEGANT SOCIAL SETTING THAT BRIDGES WELLNESS AND CONVIVIALITY. THIS INTIMATE YET LIVELY SPACE TRANSFORMS THE SPA INTO MORE THAN A PLACE OF REST—IT BECOMES A CURATED EXPERIENCE OF CONNECTION AND DISCOVERY.
The
THIS PHOTO:
reimagined spa suite deliver a graceful flow, seamlessly integrating private havens and communal spaces for a refined experience.
THE TREATMENT ROOMS EXTEND THE SPA’S POETIC NARRATIVE. THE SIGNATURE FLORAL MOSAIC—WOVEN SEAMLESSLY INTO CEILINGS AND WALLS—BALANCES CLASSICAL ARTISTRY WITH CONTEMPORARY RESTRAINT. HERE, LUXURIOUS MATERIALS LIKE POLISHED MARBLE, NATURAL WOOD, AND SUMPTUOUS FABRICS INVITE GUESTS TO FULLY IMMERSE IN TACTILE COMFORT AND VISUAL SERENITY.
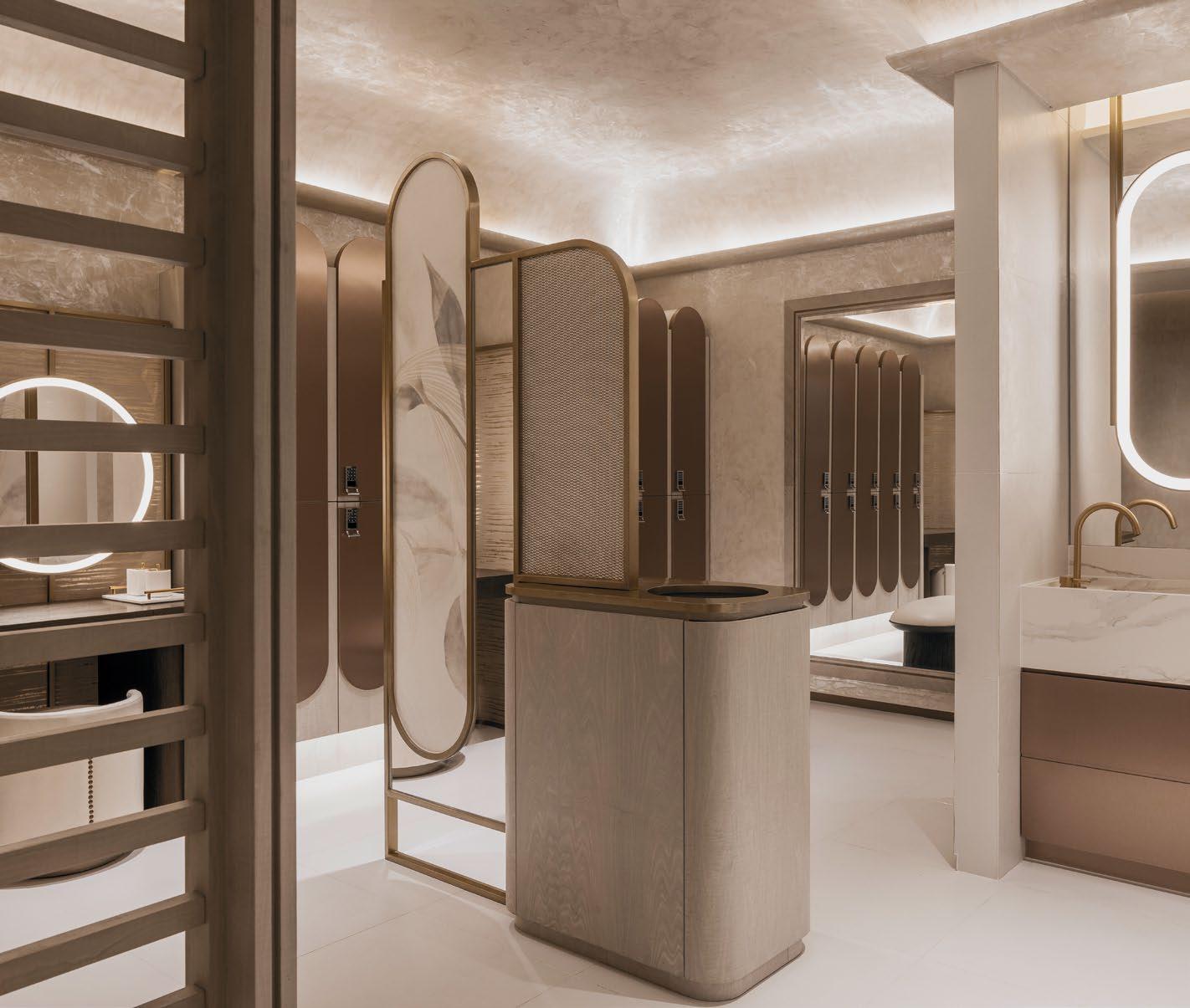
H+R
HOTELRESORTDESIGN.COM THIS PHOTO: The changing room mirrors the soothing color and texture of the treatment suite, fostering a cohesive experience.

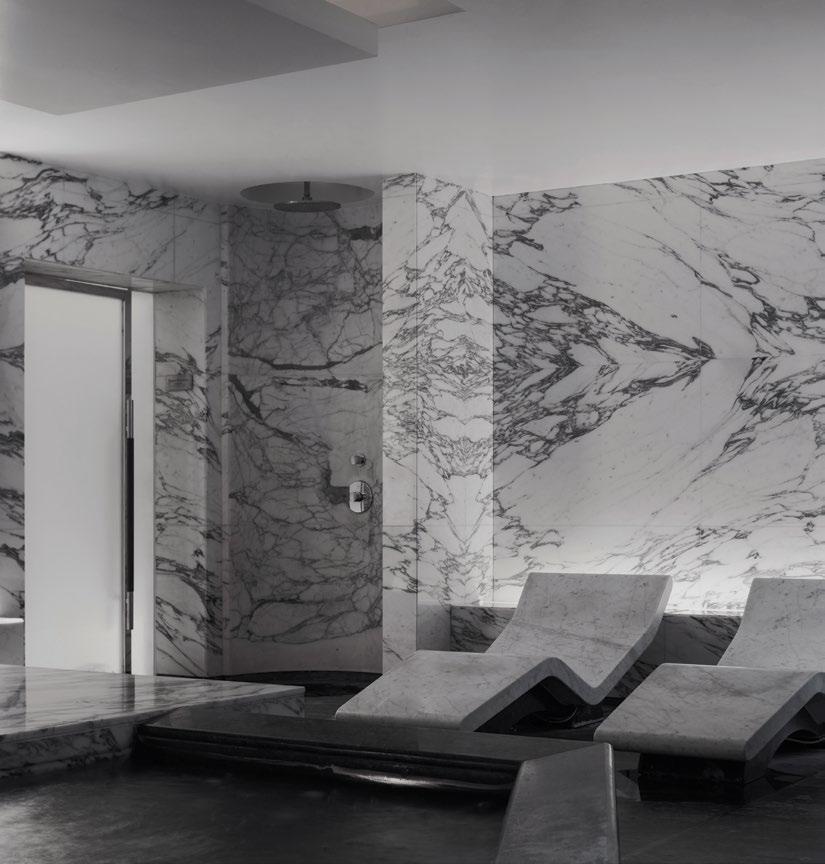
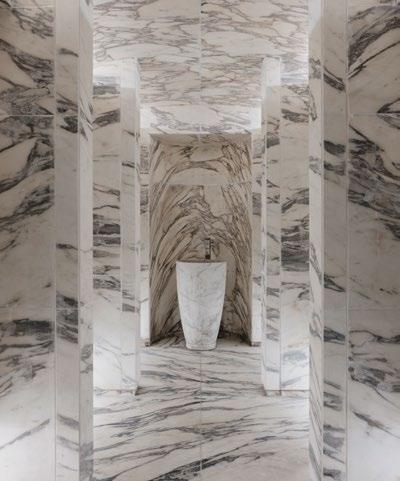
Faced with spatial limitations, the design ingeniously optimizes flow and privacy, guiding guests effortlessly from one experience to the next. The reconfigured treatment rooms and spa suite create a seamless choreography that balances intimate retreats with social spaces, ensuring every moment unfolds with grace.
This reimagined sanctuary is not merely a facelift— it is a bold redefinition of spa luxury at St. Regis Singapore. Tailored for the discerning modern traveler, it elevates wellness to an art form—where bespoke care meets sensorial design, crafting a journey of rejuvenation that lingers long after departure.
TOP & BOTTOM: The pool side lounge and sauna room, designed by our principal design director 15 years ago, was kept in its original state, still looking as remarkable as when first created.
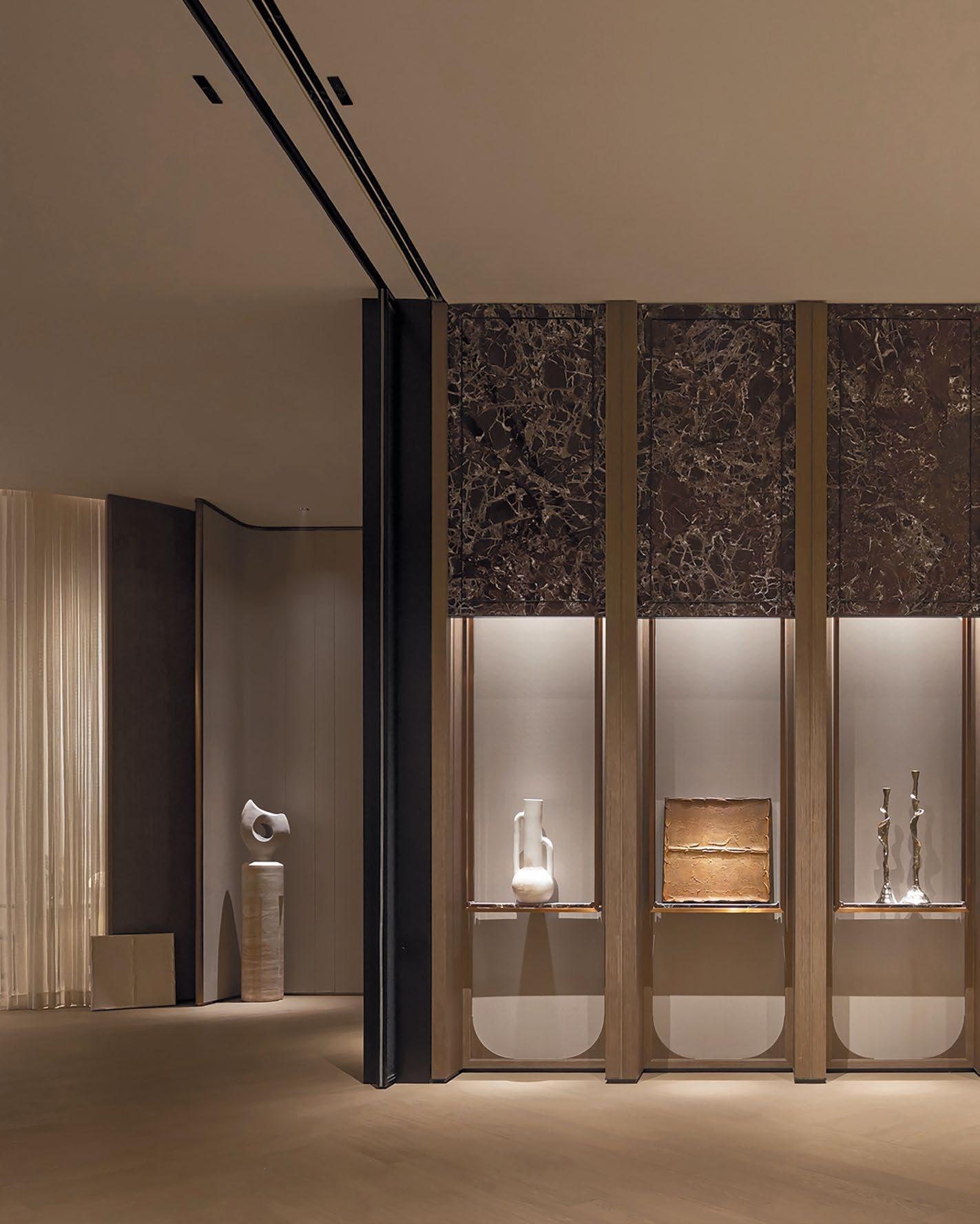
WHERE COUTURE MEETS COMFORT
A COUTURE-INSPIRED SANCTUARY WHERE SCULPTURAL FORMS, TACTILE MATERIALS, AND DELIBERATE SPATIAL FLOW CREATE AN INTIMATE, ELEGANT RETREAT FOR DISCERNING GLOBAL TASTEMAKERS.
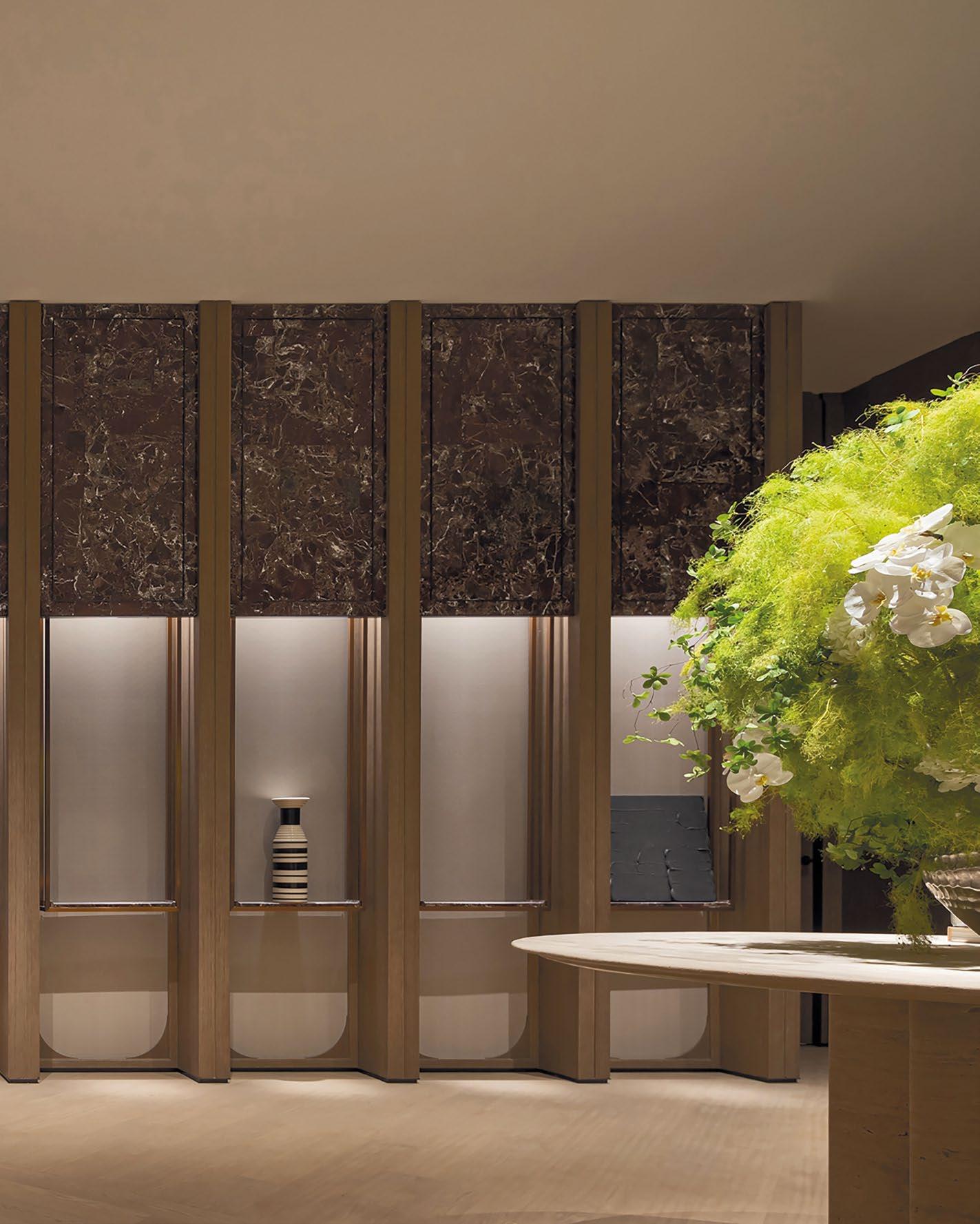
THIS PHOTO: As a prefunction area, the gallery invites guests to enjoy a retail experience reminiscent of an art gallery prior to the event.
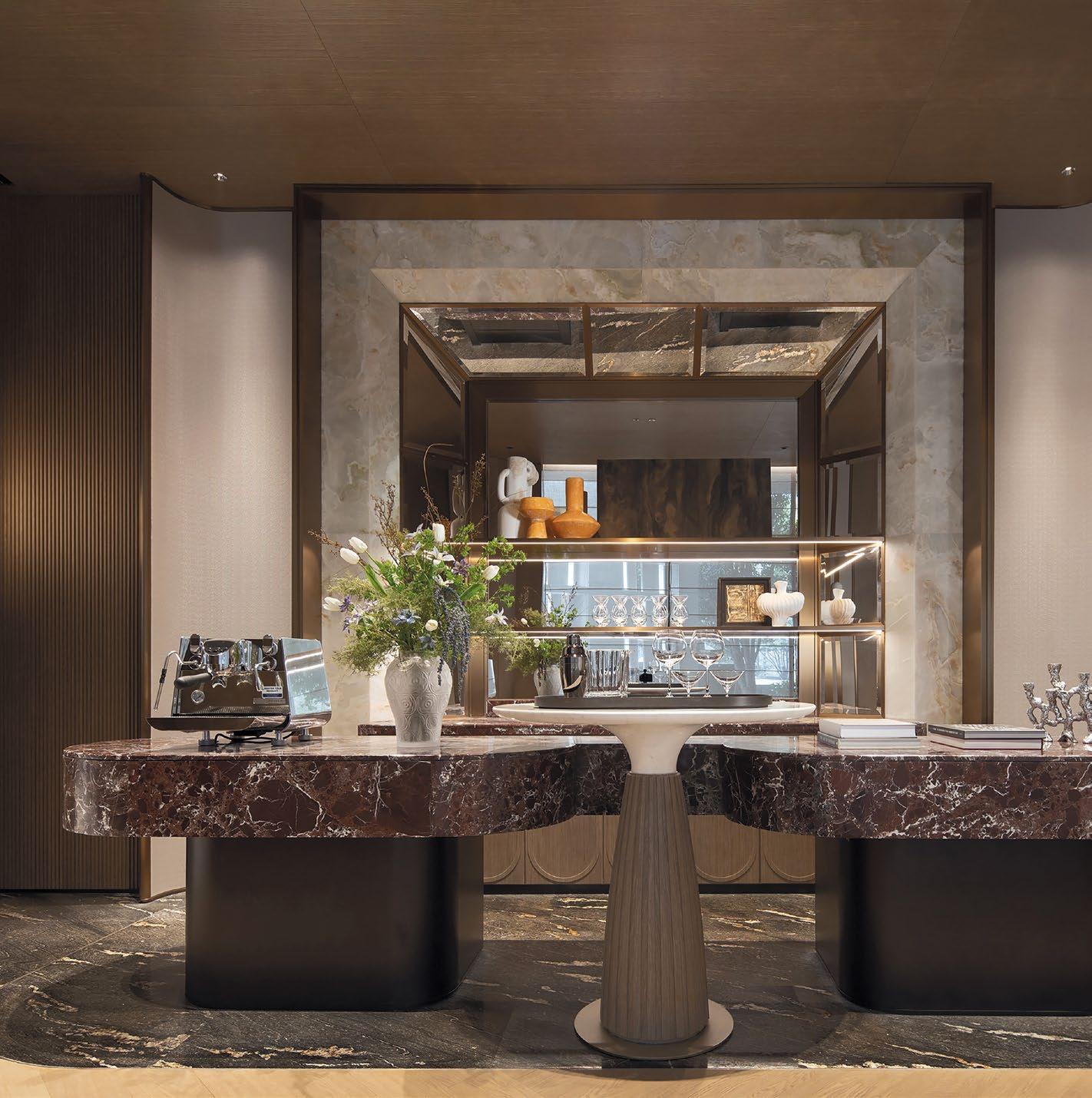
PHOTO: At the bar, polished green onyx with gentle veining serves as a unifying motif, lending a depth that feels both grounded and glamorous.

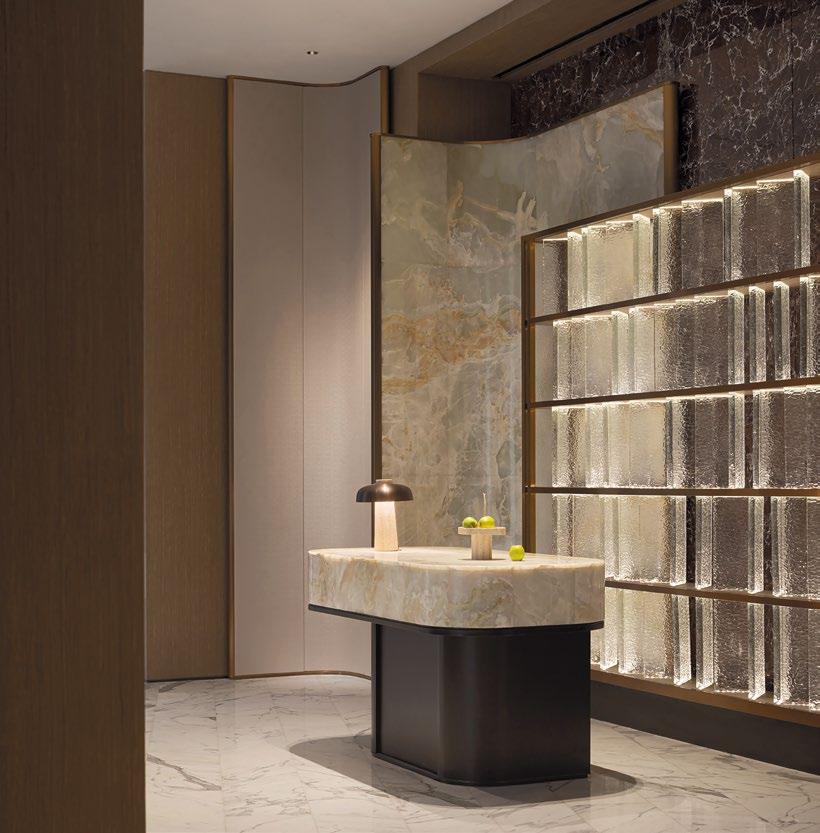
Tucked within the glittering precincts of Qianjiang New City, the SVIP Lounge at MIXC Hangzhou offers a sanctuary removed from the spectacle of modern luxury. Conceived by Singapore’s Avalon Collective, the lounge distills haute couture’s essence—where form, materiality, and movement compose understated elegance.
Amidst flagship boutiques, Grade-A towers, and the refined Park Hyatt, Avalon crafts a spatial narrative for a discerning elite: fashion insiders, global tastemakers, the quietly powerful. These guests seek resonance, not attention, and the lounge delivers with calibrated grace over grand gestures.
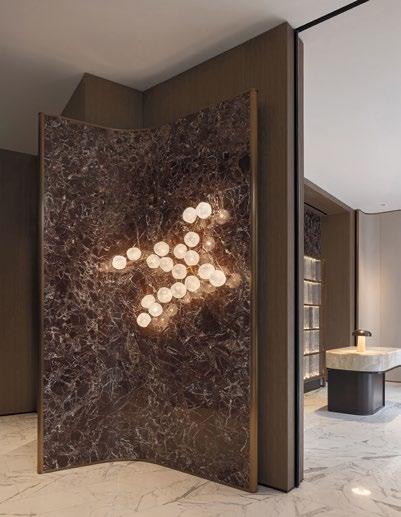
TOP & BOTTOM: A standalone reception table, framed by a glass brick backdrop that contrasts elegantly with onyx, creates a distinct sense of arrival.
Photo Credit: MIXc Hangzhou
The design draws its cues from the structure and sensuality of couture. Sculptural furniture provides anchorage, while tone-on-tone textures and an earthy yet luminous palette evoke tactile richness. Polished green onyx, softly veined, recurs as a leitmotif—its depth both grounding and glamorous.
The spatial sequence unfolds with intention. Guests move through distinct experiential thresholds: Arrival, The Bar, The Salon, Private Rooms, and the Pre-function Gallery. Each space balances function with feeling, like a well-paced runway show—a fluid, deliberate unfurling of space mirroring a garment’s reveal.
Arrival sets a measured, sensorial tone. At the lounge’s heart, The Bar stands as a sculptural centerpiece—its green onyx counter layered like fabric, gleaming yet grounded. In contrast, The Salon is open and textured, segmented by soft textile screens that allow intimacy without enclosure.
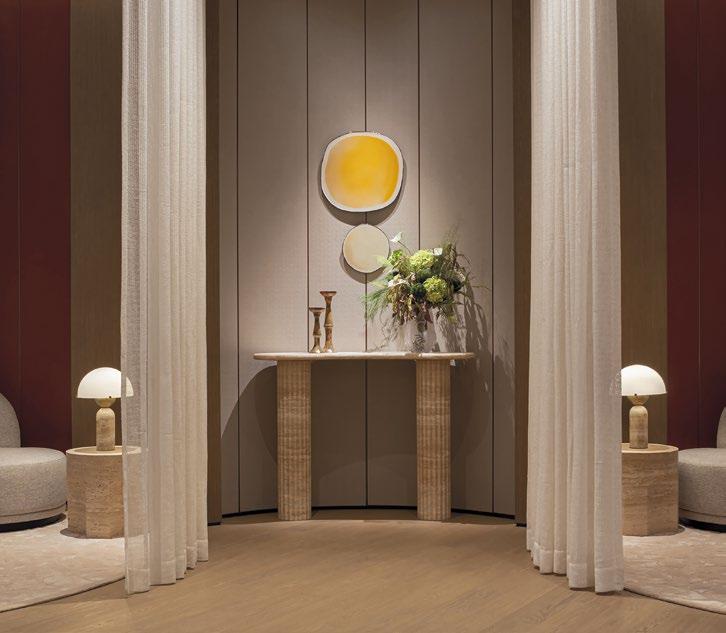
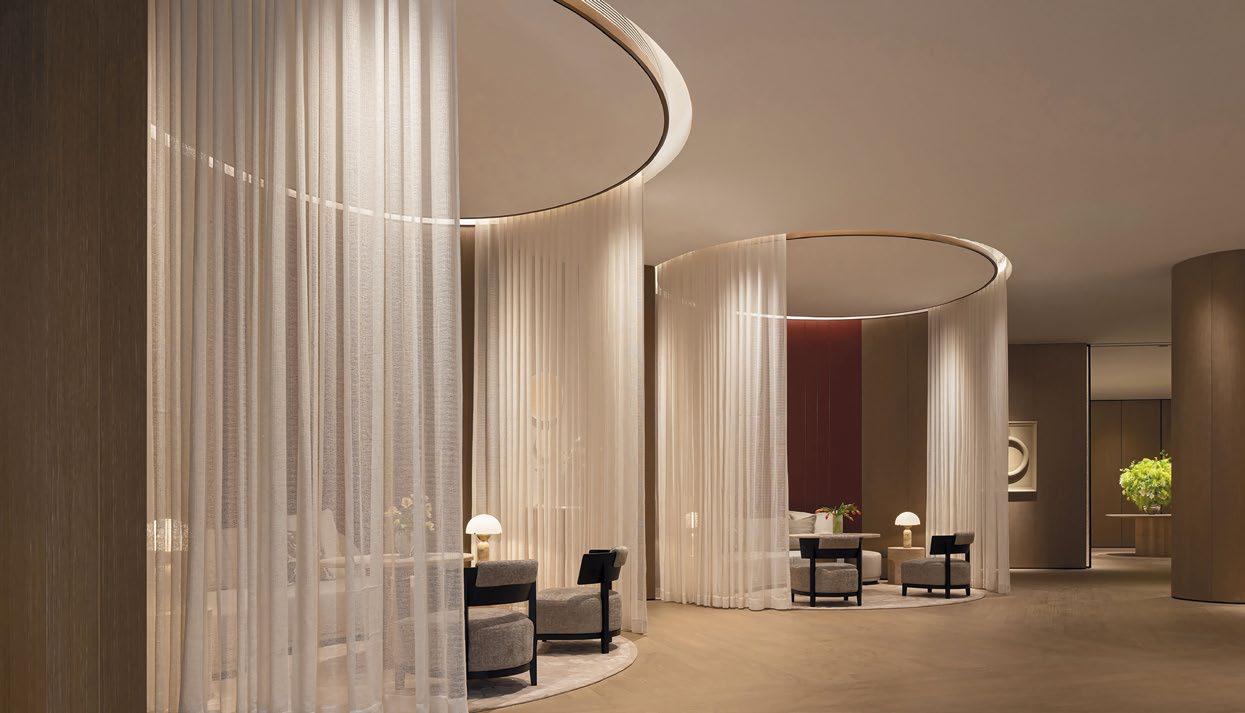
116 | H+R | HOTELRESORTDESIGN.COM TOP & BOTTOM: The Salon is open and textured, with soft textile screens creating intimate zones without full enclosure.
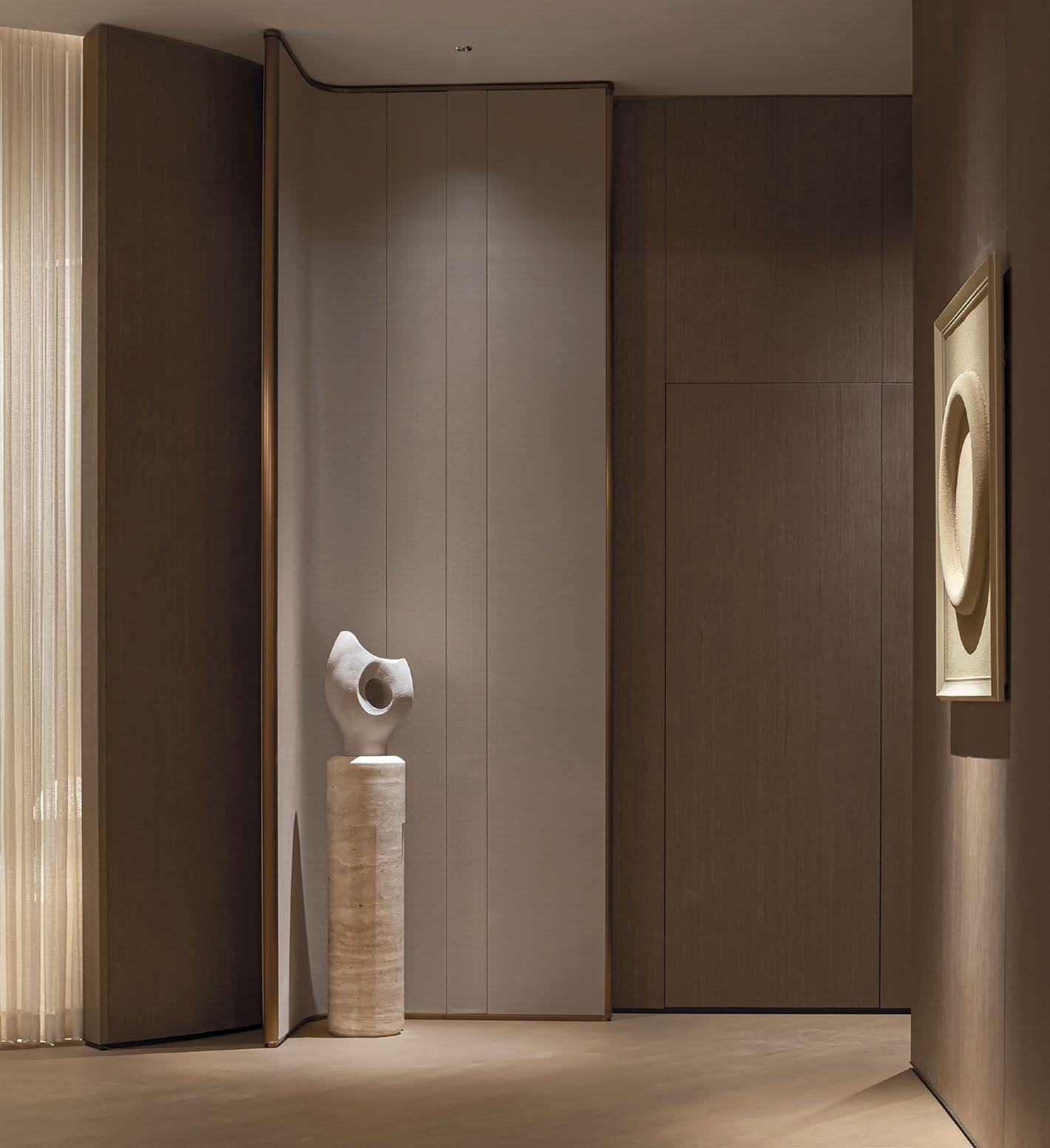
THE DESIGN DRAWS ITS CUES FROM THE STRUCTURE AND SENSUALITY OF COUTURE. SCULPTURAL FURNITURE PROVIDES ANCHORAGE, WHILE TONE-ON-TONE TEXTURES AND AN EARTHY YET LUMINOUS PALETTE EVOKE TACTILE RICHNESS. POLISHED GREEN ONYX, SOFTLY VEINED, RECURS AS A LEITMOTIF—ITS DEPTH BOTH GROUNDING AND GLAMOROUS.
THIS PHOTO: Three private rooms, each a sanctuary of cocooned elegance with bespoke wardrobes and balcony access.
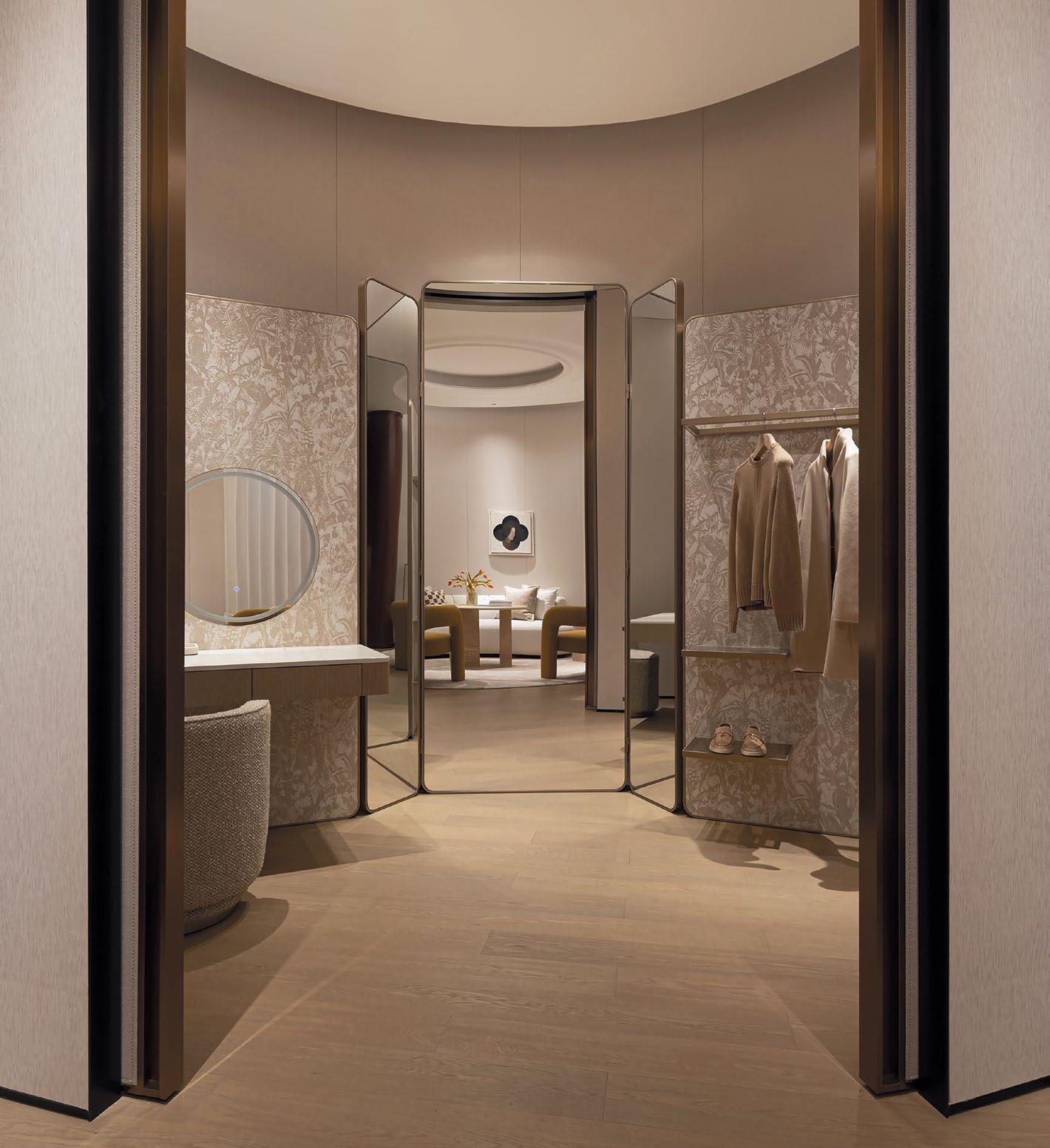
118 | H+R | HOTELRESORTDESIGN.COM THIS PHOTO: Three private rooms, each a sanctuary of cocooned elegance with bespoke wardrobes and balcony access.
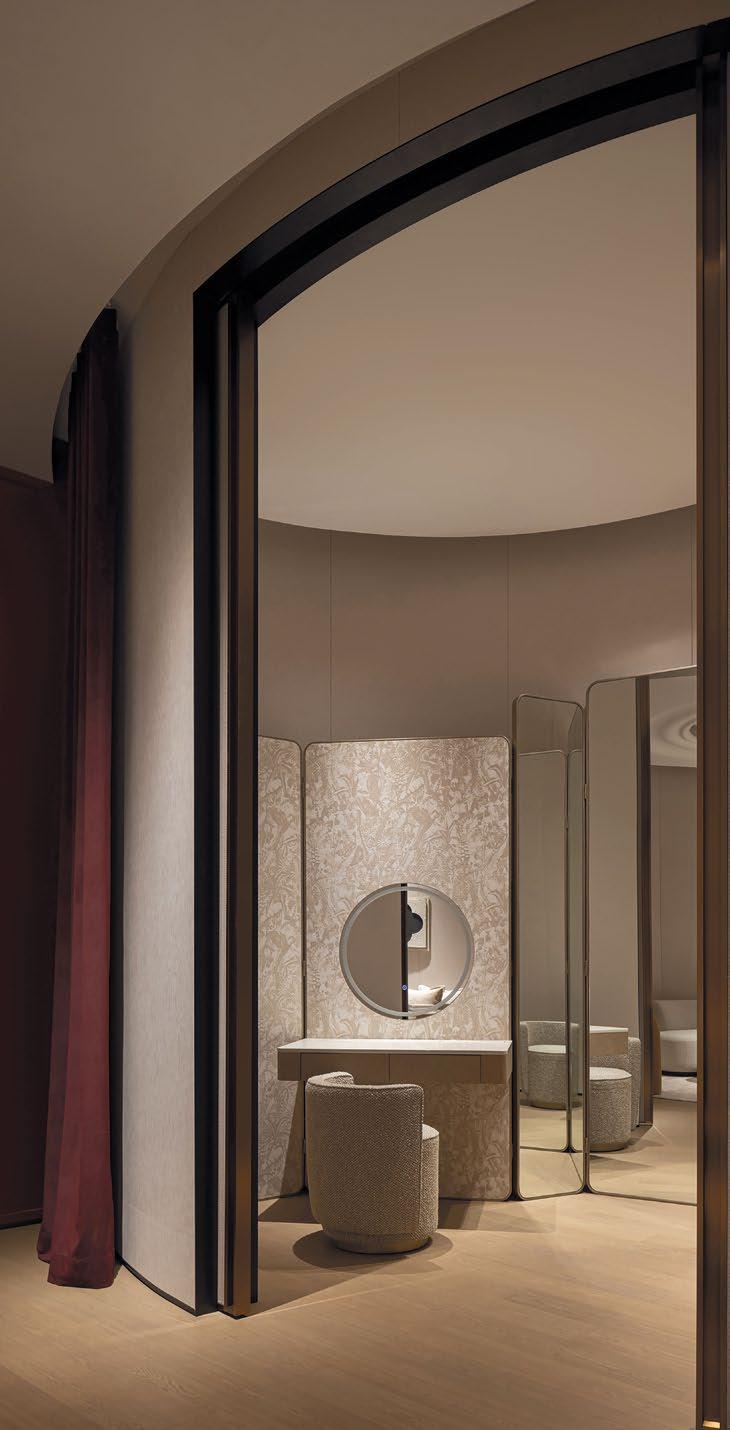
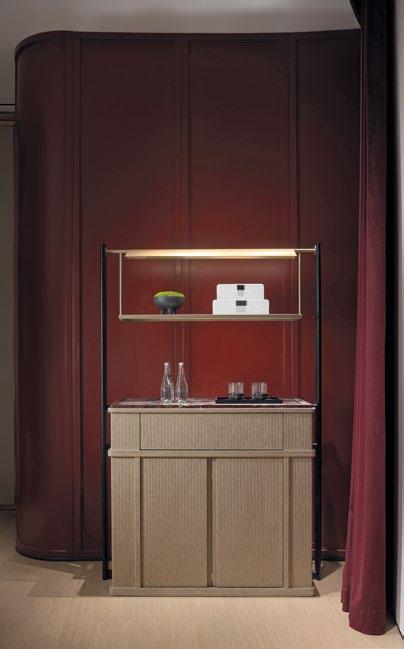
Three private rooms extend this narrative of cocooned elegance. Each features bespoke wardrobe zones and opens onto a balcony—inviting the skyline while preserving privacy. These rooms serve not as retreats but as spaces for preparation—the quiet ritual of dressing, gathering, and becoming.
The journey culminates in a softly lit gallery where curated retail pieces are displayed with the restraint of an art installation. Here, commerce elevates to culture; every object becomes a deliberate punctuation in the lounge’s design language.
Avalon Collective’s design language is subtle yet profoundly expressive. In MIXC Hangzhou’s SVIP Lounge, it reveals itself through the weight of stone, the sweep of drapery, and the deliberate pacing between spaces. This is a couture sanctuary—tailored not in textiles but in spatial form. Like an exquisite garment, it conforms not only to the body’s contours but also to the vibrant energy of its guests.
RIGHT: A thoughtfully designed pantry space combining functionality and style.
LEFT: SVIP guests enjoy private wardrobes and bespoke retail experiences within the exclusivity of their suites.
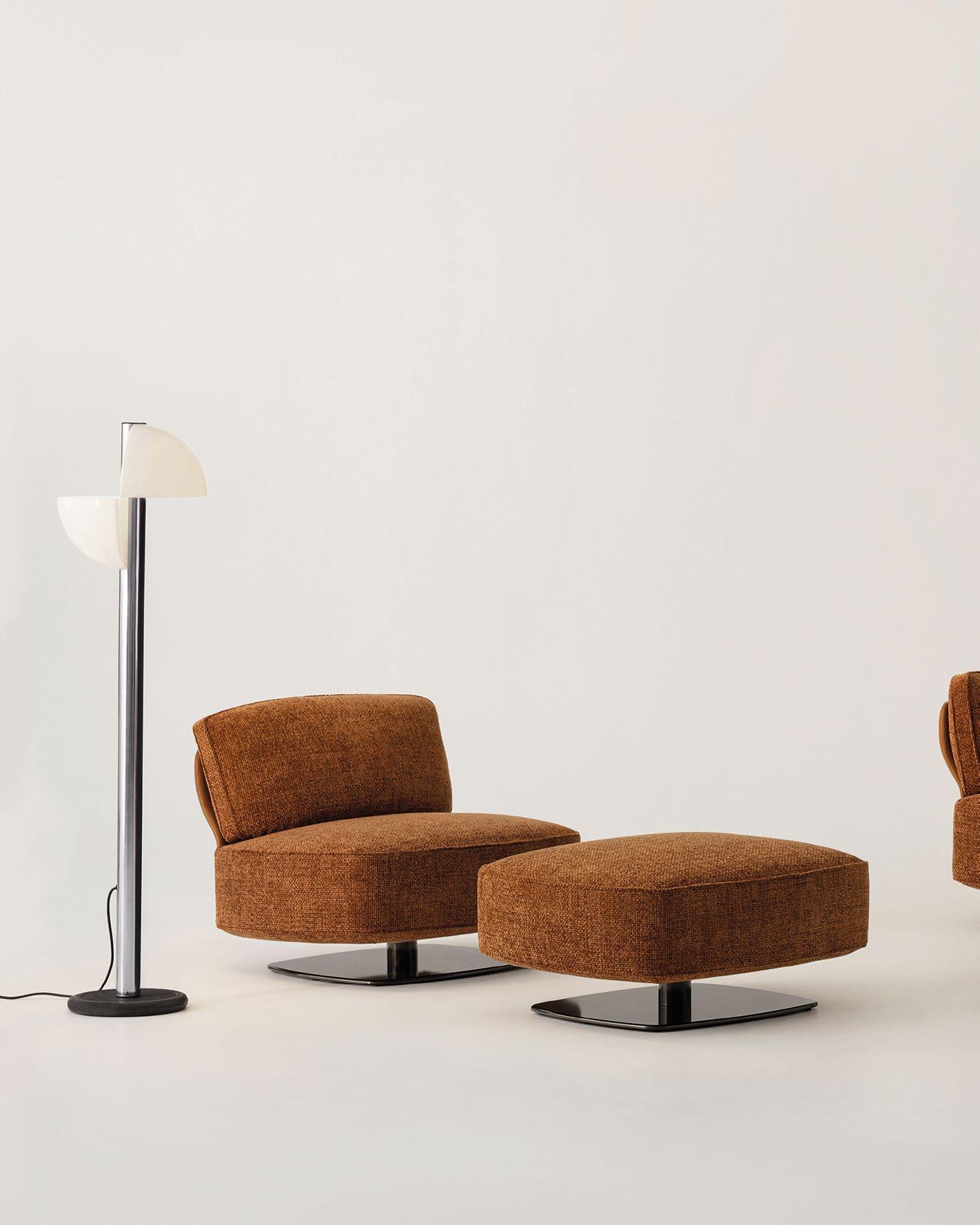
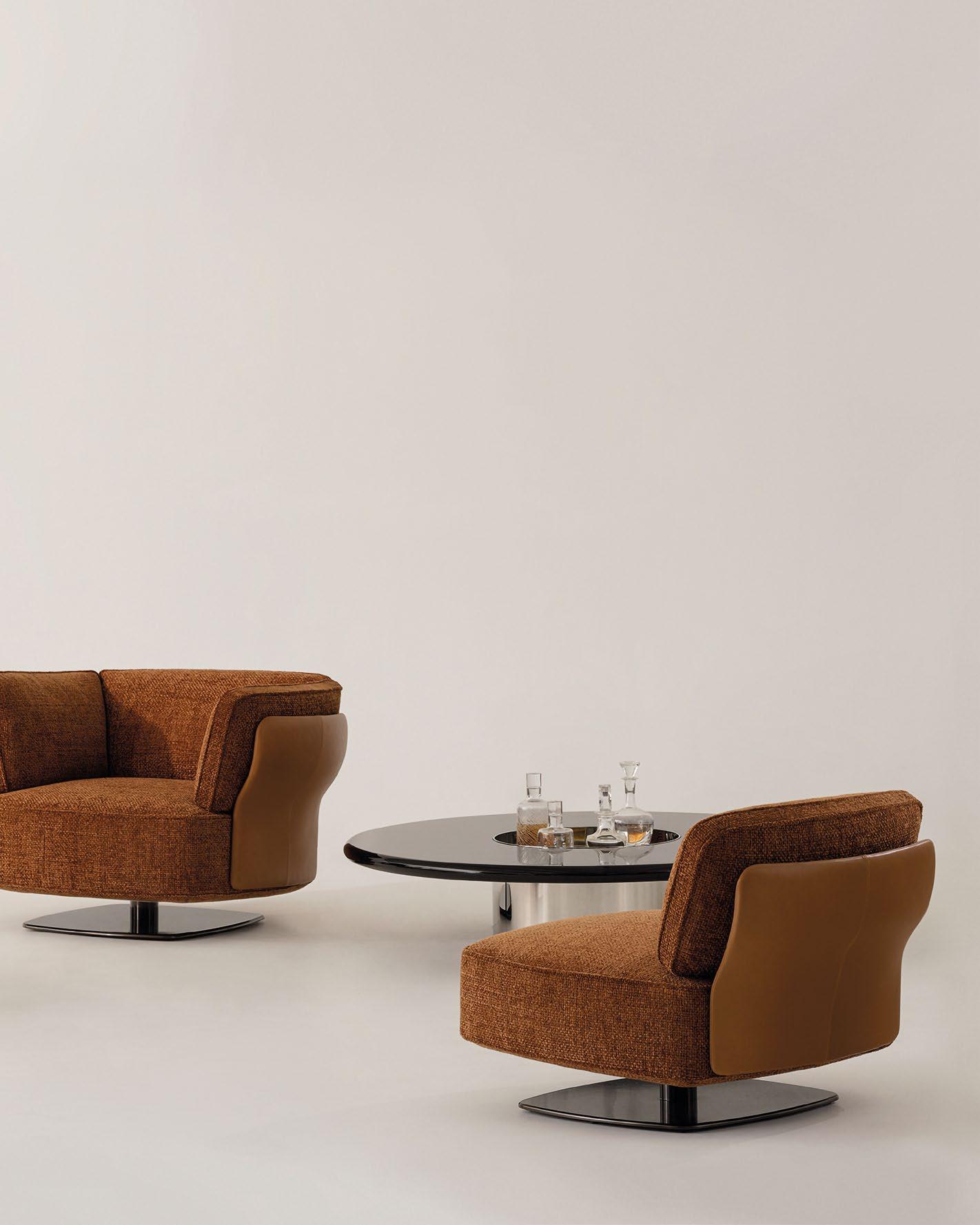
DESIGN VAULT
SAKI by MINOTTI
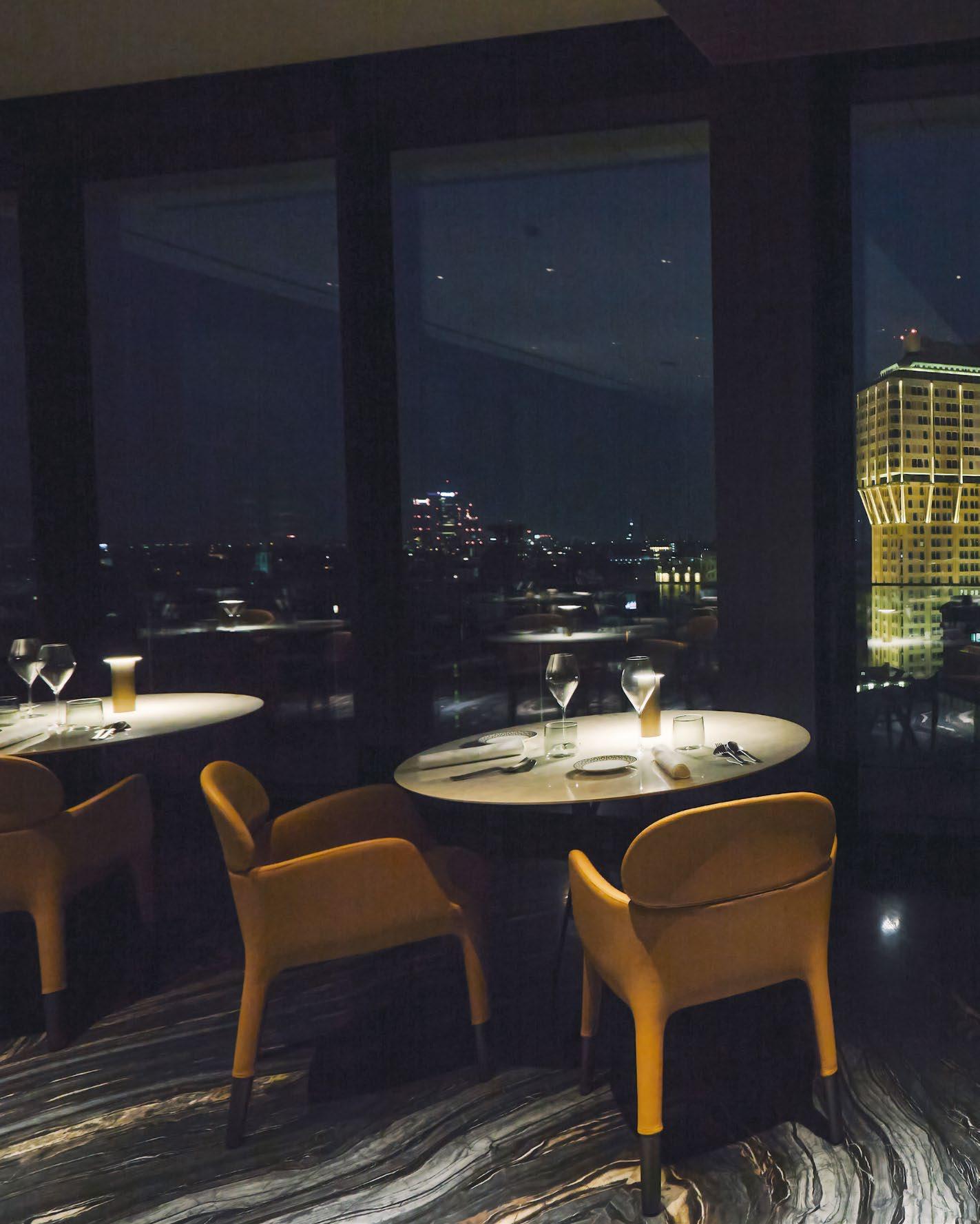
A HORIZON UNFOLDED
SUSPENDED ABOVE MILAN’S SKYLINE, ORIZZONTI WEAVES PANORAMIC BEAUTY, CULINARY ARTISTRY, AND PEDRALI’S REFINED CRAFTSMANSHIP INTO A SINGULAR DINING EXPERIENCE — WHERE EVERY DETAIL FRAMES THE CITY AND THE SENSES IN PERFECT HARMONY.
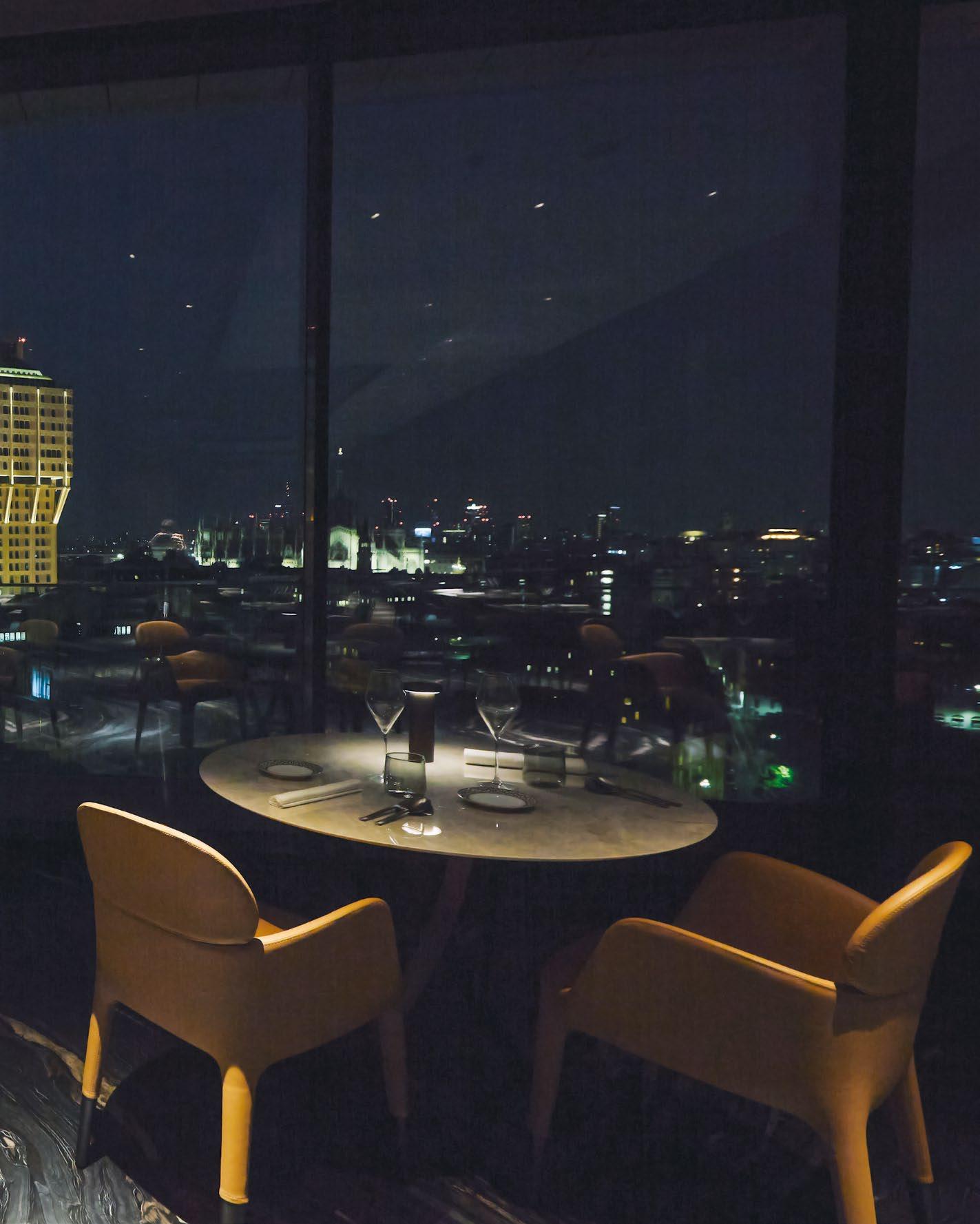
THIS PHOTO: Orizzonti’s refined dining space pairs Pedrali’s elegant furnishings with sweeping Milanese skyline views, creating a harmonious blend of comfort, craftsmanship, and panoramic beauty.
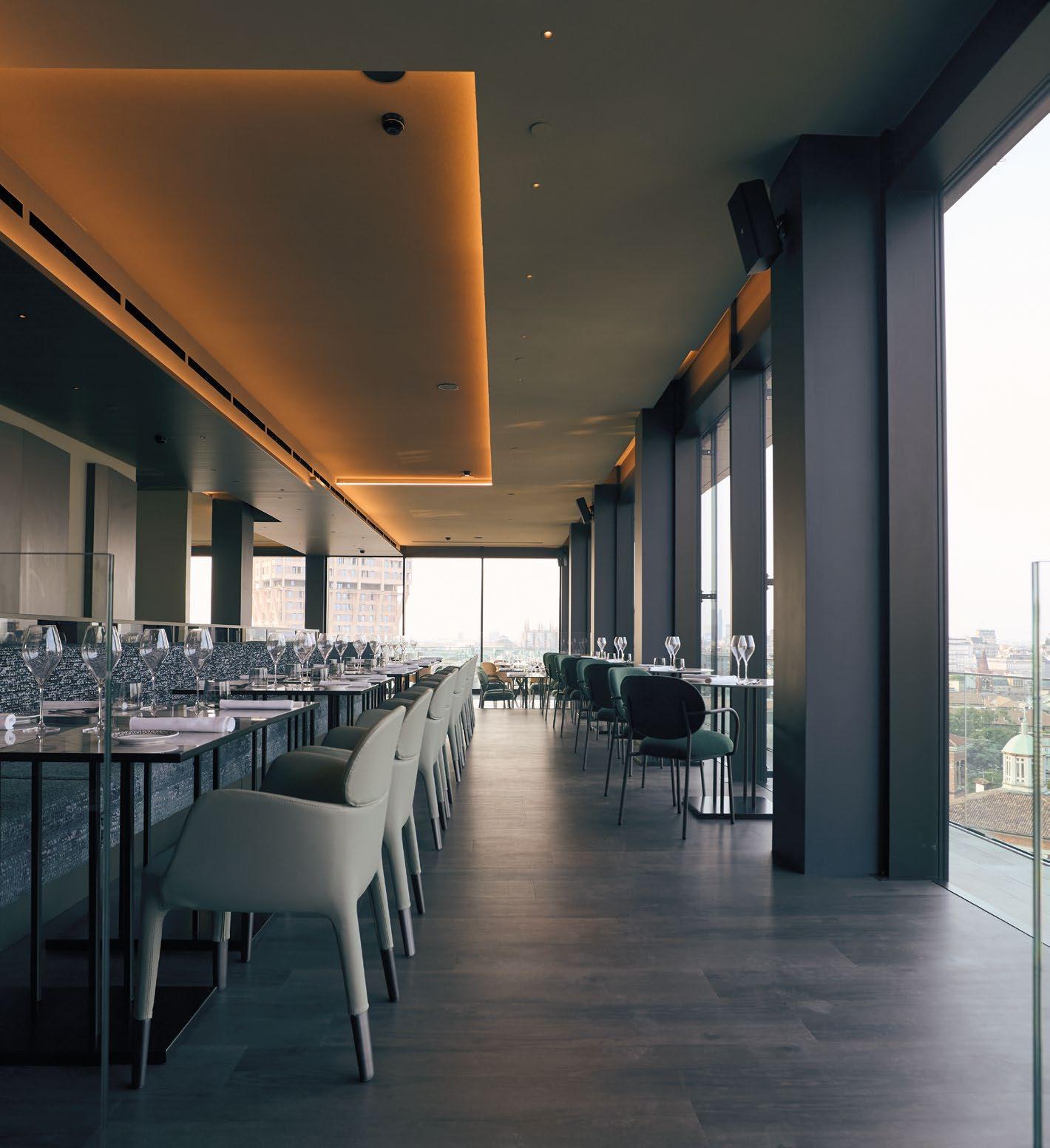
PEDRALI’S FURNISHINGS ARE SCULPTURAL YET INVITING, THEIR ELEGANCE AN EFFORTLESS EXTENSION OF THE ARCHITECTURE — WHERE FORM, TEXTURE, AND COMFORT CONVERGE TO ENCOURAGE GUESTS TO SLOW DOWN, CONVERSE, AND SAVOUR THE UNFOLDING SKYLINE.
THIS PHOTO: A stylish blend of Ester and Stiel armchairs combines sculptural elegance with rounded comfort, uniting Pedrali’s craftsmanship in a setting framed by Milan’s sweeping skyline.
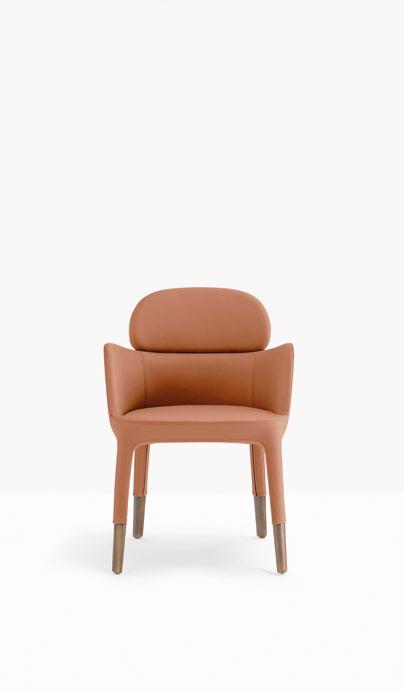
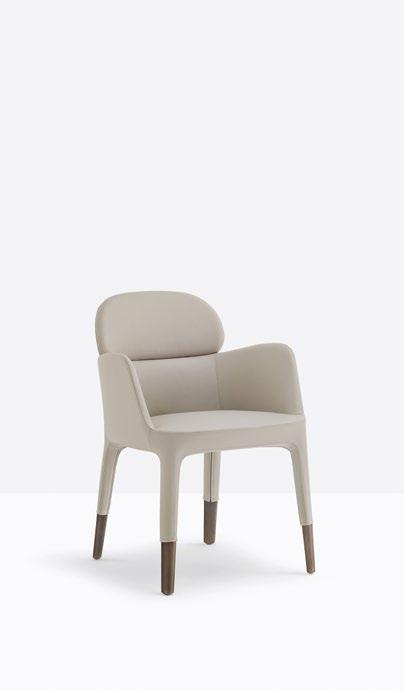
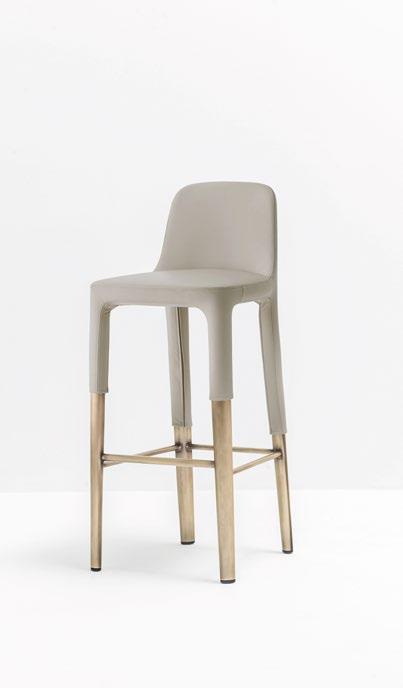
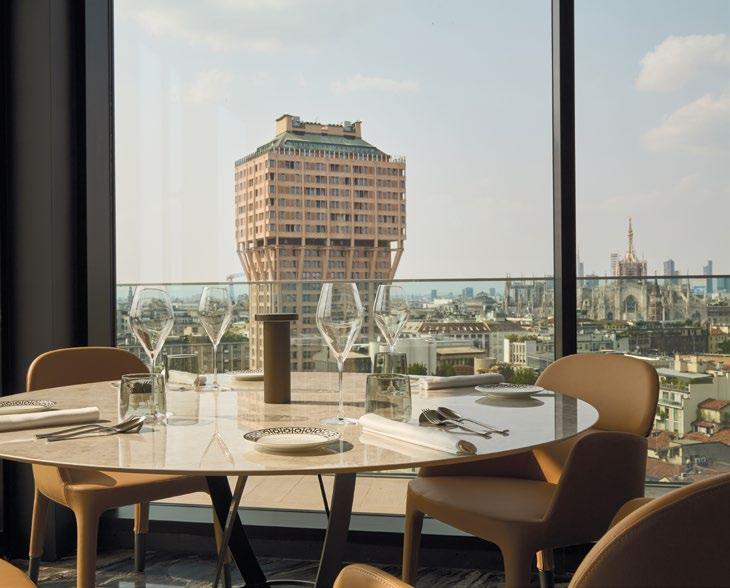
Milan stretches endlessly beneath the thirteenth floor of the Uptown Palace, a tapestry of rooftops and spires unravelling towards the snow-tipped Alps. From this lofty vantage point, Orizzonti takes its name and its soul. Here, the horizon is more than a view — it is a living, breathing companion to every moment, shifting with the light, embracing the city in a soft, cinematic sweep.
Chef Luca Pedata curates the menu with a measured grace, his creations tracing the rhythm of the seasons. Rooted in Mediterranean tradition yet reimagined through modern technique, each dish is a study in balance — the warmth of the familiar meeting the intrigue of the new. Sustainability underpins the craft, with every ingredient handled with precision, care and respect.
The interiors, like the cuisine, speak in a language of quiet sophistication. A palette of earth and stone enfolds guests: the warm embrace of walnut parquet, the cool strength of marble boldly veined, the gentle gradations of grey and beige across walls and ceilings. Light pours in by day, glancing off polished surfaces, then mellows into a golden haze by night.
BOTTOM: Ester armchairs by Patrick Jouin offer sculptural beauty and lasting comfort, their graceful curves and sleek aluminium legs enriching Orizzonti’s atmosphere of understated sophistication.
TOP: A refined pairing of Ester armchairs and a barstool by Patrick Jouin, merging elegant silhouettes, premium leather upholstery, and enduring comfort for elevated dining and bar moments.
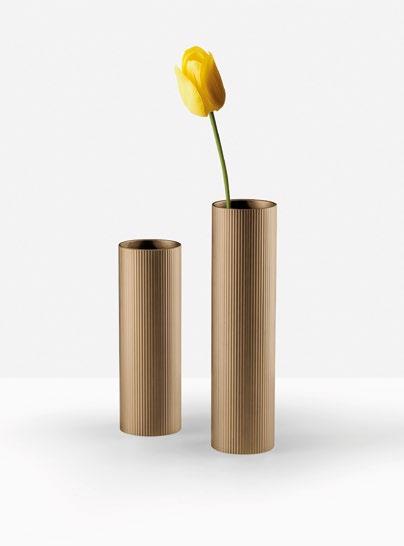
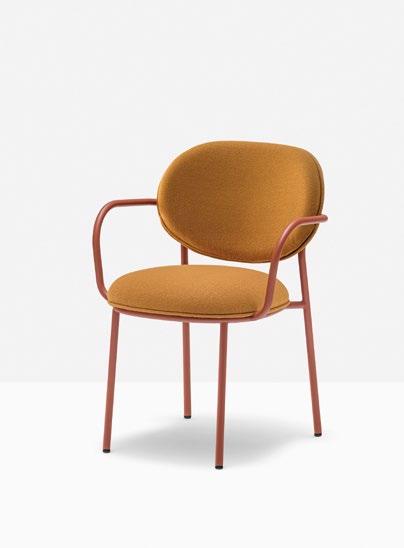
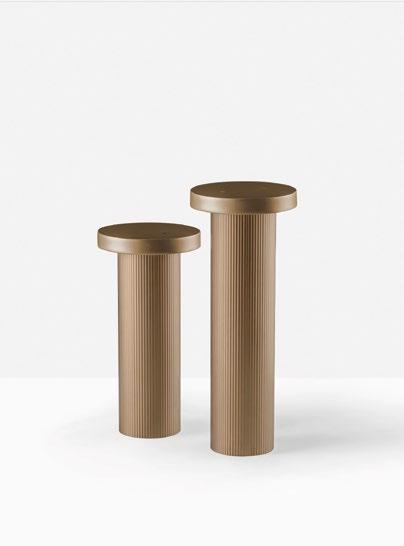
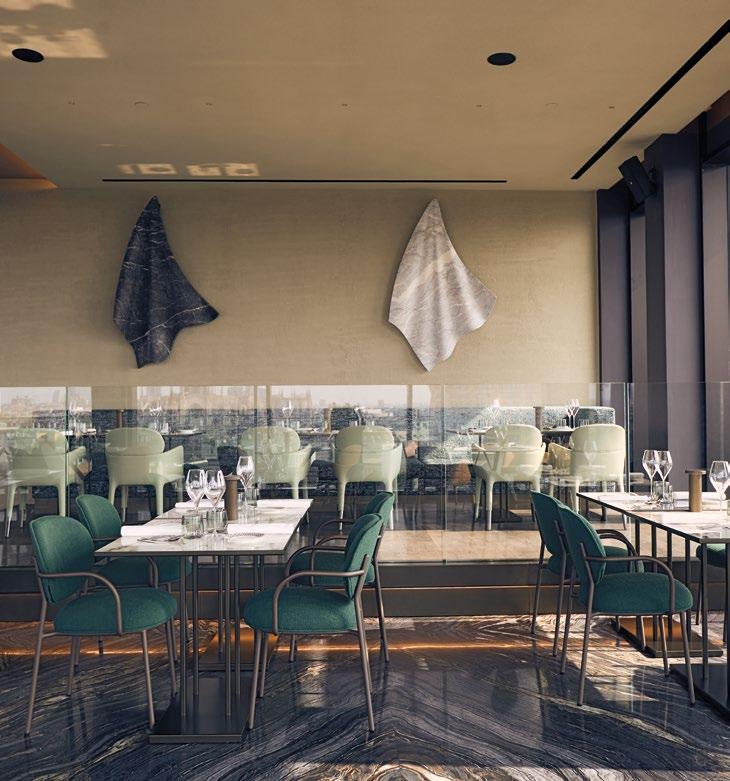
Within this setting, Pedrali’s collections are not mere furnishings but an extension of the architecture’s poise. Facing Torre Velasca, Ester armchairs by Patrick Jouin form sculptural anchors — leather silhouettes shaped by soft curves, their die-cast aluminium legs as precise as a jeweller’s cut. Upholstered shells with elastic belts offer an indulgent comfort, coaxing guests to linger just a little longer.
Each table glows beneath the gentle light of Filicudi rechargeable lamps by Andrea Pedrali. Their minimalist columns, subtly grooved, hold a warm, dimmable light — and when the diffuser is removed, they transform into slender vases, holding single stems as if suspended in air.
Stiel armchairs by Sebastian Herkner, in terracotta and deep green, create intimate pockets within the dining room, while burgundy Ester barstools gather at the bar — a stage for sunset aperitifs and conversations that stretch into the night.
Orizzonti is not simply a restaurant. It is an orchestrated meeting of view, flavour, and form — a place where Pedrali’s craftsmanship joins the infinite Milanese skyline, crafting moments that linger far beyond the last glass poured.
BOTTOM: Ester and Stiel armchairs, paired with Filicudi lamps, harmonise through refined forms and a nature-inspired palette, perfectly complementing Orizzonti’s warm, contemporary interior design.
TOP: Filicudi rechargeable lamps and a Stiel armchair create a visually balanced, refined composition, blending warm illumination, minimalist form, and inviting comfort within Orizzonti’s sophisticated dining space.
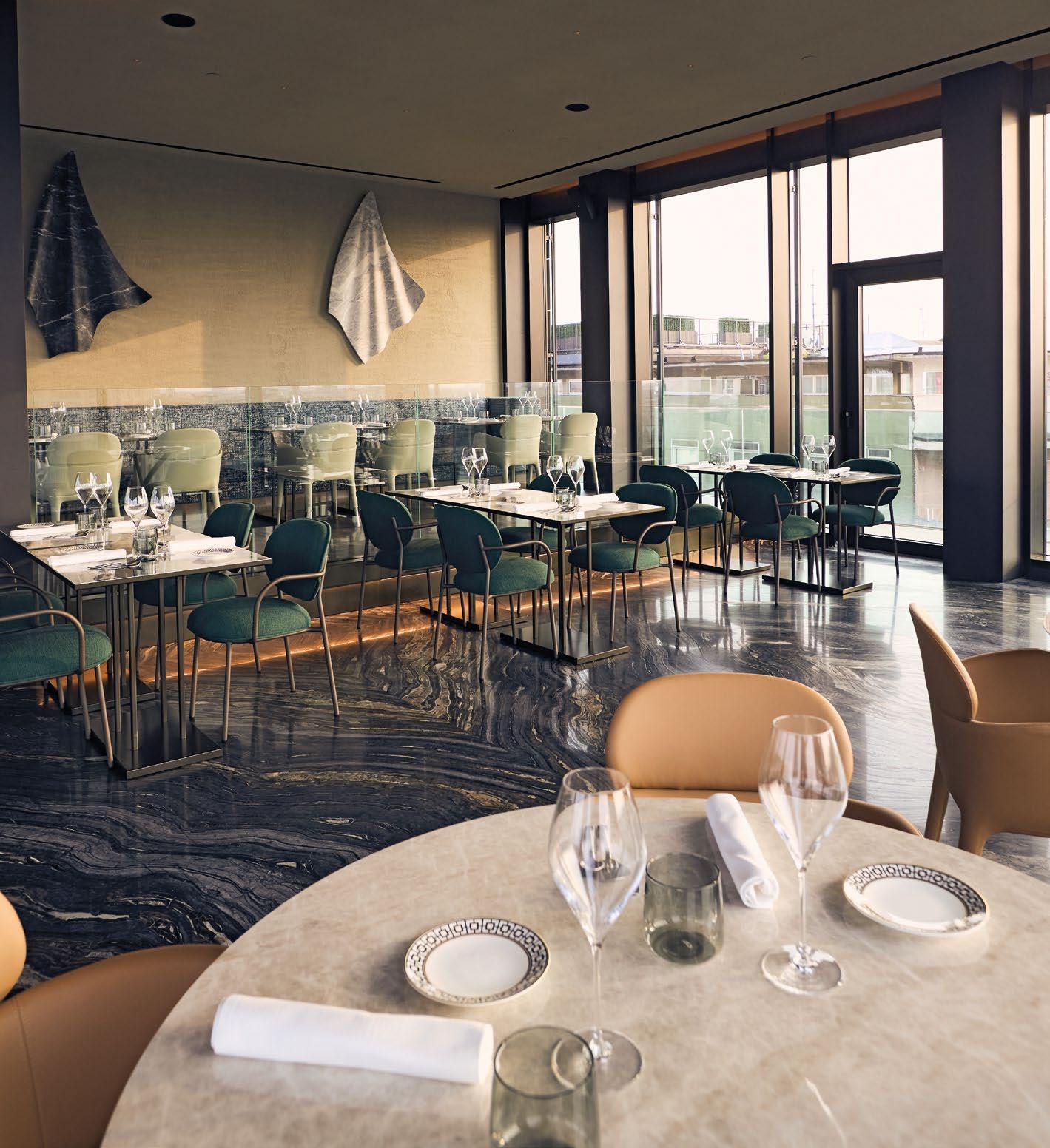
THIS PHOTO: Ester and Stiel armchairs, upholstered in terracotta and deep green, create inviting seating pockets, their tactile finishes and graceful contours enhancing Orizzonti’s warm, design-led ambience.
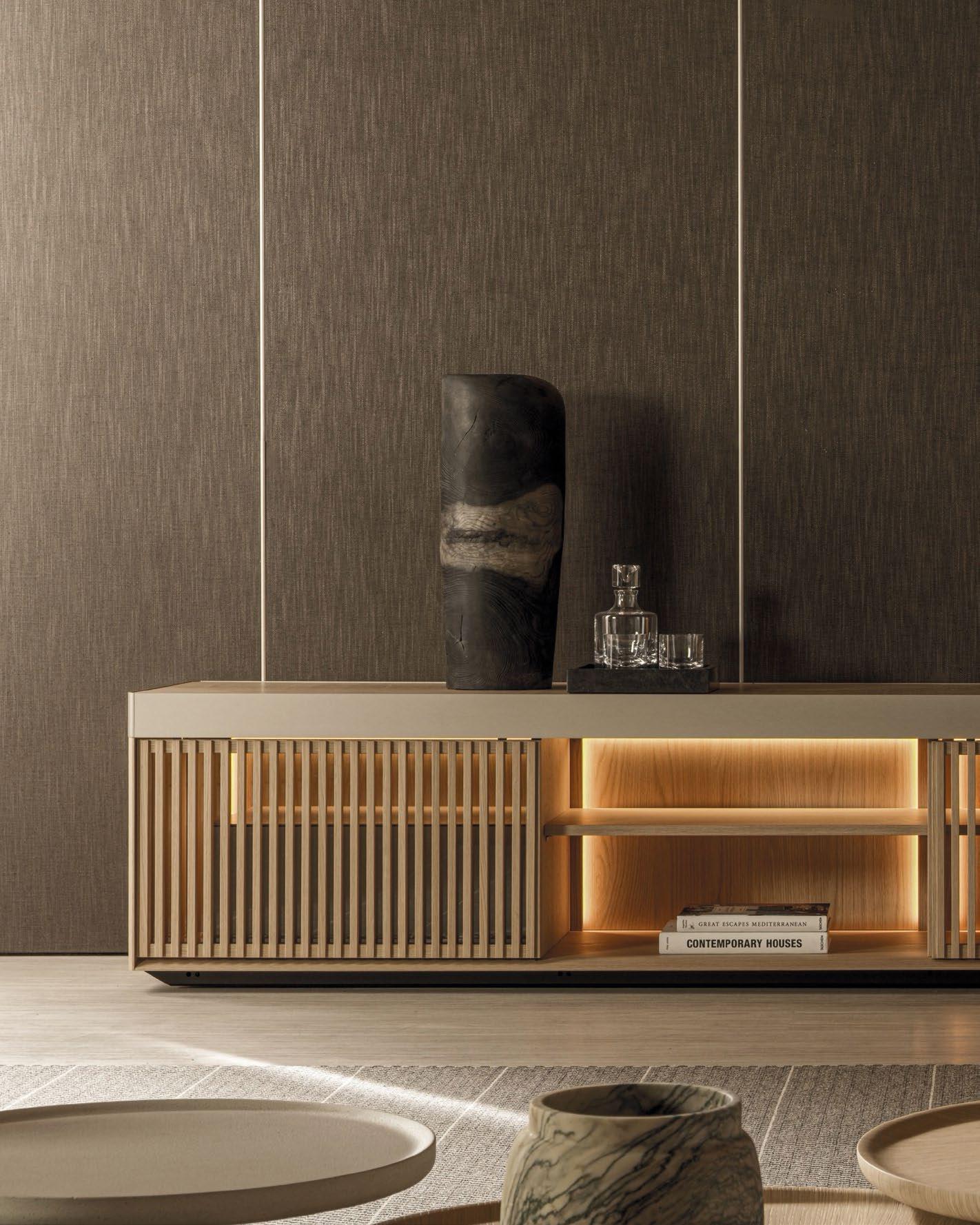
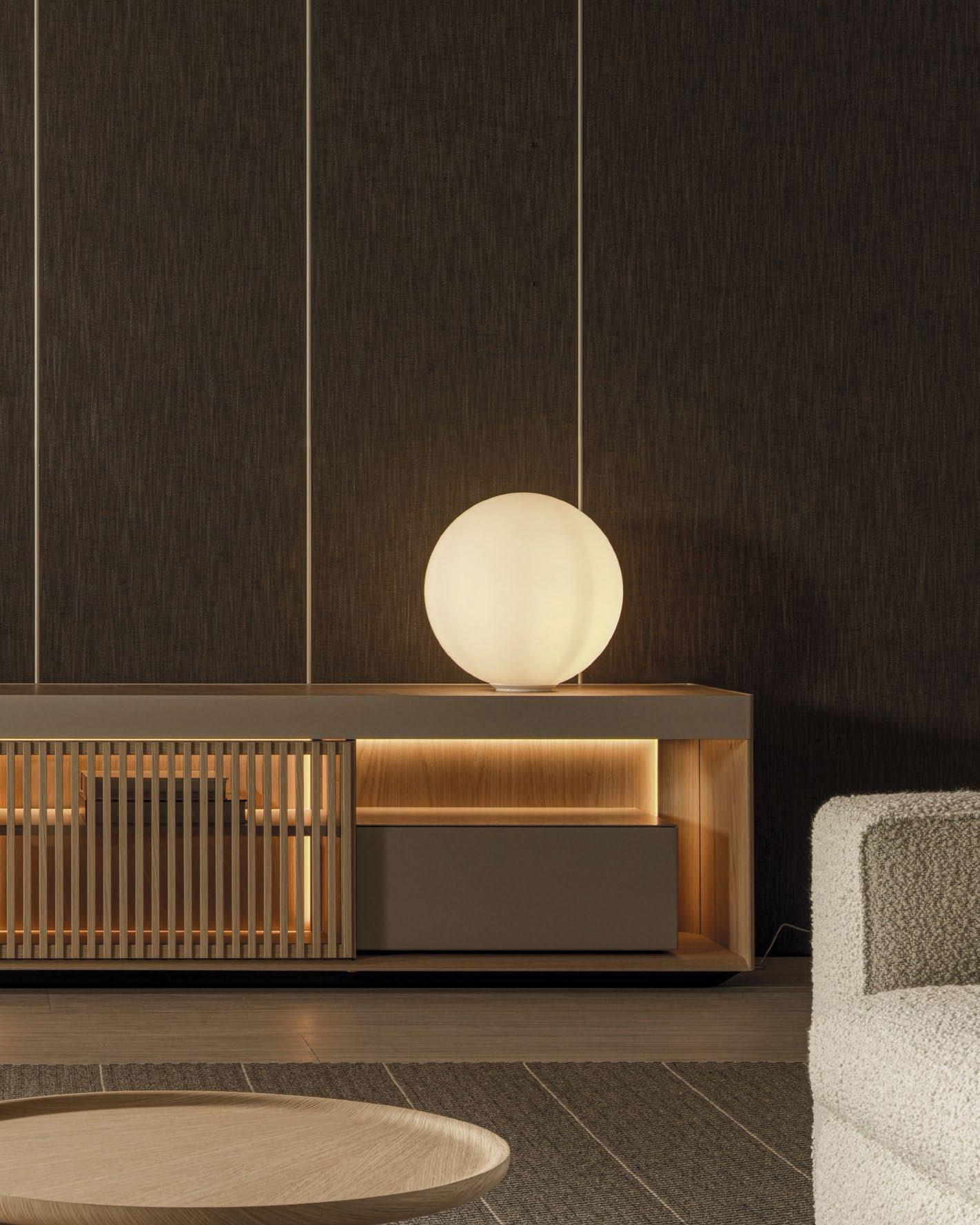
SCULPTED LIVING ELEGANCE
A SEAMLESS FUSION OF ITALIAN CRAFTSMANSHIP AND CONTEMPORARY FORM, LIVING BOX REIMAGINES STORAGE AS LUMINOUS ARCHITECTURE— SCULPTURAL, TIMELESS, AND REFINED FOR TODAY’S INTERIORS.
THIS PHOTO: Living Box fuses noble materials, precise lines, and luminous accents to transform storage into a timeless statement of architectural artistry.
“ VERY ARCHITECTURAL, LIVING BOX IS DISTINGUISHED BY ITS DIFFERENT USE OF MATERIALS AND ITS REFINED DETAILS. VERY PRESENT AND GRAPHIC, IT’S STEEPED IN THE TRADITION OF ITALIAN CRAFTSMANSHIP AND IT’S DEFINITELY A KEY PIECE IN ONE’S LIVING ROOM. MANY SMALL DETAILS MAKE THE PRODUCT ONE OF A KIND, FOR INSTANCE THE COMBINATION OF MATERIALS, THE INTERNAL BUILT-IN LIGHTING, AND SO ON. ”
Vincent Van Duysen
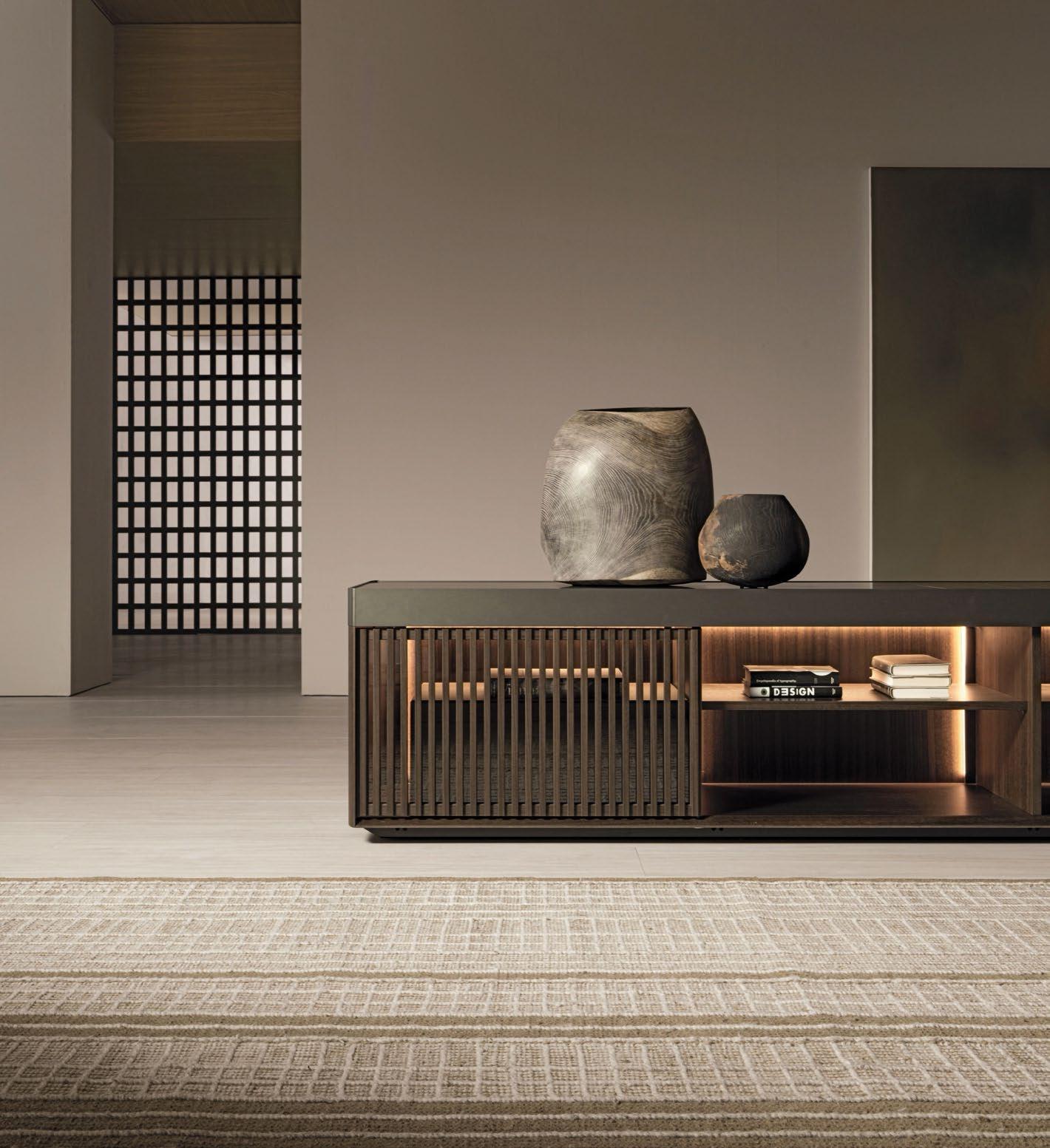
THIS PHOTO: A centrepiece of modern living, Living Box embodies material richness and sculptural elegance, grounding spaces with quiet strength and luminous presence.

Living Box by Molteni&C is more than furniture—it is architecture distilled into the intimacy of the living room. Conceived by Vincent Van Duysen, the design embodies a sculptural purity that unites daily function with poetic restraint. In its presence, the room acquires a sense of order and rhythm, as though the space itself has found a new architectural anchor.
Every surface is a dialogue of contrasts. Rich wood grains radiate warmth, lacquer reflects with a subtle sheen, and metals bring definition with quiet strength. Glass elements introduce depth and lightness, while each joint is resolved with the silent precision of Italian craftsmanship. The hand of the maker is felt not through flourish, but through restraint—the careful taper of a chamfered edge, the seamless continuity of a flush line, the soft radiance of integrated lighting that reveals objects as though treasures in a gallery.
This is storage elevated to a stage. Books, ceramics and curated artefacts do not simply rest within Living Box—they are framed, honoured and revealed in a luminous landscape. The integrated lighting creates more than visibility; it lends atmosphere, transforming utility into theatre and function into intimacy.
True to Van Duysen’s architectural vocabulary, Living Box is present yet discreet. Its elegance does not clamour for attention but commands it quietly through balance, proportion and harmony. The form is graphic yet softened, bold yet understated—bridging the tactile richness of tradition with the clarity of modern innovation.
Ultimately, Living Box reflects Molteni&C’s philosophy: to create design that transcends fashion and endures as cultural heritage. It is not merely storage, but an object of architecture, a testament to craftsmanship and a vessel of beauty—where light, material and form converge in a timeless expression of Italian design.
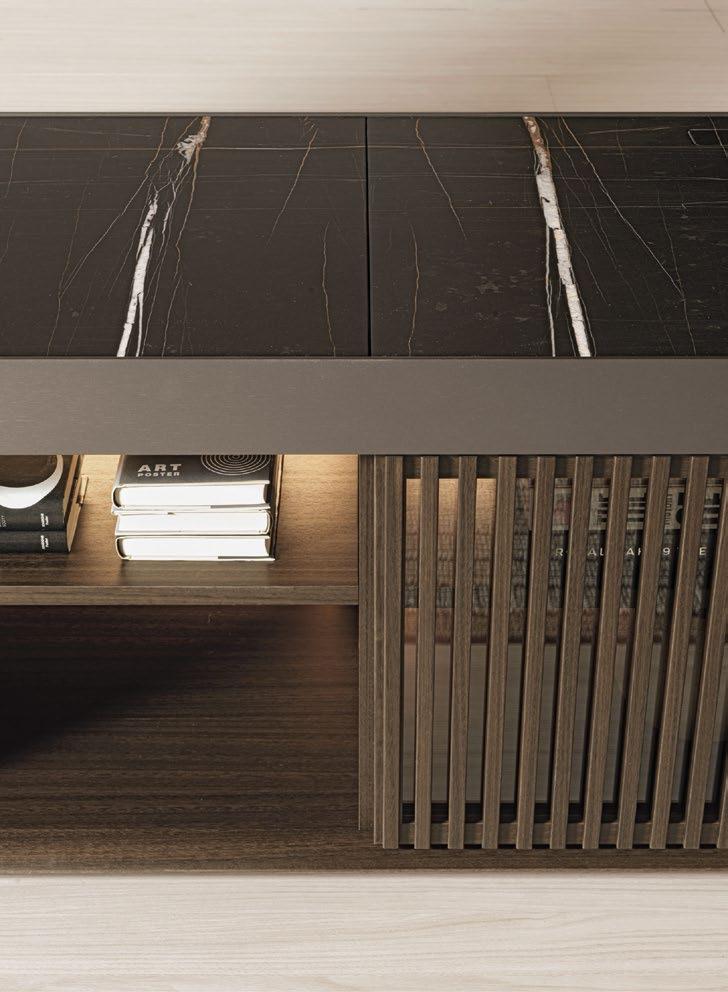
BOTTOM: Refined joinery and gentle illumination reveal artisanal precision, turning functional storage into a poetic expression of Italian design.
TOP: Wood, lacquer and light converge in perfect balance, uniting textures into a seamless composition of sculptural harmony and quiet refinement.
MOLTENI.IT
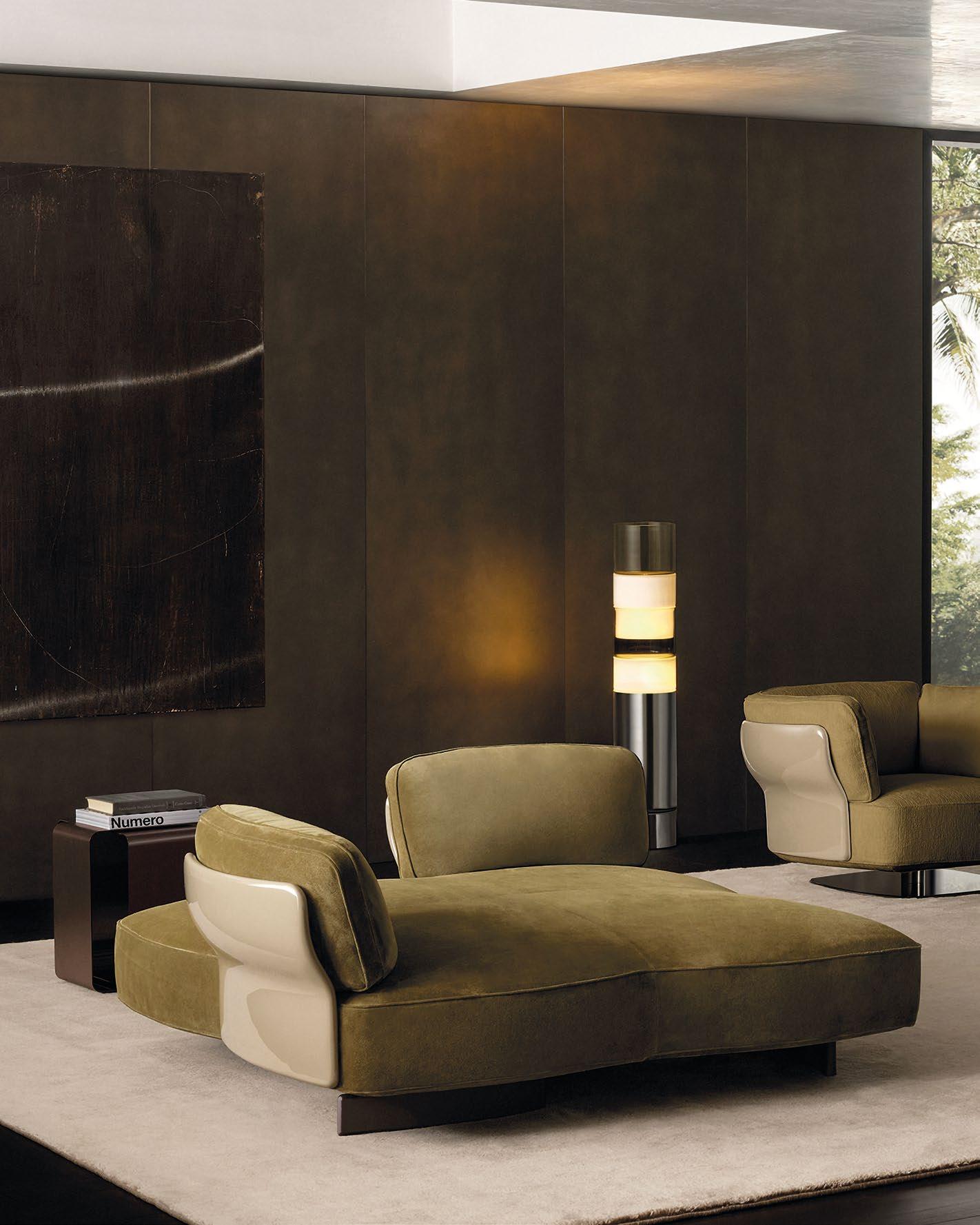
THE ART OF BALANCE
INSPIRED BY JAPANESE REFINEMENT, THE SAKI ARMCHAIR UNITES SCULPTURAL POISE AND TACTILE COMFORT, TRANSLATING MINOTTI’S CRAFTSMANSHIP INTO A TIMELESS EXPRESSION OF SERENITY, PROPORTION, AND ENDURING ELEGANCE.
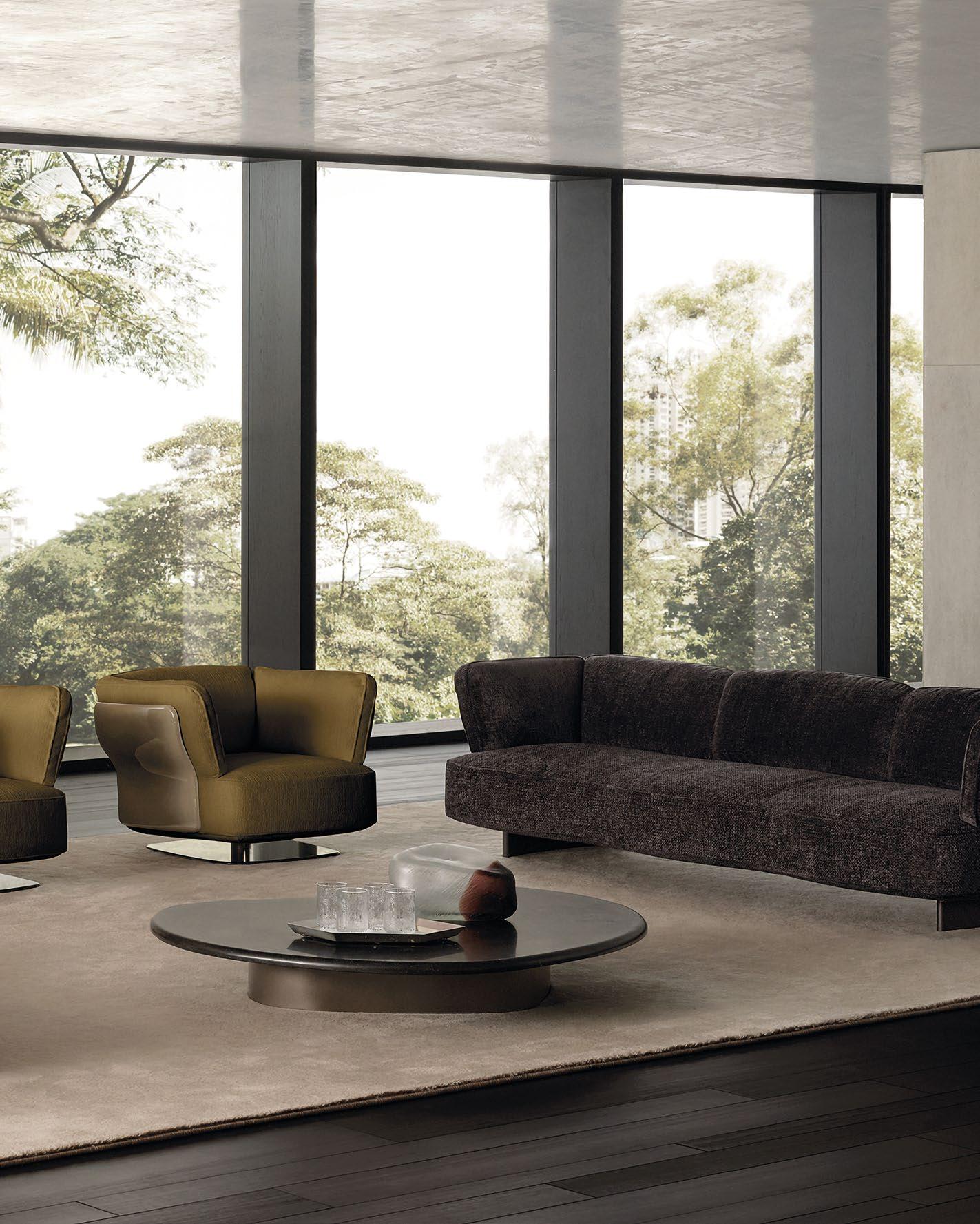
THIS PHOTO: Saki Armchair combines poised geometry, gentle curves and refined detail, achieving a perfect balance of elegance, comfort and architectural presence.

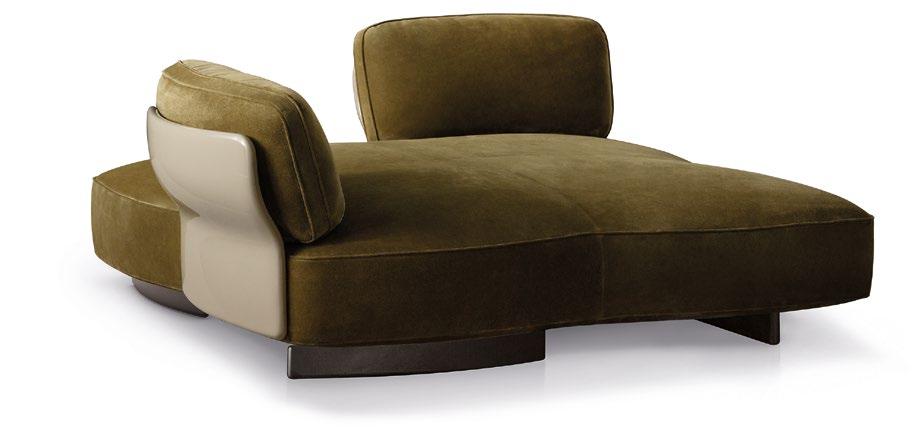
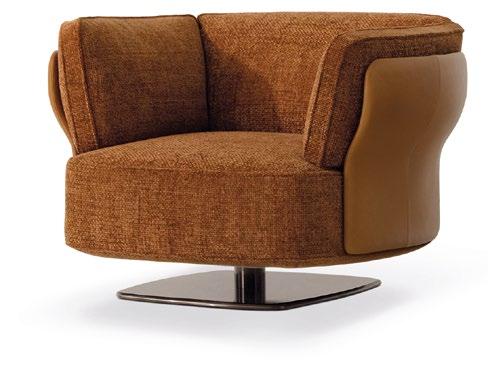
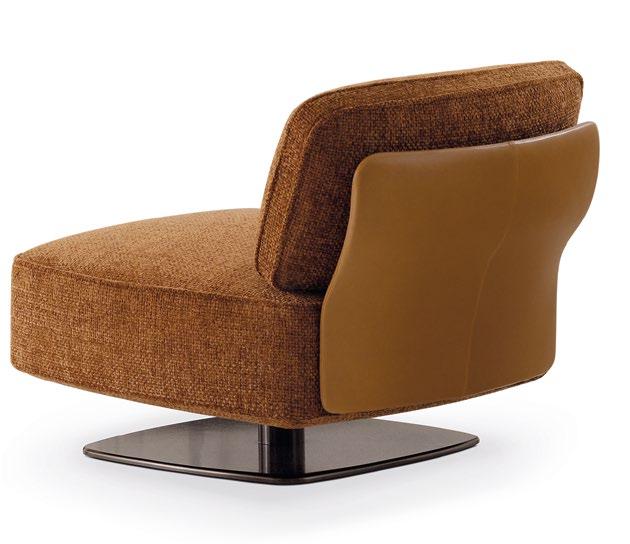
The Saki Armchair by Minotti is an eloquent translation of Japanese-inspired grace into contemporary Italian design. Conceived as part of a collection that celebrates restraint and refinement, Saki is both sculptural and inviting—an object that embodies Minotti’s enduring philosophy of proportion, detail, and timeless craftsmanship.
Its silhouette speaks immediately of balance. The backrest unfolds like an embracing shell, slender legs lending architectural poise to its grounded presence. Geometry and tactility are in constant dialogue: what might be severe lines are softened by the warmth of upholstery, transforming rigour into intimacy. This duality—strength with softness, form with comfort—defines Saki’s character.
Materiality is central to its expression. Upholstered in refined fabrics or supple leathers, the armchair radiates richness without excess. Fabric captures light with subtle depth, while leather exudes quiet luxury, ageing with dignity. Every seam and stitch becomes a statement of Minotti’s devotion to craft. The wooden or metal base extends this dialogue, offering structural clarity while maintaining an impression of lightness in the space.
Saki is more than an armchair; it is a seat of composure. As a solitary accent, it commands presence. In pairs, it shapes dialogue within the room. Its proportions have been meticulously studied—ensuring comfort without compromise, elegance without pretence. Sitting in Saki is a sensory act: the yielding support of the backrest, the tactile pleasure of fabric or leather, the steadiness of its base—all converging into a moment of quiet luxury.
Ultimately, Saki embodies Minotti’s ability to translate tradition into modernity. It carries the serenity of Japanese aesthetics, filtered through Italian craftsmanship into a form that feels both architectural and intimate—an enduring symbol of calm, balance, and beauty in contemporary living.
TOP TO BOTTOM: From slender legs to embracing curves, Saki reveals a dialogue of strength and softness, comfort and architectural refinement.
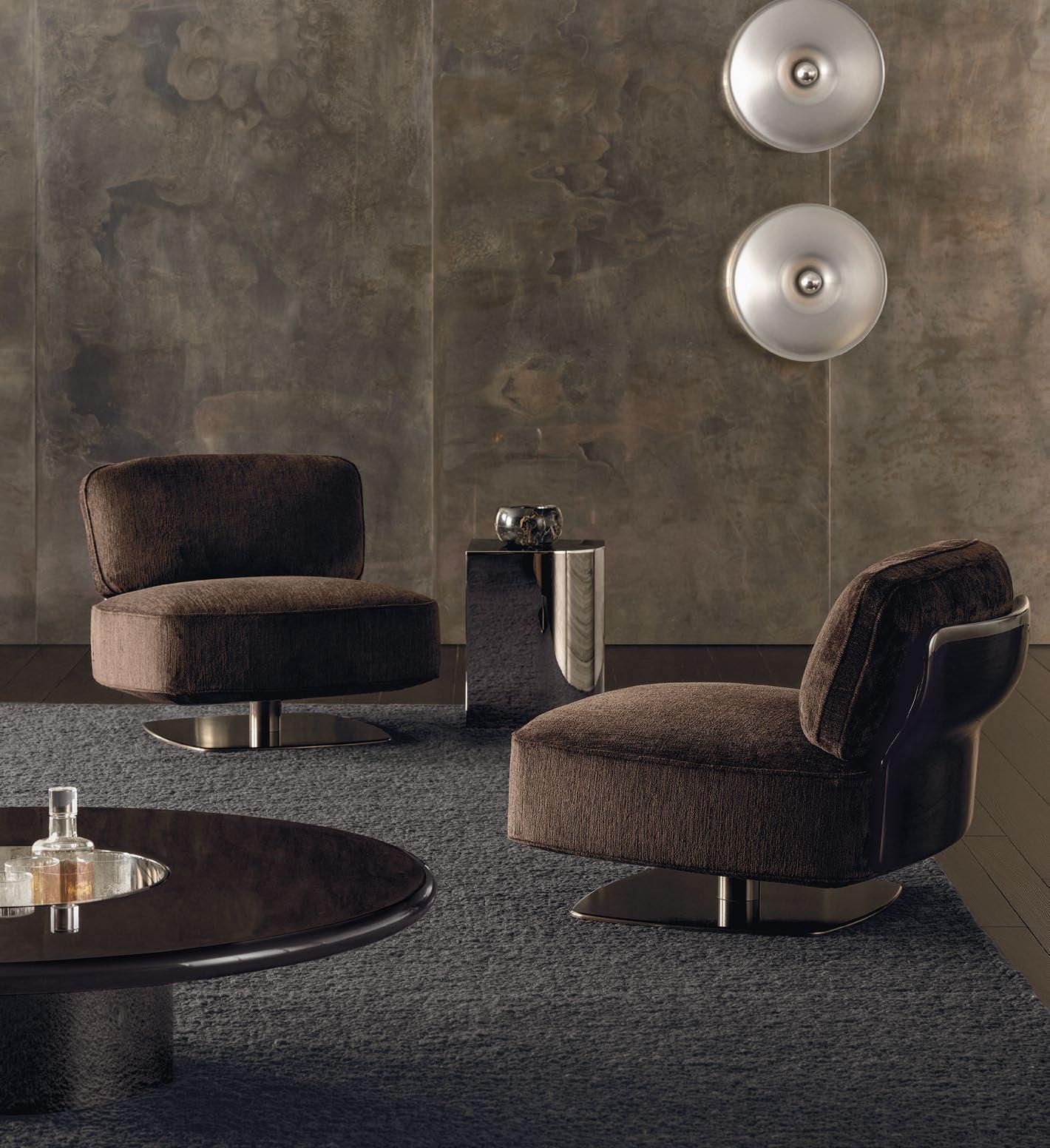
SAKI EMBODIES THE SERENITY OF JAPANESE INSPIRATION, INTERPRETED THROUGH ITALIAN CRAFTSMANSHIP. ITS SCULPTURAL CURVES AND REFINED MATERIALS CREATE A CHAIR THAT IS BOTH ARCHITECTURAL AND INTIMATE—AN ENDURING SYMBOL OF COMFORT, ELEGANCE, AND BALANCE.
THIS PHOTO: Defined by tactile richness and poised geometry, the Saki Armchair embodies Minotti’s timeless elegance for contemporary interiors.
ELEGANCE BENEATH THE SKY
CAMELOT OUTDOOR SOFA EMBODIES A SEAMLESS DIALOGUE BETWEEN ARCHITECTURE AND COMFORT, BRINGING FLEXFORM’S TIMELESS ELEGANCE TO TERRACES, GARDENS, AND POOLSIDE LIVING WITH MODULAR VERSATILITY AND SERENE REFINEMENT.
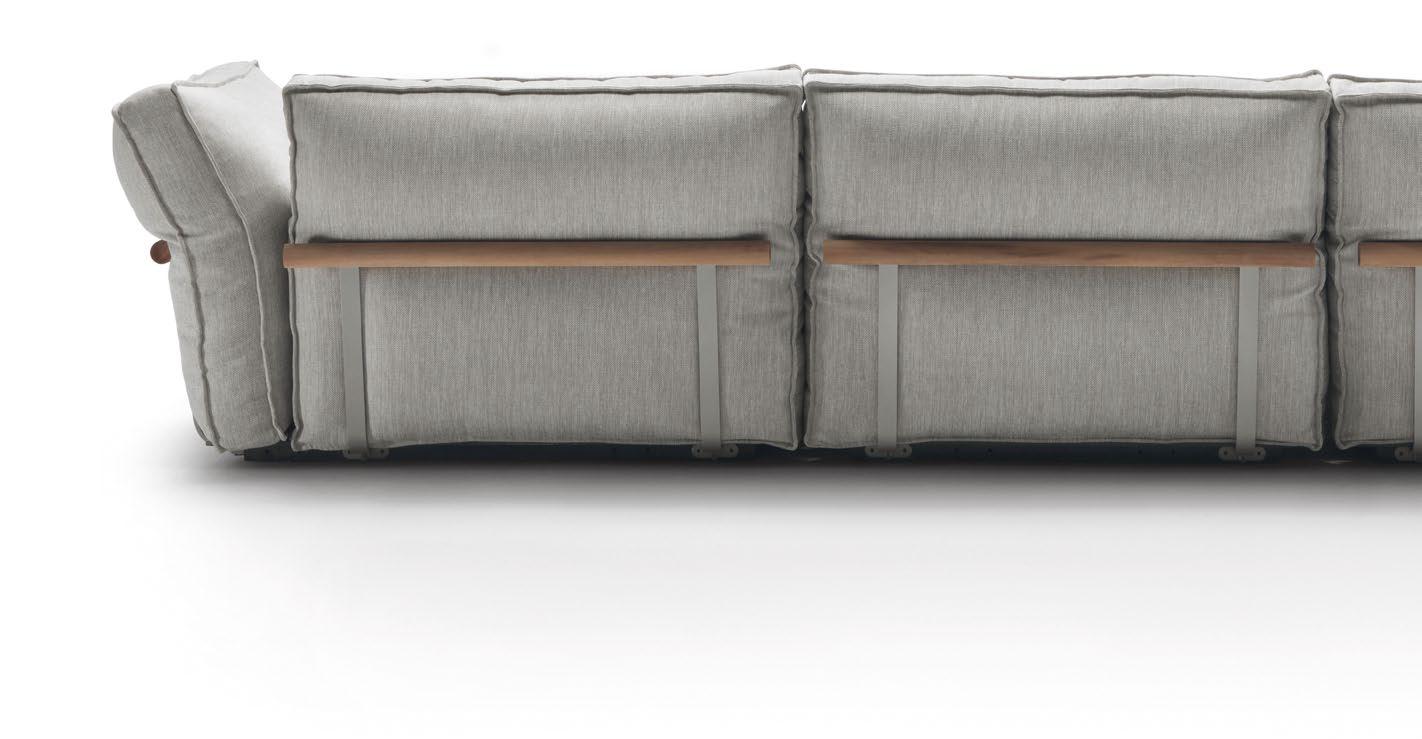

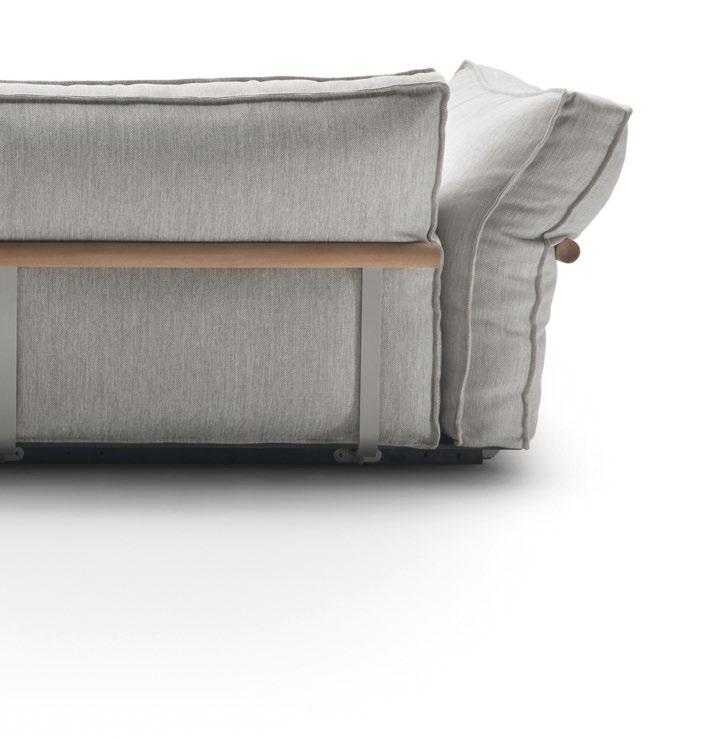
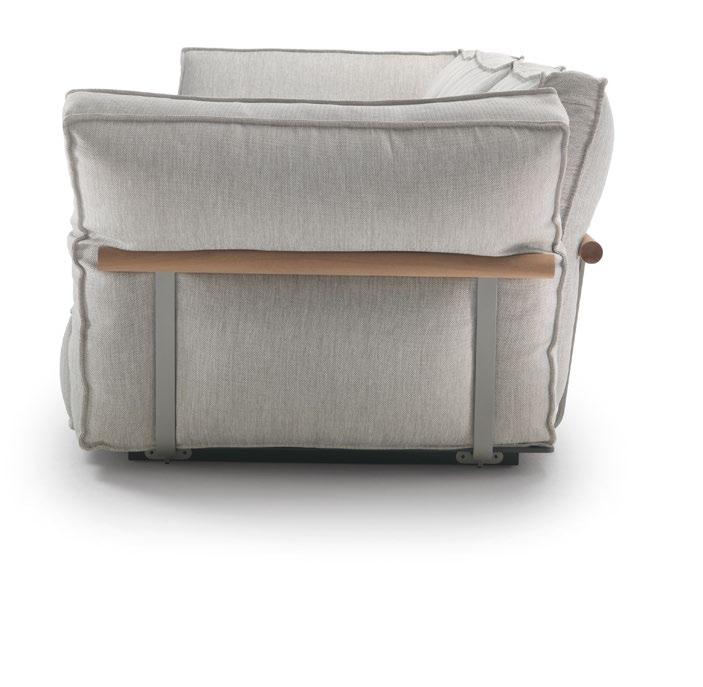
THIS PHOTO: Camelot Outdoor sofa pairs sculptural form with inviting comfort, expressing refined elegance for contemporary open-air living.
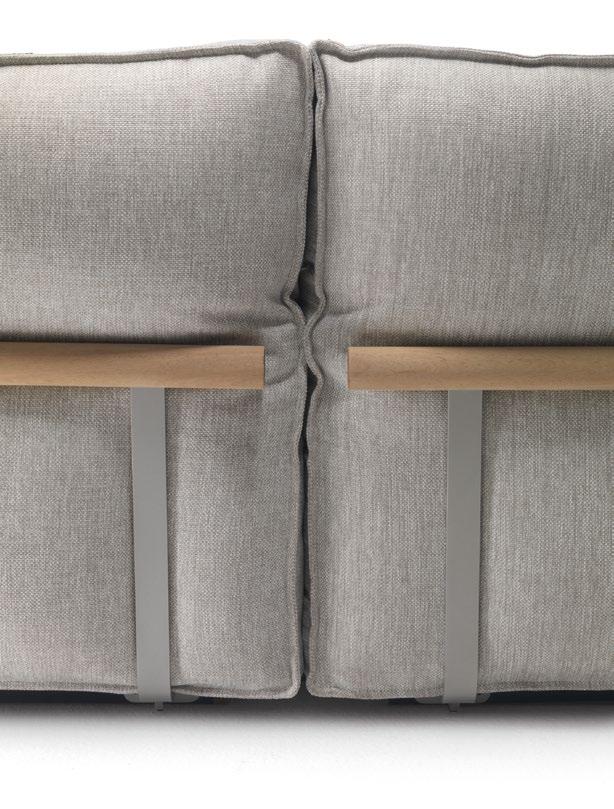
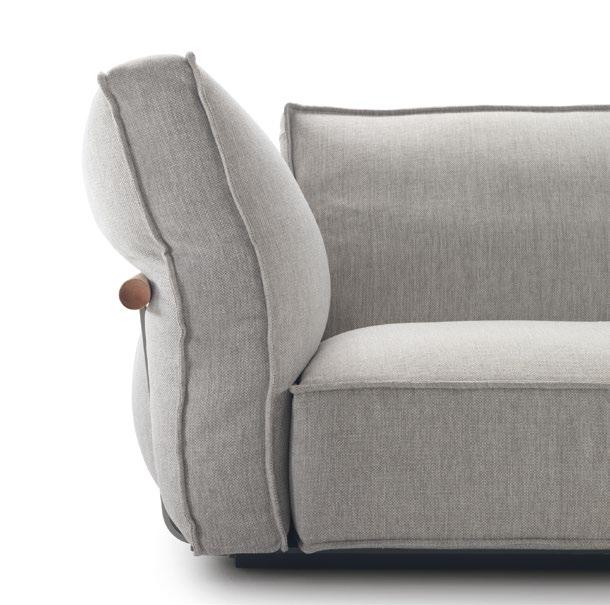
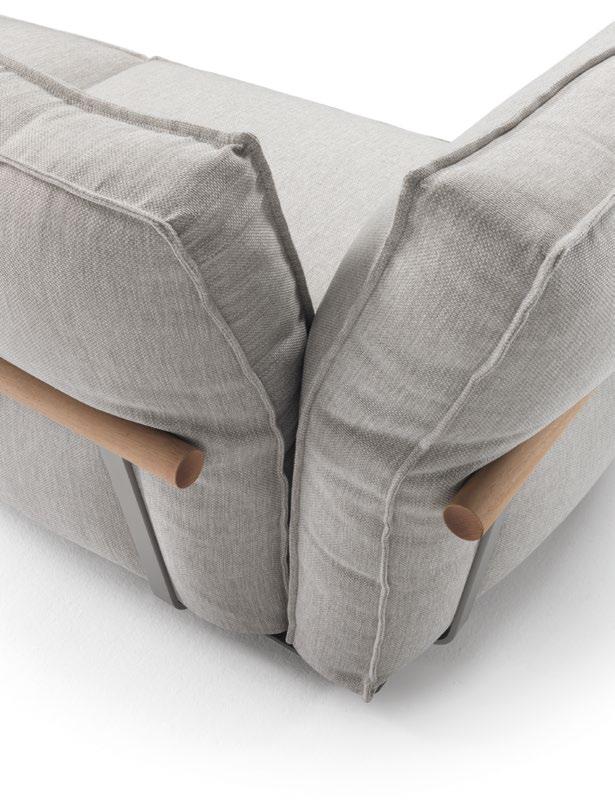
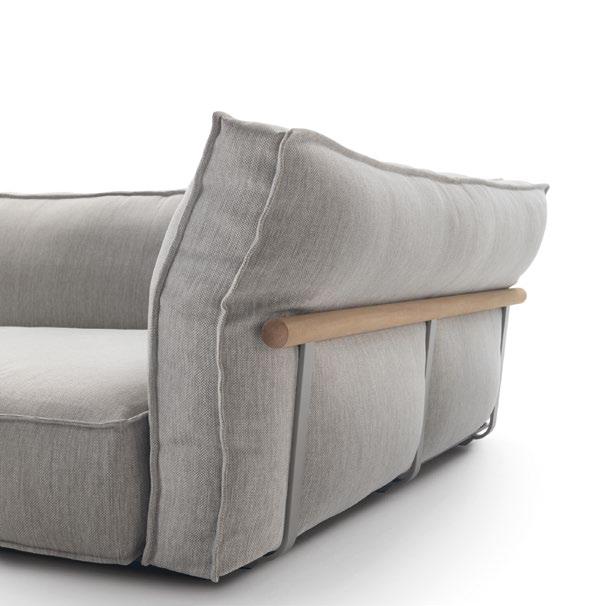
TOP TO BOTTOM: From linear frames to modular compositions, Camelot embodies durability and adaptability, shaping serene outdoor landscapes with timeless Flexform elegance.
CAMELOT OUTDOOR SOFA REFLECTS FLEXFORM’S PHILOSOPHY OF DISCREET ELEGANCE, WHERE ARCHITECTURE AND COMFORT CONVERGE. ITS MODULAR DESIGN, REFINED MATERIALS AND ENDURING CRAFTSMANSHIP CREATE NOT MERELY SEATING, BUT A LANDSCAPE OF PROPORTION, SERENITY AND TIMELESS SOPHISTICATION.
The Camelot Outdoor sofa by Flexform redefines the spirit of al fresco living with architectural clarity and tactile warmth. Designed to offer comfort without compromise, it is conceived as a modular system—adaptable to the changing rhythms of outdoor life, while carrying the unmistakable signature of Flexform refinement. Its silhouette is quietly assertive: linear frames, slender yet strong, provide structure and proportion, softened by cushions that invite effortless repose. At the heart of Camelot lies the balance between rigour and comfort. The frame, crafted in powder-coated aluminium or solid wood, conveys both strength and elegance, while the upholstery introduces a tactile depth through fabrics engineered to withstand the elements, yet soft enough to feel at home indoors.
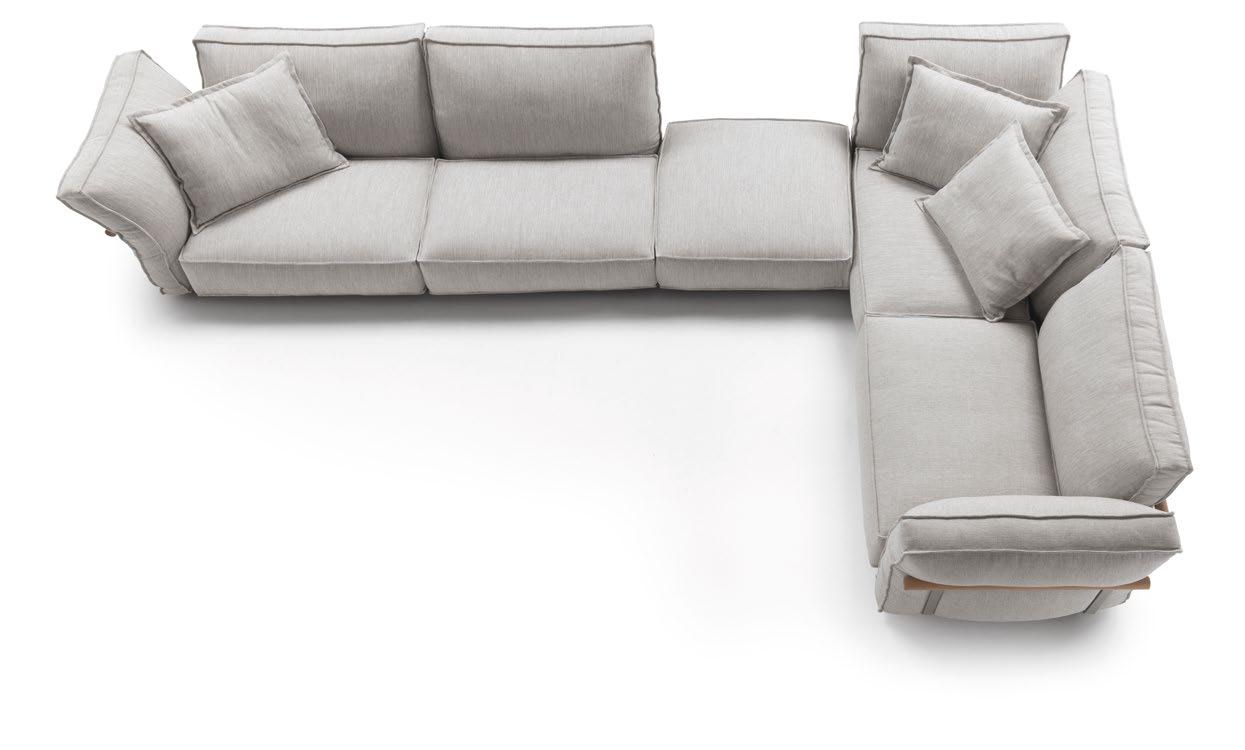
The modular design makes Camelot infinitely versatile. From intimate two-seat compositions to expansive sectional arrangements, it adapts seamlessly to terraces, gardens, or poolside settings. Its adaptability is more than functional—it is aesthetic, shaping atmospheres that feel contemplative or convivial depending on how it is arranged, bringing both intimacy and scale to open-air spaces.
To sit in Camelot is a sensory encounter. Cushions yield softly yet support firmly, designed for lingering afternoons or lively evenings. The proportion of its backrest and armrest encourages a posture of ease, while preserving the visual lightness that defines Flexform’s outdoor collection.
Materiality defines its presence. Cushions are upholstered in weather-resistant textiles, their textures catching and refracting natural light across woven surfaces. Colour palettes range from muted neutrals that dissolve into the landscape to richer hues that lend vibrancy. Every seam, stitch and edge speaks of precision—an articulation of Flexform’s mastery, where longevity and luxury coexist in harmony, ensuring each piece remains beautiful and enduring.
Ultimately, Camelot Outdoor transcends furniture. It is not simply a seat, but an environment—an architectural gesture that grounds open-air spaces in elegance, while offering comfort that invites both solitude and conviviality. With Camelot, Flexform affirms that elegance is not bound by walls, but flows effortlessly between indoors and out, retaining the same language of proportion, craftsmanship, and timeless beauty.
THIS PHOTO: Camelot’s precise frame and generous cushions unite strength with softness, setting a new benchmark of refinement in outdoor living.
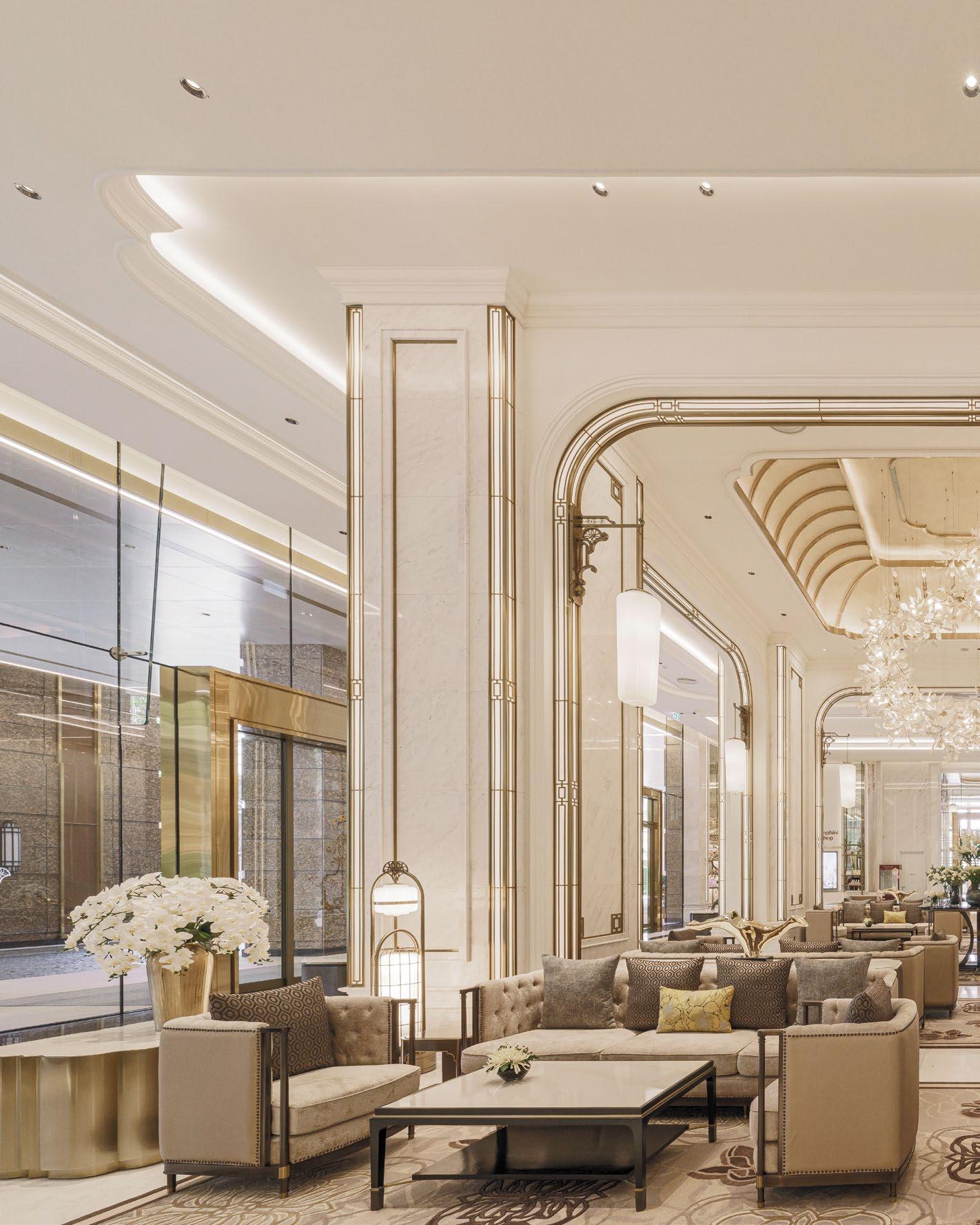
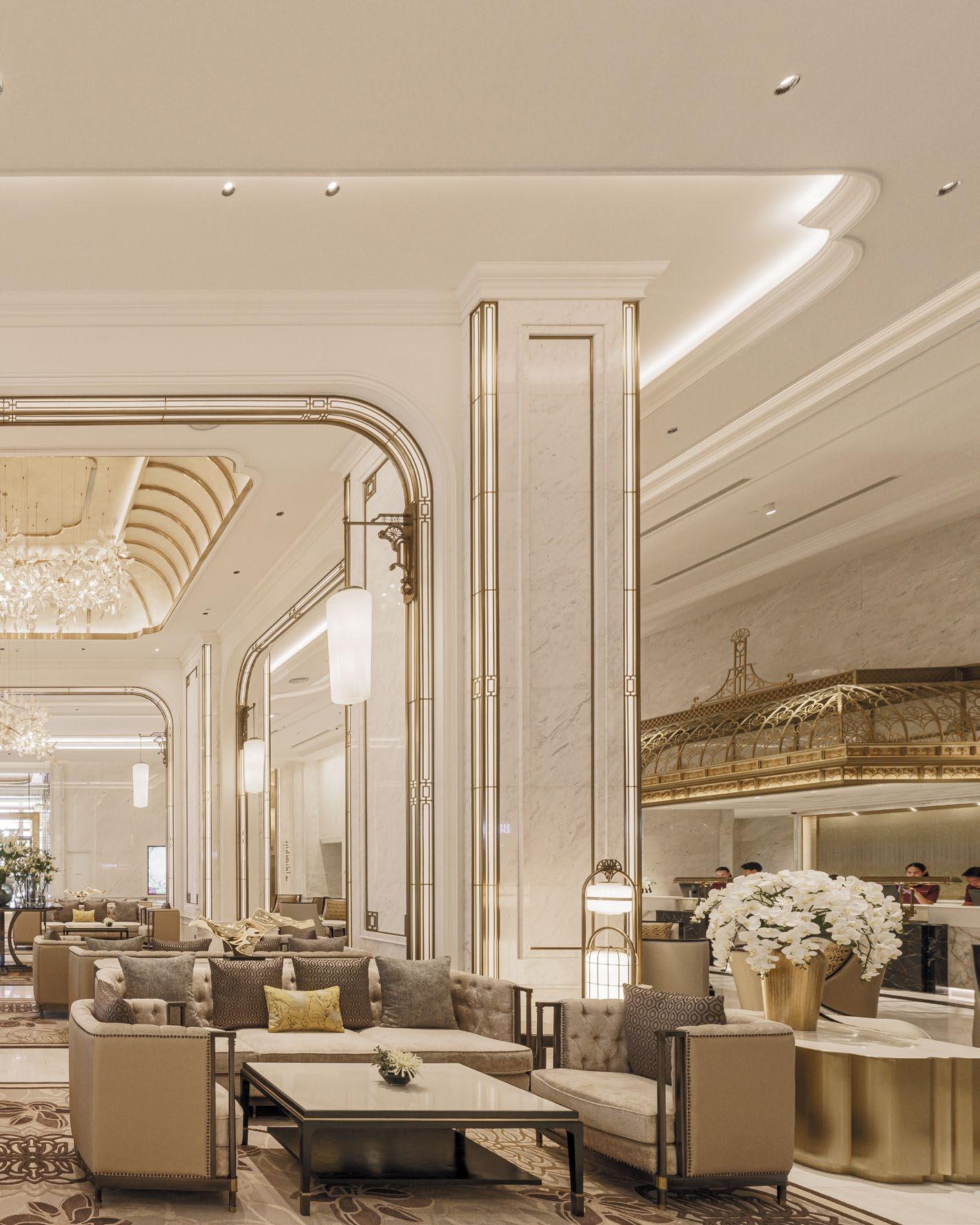
WOVEN TRANQUILITY
ROYAL THAI’S BESPOKE CARPET INSTALLATION AT GRANDE CENTRE POINT LUMPHINI INFUSES THE LOBBY LOUNGE WITH NATURAL ELEGANCE, ELEVATING GUEST EXPERIENCE THROUGH TEXTURE, TONE, AND CRAFTSMANSHIP.
THIS PHOTO: The Lobby Lounge welcomes guests with a bespoke Royal Thai carpet—anchoring the space with soft tactility, natural light play, and refined material presence.
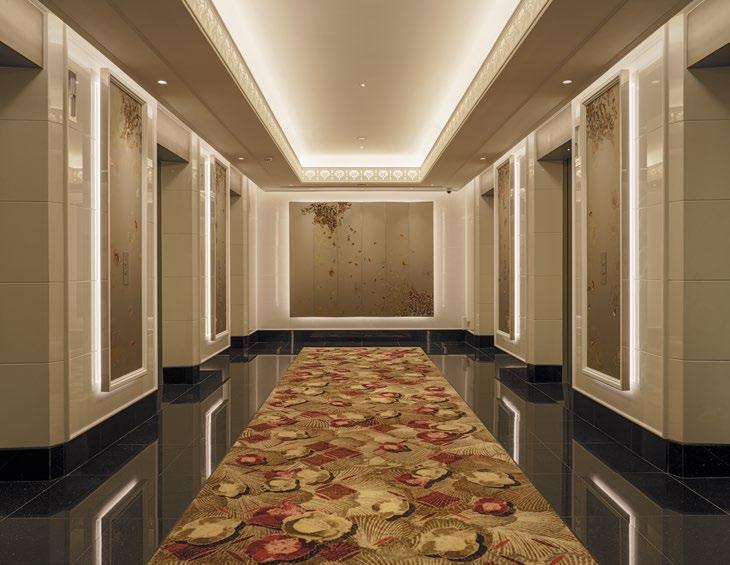
In the heart of Bangkok, where the city’s rhythm pulses around Lumphini Park, Grande Centre Point Lumphini rises as a beacon of modern serenity. Within its soaring architectural frame, Royal Thai’s bespoke carpet installation becomes a tactile foundation—an artwork underfoot that sets the tone for elevated hospitality.
Commissioned for the hotel’s central gathering point—the Lobby Lounge—the custom hand tufted carpet reflects a design brief rooted in harmony, nature, and urban poise. Drawing inspiration from the nearby Lumphini and Benjakitti Parks, the design mimics flowing waterlines and organic forms. Its layered motif, softened in execution, acts as a quiet echo of the greenery and tranquil landscapes that define the area. Through floor-to-ceiling glass, natural light animates the surface, giving depth and dimension to each hand-rendered curve.
Crafted at Royal Thai’s vertically integrated facilities in Thailand, the carpet blends high-performance solution dyed nylon (SDN) with the organic warmth of wool. This hybrid yarn composition not only ensures longevity but enhances the design with nuanced tactility and color retention. The hand tufting method—a hallmark of Royal Thai’s artisan approach—enabled the design team to achieve intricate detail, translating the studio’s vision into a floor
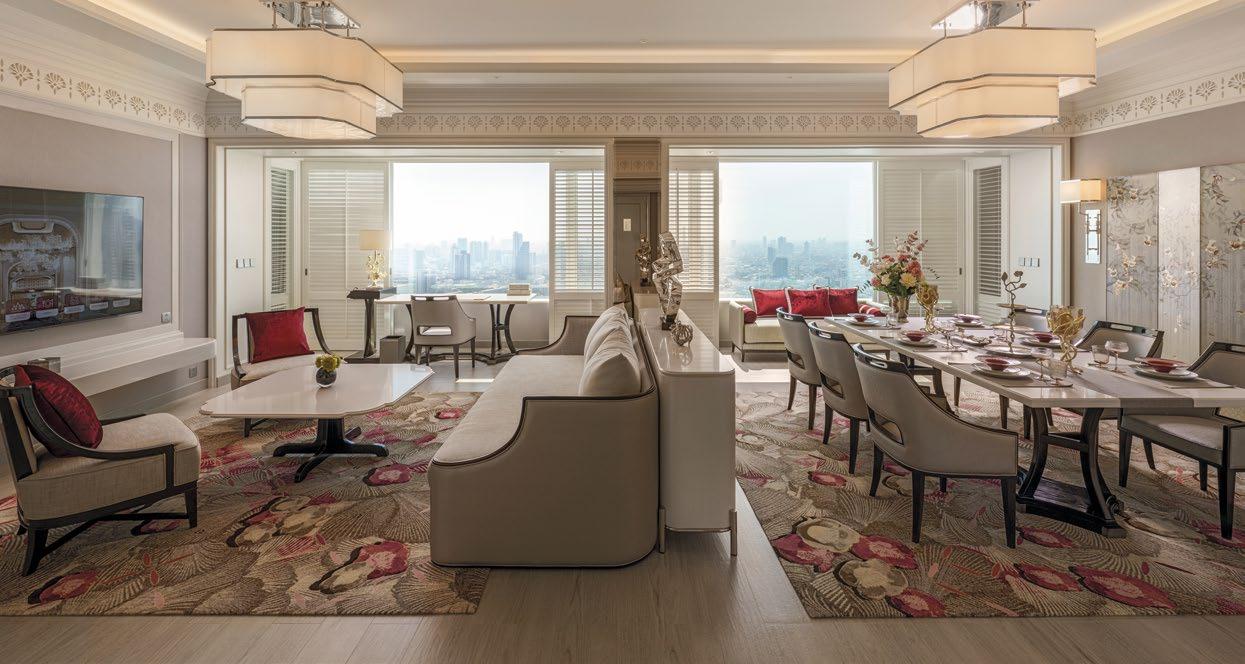
BOTTOM: The custom carpet’s tone and texture align with the interior palette—complementing warm finishes and clean lines to create a cohesive, tailored atmosphere.
Photo Credit: Thanawat Sukhaggananda - Interior Vision
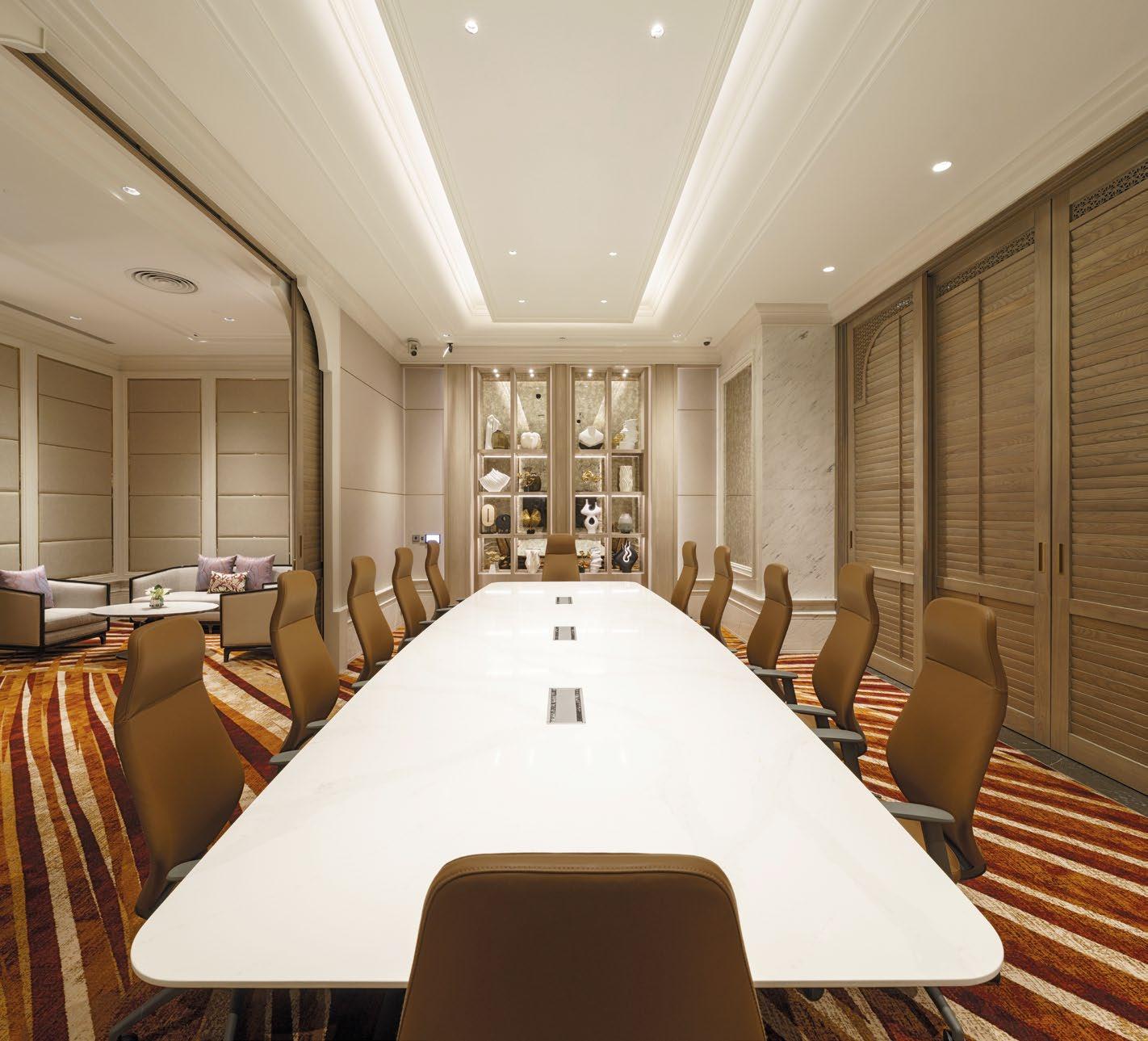
AT GRANDE CENTRE POINT LUMPHINI, ROYAL THAI’S BESPOKE CARPET IS MORE THAN A SURFACE—IT IS A REFINED EXPRESSION OF DESIGN INTENTION AND ARTISANAL PRECISION, BRINGING SPATIAL HARMONY, MATERIAL RICHNESS, AND A QUIET SENSE OF LUXURY TO EVERY GUEST EXPERIENCE.
THIS PHOTO: In a meeting space designed for focus and flow, Royal Thai’s carpet enhances comfort underfoot while supporting the room’s acoustic and visual harmony.
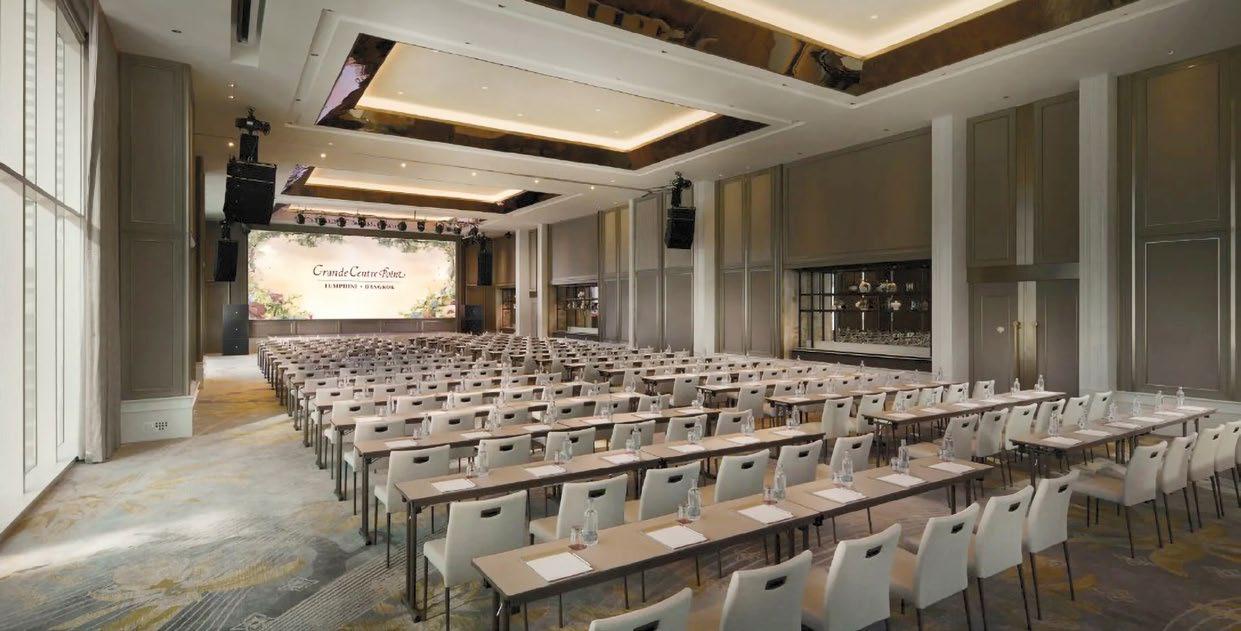
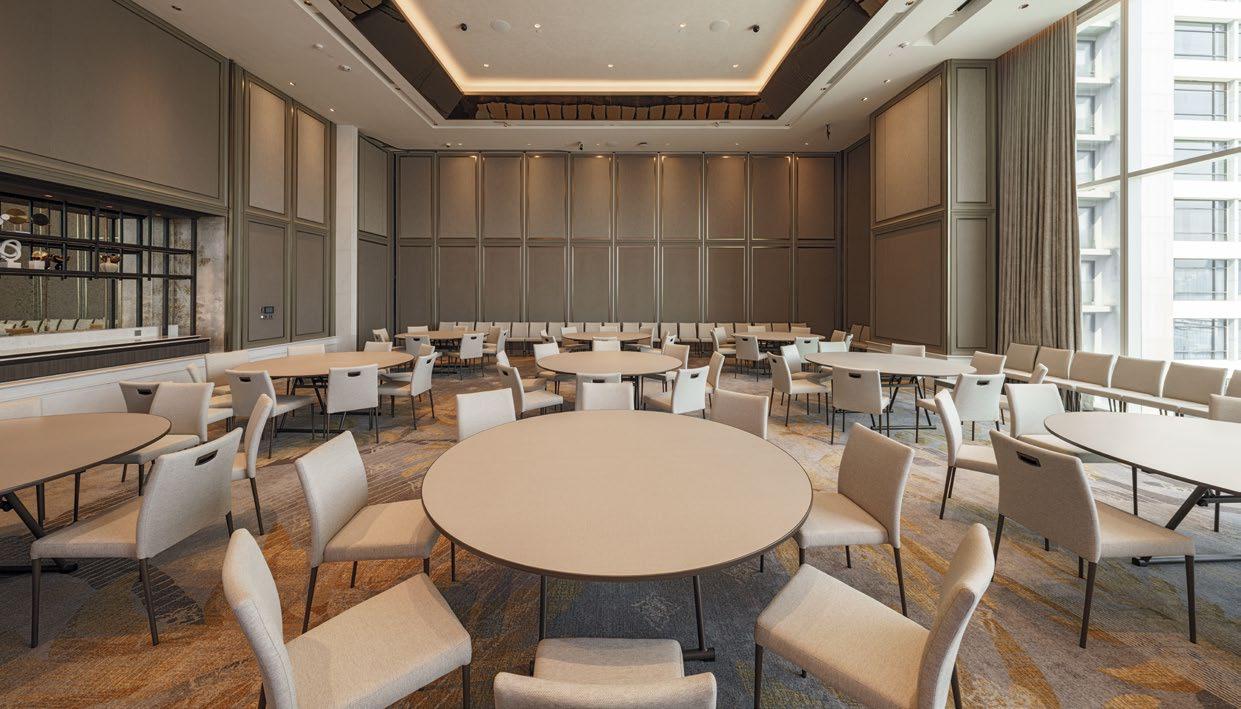
BOTTOM: Whether for dining or celebration, the carpet’s tonal layering and material softness elevate the ambience— subtly enriching the interior with warmth and quiet sophistication.
TOP: In the Grand Ballroom, Royal Thai’s custom carpet anchors the expansive space—adding softness, acoustical warmth, and subtle pattern to complement the architectural rhythm.
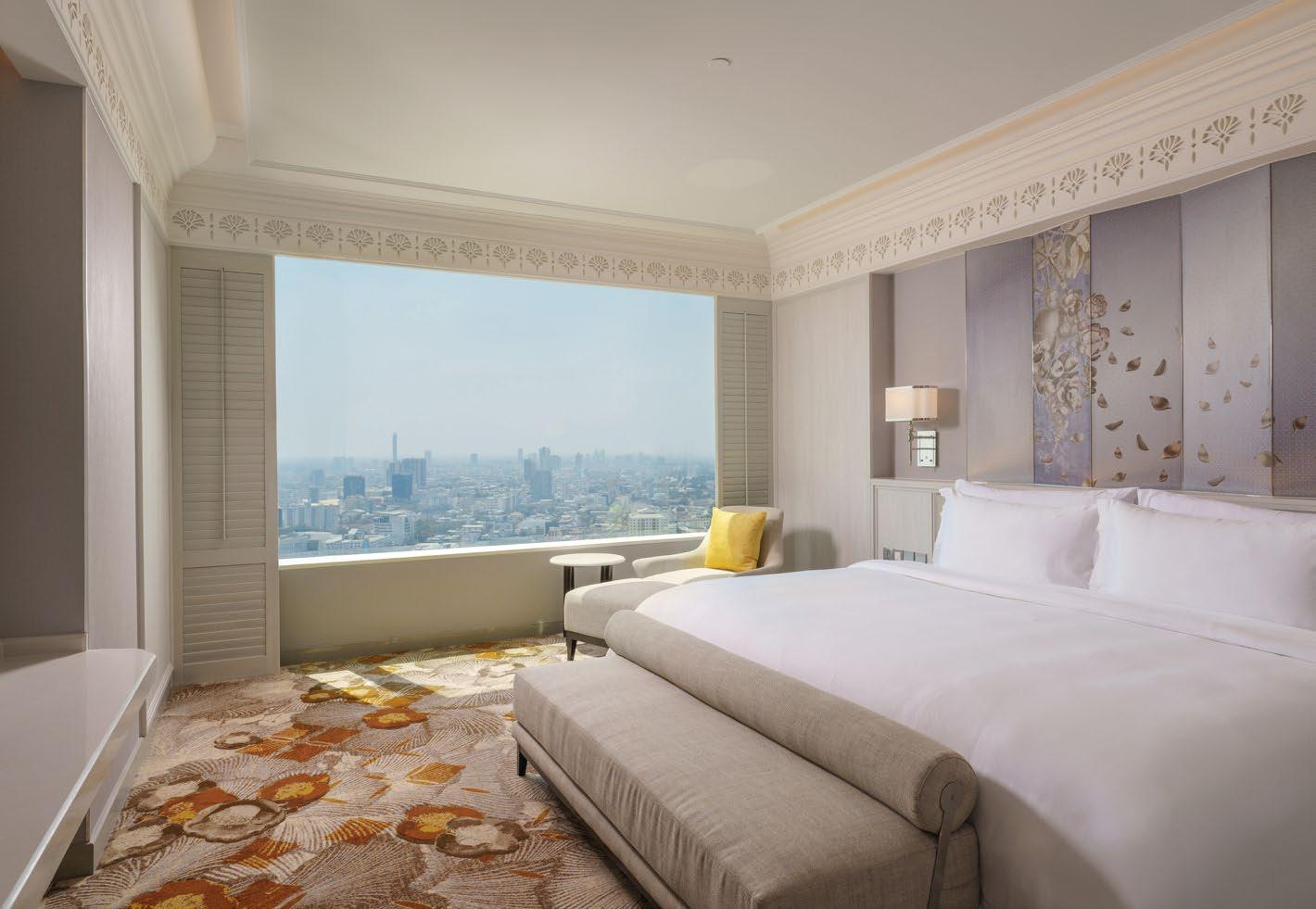
piece that is both art and infrastructure. Delivered in five custom segments, the carpet fits seamlessly within the Lobby’s contours while maintaining visual unity.
The refined language of the carpet is extended across the hotel. From the plush Premium King Rooms to Executive Suites, and from the elegant Diamond Dome to the sweeping Grand Ballroom, each space is bound by a consistent undercurrent of material luxury. The acoustical benefits of the carpet support moments of quiet connection—whether during business conferences, private celebrations, or everyday transitions.
Framed by neutral stone and glass finishes, the Lobby Lounge carpet acts as a visual and sensory
THIS PHOTO: In the guestroom, Royal Thai’s carpet brings a sense of quiet luxury—balancing comfort, warmth, and texture to complement the room’s restful design language.
anchor. It softens the linearity of the architecture while enriching the space with movement and tone. As guests pause, gather, or glide through, they’re met with a sense of calm beneath each step—an unspoken detail that defines the hotel’s hospitality language.
Royal Thai’s contribution to this landmark hotel speaks to its core values: design integrity, craftsmanship, and contextual awareness. At Grande Centre Point Lumphini, the carpet becomes more than décor—it becomes memory. A layered experience shaped by light, pattern, and touch. And in a city that rarely slows down, it’s a reminder that true luxury often lies in the quietest places.
