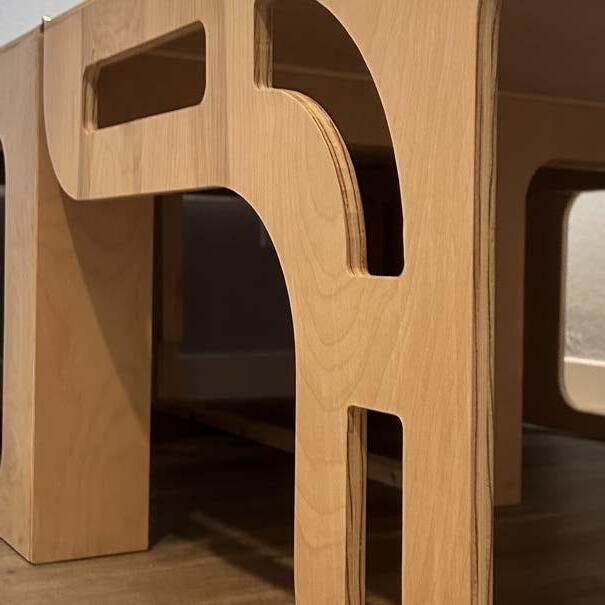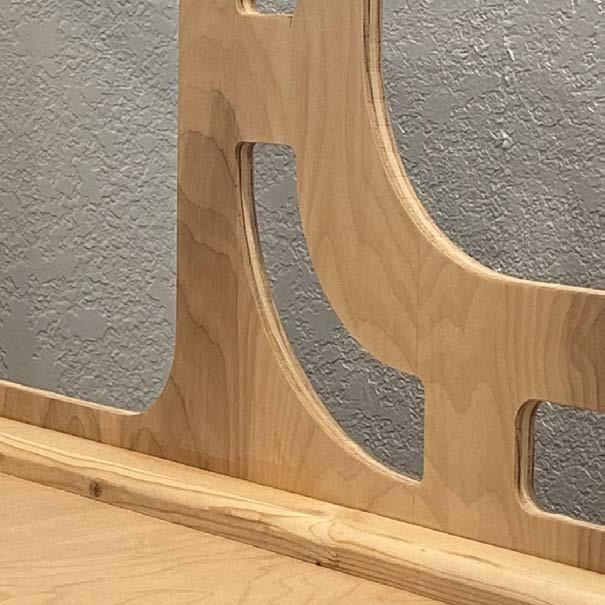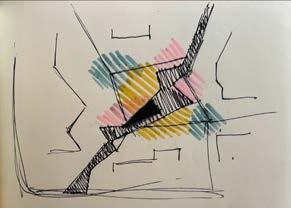




MAKENNA DAWSON SELECTED WORKS 2025
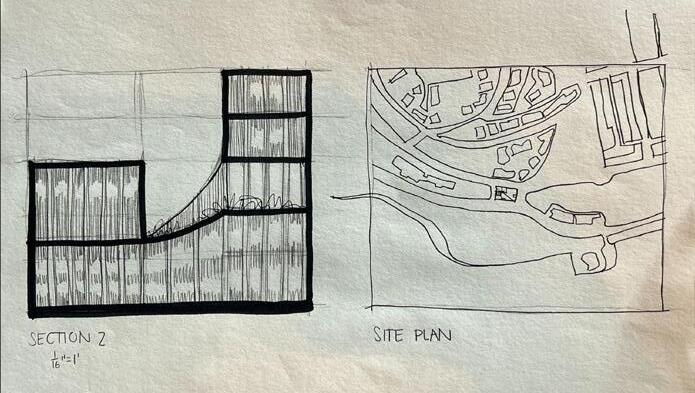



MAKENNA DAWSON
Master of Architecture Student University of Kansas 2021-2026
(816) 783-3195 Kenna@KU.edu Www.Linkedin.Com/in/Makenna26
The arts are what drew me to design and the possibility of visceral impacts on communities is what made me passionate about architecture. In school and in my work experience I’ve learned that I have an inclination towards urban architecture, research, communications, sustainability, and design-build. I want to be consistently learning, creating, and connecting.
Publications
1. Tenants to Homowners. (2024). ‘A Modern Cabin’: KU’s Dirt Works Studio Collaborates with Tenants to Homeowners on First-of-its-Kind Affordable Home.
2. University of Kansas, School of Architecture and Design, Design Build. (2024) Phoenix House.
3. The Lawrence Times. (2024). KU Architecture Students Open Projects in Pinkney, East Lawrence to Community.
4. University of Kansas, Libraries. (2024). Watson Library Centennial, Celebrating a Century at the Heart of KU, A Century of Changes.
Architectural Intern
Summer 2025
Throughout this summer, I have been able to work on a range of projects, with the majority being renovations or additions of existing buildings. This internship has given me perspective on how the decisions we make as architects affect the day to day lives of people. For most of these projects, we make decisions based on budget, construction feasibility, and the routines of the users.
Visual Coordinator
Fall 2024-Spring 2025
In this position, I spearheaded the visual communications of The Kansas National Science Foundation Established Program to Stimulate Competitive Research. By creating graphics for internal and external newletters, presentations, and social medias, I was able to support researchers and educators who are working to create more resilient infrastructures in Kansas.
3D Modeler
Summer 2024
For the centennial celebration of the KU Watson Library I was commissioned to create a 3D model of the building over the last 100 years. Work for this project consisted of remote digital creation and in-person research. By looking at plans that were hand drawn over 100 years ago, I modeled how the library adapted over time and created 3D printable models of the original 1924 library.
Architectural Intern
Summer 2023
I had the opportunity to work at an international, multi-disciplinary, engineering focused firm, Black and Veatch. I assisted the architects remotely and in-person with 3D modeling, drafting, backchecking, communicating with clients, checking standards and codes, etc. I was able to help with a variety of projects in all stages.











Tilt
Fall 2024
Schenzhen, China

Restorative Justice Center Spring 2025
Tulsa, Oklahoma
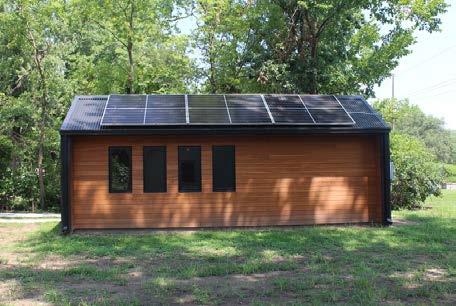
Phoenix House
Fall 2023-Spring 2024
Lawrence, Kansas
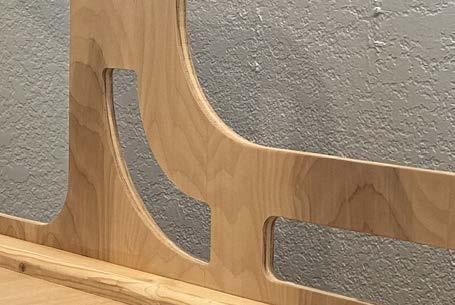
Other Works Spring 2021-Fall 2024


China

This site is in Schenzhen, China which is a high-density city in the Guangdong Province. Before Schenzhen was established as the first Special Economic Zone in 1979, it was a small fishing village. Since then, the city has become one of the most rapidly growing cities in Southern China. Schenzhen is known for being a global hub for high-tech industry.
The design of this masterplan acts as a connection between the low-rise industrial buildings to the South and the high-rise residential buildings to the North-West. The form fits well within the surrounding context with a podium design that consists of a porous base and sloped roofs.
With the prompt of “Smart Ecology” this design prioritizes the same things as the city of Schenzhen-reducing carbon emissions, using renewable resources, maximizing green spaces, designing for drainage and shading due to the subtropical monsoon climate, and creating effecient high-density architecture.

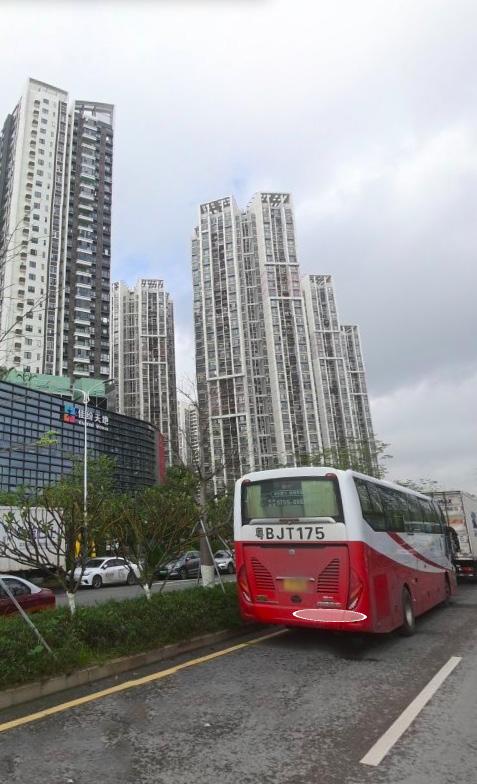
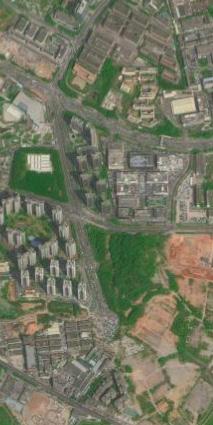
High-rise Residential to the North
Project Site
Low-rise Industrial to the South
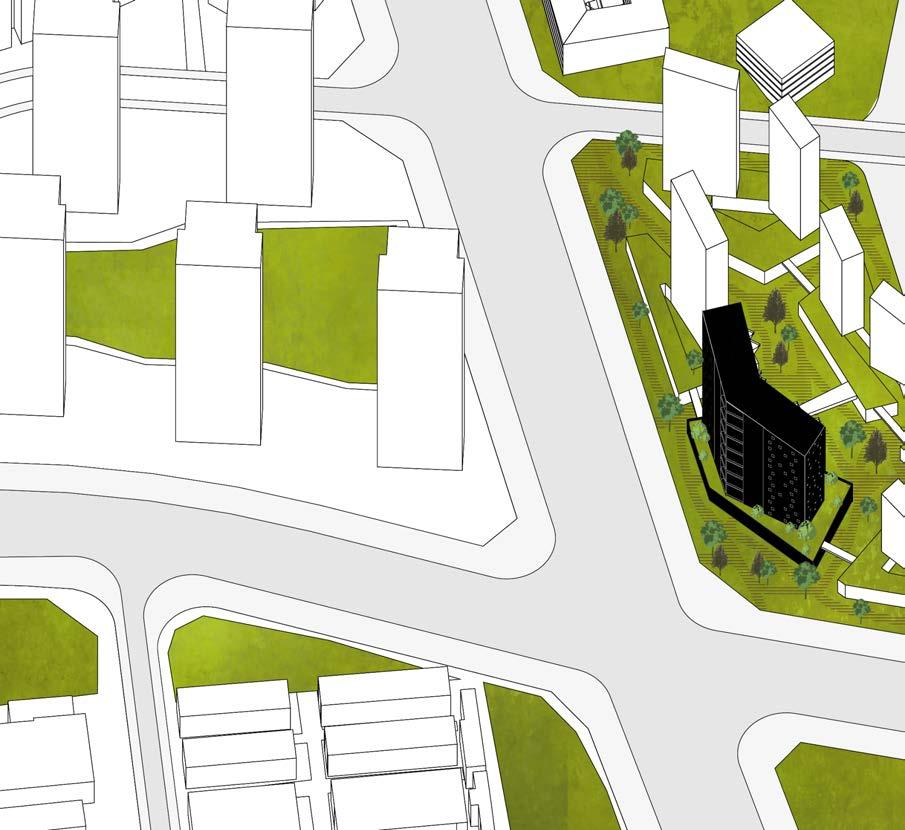
Road Setbacks on Site Low-Rise Densification
Maximum footprint of low-rise building.
Natural Ventilation Cut
Building mass split in two oriented towards winds from the South-East.
Connectivity Cuts
Building masses split further to create walkways.
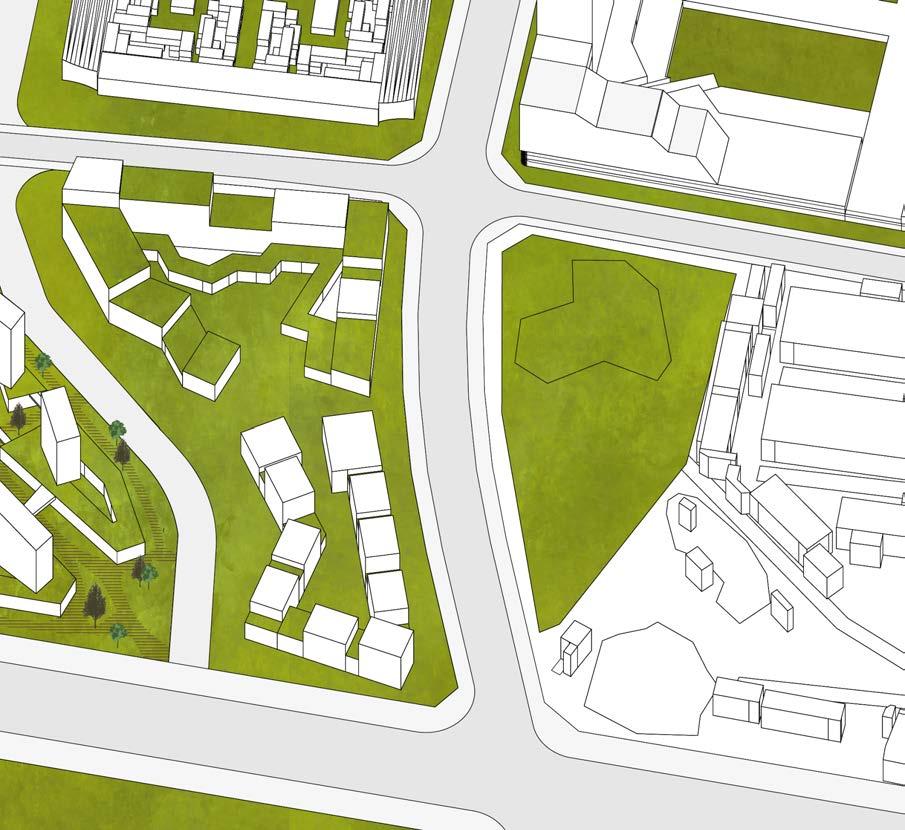

Courtyard Spaces
Courtyards to allow for maximum natural ventilation.
Possible Built Area: 430,000 sf
Possible Green
Coverage: 94%
Solar Angled Roofs
Roofs angled toward the South to allow for best solar exposure for PV panels on roofs.
Connection Bridges
Building masses connected to create community feel.



Apartment A
Apartment C
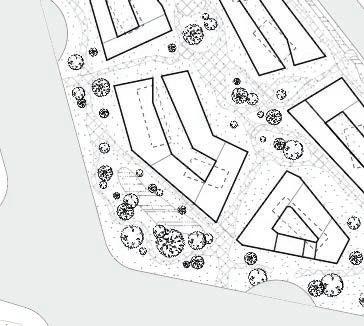



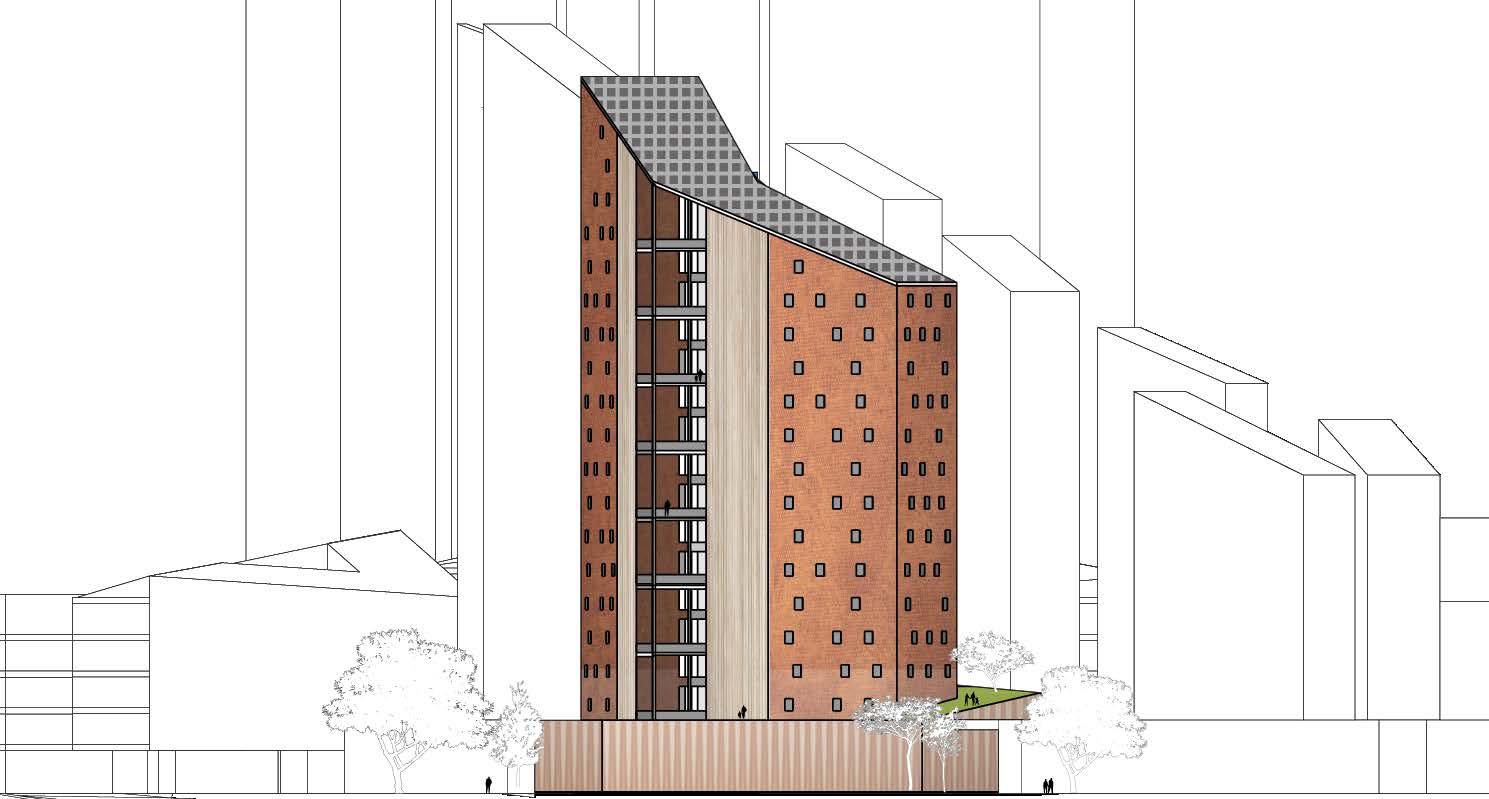
Corrugated Structural Concrete Floors Structure
Standard Steel I-Beams, 18-24’ Spans
1’x1’ Concrete Columns Reinforced with Steel
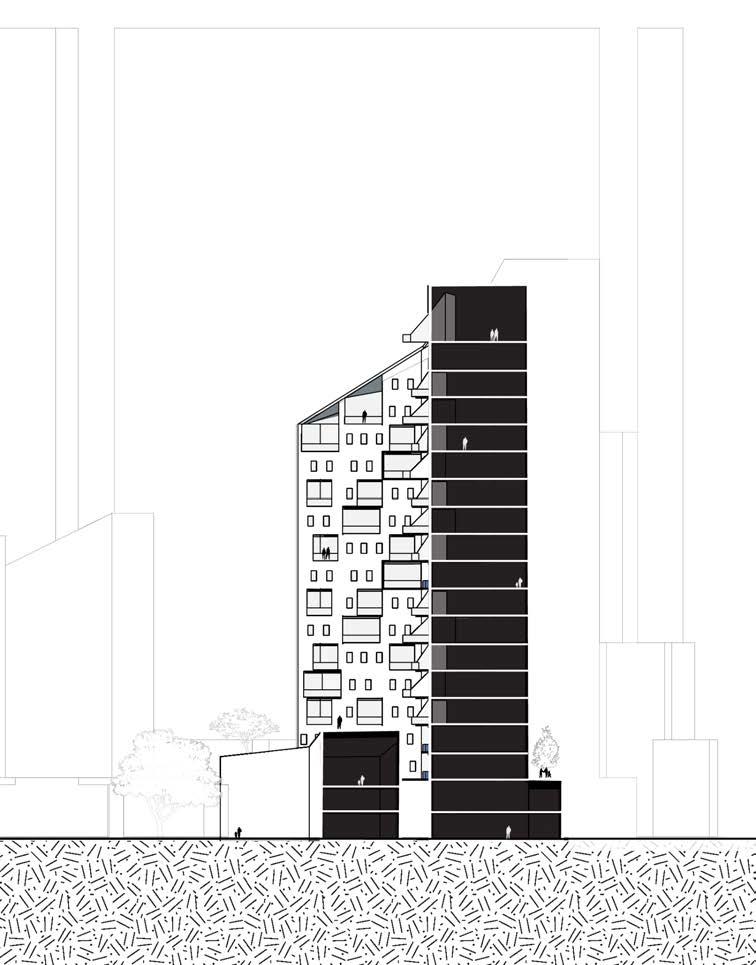
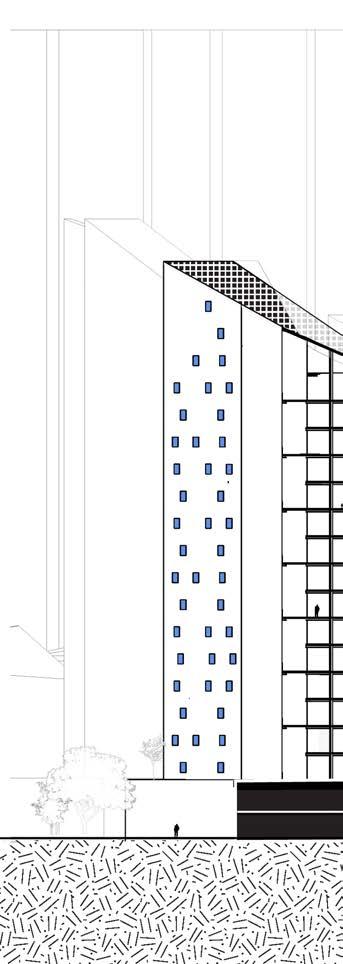

30 mm
Terracotta Rainscreen Cladding
Gradclip System
Vapor Barrier
9 mm
Gypsum
4” XPS Insulation
1/4” Plywood Blocking
Steel Connector Plate Corrugated Structural Concrete Leveling Concrete Bamboo Flooring
Steel I-Beam
HVAC Vent with Insulation Ceiling Tie Wire
Bamboo Ceiling
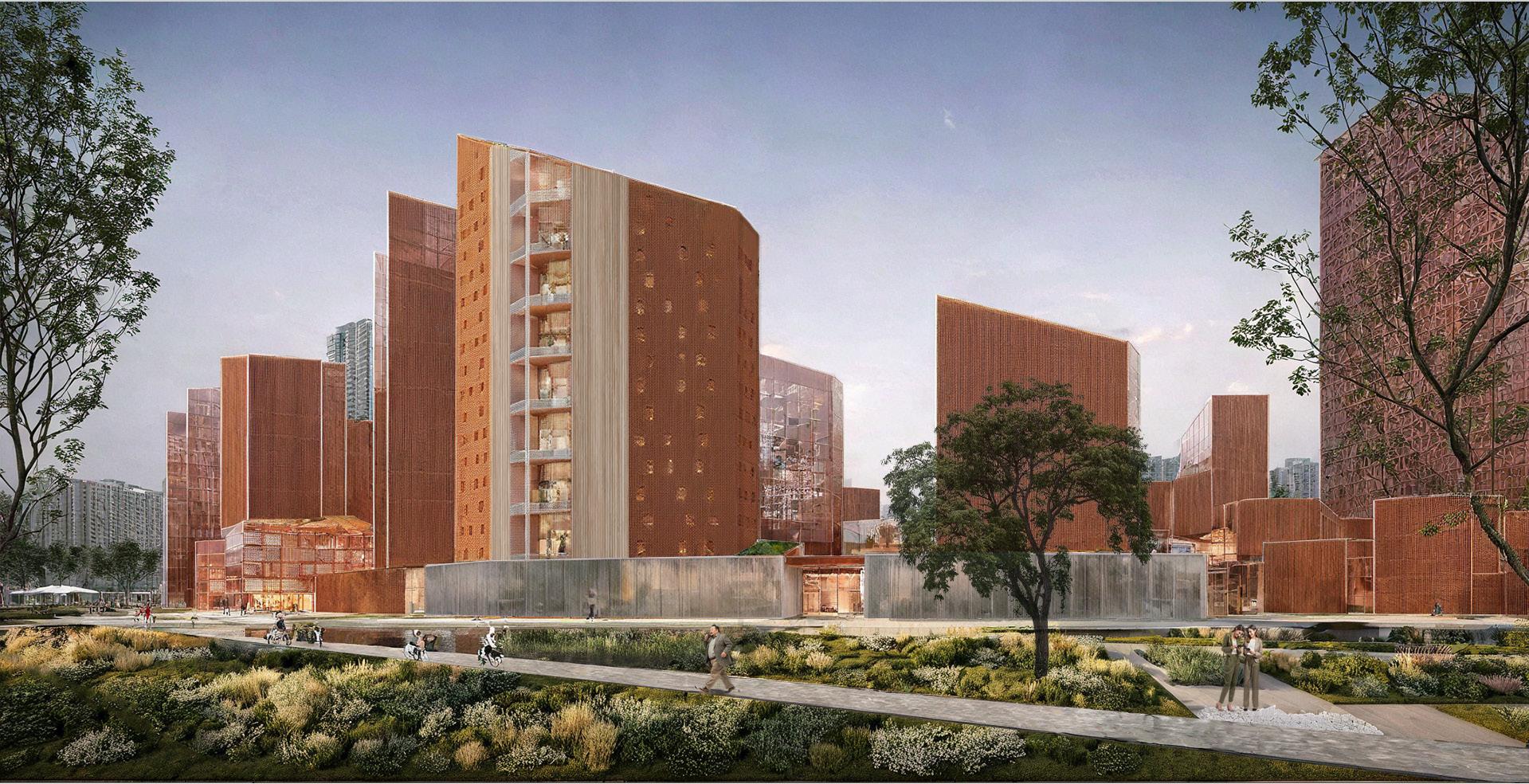

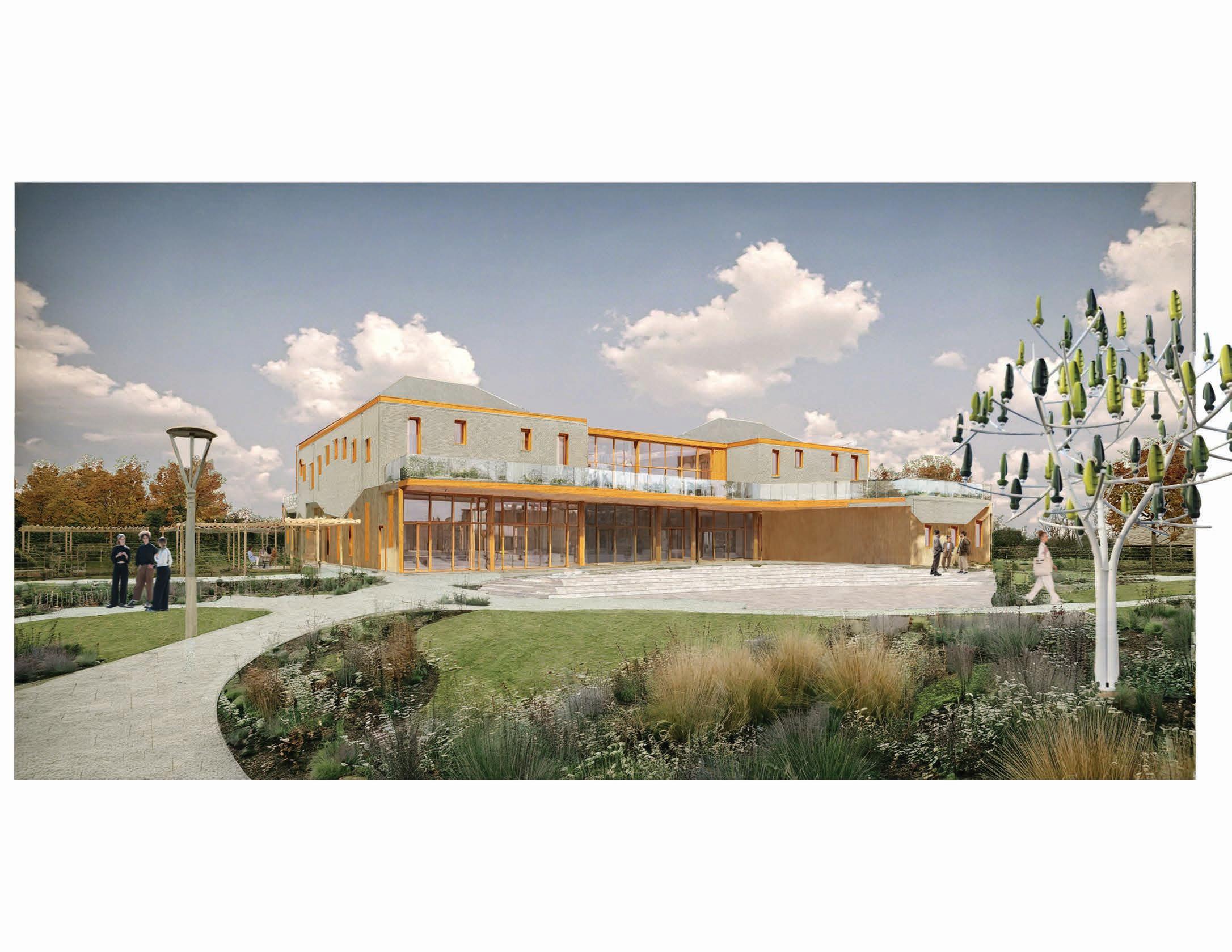

South-West View

Spring 2025 Tulsa, Oklahoma
The site for this partner project is in the Greenwood District of Tulsa, Oklahoma, which was where the Tulsa Race Massacre occurred. Reese Gilmore and I decided that our design would focus on the nearby community.
Tulsa is tied for runner up as worst city for drug use, so this center would represent a collaborative approach to diverting individuals with mental illness and substance abuse disorders from the criminal justice system into treatment programs. To support this purpose, counseling services and flexclassroom spaces (that can be used for post-reconciliation support groups and community learning opportunities) are included in the program and mental health was the leading factor in design decisions.


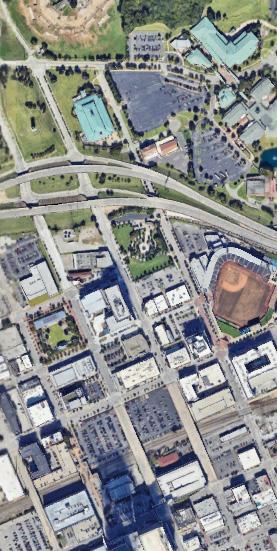


Connecting Parks





Current Walking Paths

Future Walking Paths


































Drought-resistant Native Landscaping
Photovoltaic Panels on Roof and Pergolas
Low-E Windows and Overhangs for Shading






Tiered Site for Layered Privacy




































Silent Wind Turbine Trees














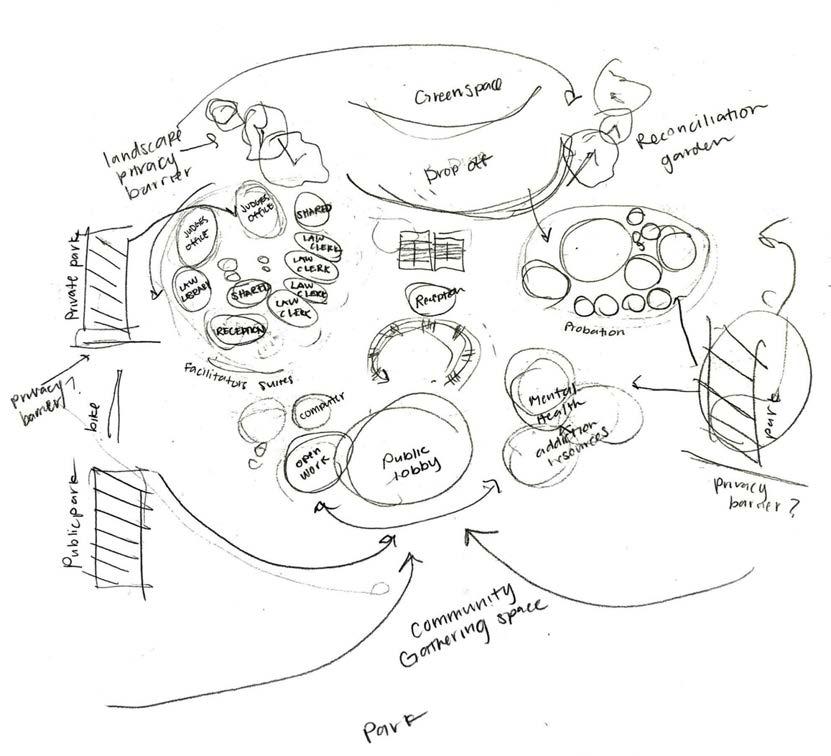

Jury
Courtroom
Law
Public
Staff/Misc.
Probation


Courtroom Space Development
Post-Reconciliation Flex-Space & Classroom Space Development


METAL STANDING SEAM
5/8” SUBSTRATE WITH ICEGAURD & UNDERLAYMENT
6” RIGID INSULATION
5/8” FINISH PLYWOOD DECK
STEEL CONNECTOR
2” RIGID INSULATION
ALUMINUM CLADDING BRICK SILL
GLUE-LAMINATE BEAM
Longitudinal Section Key
1/2” VERTICAL WOOD SLAT PANEL
3/8” ACOUSTIC BLACK FELT BACKING 6” METAL STUD MOISTURE BARRIER
4” RIGID INSULATION
2” AIR SPACE MOUNTED TIES
3/4” THIN HARRINGBONE BRICK VENEER POLISHED CONCRETE TOPPER REINFORCED CONCRETE
SHEAR CONNECTORS SOUND INSULATOR
8 3/16” MASS PLYWOOD PANEL STEEL BRACKET WOOD FURRING 3/4” VERTICAL SLAT SIDING
JOINT REINFORCEMENT POLISHED CONCRETE TOPPER CONCRETE SLAB ISOLATION JOINT VAPOR RETARDER
1” RIGID INSULATION FINE SAND GRAVEL
WATERPROOF MEMBRANE
2” RIGID INSULATION GRAVEL FOUNDATION DRAIN
CONCRETE FOOTING REINFORCEMENT, AS REQUIRED
Roof Detail 1:1
Detail 1:1
Footing Detail 1:1
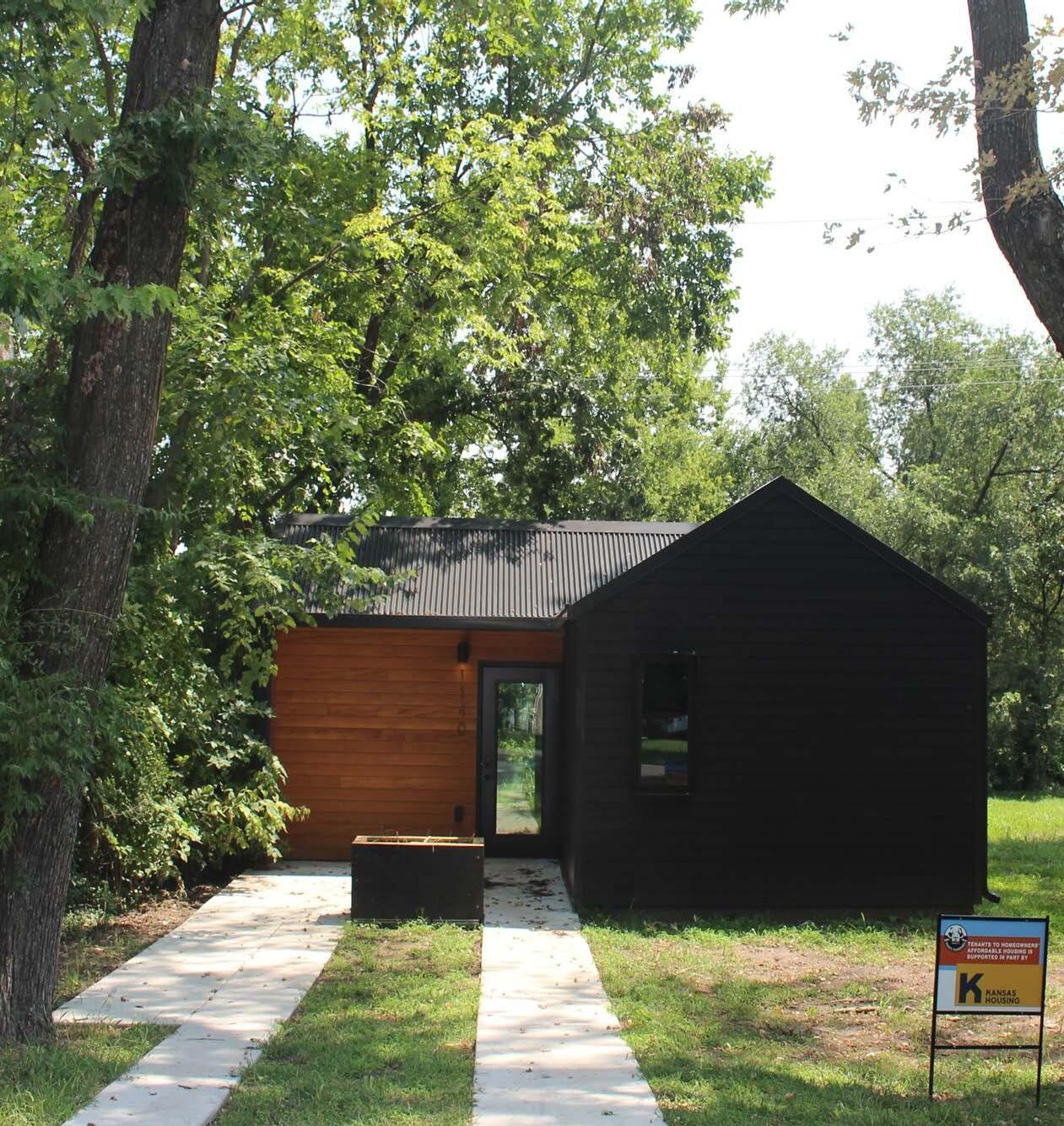

Oregon St. Lawrence, Kansas Fall 2023-Spring 2024
Dirt Works Studio
Communications Manager
For my 3rd year in the M.Arch program, I was in Chad Kraus’ Arch 509 Designbuild Studio which included myself, Grace Beirne, Julia Bond, Corrie Bolton, Morgan Campbell, Hayley Ford, Reese Gilmore, Aidan Hall, Alyda Hunnicutt, Morgan Kime, Spencer Landis, Adin Mehanovic, Samantha Weidner, and Amanda Willen.
Phoenix House was designed and built by Dirt Works Studio for Tenants to Homeowners. This mass timber home is small, solar-powered, and affordable and is intended to assist individuals in our community transitioning from homelessness to secure housing. This project provided Tenants to Homeowners with a reproducible model for a low-maintenance, durable, and easy-to-live-in home that uplifts its occupant helping them rise similar to a phoenix. The first resident of Phoenix House moved in early Fall, 2024.
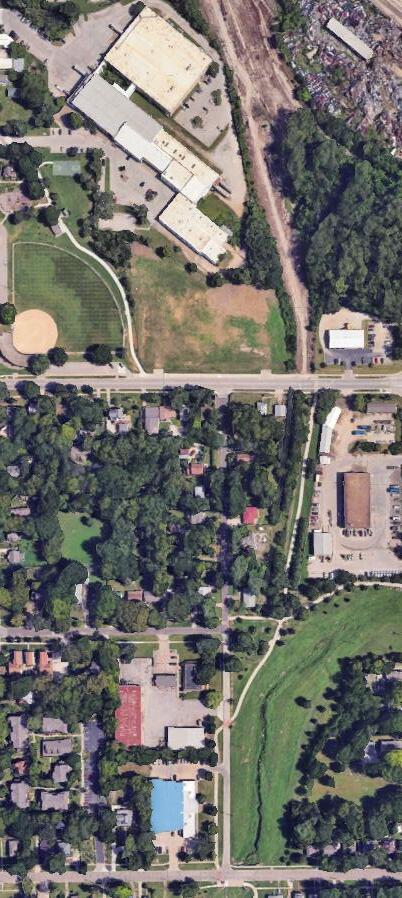



Wood materials are proven to provide stress reduction and resorative benefits due to the appeal in smell, touch, and sight and it’s impact on indoor air quality. Because of these reasons exposing wood throughout the exterior and interior was a priority in the design of the house.
Phoenix House’s structure in all of the exterior walls is 3-ply CLT. Cross Laminated Timber is panelized solid engineered mass timber. These panels are made by alternating directions of layered lumber boards bonded with structural adhesives. CLT is prefabricated and is cut to size (including door and window openings) using CNC routers at the mill which makes it quick and easy to install with very little waste on site. The final product is extremely strong being able to handle load transfer in all directions with good acoustic, thermal, seismic, and fire performance.
Mass timber construction is a form of CO2 removal when sustainably produced because the wood can store the carbon dioxide captured through photosynthesis. This is a type of carbon sequestration-the capturing and storing of CO2 from the atmosphere, mitigating climate change.

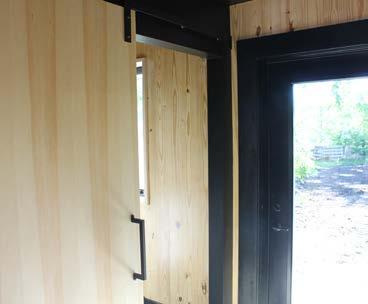
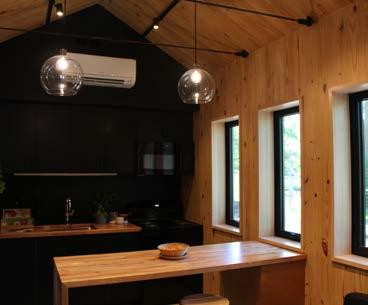
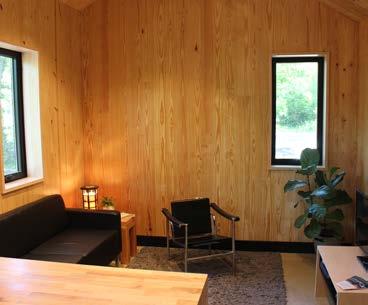
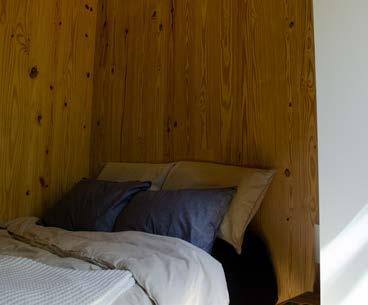


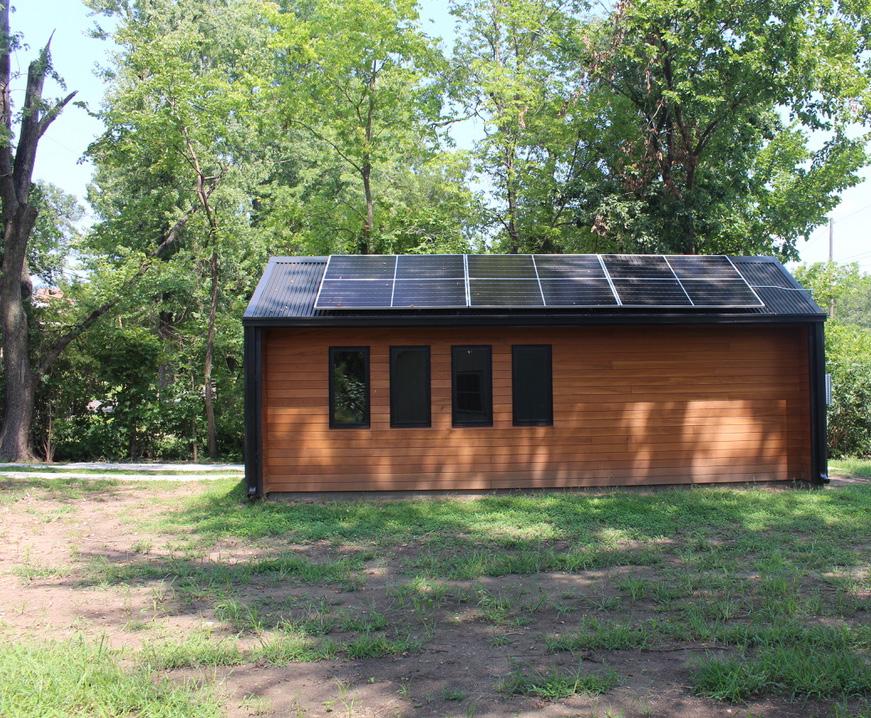



Design decisions were made as a studio with the future occupant in the forefront of our minds. Our main goals were to make a durable, low maintence house with active environmental systems that are sustainable and affordable for the future tenant.
The aesthetics of the house were inspired by shou sugi ban-a traditional Japanese wood burning technique. As a nod to this original inspiration, we used the traditional wood-burning process on the CLT planter box near the main entrance.
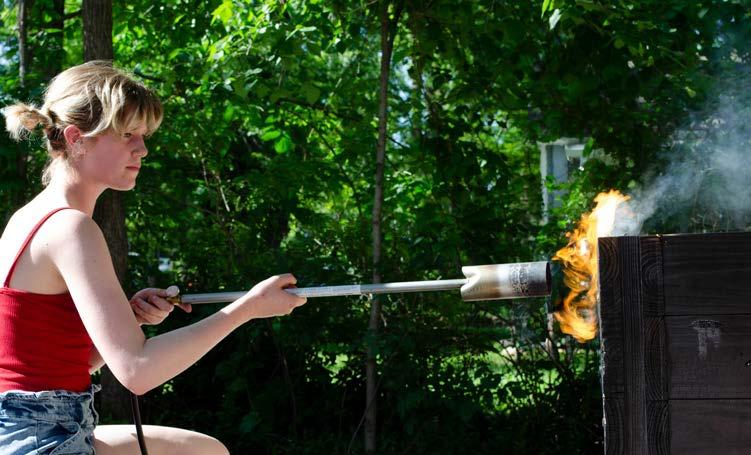

The design process in the fall was 8 weeks long after which we submitted for permits. Some students including myself participated in a 3 week long prefab winter course to build the stud framing and the kitchen island. The entire on-site build was 8 weeks long.
Alongside designer, drafter, and construction worker, I was also Communications Manager. This position included social media management, project documentation, event planning, fundraising, and communications with the public and Tenants to Homeowners.
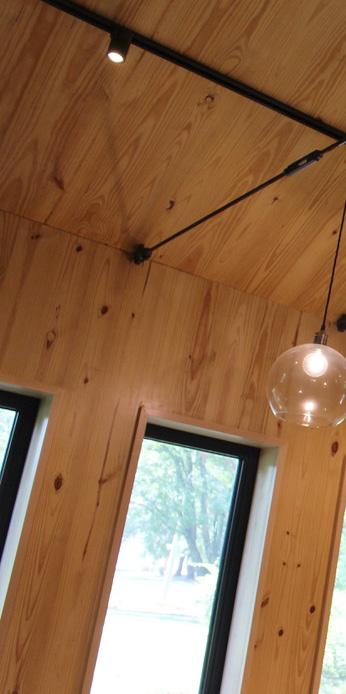
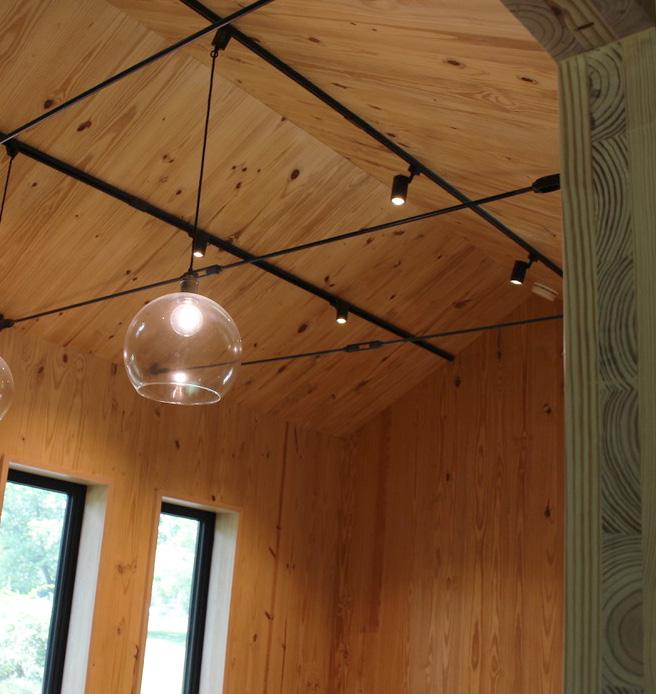


Spring 2021-Fall 2024
I express myself and communicate through the arts. To see the marks of human hands on ceramics or the touch of an individual on graphics. To see how a person captured a moment or how they communicated visually is to interpret their view of the world. Architecture and all forms of art create communities. I hope to be able to see design in different cultures and to understand how people throughout the world are connected. By constantly learning from art and the world around me, I will be able to better contribute to the communities design for.
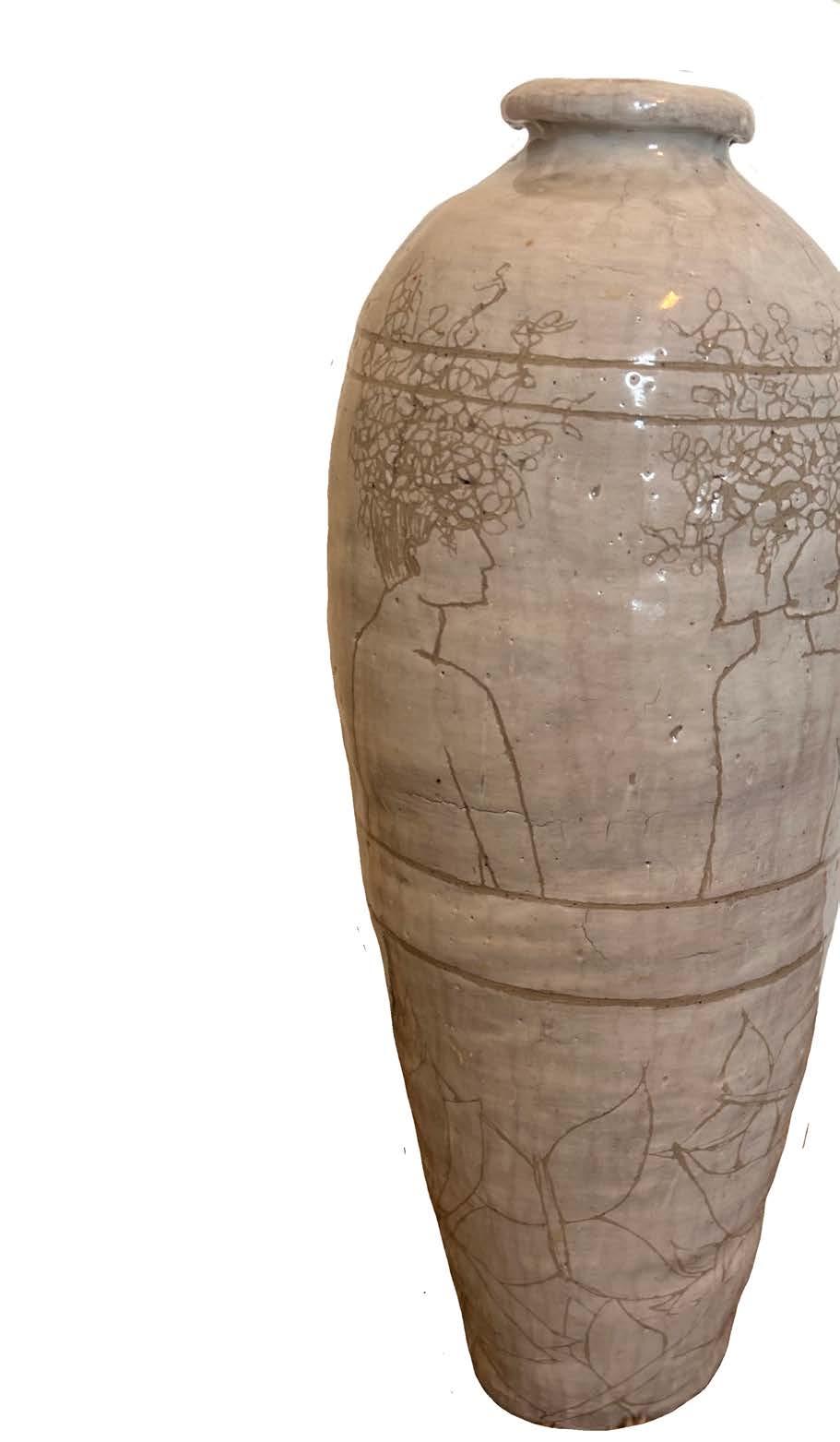


1924 Core and Center Stacks
1930s Sub-basement and Stairs
1950s West Wing and East Stacks
1960s East Wing and West Stacks
1980s Front Entrance and Interior Renovation
Summer 2024, I was employed by the KU Watson Library to 3D model a century of changes for the centennial celebration this fall. I went through all of the plans and drawings of the designs and constructions some of which were hand drawn over 100 years ago. To determine what pieces of documentation were accurate and to fill in parts of the building that weren’t documented, I spent time looking at the building’s details in person.
The building had five significant periods of construction. The final product was a 3D model that visually shows these changes over time and is published on the KU Watson Library Centennial website. From this, I also created a large scale and a miniature 3D printable model of the original library in 1924. I enjoyed every part of this project and was happy to be apart of the centennial celebration of such an important building on the KU campus.
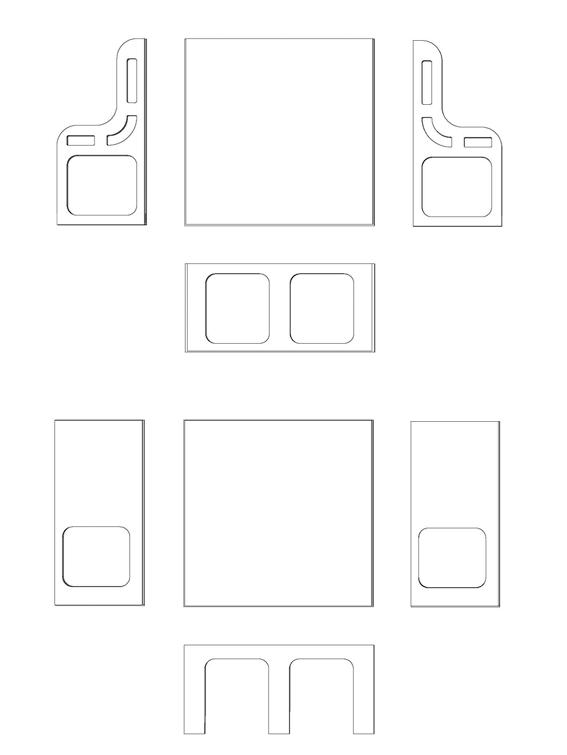

In Novemver opened their Lawrence, KS. studio partnered space and design building feel office is required FPL Staff was in the space and during the day desk and filing Corrie Bolton, on this project. decided to use bracing. The fold twin-sized sturdy, capable The bed can fold day with little and curved cutouts as handles and
Novemver of 2024, Family Promise their first multi-family shelter in KS. Our ARCH 600 furniture partnered with them to analyze their design furniture to make the more like a home. The intake required to be staffed 24/7, so the hoping for a bed that would fit and would be able to compact day to give more room to the filing cabinets.
Bolton, Reese Gilmore, and I took project. To keep costs minimal, we use plywood and recycled lumber final product fits a typical tritwin-sized mattress and is extremely capable of supporting over 300 lbs. fold into a wide chair during the effort due to the piano hinge cutouts in the plywood that act and reduces weight.
