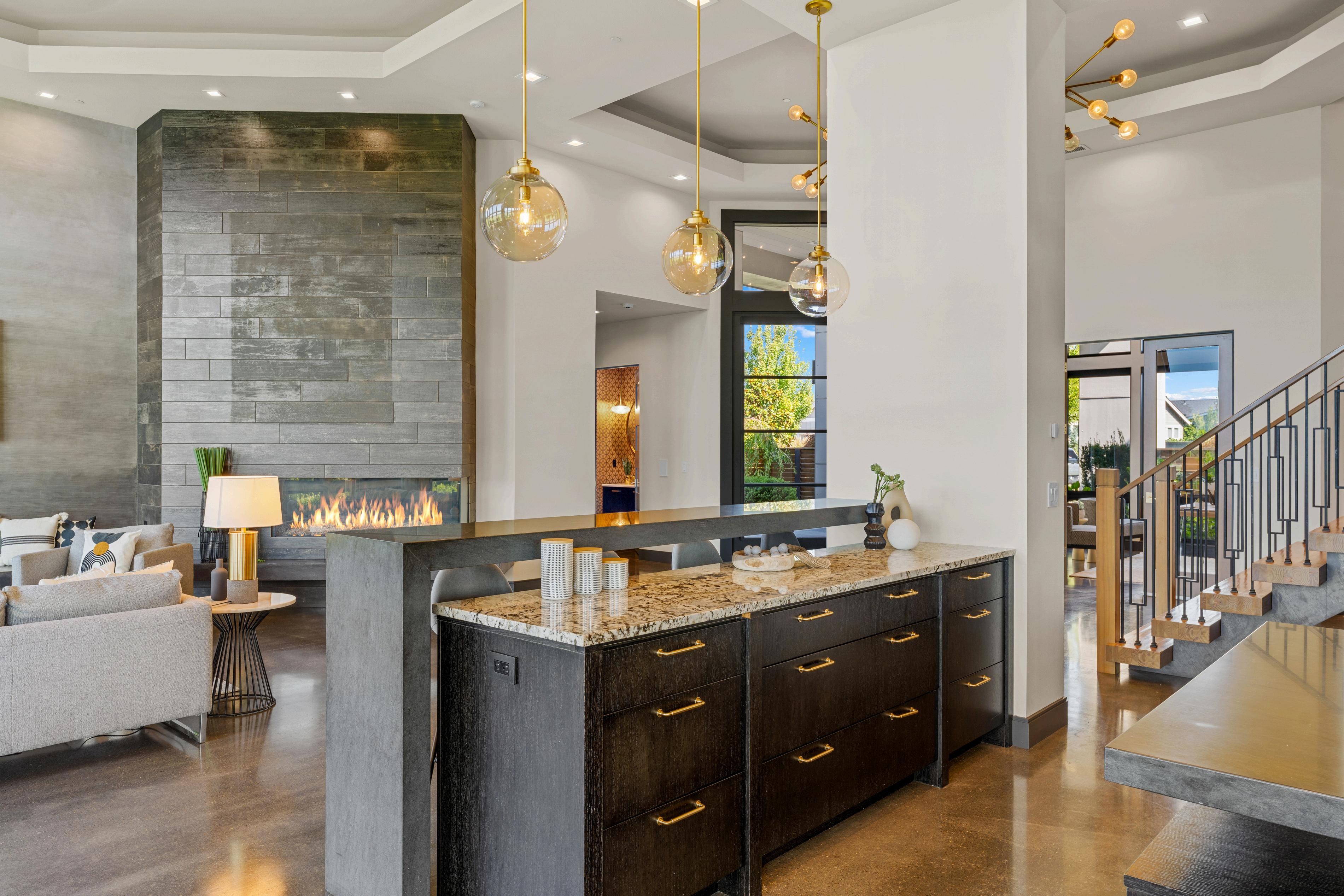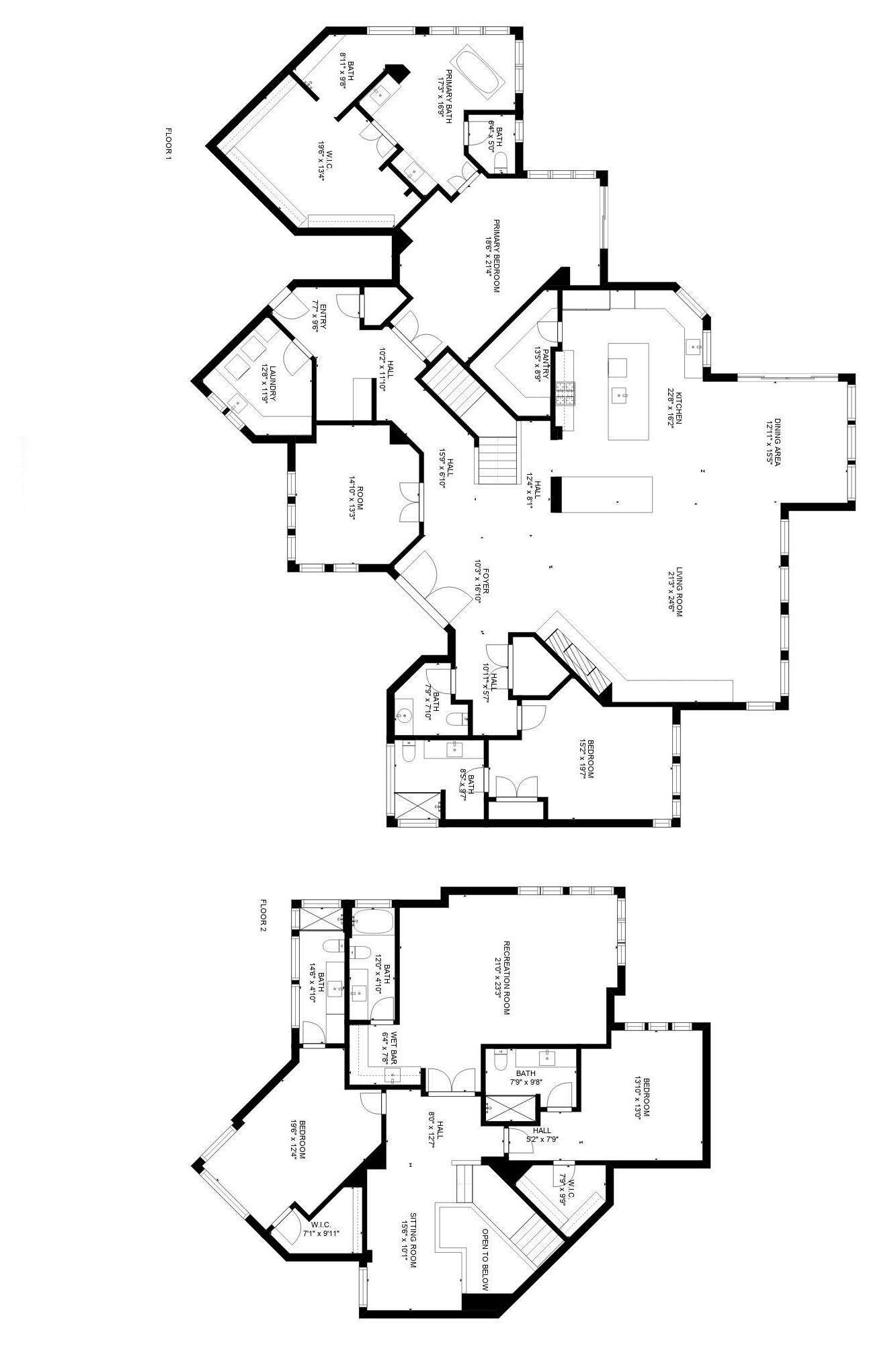
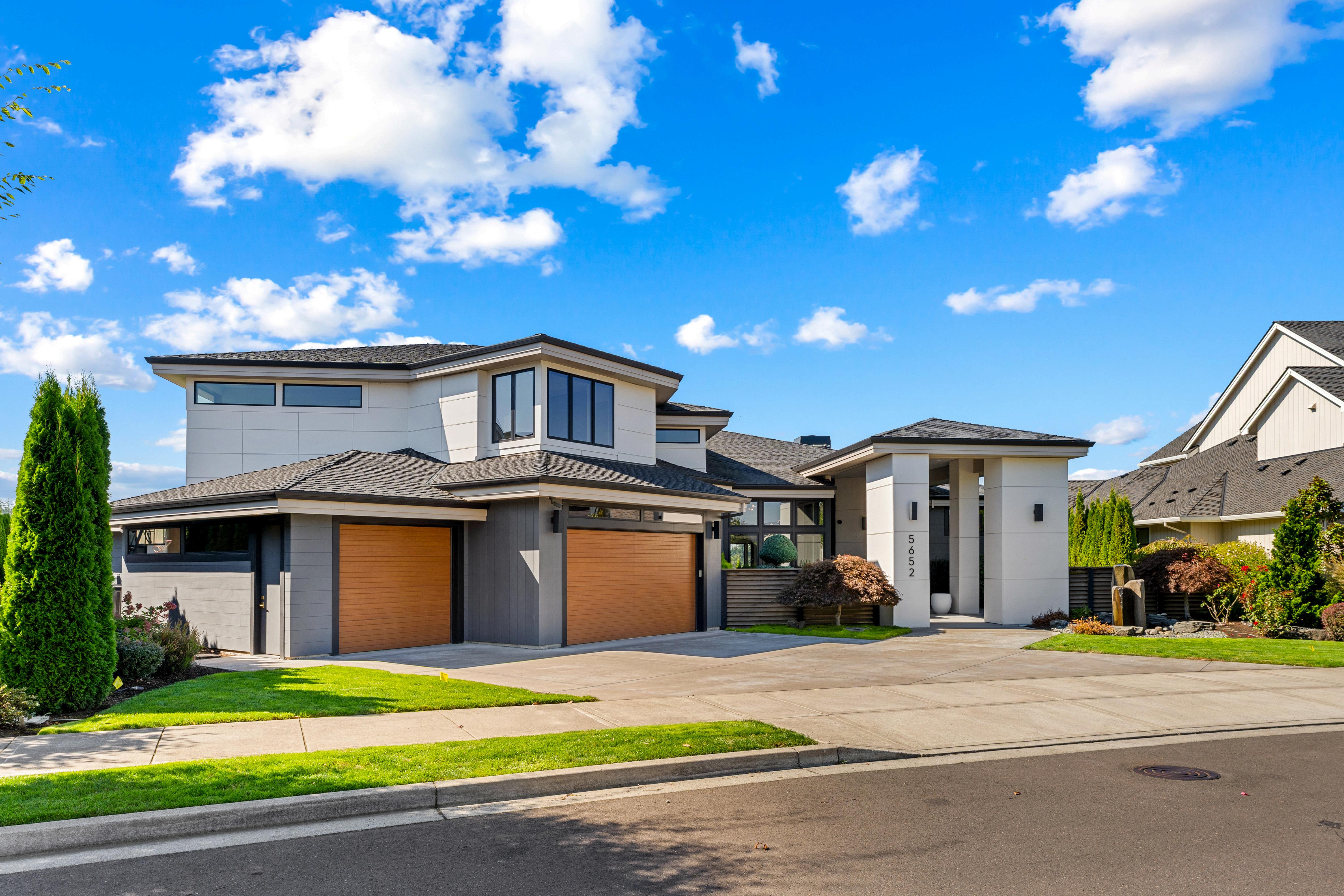





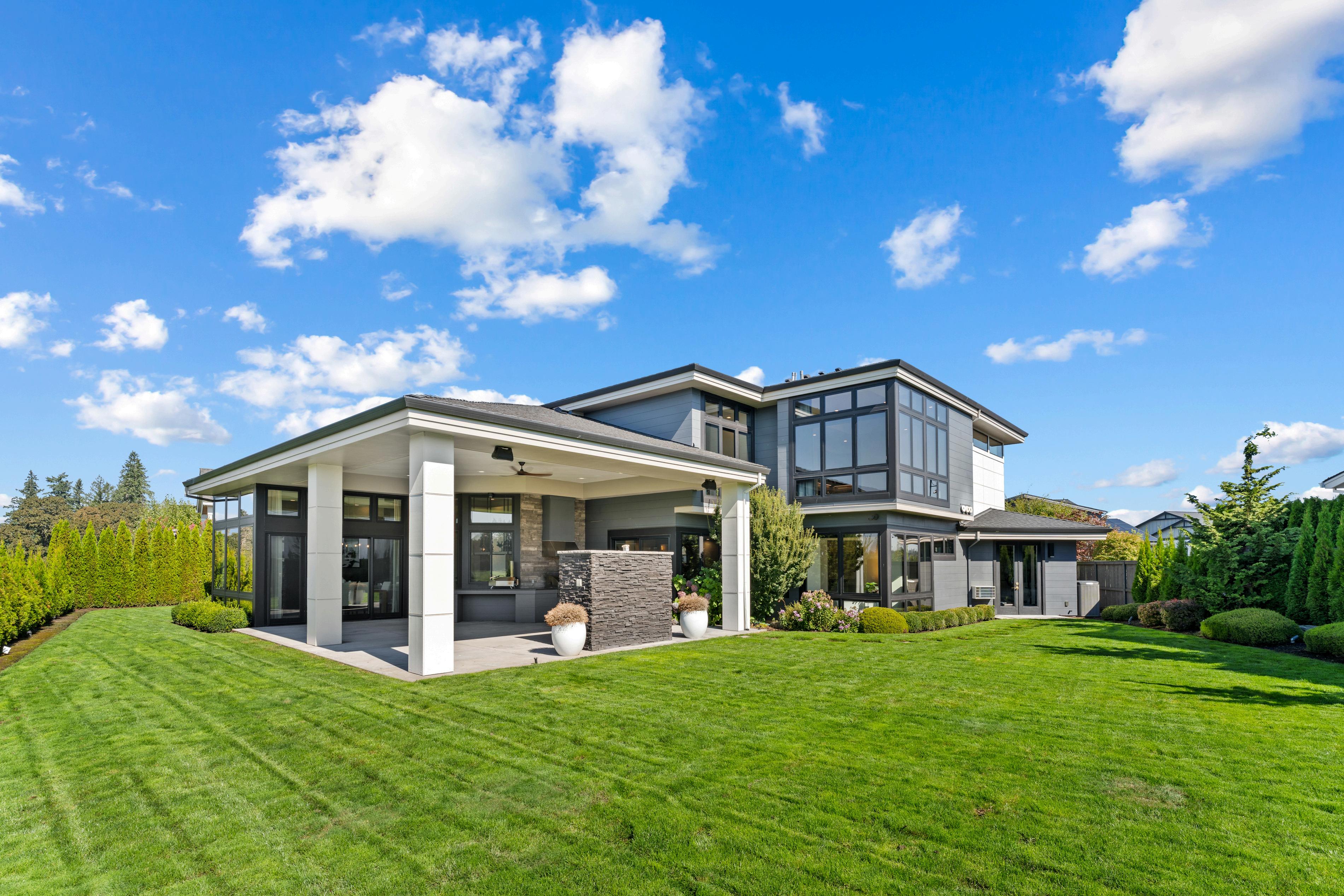
Street of Dreams home at The Reserve Golf Club, 5652 SE McInnis Street showcases modern design with exceptional craftsmanship throughout Drawing inspiration from Frank Lloyd Wright, the home blends sleek lines with natural materials to create a timeless and inviting feel
Inside, the main floor features Lochinvar heated concrete floors and floor-to-ceiling windows with remote shades and draperies that open up to golf course views, stunning year-round The open kitchen, dining, and living areas flow seamlessly into the covered outdoor patio, complete with a gas fireplace and built-in DCS grill with a range hood, making it perfect for both casual and formal gatherings! Highlights include vaulted ceilings, a frameless corner fireplace, and natural stone counters at the kitchen island and bar The main level also offers a guest suite, office with built-ins, half bath, gym with A/C and French doors opening to the level lawn, and the primary suite with French doors to the backyard, a soaking tub with views, a spacious walk-in shower, and an extraordinary walk-in closet
Upstairs, the floating staircase leads to a loft with a custom reading nook, dual desk spaces, and built-ins, along with two more bedroom suites with walk-in closets, and a bonus room with a wet bar, full bath, and custom shelving, ideal for a media room, additional bedroom, or hangout space The front courtyard is framed by dramatic columns and serene water features, while the beautifully landscaped backyard backs to the 12th fairway of The Reserve Vineyard & Golf Club, with golf course and Coastal Range views that are magnificent in every season.
Just blocks away, enjoy the pool and clubhouse amenities, or join The Reserve, one of Oregon’s most prestigious private clubs with two championship courses Welcome to a home that combines modern design, livability, and luxury in one of the Northwest’s best golf communities.

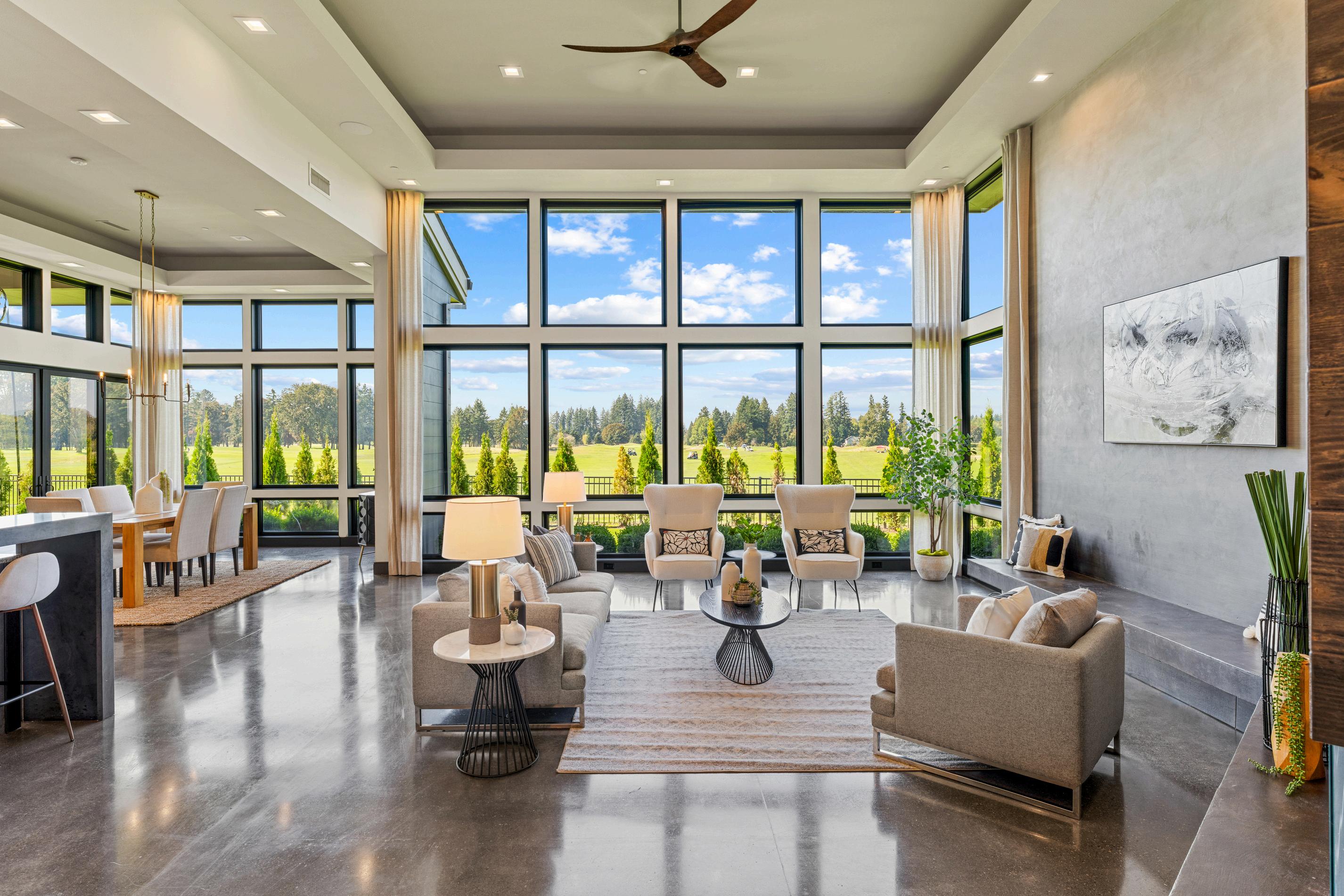
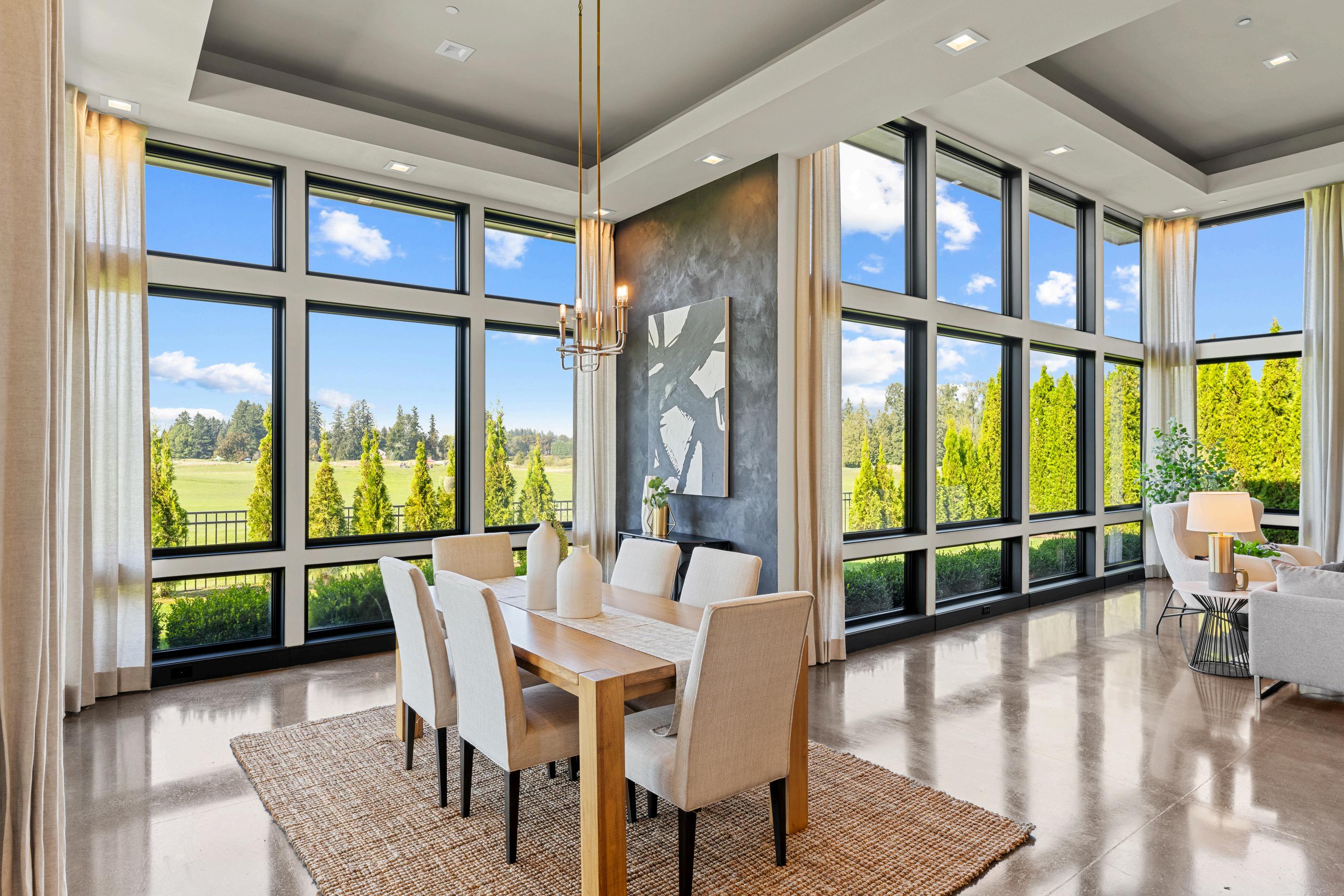
BEDROOMS | 5
ADD'L | BONUS, OFFICE, GYM
BATHROOMS | 5 1
TOTAL SQ FT | 5,194 SQ FT
MAIN | 3,625 SQ FT
UPPER | 1,569 SQ FT
ACREAGE | 35
MLS #210381569
5,194 Sq Ft | 5 Beds | 5.5 Baths
Grand front entry opening to an expansive, open-concept family room and kitchen
Radiant heated floors throughout the main level
Expansive family room with floor-to-ceiling windows and a striking tile-clad gas fireplace
Spacious main level office with high ceilings and natural light
Modern chef’s kitchen featuring granite countertops, dual ovens and sinks, a walk-in pantry, and an island with an elevated secondary surface
French doors provide backyard access from the family room, kitchen, primary suite, and gym
Functional laundry room with washer, dryer, and generous storage
Main-level primary suite with a modern design, floor-to-ceiling windows, sliding glass doors to the patio, and automated shades and drapery in both the bedroom and bath
Spa-inspired primary bathroom with a soaking tub, open walk-in shower, and an impressive walk-in closet with center island
Bonus with projector, screen, built-in speakers, and wet bar Ideal for movie nights and kids play
Three-car garage with utility shelving, plus a gym with included equipment
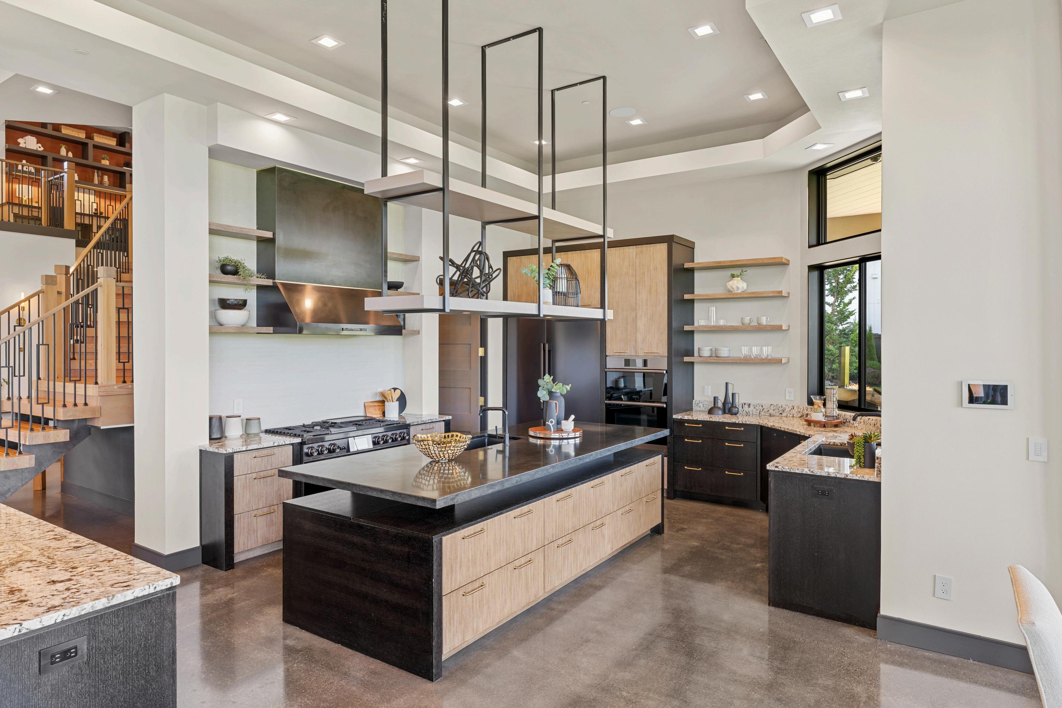
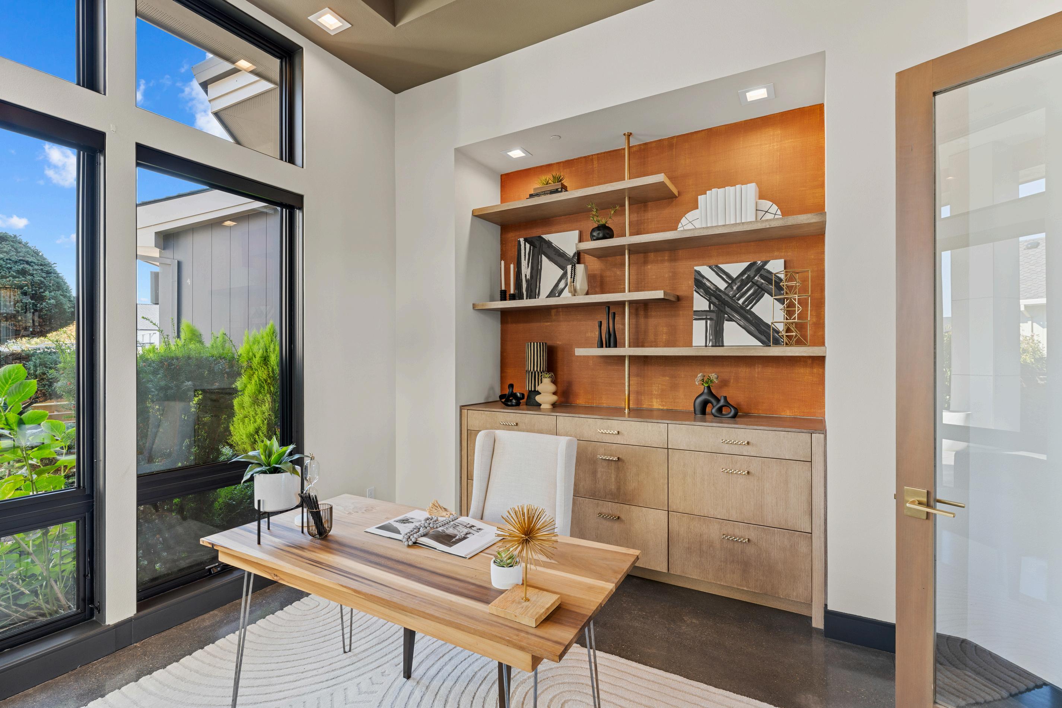
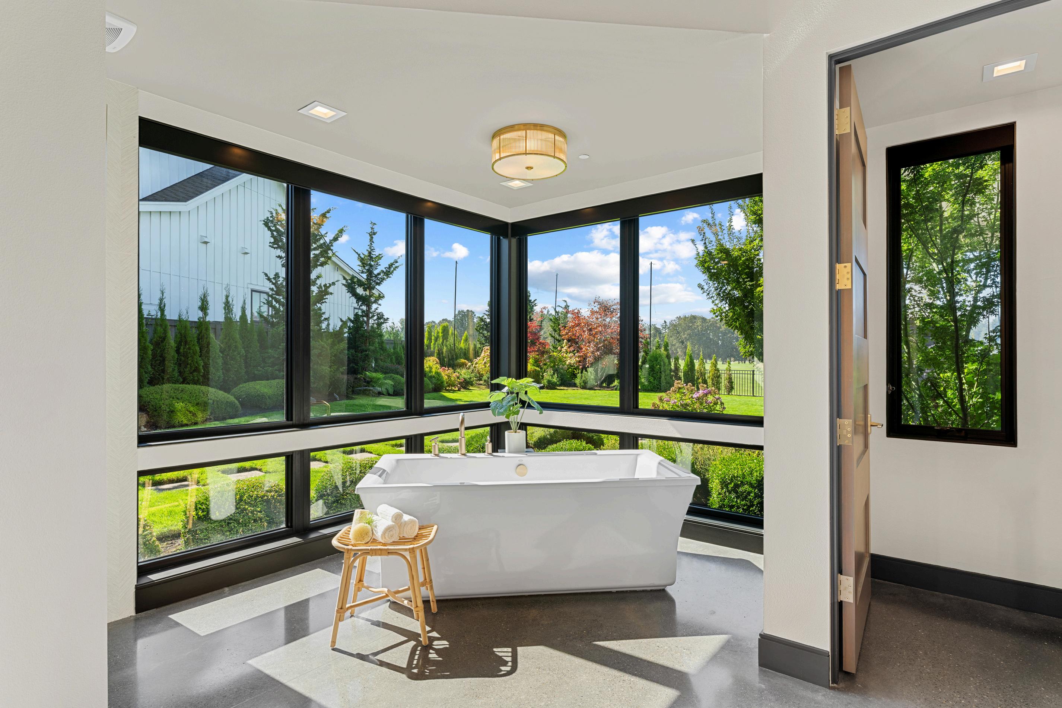
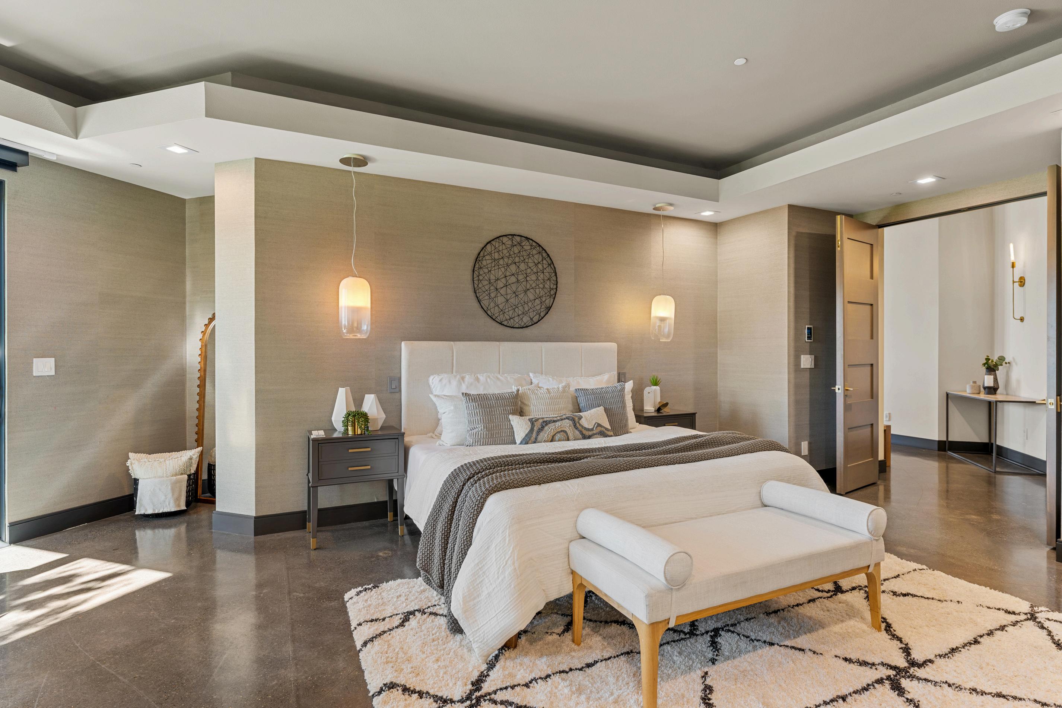
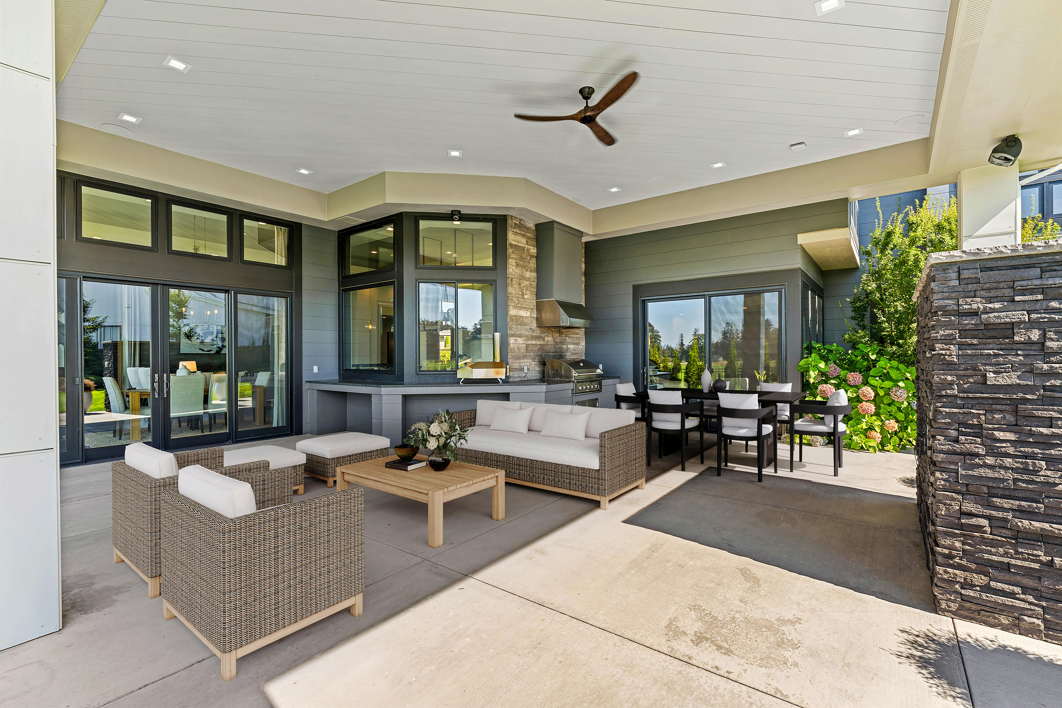
Zen-inspired courtyard entry with dual fountains and lush greenery
Beautiful outdoor living area with a covered patio with a view of the golf course, featuring a built-in BBQ, pizza oven, outdoor speakers, and gas stone fireplace perfect for entertaining and gatherings
Stunning golf course and coastal range views throughout the home!
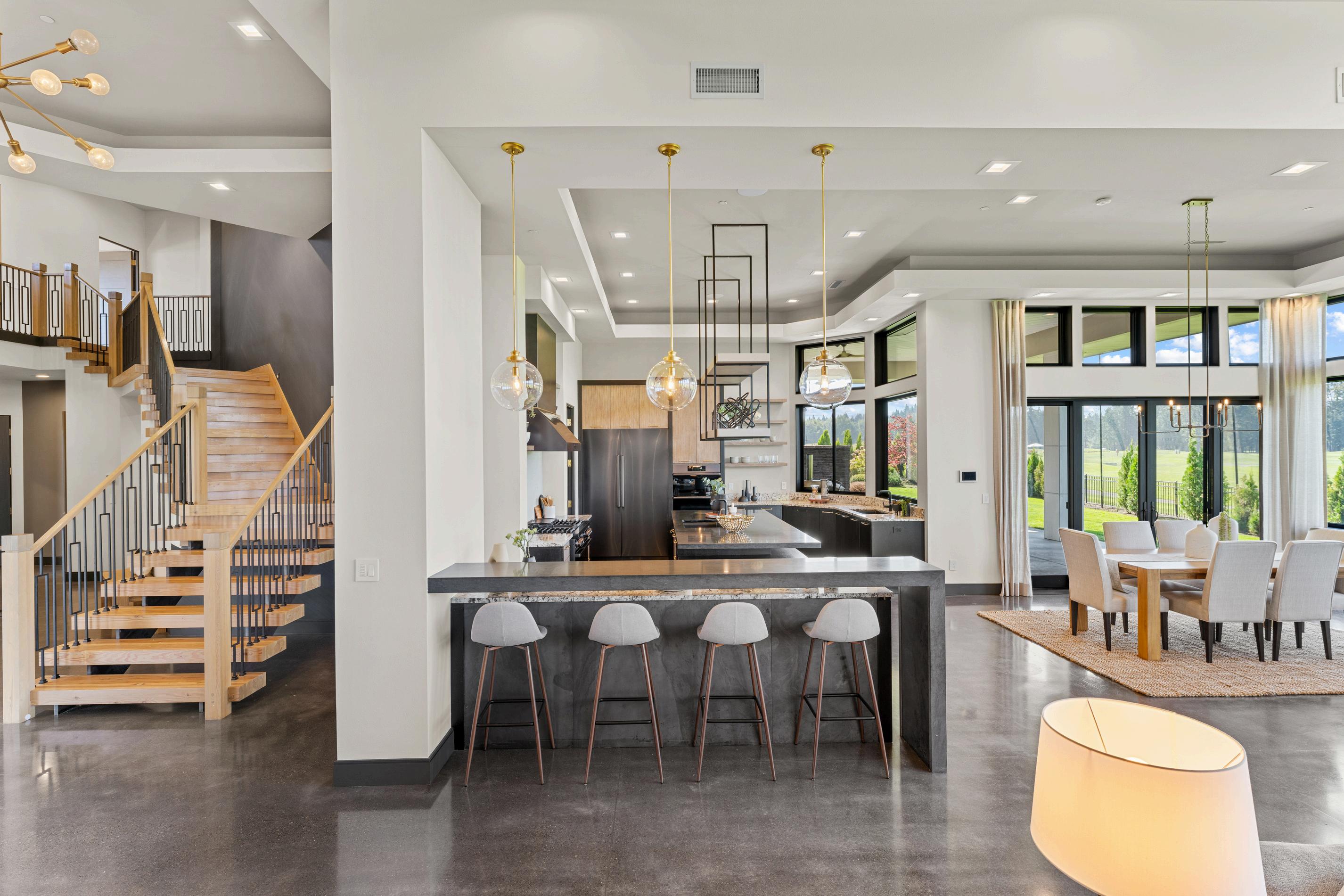
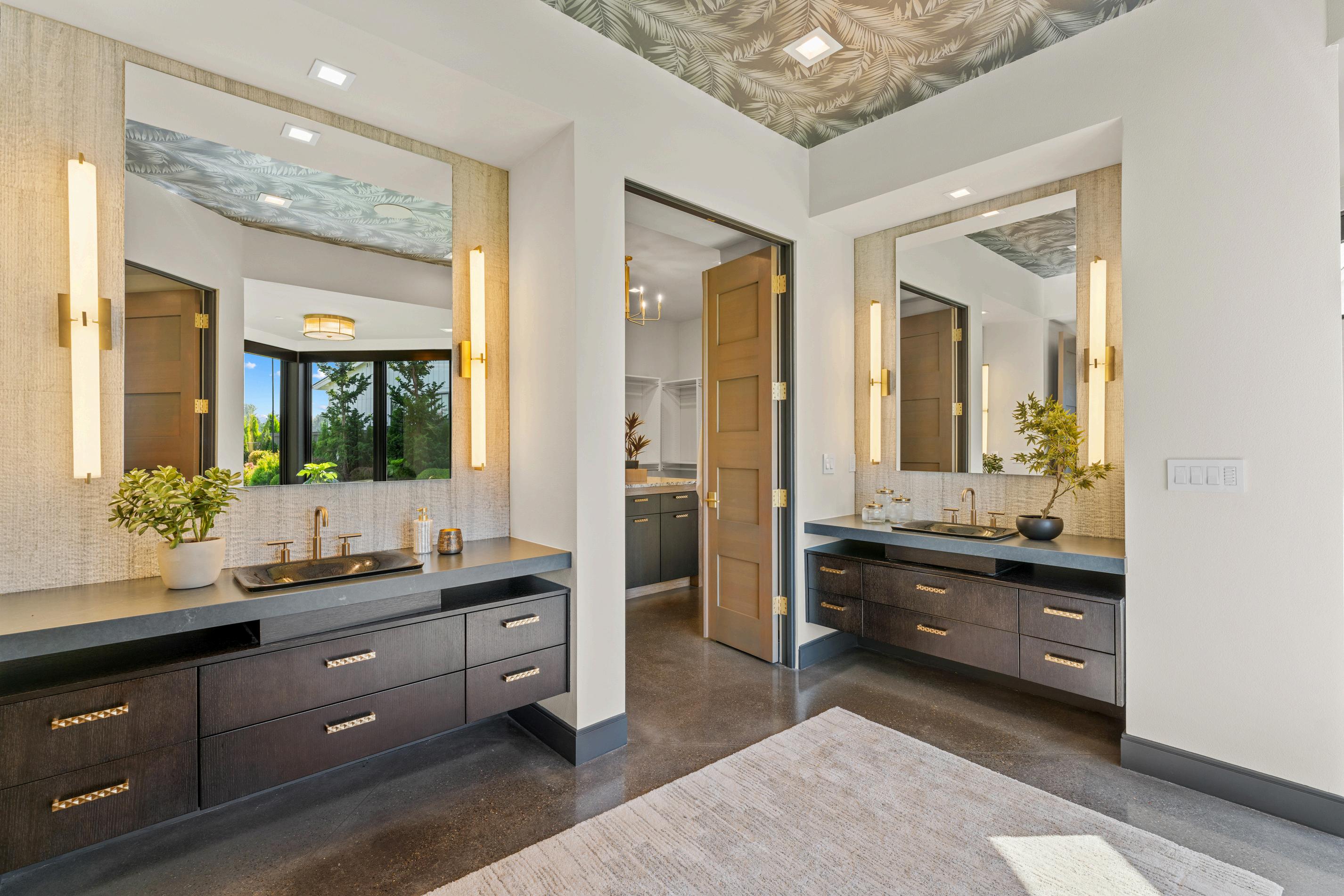
Year built: 2018
Added gym in the garage and installed french doors leading from there out to the backyard Schools:
Elementary: Rosedale
Middle: South Meadows
High: Hillsboro
Property Taxes: $20,750 62
