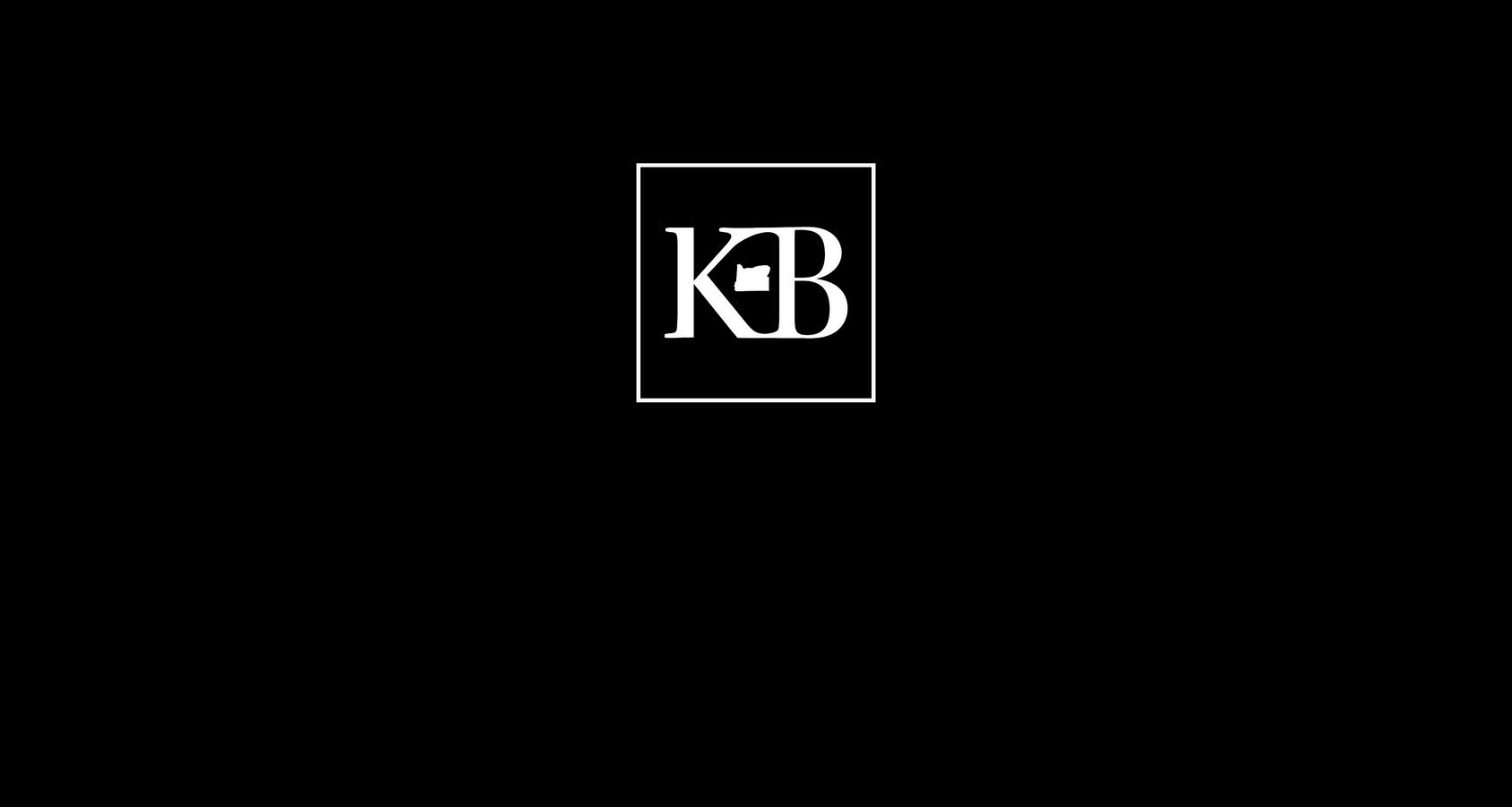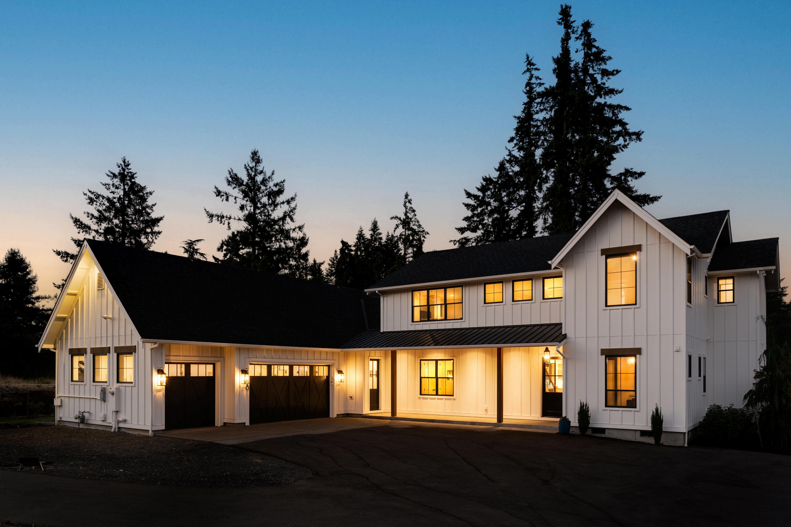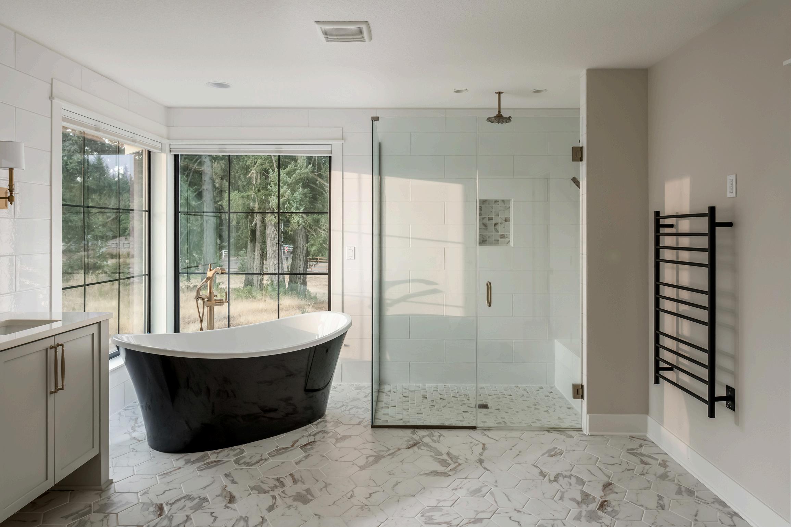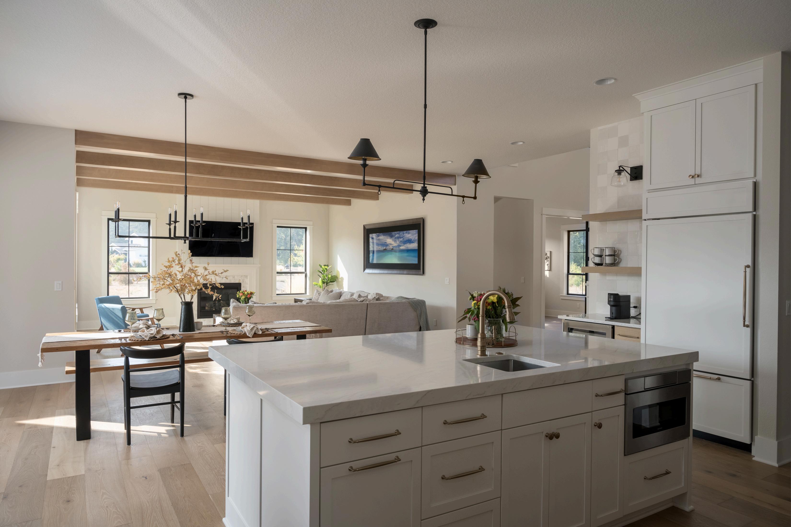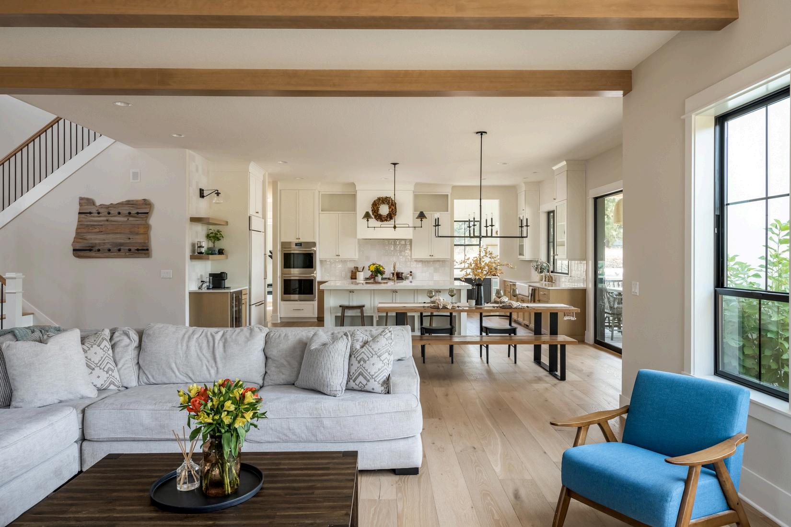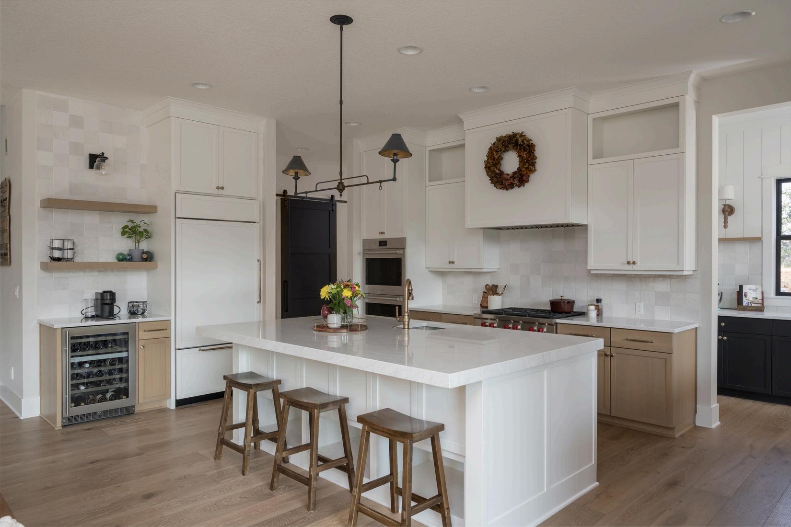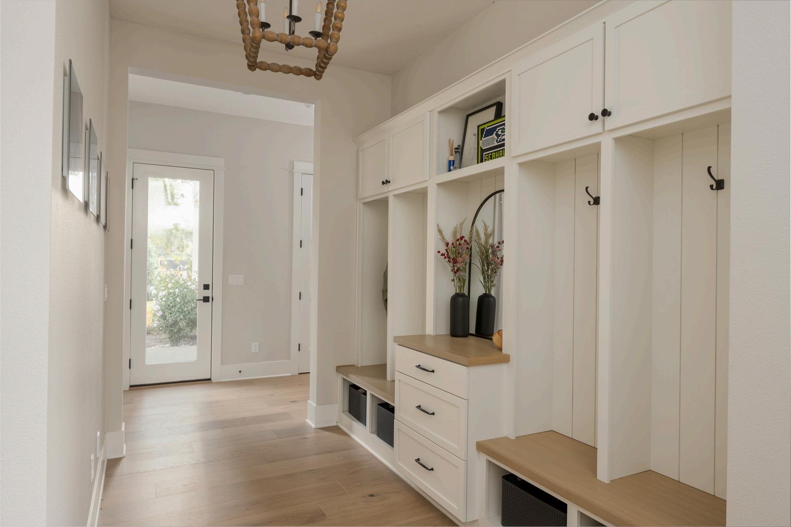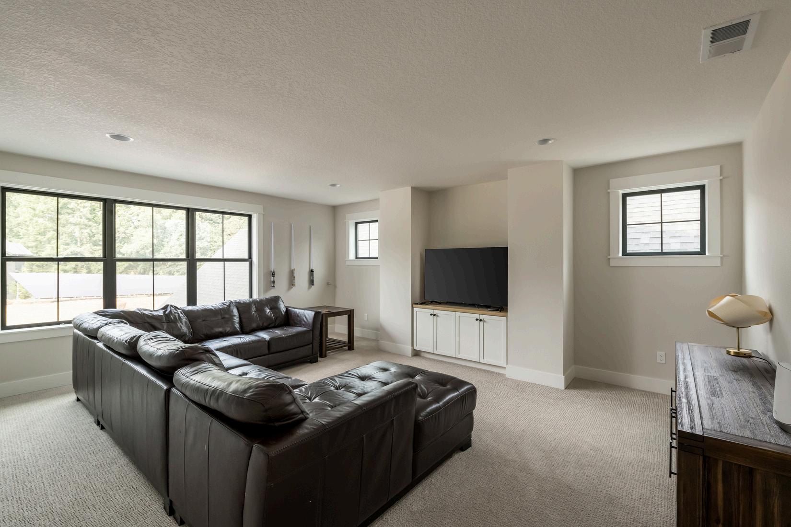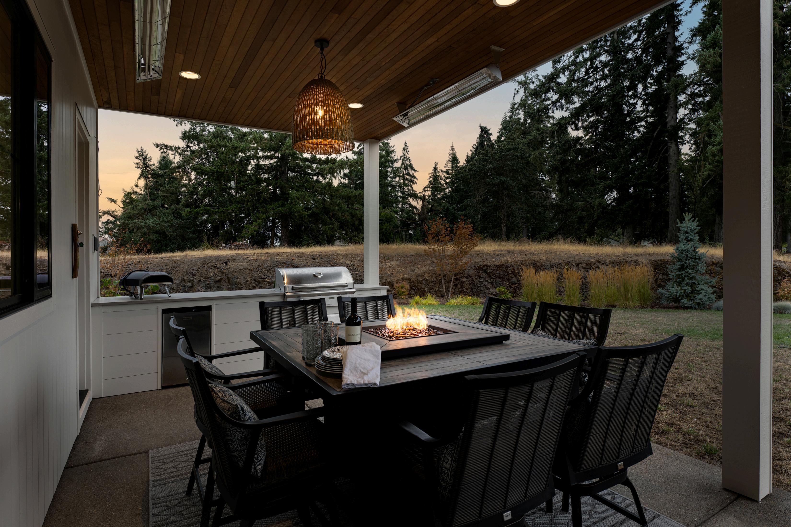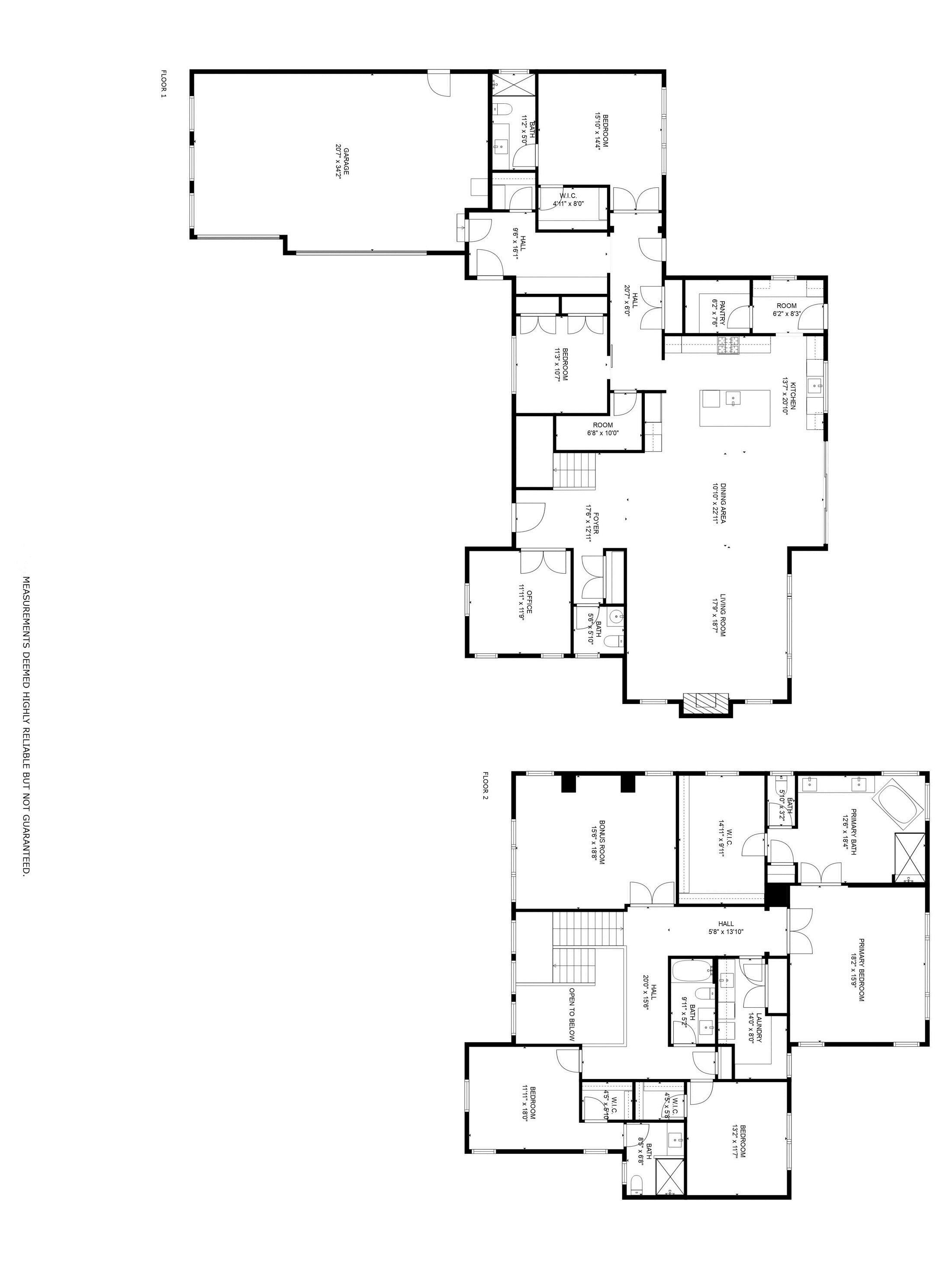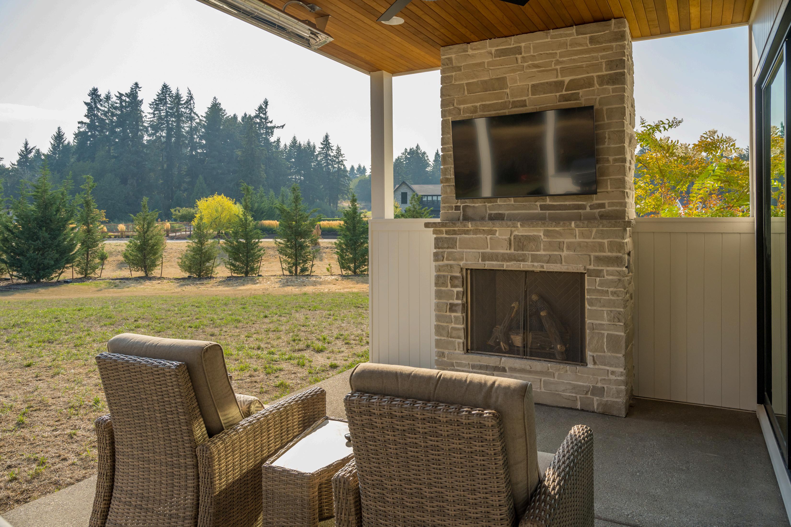2 7 1 2 0 S W
Experience the perfect blend of modern elegance and timeless farmhouse charm in this striking 2023 Renaissance Homes masterpiece Spanning 4,270 square feet, this luxury residence offers 5 bedrooms and 4.5 bathrooms, thoughtfully designed to combine comfort and sophistication
A dramatic grand entry with soaring 10-foot ceilings sets the tone, leading into a showstopping chef’s kitchen featuring a massive island, dual dishwashers, and a fully appointed butler’s pantry. Seamless indoor-outdoor living awaits with a covered entertaining space complete with an outdoor BBQ station, heaters, and room to host gatherings year-round. The expansive south-facing level lawn is ideal for a future pool or simply enjoying sun-filled afternoons.
Retreat to the primary suite, where a spa-like bath with heated floors, a soaking tub, and an oversized walk-in closet creates a true sanctuary An additional ensuite bedroom adds flexibility for guests or multigenerational living. Thoughtful upgrades include a whole-home generator, AC, natural gas, and a full solar panel system capable of producing more energy than the home consumes.
With a 3-car garage and situated in a private gated enclave of only five residences, this home offers rare luxury, privacy, and sustainability on 2.6 pristine acres.
SPECS
BEDROOMS | 5
ADD'L | BONUS, OFFICE
BATHROOMS | 4 1
TOTAL SQ FT | 4,270 SQ FT
MAIN | 1,960 SQ FT
UPPER | 2,310 SQ FT
ACREAGE | 2 6
MLS #429027780
THE DETAILS
5 Beds | 4.1 Baths | 4,270 Sq Ft
Rich wide-plank engineered hardwood floors flowing seamlessly throughout the main level
Expansive great room with soaring ceilings, striking
cultured-stone fireplace, exposed beams, and walls of windows
Luxe gourmet kitchen featuring an oversized island with bar seating, farmhouse sink, dual dishwashers, wine fridge, and premium appliances
Butler’s pantry with beverage fridge and direct patio
access ideal for effortless grilling and entertaining
Elegant dining room with three-panel sliding glass doors opening to the back patio
French doors leading into the the main floor office off the foyer
Barn door leading into a versatile room with closets perfect for a second office, creative studio or additional bedroom!
Main-level guest suite with French doors, walk-in closet, and ensuite bath with walk-in shower
Mudroom with custom built-ins and direct outdoor access via the side entry
Abundant storage closets thoughtfully placed throughout the main floor
Upstairs retreat includes a spacious bonus room, laundry, and two secondary bedrooms (each with private bath access) alongside the luxurious primary suite
French doors open to the serene primary suite with large sun-filled windows
Spa-inspired primary ensuite with heated floors, towel
warmer, soaking tub, walk-in shower, dual vanities, and custom walk-in closet with center island
OUTDOOR FEATURES
Year-round outdoor living on the covered back patio featuring four heaters, gas fireplace, and full grilling station
2 6 acres of beautifully landscaped grounds with room for a pool!
Exclusive gated enclave of just five residences for enhanced privacy
Generous room for both RV and boat parking!
QUICK FACTS
Small HOA - no set monthly dues but dues collected as needed to maintain the common area and gate
Built in 2023 by Renaissance Homes 2023 - added a $90k solar system which is owned and set to transfer with house Schools:
Elementary: Archer Glen
Middle: Sherwood
High: Sherwood
Property Taxes: $15,893 46
