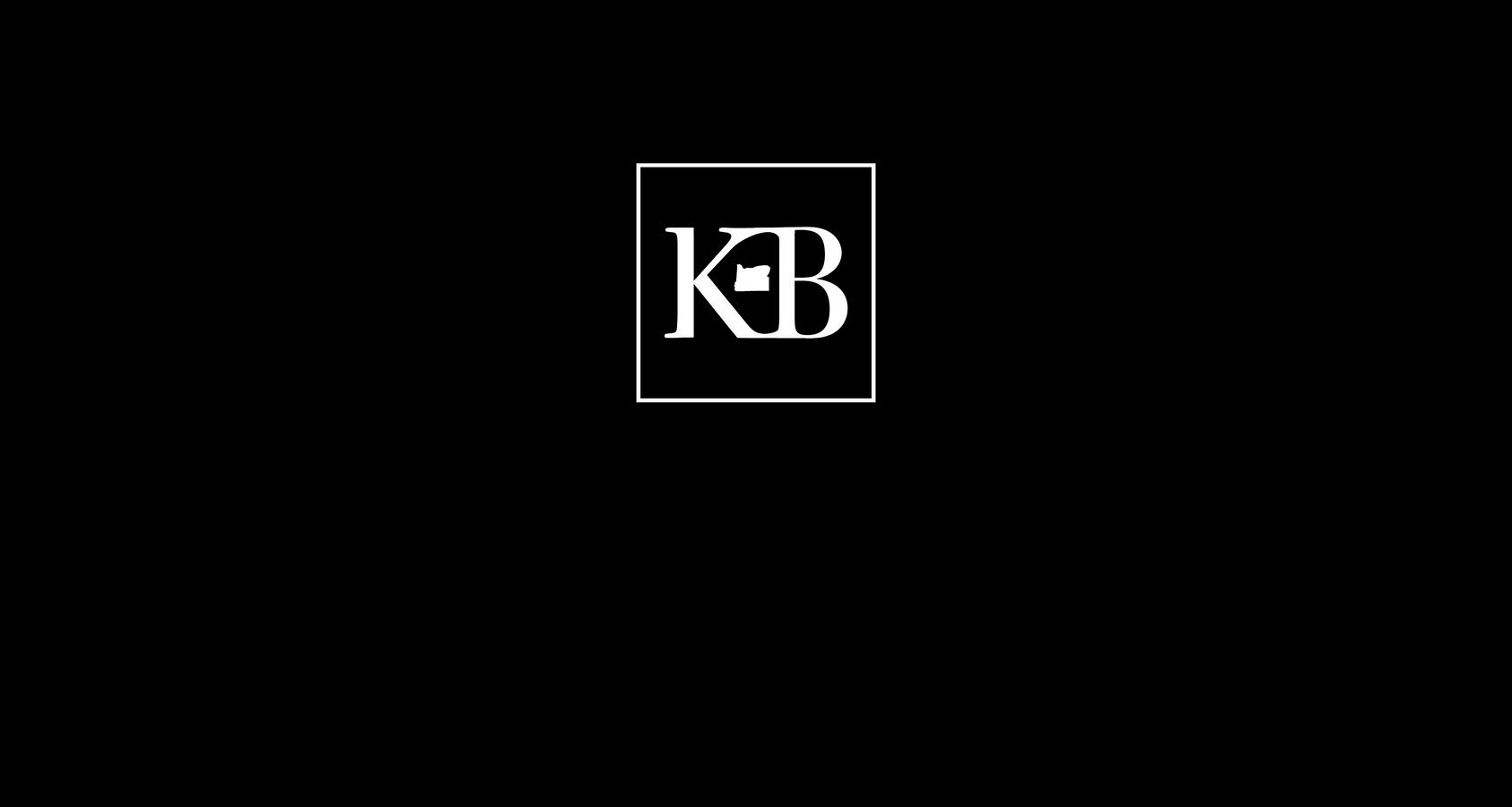
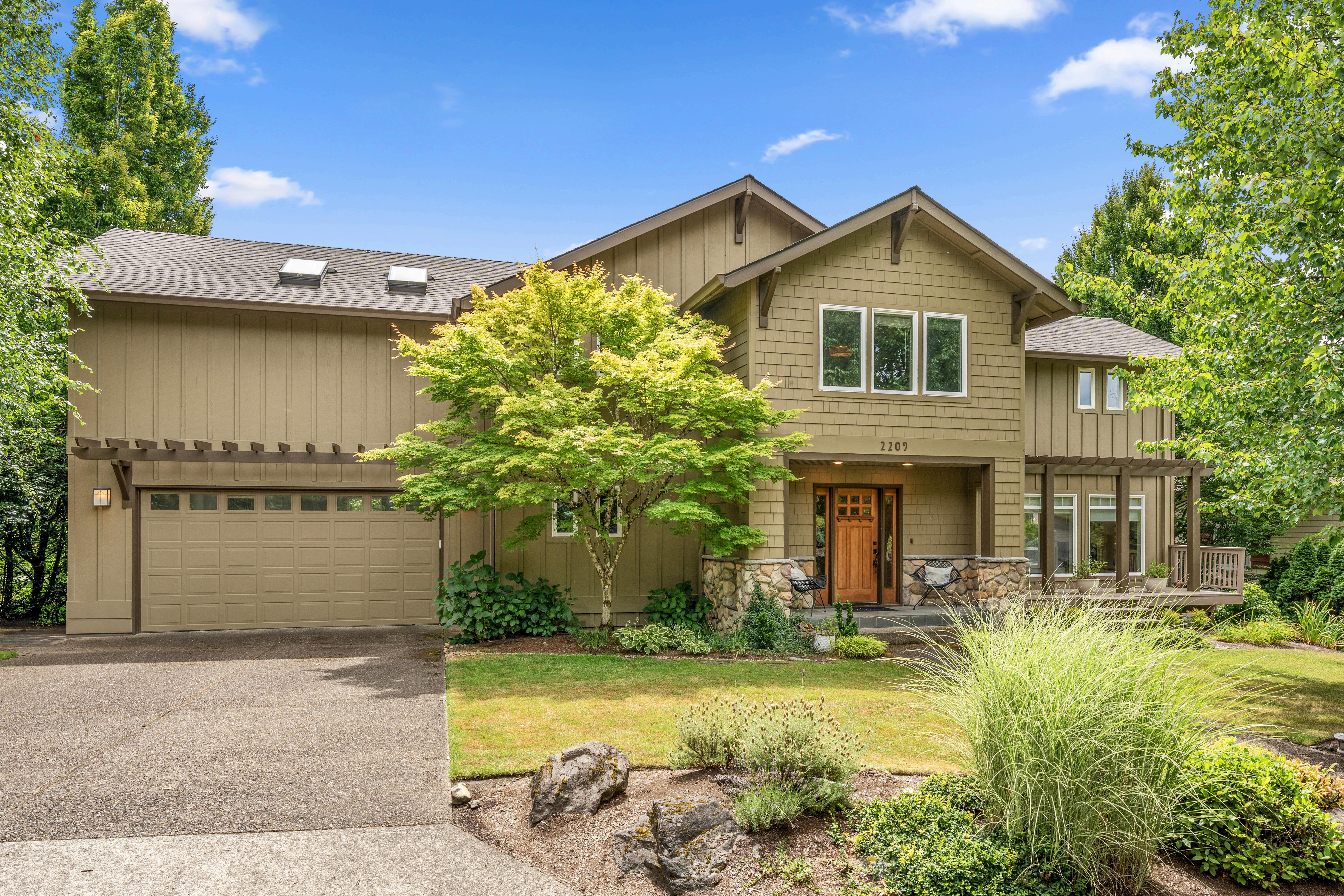
2 2 0 9




2 2 0 9

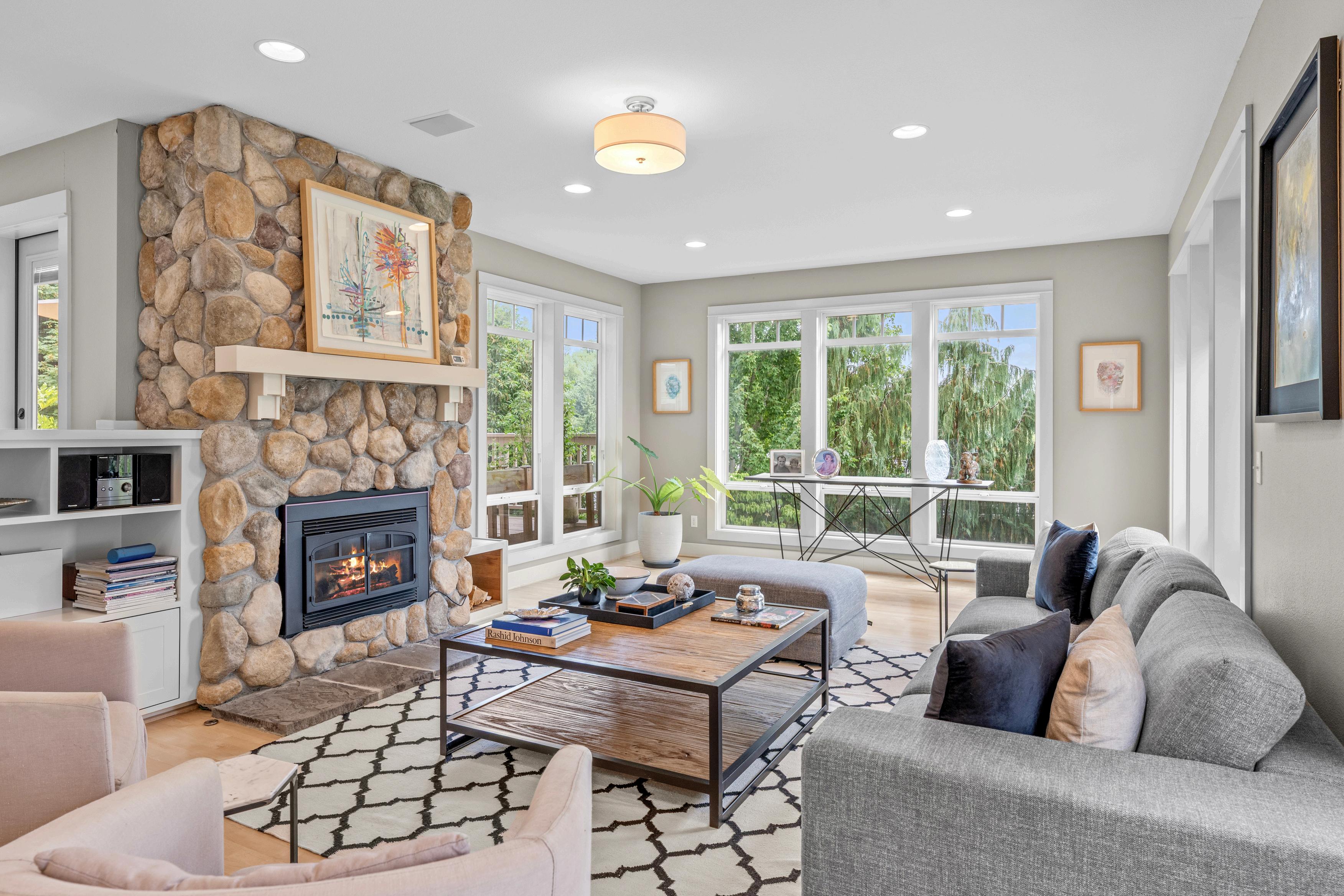
Nestled in the highly sought-after Forest Heights community of NW Portland, this elegant 5-bedroom, 3 5-bath Craftsman home offers the perfect blend of charm, comfort, and functionality Designed with an open, flowing floor plan, the home is filled with natural light and features three expansive decks with stunning south and west-facing views; which is ideal for relaxing or entertaining A welcoming front patio sets the tone for gracious living, while the formal living and dining rooms provide sunlit spaces for summer entertaining or gathering by the fire in the wintertime! The bright and airy kitchen opens to a generous sized family room and breakfast nook, with direct access to a sunny, private BBQ deck The family room has a floor-to-ceiling river rock fireplace which grounds the room, and is surrounded by walls of windows that lets the light pour in Upstairs, the serene primary suite boasts southerly views, a spa-like bath with dual sinks, soaking tub, walk-in shower, and a generous closet Three additional spacious bedrooms and a dedicated home office complete the upper level The lower level offers a large bonus/flex room with a full bar, wine cellar, and walkout access to a level lawn Enjoy the Forest Heights lifestyle with top-rated schools, parks, scenic trails, and a quaint town center, all just minutes from Nike, Intel, OHSU, and downtown Portland Welcome home!
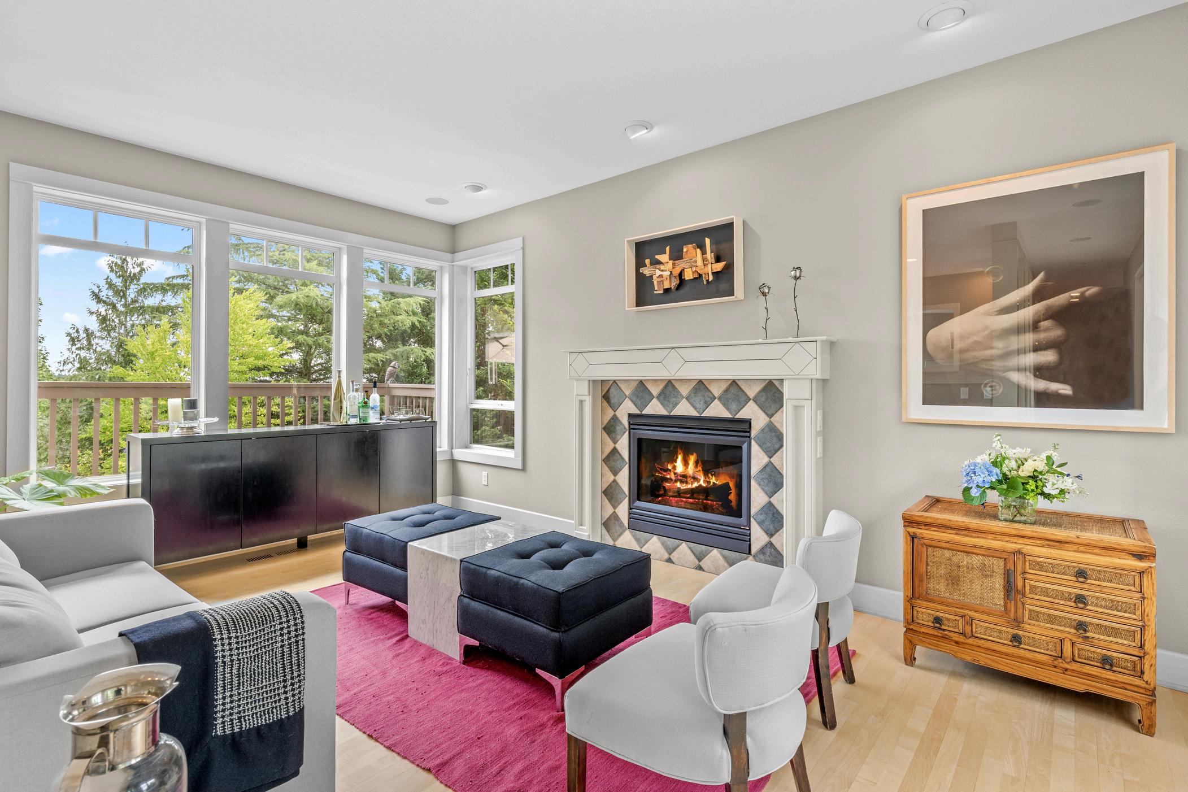
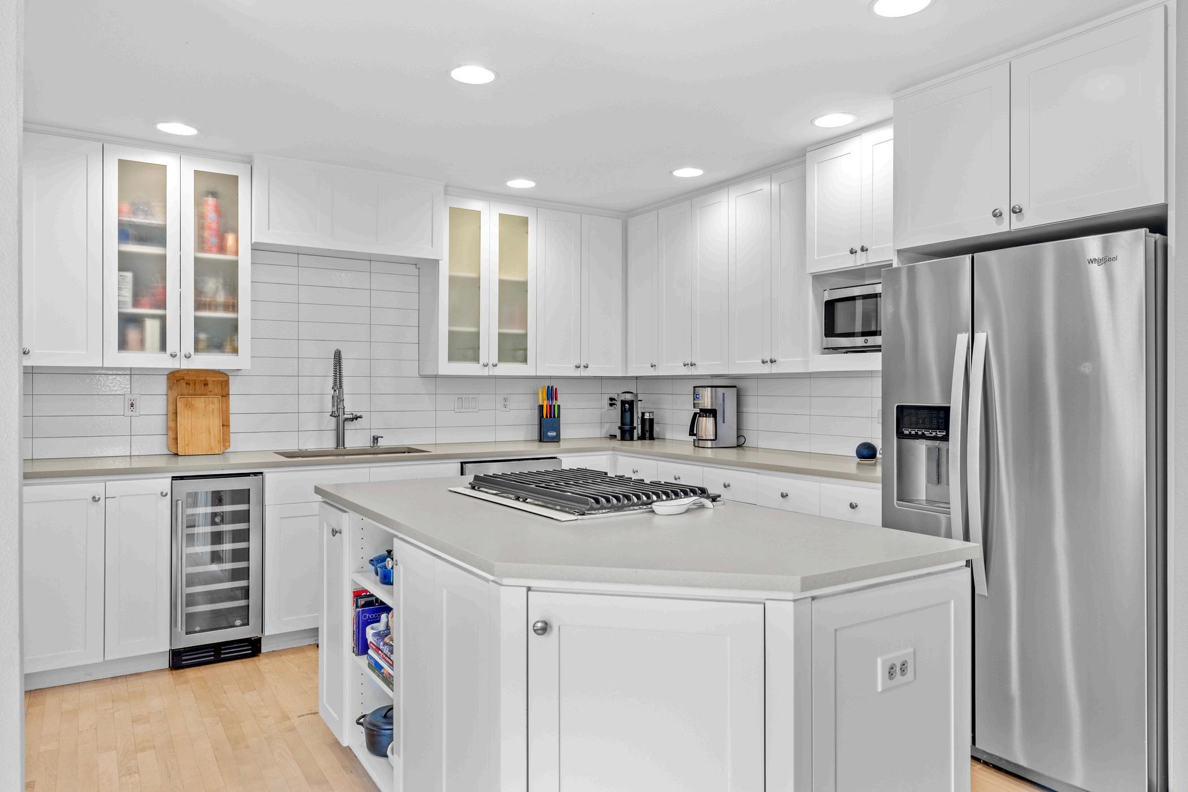
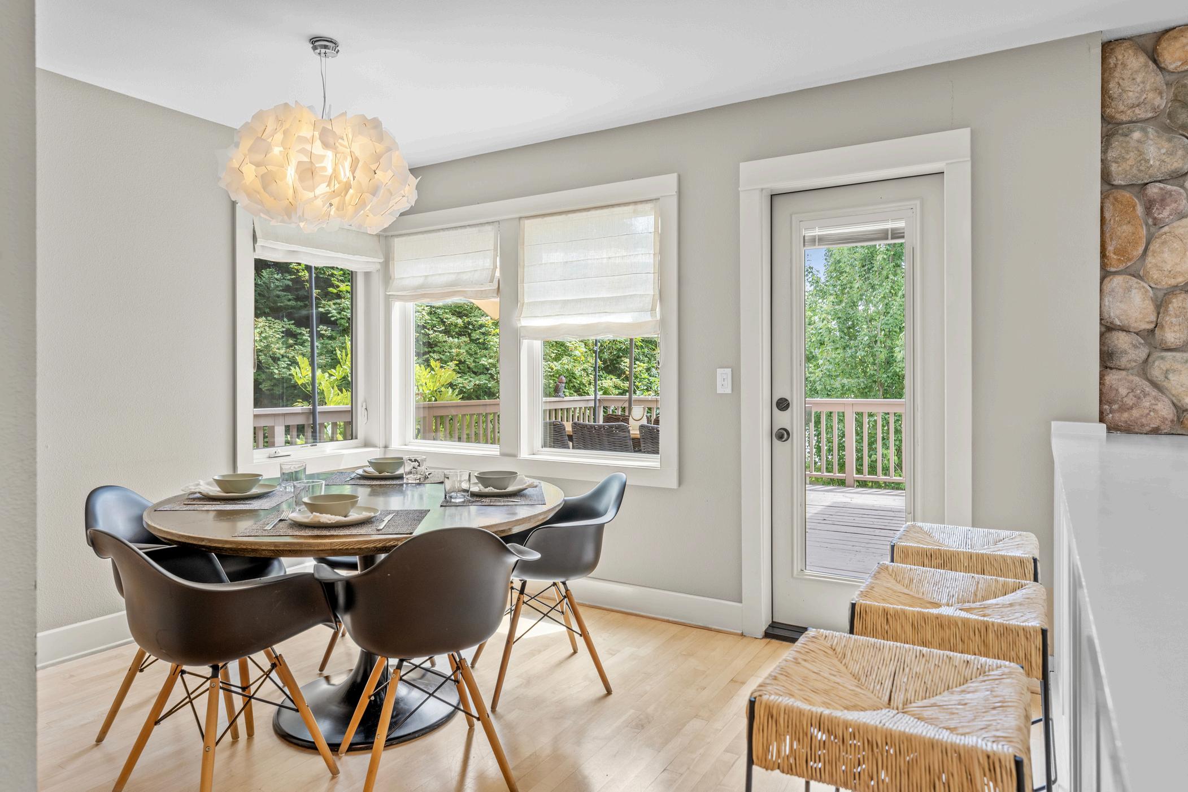
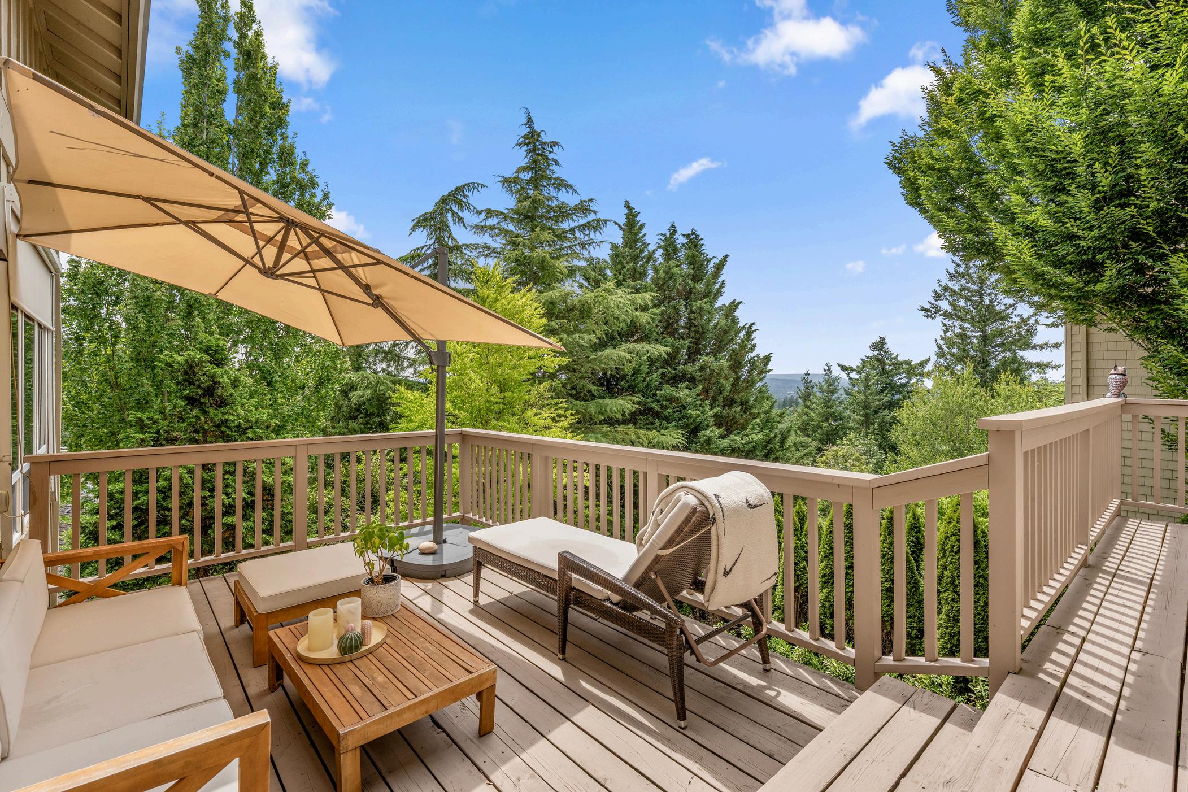
5 Beds | 3 1 Baths | 4,612 Sq Ft
Situated on a rare level street - ideal for Childs play!
Charming entry with a welcoming flat lawn & covered front porch!
Formal dining room with sliding doors opening to the back deck
Sunken living room with a gas fireplace & maple hardwood floors!
Gourmet kitchen features a gas range, wine fridge and large island for entertaining!
The kitchen seamlessly flows into the family room with an additional gas fireplace and walls of windows overlooking the patio
Spacious kitchen nook with direct access to the patioperfect for al fresco dining!
Mudroom with direct entry into the garage
Naturally chilled wine room with ample storage
Expansive bonus room featuring a wet bar, built-ins, a full bathroom and its own private deck
French doors welcome you into the private primary suite, featuring a luxurious bath with dual sinks, jetted tub, walkin shower and a generous walk-in closet
Versatile office or additional bedroom with access to an unfinished attic
3 light-filled bedrooms, 2 bathrooms, and a laundry room
round out the upper level
Large, level backyard for play and entertaining!
Sweeping coastal range views!
MLS #687829917
Year built: 1999
Added maple hardwood floors throughout main level
Updated light fixtures
Schools:
Elementary: Forest Park
Middle: West Sylvan
High: Lincoln
Property Taxes: $17,746 39
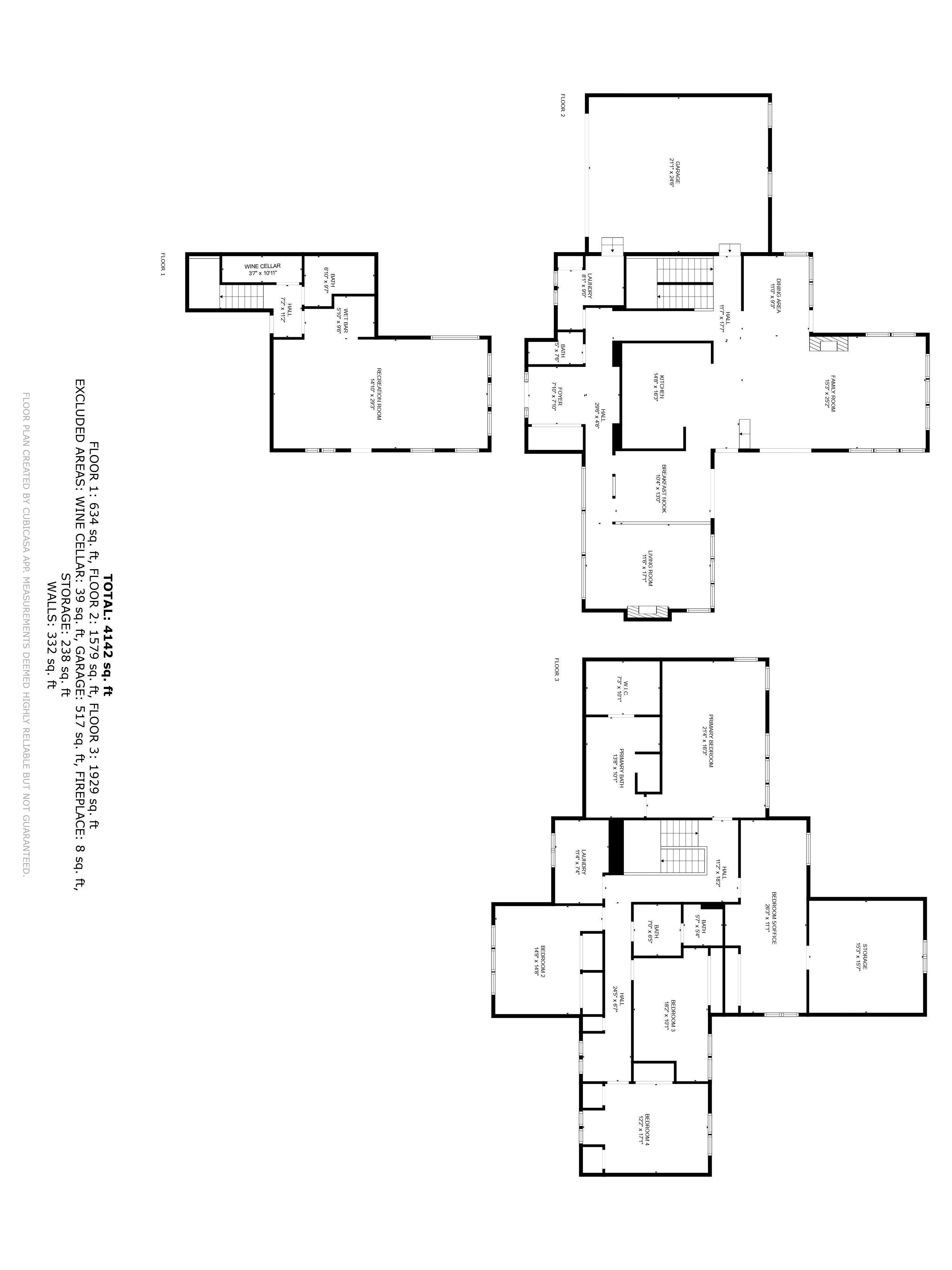
KENDALL BERGSTROM
503-799-2596
KENDALLBERGSTROM COM
KENDALL BERGSTROM@SOTHEBYSREALTY COM