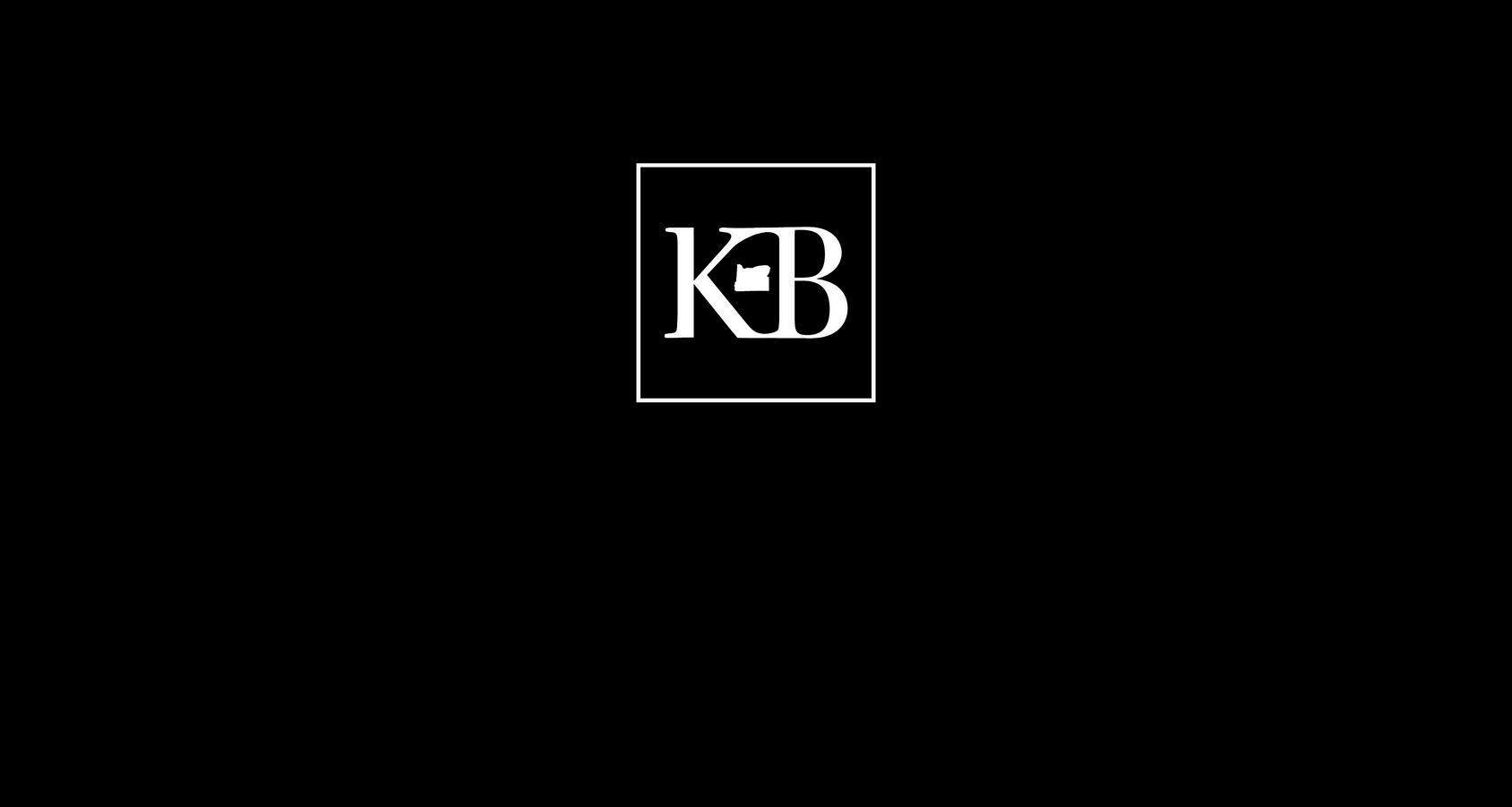


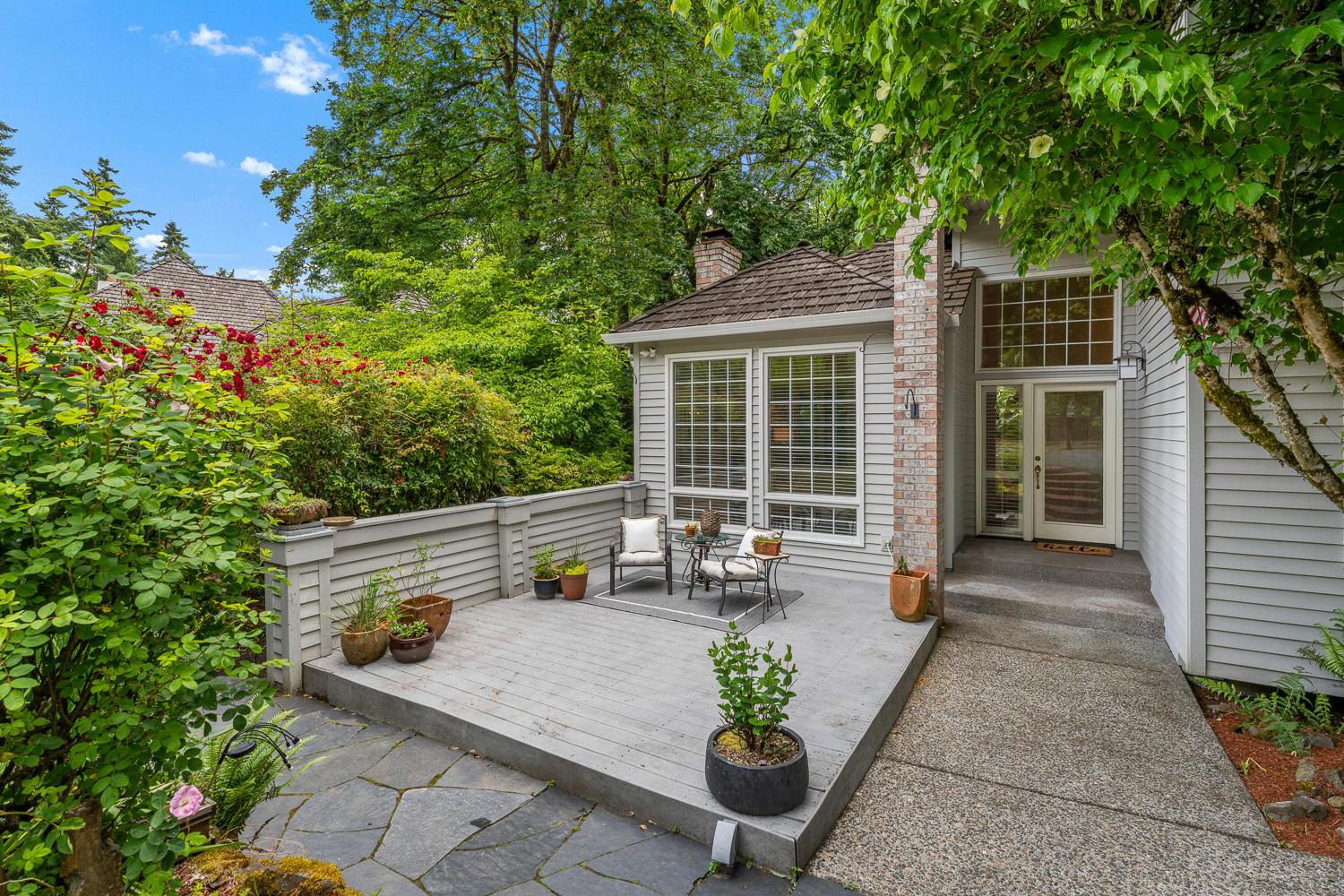
Tucked away on a quiet cul-de-sac off one of Lake Oswego’s most coveted streets, 1739 Palisades Terrace offers the perfect blend of privacy, tranquility, and convenience Just a short walk to vibrant downtown Lake Oswego, this stunning home feels a world away, backing to a forested nature space with a serene stream that provides a peaceful, natural soundtrack year-round! This coveted Palisades Terrace residence features a traditional floor plan with four spacious bedrooms, 2 5 bathrooms, and a dedicated main-floor office, ideal for today’s flexible lifestyle The open-concept kitchen boasts a granite island, ample cabinetry, and flows seamlessly into a warm and inviting family room with a cozy gas fireplace. Enjoy the beauty of the surrounding nature from multiple outdoor patios and decks, perfect for entertaining or relaxing The expansive 3car garage provides ample space for vehicles and storage, while the finished basement offers valuable flex space ideal for a home gym, workshop, or creative studio. The bonus room features include a ski closet, wine cellar, and impressive storage throughout Located in a top-rated school district, this home combines location and layout making it a rare opportunity in one of Lake Oswego’s most desirable neighborhoods!
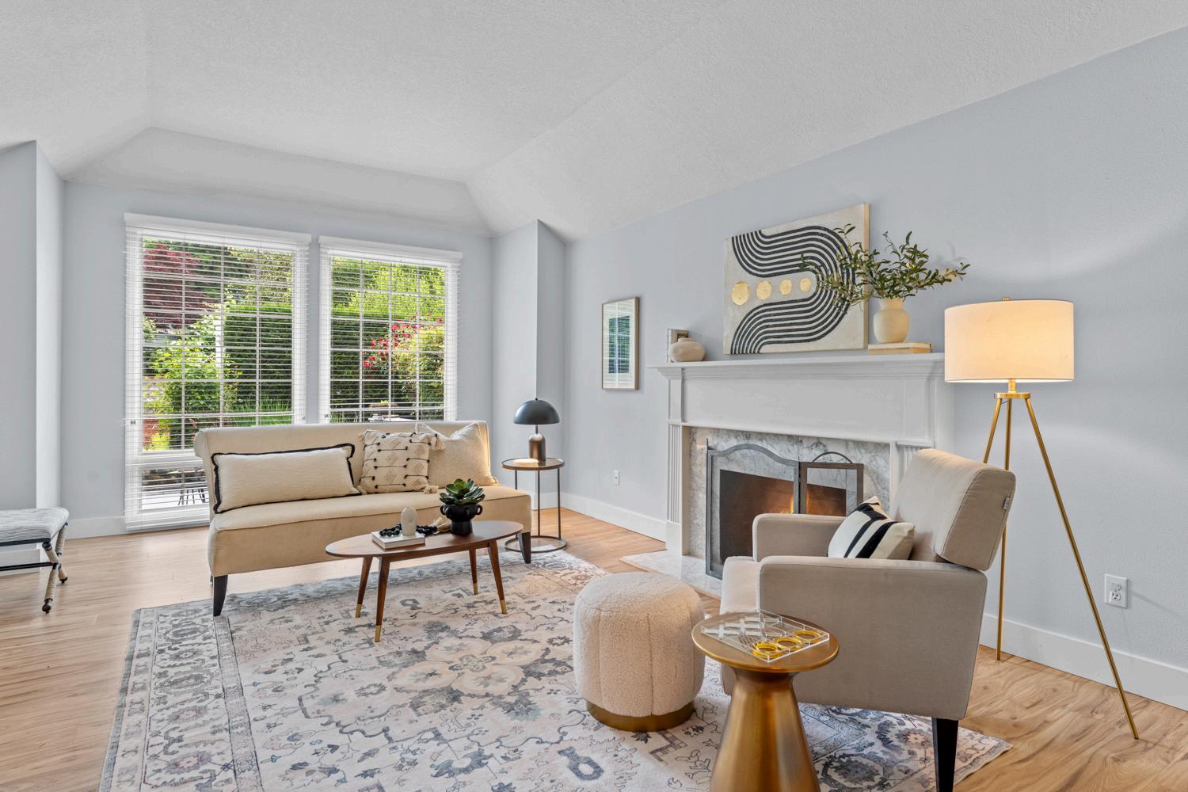
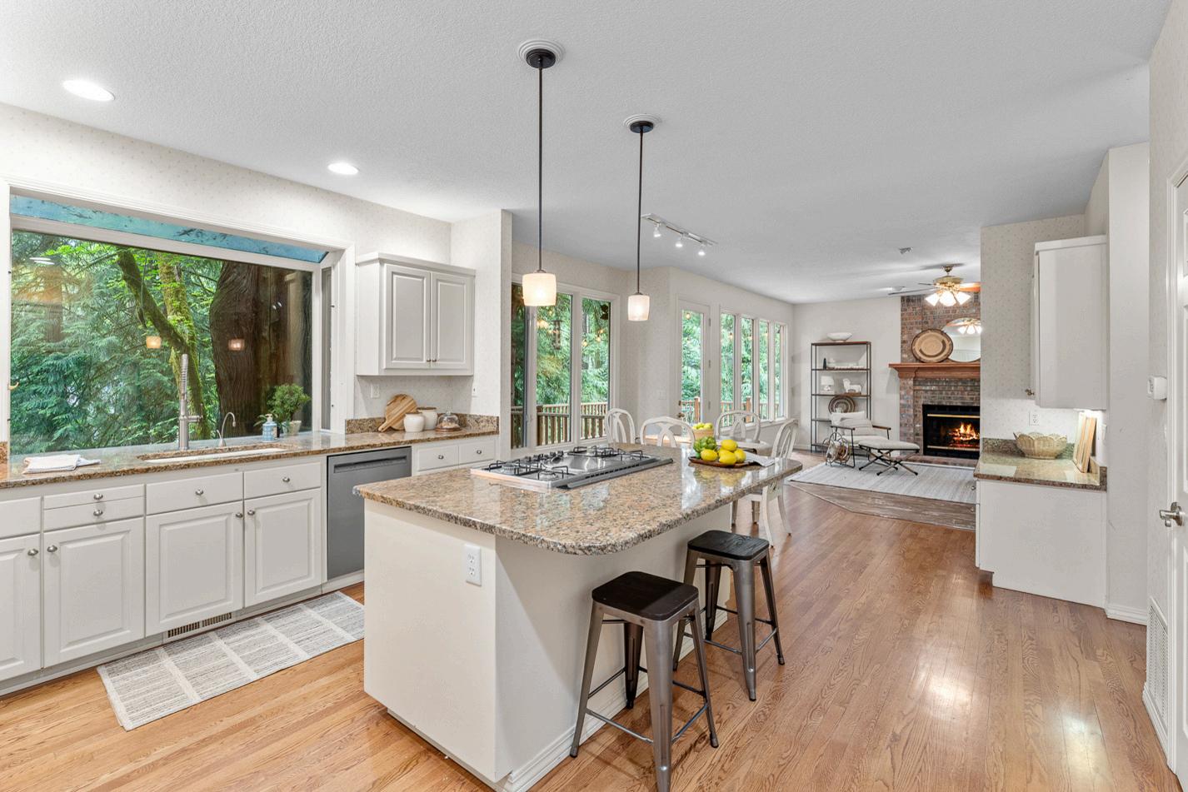
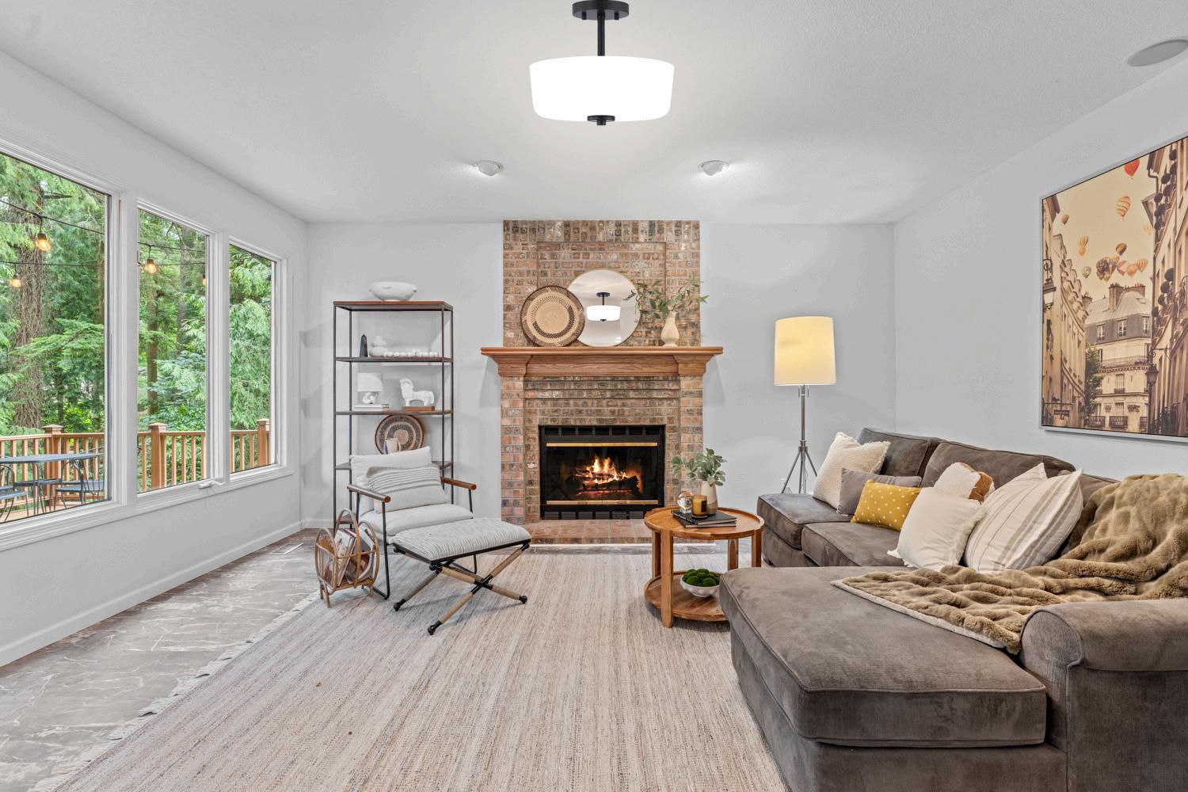
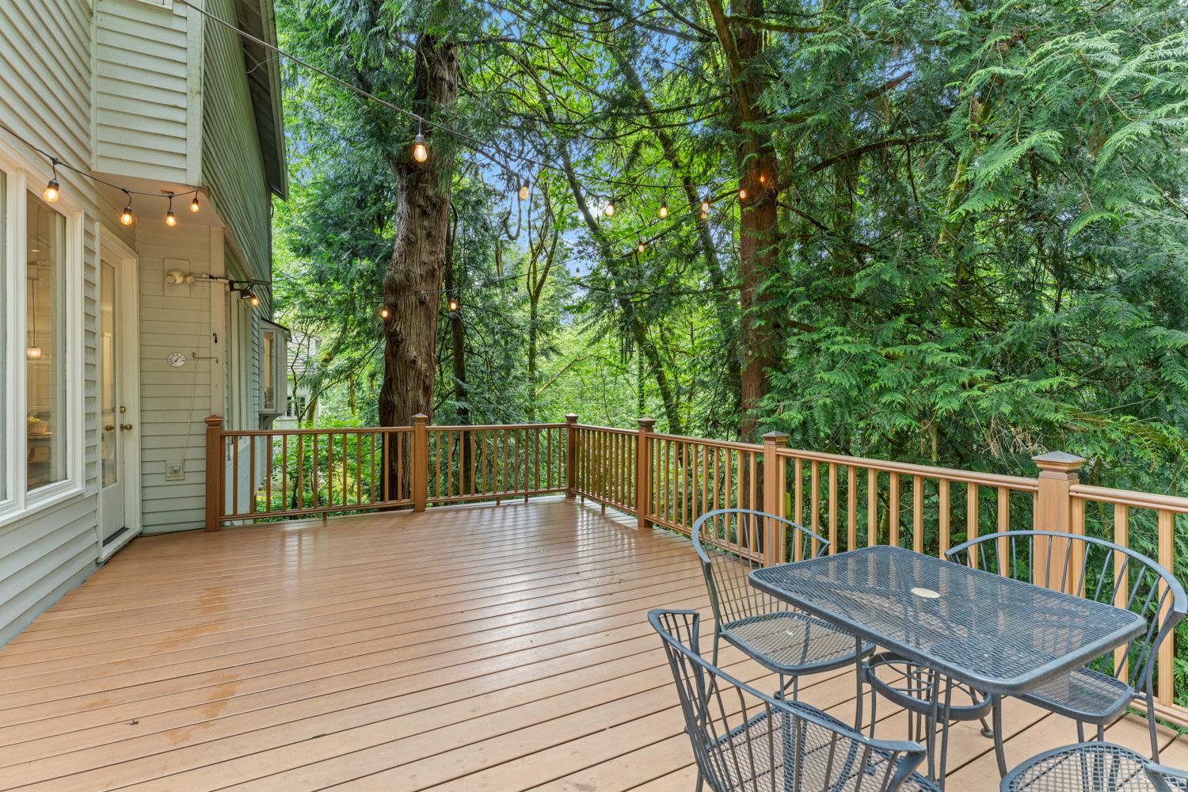
THE DETAILS
4 Beds | 2 1 Baths | 3,288 Sq Ft
Peaceful front patio framed by mature landscaping and a tranquil water feature!
Grand 2-story foyer welcomes you into the main floor of the home with rich hardwood floors!
Soaring ceilings in the living room, complemented by expansive windows and a cozy gas fireplace
Elegant French doors open to the formal dining room, adorned with crown molding and serene forest views
Gourmet kitchen with an abundance of storage, sunlit windows, a spacious island, and a walk-in pantry
Inviting family room featuring a gas fireplace and a wall of windows that lead to the private back deck
French doors leading into the sophisticated mainlevel office with wainscoting and built-ins!
Versatile lower-level flex room with built-ins and a desk ideal for a creative studio or home workspace wine room with storage for over 300 bottles!
French doors leading into the serene primary suite featuring an ensuite with dual closets, a walk-in shower, and a jetted jacuzzi tub
Three additional upper-level bedrooms with high ceilings throughout MLS #241073881
QUICK FACTS
Year Built: 1989
2022: new furnace and AC
2022: remodeled upstairs secondary bathroom
2022: painted living room
2023: new water heater and dehumidifier
2024: replaced flooring on main level
2025: fresh paint and flooring in the basement
2025: removed balcony and repaired siding off primary bedroom
Schools:
Elementary: Hallinan
Middle: Lakeridge
High: Lakeridge
Property Taxes: $13,815









