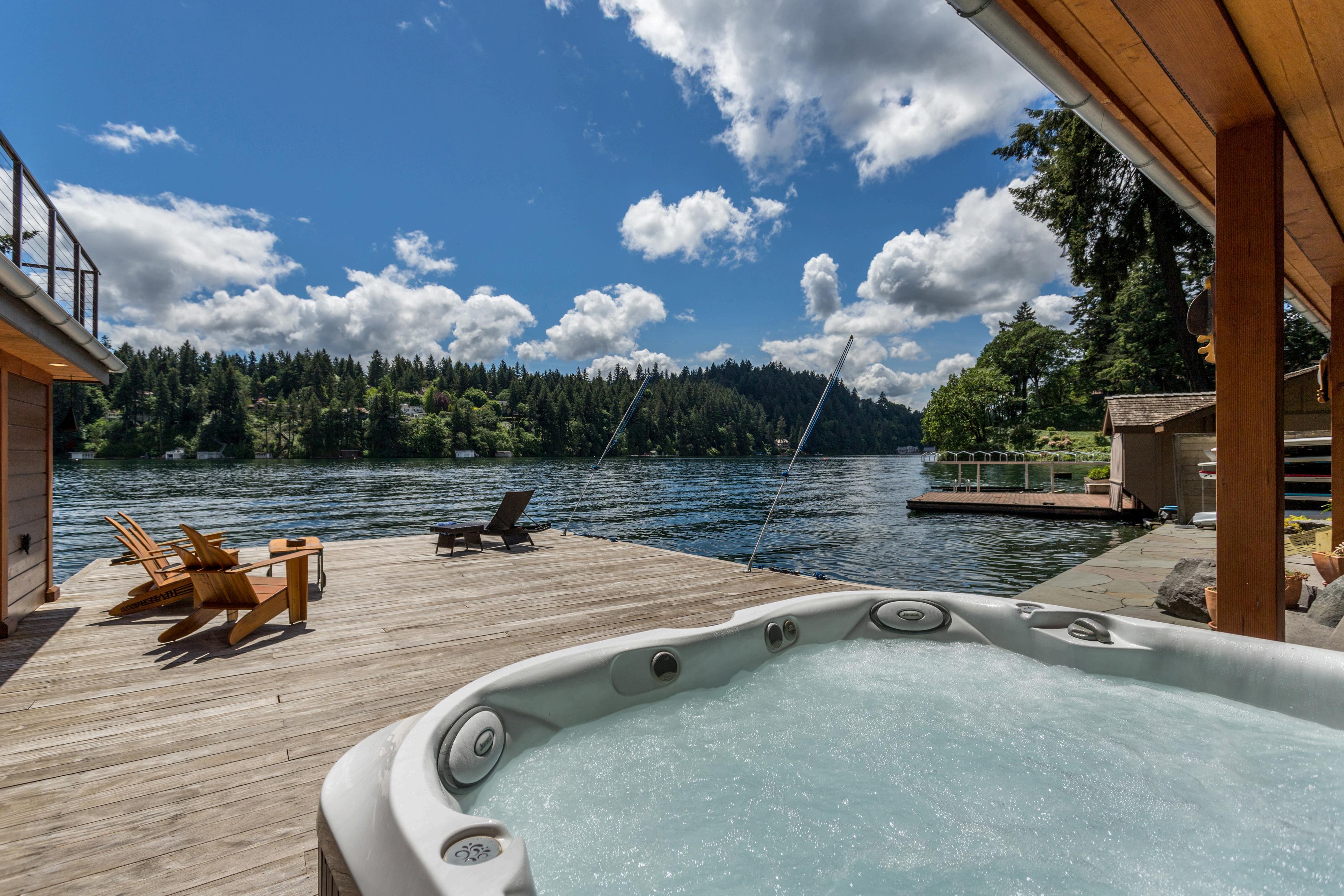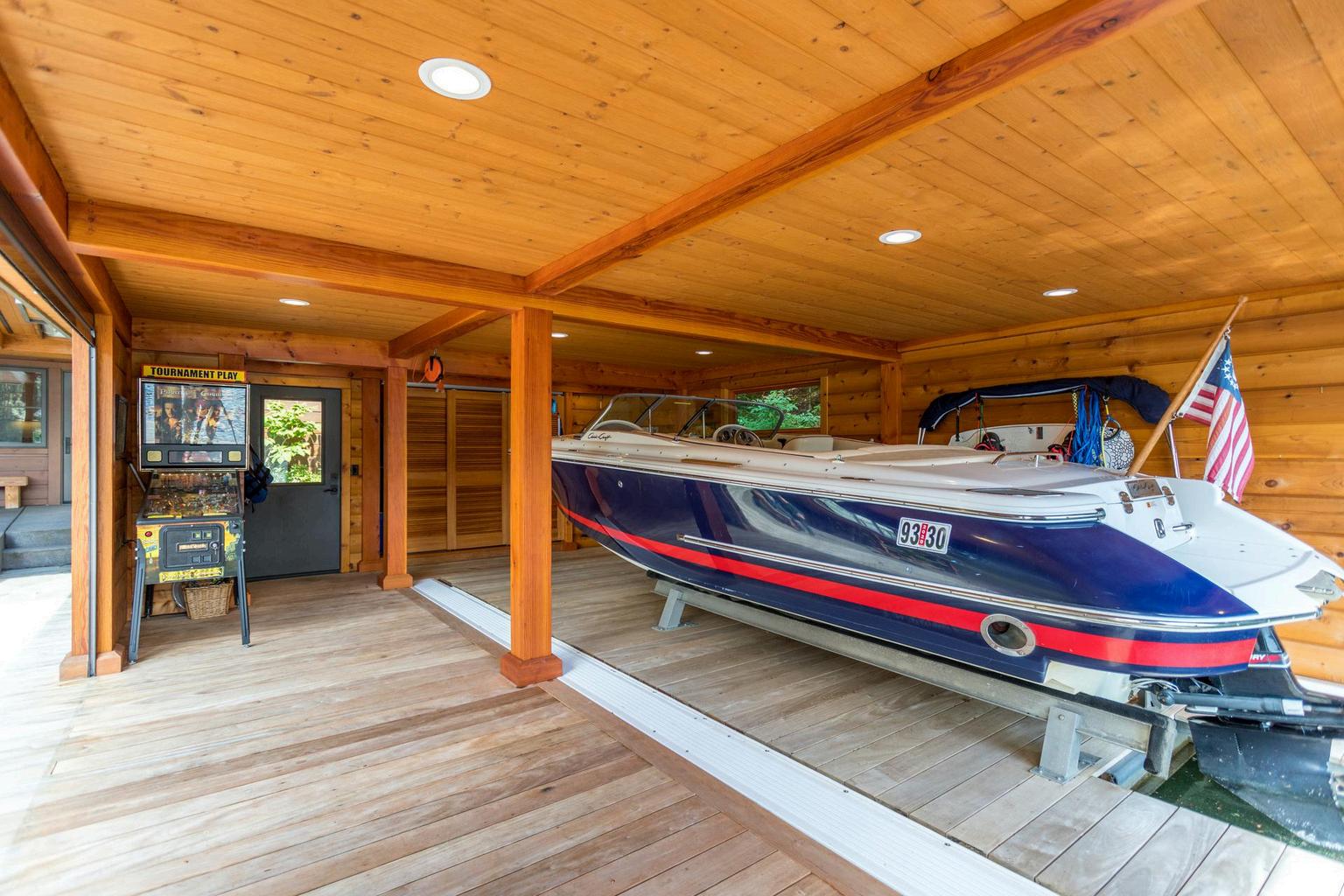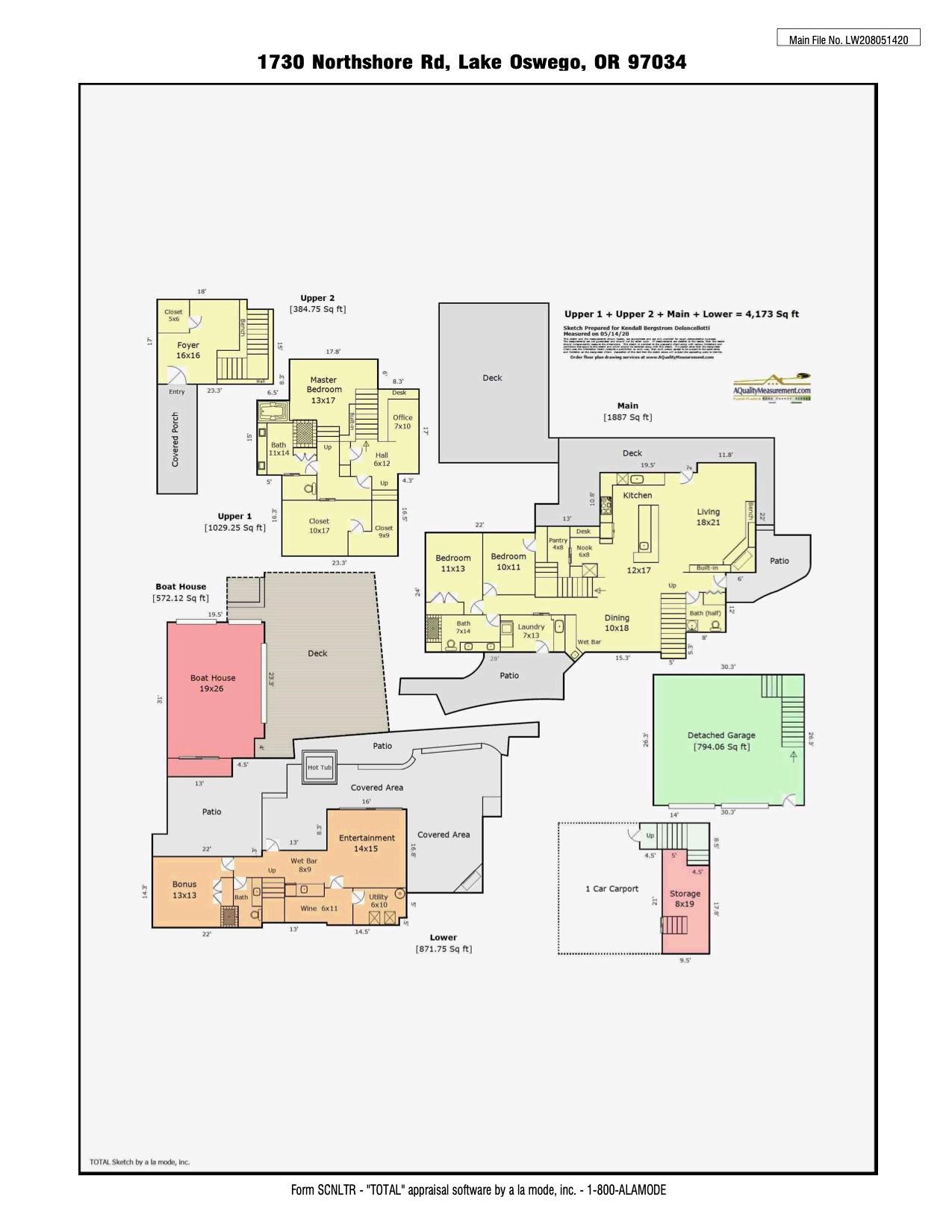






Ideally located on Northshore Road, Lake Oswego's most coveted address, 1730 Northshore Road is meticulously designed by well known local architect, Curt Olson, and master crafted by Riverland Homes. This exquisite custom NW home rests on a half acre of waterfront land which offers an intimate lakeside living environment. Attention to detail is evident from the moment you step on the property: lush landscaping, platform-covered walkway and a luxurious, state-of-the-art boat house - just to name a few. Rich quality, floor-to-ceiling windows offering unobstructed views of the lake and modern updates throughout, make this space feel like home. Enjoy lake living at its absolute finest!
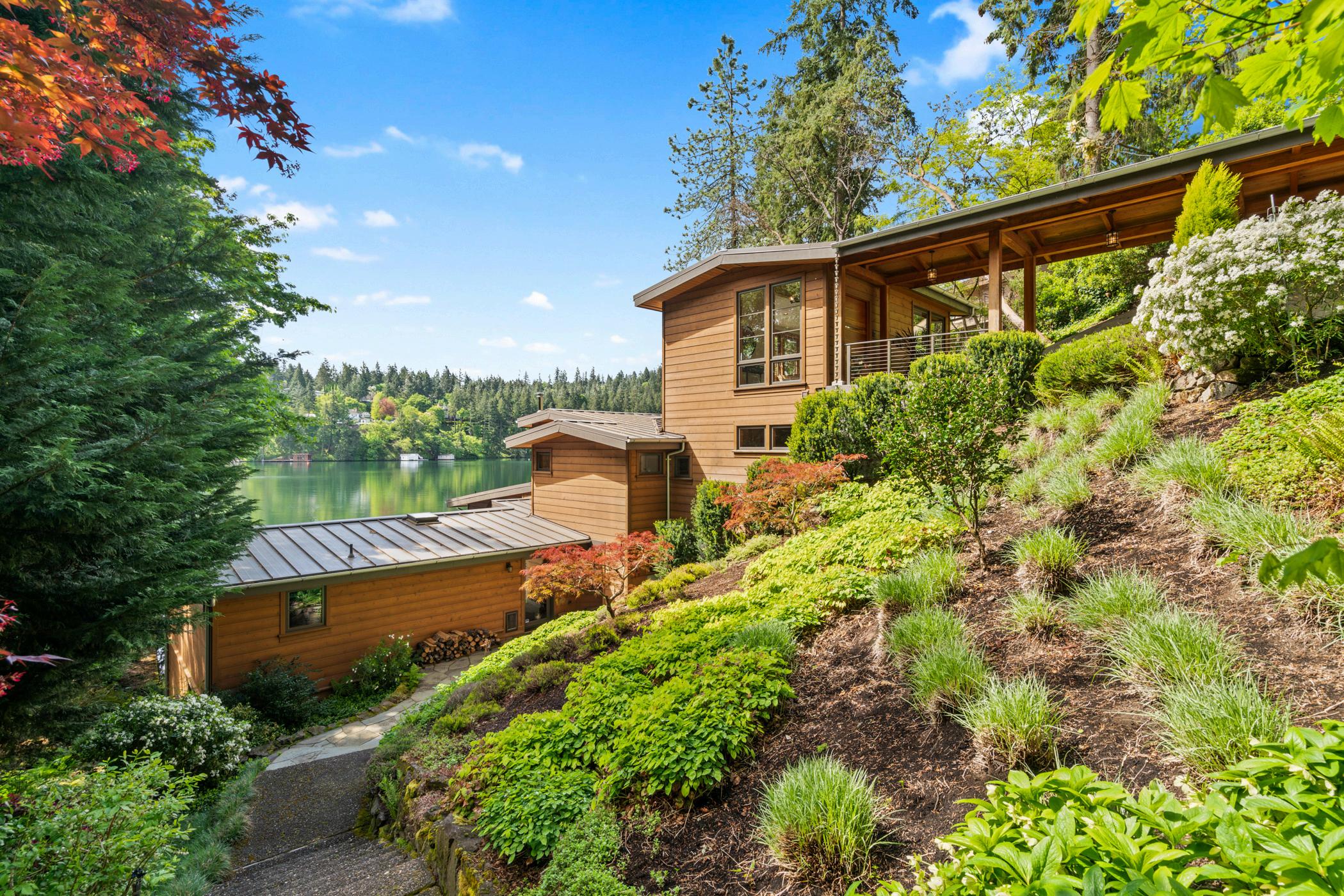




BEDROOMS | 4
BATHROOMS | 3.1
TOTAL SQ FT | 4,173 SQ FT
MAIN | 1,887 SQ FT
UPPER 1 | 1,029 SQ FT
UPPER 2 | 384 SQ FT
LOWER | 871 SQ FT
BOAT HOUSE | 572 SQ FT
DECKS + PATIOS | 1,800 SQ FT

Seven years ago, the homeowners embarked on a brand new boathouse and dock project that you've got to experience to believe! The unique hydraulic noprofile lift lowers the boat into the water then seamlessly rises again to create a rich surface platform useable as a dock when the boat is gone. This home is one of finest on the lake.
Timber frame breezeway leads to the massive custom front door situated on a single pivot
The primary suite is all about views!
Enjoy the sumptuous ensuite with heated floor, double sinks, walk-in closet & soaking tub

Office on the primary bedroom level with lake views
Custom hardwoods from reclaimed Pennsylvania barn wood Doors and hardware crafted by Ponderosa Forge in Sisters, Oregon
Enormous eating island with room for 6 of more to gather
Custom cast concrete sitting bench with granite hewn feet frame the wood burning fireplace in the living room

Triple panel sliding door opens lower level to the outdoors
Wet bar areas on main and lower floors with sub-zero under-counter refrigerators with ice makers

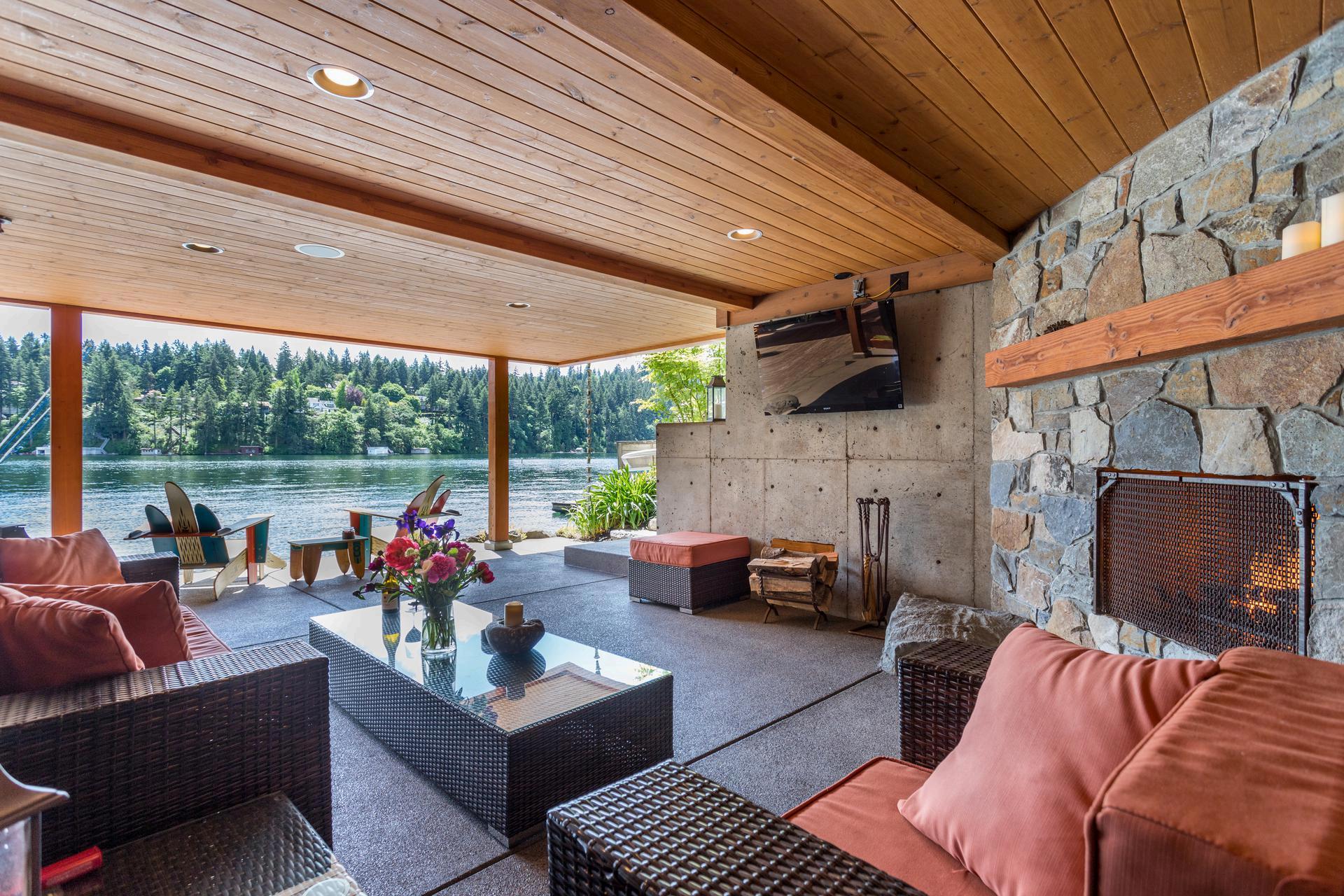
2,300 SQ FT of extensive waterfront living
Covered exterior living room with fireplace & surround sound
Two whips to tie up your boat
4-zoned Rainbird Sprinkler system sourced from lake water to water landscape
Hydraulic no-profile boat lift that becomes a usable space when boat is not docked
Somfy remote screen walls in the boathouse
570 SQ FT rooftop deck w/ five layer waterproof decking & access ladder

