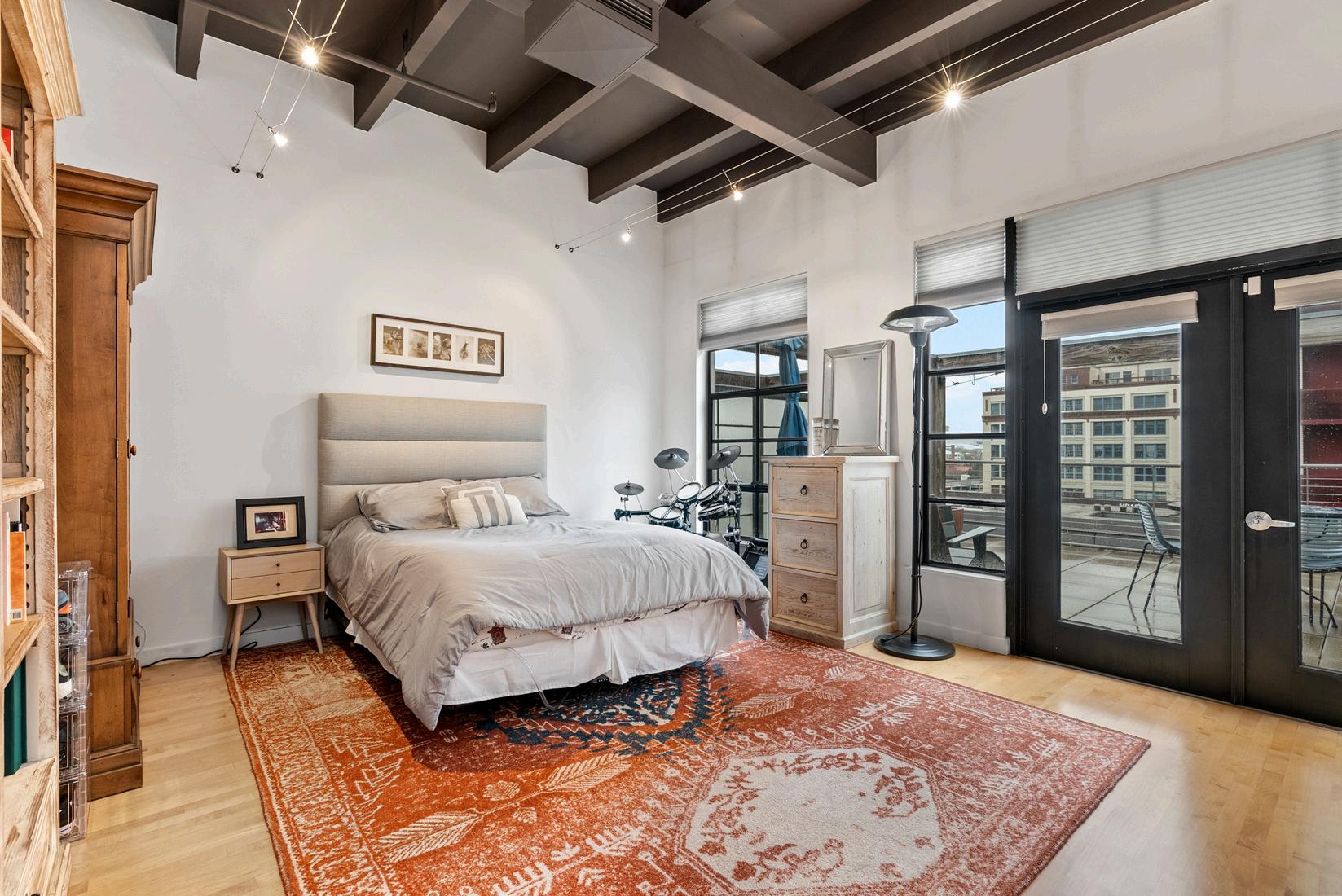
1 0 1 1 N W G L I S A N S T # 3 0 2
P O R T L A N D , O R


1 0 1 1 N W G L I S A N S T # 3 0 2
P O R T L A N D , O R

The City Lofts building, located at 1011 NW Glisan Street, is a remarkable example of historic architecture repurposed for modern urban living Originally built in 1905 as the headquarters for the Eoff Electric Company, it was among the first buildings in the Pearl District to undergo a loft conversion in 1994. This four-story landmark houses just 14 exclusive residences, each designed to honor the building’s industrial heritage while incorporating upscale, contemporary finishes
Perched on the third floor, this coveted two-bedroom, two-bath townhouse style condo lives like a home with a large, light-filled great room open to the chef's kitchen, a huge pantry, dining room & wine bar! Enjoy the villa sized primary suite with luxurious bathroom: tile floors, walk in shower, built-ins & high ceilings The second bedroom room is on the mezzanine level The expansive windows, exposed brick walls, expansive windows and soaring ceilings contribute to the loft’s distinctive charm, infusing every corner with natural light Outdoor living is equally impressive, featuring brand-new decking with generous space for entertaining, grilling, and soaking in the rooftop atmosphere A discreet building entrance, lowkey lobby, designated parking, and generous storage add to the intrigue, and enhance the convenience, of this striking Portland residence
Nestled in the heart of the Pearl District, City Lofts places residents within steps of renowned art galleries, upscale boutiques, and a thriving culinary scene. Once a warehouse hub, this dynamic neighborhood has transformed into one of Portland’s most sought-after destinations, seamlessly blending historic charm with modern convenience For those seeking an extraordinary urban living experience, this loft offers a rare opportunity to own a piece of Portland’s rich architectural history while enjoying the energy and lifestyle of the Pearl District!




2 Beds | 2 Baths | 1,881 Sq Ft
The primary suite seamlessly extends to a private rooftop patio!
A versatile second bedroom features a Murphy bed, effortlessly transforming into a home office or flex space
Located in an iconic Pearl District building, showcasing striking industrial design with exposed brick, glass, and steel!
Expansive two-story ceilings enhance the open-concept floor plan
Includes a generously sized storage unit and an extra-wide parking space
MLS #565068370
Year Built: 1905 and retrofitted into Condominiums in 1994
HOA Info: $1,196/month for commons, exterior maintenance, insurance, water, sewer, and trash
Schools:
Elementary: Chapman
Middle: West Sylvan
High: Lincoln
Property Taxes: $10,570 29
