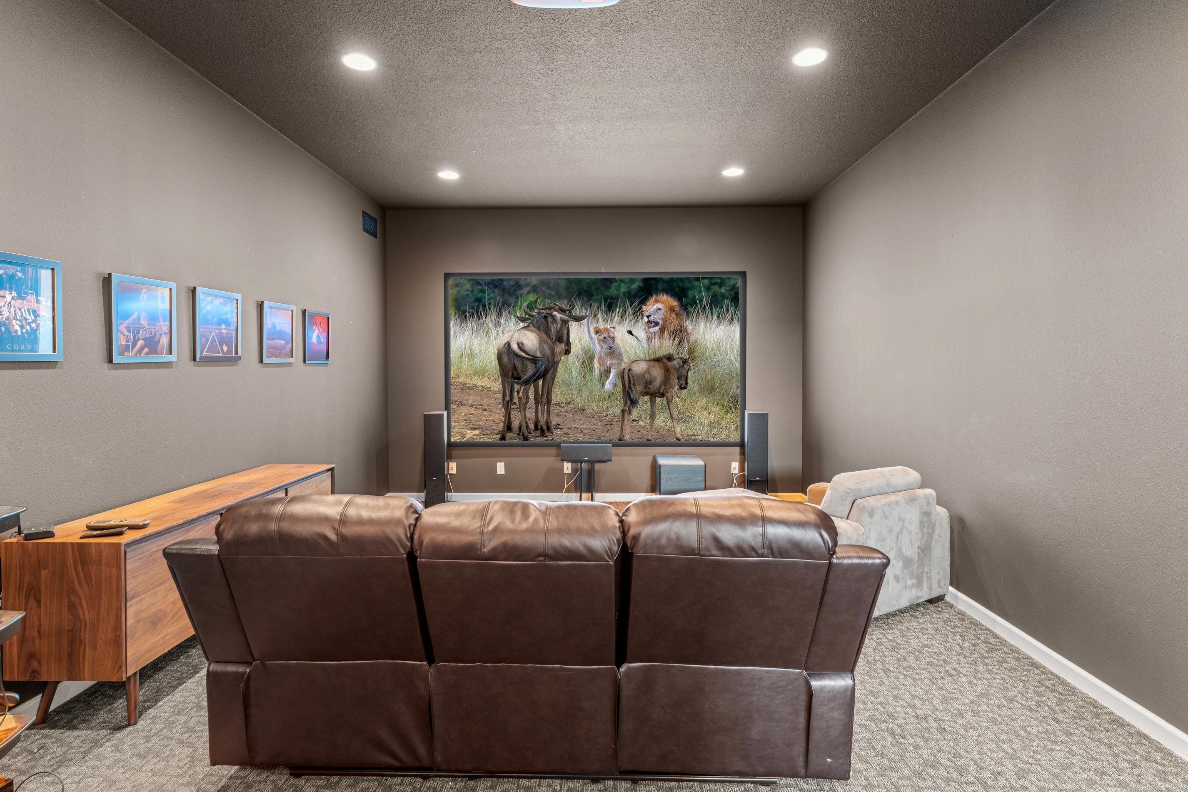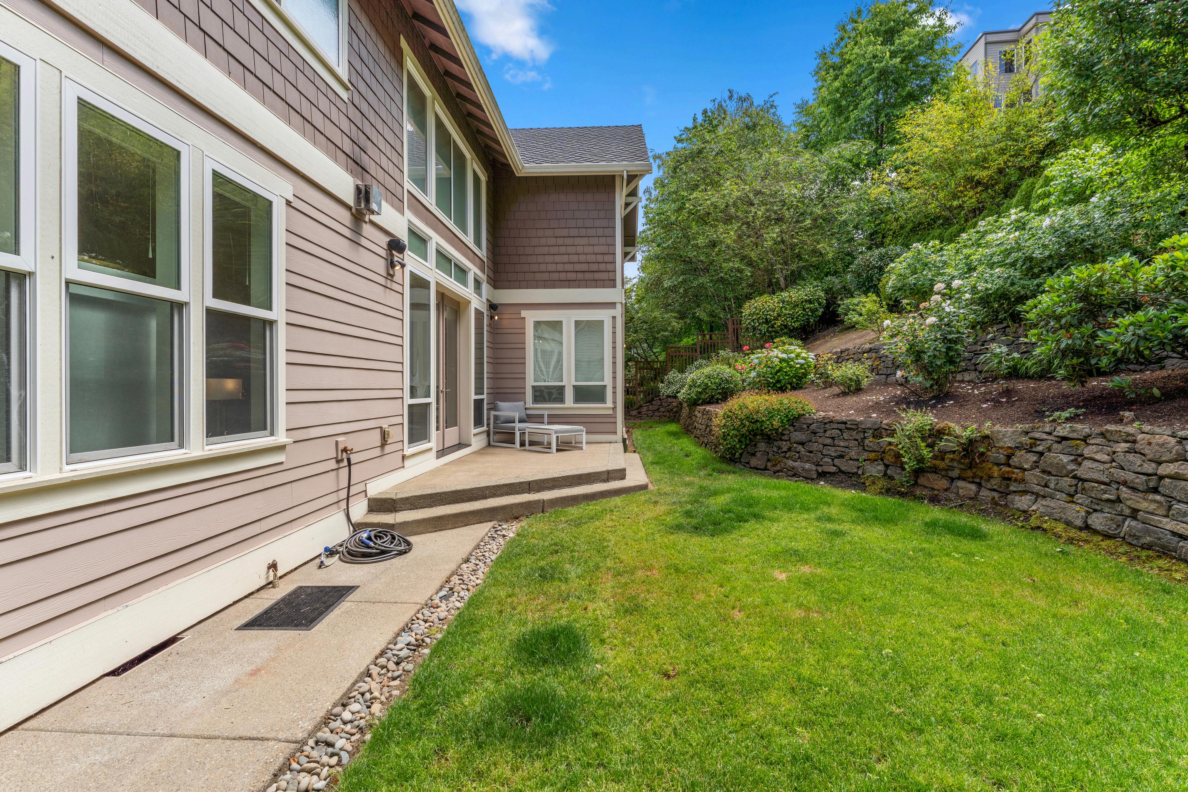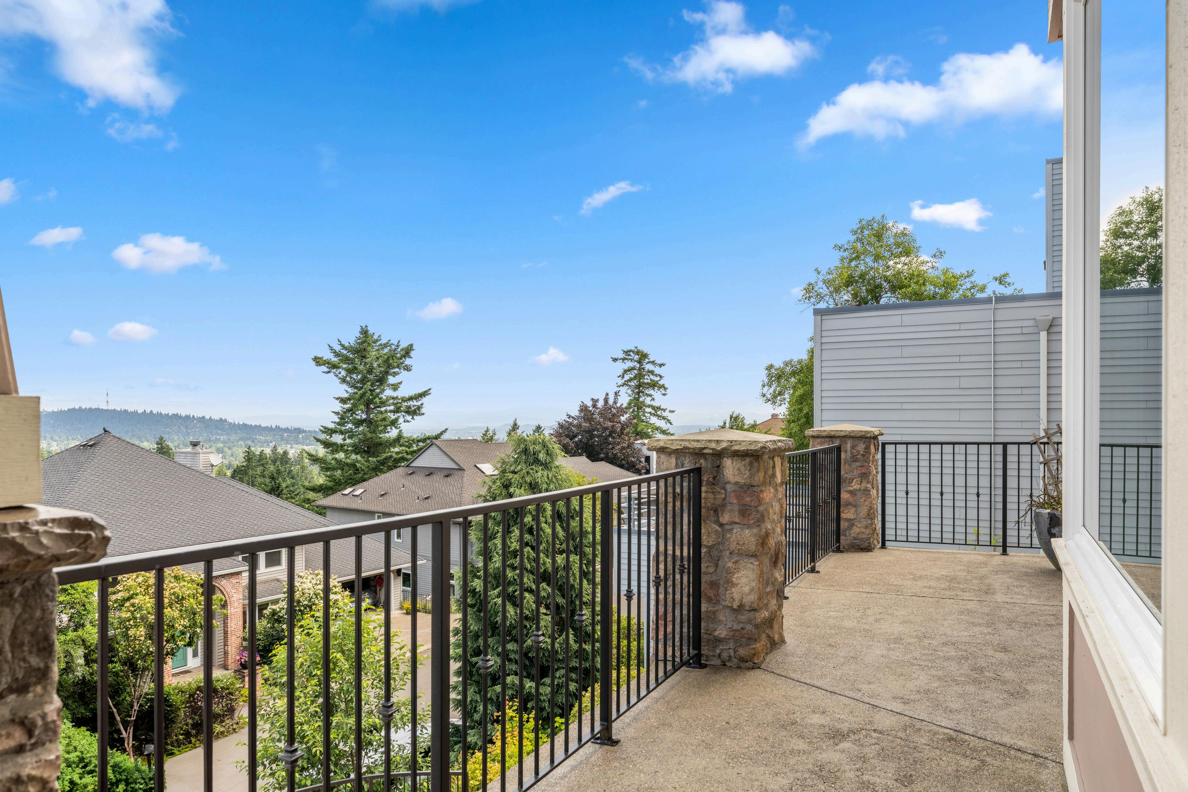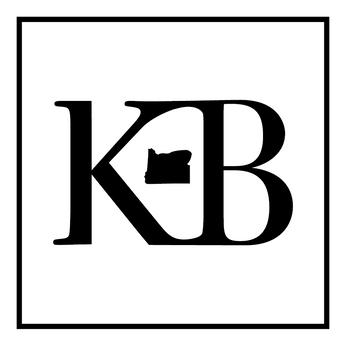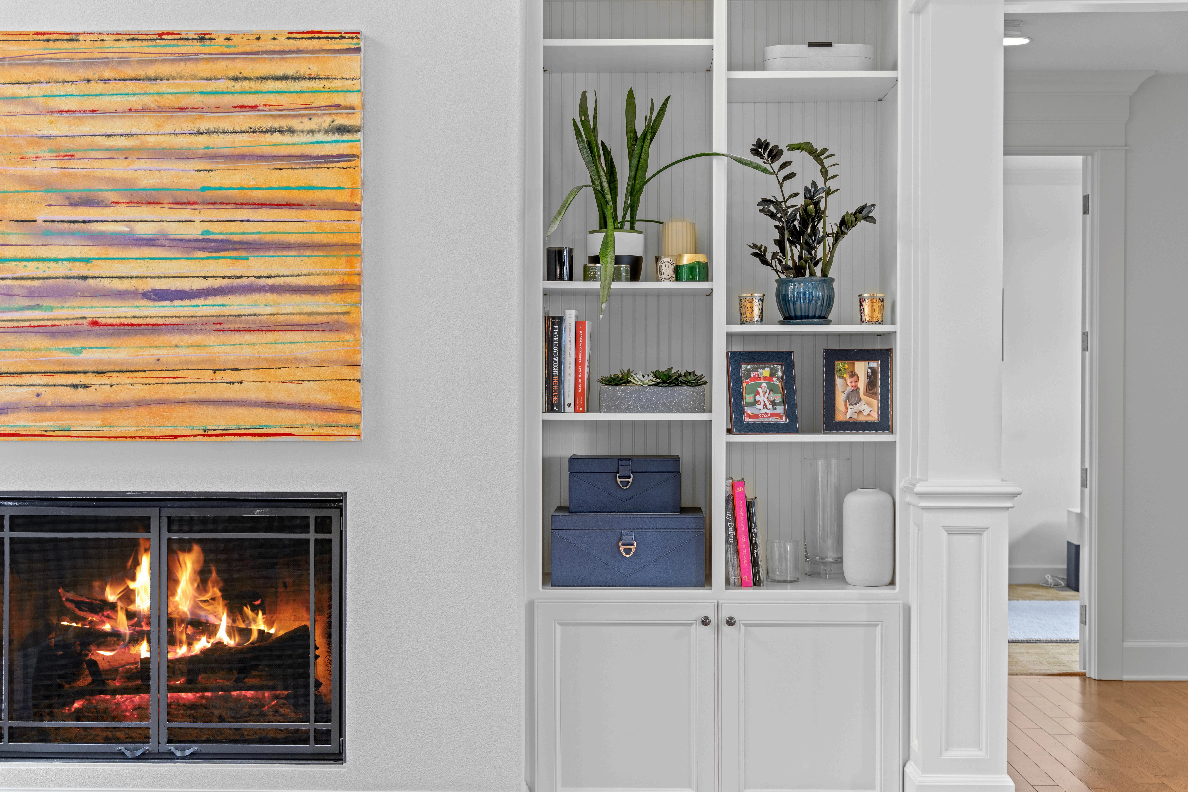

1 0 0 G A R I B A L D I S T




1 0 0 G A R I B A L D I S T


Resting atop one of Lake Oswego’s most prestigious neighborhoods, this Mountain Park 5bedroom, 3- full bath and 2 half bath home offers incredible 180-degree territorial views and a layout built for comfort and flexibility The terraced lot brings in all-day sun, and the southfacing design fills the home with natural light throughout the day Inside, a grand entry with stone floors opens into warm oak hardwoods and a spacious main level with a large family room, a private home office with a fireplace, and a guest suite with its own full bath. The kitchen features rich walnut cabinetry, high-end appliances, a prep sink and wine fridge, and a butler’s pantry with a peek of Mt. St. Helens. Upstairs, the primary suite is set apart for privacy and includes a spa-like bath and walk-in closet, along with three more true bedrooms and a large bonus room Downstairs offers a spacious media room, custom deep wine cellar, and access to an oversized 3-car garage All this, plus Mountain Park amenities including a pool, gym, tennis courts, and miles of trails, make this a rare find in one of Lake Oswego’s most established communities. Welcome home!
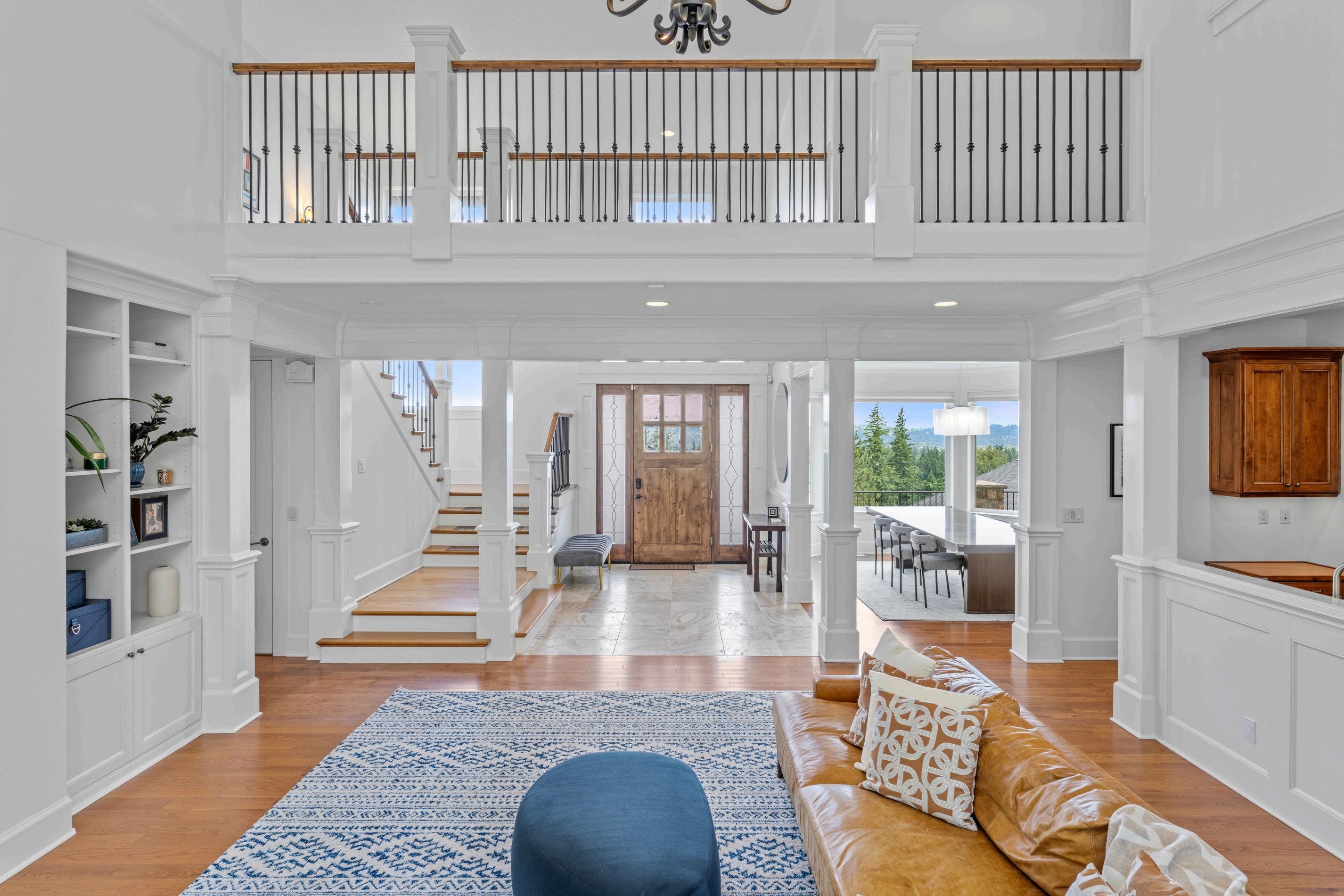


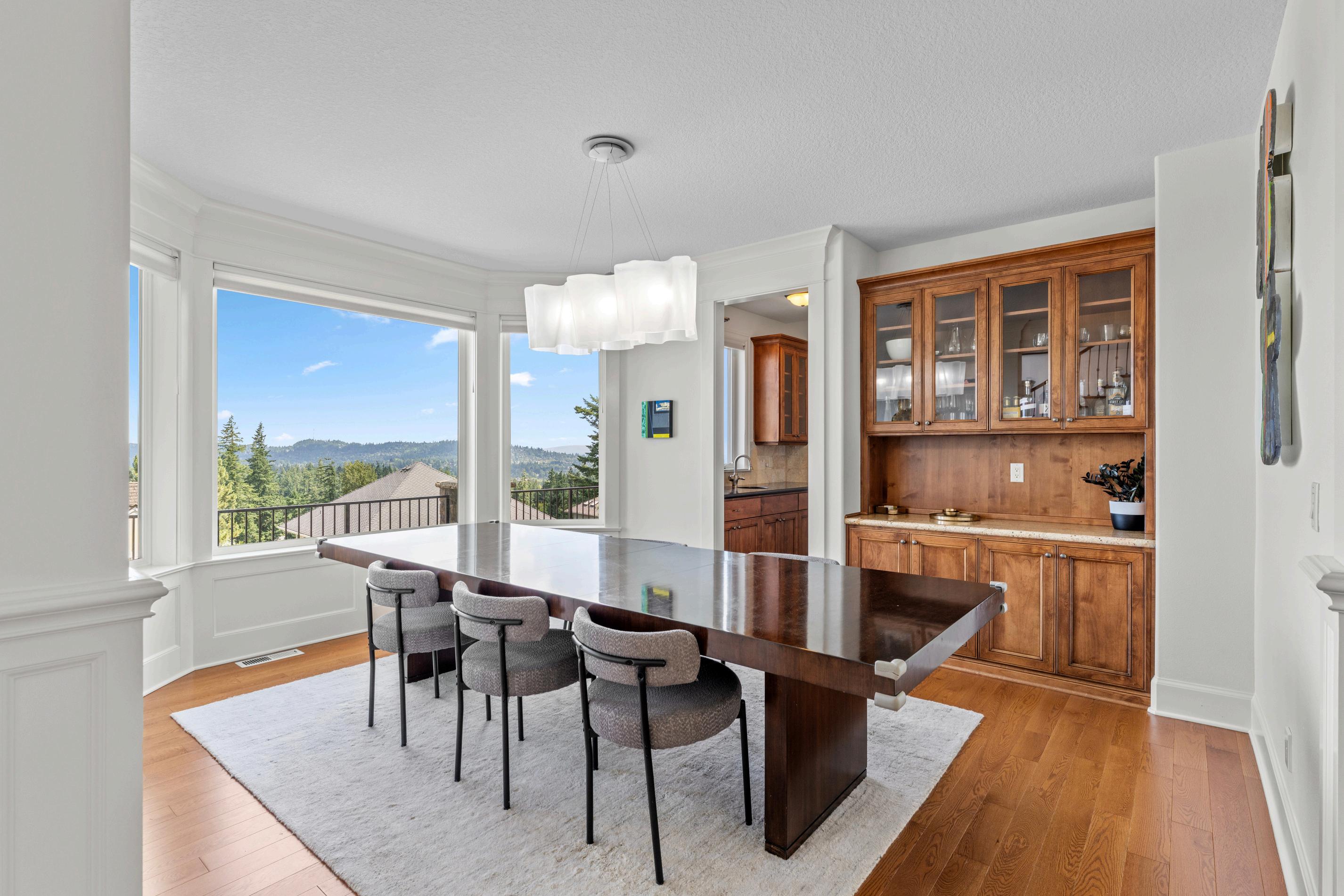
5 Beds | 3 2 Baths | 4,572 Sq Ft
Terraced lot with mature landscaping, exquisite private, sun-filled backyard and an oversized 3 car garage
Grand entry with soaring ceilings and striking travertine tile transitioning to genuine oak hardwoods
Expansive two story family room with walls of windows, gas fireplace, custom built-ins & French doors opening out to the backyard
Spacious bright kitchen nook with wainscoting and elegant light fixtures
Gourmet Kitchen features rich walnut cabinetry, high end appliances, side bar with a prep sink & wine fridge, and a butler’s pantry with views of Mt St Helens!
Elegant formal dining room with gracious built-ins and sophisticated detailing
Main level laundry room with extensive cabinetry and storage
Private home office with gas fireplace, custom builtins, and territorial views of the West Hills and Mt St Helens!
Pretty guest suite on the main floor with its own luxurious full bath
All new carpeting throughout upper level
Primary suite occupies its own wing, offering peaceful separation, stunning territorial and mountain views, and a spa-like bathroom with travertine floors, glassenclosed walk-in shower, soaking tub, and a spacious walk-in closet
4 true bedrooms on the upper level, plus the primary suite
Large bonus or flex room overlooking the backyard
Lower level features a fun media room, custom wine cellar, half bath and direct access to the garage
Oversized three-car garage, plus ample driveway and street parking
South-facing exposure for maximum natural light
Level lawn, mature plantings and full sprinkler system
MLS #601924517
YEAR BUILT: 2008
Mountain Park HOA - $1,193 88/year / $200 one time transfer fee
HOA Covers: Commons, Gym, Pool, Party Room, Recreation Facilities, Tennis Courts
2025:
New carpet throughout the upper floor
2024:
New AC unit and coil for the upstairs furnace with a ‘smart’ thermostat
2023:
New carpet in the guest suite
New hardwood floors in the family room and dining room
Removed flagstone from the fireplace and wall fascia in the family room to modernize the space
Upgraded sprinkler to an app-controlled ‘smart’ system
Replaced flagstone in backyard with lawn
Replaced AC ducting for the downstairs system
2022:
Installed app-controlled security system and integrated keypad for front door
Updated the hanging light fixtures in the dining room, kitchen, and breakfast nook
New dishwasher
2021:
Installed custom window shades
Upgraded media room to a 4k projector, new receiver, and 137” screen
SCHOOLS:
Elementary: Stephenson
Middle: Jackson
High: Ida B Wells
Property Taxes: $20,660 02
