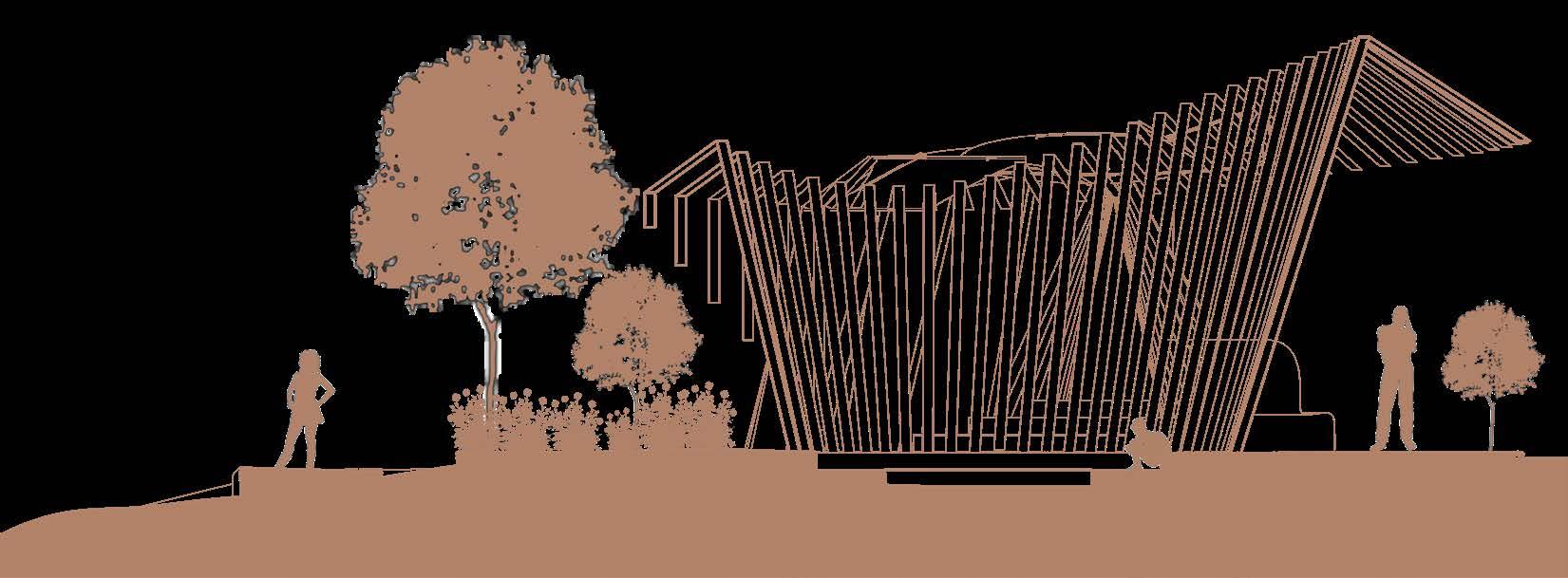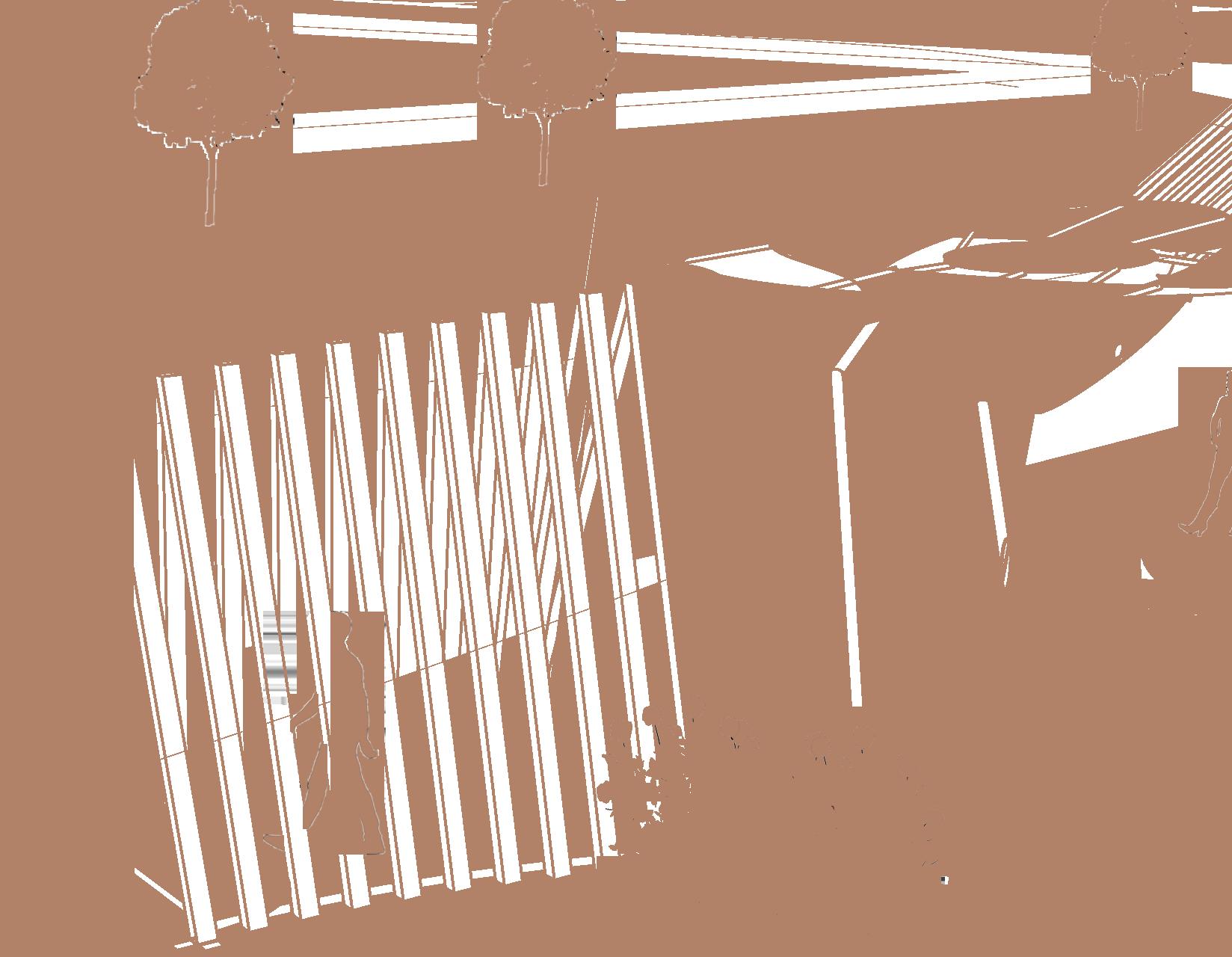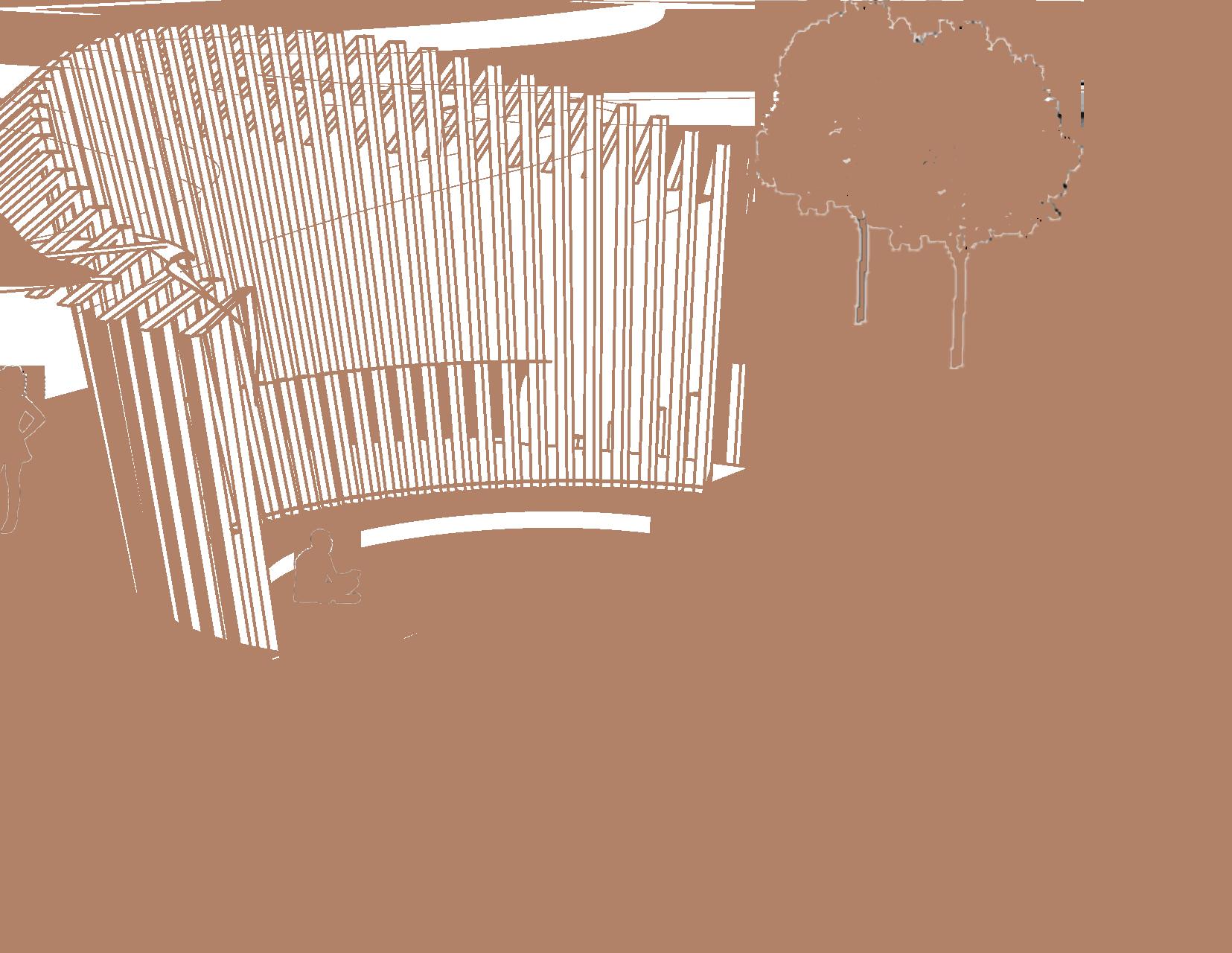KEVIN BUELL
Architecture Portfolio
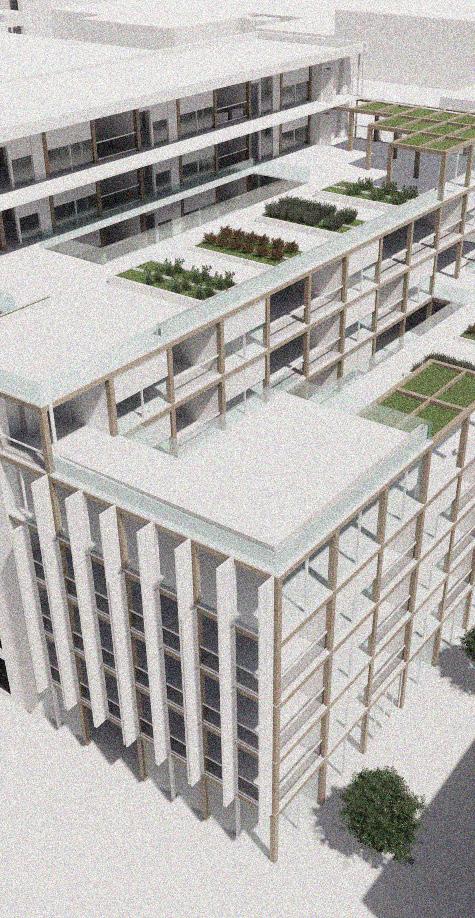
Chelsea Offices: 14-15
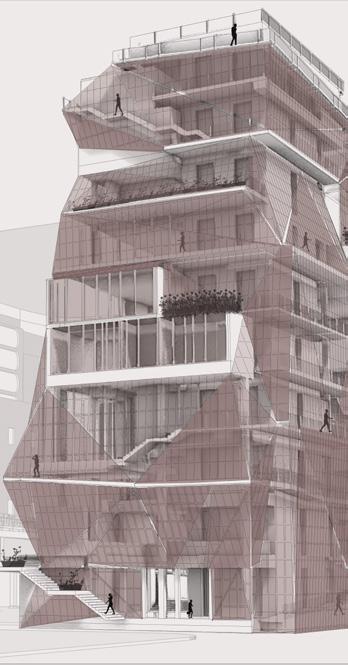
Central Civic , Center, SC: 10-11
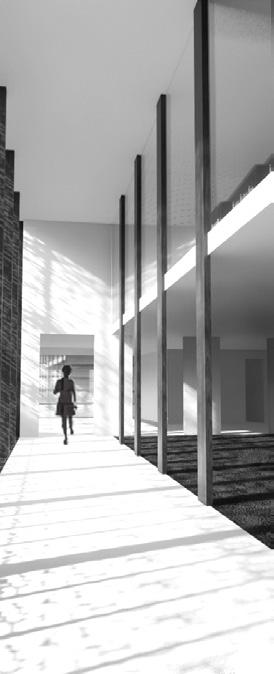
Cayce Arts Center: 12-13
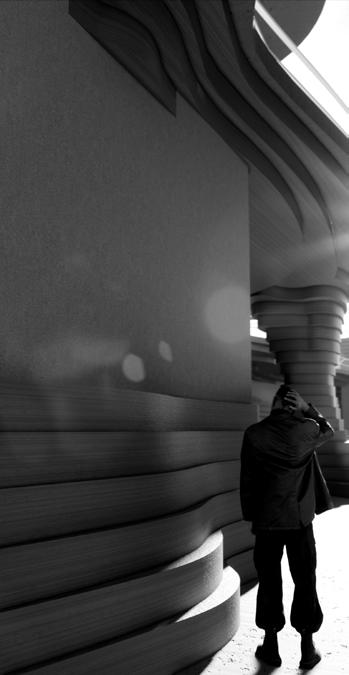
School: 8-9
Las Cruces Boarding
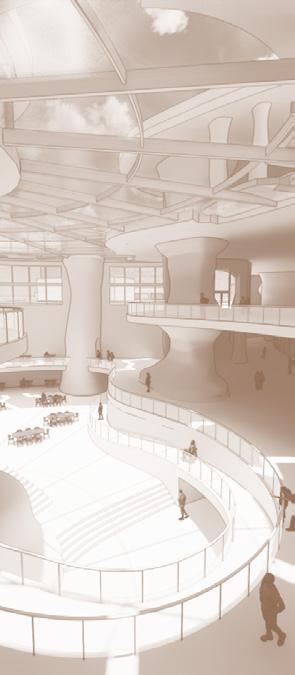
Bus Stop: 16-19
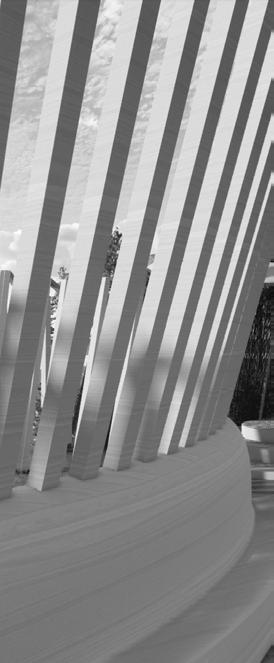

Architecture Portfolio

Chelsea Offices: 14-15

Central Civic , Center, SC: 10-11

Cayce Arts Center: 12-13

School: 8-9
Las Cruces Boarding

Bus Stop: 16-19

This project approaches the needs and lifestyles of its two focus groups, Veterans and retirees.
In an attempt to keep these two groups intertwined with the larger social landscape of Atlanta, it approaches the site through the lens of David Canter’s psychology of space, showing the need for comfortable community space. Constructing a continuum of micro-climates operating individually + collectively within the macro-climate of the site/context through adaptive, passive ventilation, and acoustics toward practical, perceptual, affective and cognitive benefits
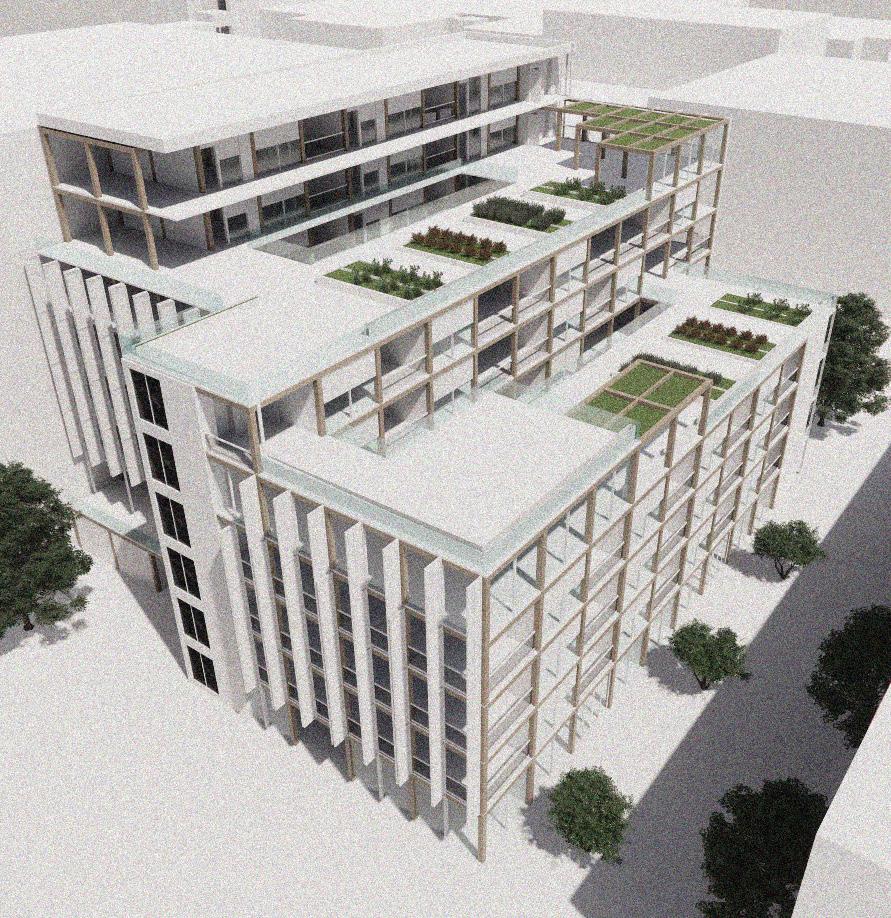

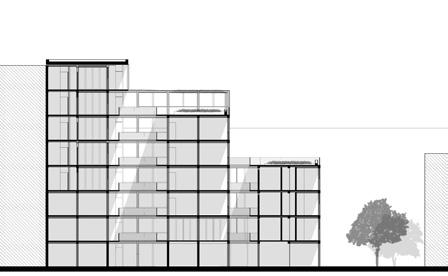
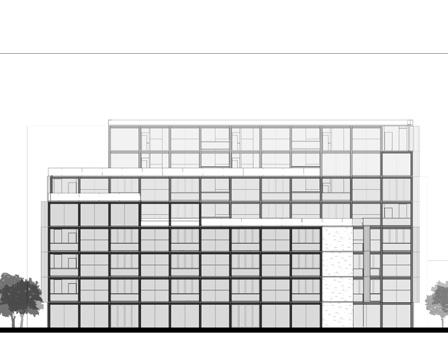
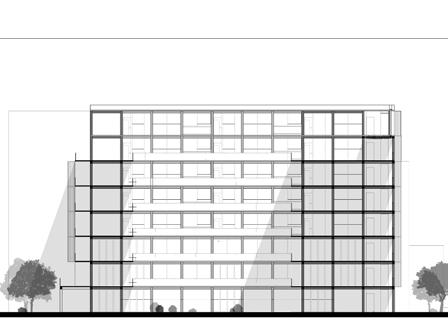

Splitting the Form
This project made in a group effort with Kayla Marinden at clemson university is a study of the effects of different transitional spaces and their effects on the office space. These spaces mark the change from a work space to a recreational space, alowing the residents to reset their mindset and become more productive throughout the day.
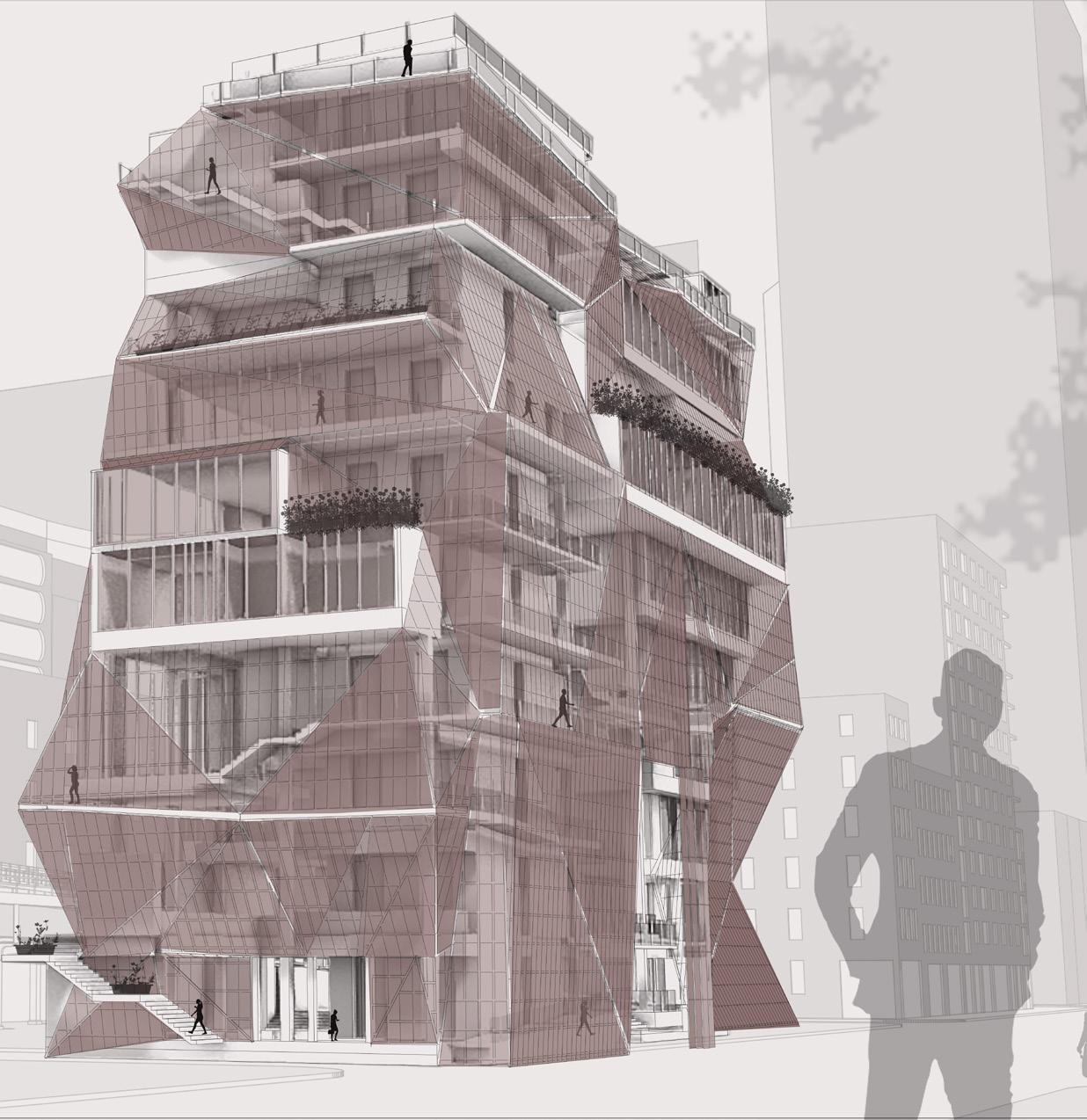
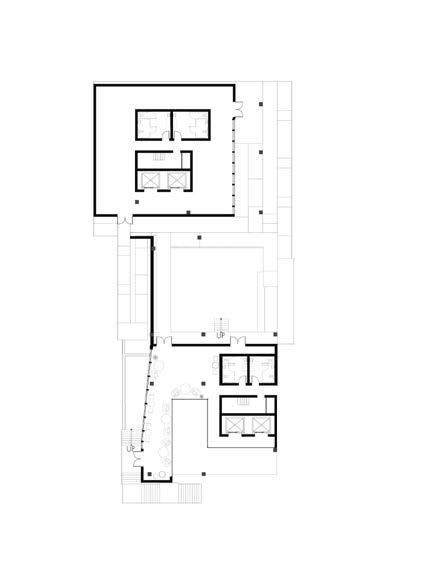
Second Floor Third Floor
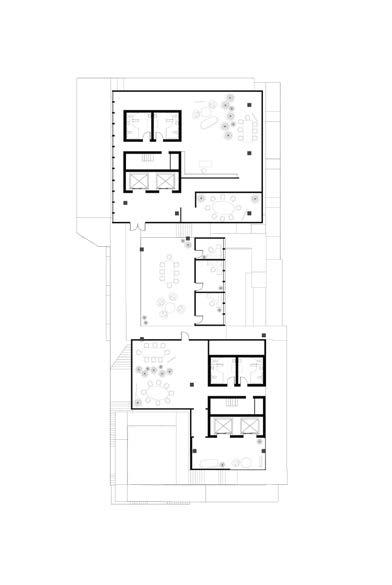
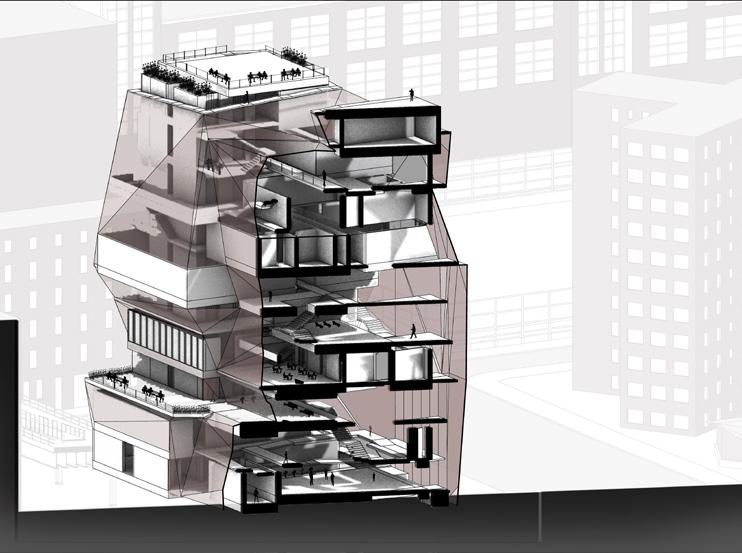
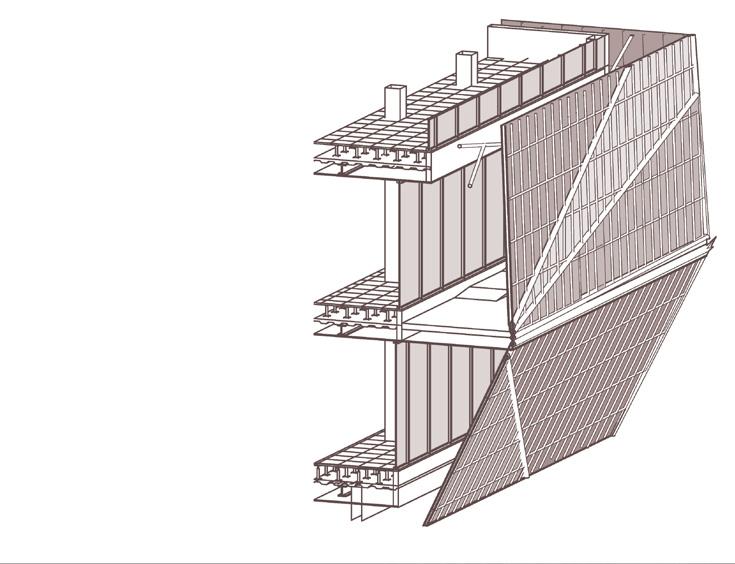
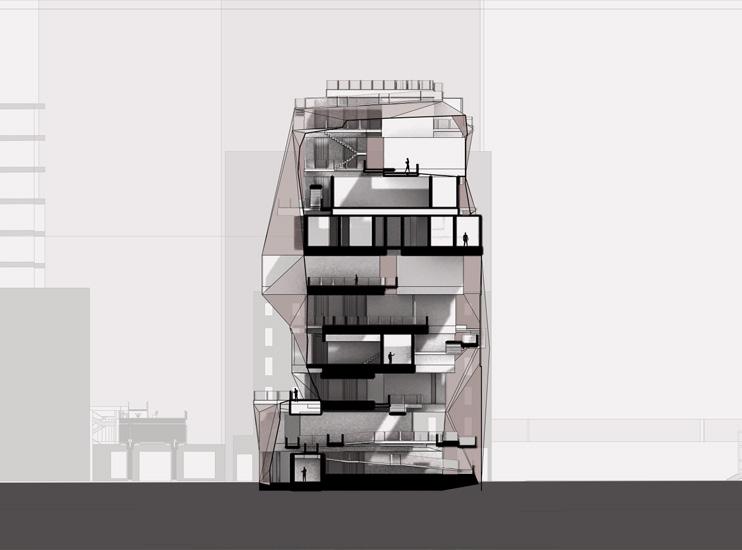
Based in Las Cruces, New Mexico, this partner project is designed to be a specialized boarding school focused on STEM. To avoid the summer heat of New Mexico, both during its construction and habitation, the structure was dug into the earth and intended to be built using 3D-printed concrete. Following this theme, the form for the building was designed by hand carving different materials, including foam core and clay, then scanning the sculpted objects so they can be turned into experiential and educational spaces for the students
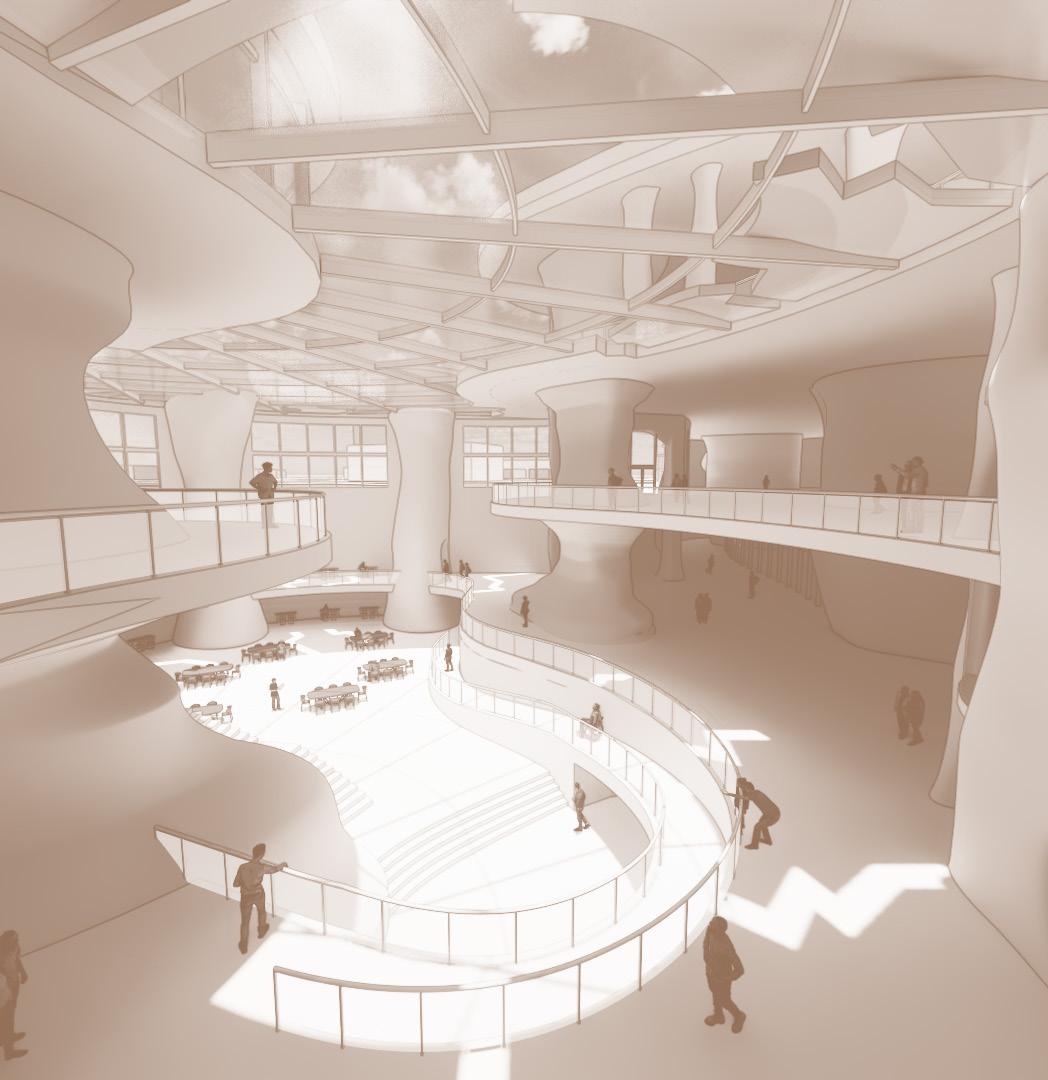
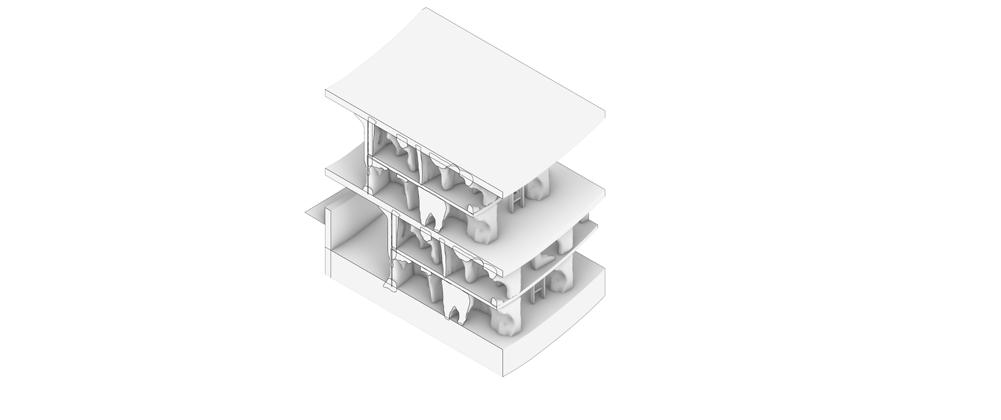
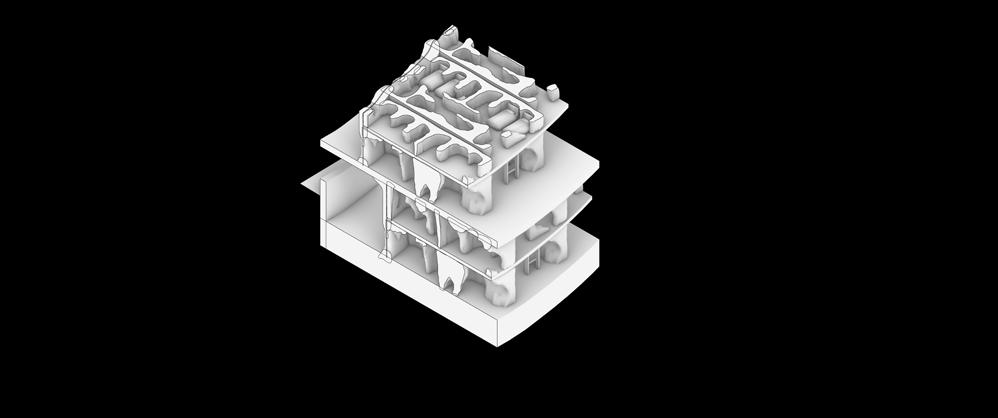
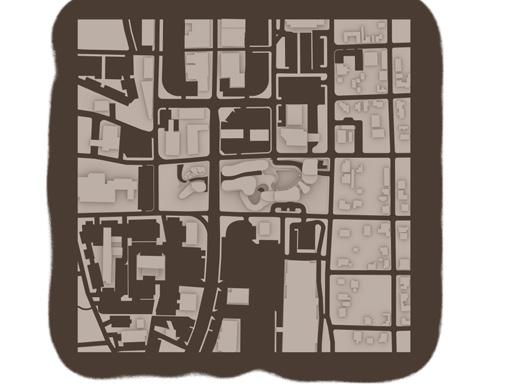
Site Plan

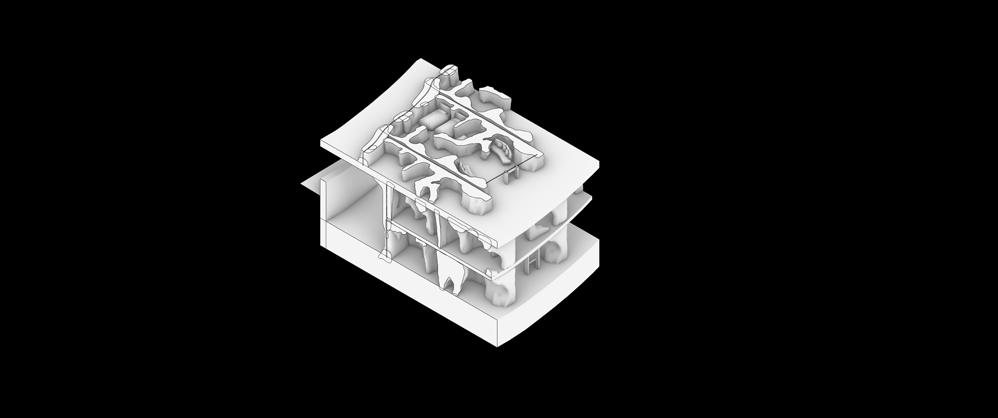
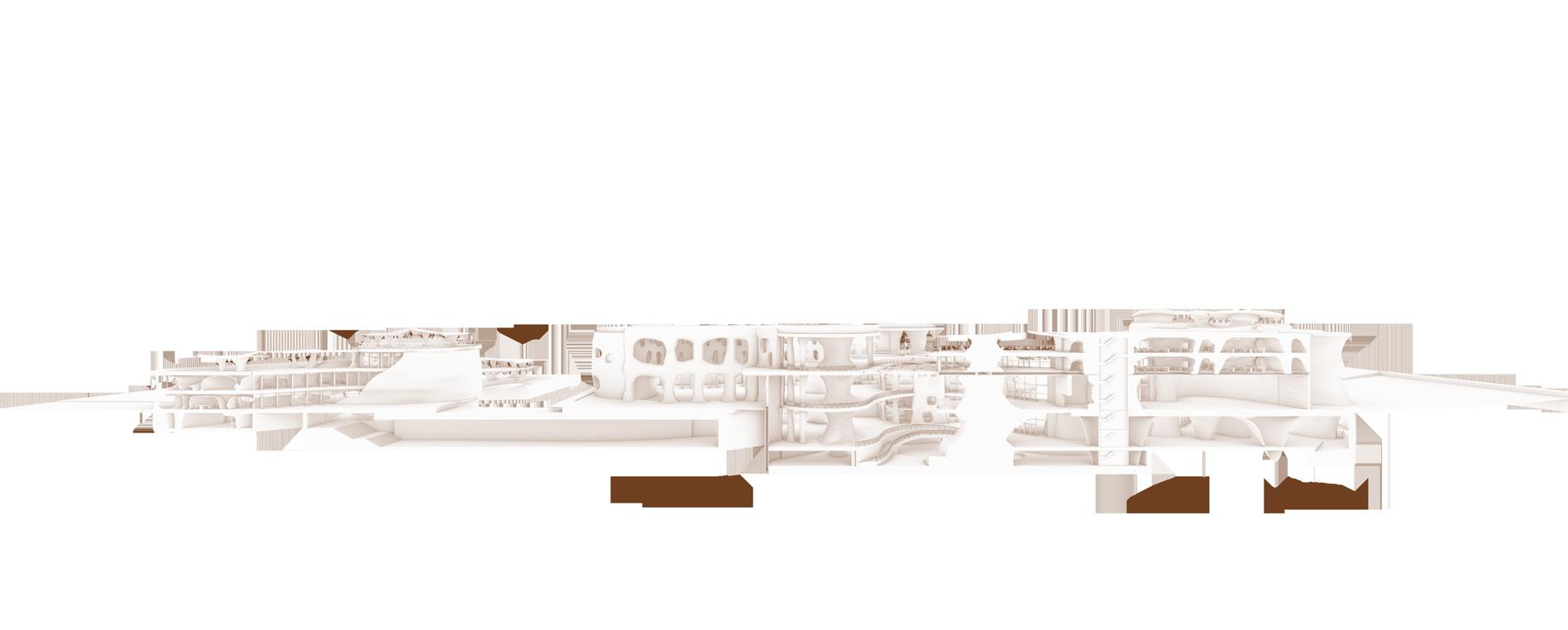


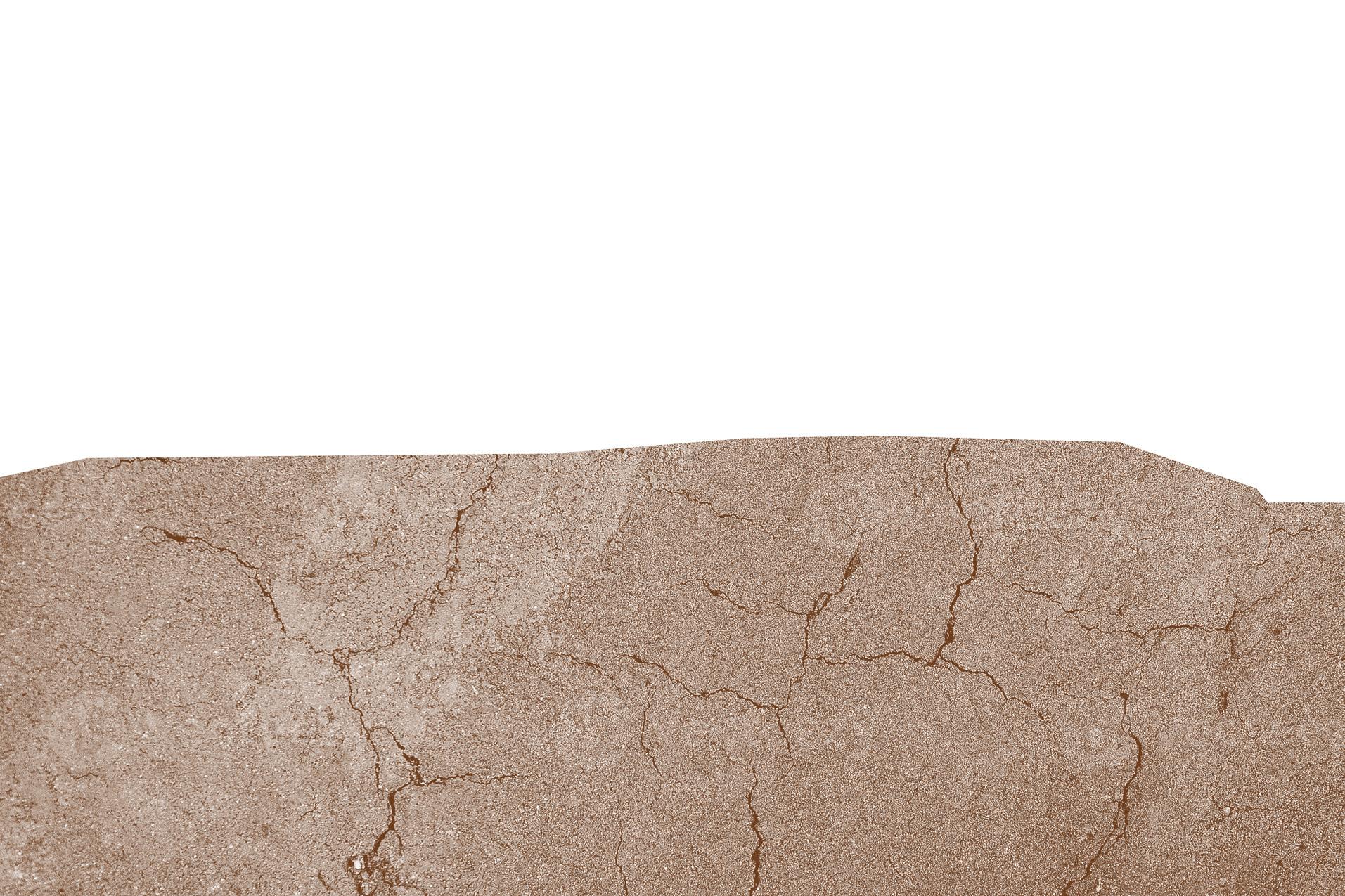
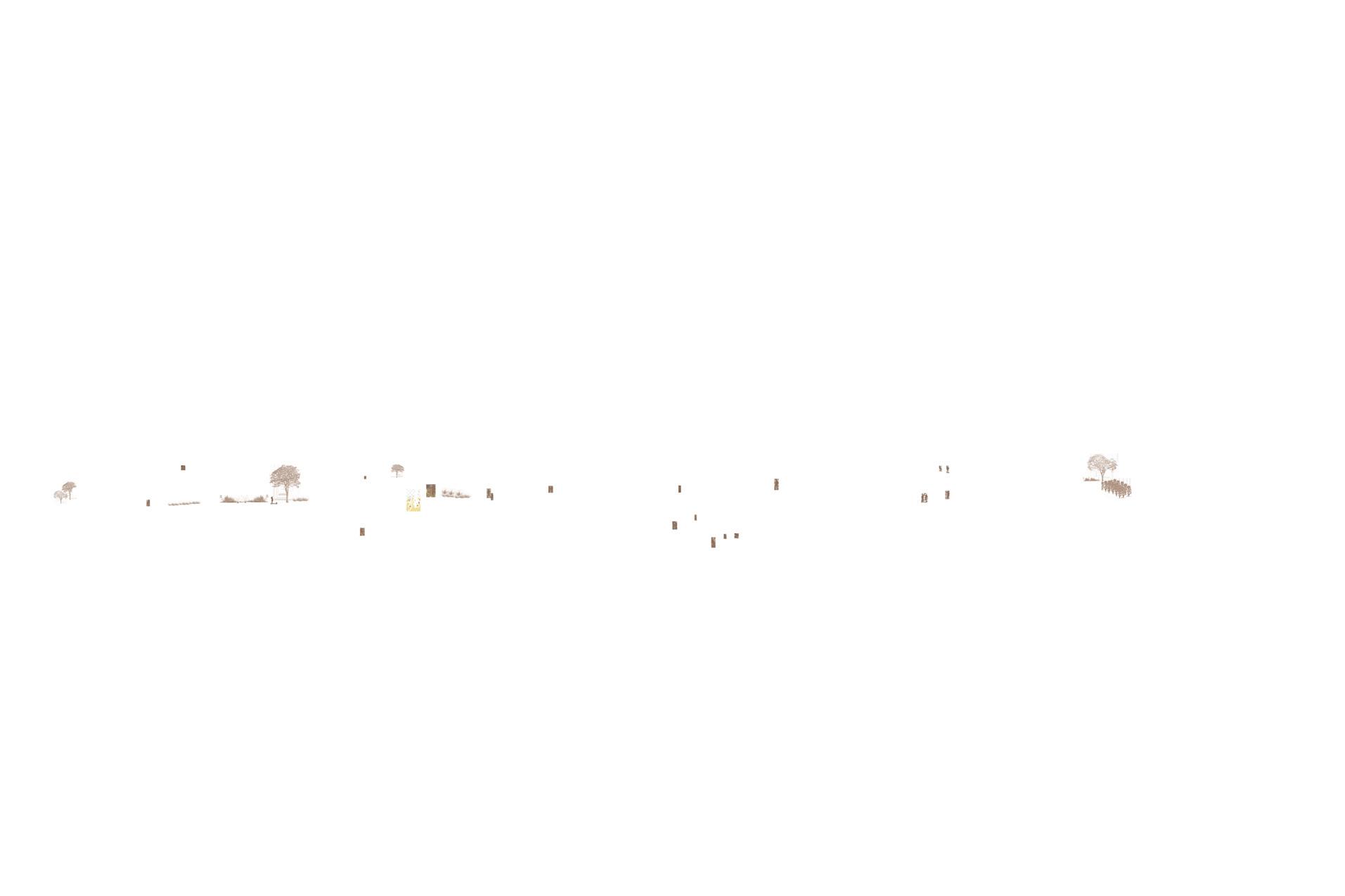
Designed to be a cultural center this project allows for an interactive and immersive experience. with every urface designed to be touvhed and used by the inhabitants it allows for th community to make their mark one person at a time until it can showcase everyones individual impact on the community and society it is placed in.
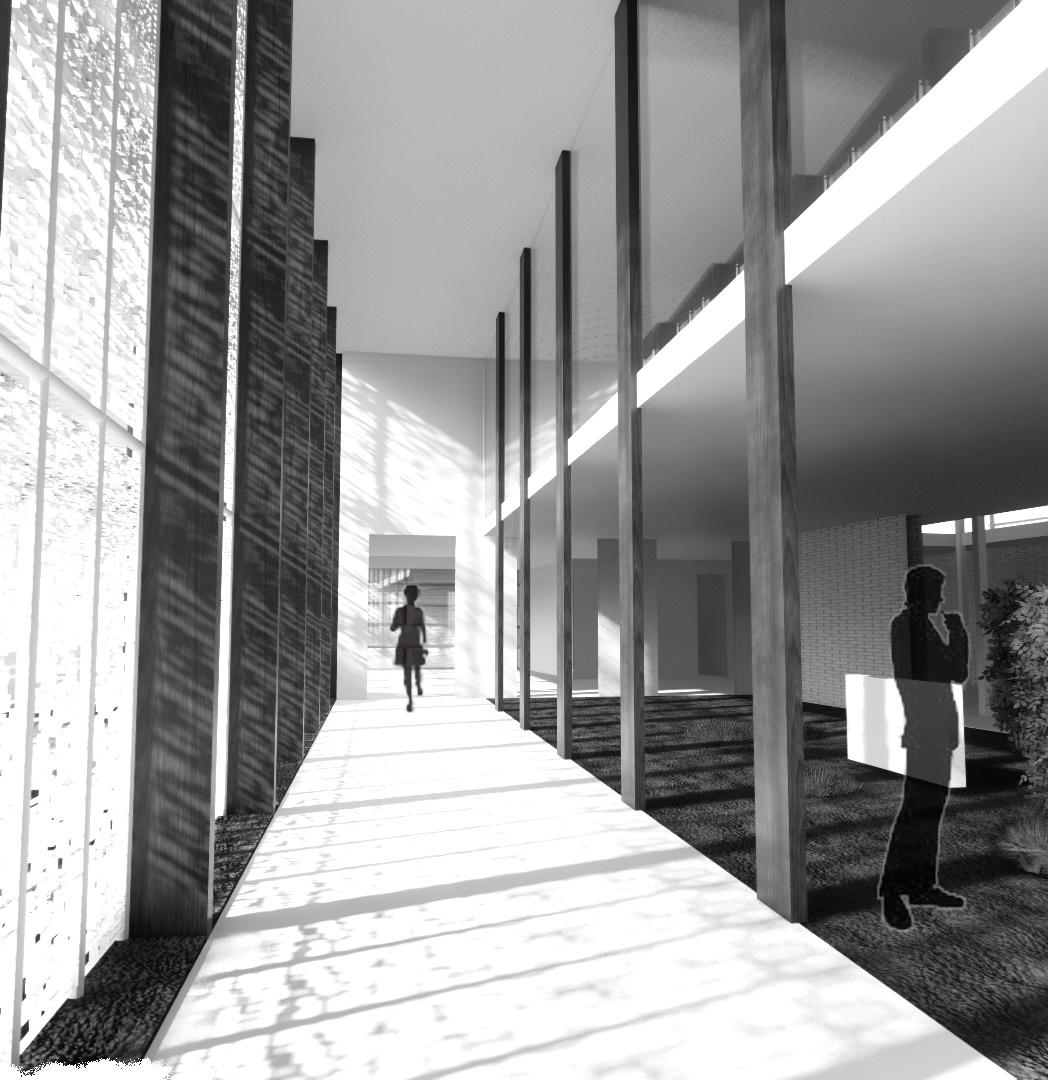

Roof Section Detail
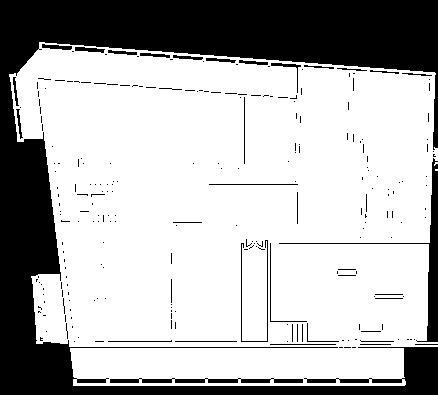
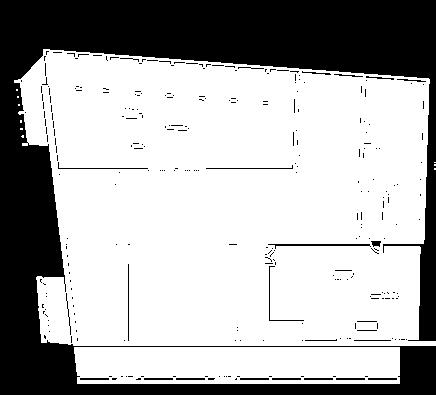


Designed as an art and cultural center the curvilinear forms and blank walls represent the effect the people of Cayce Sc had on their town with their unique art and position. Taking influence from the adjacent quarry and utilizing high walls to insulate from the sound of passing trains this funtions as a hidden gathering place at the heart of Cayce.
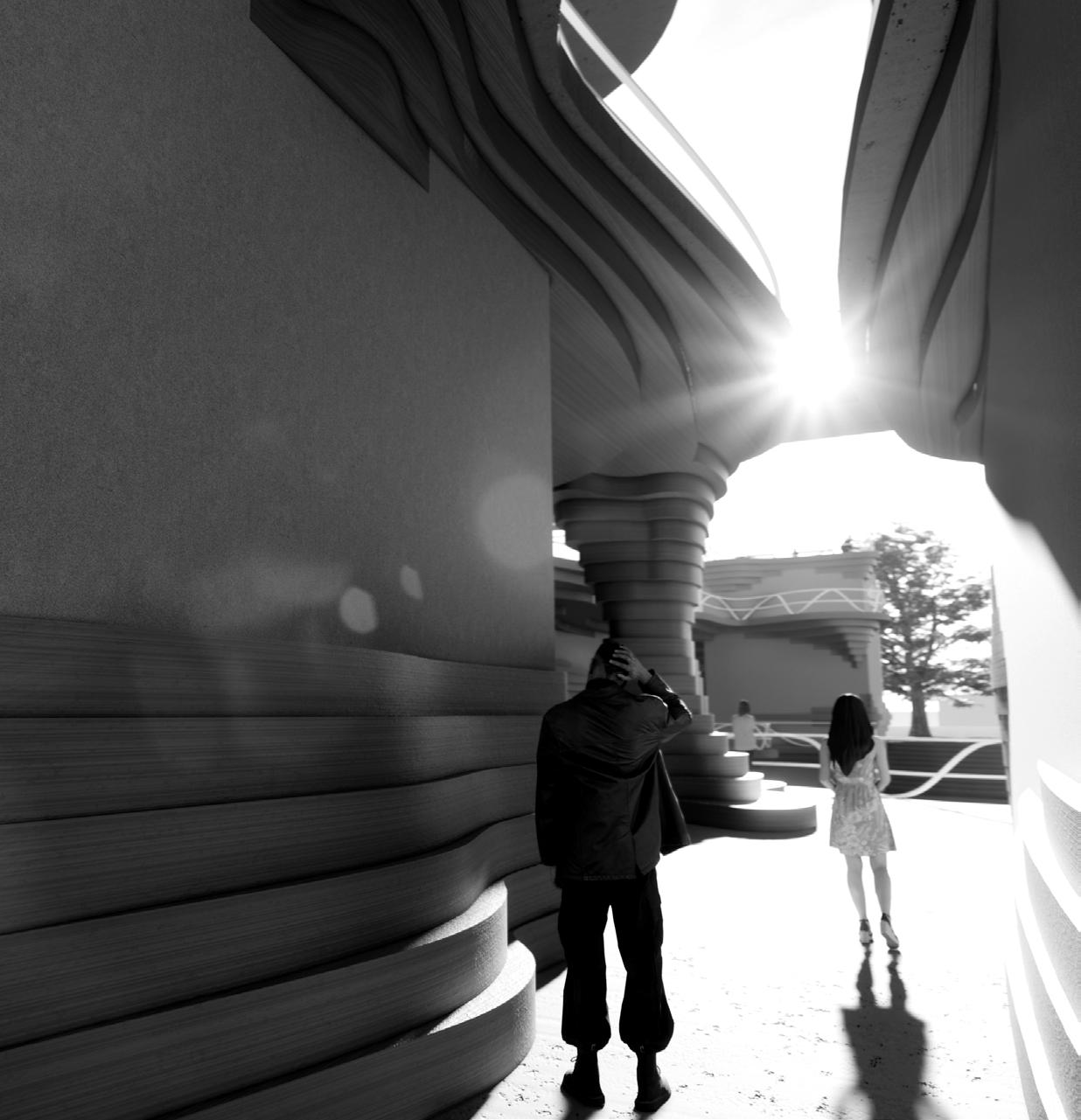
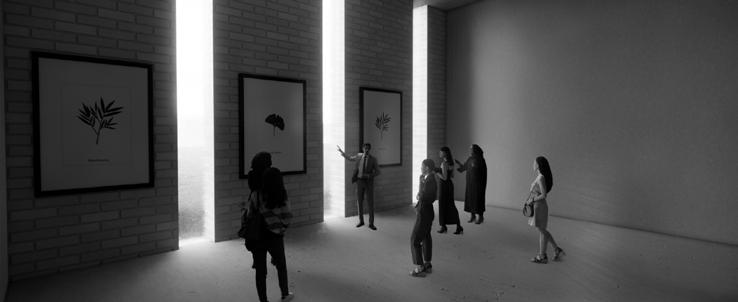
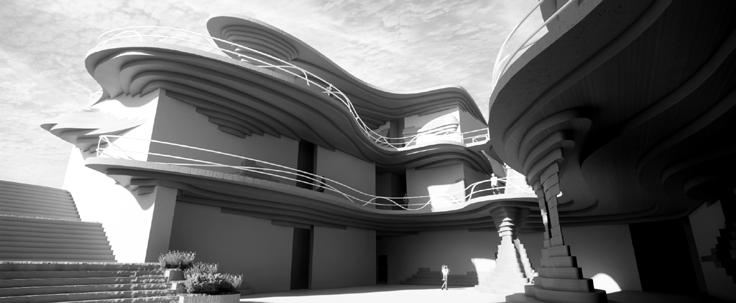
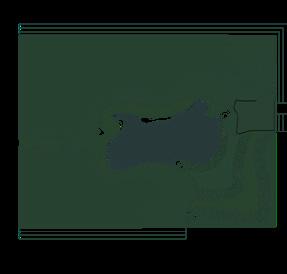
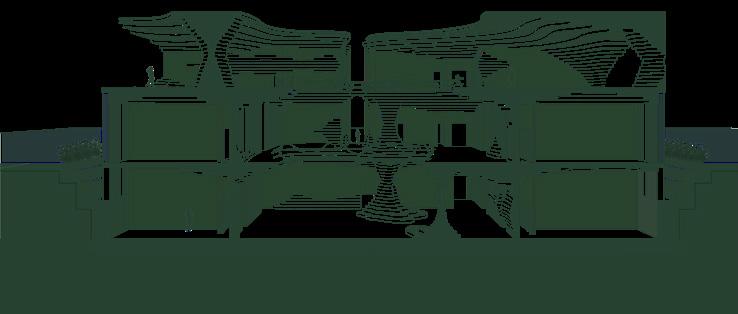

The project designed as a Bus stop at Y-beach in Clemson, Sc utilized movement to draw its visators into conversaational hubs. By studying the most popular paths during the day I round the point of most activity on the beachsite to create my bustop. The differing heights in the beams create beautiful shadows at any point of the day, convincing the visators to come and stay awhile, either in the sunny and warm amphitheatre, the covered seating or simply to take a look at the beautifully framed beach view

