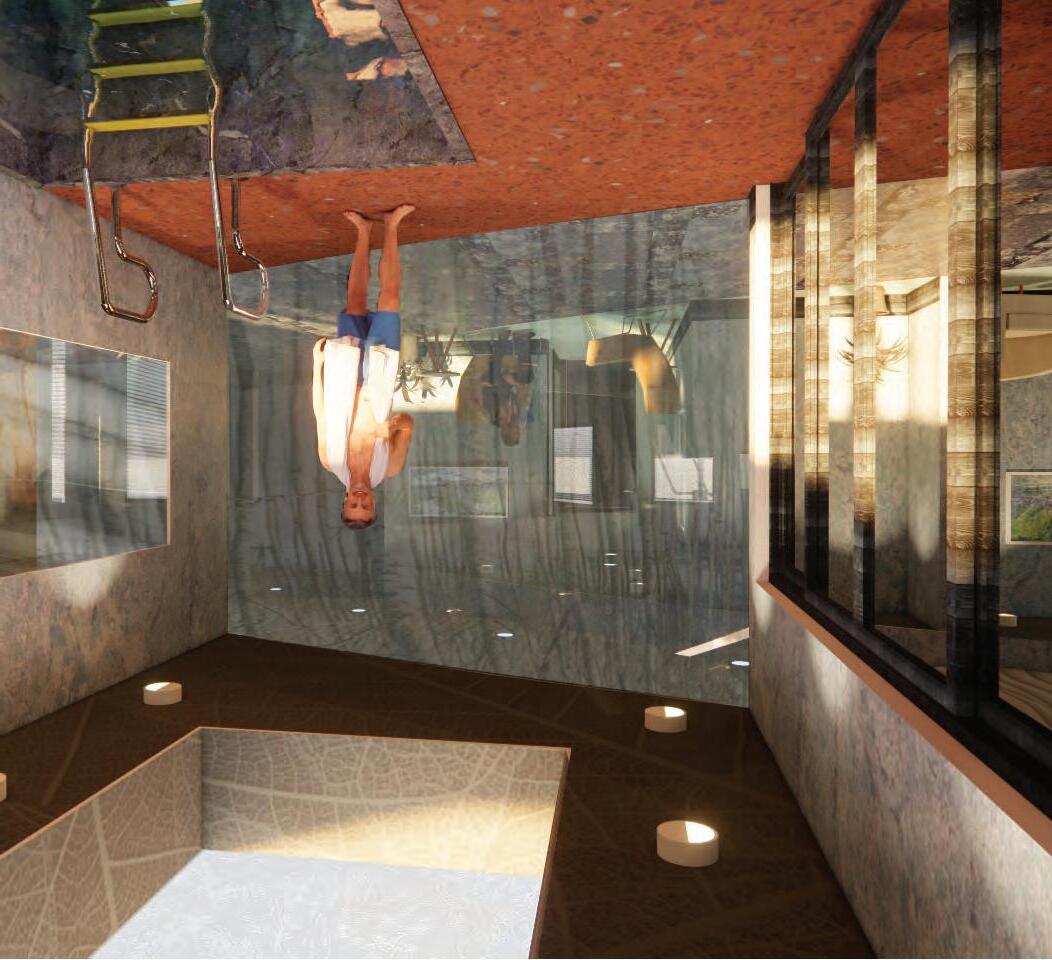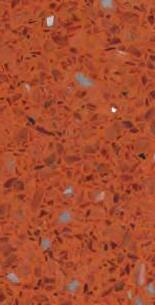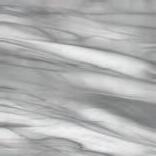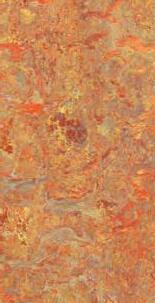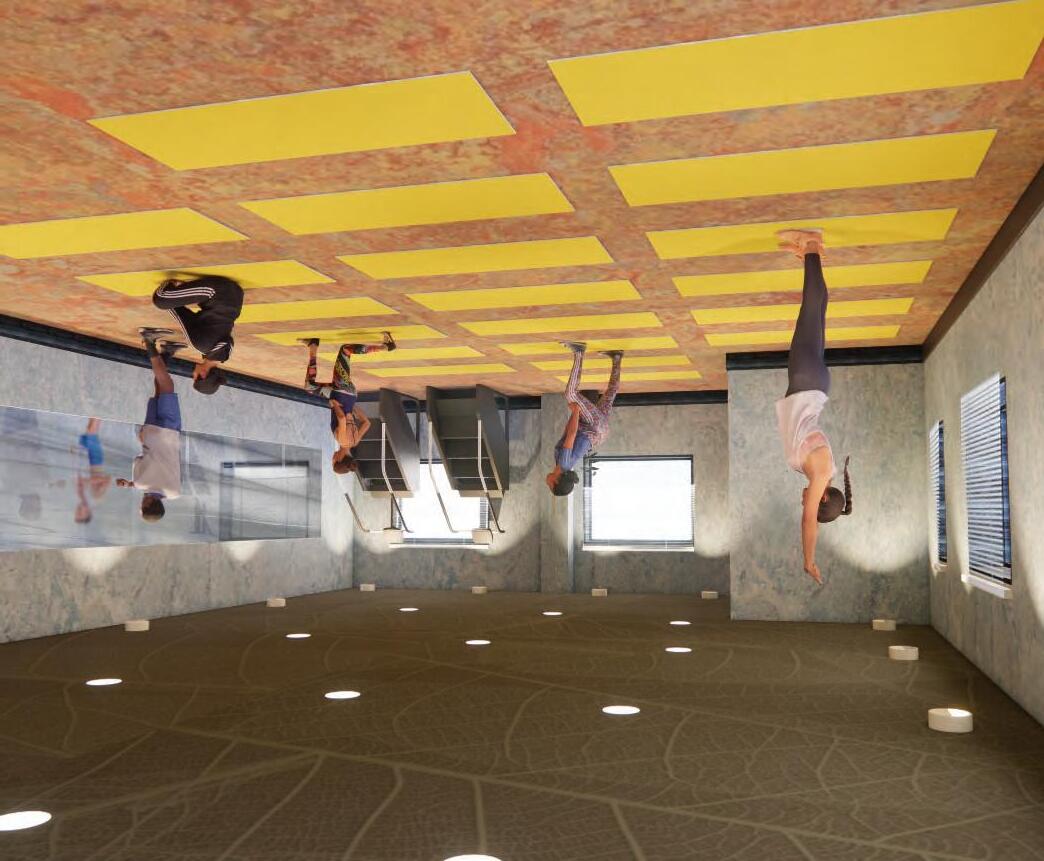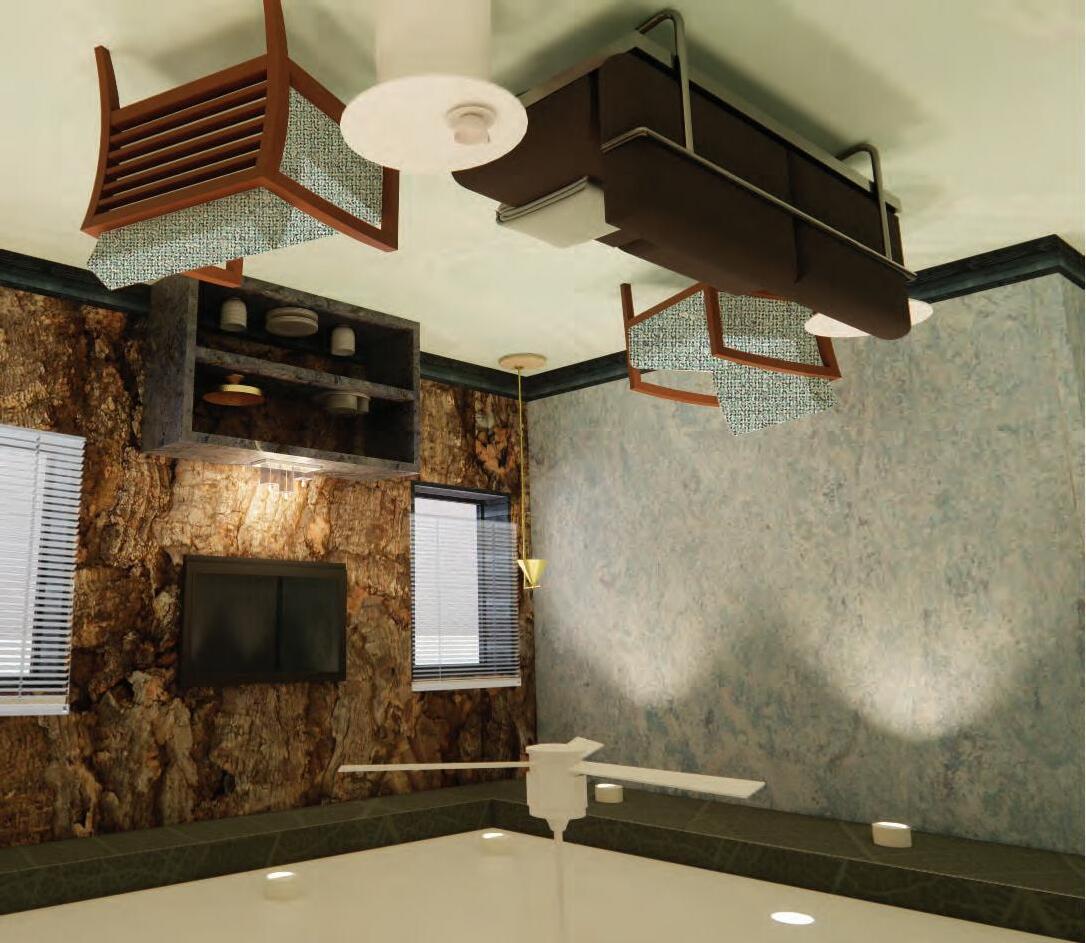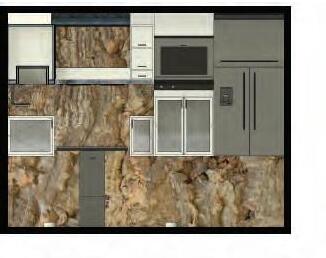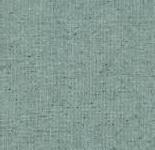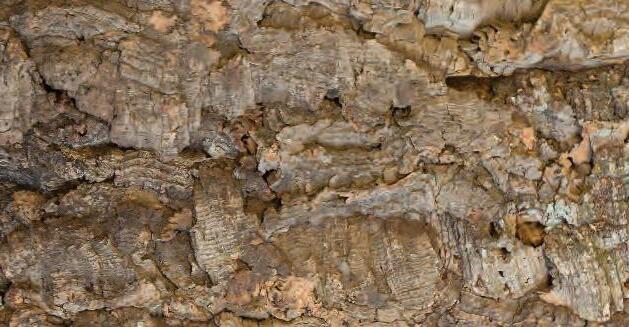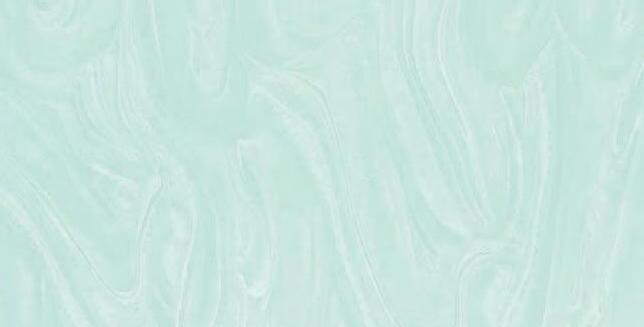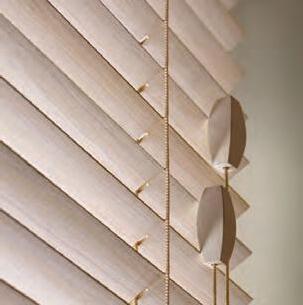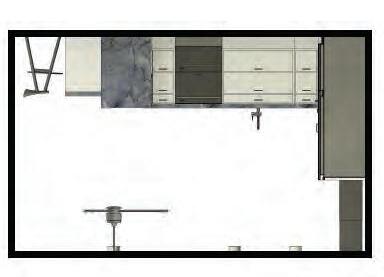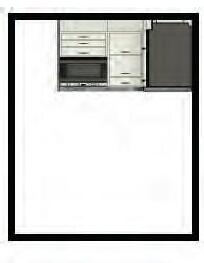
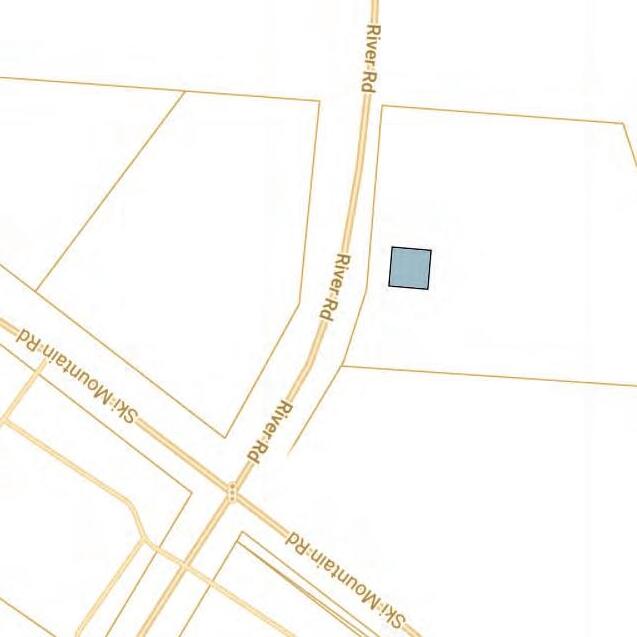
916 River Rd, Gatlinburg, TN
Problem
The clients desire a tranquil holistic healing center that reduces the stress and pressures of the outside world for the betterment of multiple sclerosis patients. This proposed solution focuses on healing aspects in the space.
Location
“Stream” day spa is a therapeutic treatment center for the aiding and healing of MS patients that sits at the foot of the Great Smoky Mountains in Gatlinburg Tennessee
This national park is home to over 2,000 clear, cool streams that fl ow into cascades and waterfalls, and accompany its vibrant mountainous scenery. The streams, along with other majestic water elements such as rivers and lakes, are used to entice visitors and hikers traveling on the adjacent trails.
Concept
A stream is a continuous fl ow of liquid, air, or gas. In this case, the day spa strives to uplift MS patients with a continuous flow of healing and positivity. This design is inspired by the concept of a stream’s progression and continuity and its relationship to healing. By defi nition, healing is the process of restoring one’s health. In theory, it is also an on-going process that varies among individuals. The goal of Stream is to be an atmosphere that motivates patients to lean into their own process of healing and keep moving forward despite the posed challenges of MS.
Inspiration
Derived adjectives: contrast organic, expansion , layered
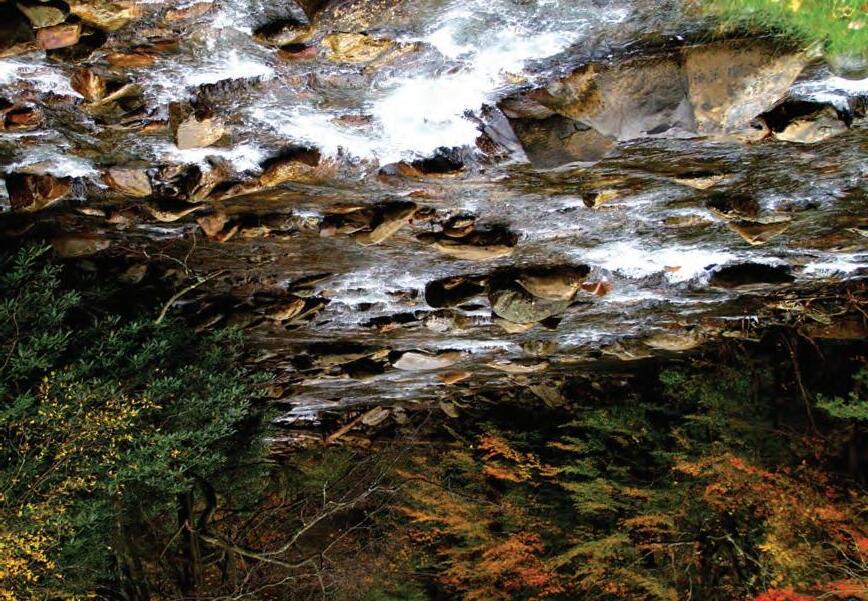
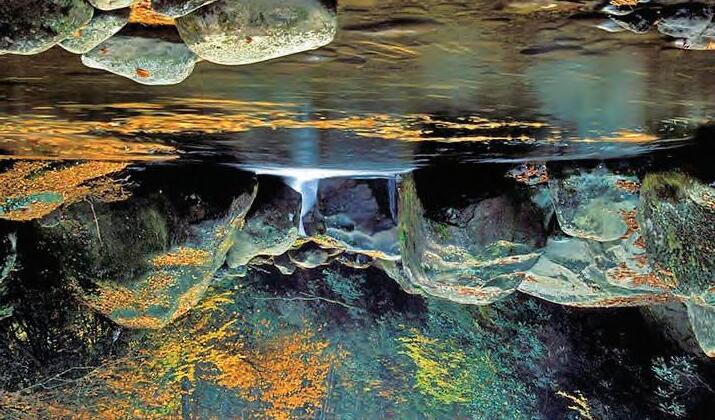
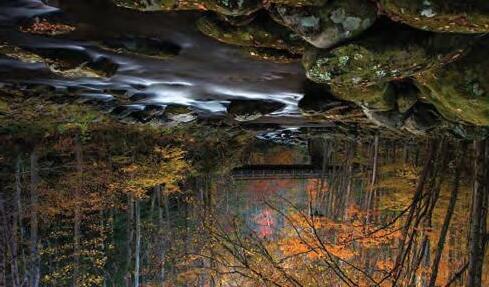
Parti (Refreshment) Private (Tranquil) Public (Energy) More Public
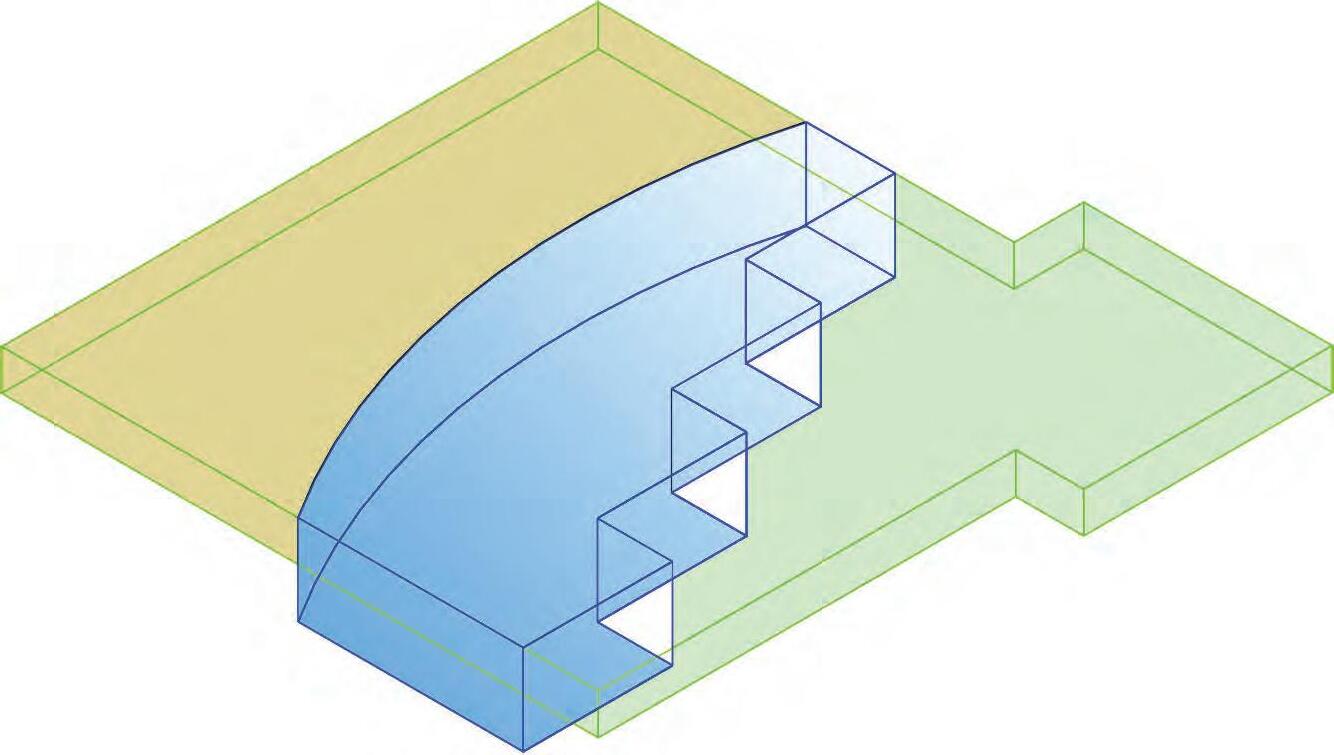
Space planning refl ects the governing idea(s) of expansion gradation and contrast with emphasis on progression throughout the space. The contrast between rectilinear and curvilinear lines demonstrate the paradox of healing; whether it is smooth sailing or a little jagged at times, one is still progressing and moving forward.
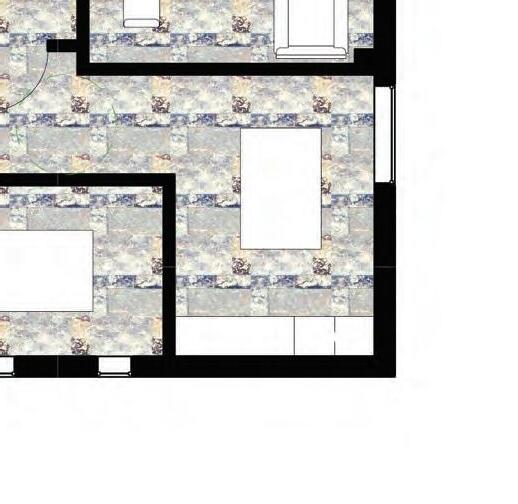
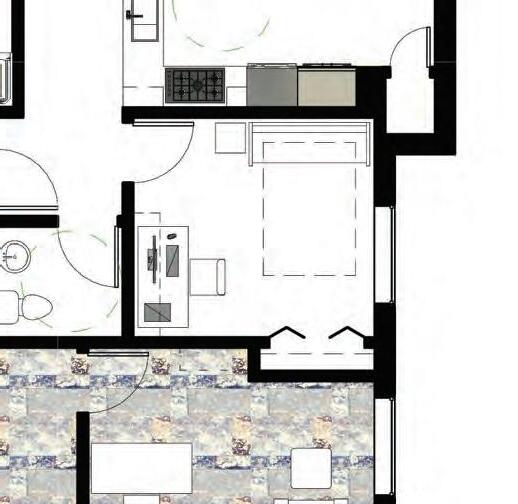
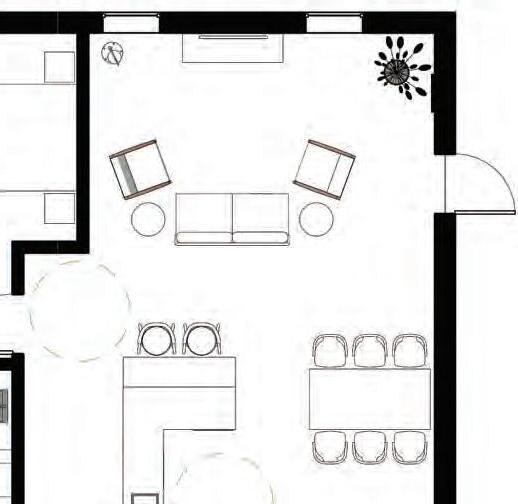
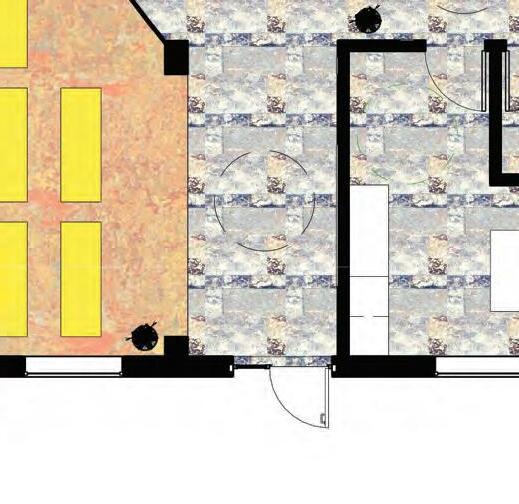

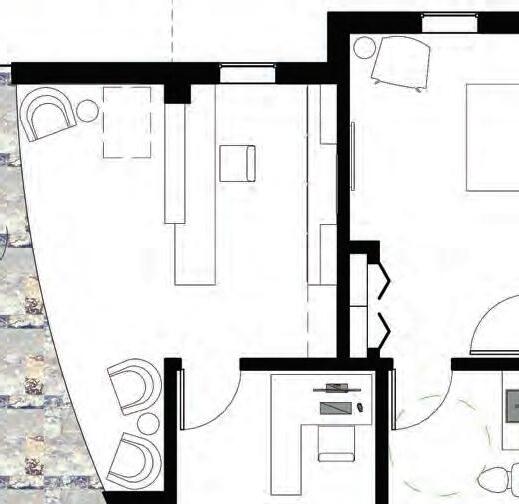
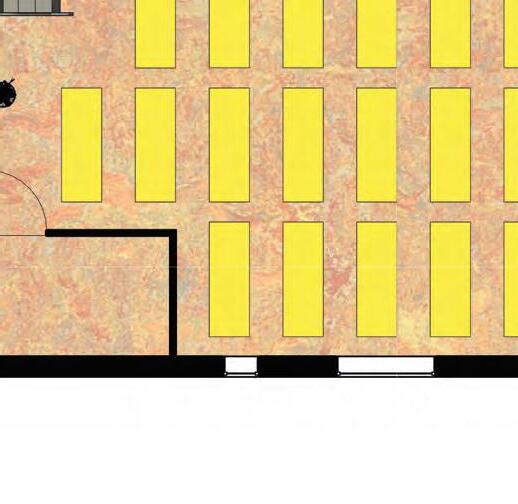
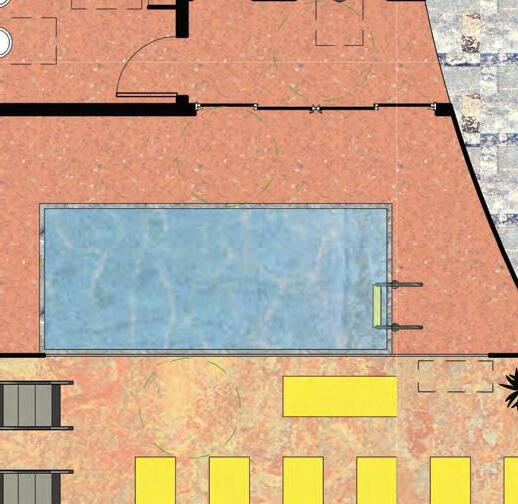
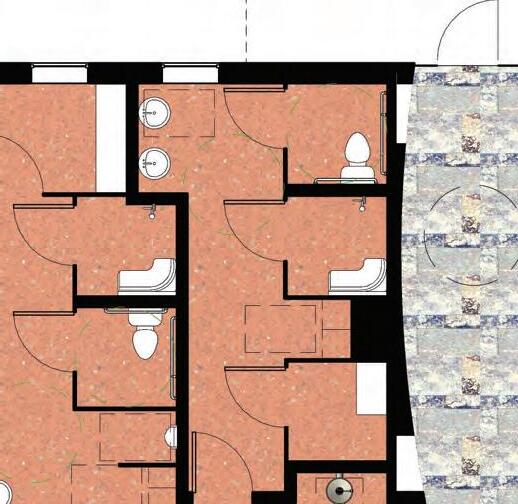
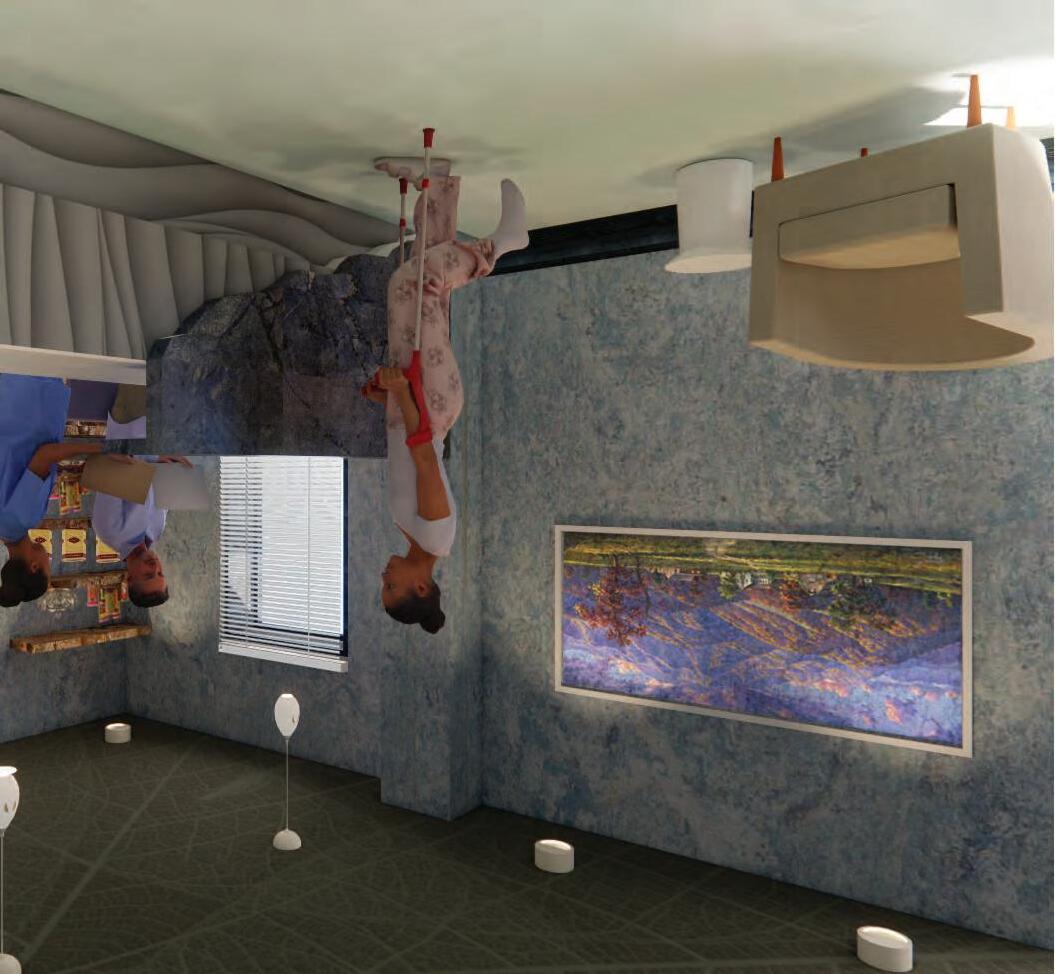
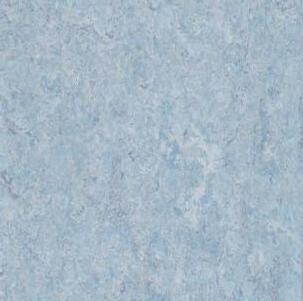
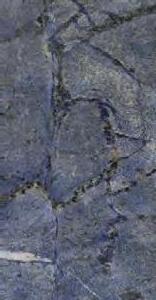
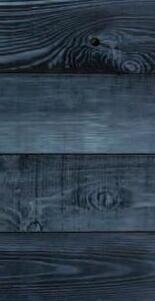
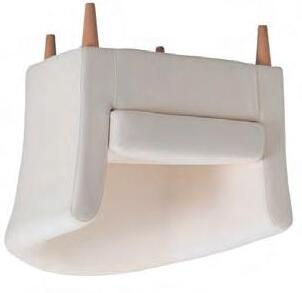
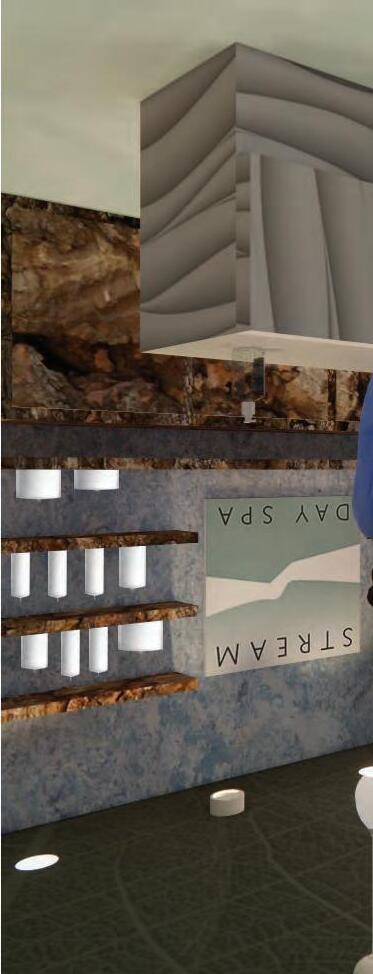
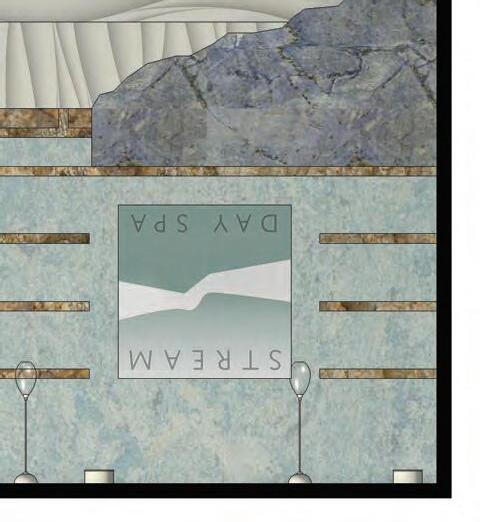





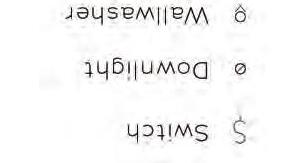
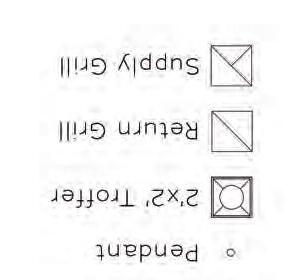
The main objective is to hone in on the idea of progression and expansion with the gradual ceiling plane. It is intended that the space gets larger as users move through to symbolize moving forward and reaching “more.” This design also strives to have informative signage paired with intuitive wayfi nding.
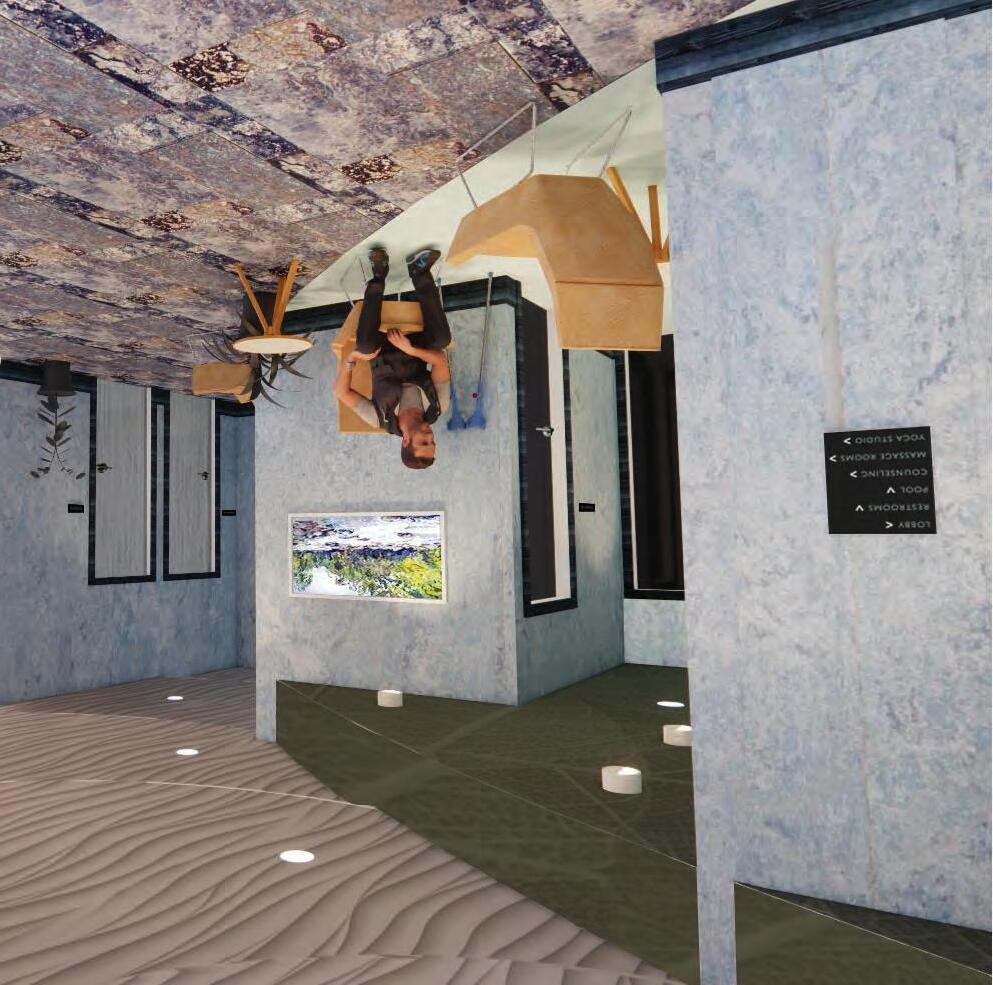
MAIN CORRIDOR/SITTING AREA
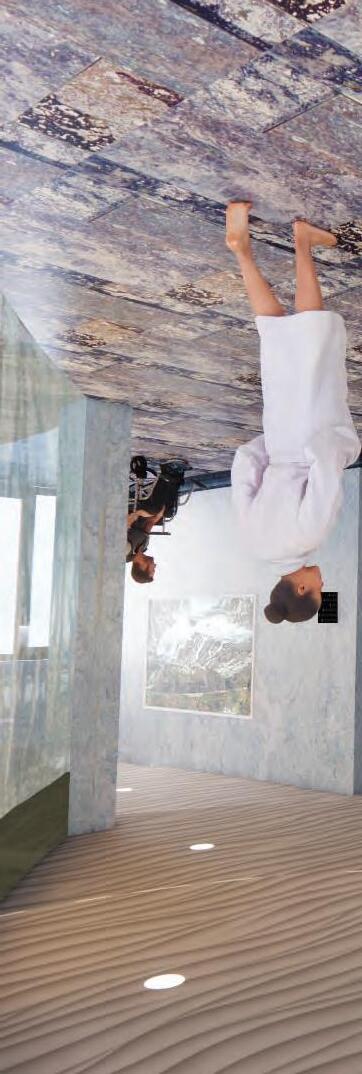
Symbolically, the sitting area acts as a place where users can take a moment to reflect on their journey similar to how visitors stop to admire the scenery during a hike alongside streams of the Great Smoky Mountains. After a workout or pool session, patients have a tranquil space to sit and refl ect on their healing This area also utilizes paintings of local streams in an effort to appreciate the city of Gatlinburg.
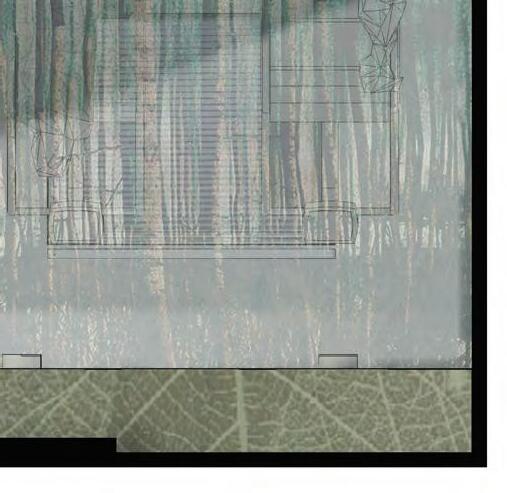
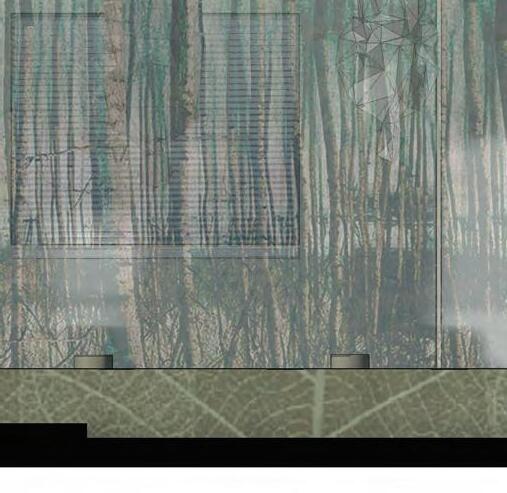

Corridor Interior Elevation, 1/4” = 1’-0”
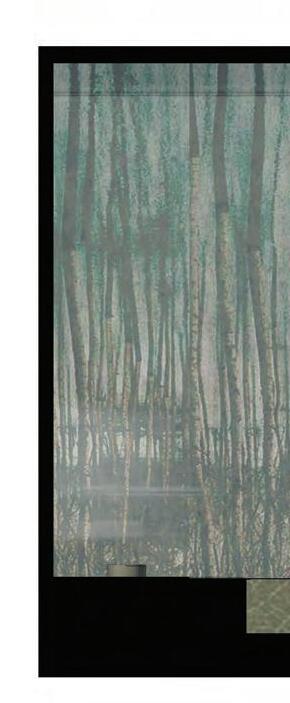
The tree fi lm draws the user’s eye up to attract patients further into the space while creating a soothing atmosphere.
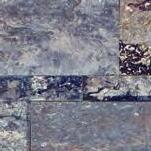
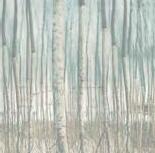
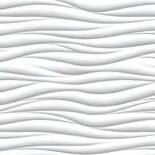
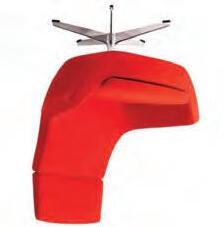
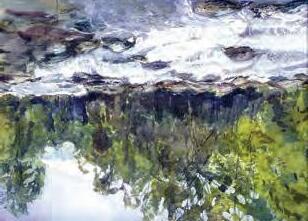
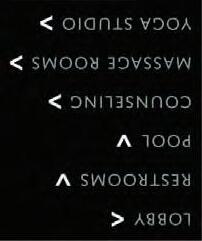 Main
Main
