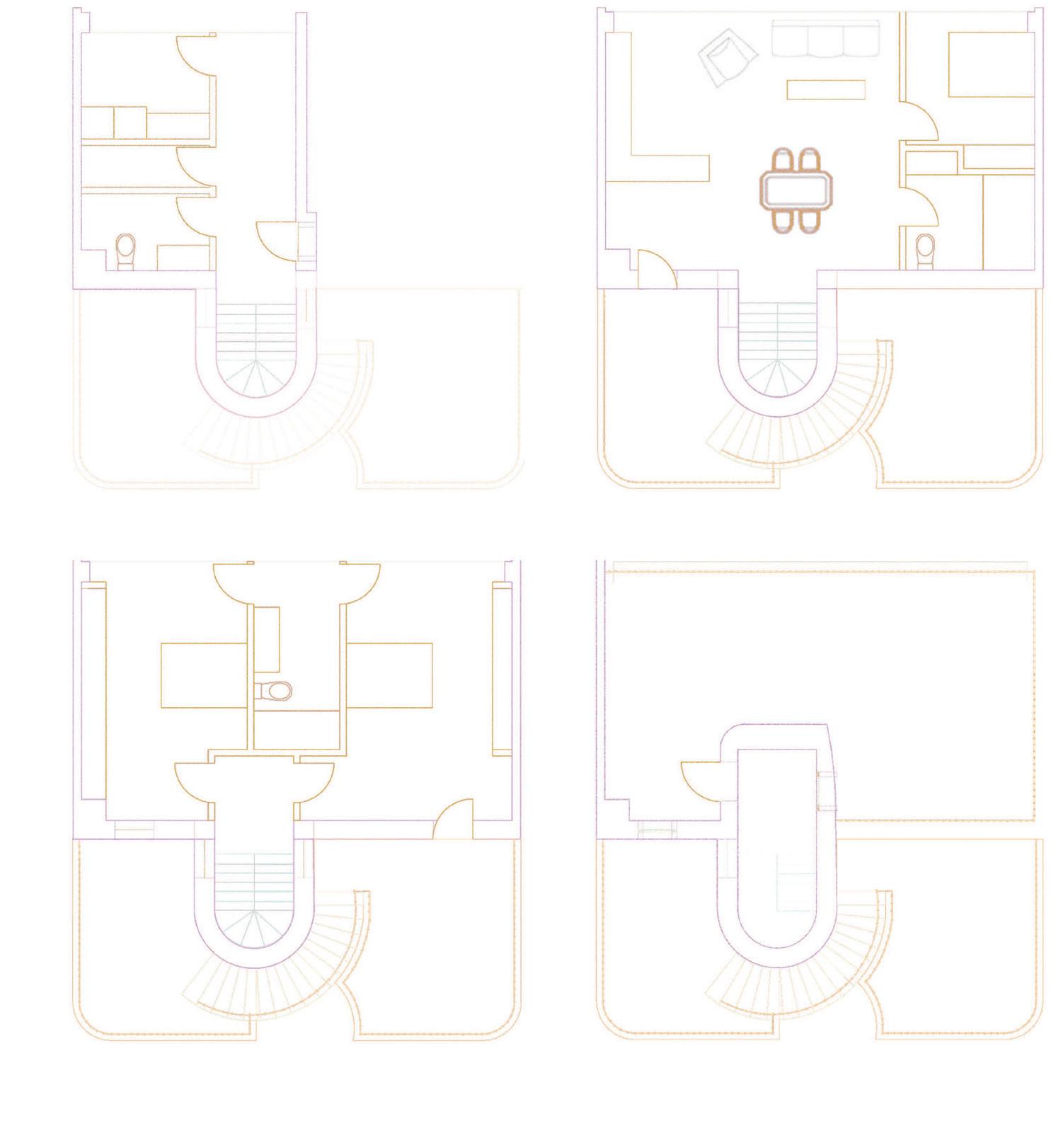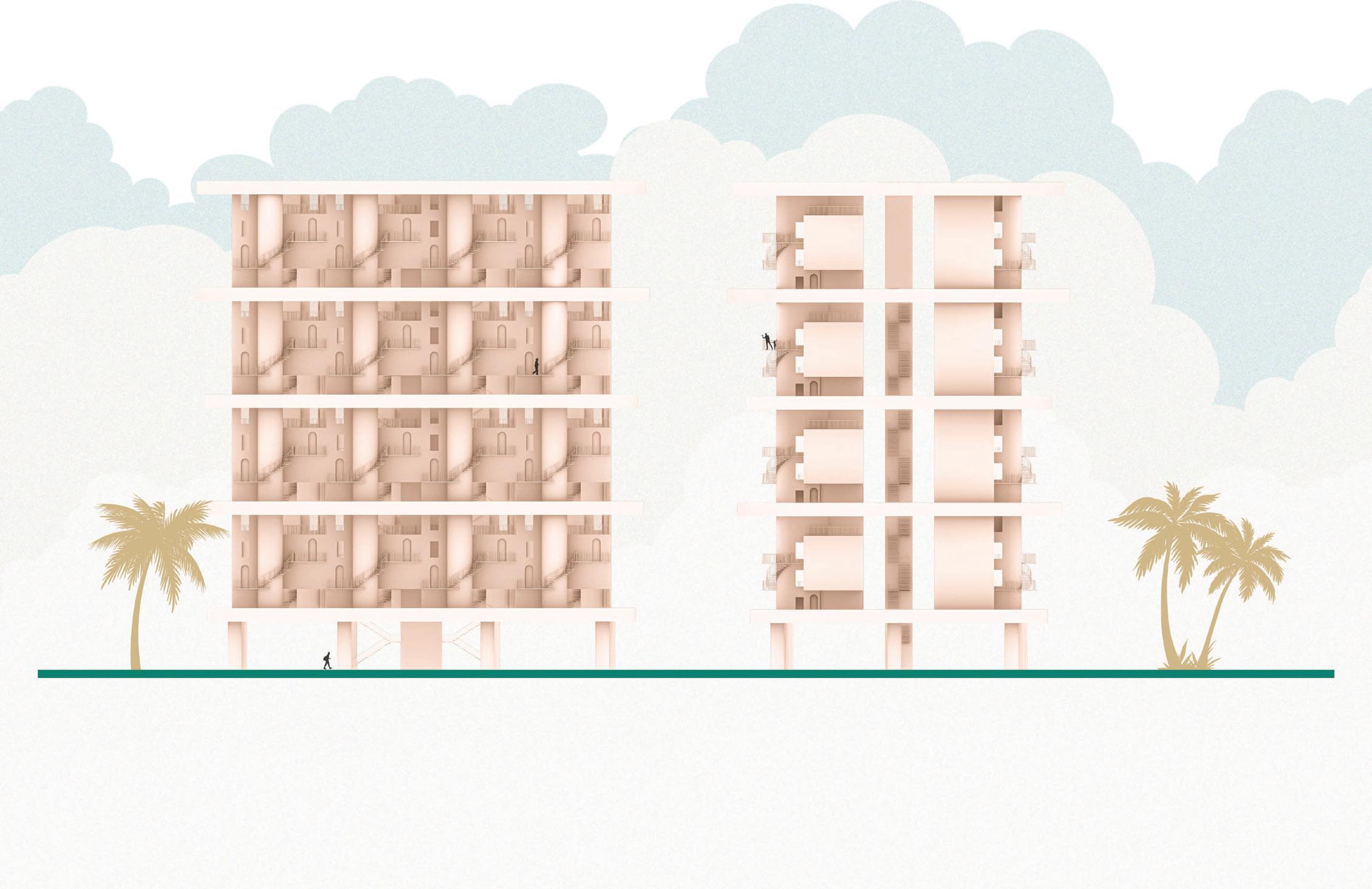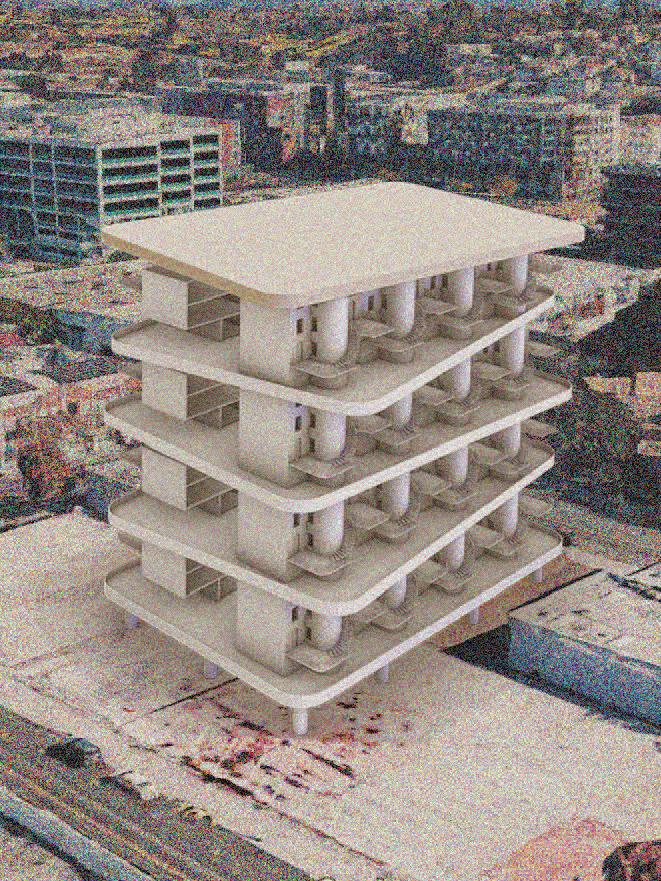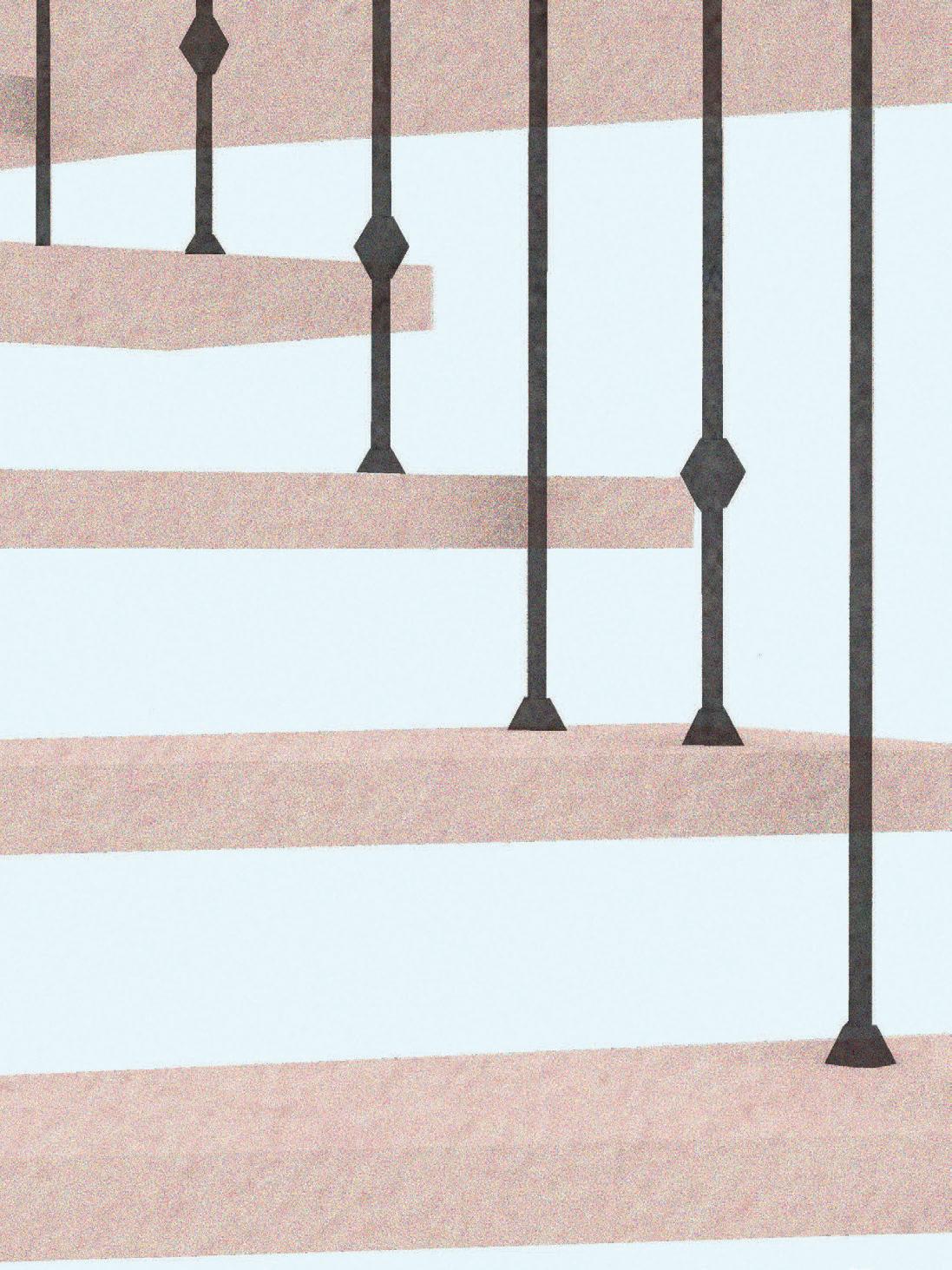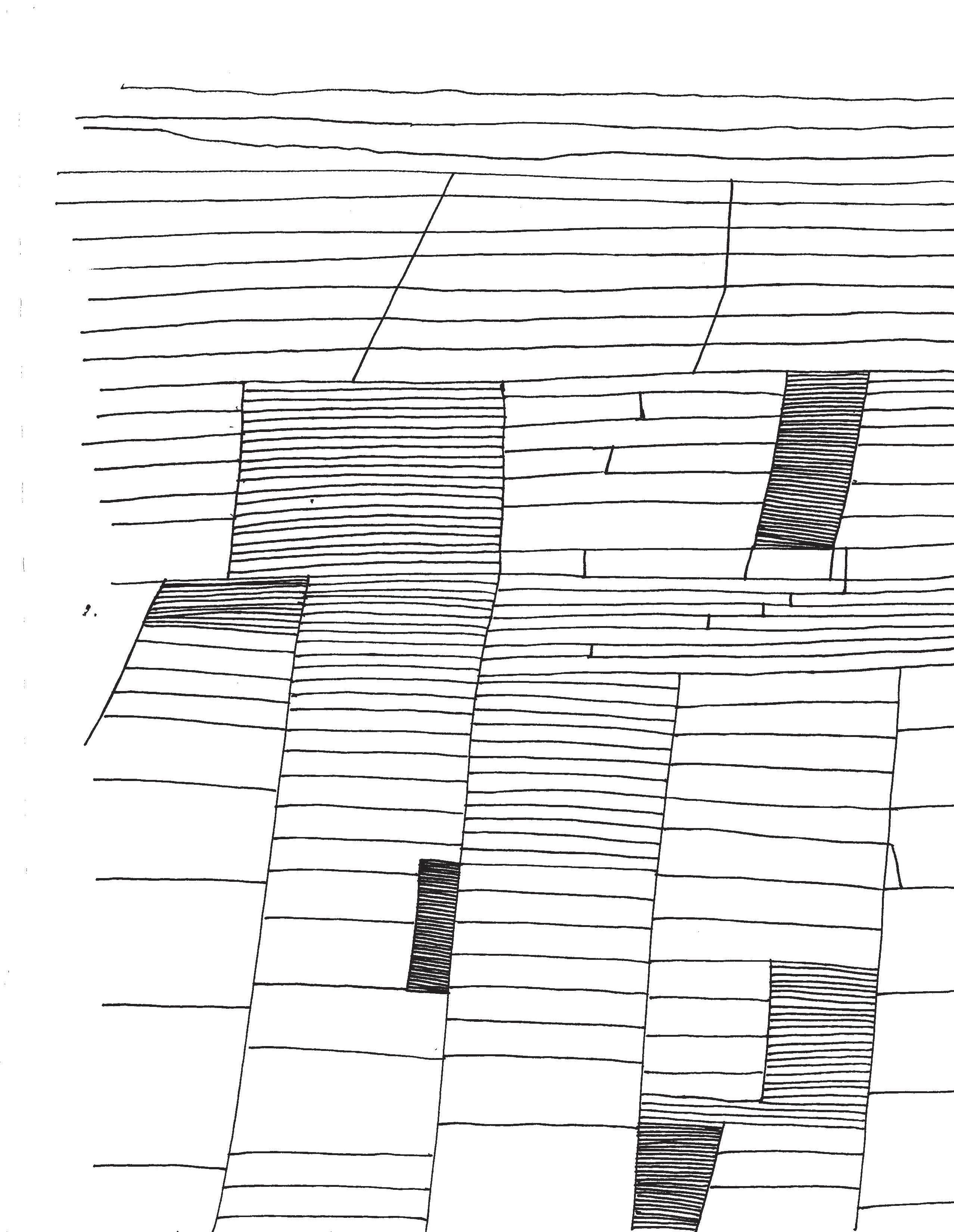

KAYLUS HUNDLEY
SELECTED WORKS
CURRENT STATUS
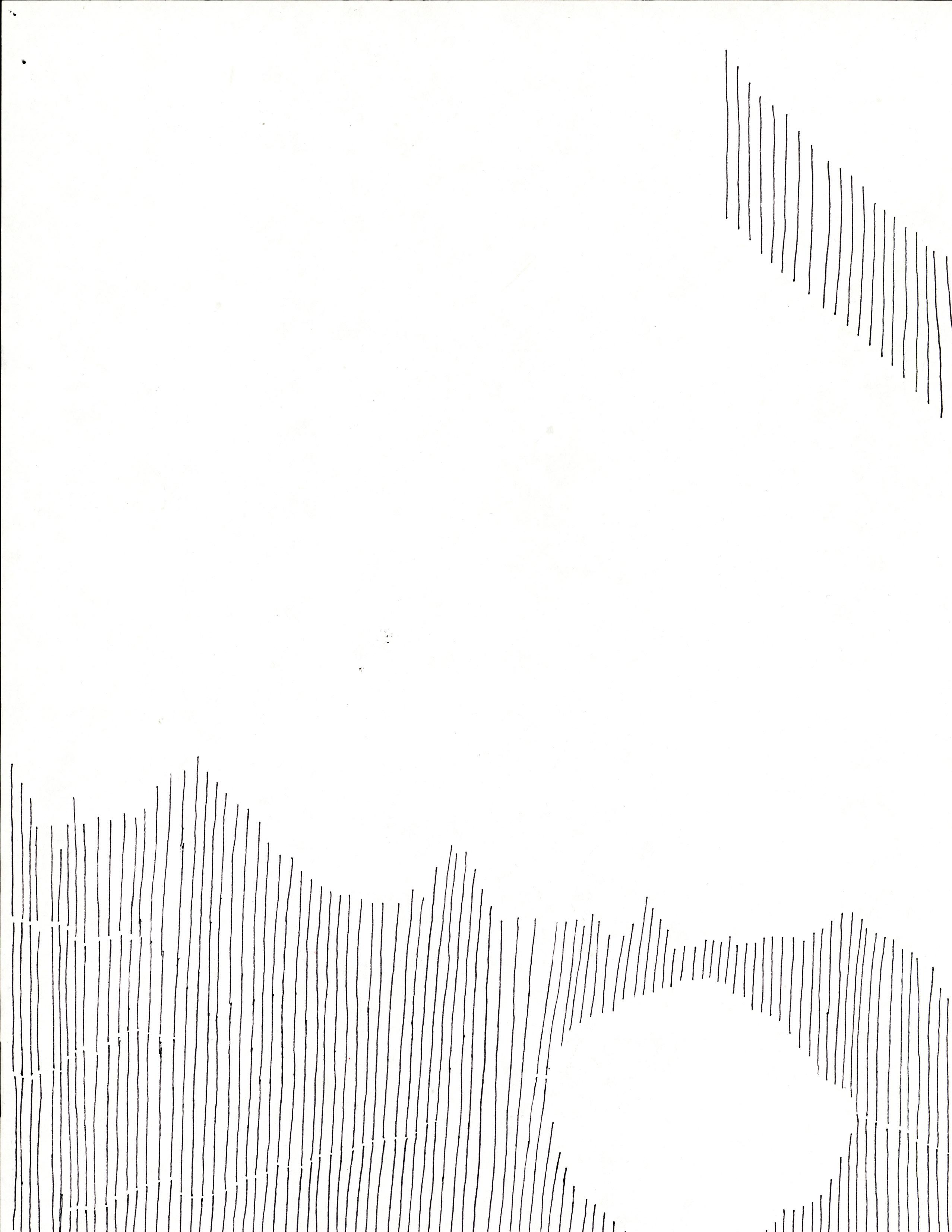
My goal as a student and designer is to positively impact the greater communities I serve through good, authentic design. I am an enthusiastic and proactive team member who is eager to contribute to the workplace. I hope to work for a company that does better where better is needed.
PERSONAL MISSION
Everyone deserves to live in and experience the best possible spaces; places they can be proud of. Ultimately, I want to create spaces that remind people of their importance as human beings, as individuals, and as members of society. By making a difference in how we live, I have always wanted to contribute to shaping the best people in our society.
WHAT IS INSIDE
CONNECT WITH ME
I have selected projects from both my undergraduate and graduate studies, and time as a part-time designer. If you are interested in seeing full project boards, access is available via my digital portfolio.


CONTENTS
IN THE FIELD
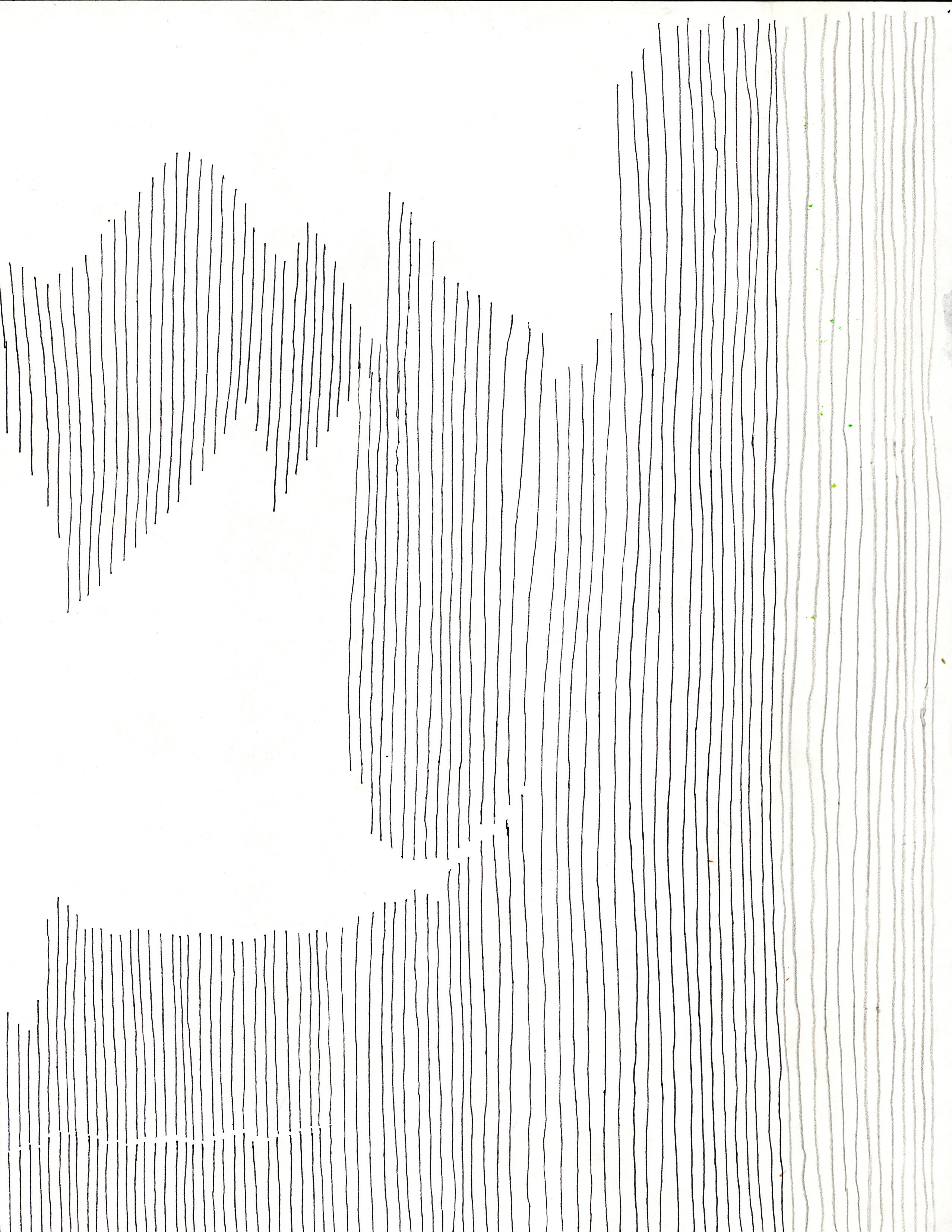
Mudhole General Store
The reconstruction of a general store in Castlewood, Virginia.
The Quarters
A co-working space in Roanoke, Virginia.
ACADEMIA
The Fuse
An affordable housing complex in Norfolk, Virginia.
Next
A satellite office for an emerging cosmetic company in Manhattan, New York.
Collective Villa
A house where the focus is on the search for formal devices that can organize the relationship between the people and facilitate their mutual encounters.
Apt 23
An apartment complex that is based on an existing plan but has been architecturally transformed.
Designed as a place to shop, eat, and stay, Mudhole General Store is the perfect place to unwind. Visitors to both camp grounds and equestrian camp can buy equipment and gear. As you enter the store, you will find live music, and on your right, you will find seating and places to mingle. To the rear of the
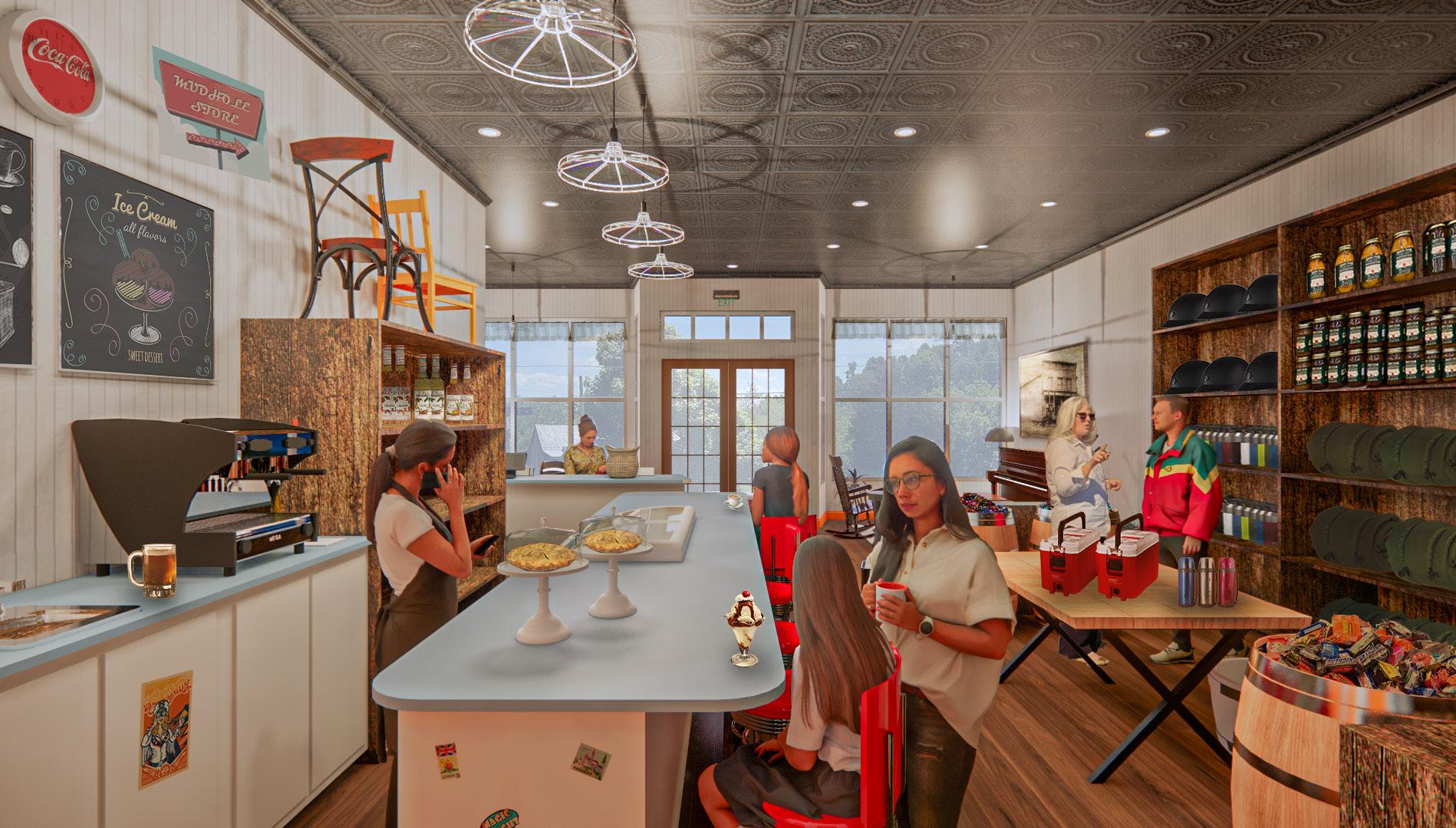
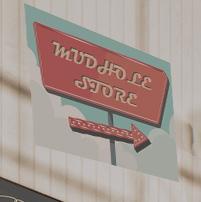
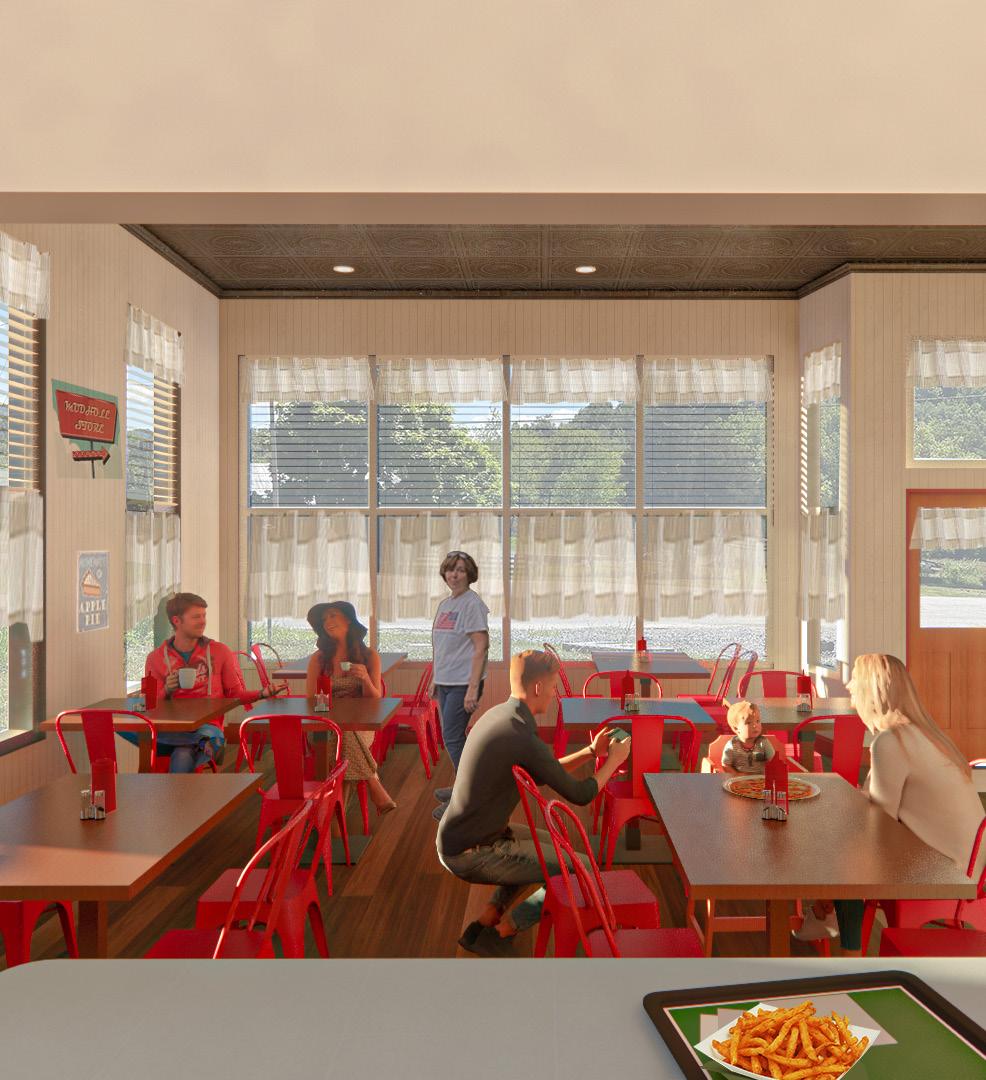
store you can pick up a few items and then head to the bar to grab a drink and catch up on the latest tellings of the town.
Signage
An old-timey atmosphere was desired in the general store, hence the logo and branding.
Mudhole Café is located on the east side of the building and is a place where families can spend quality time any day of the week. This café has vintage-style tables and chairs, as well as an opening to the kitchen, making the place feel open and connected. This setting allows for servers to be present or for families and individuals to serve themselves.
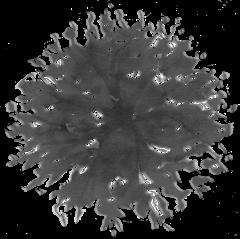
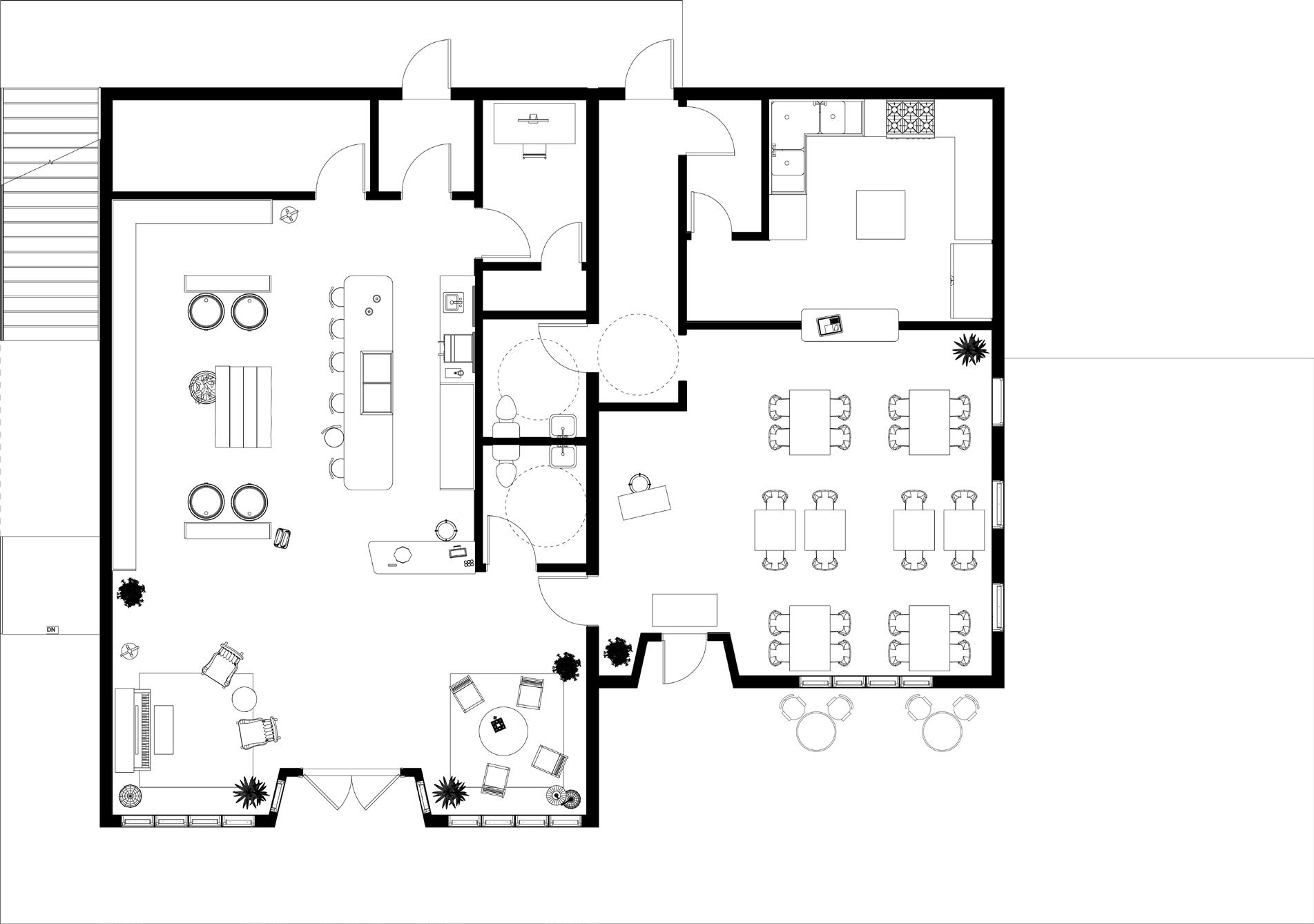
Concept
The store welcomes you to stay awhile and experience the charm of the original general store. In the past, it did more than just sell goods. People would gather here to chat, have a drink, or even send letters. It was a place where the community came together.

I do not own the rights to these photographs.
Recognition
First Place, Corporate under 35,000 SF , IIDA Virginia/West Virginia and ASID Virginia Interior Design Excellence Awards
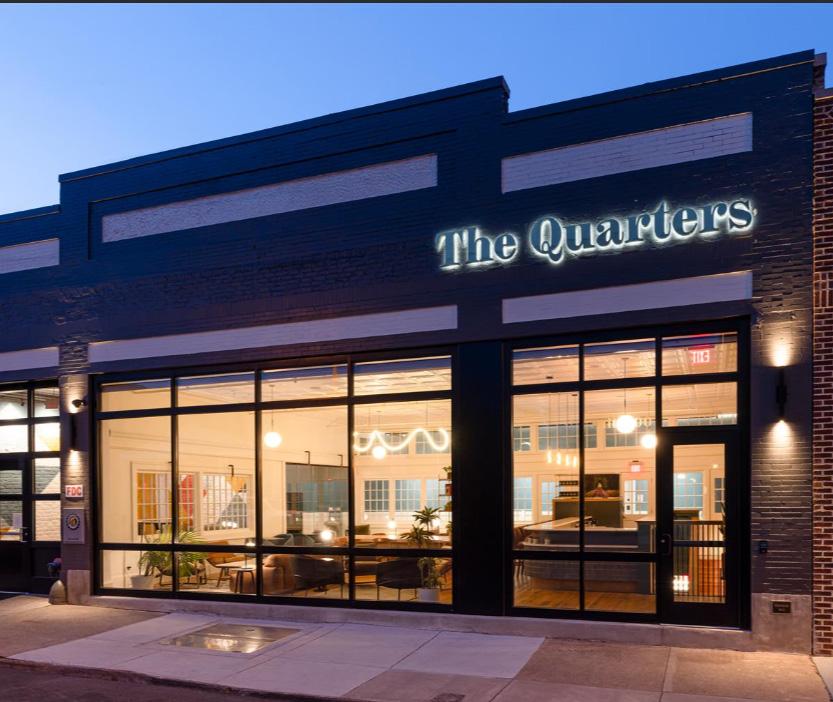
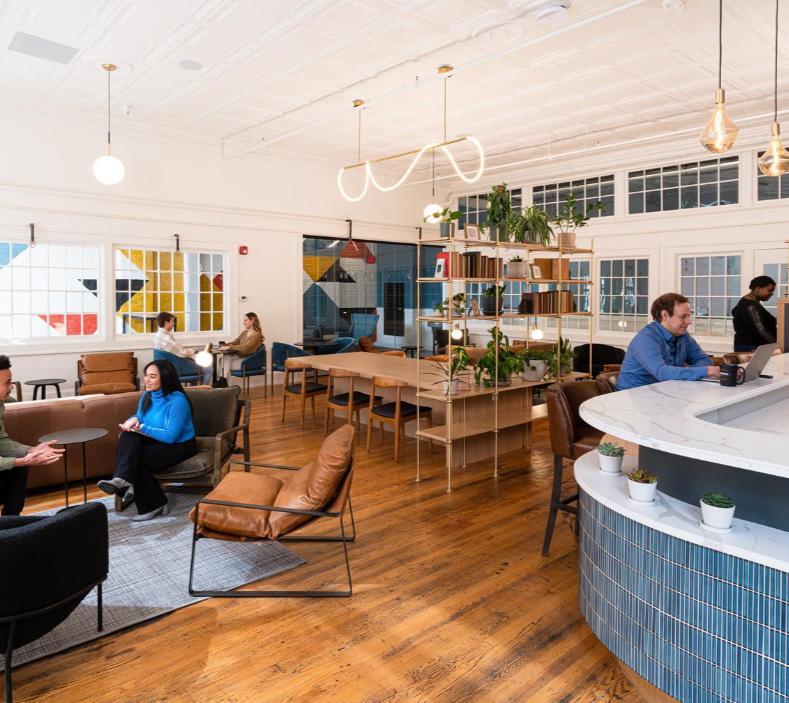
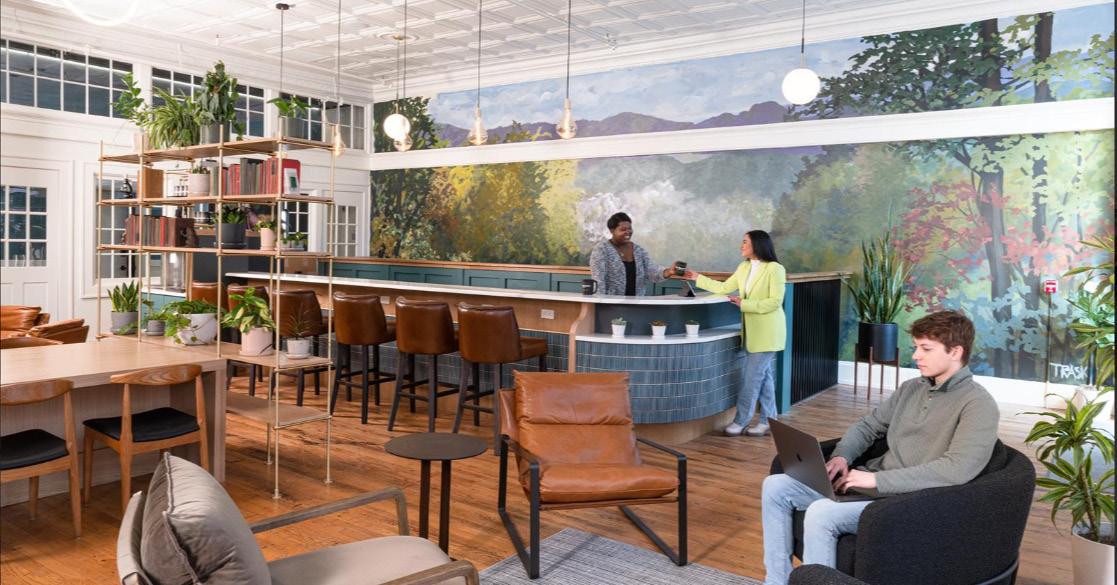
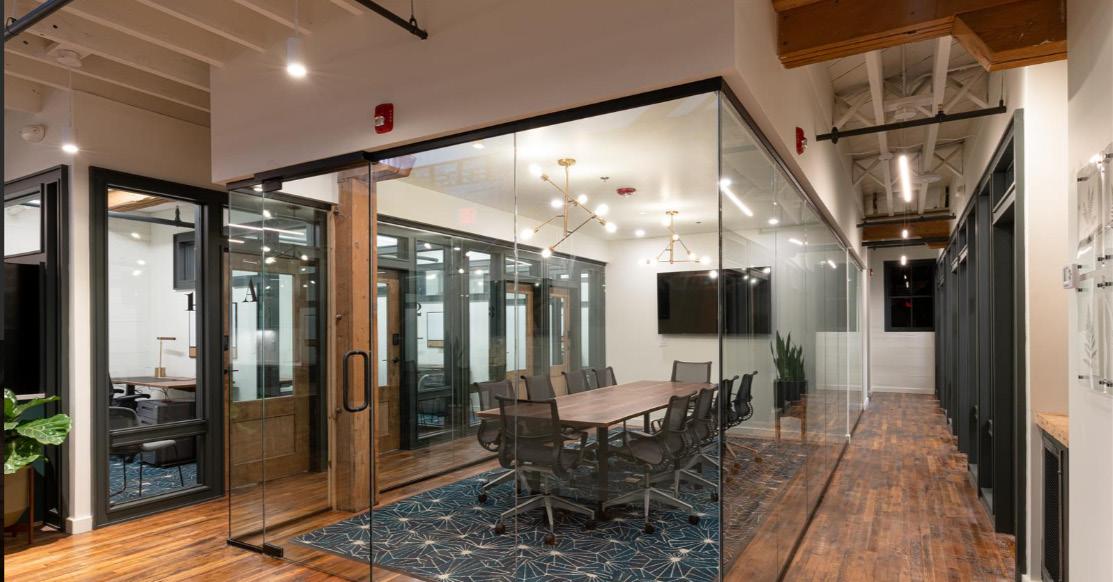
Concept
Imagine if a simple coin could alter a train’s path. That’s the idea behind The Quarters, a coworking space in Roanoke’s historic center. Inspired by the city’s railway legacy and natural beauty, it honors the area’s rich past. The main floor features open coworking areas and a coffee bar, while downstairs, there are private offices, a big conference room, and practical amenities like printing and phone booths. The space’s modern furnishings and a captivating mural capture its playful spirit, aiming to inspire creativity in every corner.
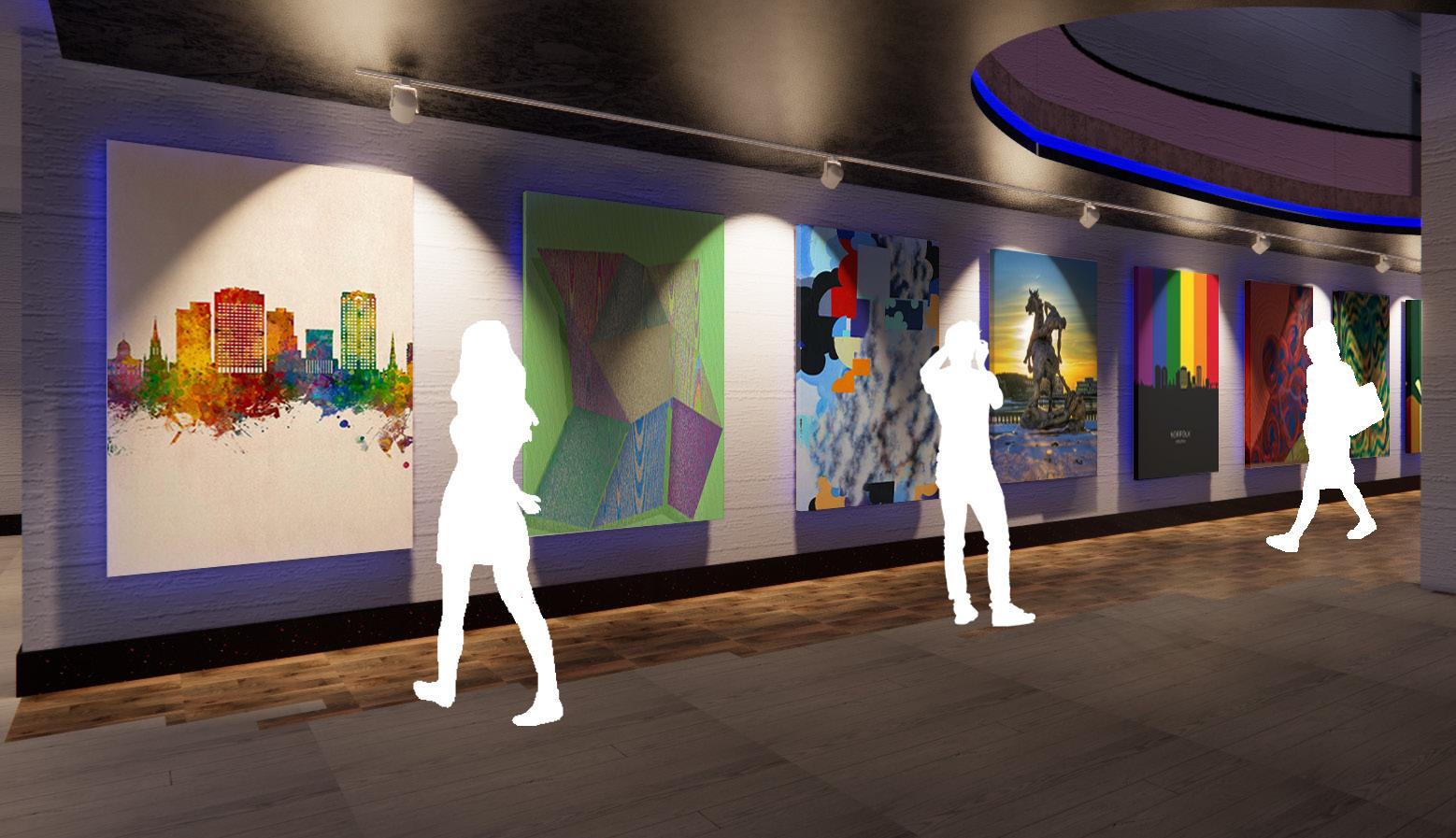

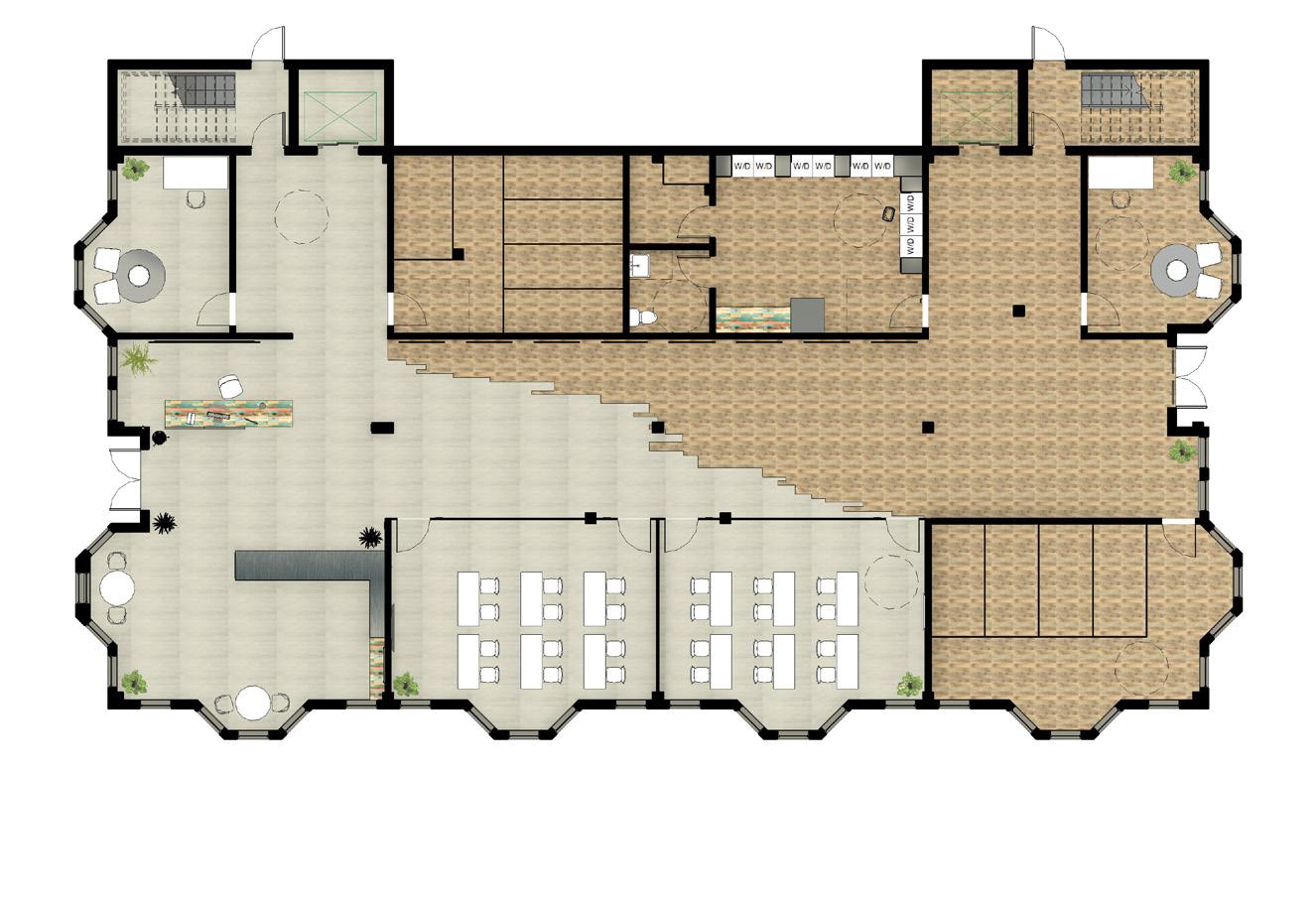
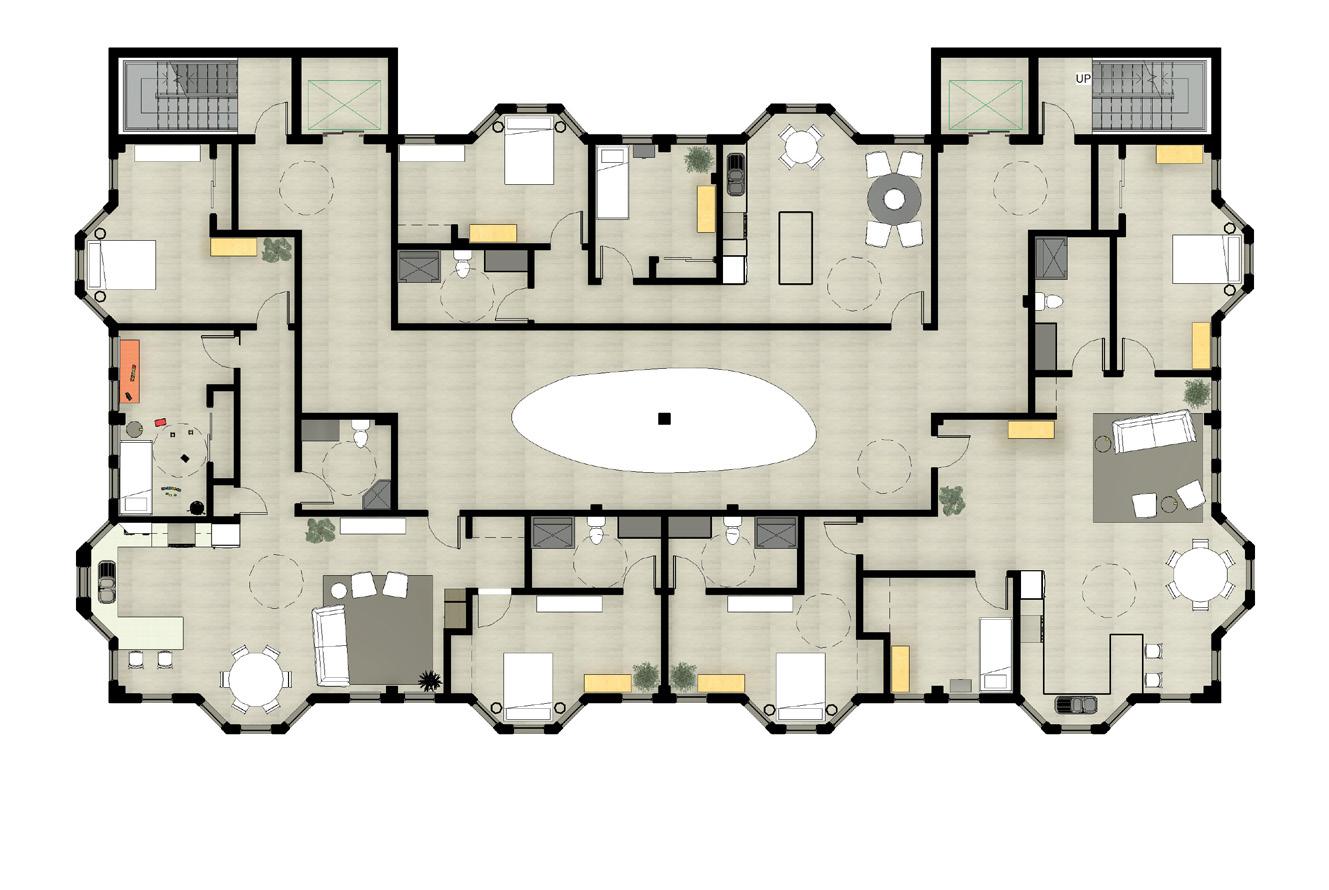
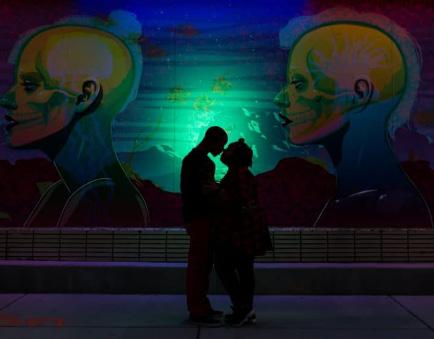
Concept
The Fuse draws inspiration from the interactive mural and the concept of fusion–the bonding of separate things to form a single entity–which is evident in its composition. When light is introduced to the artwork, the layers and depth are revealed, and blend together to create a new whole and altered perspective. Inspired by the configuration of the mural and formation of the NEON District, the design of the Fuse aims to highlight the coming together of creativity and diversity with the community to create a welcoming and dynamic experience.
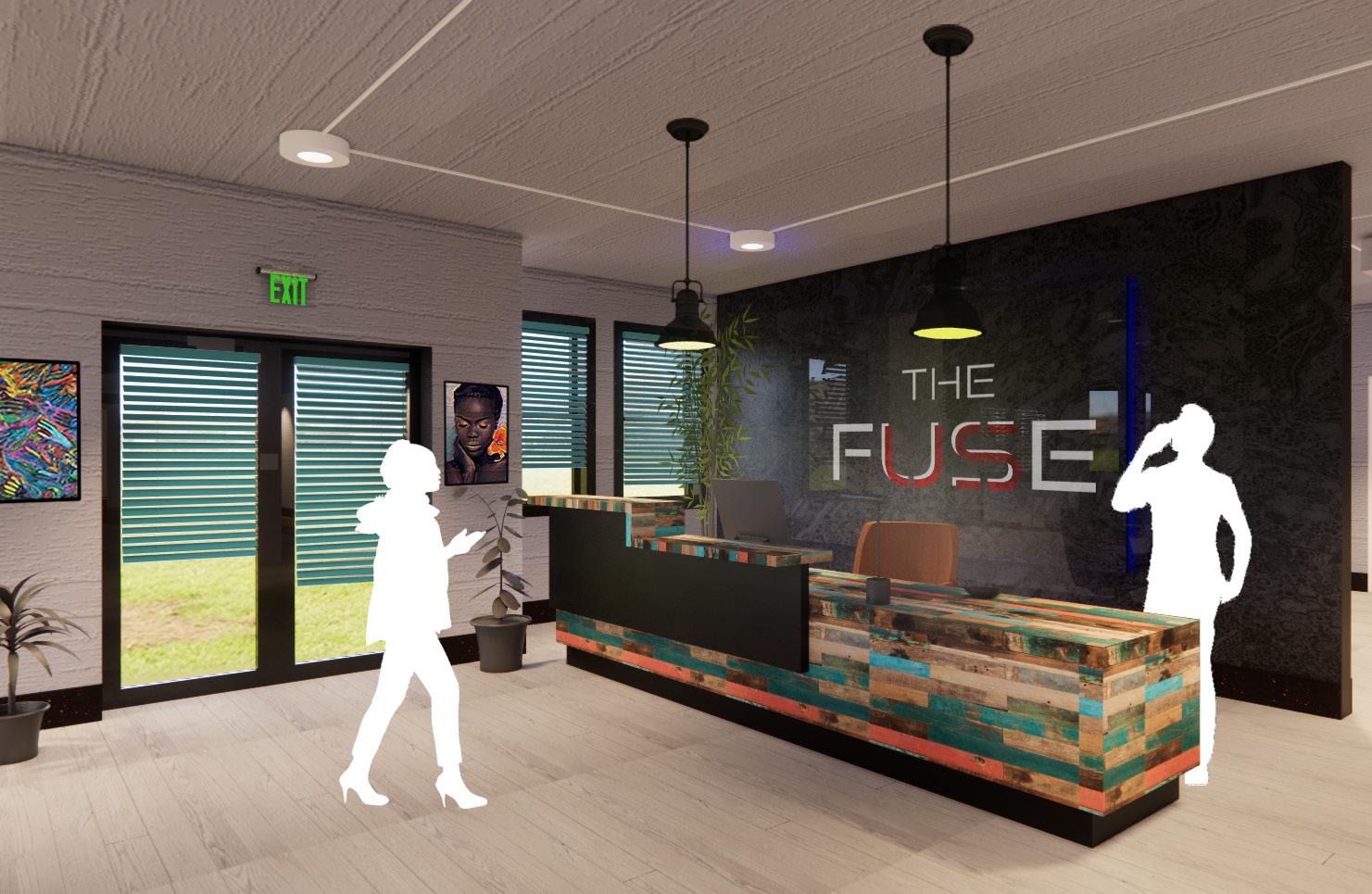
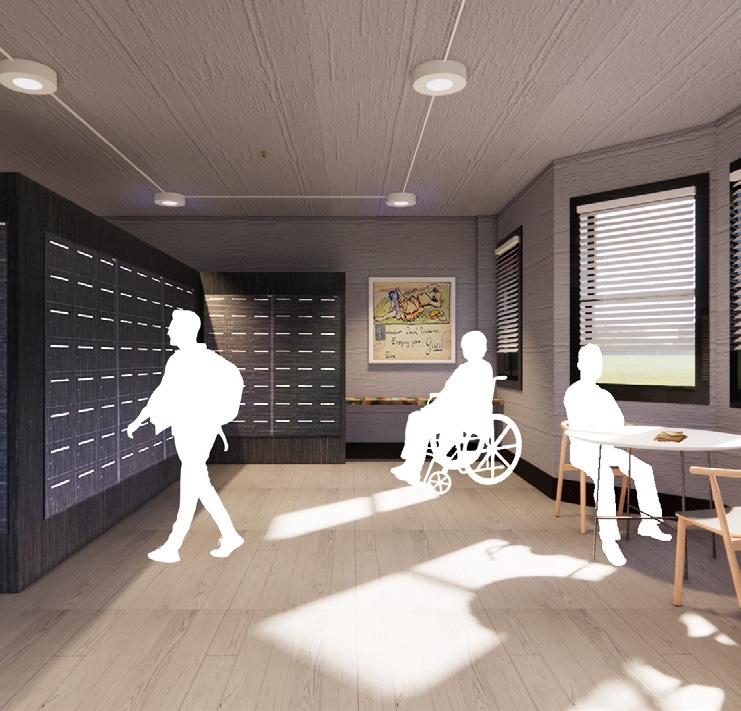
Space planning is derived from the idea of interlocking so that spaces are physically interconnected with each other. Spaces will be furnished with pieces that are modular to emphasize flexibility, control, and speak to the idea of part to whole and growing together as one community composed of different parts. The moment a fusion takes place as an impromptu gallery that is reminiscent of the NEON District accompanied with an organic atrium space.
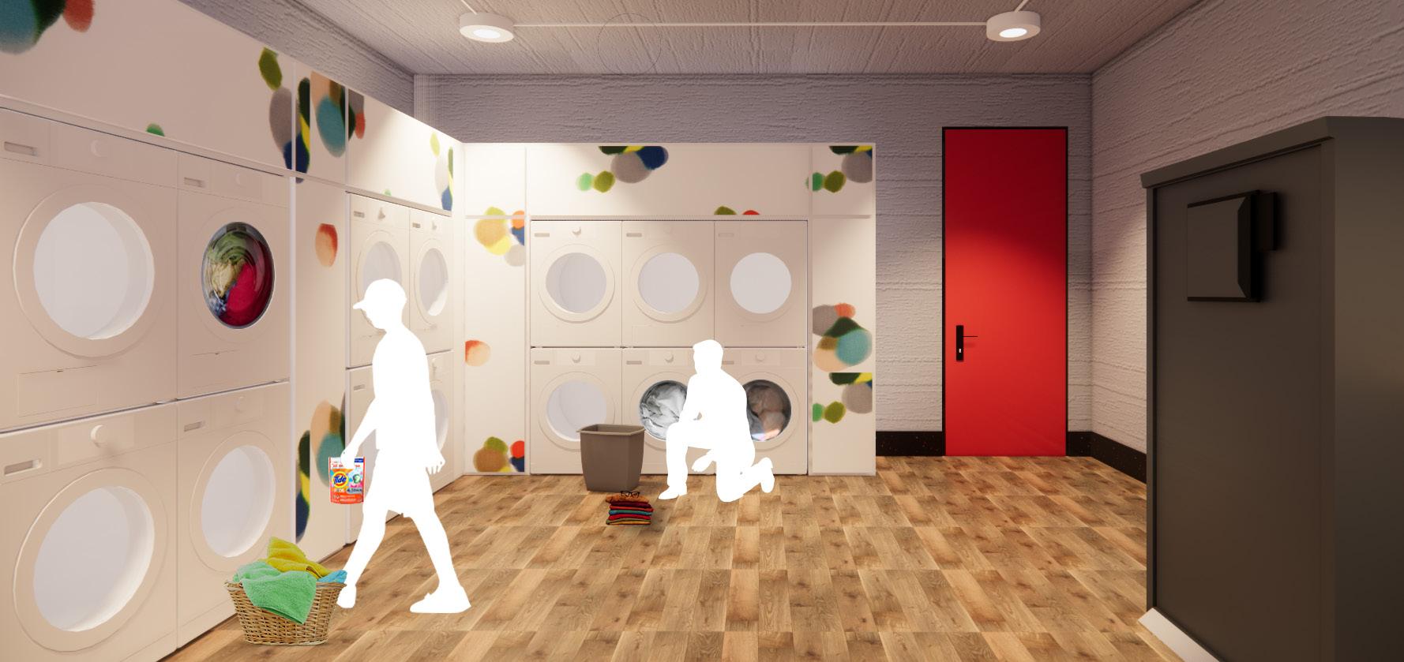
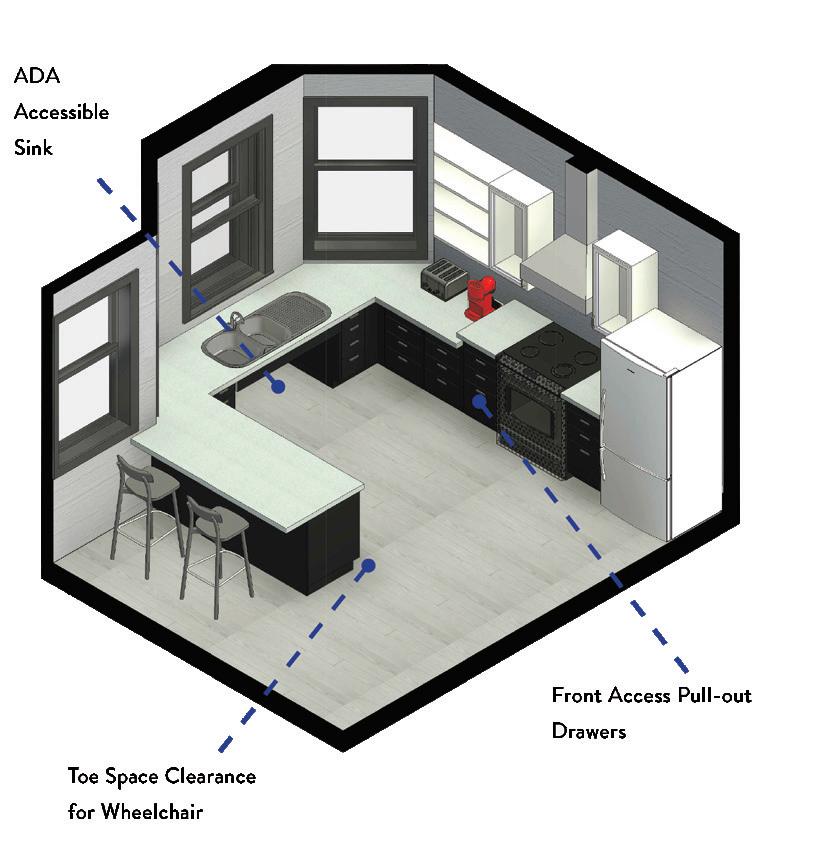
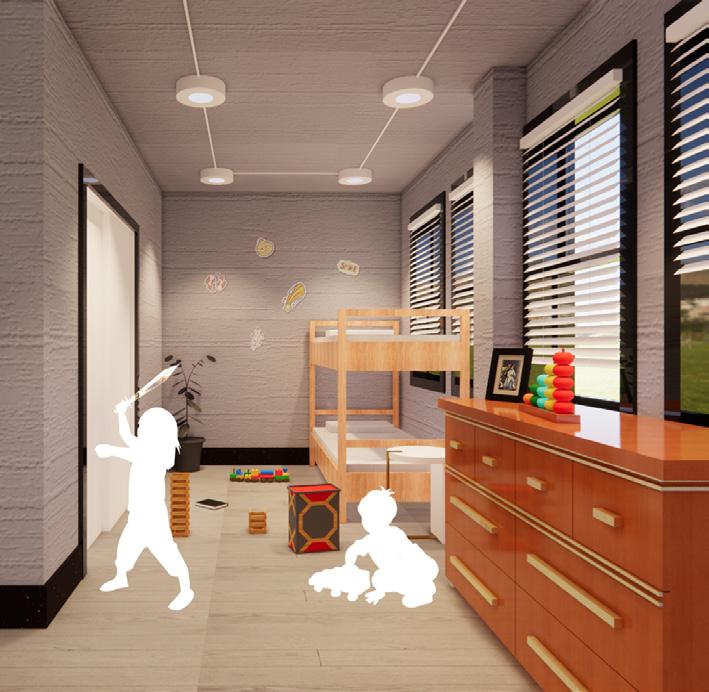
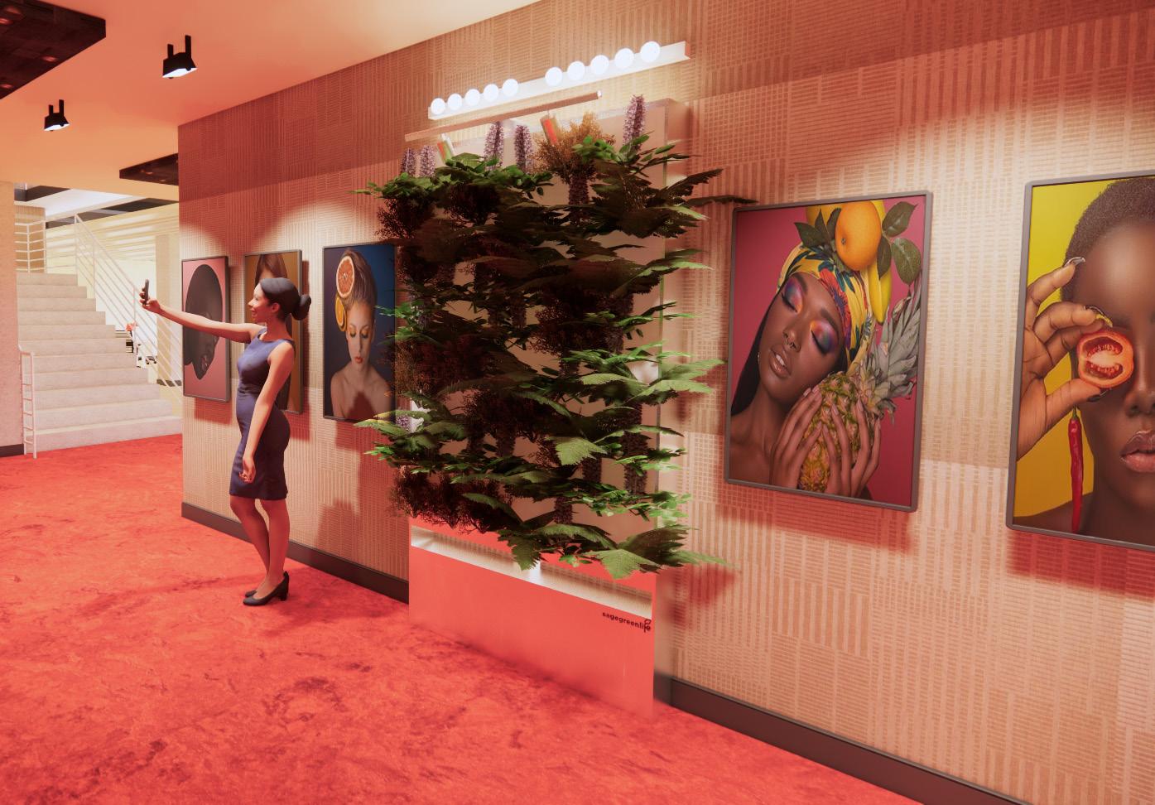
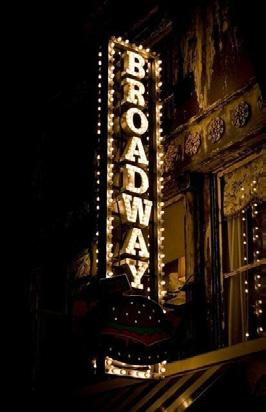
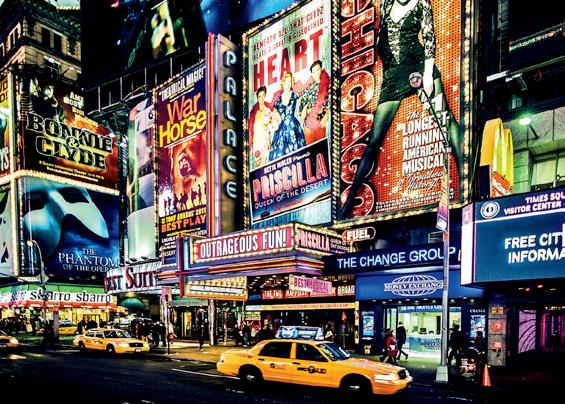
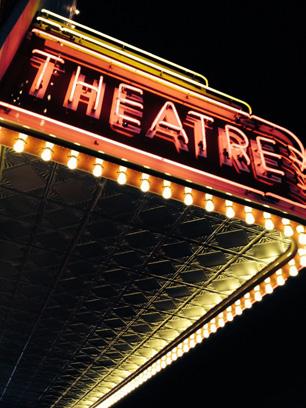
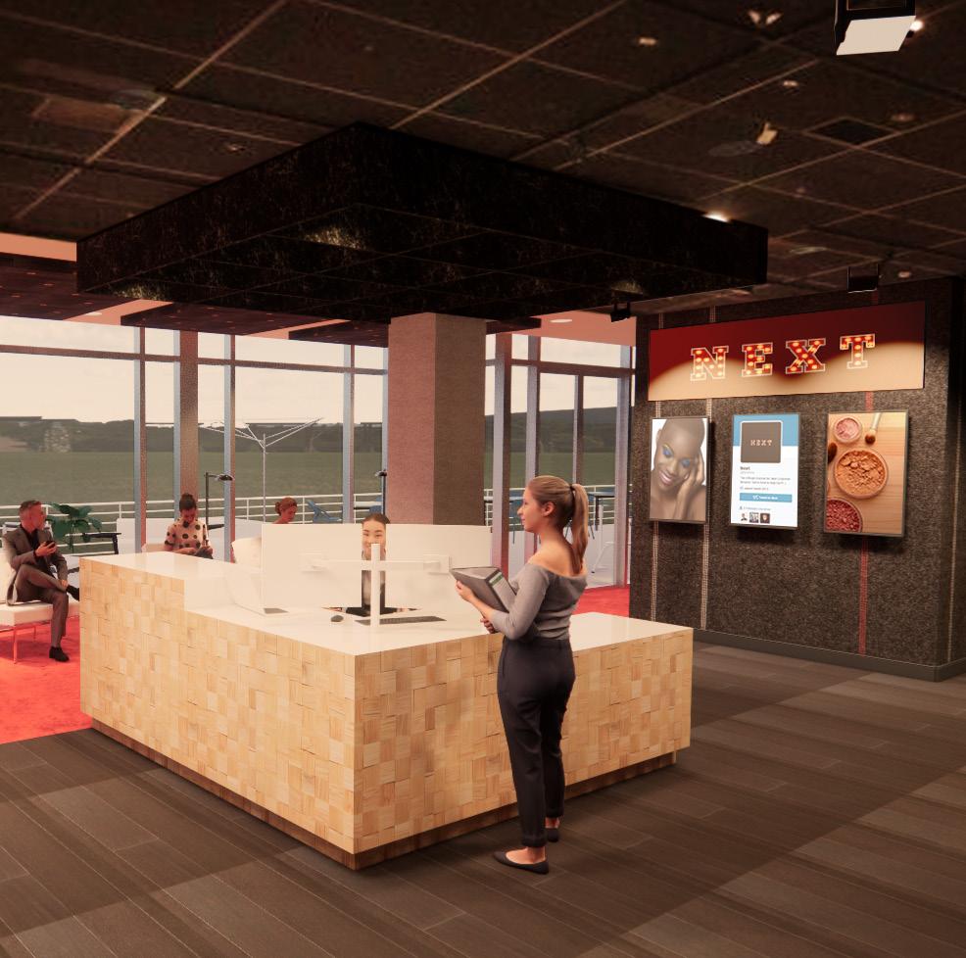
Concept
This design is inspired from the essence of New York’s iconic Broadway and bustling theaters. Embracing the nocturnal brilliance of the city lights, the office space comes alive with a vibrant energy. Through an interplay of depth and layering, echoing the existing organizational framework, the space unfolds into a captivating narrative; an analogy likening the architectural composition to the meticulous artistry of makeup application.
Space planning and organization was derived from the existing architecture. The existing columns and overlapping grids led to the formation of zones that differ based on privacy, occupancy level, and activity.
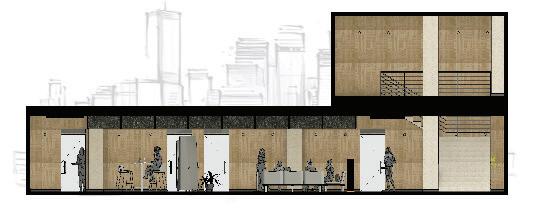
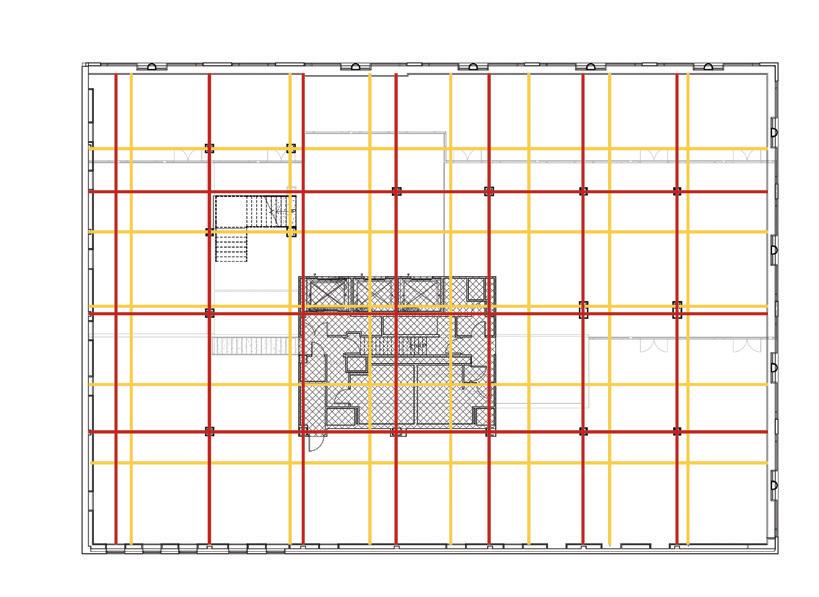
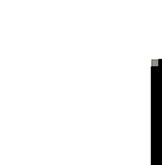
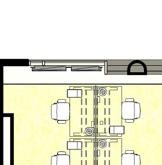
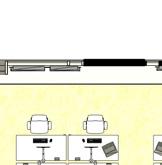
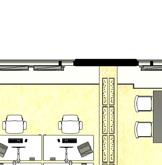
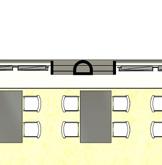
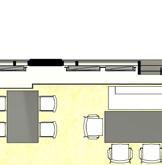
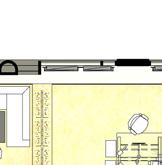
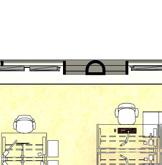
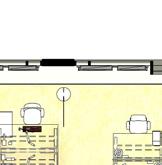
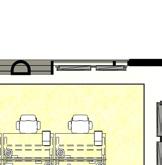

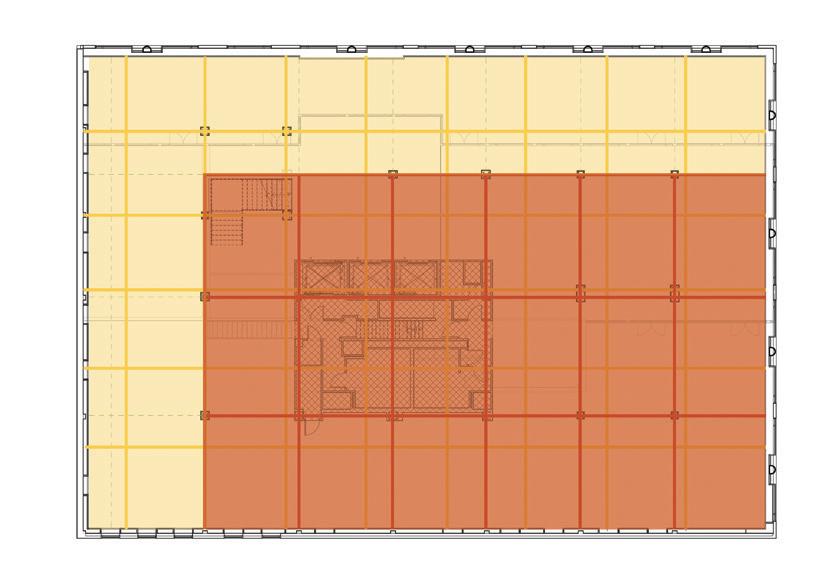












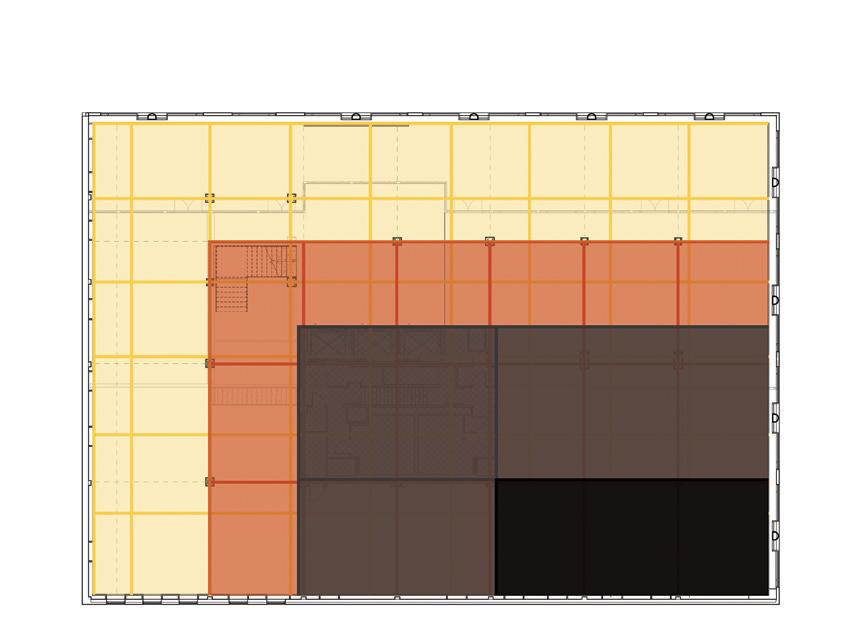


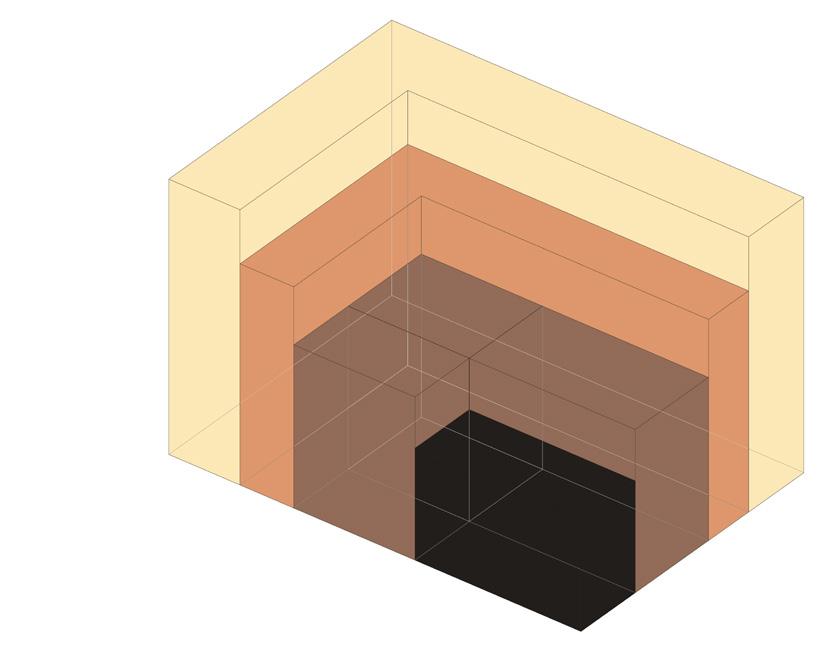


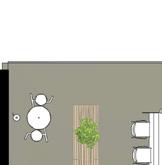



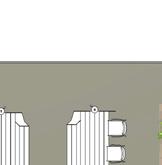



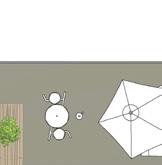



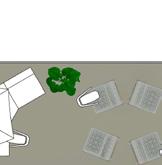



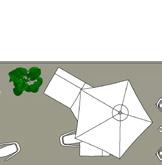



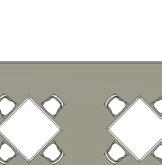



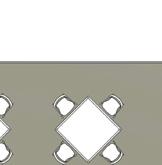



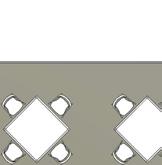



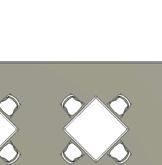






Material and furniture were selected to highlight the transition from spaces that are visually more dense, experientially less active to those that are lighter and more open.
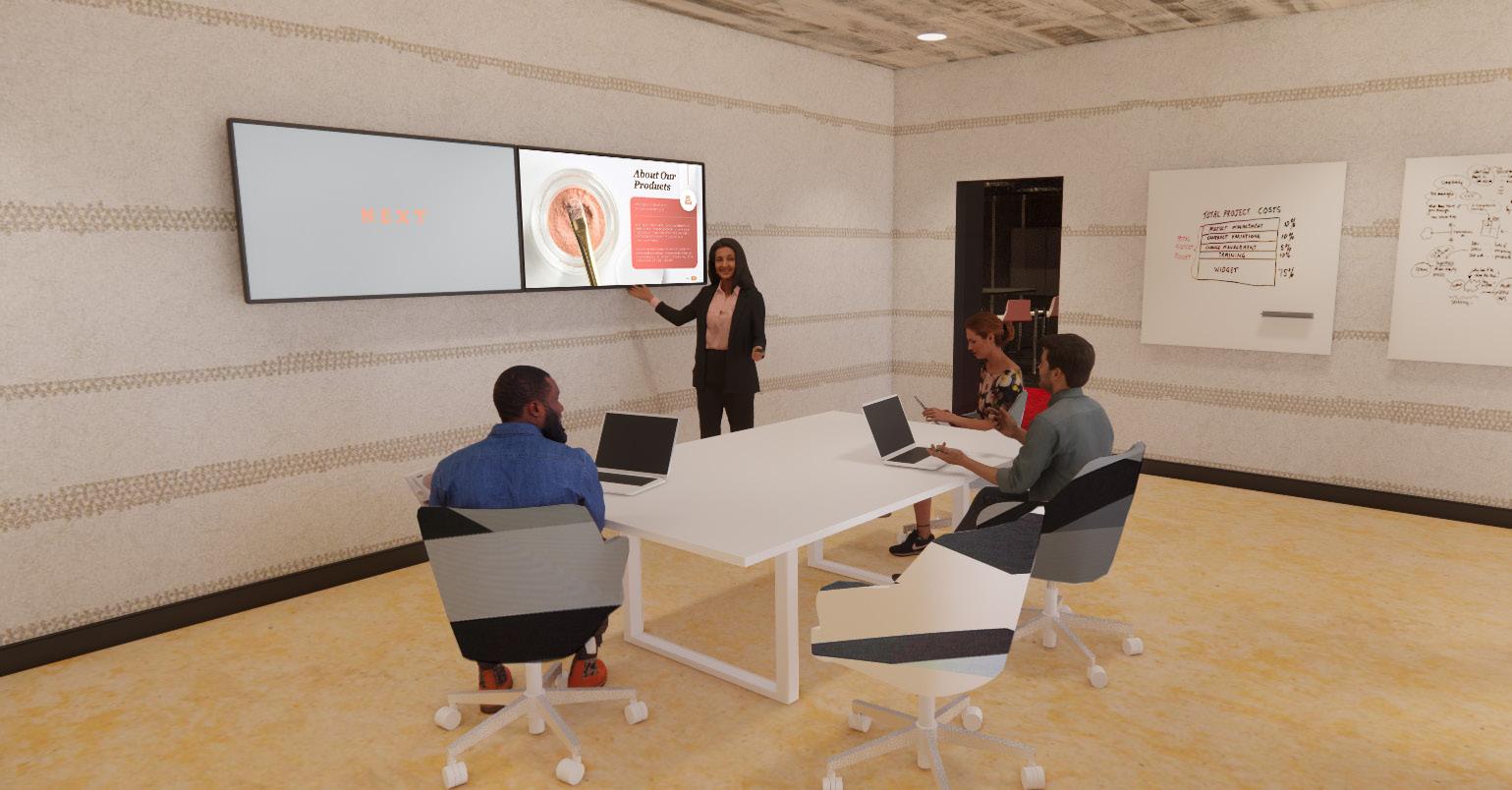
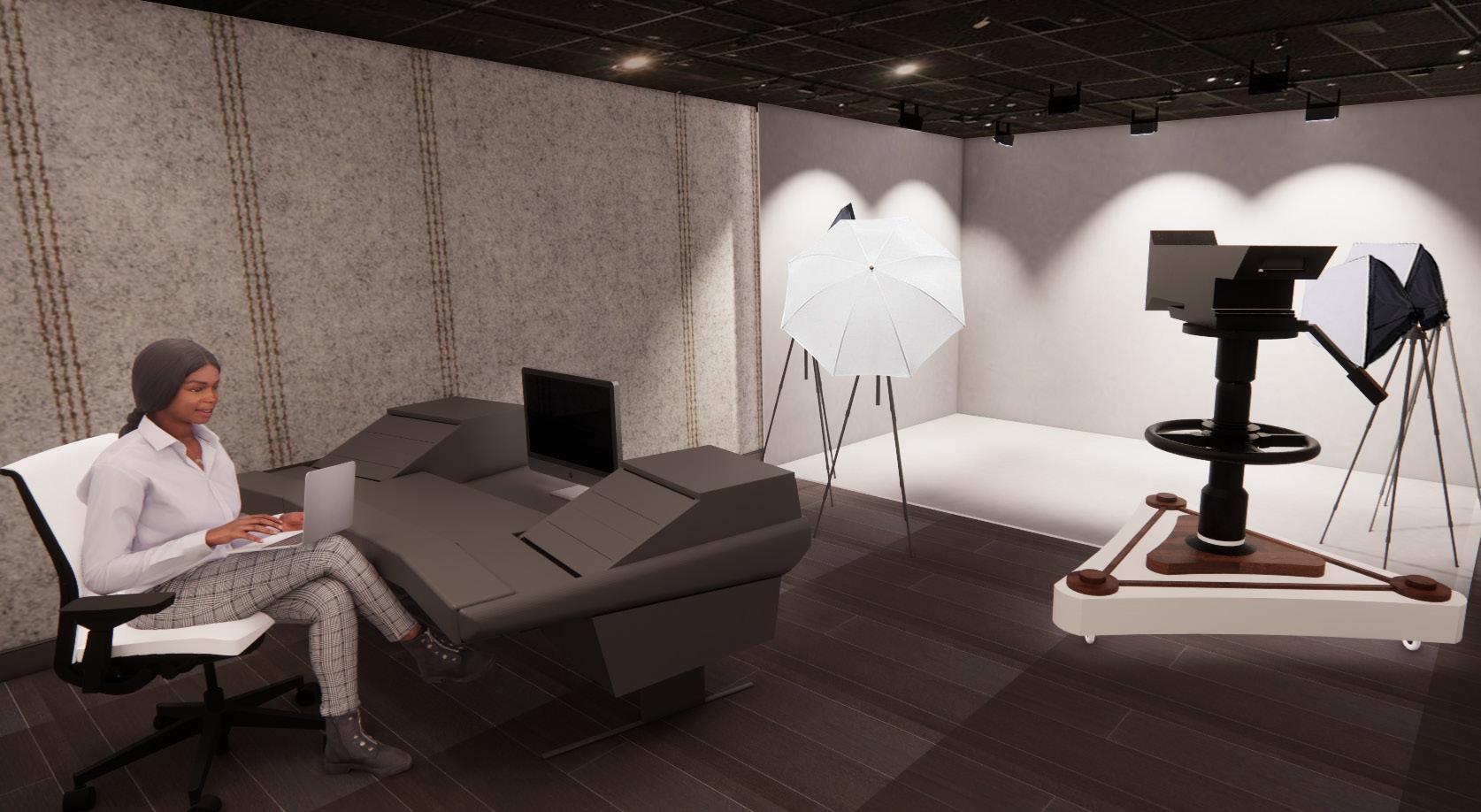
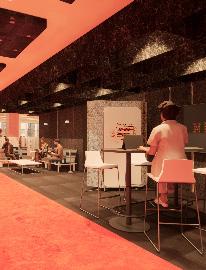
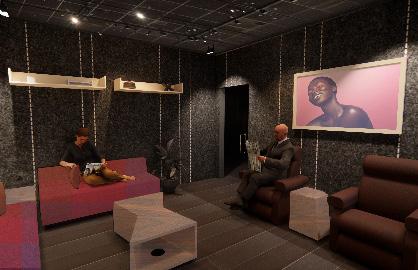
Formal Idea & Intitial Sketches
Formally, this plan is derived from a grid. Within the context of domestic norms, the diagonal is examined as a formal strategy. A 45-degree angle allows spaces to push into one another, thus performing a specific movement. In this case, there is a paradox at work where spaces are intentionally organized in such a way as to promote unintentional socialization.

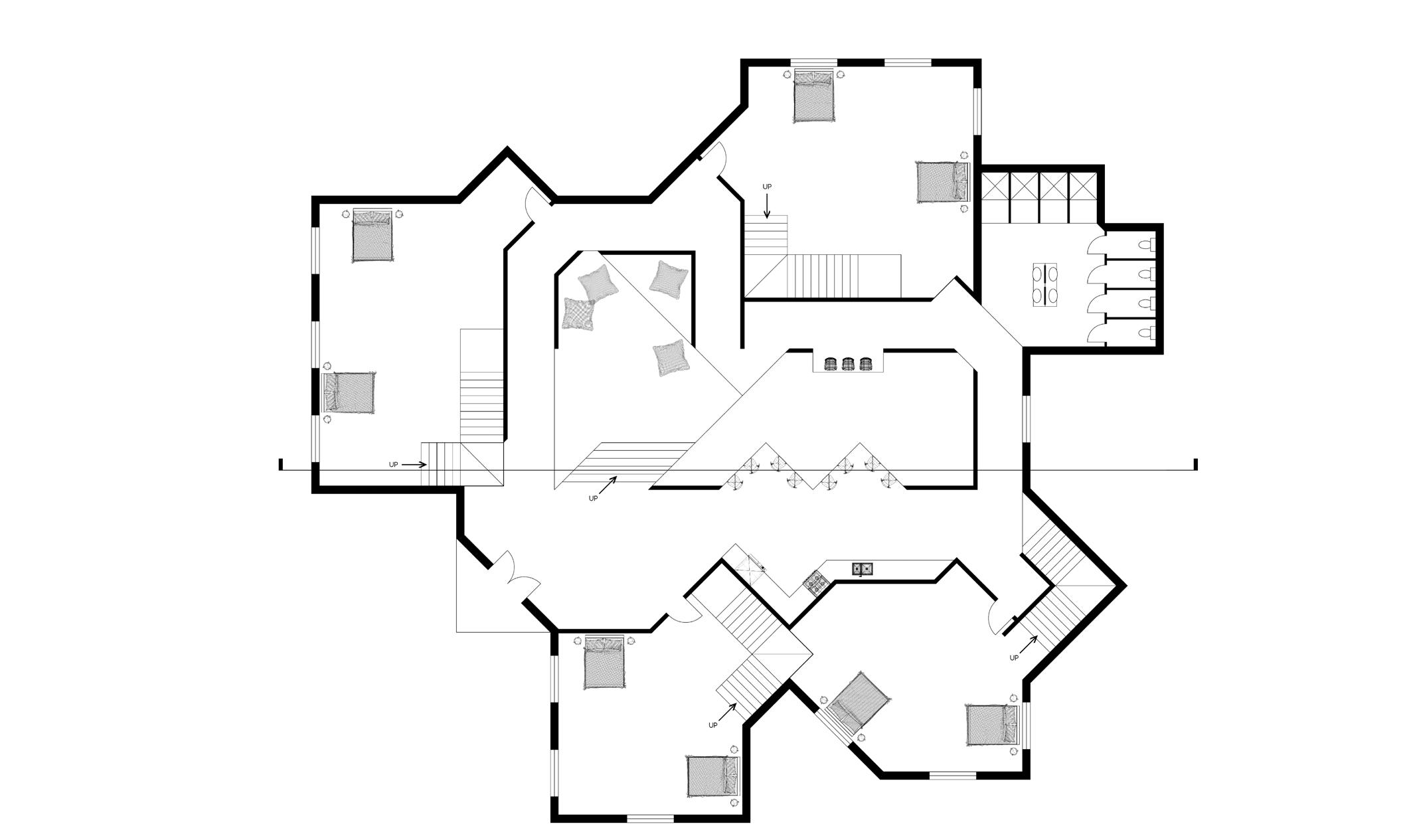
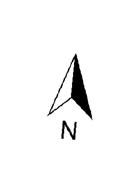
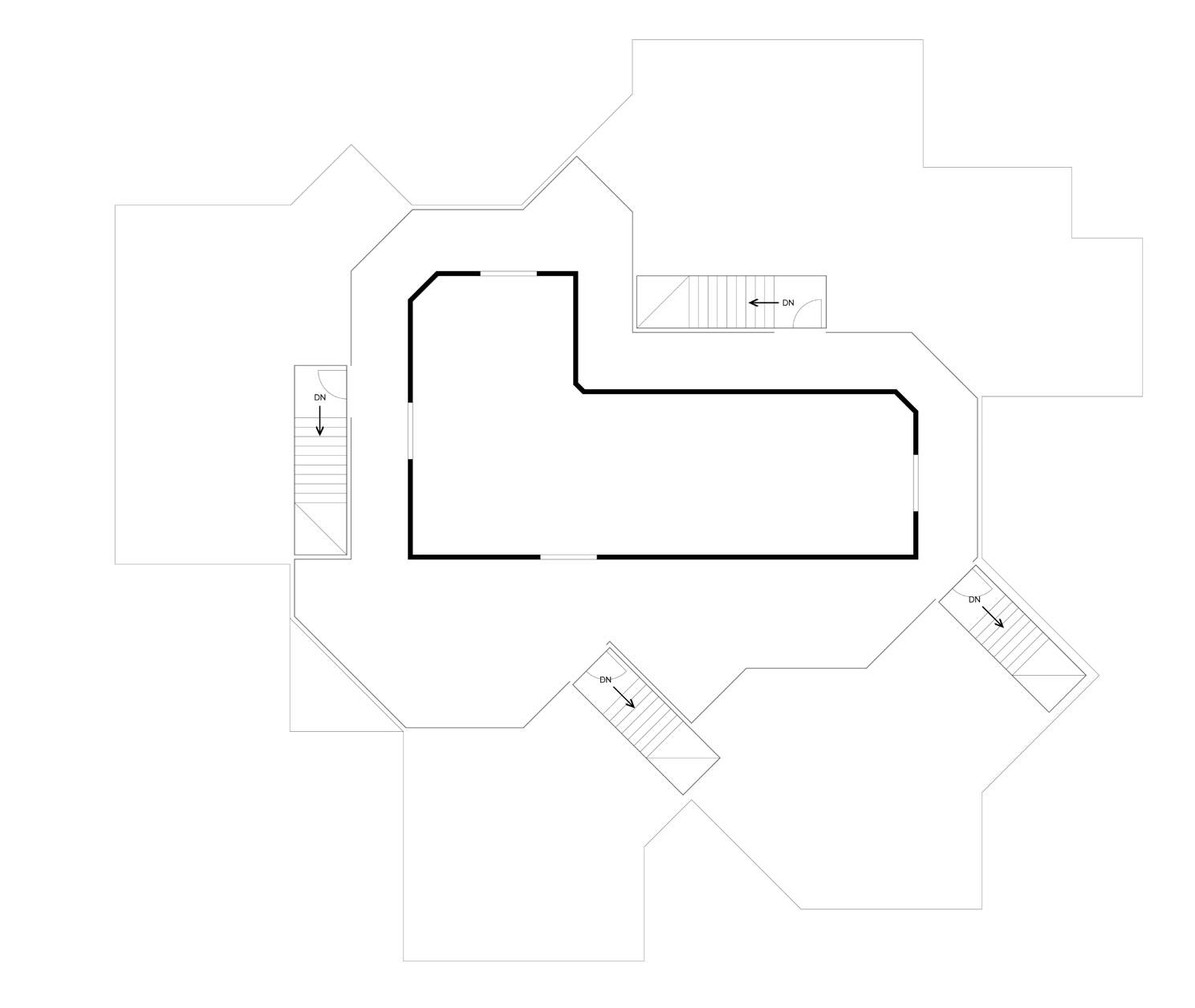
The Table
Inspired by Go Hasewgawa’s House in Sakurda, this villa reimagines the pragmatic definition of a table. I am raising a polemic about domestic living that frames the “table” as the center of the program. It can be used as a traditional table, deck or a lazy stairway. When the different activities are implemented, the use and/or purpose really becomes apparent but only in relation to the action or intent of the person.
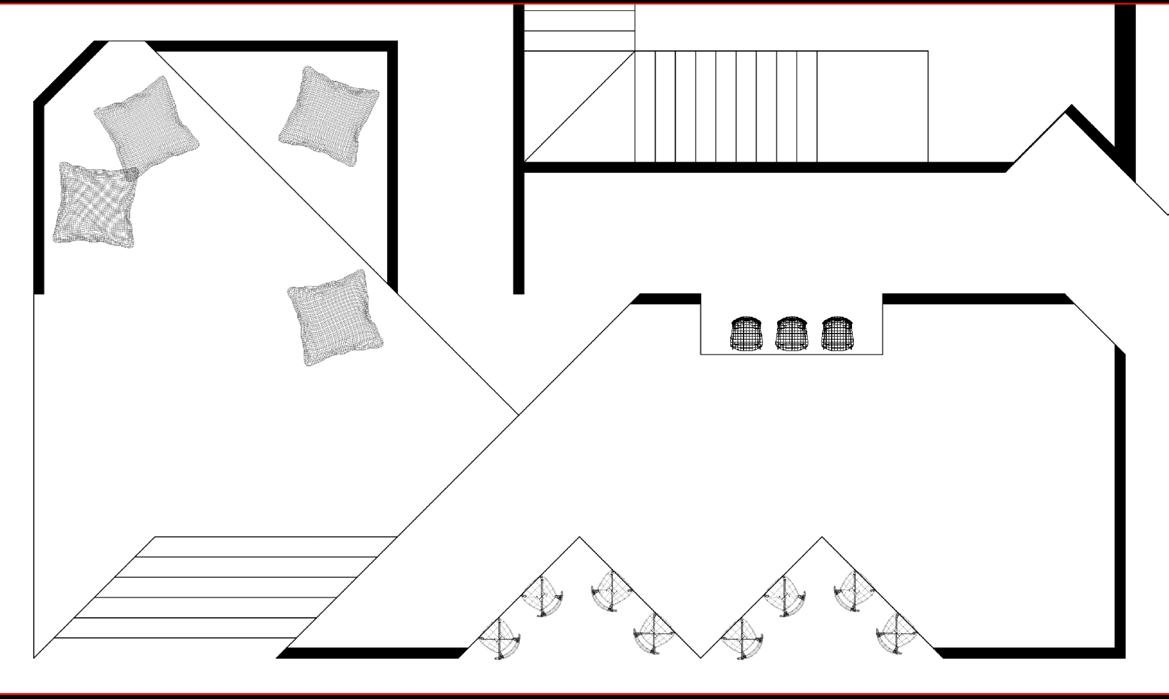

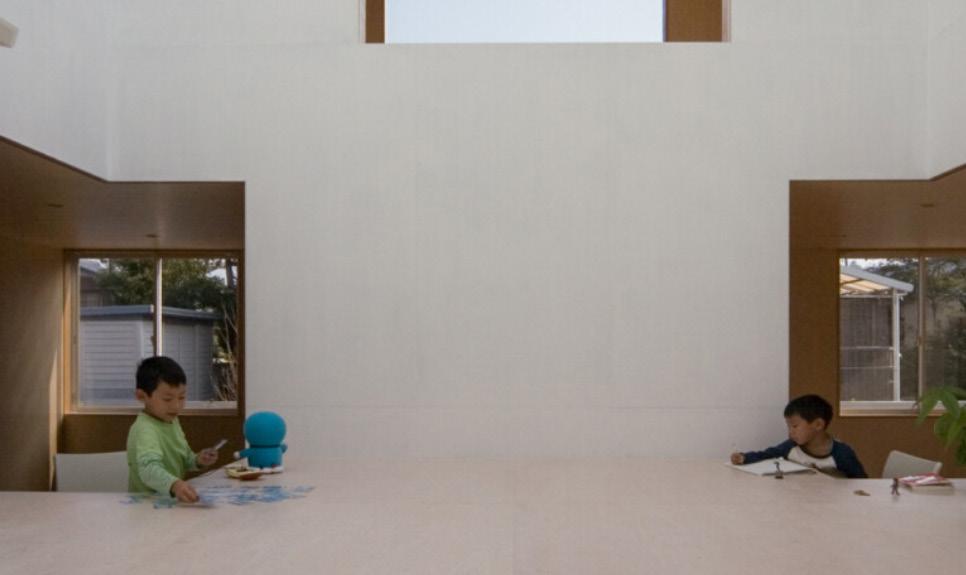
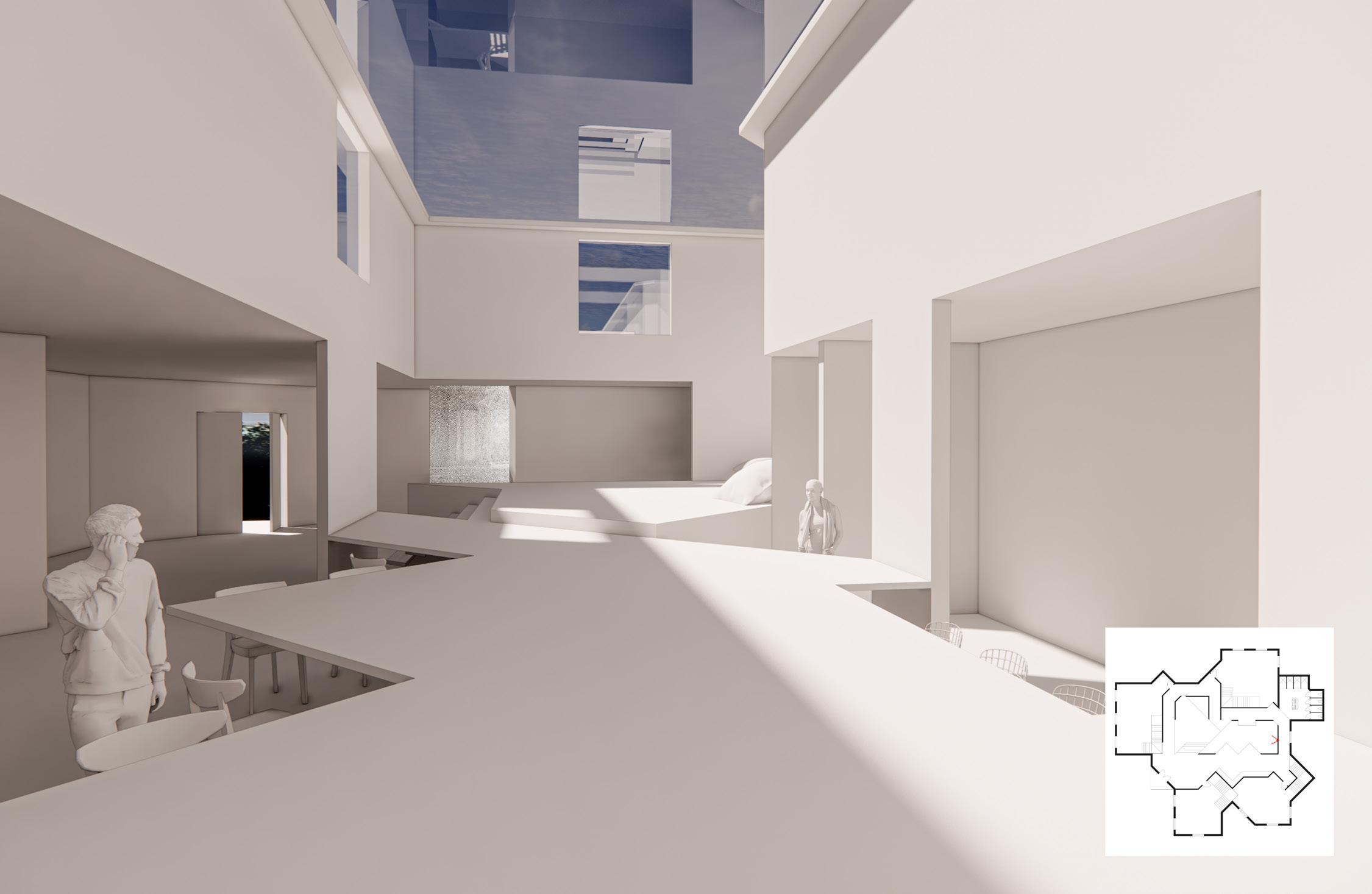 House in Sakurdai Go Hasewgawa
Scale: NTS
House in Sakurdai Go Hasewgawa
Scale: NTS
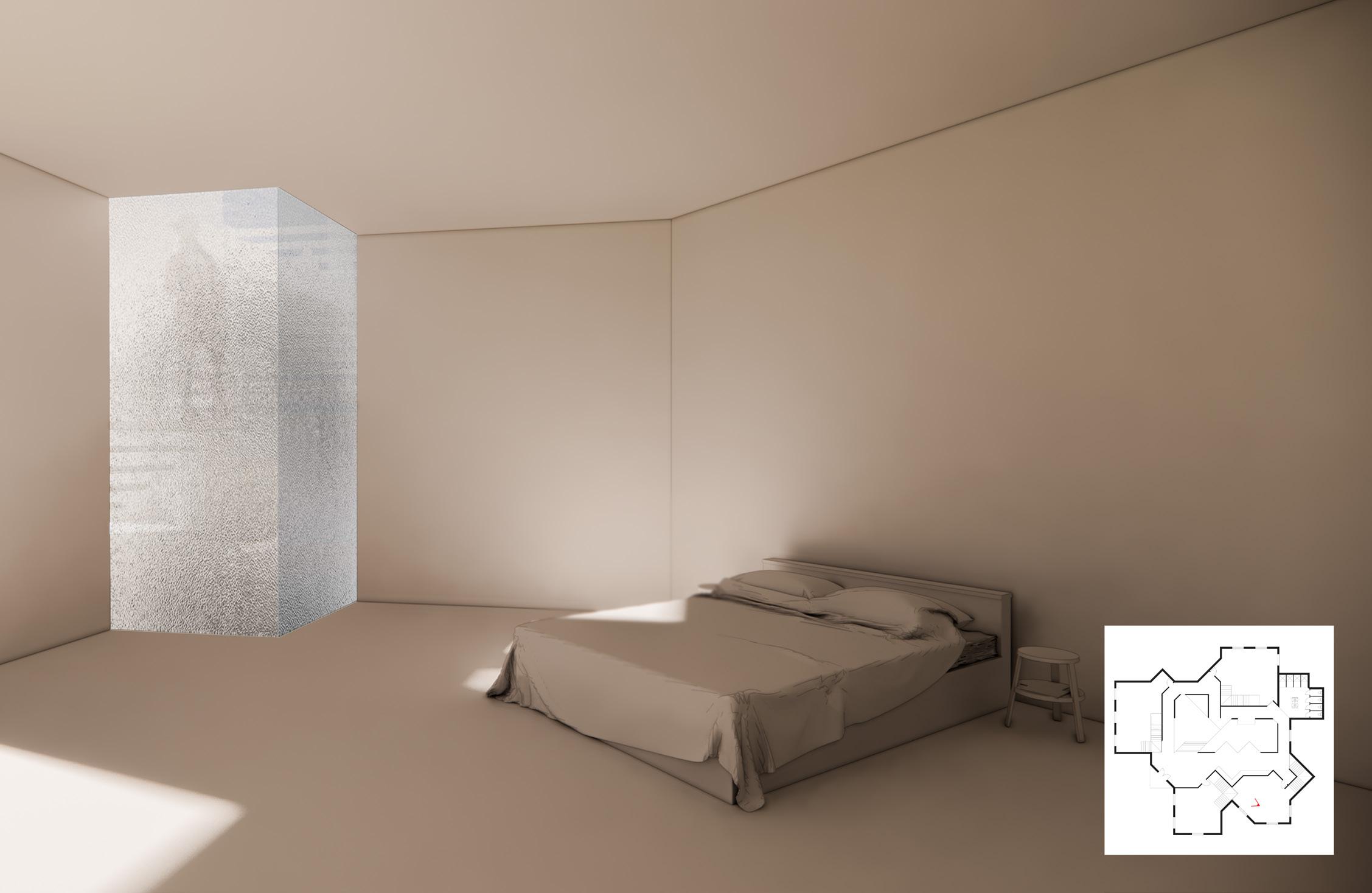

45 Degree
It is easy to see the 45 degree angle at work. Through the simple yet provocative move, users are moved into communal spaces. In this case, the separate spaces impose on each other, creating tension or interaction; materialized by frosted glass. Each stair leads to a communal balcony that looks into the table, making the atrium a vibrant, interactive space.
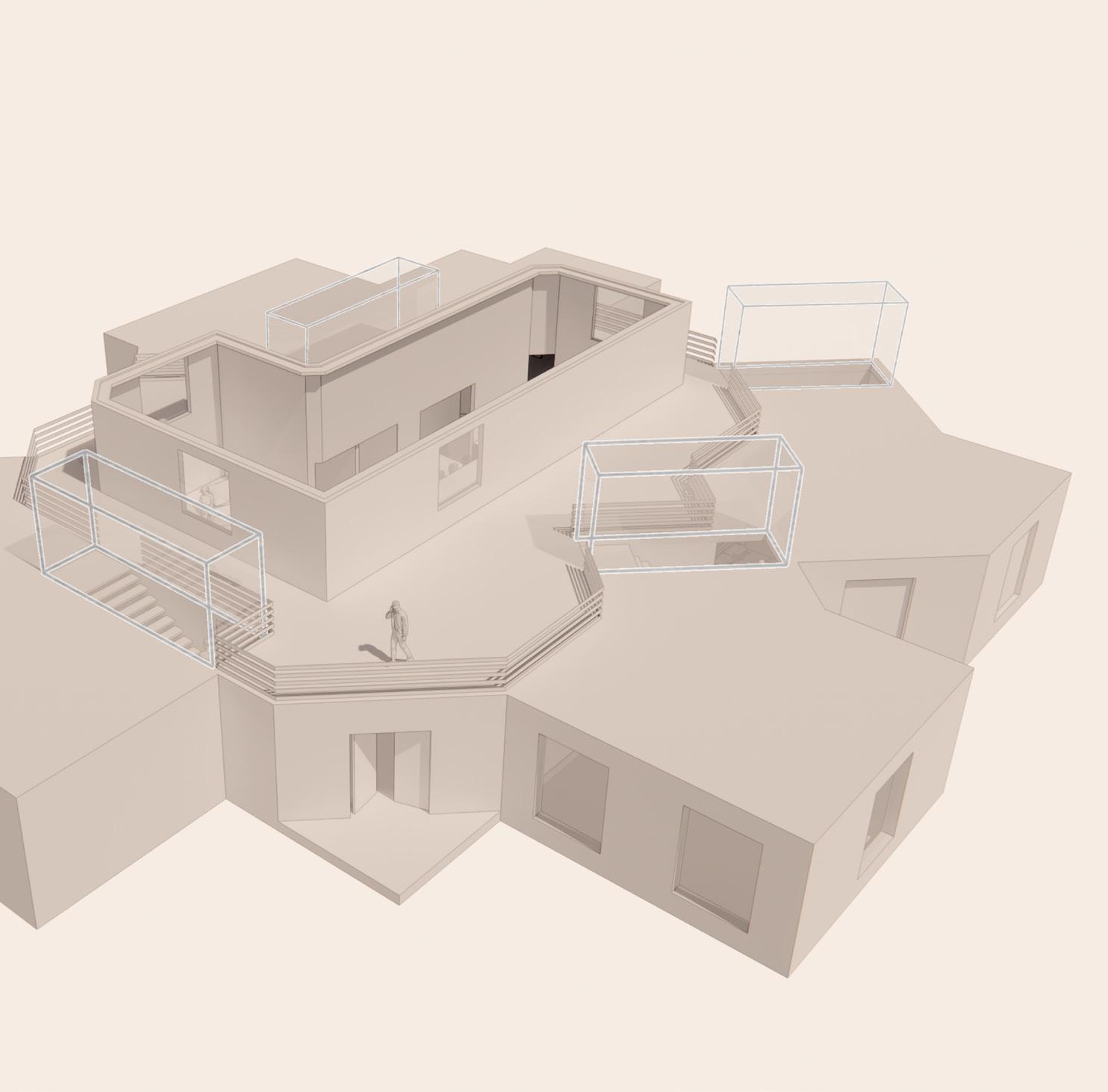
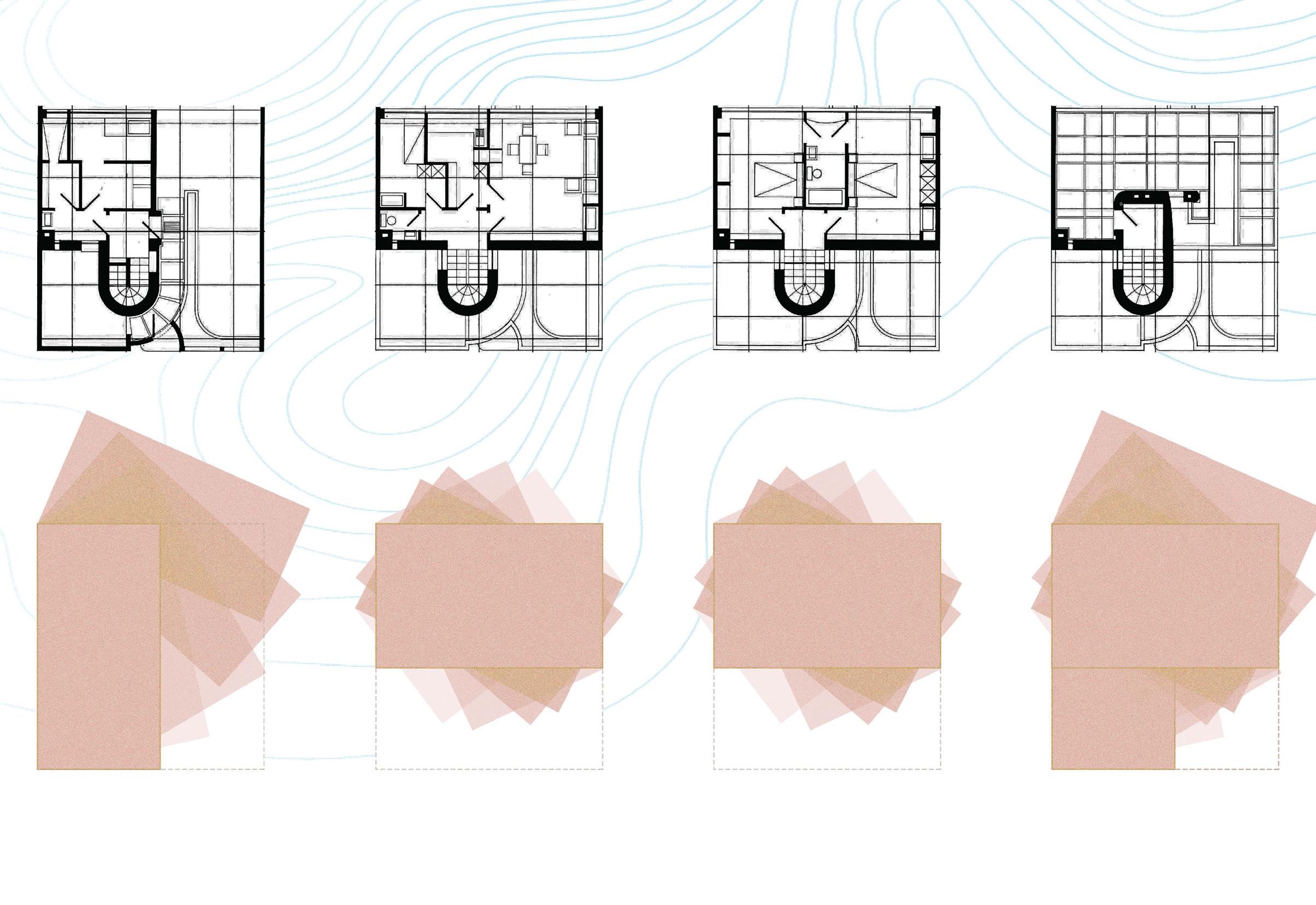
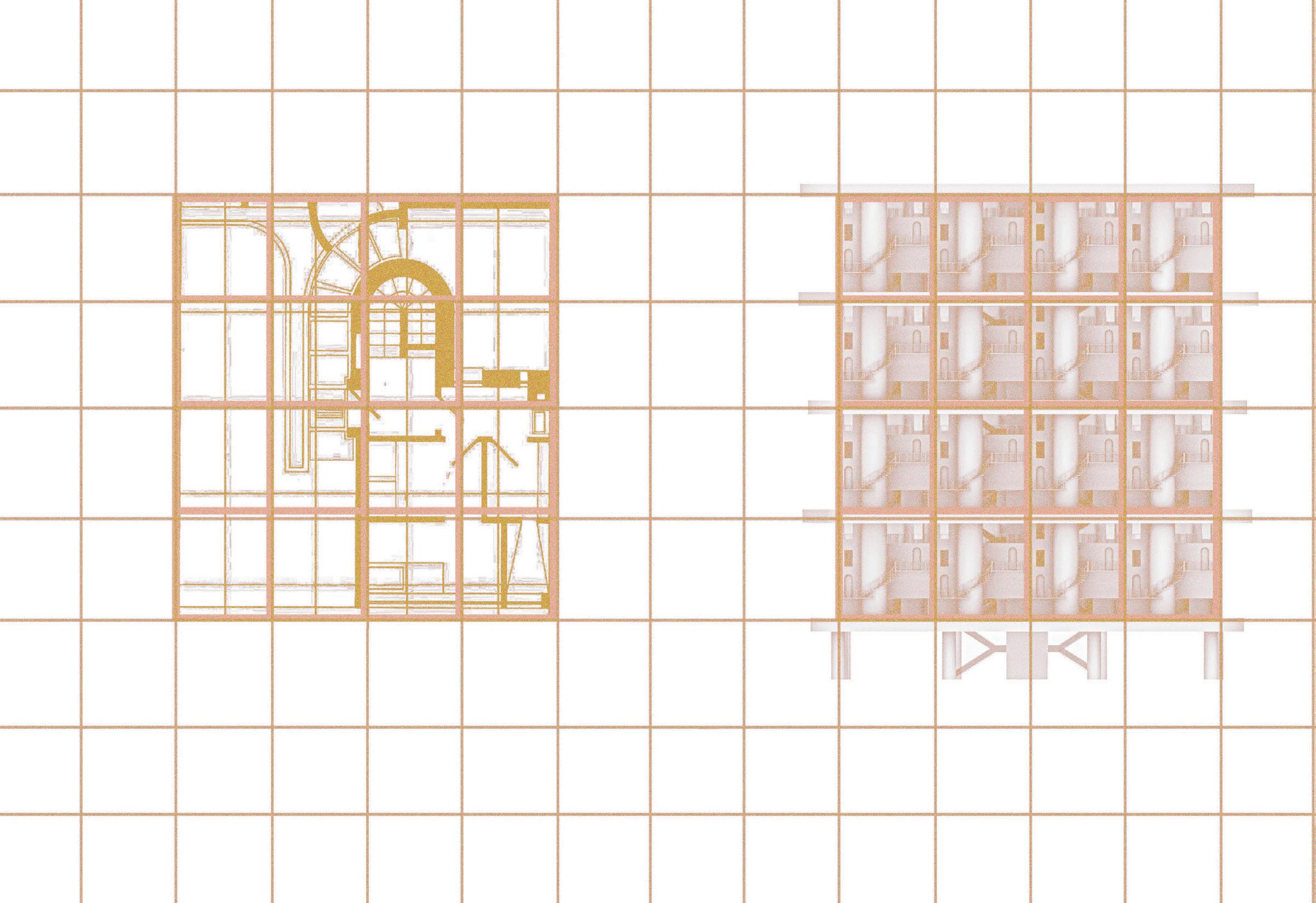
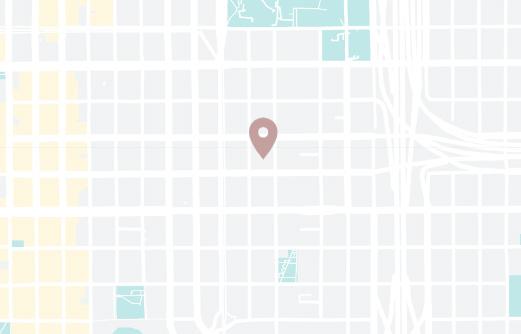
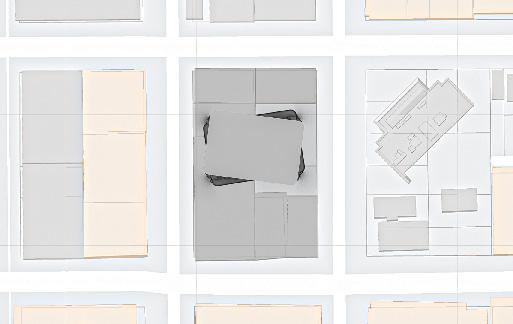
Concept
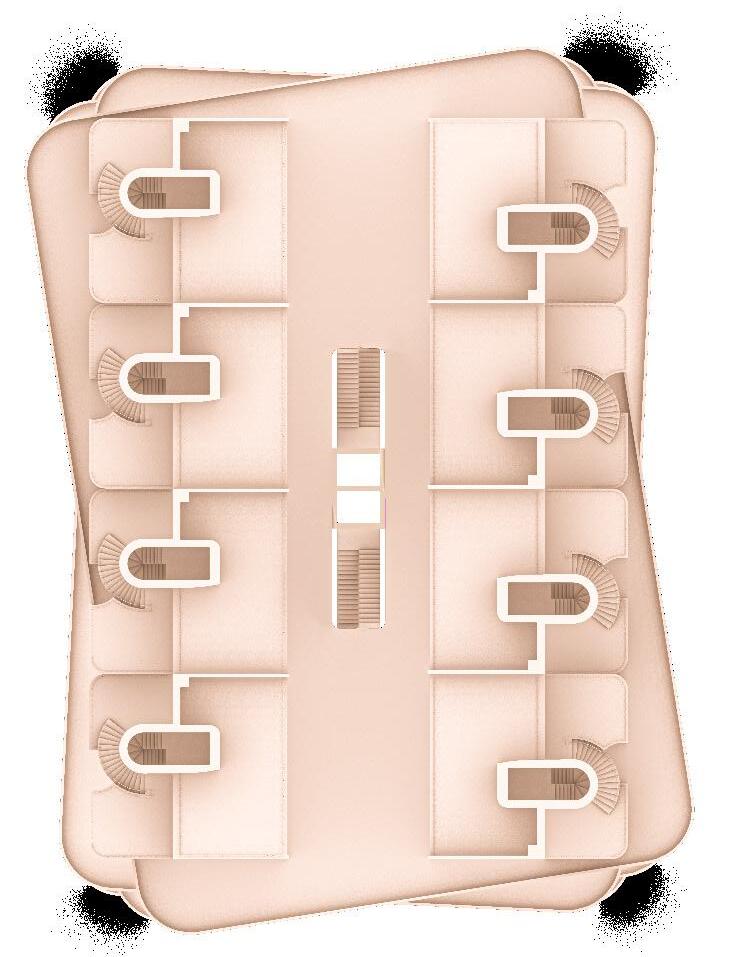
The design of this apartment was inspired by its inherent structural layout. Upon closer examination, each unit exhibited a unique internal transformation characterized by rotation. By harnessing these existing elements of rotation, direction, and proportion, the apartment has been reimagined as an enlarged reflection of a single unit, magnifying its original design principles on a grander scale.
Scale: NTS
