
Kaylin Berendzen Architecture Portfolio Selected Works 2019-2022 Flatiron Building New York 1902 Daniel H.
Burnham
Hello, my name is Kaylin Berendzen. I am currently a 4th year student at Kansas State University, studying to obtain a Mater’s Degree from the College of Architecture, Planning, and Design. The meaning of architecture to me is creating spaces that convey a feeling while serving their intended fuction. In coming from a musical background, I have found that architecture and music have a strong correlation through the orchestration of feelings, composition of patterns and systems, and its universiality amongst all walks of life. I find beauty in both music and architecture and can only hope that I am able to influence others through design that can be enjoyed and functional in all aspects.
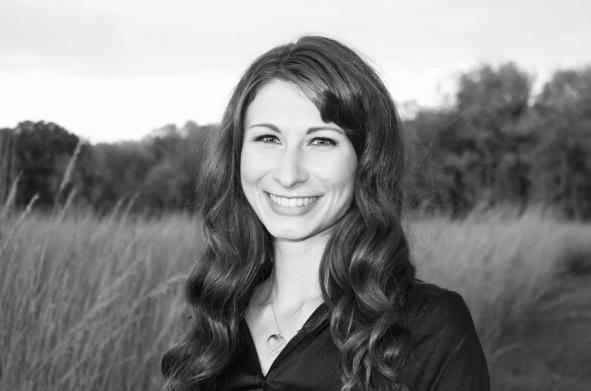
“Music is liquid architecture; architecture is frozen music.”
- Johann Wolfgang von Goethe
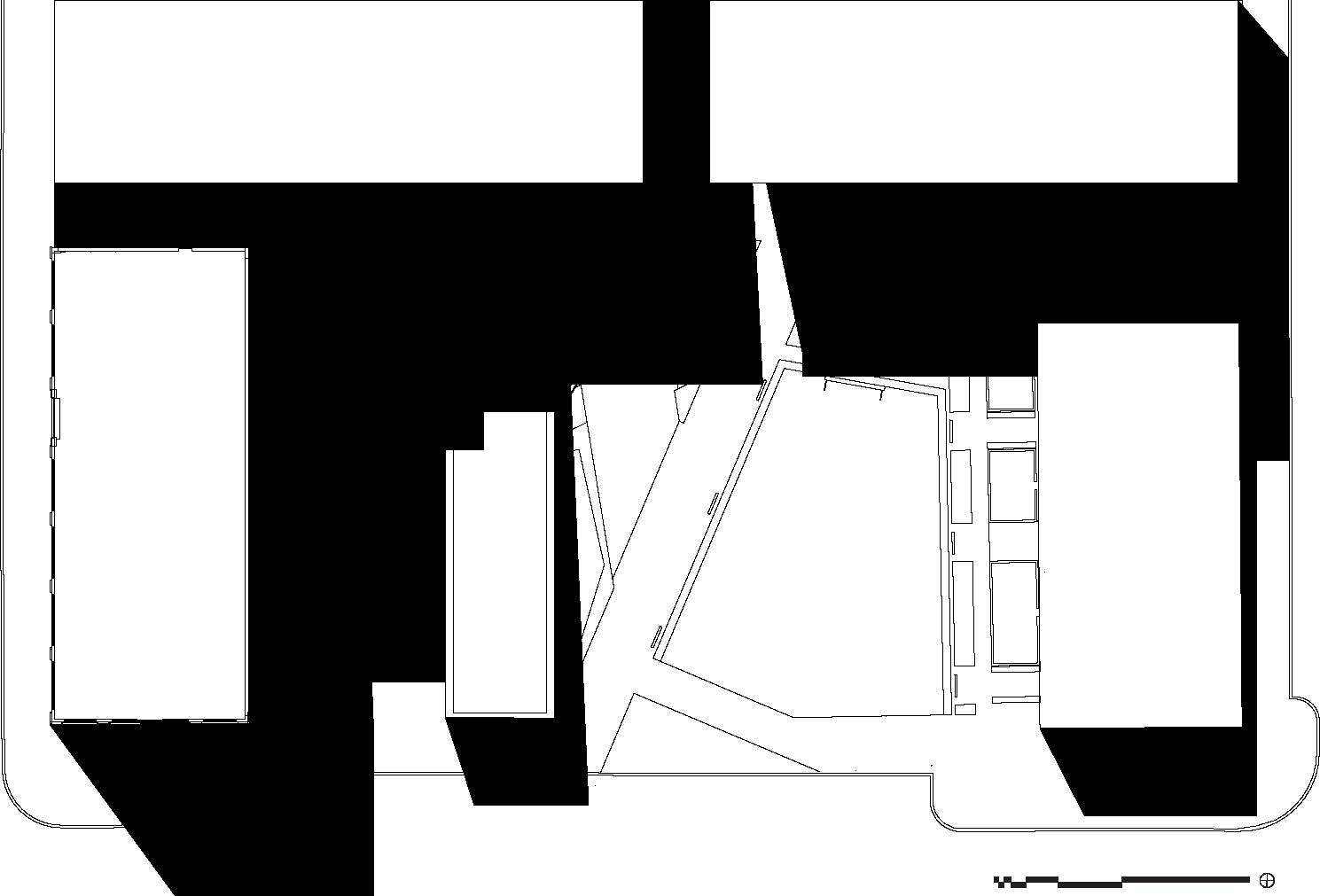
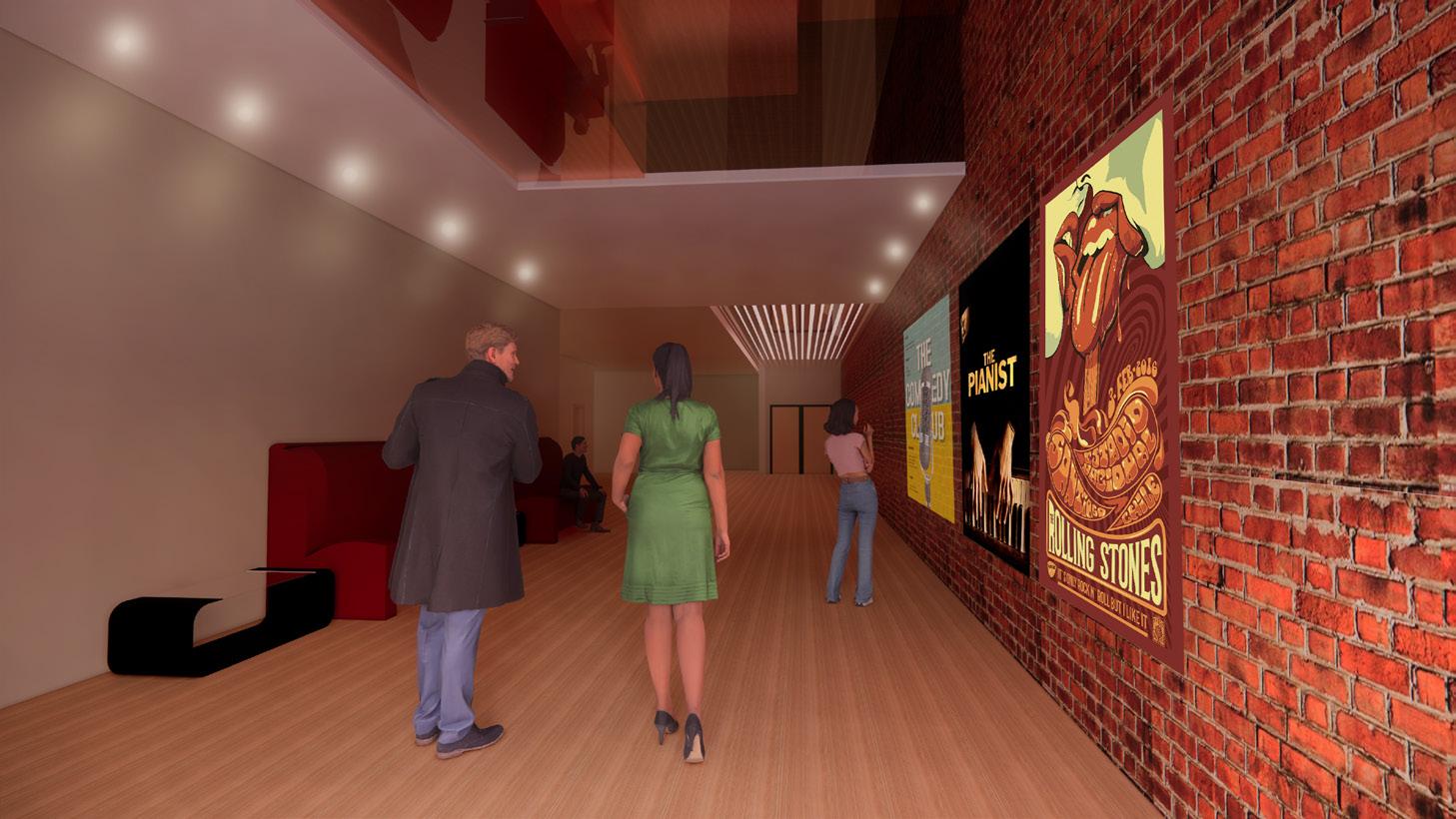
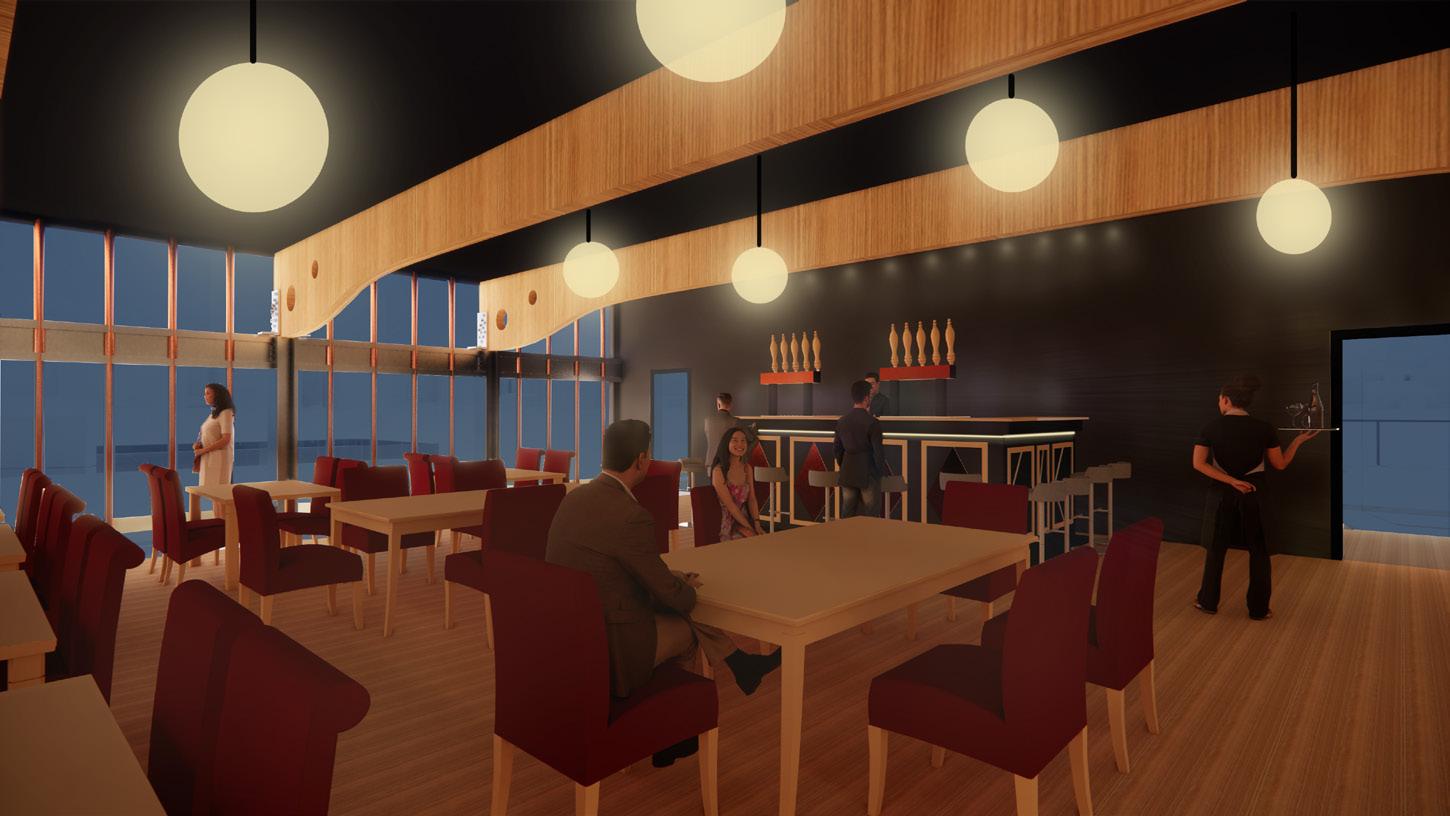 Entry Lounge
Entry Lounge
Site Plan
Rooftop Restuarant
The Grand
The site for this design is located in Witchita, Kansas on the corner or E. Douglas Avenue & South Broadway Avenue. This design aspires to emulate the contrast between the interior and exterior of a grand piano. A grand piano has a sleek, black finish from the outside, which differs from the warm, soft interior textures. In the same light, this design has a smooth, black exterior on all facades, but consists of warm tones on the interior with red velvet and glue lam wood finishes. The cat walks, glu lam curves/cut outs, as well as the stacked seating of the theater are derived form the construction of the grand piano. This design offers offices, lounges, theater/rehearsal space, a resturaunt, and rooftop bar/ overlook.
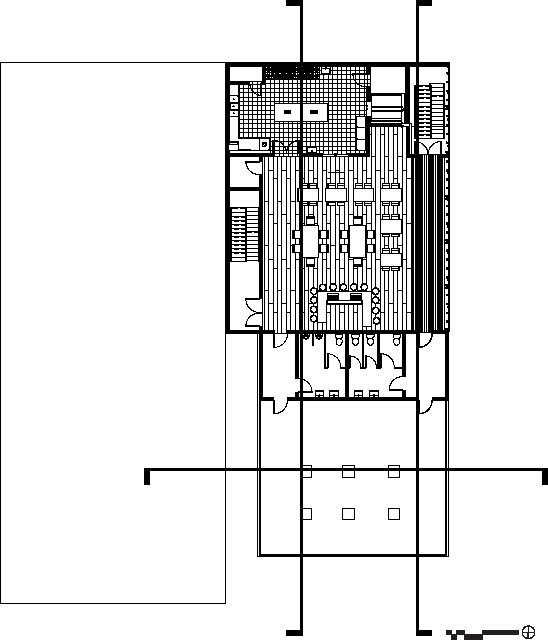

Second Floor Plan Third Floor Plan
BLACK BOX THEATER Kaylin Berendzen Spring 2022
Like grand pianos, this theater has a dark, sleek facade but orchestrates warmth within through classic sentiment.
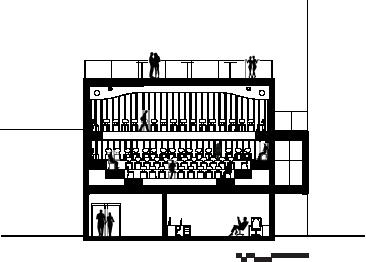
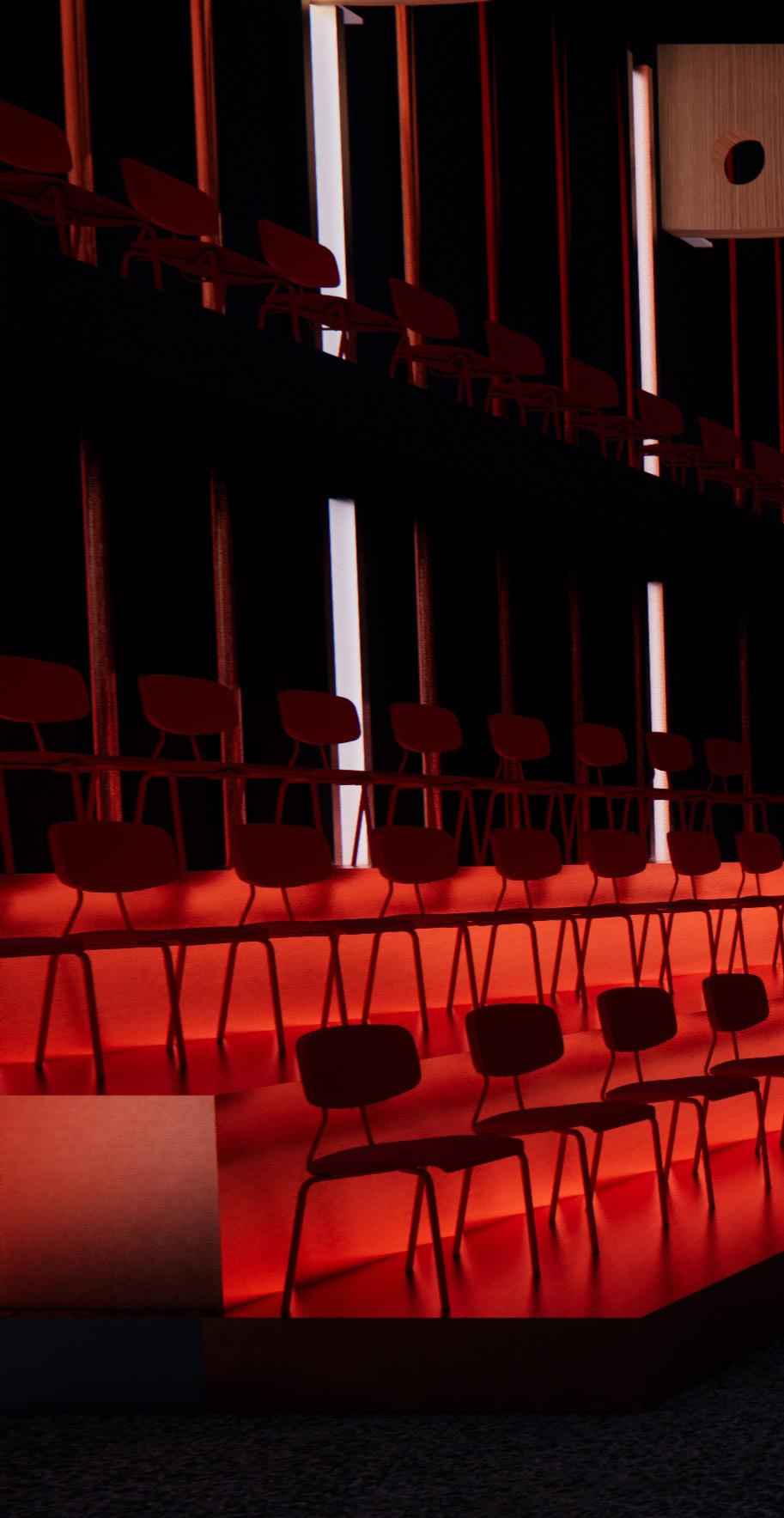
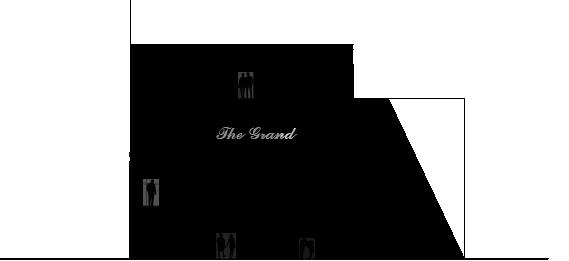 Section C-C
North Elevation
Section C-C
North Elevation
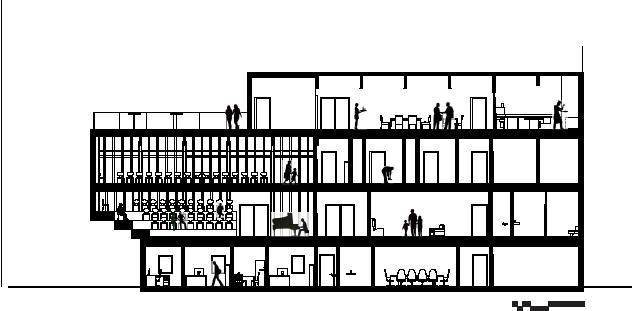
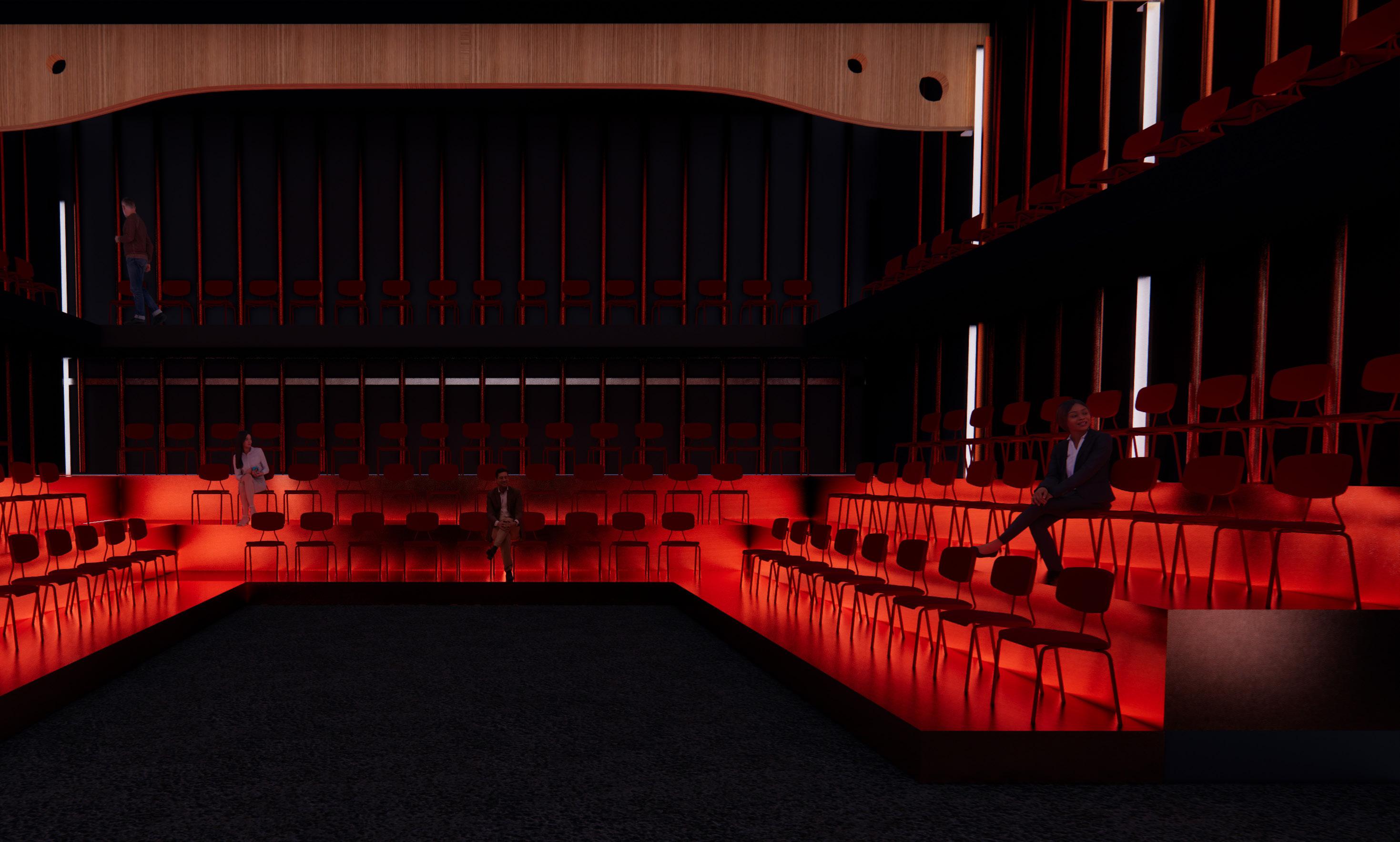
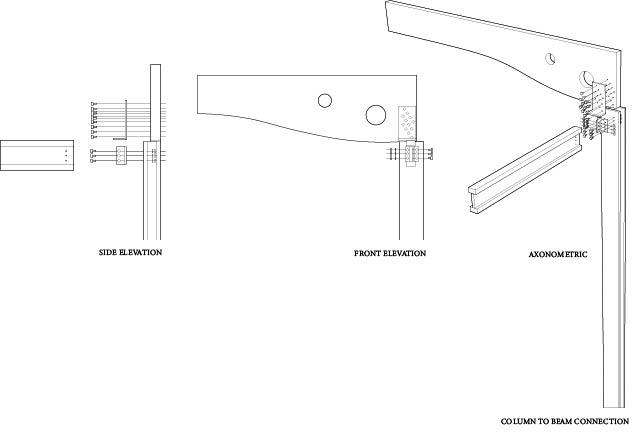 Steel Column/Glulam Beam Connection
Section A-A
Steel Column/Glulam Beam Connection
Section A-A
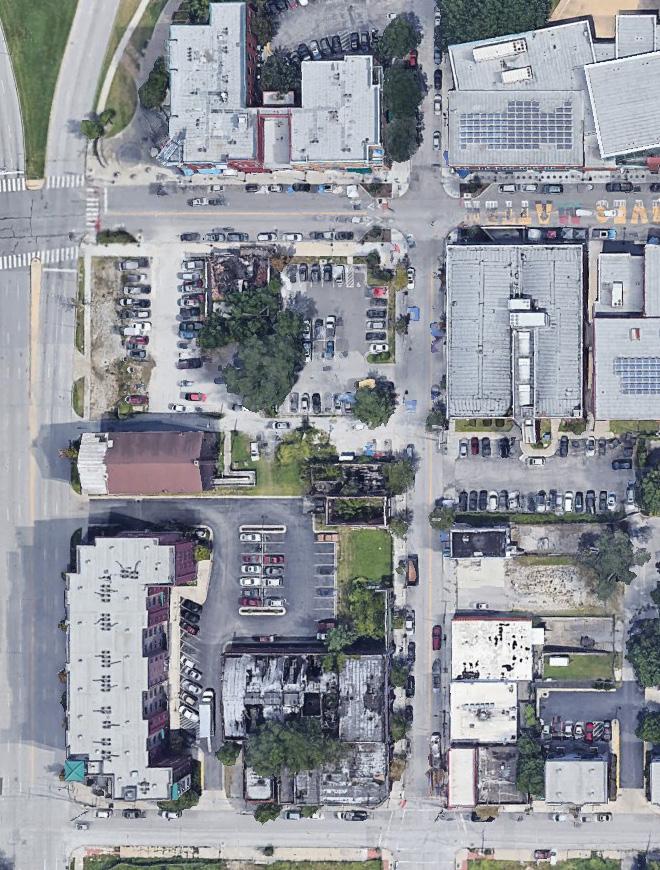
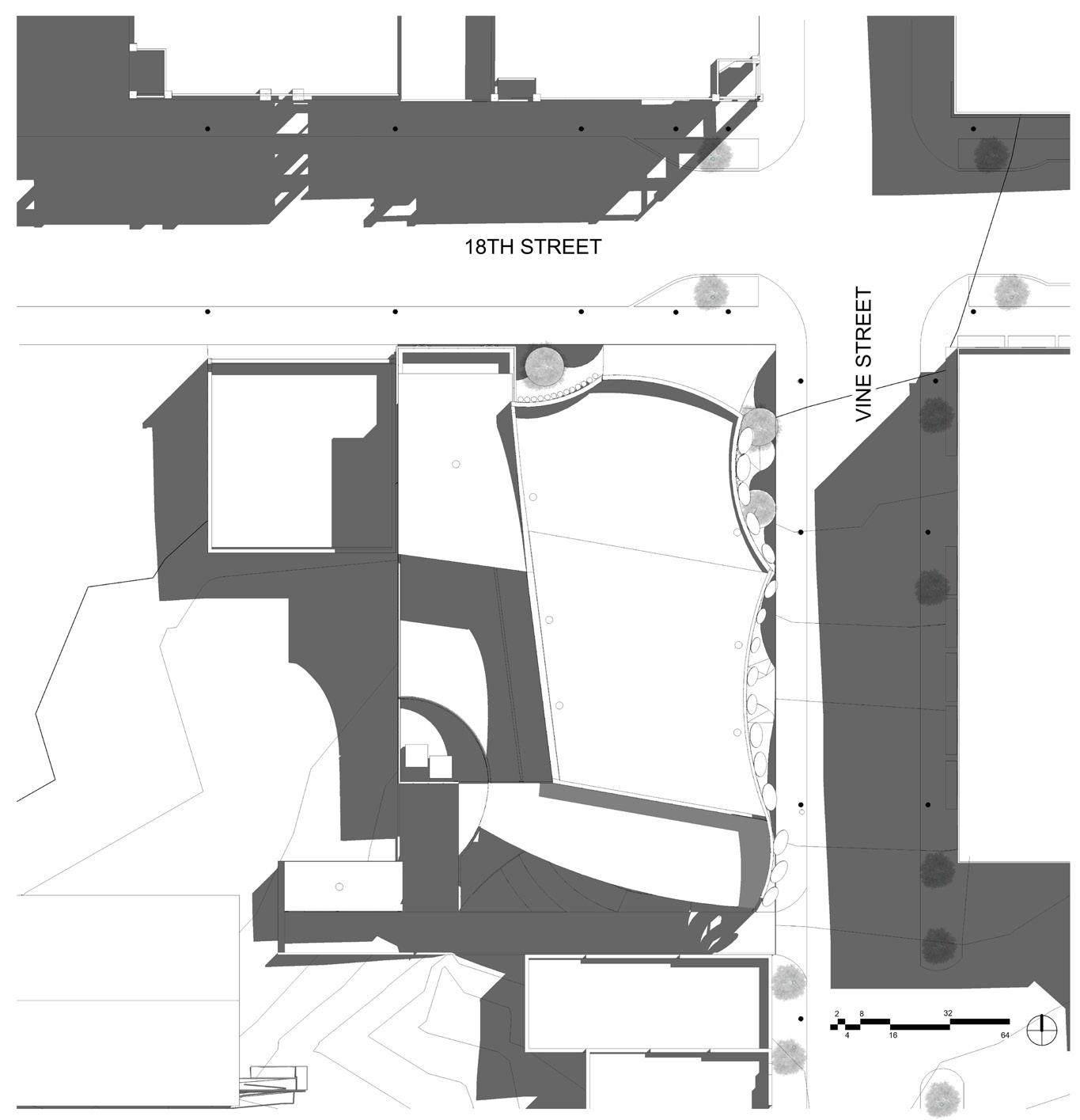

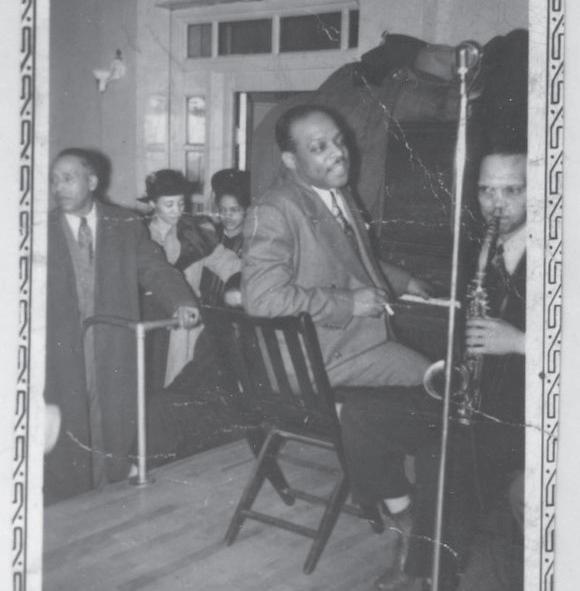
This theater is located on the corner of 18th and Vine Street in the heart of the Jazz District of Kansas City, Missouri. It is evident when visiting this location that jazz is still highly celebrated, but some detioration of the once livley community occured in the 1950’s. This design is inspired through its fluid form, brassy materiality, and intricate nuances by the prominent instrument in jazz music, the saxophone. This 10,472 sf venue includes the following: 160 indoor theater, outdoor theater, leasable space, studio space, rooftop bar, and more.
The Brassy Sax
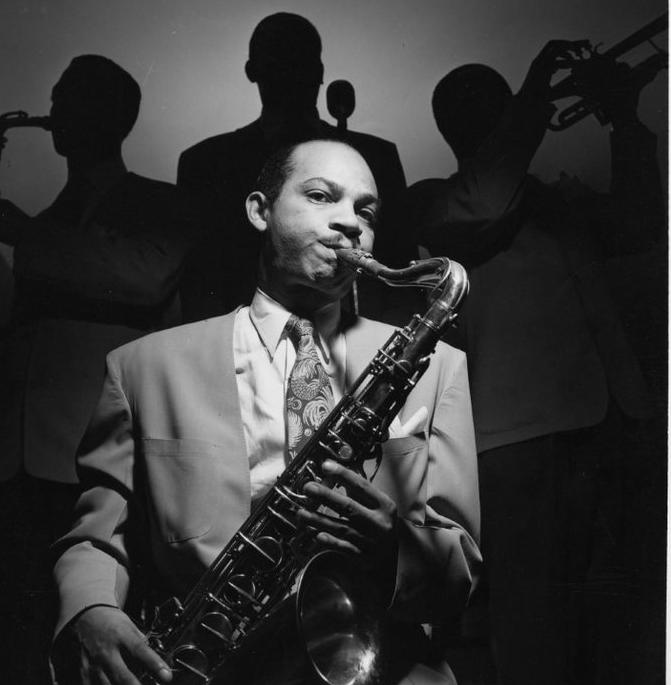
18th & Vine Theater
Kaylin Berendzen
Fall 2022
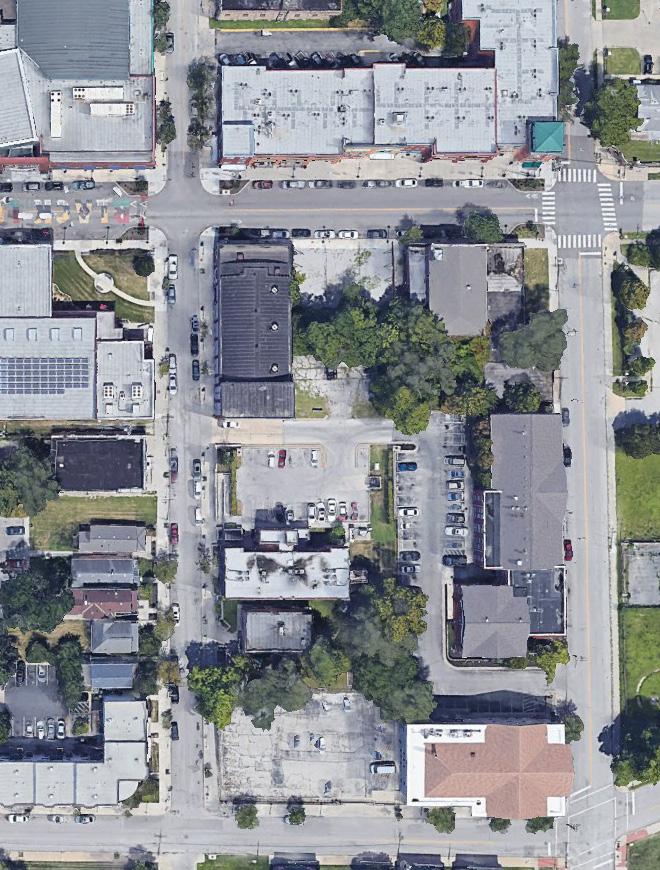
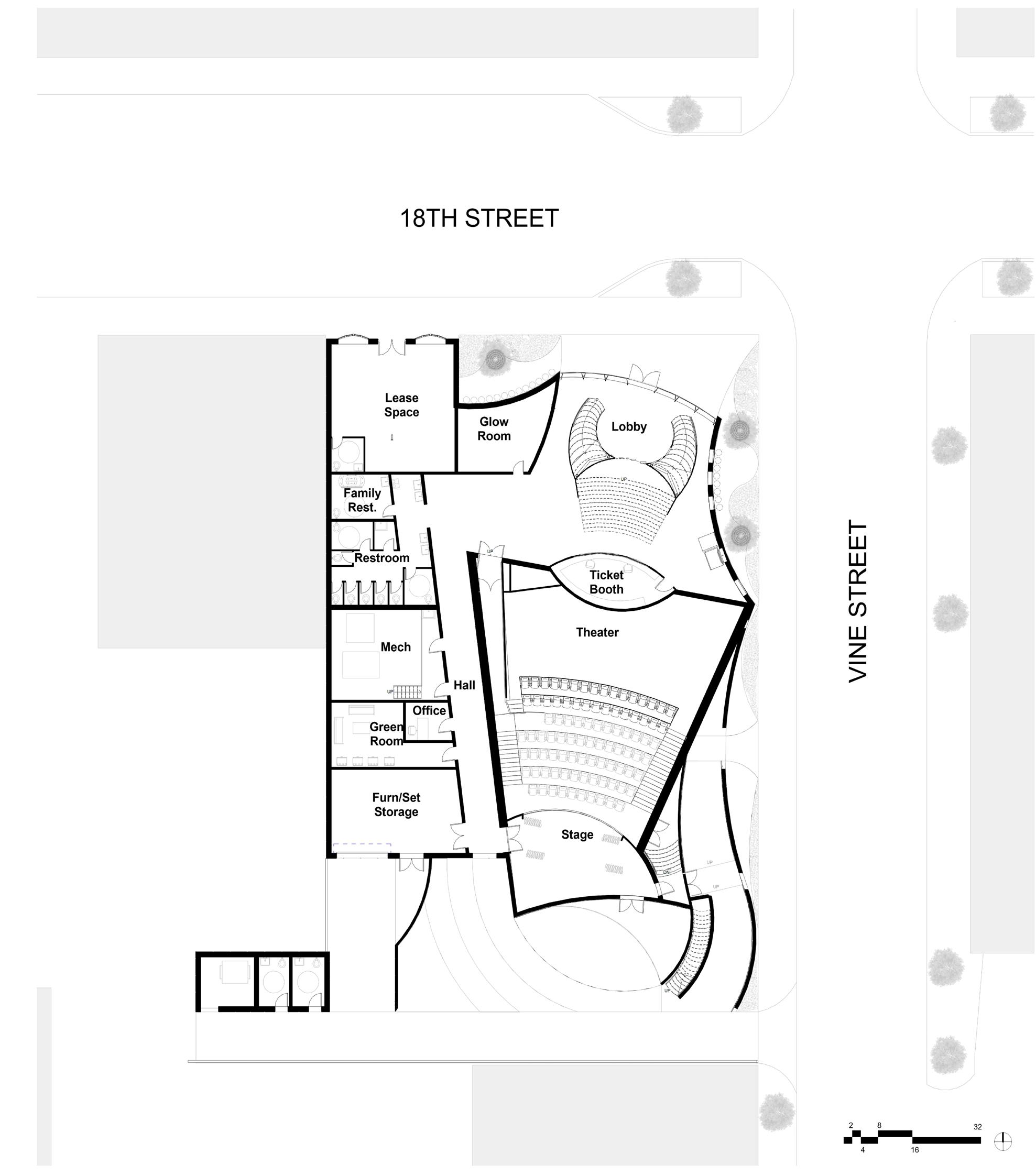
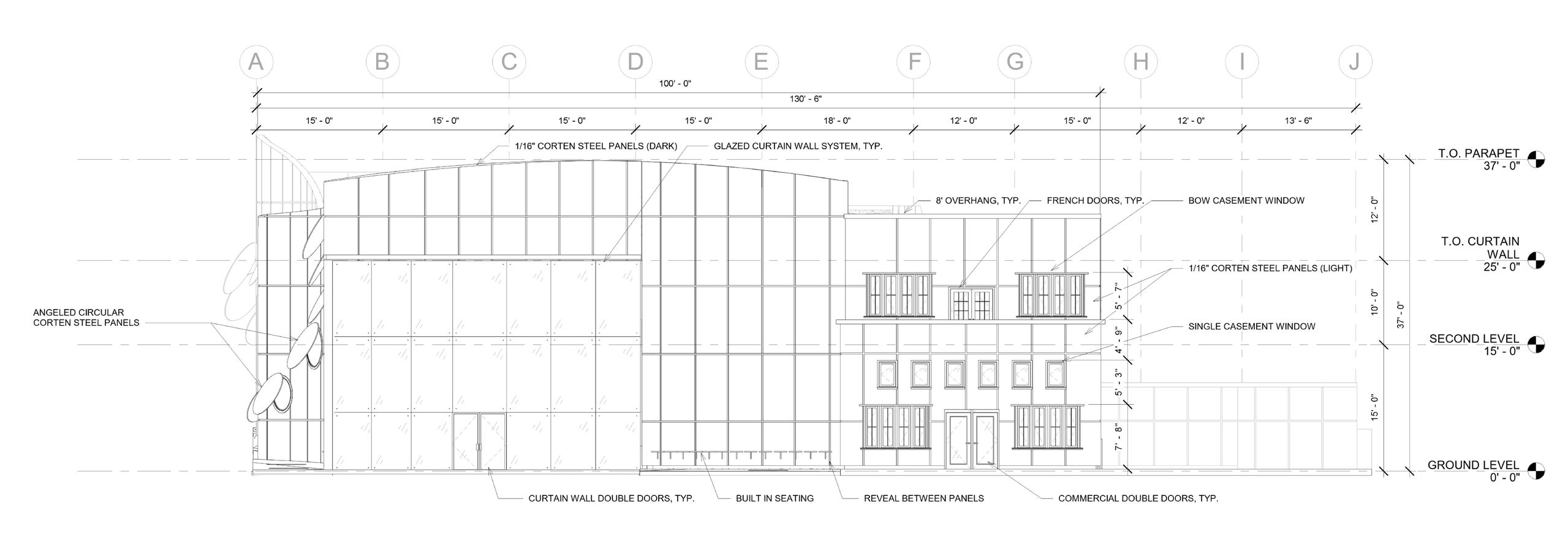
North Elevation 1st Floor Plan

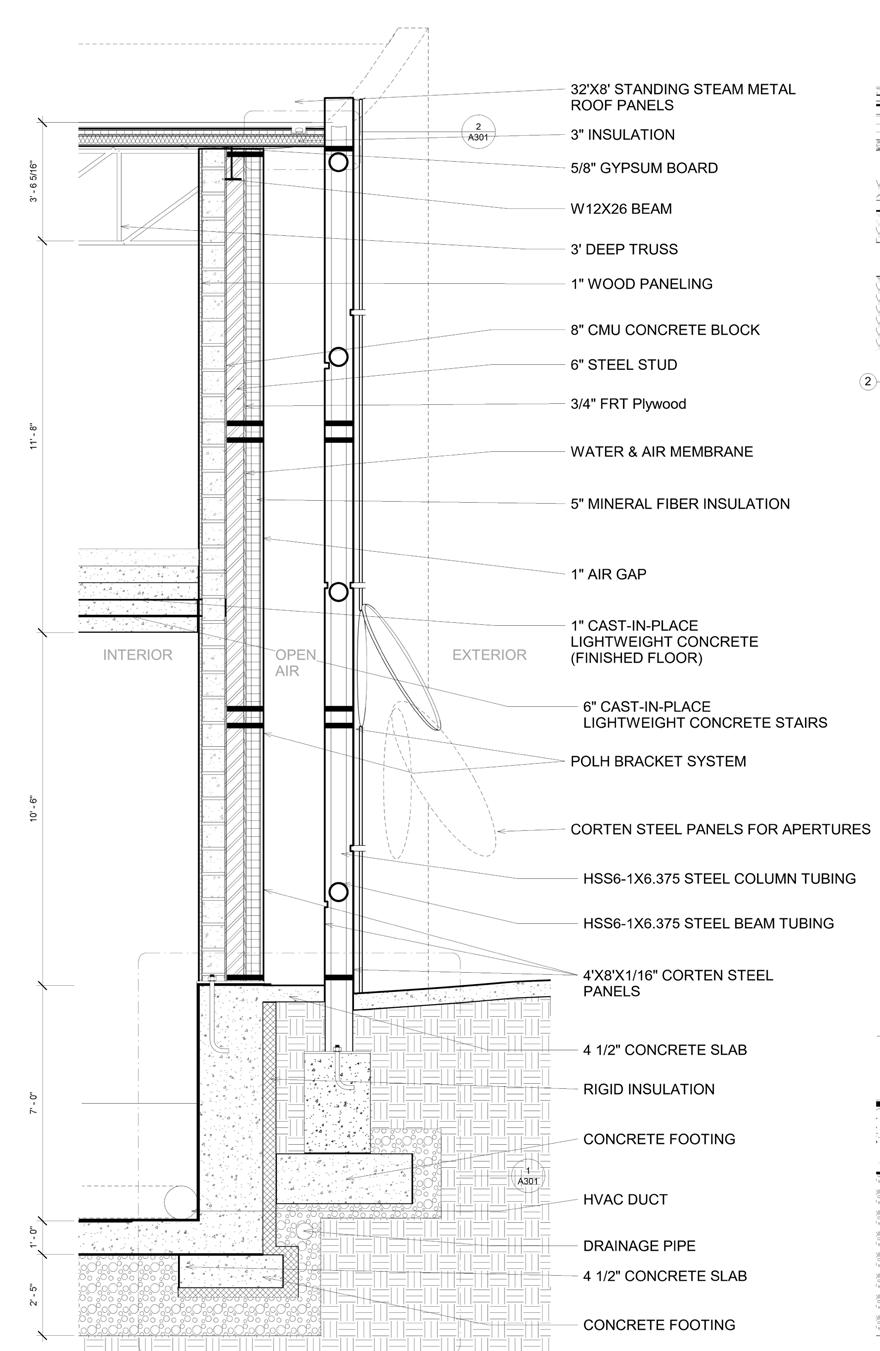
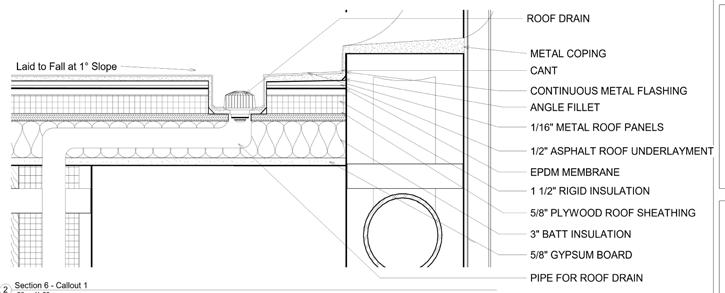
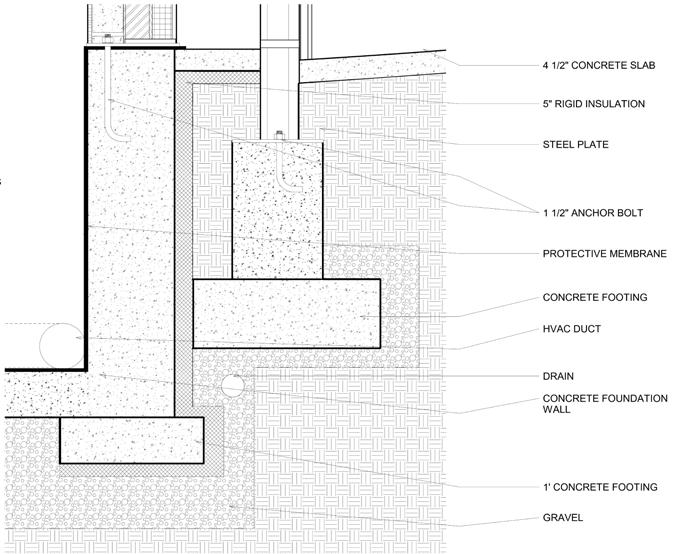
Wall Section 1
Rendering from corner of 18th & Vine Street
1 Callout 2
Callout
Loading Dock
Stairs and Ramps
Level 2 and Theater
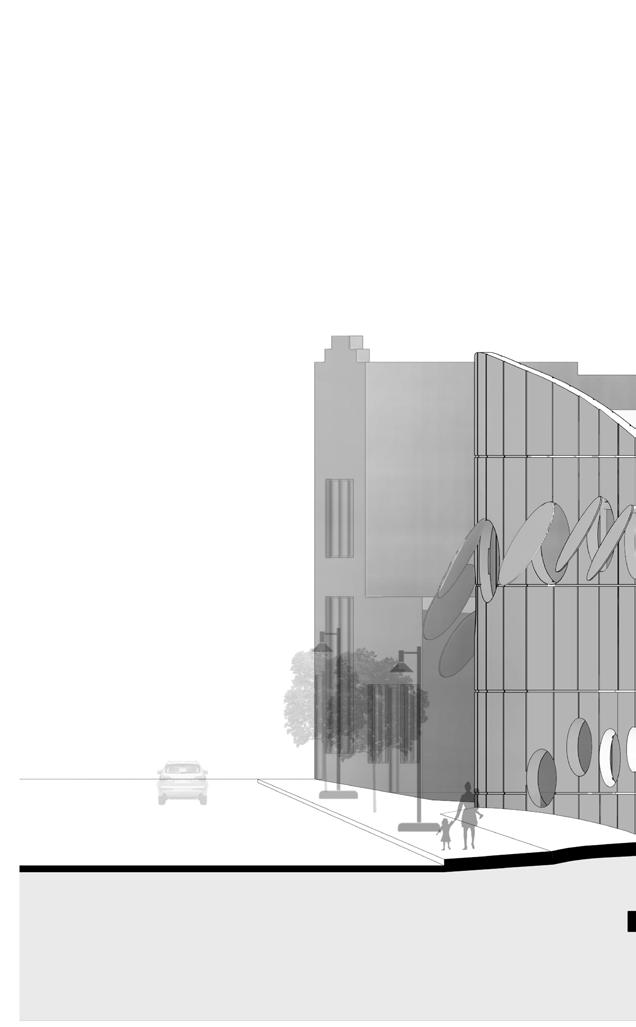
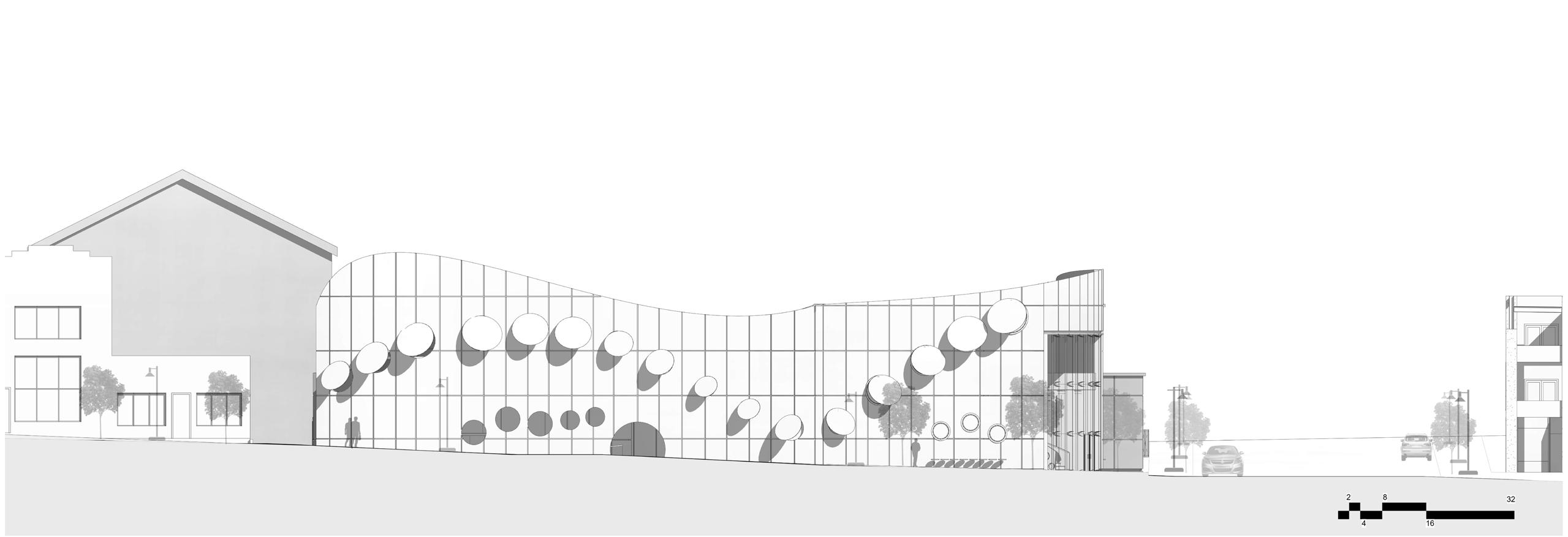
Level 1
Exterior Theater
Mechanical Lower Level
Circulation Diagram
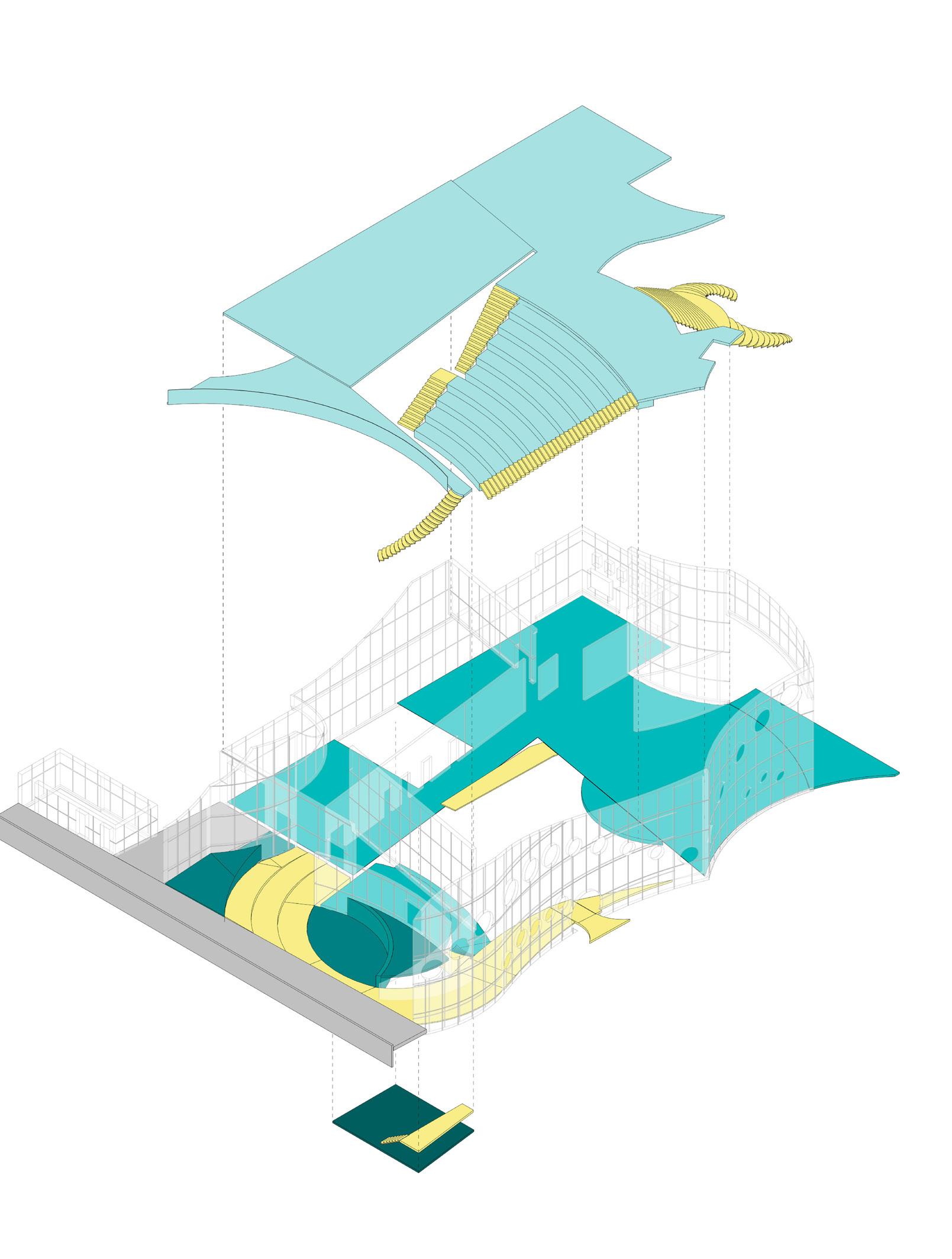
East
Elevation
Section 1

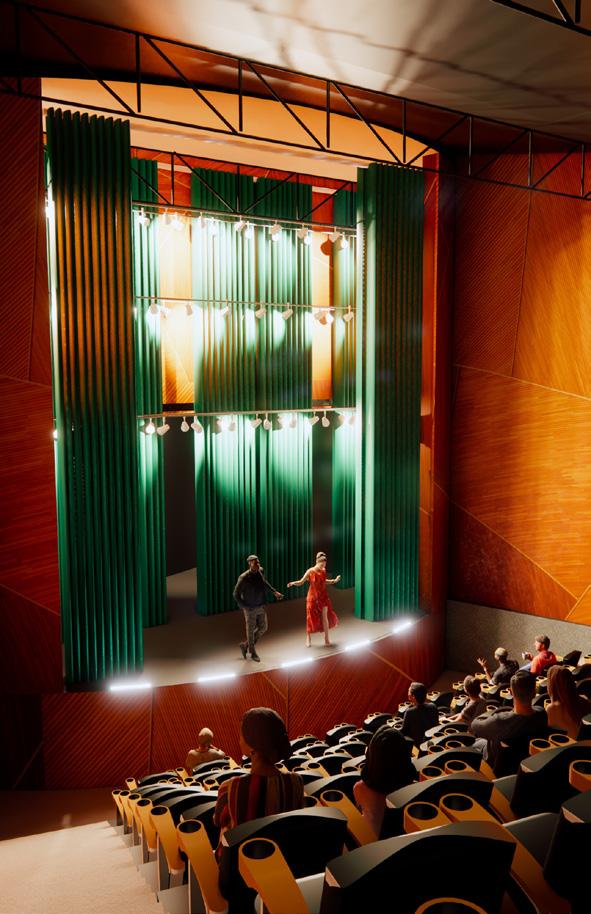
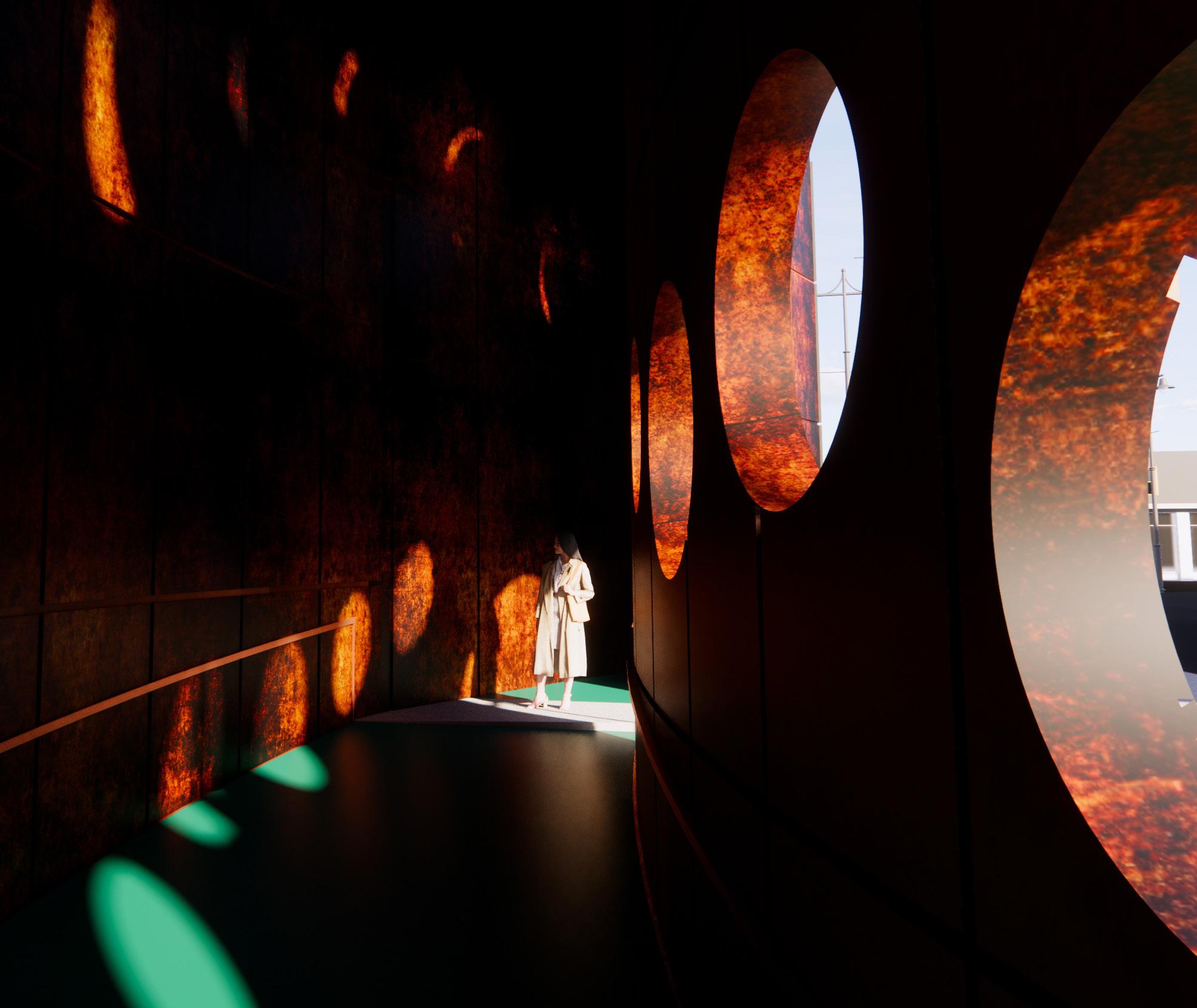 Rendering of open air walkway
Rendering inisde theater space
Rendering of open air walkway
Rendering inisde theater space
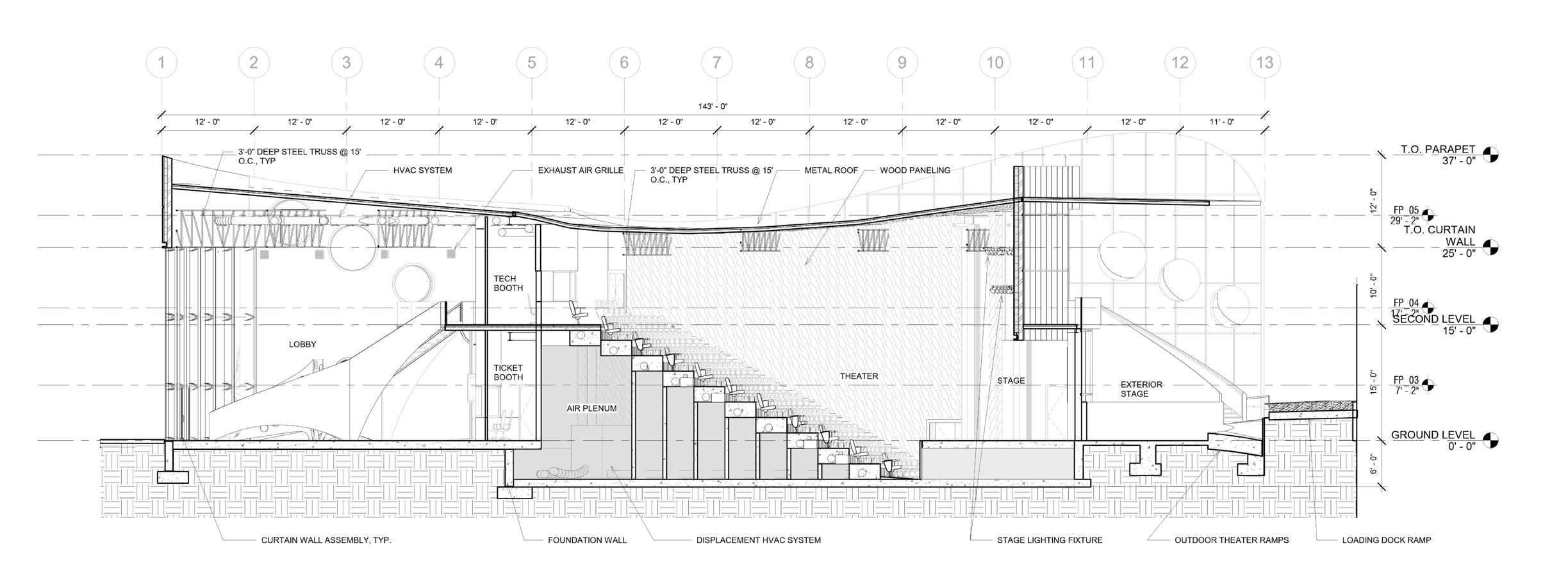
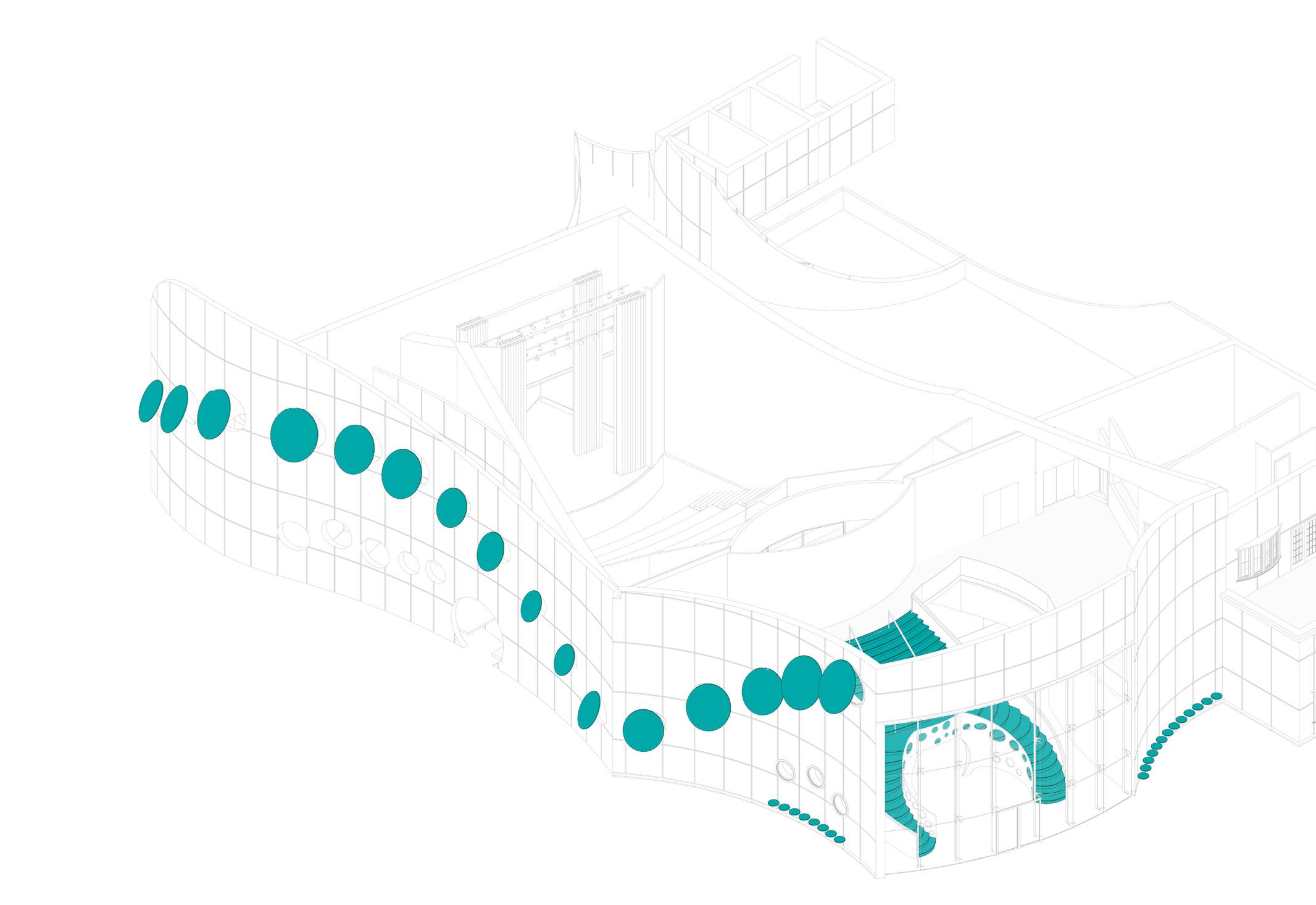
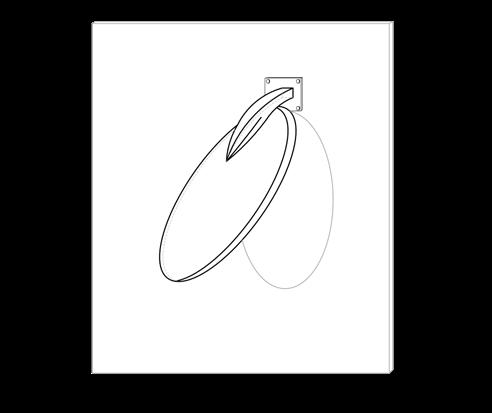
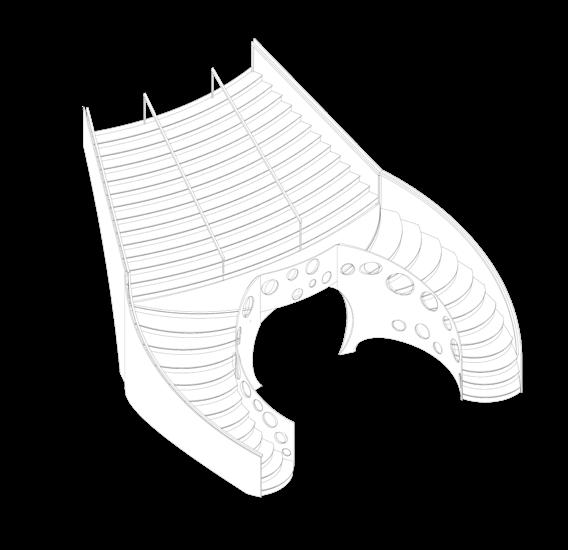 Louver
Louver
Section 2 Detailed Elements Axonometric Diagram
Stair
This theater is meant to emmulate the saxophone to help restore the liveliness back to this jazz inspired community.
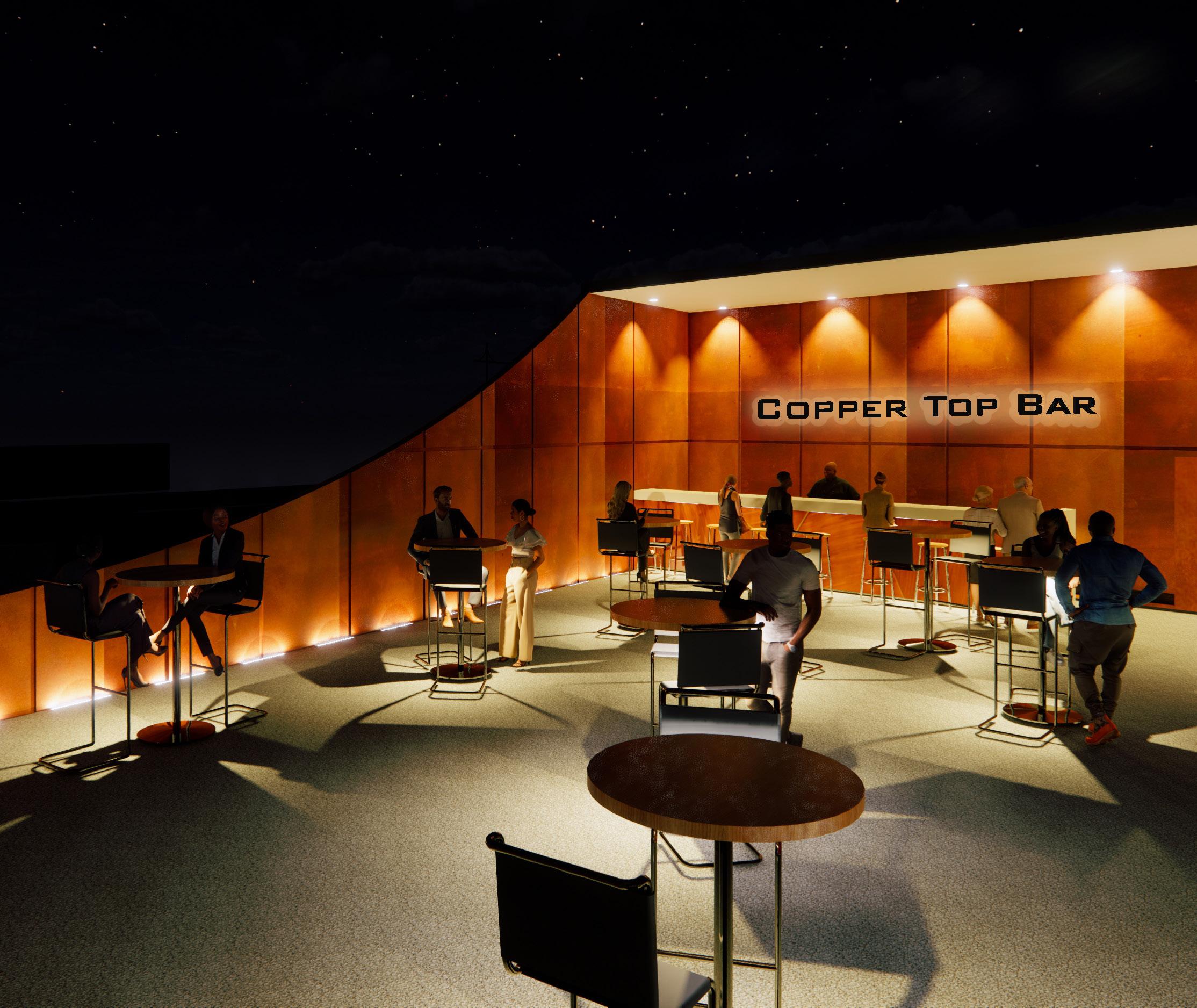

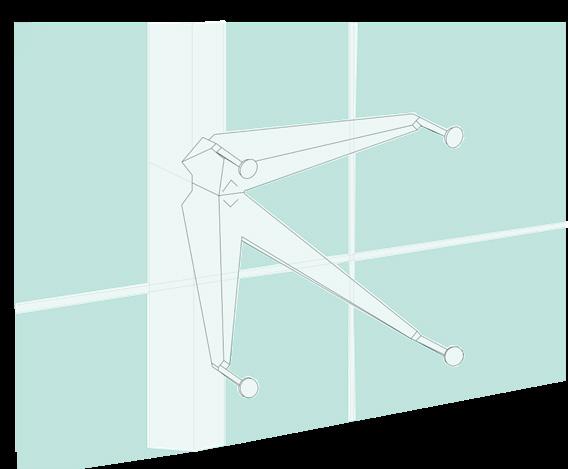
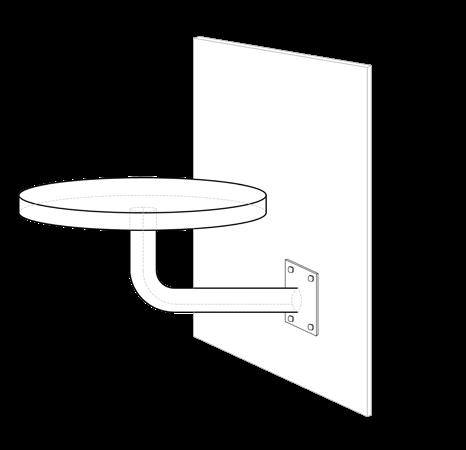
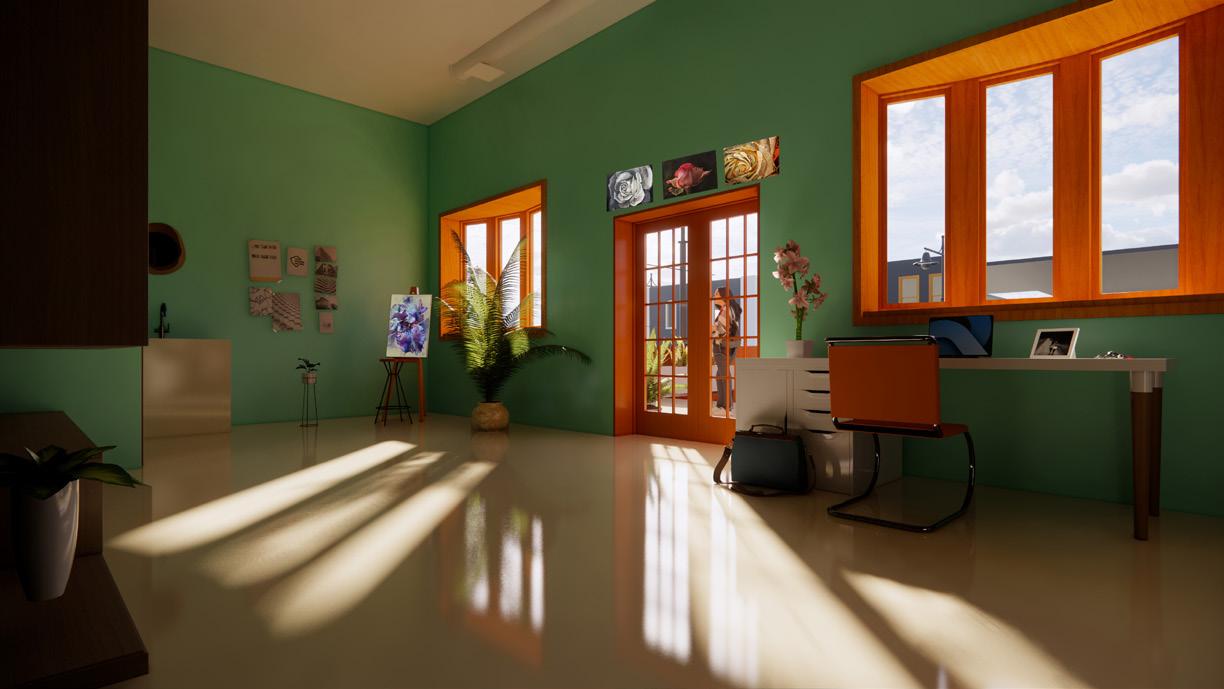 Spider Fit Joint
Exterior Seat
Rendering of rooftop bar
Rendering of Studio Space
Spider Fit Joint
Exterior Seat
Rendering of rooftop bar
Rendering of Studio Space
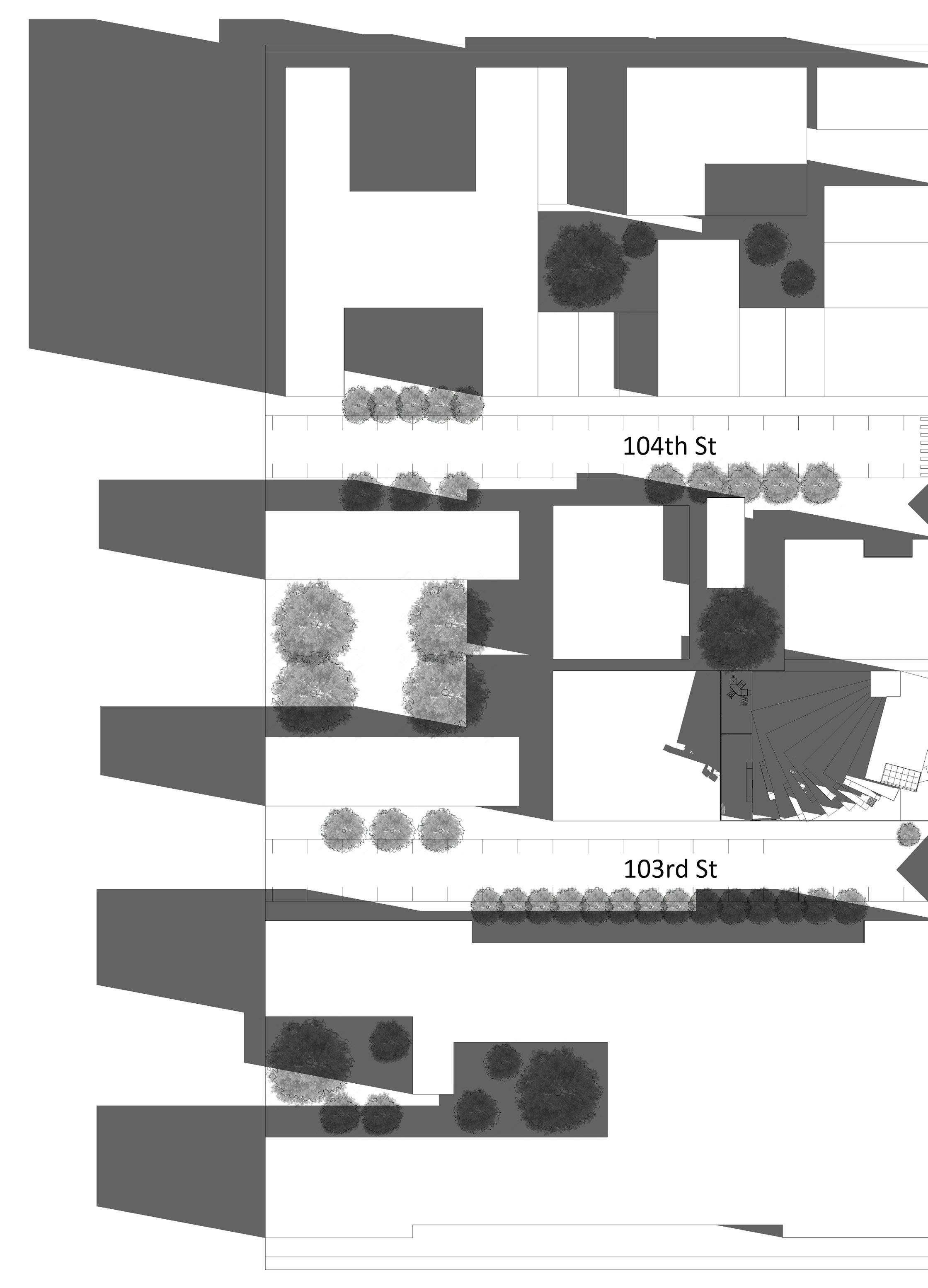
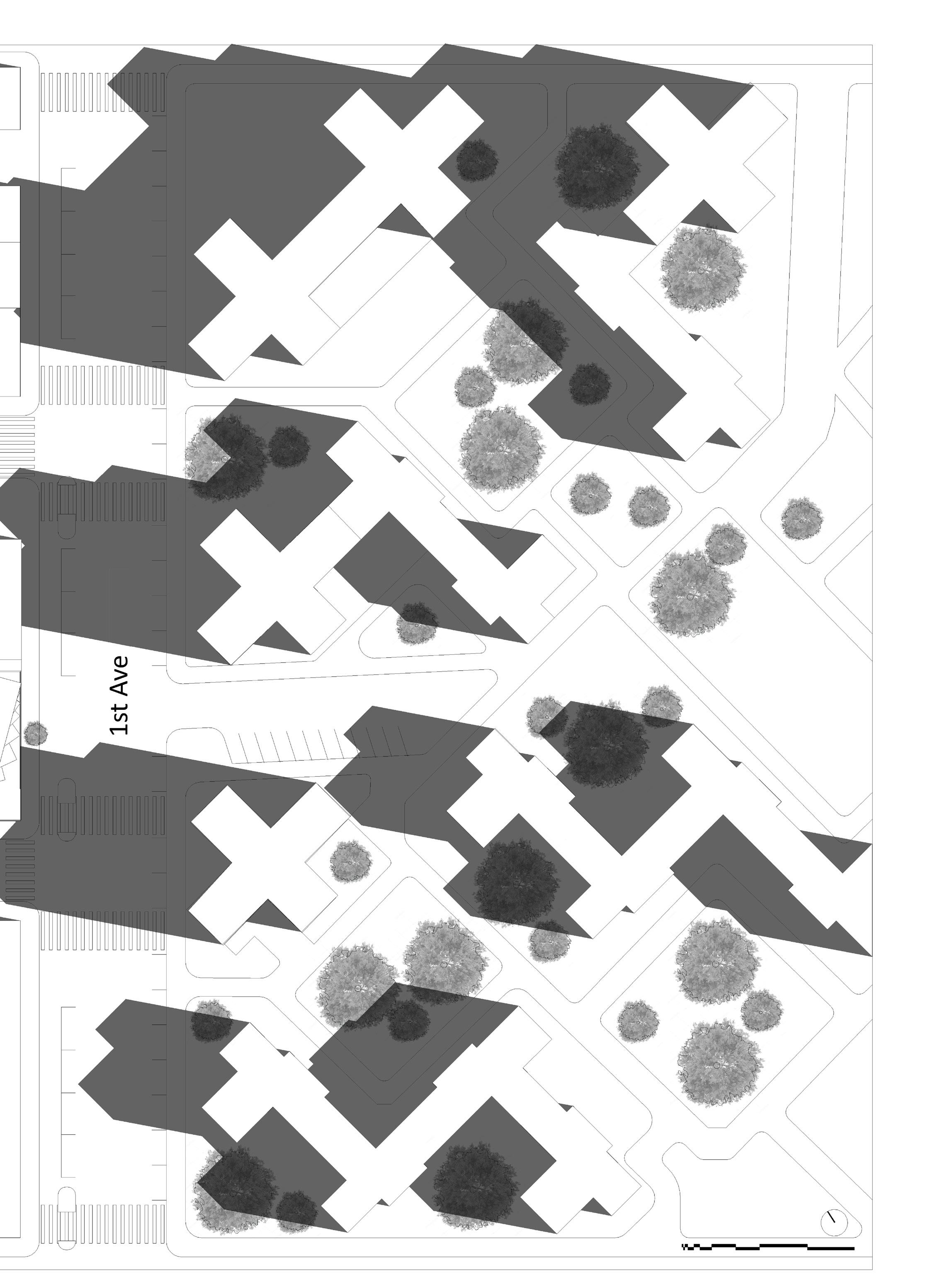
Kaylin Berendzen Spring 2022
East Harlem Affordable Housing
South Elevation
South Elevation

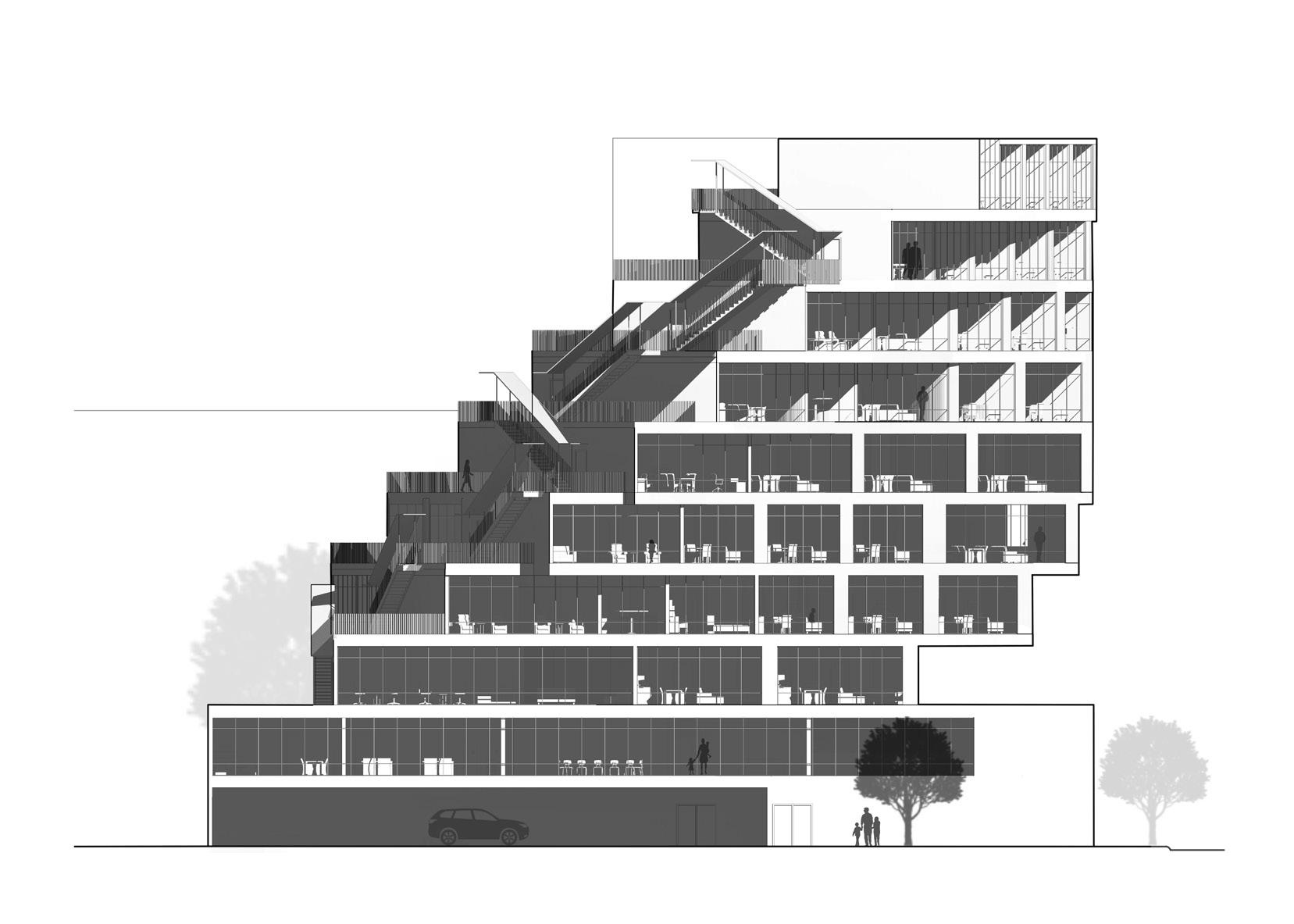
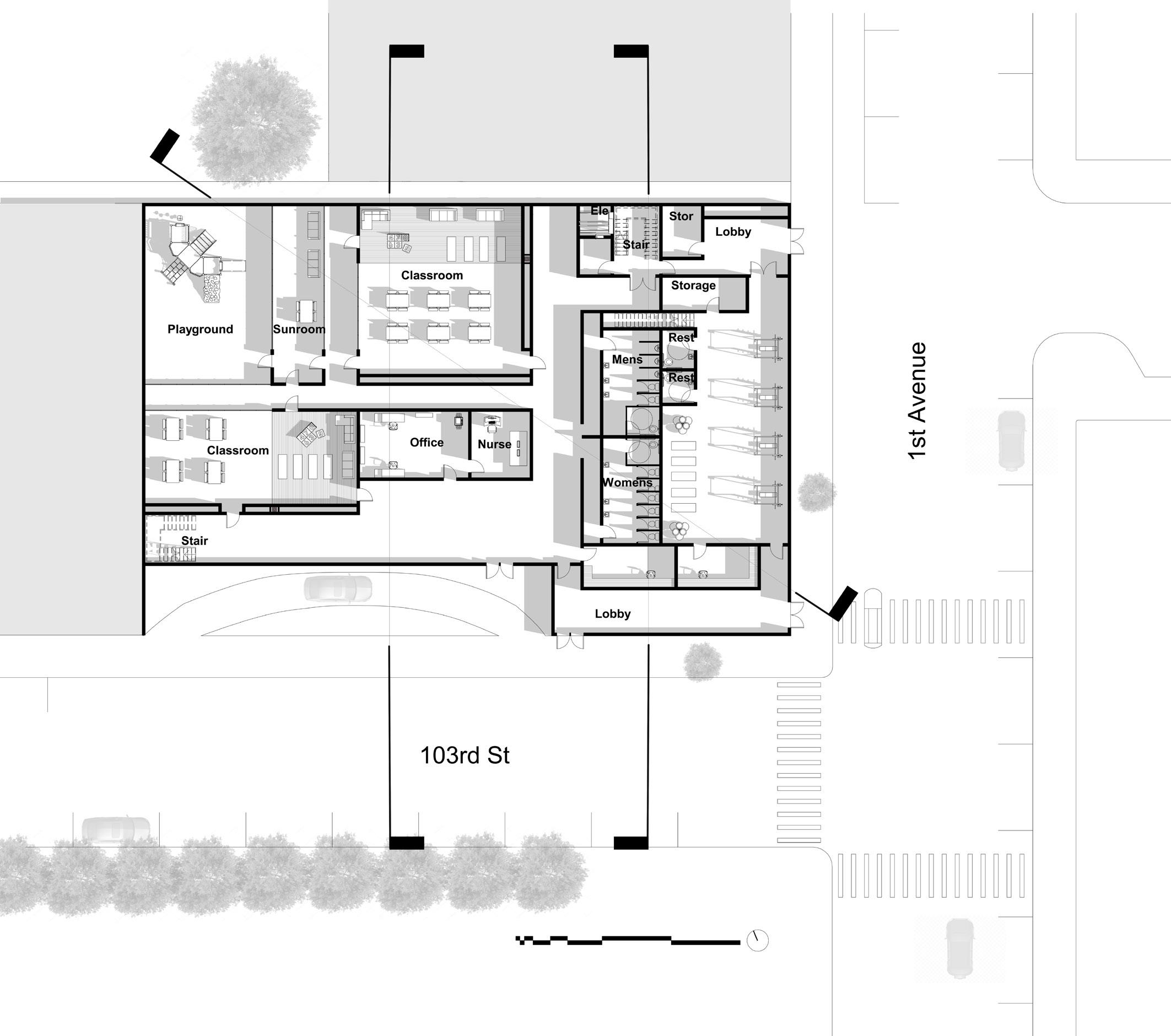
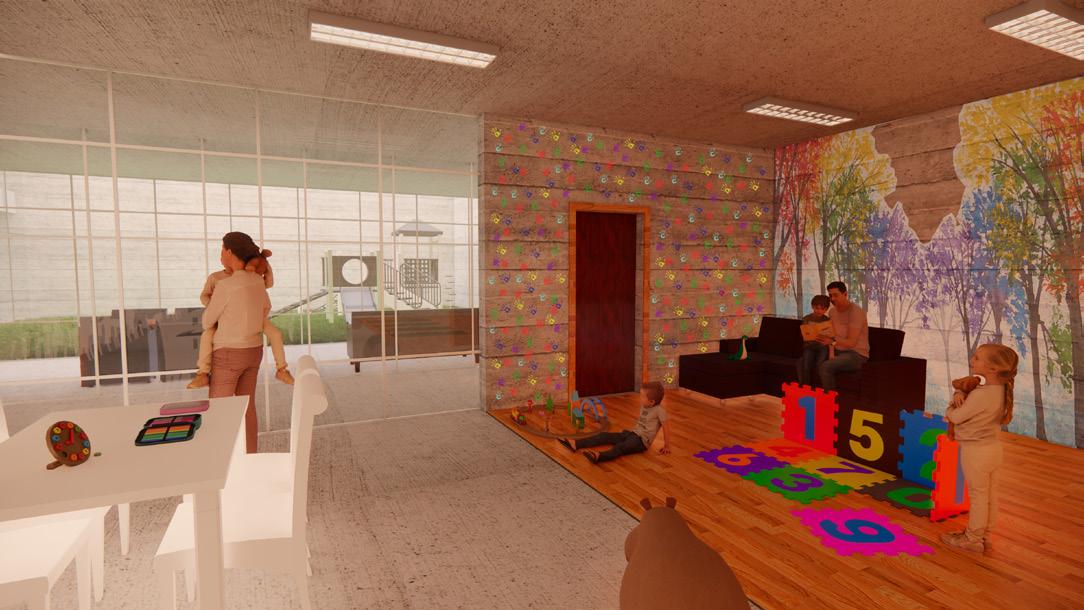
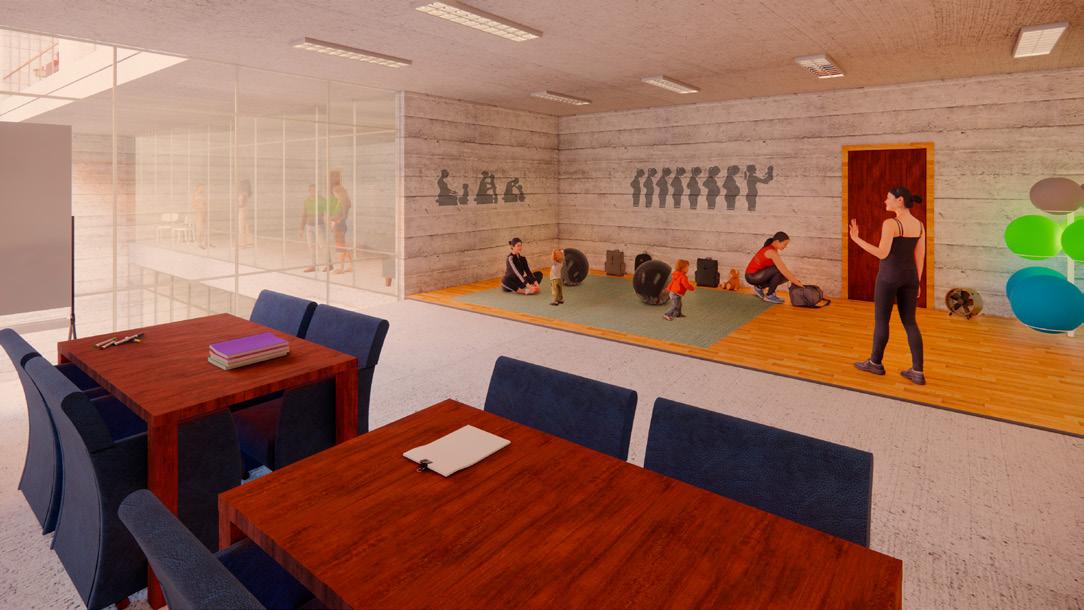
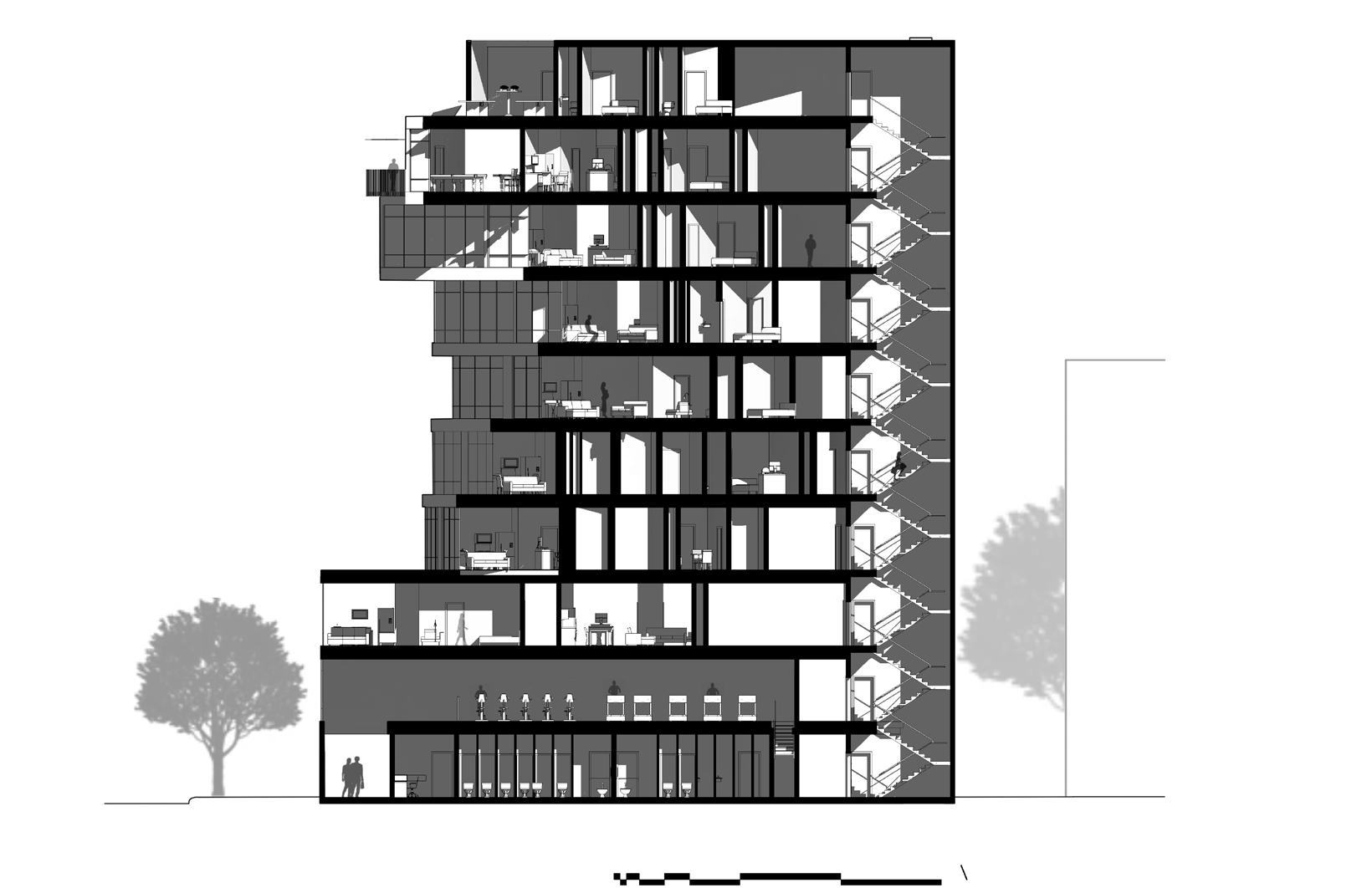

B-B
Section
Daycare Room
Classroom

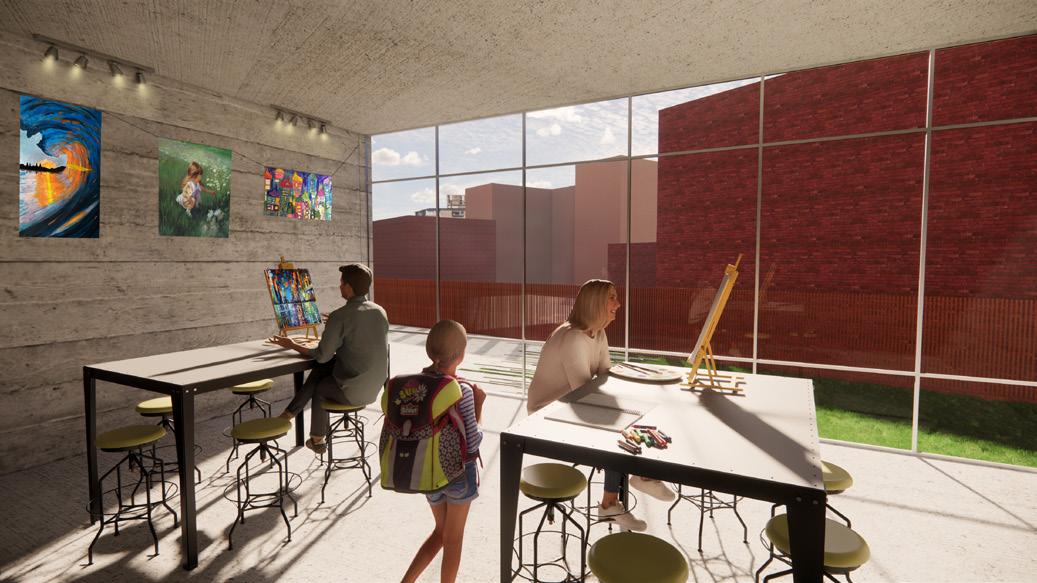

Art Room
Rooftop Green Space
8th
Floor Plan

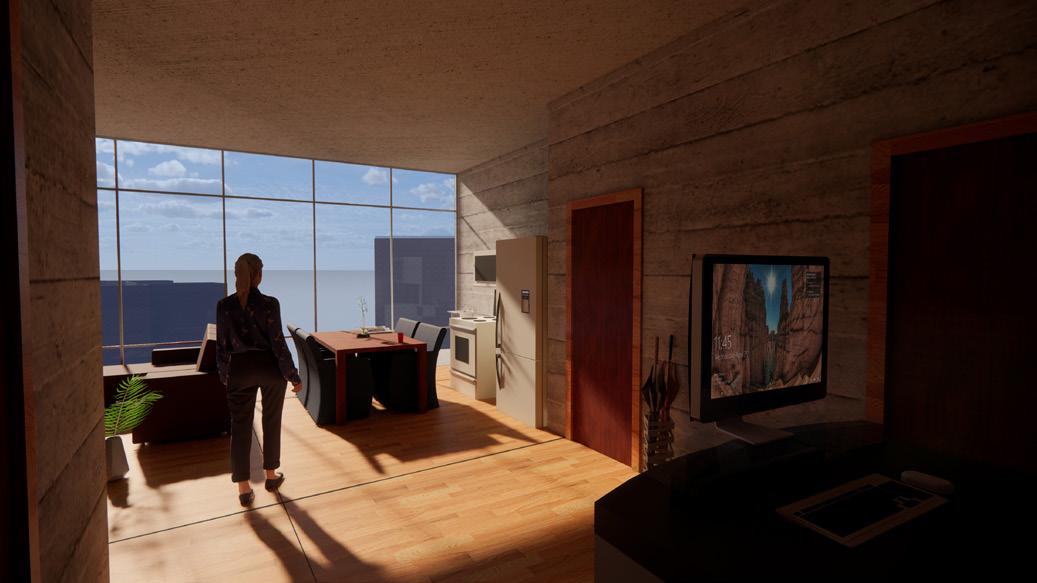
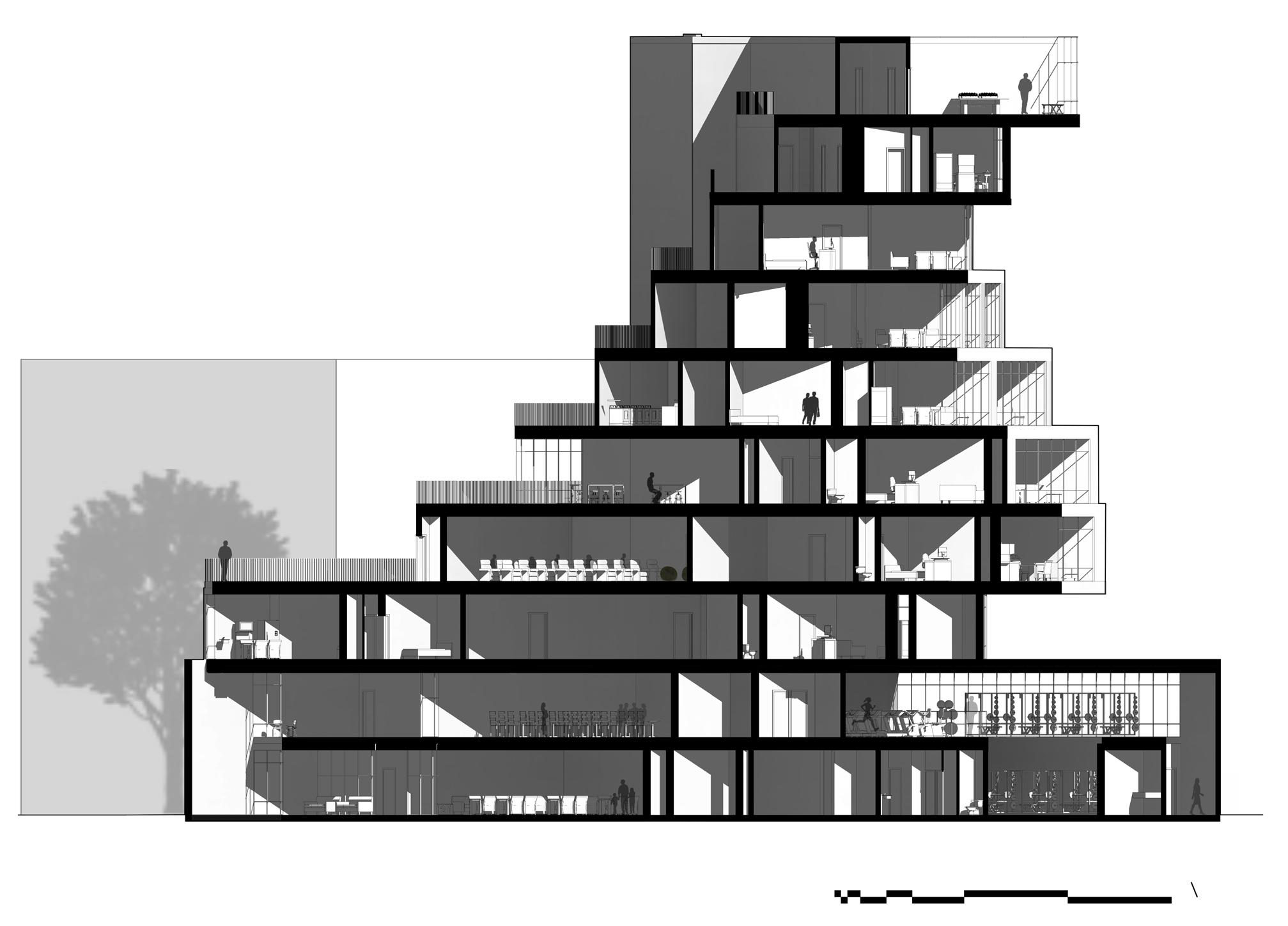 1 Bedroom
2 Bedroom
Section B-B
1 Bedroom
2 Bedroom
Section B-B
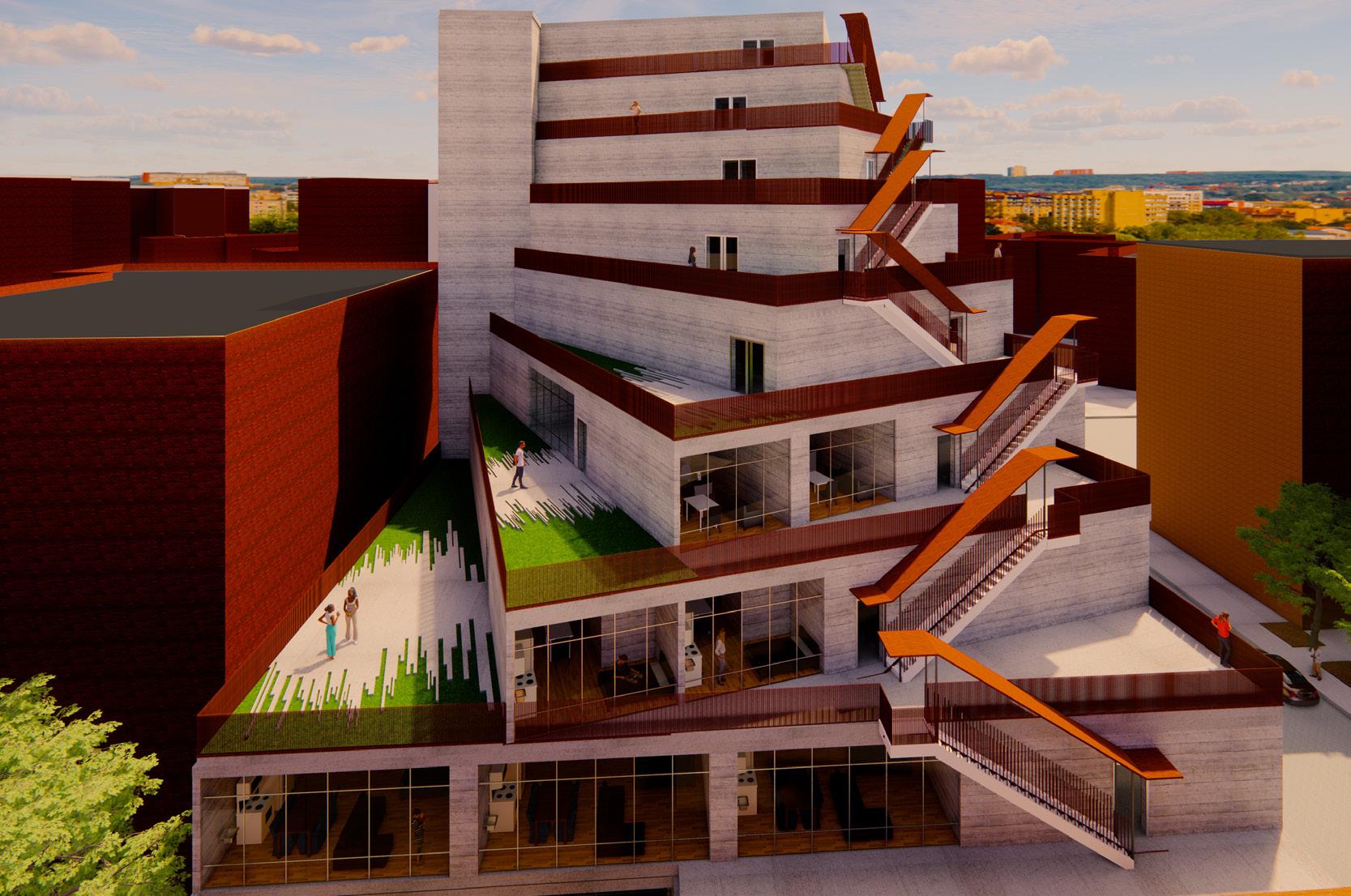
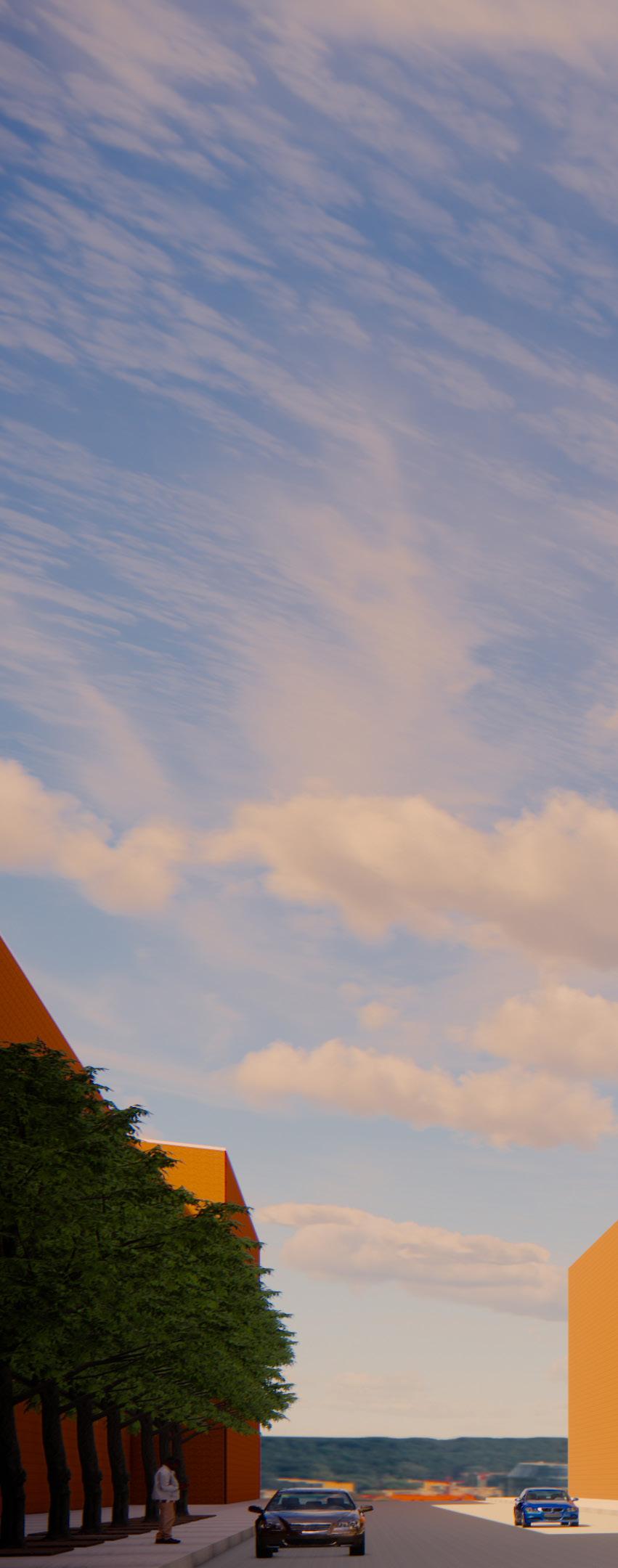
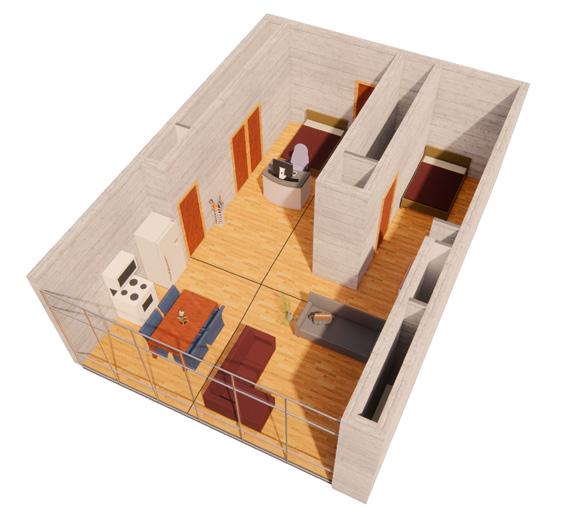
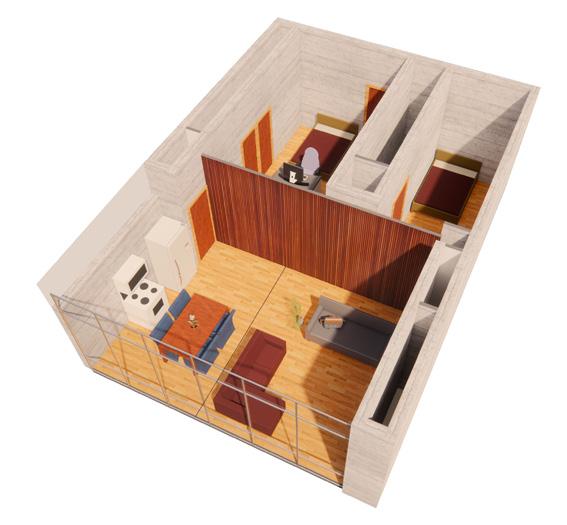
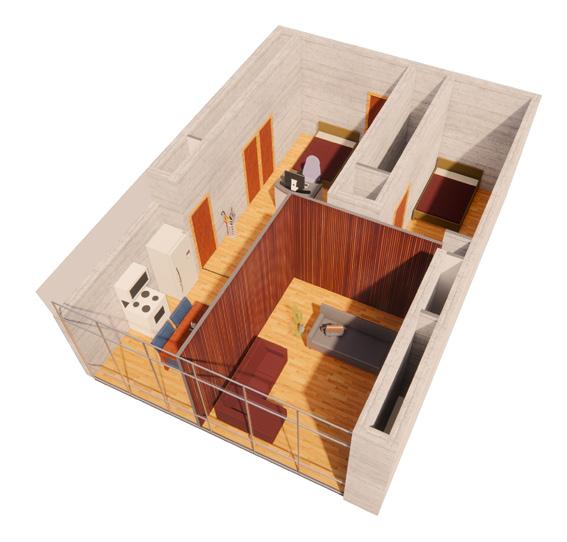 Open Room Layout
Public vx Private Space
Entermainment Space
West Elevation
Open Room Layout
Public vx Private Space
Entermainment Space
West Elevation
Rendering from 103rd Street and 4th Avenue
This design was intended to capture the views of East Harlem from every apartment space. The main views captured are of the trees across 103rd St and between the existing apartments across 1st Avenue on the lower levels, looking down 1st Avenue on the middle levels, and the JFK bridge from the top floors. The fanned out levels that turn at 10 degrees from the 4th floor to the 10th floor, pivoting around the stair core, allow the views to be captured and for each level to have a shared balcony on the backside. In the first and second floor, there is a daycare, gym, and classrooms for public use. The classrooms are intended to provide support for the high rate of teen pregnancy mothers (133/1,000 births) of East Harlem to have motherhood classes, while in a close proximity to a daycare and other classes such as mommy and me to prepare them to raise their children. There is also a different ammenity on each residential floor to provide communal spaces for the residents there to enjoy. The construction of this building is precast concrete and a unitized window system to allow for quick construction. Although each individual has a different view of the world, this aparment allows a sense of community, with something for everyone, in the midst of a busy city.
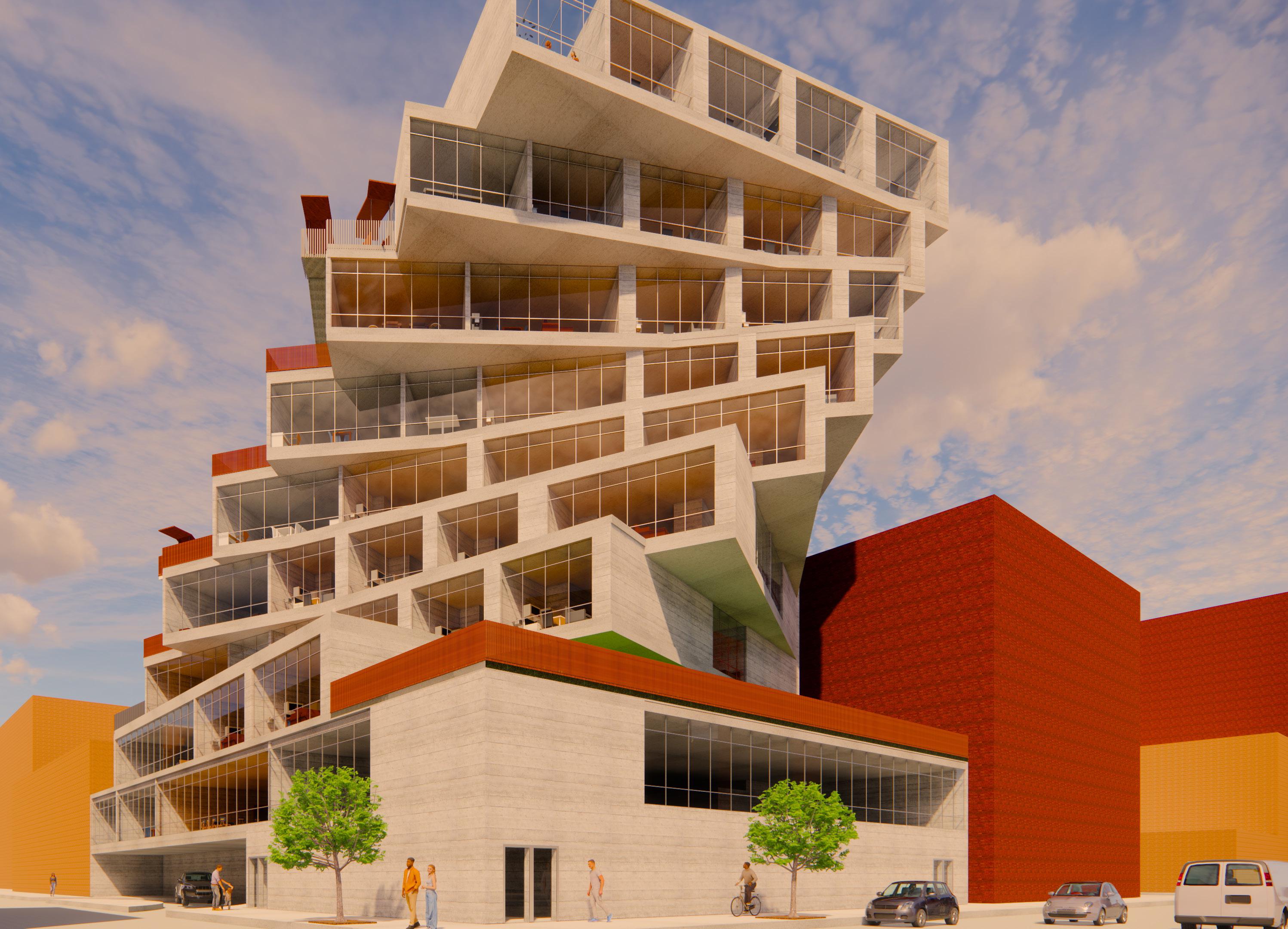
For 3 consecutive summers I have worked for Porter, Berendzen & Associates, P.C. out of Ashland, Missouri. These summer internships allowed me an oppurtunity to get real work experience in the office and helped me gain a better idea of what to expect from a future career in architecture. I mainly used Auto CAD, Sketchup, Enscape, and some Adobe products during my time there. A few things I was tasked with were measuring existing, printed drawings to convert to AutoCAD drawings, generate Sketchup models to show clients existing versus new design options, create door and window schedules, create elevations based on floor plans, etc. I am very thankful to have developed my skills here and I am excited to further my education and abilities.
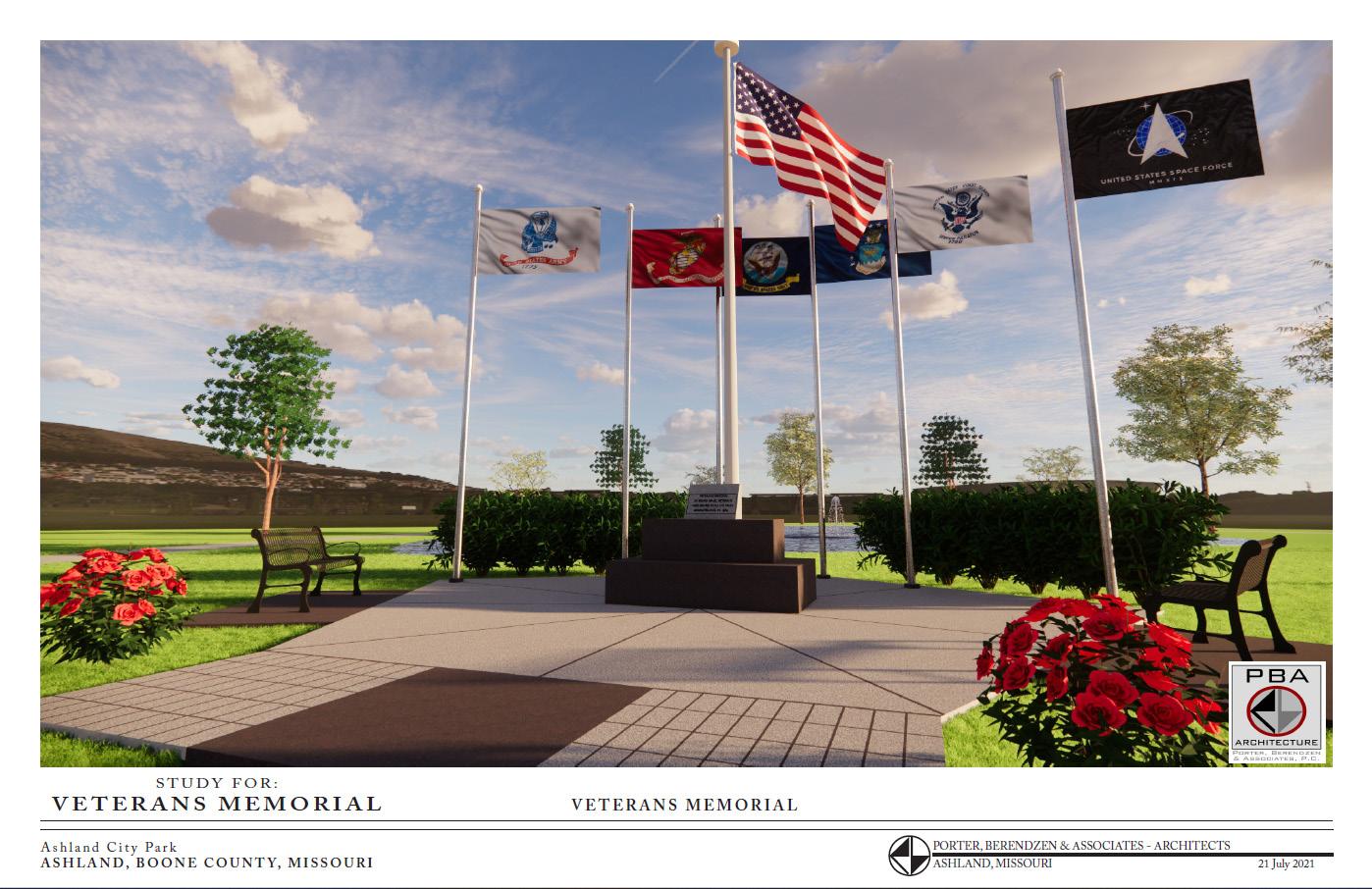
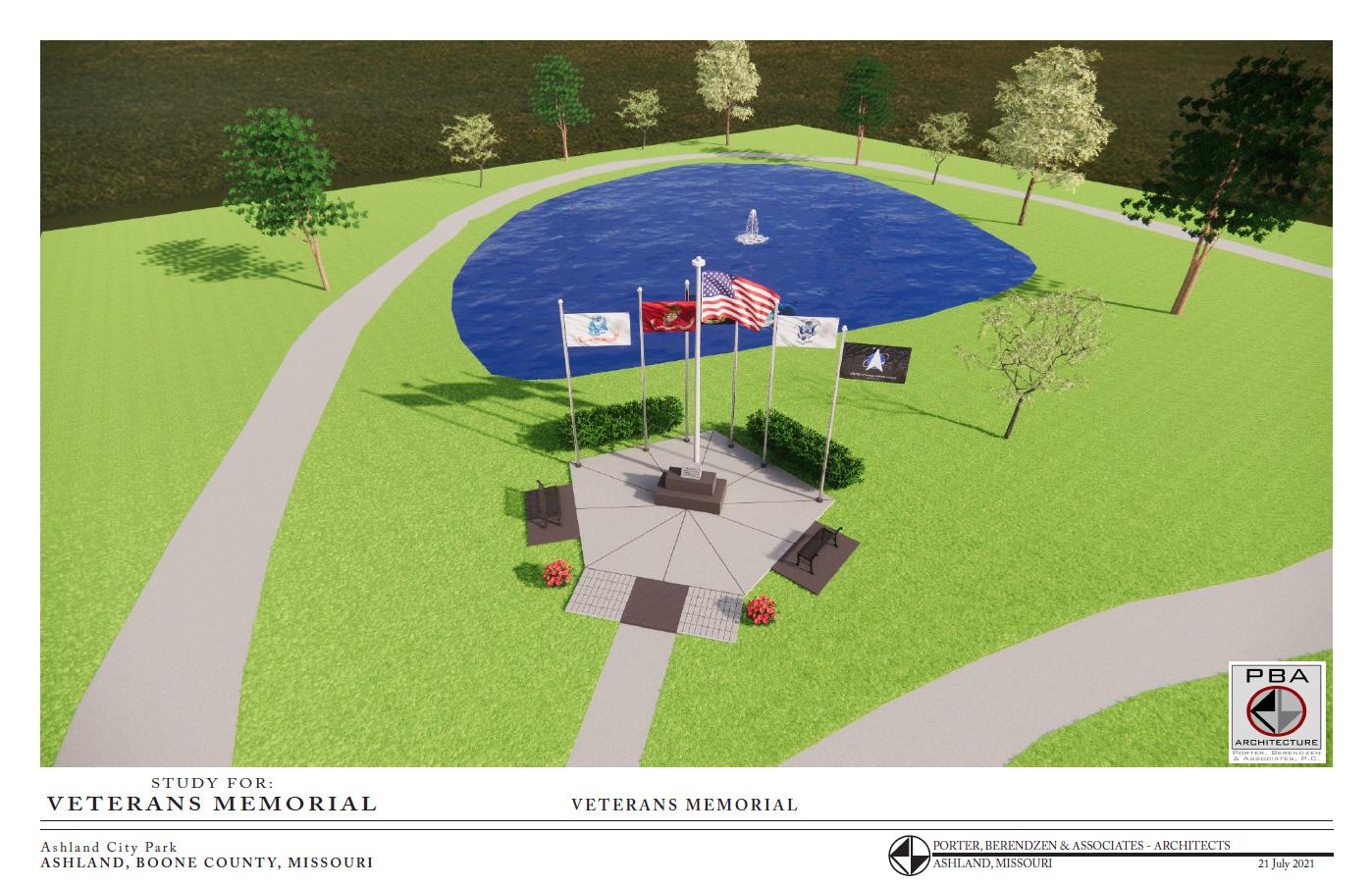
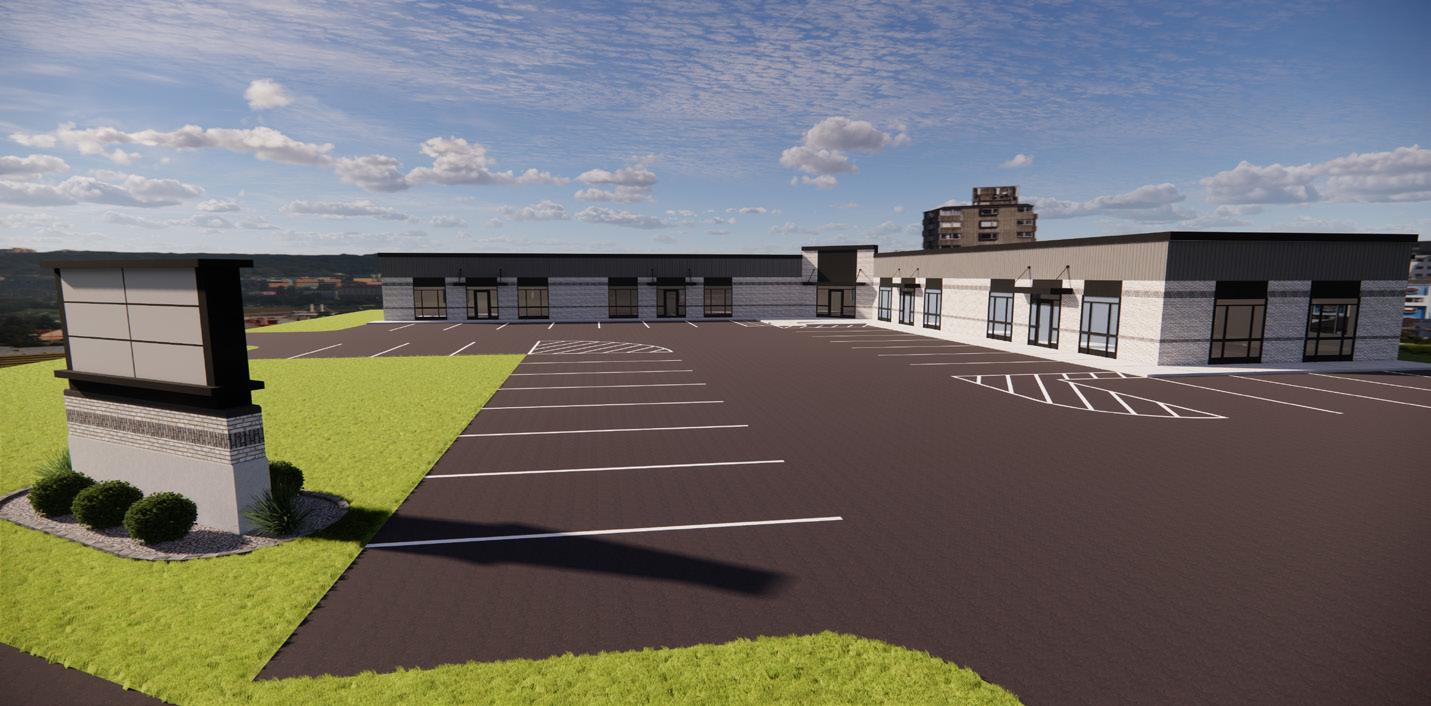
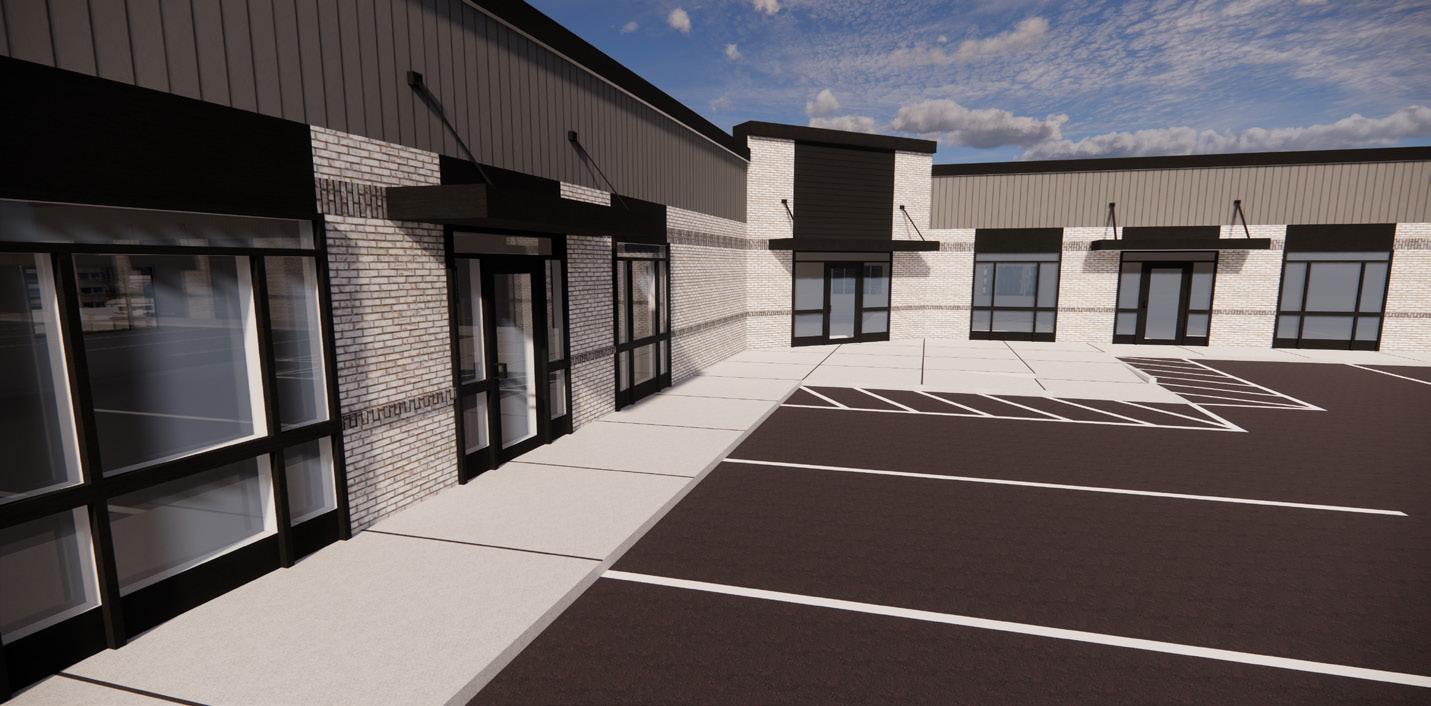 Westoff Center - Ashland, MO
Westoff Center - Ashland, MO
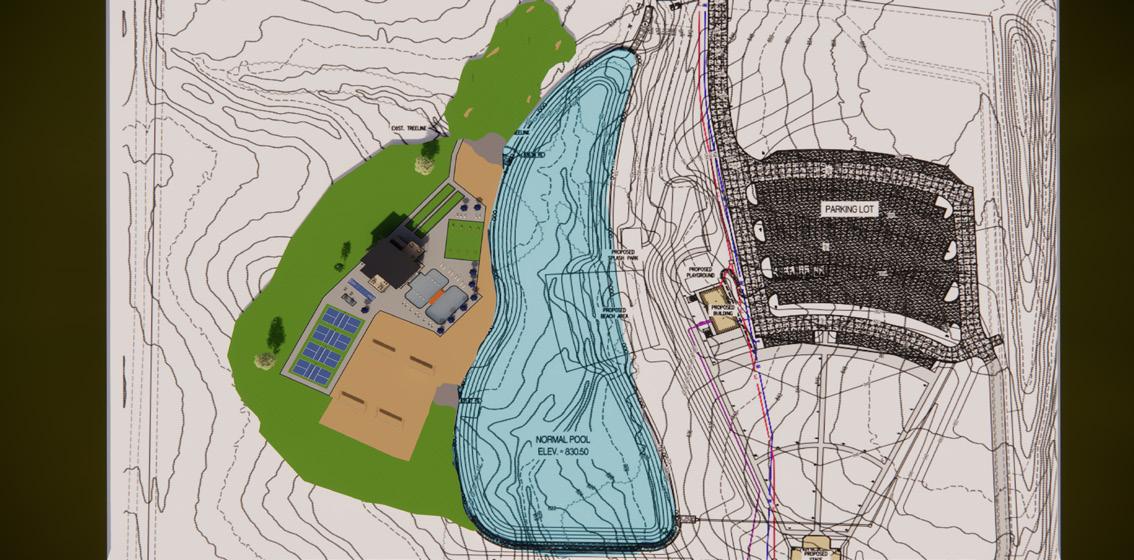
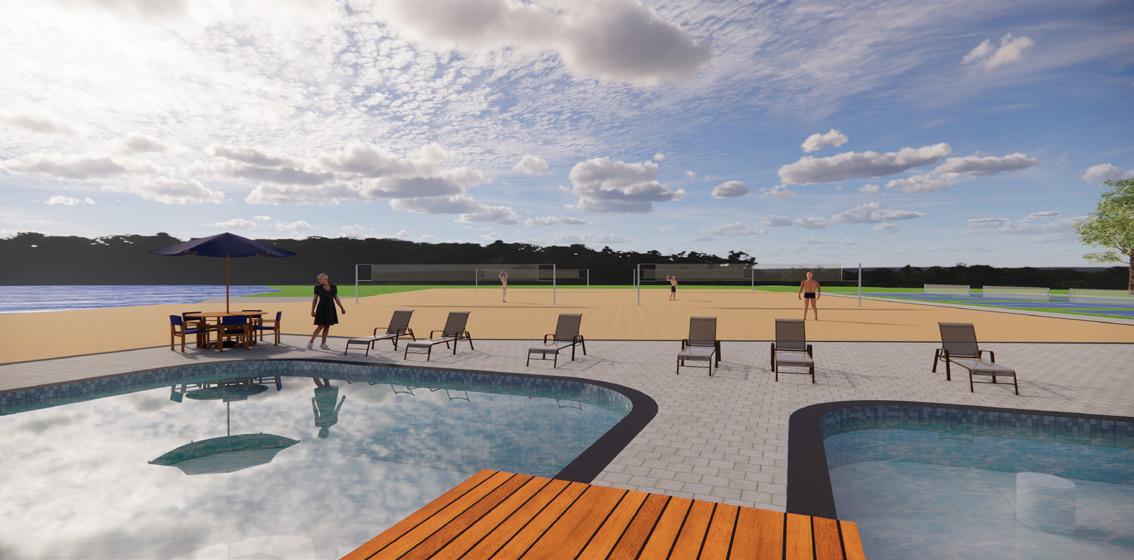
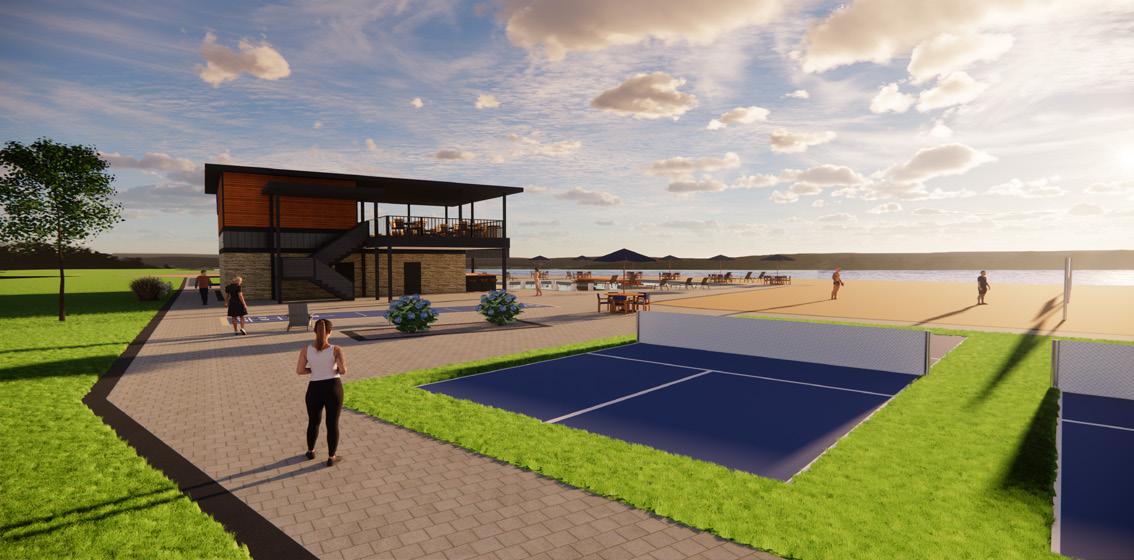
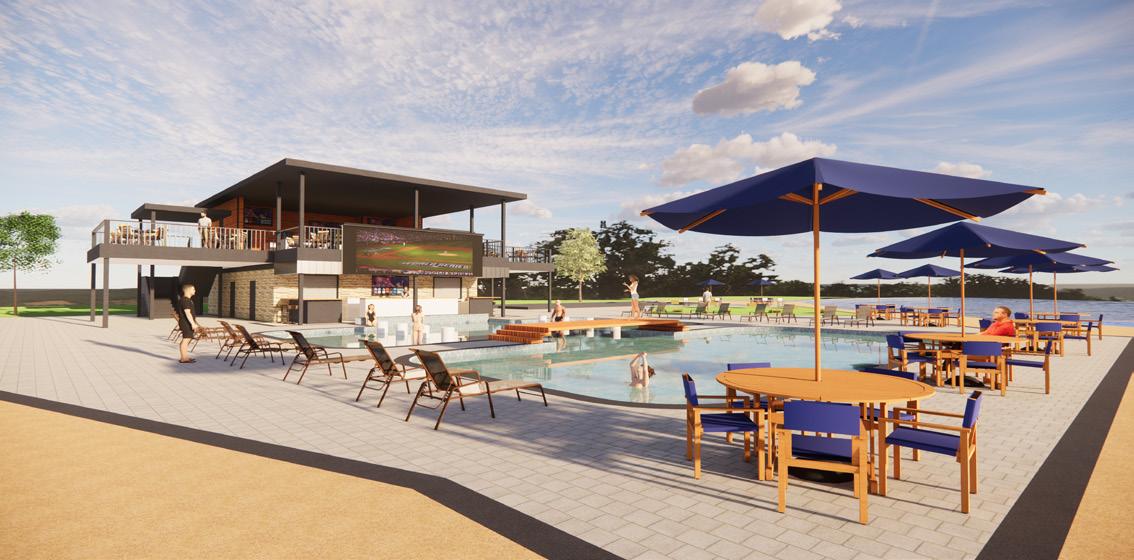
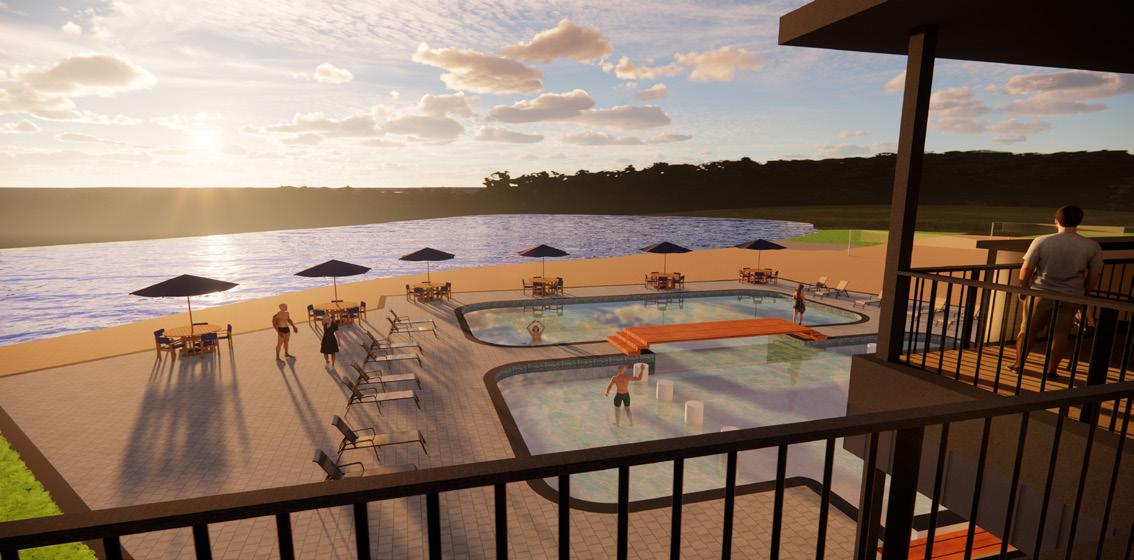

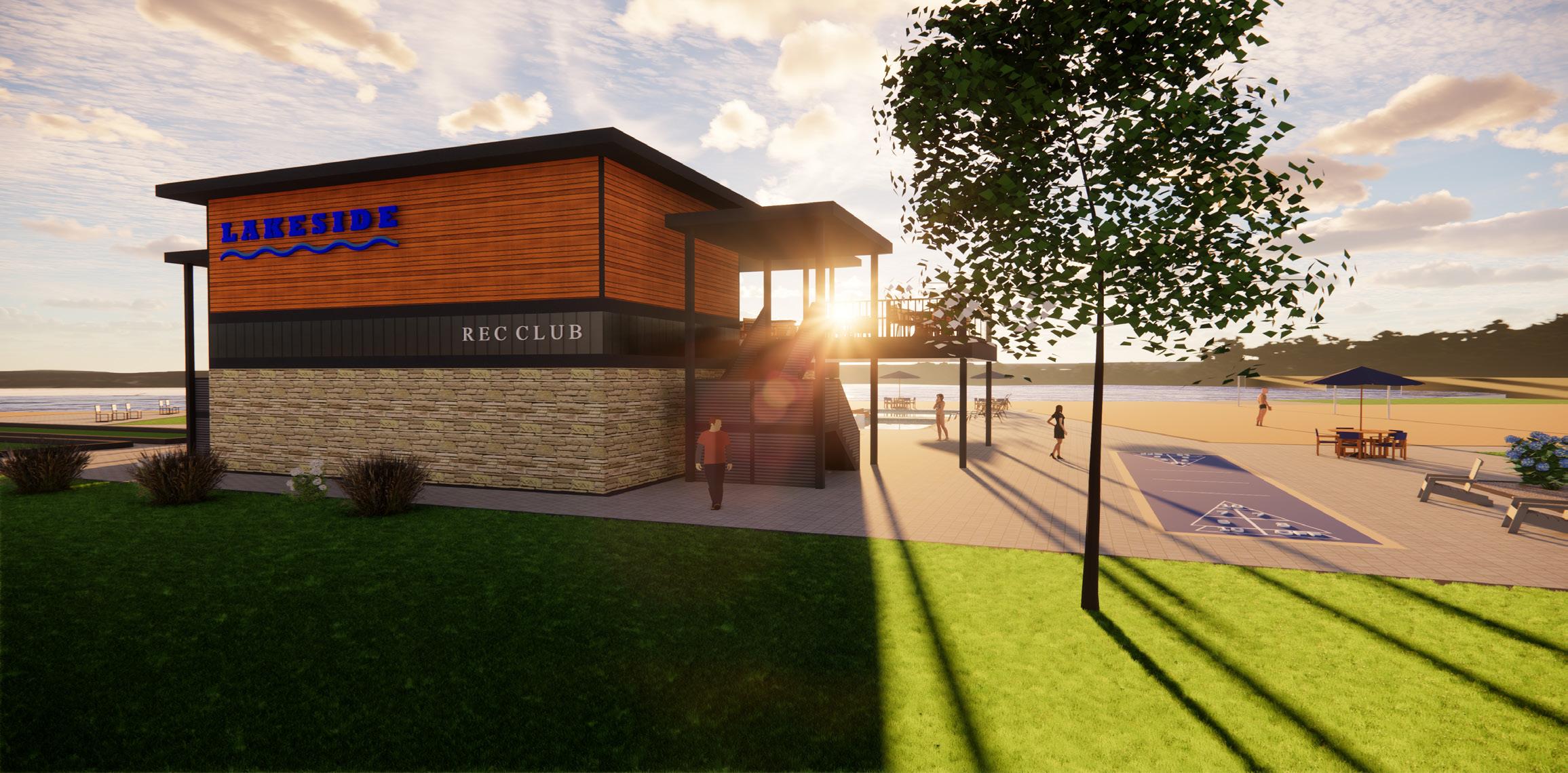
Intership
Lakeside (Phase 2) Proposal - Columnia, MO
Kaylin Berendzen Architecture Portfolio
Works 2019-2022
you
Selected
Thank




 Entry Lounge
Entry Lounge





 Section C-C
North Elevation
Section C-C
North Elevation


 Steel Column/Glulam Beam Connection
Section A-A
Steel Column/Glulam Beam Connection
Section A-A

















 Rendering of open air walkway
Rendering inisde theater space
Rendering of open air walkway
Rendering inisde theater space



 Louver
Louver




 Spider Fit Joint
Exterior Seat
Rendering of rooftop bar
Rendering of Studio Space
Spider Fit Joint
Exterior Seat
Rendering of rooftop bar
Rendering of Studio Space













 1 Bedroom
2 Bedroom
Section B-B
1 Bedroom
2 Bedroom
Section B-B




 Open Room Layout
Public vx Private Space
Entermainment Space
West Elevation
Open Room Layout
Public vx Private Space
Entermainment Space
West Elevation




 Westoff Center - Ashland, MO
Westoff Center - Ashland, MO






