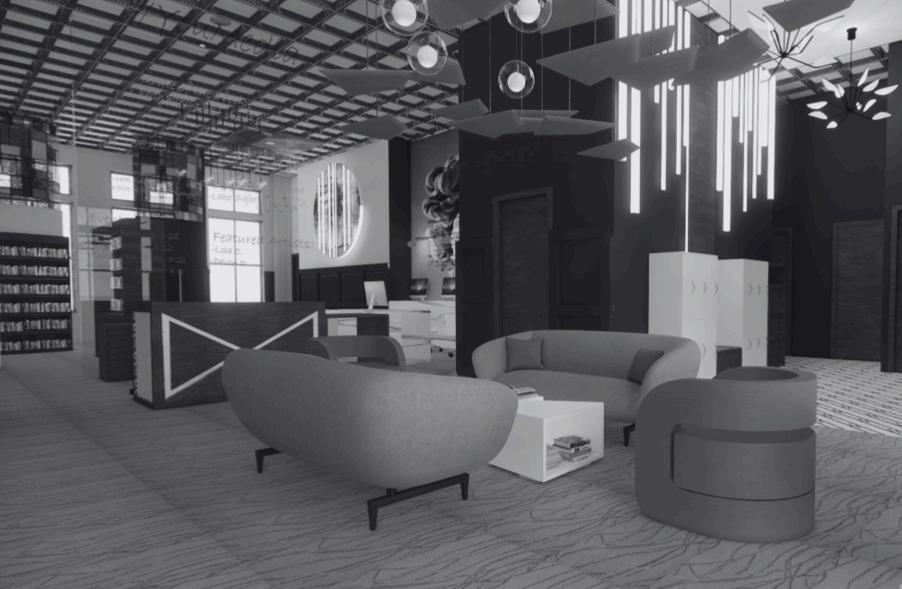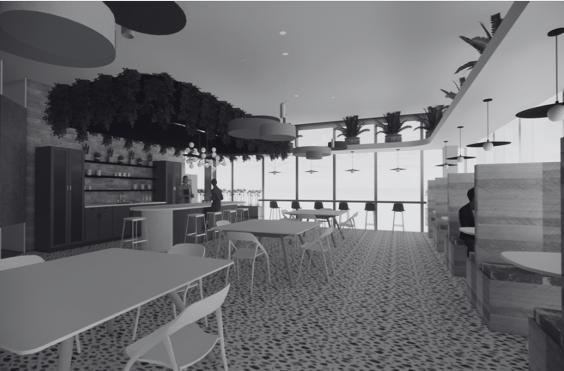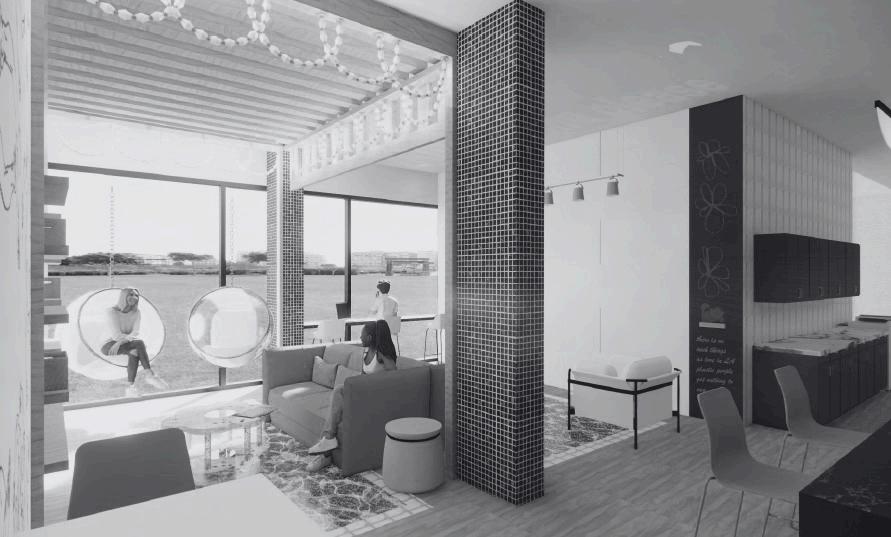Por fol commer Interior D








nomah theater
Type: music venue

Next Technologies
Type: Office

You Media Type: Library/teen center
Location: Seattle, WA
Project Type: Music Venue
Objective: Create a new music venue out of an old industrial building to promote Seattle’s art and music scene
Overview:
The Nomah Theater is a new music venue in Seattle. With the cities long history in music and the arts, the venue wants to embrace that part of Seattles culture. The venue was designed for easy navigation and usage for both the patrons and workers.
Key Design Features:
Art is used to reflect the city of Seattle and the grunge scene The tile inlays are used for way-finding through the first floor of the venue
One the upper level, offices are placed to reduce noise levels
On the lower level, the “ green room ” was designed to provide the amenities of home, ie, laundry, spacious bathrooms, etc. The ceiling above the stage is lower for acoustics to bounce off and not die off
Each of the (2) bars are located on different levels for convenience








Curved tile inlay and bar breaks up the otherwise sharp angles of the space
Up coming shows are promoted in a centralized, high-traffic area to prom future shows
All custom signage is back-lit for way finding during performances
“Worn” and “aged materials such as copper were used to tie the industrial architecture of the building provide references to the cities grunge scene
An LED light screen is on stage to allow musicians flexibility for the performances
Location: Boston, MA
Project Type: Office
Objective: Design that promotes flexibility, collaboration, and wellness
Overview:
NEXT is a leading home technology company opening a branch in Boston. As a company, NEXT believes in taking care of its employees as they know happy, healthy, employees are a key to success. This in mind, they want to create an office that promotes productivity, creativity, collaboration.
Key Design Features:
Biophilic elements to promote mental wellness
Shades to blue emulate the harbor
Lighting above work stations placed to reduce glare
Glass walls on interior rooms to allow for natural light
Inclusion of both individual and collaborative work areas
Sound dampening curtains allow for privacy and muted sounds in the collaborative zones.




Employees want to go to work for human connection By incorporating residential elements, a warmer more welcoming space can be created to foster connectivity. (Steelcase)
Nature has been proven to relieve stress and incorporating natural elements, or mimicking them can help reduce stress in the workplace (WELL)
Companies are starting to focus on creating a strong workplace culture and believe they can use design as a catalyst. (Forbes)
Today, a lot of companies are taking a more relaxed approached to office design by getting rid of assigned seating and having more collaborative spaces. (Steelcase)
Location: Milwaukee, WI
Project Type: Teen Center
Objective: Create an inspiring place to local to foster community and learning
Overview:
Located in the Historic Milwaukee Public Library is is
You Media, a teen center that encourages community, creativity, and learning. As a part of their mission to create community for young teens, they would like to incorporate technology and modern amenities to create a place teens want to visit.
Key Design Features:
Space planning was done to consider noise levels (ex. quiet side vs loud)
Calming colors to create a sense of security Historical references are made through updated art to create interest for teens
Modern lighting was used to offset the more traditional design of the teen center
The coffered ceiling not only grounds the space, but have acoustical properties to help aid with keeping sound down reception





Research and case studies to guide the design decision making processes
Create bubble/block diagrams to start creating space plans and get a sense for the space
Keep refining bubbles/blocks, then start creating a rough floorplan including any fixed elements and furniture.
Start materials selections are refine the floorplan
Continue refining until done