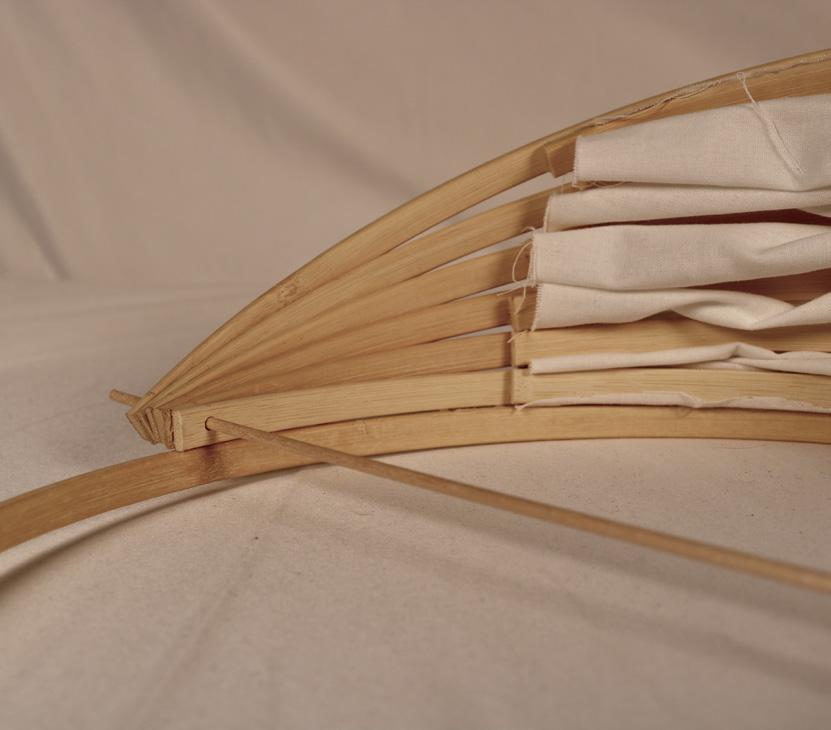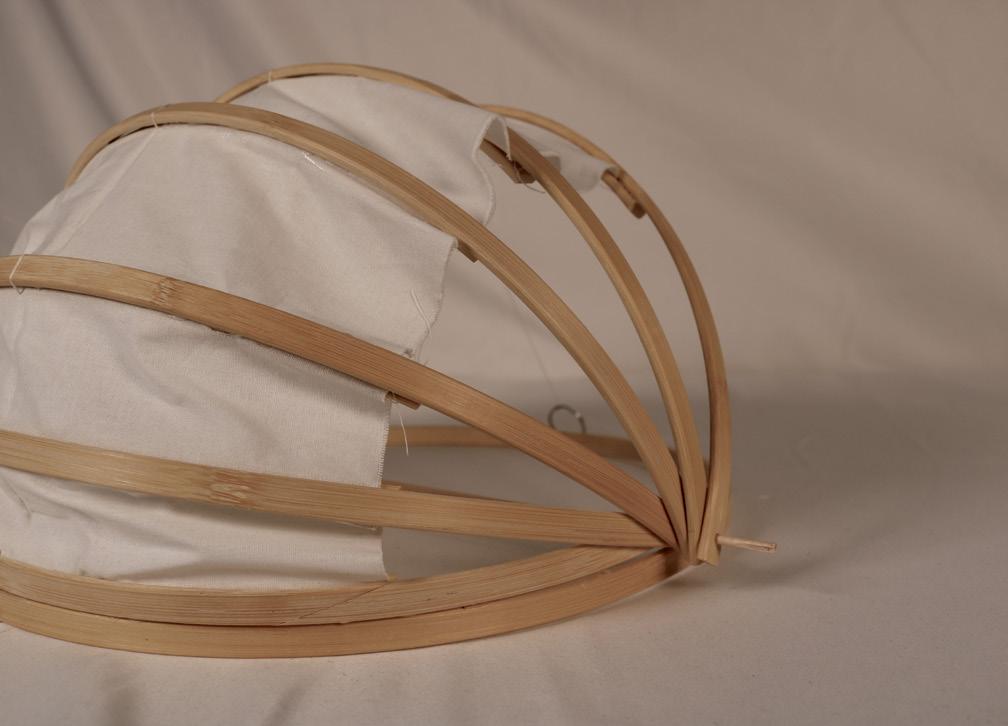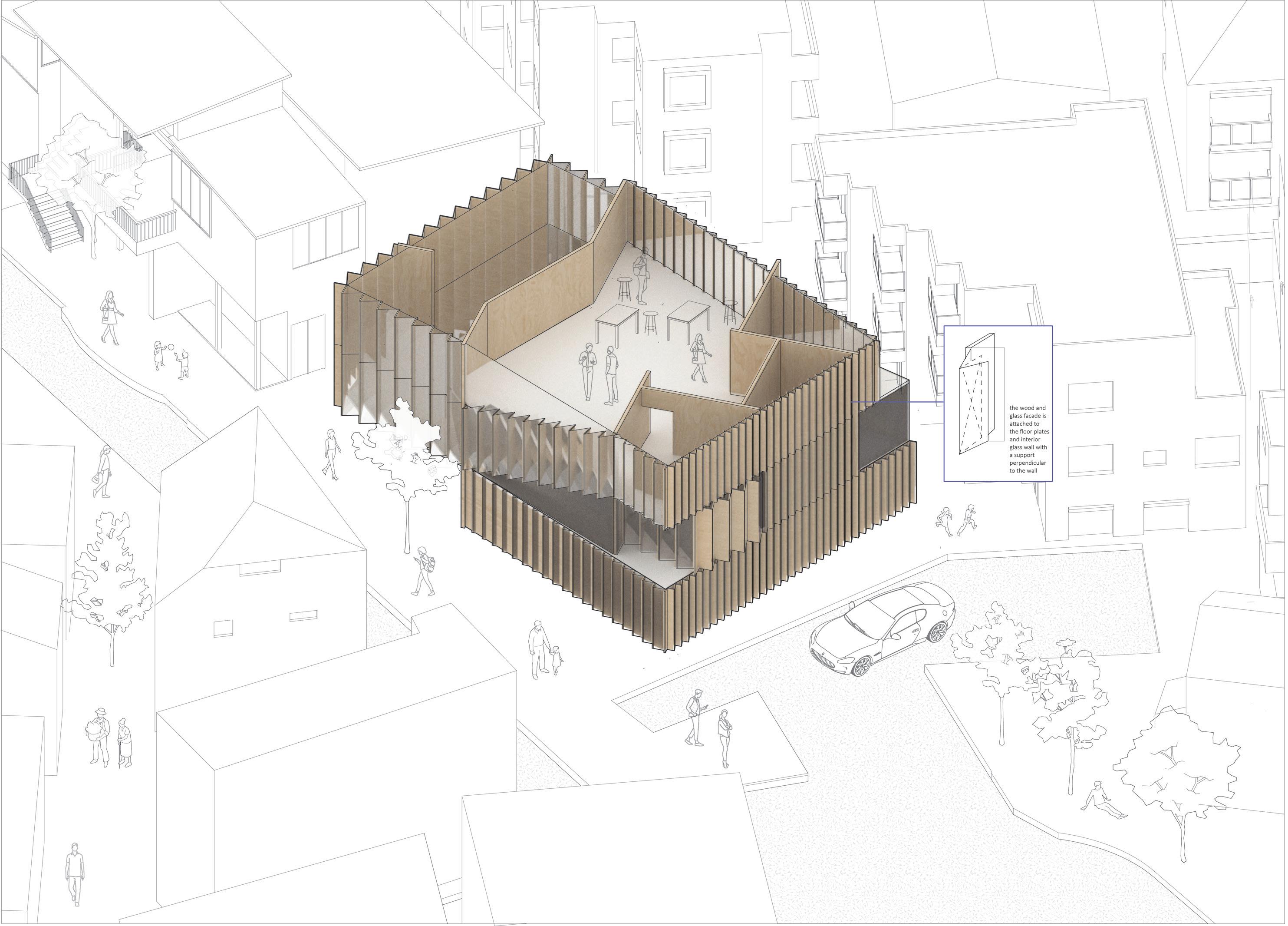MATERIALITY

























The north side of the site focuses on mindfulness and serenity with its spas, a yoga studio, and saunas. In contrast, the south side is rather public with its two large community pools, a restaurant space, and classrooms, where social interactions are encouraged.

The goal was to create material cohesion throughout the architecture. Wood was choosen because it is a natural material that blends into the heavily wooded site. The design was inspired by Japanese architecture where wood is a prevalent building material due to its ability to evoke calmness and serenity in a culture that practices Buddhism and meditation.
According to research of the nine most common tree species for timber in the state of New York, beech, cherry, spruce, and white pine trees were the best timber species based on their price, workability, sustainability, and durability. Those four species were mapped throughout New York and based on their proximity to the site and the overall appearance of the wood, the white pine was choosen as the primary material of the structure (displayed in the renderings).
SUSTAINABILITY
The primary focus of the project was the collection and reuse of rainwater. The architecture was formed around this idea through the sloped roofs and location of the water collection pools.
This system was choosen for this specific site because of the high precipitaion in the Ithica area year-round, and to combat the high water usage of the site due to multiple pools, hot tubs, and showers. First, rain water is collected from the roof and drains into pipes where it is then filtered underground. Next, the water is transferred to a holding pool where it is then pumped back to the building to be used for pools, toilet water, bath water, etc. The water holding pools are exposed, rather than hidden underground, to highlight this sustainable feature of the design.
USER’S EXPERIENCE
The intention was for the project to be primarily outdoors, therefore all circulation through space takes place on outdoor ramps to evoke calmness and a connection to nature. Each building placement was determined by which areas of the site are flattest to minimize disruption to the environment.



















System model contrasting the rain water from the roofs and rain water pools (dark blue) to the filtered water in swimming pools and hot tubs (light blue).









The youth hostel is sited in downtown Syracuse, New York near a creek and public walking trail. The plan of the building was influenced by the uniqueness of the site and from a previous study on movement and space.
The facade of the building bends to the shape of the trail in order to not disrupt this public space. Additionally, the roof is extruded to highlight the path of the natural water feature below.
As this building is located in a public urban area, a coffee shop was incorporated into the first floor for hostel guests and public use. The seating area is used for both the cafe and dinning area.
SUMMER SOLSTICE
SUMMER 3PM
WINTER 3PM
sunlight enters dining hall through the skylight and large south facing windows. this space takes the most advantage of the direct southern sunlight because such a large space would require a lot of artificial lighting. optimizing natural daylight helps reduce energy use.
WINTER SOLSTICE
SUN PATTERNS
WINTER SOLSTICE, 12PM

SUMMER SOLSTICE, 12PM
sun is lower in the sky during the winter
the southern facade receives the most direct sunlight
SUMMER 11AM
WINTER 11AM

sun is higher in the sky during the summer.
the upper balcony and souther facade will receive the most direct sunlight

The building responds to the environment by utilizing natural daylight through skylights which minimizes the need for artificial lighting. The placement of skylights also influenced the geometry of the building.
As windows are also contributors to heat loss during the winter and heat gain during the summer, windows are avoided in places where they are not needed, like the bathrooms. Additionally, the light coming into the single person rooms are filtered through an array of small metal columns.
An important part of the design was to optimize outdoor space, so each single-person bedroom is complete with a small balcony. Two additional balconies are located outside the library and on the 3rd floor. To optimize outdoor usage during inclimate weather, each balcony is either fully or partially covered.












