KAYESTENE JADE CALUAG
Landscape Architecture
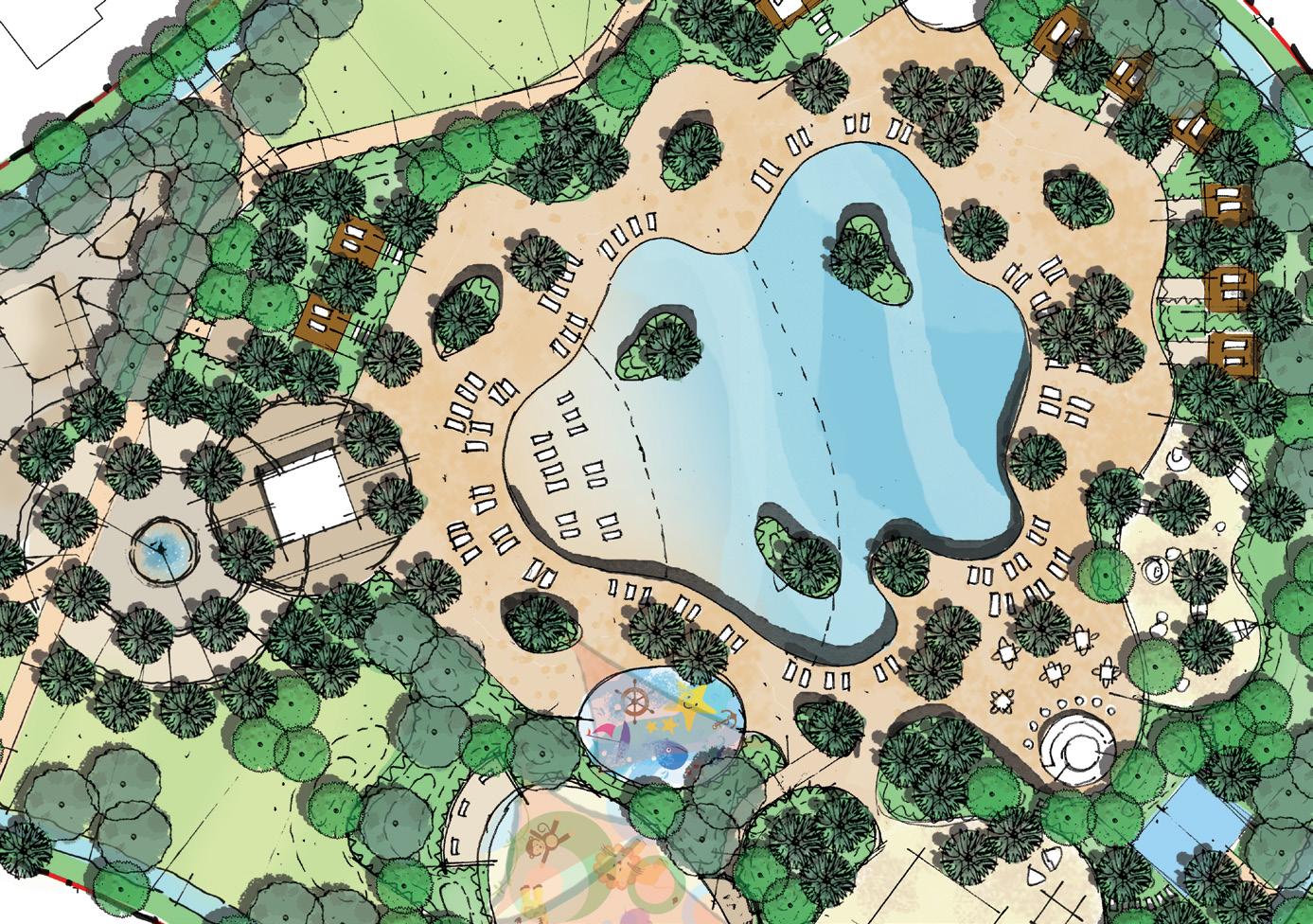
DESIGN PORTFOLIO 2023
kayestene.caluag@gmail.com (+971) 56 807 6245
Kayestene Jade Caluag is a talented designer and innovative Landscape Architect with over 8 years combined experience with Real Estate Developer and Landscape Consultants in the UAE and The Philippines. Her expertise lies with practical and creative design strategies for complex and challenging projects. ''Let












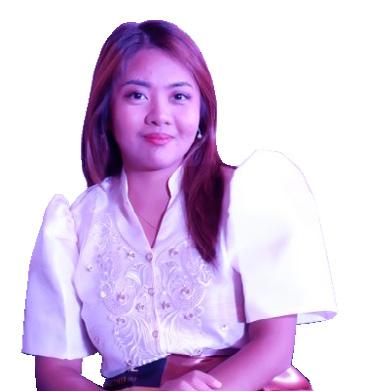
sketching exploringculturesother travel online discussions singing / dancing




i'm Jade!
Hi,
us
Mac OS Windows PC Adobe Photoshop Adobe InDesign
AutoCAD MS Office SketchUp Dubai Sports City,
UAE English - Fluent Filipino - Native Kayestene Jade Caluag kayestene.caluag@gmail.com (+971) 56-807-6245 Employed, available to start with 30-Days Employer Notice Eligible to work overseas Basic Intermediate Pro INTERESTS CURRENT BASE LANGUAGES CONTACT EMPLOYMENT STATUS TECHNICAL SKILLS
green the earth, restore the earth, heal the earth'' LArch. Ian L. McHarg
Dubai,
EDUCATION
MSc Urban Planning University of Birmingham Dubai

CAREER TIMELINE
Bachelor in Landscape Architecture Bulacan State University

Sr. Landscape Architect, DAMAC Properties Dubai, UAE; July 2019 - Present
Jr. Landscape Architect, NLME Consultants Dubai, UAE; August 2015 - November 2016

Mid. Landscape Architect, Dorsch Gruppe Abu Dhabi, UAE; February 2019 - August 2019

Project In-Charge, Efren A. Aurelio Landscape Architects Quezon City, Philippines; December 2014 - April 2015
Mid. Landscape Architect, The VERO Studio Dubai, UAE; December 2016 - January 2019


Project Architect, Gardenia Landscaping, Inc. Quezon City, Philippines; August 2014 - December 2014


05
04
06 03
02
01
DAMAC Properties
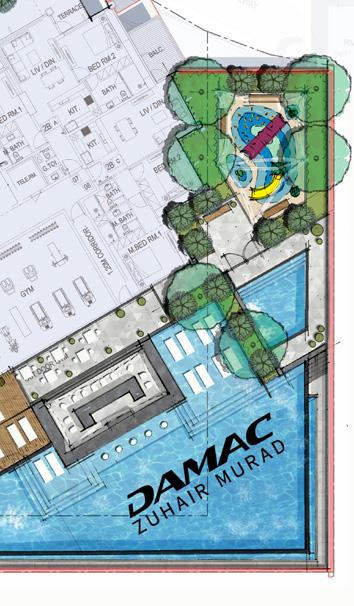
The content of this Landscape Architecture Portfolio is a careful selection of Jade's work from year 2015 (August) to 2022 (November). To know more about my recent and/or previous works, please don't hesistate to contact me.
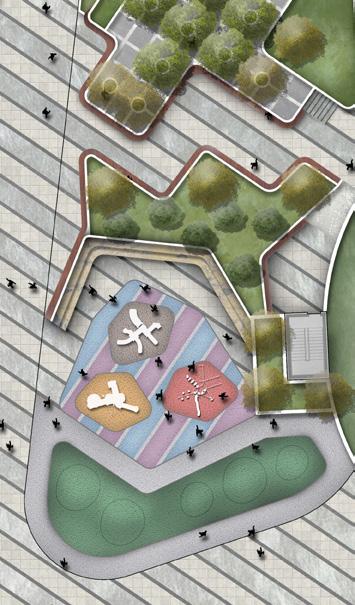
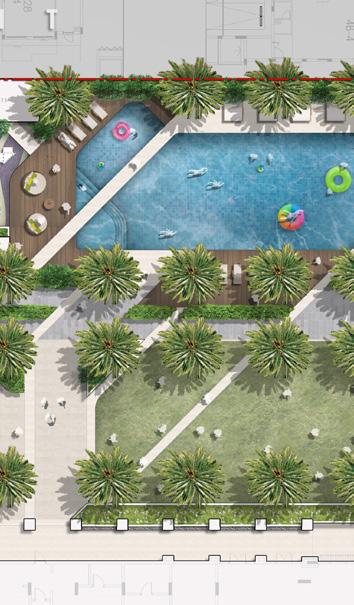
The VERO Studio NLME Consultants 01 02 03
contents
DAMAC HILLS 2 DISTRICT PARK
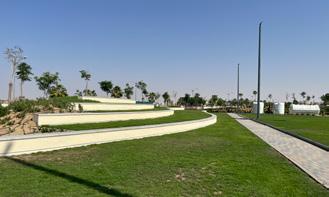
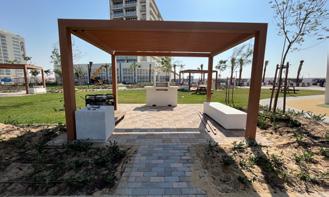
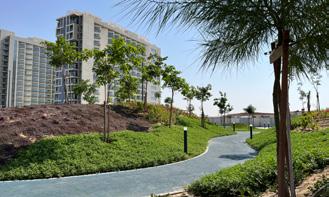
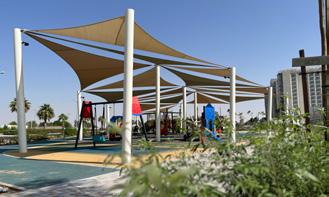
DISTRICT PARK is situated in the South end area of Damac Hills 2 Community. The park is intended to serve the residents of the adjacent Virdis Towers Residential Apartments as well the soon to open Rotana Hotel. Amenities include toilet and changing room, 5 a side football court, ampitheatre, dog park, bbq area, kids play and fitness areas.
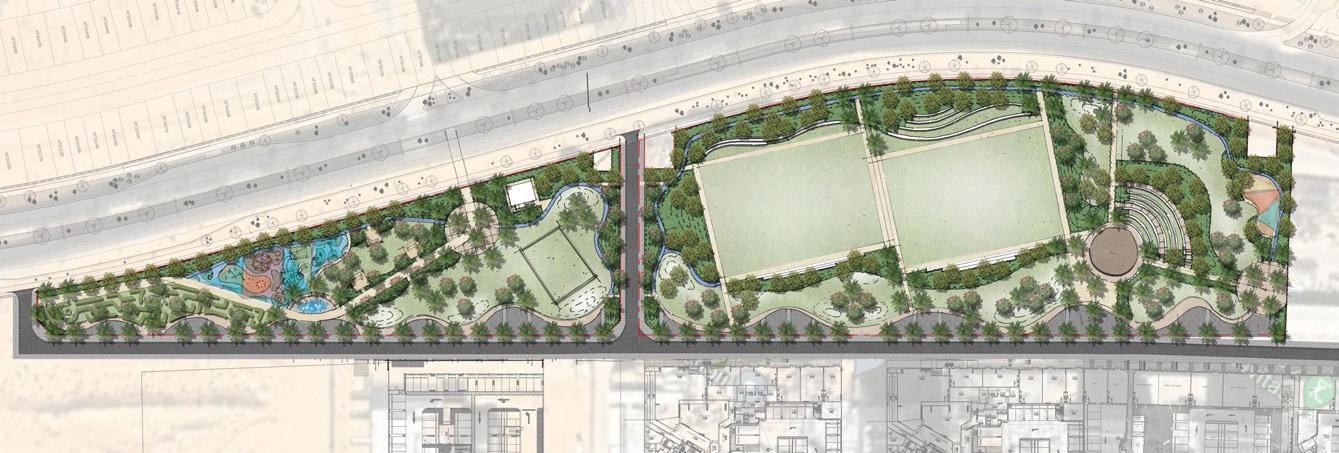
RETAIL-2 (PROP F&B UNIT) UNIT) UNIT) RETAIL-5A RETAIL STORE ENG.OFC STORE GENERAL ENG. WORKSHOP CARPENTRY PAINTER MULTI-USE LAWN AREA OPEN LAWN AREA OPEN LAWN AREA OPEN LAWN AREA OPEN LAWN AREA RETAIL PROMENADE RETAIL PROMENADE CONCRETE SEATING OPEN PAVING AREA CONCRETE SEATING ENTRY NODE DISTRICT PARK GENERAL ARRANGEMENT PLAN MATCH LINE SEE SHEET NO. GA-1002 DAMAC HILLS 2 DETAIL DESIGN KEYPLAN
Site
(November
Extracted General Arrangement Plan Sweeping Path Kids Play Area Concrete Bleachers BBQ Area
Images
2022)
SCOPE OF WORK Landscape Concept to Site Supervision
DAMAC HILLS 2 NORTH PARK
NORTH PARK (Picnic Park) is situated in the North area of Damac Hills 2 Community. The park is intended to be a temporary park prior to serve the residents community prior to the construction of the school in the community. Amenities include 5 a side football court, ampitheatre, dog park, picnic areas, kids play, outdoor cinema, and paintball facility.
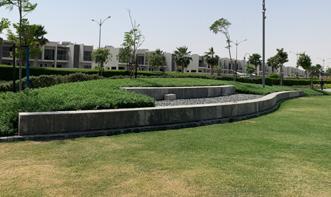
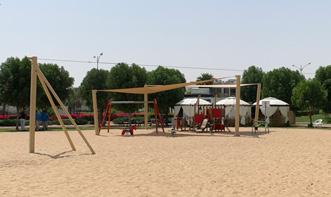
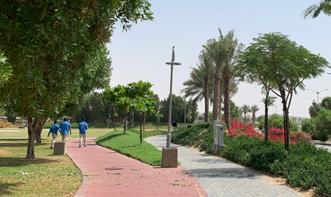
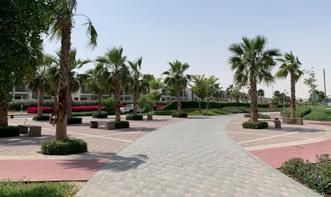
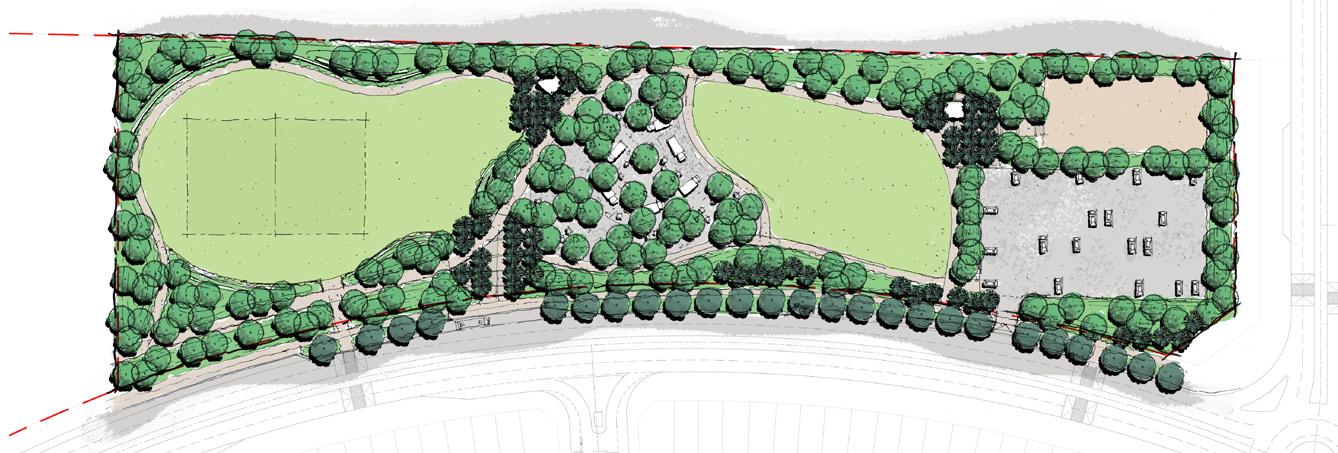
J 16-6572-LA00 AKOYA STAGE 4 TECHNICAL KEYPLAN TEMPORARY GENERAL ARRANGEMENT PLAN
Site
General Arrangement Plan Sweeping Path Entry Node Concrete Bleachers Kids Play Area
Landscape
Images (March 2022)
SCOPE OF WORK
Concept to Site Supervision
TRUMP VILLA DAMAC HILLS 1
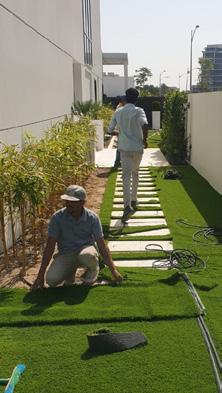
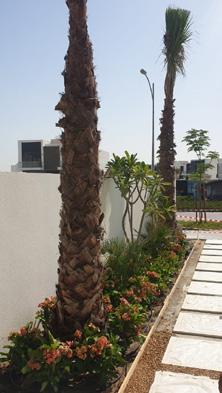
Trump Villa is one of the many Show Villas designed by Jade for Damac. The project showcases branded residential villa by Trump International. The landscape area includes a freestanding water feature, lounge decking, step pads as well as artificial turf intended as outdoor living area.
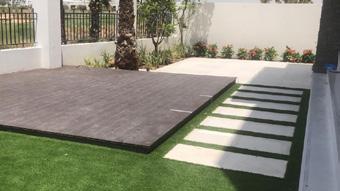
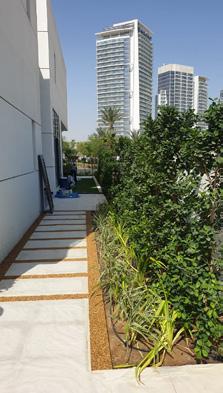
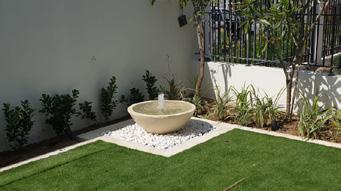
Site Images (April 2021)
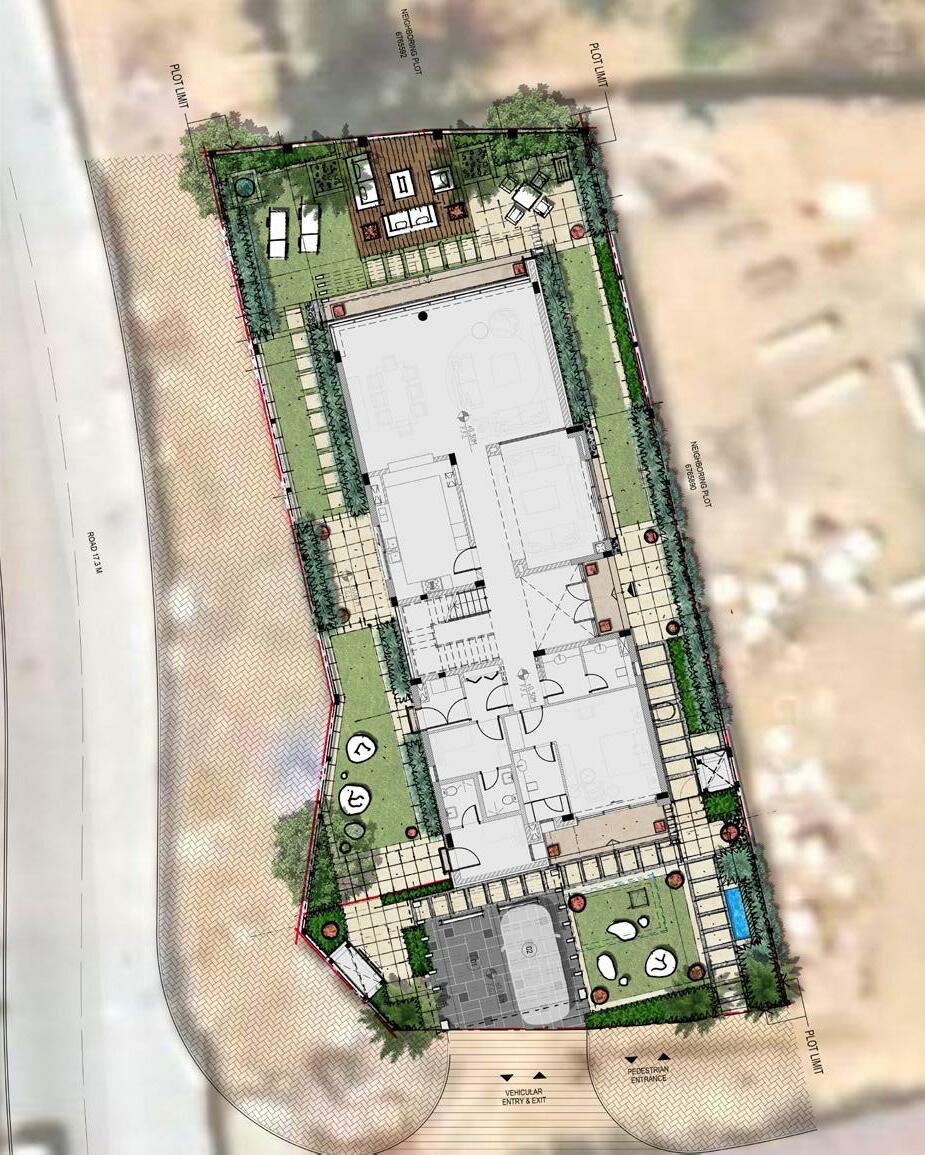
SCOPE OF WORK Landscape Concept
ELEGANCE TOWER
Elegance Tower is one of the most recent projects Jade has worked on. The landscape design is inspired by the fashion icon Zuhair Murad. The landscape design also compliments the architectural style with its lines that emulates a dress on a summer breeze. The podium level would feature an infinity pool, kids play area, outdoor gym, wet and dry pool deck, wet deck, shaded seating areas and a dog park.
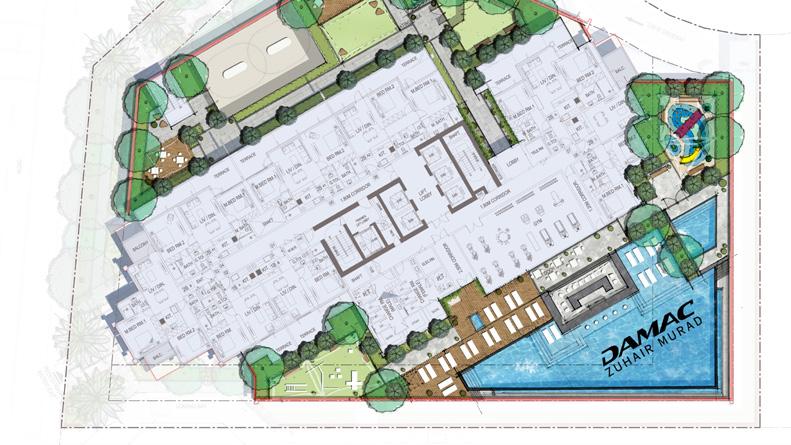
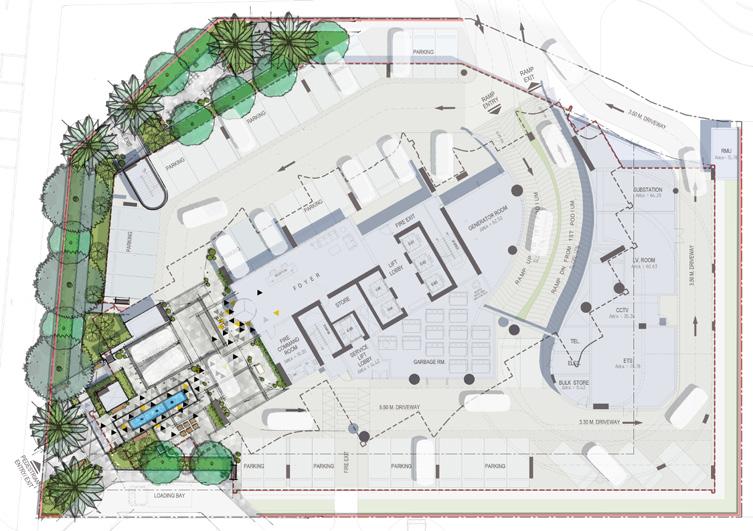
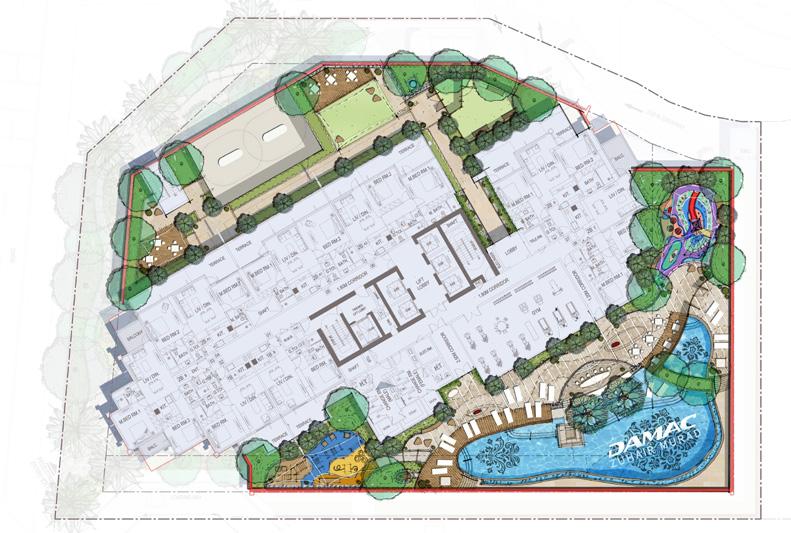
SCOPE OF WORK Landscape Concept Podium Level Landscape Concept Plan - Parametric Curve Option Podium Level Landscape Concept Plan - Linear Option Ground Floor Level Landscape Concept Plan - Linear Option
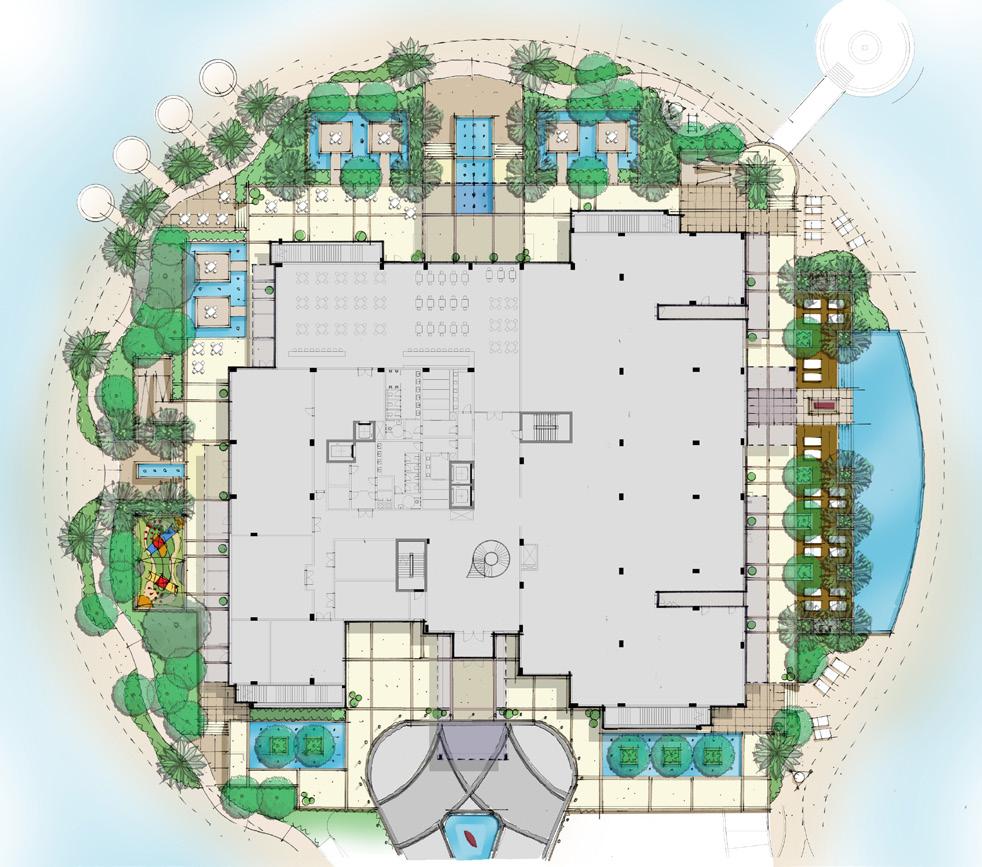
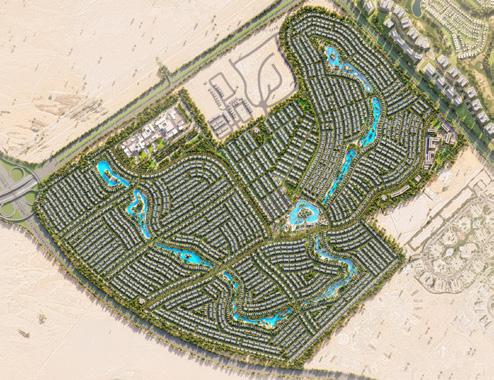
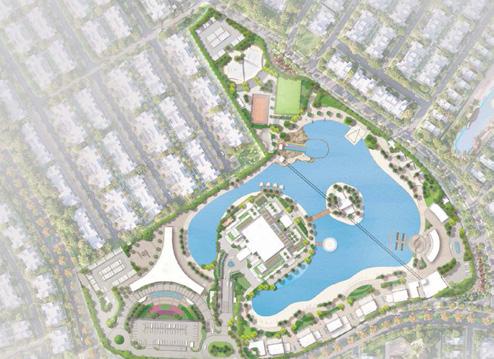
The Clubhouse is the heart of the Damac Lagoons a master community inspired by the Mediterranean. The Clubhouse would feature an acrylic edge pool, outdoor dining areas, sunken seating, floating cabana, kids play area, feature trees, decking and sand lounge areas, and a dedicated drop-off.
Master Plan by AE7 Central Hub by AE7 Clubhouse DAMAC LAGOONS CLUBHOUSE SCOPE OF WORK Landscape Concept
DAMAC LAGOONS CLUBHOUSE
ALI SAJWANI PALM VILLA LANDSCAPE IDEAS
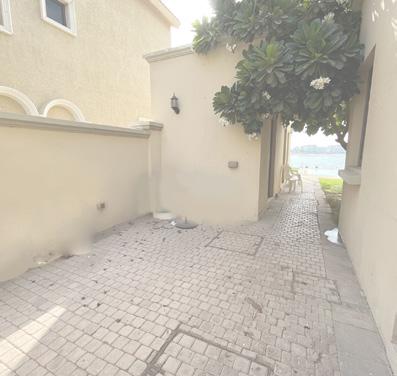
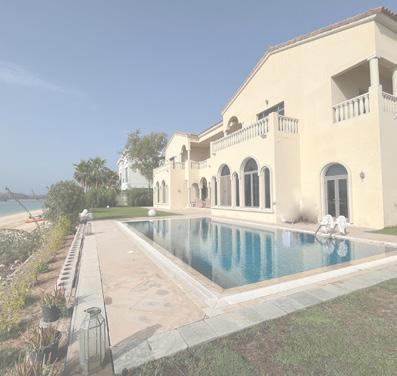
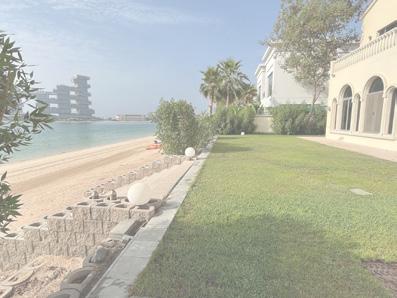
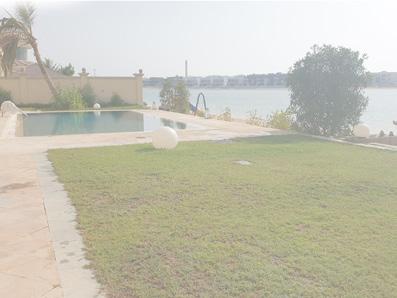
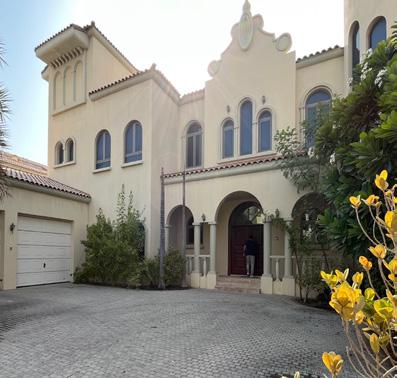
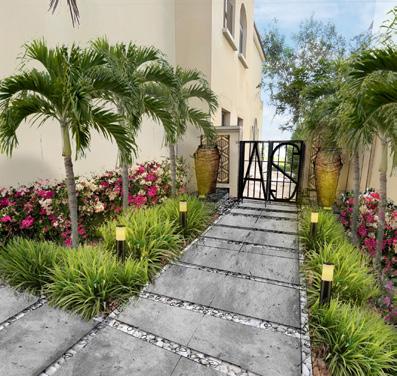
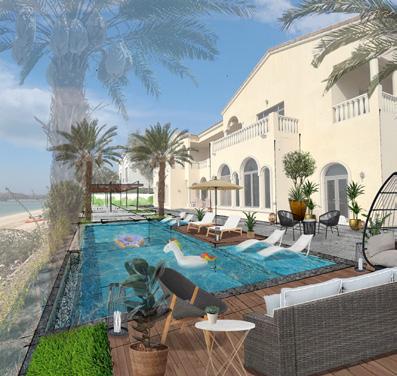
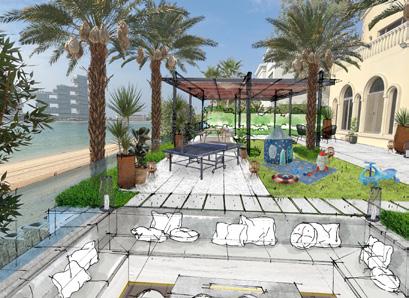
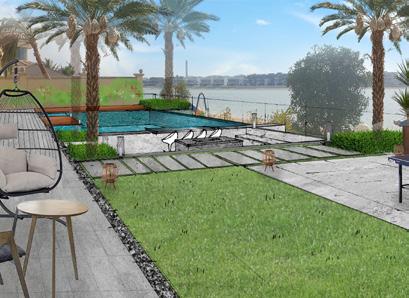
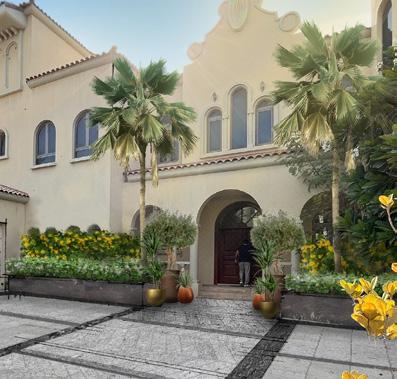
ABBAS SAJWANI PALM VILLA LANDSCAPE IDEAS
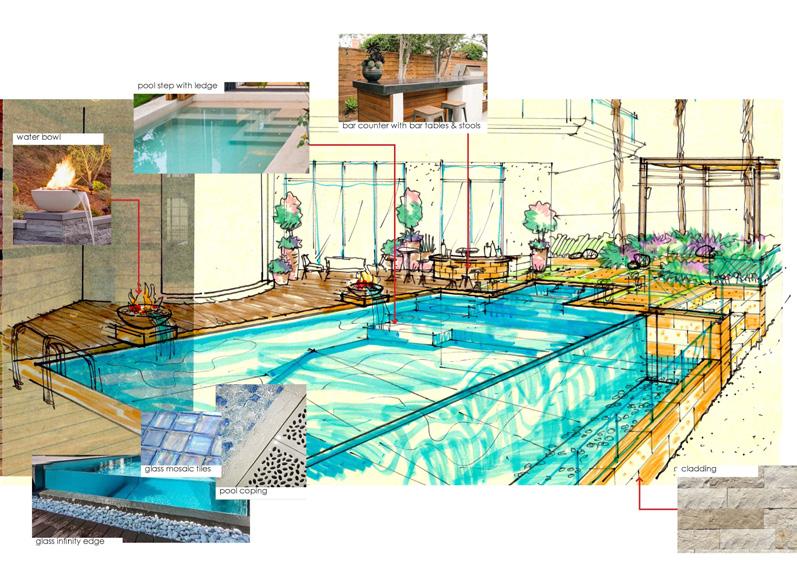
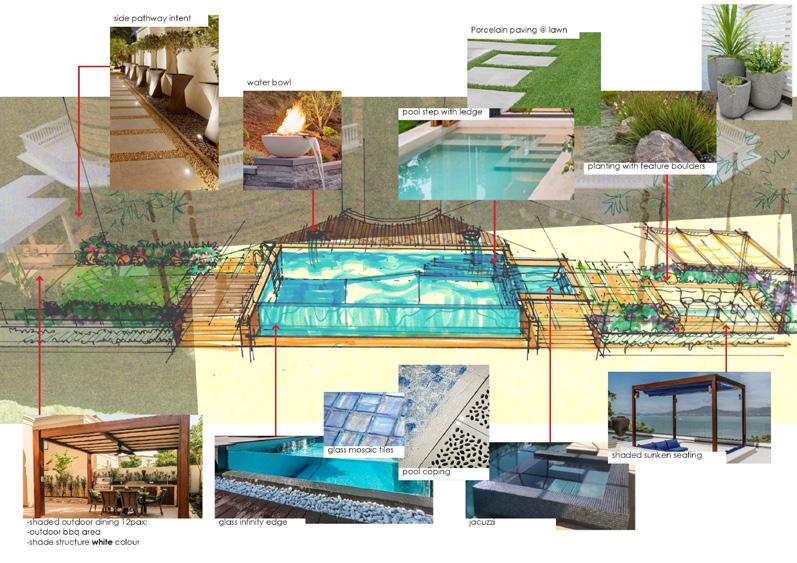
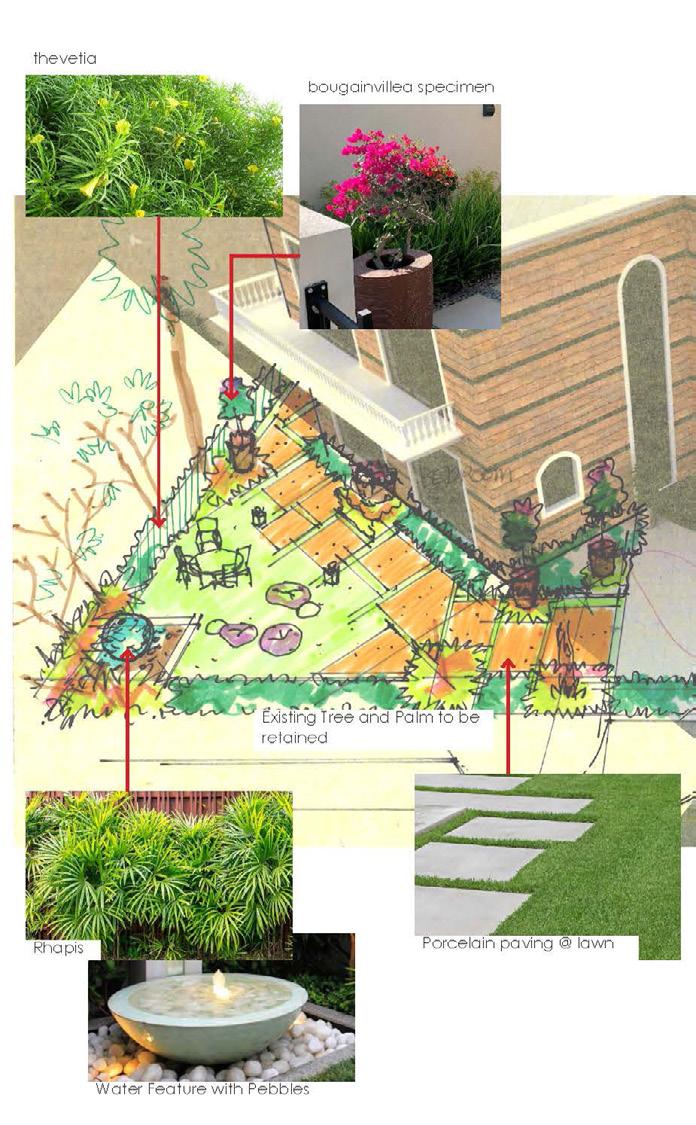
CAIRO FESTIVAL
CITY
SCOPE
Marketing Render by others
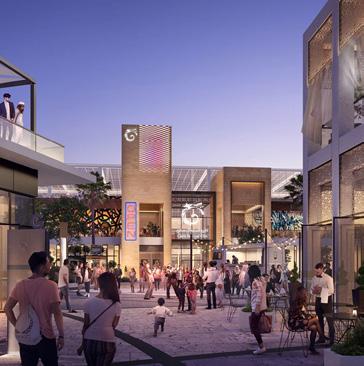
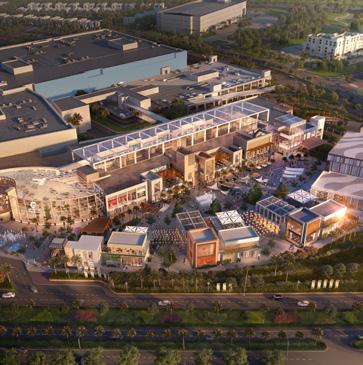

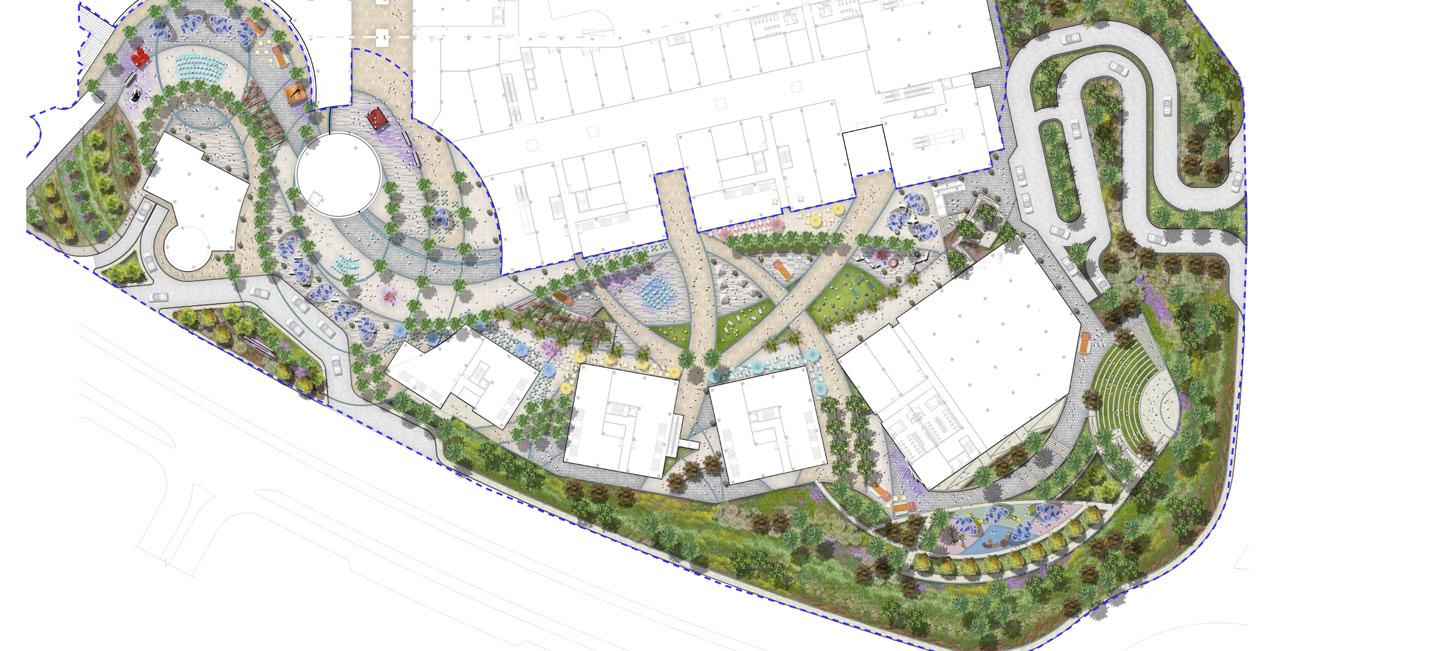
Landscape Sketch Plan
Landscape Concept Plan
OF WORK Landscape Concept to Schematic Design Client: Majid Al Futtaim
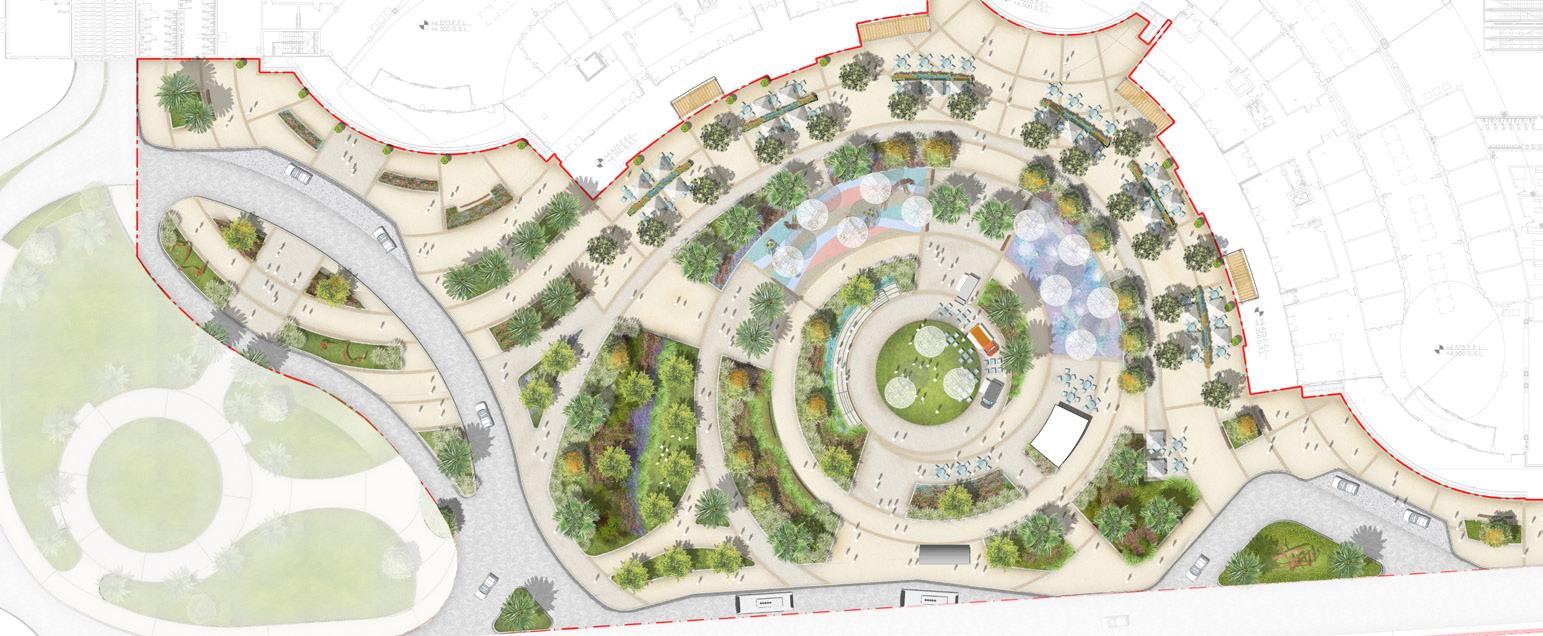

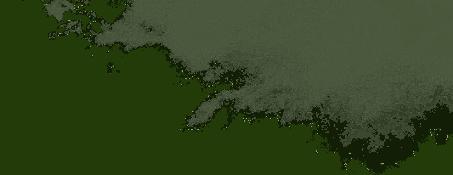
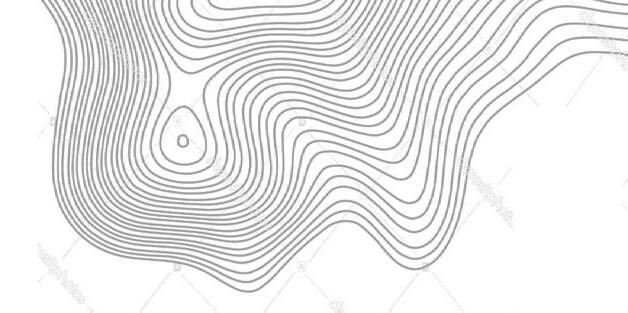

Landscape Concept Plan 27
WATERFRONT MARKET LANDSCAPE ENHANCEMENT, June 2018 ILLUSTRATIVE ILLUSTRATIVE Landscape Sketch Plan Landscape Concept Section
DEIRA
SCOPE OF WORK
Landscape Concept to Schematic Design


Landscape Concept Sections
AL BUROUJ, EGYPT
Landscape Concept Plan
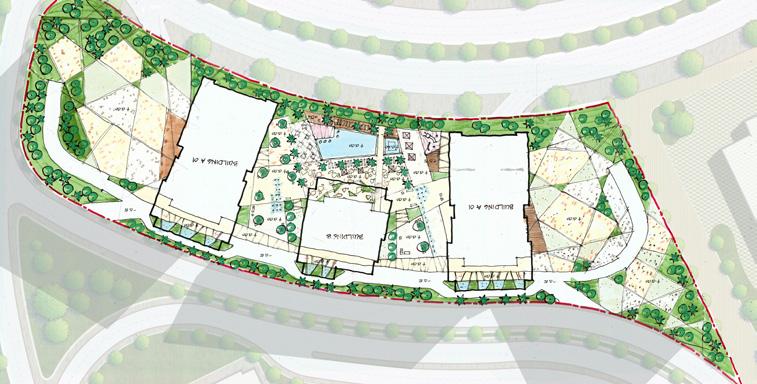
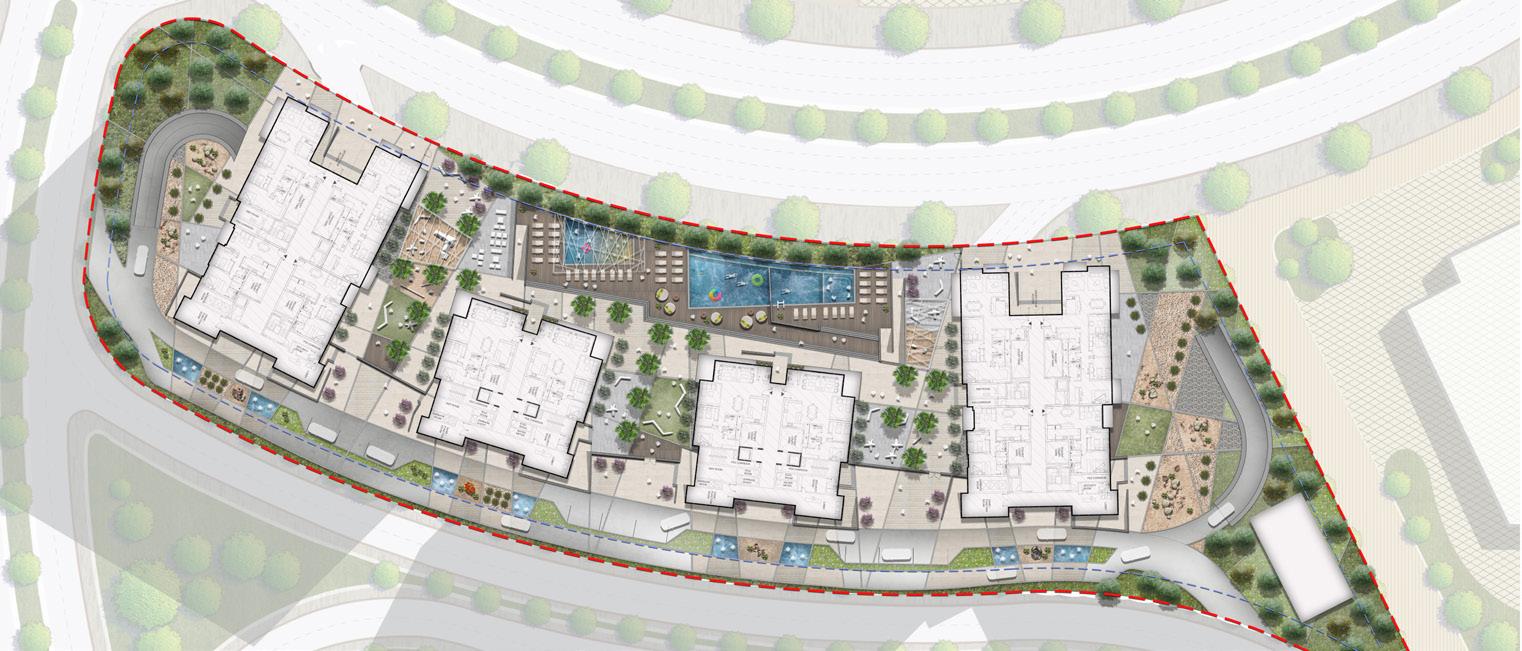
Landscape Sketch Plan
PARCEL
Client: Majid Al Futtaim
1 APARTMENTS
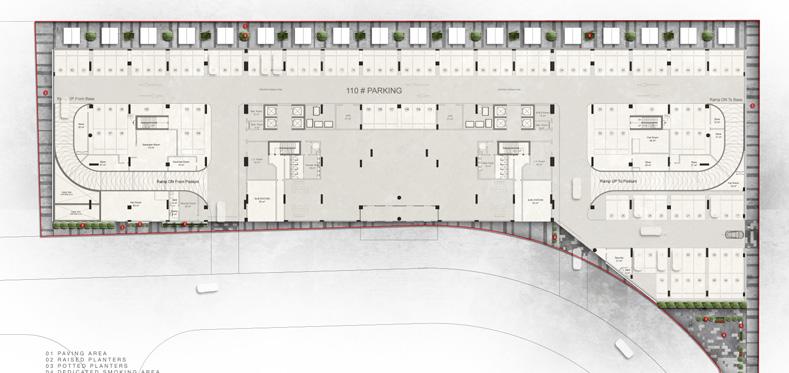
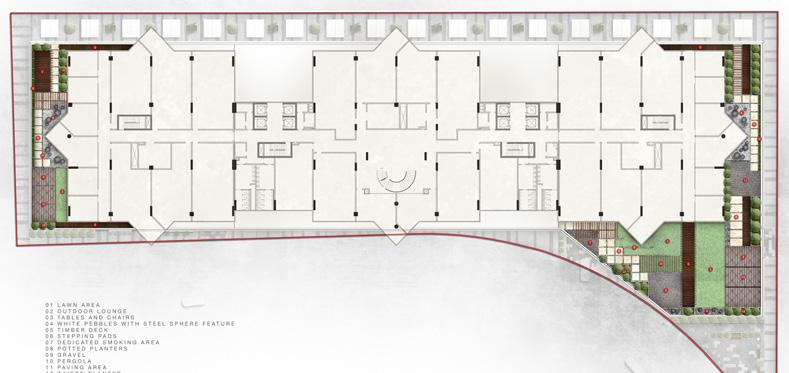

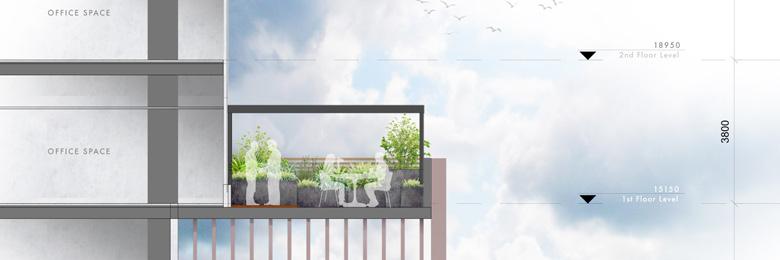
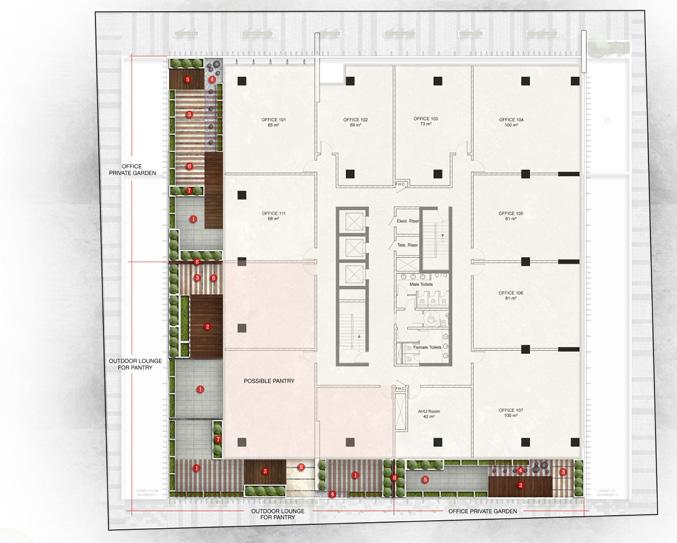
DAFZA OFFICES SCOPE OF WORK Landscape Concept Ground Level Landscape Concept Plan Podium Level Landscape Concept Plan Podium Level Landscape Concept Plan Landscape Concept Sections
SAADIYAT TOWER RESIDENCE
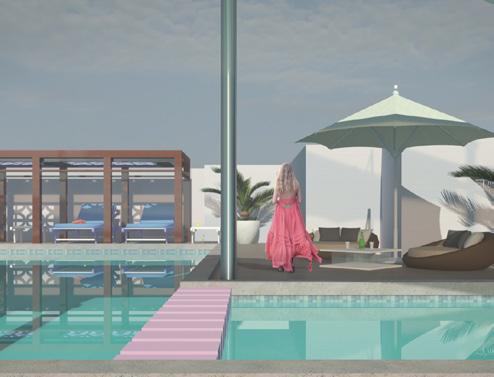
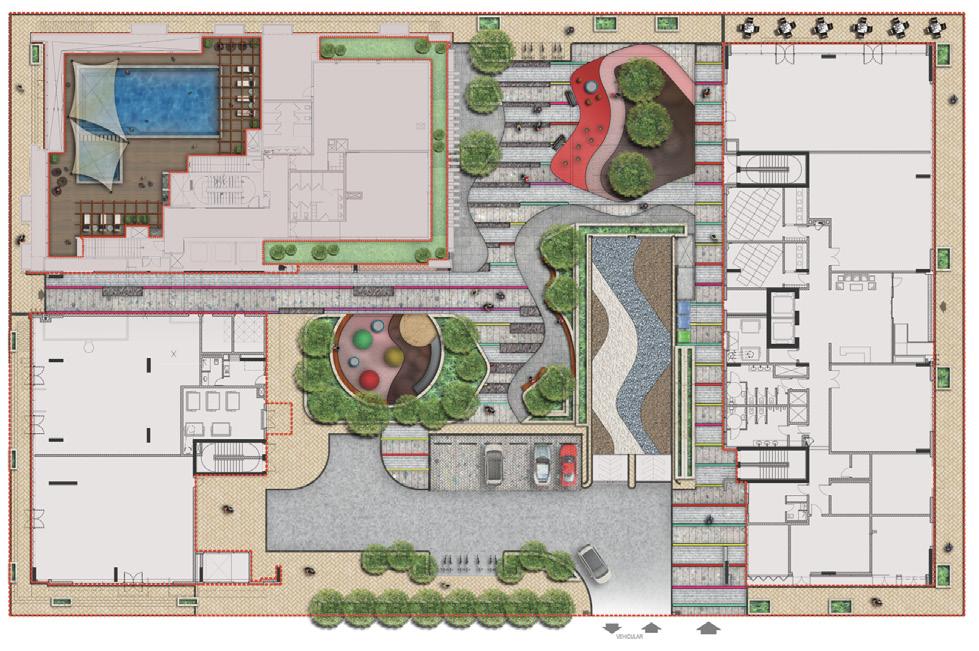
Render View by others
SCOPE OF WORK Landscape Concept
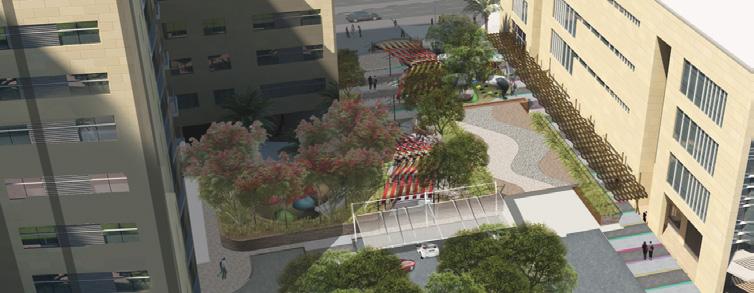
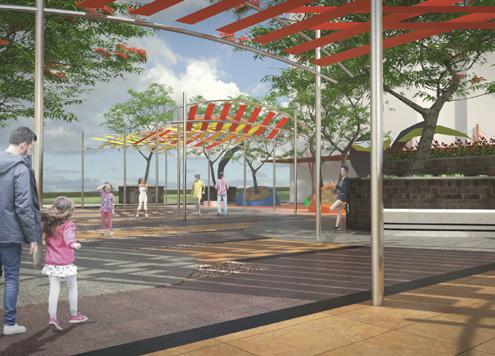
Landscape Concept Sections



BELGRADE TOWER MIXED-USE
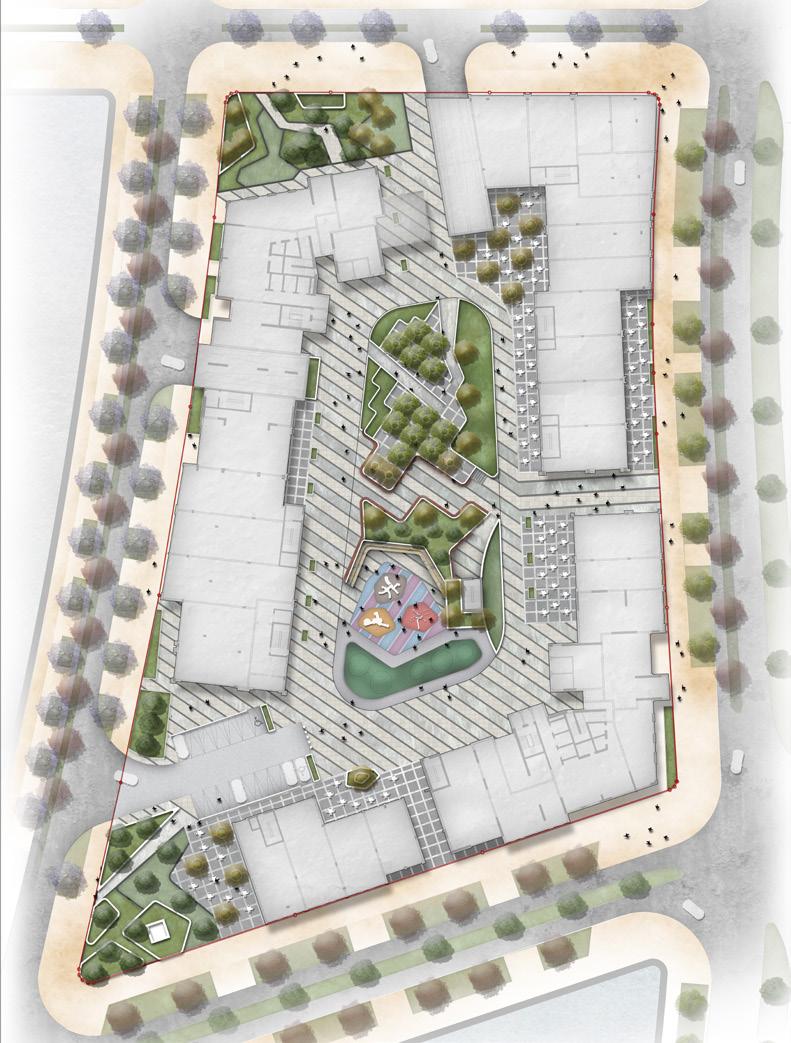
SCOPE OF WORK Landscape Concept Ground Level Landscape Concept Plan
Kayestene Jade Caluag
kayestene.caluag@gmail.com (+971) 56 807 6245

LANDSCAPE ARCHITECTURE PORTFOLIO 2023 THANK YOU





















































































